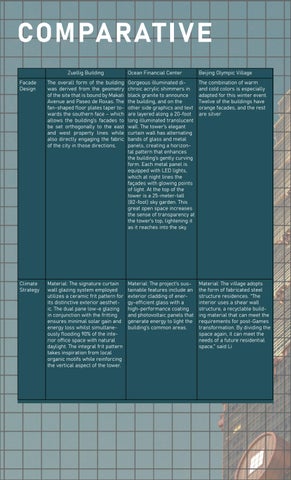SUSTAINABLE TECHNIQUES LEED CERTIFICATION
ARKEO
ISSUE: 001
ASIAN GREEN BUILDINGS
The buildings in this issue provides innovative techniques that will help the environment.
COMPARATIVE ANALYSIS
buildings
Three
that are globally recognized symbol of sustainability achievement,
Analization of the three buildings in terms of certain characterisstics.
CONTENT
01 02 03 04

INTRODUCTION
• Definition of Green Building Design
PHILIPPINES
ZUELLIG BUILDING, MAKATI CITY
About The Building About The Architect Green Features
• Leed Certification Level
CHINA
THE BEIJING OLYMPIC VILLAGE. BEIJING
About The Building About The Architect Green Features
Leed Certification Level
SINGAPORE
OCEAN FINANCIAL CENTRE, SINGAPORE
• About The Building About The Architect Green Features
Leed Certification Level
COMPARATIVE ANALYSIS
ANALYSIS OF THREE BUILDINGS
Importance of Sustainability in Architecture 05
Facade Design
• Climate Strategies Natural Ventilation
INTRODUCTION
The concept of sustainability emerged as the energy crisis increased the use of damaging sources such as fossil fuels. It Around the 1960s and 1970s, individuals began to be concerned about the environment. In order to meet the demand for more environmentally friendly and energy-efficient construction services, the U.S. has been at the forefront of the green building movement, which is one of the first steps toward having a sustainable development. Nowadays, sustainable design methods demand an integrated and synergistic approach. To lessen the negative effects of buildings on the environment and people's health, green building has introduced a number of methods, techniques, and abilities. It places a strong emphasis on utilizing sustainable practices, innovative or designed materials, and renewable resources. Although green construction techniques and technologies are always emerging, developing solutions varies by region. Since the surrounding nations of the Philippines only have minor difference in terms of culture, customs, and techniques, the authors of this article chose three green buildings from Asia. Hoping that some of the practices abroad may also be applied in the country, since every one has the same intentions. Which is to reduce a building’s environmental impact. To achieve this goal, organizations are turning to innovative building solutions that can help protect and heal the Earth.
ZUELLIG BUILDING
Taken from:https://www.som.com/projects/zuellig-building/
ABOUT THE BUILDING
The building provides 62,800 m2 of Grade A office space, five levels of basement parking, a retail annex with a food court, a rooftop garden, and extensively landscaped outdoor areas. Compared to ordinary Grade A buildings, tenants benefit from energy savings of at least 16%. These savings considerably help companies achieve their sustainability and cost-efficiency goals, which are important given the limited resources and high electricity prices in the Philippines.
BUILDING DETAILS:
Project Manager: Keppel Land International Ltd
Architectural Design: Skidmore, Owings & Merrill, New York
Developer: Bridgebury Realty Corporation, an affi liate of the Zuellig Group

Size:
8,285 m2 total site area
1,700 m2 total vegetated area
66,000 m2 total GFA
MAKATI CITY, METRO MANILA, PHILIPPINESGREEN FEATURES
Double-Glazed Ceramic Frit Facade Fritted glass aids in glare reduction, lowers cooling costs, and lessens risk to birds. Fritted glazing is achieved by applying a diffuse pattern, or frit, to a (typically specular) glazing substrate. The frit composition is often a glass or ceramic batch that has been fused to or otherwise attached to the glazing substrate at a stage in the glass-making process. Frit can also be used to make stronger, more noticeable patterns using a silkscreen for decorative purposes.
Energy-efficient Systems Green Power, Minimum energy performance, fundamental commissioning of the building energy systems.
Water Efficiency
The effective management of potable water, the choice of efficient fittings and fixtures, the collection of rain and condensate water, the use of water-saving surface materials, and the construction of suitable drainage and irrigation systems are all examples of water conservation measures applied to the Zuellig Building.
Power Saving Lighting
A photocell-based daylight dimming system keeps the required lighting levels in communal areas by lowering electric lighting based on the amount of sunshine present. Occupancy sensors may be installed in all workplace spaces to adapt lighting to activity levels.


Indoor Air Quality
CO2 sensors are placed in densely occupied areas and return-air ducts to indicate the number of occupants and the quality of fresh
air in the space. Depending on the anticipated occupancy of the area, the outside airflow is adjusted. Demand Control Ventilation (DCV) is a method for providing optimal air flows that integrates sensors, the Building Management System (BMS), and intelligent ventilation management. DCVs are made to be effective. They often prolong the lifespan of the ventilation system and need less maintenance.
Paper Recycling
A centralized paper recycling facility encourages office users to recycle their waste paper. An organization’s environmental endeavors for trash diversion can be considerably improved by the implementation of a centralized waste bin system. The fraction of the overall waste stream that is recycled or otherwise diverted from landfilling or incineration is referred to as waste diversion.
Green Areas
Local tropical plants and ground cover are being planted in the open spaces of the shop annex and the roof garden on the 32nd storey. The presence of green outdoor elements close by increases human comfort and ease, promotes outdoor physical activity, and fosters a sense of connection to nature. Having plants, taking a walk in the park, or even just glancing at a landscape poster may all have a beneficial psychological influence, lower stress levels, and enhance attention, according to Miller-study, McCune’s which shows that plants can help you feel better.
BEIJING OLYMPIC VILLAGE
https://www.insidethegames.biz/articles/1118200/beijing-2022-olympic-villages-
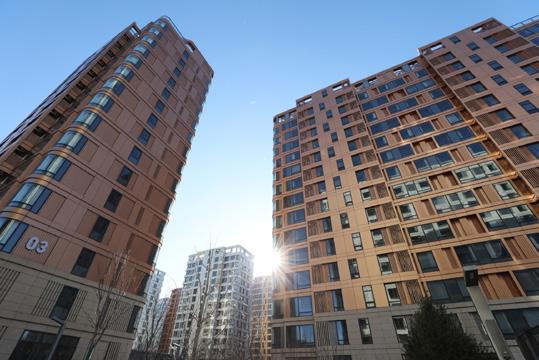
LEED
The Beijing Olympic Village is the first project in China that has achieved LEED Gold certification under the Leadership for Energy and Environmental Design for Neighborhood Development (LEED-ND). LEED for Neighborhood Development (LEED-ND) is a rating system based in the United States that combines the concepts of smart growth, urbanism, and green building to create a comprehensive system for neighborhood design.
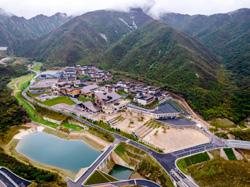

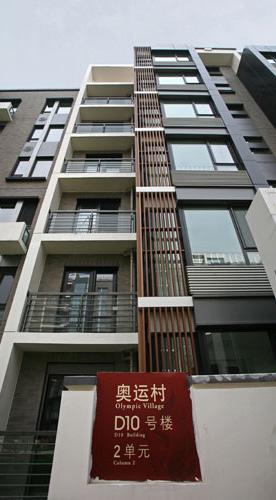 PLATINUM CERTIFIED GREEN BUILDING
IN THE PHOTO: The Beijing Olympic Village Atlhetes Apartment
IN THE PHOTO: The Beijing Olympic stadium exterior called the Nest
PLATINUM CERTIFIED GREEN BUILDING
IN THE PHOTO: The Beijing Olympic Village Atlhetes Apartment
IN THE PHOTO: The Beijing Olympic stadium exterior called the Nest
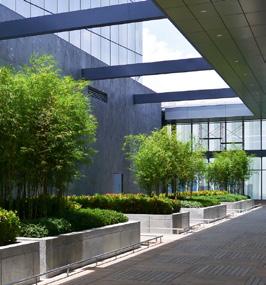

OCEAN FINANCIAL CENTER
Taken from:https://www.som.com/projects/zuellig-building/
ABOUT THE BUILDING
In Singapore's central business district, the Ocean Financial Centre (OFC) is a redevelopment of the two existing office buildings ocean Building and Ocean Towers (CBD). Future-proofed green features are integrated with cutting-edge technology in this eco-friendly workplace to improve indoor environment quality, worker health, and productivity while consuming less energy.
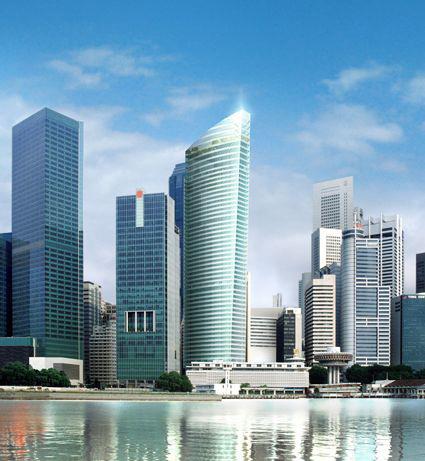
BUILDING DETAILS:
Project Manager: Keppel Land International Ltd
Architectural Design: Pelli Clarke Pelli Architects Inc.
Developer: Ocean Properties Pte Ltd
Size:
6,109 m2 (total site area)
25,165 m2 (total green area)
96,063 m2 (total GFA)
78,028 m2 (net lettable area)
ABOUT THE ARCHITECT Architects 61 Pte Ltd
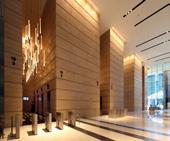
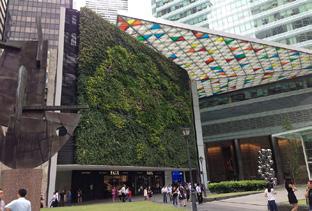
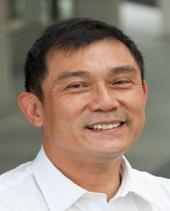
Founded in 1974 and into our fifth decade of practise, architects61 has singularly contributed to Singapore’s unique CBD skyline more than any other practice. In many ways, we have evolved in tandem with the development of Singapore, engaging in some of the most challenging and complex projects that encapsulate the aspirations of the city, and in the process, constantly shaping the city.
MARK PLATINUM AWARD
Highest accolade givenby Singapore’s Building and Construction Authoritybuilding to create a comprehensive system for neighborhood design.
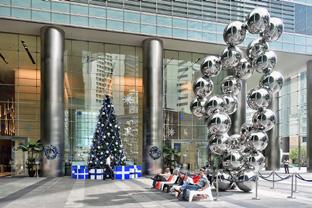 GREEN
MICHAEL NGU CEO
IN THE PHOTO: Ocean financial center at night
GREEN
MICHAEL NGU CEO
IN THE PHOTO: Ocean financial center at night
Green Features
Triple Glazed Facade Glass
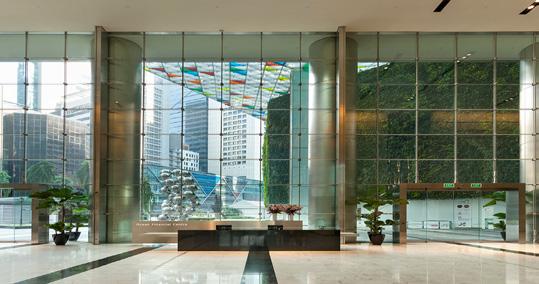
Over time, triple glazing has become more and more popular, and it is now widely accepted. In fact, they are very well-liked in countries with colder climates. They are excellent at absorbing the warmth of the sun's rays and then transferring it into the rooms. These windows, which work best for larger windows, also have a glass pane with solar control and self-cleaning properties.
Power Saving Lighting
Using energy-efficient LEDs to create an unforgettable silhouette along Singapore's magnificent skyline on the building façade and roof crown is another exciting feature of OFC.
Photovoltaic (PV) cells
With more than 400 m2 of solar PV panels capturing 75kWp of solar energy, the building has the largest PV system for a high-rise commercial building in the CBD area. It will be Singapore's highest PV assembly, rising to a height of about 250 m AMSL from the top of one of the city state's tallest structures.
Regenerative drive lifts
Every elevator for passengers is equipped with a regenerative drive that recycles energy typically wasted during braking, sending it back into the building to power other functions and therefore reducing the total amount of energy consumed.
Eco Switch
A switch that can be programmed to allow occupants to adjust the temperature of their
air conditioning and the brightness of their lighting during periods of low usage and lunch breaks to meet their preferences.
Paper Recycling
Utilizing recycled paper reduces the need to cut down as many trees as new paper would otherwise require, protecting natural resources. Recycling services can occasionally be more affordable than trash removal services. Paper recycling reduces air pollution from incineration and frees up landfill space.
Greenery
OCF will support Singapore's efforts to promote green and sustainable living by including substantial vertical green walls for a cooler and greener environment and lush sky gardens so that residents can take advantage of nature even at work.
Water Efficiency
To conserve water, strategies such as implementing water-efficient fixtures, installing sub-meters to track usage and detect leaks, and collecting rainwater for irrigation purposes are employed.
COMPARATIVE
Zuellig Building Ocean Financial Center Beijing Olympic Village
Facade Design
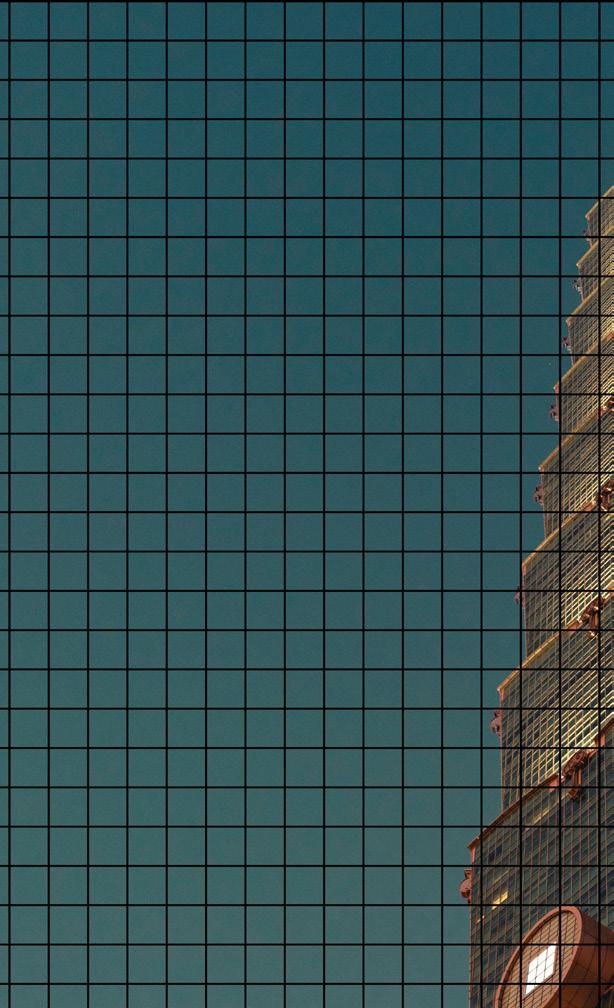
The overall form of the building was derived from the geometry of the site that is bound by Makati Avenue and Paseo de Roxas. The fan-shaped floor plates taper towards the southern face – which allows the building’s facades to be set orthogonally to the east and west property lines while also directly engaging the fabric of the city in those directions.
Gorgeous illuminated dichroic acrylic shimmers in black granite to announce the building, and on the other side graphics and text are layered along a 20-foot long illuminated translucent wall. The tower’s elegant curtain wall has alternating bands of glass and metal panels, creating a horizontal pattern that enhances the building’s gently curving form. Each metal panel is equipped with LED lights, which at night lines the façades with glowing points of light. At the top of the tower is a 25-meter-tall (82-foot) sky garden. This great open space increases the sense of transparency at the tower’s top, lightening it as it reaches into the sky.
The combination of warm and cold colors is especially adapted for this winter event. Twelve of the buildings have orange facades, and the rest are silver
Climate Strategy
Material: The signature curtain wall glazing system employed utilizes a ceramic frit pattern for its distinctive exterior aesthetic. The dual pane low-e glazing in conjunction with the fritting ensures minimal solar gain and energy loss whilst simultaneously flooding 90% of the interior office space with natural daylight. The integral frit pattern takes inspiration from local organic motifs while reinforcing the vertical aspect of the tower.
Material: The project’s sustainable features include an exterior cladding of energy-efficient glass with a high-performance coating and photovoltaic panels that generate energy to light the building’s common areas.
Material: The village adopts the form of fabricated steel structure residences. “The interior uses a shear wall structure, a recyclable building material that can meet the requirements for post-Games transformation. By dividing the space again, it can meet the needs of a future residential space,” said Li
Natural Ventilation HVAC System: A smart building control system that utilizes sensor controlled lighting systems in combination with efficient HVAC systems has helped to reduce the buildings overall energy consumption by 15% when compared to conventional office towers.

Landscape: Designed by E.A. Aurelio Landscape Architects. A series of gardens using indigenous foliage such as eugenia, pandakaki, white champaca, filiciums, podocarpus and local bamboo varieties was replicated on the second and third levels, where the future food court and retail areas will be, and on the 32nd level, an ideal semi-outdoor venue for parties dubbed as Sky Garden. When LEED came onboard, Bridgebury was also required to devote 2,500 sq m of its 8,000 sq m lot to an outdoor garden and water feature on the ground level.
HVAC Systems: Ocean Financial Centre include use of a triple layer low emissivity glass façade, an ecoswitch system at every floor for individual floor space control of lighting and HVAC, regenerative drive lifts, 400 m2 of PV cells at the crown roof, a hybrid chilled water system utilizing both district cooling system and in house chillers for optimized efficiency and a centralized paper recycling chute.
Landscape: The tropical gardens at the top floors of the Ocean Financial Centre fit within the interstitial spaces between the building structure and the glass façade. The landscaping at the high floors (39th to the 43rd) create a connection to the built green environment. The resultant lush setting provides visual relief for users who spend most of their time in the artificially ventilated environment of an office. An existing large car park at the ground floor plaza provided an opportunity for vertical greening. The three sides of the structure were planted with potted plants to portray maps of South-East Asia, the World and Singapore.
HVAC Systems: Each room has an independent primary air system, using high-efficiency haze removal modules and ozone removal modules. The fresh air volume is increased by 30 percent on the basis of general national standard, effectively reducing the indoor carbon dioxide concentration. The system can continue to provide fresh air to the room even when the window is closed. It makes the concept of a “breathing” residence a reality. A small weather station is set up outside the apartments to measure parameters such as PM2.5, PM10, temperature, and relative humidity. Athletes can check the indoor and outdoor air quality through the lobby on the first floor.
Landscape: A cluster of 20 buildings forms six to seven courtyards, of which two courtyards are relatively large, while the others are much smaller, made up of two or three buildings. The variations between enclosed and open spaces are used to give a sense of community where the residents living in each building can enjoy a garden view
ANALYSIS
Zuellig Building Ocean Financial Center Beijing Olympic VillageARKEO

THE AUTHORS: GUTIERREZ, ALLYSA MARIELLE ARC42




QUINTO, BEAU TIFFANY ARC42
UMALI, JOSE FRANCISCO ARC42
USTAREZ, ALISSANDRO CHRISTOPHER ARC42
