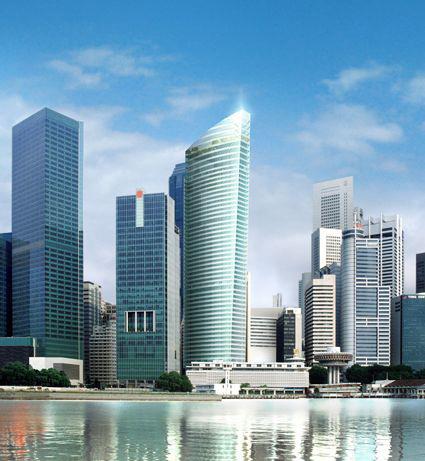
1 minute read
ZUELLIG BUILDING
MAKATI CITY, METRO MANILA, PHILIPPINES
Taken from:https://www.som.com/projects/zuellig-building/
Advertisement
About The Building
The building provides 62,800 m2 of Grade A office space, five levels of basement parking, a retail annex with a food court, a rooftop garden, and extensively landscaped outdoor areas. Compared to ordinary Grade A buildings, tenants benefit from energy savings of at least 16%. These savings considerably help companies achieve their sustainability and cost-efficiency goals, which are important given the limited resources and high electricity prices in the Philippines.
BUILDING DETAILS:
Project Manager: Keppel Land International Ltd
Architectural Design: Skidmore, Owings & Merrill, New York
Developer: Bridgebury Realty Corporation, an affi liate of the Zuellig Group
Size:
8,285 m2 total site area
1,700 m2 total vegetated area
66,000 m2 total GFA
Green Features
Double-Glazed Ceramic Frit Facade Fritted glass aids in glare reduction, lowers cooling costs, and lessens risk to birds. Fritted glazing is achieved by applying a diffuse pattern, or frit, to a (typically specular) glazing substrate. The frit composition is often a glass or ceramic batch that has been fused to or otherwise attached to the glazing substrate at a stage in the glass-making process. Frit can also be used to make stronger, more noticeable patterns using a silkscreen for decorative purposes.
Energy-efficient Systems Green Power, Minimum energy performance, fundamental commissioning of the building energy systems.
Water Efficiency
The effective management of potable water, the choice of efficient fittings and fixtures, the collection of rain and condensate water, the use of water-saving surface materials, and the construction of suitable drainage and irrigation systems are all examples of water conservation measures applied to the Zuellig Building.
Power Saving Lighting
A photocell-based daylight dimming system keeps the required lighting levels in communal areas by lowering electric lighting based on the amount of sunshine present. Occupancy sensors may be installed in all workplace spaces to adapt lighting to activity levels.


Indoor Air Quality
CO2 sensors are placed in densely occupied areas and return-air ducts to indicate the number of occupants and the quality of fresh







