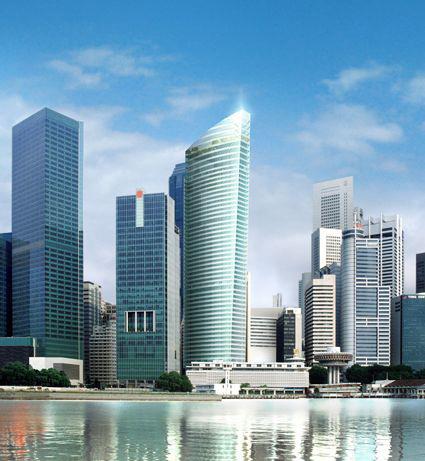
3 minute read
COMPARATIVE
Zuellig Building Ocean Financial Center Beijing Olympic Village
Facade Design
Advertisement
The overall form of the building was derived from the geometry of the site that is bound by Makati Avenue and Paseo de Roxas. The fan-shaped floor plates taper towards the southern face – which allows the building’s facades to be set orthogonally to the east and west property lines while also directly engaging the fabric of the city in those directions.
Gorgeous illuminated dichroic acrylic shimmers in black granite to announce the building, and on the other side graphics and text are layered along a 20-foot long illuminated translucent wall. The tower’s elegant curtain wall has alternating bands of glass and metal panels, creating a horizontal pattern that enhances the building’s gently curving form. Each metal panel is equipped with LED lights, which at night lines the façades with glowing points of light. At the top of the tower is a 25-meter-tall (82-foot) sky garden. This great open space increases the sense of transparency at the tower’s top, lightening it as it reaches into the sky.
The combination of warm and cold colors is especially adapted for this winter event. Twelve of the buildings have orange facades, and the rest are silver
Climate Strategy
Material: The signature curtain wall glazing system employed utilizes a ceramic frit pattern for its distinctive exterior aesthetic. The dual pane low-e glazing in conjunction with the fritting ensures minimal solar gain and energy loss whilst simultaneously flooding 90% of the interior office space with natural daylight. The integral frit pattern takes inspiration from local organic motifs while reinforcing the vertical aspect of the tower.
Material: The project’s sustainable features include an exterior cladding of energy-efficient glass with a high-performance coating and photovoltaic panels that generate energy to light the building’s common areas.
Material: The village adopts the form of fabricated steel structure residences. “The interior uses a shear wall structure, a recyclable building material that can meet the requirements for post-Games transformation. By dividing the space again, it can meet the needs of a future residential space,” said Li
Natural Ventilation HVAC System: A smart building control system that utilizes sensor controlled lighting systems in combination with efficient HVAC systems has helped to reduce the buildings overall energy consumption by 15% when compared to conventional office towers.
Landscape: Designed by E.A. Aurelio Landscape Architects. A series of gardens using indigenous foliage such as eugenia, pandakaki, white champaca, filiciums, podocarpus and local bamboo varieties was replicated on the second and third levels, where the future food court and retail areas will be, and on the 32nd level, an ideal semi-outdoor venue for parties dubbed as Sky Garden. When LEED came onboard, Bridgebury was also required to devote 2,500 sq m of its 8,000 sq m lot to an outdoor garden and water feature on the ground level.
HVAC Systems: Ocean Financial Centre include use of a triple layer low emissivity glass façade, an ecoswitch system at every floor for individual floor space control of lighting and HVAC, regenerative drive lifts, 400 m2 of PV cells at the crown roof, a hybrid chilled water system utilizing both district cooling system and in house chillers for optimized efficiency and a centralized paper recycling chute.
Landscape: The tropical gardens at the top floors of the Ocean Financial Centre fit within the interstitial spaces between the building structure and the glass façade. The landscaping at the high floors (39th to the 43rd) create a connection to the built green environment. The resultant lush setting provides visual relief for users who spend most of their time in the artificially ventilated environment of an office. An existing large car park at the ground floor plaza provided an opportunity for vertical greening. The three sides of the structure were planted with potted plants to portray maps of South-East Asia, the World and Singapore.
HVAC Systems: Each room has an independent primary air system, using high-efficiency haze removal modules and ozone removal modules. The fresh air volume is increased by 30 percent on the basis of general national standard, effectively reducing the indoor carbon dioxide concentration. The system can continue to provide fresh air to the room even when the window is closed. It makes the concept of a “breathing” residence a reality. A small weather station is set up outside the apartments to measure parameters such as PM2.5, PM10, temperature, and relative humidity. Athletes can check the indoor and outdoor air quality through the lobby on the first floor.
Landscape: A cluster of 20 buildings forms six to seven courtyards, of which two courtyards are relatively large, while the others are much smaller, made up of two or three buildings. The variations between enclosed and open spaces are used to give a sense of community where the residents living in each building can enjoy a garden view








