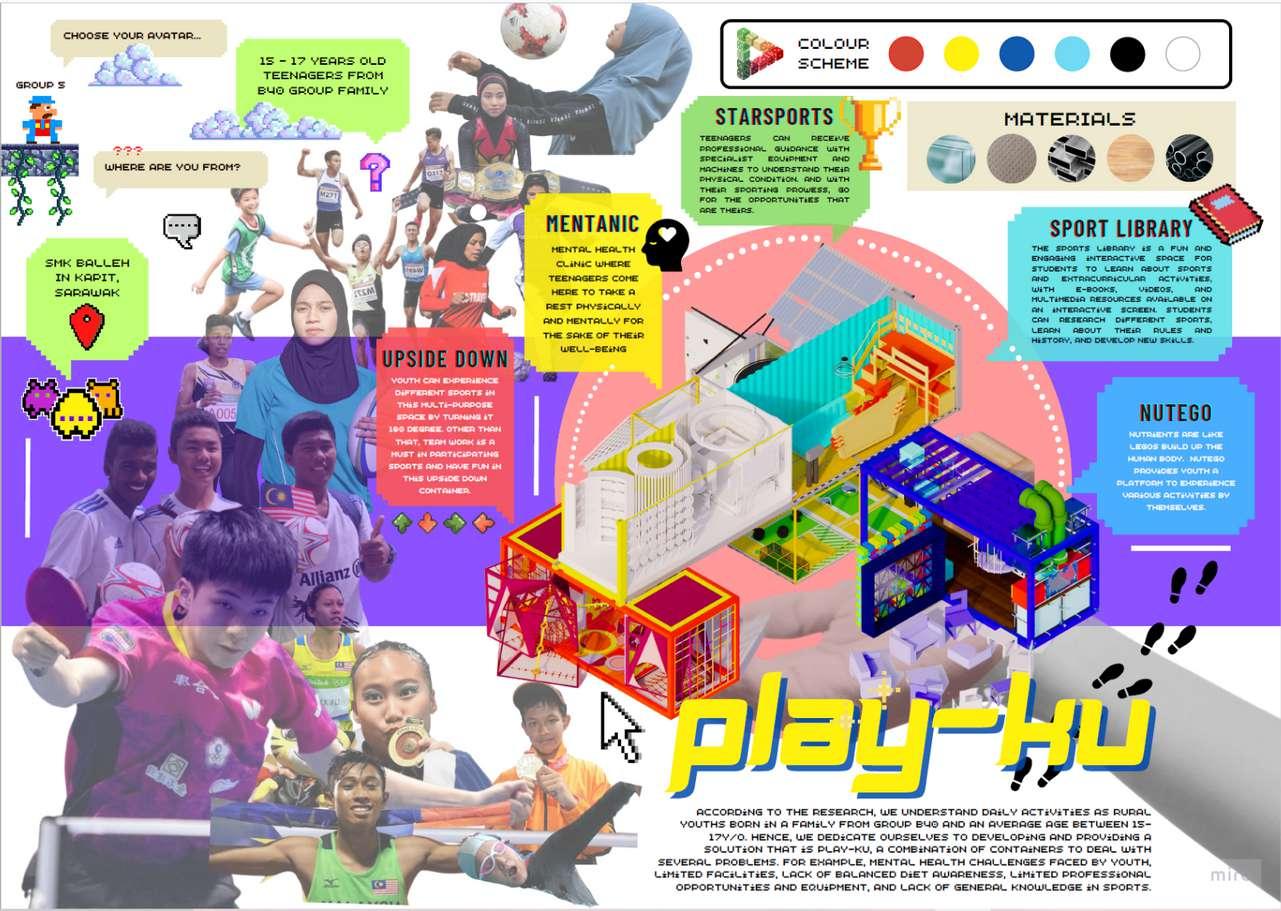







PROJECT 1 : Off Grid Habitat
PROJECT 2 : Site and Individual
PROJECT 3 : Work + Play
Emphasis is directed into design process, programming, analytical critical thinking with the considerations of the environment influences, behavioral studies and end user’s needs and design resolution. Distinctively the progression would be enhanced with having effective graphical communication and technical skill. More commercial project tasks are introduced to relate to the direction of the industry that manipulates various specialised details of materiality and specifications. The module investigates the attraction of workspace value to their specific markets through interior design, which accurately reflects brand values and corporate identity.
REKASCAPE Cyberjaya is a 10-acre mixed-use development located in Cyberjaya, Malaysia. The site is designed with sustainability and eco-friendliness in mind, and its layout is optimized to maximize energy efficiency and minimize the development's environmental impact. REKASCAPE Cyberjaya has a range of office spaces for different needs, from small offices to co-working spaces. They are eco-friendly with features such as natural lighting and energy-efficient systems. The buildings are placed strategically for easy access to transportation and amenities. There are also recreational spaces such as parks and sports facilities for workers to take breaks and recharge. The working spaces aim to provide a sustainable environment that promotes collaboration, creativity, and innovation while considering the needs of the workers and the community.



We are getting chosen Youth + Sports theme that relates to your chosen site and issues (each student must choose ONE) and are required to explore, identify, invent and activate suitable spaces and divert to a functional approach. The clues and regeneration of the term can be explored in lifestyle, forgotten values, essence of sustainability, rebuilding the nature, technology, passion, and interest according to the research gathered. Each group must research issues related to their chosen site and propose suitable spatial programs. Students will need to identify what you are designing and begin to develop their narrative program for each activity in a space, such as spaces for eating, bathing, and cleaning, cooking etc. The programming board must include minimum 5 innovative spaces that can be enjoyed by target user.

Overall in this project, my group has decided to focuses the site on Kuching, Sarawak. In this area we have focuses on youth in rural areas where they have limited access to the professional opportunities. We have decided to come up with 5 solutions which is providing Multipurpose sport facilities, Mobile Sport Clinics, Sports Libraries, Sport Equipment Area and Nutrition area for the young ones.

In this project, i am focusing more on the Mental Health aspects of the youth + sports world. This project is called Mentanic, where it is a word that merged from Mental Health Clinic. I created a spaces where athletes can come here to take a rest physically and mentally, as well as providing solution for them to help them cope their stress and anxiety throughout their sports journey.


We are required to create a single physical model of the entire REKASCAPE building for the studio. The classes got divided into four categories which is to build the Zone 1, Zone 2, Zone 3, and Roof + Site Context to complete the overall building look, and each of these categories is further divided into two groups. The model should be created at a scale of 1:100 using sturdy and suitable materials, and all building components should be openable to allow for an appreciation of the interior spaces.
We are required to produce a representative model of their best interior areas (subject to approval by tutors) at a scale of 1:50. The model must showcase the materials, concept, and idea clearly, while demonstrating good workmanship.

















Based on Narrative Programming and the focused theme used in Project 1, we are required to individually design an appealing and inspiring workspace in the assigned area. We are required to design a unique and innovative workspace that fosters a sense of community and culture. As technology continues to transform the way we work, it's important to remember the essential value of human interaction and collaboration in the workplace. The COVID-19 pandemic has further highlighted the need for adaptable and flexible workspaces that can accommodate both remote and in-person work. Creating social spaces that encourage faceto-face interactions is crucial for a successful work environment, and this includes removing barriers and incorporating a variety of spaces for employees to gather. The future of office design will likely feature a hybrid approach that merges indoor and outdoor spaces and repurposes previously unused areas. By rethinking the design of the workplace, students can create an engaging and revitalized space that promotes growth, collaboration and productivity.


















LINK RESOURCES TO MY WEEKLY PROGRESS, LINK RESOURCES TO MY WEEKLY PROGRESS,



WALKTHROUGH VIDEO AND DESIGN SKETCHES
WALKTHROUGH VIDEO AND DESIGN SKETCHES
MIRO BOARD
WALKTHROUGH VIDEO

Firstly, i would like to give an endless thank you to Miss Fatimah, Miss Yasmin, and Miss Chelsea for their guidance throughout the semester, and also encourage me to take a break and my time, and knowing that i have tried my best to doing my work and taking careofmyself.
Thissemesterhaspushedmetothemaximumstage,whereassignmentscomestogetherandgoingonatthesametime,howeverwe still need to catch up throughout the project as well as produce a good work. In this stage, i realize that time management is very crucialandimportanttomanage,whichisakeythroughoutthephasesthatihavegonethroughfor15weeks.Overalliknowthatthe lecturer pushes me because they know that i can do it, they do it for our good, as Miss Fatimah said at the first place : to remain resilience, strong and positive throughout the course. I think it is important for us to get ready and solid before our internship to prepareourselvestobereadyforthenextupcomingchallengesandobstacles.
Ihavegainedalotofknowledgeinthisfruitfulsemester,ithinkthissemesterisveryengagingandinsightful.Besidesofthe taskand timeline, i passed these days pretty well thanks to my friends who always be with me and support me in the tough times. I have masteredenscapeinthissemesterandexperimentingtocreateagoodpresentationdrawingstomyfinalproject.
Havingagroupprojectwithmyfriendsisveryeyeopening,thankstothisihavegainedalessonfromthem,whereicangettoknow how they produce their work, how they starting to find out inspiration and ideas, and it also makes me learn something new from eachother.Makingmodelswithfriendsalsoisverythrillingandengaging,whereweexperiencetousenewequipmentsuchaslaser cutting,and3Dprinting.Ialsogettoknowmyfriendsaswellalongwiththeirinsightfulprocessesincreatingsomething.
Presentationdayismakingmesupernervous,althoughihaveexperiencetalkingtothepanelsbefore.Surprisinglyihaveconfidence toexplainonmywork,althoughiamshakingandscaredontheirreactionwhentheyseemywork.Thankfullythepanelistgavemea feedbacktoimproveandthingstoconsiderformetodesigningthingsinthefuture.
Iamgladandgratefulthatihavesurvivedthetoughtimesanddaysinworkingmyproject,andifeelsoproudthaticangothrough thisfarafteripinningupmyproject.Ialsofeelproudonmydesignalthoughthereisalotofthingstoimprovefromnowon.Ihavea lotoffuninexperimentingandfigureoutthroughoutthedesignprocesses.