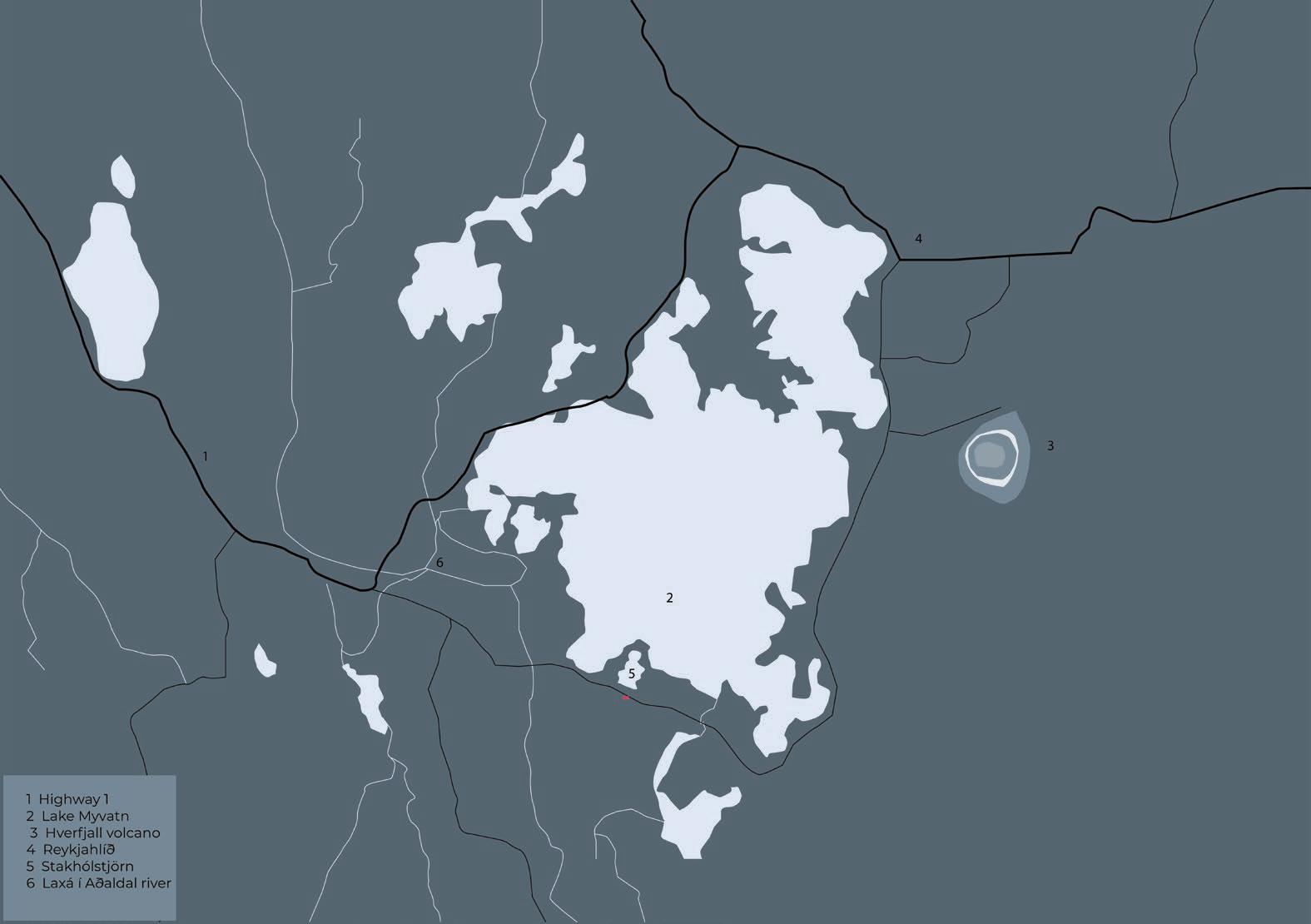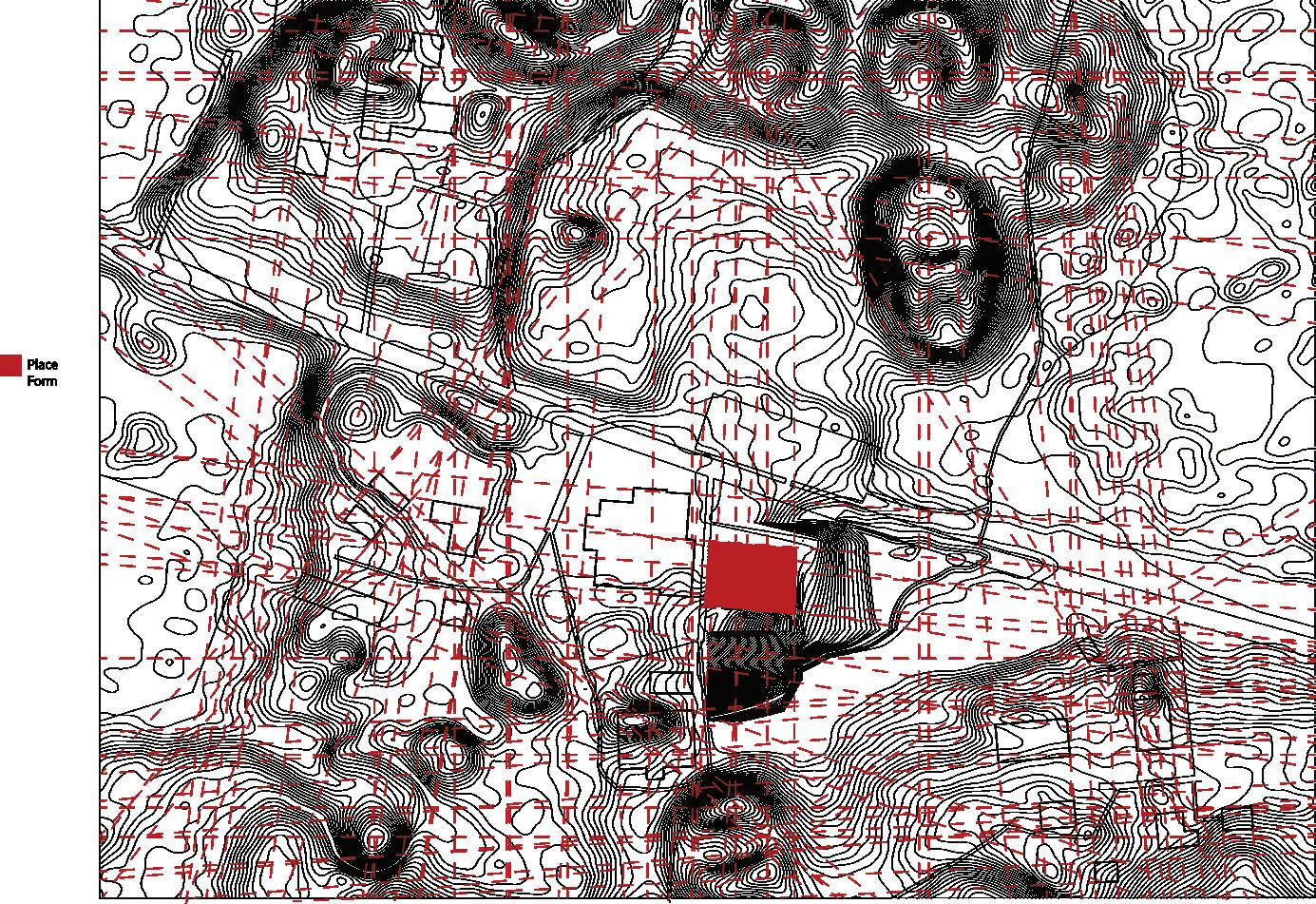

MICHAEL ADAMS
ARCHITECTURE PORTFOLIO








Current Site
From studying the site we found that the interior was based on a grid layout from the existing windows and balconies within the interior. The main issue we found in the summer is people chased the shade because of the heat during the summer.

Proposed Site
Our idea was to use all of the existing trees within the space and rearrange them to where it would work throughout the year. We would also create a system to trade trees from the other illas around in barcelona. The trees were also chosen and placed to benefit those using the space year round
INTERIOR ILLA | MICHAEL ADAMS & KAMILI CHAMBERS



Palm tree
-Doesn’t branchout - tall
-planting time spring - canopy = 10 to 15ft


Pruner Vermell Prunus (cherry plum tree)
-Dark purple turning green in summer
-Spring becomes light pink to fading white. -dense branching structure -sheds leaves in winter
- canopy = 25ft max



Orange tree (taronger amarg tree canopy)
-These can be planted at anytime of the year in warm climates
-Full sun exposure -Bloom in summer -Soil rich well draining soil is the best so excess water drains away
Tipuana tipu
-often used for shading can grow to 30m tall with 15m diameter - can range to a 50ft canopy = 25ft -sheds most to all leaves in midwinter and spring -bloom bright yellow in late summer







Site Plan 1:1000m

Site Plan 1:500m



The objective for this beer spa was to make it like the pseudo craters located around the site. So I wanted to excavate from the ground and use anything dug up to cover the building.
By having the building covered with dirt it would allow you to combat the harsh cold climate that is within iceland





 Detail Section 1:50m
Detail Section 1:50m




First Level
Sketches

The shape of this building took place by considering the best shapes for a studio booth. So this required Avoiding parallel walls to have the best sound for recording and performing

Second Level

Third Level 1:16ft
Program Diagram





The Interlock was based off of a previous project. When inspecting the model, there was an interlocking L that was noticed in the floor plan. That was used to construct a model then advanced into a floor plan.


 Front Elevation Model
Front Elevation
Front Elevation Model
Front Elevation




 Jaume Fuster Library, Barcelona
Jaume Fuster Library, Barcelona

 Space Odyssey SPRAY PAINT
Space Odyssey SPRAY PAINT



 Paper Pavillion Model
Paper Pavillion Model

Michael Adams
adamsmichael1999@gmail.com / 678-221-1358
About Me
Seeking a firm that explores the residential and hospitality architecture and thinking of the ideas on how adaptive reuse can be used for the future. I want to find ways that my background in art using mediums like acrylic, spray paint, and paper can help influence the design process
Education
Georgia Institute of Technology, College of Design
August 2021- May 2024 Atlanta, GA
Bachelor of Science in Architecture
Tuskegee University January 2020- May 2021
Tuskegee, AL
Bachelor of Architecture
Memberships
The Society for Collegiate Leadership & Achievement August 2022- Present
Georgia Tech Creatives
AIAS August 2023- Present
NOMAS Georgia Tech Chapter 2023
NOMAS Tuskegee Chapter 2020 August 2020- May 2021
National Society of Leadership
Marketing Manager
Work Experience
KellyHand&Associates, Mcdonough Ga
Social Media Coordinator
Contract Revisions
Graphic Design
Work/Projects
Beasley Renovation June 2020 - October 2020
Design Consultant
Interior Designer
Demolition and Construction
Skills
Programs: Autocad, Rhino, Lumion, Adobe Suite, Revit, Grasshopper, Unreal Engine, Blender
