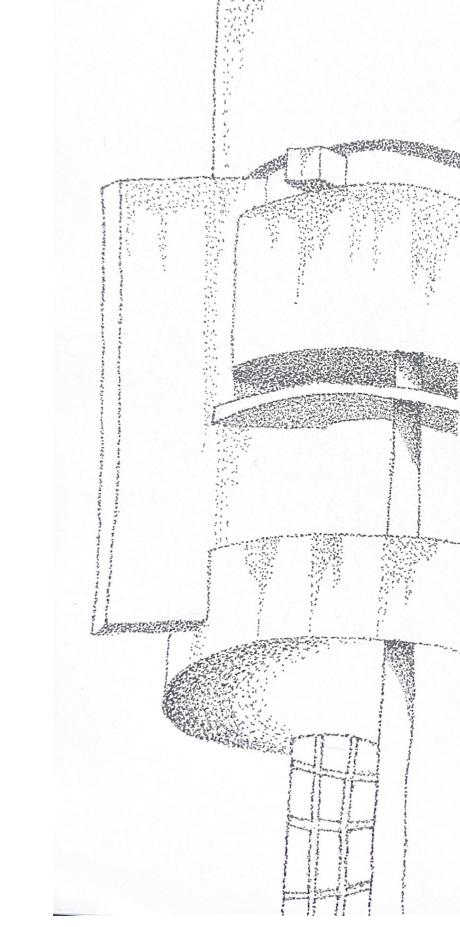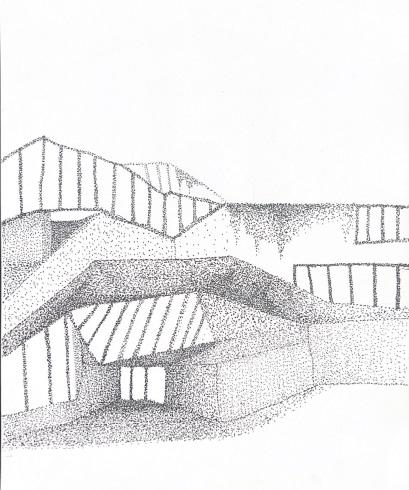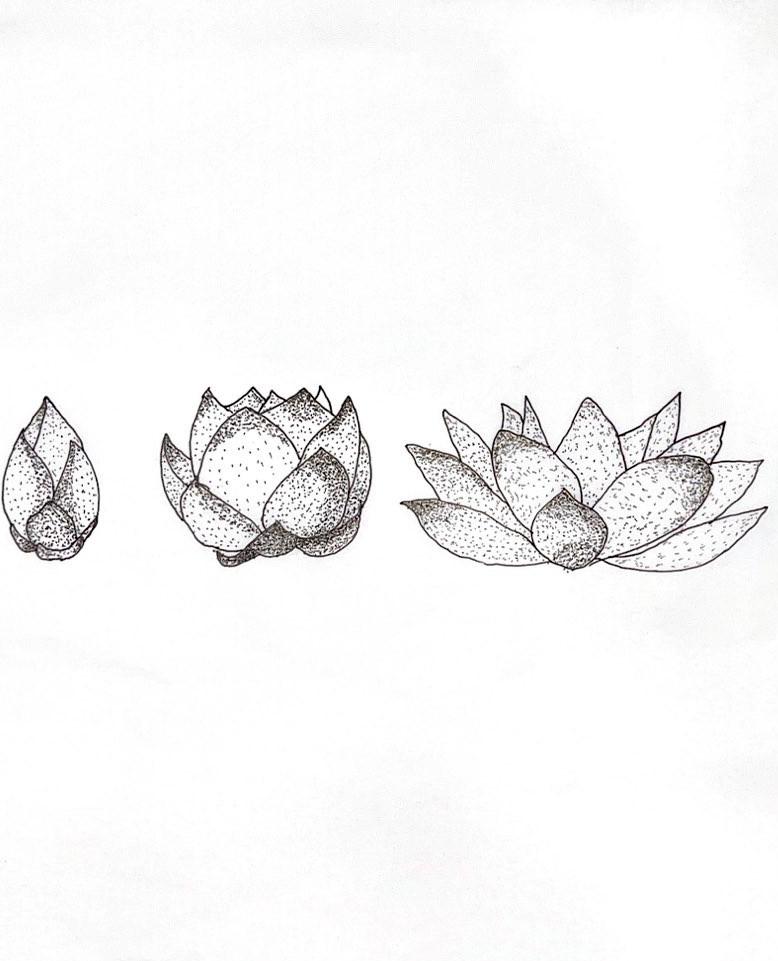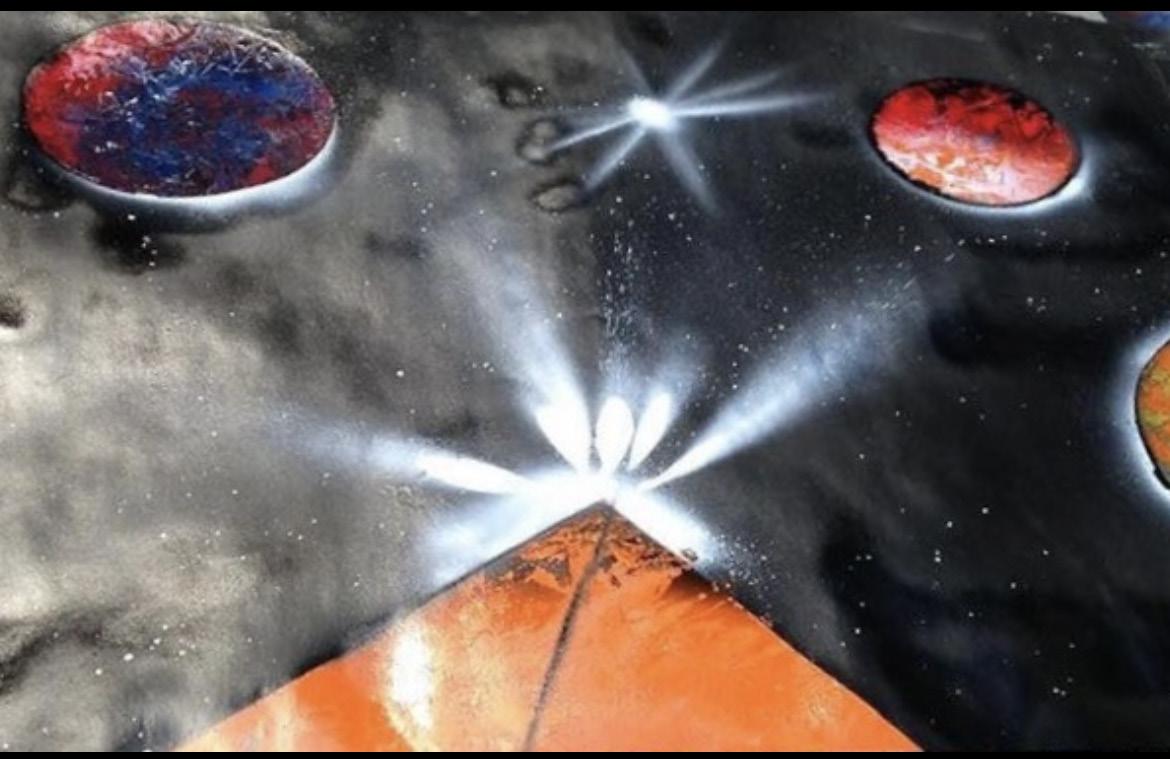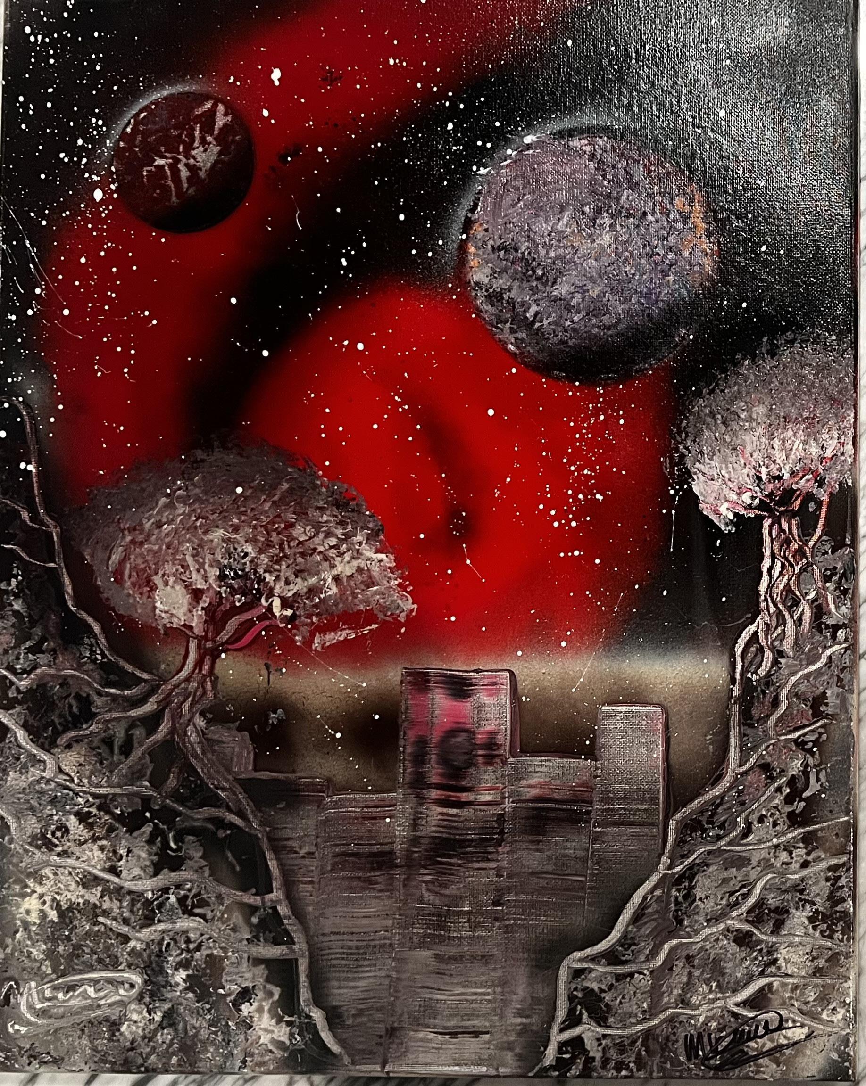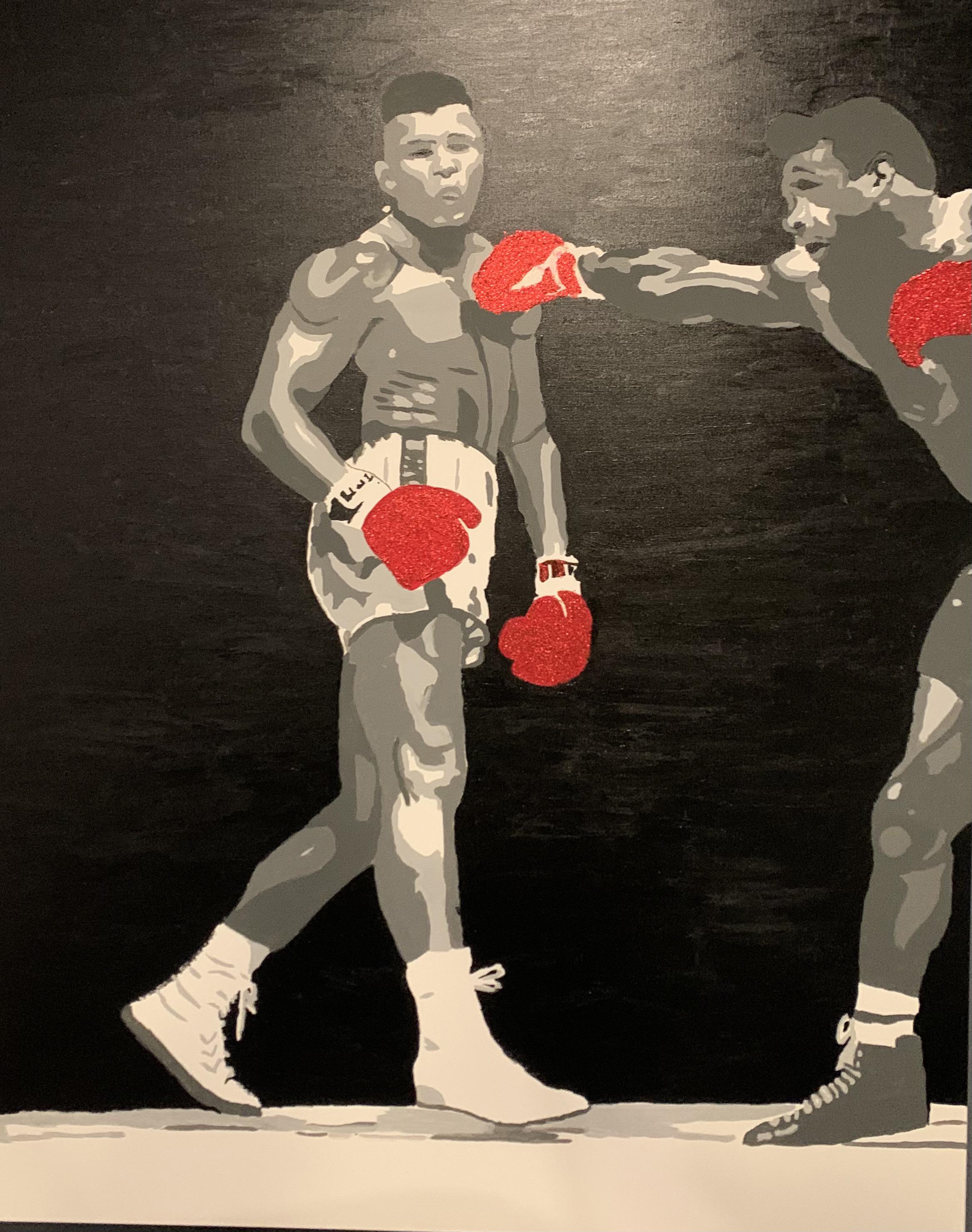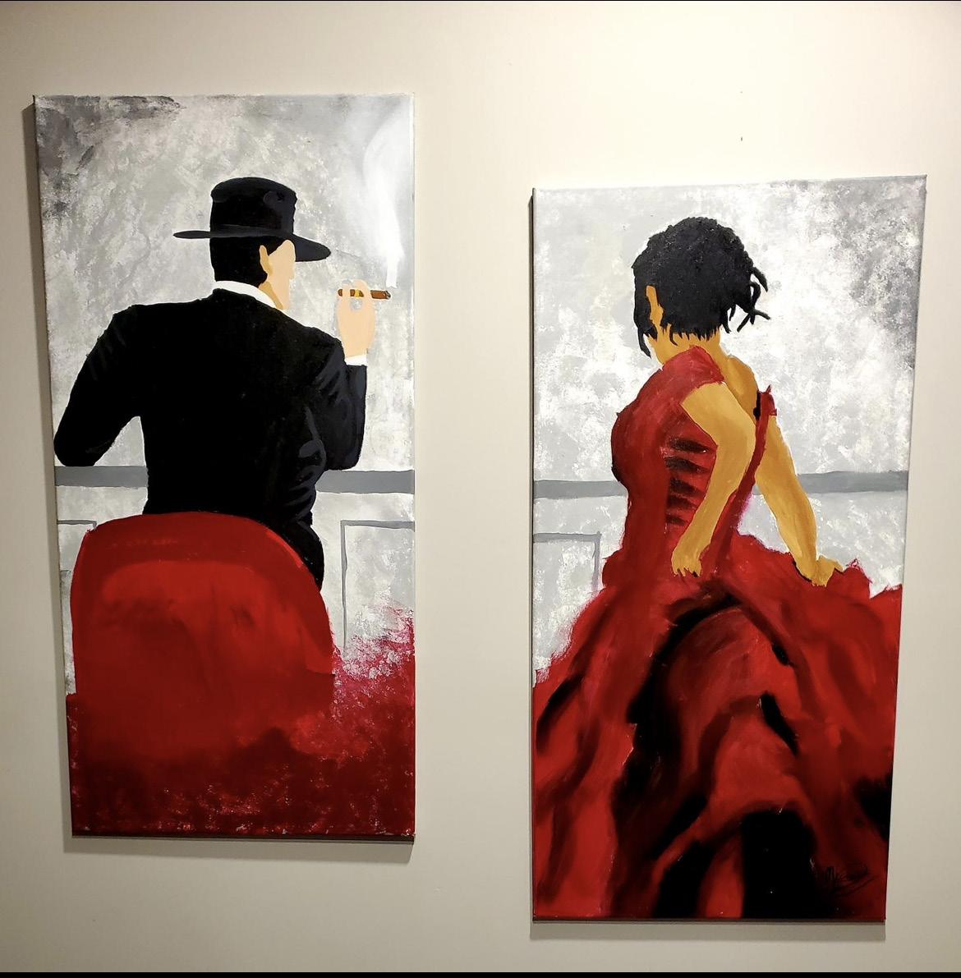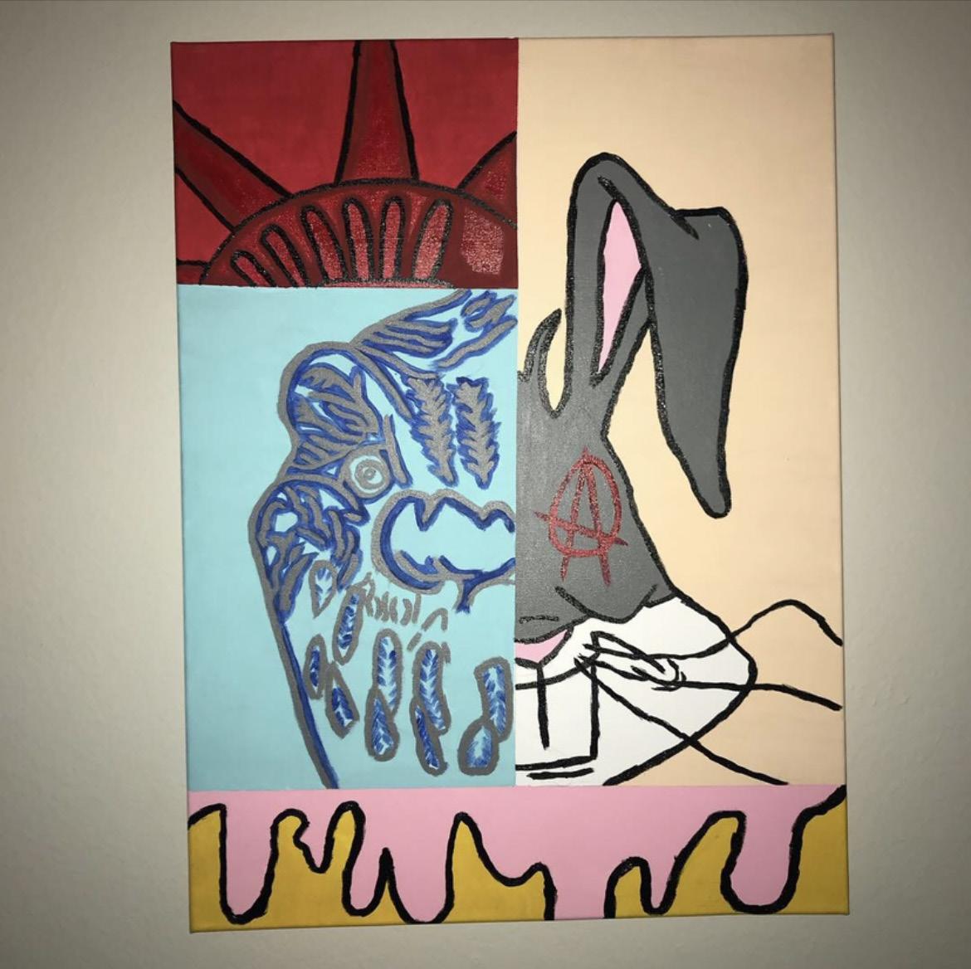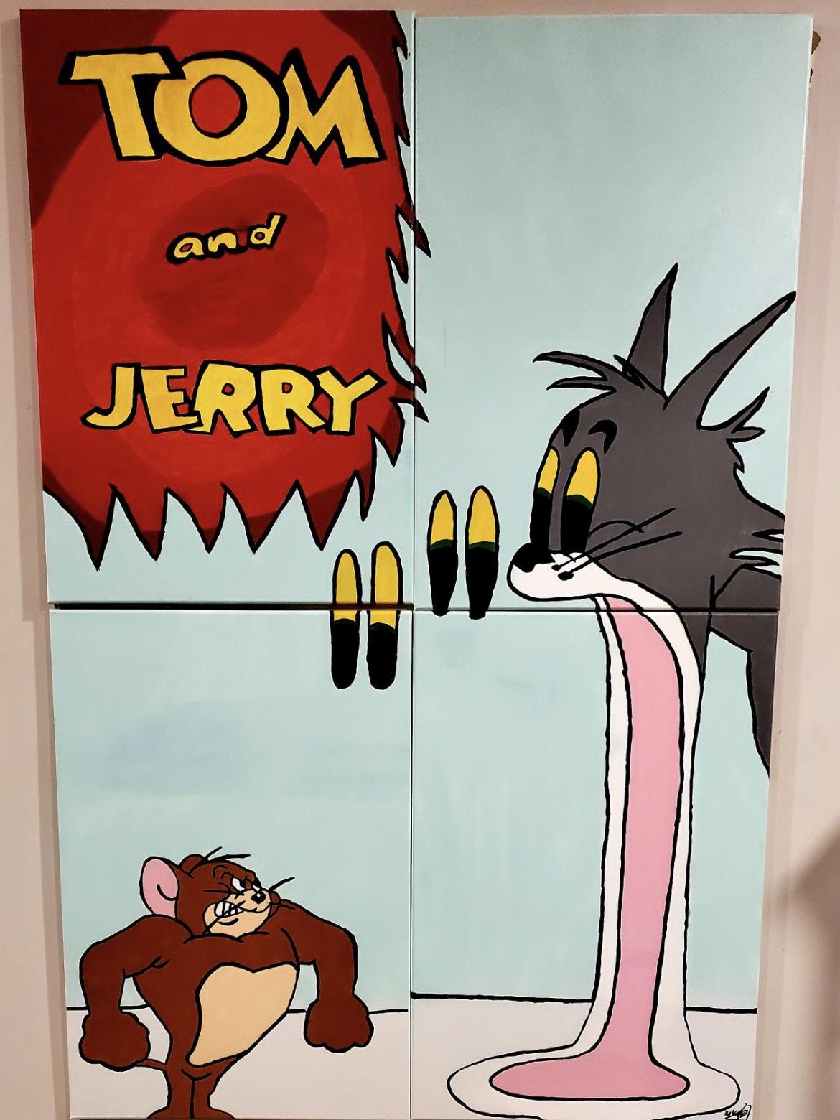Contents
Interior Illa
House of The People
Phreato Spa
Millineum Studio
Doris Farm
Excavation
Living LightHouse
Occupiable Walls
Point Line Plane
Photography
Mediums of Art

Interior Illa
House of The People
Phreato Spa
Millineum Studio
Doris Farm
Excavation
Living LightHouse
Occupiable Walls
Point Line Plane
Photography
Mediums of Art
Interior illa was based in barcelona. The challaenge was to figure out what could be done in a space that already works for the public. Responding to the immediate context with out over doing or forcing structures into the space. This resulted in the space being something that could be occupied year round and have an experince in the different seasons. The trees were chosen specifically by looking into the other spaces with in the area and trading ones that were not needed to ones that could enhance the space.
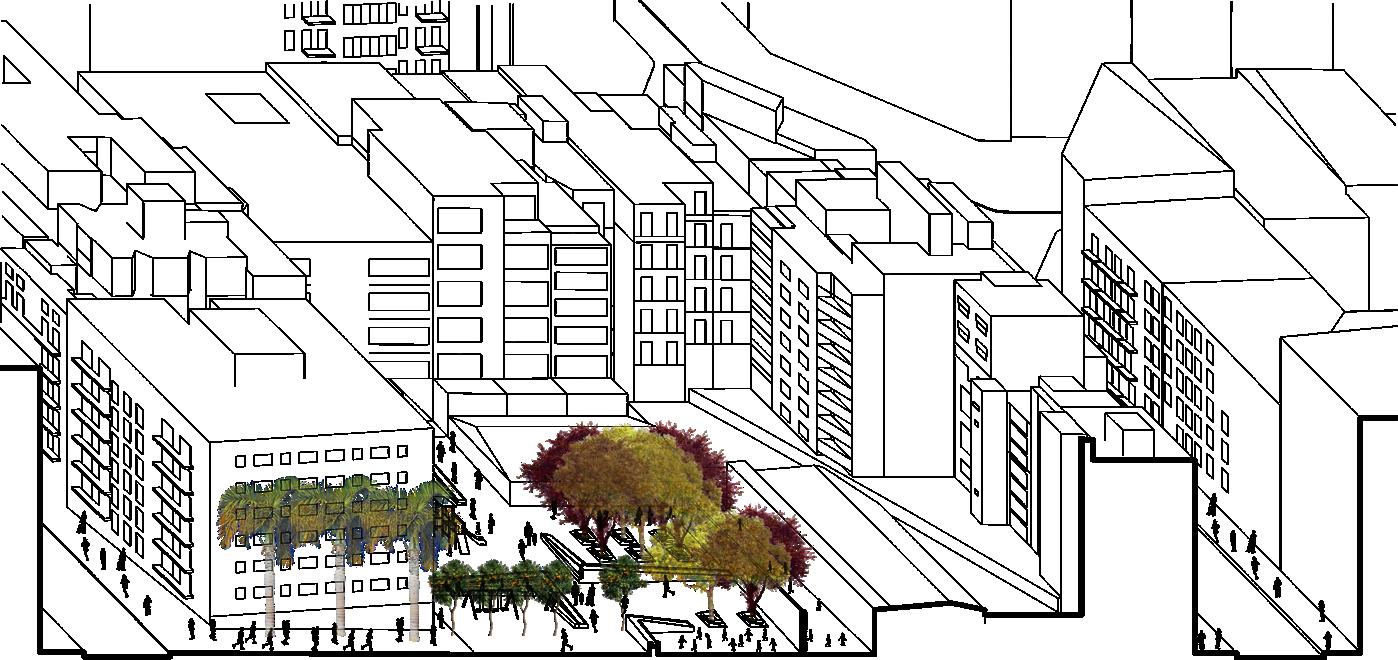
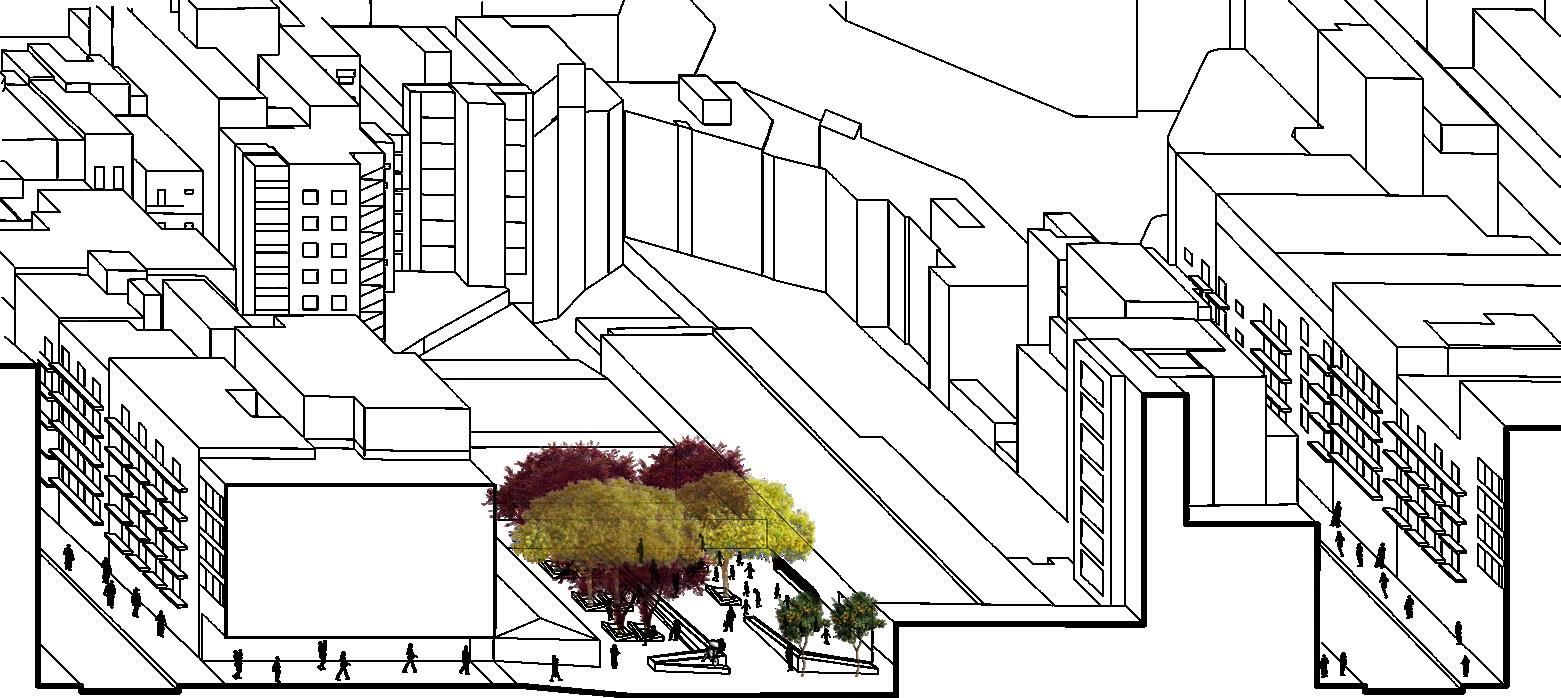
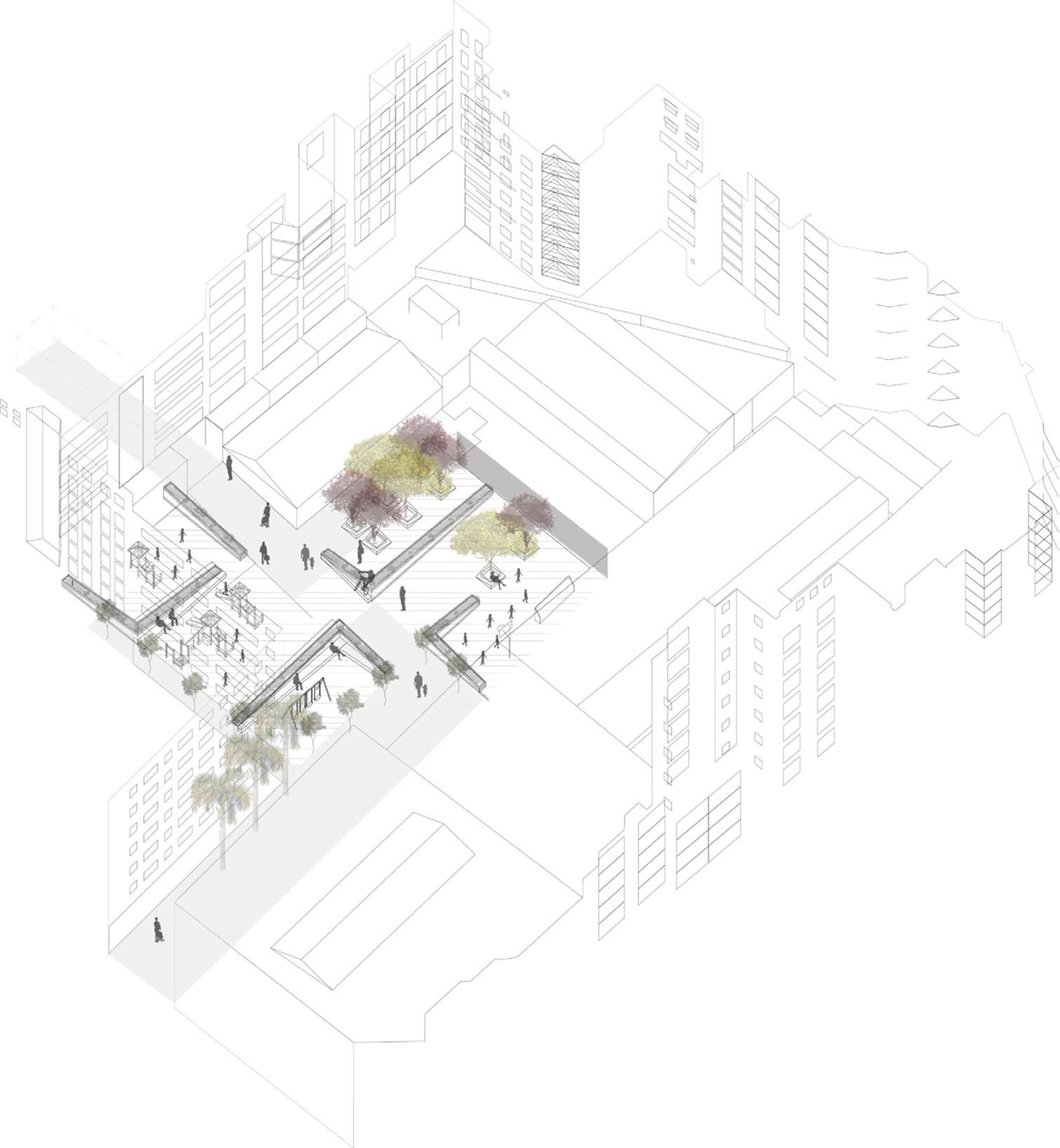
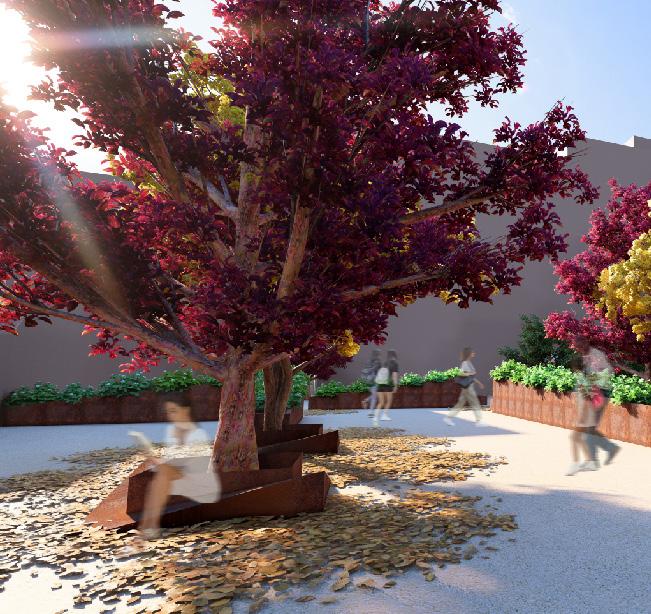
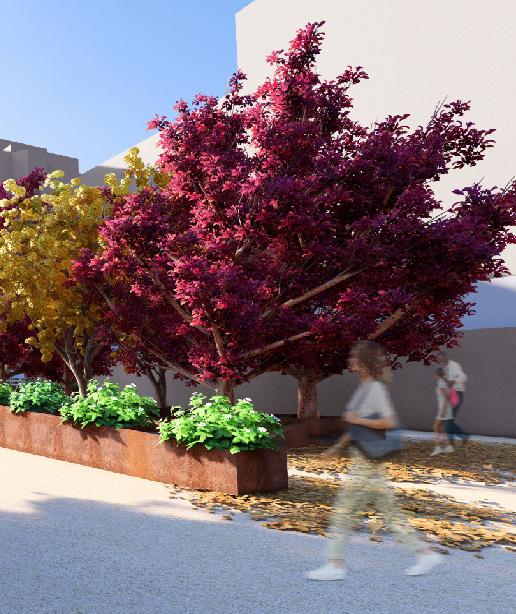
In this project we were tasked with an art style and had to break down the art to its simplest curves. When breaking down the style we had to create several patterns. This would then be used to create the building itself and be used as it’s structural system.
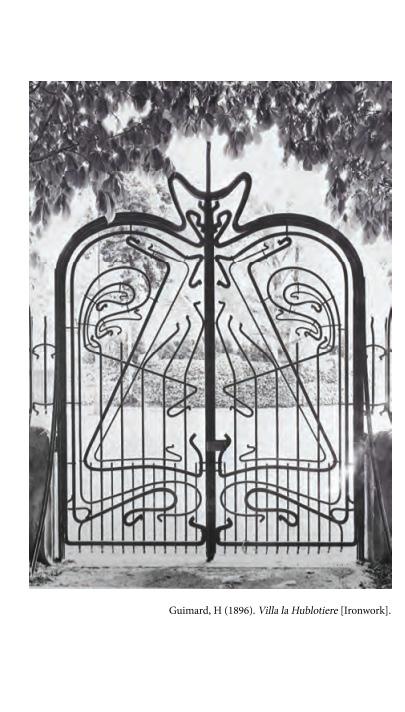
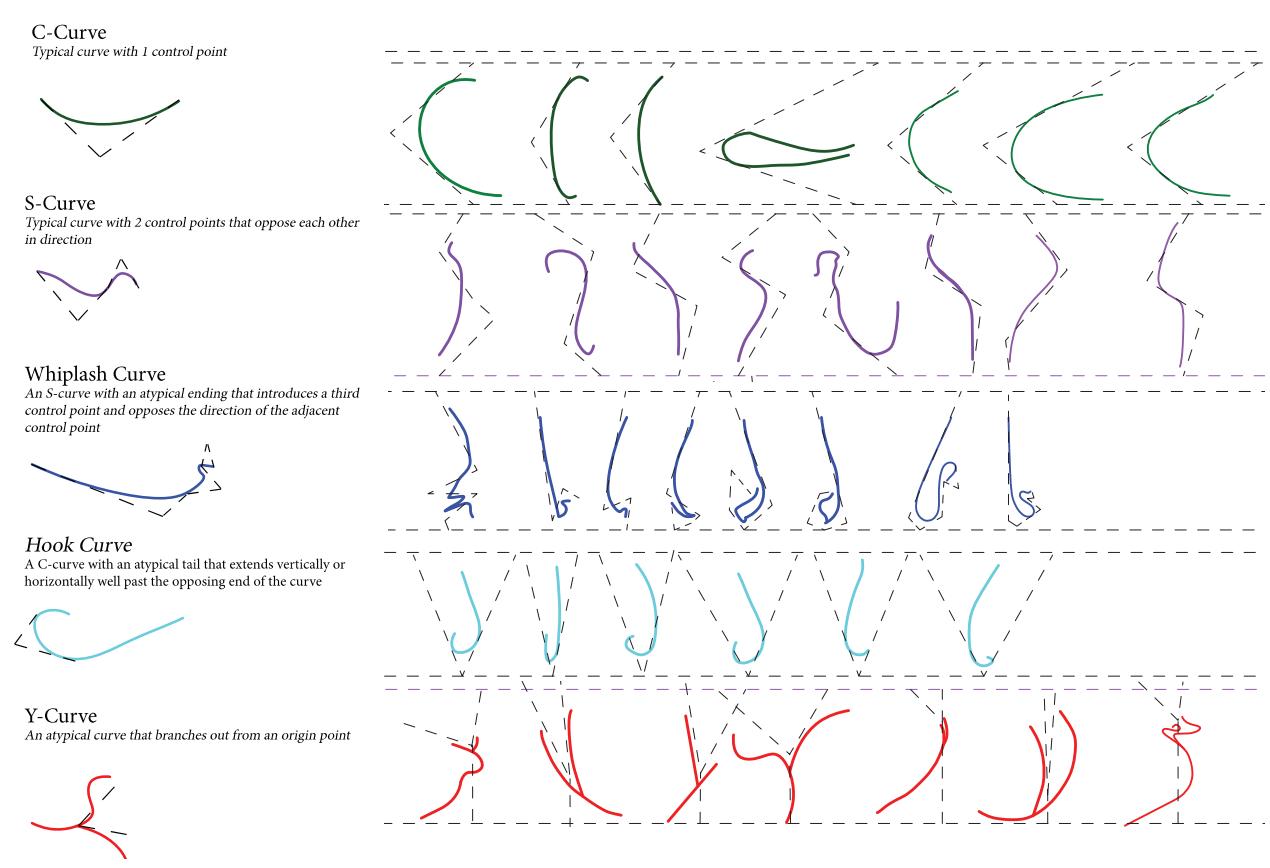
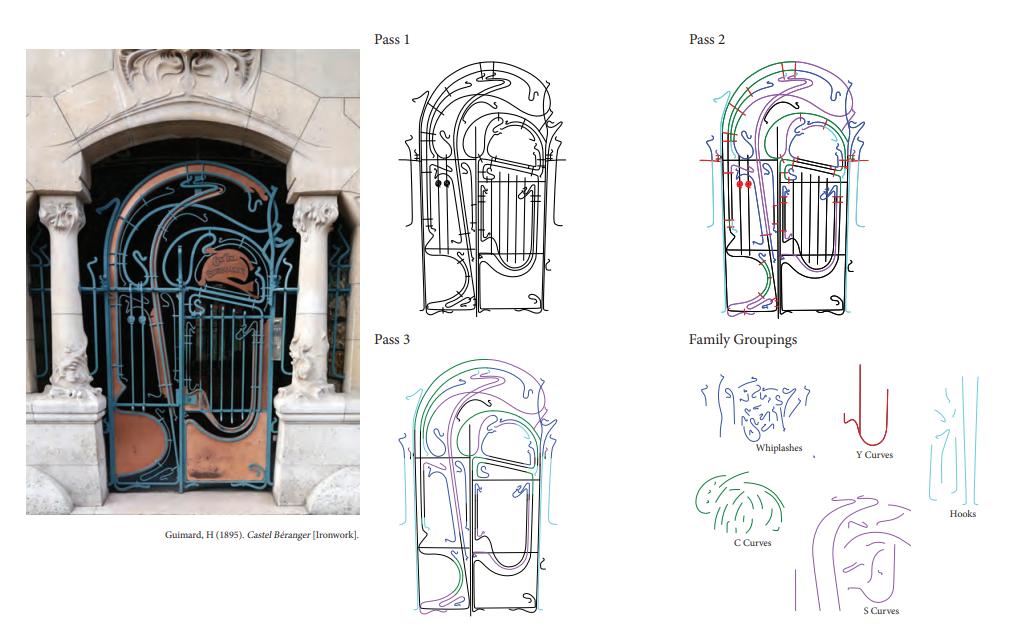
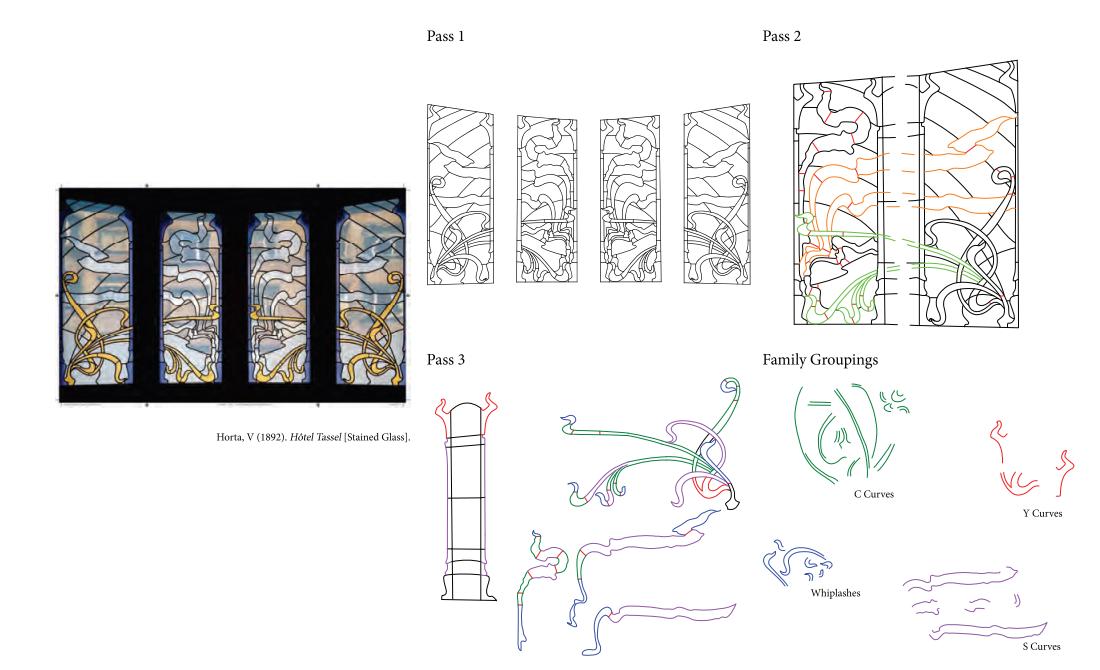
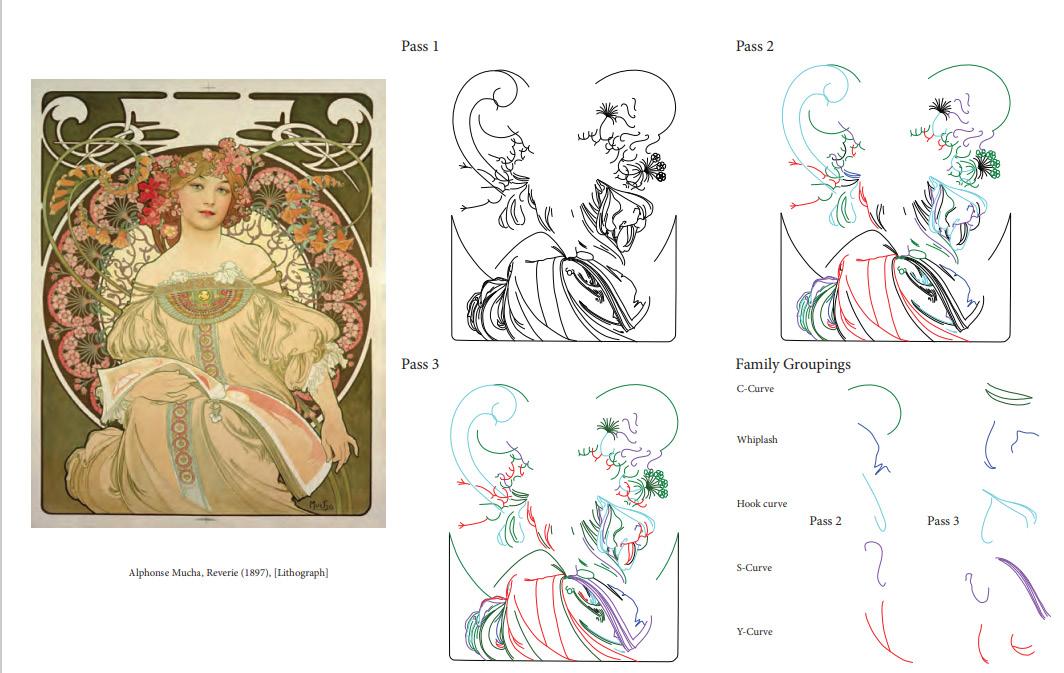
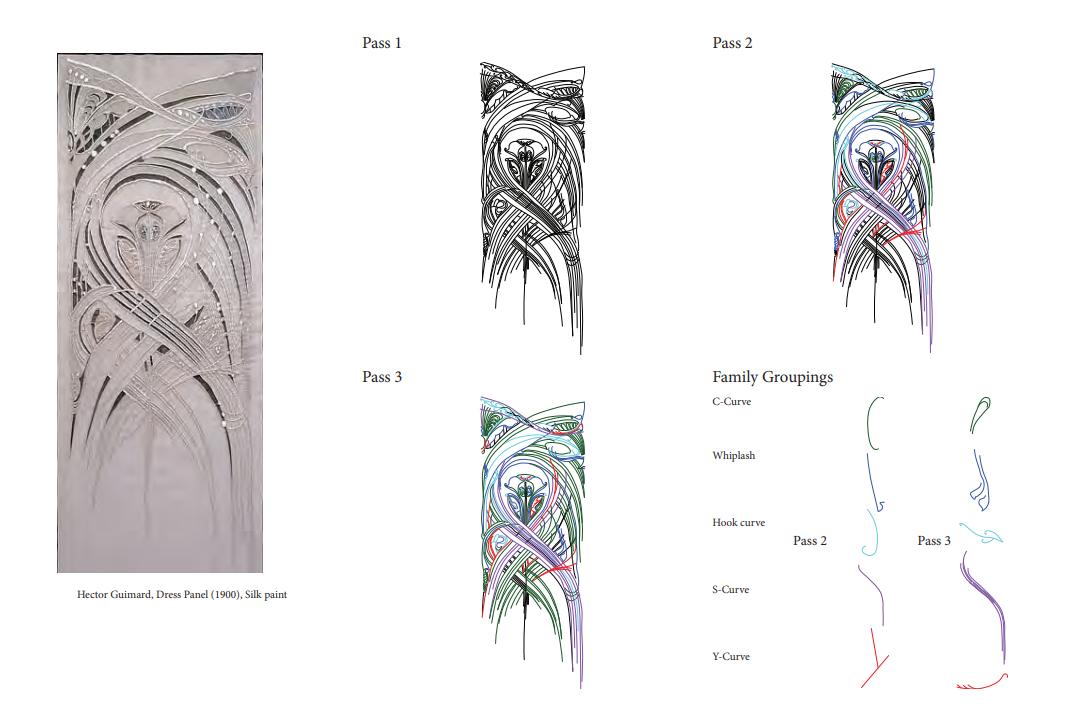
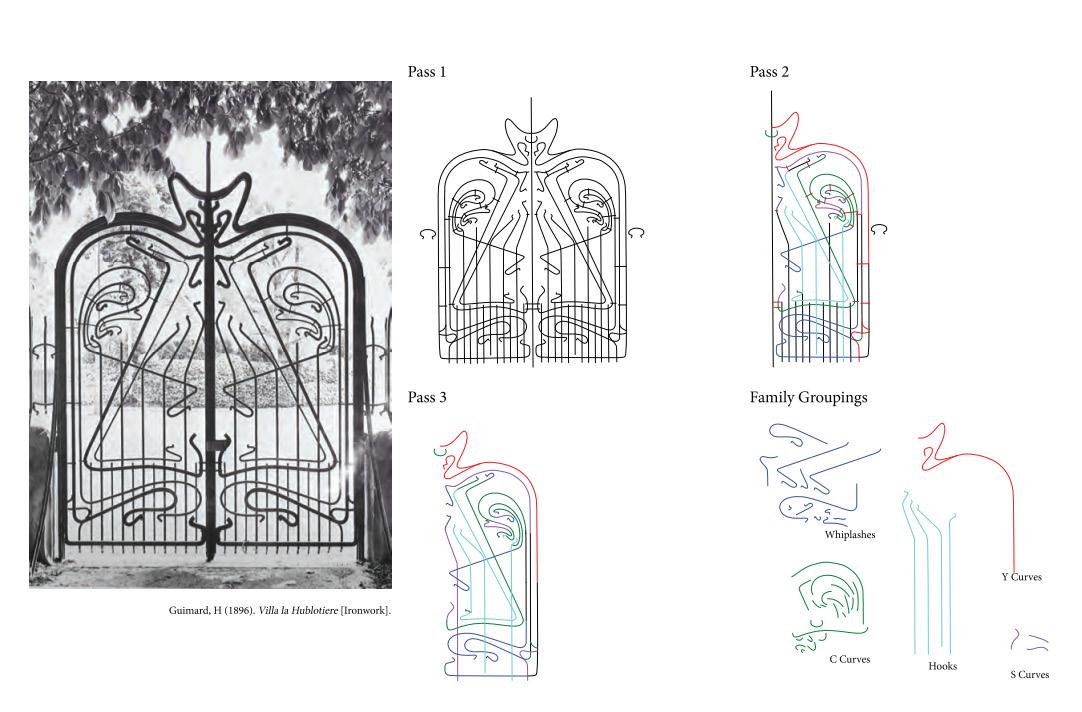
Phase 4
Multiplying 2022.10.07
Phase 3 exercised the creation of depth, and focused on placing the expanded sheets in a 3-dimensional frame and weaving them together to create a playful expansion of the existing patterns. This pushed a further weaving and contorting of patterns and seeds to craft a balanced and articulate idea of a program in defined space.
Multipyling Variation 1
Sheets A.1, C.1, and C.2 Connection points based on various tendrils within the patterns
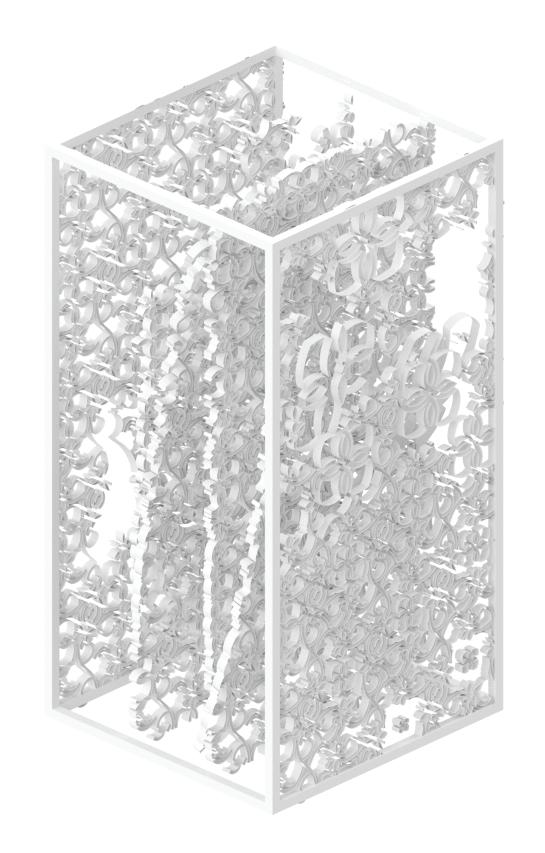
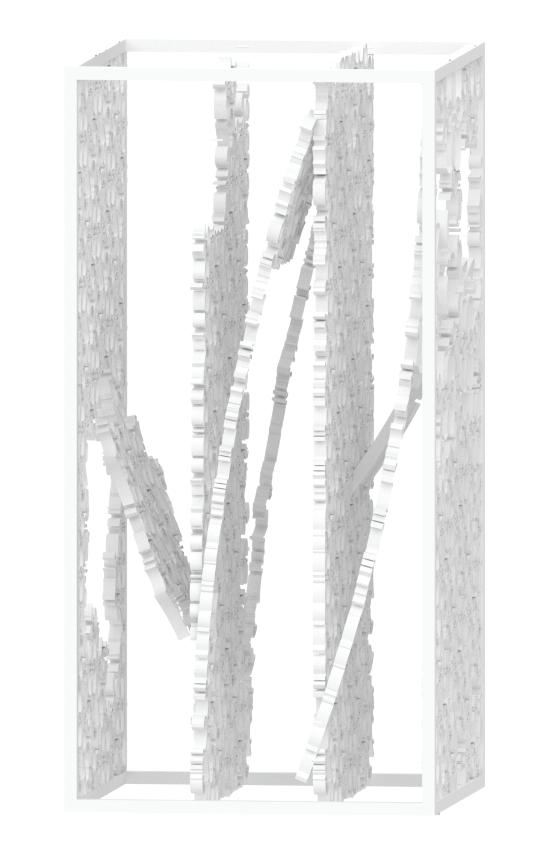
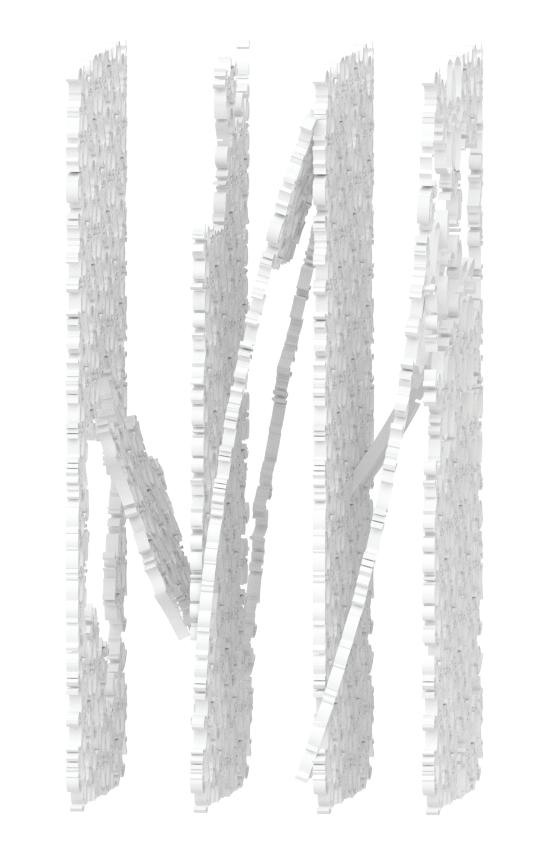
Multipyling Variation 2
Sheets A.7, C.1, A.6, and C.5 Connection point through opening and connect to Figure 8’s
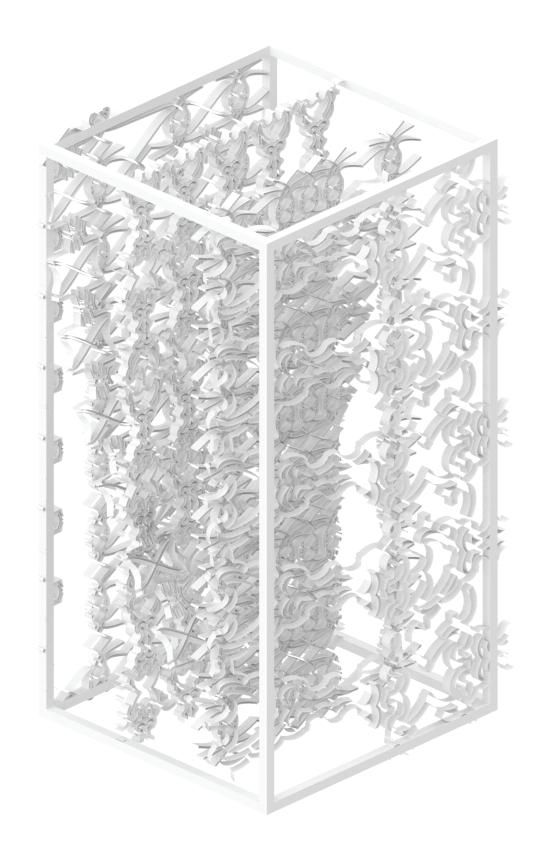
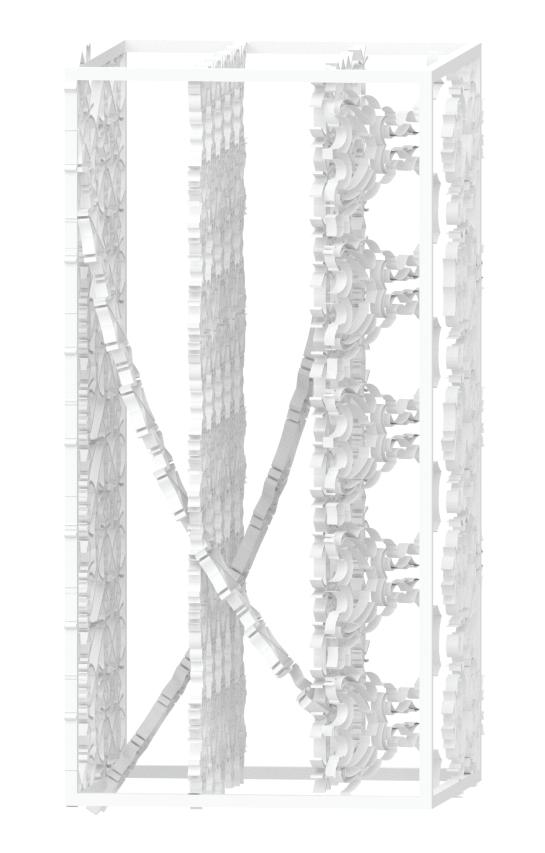
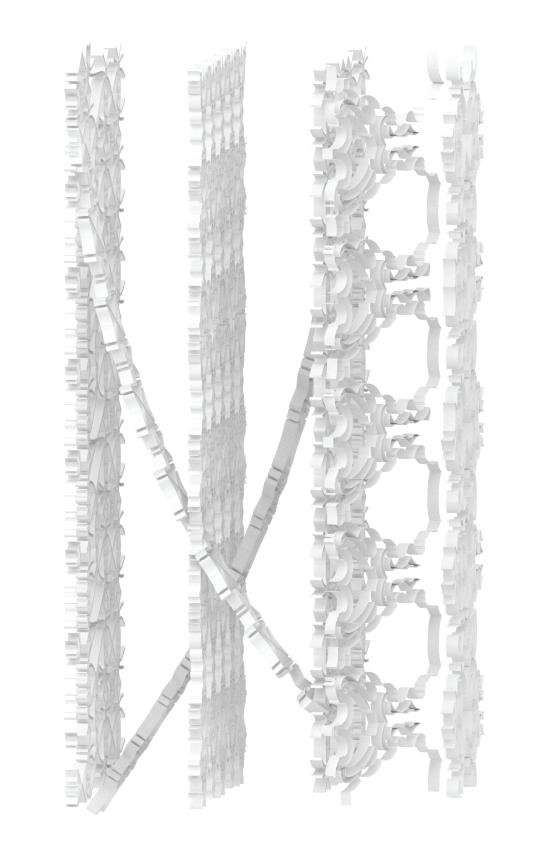
Multipyling Variation 3
Sheets B.1, B.2, B.4, and B.7 Connection points flower to flower, Vine to Vine
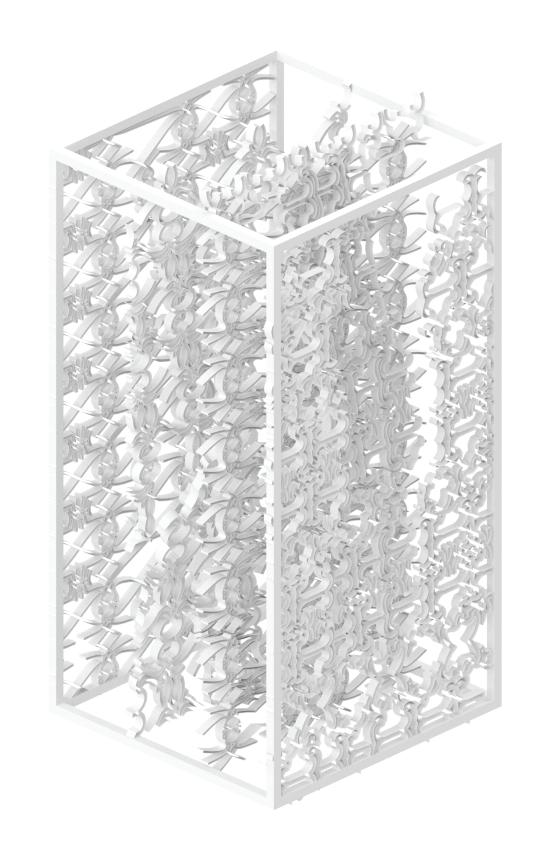
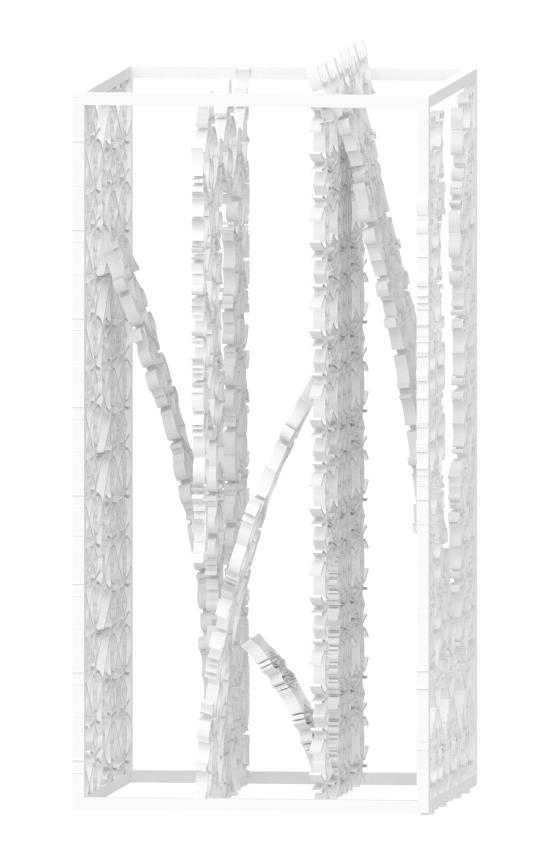
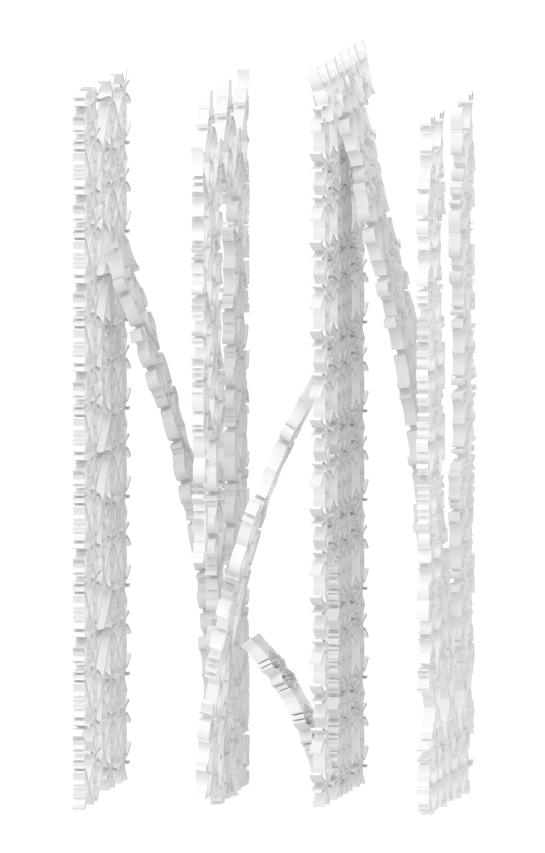
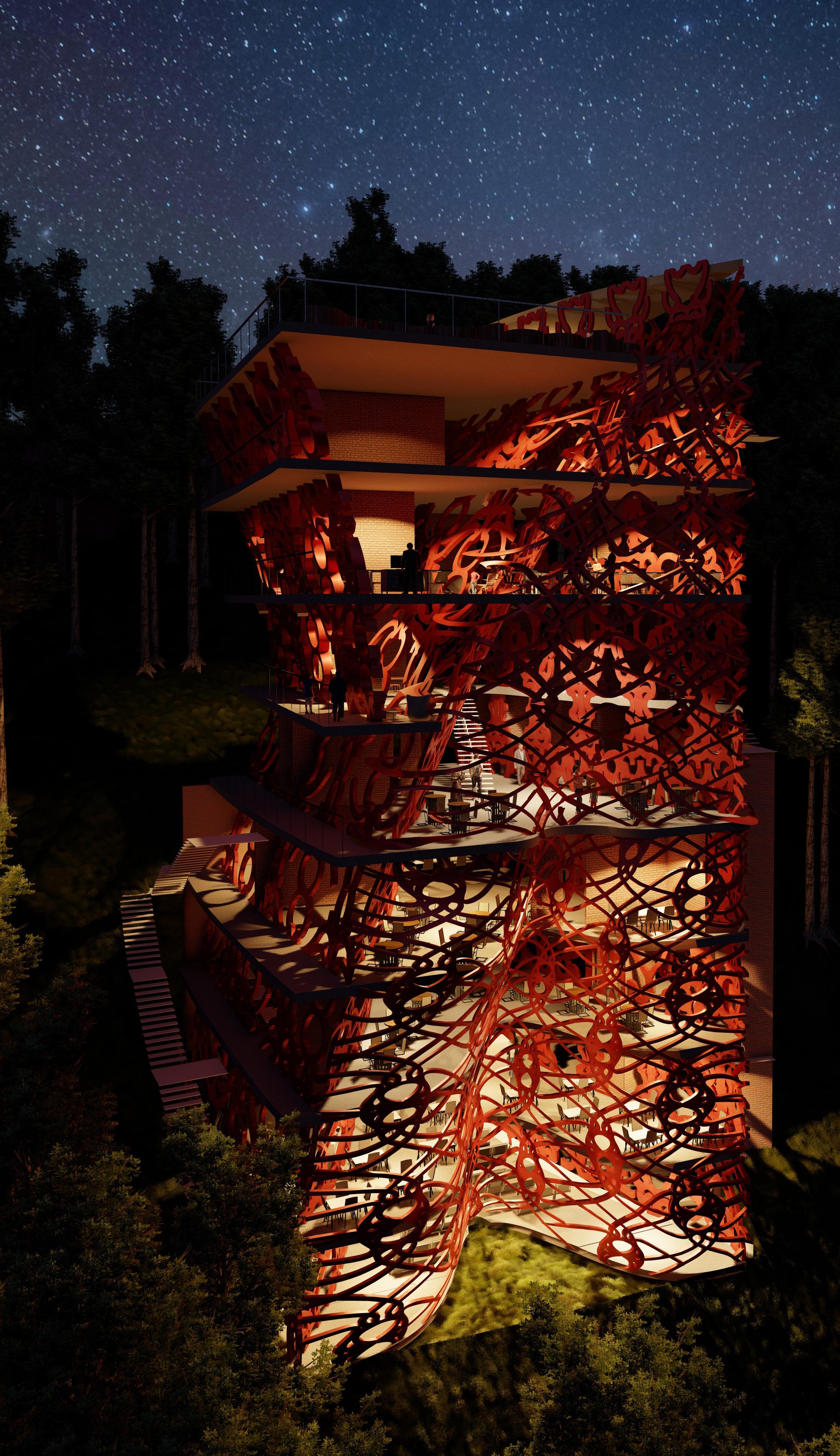
Beer
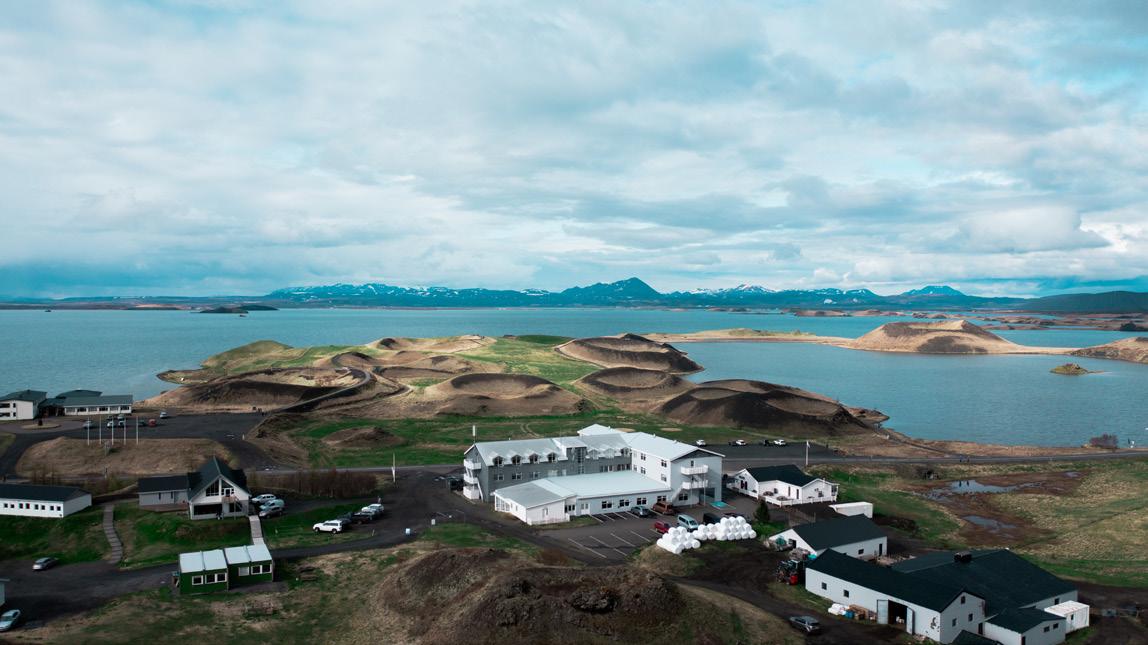 spa based in iceland. Using the psuedo craters as a means to help combat the climate the building would be covered into the ground while also using it as the building exterior form.
spa based in iceland. Using the psuedo craters as a means to help combat the climate the building would be covered into the ground while also using it as the building exterior form.
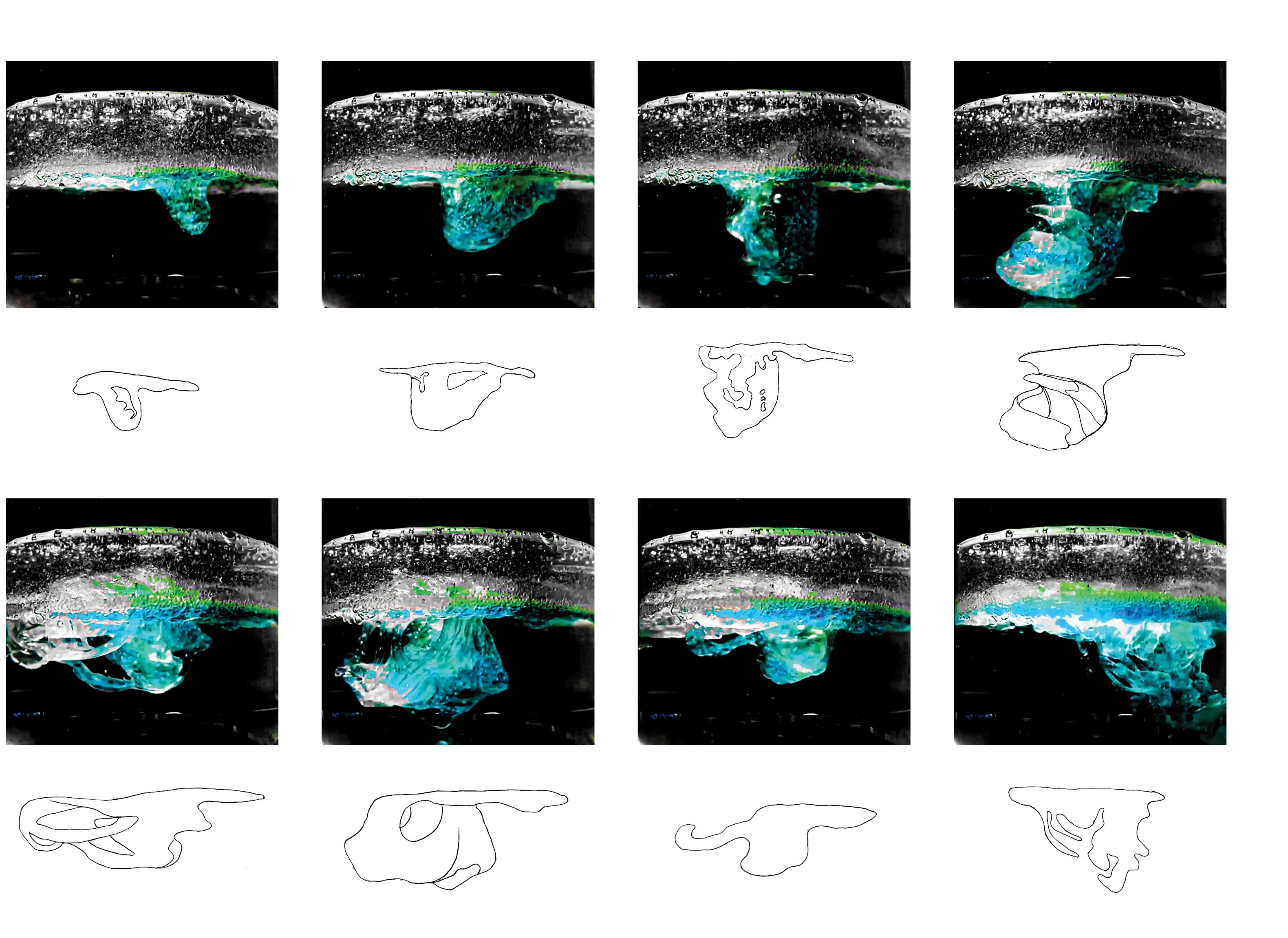
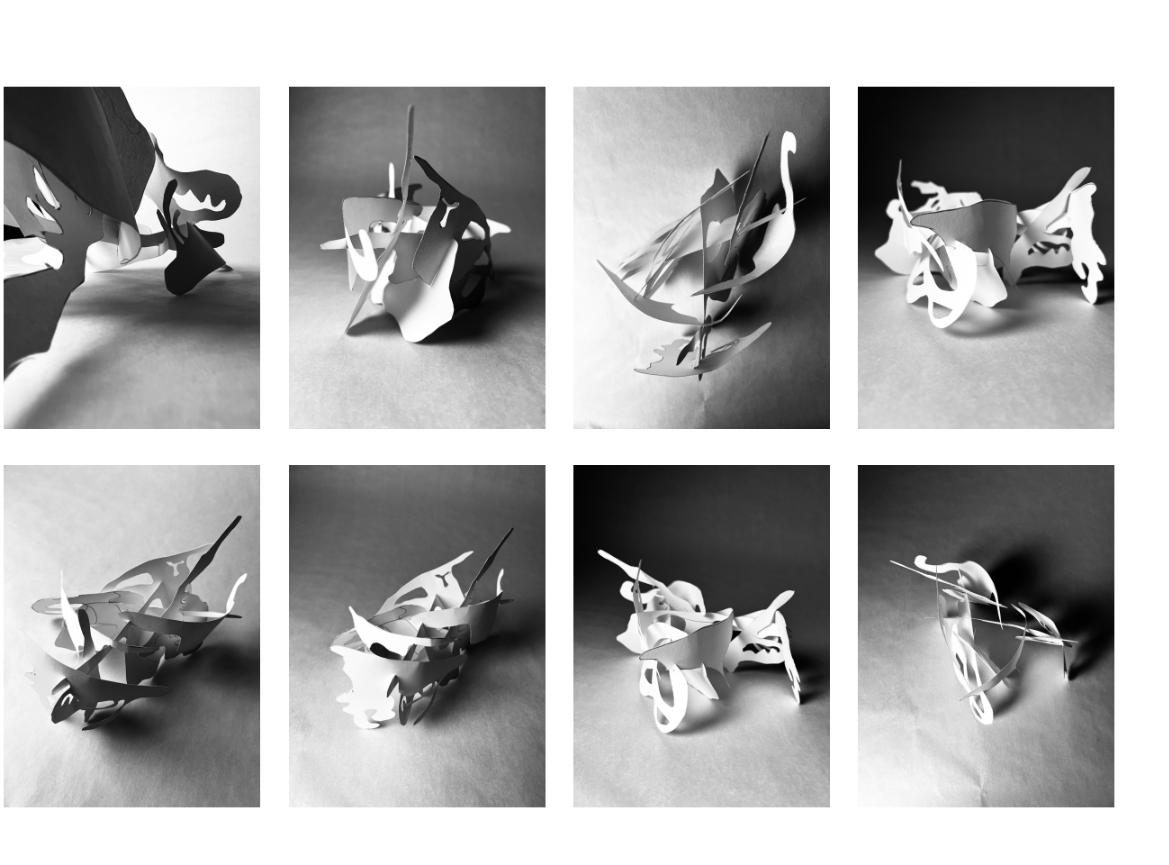
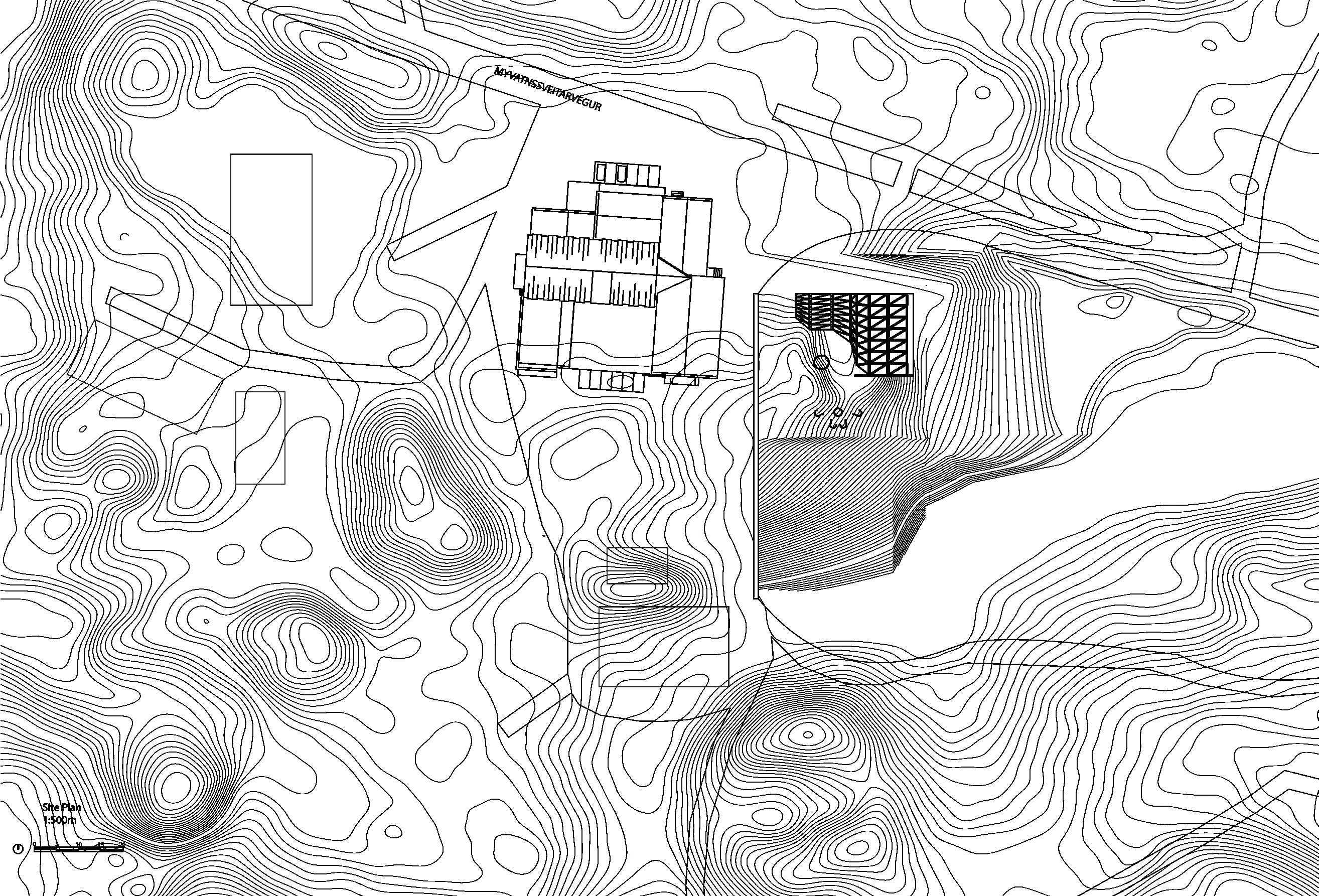
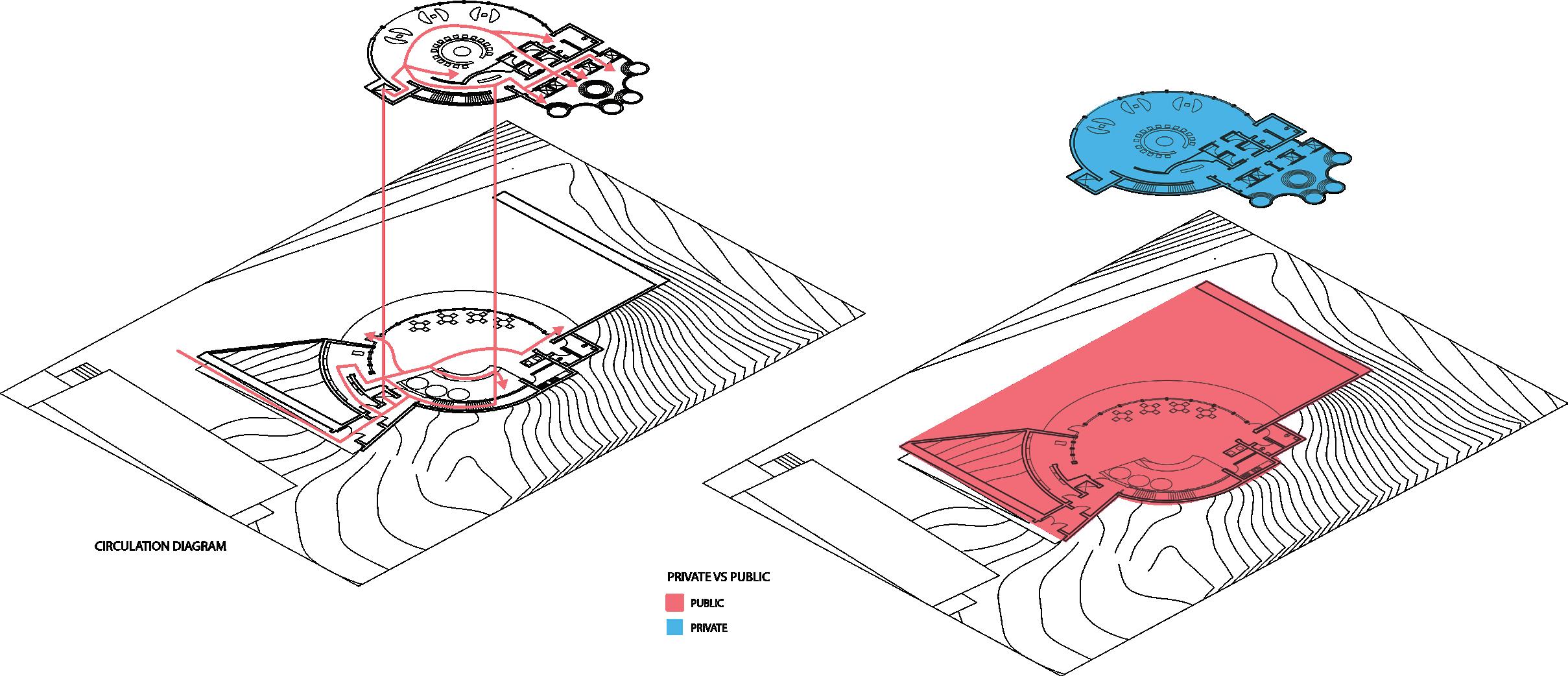
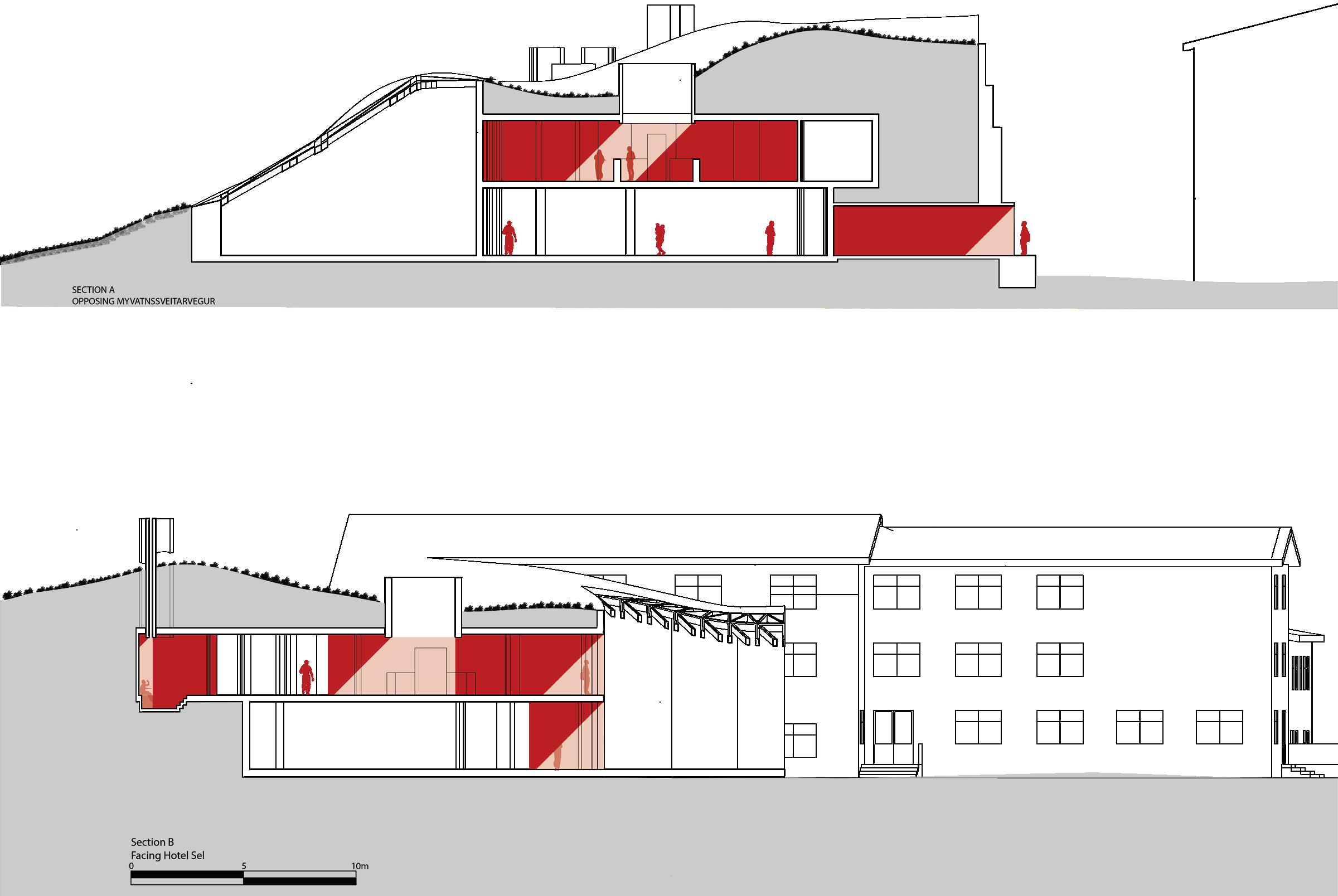
Located in Sweet Auburn, Atlanta. A empty parking lot was meant to be reused to help boost the current community located in the area. Atlanta is known as a hot spot for some of the greatest hip-hop and rap artist in history. Taking that into account there isnt a lot of places for artist to get recongized or have the resources to record and perform as a local. This brought the choice of bringing a performance and recording studio to the communtiy.
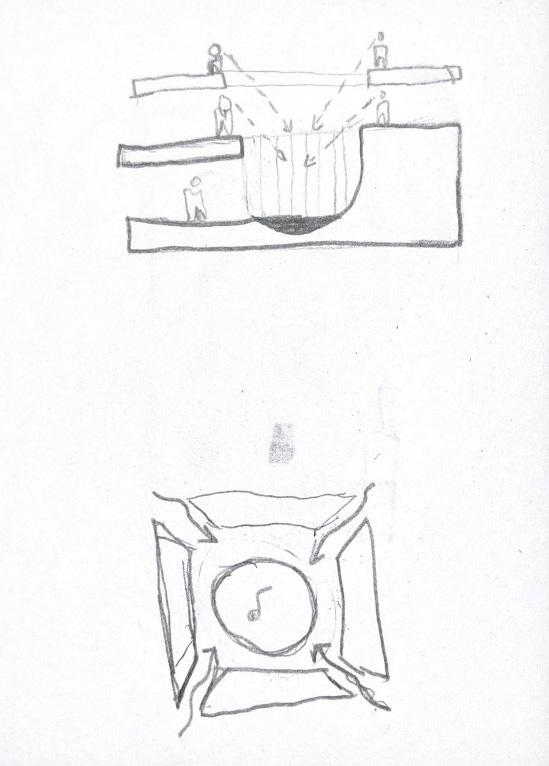
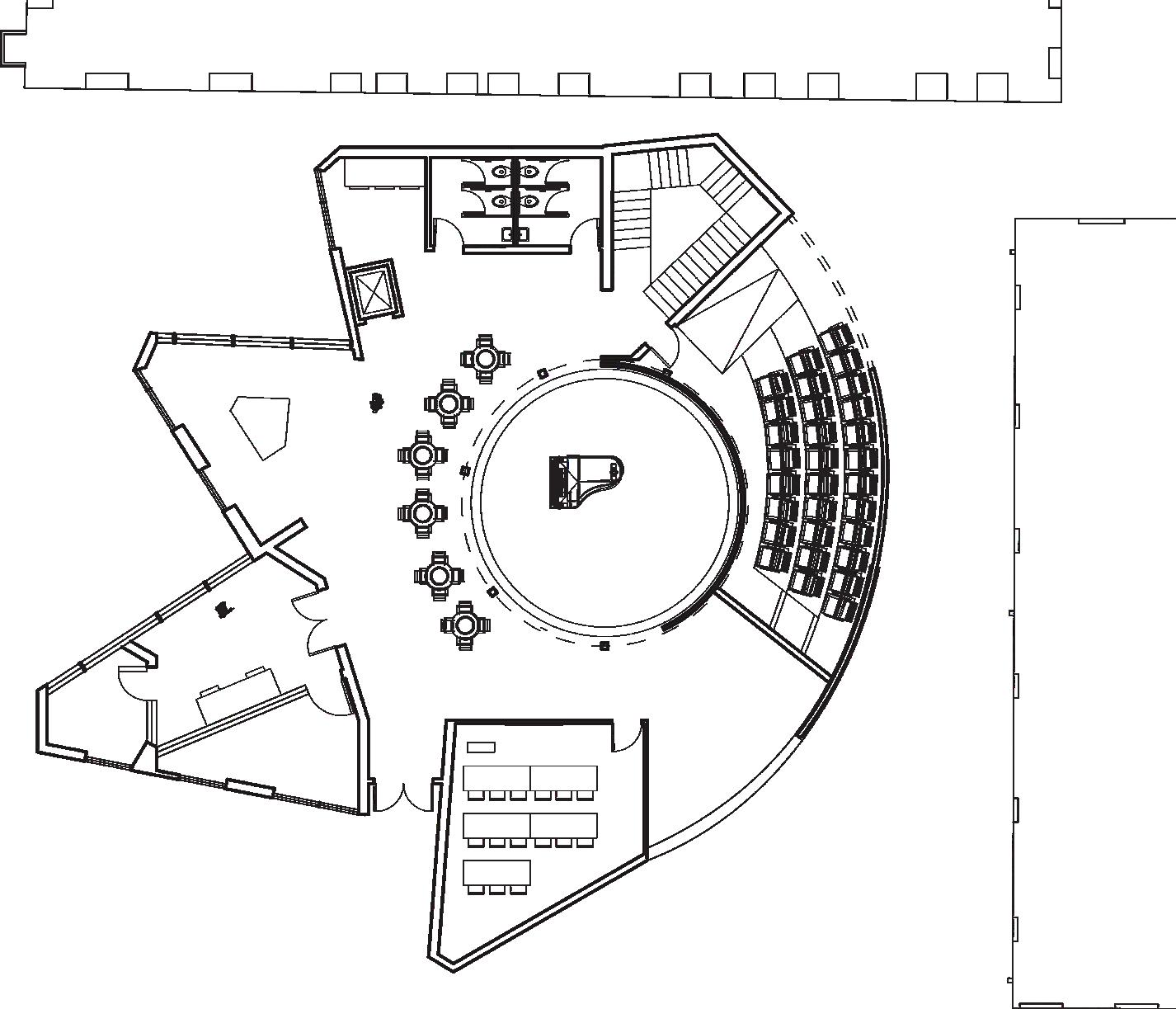
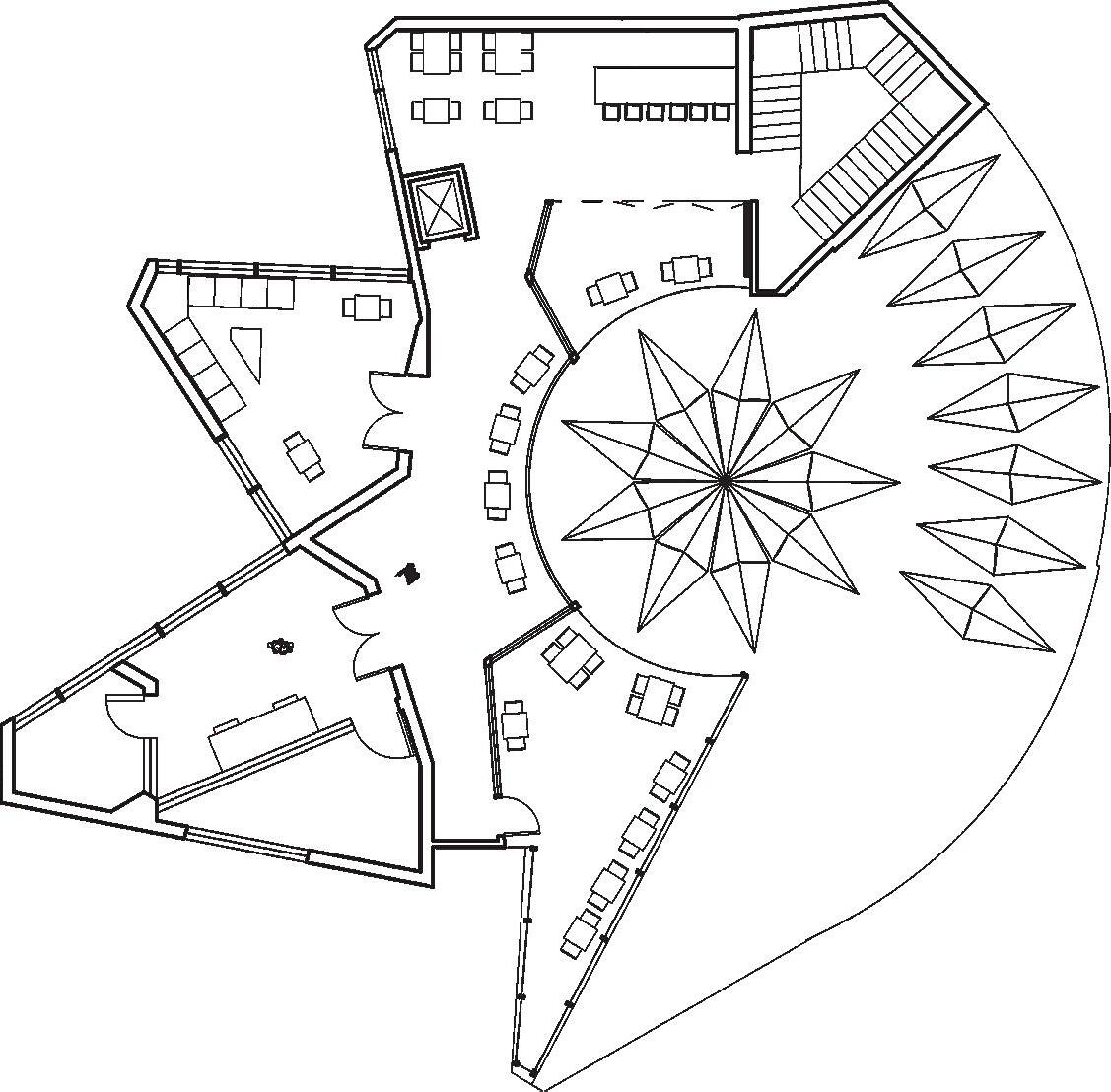
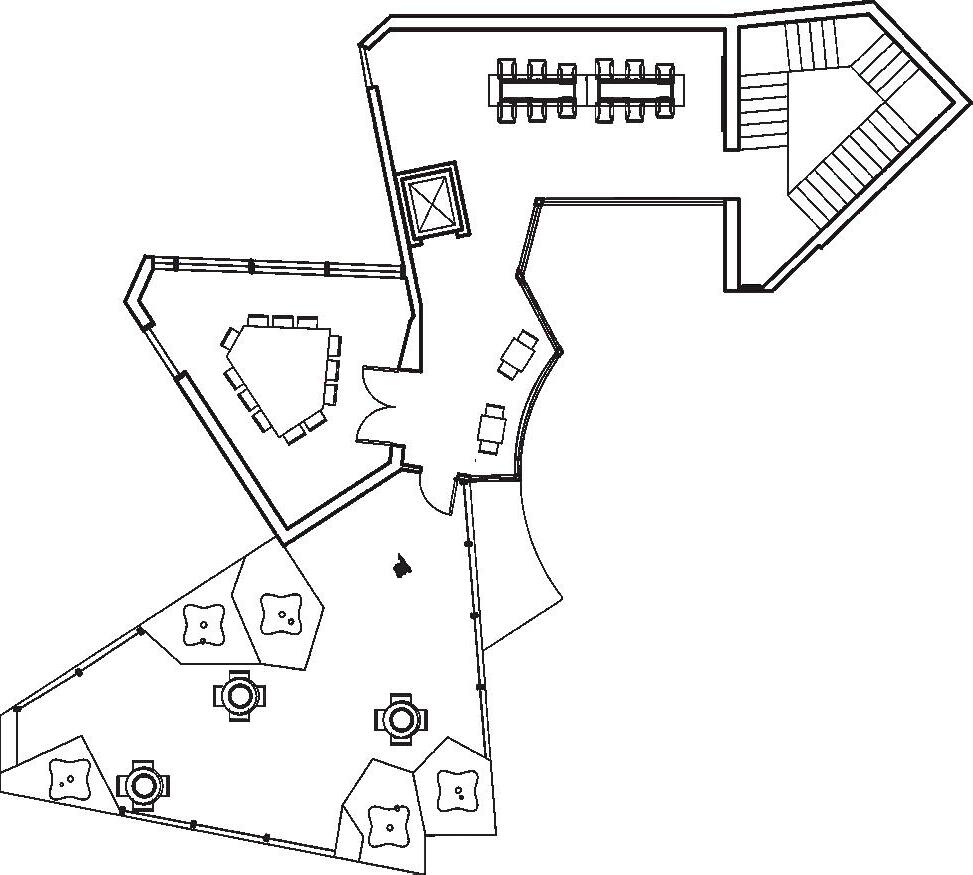
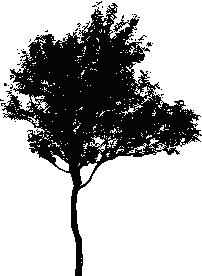

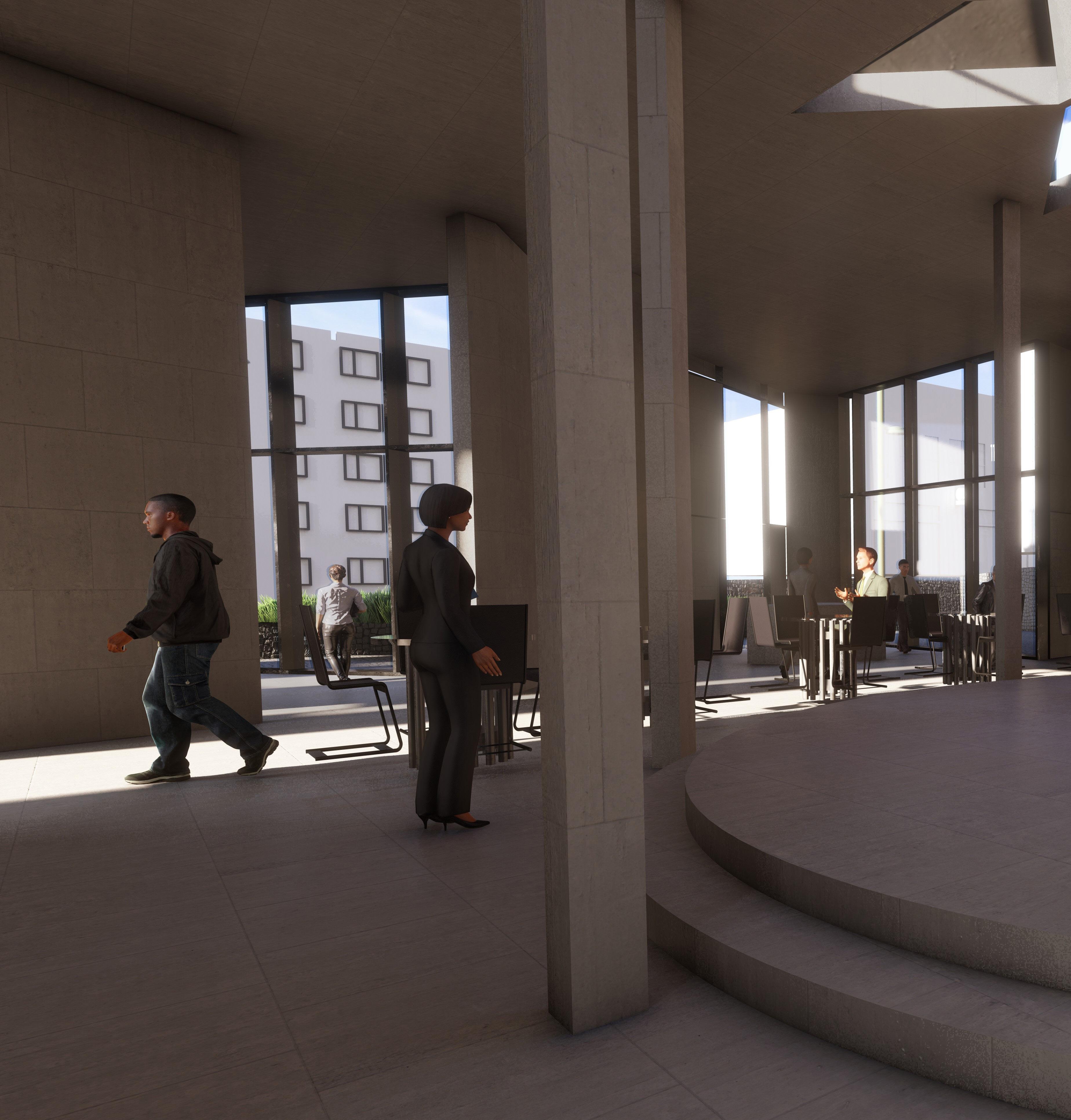
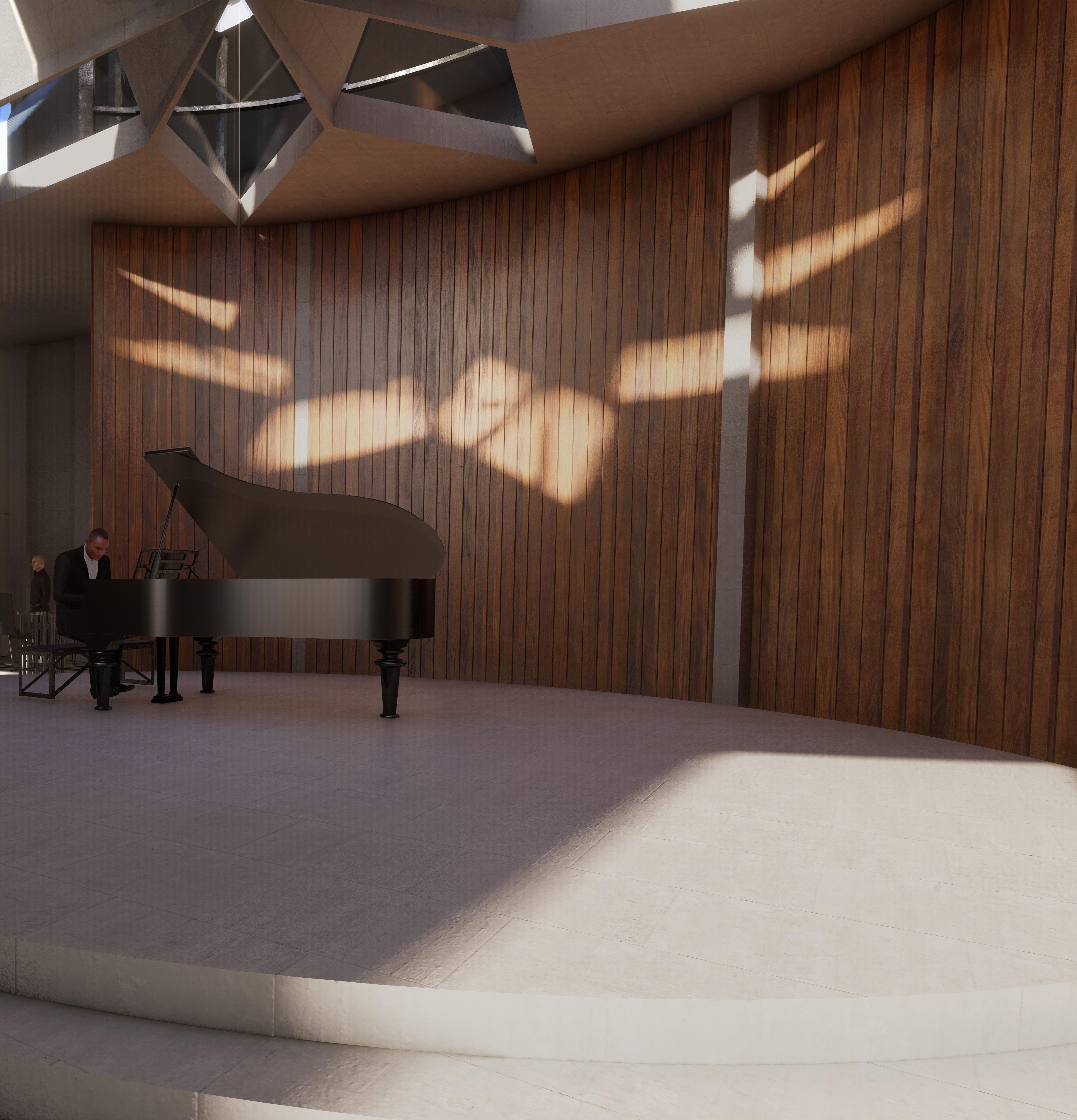
Taking the previous occupiable walls project. Abstract from the model to begin the process of the living lighthouse. The living light house is a micro housing complex that will hold thirty units, lobby, climbing wall, and classroom. In the process of this it became more about the views that the site contained and could have by making an open atrium and several community spaces for the outdoors.
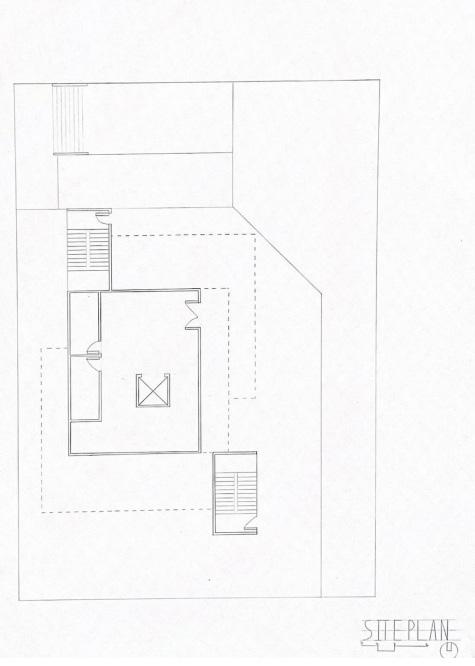
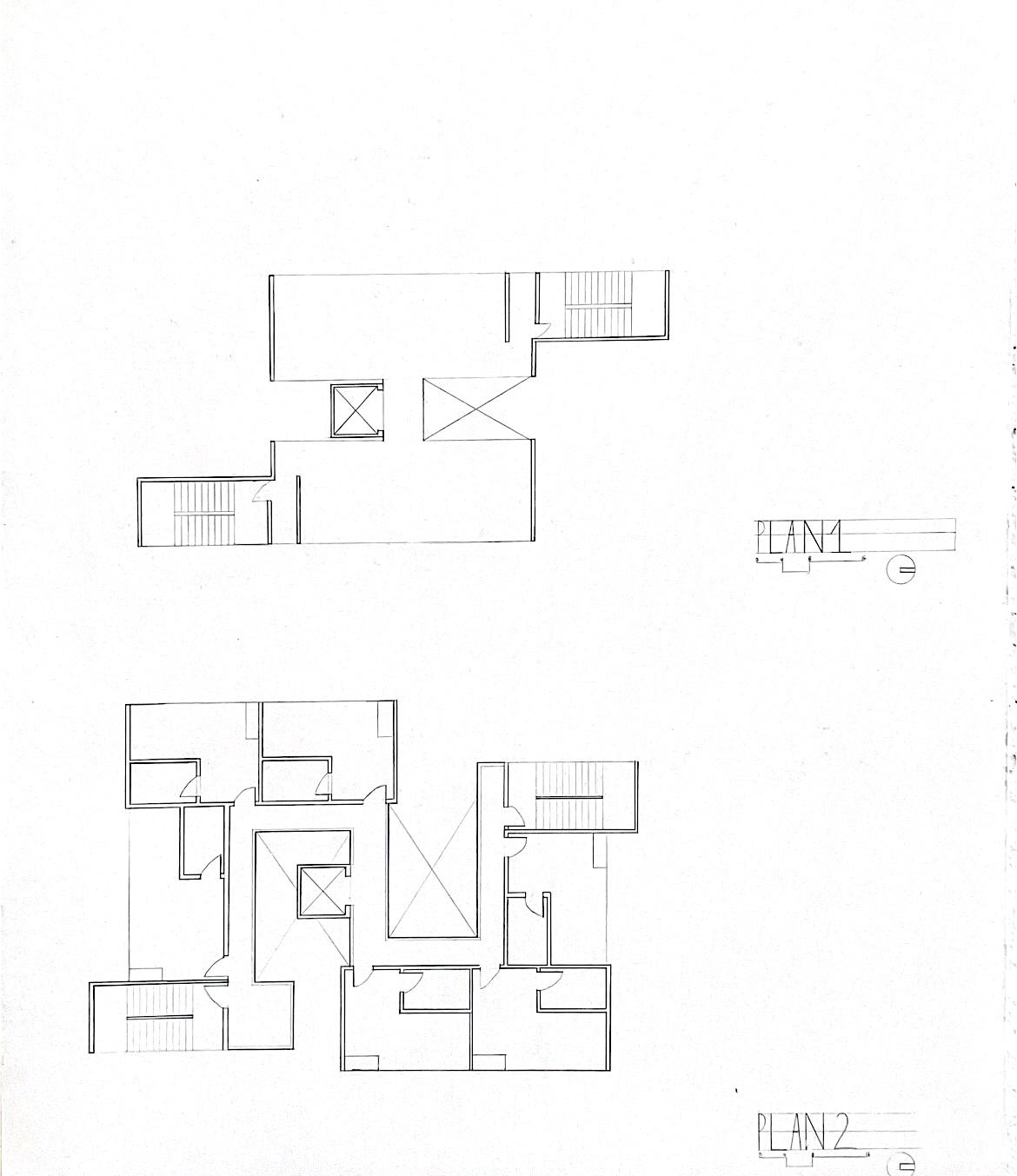
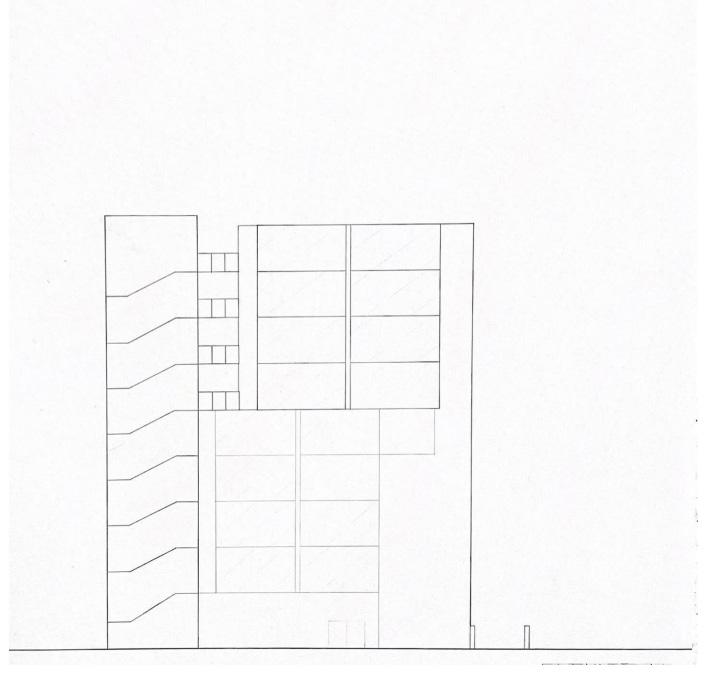
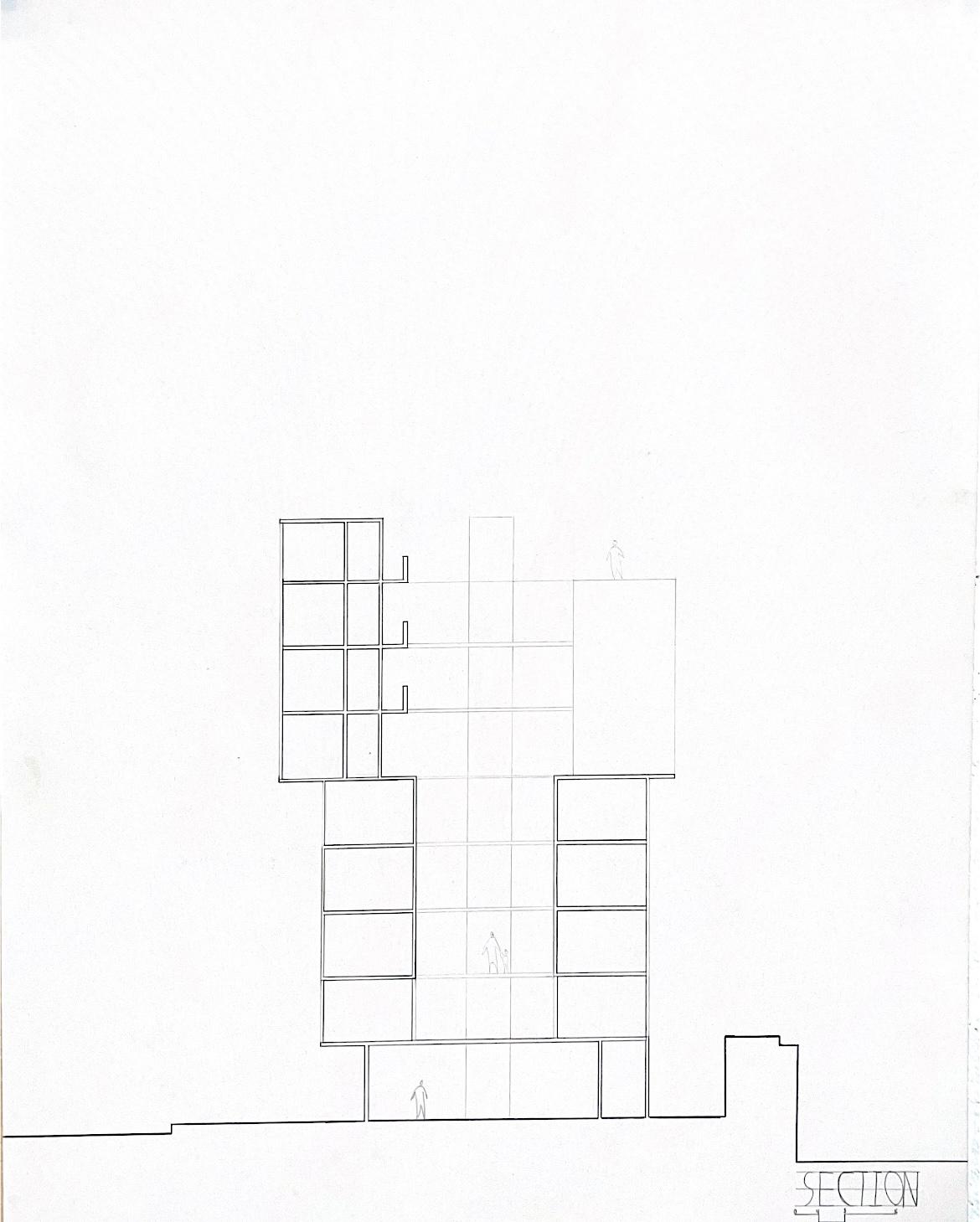
In this exercise the objective was to take these walls with sixteen feet of space between each other and make it an occupiable space. Through the process a way to have light into the spaces became challenging. Depending on the floor the wall would be high enough to support privacy but leave an opening at the top to get light into the space without removing the wall which was immovable.
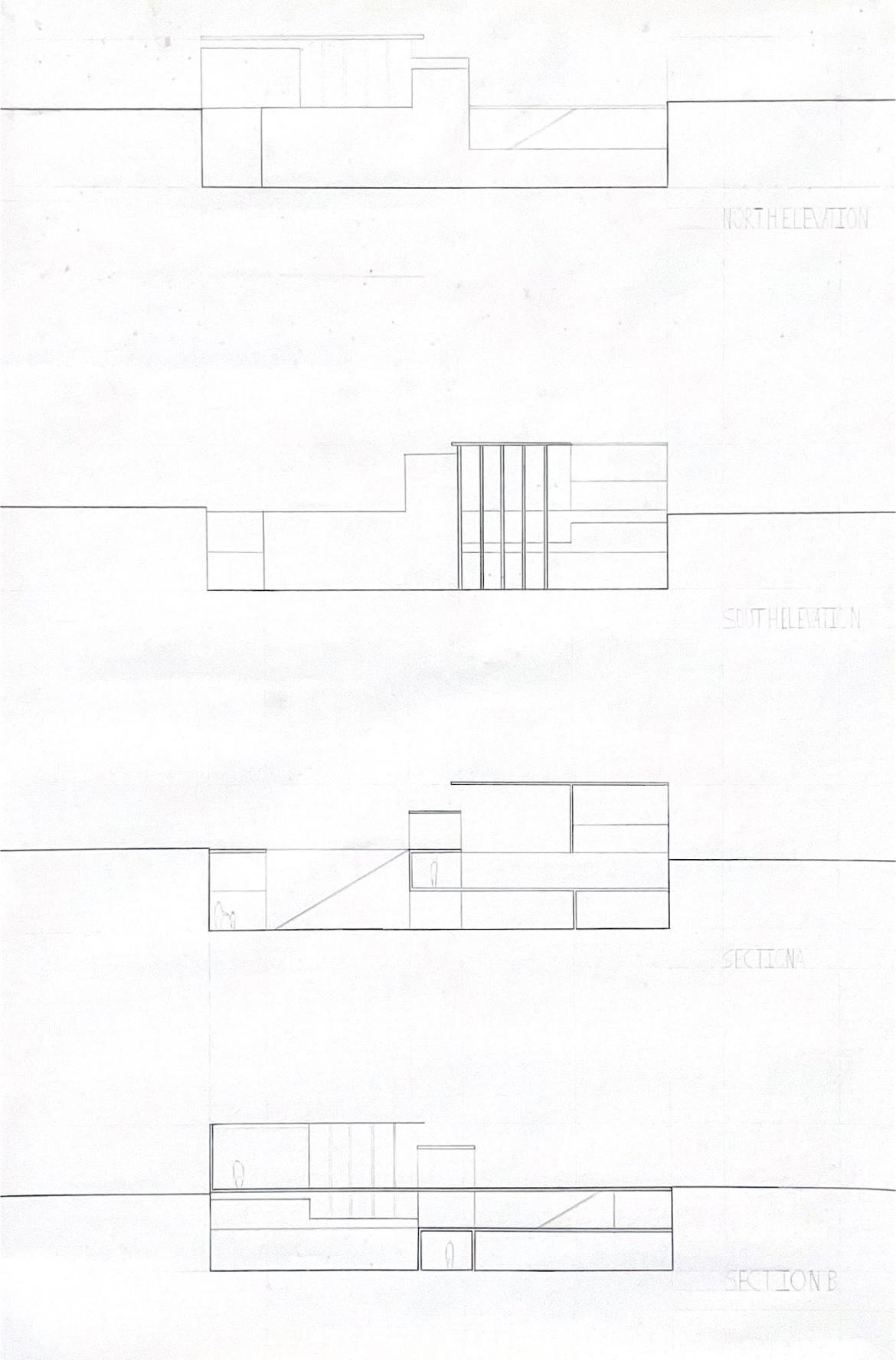
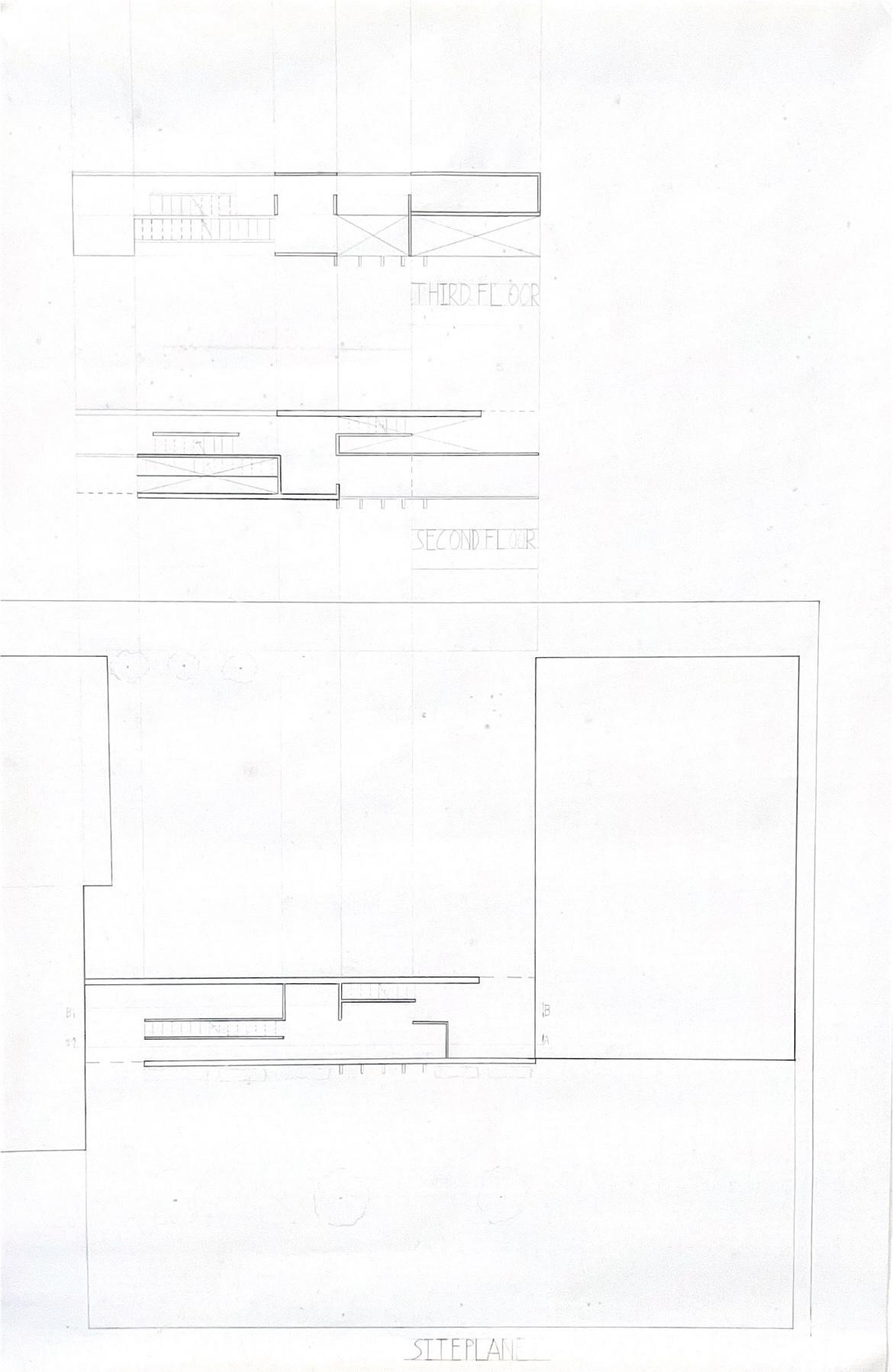
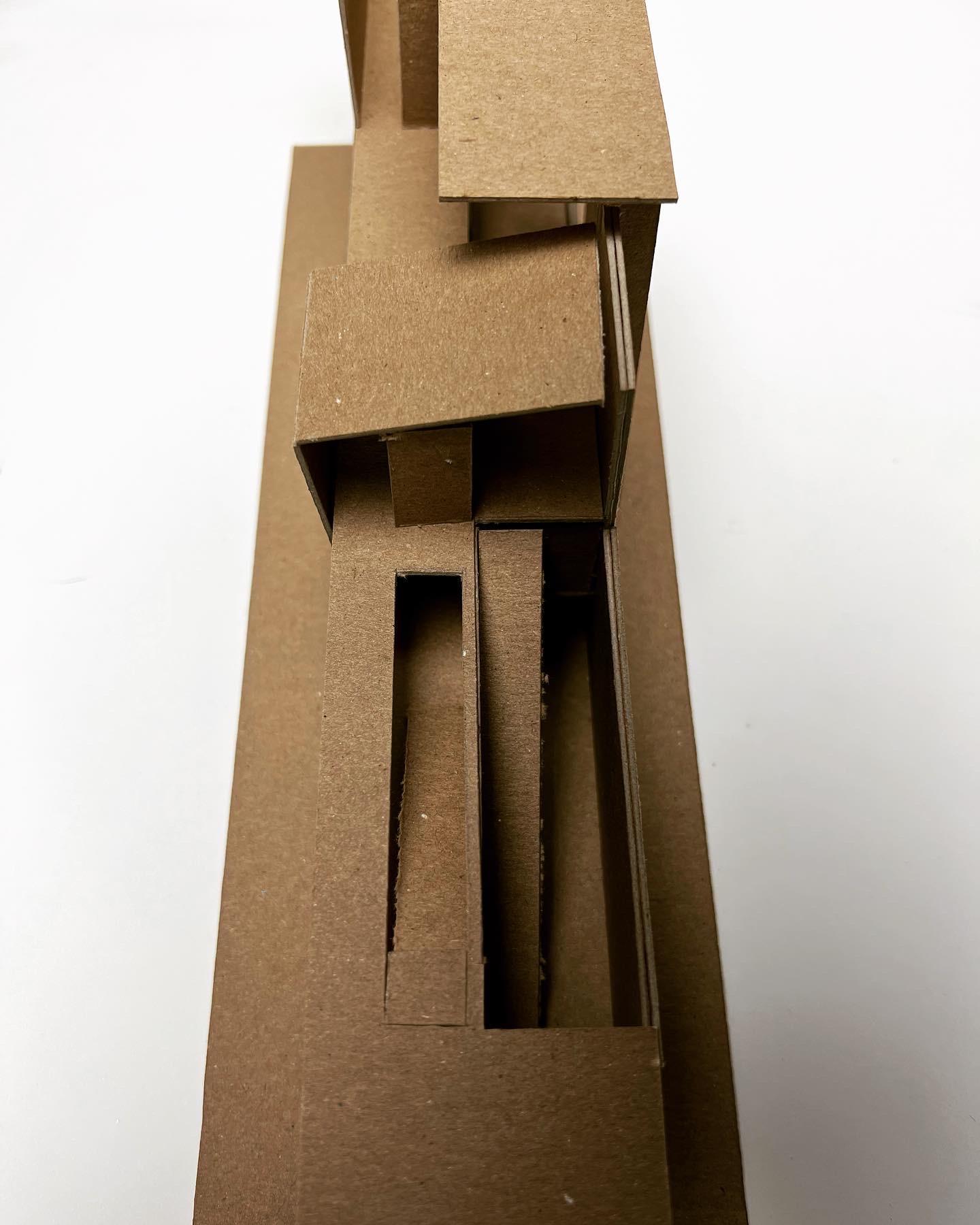
In this exercise the idea of simplicity and abstraction was the goal. Starting this process with pictures of objects containing a point, line, or plane. Then abstracting ideas from the photos taken, break them down into a drawing that would be used to make a model. In the process after the drawings for the modeling it was separated into segments making the entire model.
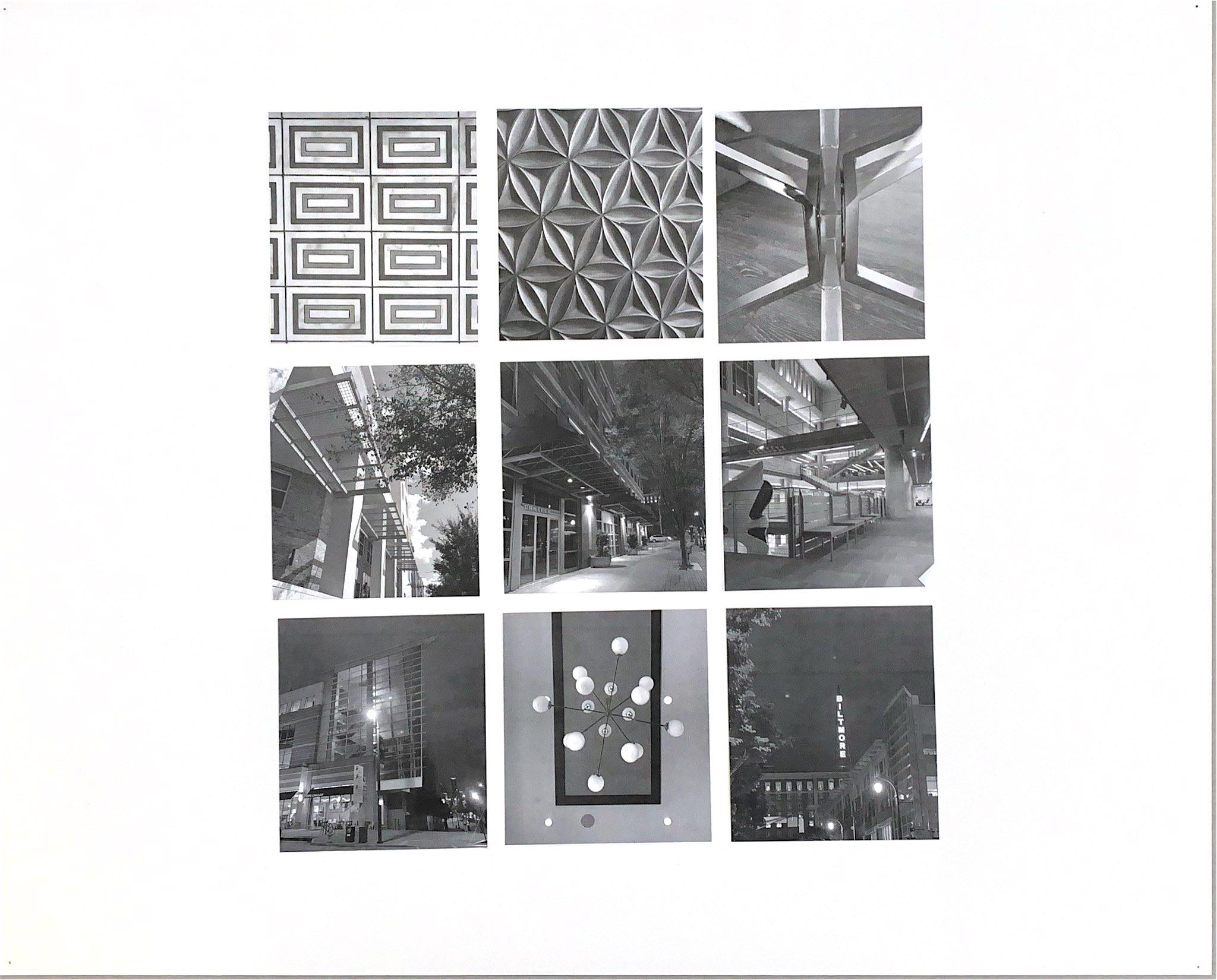
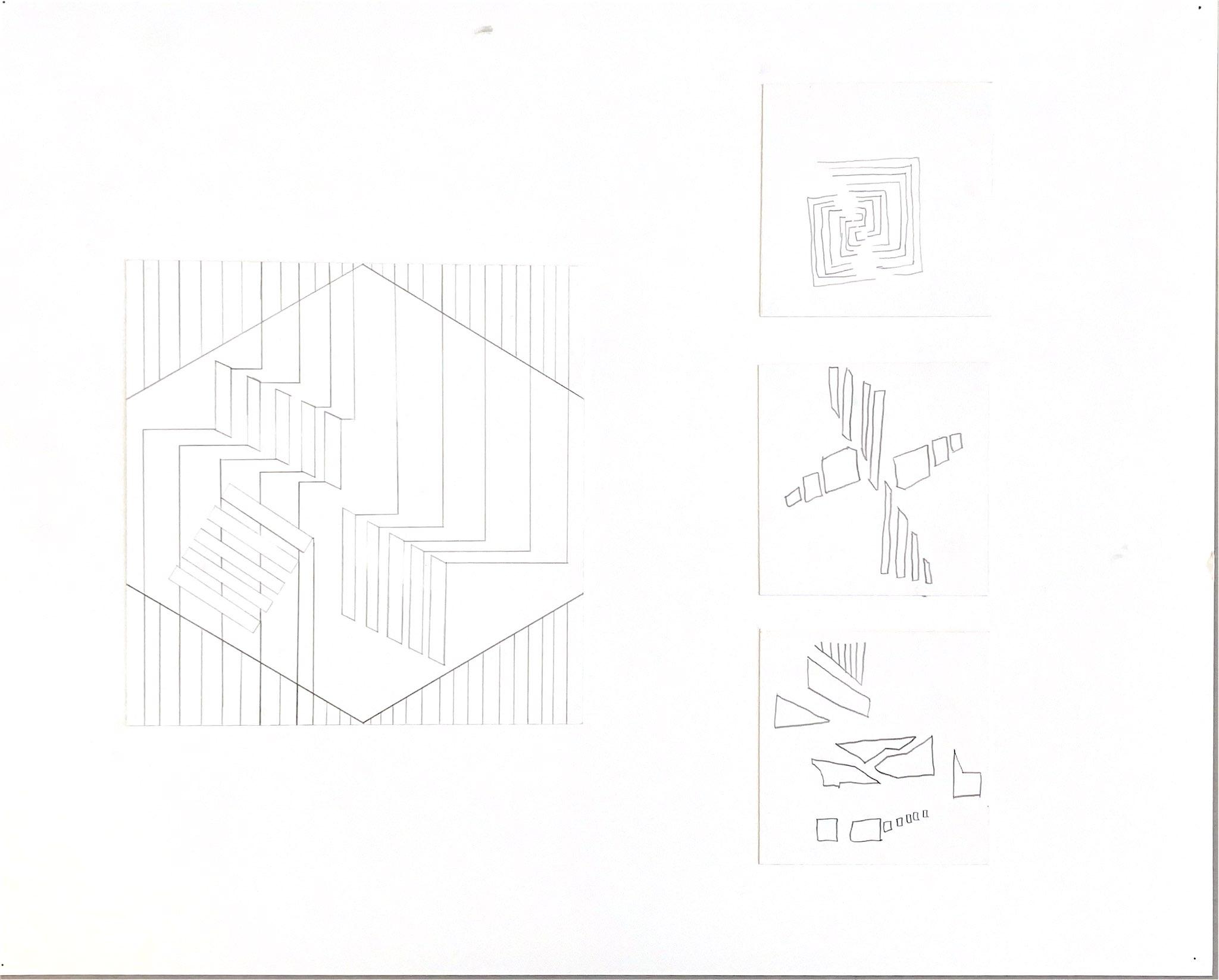
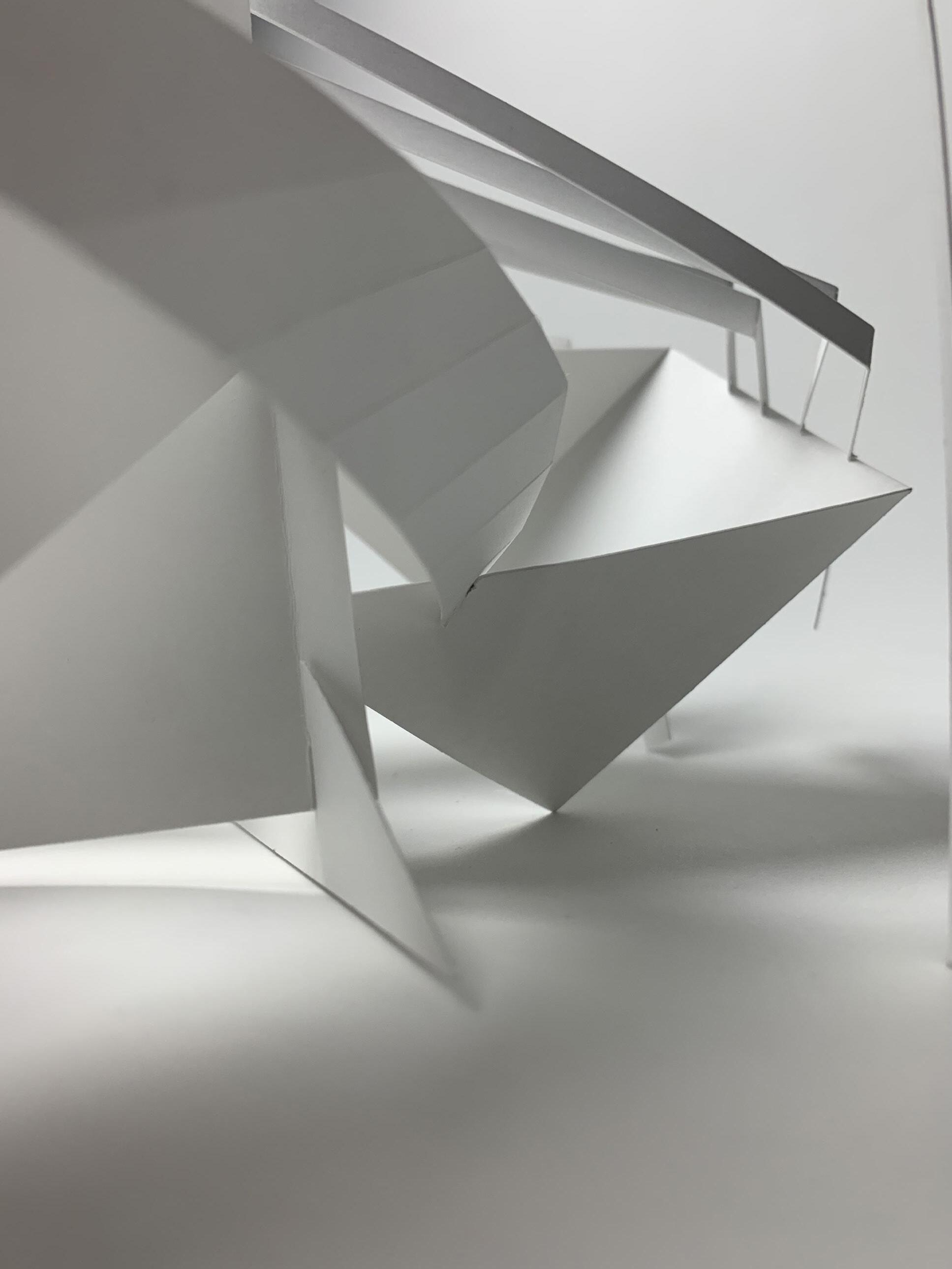
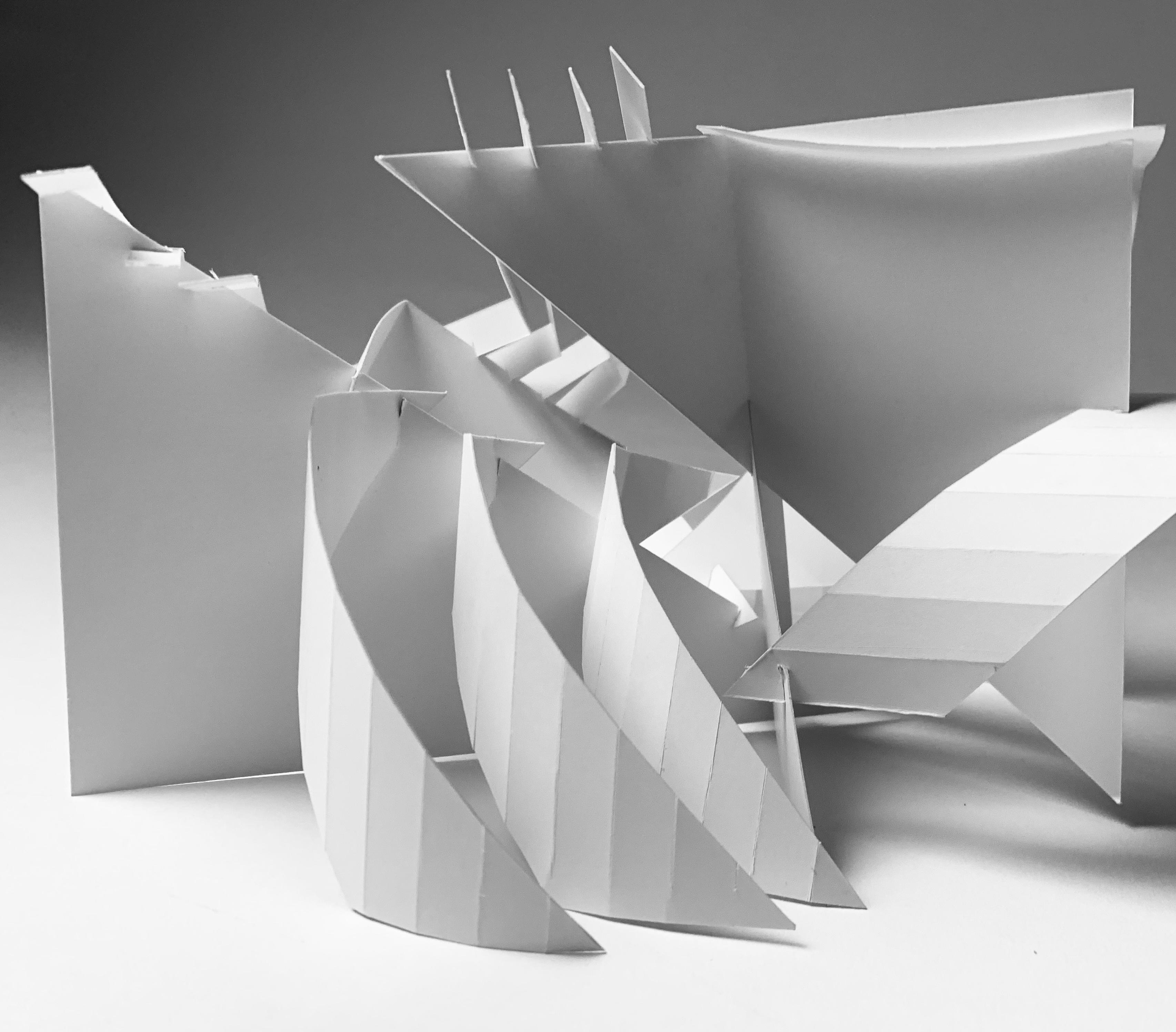

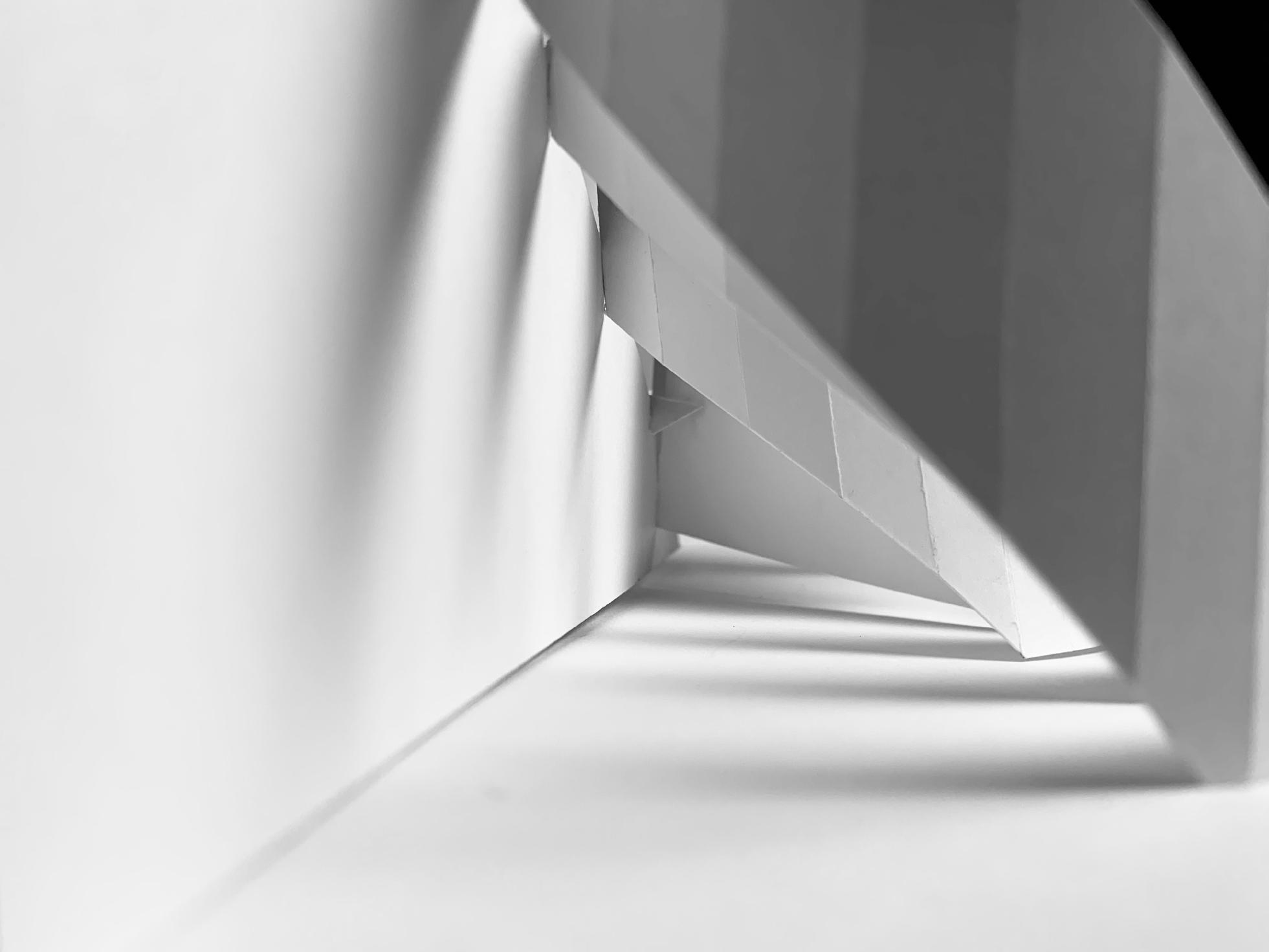
A
collection of art and different mediums I have used to create art