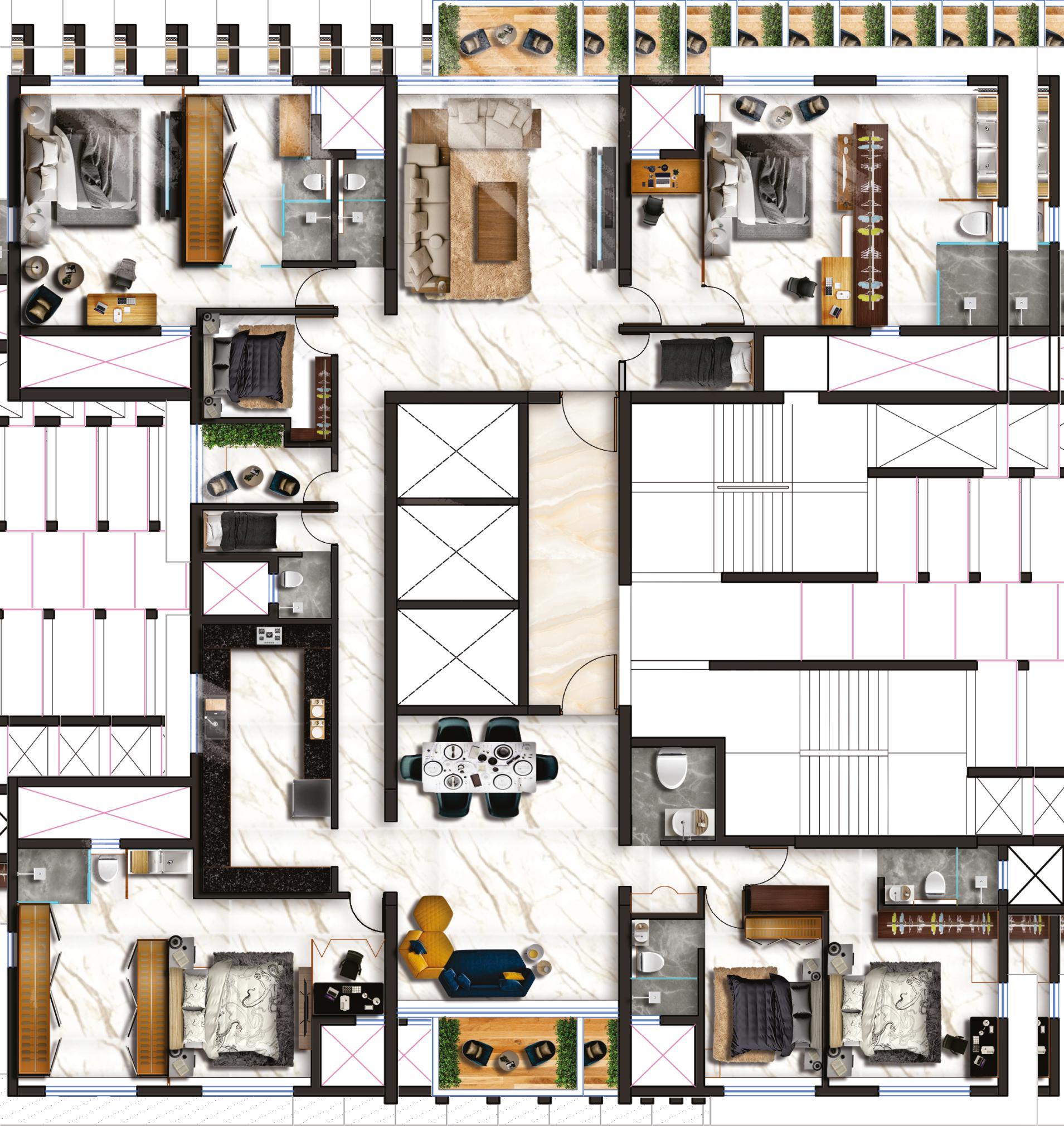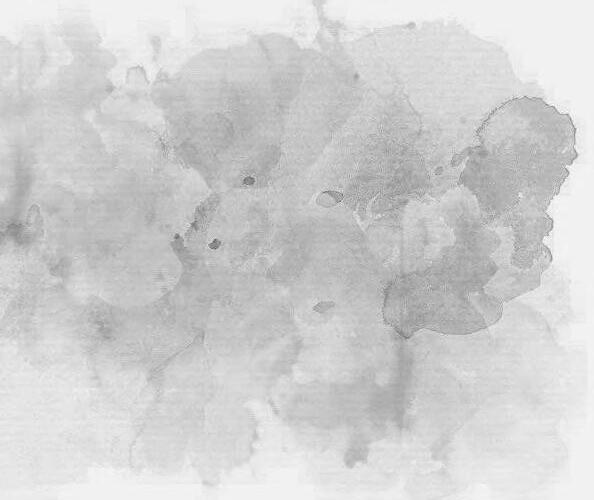FINAL
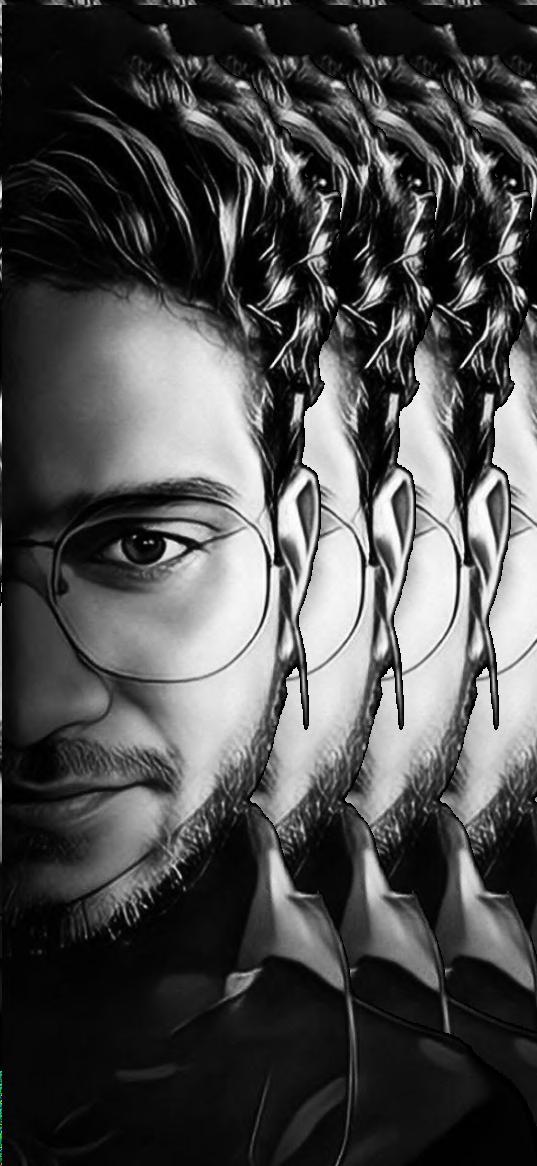
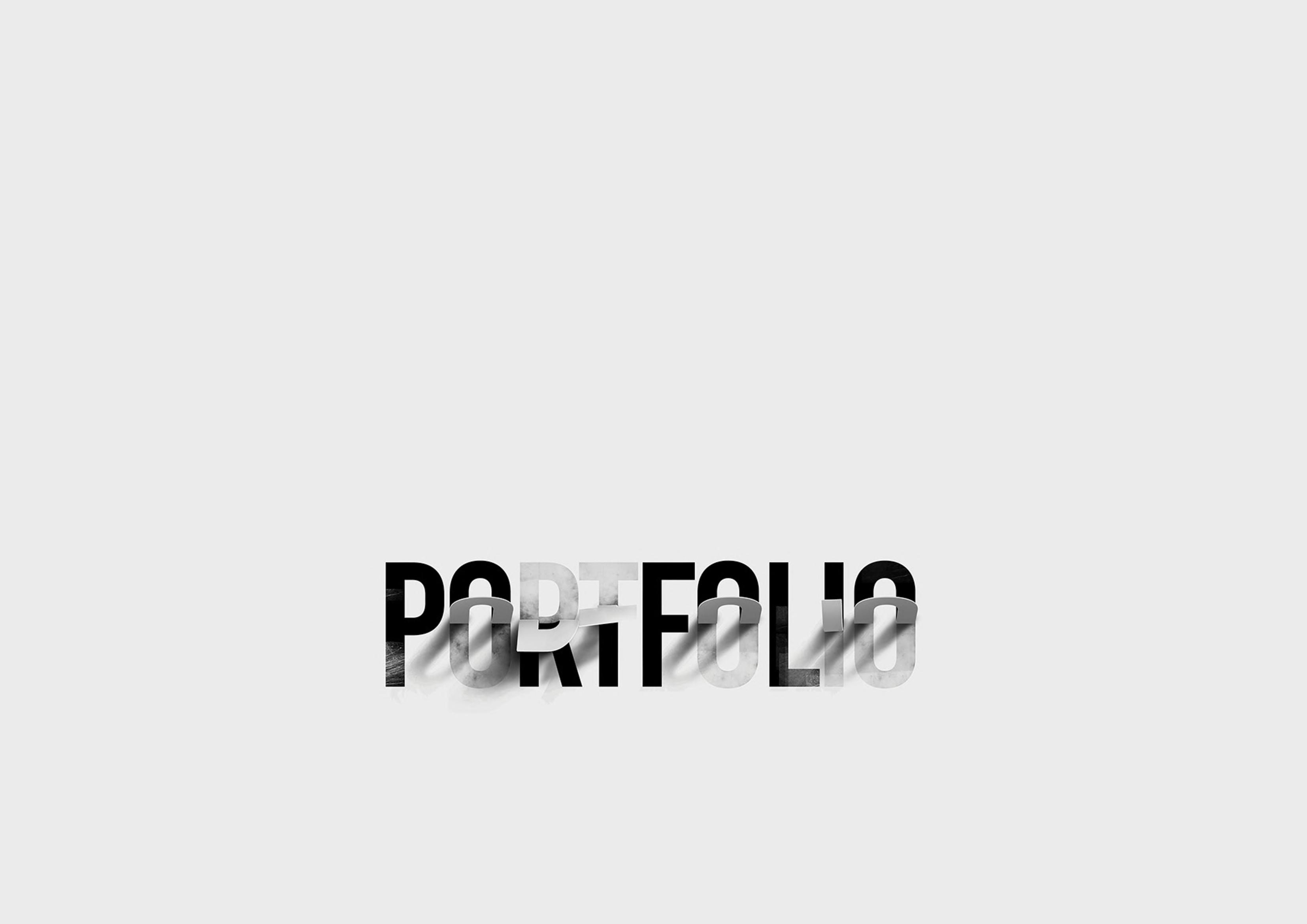




INTERIORDESIGNER
Iamahighlymotivatedandskilledpersonwithacreativeflairandastrong work ethic. I stand out for my ability to effectively manage a variety of activitiesandapproachproblemswithcreativesolutions.
I perform best in collaborative settings and add significant value to any teamorprojectIamapartof.Asadrivenprofessional,I'mkeentohavea significant influence and help both people and organizations thrive. I am enthusiastically looking for a job opportunity where I can continue to improve both professionally and personally while enjoying a supportive workenvironment.
ansshakir1280@gmail.com
+91-9594568147/+91-8591010180
PiranaTower,nearGRpatilCollege,ZainyColony,NarayanNagar, Mumbra,Thane,Maharashtra400612
2021-2024
Diplomaininteriordesigning&decoration(msbte) Vivekanandeducationsociety'scollegeof Architecture.(vescoa)
2020-2021
Diplomaininteriordesigningfoundationcourse Vivekanandeducationsociety'scollegeof architecture.(vescoa)
February-2020
12th-(HSCBoardOfMaharashtra) Anjuman-i-IslamAllanaHighSchool
March-2018
10th-(SSCBoardOfMaharashtra) NehruNagarMPSUrduSchool
OTHERACHIEVEMENTS
Sustainableinteriordesignorganisedby (ugreen-greenbuildingschool)
Streetfurnituredesigninedgedesigncompetition ByafmtfurnitureawardsofwoodfromFinland
LifeTrainingSkillProgramsOrganisedBy VivekanandEducationSociety'sCollegeOfArchitecture
English Urdu Hindi

HARDSKILLS
CreativeIdea
TeamWork
Communication
Leadership
Organization
Problem-solving
SOFTSKILLS
Autocad
SketchUp
Photoshop CorelDraw
V-ray
Enscape MicrosoftOffice


Thisdesignprojectaimstoprovideinnovativesolutionsto common architectural challenges while integrating conceptualideasandsketchesthatshowthedesignthought process and developing a hidden and functional design. The key point is to transform a simple column into a dynamic work of art and a functional exhibition unit, enhancing the aesthetic appeal of the space with vibrant colors and interactive elements. In addition, structural beams can be effectively hidden using a false ceiling, which not only hides unsightly components but also provides an opportunity for creative lighting design that significantlyenhancestheambience.
In addition, the installation of soundproof carpets in classroomsandstudiosiscrucial toreducenoise,improve student concentration and improve auditory clarity for all kinds of educational activities. Another innovative solution is the introduction of a compact and multifunctional drafting table with ample storage space.These tables are easy to move and store, freeing up space for a variety of activities and optimizing space usage. Overall, the project aims to create a facility design that is both functional and aesthetically pleasing, enhancing the learning experience through thoughtful and innovative interiordesignsolutions.
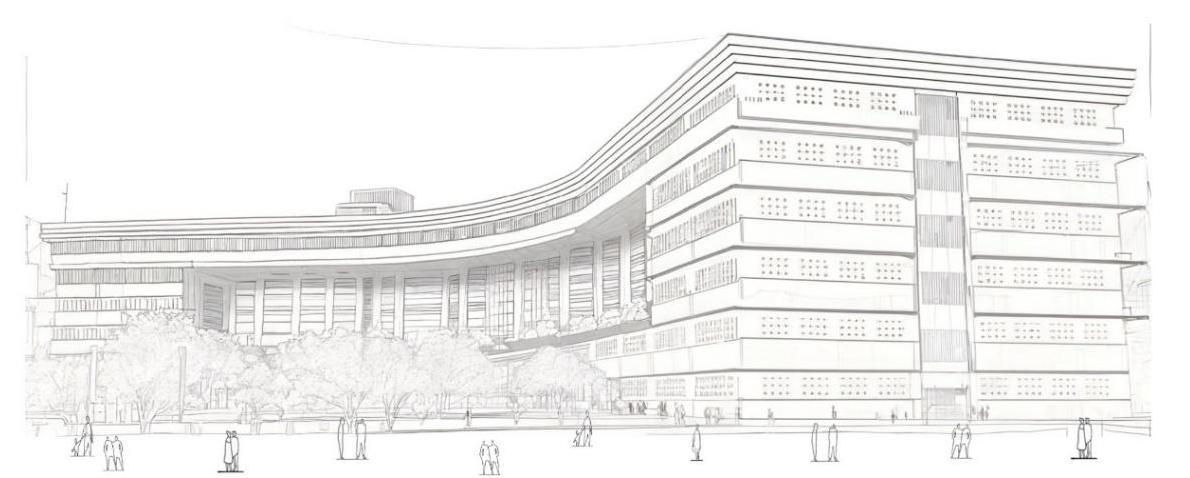

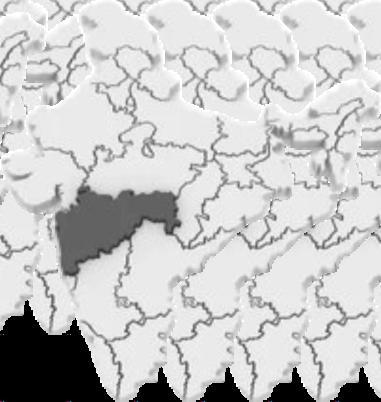
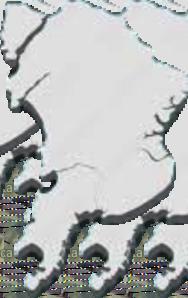
Location:
Hashu advani memorialcomplex (hamc), campus-2, collector's colony, chembur, mumbai,maharashtra400074.
Co-ordinates:19.0451n72.8889w
Climate:wetanddry
Altitude:15m
District:mumbaisuburban
SiteArea:20,000squaremeters.
SUNPATH
itidfromeasttowestand slightytowardstotheslighty south
WINDDIRECTION

thesummerwindaresouthwest dominant and north east wind arepredominant
NOISELEVEL
thesummerwindaresouthwest dominant and north east wind arepredominant
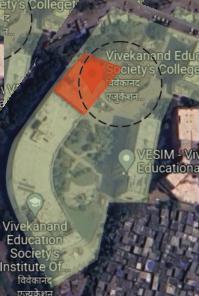
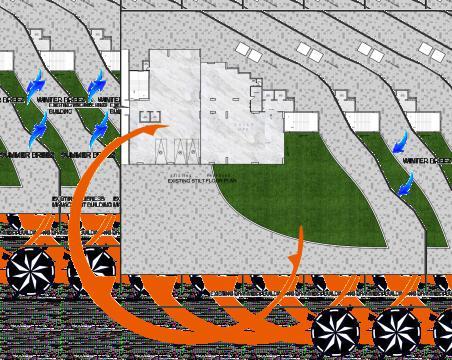
Built-up:
TheCollegeencompassesatotalbuilt-uparea ofapproximately20,000squaremeters.
SiteandBuildingRatio:
Thesite-to-buildingratioisapproximately3:1
BuildingOrientation:
The building is oriented in an east-west direction,

chemburcolony200metersaway, a3minutewalkawayfromSite
Bybus Dr.AmbedkarUdyaan3.2 kmawayfromSite
Bytrainchemburrailwaystation 3.3kmawayfromSite.
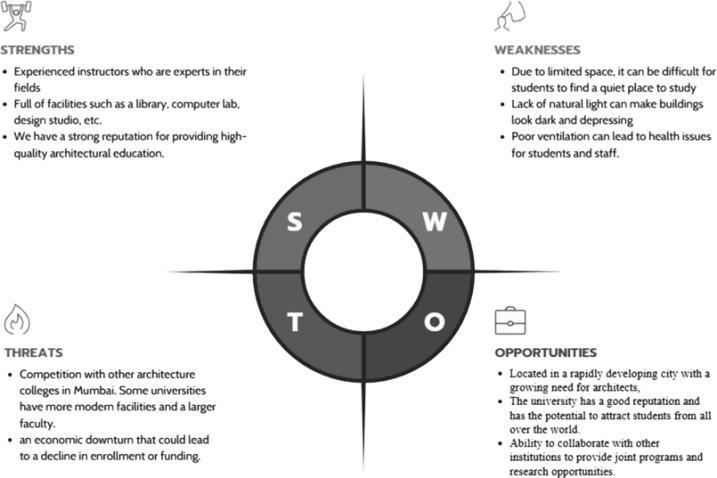
VESCOA can address weaknesses and overcome potential threats by leveraging its strengths and opportunities.
comprehensive architectural
generations of architects for continuedsuccessindesign.
Foundedin2018,hisVESCollegeofArchitecture(VESCOA)isapremierarchitecturalinstitutionlocatedinMumbai,India.We offerafive-yearBachelorofArchitecture(B.Arch)course,aPostgraduateDiplomainInteriorDesign,andaPostgraduateDiplomain ProjectManagement.VESCOAprovidesworld-classtrainingthatpreparesstudentsforsuccessinthearchitecturefield.Wehave highlyqualifiedfaculty,state-of-the-artfacilities,andanexcellentemploymenthistory.
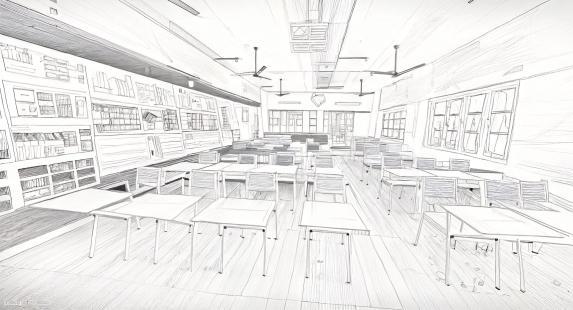
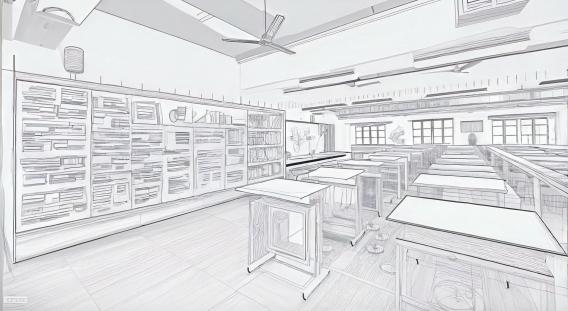
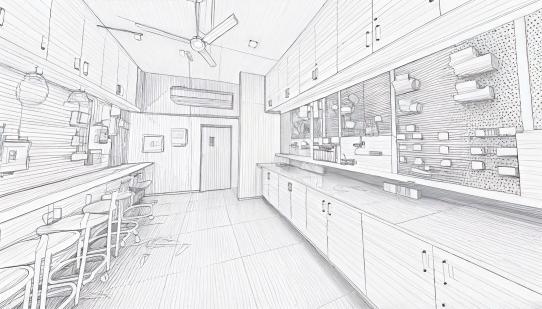
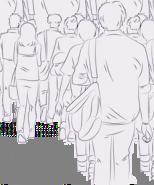
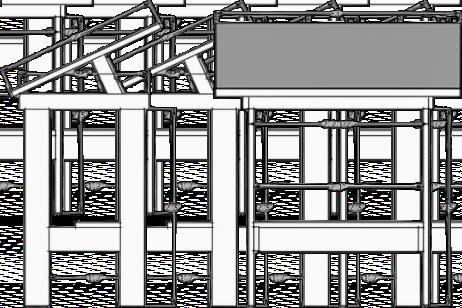
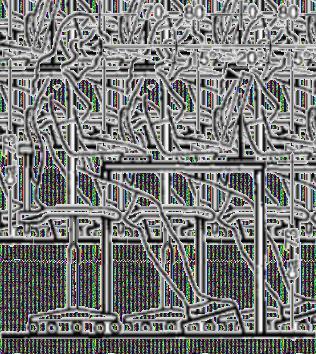
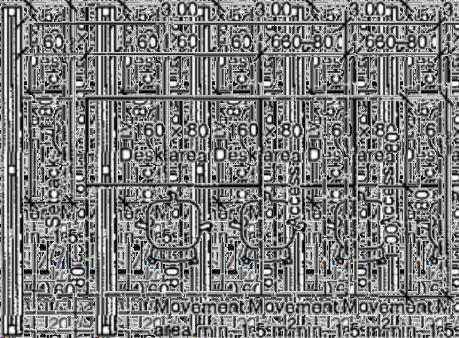
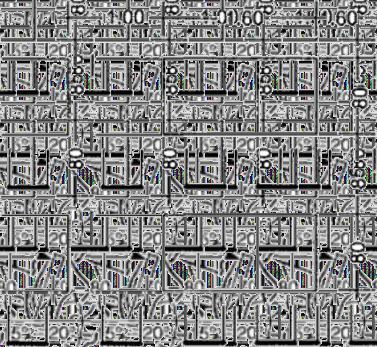
DRAFTING TABLE DIMENSIONS FOR TABLE ADMIN OFFICE WORKSTATION
WORKPLACE
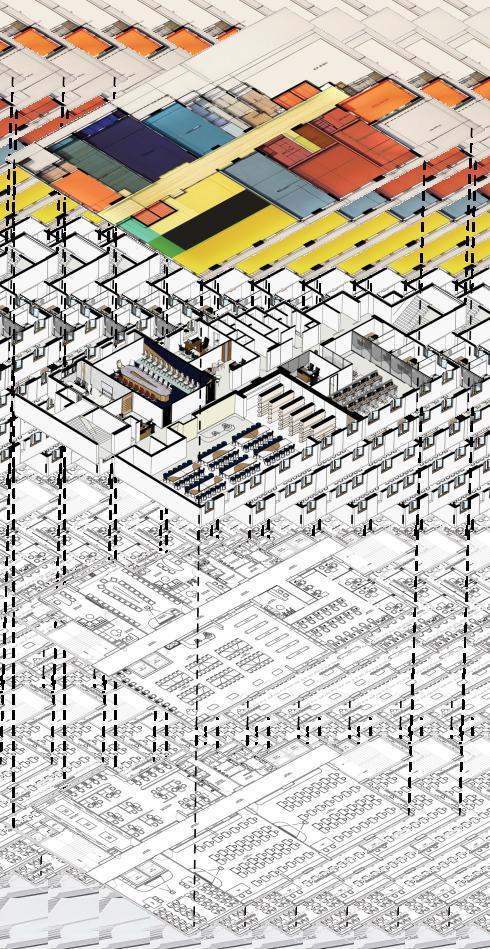
MODERNDESIGN:
Use a variety of materials, such galvanized steel, cement board,wood,andsoon,tocreateastrongvisualimpression. Usingdifferentcolorstodefinethespaceorzones.
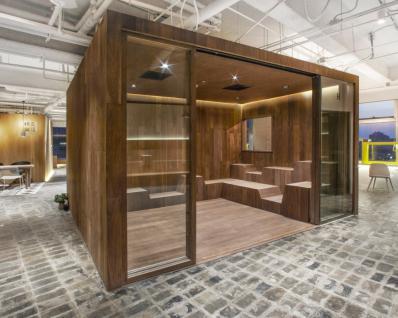
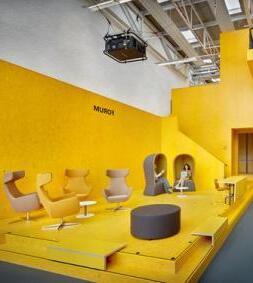
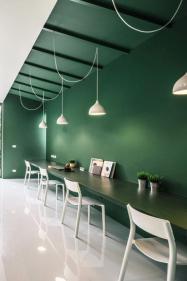
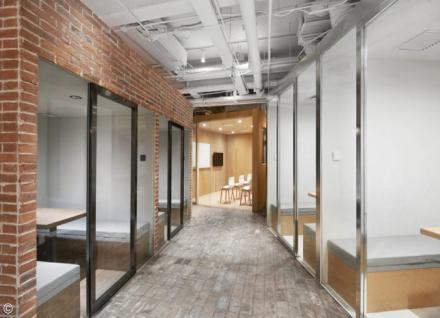
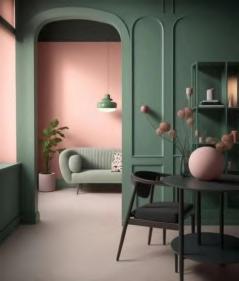
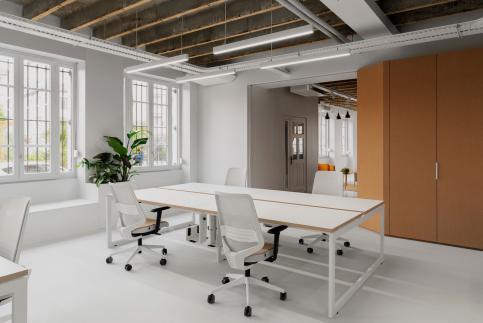
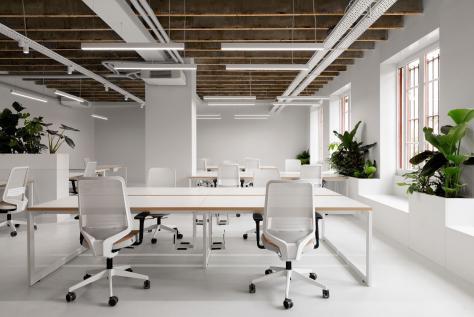
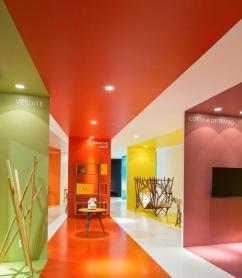
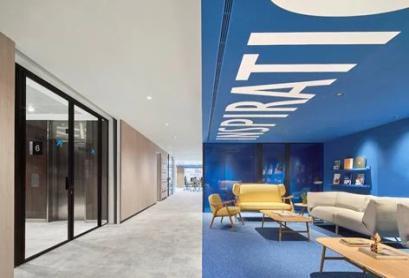

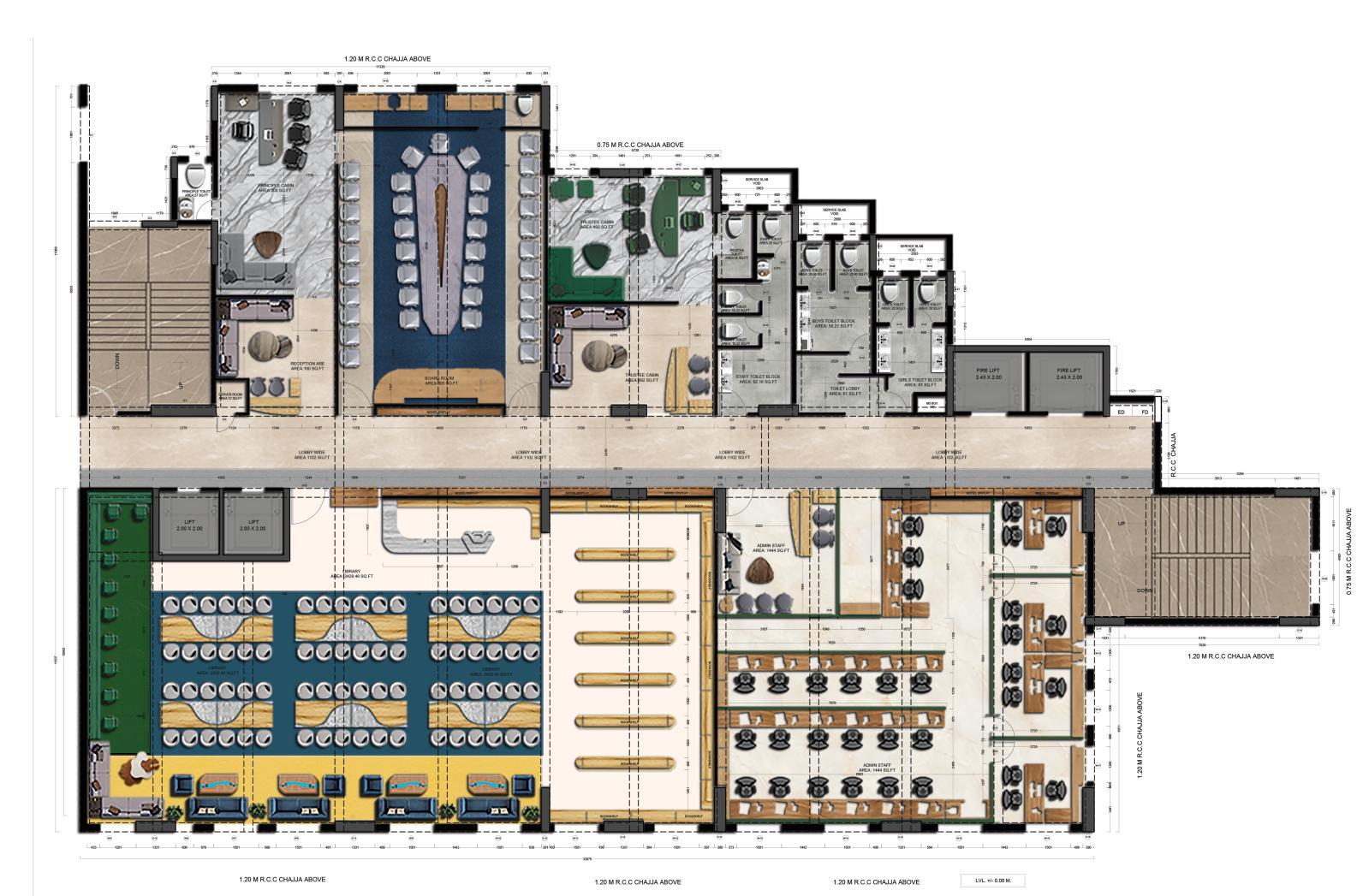
FIRSTFLOORFURNITURE LAYOUT
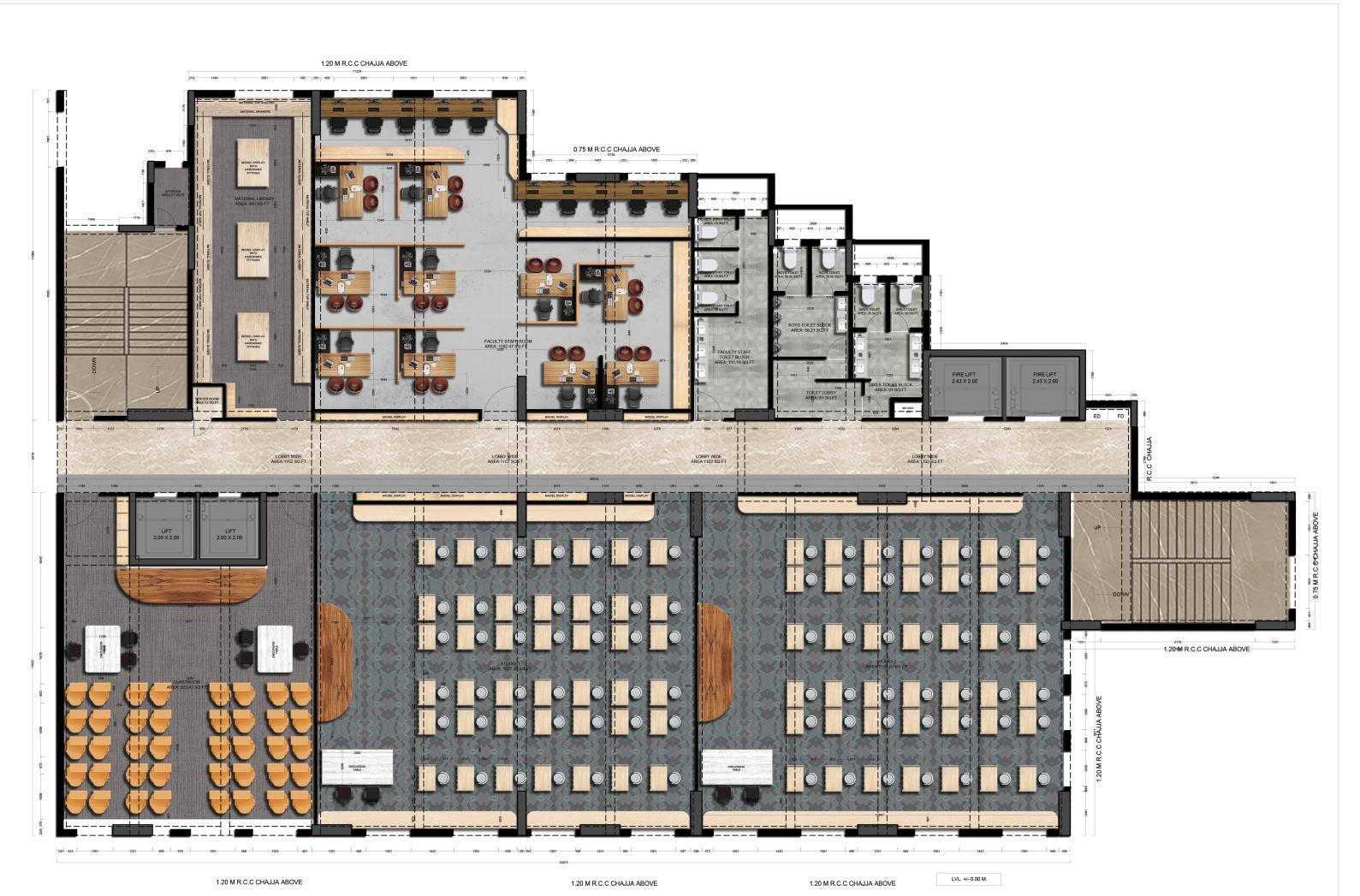
FIRSTFLOORFURNITURE LAYOUT


Transform your lobby into an inviting sanctuary with a thoughtful design approach. Hide supporting beams and use a false ceiling to createa canvas for innovative lighting effects. Soft ambientlighting and strategically placed spotlights highlight architectural features, whileLEDstripsadd modernelegance.Thiscleveruseoflightnot onlyenhancesthespace,butalsocreatestherightambience,whether that'sawarmwelcomebydayoranenchantingatmosphereatnight. Hiddenbeamsandcaptivatinglightingturnyourlobbyintoastylish oasisthatwillleaveanunforgettableimpressiononallyourvisitors.
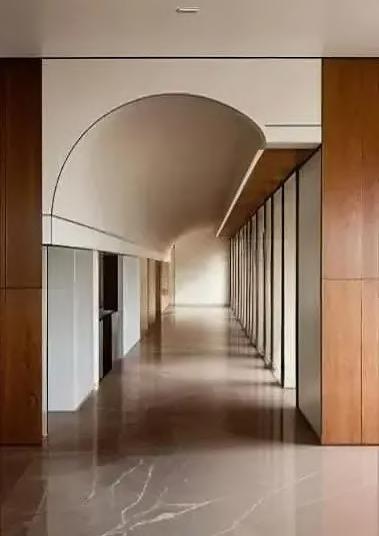
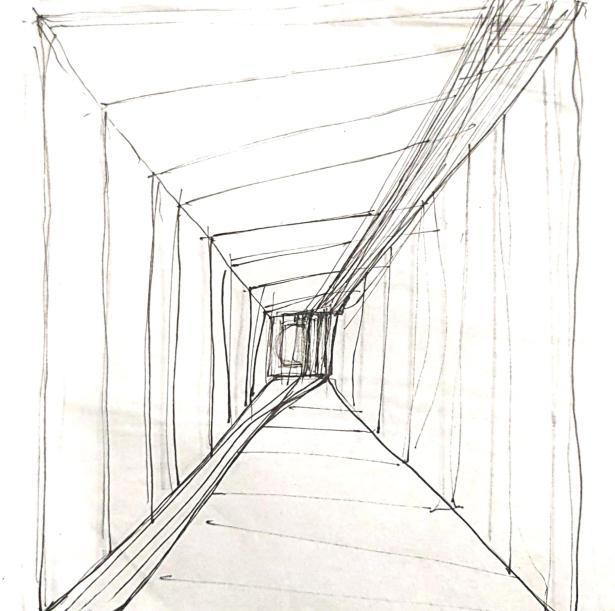
DESIGNPROCESS
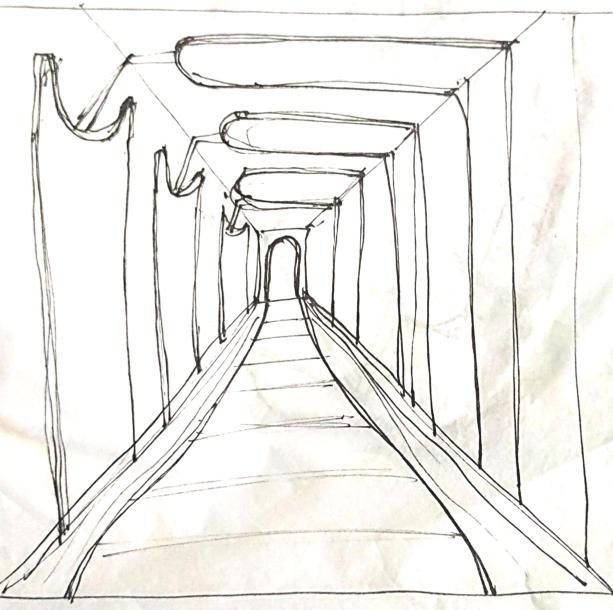
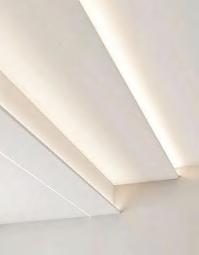
RECEPTIONDESIGN
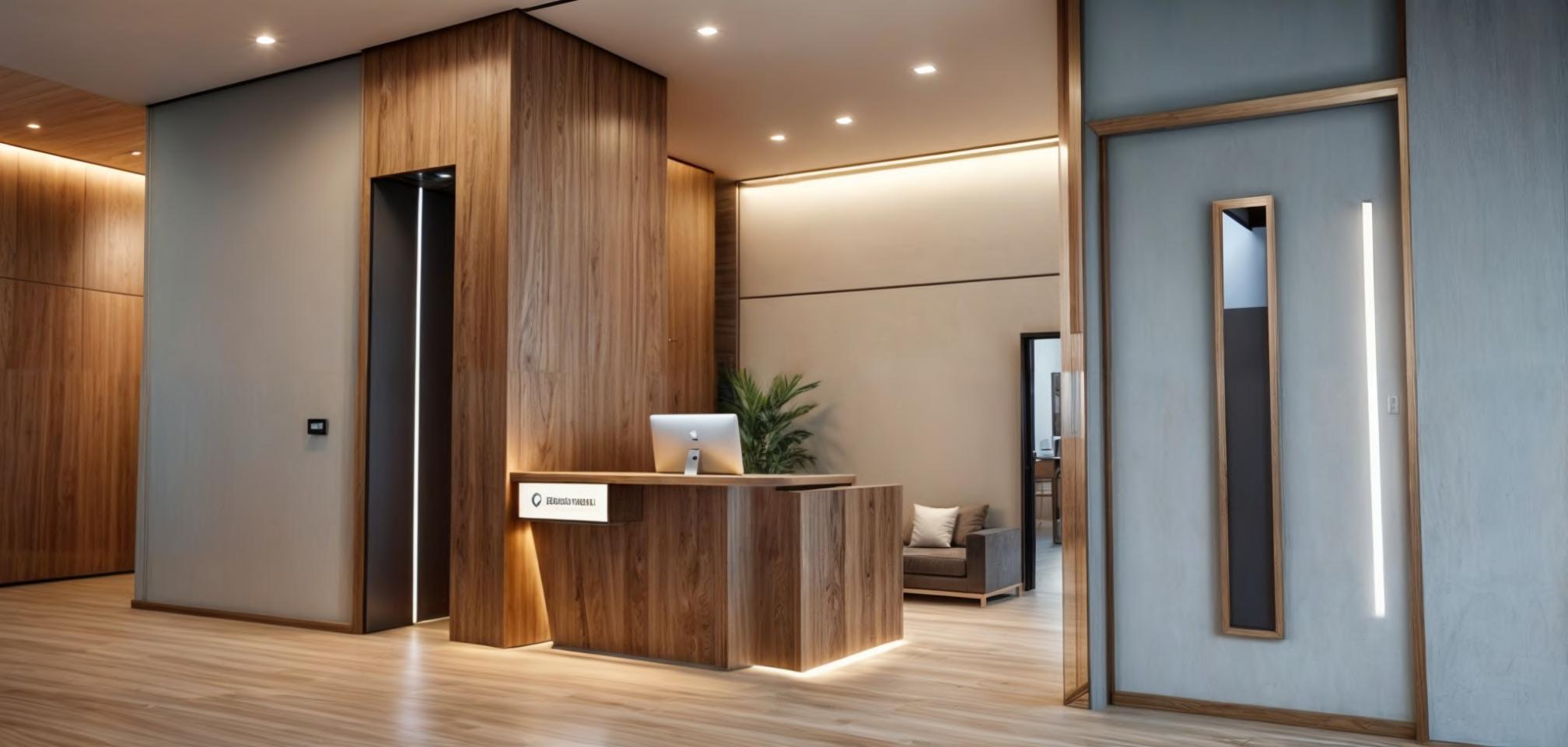

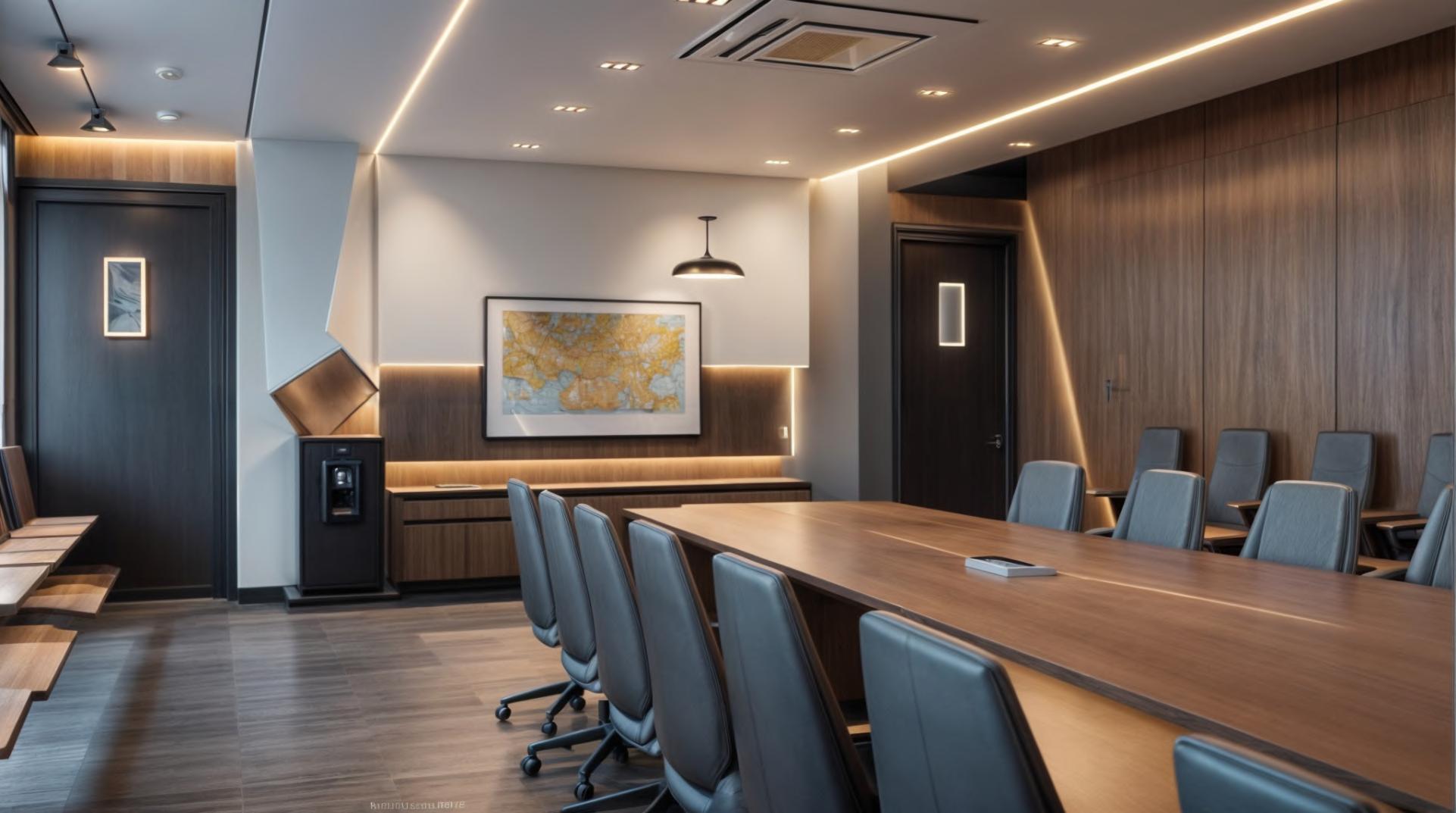
Experience the quintessence of modern luxury with a cabin design that combines a simple, minimalist aesthetic with cutting-edge technology. Thissophisticatedspacefeaturescleanlines,aneutralcolourpalette,and high-quality materials to create an atmosphere of understated elegance. Floor-to-ceilingwindowsfloodthecabinwithnaturallight,highlighting theseamlessintegrationoftheindoorandoutdoorenvironments.
Cutting-edge technology has been thoughtfully incorporated, allowing intuitive control of lighting, environmental, and entertainment systems via your smart device. Custom-made furnishings designed for both comfortandstylecomplementtheminimalistinteriors.Thiscabinismore than just a hideaway; every detail has been carefully crafted to enhance both form and function, providing an experience of modern luxury and tranquility.
Design a cutting-edge conference room that embodies elegant minimalisticandadvancedtechnology Thespacefeaturesasleek, monochromatic color palette with clean lines and understated elegance.Acustom-made,elongatedglasstableservesasthefocal point, surrounded by high-backed leather chairs that are ergonomically designed to provide both comfort and style. Walls adorned with sound-absorbing panels ensure privacy and natural acoustics,whilehiddenLEDlightingprovidesmoodlighting.
Cutting-edgetechnologyisseamlesslyintegratedintothedesign.A large, ultra-high-resolutiontouchscreendisplay takes up an entire wall, enabling dynamic presentations and video conferencing.An intelligentvoicecontrolsystemcontrolslighting,temperature,and audio-visual equipment, creating an effortlessly intuitive environment.An integratedwireless charging stationand discreet cablemanagementkeepthespacetidy Aperfectblendofformand function, this boardroom offers decision-makers a sophisticated environmentforinnovationandcollaboration.
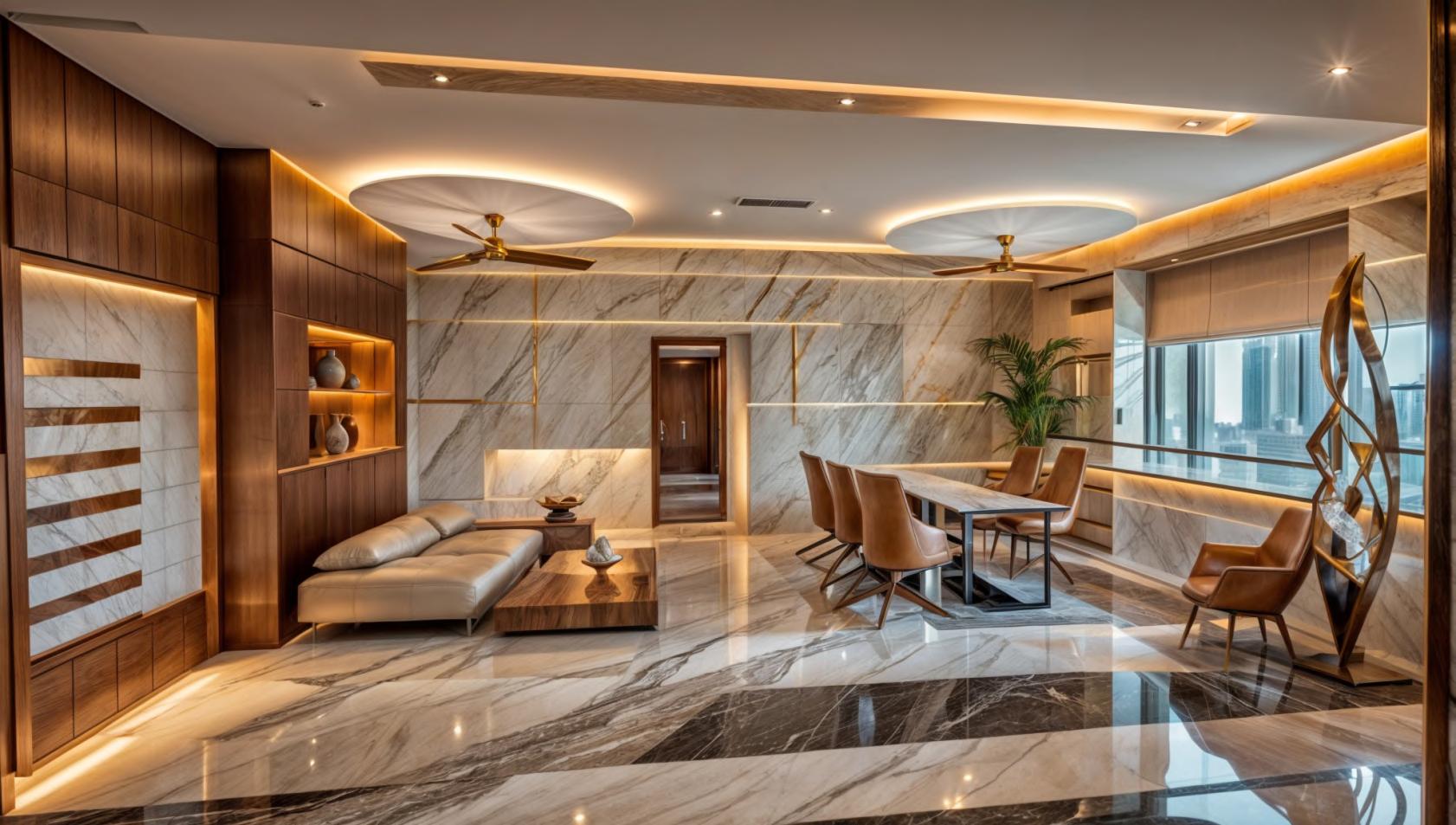

Step into a tranquil oasis where the charm of deep green forests meetsthewarmthofwoodenfurnitureintheofficestaffroom.Bold greenhues evoketheserenityofnature,while redandpinkaccents add a playful splash of color reminiscent of vibrant flowers. Woodenfurniturethroughoutexudesacozyfeel.Softlightingand soft textiles further enhance the inviting ambiance, creating a sanctuary where creativity is nurtured and productivity is enhanced.Welcometoaspacewherethebeautyofnaturemeetsthe comfortofindoorliving.
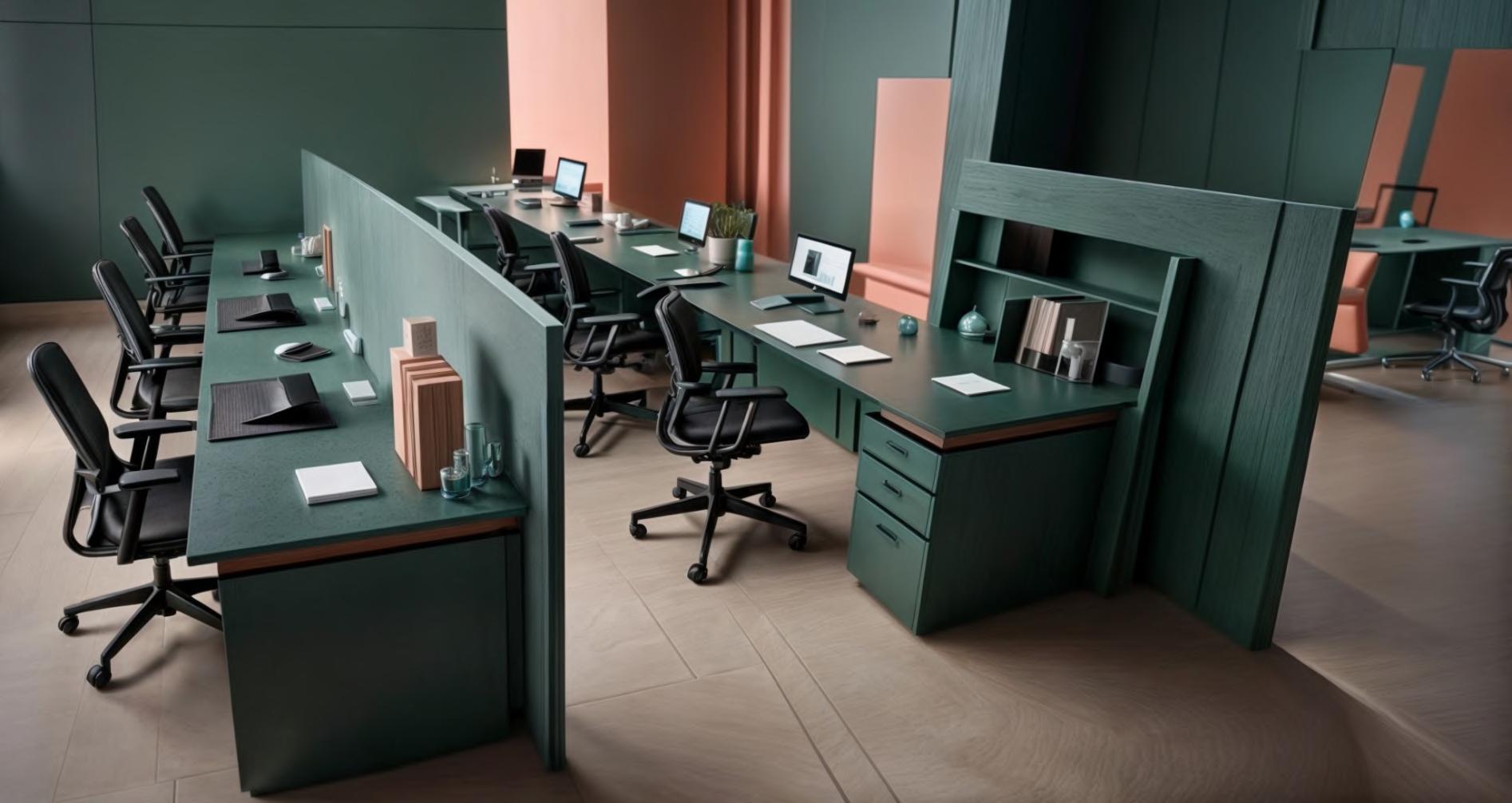
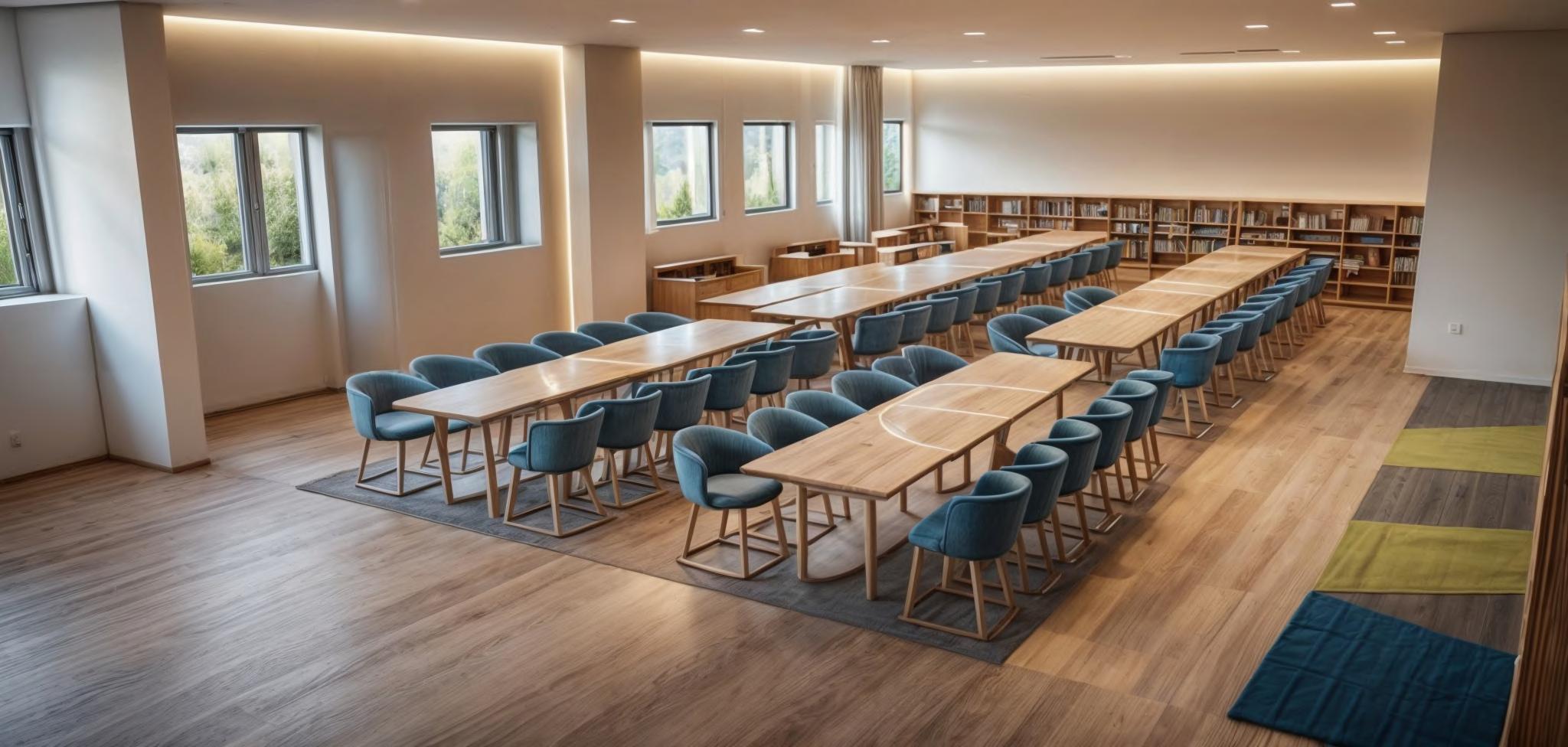
Embarkonajourneyofcreativityandinspirationinourcarefully designed library area for interior designers. Each colour-coded zoneservesaspecificpurpose,offeringaharmoniouscombination of functionality and beauty. Decorated in refreshing green hues, the digital workspace encourages focus and productivity with ergonomicworkstationsandcutting-edgetechnology
Enter the relaxation zone, decorated in yellow hues, where comfortableseatingandsoftlightinginvitemomentsofpeaceand reflection. In the blue reading zone, shelves filled with designrelatedliteratureprovideatranquilbackdropforadeepdiveinto inspiration.Abeigebookshelfareadisplaysacuratedcollectionof design books, easily accessible for reference and research. This thoughtfully designed space not only meets the diverse needs of interiordesigners,butalsoinspirescreativityandfostersasenseof communitywithinitswalls.

1STFLOOR-FLOORINGLAYOUT
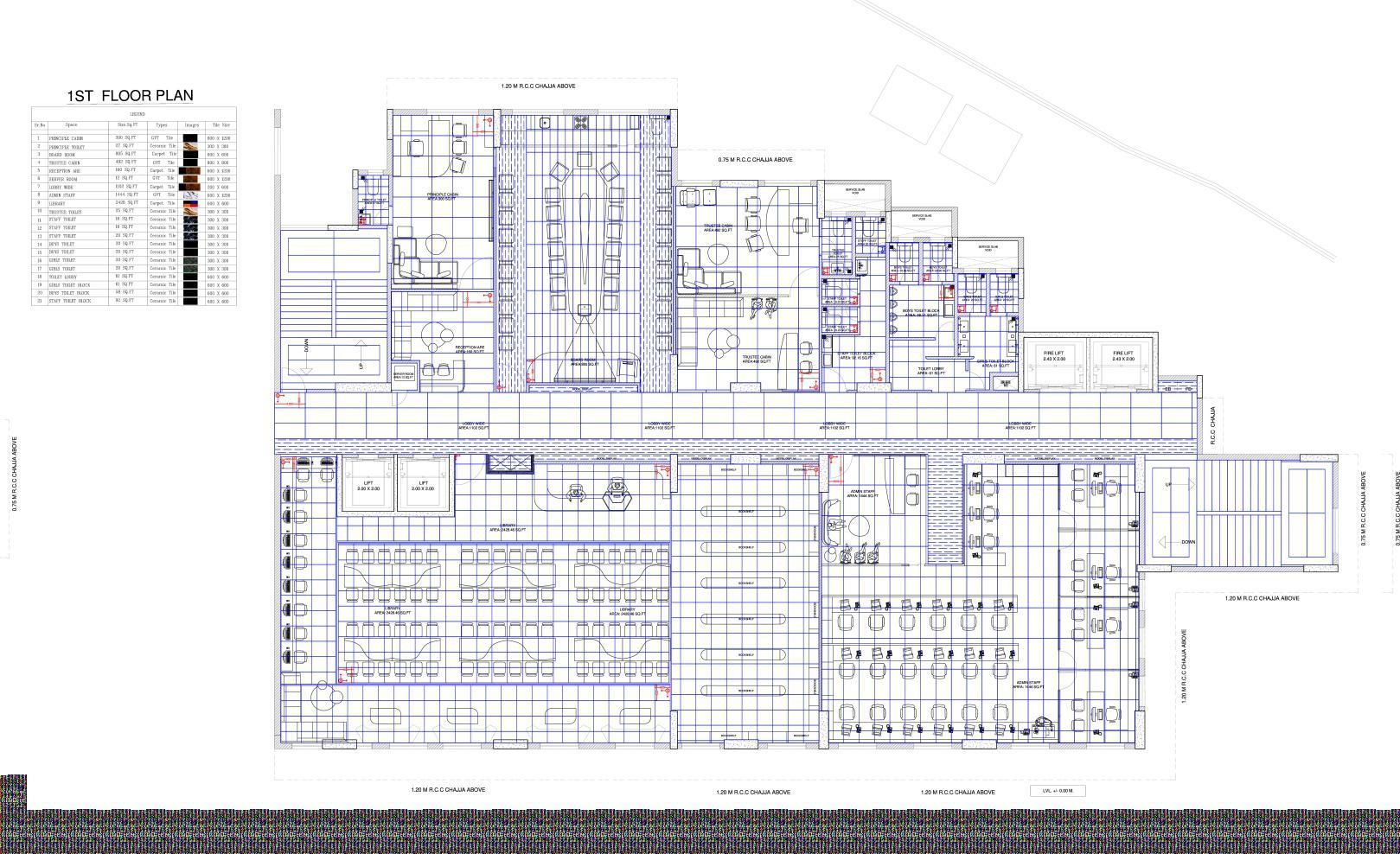
2NDFLOOR-FLOORINGLAYOUT
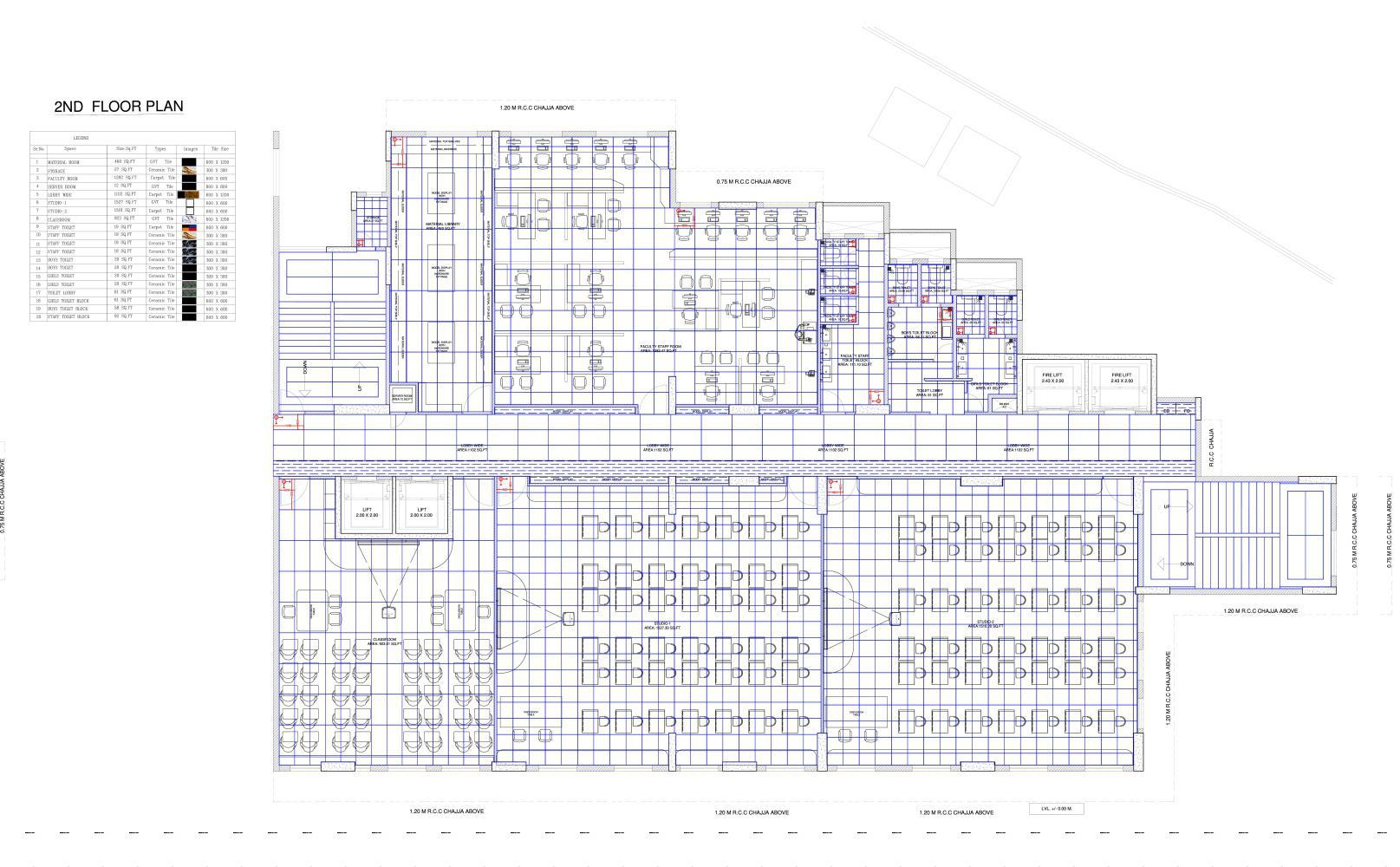
Ispecializeininteriordesignsthatcombineelegancewithfunctionality.Tocreatetheperfectfloordesign,I carefully select premium materials such as granite, GVT tiles, ceramic tiles, and luxury carpet tiles. Each elementiscarefullyintegratedtoachieveaharmoniousbalanceofdurability,style,andcomfort.Theresultis a seamless blend of quality craftsmanship and aesthetic appeal that transforms your space into an inviting environmentthatinspiresandimpresses.
1STFLOOR-FIREFIGHTING LAYOUT
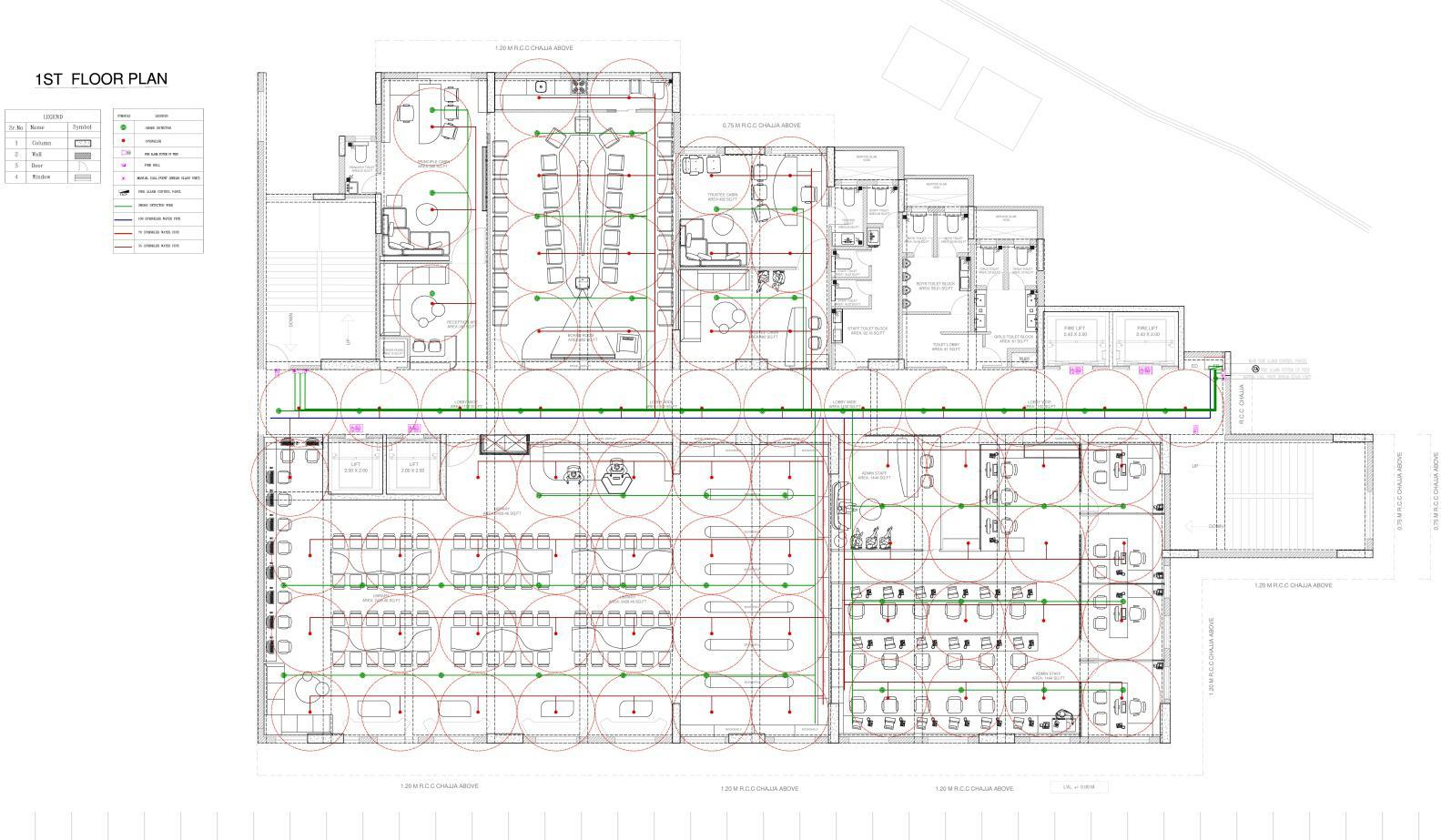
2NDFLOOR-FIREFIGHTING LAYOUT
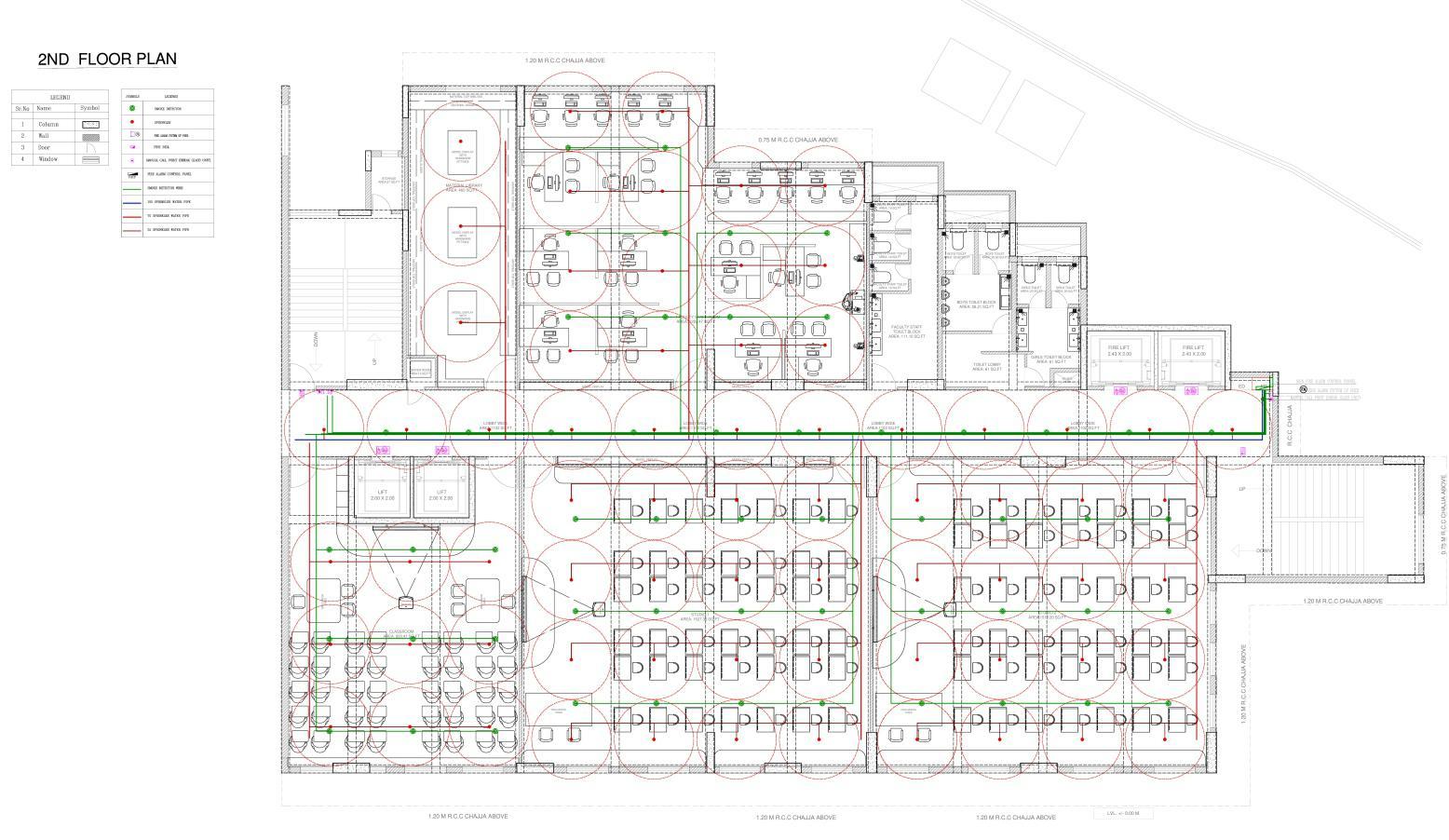
FIREFIGHTING LAYOUT
Icarefullyanalyzeeachroomtodeterminetheoptimallocationoffireprotectionequipmenttoensure maximum coverage and effectiveness. Each element, such as the placement of fire extinguishers, alarms,andemergencyexits, iscarefullyintegratedwithoutcompromisingtheaestheticappealofthe design.Theresultisaperfectblendofsecurityanddesign,makingeveryspace visuallystrikingand preparedforanemergency

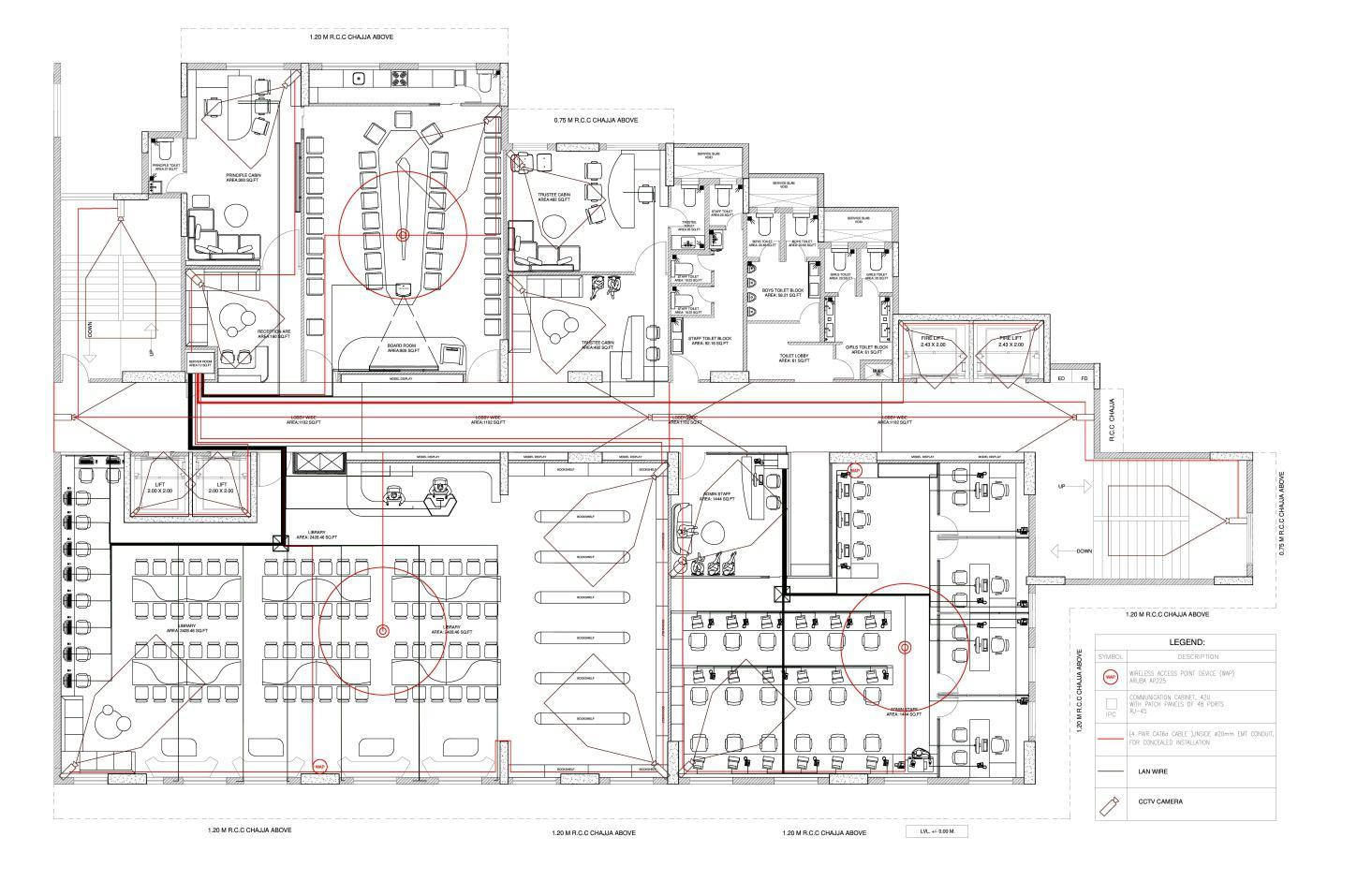
2NDFLOOR-LAN-CCTVLAYOUT
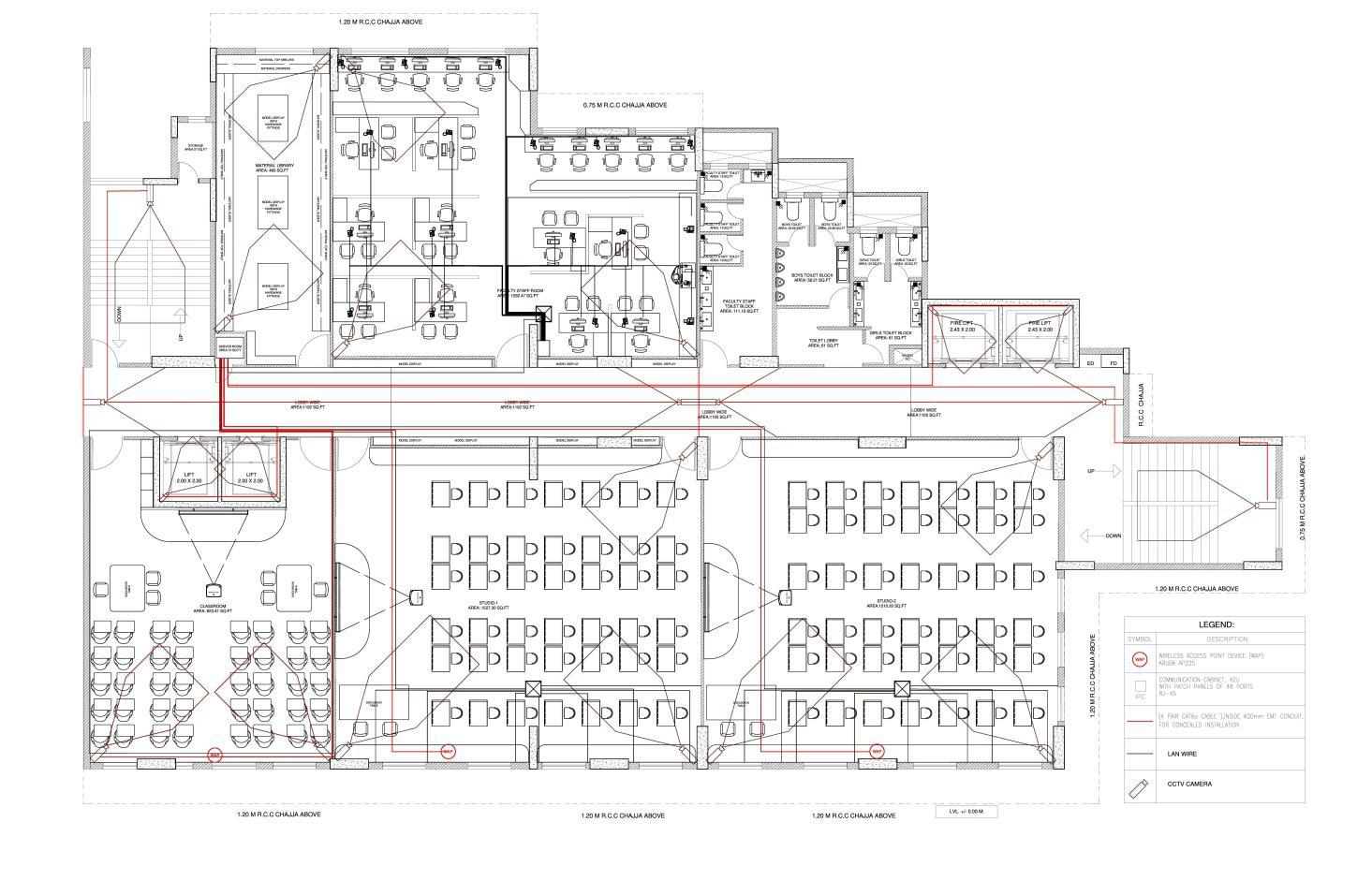
IexcelatcreatingorganizedspacesthatseamlesslyintegrateLANCCTVsystemstoensureoptimal security and efficiency I carefully analyze each area and strategically place security cameras and networkdevicestoensurecomprehensivecoveragewithoutcompromisingaesthetics.Athoughtful combination of technology and design ensures every room is visually appealing yet functionally safe. From hallways to common areas, my designs emphasize safety and functionality while maintainingtheintegrityoftheoverallaesthetic.
1STFLOOR-FALSECEILINGLAYOUT
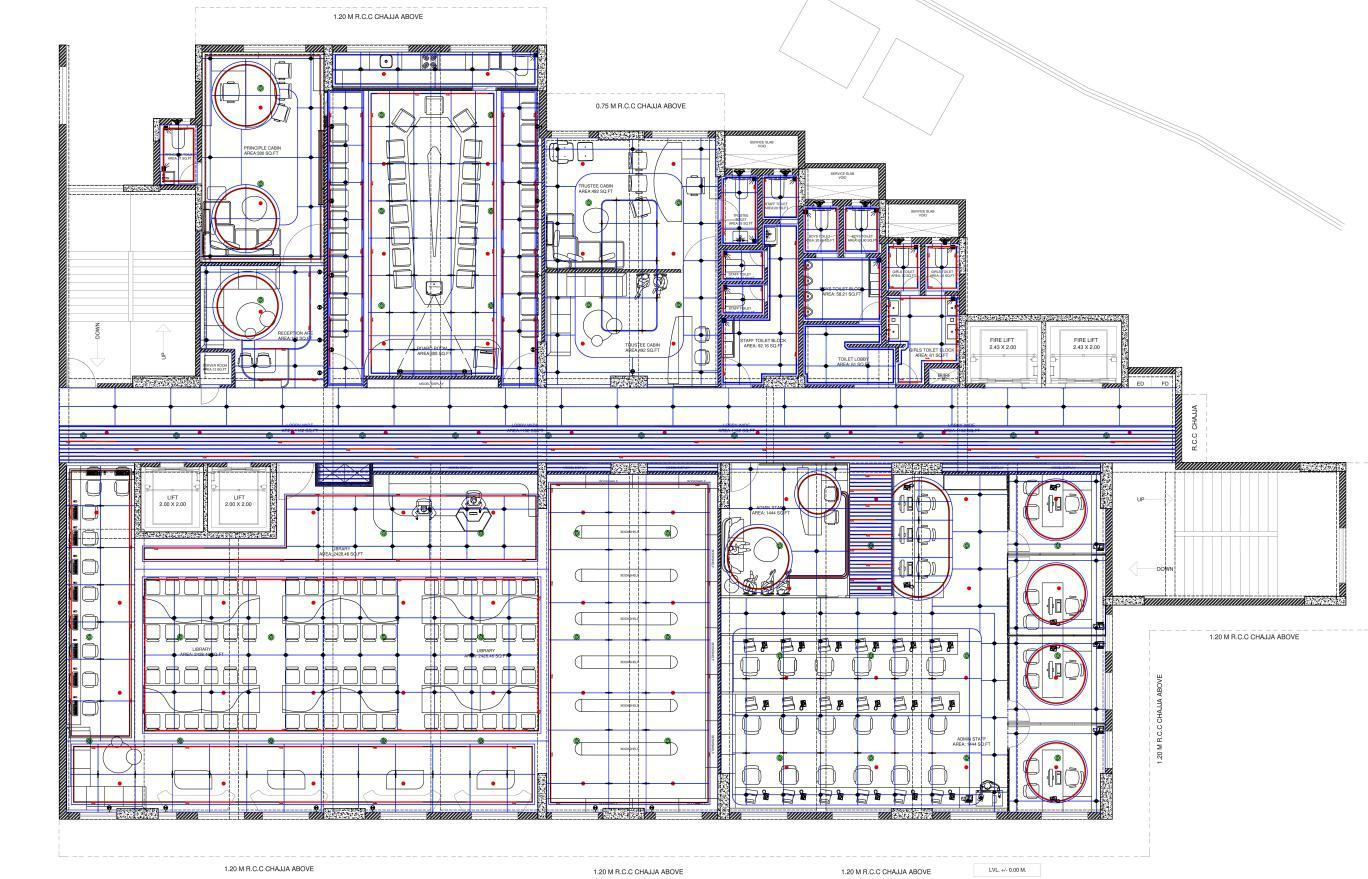
2NDFLOOR-FALSECEILINGLAYOUT
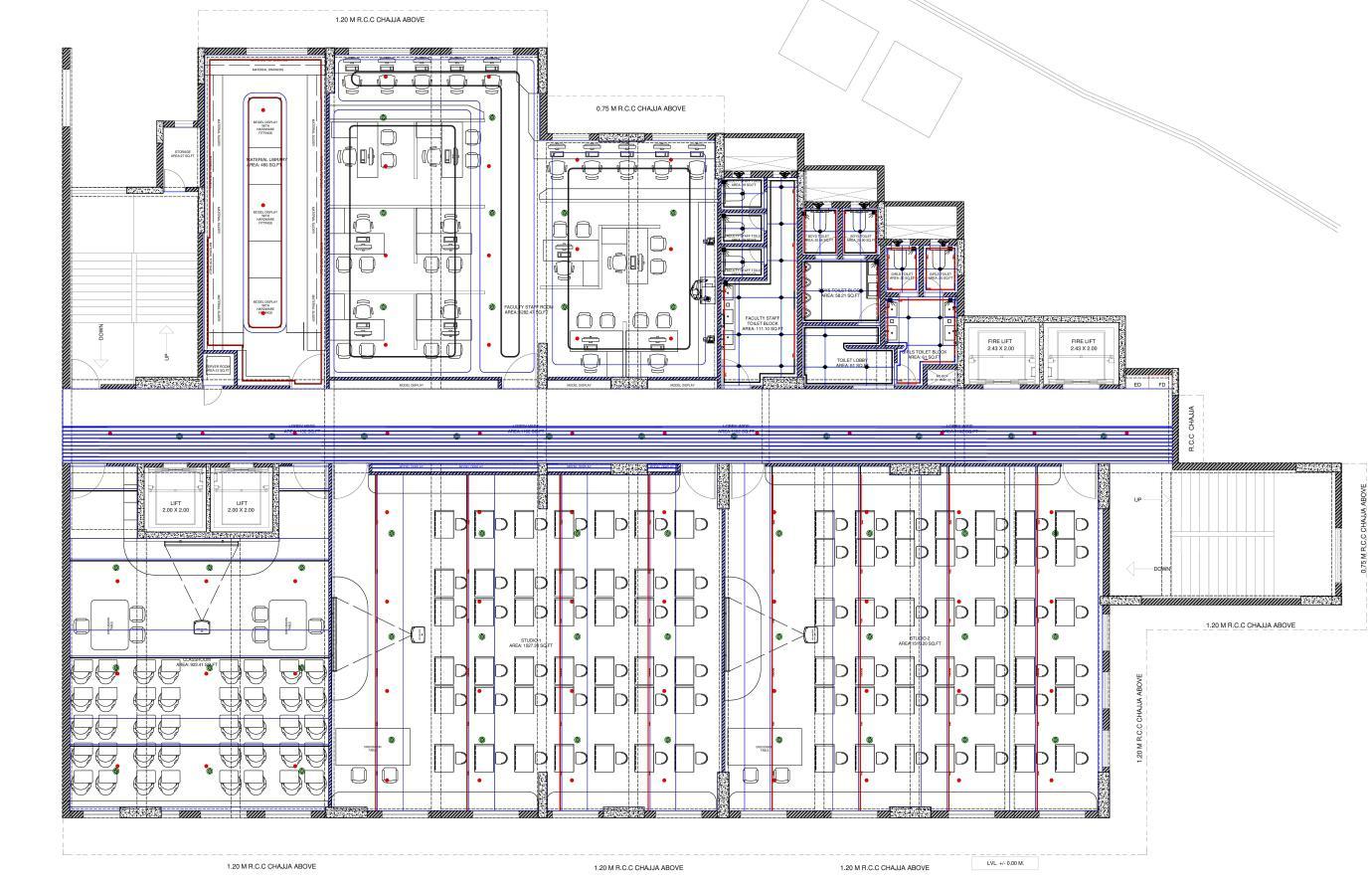
I specialize in designing institutional spaces with carefully planned false ceiling designs and bespoke lightingfixturestoenhanceanyarea.Icarefullyanalyzeeachroomtoensurethe falseceilingandlighting areoptimallypositionedtocreateambience,functionalityandvisualappeal.Fromreceptionareastowork areas,everynookandcrannyispreciselydesignedandstrivedforperfectionusingthefinestmaterialsand techniques.

FurnitureDetailDrawings:Modularfurniture
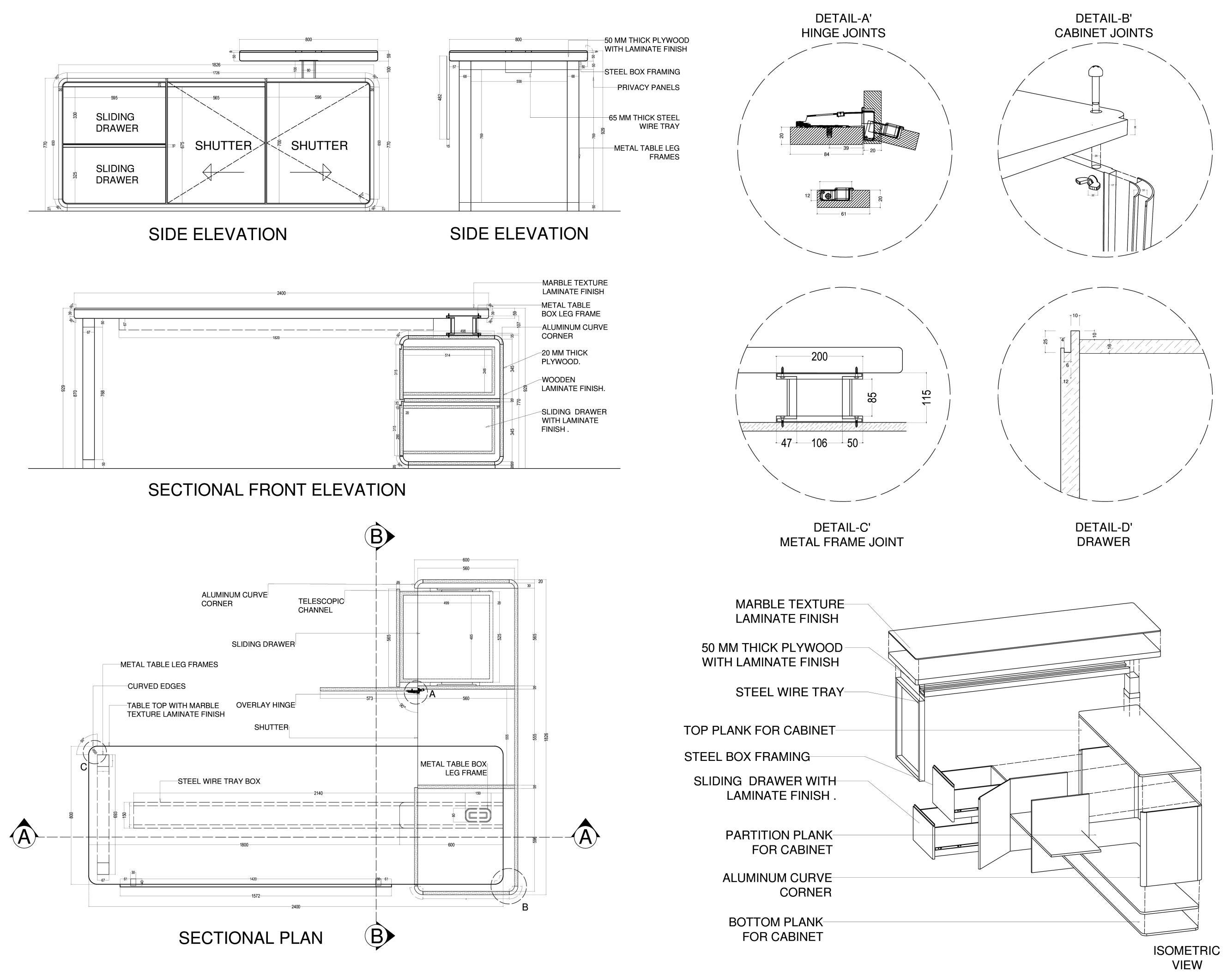

FurnitureDetailDrawings:knockdwonfurniture
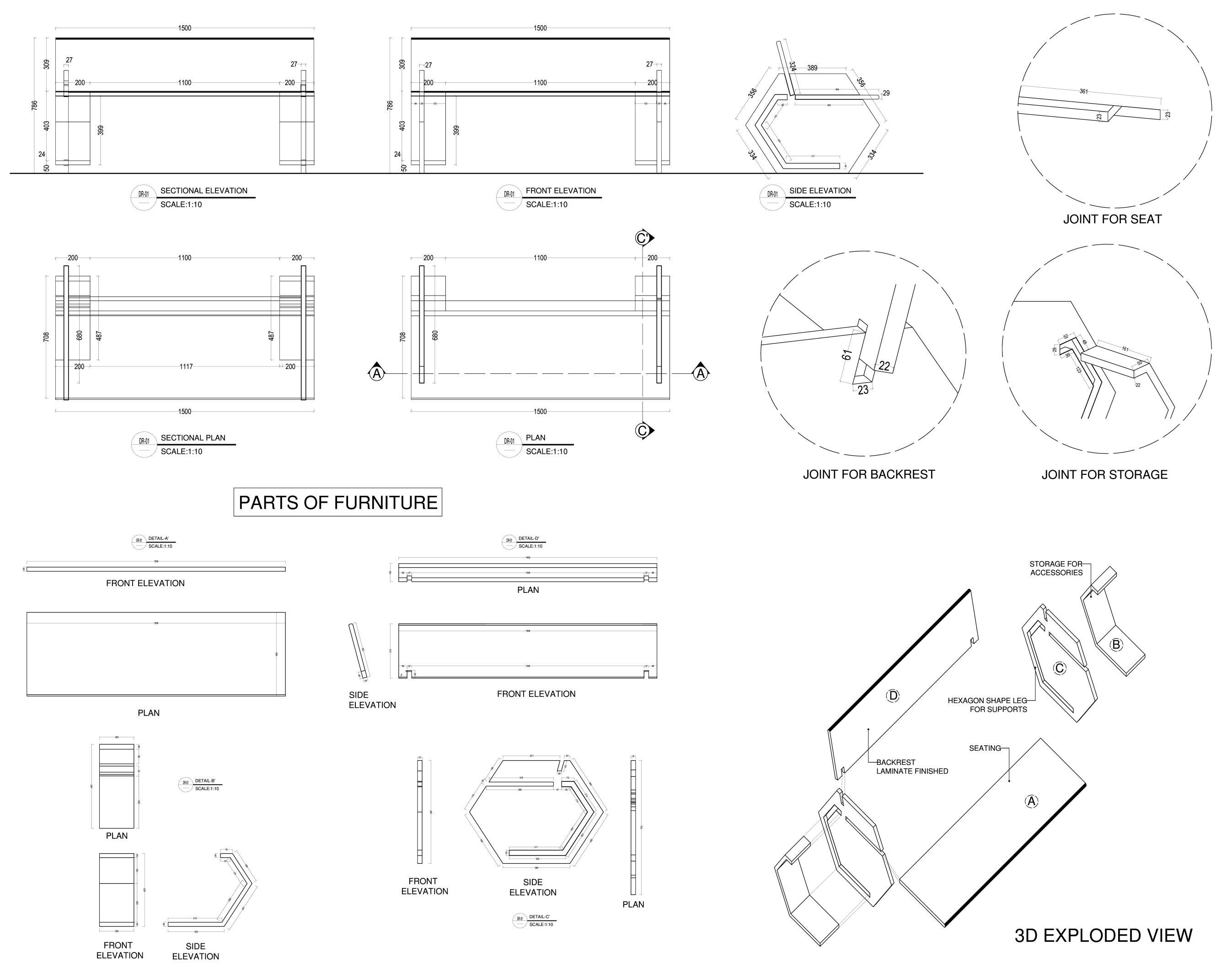

FurnitureDetailDrawings:PartitionWall
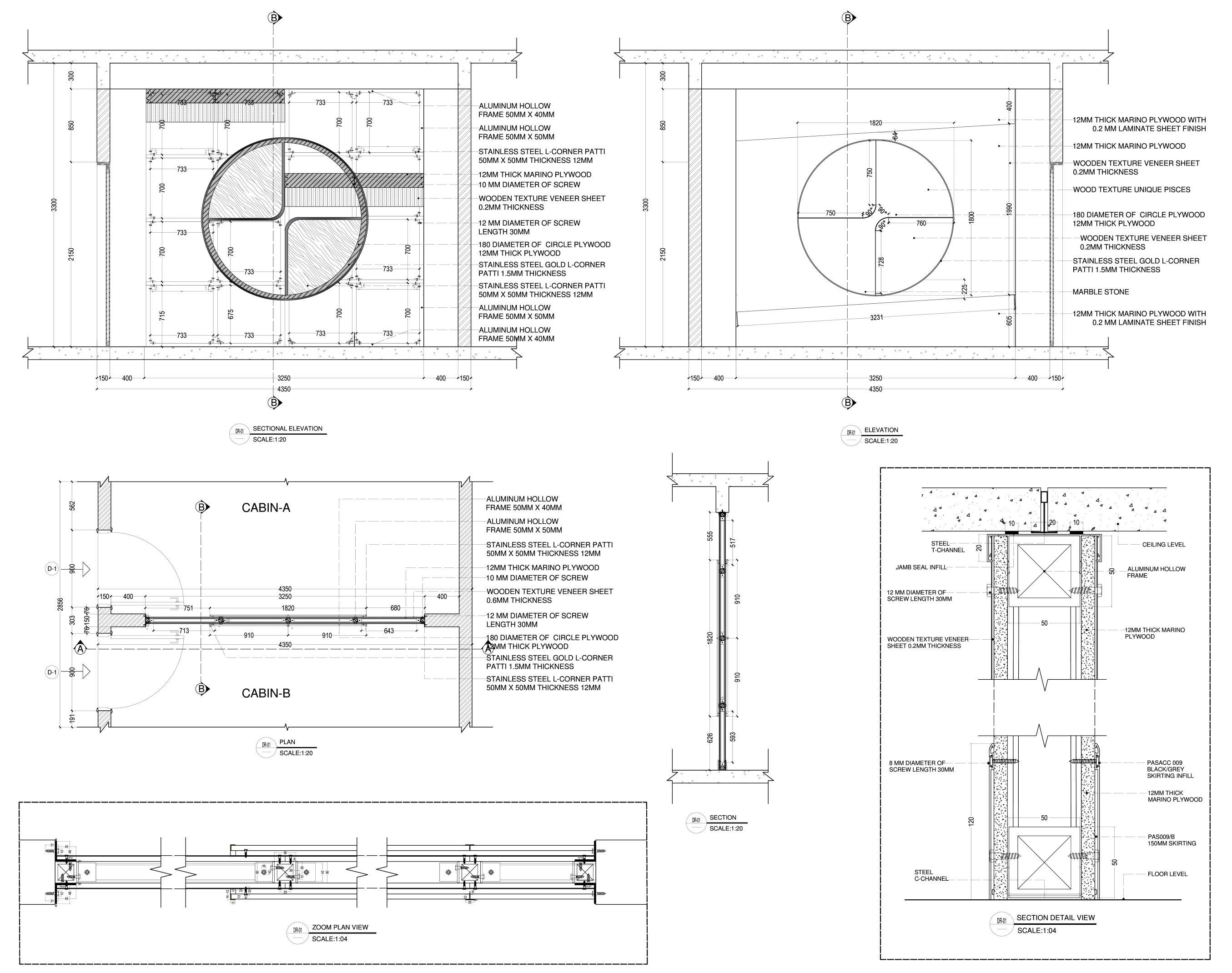

FurnitureDetailDrawings:AcousticPanel
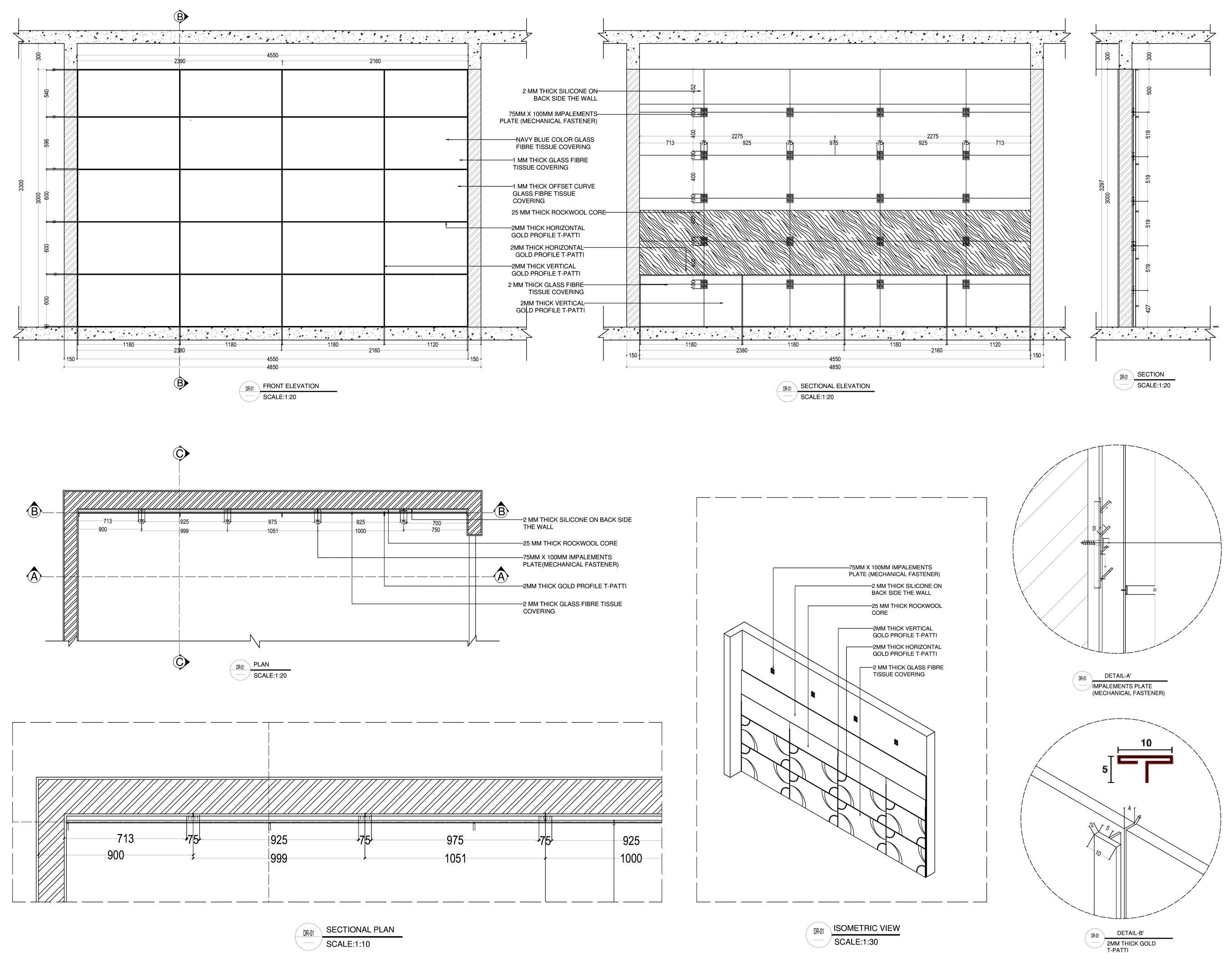

FurnitureDetailDrawings:BankCounter
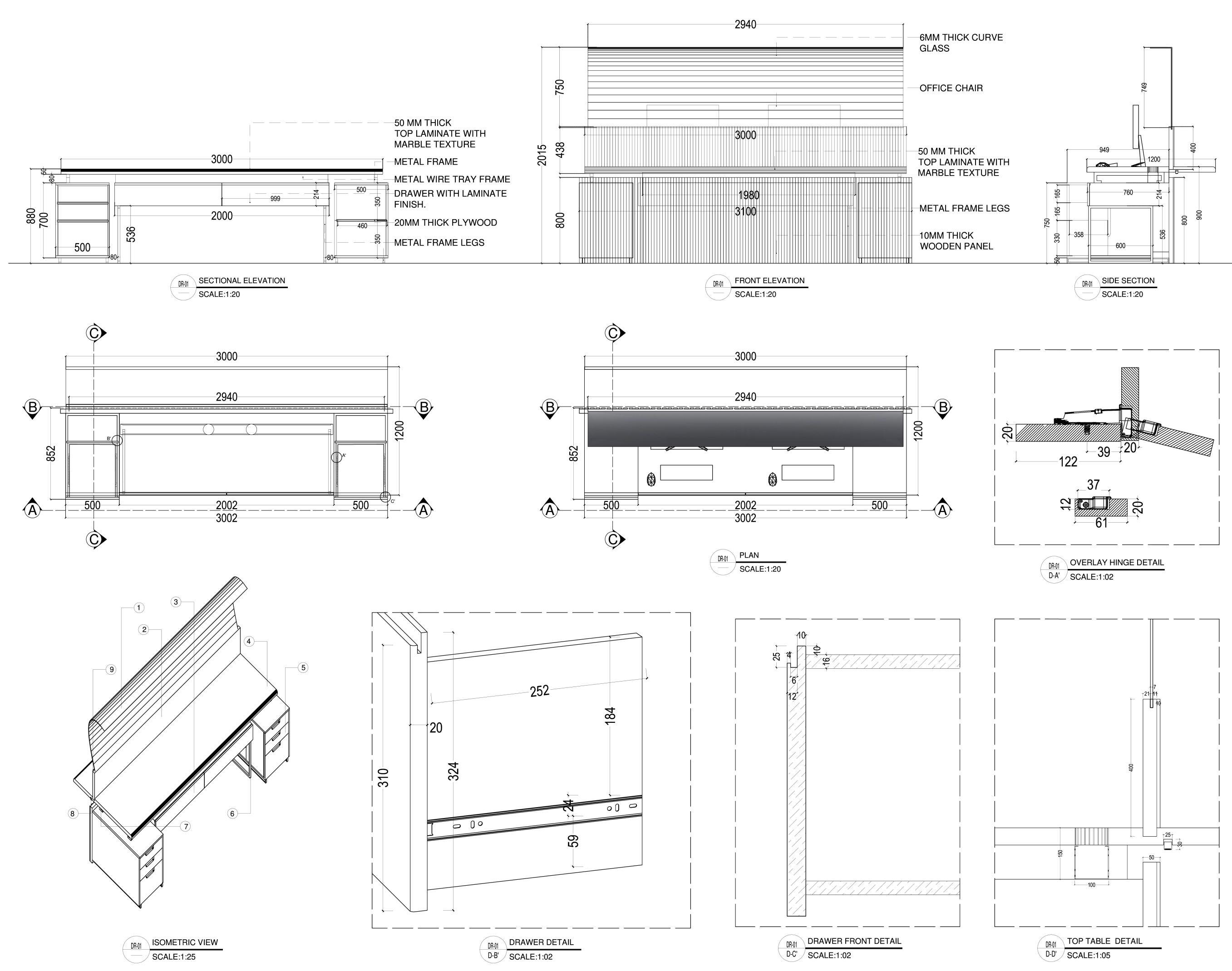

FurnitureDetailDrawings:ModularFalseCeiling
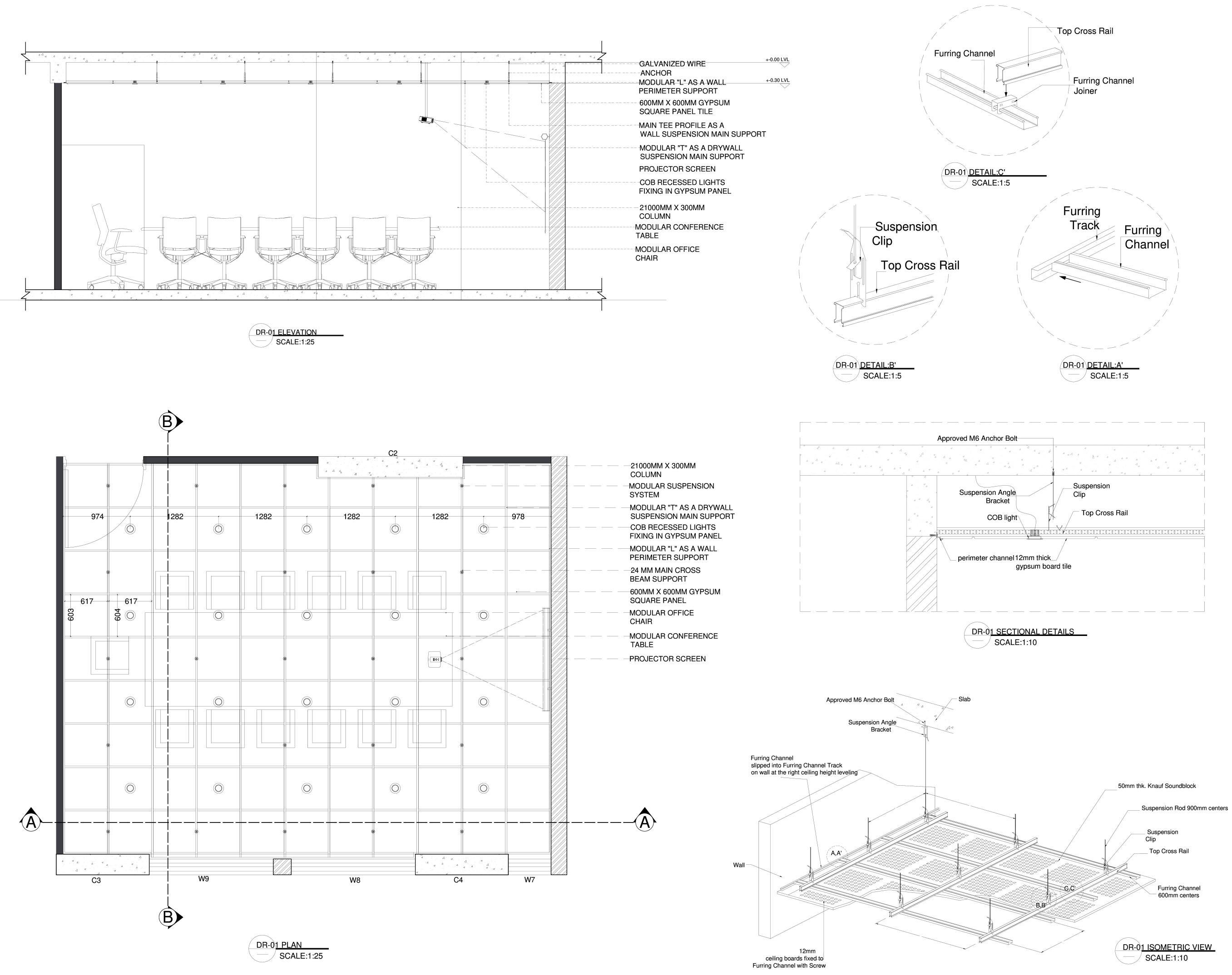

FurnitureDetailDrawings:GypsumFalseCeiling
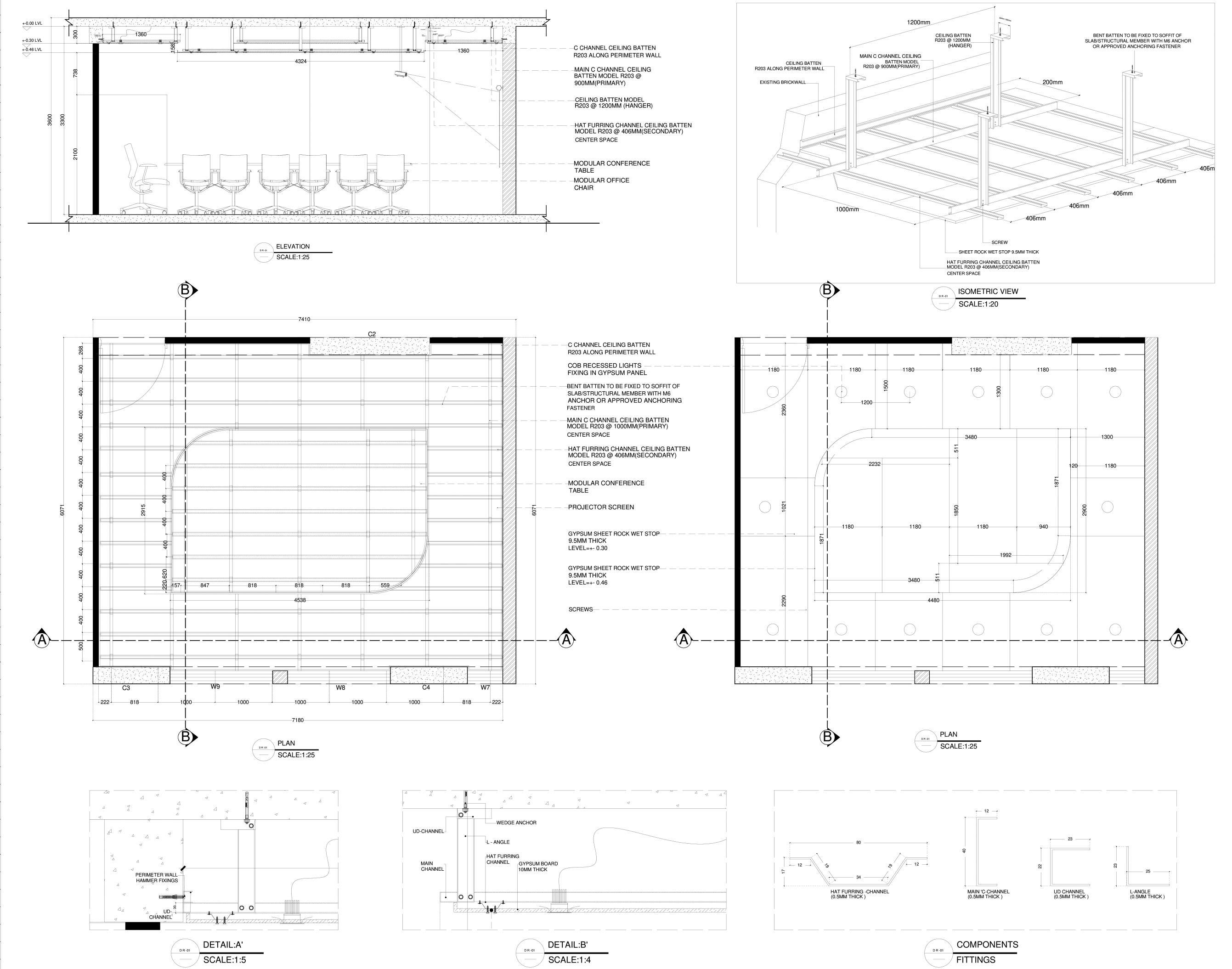

Projectoverview:
Aspaownerapproachedaninteriordesignerwiththegoalof creatingacalmingandrelaxingatmospherefortheirnewspa.They werelookingforaminimalistandmoderndesignthatwouldappeal toawiderangeofclientsandprovideasereneenvironmentfor relaxation.
Designconcept:
Theinteriordesignerproposedaminimalistspainteriordesign withafocusonnaturalmaterialsandaneutralcolorpalette.They aimedtocreateasereneandtranquilatmospherebyusingnatural materials,suchaswoodandstone,andincorporatingsoothing earthytones.
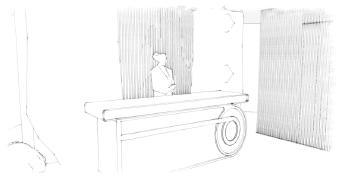
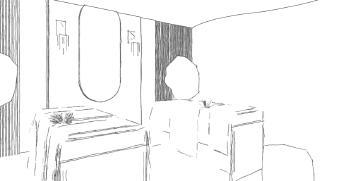
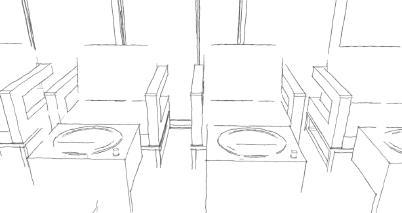
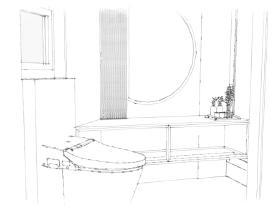
Theminimaliststyleinteriordesignofourspaembracessimplicity andserenity.Cleanlines,neutralcolorpalette,anduncluttered spacescreateacalmingatmosphere.Naturalmaterialssuchaswood andstoneaddwarmthandearthiness.Minimalfurnishingsand strategiclightingenhancerelaxationandpromoteasenseof tranquillity.Ourspaoffersaharmoniousretreatwhereguestscan rejuvenatetheirmind,body,andsoul.
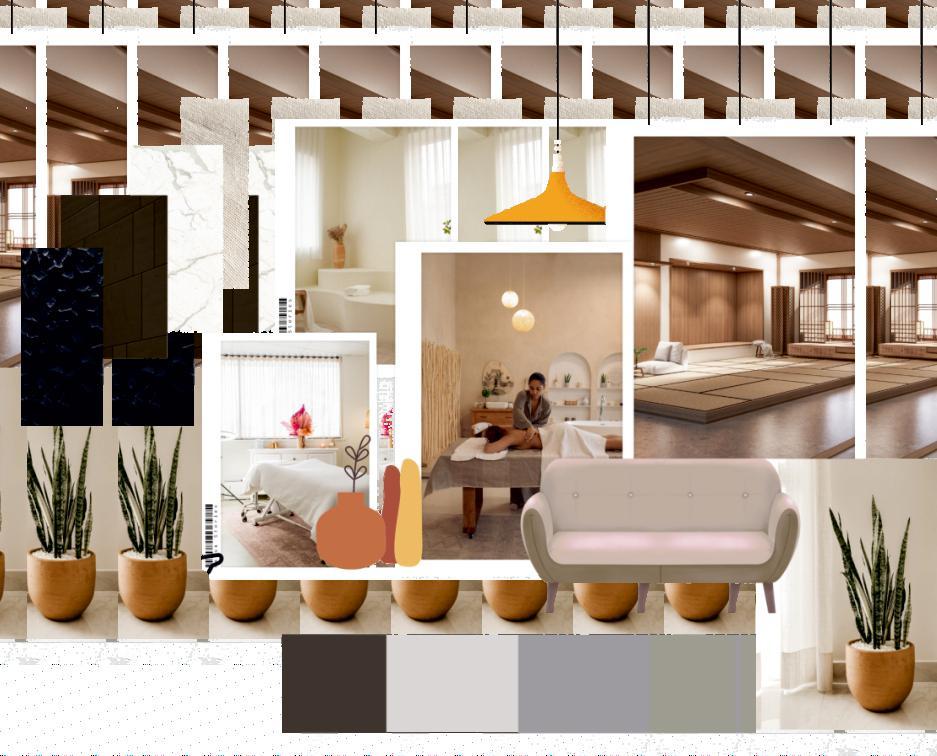
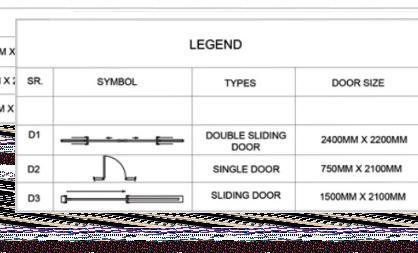
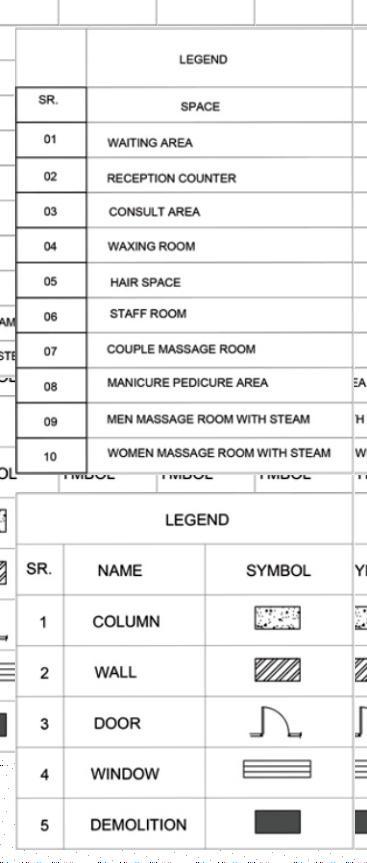



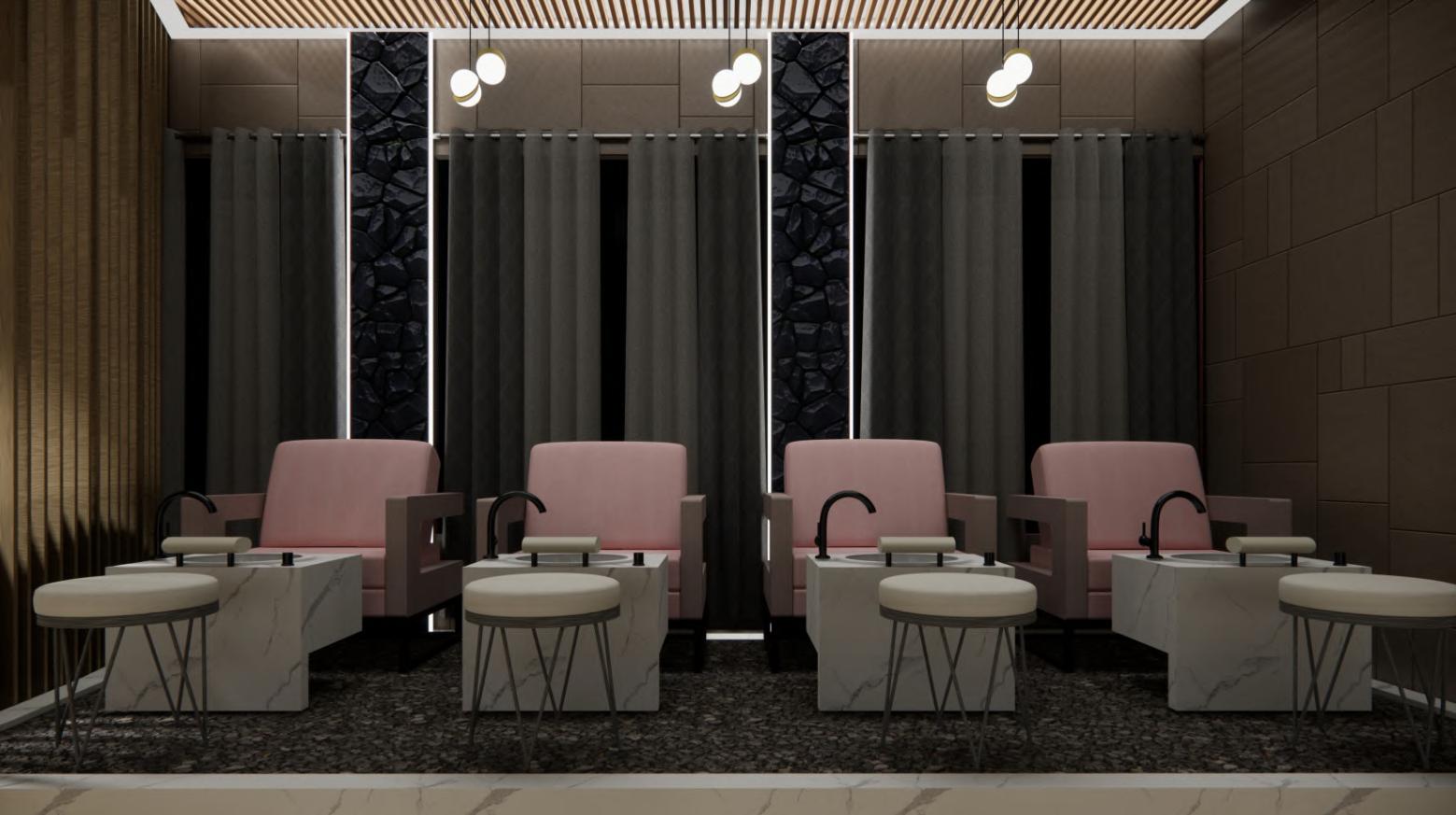
Thespa'sreceptionareaembracesaminimaliststylewithcleanlines,aneutralcolorscheme,andaclutter-freeambiance.Itpromotesasenseofcalmandrelaxation,creatingasereneandinvitingatmosphere.The carefullychosenfurnishingsandunderstateddecoraccentsenhancetheminimalistaesthetic,ensuringatranquilexperienceforguestsuponarrival.


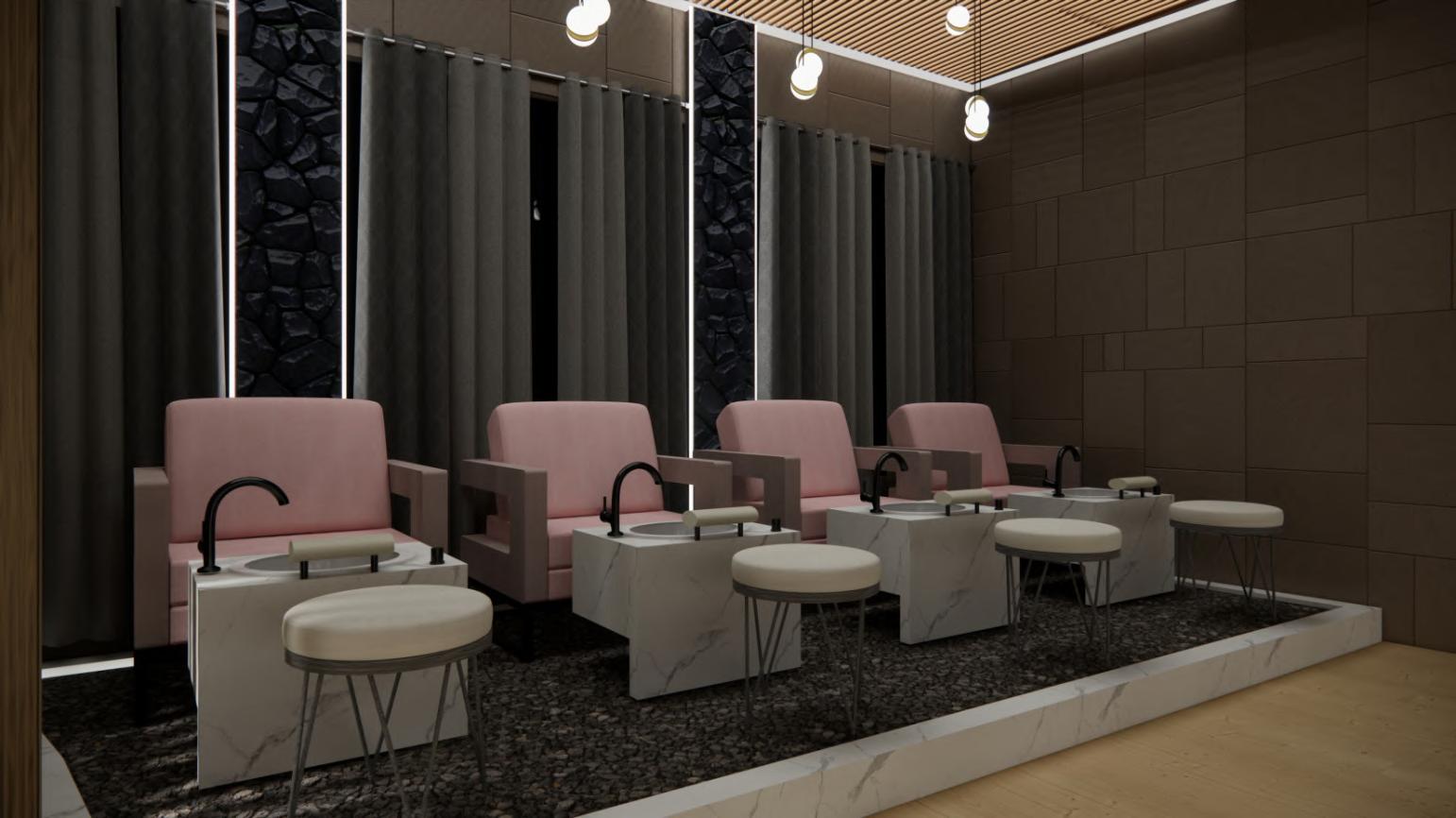
Themanicureareaofthisspaembracesaminimalisticstyle,exudingsimplicityandelegance.Withcleanlines, neutral color schemes, and a clutter-free environment, it creates a serene and calming ambiance.Thedesign focusesonessentialelements,allowingthemanicurestationtostandoutasafunctionalandstylishcenterpiece.
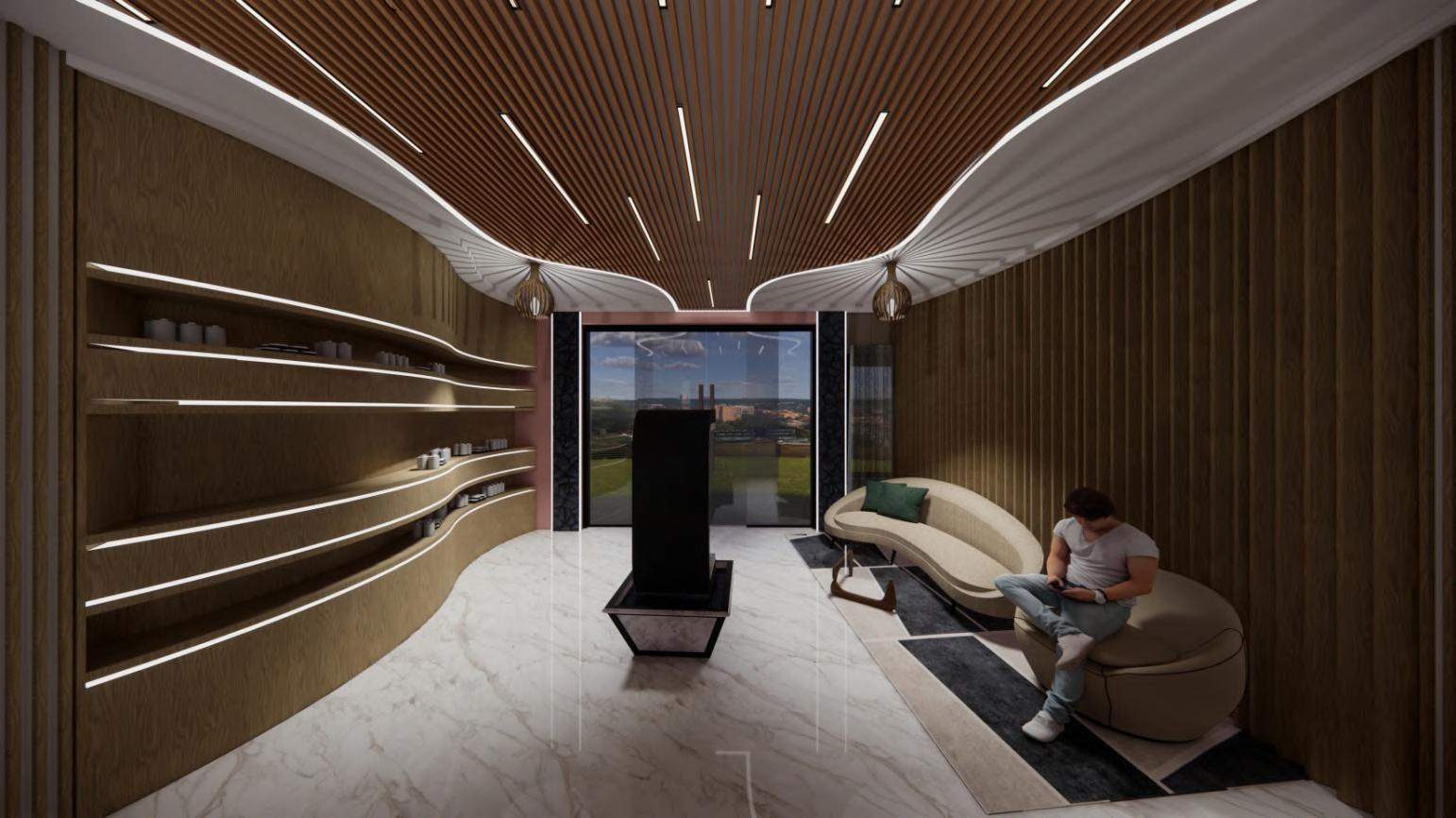
The spa's welcome area's interior design emphasises a minimalist aesthetic.Acalm and welcoming air is createdbyusingsimplelines,acolourschemethatisneutral,andaspacethatisfreeofclutter Theroomis utilitarianandsimple,withcarefullychosenfurnitureandunderstateddecortouches.Thespa'sbasicdesign encouragescustomerstofeeltranquilandrelaxedassoonastheyarrive.


Designaserenespawithatouchofminimalistic elegance.Themarbleflooringaddsaluxurious and sophisticated feel, exuding a timeless beauty The wooden tiles bring warmth and natural charm, creating a cozy atmosphere for relaxation.Ceramictilesofferacleanandsleek look,perfectforthespa'scontemporarydesign. Combined, these flooring choices form a harmonious blend that enhances the spa's tranquil ambiance, providing an oasis of serenityforgueststorejuvenatetheirsenses.
This captivating ceiling design seamlessly integrates electrical components into a minimalist spa setting. The wooden interior exudeswarmthandtranquillity,enhancedbya striking pop ceiling that adds a touch of modernity. Clean lines and natural materials create a harmonious ambiance, while the subdued color palette ensures a serene atmosphere. The clever placement of lighting fixtures, including an enchanting chandelier, further enhances the spa's elegance and relaxation. Experience the perfect balance of simplicity and sophistication in this uniquely designedspaceiling.

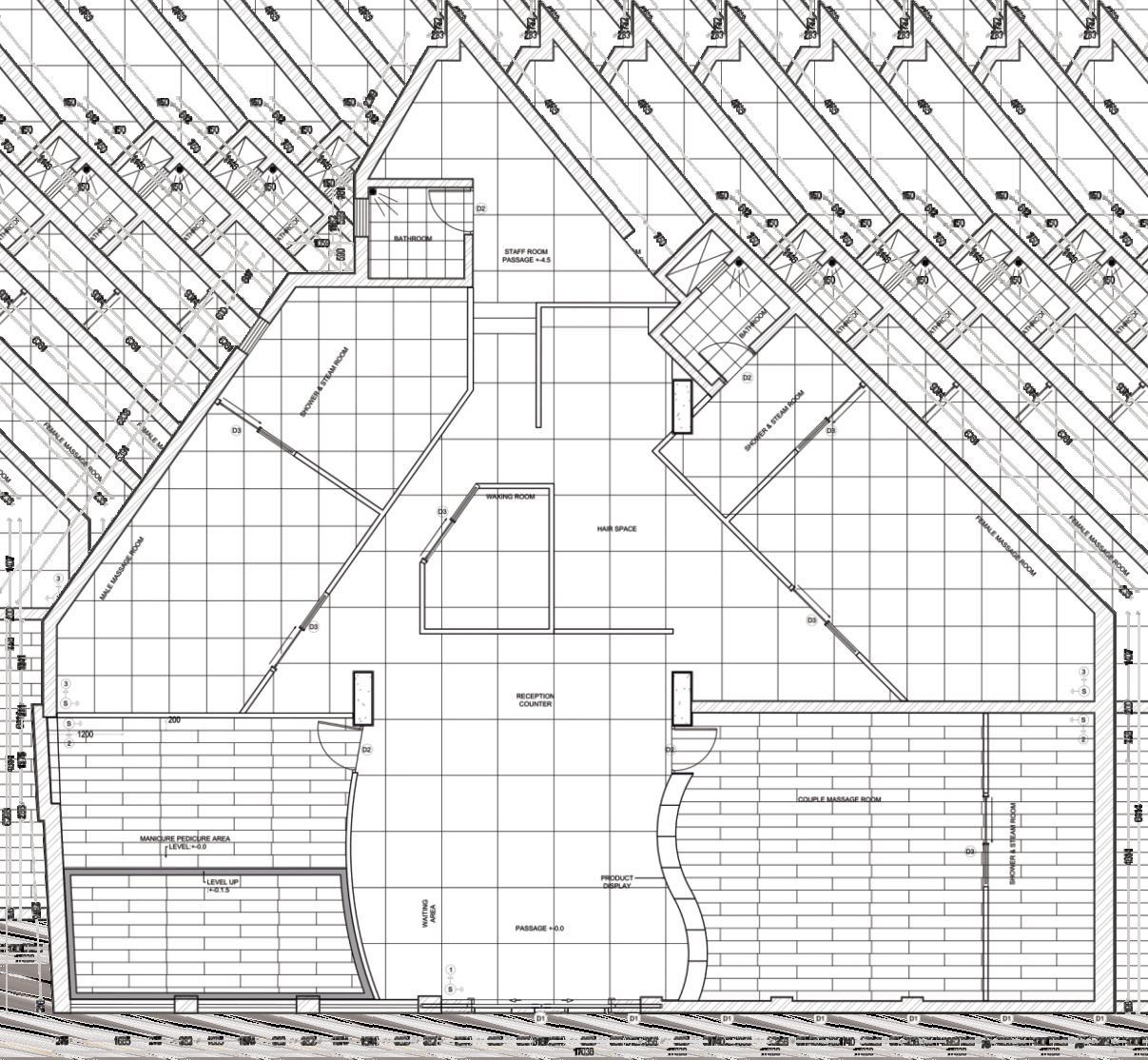
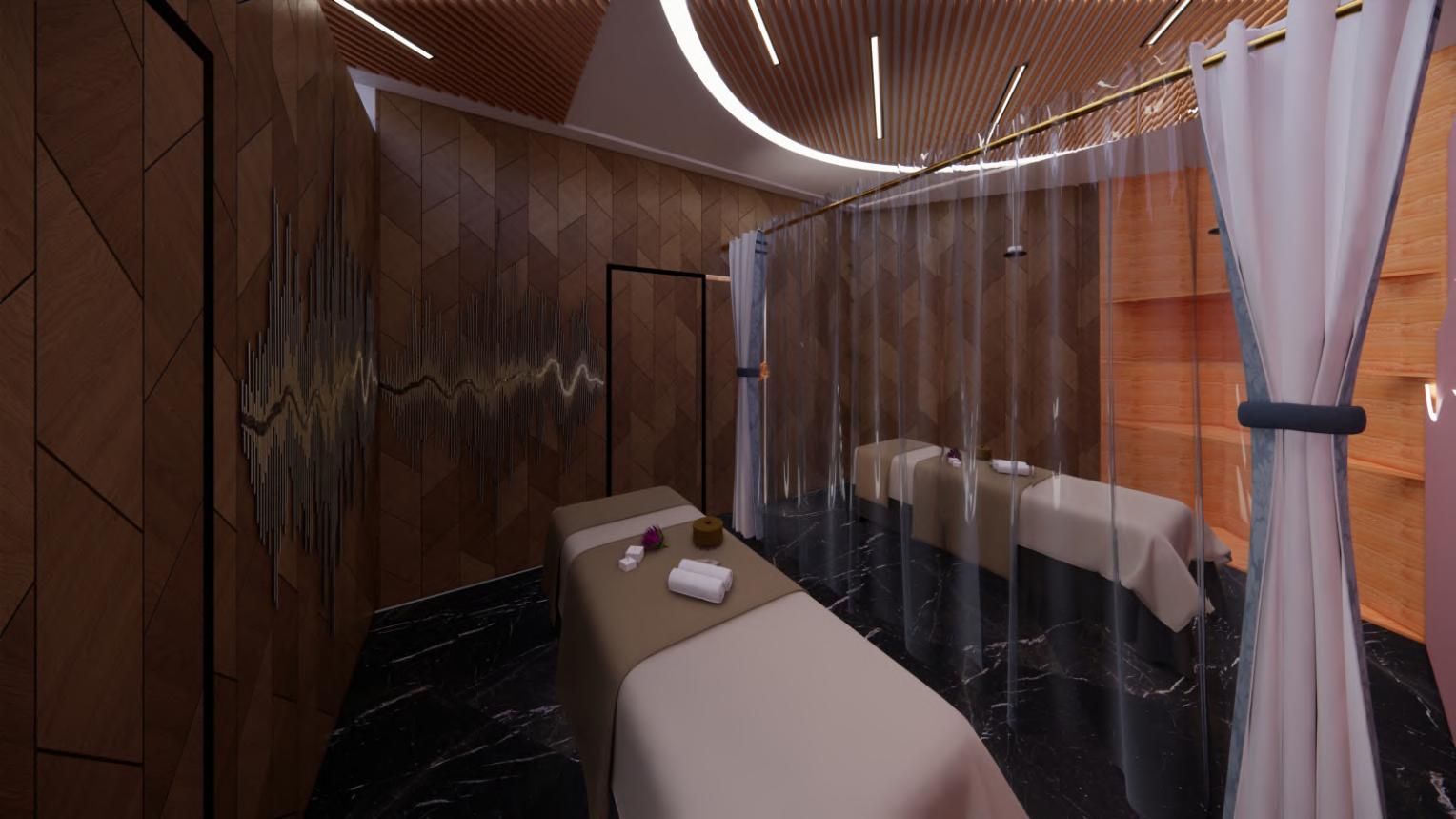
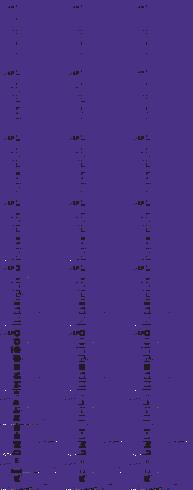
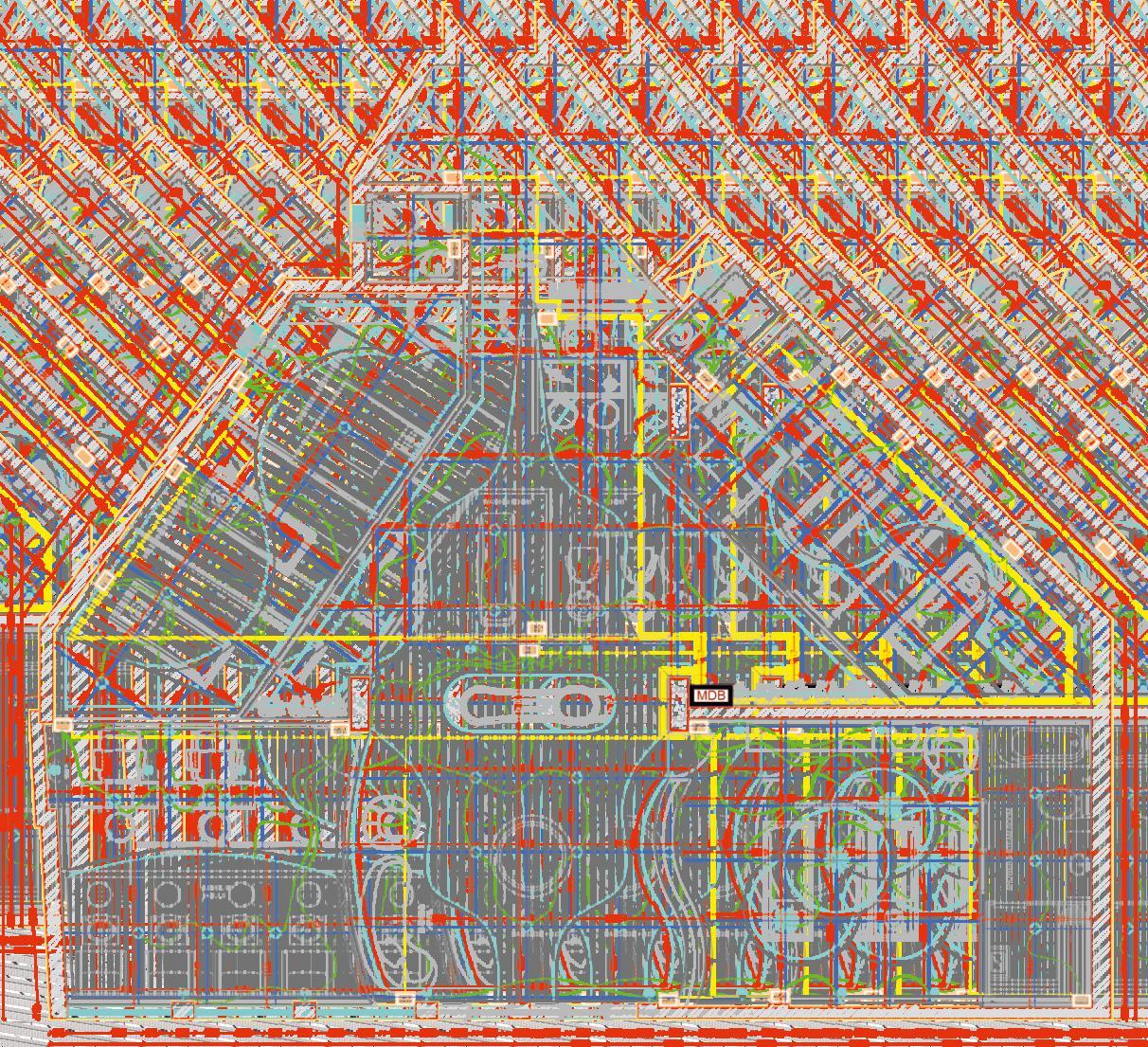
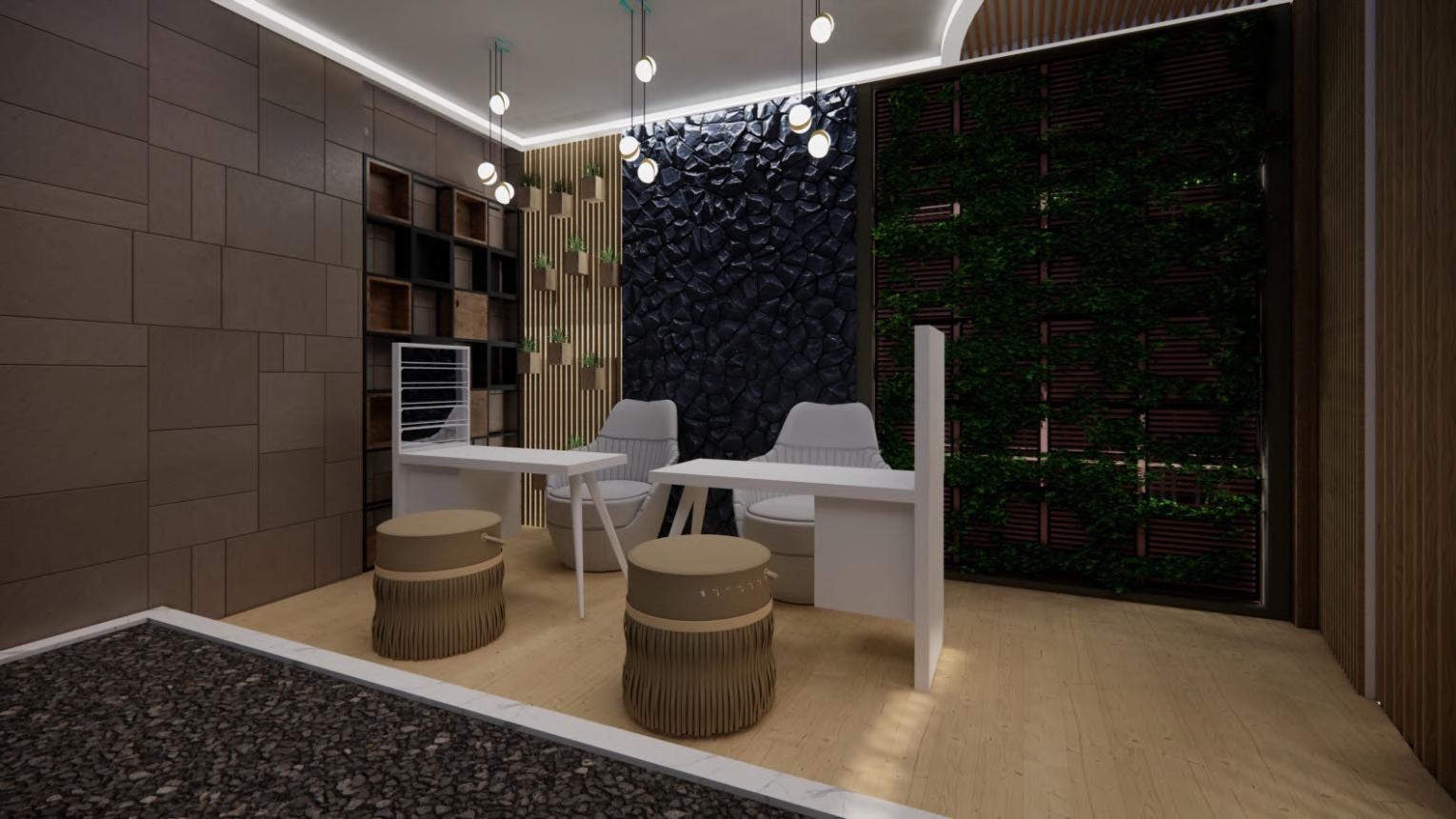

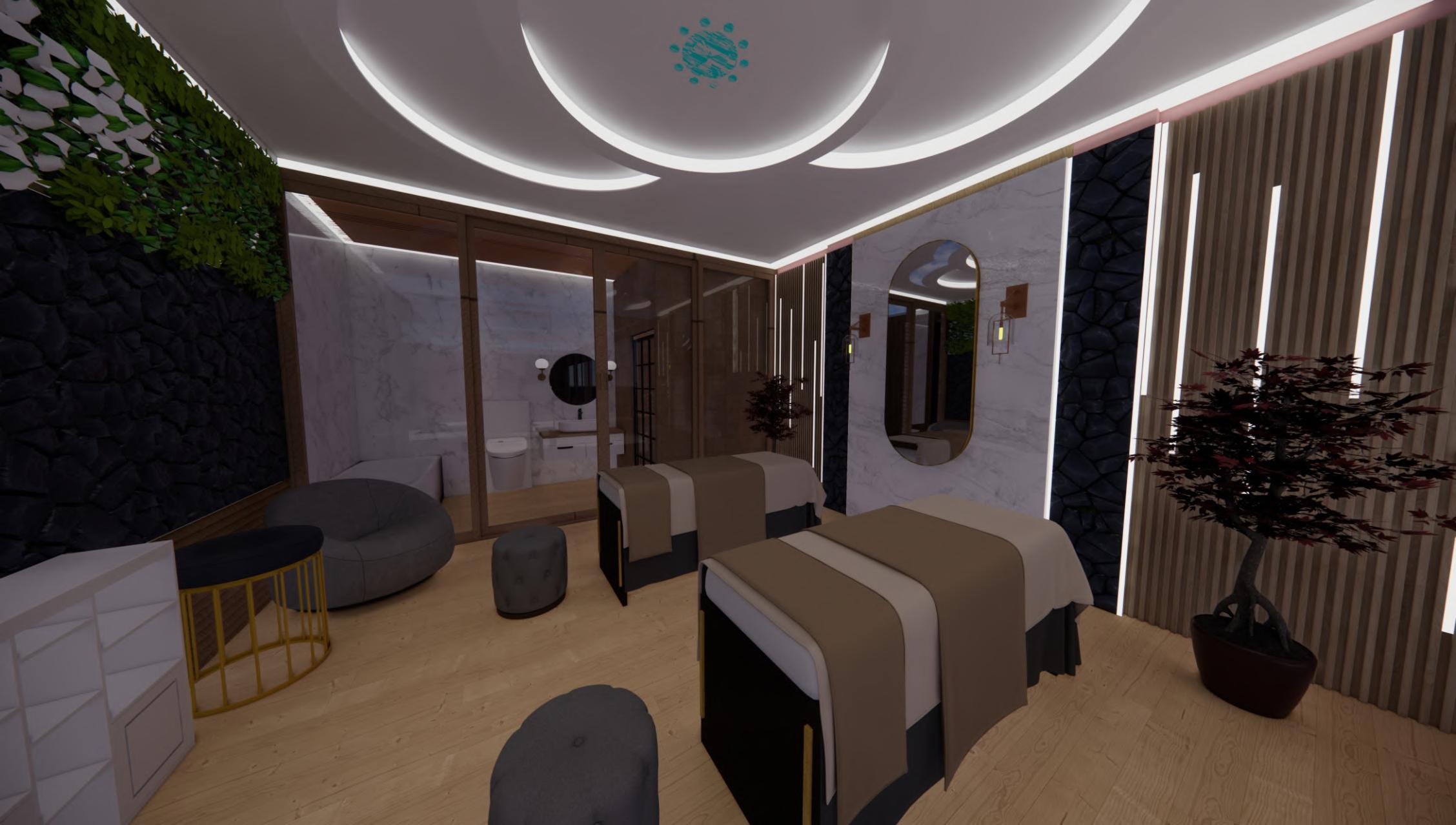
Welcome to our minimalistic style couple room, designedtocreateasereneandintimateambiancefor relaxation. The room features laminate flooring that exudes a sleek and clean aesthetic. The walls are adorned with elegant marble tiles, adding a touch of luxury and sophistication. A striking element in the room is the wooden strip panel wall, beautifully accentedwithprofilelights,whichcreateawarmand cozyatmosphere.
To enhance comfort and convenience, we have included a guest seat, allowing couples to enjoy a comfortable space together The ceiling design incorporates a modern pop ceiling with cove lights, illuminating the room with a soft, gentle glow. This design element adds a sense of tranquility, making it perfectforaspa-likeexperience.
Ourminimalisticcoupleroomiscarefullycuratedto offerarefinedandunderstatedelegance,providinga serenesanctuaryforcouplestounwindandreconnect.
Theminimalist-stylebathroomwithceramictileflooring,marbletileonthewalls,andapopceilingdesignwith covelightingoffersasereneandluxuriousspaexperience.Thecleanandunderstateddesigncreatesasenseof tranquility and allows the mind to unwind. The ceramic tile flooring provides a sleek and seamless look, complementedbytheelegantmarbletileonthewalls,addingatouchofsophisticationandtimelessbeauty.The pop ceiling design with cove lighting enhances the ambiance by casting a soft, soothing glow throughout the space. The carefully chosen materials and minimalist aesthetic create a harmonious atmosphere, inviting relaxationandrejuvenation.Thisspa-inspiredbathroomisahavenoftranquility,offeringaperfectescape fromthedemandsofeverydaylife.
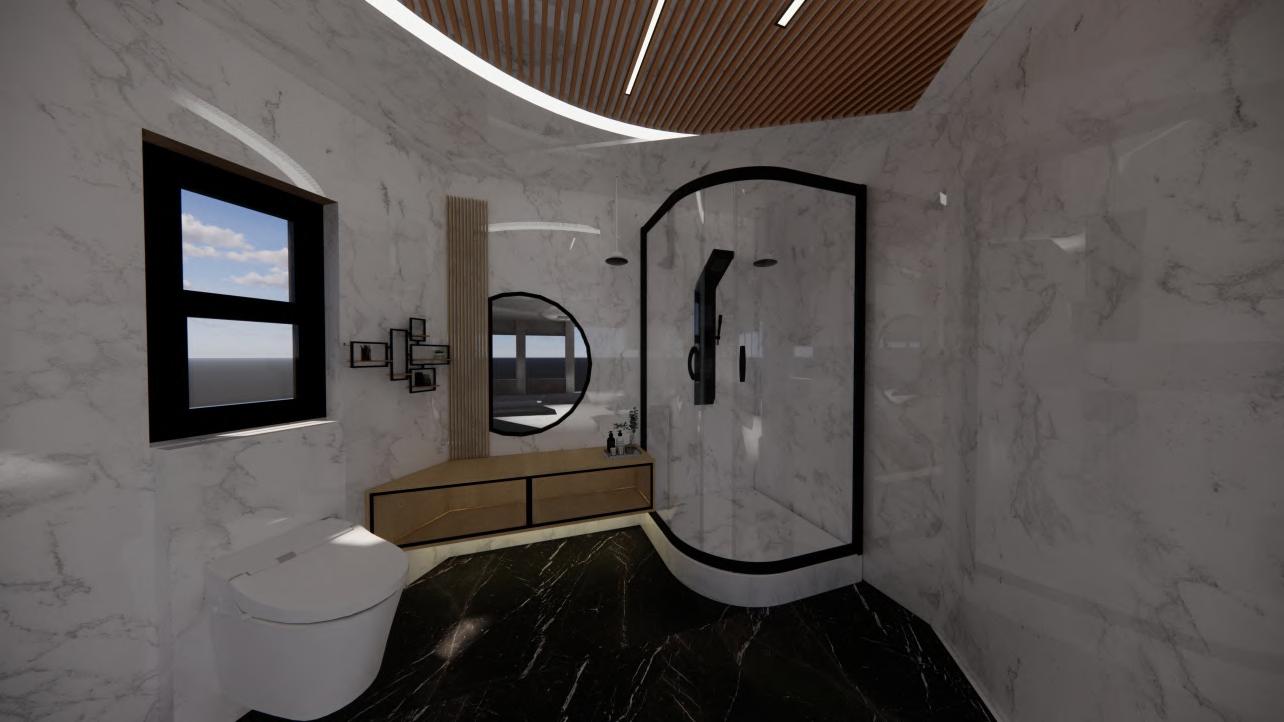

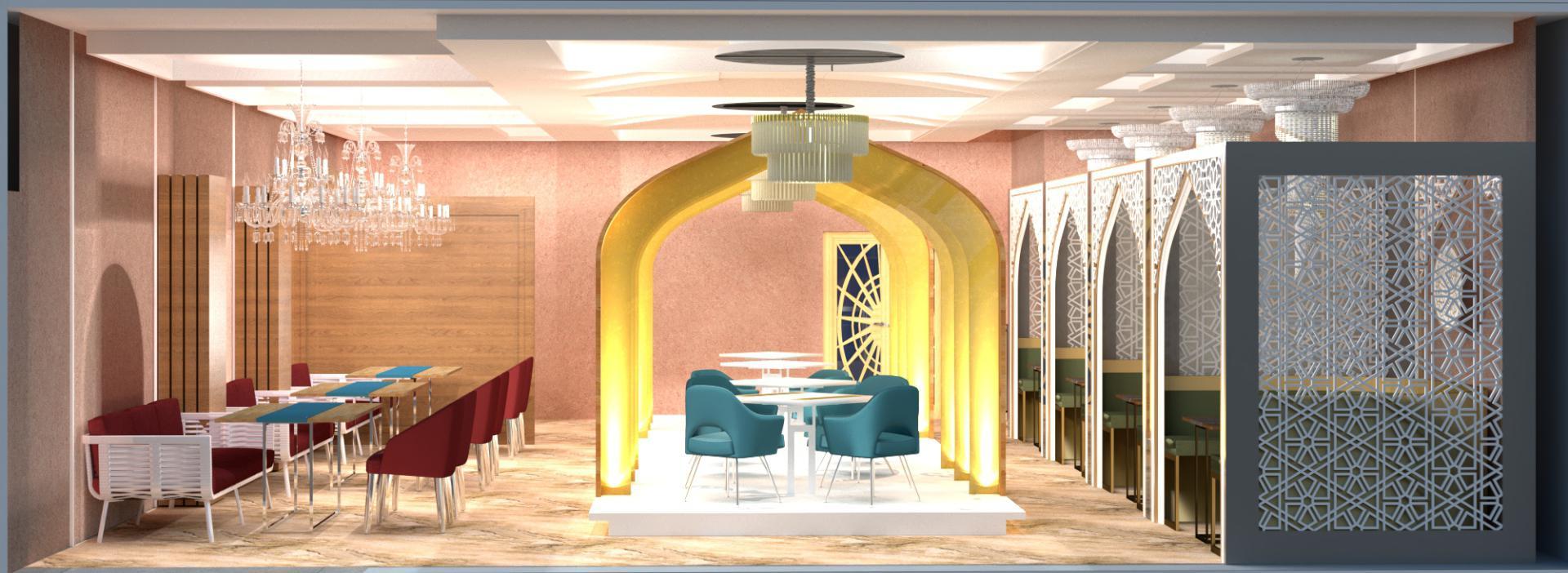
Sitevisit
Sitename:
Chemburgymkhanaphase-2
Location:
3w53+p5m,16thrd,chembur, mumbai,maharashtra400071
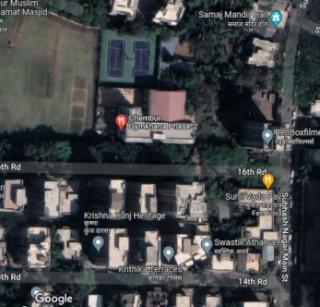
Designingarestaurantwithathree-wayconfigurationfor breakfast,dinner,andbuffetsrequiresmakingfunctional andaestheticallypleasingspacesforeachmeal.Observethe followingdesignconsiderations: Clientrequirements
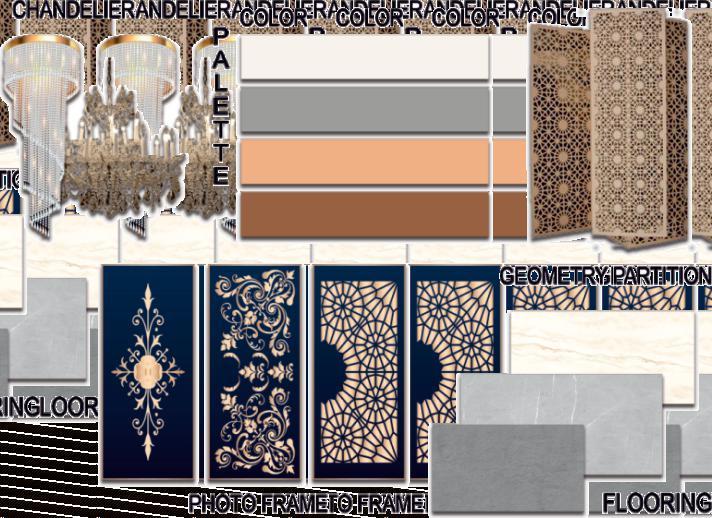

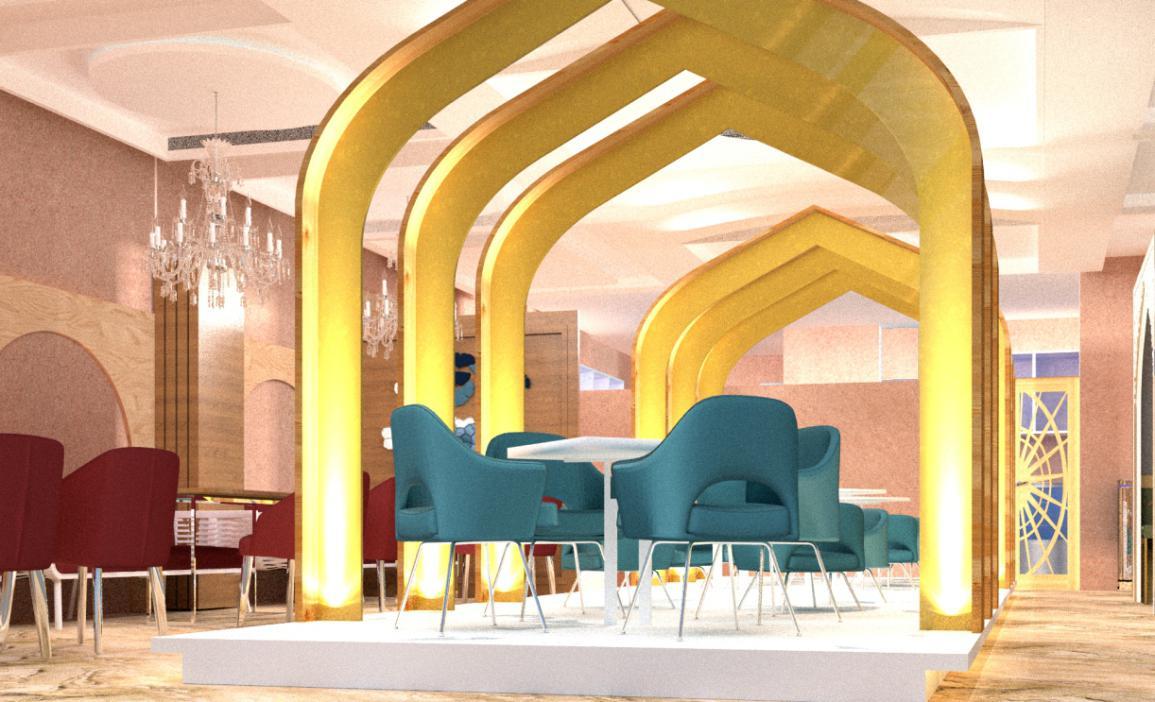
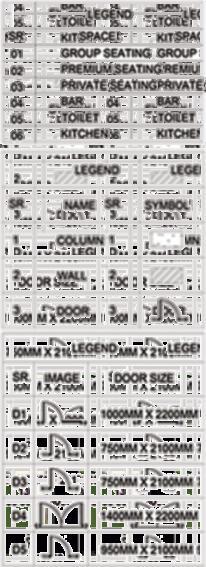
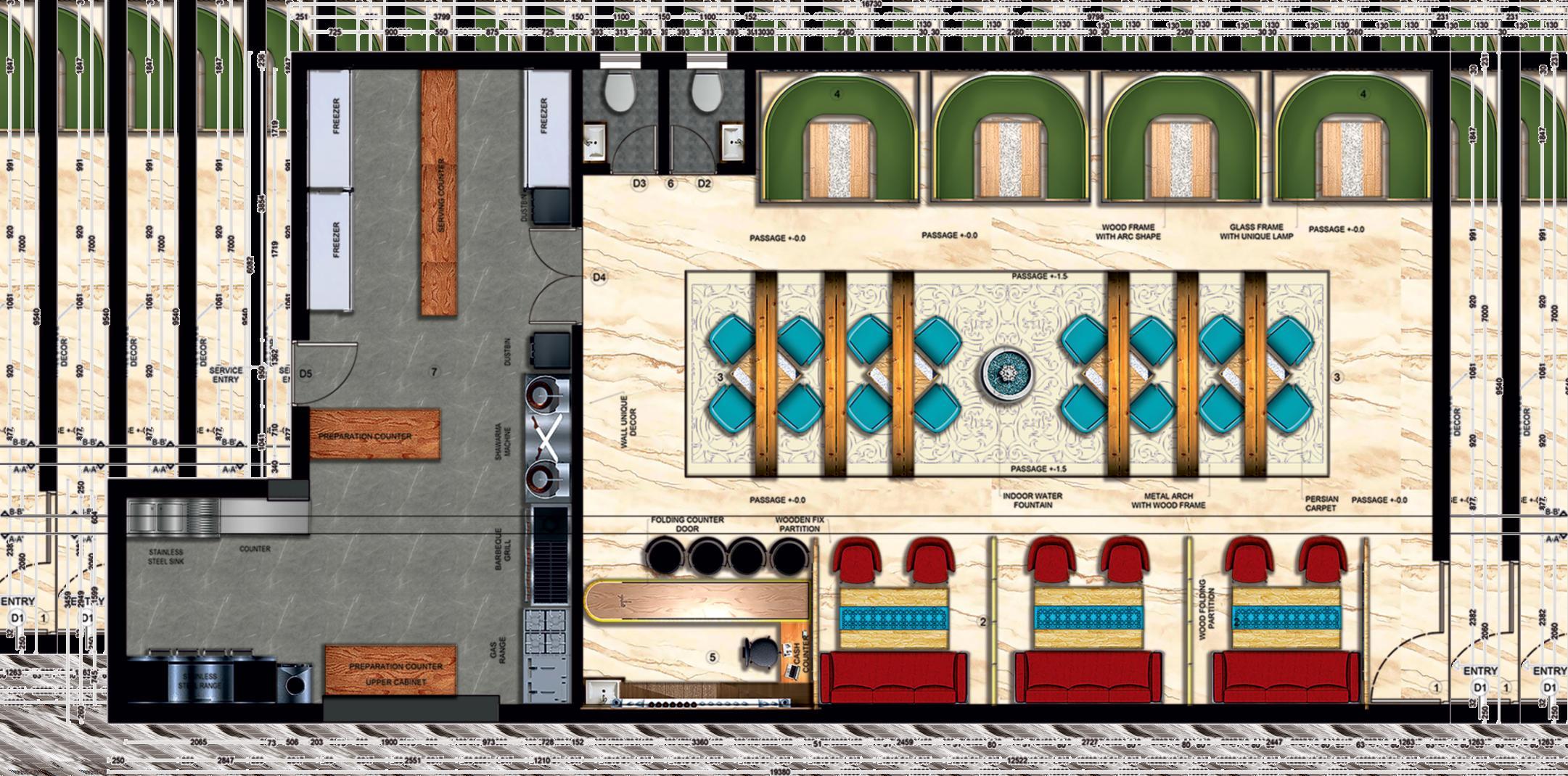

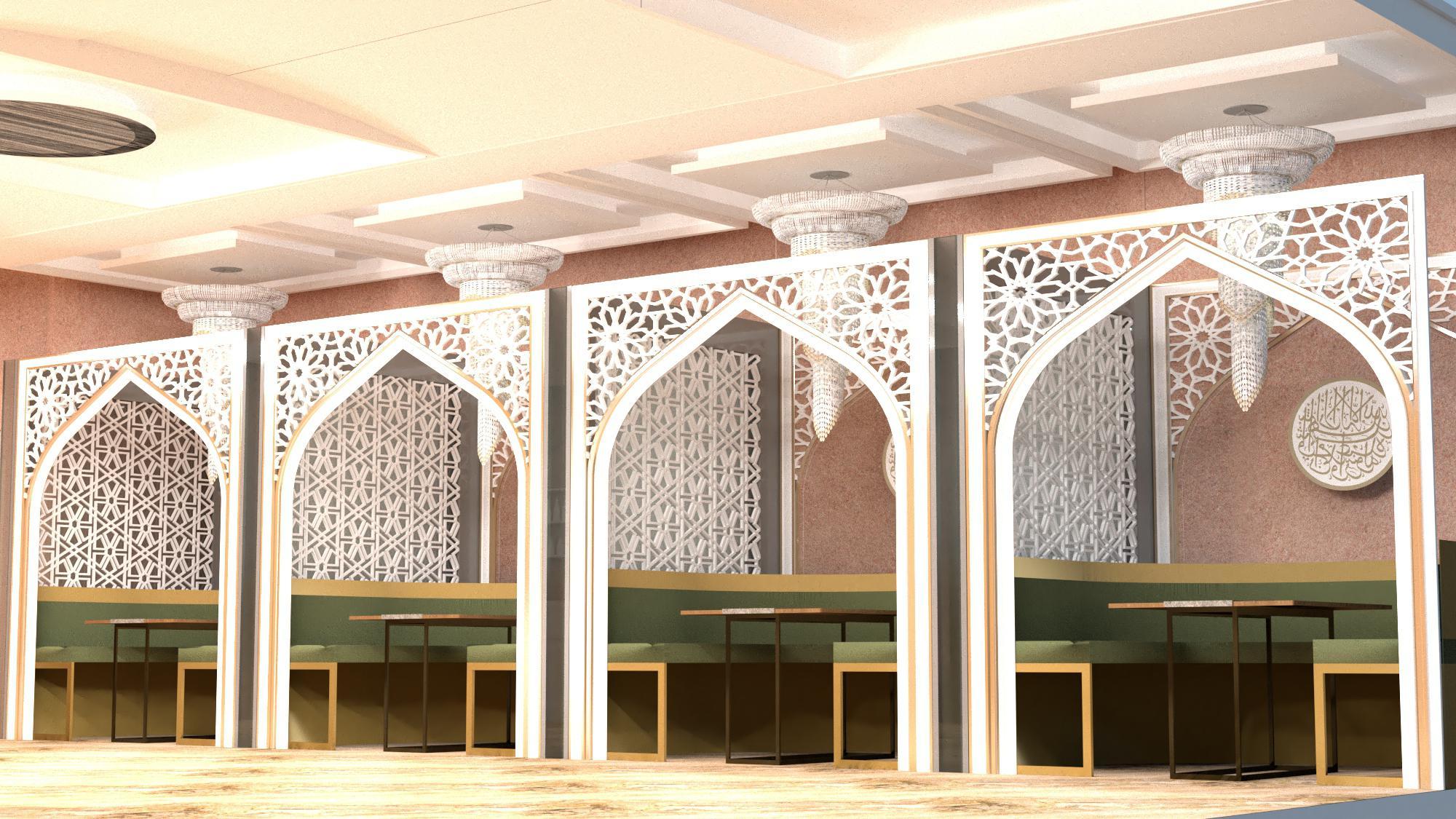
Modernislamicinteriordesignincorporatesboth contemporaryandtraditionalislamicaspects.As abackdrop,ithascleanlines,simplefurnishings, andaneutralcolourscheme.Furniture,wallart, andtextilesfeatureintricategeometricdesigns, arabiccalligraphy,andexquisitedetailing.The useofluxuriousmaterialssuchasbrass,wood, andmarblelendsatouchofclass.Naturallightis maximised,resultinginapleasantandcalm environment.Modernislamicinteriorsattempt tostrikeabalancebetweensimplicityand elegance,payingtributetoislamictraditionwhile incorporatingmoderndesignconcepts.
Visitourcontemporaryislamicpremiumseating archcubicaltoexperiencetheheightofluxury As youobservetheartisticallyconstructedchandelier thatilluminatestheroomwithawarmglow,sink intotheluxurioussofafabric.Thistasteful blendingofmoderndesignandislamicaesthetics producesacalmatmosphereidealforintrospection andrelaxation.Takeinthecomfortandelegance wheretraditionandcontemporaryseamlessly converge.


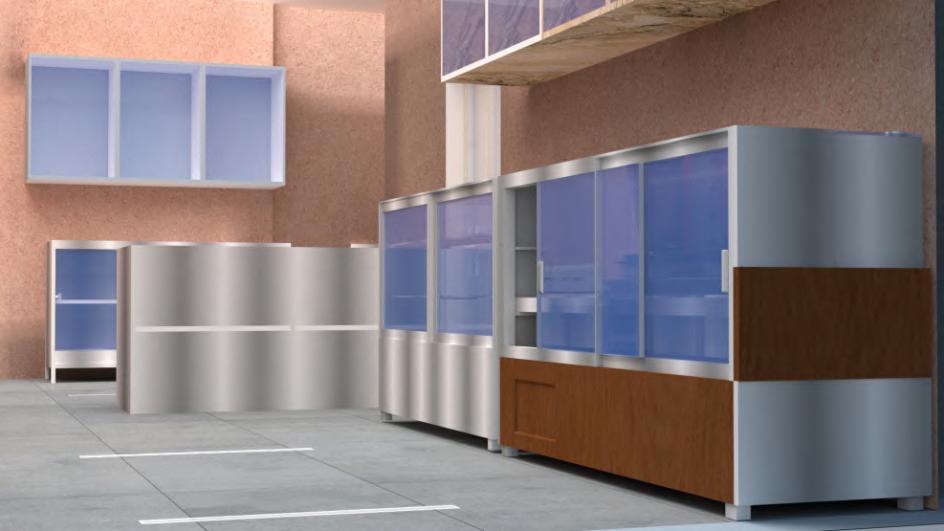
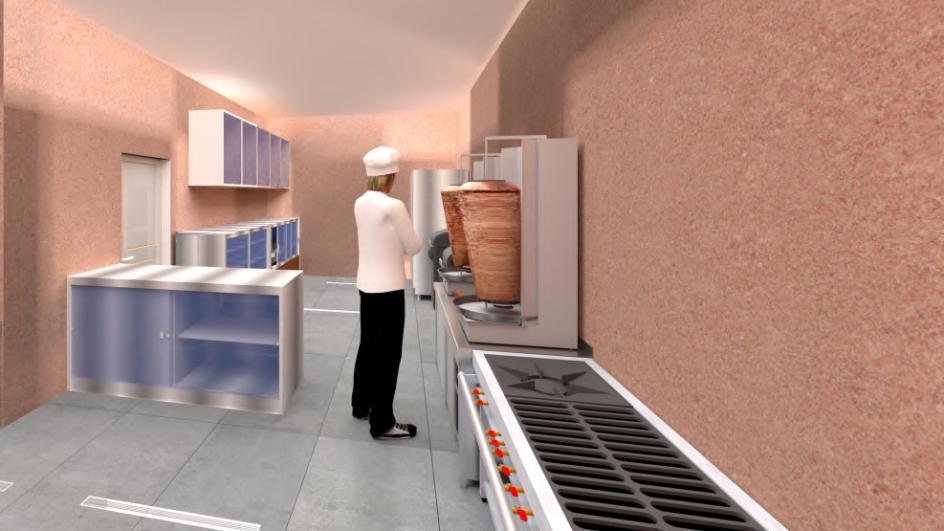

Stepintoourmodernislamickitchen,whereculinarytraditionsharmonizewithcontemporaryflavors.Savoranarrayofvibrantdishesinfused witharomaticspices,tendermeats,andfreshingredients.Fromsucculentkebabstofragrantbiryanis,eachplateshowcasestherichheritageand artistryofislamiccuisine,invitingyouonadelightfulgastronomicjourney
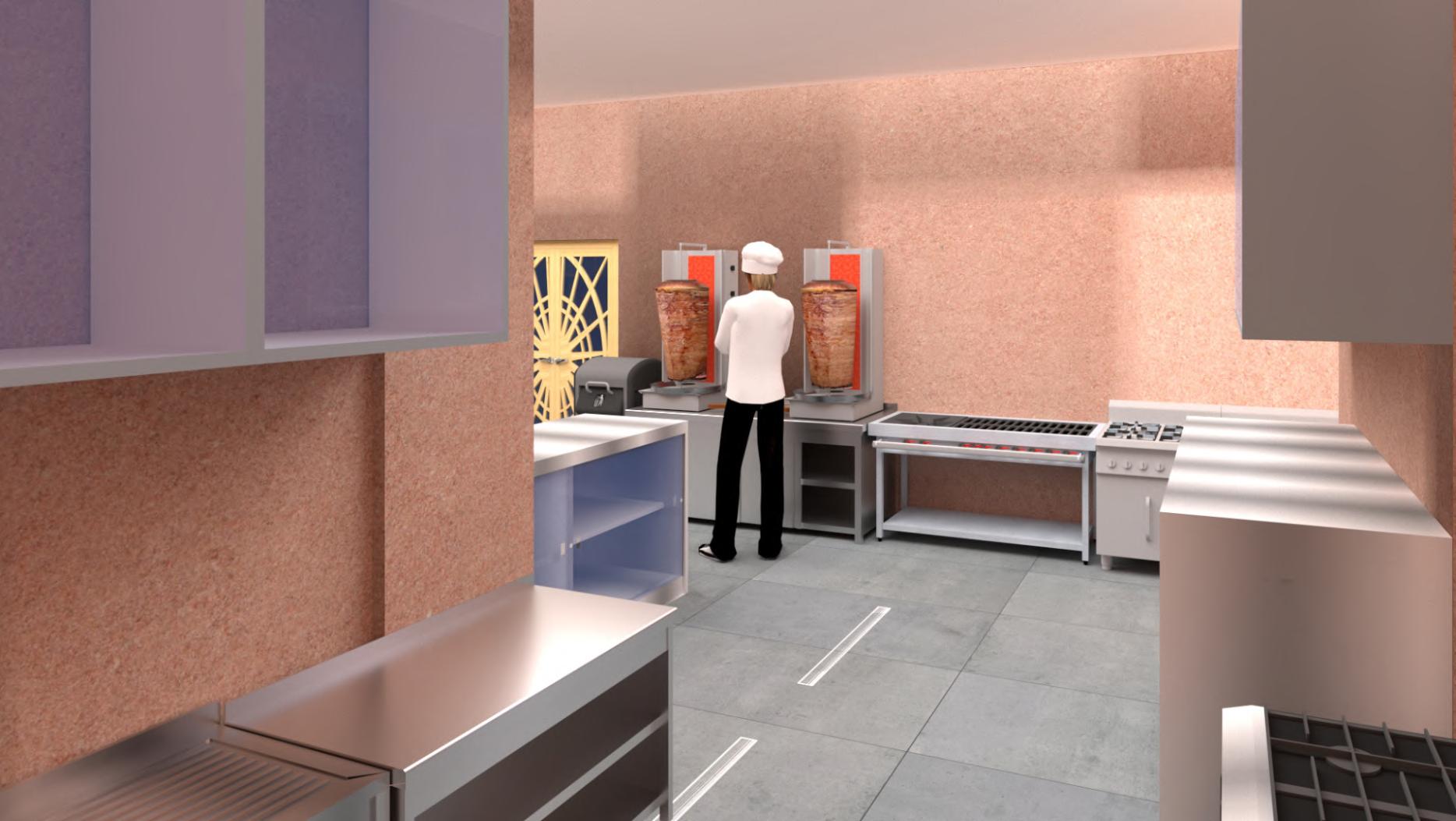
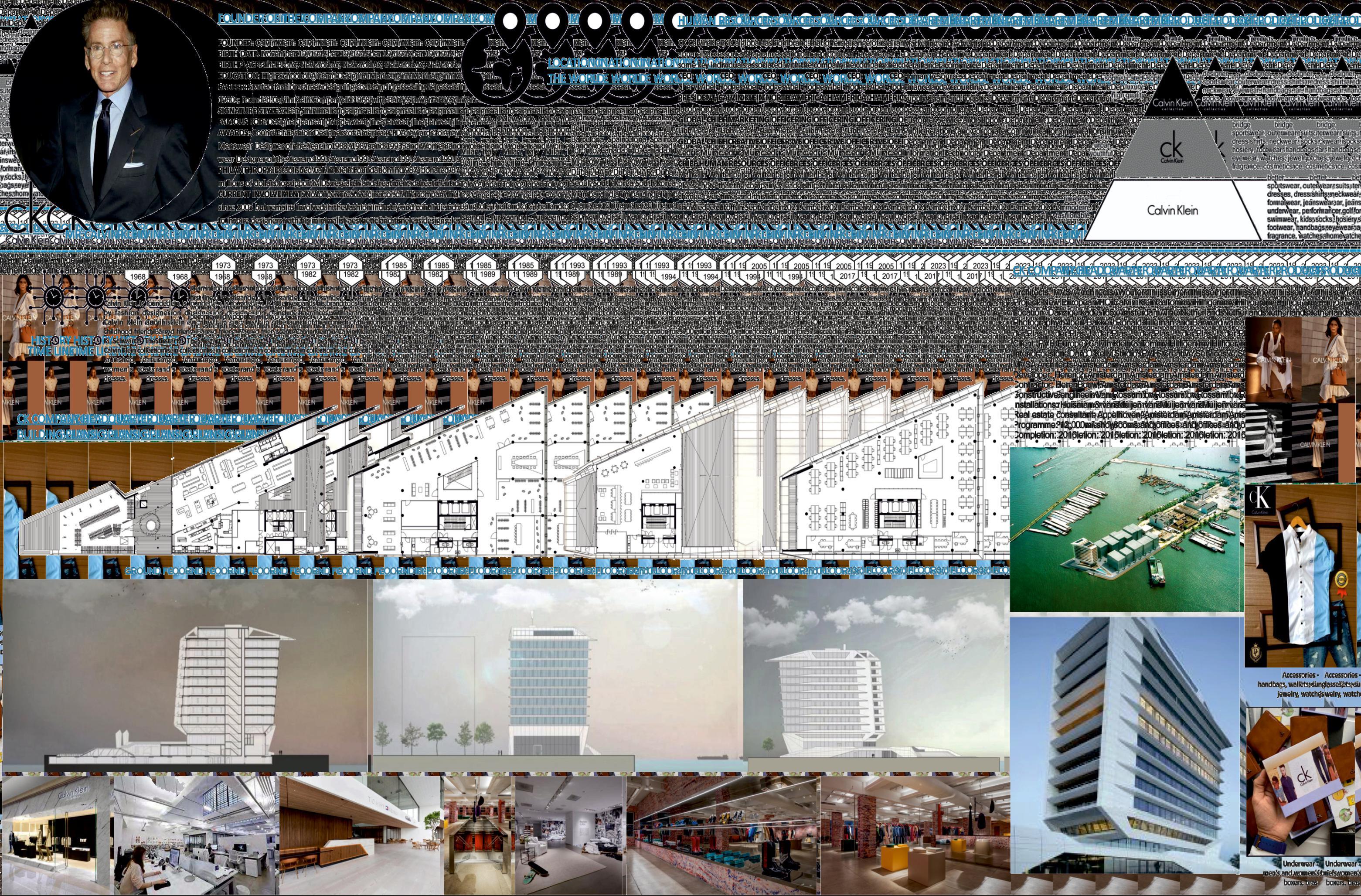

Themodernandcontemporaryofficeinteriordesign forcalvinkleinembracesasophisticatedaesthetic withacolourthemecanteredaroundlightblue, white,andblack.Thelightbluebringsacalming ambiance,whilethewhiteandblackelementsadda sleekandtimelesstouch.
Theofficefeaturesastrikingpopceilingdesignwith profilelightsthatcreateavisuallystunning atmosphere.Glasspartitionsareutilizedtofosteran openandcollaborativeenvironmentwhile maintainingprivacywhenneeded.Walllandscaping addsatouchofnature,bringingarefreshingand vibrantelementtothespace.
Toenhancetheacousticquality,acousticpanelsare strategicallyplacedthroughouttheoffice,ensuringa peacefulandfocussedworkingenvironment.The flooringisacombinationofmarble,laminate,and carpet,creatingaharmoniousblendofeleganceand comfort.
Thisinteriordesignconceptembodiescalvinklein's sophisticatedandcontemporarybrandimage, providingastylishandfunctionalworkspacethat inspirescreativityandproductivity
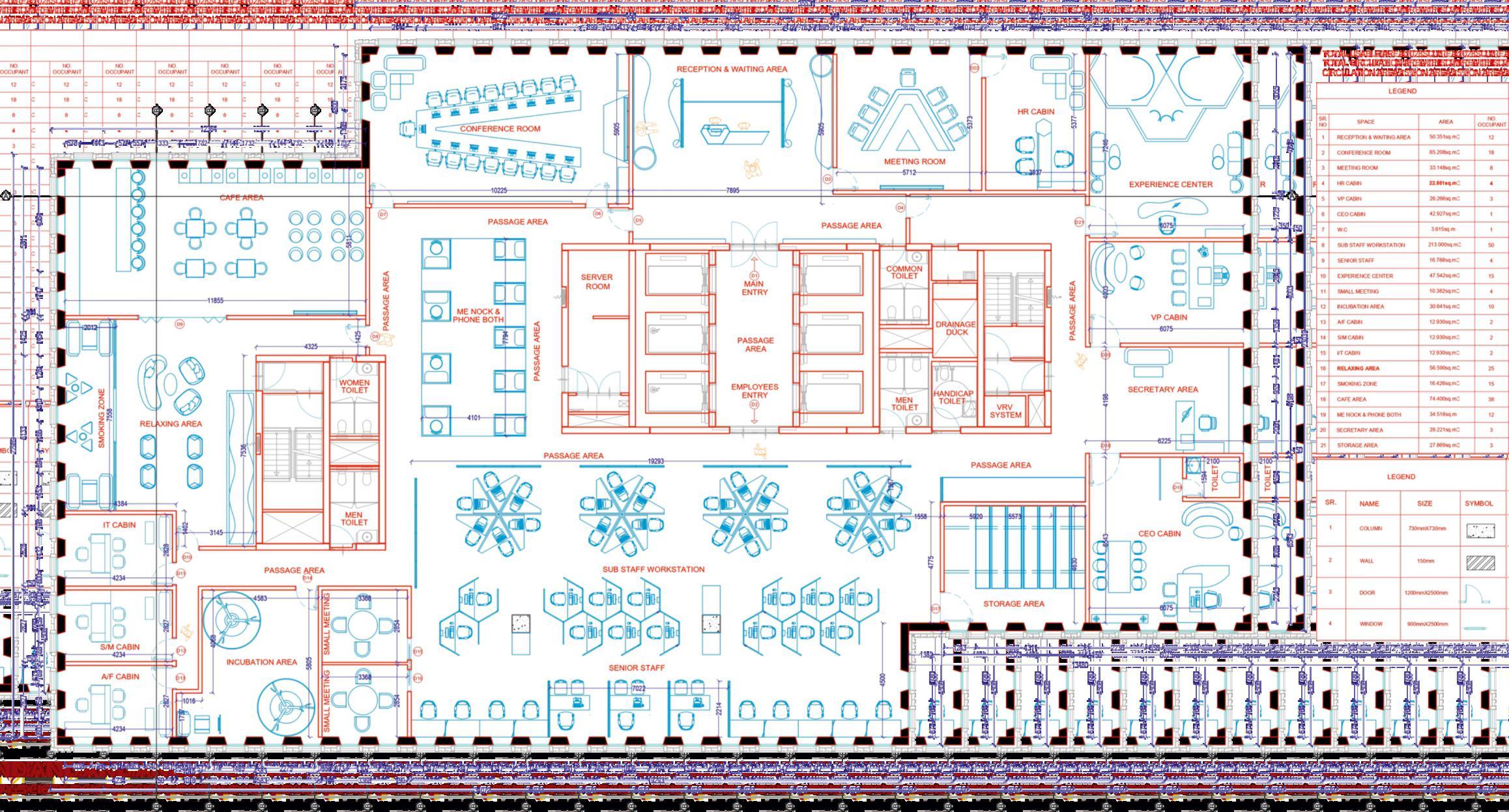
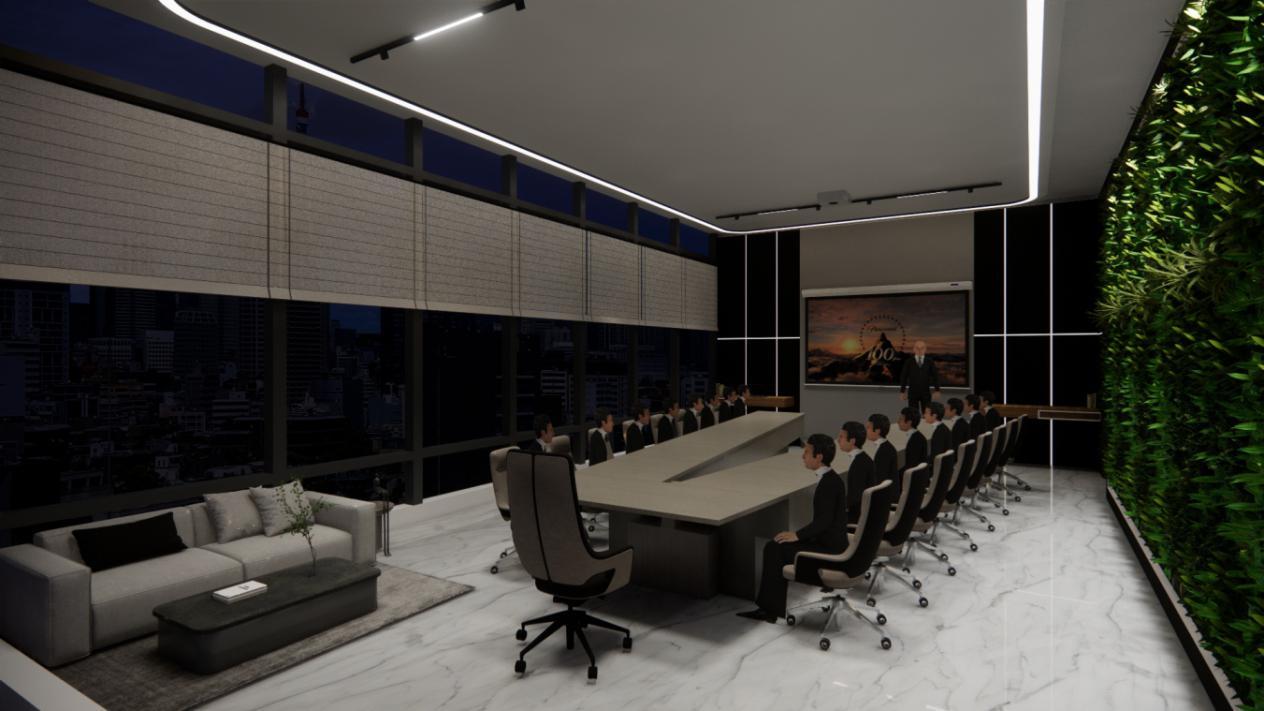

Conferenceroom15-20isanexquisitespacedesignedtoaccommodateamoderate-sizedgatheringof professionals.Itsmoderncontemporaryinteriorboastssleekaestheticsandawelcomingambiance.The roomfeaturesaspaciousseatingarrangement,comfortablyaccommodating15to20individuals.The ceilingsareadornedwithelegantpopdesigns,complementedbyprofilelightsthatprovideawarmand invitingatmosphere.Toensureexcellentacousticsandminimizeexternalnoise,thewallsareadornedwith stylishacousticpanels.Thisthoughtfullydesignedconferenceroomcreatesanidealenvironmentfor productivediscussions,presentations,andcollaborativemeetings.
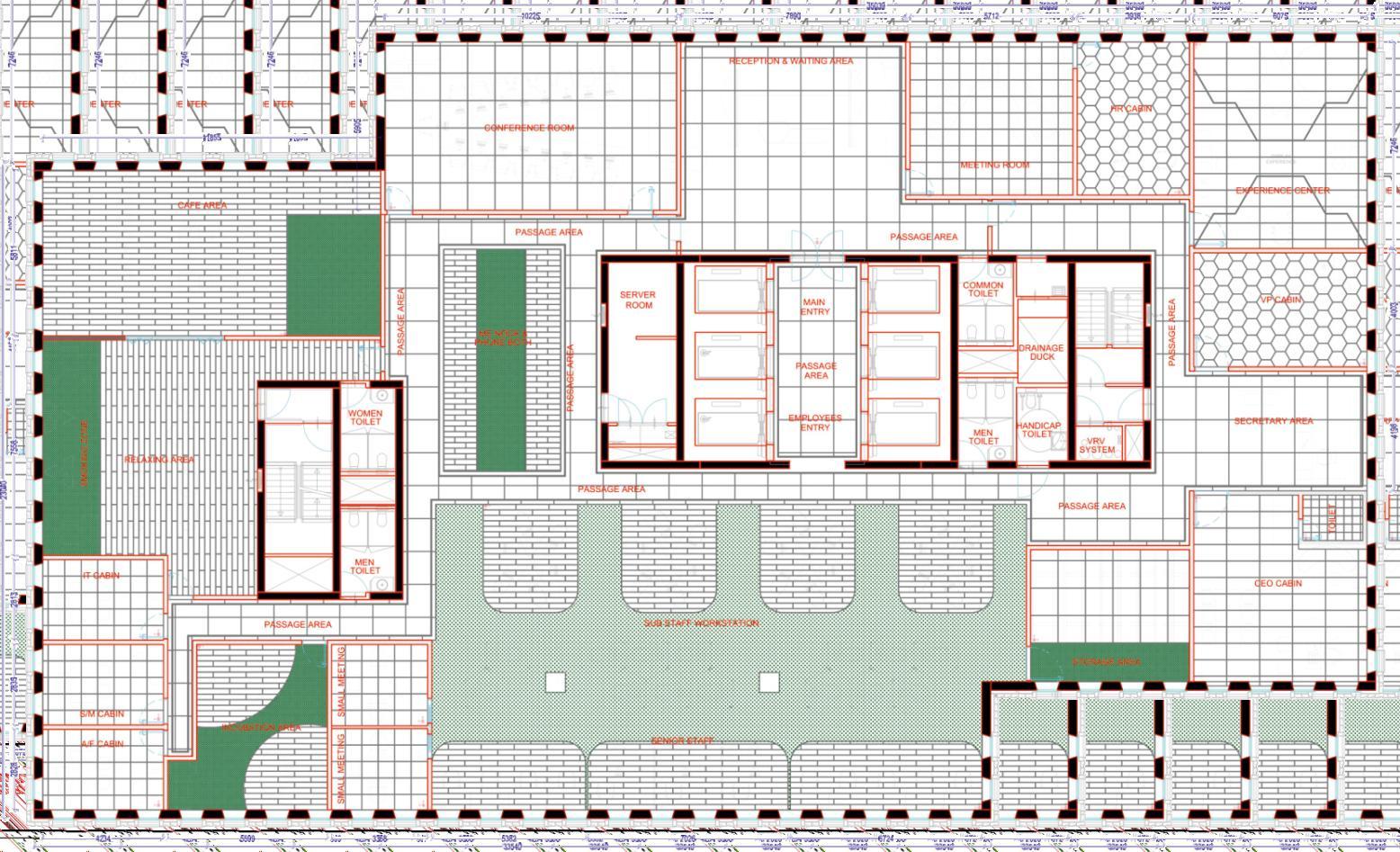

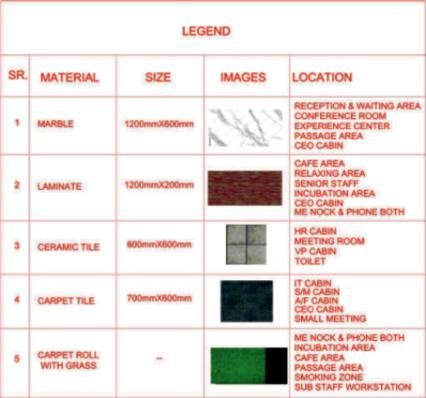
Theacousticpanellingenhancestheworkspacebyminimizingnoiselevelsandcreatingasereneenvironment.Theflooring selectionfeaturesastrikingblendofmarble,laminate,andcarpet,addingdepthandtexturetotheoveralldesign.Themarble flooringexudessophisticationandtimelessappeal,whilethelaminateflooringprovidesasleekanddurableoption.The carpetingaddswarmthandcomfort,creatingawelcomingatmosphere.Thecombinationoftheseflooringmaterialsbrings togetheraharmoniousblendofaestheticsandpracticality,elevatingtheofficespacetoreflectcalvinklein'srefinedstyle.
Sleek,sophisticated,andminimalist,theconferenceroomboastsamoderncontemporaryinterior design.Cleanlines,aneutralcolourpalette,andstrategiclightingcreateaninvitingatmosphere. Theroomfeaturesstate-of-the-arttechnology,ergonomicfurniture,andamplenaturallight, fosteringproductivityandcreativityinastylishsetting.
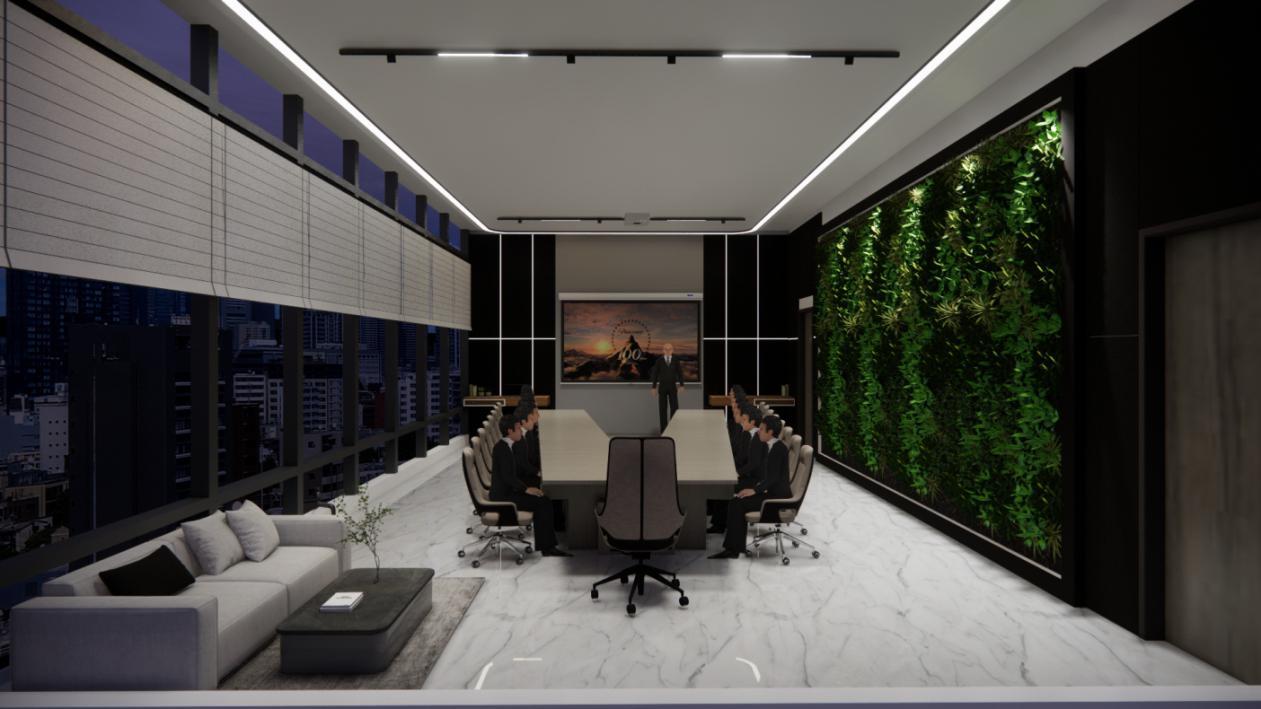



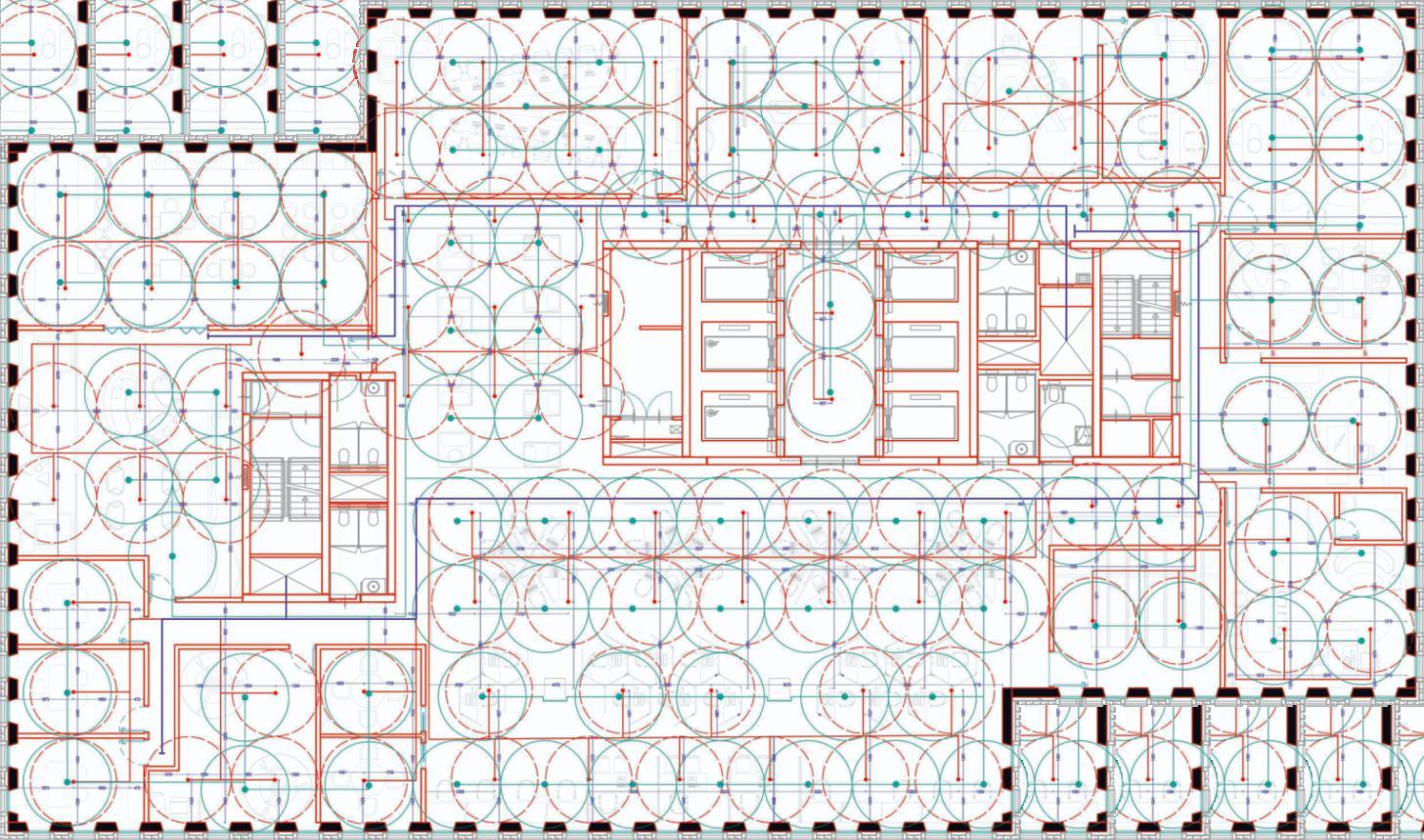
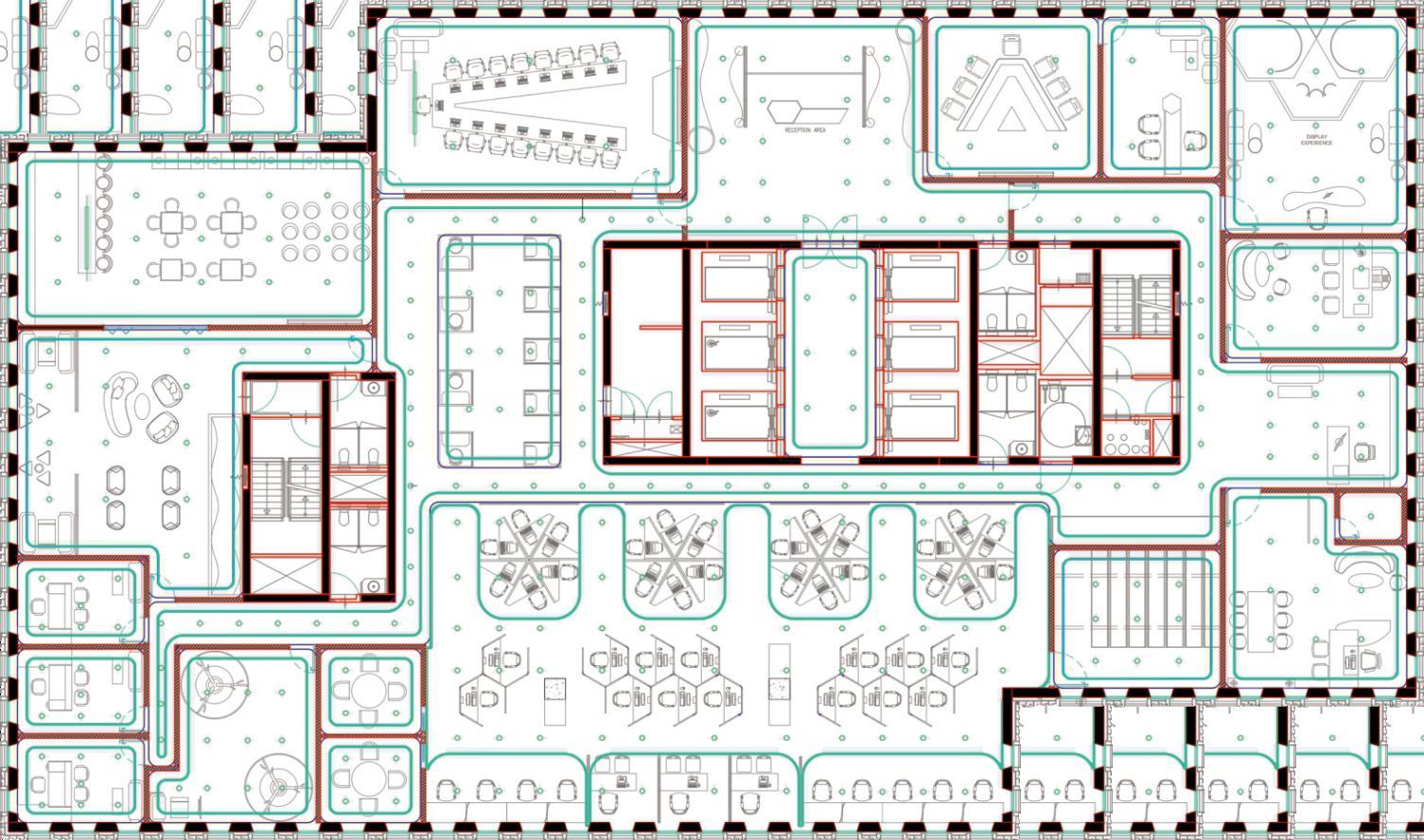

FurnitureDetailDrawings:TVUNITDESIGN
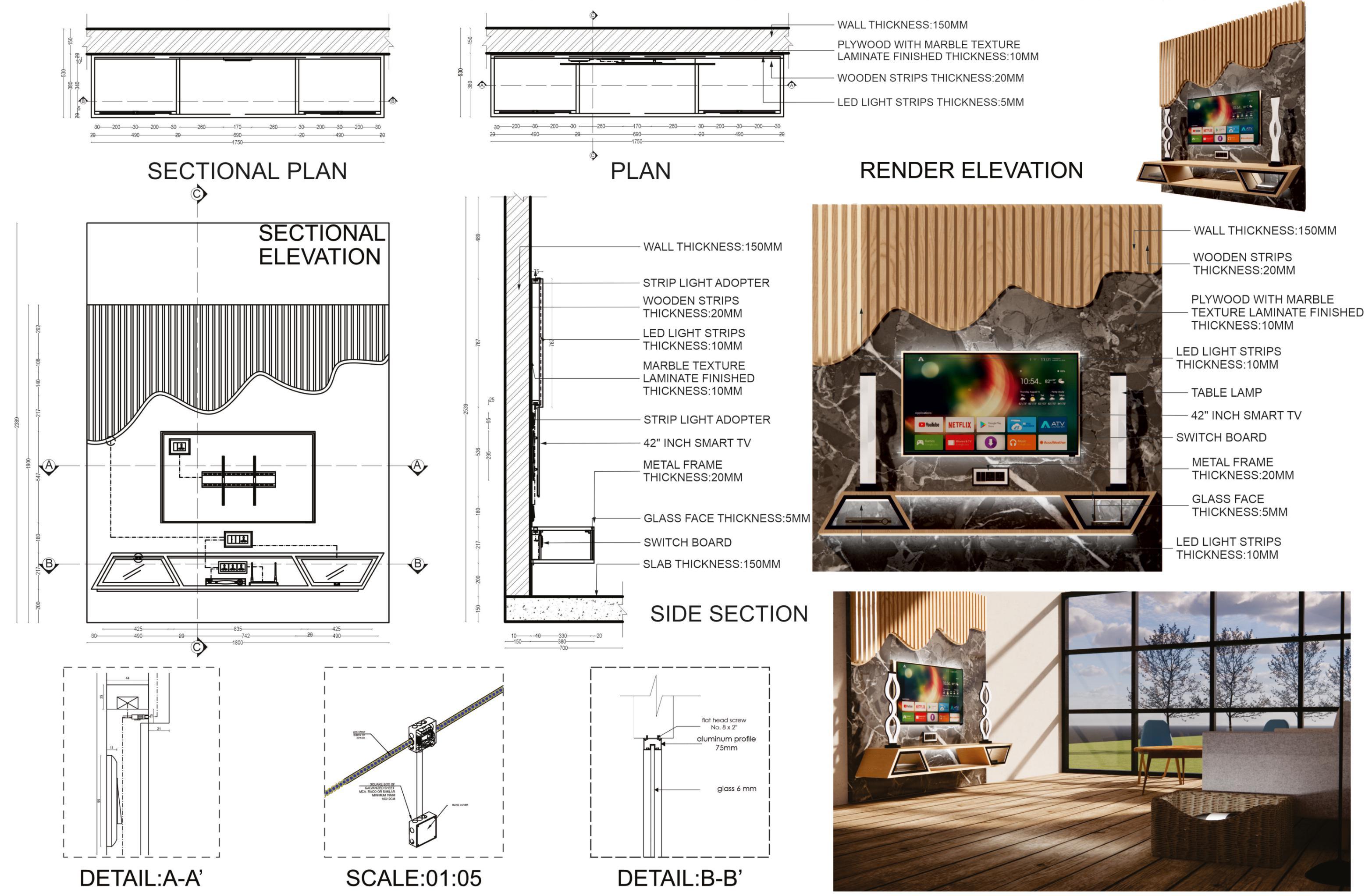

FurnitureDetailDrawings:VanityUnitDesign
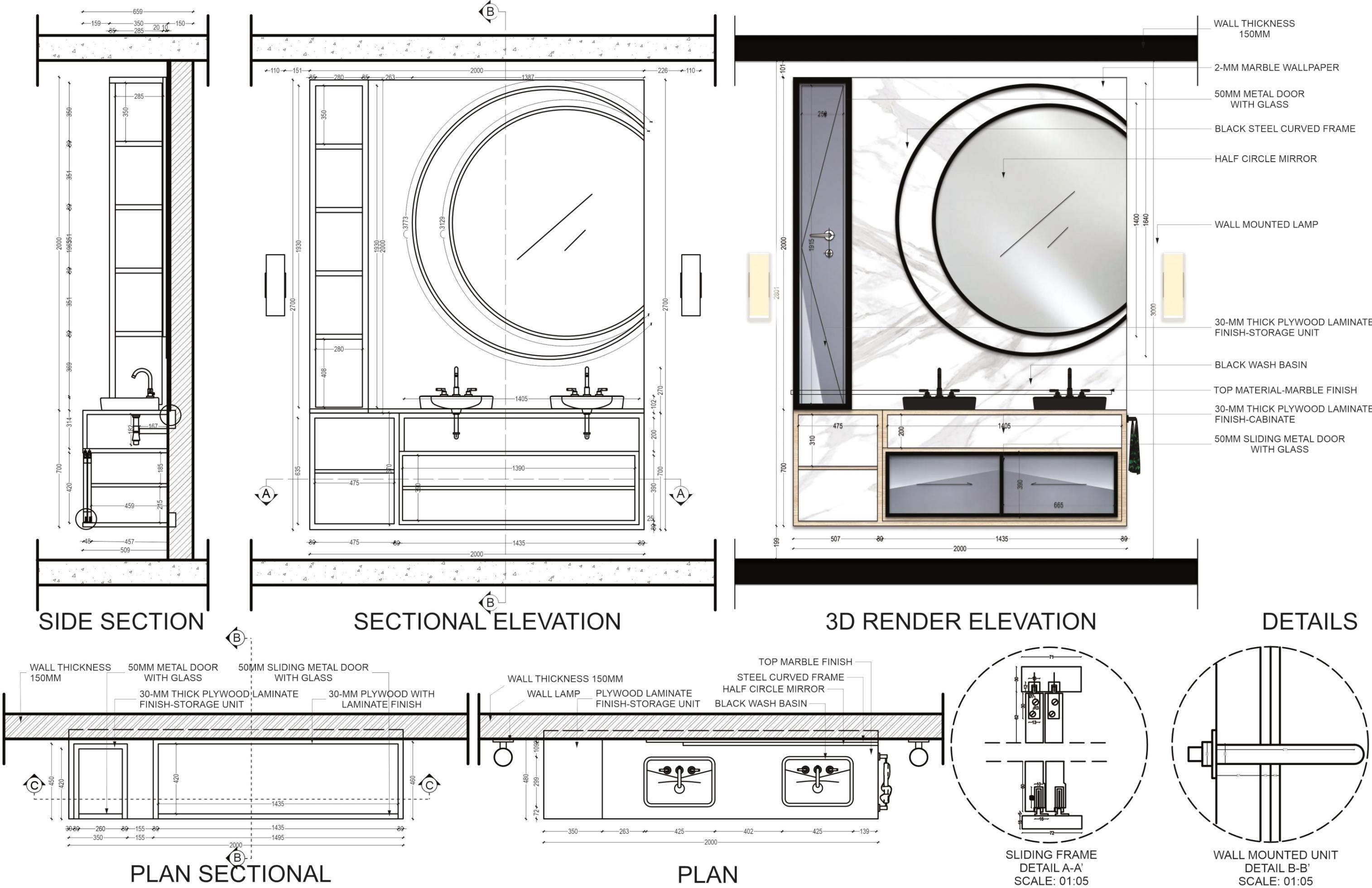

FurnitureDetailDrawings:DressingTableDesign
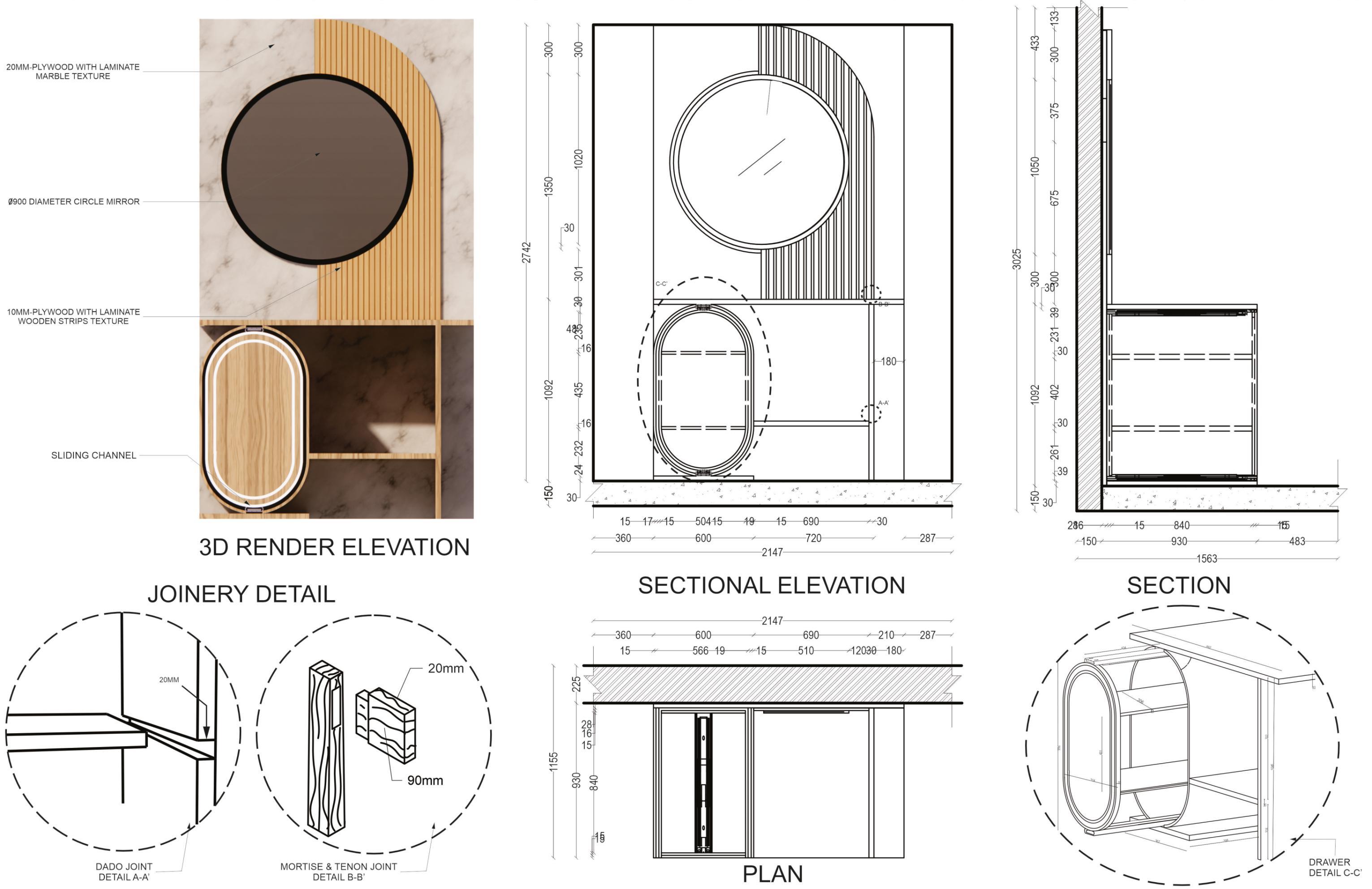

FurnitureDetailDrawings:DiningTableDesign
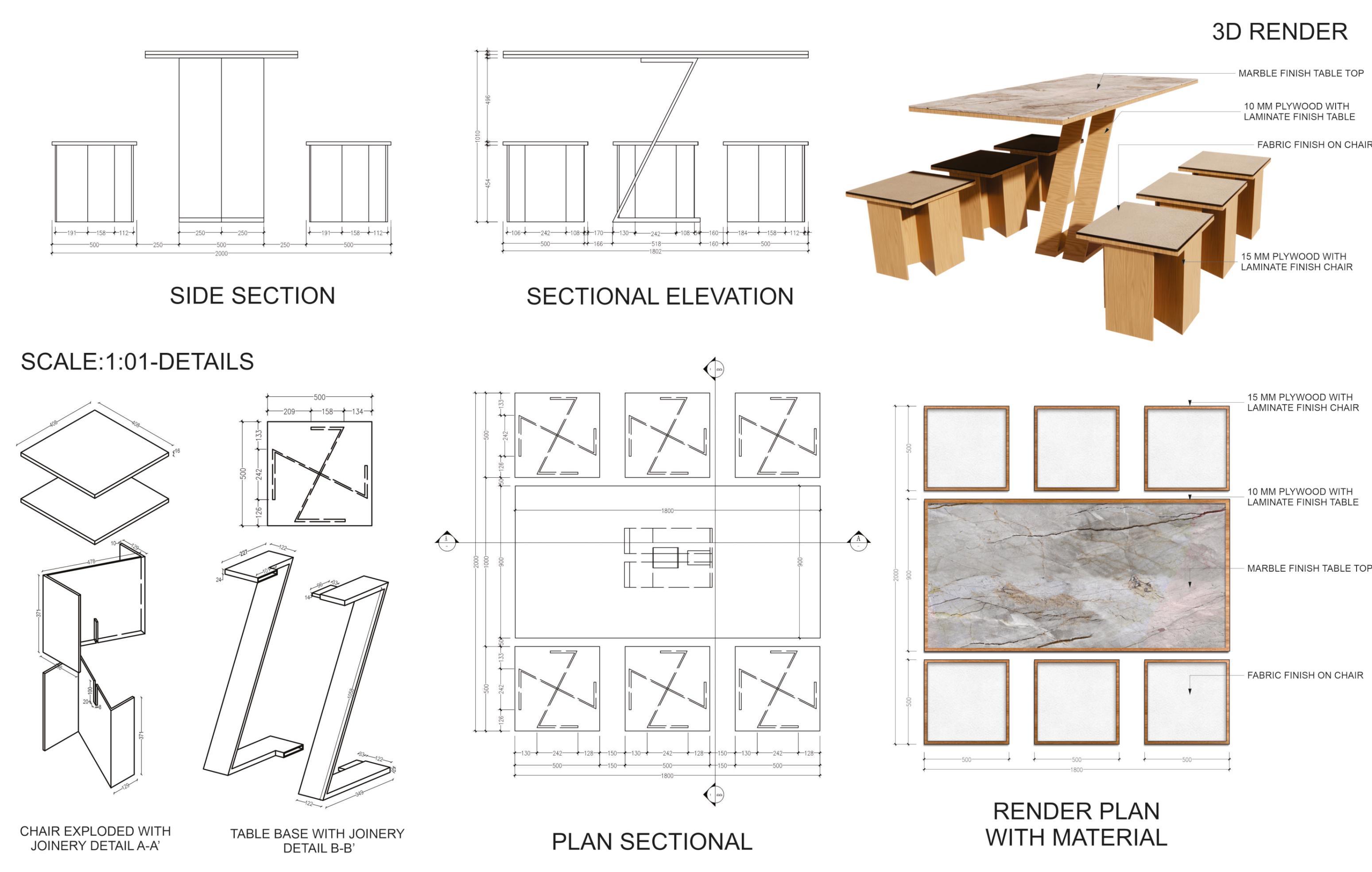

FurnitureDetailDrawings:WardrobeDesign
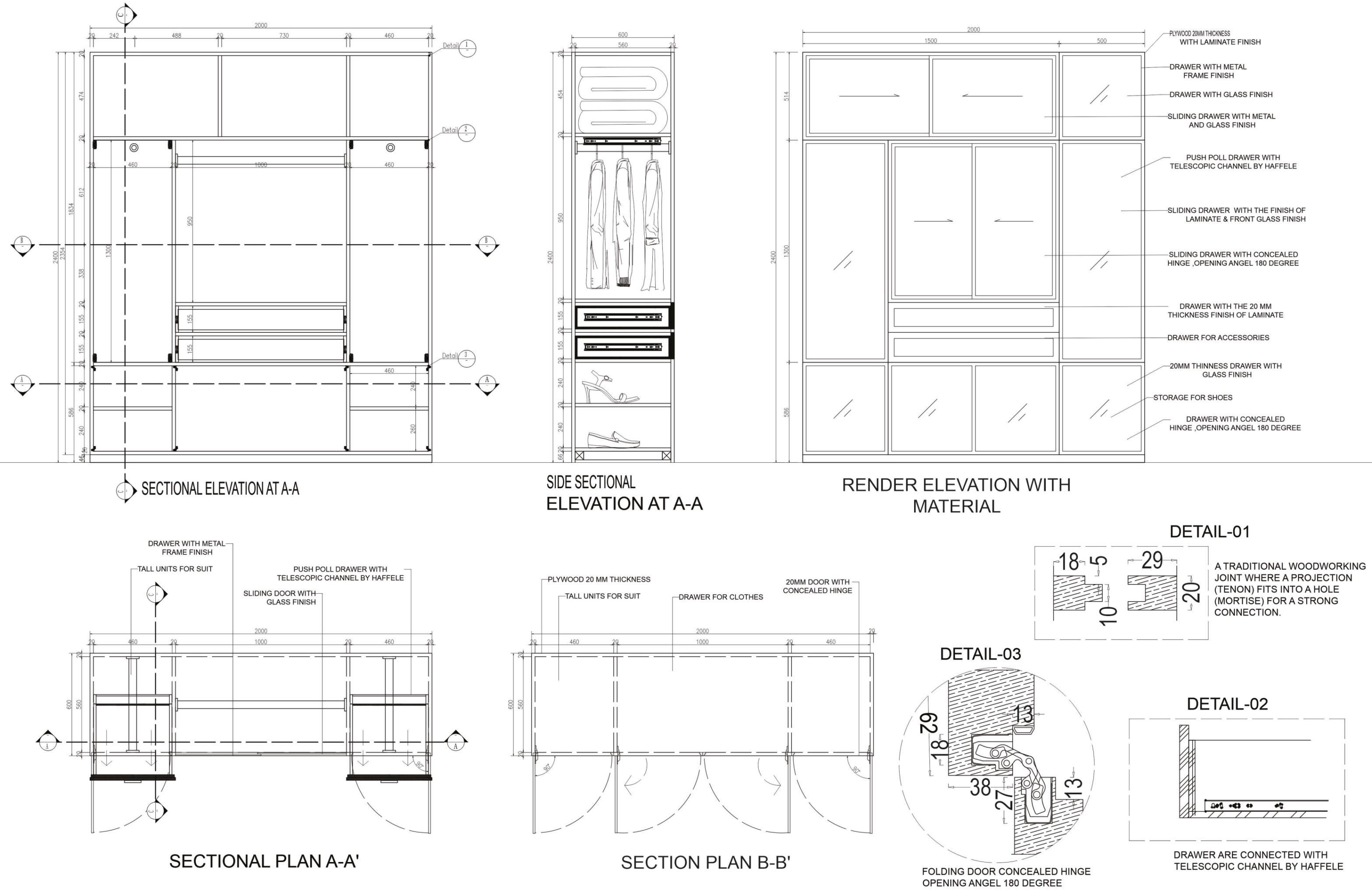

LivingRoom/3BHKDesign
Living room can focus on creating a harmonious and visually appealing space through careful consideration of various elements. Start by selecting a soothing wall paint colour that complements the overall theme. Incorporate textured wallpaper or accent walls to add depth. Choose stylish and comfortable furniture pieces that blend well together. Enhance the ambiance with strategically placed lighting fixtures, including overhead lights, floor lamps, and wall sconces. Opt for elegant flooring options like hardwood or luxurious carpets Finally, showcase tasteful artwork and add personal touches with decorative accessories to complete the aesthetic
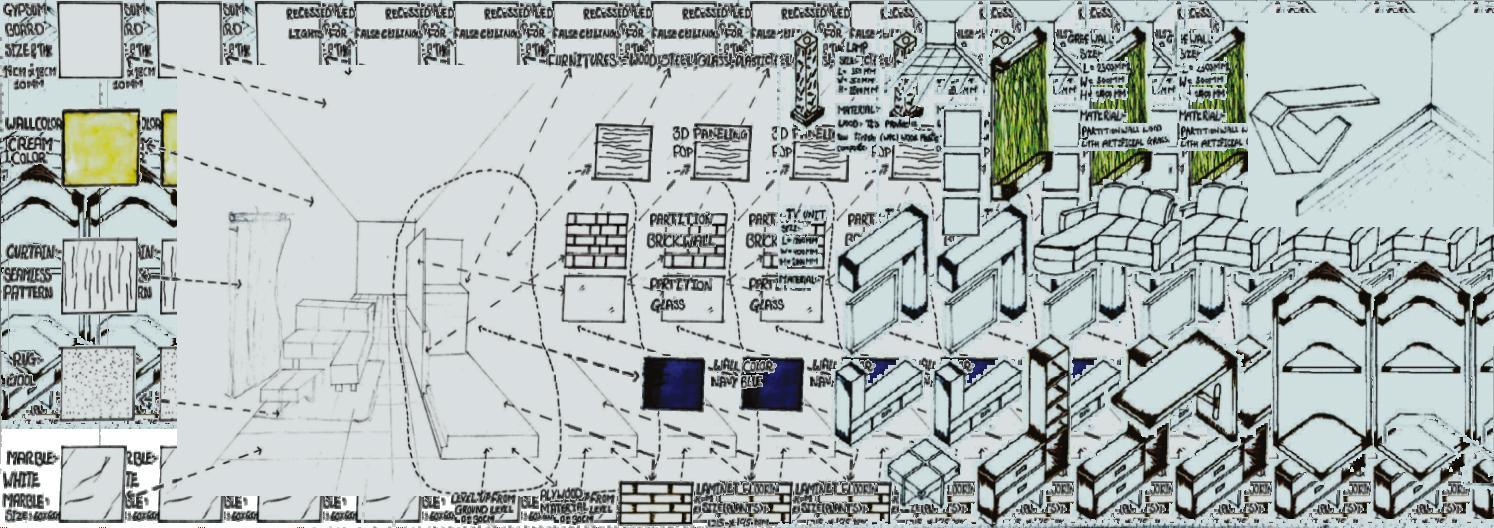

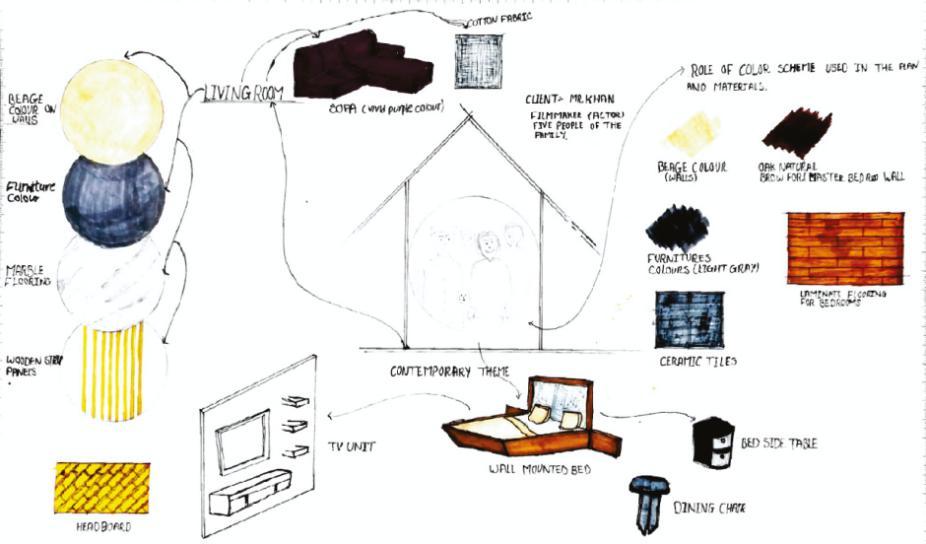
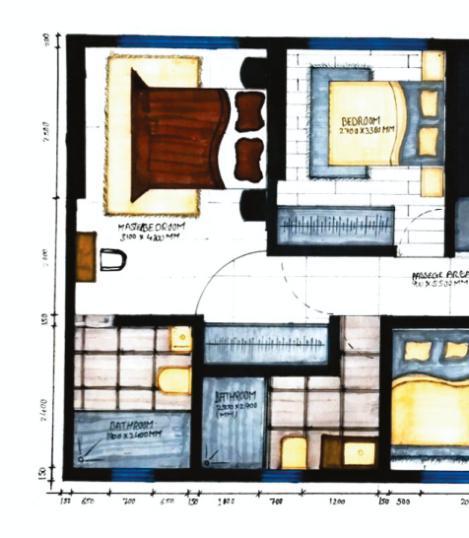

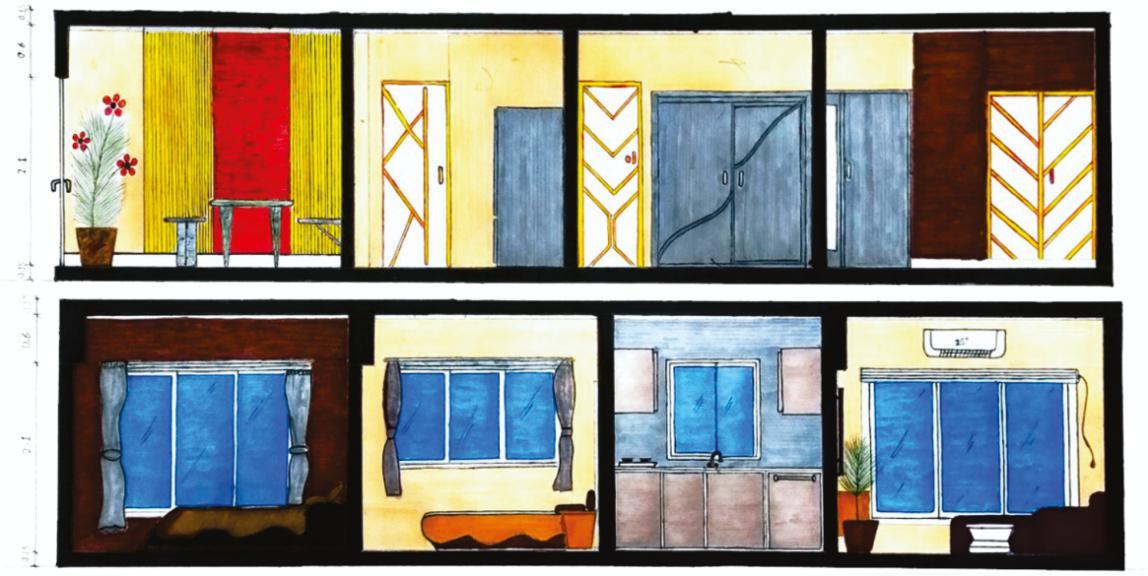


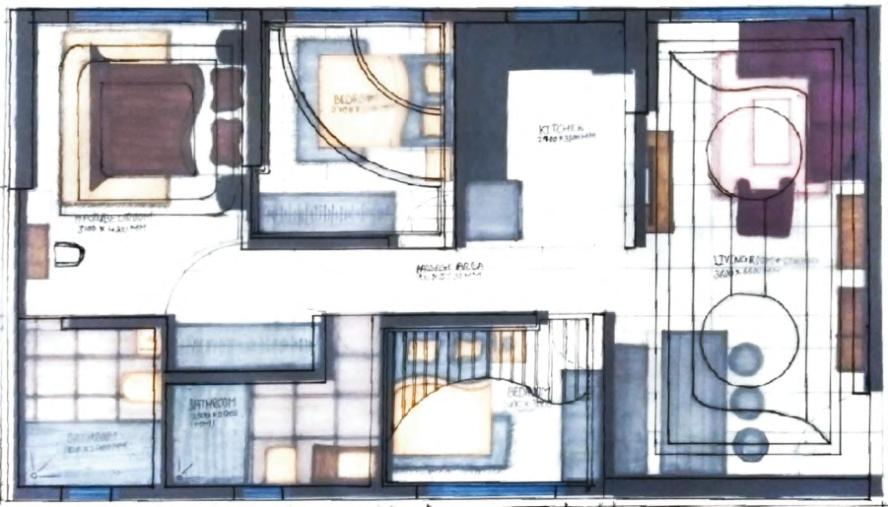

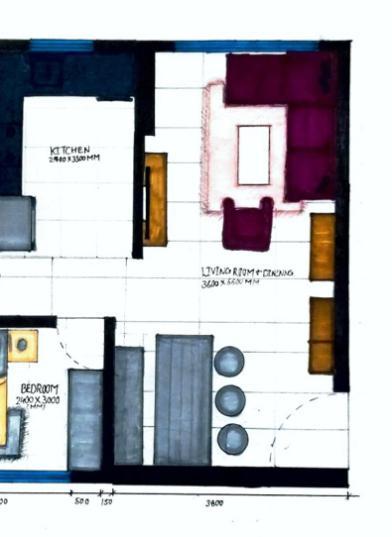


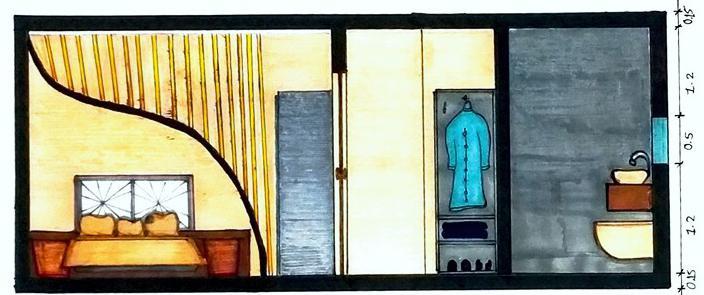
Architectural drawing, the term section typically describes a cut through the body of a building, perpendicular to the horizon line.
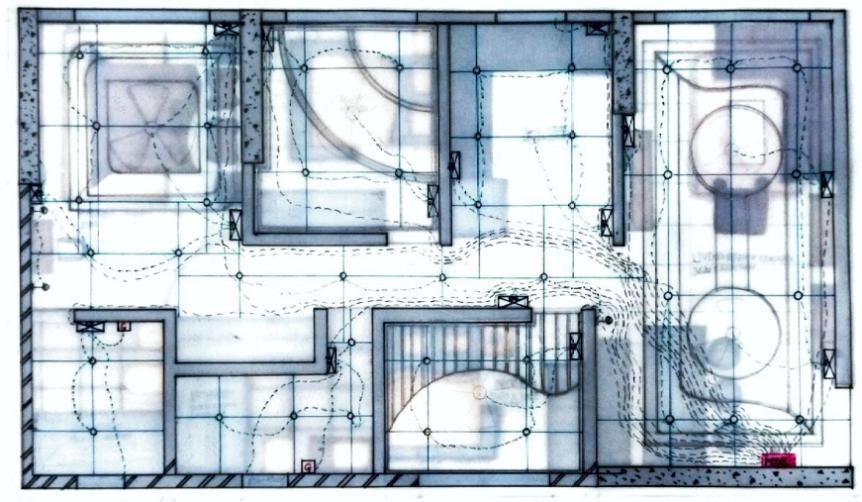
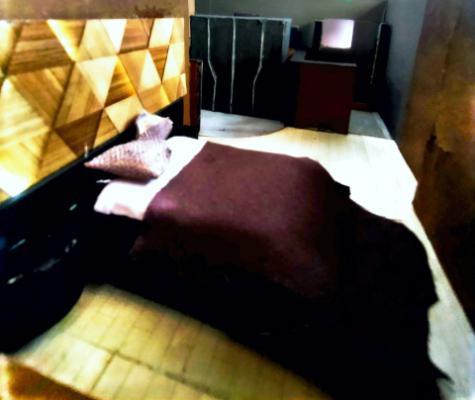
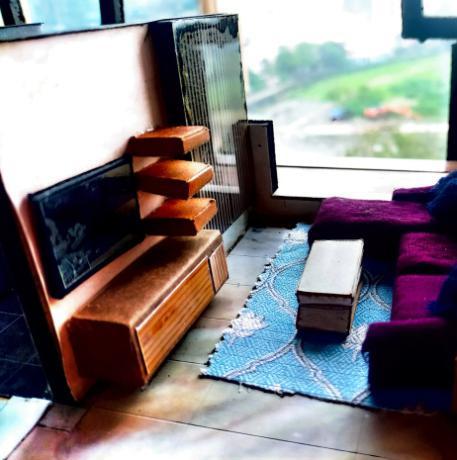
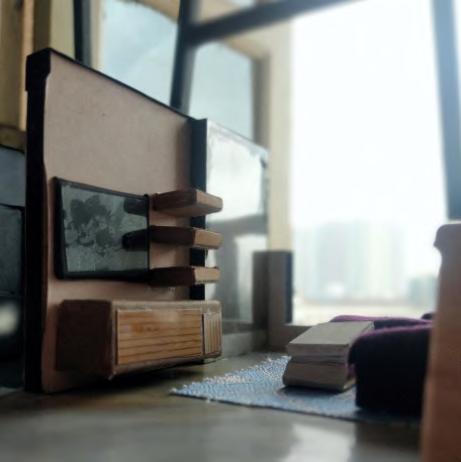
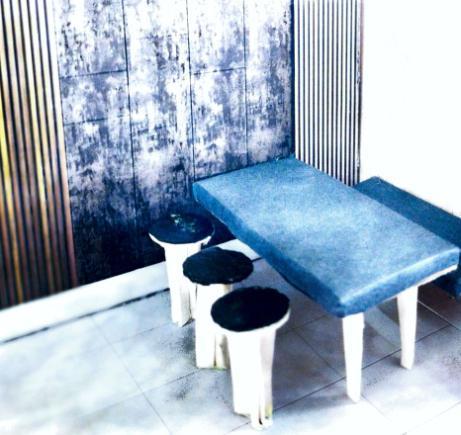
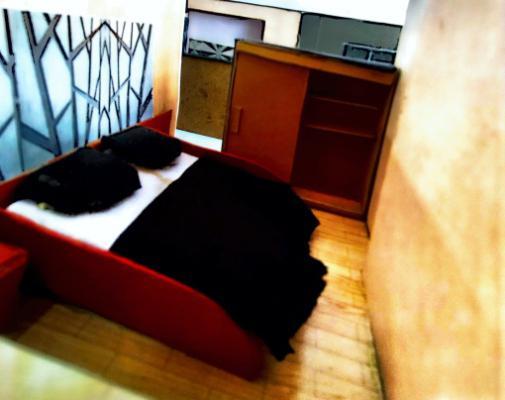
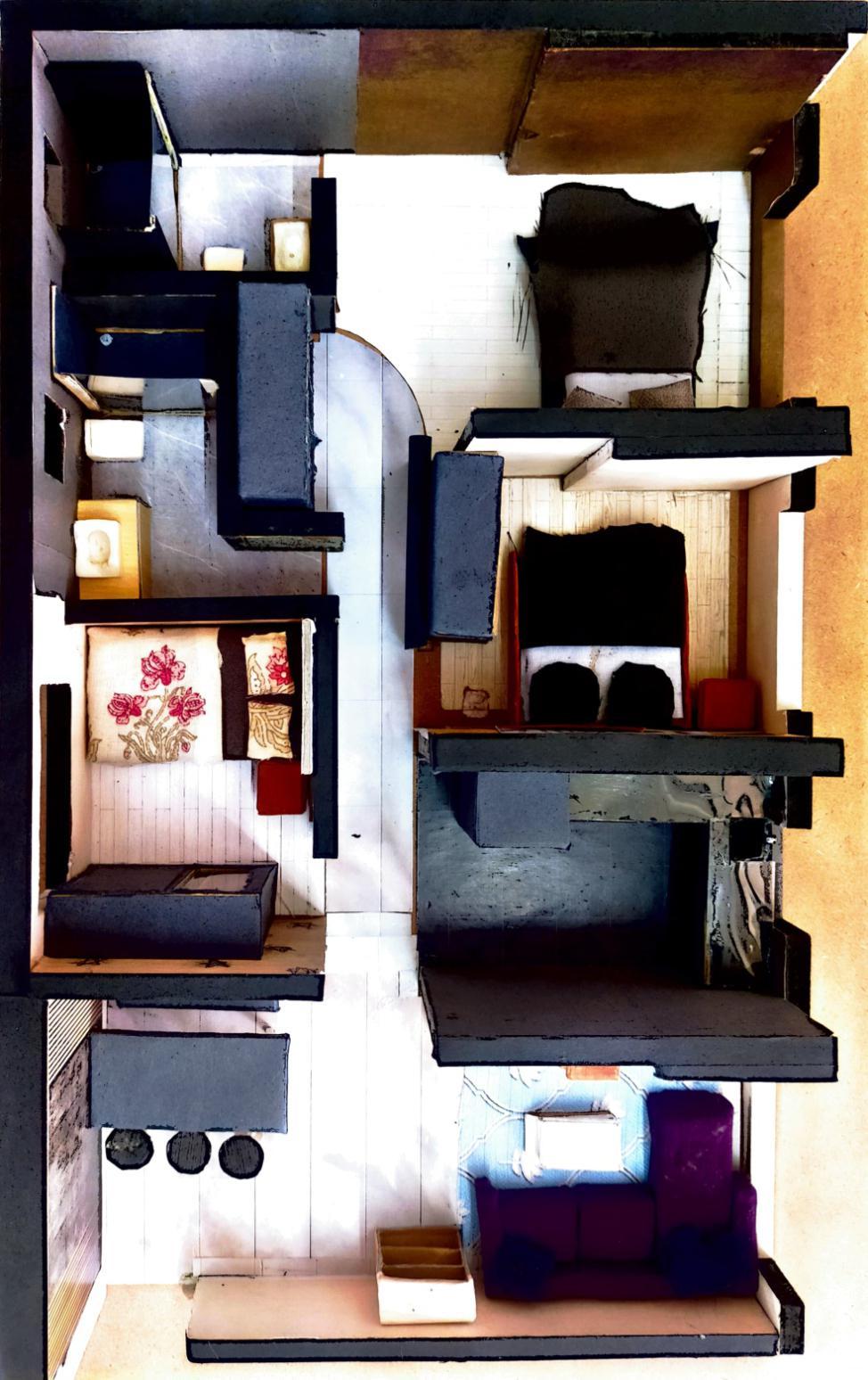
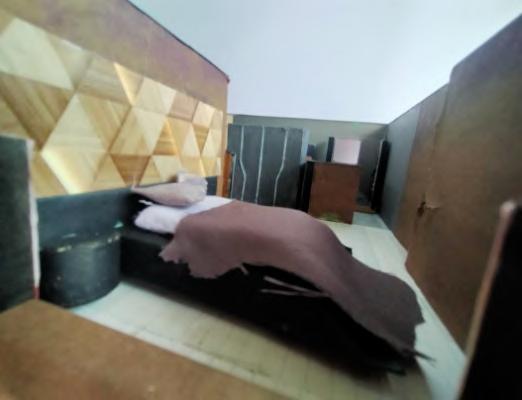
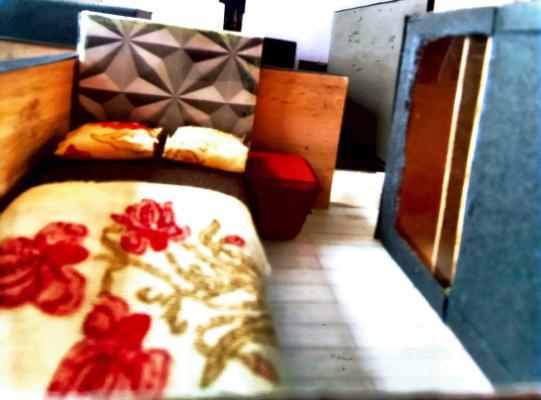

The engineering drawings' individual objects are denoted by architectural symbols. Every engineering drawing includes a representation of some kind. To designate elements to be developed in specific locations or areas, representations can be made using specified symbols.

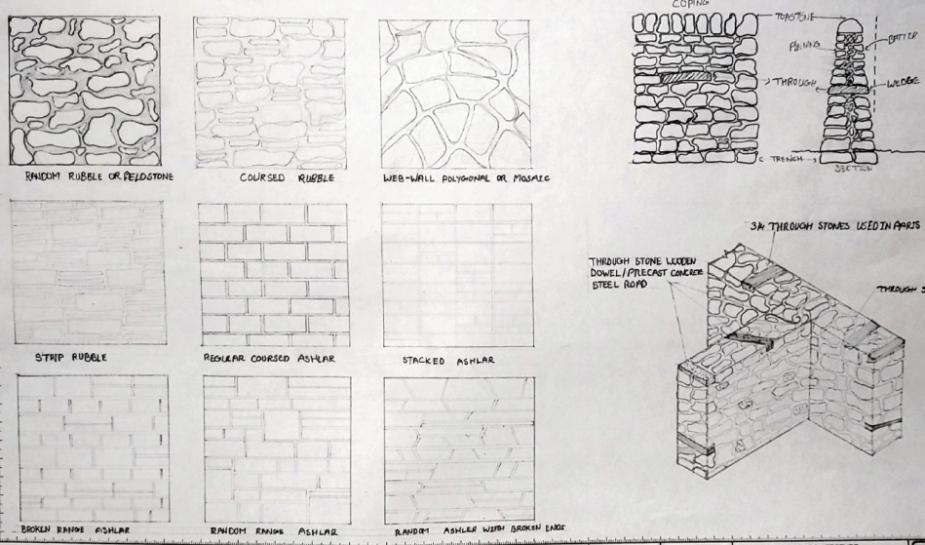
BASIC SYMBOL OF CONSTRUCTION DRAWINGS

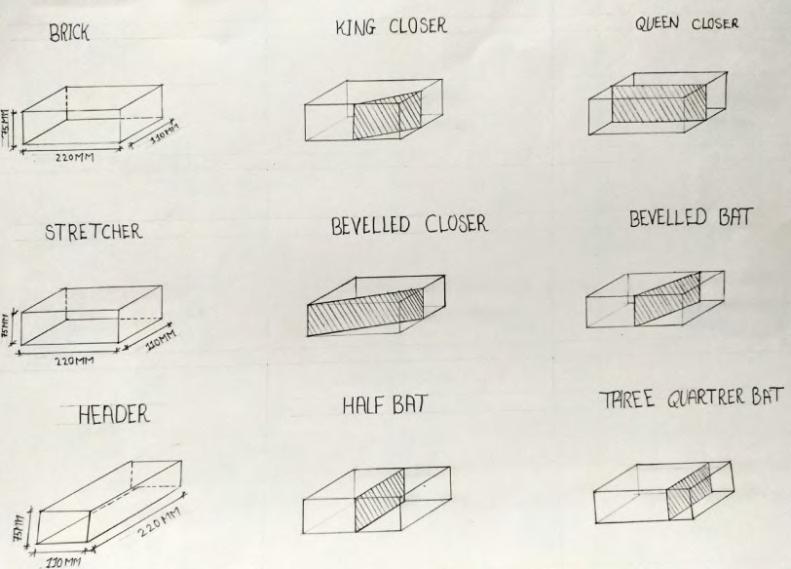
Different types of bricks are used in masonry construction based on material such as clay, concrete, lime, fly ash etc. Filed field identification of bricks for their properties, uses and suitability for different construction works are important. A brick is an important construction material which is generally available in rectangular shape manufactured from clay. They are very popular from olden days to modern days because of low cost and durability
TYPES OF WINDOW
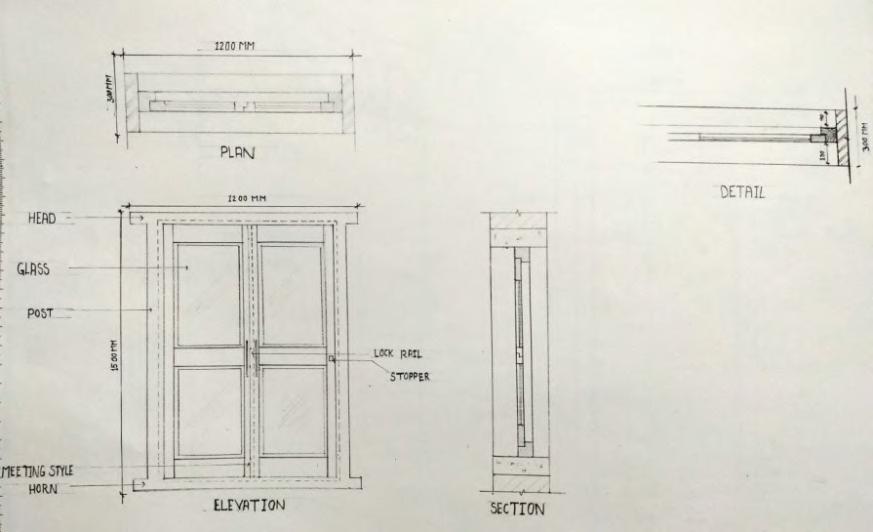
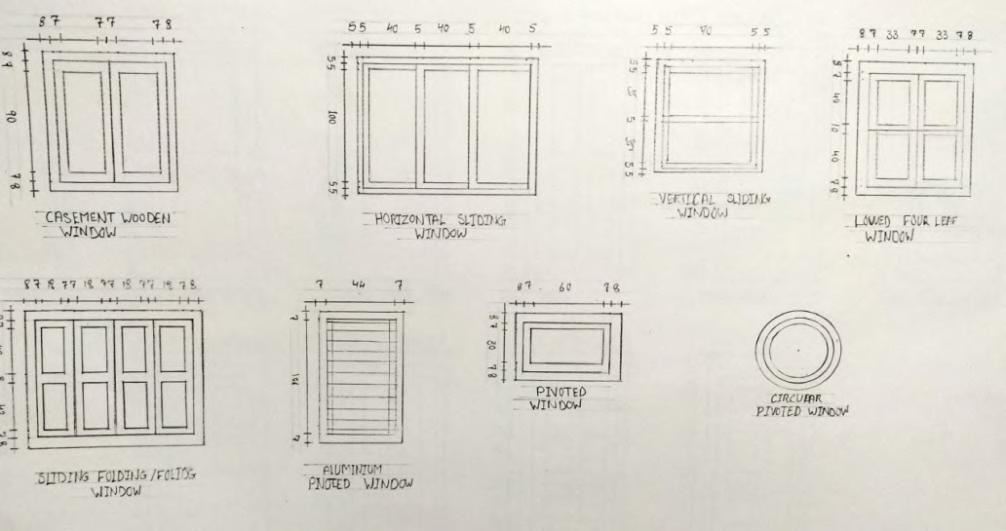
TYPES OF DOORS
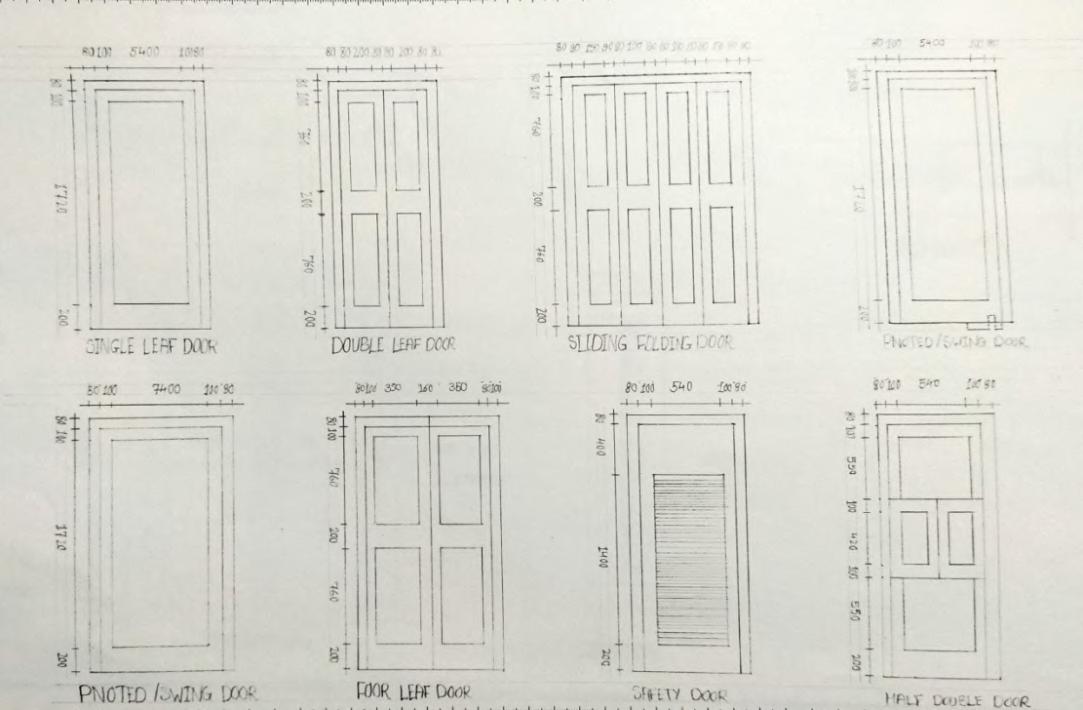
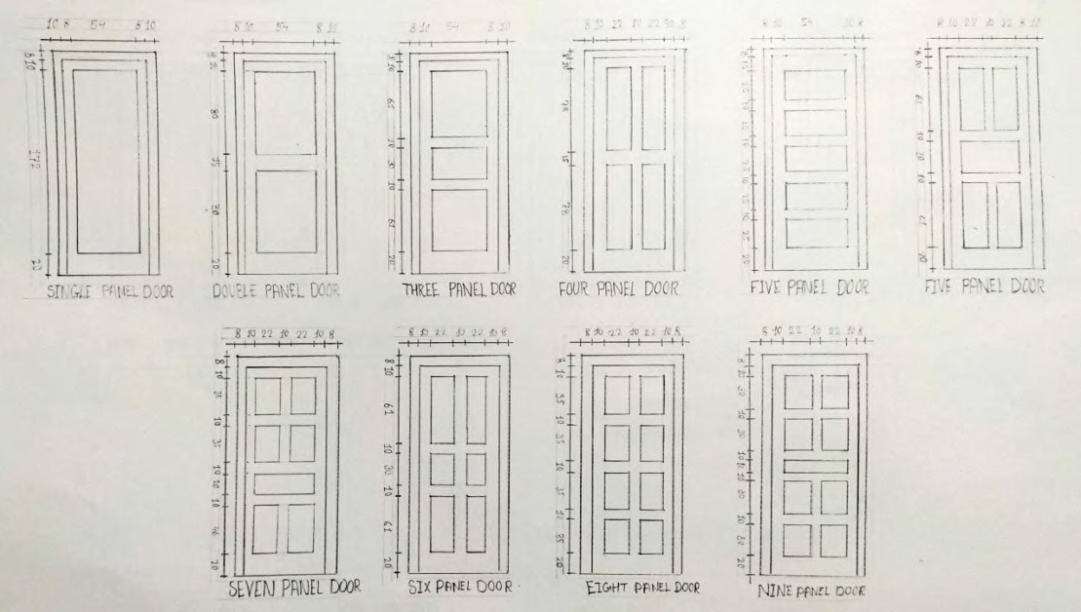
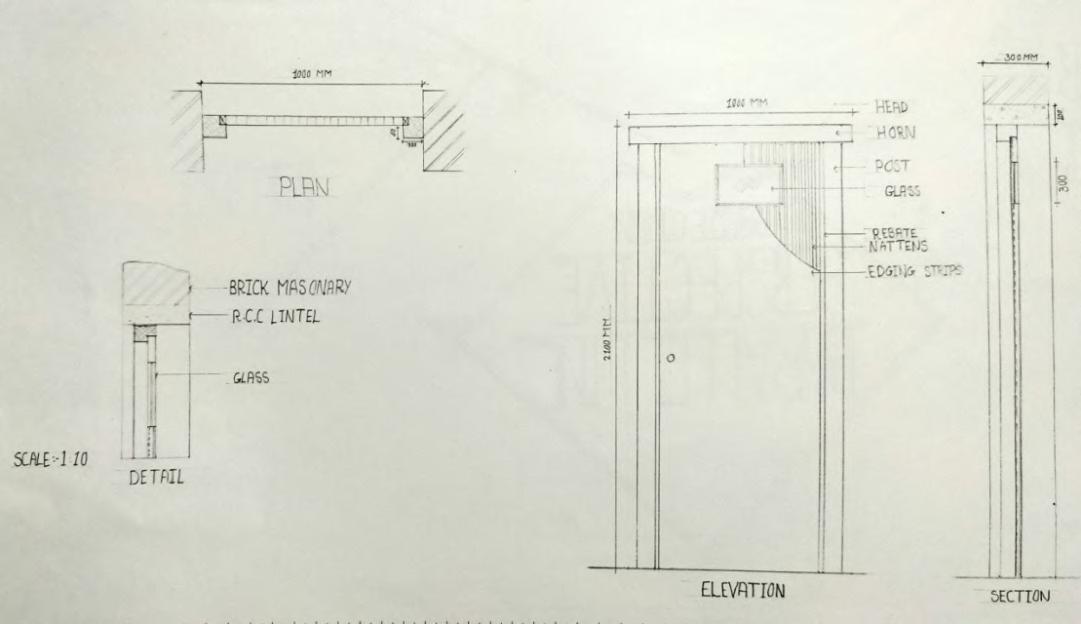

Anthropometrics,whichisthestudyofmeasurementsand proportionsofthehumanbodyanditsmovement,playsa majorroleindesigninganyspace.Themainobjectiveof anthropometryinarchitectureistobuildaspaceconvenient andcomfortablefortheuser BASICDESIGN: BasicDesignWithArtsEffects
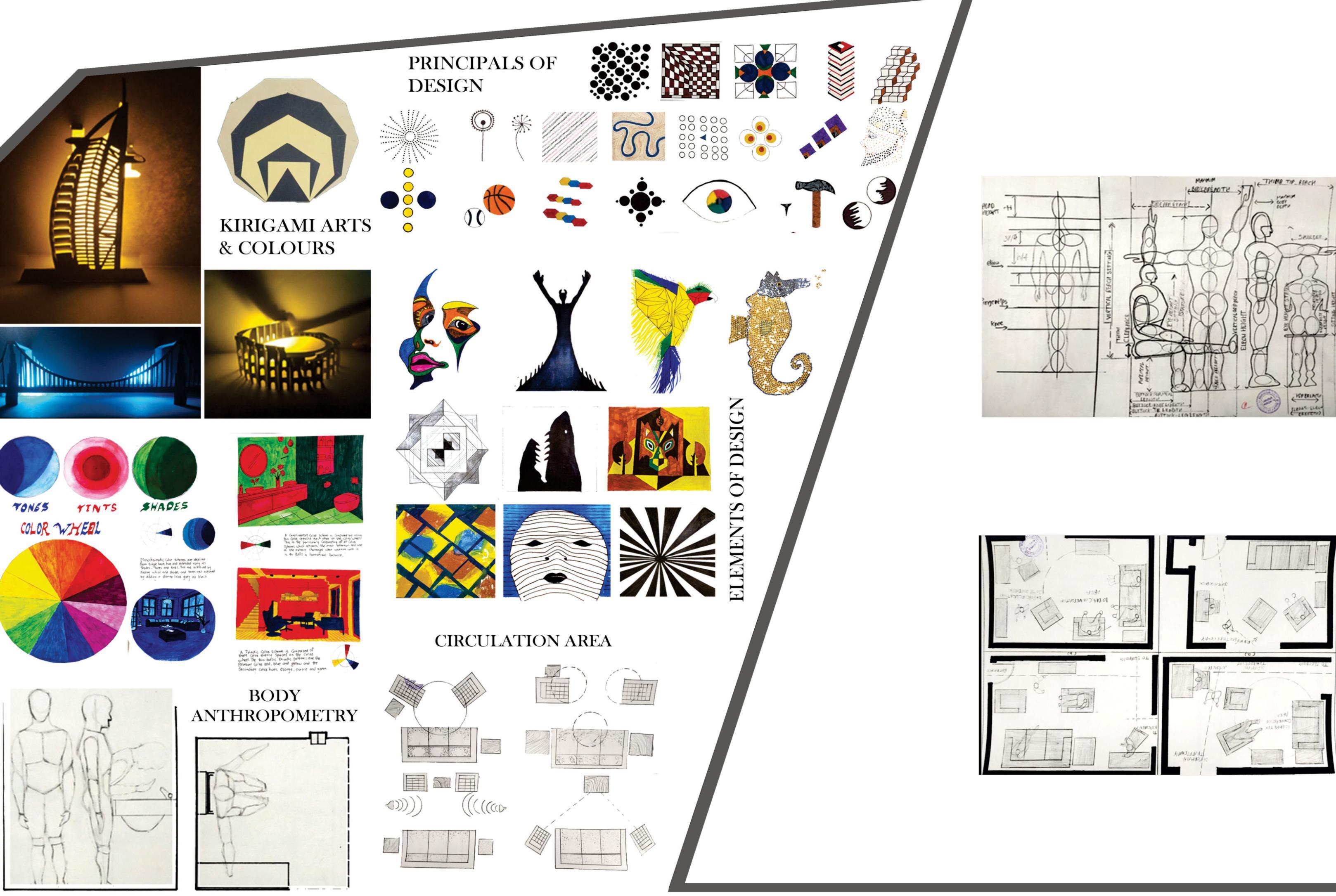

Circulation is the route that people follow as they move from one place to another in the home. Generally 3-4 feet of space should be allowed for circulation paths. Circulation frequency refers to the number of times a route is repeated in any given period of time
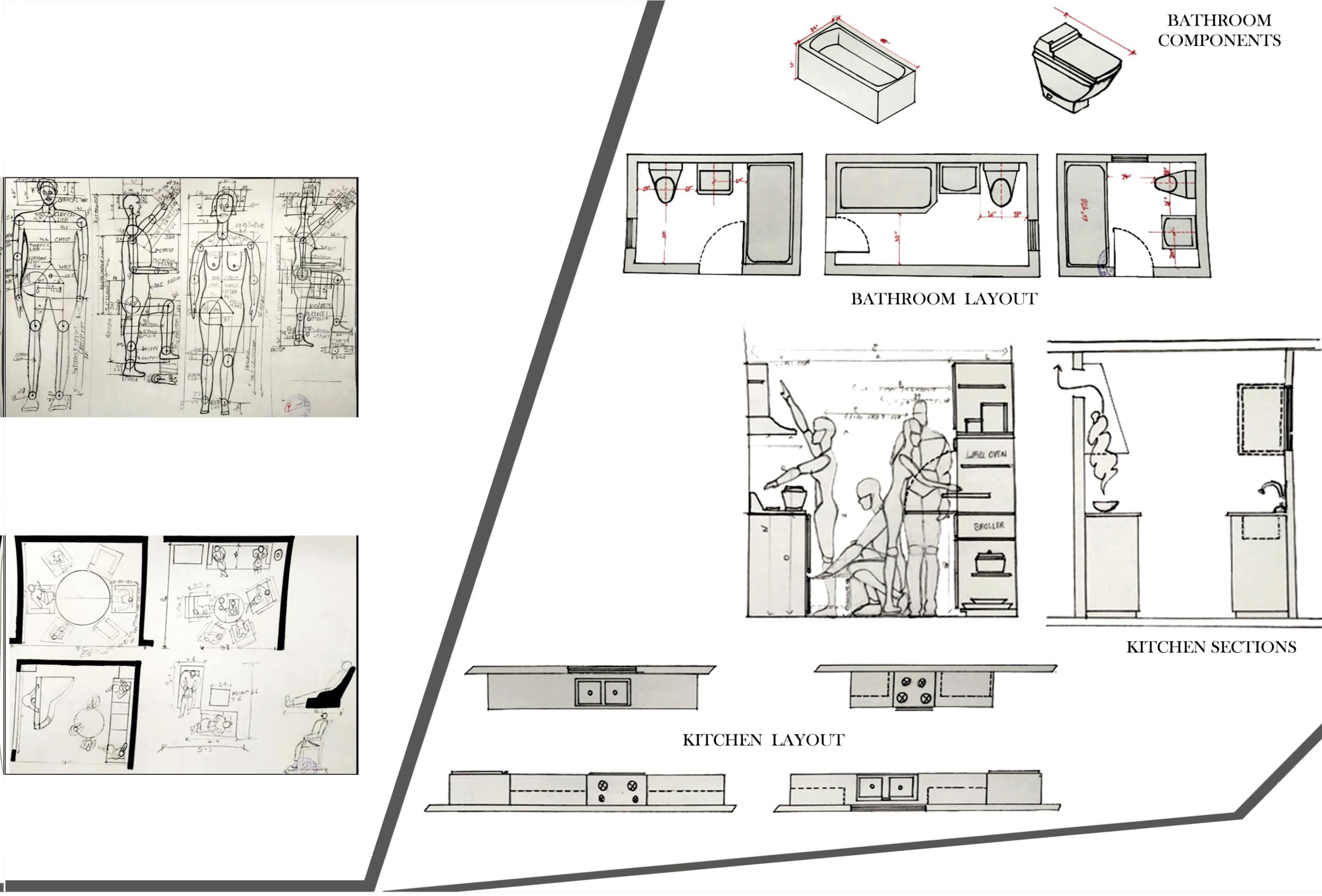

Thisensuresthattheconstructionworkforcecan allocatetheireffortintoinnovativeandtimely processes,drivinggreateroutputquality.Teamscan focusonimprovingsiteexecutionwhenkeyareas suchasindentmanagement,multi-sitematerial transfer,andschedulingareautomatedthrougha centralizedsystem.
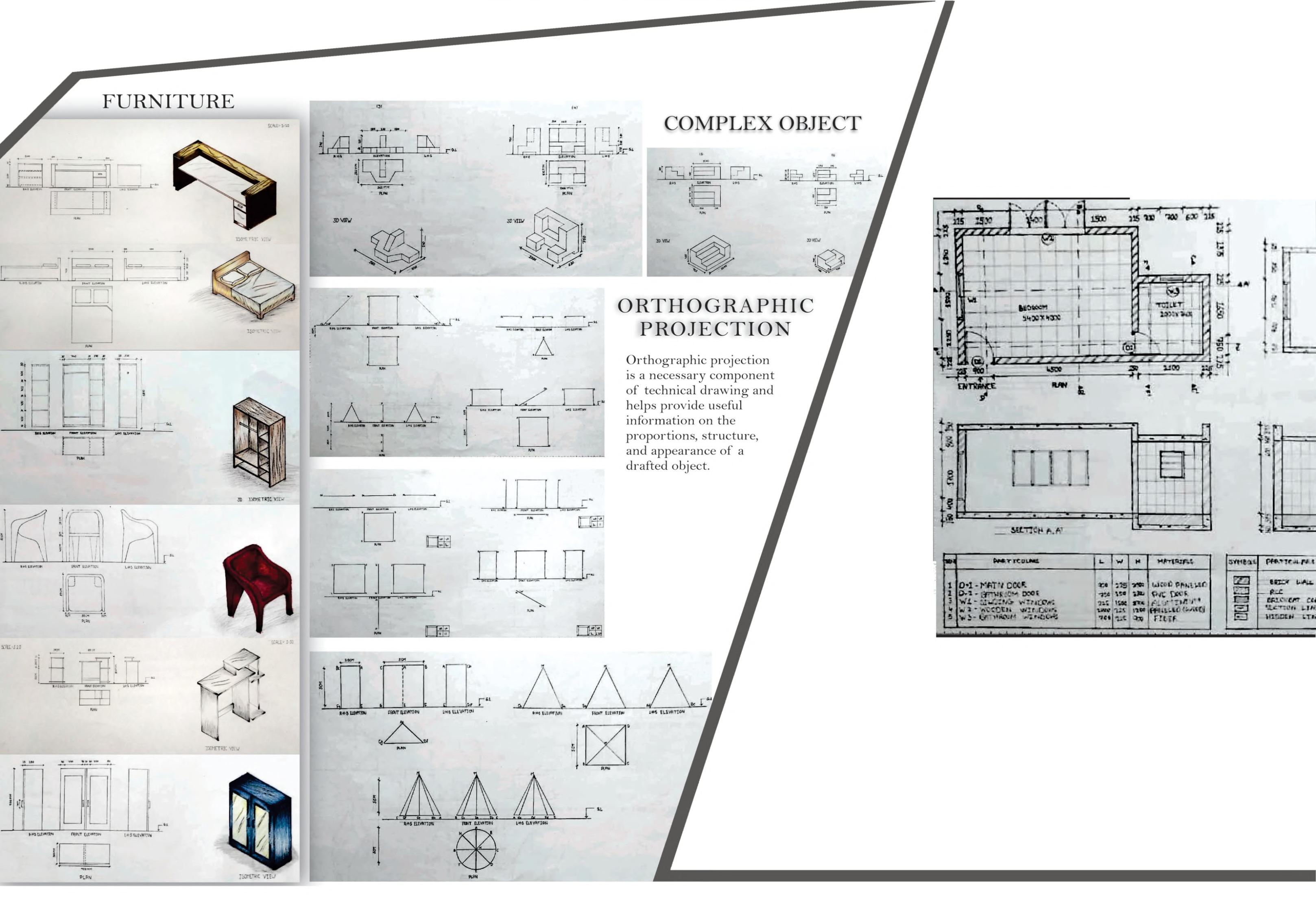

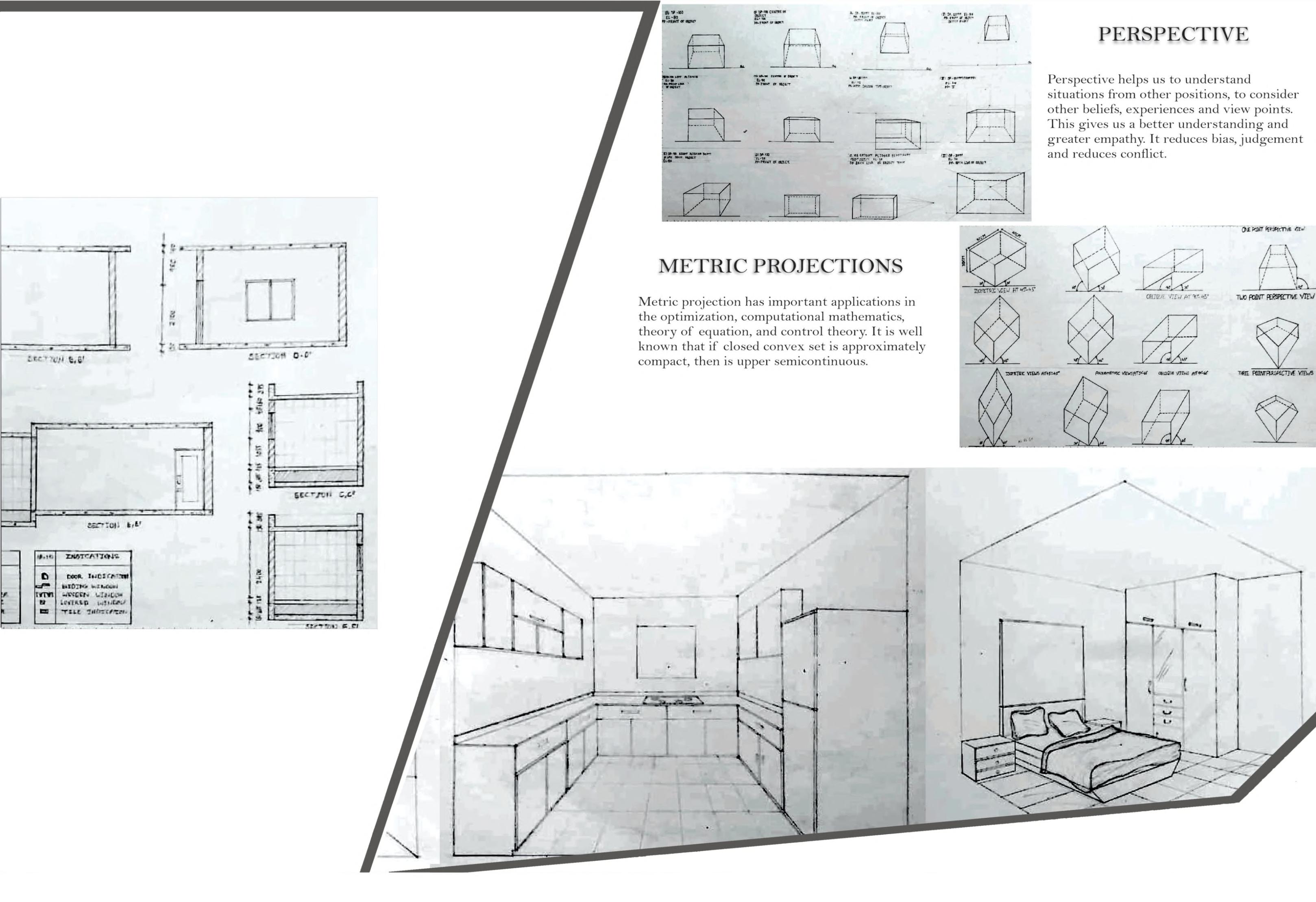

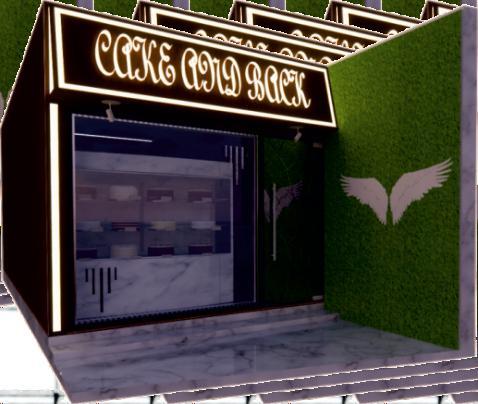
Modernstyleinteriordesignforacakeshopembracessleeklines,minimalist,andcontemporaryaesthetics.Itincorporates clean,unclutteredspaceswithafocusonfunctionalityandsimplicity Thedesignfeaturesaneutralcolorpalettewithpopsof bold,vibrantaccentstocreateavisuallyappealinganddynamicatmosphere.Modernfurniturewithcleansilhouettesand smoothsurfacesaddsatouchofsophistication.Largewindowsandamplenaturallightenhancetheoverallambiance. Technologicallyadvancedequipmentandsmartstoragesolutionsoptimizetheworkflowandorganization.Theuseof innovativematerialsandtextures,suchasglass,metal,andpolishedconcrete,addsasenseofmodernity.Overall,the modernstyleinteriordesignforacakeshopoffersavisuallystunningandefficientspacethatreflectsacontemporary aestheticwhileprioritizingcustomercomfortandconvenience.
Concealedlighting
fixtureinstalledin architecturalcovesto provideambient illuminationand enhancevisualappeal.
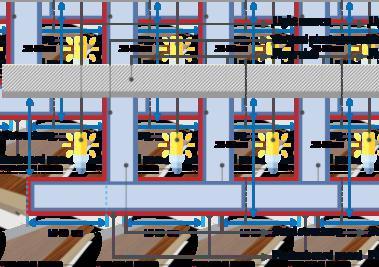
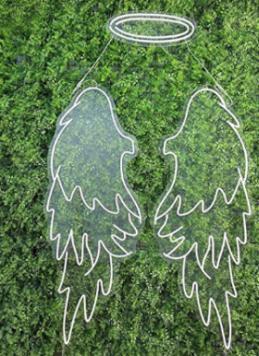
Acaptivatingphoto featuringamesmerizing creaturewithpristinewhite wingsgracefullyextended againstabackdropofan artificialgrasswall.The juxtapositionofnatureand syntheticelementsevokesa senseofetherealbeautyand surrealtranquillity
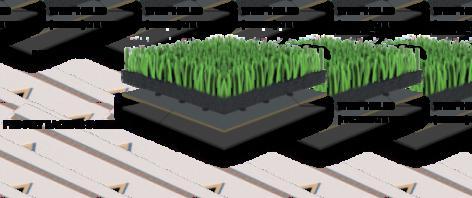
Syntheticturfreplicatingthe appearanceandtextureofnatural grass,usedforlow-maintenance landscapingandsportssurfaces.
Conceptplan
Conceptsketchesshowhow toarrangefunctionalareasin acakeshop,aidinginlocating bakingstations,display counters,andseatingforan organizedlayoutandefficient workflow
Thecolourpaletteofwhite,cream,andgrayinthe interiorofthecakeshopcreatesanelegantand soothingatmosphere.Thesesoftandneutraltones complementthebakery'saesthetics,providinga cleanandinvitingspaceforcustomerstoenjoy theirdelicioustreats.
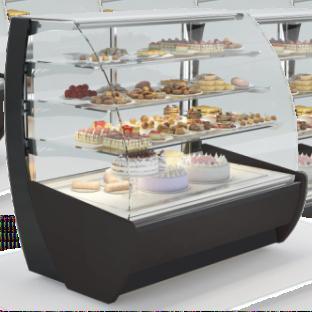
Conceptsketchesforamoderninteriorcakeshopare preliminarydrawingsthatdepictthevisualrepresentationand designideasforthespace.Thesesketchescapturetheoverall aesthetic,layout,colourscheme,andkeyelementsofthe interior,offeringaglimpseintotheintendedatmosphereand styleofthecakeshop.Theyserveasacreativetoolto communicateandvisualizetheconcept,guidingtheprocessof transformingthespaceintoamodernandinviting environmenttailoredspecificallyforacakeshop.
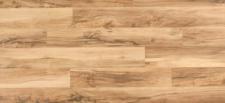
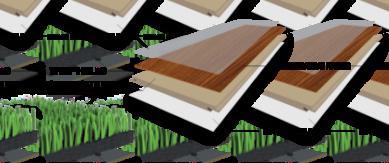
Durable,low-maintenance
flooringwithaprotective layer,providingarealistic woodortileappearance.
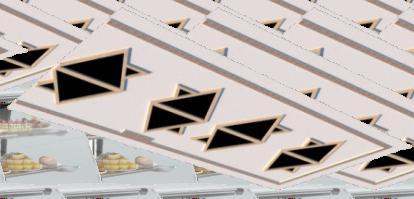
Elegantwoodenpopceiling design,addingwarmthand sophisticationtoanyspace.
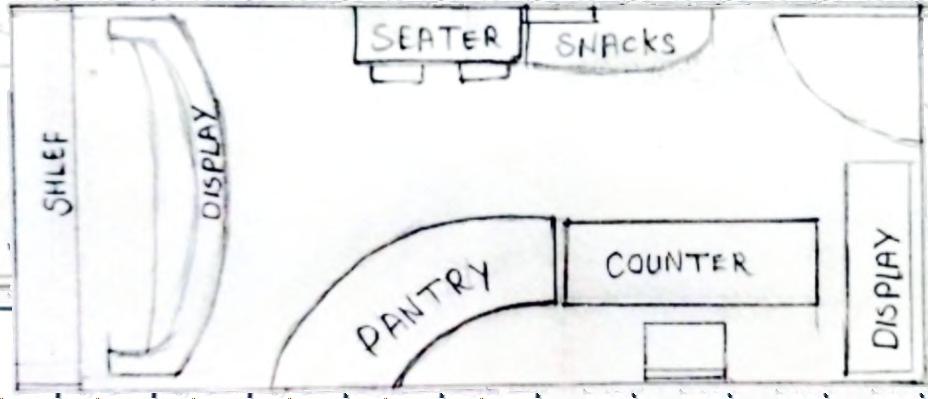
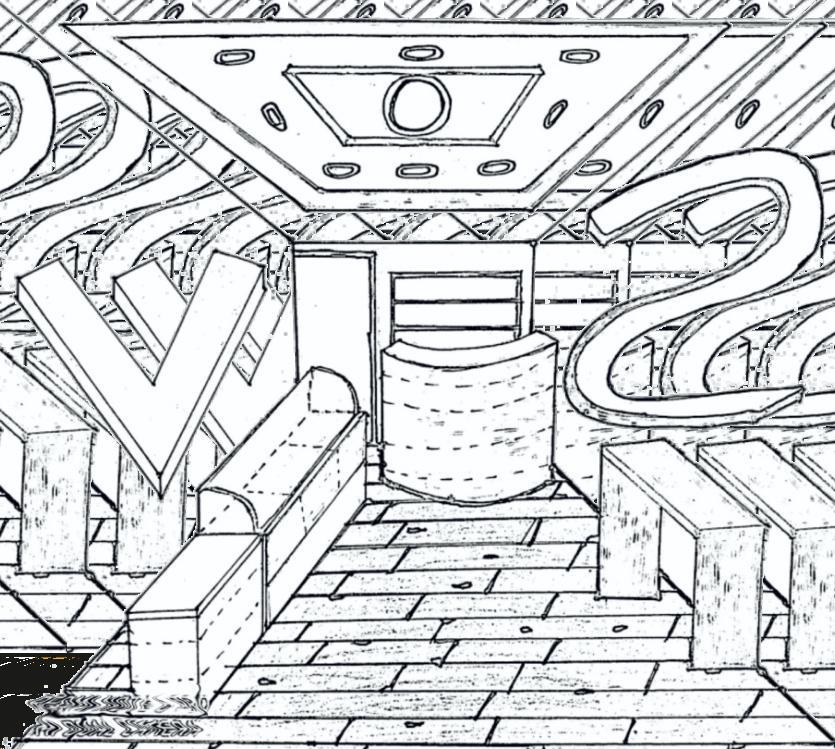
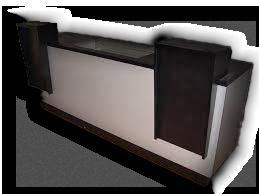
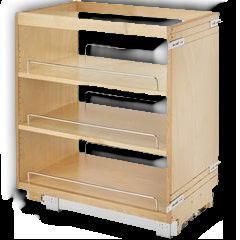



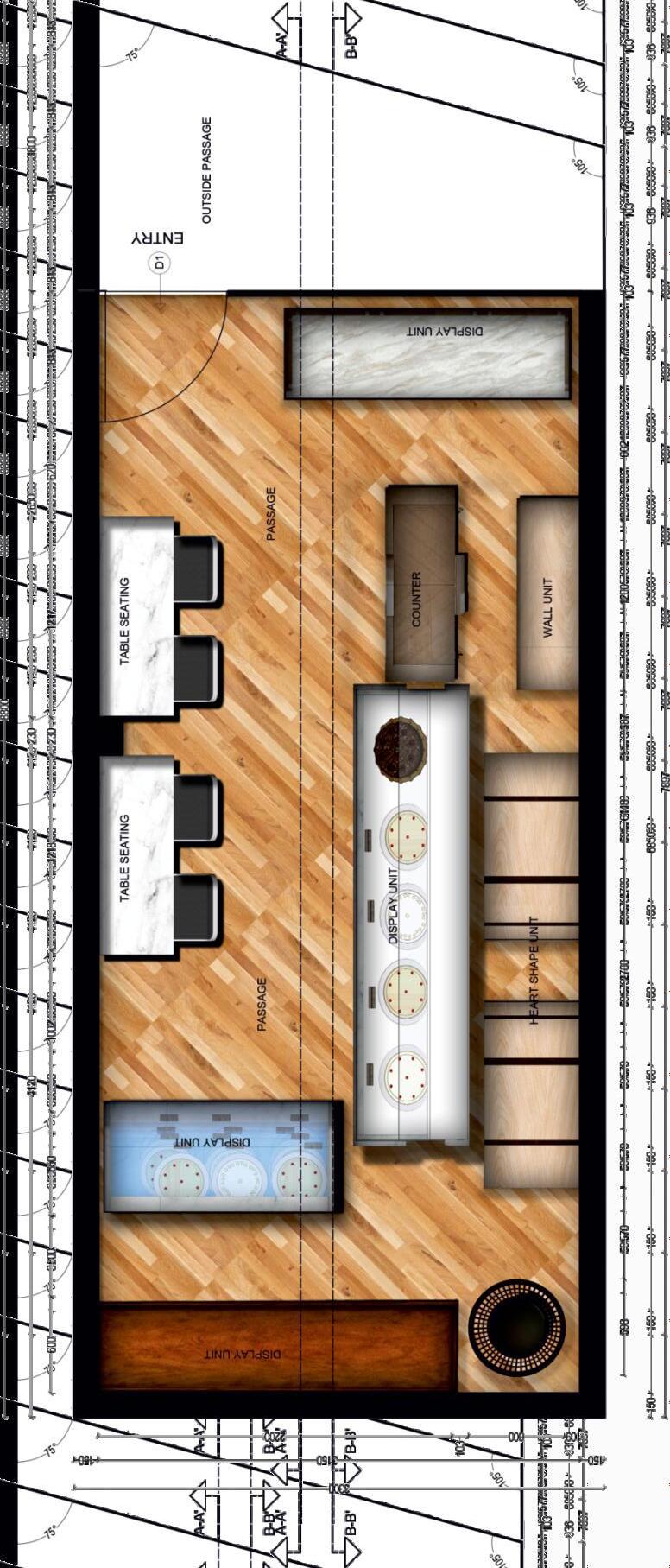
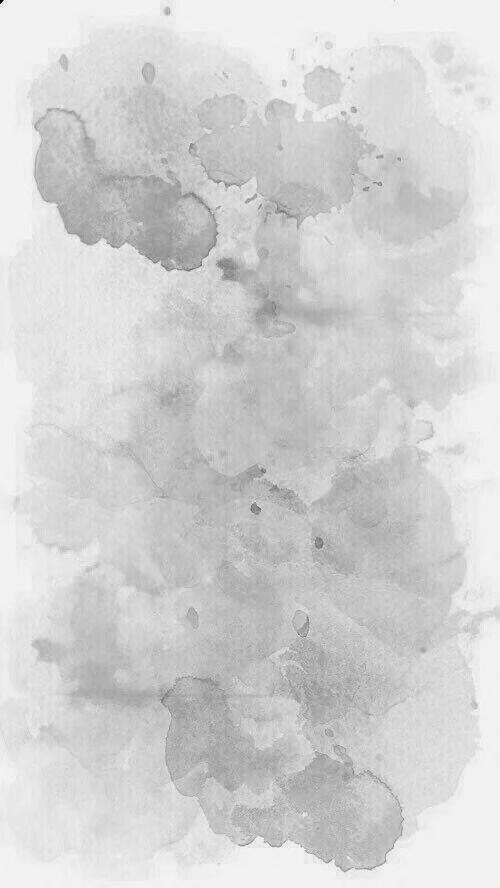
Durable, low-maintenance flooring with a protective layer, providing a realistic wood or tile appearance
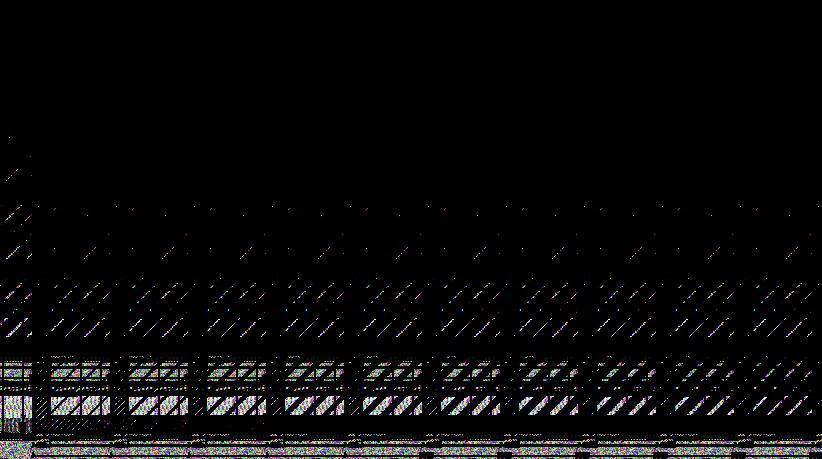
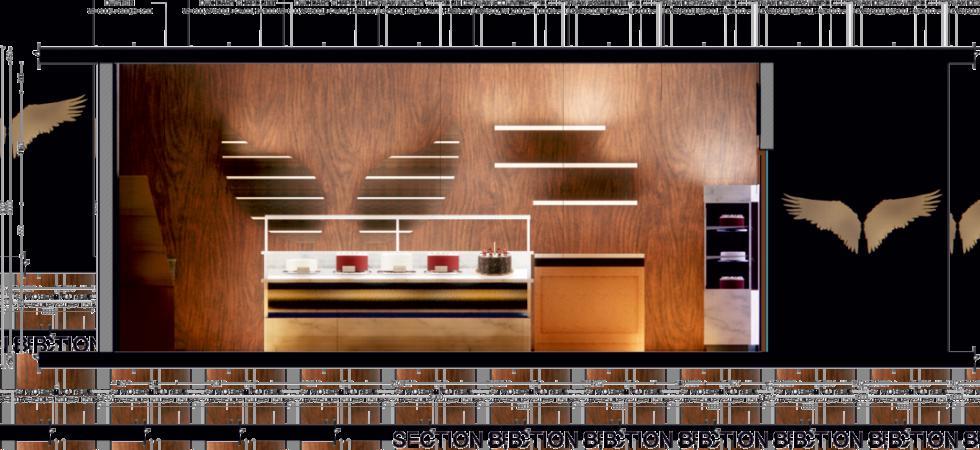
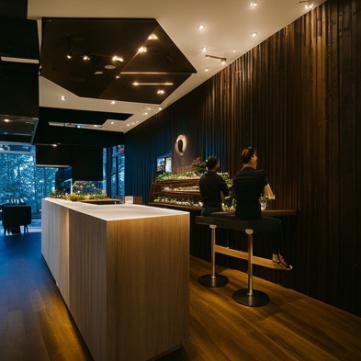

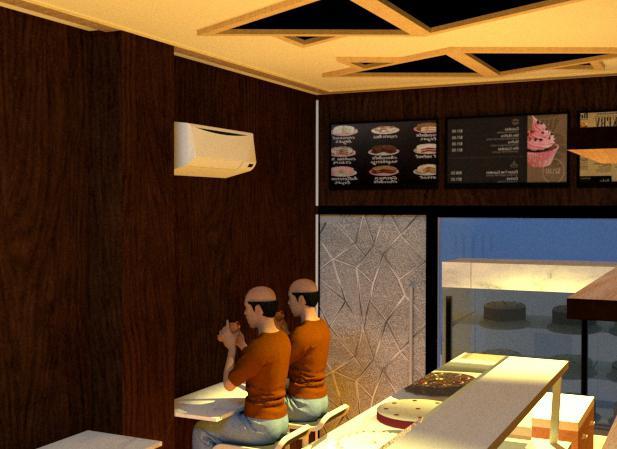
Elegant wooden pop ceiling design, adding warmth and sophistication to any space
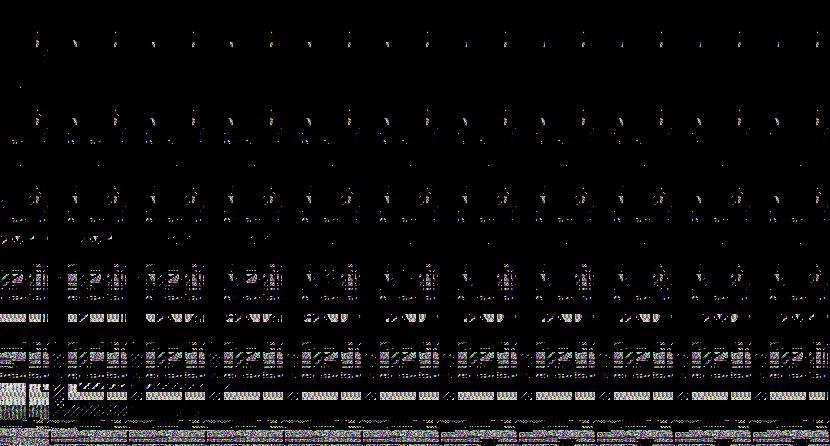

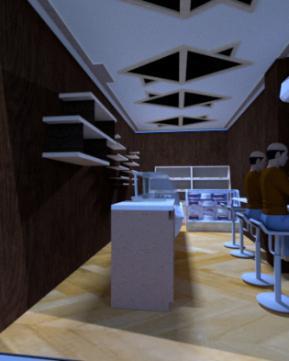
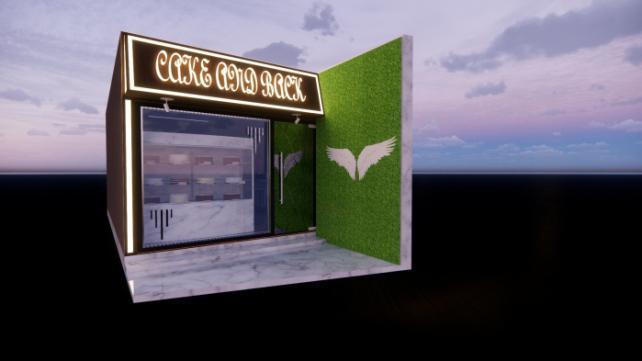
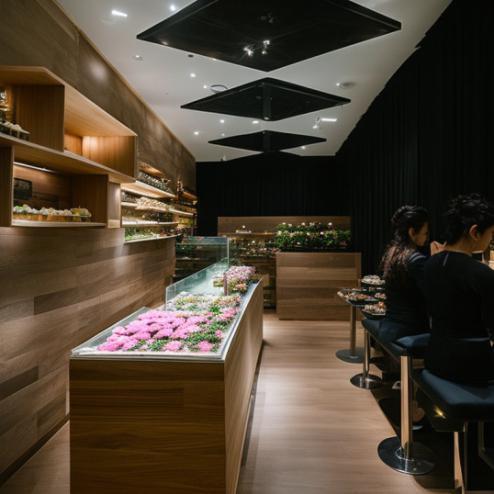

3D RENDER VIEWS
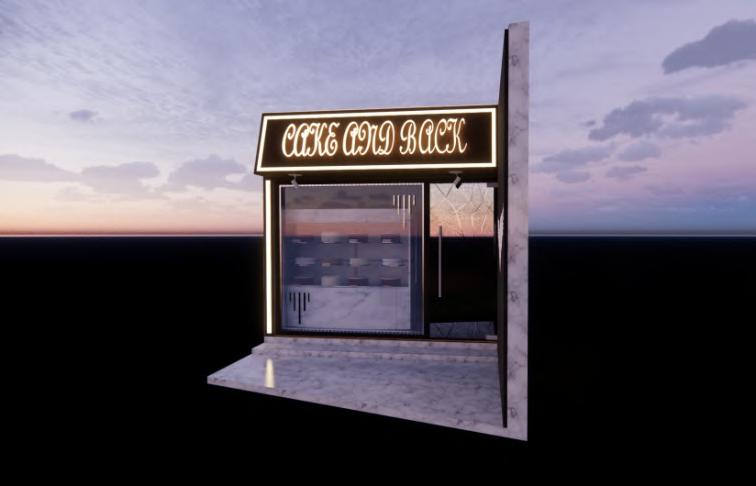
The design is solar Energy equipped street furniture to suit today’s requirement of electronic equipment usages amongst youngsters and office going people, the main focus of the design is to provide seatng arrangement with solar lightng & power points for charging. The above solar panel acts as a shading device as well as power genera�on.
DISABLED

PROVISION


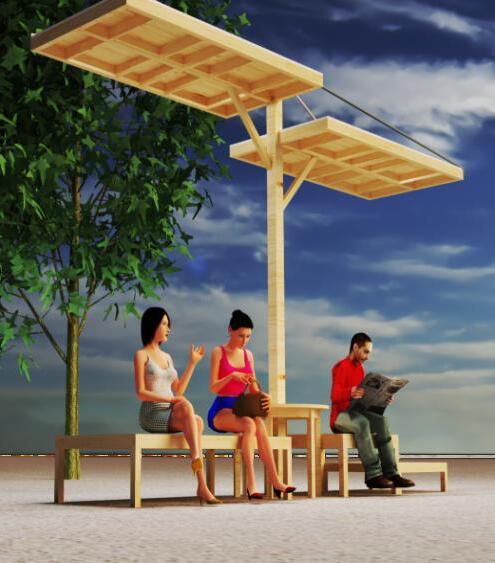
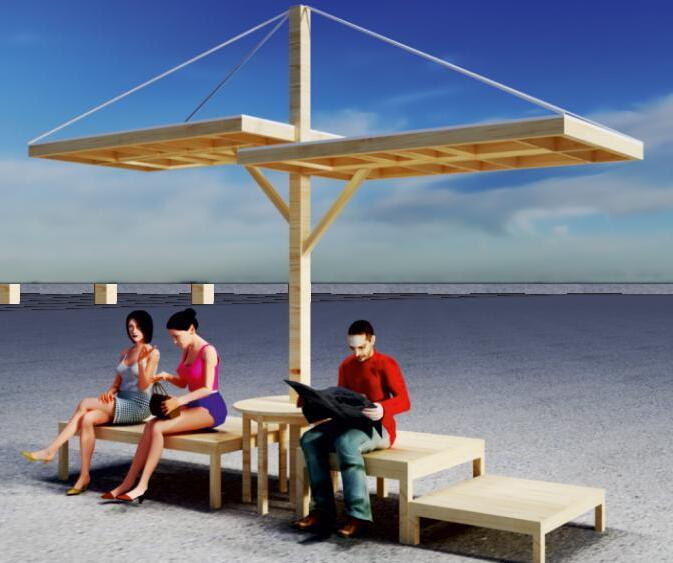
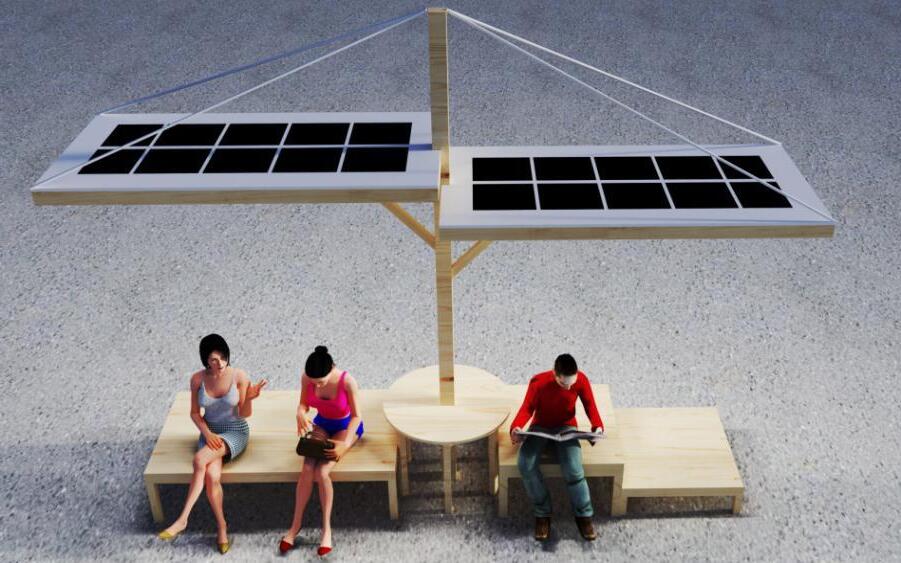
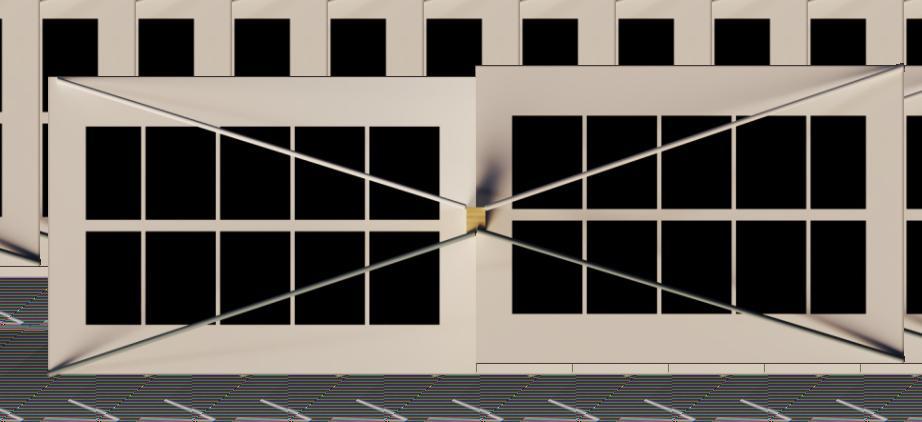
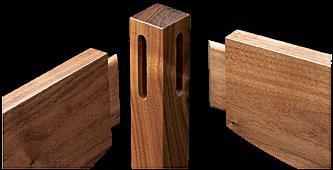
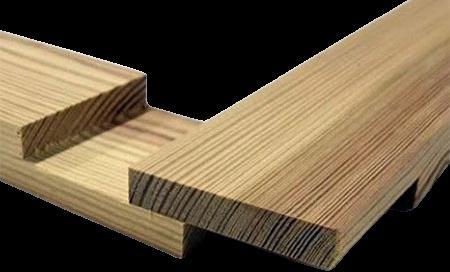
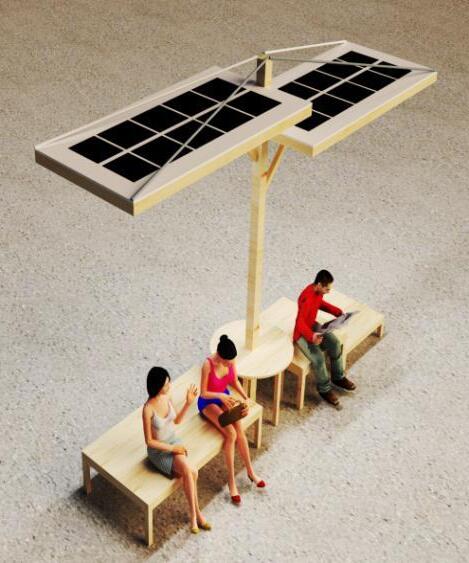
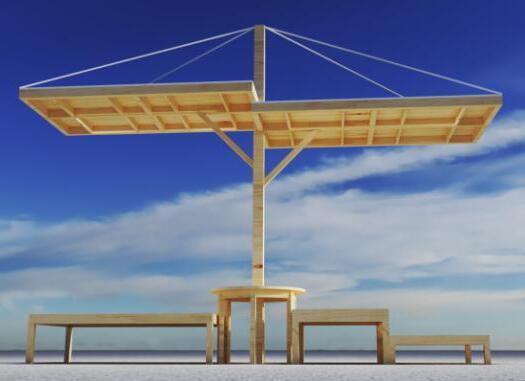

Createasimpleandbasicaesthetictostartrendering a 6 BHK design in Photoshop. For a stunning contrast, choose a neutral colour scheme with occasionalbrightaccents.Emphasiseopenareasand daylighttopromoteeasymovementbetweenrooms. Including modern furniture with clean lines and no adornmentwillseemsleekandsophisticated.Fora contemporary look, think about utilising componentslikeglass,metal,andpolishedsurfaces. To add to the design and create a cosy and welcoming atmosphere, use recessed lighting and statement lighting fixtures Make use of large windows to maximise natural vistas and create connectivity between interior and outdoor spaces. Easily integrate technology with entertainment and smarthomefeatures.Putthefinishingtouchesonthe roomwithcarefullychosenartworkandaccessories thatgowith
