PORTFOLIO

INTERIOR DESIGN
ANSARI SHAKIR
Name: Mohd.Ansari Shakir
Year: IN - Second year 2022-23
Roll no: DID2020001


Name: Mohd.Ansari Shakir
Year: IN - Second year 2022-23
Roll no: DID2020001
I am a highly motivated and skilled person with a creative flair and a strong work ethic. I stand out for my ability to effectively manage a variety of activities and approach problems with creative solutions. I perform best in collaborative settings and add significant value to any team or project I am a part of. As a driven professional, I'm keen to have a significant influence and help both people and organisations thrive. I am enthusiastically looking for a job opportunity where I can continue to improve both professionally and personally while enjoying a supportive work environment.


Present-2021
Diploma in interior designing & decoration(msbte)
Vivekanand education society's college of architecture.(vescoa)
Creative Idea
Team Work
Communication Leadership Organization Problem-solving

Sustainable interior design organised by (ugreen -green building school)
Street furniture design in edge design competition By afmt furniture awards of wood from Finland
2020-2021
Diploma in interior designing foundation course
Vivekanand education society's college of architecture.(vescoa)
Autocad Sketch Up
Photoshop Corel Draw
Life Training Skill Programs Organised By Vivekanand Education Society's College Of Architecture
February-2020
12th-(HSC Board Of Maharashtra)
Anjuman-i-Islam Allana High School
V-ray
Enscape Microsoft Office
March-2018
10th-(SSC Board Of Maharashtra)
Nehru Nagar MPS Urdu School
English Urdu
Hindi
Name: Mohd.Ansari Shakir
Year: IN - Second year 2022-23


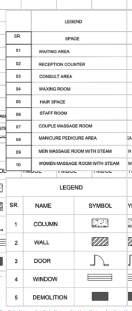


A spa owner approached an interior designer with the goal of creating a calming and relaxing atmosphere for their new spa. They were looking for a minimalist and modern design that would appeal to a wide range of clients and provide a serene environment for relaxation.
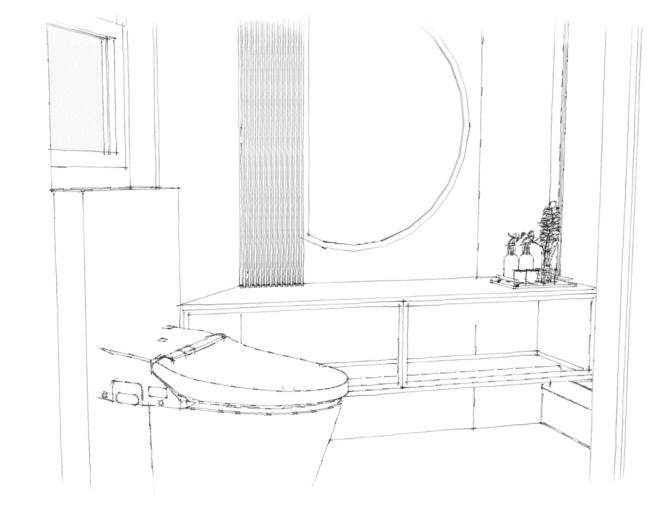
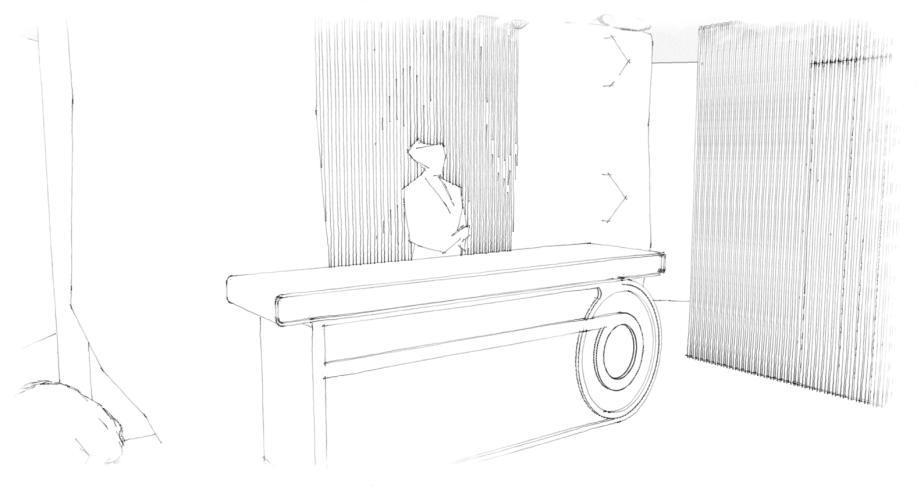
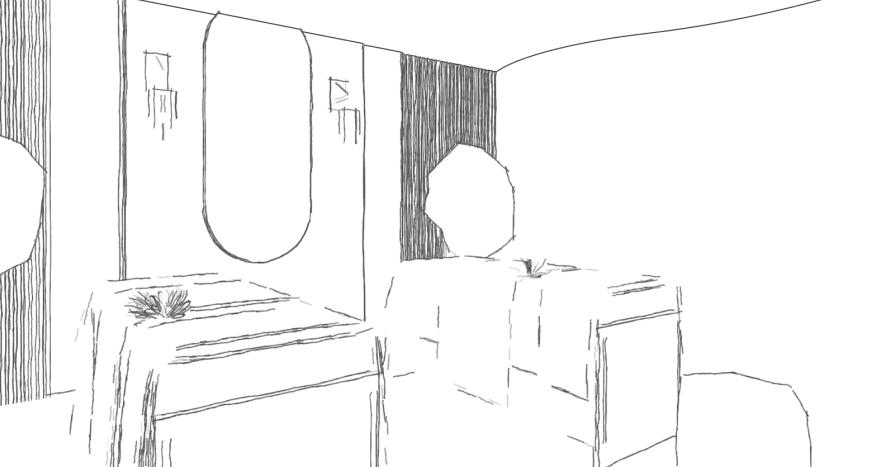
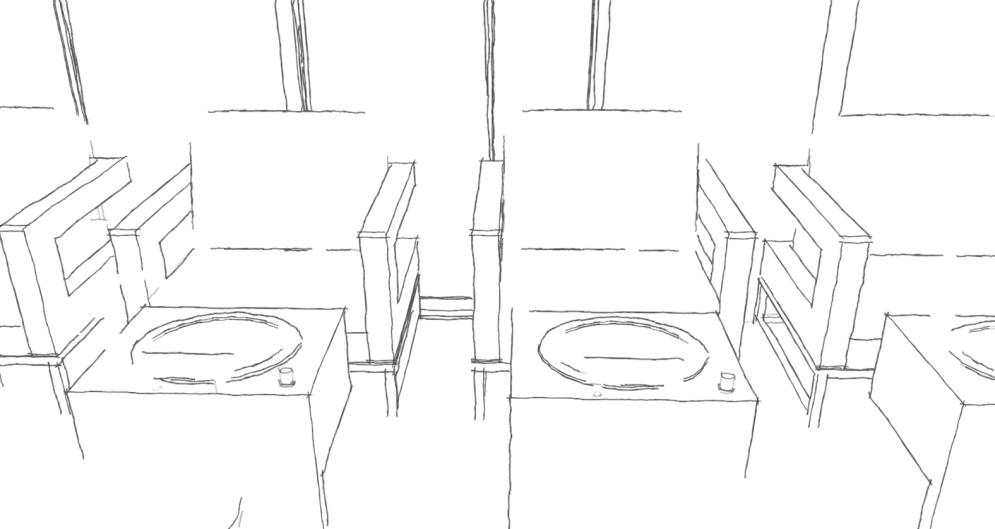
The interior designer proposed a minimalist spa interior design with a focus on natural materials and a neutral color palette. They aimed to create a serene and tranquil atmosphere by using natural materials, such as wood and stone, and incorporating soothing earthy tones
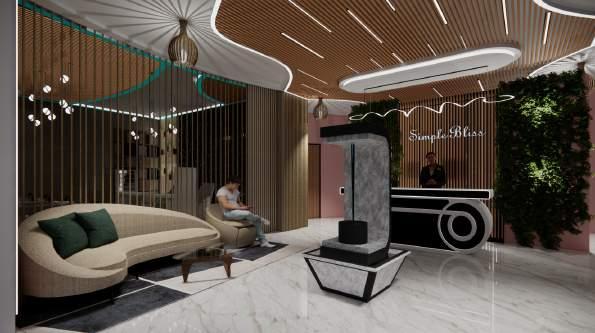
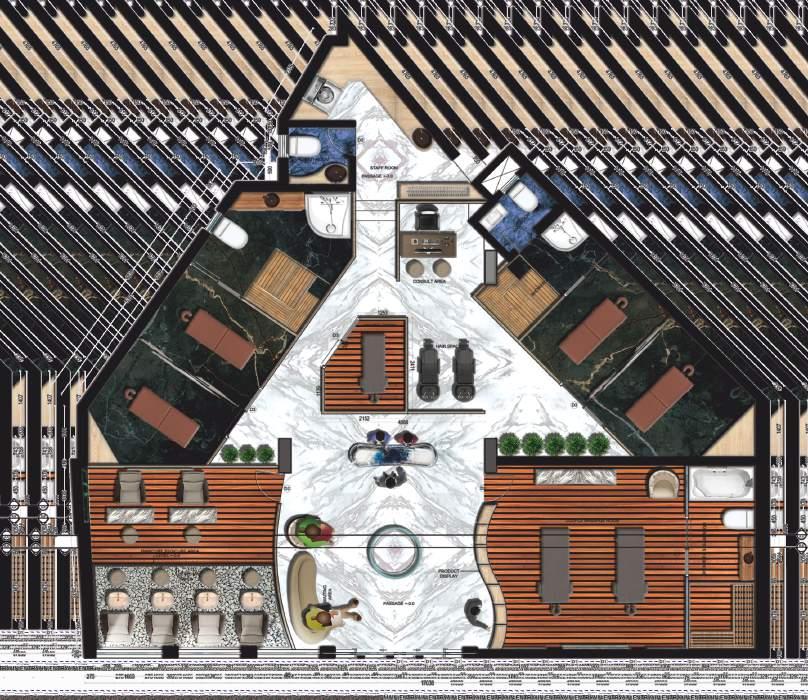
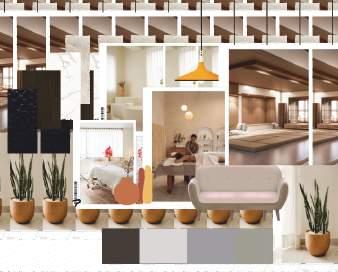
The minimalist style interior design of our spa embraces simplicity and serenity. Clean lines, neutral color palette, and uncluttered spaces create a calming atmosphere. Natural materials such as wood and stone add warmth and earthiness. Minimal furnishings and strategic lighting enhance relaxation and promote a sense of tranquillity. Our spa offers a harmonious retreat where guests can rejuvenate their mind, body, and soul.
The spa's reception area embraces a minimalist style with clean lines, a neutral color scheme, and a clutter-free ambiance. It promotes a sense of calm and relaxation, creating a serene and inviting atmosphere. The carefully chosen furnishings and understated decor accents enhance the minimalist aesthetic, ensuring a tranquil experience for guests upon arrival.

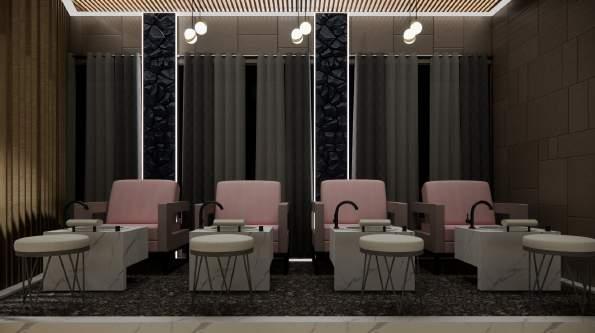

Name: Mohd.Ansari Shakir
Year: IN - Second year 2022-23
no: DID2020001

The manicure area of this spa embraces a minimalistic style, exuding simplicity and elegance. With clean lines, neutral color schemes, and a clutter-free environment, it creates a serene and calming ambiance. The design focuses on essential elements, allowing the manicure station to stand out as a functional and stylish centerpiece
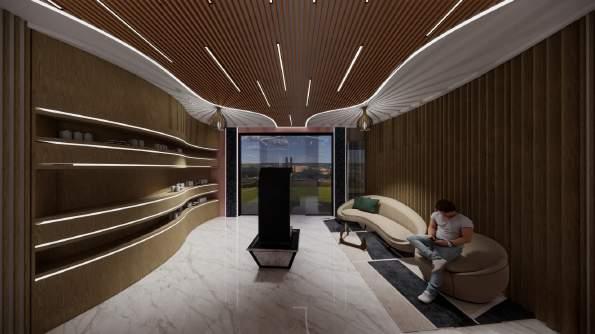
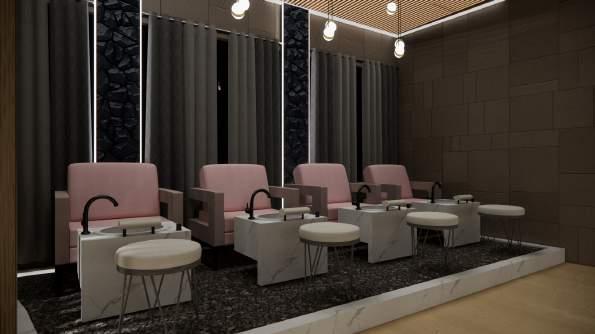



The spa's welcome area's interior design emphasises a minimalist aesthetic. A calm and welcoming air is created by using simple lines, a colour scheme that is neutral, and a space that is free of clutter. The room is utilitarian and simple, with carefully chosen furniture and understated decor touches. The spa's basic design encourages customers to feel tranquil and relaxed as soon as they arrive
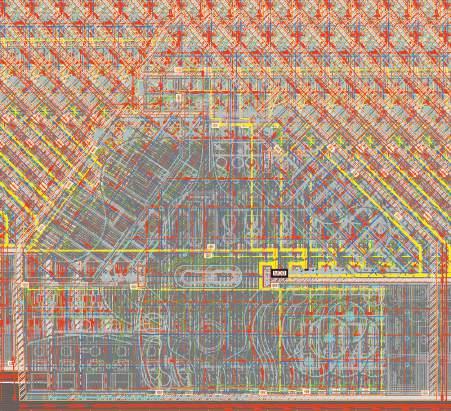
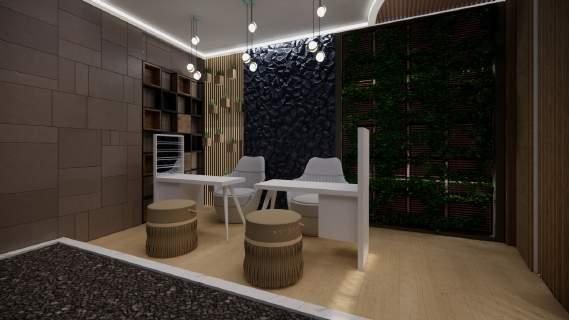

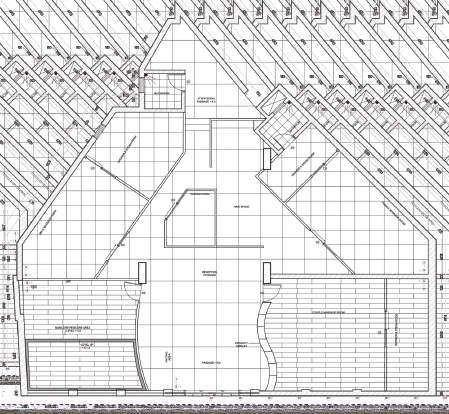
Design a serene spa with a touch of minimalistic elegance. The marble flooring adds a luxurious and sophisticated feel, exuding a timeless beauty. The wooden tiles bring warmth and natural charm, creating a cozy atmosphere for relaxation. Ceramic tiles offer a clean and sleek look, perfect for the spa's contemporary design. Combined, these flooring choices form a harmonious blend that enhances the spa s tranquil ambiance, providing an oasis of serenity for guests to rejuvenate their senses
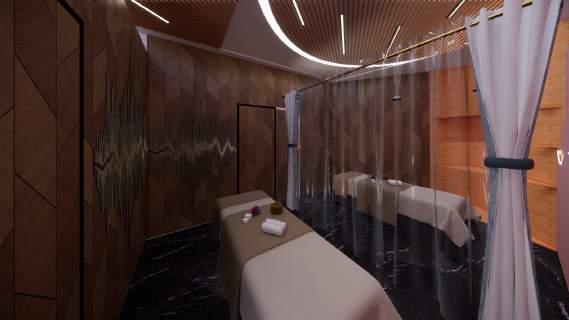

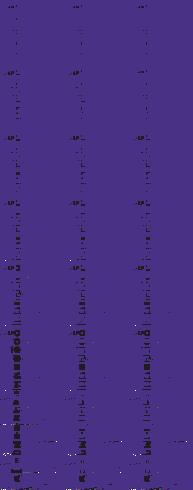

This captivating ceiling design seamlessly integrates electrical components into a minimalist spa setting. The wooden interior exudes warmth and tranquillity, enhanced by a striking pop ceiling that adds a touch of modernity Clean lines and natural materials create a harmonious ambiance, while the subdued colour palette ensures a serene atmosphere The clever placement of lighting fixtures, including an enchanting chandelier, further enhances the spa's elegance and relaxation. Experience the perfect balance of simplicity and sophistication in this uniquely designed spa ceiling
Year: IN - Second year 2022-23
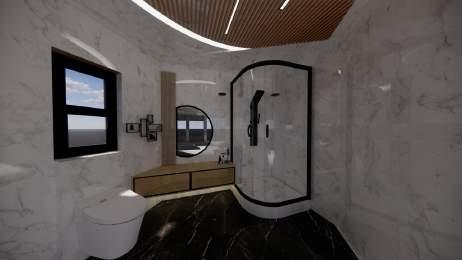
The minimalist-style bathroom with ceramic tile flooring, marble tile on the walls, and a pop ceiling design with cove lighting offers a serene and luxurious spa experience The clean and understated design creates a sense of tranquility and allows the mind to unwind. The ceramic tile flooring provides a sleek and seamless look, complemented by the elegant marble tile on the walls, adding a touch of sophistication and timeless beauty The pop ceiling design with cove lighting enhances the ambiance by casting a soft, soothing glow throughout the space The carefully chosen materials and minimalist aesthetic create a harmonious atmosphere, inviting relaxation and rejuvenation. This spa-inspired bathroom is a haven of tranquility, offering a perfect escape from the demands of everyday life.
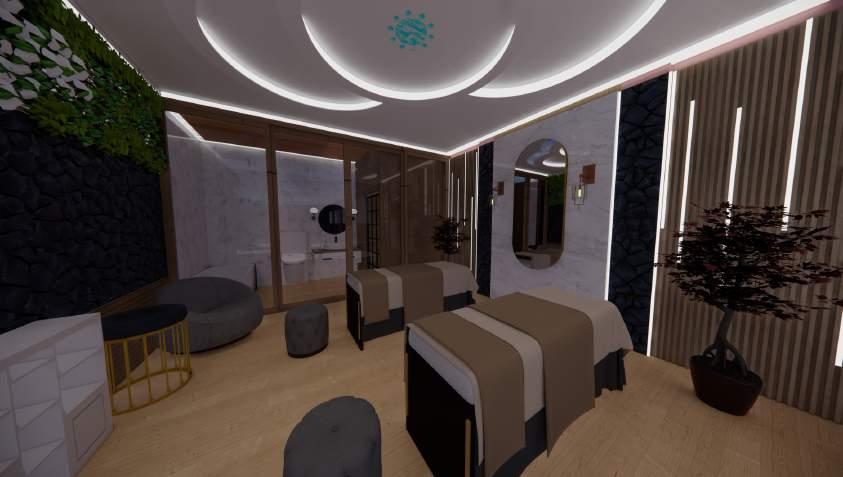


Welcome to our minimalistic style couple room, designed to create a serene and intimate ambiance for relaxation. The room features laminate flooring that exudes a sleek and clean aesthetic The walls are adorned with elegant marble tiles, adding a touch of luxury and sophistication. A striking element in the room is the wooden strip panel wall, beautifully accented with profile lights, which create a warm and cozy atmosphere.
To enhance comfort and convenience, we have included a guest seat, allowing couples to enjoy a comfortable space together. The ceiling design incorporates a modern pop ceiling with cove lights, illuminating the room with a soft, gentle glow This design element adds a sense of tranquility, making it perfect for a spa-like experience.
Our minimalistic couple room is carefully curated to offer a refined and understated elegance, providing a serene sanctuary for couples to unwind and reconnect.
Site visit
Site name: Chembur gymkhana phase-2
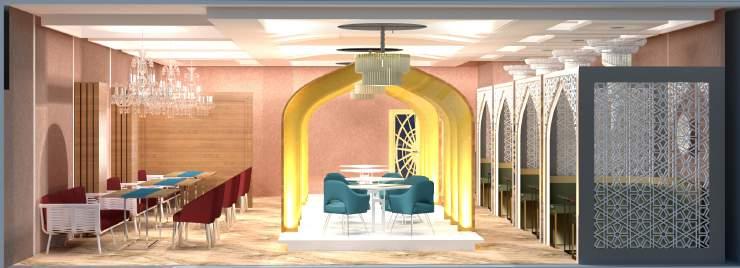

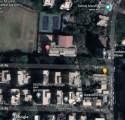
Location: 3w53+p5m, 16th rd, chembur, mumbai, maharashtra 400071
Client requirements

Designing a restaurant with a three-way configuration for breakfast, dinner, and buffets requires making functional and aesthetically pleasing spaces for each meal. Observe the following design considerations:
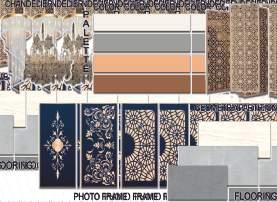
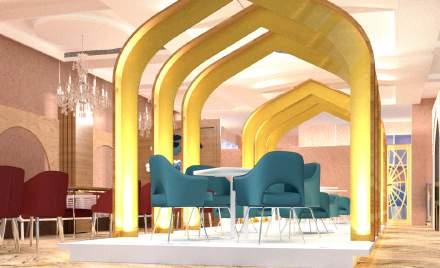
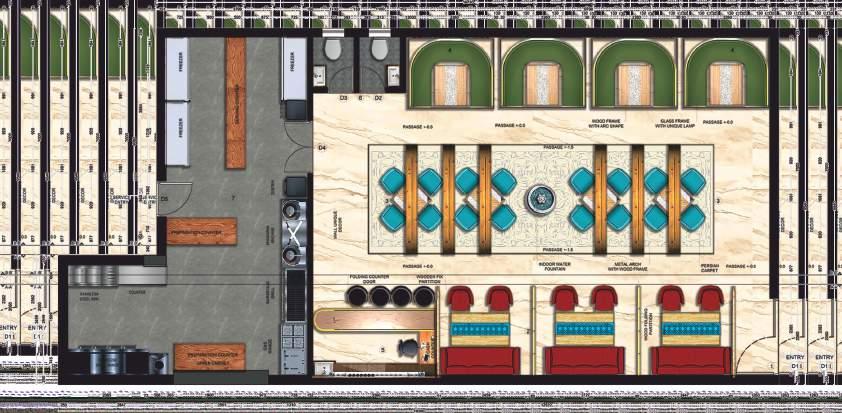
Name: Mohd.Ansari Shakir
Year: IN - Second year 2022-23
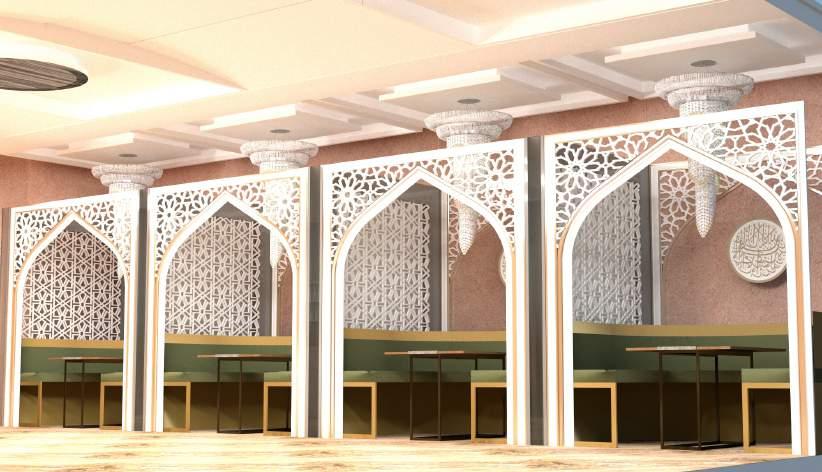


Modern islamic interior design incorporates both contemporary and traditional islamic aspects. As a backdrop, it has clean lines, simple furnishings, and a neutral colour scheme Furniture, wall art, and textiles feature intricate geometric designs, arabic calligraphy, and exquisite detailing. The use of luxurious materials such as brass, wood, and marble lends a touch of class Natural light is maximised, resulting in a pleasant and calm environment. Modern islamic interiors attempt to strike a balance between simplicity and elegance, paying tribute to islamic tradition while incorporating modern design concepts.
Visit our contemporary islamic premium seating arch cubical to experience the height of luxury As you observe the artistically constructed chandelier that illuminates the room with a warm glow, sink into the luxurious sofa fabric This tasteful blending of modern design and islamic aesthetics produces a calm atmosphere ideal for introspection and relaxation. Take in the comfort and elegance where tradition and contemporary seamlessly converge

Step into our modern islamic kitchen, where culinary traditions harmonize with contemporary flavors. Savor an array of vibrant dishes infused with aromatic spices, tender meats, and fresh ingredients. From succulent kebabs to fragrant biryanis, each plate showcases the rich heritage and artistry of islamic cuisine, inviting you on a delightful gastronomic journey.
Name: Mohd.Ansari Shakir
Year: IN - Second year 2022-23
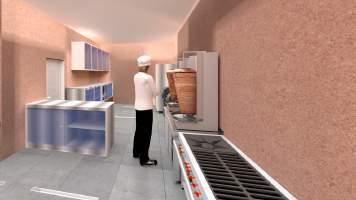
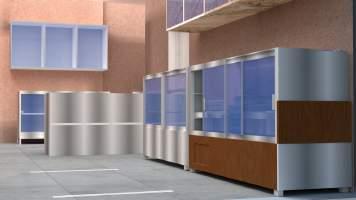

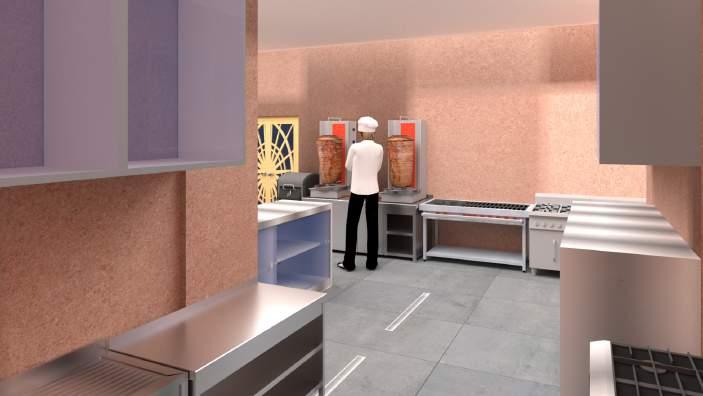
Roll no: DID2020001



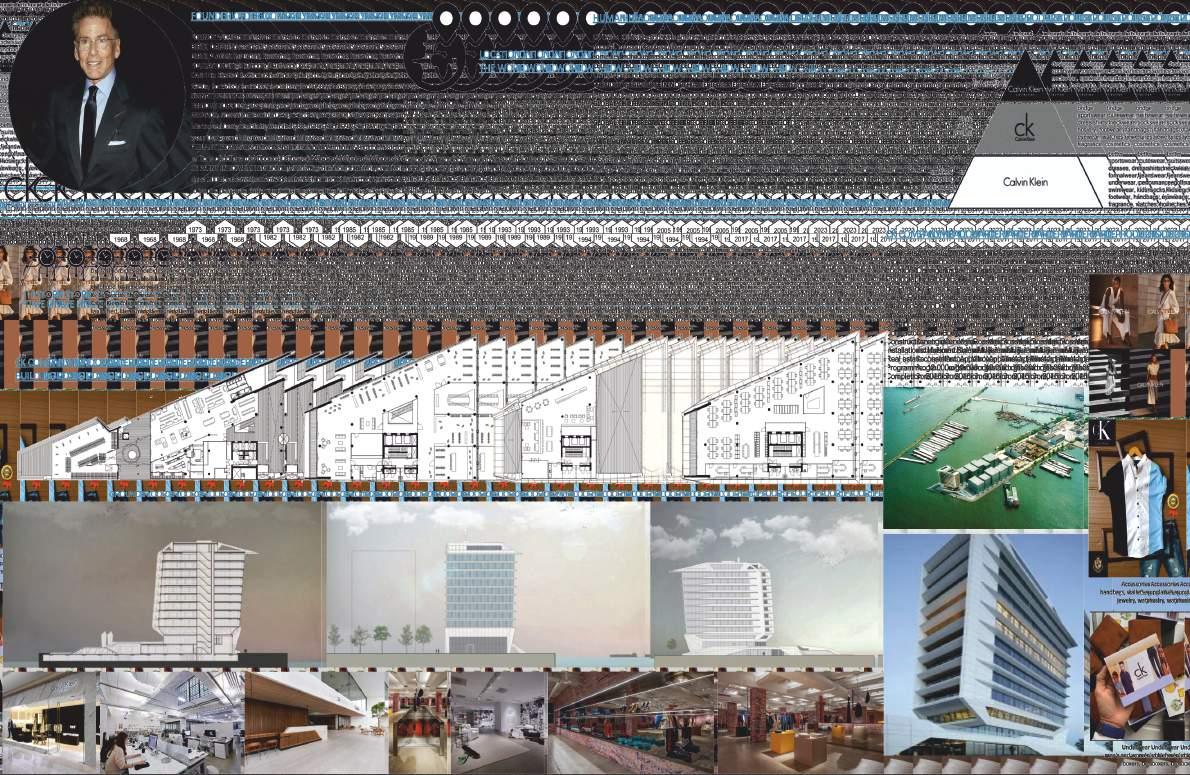
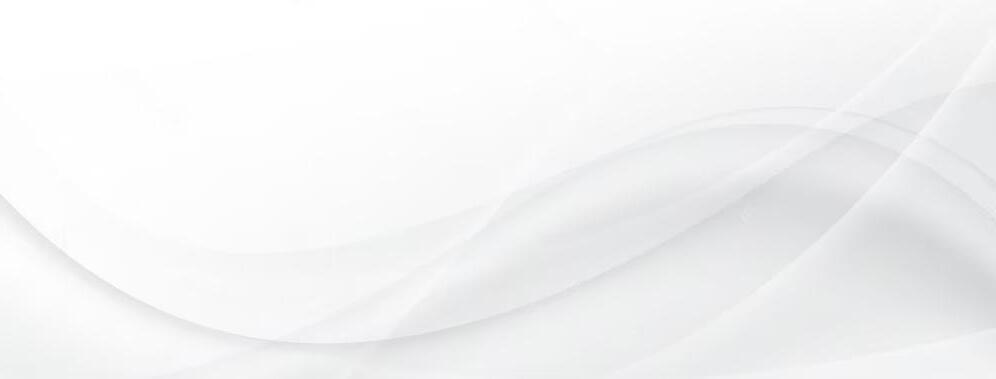

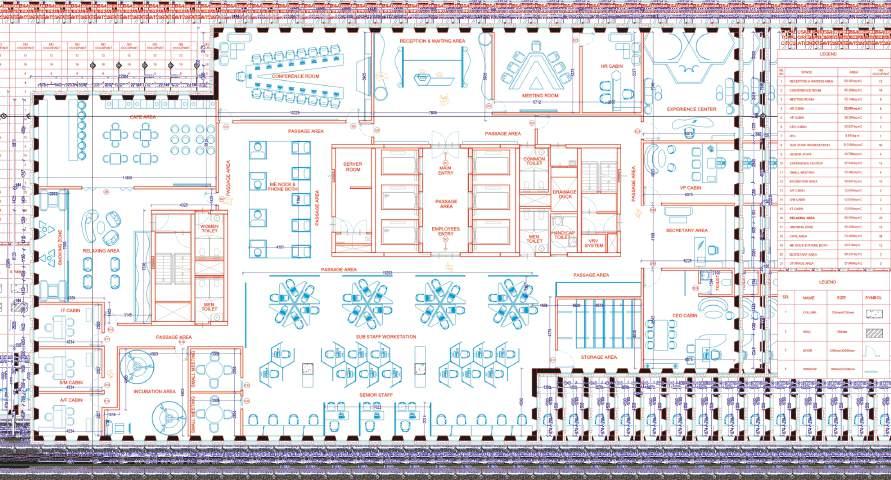


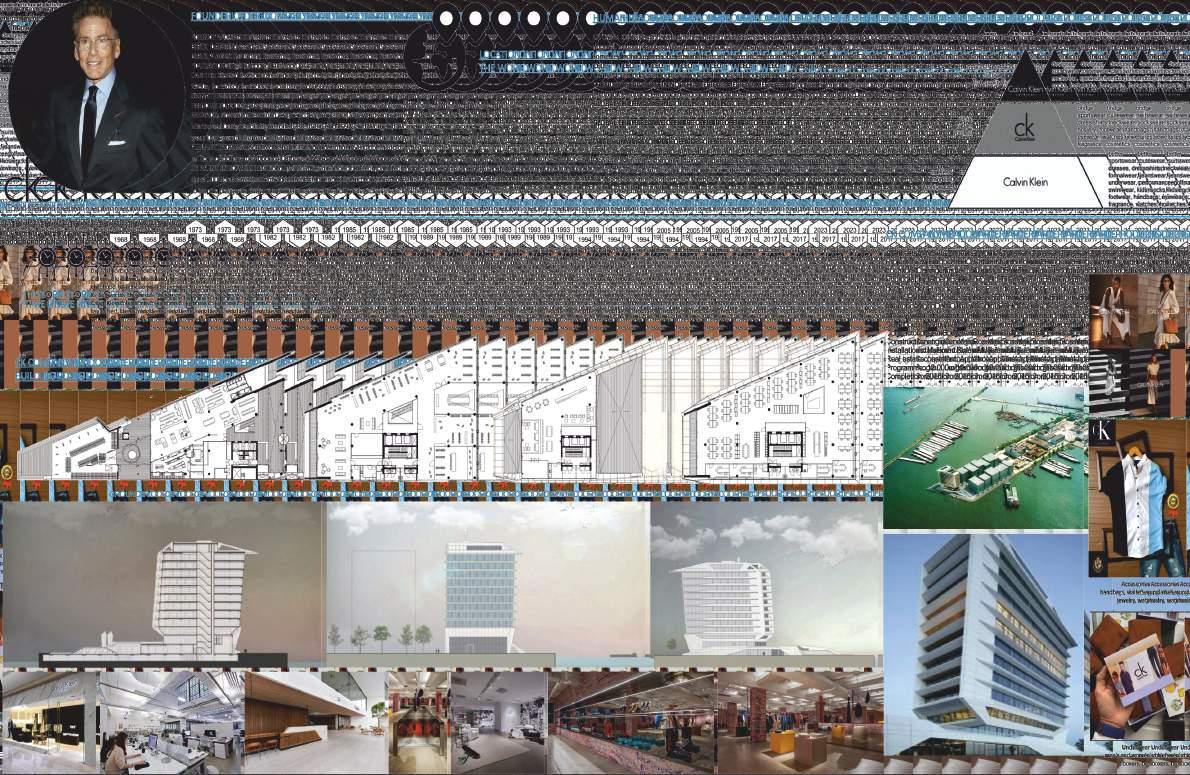
The modern and contemporary office interior design for calvin klein embraces a sophisticated aesthetic with a colour theme cantered around light blue, white, and black. The light blue brings a calming ambiance, while the white and black elements add a sleek and timeless touch.
The office features a striking pop ceiling design with profile lights that create a visually stunning atmosphere Glass partitions are utilized to foster an open and collaborative environment while maintaining privacy when needed. Wall landscaping adds a touch of nature, bringing a refreshing and vibrant element to the space
To enhance the acoustic quality, acoustic panels are strategically placed throughout the office, ensuring a peaceful and focussed working environment. The flooring is a combination of marble, laminate, and carpet, creating a harmonious blend of elegance and comfort.
This interior design concept embodies calvin klein's sophisticated and contemporary brand image, providing a stylish and functional workspace that inspires creativity and productivity
Conference room 15-20 is an exquisite space designed to accommodate a moderate-sized gathering of professionals Its modern contemporary interior boasts sleek aesthetics and a welcoming ambiance The room features a spacious seating arrangement, comfortably accommodating 15 to 20 individuals The ceilings are adorned with elegant pop designs, complemented by profile lights that provide a warm and inviting atmosphere. To ensure excellent acoustics and minimize external noise, the walls are adorned with stylish acoustic panels This thoughtfully designed conference room creates an ideal environment for productive discussions, presentations, and collaborative meetings
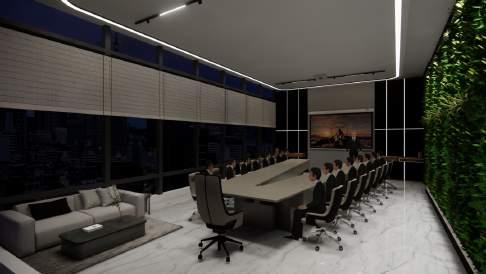

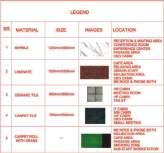
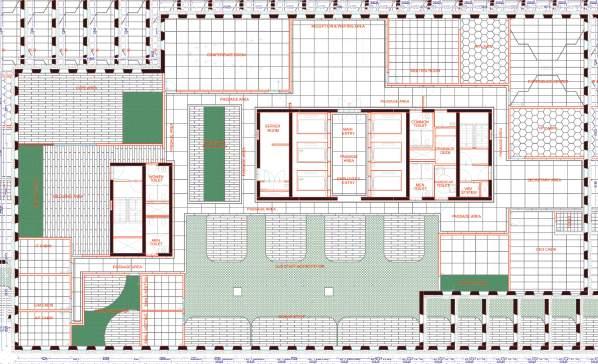




The acoustic panelling enhances the workspace by minimizing noise levels and creating a serene environment. The flooring selection features a striking blend of marble, laminate, and carpet, adding depth and texture to the overall design. The marble flooring exudes sophistication and timeless appeal, while the laminate flooring provides a sleek and durable option. The carpeting adds warmth and comfort, creating a welcoming atmosphere The combination of these flooring materials brings together a harmonious blend of aesthetics and practicality, elevating the office space to reflect calvin klein's refined style
Sleek, sophisticated, and minimalist, the conference room boasts a modern contemporary interior design. Clean lines, a neutral colour palette, and strategic lighting create an inviting atmosphere The room features state-of-the-art technology, ergonomic furniture, and ample natural light, fostering productivity and creativity in a stylish setting
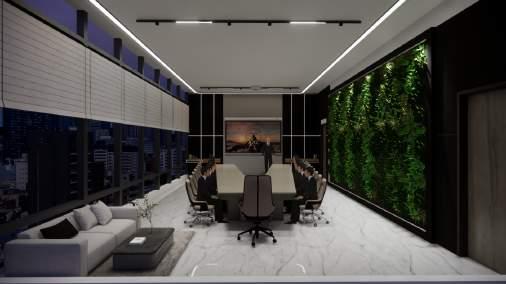


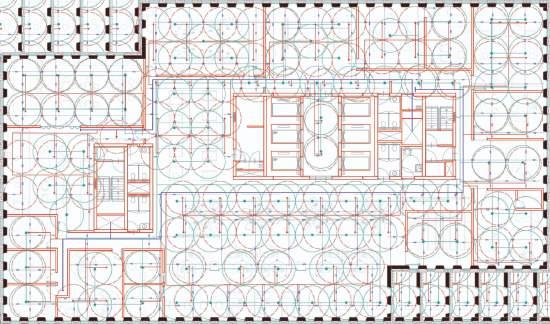
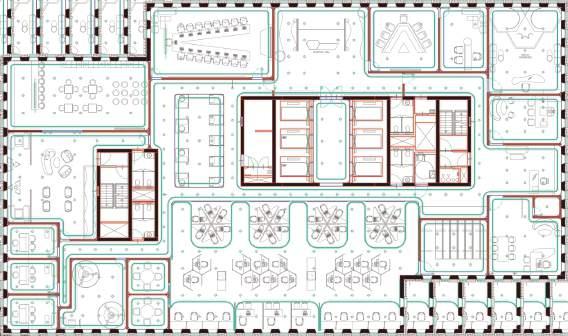
Concealed lighting
fixture installed in architectural coves to p r o v i d e a m b i e n t i l l u m i n at i o n a n d enhance visual appeal.
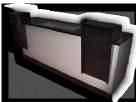
Modern style interior design for a cake shop embraces sleek lines, minimalist, and contemporary aesthetics. It incorporates clean, uncluttered spaces with a focus on functionality and simplicity The design features a neutral color palette with pops of bold, vibrant accents to create a visually appealing and dynamic atmosphere Modern furniture with clean silhouettes and smooth surfaces adds a touch of sophistication. Large windows and ample natural light enhance the overall ambiance. Technologically advanced equipment and smart storage solutions optimize the workflow and organization. The use of innovative materials and textures, such as glass, metal, and polished concrete, adds a sense of modernity Overall, the modern style interior design for a cake shop offers a visually stunning and efficient space that reflects a contemporary aesthetic while prioritizing customer comfort and convenience.
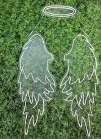


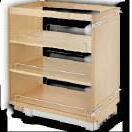

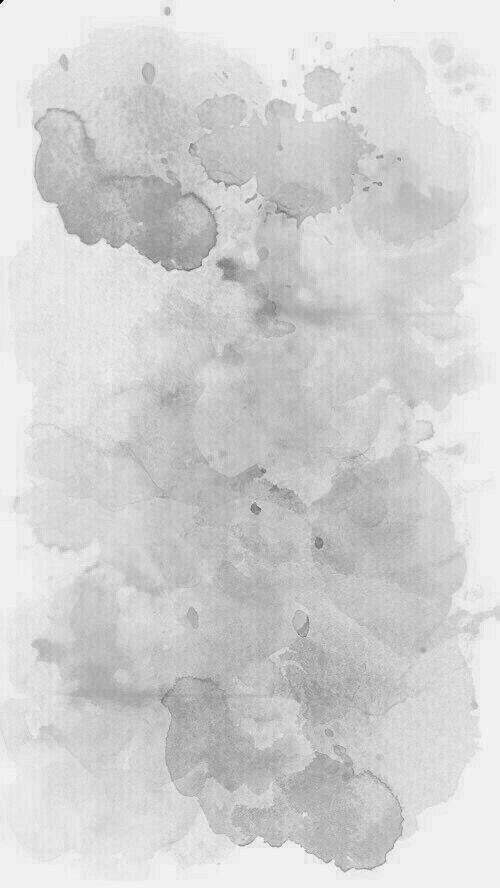

Synthetic turf replicating the appearance and texture of natural grass, used for low-maintenance landscaping and sports surfaces
Durable, low-maintenance flooring with a protective layer, providing a realistic wood or tile appearance
Concept sketches for a modern interior cake shop are preliminary drawings that depict the visual representation and design ideas for the space These sketches capture the overall aesthetic, layout, colour scheme, and key elements of the interior, offering a glimpse into the intended atmosphere and style of the cake shop. They serve as a creative tool to communicate and visualize the concept, guiding the process of transforming the space into a modern and inviting environment tailored specifically for a cake shop.
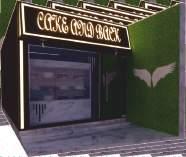
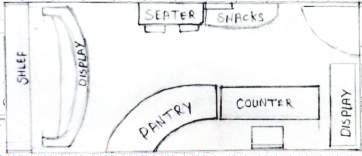
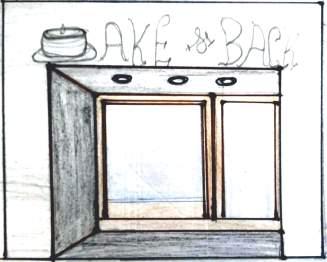
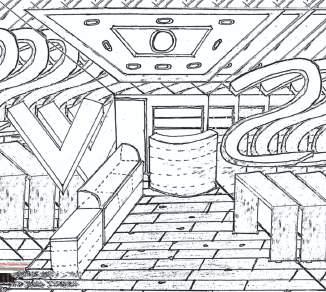
Elegant wooden pop ceiling design, adding warmth and sophistication to any space.
A c a p t i v a t i n g p h o t o featuring a mesmerizing creature with pristine white wings gracefully extended against a backdrop of an artificial grass wall. The juxtaposition of nature and synthetic elements evokes a sense of ethereal beauty and surreal tranquillity.
The colour palette of white, cream, and gray in the interior of the cake shop creates an elegant and soothing atmosphere. These soft and neutral tones complement the bakery's aesthetics, providing a clean and inviting space for customers to enjoy their delicious treats.

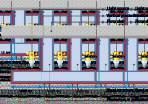

Concept sketches show how to arrange functional areas in a cake shop, aiding in locating baking stations, display counters, and seating for an organized layout and efficient workflow.
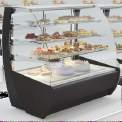
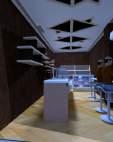
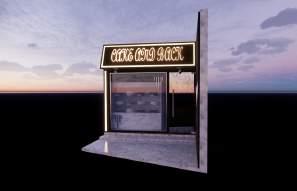
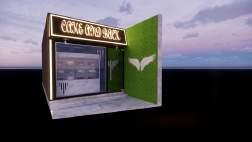
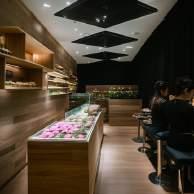



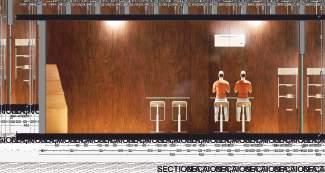
Durable, low-maintenance flooring with a protective layer, providing a realistic wood or tile appearance. 3D RENDER
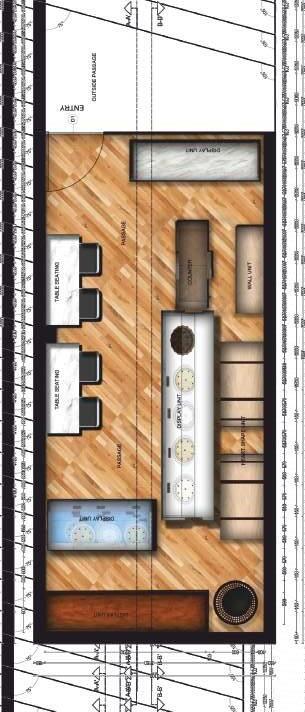
Elegant wooden pop ceiling design, adding warmth and sophistication to any space.
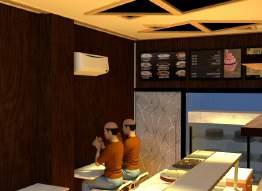
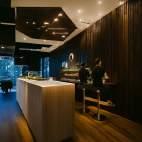
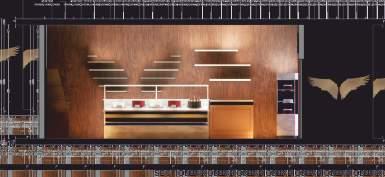
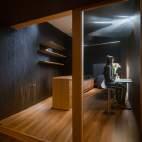
Year: IN - Second year 2022-23 Roll no: DID2020001
Name: Mohd.Ansari Shakir
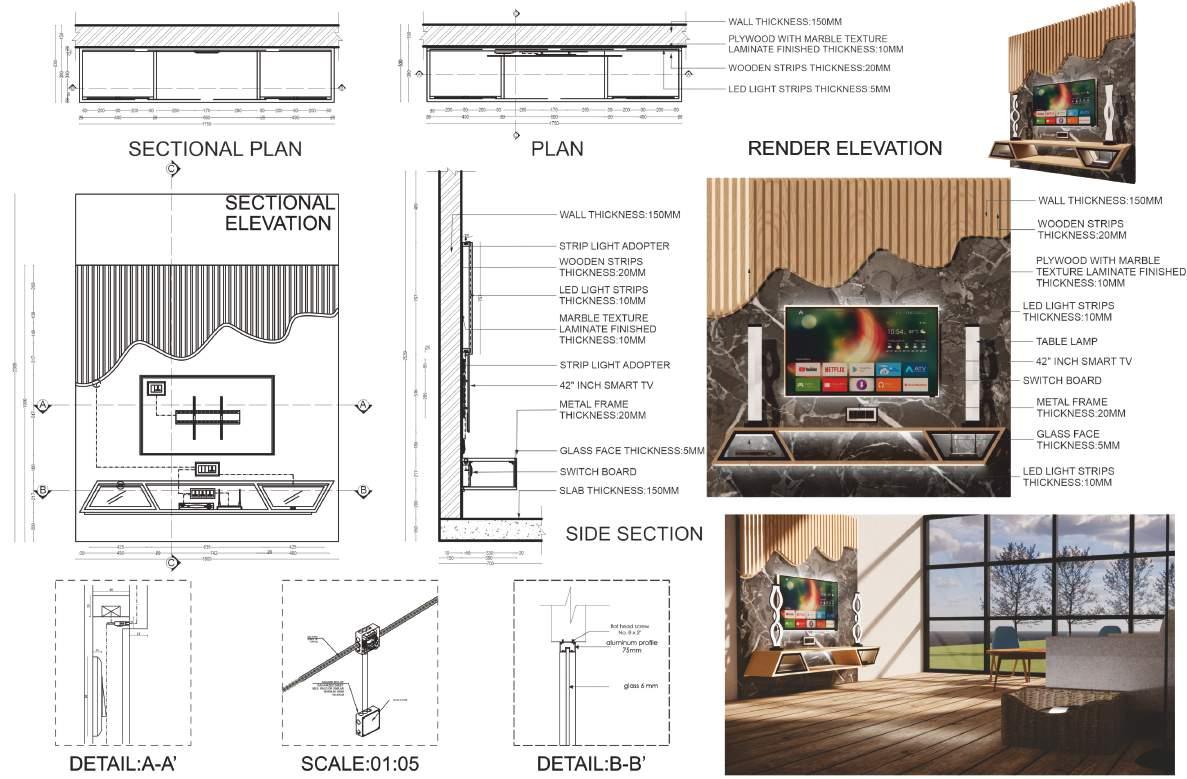
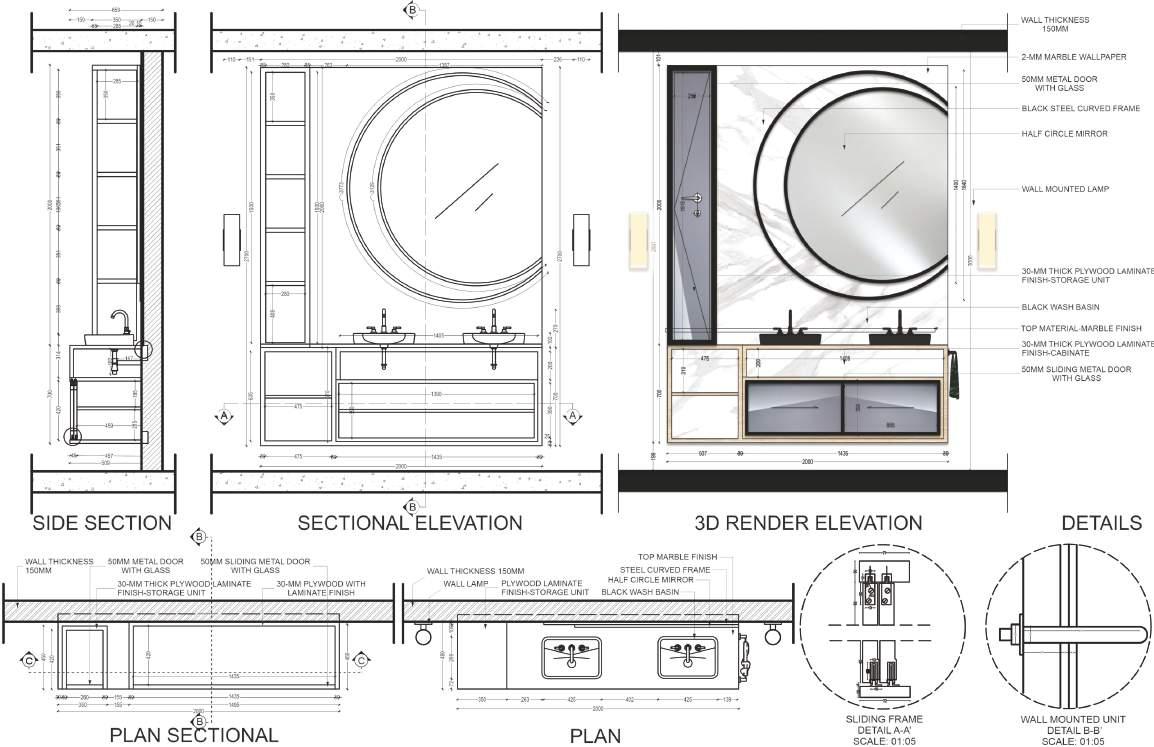
Name: Mohd.Ansari Shakir
Year: IN - Second year 2022-23 Roll no: DID2020001
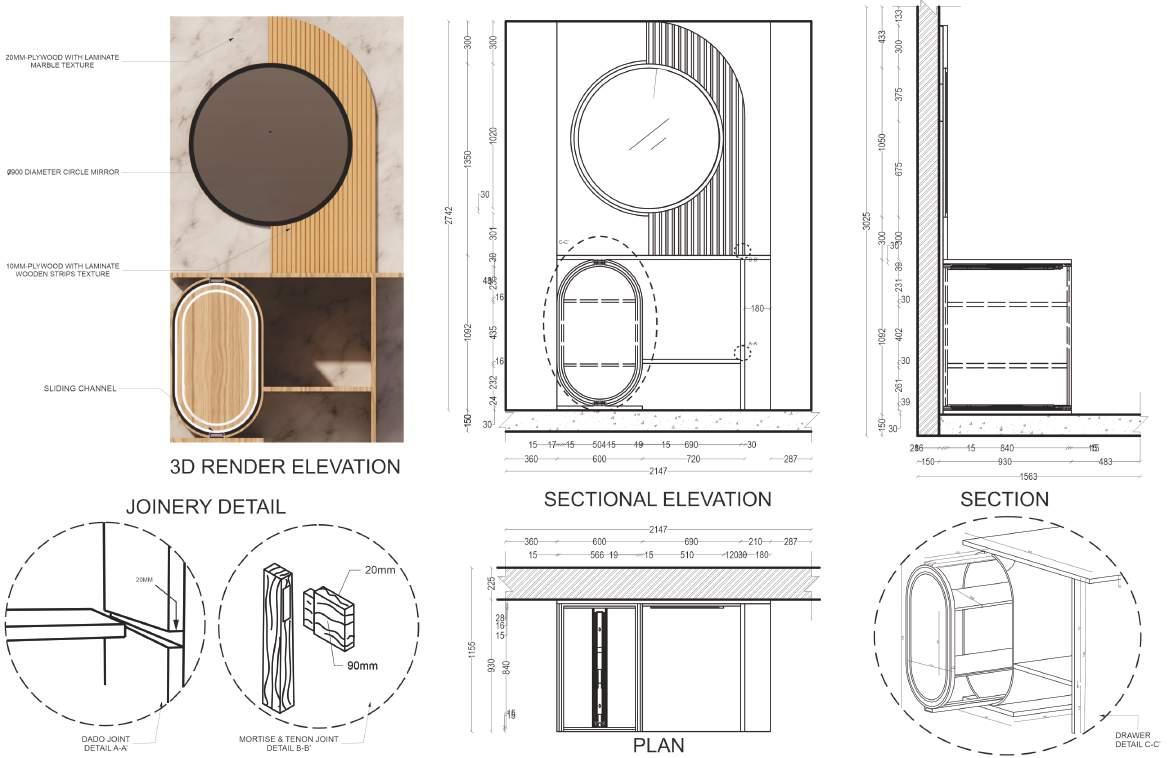
Name: Mohd.Ansari Shakir
Year: IN - Second year 2022-23
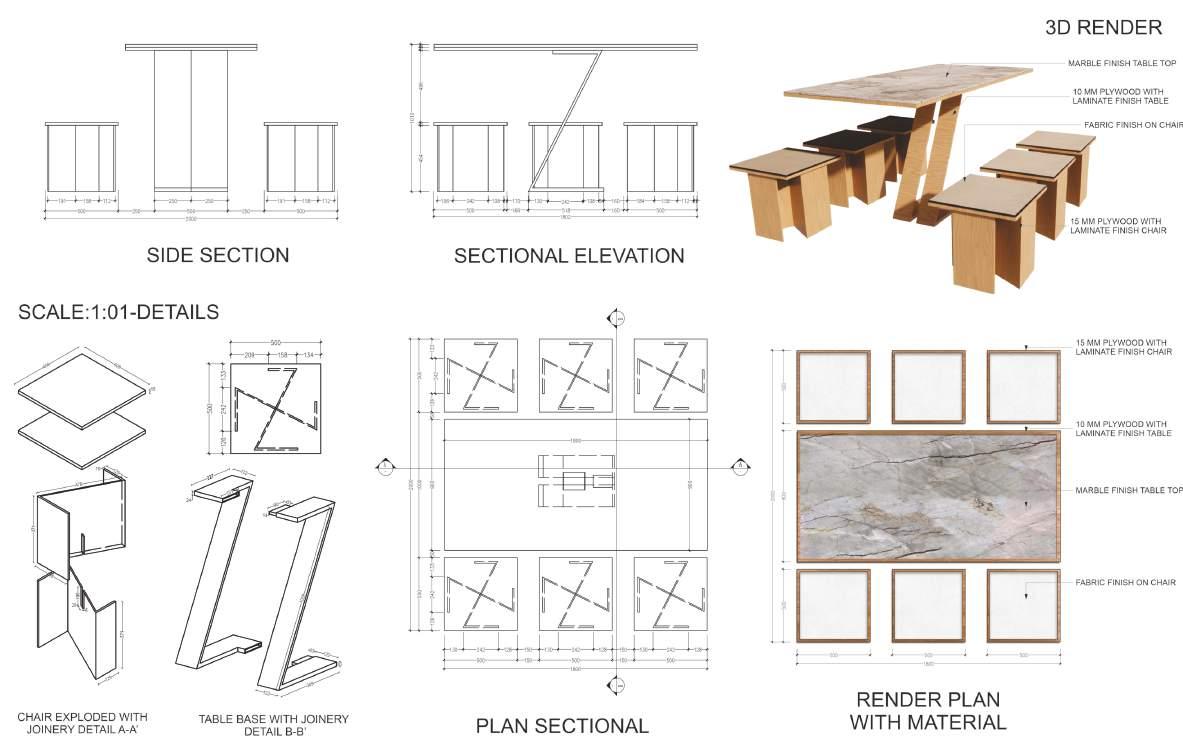
no: DID2020001
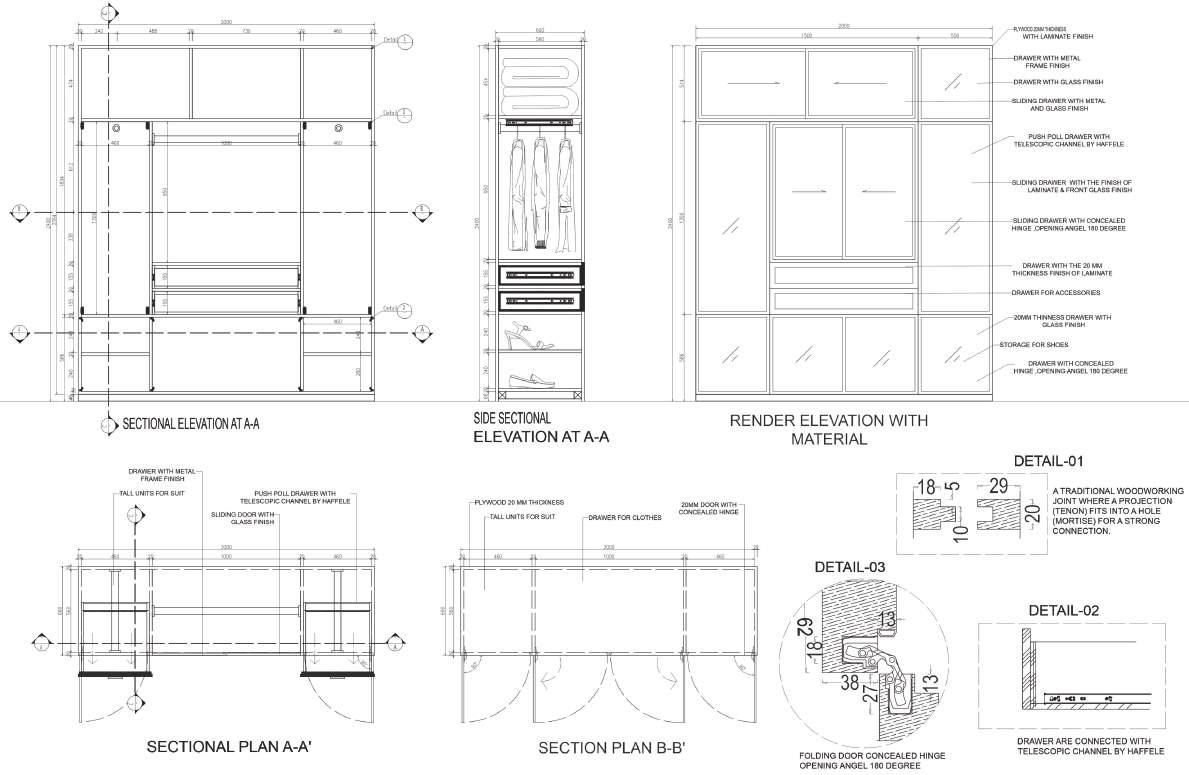
Year: IN - Second year 2022-23
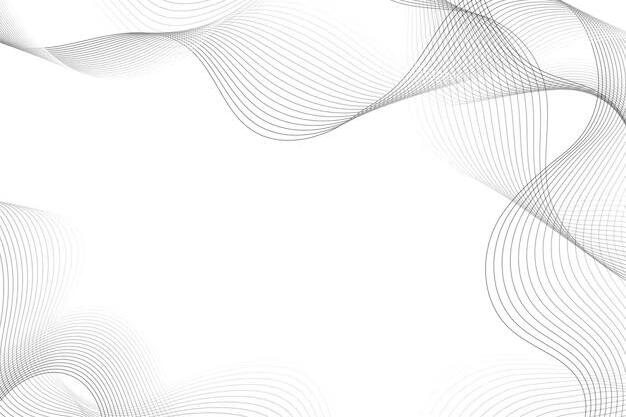

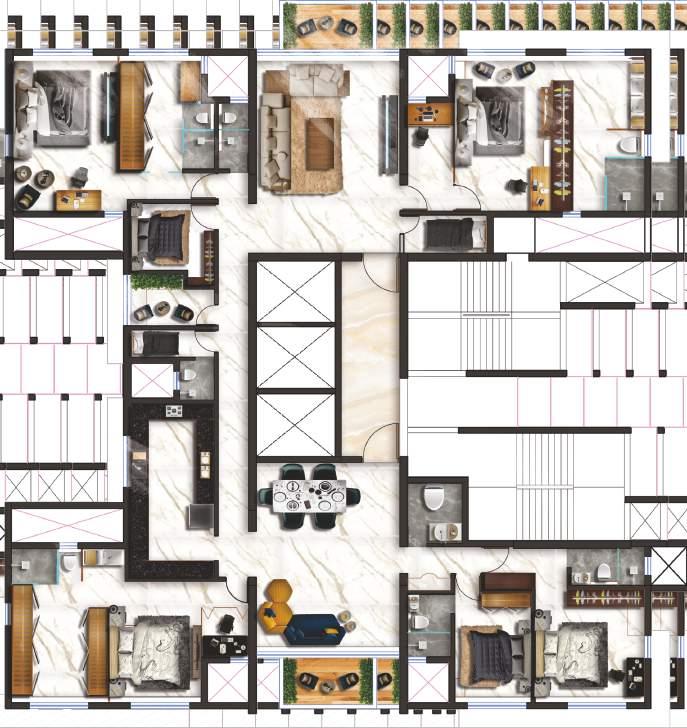
Create a simple and basic aesthetic to start rendering a 6 BHK design in Photoshop. For a stunning contrast, choose a neutral colour scheme with occasional bright accents Emphasise open areas and daylight to promote easy movement between rooms. Including modern furniture with clean lines and no adornment will seem sleek and sophisticated For a contemporary look, think about utilising components like glass, metal, and polished surfaces. To add to the design and create a cosy and welcoming atmosphere, use recessed lighting and statement lighting fixtures Make use of large windows to maximise natural vistas and create connectivity between interior and outdoor spaces. Easily integrate technology with entertainment and smart home features. Put the finishing touches on the room with carefully chosen artwork and accessories that go with
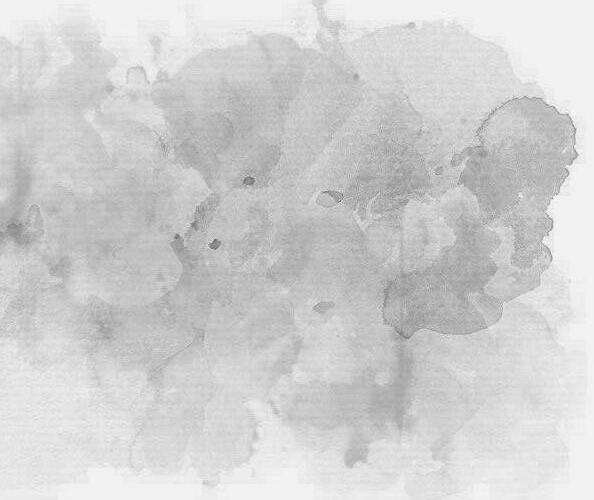

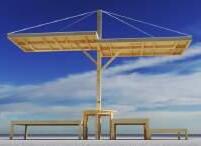
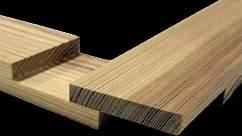
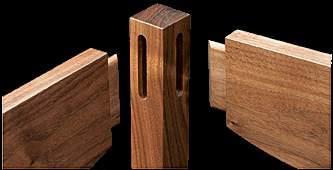




The design is solar Energy equipped street furniture to suit today’s requirement of electronic equipment usages amongst youngsters and office going people, the main focus of the design is to provide seatng arrangement with solar lightng & power points for charging. The above solar panel acts as a shading device as well as power genera�on.
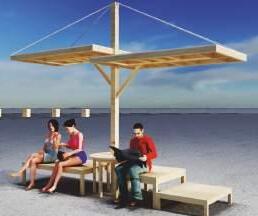
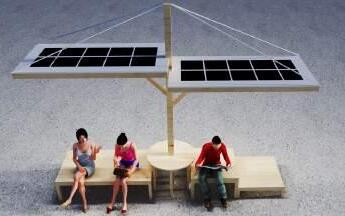
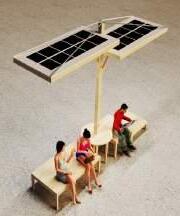
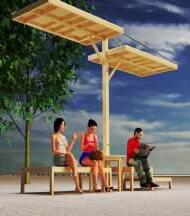
Design consideration
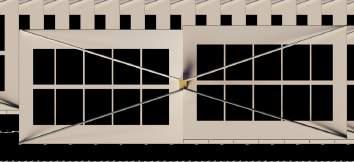
NAME:ANSARI SHAKIR
ROLL NO:DID2020001
VESCOA - SOD
The engineering drawings' individual objects are denoted by architectural symbols Every engineering drawing includes a representation of some kind. To designate elements to be developed in specific locations or areas, representations can be made using specified symbols
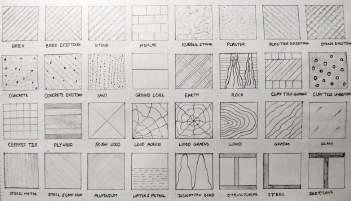
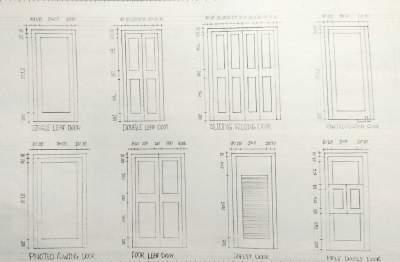
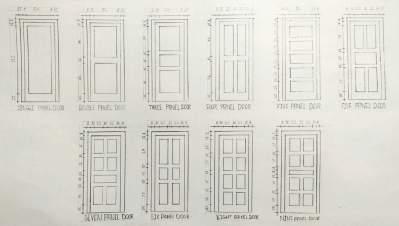
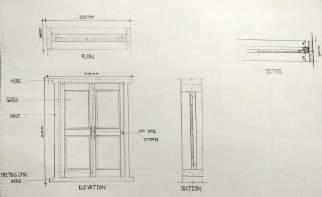
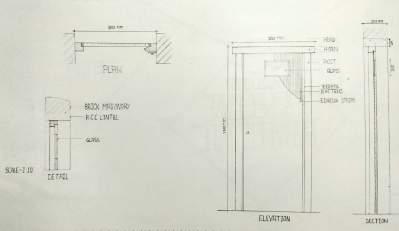
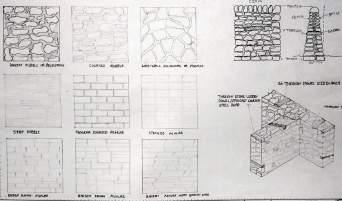
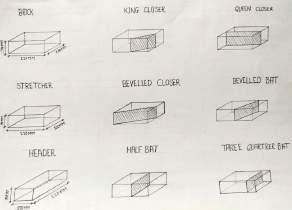
Different types of bricks are used in masonry construction based on material such as clay, concrete, lime, fly ash etc. Filed field identification of bricks for their properties, uses and suitability for different construction works are important. A brick is an important construction material which is generally available in rectangular shape manufactured from clay They are very popular from olden days to modern days because of low cost and durability
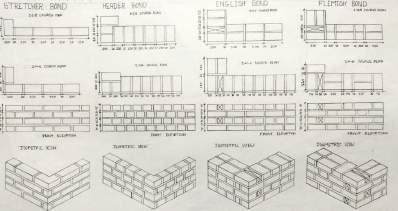
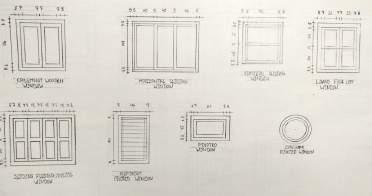
Name: Mohd.Ansari Shakir
Year: IN - Second year 2022-23
Roll no: DID2020001
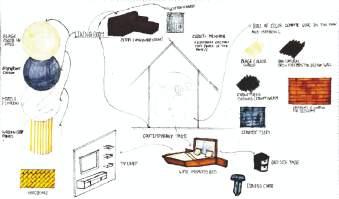
Living room can focus on creating a harmonious and visually appealing space through careful consideration of various elements. Start by selecting a soothing wall paint colour that complements the overall theme. Incorporate textured wallpaper or accent walls to add depth. Choose stylish and comfortable furniture pieces that blend well together Enhance the ambiance with strategically placed lighting fixtures, including overhead lights, floor lamps, and wall sconces. Opt for elegant flooring options like hardwood or luxurious carpets. Finally, showcase tasteful artwork and add personal touches with decorative accessories to complete the aesthetic
Sections

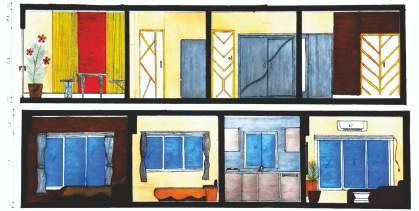
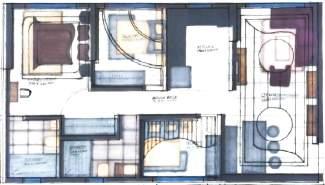
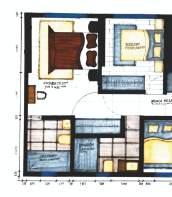
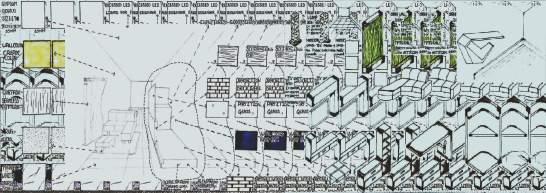



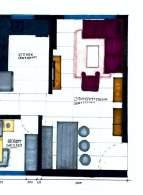


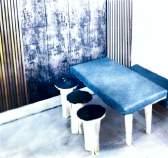
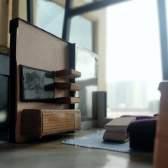
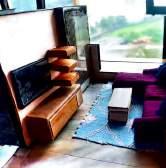
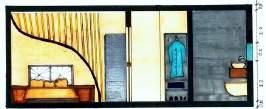

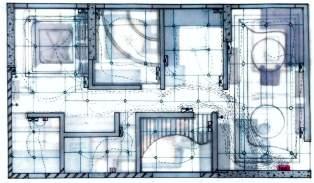
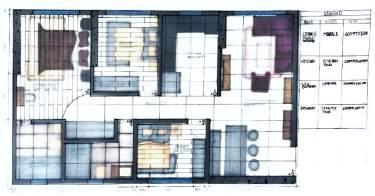

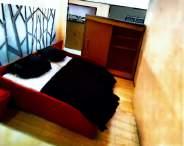
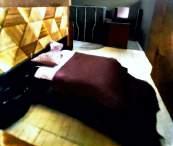
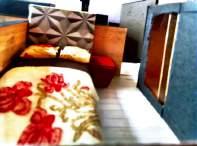
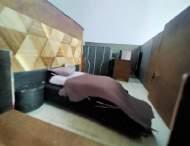
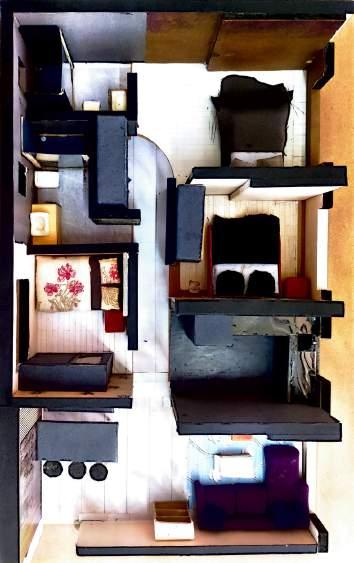
Year: IN - Second year 2022-23
no: DID2020001
 Electrical layout
Electrical layout
Anthropometrics,whichisthestudyofmeasurementsand proportionsofthehumanbodyanditsmovement,playsa majorroleindesigninganyspace.Themainobjectiveof anthropometryinarchitectureistobuildaspaceconvenient andcomfortablefortheuser.
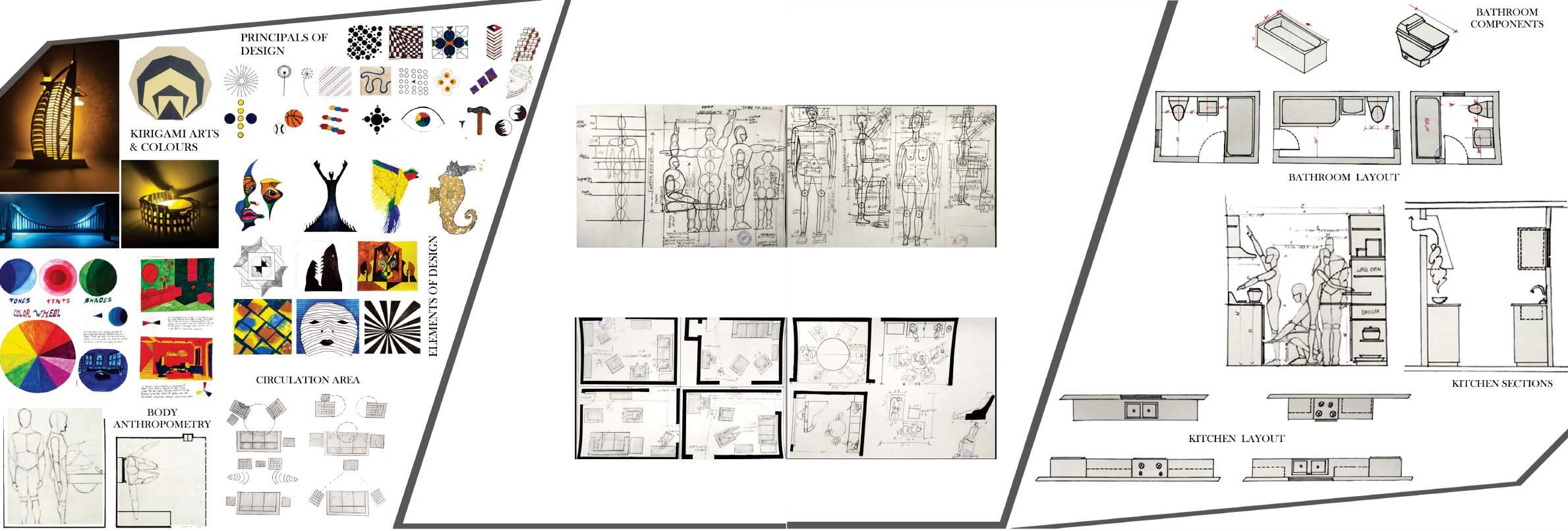

Circulation is the route that people follow as they move from one place to another in the home. Generally 3-4 feet of space should be allowed for circulation paths. Circulation frequency refers to the number of times a route is repeated in any given period of time
Name: Mohd.Ansari Shakir
Year: IN - Second year 2022-23
DID2020001
Thisensuresthattheconstructionworkforcecan allocatetheireffortintoinnovativeandtimely processes,drivinggreateroutputquality.Teamscan focusonimprovingsiteexecutionwhenkeyareas suchasindentmanagement,multi-sitematerial transfer,andschedulingareautomatedthrougha centralizedsystem.
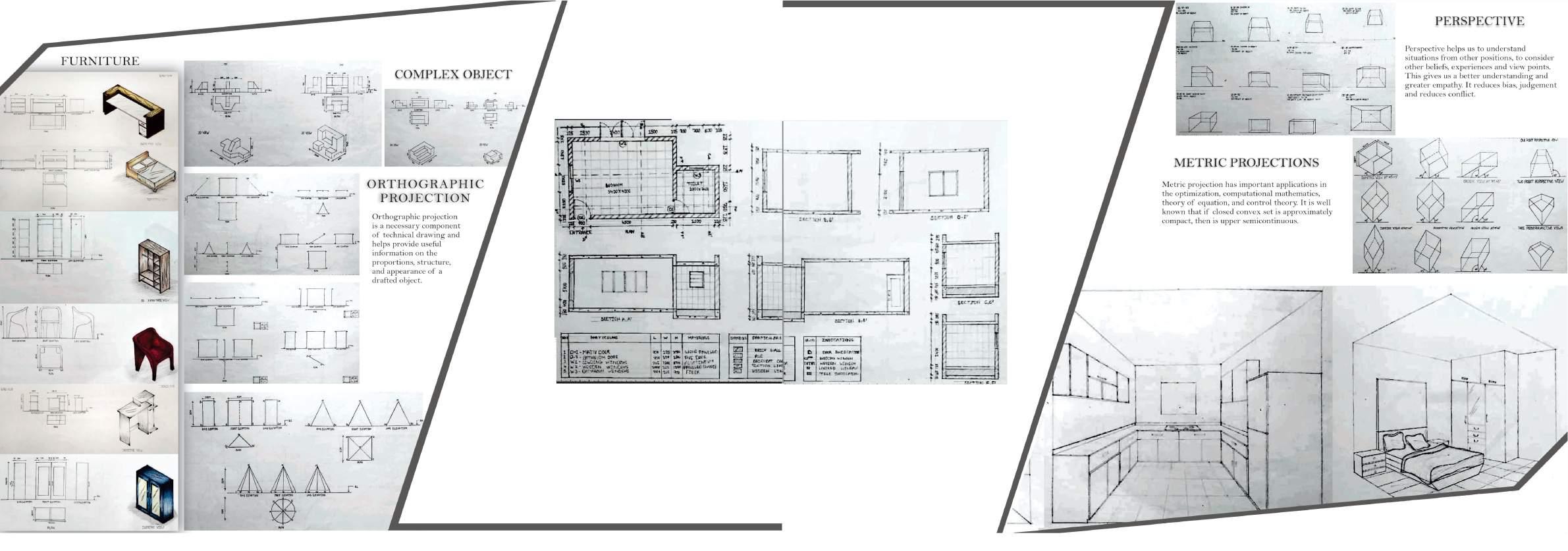
Name: Mohd.Ansari Shakir
Year: IN - Second year 2022-23
Roll no: DID2020001

