PERSONAL/PROFESSIONAL GOALS & MISSION STATEMENT
Personal Goals: One of my personal goals I have is to obtain an Internship outside of Dallas, to give me the chance to explore a new city. As well as becoming comfortable in the professional setting during my internship. I also hope to get a clearer idea about which specific sector of Interior Design I would be interested in going into after I graduate. An overall personal goal I have is to be happy in my career later and to create a good work-life balance.
Professional Goals: My professional goal is to be a leader in commercial design for restaurants and hotels. I would like to oversee the space planning portions, as well as furniture and material selection. I hope to be financially stable enough to where I can travel. I also hope to be recognized for my work and create a distinct style.
Personal Mission Statement: Through innovative design solutions, I aim to create environments that not only reflect the unique personalities of my clients but also enhance their overall well-being and daily experiences.
PERSONAL NETWORK INFORMATION
1.Name: Suzana Gordon
Address: 3500 Gillon Ave
City/State: Dallas, TX
Zip Code: 75205
Name of Business: Earthbound Trading Co
Type of Business: Retail
Background Information: Suzana has owned Earthbound, a successful retail store featured in over 200 malls across the country, for around 22 years now. She is extremely creative in all her works and has also earned her Master's in Photography and teaches is at the Art Institute of Dallas.
2. Name: Solano Roos
Address: 7793 Shackelford Dr
City/State: Frisco, Texas
Zip Code: 75035
Name of Business: Earthbound Trading Co
Type of Business: Retail
Background Information: Solano has worked at Earthbound since it opened, and is now the Vice President of the company. He oversees and manages the additions of new stores and travels to monitor the construction.
3. Name: Andrea Wade
Address: P.O. Box 41220
City/State: Lubbock, TX
Zip Code: 79409-1162
Name of Business: TTU Department of Design
Type of Business: Academics
Background Information: Andrea Wade is a Lecturer in the Department of Design at Texas Tech University. She earned her Ph.D. from Texas Tech University from the Department of Design. She received her M.S. in Interior Design Education from Colorado State University and she earned her B.I.D. in Interior Design from Texas Tech University. She has practiced interior design in various commercial formats for Texas Tech University and in private business.
PERSONAL NETWORK INFORMATION
4.Name: Michelle Pearson
Address: P.O. Box 41220
City/State: Lubbock, TX
Zip Code: 79409-1162
Name of Business: TTU Department of Design
Type of Business: Academics
Background Information: Dr. Michelle Pearson is an Associate Professor in the Department of Design, at Texas Tech University. She earned her Master of Science in Environmental Design and Doctor of Philosophy in Interior Environmental Design from Texas Tech University. Michelle Pearson's research interests focus on designing for health and wellness, specifically for children.
5. Name: Rana Bazaid
Address: P.O. Box 41220
City/State: Lubbock TX
Zip Code: 79409-1162
Name of Business: TTU Department of Design
Type of Business: Academics
Background Information: Rana Bazaid has been an interior designer since 2009. She graduated with her bachelor's degree in interior design from King Abdul Aziz University, Saudi Arabia and has academic and professional experiences in the design field. In 2018, she received her Master of Science in Interior Architecture at Thomas Jefferson University, and in 2020, she received her second Master of Science in Environmental Design at Texas Tech University.
6.Name: Sharran Parkisnon
Address: P.O. Box 41220
City/State: Lubbock, TX
Zip Code: 79409-1162
Name of Business: TTU Department of Design
Type of Business: Academics
Background Information: Dr. Sharran Parkinson is a Professor in the Department of Design. She has over thirty years' experience teaching design at the university level. She served as the Department of Design Chairperson from 2014-2021; previously she was Professor and Chairperson of Interior Design at Virginia Commonwealth University (2004-2014) and Associate Professor and Chairperson of Interior Architecture at Ohio University (1992-2004).
PERSONAL NETWORK INFORMATION
7.Name: Diane Adams
Address: P.O. Box 41220
City/State: Lubbock, TX
Zip Code: 79409-1162
Name of Business: TTU Department of Design
Type of Business: Academics
Background Information: Diane Adams is the owner of Professional Drafting and Design, a firm specializing in new custom residential design Diane and her team have designed over 1000 homes of all architectural styles throughout Texas, Oklahoma, Colorado, and New Mexico.
8. Name: Lori Guerrero
Address: P.O. Box 41220
City/State: Lubbock TX
Zip Code: 79409-1162
Name of Business: TTU Department of Design
Type of Business: Academics
Background Information: Dr. Lori Guerrero is an Assistant Professor in the Department of Design at Texas Tech University. She earned a Master of Science in Environmental Design and a Doctor of Philosophy in Interior Environmental Design from Texas Tech University. She received a Master of Interior Design from Florence Design Academy in Florence, Italy.
9 .Name: Kelsey Kleypas
Address: Unknown
City/State: Lubbock, TX
Zip Code: 79409
Name of Business: IIDA TTU Campus Center, President
Type of Business: Organization
Background Information: Kelsey is a student currently pursuing her Bachelor of Interior Design at Texas Tech University, and plans to go to graduate school Kelsey is the president of the IIDA Texas Tech Campus Center Chapter.
10. Name: Clifton Ellis
Address: P.O. Box 42091
City/State: Lubbock, TX
Zip Code: 79409-2091
Name of Business: TTU College of Architecture
Type of Business: Academics
Background Information: Dr. Clifton Ellis is a cultural historian whose research focuses on the architecture and material culture of the colonial and antebellum South. It draws from the fields of architectural history and material culture to explain how human relationships are mediated and maintained through architecture.
PROFESSIONAL NETWORK INFORMATION
1.Name: Katherine Johnson
Address: 2131 Baylor Dr
City/State: Lubbock, Tx
Zip Code: 79415
Name of Business: BFD Interiors
Type of Business: Interior and Architectural Design Firm
Who gave me the lead? Career Fair
Background Information: BFD Interiors is an interior and architectural design firm that specializes in the following industries: Commercial furniture dealerships, architectural interiors, banking, commercial real estate, education, and healthcare.
2.Name: Taylor Lewis
Address: 2323 Lyndon B. Johnson
City/State: Dallas, TX
Zip Code: 75248
Name of Business: Daltile
Type of Business: Distributor of porcelain tile, ceramic tile and natural stone
Who gave me the lead? Career Fair
Background Information: Daltile is known for its trendy award-winning design and assortment of wall tile, floor tile, and counterrops. They offer ceramic, porcelain, glass, and natural stone in many different colors and sizes
3.Name: Lexa Holmes
Address: 1301 Oak Lawn
City/State: Dallas TX
Zip Code: 75207
Name of Business: Floor & Decor Design Studios
Type of Business: Interior Design Firm
Who gave me the lead? Career Fair
Background Information: Floor and decor offer a personalized experience with top-quality products. They are known for their quality flooring and tile.
PROFESSIONAL NETWORK INFORMATION
4.Name: Abbey Heath
Address: 4251 Fleetwood Road
City/State: Fort Worth, TX
Zip Code: 76155
Name of Business: BPI Team
Type of Business: Wholesale floor covering distributor
Who gave me the lead? Career Fair
Background Information: Building Plastics, Inc. (BPI), was founded by the late Alexander R. Hill in 1963. Located in Memphis, Tenn., BPI started with eight employees in a 7,500-square-foot warehouse facility as a wholesale distributor of Formica Brand Laminate and Kentile Vinyl Plastic Floors. In 2007, BPI launched its private line of hardwood, tile, quartz, carpet, and LVT collections known as Prestige.
5.Name: Kortni Osborn
Address: 4806 Knoxville Ave
City/State: Lubbock, TX
Zip Code: 79413
Name of Business: Ventura Homes
Type of Business: Interior Design Firm
Who gave me the lead? Career Fair
Background Information: Ventura Homes is comprised of an intimate professional team that custom designs every home to ensure each has all the character and personality typically only found in older neighborhoods.
6.Name: Dana E. Scott
Address: 2701 Regent Boulevard
City/State: Dallas, TX
Zip Code: 75261
Name of Business: Arizona Tile
Type of Business: Tile Company
Who gave me the lead? Career Fair
Background Information: In 1977, after 10 years of playing football at the collegiate and professional levels, Heisman Trophy winner John Huarte decided to focus his leadership and team-building skills on a new business endeavor. He took a leap and signed a lease on the back of a cardboard box, opening the first Arizona Tile location in San Diego, California.
PROFESSIONAL NETWORK INFORMATION
7.Name: Kaitlin Snow
Address: 150 Turtle Creek Boulevard
City/State: Dallas TX
Zip Code: 75208
Name of Business: OFS
Type of Business: Interior Design Firm
Who gave me the lead? Career Fair
Background Information: OFS is a family-owned contract furniture manufacturer.
8.Name: Sarah Edwards
Address: 1504 Selene Drive
City/State: Dallas, TX
Zip Code: 75006
Name of Business: Dillard Associates
Type of Business: Manufacturing Representative
Who gave me the lead? Career Fair
Background Information: Dillard Associates is the premier manufacturing representative Agency serving the plumbing and mechanical industries in Texas since 1925.
9.Name: John Karol
Address: 17811 Fitch Street
City/State: Irvine, California
Zip Code: 92602
Name of Business: Momentum
Type of Business: Textiles and Wallcoverings
Who gave me the lead? Career Fair
Background Information: Momentum, D.L. Couch, Eykon, and TRI-KES--four expert textile and wallcovering brands combined to form one unified powerhouse. As like-minded creators with shared core values and complementary strengths, we were able to see our evolution and how the puzzle pieces would fit together to create a bigger picture. And create an even bigger impact on the design community.
10.Name: Mary Minor
Address: 805 East 4th Avenue
City/State: Belton, TX
Zip Code: 76513
Name of Business: Indeco
Type of Business: Furniture supplier
Who gave me the lead? Career Fair
Background Information: Indeco has spent the last 50 years helping schools create modern, cutting edge learning environments that last.
WHY DALLAS?
I am most interested in pursuing an internship in Dallas Texas because of many reasons. Mainly, it is my home town, so I will have the comfort of my home and my family nearby. I also want to be in Dallas because of the Design District in Dallas, I think I will have a lot of advantageous opportunities there. I am also familiar with the Dallas area, which will help on a day-to-day basis at work.
Though I am open to moving anywhere after I graduate, moving back to Dallas would also be good because as I mentioned, I will have my family nearby and I know the area, so having an internship in Dallas that could possibly lead me into a career after graduation would be a big advantage as well.
LYD A ROOS
lyroos@ttu edu
214-995-3604
Lubbock,Texas
EDUCATION
TexasTechUniversity
BachelorofInteriorDesign
ExpectedGraduationMay2025
GPA:3.8
PresidentsList
Spring2022,Fall2022,Spring2023,Fall2023
DeansList
Fall2021
STUDENT INVOLVEMENT
InternationalInteriorDesign AssociationOfficer May2023-Current
PhilanthropyElectChair
HelpedorganizeandplantheIIDAPhilanthropyEvents Networkedanddevelopedrelationshipswith professionals,designfirms,andnon-profit organizations
Advancedleadershipandgroupcollaborationskills
AmericanSocietyofInteriorDesignersMember August2023-Current
WORK EXPIERENCE
BabesChickenDinnerHouse
To-GoWorker|February2019-March2022
Learnedhowtorespectfullyandefficientlymeetthe needsofcustomersandrestaurantstandards
Managedlargesumsofordersandtasks
Learnedhowtohaveaprofessionalandefficient phoneconversation
StonebridgeRanchRestaurant
PoolsideServer|May-August2022
Accommodatedtothechangingneedsandjob positionsneedingtobefilled
Respectfullydealtwithanydifficultiesorcomplaints clubmembersexperienced
PGAOmniIceHouse
Server|May-December2023
Providedfoodanddrinkto100-200customersdailyin afast-pacedenvironment
Handledchallengingcustomersituationswith professionalismandempathy
Deliveredexceptionalcustomerservicebytaking accurateorders,ensuringtimelyfooddeliveryto guests
SKILLS
AdobePhotoshop
AutoCAD
Revit
AdobeAnimate
AdobeIllustrator
LYD A ROOS
214.995.3604
INTERIOR DESIGN
lyroos@ttu.edu
Lubbock, Texas
February 26, 2024
To whom this may concern,
I’m pleased to be applying for the opportunity to intern abroad As an interior design student with a strong passion for creating human-centered spaces and furniture and material selection, I am eager to contribute my skills and learn from the dynamic international environment that this opportunity offers. Currently pursuing a Bachelor of Interior Design at Texas Tech University, I have acquired a comprehensive understanding of interior design principles, color theory spatial planning, material selection, and sustainable design practices My coursework has equipped me with proficiency in industry-standard software such as AutoCAD, Revit and Adobe Creative Suite enabling me to create creative concepts into visually compelling designs I am drawn to an internship abroad specifically in Australia because of the opportunity to expand my knowledge in a different country and create long-lasting memories and skills. I am confident that this internship will provide me with a unique opportunity to enhance my skills, collaborate with talented professionals, and contribute to the success of your projects What sets me apart is my ability to approach design challenges with an inventive perspective, considering both the aesthetic and functional aspects of a space
Enclosed you will find my resume, which further details my skills, experience and qualifications I look forward to further discussing with you how I can contribute to the goals of your organization Please contact me at your earliest convenience
Sincerely
LYDIA ROOSLYD A ROOS
I N T E R I O R
D E S I G N

EDUCATION
Texas Tech University
Bachelor of Interior Design
Expected Graduation May 2025
GPA: 3.8
Presidents List
Spring 2022, Fall 2022, Spring 2023, Fall 2023
Deans List
Fall 2021
STUDENT INVOLVEMENT
International Interior Design Association Officer May 2023 - Current
Philanthropy Elect Chair
Helped organize and plan the IIDA Philanthropy Events
Networked and developed relationships with professionals, design firms, and non-profit organizations
Advanced leadership and group collaboration skills
American Society of Interior Designers Member August 2023 - Current
LYD A ROOS
lyroos@ttu edu
214-995-3604
Lubbock,Texas
WORK EXPIERENCE
Babes Chicken Dinner House
To-Go Worker | February 2019 - March 2022
Learned how to respectfully and efficiently meet the needs of customers and restaurant standards
Managed large sums of orders and tasks
Learned how to have a professional and efficient phone conversation
Stonebridge Ranch Restaurant
Poolside Server | May - August 2022
Accommodated to the changing needs and job positions needing to be filled
Respectfully dealt with any difficulties or complaints club members experienced
PGA Omni Ice House
Server | May - December 2023
Provided food and drink to 100-200 customers daily in a fast-paced environment
Handled challenging customer situations with professionalism and empathy
Delivered exceptional customer service by taking accurate orders, ensuring timely food delivery to guests
SKILLS
Adobe Photoshop
AutoCAD
Revit
Adobe Animate
Adobe Illustrator

SOLVANG CO-COMPLEX

SOLVANG CO-COMPLEX
PROJECT DETAILS
YEAR | 2023
LOCATION | SOLVANG, CALIFORNIA
TIMELINE | 3 MONTHS SQUARE FEET | 10,000 SQ. FT.
SOFTWARE USED REVIT ENSCAPE PHOTOSHOP PROJECT STATEMENT
Nestled in Solvang, California, this two-story building complex seamlessly blends commerce, culture, and community. The ground floor hosts The Windmill, a Danish coffee shop embracing hygge, offering artisanal coffees and pastries. Next door, Nordic Bed & Bath invites guests to bring Solvang's heritage home with plush textiles and cozy essentials. The second floor features a modern co-working space, catering to diverse work styles with shared offices, collaborative workspaces, private offices, and a wellappointed kitchen break area
CONCEPT STATEMENT
Solvang Co-Complex, inspired by rich and inviting Danish culture, seamlessly blended traditional Dutch charm with the concept of "hygge" - a mood of coziness and contentment. The design incorporated clean lines, warm wooden tones, and a neutral color palette reminiscent of Dutch architecture. Intimate seating arrangements in the coffee shop and co-working spaces fostered gathering and conversation, complemented by natural materials like wool and leather for comfort. Popular Dutch lighting elements, such as candles and pendant lights, created a calming ambiance. The spaces featured fresh plants indoors and outdoors, subtle references to Dutch symbols, and embraced Solvang's eco-conscious values through sustainable practices like compostable packaging and bicycle racks for eco-friendly commuting.
CONCEPT IMAGERY





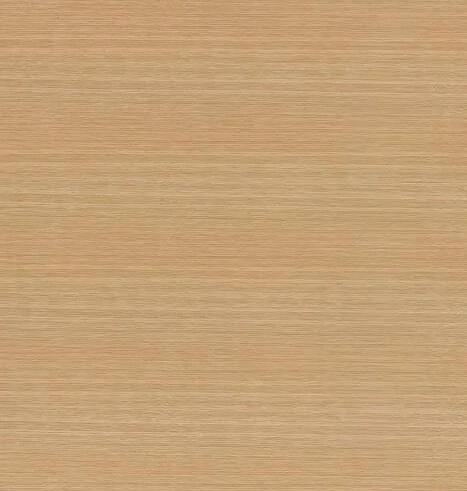


KEY:
The Windmill
Nordic Bed & Bath
Shared Space
GuestSeatingSpace
SaleCounter/FoodDisplay
Kitchen
FoodStorage
EmployeeSpace Office
Restrooms
OutdoorPatio
Entry
MainFloorDisplay
SaleCounter
EmployeeSpace Office Storage

Directly Adjacent
Secondary Adjacency Not Adjacent

Private Semi-Private
Entry/Reception
LockerSpace
IndoorBikeRackRoom
GroupOfficeSpace
GroupOffice
PrivateSingle-UseOffices
MainCollaborativeWorkingSpace
BusinessCenter
PrivateMultipurposeSpace
BreakRoom
Restrooms



Patio
Employee Space
Retail Storage
Retail Office
Retail Space
Mechanical
Male Restrooms
Female Restrooms
Coffee Shop
Kitchen + Storage
Coffee Shop Office

Break Room
Flex Meeting Sp
Reception
Locker + Bike Ra
Mechanical
Mothers Room
Male Restroom
Janitors Closet
Female Restroo
Group Office
Main Collabora
Wellness Space
Private Office
Private Multipurpose Space


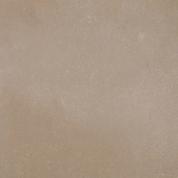

 COFFEE SHOP PERSPECTIVE
COFFEE SHOP PERSPECTIVE




ELEVATIONS
3D letter sign with led lights on the bottom of each letter
Individual private offices with dark wooden paneling on the curtain windows, taking inspiration from traditional half-timbered Dutch-style building exteriors
 1 Level 2 Private Offices Not to Scale
2 Level 2 Reception Desk Not
1 Level 2 Private Offices Not to Scale
2 Level 2 Reception Desk Not

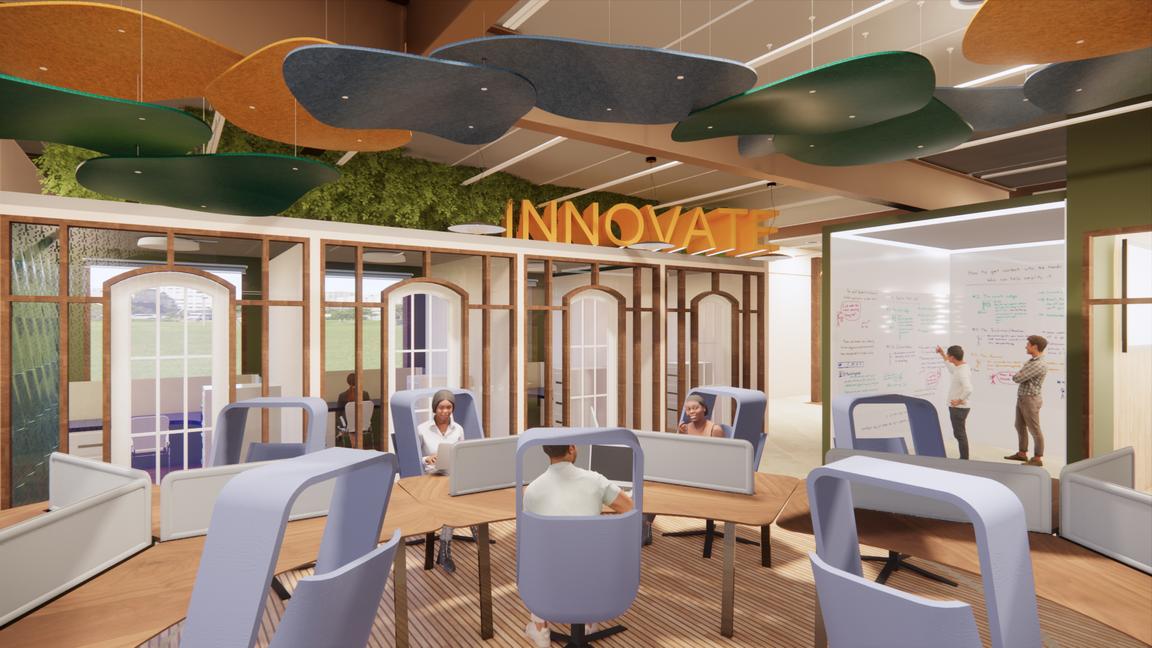
PERSPECTIVES OF MAIN COLLABORATION SPACE
This space is the center of the coworking space. It features adjustable Haworth Half Wrap Tables as well as Haworth Window Seat Lounge Chairs. The south view shows the built-in cubby seating with adjustable lighting, as well as the glass paneling encasing the wellness area. The north view shows a collaborative whiteboard space as well as the exterior of the individual private offices.
BUILDING SECTION







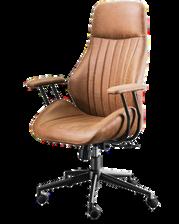
PERSPECTIVES OF BREAK SPACES
The break room perspective is the area where users can store food, eat, and conversate with other guests.
The appliances available are a refrigerator, vending machine, sink, and microwave. The wellness space perspective shows the sunlight room, available for users to relax on hammocks or bench seats on the indoor turf floor. The wellness space was designed with the biophilia in mind, to provide restorative effects to support the user.


REFLECTED CEILING PLAN

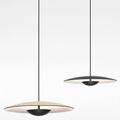








GROUP OFFICE


PERSPECTIVES OFGROUPAND FLEXMEETING SPACES
The group office features acoustic ceiling tiles to help outside users maintain a quieter work environment. It is located on the south side of the building, and overlooks the main staircase, showcasing the Eureka lighting overhead the main floor. The flex meeting space shows the custom glass and wooden space dividers to help provide privacy to users. It also features the private individual work booths with adjustable AC and lighting, that provides the user with complete quiteness.
