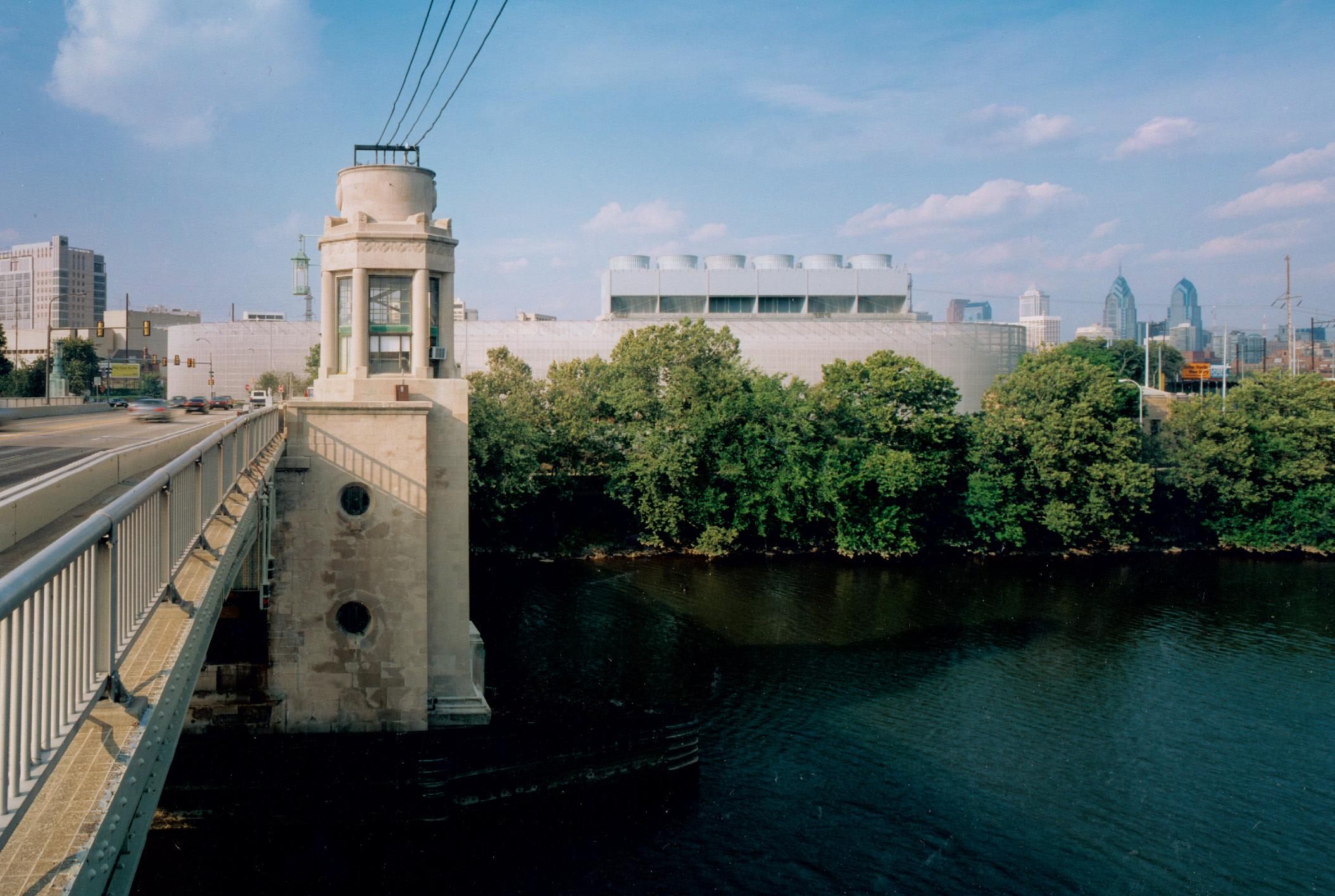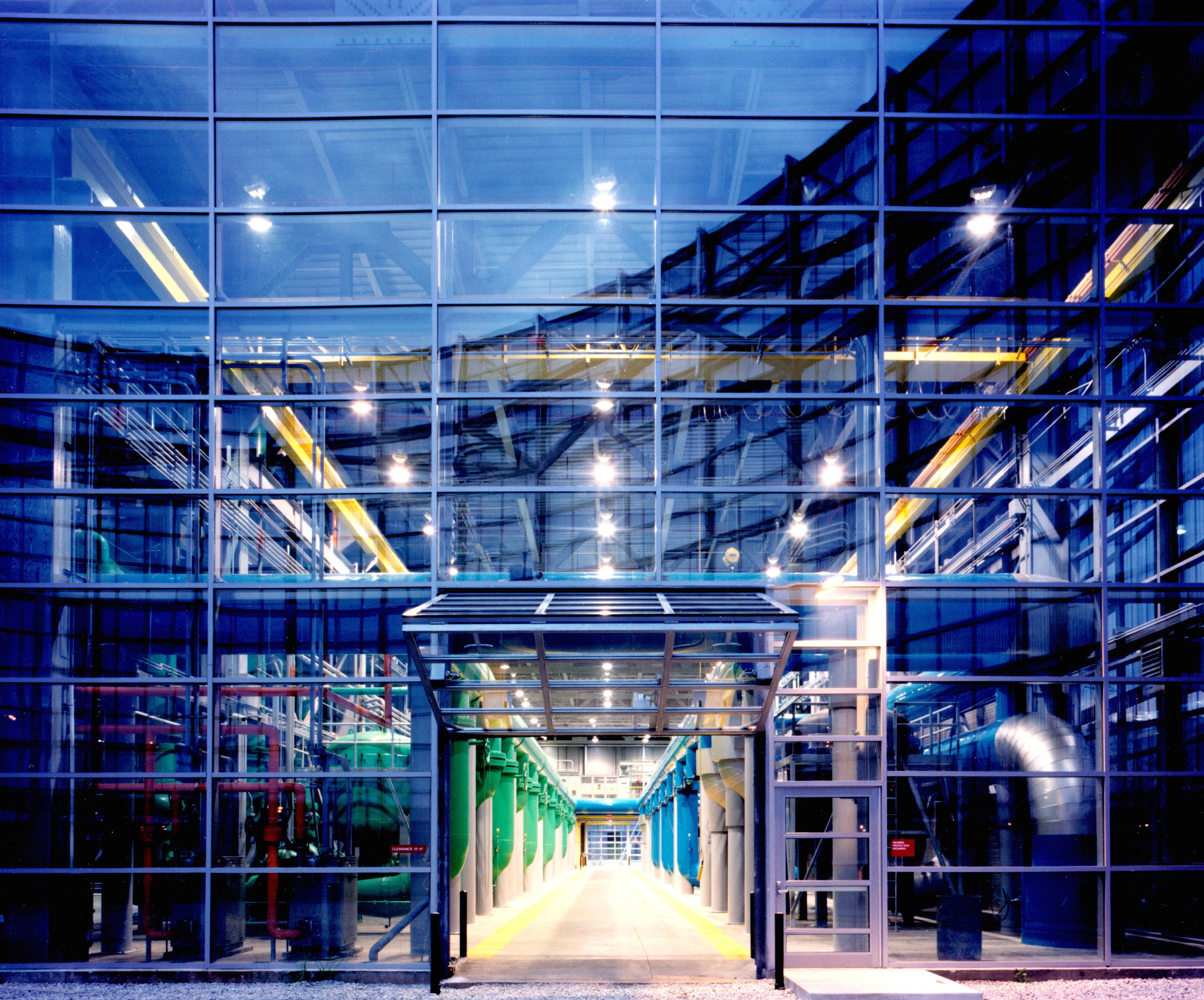University of Pennsylvania Gateway Building
Philadelphia, Pennsylvania
LEERS WEINZAPFEL ASSOCIATES ARCHITECTS





Philadelphia, Pennsylvania




The need for increased chilled-water capacity to serve a growing campus prompted the University of Pennsylvania to plan a new facility in a highly visible location in West Philadelphia along the Schuylkill River at the University Avenue Bridge. The site, previously used for athletic fields, was one of the few remaining open spaces on campus large enough to accommodate the new structure.
The site is a virtual island, a lozenge-shaped parcel at the edge of the campus defined by a bend in the river, major roadways, and a railroad right-of-way. It is cut off from the regular street grid and has only one entry at its western end. Grassy berms protect its edges, creating a bowl at the interior of the site with a positive sense of enclosure.
The sixty-thousand-square-foot footprint of the chillerplant equipment building and the specific shape and orientation of the baseball field required a combined building and site concept. Wrapping the rectangular chiller plant with a continuous screen-wall in a fluid elliptical form offered a unique solution. The compact elliptical form adjusts to the curves of the river and roads with no distinct “face,” following along the site boundary to make room for the baseball field. By extending the screen enclosure beyond the boundaries of the plant itself, vehicle service areas are contained at the two ends of the structure and the plant inside can be built in phases. The position of the chiller plant allows an optimal playing orientation for the baseball field; its nine-hundredseat grandstand and press box, anchored in an earth berm, offer a dramatic view of the city. The two large elements are thus nested together within the constraints of the parcel to create an optimal setting for each.
A perforated corrugated stainless steel screen wall around the chiller plant celebrates the industrial nature of the structure and gives it a distinct identity. The screen veils the building, making it a shimmering, silvery object by day, and reveals the rooftop chillers above. By night, the building becomes a translucent glowing object, partially exposing the equipment within.
• Integrated design requiring complex coordination with chiller plant engineering and functional requirements
• Met client’s aggressive schedule of 23 months for design and construction
• Large long-span structure
• American Institute of Architects, 2001
• Boston Society of Architects, 2000
• Business Week/Architectural Record, 2001
• Progressive Architecture, 1999
• The Chicago Atheneum, 2001
• American Institute of Steel Construction, 2001
• The International Society of Lighting Designers, 2001
Publications
• Architecture, December 2000
• Architecture, April 1999
• Architectural Record, “Annual Awards Issue,” May 2001
• A+U, September 2001
• L’Architecttura, 2002
• ARKiTEKToN, September 2002
Client Reference
Mark Kocent, Principal Planner Office of Facilities and Construction 3101 Walnut Street Philadelphia, PA 19104
Telephone: 215 898 5794 Fax: 215 898 2040 Email: mkocent@pobox.upenn.edu



