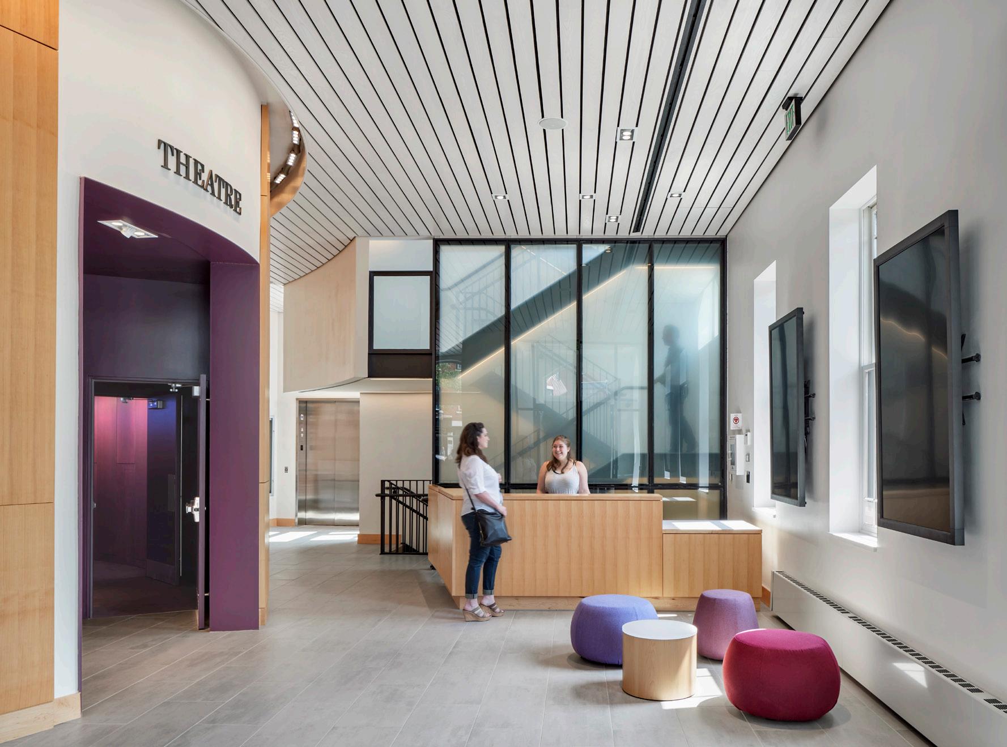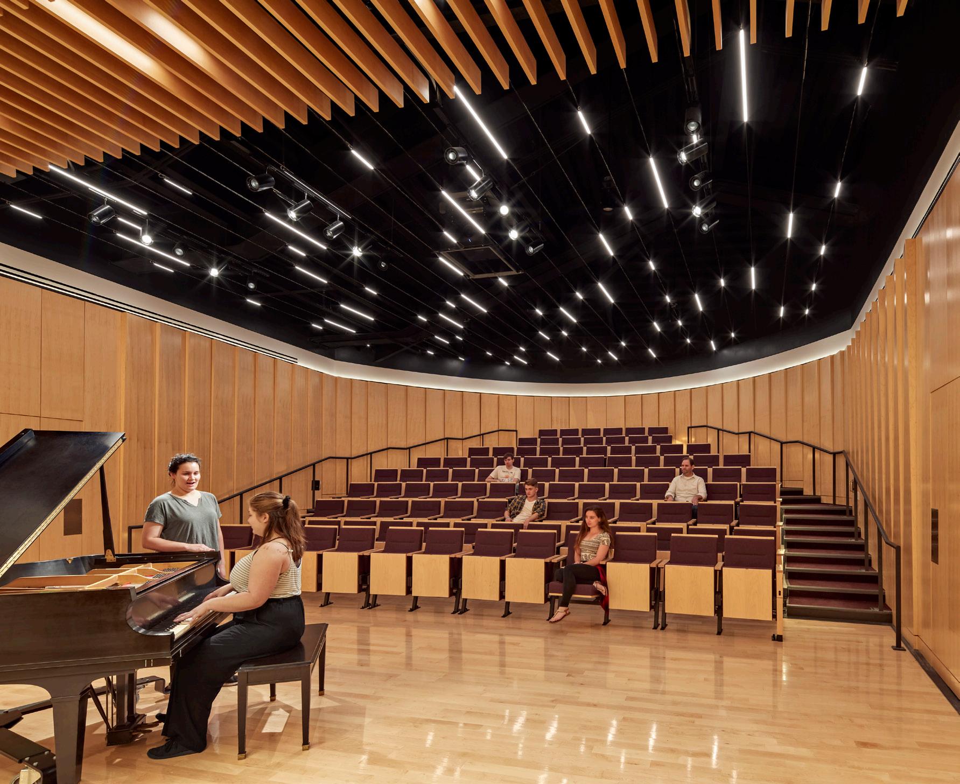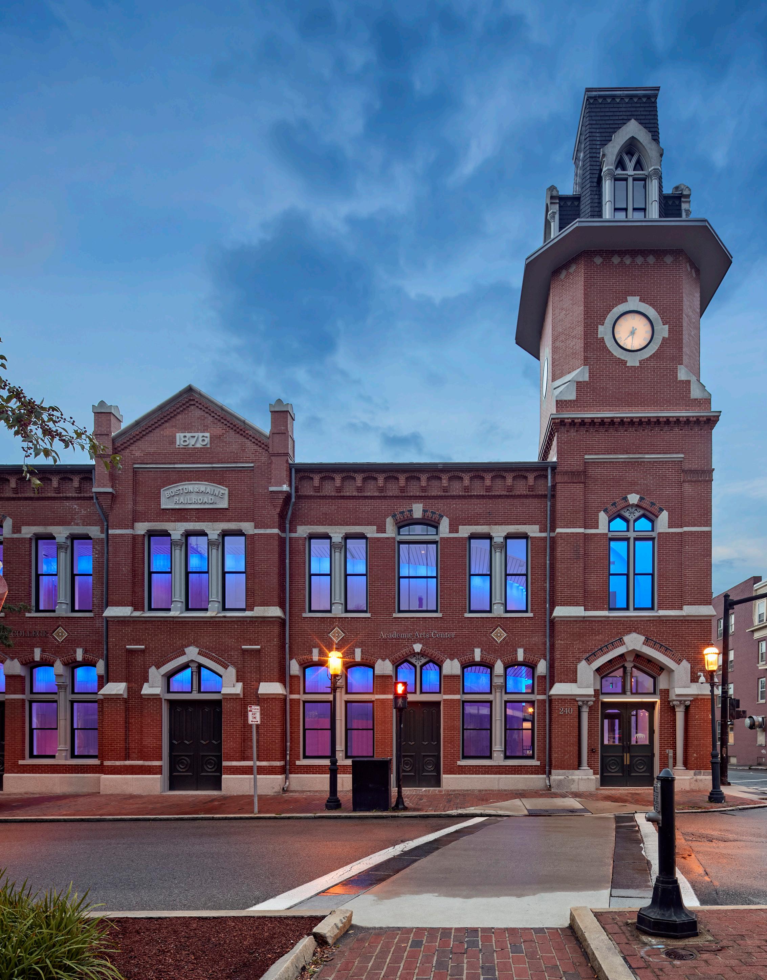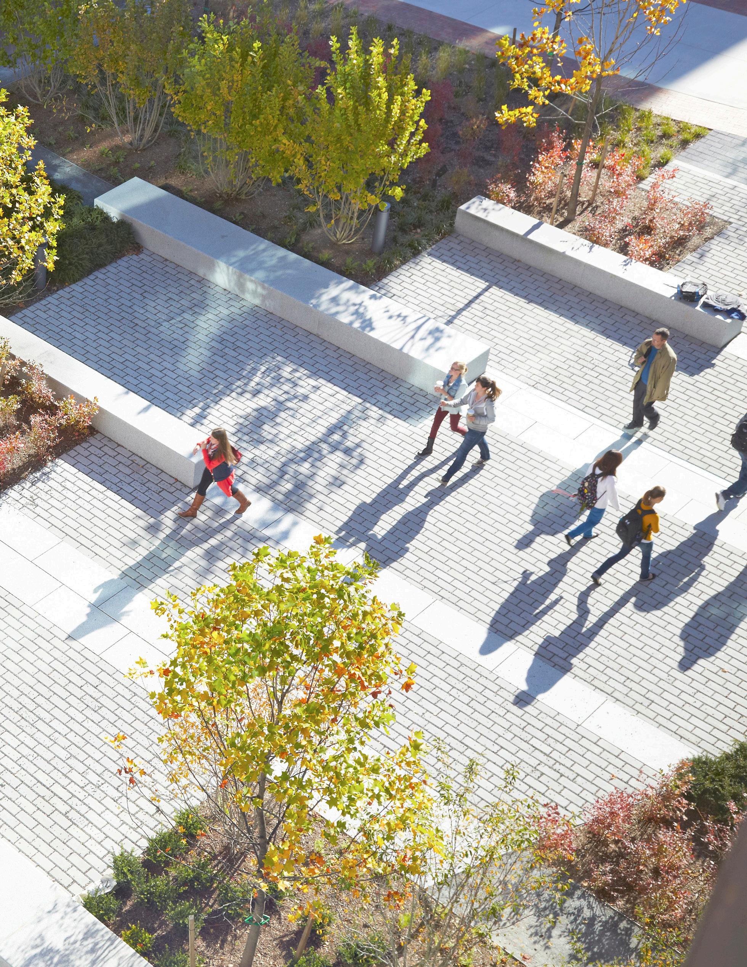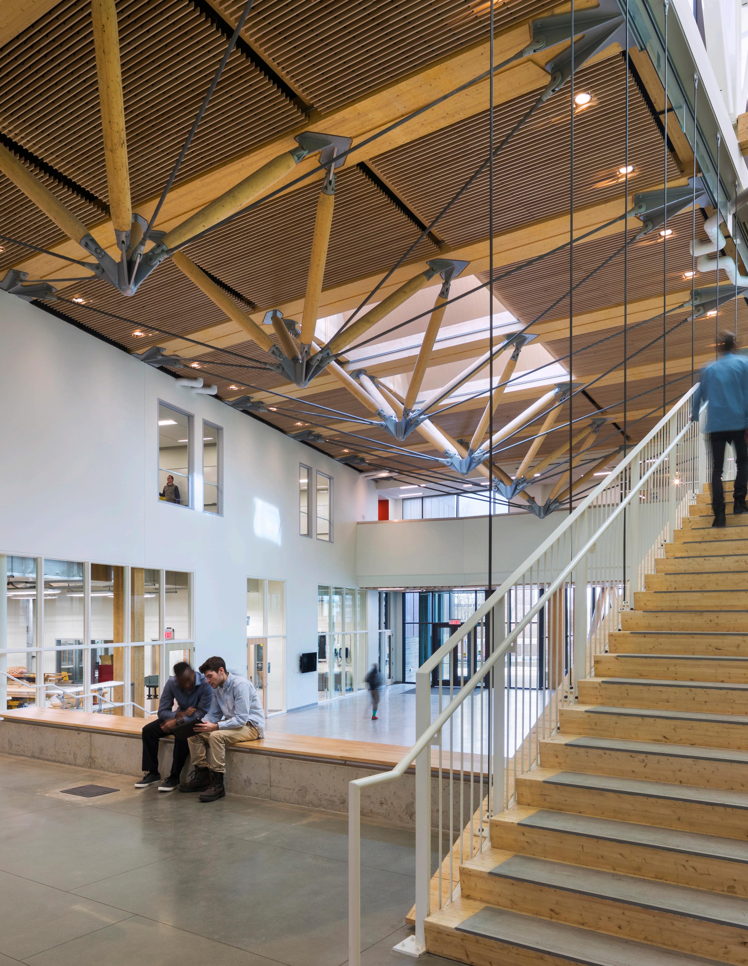
ARCHITECTURE & URBAN DESIGN
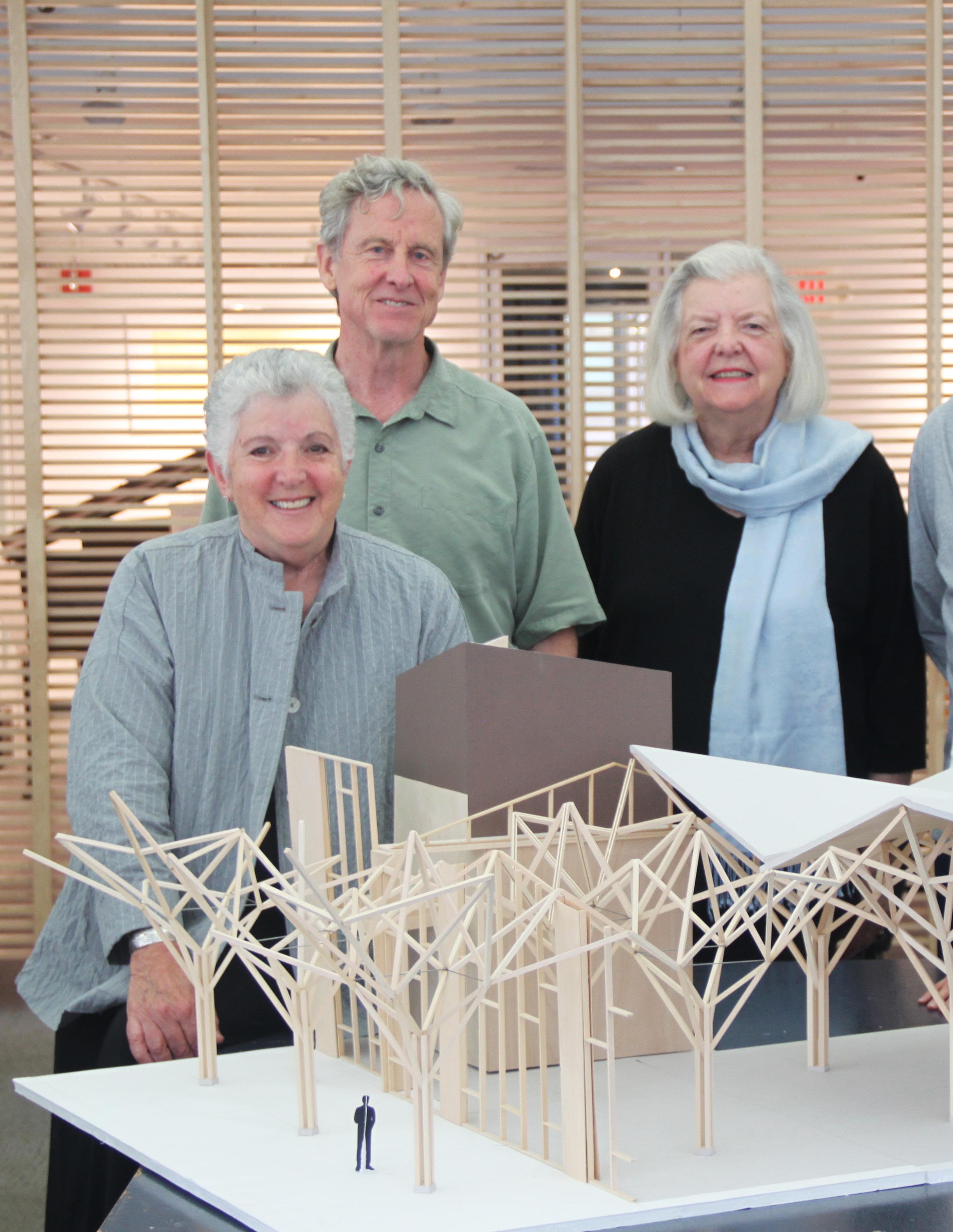
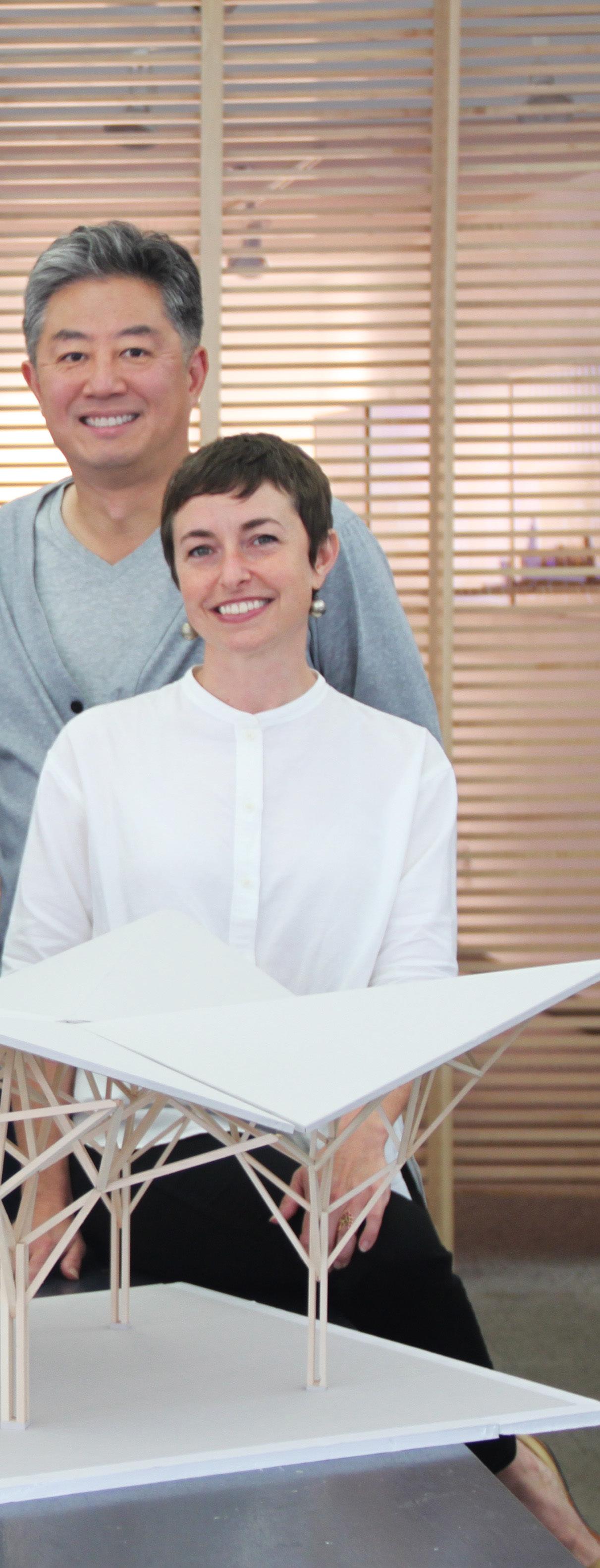




Established in 1982, Boston-based Leers Weinzapfel Associates is a practice recognized for its exceptional quality of design for the public realm in complex urban and campus contexts. The group’s special strength is the ability to meet extraordinarily difficult building challenges with uncommon design clarity, elegance, and refinement.
From the beginning, our work has been intentionally public in nature and attitude. We are committed to providing meaningful spaces for human interaction and to promoting social wellbeing. Our goal is to create bold and refined architecture for the educational realm. Work of the firm encompasses a diversity of project types, from technically demanding infrastructure installations and advanced learning and living environments for educational institutions, to prominent civic buildings and economical community recreation centers. Underlying each design concept is a clear commitment to the wise use of resources and a sustainable future. Leers Weinzapfel is an adopter of the AIA 2030 Commitment that evaluates the impact design decisions have on a project’s energy performance with the goal to reach net zero design by 2030.
In 2007, the American Institute of Architects honored us with the Firm Award, the highest distinction the AIA bestows on an architecture practice, the first woman-owned firm to be so honored. Since 2015 ARCHITECT Magazine included the firm on its annual list of Top 50 architecture firms in the country.
Focused on the human experience.
We are dedicated to architecture which supports social and physical well-being and connects people to people and people to place.
Grounded in place.
We practice site driven design, weaving together building and landscape, building and urban fabric.
Devoted to the art of building.
We delight in both traditional craft and digital technology, touching the senses through material, detail, and light.
Invested in a sustainable future.
We lead in innovative timber construction development and ultra-high-performance glass systems design.
Inspired by a tailor-made process. We seek a made-to-measure project vision unique to each purpose and place.
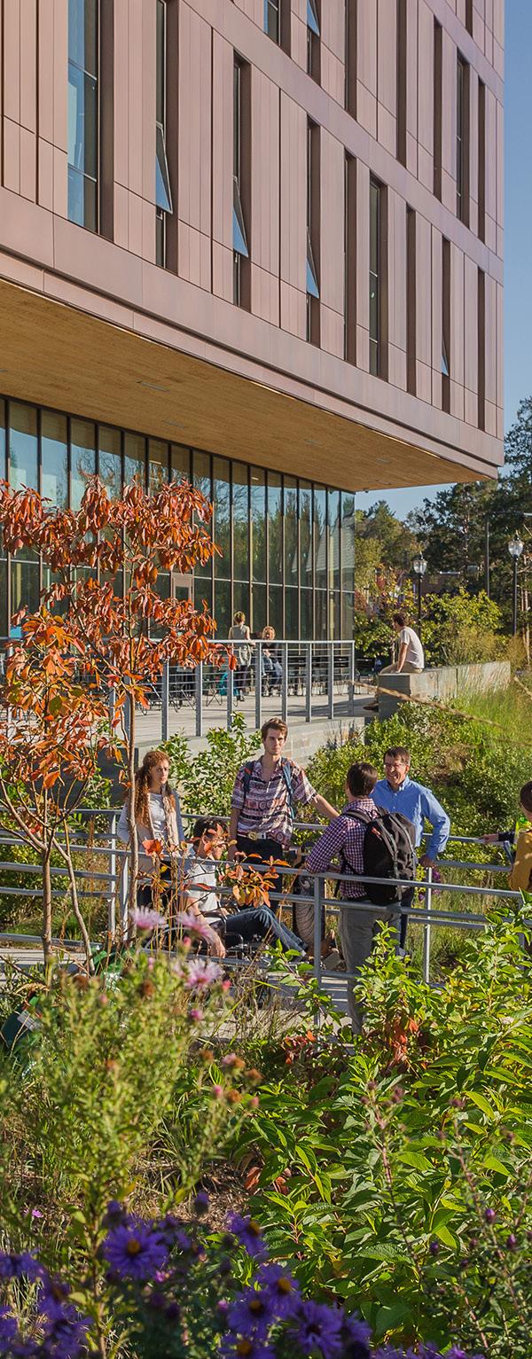

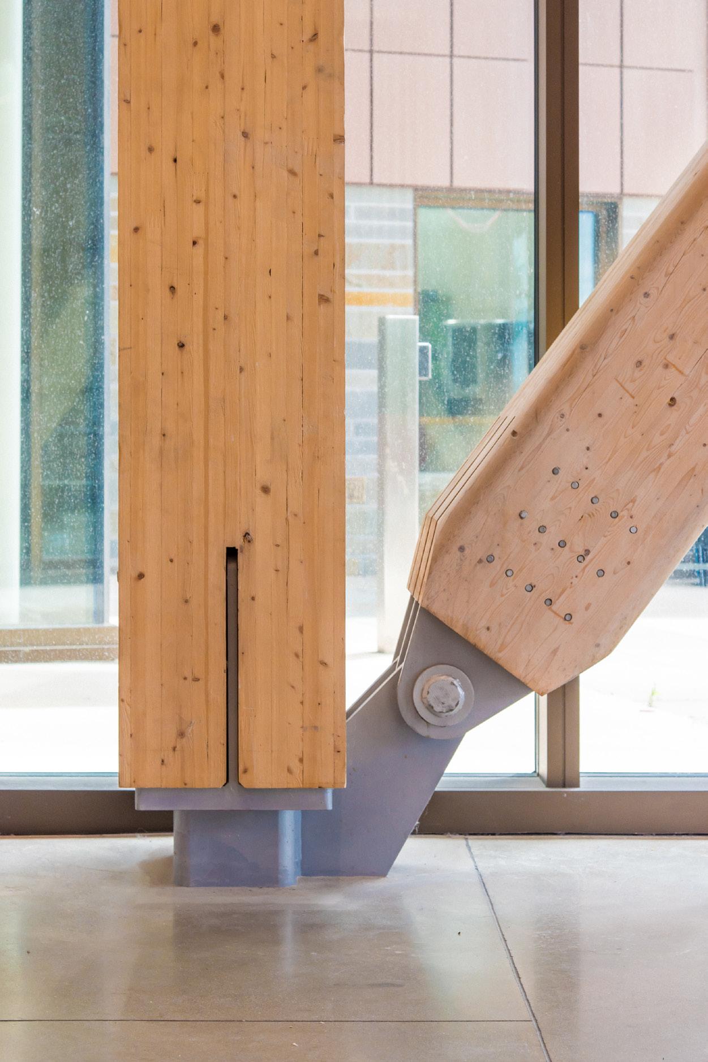
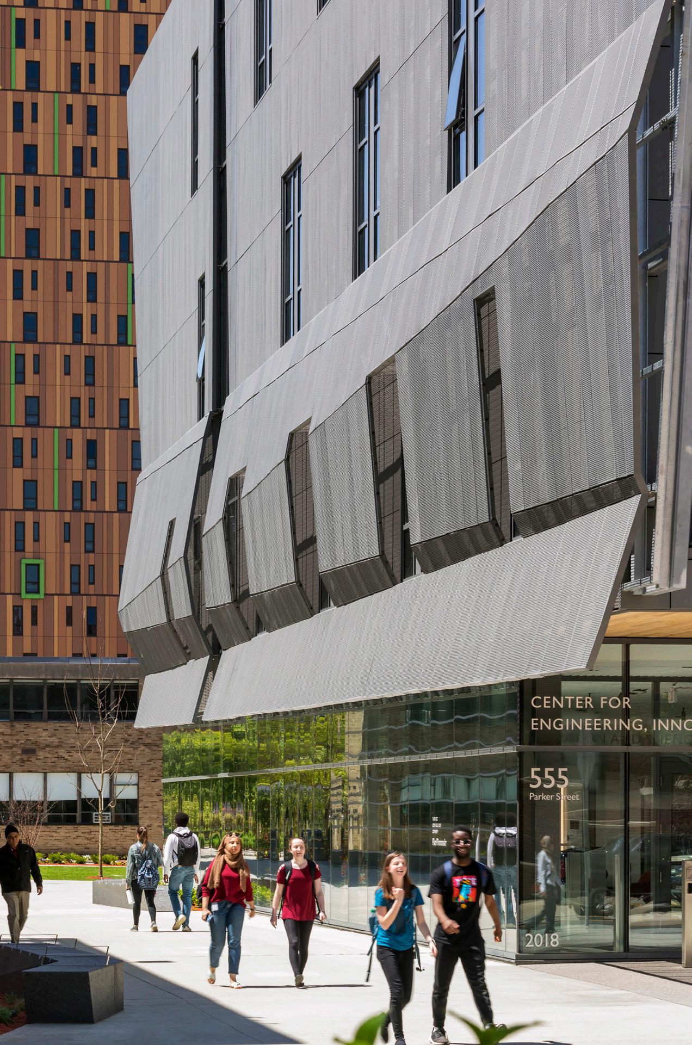
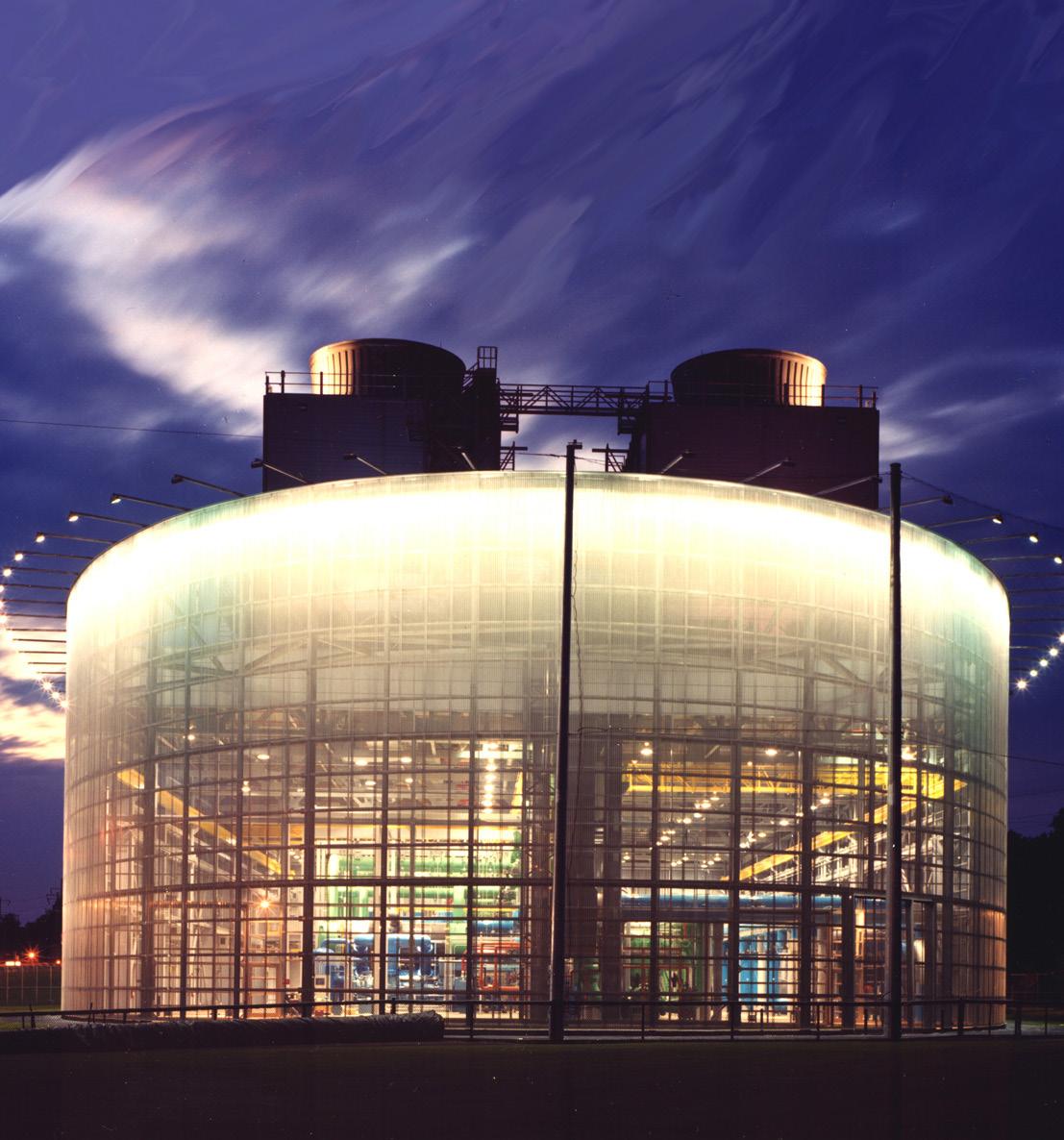
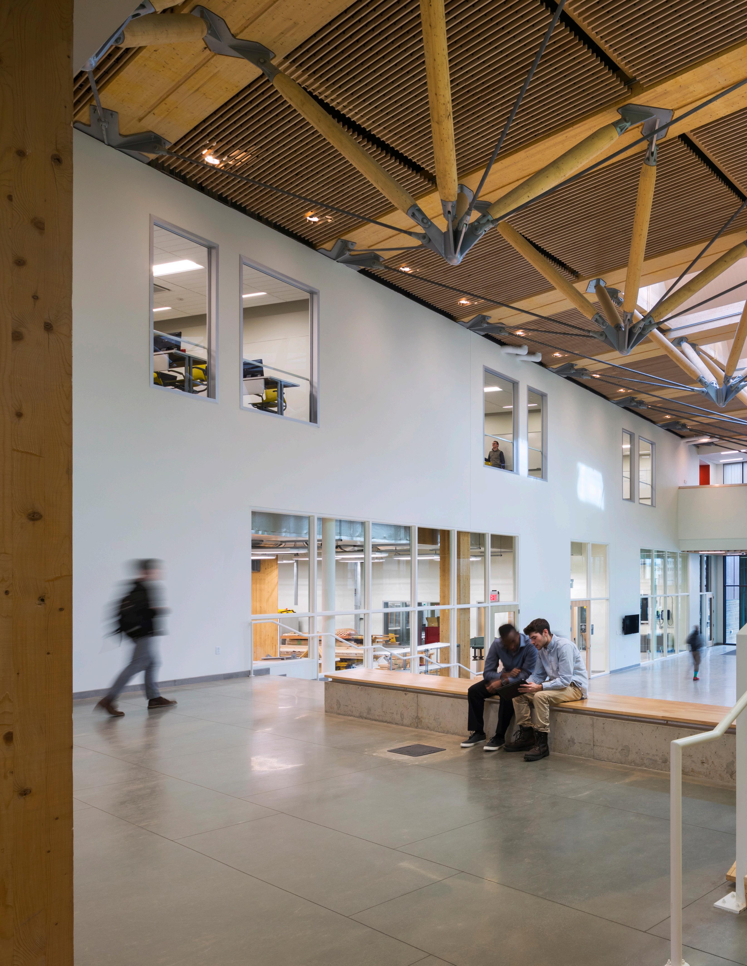
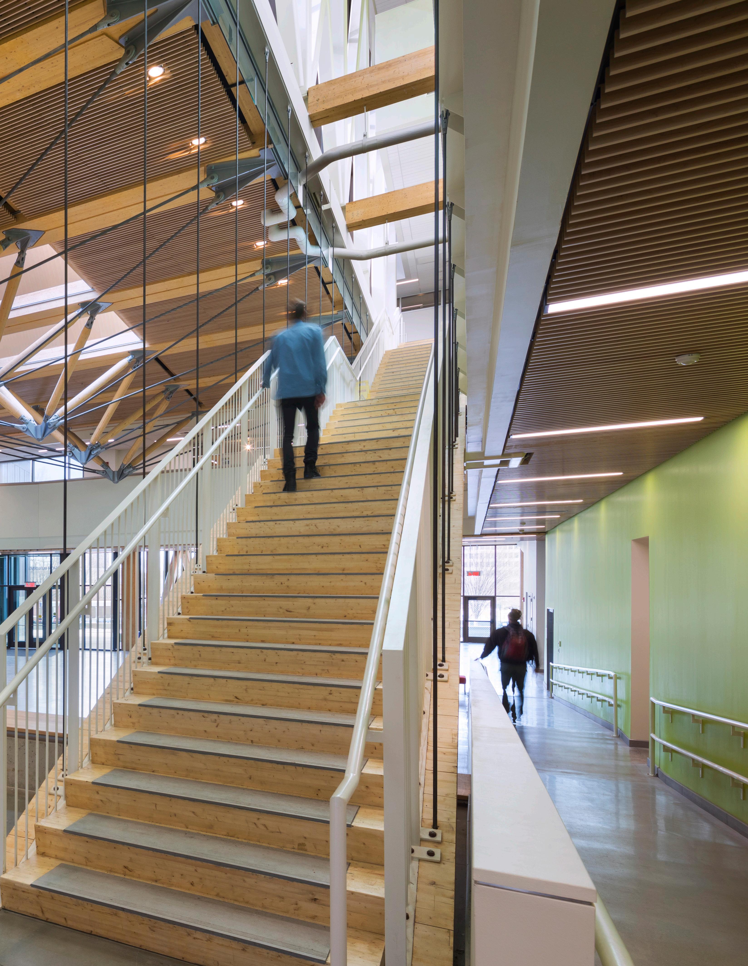
“[Their] work is a beacon for those of us who believe that architecture is not just about buildings, but about the people and the stories that give them life. “
- Thom Mayne
Amherst, MA
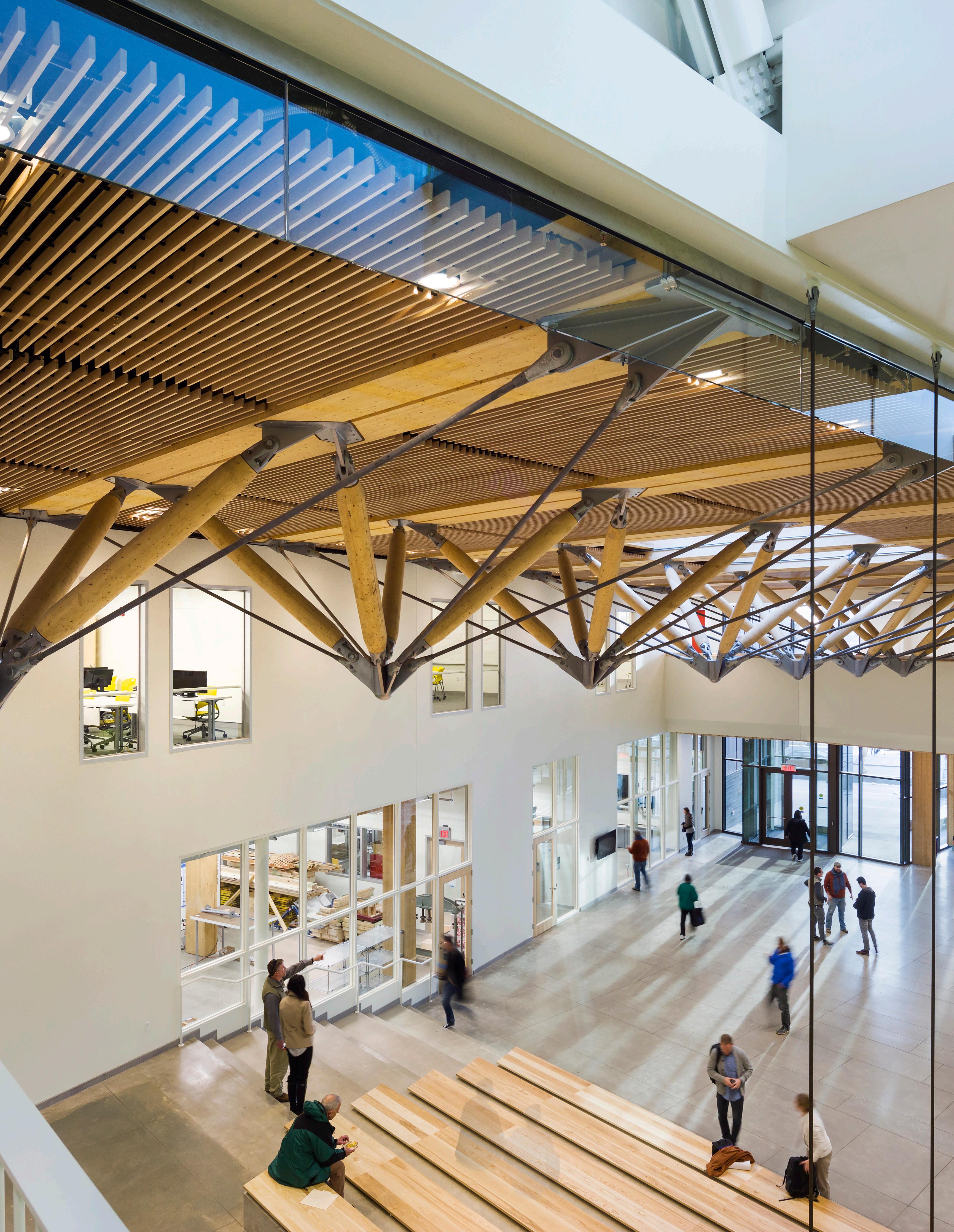
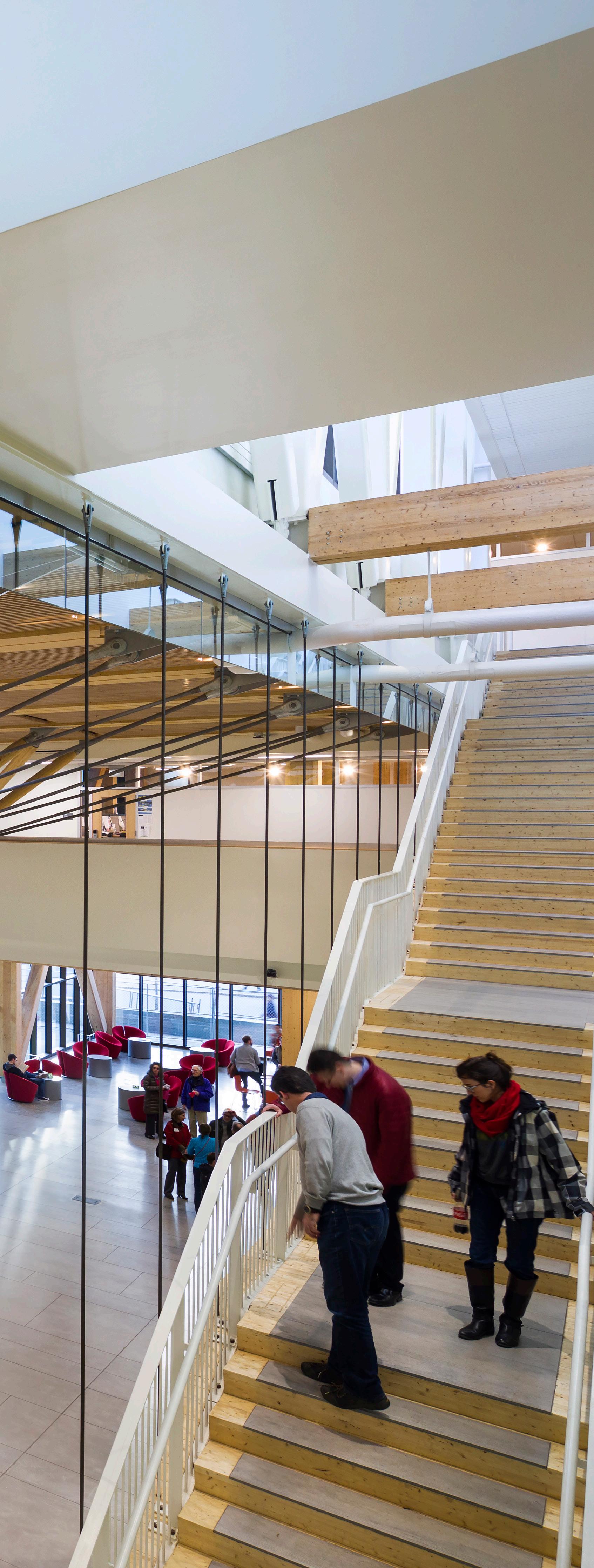
“For architects, their true skill set is to pull every sqaure inch and throw it at the question. That’s what I try to teach my students – spatial intelligence. Our architects collected every extra square foot that they met our highest aspirations. Every time I walk by here, that’s what I think about. Now those spaces are filled all day, every day. When I walked in the building the first day and saw students sitting on this ledge here talking, I practically cried.”
— Caryn Brause, Assistant Professor, Architecture
Bringing together multiple departments, the John W. Olver Design Building is a dynamic space for exchange, collaboration and experimentation, and the embodiment of a shared commitment to innovation and sustainability.
Bringing together multiple departments studying the built environment, the John W. Olver Design Building is a dynamic space of exchange, collaboration, and experimentation, and the embodiment of a shared commitment to sustainability.
The John W. Olver Design Building is a place of multidisciplinary teaching, research and collaboration, anchored around a multi-story skylit commons for both for social and formal gatherings and presentations. Held above the commons by a mass timber zipper truss, a courtyard roof garden integrates nature with building to provide a place of rest and contemplation as well as group events such as outdoor classrooms and evening receptions. The sloping site elevates the building to make for a tall four-story western face to the campus mall, addressing the larger scale buildings to the west. Facing a series of smaller historic buildings along Stockbridge Way, the three story eastern facade fits comfortably into this context.
An innovative mass timber structure showcases wood as a renewable and sustainable resource. Its low carbon footprint is critical to ensuring a building with low embodied energy. The building is also a highly visible demonstration of sustainable design practices. It is the first large-scale cross laminated timber (CLT) academic building in the US. The highly efficient envelope is paired with mechanical equipment zoned for maximum efficiency and including radiant flooring and chilled beams for energy savings. Daylight to the building’s interior is optimized to significantly reduce artificial lighting energy. Roof runoff directed through a sculptural scupper becomes a “spring source” at the top of the site. The water is filtered through aseries of successive bio-swales and timber dams to the lower end of the site and eventually back to the Connecticut River.
• Design within campus context
• Central Commons Gathering Area
• LEED Gold, Highly Sustainable Project, Mass Timber Construction
AWARDS
15+ Awards Including:
AIA Architecture Award, 2023
AIA Education Facility Design Award, 2022
AIA COTE Top Ten Award, 2020
AIA New England Merit Award, 2019
SCUP Excellence AwardsMerit Excellence in Landscape Architecture for General Design 2018
World Architecture News Awards - Sustainable Buildings 2018
WoodWorks Wood Design Awards - Jury’s Choice for Wood Innovation 2018
Chicago Athenaeum - American Architecture Award 2018
Chicago Athenaeum - Green Good Design Award 2018
World Architecture NewsSustainable Buildings 2018
PROJECT TYPE
Higher EducationNew Construction
PROJECT AREA
87,000gsf
SUSTAINABILITY
LEED Gold
SCHEDULE
Completed 2017
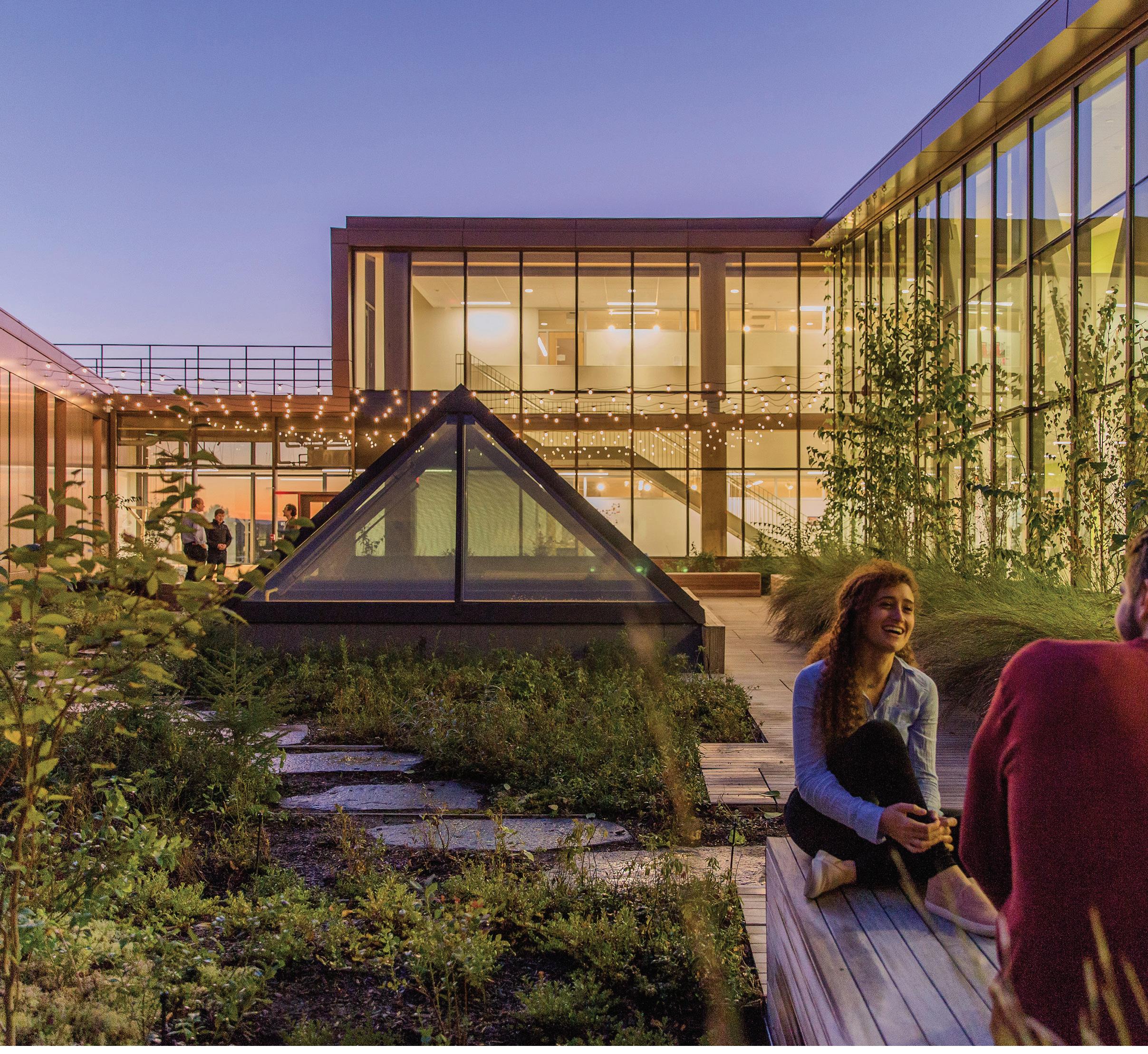
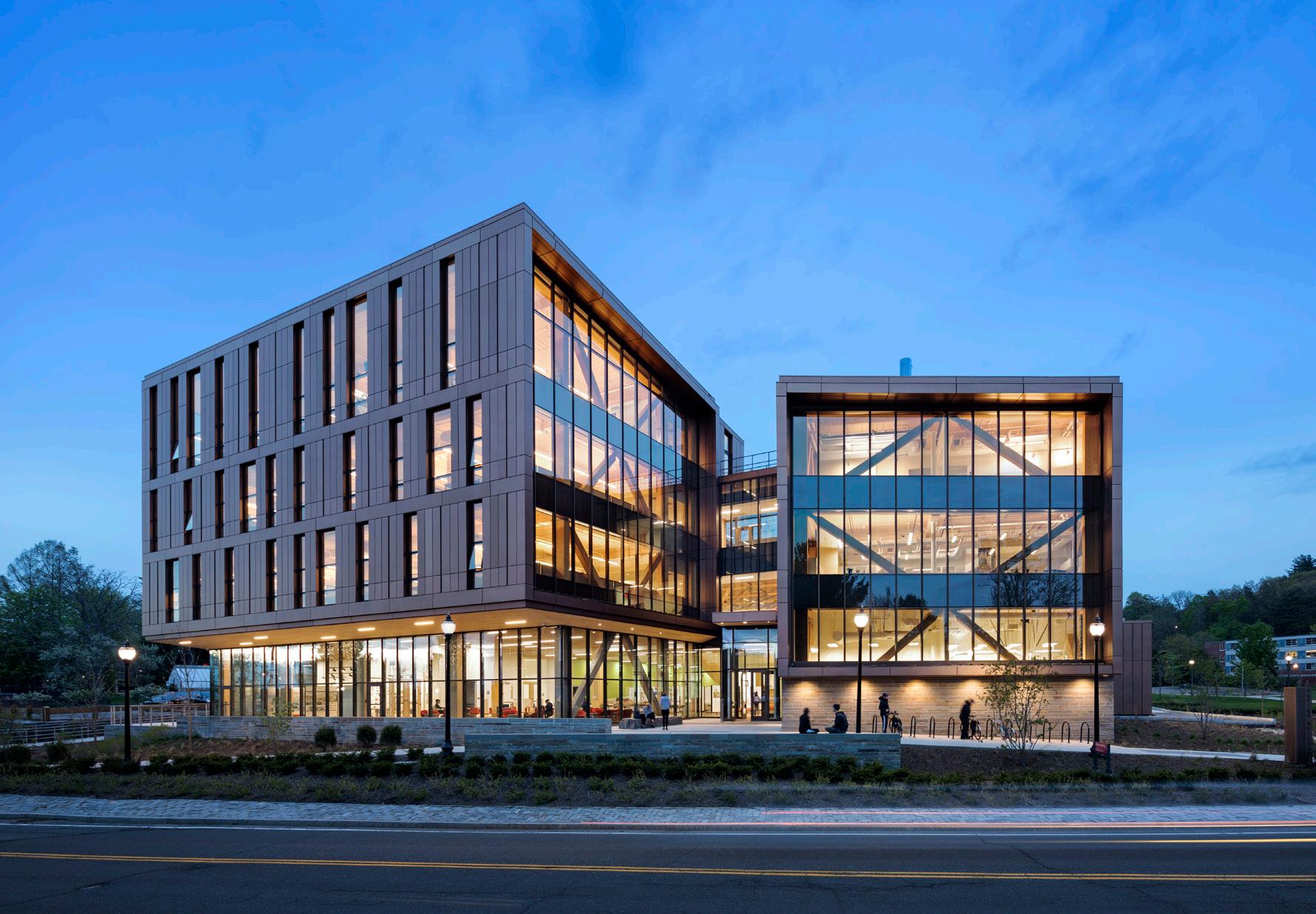
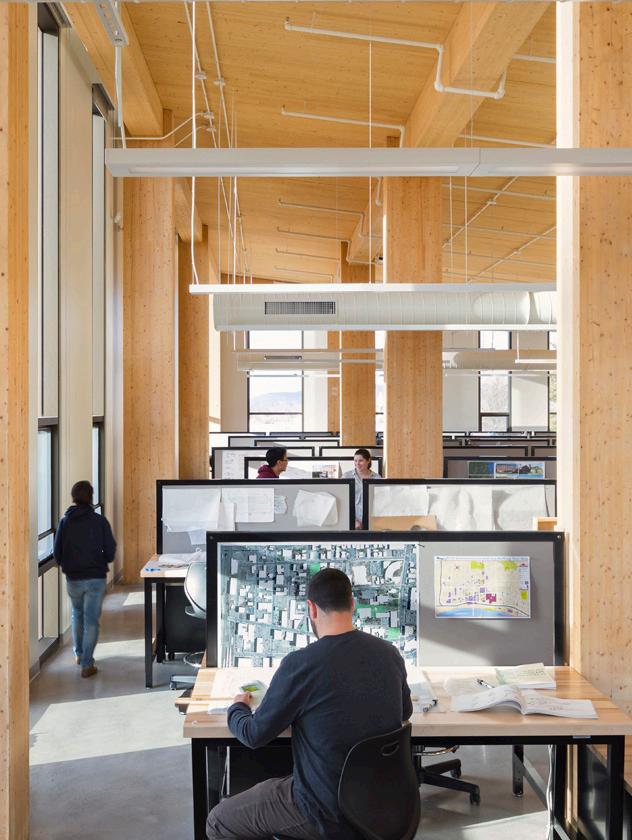
AR
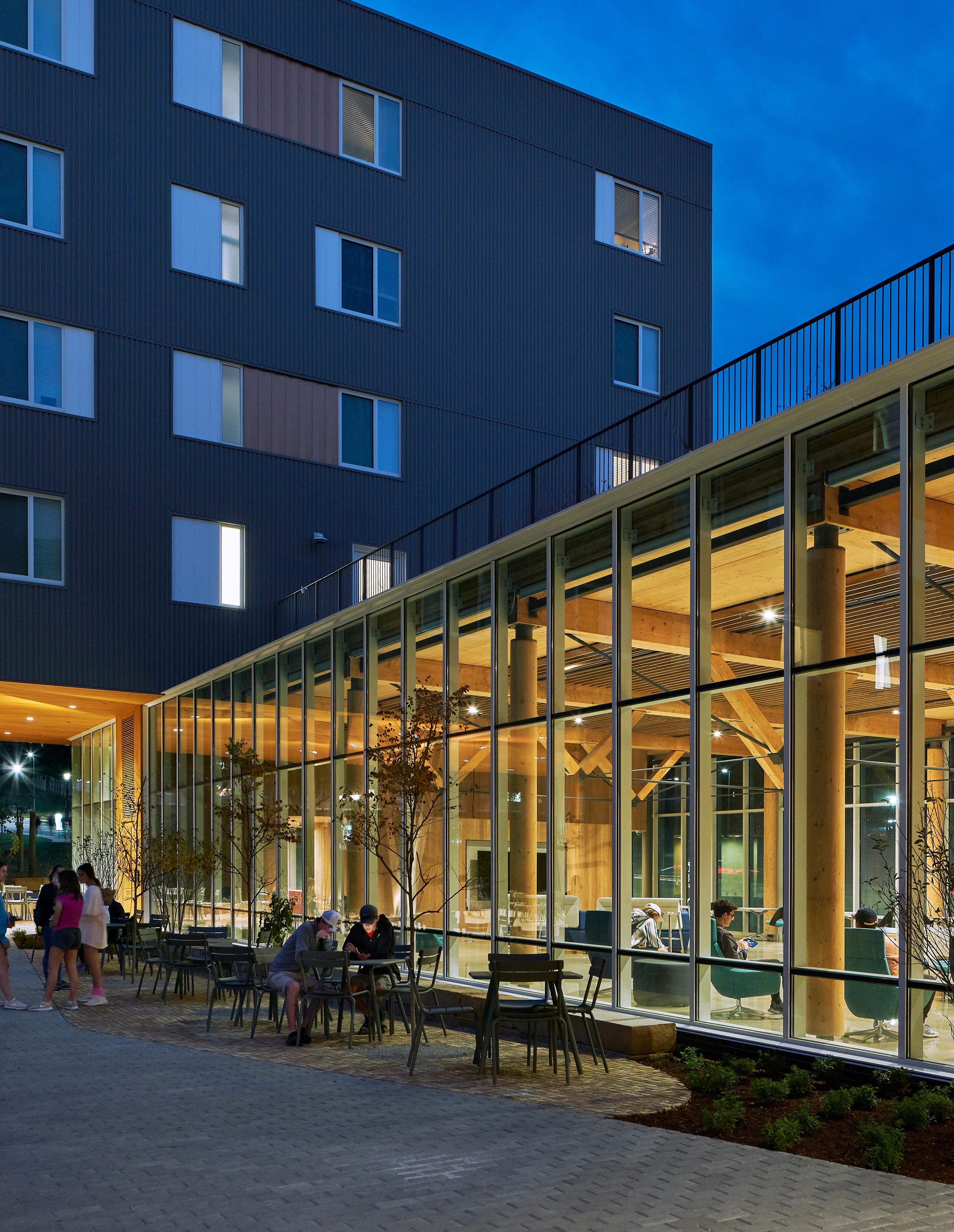
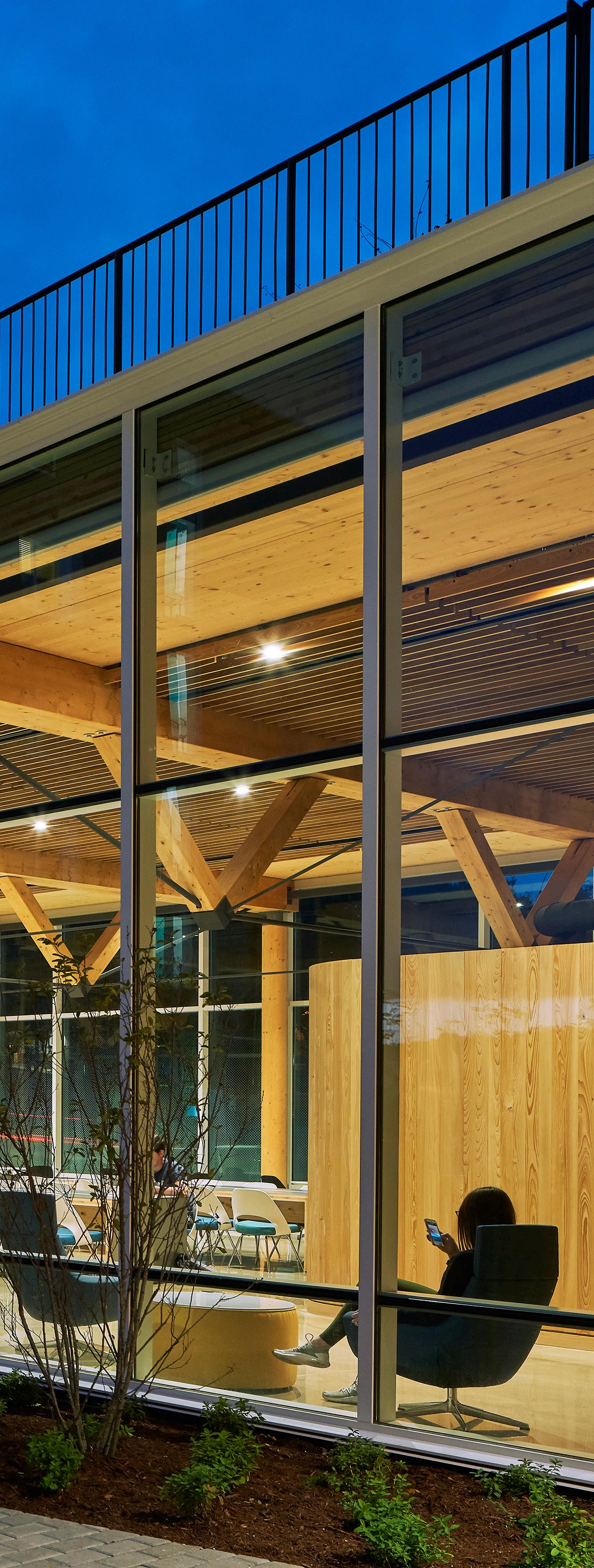
“The innovative design and materials demonstrated the university’s commitment to environmental sustainability and to the potentials of value-added responsible economic development for the state’s primary natural resource. The state of Arkansas has over 19 million acres of forest making more than half of the state forested. In 2011, 64,789 jobs in the state where related to the forest products industry.”
— Florence Johnson, Former Assistant ViceChancellor, University Housing University of Arkansas
Adohi Hall is the first large-scale mass timber residence hall and living learning setting and was largest cross laminated timber (CLT) building in the United States at its completion in 2019.
Leers Weinzapfel led a design collaborative including Modus Studio (Fayetteville, AR), Mackey Mitchell Architects (St. Louis), and OLIN (Philadelphia), in the realization of this new campus gateway project. The 202,027-square-foot Adohi Hall creates a new residential college with emphasis on a creative live learn environment within a relaxed, informal, tree-lined landscape that re-conceptualizes university housing.
Located at the southern edge of the campus, the project comprises a vibrant new destination with retail dining, classrooms, maker-spaces, performance spaces, communal spaces, administrative offices, and faculty housing, along with a mix of semi-suites and pods totaling 708 beds, intended primarily for sophomore students.
A series of interconnected buildings arranged in a sinuous, serpentine configuration set in a forested landscape provides a variety of communal outdoor spaces that offer a sustainable way of re-imagining campus housing in contrast to traditional housing on the campus quad. Other important sustainability initiatives include a significant reduction of the project’s carbon footprint by incorporating advanced timber technologies, using Cross Laminated Timber (CLT) panels and glulam beams and columns for the buildings’ structure.
The project is part of a larger precinct Master Plan, also envisioned by Leers Weinzapfel, which looks at this entire southeastern boundary of the campus as a potential site for future housing, parking, and a network of pedestrian campus pathways to accommodate future growth of the university.
• Sustainable Design, LEED Silver V.4, Mass Timber Construction
• Community Gathering
AWARDS
20+ Awards Including:
SCUP/AIA-CAE Excellence in Architecture Award, Honor, 2024
Chicago Athenaeum & Global Design News - Future House International Residential Award, 2023
Chicago Athenaeum Green Good Design Award, 2022
AIA Housing Award, 2021
Chicago Athenaeum American Architecture Award, 2021
BSA Sustainability Award, 2021, Award
BSA Housing Design Award, 2021, Citation
Architect’s Newspaper Best of Design Award, 2020
Wood Design & Building Honor Award, 2020
WoodWorks Multi-Family Wood Design Award, 2020
PROJECT TYPE
Higher EducationNew Construction
PROJECT AREA
202,027gsf
SUSTAINABILITY
LEED Silver V.4
SCHEDULE
Completed 2019
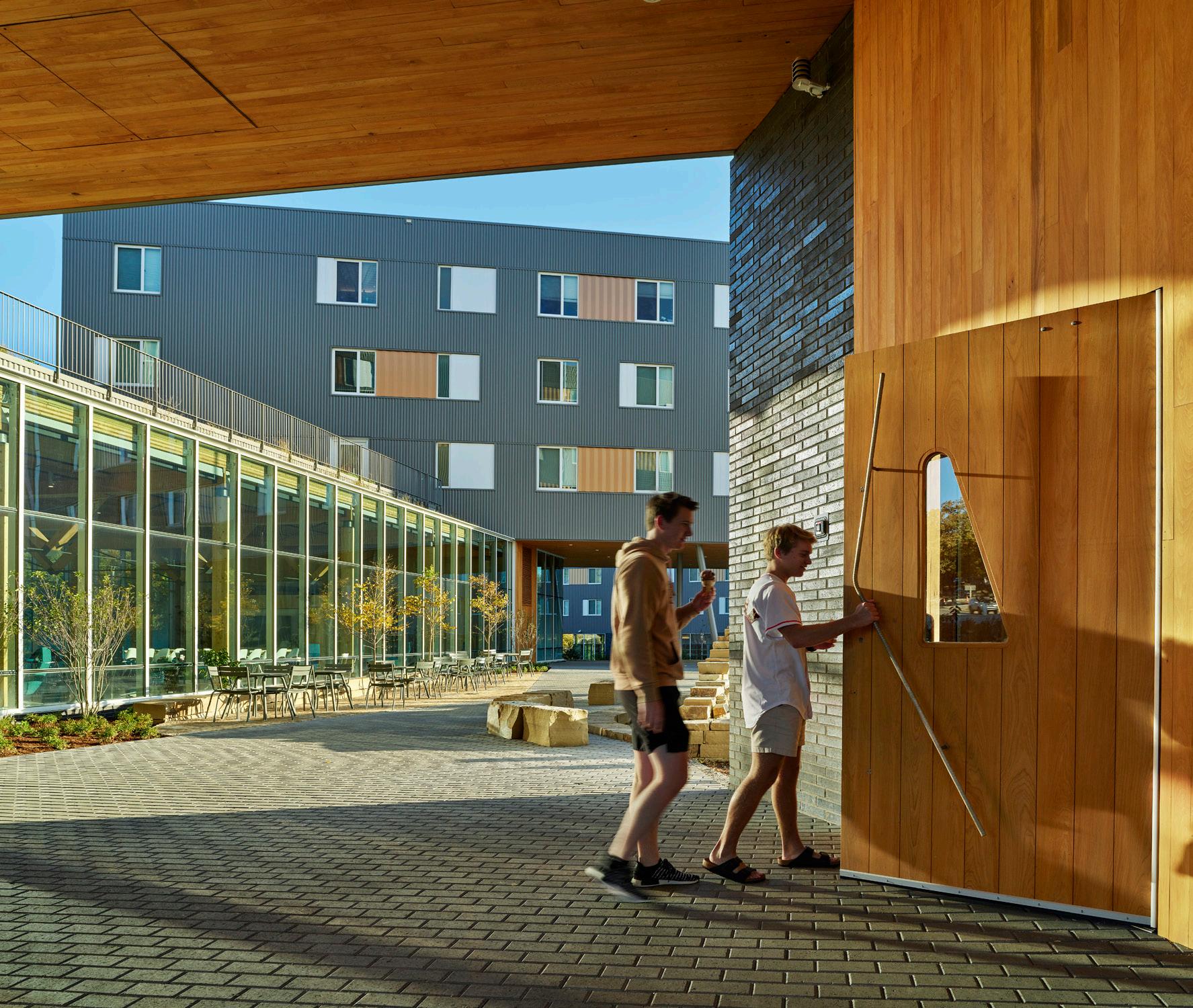
Building Entry with Cabin and Passage beyond
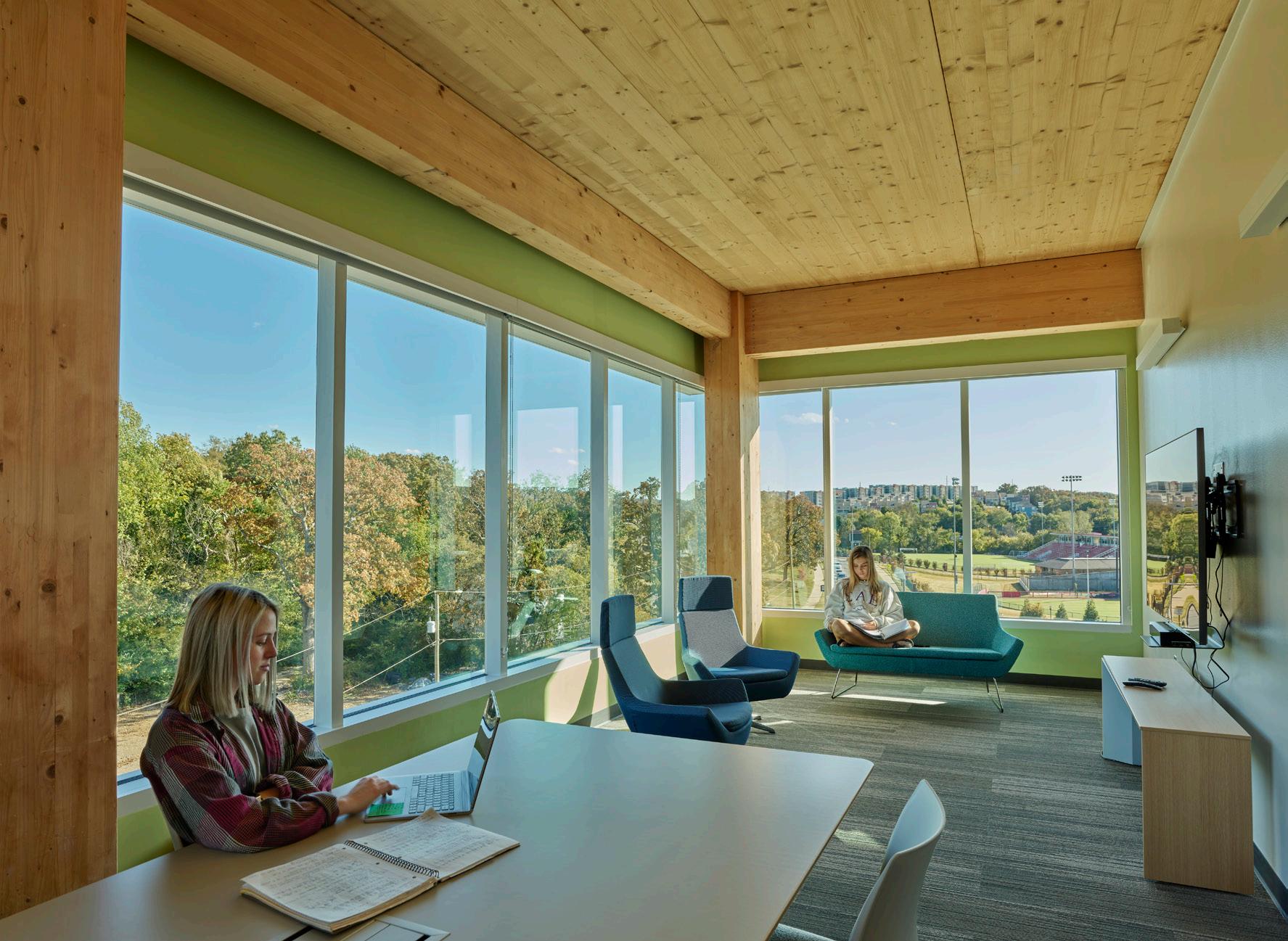
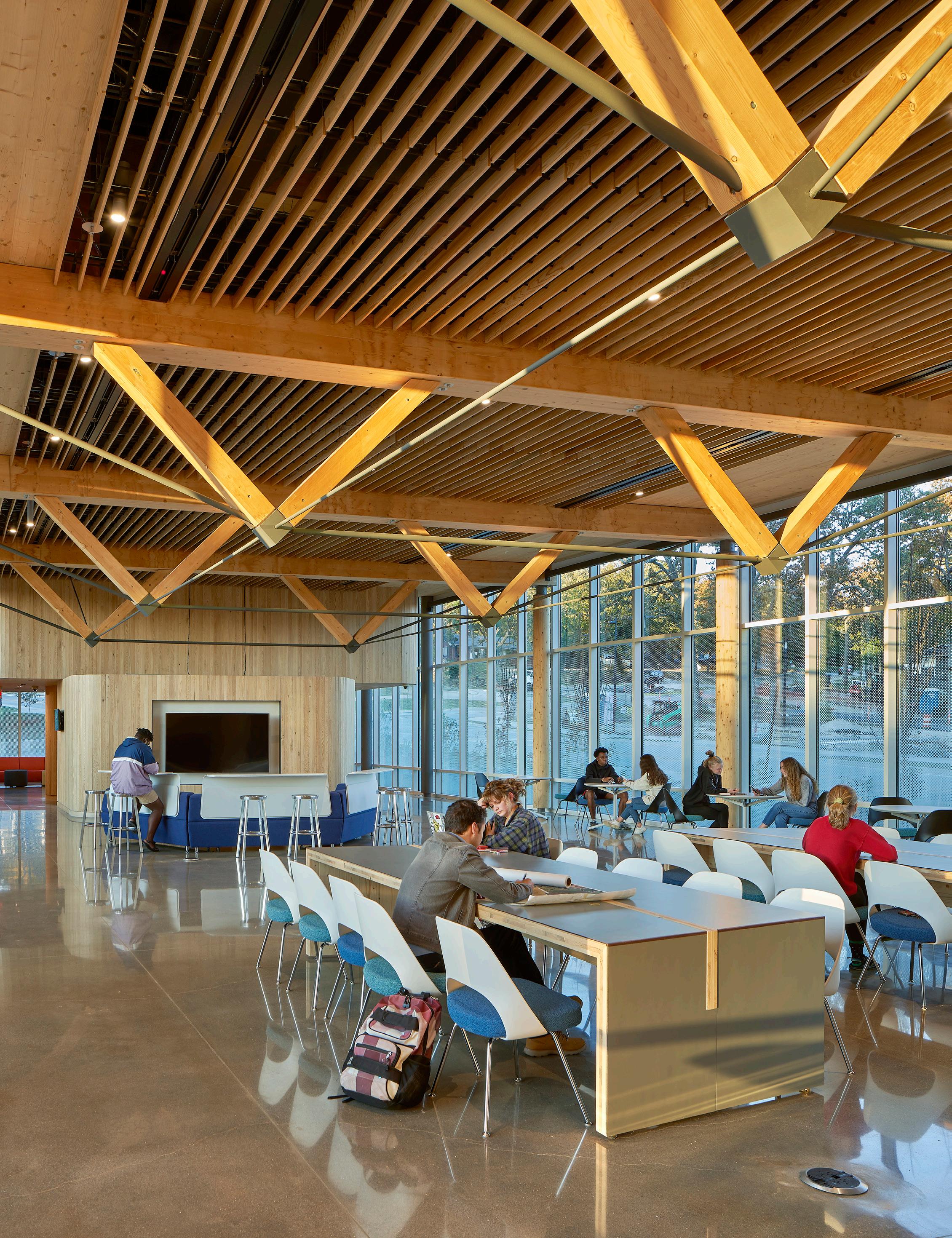
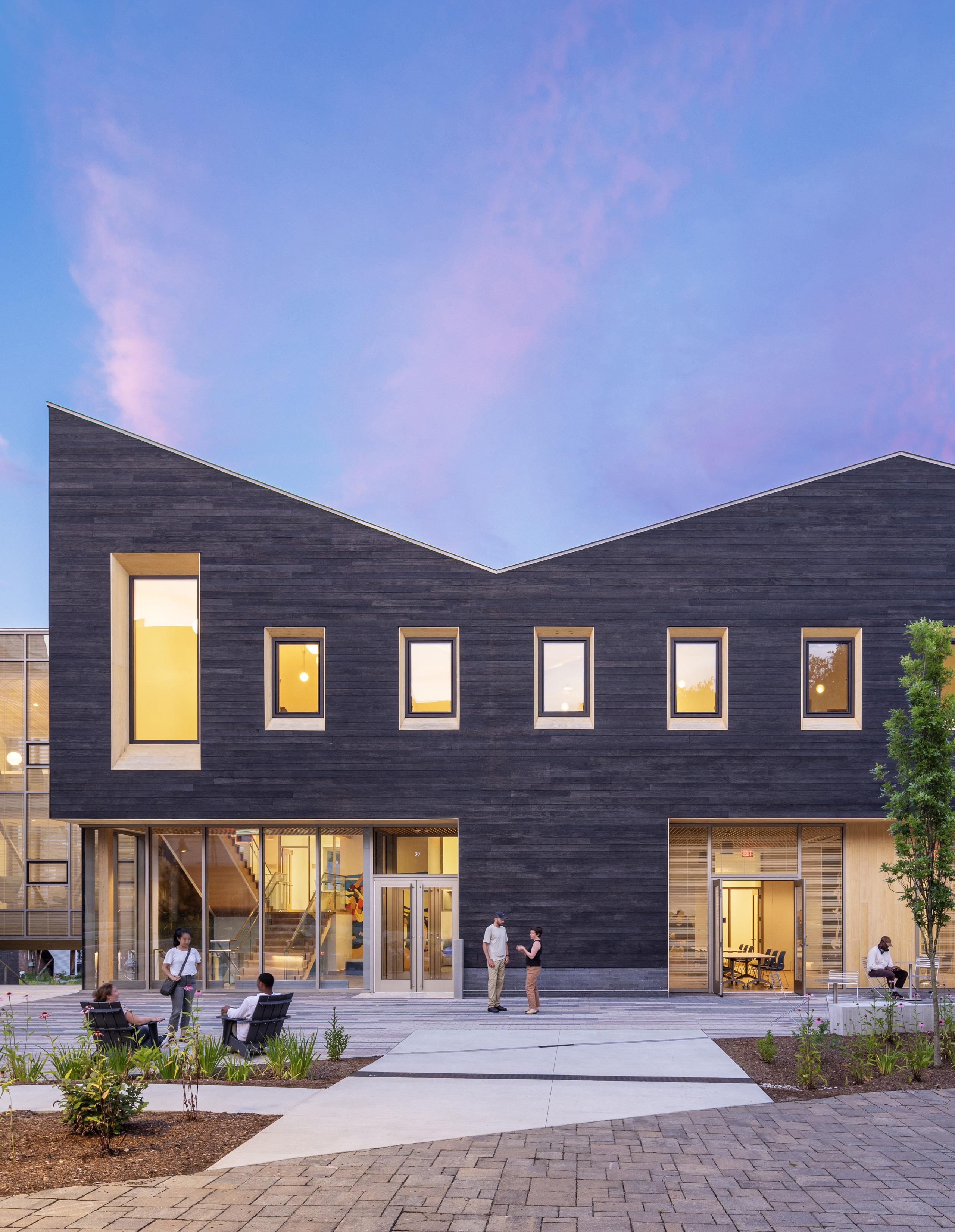
MA
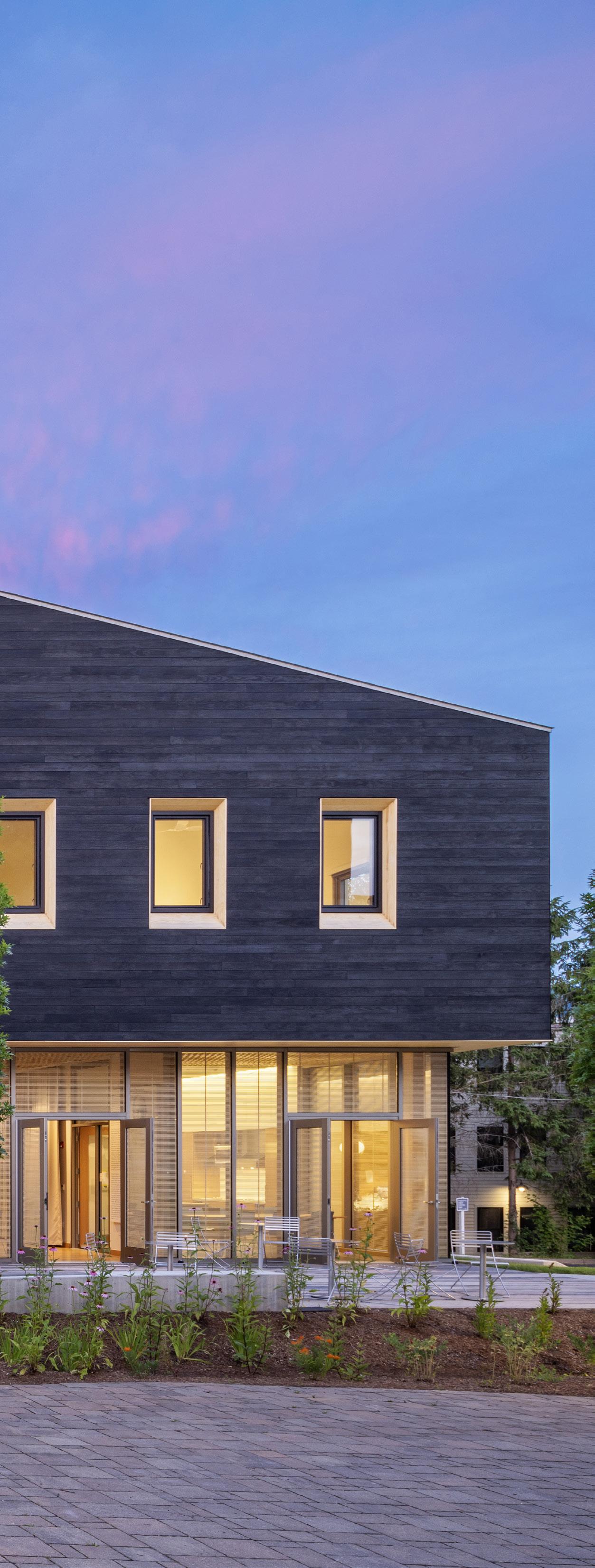
“The goal of creating a both socially and technically connected building system is valuable and shows an alignment, again, with student interests in the project’s relationship to land and the surrounding environment. Approaches to healthy materials and building systems were clearly articulated, as was the responsible approach to water management. Aesthetically, the building’s inventive form and response to context are well considered.”
— 2023 BSA Awards Jury
The Davis Center manifests the enduring impact of student advocacy for social justice and inclusive community at Williams College. Tracing its roots to 1969 campus protests, the renovated and expanded Center reopened in 2024 as a hub of programs and spaces supporting historically underrepresented communities and advancing campus engagement with complex issues of identity, history and culture.
The reimagined 25,800 sf Davis Center is a unified complex with a major new addition nestled between the existing, beloved Rice and Jenness Houses. A central public plaza unites the three buildings, bounded by a winding riverine bioswale defining the edge of the Davis Center precinct. The project carves a new universally accessible path down to Walden Street and establishes a new public entrance facing Spring Street, reaching out past campus edges to connect to Williamstown beyond.
The new addition reflects the domestic scale of neighboring Rice and Jenness Houses, but with an open, transparent ground floor that acts as a civic invitation to broad campus engagement. A dynamic folded roofscape references the peaks and valleys of the mountain ranges that surround the College. The addition is clad in charred wood, a symbolic celebration of the community’s resilience in the face of struggle and adversity.
The Davis Center is net-zero operational carbon and net-zero embodied carbon, incorporating fossil-fuel free systems, deepenergy retrofit strategies, adaptive reuse of existing buildings, low-carbon wood structure, purchased carbon offsets, and Red List-free materials. Pursuing Living Building Challenge Petal Certification, the Davis Center is a bold and vivid expression of Williams’ commitment to cultivating a community that is socially just, culturally rich, and ecologically restorative.
• Sustainable Design, Living Building, Mass Timber
• Community gathering spaces
AWARDS
Chicago Athenaeum – Green
Good Design Award, Winner, 2025
A’N Best of Design Awards, 2024 - Honorable Mention, Social Impact
Built Design Award, Winner in Architectural DesignInstitutional, 2024
BSA Unbuilt Planning & Design Award: Planning, Impact, 2023
Engineering News-Record New England, 2024 Best Projects, Award of Merit – Higher Education/Research
PROJECT TYPE
Higher EducationRenovation & Addition
PROJECT AREA
25,770 gsf
SUSTAINABILITY
Living Building Challenge
SCHEDULE
Completed 2024
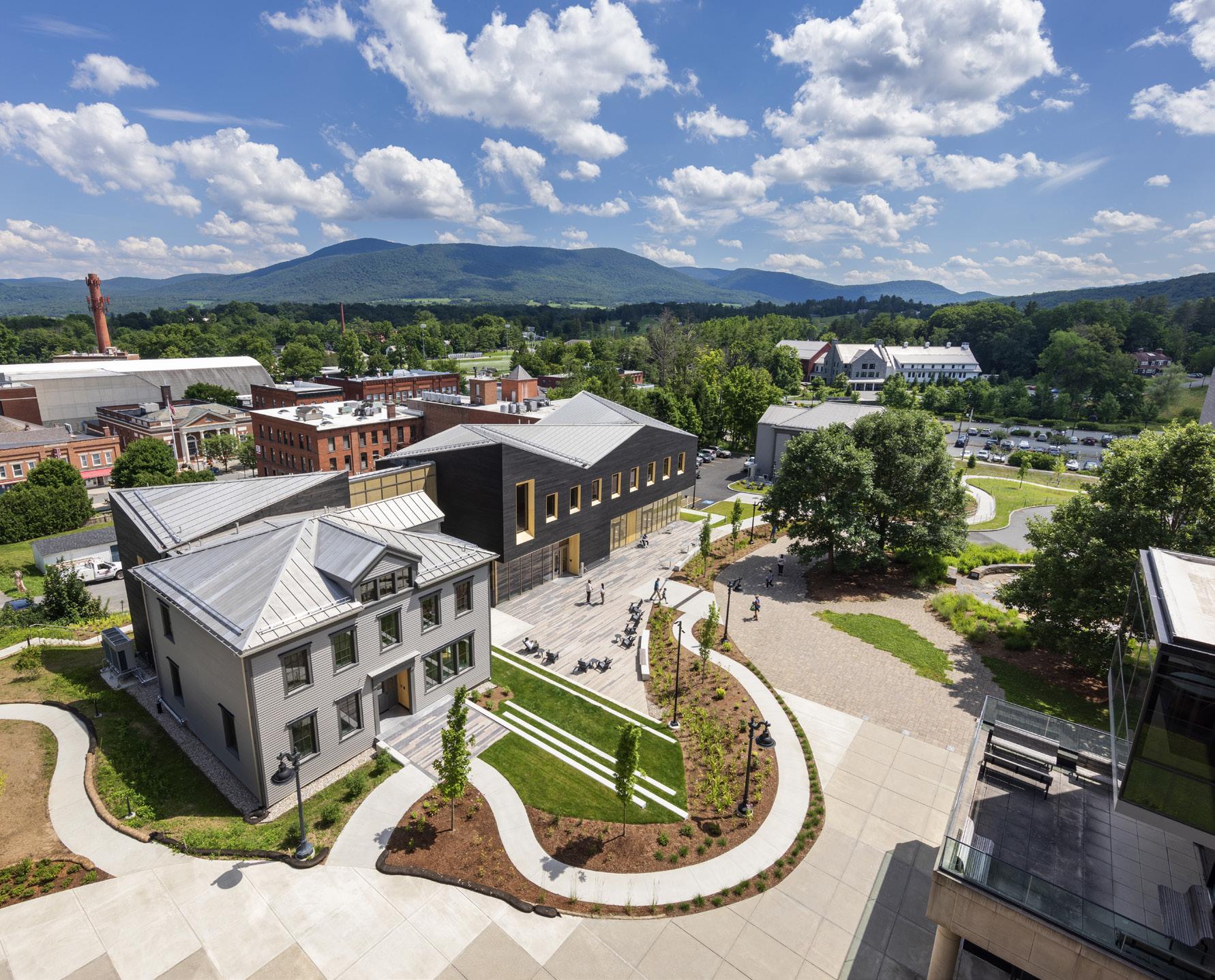
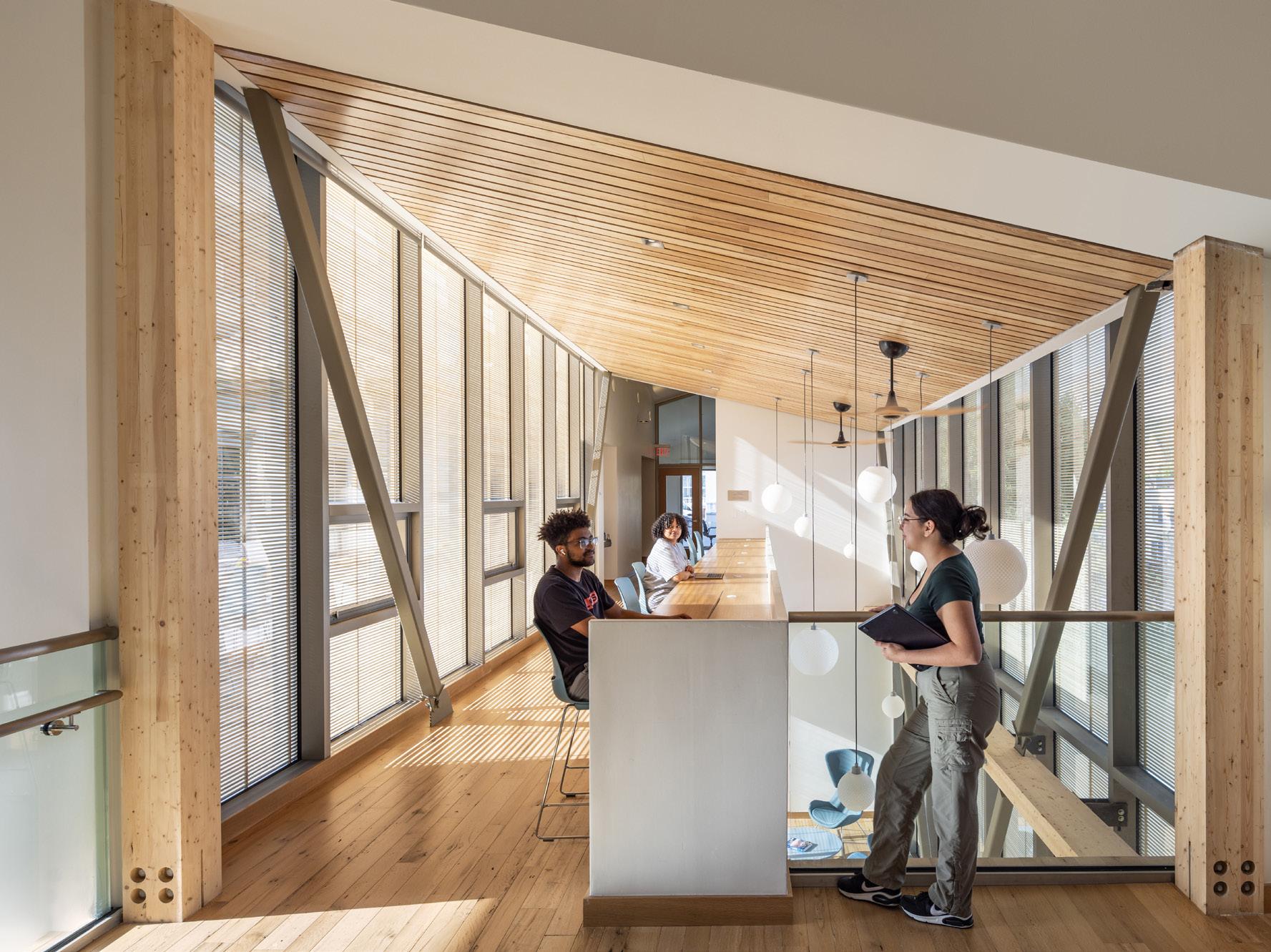
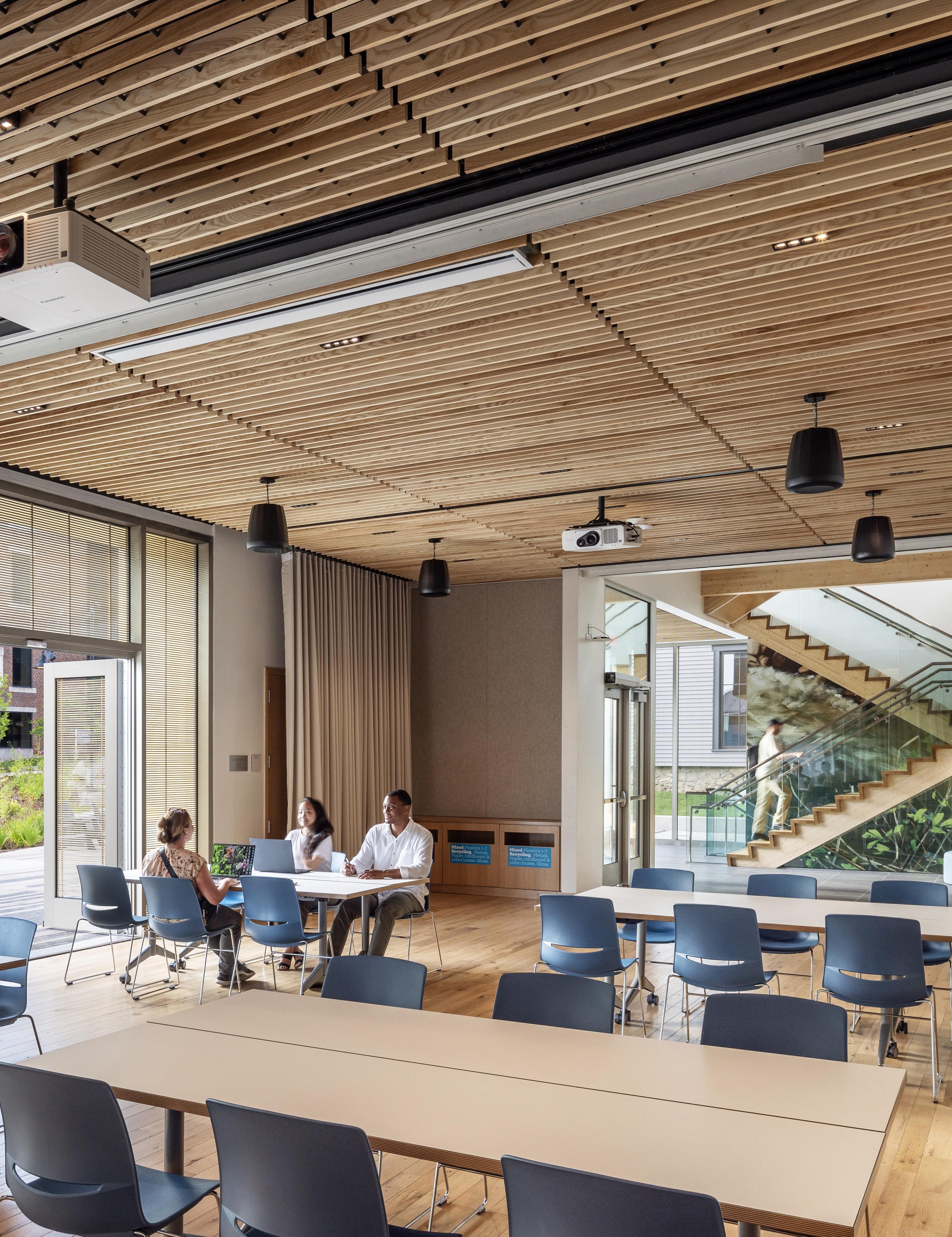
Hanover, NH
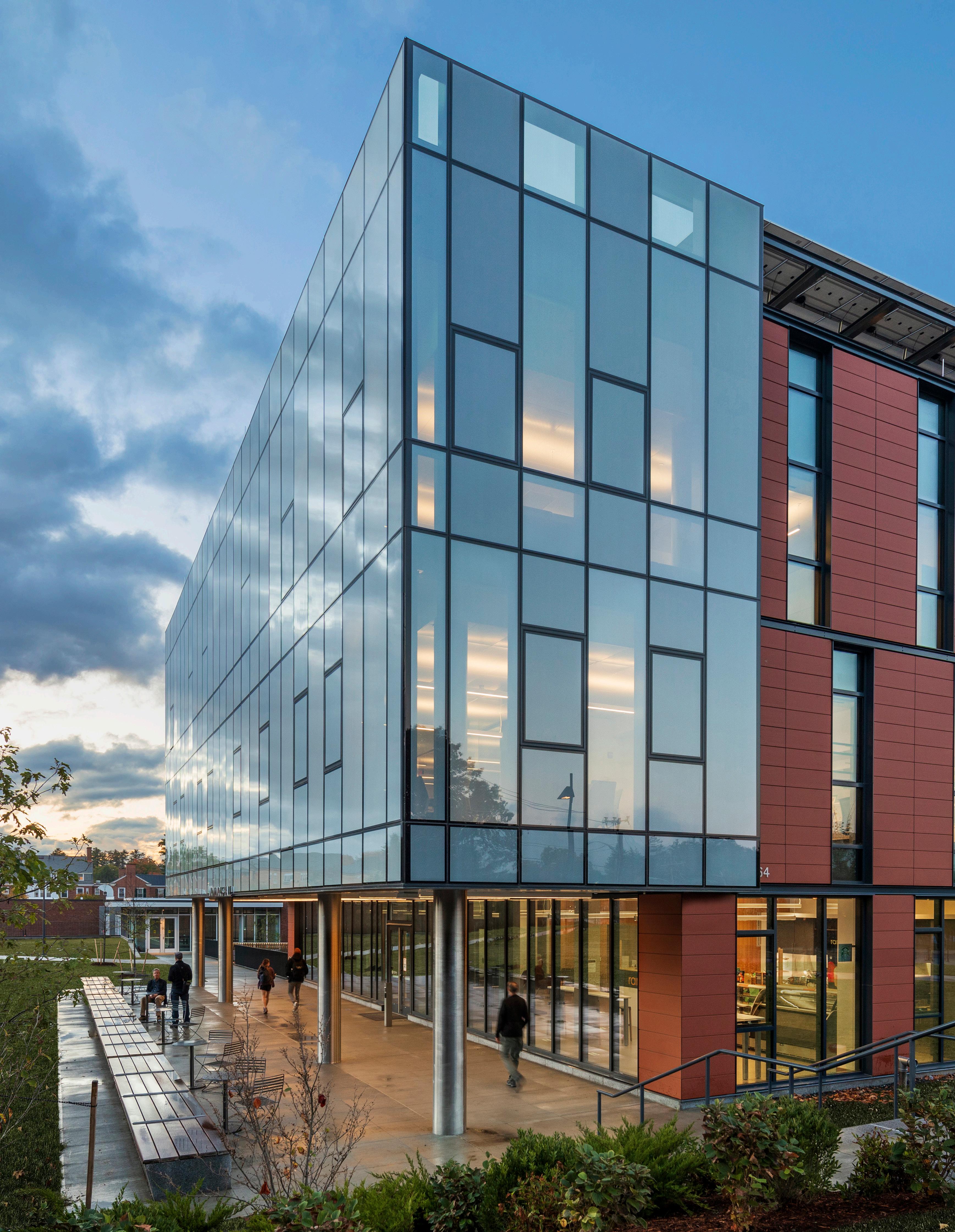
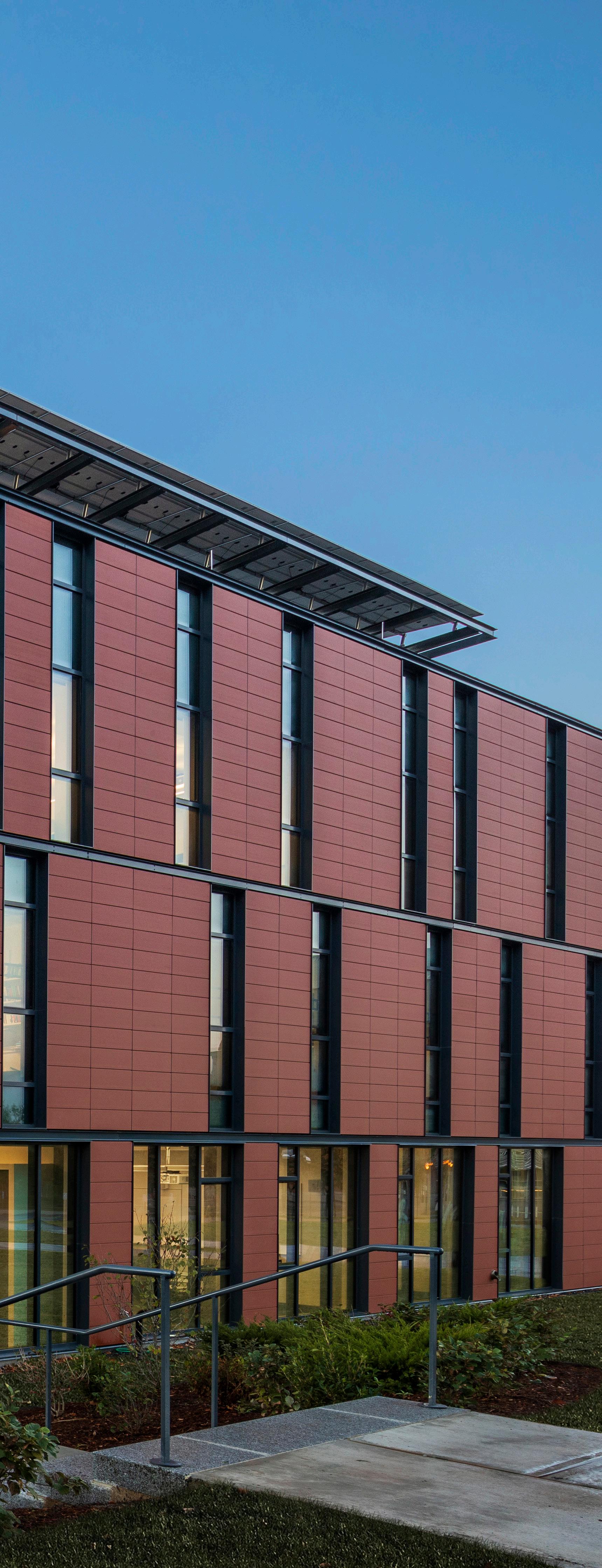
“The Leers Weinzapfel planning of and design for the renovation of Dana Hall truly creates a silk purse from a sow’s ear. It transforms the previously hidden north end of campus and, for the first time, generates a visual and physical connection with the central campus. The project is a stunning success on all levels.”
- John Scherding
Former Associate VP of Planning, Design & Construction, Dartmouth College.
Anonymous Hall reuses and adds to a vacant 1960s library in the heart of the medical school quad, transforming it into a vibrant administrative and social center for the Graduate School of Arts and Sciences and a communal hub for the north campus. Part of a wider campus renewal plan, metrics show the project is close to net zero energy use.
Centrally located among 1960s medical school buildings on Dartmouth’s north campus, the 32,995-square foot project— which also includes new entrances for surrounding buildings, a wide pedestrian bridge, and new circulation between buildings—transforms an isolated edge of the College into a well-scaled, inviting North Quad. The initiative generates an accessible, seamless link between north campus and the historic green and main campus, allowing it to be shared with undergraduate sciences.
The demolition of an unused laboratory adjacent to the former Dana Hall made way for an addition, which reorients the building to create inviting campus connections to the south. Now the new social center of north campus, the addition houses the lobby and a café with an adjacent terrace overlooking a green. Tied together by a spiral object stair visible from the south lawn, the building’s upper floors contain collegial faculty offices, classrooms, and places for interactive student gathering. The rooftop level features a solar paneled canopy and a south-facing planted terrace that overlooks the Vermont hills, Baker Tower, and the iconic main campus. The walk-out graduate student lounge in the lower level opens to a protected courtyard below a pedestrian bridge.
• Highly sustainable, low energy use intensity - LEED Gold
• Natural light in all habitable spaces
• Common social spaces: cafe, lounge, and roof deck
AWARDS
Built Design Award, Honorable
Mention in Architectural Design / Educational, 2024
AIA Education Facility Design, Merit Award, 2024
Fast Company Innovation By Design, 2022, Sustainability, Honorable Mention
Chicago Athenaeum Green Good Design Award, 2022
Chicago Athenaeum American Architecture Awards, 2022, Honorable Mention
The Plan Awards, 2022, Finalist, Education
WAN Awards Glass in Architecture Finalist, 2021
World Architects Building of the Year Finalist, 2021
Retrofit Metamorphosis Award, First Place in “Addition”, 2021
The Plan Awards - Finalist, Education, 2021
DNA Paris Awards - Winner, Architecture/Educational & Sports, 2021
PROJECT TYPE
Renovation and Addition
PROJECT AREA
34,372 gsf
SUSTAINABILITY
LEED Gold
Near Net Zero
SCHEDULE
Completed 2020
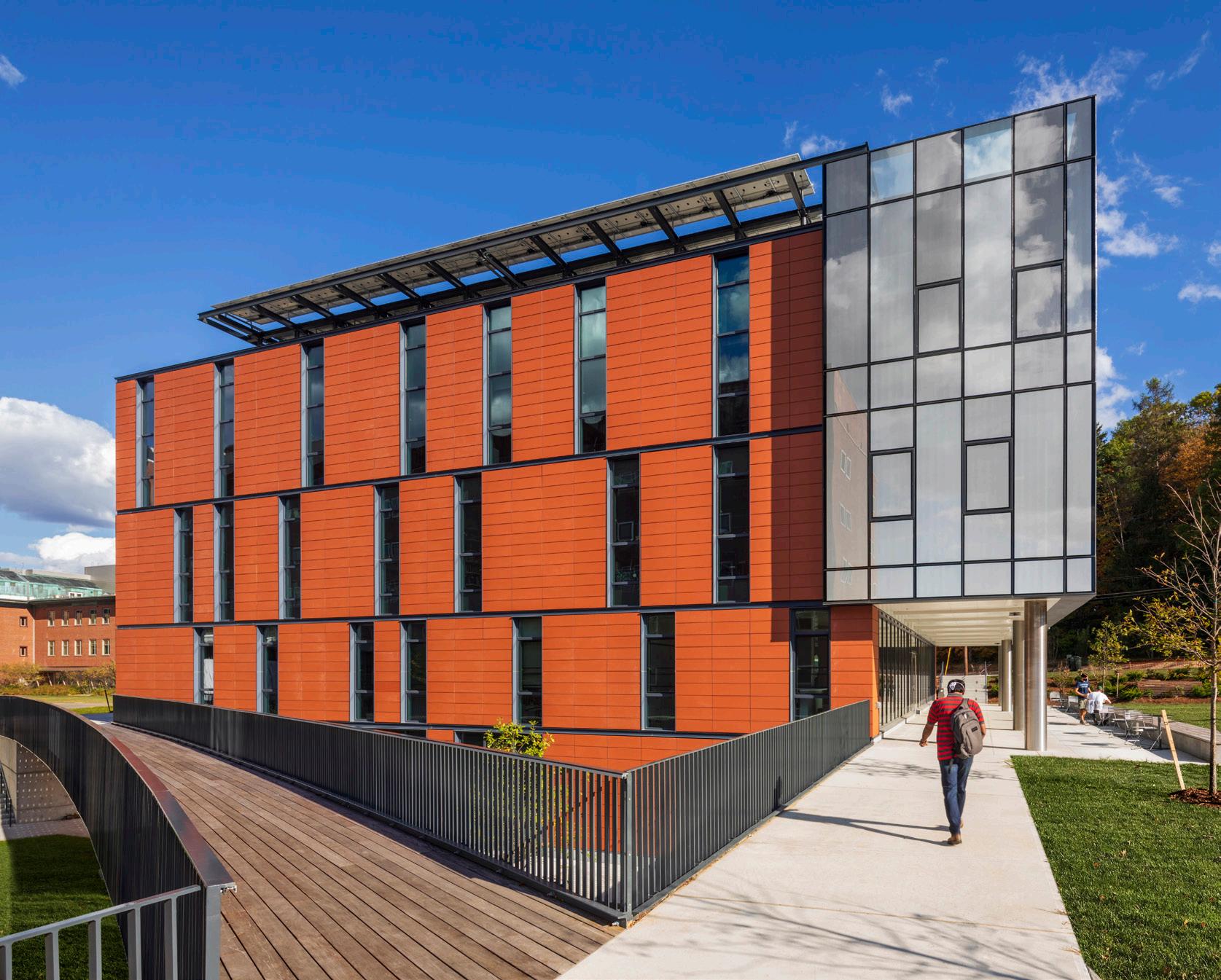
Campus connection
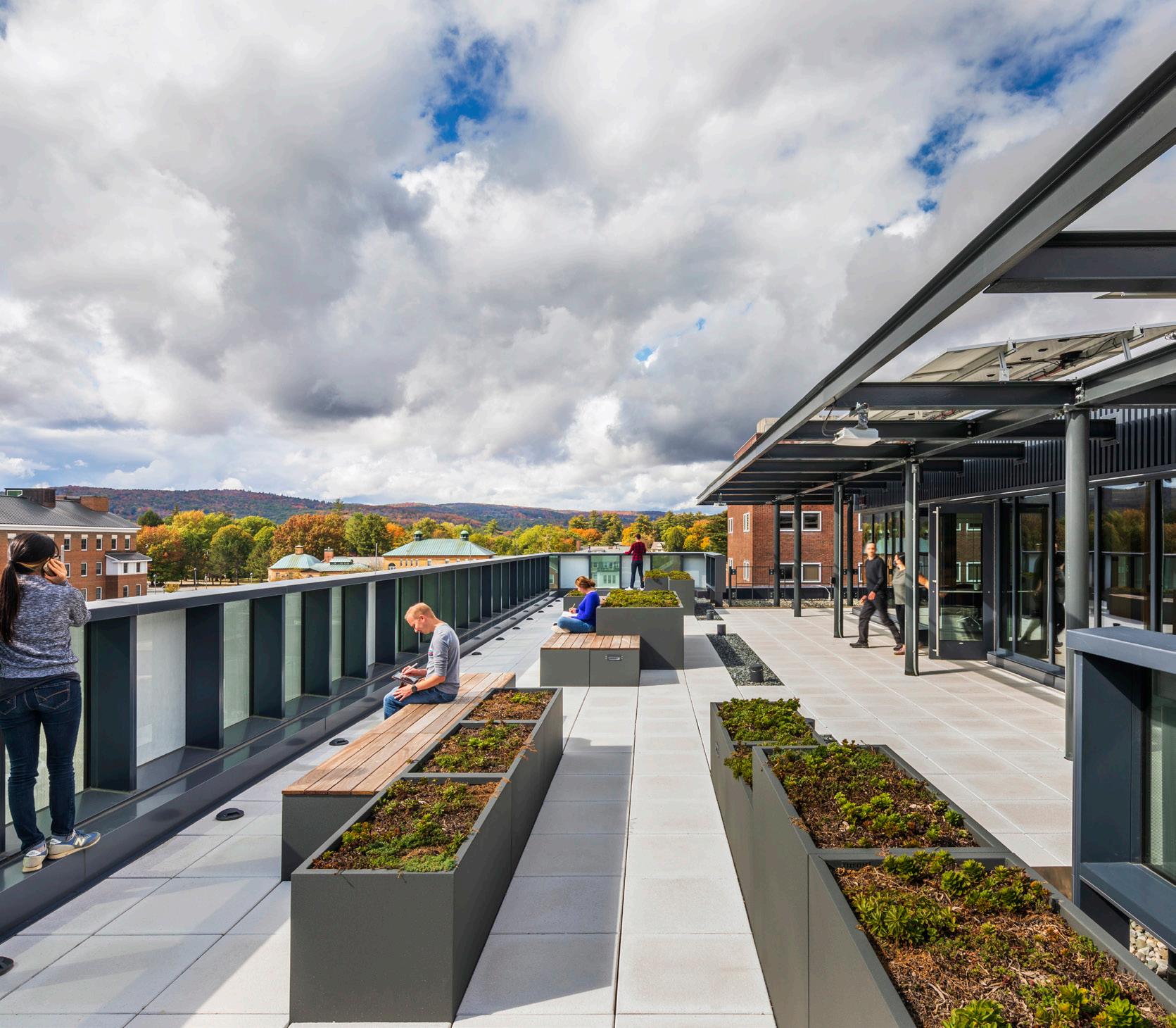
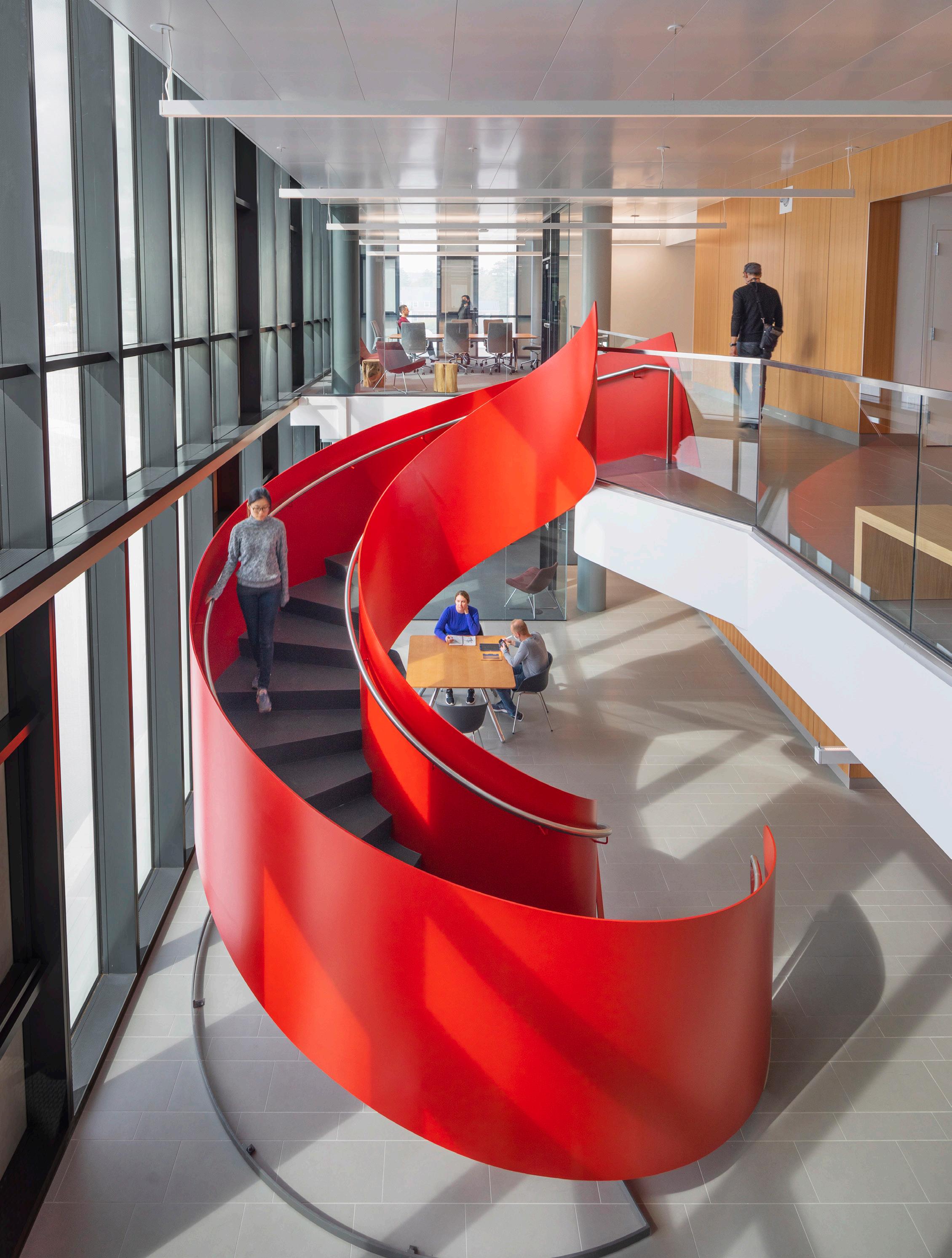
WENTWORTH INSTITUTE OF TECHNOLOGY
Boston, MA
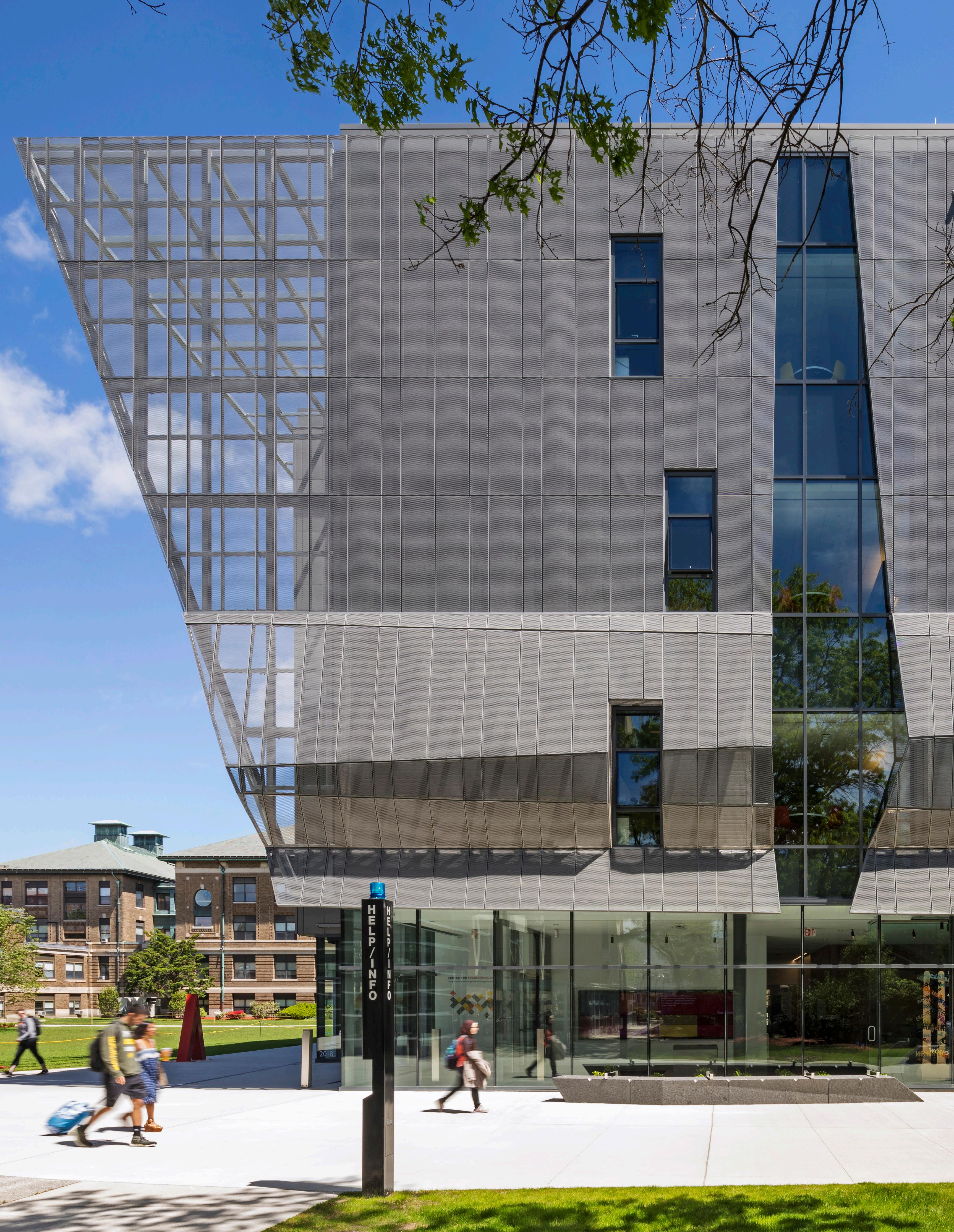
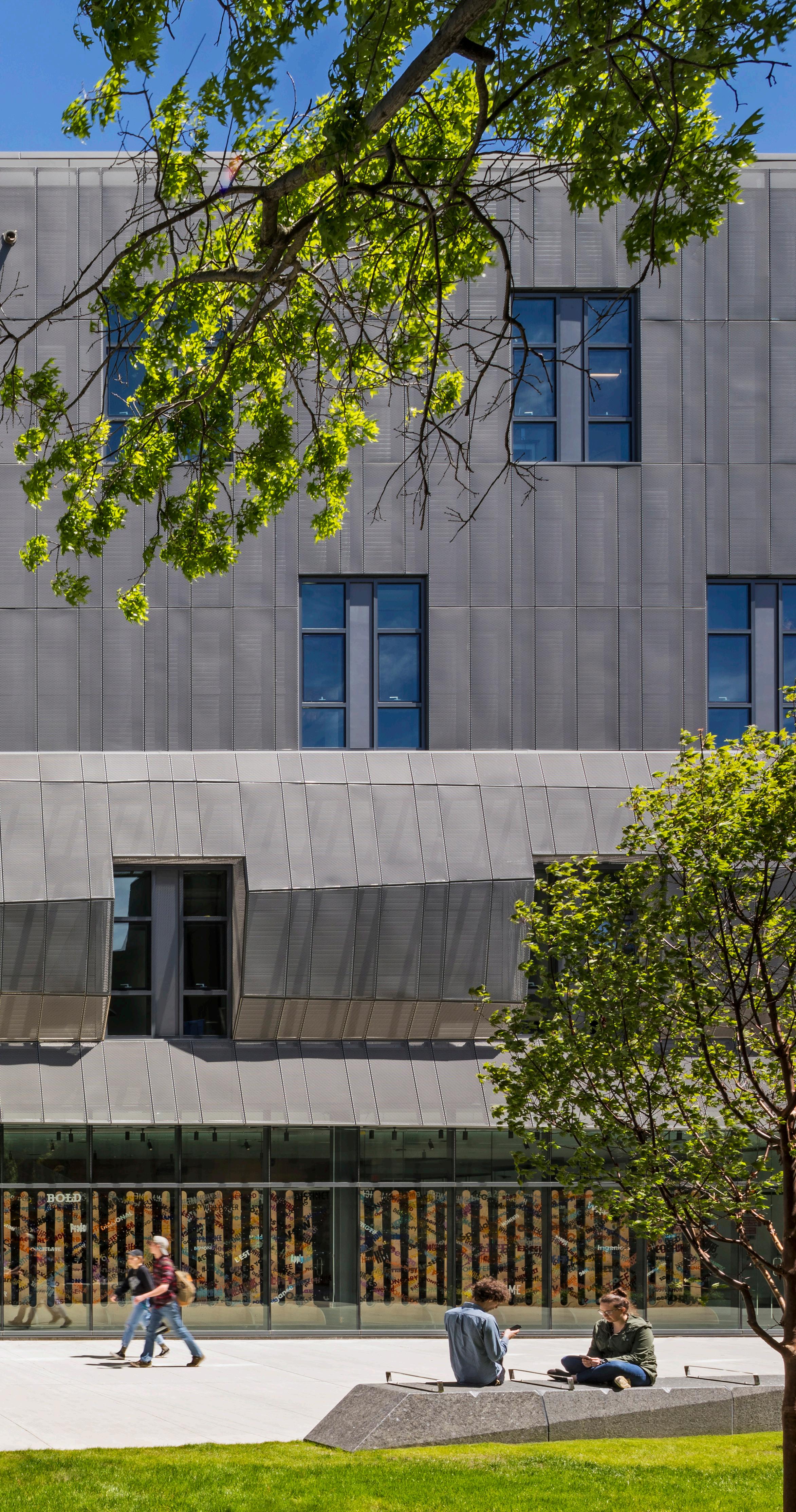
“Our core values embrace a culture of innovation and creativity as well as transformational educational experiences. The new Center for Engineering, Innovation and Sciences is the embodiment of the mission goals.”
— David A. Wahlstrom
Vice President for Business, Wentworth Institute of Technology
The Center for Engineering, Innovation, and Sciences provides a home for the next evolution in the collegiate study of multiple engineering disciplines. As the Institute’s program transitions from engineering technology to engineering and innovation, this four-story, 75,000-square-foot building comprises a dynamic environment for multi-disciplinary collaboration among students of biology, civil engineering, mechanical engineering, biomedical engineering, and biological engineering.
The Center is located on a midblock site at the heart of the Institute’s urban campus and plays a pivotal role in the campus plan. The building acts as a filter between two sides of the extended campus—the quad and the city—and strengthens the pedestrian pike that links them.
The ground floor of the building is a transparent showcase that contains Accelerate, an interdisciplinary and entrepreneurial project-based program, and a high-end additive manufacturing lab. Stepped seating in an adjacent public gathering area invites students and visitors to experience first-hand displays of Wentworth’s engineering capabilities. Simply zoned, the building contains entries and offices along the pike. Floors two through four comprise laboratories, student learning and group meeting spaces, offices, and support/storage space. A light, perforated metal veil draped over the volumes gives the Center a distinctive identity in the surrounding context of masonry buildings.
Intended to be a visible demonstration of sustainable design, the Center incorporates enhanced metering for the Institute’s use and student demonstration. The building is designed to be LEED Silver Certifiable under LEED v.4.
• Campus connection in a prominant site location
• Natural light in all habitable spaces
AWARDS
The Plan Awards, 2022 - Finalist, Education
Chicago Athenaeum American Architecture Award, 2021
AIA New England DesignCitation 2019
BSA Higher Education Design Awards, 2021 - Award
The Plan Awards- Education Finalist 2021
DNA Paris Awards - Winner, Architecture/Educational & Sports, 2021
The Plan Awards - Education Finalist 2020
IFMA Boston Awards of Excellence, 2019
AGCMA Build New England Honor Award, 2019
The Plan Awards - Shortlisted 2019
ENR New England’s - Best Projects Award of Merit
Higher Education/Research & Excellence in Safety Best Project 2019
PROJECT TYPE
New Construction
PROJECT AREA
75,000gsf
SUSTAINABILITY
LEED v. 4 SIlver Certifiable SCHEDULE Completed 2019
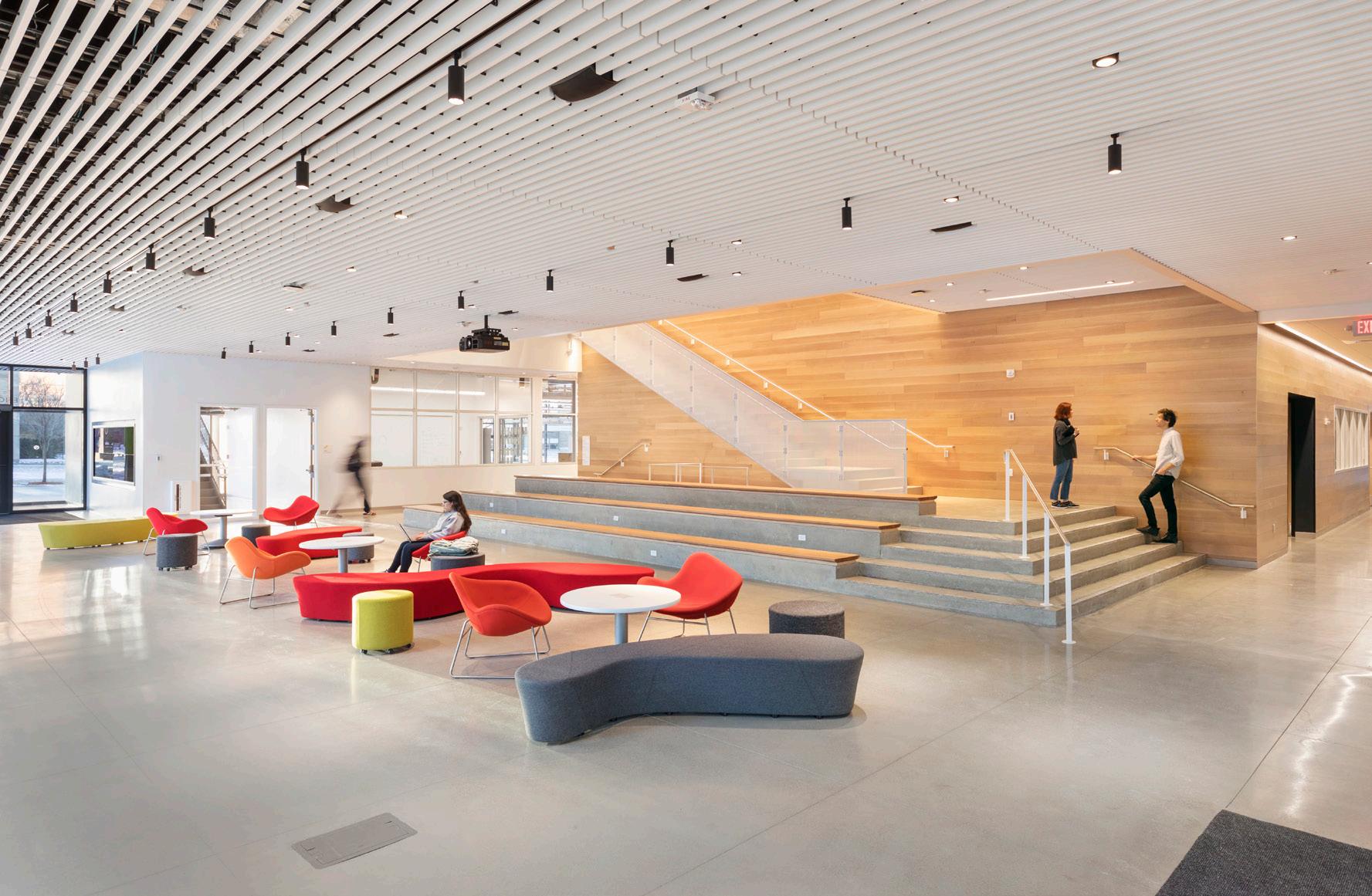
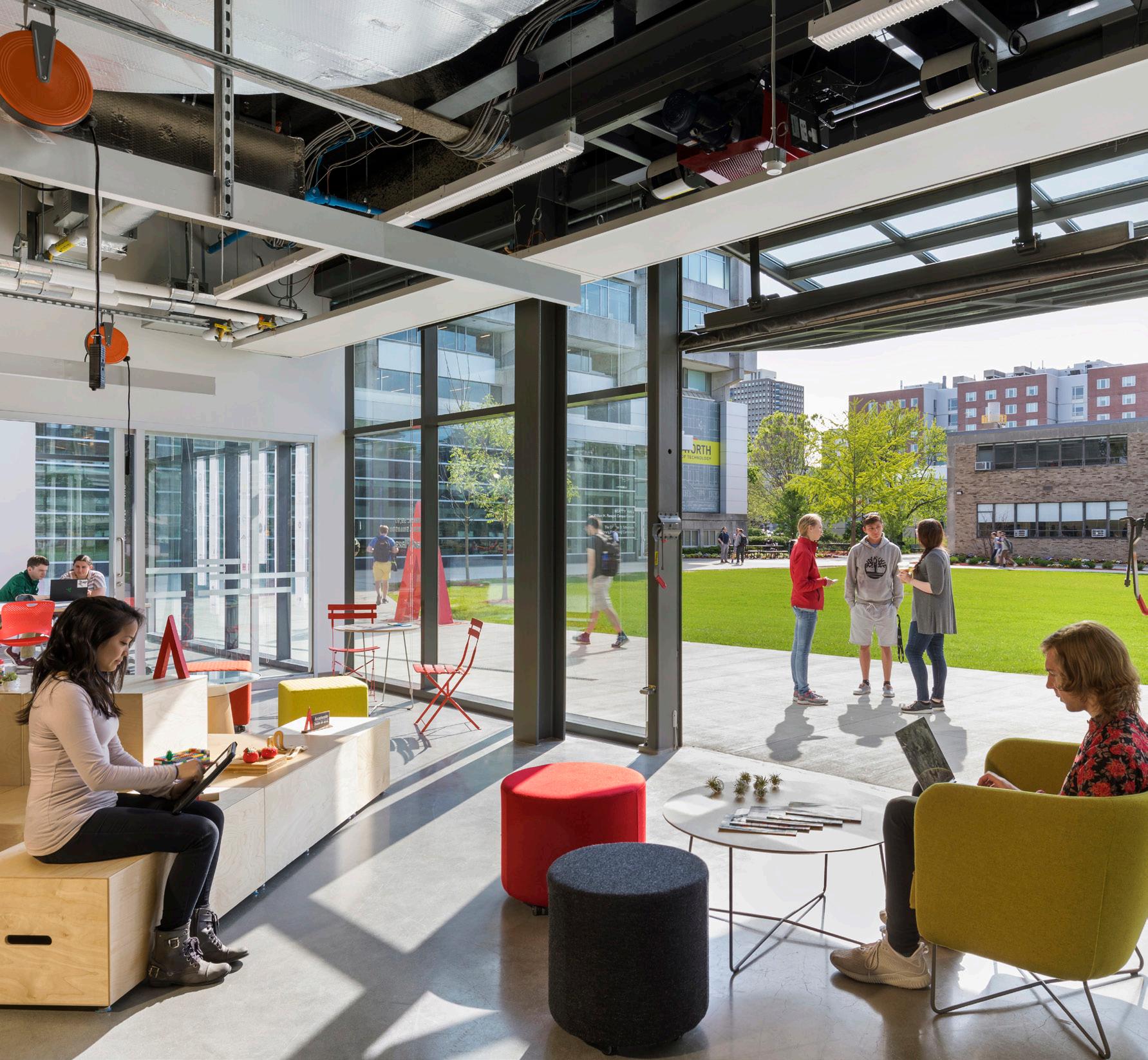
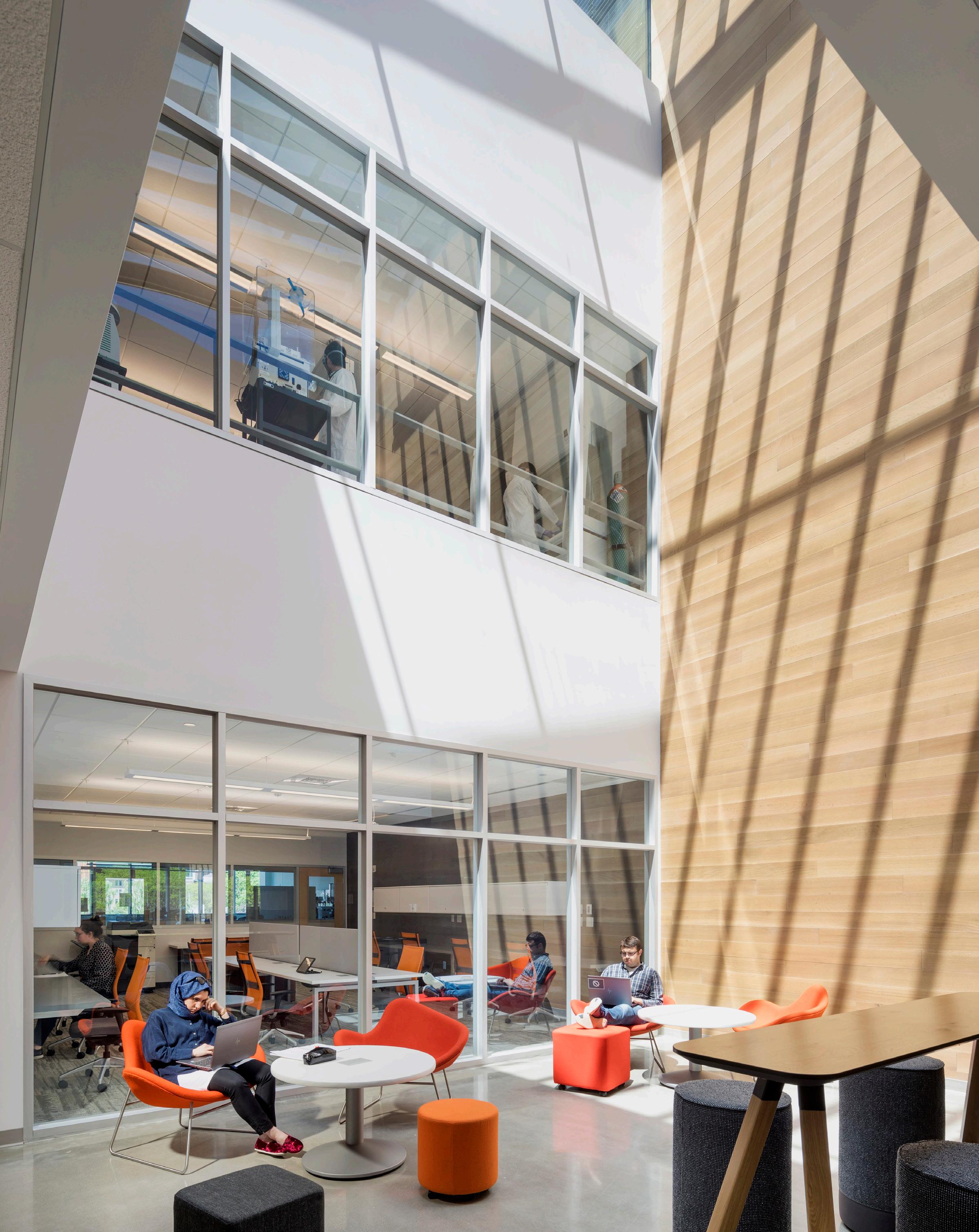
Cambridge, MA
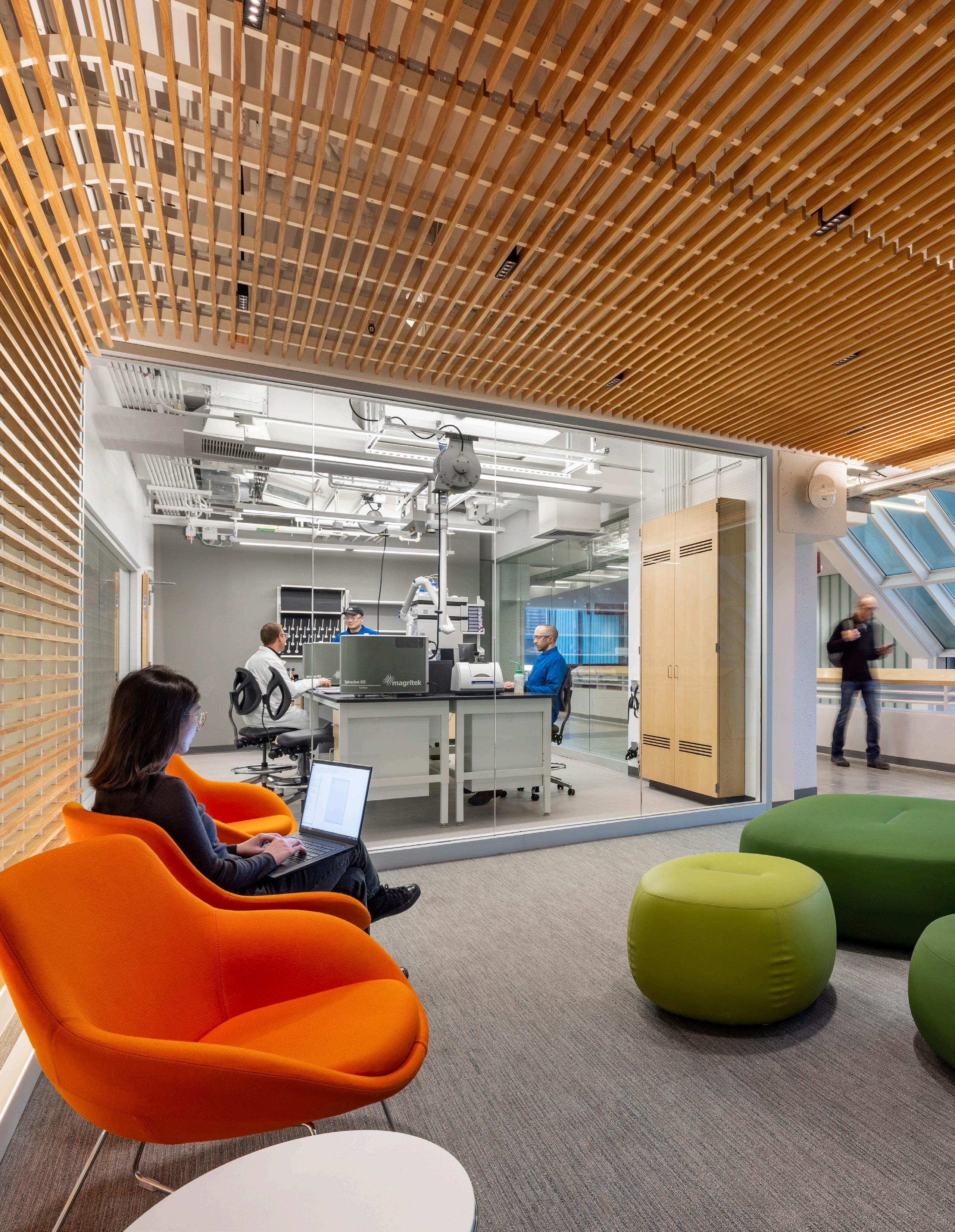
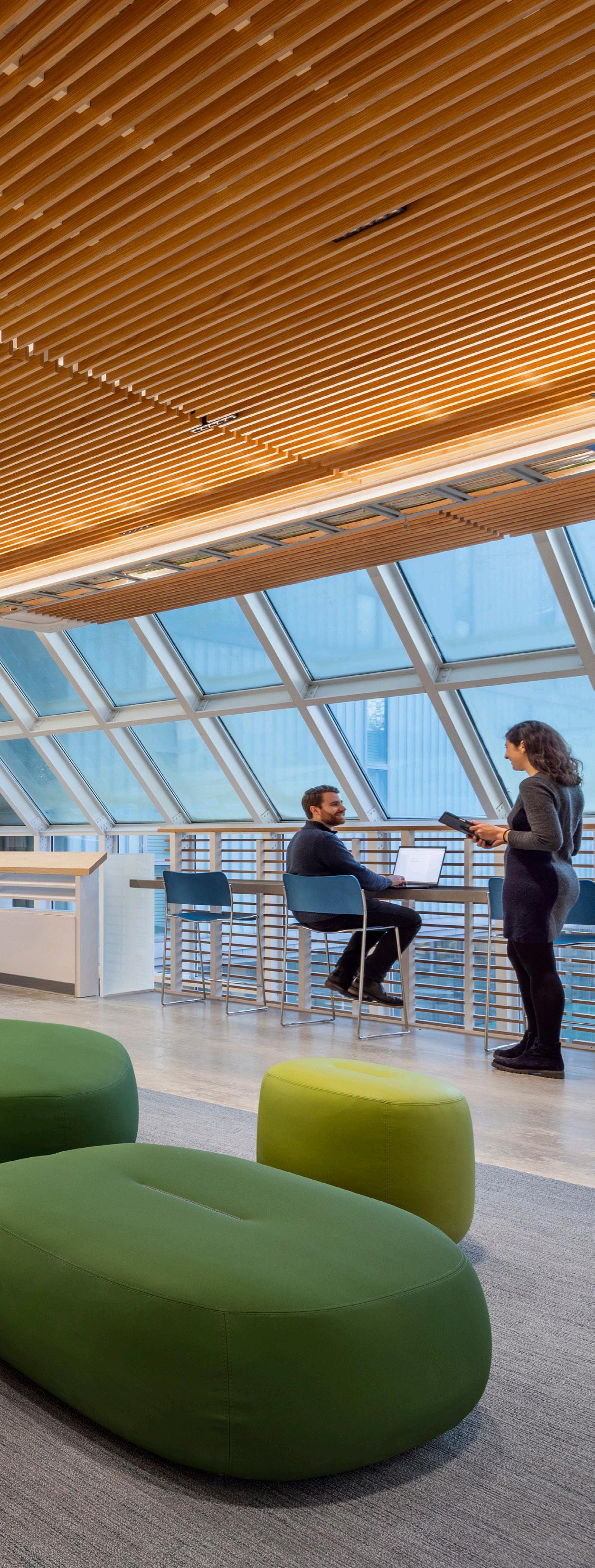
This project is the latest of LWA’s interventions at the Harvard Science Center, which have spanned over two decades working with this midcentury landmark. This effort focuses on the transformation of public spaces, common areas, and corridors on levels 1 and 2 with the construction of new teaching labs, classrooms, and offices.
As Harvard’s first major facility dedicated to undergraduate science education, the building introduced a bold, modernist presence at the northern edge of Harvard Yard. Opened in 1973 and designed by Josep Lluis Sert, the Science Center is conceived as both a highly functional academic hub and a civic structure. It merged classrooms, laboratories, and lecture halls into a unified architectural statement rooted in modern materiality and structural expression and illuminated by generous daylight. Sert designed the Science Center as part of a larger campus plan- connecting Harvard Yard to the growing northern campus through a network of circulation paths. Inside the building, this idea took shape as a crossroad: two intersecting corridors at the center, intended for easy movement and encouraging interaction and a sense of academic community.
The goals of this phase of renovation were to 1) create an inviting, comfortable, and engaging entry and public experience of the building, and 2) reflect current pedagogy and student life which emphasize the social/study nature of learning, and the need for many places to study individually and in small groups outside of classroom and lab.
From the entry, a new wood-slat ceiling in the zone of the lecture halls introduces a calm, natural, and unifying quality to the visually busy space. A long laptop bar lines the edge of the atrium offering students a place to work. Along the east corridor of the first floor a new advising office suite surrounds an open student lounge and lab classroom, providing student services and a meeting place for exchange. On the second floor, the linear mezzanine corridor under a continuous skylight is expanded by introducing cantilevered balconies and recessed alcoves at intervals along its length to create social/study spaces outside the labs. The balconies projecting over the first floor corridor are lined with wood slats in a radius curve to meet the existing robust structure and are furnished with laptop counters and chairs. The corresponding alcoves are defined by a similar curved wood slat wall and ceiling and have informal seating and marker boards.
The Science Center concealed much of its academic life behind walls. Labs and classrooms were introverted, with little visual connection to surrounding spaces or corridors. In this renovation, transparency was used a tool to shift that dynamic, allowing science to become visible, accessible, and part of the shared experience of the building. Glazing replaces solid partitions along major corridors, giving clear views into labs and classrooms. Select areas of translucency enable a level of privacy to be maintained and prevent distraction for classroom teaching. Fundamental to Sert’s original concept were the accents of bright red color contrasting with the grey tones of the building. The furnishings and felt graphic walls of this renovation in a new palette of bright colors extends and expands the spirit of the building.
• Renovations to historic building
• Transformed public spaces, classrooms, labs and library
PROJECT TYPE
Higher Education
Renovation
PROJECT AREA
25,000 SF
SCHEDULE
2025 (Phase I Complete, Phase II in Construction)
This project is a close collaboration between LWA and ADP Architecture: LWA led all work in the public areas, common spaces, classrooms, and offices while ADP Architecture led the design and documentation for the laboratory portion of the project.
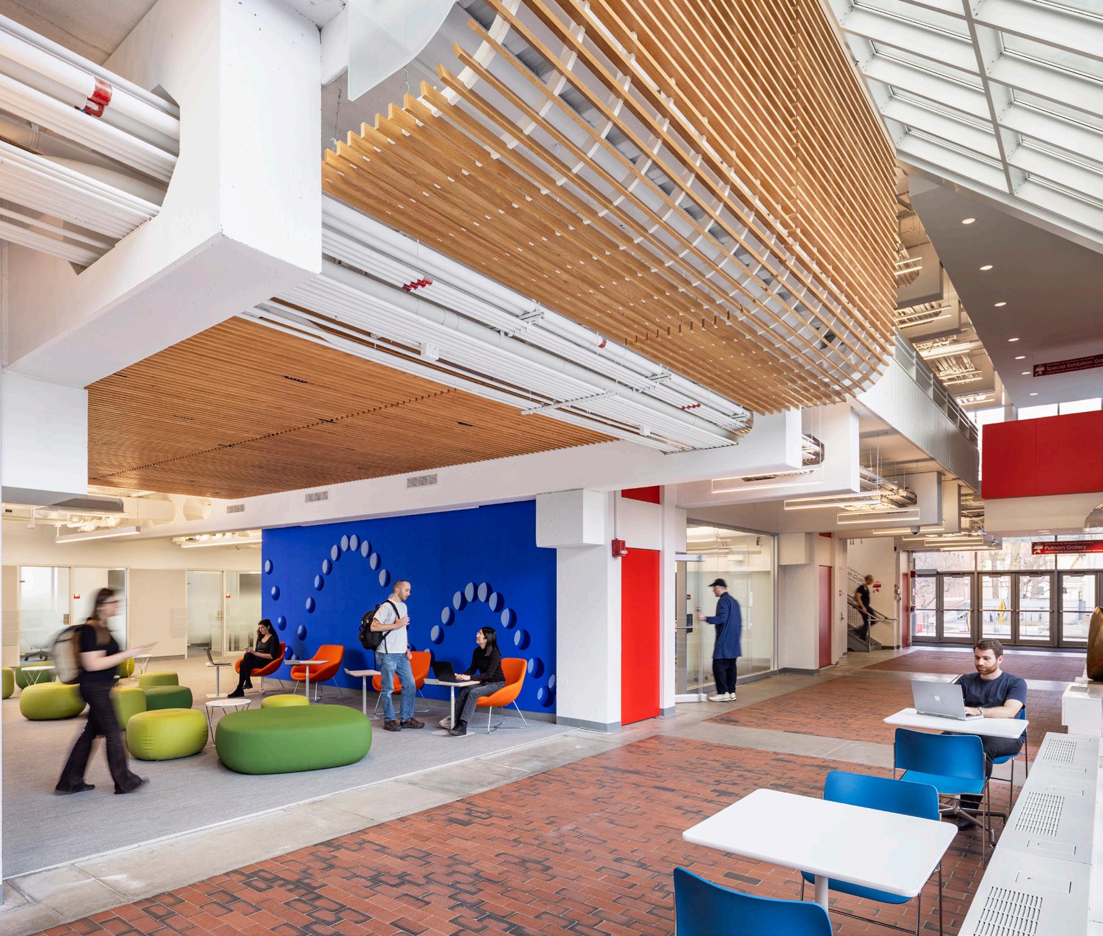
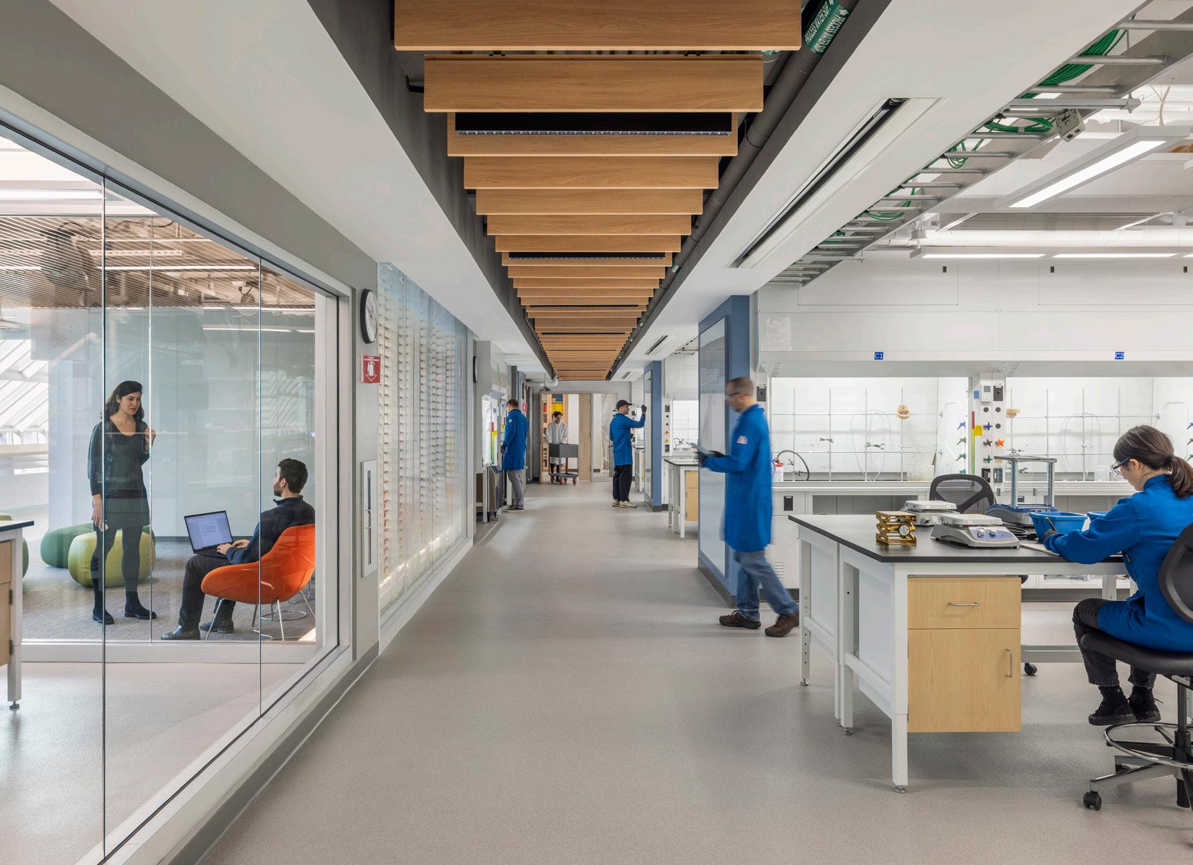
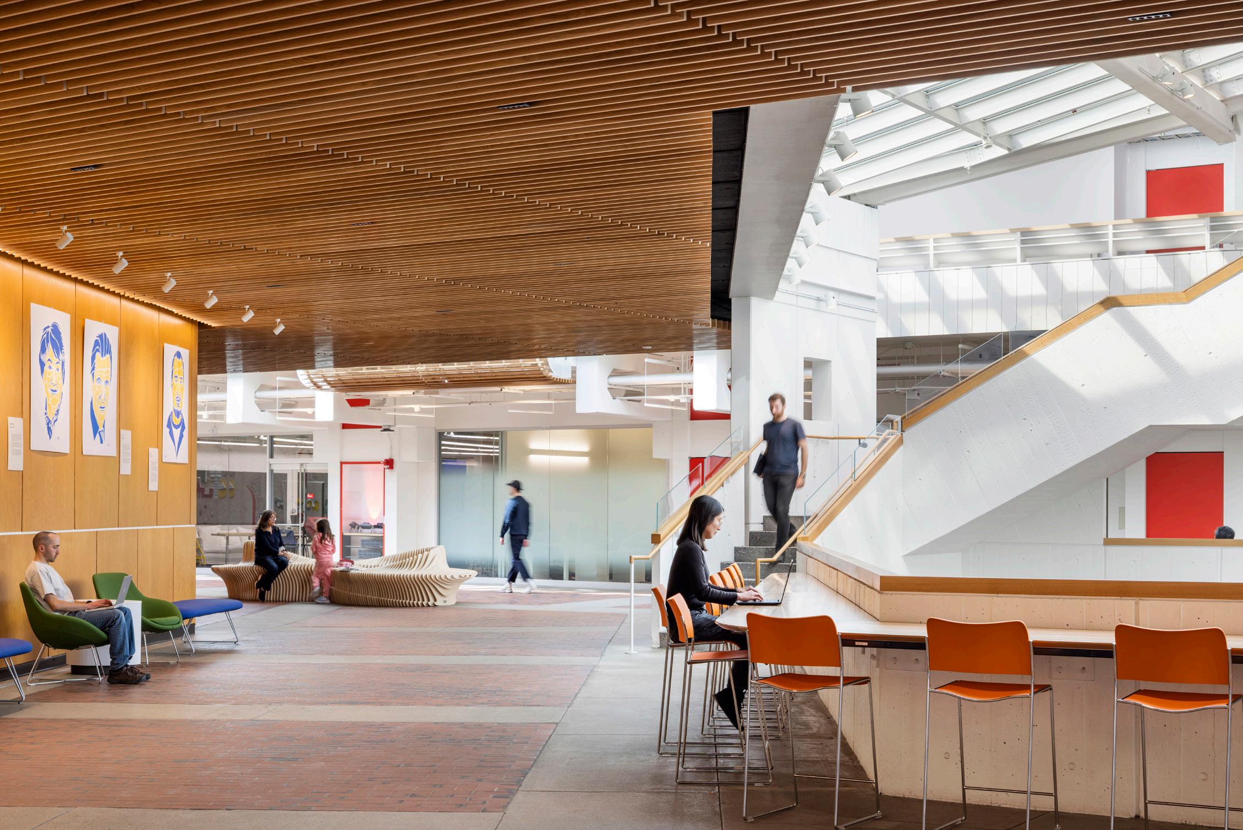
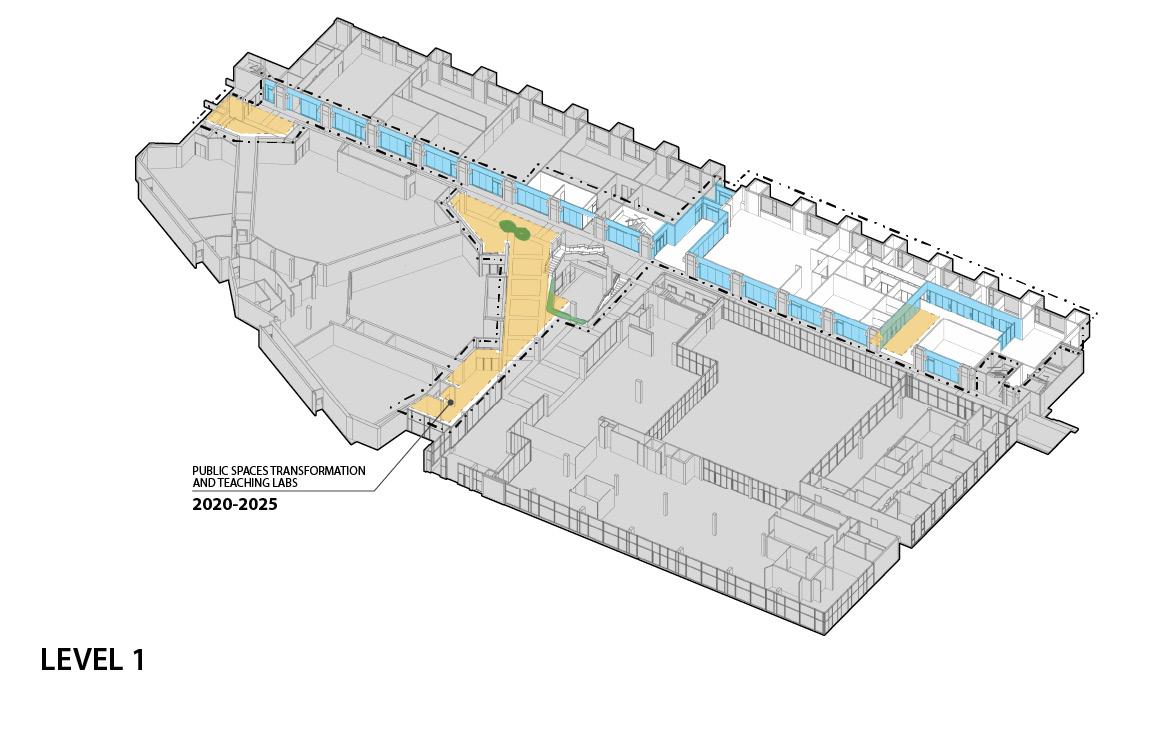
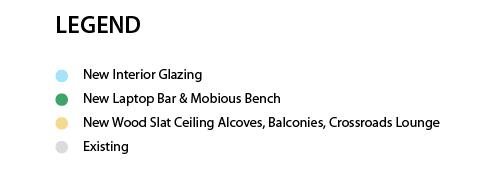
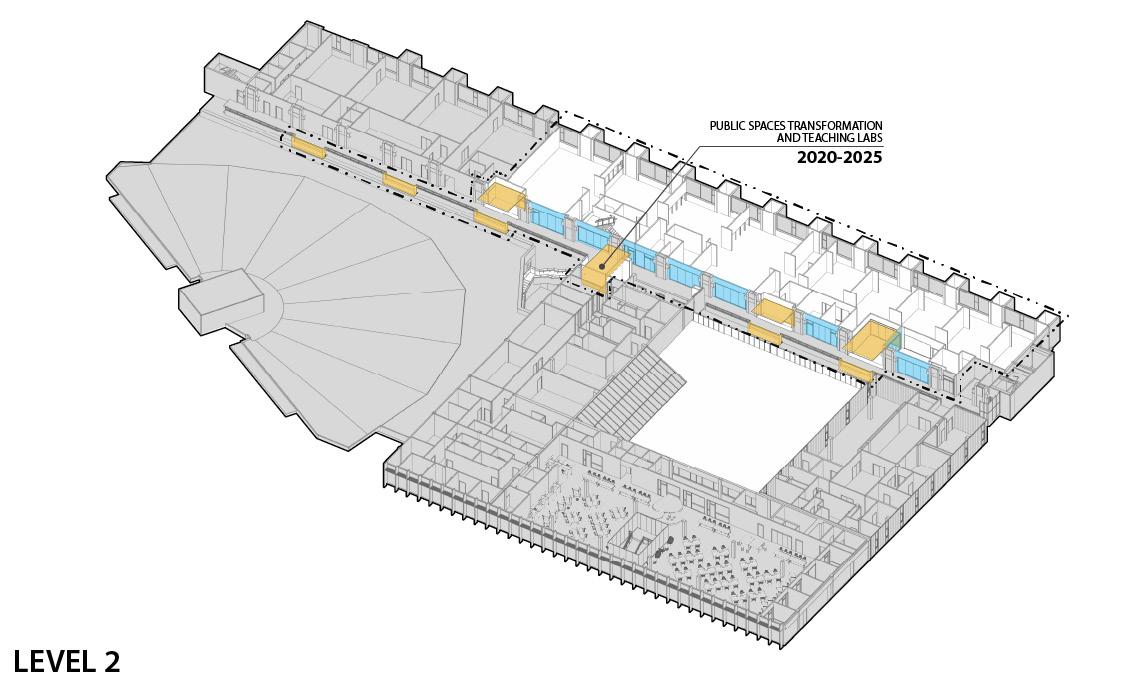
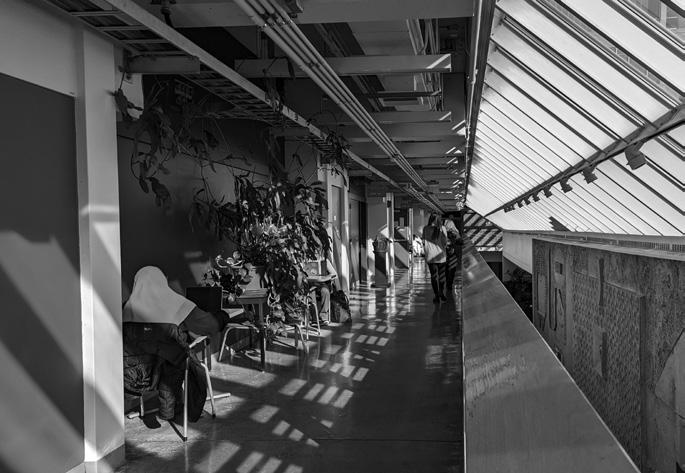
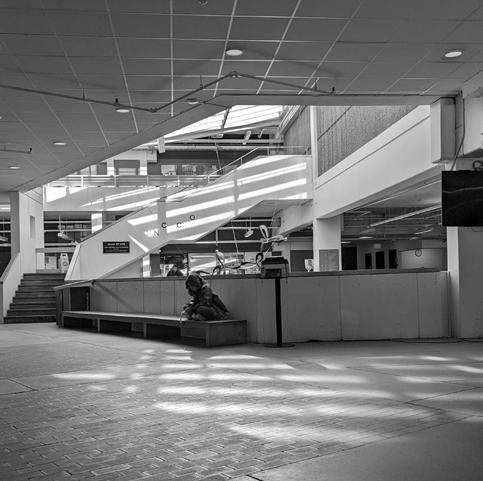
UNIVERSITY OF CONNECTICUT
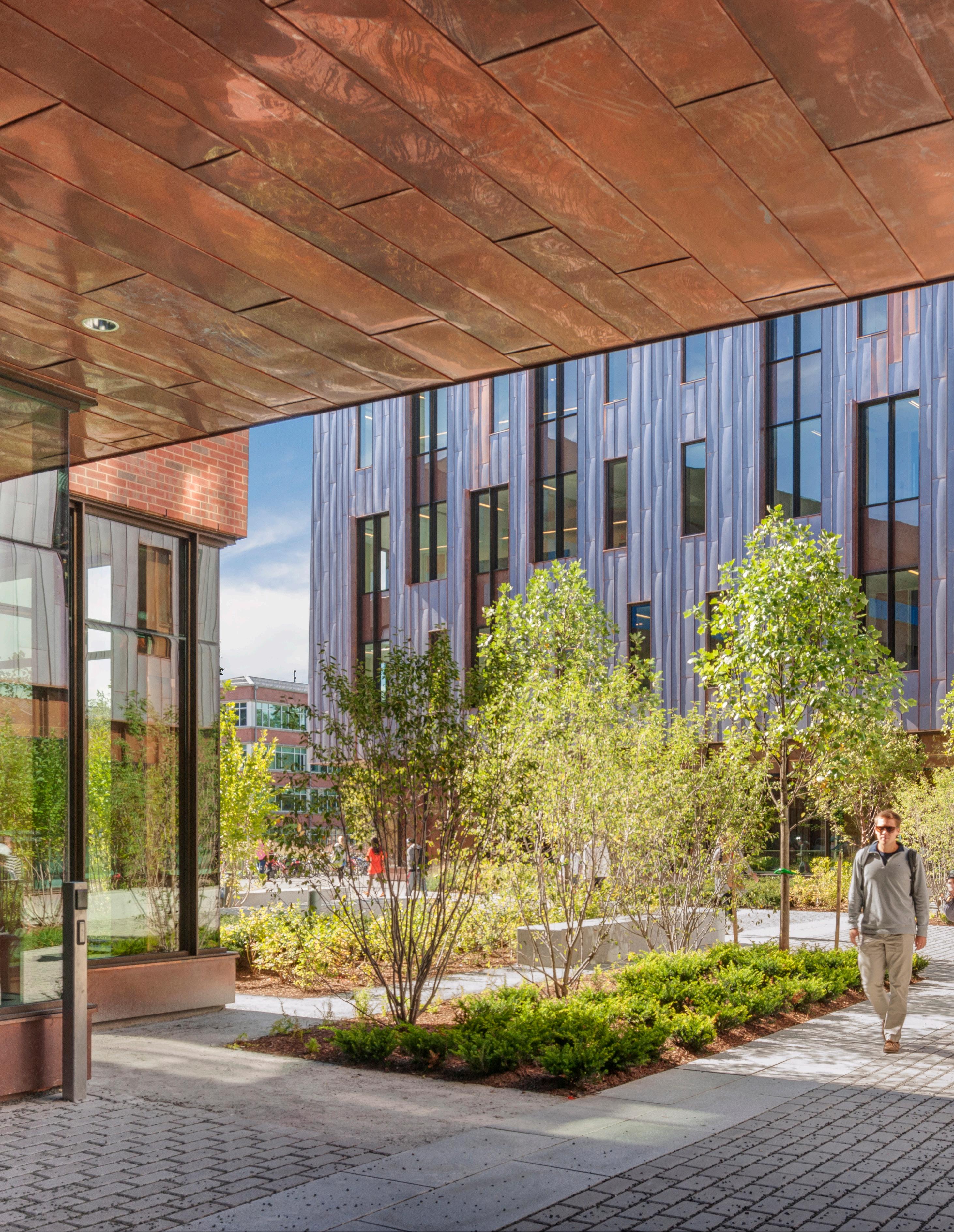
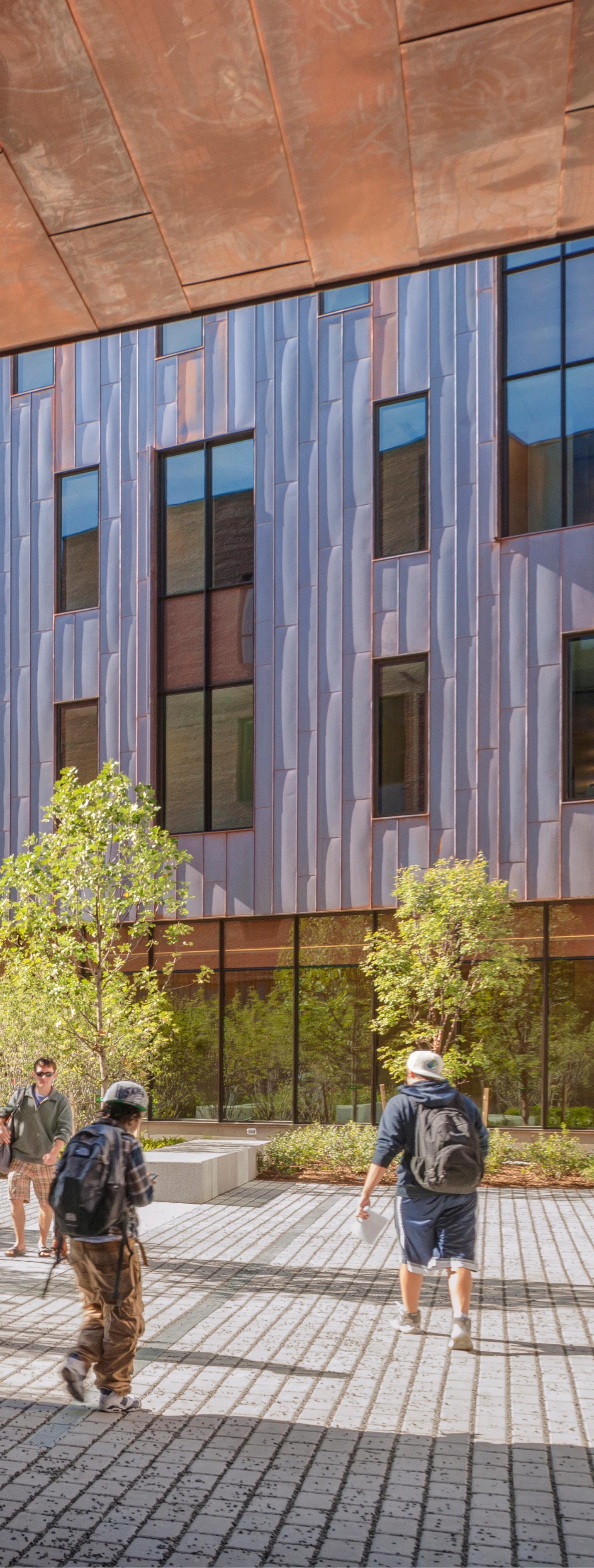
“The project successfully fulfilled the early program intention by providing 40high-tech general Registrar classrooms and by maximizing the remaining space for Humanities and Social Sciences departments to the degree that could be provided within the fixed budget. Feedback from faculty, staff, students, and administration has been very positive.”-
— Brian Gore PE, Director, Design and Engineering SVCS-Capital Projects
Designed as an ensemble, Oak & Laurel Halls create a dense campus center and reinforce the central pedestrian crossroads of Fairfield and Academic Way. Together, the two buildings constitute a new home for the social science departmental offices and teaching spaces. Their forms are inflected to shape pedestrian movement and landscape spaces, and both buildings share a common palette of materials- copper and brickto contribute to a more coherent campus center.
Laurel Hall is organized around an interior public area, a light-filled central atrium. Two large lecture halls occupy a compact copperwrapped volume with an extensively planted green roof. Across the atrium, smaller classrooms are stacked in a three-story brick volume that defines the Main Quadrangle. Student seating and waiting space is provided near all classrooms at every level.
Diagonally across Fairfield Way, the two L-shaped wings of Oak Hall create an exterior public space comprised of two interconnected courtyards and maximize perimeter office space. A 200 person day-lit lecture hall and large classrooms occupy the ground level; students and faculty interact in the public galleries surrounding the courtyards. The three upper floors accommodate seminar rooms, faculty and research offices, and specialized teaching spaces. Copper lines the inner courtyards, while brick defines the outer facades.
The two buildings are tied together by a sustainable landscape and resonate with each other in massing, form, and material. Sustainable strategies include bioswales, permeable paving, and native plantings to provide water management and conservation. Oak & Laurel Halls have achieved LEED Gold certification.
• Campus connection in a prominant site location
• Natural light in all habitable spaces
AWARDS
AIA New England Design
Awards, Merit (Institutional) Copper in Architecture 2015
AIA Connecticut, Honor Award, 2013
BSA Education Hobson Award, 2013
BSLA Merit Award, 2013
CTGBC Alexion Award of Excellence, 2012
CTGBC Honor Award, Institutional, 2012
The Chicago Athenaeum /American Architecture Award, 2012
PROJECT TYPE
Higher EducationNew Constructon
PROJECT AREA
Oak Hall: 132,030 gsf
Laurel Hall: 68,370 gsf
SUSTAINABILITY
LEED Gold
SCHEDULE
Completed: Oak: 2012
Laurel: 2011
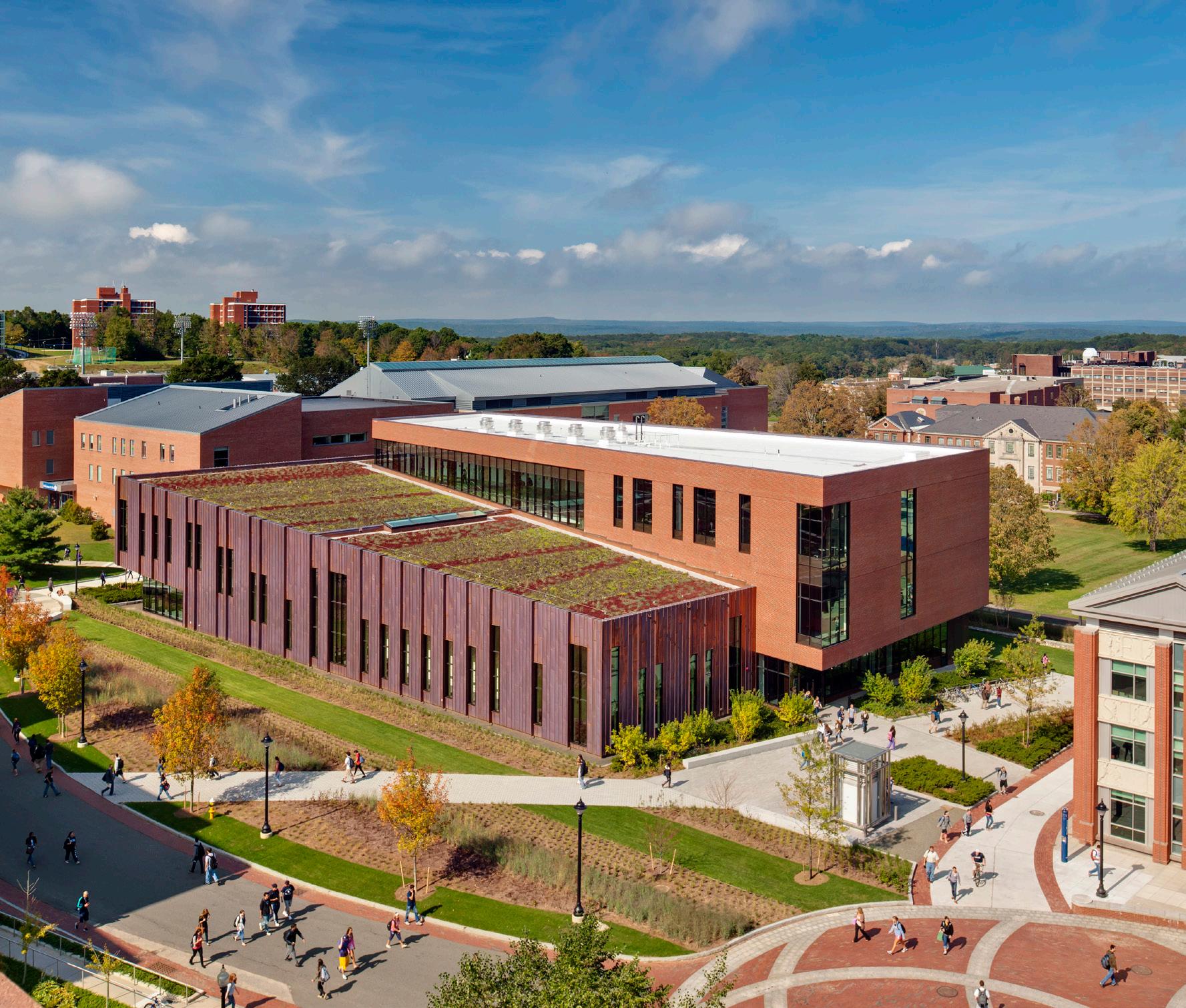
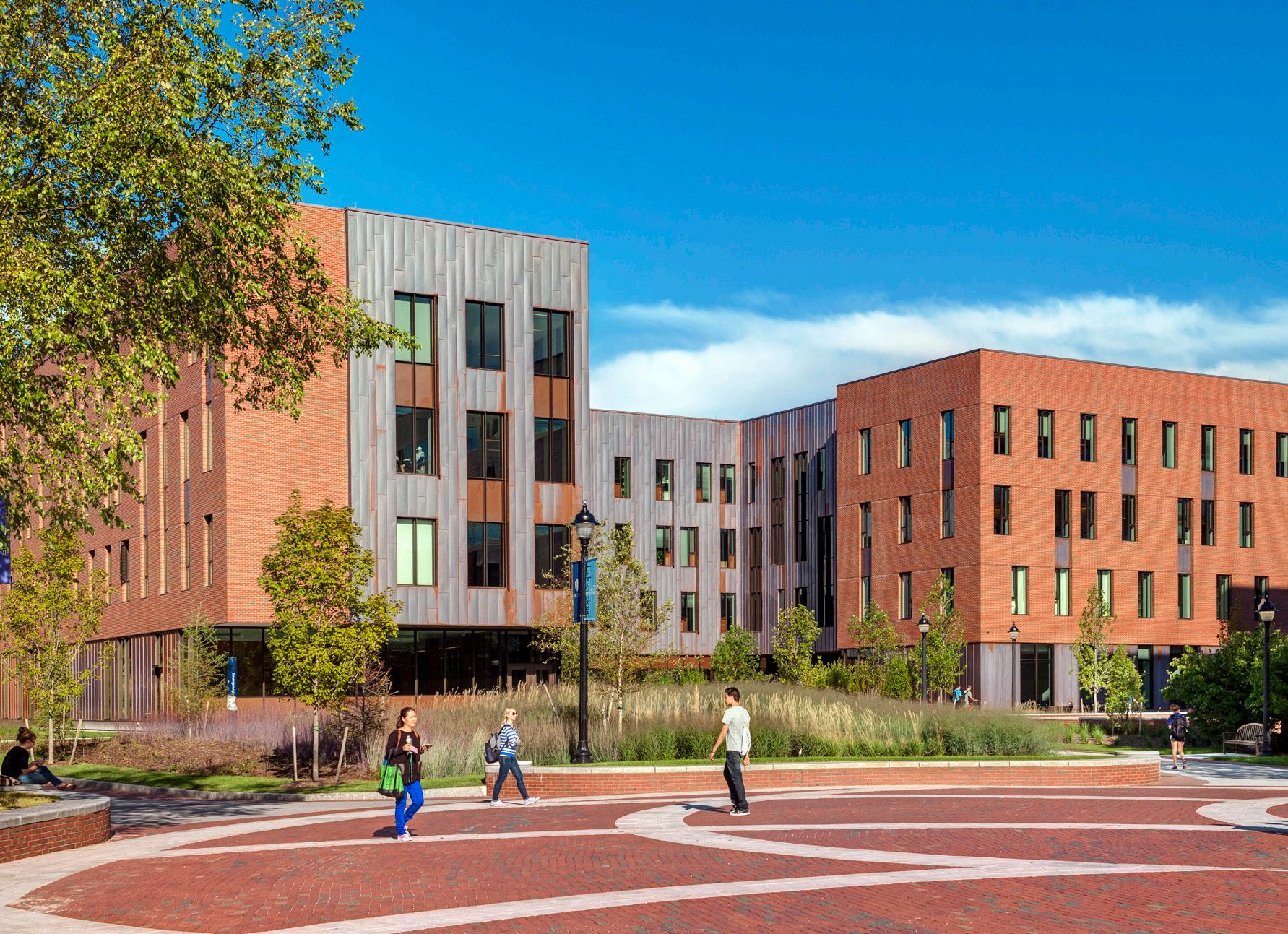
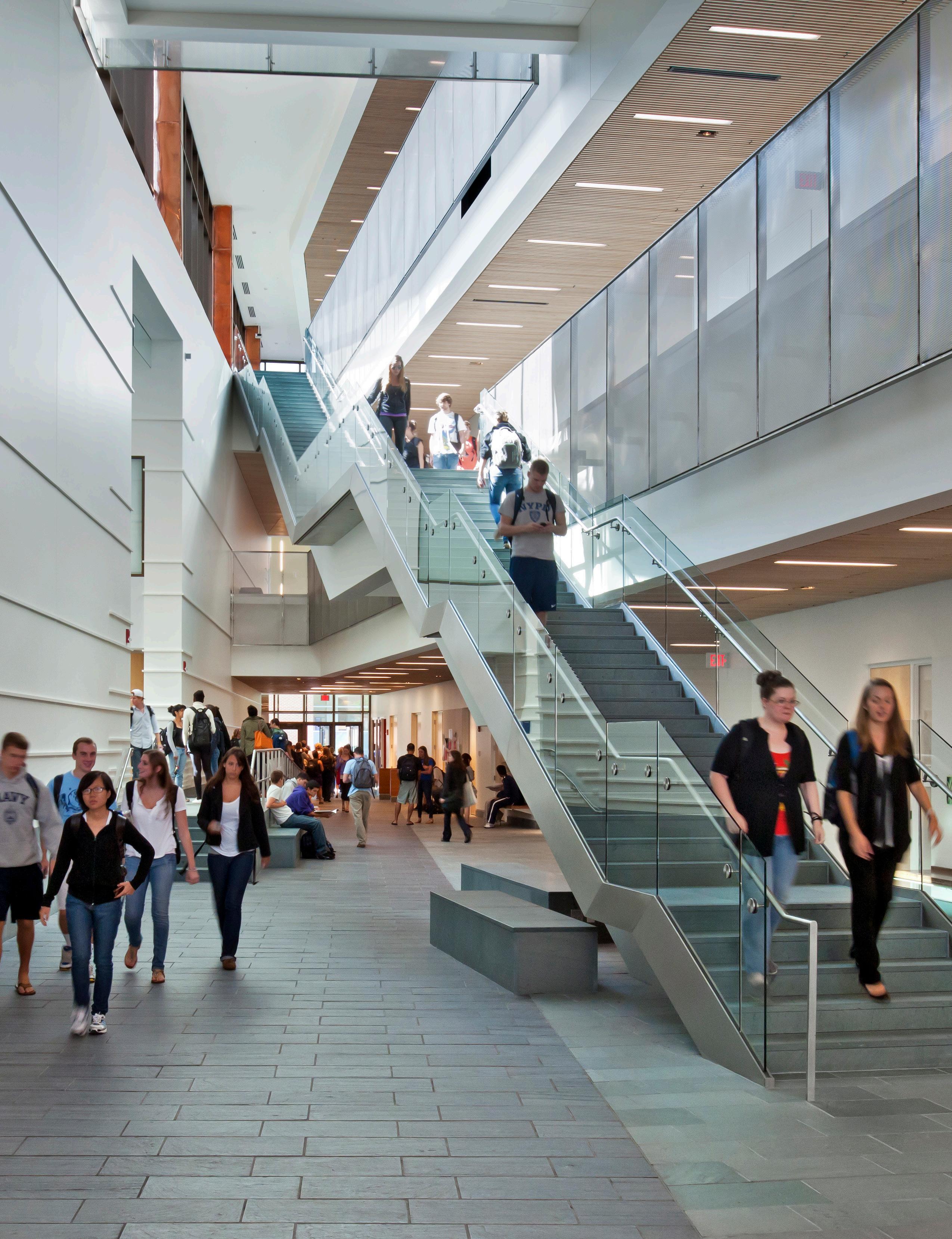
Auburn, AL
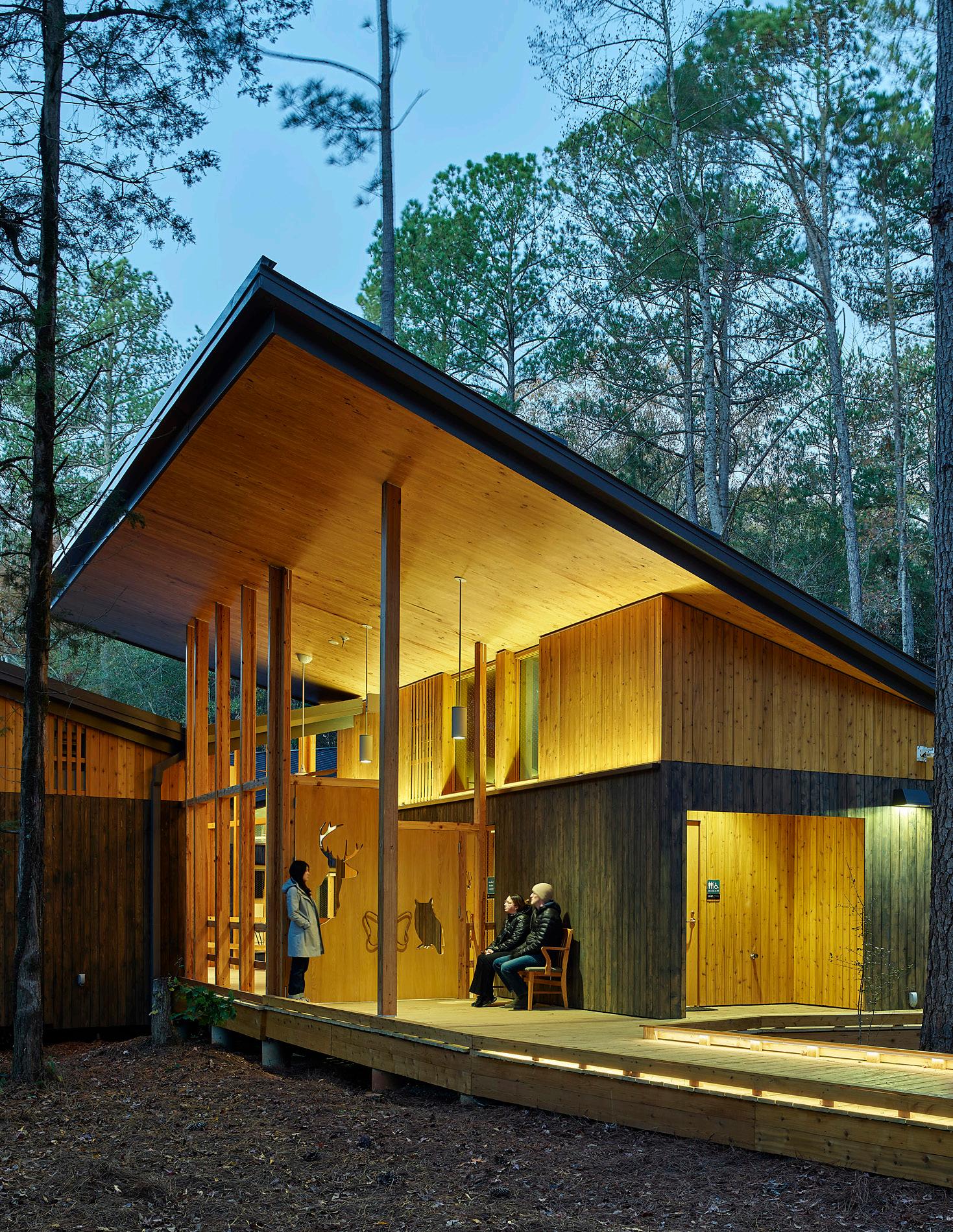
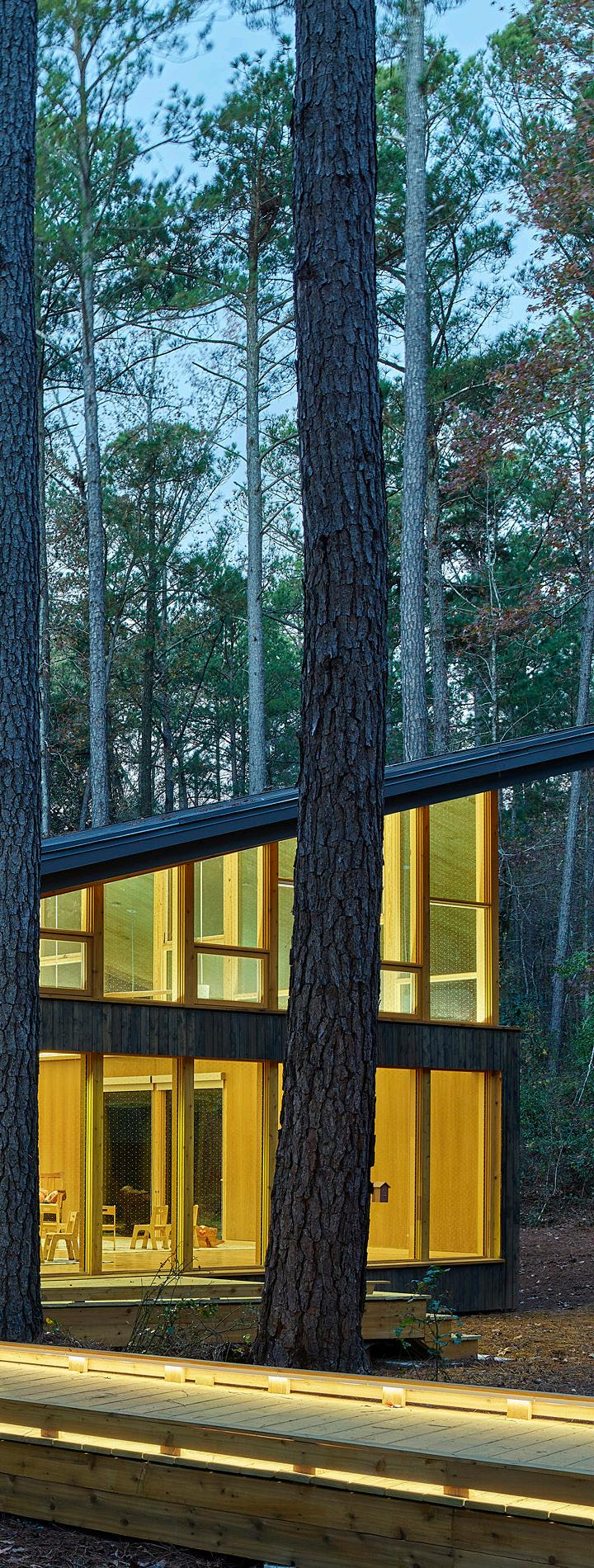
“This project is exciting because of how it allows for a design that places children and their caregivers deeply within nature while adhering to the look and actual material of that surrounding environment. The project goals are clearly articulated and evident in the aesthetics from building massing down to the details described.”
Nestled within the 120-acre tract of the Kreher Preserve and Nature Center, the new education facility promotes wonder and exploration of the natural world and cultivates a sense of stewardship toward our community and environment.
Imagined as an extension of the network of trails throughout the preserve, the preschool is organized along a central “learning trail” spine. Light-filled classroom spaces alternate with a series of open and covered porches that open out into the natural woodlands beyond.
The butterfly roof structure and operable windows allow for ample daylight and natural ventilation in appropriate seasons to increase sustainable, lower energy operation of the building. Biophilic design principles reinforce the connection to nature, with exposed local yellow pine throughout, and direct outdoor views in all spaces. Consistent with the mission of the Kreher Nature Preserve, all storm–water will be managed naturally on site. Potable water use is significantly reduced through grey water management, with rainwater collected from the butterfly roofs and used for flushing toilets.
Constructed from timber harvested on-site, the education facility celebrates the potential of wood – aesthetically, economically, and environmentally. The preschool will incorporate cross laminated timber (CLT) produced in nearby Dothan, Alabama with loblolly pine from the site as a demonstration of this new, sustainable building product with great potential for Alabama’s forestry-based industries. Exposed natural wood ceilings, walls, floors and open decks make sustainable forestry a tangible part of this outdoor based school experience. The building will be supported on wood piles, avoiding the use of concrete and further minimizing the embodied carbon of the project.
• Natural light in all habitable spaces
• Sustainable, Mass Timber Construction
AWARDS
Chicago Athenaeum – Green
Good Design Award, Winner, 2025
BSA Unbuilt Planning & Design Award: Planning, Merit, 2023
World Architecture News, 2022 - Gold Winner, Future Education
PROJECT TYPE
Higher Education - New Construction
PROJECT AREA
4,989sf
SCHEDULE
Completed 2024
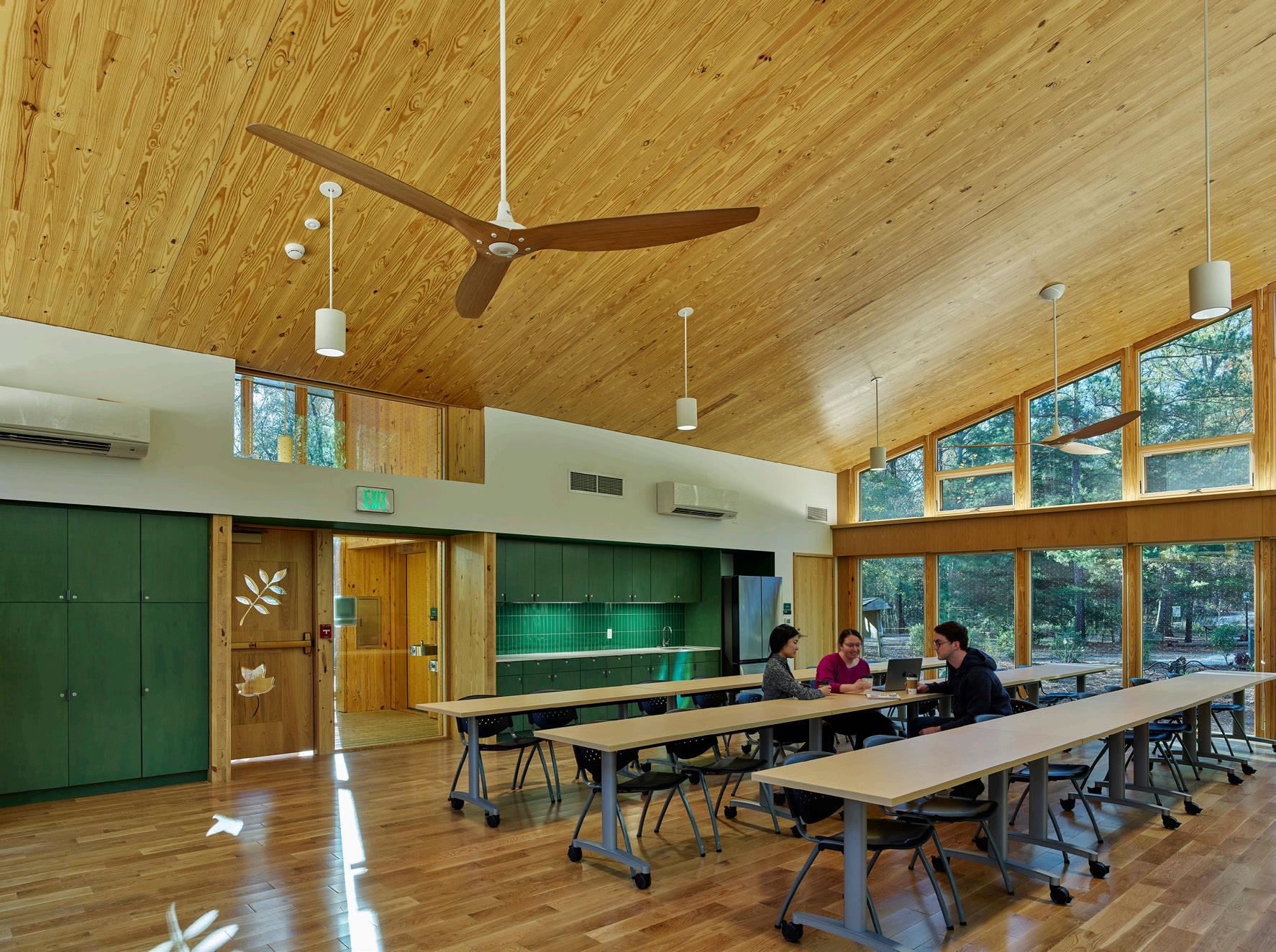
Multi-purpose event space
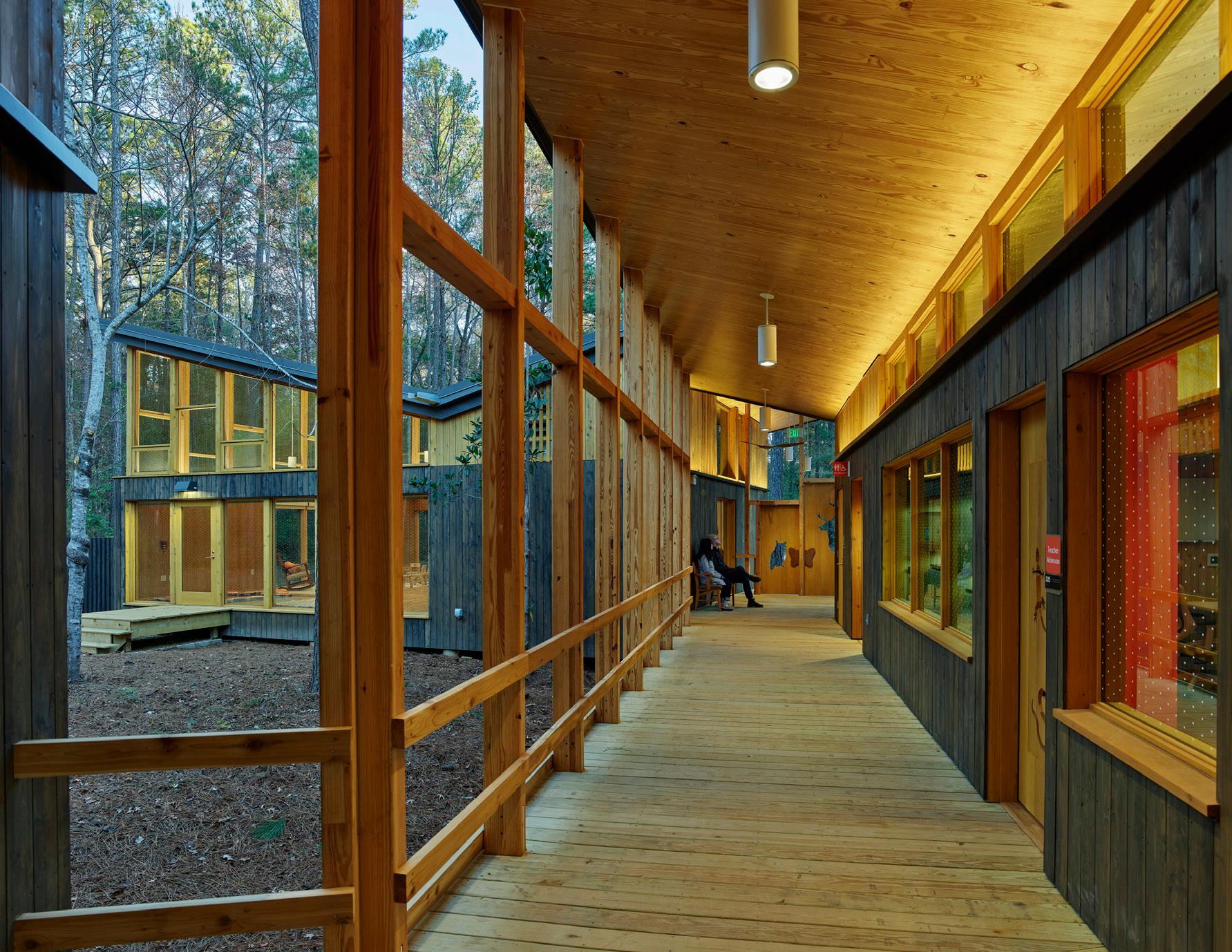
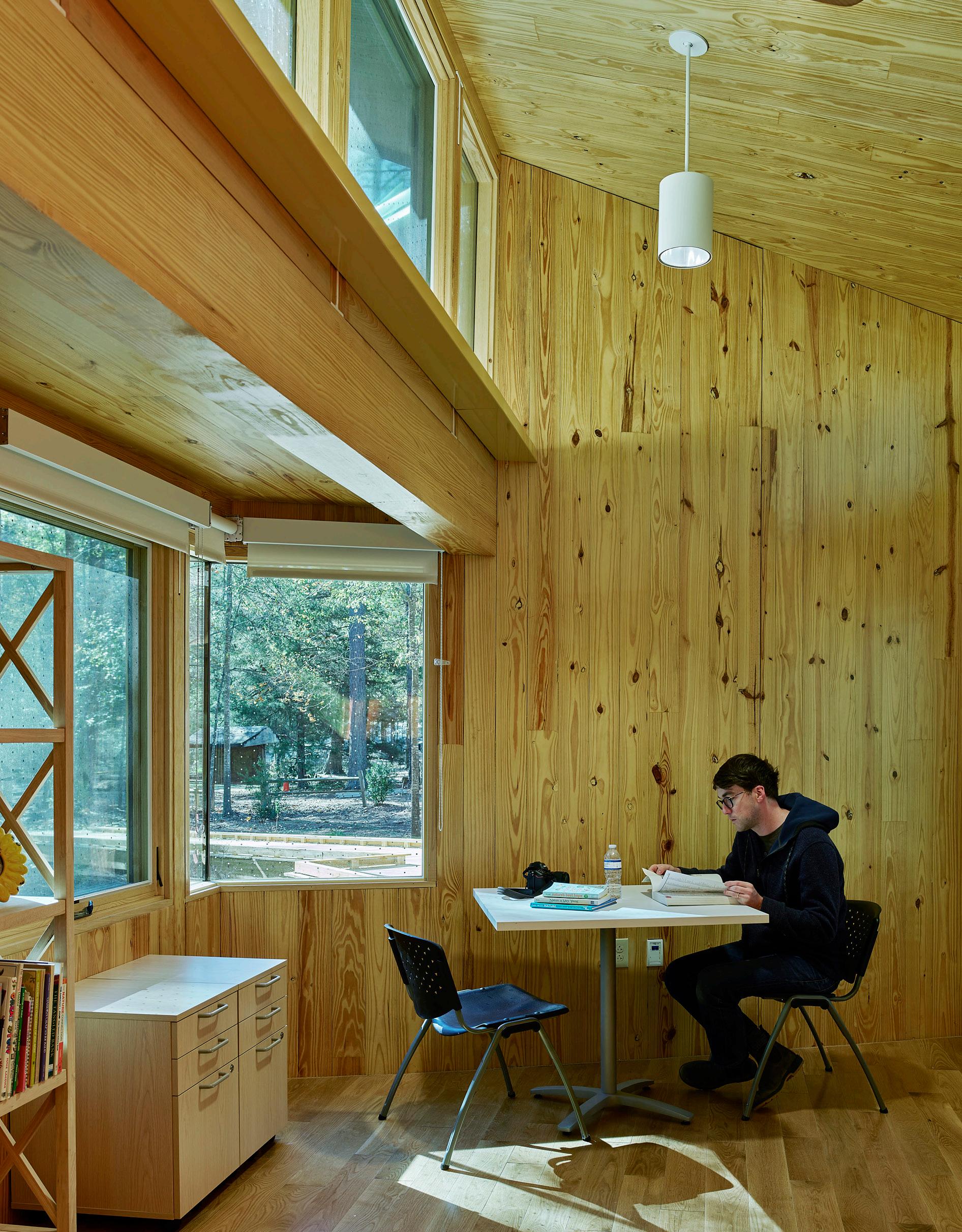
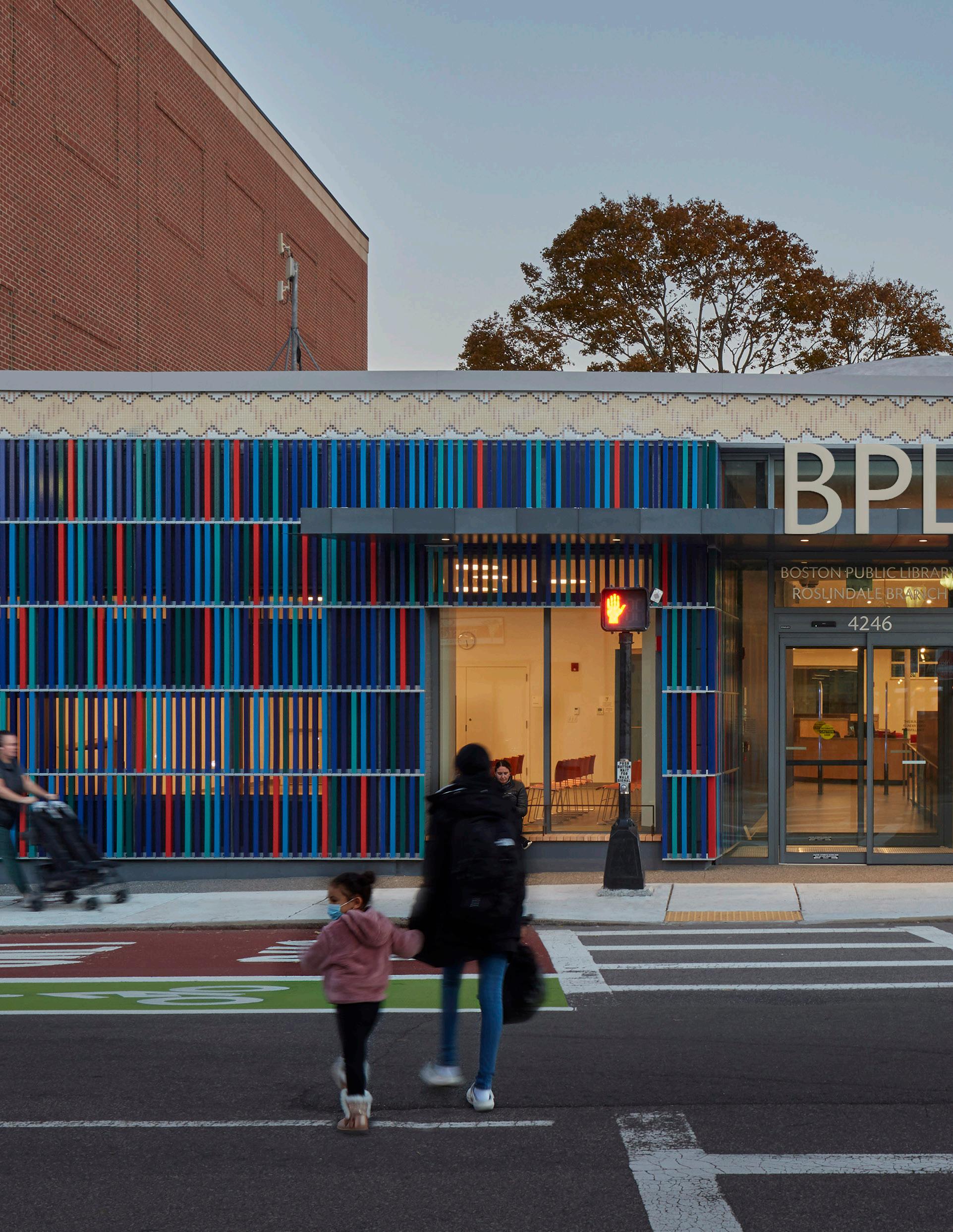

“Beautiful presentation of the library renovation. Lovely explanation of the mini-vignettes within the library, and the story of the renovation itself is expressed clearly through the exploded axon. The “maze” of children’s bookshelves is a clever touch. Using the dome for light, and relating the organization of kids and adult areas with the existing window conditions, is smart and allows for the lower stacks and “book maze” for the kids, and more enclosed area for the kids’ reading lounge areas.”
Built in the 1960s, the 14,885sf Boston’s Roslindale Library is undergoing a complete renovation for the digital age while maintaining a number of its original features.
A bright new entry pays homage to the library’s historical blue color theme, which is integrated into a series of multicolored terra-cotta baguettes that represent the diversity of the neighborhood and also serve as a metaphor for books on shelves. Slightly elevated from street level and sheltered with landscape, an intimate reading garden with wood decking, seating, and fencing will provide a pleasant outdoor reading area in the midst of the site’s busy urban intersection.
A completely reconfigured interior will revive this vital place of community learning and gathering. Its design takes advantage of historical features such as the central dome with clerestory lighting, under which a new central point circulation desk will provide ease of access between library staff and patrons. A semi-circular, open reading space will provide greater overall visibility while maintaining separate areas for adults, teens, and children. A community room, reading room, conference room, computer stations, and an urban reading garden will complete the interior spaces. The renovation also includes new roofing, new mechanical, electrical, and plumbing systems.
All aspects of the library will be made accessible. A new canopy covered entry eliminates outside steps and ramps and provides universal access at grade level, leading to a gently sloped interior walkway connected to the main spaces. A new elevator will provide library staff access to the basement space, which will contain storage spaces for area organizations including the Friends of Roslindale Branch Library and the Roslindale Historical Society among other elements.
PROJECT HIGHLIGHTS
• Library Renovation
• Historic Interior Restoration
• Public Community Space
AWARDS
AIA Education Facility Design Award, 2025
A’N Best of Design Awards, 2024 - Honorable Mention, Libraries
AIA New England Architecture Honor Award, 2024 - Honor Retrofit Metamorphosis Award, First Place in “Whole Building”, 2024
BSA Built Design Award: Civic and Cultural Facilities, Impact, 2023
Chicago Athenaeum – American Architecture Award, Honorable Mention, 2023
THE PLAN Award, Finalist, 2023 Preservation Massachusetts, Mayor Thomas M. Menino Legacy Award, 2022
DNA Paris Awards, Honorable Mention, 2022
PROJECT TYPE
Library Renovation
PROJECT AREA 14,885sf
SCHEDULE
Completed 2022
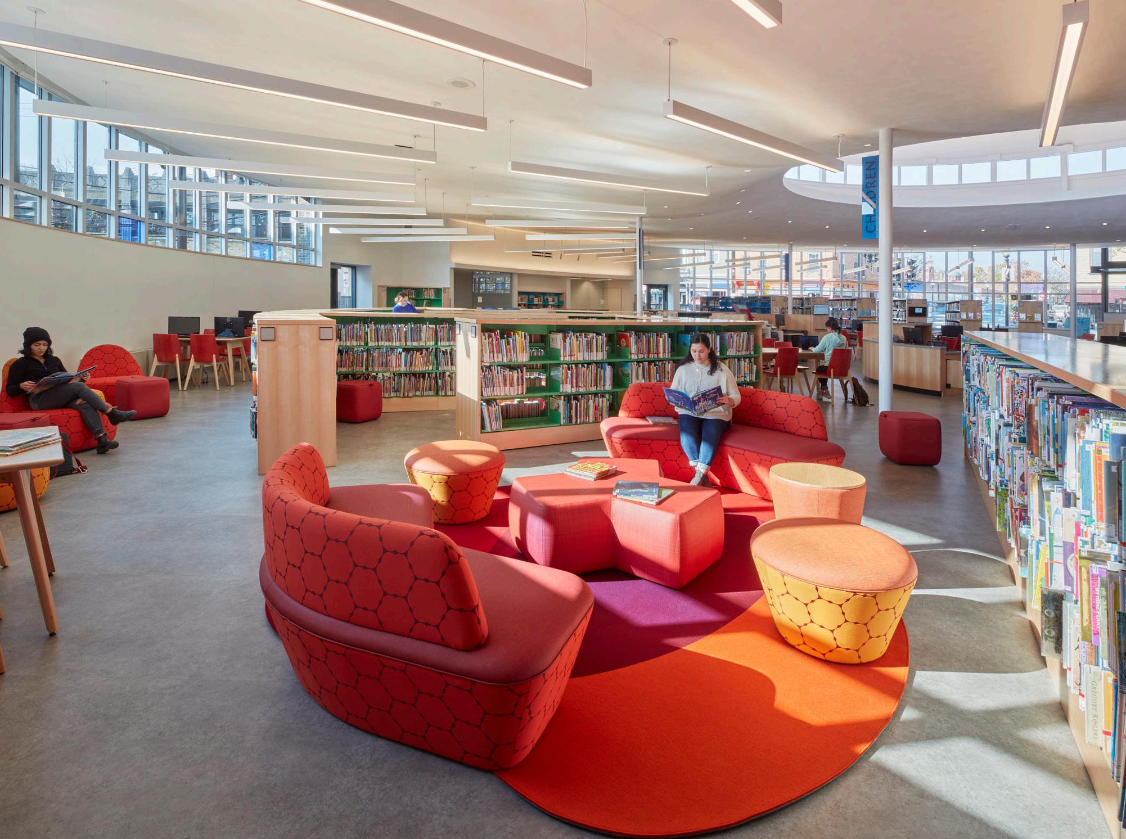
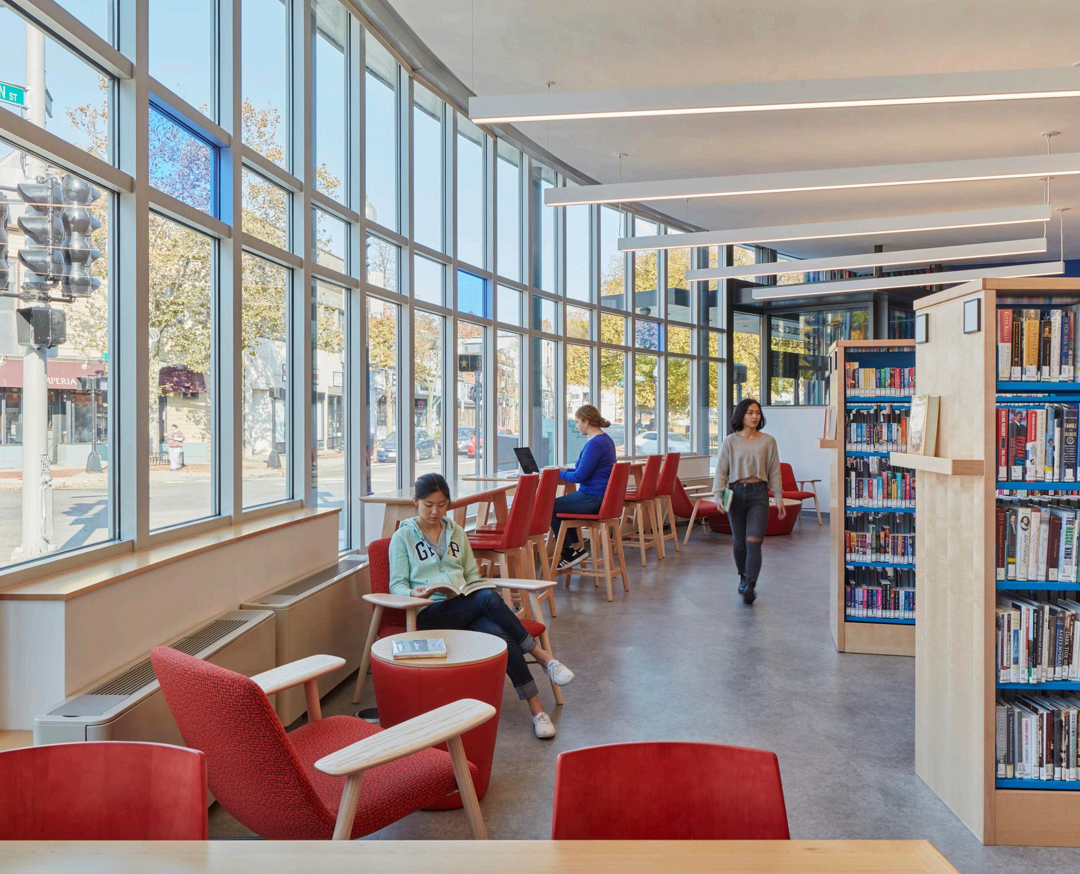

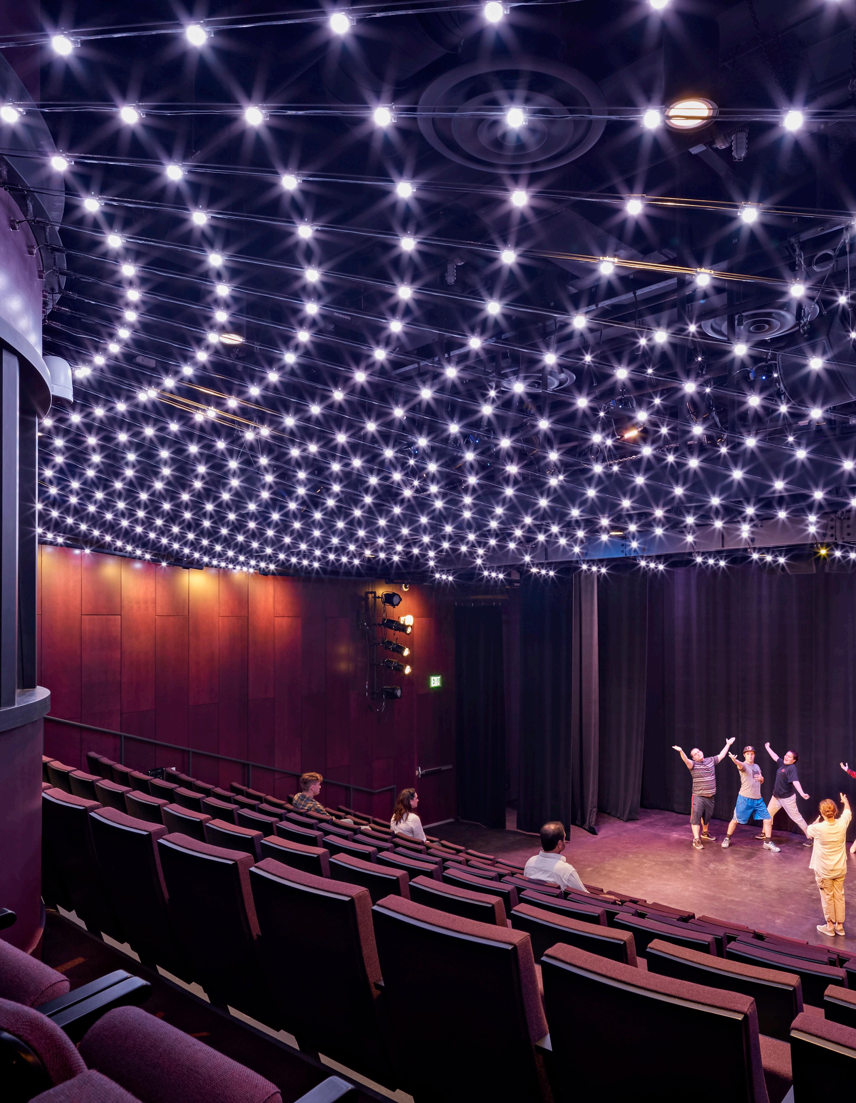
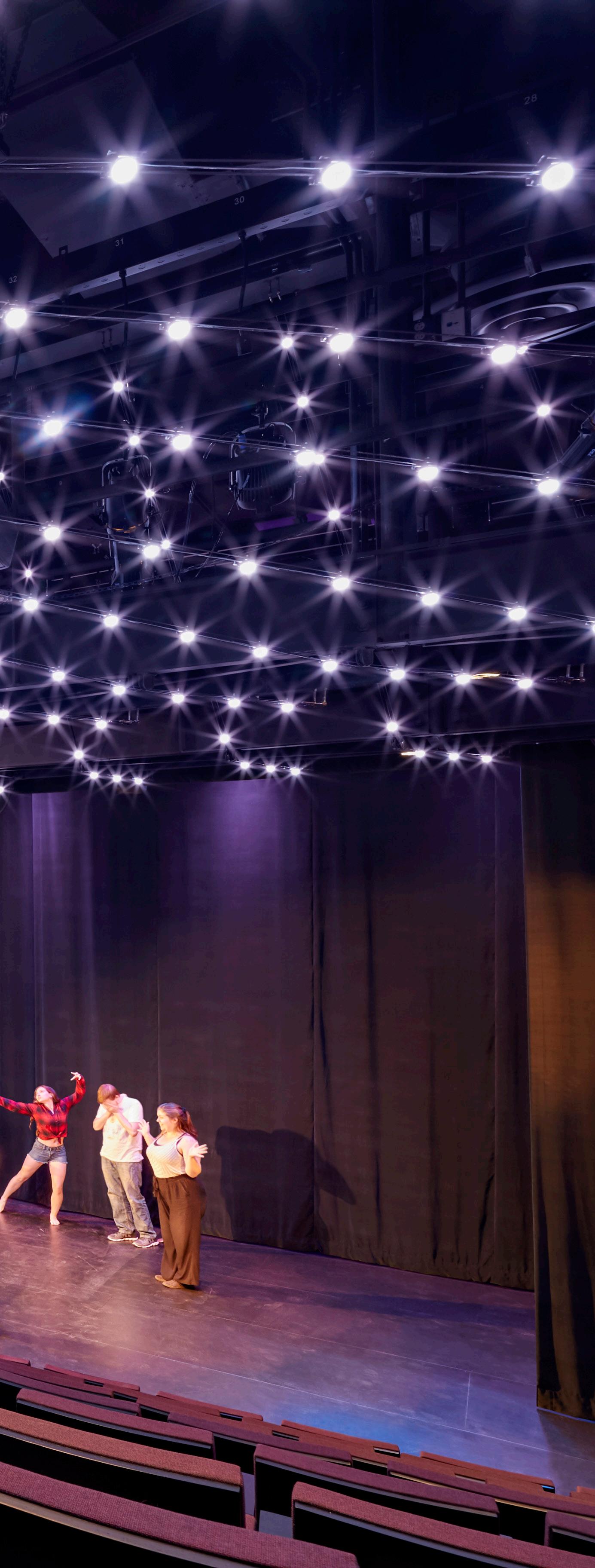
“Being a registered architect with over 30 years’ experience, I can truly appreciate LWA’s ability to not only meet the challenge but exceed in the task of repurposing and restoring a historically significant structure and seamlessly integrating it with 21st century amenities”
— Fabrizio Caruso, AIA, LEED AP DCAMM Deputy Director, Office of Design and Construction
A new performing arts center for student use reimagines an historic train depot in Lowell MA as a vibrant piece of the city, restoring the old structure and celebrating the new.
To accommodate a proscenium theater, music recital hall, and a dance studio, a simple egg-shaped volume is inserted within the 1876 brick shell. The major space in the “egg” is a 177seat theater, that descends from the first floor lobby into the basement creating a tall compact audience space with excellent sight lines. The efficient curved shape of the new insertion serves as the structural core of the building, supporting both new spaces as well as bringing the deteriorating historic structure into compliance with modern codes.
To create a fully functioning theater and other performing spaces, the design called for the excavation and construction of a new basement built on the bedrock and a new wing in the back, housing the mechanical and support spaces. These additions nearly double the area available within the building for the College’s vibrant and growing music, theater and dance departments. The departments are dedicated to teaching the art and craft of the performing arts. Each major teaching space combines a professional level technological environment with the intimate scale appropriate for student performance.
The site of the new performing arts center, within the Lowell National Historic Park, is part of the renewed urban core. The new Richard and Nancy Donahue Family Academic Arts Center will serve as a catalyst for future urban development and will cement the College’s commitment to an urban campus.
• Renovation and Addition to historic building
• New Performing Arts Spaces
AWARDS
Preservation Massachusetts, Mayor Thomas M. Menino Legacy Award, 2021
BSA Higher Education Facility Award, 2021, Citation
Retrofit Magazine’s Metamorphosis Award - First Place Adaptive Reuse 2020
The Plan Awards - Renovation, Shortlist 2020
DNA Design Awards ParisHonorable Mention 2019
The Plan Awards - Finalist 2019
PROJECT TYPE
Higher Education
Renovation & Addition
PROJECT AREA
20,000 gsf
SCHEDULE
Completed 2020
