

PORT FOLIO
CONTENTS


01 RIVER COMPLEX
"South Canal Ecological Landscape Design"

02 BEYOND CONTROVERSY
"Urban Green Space Design in Hong Kong"

04 MEGA ENTREPOT
"Innovative Solutions for Urban Challenges and Progress"
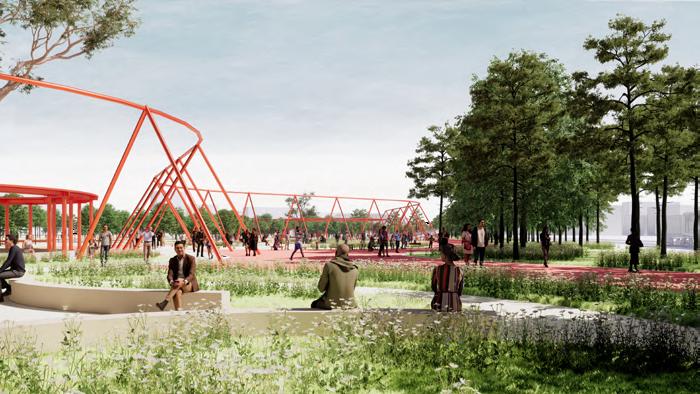
05 BETWEEN PAST AND FUTURE
"A Memorial Park for Tangshan Earthquake"

03 CONTAIN & ACTIVATE
"Roof Garden Landscape Design"
Lu Yinuo"South Canal Ecological Landscape Design"
Location:Shenyang, Liaoning Province, China
Project type:Large-scale landscape design
Working type:Individual work
Tutor:Professor Fan Lei
Duration:2023.03-2023.06
Water Pollution Issue: The discharge of industrial and domestic wastewater seriously impacts the quality of the river water.
Riverbank Environmental Issues: The riverbank areas are plagued by issues such as littering and illegal construction, which detract from the aesthetic appeal of the riverbank environment.
Ecological Issue: Due to urbanization and human activities, the ecosystem of the South Canal has suffered to some extent from disruption and decline.
"Commercial knots" are specific locations within a city or region where business and commercial activities are concentrated, often serving as major hubs for commerce and trade.




"Traffic Corridor"refers to the direction of movement on the main roads surrounding the site,with dark areas represent the concentration of people, while light circular areas represent the duration of people's stay.
River Management Issue: Non-uniform progress in the management of the areas around the river has led to an imbalance in the overall development of the river.



Selected 16 points uniformly and randomly across the design site, conducted a line of sight analysis towards the South Canal from these points. Identified scenic views within the site, optimized the design
to maximize their utilization.
Determined the positions and heights of design elements based on landscape features such as buildings, vegetation, and water bodies within the site.


The entrances to the site should be conveniently located near major roads, have clear visibility, and be determined through an analysis of the surrounding roads and traffic conditions.

After determining the primary entrances to the site, functional roads are designed based on landscape axes, existing topography, water bodies, and other elements. Following the road design, various activity areas are planned accordingly.

Based on the course of the South Yunhe River and the conditions along both riverbanks, a landscape bridge spanning the entire design area is designed to meet people's touring needs.

Integrating the various design elements mentioned above, weaving them together, and gradually constructing an organic and impressive preliminary design plan that embodies comprehensiveness, creativity, and sustainability.




INTERNAL GREEN AREA

ON-SITE BUILDING FITNESS
TRAIL
black-headed gull pigeons
sparrow
Salix babylonica
dragonfly egret duck
Populus squirrel hedgehog
Iris lactea Pall. ant
Orychophragmus violaceus
perch
snail
Platycladus orientalis Pinus bungeana carp herring
bee Setaria viridis geese

The main fauna and flora on the site.
 sturgeon turtle
sturgeon turtle















 Ecological restoration embankment
Waterside platform embankment
Natural soft shoreline
A-A'
B-B'
C-C'
Ecological restoration embankment
Waterside platform embankment
Natural soft shoreline
A-A'
B-B'
C-C'


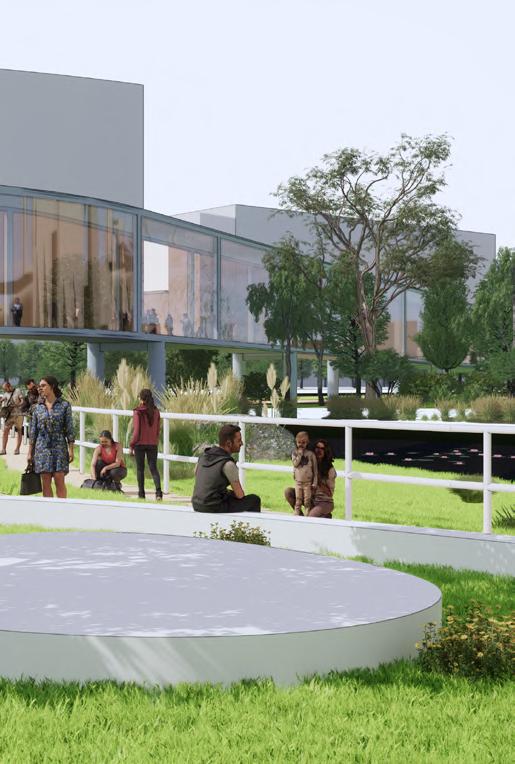

PLANTING TABLE

Selecting and arranging plants based on the specific requirements of different sites
BEYOND CONTROVERSY
Location:Hong Kong, China
Project type:Small-scale landscape design
Working type:Individual work
Tutor:Professor Jin Yu
Duration:2022.04-2022.05


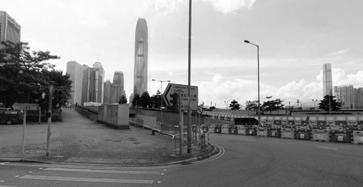
Administrative Buildings
Commercial Buildings
Office Buildings
Educational Buildings
Recreational Buildings







NORTH




 The Hong Kong Academy for Performing Arts
Legislative Council Complex
CITIC Tower
Tamar Zone Substation
SOUTH-EAST
NORTH-WEST
NORTH-WEST
The Hong Kong Academy for Performing Arts
Legislative Council Complex
CITIC Tower
Tamar Zone Substation
SOUTH-EAST
NORTH-WEST
NORTH-WEST
Historical Parade Events


Historical Parade Events
The image illustrates the protest and march events that occurred in the Hong Kong region from 2013 to 2023. By comparing these events across different years, the graphic clearly depicts their impact on the corresponding year's tourist arrivals and GDP. Upon closer observation, it is evident that each protest and march results in varying degrees of decline in these two data points, highlighting the influence of protest activities on both the social and economic aspects of Hong Kong. This chronological comparative image aids in understanding the correlation between protest activities and the economic situation, offering valuable insights for further analysis.
Form Evolution Diagram













Building Structure
Axonometric Diagram
Provide a comfortable outdoor viewing environment for the audience, protecting them from direct sunlight.
Provide the audience with a comfortable viewing experience, ensuring good visibility and seating posture.
Facilitate knowledge sharing, interactive communication, and public speaking events.
Provide residents with a pleasant green space for relaxation, socialization, and leisure.
 Interactive Speaking Area
Audience Seating with Tiered Steps
Sunshade Canopy for Outdoor Viewing Platform
Surrounding Green Spaces
Interactive Speaking Area
Audience Seating with Tiered Steps
Sunshade Canopy for Outdoor Viewing Platform
Surrounding Green Spaces


Shade canopy
· Provides shade and shelter, protecting the audience from the impact of sunlight or rain.
· Offers additional viewing space, allowing the audience to enjoy events or scenery from a higher vantage point.


Audience seating area Interactive speaking zone
· Serving as an interactive area for communication between speakers and the audience, while simultaneously diversifying its use, it is equipped with the functionality for small-scale concerts, providing a venue for a variety of performance activities.
· Provides comfortable seating, allowing the audience to enjoy performances or activities.
· Offers suitable viewing positions for the audience, enabling them to focus on the event content and enjoy a pleasant viewing experience.






 Section 2-2'
Section 1-1'
Parking Lot
Corridor
Stairs
Audience Seating Area
Interactive Speaking Platform
Lounge Seating
Shade Canopy
Second-Floor Observation Deck
Section 2-2'
Section 1-1'
Parking Lot
Corridor
Stairs
Audience Seating Area
Interactive Speaking Platform
Lounge Seating
Shade Canopy
Second-Floor Observation Deck
CONTAIN & ACTIVATE
"Roof Garden Landscape Design"
Project type:Campus Landscape Design
Working type:Individual work
Tutor:Professor Cui Di
Duration:2020.09-2020.11
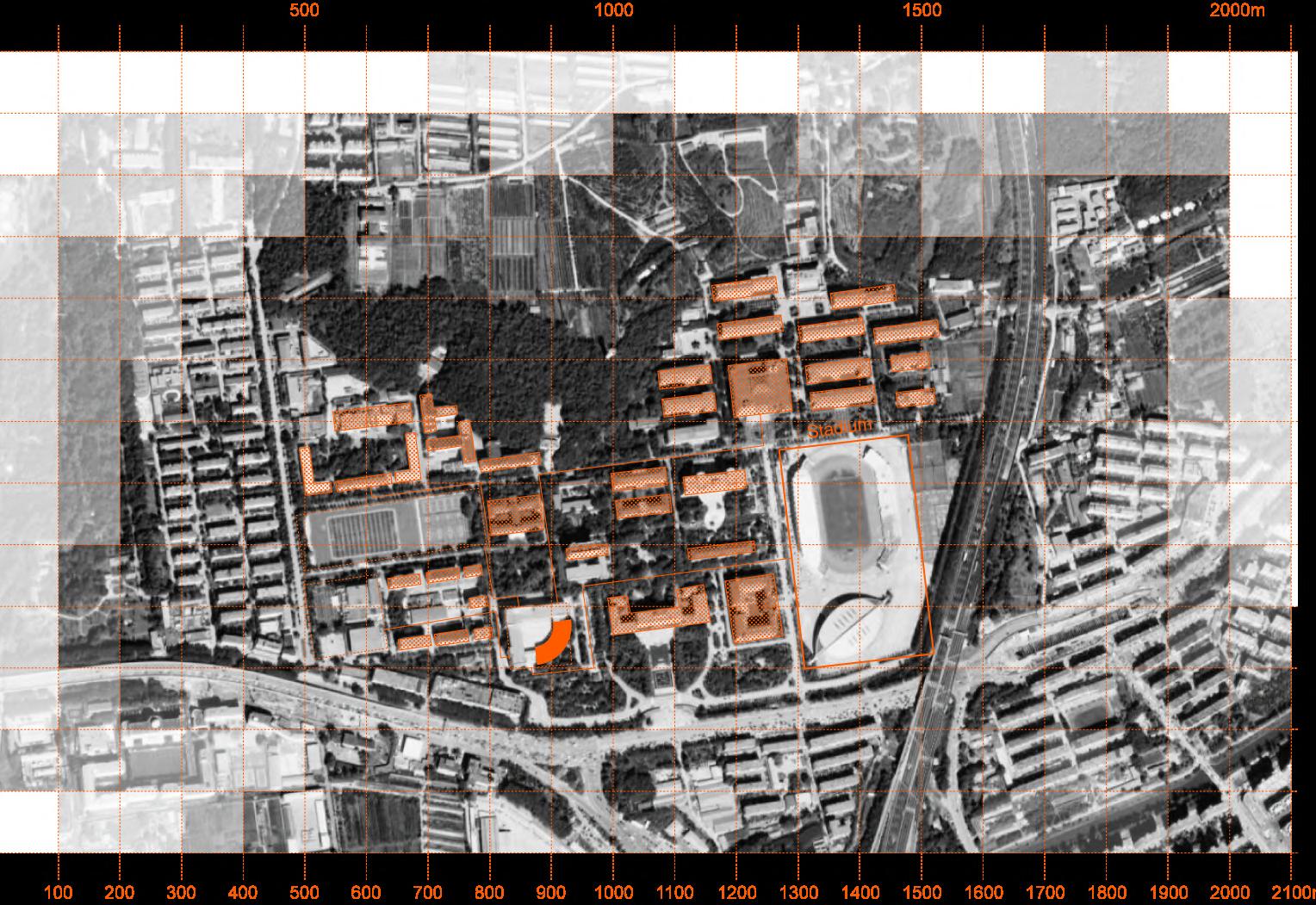

Serving as the primary venue for student sports activities and campus recreation.

Provides a tranquil resting place

Suitable for academic events, lectures, or social gatherings.

Used for sports activities such as sports meets and soccer matches.


WEST-SIDE LANE

SOUTH ENTRANCE

Survey Data Statistics Pie Chart




TRANSFORMATION DIRECTION
Transform existing sites
Develop new areas
FACILITY REQUIREMENTS
ACTIVITY TYPES

Open
Front
Dormitory
Used for various activities such as social gatherings, outdoor performances



GREEN ROOF
COVERAGE EXTENT
Partial Coverage
Limited Coverage

PRIVACY LEVEL REQUIREMENTS
Sports facilities Secluded
Spectator facilities Exposed
Survey Data Statistics Bar Chart
Individual activities

CAMPUS GREENERY ASSESSMENT
Team activities Satisfaction
Dissatisfaction
VENUE FUNCTIONALITY USAGE EVALUATION
Relax and rest

Read and learn Satisfaction
Dissatisfaction
 MAIN ENTRANCE
WEST ENTRANCE
INTERNAL PLAZA
Basketball Court
Sports Field
Space in
of
MAIN ENTRANCE
WEST ENTRANCE
INTERNAL PLAZA
Basketball Court
Sports Field
Space in
of

Humidity varies significantly between morning and evening, with a notable increase in humidity during the night. In the summer, due to more precipitation, humidity is higher.
Temperature Analysis

During the period from March to July, the temperature gradually rises, while from September to November, the temperature gradually decreases.




This design caters to diverse needs, including social gatherings, leisure and entertainment, outdoor activities, and reading relaxation, providing students with an open and relaxed environment to foster communication and collaboration among classmates. It can also serve as an ideal venue for hosting small events and gatherings, offering a joyful space for the student community to enrich campus cultural life.



Deconstruction of building structure

Site plan
The project aims to create a multifunctional open space for the campus, providing a pleasant outdoor environment to meet the diverse needs of students and teachers. By blending natural elements with modern design, it strives to build a space that fosters academic exchange, social interaction, and personal relaxation. The rooftop garden will offer a tranquil yet vibrant venue for campus activities, suitable for student gatherings, small artistic performances, outdoor teaching, as well as personal reading and contemplation. Drawing inspiration from ecological sustainability and human care, the design aims to deepen students' connection to nature, creating a lively and communal space.


Green Roof composition
Heavy Extensive Media
Filter Cloth
Granular Drainage Media
Felt Protection Layer
Rock Membrane
Protection and Seperation
Vapor Barrier
lnsulation
Roof Deck

Green Roof composition
A green roof, also known as a living roof or eco-roof, typically consists of several key components that work together to support plant life and provide various environmental benefits. The composition may vary depending on the specific type of green roof, but common components include:
1.Green Roof Composition:environmentally beneficial vegetation.
2.Heavy Extensive Media:Refers to the type of growing medium used in green roofs.
3.Felt Protection Layer:Acts as a protective barrier, safeguarding the underlying layers.
4.Protection and Separation:Offers protection to
underlying layers.
5.Vapor Barrier:Prevents the movement of water vapor into the roof assembly.
6.Insulation:Regulates temperature and enhances energy efficiency.
7.Roof Deck:The structural base of the roof system.

 Elevation drawing 1
Elevation drawing 2
Elevation drawing 1
Elevation drawing 2




















Choosing plants adapted to the northern climate and ecological conditions, including drought-tolerant and cold-resistant varieties, is essential for rooftop garden planting. When planting on the rooftop, attention should be paid to the size of the plants.
Opting for ground cover plants, herbaceous plants, and small shrubs is preferable. Through the combination of different layers, not only does it enhance aesthetic appeal, but it also contributes to shading and prevents soil erosion. Considering the rooftop's orientation and shading conditions, the plants' light requirements are also a crucial factor. Arrange plant positions sensibly to meet their specific lighting needs.
 Ligustrum obtusifolium
Phedimus aizoon
Iris tectorum Maxim.
Sabina procumbens
Syzygium aromaticum
Hemerocallis fulva
Begonia grandis Dry
Cosmos bipinnatus
Rosa chinensis jacq
Spiraea L
Potentilla centigrana
Sorbaria sorbifolia
Hosta plantaginea
Ligustrum quihoui Carr
Pennisetum alopecuroides
Berberis thunbergii cv.atropurpurea
Ligustrum obtusifolium
Phedimus aizoon
Iris tectorum Maxim.
Sabina procumbens
Syzygium aromaticum
Hemerocallis fulva
Begonia grandis Dry
Cosmos bipinnatus
Rosa chinensis jacq
Spiraea L
Potentilla centigrana
Sorbaria sorbifolia
Hosta plantaginea
Ligustrum quihoui Carr
Pennisetum alopecuroides
Berberis thunbergii cv.atropurpurea
MEGA ENTREPOT
"Innovative Solutions for Urban Challenges and Progress"
Location:Shenyang, Liaoning Province, China
Project type:Urban Design
Working type:Individual work
Tutor:Professor Deng Ge
Duration:2021.05-2023.07

Surrounding Environment
The surrounding area of the site has abundant green spaces, including several large parks. The road network is relatively complex. The southeast side is closely adjacent to Taoxian Airport, leading to a significant volume of pedestrian traffic and the potential for traffic congestion.








Park Road Network


Key Land Use Taoxian Airport

Green Area
The surrounding road network is complex, and there are schools to the northwest. Therefore, during peak school hours, traffic congestion is prone to occur.
The site is located in Hunnan District, Shenyang City, Liaoning Province, adjacent to Taoshan Airport and serves as the terminus of Metro Line 4. The surrounding area features extensive farmland.


School Main Road















Traffic congestion at different time intervals
The traffic congestion around the site is mainly concentrated during two time periods: from 8 am to 10 am and from 6 pm to 8 pm. This is primarily due to residents commuting to and from work during these hours. Some residents work in the main urban area but live in the suburbs, leading to prolonged commuting times.
This phenomenon indicates a concentration and uneven distribution of traffic flow, posing a challenge to improving the commuting experience and alleviating road congestion. In future planning, considerations should be given to optimizing the transportation network, establishing express routes, and providing essential amenities to reduce commuting pressures in the vicinity, thereby creating a more livable urban environment.











mixed-use commercial residential

Design Concept: Located at the intersection of urban and rural areas and in close proximity to the bustling airport, our urban design takes innovative solutions to address the traffic issues as its starting point. We have created a multi-functional complex near the airport, integrating residential, commercial, and recreational park facilities, offering a one-stop convenient service for visitors coming to Shenyang.
By introducing an elevated bridge, cleverly connecting to the city's main arteries, we have effectively alleviated the pressure on road traffic. The extensive residential environment not only adds vitality to the city but also creates a unique buffer zone at the urban-rural interface, promoting sustainable development for urban-rural integration. This design aims to achieve the diversification of urban functions, enhance residents' quality of life, and foster harmonious integration between regions.
river green space traffic axis multi-level transportation building site green separation zonegreen area commercial commercial residential area residential area residential residential commercial green airport other
Land Analysis —Elevation

From a developmental perspective, the design takes into account the boundary between the city and farmland, as well as the significance of the nearby airport. By creating a multifunctional space at this intersection, the aim is to address the increasingly prominent issue of traffic congestion.
The construction of residential, commercial, and entertainment facilities near the airport is geared towards preparing for the gradual southern expansion of the city, creating a more livable and business-friendly urban environment.
The introduction of a significant residential environment enhances the living quality of the city, providing ample housing resources for population growth. Simultaneously, the establishment of a buffer zone at the urban-rural interface promotes the harmonious development of both urban and rural areas. In summary, this design philosophy offers a comprehensive and forward-looking solution for the city, taking into consideration both current and future needs.





BETWEEN PAST AND FUTURE
"A Memorial Park for Tangshan Earthquake"
Location:TangShan, HeBei Province, China
Project type:Meso Scale Landscape Design
Working type:Individual work
Tutor:Professor Fan Lei
Time: Sept, 2021

Historical evolution
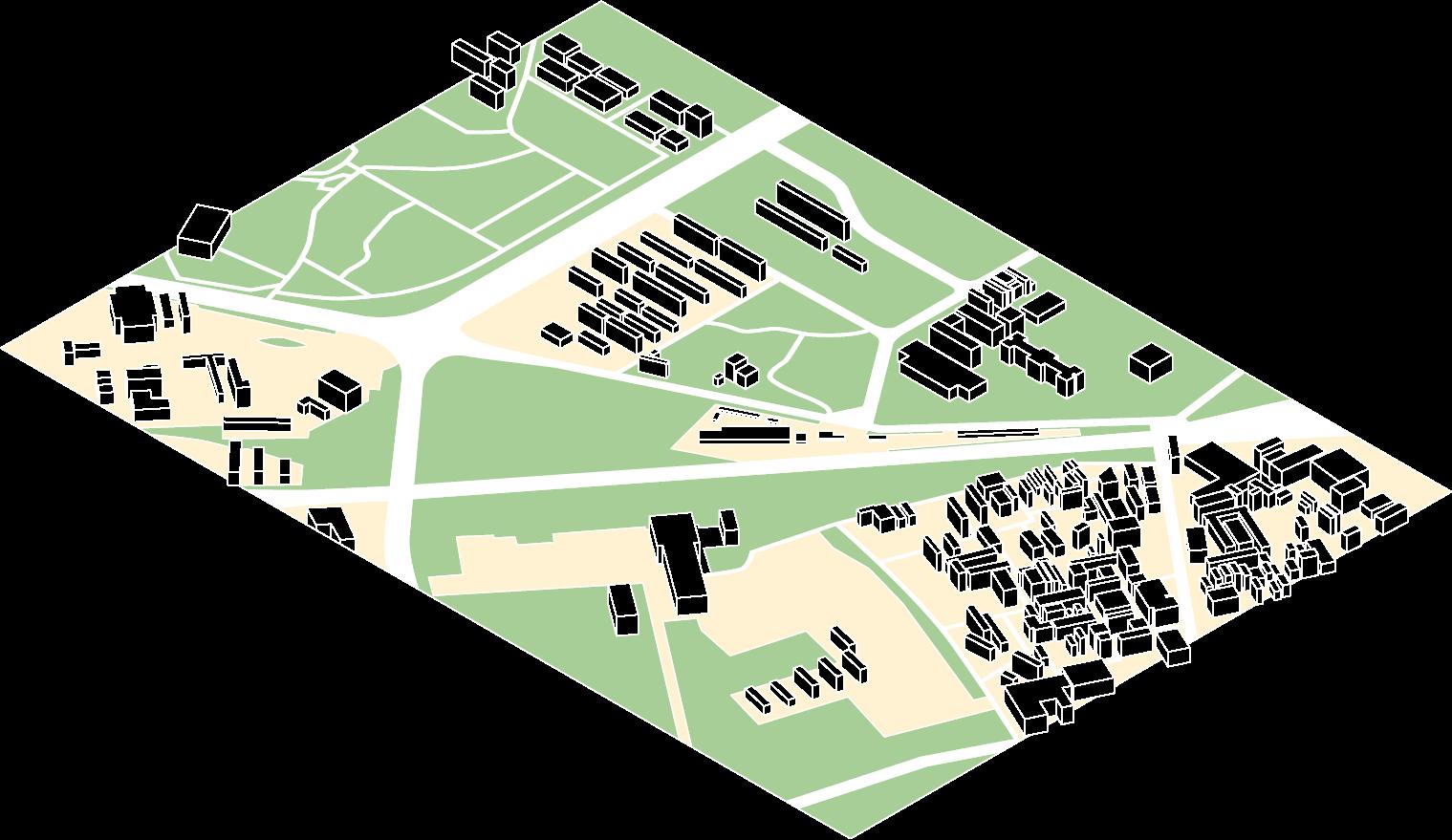
Site surroundings




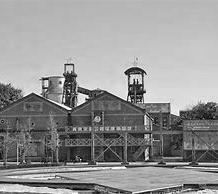



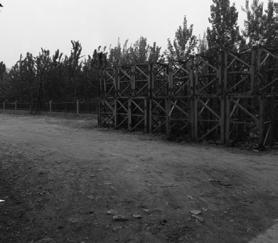





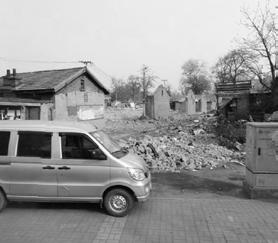

The site is surrounded by diverse buildings and communities, located at the intersection of two large parks. To the east, there is a railway running through, creating a relatively clean and tidy overall environment. It combines the vibrancy of the city with tranquil memories, seamlessly integrating with urban life in a natural way. The atmosphere is filled with a sense of revival and hope.Drawing inspiration from the diverse and unique surrounding environment, the park design centers on the idea of blending urban vitality with historical memories.

Through a questionnaire survey conducted on 200 randomly selected respondents, we found that the primary purpose of the site is for entertainment. The surrounding area is predominantly residential, with an active railway to the southeast. Therefore, in the initial research and analysis phase of landscape design, it is crucial to take into account the entry and exit directions of the crowd. Additionally, it is essential to establish an effective tree buffer on the side facing the railway.










Leisure and Entertainment Zone

Sports and Fitness Area

Transportation Network

Industrial Workshop

Parking Lot

Parent-child Interactive Area

Assembly and Event Area

Topographical Changes (Darker
Colors Represent Lower Altitudes)

Green Space Area



The design of the Tangshan Earthquake Memorial Park aims to seamlessly integrate historical memories with contemporary life, providing a space that combines leisure, entertainment, and cultural experiences. The inclusion of a repurposed industrial facility
transformed into an open-air exhibition hall serves as a testament to the changing times, preserving the traces of history. The proximity to the railway, woven into the design, adds a distinct historical character to the site.
To meet the daily recreational needs of the people, the design incorporates a sunken green space, creating an environment for relaxation. The introduction of tiered seating on terraced platforms not only provides areas for rest but also establishes an ideal spot for open-air film screenings. This design not only pays homage to history but also creates a multi-functional, culturally rich community park for urban residents.




The landscape installation, combining streamlined and steel frame structures, unfolds along the route, with its triangular design providing stability. The streamlined form of the design not only offers visual dynamism but also integrates with a robust steel frame structure, enhancing overall durability. Such a landscape installation not only possesses artistic aesthetics but also maintains stability in practical use, injecting a sense of modernity and structural beauty into the site.
Section 1-1'

The framework transformed into an outdoor exhibition space can serve as a venue for art exhibitions, cultural activities, and community gatherings, presenting a diverse range of cultural experiences. It not only preserves the unique charm of the historical building but also provides an open space for the public, fostering cultural exchange and sharing.

Detailed Section 1

Detailed Section 2

Detailed Section 3
 Section 2-2'
Triangular canopy
stepped resting area
Gazebo
Grassy platform
Section 2-2'
Triangular canopy
stepped resting area
Gazebo
Grassy platform
Plant Phenology Change Chart
It showcases the growth status and visual characteristics of the plant landscape in the garden throughout the four seasons. The internal color bars present the corresponding plants' color change trends and viewing periods during the four seasons in a gradient of colors, providing intuitive information on plant phenology. This helps understand the ecological characteristics and landscape changes of plants in different seasons.




































