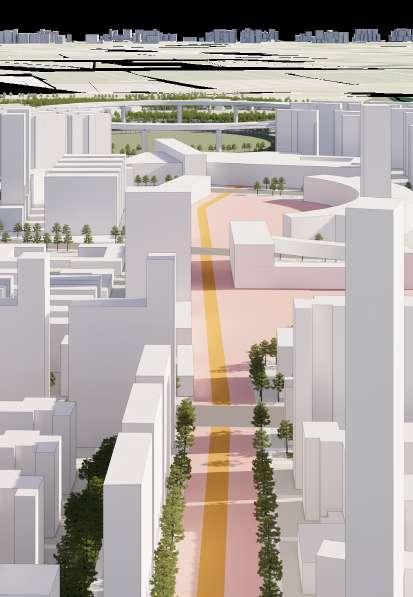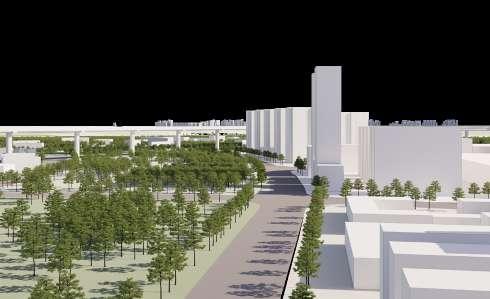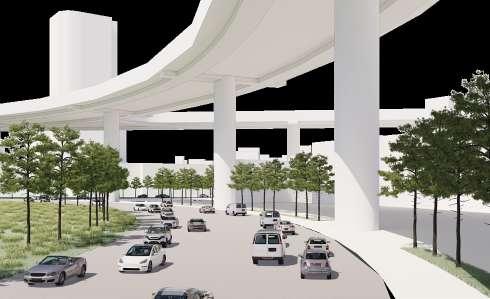

PORT FOLIO LuYinuo
Bachelor of Landscape Architecture 2019-2023
Forestry College, Shenyang Agricultural University


Personal Statement
What truly ignites my passion is shaping urban spaces that foster comfort, inclusivity, and a deeper connection between people and their environments. My background in landscape architecture has nurtured a strong sensitivity to spatial design and ecological integration, while also awakening in me a growing curiosity about how urban form, cultural identity, and social behaviour intertwine in contemporary cities. It is this fascination that drives me to pursue further study in Architecture and Urbanism—to better understand the dyna mics of urban life and contribute to more liveable, sustainable, and human-centred urban environments.
During my undergraduate years, I participated in a university research project that explored the fusion of traditional Feng Shui tenets with contemporary landscape design. For my graduation project, I undertook the challenge of rejuvenating the western section of Nan Yunhe in Shenyang City. This initiative aimed to elevate the ecological landscape enveloping the Nan Yunhe, a vital tributary of the Hunhe River, spanning multiple parks. The endeavour garnered acclaim and earned recognition as an outstanding graduation design.
My internship also offered me the opportunity to contribute to a project focused on the landscape design of a wellness and medical area surrounding a healthcare facility. Infusing the concept with wellness, I crafted a "Five-Senses Garden," fragmenting the site into segments that cater to visual, auditory, olfactory, gustatory, and tactile experiences.
While my training so far has largely centred on conceptual landscape work, I am eager to develop a more interdisciplinary and practical understanding of urbanism. My goal is to become a spatial designer capable of addressing the challenges of modern urban life, from climate adaptation to inclusive public spaces. The Architecture and Urbanism MA at the University of Manchester offers the critical, practice-informed, and globally oriented education I am seeking. I am especially drawn to the programme’s emphasis on urban theor y, design-led research, and studio-based learning, which align closely with my aspirations. I am excited about the opportunity to grow within such a stimulating academic environment and to contribute meaningfully to th e future of our cities.
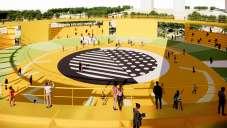


"Roof Garden Landscape Design"
"Urban Green Space Design in Hong Kong"
MEGA ENTREPOT "Innovative Solutions for Urban Challenges
BEYOND CONTROVERSY
"Urban
Green Space Design in Hong Kong"
Location:Hong Kong, China
Project type:Small-scale landscape design
Working type:Individual work
Tutor:Professor Jin Yu
Duration:2022.04-2022.05
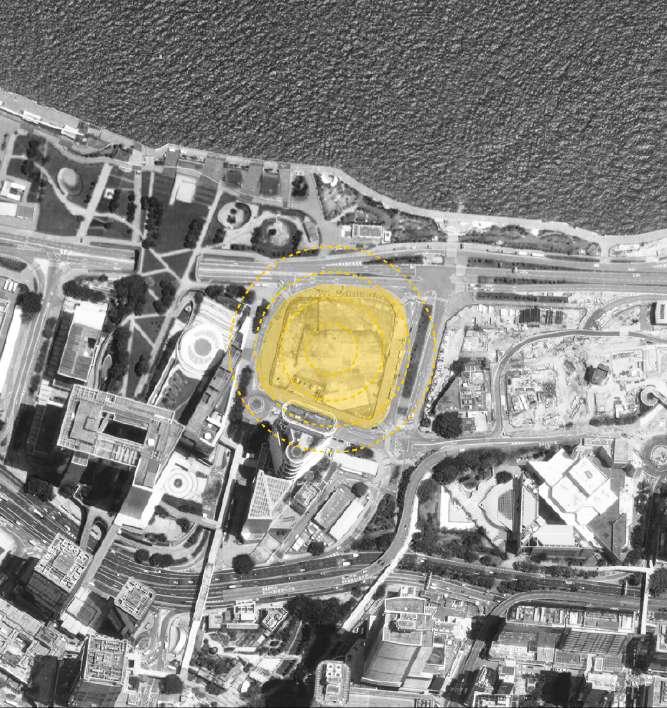
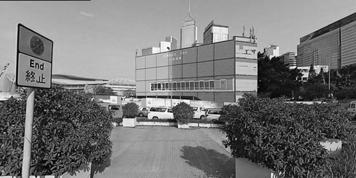
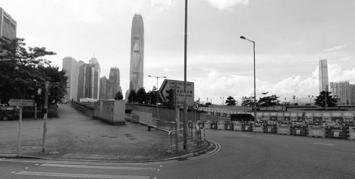
Recreational Buildings
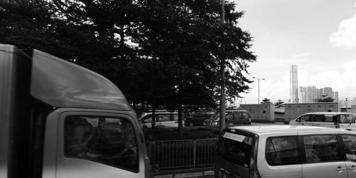
The Hong Kong Academy for Performing Arts









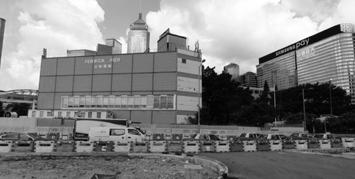
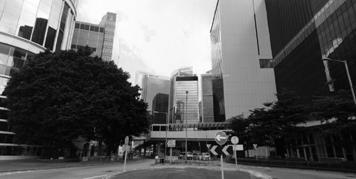
Parade Events


Historical Parade Events
The image illustrates the protest and march events that occurred in the Hong Kong region from 2013 to 2023. By comparing these events across different years, the graphic clearly depicts their impact on the corresponding year's tourist arrivals and GDP. Upon closer observation, it is evident that each protest and march results in varying degrees of decline in these two data points, highlighting the influence of protest activities on both the social and economic aspects of Hong Kong. This chronological comparative image aids in understanding the correlation between protest activities and the economic situation, offering valuable insights for further analysis.
Form Evolution Diagram













Building Structure
Axonometric Diagram
Provide a comfortable outdoor viewing environment for the audience, protecting them from direct sunlight.
Provide the audience with a comfortable viewing experience, ensuring good visibility and seating posture.
Facilitate knowledge sharing, interactive communication, and public speaking events.
Provide residents with a pleasant green space for relaxation, socialization, and leisure.

Interactive Speaking Area
Audience Seating with Tiered Steps
Sunshade Canopy for Outdoor Viewing Platform
Surrounding Green Spaces


Shade canopy
· Provides shade and shelter, protecting the audience from the impact of sunlight or rain.
· Offers additional viewing space, allowing the audience to enjoy events or scenery from a higher vantage point.


Audience seating area Interactive speaking zone
· Serving as an interactive area for communication between speakers and the audience, while simultaneously diversifying its use, it is equipped with the functionality for small-scale concerts, providing a venue for a variety of performance activities.


· Provides comfortable seating, allowing the audience to enjoy performances or activities.
· Offers suitable viewing positions for the audience, enabling them to focus on the event content and enjoy a pleasant viewing experience.

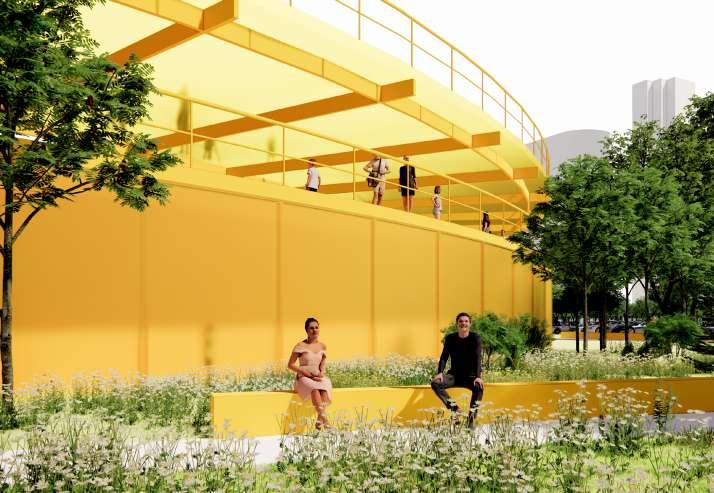



Section 2-2'
Section 1-1'
Parking Lot
CONTAIN & ACTIVATE
"Roof Garden Landscape Design"
Location:Shenyang, Liaoning Province, China
Project type:Campus Landscape Design
Working type:Individual work
Tutor:Professor Cui Di
Duration:2020.09-2020.11
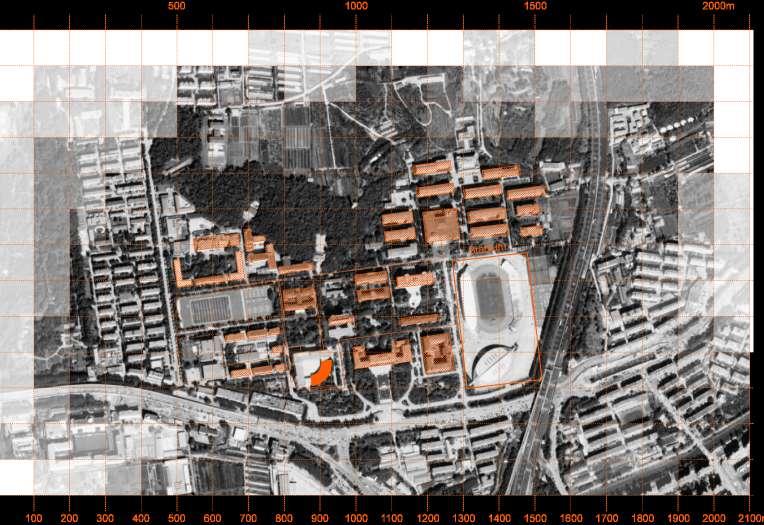




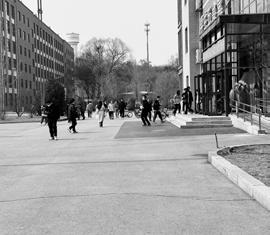
Serving as the primary venue for student sports activities and campus recreation. Used for sports activities such as sports meets and soccer matches. Used for various activities such as social gatherings, outdoor performances Provides a tranquil resting place Suitable for academic events, lectures, or social gatherings.
Dormitory





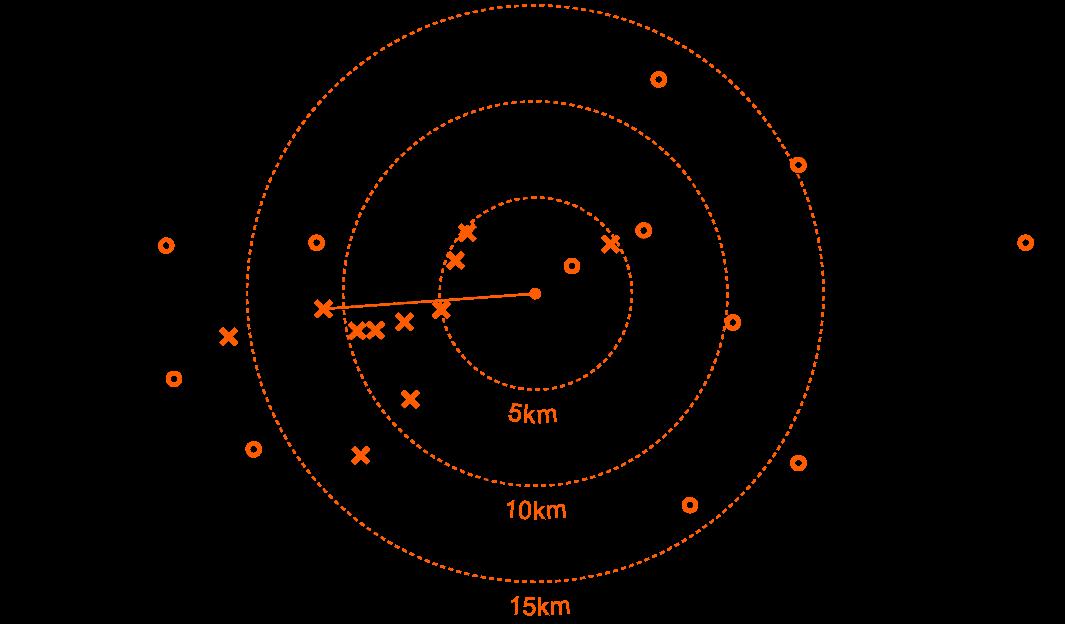
Survey Data Statistics Pie Chart
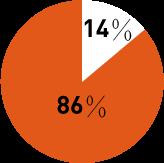
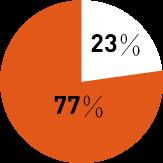






Survey Data Statistics Bar Chart

Basketball Court
Sports Field Open Space in Front of
Wooded Rest Area
Library Plaza
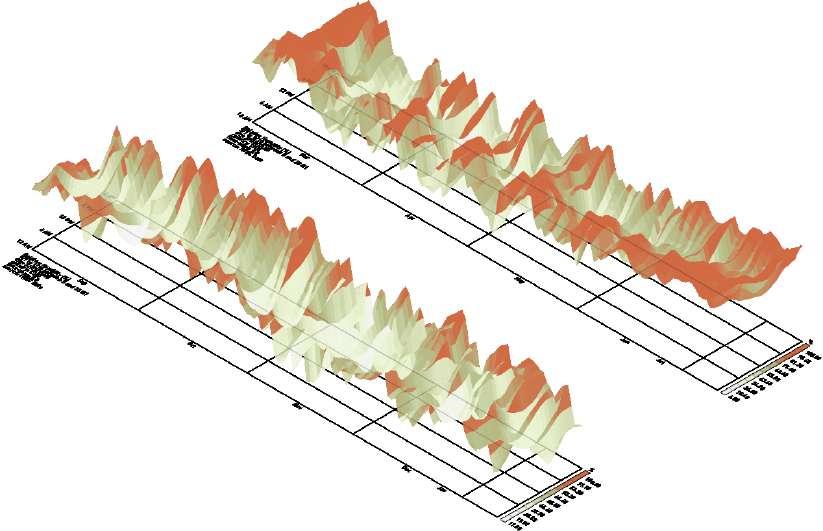
Humidity varies significantly between morning and evening, with a notable increase in humidity during the night. In the summer, due to more precipitation, humidity is higher.
Temperature Analysis

During the period from March to July, the temperature gradually rises, while from September to November, the temperature gradually decreases.




This design caters to diverse needs, including social gatherings, leisure and entertainment, outdoor activities, and reading relaxation, providing students with an open and relaxed environment to foster communication and collaboration among classmates. It can also serve as an ideal venue for hosting small events and gatherings, offering a joyful space for the student community to enrich campus cultural life.

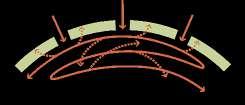

Deconstruction of building structure Site plan

The project aims to create a multifunctional open space for the campus, providing a pleasant outdoor environment to meet the diverse needs of students and teachers. By blending natural elements with modern design, it strives to build a space that fosters academic exchange, social interaction, and personal relaxation. The rooftop garden will offer a tranquil yet vibrant venue for campus activities, suitable for student gatherings, small artistic performances, outdoor teaching, as well as personal reading and contemplation. Drawing inspiration from ecological sustainability and human care, the design aims to deepen students' connection to nature, creating a lively and communal space.


Green Roof composition
Heavy Extensive Media
Filter Cloth
Granular Drainage Media
Felt Protection Layer
Rock Membrane
Protection and Seperation
Vapor Barrier
lnsulation
Roof Deck

Green Roof composition
A green roof, also known as a living roof or eco-roof, typically consists of several key components that work together to support plant life and provide various environmental benefits. The composition may vary depending on the specific type of green roof, but common components include:
1.Green Roof Composition:environmentally beneficial vegetation.
2.Heavy Extensive Media:Refers to the type of growing medium used in green roofs.
3.Felt Protection Layer:Acts as a protective barrier, safeguarding the underlying layers.
4.Protection and Separation:Offers protection to underlying layers.
5.Vapor Barrier:Prevents the movement of water vapor into the roof assembly.
6.Insulation:Regulates temperature and enhances energy efficiency.
7.Roof Deck:The structural base of the roof system.


Elevation drawing 1
Elevation drawing 2

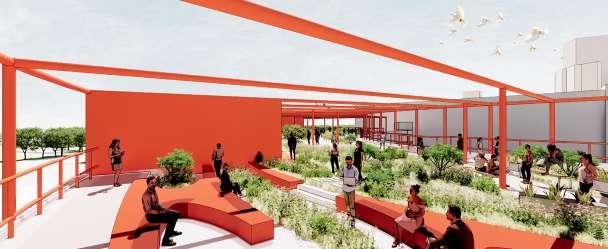


















Choosing plants adapted to the northern climate and ecological conditions, including drought-tolerant and cold-resistant varieties, is essential for rooftop garden planting. When planting on the rooftop, attention should be paid to the size of the plants.
Opting for ground cover plants, herbaceous plants, and small shrubs is preferable. Through the combination of different layers, not only does it enhance aesthetic appeal, but it also contributes to shading and prevents soil erosion. Considering the rooftop's orientation and shading conditions, the plants' light requirements are also a crucial factor. Arrange plant positions sensibly to meet their specific lighting needs.
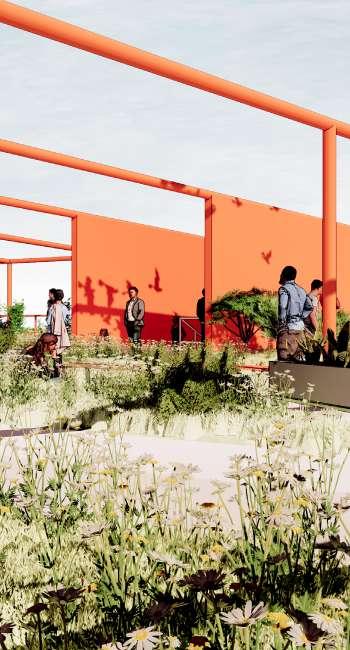
Ligustrum obtusifolium
Phedimus aizoon
Iris tectorum Maxim.
Sabina procumbens
Syzygium aromaticum
Hemerocallis fulva
Begonia grandis Dry
Cosmos bipinnatus
Rosa chinensis jacq Spiraea L
Potentilla centigrana
Sorbaria sorbifolia
Hosta plantaginea
Ligustrum quihoui Carr
Pennisetum alopecuroides
Berberis thunbergii cv.atropurpurea
MEGA ENTREPOT
"Innovative Solutions for Urban Challenges and Progress"
Location:Shenyang, Liaoning Province, China
Project type:Urban Design
Working type:Individual work
Tutor:Professor Deng Ge
Duration:2021.05-2023.07

Surrounding Environment
The surrounding area of the site has abundant green spaces, including several large parks. The road network is relatively complex. The southeast side is closely adjacent to Taoxian Airport, leading to a significant volume of pedestrian traffic and the potential for traffic congestion.

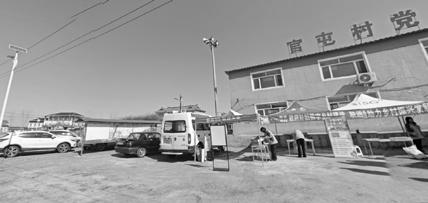


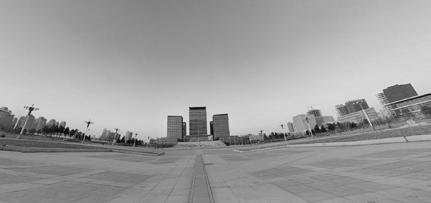




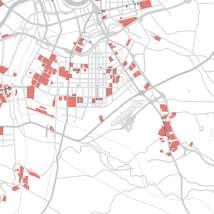

Key Land Use Taoxian Airport
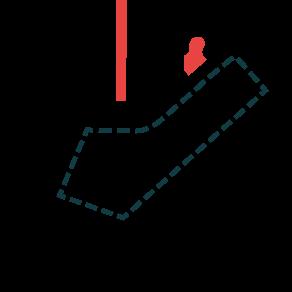
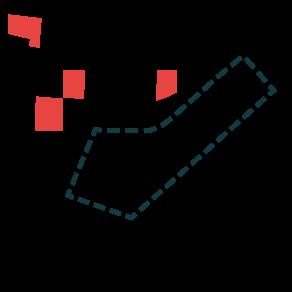
The surrounding road network is complex, and there are schools to the northwest. Therefore, during peak school hours, traffic congestion is prone to occur.

The site is located in Hunnan District, Shenyang City, Liaoning Province, adjacent to Taoshan Airport and serves as the terminus of Metro Line 4. The surrounding area features extensive farmland.



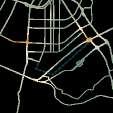
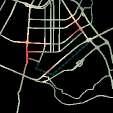


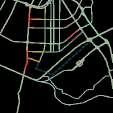


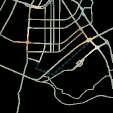
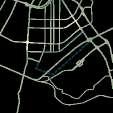


Traffic congestion at different time intervals
The traffic congestion around the site is mainly concentrated during two time periods: from 8 am to 10 am and from 6 pm to 8 pm. This is primarily due to residents commuting to and from work during these hours. Some residents work in the main urban area but live in the suburbs, leading to prolonged commuting times.
This phenomenon indicates a concentration and uneven distribution of traffic flow, posing a challenge to improving the commuting experience and alleviating road congestion. In future planning, considerations should be given to optimizing the transportation network, establishing express routes, and providing essential amenities to reduce commuting pressures in the vicinity, thereby creating a more livable urban environment.

Typical site axonometric diagram










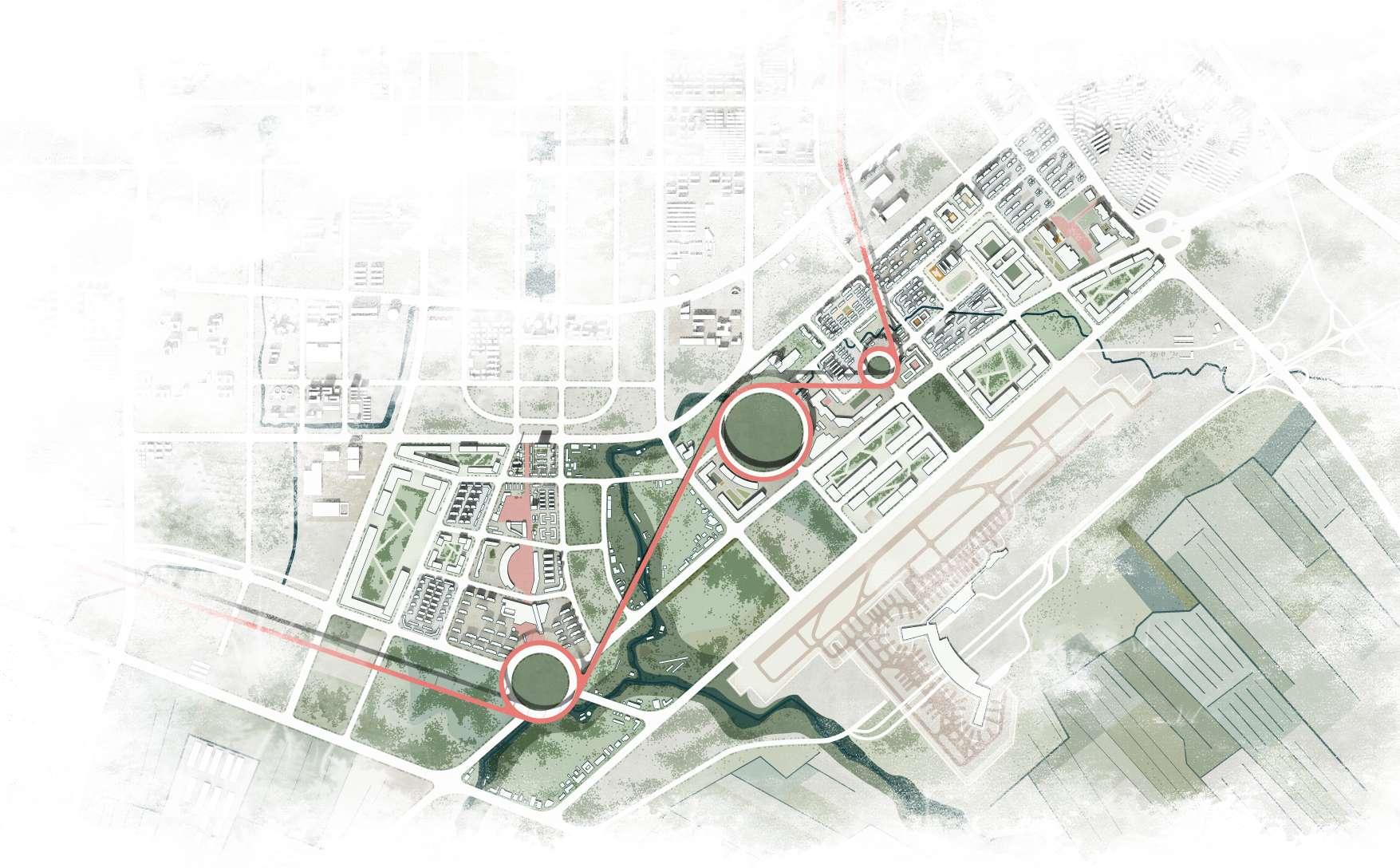
Design Concept: Located at the intersection of urban and rural areas and in close proximity to the bustling airport, our urban design takes innovative solutions to address the traffic issues as its starting point. We have created a multi-functional complex near the airport, integrating residential, commercial, and recreational park facilities, offering a one-stop convenient service for visitors coming to Shenyang.
By introducing an elevated bridge, cleverly connecting to the city's main arteries, we have effectively alleviated the pressure on road traffic. The extensive residential environment not only adds vitality to the city but also creates a unique buffer zone at the urban-rural interface, promoting sustainable development for urban-rural integration. This design aims to achieve the diversification of urban functions, enhance residents' quality of life, and foster harmonious integration between regions.
Land Analysis —Elevation
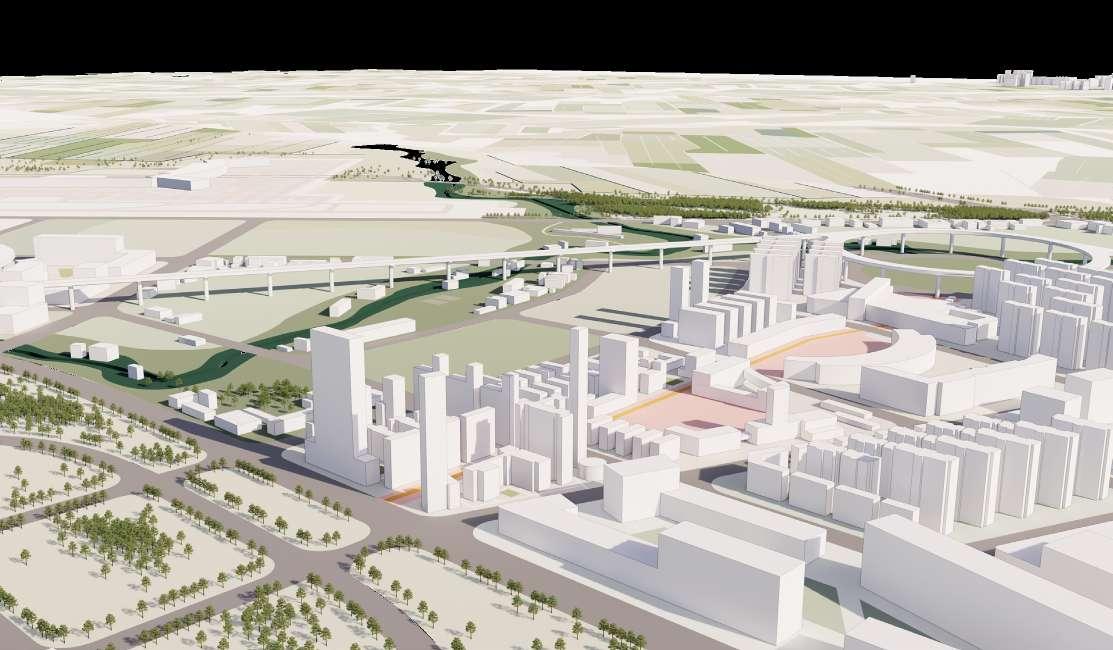
From a developmental perspective, the design takes into account the boundary between the city and farmland, as well as the significance of the nearby airport. By creating a multifunctional space at this intersection, the aim is to address the increasingly prominent issue of traffic congestion.
The construction of residential, commercial, and entertainment facilities near the airport is geared towards preparing for the gradual southern expansion of the city, creating a more livable and business-friendly urban environment.
The introduction of a significant residential environment enhances the living quality of the city, providing ample housing resources for population growth. Simultaneously, the establishment of a buffer zone at the urban-rural interface promotes the harmonious development of both urban and rural areas. In summary, this design philosophy offers a comprehensive and forward-looking solution for the city, taking into consideration both current and future needs.
