

QUEENSGATE
Queensgate is an exquisite family residence in the heart of Oxfordshire offering an incredible location for amenities as well as remaining well presented throughout.
ACCOMMODATION SUMMARY
Nestled in one of Oxfordshire’s most coveted villages, Queensgate stands as a testament to refined family living. This four-bedroom haven has been meticulously cared for by its devoted owners, who spared no expense in its recent renovations, resulting in a residence that seamlessly blends luxury, comfort, and convenience. The charm of Queensgate begins with its prime location, offering the tranquillity of village life with easy access to essential amenities. Within a leisurely stroll, residents can reach the local train station, a quaint butcher’s shop, a welcoming pub, and a reliable post office—all just a stone’s throw away. Furthermore, the vibrant Henley town centre beckons, a mere 20-minute walk from the doorstep.

GROUND FLOOR
Step inside, and you’ll find a sanctuary of modern living spaces designed to accommodate the needs of a discerning family.

GROUND FLOOR
The heart of the home lies in its expansive open-plan kitchen, dining, and lounge area, where culinary delights meet relaxation in seamless harmony.

GROUND FLOOR
This space offers an incredible feature fireplace as well as bifold doors that lead to the beautiful gardens, allowing the natural light to flood in. There is also an oversize utility room, a downstairs cloakroom and plenty of storage.





GROUND FLOOR
Two home offices provide ample space for remote work, while a spacious lounge adorned with a captivating fireplace sets the scene for intimate gatherings or moments of solitude.
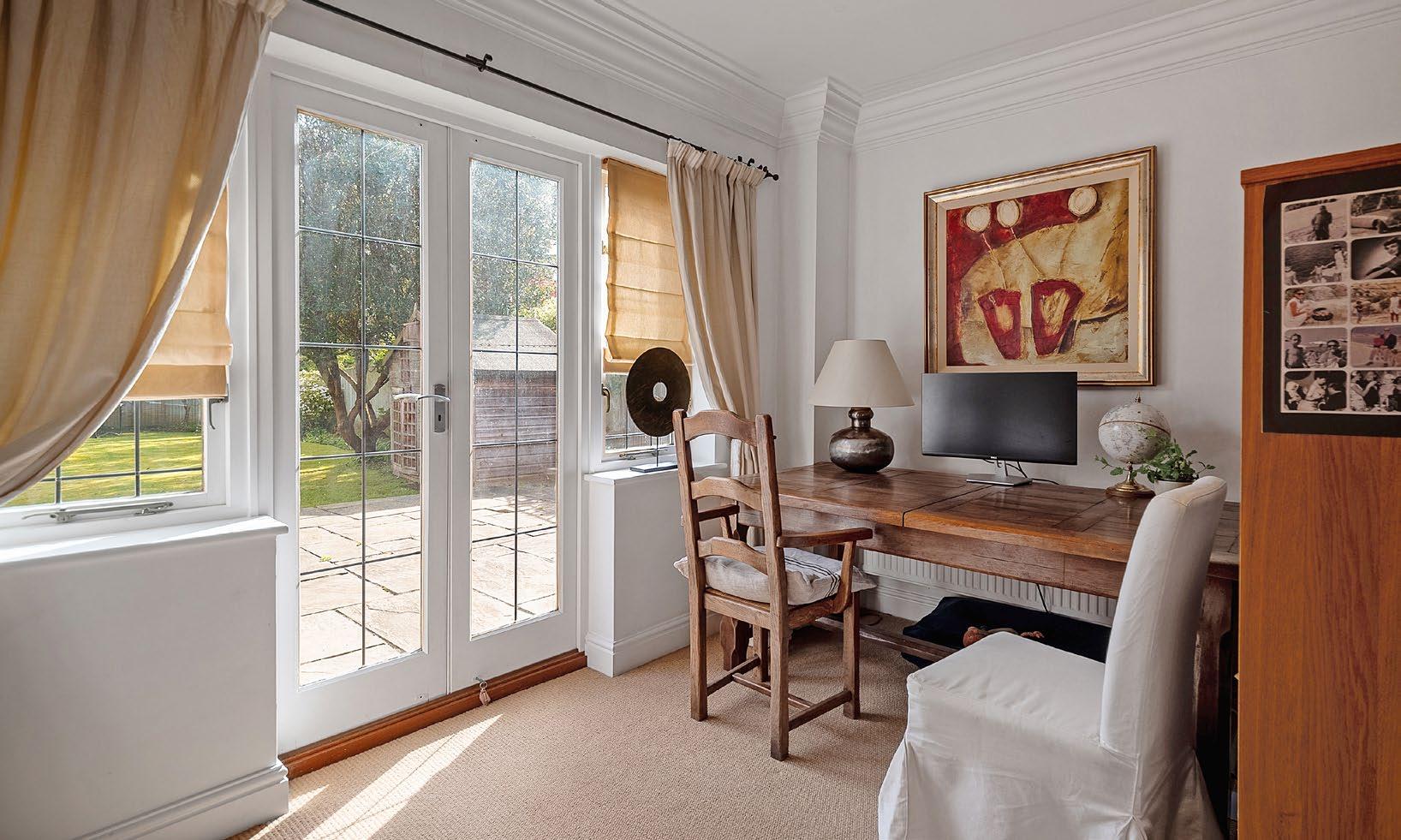

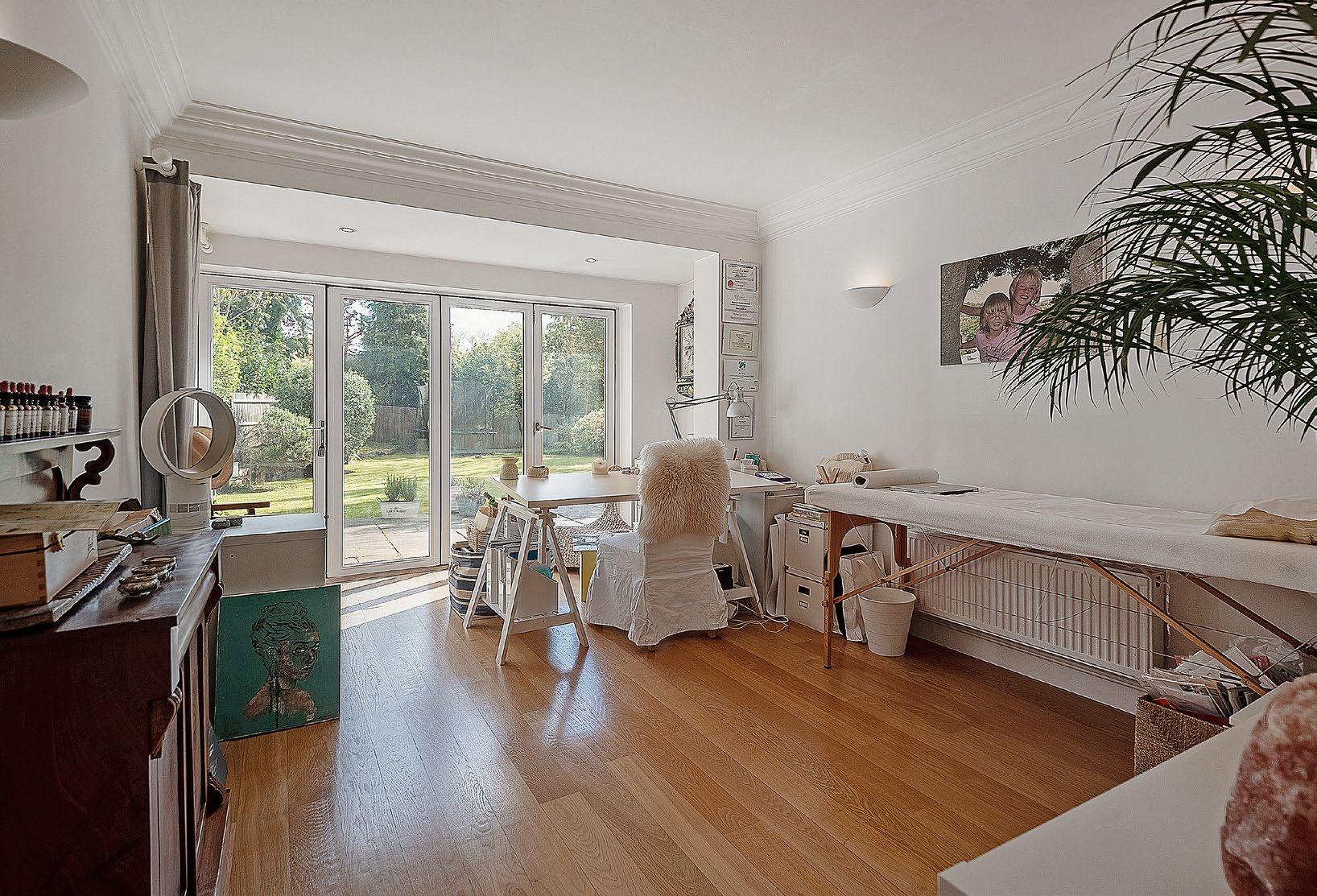
FIRST FLOOR
The first floor of the property is made up of four generously sized bedrooms.

FIRST FLOOR
The principal suite boasts high ceilings, two great sized windows allowing the natural light to flood in, plenty of built in storage accompanied with a large ensuite and dressing room.


FIRST FLOOR
The other three double bedrooms all benefit from a large family bathroom and again have built in storage to maximise space.
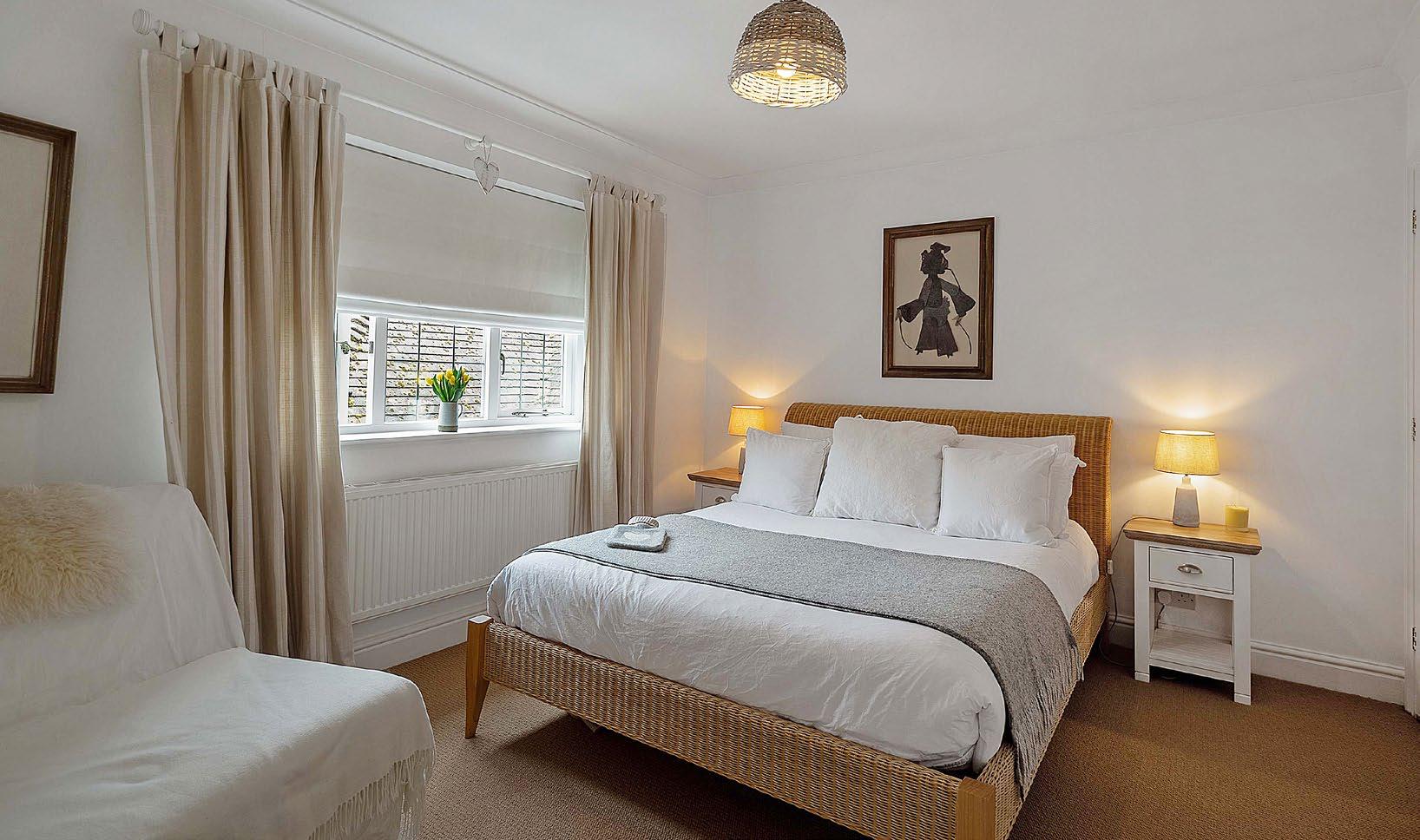



OUTSIDE
The allure of Queensgate extends to its generous gardens, offering a sanctuary for both adults and children alike. An entertainment terrace invites al fresco dining and socialising, while a charming playhouse and trampoline ensure endless hours of joy for the little ones.

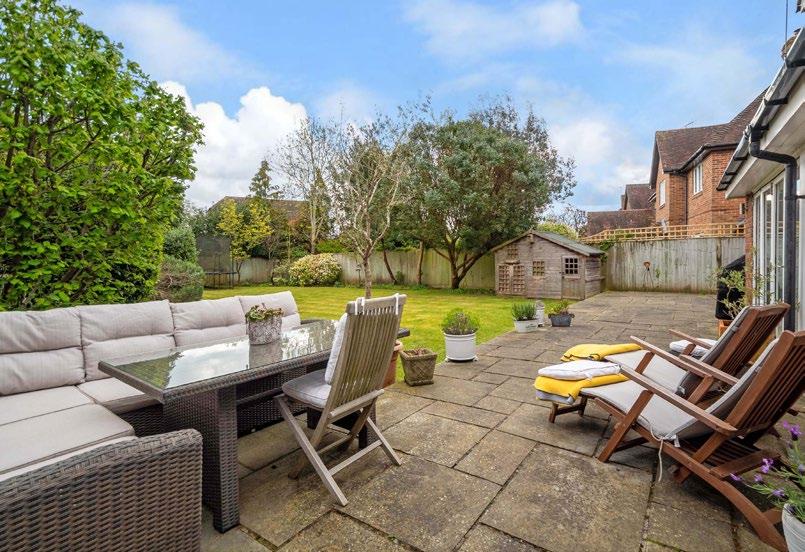

QUEENSGATE
In essence, Queensgate embodies the epitome of luxury country living, where every detail has been meticulously crafted to cater to the needs and desires of its fortunate inhabitants. With its idyllic location, refined interiors, and unrivalled amenities, this distinguished residence offers a lifestyle of unparalleled comfort and sophistication—a true sanctuary to call home.

LOCATION
Queensgate is located in the sought after location of Lower Shiplake offering an array of local amenities including a butchers, a post office, a gastro pub and a local shop.
If you’re an avid golfer this is a fantastic location, so too for dog walkers and of course sailing being so close to Henley.
For those with a penchant for adventure, the nearby train station opens the door to boundless opportunities. Within an hour’s journey, the bustling streets of central London beckon, offering a contrast to the serene countryside retreat. Meanwhile, the convenience of Henley town centre is just a minute away, providing access to an array of shops, restaurants, and cultural attractions.
Education is paramount, and Queensgate is ideally situated amidst prestigious private schools, including the esteemed Shiplake College, ensuring the brightest future for young minds.
Convenience extends beyond the village borders, with Heathrow Airport a mere hour’s drive away, seamlessly connecting residents to global destinations. The rail links are great from Henley-On-Thames and you truly are in one of the most desirable locations in the country.
LOCAL SCHOOLS:
(Northaw, Hertfordshire is also part of the Independent School system)
• Shiplake College- 1.3 miles
• St Mary’s Preparatory School -2 miles
• Gillotts School - 2.7 miles
• Rupert House School -2.7 miles
• Badgemore Primary School- 3 miles
• Queen Anne’s - 4.3 miles
TRAIN STATIONS:
• Shiplake - 0.6 miles
• Henley-On-Thames - 2.2 miles
• Reading Station - 6.5 miles

 Photo by Kitera Dent on Unsplash
Photo by Kitera Dent on Unsplash
GENERAL INFORMATION
SERVICES
Mains water, electricity & gas
TENURE
Freehold
LOCAL AUTHORITY & TAX BAND:
South Oxfordshire District Council, Council Tax Band: G
VIEWING ARRANGEMENTS
Strictly via the vendors sole agents Luxury Property Partners with Damion Merry, damion@luxurypropertypartners.co.uk,
AGENTS NOTES
All measurements are approximate and quoted in metric with imperial equivalents and for general guidance only and whilst every attempt has been made to ensure accuracy, they must not be relied on. The fixtures, fittings and appliances referred to have not been tested and therefore no guarantee can be given and that they are in working order. Internal photographs are reproduced for general information, and it must not be inferred that any item shown is included with the property. For a free valuation, contact the numbers listed on the brochure.
BULLET POINTS:
• Open Plan Living Downstairs
• Four Double Bedrooms
• Desirable Location
• Beautifully Manicured Gardens
• Approximately 2600 Sq Ft of Living Accommodation
• Ample Parking on the Driveway
• Amazing Transport Links
• Freehold
• EPC: C
• Council Tax Band: G
and score, the
likely to be. For properties in En the average energy the average energy

GROUND FLOOR

FIRST FLOOR
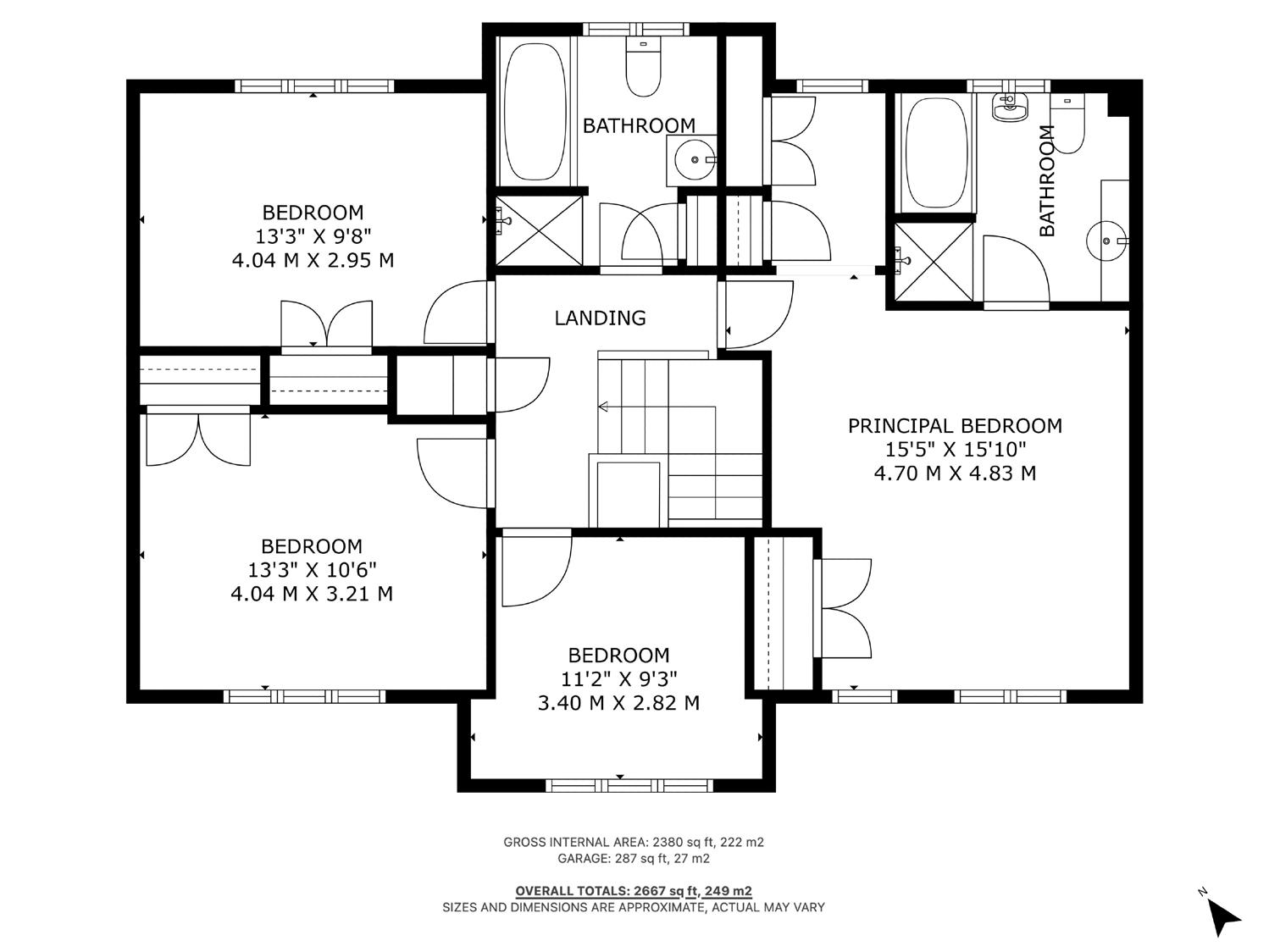

Damion Merry Director
M: 07369 211 735
E: damion@luxurypropertypartners.co.uk
Luxury Property Partners
4 Old Park Lane, Mayfair, London,
United Kingdom, W1K 1QW
copyright © 2024 Luxury Property Partners Ltd.
Important Notice
All measurements are approximate and quoted in metric with imperial equivalents and for general guidance only and whilst every attempt has been made to ensure accuracy, they must not be relied on. The fixtures, fittings and appliances referred to have not been tested and therefore no guarantee can be given and that they are in working order. Internal photographs are reproduced for general information, and it must not be inferred that any item shown is included with the property. For a free valuation, contact the numbers listed on the brochure.


