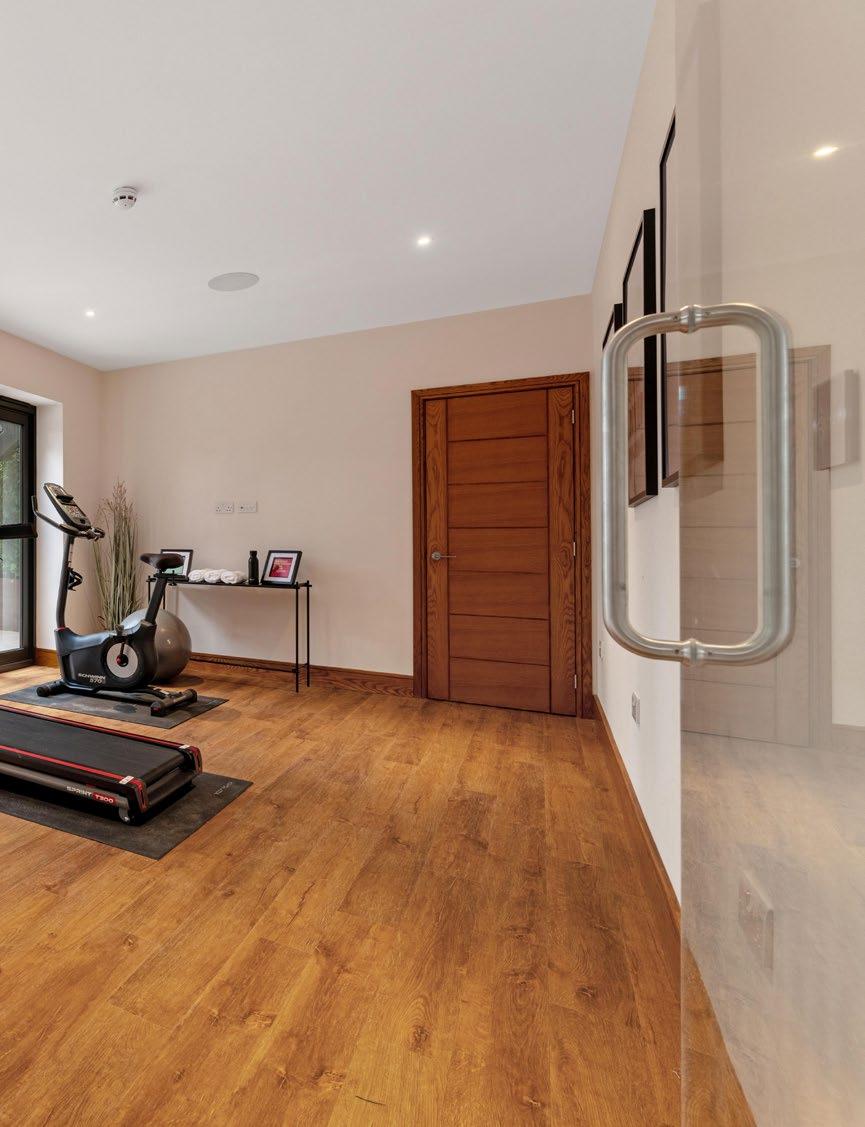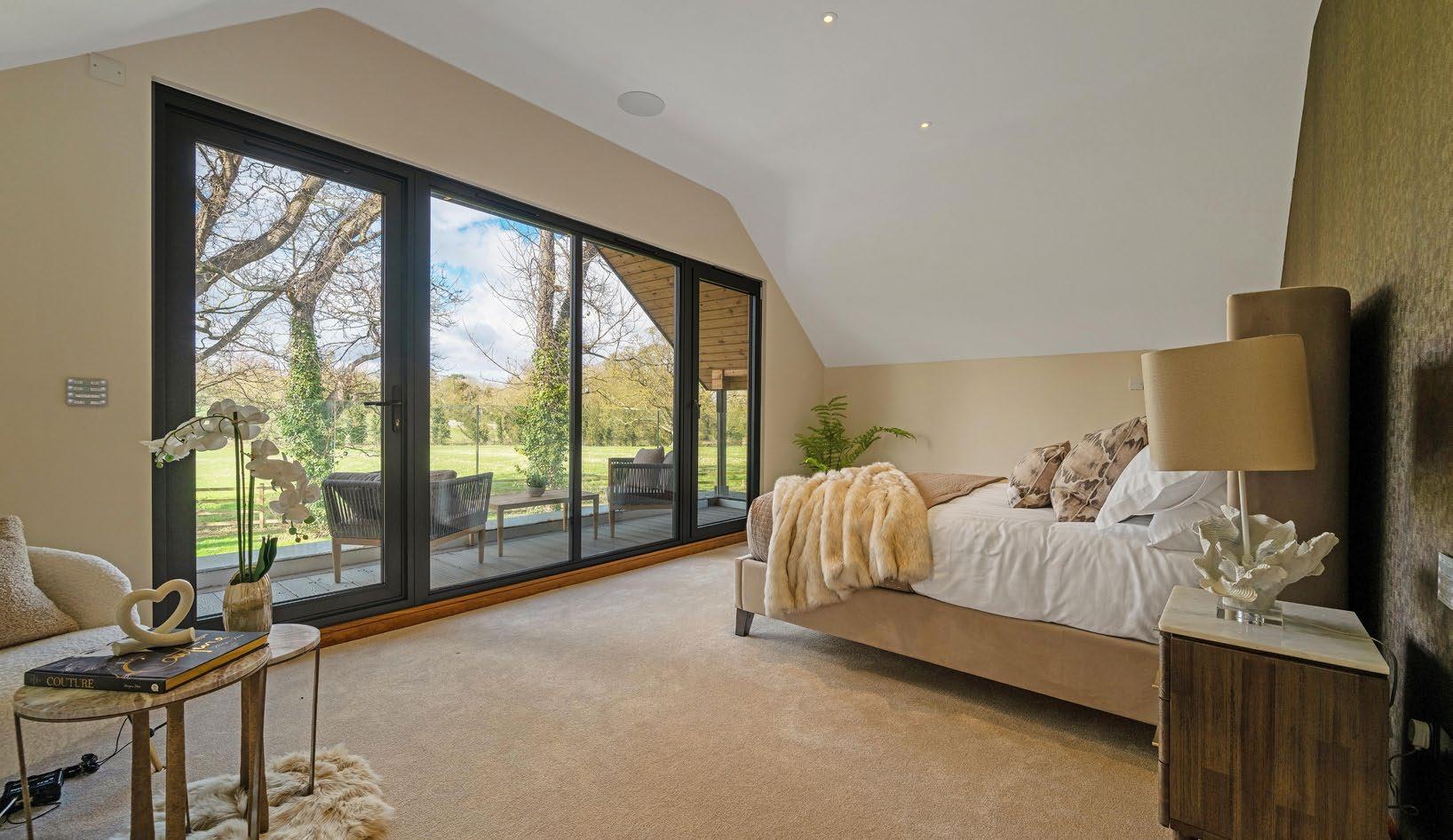

ACCOMMODATION SUMMARY
A stunning, architect-designed, luxury home, offering exceptional living and leisure facilities in one of Nottinghamshire’s most desirable villages. Located in a serene, semi-rural setting on the western edge of Colston Bassett, Cenote is a striking new-build home, completed in early 2024. Tucked away on a no-through road, this unique property enjoys breathtaking countryside views in the picturesque Vale of Belvoir. Designed with meticulous attention to detail, the house boasts a Häcker kitchen, Porcelanosa bathrooms, and a Control4 smart home system. Underfloor heating runs throughout, and air conditioning serves the swimming pool area. Spanning three levels, the property delivers a remarkable blend of vast living spaces, indulgent leisure amenities, and beautifully designed bedrooms. Expansive windows flood the interiors with natural light, enhancing the floating staircase, floor-to-ceiling glazing, and glass balustrades. The thoughtful layout creates an inviting atmosphere for entertaining while offering tranquil spaces for relaxation.

GROUND FLOOR
This luxurious residence welcomes you with a grand atrium-style entrance hall, boasting a soaring vaulted ceiling, rich wood-panelled walls, and an immediate view of the pristine pool below. A stunning floating oak and steel staircase, complemented by a sleek glass balustrade, enhances the sense of space and sophistication.

GROUND FLOOR
The kitchen is a masterpiece of modern design, featuring a matte black Häcker kitchen with integrated NEFF appliances and elegant stone work surfaces. The heart of the kitchen is a central island with a breakfast bar, perfect for casual dining. It also includes a full suite of top-tier appliances, including a coffee machine, microwave oven, two electric ovens, and a full-height wine cooler, fridge, and freezer. The induction hob with downdraft extractor ensures both style and practicality, while a hidden door leads to a utility room and store, keeping the space tidy and organised.

GROUND FLOOR
Adjacent to the entrance hall, the dining room is an elegant space with full-height windows overlooking the courtyard and a striking backlit wine wall that adds a touch of glamour.

GROUND FLOOR
The living room and snug, separated by a sliding pocket door, provide an inviting atmosphere. Together, they feature a dual-sided gas fireplace, bi-fold doors opening onto the rear garden, and bespoke built-in storage, offering both comfort and style.
A versatile office or fifth bedroom is accessed through a hidden panel door, with Jack & Jill en suite access to a contemporary shower room. The cloakroom, WC, and shower room are designed for convenience and double as an en suite for the ground-floor bedroom, adding a touch of luxury to the space.





LOWER GROUND FLOOR
The lower ground floor of this exceptional home is dedicated to luxury leisure and entertainment, offering a truly indulgent experience. The spacious lobby, framed by elegant glazed partitions, leads seamlessly into a variety of outstanding amenities. The indoor swimming pool is a stunning feature, boasting a heated pool with bi-fold doors that open directly to the serene courtyard, blending indoor and outdoor living. A fully equipped bar and cosy seating area provide the perfect setting for relaxation and socialising, while the pool plant room ensures the facility is maintained to the highest standards.





LOWER GROUND FLOOR
For those who enjoy a cinematic experience, the soundproofed cinema room is a state-ofthe-art retreat, complete with electric reclining chairs for six and a sophisticated projector and multimedia control room. Adjacent to the cinema, the gym overlooks the courtyard through three sets of French doors, creating a bright and motivating workout space. This versatile room can easily be adapted into a playroom or hobby room to suit any lifestyle. Additional amenities include a luxurious sauna, a dedicated wine room for connoisseurs, and a threepiece shower room, rounding out this incredible lower ground floor leisure suite.





FIRST FLOOR
The first floor of this stunning Nottinghamshire home offers a perfect blend of elegance, comfort, and breathtaking natural beauty. As you ascend the oak and glass staircase, you are greeted by a spacious galleried landing. This level is home to several luxurious rooms, each designed to provide both privacy and indulgence.

FIRST FLOOR
The principal suite is a true sanctuary, featuring far-reaching views of the beautifully landscaped garden. This expansive room includes a bespoke dressing area with ample eaves storage, providing both functionality and style. The luxurious en suite bathroom is nothing short of exquisite, boasting a freestanding bath, twin vanity, and a walk-in shower, all designed with relaxation in mind. For moments of peace and quiet, the principal suite also includes a recessed balcony, perfect for private outdoor seating.







FIRST FLOOR
Bedrooms two, three, and four continue the theme of luxury, with bedroom two accessible via a hidden panel entrance and featuring a modern en suite shower room. Bedrooms three and four, both offering stunning countryside views, also have their own en suite shower rooms, ensuring comfort and privacy for all who stay.


OUTSIDE
Set within 0.5 acres of beautifully landscaped grounds, the exterior of Cenote exudes elegance and tranquility. A gated gravel driveway leads up to the property, offering both privacy and an inviting first impression. The detached oak-framed carport provides shelter for two vehicles, while a garden store and electric car charging point offer practicality and convenience. At the heart of the garden is a sunken private courtyard, adorned with a stunning living wall that adds a touch of greenery and seclusion. The space is perfect for intimate gatherings or quiet moments of relaxation. A decked terrace with steps gracefully descends to the lush lawn, providing a seamless transition from the indoor living spaces to the outdoors, where you can enjoy the expansive surroundings in complete peace.












LOCATION
Colston Bassett, located in the heart of Nottinghamshire, is one of the most sought-after villages in the area, making it the perfect location for prospective buyers seeking both tranquility and convenience.
This picturesque village is renowned for its rich heritage and charming community, offering an award-winning pub and restaurant where locals and visitors alike can enjoy a refined dining experience.
Colston Bassett is also home to a world-famous cheese dairy, adding a unique touch of tradition to the area. For families, the village boasts a primary school, ensuring quality education is close at hand. Residents also have easy access to a bakery and other local amenities, with nearby Bingham (5 miles) and Radcliffe on Trent (6 miles) providing additional shopping and services.
In terms of connectivity, Colston Bassett is ideally located for commuters. The A46, just 3 miles away, offers direct access to Nottingham (10 miles), Leicester (24 miles), and Newark (17 miles), making it easy to reach major cities. For those needing fast rail links, Newark provides a direct route to London Kings Cross in just 74 minutes, perfect for professionals who need to travel to the capital. With a peaceful village setting, combined with excellent local amenities and transport links, Colston Bassett offers the ideal balance of countryside living and urban accessibility.


Energy rating and score
GENERAL INFORMATION
SERVICES:
Mains electricity, gas & water
TENURE: Freehold
LOCAL AUTHORITY & TAX BAND:
Rushcliffe Borough Council, Council Tax Band: G
VIEWING ARRANGEMENTS
Strictly via the vendor’s sole agents Luxury Property Partners.
AGENTS NOTES:
All measurements are approximate and quoted in metric with imperial equivalents and for general guidance only and whilst every attempt has been made to ensure accuracy, they must not be relied on. The fixtures, fittings and appliances referred to have not been tested and therefore no guarantee can be given and that they are in working order. Internal photographs are reproduced for general information, and it must not be inferred that any item shown is included with the property. For a free valuation, contact the numbers listed on the brochure.
BULLET POINTS:
• Architect-Designed Luxury Home Completed in 2024.
• Stunning Leisure Suite ft Swimming Pool, Cinema Room, Gym, Sauna & Bar
• Bespoke Matte Black Häcker Kitchen with NEFF Appliances.
• Impressive Principal Suite with Balcony
• State-Of-The-Art Smart Home with Control4 System
• Gated Gravel Driveway with Electric Car Charging Point.
• Prime Location & Idyllic Countryside Village
• Beautifully Landscaped Gardens with Far-Reaching Garden Views.
• Freehold
• Council Tax Band: G | EPC: B
The graph shows this
This property’s energy rating is B. It has the potential to be B.
See how to improve this property’s energy efficiency
Properties get a rating from A (b and a score. The better the rating lower your energy bills are likely to For properties in England and Wa the average energy rating is D the average energy score is 60

GROUND FLOOR

LOWER GROUND FLOOR

FIRST FLOOR


Damion Merry Director
M: 07369 211 735
E: damion@luxurypropertypartners.co.uk
Luxury Property Partners
4 Old Park Lane, Mayfair, London,
United Kingdom, W1K 1QW
copyright © 2025 Luxury Property Partners Ltd.
Important Notice
All measurements are approximate and quoted in metric with imperial equivalents and for general guidance only and whilst every attempt has been made to ensure accuracy, they must not be relied on. The fixtures, fittings and appliances referred to have not been tested and therefore no guarantee can be given and that they are in working order. Internal photographs are reproduced for general information, and it must not be inferred that any item shown is included with the property. For a free valuation, contact the numbers listed on the brochure.


