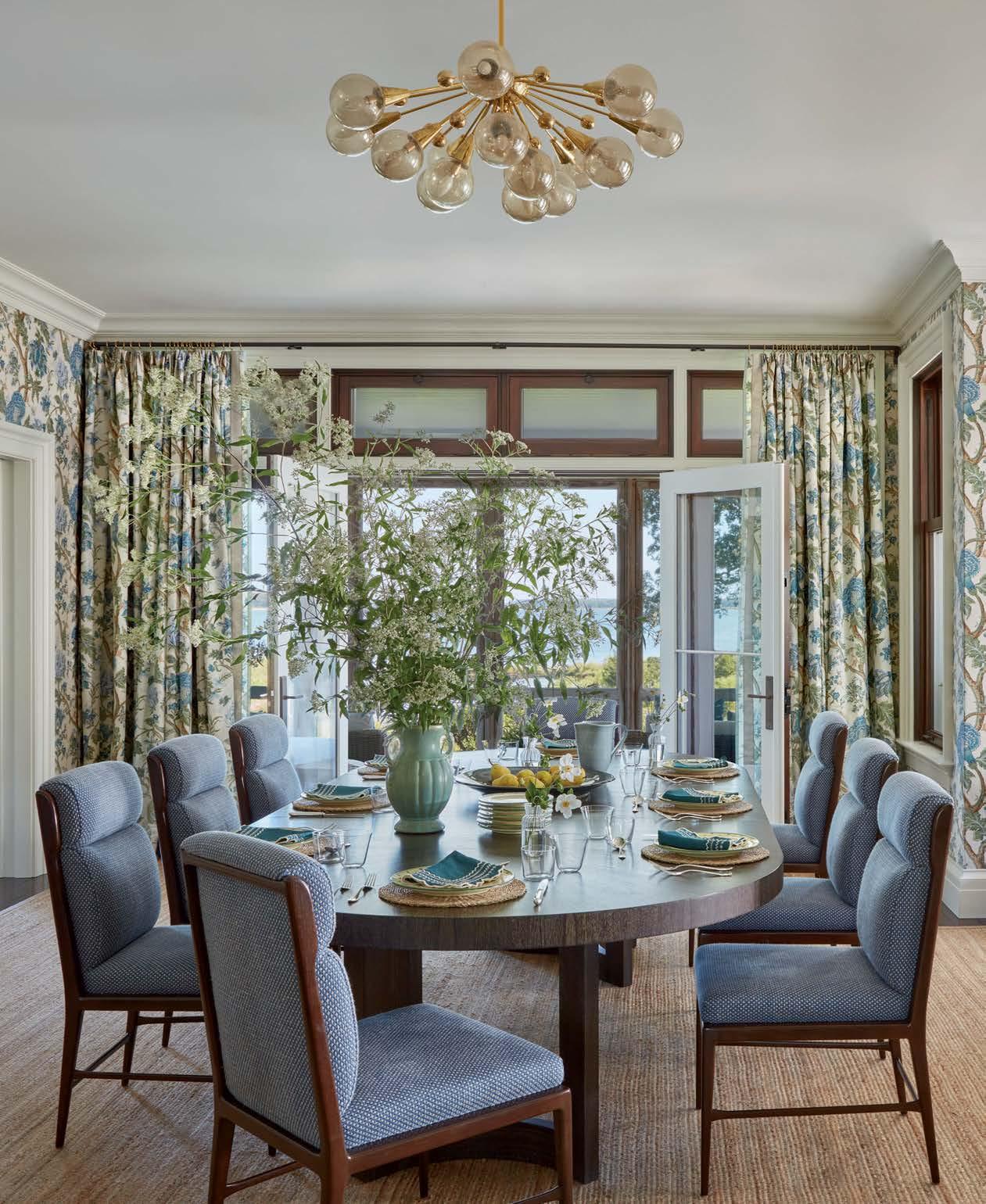
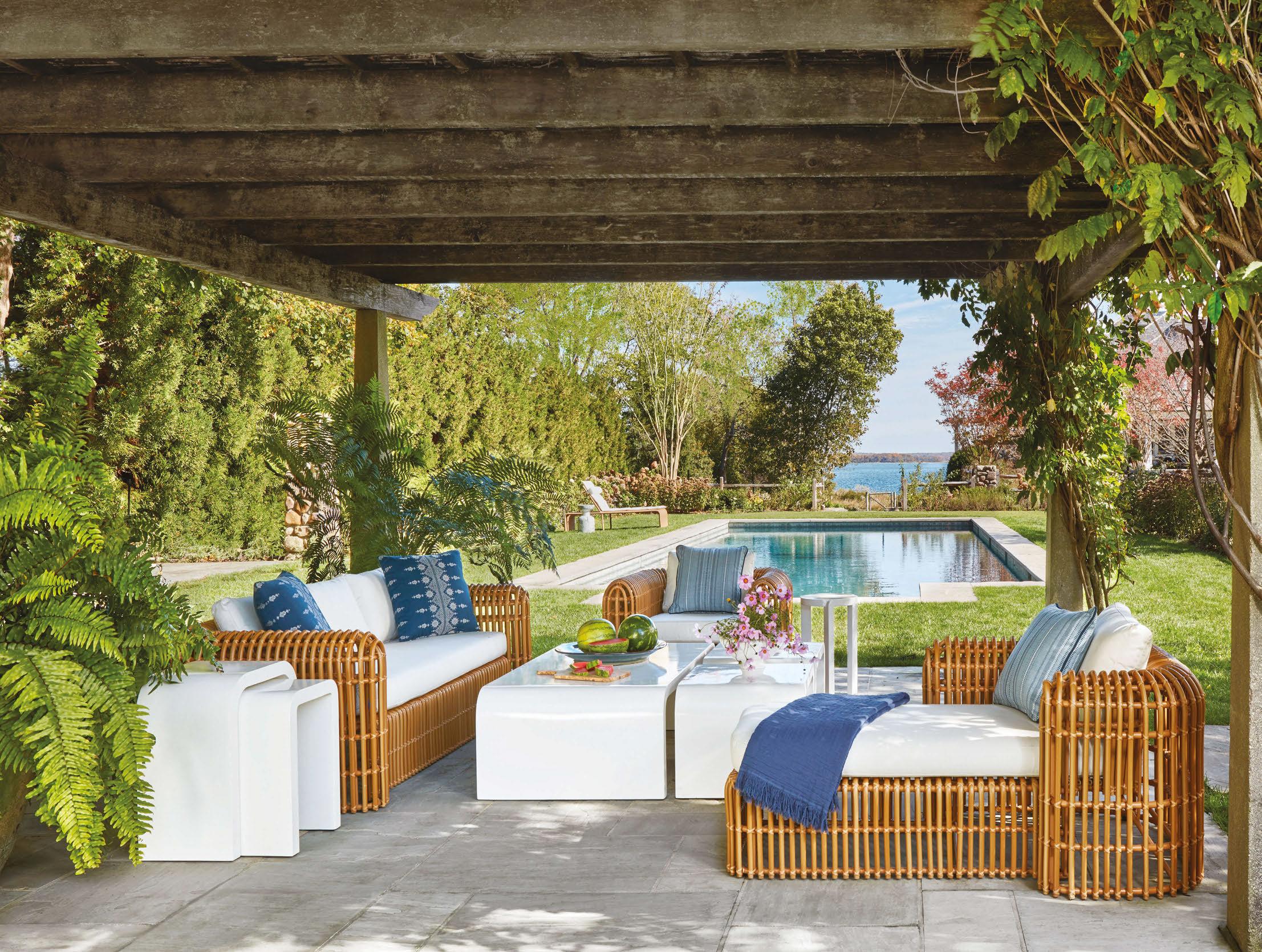

Century believes that style and service are personal and best provided by passionate local businesses. We are proud to be family owned and operated in Hickory, North Carolina since 1947.
centuryfurniture.com/carrierandcompany
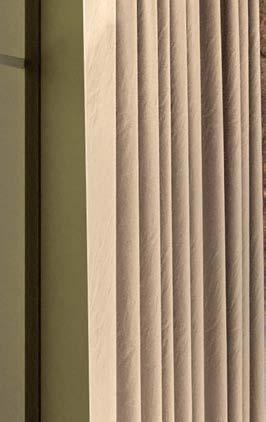

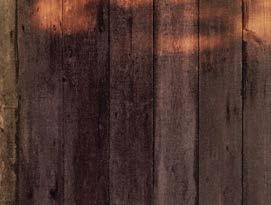
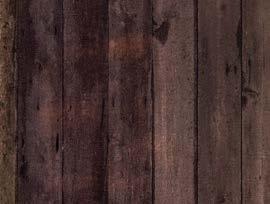
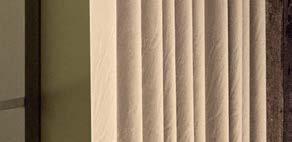
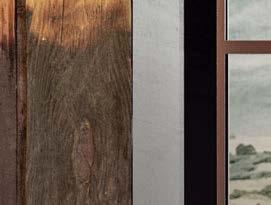
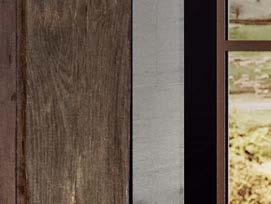



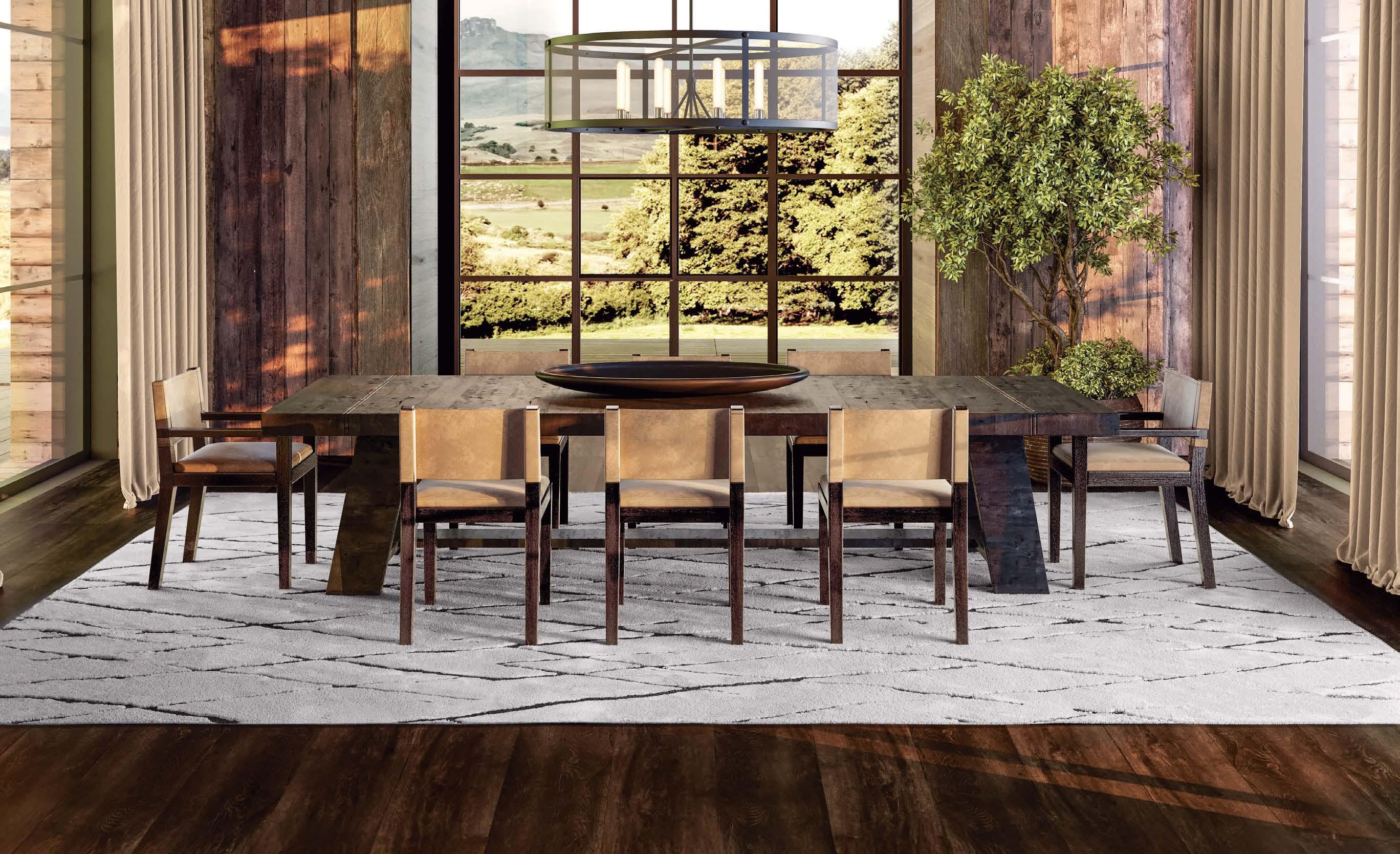







Century believes that style and service are personal and best provided by passionate local businesses. We are proud to be family owned and operated in Hickory, North Carolina since 1947.
centuryfurniture.com/carrierandcompany



























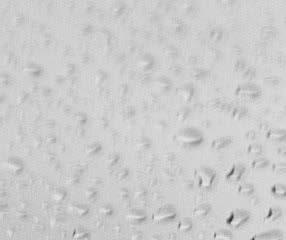





































































































































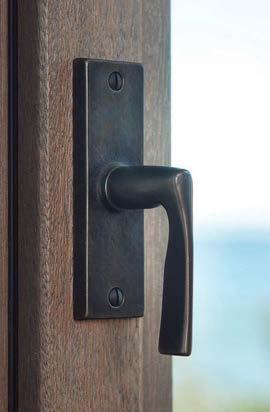











| AUGUST 2025



AS OUR SUMMER ISSUE BEGAN TO BLOOM, we found ourselves enchanted by projects designed as tranquil oases in a frenetic world. It seems the order of the day is fostering a vacation mindset at home, and what a perfect sentiment to celebrate this season. With escapism as our north star, we’ve assembled a summer issue that invites you to dive into a sea of inspiration lled with ideas for enjoying the ultimate at-home vacation—no suitcases or passports needed.
In every region of LUXE, it is evident that modern architecture is blurring the line between indoors and outdoors as more residences are being designed to integrate inhabitants with the surrounding landscape. Nature is the perfect place to unwind, which is why it takes center stage in our pages. You’ll nd bucolic properties with lush garden rooms, cozy guest quarters from New York to Southern California and alfresco entertaining ideas throughout.
If a remodel isn’t on your agenda this summer, we have a plethora of instant grati cation accessories to quickly transform your porch, deck or patio. Read on for vibrant enamelware, gem-hued outdoor lighting, the prettiest woven pool umbrella and much more.
In this and every issue, we feature eye-catching design from across America, and we are particularly excited to showcase a greater emphasis on the Hamptons in our Greater New York, The Hamptons + Connecticut issue, which embodies the essence of relaxation and indulgence. You can also see these projects on luxesource.com, along with more stunning abodes from coast to coast.
Whether your adventures take you near or far, we wish you a summer lled with beauty, serenity and joyful moments.

Jill Cohen Editor in Chief
Follow me @jilleditsluxe
P.S. Check out this year’s RED Awards winners, honoring the very best in residential and product design.











Stan Dixon recalls the Kiawah Island courtyard he crafted as a Lowcountry love letter.
Nature-forward modern architecture sweeps across LUXE editions from coast to coast.
Visit posh guest quarters by McGrath II, Patina Home & Garden and Studio Gutow.
Architect Paul Wanzer’s own Seattle houseboat is where we all want to be this season.
A selection of playful finds just in time for peak summer fun.
Designer hotels beckon travelers looking for a bespoke hospitality experience.
Read about the aesthetic behind Max Humphrey’s distinct product lines.
At a dreamy Napa Valley property, Peter Dunham shares his entertaining ethos.
Morris & Co.’ s iconic Arts and Crafts motifs are ready to go alfresco.
From sconces to lamps and lanterns, take your pick of lighting perfect for the outdoors.
Refined patina unifies a Healdsburg property’s kitchen, bathrooms and outdoor living spaces.









Thoughtfully crafted moving glass walls and windows redefine the boundaries of indoor-outdoor living, offering you the freedom to design, build, and live in spaces that inspire.




Wide expanses of glass and thoughtful interiors by Shea Soucie ensure the landscape by Hoerr Schaudt is front and center in this lakeside Michigan home.
Written by Lara Hallock
Designers Jesse Carrier and Mara Miller bring beautiful balance to the revival of a young family’s Shingle-style Hamptons estate.
Written by Grace Beuley Hunt
Interior photography by Tria Giovan
Exterior photography by Neil Landino Jr.
Styling by Anthony Amiano
Modernist-inspired with minimalistic interiors and arresting art, Mark Kirkhart imagines a Santa Barbara residence that embraces nature.
Written by Kelly Phillips Badal
Photography by Manolo Langis
Styling by KB Kim
ON THE COVER: Bennison’s Dragon Flower print spans the walls and drapes in a Hamptons dining room designed by Carrier and Company, where Quintus chairs encircle an Altura Nexus table. The jute rug is Stark. Page 120





DESIGN DIRECTOR
Pam Shavalier
DIRECTOR, DIGITAL
Ileana Llorens
EXECUTIVE EDITOR
Brittany Chevalier McIntyre
SENIOR MANAGING EDITOR
Colleen McTiernan
JILL
COHEN EDITOR
IN CHIEF
MANAGING EDITORIAL DIRECTOR
Kelly Velocci Jolliffe
MANAGING EDITORS
Krystal Racaniello, Clémence Sfadj
HOMES EDITORS
ARIZONA, GREATER CHICAGO
Brittany Chevalier McIntyre
SOUTHEAST
Kate Abney
COLORADO + THE ROCKIES, LOS ANGELES, SOUTHERN CALIFORNIA
Kelly Phillips Badal
PACIFIC NORTHWEST, SAN FRANCISCO + NORTHERN CALIFORNIA
Mary Jo Bowling
AUSTIN + SAN ANTONIO, DALLAS + FORT WORTH, HOUSTON
Lara Hallock
GREATER NEW YORK, THE HAMPTONS + CONNECTICUT
Grace Beuley Hunt
MIAMI, PALM BEACH + BROWARD, NAPLES + SARASOTA
Jennifer Pfaff Smith
ART
ART DIRECTORS
Candace Cohen, Maria Pluta
SENIOR GRAPHIC DESIGNER
Jamie Beauparlant
GRAPHIC DESIGNERS
Kyle Anderson, John Griffin-Santucci
SENIOR RETOUCHER
Christian Ablan
SENIOR SOCIAL MEDIA MANAGER
Claire Evans
WEB EDITOR
Brooke Robinson
CREATIVE DIRECTOR
Alexa Mulvihill
ART DIRECTOR
Doug Turshen
FEATURE DESIGNER
Steve Turner
PHOTO EDITOR
Catherine Armanasco
EXECUTIVE DIRECTOR, EDITORIAL + BRAND CONTENT
Kathryn Given
STRATEGIC COMMUNICATIONS MANAGER
Hannah Lavine
ADAM I. SANDOW CHAIRMAN
FOUNDING EDITOR IN CHIEF EMERITUS
LUXE INTERIORS + DESIGN
Pamela Lerner Jaccarino
CONTROLLER
Emily Kaitz
CHIEF OF STAFF
Stephanie Brady
DIRECTOR OF BUSINESS OPERATIONS
Monica Del Borrello
DIRECTOR, INFORMATION TECHNOLOGY
Joshua Grunstra
VICE PRESIDENT, HUMAN RESOURCES
Lisa Silver Faber
SENIOR MARKET EDITOR
Sarah Shelton
ERICA HOLBORN
CHIEF
EXECUTIVE OFFICER
CHIEF MARKETING & REVENUE OFFICER
Bobby Bonett
CHIEF OPERATING OFFICER
Michael Shavalier
EXECUTIVE VICE PRESIDENT, INDUSTRY RELATIONS
Kate Kelly Smith
VICE PRESIDENT, FINANCE
Jake Galvin
VICE PRESIDENT, DIGITAL
Caroline Davis
VICE PRESIDENT, BUSINESS DEVELOPMENT
Laura Steele
SENIOR VIDEO DIRECTOR
Steven Wilsey
SANDOW was founded by visionary entrepreneur Adam I. Sandow in 2003, with the goal of reinventing the traditional publishing model. Today, SANDOW powers the design, materials and luxury industries through innovative content, tools and integrated solutions. With its diverse portfolio of assets, SANDOW has established itself as the largest design media company in the world which includes the following brands: LUXE Interiors + Design, Interior Design, Metropolis, DesignTV by SANDOW; ThinkLab, a research and strategy firm; and content services brands, including The Agency by SANDOW – a full-scale digital marketing agency, The Studio by SANDOW – a video production studio, and SURROUND – a podcast network and production studio. In 2019, Adam Sandow launched Material Bank, the world’s largest marketplace for searching, sampling and specifying architecture, design and construction materials. Other SANDOW brands include definitive authority on all things beauty, NewBeauty; luxury sampling platform, Test Tube by NewBeauty; Leaders Magazine; and exclusive private airport newsstand network, MediaJet.
Discover limitless experiences at over 475 luxury hotels and resorts globally. From the natural beauty of Six Senses to the modern decadence of Regent, exquisite escapes await.
Contact your Luxury Travel Professional or visit ihg.com/luxuryhotels to book today.






Casual, formal, something in between, no meal goes unnoticed when thoughtfully furnished with remarkable design, including an entrance that is both grand and seamless. Another evening gathering of family and friends, made more poignant by doors and windows that never compromise. Learn more >




TANYA SUBER
EXECUTIVE VICE PRESIDENT, BUSINESS OPERATIONS
VICE PRESIDENT, NATIONAL PUBLISHER
Michelle Blair
NATIONAL SALES DIRECTORS
HOME FURNISHINGS DIRECTOR
Sarah Smith
WEST COAST DIRECTOR
Lisa Lovely
MIDWEST + SOUTH CENTRAL DIRECTOR
Tanya Scribner
SENIOR DIRECTOR, MARKETING OPS Rachel Senatore
DIRECTOR, CREATIVE SERVICES Carly Colonnese
DIRECTOR, CLIENT STRATEGY Kasey Campbell Thompson
CLIENT STRATEGIST Verity Lister
SENIOR MARKETING MANAGER Mery Nikolova
INTEGRATED GRAPHIC DESIGNER Antoinette Childs
EVENTS + AWARDS MARKETING
SENIOR VICE PRESIDENT, EVENTS + AWARDS MARKETING James Nolan
MANAGER, EVENTS + AWARDS MARKETING Dana Jensen
MANAGER, EVENTS Janice Hyatt
PARTNER + PROGRAM SUCCESS
DIRECTOR, CLIENT SERVICES Brittany Watson
SENIOR PARTNER SUCCESS MANAGERS Lauren Krause, Susan Mallek
PARTNER SUCCESS MANAGERS Brittany Blackwood, Chelsea Petrey
NATIVE CONTENT EDITOR + TEAM LEAD Greta Wolf
NATIVE CONTENT EDITORS Heather Schreckengast, Matthew Stewart
LUXE PREFERRED, PROGRAM SUCCESS MANAGER + ANALYTICS SPECIALIST Victoria Albrecht
LUXE PREFERRED, PROGRAM SUCCESS MANAGER Stephanie Fritz
SENIOR MANAGER, DIGITAL ADVERTISING Molly Polo
ADVERTISING OPERATIONS COORDINATOR Rosemary Leo
ARIZONA PUBLISHER Adrienne B. Honig
AUSTIN + SAN ANTONIO PUBLISHER Jim Wilson
GREATER CHICAGO PUBLISHER Kathleen Mitchell
MANAGING DIRECTOR Carolyn Funk
DIRECTORS Christine Bowman, Ashley West
COLORADO + THE ROCKIES PUBLISHER Katie Martin
DIRECTOR Travis Gainsley
DALLAS + FORT WORTH PUBLISHER Rolanda Polley
GREATER NEW YORK, THE HAMPTONS + CONNECTICUT
PUBLISHER Trish Kirsch
DIRECTORS, NEW YORK Kara Pfeiffer, Maritza Smith
HOUSTON PUBLISHER Amy McAnally
LOS ANGELES WEST COAST PUBLISHER Lisa Lovely
ASSOCIATE PUBLISHER Virginia Williams
MIAMI, PALM BEACH + BROWARD, NAPLES + SARASOTA
DIRECTORS Jennifer Chanay, Susan Goldstein, Karina Gonzalez
PACIFIC NORTHWEST WEST COAST PUBLISHER Lisa Lovely
DIRECTORS Cathy Cruse, Jay Jensky
SAN FRANCISCO + NORTHERN CALIFORNIA WEST COAST PUBLISHER Lisa Lovely
DIRECTOR Sara McGovern
SOUTHEAST MARKET DIRECTOR Jim Wilson
REGIONAL MARKET DIRECTOR Natalie Hood
SOUTHERN CALIFORNIA WEST COAST PUBLISHER Lisa Lovely
ASSOCIATE PUBLISHER Kali Smith
SALES ADMINISTRATION
SALES OPERATIONS DIRECTOR John Baum
REGIONAL SALES OPERATIONS MANAGER Addie Szews
SALES ASSISTANT, NATIONAL & GREATER NEW YORK Sylvia Coulson
SALES ASSISTANT, CALIFORNIA Gabriella Picano
CIRCULATION + DISTRIBUTION
SENIOR DIRECTOR, STRATEGIC OPERATIONS Keith Clements
LUXE Interiors + Design®, (ISSN 1949-2022), Arizona (ISSN 2163-9809), California (ISSN 2164-0122), Chicago (ISSN 2163-9981), Colorado (ISSN 21639949), Florida (ISSN 2163-9779), New York (ISSN 2163-9728), Pacific Northwest (ISSN 2167-9584), San Francisco (ISSN 2372-0220), Southeast (ISSN 2688-5735), Texas (ISSN 2163-9922), Vol. 23, No. 4, July/August, prints bimonthly and is published by SANDOW, 3651 FAU Boulevard, Suite 200, Boca Raton, FL 33431. LUXE Interiors + Design® (“LUXE”) provides information on luxury homes and lifestyles. LUXE Interiors + Design®, SANDOW, its affiliates, employees, contributors, writers, editors, (Publisher) accepts no responsibility for inaccuracies, errors or omissions with information and/or advertisements contained herein. The Publisher has neither investigated nor endorsed the companies and/or products that advertise within the publication or that are mentioned editorially. Publisher assumes no responsibility for the claims made by the Advertisers or the merits of their respective products or services advertised or promoted in LUXE. Publisher neither expressly nor implicitly endorses such Advertiser products, services or claims. Publisher expressly assumes no liability for any damages whatsoever that may be suffered by any purchaser or user for any products or services advertised or mentioned editorially herein and strongly recommends that any purchaser or user investigate such products, services, methods and/or claims made thereto. Opinions expressed in the magazine and/or its advertisements do not necessarily reflect the opinions of the Publisher. Neither the Publisher nor its staff, associates or affiliates are responsible for any errors, omissions or information whatsoever that have been misrepresented to Publisher. The information on products and services as advertised in LUXE are shown by Publisher on an “as is” and “as available” basis. Publisher makes no representations or warranties of any kind, expressed or implied, as to the information, services, contents, trademarks, patents, materials or products included in this magazine. All pictures reproduced in LUXE have been accepted by Publisher on the condition that such pictures are reproduced with the knowledge and prior consent of the photographer and any homeowner concerned. As such, Publisher is not responsible for any infringement of the copyright or otherwise arising out of any publication in LUXE. Subscriptions: 1 year: $34.95 USA, $84.95 in all other countries. LUXE is a licensed trademark of SANDOW © 2025. All rights reserved. No part of this publication may be reproduced or transmitted in any form or by any means, electronic or mechanical, including photocopy, recording or any information storage and retrieval system, without the written permission of the Publisher. ADDRESS SUBSCRIPTION REQUESTS AND CORRESPONDENCE TO: LUXE, P.O. Box 808, Lincolnshire, IL 60069-0808. Email: luxe@omeda.com or call toll-free 800.723.6052 (continental U.S. only, all others 847.559.7358). @luxemagazine @Luxe Interiors + Design
SUBSCRIPTIONS 800.723.6052 ADVERTISING 917.934.2800 sandow.com luxesource.com CORPORATE HQ 3651 FAU BOULEVARD, SUITE 200, BOCA RATON, FL 33431 | 561.961.7600
VICE PRESIDENT, REGIONAL Kathleen Mitchell This magazine is recyclable. Please recycle when you’re done with it. We’re all in this together.












LASERCUT COLLEC TION





ARCHITECTURALLY SPEAKING | SNAPSHOT | READ THE ROOM | BLUEPRINT













Take a visual vacation with INSPIRATION FIT FOR THE SEASON , from a charming courtyard to plush guest spaces and homes BUILT TO MINGLE WITH NATURE .


ATLANTA ARCHITECT STAN DIXON REFLECTS ON THE MATERIAL MEDLEY BEHIND A KIAWAH ISLAND PROJECT THAT SPEAKS TO ITS LOWCOUNTRY LOCALE.
AS TOLD TO KATE ABNEY PHOTOGRAPHY BY ERIC PIASECKI/OTTO











Composing a retreat on Kiawah Island for designer Jackye Lanham, my longtime friend and collaborator, felt very much like a natural extension of our shared love for the area. We both have worked extensively in and around Charleston, so we were drawn to materials that reflect the historical architecture of the coast.
The house and garden structures are built from tabby—an aggregate of mortar and shells used in the Lowcountry since the 1600s. The material was originally structural, not decorative, but it has this extraordinary texture that feels right at home on a barrier island. For contrast, we incorporated handmade Charleston brick—its gray-brown coloring reminiscent of the bark of a live oak, or the pluff mud of Charleston’s salt marshes.
We spent a lot of time designing the courtyard, which is central to the home’s
layout, and were very intentional about the gate. Rather than wood, we chose wrought iron—light in profile and historically resonant for the Lowcountry. Collaboration with a local ironworker produced a design that feels early 1800s in spirit, not overly ornamental, but softened with a repeating circle motif.
Jackye found the 12-foot antique metal trough, repurposed here as a fountain basin, while landscape architect Glen Gardner sourced the bronze spouts. This component adds a beautiful sound of trickling water and nods to our idea of the home rising from the remnants of an old stable block. Final touches include the copper gas lanterns and sculptural pieces sourced by Jackye, such as garden statuary and the zinc pedestal table. The result is a space that feels rooted in its setting, quietly storied and timeless in style. dsdixonarchitect.com, jackyelanham.com

LUXE’s bird’s-eye view on American design reveals sublime modern architecture built to embrace nature’s bounty.
PRODUCED BY GRACE BEULEY HUNT

“The objective was to erase the distinction between interior and exterior, throwing focus on the lakeside bluff siting (above). To enhance a sense of calm, we made the home acoustically quiet so that the sounds of waves hitting the beach or wind in the meadow were what the clients heard.”
-Larry Booth, boothhansen.com
“This home is thoughtfully designed to highlight views and maximize natural light. Framed by exterior walls clad in limestone, this doubleheight stair volume (top right) features a decorative screen of glass channels that shift in appearance from day to night, offering layered transparency and diffused sunshine.”
-Svend Fruit, bodronfruit.com

“The intent was to keep this gallery space (right) neutral and clean so that you are immediately drawn to the desert and mountain range beyond. The building is merely a tool for allowing the clients to enjoy the serenity of the canyon it is located in, protecting them from the climate, while also enjoying the beauty of the surroundings.”
-Scott Carson, cosanstudio.com



“Throughout the project, this was never referred to as the ‘living room.’ Instead, we always called it the ‘view room’ (left). The perimeter is predominantly glass to invite the ocean into the space. The coolness of the sea is contrasted by the warmth of the old-growth redwood paneling that lines the interior.”
-Brad Krefman, bkinteriordesign.com
“Whether the owners are hosting in their great room or soaking in the primary bathroom’s sculptural freestanding tub (below) watching eagles fly by, this house is the epitome of waterfront living. It offers a peaceful, luxurious and comfortable lifestyle that is an effortless extension of its stunning lakeside surroundings.”
-Christopher Tellone, mcclellan-tellone.com
“This midcentury-inspired home celebrates Southern California’s indoor-outdoor lifestyle—as seen at this interior ‘elbow’ with courtyard views (below left). The material palette reinforces the Zen architecture and creates a calm haven for relaxing.”
-Mark Kirkhart, designarc.net

SUMMER MAY BE SYNONYMOUS WITH LONG WEEKENDS AWAY, BUT DON’T FORGET ABOUT THE COMPANY COMING BY. HERE, DESIGN PROS SHOW HOW TO CREATE WELCOMING, COZY SPACES FOR BOTH SURPRISE VISITORS AND LONGTIME INHABITANTS.
WRITTEN BY LISA BINGHAM DEWART








Mother-and-daughter design duo Suzanne and Lauren McGrath knew that the interiors of their clients’ mountain retreat in the Adirondacks needed to speak to its surroundings. “The house has such beautiful views from every angle, so we wanted that to take center stage,” says Lauren. “We chose soft, painterly colors and a neutral backdrop to let the outside in.” The eggshell, seafoam and taupe hues yield muted backdrops for a collection of vintage rattan, wicker and twig furniture appropriate to the area, giving the spaces a layered, collected effect. For both the homeowners and their guests (they entertain throughout the summer and play host to an annual family reunion), comfort was paramount: “You can sink into the furniture and relax,” she notes. As such, they outfitted guest rooms in a variety of ways. One features a pair of twin beds, a must in a vacation house, Suzanne maintains, while another has a simple upholstered bed with an Indian blanket at the foot. The designers particularly like to use vintage blankets and coverlets in guest spaces. “It’s an inviting accessory and adds color and pattern,” says Suzanne. “They don’t have to match—it throws things off a little and feels timeless.” The designers also suggest outfitting rooms with a desk and cozy chair for lounging. Adds Lauren, “It’s always nice to have a bookshelf stocked with easy reads, a nice glass on the bedside table and fresh flowers.” For them, small, thoughtful details create a welcoming landing spot away from home. mcgrath2.com
























“The idea was a deconstructed house,” architect Steve Giannetti says of the vision for the Franklin, Tennessee, property he shares with his wife and designer, Brooke. “The guest rooms are separate from the main house and entertainment space, so it feels like its own selfcontained world.” While the buildings share a palette that references the greens and earth tones of the gardens around the couple’s 1850s log cabin, the guest quarters make visitors feel transported. “It was inspired by our travels to the Cotswolds, and the quirky places we’ve stayed,” says Brooke. While the open layout feels modern, antique barn wood frames the ceiling; the hearth is clad with rough-hewn stone; Inchyra textiles from Scotland cover the walls and ceiling; and the roll-arm sofa and Gustavian chairs would feel right at home in a cozy English cottage. To welcome visitors, says Steve, “There are always fresh eggs and flowers with pottery from our studio.” There’s even an extra car for guests to use. “It gives them a layer of independence,” says Brooke, and allows guests “the chance to feel what it’s like to live here.” patinahomeandgarden.com





“We wanted it to feel like a warm hug, so everything is very cozy and indestructible,” designer Melissa Rohani says of the multipurpose pool and guest house on her clients’ Ventura County, California, property. She and her partner at Studio Gutow, Lisa Berman, opted for warm, earthy shades with durable tongue-andgroove Douglas fir ceilings, flagstone flooring and raw wood cabinetry that underscores an overall rustic feeling. The relaxed vibe extends to the furnishings, which are mostly vintage and intended for heavy use. “The clients love that their guests don’t have to worry about putting a coaster down or a popsicle spilling on the floor,” says Rohani, who adds, “Everything is uber functional to fit as much in as tiny a space as possible.” The kitchen island, for instance, doubles as a table and can be moved outside for gatherings or for overnight guests to use for work. “Visitors need to have a spot other than a bed,” notes the designer. But when it does come to the bed, the designer advises, “If you can fit a king size, you should.” studiogutow.com

ON SEATTLE’S PORTAGE BAY, A DESIGN TEAM CREATES A LONG-DREAMED-ABOUT HOUSEBOAT.
WRITTEN BY MARY
JO BOWLING


For Paul Wanzer of Hoshide Wanzer Architects + Interiors, designing his own houseboat was a dream realized. “I grew up in Seattle,” he says. “For many people here, living on the water is the ideal.” When Wanzer and his wife took the plunge, they found a partner in Ren Chandler of Dyna Builders, a firm experienced with the style. “Houseboats are in the fabric of the Northwest, and people have a romantic nostalgia about them,” Chandler notes. “You must love them to build them, they are a special kind of challenge.”
The modernist Wanzer floating home isn’t the rustic dwelling you might picture. For privacy, the front façade is composed of black HardiePanel, two runs of narrow clerestory windows, and an oversized sliding door made with strips of cedar. Inside, glass walls wrap the rear exterior to capture water views. “It’s a constant parade of sailboats, kayaks and marine life,” says Wanzer. And when the family wants solitude, they simply pull exterior wood shutters over the glass. It’s a case of reality living up to the fantasy and as Wanzer explains, “I look at the view and pinch myself to make sure I’m not dreaming.” hw-architects.com, dyna.builders


Inspired by nature, the eggersmann Nami Island kitchen, designed with Yabu Pushelberg, embodies organic elegance. Its sculptural form and seamless stone surface balance artistry and function, creating a serene, sophisticated focal point for modern living. eggersmannusa.com

The new Taft pull-down faucet by Newport Brass® pairs timeless, traditional design with solid brass construction and an intuitive trigger spray, offering versatile, elegant functionality in over 20 decorative finishes. newportbrass.com

Designed by Luca Nichetto, Jeometrica is a furniture solution by Scavolini characterized by the study and development of graphic design shapes and lines, where memory and innovation merge harmoniously. scavolini.com

DESIGNER FANS SHOP NOW
SEAN LAVIN ADLER 60" CEILING FAN IN AGED PEWTER HOUSING WITH LIGHT GREY WEATHERED OAK BLADES VISUALCOMFORT.COM

LUXE LOVES | TREND | COLLABORATION | OUTDOOR OASIS | LAUNCH | ROUNDUP

LUXE is leaning into ALL THINGS SUMMER with beautiful outdoor fabrics and entertaining ideas, must-see hotels and a wish list of finds that DELIVER ON COOL FACTOR .
DIVE INTO THESE PRETTY POOLSIDEINSPIRED PRODUCTS PERFECT FOR A STYLISH SUMMER SPENT OUTSIDE. PRODUCED BY KATHRYN GIVEN AND SARAH SHELTON
HANG TEN Los Angeles-based artist and illustrator Mary Matson’s line of wallpapers and fabrics, created exclusively for Temple Studio, is a playful ode to summer, as evident in the Surf Peeps wallpaper that's perfect for a beachside escape. templestudiony.com





LIGHT SOURCE Zafferano










TOWEL OFF Leave it to Weezie to deliver on fun towel motifs for the season with a collection of scalloped, Palm Beach-inspired floral patterns in collaboration with designer Meg Braff. weezietowels.com











SUNNY SEAT The Woven outdoor collection from Douglas & Douglas has the appearance of woven wicker, but is actually made of 100% recyclable fibrecane, making it durable against the elements in a range of shades, including Marigold. ngalatrading.com





MADE FOR SHADE The Regency Double Decker Umbrella in Cabana Blue Stripe by Santa Barbara Designs adds a bold statement to poolside hangs, complete with a crisp white-fringe trim. santabarbaradesigns.com






GROUND COVER Handwoven in London using high-performance silicone, Shore’s range of Mats offer the utmost comfort underfoot, while being heatproof, UVresistant, and available in a variety of shore-studios.com












America’s cordless, outdoorfriendly Poldina Pro lamp move about and brighten tabletops that are far from outlet. A fun addition? Handpainted, striped ceramic that slip over the model’s existing aluminum shade. zafferanoamerica.com


America’s outdoorPoldina Pro can move about and up that are far from an ceramic shades that over the model’s aluminum shade.








covetable colors, such as this Lime colorway.







LOUNGER Molteni’s new outdoor collection,
Ossino, is named after the UNESCO World Heritage Site in Sicily. The sculptural, cylindrical cushion construction and chunky aluminum base nods to the rocky outcrop setting in Southern Italy. moltenigroup.com



































































































































Design changes everything.
Every moment becomes more if you dare to design it. Presenting the Veil®









































































































































Texas designer Chad Dorsey was tapped to refresh Primland Resort, an Auberge property located in the Blue Ridge Mountains of Virginia, where he focused on communal spaces like the cozy and welcoming Lodge, shown here. aubergeresorts.com, chaddorseydesign.com
Clockwise from top right: Prairie Plaid Wallcovering in Beige on Light Blue / Price upon request / phillipjeffries.com Odile Lamp by Julie Terestman / Price upon request / lizobrien.com Solana Lounge Chair with Neil Zuleta / Price upon request / quintushome.com Mariner Cabinet / Price upon request / us.julianchichester.com Soup Bowl in Prune / $44 / eastfork.com Blue Branches Tray by Anūt Cairo / $198 / goodeeworld.com



DESIGNER MAX HUMPHREY IS EMBRACING HIS PACIFIC NORTHWEST SURROUNDINGS TO DEVELOP COVETABLE PRODUCT LINES.




WRITTEN BY SARAH SHELTON
















In a sea of neutral bouclé sameness, Max Humphrey is a breath of fresh mountain air. The Portland, Oregonbased interior and product designer’s penchant for Americana aesthetics and nostalgic references sets him apart from the pack. This signature style is at the heart of Humphrey’s new collections with Sunbrella performance fabrics and Crow Canyon enamelware—both of which were driven by a desire to create the types of pieces he seeks out for his own projects. So, on the heels of his debut line with Sunbrella in 2023 (available exclusively through Pindler), the designer assessed what he found himself reaching for most and how the line could grow to include even more gingham, classic stripes, easy plaids and forest-inspired motifs.
In a seamless crossover, gingham is also at the forefront of his Crow Canyon tableware collection. “While I present in a more Paci c Northwest or lodge style, I made everything so it could lean preppy or more transitional,” points out Humphrey, who takes pride in getting the scale and coloring just right, along with the silhouette of what he lovingly refers to as “cowboy flower” botanicals. “I’m learning that I don’t have to hold back in terms of quirkiness,” says Humphrey. “If I water things down, it doesn’t work. Authenticity is what people want.” pindler.com, sunbrella.com, crowcanyonhome.com, maxhumphrey.com

DESIGNER PETER DUNHAM MAKES THE CASE FOR CRAFTING ELEVATED OUTDOOR SPACES THAT DRAW EVERYONE TOGETHER.
WRITTEN BY KELLY PHILLIPS BADAL


“Especially in California, there are so many opportunities outdoors to create inviting areas I like to call ‘come hither’ spaces,” quips Peter Dunham. That kind of irresistible draw is exactly what the Los Angelesbased designer strives for in all his work, no matter the locale—and it’s certainly an ethos personified by this soiree-ready alfresco dining “piazza” in Yountville. Featured in his debut book, The World of Peter Dunham, the elongated double-table setup is situated on the grounds of a former 19th-century working farm, and is ringed by mature oaks and sycamores. The dual tables allow seating to vary from intimate to large gatherings, and by placing them parallel to a rustic stone wall—part of a larger outdoor living area created by landscape architect Scott
Lewis—“they feel grounded and connected, like they belong in this poetic place,” explains Dunham. He envisioned the spot as a destination for casually elegant luncheons or summertime suppers. Colorful roses snipped from the estate’s gardens fill a collection of blue-and-white vases, which the designer placed atop paisley print outdoor fabric from his Peter Dunham Textiles line. (A passionate host, Dunham’s first dedicated tabletop collection, in collaboration with Hudson Grace, recently debuted). The pattern-onpattern effect is spirited and delightfully unfussy. “Successful design is a sort of sublimination,” Dunham observes. “As in, you don’t realize why a space makes you feel good, but it activates your senses—and then it just does.” peterdunham.com





















hollywoodathome.com





























Mori Glass Hand-Blown Striped Tumblers / $350 for four abask.com




Colorblock Embroidered Linen Napkins / $160 for four misettetable.com


Sanderson Ceramic Vase / $89 markandgraham.com







IMBUED WITH THE ROMANCE OF AN ENGLISH GARDEN, MORRIS & CO.’S FIRST WOVEN OUTDOOR TEXTILE COLLECTION CELEBRATES THE BEAUTY OF NATURE AND PAYS HOMAGE TO THE ENDURING LEGACY OF THE ARTS AND CRAFTS MOVEMENT.



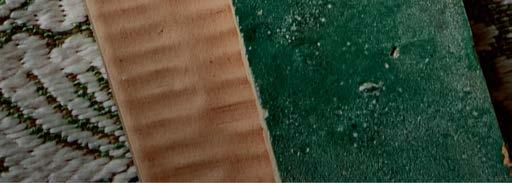



























To mark this milestone, LUXE is presenting Visionaries—a special program showcasing the stories of designers and brands who are defining—and redefining—residential design.
In our November/December issue, LUXE will present these champions of groundbreaking design, innovation and craftsmanship in “The Story of Home.”
A special thanks to our current Visionaries partners: Adriana Hoyos (Miami), California Closets (Miami), D'Amore Interiors (Colorado), Drewett Works (Arizona), Eichholtz (Los Angeles), Fabricut, Kat Black Interiors (Dallas), Pittet Architecturals (Dallas), The Luxury Bed Collection (Chicago + Dallas) and Walker Zanger.

Enjoy an exclusive training experience with the cross trainer designed by Antonio Citterio. njoy
Access multimedia content for an engaging total body workout that helps you reach superior results, faster.



Tour A MAJESTIC VINEYARD PROPERTY whose alfresco emphasis celebrates its quintessential California setting. Plus, TIMELY MATERIALS AND PRODUCTS for the kitchen and bath.

A design team finds inspiration in the patina of Healdsburg for a home that encourages connection with the outdoors.
WRITTEN BY LAUREN GALLOW
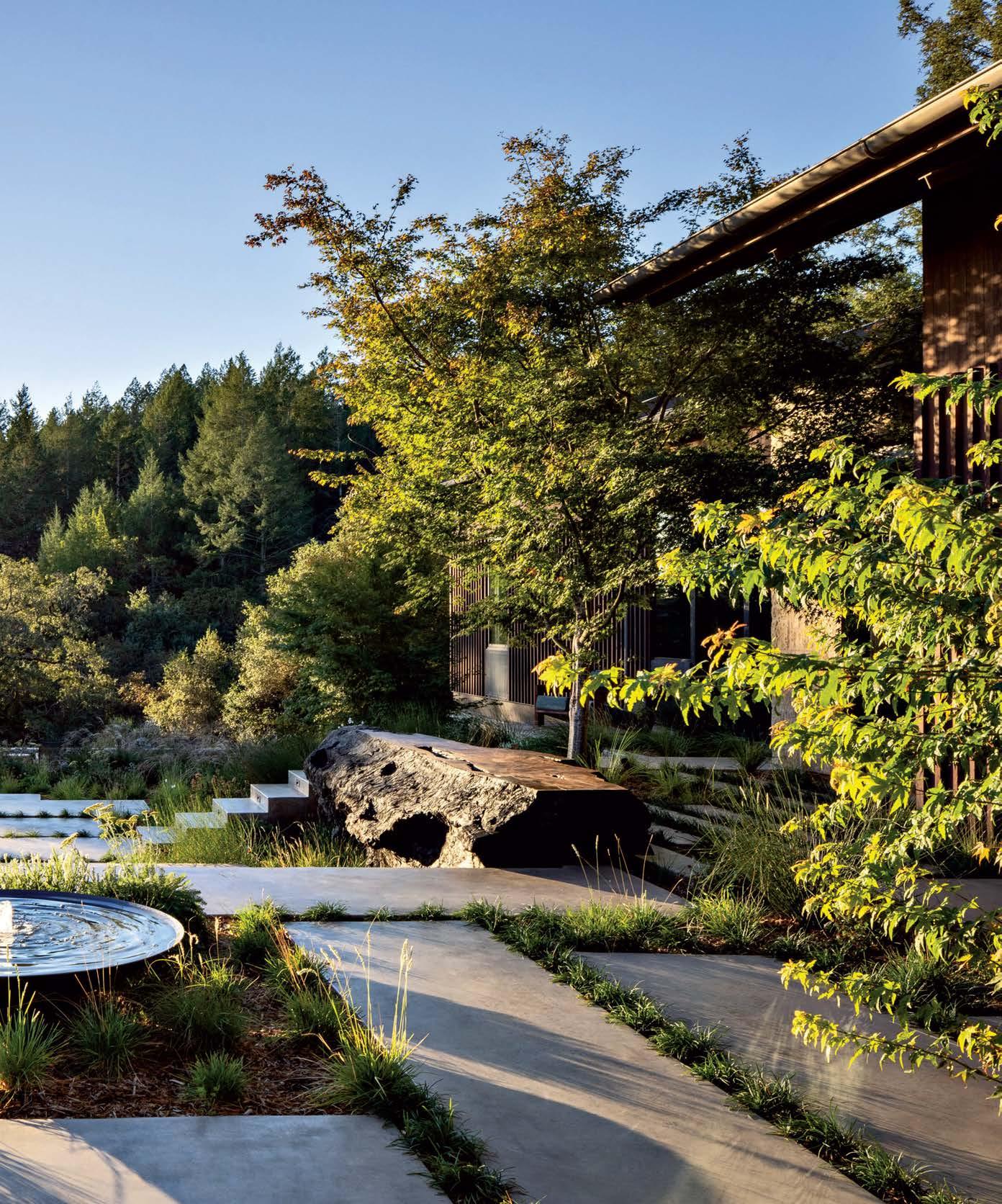






After spending an enjoyable evening with Healdsburg, California, clients on the patio of their 1970s ranch home, architect Dale Hubbard couldn’t help but feel enchanted.
“As the day turned to evening, I was struck by the site’s combination of long vistas across Dry Creek Valley, a Jack pine forest running up the hill, and its own vineyard,” recalls Hubbard, founder of Colorado-based Surround Architecture. “This experience became the driving force for the project, inspiring us to create a seamless connection between interior and exterior.”
After discussing various renovation approaches, Hubbard and the project team, including general contractor John Rechin of Total Concepts, decided to bring the aging structure down to the foundation and design a new residence atop it, with the addition of an open-air pool house.
“Everything we did was inspired by the agrarian character of the area,” explains Kyle Greenhill, a designer at Surround.
In plan, the home is oriented toward valley views, stepping down from the open living area to a covered outdoor kitchen, firepit, pool pavilion and vineyard designed in concert with landscape firm, Lucas & Lucas. “The client had this idea of ‘pajama gardening,’” recalls Hubbard. “She wanted to be able to get up in the morning and move seamlessly outside to tend to her plants.”
Inside, materials like honey-toned hemlock and blackened steel lend a sense of history, which the couple appreciated in their favorite Healdsburg haunts and wanted to emulate within their own home.
“We drew a lot of inspiration from the town and its maker culture,” says designer Jesse Brew of Surround. White-oak cabinetry and a patinated range hood in the kitchen were fabricated by local artisans while aged limestone masonry, similar in color to the local soil, unifies the kitchen, deck and pool house bathroom. Notes Hubbard, “this creates architecture that feels like it belongs.” surroundarchitecture.com, lucas-lucas.com, totalconcepts.net
The goal was clear for celebrated kitchen designer Mick De Giulio: make his client’s Aspen kitchen a real showstopper by creating a connection to the outdoors and capitalizing on the sweeping mountain views. Working in lockstep with said client and collaborator, Houston-based interior designer Cherie Hassenflu, the duo surely succeeded. A vaulted ceiling and large Arcadia Custom picture window frame the postcard-worthy backdrop,

A COLORADO VACATION HOME LOOKS TO ITS SURROUNDINGS TO INFLUENCE ITS INTERIORS. WRITTEN BY SARAH SHELTON
accented by De Giulio Collection distressed silver cabinetry, Belgian bluestone floors and an apropos antler chandelier. The materials, says De Giulio, weren’t dictated, but rather selected by instinct and feel. In warmer months, a sliding door makes way for easy access to the outdoor kitchen and entertaining area.
“The floorplan is almost completely open—it’s how I would want to live,” admits De Giulio. degiuliodesign.com


TIMELESS APPEAL IS FOUND THROUGH ORGANIC MATERIALS IN ELEVATED ENVIRONMENTS.
WRITTEN BY SARAH SHELTON

WRJ Design created the ultimate indoor-outdoor oasis for one lucky client situated on 35 acres of scenic Jackson Hole terrain. There’s no question that the stunning Teton setting was a source of inspiration for the home’s lowerlevel terrace, where a wood-surround spa is framed by sandstone walls and a border of stones plucked from the mighty Snake River. wrjdesigns.com
INSPIRED BY NATURE, TAKE YOUR PICK OF THE SEASON’S LATEST SURFACES AND APPLICATIONS.






















FROM MOMENTS OF RELAXATION TO ENTERTAINING IN STYLE, THE SEASON CALLS FOR ENJOYING YOUR KITCHEN AND BATH TO THE FULLEST.
WRITTEN BY SARAH SHELTON
While the practice of sauna bathing in dry heat has been around for thousands of years—with bene ts ranging from stress relief to improved cardiovascular health— Klafs is reimaging wellness spaces for today. The Ariso model, left, is made of solid Scandinavian spruce and is available in four diff erent sizes and two exterior wood options. Klafs, now part of the Kohler family, re ects the brand’s growing commitment to turn-key, spa-like environments designed for the home. klafsusa.com, kohler.com
Cosentino and Urban Bon re have joined forces for the ultimate alfresco kitchen experience. In uenced by nature, this powerhouse partnership combines Urban Bon re’s innovative outdoor kitchen systems with Cosentino’s Dekton cladding. Shown here is Dekton Ukiyo x Claudia Afshar, which has a textured uted nish. (Dekton Slim, a more minimalist iteration with sleek lines, is also available.) Each system can be customized to include sink basins, power burners, grills and refrigeration to meet any cooking or entertaining need. urbanbon re.com, cosentino.com
entertaining need. urbanbon re.com, cosentino.com









easy to be green with envy over the new collection from Brown Jordan Outdoor Kitchens. Created in partnernship with Italian design rm Nichetto Studio—marking a rst-time collaboration for the brand—Cube embraces sleek architectural lines and bold powder-coated nishes, like Dark Highland, shown. Crafted from Danver’s signature stainless steel cabinetry, the models are designed to mirror indoor kitchens adapted for outdoor use—from large outdoor living spaces to small rooftop terraces. brownjordanoutdoorkitchens.com
It’s easy to be green with envy over the new collection from Brown Jordan Outdoor Kitchens. Created in with Italian rm Nichetto a rst-time lines and bold nishes, like Dark shown. Crafted from Danver’s stainless steel the models are to mirror indoor kitchens for outdoor use—from outdoor spaces to small terraces.


Step into an all-inclusive ultra luxury experience that is Unrivaled at Sea™. Explore more than 550 destinations around the world while enjoying the unrivaled space, elegance, and comfort of The World’s Most Luxurious Fleet®
We’ll tend to every detail of your journey from start to finish, so you can be pampered by the warm, Heartfelt Hospitality™ delivered by our incredible crew who not only care for you, but about you.
Nobody Does It Better than Regent Seven Seas Cruises®






Introducing the 2025 LUXE RED Awards, honoring excellence and innovation for the best in residential projects and product introductions.
LUXE Interiors + Design invited design professionals from across the country to compete in the 2025 RED Awards. After receiving more than 1,770 entries, a panel of industry experts weighed in to select our project winners, and the public voted for our Readers’ Choice awards. Read on to learn more about our judges.

PRINCIPAL, SUZANNE LOVELL INC.
Suzanne Lovell is widely recognized as a preeminent designer specializing in interior architecture, design and fine art. She started her namesake firm, Suzanne Lovell Inc., in 1985 and has completed projects across the globe. Lovell creates couture residences that reflect a masterful approach to architectural detailing and an imaginative dialogue around her clients’ collections and aesthetic. She has built an experienced team of professionals well-versed in coordinating all aspects of residential projects to create award-winning work. The Chicago-based firm has been featured in numerous publications and was inaugurated into the Chicago Merchandise Mart Hall of Fame.

CO-FOUNDER, FERNANDO WONG OUTDOOR LIVING DESIGN
Fernando Wong, called “one of the best landscape designers in the world” by the Design Centre, Chelsea Harbour in London, started Fernando Wong Outdoor Living Design in Miami Beach in 2005. Since then, the award-winning firm has expanded with offices in both Palm Beach, Florida, and Southampton, New York. His television show with Martha Stewart, Clipped, airs on discovery+ HGTV, and his work has been featured on The Today Show as well as in magazines and newspapers around the world. In 2024, he published his book, The Young Man and the Tree (Vendome).

CEO & FOUNDER,
KENDALL WILKINSON DESIGN
Known for creating interiors centered around connection and experience, Kendall Wilkinson fashions spaces that elicit an emotional response. The California native has been widely celebrated for her artful interpretations of her clients’ discerning visions. It was through the lens of aesthetic individuality that she established her eponymous San Francisco firm in 1992. Now, Kendall Wilkinson Design has a second office in Los Angeles, and the studio continues to render residences that accentuate both beauty and comfort. Wilkinson, who has an array of successful textile collections with Fabricut, has been widely recognized in esteemed publications and national press outlets.

PRINCIPAL, CHAD DORSEY DESIGN
Chad Dorsey makes spaces where people feel their most comfortable. The Tennessee-born designer has more than two decades of experience creating luxurious yet approachable interiors that reflect his clients’ personalities. Trained as an architect, Dorsey balances scale, proportion and light with honest materiality, enticing color and curated collections of sculptural furnishings and objects in every project. With offices in Dallas and Los Angeles, his studio has gained a loyal following of clients who share his penchant for clean-lined architecture and warm, inviting interiors. In 2025 he released his debut monograph, Relaxed Luxury (Assouline).

FOUNDING CO-PRINCIPAL, CARRIER AND COMPANY INTERIORS
Jesse Carrier is one of the founding principals of New York-based Carrier and Company Interiors, where, alongside his wife and co-founder, Mara Miller, he creates rooms that offer a confident mix of timeless and contemporary design. The Carriers, who have garnered accolades from the world’s most prestigious publications, have been sought out by leading furnishing manufacturers to bring their unique vision of home to a wider audience. Their latest monograph, Defining Chic: Carrier and Company Interiors (Rizzoli), showcases dwellings that express their clients’ personalities and dreams through the practical filters of lifestyle and location.

EDITOR IN CHIEF, LUXE INTERIORS + DESIGN
Jill Cohen was named Editor in Chief of LUXE Interiors + Design in 2024. Prior to taking the helm, she had an accomplished book publishing and direct marketing career. She has held numerous positions in the industry, including founder, president and publisher of Conde Nast Books; president of Random House Direct Marketing; vice president of new business development at QVC; and vice president and publisher of Time Warner Book Group, Bulfinch Press. In 2006, Cohen founded her agency, Jill Cohen Associates, which has produced hundreds of best-selling architecture and design books. Today, JCA continues as a Sandow Company.
RESIDENTIAL EXCELLENCE IN DESIGN AWARDS
PROJECT WINNERS

NATIONAL WINNER
Maros Designs
REGIONAL WINNER
Emmy Couture Designs ARIZONA
Alison Giese Interiors
AUSTIN + SAN ANTONIO
BBA Architects
GREATER CHICAGO
Smith + Drake
COLORADO + THE ROCKIES
Maros Designs
DALLAS + FORT WORTH
Krista + Home FLORIDA
Paris Forino
GREATER NEW YORK, THE HAMPTONS + CONNECTICUT
Linda Eyles Design
HOUSTON
Jaqui Seerman Design
LOS ANGELES-SOUTHERN CALIFORNIA
Six Walls Interior Design
PACIFIC NORTHWEST
MJM Interior Design
SAN FRANCISCO + NORTHERN CALIFORNIA
River Brook Design & Construction
SOUTHEAST

NATIONAL WINNER
Bates Masi + Architects
REGIONAL WINNER
Rains Design, Inc. ARIZONA
A Parallel Architecture
AUSTIN + SAN ANTONIO
dSpace Studio
GREATER CHICAGO
Studio B Architecture + Interiors
COLORADO + THE ROCKIES
SHM Architects
DALLAS + FORT WORTH
Melhorn Architecture & Construction FLORIDA
Bates Masi + Architects
GREATER NEW YORK, THE HAMPTONS + CONNECTICUT
M Architecture
HOUSTON
Studio William Hefner
LOS ANGELES-SOUTHERN CALIFORNIA
William / Kaven Architecture
PACIFIC NORTHWEST
Walker Warner Architects SAN FRANCISCO + NORTHERN CALIFORNIA
Summerour Architects
SOUTHEAST

NATIONAL WINNER
The Construction Zone, Ltd.
REGIONAL WINNER
The Construction Zone, Ltd. ARIZONA
Ryan Street Architects
AUSTIN + SAN ANTONIO
Kadlec Architecture & Design
GREATER CHICAGO
Centre Sky Architecture
COLORADO + THE ROCKIES
Lark Interiors
DALLAS + FORT WORTH
The Wall Studio
FLORIDA
Merrell Soule Architects
GREATER NEW YORK, THE HAMPTONS + CONNECTICUT
Fifty Seventh & 7th Luxury Homes
HOUSTON
Sophie Goineau Design
LOS ANGELES-SOUTHERN CALIFORNIA
Farmer Payne Architects
PACIFIC NORTHWEST
Studio Schicketanz
SAN FRANCISCO + NORTHERN CALIFORNIA
T.S. Adams Studio Architects, LLC
SOUTHEAST

NATIONAL WINNER
Hoedemaker Pfeiffer
REGIONAL WINNER
David Michael Miller Associates ARIZONA
Chupik Design
AUSTIN + SAN ANTONIO
Centered by Design
GREATER CHICAGO
WRJ Design
COLORADO + THE ROCKIES
Erin Sander Design
DALLAS + FORT WORTH
Collarte Interiors FLORIDA
Alfredo Paredes Studio
GREATER NEW YORK, THE HAMPTONS + CONNECTICUT
Benjamin Johnston Design
HOUSTON
Marmol Radziner
LOS ANGELES-SOUTHERN CALIFORNIA
Hoedemaker Pfeiffer
PACIFIC NORTHWEST
Lindsay Gerber Interiors
SAN FRANCISCO + NORTHERN CALIFORNIA
Suzanne Kasler Interiors SOUTHEAST

NATIONAL WINNER
Sarah Coe Design
REGIONAL WINNER
Deluxe Designs of Arizona ARIZONA
Greer Interior Design
AUSTIN + SAN ANTONIO
Sarah Coe Design
GREATER CHICAGO
Nest Architectural Design
COLORADO + THE ROCKIES
Alexis Pearl Design
DALLAS + FORT WORTH
Lisa Erdmann & Associates Interiors FLORIDA
Michelle Gerson Interiors
GREATER NEW YORK, THE HAMPTONS + CONNECTICUT
Ecco Design
HOUSTON
@LuisFern5 Creative Design Agency
LOS ANGELES-SOUTHERN CALIFORNIA
Kat Lawton Interiors
PACIFIC NORTHWEST
Tineke Triggs Interiors
SAN FRANCISCO + NORTHERN CALIFORNIA
Colordrunk Designs
SOUTHEAST

NATIONAL WINNER
Historical Concepts
REGIONAL WINNER
Iconic by Kaitlyn Wolfe ARIZONA
Annie Downing Interiors
AUSTIN + SAN ANTONIO
Anna Knight Interiors
GREATER CHICAGO
Julie Kay Design Studio
COLORADO + THE ROCKIES
SHM Architects
DALLAS + FORT WORTH
KasaMia Interiors
FLORIDA
Enda Donagher Architect PC
GREATER NEW YORK, THE HAMPTONS + CONNECTICUT
Katie Davis Design
HOUSTON
Morrison Interiors
LOS ANGELES-SOUTHERN CALIFORNIA
Heliotrope Architects
PACIFIC NORTHWEST
Kristen Peña Interiors SAN FRANCISCO + NORTHERN CALIFORNIA
Historical Concepts
SOUTHEAST

NATIONAL WINNER
Scott Lewis Landscape Architecture
REGIONAL WINNER
Berghoff Design Group
ARIZONA
Mariani Landscape
GREATER CHICAGO
Design Workshop
COLORADO + THE ROCKIES
Osterberger Design Group
DALLAS + FORT WORTH
KWD Landscape Architecture FLORIDA
Hollander Design
Landscape Architects
GREATER NEW YORK, THE HAMPTONS + CONNECTICUT
Christine London Ltd.
LOS ANGELES-SOUTHERN CALIFORNIA
Land Morphology
PACIFIC NORTHWEST
Scott Lewis
Landscape Architecture
SAN FRANCISCO + NORTHERN CALIFORNIA

NATIONAL WINNER
Dejager Design Inc.
REGIONAL WINNER
PHX Architecture ARIZONA
McWalters Collaborative Architecture and Design
AUSTIN + SAN ANTONIO
Liederbach & Graham Architects
GREATER CHICAGO
Design Workshop
COLORADO + THE ROCKIES
Maestri Studio
DALLAS + FORT WORTH
Strang Design FLORIDA
Austin Patterson Disston Architecture & Design
GREATER NEW YORK, THE HAMPTONS + CONNECTICUT
Paul N. Brow, Architect, LLC
HOUSTON
Dejager Design Inc.
LOS ANGELES-SOUTHERN CALIFORNIA
Jackson Design Build
PACIFIC NORTHWEST
Regan Baker Design
SAN FRANCISCO + NORTHERN CALIFORNIA
Well x Design
SOUTHEAST

NATIONAL WINNER
Rowland+Broughton
REGIONAL WINNER
BedBrock Remodel
ARIZONA
Avery Cox Design
AUSTIN + SAN ANTONIO
Refined Renovations
GREATER CHICAGO
Rowland+Broughton
COLORADO + THE ROCKIES
Yates Desygn
DALLAS + FORT WORTH
MHK Architecture
FLORIDA
Mimi & Hill Design Studio
GREATER NEW YORK, THE HAMPTONS + CONNECTICUT
Nadia Palacios Residential Design
HOUSTON
Assembledge+
LOS ANGELES-SOUTHERN CALIFORNIA
Studio TJP
PACIFIC NORTHWEST
William Duff Architects
SAN FRANCISCO + NORTHERN CALIF ORNIA
Ruard Veltman Architecture + Interiors
SOUTHEAST

NATIONAL WINNER
Tucker & Marks
REGIONAL WINNER
Candelaria Design Associates
ARIZONA
Bambi A’Lynn Interior Design
AUSTIN + SAN ANTONIO
James Thomas
GREATER CHICAGO
Tumu Studio
COLORADO + THE ROCKIES
Maestri Studio
DALLAS + FORT WORTH
Wecselman Design
FLORIDA
Eric J. Smith Architect
GREATER NEW YORK, THE HAMPTONS + CONNECTICUT
Creative Tonic Design
HOUSTON
Kovac
LOS ANGELES-SOUTHERN CALIFORNIA
Prentiss Balance Wickline Architects
PACIFIC NORTHWEST
Tucker & Marks
SAN FRANCISCO + NORTHERN CALIFORNIA
J.Banks Design Group
SOUTHEAST

Nash Design Group
SAN FRANCISCO + NORTHERN CALIFORNIA BATHROOM
Aardvarchitecture
GREATER NEW YORK, THE HAMPTONS + CONNECTICUT EXTERIOR ARCHITECTURE
Collective Design
COLORADO + THE ROCKIES INTERIOR ARCHITEC TURE
Artistic Elements
FLORIDA | INTERIOR DESIGN
NJA Interiors
GREATER NEW YORK, THE HAMPTONS + CONNECTICUT
JEWEL BOX SPACES
Orange Coast Interior Design
LOS ANGELES-SOUTHERN CALIFORNIA KITCHEN
Strata Landscape Architecture
SAN FRANCISCO + NORTHERN CALIFORNIA
LANDSCAPE ARCHITECTURE (SHOWN ABOVE)
Cheryl Dempsey ARIZONA | OUTDOOR SPACES
McWalters Collaborative
Architecture and Design
AUSTIN + SAN ANTONIO RESTORATION OR RENOVATION
Haywoodmade Interiors
GREATER CHICAGO | WOW-FACTOR ROOM

Visible Proof
RICHMOND, VA BATHROOM
PKA Architecture
MINNEAPOLIS, MN EXTERIOR ARCHITECTURE
Catalano Architects BOSTON, MA INTERIOR ARCHITECTURE
Woogmaster Studio LAS VEGAS, NV INTERIOR DESIGN
Woogmaster Studio LAS VEGAS, NV JEWEL BOX SPACES
Fowlkes Studio WASHINGTON, D.C. KITCHEN
Dan Gordon Landscape Architects
WELLESLEY, MA LANDSCAPE ARCHITECTURE
Philpotts Interiors
HONOLULU, HI OUTDOOR SPACES (SHOWN ABOVE)
Neubauer Ennis Architects FALMOUTH, MA RESTORATION OR RENOVATION
Tartan & Toile
SWARTHMORE, PA WOW-FACTOR ROOM
PRODUCT WINNERS
BATH: ACCESSORY
ROBERN
Sculpt Hanging Mirror in Brass

BATH: FIXTURE
SHERLE WAGNER INTERNATIONAL
Sierra Faucet Set

BATH: BATHTUB
KOHLER CO.
Freestanding Bath from Landshapes™ by Daniel Arsham

BATH: SINK
STONE FOREST
Bronze Edo Vessel Sink by Tod Babick
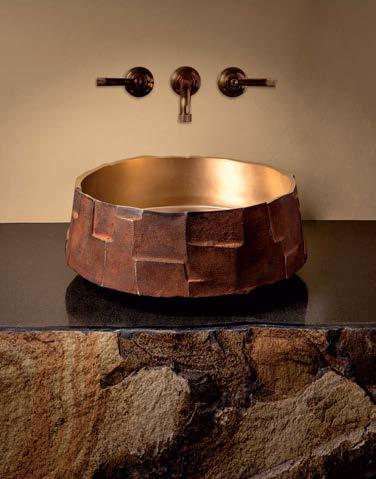
BATH: COLLECTION
KALLISTA
Guise Collection

BATH: SYSTEM DORNBRACHT
Aquahalo by Michael Neumayr

NATIVE TRAILS
Winemaker Series DOOR

FLOORING: COLLABORATION
TEXTURES WITH JEFFREY DUNGAN
Norfolk No.17

LACANTINA DOORS
V2 Swing Door

ACCENT TABLE
MR. & MRS. HOWARD FOR SHERRILL FURNITURE
Amy Game Table from Nellie Jane Collection

FLOORING: DESIGN
LEGNO BASTONE
Copenhagen from European Elegance Collection in Herringbone

FURNITURE: CASE GOOD
UNA MALAN
Pulse Nightstand

PRODUCT WINNERS
FURNITURE: COLLECTION
FOUR HANDS
Modern Noir

FURNITURE: SEATING
AMERICAN LEATHER
Orion Accent Chair
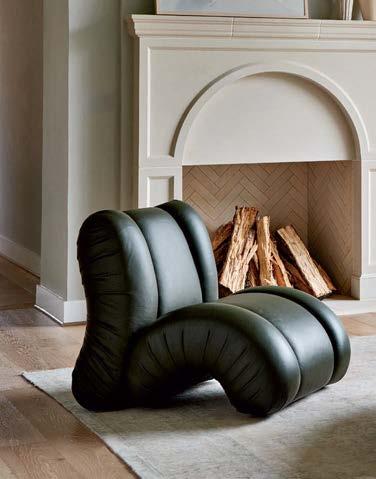
FURNITURE: DINING TABLE
BERNHARDT FURNITURE
Agnès Dining Table from Bernhardt Interiors







EMTEK
Select Program

FURNITURE: INNOVATION
ANN SACKS TILE & STONE
Genevieve Collection

KITCHEN: DISHWASHER
DACOR
24-Inch Dishwasher

KITCHEN: FIXTURE COLLECTION
RIOBEL BY HOUSE OF ROHL Authentica™ Kitchen Collection

KITCHEN: RANGE
SUB-ZERO GROUP
Wolf Dual-Fuel Range with Colored Accent Doors

KITCHEN: INNOVATION
BRIZO ® KITCHEN & BATH COMPANY
Pristive™ Tankless Reverse Osmosis System

KITCHEN: REFRIGERATION INNOVATION
GAGGENAU
Vario Cooling Expressive Series

KITCHEN: OVEN
SIGNATURE KITCHEN SUITE
30-inch Double Wall Oven from Transitional Series

LIGHTING: CHANDELIER ARTERIORS
Melt Chandelier by Workshop/APD

RESIDENTIAL EXCELLENCE IN DESIGN AWARDS
PRODUCT WINNERS
LIGHTING: COLLECTION
WILDWOOD Shiga

OUTDOOR: COLLABORATION
CENTURY FURNITURE WITH CARRIER AND COMPANY
Gio Outdoor Chaise

LIGHTING: INNOVATION
LUTRON
Ketra D2

OUTDOOR: COLLECTION
HARBOUR
Como Collection

LIGHTING: SCONCE
BLUEPRINT LIGHTING
Staten Island Sconce from The Boroughs Collection by Brownstone Boys

OUTDOOR: SEATING
TUUCI
Luma Collection

SHIIR RUGS
The Odyssey Collection

COSENTINO
Le Chic Bohème by Silestone XM

Layers from Missoni Collection RUG: INNOVATION
STARK

COLLABORATION
GP & J BAKER WITH KIT KEMP
Robina’s Dinner Party

TAI PING CARPETS
Alizea I from The Biophilic Program

TEXTILE: COLLECTION
RAD GOODS
Inaugural Collection

PRODUCT WINNERS
Accent Bleu RESIDENTIAL EXCELLENCE IN
TEXTILE: DESIGN POLLACK
Weather Report from Happy Hour Collection

WALLCOVERING: COLLABORATION
KRAVET COUTURE WITH JOSEPH ALTUZARRA
Colorscape Panel

TILE: COLLABORATION
ARTISTIC TILE WITH LORI WEITZNER
Lola

WALLCOVERING: COLLECTION
ARTE
Essentials Brushed Suede

TILE: DESIGN
WALKER ZANGER

WALLCOVERING: DESIGN
PERENNIALS
Palmetto Wallcovering



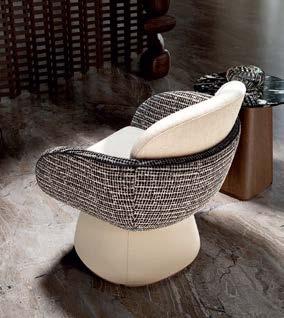

















Create your Greatest Adventure.
With 25+ years of on-the-ground expertise, Go2Africa crafts unforgettable African safaris that are as seamless as they are soulful — each one designed to leave a lasting impact on our travellers, the land, and the local communities who call it home.





















BLURRING THE LINES BETWEEN INDOORS AND OUT, A LAKESIDE MICHIGAN HOME CREATES ARTFULLY EFFORTLESS FAMILY LIVING.
BY


Perched on a lakefront bluff in Michigan amid a grove of trees, a glass dwelling simultaneously reflects and camouflages with its idyllic environment. The homeowners, whose family has had ties to the neighborhood for some 100 years, held the land in high regard when designing their new house. In fact, the first professional they connected with on the project was landscape architect and longtime friend Douglas Hoerr. “The home sits right where two worlds meet—the powerful energy of the Great Lakes and the calm rhythm of Southwest Michigan’s woods and meadows,” Hoerr explains. “It’s a place where these opposing landscapes have been crashing into each other for
thousands of years.” Working with partner Simon Prunty, architects Larry Booth and Chris Guido, and general contractor Ryan Stetler, he set to work creating what he called a “nothouse.” Booth agreed on the approach. “It was like you couldn’t make the property any better by adding a structure,” he muses. “So, we put up a big mirror.”
An arbor of native greenery guides the approach, creating a sense of compression before opening to an expansive meadow and transparent view through the abode’s glass façade. Bookending the structure to blend with the mature trees are two side volumes covered in ipe, which the architect laid across sawhorses on-site in advance to ensure a uniform patina.
Inside, interior designers Shea Soucie and Rebecca Lecey envisioned a stylish environment that wouldn’t detract from

Opposite: In the backyard, furnishings were placed strategically so as to not obstruct the lake views. To the right, B&B Italia chairs surround a Link Outdoor dining table.
Previous page: High-performing glass by Tradewood Windows & Doors gives this Southwest Michigan home a sleek exterior. The side volumes are clad in ipe.


“ THE APPROACH IS ALL ABOUT THE OUTDOORS AND SERENITY. IT’S RESPONDING TO WHAT LAKE MICHIGAN LOOKS LIKE AT ALL TIMES OF YEAR.”
—SHEA SOUCIE
the views. Inspired by photographer Lincoln Schatz, who captures nuanced landscape shots of the Midwest and Lake Michigan, Soucie’s team pulled up photos of the lake in every season. “We laid those on a table, and they inspired our color palettes,” the interior designer recalls. “Nothing was supposed to stop the eye; the focus is kept on the outside.” As such, most of the lighting is recessed and unobtrusive, with one major exception: an orbital chandelier in the living room that serves as an artful focal point upon entry.
While remaining sleek and minimal, it was important the abode feel warm and welcoming. “Although we all love the beauty of glass boxes, the family is going to sit in here at night having conversations,” Soucie recalls thinking, prompting her to ask, “How are we going to bring ‘cozy lake house’ to this?”
To that end, she focused on inviting, textural fabrics, as in the decadent living room and bedroom rugs.
Because the home is all about gathering family, the layout needed to flow logically. Instead of following the natural inclination of connecting the bar to the kitchen, for instance, Soucie suggested delegating it to the opposite side of the living room to encourage movement during events. Meanwhile, a breakfast bar inside the kitchen allows the owner to set out coffee and pastries so that guests can help themselves in the morning.
With the guidance of art adviser Shashi Caudill, the homeowners collected meaningful and dimensional pieces to punctuate each room, from a Saint Clair Cemin sculpture in the kitchen to a woven copper totem commissioned from D’lisa Creager for the primary bedroom. In this space, too, the outside serves as the key artwork, with vistas of the lake and evergreen canopy framed by window walls on two sides. “The approach is all about the outdoors and serenity,” Soucie says. “It’s responding to what Lake Michigan looks like at all times of year.”
Outside, gathering areas spill from one scene to the next, encouraging meaningful conversations amid unforgettable views. On the stone patio, a 10-foot bowl planter filled with seasonal color marks the border to a lovely outdoor kitchen and dining area; further in the yard, Adirondack-style chairs encircle a fire bowl. As a grand finale approaching the lake, a deck enclosed in glass is cantilevered from the side of the bluff to feel as if it’s floating midair. All the while, each outdoor vignette and its exterior furnishings are kept out of view of the main home to preserve sight lines and natural pathways. “There’s a really nice flow in and out of the house,” the wife observes. “It just works seamlessly, exactly as we had hoped it would.”





“NOTHING WAS SUPPOSED TO STOP THE EYE; THE FOCUS IS KEPT ON THE OUTSIDE.”
—SHEA SOUCIE





AN ALL-STAR DESIGN TEAM LED BY CARRIER AND COMPANY REVIVES A CLASSIC HAMPTONS ESTATE.
WRITTEN
BY
GRACE BEULEY HUNT
INTERIOR PHOTOGRAPHY BY TRIA GIOVAN | EXTERIOR PHOTOGRAPHY BY NEIL LANDINO JR. | STYLING BY ANTHONY



Previous pages: The approach to a gracious screened-in porch highlights landscape architect Ed Hollander’s naturalistic planting palette. Inside, a Vaughn pendant above a 19th-century Gustavian dresser and Loloi Rugs carpet create a welcoming foyer vignette.
The kids rise early, with the sun, and the house is full of laughter. There’s excitement for camp, horseback riding and the beach. There are moments for simple luncheons followed by nappy, quiet afternoons—and time in the garden picking vegetables before friends arrive for dinner en plein air. It’s easy for designer Jesse Carrier to wax poetic when describing a typical summer day at the Hamptons property that he, partner Mara Miller, general contractor Josh Wiener and landscape architect Ed Hollander lovingly coaxed from dated estate to paradisiacal playground for a young family.
Built in 1902, the gracious, Shingle-style residence sited high atop the waterfront plot had largely retained its rambling floor plan and deep perimeter porches despite over a century of renovations. While preserving this distinct architectural framework—a charming vestige of pre-air conditioning beach houses—the designers sought to inject the interior spaces with light and freshness, promoting interaction with, rather than retreat from, the natural surroundings. “The colors we selected are responsive to the views,” notes Carrier of his establishing palette of creams, blues and greens grounded in sisal, which weaves through each room, allowing them to “flirt” with one another.
The enfilade of multi-apertured spaces also called for an especially considered approach to shape and form. “We had to contend with a lot of openness in that all of these rooms open up to each other, so the furniture had to be approachable and beautiful from all sides,” Carrier explains, pointing to pieces like the dining room’s sculptural, walnut-framed chairs. Visible from the entry hall, living room, family room, back porch and breakfast area, they had to cut a stunning silhouette from five points of entry. “It’s a bit like a fish tank,” the designer continues of the first-floor layout. “So we were very thoughtful in terms of every angle and approach having to be exquisite.”



Carrier and Miller’s distinct brand of storytelling—old meets new meets sparks of intrigue—proved the perfect fit for reenergizing a historic home for a young family with a passion for the Hamptons. “Our approach is always blending and blurring the lines between tradition and modernity, and finding that sweet spot where the two collide,” muses Carrier. Here, the firm’s curation of fine antiques (largely midcentury), custom contemporary furnishings, bold modern art and classic fabrics and finishes creates a collected ambience that manages to read both timeless and au courant. “Although this isn’t an heirloom home, there’s a sense of lineage,” Carrier continues.
The family’s story is further writ in the artisan surface treatments and architectural upgrades meticulously rendered by general contractor Josh Wiener and team. Walls clad in creamy Venetian plaster and crisp limestone mantels nod to the owners’ West Coast home base while imparting a bright, beachy ethos. Attic nooks converted to play spaces and toy storage solutions tell tales of summer days when the kids have free reign. And a host of new amenities, like a walk-in refrigerator off the kitchen, wine cellar, home theater and, crucial for these clients, geothermal wells for heating and cooling all speak to their passions. “Better energy conservation was a big scope of the major facelift that we gave this home,” Wiener affirms.
The owners’ respect for the environment extends to the grounds, which Hollander read as having “gone from nature’s
beauty to suburbia” on first impression. By converting lawn areas to pollinator meadows and finessing new connections with bursts of native and climate-appropriate trees, flowers and grasses, “We were able to preserve the best of what was there while bringing it into tune, and to restore the landscape to what it might have been,” Hollander says. A pristine pool, pickleball court, organic vegetable garden and array of charming outbuildings, including a dining pavilion clad in Montauk cobblestone and a screened-in tea house nestled by the water, complete the exterior dreamscape. Described by Carrier as “the ultimate beach umbrella,” the latter is a picture-perfect perch to wind down the day with a bottle of wine while watching the sailboats glide by. “There’s plenty to do in the Hamptons in the summertime, but you could spend days here without ever wanting to leave,” concludes the designer. “It’s this magical little oasis where every day is a fantasy.”

“Although this isn’t an heirloom home, there’s a sense of lineage.”
—JESSE CARRIER









MARK KIRKHART IMAGINES A MODERNIST-INSPIRED SANTA BARBARA HOME WHERE VERTICAL AND HORIZONTAL PLANES CRISSCROSS MINIMALISTIC INTERIORS.
WRITTEN BY KELLY PHILLIPS BADAL PHOTOGRAPHY BY MANOLO LANGIS | STYLING BY KB KIM
Acclaimed 20 th-century architect Richard Neutra’s adherence to rigid geometry and airy, comfortable spaces stayed top of mind as Mark Kirkhart—a devotee of Neutra’s influential midcentury work—designed his clients’ new Hope Ranch home. The warm, midcentury modern-inspired residence he conceived is a testament to clean lines and perfectly executed angles, as well as to spacious yet appropriately human-scale spaces that celebrate indoor-outdoor living. But for Kirkhart, who oversaw both the architecture and interior design, this dwelling’s success is measured by a certain je ne sais quoi too. That is, something he describes as a pure sense of flow between his team and the homeowners. “Our clients have great taste, but it’s more than that,” the architect muses. “They live a somewhat minimalist lifestyle and care deeply about the things they surround themselves with, whether it’s fantastic art, old-school jazz or the perfect French wine. And they really understand the concept and power of negative space.” Kirkhart and his firm partner, designer Mark Shields, alongside the rest of their team, felt that they connected easily with their clients about how their new home would complement their lifestyle.
The land played a key role in influencing the sprawling single-story residence that transpired. A 3-acre expanse that enjoys views of Santa Barbara, the Santa Ynez mountains and the Pacific, the U-shaped layout unfurls across a ridgeline, wrapping around a central courtyard and lap pool. There’s an impressive use of glass (see the numerous clerestory windows, skylights and cornerless glass “elbows”), which makes the most of the surroundings while drawing in natural light. And it’s perhaps used most effectively in the great room. There, 40 feet of floor-to-ceiling glass doors lining the living area and open kitchen pull a disappearing act by fully pocketing away, culminating in a “zero corner” moment, as a second pocketing door at the room’s far end neatly slides into a fireplace surround. This creates the impression that the great room is seamlessly integrated with



a covered terrace—and that the fire pit is part and parcel of the living area. Waxed plaster walls given a precise inset niche (called a “museum reveal”) complete the architectural envelope. “It may look simple, but for those who know what it takes to put modern spaces like this together, all the material alignment and placement is critical to the outcome—and it’s really tight,” comments general contractor and project manager Brandon Friggione.
Sights out as far as the Channel Islands are visible while you’re working at the kitchen island, Kirkhart notes. The dining room, separate from the great room to feel like more of a destination, is located on the opposite side of the kitchen, where a table-height window frames each evening’s golden light
rippling across the mountains. “If you’re sitting down around sunset, the shadows along the ridges become fabulous right then, versus having an ocean view that fades into blackness,” he reasons. “Every space here seemed to find its place.”
In that same sense, a walk-through prior to the start of building revealed that a majestic Canary Island date palm was already present a couple feet off-center from the lap pool, the architect remembers. “We shifted the whole house on the site plan so that the pool would land right on the center line of that tree and look like it was meant to be,” he says. Nearby, the courtyard’s sculptural olive trees, sandstone boulders and native grasses stand in simple elegance. “The architecture is so restrained that we wanted a similar clean,

a niche above custom shinnoki wood-veneer
Opposite: Lit by clerestory windows, a gallery hall connects the entrance to the bedrooms and spans the courtyard, where a weathered sandstone boulder and 60-year-old olive trees provide an organic counterpart to the architecture. The artwork is by John Zinsser.

“OUR CLIENTS LIVE A SOMEWHAT MINIMALISTIC LIFESTYLE, AND REALLY UNDERSTAND THE CONCEPT AND POWER OF NEGATIVE SPACE. THEY KNOW THERE’S BEAUTY IN A BLANK WALL.”
—MARK KIRKHAR T
uncluttered extension of the living spaces in the immediate outdoor area,” explains landscape architect Nicole Greer. Words like “uncluttered” and “restrained” dominate the visual language for the interior design scheme as well. Under Kirkhart and Shields, designers Jodi Sutton and Brianna Knudsen oversaw the interior material palette and wove in many of the owners’ existing Italian- and Danish-designed furnishings, adding new and bespoke pieces as necessary. Art is the final touch, much as the homeowners’ collection factored in from the start, when a wall of the great room was selected for a sizable 8-foot-square work. Favorites throughout the house bring in jolts of color and interest but, notably, even the art was chosen and hung with restraint, remarks
the architect. “Our clients know there’s beauty in a blank wall too,” he emphasizes. That kind of moderation, paired with the exacting architecture, underscores the Zen-like atmosphere this home radiates. “This may seem esoteric, but you can tell how much care and love is put into this house,” Kirkhart concludes. “I really think you can feel it.”




Above: In the primary bath, a double vanity custom-crafted by Lotus Cabinetry features Calacatta marble, Kohler sinks and Axor faucets. The window beside the Victoria + Albert tub overlooks a Zen garden.
Left: Clean lines and classic forms feature in the owners’ pared-back bedroom, where an Eames armchair and ottoman join a bespoke bed and nightstand. A Lodes pendant flanks the bed. Artwork by Ed Ruscha finishes the space.

Above: The entire residence was sited to allow the lap pool to center on an existing Canary Island date palm. A border of smooth Mexican pebbles, replicated across the exterior paving, serves as a design detail while cleverly disguising drainage.
Right: Travertine tile lines the fire pit at the southern end of the residence, tying it in visually with the great room’s fireplace. Slatted walls are another detail repeated throughout the home, offering shadow play while acting as attractive privacy screens.



From private island retreats to immersive cultural experiences, Tully Luxury Travel curates seamless journeys designed for the discerning traveler. Stay in worldclass resorts, sail through emerald waters, and indulge in Michelin-starred dining. Whether meditating with monks in Laos, dining under the stars at Angkor Wat, visiting elephant sanctuaries in Thailand, or cruising Halong Bay on a private yacht, every moment is thoughtfully crafted to ensure you return home with memories that endure a lifetime. Southeast Asia offers more than just a vacation; it’s an awakening of the senses and a journey that speaks to the soul. Let Tully Luxury Travel unlock the region’s most magical experiences for you.


