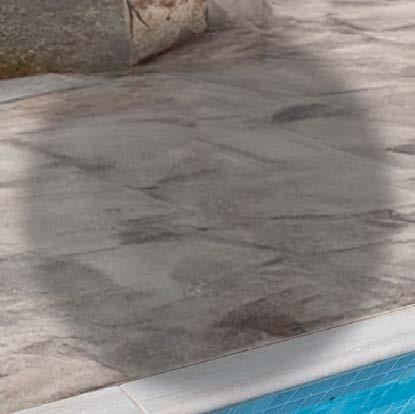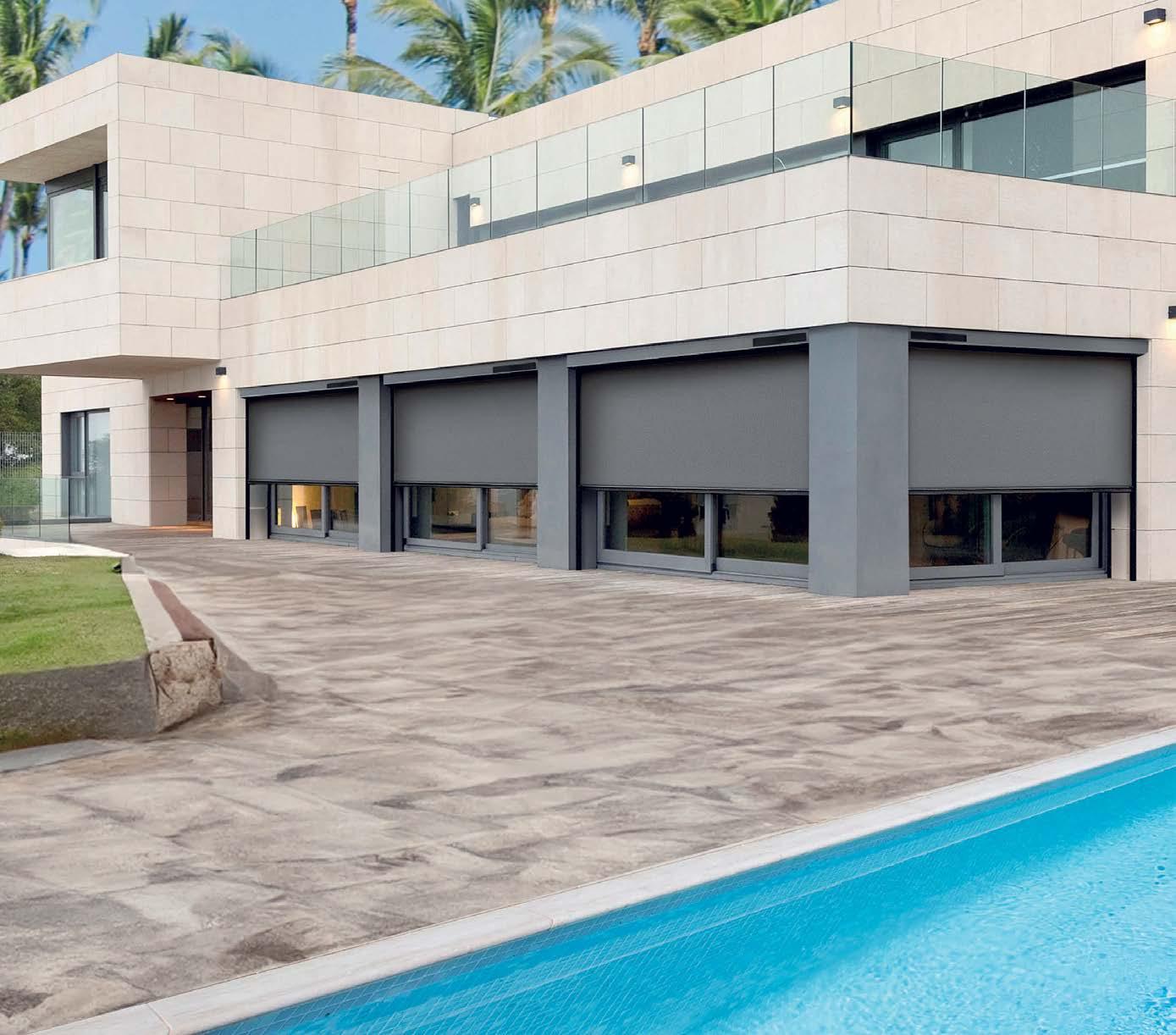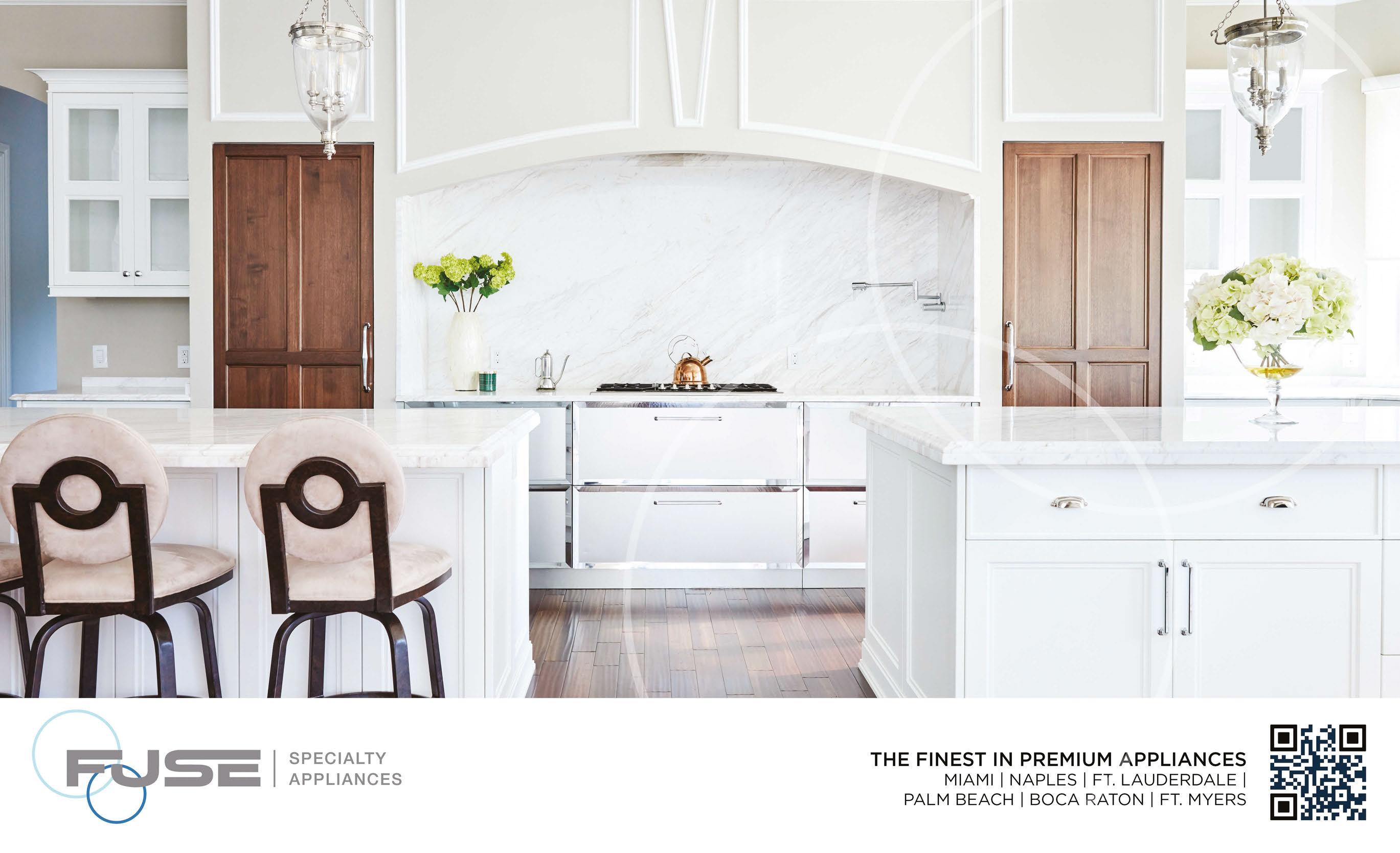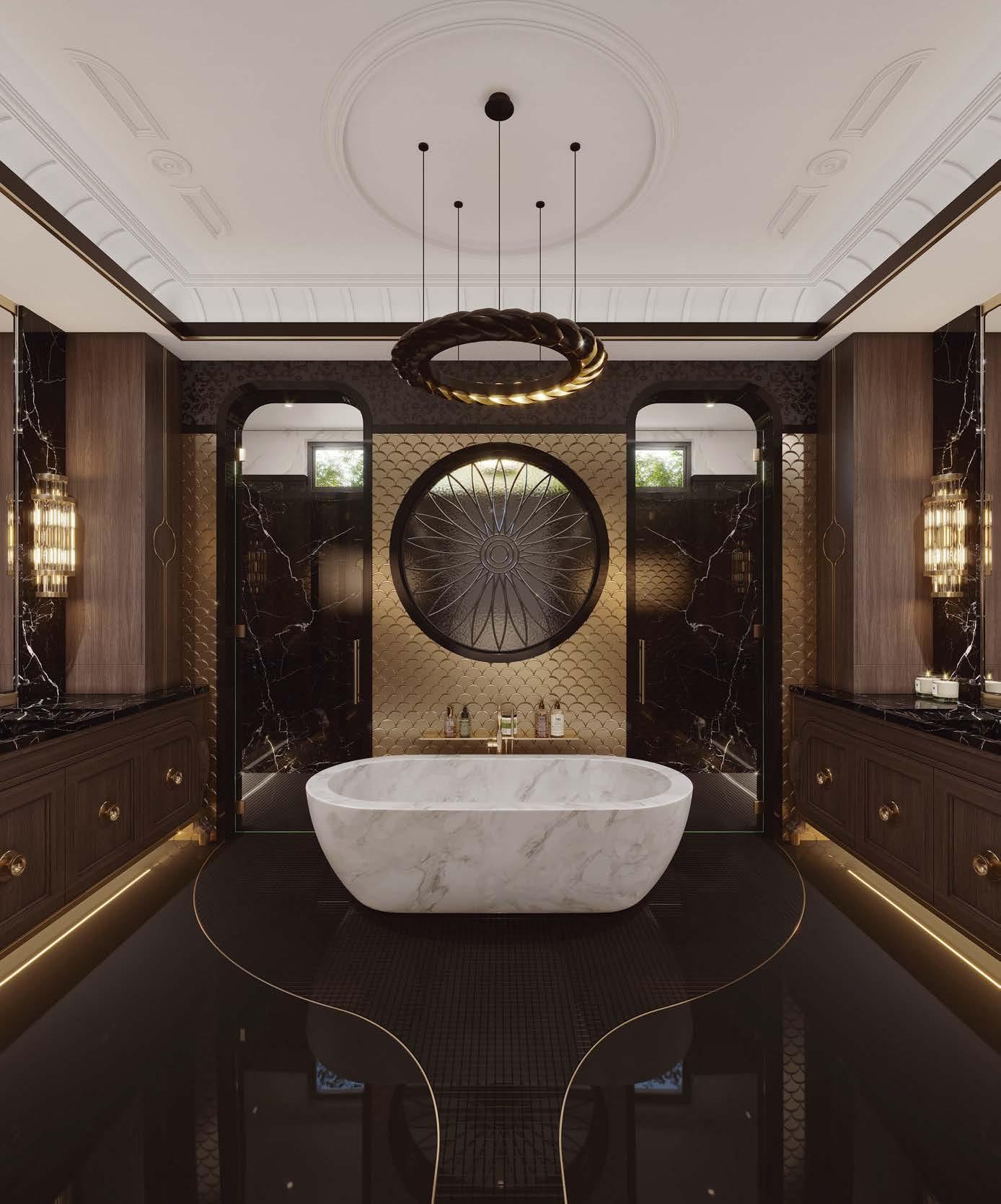NAPLES + SARASOTA



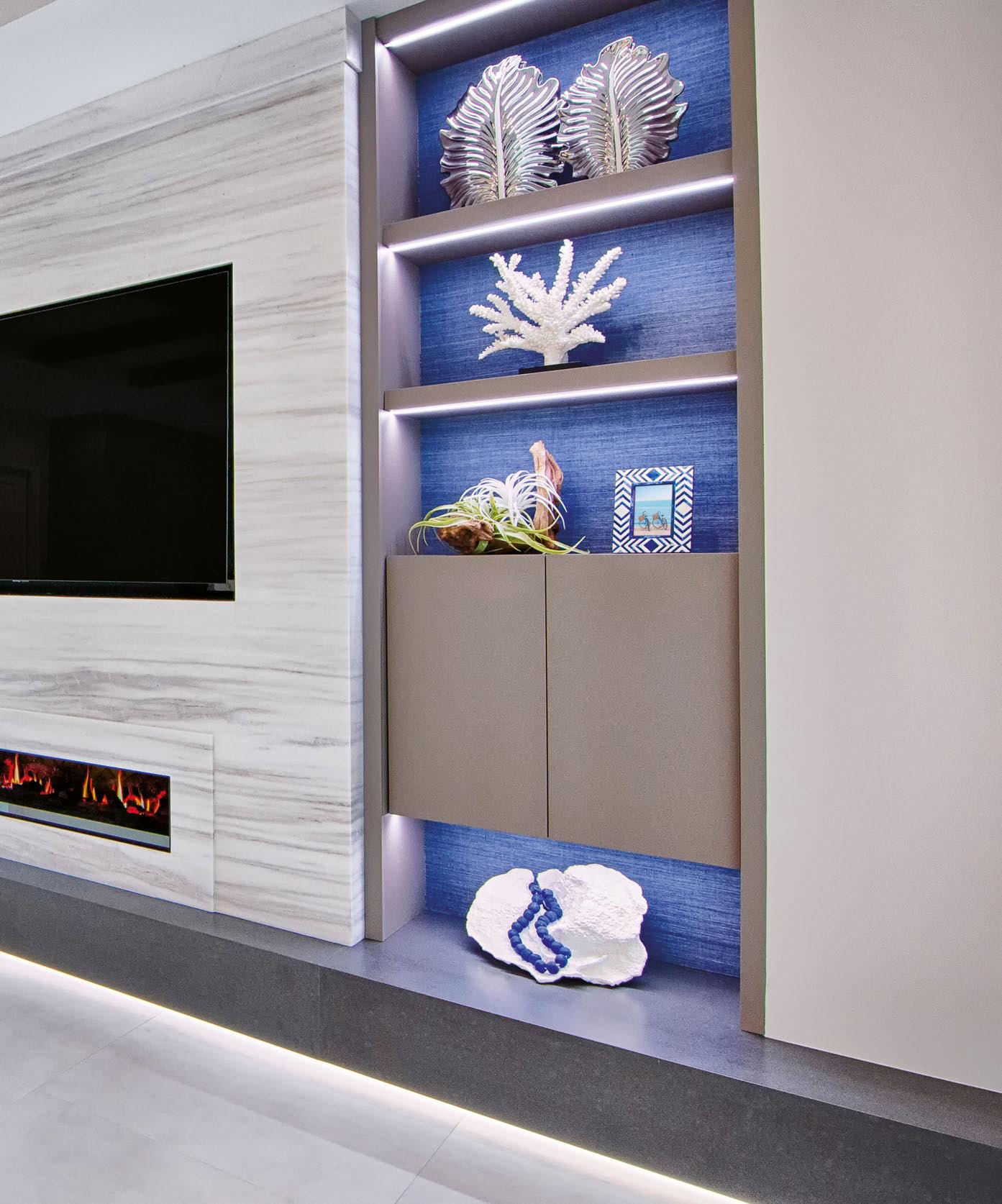


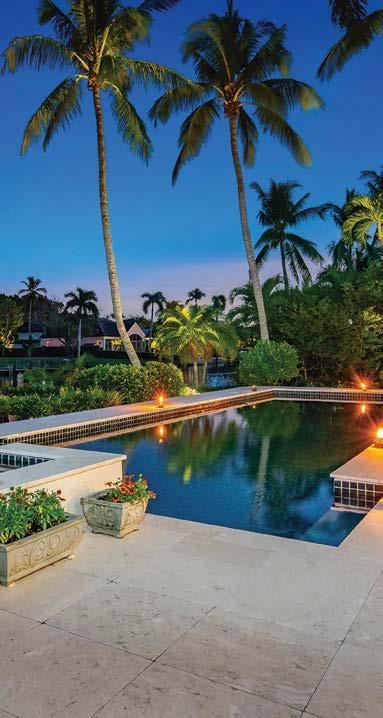




















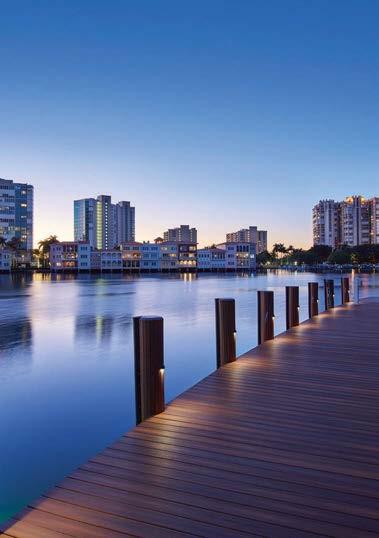





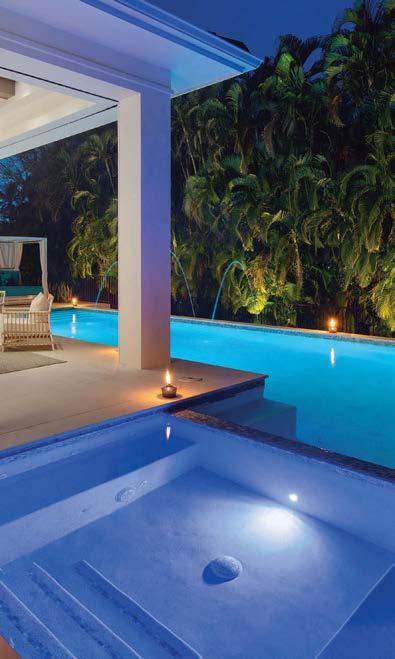

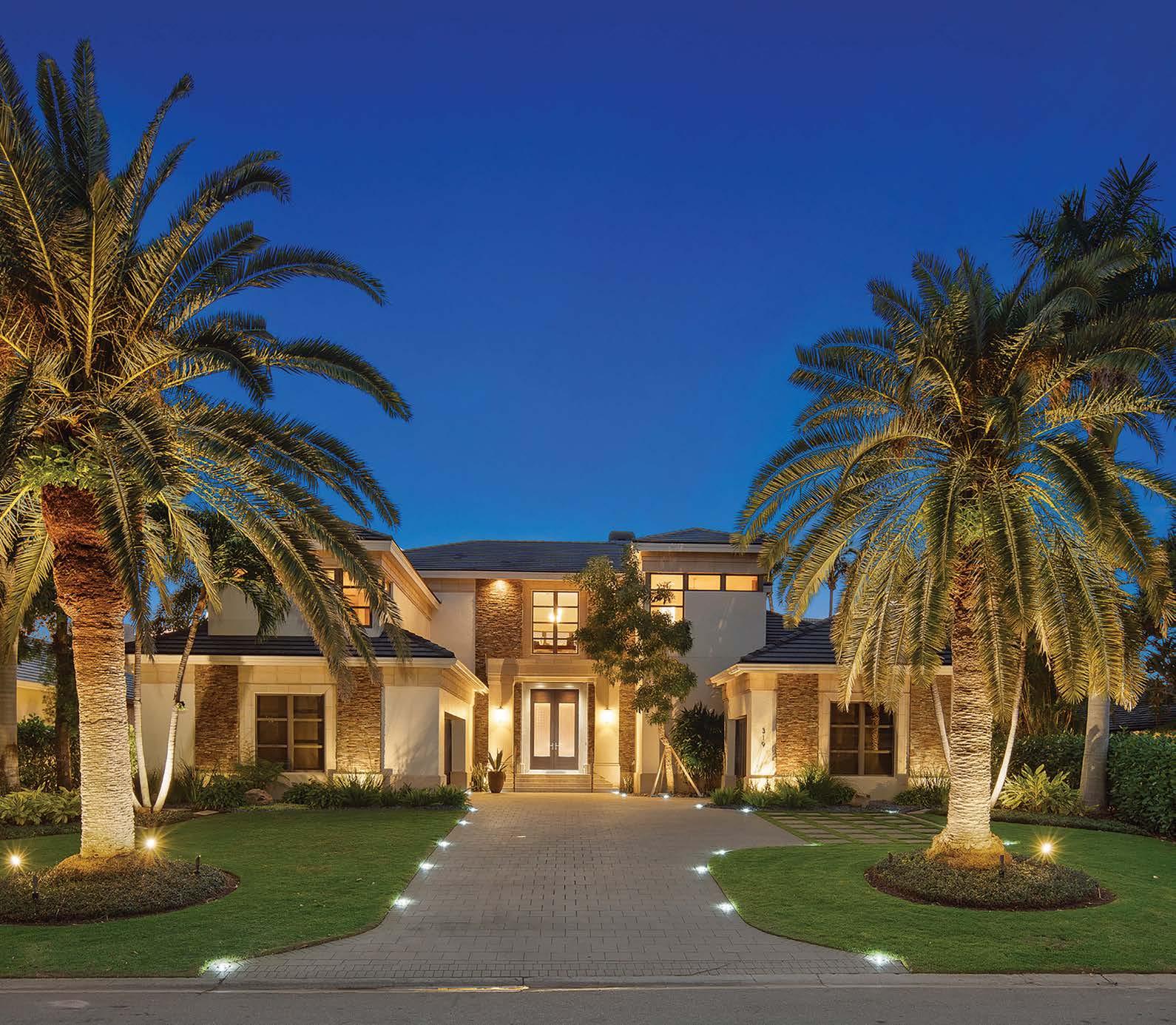













We partner with designers who inspire, create, and elevate spaces.





















































We partner with designers who inspire, create, and elevate spaces.






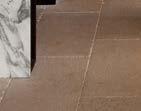


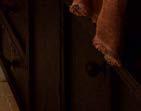




The little black book of all things new and fabulous in the local community.
Plucked from Luxe regions across the country, these memorable spaces speak of timeless elegance and autumnal ambience.
A look at the latest news and product collaborations from the industry’s buzziest creatives.
Pages from Mieke ten Have’s new book provide bountiful fall inspiration for the months ahead.
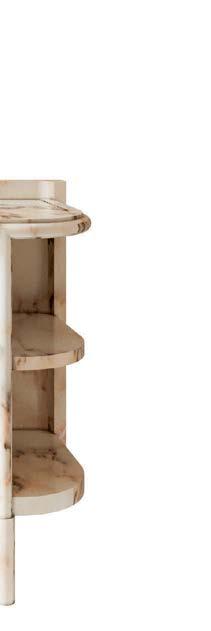
Layered mood boards by stylist and photographer Robin Verrier feature trending color combinations alongside the newest fabrics, wallpapers, trims and tiles.
Discover the latest product nds that complement beautiful rooms from Luxe’s regional issues.
Rich materials, delicate details and warm, neutral layers prove today’s quiet color schemes are nothing short of intoxicating.
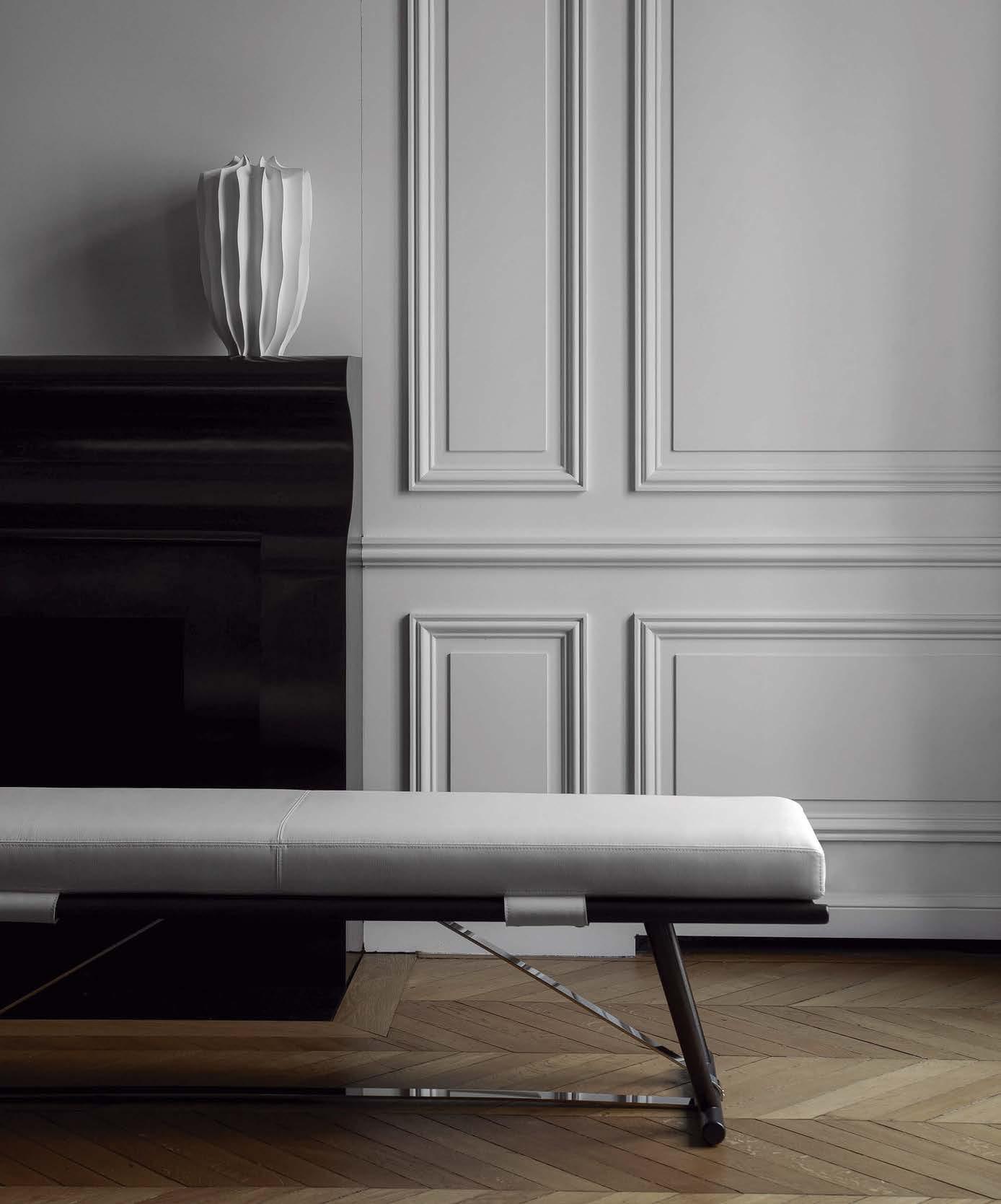
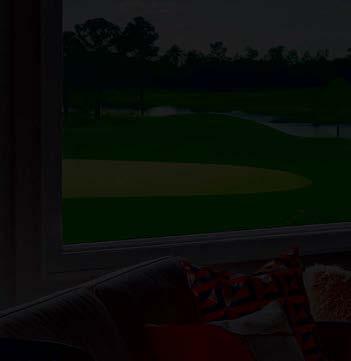
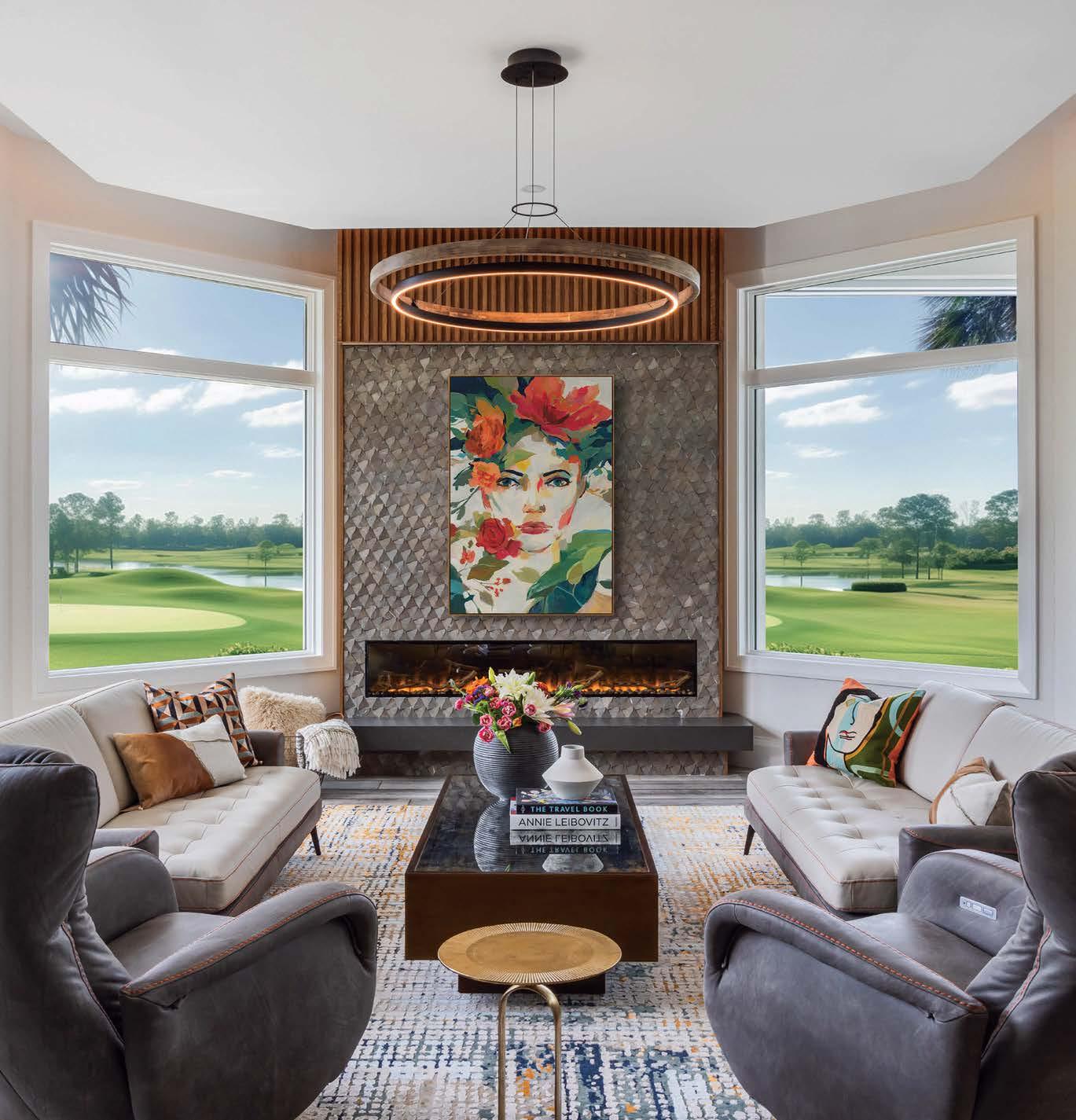
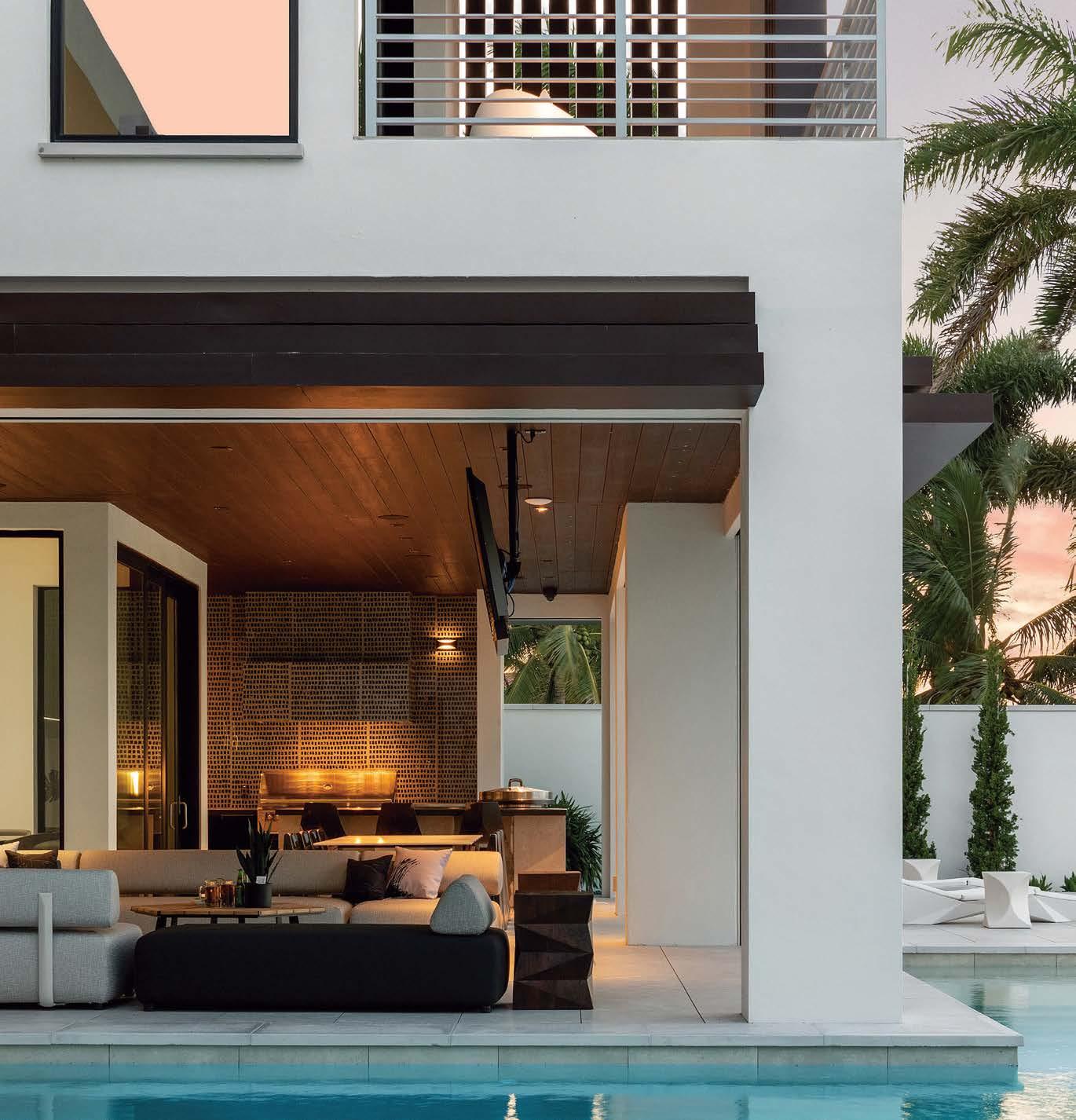



With magnificent ocean vistas at every turn, an art-filled Naples penthouse exudes bold, playful charisma.
Eschewing typical coastal tropes, a high-rise in Sarasota presents deep tones and avant-garde elements with metropolitan flair.
Written by Monique McIntosh
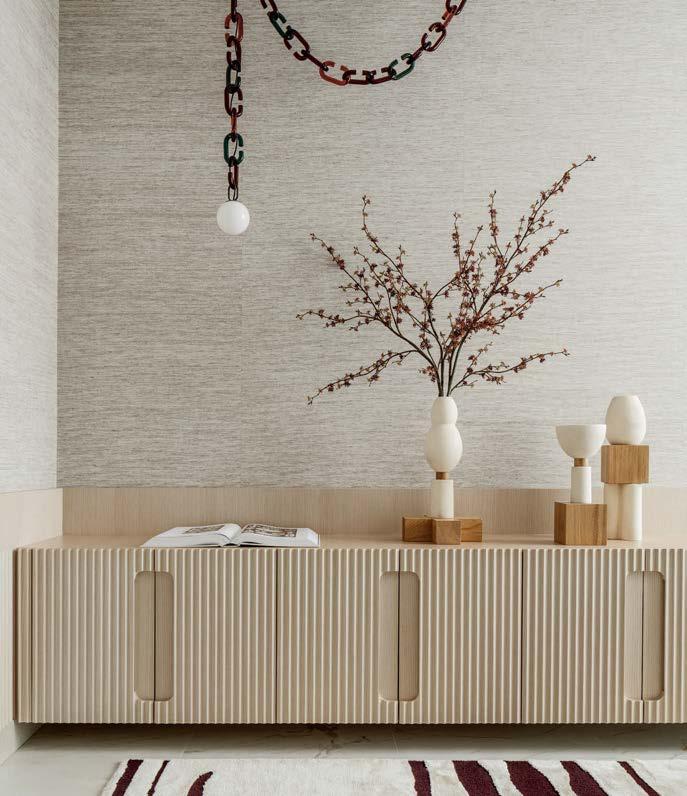
From dance aspirations to studies in Asia to motherhood, the works of this Naples artist reflect her personal journey.
Written by Kerry Shorr
The built environment practically disappears in a Naples house that honors the owners’ love of boating.
Written by Jennifer Boles
Photography by Mali Azima
Styling by Yvonne Teague Orchard
ON THE COVER: Next to an infinity-edge pool that overlooks Naples Bay, interior designer Renée Gaddis surrounded a waterside fire pit with Summer Classics’ Bentley swivel lounge chairs. The house, by architect Jonathan Kukk, is painted Sherwin-Williams’ Shoji White. Page 136

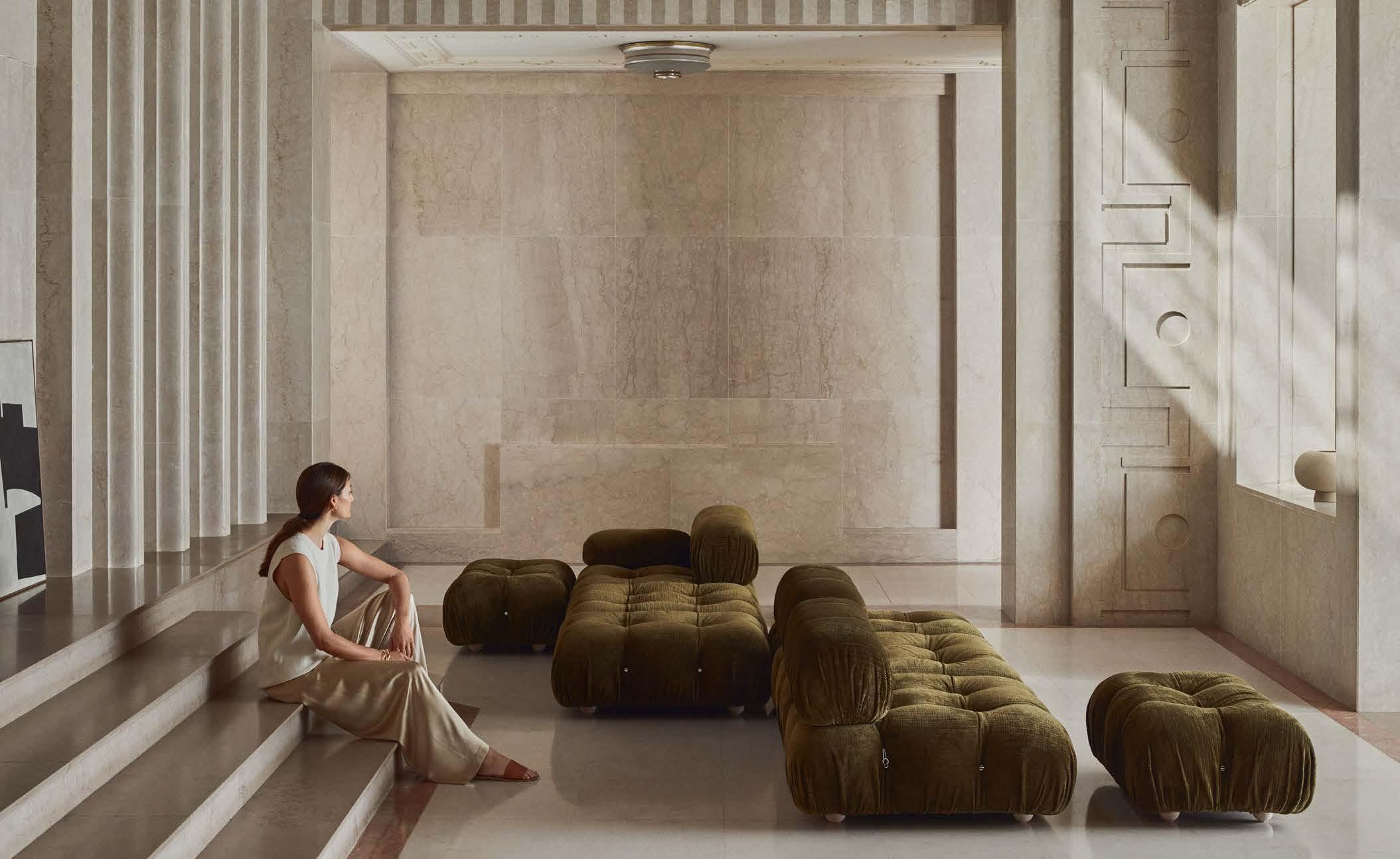

design Mario Bellini - bebitalia.com
DESIGN DIRECTOR
Pam Shavalier
ART DIRECTOR
Candace Cohen
EXECUTIVE EDITOR
Brittany Chevalier McIntyre
SENIOR MANAGING EDITOR
Colleen McTiernan
JILL COHEN
EDITOR IN CHIEF
MANAGING EDITORIAL DIRECTOR
Kelly Velocci Jolliffe
MANAGING EDITORS
Krystal Racaniello, Clémence Sfadj
SOUTHEAST
Kate Abney
COLORADO, LOS ANGELES, SOUTHERN CALIFORNIA
Kelly Phillips Badal
PACIFIC NORTHWEST, SAN FRANCISCO
Mary Jo Bowling
ART
ART DIRECTOR
Maria Pluta
SENIOR GRAPHIC DESIGNER
Jamie Beauparlant
GRAPHIC DESIGNERS
Kyle Anderson, John Griffin-Santucci
SENIOR RETOUCHER
Christian Ablan
STYLE DIRECTOR
Kathryn Given
STRATEGIC COMMUNICATIONS MANAGER
Hannah Lavine
DIRECTOR, DIGITAL Ileana Llorens
SENIOR MARKET
EDITOR
Sarah Shelton
AUSTIN + SAN ANTONIO, DALLAS + FORT WORTH, HOUSTON
Lara Hallock
GREATER NEW YORK, HAMPTONS
Grace Beuley Hunt
ARIZONA, CHICAGO
Shannon Sharpe
MIAMI, PALM BEACH + BROWARD, NAPLES + SARASOTA
Jennifer Pfaff Smith
DIGITAL
SENIOR SOCIAL MEDIA MANAGER
Claire Evans
WEB EDITOR
Brooke Robinson
ADAM I. SANDOW CHAIRMAN
JEFFREY PRINCE CHIEF OPERATING OFFICER
PAMELA LERNER JACCARINO
CHIEF CREATIVE & CONTENT OFFICER, LUXE DESIGN GUILD
CONTROLLER
Emily Kaitz
DIRECTOR, FINANCE
Jake Galvin
CHIEF OF STAFF
Stephanie Brady
DIRECTOR OF BUSINESS OPERATIONS
Monica Del Borrello
SENIOR DIRECTOR, STRATEGIC OPERATIONS
Keith Clements
Gerhard de Klerk CRM MANAGER Bomikazi Ndabeni
DIRECTOR, INFORMATION TECHNOLOGY
Joshua Grunstra
DATA SCIENTIST
Tracey-Lee February
& ANALYSIS MANAGER Tracey-Lee Johnson
& ANALYSIS ANALYST Kgosi Tsintsing
SANDOW was founded by visionary entrepreneur Adam I. Sandow in 2003, with the goal of reinventing the traditional publishing model. Today, SANDOW powers the design, materials and luxury industries through innovative content, tools and integrated solutions. With its diverse portfolio of assets, SANDOW has established itself as the largest design media company in the world which includes the following brands: Luxe Interiors + Design, Interior Design, Metropolis, DesignTV by SANDOW; ThinkLab, a research and strategy firm; and content services brands, including The Agency by SANDOW – a full-scale digital marketing agency, The Studio by SANDOW – a video production studio, and SURROUND – a podcast network and production studio. In 2019, Adam Sandow launched Material Bank, the world’s largest marketplace for searching, sampling and specifying architecture, design and construction materials. Other SANDOW brands include definitive authority on all things beauty, NewBeauty; luxury sampling platform, Test Tube by NewBeauty; Leaders Magazine; and exclusive private airport newsstand network, MediaJet.
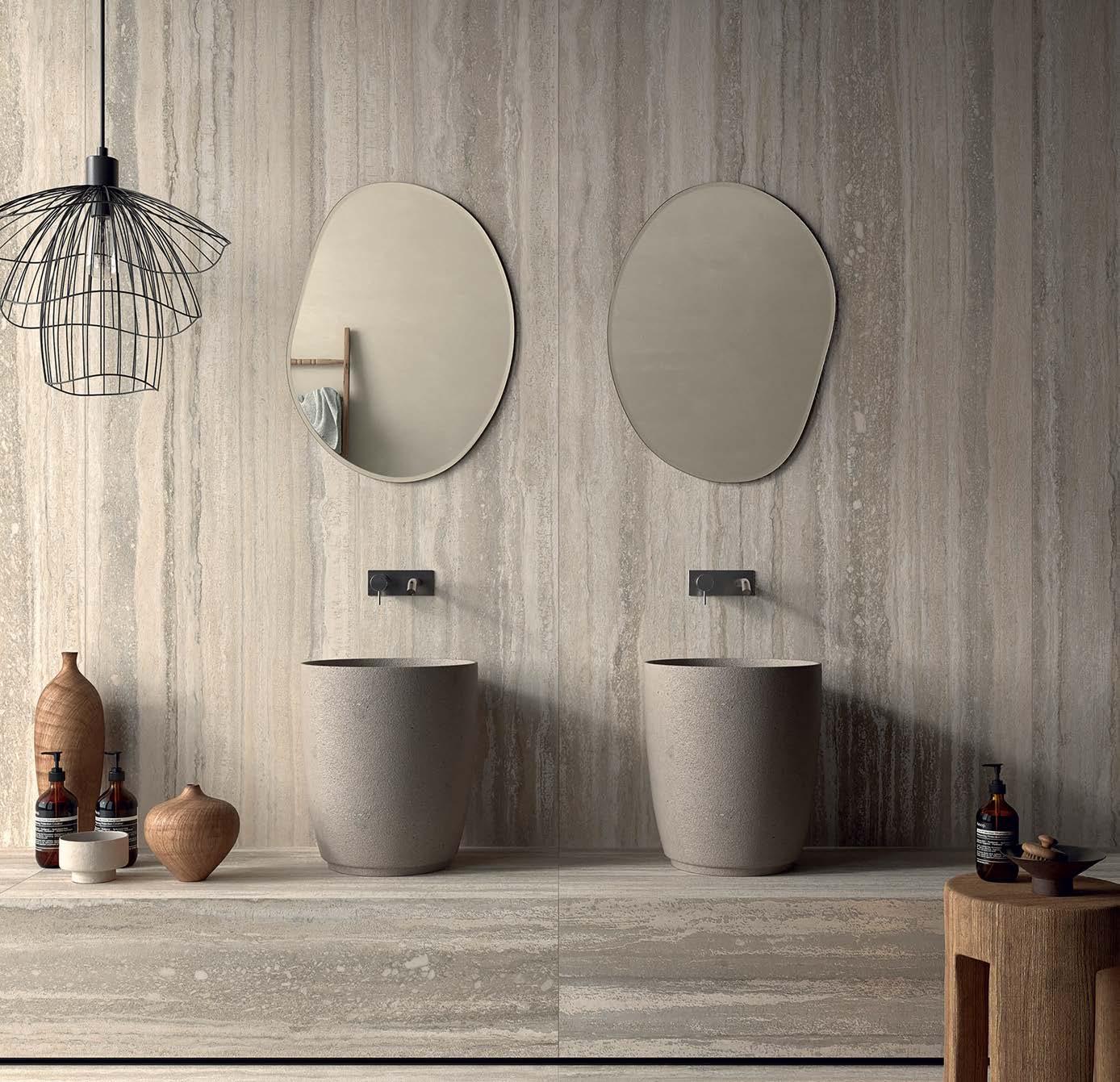

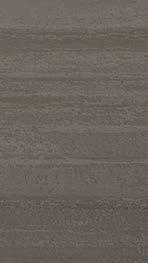













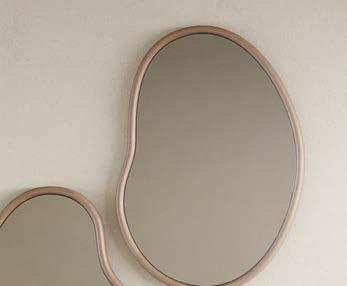
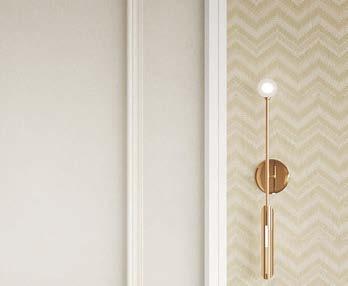






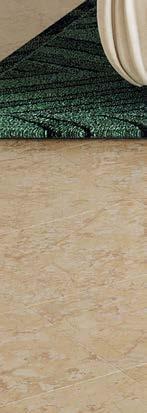
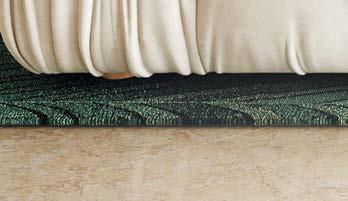
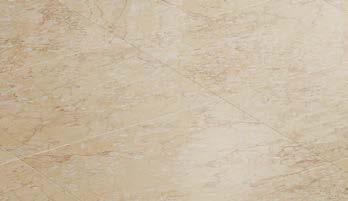
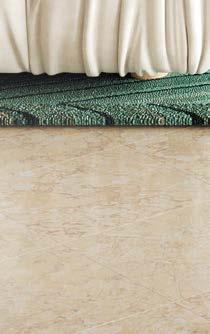







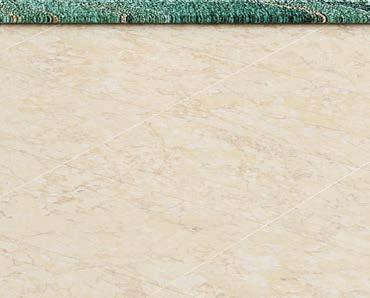

EXECUTIVE VICE PRESIDENT + MANAGING DIRECTOR
JAY BOUDREAU
EXECUTIVE VICE PRESIDENT, SALES
TANYA SUBER
SENIOR VICE PRESIDENT, OPERATIONS
NATIONAL PUBLISHER
Michelle Blair
HOME FURNISHINGS DIRECTOR
Sarah Smith
WEST COAST DIRECTORS
Lisa Lovely, Carolyn Homestead
MIDWEST + SOUTH CENTRAL DIRECTOR
Tanya Scribner
VICE PRESIDENT, MARKETING + DIGITAL STRATEGY Samantha Westmoreland
SENIOR MARKETING MANAGER Mery Nikolova
MARKETING PROJECT MANAGER Sadie Lipe
ASSOCIATE MARKETING MANAGER Dana Jensen
INTEGRATED GRAPHIC DESIGNER Antoinette Childs
EVENTS + EXPERIENCES
VICE PRESIDENT, EVENTS Theresa Catena MANAGER, EVENTS Janice Hyatt
EVENTS SPECIALIST Melisa Tropeano
VICE PRESIDENT, BUSINESS DEVELOPMENT Laura Steele
PARTNER + PROGRAM SUCCESS
DIRECTOR, SPECIAL PROJECTS Jennifer Kimmerling
PARTNER SUCCESS MANAGER + TEAM LEAD Brittany Watson
SENIOR PARTNER SUCCESS MANAGERS Lauren Krause, Susan Mallek
PARTNER SUCCESS MANAGER Brittany Blackwood
LUXE PREFERRED, PROGRAM SUCCESS MANAGER + ANALYTICS SPECIALIST Victoria Albrecht
LUXE PREFERRED, PROGRAM SUCCESS MANAGER Stephanie Fritz
NATIVE CONTENT EDITOR + TEAM LEAD Greta Wolf
NATIVE CONTENT EDITORS Heather Schreckengast, Matthew Stewart
OPERATIONS MANAGER, DIGITAL MARKETING + STRATEGY Courtney Chuppe
SENIOR MANAGER, DIGITAL ADVERTISING Molly Polo
ADVERTISING OPERATIONS COORDINATOR Rosemary Leo
ARIZONA PUBLISHER Adrienne B. Honig
SALES ASSOCIATE Catherine McGlynn
AUSTIN + SAN ANTONIO PUBLISHER Jim Wilson
CHICAGO REGIONAL PUBLISHER Kathleen Mitchell
DIRECTORS Tracy Colitte, Carolyn Funk, Ashley West
COLORADO REGIONAL PUBLISHER Kathleen Mitchell
ASSOCIATE PUBLISHER Katie Martin
DIRECTOR Travis Gainsley
DALLAS + FORT WORTH PUBLISHER Rolanda Polley
GREATER NEW YORK PUBLISHER Trish Kirsch
ASSOCIATE PUBLISHER, NEW YORK Donna Herman
DIRECTORS, NEW YORK Kara Pfeiffer, Maritza Smith
HOUSTON PUBLISHER Amy McAnally
LOS ANGELES PUBLISHER Tiffany O’Hare
ASSOCIATE PUBLISHER Virginia Williams
DIRECTOR Doris Hobbs
MIAMI, PALM BEACH + BROWARD, NAPLES + SARASOTA
REGIONAL PUBLISHER Stacey Callahan
DIRECTORS Jennifer Chanay, Susan Goldstein, Karina Gonzalez
PACIFIC NORTHWEST REGIONAL PUBLISHER Lisa Lovely
DIRECTORS Cathy Cruse, Jay Jensky
SAN FRANCISCO PUBLISHER Lisa Lovely
DIRECTOR Sara McGovern
SOUTHEAST PUBLISHER Sibyl de St. Aubin
DIRECTOR Mark Warner
SOUTHERN CALIFORNIA PUBLISHER Alisa Tate
ASSOCIATE PUBLISHER Kali Smith
STRATEGIC SALES
SENIOR DIRECTOR, STRATEGIC SALES Patricia McCleary
SALES DIRECTOR Addie Szews
SALES OPERATIONS DIRECTOR John Baum
EXECUTIVE ASSISTANT Bianca Buffamonte
CIRCULATION + DISTRIBUTION
SENIOR MANAGER, MANUFACTURING + DISTRIBUTION Stacey Rigney

Luxe Interiors + Design®, (ISSN 1949-2022), Arizona (ISSN 2163-9809), California (ISSN 2164-0122), Chicago (ISSN 2163-9981), Colorado (ISSN 21639949), Florida (ISSN 2163-9779), New York (ISSN 2163-9728), Pacific Northwest (ISSN 2167-9584), San Francisco (ISSN 2372-0220), Southeast (ISSN 2688-5735), Texas (ISSN 2163-9922), Vol. 22, No. 5, September/October , prints bimonthly and is published by SANDOW, 3651 FAU Boulevard, Suite 200, Boca Raton, FL 33431. Luxe Interiors + Design® (“Luxe”) provides information on luxury homes and lifestyles. Luxe Interiors + Design®, SANDOW, its affiliates, employees, contributors, writers, editors, (Publisher) accepts no responsibility for inaccuracies, errors or omissions with information and/or advertisements contained herein. The Publisher has neither investigated nor endorsed the companies and/or products that advertise within the publication or that are mentioned editorially. Publisher assumes no responsibility for the claims made by the Advertisers or the merits of their respective products or services advertised or promoted in Luxe Publisher neither expressly nor implicitly endorses such Advertiser products, services or claims. Publisher expressly assumes no liability for any damages whatsoever that may be suffered by any purchaser or user for any products or services advertised or mentioned editorially herein and strongly recommends that any purchaser or user investigate such products, services, methods and/or claims made

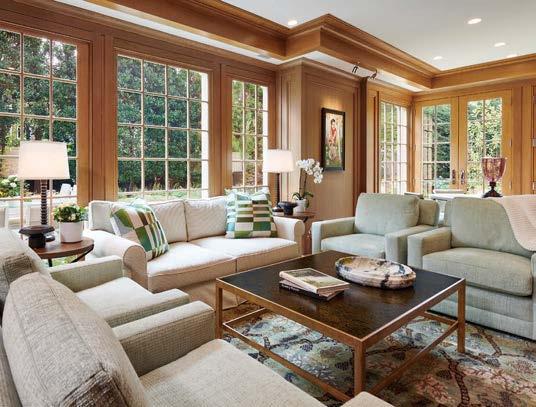
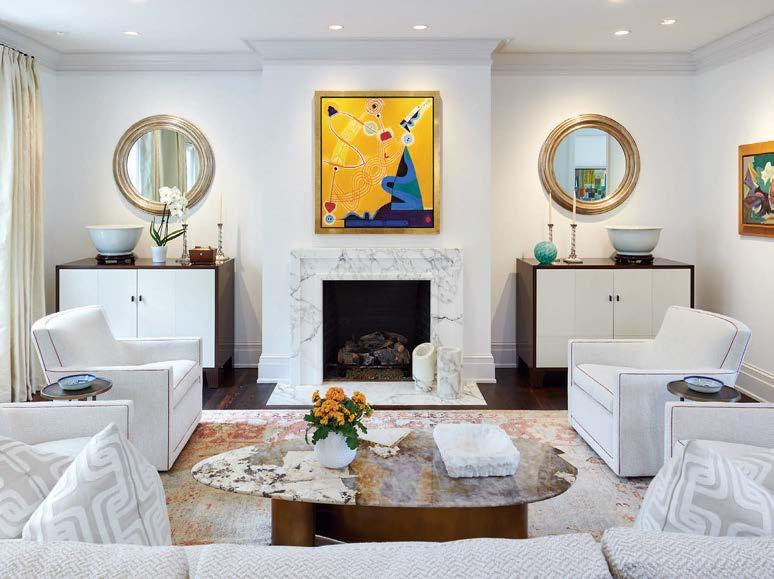
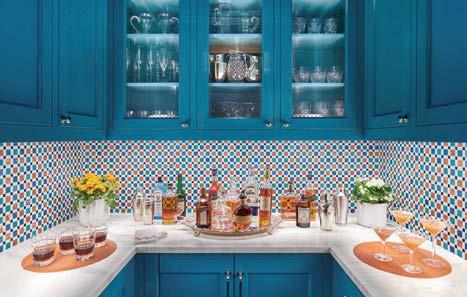
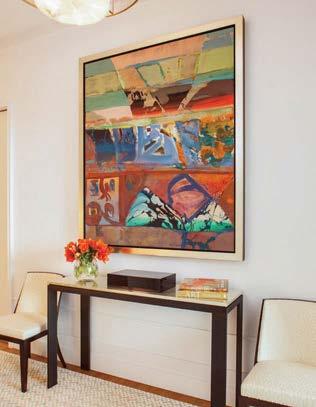


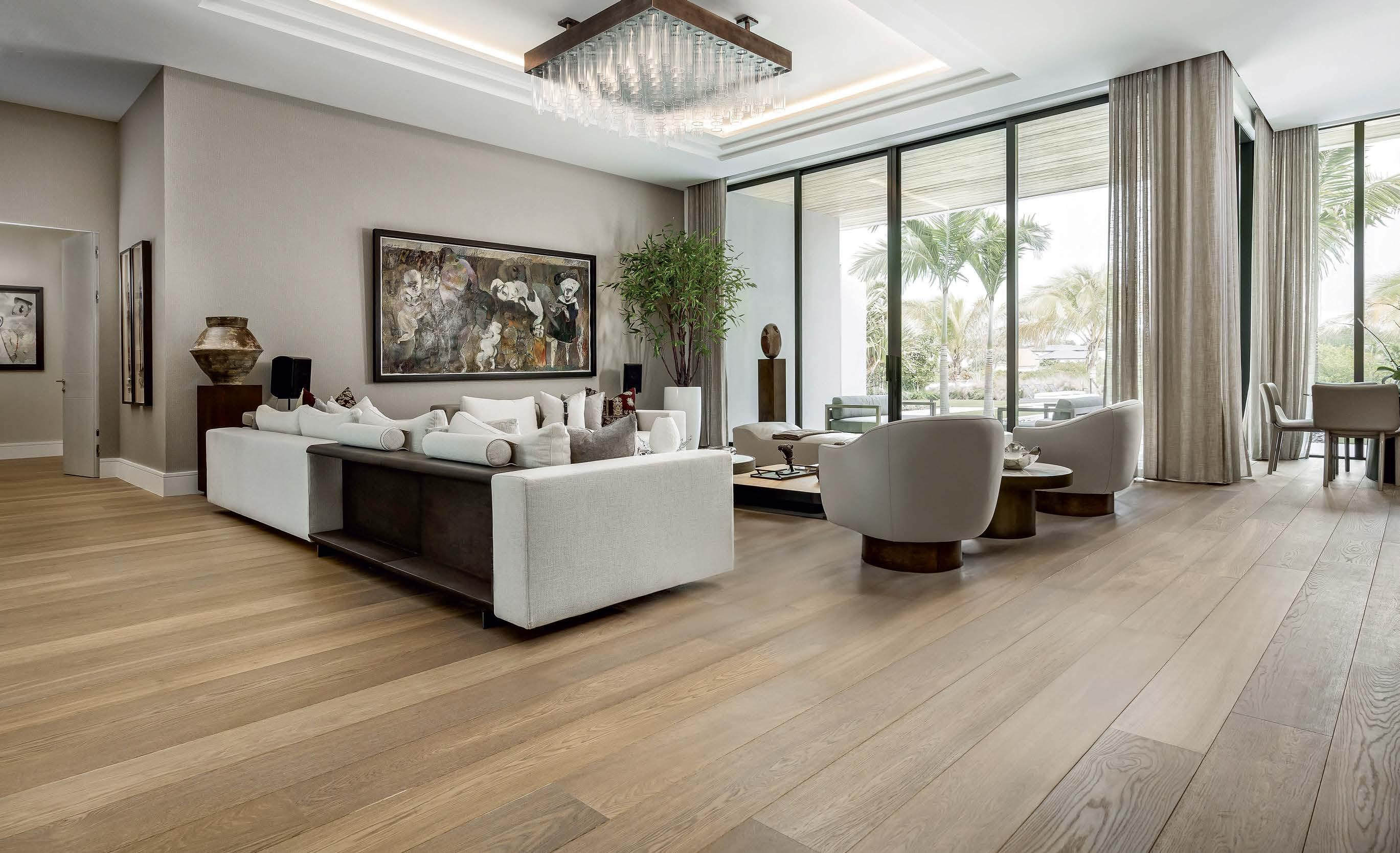


It wasn’t my intention for our September/October issue to be about color. In fact, when choosing the homes we included, I didn’t have any particular theme in mind. But the design world has a slow way of revealing how people are currently living, and, as an editor, it’s my job to share that story with you.
The homes you’ll discover throughout these pages—many enveloped in rich burgundies, dark chocolate browns and mossy greens—are restorative and soothing. I believe that these projects’ palettes are rede ning comfort for homeowners across the country and making them feel more at ease in their spaces while connecting them to the things they love—whether it’s wine, food or nature.
The language of design is visual, and, in that spirit, we are also telling a seasonal story without words. In one of our Market features, our editors sourced beautifully crafted materials from the design world and collaborated to create a series of inspirational assemblages using both natural and man-made wonders. Each one encapsulates an autumn narrative in a way that will inspire.
Fall has become the most comfortable season, so allow us to be part of your relaxing moments and enjoy the wealth of inspiration in the pages ahead.

Jill Cohen Editor in Chief Follow me @jilleditsluxe



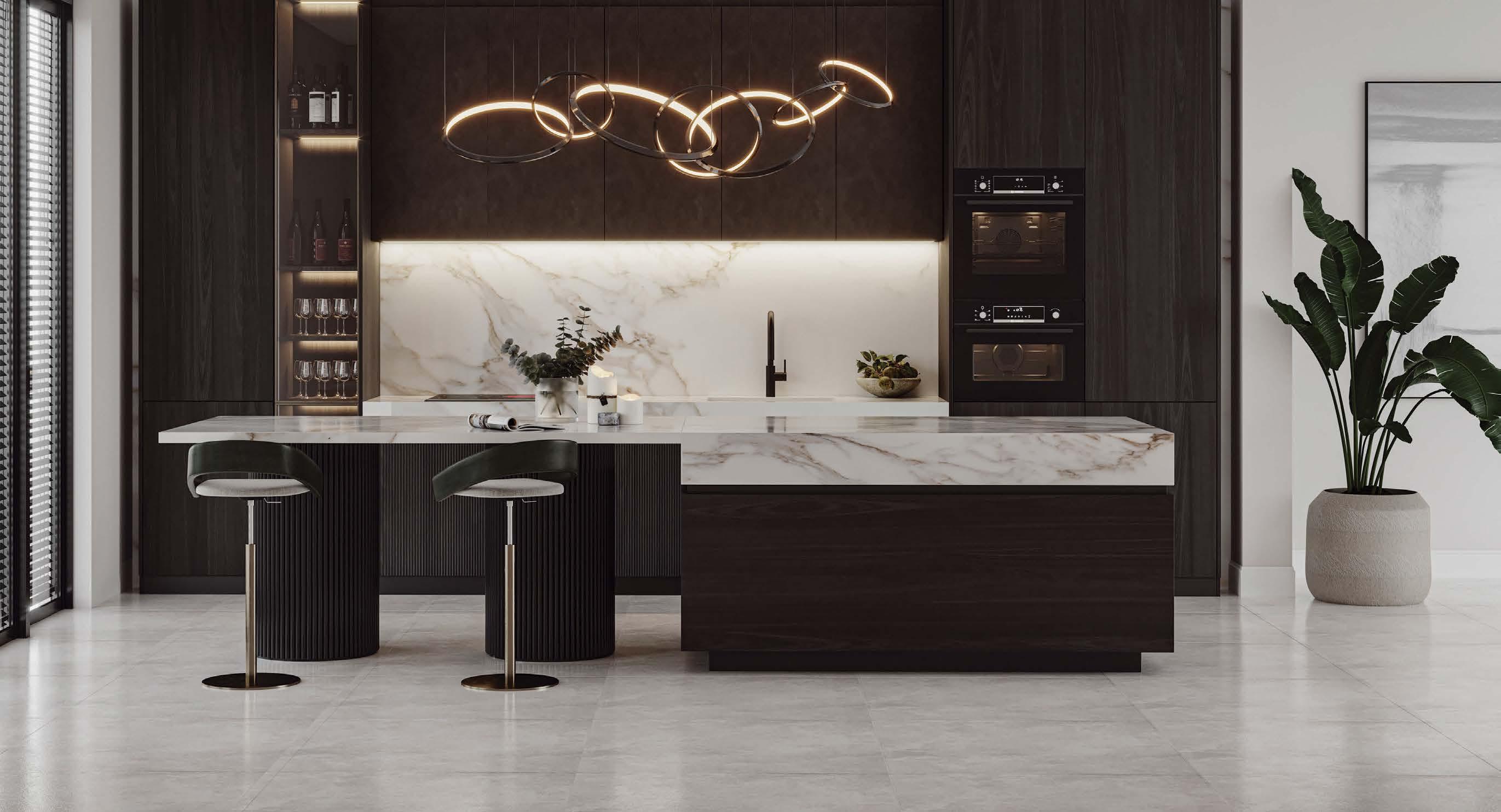
KITCHEN | BATH | CLOSET | STONE

WRITTEN BY ANGELA CARAWAY-CARLTON | PRODUCED BY KRYSTAL RACANIELLO

ALEXIS

Alexis Martinez Puleio intermingles nature and science in her true-to-life epoxy resin and acrylic artwork, which transports viewers into a serene beach day or sends them blissfully soaring above blue waters. The Naples artist aims to infuse a sense of calm into her seascape works, meant for commercial and residential spaces, as well as her home items: resin charcuterie boards, serving trays, coasters and more. Here, she shares her unique background and process. @ampuleio_art
You have biology and chemistry degrees; how does that knowledge inform your work? My aim is to create art that not only captivates visually but also fosters appreciation and respect for the ocean and its diverse ecosystems. Having a biology degree gives me insight into the ocean’s patterns and
Expanding its presence in Southwest Florida, French furniture line Roche Bobois now boasts a striking showroom near the Naples enclave of Port Royal. Spanning more than 5,000 square feet, the light-filled space features floor-to-ceiling slatted dividers, innovative lighting and a mix of organic wood and modern concrete floors. Clients can shop best sellers such as the Mah Jong Composition modular sofa, the leather-upholstered Cherche Midi bed, the lowprofile Envergure sofa and the marble-based Aqua dining table. “We are thrilled to establish our presence in the southwest coast of Florida, positioning ourselves at the center of a booming growth zone,” says Julien Bigan, the company’s Southeast general manager. “This prime location not only positions us strategically to serve our clientele but also enables Roche Bobois to contribute to the evolving design landscape of this thriving region.” The showroom offers design services, local house visits and full 3D renderings of furniture layouts. roche-bobois.com
processes, while my chemistry education enhances my expertise when working with the reactions that occur with epoxy resin. Blending art and science lets me accurately convey the ocean’s beauty and complexity.
You know when you’re flying in an airplane, looking down at a beautiful coastline with crashing waves, and you wish you could reach down and touch the water? That’s the experience I aim to communicate.
Lead us through your process. I start by tapping into my collection of drone photos, which inspire the colors of the water. Every resin piece is unique, featuring elements like whitewash effects, handmade rocks, real sand and lush greenery. I bring out my sketchbook to begin planning, deciding where the water and shoreline should be. While the resin has a mind of its own during the curing process, this initial planning allows me to maintain a sense of control and direction.


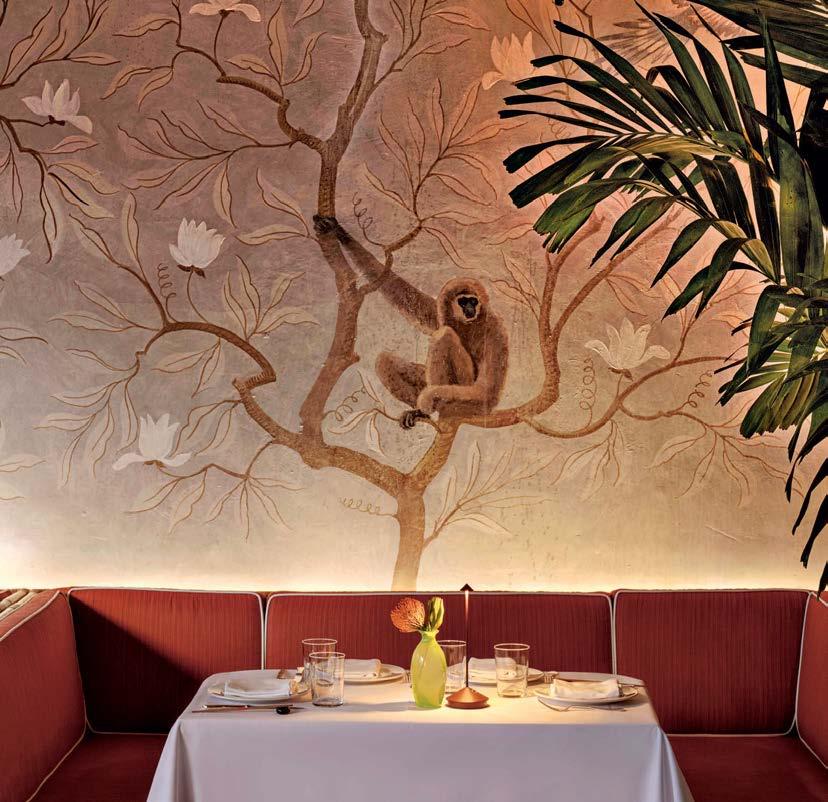
Passing through the gold-leaf entry of Le Colonial, it’s as if you’ve stepped into a glamorous, bygone era. The famed French-Vietnamese restaurant now has a prime location on Naples’ 5th Avenue South, with a dream-team collaboration between Chicago architecture and design firm Knauer Inc, Connecticut firm DF Creative Designs and Swedish artist Jonas Wickman. “Upon entering, one is transported to the seductive spirit of 1920s Saigon,” says Darrah Ferrari Wahlstedt of DF Creative Designs. “Sitting nestled among the palms, with the gentle breeze of the slowmoving ceiling fans, the ambience captures the charm and romance of that time.” Each space within the restaurant claims its own unique details, from bold murals to Parisian brass lighting to hand-painted period photographs. Start the evening with a cocktail in the seductive lounge, with its rich, mahogany wall paneling, gold-leaf screens and plush seating. Then move to the dining room, which showcases a painting of a traditional Vietnamese boat sailing through Halong Bay. “Le Colonial has elevated the Naples dining scene, especially with its cuisine and style of service, providing a vibrant new reason to visit 5th Avenue South,” says Sean Smith, the restaurant’s general manager. lecolonial.com/naples
Husband-and-wife team Kelly and Mike Mahigel opened PDA Gallery in the Naples Design District with one goal in mind: to bring the most beautiful objects in the world to one of the most beautiful places on earth. With more than 20 years of amassing vintage and avant-garde designs and art, the duo stands by the ethos that with education, time and patience, you can create a remarkable and unique home. pdagallery.com
What sets you apart from other galleries?
Kelly Mahigel: Design is our passion, and PDA is fortunate to hold one of the largest late-20th- and early-21st-century design collections. All of our o erings, from vintage Italian seating to Japanese Postmodern cabinets to contemporary ceramics, are museum quality. We help our clients create curated homes with pieces that can be passed down for generations.
You’ve been called “trailblazers.” How do you believe this fits with your work at PDA?
afraid to be early or first to a trend. If we are late, then we are failing as curators.
How does the space cater to patrons?
KM: There’s no denying the gallery is modest; however, the contents are anything but. As you walk through, Mike can explain the narrative and technical details behind each piece, while I help clients find the right mix for their collection. We are a gallery of functional art. It is a living museum, and we change the exhibitions often.
How do you choose underrepresented artists as well as those who doing
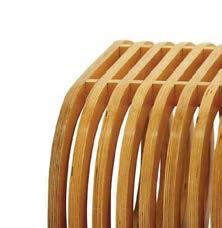
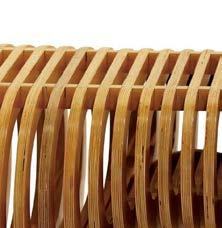
things people haven’t seen before?
MM: Ninety-nine percent of “what people haven’t seen before” is vintage. When I show clients signifi cant works from 1987 or 2003, they think they were created today. This makes our edit of contemporary designers much thinner than most galleries.
What can people expect next at PDA?
MM: This fall, we will be featuring the most comprehensive exhibition of Shigeru Uchida works ever assembled in the Americas. The acquisition of this collection has taken be

PDA is fortunate to hold one of the largest collections. All of our o from museum We our clients create you believe this fits with your work at PDA? We have autonomy, us to take risks and acquire works artists as well as those who are doing years—and I promise, it will be mind-bending.



Mike Mahigel: We have complete autonomy, allowing us to take risks and acquire works other galleries wouldn’t dare. We are not
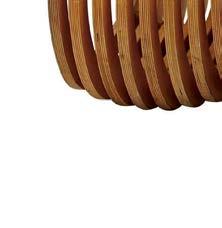

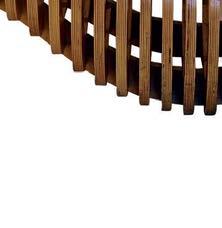



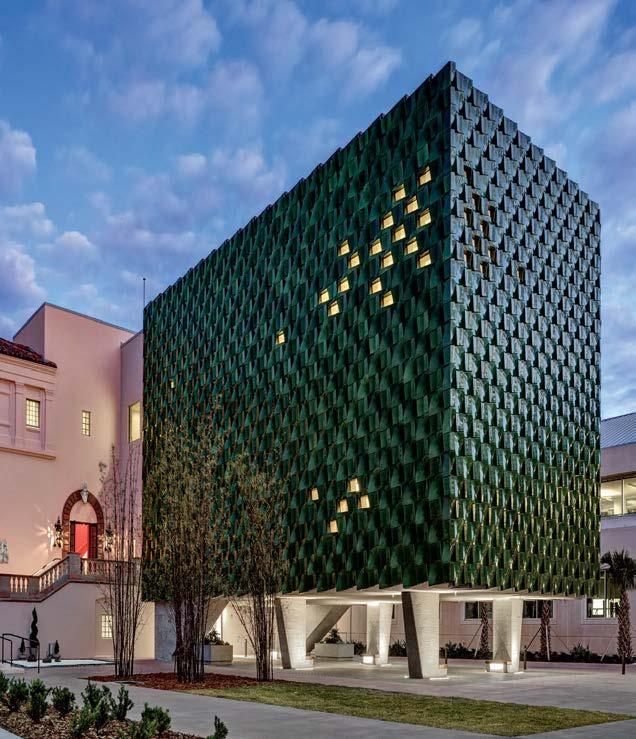
Subtle theatrics balanced with larger-than-life ocean views take center stage at The St. Regis Longboat Key Resort. Designed by 10SB and Hirsch Bedner Associates Miami, the resort pays homage to its coastal surrounds and to circus impresario John Ringling and the Ringling Museum of Art. “Focusing on the concept of movement as the common thread enabled us to develop a design language that integrates both coastal and circus elements,” says Man Him Chan of HBA Miami. “We curated a palette that consists of light stones, warm wood tones and blue accents to reflect the serenity of the environment. Features such as decorative light fixtures were used to reflect the energy and dynamism of the circus.” Look for dramatic details such as rope-like chandeliers; the oval-shaped Astor ballroom, inspired by old circus arenas; and a latticed circus cage that rises into the ceiling of The St. Regis Bar. Standout amenities include multiple dining outlets designed by Dutch East, several pools, a lazy river that leads to a sanctuary of jets—where there’s Champagne service at the touch of a button—and a saltwater lagoon. The Residences, executed by Marc-Michaels Interior Design, share the hotel’s amenities and also flaunt their own posh perks, with some units fitted with plunge pools. stregislongboatkey.com
Sarasota is celebrated nationally for its art scene, and anticipation is building for the new Sarasota Performing Arts Center in The Bay park. Renzo Piano Building Workshop is leading the design, with Sarasota-based Sweet Sparkman Architecture & Interiors as the architect firm of record. Get to know those behind the project: firm founders Todd Sweet and Jerry Sparkman. @sweetsparkman
What makes your company unique in the area? Jerry Sparkman: We have built our practice focusing on projects that benefit the whole community—parks, libraries and educational and cultural spaces. We design comprehensive, artful places through a collaborative, creative, professional process. No matter the size of a project, we try to bring a sense of creativity and innovation. To fulfill this vision, we have brought to the firm the brightest and most curious minds, who are passionate about design and collaboration with clients. We have been very fortunate
to work with those that allow this exploration and challenge us to seek out creative solutions.
Describe your signature style and how it befits a project like the new Sarasota Performing Arts Center. Todd Sweet: I don’t think Sweet Sparkman has a “signature style.” If you look at our work, you will see a variety of architecture. Each building or structure is influenced by the site and the client. We want to make each structure as artful as possible through form, materiality and integration with the landscape—make it something that contributes to the beauty of the natural area. In the case of the Sarasota Performing Arts Center, we were selected based on our ability to successfully deliver on our projects and the spirit of our practice.
What can you share about the SPAC design? TS: We are in very early stages, but we can share that the vision for this project will draw inspiration from the sky, light and water.



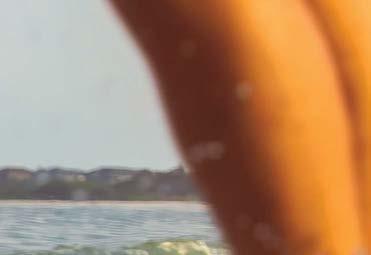



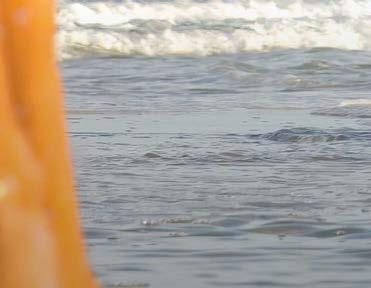




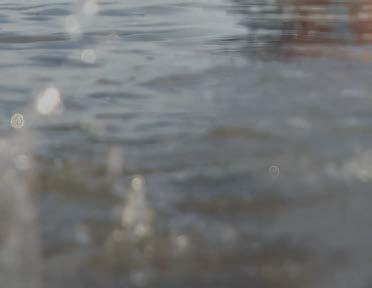

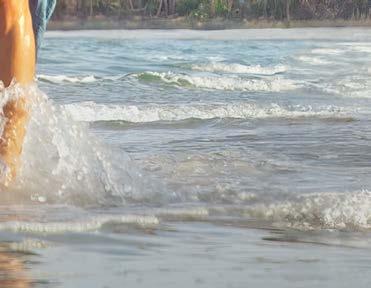

©2024, Fiddler’s Creek Realty, Inc. Licensed Real Estate Broker. ORAL REPRESENTATIONS CANNOT BE RELIED UPON AS CORRECTLY STATING REPRESENTATIONS OF THE BROKER, BUILDER OR SELLER. FOR CORRECT REPRESENTATIONS, MAKE REFERENCE TO THE DOCUMENTS REQUIRED BY FLORIDA LAW TO BE FURNISHED TO A BUYER OR LESSEE. All features, amenities, prices and availability are subject to change without notice. Ownership of property within Fiddler’s Creek does not entitle an Owner to any right, title, interest or otherwise to use all planned Club facilities, but rather an opportunity to join, subject to the payment of assessments, fees and applicable regulations. All club facilities as presently proposed are not constructed nor will all proposed facilities be located within the property encompassed in the Fiddler’s Creek PUD. Development and construction of these facilities is contingent upon receipt of all applicable governmental permits and approvals.

























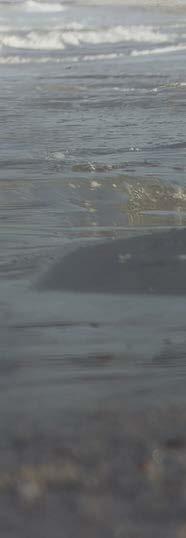



































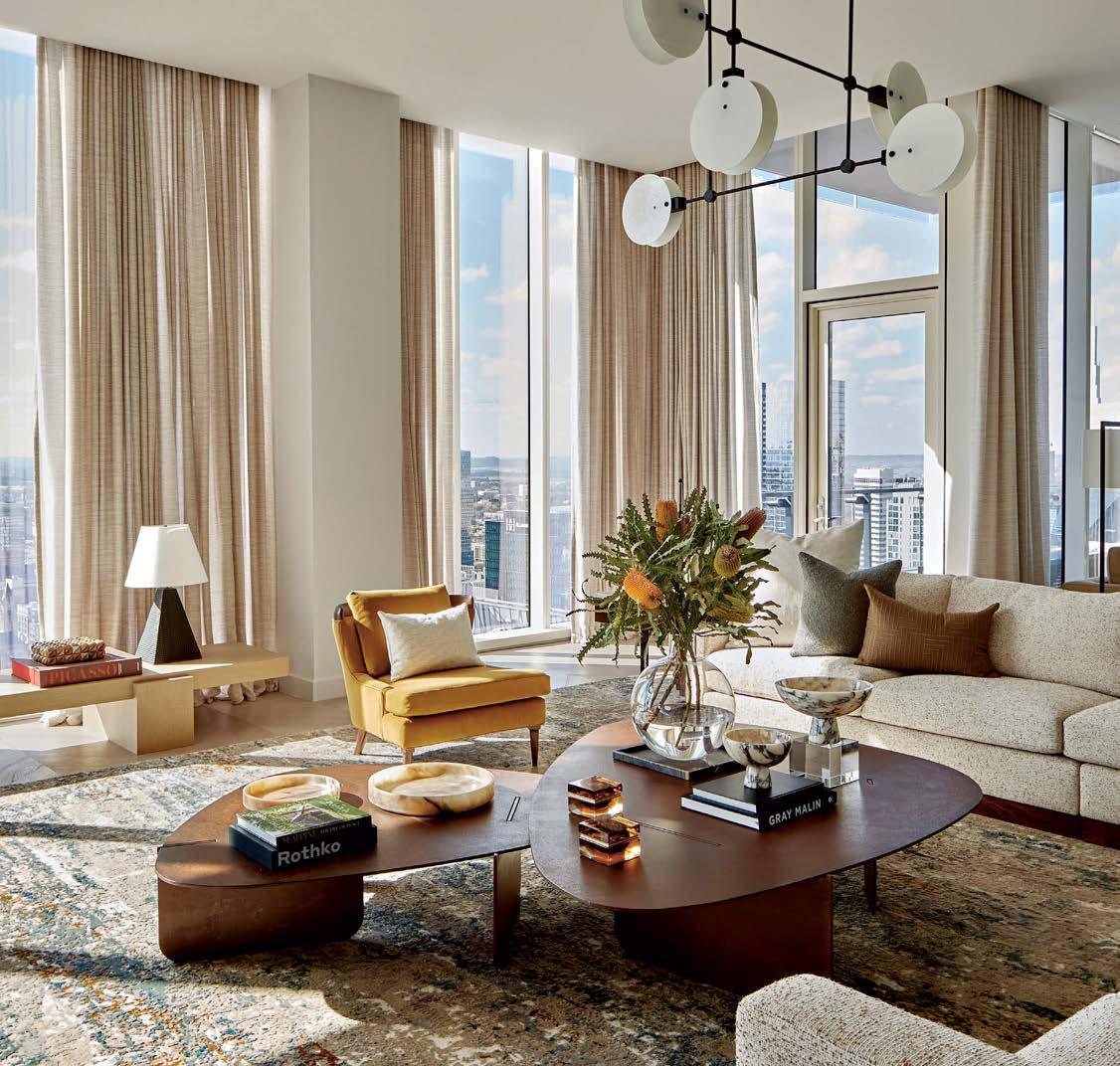
Step inside this season’s guide to stunning spaces, new product collections and a timely tome.
CULLED FROM LUXE ’S REGIONS ACROSS THE COUNTRY, THESE INVITING INTERIORS CHAMPION RICH MATERIALS AND UNDERSTATED ELEGANCE.
WRITTEN BY
GRACE BEULEY HUNT


Set against a cosseting backdrop of Farrow & Ball’s Down Pipe, an integrated Calacatta marble desk provides an airy counterpoint in this San Francisco home office designed by Viona Seshadri (above). studiovionainteriors.com
Tactile textures—from a linen headboard to an Apparatus sconce composed with natural stone—infuse this Laguna Beach bedroom by designers Lisa Berman and Melissa Rohani with a sense of earthy connection (top right). studiogutow.com
Designer Anna Knight channeled a collected-overtime ethos for her clients’ Chicago living room (right), mixing vintage furnishings with velvet, sisal, iron, leather and marble material notes. annaknightinteriors.com
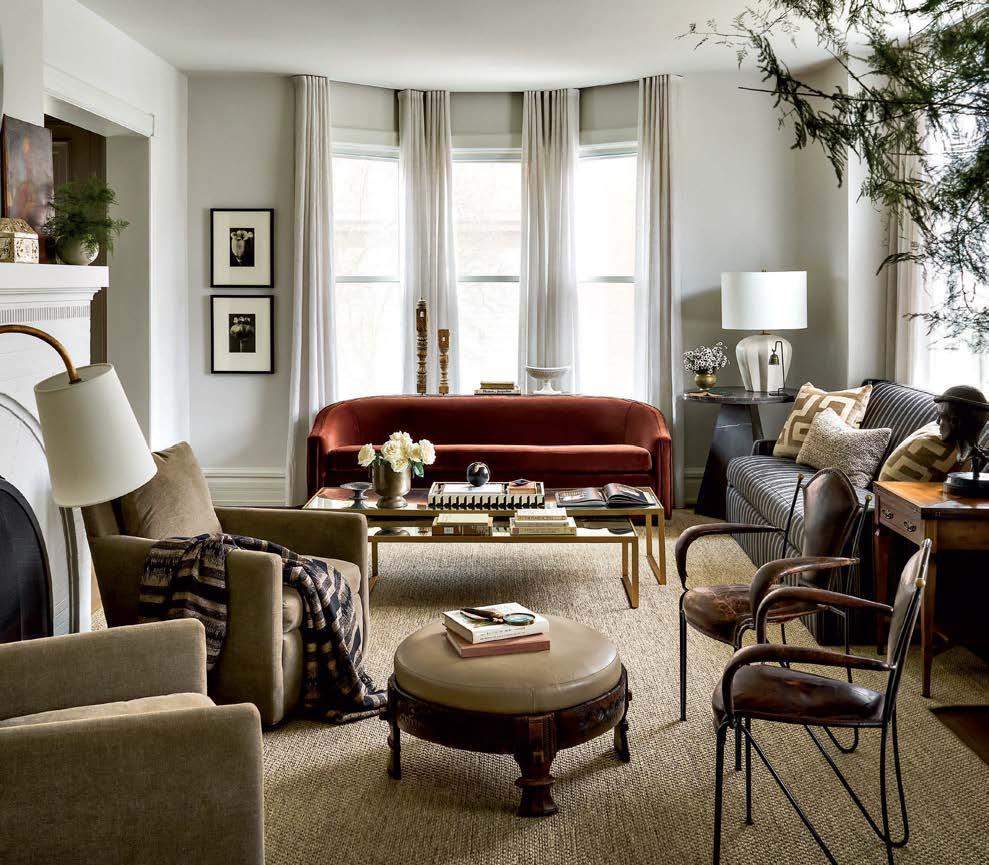


In Palo Alto, designer Tiffany Mansfield embraced the dark disposition of a basement level rec room, deploying Benjamin Moore’s Wrought Iron as the base for sumptuous textiles and warm brass accents (left). mansfieldoneil.com
Rustic wood details, including reclaimed ceiling beams, Ochre appliance handles and an accent stool by artisan Ian Love, bring a cozy disposition to this Manhattan kitchen designed by Sean Anderson (bottom left). seanandersondesign.com
A powder room in Cardiff-bythe-Sea, California, offered the perfect opportunity for designer Amy Meier to showcase diverse materials, from hand-troweled Marmorino plaster walls to a deep green Esmeralda Quartz sink (below). amymeier.com
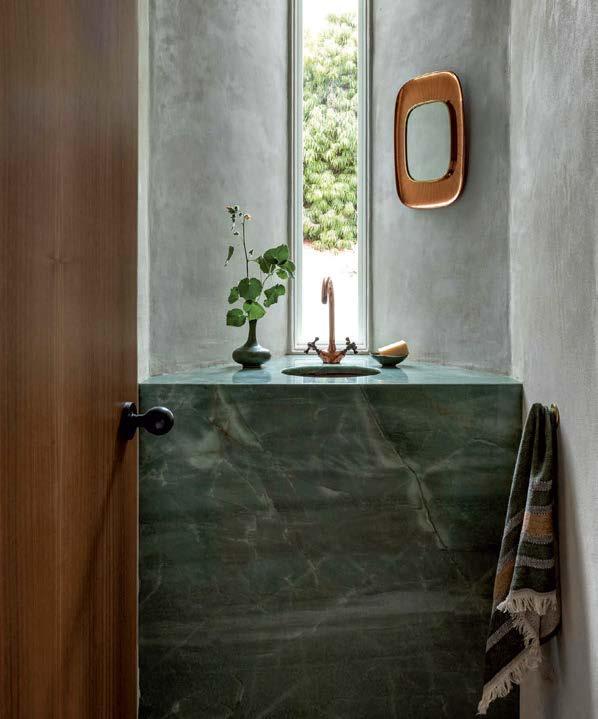
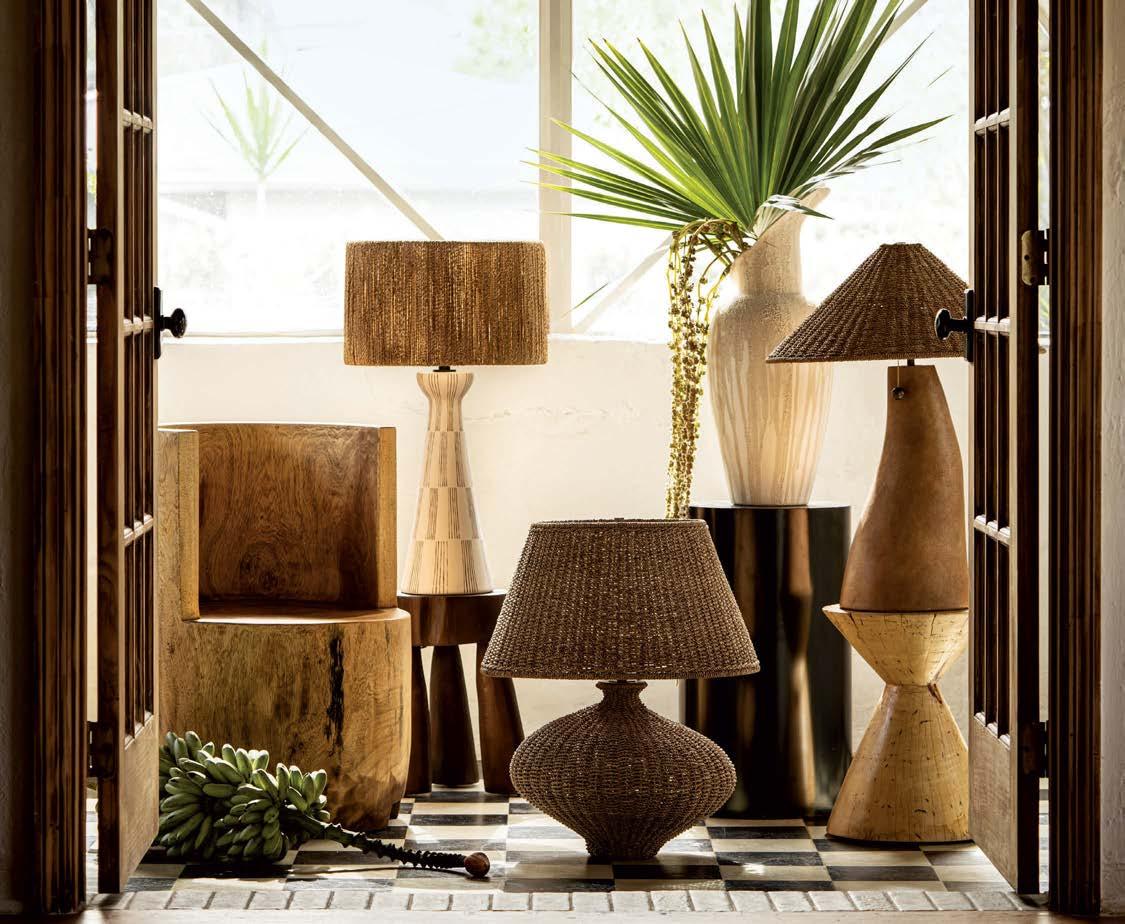
TODAY’S TOP DESIGNERS AND ARTISTS DISCUSS THEIR LATEST VENTURES AND COLLABORATIONS MAKING WAVES ACROSS THE INDUSTRY.
When Carmen Nash received an Instagram message from Kelly Wearstler complimenting her aesthetic and inquiring about pieces for sale, her side hustle as a vintage furniture dealer quickly turned into a full-time career. However, Nash soon realized that she didn’t just want to present pieces of furniture; she wanted to tell a story that would emotionally resonate with her audience, thus beginning her art and design journey. Fast forward to today, and Nash has recently released a visually transporting lamp collection with Troy Lighting which, ironically, began with an admiring note on Instagram. Aptly named Folk and Flora, the rhythmic designs reference folk perspectives of the rural south, including those of Nash’s own family, while also nodding to the beauty and simplicity of Ocala, Florida, which she has long called home. “I discovered a lot about myself during the design process,” Nash explains. “But at the end of the day, connecting people to things they love is what impacted me the most.” hvlgroup.com, @loftandthought
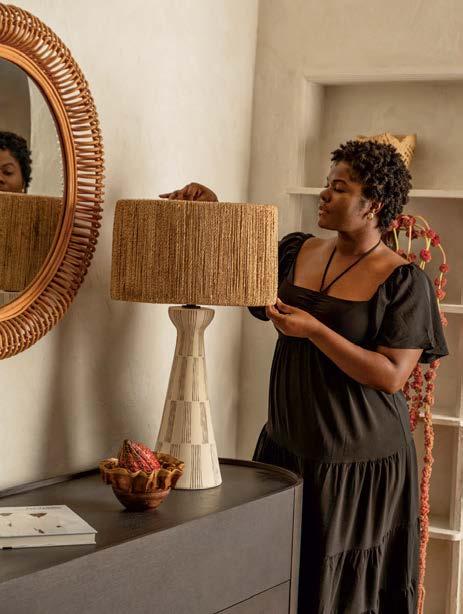
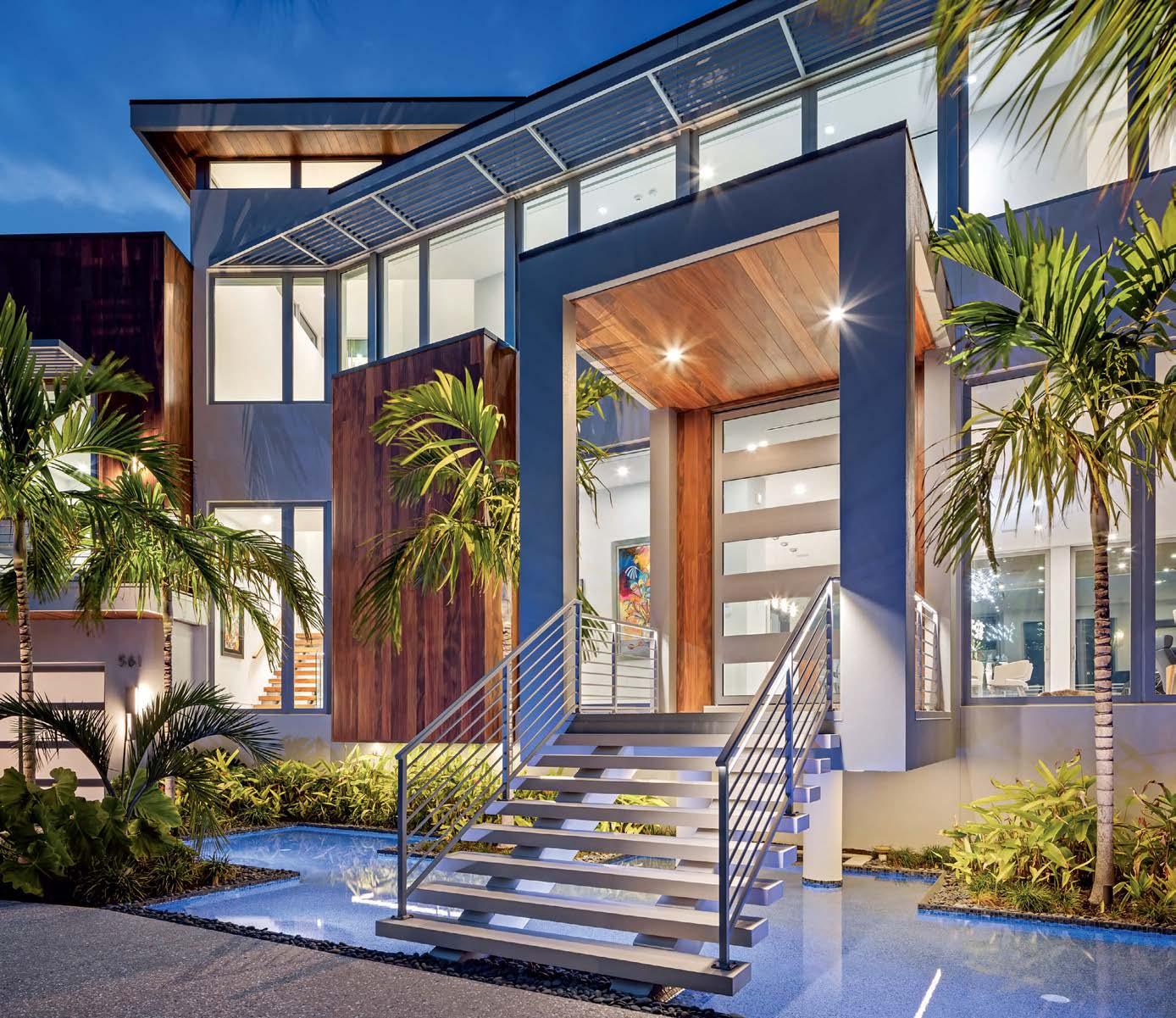

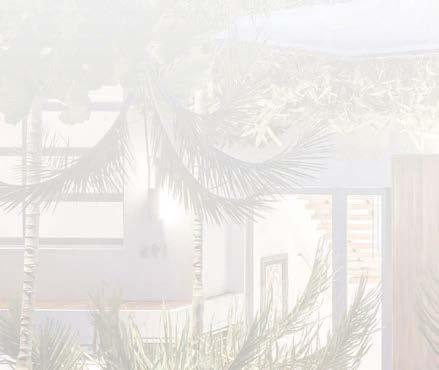








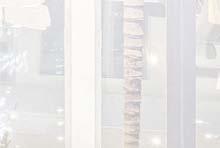


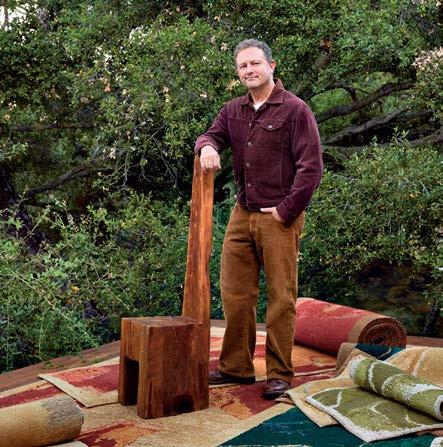
Since founding his Los Angeles-based rm in 2002, Jamie Bush has been recognized for his ability to blur the lines between interior and architectural design, as well as an eye for what he calls “historically driven modern design”—focusing on materiality, texture and natural forms. It’s this passion that has driven a portfolio lled with signi cant residential homes and a recent collaboration with Marc Phillips Rugs. “The designs are based on abstract paintings I made depicting studies of agricultural elds left fallow and eroded by nature,” Bush explains (see his Pepper rug, at left). The pieces have a hint of traditionalism and ample versatility: They live as easily in a classic Tudor as a contemporary home. jamiebush.com, marcphillipsrugs.com
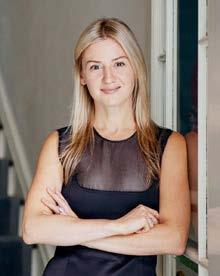




























Alyssa Kapito has made a name for herself crafting distinctive interiors rooted in minimalist classicism. On the heels of publishing her rst monograph, the New York-based designer is fast at work developing a second collection for AKI Editions, the small batch editions arm of her e-shop, Galerie by Alyssa Kapito. Envisioned as a gathering ground for ne antiques and bespoke collaborations with makers—like the above collection with Venetian glassware company Laguna~B— the designer plans to open a physical space in Manhattan this fall. “Galerie is a place that combines all of my passions,” Kapito shares. “I love art, I love design, I love fashion, and I love creating. I want it to be somewhere I can welcome you into my world!” alyssakapito.com
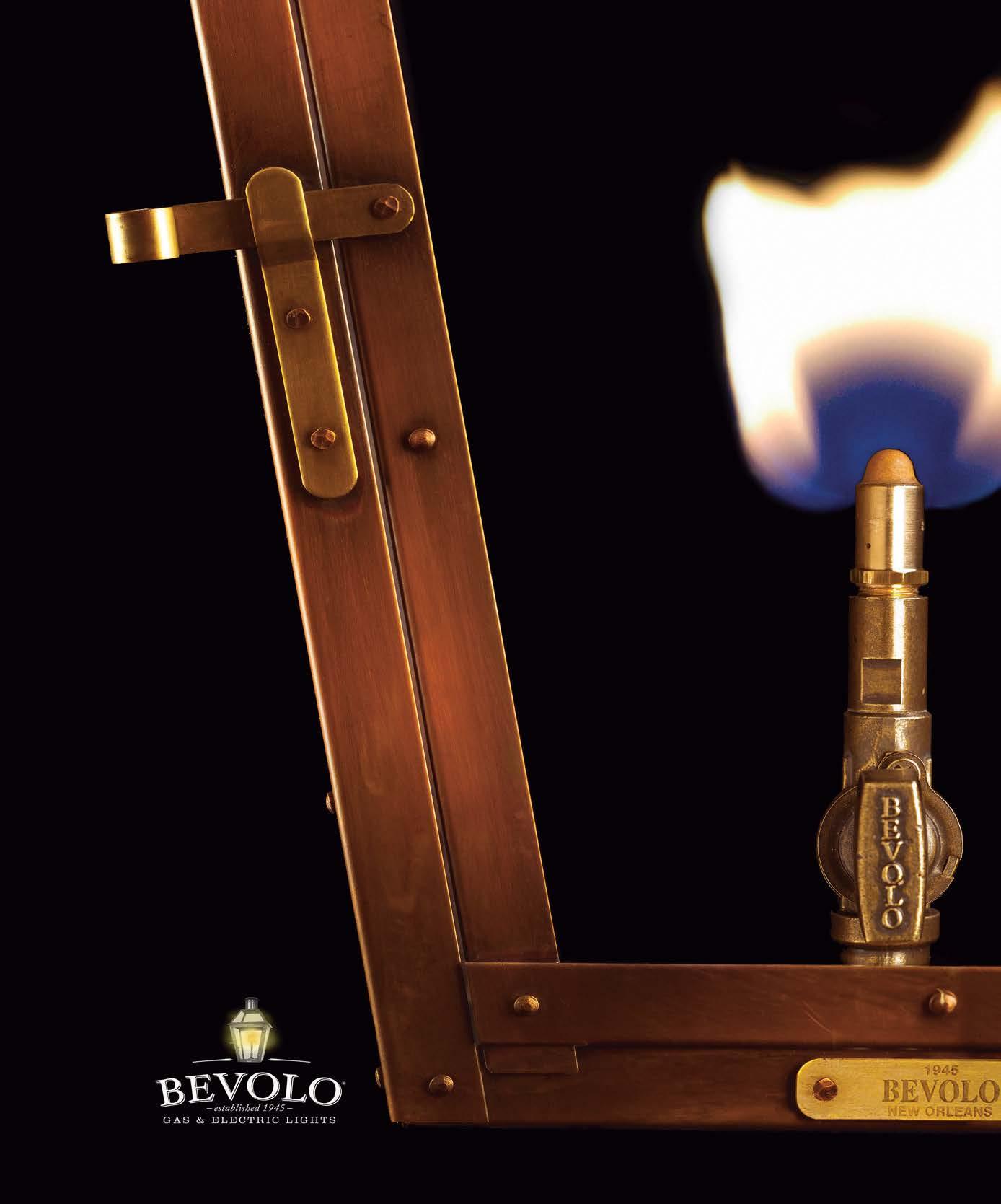

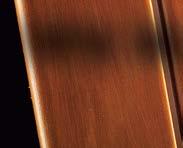




























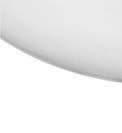

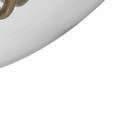






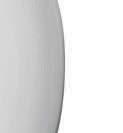




It’s no secret that Dixon has a proven for heirloomworthy With a love of and an eye for Dixon uses his pieces as nishing touches in beautifully balanced rooms. While he has many



It’s secret that Barry Dixon has a proven penchant for crafting heirloomproducts. With a love of antiquities and an eye for modernity, Dixon uses his pieces as touches in beautifully balanced rooms. While he has many collaborations to his name, his latest collection of metal lighting and furniture with Iatesta Studio is particularly special. A passion project initiated by the Maryland-based studio’s owner and creative director, Matt Quinn, the compilation is a resurrection of Dixon’s iconic and archived designs, like the Synapse Pendant (above) which rst debuted more than a decade ago. “We already had a history of collaboration,” says Dixon, “so we were primed and ready to go.” barrydixon.com, iatestastudio.com































Most design elements aren’t accompanied by “friends,” but the table lamps in Jessica Helgerson’s new Bobine collection are meant to pair perfectly with a set of sculptures. are cute, whimsical the Paris-based designer. “I wanted to create elements that spark joy when you The light xtures—beauties in their created in concert with Portland artists Lynn Read and Kovel—are available as all-glass xtures hand-painted wood and ceramic models. Helgerson’s intention is for the pieces to light in a sometimeschallenging world. It is this joy that Helgerson brings to breathing life into historic homes, a specialty of the seamlessly mixes timeless elements contemporary framework, a using for a new rug set to launch this year. jhinteriordesign.com
collection are meant to pair with a set of glass snail sculptures. “They are cute, whimsical gures,” says the Portland- and Paris-based “I wanted to create elements that when you look at them.” The shapely xtures—beauties in their own right, created in concert with Portland artists Lynn Read and Andi Kovel—are as luminous xtures or wood and ceramic models. intention is for the pieces to be a in a sometimesworld. It is this same joy that to life back into historic a particular of the designer who mixes traditional and elements within a contemporary a formula she’s using for a new rug collection set to launch this year.


























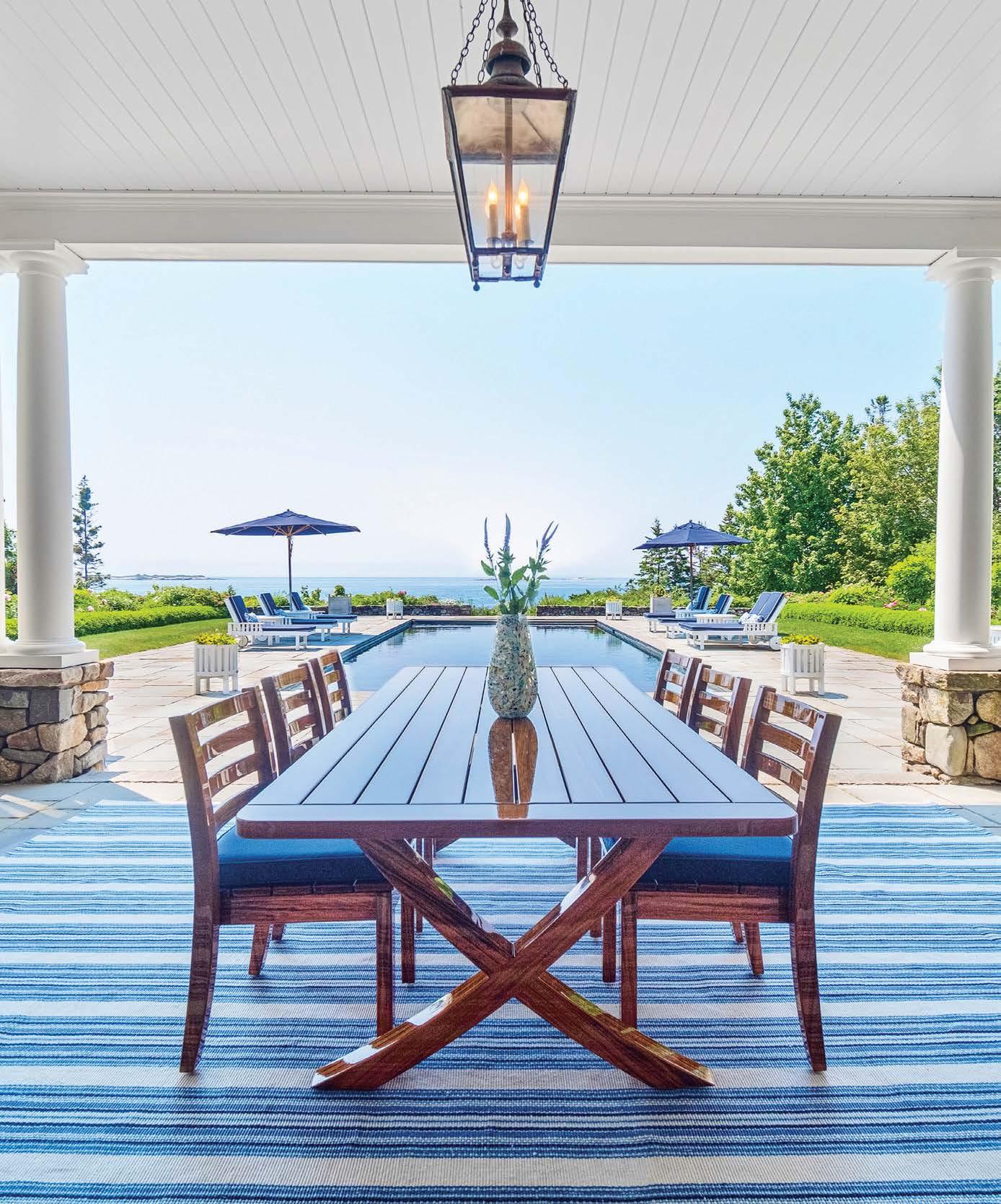
















In the world of founded Matt Berman and Andrew Kotchen, is most a From interiors to and a space at this year’s Kips Bay New York Show House the rm has their hands in about “Early on, we felt uncomfortable de who we were,” says Berman. “But now we embrace it and realize is


In the world of design, Workshop/APD, founded by principals Matt Berman Andrew Kotchen, is most certainly unicorn. From residential and commercial interiors to architecture, hospitality, a stunning space at this year’s Kips New York Show House (right), the their hands in just about everything. we felt uncomfortable de ning who Berman. “But now we embrace it and realize design is uid. There’s a lot of crossover between disciplines.” Such crossover has led them to product design and collaborations with brands like Arteriors, with whom they are launching a second line in September. The assortment, which features pieces like the Roll chandelier (above), focuses on mixed materials and architectural details. workshopapd.com, arteriorshome.com
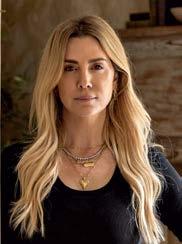
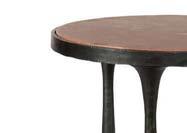
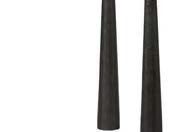

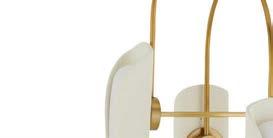








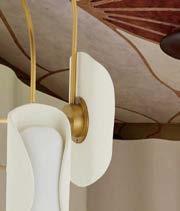


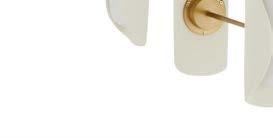



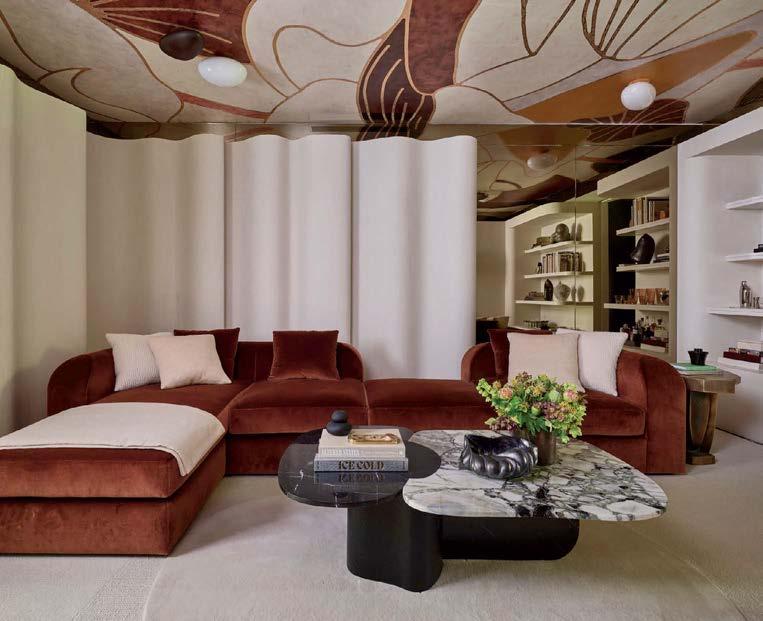
If the laid-back, California cool aesthetic had a poster child, Amber Lewis might be its face. As the principal and founder of Los Angeles-based Amber Interiors and Shoppe Amber Interiors lifestyle boutiques, her signature style, which she describes as “elevated, but lived-in,” counts cultlike devotees. Lewis’ unstudied, approachable chic is on full display in her recently completed Lake Arrowhead getaway (right), where the family room’s warm tones and layered patterns exude a mellow coziness. Her celebrated look has led to partnerships with Loloi Rugs and Visual Comfort & Co.; this fall, she adds even more to her 100-plus piece collection (including the Billings End Table, at left) launched in the spring with Four Hands—the brand’s rst designer collab. Also on the docket? A fth outpost of Shoppe Amber Interiors in Montecito, set to debut before the end of the year. amberinteriordesign.com, fourhands.com launched in the rst collab. Also on the docket? A fth outpost of Amber Interiors in set to debut before the end of the year.



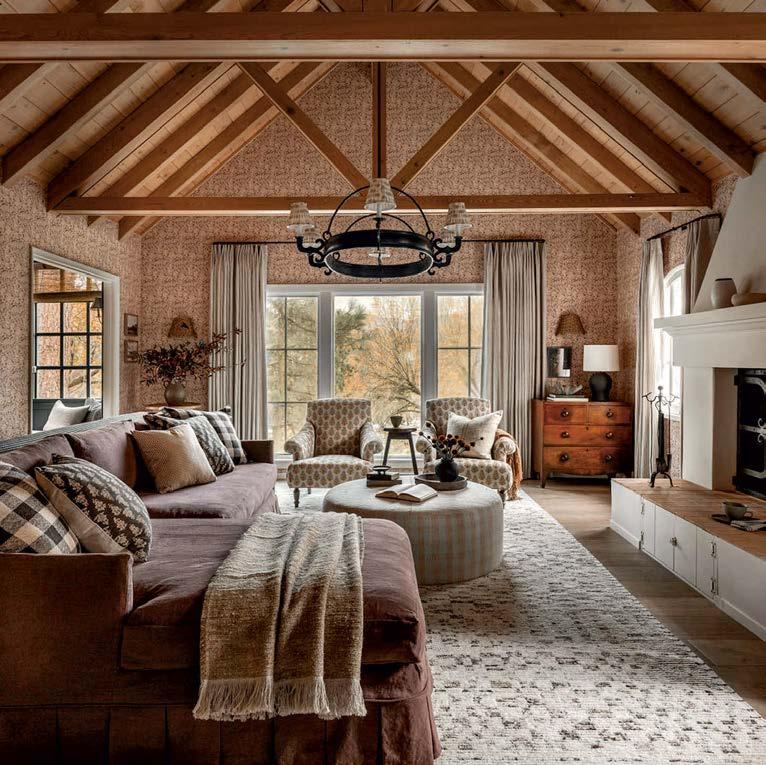
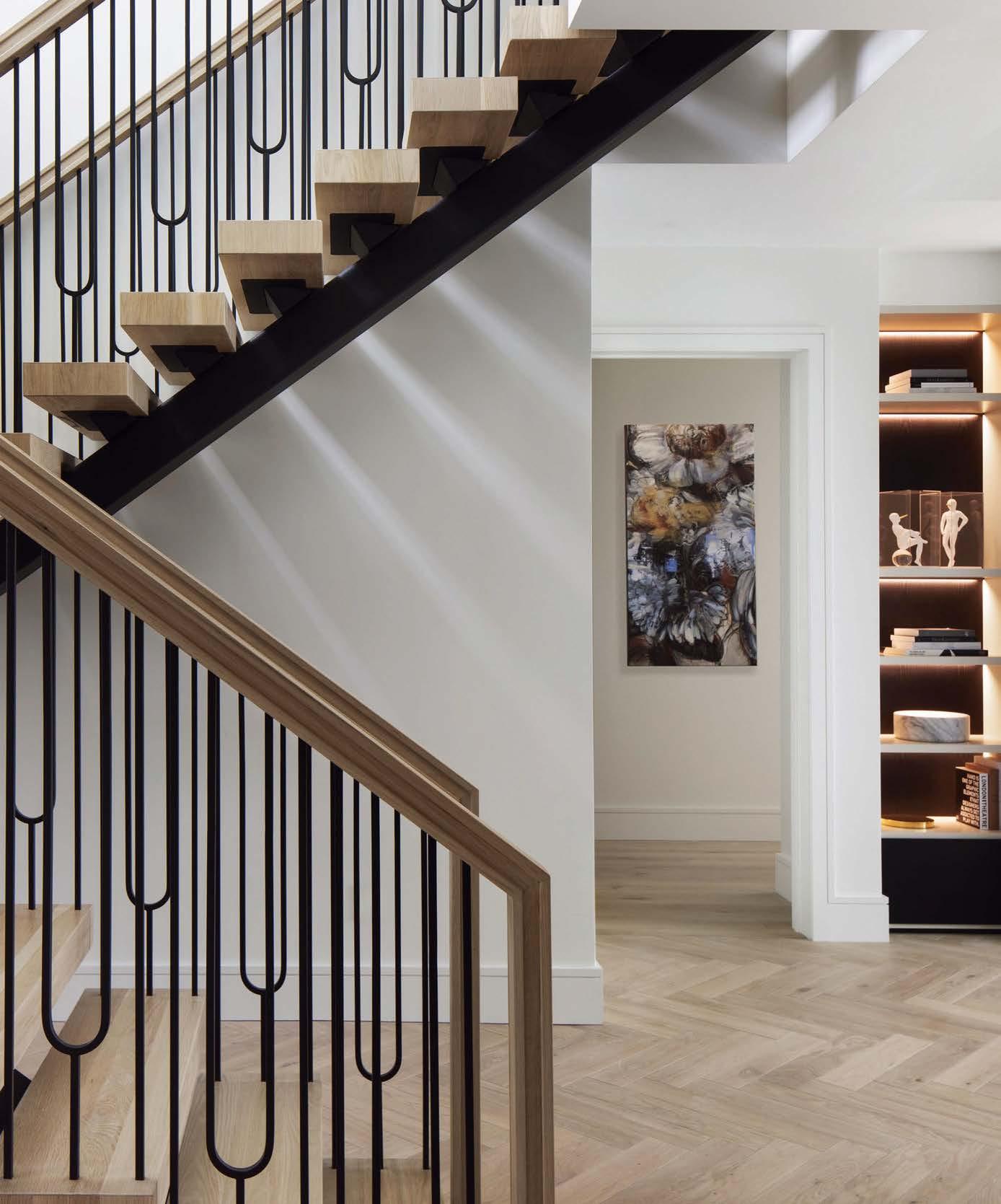


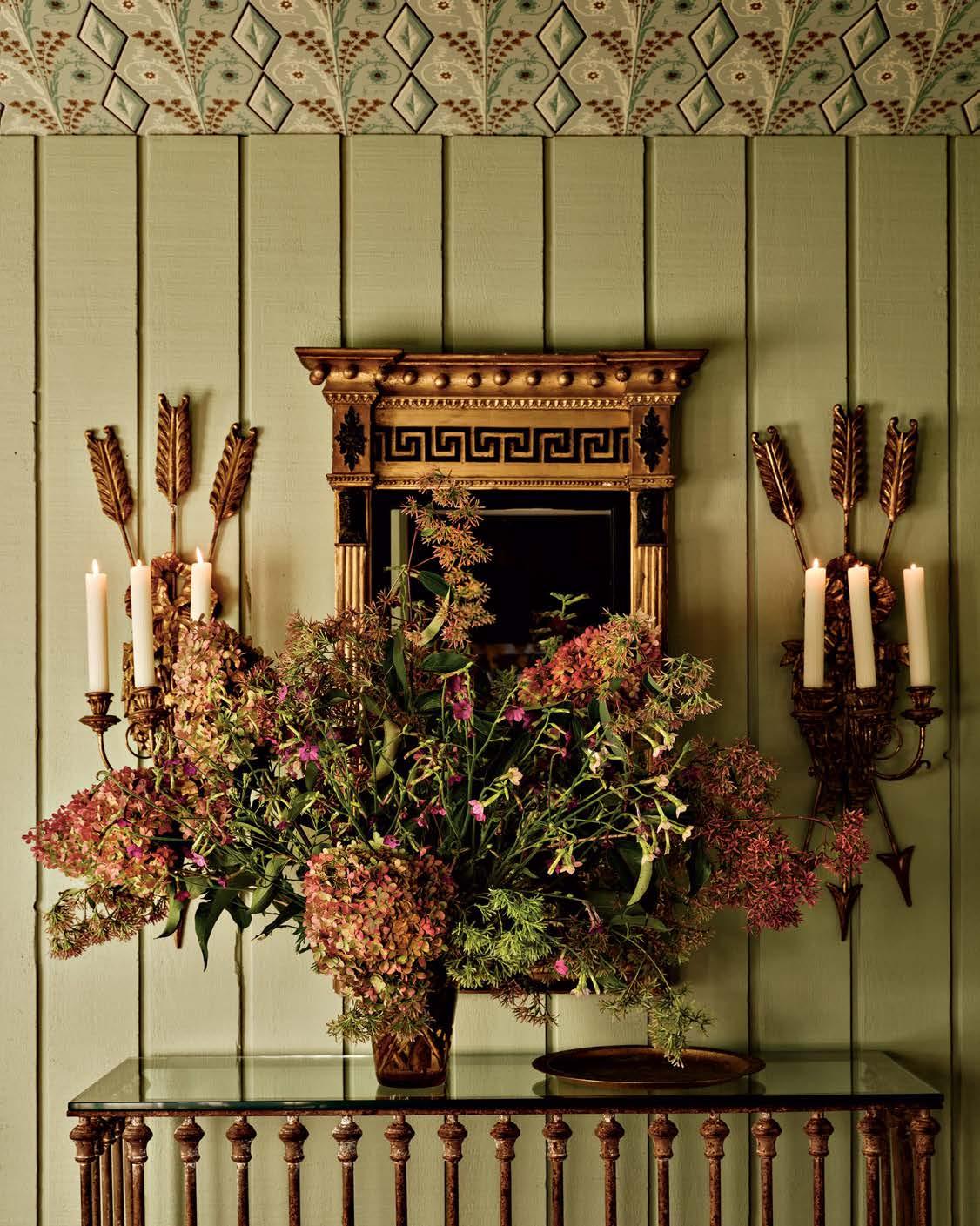
IN HER FORTHCOMING TITLE, STYLIST MIEKE TEN HAVE SHARES HER SECRETS FOR ENLIVENING YOUR HOME THIS FALL, AND ALL YEAR LONG.

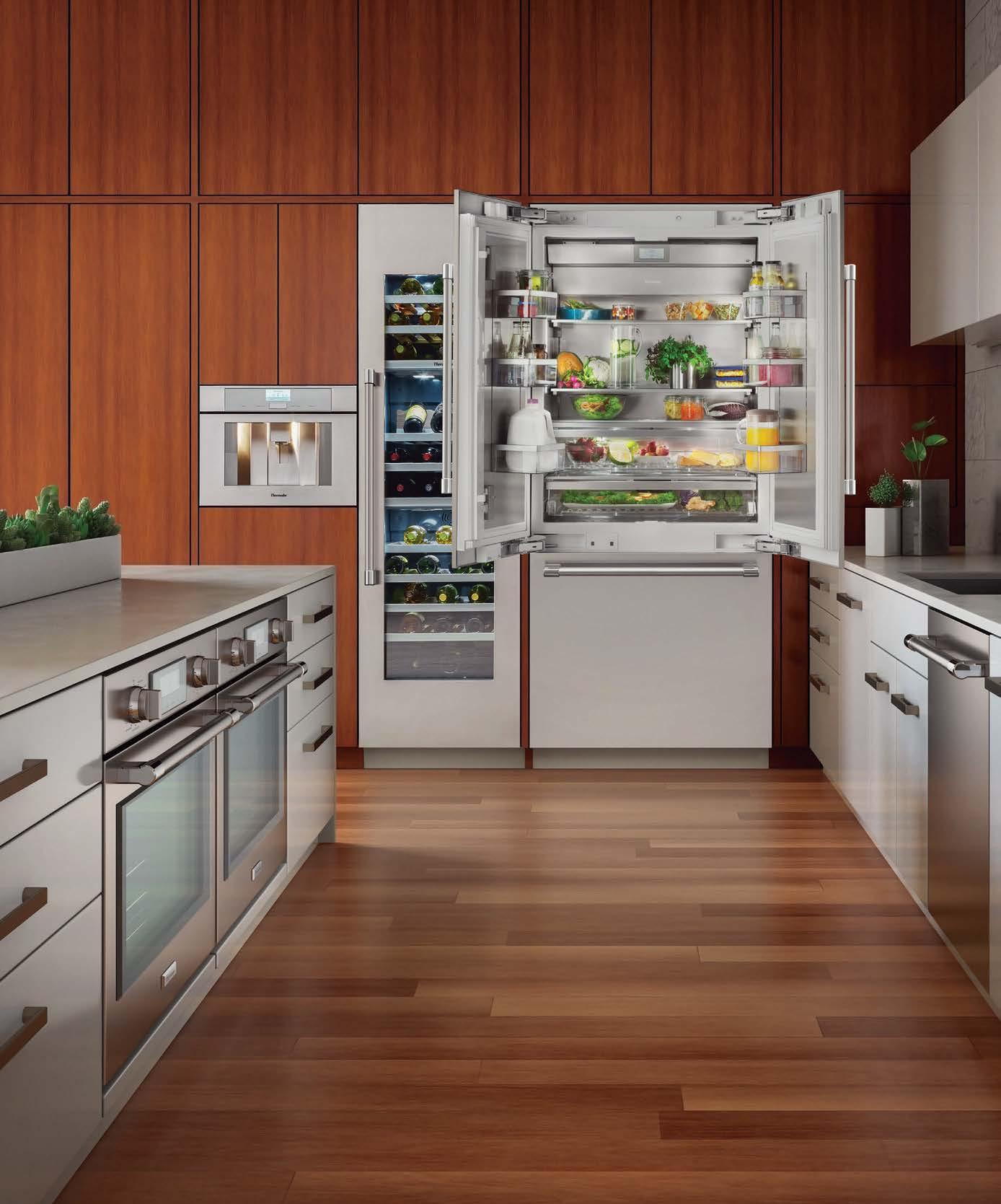






Our showrooms are designed to inspire, with bath, kitchen and lighting choices from top brands curated in beautiful, hands-on displays. From product selection to delivery coordination, an industry expert will be there to support your project every step of the way.















“I think the term stylist is a nebulous and often confusing one. What I’d rather tell people is that I am a storyteller of sorts, always seeking to conjure emotion in rooms using objects, flowers, colors, and patterns as my tools,” explains creative extraordinaire Mieke ten Have in her upcoming book, Interiors Styled by Mieke ten Have Her debut tome covers the principles that guide her dreamy and evocative styling work as well as seasonal influences on decorating and design. In an excerpt (at right), ten Have dives into her take on autumnal inspiration at home. vendomepress.com
Fall offers perhaps the most interesting dialogue between the interior and exterior world; before the first hard frost, the dahlia beds erupt in color and soar in height I can scarcely keep up. In the fall, I turn to jewel-toned textiles, earnest American jacquard blankets, and graphic rugs of varied origin, which I drape over my dining table, channeling a Dutch master painting of a wealthy sea merchant’s interior. I shuffle pillows around on sofas and chairs. I see my textiles anew, and I’m always surprised by how adding a secondary pattern on a large, upholstered piece of furniture can sway the mood of a room.
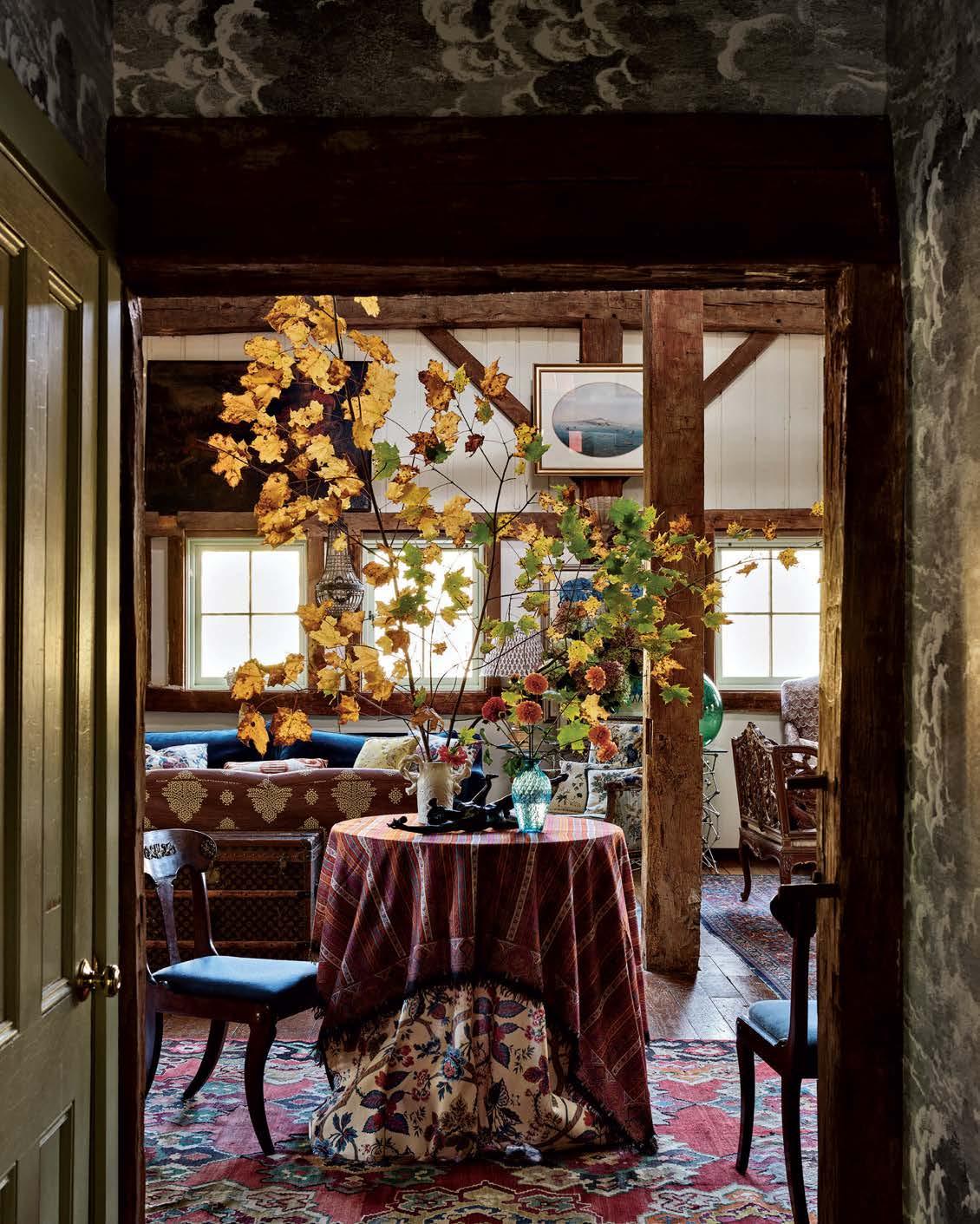

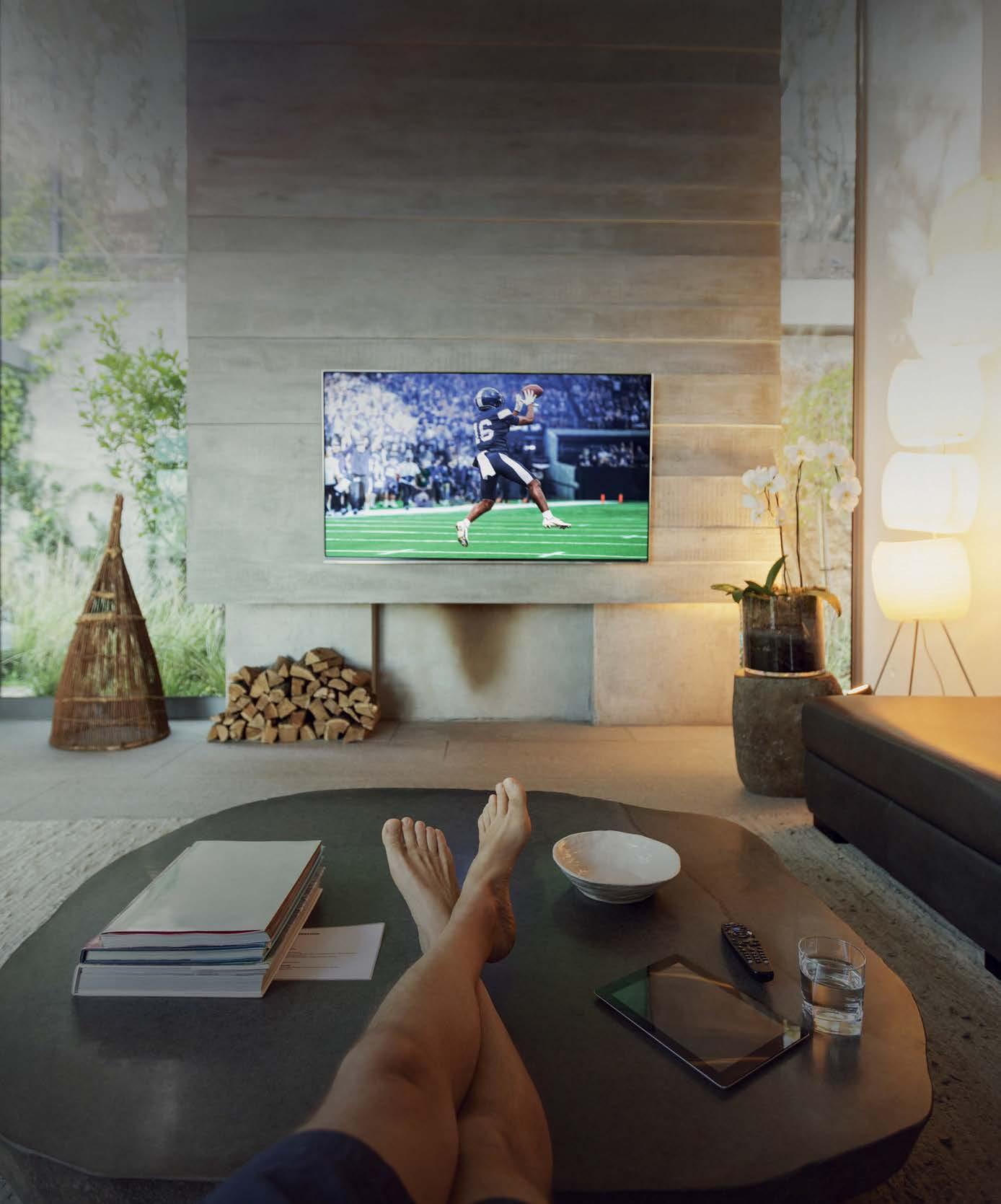
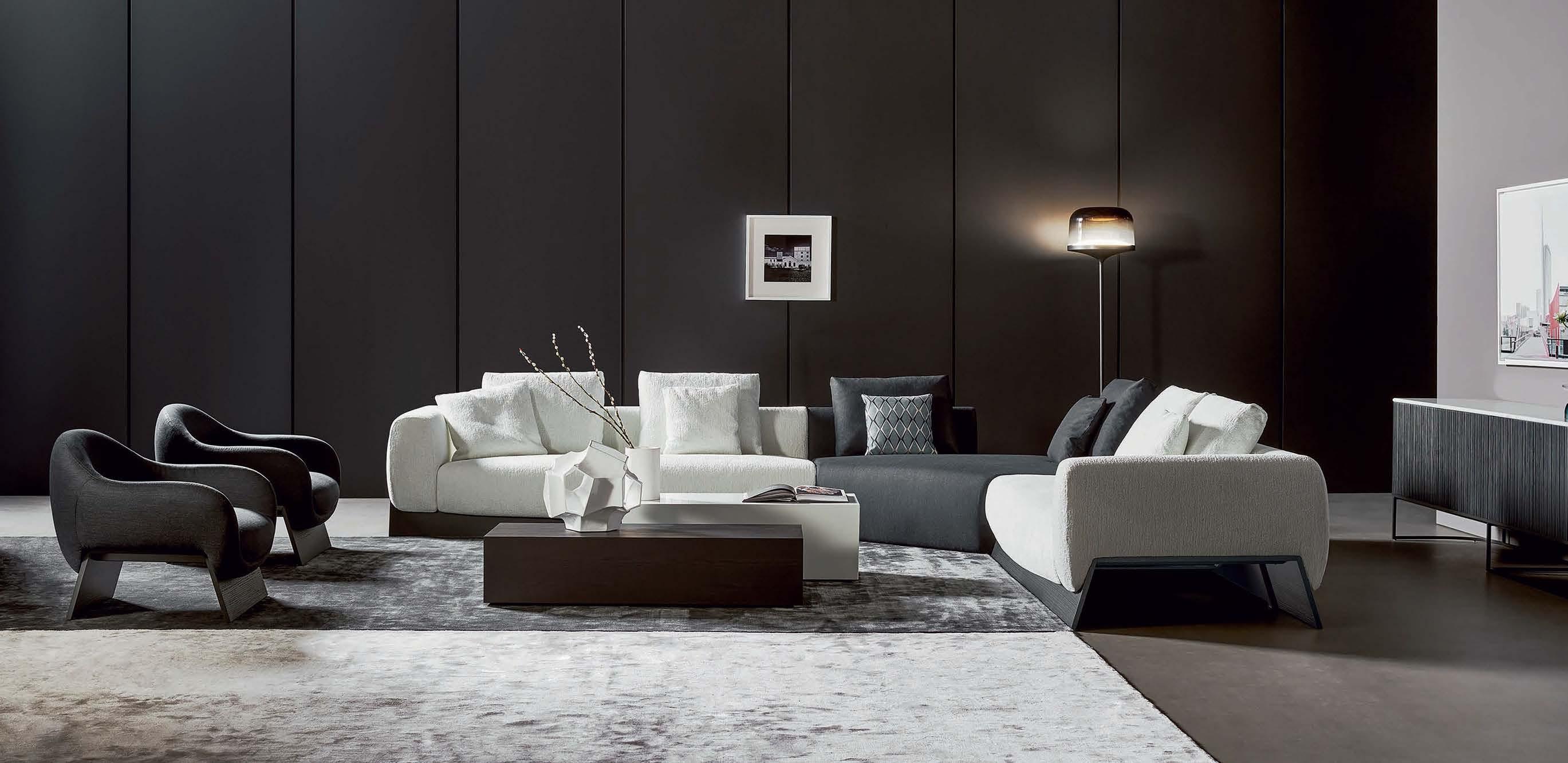

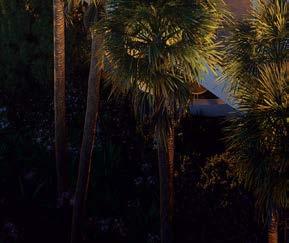

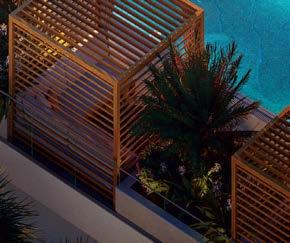

ORAL REPRESENTATIONS CANNOT BE RELIED UPON AS CORRECTLY STATING REPRESENTATIONS OF THE DEVELOPER. FOR CORRECT REPRESENTATIONS, MAKE REFERENCE TO THE DOCUMENTS REQUIRED BY SECTION 718.503, FLORIDA STATUTES, TO BE FURNISHED BY A DEVELOPER TO A BUYER OR LESSEE.






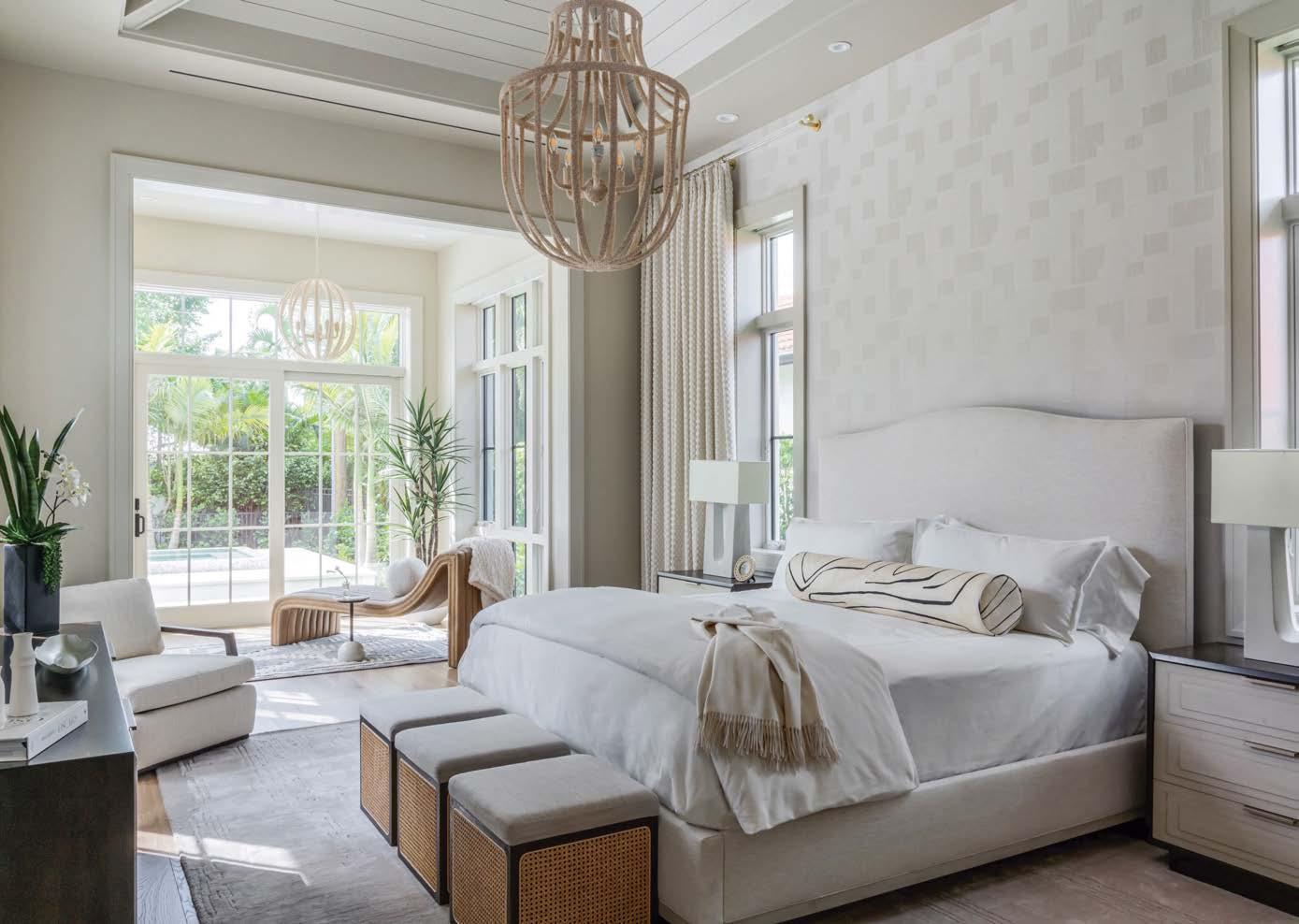

Influenced by bold color combinations, these pages feature the latest in luxurious fabrics and wallpapers, inspiring furniture finds and Luxe’s paint picks.
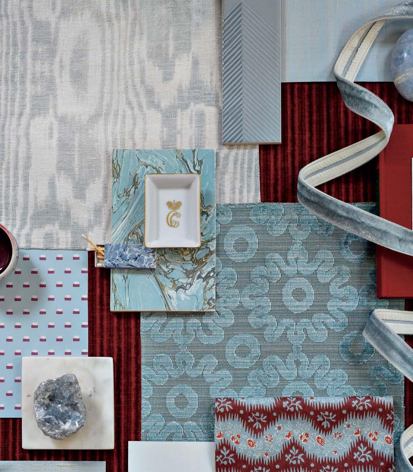

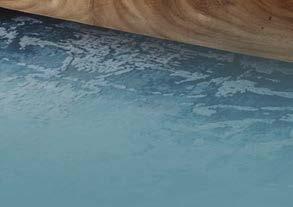

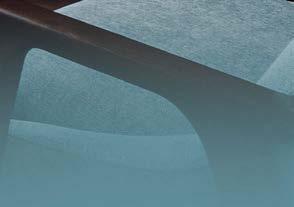

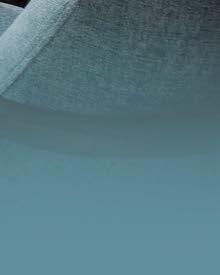
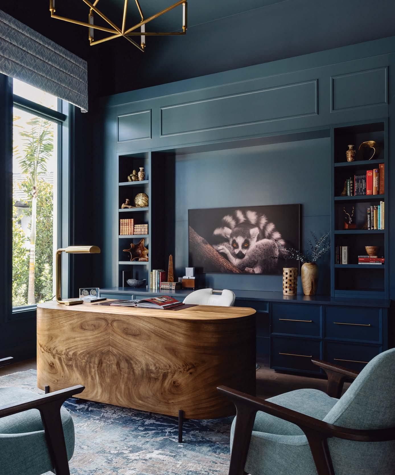
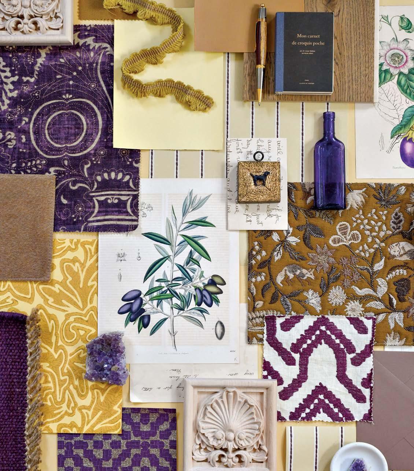
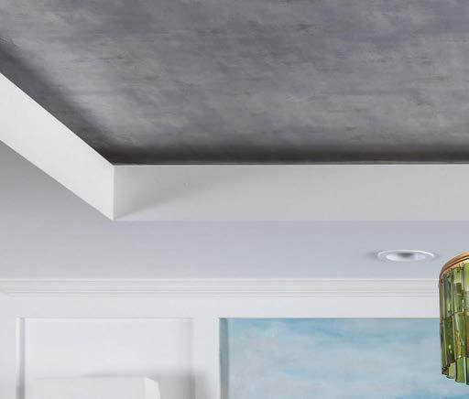
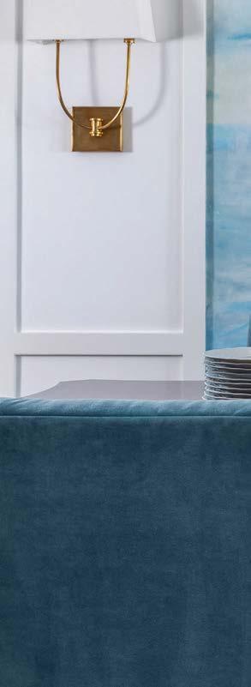
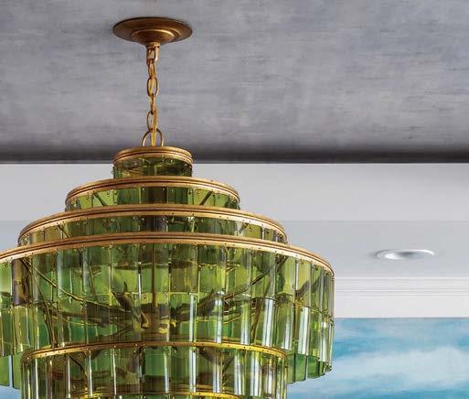

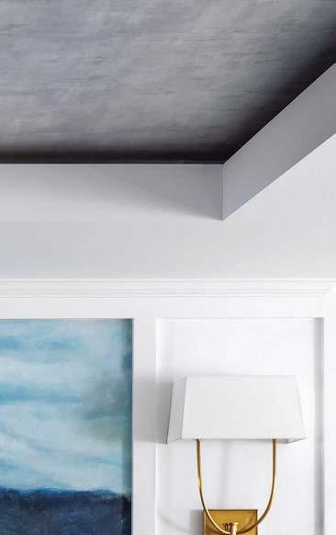


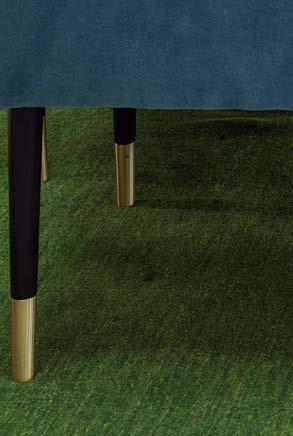


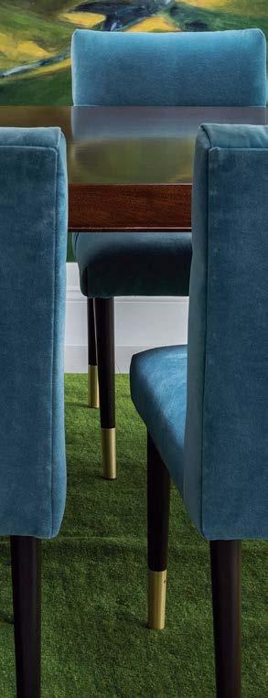
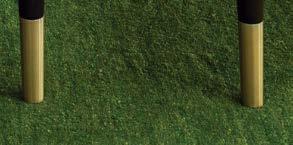
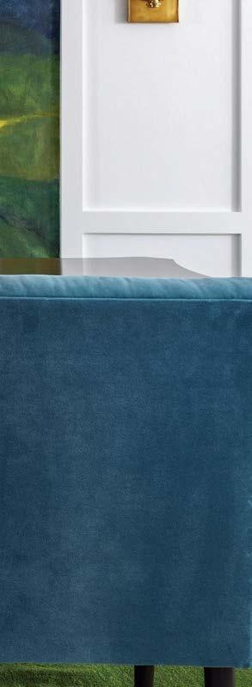
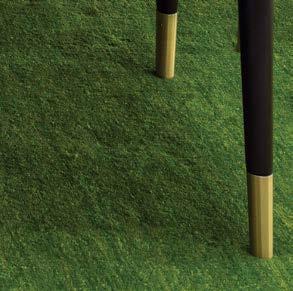
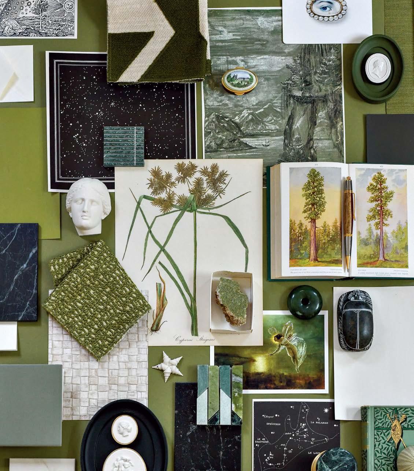




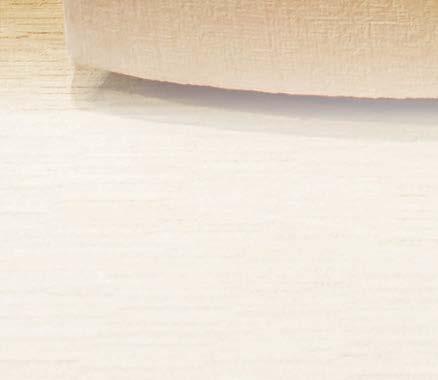







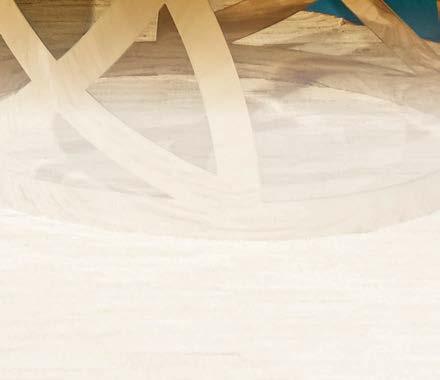

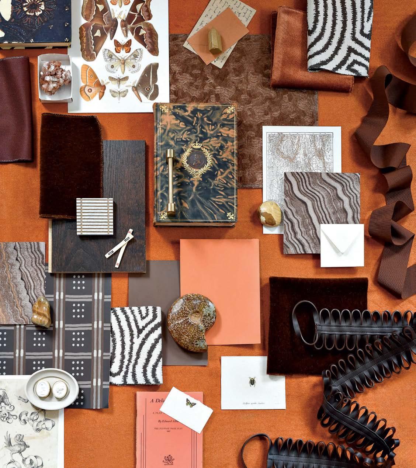
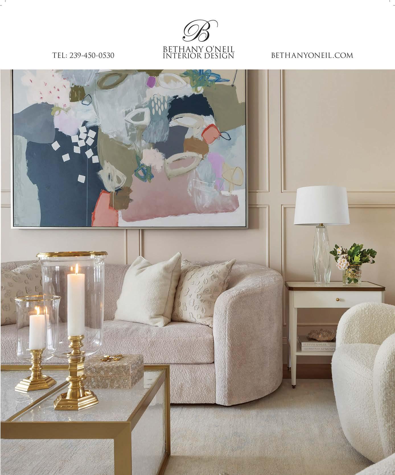
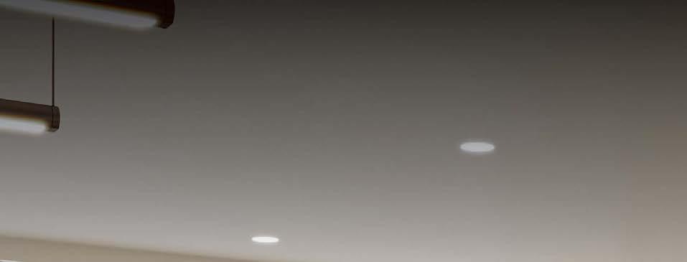


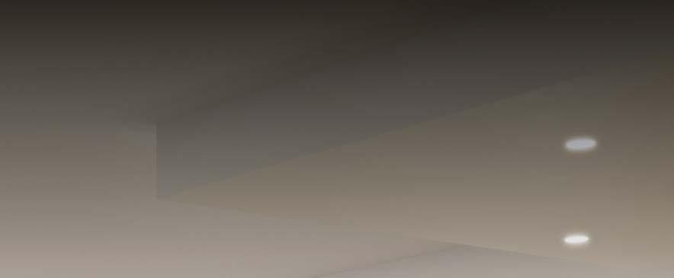
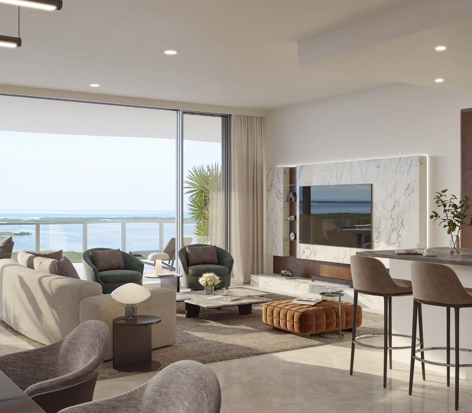



Everyone loves new, stylish and sophisticated. Such are the spacious residences that define Infinity at the Colony Club. This is the apex of the classic coastal lifestyle — all that we wish for in both a community and in a collection of residences and amenities. Make your selection, time is of the essence.
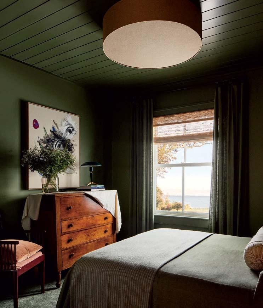

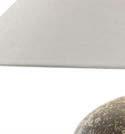
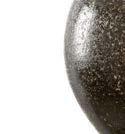

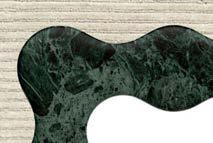



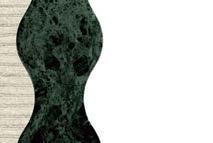

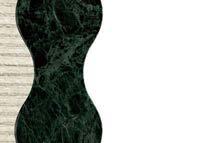









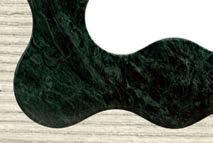
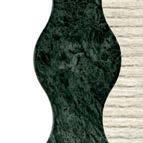
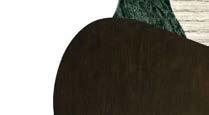
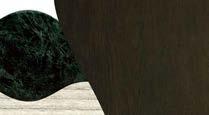

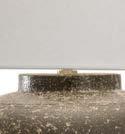
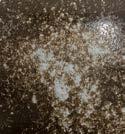





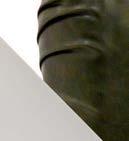
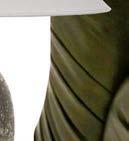
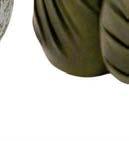

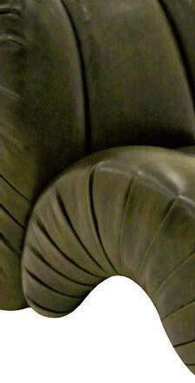








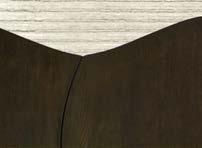


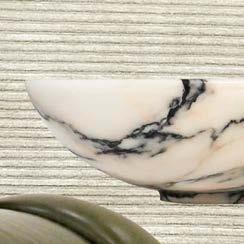





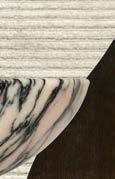



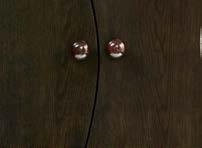

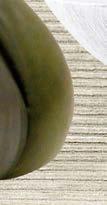

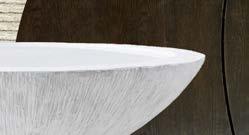
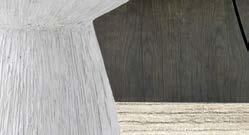









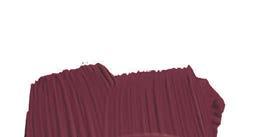






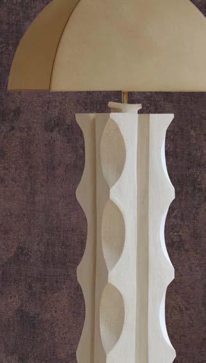





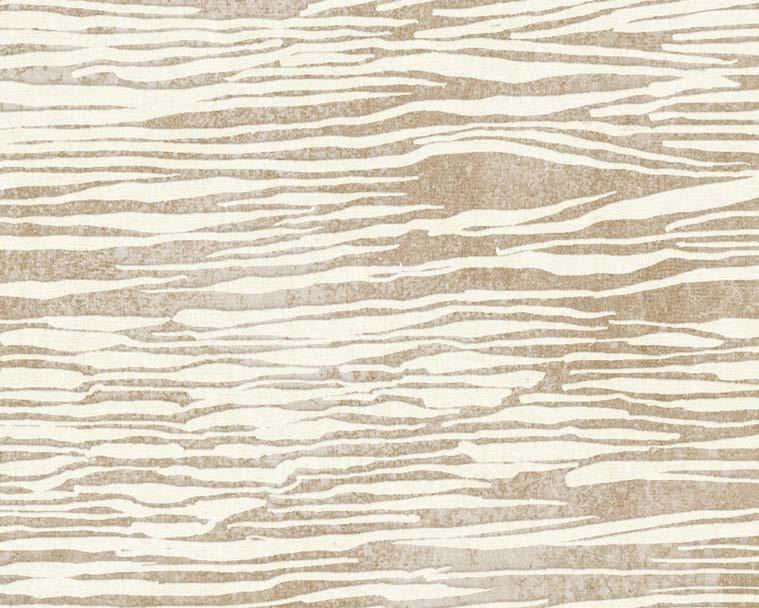


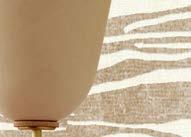
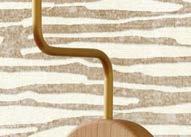





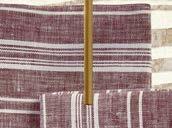



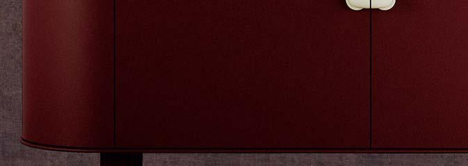




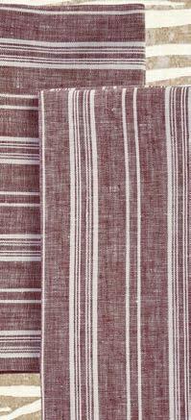



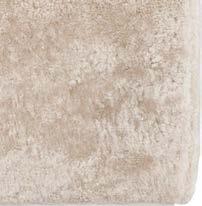





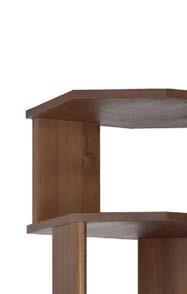
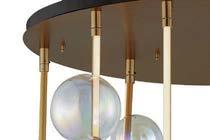
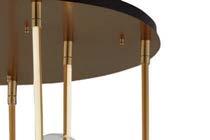



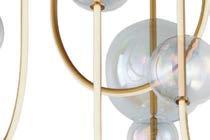





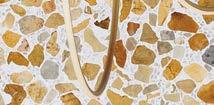
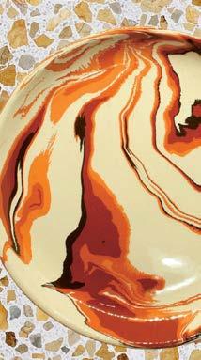
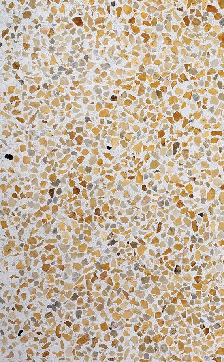


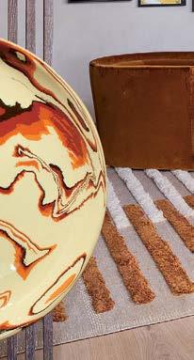


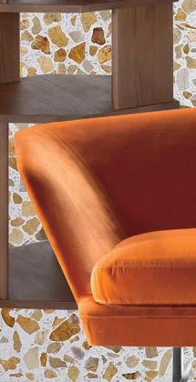









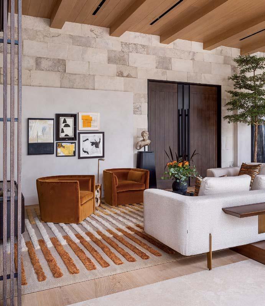





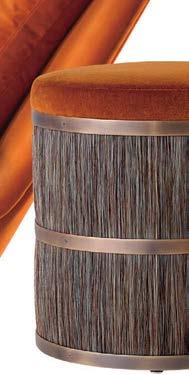
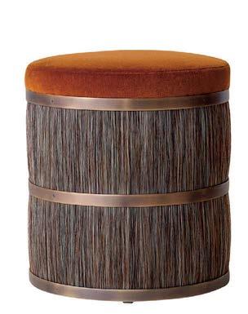
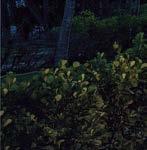







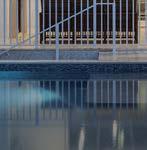



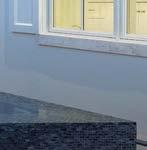


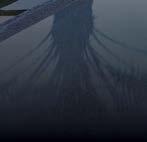





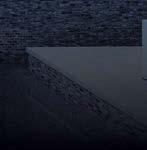
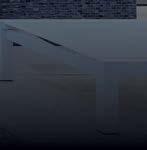

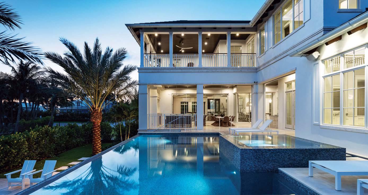
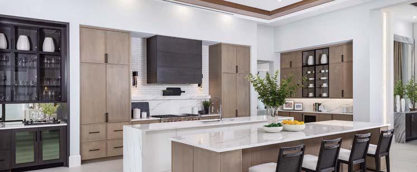
































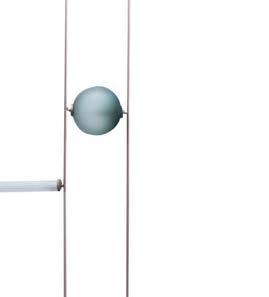
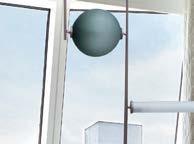
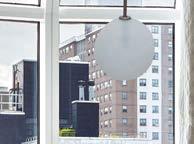
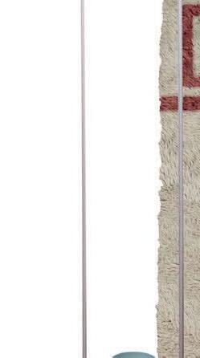


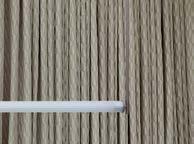

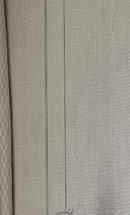


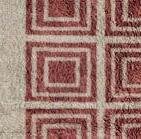
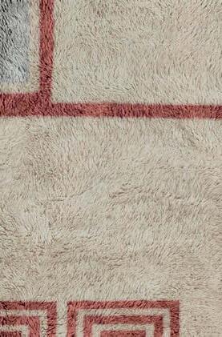
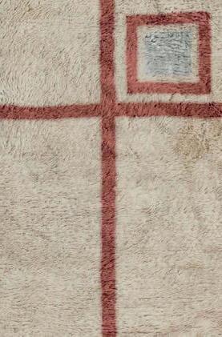
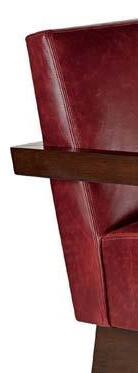


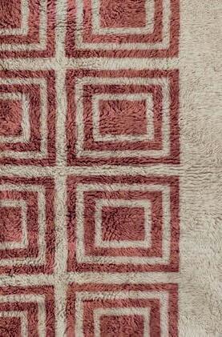
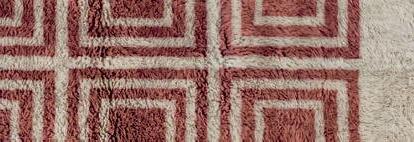
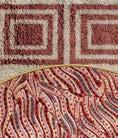

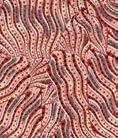

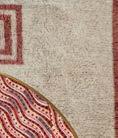

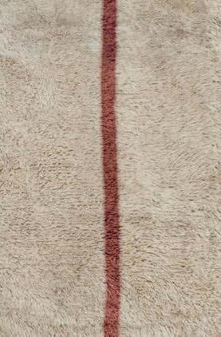
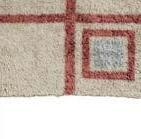









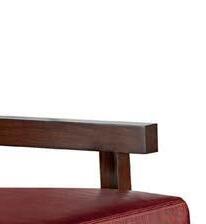


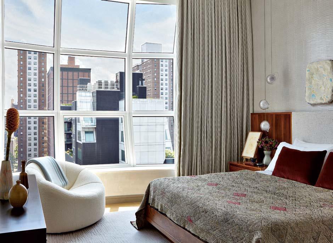




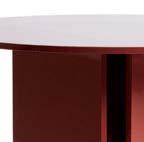
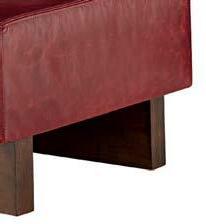



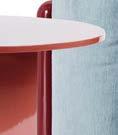
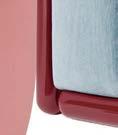


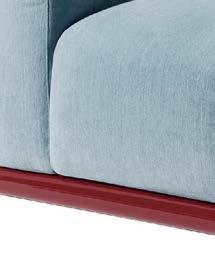
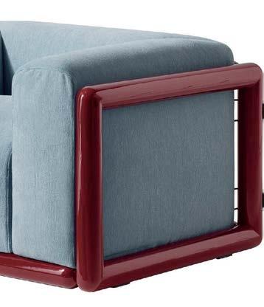

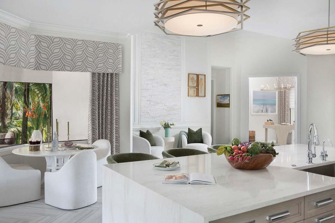



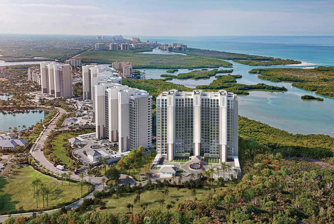





You’ve waited a lifetime for this. Kalea Bay’s finale. Tower 500. The crowning achievement representing decades of hard work and dedication. Larger, sophisticated living spaces. Floor-to-ceiling glass for unending south and west views. Enviable kitchens and pantries for discerning chefs. Four-bedroom plans with two owners’ suites in each. A limited opportunity for a fortunate few. Only at Kalea Bay.






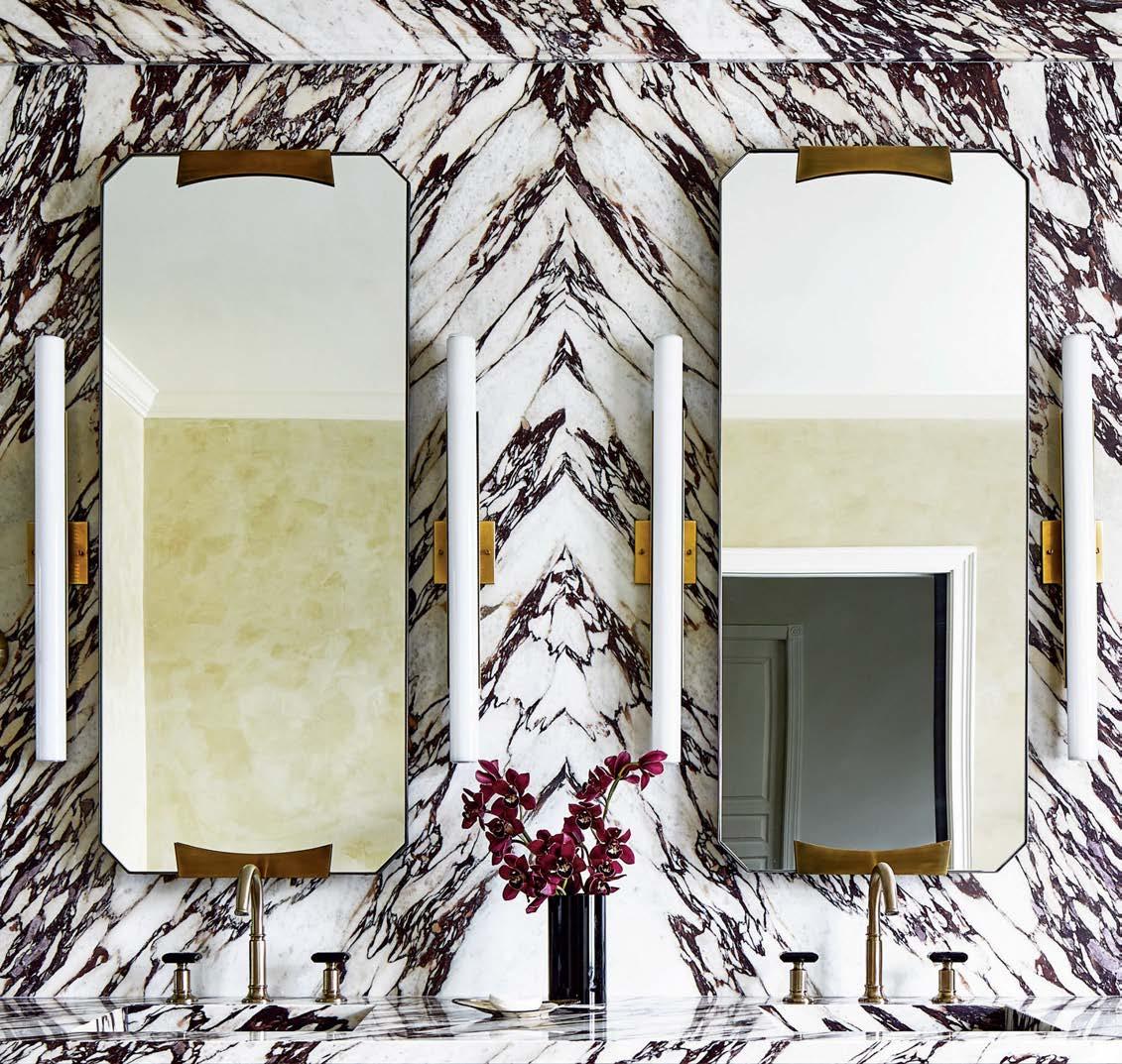
Today’s standout kitchen and bath projects and products embody the trend towards warm, rich interiors.
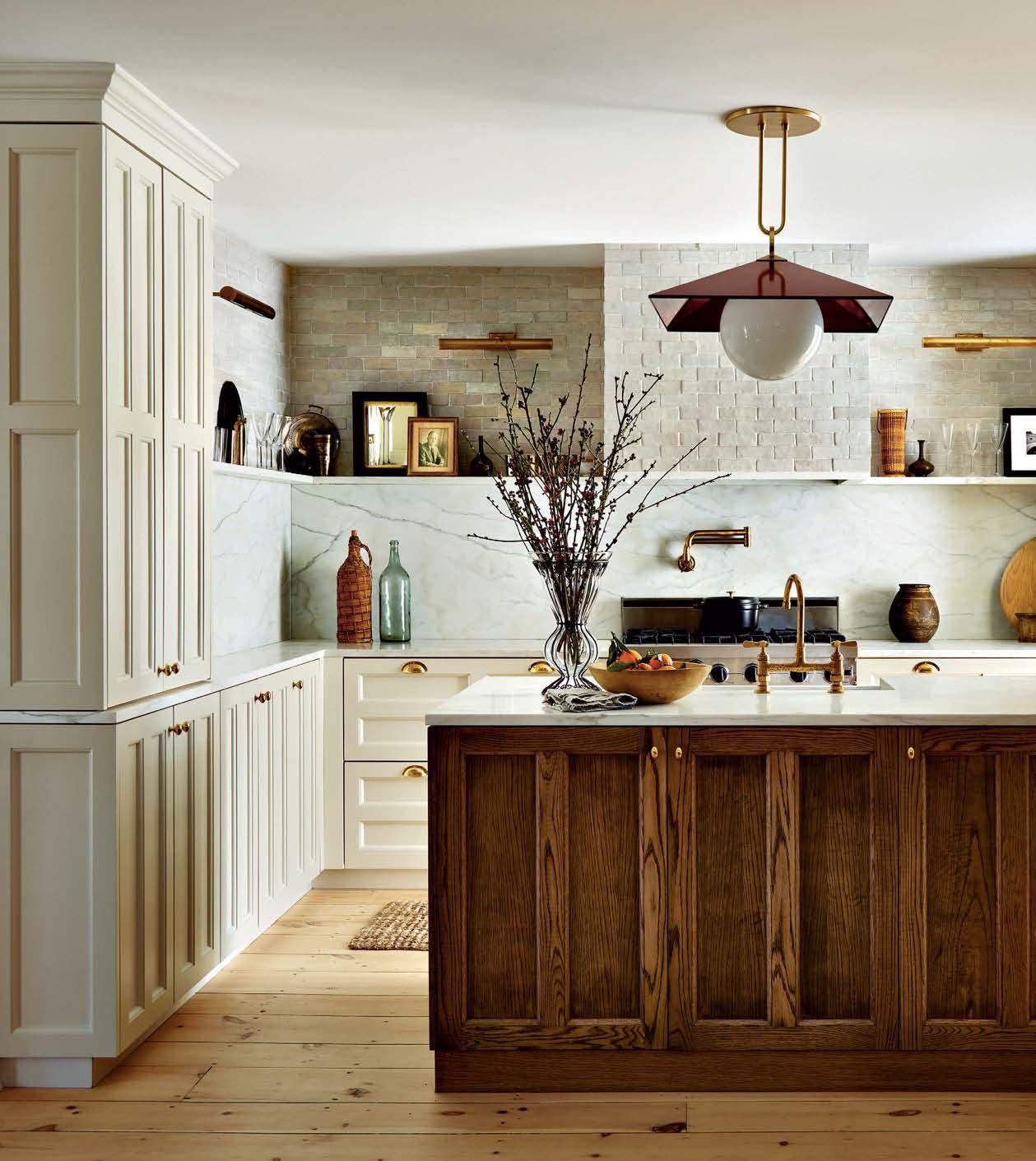

THERE’S NOTHING MINIMAL ABOUT TODAY’S TONAL, TEXTURED TAKE ON KITCHEN AND BATHROOM DESIGN.
WRITTEN AND PRODUCED BY GRACE BEULEY HUNT AND SARAH SHELTON
Soft maximalism. Easy elegance. Quiet luxury. Whatever verbiage you prefer, there’s no denying that neutrals are having a renaissance. With the days of bland white kitchens and baths largely in the rearview, serene yet richly layered and thoughtfully detailed schemes are emerging in their stead. Take this jewel box kitchen in New York’s Hudson Valley: Awash in artisanal touches and historical references, it’s a feast for the senses—and the perfect embodiment of neutral’s impactful new mood.
Warm white tones—including clé zellige tiles, marble from BAS Stone and cabinets painted Farrow & Ball’s Shadow White—converge in this upstate New York kitchen. Designer Isabel Brewster crafted a shallow ledge to display treasured objects, which are illuminated by Chapman & Myers picture lights.
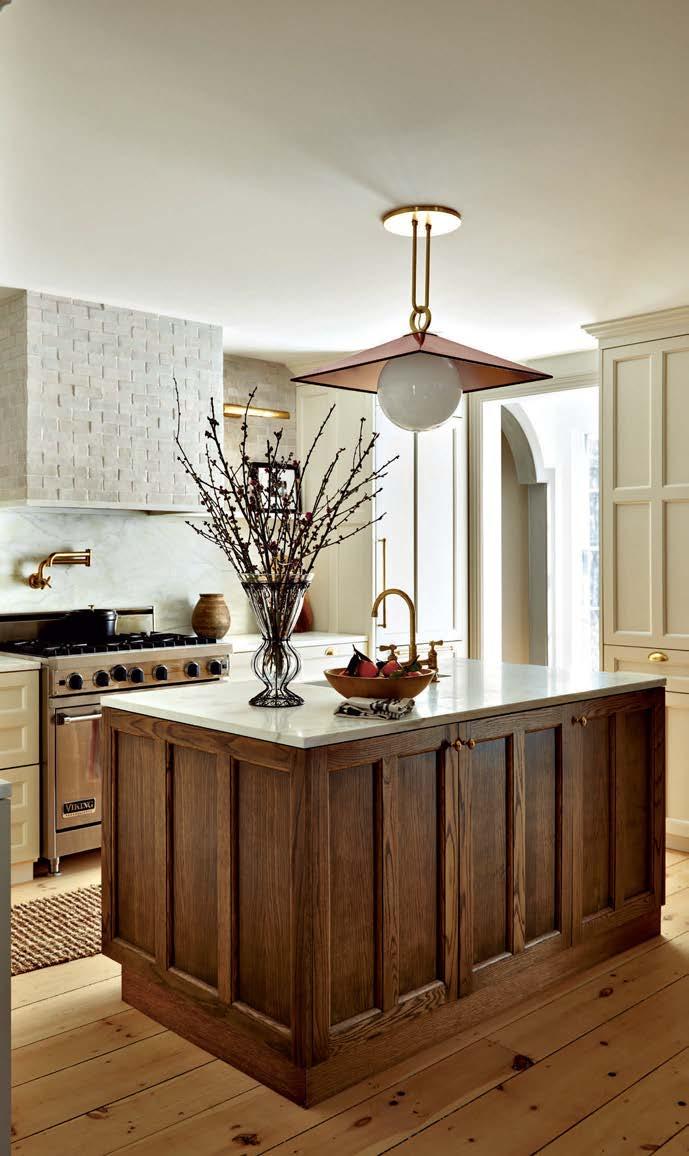
The Breakers, the Vanderbilt family’s iconic Newport, Rhode Island, “cottage,” might seem like surprising inspiration for a Hudson Valley farmhouse. But as chance would have it, designer Isabel Brewster was fresh off the Newport Cliff Walk home tour circuit when she signed on to renovate a young family’s stately Greek Revival in Rhinebeck, New York—and the threads between the two historic dwellings proved serendipitous.
For the kitchen—a sun-drenched space with a modest footprint that was stripped down to the studs and reimagined alongside general contractor Piotr Ottenbreit of PO Design Creation—Brewster envisioned a warm white scheme rooted in classicism, layered with patina and accented with modern elements. Inspired by The Breakers’ kitchen’s ceiling-height subway tiles, Brewster clad the upper walls and integrated range hood in perfectly imperfect Moroccan zellige tiles that shimmer in the light. Below, a sleek floating ledge and continuous white marble backsplash and countertops lend a decidedly contemporary perspective.

The room’s robust cabinetry program offers another discrete historical homage with its inset-style paneling, which Brewster describes as “transitional” and “Shaker but not ” thanks to the enhanced beveled detailing. Anchoring the space, the designer once again took her cues from the Breakers’ kitchen, channeling its large, freestanding center table for her design of an oak island stained chocolate brown.
Sanding the original wide plank pine floors to their natural state finished with a subtle whitewash creates a bright base layer for the room and unlacquered brass taps and hardware garnish the scene with a timeless living finish. A cherry red pendant suspended above the island is the lone saturated dissenter in the creamy milieu.
Upstairs, the primary bathroom is similarly reverential of history, taking cues for its walls from hand-carved paneling the designer spied in a circa-1700s home in Maine. “I thought this was such an interesting idea and a way to have ‘artwork’ without actually hanging artwork,”
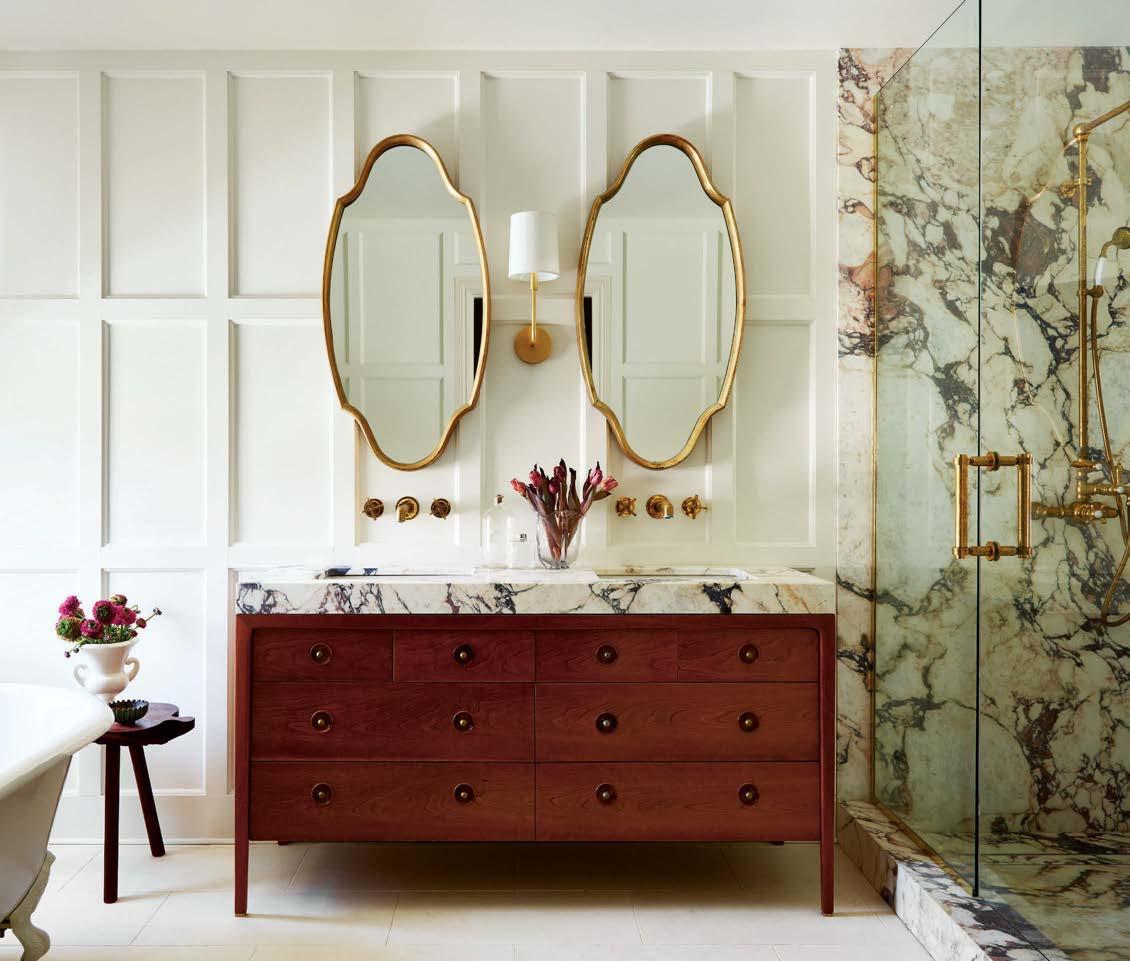
Brewster explains. Here too, the designer chose a warm white paint for the millwork, complemented by bright white ceilings, a monochrome clawfoot tub and crisp, limestone-tiled floors. “I love the mixing of whites in this space—a flat white ceiling, warmer white walls and white floors. There’s a gradation of shades moving up the walls based off the white tones found in the marble.”
Said marble—which wraps the walk-in shower and tops the vanity the designer had fabricated from a vintage midcentury dresser—is a bold cut of Calacatta Viola Breccia. “It makes such a statement with the burgundy undertones,” gushes Brewster, who opted to pair the striking stone with exposed piping, yet again in an aged brass finish, “because that’s ho w bathroom plumbing actually looked and worked in period homes.”
While quiet, the finished spaces thrill with their many tone-on-tone material choices and hand-crafted details. When it comes to creating wow factor within a neutral palette, pulling layers of patina from the past, it seems, is an inspired place to start. isabelbrewsterinteriors.com
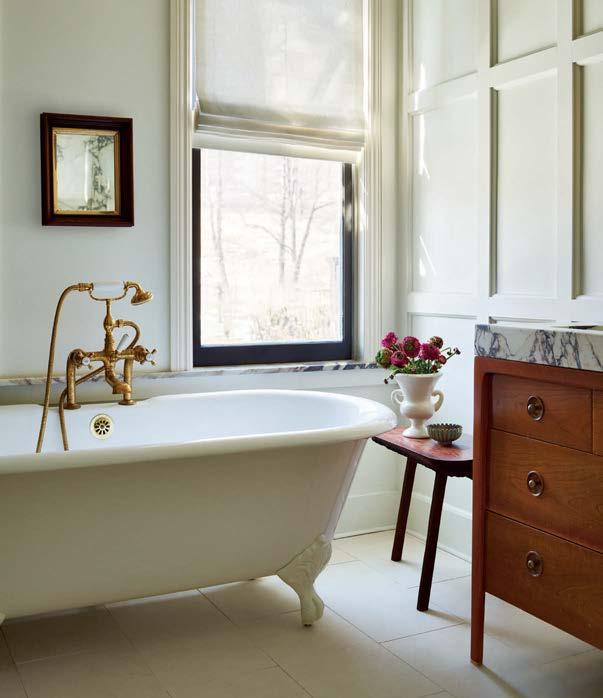
HIGH-TOUCH PRODUCTS THAT ELEVATE EVERYDAY EXPERIENCES.
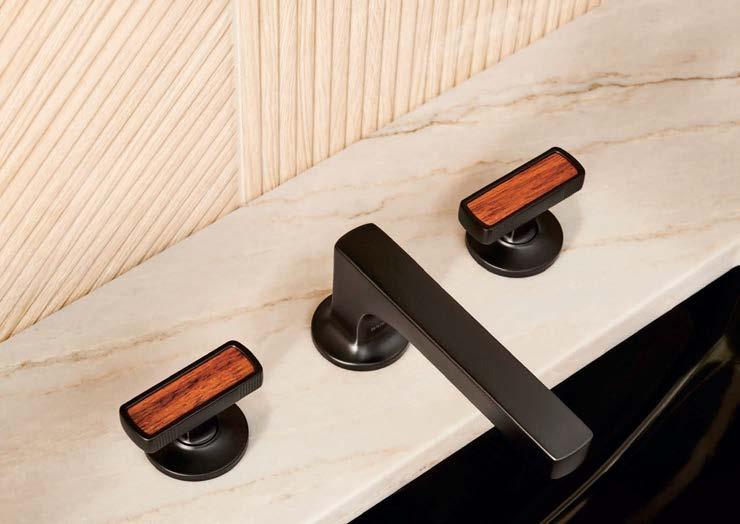
Australia-based hardware company, Bankston Architectural is making its U.S. debut with the launch of a buzzy collaboration with New York-based design studio, Civilian. The 12-piece Hemispheres collection—named after the two parts of the world from which the and and Portoro bankston.com companies are headquartered—combines architectural and artistic flair with functional, standout hardware. Curving shapes and circular elements can be found throughout the line of levers, knobs and pulls as evident in the H03 Knob on Half Moon in Portoro Gold Marble on Smooth Nickel (right).
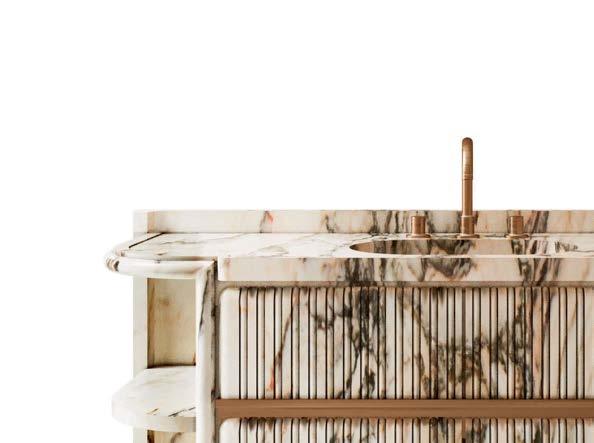


With matte-black plumbing and hardware here to stay, Brizo is now o ering its beloved Kintsu bath collection in the popular fi nish. Named for the Japanese method of Kintsugi, which marries cracked pottery with gold, Kintsu combines Japanese wabi-sabi principles with a minimalistic Scandinavian ethos. Here, the discreet Widespread Lavatory faucet is shown in the matte black fi nish with wood inserts for a balanced and Zen aesthetic. Mother-of-pearl and concrete detailing are also available. brizo.com
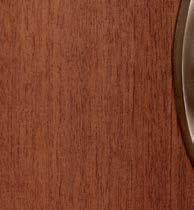

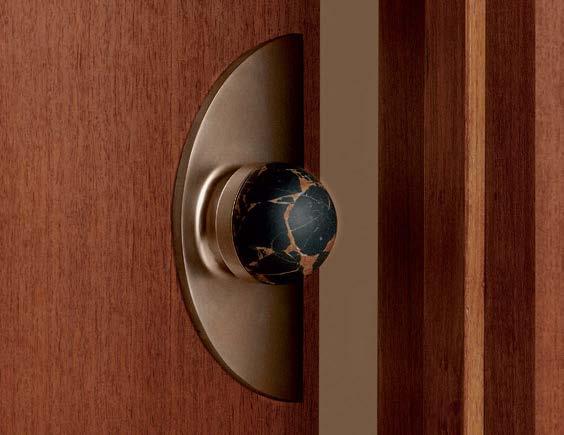

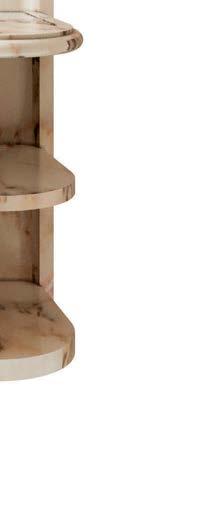
Coming o the heels of their debut line of mantels, Marmi is leaning further into product with the launch of Editions No. 2: Bath. Known for their custom natural stonework in high-end interiors, Marmi’s 20-piece bath collection features everything from vanities to pedestals to tubs in an impressive 17 stone choices. Here, the Hamilton Demilune Vanity in Picasso marble, designed by the brand’s creative director Neil Zuleta, is complete with burnished brass detailing, open side shelving, a fl uted front and walnut-lined drawers. marmistone.com

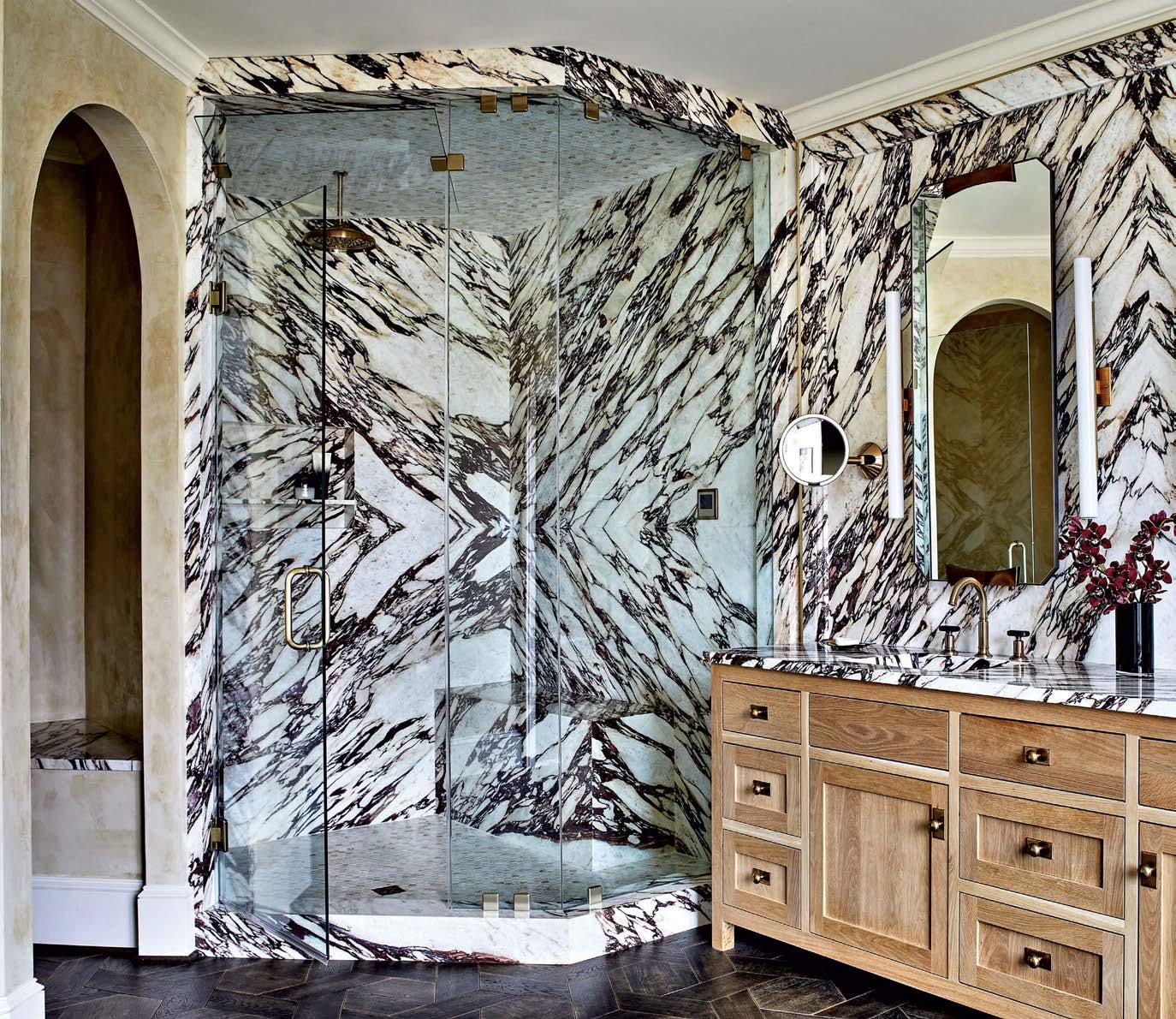
VARIED TEXTURES MAKE A STRIKING STATEMENT IN A MARYLAND BATHROOM DESIGNED FOR DECOMPRESSION.

Greige tiles, Formica vanities, a quintessential 1980s sunken jacuzzi: The bathroom, located in Clarksville, Maryland, was begging for a rewrite and designer Elizabeth Reich was happy to oblige. Spurred by her client’s love of Italy, Reich composed a surprising symphony of materials that bridges classic and contemporary for a transportive retreat. Below, the designer breaks down the details.
Wow Factor: My client wanted an unusual marble that reminded her of traveling abroad. We fell in love with this Calacatta Vagli Viola with its wine-colored veining and milky background. She wanted it everywhere at first, but we evolved to making it a focal point on the vanity, sinks, shower and casings.
Grounding Influence: The wood tiles are by Tabarka Studio, which warm up the room and add another element of texture and pattern. I fell in love with this monotone parquet; it’s simple yet interesting.
Hand Crafted: The walls are Venetian plaster by artisan Kelly Walker to give an aged feel, like something you would see in Europe. The pale umber color brings out the subtle golden tones in the marble.
Custom Content: The bespoke vanity was designed and built from white oak by a local cabinetmaker. The solid brass hardware is in a burnished finish by HRL Brass, and we loved the rectangular backplates which give them an extra cool factor. The standalone cabinet is also made of white oak, but the panels are reeded. Same material, different vibe! crosbyjenkins.com
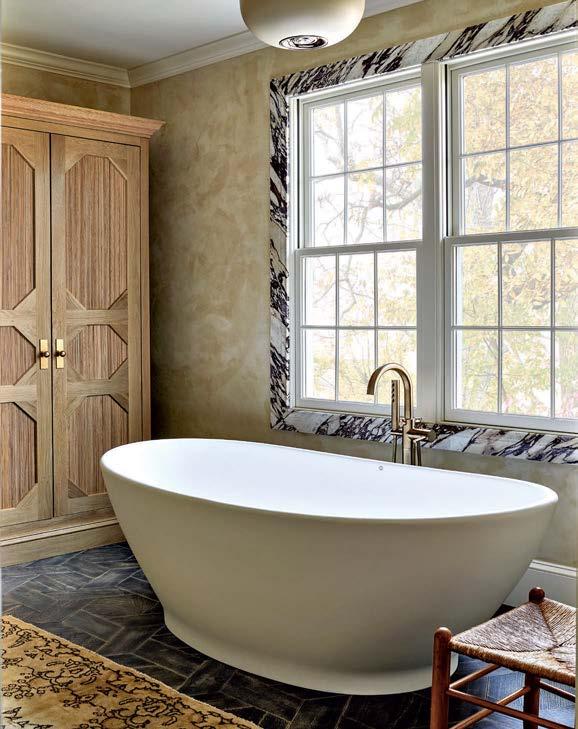



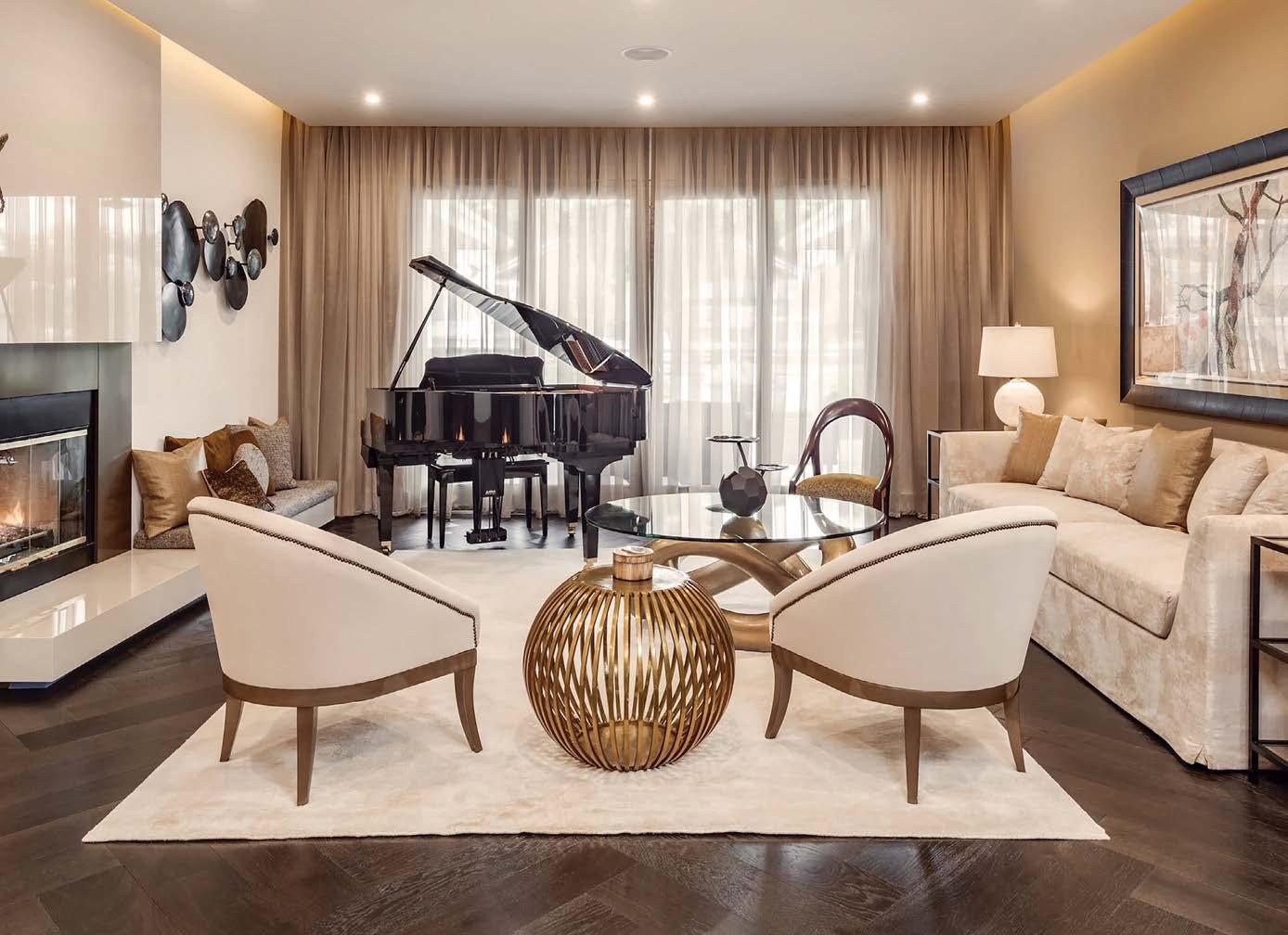
Excell In Design Group is the premium provider of innovative window treatments, bedding and upholstery. Known for exceeding its clients’ expectations from start to finish by providing expert consultations, quality manufacturing, and professional installation.
Leslie Excell, the founder, has established Excell InDesign Group as the foremost workroom resource in the industry.

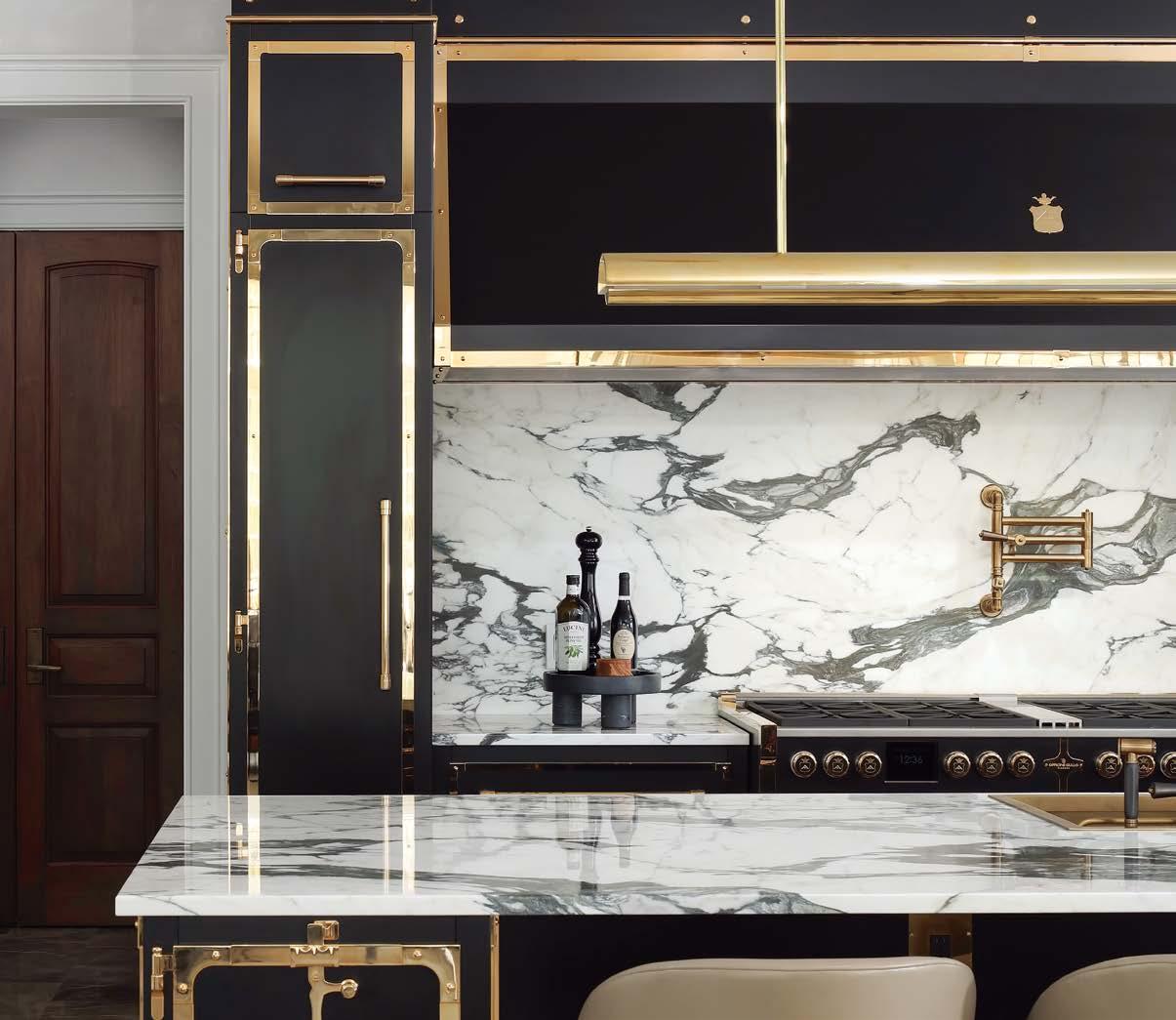
From inspiring their clients and colleagues with signature aesthetic leanings to guiding their teams in managing deadlines and smooth installations, the women of design are undeniably influential. Of course, their seemingly endless font of talent plays a role too.
FROM THE PLANNING AND BUILDING STAGES TO THE LAST DETAILS, FINISHES AND ACCESSORIES, I AM PASSIONATE ABOUT GREAT DESIGN.”
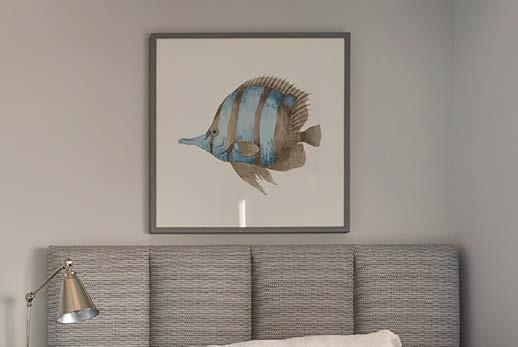
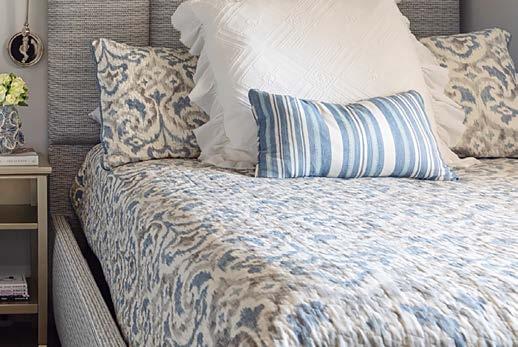

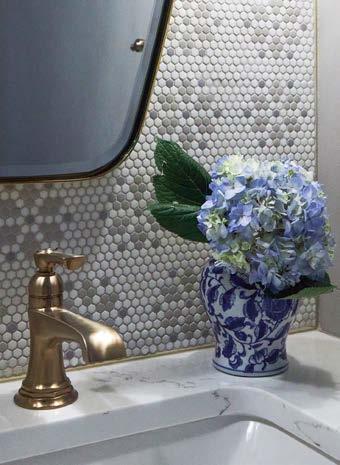
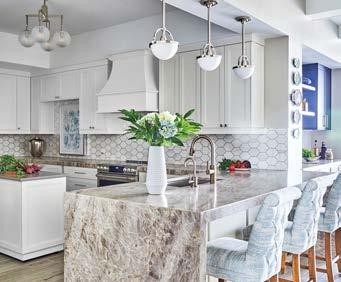

When a lifelong love for design is combined with a strong work ethic and a highly personal touch, exceptional homes are born. Enter Mickey Dickson Marzucco. “I’ve known since I was 13 that I love design, although my mom would say it began with me scribbling on the walls as a toddler,” Dickson Marzucco muses. Today, she leads Ecru & Ebony Design, a Naples-based design firm that creates beautiful, functional spaces that reflect her clients’ tastes and personalities. “From the onset 16 years ago, it was my goal for Ecru & Ebony Design to remain a boutique design firm,” Dickson Marzucco shares. “The designer/client relationship is so important to my process, as is having a great design team that shares good working relationships on all levels.” That mission has definitely paid off. “What sets us apart is our collaborative spirit, eye for detail and friendly personal service, which has resulted in an amazing portfolio and countless repeat clients.”
Mickey Dickson Marzucco shares the insights and expertise that make her an influential woman of design.
• Who are your mentors?
Both my father and my grandparents, who taught me that hard work and making customers happy pays o I am forever grateful to them.
• Describe your signature style. Because my designs are focused on the client, I work across a wide variety of styles. My friend, Chris Ramey of The Home Trust— of which we are a member—has pointed out to me that my ability to design for each client and my attention to detail is my aesthetic and what sets me apart from other designers.
• What part of design would you like to explore in the future?
Over the years, I have enjoyed designing custom pieces for my clients and projects. With that said, at some point in the future, I would like to design furnishings and decorative products in collaboration with large, high-quality vendors and manufacturers.
• If you weren’t a designer, you’d be …?
I’m sure you’d find me painting or building furniture in a wood shop.
Far left A pair of custom beds with plush indoor-outdoor fabric bring style and serenity to this coastalinspired guest bedroom. Top right Adorned with delicate mosaic patterns, the powder bath boasts an eye-catching antique mirror with applied molding, which elevates it to a work of art. Bottom right Luminous luxury defines this thoughtfully designed kitchen where a rolling island adds needed function and storage and a laundry is cleverly hidden behind pocket doors.

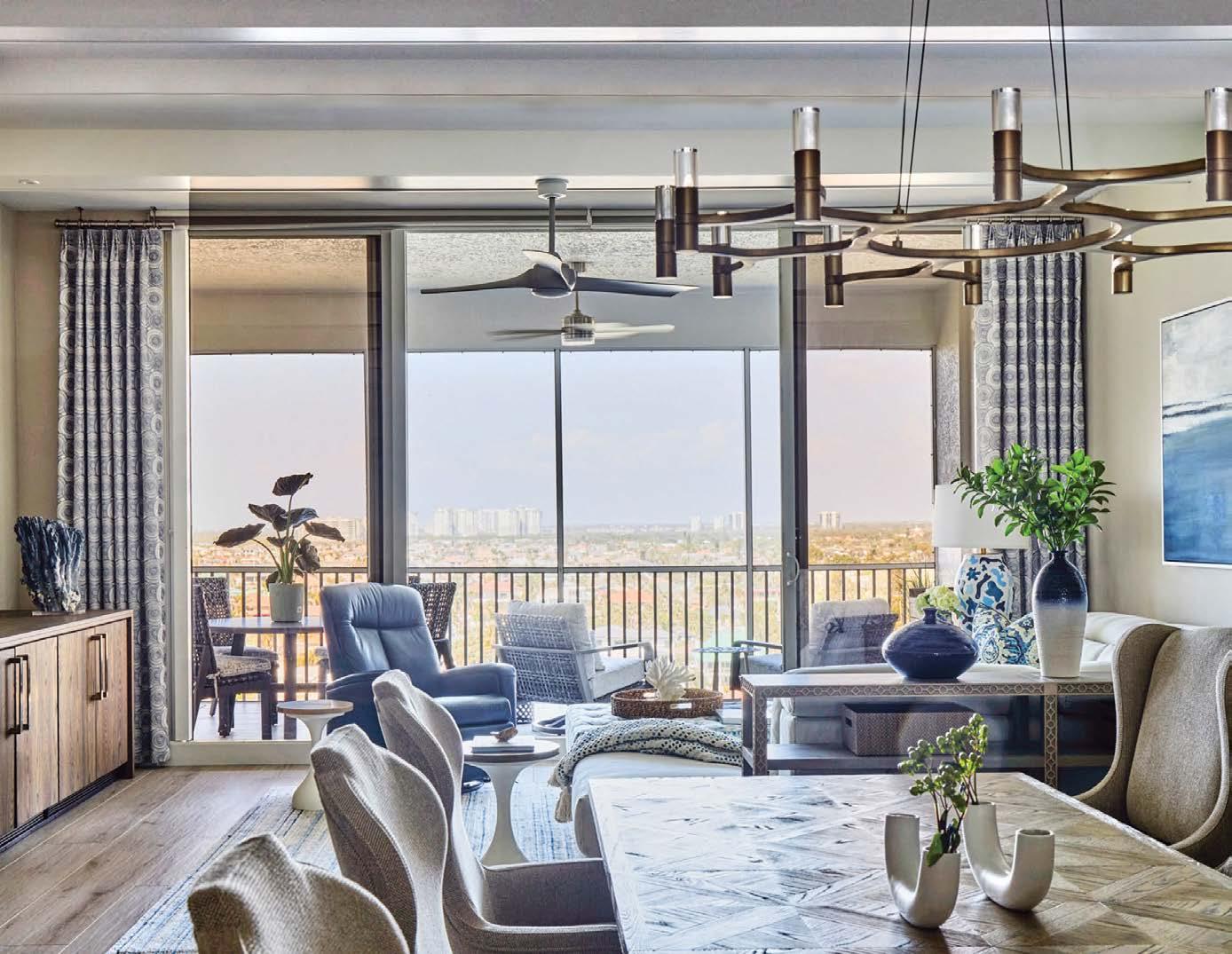
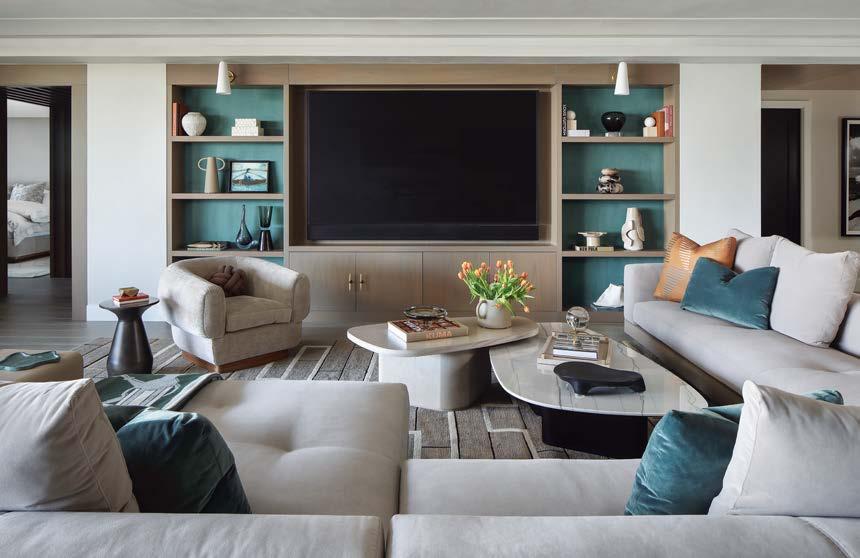
239.564.9700 | wdesign.com | w_designinteriors
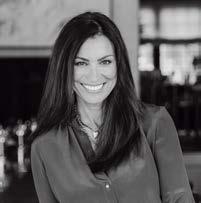
Women often give their all to multiple facets of life at once. For Wendy Berry, this is absolutely the case. The Owner of W Design is known for the unfailing dedication, creative eye and motivating passion she brings to her work. But at home, she’s a fantastic mother, loving wife and devoted dog mom. “I believe it’s important to embrace the idea that you don’t have to choose between different aspects of your life,” she says. “You can create a life that is not only well-rounded but deeply satisfying!” Indeed, her daily routine, which begins with coffee alongside her husband and beloved dogs and continues to encompass engaging client meetings, project planning and more, showcases the fulfilling life she’s built. As a full-service design studio comprising a team of talented individuals in specializations ranging from designers and project managers to procurement specialists, W Design is equipped to help its clients create homes that are diverse and enriching.
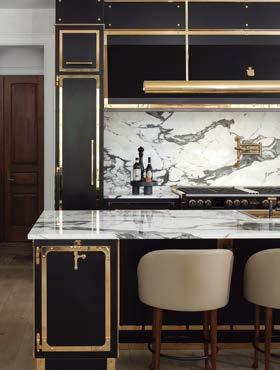
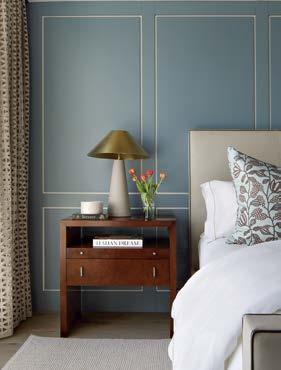
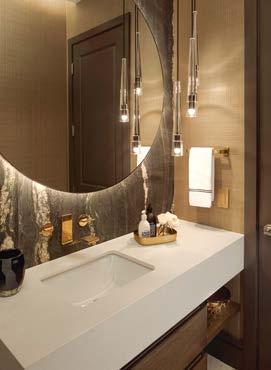
In discussing her future goals for W Design, Berry points to an investment in two facets of the business at once. “We aim to elevate the brand’s online presence with our W Home Collection ecommerce site,” she says. “This online platform will showcase our diverse range of products and provide an effortless shopping experience for customers who enjoy the convenience of online shopping.” Simultaneously, the firm has plans to enhance its physical showroom. Berry continues, “We’re going to offer personalized consultations, exclusive in-store events and more to bring engagement and inspiration to our clients.”
Even as a child, Berry always had a passion for design. She would find herself rearranging rooms, painting walls and finding creative new uses for furniture pieces in her childhood home. A recent project brought the latter memory full circle. “We created a custom built-in that resulted in an expansive feel, with walnut wood and suede-backed shelves,” Berry shares.
One of the more challenging aspects of this built-in design was trying to seamlessly integrate the client’s wish for a large television, while also creating an aesthetically pleasing backdrop to the client’s personal and curated accessories. “Now all components are well-balanced and the television doesn’t overwhelm the space.” Each shelf is illuminated by sconces from The Bright Group, and Joseph Giles door hardware is the final sophisticated touch.
Top Custom walnut open shelving wows. Far left Calacatta Corchia marble on the counters and backsplash complements this Officine Gullo kitchen. Center This primary bedroom features a custom wall design in calming blue. Left A true jewel-box space, this luxe powder bath includes a backlit mirror.
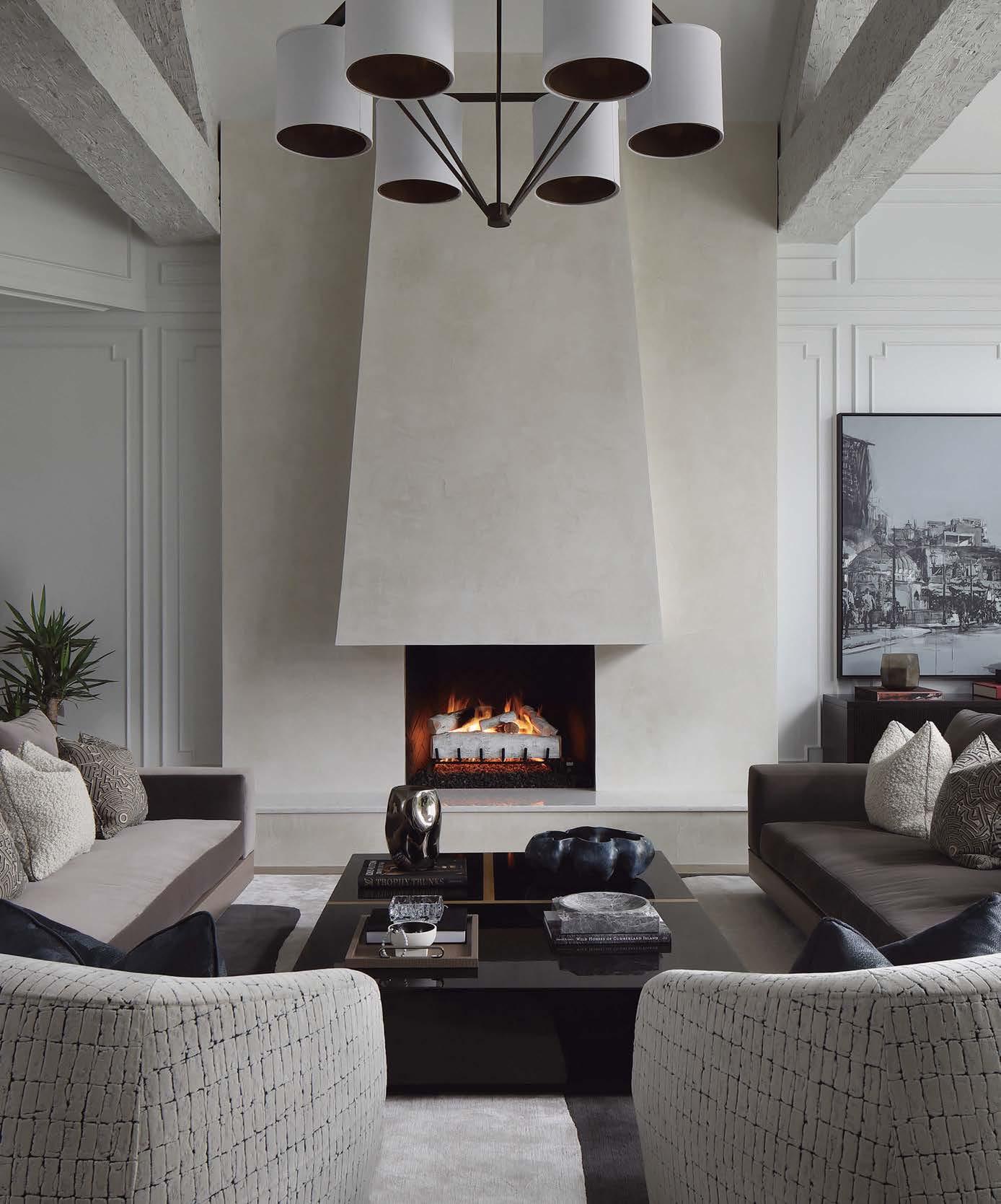
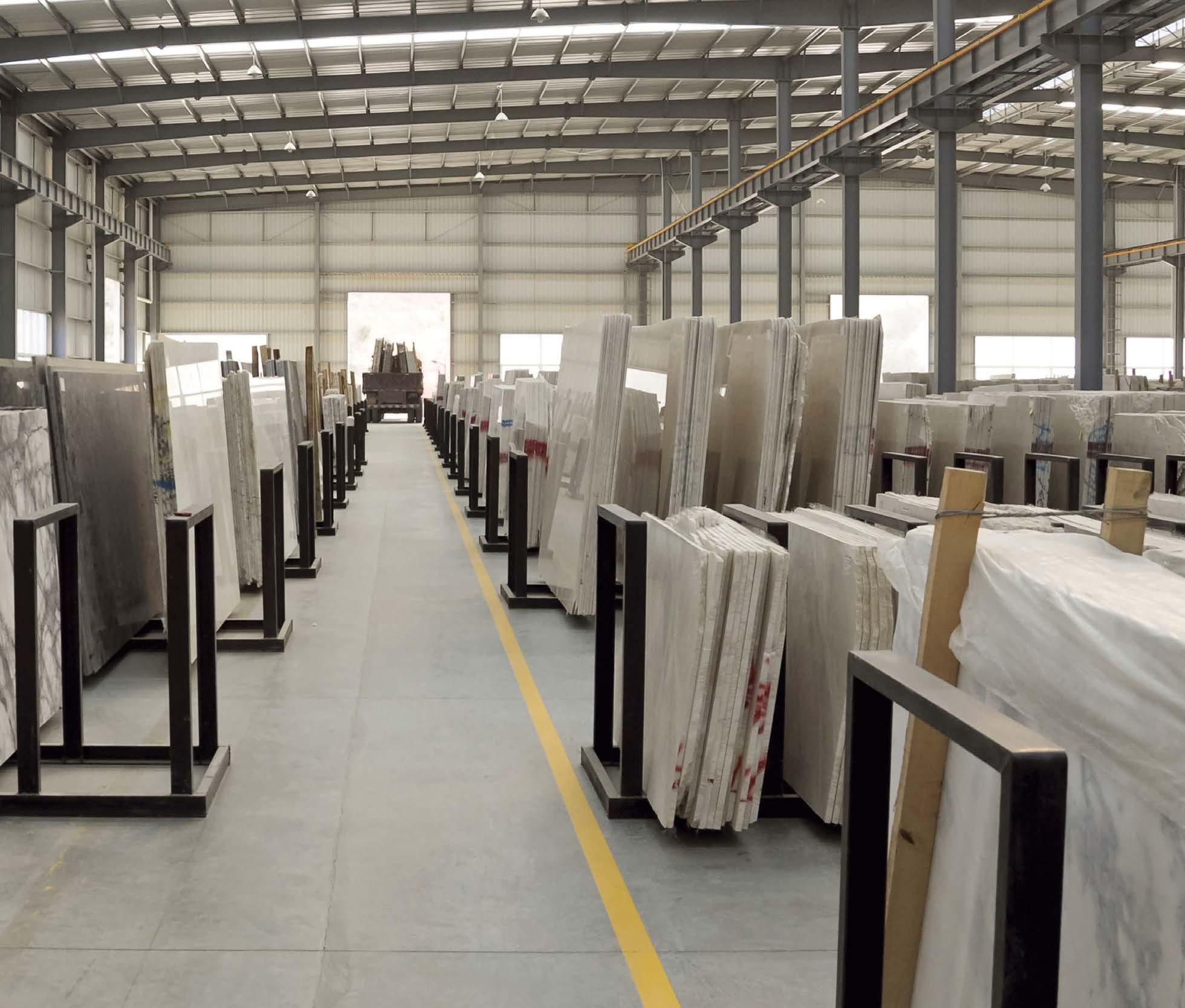

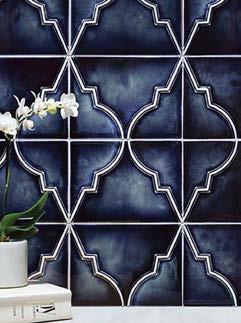

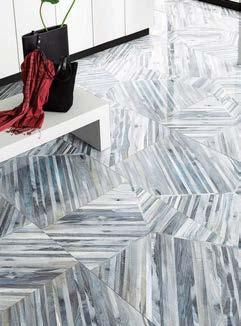

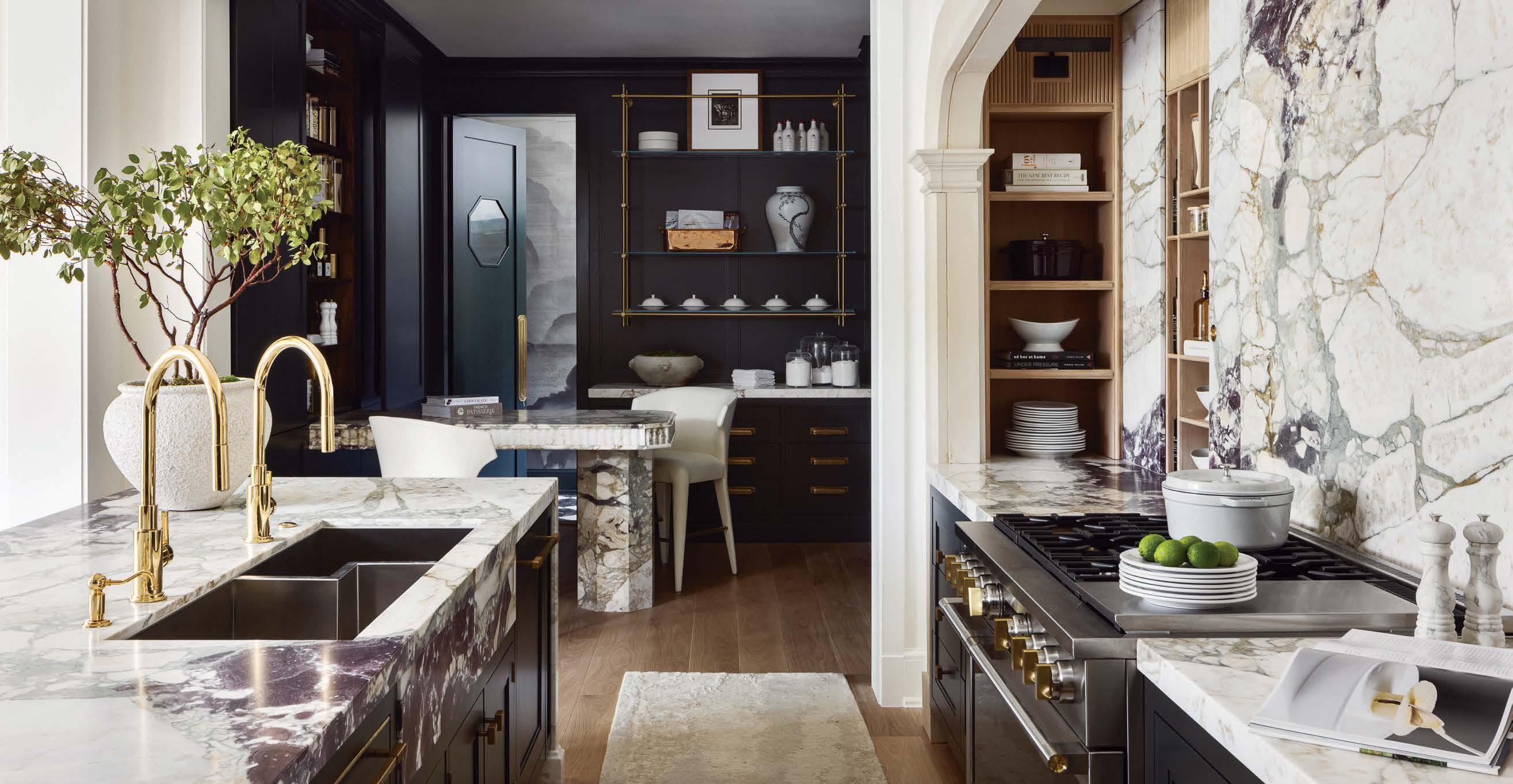
FITTED CABINETRY

Filled with boundary-pushing ideas, a Naples penthouse plays with patterns, textures and art.
WRITTEN BY SHANNON SHARPE | PHOTOGRAPHY BY ERIC PIASECKI/OTTO | STYLING BY ANITA SARSIDI

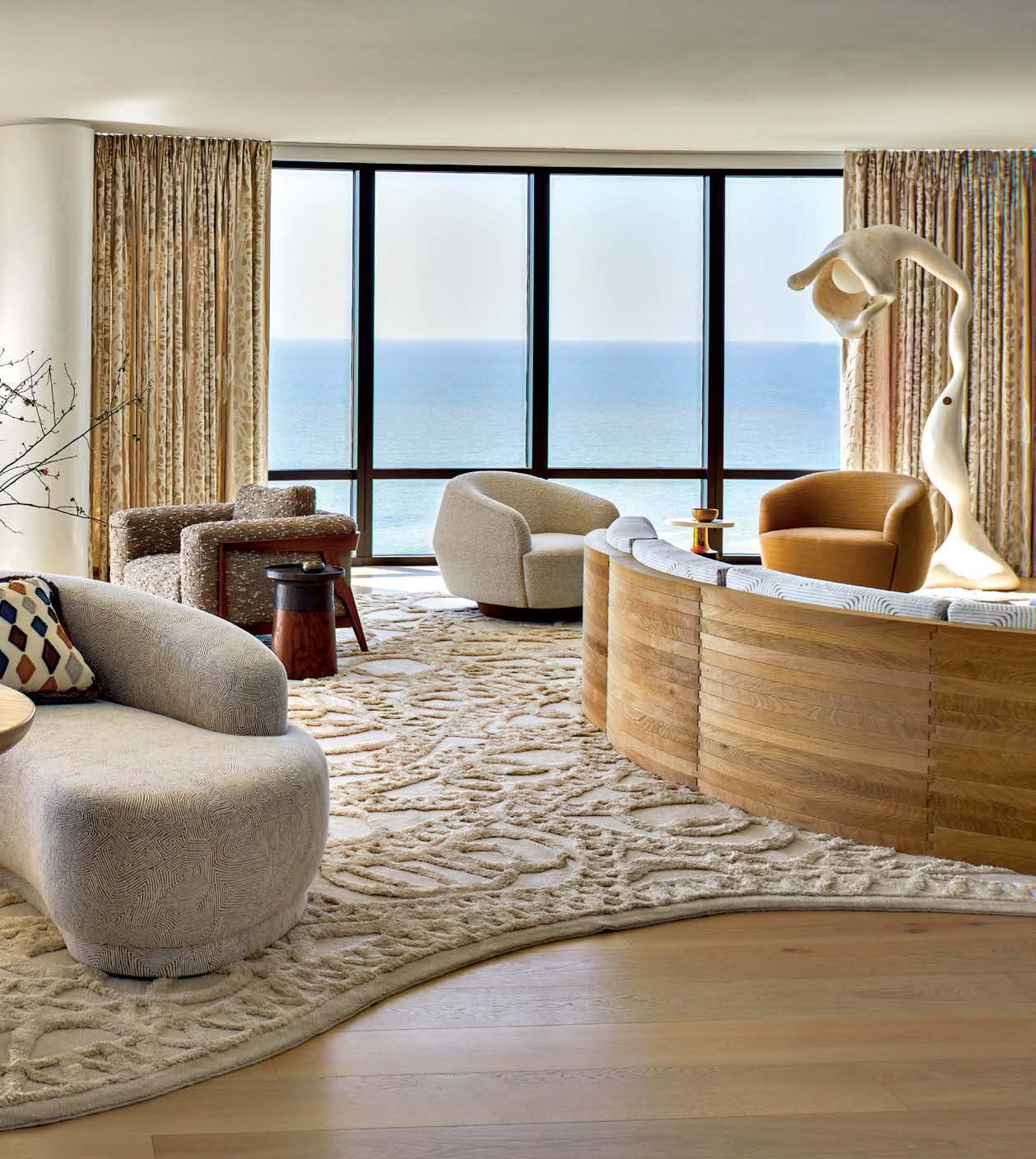
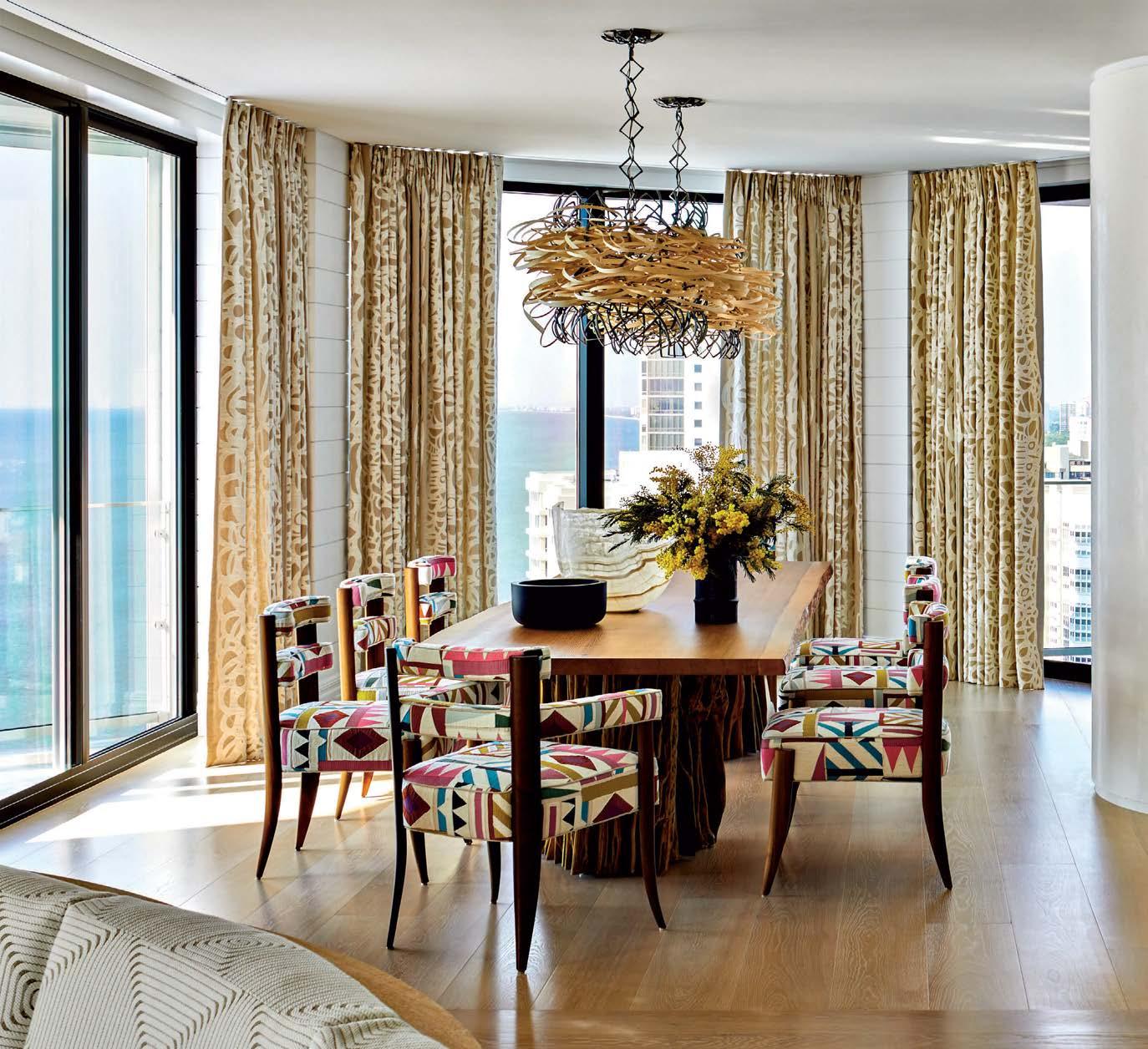
Suzanne Lovell is a storyteller, although not in the traditional sense. Her narrative isn’t oral or written but, rather, architectural. This was the approach she used when renovating an amoeba-shaped Naples penthouse with sweeping oceanfront vistas. “The architectural language had to play together throughout the home,” the residential designer explains. The main plotline, she adds, is “all about the views.”
Having designed the clients’ Chicago condo, Lovell had a deep understanding of their wants and lifestyle. Lovers of entertaining and unafraid of making daring choices, they desired a fun, relaxed atmosphere, in which every room pops with personality. “The husband teased us, saying the first home was a test,” the residential designer shares with a laugh. “They were ready to go big in this space.”
That began with rethinking the layout alongside general contractor David Gordon, weaving a tale that begins as soon as one steps out of the elevator lobby and enters the great room. “Suzanne knew we wanted this area to be usable for enjoying the view as well as entertaining,” he says.
With prior experience working in the building, Lovell knew they’d be able to take down nonload-bearing elements that blocked sights of the white sand and blue ocean beyond. “The line of windows needed to flow from the front door all the way around the home,” she explains. “I wanted people to be able to walk to the edge of the architecture.”
The material palette was essential in moving the story forward. Lovell maintained the boxshaped millwork, adding bright white shiplap and wrapping columns in rope. Walls were transformed with plaster, grass cloth and linen. Other nautical nods—like brass kitchen pendants on chains that bring to mind boating knots, the yacht-inspired game room with its woven panels and leather seating, and the great room’s curved wood-back sofa—serve as reminders of the beachfront location.
Lovell carried this aesthetic into the great room with a neutral color scheme that sets the stage for the views while using art to make a
bold statement. The wife had first turned to the designer for help building the couple’s collection when working with her on their Chicago home. “This time, the husband wanted to get educated in the world of fine art,” Lovell notes. “Their goal was to buy art they’d love to live with and that would create dialogue.” A mix of mediums congregates, including a monotype by Cecily Brown and works on paper by Yoshitomo Nara and David Shrigley. Then there are the functional art pieces throughout: See the great room’s sculptural lamp by Rogan Gregory, the nest-like pendant by artist Lucy Slivinski in the cabana room and the sculpted sliding doors by woodworker Caleb Woodard that open from the family room to the home theater.
While traveling the residence along the window walls, Lovell created a through line by using the same patterned neutral draperies in all the public spaces. “It works well in the rooms with quieter, subdued palettes as well as the more colorful and lively spaces,” she observes. From there, vibrant accents pack a punch. Pink, blue and chartreuse provide geometric pattern play on the dining room chairs. Blue cheetah-print fabric, meanwhile, envelops the deep seating in the theater. And black lacquer glimmers on the moldings and ceiling of the game room, which also showcases a zebra-print paneled bar. This all culminates in the jaw-dropping cabana room, with its blackand-white banquette, patterned Moroccan-style rug and chairs in chartreuse, orange and yellow. Grounding the space is a floor-to-ceiling charcoal image of a cat by Robert Longo. “He keeps watch over this party room,” Lovell muses.
For those needing a respite from the revelry, Lovell designed two primary suites on opposite ends of the penthouse. The owners’—complete with his-and-her offices and bathrooms—is a luxurious sanctuary of ivory, tan, rust and black, with patterned drapes and a Ross Bleckner oil painting adding oomph. The guest suite, which has its own separate entrance, is an ode to the sunny locale with its palm-print wallcovering, rattan touches and yellow-and-green scheme. It all makes for a compelling tale Lovell was thrilled to write. “This apartment is fascinating to me,” she reflects, “because it’s very relaxing but also quite bold. The clients were brave.”

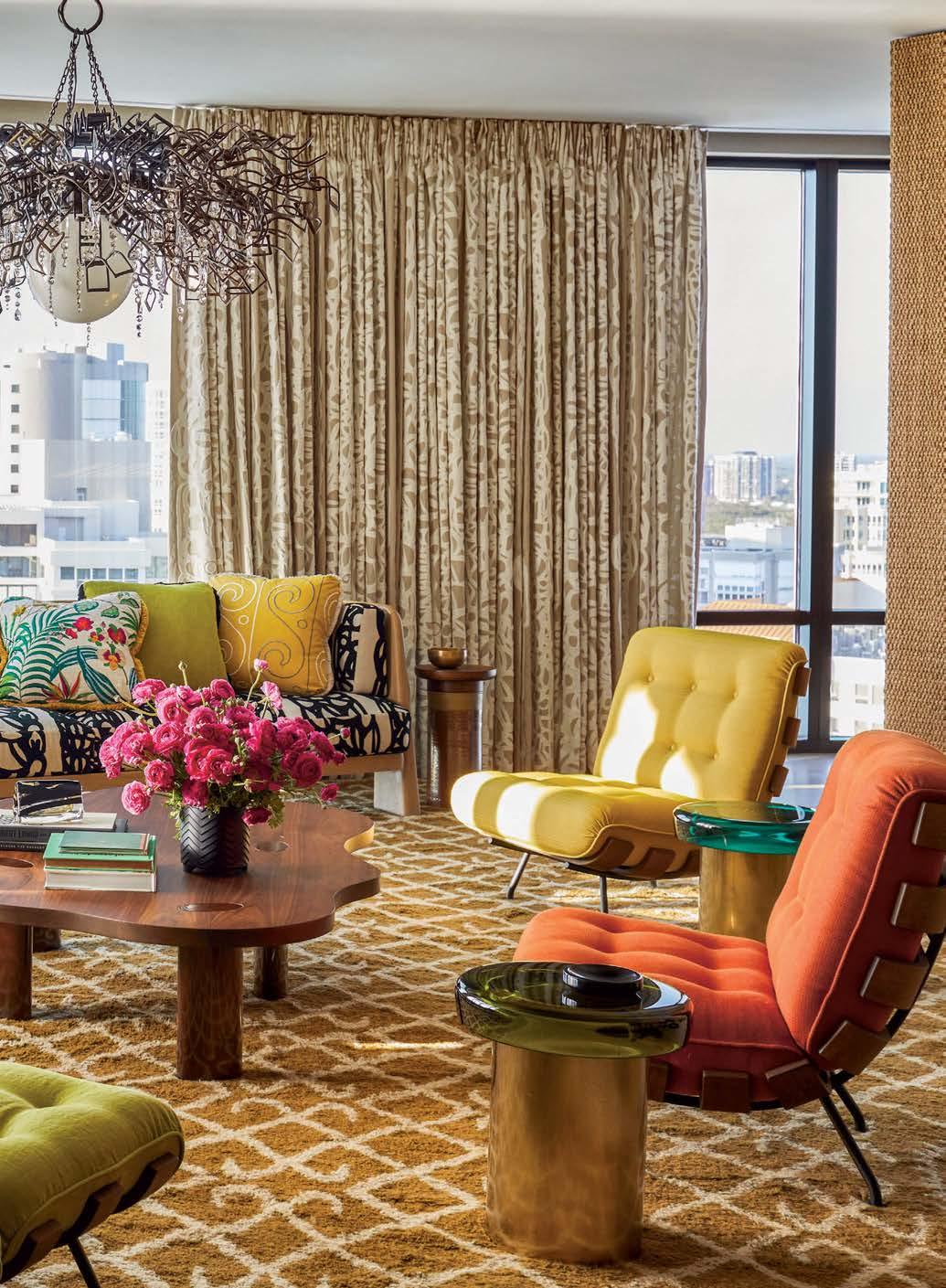
“THE ARCHITECTURAL LANGUAGE HAD TO PLAY TOGETHER THROUGHOUT THE HOME .”
–SUZANNE LOVELL
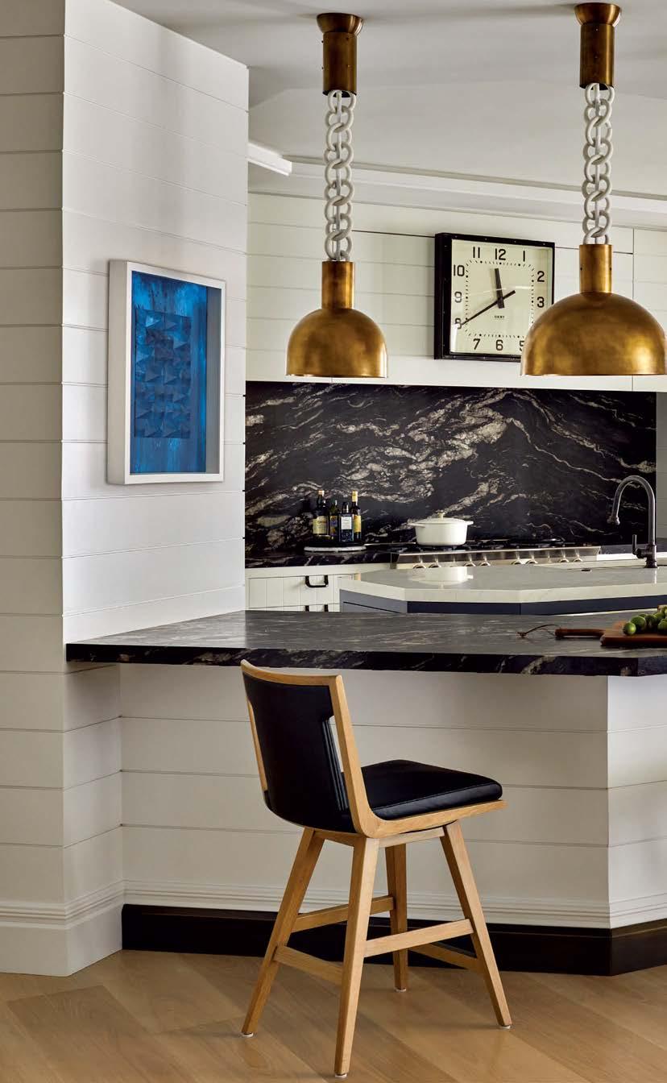


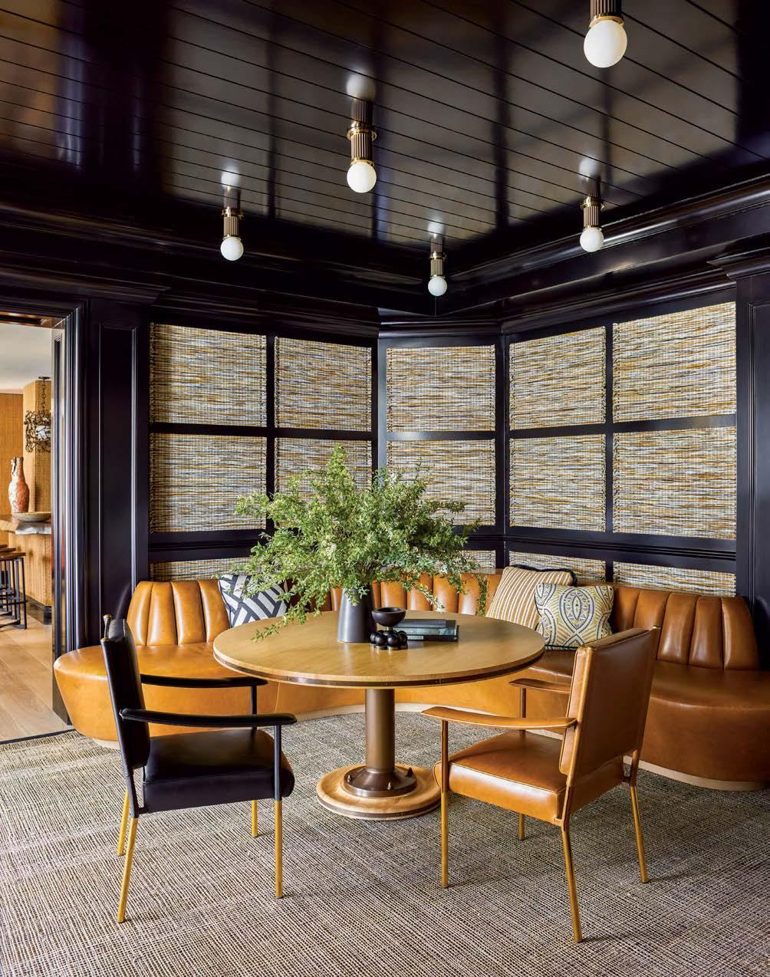
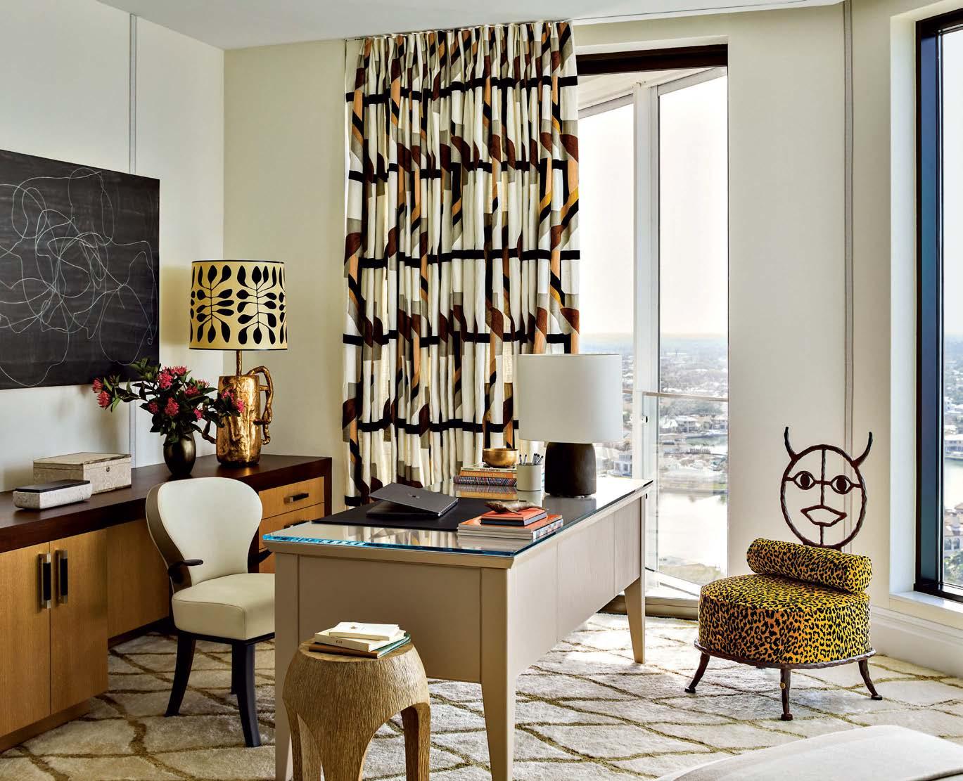
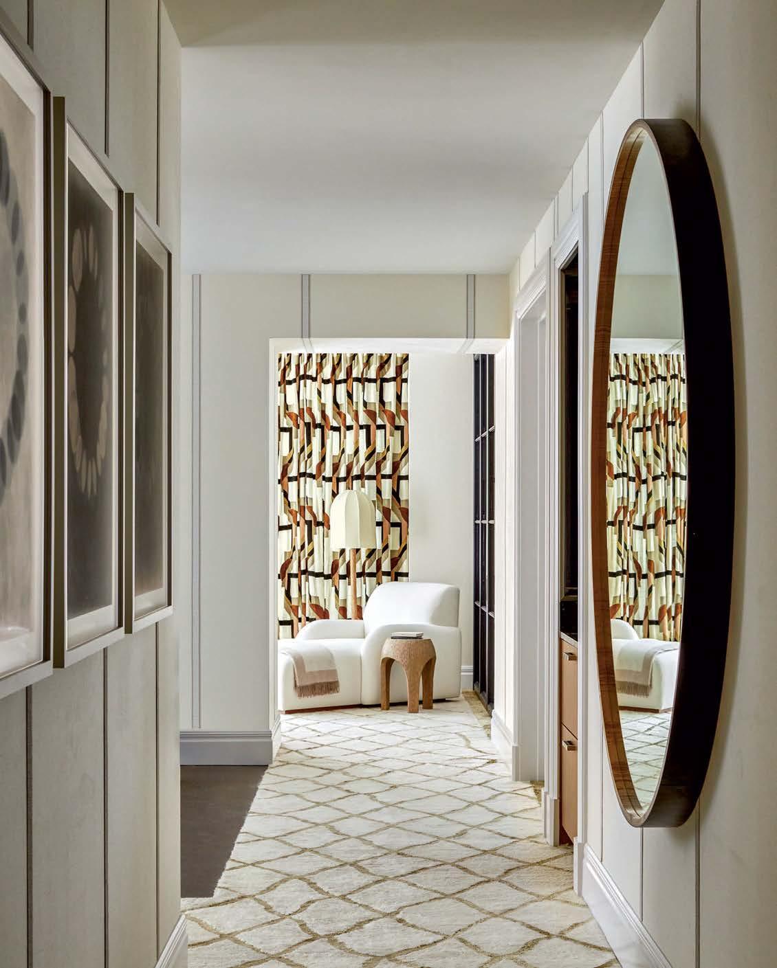

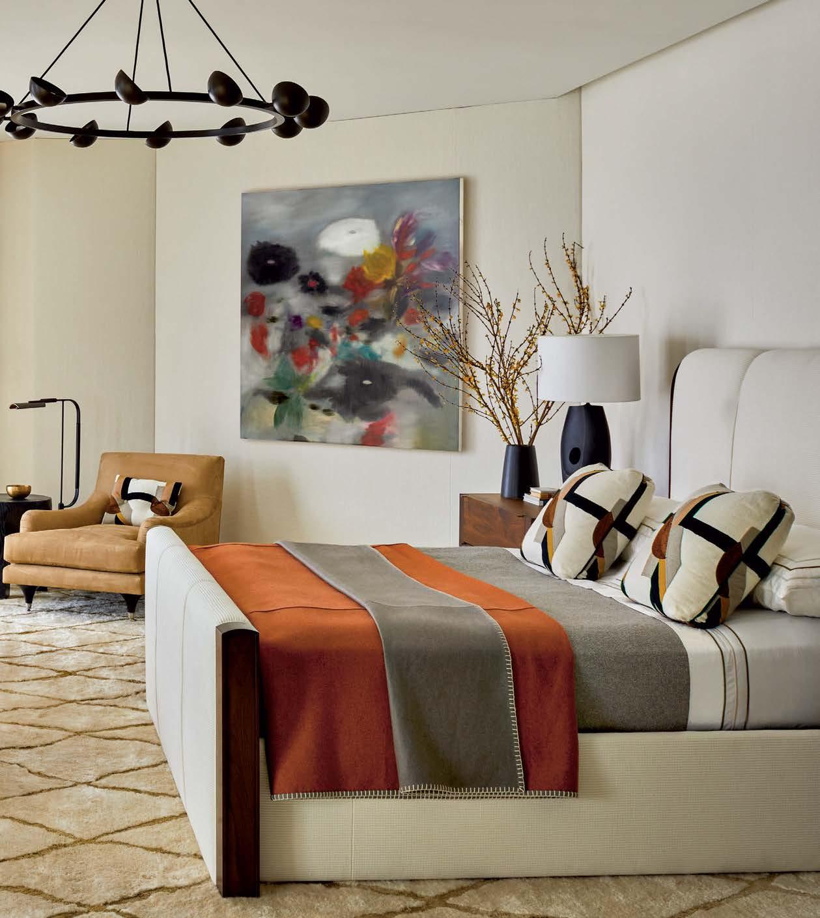
“ THIS APARTMENT IS FASCINATING TO ME, BECAUSE IT’S VERY RELAXING BUT ALSO QUITE BOLD. THE CLIENTS WERE BRAVE .”
–SUZANNE LOVELL
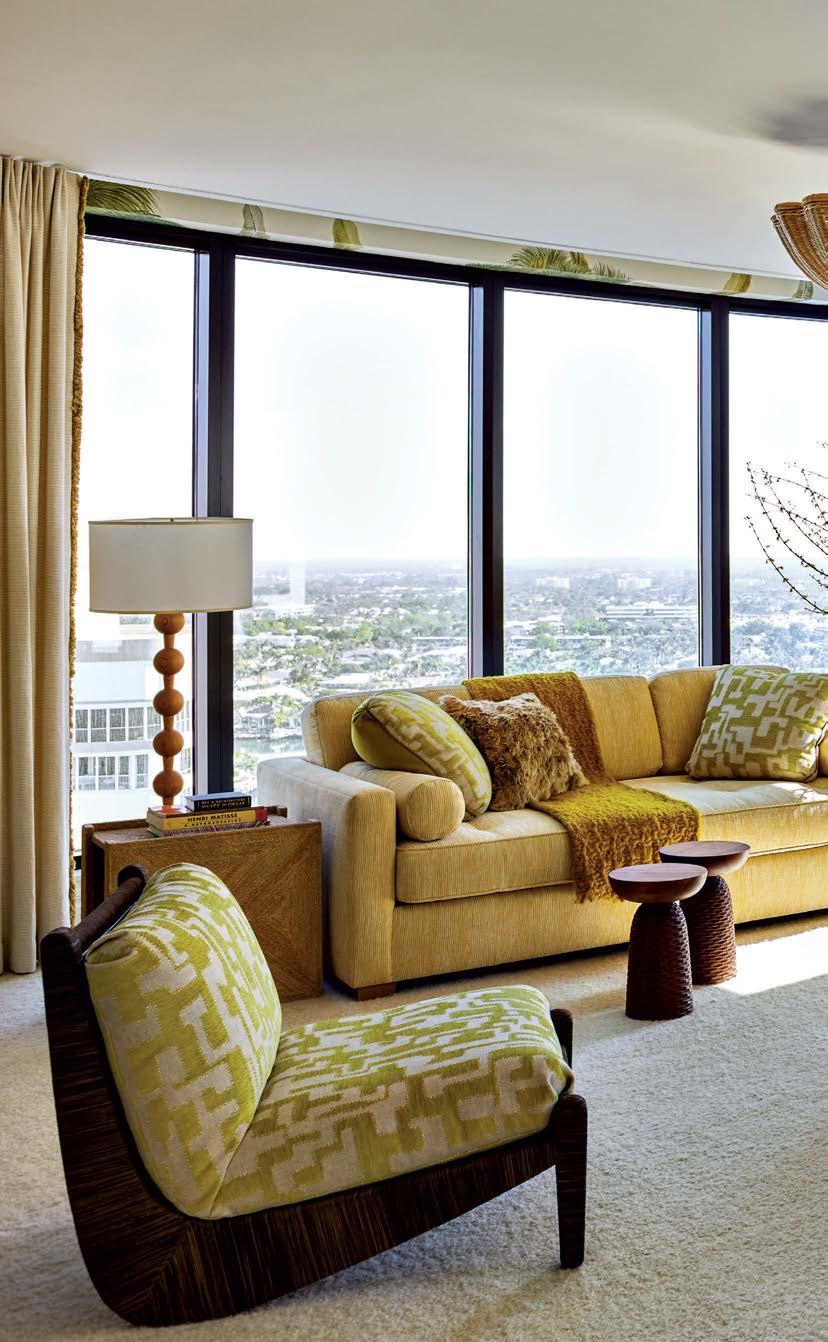
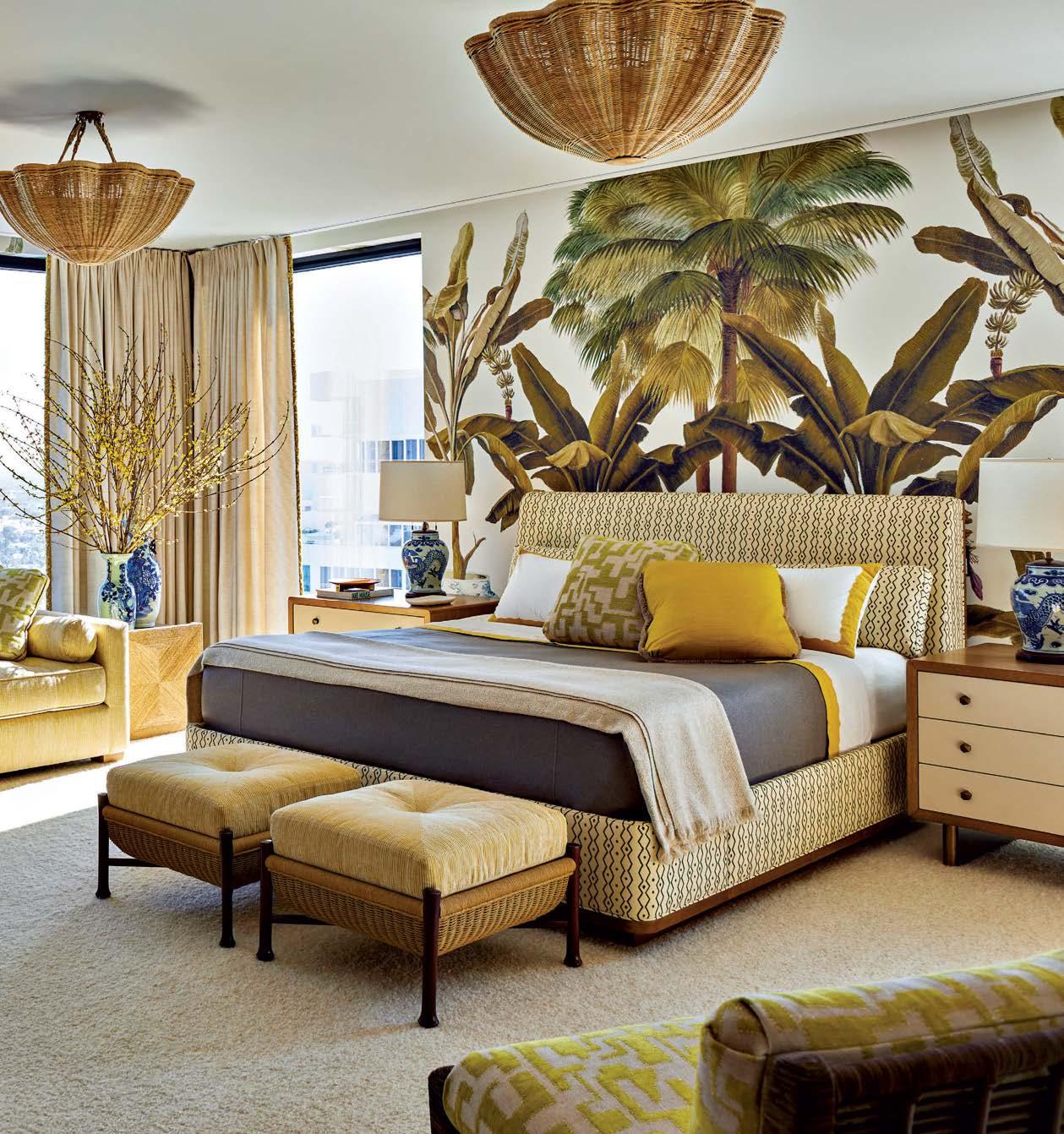

Coastal living exudes a masculine, urban edge inside a modern Sarasota high-rise.
WRITTEN BY MONIQUE MCINTOSH | PHOTOGRAPHY BY JEANNE
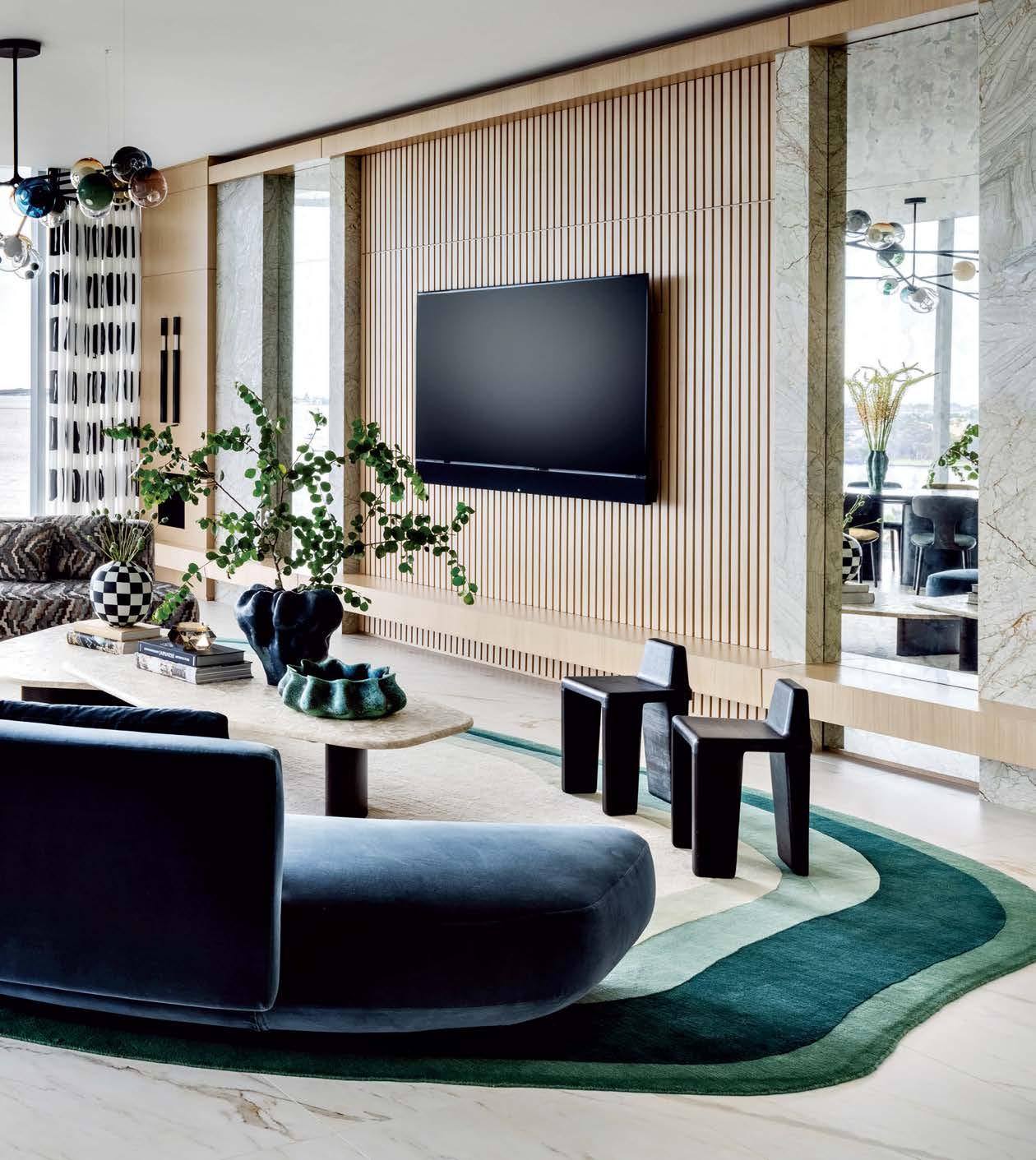

The crystalline waves of Sarasota Bay have tempted many snowbirds for a piece of waterfront paradise. Like so many before him, one New Yorker became equally enthralled—drawn to not only the shore but also the city’s art scene and walkable downtown. “It’s not just another beach town,” he says. The newly minted Floridian embraced this bustling streetscape, acquiring a sleek high-rise condo offering bayfront views. For his life by the Gulf, “I didn’t want a traditional beach house but something more energetic, sophisticated and contemporary,” he explains, turning to designers Monica Santayana and Ronald Alvarez to enrich the blank-slate space. Inspired by the city’s cosmopolitan pulse, the duo envisioned a “more modern take on coastal living—one that’s a bit more metropolitan,” Alvarez describes. Partnering with builder Thomas A. Jackson, they began by filtering the style’s typical colors, textures and moods through a sharper, bolder lens with a masculine bent. Instead of light sky tones, for instance, their palette plunges into deeper oceanic pigments, incorporating saturated green-blues and inky black accents. “The sea is never just blue,” Santayana observes. “In our coastal reinterpretation, we wanted to capture another side of the water.”
Spaces shift from dark to light—starting with the elevator vestibule, wallpapered in cascading black and blue-gray waves. Illuminated by the soft amber glow of an ambient light installation, the final effect feels “obscure and dramatic, providing a moody introduction into the home,” Alvarez says.
The vestibule opens to a luminous foyer that flows into the great room, two areas the team fortified with white oak paneling. The sun-bleached wood tone would feel familiar in any traditional seaside retreat, yet the precise slatted millwork reads confidently contemporary—especially alongside the great room’s slabs of seafoam-green marble and mirrors antiqued to create shimmering, liquid-like surfaces. “They capture the view and make the space feel larger,” Santayana explains. “Instead of seeing a flat surface, you see these beautiful reflections of light and movement.” Doors to storage and utility access seamlessly blend into the various finishes—a meticulous feat, Jackson admits. “Seeing everything tied together with the scenery is spectacular,” he says.
Honoring this vista, the great room avoids a boxy, linear layout—no right angles in sight. Instead, an archipelago of sinuous, avant-garde pieces anchors each focal point, “allowing you to meander through the room without walking into the back of a sofa,” Santayana notes. “It felt like the appropriate geometry for the space, creating a fluidness in line with the water.”
Gatherings drift between the living area’s curved sofas and rug, resembling abstract rippling pools, and a boomerang-shaped verdigris bronze dining table overlooking the bay. Above, fixtures composed of colorful glass baubles are “organic and asymmetrical, creating this beautiful, overarching lighting effect,” Santayana says. And tucked behind a structural column, a tapered console turns a once-dead corner into a functional workspace. “We wanted to take advantage of these void areas,” Alvarez says. “We find the fluid motions help when something is not symmetrical.”
Clever space improvisation also shaped the den, carved from a spare nook just off the hallway. An avid audiophile, the client dreamed of an intimate listening lounge. Perforated paneling helps visually enclose the cozy spot, outfitted with statement pieces like a striated sectional, jelly-like glass tables and a hand-tufted geometric rug. Mossy grass-cloth walls and a high-gloss ceiling in a deep shade of blue conjure a grotto-like atmosphere, which “ties back to the moodier experience of the entryway,” Alvarez notes.
Meanwhile, the primary suite returns to the light. “We wanted to give him a Zen retreat that feels like a hotel,” Santayana describes. Swathed in shades of white sand and warm rust, the space emphasizes soothing tactility. See the statement wallpaper handmade in papier-mâché, the wraparound headboard upholstered in dappled fabric and the built-in cabinetry featuring fluted detailing. Yet the clean furniture lines and graphic prints on the rug and walls preserve the home’s contemporary perspective.
From every angle, the condo channels the unique mélange of coastal downtown living—the juxtaposition of nature against modern steel and glass sparkling in the subtropical sunlight. The owner treasures every moment, perhaps most when the sun sinks west across the bay. “I grew up on the East Coast watching the sunrise,” he shares. “And now here, I’m never bored watching the sunset over the Gulf.”
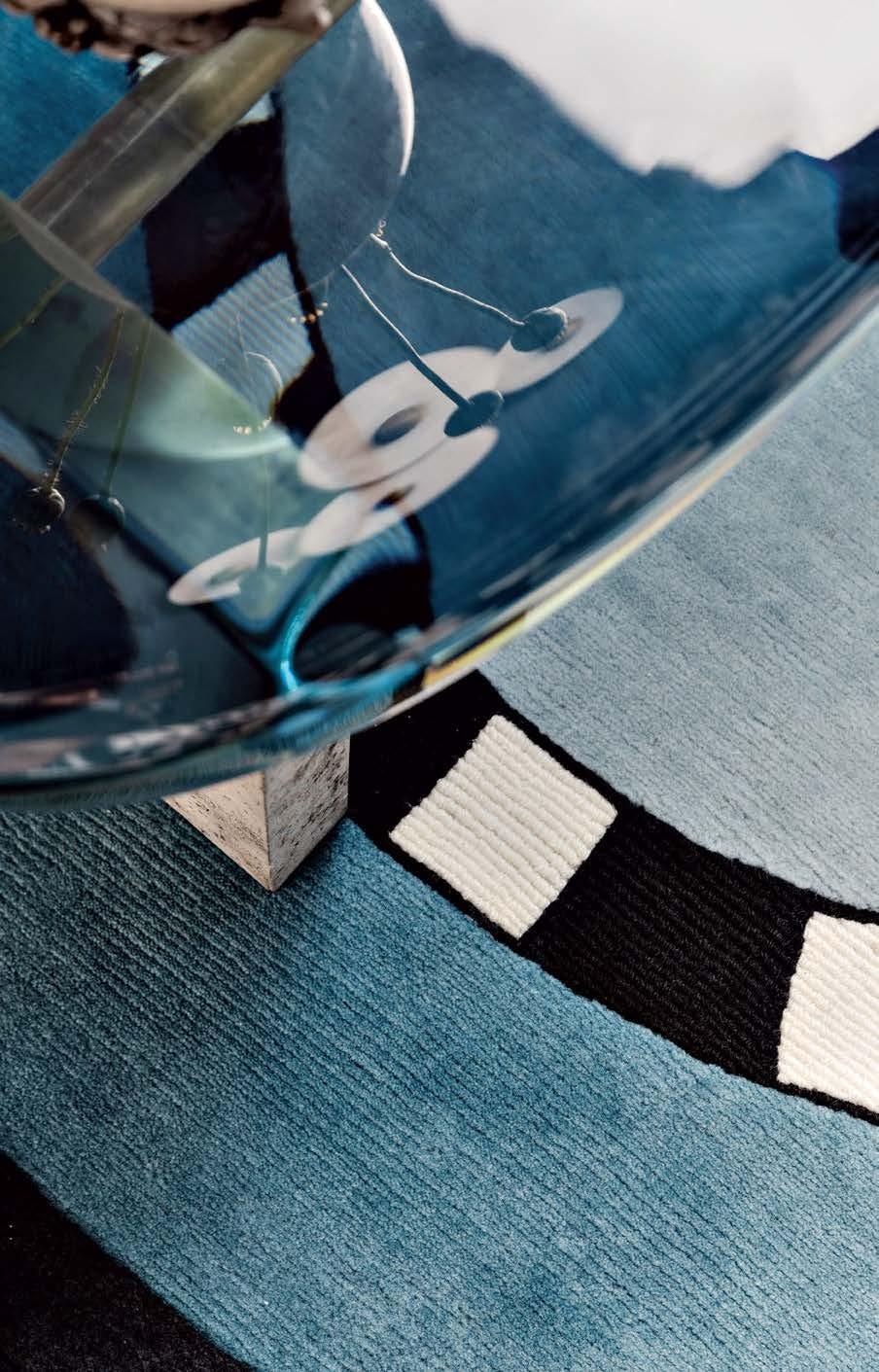
To maximize the coziness of the room, designers
and Ronald
selected a palette of deep, saturated colors.
Opposite: Perforated wood paneling by Arquitek Inc. defines the den. The Nathan Anthony sofa wears Black Edition velvet, and the draperies are made of Dedar fabric. A Blue Green Works sconce and an Apparatus light complete the space.
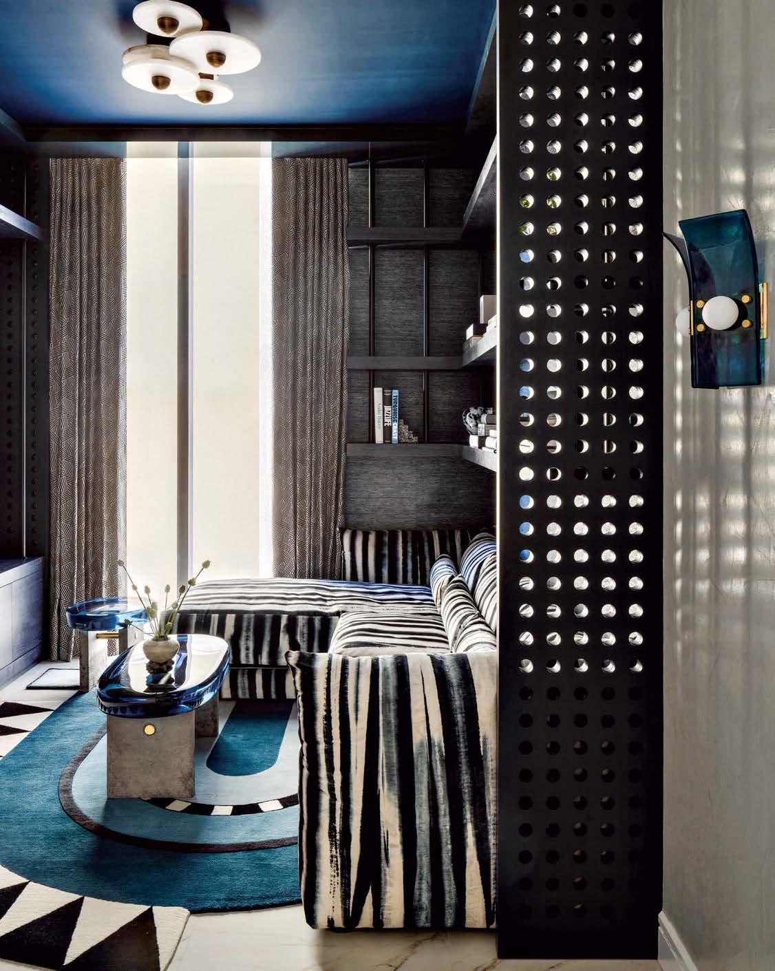
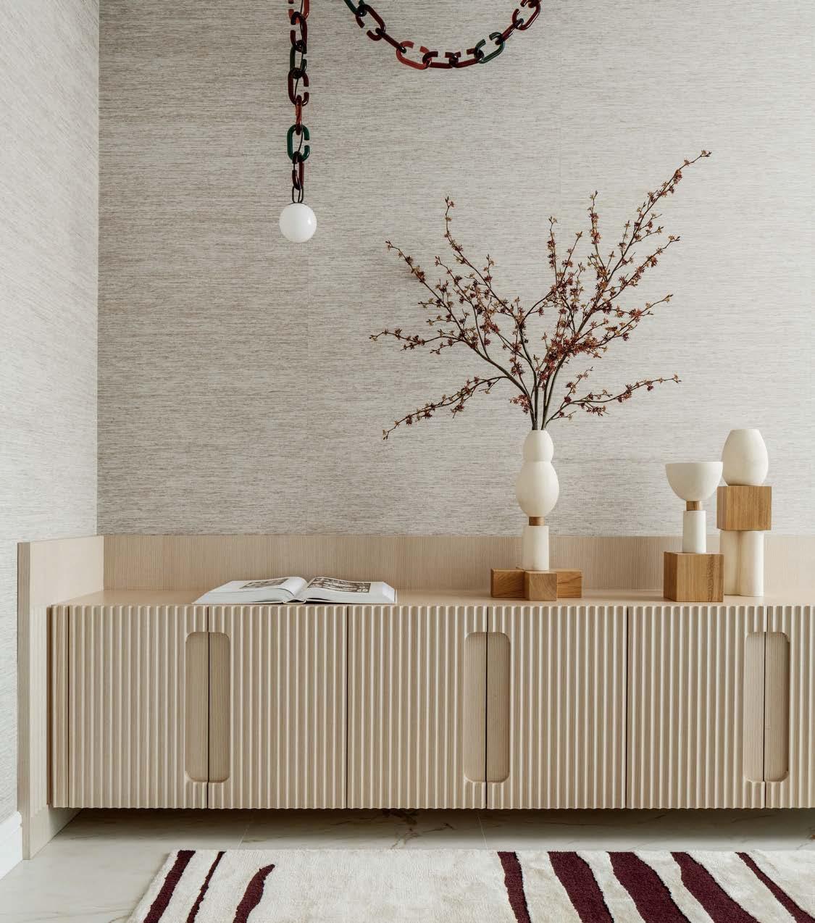
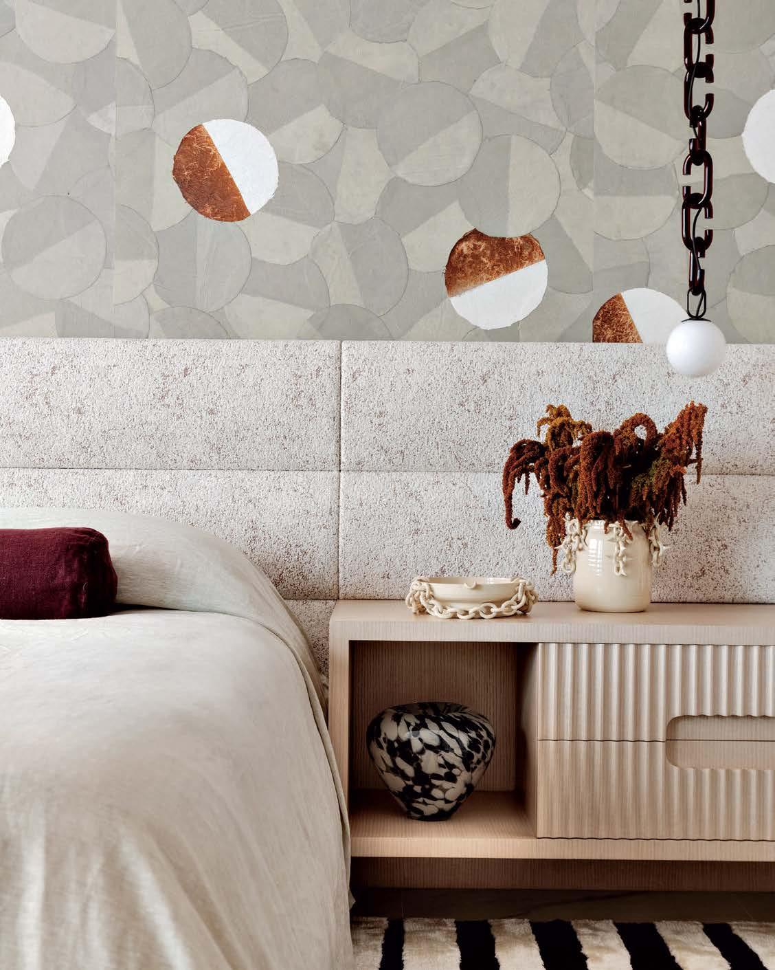
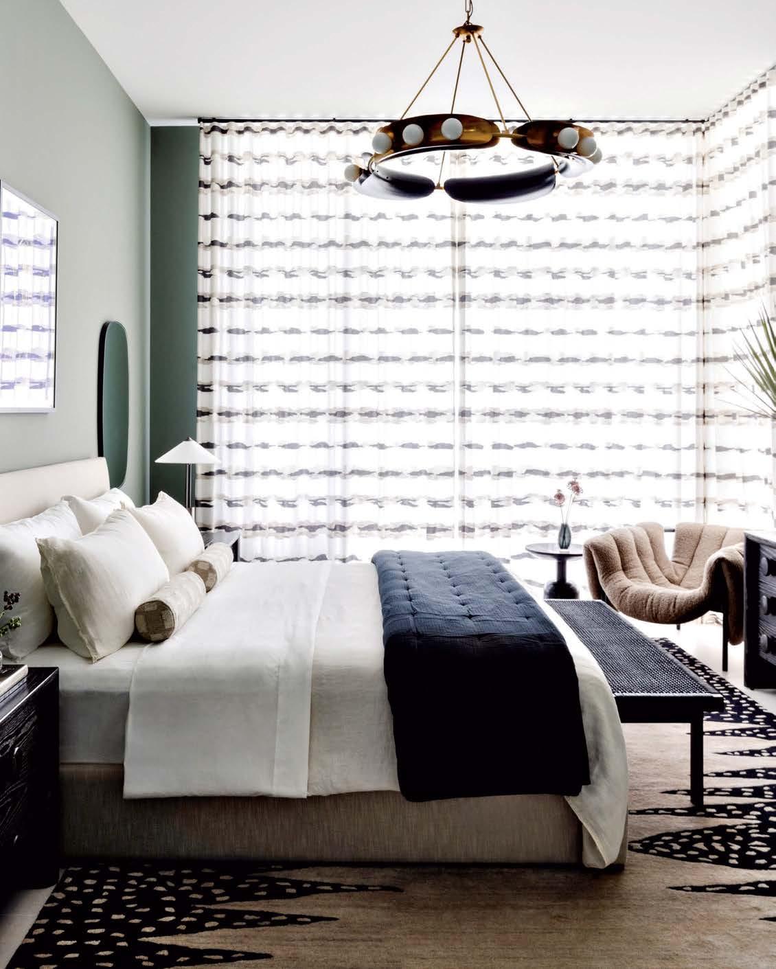


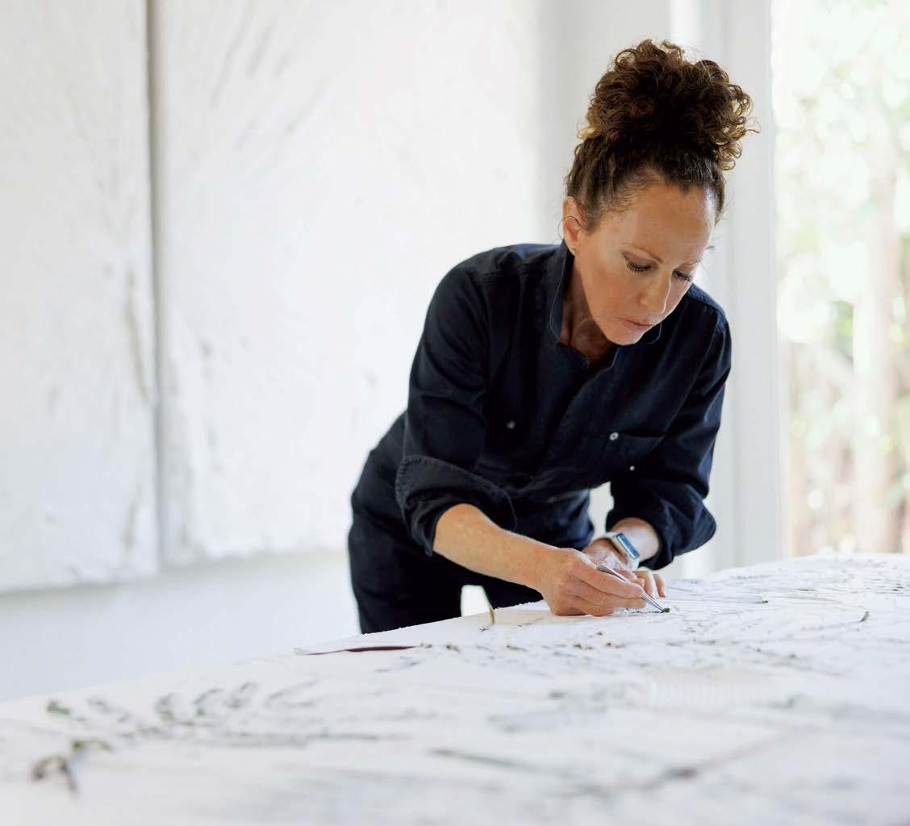
Incorporating themes of positivity, a Naples artist crafts bucolic plaster works with Japanese influences.
WRITTEN BY KERRY SHORR | PHOTOGRAPHY BY BRIAN TIETZ
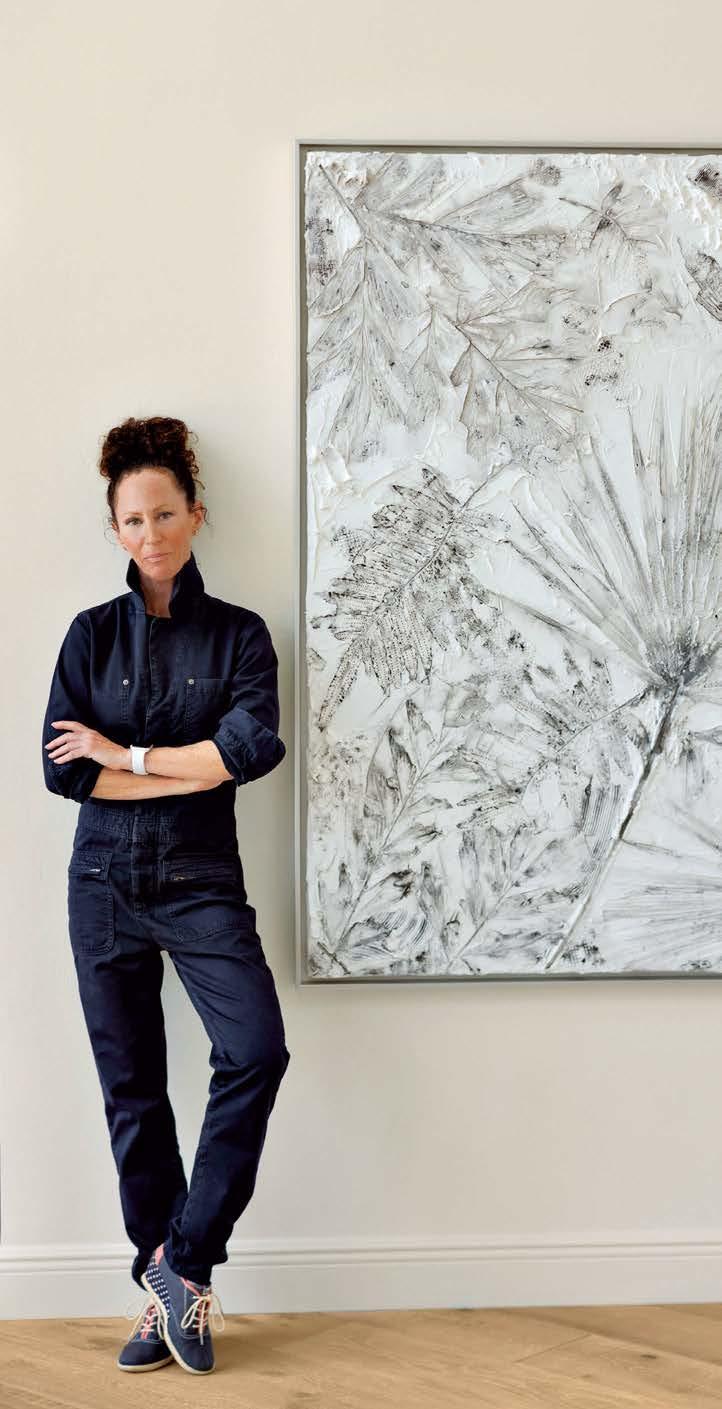
Tracy Gurdian relates great artistry to a well-written résumé. “As artists, I feel we need to take all of our life experiences and put them on the canvas,” she says. In her case, the canvas is a colorful plaster relief enhanced with foliage, acrylics and touches of gold—elements that reference her life in Naples, time spent in Japan, background as a dancer, and role as a mother of two.
Gurdian’s aspirations began on the stage. She attended the University of South Florida to pursue a career in dance—a dream that was dashed after sustaining a back injury her senior year. Returning home to Naples, she enrolled in ceramics classes as a hobby and discovered her new creative path. Soon turning the medium into a profession, in 2007 she launched Tovari Designs, her ceramics venture named after her children, Tova and Ari.
The artist’s pieces embrace a range of themes and applications, including wabi-sabi and French lace. Her practice has led her to places such as Kyoto, where she studied kintsugi, the ancient art of mending broken ceramics with powdered gold and urushi, a tree sap.
More recent endeavors include a series of fossil-like works crafted with botanicals from the artist’s natural surroundings. She begins by amassing foliage from her waterfront neighborhood of Seagate, such as sabal palms, southern polypody and fishtail palm leaves, which have become earmarks of her work. “They look like fans when they’re spread out and have a Japanese feel, which I love,” Gurdian says.
Working out of her home studio, she arranges the clippings on a large canvas, playing with groupings and focal points—a process the former dancer calls “choreographing”—and photographs the final form. The artist then spreads plaster on the canvas and presses the leaves into it, recreating the composition.
“I really only have one chance to get it right,” she notes. A few days later, after the plaster has hardened, Gurdian uses tweezers to delicately remove the brittle leafage, leaving an impression she enhances with pigments such as acrylics, watercolor, charcoal and gold flecks.
Before glazing the finished piece, the artist adds an auspicious touch: a sprinkle of abstract markings that represent Japanese and Buddhist concepts such as having a positive mindset.
“You never know what someone is going through in life,” Gurdian muses. It’s a sentiment she often reflects on—and now brings to her canvas.

Naples artist Tracy
creates large-scale abstract works (left) that combine plaster and paint. Recent pieces incorporate impressions of foliage (below), crafted through a process that involves enhancing the relief with materials such as acrylics, watercolors, charcoal or gold. Nature, even in sketches (bottom), is a constant source of inspiration for the artist.
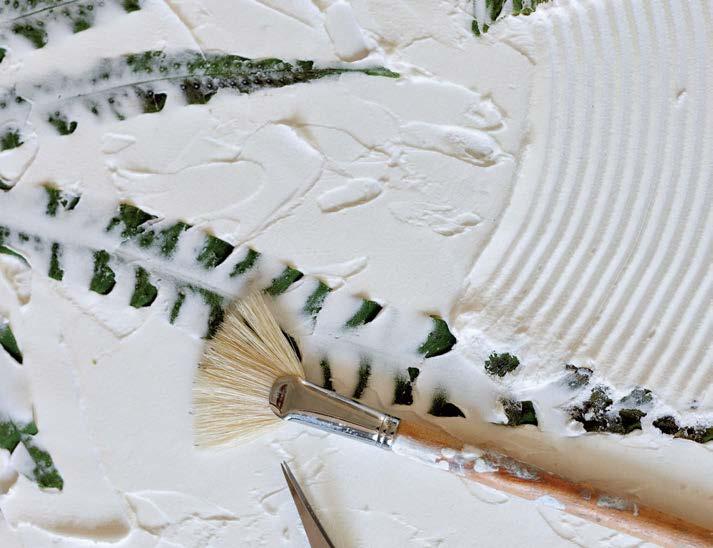
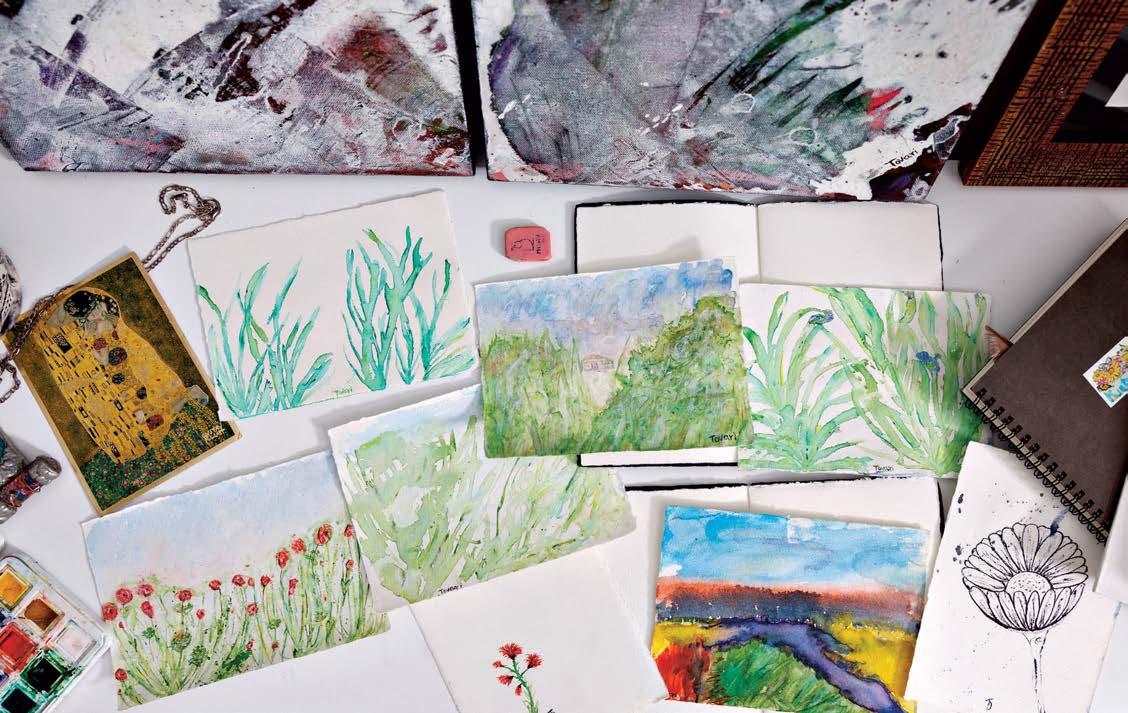
Immersed in its Naples Bay setting, a seasonal retreat effortlessly embraces the ideal nautical lifestyle.
JENNIFER BOLES | PHOTOGRAPHY BY MALI AZIMA STYLING BY YVONNE TEAGUE ORCHARD
BY
WRITTEN
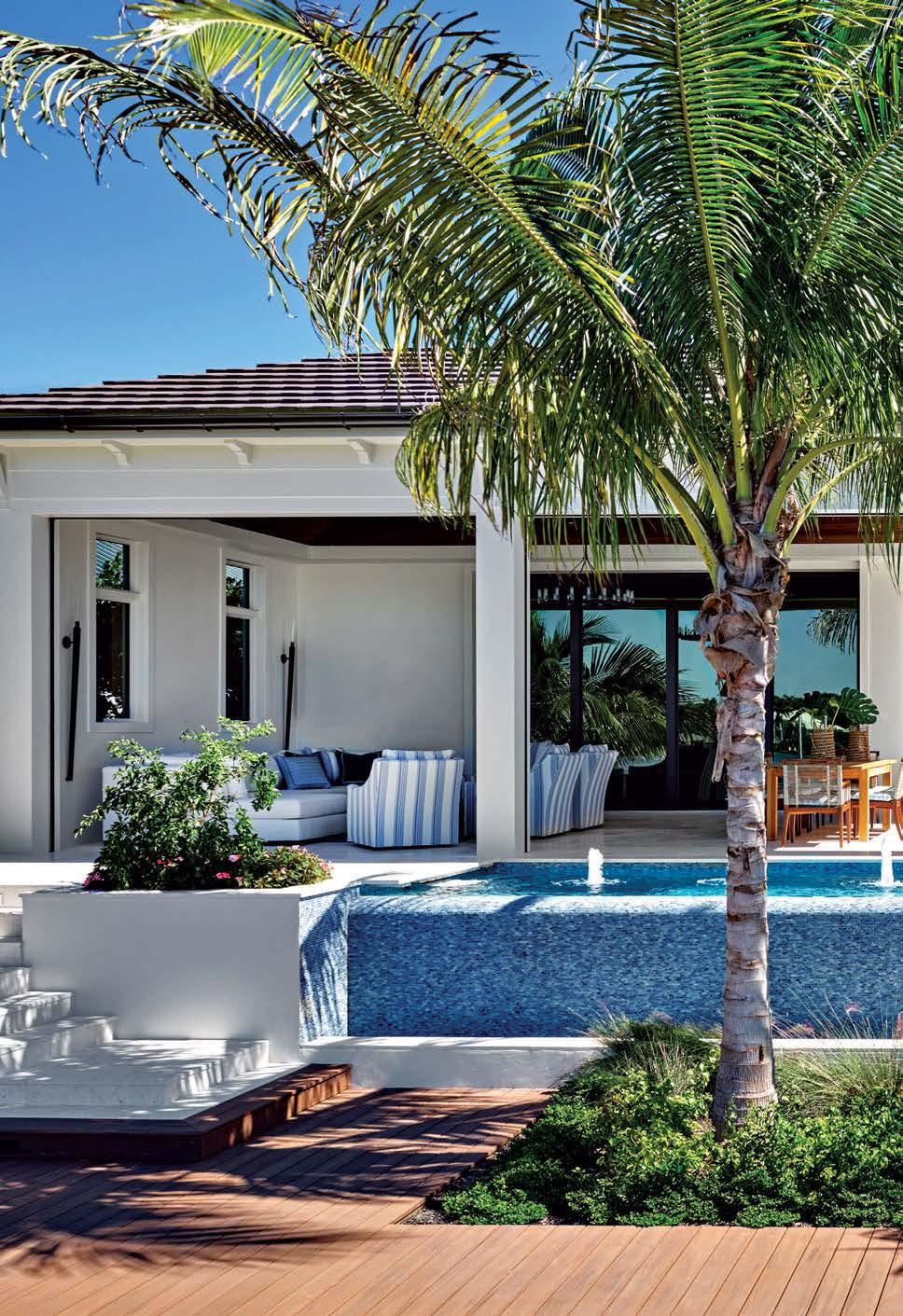

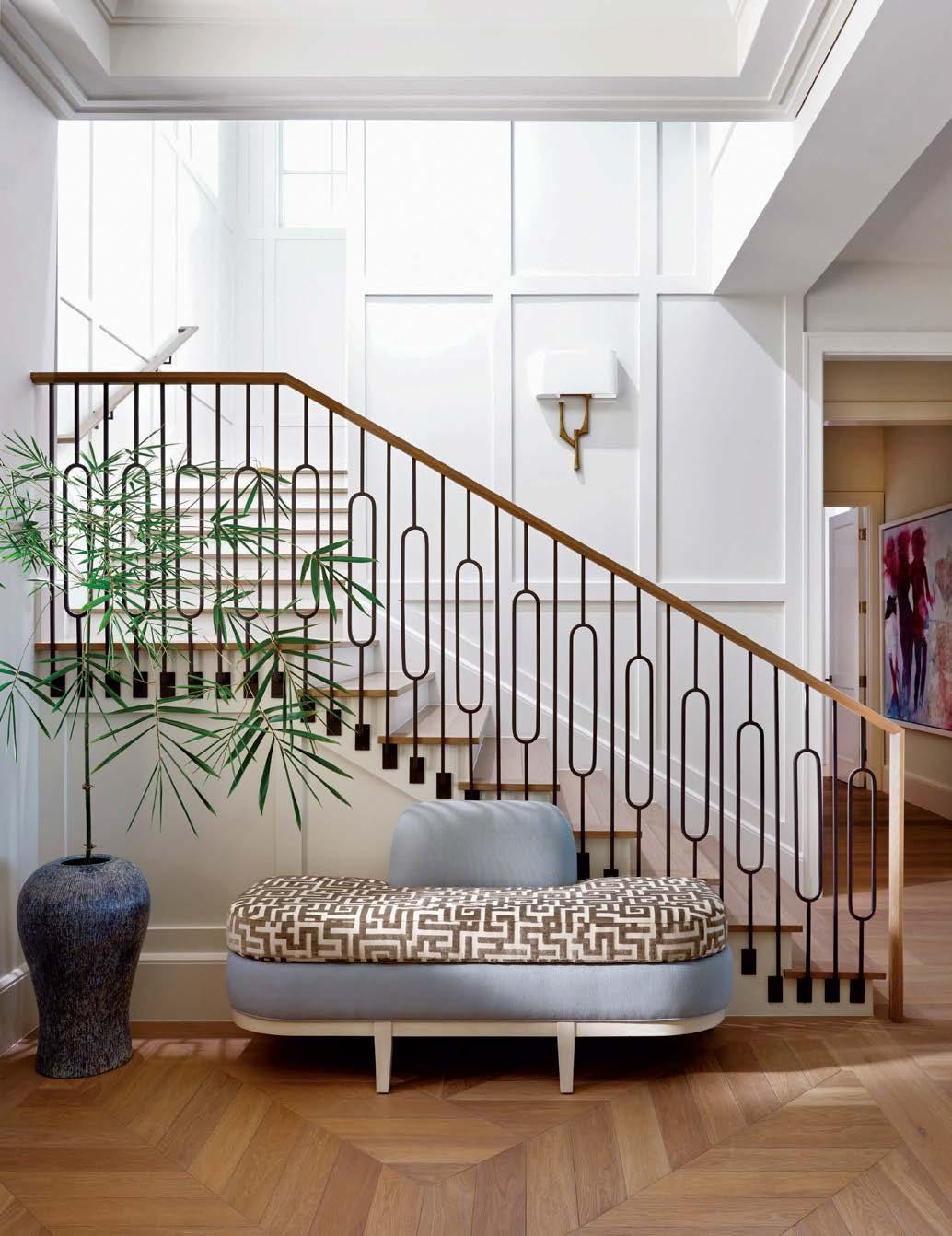
On the breezy shores of Naples Bay, one couple recognized a chance to step outside their comfort zone. They had outfitted a historical home in Illinois as well as a traditional lake house in Wisconsin, so when they decided to build a getaway in Naples, they opted for a more modern look. “We envisioned something coastal and contemporary that complemented the Florida lifestyle and our love of boating,” the husband recounts.
Just like her clients’ boats moored at the private dock, interior designer Renée Gaddis wanted the house to feel equally tied to the water. “When you come through the front door, the goal was to extend the view through the living area out to the pool and dock,” she describes. Architect Jonathan Kukk, who worked with Seaside Custom Builders, designed the structure’s stucco-and-limestone façade to maintain privacy, then lined the opposite end with prominent windows that look out to the bay. “We wanted to open up the back of the home as much as possible to the views,” he says, “so there is a ton of glass.” Landscape architects Christian Andrea and Phil McHenry used the infinity-edge pool to further enhance the setting: “It brings water to the forefront when you’re looking out from the inside,” McHenry observes. And by placing the dock below pool level, the team ensured it remains unseen from the ground floor, creating seamless vistas.
Inside, Gaddis continued the focus on the bay sights by selecting complementary light and airy finishes. Lofty coffered ceilings, driftwood-esque floors and teak-like touches all subtly nod to boating culture. “A lot of the textures we used give you that Florida feel,” Gaddis says, pointing to grass-cloth wallcoverings.
White walls and trim in most of the groundfloor spaces create a clean backdrop that helps highlight the couple’s contemporary art collection, curated by consultant Daniel Kinkade. From there, Gaddis took her palette inspiration, naturally, from the changing waves. “The house has a single color scheme throughout: a variation of blue,” she says. Cool, calm shades in the living room’s performance
upholstery convey a connection with the outdoors. Softer, greener hues upstairs impart tranquility in some of the bedroom suites, and a deep, masculine tone envelops the husband’s office. Then there is the kitchen, home to doses of periwinkle— including one statement-making appliance. “When we picked the range color, we decided to carry that shade through to the cabinetry and bar area, allowing the kitchen to really pop,” Gaddis explains. “It’s like a ray of sunshine, with this surprising periwinkle.”
The relaxed nautical lifestyle also influenced furniture selections and an open layout that fosters congregating. Oversize sectionals offer seating aplenty in the living area and the lanai, a prime spot for watching the sunset. And instead of stipulating a formal dining room, the interior designer furnished a niche in the living space with a table and banquette for multipurpose use. “Their dining area was formed as more of an extension of the living space, where you could work, watch television or enjoy the outdoor view,” she explains. “There is also a gathering zone off the kitchen, and when the living area sliders are open, it becomes one large room. People can flow from the lanai all the way to the kitchen.”
This sense of a carefree retreat carries into the bedrooms, where comfort remained top of mind. The couple’s space acts as a self-contained luxe getaway, with window-facing swivel chairs, a marble-floored bathroom and direct access to the husband’s office. “We now have a Four Seasonsstyle primary suite on the ground floor,” the wife muses. “And upstairs, it’s like a mini hotel.” That’s hardly an exaggeration: Each bedroom has a connecting bathroom, a stylish ceiling fan and clever storage. “We added valet closets, so guests have a place to lay their suitcase, open it up and hang clothes, like you would in a hotel,” Gaddis says. “The clients wanted their visitors to feel spoiled.” The four guest suites also share a loft area, and an elevator easily transports luggage between floors.
Watching the colors change in the sunset sky from endless vantage points, the owners say the property perfectly embodies their vision of living in Florida—a compliment they credit to an understanding team. “We really trusted Renée,” the husband says. “We learned if you allow creative freedom, you get great work.”
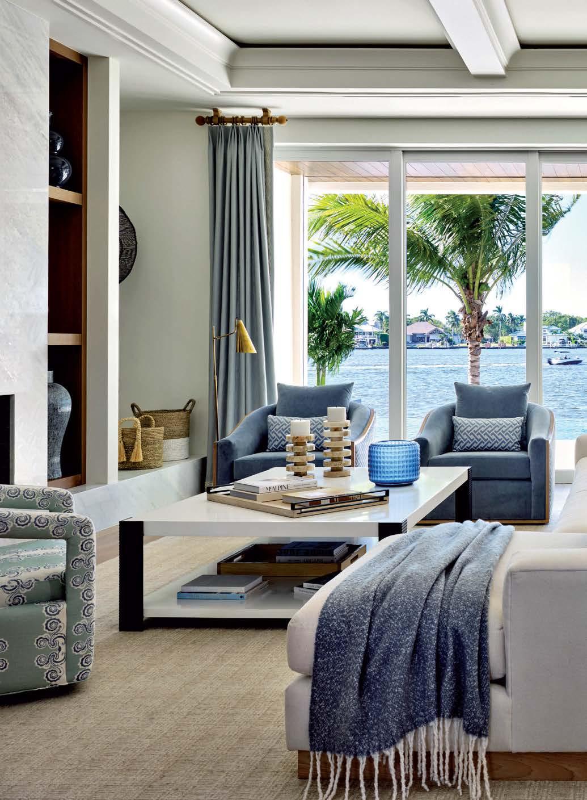
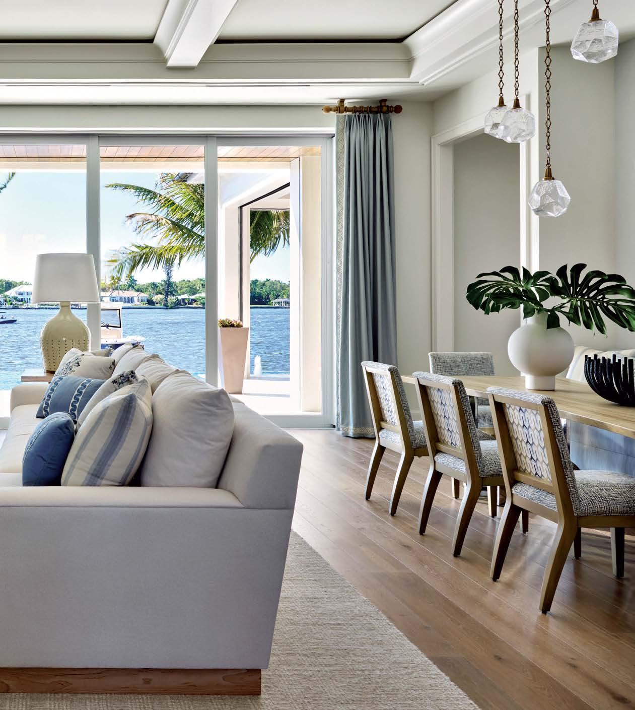
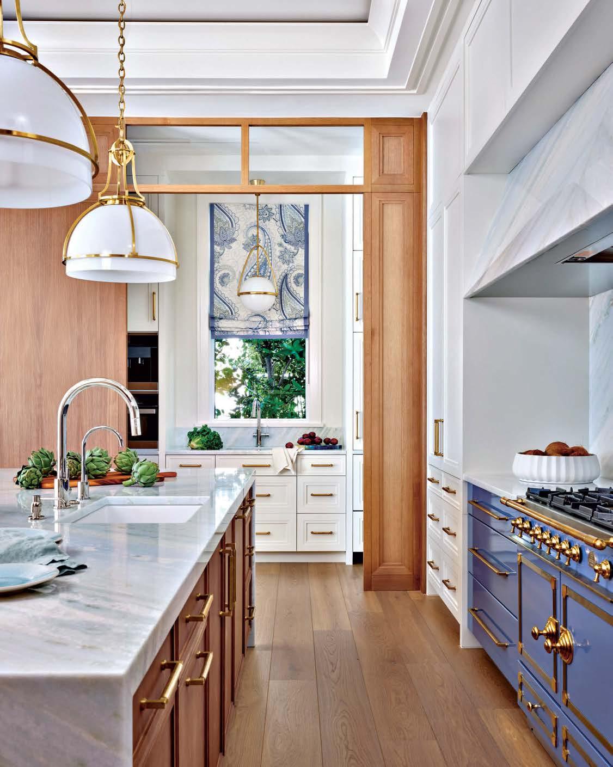
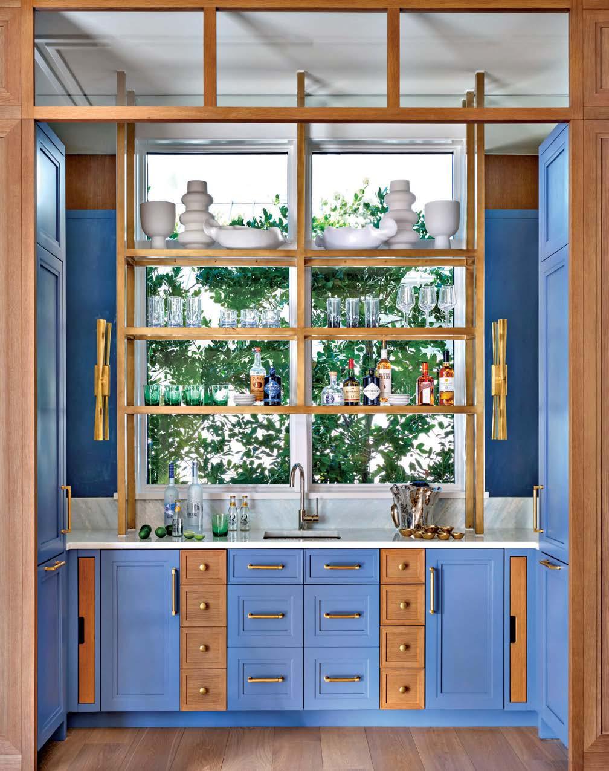
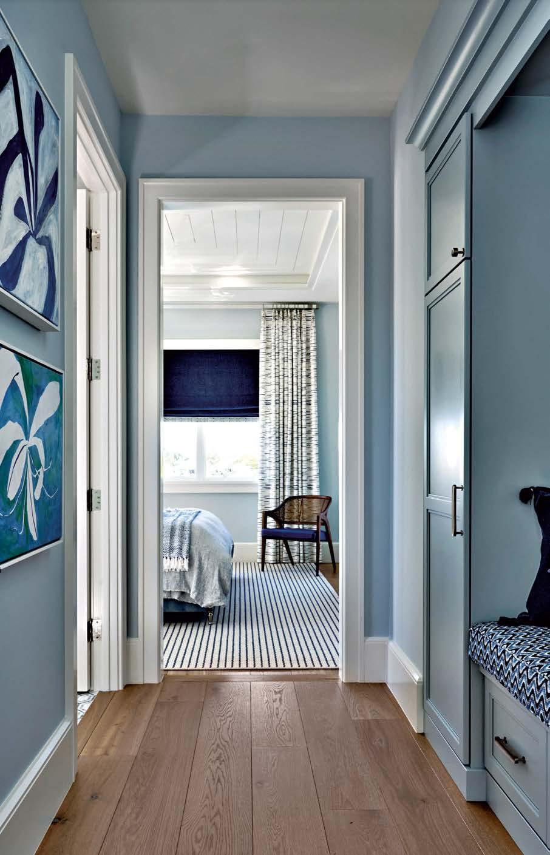
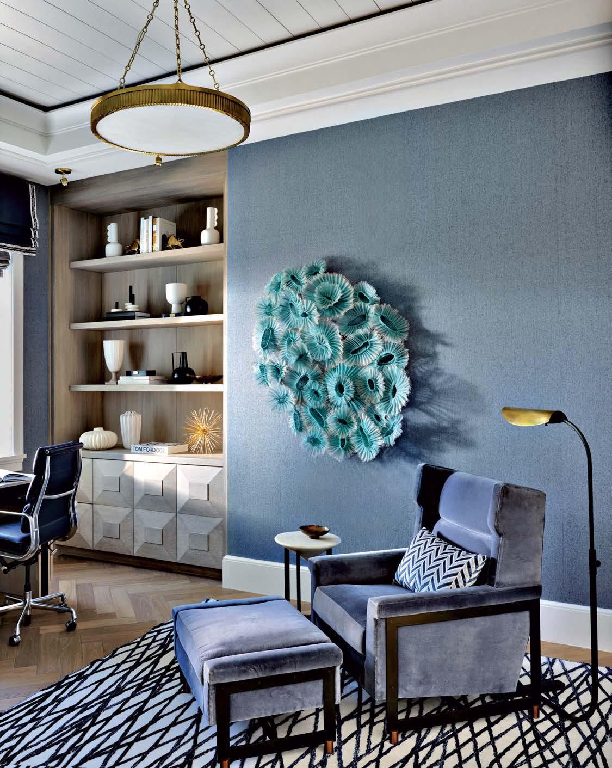
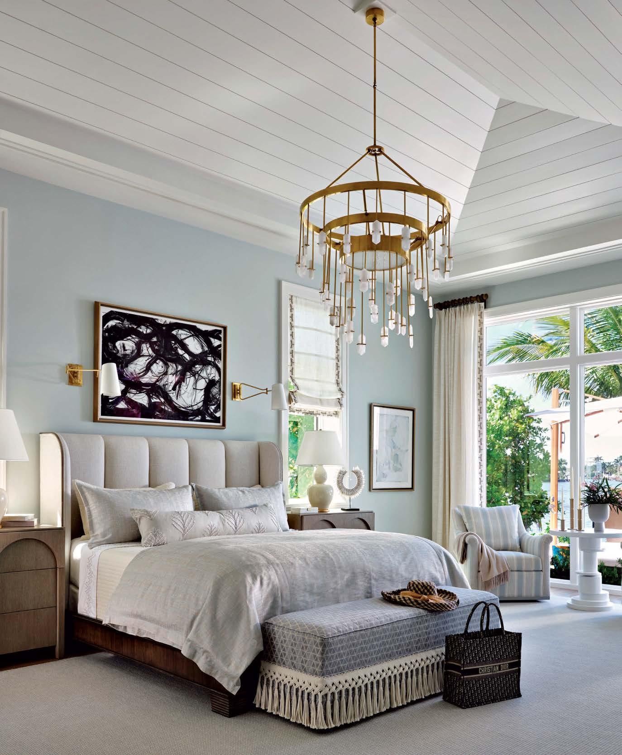


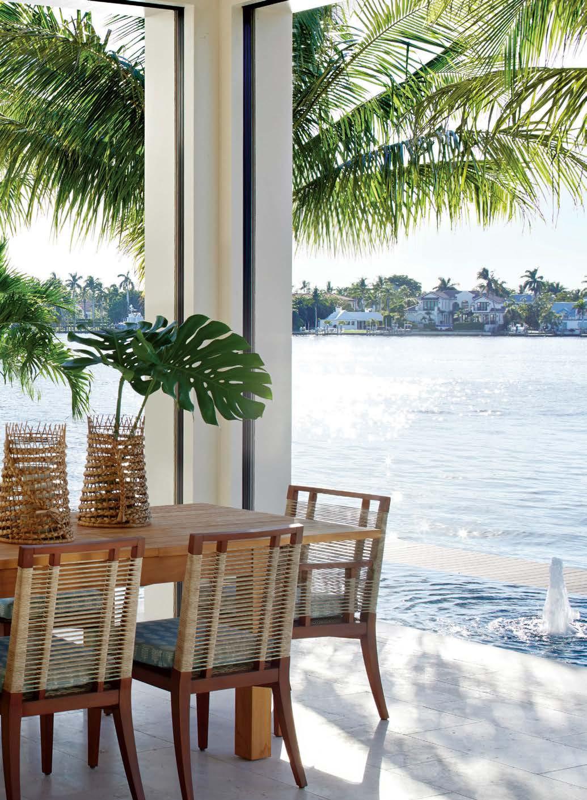
“With picturesque views of the water, the loggia provides an ideal setting for dining and relaxation,” Gaddis says. For bayside meals, she gathered Palecek’s
around


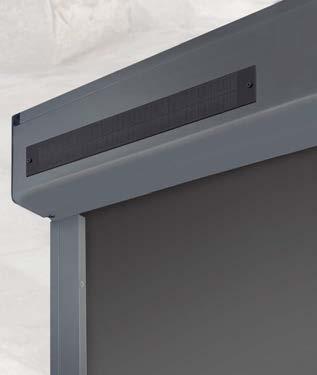






















WIND-RESISTANT: withstanding wind speeds of up to 164 mph in test conditions on a 78" x 78" shade.
