








































































Gaggenau, maker of luxury kitchen appliances and the Home Kitchen Appliance Brand Partner of the MICHELIN Guide, prioritizes partnerships with its trade network. Club 1683 was developed to offer a select group of top tier industry trade professionals the opportunity to participate in the exclusive membership program promoting excellence in residential kitchen design. Qualified participants, including luxury designers, residential architects, kitchen studios, and single-family builders, gain access to personalized guidance, professional assistance, rewards and exclusive experiences.



For those who know the extraordinary. Learn how to qualify.

The difference is Gaggenau

From green, beauty blooms.



We






Thoughtfully crafted moving glass walls and windows redefine the boundaries of indoor-outdoor living, offering you the freedom to design, build, and live in spaces that inspire. Scan the QR code to learn more.











































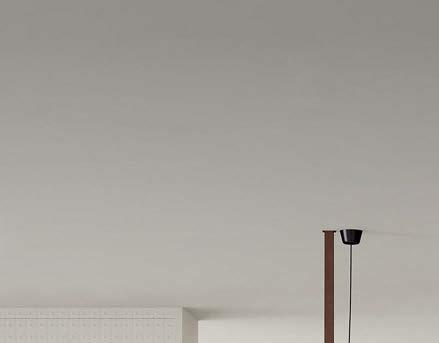











Inspired craft in every storied detail.


































The little black book of all things new and fabulous in the local community.
The Gracie family re ects on their storied history crafting wallcoverings in their upcoming debut book.
Step outside and into one of these enchanting outdoor oases brimming with inspiration.
Luxe taps four designers to create mood boards in celebration of their newest collections.

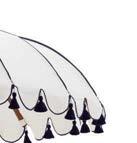


A look inside the private homes of famous American artists and writers.
The always evolving, ever-present wooden chair shines at a North Carolina lakeside retreat.
Make your alfresco gathering a stylish affair with these warm-weather nds.
A magical California home inspires indoor-outdoor living year-around.






A relocation from Kauai to the Vail Valley prompts creative thinking about indoor-outdoor living.
A new-build, modern ranch-style home near Carbondale frames its riverine setting to perfection.
The exploration of his relationship with the earth underscores the work of a Denver-based artist.
In Steamboat Springs, a couple’s getaway is the culmination of a lengthy Colorado love affair.
RESIDENTIAL EXCELLENCE IN DESIGN AWARDS
SPECIAL SECTION
145 Presenting the 2024 Luxe RED Awards honoring excellence and innovation in residential architecture, interior design and landscape architecture projects and products.
ON THE COVER: The vision of architect Brent Alm, designer Betsy Berry and general contractor Todd Morrison, this Vail Valley home’s great room is anchored by RH’s Modena sofa, which is dressed in Perennials linen and faces out to nature through Weiland Doors. Oversize pendants by Cleod Glass + Works float above the open kitchen’s Taj Mahal quartzite countertops, with Maiden Home stools alongside. Page 178
Our showrooms are designed to inspire, with bath, kitchen and lighting choices from top brands curated in beautiful, hands-on displays. From product selection to delivery coordination, an industry expert will be there to support your project every step of the way.









What’s more exciting than a new adventure? For me, it’s a thrill to step into the role of Editor in Chief of Luxe Interiors + Design
Let me introduce myself. I’ve dedicated my career to publishing “coffee table” books for interior designers and architects. My roles have included producer, creative director, agent and storyteller. All these years of advocacy have made me the ultimate cheerleader for a subject that has long fascinated me. I am ready to bring the same joyful, energetic and enthusiastic spirit to Luxe I’m in awe of the breadth and depth of content we produce. With more than 14 regional issues and over 90 magazines published each year, we sit at the center of the design world. Our team has their ngers on the pulse of style-minded homeowners from coastto-coast, which gives us an incredible perspective. I’m eager to share this with you as we showcase the industry’s wide range of talent.
“All these years of advocacy have made me the ultimate cheerleader for a subject that has long fascinated me.”

Anyone who loves design knows that no great residence is static, and new ideas and elements keep things relevant and stimulating. The same is true for good publications and, while Luxe will continue to publish breathtaking spaces, you can also expect a refreshed look, intriguing features and a more robust digital presence in the days to come.
I am forever grateful to Chairman Adam Sandow for entrusting me with the future of Luxe and to founding editor Pam Jaccarino for building this remarkable platform. My team and I are brewing with ideas for the future, and I hope you will join us on this adventure.

Jill Cohen Editor in Chief
Follow me @jilleditsluxe











Custom Stainless Steel & Copper Aquatic Products
RESIDENTIAL COMMERCIAL HOSPITALITY
Spas Swimming Pools Glass-Walled Pools & Spas
Energy-Efficient Portable Spas Swim Spas Cold Therapy Plunge Pools
Tile-ready Pools & Spas Water Features Luxury Custom Indoor & Outdoor Bath Fixtures
SPECIALIZING IN
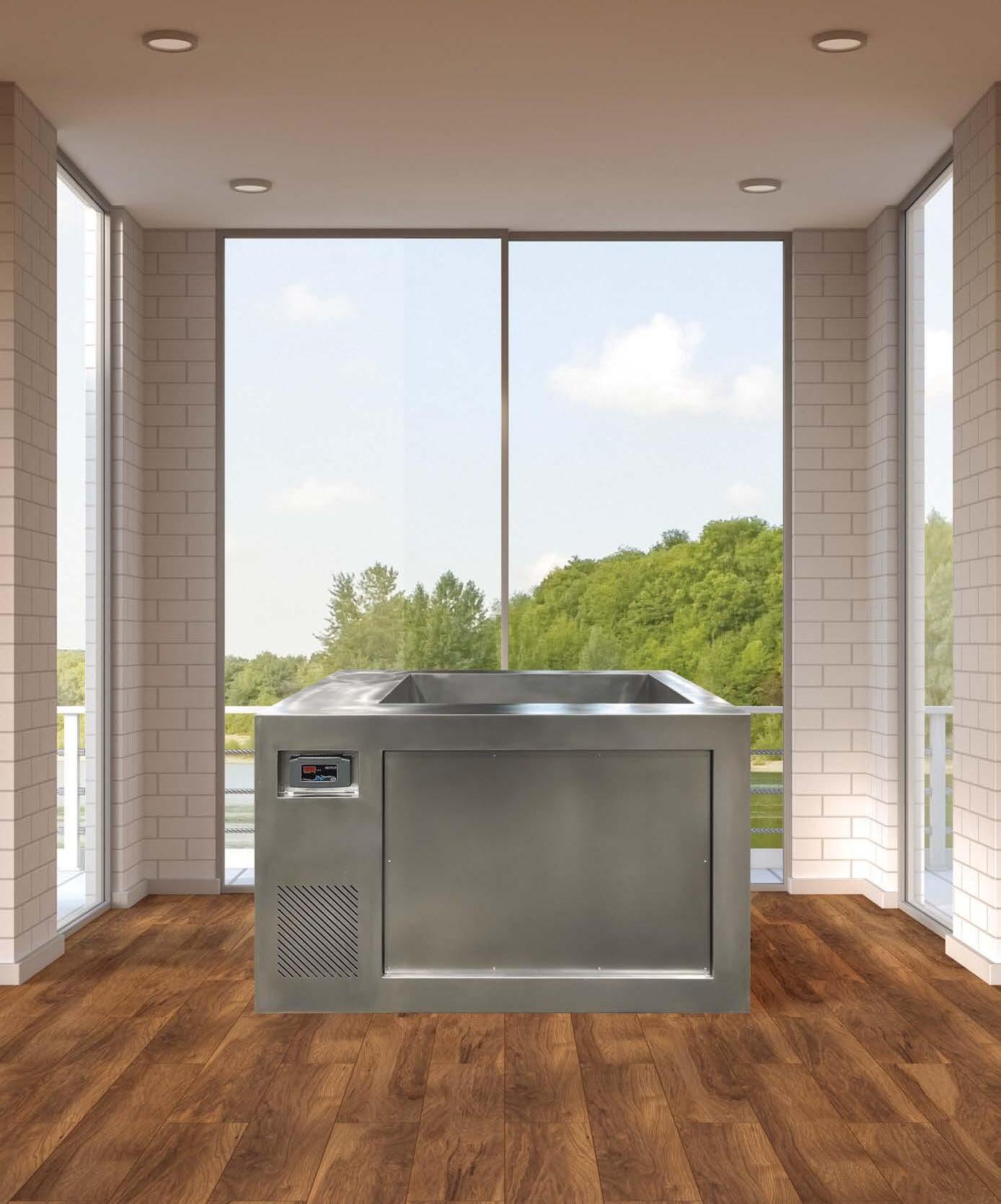





When a young family began dreaming of building a “Swedish Country Home,” their dreams ran deeper than aesthetics. He grew up in Sweden. She in Minnesota, a state known for its Scandinavian heritage. So, to them, the notion of “Swedishinspired” evoked a feeling of familiarity Of comfort. Of home.
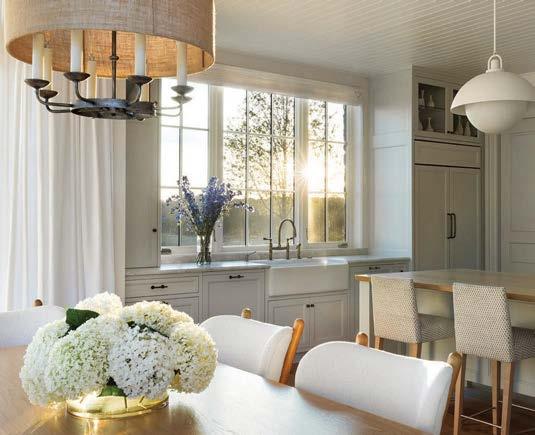
When pulling up the home’s winding drive it all appears so effortless—but it required years of collaboration to complete. The team, including Bill Costello, CCO of Streeter Custom Builder, architect Charlie Simmons, founding principal of Charlie & Co. Design Ltd., and interior designer Linda Engler, founder of Engler Studio Interior Design, as well as the family themselves, trusted each other implicitly. As part of their initial research, this core team poured over old family images to help inform architectural details.
“When you have the ability to create and sculpt environments that take advantage of light, you certainly want to do that… Marvin gives us the tools to create these wonderful spaces.”
Charlie Simmons, Charlie & Co. Design, Ltd.

In general, Scandinavians appreciate natural light, so light was a crucial design element for the home. The staircase, for example, sitting opposite the entryway, runs three stories with floor-toceiling windows as a backdrop, drawing guests inside.
“There are views for days. To have the light come in, it gives the connection that feeds our soul and makes us feel whole.”
Linda Engler, Engler Studio Interior Design

“One of the things that was really important for our client was to feel at one with nature,” Simmons said. From how the home was situated on the property, the landscaping that harkens back to Sweden with its hilly pastures, to the use of expansive glass all throughout the house to easily soak up the surroundings—the team never lost sight of the client’s desire to bring the outdoors in.
So, how did the family feel upon walking into the space for the first time? “They really felt like they were home,” Simmons said.
marvin.com/makespace

In the heart of the Pacific Northwest wilderness lies Marrowstone Island, a haven of rugged beauty that captivated Rick Whitworth, a retired Navy veteran. Nestled on five acres of wooded wetlands encompassed by ocean and mountains views, Whitworth envisioned a home that would seamlessly connect with its surroundings.
“I kept coming back to this place... the mountains, trees that grow taller than homes, the abundance of water… this is where I wanted to be.”
Rick Whitworth, Homeowner

Whitworth’s vision took shape with the expertise of architect Dan Shipley and builder Peter Bates of Good Home Construction. Shipley’s site-responsive design, inspired by the untamed landscape, ensured the island’s true essence was reflected.
“It’s all about this small space in the trees, almost like you’re camping out, and have that sense of just floating amongst the tree trunks.”
Dan Shipley, Shipley Architects

The seamless connection comes to life through the team’s collaboration with Marvin for its Ultimate custom windows and doors—from the meticulously tailored floor-to-ceiling solutions to the Douglas Fir trim that echoes the surrounding forest. Every uncompromising detail perfectly accomplishes the modern architectural vision of clean lines while framing the stunning views and flooding the interior with natural light.
“The Ultimate line is great because of how customizable it is. We have windows that go essentially floor to ceiling... all the window sizes had to be perfect, and they had to be custom.”
Peter Bates, Good Home Construction

At Marvin, we understand windows and doors are more than just architectural elements— they’re portals to our world both inside and out. Let’s get started creating solutions custom crafted for your unique vision.
marvin.com/makespace
DESIGN DIRECTOR
Pam Shavalier
ART DIRECTOR
Candace Cohen
EXECUTIVE EDITOR
Brittany Chevalier McIntyre
SENIOR MANAGING EDITOR
Colleen McTiernan
JILL COHEN
EDITOR IN CHIEF
MANAGING EDITORIAL DIRECTOR
Kelly Velocci Jolliffe
MANAGING EDITORS
Krystal Racaniello, Clémence Sfadj
SOUTHEAST
Kate Abney
COLORADO, LOS ANGELES, SOUTHERN CALIFORNIA
Kelly Phillips Badal
PACIFIC NORTHWEST, SAN FRANCISCO
Mary Jo Bowling
ART
ART DIRECTOR
Maria Pluta
SENIOR GRAPHIC DESIGNER
Jamie Beauparlant
GRAPHIC DESIGNERS
Kyle Anderson, John Griffin-Santucci
SENIOR RETOUCHER
Christian Ablan
STYLE DIRECTOR
Kathryn Given
STRATEGIC COMMUNICATIONS MANAGER
Hannah Lavine
GREATER NEW YORK, HAMPTONS
Grace Beuley Hunt
DIRECTOR, DIGITAL
Ileana Llorens
SENIOR MARKET EDITOR
Sarah Shelton
AUSTIN + SAN ANTONIO, DALLAS + FORT WORTH, HOUSTON
Lara Hallock
ARIZONA, CHICAGO
Shannon Sharpe
MIAMI, PALM BEACH + BROWARD, NAPLES + SARASOTA
Jennifer Pfaff Smith
DIGITAL WEB EDITOR
Brooke Robinson
EDITORIAL PROJECTS MANAGER
Khadejah Khan
ADAM I. SANDOW CHAIRMAN
PAMELA LERNER JACCARINO
CHIEF CREATIVE & CONTENT OFFICER, LUXE DESIGN GUILD
CONTROLLER
Emily Kaitz
DIRECTOR, FINANCE
Jake Galvin
CHIEF OF STAFF
Stephanie Brady
DIRECTOR OF BUSINESS OPERATIONS
Monica DelBorello
DIRECTOR, INFORMATION TECHNOLOGY
Joshua Grunstra
DATA SCIENTIST
FINANCIAL PLANNING & ANALYSIS MANAGER
SENIOR DIRECTOR, STRATEGIC OPERATIONS
Keith Clements
CMS DEVELOPER
Gerhard de Klerk
Bomikazi Ndabeni
Tracey-Lee February
Tracey-Lee Johnson
Kgosi Tsintsing
SANDOW was founded by visionary entrepreneur Adam I. Sandow in 2003, with the goal of reinventing the traditional publishing model. Today, SANDOW powers the design, materials and luxury industries through innovative content, tools and integrated solutions. With its diverse portfolio of assets, SANDOW has established itself as the largest design media company in the world which includes the following brands: Luxe Interiors + Design, Interior Design, Metropolis, DesignTV by SANDOW; ThinkLab, a research and strategy firm; and content services brands, including The Agency by SANDOW – a full-scale digital marketing agency, The Studio by SANDOW – a video production studio, and SURROUND – a podcast network and production studio. In 2019, Adam Sandow launched Material Bank, the world’s largest marketplace for searching, sampling and specifying architecture, design and construction materials. Other SANDOW brands include definitive authority on all things beauty, NewBeauty; luxury sampling platform, Test Tube by NewBeauty; Leaders Magazine; and exclusive private airport newsstand network, MediaJet.

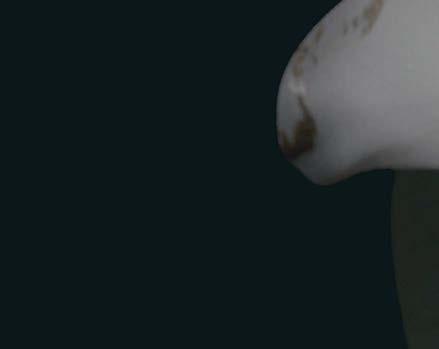



HIGH PERFORMANCE PREMIUM MINERALS INSIDE MAX. 10% CRYSTALLINE SILICA CONTENT

NEW PATTERNS & DESIGN
EXCLUSIVE COLLECTIONS












TROPEZ RECTANGLE TEAK COFFEE TABLE Shade
Introducing The Santa Monica Umbrella
SANTA MONICA UMBRELLA, ST. TROPEZ TEAK SOFA, ST.
TROPEZ TEAK CLUB CHAIR, ST. TROPEZ TEAK OTTOMAN, ST.



EXECUTIVE VICE PRESIDENT + MANAGING DIRECTOR
JAY BOUDREAU
EXECUTIVE VICE PRESIDENT, SALES
TANYA SUBER
SENIOR VICE PRESIDENT, OPERATIONS
NATIONAL PUBLISHER
Michelle Blair
HOME FURNISHINGS DIRECTOR
Sarah Smith
WEST COAST DIRECTORS
Lisa Lovely, Carolyn Homestead
MIDWEST + SOUTH CENTRAL DIRECTOR Tanya Scribner
VICE PRESIDENT, MARKETING + DIGITAL STRATEGY Samantha Westmoreland
SENIOR MARKETING MANAGER Mery Nikolova
MARKETING PROJECT MANAGER Sadie Lipe
ASSOCIATE MARKETING MANAGER Dana Jensen
INTEGRATED GRAPHIC DESIGNER Antoinette Childs
EVENTS + EXPERIENCES
VICE PRESIDENT, EVENTS Theresa Catena
EVENTS MANAGER Gabriella Laimer
EVENTS COORDINATOR Janice Hyatt
EVENTS SPECIALIST Melisa Tropeano
VICE PRESIDENT, BUSINESS DEVELOPMENT Laura Steele
PARTNER + PROGRAM SUCCESS
DIRECTOR, SPECIAL PROJECTS Jennifer Kimmerling
PARTNER SUCCESS MANAGER + TEAM LEAD Brittany Watson
SENIOR PARTNER SUCCESS MANAGERS Lauren Krause, Susan Mallek
LUXE PREFERRED, PROGRAM SUCCESS MANAGER + ANALYTICS SPECIALIST Victoria Albrecht
LUXE PREFERRED, PROGRAM SUCCESS MANAGER Stephanie Fritz
NATIVE CONTENT EDITOR + TEAM LEAD Greta Wolf
NATIVE CONTENT EDITORS Heather Schreckengast, Matthew Stewart
OPERATIONS MANAGER, DIGITAL MARKETING + STRATEGY Courtney Chuppe
SENIOR MANAGER, DIGITAL ADVERTISING Molly Polo
ADVERTISING OPERATIONS COORDINATOR Rosemary Leo
ARIZONA PUBLISHER Adrienne B. Honig
SALES ASSOCIATE Catherine McGlynn
AUSTIN + SAN ANTONIO PUBLISHER Jim Wilson
CHICAGO REGIONAL PUBLISHER Kathleen Mitchell
DIRECTORS Tracy Colitte, Carolyn Funk, Ashley West
COLORADO REGIONAL PUBLISHER Kathleen Mitchell
ASSOCIATE PUBLISHER Katie Martin
DIRECTOR Travis Gainsley
DALLAS + FORT WORTH PUBLISHER Rolanda Polley
GREATER NEW YORK PUBLISHER Trish Kirsch
ASSOCIATE PUBLISHER, NEW YORK Donna Herman
DIRECTORS, NEW YORK Kara Pfeiffer, Maritza Smith
HOUSTON PUBLISHER Amy McAnally
LOS ANGELES PUBLISHER Tiffany O’Hare
ASSOCIATE PUBLISHER Virginia Williams
DIRECTOR Doris Hobbs
MIAMI, PALM BEACH + BROWARD, NAPLES + SARASOTA
REGIONAL PUBLISHER Stacey Callahan
DIRECTORS Jennifer Chanay, Susan Goldstein, Karina Gonzalez
PACIFIC NORTHWEST REGIONAL PUBLISHER Lisa Lovely
DIRECTORS Cathy Cruse, Jay Jensky
SAN FRANCISCO PUBLISHER Lisa Lovely
DIRECTOR Sara McGovern
SOUTHEAST PUBLISHER Sibyl de St. Aubin
DIRECTOR Mark Warner
SOUTHERN CALIFORNIA PUBLISHER Alisa Tate
ASSOCIATE PUBLISHER Kali Smith
STRATEGIC SALES
SENIOR DIRECTOR, STRATEGIC SALES Patricia McCleary
SALES DIRECTOR Addie Szews
SALES OPERATIONS DIRECTOR John Baum
EXECUTIVE ASSISTANT Bianca Buffamonte
CIRCULATION + DISTRIBUTION
SENIOR MANAGER, MANUFACTURING + DISTRIBUTION Stacey Rigney

@luxemagazine @Luxe Interiors + Design
Luxe Interiors + Design®, (ISSN 1949-2022), Arizona (ISSN 2163-9809), California (ISSN 2164-0122), Chicago (ISSN 2163-9981), Colorado (ISSN 21639949), Florida (ISSN 2163-9779), New York (ISSN 2163-9728), Pacific Northwest (ISSN 2167-9584), San Francisco (ISSN 2372-0220), Southeast (ISSN 2688-5735), Texas (ISSN 2163-9922), Vol. 22, No. 4, July/August, prints bimonthly and is published by SANDOW, 3651 FAU Boulevard, Suite 200, Boca Raton, FL 33431. Luxe Interiors + Design® (“Luxe”) provides information on luxury homes and lifestyles. Luxe Interiors + Design®, SANDOW, its affiliates, employees, contributors, writers, editors, (Publisher) accepts no responsibility for inaccuracies, errors or omissions with information and/or advertisements contained herein. The Publisher has neither investigated nor endorsed the companies and/or products that advertise within the publication or that are mentioned editorially. Publisher assumes no responsibility for the claims made by the Advertisers or the merits of their respective products or services advertised or promoted in Luxe Publisher neither expressly nor implicitly endorses such Advertiser products, services or claims. Publisher expressly assumes no liability for any damages whatsoever that may be suffered by any purchaser or user for any products or services advertised or mentioned editorially herein and strongly recommends that any purchaser or user investigate such products, services, methods and/or claims made

DESIGN UNCOMPROMISED

Arcadia Custom stands out for its diversity in materials and styles, offering something to suit every homeowner’s taste—from the sleek durability of Thermal Stainless Steel to the design flexibility of aluminum and the classic warmth of wood.















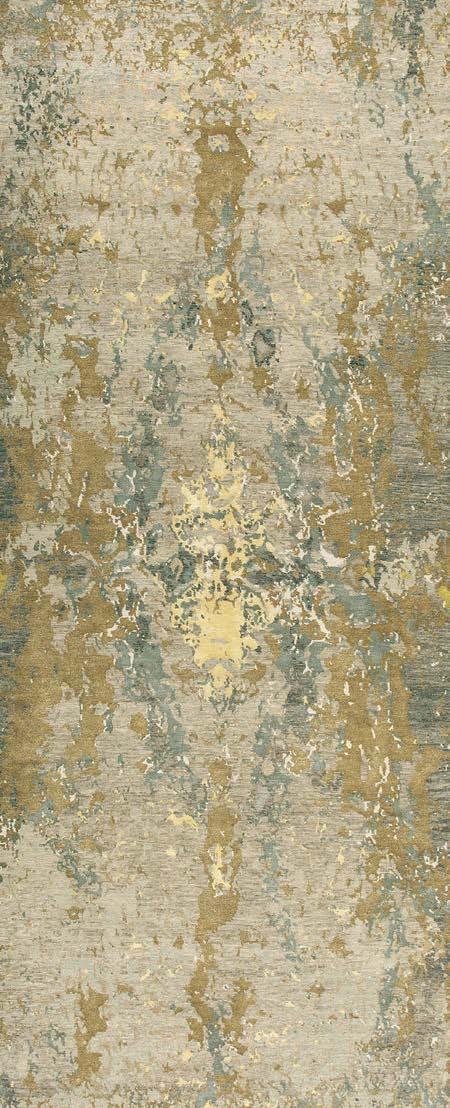











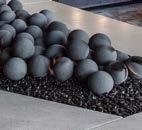


















WRITTEN BY LAURA BEAUSIRE | PRODUCED BY CLÉMENCE SFADJ

FISHER WEISMAN FOR VISUAL COMFORT & CO.
WRITTEN BY
KRYSTAL RACANIELLO
Designers Andrew Fisher and Jeffry Weisman have partnered with Visual Comfort & Co. on a series of new lighting collections launching this summer. The dynamic collaboration introduces innovative forms and fresh interpretations of classic silhouettes. Here, Fisher and Weisman chat with Luxe about the release. fisherweisman.com; visualcomfort.com
Tell us about the collaboration. We’re unveiling three distinct collections: Sutton, Alana and Catania (above). Sutton features elegant fixtures that reinterpret Art Deco lines with a contemporary twist. Alana presents a modern take on classic bamboo motifs, and Catania showcases handwoven fiber shades that enhance its steel grid.
Describe the influences that shaped the designs. The Sutton collection draws from the fringe details of 1920s flapper dresses, while Alana is inspired by Victorianera bamboo furniture. Andrew’s bangle bracelet designs for Chic AF—conceptualized in San Miguel de Allende, Mexico—influenced Catania with their lightweight and luminous characteristics.
What makes these pieces versatile? Having curated residential interiors for decades, we understand scale and the transformative power light fixtures have in any room. With that, we focused on meticulously crafting pieces that fit naturally into a wide variety of spaces, infusing each setting with panache.
WRITTEN BY LARA
HALLOCK
In their first extension beyond the performance textiles that built their fame, Perennials released a debut line of wall treatments this June. After more than 25 years of supplying high-end soft goods, wallcoverings felt like a natural next step for the company. “Rugs and fabrics speak the same language as wallcoverings,” explains Amy Williams, design director at Perennials and Sutherland LLC. “They’re how you layer your home, how you make it special.” The new collection features 18 versatile designs and materials ranging from grass cloth to performance vinyl. Perennials looked to high-quality mills across the United States to produce the coverings, which come in nearly 100 distinct pattern and color combinations. Some of the motifs are inspired by best-selling fabrics of the same name, such as Arigato, with wabi-sabi lines that resemble hand-stitching, and Bebop, an organic take on polka dots. Others play with natural materials and textures, including handwoven metallics that change with the light throughout the day. perennialsfabrics.com





WRITTEN BY CLÉMENCE SFADJ
Kayce N. Newell and Jamie Critchlow Colorado’s outdoors always inspire LUXE Next In Design 99 talents Kayce N. Newell and Jamie Critchlow of LKW Design Associates, even when projects take them outside of their homebase. Case in point, this Maine dining room’s palette. The inspo: Simple, clean and interesting. The longer you study the design, the more you see the details. The stars: An RH table, Planum Furniture chairs and a fixture by Hubbardton Forge. Lighting makes you feel welcome and comfortable; it’s one of the most important elements in a dining room. The palette: Stained wood adds a warm, organic touch while light paint brings a subtle coastal vibe. @lkwdesignvail
Jess Knauf LUXE Next In Design 99 designer Jess Knauf conceived a heavy-duty kitchen for an active family in Cherry Creek Village—without sacrificing an ounce of style. The inspo: We went for two islands: one for the chef and one where everyone can do something else, while still interacting together. The stars: The lighting is The Urban Electric Co. and the stools are Bernhardt in a Peter Dunham fabric. The palette: Don’t get hung up on what a kitchen should look like; make it your own! Here, White Pearl leathered quartzite lends a lived-in feel, and every surface is wipeable and easy to maintain. @jessknaufdesign
As the gateway to Rocky Mountain National Park, the historic resort town of Estes Park is a busy, year-round adventure base camp at 7,522 feet above sea level. And now, there’s a new hotel with bold design and modern verve to match the elevated energy of its setting. A stylish reimagining of a vintage motor lodge, Trailborn Rocky Mountains is an updated alpine outpost with an Americana vibe expressed through architecture and interior design by Electric Bowery. The refreshed, nature-inspired color palette highlights greens, tans and teals, with playful punches of orange and red. Meanwhile, the guest rooms feature cork flooring, locally quarried stone, Fellow electric kettles, coffee from Denver’s Huckleberry Roasters and luxurious Grown Alchemist bath products. As for the hotel’s outdoor spaces, visitors can enjoy custom furniture including Adirondack chairs and benches fashioned from felled trees, made in collaboration with landscape architects from Studio Campo. On-site amenities include a swimming pool, complimentary bikes and a backyard fire pit for cool mountain evenings, as well as the Casa Colina bar, café and restaurant. And, for a touch of whimsy, families can even book an in-room camping experience for their little ones. staytrailborn.com

read the room: lkw design associates photo, kimberly gavin; jess knauf design photo, susie brenner, styling, tawney waldo. check in photos: christian harder.


Easy Operation: The large panels smoothly glide to their open or closed position. Motorization option available.
Superior Performance: Provides exceptional air and water resistance against wind-driven rain from entering the home while the energy-efficient panels keep interiors comfortable all year round.
Monumental, Minimal Sliding Glass Wall for Picture Perfect Views.

Karen Long
Call for a showroom appointment 720 615 3292 klong@ltsna.com
Design Options: Large panel sizes up to 15' tall, customizable configurations including open corners and pocketing. Multiple sill, glazing, and 50 standard color choices.

Denver firm Bloom and Flourish designs artful plantscapes that bring biophilic benefits to the spaces where people stay, work and play. Owner and president Rebecca Bakke shares more. bloomandflourishco.com
Tell us about your moss art installations. We use dyed moss from Europe, which is sustainably harvested. Sometimes, we arrange different types of moss in the same color. Other times, we use different colors, but in a pattern. We’re always trying to do things that no one else is doing.
How do you compose a living wall? You might have a neon plant next to a burgundy plant next to a green plant, or you might combine different kinds for a textural effect. You can do geometric patterns or swirls; there’s a jungle-like look, and there’s a manicured look—the options are endless.
Any advice for styling outdoor spaces? We try to mix things up heightwise: it’s fun to do groupings with a tall planter and a couple of short planters to get some depth. You can also have annuals in one pot and grass in another, or add some tropical plants in. Our mantra is “elevate.” We always try to include something different and fun.
Alma Fonda Fina is a cozy restaurant designed to feel like a Mexican home-away-from-home—right in Denver’s LoHi neighborhood. The new 38-seat dining spot, which includes a chef’s counter where guests can keep an eye on the artistry in the kitchen, is a l abor of love for chef Johnny Curiel and his wife Kasie. “Alma Fonda Fina’s mission is to create a space and menu that are heavily influenced by family and pride in Mexican culture,” says Johnny. “In Spanish, ‘alma’ translates to soul, while ‘fonda fina’ describes a humble neighborhood spot for friends and family to gather.” The interiors, too, exude soul, courtesy of Agatha Strompolos of Denver-based Agatha Jane Interior Design. Strompolos enhanced the warmth and texture of the space, experimenting with a drywall mud treatment and blended paint effect to make the walls look old and earthy, and installing a reclaimedwood wall assembled from ceiling joists salvaged from an 1882 building. “I leaned into pools of warm lighting, an abundance of plants and natural materials like terra cotta to emulate the style of restaurants commonly found in Guadalajara,” says the designer. almalohidenver.com










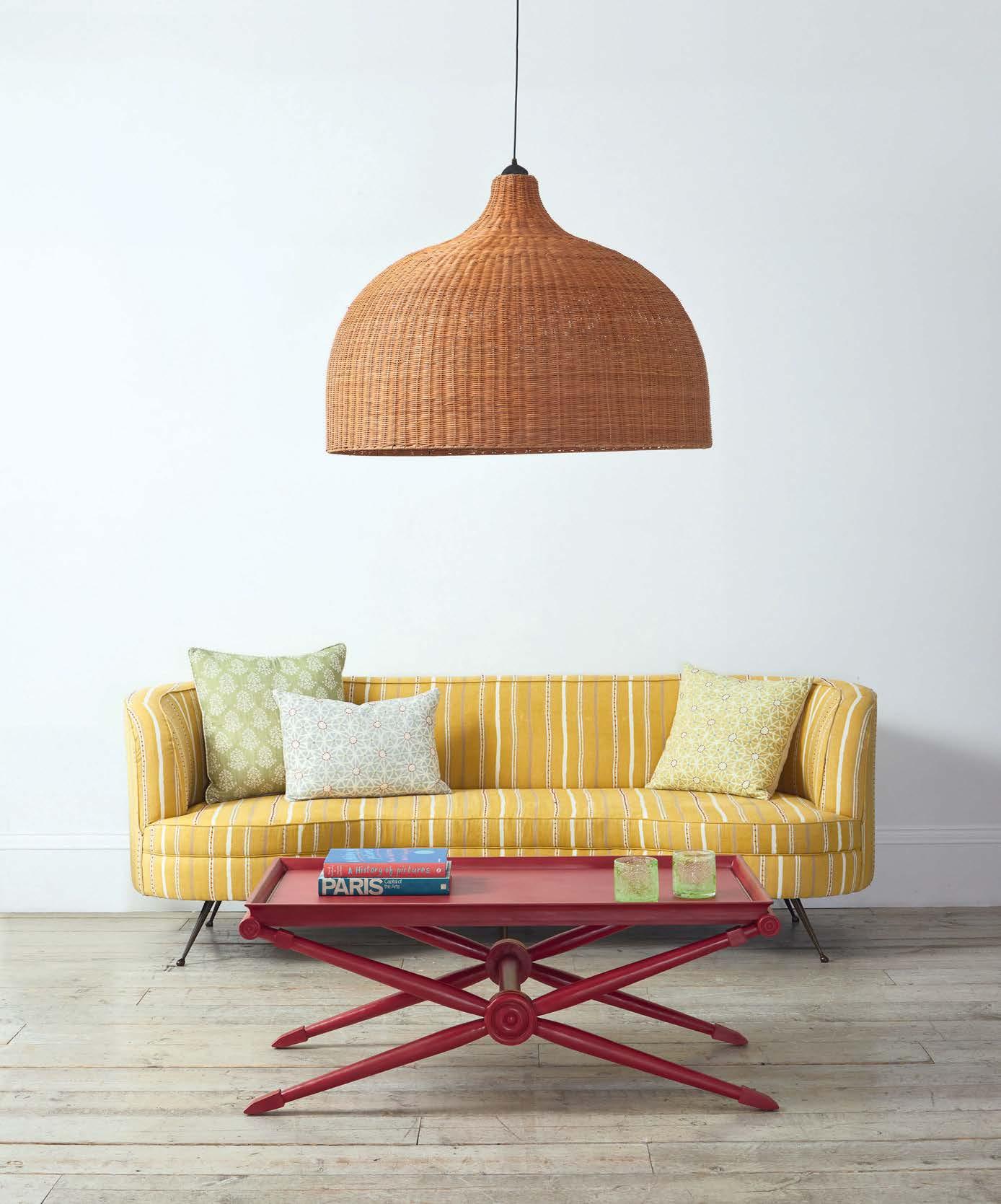


Dive into the awe-inspiring world of hand-painted wallcoverings with the Gracie family and explore spectacular outdoor spaces around the country.

AFTER 125 YEARS, THE GRACIE FAMILY REMAINS TRAILBLAZERS IN HAND-PAINTED WALLPAPER, ASIAN ANTIQUES AND LACQUER.
WRITTEN BY JUDITH NASATIR



Charles R. Gracie & Sons, launched in 1898, soon became the American decorator’s go-to source for Asian antiques and decorative arts, especially hand-painted Chinese wallpaper. Today, CEO Mike Gracie and Creative Director Jennifer Gracie continue the six-generation firm’s evolution, which has become one of the most prestigious decorative arts brands in the industry.
The Gracie family captures their ongoing romance with design and the creation of beauty in the forthcoming book, The Art of Gracie, (out in September) from which Jenn’s essay, below, is adapted. Here, she shares her personal reflection of growing up in and around the studio and taking this family firm forward.
Some of my earliest memories are of visiting our New York showroom. At that time, our New York art studio was on the twelfth floor of the D&D Building, with the showroom above. The studio was a bustling, creative place, with artists drawing design sketches, restoring antique wallpapers and screens, or inspecting each panel arriving from our China studio. I never tired of walking around the showroom, trying to learn the difference between eighteenth- and nineteenth-century porcelain, appreciating the details on a lacquer table, and losing track of time admiring the tiny brushstrokes on our wallpapers.

DESIGNER LIGHTING SHOP NOW

THOMAS O’BRIEN
PIATTO MEDIUM PENDANT IN ANTIQUE-BURNISHED BRASS WITH PLASTER WHITE SHADE VISUALCOMFORT.COM


My brother Mike and I worked at Gracie during the summers. We kept almost every design in stock then. Mark Hampton, Mario Buatta, or Keith Irvine would visit, for example, needing twenty-five panels for a dining room. Mike and I would climb up a ladder, unclip the three on display, run to get the next twenty-two, wrap them up, and off they would go. We would then collect and hang the next three panels in the sequence. We had thousands of panels—and not a single repeat. As our lead times got faster, we began doing special orders almost exclusively. I design almost all of them these days, but many are also based on styles that have been in our repertoire since the beginning.
My father often reminded me, “We don’t make anything anybody needs.” That is still true, of course, and I never forget that this is why we must make the most exquisite designs, pay the utmost attention to quality, and make it a wonderful experience to visit Gracie. I feel incredibly fortunate to make beautiful things for people who appreciate them. I feel luckier still that Mike and I run the business together, and that six years ago were joined by my son, Zach. My great-great-grandfather would be delighted, I imagine, that we are carrying on what he started in 1898. And I wish that all former Gracie generations could see what we are up to today. graciestudio.com, rizzoliusa.com

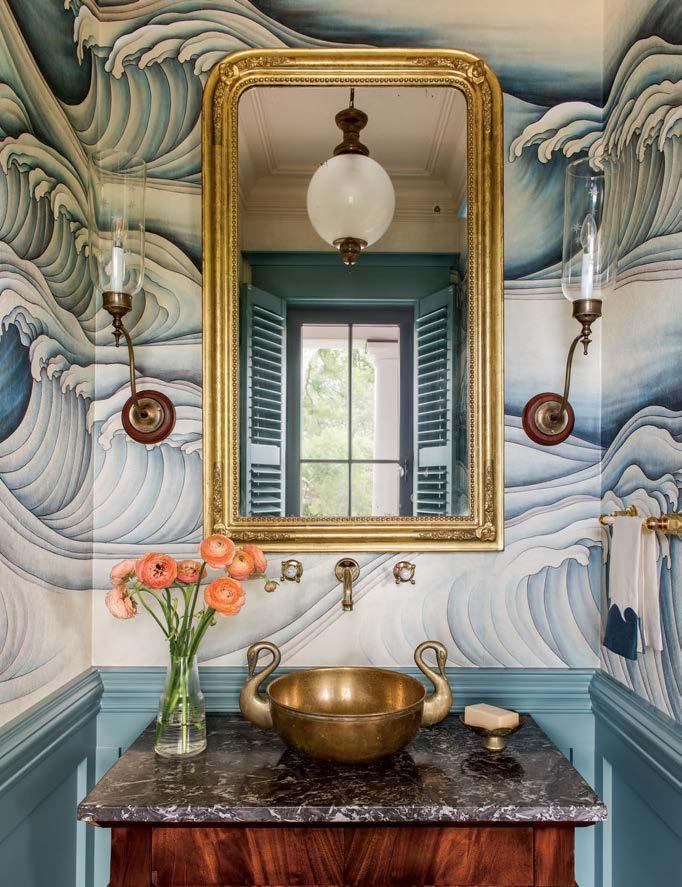



FROM COAST TO COAST, LUXE CELEBRATES SUMMER SPLENDOR WITH OUTDOOR SPACES THAT ARE SURE TO INSPIRE.
WRITTEN BY KATHRYN GIVEN AND MARY JO BOWLING




While this Marshall Watson-designed Hacienda-style home (previous page) enjoys picture-perfect weather most days, an outdoor ivy-covered fireplace not only adds to the ambiance but also offers the perfect solution for chilly evenings. The lounge-like area is a picturesque spot for drinks and hors d’oeuvres, beckoning visitors to take a seat while viewing the stunning sunset. marshallwatsoninteriors.com
When their clients purchased a double lot, Workshop/APD saw the opportunity to construct several outbuildings alongside the main house. The pavilion (above) draws inspiration from simple Shaker-style architecture, in keeping with Nantucket’s building vernacular. Featuring a gym, powder room and service bar connecting to a sauna pod, the dwelling “provides a resort-like experience that brings wellness front and center,” explains Founding Principal Andrew Kotchen. workshopapd.com
Located on a spit of land overlooking Cape Cod Bay, this Hutker Architects-designed home (left) was informed by the historic cottage that previously occupied the site as well as nearby Alden House, one of the oldest homes in the country, which provided additional architectural context. Firm Partner Tom McNeill implemented creative solutions to maximize the limited square footage, like a cantilevered screened-in porch that creates a shaded terrace below. hutkerarchitects.com

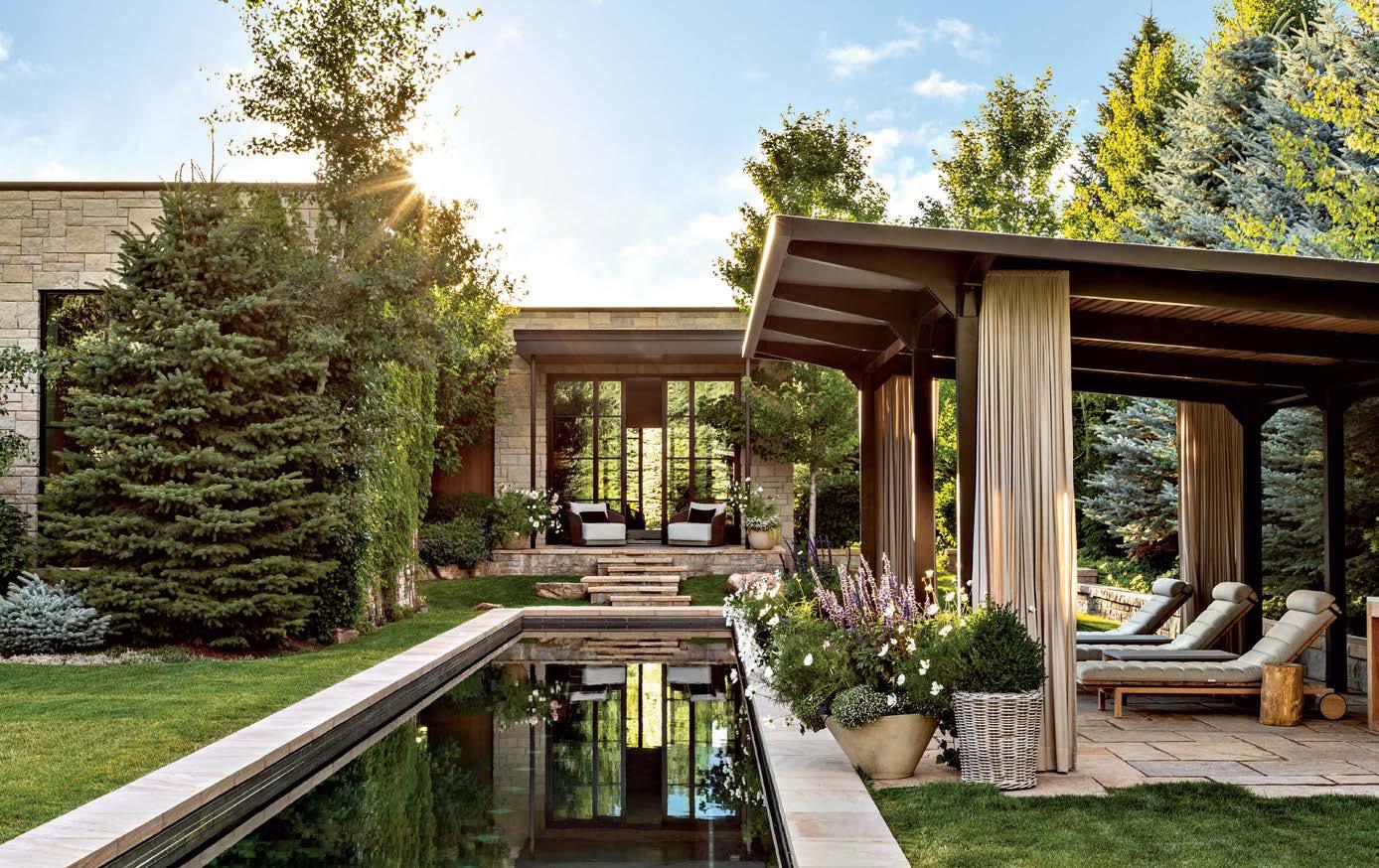

There’s an age-old adage that Rowland+Broughton Founding Principal John Rowland holds true: Everyone moves to Aspen for the skiing but stays for the summer. It’s during this seductive season when outdoor living is at its peak that captures the hearts of residents. The clients of this home very much inhabit that active Colorado lifestyle, and a place of wellness topped their wish list. As such, the firm crafted a decked-out fitness room, which doubles as a Bikram yoga studio, that opens to the stunning grounds. The structure sits adjacent to a 65-foot lap pool and covered seating area where the family can recharge while taking in the unobstructed mountain views. rowlandbroughton.com
This alluring garden structure was born from a utilitarian requirement—a bioretention area. Founding Principal and CEO Richard Hartlage, and his Land Morphology team, used this to their advantage, transforming the space into an enticing summer spot by erecting a bridge and pergola overtop. Although Seattle is known for rain, its temperate summers are the stuff of legend, and the genesis for this garden destination. “It’s an intimate space for cocktails,” says Hartlage. “I love a dash of red in a garden because red and green are complementary colors.” Varying verdant hues are plentiful thanks to (mostly) native plantings. landmorphology.com





Casual, formal, something in between, no meal goes unnoticed when thoughtfully furnished with remarkable design, including an entrance that is both grand and seamless. Another evening gathering of family and friends, made more poignant by doors and windows that never compromise. Learn more >






At Hunter Douglas, we’re passionate about window shades—and creating an extraordinary experience. We offer unparalleled choices, for any window need. We design thoughtful innovations that can automatically adjust shades for the best lighting or privacy, day and night. And we deliver enduring quality, for products that last.
DOUGLAS. SHADES LIKE NO OTHER™
Beck’s Silk Plant Company specializes in the highest quality artificial flowers and foliage, including trees, plants, palms, floral arrangements and decorative accessories for the home or commercial space. beckssilkplant.com


Elevation Interiors transformed this mudroom/laundry area into thoughtfully organized space where daily tasks are a delight. Step into style and functionality because every room is worth elevating! elevationinteriors.com

Building a home builds a future. For more than two decades, JSM has been dedicated to constructing exceptional custom mountain homes. A commitment to making the process easy and trustworthy— that’s the JSM difference. jsmbuilders.com





High atop Brunello Cucinelli in downtown Aspen is an exclusive, exquisite penthouse featuring dramatic Aspen Mountain views. Just three minutes to the Aspen Mountain gondola, enjoy the ultimate in opulence and convenience. The penthouse at 508 E Cooper is your essential address. Your private elevator services all three residential levels. The fourbedroom penthouse features four outdoor decks. Including a rooftop deck with a hot tub and outdoor kitchen. Penthouses are a rare and valuable commodity in Aspen and are no longer allowed to be developed. Complete with garage. Being offered impeccably furnished.






by






Often an overlooked accessory, a mirror can transform a room, magnifying the light and maximizing the glamour. J. Tribble has a wide selection of decorative mirrors or can custom design one to complement any of its signature sink bases. jtribble.com
Take a bit of Bevolo craftsmanship wherever you go with the portable Governor Pool House lantern. Ideal for use outdoors or indoors, it will warmly illuminate any area. Offered in three sizes and handcrafted in stainless steel or antique copper. bevolo.com


This year, Julian Chichester marks its 35th ar, Julian Chichester marks its 35th anniversary. To celebrate, the brand has launched sary. To celebrate, the brand has launched an anniversary capsule collection. The Frick versary collection. The Frick coffee table is one of four special designs that able is one of four that have been reimagined from the archives. een from the archives. julianchichester.com hichester.com

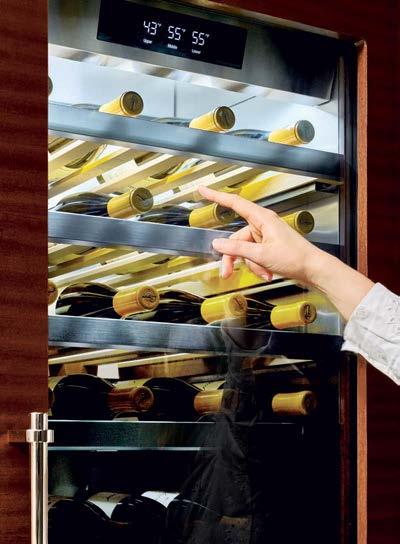


The 24-inch Wine Column. From sun-drenched vineyards to meticulous aging in oak barrels, each bottle of wine encapsulates years of dedication and artistry. With the Signature Kitchen Suite 24-inch Wine Column and every product in our wine portfolio, we take that journey into consideration. You’ll find it in our exclusive Wine Cave Technology,™ providing your collection with the environment it needs to ensure the last step to the glass is as cared for as the first. This is how we stay True to food.

Poetica is Scavolini’s new furniture system, designed by Vuesse, distinguished by a charming blend of elements from the past and modern proportions. It combines retro-inspired motifs with contemporary details, highlighted by a unique door processing. scavolini.com
Newport Brass’ Kirsi is a study in strong edges and precise lines, featuring prominent angled handles that perfectly complement its matching spout. The collection is available in more than 20 decorative finishes. newportbrass.com


Pollack’s latest fabric collection, Yarn Story, is meticulously crafted using diverse fibers and techniques, inviting appreciation of every intricate detail. A sophisticated palette— muted tones as well as bright pops—spotlight the studio’s legendary color sense. pollackassociates.com


RYAN SAGHIAN X STUDIO





















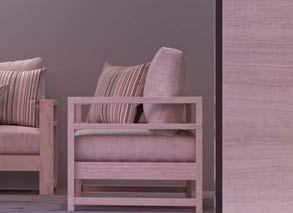










TREASURE TROVE | Thomas O’Brien x Patterson Flynn
Clockwise from top right: Italian Straw Hat / copperbeechbythesea.com Haiku Hand-Knotted Wool & Silk Rug in Copper by Thomas O’Brien / pattersonflynn.com Double Ply
Leather Coaster Set / aerostudios.com Tibetan Rock Crystal Beads / dokham.com Frances Silk Finge in Gold / pattersonflynn.com Tibetan Lapis Lazuli Ball / dokham.com
Orpheus Hand-Knotted Silk & Wool Rug in Ivory by Thomas O’Brien / pattersonflynn.com Set of Three Rosewood Dishes / aerostudios.com Tibetan Pashmina Scarf in Orange / dokham.com Cardiff Tape Trim in Green and Brown / pattersonflynn.com Antique Brass Magnifying Glasses by Thomas O’Brien / copperbeechbythesea.com Beau Moire Fabric in Olive / pattersonflynn.com Beau Moire Fabric in Oyster / pattersonflynn.com Lalano Linen Velvet Fabric in Natural / pattersonflynn.com Gilded 23kt Yellow Gold Botanical Specimens by Carol Leskanic / aerostudios.com Tibetan Pashmina Scarf in Chocolate / dokham.com Green Onyx Panda and Silk Bag by Thomas O’Brien / copperbeechbythesea.com Orpheus Hand-Knotted Silk & Wool Rug in Chocolate by Thomas O’Brien /pattersonflynn.com


















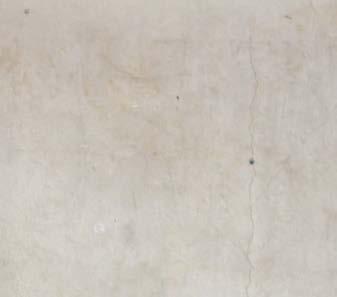





Clockwise from top: Pineapples Wallpaper in Custom Colorway by Sheila Bridges / adelphipaperhangings.com
Teacup and Saucer / wedgwood.com Oasis Wallpaper in Natural/Watermelon / pinturastudio.com
Chintz in Sky / fschumacher.com
/ wedgwood.com Curves Mini Rug in Celadon Reverse / elizabetheakins.com Valencia Fabric in Granny Apple/Chocolate / pinturastudio.com Kobe Fabric in Bottle Green / pinturastudio.com Veranda Crete Trim in Chardon Bleu / samuelandsons.com Carabosse Fabric in Femme Intenso / jamesmalonefabrics.com Polka Dot Pony Tape in Olive / fschumacher.com Postcard of Zora Neale Hurston by Aaron Douglas / store.metmuseum.org Small Ric Rac Tape in Celadon / fschumacher.com Fox & Hound Wallcovering in Covey / interiors.hollandandsherry.com West End Fabric in Her Majesty’s Coral / interiors.hollandandsherry.com Trianon Ombré Border in Marzipan / samuelandsons.com Guinevere Trim in Sprout / interiors.hollandandsherry.com Drag Wallpaper in Bespoke Colorway DR 1254 / farrow-ball.com Veranda Crete Trim in Delphinium / samuelandsons.com
























In 1945, prolific modernist painter Georgia O’Keeffe put down roots in Abiquiú, New Mexico, which went on to influence her work for decades to come. Over the years, she lovingly restored her abode—a blend of Native American and Spanish building styles—into the lightfilled Pueblo-style hacienda it is today. okeeffemuseum.org




































author Ernest wrote famed novels Have

It was from the island of West that Nobel Prizethe 1930s. His former two-story Spanish Colonial home, surrounded flora and fauna, features wide and treasure-filled interiors from his extensive
from the island of Key West that Nobel Prizewinning author Ernest Hemingway wrote famed like For Whom the Bell Tolls and To Have and Not throughout the 1930s. His former two-story Colonial home, surrounded by tropical flora fauna, features wide wraparound porches and treasure-filled interiors from his extensive travels, become nearly as iconic as the works he penned within. hemingwayhome.com













































































































In the 1960s, minimalism pioneer Donald Judd took up residence in a classic New York City loft with a cast-iron façade. There, the and furniture designer further explored the practice of permanent installation—a defining sentiment of his celebrated legacy. To this day, visitors can explore his one time home and take work, spanning art and objects, along with other notable 20th-century artists. juddfoundation.org -century artists.
SoHo loft with a cast-iron There, the artist and furniture designer further explored the practice of installation—a sentiment of his celebrated To this visitors can his one time home and take in his work, art and with






















For 50 years, Thos. Moser has been handcrafting North American-hardwood furniture in Maine. Their Pasadena Rocker, shown here in cherry, looks as if it were made for the porch of High Hampton’s rustic Log Cabin, one of the property’s many private cabins dating back to the early 20th century. The chair’s sleek silhouette stands out from its traditional predecessors, with dramatically svelte legs and a back that takes its shape from a single block of wood. A Cross Stitch Linen Pillow Cover from Toast adds a folklike touch apropos for the setting. thosmoser.com, us.toa.st
X E S O U R C E C O M


Relaxation beckons with Noir Furniture’s Loredo Chair. Chunky and conical tapered teak legs support a thick woven seagrass seat and half-circle back, which is also available in counter or barstool height as well as in a woven synthetic option. Here, a pair is perched on a stone terrace flanking an antique games table from the Inn’s impressive collection of furniture. The property, rich with charming historical features, wraparound porches and rustic interiors, was recently acquired and lovingly restored by Blackberry Farm. noirfurniturela.com For more information on all chairs featured, visit luxesource.com LU X E S O U R C E C O M








WHETHER ENTERTAINING IN THE BACKYARD OR HANGING BY THE POOL, SHOP THESE STYLISH SUMMER MUST-HAVES TO ELEVATE ANY SCHEME.































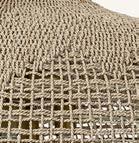



















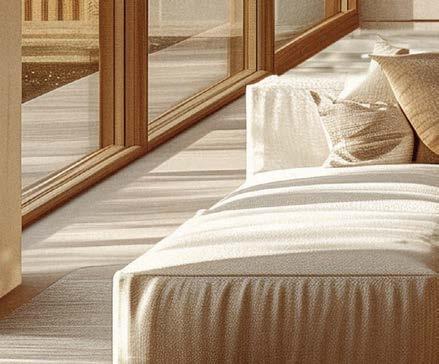



Fortina is a remarkable architectural system that looks and feels like real wood, but is made with aluminum and a hyper-realistic non-PVC surface. Available in over 100+ wood and metal finishes and 50+ profiles for interior and exterior applications. Now with integral lighting, larger, up to 2" x 12" profiles, and quicker delivery with Quick Ship.

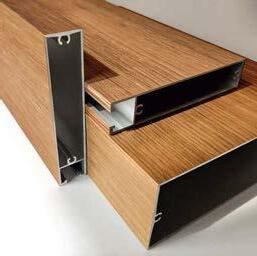













When a professional has a true passion for what they do, they often pursue an endless exploration of their trade. Gary Fuller, Owner of ONE Residential Builders, could serve as a perfect example of this. After graduating from the University of Washington with a bachelor’s degree in architecture, Fuller founded his firm with the goal of bringing to life homes that exude the structural mastery of those designed by the legends he was influenced by during his schooling: Frank Lloyd Wright, Ludwig Mies van der Rohe and Le Corbusier, to name a few. Today, he taps into another source of inspiration, too. “My personal journey in spirituality and my study of Vastu Shastra have guided me as well,” Fuller says. “These pursuits provide invaluable insight into the relationship between the emotional, physical and spiritual, and the impact this balance has on individuals within the home. A national survey of Americans shows that, on average, we spend about 17 hours of each day in these spaces.

Gary Fuller OWNER
I believe our home’s layout and design can and does influence our mood, impact our behavior, facilitate family interaction, reverberate calm or stress and so much more.” This perspective rests at the heart of Fuller and his team’s interactions with their clients, as well as the designers and architects with which they collaborate.
How do you include the client in your process?
Sitting down with the architect and clients as they design the home helps me understand their goals, likes and dislikes, values and lifestyle. This ensures that my mindset when carrying out the build is perfectly aligned.
What style is your firm known for?
We have built everything from Georgian Colonials to farmhouse to traditional, Tudor, mountain modern and more. I am also known for my love of a challenge. When an architect has a concept they want integrated, but neither of us has a clear idea on how to build it from the onset—that’s exciting.
In what ways do you make the process painless for the client?
I have developed a network of more than 90 laborers, professionals, material companies, craftspeople, interior designers, architects and artisans I can trust. Each project requires subcontractors working together as ONE for ONE purpose. I serve as a cohesive element.
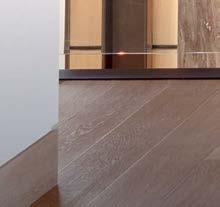


“KEEPING UP WITH CURRENT TRENDS AND STATE-OF-THE-ART LIVING SPACES
WHILE ELEVATING OUR CUSTOMERS’ LIFESTYLES IS WHAT WE DO BEST.”
With its vast and varied landscape and equally diverse cities and communities, Colorado is a veritable mecca for the design-build industry. There is certainly no shortage of fascinating, expertise-demanding projects in store. Enter, Greg Farrell. A fifth-generation Coloradan, he has been uniquely privy to the changes of the past decade, in metro areas as well as the neighborhoods of the mountains. “In 1997, I founded Weatherly Homes with a vision to bring sustainability and innovation to the many construction endeavors happening here,” Farrell shares. After completing a highly-praised home in Castle Rock, the firm took off in earnest. Today, Farrell and his team are well-known for their unparalleled level of execution and passion—informed by the President and Founder’s specialized understanding of the landscape. Alongside regional expertise, technological savvy and eco-friendly intentions, Weatherly Homes is guided by the needs of its clients. “We have no specific

Greg Farrell, PRESIDENT AND FOUNDER
weatherlyhomes.com
303.564.6506
weatherly.homes
style, as different looks suit different contexts, needs and preferences,” Farrell says. “Our client’s ideas lead us to the approach and methods used. From the beginning concept drawn out on a piece of paper to the day they move in, our clients are intimately involved in the process. Their evolving tastes and expectations play a significant role in shaping our projects.”

How can clients work with trade professionals to ensure a painless design process?
Clear communication is key. Clients should communicate their vision and expectations to the design team and then be collaborative as everyone reviews and explores any potential alternatives needed. By providing feedback in a timely manner, the project can be kept on track and delays are reduced. It’s crucial that clients trust the professionals they hire!
What’s next for the firm?
Weatherly Homes is always growing. We are expanding our range of services to possibly include more sustainable building products, continuing to invest in technology, planning new locations, enhancing safety measures, focusing on client experience and expanding our online presence.






















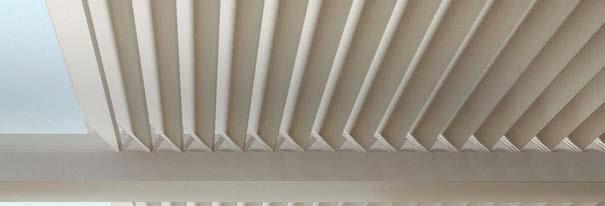



Flawless installation inside and out is what we do. Automated shades used to be an inside thing. Seamless indoor/outdoor living requires control of light and heat so we can stay comfortable both inside and out. So we offer the industry’s most beautiful and functional automated, indoor and outdoor shading systems. When it comes to delivering perfectly installed automated shade, we’re a touch obsessive. Visit our showroom or we’ll come to you. Let us help you create perfect spaces whether inside or out. Call us at 303 517 1994 or visit DenverShadeCompany.com.

The epitome of indoor-outdoor California living, plus timeless new upgrades to refresh any space.
IN SANTA BARBARA, A HISTORIC PROPERTY IS REIMAGINED AS AN INDOOR-OUTDOOR HAVEN FOR HEALTHY LIVING—AND HOSTING A CROWD.
WRITTEN AND PRODUCED BY GRACE BEULEY HUNT AND SARAH SHELTON
Sweeping views of the Pacific Ocean enticed one Los Angeles-based family to purchase this 1930s cottage in Santa Barbara, but it wasn’t long before the fairytale setting prompted them to recast their would-be vacation home as a primary residence. In reimagining the period dwelling for everyday life, the owners sought a timeless California aesthetic, modern amenities to support their healthy lifestyle, and, most importantly, “to preserve the feeling of being on v acation,” shares interior designer Jennifer Miller. In collaboration with Two Trees Architects and Leonard Unander Associates, Inc., Miller responded with a charming ramble of indoor-outdoor spaces that accommodate family time and entertaining at scale alike. As we celebrate the height of beach season, Luxe takes the grand tour.




This kitchen is so beautiful! Tell us about the design. Cooking is what brings this family together, so while we wanted the space to feel refined, we didn’t want anything to be precious. The counters are a honed quartzite, which will stand the test of time both in terms of style and durability. All of the hardware has living finishes that will continue to patina with age; nothing is too perfect or shiny. Because of how the room was oriented, it offers a more intimate environment that encourages culinary creativity.
You added a secondary kitchen in the pool cabana (previous page). Why two kitchens? The primary kitchen is their private family space, whereas the new cabana was designed as a place for visiting friends and family. These clients are great connectors; they entertain often by their pool, and with the beach across the street, guests needed a space to gather, step out of the sun, and grab a drink or snack. The secondary kitchen contains a hidden refrigerator, pantry, dishwasher and wine fridge. It even has a home-brewed Kombucha on tap!
How fun to have an entertaining destination. What else makes this property special? These clients are health-oriented, so we built a gym structure with a spa-like bathroom featuring an infrared sauna and walk-in shower that opens to a private garden. Having these destination outbuildings emphasizes the feeling of being on vacation. The clients love having to “travel” when hosting or working out. There’s a sense of detaching a bit from everyday life that’s pretty magical. jennifermillerstudio.com





















DISCOVER NEW PRODUCTS WITH TIMELESS STYLE


The UK’s pub scene was the inspiration behind Armac Martin’s Cocktail Collection. The Barwick Ridged T-bar Handle (below left) borrows from traditional distillery tanks, the Colmore Cabinet follows cheeky shape of a glass. armacmartin.com














traditional tanks, while the Colmore Cabinet Knob follows the of a martini
















Look closely and you’ll see nuanced details of beveled edges and balanced arcs in the new Apothecary Collection from House of Rohl. Recalling vintage apothecary bottles, the nostalgic silhouettes are available in a suite of faucet styles and six fi nishes. houseofrohl.com
Tailor your home’s ambiance with Hunter Douglas’ new Aura Illuminated Shades, lined with programmable LED strips, which allow homeowners to co ntrol natural and artifi cial light to mimic the desired environment for work, sleep or relaxation. Aura is available in most of the brand’s popular styles and fabrics. hunterdouglas.com

Small but mighty, the 30-inch Professional Speed Oven from Signature Kitchen Suite speeds up traditional cooking by eliminating preheating, thanks to its combination of convection heating. Bonus: it doubles as a microwave and air fryer. signaturekitchensuite.com
















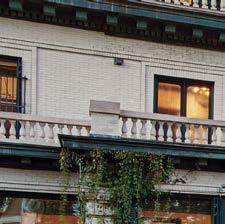

















































































The essence of great design is found in the details. And when those details are conceived and created here in America, a sense of pride takes it to an even higher level. Submaterial is a New Mexico-based design and manufacturing studio celebrated for crafting beautifully surfaced wallcoverings, wall art, room dividers, mirrors and much more since 2006. “At Submaterial, we embody the spirit of American design through craftsmanship, innovation and sustainability,” says Damián Garduño, Senior Designer. “Drawing inspiration from nature and then blending it with modern sensibilities, our designs reflect the diverse cultural influences that shape the American aesthetic. Our team of skilled artisans deliberately create by-hand, using the highest-quality natural and sustainable materials. Our simple approach, timeless and customizable designs and bespoke practices yield intentional modern heirlooms.”
• How does your approach to design and manufacturing embody the American spirit? In addition to our emphasis on quality, craft and sustainability, our focus on supporting individuals, particularly in New Mexico, underscores our commitment to local communities and economies. By providing jobs to highly skilled and talented artisans and celebrating handmade American products, we help to preserve traditional craft techniques and foster a sense of pride and identity among our team and with our clients.
• Describe how your specific location inspires your designs. The sun, night sky, architecture, geology and color palette of the Southwest high desert provide endless inspiration and possibilities for our products. A few examples include Myth, which takes its inspiration from the layers of the earth illustrated in geological charts; our Aerial wall art, which pays homage to urban and agricultural landforms, as seen from the air; and our Pods, which small sculptural objects that reference natural forms such as pinecones, plant pods and smooth stones.
• What’s next? This summer, we’re thrilled to launch a new collection of wholesale wall art and mirror designs to the hospitality and retail markets. True to our focus on high-quality natural material, sustainability and our unique graphic design language, this collection is offered at a smaller scale and more accessible price point.
Far left Created with concentric squares of gradient dark to light neutrals, Submaterial’s Ojo wall art piece lives over a well-loved stereo cabinet in this warm, whimsical living room. Top right In tones of cream, orange and yellow, this Orion Flat wall art piece brings a sense of artistic wonder to a bright and cheerful dining space. Bottom right Light shining on a Submaterial multicolored felt room divider is the ideal complement to this stylish Knoll sofa.

STRATUM NO. 2 MIRROR




Presenting Brush Creek Village, Crested Butte’s latest luxury addition in Buckhorn Ranch, mere minutes from downtown. These townhomes, situated by open space, boast breathtaking mountain views. Crafted by Ben White Architecture, each home combines contemporary exteriors with

Introducing the 2024 Luxe RED Awards, honoring excellence and innovation for the best in residential projects and product introductions.
Luxe Interiors + Design invited design professionals from across the country to compete in the 2024 RED Awards. After receiving more than 1,600 entries, a panel of industry experts weighed in to select our winners, and the public voted for our Readers’ Choice awards. Read on to learn more about our judges.

PRINCIPAL DESIGNER, APARTMENT 48
Rayman Boozer is the principal designer at Apartment 48, one of the first lived-in, shoppable experiences specializing in the combination of vibrant colors, exotic materials and contemporary furnishings. Over the years, Boozer slowly transitioned the business toward interior design and has become known for his expertise in color consulting. Apartment 48 specializes in crafting spaces that feel optimistic, relaxed and effortless. Boozer’s knowledge of materials, objects and art make each space he creates truly unique and custom to his clients.

PRINCIPAL,
HEIDI CAILLIER DESIGN
Heidi Caillier, renowned for her ability to blend tradition with innovation, crafts timeless and inviting interiors through her studio, Heidi Caillier Design. Her work is characterized by a fluid and evolving aesthetic driven by feeling and intimacy. Embracing nostalgia, cherished heirlooms and handcrafted antiques, Caillier celebrates imperfections and patina rather than masking them. Her signature use of pattern and color adds depth and individuality to spaces, resulting in cozy yet elevated designs. Based in Seattle, her studio oversees high-end residential and hospitality projects nationwide, tailoring each creation to her clients’ personal tastes.

PRINCIPAL AND FOUNDER, PALOMA CONTRERAS DESIGN
Paloma Contreras is an acclaimed interior designer based in Houston. Her modern take on traditional style pairs classic silhouettes and timeless pieces with a touch of glamour and an infusion of color. Contreras has honed her distinct eye for over more than a decade in the industry. She has developed a reputation for designing beautiful interiors in her signature modern-meets-traditional aesthetic that feel polished, refined and effortless. Her curated retail shop, Paloma & Co, is located in Houston and also shoppable online.

CEO & CREATIVE DIRECTOR, HALDEN INTERIORS
Influenced by her experiences in couture fashion, Kesha Franklin’s striking aesthetic is shaped not only by her skill at curating color palettes, balanced textures and distinct furnishings but also her natural ability to connect with people. Defined by a commitment to highly personalized service for bespoke environments that inspire people to live to their truest potential, the designer’s intuitive sense of style, creativity and harmony emulates through the spaces she crafts. Franklin is a founding member of the Black Artists + Designers Guild.

PRINCIPAL, JANICE PARKER LANDSCAPE ARCHITECTS
Born and raised in New York, Janice Parker grew up studying the natural and urban environment. Throughout her career, she has conceptualized and directed innovative landscape architecture for private and public clients globally. In 2017, she authored Designing a Vision, which showcases the firm’s work. Under her guidance, Janice Parker Landscape Architects has been honored with multiple awards, including the Stanford White Award for Garden Design and the Professional Merit Award from the Connecticut Chapter of the American Society of Landscape Architects.

EDITOR IN CHIEF LUXE INTERIORS + DESIGN
Jill Cohen was named Editor in Chief of Luxe Interiors + Design in 2024. Prior to taking the helm, she had an accomplished career in book publishing and direct marketing. She has held numerous positions in the industry, including founder, president and publisher of Conde Nast Books; president of Random House Direct Marketing; vice president of new business development at QVC; and vice president and publisher of Time Warner Book Group, Bulfinch Press. In 2006, Cohen founded her agency, Jill Cohen Associates, which has produced over 150 best-selling architecture and design books. Today, JCA continues as a Sandow Company.

NATIONAL WINNER
Jennifer Robin Interiors
REGIONAL WINNERS
Emmy Couture Designs
ARIZONA
Skelly Build
AUSTIN + SAN ANTONIO
Deep River Partners
CHICAGO
Nest Architectural Design
COLORADO
Urbanology Designs
DALLAS + FORT WORTH
Gloria Black Design
FLORIDA
Austin Patterson Disston Architecture & Design
GREATER NEW YORK
By Design Interiors, Inc.
HOUSTON
Huma Sulaiman Design
LOS ANGELES-SOUTHERN CALIFORNIA
Donna DuFresne Interior Design
PACIFIC NORTHWEST
Jennifer Robin Interiors
SAN FRANCISCO
Williams Papadopoulos Design
SOUTHEAST

NATIONAL WINNER
Field Architecture
REGIONAL WINNERS
Tate Studio Architects
ARIZONA
Align Austin Architects
AUSTIN + SAN ANTONIO
Wheeler Kearns Architects
CHICAGO
Z Group Architecture & Interior Design
COLORADO
smitharc architecture + interiors
DALLAS + FORT WORTH
Z.W. Jarosz Architect, P.A. FLORIDA
Workshop/APD
GREATER NEW YORK
Dillon Kyle Architects
HOUSTON
Studio AR&D Architects
LOS ANGELES-SOUTHERN CALIFORNIA
chadbourne + doss architects
PACIFIC NORTHWEST
Field Architecture
SAN FRANCISCO
McAlpine SOUTHEAST

NATIONAL WINNER
Robert A.M. Stern Architects, LLP
REGIONAL WINNERS
Candelaria Design Associates
ARIZONA
Align Austin Architects
AUSTIN + SAN ANTONIO
Massey Associates Architects
CHICAGO
Rowland+Broughton
COLORADO
Briggs Architecture & Design
DALLAS + FORT WORTH
JMA Interior Design
FLORIDA
Robert A.M. Stern Architects, LLP
GREATER NEW YORK
Nadia Palacios Residential Design
HOUSTON
Laney LA
LOS ANGELES-SOUTHERN CALIFORNIA
Uptic Studios
PACIFIC NORTHWEST
Mark English Architects
SAN FRANCISCO
Tippett Sease Baker
Architecture
SOUTHEAST

NATIONAL WINNER
Bradley Odom Interiors
REGIONAL WINNERS
Katie Bowe Design
ARIZONA
Kristen Nix Interiors
AUSTIN + SAN ANTONIO
Craig & Company
CHICAGO
Cook Design House
COLORADO
Kara Adam Interiors
DALLAS + FORT WORTH
Assure Interiors
FLORIDA
David Frazier
GREATER NEW YORK
M.Naeve
HOUSTON
Annette English + Associates
LOS ANGELES-SOUTHERN CALIFORNIA
Lucas
PACIFIC NORTHWEST
Lauren Nelson Design
SAN FRANCISCO
Bradley Odom Interiors
SOUTHEAST

NATIONAL WINNER
Creative Tonic Design
REGIONAL WINNERS
Katie Bowe Design
ARIZONA
Daley Home
AUSTIN + SAN ANTONIO
Sarah Montgomery Interiors
CHICAGO
Vertical Arts Architecture
COLORADO
Pulp Design Studios
DALLAS + FORT WORTH
Gloria Black Design
FLORIDA
Ghislaine Viñas
GREATER NEW YORK
Creative Tonic Design
HOUSTON
Shannon Ggem Design
LOS ANGELES-SOUTHERN CALIFORNIA
Maison, Inc.
PACIFIC NORTHWEST
CM Natural Designs
SAN FRANCISCO
River Brook SOUTHEAST

NATIONAL WINNER
Cedar & Oak
REGIONAL WINNERS
Alisha Taylor Interiors
ARIZONA
Cedar & Oak
AUSTIN + SAN ANTONIO
Robbins Architecture
CHICAGO
Inside Stories
COLORADO
Layered Dimensions Interior Design
DALLAS + FORT WORTH
Strang Design
FLORIDA
BarlisWedlick
GREATER NEW YORK
Letecia Ellis Haywood
Interior Design
HOUSTON
Cooper Pacific Kitchens
LOS ANGELES-SOUTHERN CALIFORNIA
Cohesively Curated Interiors
PACIFIC NORTHWEST
Studio Cabida
SAN FRANCISCO
Court Atkins Group
SOUTHEAST

NATIONAL WINNER
Fernando Wong Outdoor Living Design
REGIONAL WINNERS
Creative Environments
ARIZONA
Double B Design
AUSTIN + SAN ANTONIO
Mariani Landscape
CHICAGO
Design Workshop
COLORADO
Melissa Gerstle Design
DALLAS + FORT WORTH
Fernando Wong
Outdoor Living Design
FLORIDA
LaGuardia Design Group
GREATER NEW YORK
Viola Gardens
LOS ANGELES-SOUTHERN CALIFORNIA
Land Morphology
PACIFIC NORTHWEST
Ground Studio
SAN FRANCISCO
CMLA
SOUTHEAST

NATIONAL WINNER
Boxleaf Design
REGIONAL WINNERS
Salcito Design Group
ARIZONA
Ashby Collective
AUSTIN + SAN ANTONIO
Mariani Landscape
CHICAGO
Design Workshop
COLORADO
Melissa Gerstle Design
DALLAS + FORT WORTH
Design West
FLORIDA
Hollander Design
Landscape Architects
GREATER NEW YORK
Lucas/Eilers Design Associates
HOUSTON
Subu Design Architecture
LOS ANGELES-SOUTHERN CALIFORNIA
Prentiss Balance Wickline
Architects
PACIFIC NORTHWEST
Boxleaf Design
SAN FRANCISCO
T.S. Adams Studio, Architects
SOUTHEAST

NATIONAL WINNER A Parallel Architecture
REGIONAL WINNERS
Soloway Designs
ARIZONA
A Parallel Architecture
AUSTIN + SAN ANTONIO
Morgante Wilson Architects
CHICAGO
Surround Architecture
COLORADO
Allison Seidler Interiors
DALLAS + FORT WORTH
Maggie Cruz Interior Design
FLORIDA
Timothy Godbold
GREATER NEW YORK
Nadia Palacios Residential Design
HOUSTON
Blackband Design
LOS ANGELES-SOUTHERN CALIFORNIA
Proform Builds
PACIFIC NORTHWEST
Cook Construction
SAN FRANCISCO
Michael Goorevich Architect, PLLC
SOUTHEAST

NATIONAL WINNER
Colordrunk Designs
REGIONAL WINNERS
Glenda Evers Design
ARIZONA
Scheer & Co.
AUSTIN + SAN ANTONIO
Suzanne Lovell Inc.
CHICAGO
Cook Design House
COLORADO
Andrea Marino Design
DALLAS + FORT WORTH
Maggie Cruz Interior Design
FLORIDA
Kligerman Architecture & Design
GREATER NEW YORK
Dodson Interiors
HOUSTON
Landry Design Group
LOS ANGELES-SOUTHERN CALIFORNIA
Maison, Inc.
PACIFIC NORTHWEST
Courtney B. Smith Design
SAN FRANCISCO
Colordrunk Designs
SOUTHEAST

Studio Heimat
SAN FRANCISCO
BATHROOM
Yu & Associates Collaborative
CHICAGO
EXTERIOR ARCHITECTURE
Ovadia Design Group
GREATER NEW YORK
INTERIOR ARCHITECTURE
Artistic Elements
FLORIDA
INTERIOR DESIGN
Lifestyle Design
CHICAGO
JEWEL BOX SPACES
Alisha Taylor Interiors
ARIZONA
KITCHEN (SHOWN ABOVE)
Boxleaf Design
SAN FRANCISCO
LANDSCAPE ARCHITECTURE
Karen White Interior Design
COLORADO
OUTDOOR SPACES
Winter Creative
ARIZONA
RESTORATION OR RENOVATION
Winding Lane Interiors
CINCINNATI, OH
WOW-FACTOR ROOM

LeBlanc Design
BOSTON, MA
BATHROOM
Hutker Architects
FALMOUTH, MA
EXTERIOR ARCHITECTURE
Woogmaster Studio
LAS VEGAS, NV
INTERIOR ARCHITECTURE (SHOWN ABOVE)
Zoe Feldman Design
WASHINGTON, D.C.
INTERIOR DESIGN
Tartan & Toile
SWARTHMORE, PA
JEWEL BOX SPACES
McCroskey Interiors
VILLAGE OF LOCH LLOYD, MO KITCHEN
Campion Hruby
Landscape Architects
ANNAPOLIS, MD
LANDSCAPE ARCHITECTURE
Daniel Joseph Chenin, Ltd. LAS VEGAS, NV
OUTDOOR SPACES
Kimmel Studio Architects
ANNAPOLIS, MD
RESTORATION OR RENOVATION
Robin Gannon Interiors
LEXINGTON, MA
WOW-FACTOR ROOM
PRODUCT WINNERS
Bath: Bathtub
WATERWORKS
Alatri Freestanding Oval Bathtub

Bath: Handle KALLISTA
One™ P.E. Guerin Collection

Bath: Collection
HOUSE OF ROHL
Rohl Modelle Collection by Xander Noori

Bath: Sink
KOHLER CO.
Vessel Sink from Salute Artist Edition Collection

Bath: Fixture
SAMUEL HEATH
Lavatory Faucet from LMK Industrial Collection
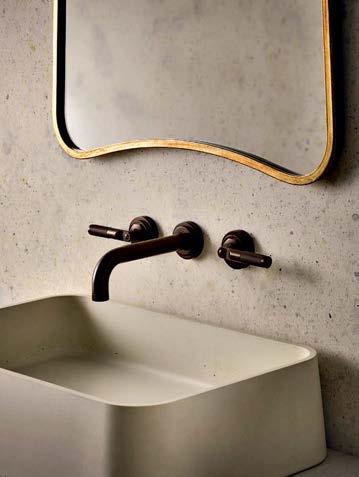
Bath: System

JELD-WEN
Second Nature™ Environmentally Conscious Door Collection

Furniture: Case Good
BERNHARDT FURNITURE
Entertainment Credenza from Stratum Collection
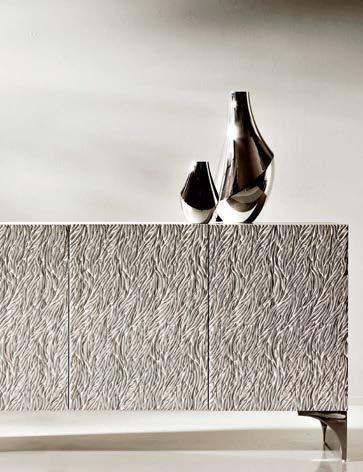
LEGNO BASTONE
Giuseppina 220 G1 from LaFamiglia Collection

Furniture: Collection WILDWOOD Denise McGaha for Wildwood

Furniture: Accent Table
BAKER FURNITURE
Thera Accent Table

Furniture: Dining Table
MCGUIRE FURNITURE
Fiji Dining Table

KRAVET DESIGN
Coronado Sectional from Harmonious Home Collection

Sculpted Suite Collection





Lighting: Chandelier
ARTERIORS
Bilal Chandelier


DEDON
Armchair from Kida Collection by Stephen Burks
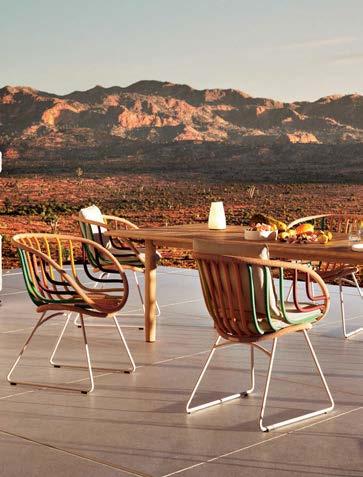
BOBO INTRIGUING OBJECTS
Paper Mache Hanging Lamp

KYLE BUNTING WITH BRITTO CHARETTE
Mika from Brasilia Collection

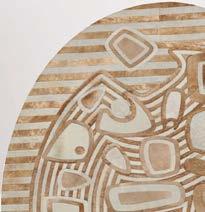



Outdoor: Collection
BERNHARDT FURNITURE
Lomani Sofa Group from Bernhardt Exteriors Collection

Rug: Collection
PERENNIALS
Perennials by Rose Tarlow

ROSEMARY HALLGARTEN
Glacier™ Ombré Rug from Aurora Collection

NOBILIA NORTH AMERICA
Xtra Ceramic Worktop in Venato Nero Reproduction 783

STARK
Lesa in Desert Sand from Stark Performance Acrylic Collection

SUNBRELLA® WITH MAX HUMPHREY
Max Humphrey x Pindler x Sunbrella®

COSENTINO WITH DANIEL GERMANI
Dekton® Pietra Kode

FERRAN
Mallorca Textile Collection





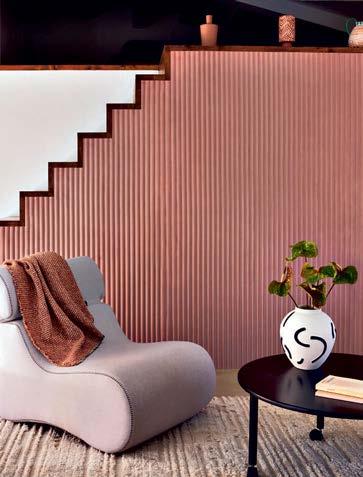

RESIDENTIAL EXCELLENCE
IN DESIGN AWARDS
PRODUCT WINNERS





Baldwin Hardware
BATH ACCENTS & ACCESSORIES
Gramercy Collection
Craftex
FLOORING
Eco Cement Collection
Mr. & Mrs. Howard for Sherrill Furniture
FURNITURE DESIGN
May Armless Chair from Nellie Jane Collection
Monogram Luxury Appliances
HOME APPLIANCES
36 Inch Induction
Professional Range



Rocky Mountain Hardware
KITCHEN ACCENTS & ACCESSORIES
Phases Collection by Jennifer Hoey of Suede Studio
Belt
LIGHTING
Birds of Paradise
Tuuci
OUTDOOR DESIGN
Urban Garden
Planters Collection
Lee Jofa
TEXTILES
Tree of Life in Denim/Berry from Lee Jofa 200 Collection







Walker Zanger
TILE & STONE
Geometric Collection
Arte
WALLCOVERINGS
Rêverie Tropicale from Essentials
Les Naturels Collection
ES Windows
WINDOWS & DOORS
Pivot Door ES-PSD5030T from Prestige Collection
































From inspiring their clients and colleagues with signature aesthetic leanings to guiding their teams in managing deadlines and smooth installations, the women of design are undeniably influential. Of course, their seemingly endless font of talent plays a role too.
TURN
PROS.


When a team of visionaries bring their unique talents and skills to a project, exceptional environments are born. Collective Design, a fully integrated design and furnishings firm with a genuine client-centric approach, embodies that powerful concept. “Because we understand that true style is personal, our team ensures that each client’s distinctive perspective and lifestyle are reflected in their spaces,” says Adrienne Rynes, President of Design. “Whether we’re designing a new home, a full renovation or selecting new furnishings and accessories, our team’s collective strength allows us to establish strong client relationships based on trust.” That thoughtful way of working begins with communication. “We value listening, relating, sharing and having fun,” Rynes adds. “That’s what
and allows
beautiful, functional spaces that
people’s lives.”
The women of Collective Design share their thoughts, insights, experiences and expertise.
• Elyse Chudacoff, Architectural M anager: “Witnessing how my creations positively impact the way people live and interact with spaces affirms that I’ve found my true calling.”
• Lauren Richards, Creative Director: “A professor once told me that good design is based on the designer’s instincts and the client’s vision—that lesson resonates in my work.”
• Lisa Yates, Creative Director: “The incredible work all our designers are doing inspires me and social media offers a great way to share that work and see ‘behind the scenes.’”
• Kelsey Smith, Associate Designer: “Kelly Wearstler, Victoria Hagan and Alexa Hampton are three female design trailblazers whose work and careers I greatly admire.”
• Sarah Meeves, Architectural Designer: “Creating floor plans, 3D images, elevations, sections and details for our clients is the best part of my day.”
• Emma Peaker, Associate Designer: “When seeking inspiration on Instagram and Pinterest, I start with the hashtags #Organic, #Natural and #Chalet.”
• Alida Toth, Architectural Manager: “I’m proud of a recent Breckenridge project where the integration of form, function and materiality exemplifies my commitment to my craft.”
• Cat Lykins, Associate Designer: “I love solving unique interior design mysteries for each client, so perhaps I’d be a detective if design wasn’t my true passion.”
Top Comfort, elegance and visual interest define the primary bedroom of this slope-side Breckenridge home.

WE ARE DESIGNERS, BUILDERS AND VISIONARIES WHO WILL HANDLE YOUR ENTIRE PROJECT—SOUP TO NUTS— UNDER ONE ROOF.”


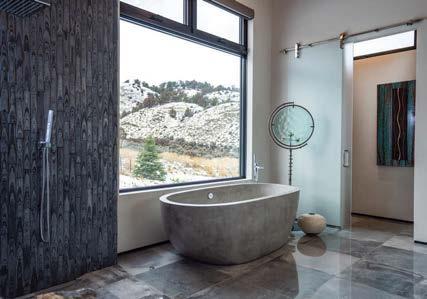

When one is planning to build or renovate a family home, what could be better than working with a group of highly skilled and trusted professionals? If those professionals were all a part of the same team. Enter Kasia Karska Design. Since 1999, Owner Kasia Karska and her namesake Vail Valley-based firm have built a sterling reputation and an impressive portfolio of projects that showcase their expertise in the fields of architecture, design and construction. Known for their unique ab ility to take a project from concept to completion, Kasia Karska Design’s approach is centered on the client. “When undertaking a new project, I don’t impose my feelings,” Karska says. “But rather, I take the time to learn from my clients so that I can help them realize what will make them the most comfortable and satisfied as we undertake a lifechanging journey to design and build their own personal sanctuary.”
• Did you always want to work in t he design industry? I was always interested in the arts, architecture and design, and studied architecture in college. After graduating, I began my professional life in fashion, but then discovered my love for design-build and never looked back.
• Wh o are your ultimate female design icons? Hands down, Zaha Hadid, who paved the way for female architects. After a brutal start in London, she was the first woman to be awarded with the Pritzker Architecture Prize, in 2004. I also admire Holly Hunt. Starting in fashion, she progressed into interior design and is now celebrated for her organic use of materials, her keen eye for proportion and scale and the outstanding quality of her pieces.
• Are there any thought-provoking platforms you’d like to share with future design leaders? We have our own blog (kasiakarskadesign. com/blog) that features our latest ideas and inspirations for enjoying life within your interior spaces as well as tips for designing and building your own home.
• Wh at message would you like to convey to other women in design? I want to cheer all of my female colleagues for continuing to bring beautiful designs, innovative ideas and exciting new perspectives to our industry.
Top Running tile throughout the home—both inside and out—delivers seamless style and a sense of elevated indoor-outdoor living. Left Creating several unique and cozy outdoor areas with fire features is a delightful Kasia Karska Design signature. Right This spa-inspired bathroom uses stone tile and a glass-free shower to bring the awe-inspiring outdoor landscape inside. Photography + Headshot Brent Bingham




IS NO ROOM



Asked to talk about a recent standout project, Tate jumps right in, saying, “It was a new construction where the only real direction from the homeowners was that the home should be ‘non-vanilla.’ My team and I had a blast. We ended up with a custom hot-rolled-steel fireplace, a James Bond-inspired hidden bar in the primary suite, ombre mosaic wall tile, a graffiti hallway, recycled leather flooring, custom plaster accent walls and a detailed metal courtyard tree—just to name a few of the unique details.”
“My work actually starts the night before,” Tate enthuses. “I review my projects client by client and prioritize what needs to be accomplished. I usually wake up with the sun, get in a 40-minute workout and then connect with my team. I’m the most creative in the morning, so I try and hold off on meetings until mid-to-late morning. Our days consist of product procurement, site visits and client meetings/updates. Our team spends a lot of time communicating with contractors, subcontractors and each other!”

Sometimes, a creative professional’s ultimate inspiration reveals much about their own talents and perspectives. Such is the case with Liz Tate, who points to her classy, spunky, smart and full-of-humor grandmother as a central source of influence. Tate herself, if her clients’ praise is to be believed, possesses this delightful demeanor—and it makes its appearance in her design work. Known for translating each client’s personality into lifestyle-centric, material-mixing, wholly bespoke environments, Liz Tate Design specializes in ground-up construction and full-scale remodel projects. “Whether it be a family-focused residence where we need to build for kids and traffic or a more adult-focused abode, we are dedicated to meeting our client’s exact desires,” she says. “We feel that to reach our high-level design standard, it is crucial for our team to be hands-on and solution-driven, while maintaining an artistic domain.”
Far left This primary suite’s headboard wall is a plaster variation that mimics natural stone. Top right A metallic wallcovering, walnut slab cabinets and a custom backlit mirror come together for an upscale urban feel this home’s owner loved. Bottom right Custom sofas upholstered in a mohair and paired with twin swivel chairs invite guests to take in the view.



OUR CLIENTS OFTEN START OFF ASKING ‘DO YOU THINK YOU



| lutek.com | lutek_shading_systems

For 30-plus years, Mary Lou Ralston and Kelli Beckish have worked side by side as a mother-and-daughter duo. Together, they’ve redefined an industry that, when they fi rst entered it, included very few women.
“I started the company in 1968, after having my two children and wanting to make use of my seamstress background,” Ralston says. “We made draperies in the basement.” Lutek Shading Systems is now a staple in its trade, with more than 50,000 successful projects under its belt. Beckish, who formally joined the company in 1998, adds, “We began humbly, but now manufacture a wide assortment of manual and motorized shading products for projects ranging from commercial skyscrapers to high-end residences.” As many a pleased client will attest, Lutek is always up for a challenge and new opportunities—evidenced by the tenacity and fl exibility of its leaders.
• For the fi rm:
“Lutek recently launched new manufacturing software to update our internal systems and match the capabilities of our new 30,000-square-foot facility,” Ralston shares. “We have also gone through rigorous training to create more e cient and e ective processes, for design, production and installation.”
• For the industry:
“It’s great to see a larger number of women in our field, but there is always room for more,” Beckish says. “We are also huge proponents of integrating technology into our o erings and are looking forward to seeing how it’s going to make our brand and products stand out.”
“As a mother/daughter team, we have a very unique business relationship and continue to learn from each other every day,” Ralston and Beckish share. “If you look back two or three decades, there were very few women in manufacturing and the construction trades, so we very much relied on each other. With that said, many of our early mentors were men who appreciated our female point of view and what we brought to the table as women in the industry.”
Far left At Jing, a restaurant in Denver, drapery has become art. The client had a big idea (first presented via a rough napkin sketch), and Lutek made it happen. Top right Tucked within a downtown high-rise, this dining/meeting space has extra high curtains that enhance the impressive scale of its windows. Bottom right Lutek created a comprehensive shading plan for the Ent Center for the Arts at University of Colorado Colorado Springs.




Day or night, Renson shading structures by Lutek provide unmatched performance and design. With a variety of
and
with Renson by Lutek.
970.925.4755 | billposs.com | possarchplan







Rooted in the storied landscapes of the West, Regina Garcia’s commitment to quality and craftsmanship results in an innovative design ethos that transforms spaces. As Senior Interior Designer at Poss Interior Design, she approaches each project with the philosophy that exceptional design is about creating environments that tell highly personal stories and enhance the human experience. “Design is an ever-evolving dialogue between space, history and the people who inhabit it,” Regina says. This perspective drives her to continually seek new experiences and inspirations, thus ensuring that her work remains fresh and dynamic. Known for her skills, vision, meticulous attention to detail and thoughtful integration of various design elements, Regina’s holistic technique considers not just the look and feel of a space but its enduring beauty, function and emotional impact for years to come.
Regina Garcia shares her unique journey and unmatched expertise.
• Did you always want to work in design? Always. But the pivotal “a-ha” moment came while I was traveling in the South and got to see firsthand preservation and restoration of historic homes.
• Talk about those who’ve helped mentor you. The greatest mentors I’ve had are the colleagues and clients who’ve challenged me, taken me outside my personal comfort zone and helped elevate my design skills to the next level.
• How would you like to see the design industry evolve with respect to the space it holds for women?
I want the glass ceiling to shatter. I’m inspired by so many women and hope to see the co ntinuation of women being integrated into a creative industry that has historically been unwelcoming. I am committed to helping foster that progress.
OUR GOAL IS TO PROVIDE DESIGN SOLUTIONS THAT ARE BEAUTIFULLY EXECUTED TO SUIT EACH CLIENT’S SITE, PROGRAM, SCHEDULE AND BUDGET.”



Top With artwork by Tara Banks, this expansive space for family gatherings marries the Southern aesthetic with a mountain modern lifestyle. Right Abandoned for a number of years, this Charleston, South Carolina, home was recently restored by Alka Construction and is now a boutique hotel brimming with historic Low Country colors. Far right This stunning Charleston Shingle-style piazza is the perfect showcase for its vintage Russell Woodard furnishings. Developed by Alka Construction






























There is a reason so many creatives in the design industry point to travel as a primary influence. Something about a familiarity with other cultures and communities so widens one’s perspective and abilities. Just ask Huili Feng. Today, she runs Tumu Studio—a premier architectural and interior design firm—alongside partner Ross Barney. But before that, Feng grew up in China. “I moved here to pursue my master’s degree in architecture in Chicago, which is where I met Ross,” she says. “We worked together on public and commercial projects with world-renowned architects for 15 years before founding our firm.” Now, Feng’s diverse background plays a role in driving Tumu Studio’s highly creative endeavors forward. “Our multicultural perspectives uniquely distinguish us in the architectural and interior design realms.”
Feng shares two sources of inspiration that have had a significant impact on her.
• MIL Mentor:
Carol Ross Barney, my motherin-law and the recipient of the 2023 AIA Gold Medal, has been a primary mentor for me. Over the 11 years I worked alongside her, she imparted invaluable lessons in design. Yet, above all, her guidance instilled in me the virtues of persistence and fearlessness, qualities that continue to shape my journey in profound ways.
• Transformative Text:
A decade ago, as I juggled the demands of my career and welcomed my second child, Lean In by Sheryl Sandberg revitalized my outlook. Her perspective on navigating challenges and embracing ambition resonated deeply.
“As an architect, I’m endlessly fascinated by the unique sequential experiences when moving through a well-designed place,” Feng shares. “In my next life, if I weren’t in this profession, I’d likely be a choreographer or film maker. I envision exploring the dynamics of three-dimensional space in a completely different environment, utilizing a distinct set of tools and expressions.”





250,000 SQ.FT.
1400 MANUFACTURERS
3 00 DESIGN PROFESSIONALS
40 SHOWROOMS
1 LOCATION
After a move from the tropics, a young family’s determination to preserve their indoor-outdoor lifestyle drives the design of their new Vail Valley home.


The vibe shift between living on a tropical island and living in the Rockies is, to say the least, pretty major. But Jen White, her husband, Clayton, and their 9-year-old son were up for a change. “We’re loving the four seasons, the hiking, the fishing, the skiing; we’re trying to take full advantage of this area—that’s essentially why we made such a huge transition,” explains Jen of their relocation from the island of Kauai to the Vail Valley. While the Whites were realistic about the changes their new Colorado setting would bring, what they weren’t willing to give up was the outdoor-focused lifestyle they’d enjoyed for nearly a decade in Hawaii. “It was so easy to live outside year-round in Kauai; our doors were always open,” Jen recalls. Creating spaces with defined connections to the surroundings became crucial at their new locale. That’s where architect Brent Alm stepped in to help.
The Whites had built their former Hawaiian home (as well as others via their development business), so embarking on ground-up construction was familiar territory. “They bought a beautiful 7-acre piece of property with views of Mount Thomas and a meadow out to Brush Creek, with a natural water feature in their backyard that really roars during runoff season,” notes Alm. The contemporary home he composed, anchored around a great room, features ample windows to frame the scenery and doors that pocket away to seamlessly connect to the exterior. The Whites’ program included an unexpected ask, too: seasonal outdoor showers. “I’ve been designing homes in this area for 34 years, but I’d never yet done an outdoor shower, simply because this is snow country,” explains the architect. The two he placed outside the main bedroom suites (which extend from each bathroom’s indoor shower) face nature; similarly, the home’s integrated sauna features a huge glass wall to take in the views.
Interior designer Betsy Berry, a childhood friend of Jen’s, joined the team as Alm and the Whites were developing the floor plans. She tweaked the roofline, added mullions to the windows and refined the finishes from the outside in, looking to a Colorado-inspired color and material palette. Under Berry’s watch, stone used on the façade was repeated inside for continuity, warm wood finishes were carefully balanced from light to dark, and
key moments, like the entryway’s 10-foot-tall and 6 1/2-foot-wide burnished-steel pivot door, brought in an elevated tone. “The goal for this young family was to bring this house into today’s world without having a time stamp on it, and to also have it speak to Colorado,” says Berry.
Since she’d known the homeowners since college (and Jen since kindergarten), the designer was already dialed in to their preferences, though she’d never worked with them on an interiors project. “I knew that Jen wanted a serene, calming space,” says Berry. “My job was to build that for her in layers.” The homeowner gravitated toward stark whites and cool grays, notes Berry, but she urged her client to embrace natural elements like wood and stone to bring a warmer, cozier feel to the home’s vast spaces.
The coordinated juxtaposition between different areas like the moody paneled bar versus the lighter white oak elements used in the kitchen; the seamless blending of cool and warm tones in the bedrooms; even the not-too-dark, not-toorustic wood flooring all demonstrate how the designer reconciled these preferences. “That’s our personalities combined,” Berry says with a laugh. “Me pushing her warmer, but it’s still gray.”
Showstopping elements include a striking board-formed concrete fireplace that warms the primary bedroom and bath as well as an eyecatching floor-to-ceiling wall of stone surrounding the great room’s fireplace. Meanwhile, two hand-blown glass pendants floating above the kitchen island offer delicate counterpoints to the room’s material palette. A heated sheltered deck complete with an outdoor dining area and built-in barbecue grill allows the family to enjoy the open air for most of the year, and there’s an outdoor hot tub and cold plunge in addition to their inhome sauna. “They’re not missing anything,” says general contractor Todd Morrison, noting the group effort required to coordinate the property’s complex systems and satisfy stringent area code requirements. “These houses have to be buttoned up tight, but this was such a great collaboration, with a lot of support from Brent and Betsy.”
Today, the family doesn’t quite live outdoors as often as their years in Kauai allowed, but the house itself makes up for that. “The amazing views make us feel like we’re outside—even when we can’t be,” Jen says with satisfaction.







“ THE GO AL WAS TO BRING THIS HOUSE INTO TODAY’S WORLD WITHOUT HAVING A TIME STAMP ON IT, AND TO ALSO HAVE IT SPEAK TO COLORADO .”
–BETSY BERRY


Set just outside of Carbondale, a ranch-style home is built to emphasize and embrace its idyllic mountain surroundings.
BY


The picturesque 13 acres of land near Carbondale were essentially a tabula rasa when the current owners first glimpsed the property. Close to the Roaring Fork River, a series of irrigation ditches crisscrossed the former agricultural parcel alongside a concrete slab that the previous landowner had poured as a place to park an RV. The slab became part of the appeal—it was eventually repurposed as a pickleball court—but the riverine setting’s beauty and expansive views in multiple directions were what kicked off the couple’s dreams of building a home there.
“They felt a real reverence for the land,” shares lead architect Ken Adler of the outdoorsy pair, who have young adult children. “The site drove our design aesthetic; we came up with a simple and modest concept to capture the sense of place.”
Envisioned by Adler and project architect Erik Hendrix, this design aesthetic took the form of a low-slung, rambling, modern ranch-style home with gables that frame the views amid plentiful outdoor living spaces.
Retaining the concrete slab-turned-sportscourt provided guidance for where to position the house, with care not to overwhelm the site but to capture the feeling of it instead, notes Adler. In collaboration with interior designer Barbara Glass, the architects came up with a design that not only emphasizes an outdoor connection but, while well-proportioned, is “human-scale,” says Adler. “These are not formal people,” chimes Glass of the easygoing couple. “This is a family home with a nice, calming flow, and it’s very livable.”
The owners were active participants in the design process, too. For instance, they were “adamant that the entry should not reveal the views,” says Hendrix. Instead, he explains, they wanted a welcoming area with room for greetings and conversation, hence its location at the middle of the house, where they can now usher guests across a threshold elegantly divided between a solid pivot door and a wall of glass. Stacked stone seamlessly continues from the exterior to the interior, drawing people in. “We loved this take, as the opposite is so often the direction our clients take—to immediately impress their visitors with
the view,” Hendrix continues. “ These clients were much more about making human connections.”
That idea of providing comfortable spaces scaled for social interactions repeats throughout the house. Even a larger area like the great room became a just-right-sized gathering hub marked by a central fireplace, with a proportionate coziness underscored by the soothing palette put in place by Glass. While elevated, the ceilings aren’t cavernous and hemlock paneling helps them read as warm. Two sets of accordion doors, meanwhile, fold away to expose the western long view and a southern outdoor patio area, inviting nature and sunlight indoors. “Minimizing structural protrusions was key to this space,” notes Adler, pointing out the way a simple triangular truss with a single steel rod tie disappears into the top chord, meticulously executed by general contractor Patrick Maley and site supervisor Jason Brown. “When fully open, this room is purely an extension of the exterior,” adds Hendrix.
The homeowners’ bedroom is similarly positioned to take in some of the best panoramas through floor-to-ceiling windows. While spacious and boasting soaring ceilings, it still feels intimate and balanced thanks to a central fireplace and seating area. In addition, the home also includes a “kids’ wing” that comprises spare bedrooms and a gaming space and can be closed off when only the owners are in residence (helping create a more energy-efficient dwelling). The design team also built a separate barn with an entertaining area and additional two-bedroom unit, plus gear storage and a garage space.
Throughout the home, the interiors embody a modern aesthetic made soft with gray, taupe and cream fabrics, as well as an artful mix of wood finishes ranging from light oaks to rich walnut. The effect is tranquil and low-key—less, here, is definitely more. “The interior spaces don’t detract from the great views; these rooms are very natureforward,” describes Glass. “We let the simple design speak for itself.” And the exteriors “speak” a similar softness with natural stone, vertical cedar siding, timber and steel conversing harmoniously with the surroundings. “We’re most proud of the siting and the scale,” Adler muses of the final result. “This is a house that just feels right.”










WRITTEN
BY
DEBORAH BISHOP
|
PHOTOGRAPHY
BY
MATT NAGER

Denver-based Native American artist Steven J. Yazzie looks to the natural world to explore concepts of identity, relationships and connections to the earth.

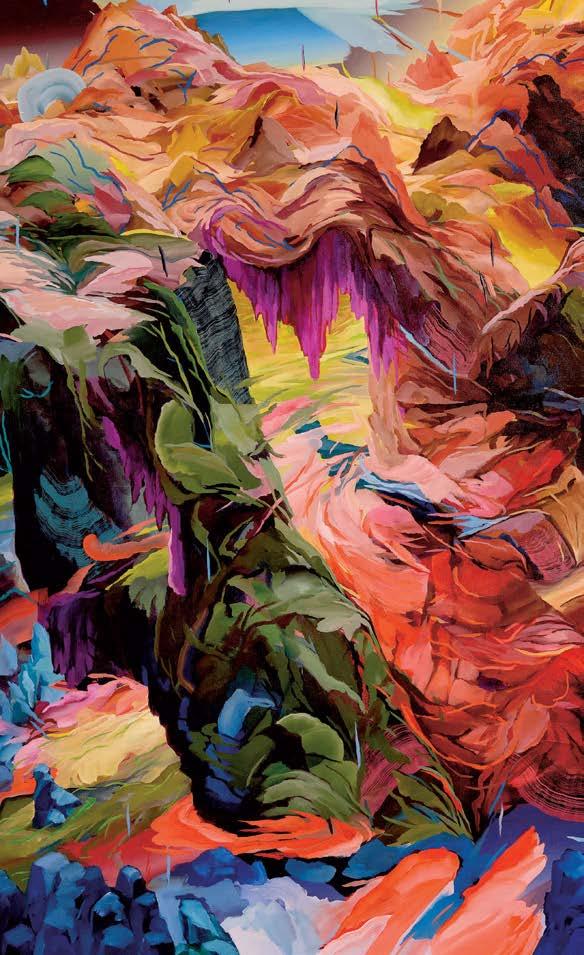
Steven J. Yazzie has a complex relationship with the land. A member of the Navajo nation and of Laguna Pueblo descent, he spent his youth in the northern region of the Dinétah reservation in Arizona, where uranium mines contaminated residents—including his stepfather—and scarred the earth. Today, the Denver-based multidisciplinary artist uses a variety of mediums to explore his lineage and reconnect with nature.
The title of his recent solo exhibition at Museum of Contemporary Art Denver, “Meandered,” encapsulates his approach to art. “A critical part of my process is being immersed in the landscape—hiking, camping, taking photos, wandering,” explains Yazzie. To wit, there’s “Drawing & Driving,” his ongoing series of colored pencil sketches created while lazily cycling

a recumbent bike to ponder the question, “How does viewing nature from a moving vehicle speak to modernity and our attempts to capture the world as it’s passing us by?” Then there’s Elders, a massive fallen tree sculpture constructed from assorted branches (pine, aspen, spruce, maple, piñon) that the artist gathered and overlaid with a sound collage of Indigenous elders discussing life cycles, place and community. But painting is Yazzie’s first, and perhaps most important, medium.
“Meandered” both featured and took its name from a monumental 16-foot triptych that depicts a dreamlike panorama of the vast mountainous Colorado landscape, rendered in a genre Yazzie playfully describes as “hallucinogenic abstraction.” Armed with oil paints in his Evans School studio, he created it while guided by memories rather than photographs.
“Starting at the top, I layered in areas— like filling in puzzle pieces—and repeated
that process,” explains the artist, adding, “my paintings tend to unfold organically.”
The color-saturated world of canyons, rivers, gorges and sunsets feels both immediately identifiable and otherworldly, in part because of Yazzie’s compression of details like horizon lines, perspective or even the time of day. “The trees are all kind of fallen, so while the colors seem full of joy and life, the image itself is a little dark,” he notes. The landscape also shimmies through geological time; it can be read as primordial, post-apocalyptic or as a portmanteau for all manner of Western tropes, from Indian country to manifest destiny to the mythology of the Marlboro man.
This piece is part of a body of Yazzie’s work on view this summer at the Albuquerque Museum and Santa Fe’s Gerald Peters Contemporary. “I want to capture the electricity and vibrancy of our changing world—to really turn up the volume—and put that on canvas,” Yazzie states.

Building on years of joyful memories, a family constructs a contemporary, year-round vacation home in Steamboat Springs.
WRITTEN
BY
MAILE PINGEL | PHOTOGRAPHY BY DAVID PATTERSON

The allure of Steamboat Springs built up over a 30-year period for one couple who, after many years of vacation rentals, finally decided to build their own holiday home there. Based in Florida but already in love with the Yampa Valley’s splendor in both summer and winter, they wanted an all-season spot to gather with their friends and adult sons’ families. And, as the pair had already both built and extensively remodeled nine homes together—and actively enjoy the design process— they were fearless about jumping into a 10th.
The sloped lot they chose, a private enclave beside an aspen grove that overlooks a nature preserve, was an opportunity for some clever out-of-the-box thinking on how to make the most of the stunning surroundings. “We turned this house sideways into the hill,” explains architect Sarah Tiedeken O’Brien. “The site pushes up against a ridge, so it was a cool opportunity to tuck the home into the grade and then utilize different levels.” The owners desired an open-concept layout and liked the idea of keeping the public spaces all on one floor. To do so, Tiedeken O’Brien essentially integrated a singlestory dwelling into the slope, placing the owners’ suite and an office on the same main level, then stacking guest quarters and additional entertaining spaces below. “The clients also embraced a courtyard experience, so siting the house this way let us create a dramatic entrance at the same main level,” the architect continues, noting how the glass of the entry door and a tall front window offer a peek of the panoramic views beyond. “Another big request from the owners was to see the sunset from the main living room, so we have oversize doors and windows there to capture the views,” comments general contractor Jeremy MacGray. A broad floorto-ceiling stone-lined fireplace also stands between the living and dining rooms—a striking design element itself—and a wraparound deck and patio seamlessly connect to the main spaces via sliders.
“It was interesting to experiment with this floor plan and find ways to make the dining and living rooms work in tandem with the outdoor spaces,” Tiedeken O’Brien says. “And the kitchen was the most important thing to get right.” Devised with Exquisite Kitchen Design, the resulting cleanlined layout offers “stations”: a bar and a coffee
nook, a wall of appliances and a large island workspace, all positioned to allow for an easy flow outdoors. Seeing it come together was a highlight of the design process for the wife. “Our family likes to cook, and this is my favorite room— it’s beautiful and functional, even when several of us are in there at once,” she shares, adding that their built-in pizza oven gets especially frequent use. “We like to say that we really nailed it with our Steamboat kitchen.”
From there, the rest of the house fell neatly into place, with an earthy palette that cedes focus to the views. The architect and the owners collaborated on the furnishing plan, lighting and interior scheme, incorporating some of the couple’s beloved pieces (like the living room’s dove-gray Eames loungers) alongside other key finds such as the dining area’s butterscotch-hued chairs. “This color palette is a little different for Steamboat,” observes Tiedeken O’Brien of what she dubs the “warm greige softness” that plays out within the various spaces. “ ‘Greige’ is king, but the house has a lot of honey tones; it feels warm and inviting.” As the owners’ residence in Florida is very modern, Tiedeken O’Brien took care to blend in similar moments, too. An acrylic coffee table, gold hardware that glimmers in the kitchen and powder bath, and an ivory-colored upholstered bed in the couple’s suite “are all little nods to Florida glam,” she notes. But what’s distinctive, Tiedeken O’Brien goes on to say, is that “this house is modern, but not typically ‘mountain modern’—the crisp interiors and clean styling feel really fresh.”
With the home designed to wholly embrace its hillside locale, landscape architect Mitch Rewold stepped in to make that fit seamless. “The steepness of the lot was a challenge, so we designed multiple levels of boulder retaining walls to create beds and usable lawn spaces around the home,” he explains. He also designed a more formal landscape in close proximity to the house, choosing plants “with lots of color and variety,” then peppering in more native species toward the perimeter. A stone stairway joins the upper and lower terraces, where Tiedeken O’Brien arranged inviting groups of outdoor furnishings picked by the homeowners. The result has only deepened the owners’ love affair with Steamboat Springs. “I still catch my breath when we arrive here,” says the wife. “We are always aware of how lucky we are.”

“This color palette is a little different for Steamboat. The house has a lot of honey tones; it feels warm and inviting.”
–SARAH TIEDEKEN O’BRIEN

















Become immersed in the vibrant hues and bold brushstrokes of Teresa Greve Wolf’s ocean sunset masterpiece, Passage of Time, exclusively at Avanti Art Gallery. Explore Wolf’s diverse portfolio of landscapes, horses and more at their Vail gallery or experience them online, and elevate any space.
574.349.7111 avanti-artgallery.com

Explore incredible landscape and action sports artwork by award-winning international photographer, Noah David Wetzel. From original pieces for large interior design projects to massive vinyl wall wraps, any project is possible. Contact Wetzel today and let him create something that’s both beautiful and personal.
noahwetzel | wetzelgallery.com
































