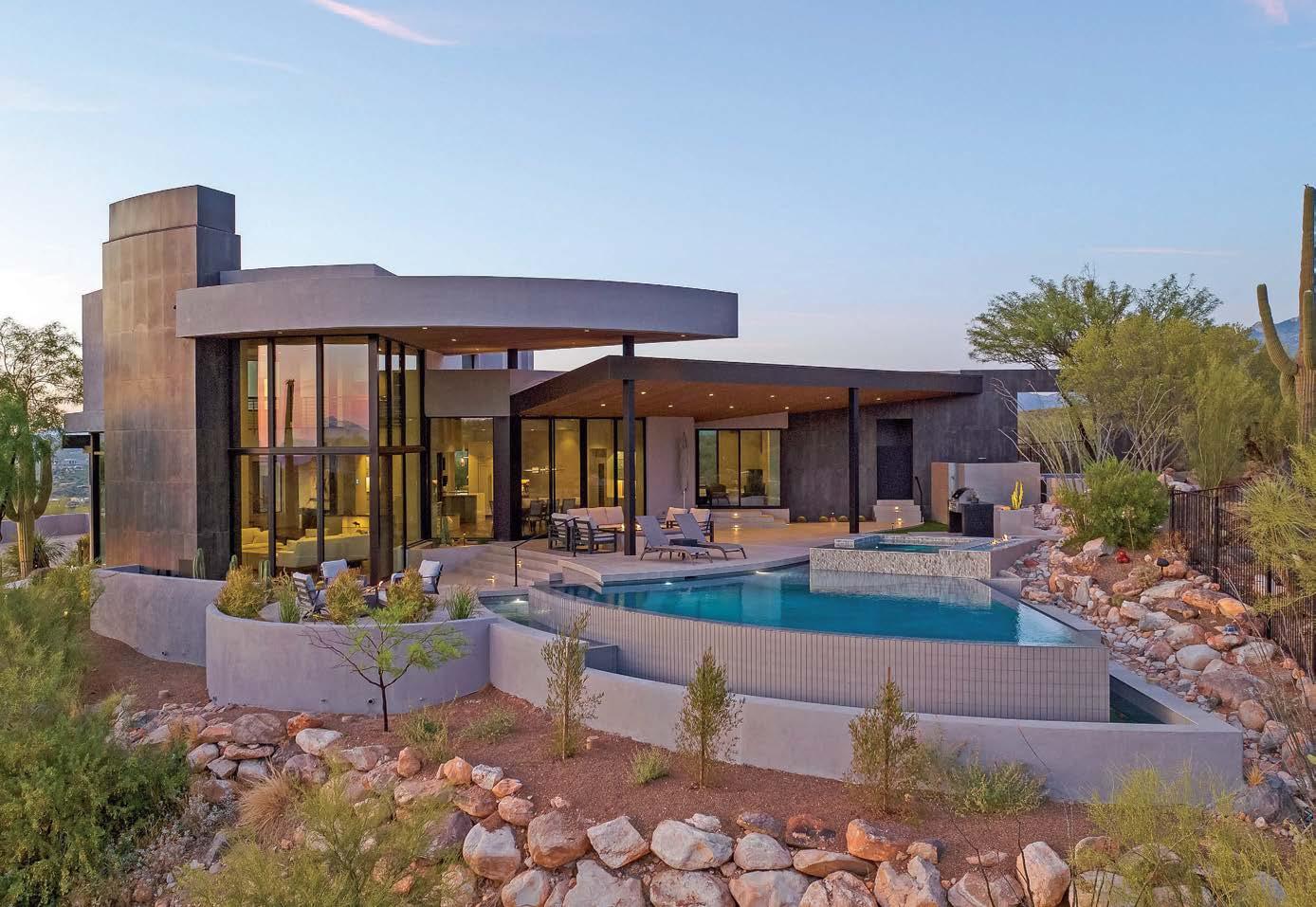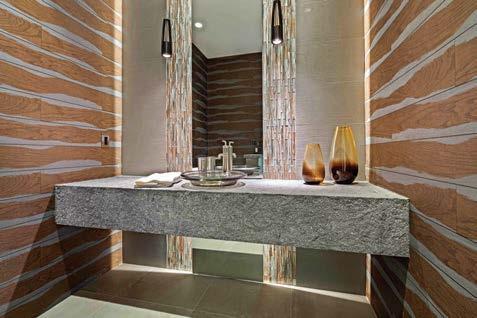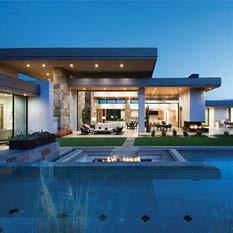ARIZONA















contact store for details. (2) Quick Ship Program available on select products in stock, subject to availability. Images are for reference only and models, sizes, colors and finishes may vary. Please contact your local store for more information.


DURING OUR IRRESISTIBLE DAYS EVENT FROM MAY 10 TO 26, DISCOVER ALLURING OFFERS ON ALL NEW COLLECTIONS. In-store interior design & 3D modeling services.(1) Quick Ship program available.(2)
Conversation. Modular sofa, designed by Philippe Bouix. Waterline. Occasional tables, designed by Cédric Ragot. Floraison. Floor lamps, designed by Bernhardt & Vella.
Photo by Flavien Carlod and Baptiste Le Quiniou, for advertising purposes only. Architect: 05 AM arquitectura. (1) Conditions apply,


We partner with designers who inspire, create, and elevate spaces.
 Duette® Honeycomb Shades Elan®: Cider ©2024 Hunter Douglas Inc.
Duette® Honeycomb Shades Elan®: Cider ©2024 Hunter Douglas Inc.

At Hunter Douglas, we’re passionate about window shades—and creating an extraordinary experience. We offer unparalleled choices, for any window need. We design thoughtful innovations that can automatically adjust shades for the best lighting or privacy, day and night. And we deliver enduring quality, for products that last.

















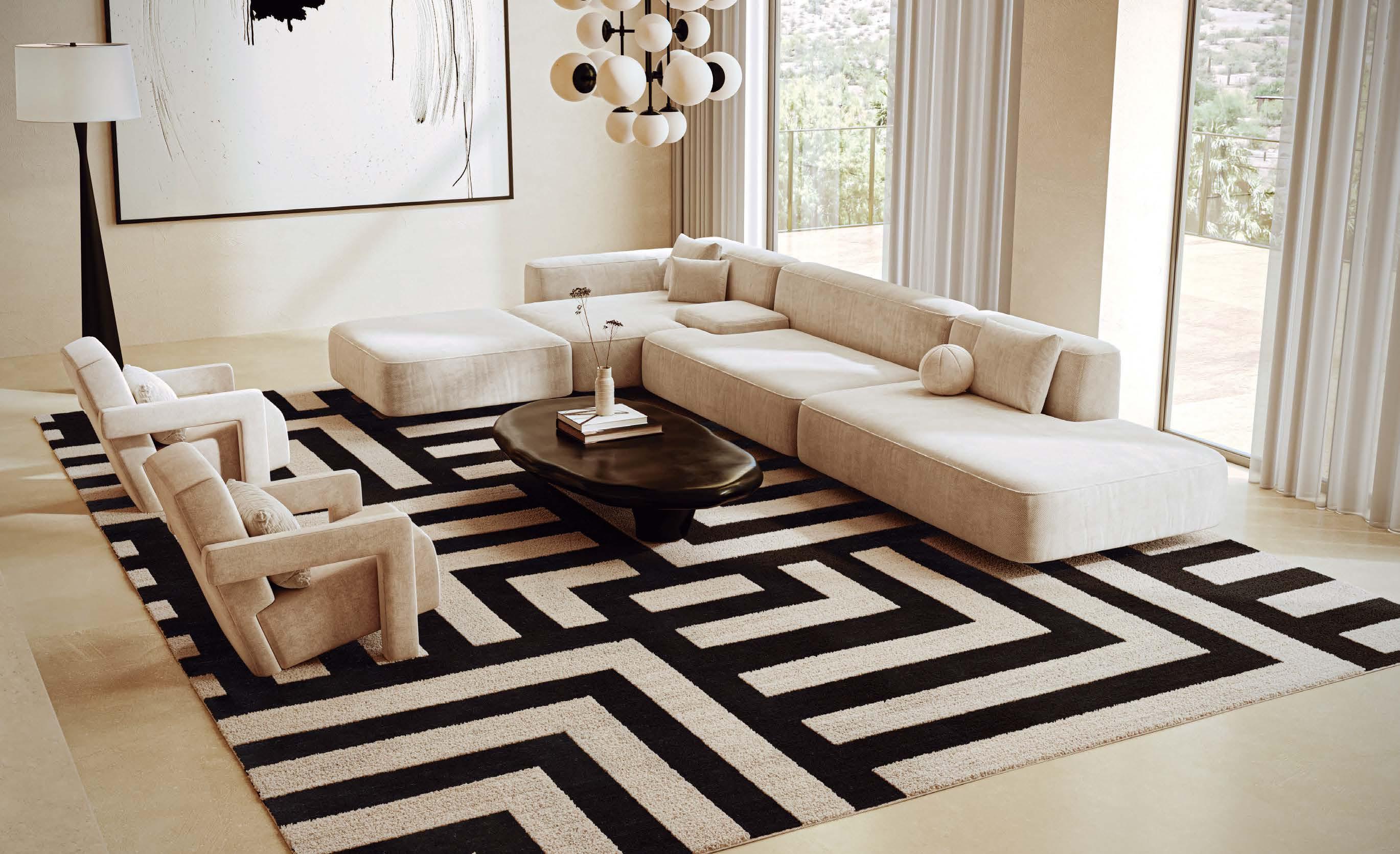























RAW CONCRETE TRESTLE DINING TABLE & RAVOLI ROPE DINING CHAIRS
























Our showrooms are designed to inspire, with bath, kitchen and lighting choices from top brands curated in beautiful, hands-on displays. From product selection to delivery coordination, an industry expert will be there to support your project every step of the way.
fergusonshowrooms.com



 architect: charles stinson architects builder: manship builders
architect: charles stinson architects builder: manship builders




Designers, Craftsmen, and Caretakers of Distinctive Gardens
berghoffdesign.com


Creating beautiful gardens is our business…what you do in them is yours.








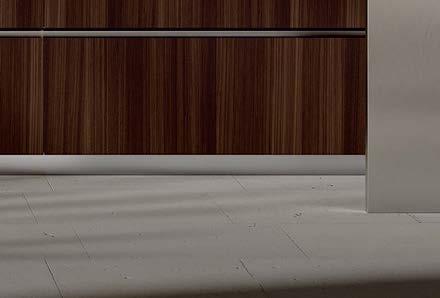







A. Rudin Los Angeles, CA
Assembled Works i Chicago Chicago, IL
Brougham Interiors Vancouver, BC
Casa Design Group Boston, MA
De Sousa Hughes
San Francisco, CA
DRC Costa Mesa, CA
DRC San Diego, CA
Element 25 Minneapolis, MN
Inside Out Hollywood, FL
KDR Designer Showrooms
Lenexa KS
KDR Designer Showrooms
Saint Louis MO
MADE Resource Group
Scottsdale, AZ
Michael Cleary Washington, DC
MOD Denver Design Center
Denver CO
Moss Collection Santa Fe, NM
NextSpace Dubai, UAE
Pholio Co
Dallas, TX
Summer Story
East Alys Beach, FL
Studio B Home Toronto, ON
The Iron Gate Nashville, TN
Trammell Gagne Seattle, WA
Walter’s New York City, NY


 Kaitlin Guerin, owner of Lagniappe Baking, New Orleans, LA
Kaitlin Guerin, owner of Lagniappe Baking, New Orleans, LA














































DESIGNER LIGHTING SHOP NOW
CHAPMAN & MYERS ANTIGUA XL DRUM CHANDELIER IN ANTIQUE-BURNISHED BRASS & NATURAL ABACA VISUALCOMFORT.COM

Playing with perception, an architect creates a modern home that feels at one with nature. Written by Kelly Vencill Sanchez Photography by Bill Timmerman
Historic style is given a fresh take, resulting in an elevated yet playful dwelling. Written

Inspired by her surroundings, painter Laurie Anne Gonzalez creates tiny, dream-like works. Written by Elizabeth Exline
ON THE COVER: The greens and yellows of the cacti specified by landscape designer Chad Norris are a bright contrast to this North Scottsdale residence’s snap-tie concrete walls and modernist design by architect Mark Tate. Page 190







































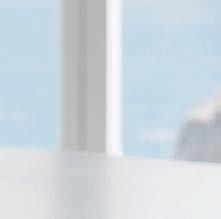
















ART DIRECTOR
DESIGN DIRECTOR
Pam Shavalier
PAMELA LERNER JACCARINO
VICE PRESIDENT, EDITOR IN CHIEF
EXECUTIVE EDITOR
Brittany Chevalier McIntyre
SENIOR MANAGING EDITOR
MANAGING EDITORIAL DIRECTOR
Kelly Velocci Jolliffe
MANAGING EDITORS
STYLE DIRECTOR
Kathryn Given
Candace Cohen EDITORIAL PROJECTS MANAGER
DIRECTOR, DIGITAL Ileana Llorens
Colleen McTiernan
Krystal Racaniello, Clémence Sfadj
HOMES EDITORS
SOUTHEAST
Kate Abney
COLORADO, LOS ANGELES, SOUTHERN CALIFORNIA
Kelly Phillips Badal
PACIFIC NORTHWEST, SAN FRANCISCO
Mary Jo Bowling
ART
ART DIRECTOR
Maria Pluta
SENIOR GRAPHIC DESIGNER
Jamie Beauparlant
GRAPHIC DESIGNERS
Kyle Anderson, John Griffin-Santucci
SENIOR RETOUCHER
Christian Ablan
GREATER NEW YORK, HAMPTONS
Grace Beuley Hunt
Khadejah Khan
AUSTIN + SAN ANTONIO, DALLAS + FORT WORTH, HOUSTON
Lara Hallock
ARIZONA, CHICAGO
Shannon Sharpe
MIAMI, PALM BEACH + BROWARD, NAPLES + SARASOTA
Jennifer Pfaff Smith
MARKET
SENIOR MARKET EDITOR
Sarah Shelton
DIGITAL
WEB EDITOR
Brooke Robinson
ADAM I. SANDOW CHAIRMAN
CONTROLLER
Emily Kaitz
DIRECTOR, FINANCE
Jake Galvin
CHIEF OF STAFF
Stephanie Brady
DIRECTOR OF BUSINESS OPERATIONS
Monica DelBorello
DIRECTOR, INFORMATION TECHNOLOGY
Joshua Grunstra
SENIOR DIRECTOR, STRATEGIC OPERATIONS
Keith Clements
FINANCIAL PLANNING & ANALYSIS
Tracey-Lee Johnson
SANDOW was founded by visionary entrepreneur Adam I. Sandow in 2003, with the goal of reinventing the traditional publishing model. Today, SANDOW powers the design, materials and luxury industries through innovative content, tools and integrated solutions. With its diverse portfolio of assets, SANDOW has established itself as the largest design media company in the world which includes the following brands: Luxe Interiors + Design, Interior Design, Metropolis, DesignTV by SANDOW; ThinkLab, a research and strategy firm; and content services brands, including The Agency by SANDOW – a full-scale digital marketing agency, The Studio by SANDOW – a video production studio, and SURROUND – a podcast network and production studio. In 2019, Adam Sandow launched Material Bank, the world’s largest marketplace for searching, sampling and specifying architecture, design and construction materials. Other SANDOW brands include definitive authority on all things beauty, NewBeauty; luxury sampling platform, Test Tube by NewBeauty; Leaders Magazine; and exclusive private airport newsstand network, MediaJet.
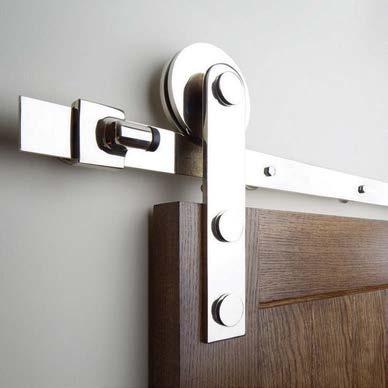











KATE KELLY SMITH
EXECUTIVE VICE PRESIDENT + MANAGING DIRECTOR
JAY BOUDREAU
EXECUTIVE VICE PRESIDENT, SALES
TANYA SUBER
SENIOR VICE PRESIDENT, OPERATIONS
NATIONAL SALES DIRECTORS
NATIONAL PUBLISHER Michelle Blair
HOME FURNISHINGS DIRECTOR
Sarah Smith
WEST COAST DIRECTORS
Lisa Lovely, Carolyn Homestead
MIDWEST + SOUTH CENTRAL DIRECTOR
Tanya Scribner
STRATEGIC SALES
SENIOR DIRECTOR, STRATEGIC SALES Patricia MacCleary
SALES OPERATIONS DIRECTOR John Baum
EXECUTIVE ASSISTANT Bianca Buffamonte
INTEGRATED MARKETING + EVENTS
VICE PRESIDENT, MARKETING + DIGITAL STRATEGY Samantha Westmoreland
MARKETING PROJECT MANAGER Sadie Lipe
ASSOCIATE MARKETING MANAGER Dana Jensen
INTEGRATED GRAPHIC DESIGNER Antoinette Childs
EVENTS MANAGER Gabriella Laimer
EVENTS COORDINATOR Janice Hyatt
VICE PRESIDENT, BUSINESS DEVELOPMENT Laura Steele
PARTNER + PROGRAM SUCCESS
DIRECTOR, SPECIAL PROJECTS Jennifer Kimmerling
PARTNER SUCCESS MANAGER + TEAM LEAD Brittany Watson
SENIOR PARTNER SUCCESS MANAGERS Lauren Krause, Susan Mallek, Molly Polo
LUXE PREFERRED, PROGRAM SUCCESS MANAGER + ANALYTICS SPECIALIST Victoria Albrecht
LUXE PREFERRED, PROGRAM SUCCESS MANAGER Stephanie Fritz
NATIVE CONTENT EDITOR + TEAM LEAD Greta Wolf
NATIVE CONTENT EDITORS Heather Schreckengast, Matthew Stewart
DIGITAL OPERATIONS
SENIOR MARKETING AUTOMATION SPECIALIST Courtney Chuppe
ADVERTISING OPERATIONS COORDINATOR Rosemary Leo
MEDIA PLANNER Brandyn Graham
CIRCULATION + DISTRIBUTION
REGIONAL SALES DIRECTORS
ARIZONA PUBLISHER Adrienne B. Honig
SALES ASSOCIATE Catherine McGlynn
AUSTIN + SAN ANTONIO PUBLISHER Jim Wilson
SALES ASSOCIATE Addie Szews
CHICAGO REGIONAL PUBLISHER Kathleen Mitchell
DIRECTORS Tracy Colitte, Carolyn Funk
COLORADO REGIONAL PUBLISHER Kathleen Mitchell
ASSOCIATE PUBLISHER Katie Martin
DIRECTOR Travis Gainsley
DALLAS + FORT WORTH PUBLISHER Rolanda Polley
SALES ASSOCIATE Addie Szews
GREATER NEW YORK PUBLISHER Trish Kirsch
ASSOCIATE PUBLISHER, NEW YORK Donna Herman
DIRECTORS, NEW YORK Kara Pfeiffer, Maritza Smith
HOUSTON PUBLISHER Amy McAnally
SALES ASSOCIATE Addie Szews
LOS ANGELES PUBLISHER Tiffany O’Hare
ASSOCIATE PUBLISHER Virginia Williams
MIAMI, PALM BEACH + BROWARD, NAPLES + SARASOTA
REGIONAL PUBLISHER Stacey Callahan
DIRECTORS Jennifer Chanay, Susan Goldstein, Karina Gonzalez
PACIFIC NORTHWEST REGIONAL PUBLISHER Lisa Lovely
DIRECTORS Cathy Cruse, Jay Jensky
SAN FRANCISCO PUBLISHER Lisa Lovely
DIRECTOR Sara McGovern
SOUTHEAST PUBLISHER Sibyl de St. Aubin
DIRECTOR Mark Warner
SOUTHERN CALIFORNIA PUBLISHER Alisa Tate
ASSOCIATE PUBLISHER Kali Smith

SENIOR MANAGER, MANUFACTURING + DISTRIBUTION Stacey Rigney @luxemagazine @Luxe Interiors + Design







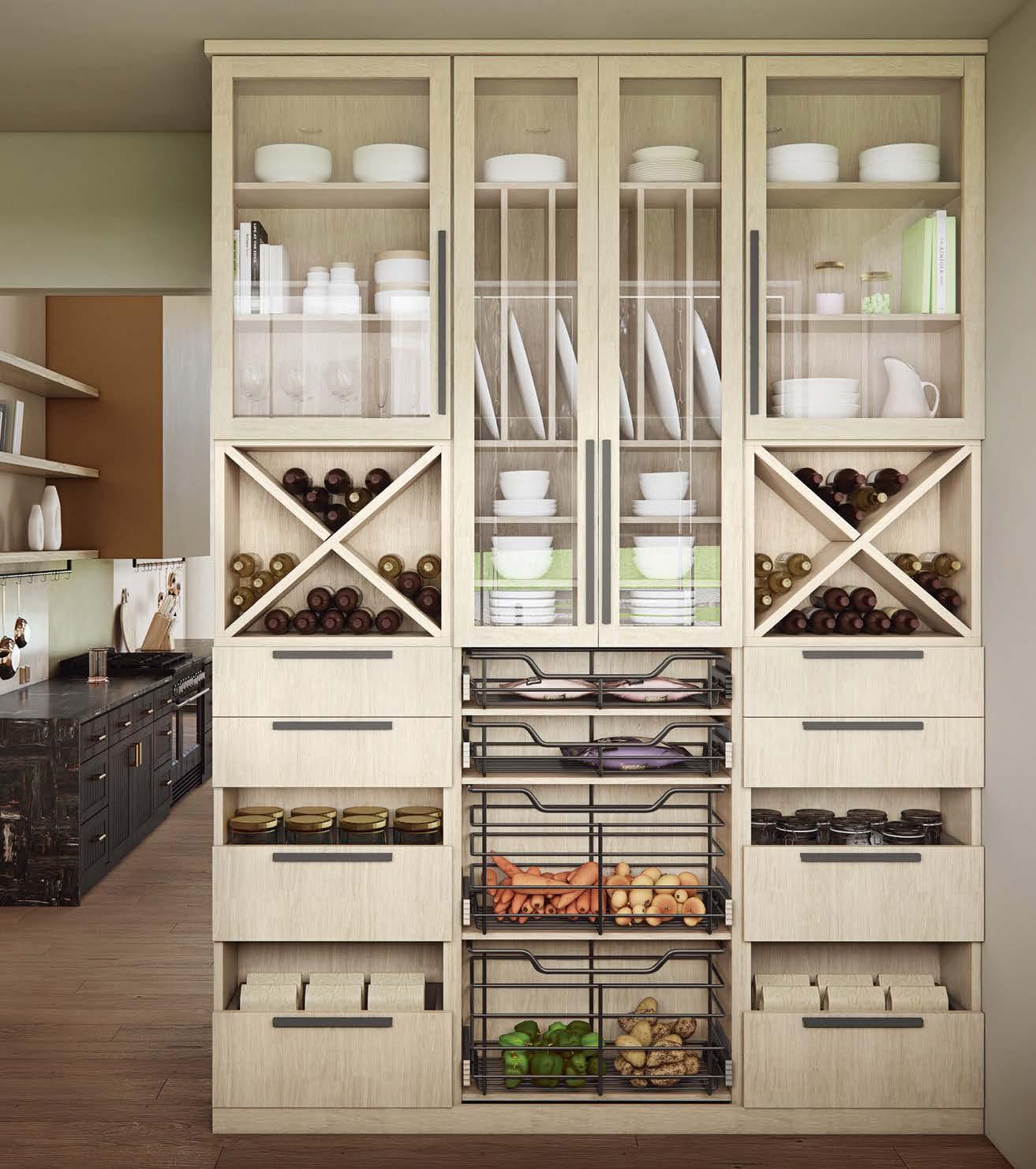


As I write my final letter to you as the founding Editor in Chief of LUXE Interiors + Design, I am filled with joy and gratitude. Twenty years ago, we had a vision for what a regional design magazine could be. We started, as I believe all great things do, with a small, passionate and industrious team. Quietly, we built LUXE from one region into the powerhouse it is today. As I reflect on its influence— and consider the thousands of projects, professionals and covers that I have had the good fortune to publish—I am immensely proud. Having an ace team around me was invaluable. I thank all the editors, art directors, writers, photographers and stylists who make our stories compelling and our pages shine.
Most of all, I want to express appreciation to the architecture and design community. I admire people who are in both a creative and business pursuit, and it’s the architects, interior designers, builders, landscape architects, craftspeople and artisans who have been a constant source of inspiration. Thank you for letting me share your work with our audience. There are many more voices in design to discover and publish. I welcome my friend and colleague Jill Cohen into the Editor in Chief seat.
As I have an eye to the future and step into my new role as Chief Creative and Content Officer for the soon-to-launch LUXE DESIGN GUILD, I am energized about creating a new platform that will champion design. I’ve loved my time at the magazine, and I am very excited for what’s next.
 Pamela Jaccarino VP, Editor in Chief @pamelajaccarino
portrait: chelsae anne sahlman.
Pamela Jaccarino VP, Editor in Chief @pamelajaccarino
portrait: chelsae anne sahlman.





Whether a staycation is in order or a round of drinks with a killer view, The Westin Tempe stands ready to deliver. Stretching 18 stories into the Arizona skyline, the sleek glass-fronted building features nearly 300 guest rooms just steps away from Mill Avenue. But the showstoppers may just be the two bookends on the property itself. Terra Tempe Kitchen & Spirits, located on the ground level, extends a sleek welcome to the desert. Cool neutrals, stainless steel, copper and marble infuse the expansive restaurant with Sonoraninspired tones. Meanwhile, biophilic wall elements, sea urchin-shaped light fixtures and a translucent copper “veil” separating the lobby from the restaurant create a series of understated surprises. This sets the right tone for the complementary Skysill Rooftop Lounge, which features such details as decorated wood fascia on the bar’s canopy and backlit ViviStone Opal Onyx architectural glass on its base. From the pool to the bar, this open-air lounge showcases views of “A” Mountain and downtown that will take your breath away. marriott.com/en-us/hotels/phxwt-the-westin-tempe




WHO: The selftaught multimedia artist behind Stapp Studios, Meg Stapp.
WHAT: Vivid colors, boisterous lettering and playful desert imagery dominate the feed— and for good reason. They have made Stapp Studios the go-to illustrator for such projects as the four-story building wrap at Phoenix’s new Alloy Midtown apartments as well as for clients like the athletic shoe company Hoka and McArthur’s Restaurant & Bar at the Arizona Biltmore.
WHY: Scroll through to feel happier and connected. Stapp is a Phoenix native who manages to combine a sense of youthful ebullience with finely tuned skill. The result is a feed that informs and inspires.
IN HER WORDS: “There are tons of studies that all share how bright colors are scientifically proven to boost your mood, and my artwork typically uses vibrant tones and calming, wavy lines for a combination that is both fun and very peaceful to me. I hope it can have the same effect on viewers.”










PHOENIX IS HEATING UP IN MORE WAYS THAN ONE THANKS TO THESE TWO ASIAN-FUSION RESTAURANTS.

Kembara opened at the JW Marriott Phoenix Desert Ridge Resort & Spa this winter, replacing the once iconic Roy’s with chef Angelo Sosa’s homage to panAsian cuisine. Just as the menu takes visitors on a voyage through Thailand, Vietnam, Japan and elsewhere, the Thomas Schoos design offers layers of texture, light and color that play to the diversity of the Asian continent. Visitors arrive through an illuminated moon gate, a not-so-subtle tribute to the nighttime street food vendors whose dishes inspired Kembara’s menu. Inside, neon rope lights sizzle against black walls, while a whooping crane-printed wallpaper adds dimension to the generous bar area. There are also hand-painted murals that nod to the kind of graffiti you might see while waiting in line for pho after a night out. Outside, a garden-like space is replete with sharing tables, paper lanterns and a fire pit. kembaradesertridge.com

Located at The Grove, Japanese American bistro Pyro celebrates the art of flamecooked seafood and meat with live fire and a custom hearth. All that searing and roasting complements the global sake and wine lists, but it’s the restaurant’s design that really underscores the attractiveness of the menu. Inspired by a 1930s Japanesestyle supper club, the space is tantalizingly indulgent. Rectilinear architecture and dark wood nod to traditional Japanese design, while decorative screens and layers of sumptuous textiles in geisha and floral patterns create an otherworldly escape. Mirrored accents and the occasional neon snake add a frisson of excitement and push an already lavish design into the world of maximalism. Pyro creates different vignettes in several seating areas: There are banquettes in dark and moody corners, palm-tinged spaces with woven furnishings and fabric-paneled ceilings, and even a lush outdoor patio with an open hearth. pyrophx.com





WRITTEN BY COLLEEN MCTIERNAN
Upon being diagnosed with a brain tumor, specifically incurable oligodendroglioma, designer Emily Yeates of Urban Revival began looking for a support group. After limited success, the LUXE Next In Design 99 honoree took matters into her own hands and turned to her community to begin fundraising. Last May, that work culminated in Designing A Cure, a fundraiser held at her own remodeled Paradise Valley home (right), showcasing not only her favorite vendors and products but also a host of local makers who had donated artwork for a silent auction. “I am an art collector, so we removed my existing collection and filled the walls up with donated pieces,” she notes. The designer raised over $100,000 in a single night for nonprofit Oligo Nation and has plans for a repeat event on a larger scale this fall. “Integrating my passion for design with my deep love for local artists in the context of a fundraiser feels incredibly fitting and meaningful,” she says. “Spotlighting the talented people I work with while bringing awareness to a scary disease lights me up!” @urbanrevivalphx
See our Next In Design 99


They say what’s old becomes new again, and in the case of The Scottsdale Resort & Spa in McCormick Ranch, that’s quite literally true. After nearly 50 years of hosting conferences, weddings and other events, it was time for a change. Driftwood Hospitality Management acquired the property in 2022 and set in motion its largest renovation to date. What was at first planned as a modest overhaul of the guest rooms, common areas, spa, fitness center and restaurants became a comprehensive renovation of the 17-acre property. Today, the resort wears its $40 million makeover well. Guest rooms, which were scaled down to 278 in number but scaled up in terms of luxury and appointments, embrace a residential style with warm hardwood floors and Southwestern textiles. Hand-carved wood cabinetry and headboards, along with leather accents, provide a masculine balance to softer hues of sage and stone. The bathrooms take a more modern approach to desert style with robust Spanish tilework and freestanding tubs. Other notable changes include the addition of 12 two-story luxury villas, which enjoy golf course views and a private pool, as well as four brand-new dining options. The property joined the Curio Collection by Hilton earlier this year. thescottsdaleresort.com
giving back photo: jenny niederhauser. transformation photo: jeff zaruba.











3-Light LED Floor Lamp

Minimalist in design but loud in its statement, oval frames in Natural Aged Brass illuminate floating dichroic glass panels.




















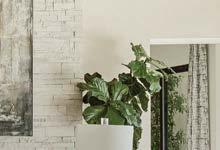




















Gaggenau, maker of luxury kitchen appliances and the Home Kitchen Appliance Brand Partner of the MICHELIN Guide, prioritizes partnerships with its partnerships with its trade network. Club 1683 was developed to offer a select group of top tier industry trade professionals the opportunity to participate in the exclusive the membership program promoting excellence in residential kitchen design. Qualified participants, including luxury designers, residential architects, kitchen studios, and single-family builders, gain access to personalized guidance, professional assistance, rewards and exclusive experiences.
For those who know the extraordinary.

For Learn how to qualify.
The difference is Gaggenau The


Discover talented tastemakers and artisans around the globe who are redefining craft for today.





DESIGNER KIT KEMP REFLECTS ON HOW HER LOVE OF INTERNATIONAL CRAFT IS AN EVER-PRESENT THREAD THROUGH HER CREATIVE ENDEAVORS.

WRITTEN BY MICHELLE BRUNNER









 The Wabi Sabi Collection I perennialsfabrics.com
The Wabi Sabi Collection I perennialsfabrics.com

If the recent quiet luxury trend is meant to be a visual palate cleanser, Kit Kemp’s interiors are the most delightful and sense-stirring amuse-bouche you’ve ever had: color-forward, pattern-happy, and embellished with a true connoisseur’s love of global art and craft. As the co-owner and creative director of Firmdale Hotels, with properties in London and New York, Kemp welcomes guests into her bespoke, kaleidoscopic world everyday on a single premise: “Even the most jaded business travelers should find something in the hotel that piques their curiosity, offers a sense of whimsy and brings out their inner child,” she says.
Nestled among Tribeca’s cobblestone streets, in the heart of Manhattan, the Warren Street Hotel—her latest hospitality venture—is a celebration of contemporary art and international artistry. Here, Kemp has gathered works by an impressive globe-spanning coterie of artisans, including Argentine designer


Cristián Mohaded’s basketweave towers and Ugandan artist Sanaa Gateja’s paperbead tapestries that mingle alongside Christopher Kurtz’s stepping-stones table. But she especially has a soft spot for textiles. “It’s the love of the loom,” she confesses. “When you’re bringing in that handmade quality, it doesn’t matter if you’re a crafter in Scotland or a weaver in Guatemala, they all have a made-by-hand feel, and you can see the handwriting of the person who made it.”
Kemp believes every textile is threaded with the DNA of its birthplace, whether that’s India, Mexico or Estonia, and just the simple act of thinking about those places spurs her creativity. The influence of this imaginative approach is evident in her new collection of fabrics and wallpaper for British heritage brand GP & J Baker.
The line’s whimsical prints feature the folkloric plates of ceramicist Robina Jack, a potato-stamped grid honoring the work of Pop artist Joe Tilson, and a colorful take on an archival 1920s woodland scene, among others. Reflects Kemp, “To look at things that fill you with love and suddenly be able to create a fabric, cushion, or bedspread around them—Isn’t that the absolute best way to design?” kitkemp.com, gpjbaker.com
The cozy Drawing Room at the Warren Street Hotel designed by Kit Kemp. At right: Knight’s Tale and Runaway are among Kemp’s designs for GP & J Baker. Previous page: Kemp, in The Orangery at the Warren Street Hotel, with her new textile collection and Robina Jack plates that inspired one of the patterns.
HUGO TORO HAS BURST ONTO THE DESIGN SCENE WITH DAZZLING INTERIORS, BUT HE’S ONLY JUST GETTING STARTED.
WRITTEN BY CATHERINE HONG

Since last fall, interior design aficionados have been making a pilgrimage to an astonishing aerie on New York City’s Upper East Side. At just 700 square feet, the space is a fever dream of rich color and dynamic form featuring oxblood walls, a golden-glass chandelier, lily padshaped tables and a green-lacquered fireplace with ripples like the surface of a sun-dappled pond. Combining historic and contemporary elements beneath a handpainted barrel-vaulted ceiling, the interior is unlike anything else in the city.
Its creative mastermind is Hugo Toro, a rapidly rising young interior designer and architect who has designed some of the buzziest spaces in the UK and Europe. Later this year, the designer will unveil his second collection of limited-edition furniture at Paris’s Kolkhoze gallery and debut his first hotel project, Orient Express La Minerva, in Rome. The jewelbox room in New York—the Villa Albertine Atelier, located on the top floor of the landmarked Payne Whitney Mansion, which serves as the U.S. headquarters for the French ministry of culture—is the Franco-Mexican’s first project stateside.
“Fortunately, I am a bit hyperactive,” Toro says with a laugh. He’s in his elegant Paris office, outfitted with lush palm plants and artwork, including some of his own. “I sketch every single day and also paint for myself,” he adds, pointing to an easel with a canvas in progress. Toro takes pride in his 360-degree approach. “I like to do everything and create a full experience.”
Born in the Lorraine region of France to a French father and Mexican mother, Toro’s aesthetic influences are far flung, reflecting not only his dual heritage but also his time studying architecture in Vienna and Los Angeles. Intense color combinations and dramatic stonework are signatures of his interiors, but the primary thread linking all his work, he claims, is “narrative.” Toro’s forthcoming projects will certainly be no exception, possessing narratives all their own. “I don’t like to get bored,” he says. “What is important is to always create a new story.” hugotoro.com
photo: stephan julliard, portrait: alexandre onimus. From the U.S. to Europe, Hugo Toro’s singular style is a visual delight. For a living room in Paris, he added a touch of modernity with a rotating marble screen that lives alongside leather, wood and brass accents.
Our kitchens combine reliable German craftmanship with the best of modern design.
The German kitchen. Since 1898.
www.hackerkitchens.us |
hello@haecker-kuechen.us


























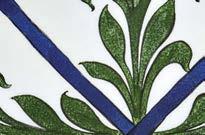


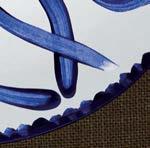







Creativity always thrives at the crossroads, where diff erent worlds entangle into something new. Perhaps no crossroad is as old and storied as the Levant. Its boundaries shift like sand over time, seeping south into Egypt, north into Turkey, and west into Syria—de ned by cultural currents over geographic lines. At the crux of continents, the Eastern Mediterranean region is marked not by centuries but by civilizations, fed by the historic Silk Road and Mediterranean shipping routes. Each chapter has carved new layers of art and culture.
In its honor, Levant—a new home line founded by childhood friends Süreya Köprülü and Naz Muessel—pays homage to this monumental legacy. Merging shared passions for history and design, their new tabletop collection showcases craft traditions molded by these intersecting cultures through millennia. “This mishmash is so elemental to the Levant,” says Muessel. “Our brand is about celebrating the beauty in overlapping cultures.”

Their mood board is both ancient and intimate, mixing archaeology with personal memories. With Köprülü being half

Turkish, and Muessel half Iranian, they “both come from a very mixed cultural background, and have spent time in the Levant,” says Köprülü. “We talk about things we had in our childhood homes, or comb through museum archives and snapshots from our travels,” adds Muessel, “or sometimes it’s discovering makers that we didn’t know existed.” The result is a stylish mix of ceramics, glassware and table linens. Imagine bowls made by Egyptian ceramic masters, platters featuring 16th-century blueand-white Iznik motifs, and gossamer Turkish lace placemats and napkins woven with playful patterns.
Rather than a sweeping modernization of historic handcrafts, the aim is to “reimagine them,” explains Köprülü. “Working with the artisans is very important to our process.” The duo plays with proportions, enlarging archival motifs to celebrate their intricate beauty, or adapting old techniques with new materials. In spirit, every piece they make becomes a living memory of the places that inspired them: the sacred sites of fallen empires, the passionate communities keeping old ways alive and the bustling ancient cities unfolding new stories. Together, they form “a more nuanced take on Eastern aesthetics,” says Köprülü. “We want to show people that there’s so much more to see.” thelevantshop.com





TRADITIONAL STAINED-GLASS TECHNIQUES FIND NEW LIFE THROUGH THE WORK OF A DIGITAL ARTIST.
WRITTEN BY MAILE PINGEL


While the ancient art of stained-glass windows has brightened our lives for a thousand years, its ethereal quality continues to captivate us today. Visitors still stand awestruck beneath the windows at Sainte-Chapelle in Paris, and The Metropolitan Museum of Art’s centennial celebration of the American Wing this fall will be a new Tiffany Studios stainedglass acquisition. But when it comes to the future, can stained-glass studios rooted in historic practices pivot to support contemporary artists interested in the medium’s capabilities? For one studio in France, the answer is yes
When an important stained-glass restoration is undertaken in Europe, it is often Ateliers Loire, located in Chartres, France, who is brought on to advise. Though the family-run workroom remains


committed to traditional techniques, it also has an eye on the future. “We want to appeal to emerging artistic trends so that we can be innovators in the field of glass,” explains Bruno Loire, grandson of the studio’s founder. But being asked to realize digital artworks was a first.
In 2022, Ismail Tazi, co-founder of Trame, a gallery focused on limited-edition pieces based on digital art, approached American generative artist Jeff Davis about a collaboration for a new series called, “Craft Nouveau.” His idea was to expand on the gallery’s unique model by pairing generative artists with artisans. “Technology and craft have always gone together, which surprises people,” Tazi explains. And he suspected Davis’ work could translate beautifully into stainedglass pieces made by Ateliers Loire.
After learning how stained-glass panels are constructed during an overseas visit, Davis developed algorithms that would determine the colorful grid patterns of each piece. He titled the collection “Optimism,” inspired by Frank Lloyd Wright’s writings about “optimistic tones” of color and the beauty of cast light. “These are the first stained glass windows designed entirely by a computer but produced with a technique that dates to the Middle Ages,” says Loire. It’s a partnership that’s not just giving digital art a foothold in the design world but safeguarding skilled handwork. “Through projects like this,” adds Tazi, “technology can help preserve our global common heritage.” trameparis.com
Above: A selection of works by generative artist Jeff Davis and storied workroom Ateliers Loire.








Join the industry pros on Las Vegas Market’s
Ahead of the Curve panel as they share a peek into their trending revelations: rich hues are in, playing to the senses is a must and curves are taking over.






Deep, rich, earthy hues are taking the place of white walls and monotone creamon-cream palettes. We have been drawn toward these complex shades and dramatic tones, which seem to bring more depth and intimacy to our overall design aesthetic.
Kami Schaffner | Collective Design Build Goodyear, Arizona | collectivedesignbuild.com Arizona
July 28 - August 1, 2024. Register online at LVMKT.COM/LUXE.
OPEN TO THE TRADE ONLY.

 Arteriors Griffith Chandelier in Antique Brass
Global Views Lemieux Et Cie Creased Rolled Bowl
Moe’s Home Collection Excelsior Sofa in Warm Taupe Excelsior
Four Hands Cave (Artwork) by Jess Engle
Arteriors Griffith Chandelier in Antique Brass
Global Views Lemieux Et Cie Creased Rolled Bowl
Moe’s Home Collection Excelsior Sofa in Warm Taupe Excelsior
Four Hands Cave (Artwork) by Jess Engle



An embodied home is one that ignites all our senses—sight, scent, sound, and feel—and connects us with our own natural world. It’s all about bringing the outdoors in, leaning into layers and textures and creating an experiential atmosphere to welcome us into a relaxed and personal place for living.
Aly Morford and Leigh Lincoln | Pure Salt Interiors Newport Beach, California | puresaltinteriors.com













Incorporating curves into interior design enhances the aesthetic appeal by introducing softness and fluidity into the space. We are utilizing curved elements in upholstered furniture, art installations and case goods for a contemporary and welcoming atmosphere.
NeKeia McSwain | NeKeia + Co. Denver, Colorado | nekeiaandco.com


Las Vegas Market Center | Open Daily 10 a.m. to 5 p.m. | 30+ designer showrooms presenting more than 120 product lines and offering year-round access to a global selection for any buyer.
Four Hands Portia Outdoor Dining Chair in Vintage White Arteriors Evers Pendant Celadon Art Beach at Ebb Tide Caracole Luna Sofa Palecek Miramar Wall Decor


The pressures of the day have no hold when there's an oasis to return to at night. The best ones start with inventive design brought to life by world-class furnishings and workmanship.
A path that leads to a backyard surrounded by expanses of glass, made possible by doors and windows that never compromise.
Learn more





Renovating a room or building the perfect dream home?
Ferguson Bath, Kitchen & Lighting Gallery has the best selection for every space. Their showrooms offer the finest brands showcased in stunning displays while dedicated consultants working one-on-one help clients find the perfect products for their homes.
build.com/ferguson

CeTerra offers a wide range of designer botanicals ideal for interior and exterior spaces, including UV-rated options suitable for full-sun exposure, ensuring durability and aesthetic appeal.
ceterrainteriordesign.com

Monsieur Tricot is a distinctive collection of knitted outdoor lighting by Tribù. The hanging and standing lamps, designed by Belgian designer Ilia Eckardt, merge traditional techniques with high-performance materials and modern technology. Found at Inside/Out Showrooms in Scottsdale, Arizona.
insideoutshowrooms.com








“The experience of a home should always be dynamic. The dynamism should come from a felt flow, a pouring of nature through the home….Moving through the house should always result in measures of awe, gratitude, and humility, as well as surprise.”
-Homeowner describing their Kendle Design Collaborative home
architecture that celebrates the joys of living





Make space
Make space for transformation.
Ready to make space for complete rejuvenation?
At Marvin, we embrace your design vision and At amplify it with our unparalleled, customized windows and doors. As your dedicated partner, windows we engineer inventive solutions, so you can make we space for transforming your dream home into an even-better-than-imagined reali�reali
marvin.com/makespace

“Bigger windows, tall French doors, and skylights completely transformed the spaces. Light just started to pour in.”
Jules Moore, Designer

“When you have this much glass, you feel like you’re a part of the outdoors, but you’re also being protected as well.”
Charlie Simmons, Founding Principal, Charlie & Co. Design, LTD

Ready to make space for expanded vistas?
At Marvin, we excel in seamlessly blending the At �ow of indoor and outdoor views in unexpected ways with handcra�ed windows and doors ways with handcra meticulously customized to align with your inspiring vision. As your partner, we create unique inspiring vision. As your partner, we create unique solutions so you can make space for e�ortless connection to the places you call home.
marvin.com/makespace

L’Atelier Paris specializes in exquisite, professional-grade and custom French cooking ranges, as well as full made-to-measure luxury kitchens inspired by Parisian haute cuisine. It is the only brand that offers completely custom kitchen ranges, representing the ultimate in bespoke craftsmanship. leatelierparis.com



Grove features a refined collection of solid-brass T-bars, cabinet pulls, knobs and hooks inspired by the form of bamboo. Manufactured in England and finished by hand, Grove is available in Armac Martin’s portfolio of unique finishes. armacmartin.com
Make a statement in style, with worldclass flooring right beneath your steps. Legno Bastone Wide Plank Flooring products are timeless, resilient and long-lasting. Featured here is Teresa from the LaFamiglia collection. legnobastone.com
Kendall Wilkinson’s new Vignettes collection for Fabricut explores a curated selection of geometrics, botanical-inspired designs and more—including a staple organic cotton velvet and captivating trimmings. fabricut.com










Bring bold beauty to any space with this exclusive rug and carpet collaboration, which pairs STARK’s expertise with the iconic motifs of Italian fashion house Missoni. New arrivals coming Summer 2024. starkcarpet.com/missoni-home


The Christopher Peacock Hepburn collection is tailored to suit your specific space requirements. Every cabinet is made to order, with custom colors and hardware finishes available. This beautiful primary suite designed by Jan Showers showcases the power of this bespoke offering.
A new hardware collection by Andrea Schumacher, in collaboration with Hamilton Sinkler, reimagines the ironmongers’ clavos embellished with a modern, clean, yet detailed pull and plate. A consummate balance of strength and beauty in form.
hamiltonsinkler.com
 Photography by Stephen Karlisch. peacockhome.com
Photography by Stephen Karlisch. peacockhome.com


Newport Brass is widely recognized for its expertise in creating bathroom and kitchen faucets and fixtures known for their exceptional quality. The brand’s collections encompass a broad spectrum of designs, innovations, and finishes, catering to contemporary, transitional, and traditional styles.





Tantalizing tiles, design-rich hotels and out-of-this-world statement lighting that are sure to inspire.


ALL THE FEATURES, FOLDED IN MORE GLASS AND LESS FRAME EASIER OPERATION STREAMLINED DESIGN













 TERRA FIRMA
Clockwise from top left: Field Tile in Viride / jeffreycourt.com Zellige Tile in Cindered Olive and Vintage Rose / cletile.com Canyon 6 Hand Painted Terracotta in Zahatar on Lavain and Bauer Hand Painted Terracotta in Terra and Oro / tabarkastudio.com Zellige Tile in Fallen Citrus and Cindered Olive / cletile.com Zellige Tile in Sumac / artistictile.com
TERRA FIRMA
Clockwise from top left: Field Tile in Viride / jeffreycourt.com Zellige Tile in Cindered Olive and Vintage Rose / cletile.com Canyon 6 Hand Painted Terracotta in Zahatar on Lavain and Bauer Hand Painted Terracotta in Terra and Oro / tabarkastudio.com Zellige Tile in Fallen Citrus and Cindered Olive / cletile.com Zellige Tile in Sumac / artistictile.com









Grab your passport and check into one of these new international hotels, where design is at the heart of the experience.





WRITTEN AND PRODUCED BY SARAH SHELTON




















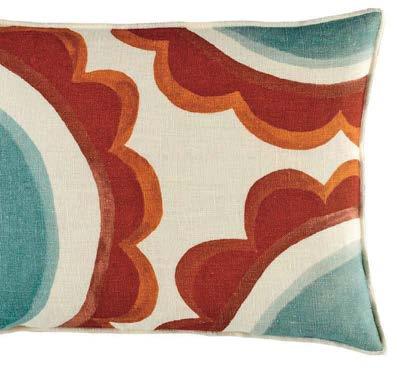





With only five guestrooms, Rosemary takes the boutique hotel concept to a whole new level. Nestled in one of Marrakech’s oldest neighborhoods, the accommodations are the brainchild of the founders behind Lrnce, a digital lifestyle shop that celebrates handmade treasures. The property brings the marketplace to life, with hand-painted tiles and original artwork featured throughout. After exploring the city, guests can cool off in the plunge pool or lounge on the communal patio. rosemarymarrakech.com





































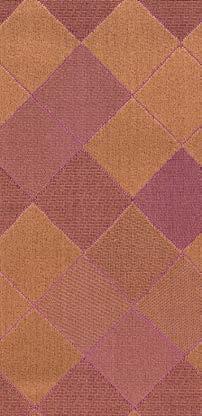




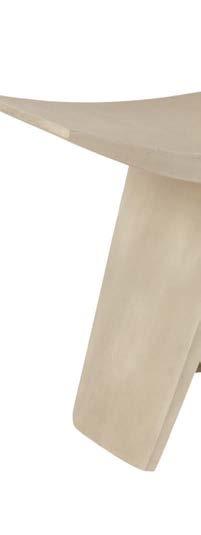

Hotel Il Palazzo first opened its doors in 1986 in Fukuoka, Japan—designed by the late Shigeru Uchida, a Japanese interior designer, and Aldo Rossi, an Italian architect—marking the country’s first design-driven hotel. Nearly 40 years later, the building’s blend of Italian and Japanese influences recently underwent a thoughtful redesign that not only preserved Rossi’s original architecture but honored the pair’s shared philosophy of eschewing trends or expected hotel-like characteristics. ilpalazzo.jp/en








 Clockwise from top right: Fabric request four $4,950 / louisvuitton.com Co Gordon request Outdoor Stool / $910 / arteriorshome.com Dune Table Lamp in Earth / $495 / incommonwith.com Duo Lazzeroni poltronafrau.com in Brushed Silver Wood by Mito / $62 / abchome.com
Clockwise from top right: Fabric request four $4,950 / louisvuitton.com Co Gordon request Outdoor Stool / $910 / arteriorshome.com Dune Table Lamp in Earth / $495 / incommonwith.com Duo Lazzeroni poltronafrau.com in Brushed Silver Wood by Mito / $62 / abchome.com

samuel-heath.com











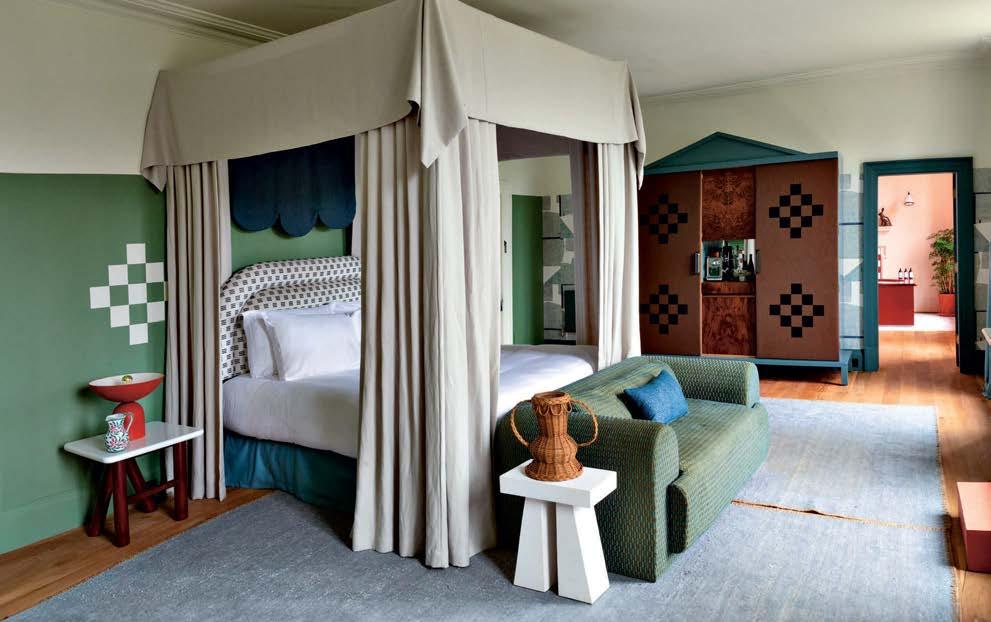













Rich British meets contemporary cuteness at the Manor in the Cotswolds. The Italianatestyle estate holds more than 300 years of wonder and lore, for its which inspired Alice in subtly referenced the tale the use of bold color, pattern and whimsical touches. Beyond its guest rooms, spa and restaurant, the estate boasts natural springs and

history meets contemporary cuteness at Cowley Manor in the Cotswolds. The Italianateestate holds more than 300 years of wonder namely for its gardens which inspired Wonderland Designer Dorothée Meilichzon referenced the tale through the use of color, playful pattern and whimsical touches. its guest rooms, spa and restaurant, the boasts natural springs and gardens galore. cowleymanorexperimental.com















 Clockwise from top right: Prism Martini Glass in Bordeaux / $200 for set of four / l-objet.com Ward Price upon request / julianchichester.com Blake Sofa / $3,695 / jaysonhome.com Airy Voile Quilt Set in Sky / Eydis starkcarpet.com Ned Articulated Floor Lamp / $400 / us.pooky.com Bagatelle Key Tassel in Scarlet Rose by Timothy Corrigan / Price upon request / samuelandsons.com
Clockwise from top right: Prism Martini Glass in Bordeaux / $200 for set of four / l-objet.com Ward Price upon request / julianchichester.com Blake Sofa / $3,695 / jaysonhome.com Airy Voile Quilt Set in Sky / Eydis starkcarpet.com Ned Articulated Floor Lamp / $400 / us.pooky.com Bagatelle Key Tassel in Scarlet Rose by Timothy Corrigan / Price upon request / samuelandsons.com

























“The key to the design was openness. We wanted to bring the outdoors in, especially on the main level, and allow for outdoor areas on different levels of the home.” Adam Steiner, Cornerstone Architects




BOASTING ULTRA-SLEEK FINISHES AND LIFE-LIKE SHAPES, THIS CLASS OF LIGHTING DESIGNS IS ANYTHING BUT ORDINARY.
PRODUCED AND WRITTEN BY KATHRYN GIVEN AND S ARAH SHELTON
BY LESLEY UNRUH
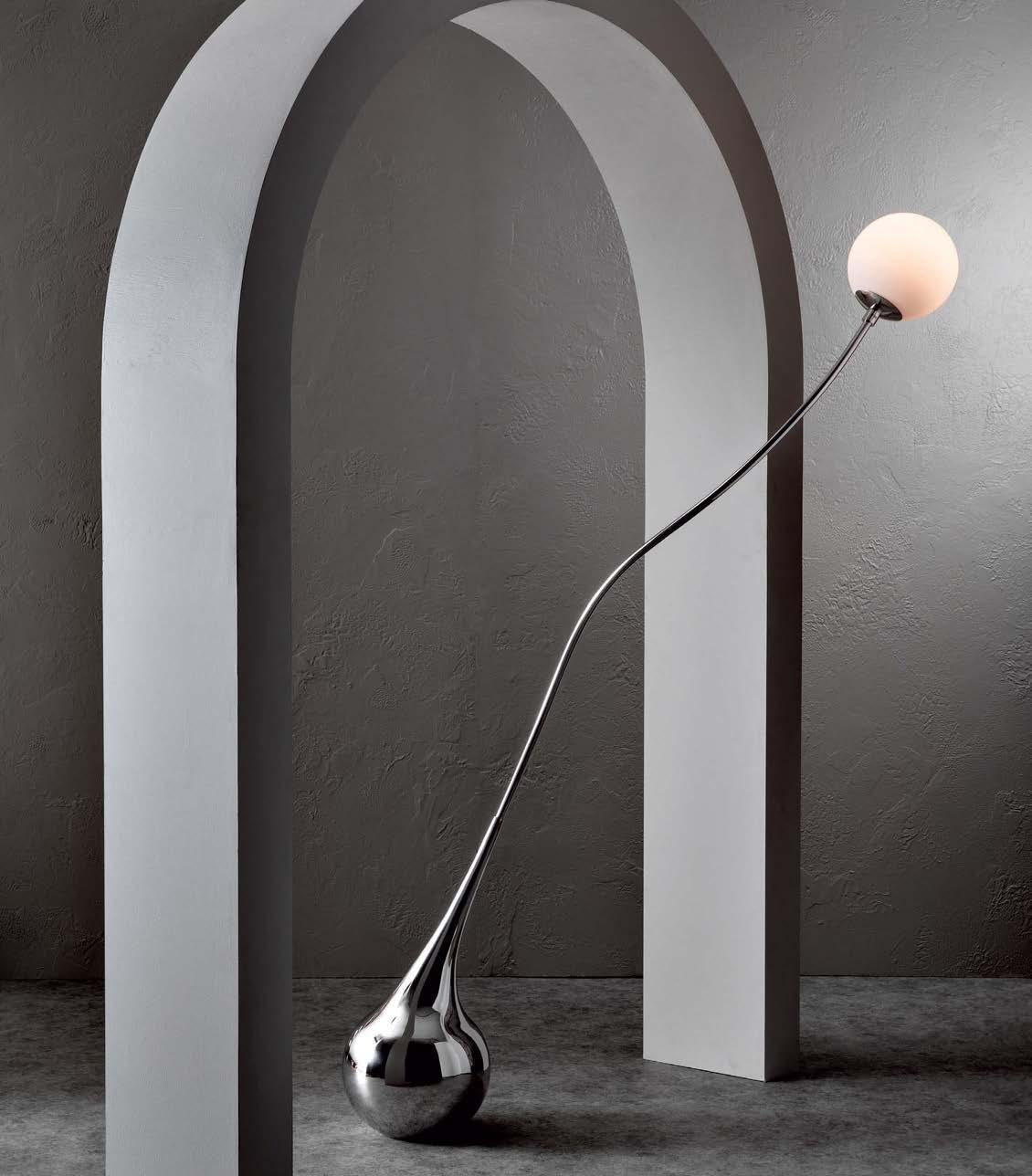
With successful showrooms in Los Angeles and Dallas, Garde’s newest location in New York City introduces a roster of global makers, including Paul Matter, a lighting studio based in India whose Floor Lamp Version 1 is pictured. Anchored by a cast-brass bulbous base, the lamp’s curved body is capped with a frosted glass head. Inspired by dot and line drawings, the resulting design is a seemingly weightless, floating statement piece of otherworldly familiarity. The backdrops, arches and pedestals shown throughout are painted Benjamin Moore’s Rockport Gray and Balboa Mist. gardeshop.com, benjaminmoore.com


For Yonathan Moore’s Spore Sconces—the shapes of which are borrowed from biological and astronomical forms—the interpretation is in the eye of the beholder. The FrenchIsraeli designer chose a cherrywood frame to house textured, chemically-engineered aluminum foam that resembles a crystalized membrane through which warm pools of light are diffused. Moore, who has a background in photojournalism and graduated from Colombia University with a Master of Architecture, draws upon his past vocations when designing new pieces in his Brooklyn studio, where he utilizes both traditional and digital fabrication methods. tulestefactory.com



 Elevate your entry with Gramercy—a collection seamlessly blending timeless elegance and modern innovation in the front door, interior door, & cabinet hardware pieces. With captivating mixed metal options and intricate design, Gramercy makes a sophisticated statement for your home.
Elevate your entry with Gramercy—a collection seamlessly blending timeless elegance and modern innovation in the front door, interior door, & cabinet hardware pieces. With captivating mixed metal options and intricate design, Gramercy makes a sophisticated statement for your home.

Texas-based interior designer Paloma Contreras’ partnership with Visual Comfort & Co. continues to deliver timeless-with-a-twist designs. Pictured here are the Orsay Sconces—the uplight model is shown in hand-rubbed antique brass while the downlight is in polished nickel (a bronze finish is also available). The collection features a suite of styles, all of which sport Orsay’s austere and architecturally influenced lines. Like Contreras’ approach to interiors, the sconces are a chameleon in both contemporary and traditional spaces alike. The metallic wallcovering is Quilt in Chroma by Arte. visualcomfort.com, arte-international.com


For Palma’s first stateside collection, which debuted at Verso Gallery’s Hamptons outpost, the Sao Paulo, Brazil, studio set out to experiment with non-traditional materials and compositions juxtaposed against basic shapes. That concept is realized in the atelier’s Esfera Table Lamp (shown), where a sharp, conical linen shade rests atop a rounded aluminum body and stainless-steel base. Upon closer look, you’ll see the textured body is covered in aluminum candy wrappers, creating a lunar effect. verso.nyc




Midcentury master Italian designer and architect Gianfranco Frattini created the Aspide Table Lamp for Gubi in 1970 (its name comes from Aspis, an antiquity term for snake). Five decades later, Gubi has reissued the piece and its reptilian shape and mirrored, chrome finish continue to resonate with the aesthetic sensibilities of today. A true desktop workhorse, the lamp’s body can be rotated into several configurations and the light source can be directed downward for reading or upward for an ambient glow. The metallic wallcovering is Quilt in Chroma by Arte. dwr.com, arte-international.com







Experience a revitalized, refreshed Walker Zanger, reflected in new depths of breathtakingly beautiful surfaces, and sustained by the superior product, showroom service, and client support that has defined the storied brand since 1952.
Visit walkerzanger.com



























Whet your appetite for a kitchen refresh with bold spaces that marry British craft with American ingenuity.

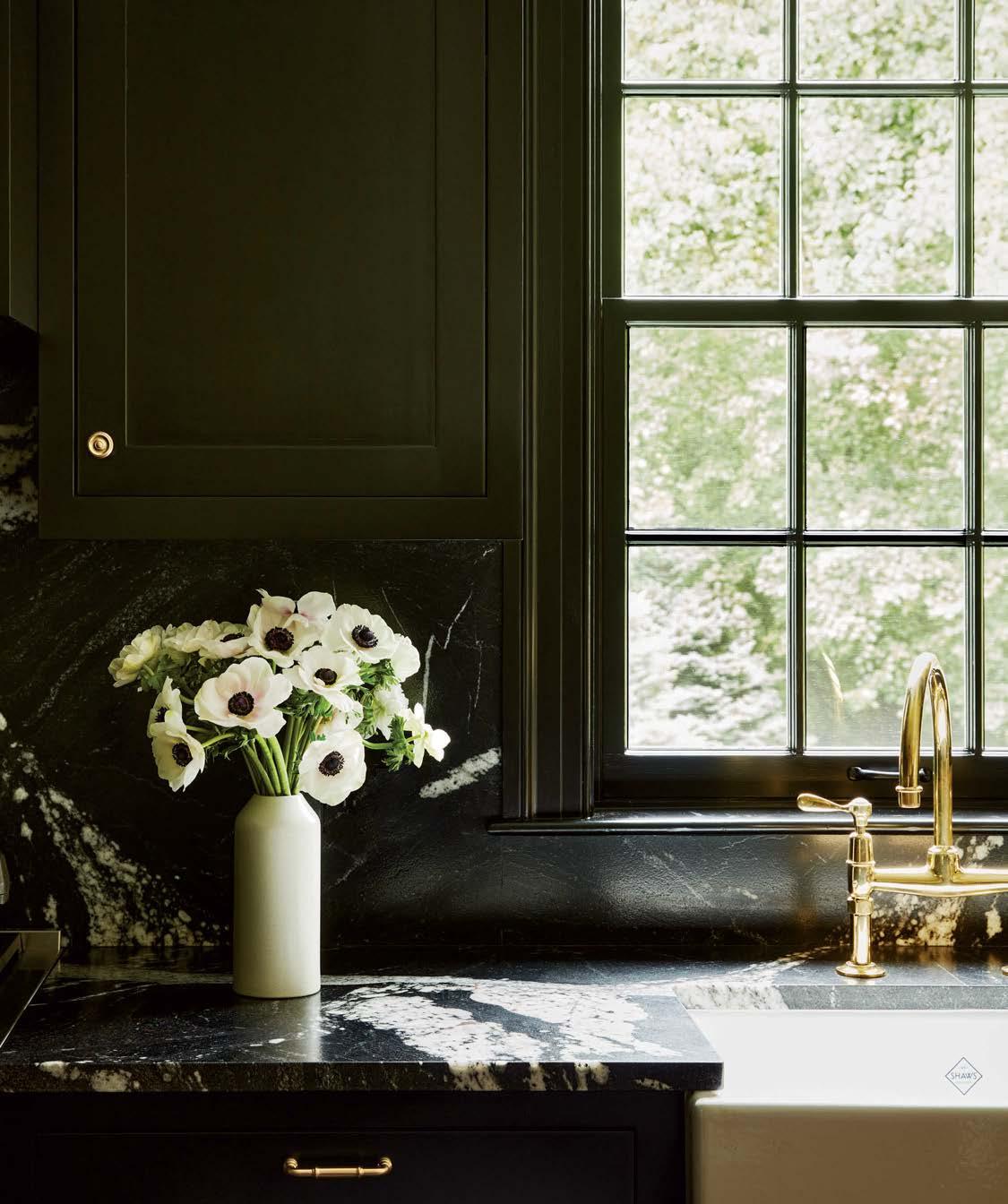
NODDING TO ENGLISH TRADITION WITH A MODERN SWERVE, TODAY’S KITCHENS REACH NEW HEIGHTS OF CHIC.
WRITTEN AND PRODUCED BY GRACE BEULEY HUNT AND SARAH SHELTON
Brass-toned details, including a Waterworks tap, Top Knobs hardware and an antique painting, lend traditional flair to this Massachusetts kitchen designed by Kristen Rivoli. A Wolf range and a leathered granite backsplash and countertop from Metropolitan Stone are the ultimate cook’s companions.
An image of a classic English kitchen torn from a magazine provided an exciting challenge for Massachusetts-based designer Kristen Rivoli, who in her own words, “typically designs more modern and transitional spaces.” The fact that her client was a serious chef with contemporaryleaning tastes made the brief an even more interesting puzzle to solve.
To bring together both aesthetics, Rivoli looked first to the millwork, teaming up with Kevin Cradock Builders on a cabinetry program that nods to Old World furniture with its inset style and hand-painted finish,
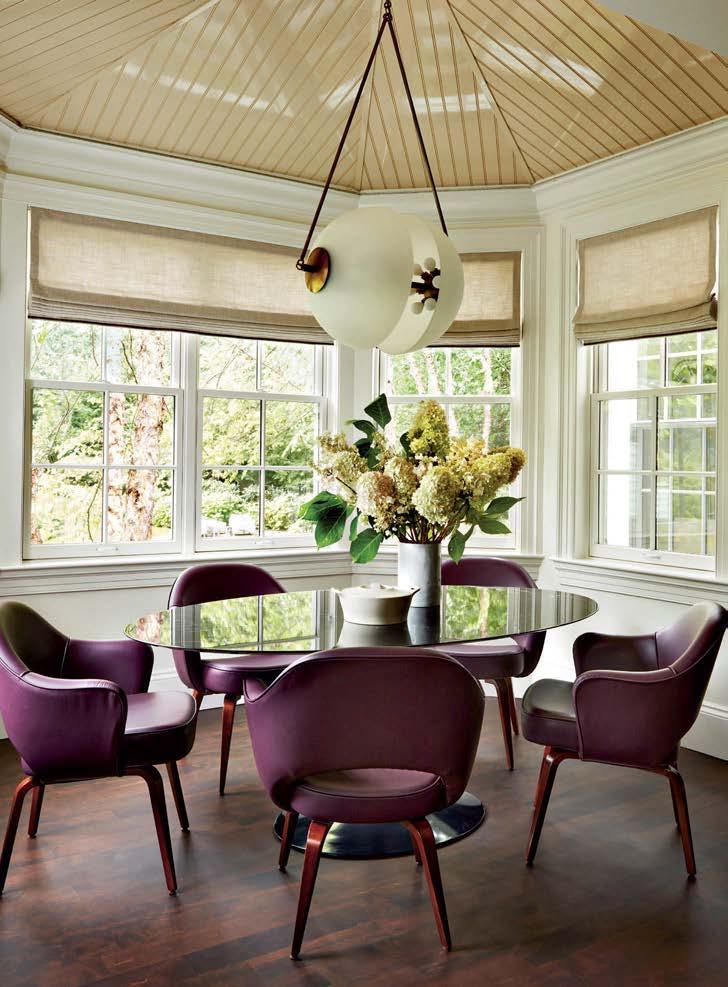
while touting modern flourishes like curved panel lines and glass upper cubbies. A standout feature is Rivoli’s custom-designed hutch, whose drawers enclose a drop-down device charging station, cat challs for the husbands’ sundries and everyday cutlery and dishware for meals at the adjacent breakfast nook. “We did a lot of research on early English kitchens and one constant was that there was always a standalone hutch,” notes Rivoli.
Ultimately, crafting a modern chefs kitchen in the tradition of an English country home allowed for the best of both
worlds. “My client’s initial inspiration brought about so many great details–from the exposed hinges, to the large, farmhouse-style sink, and all of the warm brass hardware,” notes the designer. “But the functionality of the space, and the lighting and sexy furniture, it’s all very modern,” she continues. Unified by a t imeless material envelope of ebonized mahogany and leathered granite, the space is equal parts style and function. “Walking into this kitchen is like putting on a beautiful gown,” reflects Rivoli. “It instantly changes how you feel.” kristenrivoli.com
The breakfast nook beckons with its Saarinen table and chairs illuminated by an Apparatus pendant (below). The family room-facing end of the kitchen island encloses pull-out Sub-Zero beverage refrigerators; a fixture from The Urban Electric Co. hangs above (left).

If you need to store it, Poggenpohl has a place for it. Their new Caleidoscope system series provides an in-drawer modular configuration for all one’s kitchen needs, from utensils to produce to spices. With a choice of oak wood in light or dark variations, leave it to German e ciency to satisfy a cook’s hunger for organization. poggenpohl.com




With a passion for timeless British fi xtures, Lefroy Brook’s fan favorite Ten Ten collection is now available to accommodate U.S. plumbing systems. Having launched in 2016 in the UK, the line, rich with industrial details, spans taps and showers and is available in silver nickel, polished chrome, antique gold and polished brass. usa.lefroybrooks.com



O cine Gullo is expanding their iconic, Italian-made metal kitchens into an exciting new category: islands. Aptly named Isola (the Italian word for island), the freestanding units are fully customizable with options for gas or induction cooking and add-ons like a lava stone barbecue, pasta cooker, sink and undercounter cupboards—all while functioning as the central hub of the kitchen. The new o ering spans fi ve di erent sizes. o cinegullo.com spans fi ve di erent sizes. o
























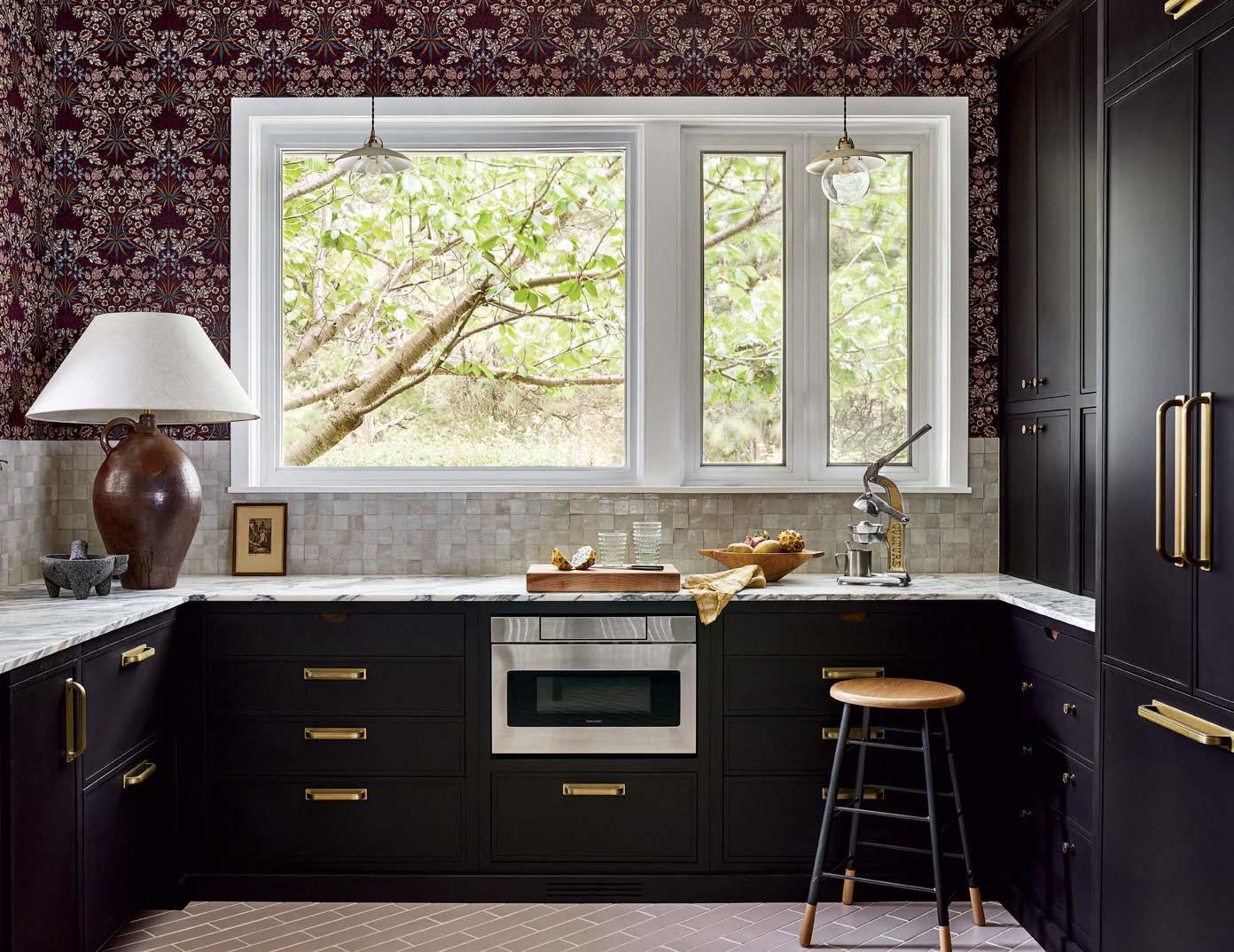
After collaborating on several swoon-worthy kitchens, interior designer Amanda Chando and kitchen designer Tanya Smith-Shiflett teamed up on a collection of furnitureinspired cabinetry in a tight, customizable edit of door styles and paint finishes. When a repeat client approached the duo to renovate the kitchen of their new Maryland vacation home, it procured the perfect opportunity to debut the collection, specifically, the Wren cabinet door panel painted Farrow & Ball’s After Hours.
But the knockout millwork—a tailored riff on traditional English cabinets—isn’t the only
talking point. Below, Chando and Smith-Shiflett share the material power players.
Walnut Wood. TSS: The slatted walnut hood cover was an early decision, and it definitely pushed the kitchen design in a more modern direction. It’s the perfect warm wood stain, which Amanda sample matched from an antique chair. The walnut pulls and interior cabinet drawers are another modern detail. They are just as beautiful and special inside as they are out.
Textured Tile. AC: We toyed with refinishing the floors but ultimately decided to go with
something totally different: a slip-resistant subway tile from Fireclay Tile in a herringbone pattern. The backsplash is a clé zellige chosen because it’s reflective and brings in light while also withstanding messes. (These clients are originally from Europe—they like to cook and entertain!)
It’s a popular style of tile, but here the idea was to have them be another layer of te xture, joining the wood, brick, brass and quartzite. And of course, there’s the great House of Hackney wallpaper to tie it all together. uniquekitchensandbaths.com; detailsanddesign.com
Hefty brass Armac Martin hardware pops against custom cabinetry and clé zellige tile. A Lostine stool ties in the walnut detailing throughout the kitchen. The double height cabinets enclose a full-service coffee station.


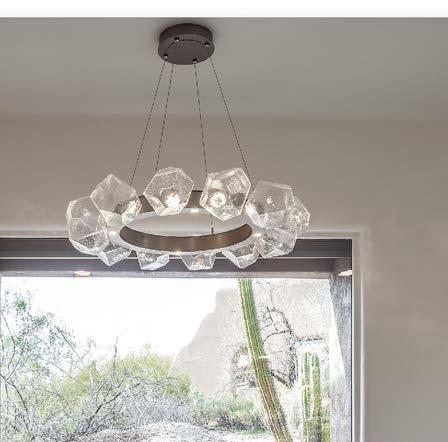






Beautiful to look at and low maintenance, Ultra™ Series fiberglass windows and doors are built to last. Through a careful design process, Milgard introduces a window more resistant to heat, insects, and water damage to help withstand the harsher sides of Mother Nature. Available in four tough, durable exterior finishes, Milgard Ultra Series windows are covered by the Milgard Lifetime Limited Warranty for peace of mind.
Available from Lasting Impressions 4454 East Thomas Road, Phoenix, AZ 85018
Stop By Our Showroom: Mon - Thu 8:30-5:00 | Fri 8:30-4:00
Saturday and evenings by appointment: 602.508.0800 | liwindow.com | ROC#179513

Stop by our showroom to view the latest trends! Shop local and SAVE up to $1500.00




In the past few years, the role of home has shifted from end-of-day sanctuary to office, entertainment venue, playground, spa—you name it, someone is integrating it into their residence.
As a result, wish lists abound with fresh techniques, features and aesthetic leanings.
Sub-Zero, Wolf, and Cove480.488.0128 | dflaz.com | dfl_az
Creating landscapes that capture and complement the beauty, majesty and magic of the desert is a remarkable talent. That’s precisely why Desert Foothills Landscape has been at the forefront of Arizona landscape design since 1990. “We are pioneers in the contoured layering of native desert plants to produce a textural and color-balanced marriage between outdoor living spaces and the surrounding desert,” says Jake Plocher, Lead Designer and Vice President of Sales. Helping the DFL team achieve those lofty design goals are their two private nurseries, which are brimming with unique succulent and cacti species. “Our mission is to design, install and maintain dynamic, aesthetically pleasing outdoor living spaces that our clients can enjoy from both the inside-out and the outside-in for many years to come,” Plocher adds. “And our philosophy is that nothing is impossible. We thrive on challenges!”
• What is your signature product or service?
A huge benefit our clients receive is exclusive access to our two private nurseries. Because each and every specimen is carefully selected by our own buyers or grown at our facilities, we are able to offer some of the rarest, most-revered and high-quality desert specimens, which are ready to thrive on the client’s property.
• Sh are some popular client requests.
Due to the extremes of our daytime heat versus our chilly evenings, ramadas with built-in fireplaces are in high demand. As are heated pools, spas and spools, which serve double duty as relief from the scorching daytime sun, while providing gently warming comfort at night.
• Ta lk about a project that exemplifies your expertise.
Valued clients asked us to renovate and deepen a koi pond in their backyard. Upon initial inspection, our team discovered that the property was built on a ridge of solid rock, so we decided to go up. Hauling in 800 tons of boulders with our own heavy equipment, we transformed this basic pond into a 20,000-gallon multi-leveled feature with viewing glass, an attached fire pit, two waterfalls, stairs and an elevated patio area.
Top Breathtaking desert specimens create a spectacular entrance to this sprawling home, while color pops add refreshing seasonal interest. Center With clean, linear design and a unique fire feature built into its edge, this contemporary pool is the perfect place to enjoy the desert’s natural beauty. Bottom Reminiscent of Tuscany and Provence, this home’s colorful, lush and luxurious entrance is flanked by two impressive rustic pots.


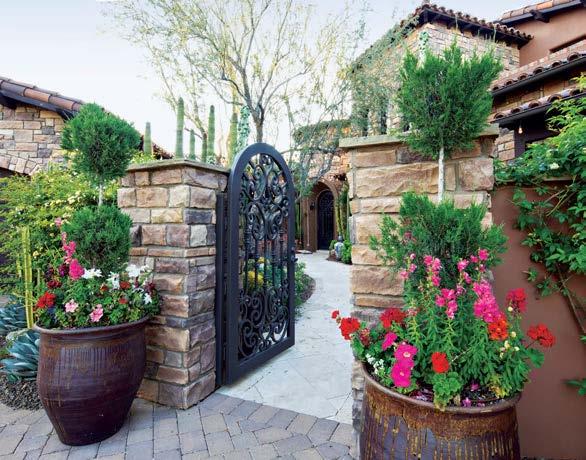 Photography Brian Goddard
Photography Brian Goddard

480.320.4983 | firstimpressionironworks.com firstimpressionironworks
First Impression Ironworks has been designing, fabricating and installing custom iron doors, gates, railings, staircases and more since 1995. “Each of our custom-made iron pieces is designed and built to our client’s exact specification,” CEO Mark Baraghimian says. “For nearly 30 years now, no two designs have been the same. Whether contemporary or traditional in style, each one of our ironworks products is handcrafted right here in Arizona in our own facility and is a 100-percent American-made steel product. We take great pride in our superior-grade steel, endless plasma-cut designs and the highest quality of powder-coated finishes.” The entire process—from design to fabrication to delivery and installation—is handled by First Impression, rather than being passed off to another business. This end-to-end approach ensures that First Impression’s clients are guaranteed the level of consistency and quality they expect.
Mark Baraghimian shares two of First Impression Ironworks’ most in-demand designs.
• Most popular: Our elegant steel and glass iron entry door is customized with kick plates, sidelights, transoms, stylish iron hardware, artisan glass and an array of powder-coated and faux finish options.
• Desert friendly: We can optimize any beautiful desert home for light control and air flow with hinged and fixed-glass panels. These can be designed as additions to both iron entry doors and iron security screen doors, letting in light and air without undermining the security of one’s home.


WE’VE DESIGNED, BUILT AND INSTALLED OVER 300,000 CUSTOM IRON DOORS, GATES AND PRODUCTS FOR ARIZONA’S MOST LUXURIOUS HOMES.”
Top This modern version of an iron banister railing uses the Bauble design with a powder-coated finish in Raven Black. Center A Clearview pivot iron entry door with a powder-coated finish in Raven Black makes great use of this space. Bottom An elegant contemporary iron entry door design with fixed sidelights and transoms is finished in a stylish Raven texture.







• What brought you together? Walsh: When we met six years ago—while working for the same furniture company—we became instant friends who shared a far-fetched dream to own a design firm. In 2022, we embraced that goal and opened Morgan Design Studio, named after our shared middle name, Morgan. It’s one of the best decisions we’ve ever made.
• How do you include the client in your creative process? DeVries: Because in-person meetings can be difficult for many of our clients, we make virtual meetings and screen sharing a big part of our process. First, we send the client a box of samples and then we provide them with access to our design boards. That way they have the materials and the most current design plans at their fingertips when they have the time to speak and make important decisions.
• Share a trend that has turned into a must-have. Walsh: We believe that design should be as life-proof as possible, so we’re big advocates for performance fabrics, especially in high-traffic areas or spaces that children and pets frequent.
• What is your go-to tip for making living through a renovation less stressful? DeVries: Move out! There are a lot of moving parts to a renovation and having a homeowner living there while they are going on is stressful for them, for us and for the trades—not to mention potentially dangerous.
When creative vision and a collaborative spirit are multiplied by two, exceptional design is born. Enter Ashley Walsh and Maddy DeVries. As Co-Owners and Principal Designers at Morgan Design Studio, they blend their unique tastes and talents with their shared passion for beauty and function, and their desire to elevate their clients’ lives through design. “Because we believe that design should make you smile, we put each client’s aesthetic first,” DeVries says. “This results in environments that are authentic to them, rather than to a brand aesthetic.” To achieve this simple, yet powerful outcome, Walsh and DeVries work hand-in-hand with their clients from concept to completion. “We want our clients to feel comfortable talking about their wants, needs and how each space should function,” Walsh adds. “After all, designing a home should be inspirational and fun it’s as simple as that.”
Far left MDS designed this custom hanging sofa as the perfect spot for relaxing and enjoying the view with friends and family. Top right For their Craftsman in the Woods project in Jacksonville, Oregon, MDS designed this custom black walnut dining table and bench for sunny lunches on the terrace and dinners under the stars.
Bottom right These sleek metal loungers create bold symmetry that is the perfect contrast with the other furnishings found in this inviting outdoor living space.
Photography Betsy Blue

480.921.0900 | subzero-wolf.com/scottsdale subzerogroupsw
Whether it’s a luxurious custom new-build, the restoration of a landmark property or the renovation of a much-loved family home, the kitchen is the soul of any project. Known around the world for superlative quality, style and innovation, Sub-Zero, Wolf, and Cove appliances bring design dreams to life from their state-of-the-art Scottsdale showroom. “Ideal kitchens begin here,” the team says. “Both in-person and virtually, our expert consultants and dedicated trade representatives work closely with homeowners and design professionals so that they can see, feel and experience our complete product lines firsthand. From gathering initial inspiration to encouraging clients to turn knobs, open drawers and ignite flames in our kitchen vignettes to delicious cooking demonstrations to the installation of the perfect pieces and beyond, we are committed to exceptional service every step of the way.”
Icons of design and paragons of performance, Sub-Zero, Wolf, and Cove are the refrigeration, cooking and dishwashing specialists of choice in the world’s most luxurious homes.
• Su b-Zero Refrigeration: More than just a refrigerator, Sub-Zero is the preservation authority that keeps food fresher longer and guards the finest wine collections.
• Wo lf Cooking: With a proven professional pedigree, Wolf equips the family chef with the confidence to create the meals that memories are made of.
• Cove D ishwashing: From completely flexible interiors to nearsilent operation, Cove ensures spotlessly clean and dry dishes with every load.


WE ARE DEDICATED TO HELPING OUR CLIENTS CREATE THE MOST FUNCTIONAL, FLEXIBLE AND BEAUTIFUL KITCHENS THEY CAN DREAM UP.”
Local Arizona designers and cabinet companies showcase their craft throughout the Scottsdale showroom. Top Design by Est Est, Inc. Cabinetry by Cabinets by C&F. Center Design by Black Ink Interiors. Cabinetry by Distinctive Custom Cabinetry. Bottom Design by DeCesare Design Group. Cabinetry by Highborn Cabinetry.











A new dwelling on Camelback Mountain embraces the views and becomes a part of its desert surrounds.
Atop a cantilevered perch on Camelback Mountain sits a home that feels wholly at one with its rugged setting. From afar, the house appears to rest lightly on a field of boulders, its angled copper roof like a canopy just above. But a different kind of magic happens inside. There, between those horizontal planes and bookended by vast expanses of glass, architect Darren Petrucci has created what he describes as a “lens” for enjoying the views.
With Mummy Mountain to the north, the Praying Monk to the west and hawks wheeling overhead, it’s little wonder that the owners were drawn to this site. They’d first contacted Petrucci about renovating the property’s existing 1961 abode, which had been added to over the years. After discovering that current zoning requirements would render that impossible, Petrucci and the clients resolved to start anew, using the pad of the original house as their jumping-off point for a design that would integrate with and embrace its surroundings. “Because of the orientation of the site, we had an incredible opportunity to have unbelievable views to the south and north and be able to see both views from the living and dining room equally,” Petrucci says.
Downsizing from a larger dwelling nearby, the couple was ready for something simple and uncomplicated. “My wife and I are minimalists,” the husband says. “We wanted a home on one level that we could appreciate as art all by itself.” Petrucci, who worked with architect Joe Pritchard, was happy to comply and conceived a volume that makes the most of the site. Not expanding beyond the original footprint eliminated the need for retaining walls. “That inspired me to create a kind of copper tent that shields the house from solar exposure to the east and west while opening and vaulting it toward the north and south,” Petrucci explains.
The couple was enthusiastic about the plan. “Darren really pushed the envelope of the design so you’re able to see through the entire home,”
the husband says. “His understanding of spatial elements is very important. The rooms are intentionally sized, and the ceiling is perfect: It’s not too high—it doesn’t feel like you’re in a church—but it doesn’t feel low.”
From the masonry block walls that echo the boulders on-site, to the polished concrete floors, to the shou sugi ban wood ceilings, the materials used throughout anchor the house to its desert setting. Glass is another critical element. Whether clear or blackened, deployed in clerestory windows or in 30-foot-wide stretches, it serves to both frame and reflect the landscape. “For me, beauty is in the juxtaposition of things,” Petrucci notes. “Here, the precision of the glass against the imprecision of the block and the wood is what makes beauty. The idea was to bring materials together in a complementary way but also juxtaposed so there’s that tension of the precise against the natural.” Those rigorous details, including the columnfree great room achieved via steel transfer beams that support the roof, were overseen by general contractor Rich Fairbourn and builder Mark Allen.
The couple furnished the interiors themselves, pairing vintage pieces like a midcentury dining table by Vladimir Kagan with contemporary custom furniture in the living area and primary bedroom. “The house is a blank canvas,” the husband notes. “The color comes from the rugs and art.”
Juxtapositions of a different kind come into play outside, where south- and north-facing patios extend the living spaces, and a pool nestles amid boulders near a large ironwood tree. Landscape designer Natalie Hakim emphasized desert-adaptive plantings that harmonize with the environment and inject lushness and color while complementing Petrucci’s hardscape design. “We wanted the owners to feel they were a part of the desert, but we didn’t want them to look out and not see anything green,” she says. “We made sure that they have something blooming throughout the year.”
No matter when they visit, the couple says they appreciate the quiet and serenity the home provides. “Whether you’re inside or not,” the husband says, “you feel like you’re part of the nature around you.”
 On this Paradise Valley home’s east façade, architect Darren Petrucci conceived the entrance as an angled slot that leads to a pivot door by Reynaers Aluminium. Underscoring the streamlined design, the garage doors at left are integrated into the standing-seam copper walls.
On this Paradise Valley home’s east façade, architect Darren Petrucci conceived the entrance as an angled slot that leads to a pivot door by Reynaers Aluminium. Underscoring the streamlined design, the garage doors at left are integrated into the standing-seam copper walls.
 From the living area, the overhanging roof and cantilevered slab frame sweeping views of Paradise Valley. The sectional, coffee table and rug are by Minotti. Above the Orfeo Quagliata credenza is artwork by Retna.
From the living area, the overhanging roof and cantilevered slab frame sweeping views of Paradise Valley. The sectional, coffee table and rug are by Minotti. Above the Orfeo Quagliata credenza is artwork by Retna.
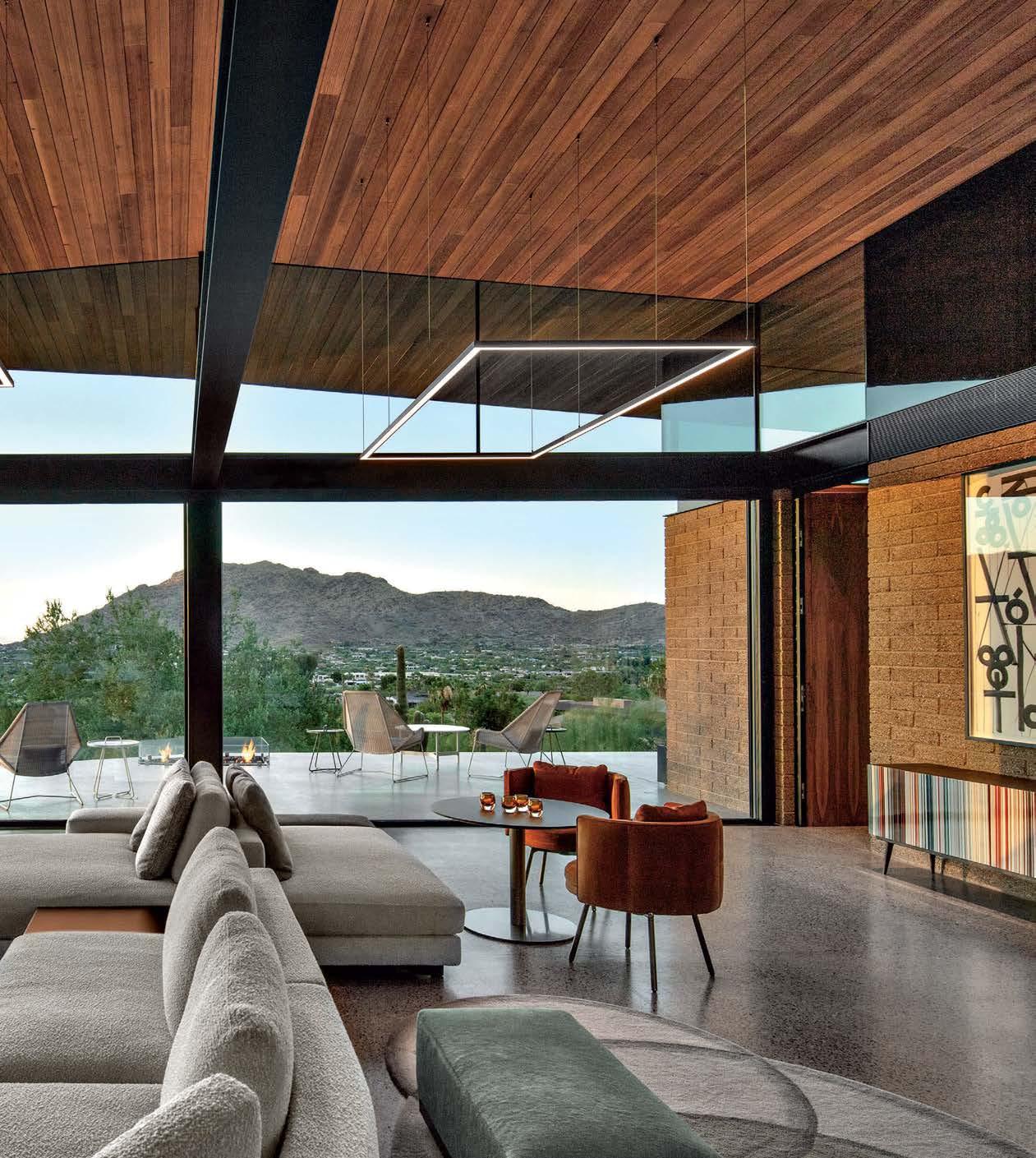
 Above: The homeowners brought a midcentury feel to the dining area with a late 1950s Vladimir Kagan table and upholstered chairs, all from Red Modern Furniture. Minotti stools pull up to the walnut island by bulthaup Scottsdale.
Opposite: Petrucci wanted a clear separation between the shaded and unshaded outdoor spaces, so he created a thin gravel edge between the house’s polished concrete floor and the patio. The outdoor furnishings are by Cane-line.
Above: The homeowners brought a midcentury feel to the dining area with a late 1950s Vladimir Kagan table and upholstered chairs, all from Red Modern Furniture. Minotti stools pull up to the walnut island by bulthaup Scottsdale.
Opposite: Petrucci wanted a clear separation between the shaded and unshaded outdoor spaces, so he created a thin gravel edge between the house’s polished concrete floor and the patio. The outdoor furnishings are by Cane-line.

 The pool area, located downslope from the house, is shaded by an old ironwood tree that was preserved during construction. Landscape designer Natalie Hakim brought in palo verde, cacti and other desert-adaptive plants to complement the setting.
The pool area, located downslope from the house, is shaded by an old ironwood tree that was preserved during construction. Landscape designer Natalie Hakim brought in palo verde, cacti and other desert-adaptive plants to complement the setting.

“
WE W ANTED THE OWNERS TO FEEL THEY WERE A PART OF THE DESERT , BUT WE DIDN’T WANT THEM TO LOOK OUT AND NOT SEE ANYTHING GREEN .”
–NATALIE HAKIM
 Above: The media room’s glass door and frameless windows from Coyote Glass, LLC give the sensation of sitting outdoors. Yellow and white metal chairs by Robert Whitton Design Studio are paired with a lounge chair and sectional by Roche Bobois.
Opposite: Hakim planted the rocky rise off the entrance with flowering plants, palo verde and yuccas. Opposite a row of torch cacti, Petrucci incorporated black spandrel glass as a reflecting device—a strategy he used again inside to conceal the home’s mechanical systems.
Above: The media room’s glass door and frameless windows from Coyote Glass, LLC give the sensation of sitting outdoors. Yellow and white metal chairs by Robert Whitton Design Studio are paired with a lounge chair and sectional by Roche Bobois.
Opposite: Hakim planted the rocky rise off the entrance with flowering plants, palo verde and yuccas. Opposite a row of torch cacti, Petrucci incorporated black spandrel glass as a reflecting device—a strategy he used again inside to conceal the home’s mechanical systems.


 Above: The primary bathroom is outfitted with a custom wall-to-wall mirror that reflects the landscape to visually expand the space. The Silestone counter, complete with an integrated sink, is from Papagno’s Marble & Granite, and the California Faucets fixture is from Clyde Hardware Co.
Opposite: Situated just off the primary bedroom, the terrace gives the illusion that the house is floating above the landscape. “It looks as if it’s fully cantilevered off the mountain and there’s nothing below it,” Petrucci says. The tables and chairs are by Cane-line.
Above: The primary bathroom is outfitted with a custom wall-to-wall mirror that reflects the landscape to visually expand the space. The Silestone counter, complete with an integrated sink, is from Papagno’s Marble & Granite, and the California Faucets fixture is from Clyde Hardware Co.
Opposite: Situated just off the primary bedroom, the terrace gives the illusion that the house is floating above the landscape. “It looks as if it’s fully cantilevered off the mountain and there’s nothing below it,” Petrucci says. The tables and chairs are by Cane-line.

In Paradise Valley, a Santa Barbara-style abode unites one couple’s divergent aesthetics.
WRITTEN BY MONIQUE MCINTOSH PHOTOGRAPHY BY KEVIN BROST Interior Design: Lori Clarke, Lori Clarke Design Home Builder: Brady Fenn, Fenn Rogers Custom Homes
Interior Design: Lori Clarke, Lori Clarke Design Home Builder: Brady Fenn, Fenn Rogers Custom Homes
Ahappy marriage lies in the art of compromise, blending two perspectives into a beautiful whole. The same adage holds true in design, as one couple discovered in their search for a Paradise Valley home in which to retire. The wife fell in love with a Santa Barbara-style abode, adoring the curved wrought-iron staircase, heavy wood doors and thick timber beams buttressing the great room’s vaulted ceiling. “I just loved that this house had an old feel to it,” she explains. Stylewise, however, her husband “definitely leans more toward the contemporary,” she continues, noting his preference for bolder hues and sharper silhouettes.
Fusing both their tastes within the house seemed unfeasible until designer Lori Clarke came on board. Her vision embraced the Spanish Revival aesthetic of the home “but incorporated an updated feel with modern lines and colors,” Clarke says. Eschewing a major structural overhaul, Clarke and general contractor Brady Fenn instead focused on cosmetic changes to the existing millwork and cabinetry to “transition into this new look,” the designer explains. Rethinking the traditional approach to the white walls and hefty woodwork so integral to the Santa Barbara style, Clarke incorporated lively patterns and saturated hues. The foyer declares this rebellious take up front with its double-height walls wrapped in a dappled green paper. The reimagined space “sets the tone for the whole home,” the designer says. “It makes you curious about the rest of the house.”
More unexpected choices await inside the great room, where twin monolithic cantera stone fireplaces were replaced with streamlined versions limewashed in a “warm green tone that reads more modern,” Clarke describes. Slabs of graphic veined marble and Bordeauxred zellige tile turn the adjacent bar area into a decadent jewel-box space for entertaining. In the kitchen, the cabinetry is now more sharply defined with a coat of glossy dark paint, crisp white quartz countertops and rattan paneling on one of the islands.
Some new finishes, like the hand-painted Spanish tile lining the staircase, underscore the home’s original architecture. But in more intimate spaces, Clarke wandered further
away from the Santa Barbara style’s material simplicity, plunging even deeper into atmospheric hues and luxe finishes. The couple’s bedroom indulges in a rich blue for its custom built-in shelving alongside grass-cloth and palm-tree print wallcoverings on the tray ceiling. Each bathroom showcases a distinct design personality, from a powder room’s moody dark granite and black-and-gold wallpaper to the primary bath’s glamorous mosaic tile and glittering glass chandelier. “I wanted the color palettes to feel sensorial, evoking all the senses,” Clarke muses.
Rooms overall retain their original formal proportions, but their functions were reconsidered to appeal to contemporary family living. The dining room was swapped for a dedicated media room fully stocked with puzzles and anchored by a custom sectional. Clarke then integrated dining into the expansive great room, nestling seating by the fireplace. By merging dining and lounging together, the dwelling’s marquee space becomes more than just an architectural showcase but a living, breathing room made for lively gatherings. “We never wanted a fancy room that people walk through,” the wife notes. “Now it draws you in.”
Furnishing the residence became a harmonious duet “between modern lines and traditionally warmer colors, really capturing both of their styles,” the designer says. “We used several different tones of wood throughout,” she adds, nodding to the home’s millwork. The great room showcases every shade of the signature material, from the ash gray of the dining chairs to the deep walnut cabinets framing the fireplace. Chenille, velvet, leather and bouclé in shades of green and blue bring tactile lushness.
The courtyard areas equally embrace the abode’s penchant for color and pattern. As alfresco living was so central to the home, “we made sure the outdoors had several vignettes for entertaining,” Clarke says. Eclectic pieces, like diagonal stripe chaise lounges and a swinging bench, bring a sense of frivolity to outside gatherings.
By mingling the contemporary and nostalgic, the dwelling has now landed in stylish new territory. “It’s just a great combination of things we really like, both the old and the new,” the wife says with a smile. “I thought that it wouldn’t even really be possible, but you can tell Lori was thinking about both of us and came up with something unique.”
 A lily pad-print Phillip Jeffries wallpaper and an Erik Lindström rug envelop the foyer in playful patterns. A Formations table serves as the centerpiece, while a Baker Hesseldenz Studio console and Rose Tarlow Melrose House mirror form a charming vignette.
A lily pad-print Phillip Jeffries wallpaper and an Erik Lindström rug envelop the foyer in playful patterns. A Formations table serves as the centerpiece, while a Baker Hesseldenz Studio console and Rose Tarlow Melrose House mirror form a charming vignette.

 Above: In a corner of the kitchen, two Palecek armchairs gather by the fire. The space is softened by a Phillip Jeffries wallcovering and custom draperies by Today’s Interiors using a botanical Élitis print from Made Resource Group.
Opposite: Leather armchairs, a round table and an ottoman—all by Baker Hesseldenz Studio— are joined by a Kravet coffee table in the great room’s lounge area. Flanking the fireplace, which was refinished in a Portola Paints limewash, are Alfonso Marina cabinets.
Above: In a corner of the kitchen, two Palecek armchairs gather by the fire. The space is softened by a Phillip Jeffries wallcovering and custom draperies by Today’s Interiors using a botanical Élitis print from Made Resource Group.
Opposite: Leather armchairs, a round table and an ottoman—all by Baker Hesseldenz Studio— are joined by a Kravet coffee table in the great room’s lounge area. Flanking the fireplace, which was refinished in a Portola Paints limewash, are Alfonso Marina cabinets.

 Above: A Palecek table and chairs carve out a relaxed breakfast nook in the kitchen, complete with a custom banquette fabricated by Sólido. Above is a fixture by The Urban Electric Co. Hand-painted Arto tiles line the stairs.
Opposite: Benjamin Moore’s Salamander on the lower cabinets and white quartz countertops enliven the kitchen. The open shelves showcase a classic Morris & Co. wallpaper.
Above: A Palecek table and chairs carve out a relaxed breakfast nook in the kitchen, complete with a custom banquette fabricated by Sólido. Above is a fixture by The Urban Electric Co. Hand-painted Arto tiles line the stairs.
Opposite: Benjamin Moore’s Salamander on the lower cabinets and white quartz countertops enliven the kitchen. The open shelves showcase a classic Morris & Co. wallpaper.
 Left: Caned stools by Baker Hesseldenz Studio make for charming bar seating. The arched pass-through is illuminated by Konekt pendants from Made Resource Group.
Opposite: With wine-red zellige tile from clé and green-veined marble from The Stone Collection, the original bar area becomes a jewel-box space. The cabinetry is by Fenn Rogers Custom Homes.
Left: Caned stools by Baker Hesseldenz Studio make for charming bar seating. The arched pass-through is illuminated by Konekt pendants from Made Resource Group.
Opposite: With wine-red zellige tile from clé and green-veined marble from The Stone Collection, the original bar area becomes a jewel-box space. The cabinetry is by Fenn Rogers Custom Homes.



 Above: The whimsical powder room features a custom vanity sink converted from a vintage cabinet. A scalloped mirror and matching sconces, both by Jamie Young Co., hang above. A-Street Prints’ colorful Anemone wallpaper adds to the space’s playful spirit.
Left: On the primary bedroom ceiling, a textured Holly Hunt wallcovering frames a Casamance botanical print. Beneath, a Rose Tarlow Melrose House four-poster bed is accented by a Lior Modan artwork. The Lee Industries armchairs wear a Rose Tarlow Melrose House stripe.
Above: The whimsical powder room features a custom vanity sink converted from a vintage cabinet. A scalloped mirror and matching sconces, both by Jamie Young Co., hang above. A-Street Prints’ colorful Anemone wallpaper adds to the space’s playful spirit.
Left: On the primary bedroom ceiling, a textured Holly Hunt wallcovering frames a Casamance botanical print. Beneath, a Rose Tarlow Melrose House four-poster bed is accented by a Lior Modan artwork. The Lee Industries armchairs wear a Rose Tarlow Melrose House stripe.



Laurie Anne Gonzalez can credit painter, art instructor and television personality Bob Ross for her career choice. When she was 13 years old, her mother gifted her father Ross’ painting kit. But it was Gonzalez who benefited. “I got into it before he could!” she laughs.
This early passion led to a degree in fine art from Auburn University and a career in oil painting. But the financial pressure to do commissions rather than explore her own ideas stymied her creativity. It was time to take a break. Five years later, she moved to Arizona and discovered an entirely different landscape. “There were colors everywhere,” she muses of the desert hues. The artist within Gonzalez was reborn, and she took a new approach. Instead of working on large, ponderous oil paintings, she opted instead for small acrylic landscapes. “I fell in love with painting again,” she says.
Gonzalez creates palettes intuitively, using soft hues like sage, mustard and rose—colors, in other words, that aren’t typically seen in Southwestern art. From there, she paints on a tiny scale, usually 3 ½ inches by 5 ½ inches. For those who prefer a large-scale piece, she creates prints. Each painting is clearly a landscape, but it is also a little impressionistic and abstract. The result is dreamlike, more representational than photographic. “I see the environment in shapes and colors and compositions,” the artist explains.
Inspiration comes from her travels, such as a past visit to Saguaro National Park with her husband and their late dog Hazel, as well as trips to Greece, California and Oregon. But when it comes to the process of painting itself, Gonzalez doesn’t venture far. Working from her home studio, the artist’s approach varies. Often this means diving right in based simply upon her memories, but she also occasionally looks to photographs from her expeditions or sketches prior to starting a piece.
It all happens in the company of their new dog, Oscar, and with no set schedule. “There are different types of artists,” she says. “There are those who work constantly and then there are painters like me who get inspired sporadically. My husband knows to bring me food and water, leave me alone with Love Island and let me knock out 30 paintings.”




With a few design tweaks, a home originally conceived for Seattle finds itself in Scottsdale.
WRITTEN BY MAILE PINGEL | PHOTOGRAPHY BY LAURA MOSS Architecture: Mark Tate and Justine Chandler, Tate Studio Architects Home Builder: Rich Fairbourn, Build, Inc. Landscape Architecture: Chad Norris, High Desert Designs
Architecture: Mark Tate and Justine Chandler, Tate Studio Architects Home Builder: Rich Fairbourn, Build, Inc. Landscape Architecture: Chad Norris, High Desert Designs
Achange in plans doesn’t always mean a complete diversion. Take one Wisconsin-based couple who sought to build a second home in Seattle. But after frequent visits to see family in Arizona, the pair instead decided to put down more permanent roots in Scottsdale—a vacation home that could become a full-time retreat in their retirement years.
While the location changed, the design concept remained the same. The husband—a supply chain executive in health sciences with an architecture background—desired a tribute to modernism. He’d envisioned the home for many years, and when the right site revealed itself in North Scottsdale, it was time to make the design a reality. But first, he needed to find a local architect who shared his vision.
“We hit it off right away,” architect Mark Tate says. “He asked what I thought, and I explained how I envisioned integrating the house with the property.” Critical to each of them was siting the dwelling in a way that gave the great room dramatic sunset views of Pinnacle Peak with the city lights of downtown Scottsdale in the distance. “The mountains get painted with light—pink, orange, fuchsia, blue—and on a clear day, you can see 40 miles,” he notes.
While the house at first appears long and linear, “It’s actually a star shape,” the husband explains of this perfect melding of form and function. “This house is all about nature, and Mark is so artistic that he was able to modify my design for this lot, twisting it to capture those views,” he adds.
In fact, this artful eye is what led the design. “The installation artist Robert Irwin had a profound influence on my career,” explains Tate, who studied sculpture prior to architecture. “He played on French philosopher René Descartes’ famous saying, ‘I think, therefore I am,’ with ‘I feel, therefore I think, therefore I am.’ That’s how I approach my work. I want to create spaces that make people feel something.” The architect also wants his clients to “live in the view,” he says. Windows, much like paintings, are intended to provide moments of meaningfulness and reflection.
To contrast the split-level home against the hillside, Tate, who worked with project manager Justine Chandler and general contractor Rich Fairbourn, opted for materials such as concrete, travertine and basalt. One feels the impact of the architecture immediately. “You decompress as you come up the front stairs, and the great room becomes a destination,” Tate muses. “It feels very calming, very organized.”
Over different phases of the project, the wife consulted with designers Debbie Cahill Turner and Erik Kolacz on the interiors, but, working in the design sphere herself (she is a marketing executive with a focus in retail and consumer products), she enjoyed taking the lead. “I like to get in the middle of things,” she says, “to see, touch and feel everything.”
She brought in such elements as swivel chairs in the living room that encourage conversation, sculptures by Ben Goo (Tate was a student of the late artist), and low-slung furnishings for their bedroom that sync with the sleek, midcentury feel of the fireplace, over which hangs a painting by the architect. “There are so many wonderful places in the house to choose from throughout the day,” she continues. “We’ll have coffee in one space, then move to another and have a completely different visual experience.”
What helps define those experiences is the landscape, a scheme that developed as artfully as the abode itself. “Landscaping is like painting, and we talked a lot about the impact we wanted to have,” landscape designer Chad Norris explains. Not disrupting the aesthetics of the architecture was important, so he devised a design that is native and naturalistic at the perimeter, becoming more and more orderly with, as he describes, “vignettes of color and texture” nearer the house. At the front steps, for example, is an impressive collection of neatly placed cacti, including golden barrels, organ pipes (some 40 years old) and Mexican fence posts. “They really set the tone and provide scale and impact,” Norris says.
“Every time we visit, I notice a different view, different shadows, the changes in nature,” the husband notes. “That’s why we call this our happy place.” Adds the wife, “We can feel our stress levels come down when we’re here.”


 Above: Sliding glass doors by Arcadia Custom seamlessly connect the living area to the patio. Near the fireplace, sofas and stools by Bright Chair encircle a grouping of CB2 tables.
Opposite: “We wanted to perfectly frame Pinnacle Peak in the floor-to-ceiling windows so it would be the first thing anyone sees when entering the space,” says architect Mark Tate. Paired with a CB2 side table, the Bright Chair armchair can swivel toward the view. On the hearth is a sculpture by Ben Goo.
Above: Sliding glass doors by Arcadia Custom seamlessly connect the living area to the patio. Near the fireplace, sofas and stools by Bright Chair encircle a grouping of CB2 tables.
Opposite: “We wanted to perfectly frame Pinnacle Peak in the floor-to-ceiling windows so it would be the first thing anyone sees when entering the space,” says architect Mark Tate. Paired with a CB2 side table, the Bright Chair armchair can swivel toward the view. On the hearth is a sculpture by Ben Goo.
 Left: Fabricated by Executive Design, the rift-sawn white oak bar cabinetry features integrated Sub-Zero refrigeration and Fisher & Paykel dishwasher drawers. The granite countertop is from Cactus Stone & Tile.
Opposite: Framing the alfresco dining terrace are a snap-tie concrete wall by Sullivan Builders on one side and a black basalt tile wall on the other. The table and chairs are from Brown Jordan.
Left: Fabricated by Executive Design, the rift-sawn white oak bar cabinetry features integrated Sub-Zero refrigeration and Fisher & Paykel dishwasher drawers. The granite countertop is from Cactus Stone & Tile.
Opposite: Framing the alfresco dining terrace are a snap-tie concrete wall by Sullivan Builders on one side and a black basalt tile wall on the other. The table and chairs are from Brown Jordan.

 Above: The couple’s bedroom was designed as a restful, minimalist retreat. Over the stone fireplace, installed by Vicky Burton Surfaces, is a painting by Tate. The sofa is by RH; a rug from Crate & Barrel adds texture.
Opposite: Anchoring the primary bathroom is a Kohler tub from Studio41. Apparatus pendants hang above the walnut vanity by Executive Design, which is topped with stone from The Stone Collection. The stool is from CB2.
Above: The couple’s bedroom was designed as a restful, minimalist retreat. Over the stone fireplace, installed by Vicky Burton Surfaces, is a painting by Tate. The sofa is by RH; a rug from Crate & Barrel adds texture.
Opposite: Anchoring the primary bathroom is a Kohler tub from Studio41. Apparatus pendants hang above the walnut vanity by Executive Design, which is topped with stone from The Stone Collection. The stool is from CB2.

 A black basalt tile wall separates the terrace’s lounge space from the outdoor dining area. Brown Jordan furnishings overlook the pool by Daniel J. Goss & Associates.
A black basalt tile wall separates the terrace’s lounge space from the outdoor dining area. Brown Jordan furnishings overlook the pool by Daniel J. Goss & Associates.

“I want to create spaces that make people feel something.”
–MARK TATE









