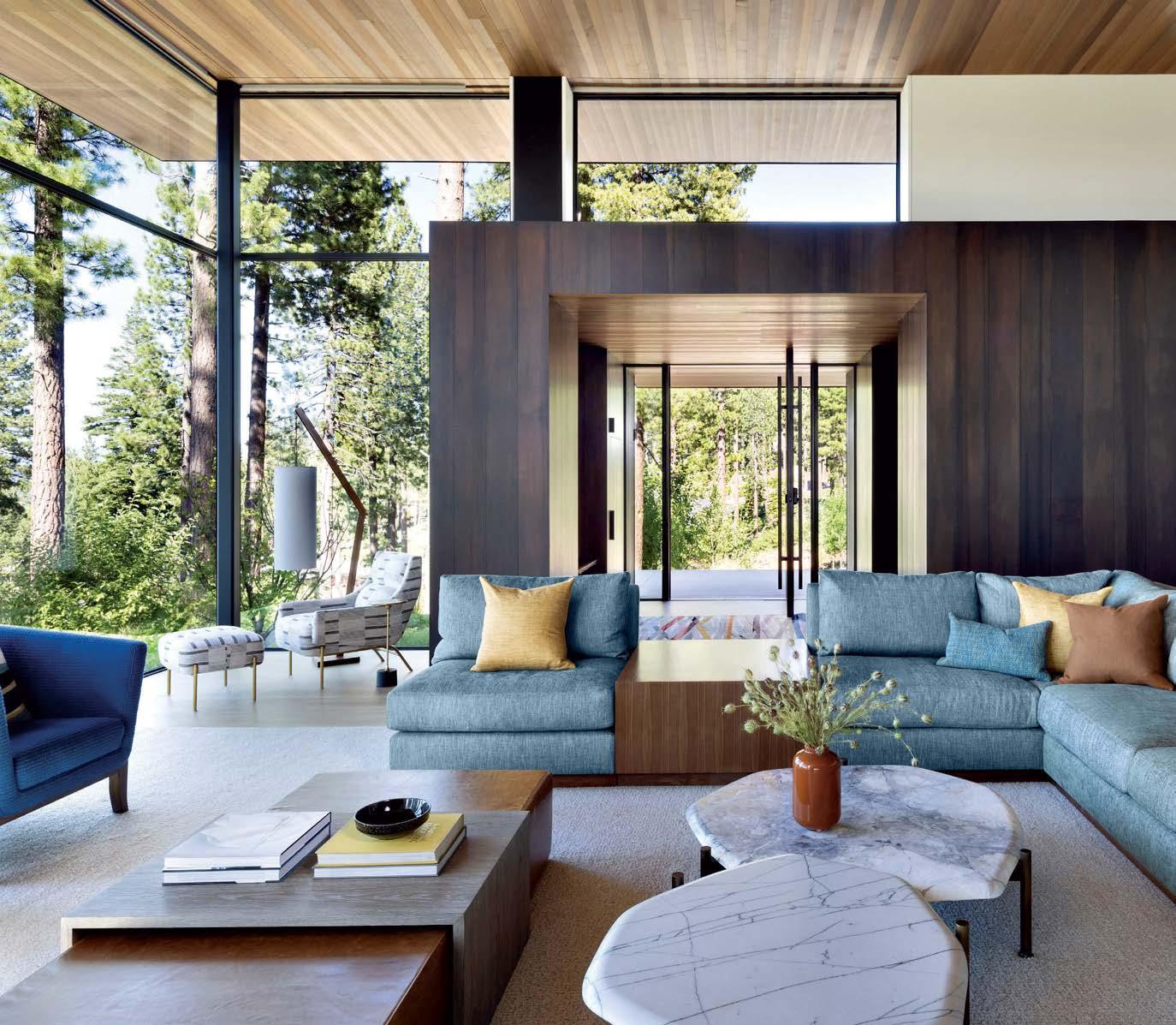
SAN
AWARDS 2024
FRANCISCO
IRG’s Patagonia Quartzite
IRG’S PATAGONIA QUARTZITE
Take Luxury to the Limit
Take Luxury to the Limit
Spectacularly breathtaking and dramatically soothing, IRG’s Patagonia Quartzite is anything but subtle. Casey Howard Interior Design created this ultra-luxe bathroom by using IRG’s stone, literally throughout: on the shower, vanities, custom niches and bench.
Come see how IRG’s surfaces can take your project to the outer limits.




IRG Instagram Inspiration www.marblecompany.com 415.657.0280 Brisbane 925.829.1133 Dublin 916.387.0481 Sacramento THE stone destination. IRG Instagram Inspiration www.marblecompany.com 415.657.0280 Brisbane 925.829.1133 Dublin 916.387.0481 Sacramento
© Thomas Kuoh Photography Casey Howard Interior Design
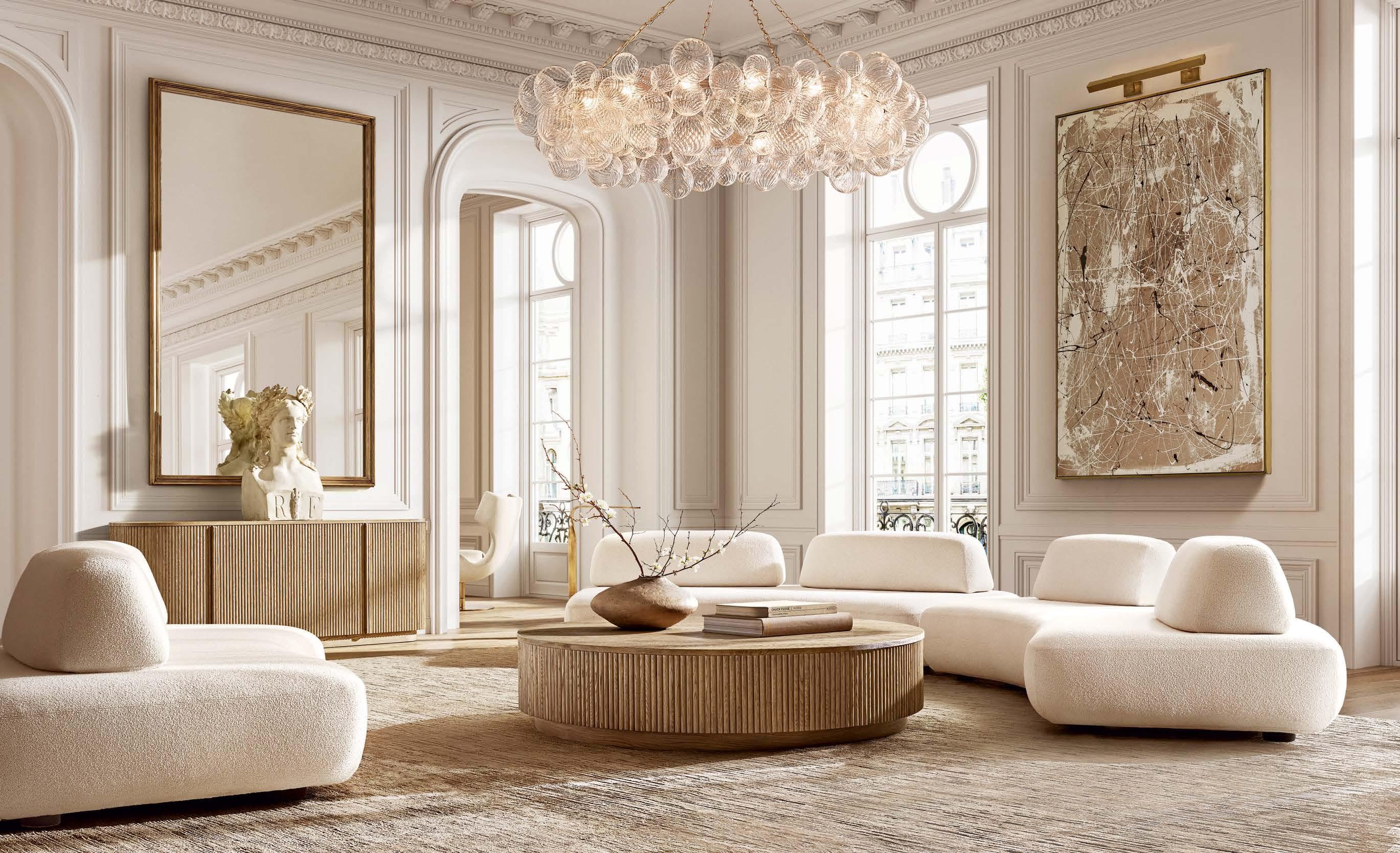


 Featured: Vario 400 Series Cooktops
Bel Air, California
César Giraldo Design, Club 1683 member
Featured: Vario 400 Series Cooktops
Bel Air, California
César Giraldo Design, Club 1683 member

Experience the Difference: Club 1683
Gaggenau, maker of luxury kitchen appliances and the Home Kitchen Appliance Brand Partner of the MICHELIN Guide, prioritizes partnerships with its trade network. Club 1683 was developed to offer a select group of top tier industry trade professionals the opportunity to participate in the exclusive membership program promoting excellence in residential kitchen design. Qualified participants, including luxury designers, residential architects, kitchen studios, and single-family builders, gain access to personalized guidance, professional assistance, rewards and exclusive experiences.



For those who know the extraordinary. Learn how to qualify.

The difference is Gaggenau

From green, beauty blooms.
 Photographed on location at
©2024 KOHLER CO.
Photographed on location at
©2024 KOHLER CO.

 Featured: Terra Villa, authentic clay terracotta wood-fired in Spain.
Featured: Terra Villa, authentic clay terracotta wood-fired in Spain.
We

NEW JERSEY
VISIT A SHOWROOM NEW YORK 45 West 21st Street, New York, NY 10010 (212) 256-1540 | NYCShowroom@TileBar.com 443 NJ-17, Paramus, NJ 07652 (201) 605-9500 | NJShowroom@TileBar.com
unearth the extraordinary, from true terrazzo and artisanal glass to genuine, handmade terracotta.

EUROPE
100% MADE IN


CUSTOM DESIGNED FURNITURE FOR YOUR FLOOR @LegnoBastone | Phone: 239.206.1898 | www.LegnoBastone.com

FROM VISION TO VIEW

Thoughtfully crafted moving glass walls and windows redefine the boundaries of indoor-outdoor living, offering you the freedom to design, build, and live in spaces that inspire. Scan the QR code to learn more.













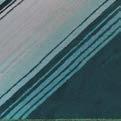






LEARN MORE MISSONI DEEP STRIPE MALACHITE R UG INTRODUCING An Exclusive Missoni Home Rug Collection



Visit our inspiring showroom and get started on your kitchen journey. innovation and endless Find inspiration
SHOWROOM


152 ge ary st | brhome . com




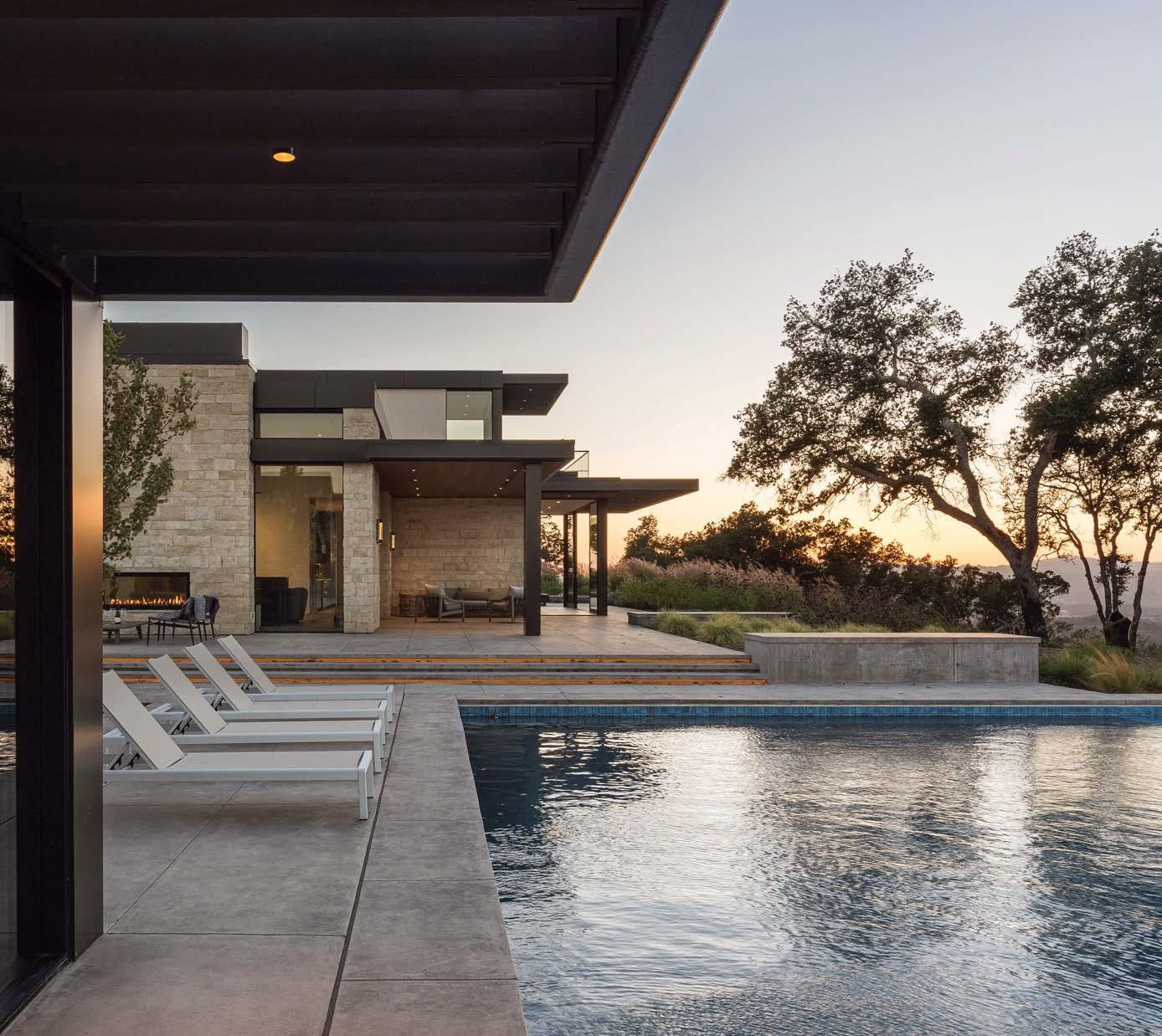

LANDSCAPE ARCHITECTURE & DESIGN GREEN 17 MILL VALLEY, CALIFORNIA GREEN17DESIGN.COM



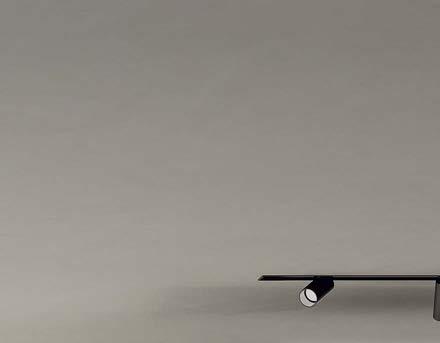



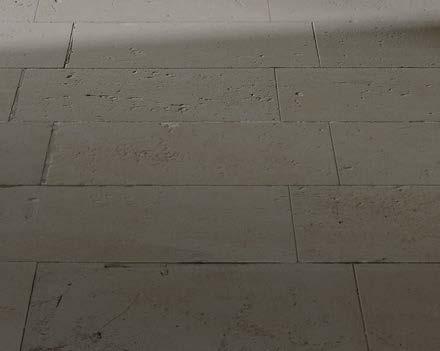




Inspired craft in every storied detail.












House of Rohl ® is now luxury home décor. Explore elegant new hardware offerings by Emtek® and Schaub, and so much more at houseofrohl.com.
JUL AUG















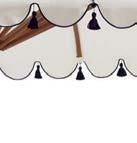


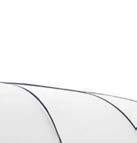



The little black book of all things new and fabulous in the local community.
The Gracie family re ects on their storied history crafting wallcoverings in their upcoming debut book.
Step outside and into one of these enchanting outdoor oases brimming with inspiration.
Market
Luxe taps four designers to create mood boards in celebration of their newest collections.

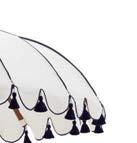


A look inside the private homes of famous American artists and writers.
The always evolving, ever-present wooden chair shines at a North Carolina lakeside retreat.
Make your alfresco gathering a stylish affair with these warm-weather nds.
A magical California home inspires indoor-outdoor living year-around.
2 0 2 4
36 EDITOR’S LETTER Scene 56 DESIGN DISPATCH
Radar 68 LEGACY
74 EXTERIOR INSPIRATION
96 MATERIAL
104 TREND
110 SPOTLIGHT
118 ROUNDUP
Living 126 KITCHEN + BATH
L U X E S O U R C E C O M C O N T E N T S

LIAIGRE AT DE SOUSA HUGHES SAN FRANCISCO DESIGN CENTER TWO HENRY ADAMS STREET, SUITE 320, SAN FRANCISCO, CA 94103 DESOUSAHUGHES.COM STUDIOLIAIGRE.COM


NEW YORK • MIAMI • LOS ANGELES • DALLAS www.leatelierparis.com 1 800 792 3550 Handcrafted Custom Made Cooking Ranges & Suites, Stainless Steel Cabinetry, Fine Wood Working, Appliances & More

FEATURES

184
Pure Imagination
A designer dreams up a seafaring character to help shape the interiors of a Stinson Beach vacation abode.
Written by Mary Jo Bowling
Photography by Matthew Millman
Styling by Yedda Morrison
Skipping Stones
In Martis Camp, an architect highlights the boulderstudded landscape with large expanses of glass.
Written by Maile Pingel
Photography by Paul Dyer

196
Child’s Play
Woodworker Luis Peña brings excitement, ingenuity and historical references to his soulful furniture pieces.
Written by Shannon Sharpe
Photography by Kristen Loken 200
Building a Legacy
What started as a wine country getaway quickly becomes a forever home after a remodel infuses personal touches.
Written by Anh-Minh Le
Photography by R. Brad Knipstein
ON THE COVER: A Lake Tahoe living room seems to float among the trees thanks to architect Clare Walton. Inside, designer Heidi Barnes paired an A. Rudin sectional with stone coffee tables by Caste and a wooden table by RH. The space is grounded by a JD Staron rug. Page 184 168
139 Presenting the 2024 Luxe RED Awards honoring excellence and innovation in residential architecture, interior design and landscape architecture projects and products.
SPECIAL
L U X E S O U R C E C O M C O N T E N T S
RESIDENTIAL EXCELLENCE IN DESIGN AWARDS
SECTION
YOUR PROJECT IS OUR PRIORITY
Our showrooms are designed to inspire, with bath, kitchen and lighting choices from top brands curated in beautiful, hands-on displays. From product selection to delivery coordination, an industry expert will be there to support your project every step of the way.
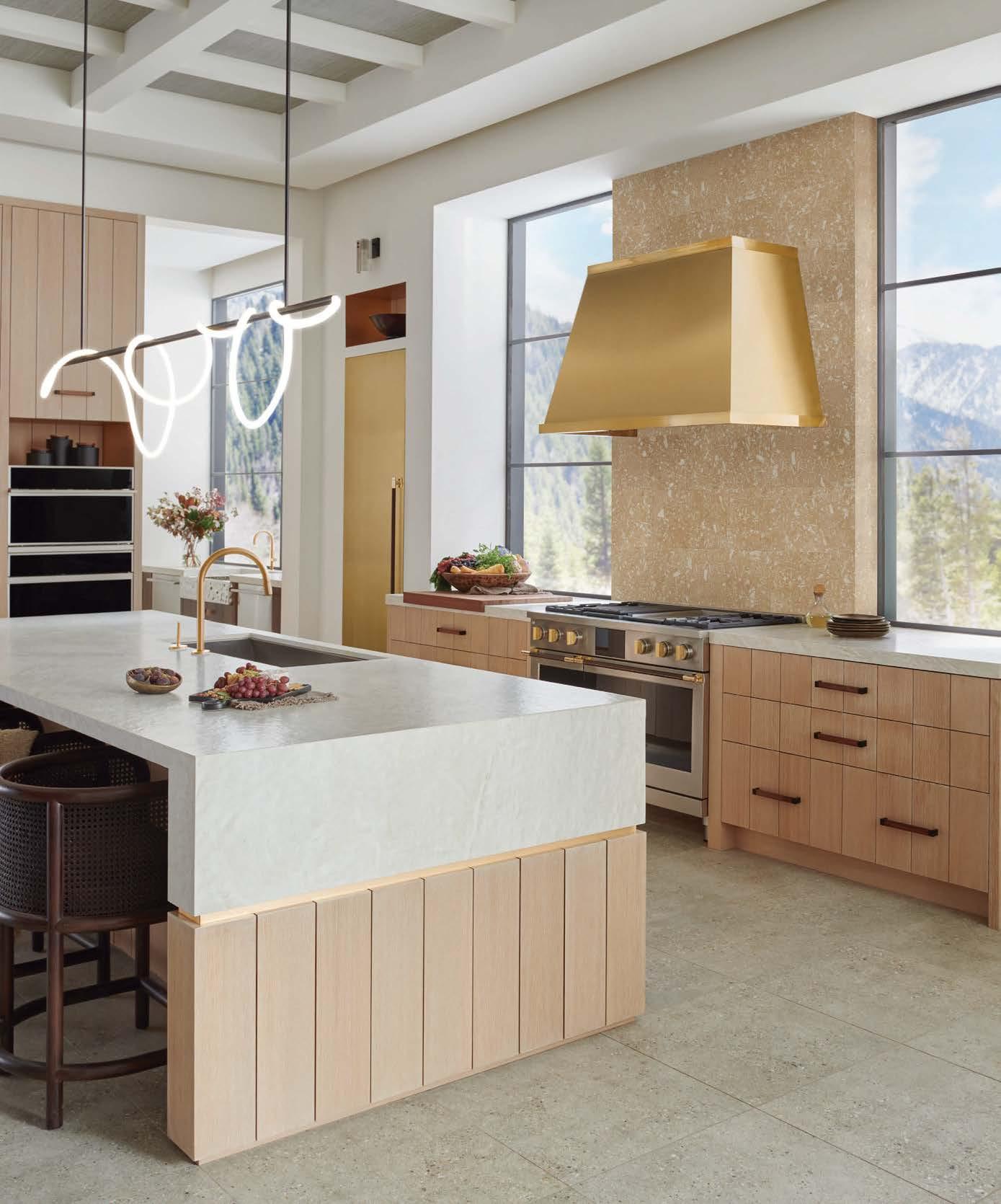

fergusonshowrooms.com
YOUR LOCAL SHOWROOM: SAN FRANCISCO | SANTA ROSA | MOUNTAIN VIEW | CONCORD | SAN RAFAEL | SANTA CLARA




©2024 California Closet Company, Inc. All rights reserved. Each California Closets® franchised location is independently owned and operated. California Closet Company, Inc., 1414 Harbour Way S, Suite 1750, Richmond, CA 94804 USA. Media & Entertaining Room.



PHOTO BY ADRIAN GAUT
A New Chapter
What’s more exciting than a new adventure? For me, it’s a thrill to step into the role of Editor in Chief of Luxe Interiors + Design
Let me introduce myself. I’ve dedicated my career to publishing “coffee table” books for interior designers and architects. My roles have included producer, creative director, agent and storyteller. All these years of advocacy have made me the ultimate cheerleader for a subject that has long fascinated me. I am ready to bring the same joyful, energetic and enthusiastic spirit to Luxe I’m in awe of the breadth and depth of content we produce. With more than 14 regional issues and over 90 magazines published each year, we sit at the center of the design world. Our team has their ngers on the pulse of style-minded homeowners from coastto-coast, which gives us an incredible perspective. I’m eager to share this with you as we showcase the industry’s wide range of talent.
“All these years of advocacy have made me the ultimate cheerleader for a subject that has long fascinated me.”

Anyone who loves design knows that no great residence is static, and new ideas and elements keep things relevant and stimulating. The same is true for good publications and, while Luxe will continue to publish breathtaking spaces, you can also expect a refreshed look, intriguing features and a more robust digital presence in the days to come.
I am forever grateful to Chairman Adam Sandow for entrusting me with the future of Luxe and to founding editor Pam Jaccarino for building this remarkable platform. My team and I are brewing with ideas for the future, and I hope you will join us on this adventure.
 Jill Cohen Editor in Chief
Jill Cohen Editor in Chief
Follow me @jilleditsluxe
PORTRAIT: HILARY KNIGHT.
L U X E S O U R C E C O M E D I T O R ’ S L E T T E R




STAPRANSDESIGN.COM 650.851.8436


LIVE LIFE OUTSIDE

CREATE A WELL DESIGNED SPACE AND CHANGE YOUR RELATIONSHIP WITH OUTDOOR LIVING.
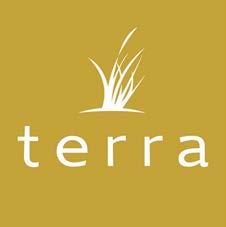


TERRA COLLABORATES WITH AN EXTRAORDINARY TEAM OF DESIGNERS, MANUFACTURERS AND ARTISANS ACROSS THE GLOBE TO CREATE EXCEPTIONAL OUTDOOR FURNISHINGS. OUR PREMIUM QUALITY AND CONTEMPORARY EUROPEAN DESIGNS ARE IN-STOCK AND READY TO TURN YOUR OUTDOOR SPACE INTO A PERSONAL SANCTUARY.
TERRAOUTDOOR.COM I NATIONWIDE SHIPPING

©2024 Marvin Lumber and Cedar Co., LLC.
Make space for inspired comfort.
When a young family began dreaming of building a “Swedish Country Home,” their dreams ran deeper than aesthetics. He grew up in Sweden. She in Minnesota, a state known for its Scandinavian heritage. So, to them, the notion of “Swedishinspired” evoked a feeling of familiarity Of comfort. Of home.
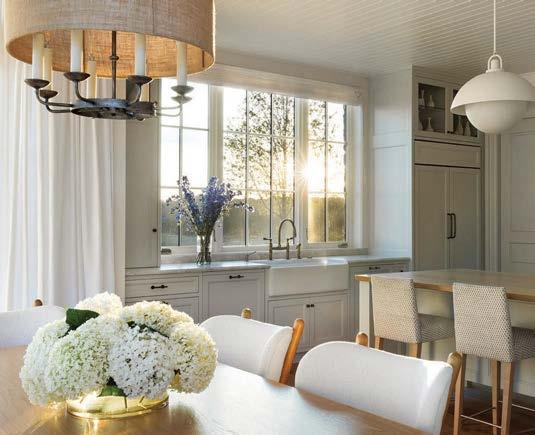
TRANSLATING SENTIMENT INTO A BLUEPRINT
When pulling up the home’s winding drive it all appears so effortless—but it required years of collaboration to complete. The team, including Bill Costello, CCO of Streeter Custom Builder, architect Charlie Simmons, founding principal of Charlie & Co. Design Ltd., and interior designer Linda Engler, founder of Engler Studio Interior Design, as well as the family themselves, trusted each other implicitly. As part of their initial research, this core team poured over old family images to help inform architectural details.
“When you have the ability to create and sculpt environments that take advantage of light, you certainly want to do that… Marvin gives us the tools to create these wonderful spaces.”
Charlie Simmons, Charlie & Co. Design, Ltd.

AN OBSESSION WITH NATURAL LIGHT
In general, Scandinavians appreciate natural light, so light was a crucial design element for the home. The staircase, for example, sitting opposite the entryway, runs three stories with floor-toceiling windows as a backdrop, drawing guests inside.
“There are views for days. To have the light come in, it gives the connection that feeds our soul and makes us feel whole.”
Linda Engler, Engler Studio Interior Design

ROLLING HILLS. HORSE BARNS. A HAPPY FAMILY.
“One of the things that was really important for our client was to feel at one with nature,” Simmons said. From how the home was situated on the property, the landscaping that harkens back to Sweden with its hilly pastures, to the use of expansive glass all throughout the house to easily soak up the surroundings—the team never lost sight of the client’s desire to bring the outdoors in.
So, how did the family feel upon walking into the space for the first time? “They really felt like they were home,” Simmons said.
marvin.com/makespace

©2024 Marvin Lumber and Cedar Co., LLC.
Make space for natural wonders.
In the heart of the Pacific Northwest wilderness lies Marrowstone Island, a haven of rugged beauty that captivated Rick Whitworth, a retired Navy veteran. Nestled on five acres of wooded wetlands encompassed by ocean and mountains views, Whitworth envisioned a home that would seamlessly connect with its surroundings.
“I kept coming back to this place... the mountains, trees that grow taller than homes, the abundance of water… this is where I wanted to be.”
Rick Whitworth, Homeowner

DESIGNED TO BLEND IN
Whitworth’s vision took shape with the expertise of architect Dan Shipley and builder Peter Bates of Good Home Construction. Shipley’s site-responsive design, inspired by the untamed landscape, ensured the island’s true essence was reflected.
“It’s all about this small space in the trees, almost like you’re camping out, and have that sense of just floating amongst the tree trunks.”
Dan Shipley, Shipley Architects

CUSTOMIZED FOR DRAMATIC VIEWS
The seamless connection comes to life through the team’s collaboration with Marvin for its Ultimate custom windows and doors—from the meticulously tailored floor-to-ceiling solutions to the Douglas Fir trim that echoes the surrounding forest. Every uncompromising detail perfectly accomplishes the modern architectural vision of clean lines while framing the stunning views and flooding the interior with natural light.
“The Ultimate line is great because of how customizable it is. We have windows that go essentially floor to ceiling... all the window sizes had to be perfect, and they had to be custom.”
Peter Bates, Good Home Construction

READY TO M AKE SPACE FOR YOUR OWN VISION?
At Marvin, we understand windows and doors are more than just architectural elements— they’re portals to our world both inside and out. Let’s get started creating solutions custom crafted for your unique vision.
marvin.com/makespace
DESIGN DIRECTOR
Pam Shavalier
ART DIRECTOR
Candace Cohen
EXECUTIVE EDITOR
Brittany Chevalier McIntyre
SENIOR MANAGING EDITOR
Colleen McTiernan
JILL COHEN
EDITOR IN CHIEF
MANAGING EDITORIAL DIRECTOR
Kelly Velocci Jolliffe
MANAGING EDITORS
Krystal Racaniello, Clémence Sfadj
HOMES EDITORS
SOUTHEAST
Kate Abney
COLORADO, LOS ANGELES, SOUTHERN CALIFORNIA
Kelly Phillips Badal
PACIFIC NORTHWEST, SAN FRANCISCO
Mary Jo Bowling
ART
ART DIRECTOR
Maria Pluta
SENIOR GRAPHIC DESIGNER
Jamie Beauparlant
GRAPHIC DESIGNERS
Kyle Anderson, John Griffin-Santucci
SENIOR RETOUCHER
Christian Ablan
STYLE DIRECTOR
Kathryn Given
STRATEGIC COMMUNICATIONS MANAGER
Hannah Lavine
GREATER NEW YORK, HAMPTONS
Grace Beuley Hunt
DIRECTOR, DIGITAL
Ileana Llorens
SENIOR MARKET EDITOR
Sarah Shelton
AUSTIN + SAN ANTONIO, DALLAS + FORT WORTH, HOUSTON
Lara Hallock
ARIZONA, CHICAGO
Shannon Sharpe
MIAMI, PALM BEACH + BROWARD, NAPLES + SARASOTA
Jennifer Pfaff Smith
DIGITAL WEB EDITOR
Brooke Robinson
EDITORIAL PROJECTS MANAGER
Khadejah Khan
ADAM I. SANDOW CHAIRMAN
PAMELA LERNER JACCARINO
CHIEF CREATIVE & CONTENT OFFICER, LUXE DESIGN GUILD
CONTROLLER
Emily Kaitz
DIRECTOR, FINANCE
Jake Galvin
CHIEF OF STAFF
Stephanie Brady
DIRECTOR OF BUSINESS OPERATIONS
Monica DelBorello
DIRECTOR, INFORMATION TECHNOLOGY
Joshua Grunstra
DATA SCIENTIST
FINANCIAL PLANNING & ANALYSIS MANAGER
SENIOR DIRECTOR, STRATEGIC OPERATIONS
Keith Clements
CMS DEVELOPER
Gerhard de Klerk
Bomikazi Ndabeni
Tracey-Lee February
Tracey-Lee Johnson
Kgosi Tsintsing
SANDOW was founded by visionary entrepreneur Adam I. Sandow in 2003, with the goal of reinventing the traditional publishing model. Today, SANDOW powers the design, materials and luxury industries through innovative content, tools and integrated solutions. With its diverse portfolio of assets, SANDOW has established itself as the largest design media company in the world which includes the following brands: Luxe Interiors + Design, Interior Design, Metropolis, DesignTV by SANDOW; ThinkLab, a research and strategy firm; and content services brands, including The Agency by SANDOW – a full-scale digital marketing agency, The Studio by SANDOW – a video production studio, and SURROUND – a podcast network and production studio. In 2019, Adam Sandow launched Material Bank, the world’s largest marketplace for searching, sampling and specifying architecture, design and construction materials. Other SANDOW brands include definitive authority on all things beauty, NewBeauty; luxury sampling platform, Test Tube by NewBeauty; Leaders Magazine; and exclusive private airport newsstand network, MediaJet.
This magazine is recyclable. Please recycle when you’re done with it. We’re all in this together.
SUBSCRIPTIONS 800.723.6052 ADVERTISING 917.934.2800 sandow.com luxesource.com CORPORATE HQ 3651 FAU BOULEVARD, SUITE 200, BOCA RATON, FL 33431 | 561.961.7600
CRM MANAGER
FINANCIAL PLANNING & ANALYSIS ANALYST




INNOVATION RUNS IN OUR VEINS

HIGH PERFORMANCE PREMIUM MINERALS INSIDE MAX. 10% CRYSTALLINE SILICA CONTENT

NEW PATTERNS & DESIGN
EXCLUSIVE COLLECTIONS





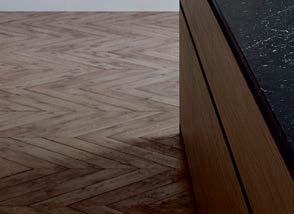

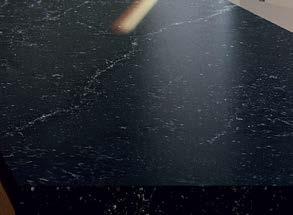



cosentino.com | ™ @cosentinousa
REAL FULL BODY

Shade The Santa Monica Way
TROPEZ RECTANGLE TEAK COFFEE TABLE Shade
Introducing The Santa Monica Umbrella
SANTA MONICA UMBRELLA, ST. TROPEZ TEAK SOFA, ST.
TROPEZ TEAK CLUB CHAIR, ST. TROPEZ TEAK OTTOMAN, ST.



KATE KELLY SMITH
EXECUTIVE VICE PRESIDENT + MANAGING DIRECTOR
JAY BOUDREAU
EXECUTIVE VICE PRESIDENT, SALES
TANYA SUBER
SENIOR VICE PRESIDENT, OPERATIONS
NATIONAL SALES DIRECTORS REGIONAL SALES DIRECTORS
NATIONAL PUBLISHER
Michelle Blair
HOME FURNISHINGS DIRECTOR
Sarah Smith
WEST COAST DIRECTORS
Lisa Lovely, Carolyn Homestead
MIDWEST + SOUTH CENTRAL DIRECTOR Tanya Scribner
INTEGRATED MARKETING
VICE PRESIDENT, MARKETING + DIGITAL STRATEGY Samantha Westmoreland
SENIOR MARKETING MANAGER Mery Nikolova
MARKETING PROJECT MANAGER Sadie Lipe
ASSOCIATE MARKETING MANAGER Dana Jensen
INTEGRATED GRAPHIC DESIGNER Antoinette Childs
EVENTS + EXPERIENCES
VICE PRESIDENT, EVENTS Theresa Catena
EVENTS MANAGER Gabriella Laimer
EVENTS COORDINATOR Janice Hyatt
EVENTS SPECIALIST Melisa Tropeano
VICE PRESIDENT, BUSINESS DEVELOPMENT Laura Steele
PARTNER + PROGRAM SUCCESS
DIRECTOR, SPECIAL PROJECTS Jennifer Kimmerling
PARTNER SUCCESS MANAGER + TEAM LEAD Brittany Watson
SENIOR PARTNER SUCCESS MANAGERS Lauren Krause, Susan Mallek
LUXE PREFERRED, PROGRAM SUCCESS MANAGER + ANALYTICS SPECIALIST Victoria Albrecht
LUXE PREFERRED, PROGRAM SUCCESS MANAGER Stephanie Fritz
NATIVE CONTENT EDITOR + TEAM LEAD Greta Wolf
NATIVE CONTENT EDITORS Heather Schreckengast, Matthew Stewart
DIGITAL OPERATIONS
OPERATIONS MANAGER, DIGITAL MARKETING + STRATEGY Courtney Chuppe
SENIOR MANAGER, DIGITAL ADVERTISING Molly Polo
ADVERTISING OPERATIONS COORDINATOR Rosemary Leo
ARIZONA PUBLISHER Adrienne B. Honig
SALES ASSOCIATE Catherine McGlynn
AUSTIN + SAN ANTONIO PUBLISHER Jim Wilson
CHICAGO REGIONAL PUBLISHER Kathleen Mitchell
DIRECTORS Tracy Colitte, Carolyn Funk, Ashley West
COLORADO REGIONAL PUBLISHER Kathleen Mitchell
ASSOCIATE PUBLISHER Katie Martin
DIRECTOR Travis Gainsley
DALLAS + FORT WORTH PUBLISHER Rolanda Polley
GREATER NEW YORK PUBLISHER Trish Kirsch
ASSOCIATE PUBLISHER, NEW YORK Donna Herman
DIRECTORS, NEW YORK Kara Pfeiffer, Maritza Smith
HOUSTON PUBLISHER Amy McAnally
LOS ANGELES PUBLISHER Tiffany O’Hare
ASSOCIATE PUBLISHER Virginia Williams
DIRECTOR Doris Hobbs
MIAMI, PALM BEACH + BROWARD, NAPLES + SARASOTA
REGIONAL PUBLISHER Stacey Callahan
DIRECTORS Jennifer Chanay, Susan Goldstein, Karina Gonzalez
PACIFIC NORTHWEST REGIONAL PUBLISHER Lisa Lovely
DIRECTORS Cathy Cruse, Jay Jensky
SAN FRANCISCO PUBLISHER Lisa Lovely
DIRECTOR Sara McGovern
SOUTHEAST PUBLISHER Sibyl de St. Aubin
DIRECTOR Mark Warner
SOUTHERN CALIFORNIA PUBLISHER Alisa Tate
ASSOCIATE PUBLISHER Kali Smith
STRATEGIC SALES
SENIOR DIRECTOR, STRATEGIC SALES Patricia McCleary
SALES DIRECTOR Addie Szews
SALES OPERATIONS DIRECTOR John Baum
EXECUTIVE ASSISTANT Bianca Buffamonte
CIRCULATION + DISTRIBUTION
SENIOR MANAGER, MANUFACTURING + DISTRIBUTION Stacey Rigney

@luxemagazine @Luxe Interiors + Design
Luxe Interiors + Design®, (ISSN 1949-2022), Arizona (ISSN 2163-9809), California (ISSN 2164-0122), Chicago (ISSN 2163-9981), Colorado (ISSN 21639949), Florida (ISSN 2163-9779), New York (ISSN 2163-9728), Pacific Northwest (ISSN 2167-9584), San Francisco (ISSN 2372-0220), Southeast (ISSN 2688-5735), Texas (ISSN 2163-9922), Vol. 22, No. 4, July/August, prints bimonthly and is published by SANDOW, 3651 FAU Boulevard, Suite 200, Boca Raton, FL 33431. Luxe Interiors + Design® (“Luxe”) provides information on luxury homes and lifestyles. Luxe Interiors + Design®, SANDOW, its affiliates, employees, contributors, writers, editors, (Publisher) accepts no responsibility for inaccuracies, errors or omissions with information and/or advertisements contained herein. The Publisher has neither investigated nor endorsed the companies and/or products that advertise within the publication or that are mentioned editorially. Publisher assumes no responsibility for the claims made by the Advertisers or the merits of their respective products or services advertised or promoted in Luxe Publisher neither expressly nor implicitly endorses such Advertiser products, services or claims. Publisher expressly assumes no liability for any damages whatsoever that may be suffered by any purchaser or user for any products or services advertised or mentioned editorially herein and strongly recommends that any purchaser or user investigate such products, services, methods and/or claims made
thereto.
expressed in the magazine
its advertisements do not necessarily reflect the opinions of the Publisher. Neither the Publisher nor its staff,
errors,
information whatsoever
have been misrepresented to Publisher. The information on products and services as advertised in Luxe are shown by Publisher on an “as is” and “as available” basis. Publisher makes no representations or warranties of any kind, expressed or implied, as to the information, services, contents, trademarks, patents, materials or products included in this magazine. All pictures reproduced in Luxe have been accepted by Publisher on the condition that such pictures are reproduced with the knowledge and prior consent of the photographer and any homeowner concerned. As such, Publisher is not responsible for any infringement of the copyright or otherwise arising out of any publication in Luxe. Subscriptions: 1 year: $34.95 USA, $84.95 in all other countries. Luxe is a licensed trademark of SANDOW © 2024. All rights reserved. No part of this publication may be reproduced or transmitted in any form or by any means, electronic or mechanical, including photocopy, recording or any information storage and retrieval system, without the written permission of the Publisher. ADDRESS SUBSCRIPTION REQUESTS AND CORRESPONDENCE TO: Luxe, P.O. Box 808, Lincolnshire, IL 60069-0808. Email: luxe@omeda.com or call toll-free 800.723.6052 (continental U.S. only, all others 847.559.7358).
Opinions
and/or
associates or affiliates are responsible for any
omissions or
that

DESIGN UNCOMPROMISED
LUXURY WINDOWS AND DOORS

Arcadia Custom stands out for its diversity in materials and styles, offering something to suit every homeowner’s taste—from the sleek durability of Thermal Stainless Steel to the design flexibility of aluminum and the classic warmth of wood.


Inspired






Featuring TimberTech Advanced PVC Landmark Collection® in Castle Gate® Order free samples at TIMBERTECH.COM
TimberTech Advanced PVC is a more sustainable choice than wood with the added benefit of top-rated fire resistance. Crafted using proprietary technology and a majority of recycled materials, our decking promises the beauty and warmth of natural wood without the drawbacks. FIND US AT
by nature, born from technology
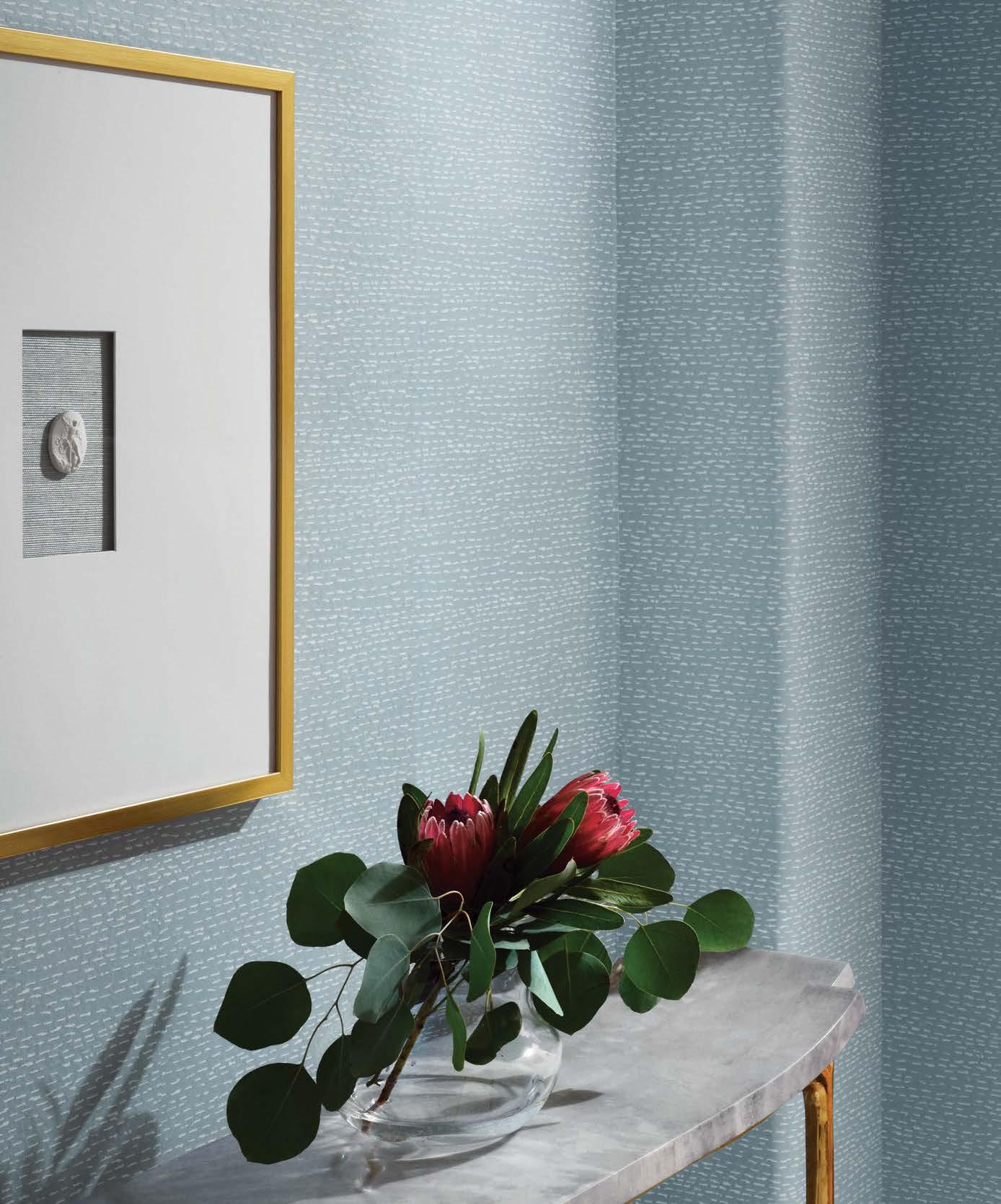
perennialsfabrics.com
introducing these walls can talk
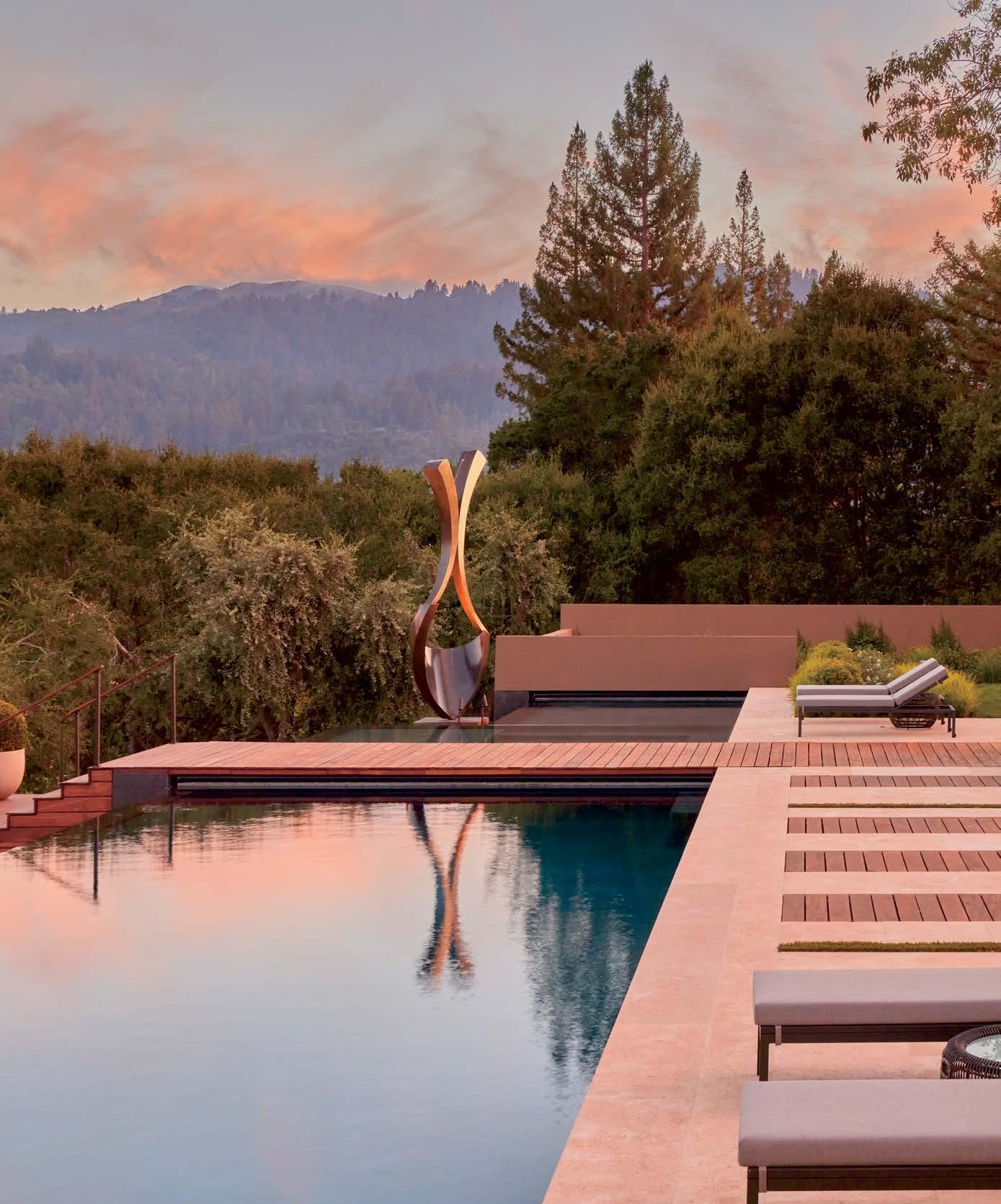

a time for play, putting away new projects... you’ve worked HARD ENOUGH time to enjoy living in California while you’re here ime to enjoy YOUR Art and YOUR California let’s choreograph YOUR experience
S
t !
Zeterre Landscape Architecture 1171 Folsom Street San Francisco www.zeterre.com (415) 691-2166
ummer
!
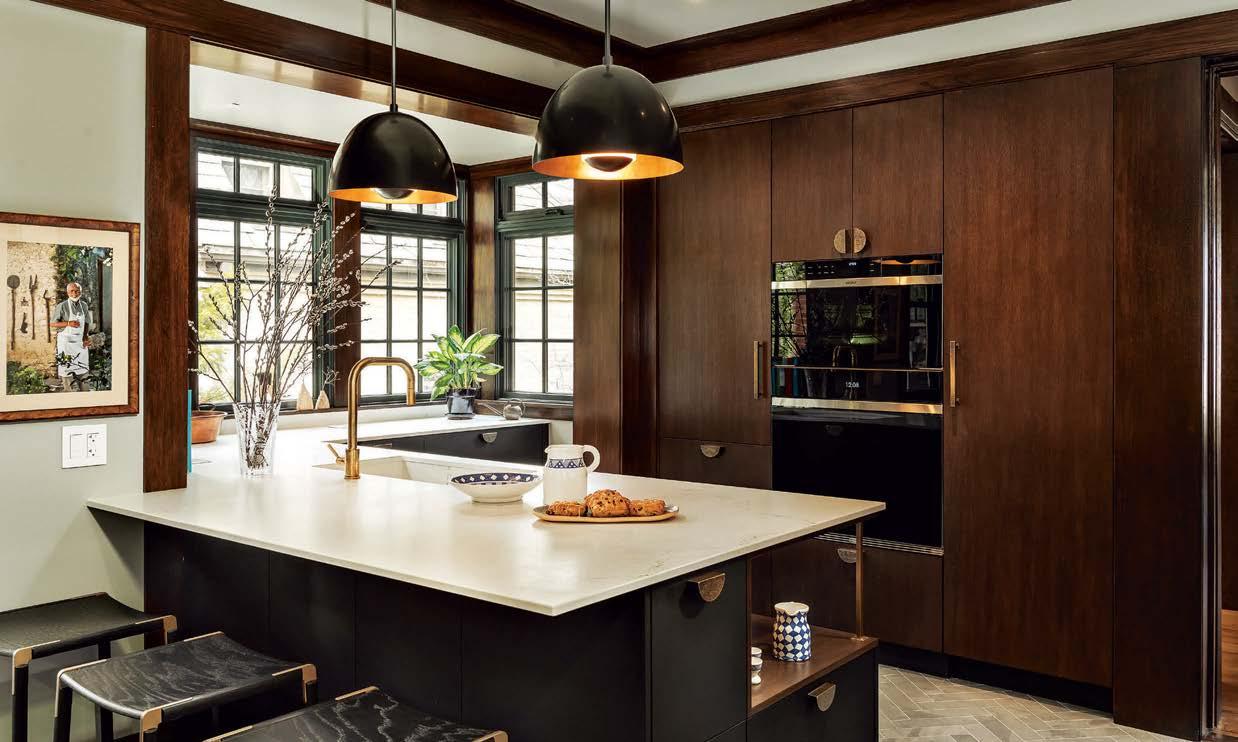
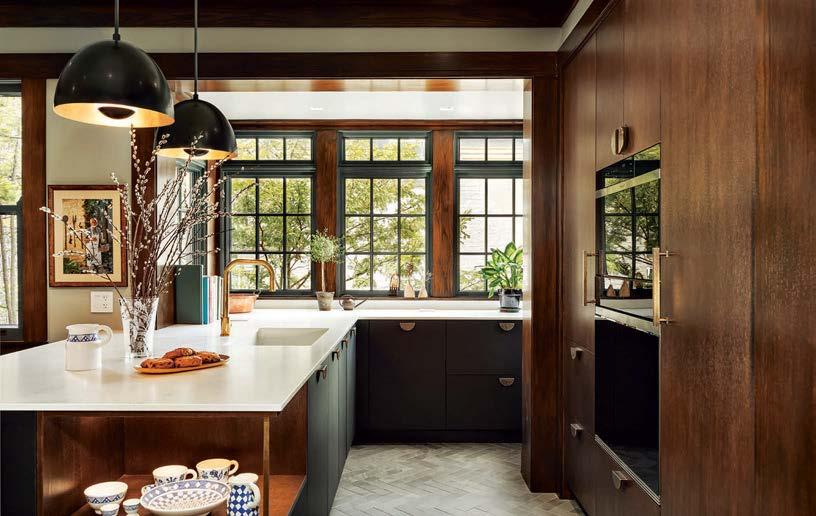






510.575.9914 | williamadamsdesign.com | willdoesdesign Interior Architecture & Design | New Home Construction | Onsite & Remote Design Serving the San Francisco Bay Area. Over 500 clients served.



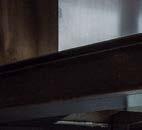
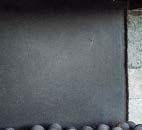



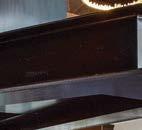


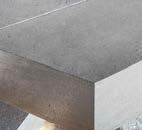


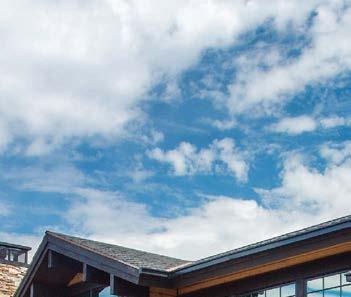



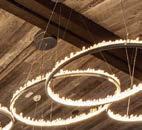










SCENE
WRITTEN BY ANH-MINH LE | PRODUCED BY COLLEEN MCTIERNAN

COLLABORATION
FISHER WEISMAN FOR VISUAL COMFORT & CO.
WRITTEN
BY
KRYSTAL RACANIELLO
Designers Andrew Fisher and Jeffry Weisman have partnered with Visual Comfort & Co. on a series of new lighting collections launching this summer. The dynamic collaboration introduces innovative forms and fresh interpretations of classic silhouettes. Here, Fisher and Weisman chat with Luxe about the release. fisherweisman.com; visualcomfort.com
Tell us about the collaboration. We’re unveiling three distinct collections: Sutton, Alana and Catania (above). Sutton features elegant fixtures that reinterpret Art Deco lines with a contemporary twist. Alana presents a modern take on classic bamboo motifs, and Catania showcases handwoven fiber shades that enhance its steel grid.
Describe the influences that shaped the designs. The Sutton collection draws from the fringe details of 1920s flapper dresses, while Alana is inspired by Victorianera bamboo furniture. Andrew’s bangle bracelet designs for Chic AF—conceptualized in San Miguel de Allende, Mexico—influenced Catania with their lightweight and luminous characteristics.
What makes these pieces versatile? Having curated residential interiors for decades, we understand scale and the transformative power light fixtures have in any room. With that, we focused on meticulously crafting pieces that fit naturally into a wide variety of spaces, infusing each setting with panache.
LAUNCH
PERENNIALS WALLCOVERINGS
WRITTEN BY LARA
HALLOCK
In their first extension beyond the performance textiles that built their fame, Perennials released a debut line of wall treatments this June. After more than 25 years of supplying high-end soft goods, wallcoverings felt like a natural next step for the company. “Rugs and fabrics speak the same language as wallcoverings,” explains Amy Williams, design director at Perennials and Sutherland LLC. “They’re how you layer your home, how you make it special.” The new collection features 18 versatile designs and materials ranging from grass cloth to performance vinyl. Perennials looked to high-quality mills across the United States to produce the coverings, which come in nearly 100 distinct pattern and color combinations. Some of the motifs are inspired by best-selling fabrics of the same name, such as Arigato, with wabi-sabi lines that resemble hand-stitching, and Bebop, an organic take on polka dots. Others play with natural materials and textures, including handwoven metallics that change with the light throughout the day. perennialsfabrics.com

collaboration photo: courtesy visual comfort & co. launch photo: courtesy perennials.
056 L U X E S O U R C E C O M

Like style, sophistication isn’t always conveyed through language.
San Francisco, CA | 415.845.3732
Handmade in England bakehousekitchens.com
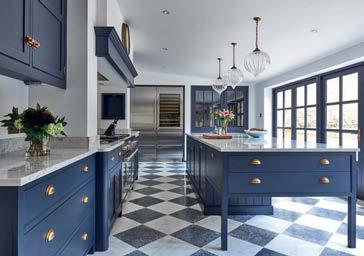


OPEN HOUSE
ERICA TANOV
DESIGN STUDIO | SHOWROOM
In an 1878 Italianate Victorian in Berkeley, Erica Tanov’s stated design philosophy of creating “lived-in, relaxed spaces that reflect the soul of the inhabitants” permeates room upon room. At her recently debuted appointment-only studio and showroom, industry pros and design aficionados alike can explore an entire floor— including a parlor, kitchen, dining nook, bedroom and bathroom—all appointed with goods from her signature home collection (think: furniture, bedding, fabric, wallpaper and tiles). New arrivals from her nearby store, contemporary art, and vintage and antique treasures are mixed in as well. “I wanted a place where I could bring together my passion for design, the arts and gathering, and share that with people in a beautiful setting,” says Tanov, who is hosting events in the showroom, too. Debuting this summer is her collaboration with San Francisco’s Studio Ahead: a capsule collection of embroidered linen that encompasses both decor and apparel. ericatanov.com
INSPIRING MIND
CHLOE REDMOND WARNER
Earlier this year, Chloe Redmond Warner launched RAD Goods, a line of textiles and furniture, at the Kips Bay Decorator Show House in Palm Beach, Florida. The founder of Oakland-based Redmond Aldrich Design enveloped her space in Peony Chintz, a floral fabric that originated with a gouache on watercolor paper that she painted during a summer in Maine. Three additional fabric and wallpaper patterns— Sunblock, Meadow and Busy Bee—are forthcoming, while the furniture collection starts with the Lucia game table and Sara bar cabinet. redmondaldrich.com
How are interior and product design different? Home design filters through someone else’s style, while painting and product design is putting your own soul out there. So much about being a designer is collaborative, and that’s wonderful and necessary. But it’s also fun to make something just for you with your hands, which I’ve always loved doing. Making textiles and furniture feels artistic.
Is there a through line for your patterns? Yes! Nature and seasonality. It opens me up to make other collections—to paint flowers and plants of other regions and seasons, like a Moroccan chintz. It will
help me make sense of my travels and organize the world. And I love the world more by noticing it in this way. I am immersed in it—the colors and plants.
What are some of your furniture design influences? We use a lot of vintage and antique pieces and are inspired by midcentury designs as well as Swedish and British antiques. But sometimes we need them to be more available and practical, with more shelves or at a certain height. RAD Goods furniture combines our love of antiques with our love of California materials like redwood, elm and cherry. And we have modern useful touches like drink holders, pencil holders and bar pull-outs. I want the client to say: “This is a piece where they thought of everything!”


open house photo: molly haas. inspiring mind photos: vignette, nickolas sargent; fabric, tory putnam. 058 L U X E S O U R C E C O M S C E N E D E S I G N D I S PA T C H

Build the Life You Deserve COOKCONSTRUCTIONSF.COM


READ THE ROOM
TWO DESIGNERS SHARE THEIR CREATIVE PROCESS.
WRITTEN BY COLLEEN MCTIERNAN
Alexis Smith In renovating this centenarian Piedmont abode, the LUXE Next In Design honoree and Shoshin principal created a foyer suited for modern living while honoring its roots. Step inside for a closer look. @studio_shoshin
The inspo: The client loved the grand foyer for entertaining but didn’t want it to be intimidating for everyday life. It felt almost hotel-like, so we used furniture and rugs to create a more intimate scale. The stars: A Visual Comfort & Co. fixture hangs above a table found on 1stdibs and a rug from Tony Kitz Gallery. The settee’s Kelly Wearstler stripe keeps the formal piece from feeling too serious. The palette: We opted for blues to play well with the warm wood tones of the refurbished paneling.
Becky Carter The Studio Becky Carter principal took her design chops into the hospitality realm with Taub Family Outpost, a restaurant in Sonoma. Here the LUXE Next In Design 99 talent gives us the scoop on the project. @studiobeckycarter
The inspo: The clients wanted a comfortable space where people would linger, so I looked to the area’s Craftsmanstyle homes for inspiration. The stars: I designed the wood-and-tile cabinet and tables, and I actually made the light fixture in my woodshop! For the artwork, I combined paintings, drawings and prints with the owner’s family photos to give it that living room feel. The palette: Brown leather and wood call back to Craftsman style. The colors feel earthy and warm but also modern and intimate.
FEED TO FOLLOW @MRSCICCORICCO
WHO: San Carlos-based visual artist Natalie Ciccoricco, whose Instagram account showcases her fiber-centric works. She started making art a decade ago—a couple of years after moving to the Bay Area from her native Netherlands. In 2021, around the time she became a full-time artist, she shifted from her home to a studio at Art Bias that allows for large-scale projects.
WHAT: Ciccoricco enjoys combining contrasting elements, creating tension between soft and rigid materials as well as organic shapes and geometric compositions. Fibers such as embroidery thread, yarn, cord and rope are juxtaposed with handmade paper, wood, stone, glass and metal. Incorporating found objects means her works are often infused with memories and experiences. While son Lou’s rock and stick collections inspired her “Nesting” series, Mother Nature is a constant muse.
WHY: In her previous job as a translator and linguistic consultant, Ciccoricco spent long hours at the computer. Practicing art satisfies the desire to work with her hands and express herself creatively.
IN HER WORDS: “My process is both meditative and media driven. I like to experiment with fiber in new ways, pushing the boundaries of the materials. Before I get started, I often just sit around with the pieces I want to use—moving them around, feeling them in my hands and seeing what ideas rise to the top. Then I make a quick sketch and pick a color palette depending on my current mood. All of it is very intuitive.”



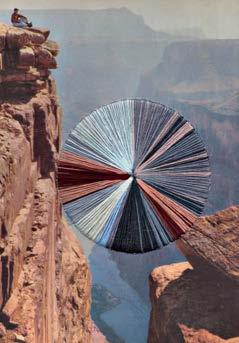
read the room photos: shoshin, john merkl; studio becky carter, joe kramm. post master photos: natalie ciccoricco. See our Next In Design 99
Shoshin
060 L U X E S O U R C E C O M S C E N E D E S I G N D I S PA T C H
Studio Becky Carter














415.787.3450 | HERMAN@SIR.COM | HERMANCHAN.COM ©️ MMXXIV Golden Gate Sotheby’s International Realty. Each franchise is independently owned and operated. Lic# 01395481 Elevated Representing the San Francisco Bay Area’s Most Desirable Properties Luxury


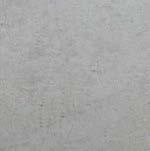








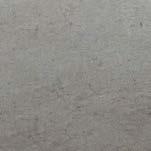
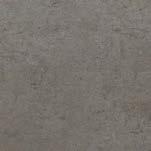

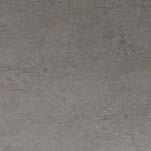


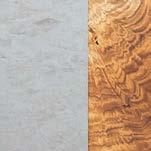

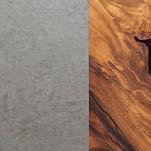

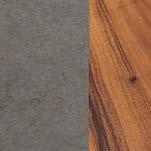
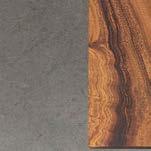





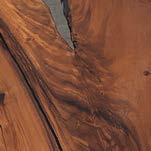


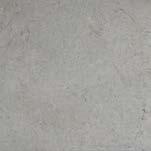





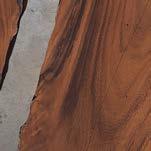

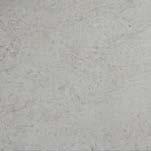











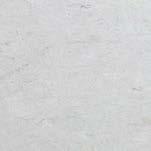

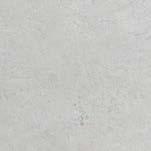







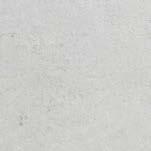

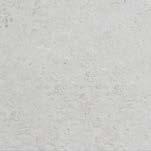


www.thescalecollective.com
THE SCALE COLLECTIVE
INTERIOR DESIGN • INTERIOR ARCHITECTURE • ART CONSULTING

444 MAGNOLIA AVE, STE 102 | MAYACAMA, WINE COUNTRY | 415.805.2611 | INFO@KIRLEYARCHITECTS.COM
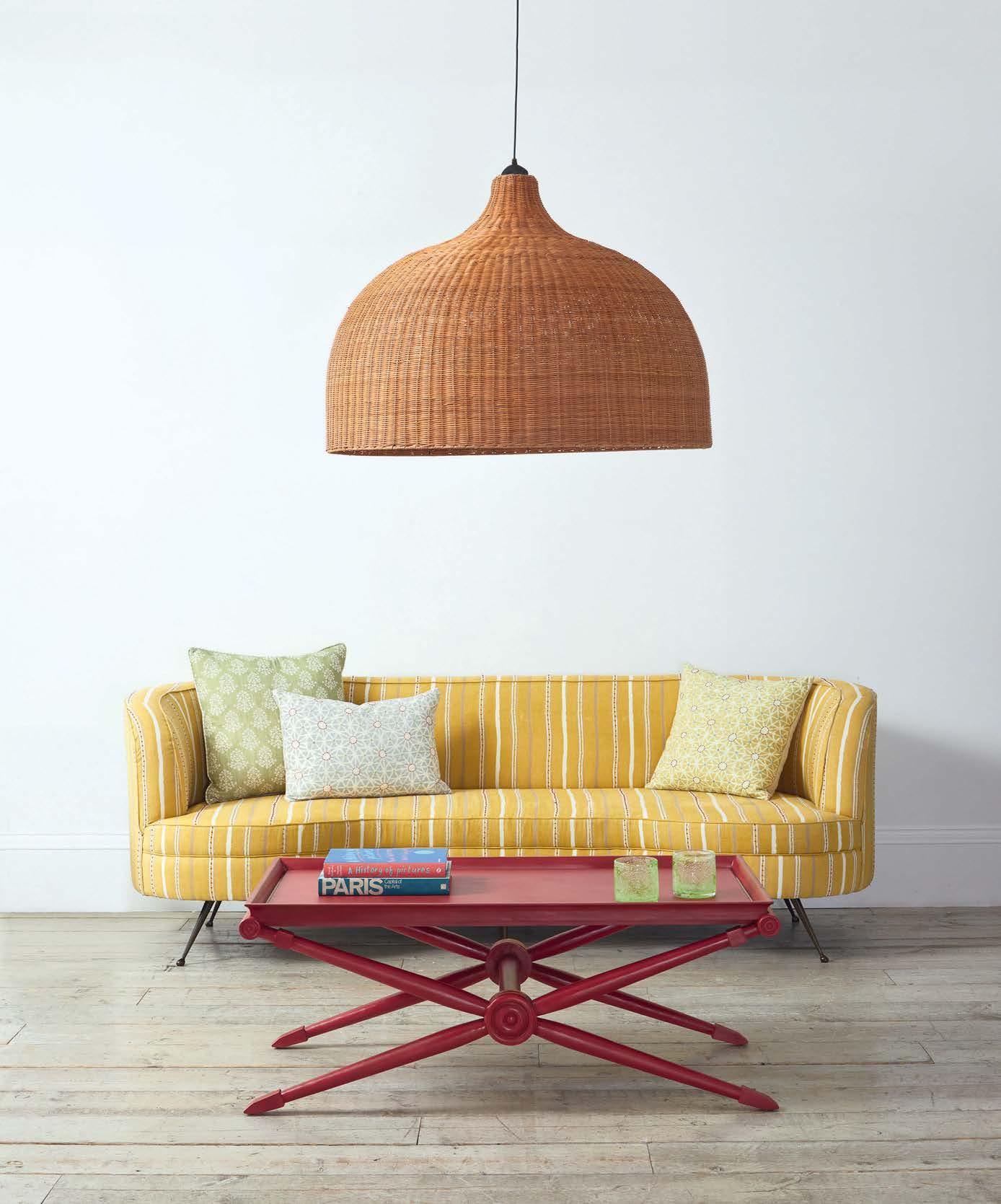
35

Handmade in England
samuel-heath.com
RADAR

Dive into the awe-inspiring world of hand-painted wallcoverings with the Gracie family and explore spectacular outdoor spaces around the country.
L E GACY | E X T E R I O R I N S P I R AT I O N
photo: quentin bacon.
In the Gracie family home, meaningful imagery like sunflowers, owls and a pair of kissing finches were customized for this wallcovering’s design.
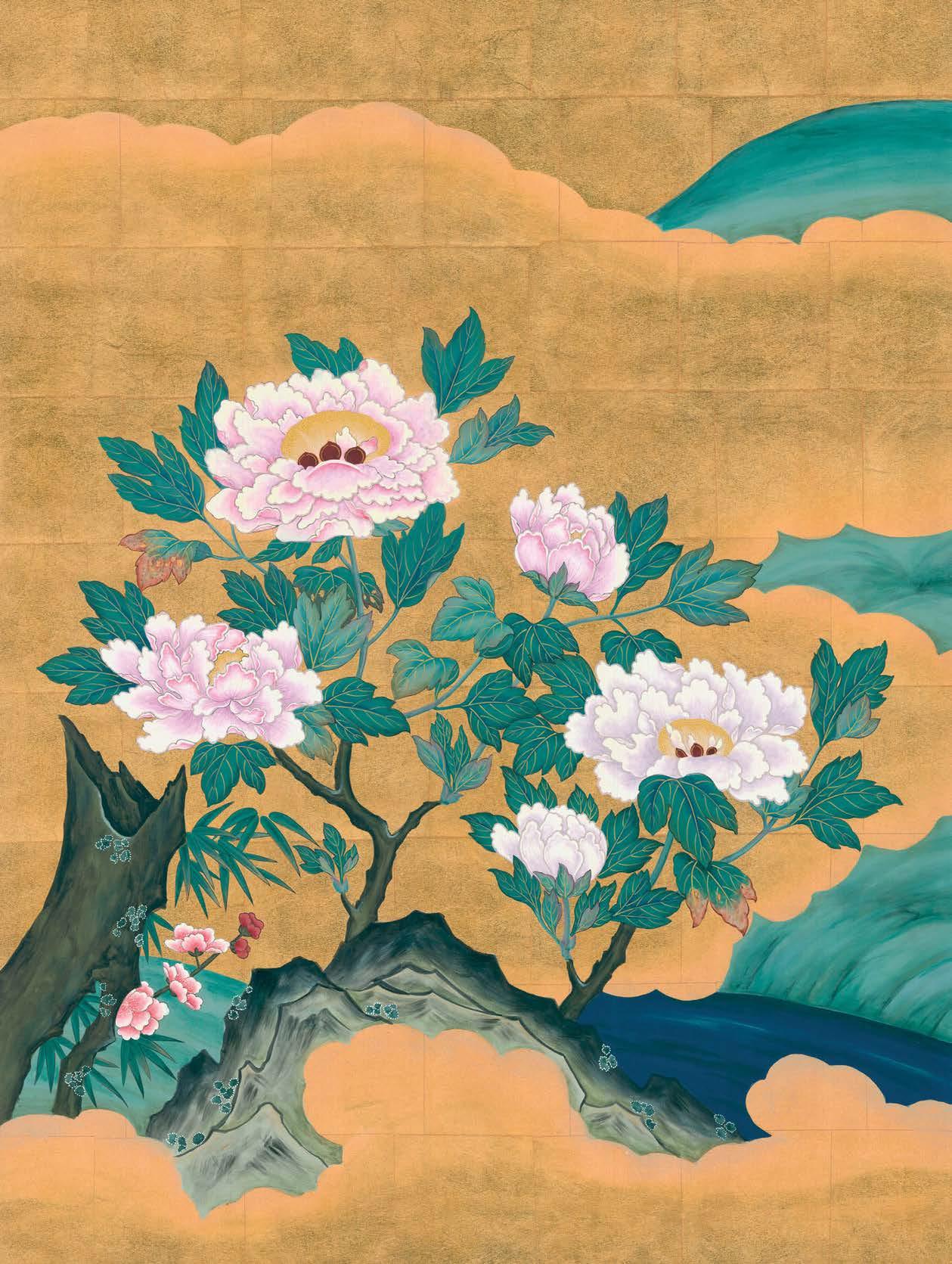
State of Gracie
AFTER 125 YEARS, THE GRACIE FAMILY REMAINS TRAILBLAZERS IN HAND-PAINTED WALLPAPER, ASIAN ANTIQUES AND LACQUER.
WRITTEN BY JUDITH NASATIR
photo: courtesy gracie studio.
RADAR L E GACY LU X E S O U R C E C O M
Many Gracie wallpaper designs are rooted in 18th-century Chinese aesthetics, but the peonies on this handmade gold tea-leaf paper replicate a section of an antique Japanese screen painted in the Rinpa style, which dates to the 17th century.



Charles R. Gracie & Sons, launched in 1898, soon became the American decorator’s go-to source for Asian antiques and decorative arts, especially hand-painted Chinese wallpaper. Today, CEO Mike Gracie and Creative Director Jennifer Gracie continue the six-generation firm’s evolution, which has become one of the most prestigious decorative arts brands in the industry.
The Gracie family captures their ongoing romance with design and the creation of beauty in the forthcoming book, The Art of Gracie, (out in September) from which Jenn’s essay, below, is adapted. Here, she shares her personal reflection of growing up in and around the studio and taking this family firm forward.
Some of my earliest memories are of visiting our New York showroom. At that time, our New York art studio was on the twelfth floor of the D&D Building, with the showroom above. The studio was a bustling, creative place, with artists drawing design sketches, restoring antique wallpapers and screens, or inspecting each panel arriving from our China studio. I never tired of walking around the showroom, trying to learn the difference between eighteenth- and nineteenth-century porcelain, appreciating the details on a lacquer table, and losing track of time admiring the tiny brushstrokes on our wallpapers.
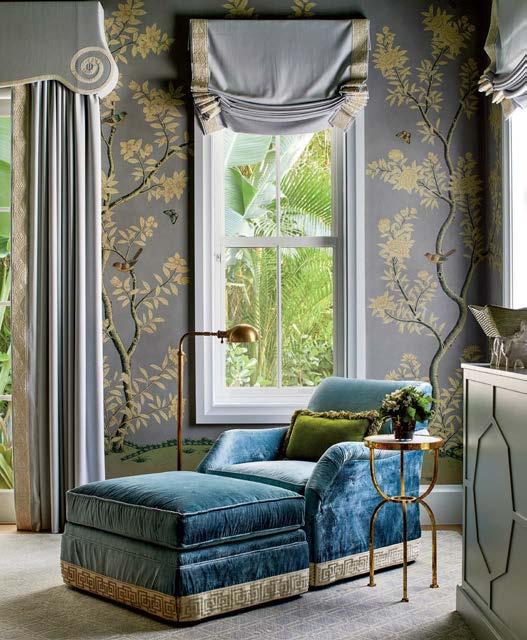
photos clockwise from top: richard powers, david engelhardt, stacy zarin goldberg.
RADAR L E G AC Y LU X E S O U R C E C O M
A color version of New World, a panoramic scene featuring floating islands and tropical trees, balances 20-foot ceilings in a Dallas living room by Simms Hayes Design. For a Florida bedroom (below), the client selected Dorchester Grey because it worked perfectly with the curtains, all designed by Johnson Sokol Interior Design.
DESIGNER LIGHTING SHOP NOW

THOMAS O’BRIEN
PIATTO MEDIUM PENDANT IN ANTIQUE-BURNISHED BRASS WITH PLASTER WHITE SHADE VISUALCOMFORT.COM


My brother Mike and I worked at Gracie during the summers. We kept almost every design in stock then. Mark Hampton, Mario Buatta, or Keith Irvine would visit, for example, needing twenty-five panels for a dining room. Mike and I would climb up a ladder, unclip the three on display, run to get the next twenty-two, wrap them up, and off they would go. We would then collect and hang the next three panels in the sequence. We had thousands of panels—and not a single repeat. As our lead times got faster, we began doing special orders almost exclusively. I design almost all of them these days, but many are also based on styles that have been in our repertoire since the beginning.
My father often reminded me, “We don’t make anything anybody needs.” That is still true, of course, and I never forget that this is why we must make the most exquisite designs, pay the utmost attention to quality, and make it a wonderful experience to visit Gracie. I feel incredibly fortunate to make beautiful things for people who appreciate them. I feel luckier still that Mike and I run the business together, and that six years ago were joined by my son, Zach. My great-great-grandfather would be delighted, I imagine, that we are carrying on what he started in 1898. And I wish that all former Gracie generations could see what we are up to today. graciestudio.com, rizzoliusa.com
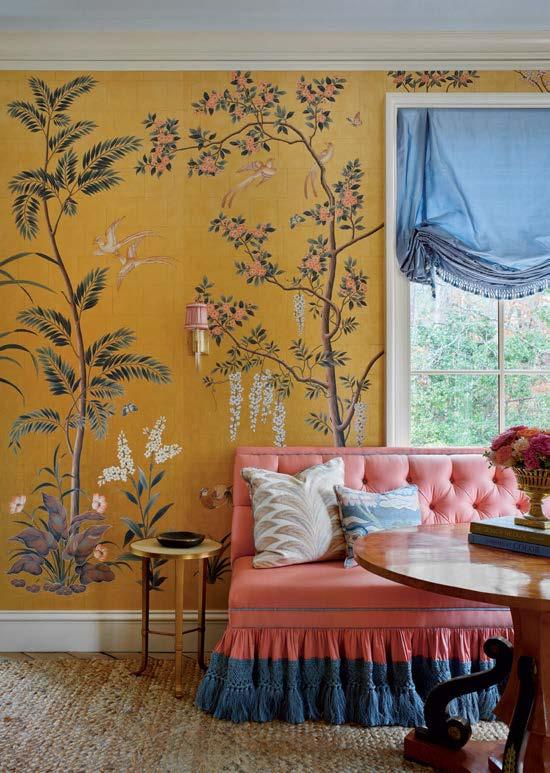
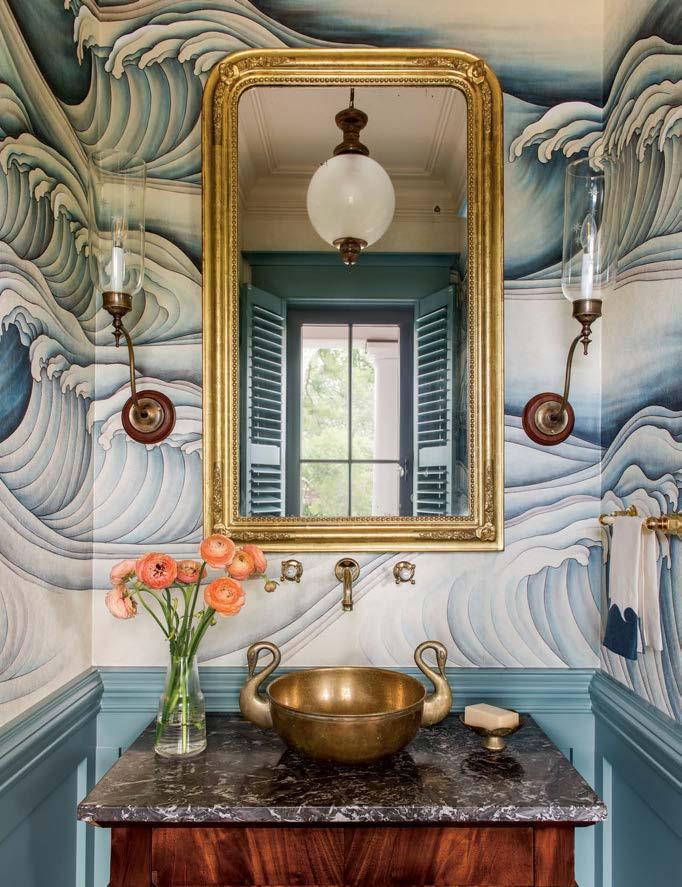 (Clockwise from top left) The two-brush technique is a classic Chinese painting style. In a room by Mallory Mathison Inc., Eden’s gold tea-leaf ground creates the illusion of an expansive garden. The Waves pattern transforms a Charleston powder room designed by Alaina Michelle Ralph.
(Clockwise from top left) The two-brush technique is a classic Chinese painting style. In a room by Mallory Mathison Inc., Eden’s gold tea-leaf ground creates the illusion of an expansive garden. The Waves pattern transforms a Charleston powder room designed by Alaina Michelle Ralph.
copy and cover: reprinted with permission from (c) the art of gracie , by brian gracie, jennifer gracie, michael gracie, and zach shea, rizzoli new york. photos: clockwise from top left: courtesy gracie studio, emily followill, katie charlotte lybrand. LU X E S O U R C E C O M RADAR L E GACY
The Art of Gracie (Rizzoli) is available in September.

Paint that painting experts trust.
©2024 Benjamin
& Co. Benjamin
Regal, and the triangle “M” symbol are registered trademarks licensed to Benjamin Moore & Co. 2/24
Moore
Moore,
Wall: Indi Go-Go CSP-565, Regal® Select, Eggshell
Trim: Indi Go-Go CSP-565, Regal® Select, Satin


En Plein Air
FROM COAST TO COAST, LUXE CELEBRATES SUMMER SPLENDOR WITH OUTDOOR SPACES THAT ARE SURE TO INSPIRE.
WRITTEN BY KATHRYN GIVEN AND MARY JO BOWLING

PHOTO: LISA ROMEREIN.
RADAR E X T E R I O R I N S P I R AT I O N LU X E S O U R C E C O M
MODERN LIFE

well
Shop our handcrafted styles at AMERICANLEATHER.COM
furnished


MARSHALL WATSON & REID DEANE GANES RANCHO SANTA FE, CA
While this Marshall Watson-designed Hacienda-style home (previous page) enjoys picture-perfect weather most days, an outdoor ivy-covered fireplace not only adds to the ambiance but also offers the perfect solution for chilly evenings. The lounge-like area is a picturesque spot for drinks and hors d’oeuvres, beckoning visitors to take a seat while viewing the stunning sunset. marshallwatsoninteriors.com
WORKSHOP/APD NANTUCKET, MA
When their clients purchased a double lot, Workshop/APD saw the opportunity to construct several outbuildings alongside the main house. The pavilion (above) draws inspiration from simple Shaker-style architecture, in keeping with Nantucket’s building vernacular. Featuring a gym, powder room and service bar connecting to a sauna pod, the dwelling “provides a resort-like experience that brings wellness front and center,” explains Founding Principal Andrew Kotchen. workshopapd.com
HUTKER ARCHITECTS DUXBURY, MA
Located on a spit of land overlooking Cape Cod Bay, this Hutker Architects-designed home (left) was informed by the historic cottage that previously occupied the site as well as nearby Alden House, one of the oldest homes in the country, which provided additional architectural context. Firm Partner Tom McNeill implemented creative solutions to maximize the limited square footage, like a cantilevered screened-in porch that creates a shaded terrace below. hutkerarchitects.com
top photo: read mckendree; bottom photo: michael j. lee. LU X E S O U R C E C O M RADAR E X T E R I O R I N S P I R AT I O N

© Kingsley Bate. To the trade. T: 703-361-7000 F: 703-361-7001 www.kingsleybate.com Est. 1983


ROWLAND+BROUGHTON
ASPEN, CO
There’s an age-old adage that Rowland+Broughton Founding Principal John Rowland holds true: Everyone moves to Aspen for the skiing but stays for the summer. It’s during this seductive season when outdoor living is at its peak that captures the hearts of residents. The clients of this home very much inhabit that active Colorado lifestyle, and a place of wellness topped their wish list. As such, the firm crafted a decked-out fitness room, which doubles as a Bikram yoga studio, that opens to the stunning grounds. The structure sits adjacent to a 65-foot lap pool and covered seating area where the family can recharge while taking in the unobstructed mountain views. rowlandbroughton.com
LAND MORPHOLOGY
SEATTLE, WA
This alluring garden structure was born from a utilitarian requirement—a bioretention area. Founding Principal and CEO Richard Hartlage, and his Land Morphology team, used this to their advantage, transforming the space into an enticing summer spot by erecting a bridge and pergola overtop. Although Seattle is known for rain, its temperate summers are the stuff of legend, and the genesis for this garden destination. “It’s an intimate space for cocktails,” says Hartlage. “I love a dash of red in a garden because red and green are complementary colors.” Varying verdant hues are plentiful thanks to (mostly) native plantings. landmorphology.com
top photo: lisa romerein; bottom photo: miranda estes.
LU X E S O U R C E C O M RADAR E X T E R I O R I N S P I R AT I O N

Tile | Stone | Slabs annsacks.com VISIT OUR SAN FRANCISCO SHOWROOM 2 Henry Adams Street, Suite 125 San Francisco, CA 94103 415.252.5889

@sierrapacificwindows
Architect: Michael Anderson of Abstract Architecture Photographer: Kim Smith Photography Follow us on Instagram



Casual, formal, something in between, no meal goes unnoticed when thoughtfully furnished with remarkable design, including an entrance that is both grand and seamless. Another evening gathering of family and friends, made more poignant by doors and windows that never compromise. Learn more >




A Division of Is
Wrong For The Dinner
To Upstage The Dinner Menu? Novato Design Center 94 Galli Drive, Suite A-1 / 800.824.7744 Belmont Design Center 1501 El Camino Real, Unit H / 510.673.7513 . Orinda Design Center 23 Orinda Way, Suite 306 / 800.824.7744 .
It
Setting
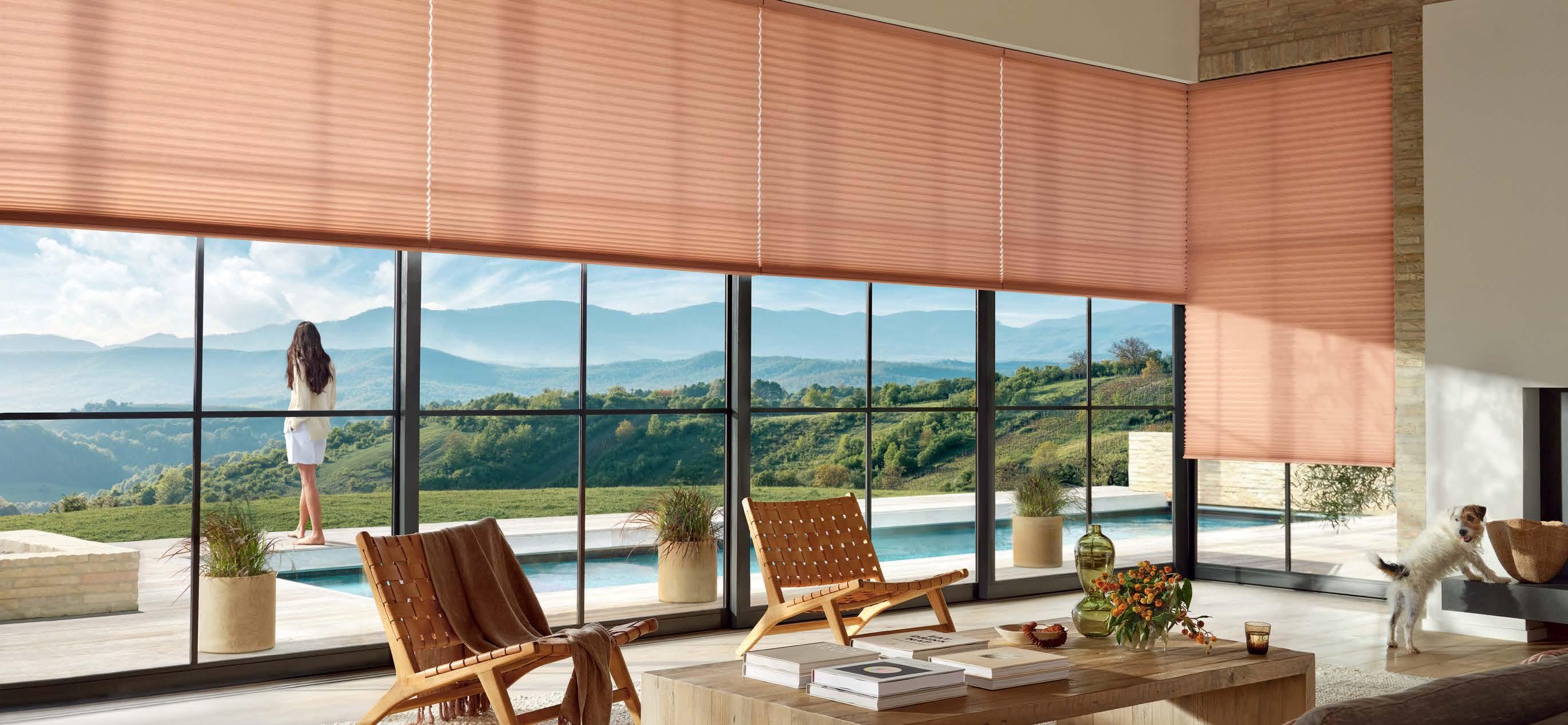 Duette® Honeycomb Shades Elan®: Cider ©2024 Hunter Douglas Inc.
Duette® Honeycomb Shades Elan®: Cider ©2024 Hunter Douglas Inc.

YOUR HOME DESERVES THE EXCEPTIONAL
At Hunter Douglas, we’re passionate about window shades—and creating an extraordinary experience. We offer unparalleled choices, for any window need. We design thoughtful innovations that can automatically adjust shades for the best lighting or privacy, day and night. And we deliver enduring quality, for products that last.
HUNTER
DOUGLAS. SHADES LIKE NO OTHER™
NOTABLES
MANOS by Concreteworks
The perfect complement to this space by Martine Paquin Design, the Hoba fire feature represents the purest expression of elemental qualities in MANOS’ fire table line. MANOS by Concreteworks: “Made by hands, for hands to touch.” manos-made.com



Phoenix Day Lighting and Metalwork
An LED update of their classic Roman Pendant, the #2370 LED Roman Pendant is handcrafted by Phoenix Day using brass materials and state-of-the-art LED lamping at their Bay Area workshop. Shown here in their hand-applied Faux Pewter finish. Price available upon request. phoenixday.com
All Weather Architectural Aluminum
For over 50 years, All Weather has handcrafted exceptional custom aluminum windows and doors. Transform indoor-outdoor living and elevate everyday experiences with All Weather. allweatheraa.com
S O P H I S T I C AT E D C U R AT E D S T Y L I S H P R O M O T I O N

“WHAT OUR CLIENT SAID
We interviewed a number of architects who came up with the same uniform approach of designing a big ‘blah’ everyday custom house on our hilly, nontraditional plot. The ORR Design team is very passionate about design and architecture and truly wants each house to have its own unique design and individuality that suits the owner, their lifestyle, and their surroundings. They spent a lot of time getting to know us, and encouraged boundaries to be pushed and explored, but respected our choices. Our entire project is beautiful from every angle — the interiors and exterior and landscape blend together seamlessly. WE LOVE LIVING HERE!
“
EST. 1995 MORE ABOUT THIS PROJECT Bay Area | Foothills | Sierras 925 • 587• 4200 | 415• 842• 8988 ORRDesign.com/DREAMBOOK


italics-stone.com tilefantastic.com italics EAST BAY 510 547 1872 6598 Hollis Street Emeryville NORTH BAY 415 451 6150 650 Irwin Street San Rafael SOUTH BAY Tile Fantastic 408 371 6247 2910 S Bascom Ave S Bascom Ave San Jose PENINSULA 650 366 2442 1590 Industrial Way Redwood City
Shades Terracotta
DESIGN MATTERS

CURATING LIVABLE LUXURY






DESIGNMATTERS.DESIGN
MENLO PARK LOS GATOS MORGAN HILL JACKSON HOLE, WY PARK CITY & HEBER VALLEY, UT
MONTEREY PENINSULA SONOMA & WINE COUNTRY

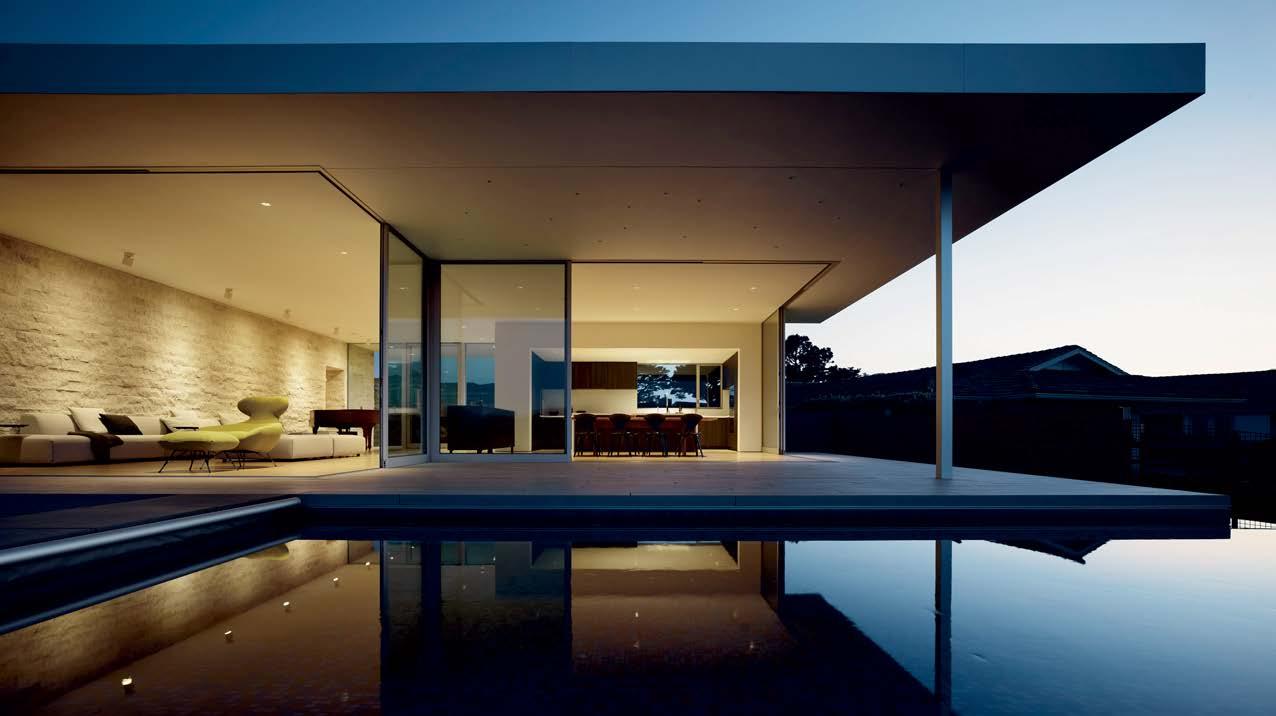








LIC #B-478455 Winner of the 2023 AIA | CA Residential Architecture Award - Honor
Architects | Andrea
Landscape Architecture |
www.demattei.com 408 . 350 . 4200 Peninsula . South Bay . Santa Cruz . Monterey
Ehrlich
Yanai Rhee Chaney
Cochran
Matthew Millman Photography
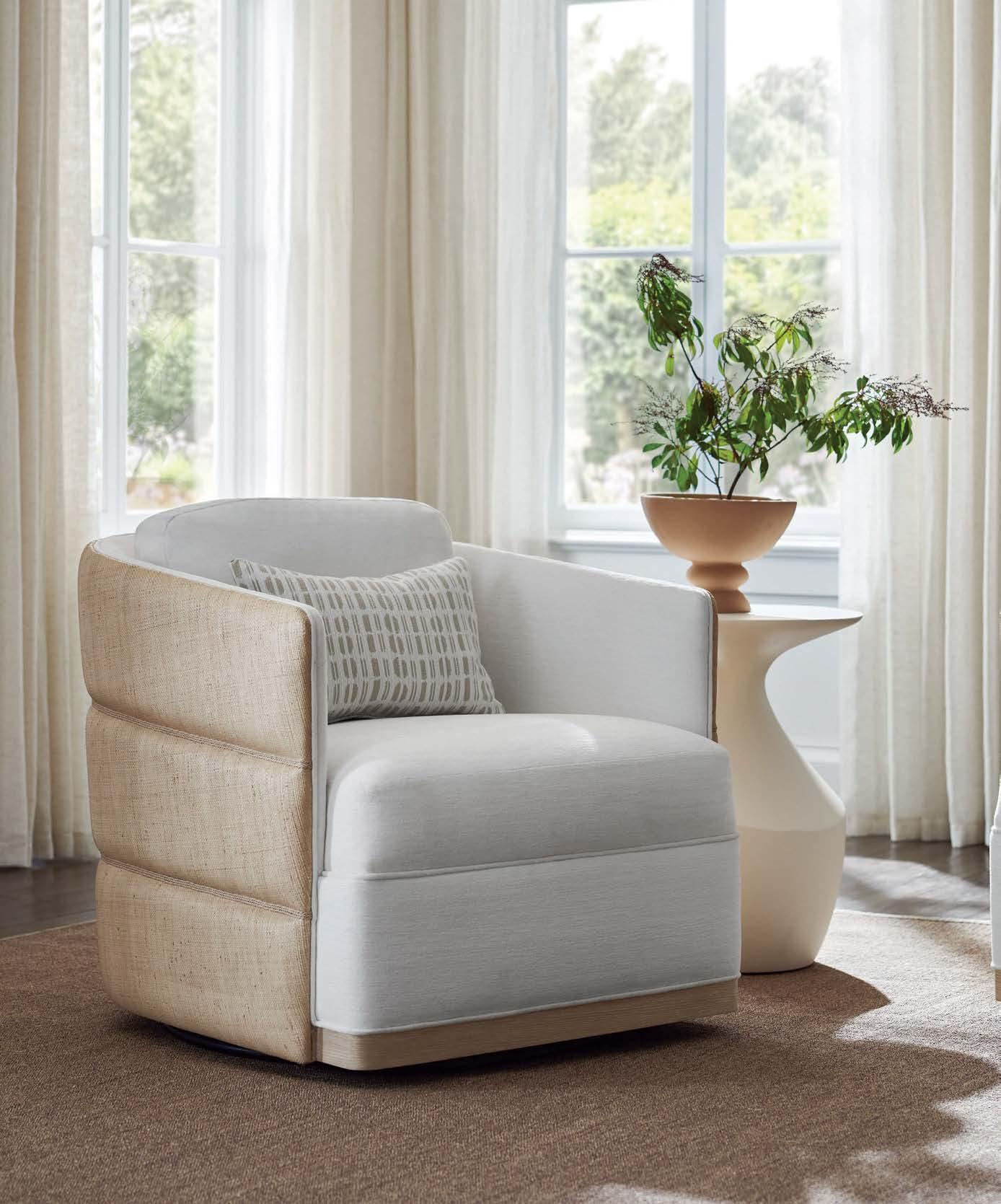
San Francisco Design Center - Galleria, 101 Henry Adams Street, Suite 340, San Francisco, CA 94103 (Local) 415.626.0866 | paleceksf@palecek.com | 800.274.7730 | PALECEK.COM
DISCOVERIES
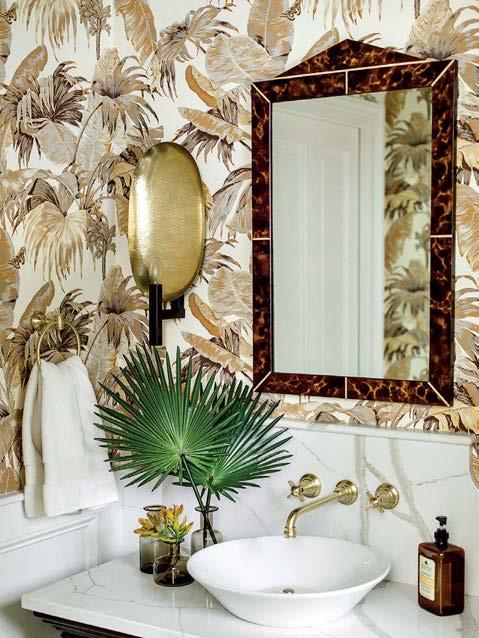
J. Tribble
Often an overlooked accessory, a mirror can transform a room, magnifying the light and maximizing the glamour. J. Tribble has a wide selection of decorative mirrors or can custom design one to complement any of its signature sink bases. jtribble.com
Bevolo Gas & Electric Lights
Take a bit of Bevolo craftsmanship wherever you go with the portable Governor Pool House lantern. Ideal for use outdoors or indoors, it will warmly illuminate any area. Offered in three sizes and handcrafted in stainless steel or antique copper. bevolo.com


Julian Chichester an Chichester
This year, Julian Chichester marks its 35th ar, Julian Chichester marks its 35th anniversary. To celebrate, the brand has launched sary. To celebrate, the brand has launched an anniversary capsule collection. The Frick versary collection. The Frick coffee table is one of four special designs that able is one of four that have been reimagined from the archives. een from the archives. julianchichester.com hichester.com
F R E S H D E S I G N F I N D S P R O M O T I O N
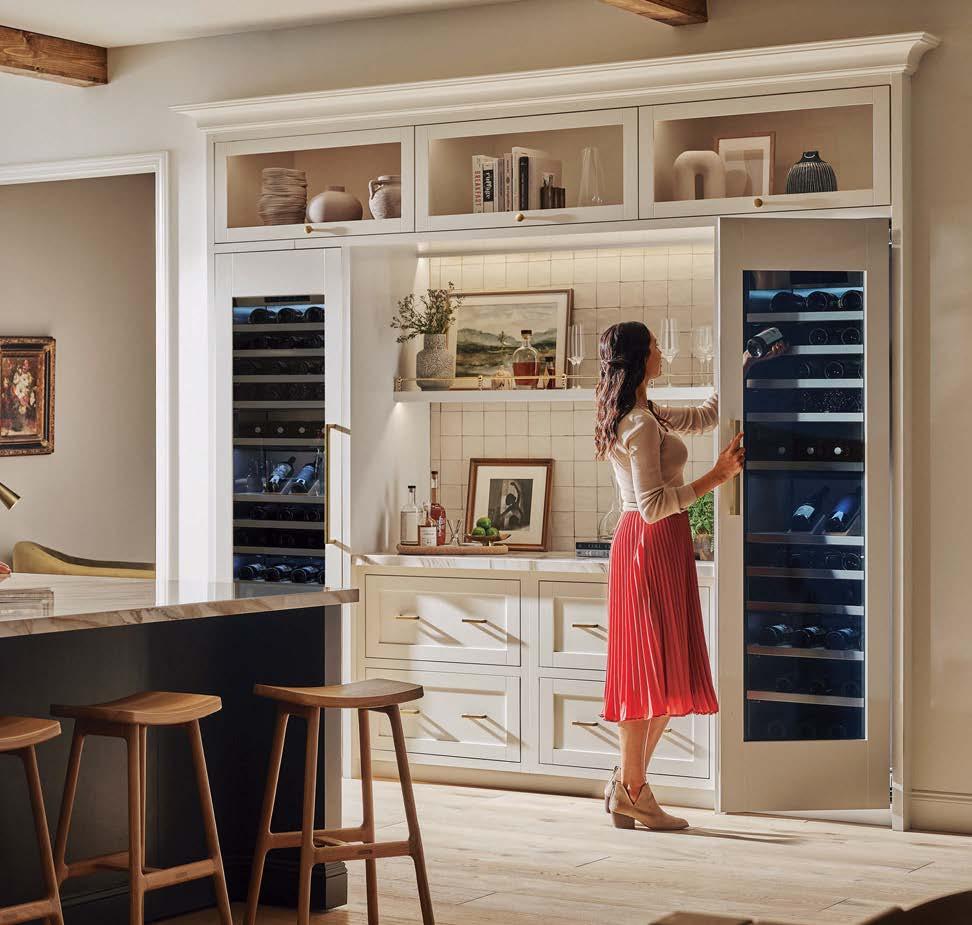
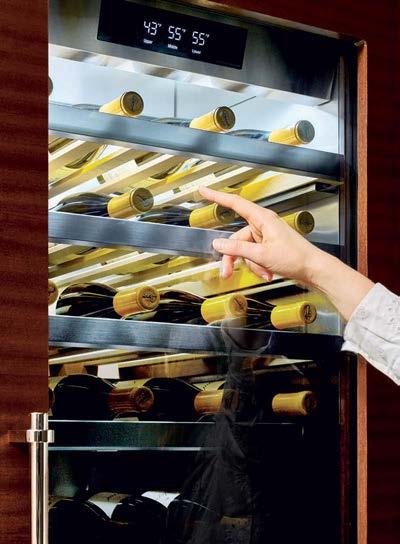
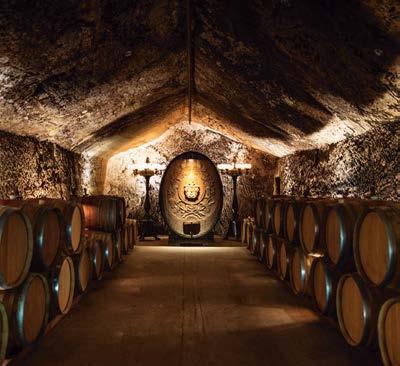

The 24-inch Wine Column. From sun-drenched vineyards to meticulous aging in oak barrels, each bottle of wine encapsulates years of dedication and artistry. With the Signature Kitchen Suite 24-inch Wine Column and every product in our wine portfolio, we take that journey into consideration. You’ll find it in our exclusive Wine Cave Technology,™ providing your collection with the environment it needs to ensure the last step to the glass is as cared for as the first. This is how we stay True to food.
Copyright ©2024 Signature Kitchen Suite, 111 Sylvan Ave., Englewood Cliffs, NJ 07632. All rights reserved. “Signature Kitchen Suite” and the Signature Kitchen Suite logo are trademarks of Signature Kitchen Suite. Give
its beginnings.
your wine a finish worthy of
Visit our showroom near you: AirportAppliance.com Concord-Dublin-Emeryville-HaywardRedwood City-Roseville-San Jose-San Rafael 866-304-4449
DISCOVERIES

Scavolini
Poetica is Scavolini’s new furniture system, designed by Vuesse, distinguished by a charming blend of elements from the past and modern proportions. It combines retro-inspired motifs with contemporary details, highlighted by a unique door processing. scavolini.com
Newport Brass
Newport Brass’ Kirsi is a study in strong edges and precise lines, featuring prominent angled handles that perfectly complement its matching spout. The collection is available in more than 20 decorative finishes. newportbrass.com

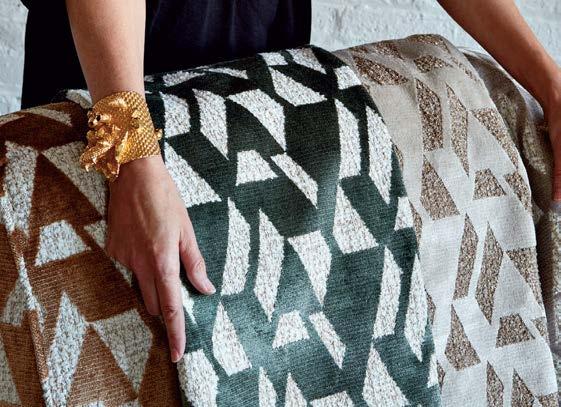
Pollack
Pollack’s latest fabric collection, Yarn Story, is meticulously crafted using diverse fibers and techniques, inviting appreciation of every intricate detail. A sophisticated palette— muted tones as well as bright pops—spotlight the studio’s legendary color sense. pollackassociates.com
F R E S H D E S I G N F I N D S P R O M O T I O N
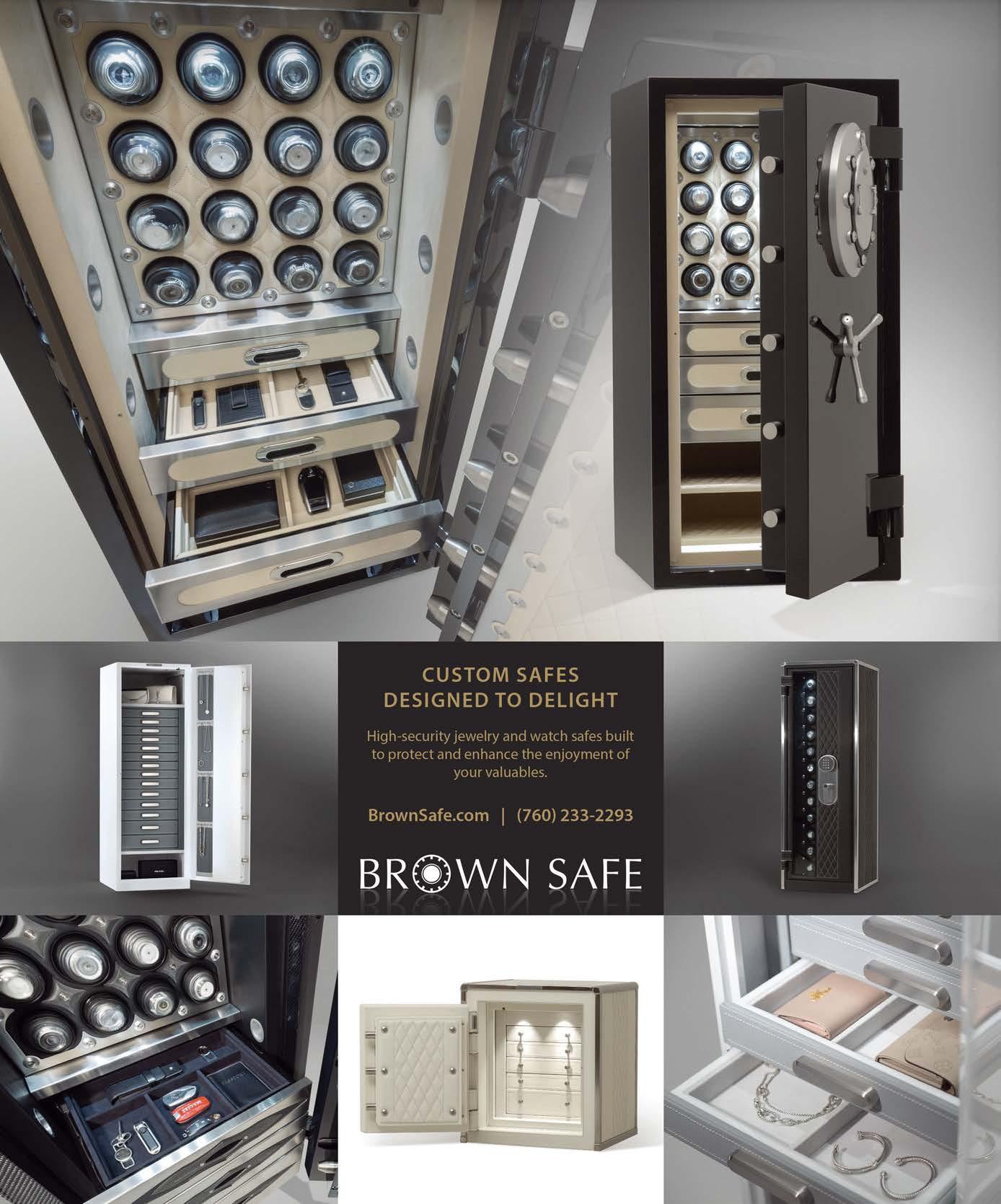
 RYAN SAGHIAN X STUDIO
RYAN SAGHIAN X STUDIO
art “UNVEILED”, A
STUDIOMLIGHTING.COM Inspired by minimalism and brutalist
NEW COLLABORATION BY
M
MARKET
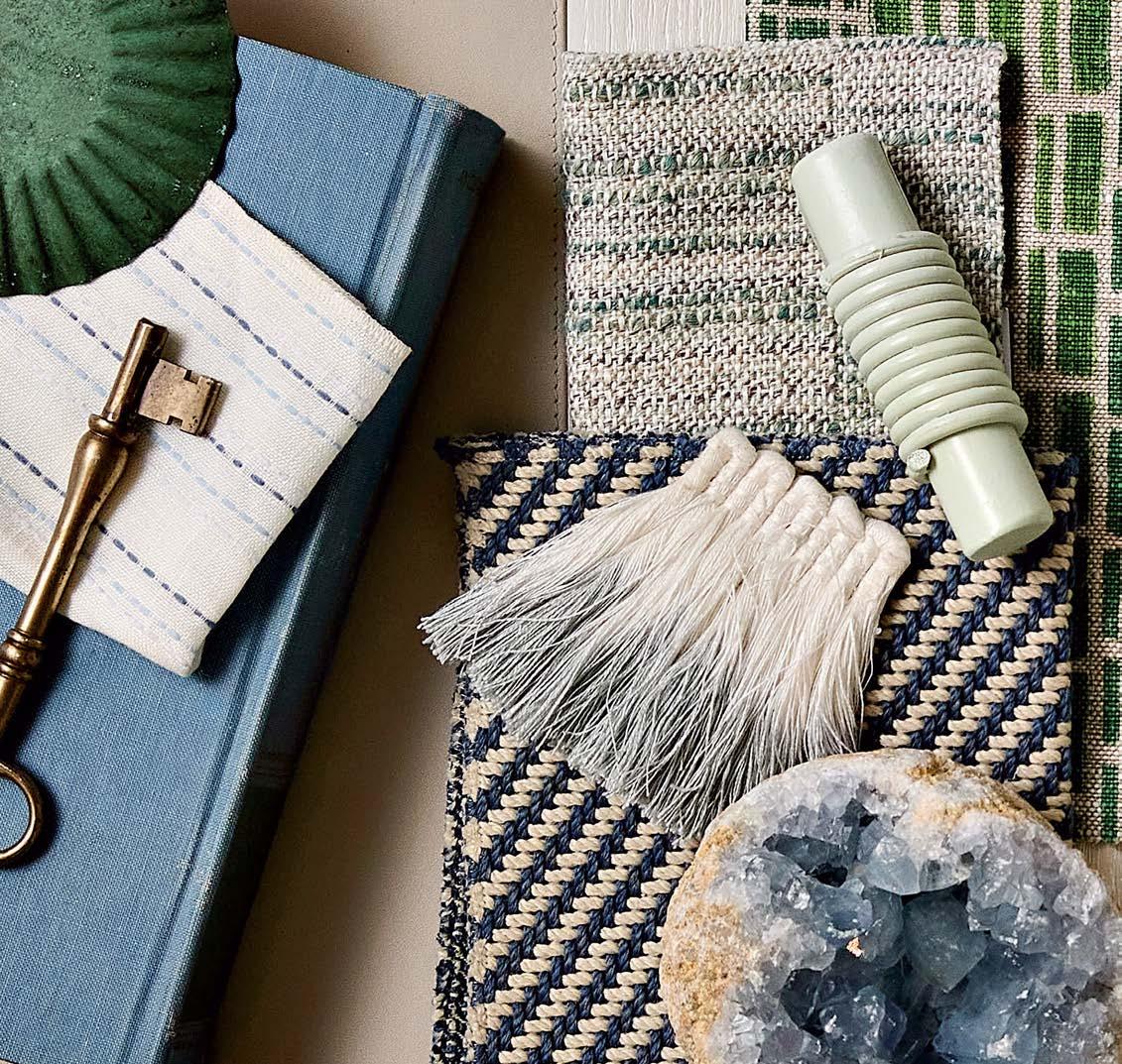
M AT E R I A L | T R E N D | S P OT L I G H T | R O U N D U P
Designer-made mood boards, iconic artists’ former homes, humble wooden chairs reimagined for contemporary times and stylish goods to take outdoors.

COASTAL COMEBACK | Jeffrey Alan Marks x The Rug Company Clockwise from top right: Ocean Waves Rug by Jeffrey Alan Marks / therugcompany.com Bluff Trail Fabric in Lagoon by Jeffrey Alan Marks / kravet.com Ennis Check Fabric in Indigo by Jeffrey Alan Marks / kravet.com Railroad Border in Green / christopherfarrcloth.com Antique Metal Sample in Silver / soane.co.uk Westport Tray by Jeffrey Alan Marks / palecek.com Dehors Twill Outdoor Fabric in Cobalt / us.loropiana.com Ombre Fringe in Pale Blue / christopherfarrcloth.com Rattan Sample in Grey / soane.co.uk Stitch Fabric in Sky / otistextiles.com Marfa Fabric in Agave / annekirktextiles.com Prism Fabric in Olive / christopherfarrcloth.com Finish Sample in Verdigris / charlesedwards.com Avalon Rug by Jeffrey Alan Marks / therugcompany.com Sand Dollar Tile in Grey and Blue by Jeffrey Alan Marks / tileshop.com photo: genevieve garruppo. Mood of the Moment TOP DESIGNERS CRAFT MOOD BOARDS SHOWCASING THEIR NEW RUG, TEXTILE AND WALLPAPER COLLABORATIONS. WRITTEN AND PRODUCED BY KATHRYN GIVEN AND SARAH SHELTON MARKET M AT E R I A L LU X E S O U R C E C O M











weatherend.com • 800.456.6483 Yacht Finish & Bare Woods • availaBle at JanUs et cie® shoWrooms design to BUild made in maine An American Story made in maine ® eState FUrnItUre weatherend

SECRET GARDEN | Kendall Wilkinson x Fabricut
from top right: Belle Epoque Fabric in Daybreak by Kendall Wilkinson / fabricut.com Colortide Trim in Daybreak by Kendall Wilkinson / fabricut.com Katherine Velvet
in Forest by Kendall Wilkinson / fabricut.com Plumettes Wallpaper in Verveine / pierrefrey.com Prose Fabric in Sunrise / fabricut.com Tres Chic Outdoor Fabric in Seedling / perennialsfabrics.com Palkin Jute Rug / starkcarpet.com Katherine Velvet Fabric in Daybreak by Kendall Wilkinson / fabricut.com Antique Grape Scissors / aaxsf.com Bebop Outdoor Fabric in Chalk / perennialsfabrics.com Crystalprint Trim in Crystal by Kendall Wilkinson / fabricut.com Faux Bois Trim in Spring by Kendall Wilkinson / fabricut.com L’Odissi Fabric in Rose / pierrefrey.com Antique Dish / aaxsf.com Ticking Stripe Performance Fabric in Pine/Sand / kerryjoyce.com photo: alanna hale. LU X E S O U R C E C O M MARKET M AT E R I A L
Clockwise
Fabric

















CALIFORNIA NEW YORK NEVADA TEXAS GEORGIA NORTH CAROLINA A breath of exceptional Featured Material: Level Curating Beautiful
A brand synonymous with stone mastery, Walker Zanger offers an unparalleled selection of styles and stone from around the world. Visit a showroom location near you to experience superior product, showroom service, and client support that has defined the storied brand since 1952. Visit walkerzanger.com
Surfaces
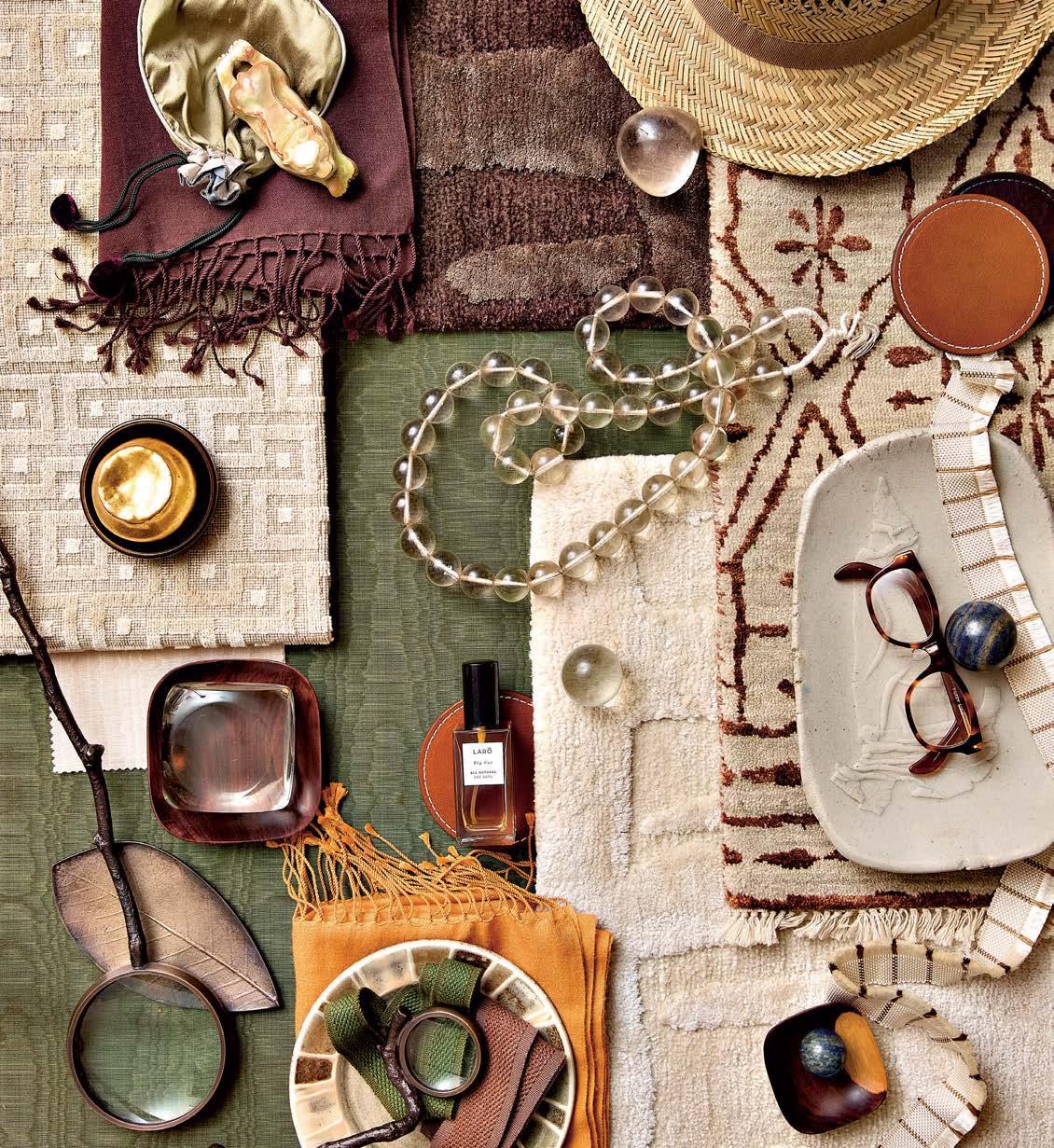
TREASURE TROVE | Thomas O’Brien x Patterson Flynn
Clockwise from top right: Italian Straw Hat / copperbeechbythesea.com Haiku Hand-Knotted Wool & Silk Rug in Copper by Thomas O’Brien / pattersonflynn.com Double Ply
Leather Coaster Set / aerostudios.com Tibetan Rock Crystal Beads / dokham.com Frances Silk Finge in Gold / pattersonflynn.com Tibetan Lapis Lazuli Ball / dokham.com
Orpheus Hand-Knotted Silk & Wool Rug in Ivory by Thomas O’Brien / pattersonflynn.com Set of Three Rosewood Dishes / aerostudios.com Tibetan Pashmina Scarf in Orange / dokham.com Cardiff Tape Trim in Green and Brown / pattersonflynn.com Antique Brass Magnifying Glasses by Thomas O’Brien / copperbeechbythesea.com Beau Moire Fabric in Olive / pattersonflynn.com Beau Moire Fabric in Oyster / pattersonflynn.com Lalano Linen Velvet Fabric in Natural / pattersonflynn.com Gilded 23kt Yellow Gold Botanical Specimens by Carol Leskanic / aerostudios.com Tibetan Pashmina Scarf in Chocolate / dokham.com Green Onyx Panda and Silk Bag by Thomas O’Brien / copperbeechbythesea.com Orpheus Hand-Knotted Silk & Wool Rug in Chocolate by Thomas O’Brien /pattersonflynn.com
photo: genevieve garruppo. LU X E S O U R C E C O M MARKET M AT E R I A L




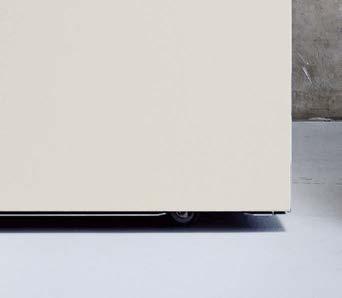

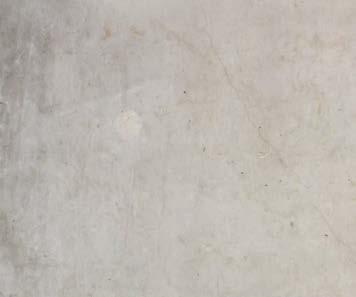

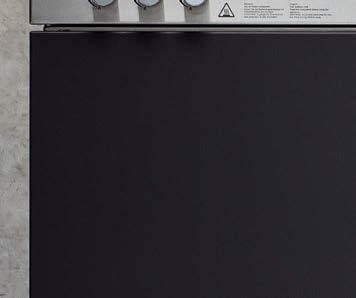


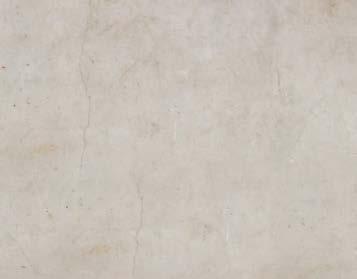



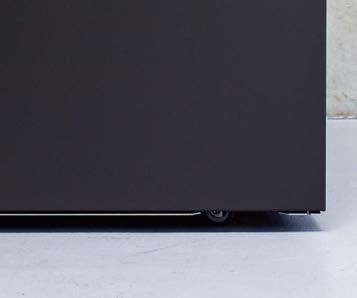







ZWILLING.COM
REIMAGINED
OUTDOOR GRILLING

Clockwise from top: Pineapples Wallpaper in Custom Colorway by Sheila Bridges / adelphipaperhangings.com
Teacup and Saucer / wedgwood.com Oasis Wallpaper in Natural/Watermelon / pinturastudio.com
Chintz in Sky / fschumacher.com
/ wedgwood.com Curves Mini Rug in Celadon Reverse / elizabetheakins.com Valencia Fabric in Granny Apple/Chocolate / pinturastudio.com Kobe Fabric in Bottle Green / pinturastudio.com Veranda Crete Trim in Chardon Bleu / samuelandsons.com Carabosse Fabric in Femme Intenso / jamesmalonefabrics.com Polka Dot Pony Tape in Olive / fschumacher.com Postcard of Zora Neale Hurston by Aaron Douglas / store.metmuseum.org Small Ric Rac Tape in Celadon / fschumacher.com Fox & Hound Wallcovering in Covey / interiors.hollandandsherry.com West End Fabric in Her Majesty’s Coral / interiors.hollandandsherry.com Trianon Ombré Border in Marzipan / samuelandsons.com Guinevere Trim in Sprout / interiors.hollandandsherry.com Drag Wallpaper in Bespoke Colorway DR 1254 / farrow-ball.com Veranda Crete Trim in Delphinium / samuelandsons.com
WARM
Hangings
Antique
photo:
LU X E S O U R C E C O M MARKET M AT E R I A L
WELCOME | Sheila Bridges x Adelphi Paper
Jasperware
Pineapples
Antique Wedgwood Plate
pieter estersohn.
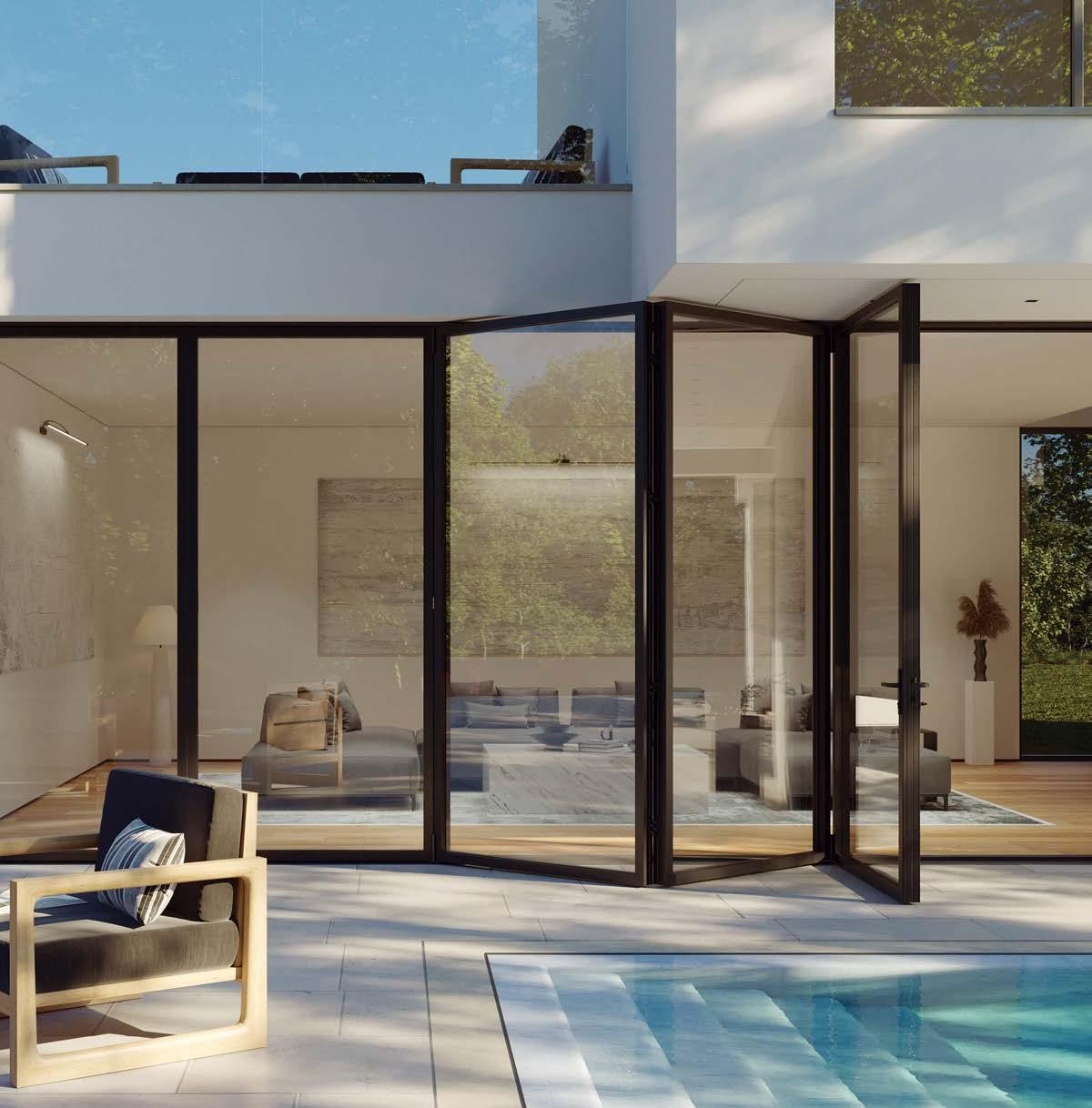
ALL THE FEATURES, FOLDED IN MORE GLASS AND LESS FRAME EASIER OPERATION STREAMLINED DESIGN LaCANTINADOORS.COM LaCantina is proud to be part of the JELD-WEN global family of product brands and companies. 11-98258 07/22


ART HAUS









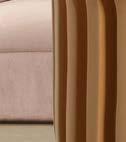










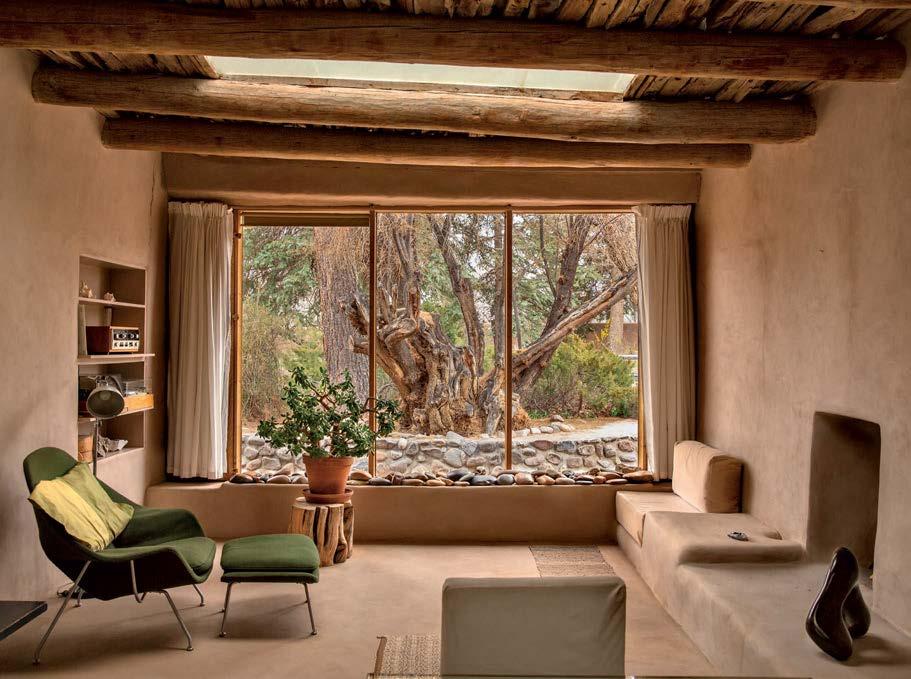
Desert Rose
In 1945, prolific modernist painter Georgia O’Keeffe put down roots in Abiquiú, New Mexico, which went on to influence her work for decades to come. Over the years, she lovingly restored her abode—a blend of Native American and Spanish building styles—into the lightfilled Pueblo-style hacienda it is today. okeeffemuseum.org

















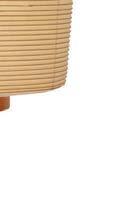

top Necklace $395 Adana $189 the-citizenry.com Light Sculpture by Noguchi $500 shop.noguchi.org Muir Sofa in Dusty Rose / $5,125 / maidenhome.com Radian Occasional Table in Brun by Cédric Ragot / $1,055 / roche-bobois.com Primrose Rug / Price upon request / hollyhunt.com
/ / lizziefortunato.com. Adana Kilim Pillow Cover in Rust / / . Akari 6A Light Sculpture by Isamu Noguchi / $500 /
Clockwise from left: Olive Branch Necklace
Revel in the private spaces of famous American creatives. WRITTEN AND PRODUCED BY SARAH
PHOTO: ABIQUIÚ SITTING ROOM, 2019 KRYSTA JABCZENSKI. © GEORGIA O’KEEFFE MUSEUM. ISAMU NOGUCHI, AKARI 6 A. THE NOGUCHI MUSEUM ARCHIVES, 153798 PHOTO BY KEVIN NOBLE. © THE ISAMU NOGUCHI FOUNDATION AND GARDEN MUSEUM / ARS. LU X E S O U R C E C O M MARKET T R E N D
SHELTON
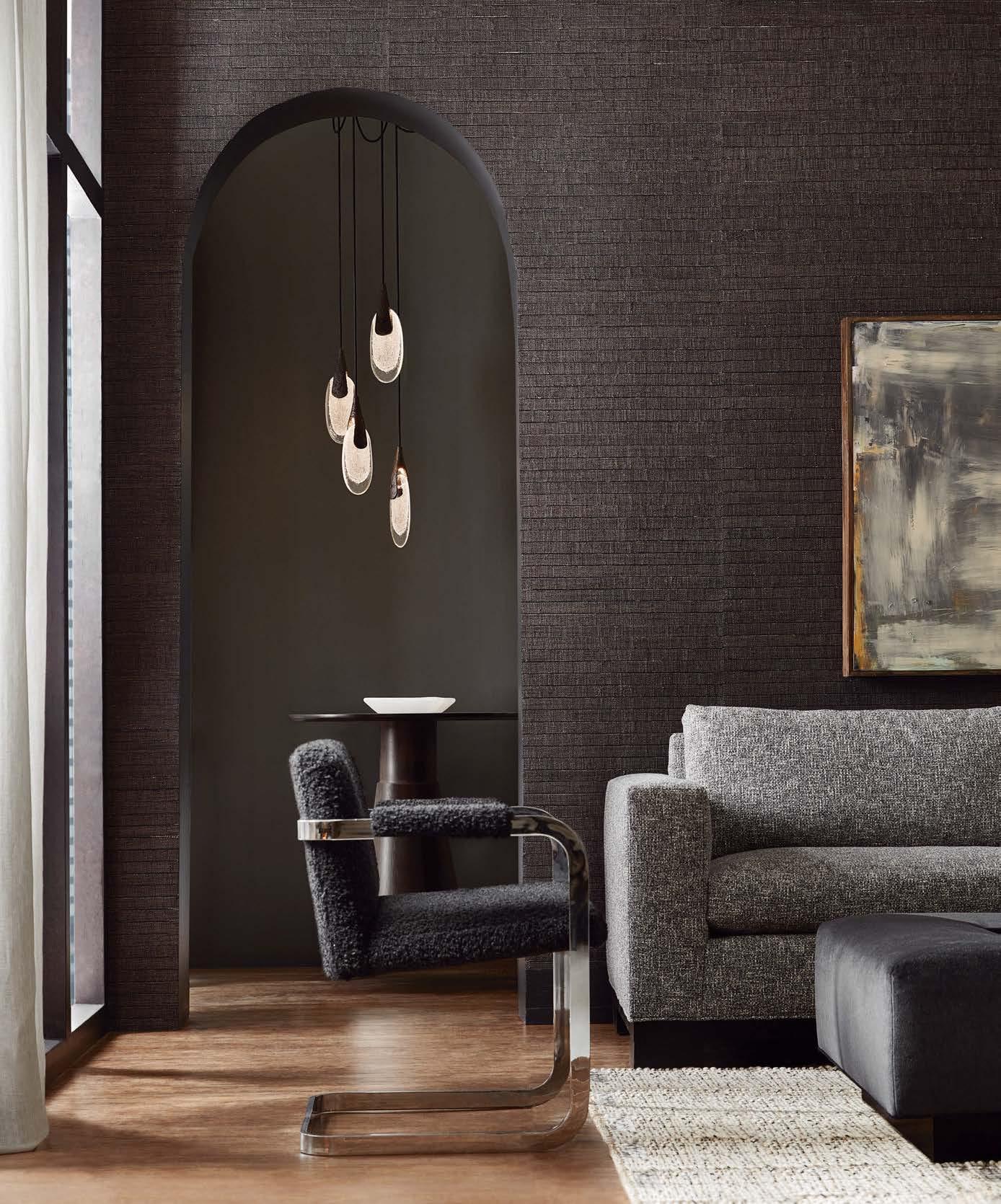
Luxury wallcovering and textiles coraggio.com


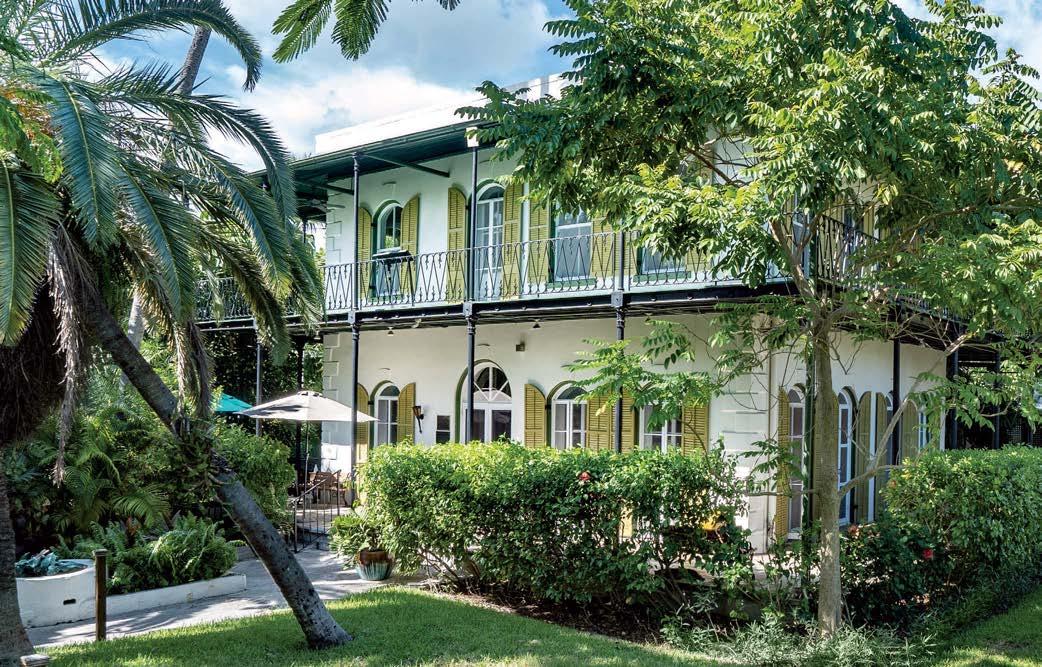












Island Retreat

author Ernest wrote famed novels Have

It was from the island of West that Nobel Prizethe 1930s. His former two-story Spanish Colonial home, surrounded flora and fauna, features wide and treasure-filled interiors from his extensive
from the island of Key West that Nobel Prizewinning author Ernest Hemingway wrote famed like For Whom the Bell Tolls and To Have and Not throughout the 1930s. His former two-story Colonial home, surrounded by tropical flora fauna, features wide wraparound porches and treasure-filled interiors from his extensive travels, become nearly as iconic as the works he penned within. hemingwayhome.com

































right: Lemonade request / jimthompsonfabrics.com Ernest Hemingway Signature Book Set / $449 / juniperbooks.com Menton
in
request / madegoods.com
Green
Leather & Rattan Champagne Bucket with Stand by Giobagnara / $2,200 / artemest.com Isla Nightstand
Sage Peeled Ratan / Price upon
in
and
Tile in China
each / motawi.com
Calcutta Arm Chair
in
Sapphire by John Caldwell / $2,300 / brownjordan.com Tapestry Wallpaper Tile
Butter
Hourglass Border
Blue / $73
PHOTO: ROB O’NEAL.
has become as iconic as the works he within.
MARKET T R E N D LU X E S O U R C E C O M
Clockwise from top right: Frutteto Fabric in Lemonade / Price upon request / Leather & Rattan Champagne Bucket with Stand by Giobagnara / $2,200 /





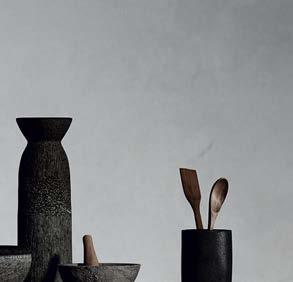












ESSENTIAL EVOLVED THE KINTSU ® KITCHEN COLLECTION BRIZO.COM/KINTSU-KITCHEN Rooted in minimalism and the natural world. Refined with an artisan touch. The beauty of balance finds new expression. A MATTER OF BALANCE
















Basic Instincts










































In the 1960s, minimalism pioneer Donald Judd took up residence in a classic New York City loft with a cast-iron façade. There, the and furniture designer further explored the practice of permanent installation—a defining sentiment of his celebrated legacy. To this day, visitors can explore his one time home and take work, spanning art and objects, along with other notable 20th-century artists. juddfoundation.org -century artists.
SoHo loft with a cast-iron There, the artist and furniture designer further explored the practice of installation—a sentiment of his celebrated To this visitors can his one time home and take in his work, art and with




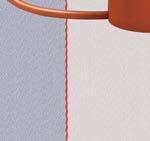
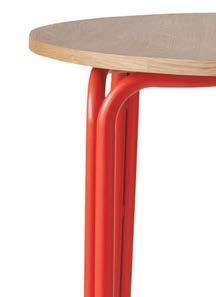

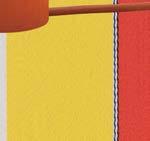










PHOTO: 2 ND FLOOR, 101 SPRING STREET, JUDD FOUNDATION, NEW YORK. PHOTO CHARLIE RUBIN © JUDD FOUNDATION.
Bilboquet Table
Philippe Malouin / $357 / flos.com Forma Round
/ $899 / schoolhouse.com Strata Credenza with White Oak Top, Mottled Brass Rods and Powder Coated Panel Fronts in RAL 1032 / $18,000 / fortstandard.com Judd Hardcover Edited by Ann Temkin / $75 / store.moma.org Mariella European White Oak Flooring / Price upon request / legnobastone.com
Clockwise from top right: Sequential Stripe Fabric by Paul Smith / Price upon request / maharam.com
Lamp
in Tomato by
Dining Table in Persimmon
LU X E S O U R C E C O M MARKET T R E N D


LANGUID LOUNGER
SLOW DOWN, TAKE A SEAT AND SAVOR THE SUMMER SEASON IN THESE CLASSIC
A TWIST)
CHAIR
All American Summer
(WITH
WOODEN
DESIGNS. PRODUCED BY KATHRYN GIVEN AND SARAH SHELTON PHOTOGRAPHY BY THE INGALLS
MARKET S P OT L I G H T LU X E S O U R C E C O M
With the Great Smoky Mountains painting a postcard-worthy backdrop, Sutherland’s new Wabi Sabi Great Lounge Chair basks in the natural beauty surrounding High Hampton Inn, a quintessential storybook resort nestled in Cashiers, North Carolina. The chair—made of solid teak and topped with cushions in a Perennials’ Kikko fabric—boasts a deep and comfortable seat that’s framed by sleek arms and legs. The design’s delicate balance embodies the Japanese design ethos
from which it is named. sutherlandfurniture.com, highhampton.com


FLUID FORM
For 50 years, Thos. Moser has been handcrafting North American-hardwood furniture in Maine. Their Pasadena Rocker, shown here in cherry, looks as if it were made for the porch of High Hampton’s rustic Log Cabin, one of the property’s many private cabins dating back to the early 20th century. The chair’s sleek silhouette stands out from its traditional predecessors, with dramatically svelte legs and a back that takes its shape from a single block of wood. A Cross Stitch Linen Pillow Cover from Toast adds a folklike touch apropos for the setting. thosmoser.com, us.toa.st
X E S O U R C E C O M
LU
MARKET S P OT L I G H T


GAME TIME
Relaxation beckons with Noir Furniture’s Loredo Chair. Chunky and conical tapered teak legs support a thick woven seagrass seat and half-circle back, which is also available in counter or barstool height as well as in a woven synthetic option. Here, a pair is perched on a stone terrace flanking an antique games table from the Inn’s impressive collection of furniture. The property, rich with charming historical features, wraparound porches and rustic interiors, was recently acquired and lovingly restored by Blackberry Farm. noirfurniturela.com For more information on all chairs featured, visit luxesource.com LU X E S O U R C E C O M
MARKET S P OT L I G H T
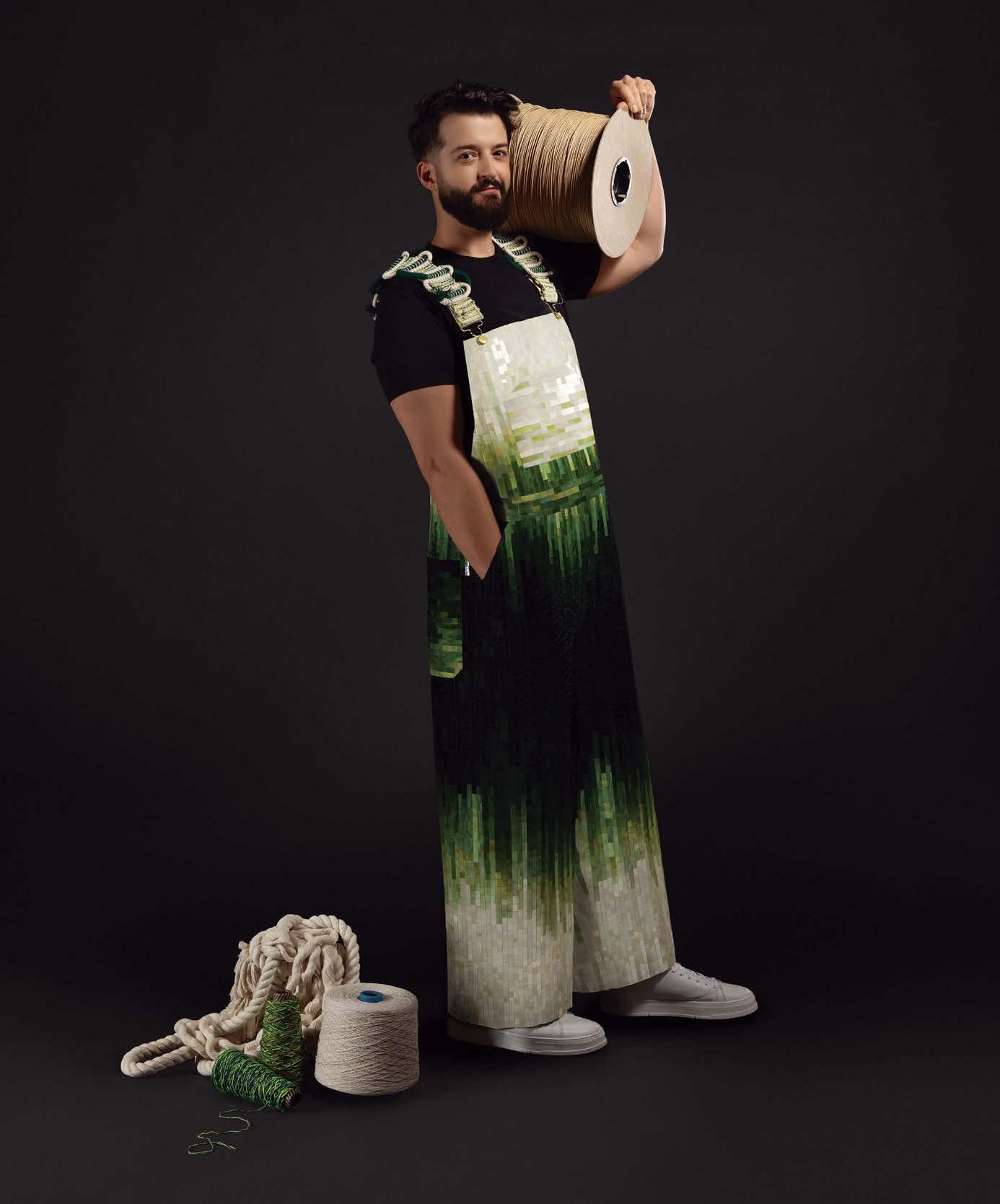
WILLIAM STORMS Weaver OVERALLS IN BILLIE OMBRE GREEN CHICAGO | DALLAS | NASHVILLE NEW JERSEY | NEW YORK | SAN FRANCISCO 844-302-9366 | ARTISTICTILE.COM BRINGING ART TO LIFE




Pick Your Perch THESE COLORFUL WOODEN CHAIRS ARE MODERN HEIRLOOMS IN THE MAKING.
is covered in milk paint and woven in a check pattern. leesalisaleesa.com
Robell Awake’s Quilt Back Poynor Chair No. 1 is named after a family who crafted ladderbacks in the 19th and 20th centuries. robellawake.com,
centerforcraft.org
Lisa Nguyen’s Fountain Springs Shaker Chair
Bastet Chairs from Peg Woodworking take inspiration from the tradition of barrel making. pegwoodworking.com
of
and
daviddouyardchairmaker.com LU X E S O U R C E C O M MARKET S P OT L I G H T
David Douyard’s High Sack Back Windsor Chair is made
ash
oak.


HANDCAST BRONZE HARDWARE | 12 FINISH OPTIONS ROCKYMOUNTAINHARDWARE.COM 888.788.2013
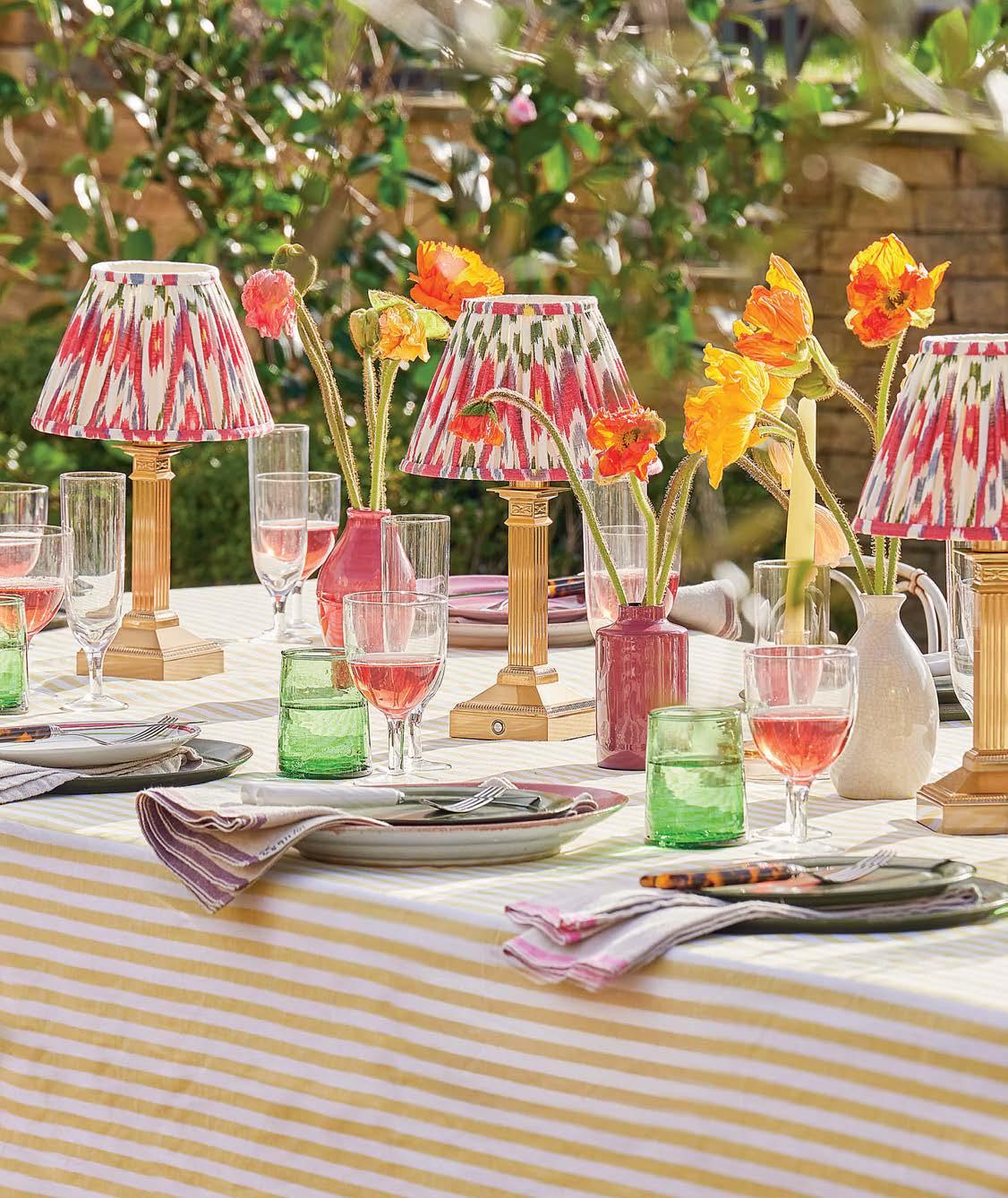
Sunny Essentials
WHETHER ENTERTAINING IN THE BACKYARD OR HANGING BY THE POOL, SHOP THESE STYLISH SUMMER MUST-HAVES TO ELEVATE ANY SCHEME.
Add a dash of British charm to your next tablescape with lighting designs from Pooky, which recently made its debut stateside. The brand’s rechargeable, cordless lamps can be used inside or out and paired with a variety of shade and base options. The Freya Cordless Table Lamp in antiqued brass (shown) is inspired by an old candlestick and topped with a punchy 6-inch empire shade in Heraldic Ikat Printed Linen. pooky.com
MARKET R O U N D U P LU X E S O U R C E C O M
photo: courtesy pooky.
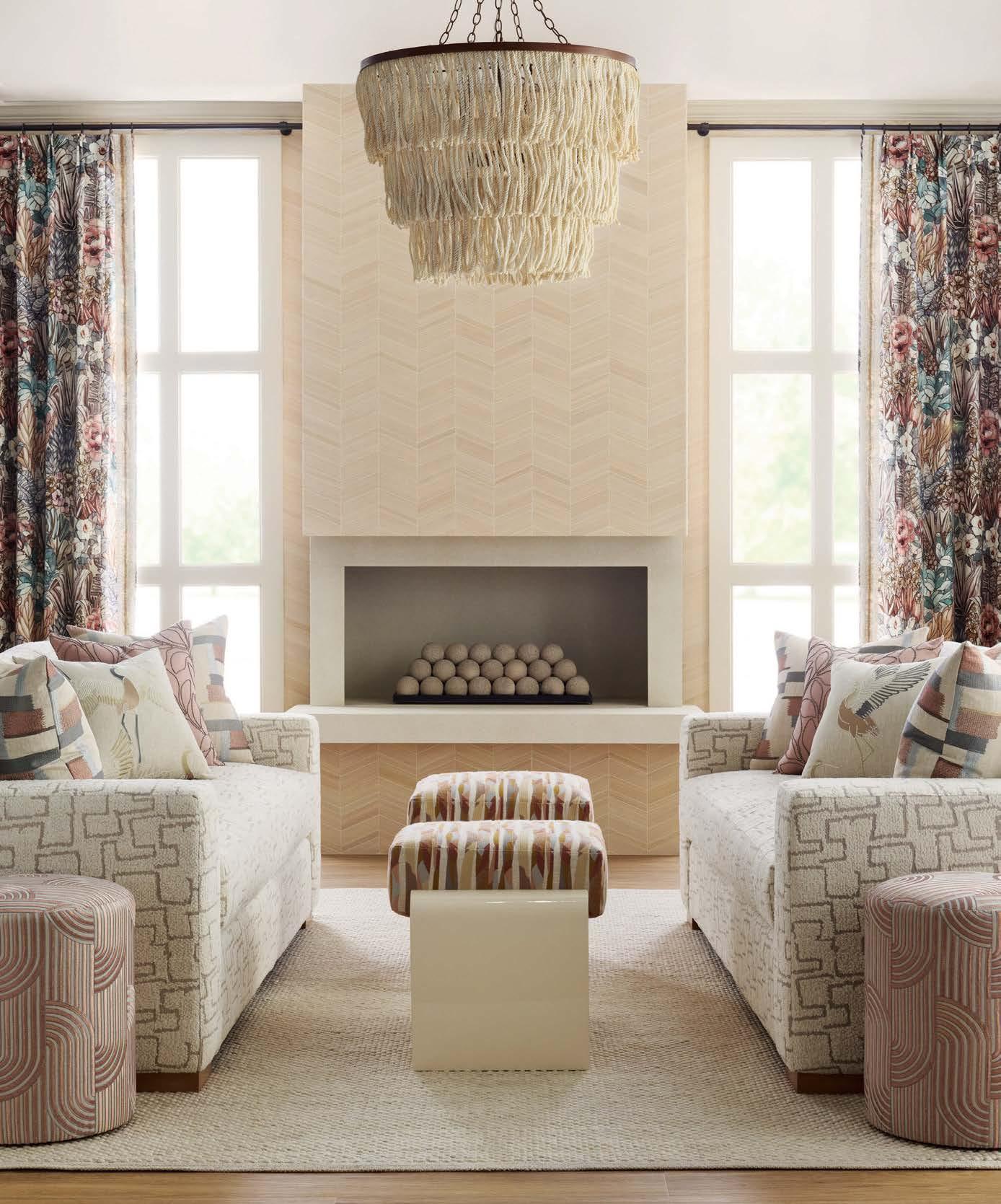
FABRICS, TRIMMINGS AND WALLCOVERINGS 800.763.0524 STROHEIM.COM
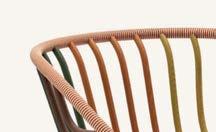
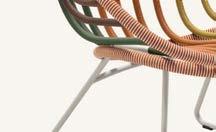































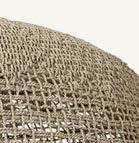











PERFECT PERCH
Enya Outdoor Stool in Stonewashed / $910
arteriorshome.com Hot Take THE DOG DAYS OF SUMMER ARE ALL ABOUT RELAXING–PREFERABLY WITH ONE OF THESE FABULOUS FINDS IN TOW.
SHADY CHIC
Ocean Master Mega Max Voilare Umbrella / Price upon request tuuci.com
ORANGE CRUSH
Kida Lounge Chair by Stephen Burks in Glow Touch / $2,710 dedon.de
SWEET SIPS
Set of Four Quilted Multicolor Glasses in Murano Glass / $570 ladoublej.com
HIGH BAR
Perrow Drinks Cart in Parigi Pink / $11,610 mckinnonharris.com
PHOTOS: COURTESY RESPECTIVE COMPANIES. MARKET R O U N D U P LU X E S O U R C E C O M
GUIDING LIGHT Westerly Outdoor Chandelier / From $3,118 palecek.com
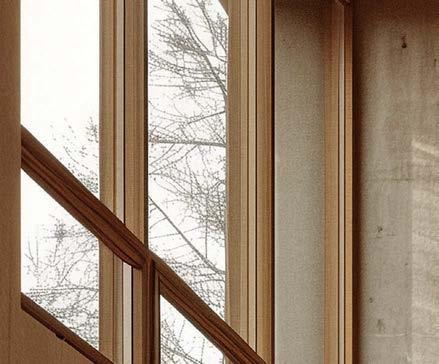
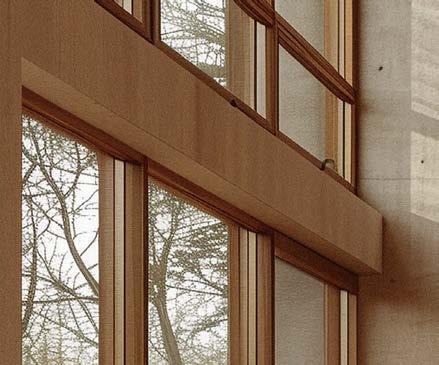

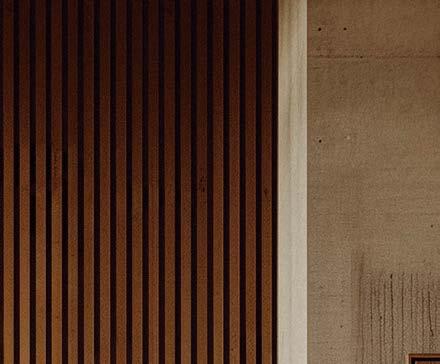
This Isn’t Wood. This is Fortina.



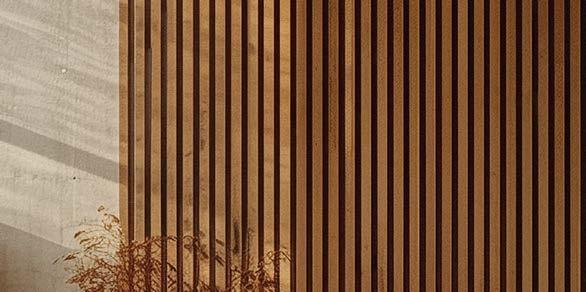

Fortina is a remarkable architectural system that looks and feels like real wood, but is made with aluminum and a hyper-realistic non-PVC surface. Available in over 100+ wood and metal finishes and 50+ profiles for interior and exterior applications. Now with integral lighting, larger, up to 2" x 12" profiles, and quicker delivery with Quick Ship.






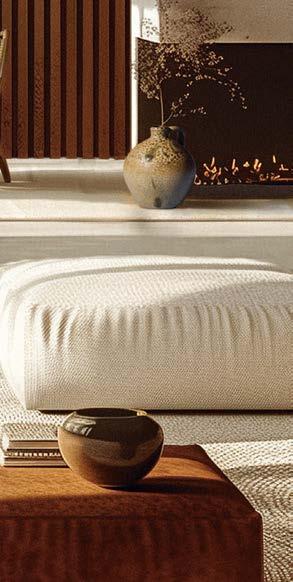





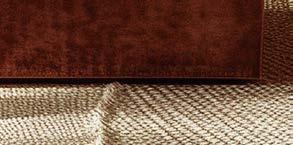
www.BNind.com 800.350.4127
Fortina Get it fast @ B+N INDUSTRIES, INC.



Finest Antiques, Museum-Quality Restoration, Custom and Reproduction from Antiques to Contemporary.
Founded by third-generation artisan and antiques dealer Claudio Mariani in 1986, C. Mariani is a distinguished showroom, renowned atelier and wholesaler of European high-end antiques and art from the 17th, 18th, and 19th centuries. C. Mariani is also a full service workshop for custom projects, from antiques to modern.
C. Mariani offers the broadest range of museum-quality restoration services including conservation, repairs, cleaning, waxing, polishing, refinishing, reinforcing and stabilizing, height adjusting, Chinoiserie, French polishing, gilding, marquetry, parquetry, stone and metal work, mirrors, fine art repair, mounting and presentation cases, specialty leather including desktop leather replacement, reupholstering, veneering, and embossing.
415.541.7868
1301 Harrison Street | San Francisco, California | cmarianiantiques | cmarianiantiques.com
|
CLAUDIO MARIANI Founder

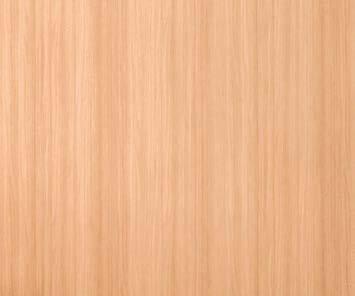

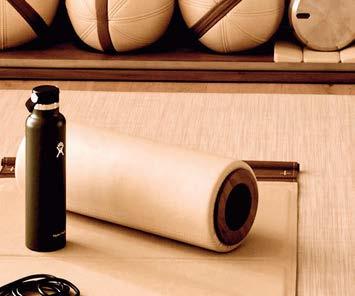






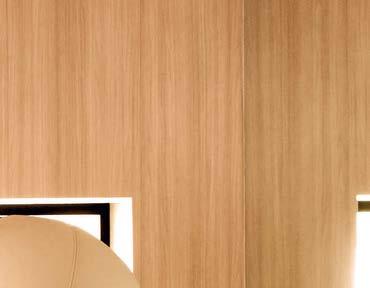






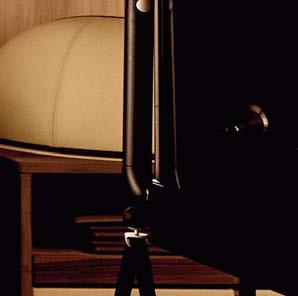



Elevate your home with stunning Cristallo Blue Quartzite, backlit to perfection. In stock at Carmel Stone Imports, your trusted Bay Area engineered and natural stone supplier.
CARMELIMPORTS.COM | PALO ALTO 650.800.7840 | SAND CITY 831.583.1011 | CARMEL BY THE SEA 831.250.7435
LIVING

The epitome of indoor-outdoor California living, plus timeless new upgrades to refresh any space.
K I T C H E N + B A T H
photo: michael clifford.
Easy Breezy
IN SANTA BARBARA, A HISTORIC PROPERTY IS REIMAGINED AS AN INDOOR-OUTDOOR HAVEN FOR HEALTHY LIVING—AND HOSTING A CROWD.
WRITTEN AND PRODUCED BY GRACE BEULEY HUNT AND SARAH SHELTON
Sweeping views of the Pacific Ocean enticed one Los Angeles-based family to purchase this 1930s cottage in Santa Barbara, but it wasn’t long before the fairytale setting prompted them to recast their would-be vacation home as a primary residence. In reimagining the period dwelling for everyday life, the owners sought a timeless California aesthetic, modern amenities to support their healthy lifestyle, and, most importantly, “to preserve the feeling of being on v acation,” shares interior designer Jennifer Miller. In collaboration with Two Trees Architects and Leonard Unander Associates, Inc., Miller responded with a charming ramble of indoor-outdoor spaces that accommodate family time and entertaining at scale alike. As we celebrate the height of beach season, Luxe takes the grand tour.
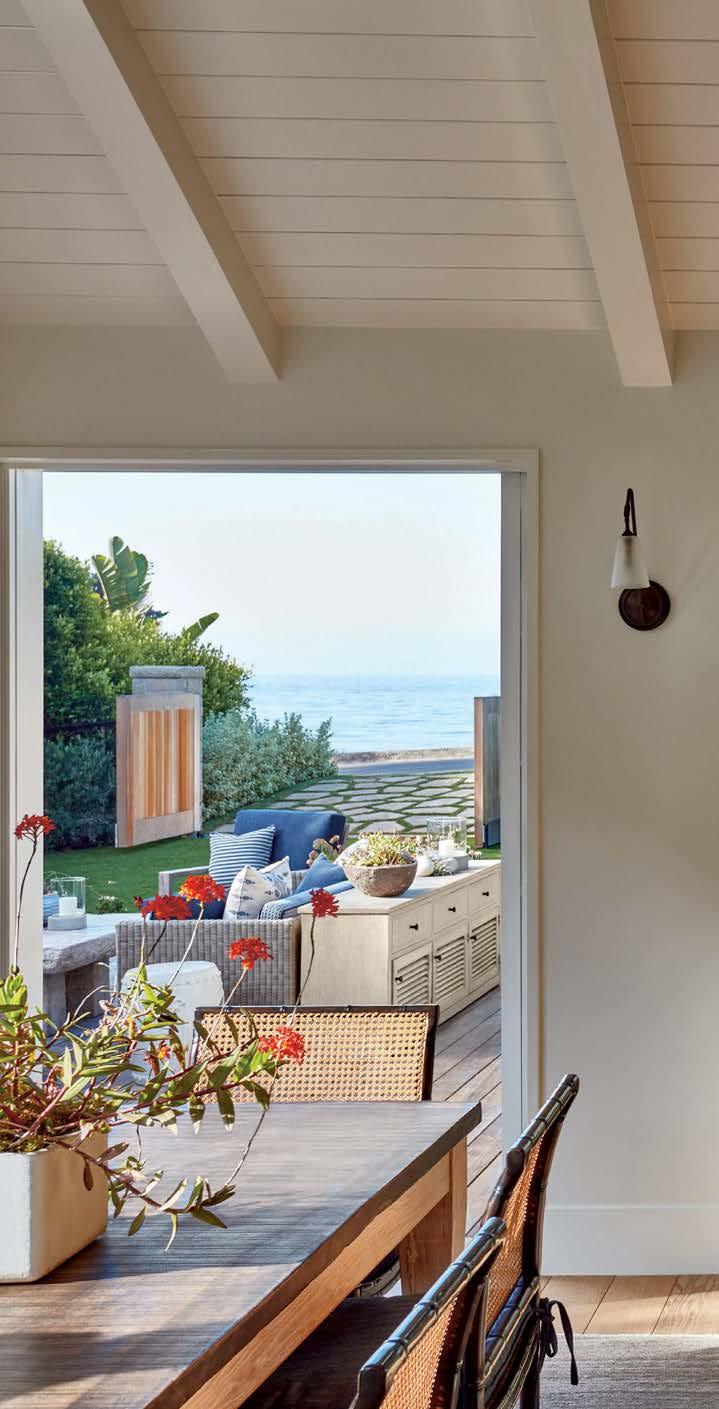 Portola Paints’ creamy Patagonia white blankets the walls of this Santa Barbara pool cabana. Home to a secondary kitchen space designed for entertaining, the Shaker-style cabinetry conceals a refrigerator and pantry. Blackened metal details, including a Waterstone Faucets tap, Lorfords sconce and Coastal Bronze hardware, embellish the interiors by Jennifer Miller.
Portola Paints’ creamy Patagonia white blankets the walls of this Santa Barbara pool cabana. Home to a secondary kitchen space designed for entertaining, the Shaker-style cabinetry conceals a refrigerator and pantry. Blackened metal details, including a Waterstone Faucets tap, Lorfords sconce and Coastal Bronze hardware, embellish the interiors by Jennifer Miller.
L I V I N G K I T C H E N + B A T H L U X E S O U R C E C O M
photo: michael clifford.



This kitchen is so beautiful! Tell us about the design. Cooking is what brings this family together, so while we wanted the space to feel refined, we didn’t want anything to be precious. The counters are a honed quartzite, which will stand the test of time both in terms of style and durability. All of the hardware has living finishes that will continue to patina with age; nothing is too perfect or shiny. Because of how the room was oriented, it offers a more intimate environment that encourages culinary creativity.
You added a secondary kitchen in the pool cabana (previous page). Why two kitchens? The primary kitchen is their private family space, whereas the new cabana was designed as a place for visiting friends and family. These clients are great connectors; they entertain often by their pool, and with the beach across the street, guests needed a space to gather, step out of the sun, and grab a drink or snack. The secondary kitchen contains a hidden refrigerator, pantry, dishwasher and wine fridge. It even has a home-brewed Kombucha on tap!
How fun to have an entertaining destination. What else makes this property special? These clients are health-oriented, so we built a gym structure with a spa-like bathroom featuring an infrared sauna and walk-in shower that opens to a private garden. Having these destination outbuildings emphasizes the feeling of being on vacation. The clients love having to “travel” when hosting or working out. There’s a sense of detaching a bit from everyday life that’s pretty magical. jennifermillerstudio.com
Timeless materials distinguish the primary kitchen, where a Lacanche range accentuated by Moroccan tiles from Zellij Gallery makes a quietly luxurious statement. Brushed bronze knobs and pulls from Rocky Mountain Hardware garnish white-washed oak cabinets that conceal a Sub-Zero refrigerator.
L I V I N G K I T C H E N + B A T H L U X E S O U R C E C O M
photos: michael clifford.

Entrances Made In Italy
Designed By You

tbsdesigngallery.com 650.460.7777
Discover Oikos doors at TBS Design Gallery, where superior safety meets striking aesthetics in each meticulously designed piece.


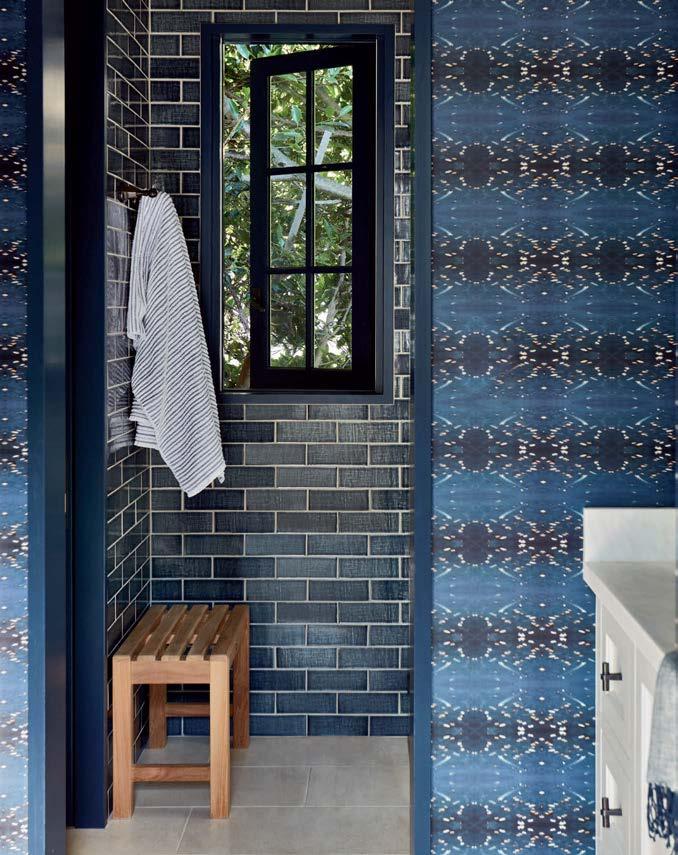 The pool deck (top) is built for alfresco living with its RH sofa and Hollywood at Home chaises unified by custom cerulean cushions.
A Paul Paper wallcovering depicting the Mediterranean Sea wraps the cabana bath (above and right), which is joined by tiles from Country Floors in the shower. A bronze Jaclo tap and RH sconce dress up the sink area.
The pool deck (top) is built for alfresco living with its RH sofa and Hollywood at Home chaises unified by custom cerulean cushions.
A Paul Paper wallcovering depicting the Mediterranean Sea wraps the cabana bath (above and right), which is joined by tiles from Country Floors in the shower. A bronze Jaclo tap and RH sconce dress up the sink area.
L I V I N G K I T C H E N + B A T H L U X E S O U R C E C O M
photos: michael clifford.

MANOS by Concreteworks manos-made.com | concreteworks.com
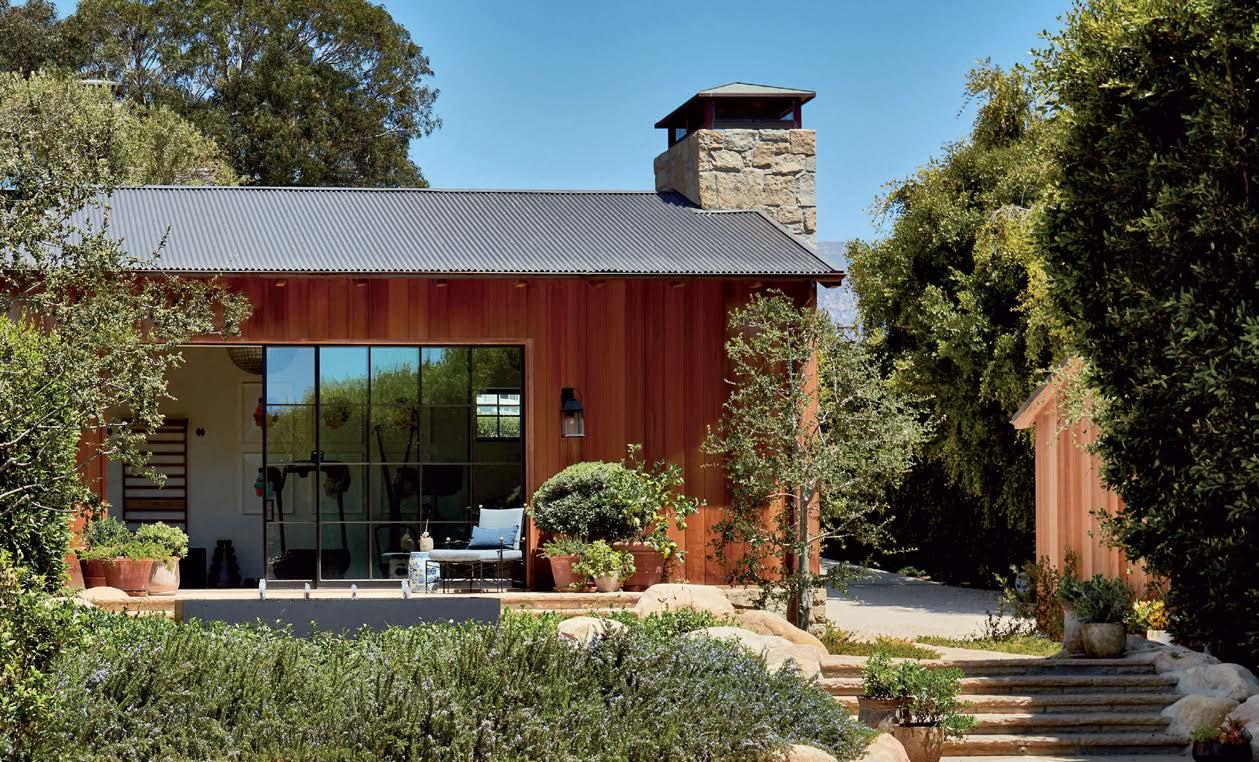

 The newly constructed gym building is a wellness retreat unto itself, replete with an indoor-outdoor shower lined in Taj Mahal quartz and a Sun Valley Bronze shower head. The same stone composes the floating vanity, backed by walls of Santa Barbara sandstone, an homage to the local vernacular.
The newly constructed gym building is a wellness retreat unto itself, replete with an indoor-outdoor shower lined in Taj Mahal quartz and a Sun Valley Bronze shower head. The same stone composes the floating vanity, backed by walls of Santa Barbara sandstone, an homage to the local vernacular.
L I V I N G K I T C H E N + B A T H L U X E S O U R C E C O M
photos: michael clifford.

























Exquisite beauty, lifelong quality, truly one of a kind. 650.327.5040 | STEPHENMILLERGALLERY.COM | MENLO PARK Exquisite one a kind.
DISCOVER NEW PRODUCTS WITH TIMELESS STYLE
PULLED IN


The UK’s pub scene was the inspiration behind Armac Martin’s Cocktail Collection. The Barwick Ridged T-bar Handle (below left) borrows from traditional distillery tanks, the Colmore Cabinet follows cheeky shape of a glass. armacmartin.com














traditional tanks, while the Colmore Cabinet Knob follows the of a martini
















POSH PLU MBING
Look closely and you’ll see nuanced details of beveled edges and balanced arcs in the new Apothecary Collection from House of Rohl. Recalling vintage apothecary bottles, the nostalgic silhouettes are available in a suite of faucet styles and six fi nishes. houseofrohl.com
SHADY BUSINESS
Tailor your home’s ambiance with Hunter Douglas’ new Aura Illuminated Shades, lined with programmable LED strips, which allow homeowners to co ntrol natural and artifi cial light to mimic the desired environment for work, sleep or relaxation. Aura is available in most of the brand’s popular styles and fabrics. hunterdouglas.com

MAGIC MAKER
Small but mighty, the 30-inch Professional Speed Oven from Signature Kitchen Suite speeds up traditional cooking by eliminating preheating, thanks to its combination of convection heating. Bonus: it doubles as a microwave and air fryer. signaturekitchensuite.com
KEEP IT CLASSIC
PHOTOS: COURTESY RESPECTIVE COMPANIES. L I V I N G K I T C H E N + B A T H L U X E S O U R C E C O M
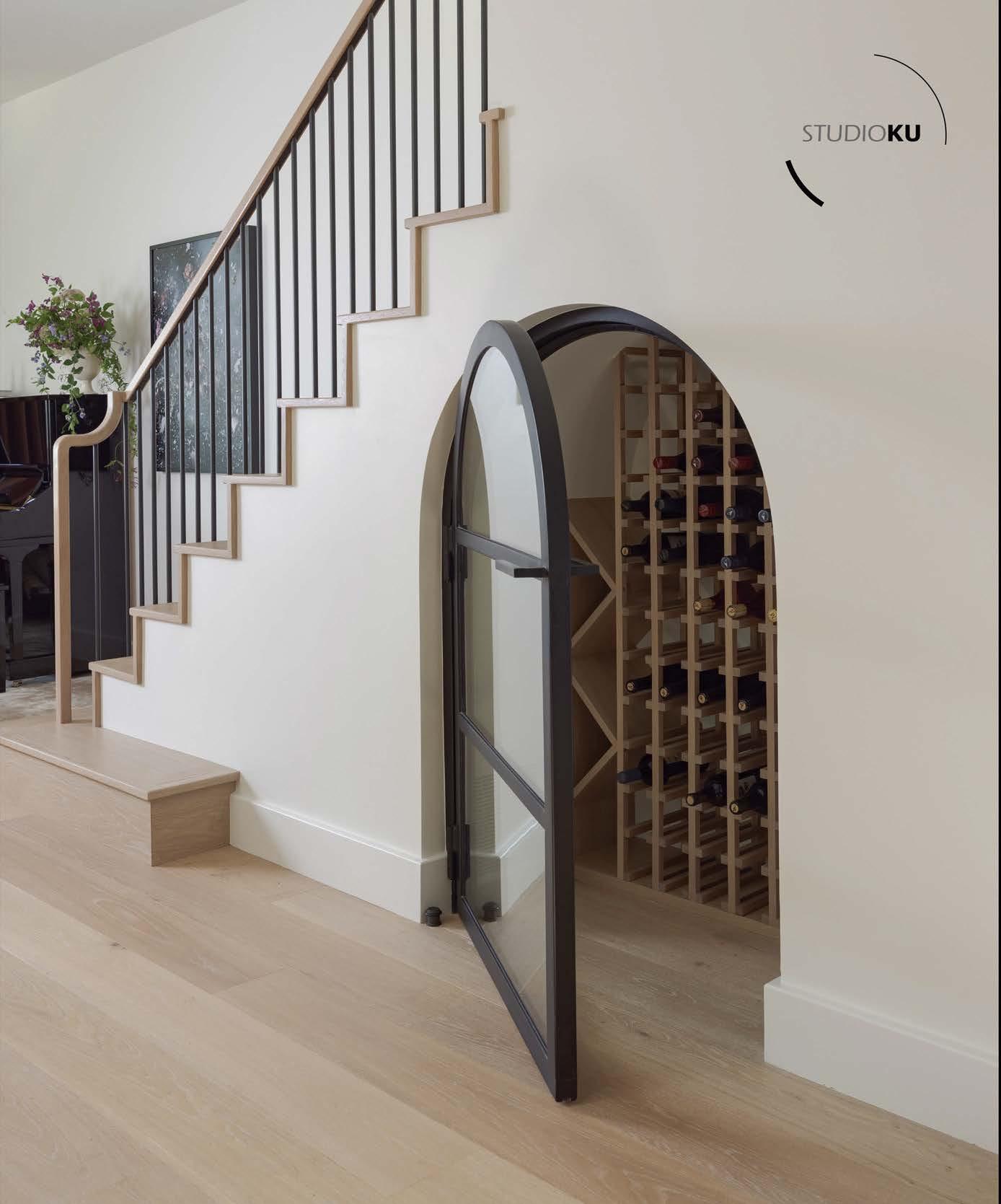
ˆˇˈʷʼ˂�ʾˈ ˔˥˖˛˜˧˘˖˧˨˥˘�ʞ�˗˘˦˜˚� ���ʡ˦˧˨˗˜�●˞˨ʡ�˘˧�����ʼ�����˦˧˨˗˜�˒˒˞˨����ʼ����ʛʧʤʨ��ʥʣʦ●ʤ��ʦ����ʼ�����˘�˖�ˠ˘�˦˧˨˗˜�●˞˨ʡ�˘˧

Custom Home Building and Renovations conrado.com 408.867.2095 CA# B-575968 Established 1988




954 60th Street Oakland Ca 94608 Tuesday - Saturday 11-4pm @Danishmodern






FEATURED PROPERTY: 16 VASQUEZ TRAIL | 9 BEDROOMS | 10 BATHROOMS | 11,554 SQ. FT. INCLUDING GUEST HOUSE AND CARETAKER’S COTTAGE 52 ACRES | $11,750,000 | 16VASQUEZ.COM BRIAN KECK | DRE# 02070480 | 831.238.8730 MINUTES FROM CARMEL-BY-THE-SEA | 833.620.6768 | SANTALUCIAPRESERVE.COM ©2024 SOTHEBY’S INTERNATIONAL REALTY. ALL RIGHTS RESERVED. THE SOTHEBY’S INTERNATIONAL REALTY TRADEMARK IS LICENSED AND USED WITH PERMISSION. EACH SOTHEBY’S INTERNATIONAL REALTY OFFICE IS INDEPENDENTLY OWNED AND OPERATED, EXCEPT THOSE OPERATED BY SOTHEBY’S INTERNATIONAL REALTY, INC. THE SOTHEBY’S INTERNATIONAL REALTY NETWORK FULLY SUPPORTS THE PRINCIPLES OF THE FAIR HOUSING ACT AND THE EQUAL OPPORTUNITY ACT. ALL OFFERINGS ARE SUBJECT TO ERRORS, OMISSIONS, CHANGES INCLUDING PRICE OR WITHDRAWAL WITHOUT NOTICE. SIR DRE LICENSE NUMBER: 899496 | MIKE CANNING DRE: 01004964, JESSICA CANNING DRE: 01920034, NIC CANNING DRE: 01959355, BRIAN KECK DRE: 02070480 THE SANTA LUCIA PRESERVE IS A PRIVATE RANCH COMMUNITY AND CLUB WITH A FULL SERVICE EQUESTRIAN FACILITY AND TOM FAZIO DESIGNED GOLF COURSE SET WITHIN A 20,000-ACRE NATURE PRESERVE.
RESIDENTIAL EXCELLENCE IN DESIGN AWARDS
Introducing the 2024 Luxe RED Awards, honoring excellence and innovation for the best in residential projects and product introductions.
LU X E S O U R C E C O M
Meet the Judges
Luxe Interiors + Design invited design professionals from across the country to compete in the 2024 RED Awards. After receiving more than 1,600 entries, a panel of industry experts weighed in to select our winners, and the public voted for our Readers’ Choice awards. Read on to learn more about our judges.

Rayman Boozer
PRINCIPAL DESIGNER, APARTMENT 48
Rayman Boozer is the principal designer at Apartment 48, one of the first lived-in, shoppable experiences specializing in the combination of vibrant colors, exotic materials and contemporary furnishings. Over the years, Boozer slowly transitioned the business toward interior design and has become known for his expertise in color consulting. Apartment 48 specializes in crafting spaces that feel optimistic, relaxed and effortless. Boozer’s knowledge of materials, objects and art make each space he creates truly unique and custom to his clients.
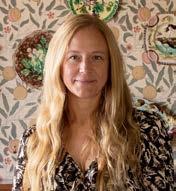
Heidi Caillier
PRINCIPAL,
HEIDI CAILLIER DESIGN
Heidi Caillier, renowned for her ability to blend tradition with innovation, crafts timeless and inviting interiors through her studio, Heidi Caillier Design. Her work is characterized by a fluid and evolving aesthetic driven by feeling and intimacy. Embracing nostalgia, cherished heirlooms and handcrafted antiques, Caillier celebrates imperfections and patina rather than masking them. Her signature use of pattern and color adds depth and individuality to spaces, resulting in cozy yet elevated designs. Based in Seattle, her studio oversees high-end residential and hospitality projects nationwide, tailoring each creation to her clients’ personal tastes.

Paloma Contreras
PRINCIPAL AND FOUNDER, PALOMA CONTRERAS DESIGN
Paloma Contreras is an acclaimed interior designer based in Houston. Her modern take on traditional style pairs classic silhouettes and timeless pieces with a touch of glamour and an infusion of color. Contreras has honed her distinct eye for over more than a decade in the industry. She has developed a reputation for designing beautiful interiors in her signature modern-meets-traditional aesthetic that feel polished, refined and effortless. Her curated retail shop, Paloma & Co, is located in Houston and also shoppable online.

Kesha Franklin
CEO & CREATIVE DIRECTOR, HALDEN INTERIORS
Influenced by her experiences in couture fashion, Kesha Franklin’s striking aesthetic is shaped not only by her skill at curating color palettes, balanced textures and distinct furnishings but also her natural ability to connect with people. Defined by a commitment to highly personalized service for bespoke environments that inspire people to live to their truest potential, the designer’s intuitive sense of style, creativity and harmony emulates through the spaces she crafts. Franklin is a founding member of the Black Artists + Designers Guild.
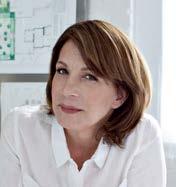
Janice Parker
PRINCIPAL, JANICE PARKER LANDSCAPE ARCHITECTS
Born and raised in New York, Janice Parker grew up studying the natural and urban environment. Throughout her career, she has conceptualized and directed innovative landscape architecture for private and public clients globally. In 2017, she authored Designing a Vision, which showcases the firm’s work. Under her guidance, Janice Parker Landscape Architects has been honored with multiple awards, including the Stanford White Award for Garden Design and the Professional Merit Award from the Connecticut Chapter of the American Society of Landscape Architects.

Jill Cohen
EDITOR IN CHIEF LUXE INTERIORS + DESIGN
Jill Cohen was named Editor in Chief of Luxe Interiors + Design in 2024. Prior to taking the helm, she had an accomplished career in book publishing and direct marketing. She has held numerous positions in the industry, including founder, president and publisher of Conde Nast Books; president of Random House Direct Marketing; vice president of new business development at QVC; and vice president and publisher of Time Warner Book Group, Bulfinch Press. In 2006, Cohen founded her agency, Jill Cohen Associates, which has produced over 150 best-selling architecture and design books. Today, JCA continues as a Sandow Company.
photos: rayman boozer, david land. paloma contreras, aimée mazzenga. janice parker, sandrine lee. heidi caillier, haris kenjar. kesha franklin, brittany ambridge. jill cohen, hilary knight.
Bathroom

NATIONAL WINNER
Jennifer Robin Interiors
REGIONAL WINNERS
Emmy Couture Designs
ARIZONA
Skelly Build
AUSTIN + SAN ANTONIO
Deep River Partners
CHICAGO
Nest Architectural Design
COLORADO
Urbanology Designs
DALLAS + FORT WORTH
Gloria Black Design
FLORIDA
Austin Patterson Disston Architecture & Design
GREATER NEW YORK
By Design Interiors, Inc.
HOUSTON
Huma Sulaiman Design
LOS ANGELES-SOUTHERN CALIFORNIA
Donna DuFresne Interior Design
PACIFIC NORTHWEST
Jennifer Robin Interiors
SAN FRANCISCO
Williams Papadopoulos Design
SOUTHEAST
Exterior Architecture Interior Architecture

NATIONAL WINNER
Field Architecture
REGIONAL WINNERS
Tate Studio Architects
ARIZONA
Align Austin Architects
AUSTIN + SAN ANTONIO
Wheeler Kearns Architects
CHICAGO
Z Group Architecture & Interior Design
COLORADO
smitharc architecture + interiors
DALLAS + FORT WORTH
Z.W. Jarosz Architect, P.A. FLORIDA
Workshop/APD
GREATER NEW YORK
Dillon Kyle Architects
HOUSTON
Studio AR&D Architects
LOS ANGELES-SOUTHERN CALIFORNIA
chadbourne + doss architects
PACIFIC NORTHWEST
Field Architecture
SAN FRANCISCO
McAlpine SOUTHEAST

NATIONAL WINNER
Robert A.M. Stern Architects, LLP
REGIONAL WINNERS
Candelaria Design Associates
ARIZONA
Align Austin Architects
AUSTIN + SAN ANTONIO
Massey Associates Architects
CHICAGO
Rowland+Broughton
COLORADO
Briggs Architecture & Design
DALLAS + FORT WORTH
JMA Interior Design
FLORIDA
Robert A.M. Stern Architects, LLP
GREATER NEW YORK
Nadia Palacios Residential Design
HOUSTON
Laney LA
LOS ANGELES-SOUTHERN CALIFORNIA
Uptic Studios
PACIFIC NORTHWEST
Mark English Architects
SAN FRANCISCO
Tippett Sease Baker
Architecture
SOUTHEAST
RESIDENTIAL EXCELLENCE IN DESIGN AWARDS PROJECT WINNERS
photos: jennifer robin interiors, john merkl. field architecture, joe fletcher. robert a.m. stern architects, llp, eric piasecki/otto. LU X E S O U R C E C O M
Interior Design Jewel Box Spaces Kitchen

NATIONAL WINNER
Bradley Odom Interiors
REGIONAL WINNERS
Katie Bowe Design
ARIZONA
Kristen Nix Interiors
AUSTIN + SAN ANTONIO
Craig & Company
CHICAGO
Cook Design House
COLORADO
Kara Adam Interiors
DALLAS + FORT WORTH
Assure Interiors
FLORIDA
David Frazier
GREATER NEW YORK
M.Naeve
HOUSTON
Annette English + Associates
LOS ANGELES-SOUTHERN CALIFORNIA
Lucas
PACIFIC NORTHWEST
Lauren Nelson Design
SAN FRANCISCO
Bradley Odom Interiors
SOUTHEAST

NATIONAL WINNER
Creative Tonic Design
REGIONAL WINNERS
Katie Bowe Design
ARIZONA
Daley Home
AUSTIN + SAN ANTONIO
Sarah Montgomery Interiors
CHICAGO
Vertical Arts Architecture
COLORADO
Pulp Design Studios
DALLAS + FORT WORTH
Gloria Black Design
FLORIDA
Ghislaine Viñas
GREATER NEW YORK
Creative Tonic Design
HOUSTON
Shannon Ggem Design
LOS ANGELES-SOUTHERN CALIFORNIA
Maison, Inc.
PACIFIC NORTHWEST
CM Natural Designs
SAN FRANCISCO
River Brook SOUTHEAST

NATIONAL WINNER
Cedar & Oak
REGIONAL WINNERS
Alisha Taylor Interiors
ARIZONA
Cedar & Oak
AUSTIN + SAN ANTONIO
Robbins Architecture
CHICAGO
Inside Stories
COLORADO
Layered Dimensions Interior Design
DALLAS + FORT WORTH
Strang Design
FLORIDA
BarlisWedlick
GREATER NEW YORK
Letecia Ellis Haywood
Interior Design
HOUSTON
Cooper Pacific Kitchens
LOS ANGELES-SOUTHERN CALIFORNIA
Cohesively Curated Interiors
PACIFIC NORTHWEST
Studio Cabida
SAN FRANCISCO
Court Atkins Group
SOUTHEAST
SEE MORE AT LUXEREDAWARDS.COM
photos: bradley odom interiors, mali azima. creative tonic design, julie soefer. cedar & oak, chase daniel.
Landscape Architecture Outdoor Spaces Restoration or Renovation

NATIONAL WINNER
Fernando Wong Outdoor Living Design
REGIONAL WINNERS
Creative Environments
ARIZONA
Double B Design
AUSTIN + SAN ANTONIO
Mariani Landscape
CHICAGO
Design Workshop
COLORADO
Melissa Gerstle Design
DALLAS + FORT WORTH
Fernando Wong
Outdoor Living Design
FLORIDA
LaGuardia Design Group
GREATER NEW YORK
Viola Gardens
LOS ANGELES-SOUTHERN CALIFORNIA
Land Morphology
PACIFIC NORTHWEST
Ground Studio
SAN FRANCISCO
CMLA
SOUTHEAST

NATIONAL WINNER
Boxleaf Design
REGIONAL WINNERS
Salcito Design Group
ARIZONA
Ashby Collective
AUSTIN + SAN ANTONIO
Mariani Landscape
CHICAGO
Design Workshop
COLORADO
Melissa Gerstle Design
DALLAS + FORT WORTH
Design West
FLORIDA
Hollander Design
Landscape Architects
GREATER NEW YORK
Lucas/Eilers Design Associates
HOUSTON
Subu Design Architecture
LOS ANGELES-SOUTHERN CALIFORNIA
Prentiss Balance Wickline
Architects
PACIFIC NORTHWEST
Boxleaf Design
SAN FRANCISCO
T.S. Adams Studio, Architects
SOUTHEAST

NATIONAL WINNER A Parallel Architecture
REGIONAL WINNERS
Soloway Designs
ARIZONA
A Parallel Architecture
AUSTIN + SAN ANTONIO
Morgante Wilson Architects
CHICAGO
Surround Architecture
COLORADO
Allison Seidler Interiors
DALLAS + FORT WORTH
Maggie Cruz Interior Design
FLORIDA
Timothy Godbold
GREATER NEW YORK
Nadia Palacios Residential Design
HOUSTON
Blackband Design
LOS ANGELES-SOUTHERN CALIFORNIA
Proform Builds
PACIFIC NORTHWEST
Cook Construction
SAN FRANCISCO
Michael Goorevich Architect, PLLC
SOUTHEAST
RESIDENTIAL EXCELLENCE IN DESIGN AWARDS
WINNERS
PROJECT
photos: fernando wong outdoor living design, carmel brantley. boxleaf design, caitlin atkinson. a parallel architecture, casey dunn. LU X E S O U R C E C O M
Wow-Factor Room Readers’ Choice Best of the Rest

NATIONAL WINNER
Colordrunk Designs
REGIONAL WINNERS
Glenda Evers Design
ARIZONA
Scheer & Co.
AUSTIN + SAN ANTONIO
Suzanne Lovell Inc.
CHICAGO
Cook Design House
COLORADO
Andrea Marino Design
DALLAS + FORT WORTH
Maggie Cruz Interior Design
FLORIDA
Kligerman Architecture & Design
GREATER NEW YORK
Dodson Interiors
HOUSTON
Landry Design Group
LOS ANGELES-SOUTHERN CALIFORNIA
Maison, Inc.
PACIFIC NORTHWEST
Courtney B. Smith Design
SAN FRANCISCO
Colordrunk Designs
SOUTHEAST

Studio Heimat
SAN FRANCISCO
BATHROOM
Yu & Associates Collaborative
CHICAGO
EXTERIOR ARCHITECTURE
Ovadia Design Group
GREATER NEW YORK
INTERIOR ARCHITECTURE
Artistic Elements
FLORIDA
INTERIOR DESIGN
Lifestyle Design
CHICAGO
JEWEL BOX SPACES
Alisha Taylor Interiors
ARIZONA
KITCHEN (SHOWN ABOVE)
Boxleaf Design
SAN FRANCISCO
LANDSCAPE ARCHITECTURE
Karen White Interior Design
COLORADO
OUTDOOR SPACES
Winter Creative
ARIZONA
RESTORATION OR RENOVATION
Winding Lane Interiors
CINCINNATI, OH
WOW-FACTOR ROOM

LeBlanc Design
BOSTON, MA
BATHROOM
Hutker Architects
FALMOUTH, MA
EXTERIOR ARCHITECTURE
Woogmaster Studio
LAS VEGAS, NV
INTERIOR ARCHITECTURE (SHOWN ABOVE)
Zoe Feldman Design
WASHINGTON, D.C.
INTERIOR DESIGN
Tartan & Toile
SWARTHMORE, PA
JEWEL BOX SPACES
McCroskey Interiors
VILLAGE OF LOCH LLOYD, MO KITCHEN
Campion Hruby
Landscape Architects
ANNAPOLIS, MD
LANDSCAPE ARCHITECTURE
Daniel Joseph Chenin, Ltd. LAS VEGAS, NV
OUTDOOR SPACES
Kimmel Studio Architects
ANNAPOLIS, MD
RESTORATION OR RENOVATION
Robin Gannon Interiors
LEXINGTON, MA
WOW-FACTOR ROOM
SEE MORE AT LUXEREDAWARDS.COM
photos: colordrunk designs, heather talbert. alisha taylor interiors, joshua caldwell photographic. woogmaster studio, stetson ybarra.
PRODUCT WINNERS
Bath: Bathtub
WATERWORKS
Alatri Freestanding Oval Bathtub
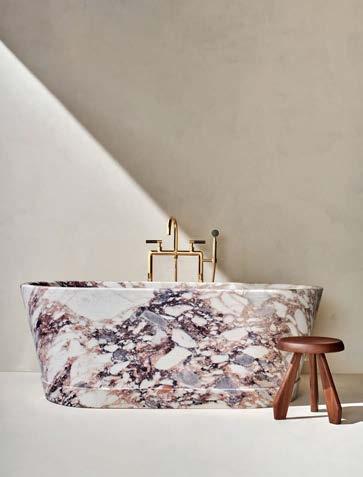
Bath: Handle KALLISTA
One™ P.E. Guerin Collection
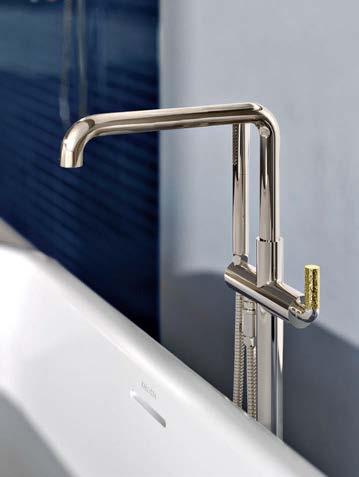
Bath: Collection
HOUSE OF ROHL
Rohl Modelle Collection by Xander Noori

Bath: Sink
KOHLER CO.
Vessel Sink from Salute Artist Edition Collection
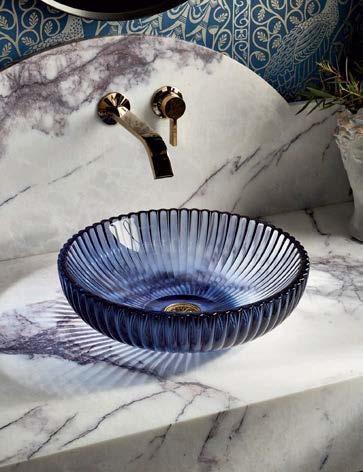
Bath: Fixture
SAMUEL HEATH
Lavatory Faucet from LMK Industrial Collection

Bath: System
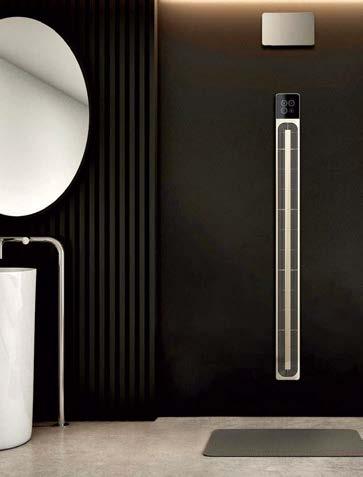
BRISA™
RESIDENTIAL EXCELLENCE IN DESIGN AWARDS
Air of Luxury™ Body Dryer
photos: waterworks, courtesy waterworks. house of rohl, courtesy house of rohl. samuel heath, simon bevan. kallista, courtesy kallista. kohler co., courtesy kohler co. brisa tm , brett stiles design. LU X E S O U R C E C O M
Door Collection
JELD-WEN
Second Nature™ Environmentally Conscious Door Collection

Furniture: Case Good
BERNHARDT FURNITURE
Entertainment Credenza from Stratum Collection

Flooring
LEGNO BASTONE
Giuseppina 220 G1 from LaFamiglia Collection
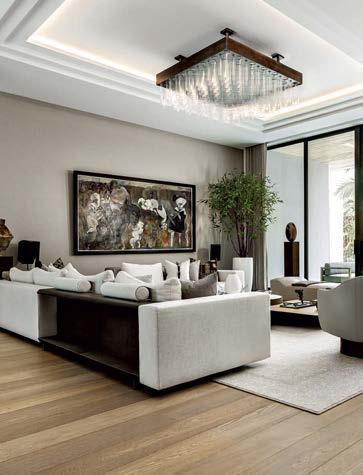
Furniture: Collection WILDWOOD Denise McGaha for Wildwood

Furniture: Accent Table
BAKER FURNITURE
Thera Accent Table

Furniture: Dining Table
MCGUIRE FURNITURE
Fiji Dining Table

SEE MORE AT LUXEREDAWARDS.COM photos: jeld-wen, courtesy jeld-wen. legno bastone, jack cook photography. baker furniture, diana parrish design and photography. bernhardt furniture, courtesy bernhardt furniture. wildwood, courtesy wildwood. mcguire furniture, diana parrish design and photography.
Furniture: Seating
KRAVET DESIGN
Coronado Sectional from Harmonious Home Collection

Sculpted Suite Collection

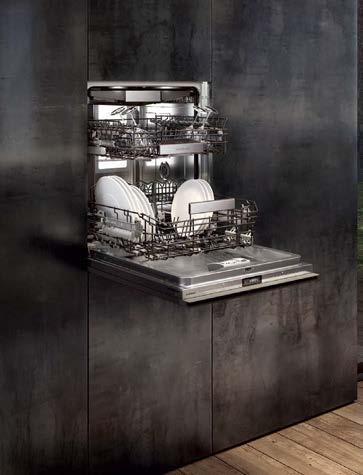



Hardware Collection HAMILTON SINKLER
Kitchen: Appliance GAGGENAU 400 Series
HOUSE OF ROHL
Kitchen: Induction Cooktop SUB-ZERO GROUP Wolf 36 Inch Contemporary Induction
Kitchen: Refrigeration Innovation SIGNATURE KITCHEN SUITE 48 Inch Built-In French Door Refrigerator RESIDENTIAL EXCELLENCE IN DESIGN AWARDS PRODUCT WINNERS photos: kravet design, courtesy kravet inc. hamilton sinkler, courtesy hamilton sinkler. gaggenau, courtesy gaggenau. house of rohl, courtesy house of rohl. sub-zero group, courtesy sub-zero, wolf, and cove. signature kitchen suite, courtesy signature kitchen suite. LU X E S O U R C E C O M
Dishwasher Kitchen: Fixture
Rohl Apothecary™ Kitchen Collection by Xander Noori
Cooktop
Lighting: Chandelier
ARTERIORS
Bilal Chandelier


Outdoor: Seating
DEDON
Armchair from Kida Collection by Stephen Burks

Lighting: Pendant
BOBO INTRIGUING OBJECTS
Paper Mache Hanging Lamp
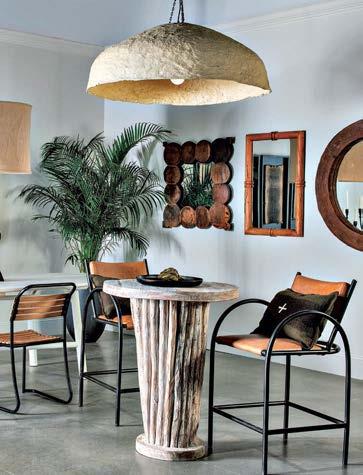
Rug: Collaboration
KYLE BUNTING WITH BRITTO CHARETTE
Mika from Brasilia Collection

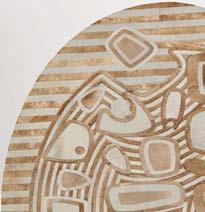



Outdoor: Collection
BERNHARDT FURNITURE
Lomani Sofa Group from Bernhardt Exteriors Collection

Rug: Collection
PERENNIALS
Perennials by Rose Tarlow

SEE MORE AT LUXEREDAWARDS.COM PHOTOS: ARTERIORS, COURTESY ARTERIORS. BOBO INTRIGUING OBJECTS, COURTESY HOOKER FURNISHINGS. BERNHARDT FURNITURE, COURTESY BERNHARDT FURNITURE. DEDON, COURTESY DEDON. KYLE BUNTING, KYLE BUNTING. PERENNIALS, ADRIAN GAUT.
Rug: Design
ROSEMARY HALLGARTEN
Glacier™ Ombré Rug from Aurora Collection

Surfaces
NOBILIA NORTH AMERICA
Xtra Ceramic Worktop in Venato Nero Reproduction 783

Rug: Innovation
STARK
Lesa in Desert Sand from Stark Performance Acrylic Collection

Textile: Collaboration
SUNBRELLA® WITH MAX HUMPHREY
Max Humphrey x Pindler x Sunbrella®

Stone: Collaboration
COSENTINO WITH DANIEL GERMANI
Dekton® Pietra Kode

Textile: Collection
FERRAN
Mallorca Textile Collection

RESIDENTIAL EXCELLENCE IN DESIGN AWARDS PRODUCT WINNERS photos: rosemary hallgarten, chris everard. stark, courtesy stark. cosentino, courtesy cosentino. nobilia north america, courtesy nobilia. sunbrella®, david tsay. ferran, kathryn kayajan. LU X E S O U R C E C O M






Textile: Design POLLACK Shape Shift from Yarn Story Collection Tile: Design ARTISTIC TILE
Wallcovering: Collaboration VERVAIN WITH DENISE MCGAHA
Wallcovering: Design FINE & DANDY CO. Il Conservatorio from Fantasticheria Collection Wallcovering: Innovation ÉLITIS Rayures Jumelles Collection Window Treatment LUTRON Triathlon Roman Fabrication Kit SEE MORE AT LUXEREDAWARDS.COM photos: pollack, torkil stavdal. artistic tile, courtesy artistic tile. vervain, kameron jennings. fine & dandy co., courtesy fine & dandy co. élitis, courtesy élitis. lutron, jake holt.
Kata by Ali Budd
Liana Wallpaper
RESIDENTIAL EXCELLENCE
IN DESIGN AWARDS
PRODUCT WINNERS
Readers’ Choice

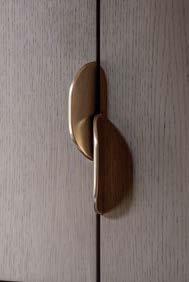


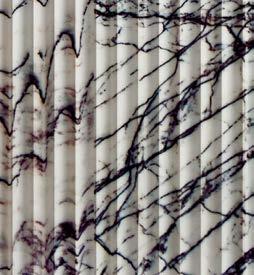
Baldwin Hardware
BATH ACCENTS & ACCESSORIES
Gramercy Collection
Craftex
FLOORING
Eco Cement Collection
Mr. & Mrs. Howard for Sherrill Furniture
FURNITURE DESIGN
May Armless Chair from Nellie Jane Collection
Monogram Luxury Appliances
HOME APPLIANCES
36 Inch Induction
Professional Range



Rocky Mountain Hardware
KITCHEN ACCENTS & ACCESSORIES
Phases Collection by Jennifer Hoey of Suede Studio
Belt
LIGHTING
Birds of Paradise
Tuuci
OUTDOOR DESIGN
Urban Garden
Planters Collection
Lee Jofa
TEXTILES
Tree of Life in Denim/Berry from Lee Jofa 200 Collection







Walker Zanger
TILE & STONE
Geometric Collection
Arte
WALLCOVERINGS
Rêverie Tropicale from Essentials
Les Naturels Collection
ES Windows
WINDOWS & DOORS
Pivot Door ES-PSD5030T from Prestige Collection
PHOTO CREDIT THANK YOU to
sponsors
our
PHOTOS: BALDWIN HARDWARE, COURTESY BALDWIN HARDWARE. CRAFTEX, CEMENT DESIGN. MR. & MRS. HOWARD FOR SHERRILL FURNITURE, COURTESY SHERRILL FURNITURE COMPANY. MONOGRAM LUXURY APPLIANCES, COURTESY MONOGRAM LUXURY APPLIANCES. ROCKY MOUNTAIN HARDWARE, COURTESY ROCKY MOUNTAIN HARDWARE. BELT, COURTESY BELT. TUUCI, COURTESY TUUCI. LEE JOFA, COURTESY KRAVET INC. WALKER ZANGER, COURTESY WALKER ZANGER. ARTE, COURTESY ARTE. ES WINDOWS, CASSANAS.
Baldwin Hardware Craftex
Mr. & Mrs. Howard for Sherrill Furniture
Monogram Luxury Appliances
Rocky Mountain Hardware Tuuci
Walker Zanger Arte Belt
ES Windows
LU X E S O U R C E C O M
Lee Jofa




















Laura Gottesman, Broker | 512.451.2422 Gottesman Residential Real Estate EXPERIENCE
AUSTIN AT ITS Discover this exceptional Lake Austin waterfront lot, just minutes from downtown Austin, complete with a two-slip boat dock ready to be reimagined. LakeAustinWaterfrontLot.com
LAKE


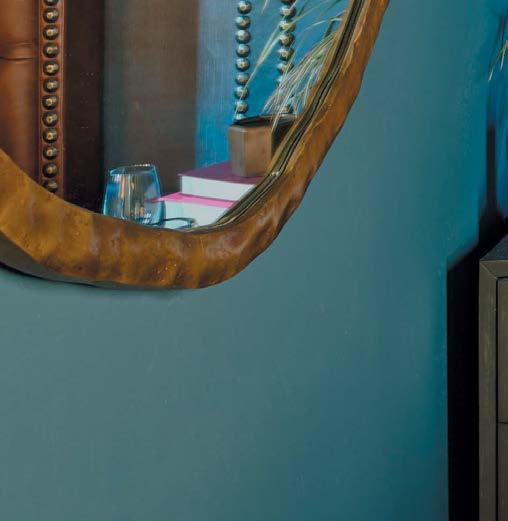

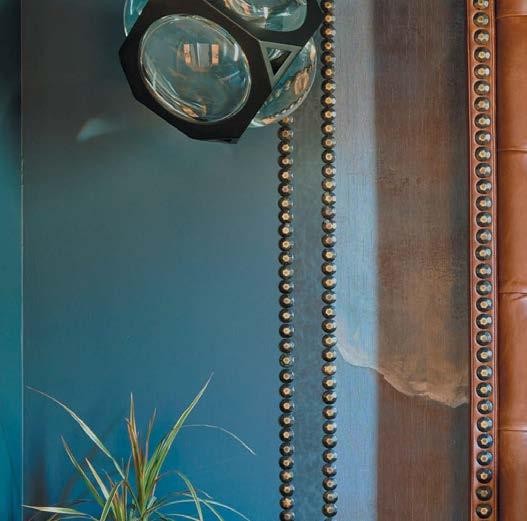




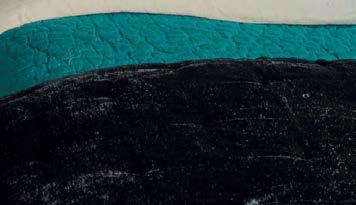
LOCZI d e s i g n e d b y I N T E R I O R D E S I G N 2358 Pine Street | San Francisco, California | 415.431.6367 | designer@loczidesign.com | loczidesign.com
Photo: Marcus Edwards Photography
ON LOCATION
WINE COUNTRY

Known for its rich history, innovative and traditional winemaking methods, breathtaking landscapes and—of course—beautiful homes, California’s Wine Country is a cultural touchstone and favored destination.
TURN THE PAGE TO EXPLORE THIS LAND OF ROLLING HILLS AND TOP DESIGN PROS.
I N P A R T N E R S H I P
Oxbow Pool and Landscape Contractors
WINE COUNTRY’S EXPANSIVE LANDSCAPES OF VINEYARDS, WOODLAND AND ROLLING HILLS ARE A CONSTANT SOURCE OF INSPIRATION.”

Amy A. Alper, Architect
Describing the high-end Wine Country home, architect Amy Alper says this: “The views set the stage and in response I look to highlight the drama of approach and procession that leads to them.” The process certainly works for her, if the portfolio of award-winning (including a Luxe RED Award in 2020 and 2022) and widely published work is any indication. Alper elaborates further on her perspective: “As design begins, careful site planning and sustainable strategies are key, including a renewed focus on gathering pavilions for year-round entertaining outdoors. Of course, energy usage and fire resistance are always in mind.” Signature to her work, the architecture, interiors and landscape are deftly integrated, exemplifying a tenet of luxury living in the region—Wine Country residents embracing their stunning outdoor environments.
Local Loves
Alper talks
• Natural wonders:
Two of my favorites are Jack London State Historic Park and Sugarloaf Ridge State Park. The colors and textures found in both are inspirational.
• Good wine:
In my opinion, the best bottle of wine is a cabernet sauvignon by Knighton Family Vineyards.
• Endemic aesthetics:
Stylistically, both rural and modern vernaculars suit the area, but the common denominator is a strong connection to the outdoors.
Provision + Heritage
Working with the timeless qualities of light, texture, rhythm, proportion and expressive detail, Alper crafts each project to suit both property and owner. A constant for the firm is helping clients envision and build a home that will house family memories. Stewardship of resources, both budgetary and environmental, paired with exceptional service, are the hallmarks of Alper’s practice. That makes her a perfect fit for the residents of Wine Country, who are increasingly conscious in all ways.
Top The pool is set on axis with the living room and can be seen across the house from the front door. Right A veiled stair has steps that extend to become shelving on one side—an inventive place for family heirlooms. Far right A set of pocketing doors opens this kitchen to a courtyard, which rests between the main home and ADU. This home’s complete photo folio can be viewed at alperarchitect.com.
Photography Adam Potts

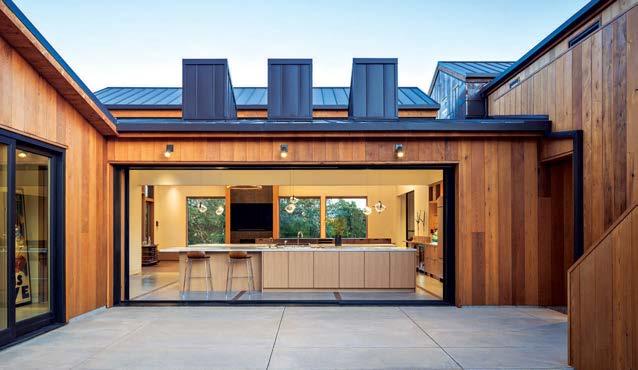
Photography
ON LOCATION WINE COUNTRY
707.939.9701 | alperarchitect.com | alperarchitect
I N P A R T N E R S H I P

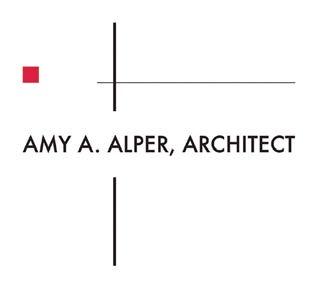
ALPER AR CHITECT.COM | SONOMA + NAPA COUNT Y | 707.939.9701

Bob Pennypacker of Sotheby’s International Realty
When it comes to buying and selling homes in Wine Country, one seeks a professional who has a uniquely in-depth expertise on the area. Enter, Bob Pennypacker of Sotheby’s International Realty. After spending 20 years as an architect working in locations throughout the world, he transitioned to take on the luxury real estate market in his favorite place to call home: Healdsburg. “This city represents the ideal blend of small-town charm and sophisticated living,” Pennypacker shares. “Its allure lies in comprehensive amenities and the absence of urban congestion.” Although he affectionately calls Healdsburg a jewel of Wine Country, the real estate expert finds all of Northern Sonoma, Napa County and the Sonoma Valley beloved. “I am committed to preserving the integrity and enhancing the appeal of this region,” he says. “I strive to showcase homes that reflect and celebrate local design trends.”
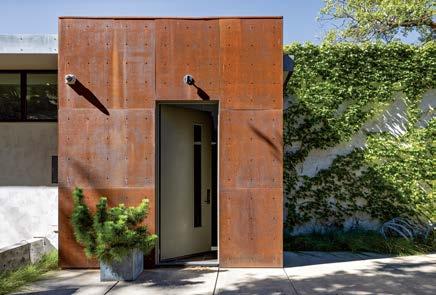

Design, Culture, Nature
Pennypacker’s list of favorite local spots hits on all three.
• The Matheson: incredible food and architectural beauty that echoes the grand dining salons of Paris.
• Paul Mahder Gallery: the largest private gallery north of Los Angeles, with 10,000 square feet of works by local and international artists.
• Healdsburg Museum: exhibits that teach respect for our past while embracing change—I serve on the board of directors here!
• Healdsburg Ridge Trail: dramatic views over local hilltops and the Russian River.
• Dry Creek, Alexander and Russian River: three valleys that encapsulate the natural wonders of Wine Country.
A Winning Formula
“My clients appreciate the blend of technology and traditional expertise that I bring to every endeavor,” Pennypacker shares. “My architectural knowledge aids in envisioning a property’s potential, while state-of-the-art AI tools enable cutting-edge presentation and marketing strategy that resonates with a tech-informed clientele. This combination ensures I meet diverse needs and expectations, facilitating a tailored approach that respects both the functional and emotional aspects of buying a home.”
Top The Celestia Sonoma home is an absolutely stunner, inside and out. Far left A Cor-Ten entrance wows for this modern villa above Knights Valley. Left The living room of this modern villa looks out upon Knights Valley.
Photography Steve Magner
707.799.6032 | bobpennypacker.com | bpennypacker WINE COUNTRY LIVING IS NOT ABOUT GRANDEUR; IT’S ABOUT A SENSE OF PLACE.”
ON LOCATION WINE COUNTRY I N P A R T N E R S H I P



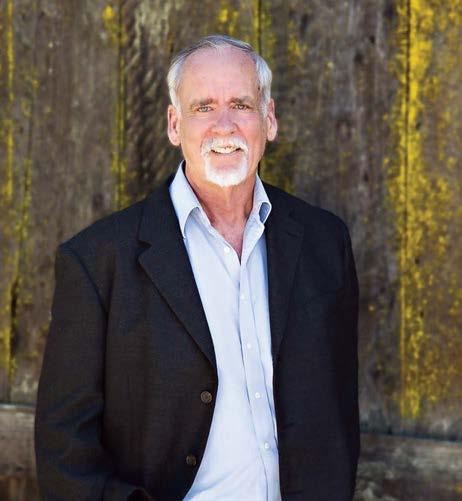








Curiosity, creativity and a dedication to moving traditional craft forward is the essence of the Napa Valley-based lighting brand Brightbound. Founded in 2019 by Julie Savoia, Damon Savoia, Nicole Cornell and Will Kavesh, Brightbound conceives and creates exceptional contemporary lighting for both residential and commercial spaces that embodies those ideas. “We are an interdisciplinary studio that merges industrial design, furniture making and interior design practices,” the team says. “We bridge the gap between design development and fabrication, while supporting our local artist and maker community.” Brightbound’s production studio and showroom in downtown Napa—as well as their location in Brooklyn—welcomes design professionals to experience what sets the firm apart: a devotion to tradition, innovation, highconcept design and fabrication practices, thoughtful material selection and enduring style.
Wine Country Commitment
• How do your pieces complement Napa’s architecture styles? From classic to modern design, our lighting complements many styles, and because our pieces are scalable, they’ll fit in cozy or large-scale spaces.
• What inspires your material choices? Our commitment to sustainability and making a low environmental impact inspires us to source raw materials with domestic and sustainable origins.
• How does community influence the way you work? Because we value both craft and community, we are committed to supporting our artisan and trade partners and dedicated to hiring locally.
Knowing Napa
The Brightbound team shares a few local musts.
• Napa Bookmine: They have a large design section and will order any book, no matter how obscure.
• Seven Apart: Along with amazing wine, they have two Brightbound chandeliers in their tasting salon.
• Naysayer Coffee Roasters: If you know, you know. If you don’t, they have the best coffee drinks in town.
• Madrona Hotel: Located in Healdsburg, its eclectic mix of color, pattern, modern designs and antique collectibles is a treat for the senses.
• Dr. Wilkinson’s Backyard Resort: Because sometimes you just need a relaxing soak.
• 2018 Schramsberg Blanc de Blancs: If we were stranded on a desert island, this is the bottle we’d want to have along.
888.890.0687 | brightbound.com | brightbound
Brightbound
Left Installed in the private tasting salon at Seven Apart, the Row Chandelier adds a note of sculptural style. Interior Design: Shawback Design, Napa, California. Top right The LH11 Helix Pendant brings a note of elegant whimsy to this bath. Interior Design: Nicole Forina Home, Cresskill, New Jersey. Bottom right Created with studio-blown glass in the Opalescent White to Clear Fade finish, these LH10 Pendants feature ebonized cherry lathe-turned wood caps and a burnished brass finial.
Photography Left Paul Dyer; Top right by Andrew Frasz
ON LOCATION WINE COUNTRY I N P A R T N E R S H I P


Contemporary Lighting Focused on American Craft brightbound.com
BY ADAM POTTS
PHOTOGRAPHY

Centric General Contractors
It’s a tale seemingly as old as time in the Wine Country region: a single visit evolves into a favorite repeat destination which becomes a second home and before one knows it, they live there. This is how many of the stories that Branden McDonald and his team at Centric General Contractors hear from their clients begin. “People love to live here and to entertain here,” McDonald shares. “Many of the homes we build are designed to transition from cozy personal getaways to lively spaces for overnight guests, al fresco dinners and large parties. I guess you could say that it’s the best of both worlds.” Indeed. Located in St. Helena, CGC is a multigenerational business led by individuals who grew up in Napa Valley—and continue to contribute to its evolution. “At the moment, we are working on boutique resorts, buzzworthy new wineries and exceptional custom homes. It’s an exciting time to be living and working here.”
Local Flavor
“Wine Country definitely has its own style,” McDonald says. “I’d say it’s high architecture with an agrarian vernacular. Whether we’re transforming historic barns into tasting rooms or building estates that tip a hat to the area’s rancho era, that high-low sensibility is what defines life here. We’re so close to nature, and I see both hospitality and personal spaces really celebrating and elevating that connection. We continue to see the creation of indoor-outdoor areas, as well as interior spaces that consider light, volume and of course, views.”
FROM A QUAINT FARMING COMMUNITY TO THE EPICENTER OF VITICULTURE AND LUXURY TRAVEL, WE’VE PLAYED A ROLE IN THE EVOLUTION OF WINE COUNTRY.”
Trust Builds
The team at Centric General Contractors lives and works by the mantra, “Trust Builds.” McDonald elaborates, “This not only means having a strong, transparent relationship with our clients, but also our partners in the design and construction industries. I like to say that building a home is like shooting a feature film. The homeowner is the executive producer, the architect is the director and we’re the producer who assembles a team of subcontractors to bring the vision to life. There are many moving parts on a jobsite, and it’s our role to schedule and streamline processes, enabling our ‘movie crew’ to function as one.”
Top
exquisite.
This PJC Architecture-designed Wine Country home’s courtyard is
707.968.2900 | centricgc.com | centricgeneralcontractors ON LOCATION WINE COUNTRY I N P A R T N E R S H I P

Karma Dog Construction, Inc.
707.495.8456 | karmadogconstruction.com karmadog_construction
Enduring expertise, innovative ideals and community spirit create a strong foundation to build a business. Enter, Preston and Micah Addison. As Owners of Karma Dog Construction, they lead an award-winning, family-owned-and-operated firm that has amassed an impressive portfolio of new residential and commercial projects and thoughtful remodels since 2004. “Our commitment to projects within a 40-mile radius of Cloverdale—our home base—has allowed us to develop long-term relationships with local architects, engineers and consultants, build a strong sense of collaboration and community with our clients and keep our carbon footprint small,” Preston says. Added to the list of Karma Dog’s strengths is their dedication to sustainability. Micah adds: “Specializing in green building allows Karma Dog to construct sustainable, energy-efficient homes while keeping up to date on the latest building practices and design trends.”
Sonoma Style
“The architecture and interior design styles found in our special corner of Wine Country are a lovely mix of traditional rustic and sleek modern,” Preston shares. “High ceilings and expansive windows allow residents to fully appreciate the breathtaking views of rolling vineyards all around them, while crisp, contemporary angles and lines help bring structures out of the romantic past and into the solid, sustainable present.”
Wine Country Wonders
Preston and Micah Addison’s curated tour of “must-see” Sonoma.
• Asti Winery: Established in 1881 by Italian immigrant Andrea Sbarboro—and originally known as Italian Swiss Colony—it is both an architectural masterpiece and one of the oldest and largest wineries in Sonoma County.
• Diavola Pizzeria & Salumeria: Located in Geyserville, this local favorite’s amazing menu reflects the same old-world simplicity meets new-world flavor that we lean toward in our designs.
• Mammoth Rubbing Rocks: The site consists of four loci of rocks that once surrounded a prehistoric watering hole. We hope that our work can stand the test of time with as much beauty and majesty.
• Mercuryville, California: This old-west ghost town is an inspirational piece of our county’s history.


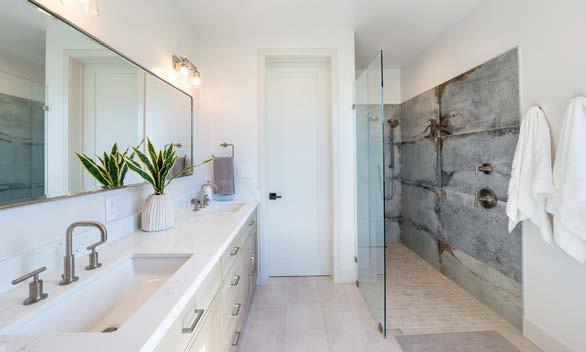 Top Rustic beams add an air of organic elegance to this expansive kitchen, dining and great room space. Center A sophisticated, state-of-the-art kitchen that is a chef’s dream. Bottom Crisp, clean design sets the perfect stage for the walk-in shower’s stunning stonework.
Top Rustic beams add an air of organic elegance to this expansive kitchen, dining and great room space. Center A sophisticated, state-of-the-art kitchen that is a chef’s dream. Bottom Crisp, clean design sets the perfect stage for the walk-in shower’s stunning stonework.
ENVIRONMENTAL RESPONSIBILITY.” ON LOCATION WINE COUNTRY I N P A R T N E R S H I P
Photography Ned Bonzi
WE ARE FOCUSED ON THE NEEDS OF OUR CLIENTS, THE LATEST DESIGN AND BUILDING TECHNIQUES AND
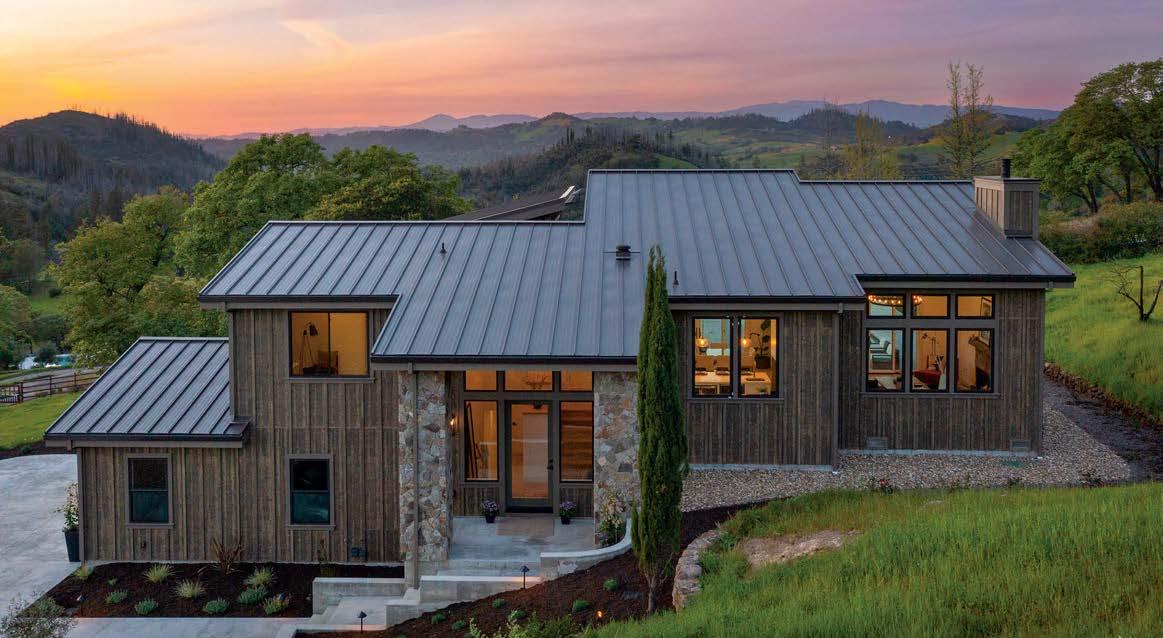


707.495.8456 | KARMADOGCONSTRUCTION.COM | KARMADOG_CONSTRUCTION

Oxbow Pool and Landscape Contractors
In a place as breathtaking as Wine Country, one might imagine it difficult to build residential landscapes that complement and improve upon their settings. It becomes less challenging to picture upon viewing the portfolio of Oxbow Pool and Landscape Contractors. After spending some years earning degrees and apprenticing with industry greats, Chuck Haeuser founded the firm in 2015 with a mission to bring gorgeous, highly-functional outdoor environments to the region’s residents. “Our array of services is set up to bring the work of the most recognized architecture and landscape architecture minds to life,” Haeuser says. “We are familiar with implementing the various design aesthetics found here, from barn chic and pastoral to modern, minimalist and the avant-garde.” Located in Napa, Oxbow serves all of Napa, Sonoma and Marin counties.


Change Of Pace
Although stellar work lies at the heart of Oxbow’s reputation and success, there is one factor that makes the company stand out among the rest: the depth to which the team goes. “Our scope is everything beyond the envelope of the home: demolition, grading, drainage, irrigation, planting, lighting, structural and concrete flatwork, masonry, carpentry, pool and spa construction, outdoor structures and so much more,” Haeuser says. “Unlike most landscape contractors, we perform the vast majority of our work with in-house specialty trade crews.”
Regional Mainstays
Haeuser shares a few of his local favorites.
• There are too many restaurants to choose from. However, I do have such fond memories of a farm-totable dinner with wine pairings at Long Meadow Ranch’s Farmstead, celebrating my wife Hilary’s birthday.
• Up-and-coming designer Anna Bakh deserves your follow at @ivoryhousestudio.
• Whether playing, coaching or cheering on your team, lacrosse is truly cleansing for the mind and spirit, I feel. All our local fields are some of my favorite places—and this sport is a “requirement” in our household.
• Our area is anchored by Mount Tamalpais at the south end, the Point Reyes seashore to the west, the Vaca Mountains to the east and Mount Saint Helena toward the north—there is natural beauty to be found in every direction.
Top This vanishing-edge pool is pushed as far over the ridge as possible to maximize entertaining space. Far left Wide timber stairs and landscape lighting make this entrance inviting. Left Boulders, soft plantings and gravel paving are made modern with a retaining wall. The project shown in all photos was a collaboration with Lucas & Lucas Landscape Architecture and Strening Architects.
Photography Caitlin Atkinson
707.339.6001 | oxbowplc.com | oxbowpoolandlandscape OXBOW IS OUR PEOPLE, AND WE ALL LIVE, WORK AND VOLUNTEER HERE IN OUR LOCAL COMMUNITIES.”
ON LOCATION WINE COUNTRY I N P A R T N E R S H I P


Pure Imagination
Inspired by a fictional sea captain, a design team crafts a character-rich Stinson Beach getaway.
WRITTEN BY MARY JO BOWLING
PHOTOGRAPHY BY MATTHEW MILLMAN | STYLING BY YEDDA MORRISON
LUXESOURCE.COM 168
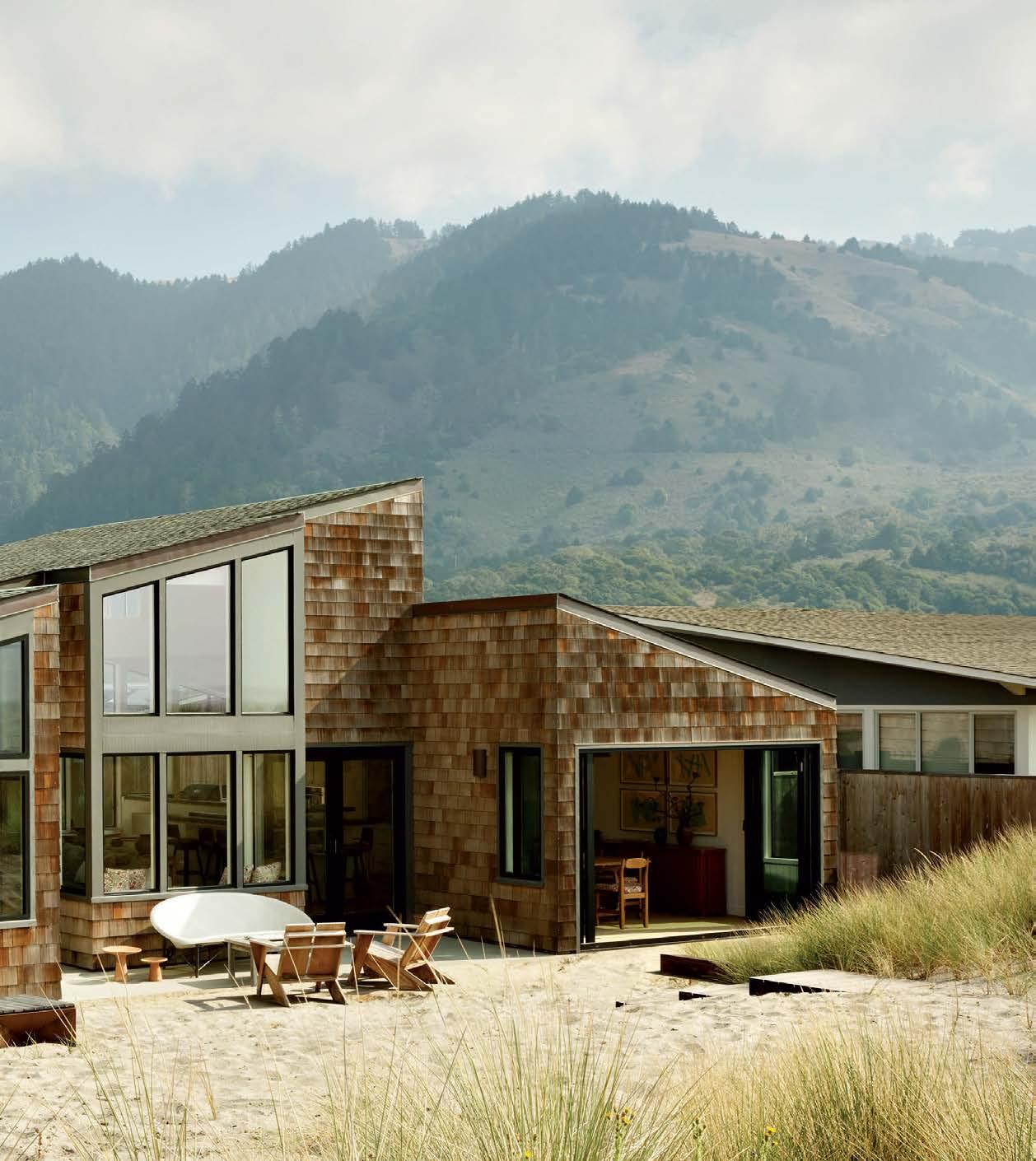 Architecture: Eric Davies, Eichler|Davies Architecture
Interior Design: Chloe Redmond Warner, Redmond Aldrich Design
Home Builder: Kirk Allen and Chrissy Ford, Matarozzi Pelsinger Builders Landscape Architecture: Scott Lewis, Scott Lewis Landscape Architecture
Architecture: Eric Davies, Eichler|Davies Architecture
Interior Design: Chloe Redmond Warner, Redmond Aldrich Design
Home Builder: Kirk Allen and Chrissy Ford, Matarozzi Pelsinger Builders Landscape Architecture: Scott Lewis, Scott Lewis Landscape Architecture
 Farrow & Ball’s Wimborne White on the living room paneling echoes the sand outside the window.
A Cisco Home sectional, Lawson-Fenning armchair and Malabar-upholstered window seat provide comfortable spots to take in the view. The coffee table is by Gae Aulenti.
Farrow & Ball’s Wimborne White on the living room paneling echoes the sand outside the window.
A Cisco Home sectional, Lawson-Fenning armchair and Malabar-upholstered window seat provide comfortable spots to take in the view. The coffee table is by Gae Aulenti.
For designer Chloe Redmond Warner, each project begins with letting her imagination wander. That’s exactly what she did the first time she walked through this modern Stinson Beach dwelling, a vacation house whose idyllic location between the waves and mountains invites dreaming.
The home was originally built in the 1960s in what Warner describes as an “almost Sea Ranch style.” The remodel plans for the dwelling could have veered into well-trod aesthetic territory—the kind of Northern California beach vernacular that’s been executed, often beautifully, many times. But Warner’s design mind doesn’t take the familiar paths. “My impulse was to see it as a sea captain’s cabin that had been inherited by my clients,” she says. “Something with an East Coast vibe that washed ashore on the West Coast. I pictured it with pattern, color and traditional furniture.”
Her willingness to execute the uncommon was shared by architect Eric Davies. Most may assume an architect would look at a property and start planning changes, but Davies did the opposite. “Many people choose to demolish the older cottages here and build something that is elevated from the ground,” he says. “But this house has character, and the owners wanted to keep that spirit. When we have an opportunity like that, it’s our responsibility to take it.”
The architect’s big move involved editing, not adding. “It had been remodeled several times, landing on a floor plan that was like a typical suburban house,” Davies says. “The original courtyard had been partially taken over by small storage additions off the hallway connecting the bedrooms, and that meant sections of the interior felt cramped and didn’t open to views or light.” Removing those additions and the hallway itself with the help of general contractors Kirk Allen and Chrissy Ford allowed the architect to enlarge the courtyard, give more space to the bedrooms and living areas, and let in light. In one of those delightful, only-in-California design moves, the open-air space now serves as the main passage between the bedrooms and public spaces, so moving about the household literally provides residents with a breath of fresh air. Warner calls the reinstated feature a “beautiful lobby.”
Landscape architect Scott Lewis says it’s an apt description. “It’s a spot where people circulate and gather,” he says. “It’s like the home’s second living room.” He and his team’s main task was to tie the residence tightly to the landscape. Overgrown shrubs and a chunky aggregate patio were replaced by smooth stone pavers and pathways, wood decking, and the surface nature provided originally—sand. Plantings consisting mainly of native grasses allow for sight lines through the house and out to the dunes and ocean. “The essence was there,” Lewis notes. “We just had to make it so you could see it again.”
Which brings us to the cap-wearing, pipesmoking sea captain initially dreamed up by Warner. His presence is more than a fantasy; it’s a construct that helped get the clients and team rowing together. “It’s fun for everyone if we’re conjuring something with personality, as opposed to asking the clients if they want a blue or yellow scheme,” the designer explains. Like the imagined mariner, her clients are East Coast transplants, and they brought an almost Nantucket-esque aesthetic along with them. “We leaned into a lot of ‘Old Glory’ colors,” Warner says. “But when you put shades of red, white and blue against sand-colored walls and then layer in block prints along with pink and green hues, you don’t feel like you are getting hit over the head with it.”
Throughout, millwork and furniture feature traditional lines and small details that have a sweetness to them, such as curved cabinet corbels and string ties on dining chair cushions. Oversize, pillow-scattered window seats that look out on the landscape celebrate the couple’s decision to nestle the home within the dunes rather than level them. Add in a smartly curated modern art collection and select contemporary furnishings, and you have the kind of effortless collected style that’s tricky to achieve authentically but pleasurable when it works.
And that’s the point of the initial design exercise: Through creating a fictional character, the team realized a look that’s genuine, layered and enduring. The feel of the home has made it a safe harbor for the family. As Warner says, “Because it’s totally personal to the client, there’s a comfort here.”
LUXESOURCE.COM 171
“My impulse was to see the home as a sea captain’s cabin that had been inherited by my clients.”
–CHLOE REDMOND WARNER

L U X E S O U R C E C O M 172
 A Fleetwood Windows & Doors folding door allows residents easy access to the outside from the dining room. Guillerme et Chambron chairs surround the custom Rose Uniacke table. Above are Roman and Williams Guild pendants.
A Fleetwood Windows & Doors folding door allows residents easy access to the outside from the dining room. Guillerme et Chambron chairs surround the custom Rose Uniacke table. Above are Roman and Williams Guild pendants.

LUXESOURCE.COM 174
 Above: Design in Wood, Inc crafted the kitchen cabinets, painted Farrow & Ball’s Oxford Stone. The hardware and backsplash tile, both by Waterworks, add character to the honed soapstone countertop. The brass sconces are by The Urban Electric Co.
Opposite: Farrow & Ball’s Picture Gallery Red enlivens a Soane Britain cabinet in the dining room. The quartet of Rana Begum works hanging above were selected with the help of art adviser Caroline Brinckerhoff. To the side is a Harvey Probber chair.
Above: Design in Wood, Inc crafted the kitchen cabinets, painted Farrow & Ball’s Oxford Stone. The hardware and backsplash tile, both by Waterworks, add character to the honed soapstone countertop. The brass sconces are by The Urban Electric Co.
Opposite: Farrow & Ball’s Picture Gallery Red enlivens a Soane Britain cabinet in the dining room. The quartet of Rana Begum works hanging above were selected with the help of art adviser Caroline Brinckerhoff. To the side is a Harvey Probber chair.
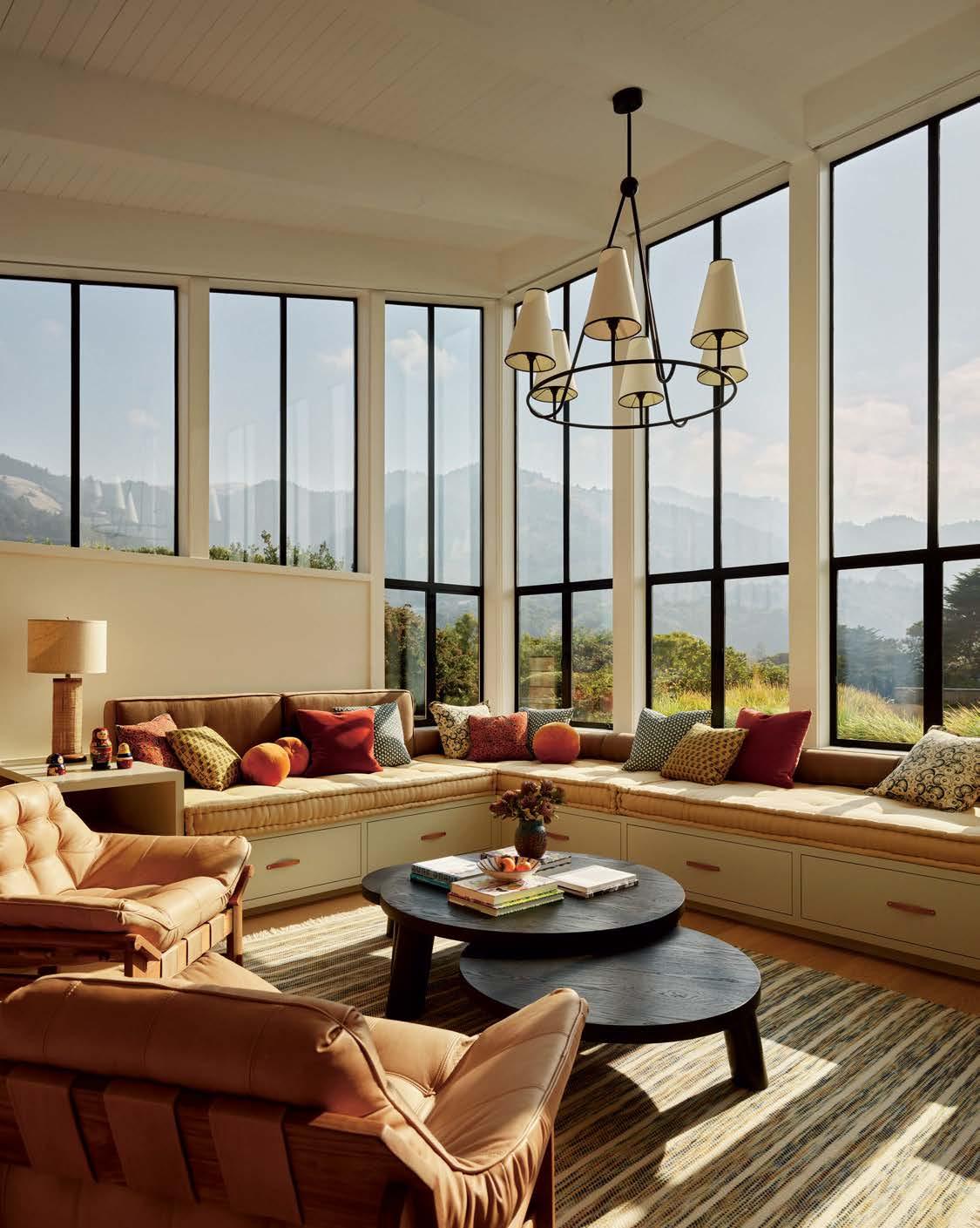
LUXESOURCE.COM 176
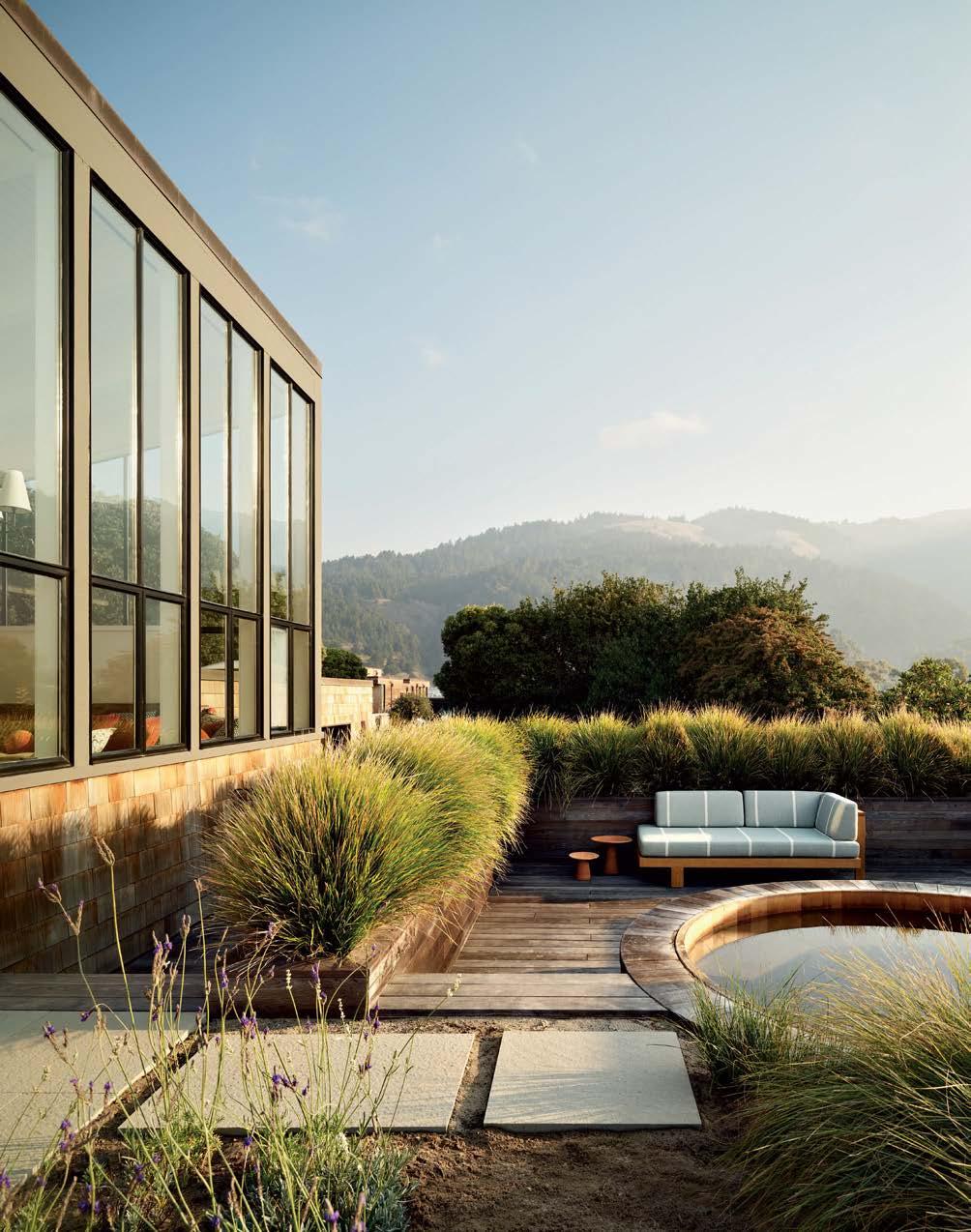 Above: Prior to the remodel, the courtyard was partially filled in by an addition and covered with concrete. Now, the restored space features pavers, decking and sand. A Janus et Cie lounge covered in a Sien + Co stripe sits beside terra-cotta side tables by memòri.
Opposite: Built-in seating along windows by Fleetwood Windows & Doors lends a playful note to the children’s bedroom lounge; the cushions are crafted with a Holland & Sherry fabric. Christian Woo coffee tables sit on a Studio Four NYC rug and beneath a Howe chandelier.
Above: Prior to the remodel, the courtyard was partially filled in by an addition and covered with concrete. Now, the restored space features pavers, decking and sand. A Janus et Cie lounge covered in a Sien + Co stripe sits beside terra-cotta side tables by memòri.
Opposite: Built-in seating along windows by Fleetwood Windows & Doors lends a playful note to the children’s bedroom lounge; the cushions are crafted with a Holland & Sherry fabric. Christian Woo coffee tables sit on a Studio Four NYC rug and beneath a Howe chandelier.
 Above: Ferrick Mason wallpaper, green Waterworks shower tiles and a vanity made from a vintage Børge Mogensen sideboard define the primary bathroom. The mirror is by Soane Britain, and the sconces are by Lightmaker Studio.
Opposite: The primary bedroom appears nestled into the sand dune outside. An O&G Studio bed and John Robshaw quilt continue the cozy feel. A Hector Finch sconce and Kaare Klint lamp atop a Lawson-Fenning desk offer soft illumination.
Above: Ferrick Mason wallpaper, green Waterworks shower tiles and a vanity made from a vintage Børge Mogensen sideboard define the primary bathroom. The mirror is by Soane Britain, and the sconces are by Lightmaker Studio.
Opposite: The primary bedroom appears nestled into the sand dune outside. An O&G Studio bed and John Robshaw quilt continue the cozy feel. A Hector Finch sconce and Kaare Klint lamp atop a Lawson-Fenning desk offer soft illumination.

LUXESOURCE.COM 179

LUXESOURCE.COM 180
 Right: In the children’s bath, the vanity by Design in Wood, Inc is painted Farrow & Ball’s Drop Cloth and features a Waterworks terrazzo countertop along with Kohler sinks and faucets. Angelo Lelii sconces flank the CB2 mirror.
Opposite: Custom bunk beds make the children’s room ideal for sleepovers. Les Indiennes quilts top the lower beds. Artworks by Callum Innes hang on a wall painted C2 Paint’s Water Chestnut.
Right: In the children’s bath, the vanity by Design in Wood, Inc is painted Farrow & Ball’s Drop Cloth and features a Waterworks terrazzo countertop along with Kohler sinks and faucets. Angelo Lelii sconces flank the CB2 mirror.
Opposite: Custom bunk beds make the children’s room ideal for sleepovers. Les Indiennes quilts top the lower beds. Artworks by Callum Innes hang on a wall painted C2 Paint’s Water Chestnut.
 Landscape architect Scott Lewis describes the restored courtyard as a place to “circulate and gather.” He planted it with a number of native grasses. Around the fire pit are Crate & Barrel chairs and a Galanter & Jones lounge.
Landscape architect Scott Lewis describes the restored courtyard as a place to “circulate and gather.” He planted it with a number of native grasses. Around the fire pit are Crate & Barrel chairs and a Galanter & Jones lounge.
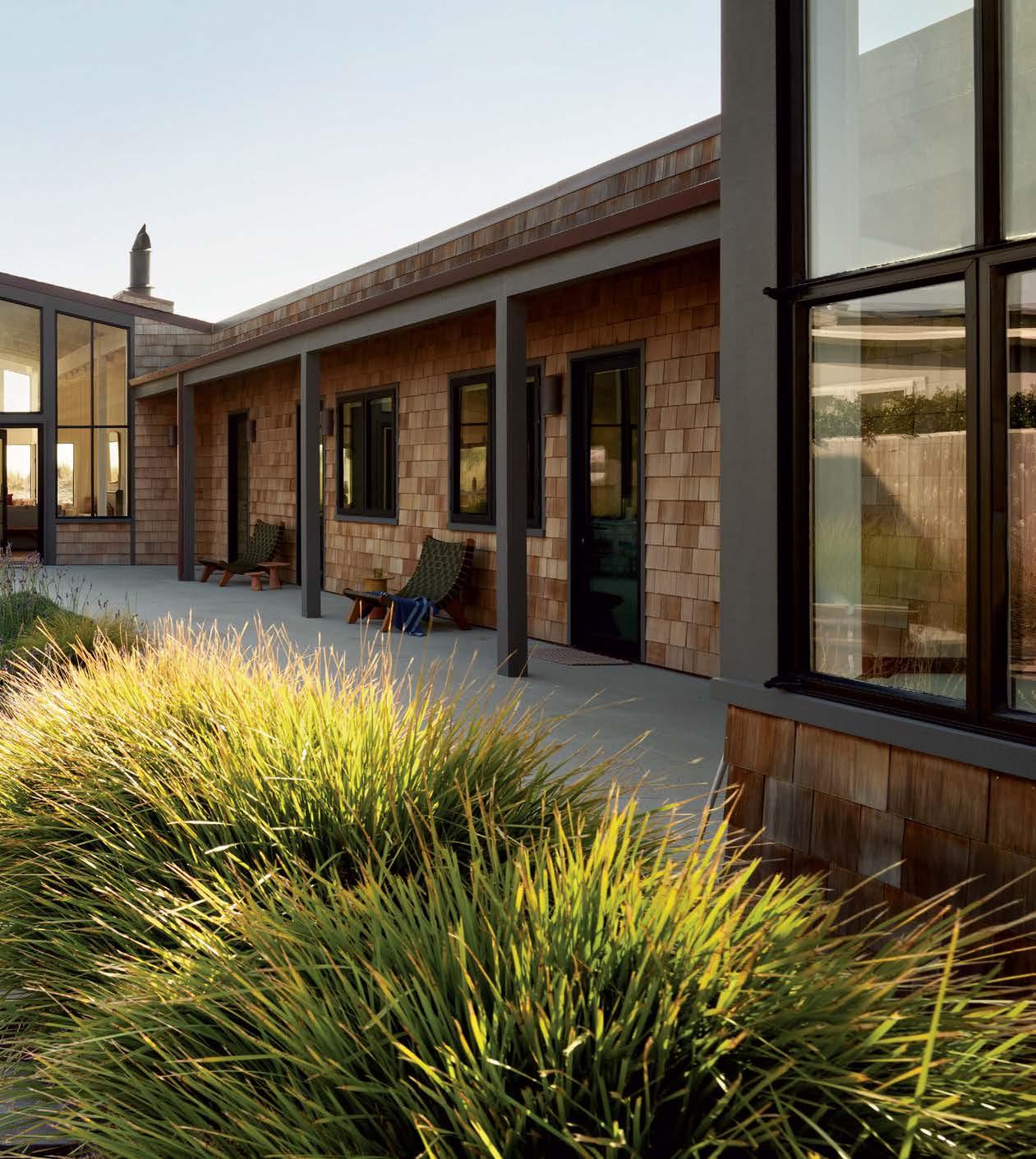
LUXESOURCE.COM 183
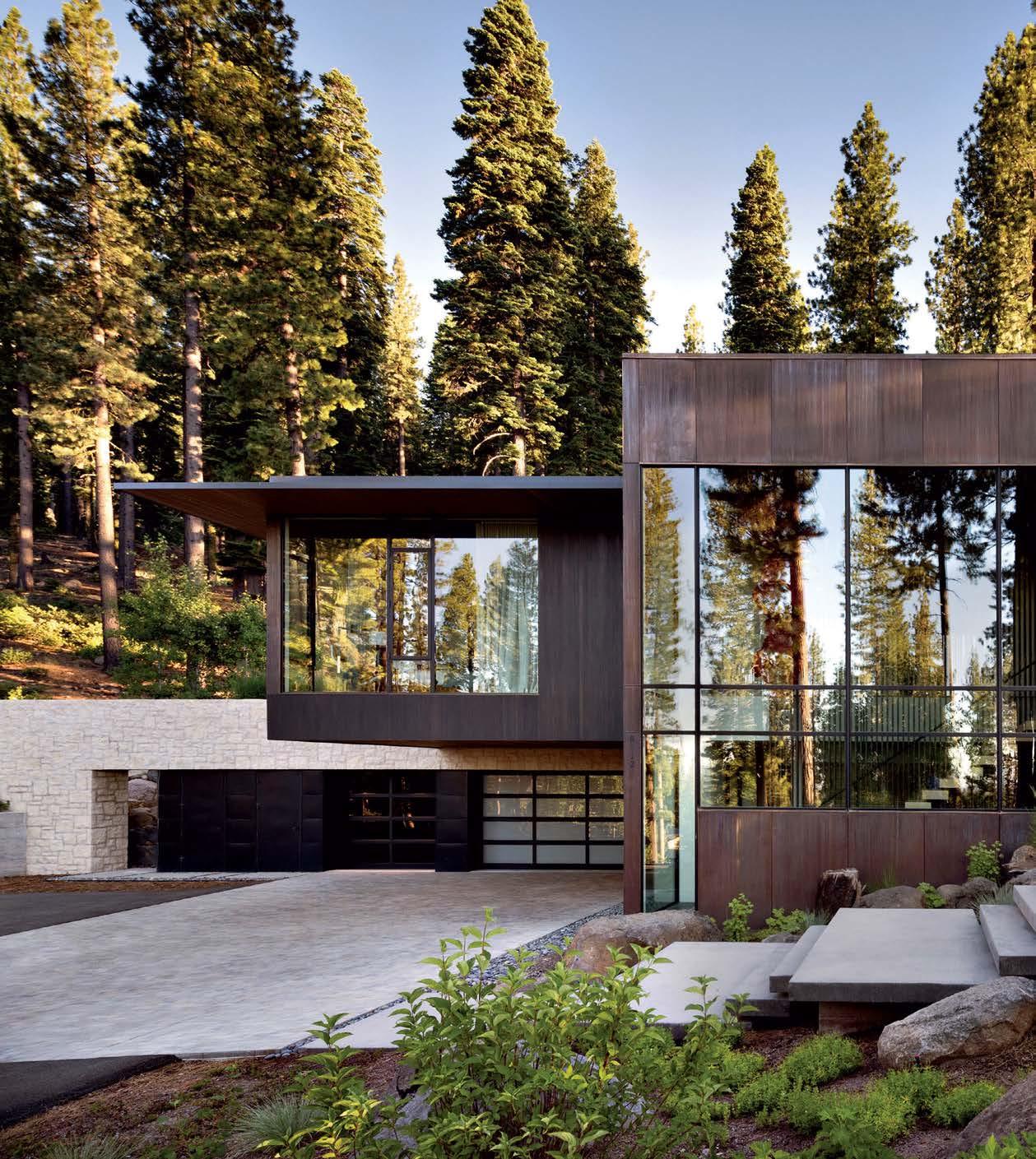 Architecture: Clare Walton, Walton Architecture + Engineering Inc. Interior Design: Heidi Barnes, Walton Architecture + Engineering Inc.
Home Builder: Richard W. Loverde and Brian Parker, Loverde Builders, Inc.
Architecture: Clare Walton, Walton Architecture + Engineering Inc. Interior Design: Heidi Barnes, Walton Architecture + Engineering Inc.
Home Builder: Richard W. Loverde and Brian Parker, Loverde Builders, Inc.

Skipping Stones
Beautifully navigating the mountainous, boulder-strewn terrain, an architect crafts a modern abode that makes the most of its Lake Tahoe setting.
WRITTEN BY MAILE PINGEL | PHOTOGRAPHY BY PAUL DYER
LUXESOURCE.COM 185
We wanted to highlight the intrinsic magic of this site,” says architect Clare Walton of a new Lake Tahoe vacation abode she created for a Bay Area-based family.
The owners knew they wanted to take advantage of the gloriously wooded Martis Camp property, but it was Walton’s innovative approach to the landscape’s stone outcroppings that shaped the dwelling. “We envision structures as works of art,” she adds. “We create an architectural response unique to each site.” Her striking concept comprises three connected pavilions that follow the mountainous topography, cascading around and cantilevering over massive boulders, all with an air of lightness and grace.
To celebrate the forest views and open sky, Walton designed the residence with large expanses of glass. “This architectural language is about how we perceive walls as windows. It’s a very distinct expression,” she says. “Each of the home’s three connected ‘boxes’ has a thin roof structure seamlessly adjoining glass walls for a weightless feeling.” The first, a guest wing, cantilevers over the driveway; the central volume contains the main living spaces; and the third is a two-story family wing with bedrooms and a bunk room, as well as a library, yoga space and office.
“The clients love art and architecture and wanted an innovative response to the site, something clear in concept and bold in design,” Walton continues. “That’s in line with what I’ve observed over the last 10 years in the Tahoe area—there’s been a shift in mountain architecture to a much cleaner vernacular.” The architect, who founded her Tahoe City-based firm in 2009, has watched the changes firsthand. “Windows are no longer just punched openings but entire walls of glass, and flat roofs have become increasingly popular as they allow the snow to melt rather than shed, which can then create snow-build issues for the owner.”
To enhance the home’s connection to its site, Walton, who worked with general contractors Richard W. Loverde and Brian Parker, clad the
structure with cedar. “It’s natural to the area, so it really speaks to the environment, plus it weathers well,” she says. Outside, the architect opted for a rich stain to “make the house blend with the dark color of the tree trunks,” she explains, but left the wood a natural finish inside. She also incorporated limestone walls for visual contrast. “It creates a striking relationship with the siding,” she notes. “And its white color speaks to winter’s snowy landscape.”
Walton’s firm also oversaw the home’s interiors, with designer Heidi Barnes taking the lead. “We were really inspired by the architecture, and our selection of forms and materials speaks to its clean lines,” she explains. Drawing from the landscape, she opted for a palette of deeply saturated hues, like dark yellows, rusts and oranges as well as mossy greens—the latter pulled directly from lichen found on the site’s boulders. And because the house is a year-round vacation retreat, fabrics, furniture and finishes needed to be durable. “They didn’t want to have to worry about anything,” Barnes continues.
To emphasize the views in the great room, the designer opted for low-profile furniture and found light fixtures that hover unobtrusively. But furnishing a glass house wasn’t without its challenges. “There’s a whole wall of glass in the kitchen—I’d never put a range on a glass wall before!” Barnes recounts. In lieu of upper cabinets, she designed a hanging steel shelf (weighing in at nearly 1,000 pounds, it required special engineering) to hold dishes without distracting from the view.
With plenty of indoor and outdoor seating, the main living areas may be designed to host large gatherings of family and friends, but there is also a quietude to the home. Take the living room’s glass corner, occupied solely by a comfortable reading chair. And tucked atop the family wing, the serene primary bedroom suite offers views in all four directions along with a yoga terrace and an office that cantilevers into the treetops.
“The beauty of this home is that it’s stripped down to the essence of form,” Walton notes. Barnes agrees, adding: “It’s a marriage of modern architecture and organic materials and textures, and the whole feels warm and comfortable.”
L U X E S O U R C E C O M 186
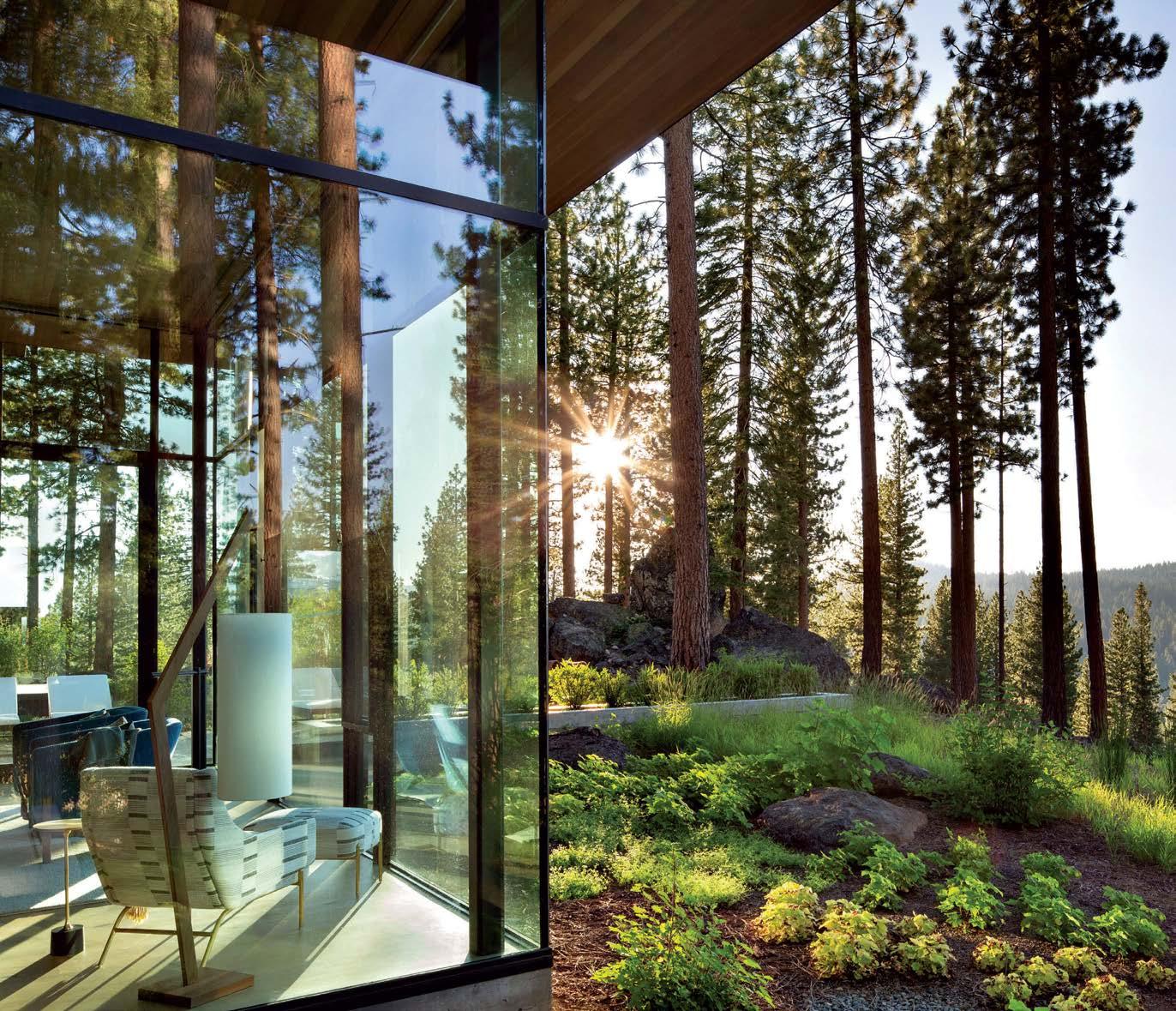 In a home designed by architect Clare Walton, a corner of Dynamic Fenestration windows opens the living room up to the surrounding environment. The armchair, covered in a Rogers & Goffigon fabric and paired with an Allied Maker lamp, is positioned to take in the views.
In a home designed by architect Clare Walton, a corner of Dynamic Fenestration windows opens the living room up to the surrounding environment. The armchair, covered in a Rogers & Goffigon fabric and paired with an Allied Maker lamp, is positioned to take in the views.
 Designer Heidi Barnes paired the living room’s A. Rudin sectional with a wood coffee table by RH and stone tables by Caste from De Sousa Hughes. Just behind is an Aerin for Visual Comfort & Co. table lamp. Underfoot is a rug by JD Staron.
Designer Heidi Barnes paired the living room’s A. Rudin sectional with a wood coffee table by RH and stone tables by Caste from De Sousa Hughes. Just behind is an Aerin for Visual Comfort & Co. table lamp. Underfoot is a rug by JD Staron.

LUXESOURCE.COM 189

LUXESOURCE.COM 190
 Above: Stacked limestone walls overlook the dining room’s Tod Von Mertens table, Bright Chair side chairs, Quintus host chair and John Pomp chandelier. A runner by New Moon leads to the library and family wing.
Opposite: As with the millwork throughout, Westgate Hardwoods fabricated the kitchen cabinets, which are topped with honed concrete from Clastic Designs. John Pomp pendants illuminate the Newport Brass faucet and Troscan counter stools.
Above: Stacked limestone walls overlook the dining room’s Tod Von Mertens table, Bright Chair side chairs, Quintus host chair and John Pomp chandelier. A runner by New Moon leads to the library and family wing.
Opposite: As with the millwork throughout, Westgate Hardwoods fabricated the kitchen cabinets, which are topped with honed concrete from Clastic Designs. John Pomp pendants illuminate the Newport Brass faucet and Troscan counter stools.

 Above: Marble countertops and quartzite walls from Da Vinci Marble join limestone floor tiles by Ann Sacks in the primary bath. The pendant is by Lindsey Adelman Studio.
Right: The primary bedroom’s clerestory window captures treetop views above the headboard wall, which is covered in Maya Romanoff wool. Allied Maker wall lamps flank the bed, dressed in Boll & Branch linens. Below is a JD Staron rug.
Above: Marble countertops and quartzite walls from Da Vinci Marble join limestone floor tiles by Ann Sacks in the primary bath. The pendant is by Lindsey Adelman Studio.
Right: The primary bedroom’s clerestory window captures treetop views above the headboard wall, which is covered in Maya Romanoff wool. Allied Maker wall lamps flank the bed, dressed in Boll & Branch linens. Below is a JD Staron rug.

LUXESOURCE.COM 193
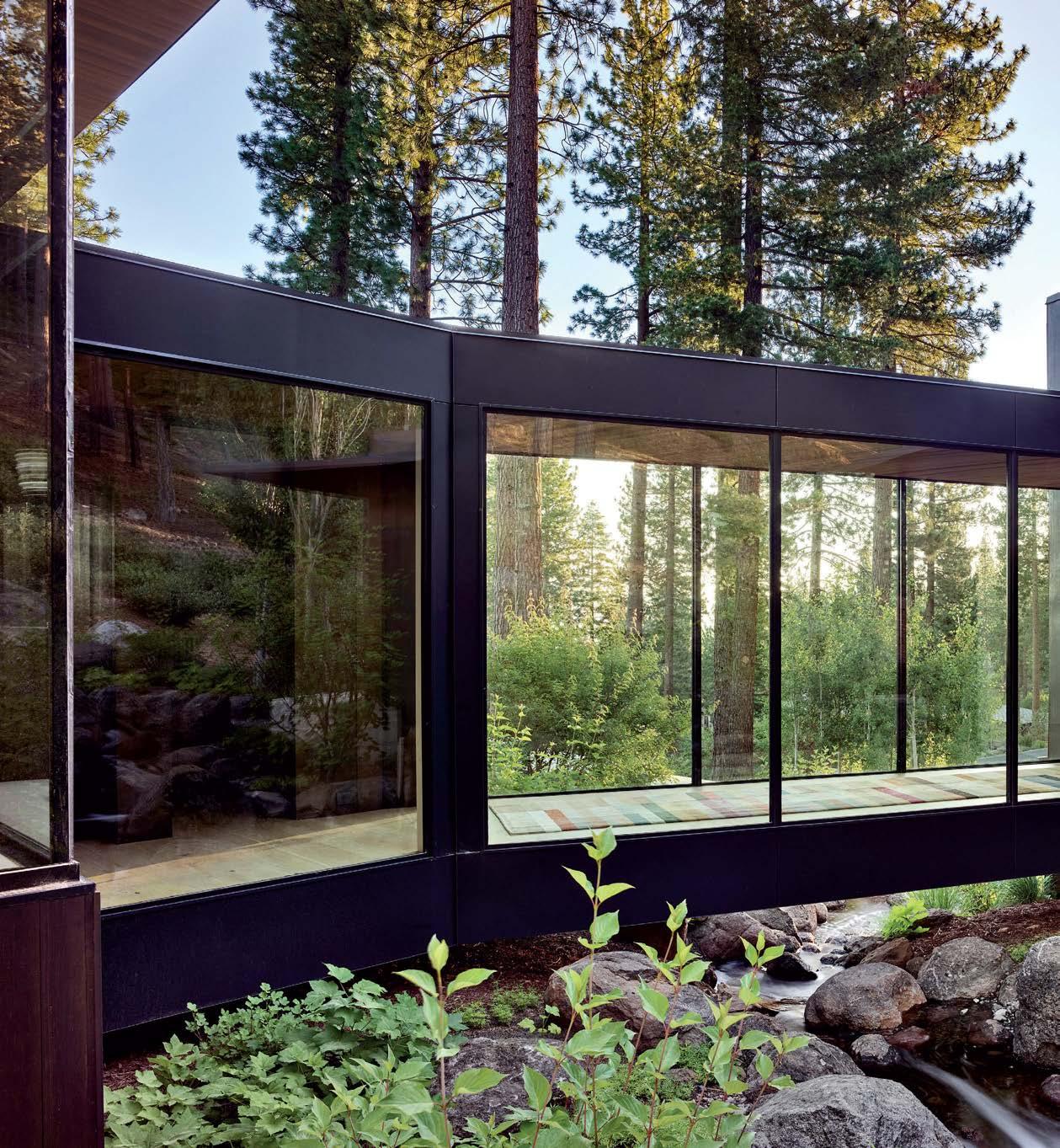 A runner by The Rug Company spans the bridge connecting the main volume to the guest wing and garage. To the right are a Phillips Collection console and Made Goods mirror.
A runner by The Rug Company spans the bridge connecting the main volume to the guest wing and garage. To the right are a Phillips Collection console and Made Goods mirror.

“This architectural language is about how we perceive walls as windows. It’s a very distinct expression.”
–CLARE WALTON
L U X E S O U R C E C O M 195

Child’s Play
After years of personal exploration, Luis Peña brings his woodworking to the next level.
WRITTEN BY SHANNON SHARPE
PHOTOGRAPHY BY KRISTEN LOKEN

LUXESOURCE.COM 197

Luis Peña lives a passionate life. The San Francisco-based Texas native has brought his endless enthusiasm to every facet of his career evolution—from graphic design to film to, now, custom furniture. While professional woodworking may be a more recent turn, his fascination with the craft was born long ago.
Watching his father build cabinetry in the garage, Peña realized that it wasn’t necessary to purchase objects for your home. “I was 6 or 7 years old, and it was huge to discover you could make your own things,” he says. “That was a defining moment in my life.”
Years later, when he and his now-wife, Kristen, moved in together, he began making pieces for their home. “I just started building,” he says. “First thing I made was a bed. I put in flooring. I made a table. I made another bed.” After a while, their residence was filled with Peña’s handmade furniture. But it was Kristen’s own career transition to interior design that inspired Peña’s trajectory from hobbyist to professional. “I started seeing the artisans she was working with and the furniture she was designing,” he says. “It encouraged me to get to that level.”
He joined a co-op of other woodworkers—he’s dubbed their group the Whiskey and Wood Society—and established an approach to projects from which he’s never deviated. “I always start with emotion,” Peña says. “What do I want to communicate?” Love, comfort and nostalgia are common themes, with architecture and historical furniture often serving as inspiration. He collects images both online and from his own travels, posting them on a mood board in his studio. “I’ll do a deep-dive search for imagery,” he says, but makes it clear he doesn’t copy other furniture. “If I’m designing a dining table, I don’t search for dining tables. I’ll look for shapes.”
Peña’s former career in graphic design might make one think that he’d immediately start with renderings. But the artist in him turns to a journal first to sketch. From there he moves on to working in Illustrator and SketchUp. “I make it 3D,” he says. “Then I render it all the way so I can see how it will look in real life, because shadow is a huge thing.”
What Peña loves best about his work is the true fun with which it comes. “I’m just happy and playful,” he says. “And making furniture is playful. It’s like Legos. It’s the same thing as when I was in kindergarten.”

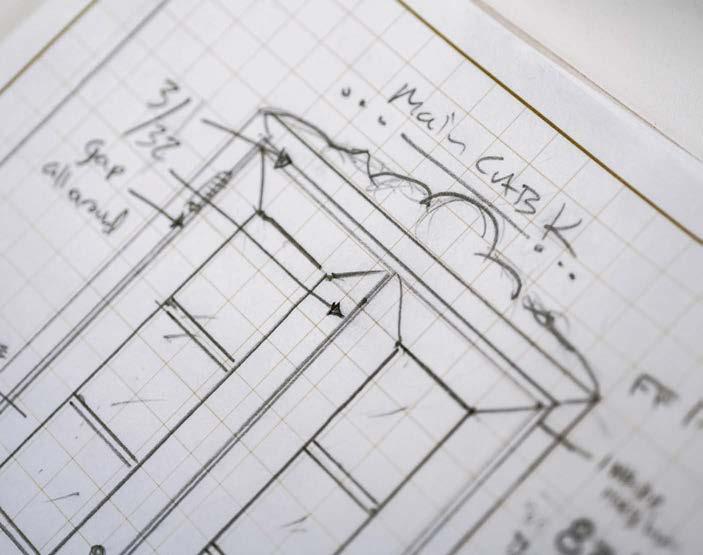
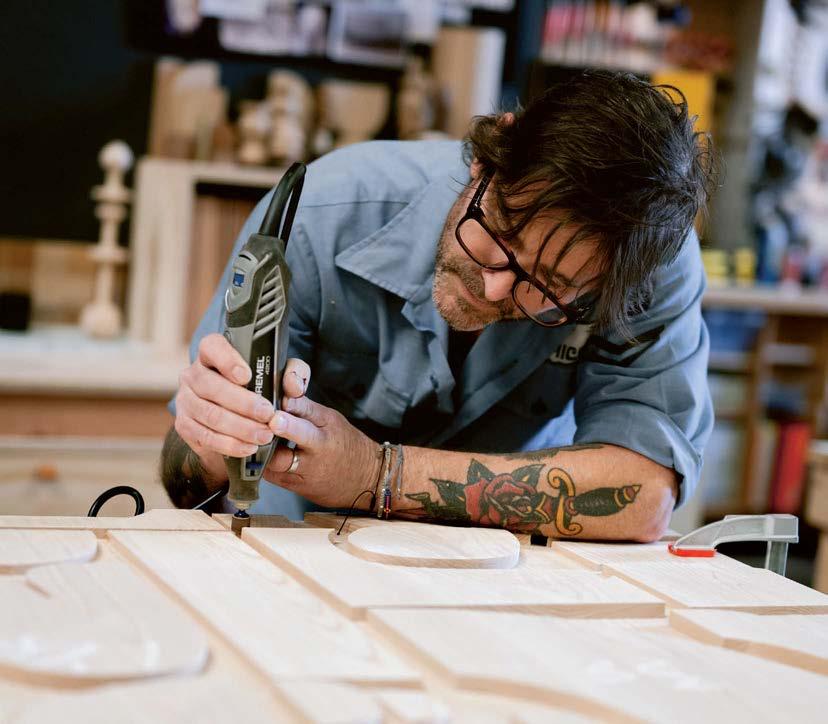

L U X E S O U R C E C O M 199
Woodworker Luis Peña keeps a mood board (opposite) in his studio to help spark inspiration for pieces like the Lola console (left) and Nonna cabinet (below). For more intricate details, Peña works with a Dremel (bottom, left). His maker’s mark, a brass circle (bottom, right), is the final touch.
BUILDING A LEGACY
A perspective-shifting remodel transforms a vacation retreat into a home for generations to come.
WRITTEN BY ANH-MINH LE PHOTOGRAPHY BY R. BRAD KNIPSTEIN
Architecture: Wayne Leong, Leong Architects, Inc.
Interior Design: Joo Y. Oh, Studio JYO
Home Builder: Warren A. Bowers, Doug Loukides and Jason T. Janes, Bruce Tucker Construction Inc.
 Landscape Architecture: I Maria White, I Maria White Landscape Architect
Landscape Architecture: I Maria White, I Maria White Landscape Architect

artworks by malcolm hill L U X E S O U R C E C O M 201
 Measuring approximately 6 feet wide and 9 feet tall, the oversize Western Window Systems pivot door that architect Wayne Leong chose establishes the home’s indoor-outdoor sensibility upon entry. The portal allows in plentiful light as well as views of the landscape designed by I Maria White.
Measuring approximately 6 feet wide and 9 feet tall, the oversize Western Window Systems pivot door that architect Wayne Leong chose establishes the home’s indoor-outdoor sensibility upon entry. The portal allows in plentiful light as well as views of the landscape designed by I Maria White.
This is a story about people who loved a home so much, they just couldn’t bring themselves to leave. Originally, the owners of this St. Helena dwelling intended to remodel it to serve as a vacation spot, a place they would spend a few weeks every year. But upon completion, they had such an affinity for the abode that they made it their primary residence. “The setting is what really makes this house,” the wife says. “It could only be here and only be ours.”
It started five years ago when the couple—then living in Manhattan Beach—asked architect Wayne Leong to renovate their newly acquired wine country property. They had previously owned an abode in the area that they would visit during school breaks, but with their three daughters now grown, they were ready to design a house tailored to this new stage of life. They just didn’t realize how ideal—and idyllic—it would turn out. “This house suits us perfectly,” the wife notes. And, although they had never considered moving north permanently, she adds: “When this home changed, we changed.”
The dwelling wasn’t always as desirable. When they purchased the vineyard residence, first constructed in 1984, it lacked identity, featuring multiple style influences ranging from farmhouse to Mediterranean. Also missing was a comfortable spot for family and friends to gather. When Leong conceived of a core entertaining area—a central great room containing a kitchen, sitting and dining space under a 16-foot-high ceiling—it was a game changer.
For the interiors, designer Joo Y. Oh was guided by a Korean principle she describes as the “beauty of simplicity.” She calls out the centuries-old quilt hanging in the dining room as the embodiment of the concept. “The traditional Korean aesthetic embraces natural beauty, and most of the older fabrics use vegetable dyes,” she says. “The patchwork is unembellished, muted and toned down—it is not over designed.” Throughout the house, Oh carried out the same calm, neutral color scheme with a straightforward material palette that lives in harmony with nature.
Working with general contractor Warren A. Bowers and team, Oh and Leong made views to the outdoors a priority. In the sunken living room, where the architect vaulted the ceiling and replaced narrow trusses with weightier oak beams, the vistas are accentuated by corner windows with no posts, two of which flank a fireplace that Oh clad in earthy travertine. It’s a striking concept repeated in the primary bedroom, giving the illusion that the residents are sleeping among the vines and that the veins in the stone fireplace surround are a continuation of the landscape. An oversize skylight positioned over the 14-foot quartzite-topped kitchen island emphasizes the indoor-outdoor connection, allowing the region’s abundant sunshine to flood the core of the home.
In the reconfigured guest wing, Oh approached the sleeping quarters with a boutique hotel mindset. “Our clients wanted guests to have different experiences when they come to stay,” she says. In one with a cream-and-camel palette, the headboard wall is covered in a 3D pattern; in another, awash in shades of gray, she chose a handmade open-weave paper.
Outside, landscape architect I Maria White was tasked with creating a garden from the ground up, literally. “Outside of the grapevines, there was just bare dirt everywhere,” she recalls. For the plantings, the clients “made a request that I had never received before, which was to install mosquito-repellent shrubs, such as mint, sage and geraniums—and it works!” At the entrance to the house, amid blue cobbles, a large millstone fountain is joined by a trio of artichoke agaves representing the couple’s three daughters. “It is like a minimalist painting on the ground,” White says. These alfresco features have uses for both now and later. Take the orchard and raised garden beds, which yield produce currently enjoyed at meals. In the future, the wife plans to use them to “teach my grandkids about where food comes from,” she says. With the couple now rooted in place with no plans to leave, it’s forward thinking that has plenty of time to pay off. “This is the home that we will pass on to our children,” she continues, “one that we will never, ever sell.”
LUXESOURCE.COM 203

LUXESOURCE.COM 204
 Above: In the great room, designer Joo Y. Oh created a sitting area centered around an Albi limestone fireplace and an RH coffee table. White oak cabinets fabricated by Jeff Menchaca Fine Woodworking include hidden doors that access the powder room, laundry room, garage and gym.
Opposite: A quintet of ethereal Foscarini pendants hang over a pair of Croft House tables joined by BassamFellows chairs and a Stark rug. The framed textile is an antique Korean bojagi that Oh discovered during her travels.
Above: In the great room, designer Joo Y. Oh created a sitting area centered around an Albi limestone fireplace and an RH coffee table. White oak cabinets fabricated by Jeff Menchaca Fine Woodworking include hidden doors that access the powder room, laundry room, garage and gym.
Opposite: A quintet of ethereal Foscarini pendants hang over a pair of Croft House tables joined by BassamFellows chairs and a Stark rug. The framed textile is an antique Korean bojagi that Oh discovered during her travels.
 Drawn to its linear veining, Oh selected Naica quartzite from Da Vinci Marble for the kitchen countertops, backsplash and hood. Emtek hardware adorns the white oak cabinetry crafted by Jeff Menchaca Fine Woodworking. The range is by Wolf, and the stools are by BassamFellows.
Drawn to its linear veining, Oh selected Naica quartzite from Da Vinci Marble for the kitchen countertops, backsplash and hood. Emtek hardware adorns the white oak cabinetry crafted by Jeff Menchaca Fine Woodworking. The range is by Wolf, and the stools are by BassamFellows.

“ THIS IS THE HOME THA T WE WILL PASS ON TO OUR CHILDREN; ONE THAT WE WILL NEVER, EVER SELL.”
–HOMEOWNER
L U X E S O U R C E C O M 207

LUXESOURCE.COM 208
 Above: The primary bedroom’s white oak headboard wall features integrated floating nightstands. Allied Maker pendants flank the minimalist Rove Concepts bed.
Opposite: With views of the vineyard and pool area, corner windows in the primary bedroom echo the design of the living room—as do the travertine fireplace surround and vaulted ceiling. Minka-Aire’s Artemis fan hangs over the Stark rug.
Above: The primary bedroom’s white oak headboard wall features integrated floating nightstands. Allied Maker pendants flank the minimalist Rove Concepts bed.
Opposite: With views of the vineyard and pool area, corner windows in the primary bedroom echo the design of the living room—as do the travertine fireplace surround and vaulted ceiling. Minka-Aire’s Artemis fan hangs over the Stark rug.

LUXESOURCE.COM 210
 Above: One of the guest bedrooms—designed in the style of a boutique hotel—is distinguished by a 3D Élitis wallcovering from De Sousa Hughes. The beds and side table by Blu Dot are lit by Arteriors sconces and grounded by a rug from The Citizenry.
Opposite: Ann Sacks glass mosaic tiles draw the eye in the primary bath. Below frameless recessed Robern medicine cabinets is a custom floating vanity by Jeff Menchaca Fine Woodworking featuring Emtek hardware and a quartz countertop.
Above: One of the guest bedrooms—designed in the style of a boutique hotel—is distinguished by a 3D Élitis wallcovering from De Sousa Hughes. The beds and side table by Blu Dot are lit by Arteriors sconces and grounded by a rug from The Citizenry.
Opposite: Ann Sacks glass mosaic tiles draw the eye in the primary bath. Below frameless recessed Robern medicine cabinets is a custom floating vanity by Jeff Menchaca Fine Woodworking featuring Emtek hardware and a quartz countertop.
“THE SETTING IS WHAT REALLY MAKES THIS HOUSE. IT COULD ONLY BE HERE AND ONLY BE OURS.”
–HOMEOWNER

L U X E S O U R C E C O M 212
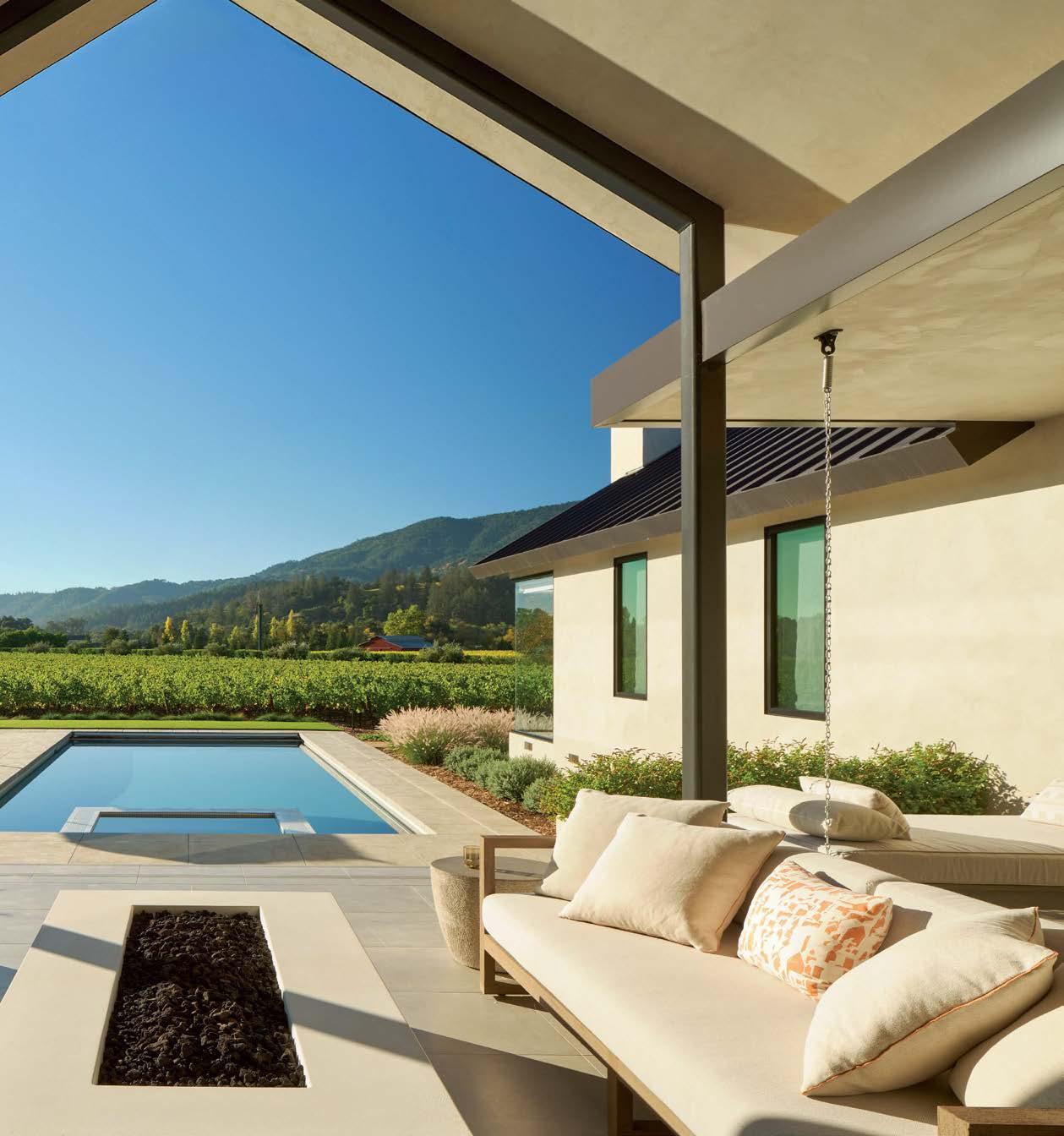 The covered lanai overlooking the pool—designed by Leong and installed by Bluestone Pool and Landscape—serves as an extension of the home’s living room. Teak RH sofas are the perfect spot from which to enjoy the Starfire Designs fire pit.
The covered lanai overlooking the pool—designed by Leong and installed by Bluestone Pool and Landscape—serves as an extension of the home’s living room. Teak RH sofas are the perfect spot from which to enjoy the Starfire Designs fire pit.









LOVE, LUXE
















Design Inspiration to Your Inbox
LuxeInteriors+Design is proud to produce three weekly editorial newsletters: your go-to resource for designer profiles, the latest in product and stunning interiors from coast to coast. Get your design delivered, from our editors to your email.









THE LUXE LIST
The one-stop-shop design digest for standout spaces, market finds and talented creatives.
PROMOTION











LUXE AT HOME
Discover residences created by top-notch designers from across the country.








THE EDIT
Engage with stories and pieces from our editors’ can’t-miss list.
PROMOTION
Visit luxesource.com now to subscribe.

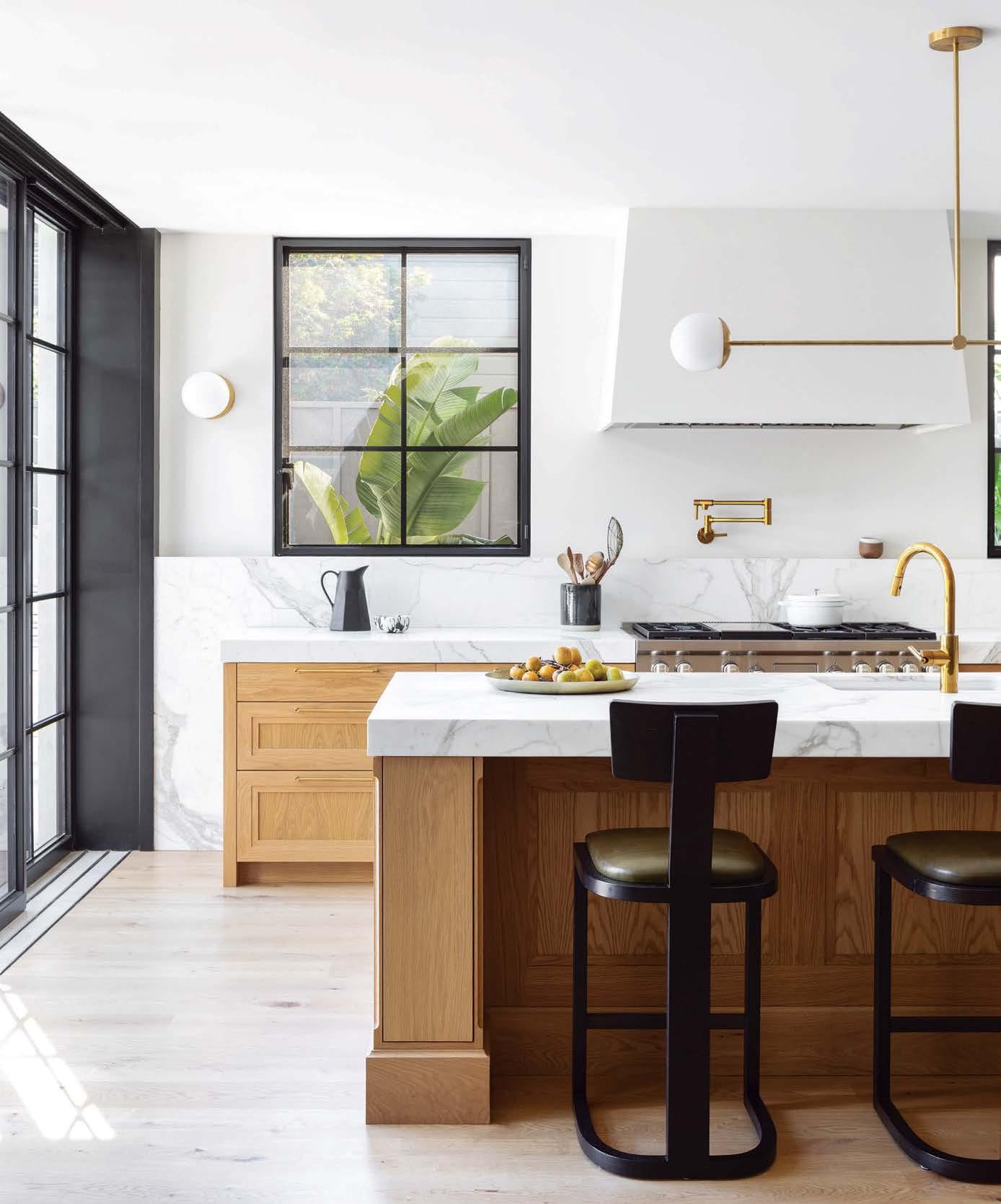
MEDIUM PLENTY
REGAN BAKER DESIGN
TERREMOTO LANDSCAPE
by Laure Joliet
Photo
AMERICAN SPIRIT OF DESIGN
CAPTURING THE COUNTRY’S DISTINCT ELEGANCE + INGENUITY
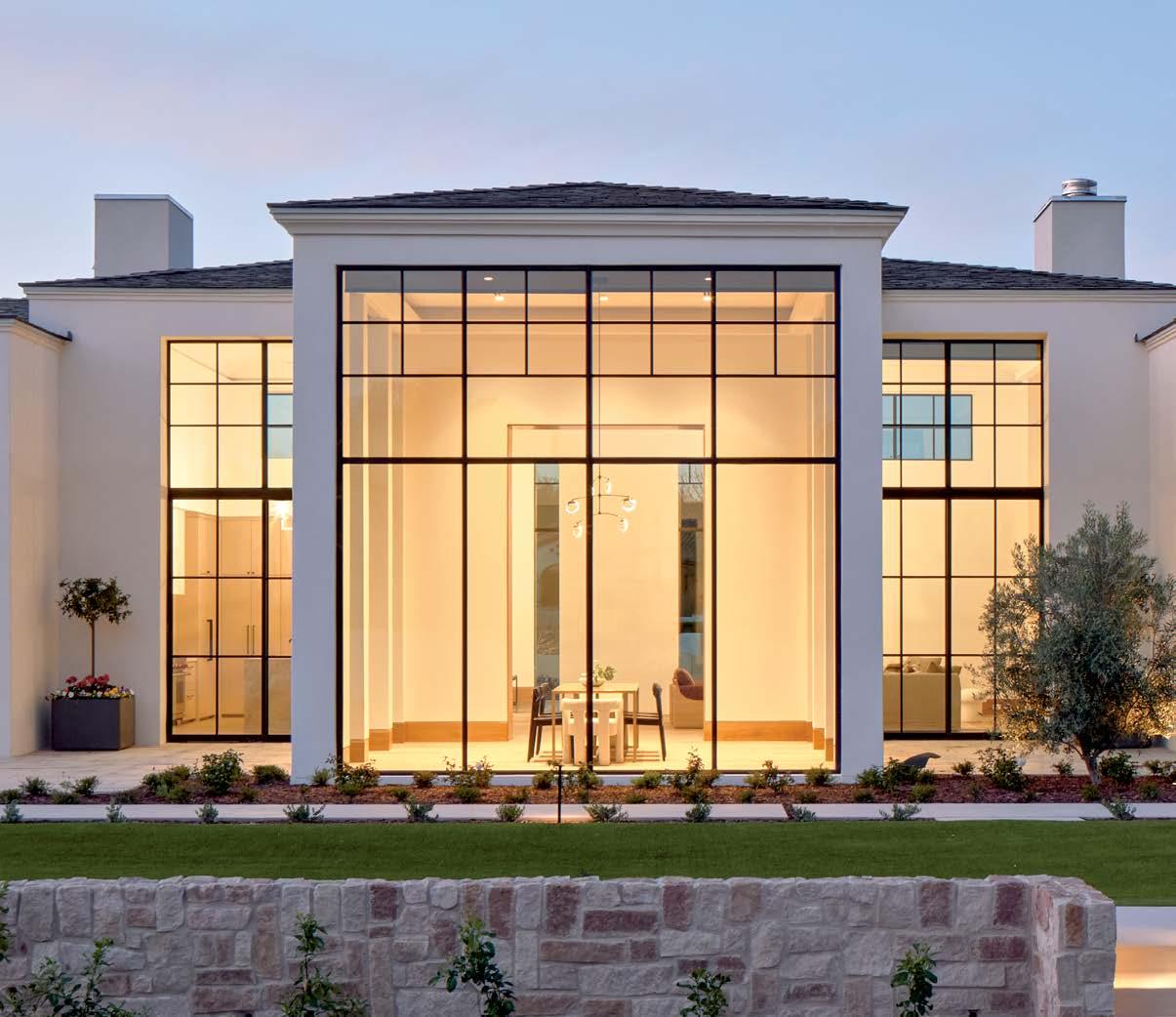
Innovative, creative, fresh and forward-looking are just a few of the terms that capture the essence of American design. Within the pages of this very special section, meet the designers, artisans, builders and makers who are channeling this salient spirit as they design and create the future.
ON TO DISCOVER THE BEST OF AMERICAN DESIGN.
READ
I N P A R T N E R S H I P
Euroline Steel Windows & Doors
OUR MISSION IS TO CREATE BEAUTIFUL PIECES OF ART THAT REFLECT OUR TEAM’S TALENTS, SKILLS, DEDICATION AND COMPASSION.”
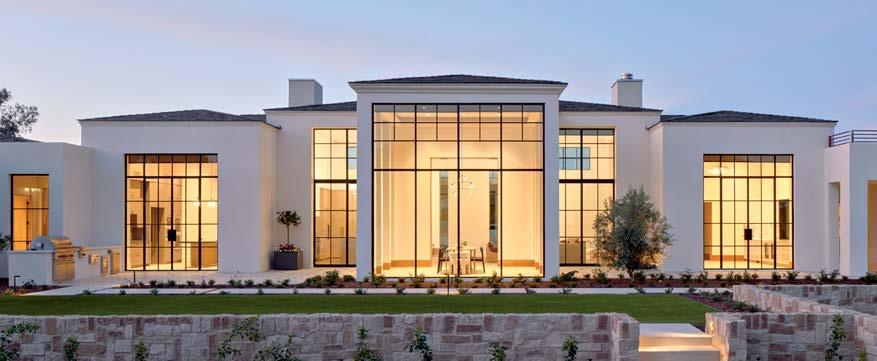

Euroline Steel Windows & Doors
The spirit of American design is founded in community. That simple, yet powerful idea is the cornerstone upon which Elyas Balta has built Euroline Steel Windows & Doors. “At Euroline, we are dedicated to realizing our clients’ aspirations and motivating our team members, while making a significant impact on our community,” the CEO says. Inspired by old-world European craftsmanship, Euroline’s exceptional steel doors and windows are built with quality, care and collaboration at their state-of-the-art facility in Yorba Linda, California. “We have managed to assemble a group of master artisans who are not just workers but craftspeople with a deep passion for creating beauty,” Balta shares. “Each one of our pieces is not merely constructed but is brought to life through a meticulous, handcrafted process that reflects our team’s dedication to creating extraordinary steel doors and windows.”
Breathtaking Views
• What inspired the formation of Euroline? My lifelong love of engineering and science brought me to the United States to pursue a degree in applied physics and a subsequent career in the fiber optics industry. A decade later, my desire to meld those skills with my passion for art and design motivated me to launch a steel manufacturing business. Upon reviewing the market for windows and doors, I saw an opportunity to combine all of my know-how into something truly special. And that is Euroline.
• Describe the character of your business. Euroline’s essence is shaped by a culture of integrity and caring for our clients, our team and our community. To achieve the last part, we actively participate in charitable initiatives aimed at improving the lives of others. By adopting a vision that transcends the products we create, their production becomes an inspired byproduct of our broader mission.
• What sets your products apart? The outstanding quality of our steel and the elegance of our sleek designs result in windows and doors that are durable, beautiful, timeless and offer exceptionally thin sightlines that enhance natural light and complement the unique style of any home.
Top Euroline steel windows and doors add an air of elegance to this stunning custom home, as they elevate the owners’ lifestyle with an abundance of natural light, exceptional views and seamless indoor/outdoor living.
Bottom The American spirit of design is flourishing at Euroline’s state-of-theart manufacturing facility, where their team of artisans work in collaboration to create steel windows and doors that are truly world-class.
Photography Top by Dan Ryan Studio; Bottom Courtesy of Euroline Steel Windows & Doors
877.590.2741 | eurolinesteelwindows.com | eurolinesteelwindows
AMERICAN SPIRIT OF DESIGN I N P A R T N E R S H I P





Realize Your Dreams. Build Your Legacy. 22600 Savi Ranch Parkway | Yorba Linda, CA 92887 877.590.2741 | EurolineSteelWindows.com ®
WE’RE INSPIRED BY HOW AMERICANS MAKE THE KITCHEN THE HEART OF THE HOME.”
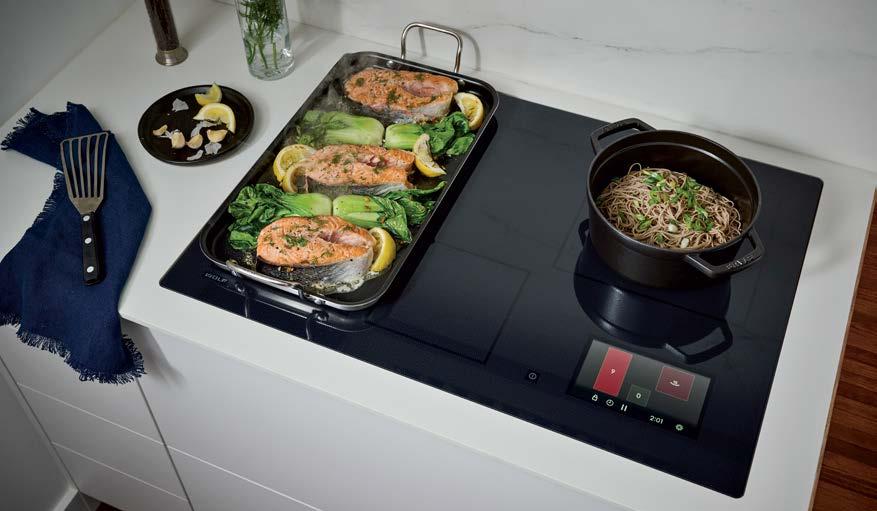
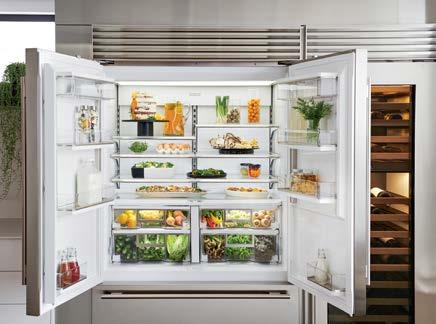

Riggs Distributing
When one thinks of how the ingenious and entrepreneurial American spirit is best embodied, a vision of multigenerational, family-run companies might come to mind. This is just the sort of brand to be found at Riggs Distributing’s showroom at the San Francisco Design Center. “We are honored to be a family-run company for over 40 years, and the premium appliance brands we showcase—Sub-Zero, Wolf, and Cove—can say the same,” says Grant Riggs, President and CEO. “These brands are designed, developed and manufactured in the U.S.” As the exclusive distributor of the appliances in Northern California, Hawaii and Western Nevada, Riggs is one of their top partners. “In its third generation of family ownership, SZWC continues to pioneer new innovations,” Riggs says. “Our products help homeowners and design pros alike make kitchen dreams come true!” The Riggs team also does this through exemplary white-glove
and
experience.
Showroom
À La Gourmet
“We deliver exceptional experiences to consumers and the trade via our showroom,” Riggs shares. “We have exclusive, professional chefs on-staff to offer product demonstrations, answer questions and create delicious, gourmet cuisine during our Supper Club events—twice monthly four-course tasting dinners with wine pairings. The showroom was even awarded a Best Secret Dining Experience distinction for these happenings.”
Emerging Trends
Asked to share what he believes is to come in the industry, Riggs points to two factors.
• Sustainability is an important practice and plays a role in our offering. Over 75 percent of the stainless steel and up to 50 percent of the plastic in our refrigerators is recycled. Because Sub-Zero refrigerators maintain freshness longer, there is also less food waste. Currently, several of our appliances have earned the ENERGY STAR rating.
• Induction cooking is increasing in popularity. These cooktops generate a magnetic field that induces heat directly in the pan rather than on the surrounding surface. The result? Efficient, even heat transfer and astonishing speed.
Top Incredible responsiveness, efficient heat transfer and astonishing speed are the hallmarks of induction cooking. Left Prolonging freshness is the mission of Sub-Zero. With the Classic, Designer and Pro series, as well as wine storage and undercounter units, these preservation specialists combine form and function. Right Whisper-quiet Cove dishwashers are uniquely designed to ensure perfectly clean and dry dishes every time.
service
an exceptional showroom
415.582.6717 | riggsdistributing.com | riggsshowroom
AMERICAN SPIRIT OF DESIGN I N P A R T N E R S H I P
Smart + Stylish

Unrivaled in innovation and style, Sub-Zero, Wolf and Cove are featured in kitchens designed by next gen designer, William Adams. Visit our showroom to experience a higher standard.




RIGGSSHOWROOM.COM 101 Henry Adams St., G144 San Francisco, CA 94103 415-582-6717

EXCLUSIVELY ON
LOS CABOS WITH IAN GENGOS
NOW PLAYING





the PERFECT FINISH


 BURLINGAME | SAN JOSE | BERKELEY | DUBLIN
Rare & exotic stone, luxury porcelain & handmade tile
BURLINGAME | SAN JOSE | BERKELEY | DUBLIN
Rare & exotic stone, luxury porcelain & handmade tile
TILE
INTERIOR DESIGN: JANET MARENA JTM
INTERIORS | PHOTOGRAPHY:
AGNIESZKA
JAKUBOWICZ | FEATURING:
BILLIE
OMBRE BY ARTISTIC








 Featured: Vario 400 Series Cooktops
Bel Air, California
César Giraldo Design, Club 1683 member
Featured: Vario 400 Series Cooktops
Bel Air, California
César Giraldo Design, Club 1683 member







 Photographed on location at
©2024 KOHLER CO.
Photographed on location at
©2024 KOHLER CO.

 Featured: Terra Villa, authentic clay terracotta wood-fired in Spain.
Featured: Terra Villa, authentic clay terracotta wood-fired in Spain.

















































































 Jill Cohen Editor in Chief
Jill Cohen Editor in Chief


















































































































































































 (Clockwise from top left) The two-brush technique is a classic Chinese painting style. In a room by Mallory Mathison Inc., Eden’s gold tea-leaf ground creates the illusion of an expansive garden. The Waves pattern transforms a Charleston powder room designed by Alaina Michelle Ralph.
(Clockwise from top left) The two-brush technique is a classic Chinese painting style. In a room by Mallory Mathison Inc., Eden’s gold tea-leaf ground creates the illusion of an expansive garden. The Waves pattern transforms a Charleston powder room designed by Alaina Michelle Ralph.

















 Duette® Honeycomb Shades Elan®: Cider ©2024 Hunter Douglas Inc.
Duette® Honeycomb Shades Elan®: Cider ©2024 Hunter Douglas Inc.































 RYAN SAGHIAN X STUDIO
RYAN SAGHIAN X STUDIO







































































































































































































































































































































 Portola Paints’ creamy Patagonia white blankets the walls of this Santa Barbara pool cabana. Home to a secondary kitchen space designed for entertaining, the Shaker-style cabinetry conceals a refrigerator and pantry. Blackened metal details, including a Waterstone Faucets tap, Lorfords sconce and Coastal Bronze hardware, embellish the interiors by Jennifer Miller.
Portola Paints’ creamy Patagonia white blankets the walls of this Santa Barbara pool cabana. Home to a secondary kitchen space designed for entertaining, the Shaker-style cabinetry conceals a refrigerator and pantry. Blackened metal details, including a Waterstone Faucets tap, Lorfords sconce and Coastal Bronze hardware, embellish the interiors by Jennifer Miller.







 The pool deck (top) is built for alfresco living with its RH sofa and Hollywood at Home chaises unified by custom cerulean cushions.
A Paul Paper wallcovering depicting the Mediterranean Sea wraps the cabana bath (above and right), which is joined by tiles from Country Floors in the shower. A bronze Jaclo tap and RH sconce dress up the sink area.
The pool deck (top) is built for alfresco living with its RH sofa and Hollywood at Home chaises unified by custom cerulean cushions.
A Paul Paper wallcovering depicting the Mediterranean Sea wraps the cabana bath (above and right), which is joined by tiles from Country Floors in the shower. A bronze Jaclo tap and RH sconce dress up the sink area.



 The newly constructed gym building is a wellness retreat unto itself, replete with an indoor-outdoor shower lined in Taj Mahal quartz and a Sun Valley Bronze shower head. The same stone composes the floating vanity, backed by walls of Santa Barbara sandstone, an homage to the local vernacular.
The newly constructed gym building is a wellness retreat unto itself, replete with an indoor-outdoor shower lined in Taj Mahal quartz and a Sun Valley Bronze shower head. The same stone composes the floating vanity, backed by walls of Santa Barbara sandstone, an homage to the local vernacular.














































































































































































 Top Rustic beams add an air of organic elegance to this expansive kitchen, dining and great room space. Center A sophisticated, state-of-the-art kitchen that is a chef’s dream. Bottom Crisp, clean design sets the perfect stage for the walk-in shower’s stunning stonework.
Top Rustic beams add an air of organic elegance to this expansive kitchen, dining and great room space. Center A sophisticated, state-of-the-art kitchen that is a chef’s dream. Bottom Crisp, clean design sets the perfect stage for the walk-in shower’s stunning stonework.








 Architecture: Eric Davies, Eichler|Davies Architecture
Interior Design: Chloe Redmond Warner, Redmond Aldrich Design
Home Builder: Kirk Allen and Chrissy Ford, Matarozzi Pelsinger Builders Landscape Architecture: Scott Lewis, Scott Lewis Landscape Architecture
Architecture: Eric Davies, Eichler|Davies Architecture
Interior Design: Chloe Redmond Warner, Redmond Aldrich Design
Home Builder: Kirk Allen and Chrissy Ford, Matarozzi Pelsinger Builders Landscape Architecture: Scott Lewis, Scott Lewis Landscape Architecture
 Farrow & Ball’s Wimborne White on the living room paneling echoes the sand outside the window.
A Cisco Home sectional, Lawson-Fenning armchair and Malabar-upholstered window seat provide comfortable spots to take in the view. The coffee table is by Gae Aulenti.
Farrow & Ball’s Wimborne White on the living room paneling echoes the sand outside the window.
A Cisco Home sectional, Lawson-Fenning armchair and Malabar-upholstered window seat provide comfortable spots to take in the view. The coffee table is by Gae Aulenti.

 A Fleetwood Windows & Doors folding door allows residents easy access to the outside from the dining room. Guillerme et Chambron chairs surround the custom Rose Uniacke table. Above are Roman and Williams Guild pendants.
A Fleetwood Windows & Doors folding door allows residents easy access to the outside from the dining room. Guillerme et Chambron chairs surround the custom Rose Uniacke table. Above are Roman and Williams Guild pendants.

 Above: Design in Wood, Inc crafted the kitchen cabinets, painted Farrow & Ball’s Oxford Stone. The hardware and backsplash tile, both by Waterworks, add character to the honed soapstone countertop. The brass sconces are by The Urban Electric Co.
Opposite: Farrow & Ball’s Picture Gallery Red enlivens a Soane Britain cabinet in the dining room. The quartet of Rana Begum works hanging above were selected with the help of art adviser Caroline Brinckerhoff. To the side is a Harvey Probber chair.
Above: Design in Wood, Inc crafted the kitchen cabinets, painted Farrow & Ball’s Oxford Stone. The hardware and backsplash tile, both by Waterworks, add character to the honed soapstone countertop. The brass sconces are by The Urban Electric Co.
Opposite: Farrow & Ball’s Picture Gallery Red enlivens a Soane Britain cabinet in the dining room. The quartet of Rana Begum works hanging above were selected with the help of art adviser Caroline Brinckerhoff. To the side is a Harvey Probber chair.

 Above: Prior to the remodel, the courtyard was partially filled in by an addition and covered with concrete. Now, the restored space features pavers, decking and sand. A Janus et Cie lounge covered in a Sien + Co stripe sits beside terra-cotta side tables by memòri.
Opposite: Built-in seating along windows by Fleetwood Windows & Doors lends a playful note to the children’s bedroom lounge; the cushions are crafted with a Holland & Sherry fabric. Christian Woo coffee tables sit on a Studio Four NYC rug and beneath a Howe chandelier.
Above: Prior to the remodel, the courtyard was partially filled in by an addition and covered with concrete. Now, the restored space features pavers, decking and sand. A Janus et Cie lounge covered in a Sien + Co stripe sits beside terra-cotta side tables by memòri.
Opposite: Built-in seating along windows by Fleetwood Windows & Doors lends a playful note to the children’s bedroom lounge; the cushions are crafted with a Holland & Sherry fabric. Christian Woo coffee tables sit on a Studio Four NYC rug and beneath a Howe chandelier.
 Above: Ferrick Mason wallpaper, green Waterworks shower tiles and a vanity made from a vintage Børge Mogensen sideboard define the primary bathroom. The mirror is by Soane Britain, and the sconces are by Lightmaker Studio.
Opposite: The primary bedroom appears nestled into the sand dune outside. An O&G Studio bed and John Robshaw quilt continue the cozy feel. A Hector Finch sconce and Kaare Klint lamp atop a Lawson-Fenning desk offer soft illumination.
Above: Ferrick Mason wallpaper, green Waterworks shower tiles and a vanity made from a vintage Børge Mogensen sideboard define the primary bathroom. The mirror is by Soane Britain, and the sconces are by Lightmaker Studio.
Opposite: The primary bedroom appears nestled into the sand dune outside. An O&G Studio bed and John Robshaw quilt continue the cozy feel. A Hector Finch sconce and Kaare Klint lamp atop a Lawson-Fenning desk offer soft illumination.


 Right: In the children’s bath, the vanity by Design in Wood, Inc is painted Farrow & Ball’s Drop Cloth and features a Waterworks terrazzo countertop along with Kohler sinks and faucets. Angelo Lelii sconces flank the CB2 mirror.
Opposite: Custom bunk beds make the children’s room ideal for sleepovers. Les Indiennes quilts top the lower beds. Artworks by Callum Innes hang on a wall painted C2 Paint’s Water Chestnut.
Right: In the children’s bath, the vanity by Design in Wood, Inc is painted Farrow & Ball’s Drop Cloth and features a Waterworks terrazzo countertop along with Kohler sinks and faucets. Angelo Lelii sconces flank the CB2 mirror.
Opposite: Custom bunk beds make the children’s room ideal for sleepovers. Les Indiennes quilts top the lower beds. Artworks by Callum Innes hang on a wall painted C2 Paint’s Water Chestnut.
 Landscape architect Scott Lewis describes the restored courtyard as a place to “circulate and gather.” He planted it with a number of native grasses. Around the fire pit are Crate & Barrel chairs and a Galanter & Jones lounge.
Landscape architect Scott Lewis describes the restored courtyard as a place to “circulate and gather.” He planted it with a number of native grasses. Around the fire pit are Crate & Barrel chairs and a Galanter & Jones lounge.

 Architecture: Clare Walton, Walton Architecture + Engineering Inc. Interior Design: Heidi Barnes, Walton Architecture + Engineering Inc.
Home Builder: Richard W. Loverde and Brian Parker, Loverde Builders, Inc.
Architecture: Clare Walton, Walton Architecture + Engineering Inc. Interior Design: Heidi Barnes, Walton Architecture + Engineering Inc.
Home Builder: Richard W. Loverde and Brian Parker, Loverde Builders, Inc.

 In a home designed by architect Clare Walton, a corner of Dynamic Fenestration windows opens the living room up to the surrounding environment. The armchair, covered in a Rogers & Goffigon fabric and paired with an Allied Maker lamp, is positioned to take in the views.
In a home designed by architect Clare Walton, a corner of Dynamic Fenestration windows opens the living room up to the surrounding environment. The armchair, covered in a Rogers & Goffigon fabric and paired with an Allied Maker lamp, is positioned to take in the views.
 Designer Heidi Barnes paired the living room’s A. Rudin sectional with a wood coffee table by RH and stone tables by Caste from De Sousa Hughes. Just behind is an Aerin for Visual Comfort & Co. table lamp. Underfoot is a rug by JD Staron.
Designer Heidi Barnes paired the living room’s A. Rudin sectional with a wood coffee table by RH and stone tables by Caste from De Sousa Hughes. Just behind is an Aerin for Visual Comfort & Co. table lamp. Underfoot is a rug by JD Staron.


 Above: Stacked limestone walls overlook the dining room’s Tod Von Mertens table, Bright Chair side chairs, Quintus host chair and John Pomp chandelier. A runner by New Moon leads to the library and family wing.
Opposite: As with the millwork throughout, Westgate Hardwoods fabricated the kitchen cabinets, which are topped with honed concrete from Clastic Designs. John Pomp pendants illuminate the Newport Brass faucet and Troscan counter stools.
Above: Stacked limestone walls overlook the dining room’s Tod Von Mertens table, Bright Chair side chairs, Quintus host chair and John Pomp chandelier. A runner by New Moon leads to the library and family wing.
Opposite: As with the millwork throughout, Westgate Hardwoods fabricated the kitchen cabinets, which are topped with honed concrete from Clastic Designs. John Pomp pendants illuminate the Newport Brass faucet and Troscan counter stools.

 Above: Marble countertops and quartzite walls from Da Vinci Marble join limestone floor tiles by Ann Sacks in the primary bath. The pendant is by Lindsey Adelman Studio.
Right: The primary bedroom’s clerestory window captures treetop views above the headboard wall, which is covered in Maya Romanoff wool. Allied Maker wall lamps flank the bed, dressed in Boll & Branch linens. Below is a JD Staron rug.
Above: Marble countertops and quartzite walls from Da Vinci Marble join limestone floor tiles by Ann Sacks in the primary bath. The pendant is by Lindsey Adelman Studio.
Right: The primary bedroom’s clerestory window captures treetop views above the headboard wall, which is covered in Maya Romanoff wool. Allied Maker wall lamps flank the bed, dressed in Boll & Branch linens. Below is a JD Staron rug.

 A runner by The Rug Company spans the bridge connecting the main volume to the guest wing and garage. To the right are a Phillips Collection console and Made Goods mirror.
A runner by The Rug Company spans the bridge connecting the main volume to the guest wing and garage. To the right are a Phillips Collection console and Made Goods mirror.








 Landscape Architecture: I Maria White, I Maria White Landscape Architect
Landscape Architecture: I Maria White, I Maria White Landscape Architect

 Measuring approximately 6 feet wide and 9 feet tall, the oversize Western Window Systems pivot door that architect Wayne Leong chose establishes the home’s indoor-outdoor sensibility upon entry. The portal allows in plentiful light as well as views of the landscape designed by I Maria White.
Measuring approximately 6 feet wide and 9 feet tall, the oversize Western Window Systems pivot door that architect Wayne Leong chose establishes the home’s indoor-outdoor sensibility upon entry. The portal allows in plentiful light as well as views of the landscape designed by I Maria White.

 Above: In the great room, designer Joo Y. Oh created a sitting area centered around an Albi limestone fireplace and an RH coffee table. White oak cabinets fabricated by Jeff Menchaca Fine Woodworking include hidden doors that access the powder room, laundry room, garage and gym.
Opposite: A quintet of ethereal Foscarini pendants hang over a pair of Croft House tables joined by BassamFellows chairs and a Stark rug. The framed textile is an antique Korean bojagi that Oh discovered during her travels.
Above: In the great room, designer Joo Y. Oh created a sitting area centered around an Albi limestone fireplace and an RH coffee table. White oak cabinets fabricated by Jeff Menchaca Fine Woodworking include hidden doors that access the powder room, laundry room, garage and gym.
Opposite: A quintet of ethereal Foscarini pendants hang over a pair of Croft House tables joined by BassamFellows chairs and a Stark rug. The framed textile is an antique Korean bojagi that Oh discovered during her travels.
 Drawn to its linear veining, Oh selected Naica quartzite from Da Vinci Marble for the kitchen countertops, backsplash and hood. Emtek hardware adorns the white oak cabinetry crafted by Jeff Menchaca Fine Woodworking. The range is by Wolf, and the stools are by BassamFellows.
Drawn to its linear veining, Oh selected Naica quartzite from Da Vinci Marble for the kitchen countertops, backsplash and hood. Emtek hardware adorns the white oak cabinetry crafted by Jeff Menchaca Fine Woodworking. The range is by Wolf, and the stools are by BassamFellows.


 Above: The primary bedroom’s white oak headboard wall features integrated floating nightstands. Allied Maker pendants flank the minimalist Rove Concepts bed.
Opposite: With views of the vineyard and pool area, corner windows in the primary bedroom echo the design of the living room—as do the travertine fireplace surround and vaulted ceiling. Minka-Aire’s Artemis fan hangs over the Stark rug.
Above: The primary bedroom’s white oak headboard wall features integrated floating nightstands. Allied Maker pendants flank the minimalist Rove Concepts bed.
Opposite: With views of the vineyard and pool area, corner windows in the primary bedroom echo the design of the living room—as do the travertine fireplace surround and vaulted ceiling. Minka-Aire’s Artemis fan hangs over the Stark rug.

 Above: One of the guest bedrooms—designed in the style of a boutique hotel—is distinguished by a 3D Élitis wallcovering from De Sousa Hughes. The beds and side table by Blu Dot are lit by Arteriors sconces and grounded by a rug from The Citizenry.
Opposite: Ann Sacks glass mosaic tiles draw the eye in the primary bath. Below frameless recessed Robern medicine cabinets is a custom floating vanity by Jeff Menchaca Fine Woodworking featuring Emtek hardware and a quartz countertop.
Above: One of the guest bedrooms—designed in the style of a boutique hotel—is distinguished by a 3D Élitis wallcovering from De Sousa Hughes. The beds and side table by Blu Dot are lit by Arteriors sconces and grounded by a rug from The Citizenry.
Opposite: Ann Sacks glass mosaic tiles draw the eye in the primary bath. Below frameless recessed Robern medicine cabinets is a custom floating vanity by Jeff Menchaca Fine Woodworking featuring Emtek hardware and a quartz countertop.

 The covered lanai overlooking the pool—designed by Leong and installed by Bluestone Pool and Landscape—serves as an extension of the home’s living room. Teak RH sofas are the perfect spot from which to enjoy the Starfire Designs fire pit.
The covered lanai overlooking the pool—designed by Leong and installed by Bluestone Pool and Landscape—serves as an extension of the home’s living room. Teak RH sofas are the perfect spot from which to enjoy the Starfire Designs fire pit.
































 BURLINGAME | SAN JOSE | BERKELEY | DUBLIN
Rare & exotic stone, luxury porcelain & handmade tile
BURLINGAME | SAN JOSE | BERKELEY | DUBLIN
Rare & exotic stone, luxury porcelain & handmade tile