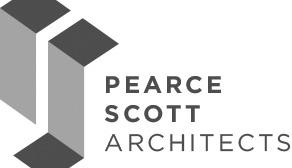The Brierbranch
3,000 – 3,500 HEATED SQ FT 3 BEDROOMS | 3 BATHROOMS | 1 HALF BATH

Private Residence // Oldfield Pearce@pscottarch.com 6 State of Mind St., Suite 200, Bluffton, SC 843.837.5700 Front Elevation // 1/8”
1’-0”
=
MAIN LEVEL Pearce@pscottarch.com First Floor Plan // N.T.S. Area Calculations Conditioned Space: First Floor Second Floor Total Conditioned Unconditioned Space: Porches Garage Total Unconditioned Overall Total 2,232 828 3,060 759 888 1,647 4,707 Screened Porch 35 x 12 Bedroom 2 16 x 14 Great Room 29 x 17 Owner Bedroom 16 x 14 Entry Porch 27 x 10 Bath 2 16 x 13 Owner Bath 14 x 13 Study 11 x 12 Kitchen 12 x 12 WIC 12 x 5 Foyer 6 x 12 WIC 5 x 7 WIC 5 x 6 Hall 16 x 4 Laundry 9 x 9 Side Porch 10 x 7 Pdr. 5 x 9 Service Yard 16 x 6 Garage 25 x 36
SECOND LEVEL The Brierbranch Attic 18 x 19 Bedroom 3 20 x 12 Bedroom 4 17 x 12 Loft 23 x 12 Storage 16 x 23 Bath 4 10 x 5 Bath 3 10 x 5 Area Calculations Conditioned First Floor Second Total Conditioned Unconditioned Porches Garage Total Unconditioned Overall
