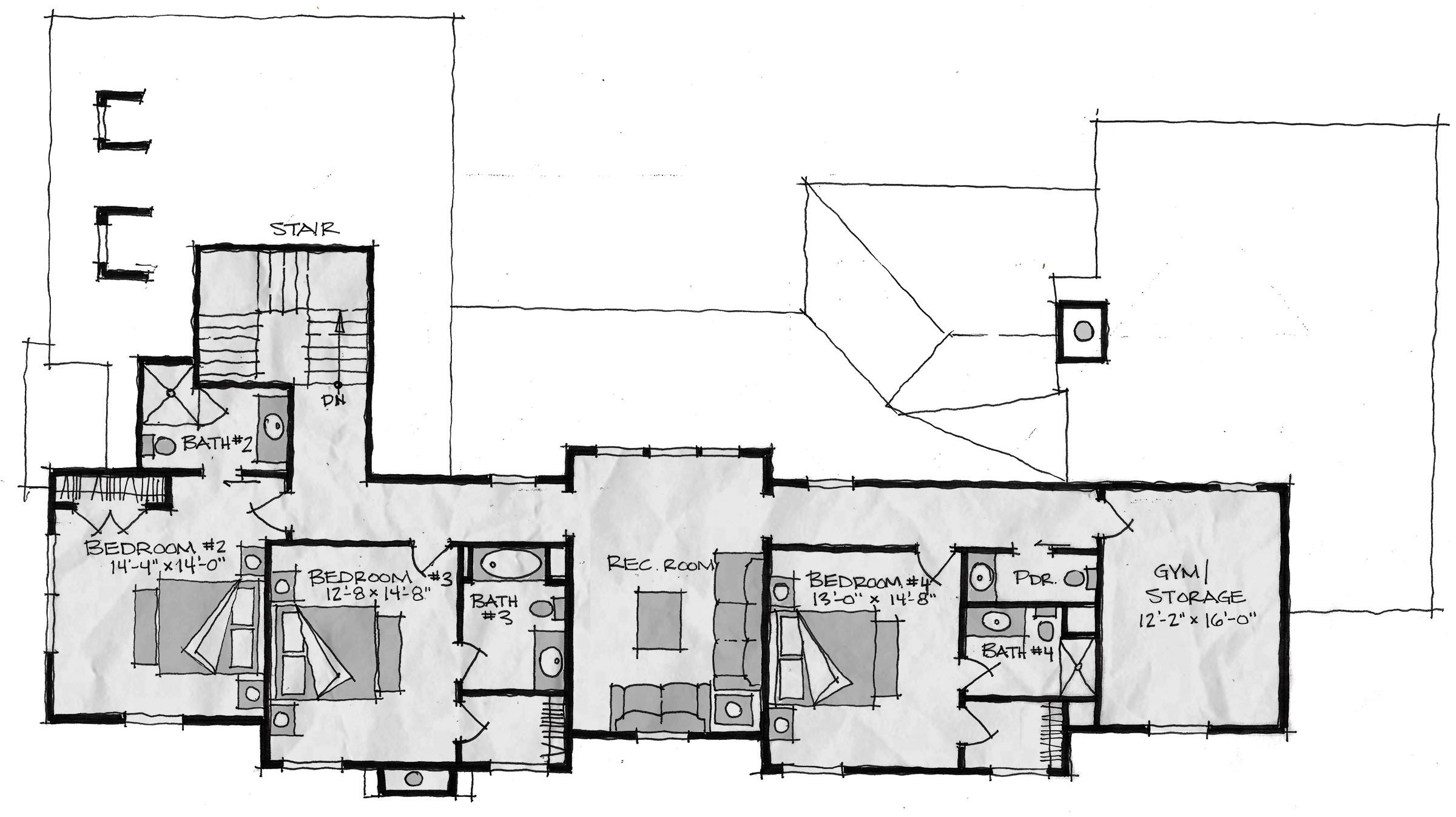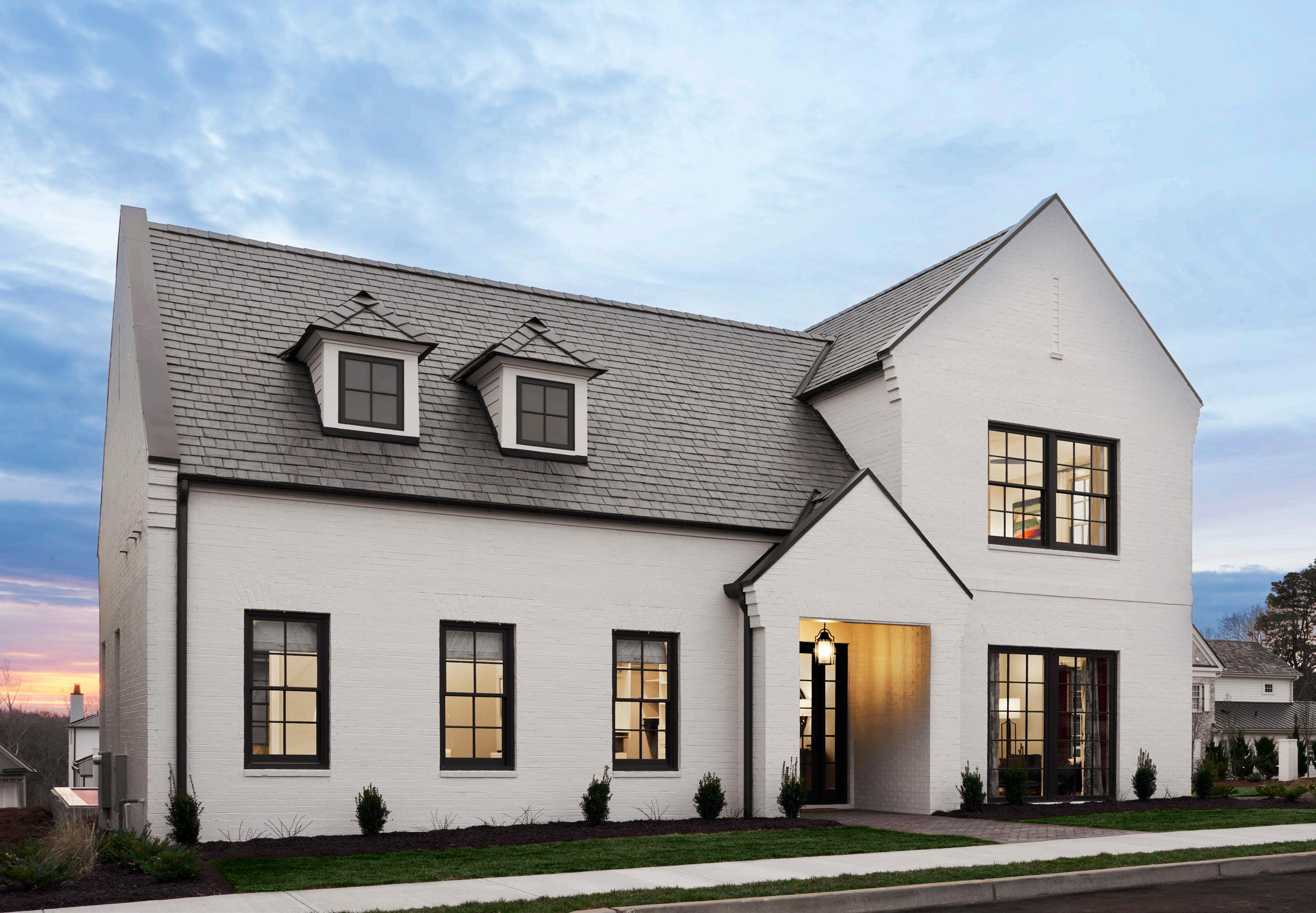
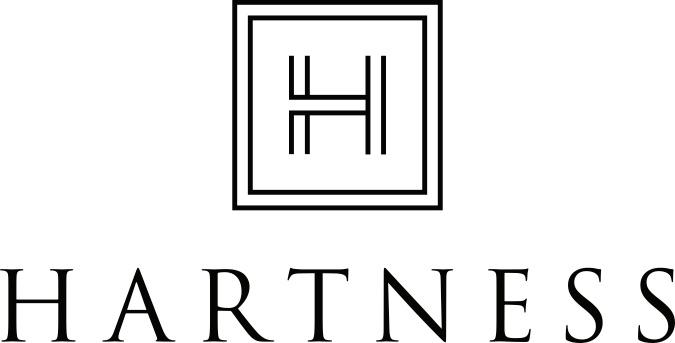
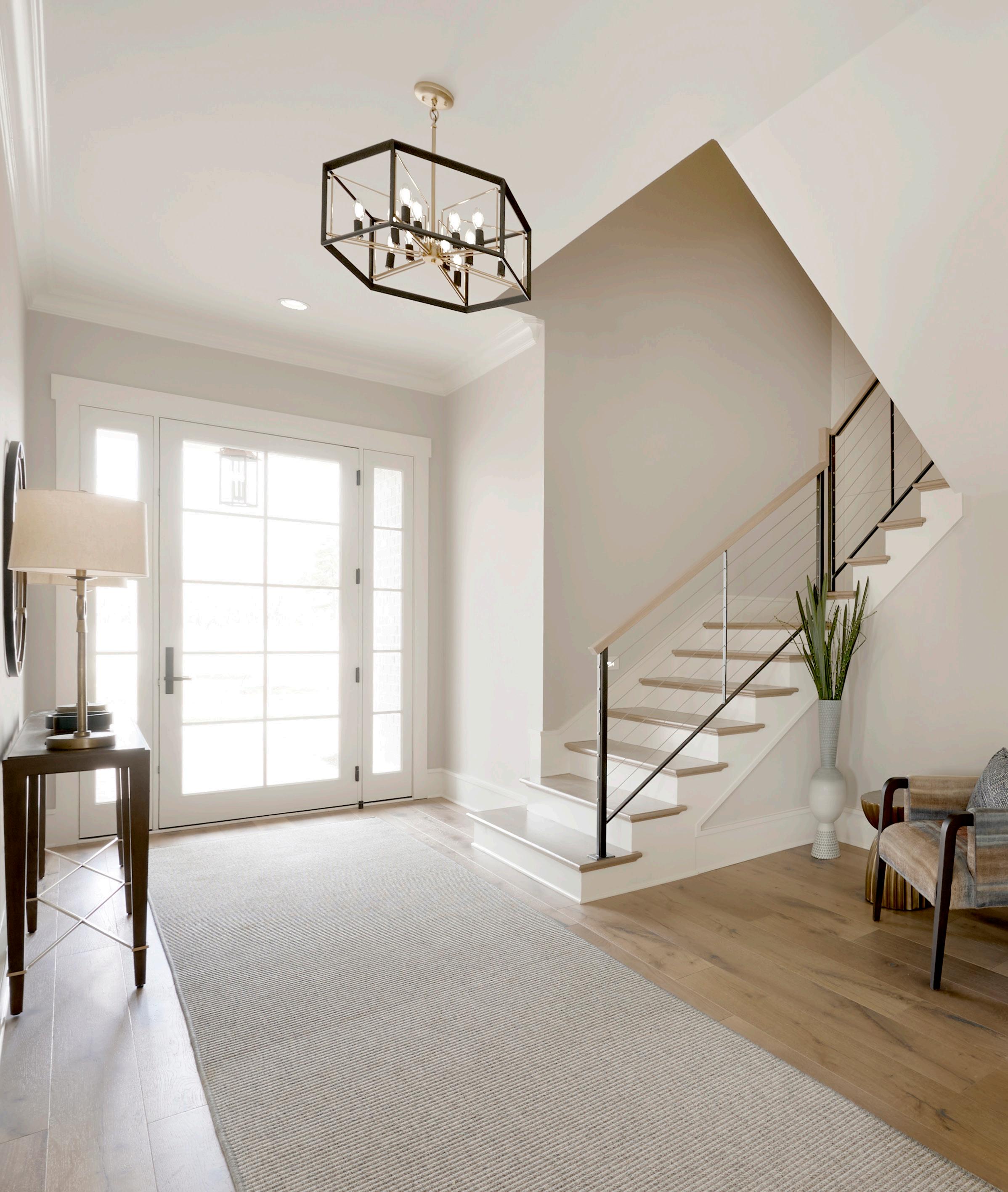
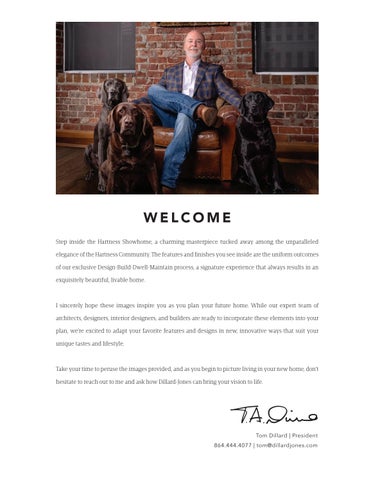



Step inside the Hartness Showhome, a charming masterpiece tucked away among the unparalleled elegance of the Hartness Community. The features and finishes you see inside are the uniform outcomes of our exclusive Design-Build-Dwell-Maintain process, a signature experience that always results in an exquisitely beautiful, livable home.
I sincerely hope these images inspire you as you plan your future home. While our expert team of architects, designers, interior designers, and builders are ready to incorporate these elements into your plan, we’re excited to adapt your favorite features and designs in new, innovative ways that suit your unique tastes and lifestyle.
Take your time to peruse the images provided, and as you begin to picture living in your new home, don’t hesitate to reach out to me and ask how Dillard-Jones can bring your vision to life.
Tom Dillard | President | tom@dillardjones.com
| tom@dillardjones.com




This modern English vernacular home exudes luxury and contemporary style, boasting exceptional features that will exceed any expectations.
You’ll be greeted by the herringbone ceiling and tile in the kitchen, high-end appliances, and a custom walk-in pantry.
The open floor plan allows for seamless transitions between the kitchen, living, and dining areas. Painted beams and coffered ceilings add a touch of elegance and sophistication, while custom cabinetry provides ample space for all your belongings.



Experience the spacious rooms, bedrooms, and full-sized gym, all designed with the finest attention to detail. The utility room makes daily tasks a breeze, while the mudroom and oversized 2-car garage, complete with a golf cart bay, ensure ample space for organization and storage.
This house goes above and beyond by offering a special area exclusively for the family pet. It’s thoughtfully designed with custom trim and freshly painted walls, creating a comfortable and welcoming environment for any furry friend.







Whether it’s an elegant chandelier or a sleek modern fixture, every piece contributes to the overall aesthetic of the space.
The floating staircase and desirable cable railing system is both visually appealing and functional. The design also creates additional space for an inviting sitting area, making it an ideal spot to relax and unwind.
Experience the lifestyle you truly deserve by immersing yourself in the breathtaking ambiance of this stunning residence and discovering all the other exceptional features it has to offer. With so much to explore and appreciate, this home is sure to leave a lasting impression.









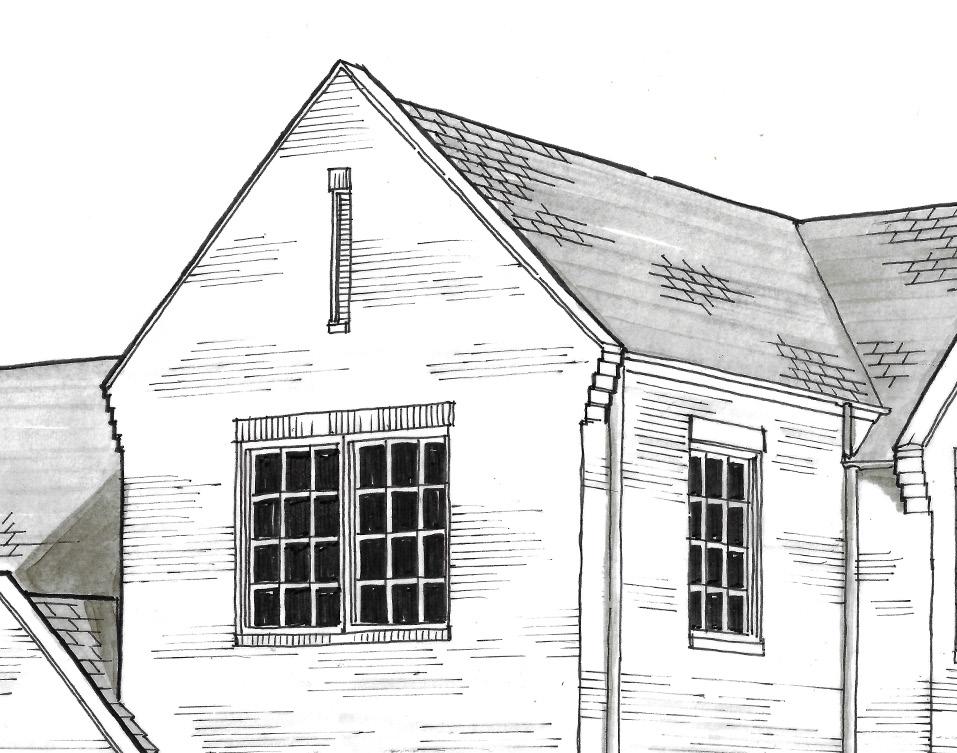




- Engineered Hardwood Floors
- High-End Stainless Steel Appliances
- Quartz and Solid Surface Countertops
- Custom Cabinetry and Millwork

- Custom Designed Stone Tiles

- Energey Efficient HVAC Systems
- Icynene Foam Insulation
- Tankless Water Heater

