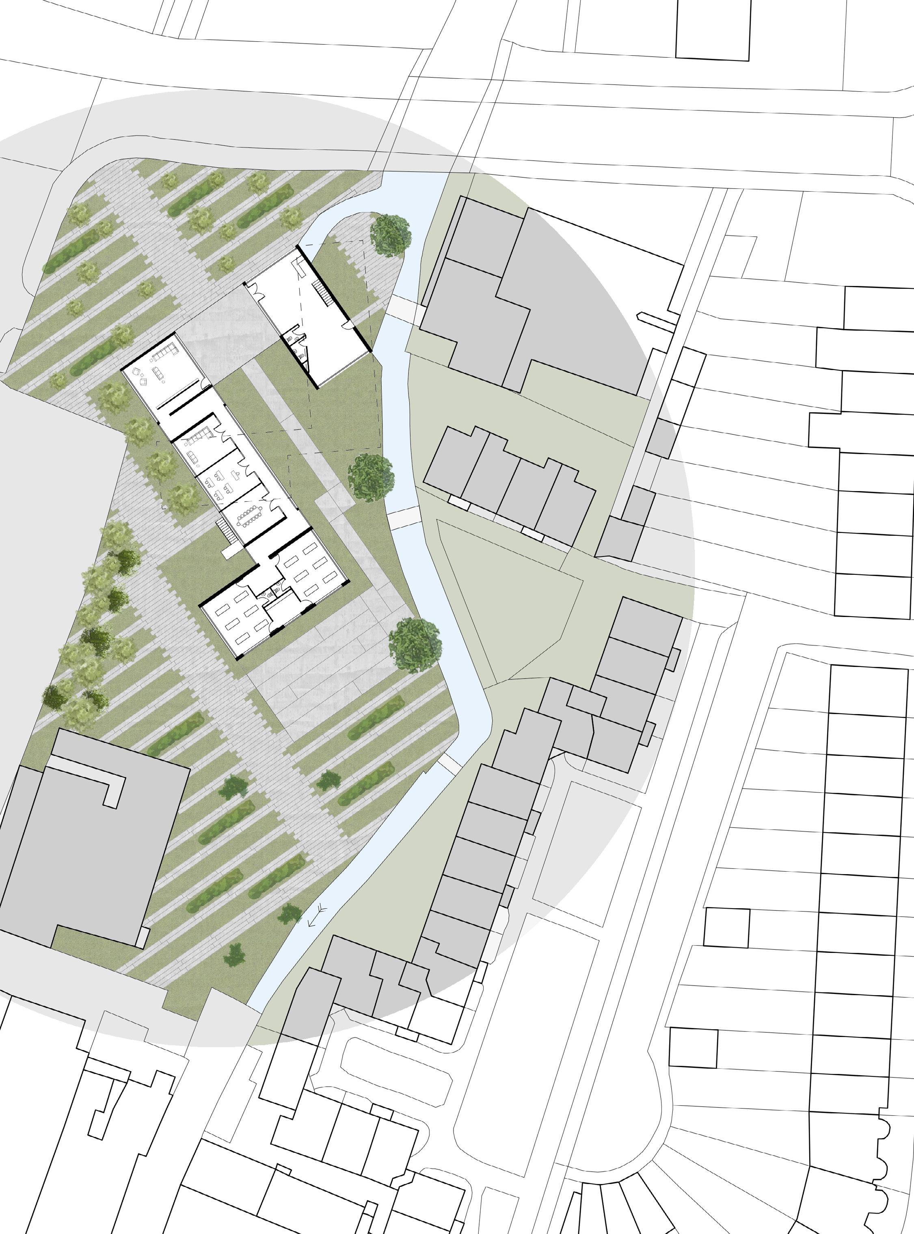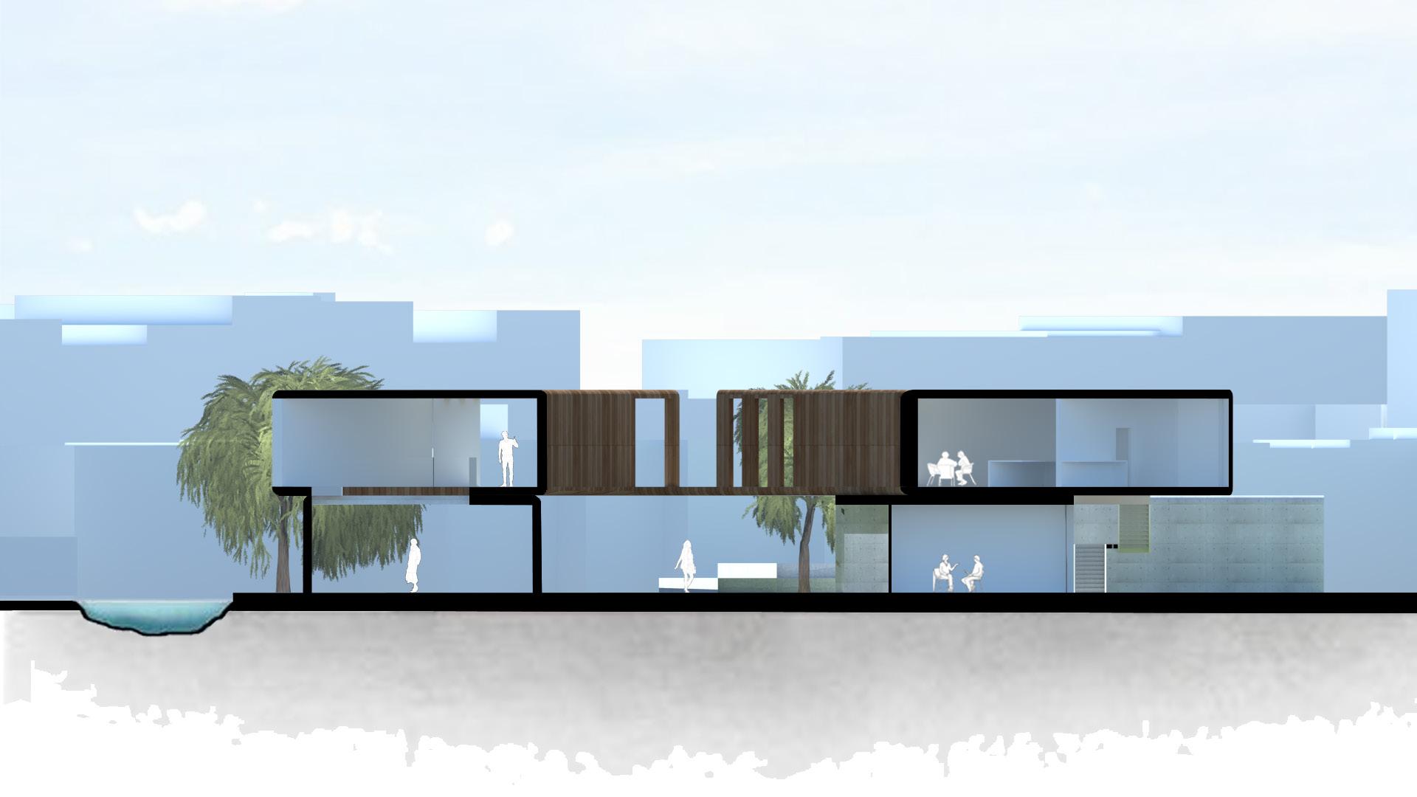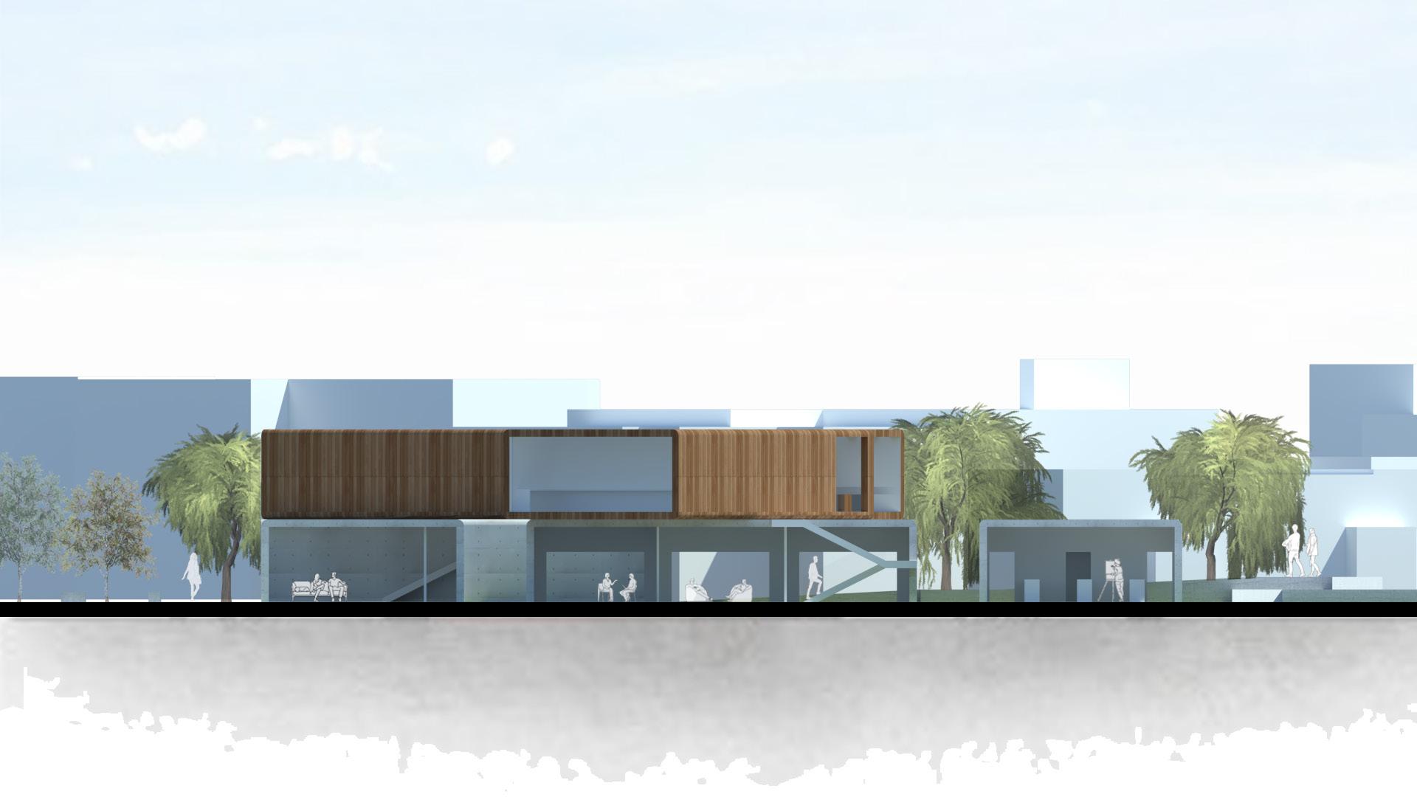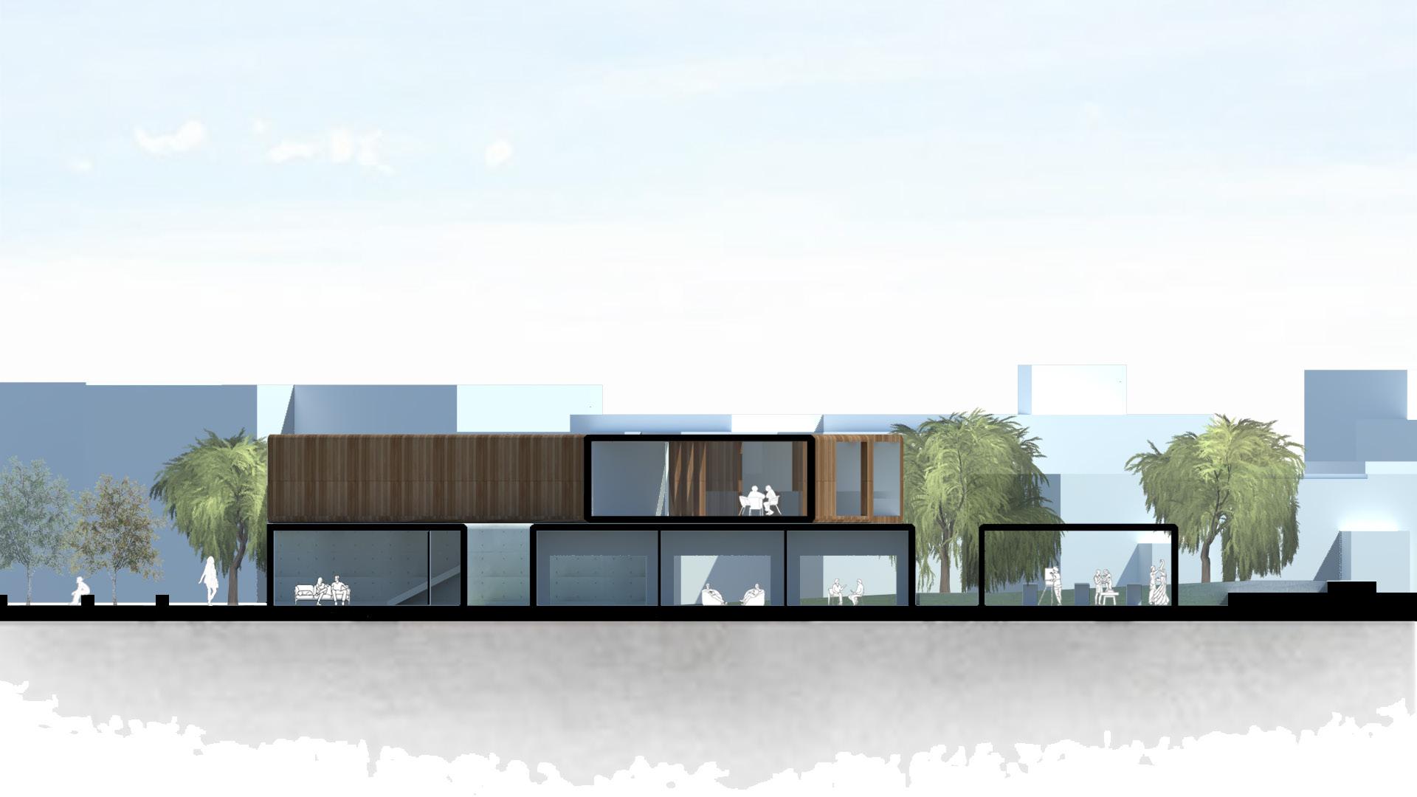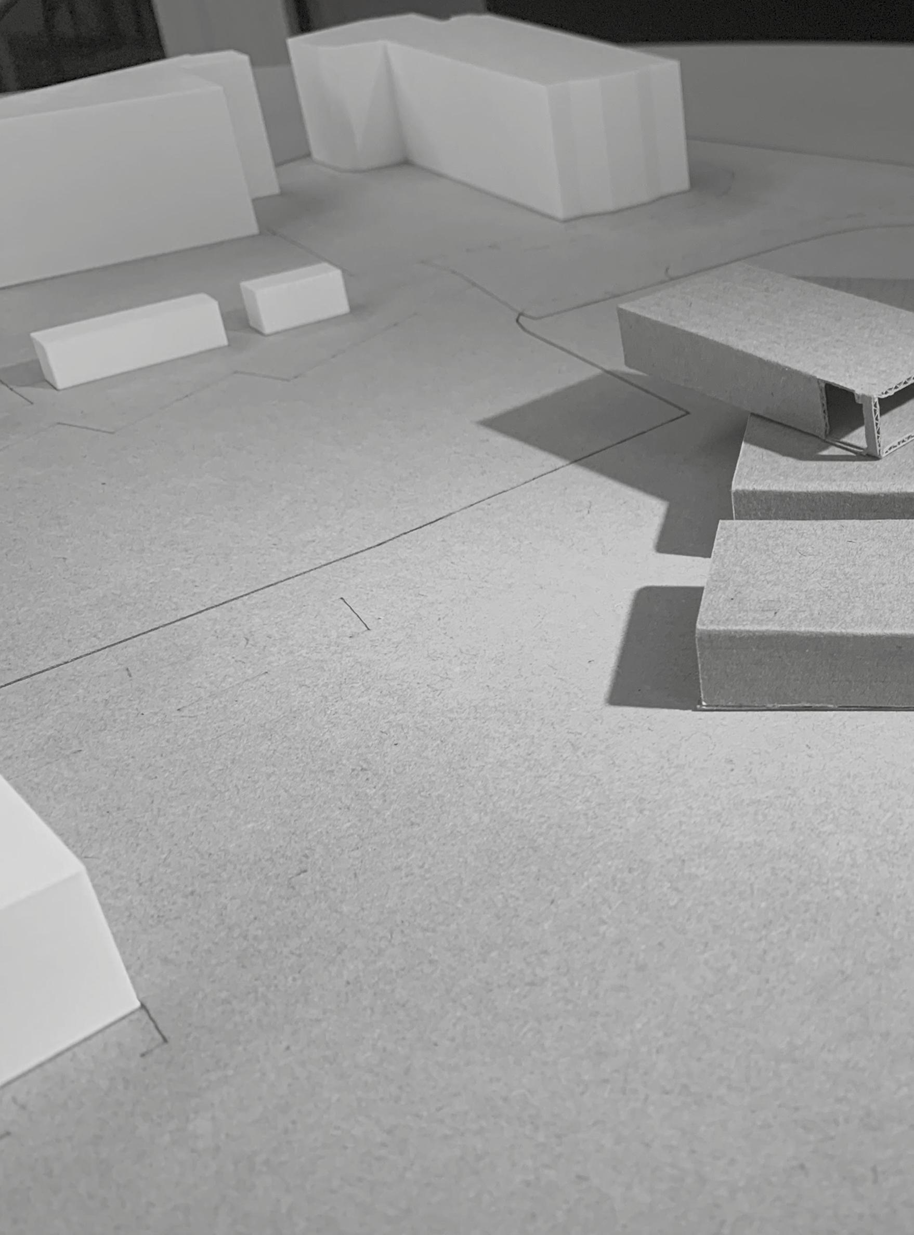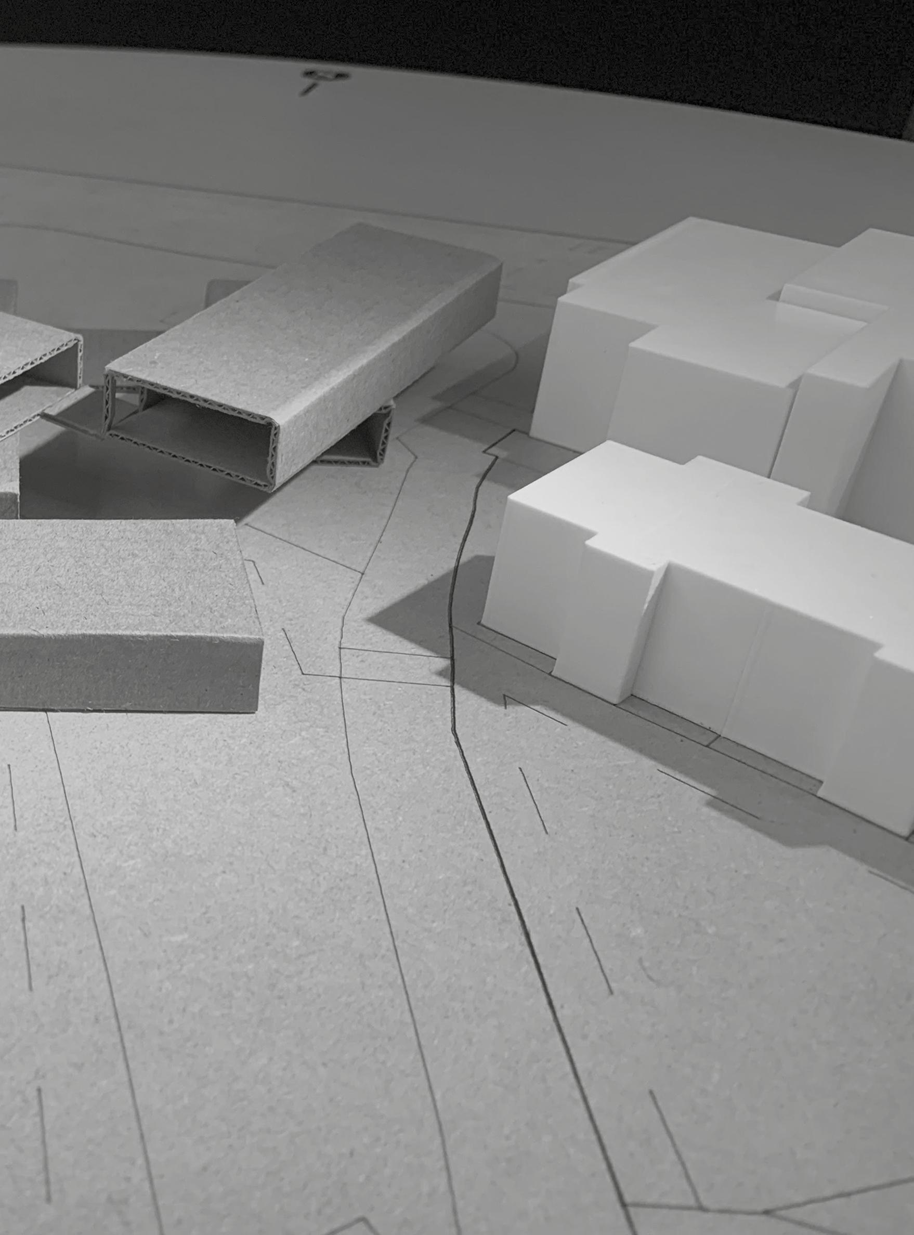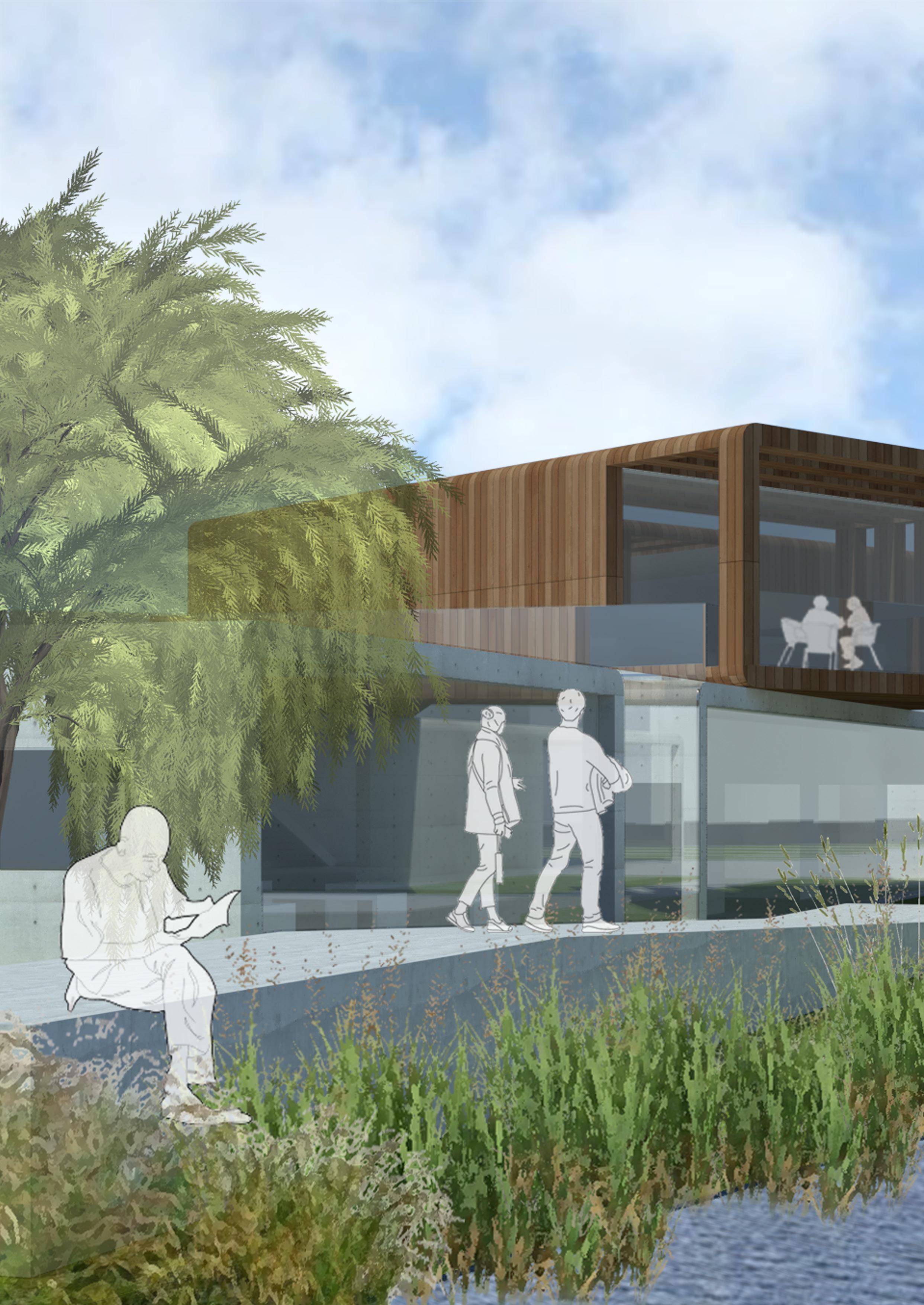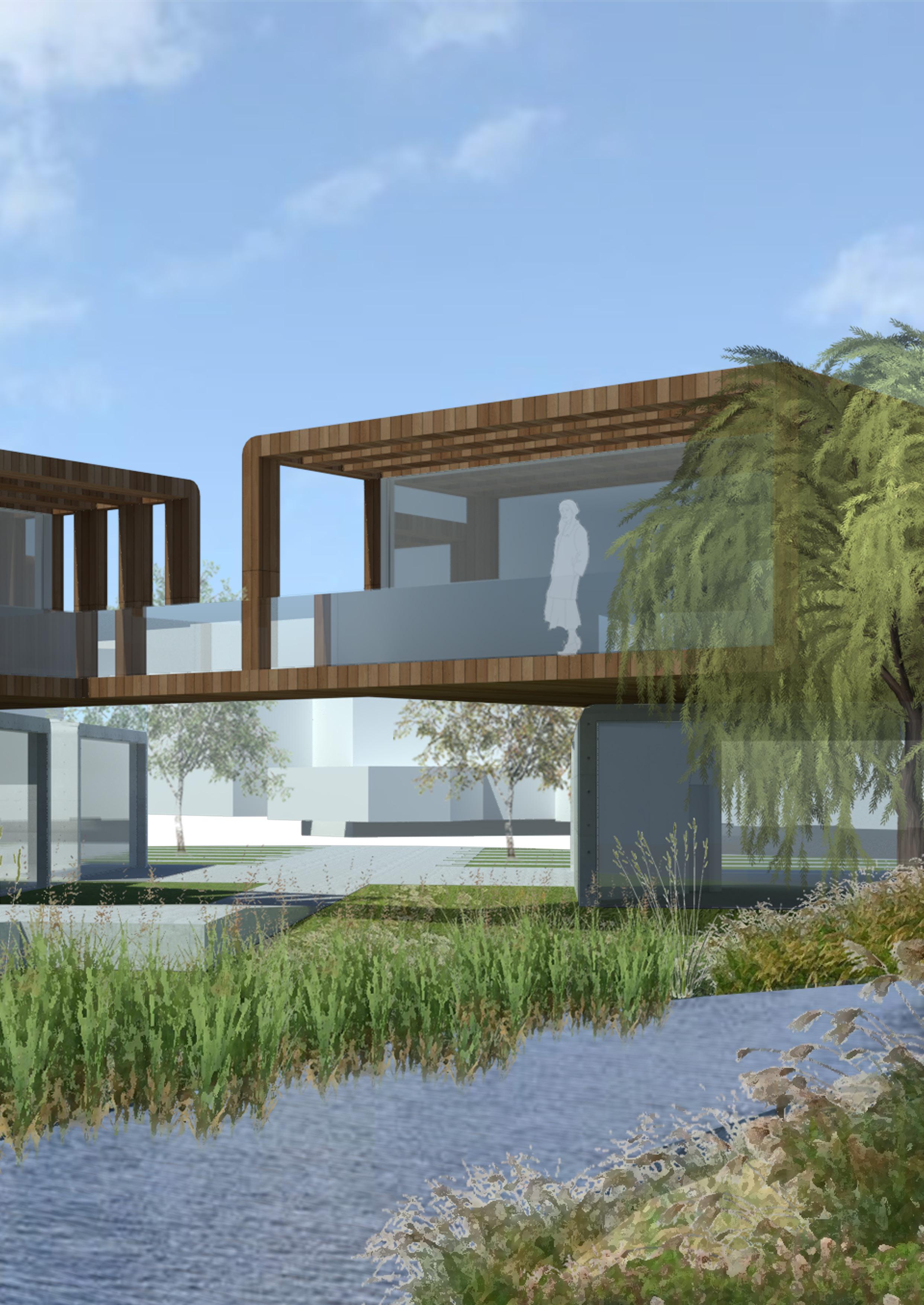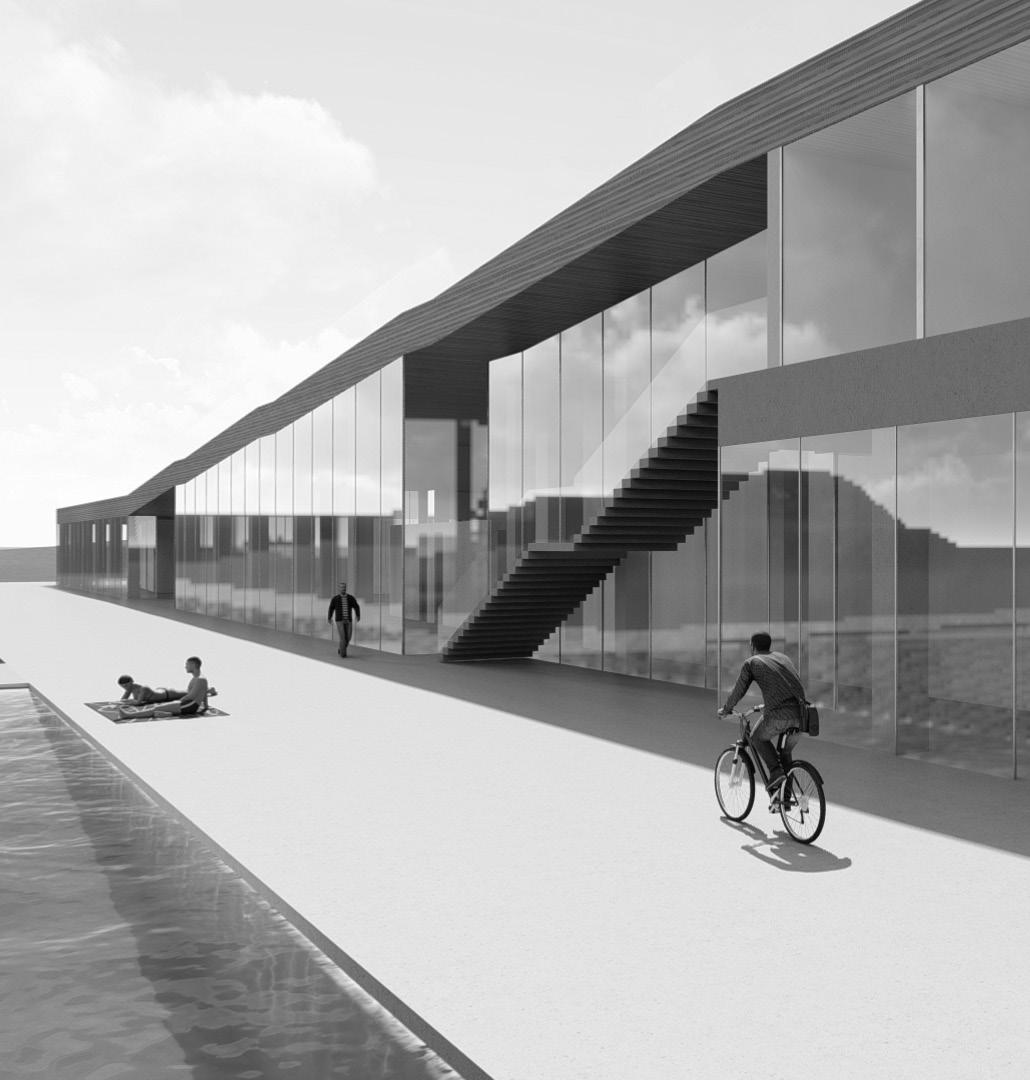

Reconnecting Gosport
A Water Sports Centre that reconnects the generations back to the coastline
This project is a response to the breif set for my third year design project, which encouraged us to think about generational living in relation to coastal heritage regeneration.
The design aims to reconnect the generations throughout Gosport through the use of water sports. It incorporates a range of different sports including sailing, kayaking, paddleboarding and swimming to enable people no matter their age to interact with the water that surrounds their town.
Designed to be located at the site of Fort Gilkicker the project aims to create lots of social and economic opportunities for the town. By tackling coastal heritage regeneration the building would provide a platform to boost tourism as well as community engagement, therefore providing a more sustainable future for the town and its coastline. Regenerating the area through my design would also allow people to learn about the past of the area which would enable a more prosperous future for the town.

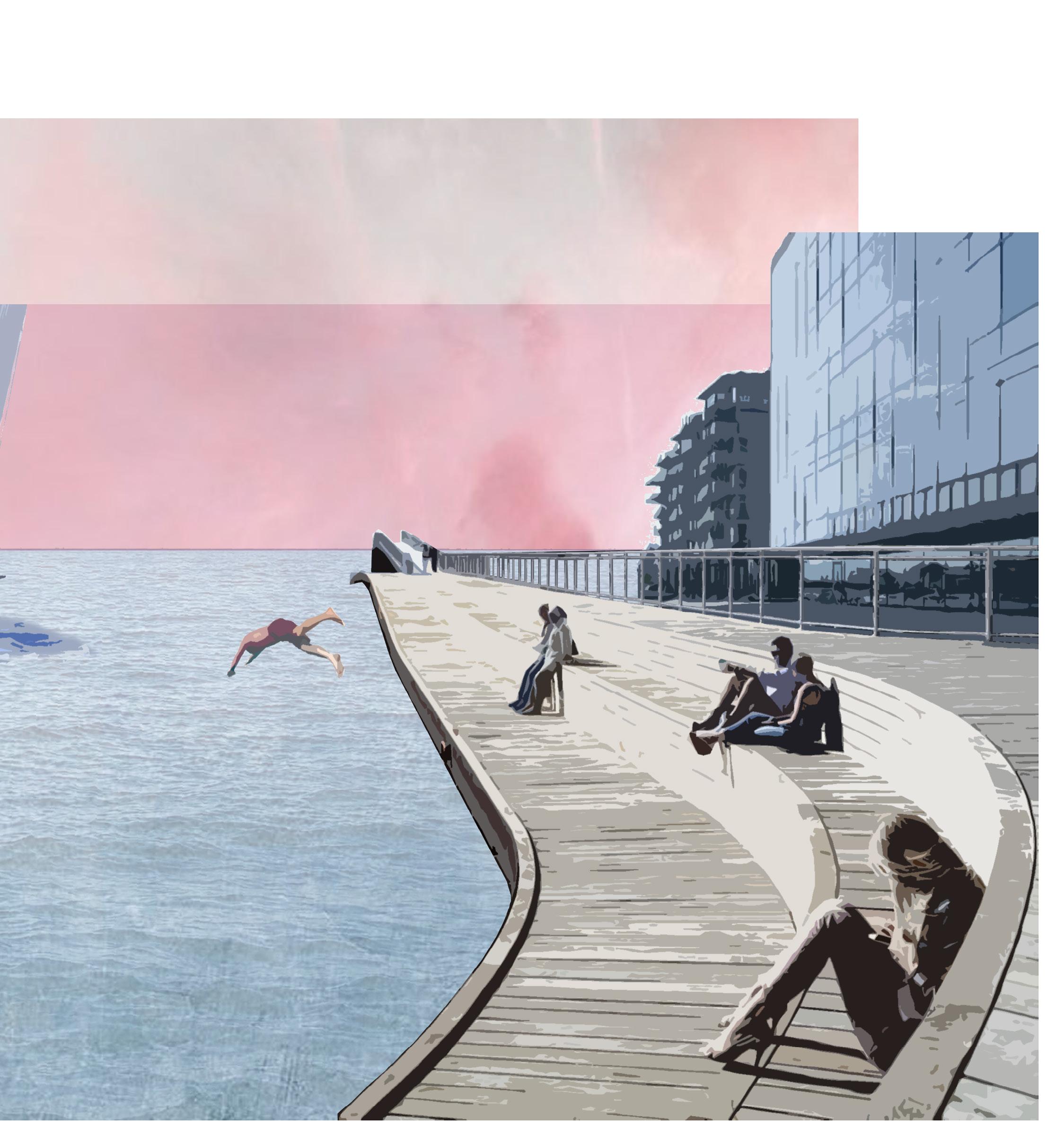
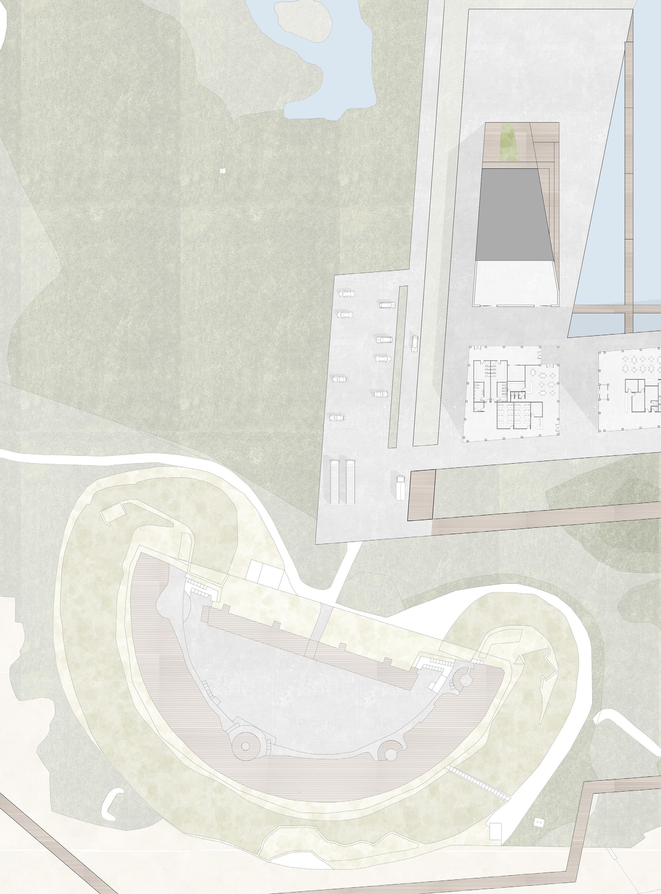
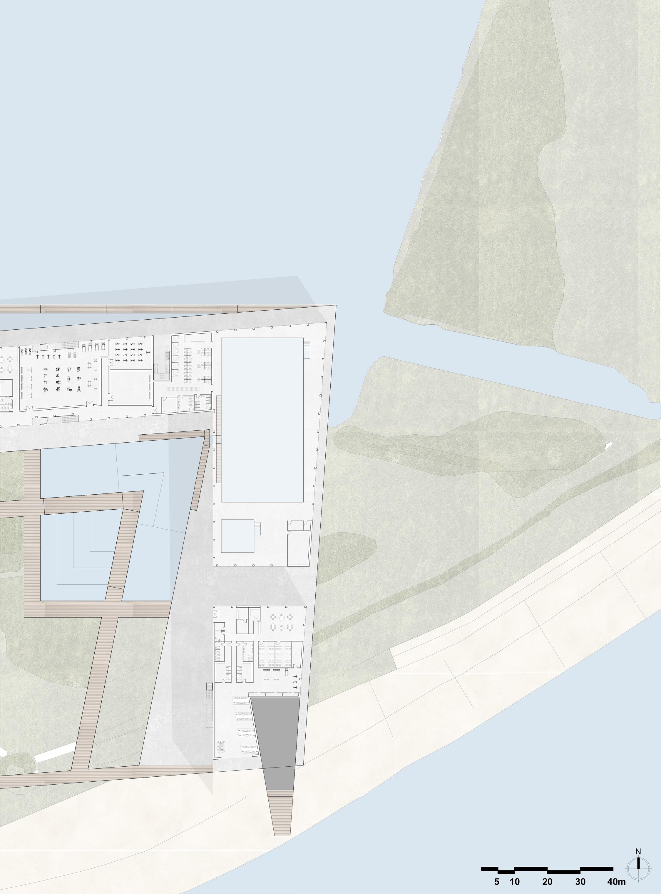
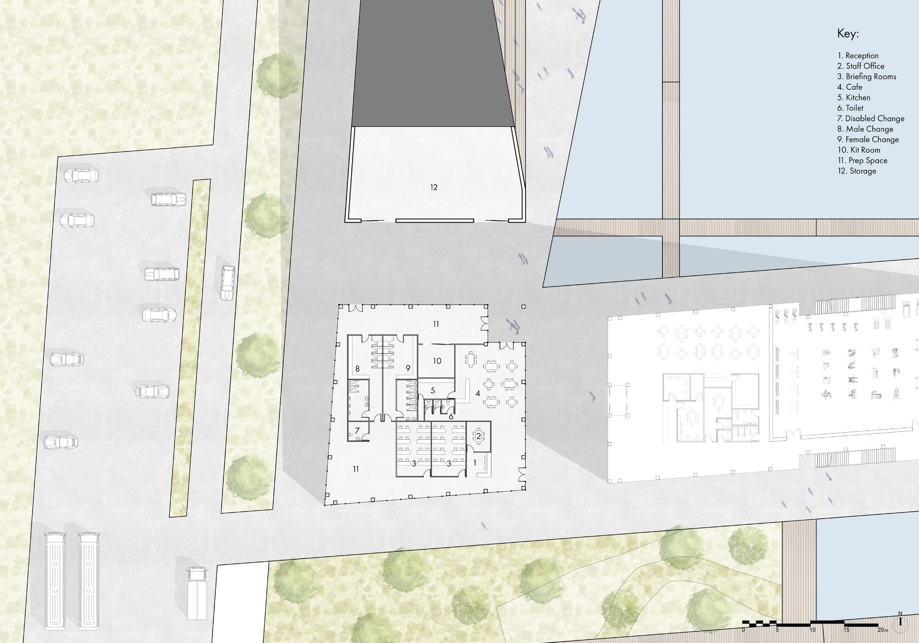
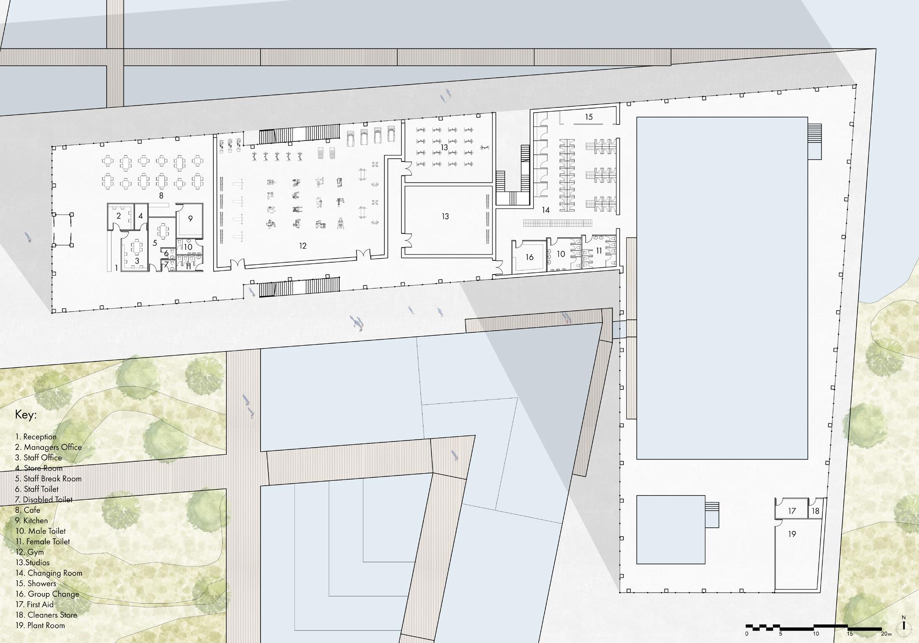
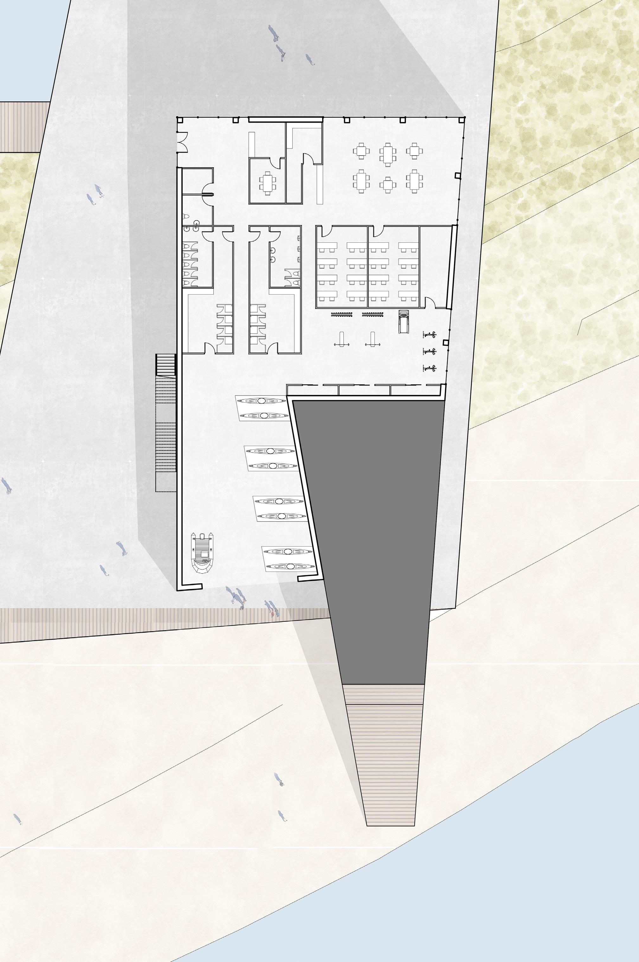
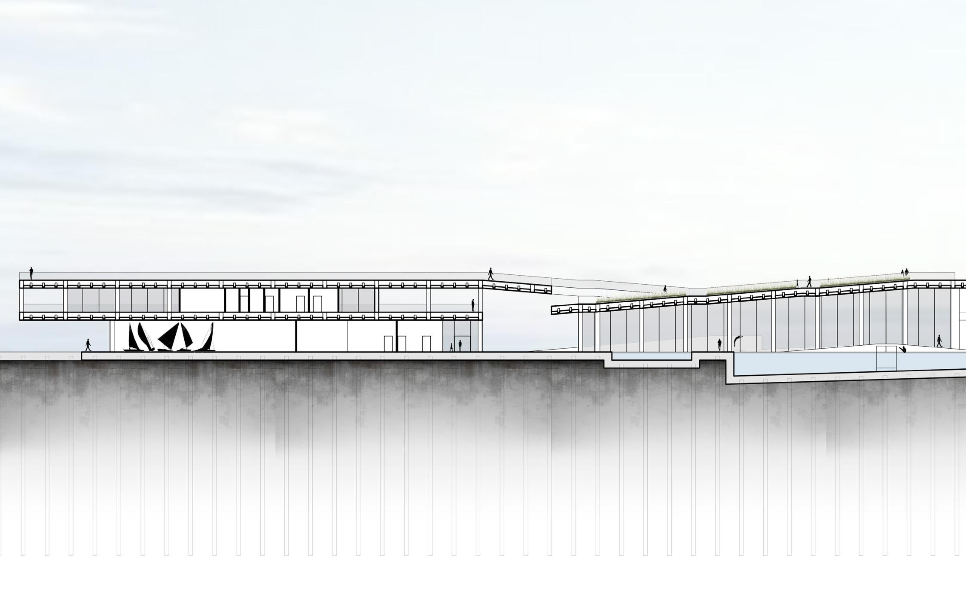
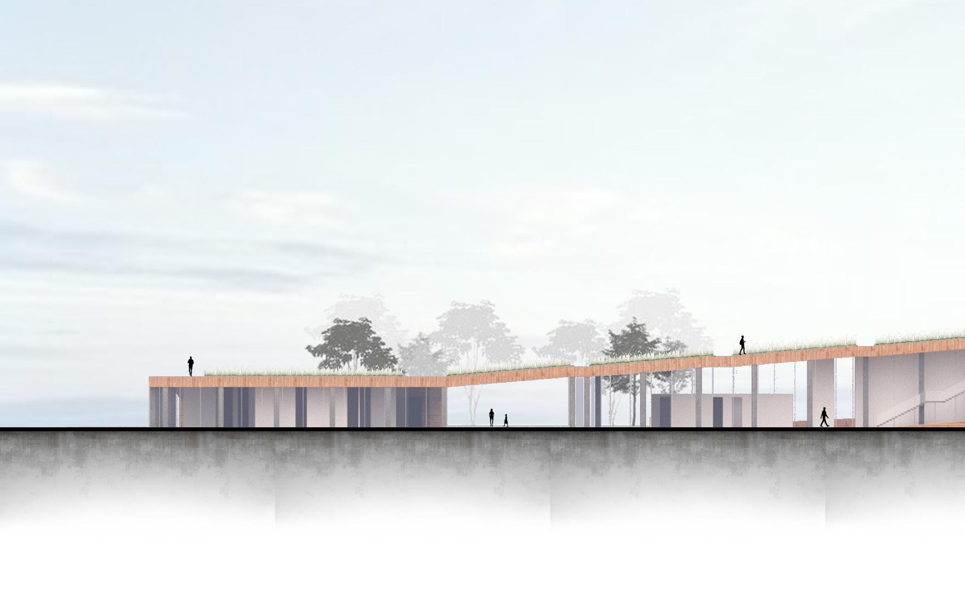
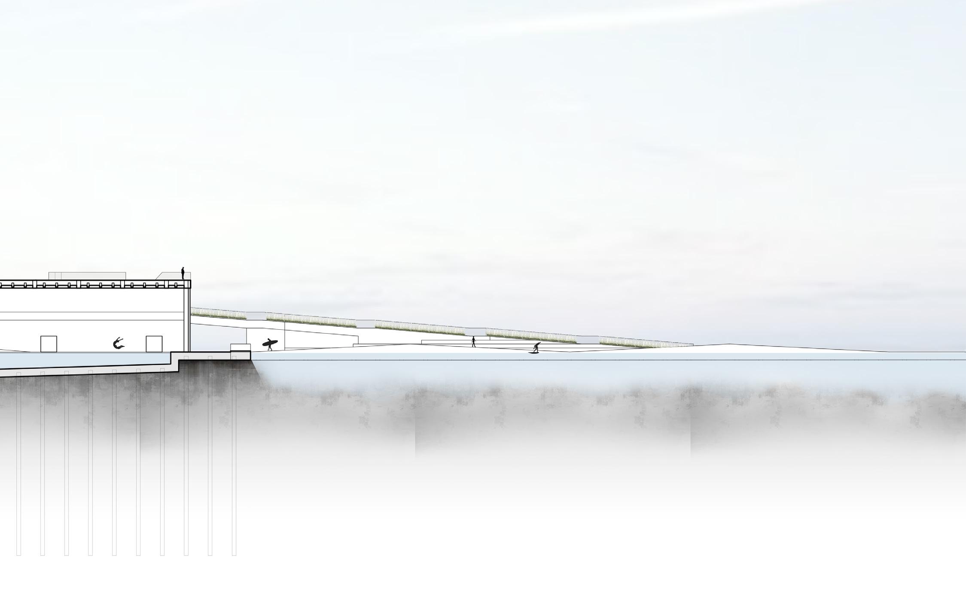
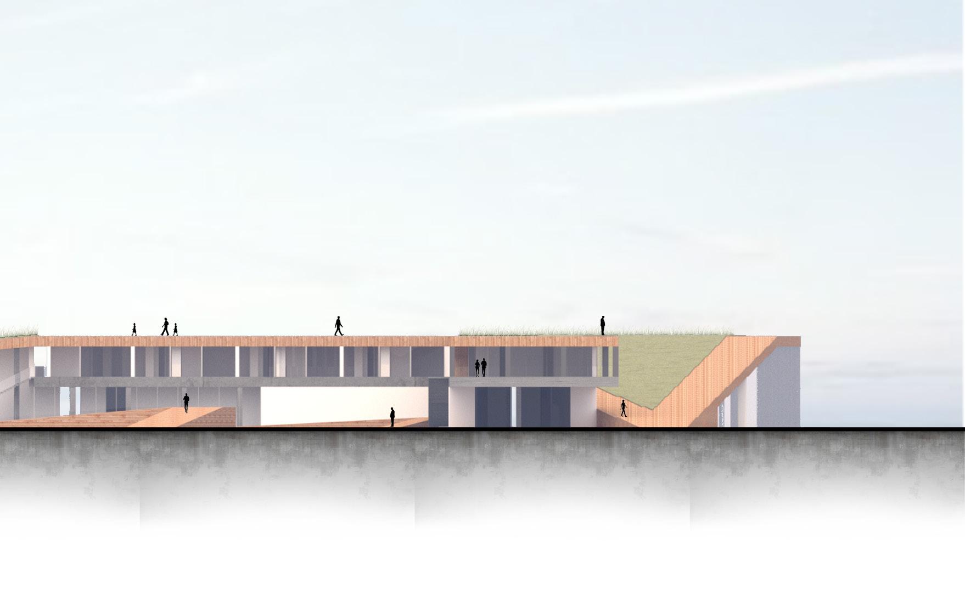
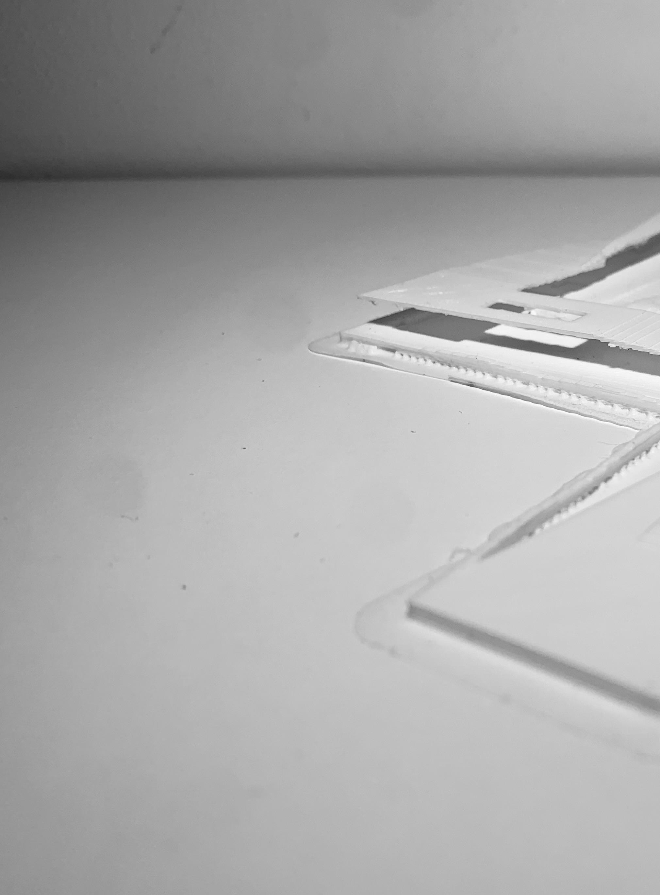
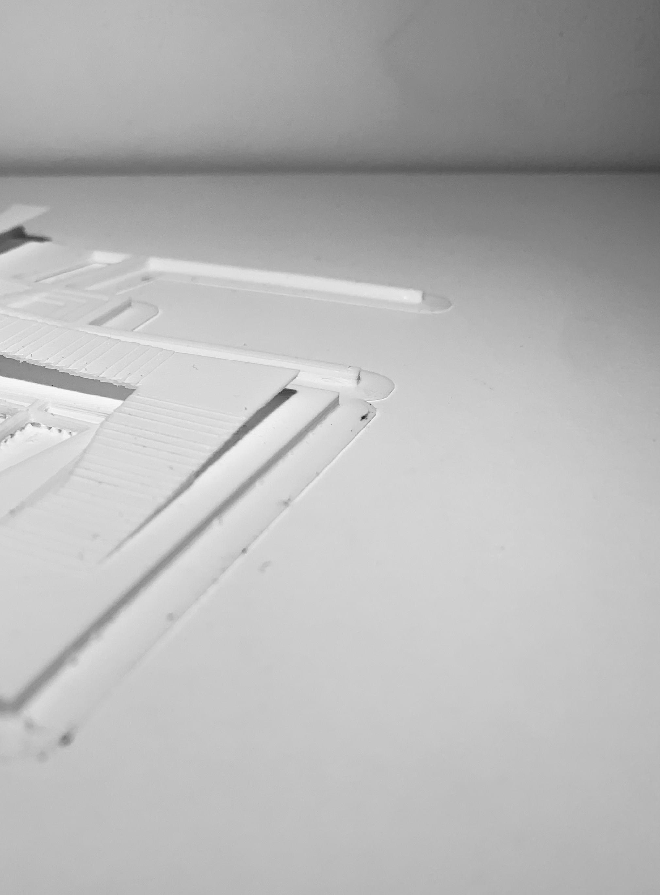
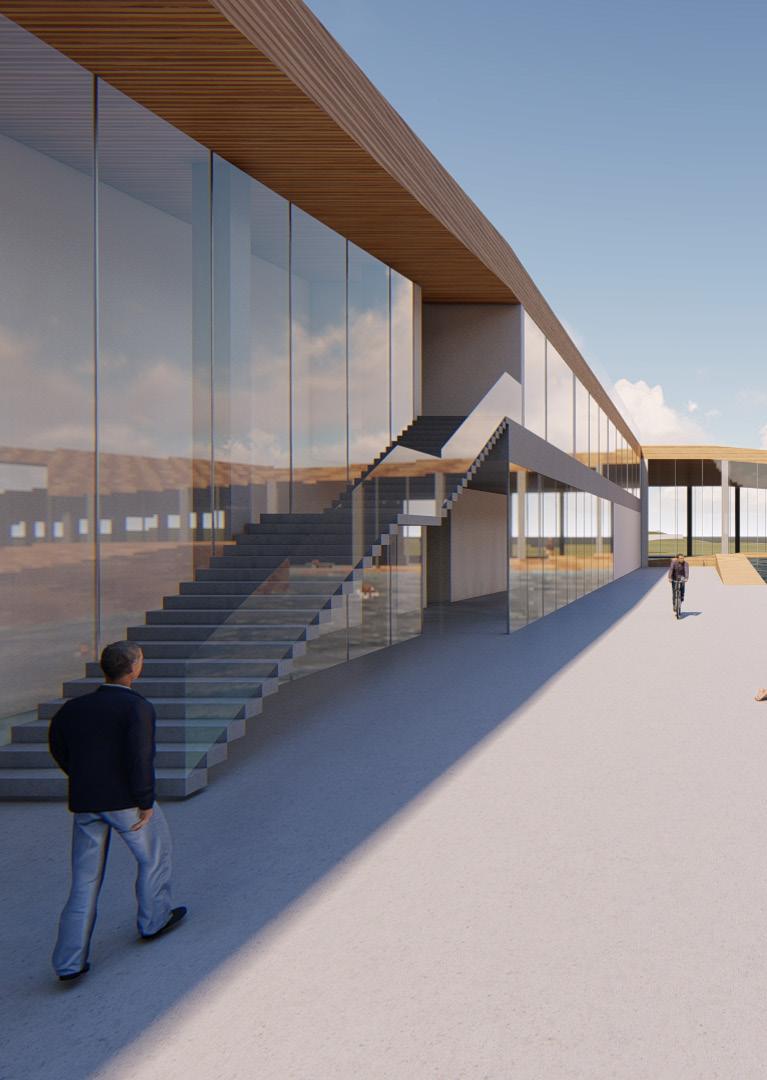
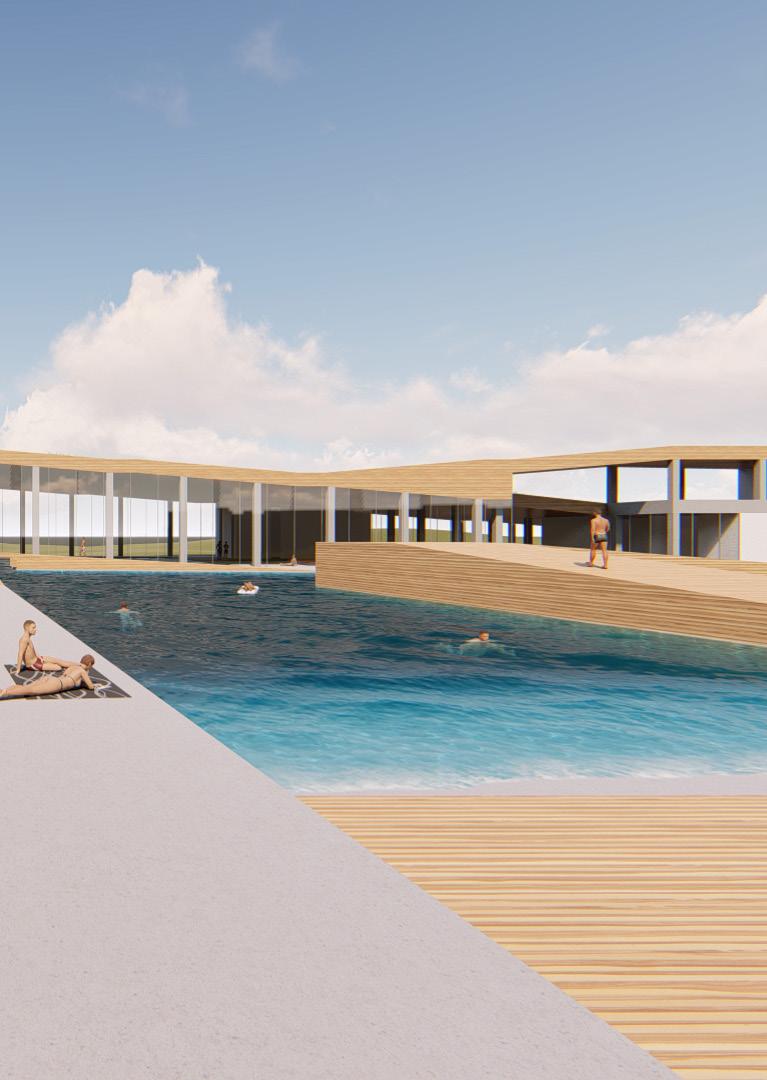
Portsmouth Sports Centre
A Technical Resolution
This project is a response to the breif set for my third year tecnology and environmental discovery module, which encouraged us to think about the technical and sustainability aspects of designing buildings.
With huge demand for sport facilities from the city’s community, this design aimed to add a new smaller scale but complementary sport centre that take some pressure off existing sports centres across Portsmouth. Facilitating more capacity to accommodate activities for the different communities in the city.
The breif required careful exploration of the cities macro climate as well as the sites micro characteristics icluding its physical and social connections within the city. Applying rigorous design experimentation and development of the building design based on these findings to realise sustainable passive and active environmental solutions. Ultimately this resulted in detailed development of the building structural solutions, choices, and detailing concepts.
Cedar brise soleil
1.5mm plastic membrane seal
Powder-coated aluminium ashing on substructure 100mm thermal insulation
Reinforced concrete cast in rough sawn board formwork
18mm plwood panel
Steel truss beam
Horizontal batons
Vapour barrier
Horizontal batons
1.5mm plastic membrane seal
Cedar brise soleil Specialist sports hall ooring Vapour barrier
Vapour barrier
100mm thermal insulation
HSS beam
Reinforced concrete cast in rough sawn board formwork
Timber header
18mm plwood panel
Blockwork
Steel glazing bracket
Glazing
Architecture of Hope
The Maggie’s Centre
This design came as a response to the breif set for my second year design application module, which encouraged us to develop our own response to the brief for a Maggie’s Centre.
Located across Britain and abroad, Maggie’s Centres are conceived to provide a welcoming ‘home away from home’ – a place of refuge where people affected by cancer can find emotional and practical support. Inspired by the blueprint for a new type of care set out by Maggie Keswick Jencks, they place great value upon the power of architecture to lift the spirits and help in the process of therapy. The design of my Portsmouth centre aims to establish a domestic atmosphere in a garden setting so, appropriately, is hidden in the idyllic St.James’ Park, a short walk from The St. James’ Hospital.
The building occupies a sunny site and is arranged over a single storey, keeping its profile low and reflecting the residential scale of the surrounding streets. The heart of the building is the kitchen and its central table, with everything feeding from this. Four seprate pods provide living spaces for counselling that push out into the park and provide a connection to the surrounding nature. Constructed from timber to provide warmth to the spaces within and create a comfortable atmosphere for everyone who needs help.

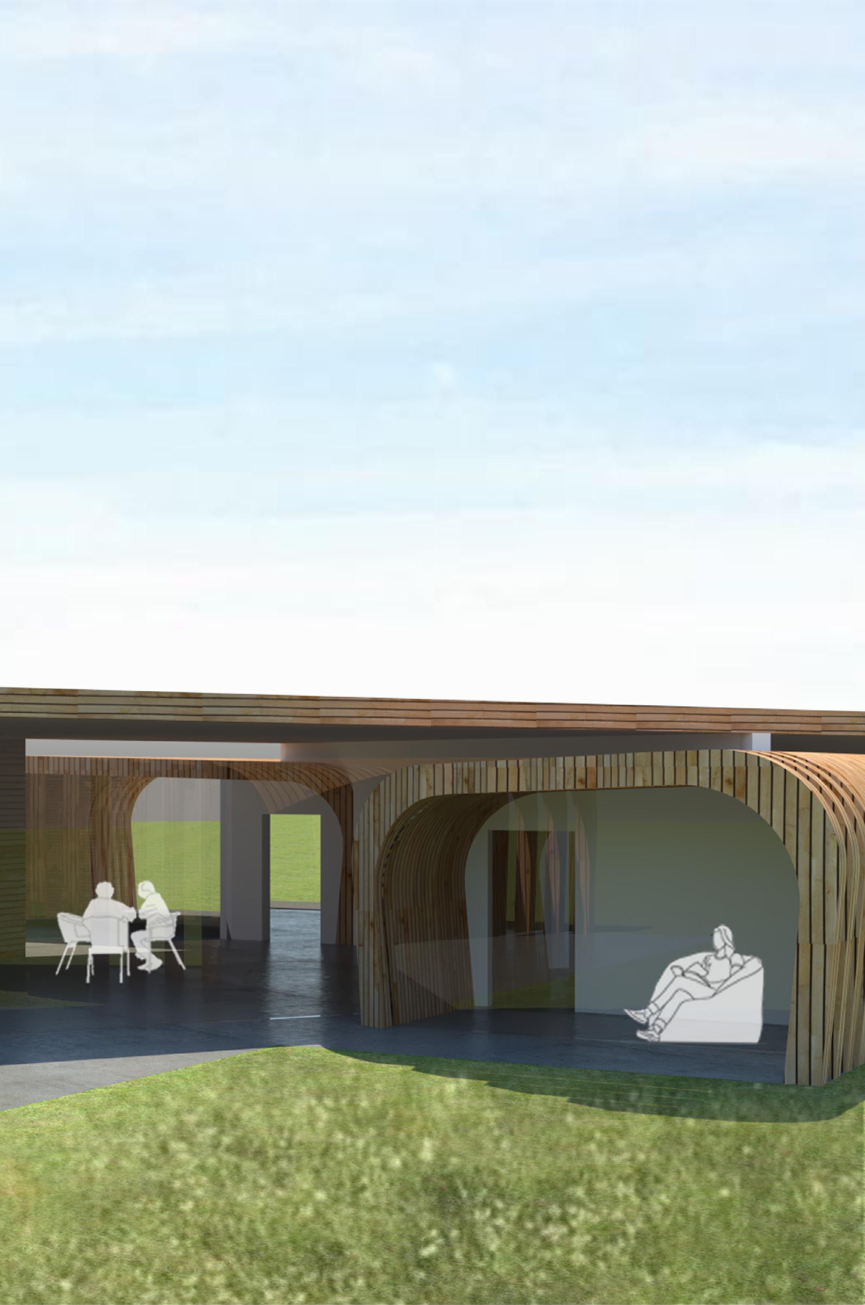
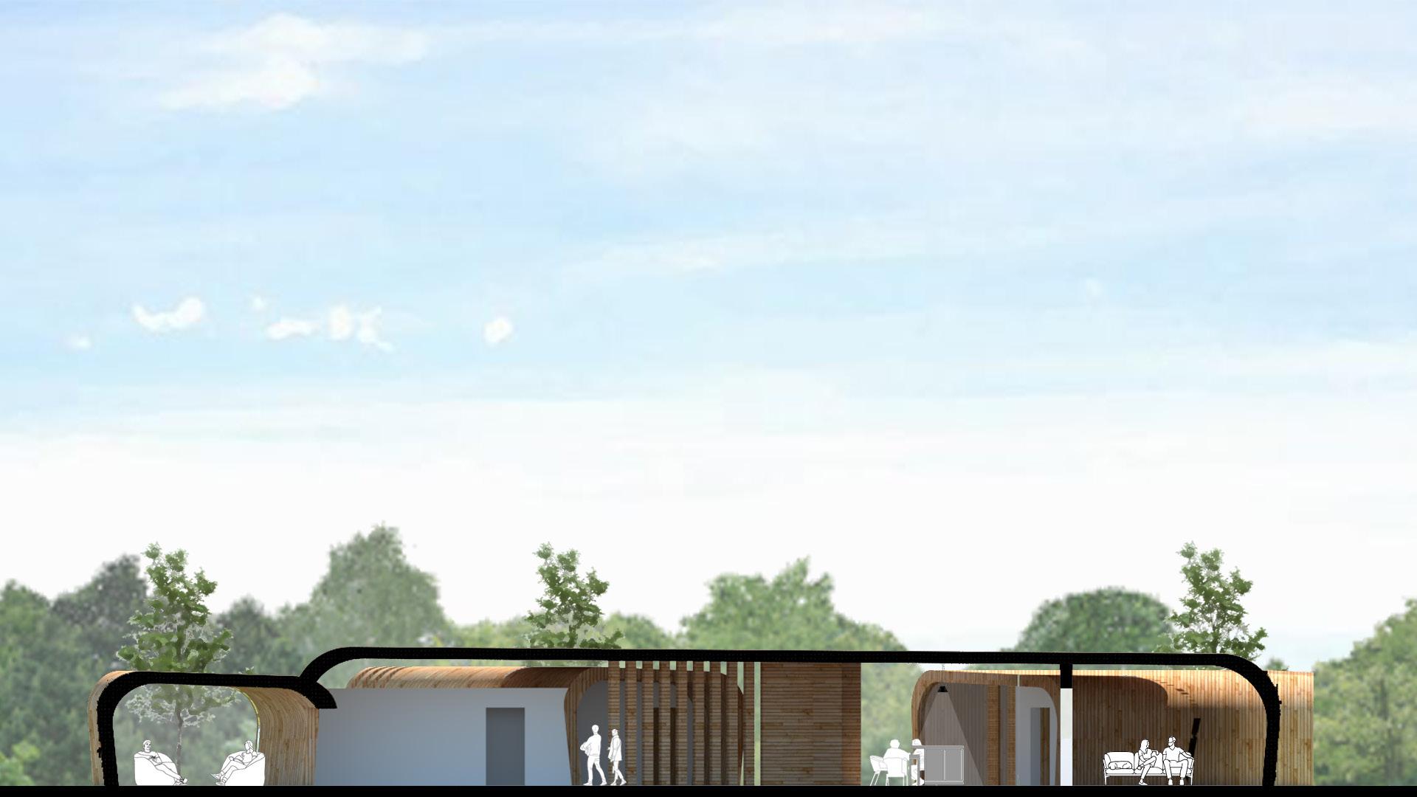
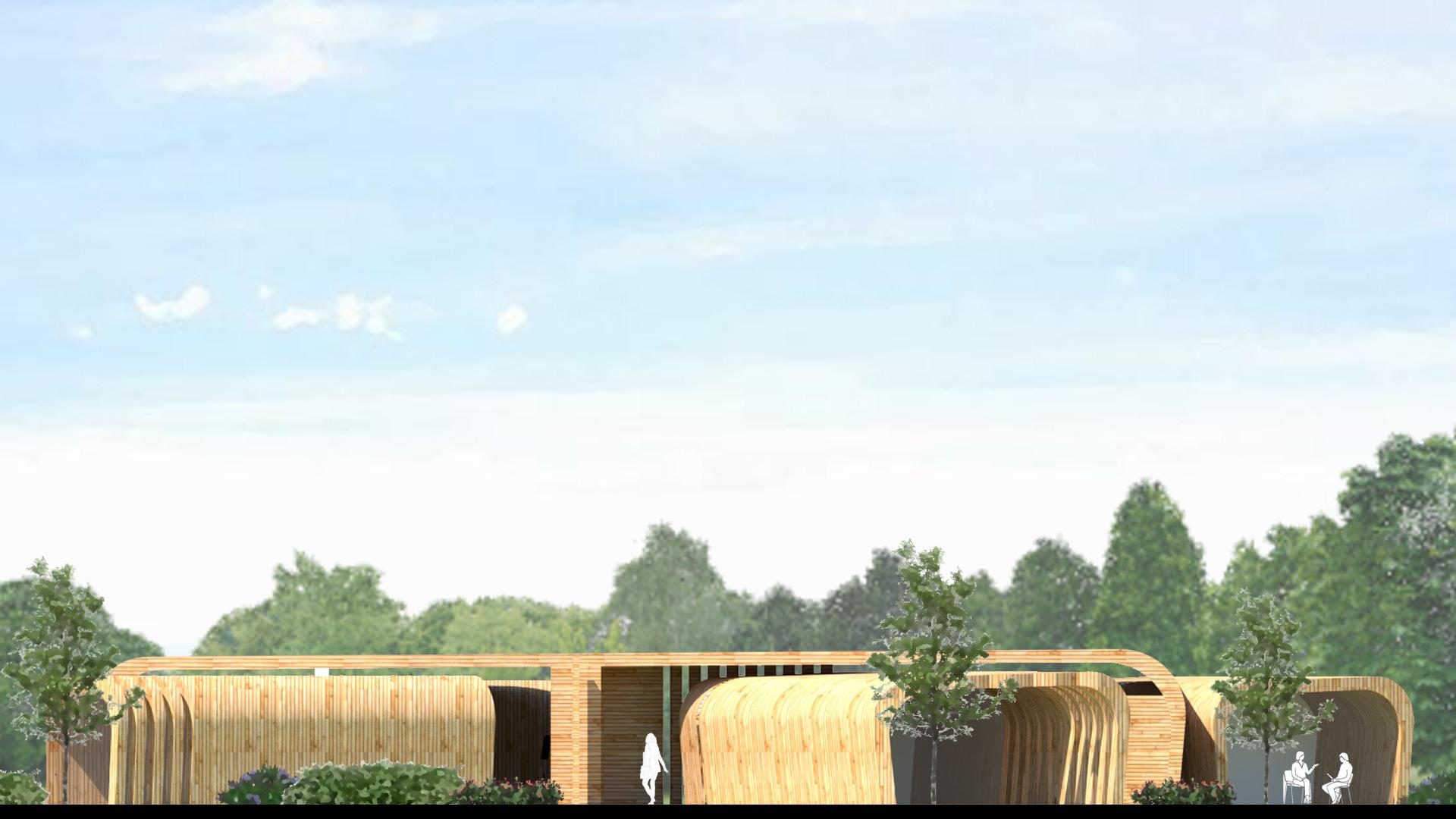
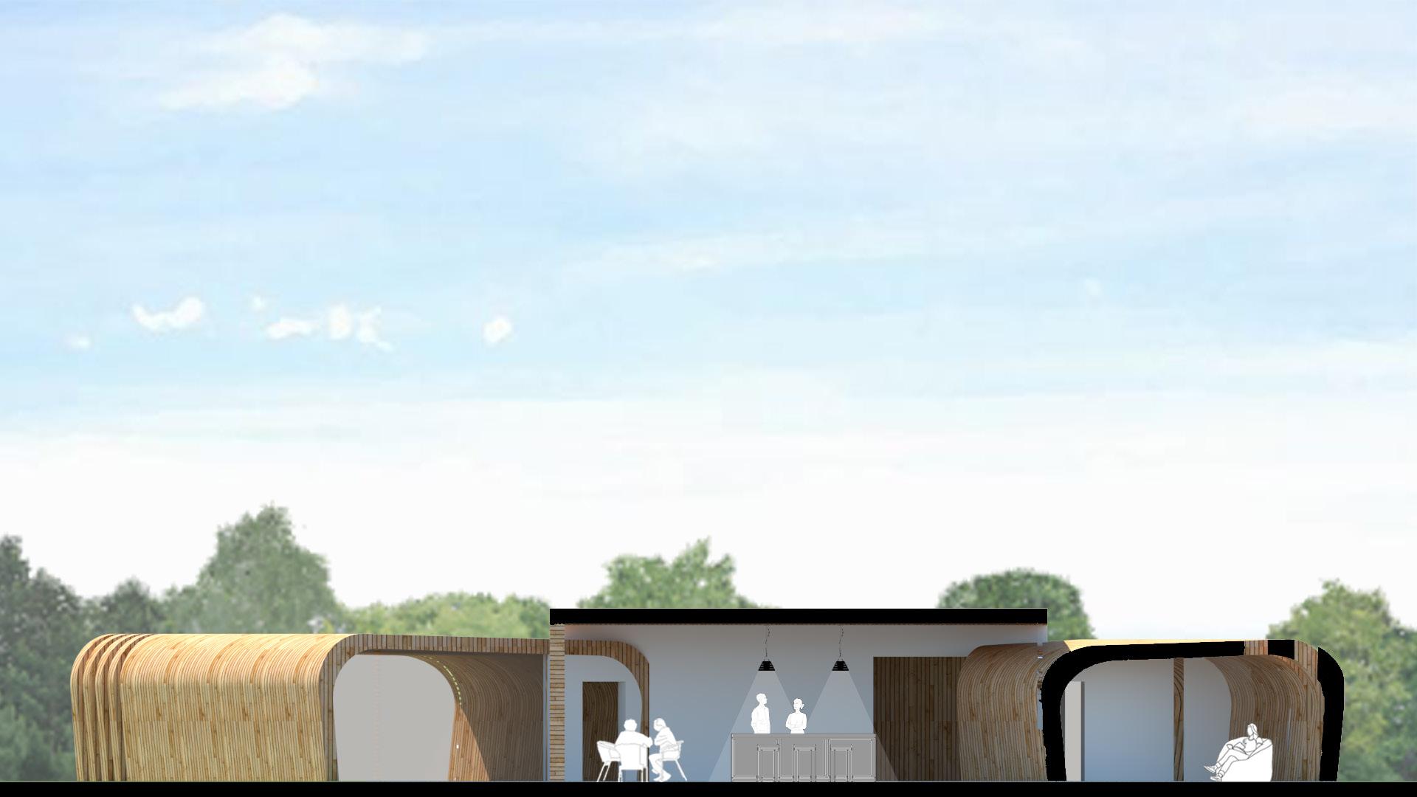
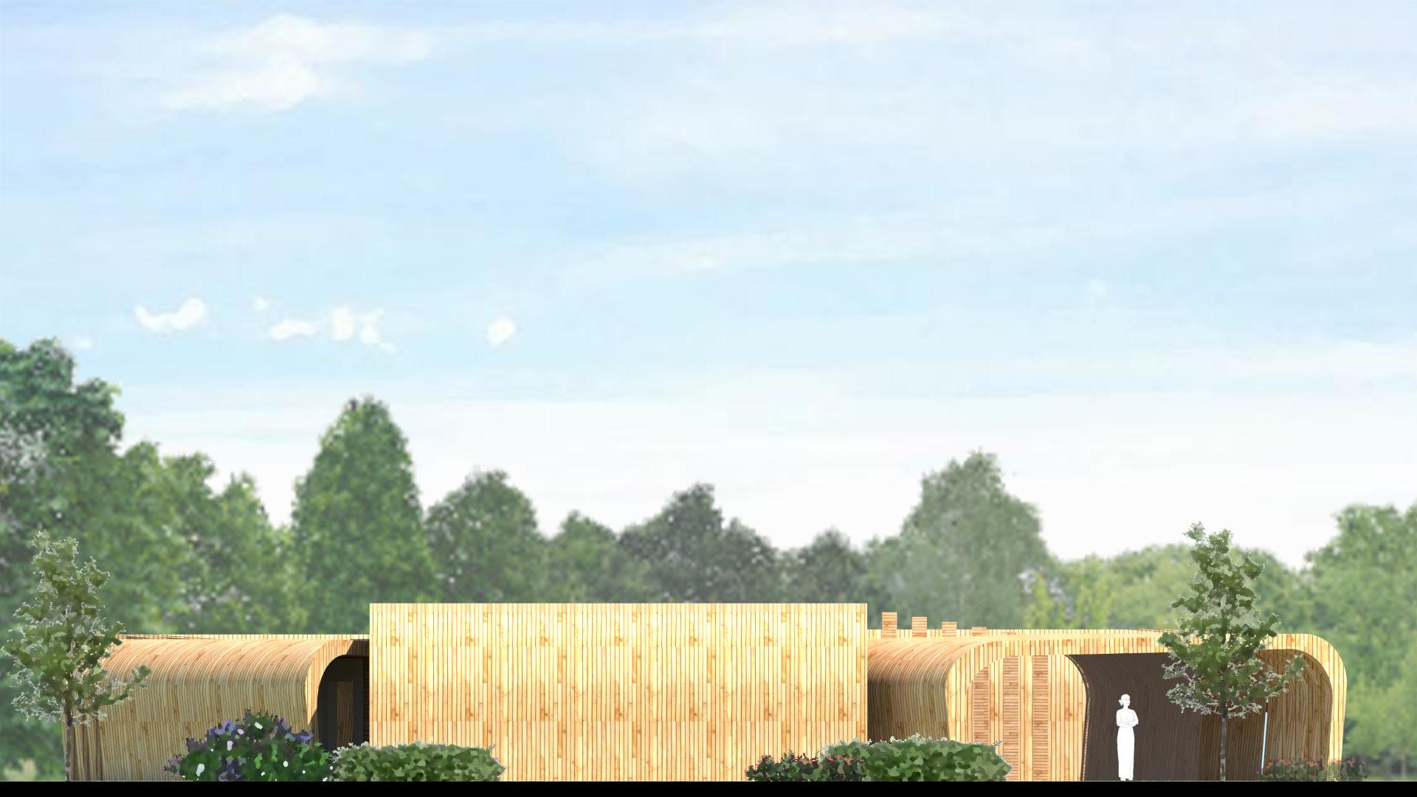
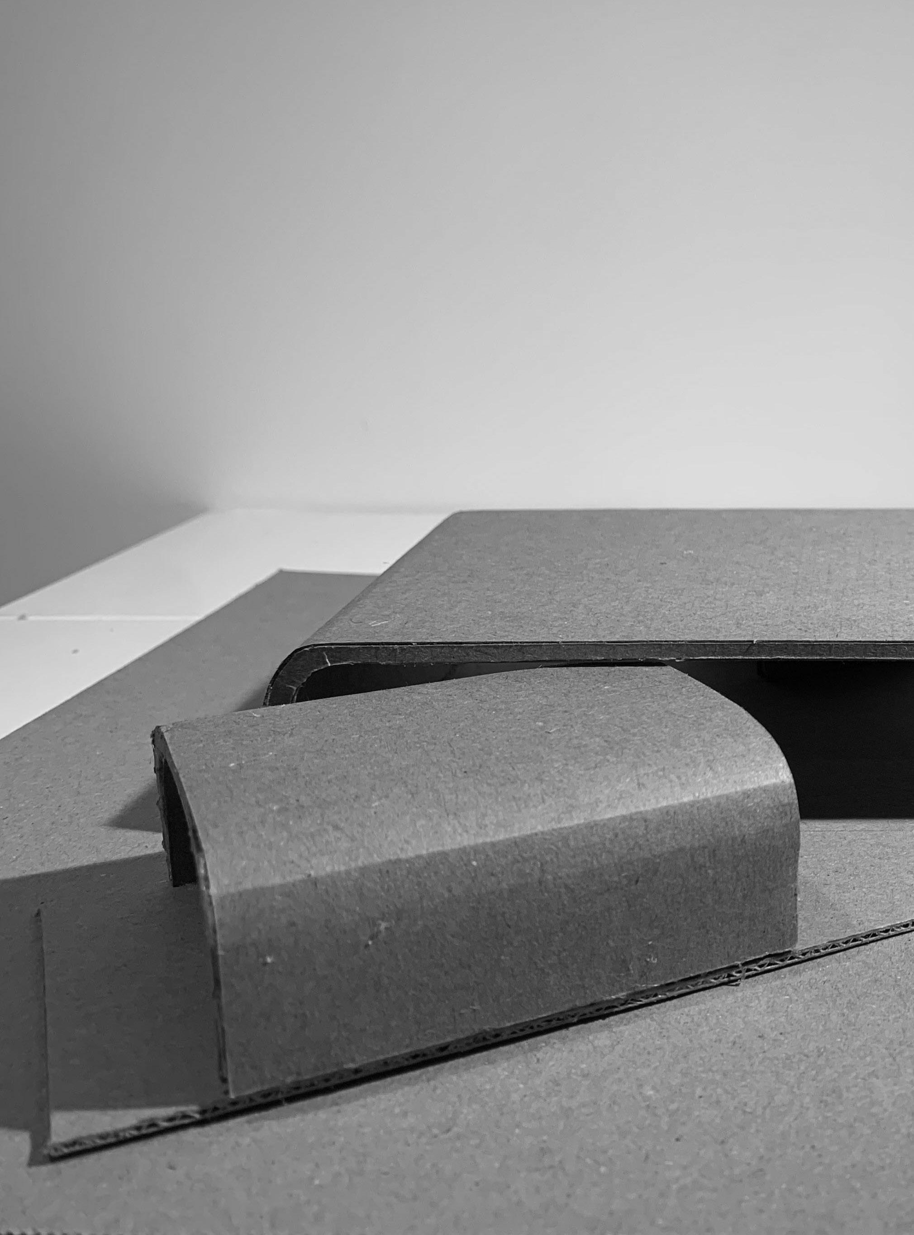
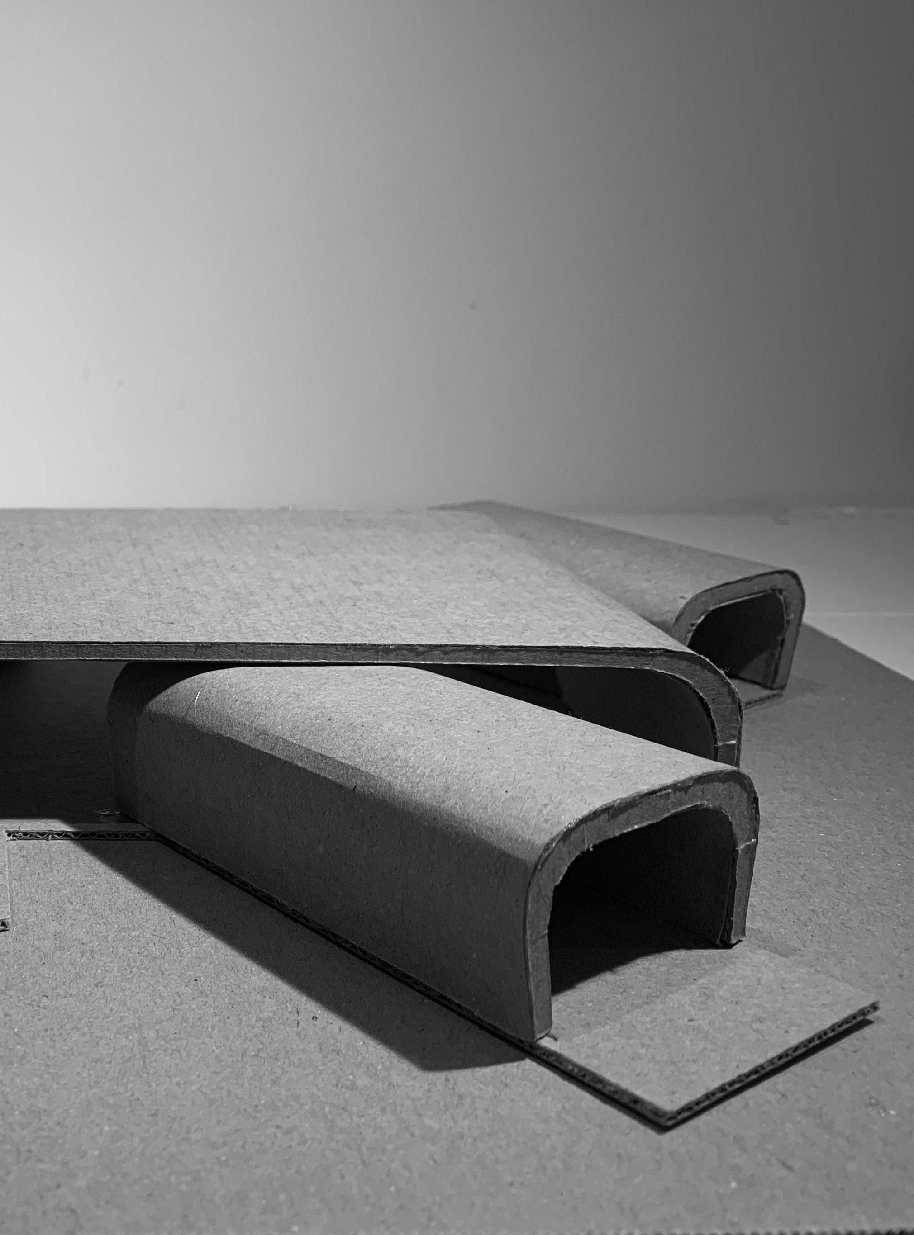
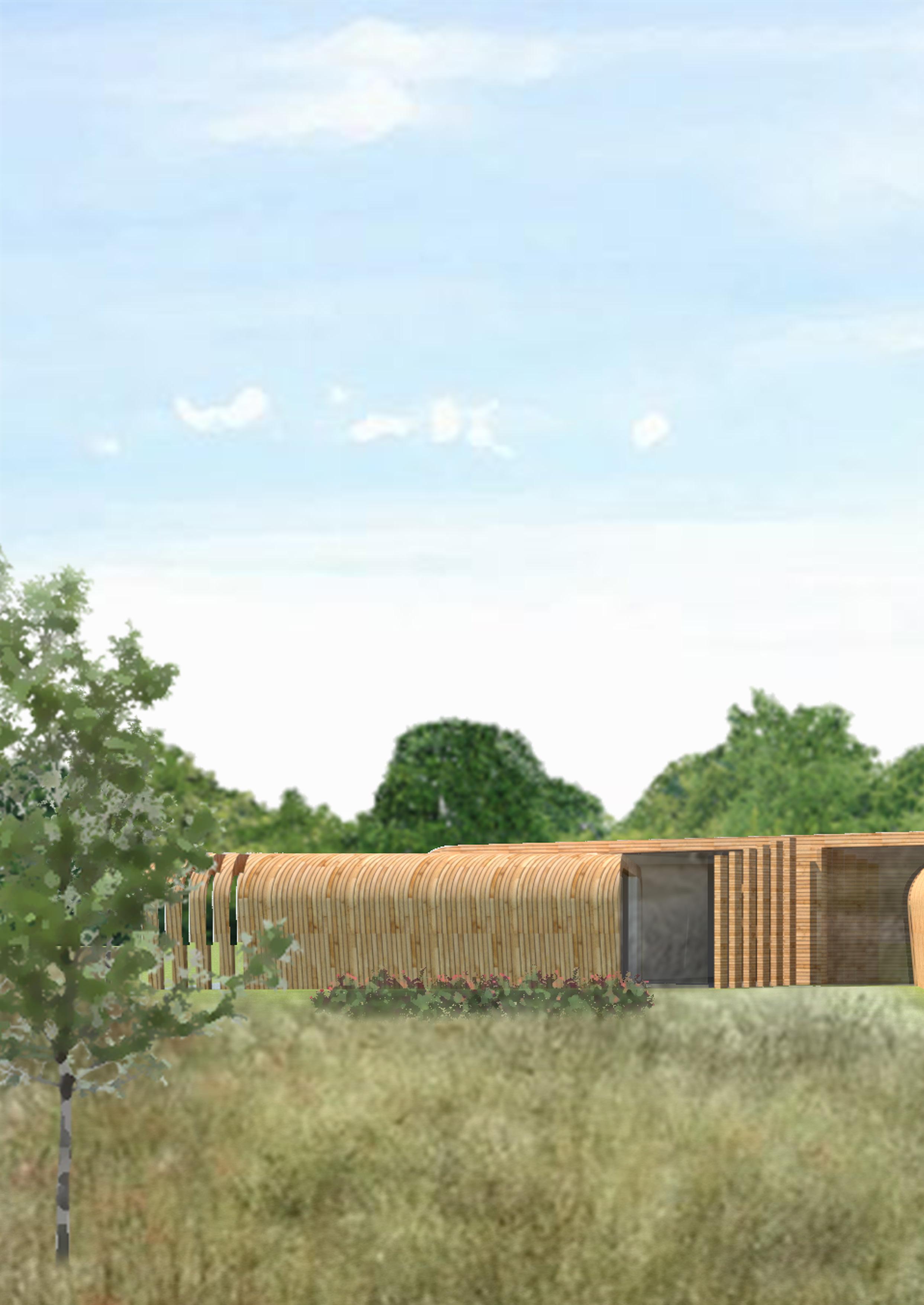
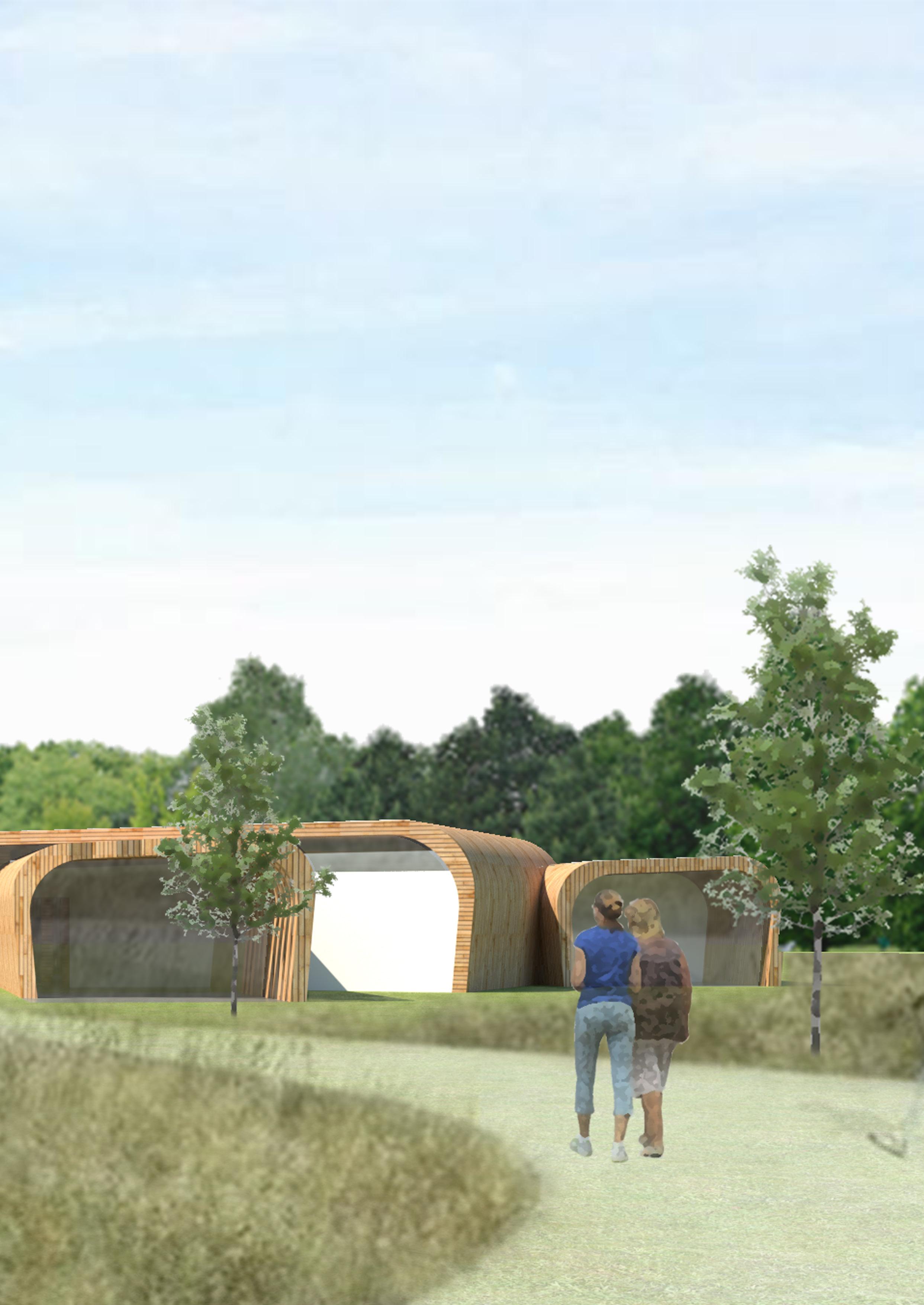
Ecology Centre
A Creative Community Space for the People of Winchester
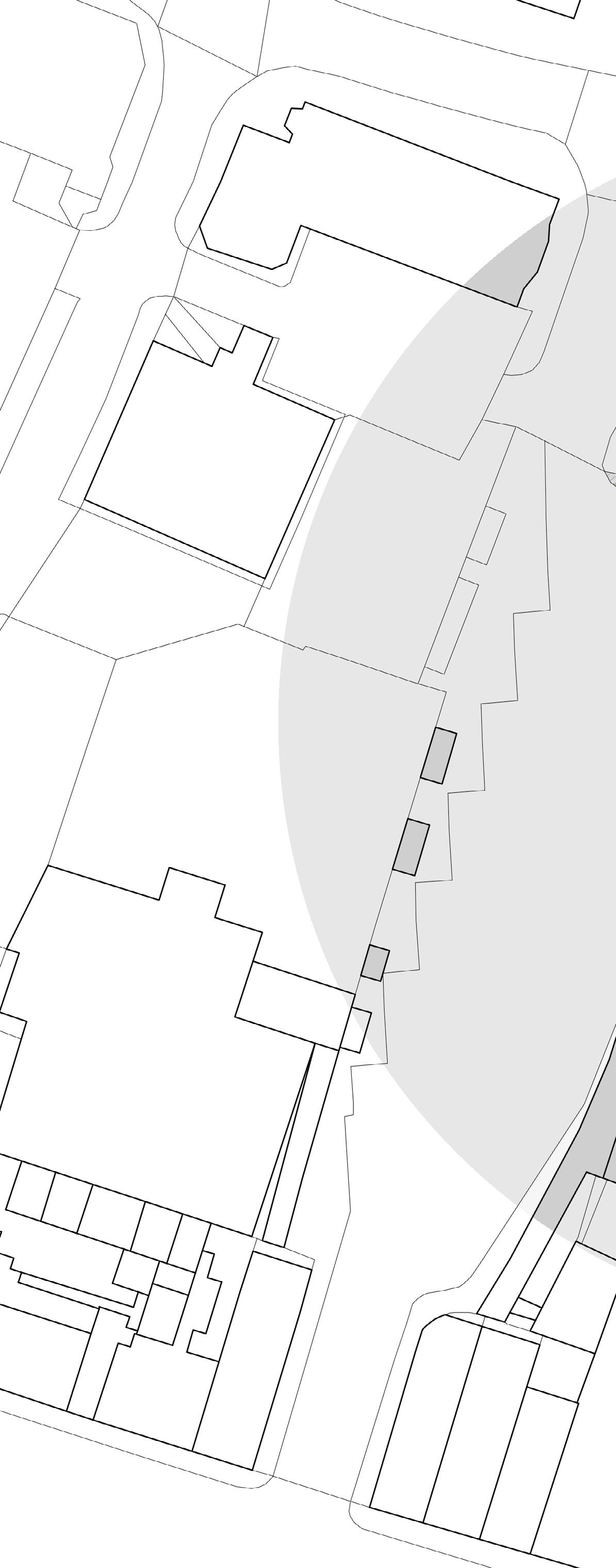
This design came as a response to the breif set for my second year design narratives module, which encouraged us to develop an ecology centre that served a purpose for the people in Wincester.
An ecology centre uses nature and the environment as a tool to improve quality of life. Therefore, this ecology centre needed to provide a connection between the user and nature.
The building sits over the river Ichen to allow the inhabitants views down the river and across the surrounding historic city. This ecology centre provides a space for the creative arts, inspired by the Winchesters recent history of culture and media. The city is currently home to a series events and venues that celebrate the arts, including the Hat Fair, the Blue Apple Theatre, the monthly farmers market and Boomtown.
Despite being host to these events there is a lack of space for people to learn and create. Therefore this ecology centre will become an accessible space to people of all ages and abilities within the city.
