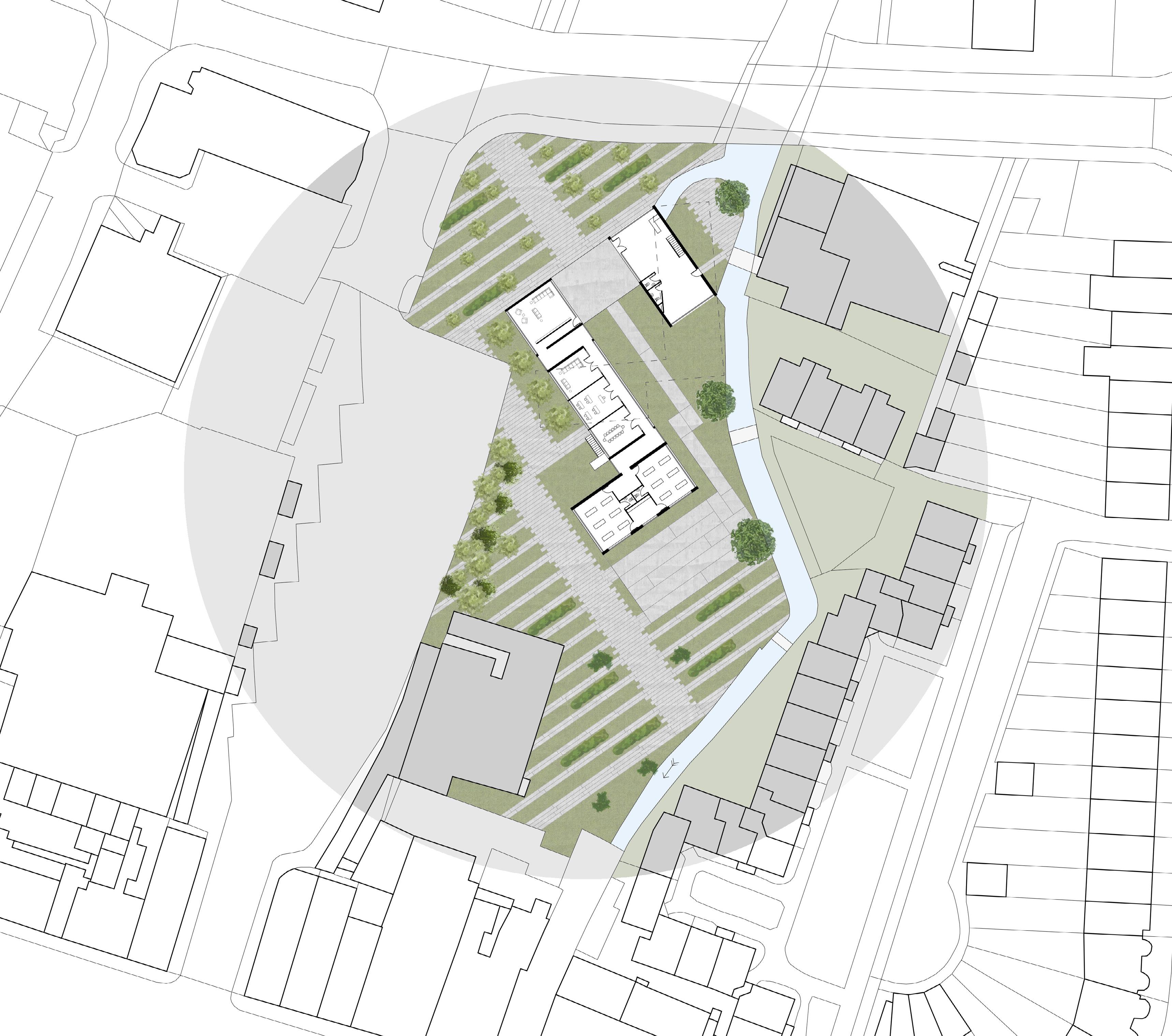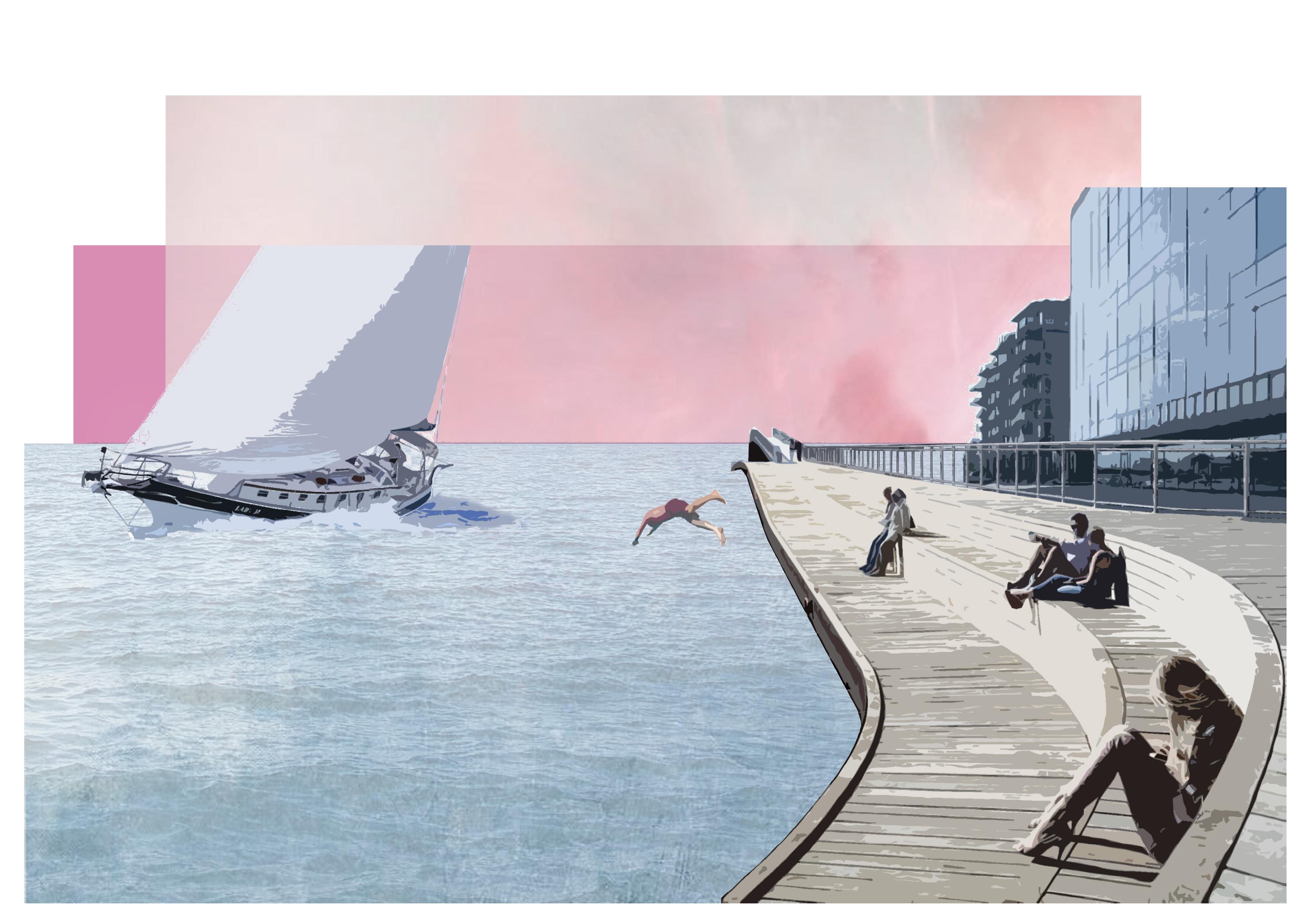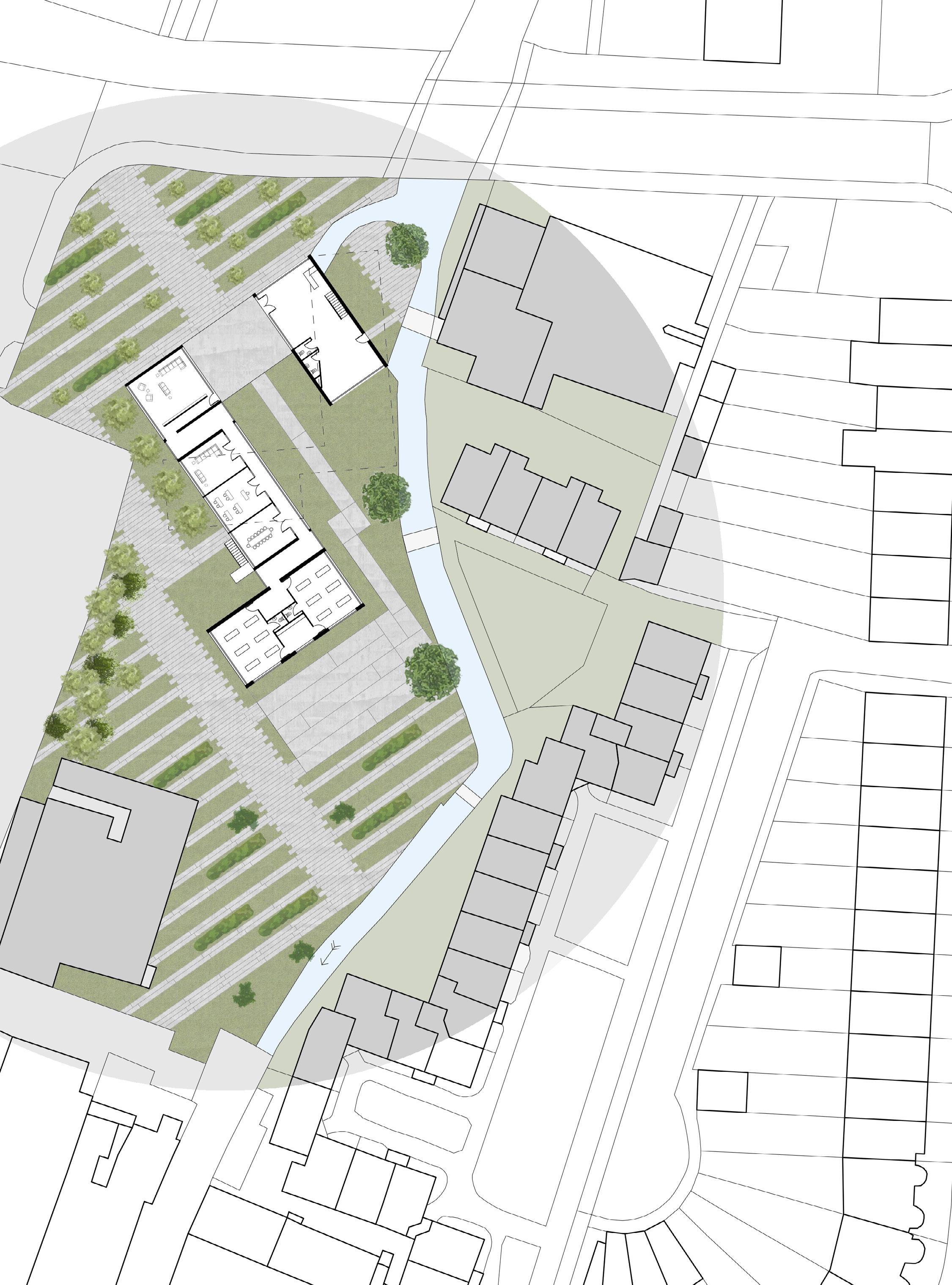
1 minute read
Portsmouth Sports Centre
A Technical Resolution
This project is a response to the breif set for my third year tecnology and environmental discovery module, which encouraged us to think about the technical and sustainability aspects of designing buildings.
Advertisement
With huge demand for sport facilities from the city’s community, this design aimed to add a new smaller scale but complementary sport centre that take some pressure off existing sports centres across Portsmouth. Facilitating more capacity to accommodate activities for the different communities in the city.
The breif required careful exploration of the cities macro climate as well as the sites micro characteristics icluding its physical and social connections within the city. Applying rigorous design experimentation and development of the building design based on these findings to realise sustainable passive and active environmental solutions. Ultimately this resulted in detailed development of the building structural solutions, choices, and detailing concepts.
Cedar brise soleil
1.5mm plastic membrane seal
Powder-coated aluminium ashing on substructure 100mm thermal insulation
Reinforced concrete cast in rough sawn board formwork
18mm plwood panel
Steel truss beam
Horizontal batons
Vapour barrier
Horizontal batons
1.5mm plastic membrane seal
Cedar brise soleil Specialist sports hall ooring Vapour barrier
Vapour barrier
100mm thermal insulation
HSS beam
Reinforced concrete cast in rough sawn board formwork
Timber header
18mm plwood panel
Blockwork
Steel glazing bracket
Glazing
Architecture of Hope
The Maggie’s Centre
This design came as a response to the breif set for my second year design application module, which encouraged us to develop our own response to the brief for a Maggie’s Centre.
Located across Britain and abroad, Maggie’s Centres are conceived to provide a welcoming ‘home away from home’ – a place of refuge where people affected by cancer can find emotional and practical support. Inspired by the blueprint for a new type of care set out by Maggie Keswick Jencks, they place great value upon the power of architecture to lift the spirits and help in the process of therapy. The design of my Portsmouth centre aims to establish a domestic atmosphere in a garden setting so, appropriately, is hidden in the idyllic St.James’ Park, a short walk from The St. James’ Hospital.
The building occupies a sunny site and is arranged over a single storey, keeping its profile low and reflecting the residential scale of the surrounding streets. The heart of the building is the kitchen and its central table, with everything feeding from this. Four seprate pods provide living spaces for counselling that push out into the park and provide a connection to the surrounding nature. Constructed from timber to provide warmth to the spaces within and create a comfortable atmosphere for everyone who needs help.














