Architecture Portfolio years 2-5 of studies (2012-2019)
student at Ion Mincu University of Architecture and Urban Planning, Bucharest, Romania
Luiza Istudor
2nd year of studies- Architecture Project
Study of the peripheral areas of Bucharest; Focus on minimum dwelling.
Professor Mihaela Pelteacu
Teaching Assistants: Anca Maria Pasarin
Liviu Vasiu
Andrei Lakatos
Single dwelling
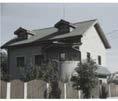
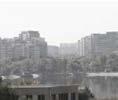
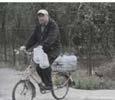
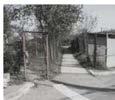

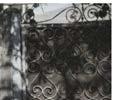
2013-2014, 1st semester- 6 weeks
The neighbourhood took form as an urban conglomeration of houses at the limit of Bucharest in 1924, but became part of the city and moreover kept the structure of a rural village. This project focused on bringing an urban villa to the scale of a rural one, while trying to detach the house off the two limits of the site connected to the neighbours, freeing future near-site constructions of constraints.

Two different types of yards resulted. We called them: one ″public″, one private, as we also, always, found them in every other household that our eyes met, throughout our walks into the neighbourhood.

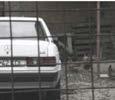
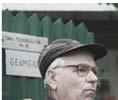
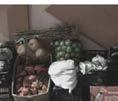

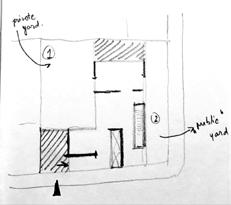
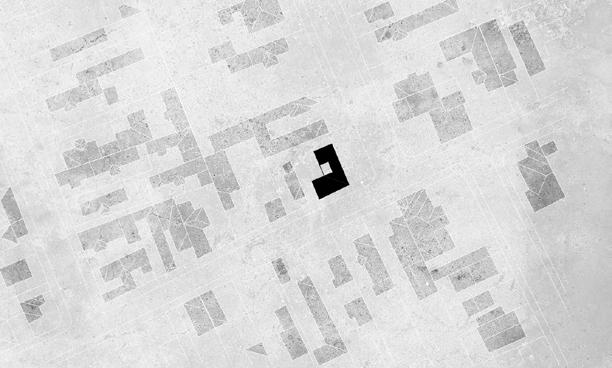
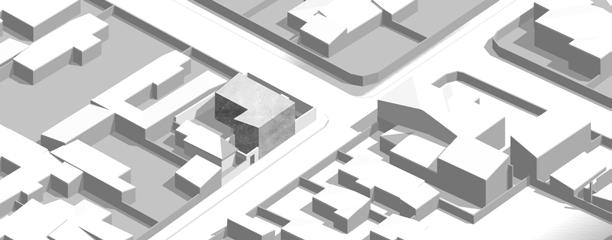
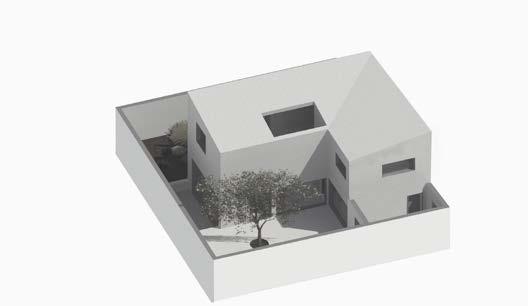
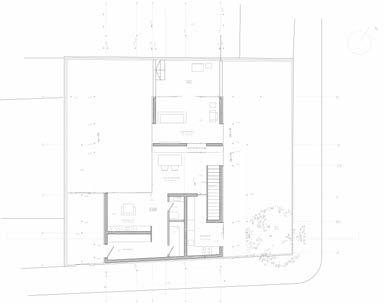
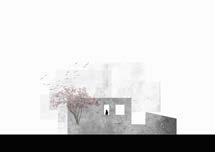
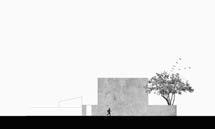
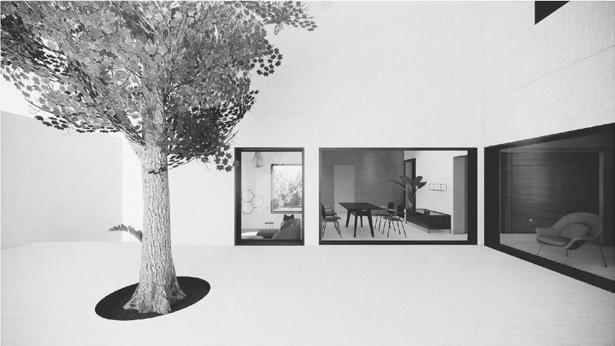



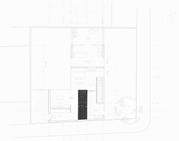
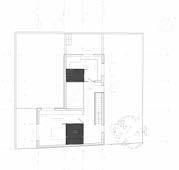
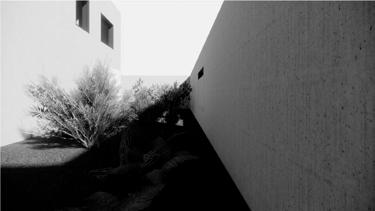
Autocad Revit Enscape Photoshop
Living in a community
2013-2014, 2nd semester- 8 weeks
The next project of the 2nd year of studies was an experiment theme lead by some of the professors at our school, that proposed a site where 8 friends could live together. We took this as a challenge to give the community of 8 friends something more: a park. In order to do this we had to mainly consider reducing the constructed area, so we came up with the idea of a 25 m2 tower. The result was a space that they could share not only with themselves, but also with the rest of the village. Furthermore, we proposed 8 different plans for the interior and suggested a way in which living in a tower could make you feel safe and connected with the exterior world.

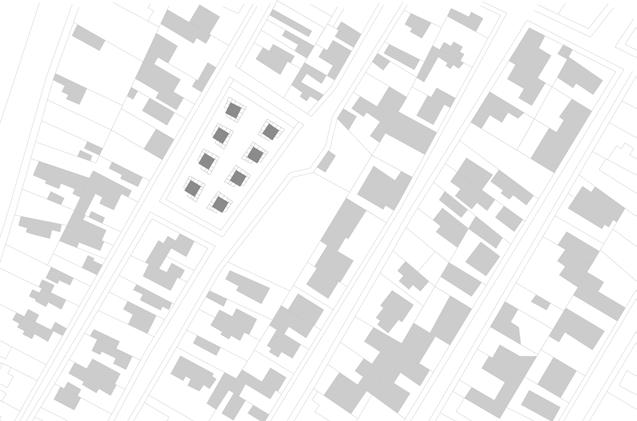

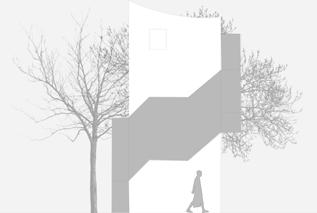

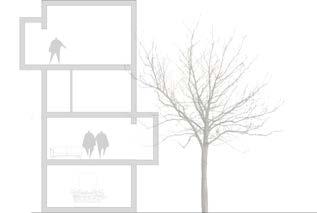
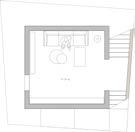
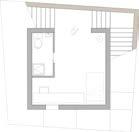

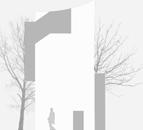

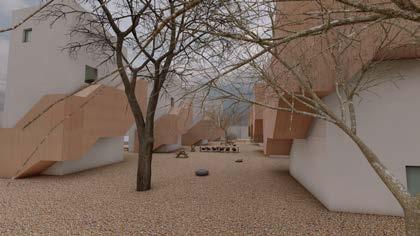

 Autocad, Sketchup, Lumion, Photoshop
Autocad, Sketchup, Lumion, Photoshop
3rd year of studies: Architecture Project
Focus on public spaces; Interventions in Bucharest; Urban development.
Professor: Mihaela Pelteacu
Teaching Assistants: Anca Maria Pasarin
Liviu Vasiu
Matei Vlasceanu
Site and function

2014-2015, 1st semester- 6 weeks

We studied one of the central neighbourhoods in Bucharest and found out that this part of our city needs a mark of orientation, continuity and order, and also something that could make people wonder. We came to the method in which we could think above legal boundaries and tried to imagine how would it be to be able to enter and use the space between the houses, to be able to reach a parallel street by simply cutting the way into the urban fabric.
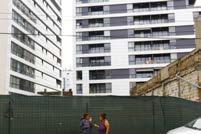
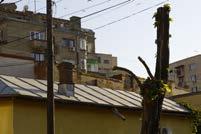
We found a site with the remains of an old warehouse and connected it with a kindergarden. We took over the old warehouse shape, multiplied it, created slides and brought light into it using the old brick cases on the surface.
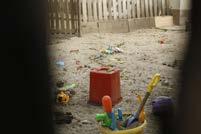
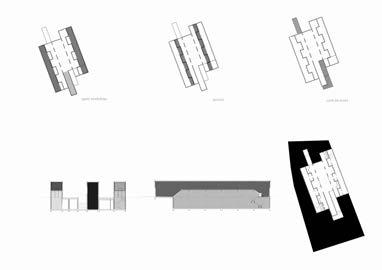
This space could be used for multifunctional purposes, such as workshops, perfomance and quiet studying.
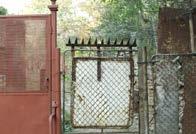
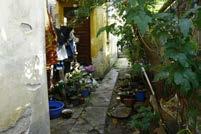

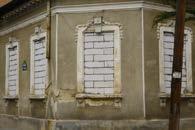
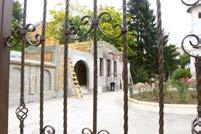
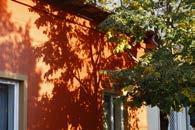


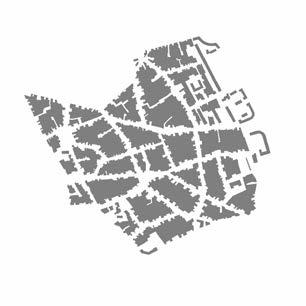
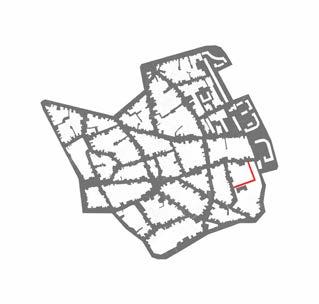
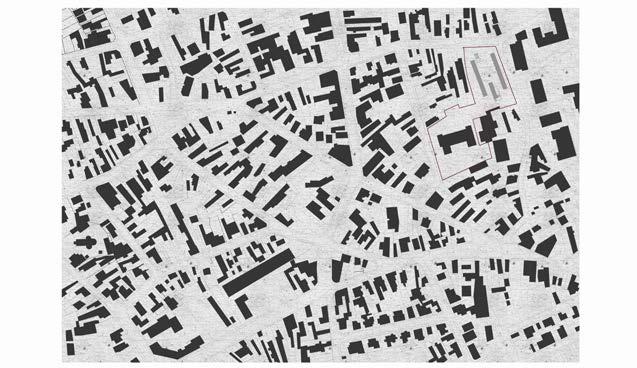
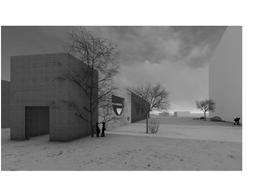
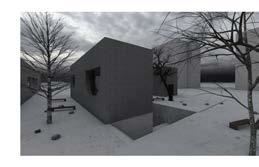
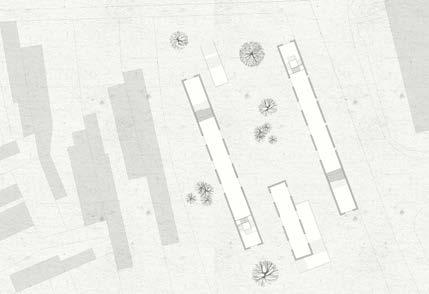
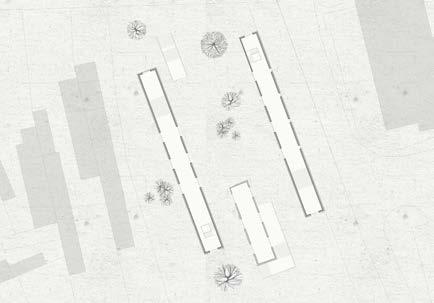

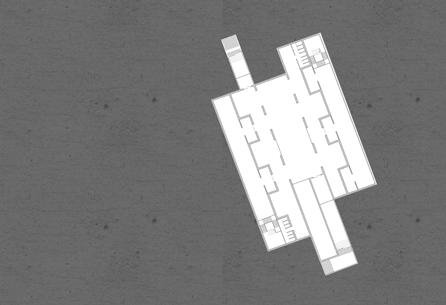





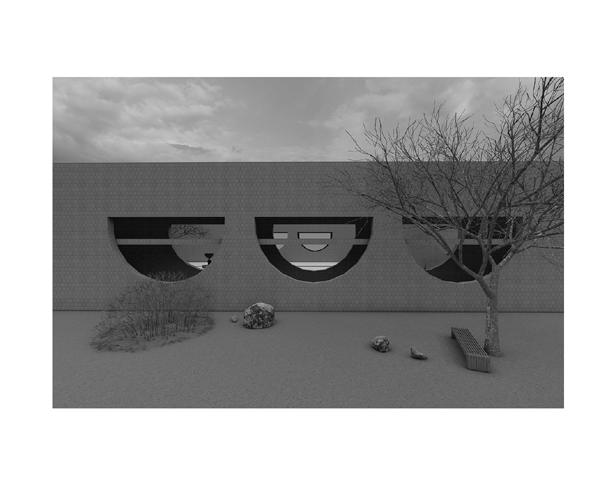 Autocad, Sketchup, Lumion, Photoshop
Autocad, Sketchup, Lumion, Photoshop
Collective housing
2014-2015- 2nd semester- 8 weeks
The site is located at the border of an eclectic urban fabric of residential buildings, near the ”curtain” of high-rise residential buildings, a train station and an important bridge from Bucharest. We questioned the actual development of collective housing and tried a different aproach by following a few, simple, but valuable principles: we wanted to free the neighbours off shadow and possible future constraints, a private yard, public spaces, double orientation for the apartments and variety of the dwelling units.
The next step was to follow the rules given by the surroundings and come up with an idea for the actual plan of the unit. We thought of a compact block that contained two apartments, each of it cross-liked shaped and flipped over the other.




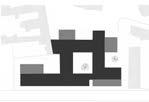
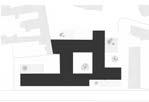

Variety consisted in the way we adapted it for the end parts, intersection parts and highest levels.
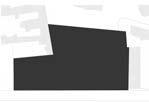

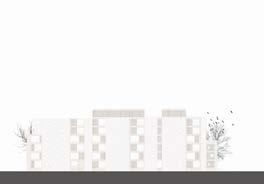
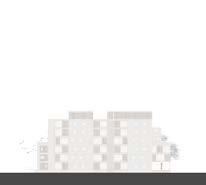
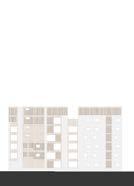

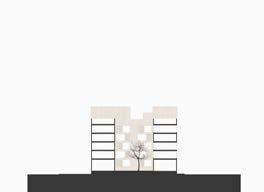
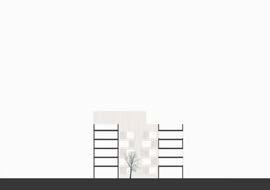

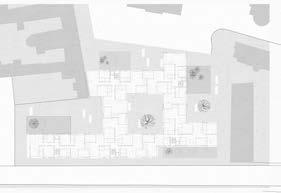
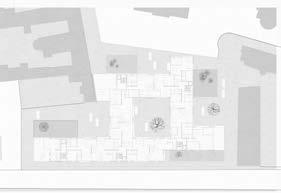

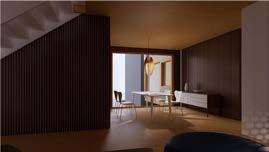
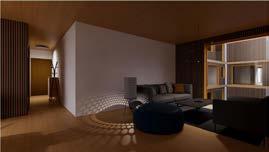
Autocad, Revit, Enscape, Photoshop


4th year of studies- Architecture Project
Mixed functionality; Building in nature; Adapted Reuse.
Professor: Iulius Cristea
Teaching Assistants: Anca Maria Pasarin
Sebastian Stan
Kindergarden
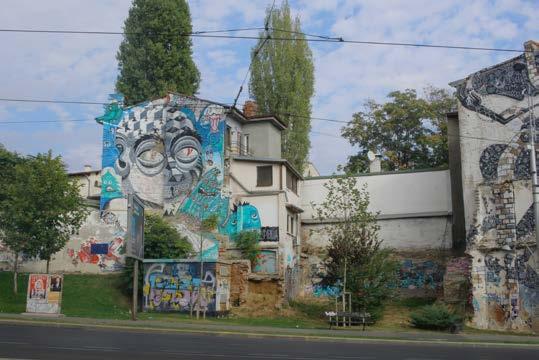
2017-2018, 1st semester- 6 weeks
The site had been unused for a long period of time, possibly because of its long and narrow shape- 75 m long, only 10 m width. Positioned in a noisy and crowded intersection, the function of a kindergarden came as a challenge. The project had to also provide rooms for other educational programs, so we settled for a long, compact body, equally split in 15 parts.
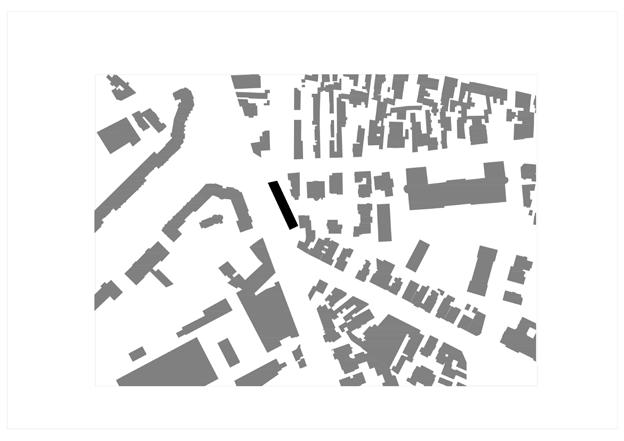

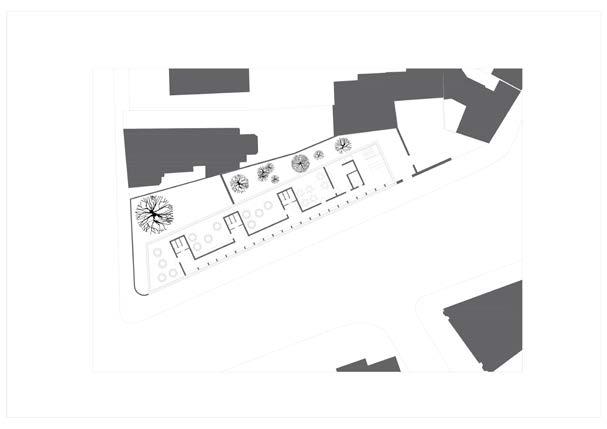
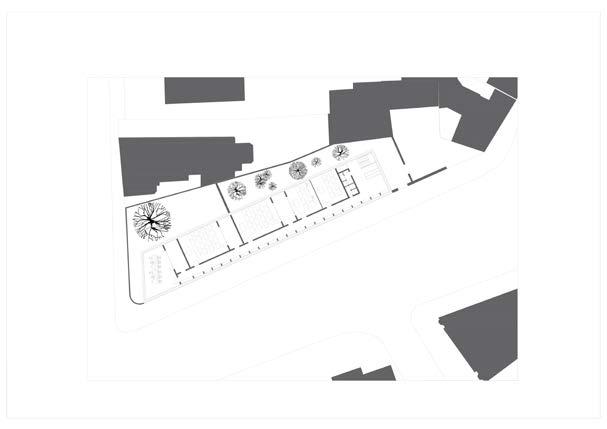

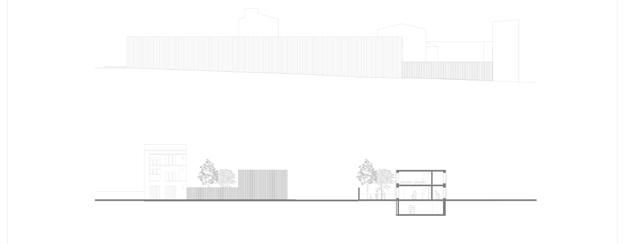
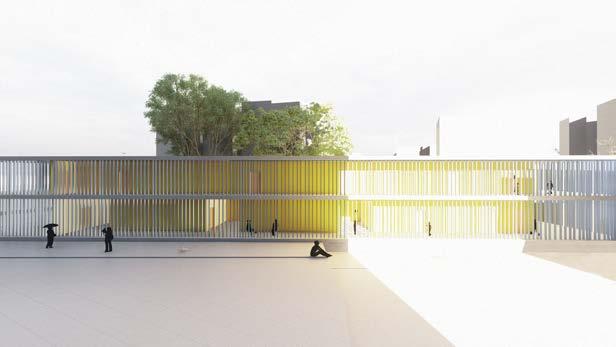
Autocad, Revit, Lumion, Photoshop
Hotel in Predeal
2017-2018, 1st semester- 8 weeks

The theme for this project raised concerns on mixing and correlating private with public spaces in a 50 rooms hotel, in the mountains. This project proposal responded in a unique way as the ground floor, filled with technical rooms, offices, one meeting room, reception and a small cafeteria, connected the hotel with the spa areas downstairs, which were designed as a base concrete structure. The restaurant, kitchen and bar were placed on the highest level, as a solution for opening to the surrounding views.
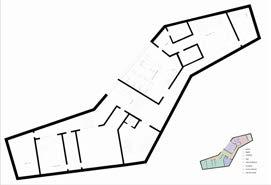


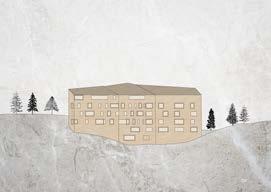
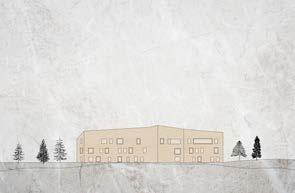





Autocad, Revit, Lumion, Photoshop
Adapted Reuse

2017-2018, 2nd semester- 8 weeks



The theme was meant to bring into our awareness the importance of adapted reuse of old industrial buildings from our city. The oldest and most famous brewery from Bucharest needed a special attention. The site was already important as it was formerly part of old neighbourhood Uranus, which was almost entirely destroyed in the communist period. We had to carefully find a way to bring into our collective consciousness the memory of what used to be one of the most beautiful neighborhoods in Bucharest. We thought of rescaling a small part of the old Uranus and adapt it to the site of the factory. The project became to look like chains of small pavillions, that tried to blend in. We adapted the brewery for a full university campus, with a library, administration building, dorms, a park, and new purposes for the pavillions, chose freely by the students of the university.
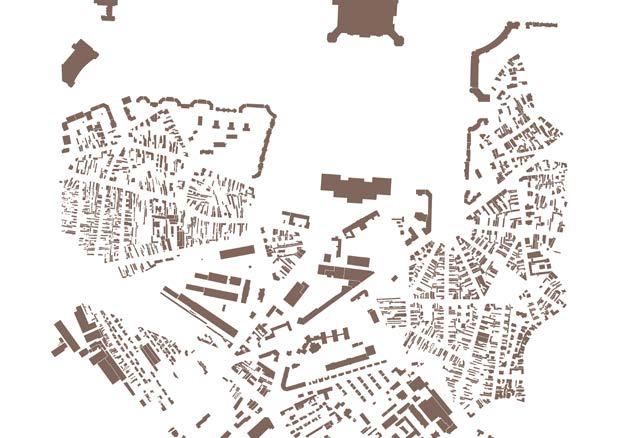
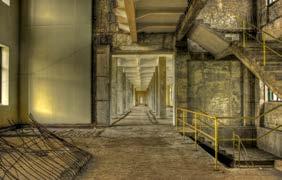
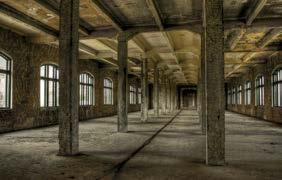


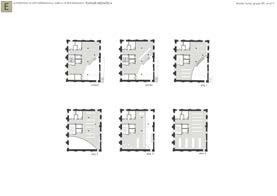







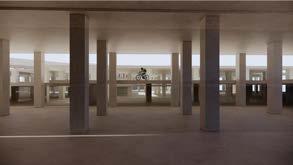
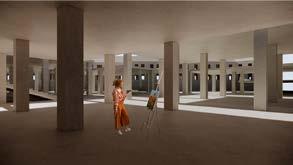
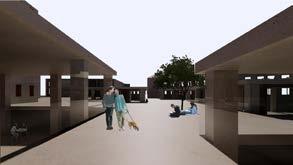
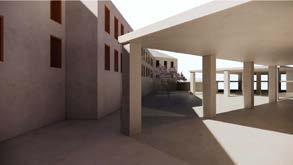
 Autocad, Revit, Enscape, Photoshop
Autocad, Revit, Enscape, Photoshop
5th year of studies- Architecture Project
Rehabilitation of old Slanic salt mine;
Professor: Adrian Spirescu
Teaching Assistants: Andrei Lakatos
Ina German
Slanic salt mine
2018-2019, 1st semester- 14 weeks
This project opened the fifth year of architecture studies and its purpose was to give us the opportunity to synthesize some of the themes of past years and develop rapid organizational skills. It had into consideration the old Slanic salt mine site, Slanic town and a proposal for the potential development of its infrastructure, technical studies for the evacuation, and a good idea-emerged project for the salt mine, that could raise attractiveness into the area.
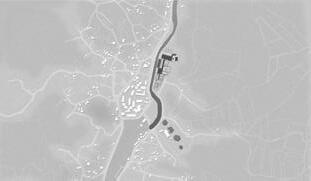


Museum in Slanic salt mine


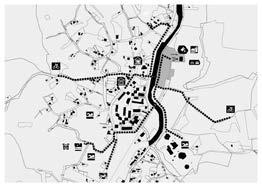
Slanic town was built around the salt mine, along the Slanic river. Wherever you go you can feel that people respectfully treasure the work of the romanian ex-miners. They also show great care for the environment and their visitors. Slanic is small but the compassion of people exceeds the sky limit. The museum we had in mind had to represent all this valuable traits. We thought of a 5 storey cube, with a light wood structure, that allowed people to explore and observe all activities from inside, overcoming height and walls. The cinema inside the museum was a suspended wood container, detached from all of the other structural elements.
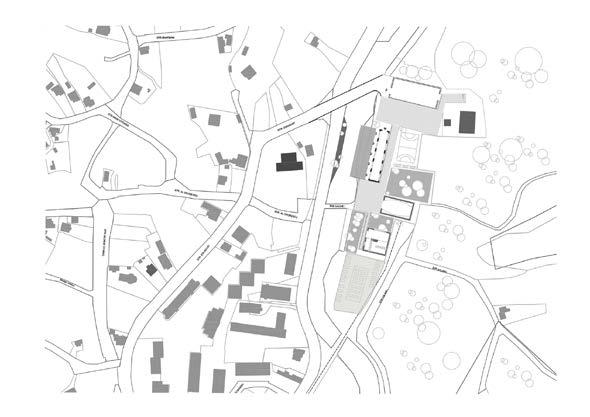

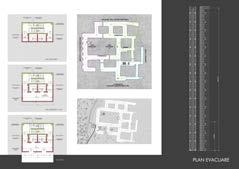
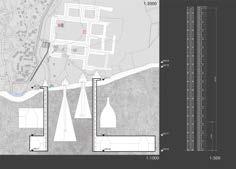
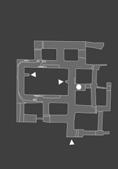
PLAN COTA 0.00 SHOP LIFT EXPO 0.00 EXPO INFO POINT 6000.00 6000.00 6000.00 6000.00 6000.00 6000.00 6000.00 6000.00 6000.00 6000.00 6000.00 6000.00 6000.00 6000.00 6000.00 6000.00 6000.00 6000.00 6000.00 6000.00 D D 3000.00 3000.00 3000.00 3000.00 3000.00 3000.00 3000.00 3000.00 3000.00 3000.00 3000.00 3000.00 3000.00 3000.00 3000.00 3000.00 3000.00 3000.00 3000.00 3000.00 PLAN COTA +5.00 EXPO EXPO EXPO LIFT LIFT LIFT 0.00 6000.00 6000.00 6000.00 6000.00 6000.00 6000.00 6000.00 6000.00 6000.00 6000.00 3000.00 3000.00 3000.00 3000.00 3000.00 3000.00 3000.00 3000.00 3000.00 3000.00 3000.00 3000.00 3000.00 3000.00 3000.00 3000.00 3000.00 3000.00 3000.00 3000.00 6000.00 6000.00 6000.00 6000.00 6000.00 6000.00 6000.00 6000.00 6000.00 6000.00 E E PLAN COTA +10.00 PLAN COTA +15.00 6000.00 6000.00 6000.00 6000.00 6000.00 6000.00 6000.00 6000.00 6000.00 6000.00 3000.00 3000.00 3000.00 3000.00 3000.00 3000.00 3000.00 3000.00 3000.00 3000.00 3000.00 3000.00 3000.00 3000.00 3000.00 3000.00 3000.00 3000.00 3000.00 3000.00 6000.00 6000.00 6000.00 6000.00 6000.00 6000.00 6000.00 6000.00 6000.00 6000.00 LIFT LIFT EXPO 6000.00 6000.00 6000.00 6000.00 6000.00 6000.00 6000.00 6000.00 6000.00 6000.00 3000.00 3000.00 3000.00 3000.00 3000.00 3000.00 3000.00 3000.00 3000.00 3000.00 3000.00 3000.00 3000.00 3000.00 3000.00 3000.00 3000.00 3000.00 3000.00 3000.00 6000.00 6000.00 6000.00 6000.00 6000.00 6000.00 6000.00 6000.00 6000.00 6000.00 C EXPO 15.00 EXPO + 15.00 EXPO + 15.00 LIFT LIFT

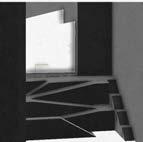
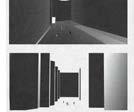

PLAN COTA +20.00 PLAN COTA +25.00 6000.00 6000.00 6000.00 6000.00 6000.00 6000.00 6000.00 6000.00 6000.00 6000.00 3000.00 3000.00 3000.00 3000.00 3000.00 3000.00 3000.00 3000.00 3000.00 3000.00 3000.00 3000.00 3000.00 3000.00 3000.00 3000.00 3000.00 3000.00 3000.00 3000.00 6000.00 6000.00 6000.00 6000.00 6000.00 6000.00 6000.00 6000.00 6000.00 6000.00 A A C C 6000.00 6000.00 6000.00 6000.00 6000.00 6000.00 6000.00 6000.00 6000.00 6000.00 3000.00 3000.00 3000.00 3000.00 3000.00 3000.00 3000.00 3000.00 3000.00 3000.00 3000.00 3000.00 3000.00 3000.00 3000.00 3000.00 3000.00 3000.00 3000.00 3000.00 6000.00 6000.00 6000.00 6000.00 6000.00 6000.00 6000.00 6000.00 6000.00 6000.00 F F EXPO + 15.00 EXPO CEAINARIE ZONA BAR LIFT LIFT
Autocad, Revit, Lumion, Photoshop
Thank you!







































 Autocad, Sketchup, Lumion, Photoshop
Autocad, Sketchup, Lumion, Photoshop




























 Autocad, Sketchup, Lumion, Photoshop
Autocad, Sketchup, Lumion, Photoshop
































































 Autocad, Revit, Enscape, Photoshop
Autocad, Revit, Enscape, Photoshop














