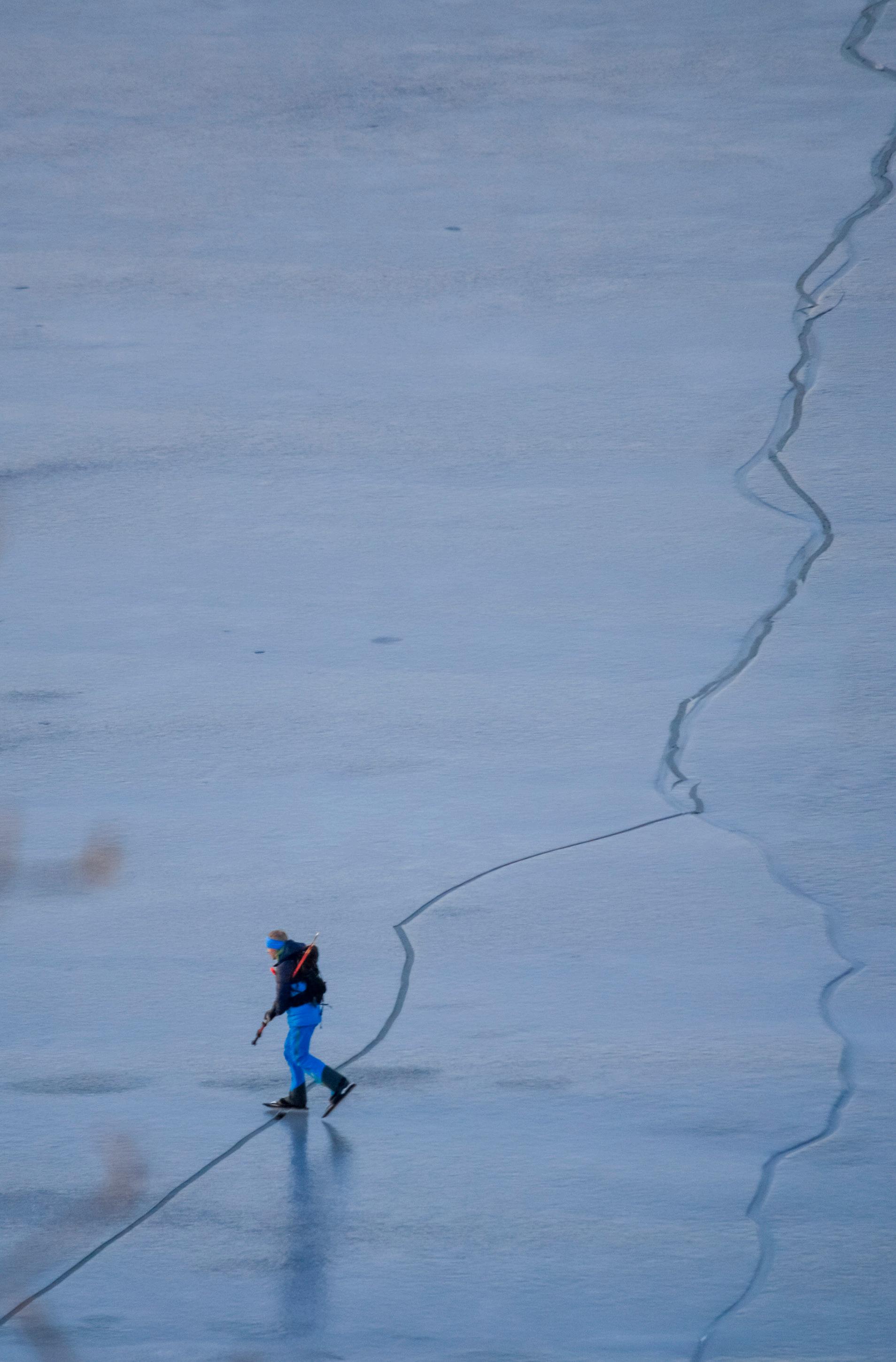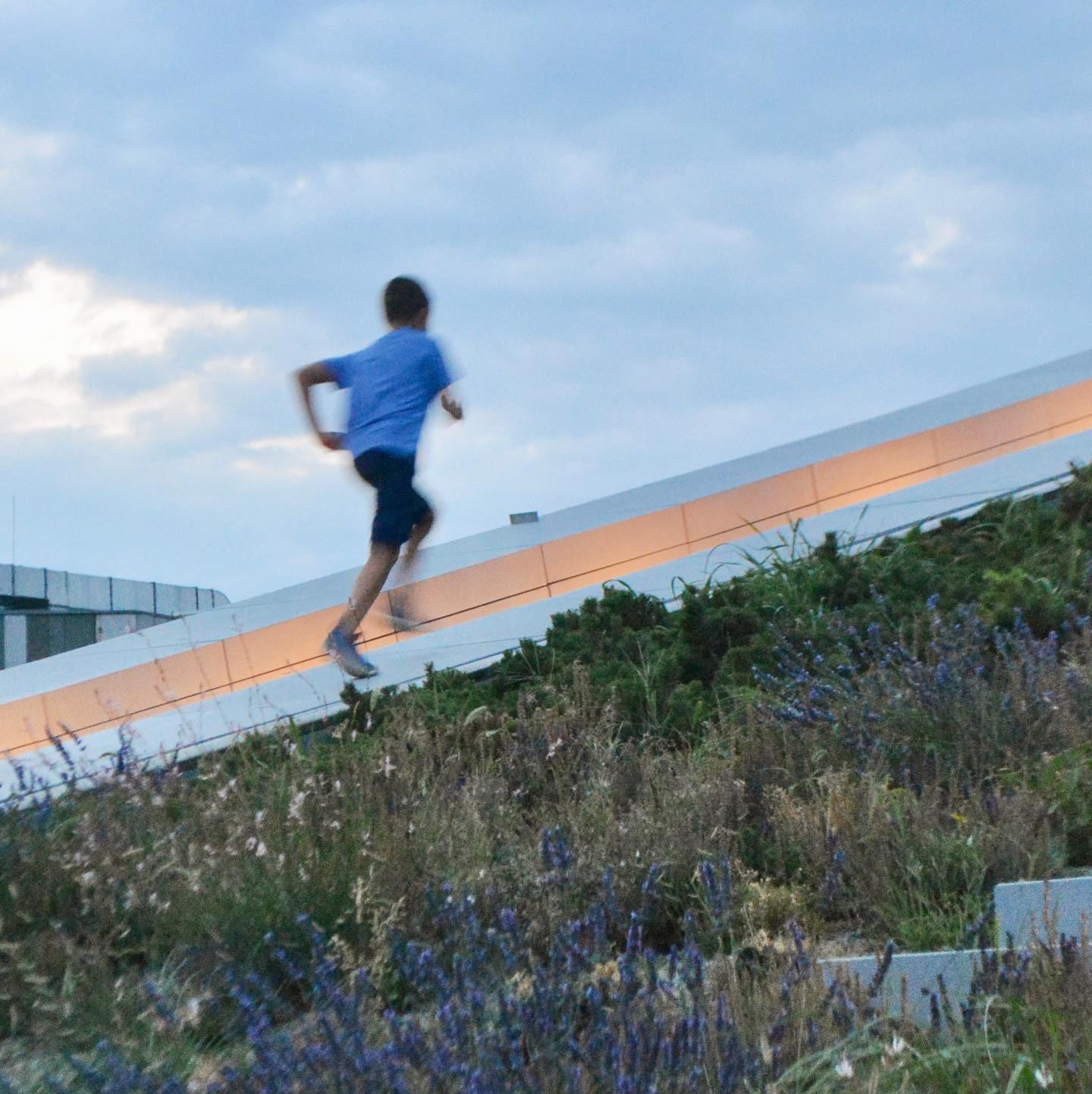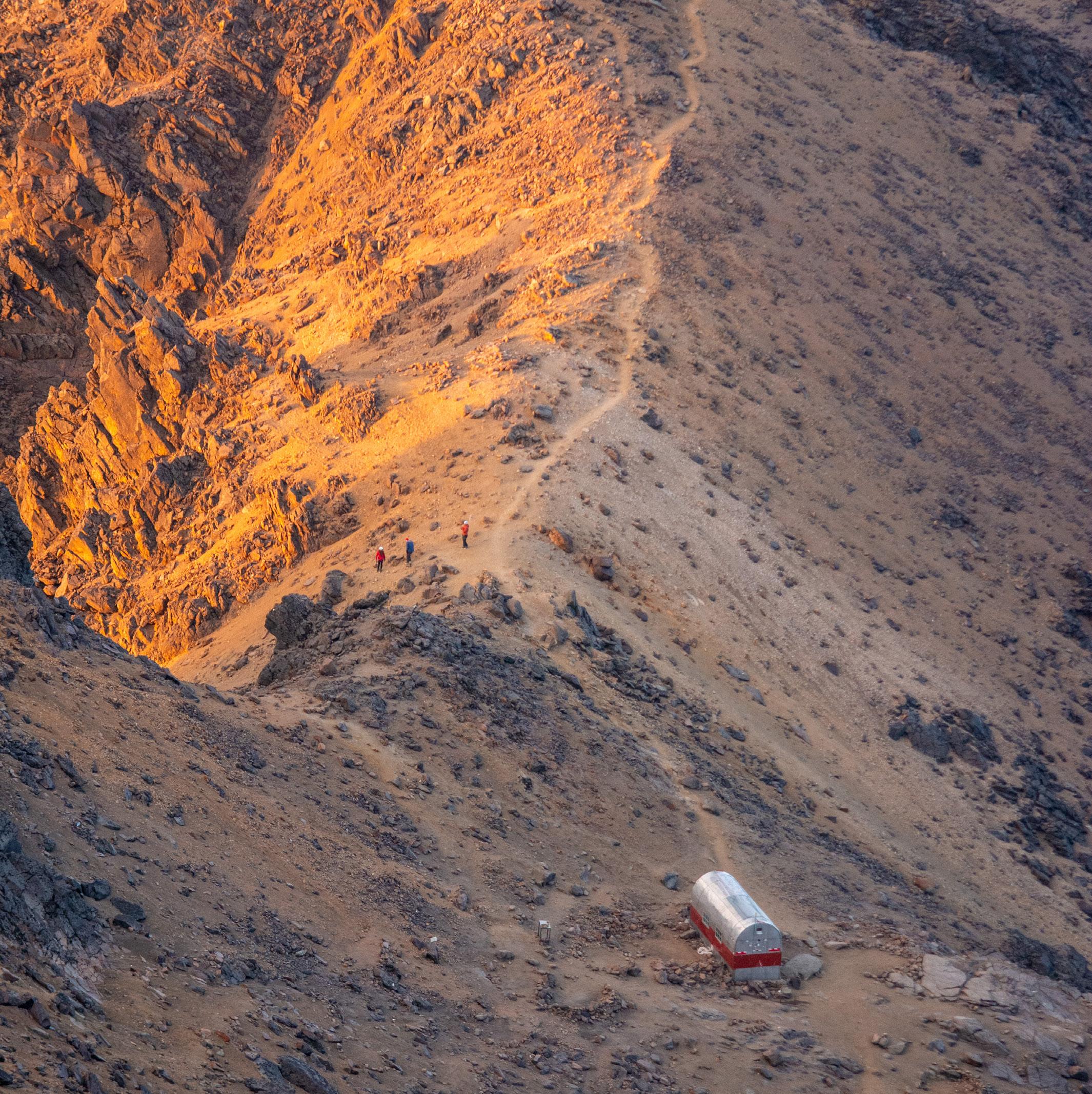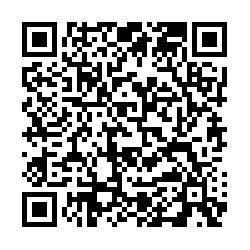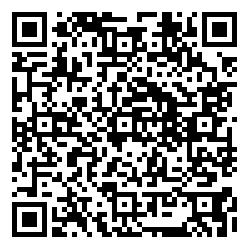projects
Ixitia, Wine Center | Tequisquiapan, Qro. Planning Program for the Metropolitan Zone of San Juan del Río and Tequisquiapan (2023)
Preliminary draft | Academic Investigation
Diagrams
Maps
Landscaping
Conceptualization
Program
architectural
Suecia. Engineers Without Borders Sweden, Architects Without Borders Sweden (2022)
Academic Investigation
Map creation
C alma, Collective Housing| Qro, Qro. Cuarto Piso (2021)
Zoning
Architectural Floor Plans
Design
Editorial design
Investigation Devenires del consumo | Qro, Qro. INAH (2023)
Exhibited in museum | Academic Investigation
Alternative cartography in wood
Cerrito Colorado Park | Qro, Qro. Cuadrantes Creativos Colegio de Arquitectos Qro (2022)
Preliminary draft | Volunteer
Architectural Floor Plans
Design
Con Sentido, Paisajes
Oportunos | San Miguel de Allende. El Charco del Ingenio Botanical Garden (2022)
Preliminary draft | Academic Investigation
Conceptualization
Program
Zoning
Architectural Floor Plans
Preliminary draft | Academic Analysis
Conceptualization Program and zoning
Architectural Floor Plans
Design
Model
Casa Sáasil, Single family Home| Sinanché Yucatán. Familia Limón (2021)
Preliminary draft | Academic Analysis
Conceptualization Program and zoning
Architectural Floor Plans
Design
Post-production
Editorial design
Photography Design
Post-production
Cigarren Urban Proposal | Jönköping Suecia. Jönköping University (2022)
Preliminary draft | Academic Investigation
Urban analysis
3D Modeling Conceptualization
Healthy Hospital, Sierra Leone
Preliminary Study | Jönköping
Portfolio Luisa Torres 3
4 2023 index Ixitia, Wine and Community Center 6 12 14 Investigation Devenires del consumo Con Sentido Cigarren Urban 02 01 03 04
5 20 26 28 32 Urban Proposal Healthy Hospital, Sierra Leone Preliminary Study C alma Casa Sáasil 06 04 07 05
1
Ixitia, Wine and Community Center
Location: Tequisquiapan, Qro
Typology: Tourist Center
Subject: Entrepreneurship in the field of architecture
Teachers:
Daniela Cruz Naranjo, Viviana Barquero Ph.D, Anaisabel
Olvera MVB, María Guadalupe
Ledezma, Dr. Jocelyn Reyes, Dr. Estefanía de la Luz, Tobías
Aguilar
Team: Ana Sofía Lomelí and Santiago Alegría
Softwares used:
Autocad
Illustrator
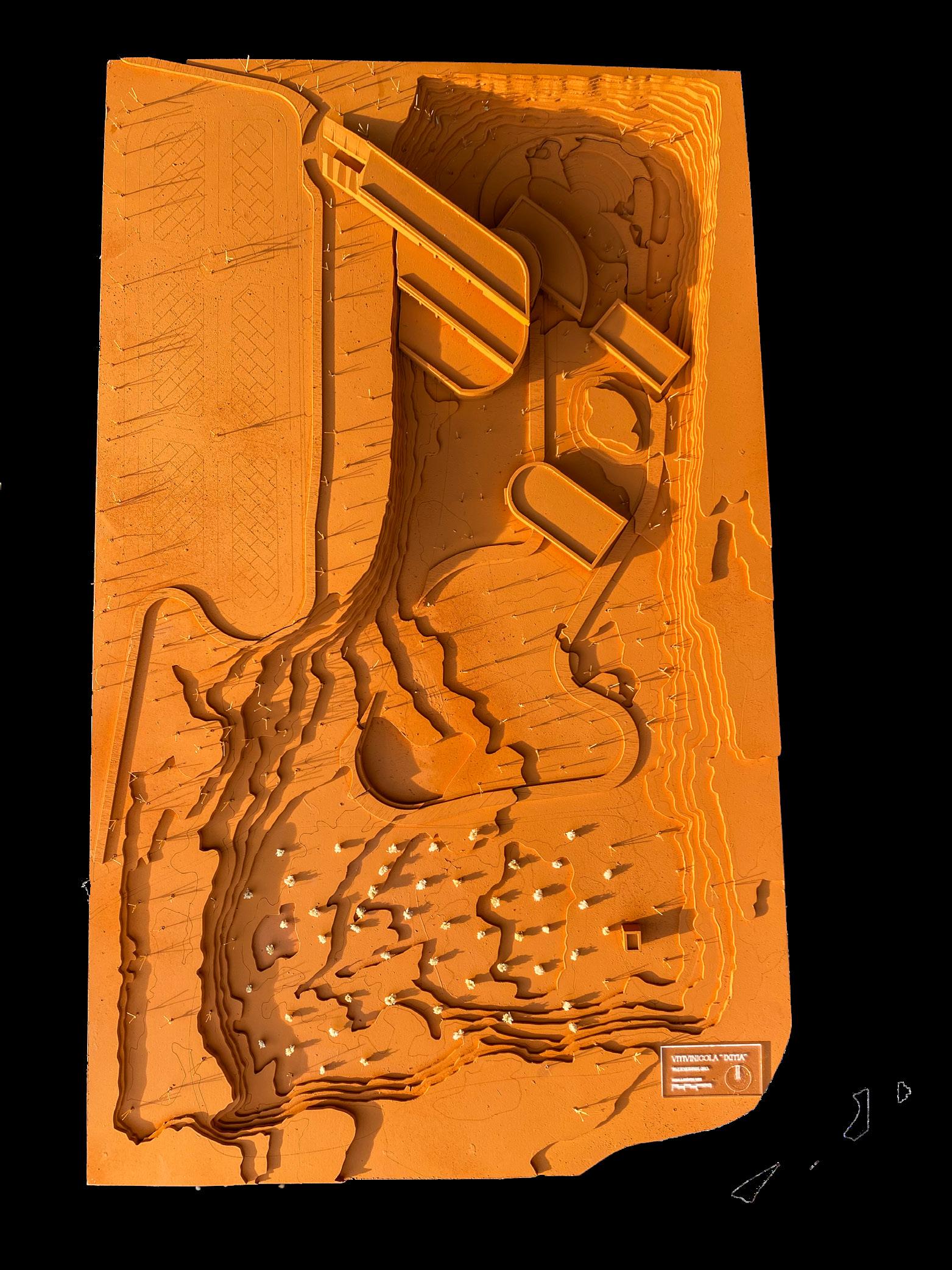
Photoshop
InDesign
Sketchup
Rhino
Grasshopper
Lumion
It is an immersion experience in the world of wine, through architectural elements that awaken the senses and guide the experience, keeping in mind our values of awakening and harmony. Integral harmony was sought, covering social, environmental, economic and design aspects.
6 2023


Portfolio Luisa Torres 7 Ixitia
The central element of the building is a spiral staircase that begins on the terrace, where it is accessed. This staircase is surrounded by a lattice that opens to show the landscape from above and gradually closes as it descends, focusing attention on the interior of the building and, finally, on the wine cellar.








8 2023
Symbology Evolution Access Views Added volume Vistas Acceso Evolución Volumen agregado Vistas Acceso Evolución Volumen agregado Vistas Acceso Evolución Volumen agregado
Symbology
Ixitia was designed with the objective of being a tourist and economic enhancer in the area. It is an inclusive place with local people, having a trade school that provides them with tools and opportunities, creating a long-term benefit for them.
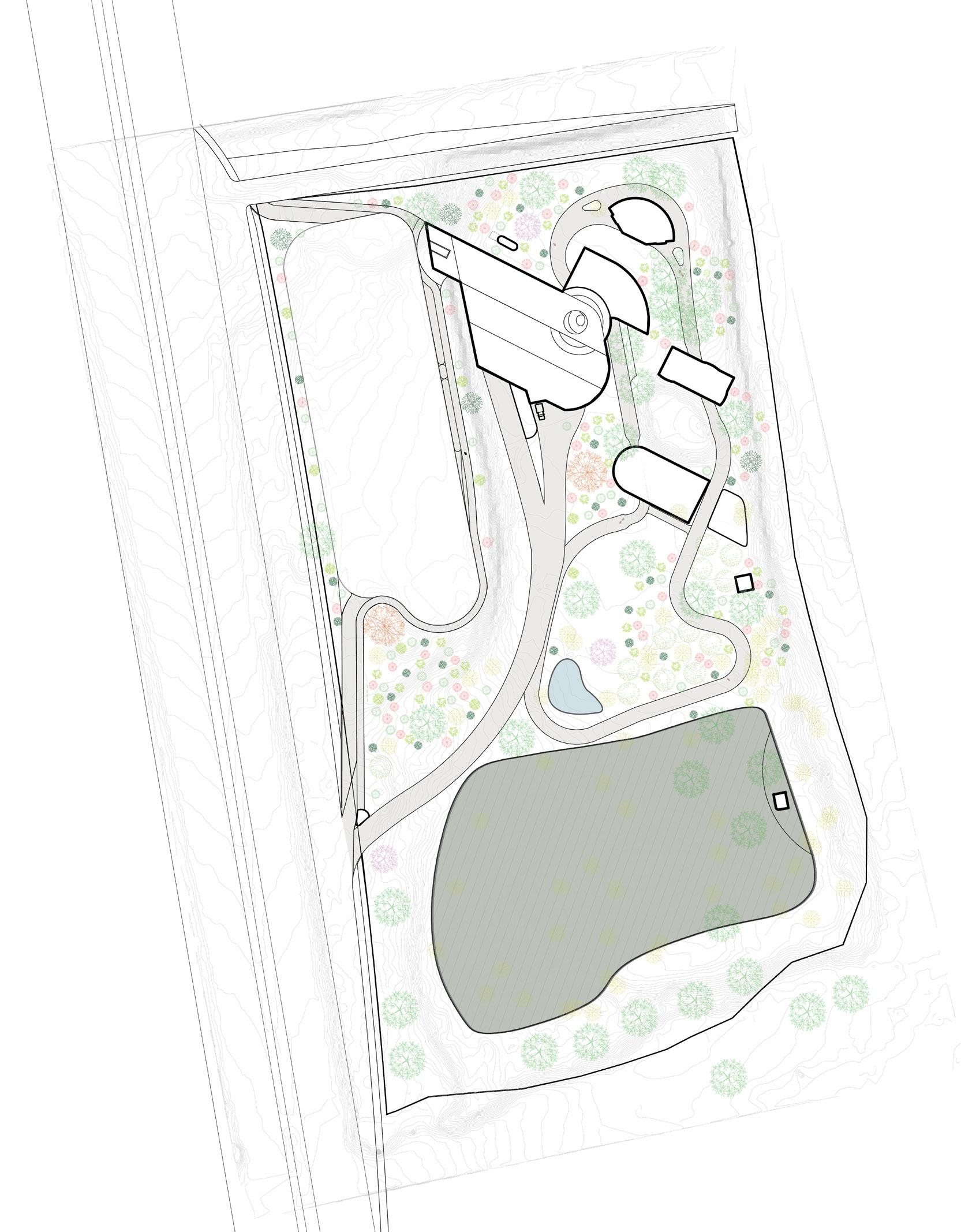
Portfolio Luisa Torres 9 Ixitia
100m 1 3 4 5 7 6 8 9 10 2 1 5 9 3 7 2 6 10 11 12 4 8 Restaurant and Shop Crops Trade school Guardhouse Children’s garden Wetland Galery Amphitheater Parking lot Main building Residual water treatment plant Warehouse
This staircase not only serves as a guiding element in the circulation, but also adds an artistic and sensory component to the experience of the building, highlighting the importance of wine as a central element of the visit.

10 2023 2% 2% ABAJO 0 20m ESCALA GRAFICA 10 30m ARRIBA 0 20m ESCALA GRAFICA 10 30m 20m 5 ESCALA GRAFICA 10 30m ARRIBA

Portfolio Luisa Torres 11 Ixitia
Devenires del consumo
Location: Santiago de Querétaro, Qro Investigation
Subject: Multidisciplinary analysis and diagnosis
Teachers: Ximena Ocampo, Francisco Paillie, Blanmi Núñez, María José Vázquez, Paulina

Macías, Lucas Hoops
Team: Daniela Torres, Ana Sofía
Lomelí, Monica Tow, María
Fernanda Caballero
Over time, garbage has been an element perceived as useless, disposable. The product of temporary use that finally ends up in waste. However, garbage is also presented as a sign, a footprint with a locatable trace that denotes more meanings than obvious contamination. These containers, bags, papers are a language, a process and a power.
12 2023 2
Inside and outside each residual object there is a beginning and an end. A cycle that we believe we know in depth: consumerism. What would happen if we questioned the true beginning and future of these products? Where do they come from? Who produces them? Where are they going? Who do they affect?
These questions manifest invisible aspects of reality, complex processes and social and biological relationships at different scales, which are explored through symbolic structures, power games and the process as a whole that transforms us as we transform it.
The alternative cartography presented here limits this great phenomenon of consumerism to a
historical emblem of the city of the Querétaro River, through a narrative drawn from the residual traces of liquid containers. Through tours along the riverbed, from Alberca del Capulín in El Marqués to the state border with Guanajuato, evidence of 759 containers of liquid products discarded on the banks or in the river itself was collected. In this way, presenting the River as a subject of study and witness of the cycle of consumerism through pollution, the origin and future of these residual traces were mapped - understood from the big brands and their place of production - to their local transit. and the way in which the individual is affected and participates in this cycle.

Portfolio Luisa Torres 13 Devenires del consumo
Con Sentido
Location: El Charco del Ingenio, San Miguel de Allende

Typology: Community Center
Subject: Opportune
Landscapes
Teachers:
Master in Science. Urb. MAR.
Diana García, Mtro. Architect
Rodrigo Pantoja, Dr. Rubén
Garnica, Architect Agustín
Solórzano, Norma González, Fernanda Peña, Pedro
Mendoza, Andrea Parga
Team:
Autocad
Illustrator
Photoshop
Rhino
Sketchup
Lightroom
Qgis
InDesign
Lumion
Con Sentido is a space designed to promote awareness and the reconnection of human beings with their own nature. This project has been conceived with the intention of guiding people towards an experience that involves their five senses, using natural and design elements.
14 2023 3
Through sensory investigations, areas where the five senses and certain emotions were present or absent, along with their intensity, were identified.
The objective was to design an environment that amplifies the connection through interaction with nature, symbols and the perception that people have of the place, thus seeking an enriching and transformative experience for all visitors.




15 62 63 análisis 62 12 | 2022 3 4 2 1 Plaza de
Cuatro Vientos Cortina de
Casa de
Iglú de
63 análisis gusto vista olfato oído tacto 1 5 2 6 3 4 7 200m 1 1 5 5 3 3 7 7 2 2 6 6 4 4
los
la presa
las Estrellas
Plantas
Symbology
Con Sentido
The program is divided into four spaces, three of which are interactive and one is introspective and individual. Contemplation of the natural environment is the primary value of the interactive zone. On the other hand, the introspective zone prioritizes acoustic insulation and immersion in nature.






16 2023 6



Portfolio Luisa Torres 17 20m 1 2 3 4 5 7 zona multiusos baños secos punto rojo composta terraza zona instrospectiva camino sensorial 1 2 3 4 5 6 7 Dry Toilet Introspective Zone Compost Multipurpose Zone Terrace Red Point Sensory Path Symbology 1 5 3 7 2 6 4 Con Sentido
In the main building of the interactive zone we sought to generate mystery. The view of the glen is not seen at first, one must go down and up stairs and go through a tunnel to obtain it. The small-scale tunnel and the open space with the view generate a contrast in the sensory experience.
The materials chosen were wood and steel. The steel skeleton is covered with vines, so that nature takes over the space. We sought to highlight the seasons and the different landscapes of Charco del Ingenio throughout the year.
Symbology










































18 2023
Evolution Access Views Added volume 147 12 | 2022 147 12 | 2022 147 12 | 2022 147 12 | 2022 El Charco del Ingenio 147 12 | 2022 El Charco del Ingenio 147 12 | 2022
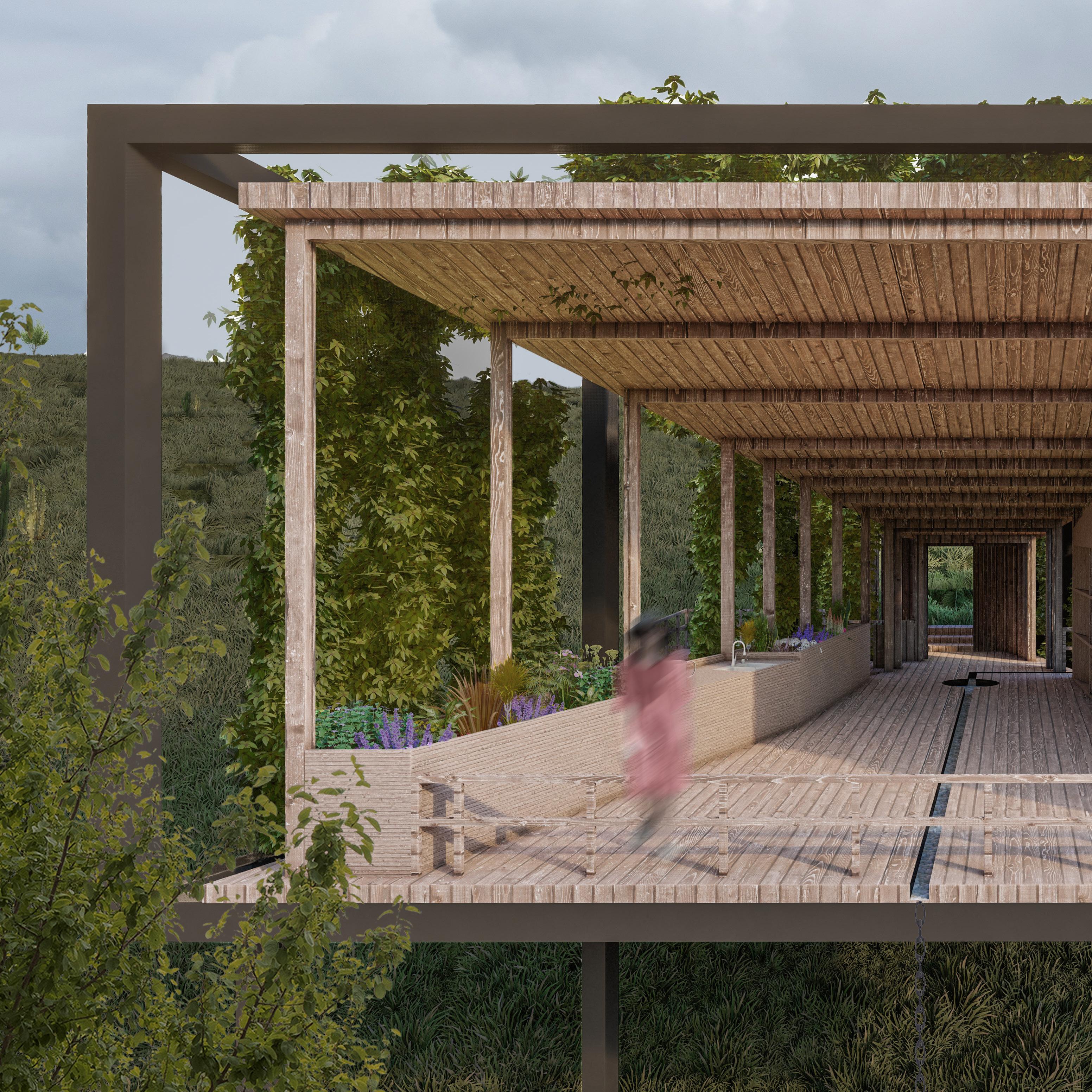
19 Portafolio Luisa Torres Con Sentido
Cigarren Urban Proposal
Location: Jönköping, Sweden
Typology: Public space
Subject: Urban Space
Teachers: Géza Fischl, Amjad
Al-Musaed
Team: Sereh Nyassi
Softwares used:
Illustrator
Sketchup
Vray
Autocad
The objective was to acquire valuable information to understand the phenomenon of public life and public space.
A design proposal was made to improve the quality of urban life in the area, creating a deserving environment for the people who live there.
It was analyzed according to the methodologies of Jan Gehl, as well as Kevin Lynch. Activities, routes, times, users, quantities, places, voids, waste... were analyzed.
20 2023 4
150km Jönköping Sweden
Strandgränd
Dwelling Vättern Lake Bus stop
Commerce
Green area
Portfolio Luisa Torres 21 Cigarren
Borders Nodes
Symbology 50m
Landmarks
Vedtorget
Kanalgatan
Föreningsgatan
Östra Storgatan
Norra Strandgatan
ICA
Tulportsgatan
Vintergatan
Simbología
Simbología
Protección contra tráfico y accidentes
Protection against traffic and accidents
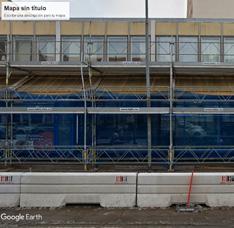

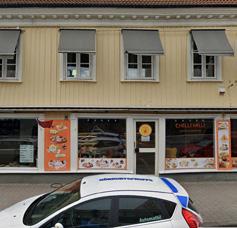
Opportunity to stand, stay and sit
Oportunidades de pararse, quedarse y sentarse

Protection against violence
Protección contra violencia
Oportunidades de ver
Opportunity to see
+ High High
Oportunidades de disfrutar el clima
Opportunity to enjoy the weather
Positive sensory experience
Experiencia sensorial + positiva
Oportunidades de caminar
Opportunity to walk
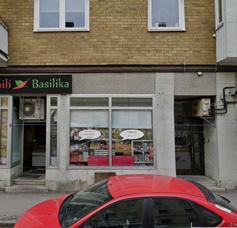

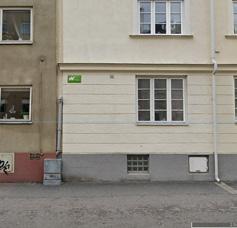

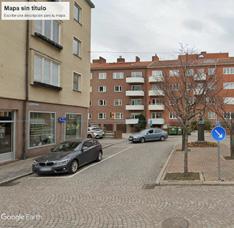

protección contra experiencia sensorial negativa
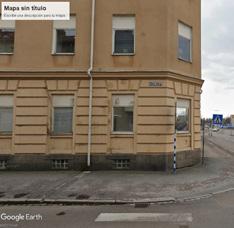
22 2023 Alto Bajo Alto Bajo
protection against negative sensory experience Low Low
Symbology
Portfolio Luisa Torres 23
Train route Crosswalk
Cigarren
User-created bike routes Bus route Busiest pedestrian route Private car route Bikeway Bus stop
Vedtorget Kanalgatan Föreningsgatan Östra Storgatan
Strandgränd ICA Tulportsgatan Vintergatan 50m
Norra Strandgatan
A high influx of people was identified in the area due to the presence of a supermarket and a bus stop, but these visits are out of necessity. Lack of vitality was a perceived.
In response, a park was proposed that invites people to recharge their energy. Two types of space were generated: the introverted and the extroverted. This is defined by the furniture which can be moved; one promotes interactions and another allows more solitude.
To improve the experience of pedestrians and cyclists, changes have been made to the infrastructure, such as the reduction of lanes, the use of different colors and textures on the pavements, the incorporation of green and rest areas, as well as sensory interventions to stimulate the senses.
Redesigning the facades, as well as analyzing the different neighborhoods and working the city together would be essential to complete the project.
At its core, this project aims to connect life, urban space and buildings, with a main focus on the connection between people.
Mean Value of Gehl Analysis of the Area
Before and after
Traffic and accident protection
Positive sensory experience
Opportunity to enjoy positive aspects of the climate
Scale
Opportunity to play and exercise
Opportunity to speak and listen
Opportunity to see
Protection against crime and violence
Protection against unpleasant sensory experience
Opportunity to walk
Opportunity to stop
Opportunity to sit
Traffic and accident protection
Positive sensory experience
Opportunity to enjoy positive aspects of the climate
Scale
Opportunity to play and exercise
Opportunity to speak and listen
Opportunity to see
Protection against crime and violence
Protection against unpleasant sensory experience
Opportunity to walk
Opportunity to stop
Opportunity to sit
24 2023
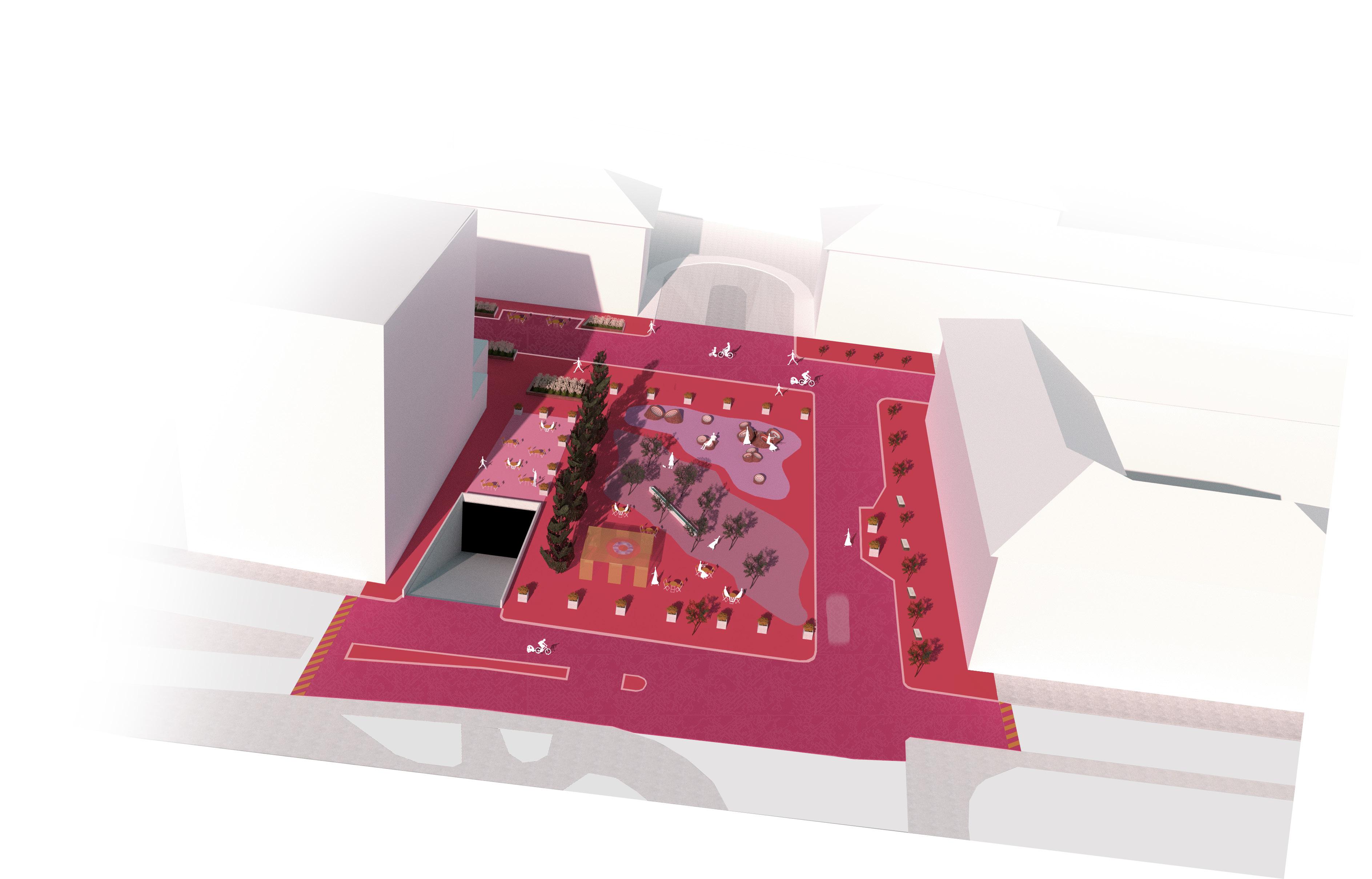
Cigarren
Healthy Hospital, Sierra Leone Preliminary Study

Location: Kamakwie, Sierra Leone
Investigation
Subject: GIS
Teacher: Annika Moscati
Team: Faia Touma, Ntali Salmo, Selina Shababibi
Softwares used: Arcgis Pro
It is a project with a collaboration between the hospital, Kamakwie Wesleyan Hospital, Architects
Without Borders, Engineers
Without Borders and the Bombali Health Development Organization.
The main objective of this report is to provide beneficial information about Sierra Leone and its healthcare system. In addition, it is necessary to have an internal view of the infrastructure conditions in the country and the location of the project.
26 2023 5
The report includes a complete description of the geology, hydrology and climate of the place.
It was concluded that the challenges facing hospital improvement are big. Climate as well as climate change are a challenge. The hospital must be designed with materials such as mud, rammed earth, straw... but at the same time be resistant to flooding. Design plays an important role for a safe and functional design.
We now know that the infrastructure is extremely poor. Furthermore, as we could see, the social structure in this research and in this project has an important role. All the problems are related, it is systemic.
Many major obstacles would be faced due to the current social structure of Sierra Leone and other external factors. It is important to know these to create a suitable solution and not one that may end up being a superficial temporary solution.
Portfolio Luisa Torres 27 Healthy Hospital Preliminary Study
C LMA A
Location: Santiago de Querétaro, Qro
Typology: Collective Housing
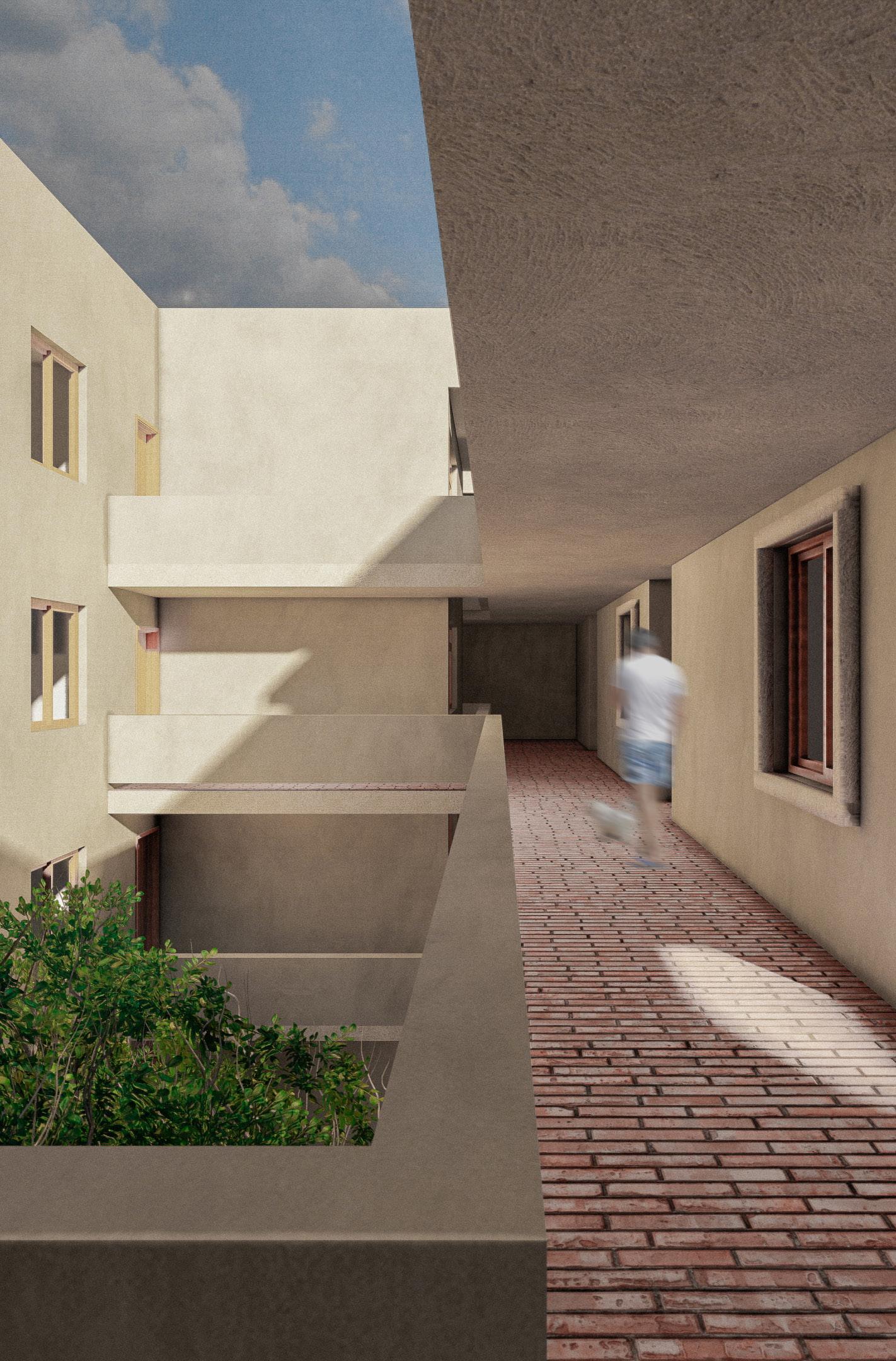
Subject: Collective Housing
Teachers: Flavio Rodríguez, Genaro Rosales, M. Architect
Yuriko Silva, Architect Sofía
Rojas
Team: Karla Ríos, Dagoberto Méndez
Softwares used: Autocad
Archicad
Illustrator
Lumion
Photoshop
Lightroom
A C LMA is a mixed-use project made up of commerce, housing and a boutique hotel. It is a space that promotes the deceleration of our current fast lifestyle. Its objective is to try to control our own time instead of living under the tyranny of immediacy. Through the slow culture applied to architecture, where activities that seek the integral development of the person as well as their evolution are prioritized.
28 2023 6









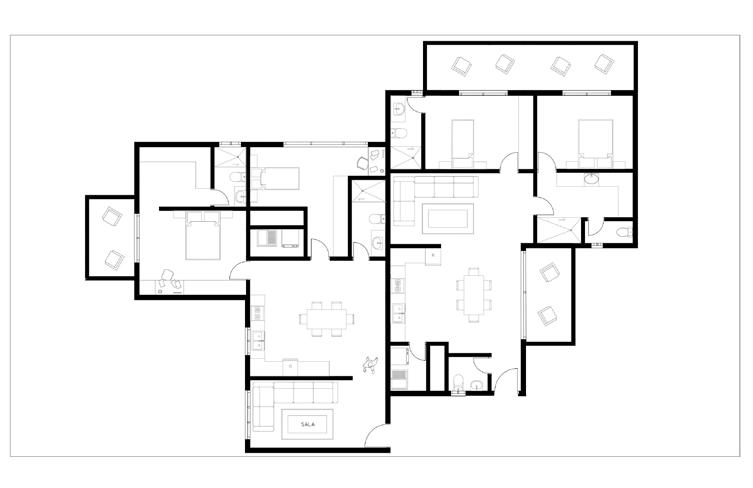








Portfolio Luisa Torres 29 C alma Symbology 34m2 100m2 70m2 165m2
Symbology

the user not to use the elevator and go slower and between the streets has been established by creating a traffic, in the middle of the urban environment. Gardens and interior patios that
The circulation in both the housing and commercial areas generates pauses to enjoy the surroundings


30
A
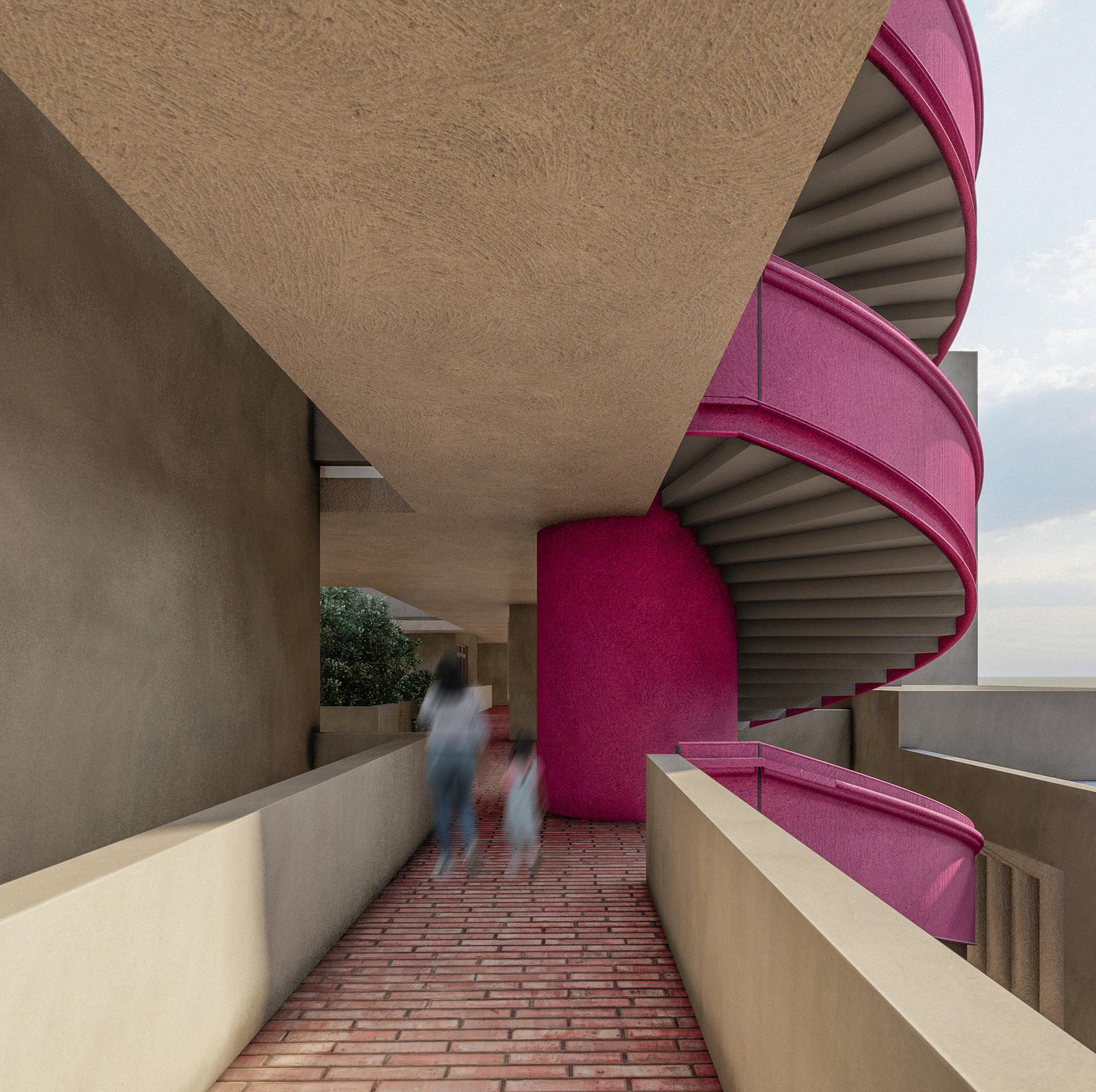
Portfolio Luisa Torres 31 C alma
Casa Saasil
Location: Sinanché, Yucatán
Typology: Single-family home
Subject: Single-family home
Teachers: M. Arch. Rocío
Hernández Larriba, M. Arch.
Yuriko Silva, Arch. Sofía Rojas
Team: Luis Eduardo Cortés, Teodoro Mercado, Ivan Vega
Softwares used: Autocad





Revit








































Lumion Illustrator





Casa Sáasil, designed for the Limón Iglesias family, is intended for both vacations and future retirement. The family is made up of Laura and Horacio (44 and 49 years old respectively), their children Oliver and Leo (8 and 11 years old) and Amanda, their dog.
This residence was conceived as a place that promotes dynamism, as well as reflection and tranquility. The choice of materials focused on key criteria such as sustainability, tradition, aesthetics and comfort.
32 2023 7
Symbology Evolution Access Views Added volume
Photoshop Lightroom

Portfolio Luisa Torres 33 Casa Sáasil
Casa Sáasil has an extensive hallway that organizes the spaces efficiently, allowing easy lighting and ventilation. This is especially important given the climate of Yucatán.
34 2023 Symbology Public Private Semi-private
Portfolio Luisa Torres 35 Second Floor First Floor Mezzanine Floor Rooftop Third Floor Casa Sáasil PENDIENTE 2% PENDIENTE 2% PENDIENTE 2% 100m NPT 11.75 NPT + 11.75






































