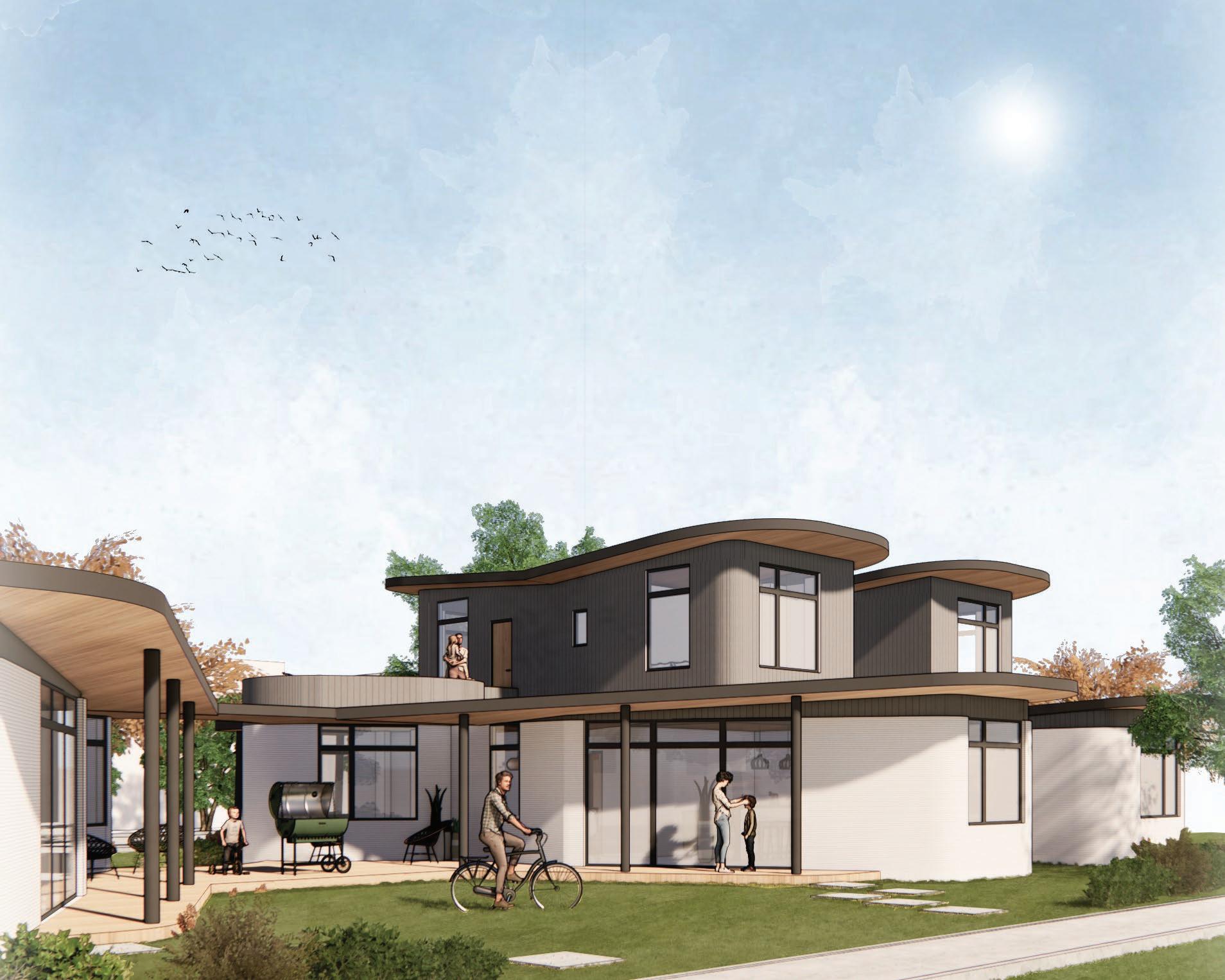De MENEZES PEREIRA



-2023
graduate
2020
work from





-2023
graduate
2020
work from


This proposal is an intervention in Teatro Verde, an open amphitheater built in 1954 and located in the historical site of San Giorgio Maggiore, in Venice - Italy.
The Cini Foundation, which owns the site, was created in 1951 by Vittorio Cini in homage to his deceased son, Giorgio Cini. The Foundation has an embedded archival identity, once since its creation, they are committed to archiving and promoting art history in Venice. Therefore, democratizing the archives by embedding them into the new intervention is a way to highlight the legacy and mission of the foundation.
The Design creates an interplay of present and past, performance and spectacle that are intended to enhance the experience of the Teatro Verde. By dressing and undressing parts of the site, the new spaces create suggestive paths that one can take, and in each procession, one will organically learn about the history of theater and reflect on what is happening in the present. Therefore unarchiving the past is the primary means to historicize the present.
The sequence of the new experience happens on the northernmost side of the site, with interconnected new programs that demarcate the pathways. This movement reinforces the idea that the Teatro Verde is not only the built artifact, but it starts from the back, with the pathways and the landscape surrounding it, having the park embedded into the theater’s tectonics.







Entrance, Ticketing area Lucas Pereira

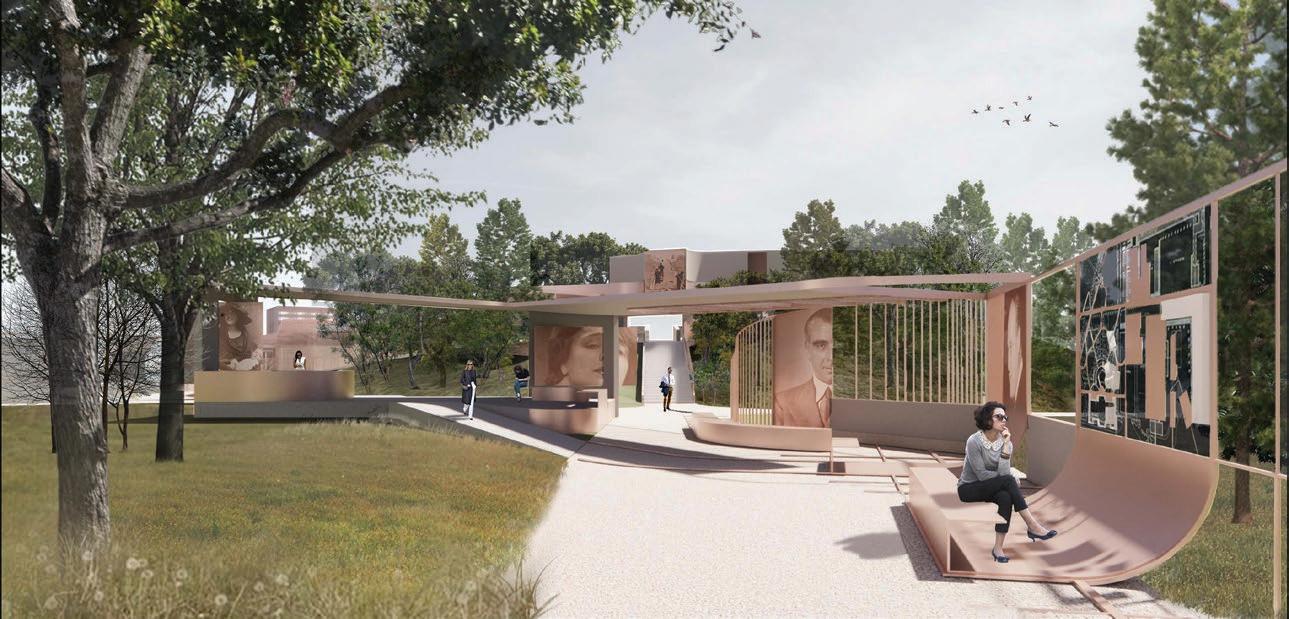
Transition
Lucas Pereira
Teatro verde
1 2 5
3 4
1 - Entrance/ Ticketing area
2 - Covered resting space/ Bathrooms 3 - Access to the theater/ performance space 4 - Coat check 5 - Green room
Floor Plan Lucas Pereira

Axon - Production area Lucas Pereira
New Copper Roof Structure
Coat Check
Atrium
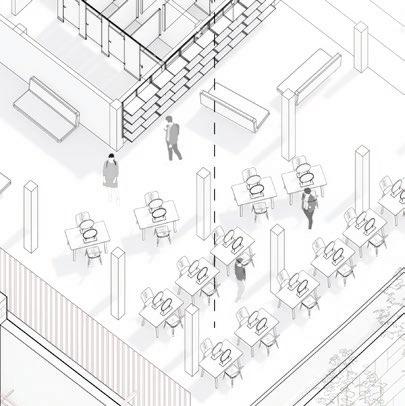


Backstage (area under the stage)

Section - Atrium Lucas



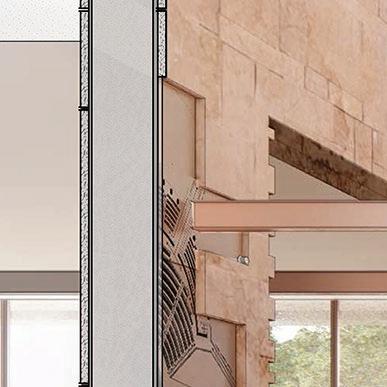





The following project is located in Guinea Town, a recently declared historical site in Hyde Park, New York.
Contrasting the past - The site was once a free black community in times of the underground railroad - with the current undocumented immigration issue and exploited workers in rural areas of the state, this project aims to tackle memory by reactivating the sanctuary character of the site.
The design aims to provide sanctuary for undocumented families through the expansion of the site’s existing camping infrastructure, referencing the historical axial quality of Freedonia lane - which once was the main street in the guinea town community.
The design presents a network of programs with different seasonal qualities alongside the historical path, which are linked conceptually and programmatically by birding paths that weave through the park.
Site area
Through a mapping exercise, it was evident that there is a lack of geographical congruence between the areas of non-English speaking population without citizenship, versus the institutionalized forms of sanctuaries, such as the churches and universities that provide both physical and psychological protection against the fears of deportation.

Existing and potential sanctuaries in Hudson Valley Jonghoon Park, Lucas Pereira

Paper model - site engagement

Lucas Pereira, Jonghoon Park
Development- site strategy Jonghoon Park
User experience - movement Jonghoon Park





Floor Plan
Lucas Pereira, Jonghoon Park

Cultural node - Floor Plan Jonghoon Park, Lucas Pereira



Sectionally, the land is removed to make room for interior spaces, only to be relocated elsewhere around these new volumes in order to create a continuous surface from the landscape to the roof. There are skylights along the outer perimeter and the idea is that the angle of the skylight and its alignment with the sloped retaining wall would allow for indirect sunlight from the high-altitude sun in the summer months and direct sunlight in the winter.









The South Bronx, In New York City, is marked by ongoing gentrification, leading to a lack of pride from the locals in where they live. The following housing proposal aims to revert this trend by creating a hub that will harness a democratic economy and strengthen the local identity.
The design was conceived from the ground up. The ground floor is destined for community resources and local commerces that are linked to anchor institutions in the Bronx. The shophouse typology allows the owners of small businesses to live in the complex. Finally, The massing creates density in mound-shaped volumes, allowing less shadow projection area onto the facade, and maximizing the number of units with access to sunlight and ventilation.
The final massing provides an interconnected plan, with varied densities and public spaces that grounds the entire project.


The relationship to the streets and to the inside projects great importance to the ground floor. That being said, the ground and the landscape became the foundation of the project.
+10.5ft
The Ground and Topography Lucas Pereira
+5ft 0ft

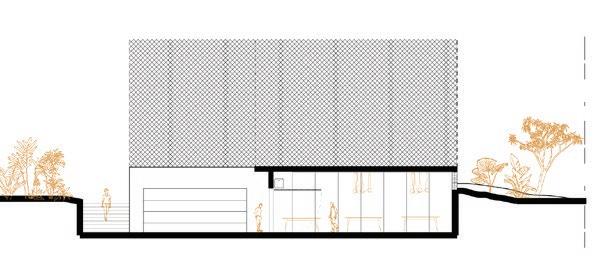

Commerce Community Housing entrance Trash and BOH
Floor plan - Ground Floor Lucas Pereira

Melrose Public School E 151st ST E 152nd ST
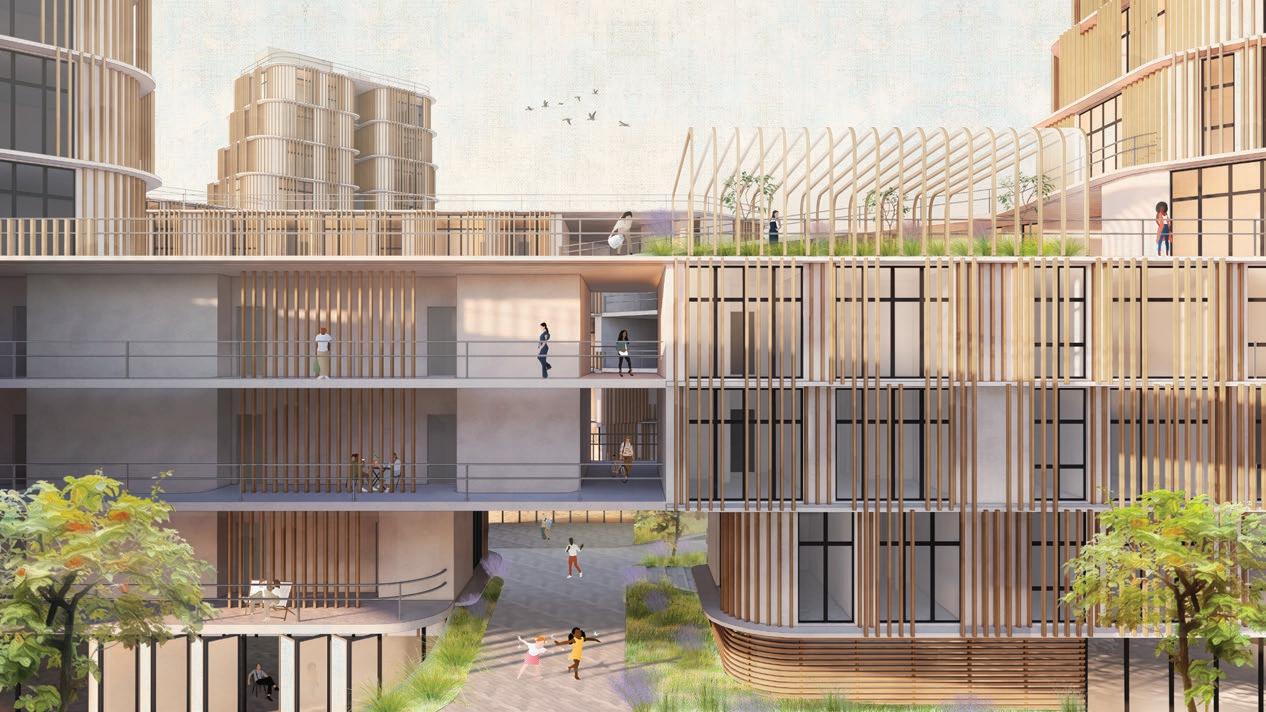



Floor plan - Residential typ. floor Lucas Pereira, Michael Lau


Unit layout Lucas Pereira
Studio 1 Bed 2 bed
The units range from a studio to three bedrooms. Where the volume is linear, they follow typical designed layouts. In the ‘mounds’, the units become customized, changing per floor. Where there is a switch on corridor paths, the adjacent rooms become community rooms, such as art rooms, computer, and laundry rooms.



The “ Switch”
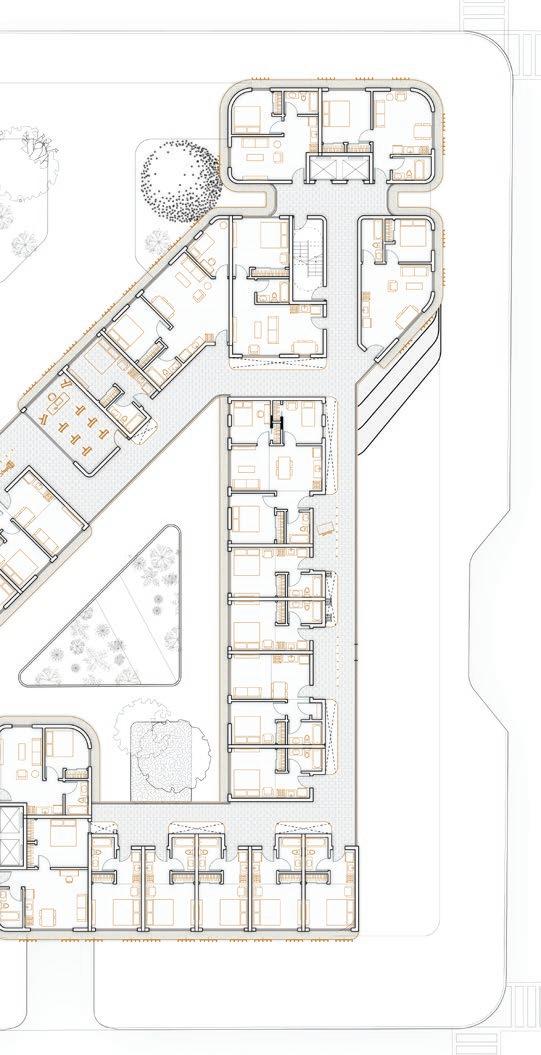

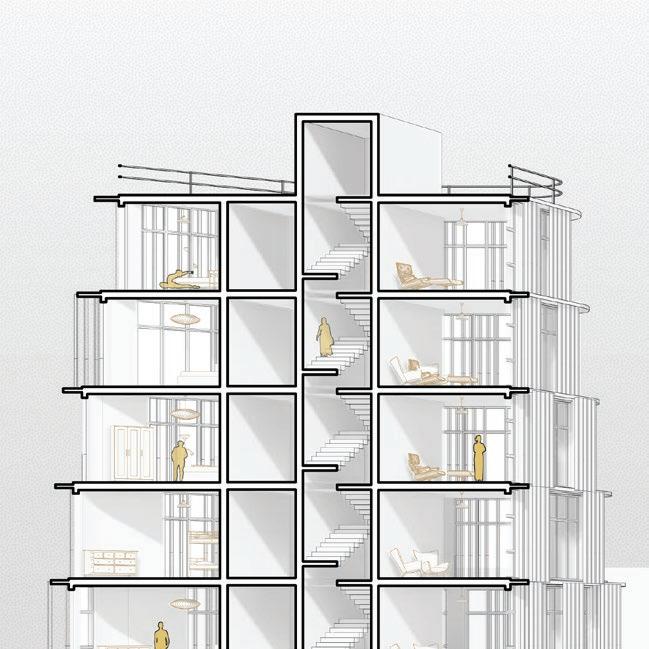



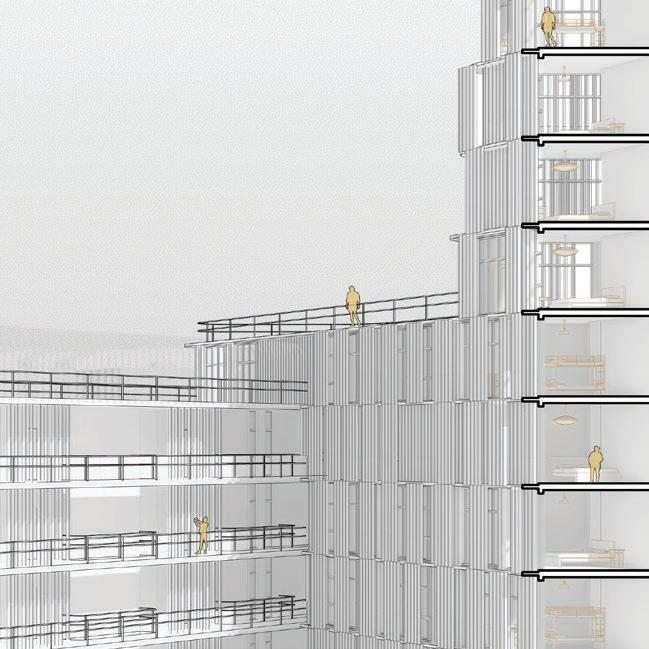

This project introduces a new pedagogy to the school based on Montessori education, focusing on the individuality of the student and sensorial sensitivity.
Operating with an outside-in approach, new topological structures were strategically introduced to the current building. They create new field conditions, taking into consideration light, movement, and accumulation. Overall, the new P.S. 64 should create a ludic and stimulating environment that embodies diversity and praises the complexity of our human neural system.
The cells Lucas Pereira
The organic cells are structures embedded in the existing building, working as agents for creating a variance in the overall experience of the students. They will host programs that are more specific to the school experience and will have different material properties, allowing control of different levels of sensorial loads to different responses to stimuli. Depending on the program the cells interact with the structure in different ways.


Lucas Pereira

Exterior perspective
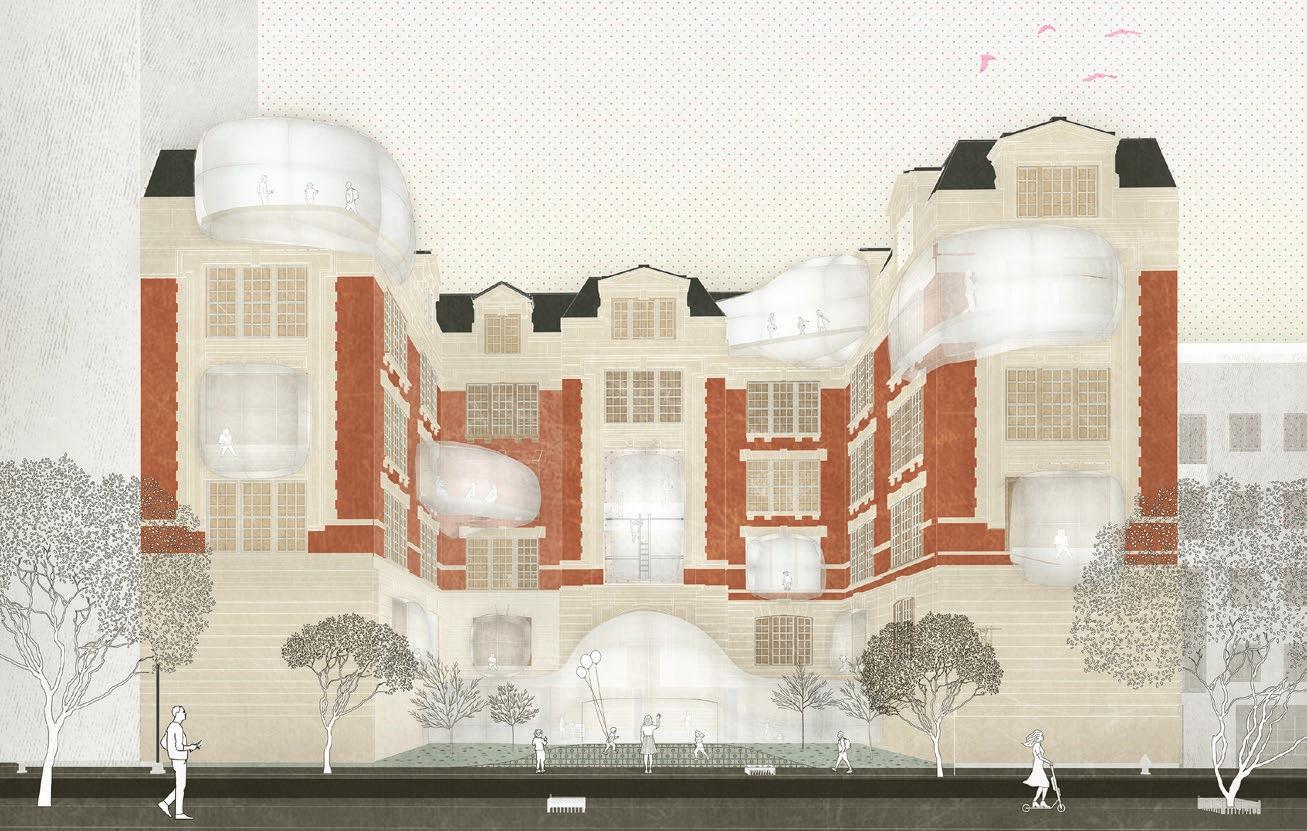
Lucas Pereira
Floor plan - Levels 5

Lucas Pereira
The classrooms are imagined to read as “small worlds” with different sensorial experiences. Each classroom has one maker space, a space for standard activities and lectures, a library, and a group workspace.
Floor plan - Levels 1-4 Lucas Pereira









The cell - structure Lucas Pereira



The cell - detail section Lucas Pereira




This proposal is destined for first-generation college students in the Upper West Side of New York City. Ultimately, it performs as a catalyst for creating a mutual and perpetual sense of belonging between students and the local community.
These hubs are placed on the rooftops of existing residential buildings in the neighborhood, with the intent to challenge the exclusivity of these places, and encourage healthy community living by hosting a community garden together with the student housing.
M

Potencial Part-time work Student Hub
Isometric Lucas Pereira


71st and Broadway
87th and Broadway
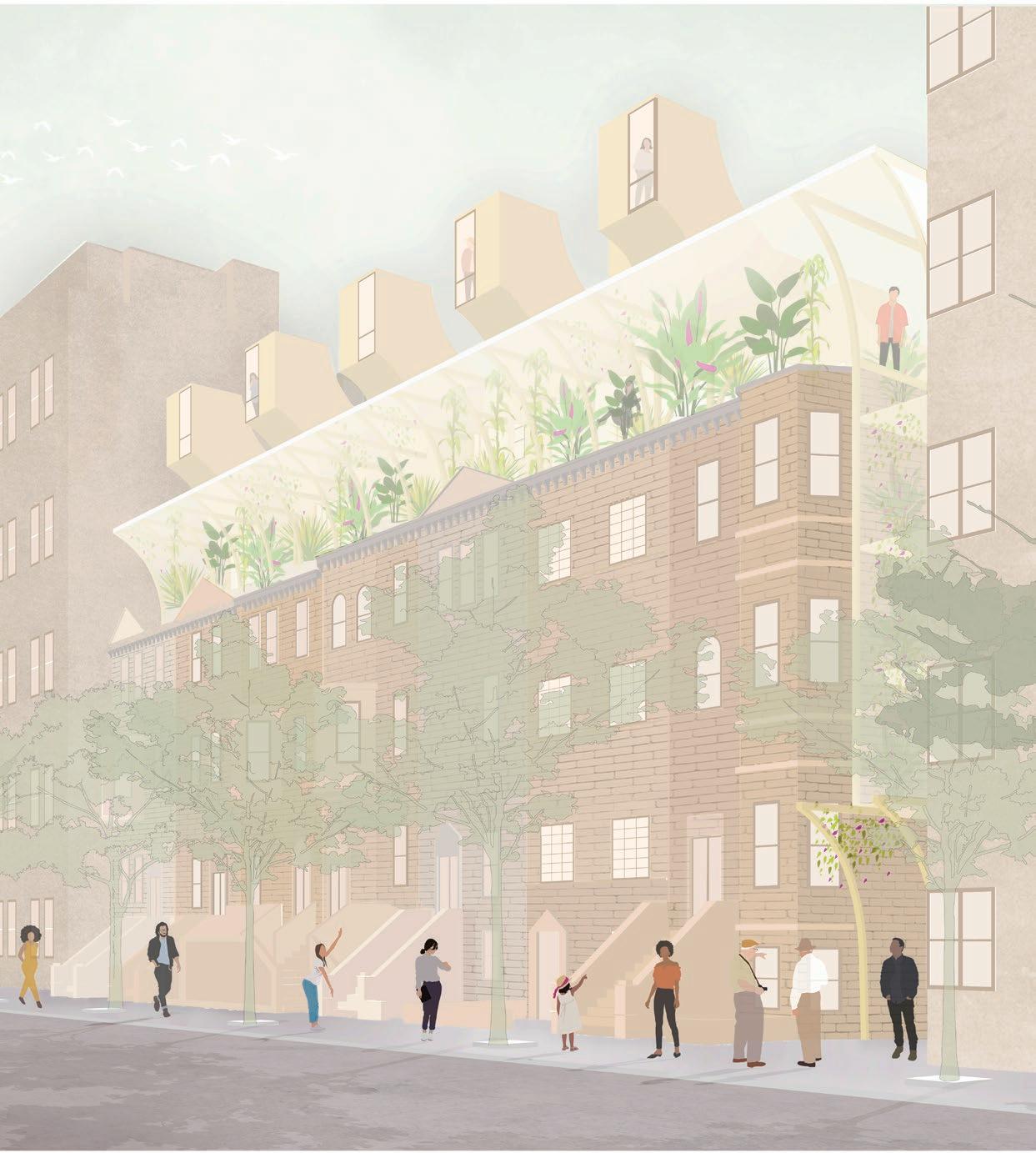
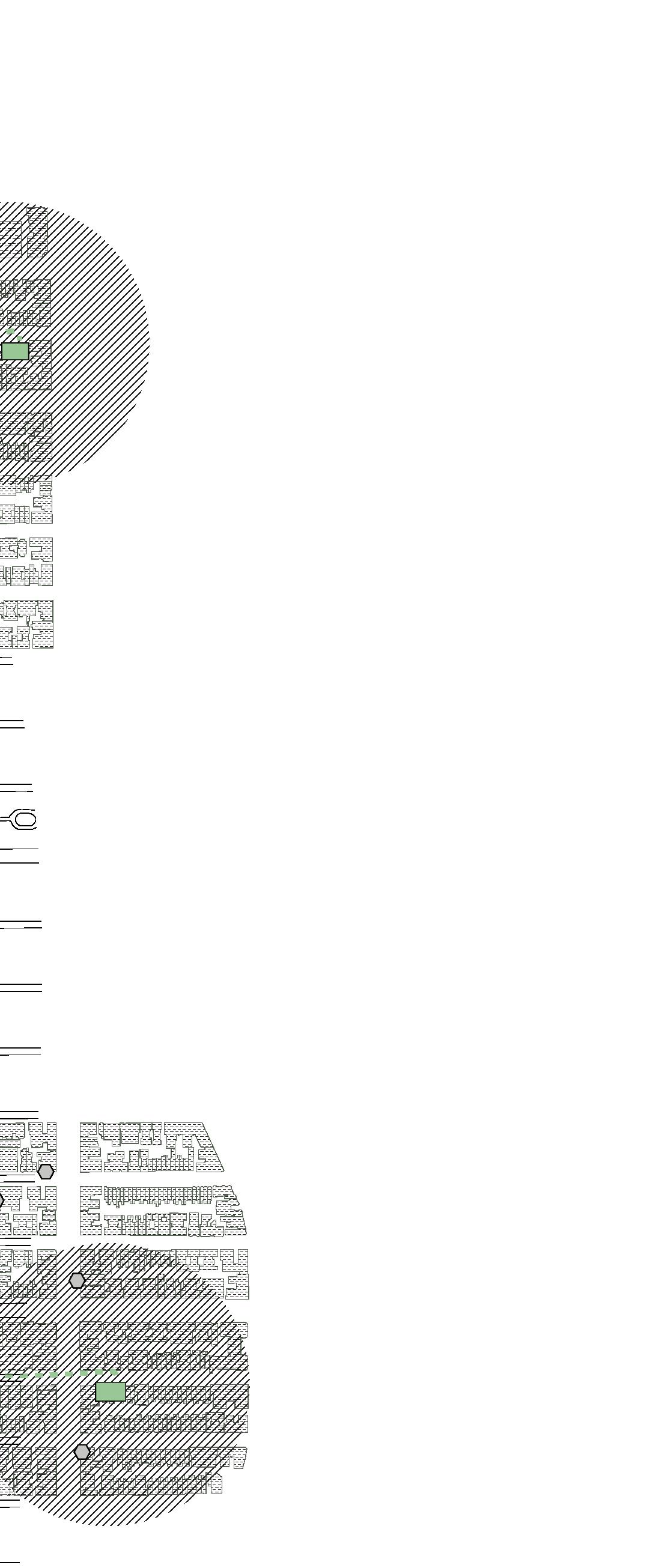
Floor plan Lucas Pereira

The first floor hosts an elevated community garden, which will be maintained by the students. That way, a sense of ownership can be stimulated and community engagement encouraged.

The second level host the communal student space for those who will live there.
It is an agglomeration of 15 units designed with the essentials of privacy, that connects to a common area, where the kitchen, dining room, and bathrooms are.



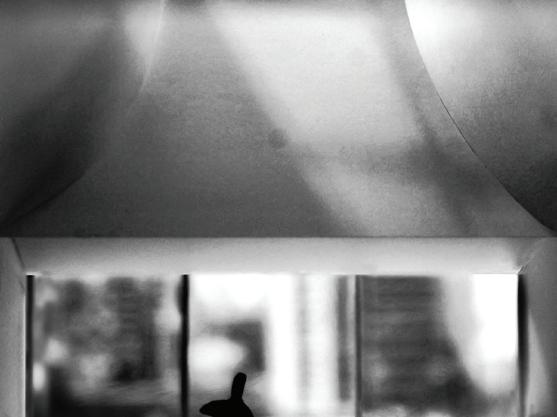
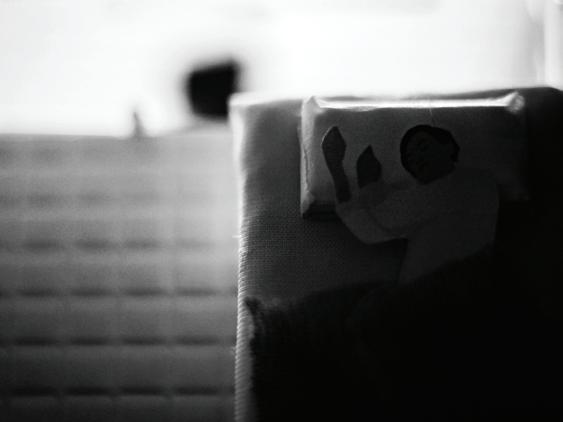

Laminated Venner Lumber


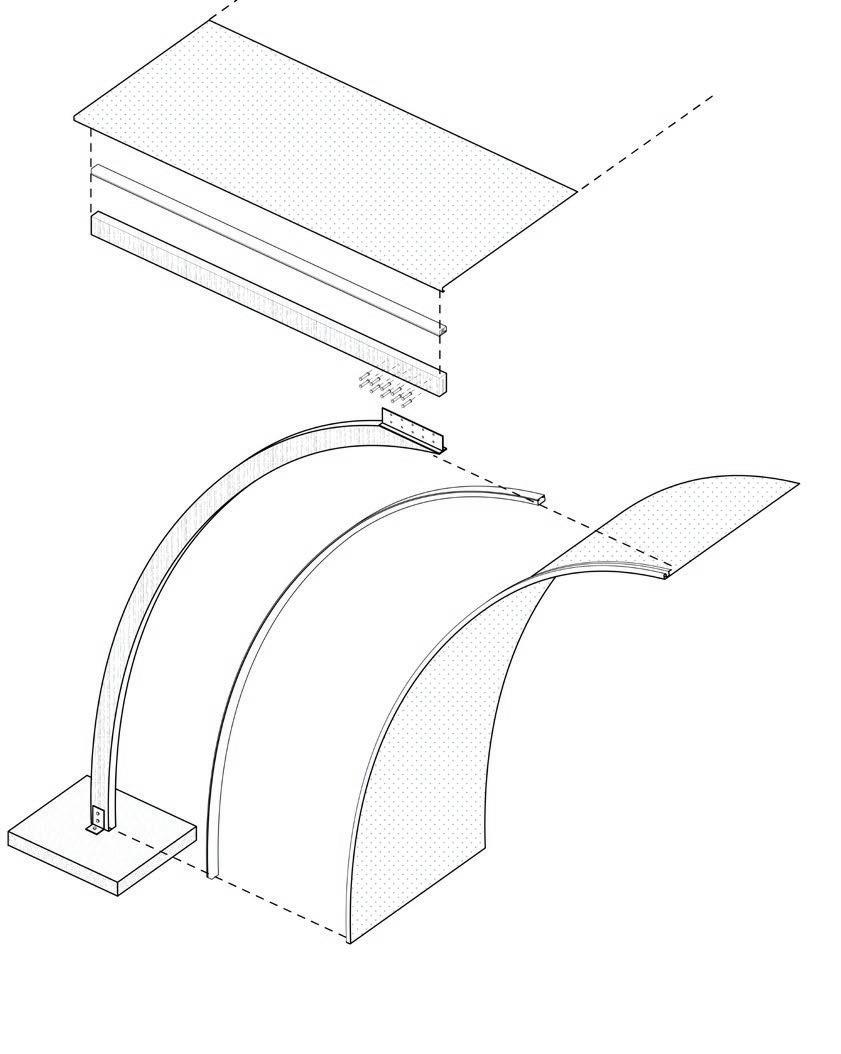
Facade Detail Lucas Pereira
Textile Panel
Dowels Anchored Metal Plate
Laminated Venner Lumber



graduate
selected
courses
elective
work from

Fall 2022/Columbia GSAPP MAKE/ Instructor: Ada Tolla and Giuseppe Lignano (LOT-EK) Individual work
The following pieces are a product of a semester of experimenting with different materials every two weeks. They are a result of observing what is around and being sensitive to what’s within. An introspective experience.

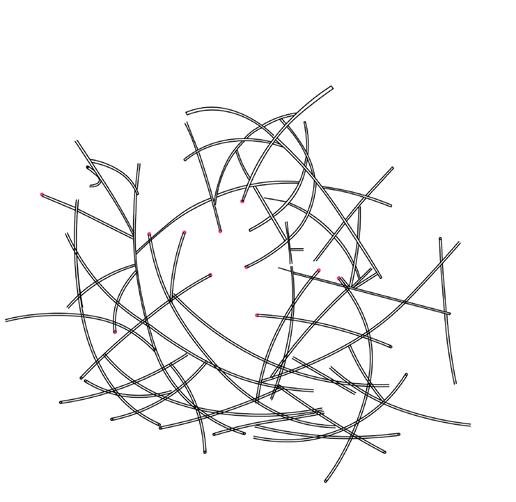


A moment in time in Riverside

27 folds


Material: 12”x12” (x4) sheets of metal

Material: wooden reeds.
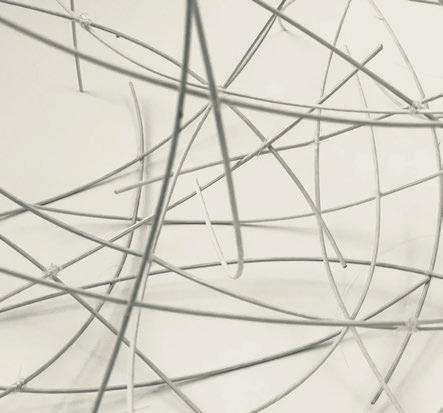


Material: White burlap.

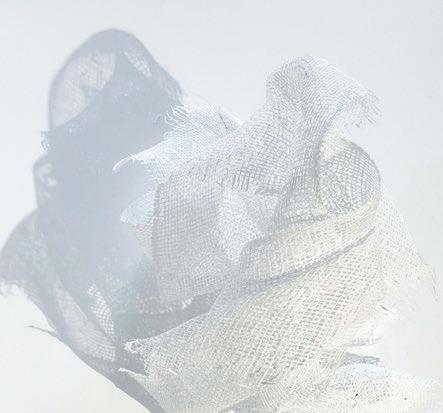

Material:
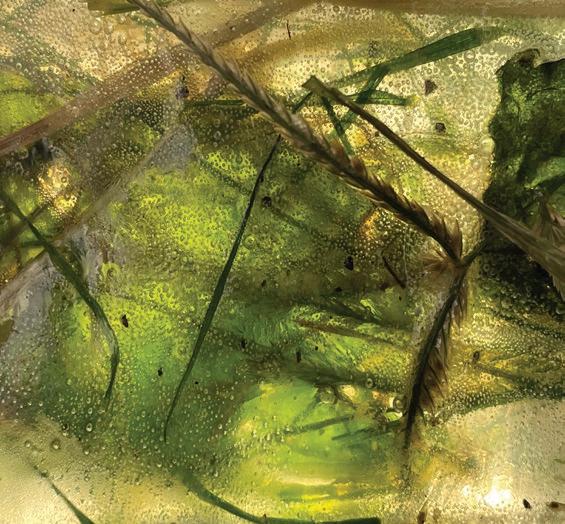





Spring 2022/Columbia GSAPP Spring 2022/ Instructor: Nicole Dosso Collaborative project
The following model and drawing are part of the final assignment for the Architectural Technology V course. The model is an evolution from in-depth research about the 4-way intersection in commercial curtain walls. Shop drawings were analyzed, redrawn, and modeled in a new fashion.










Spring 2022/Columbia GSAPP New York, NY The Outside In Project/ Instructor: Galia Solomonoff, Laurie Hawkinson Collaborative project (27 participants)
This Pavillion is a result of a design-build seminar, A collaborative initiative to design, build, and program a temporary structure that was designed and erected by the students at Columbia GSAPP, in the area between Avery, Fayerweather, and Schermerhorn Halls during the Spring semester of 2022. My participation included concept design, schedule, cable support structure installation, and inflatable installation.



Wind studies aeracubica



Dimensions various

Installation various


Section various

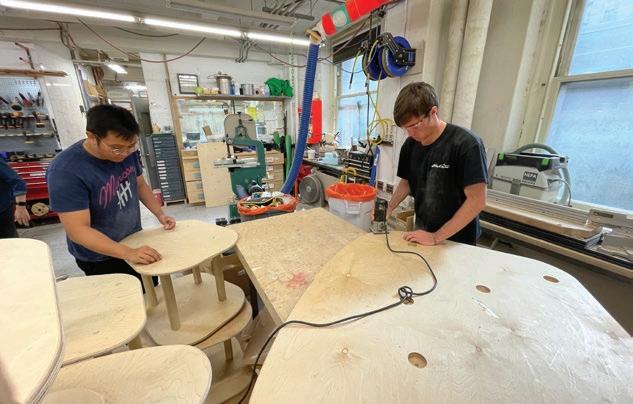


collaborations

endeavours
in professional
Overland Partners Year:2019 Location: San Antonio, TX Institutional Project
Project: New Northwest Education and Training Center. Position: Architectural Intern. Contribution: Imagery, Physical model, and Construction Documentation set.


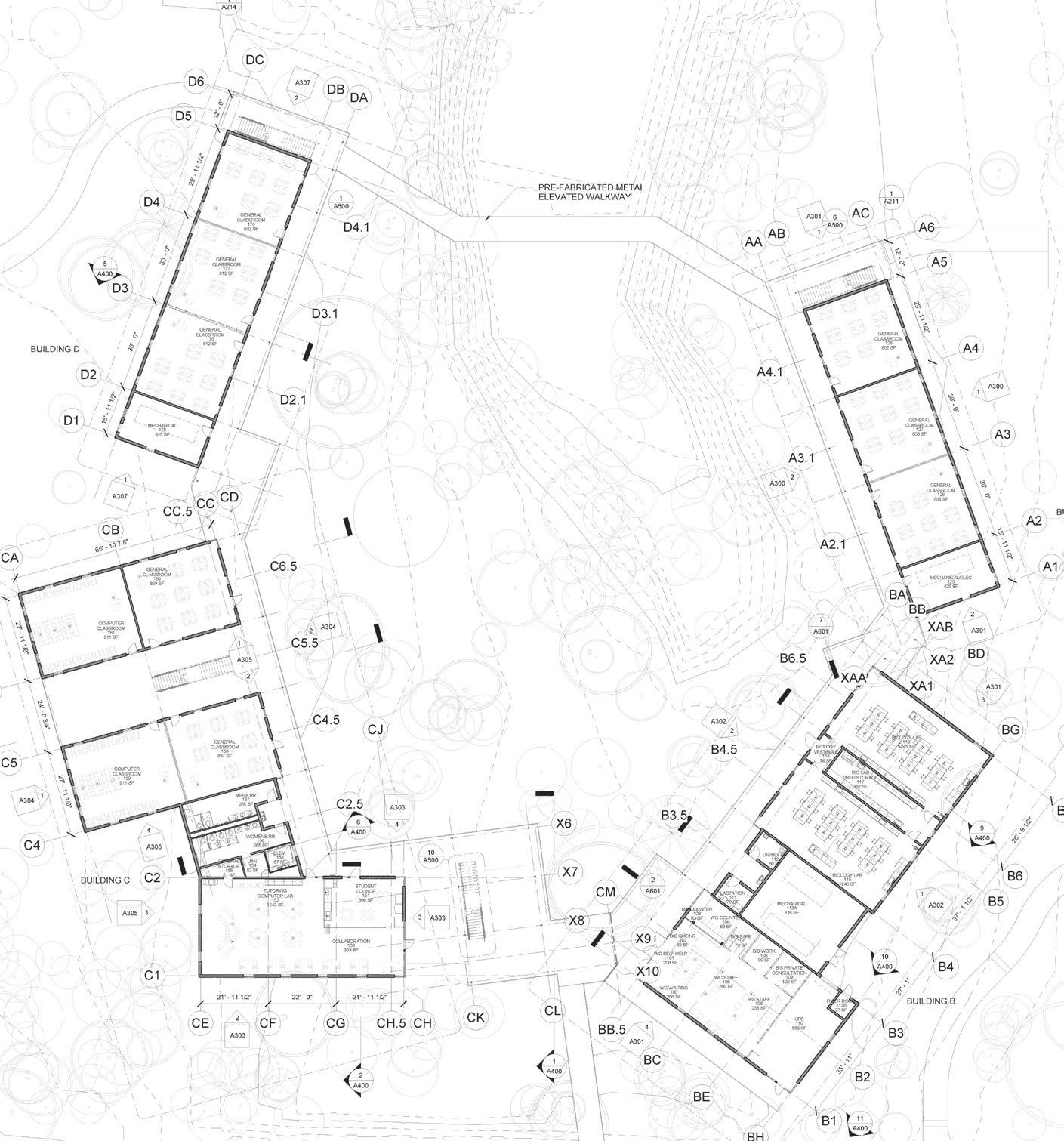





Overland Partners Year:2019 Location: Lijiang, China Urban Design, Hospitality
Project: Master Plan for new development area in Lijiang, including the design of a riverwalk experience. Schematic Design of Stone Island, the main area destined for tourism and thematic hotels.
Contribution: Imagery, presentation sets, research, and design of one of the hotel areas.






Overland Partners, ICON 3D Architecture Competition, Thrid Prize Year:2019 Location: San Antonio, Texas Affordable Housing Team: Tim Blonkvist, Courtney Jones
Project: Concept Design for affordable housing, with hybrid construction made out of 3d printed concrete and conventional woodframing. Contribution: Concept Design, Imagery, Representative of the group.
