PORTFOLIO
LUCAS ELDER
Selected works 2022 - 2023
Mississippi State University S | Architecture, Art & Design
Bachelor of Architecture
1. BLUE ECONOMY INTERPRETIVE CENTER studio IV-B | spring 2023
2. ROSS COLLINS CAREER AND TECHNICAL CENTER studio IV-A | fall 2022
3. URBAN ELEVATION studio V-A | fall 2023
4. DOWNTOWN JACKSON MASTER PLANNING studio V-A | fall 2023
5. BRASFIELD AND GORRIE CHARET studio IV - A | fall 2022
TABLE OF CONTENTS
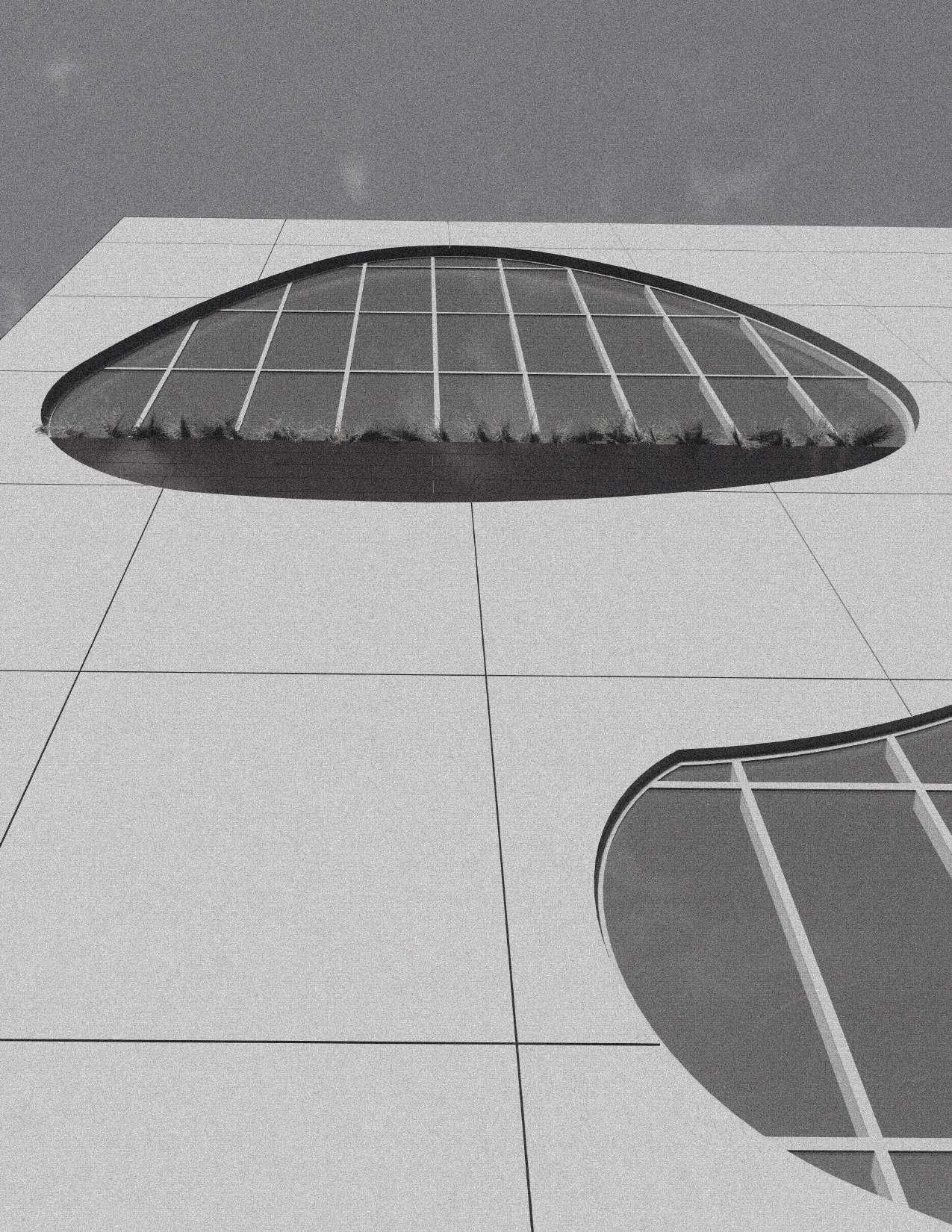
BLUE ECONOMY INTERPRETIVE CENTER 1.
1133 20TH AVE. GULFPORT, MS
This Blue Economy Interpretive Center is located on a peninsula in Gulfport, Mississippi in close proximity to downtown, the port of Gulfport, and municipal marina. The purpose of this project was to design a mass timber building that explores the relationship between mass timber construction methods and coastal resiliency, while also serving as an attraction for the Mississippi Coast.
This building drew inspiration from the crashing waves, and the amorphous design language of Frank Gehry’s Ohr-O’Keefe Museum of Art and Mississippi Aquarium to create an awe-inspiring terminus of education and entertainment on the Mississippi Gulf coast.
The building’s primary programming is a mass timber structure built up 25’ above sea level and designed to be eventually dissembled or wash-away in the event of a hurricane. The underbelly of the building is a permanent community space with rain gardens, sculptures, a waterfall, eating area, and stage. The driving force behind this design was rethinking resiliency as a collective attitude shared by the Mississippi coast residents rather than a collection of massive structures and types of building materials. Although, the Blue Economy Interpretive Center itself might fall victim its catastrophic climate, its permanent concrete plinth will remain as functional space and serve as a reminder that community is resiliency.
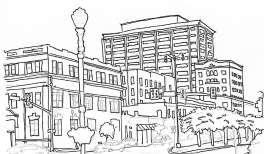
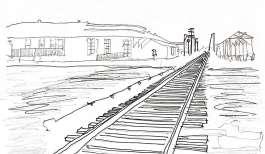


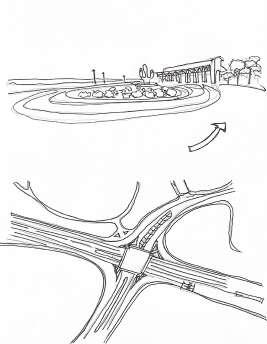

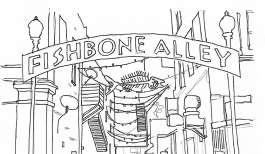

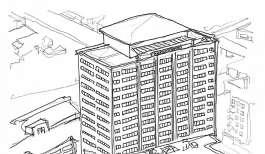
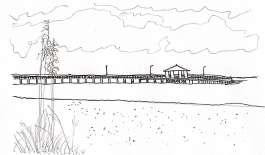

SITE ANALYSIS AND MAPPING


The mapping process consisted of a series of diagrams that mapped energy flows in Gulfport and the surrounding area. Throughout the process, there was an emphasis on the distinction and harmonization of horizontal and vertical phenomena that occur in the past, present, and future. This process informed subsequent diagrams that are more abstract and focus on the movement of people in and out of Gulfport.
horizontal phenomena
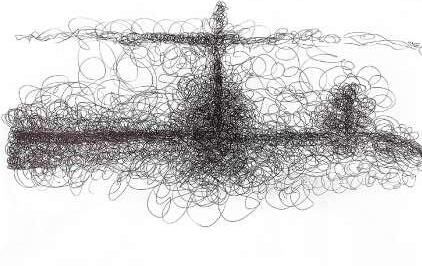

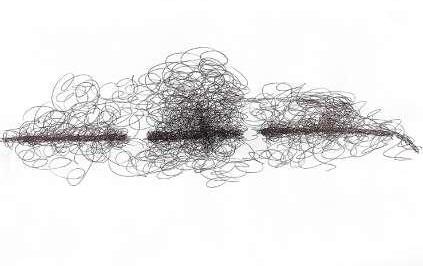
vertical phenomena
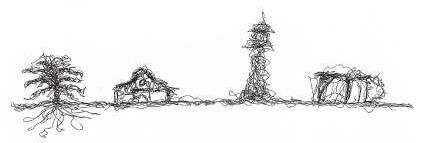


CONCEPTUAL DESIGN
The Mississippi Gulf coast is a living organism. Gulfport is the heart of this being with highways and roads that service as veins and capillaries. It is this system of paths that pump the lifeblood (people) in and out of Gulfport. The Gulf coast is very much alive, but how can architecture help sustain it?
Regarding resiliency, this tactic suggests a non-conformist attitude. Instead of creating a structure meant to resist the powerful forces of nature that devastate the coastline, architecture that is temporary could prove that adaptation is another kind of resiliency. Architecture being created to eventually be dismantled and repurposed emphasizes the notion that all living things must die in order to generate new life and new purpose.
The conception behind the aesthetics of this building are based on the user’s experience. The experience of compression and release is dictated by the structural members that vary in size. This variation can dictate where to go, what to see, and how one feels when moving throughout the spaces. The amorphous punched openings on the facade and floors of the building explore this idea as well. They conceal and reveal sights when necessary, thus compressing and releasing the magnitude of one’s vision.
Resiliency manifests in the phyiscal form, but that is only half of what resilience is. It is the community itself where resilience is ever present in the Mississippi Gulfcoast. It is the business owners, developers, and residents that chose to rebuild the businessness, facilities, and homes that were once destroyed by hurricanes. This conception explores how community is resiliency and how architecture can reflect that. The ground level will be developed as a community space that can behave a permanent structure, where as the building would be impermanent, and it’s materials recycled reinforcing the “the circle of life”.
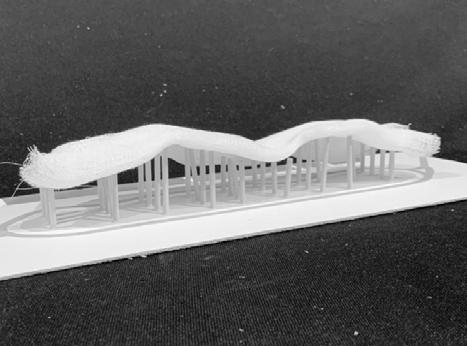

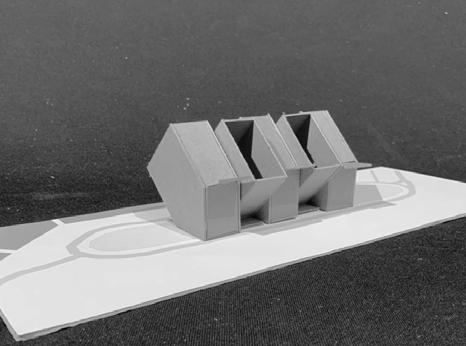

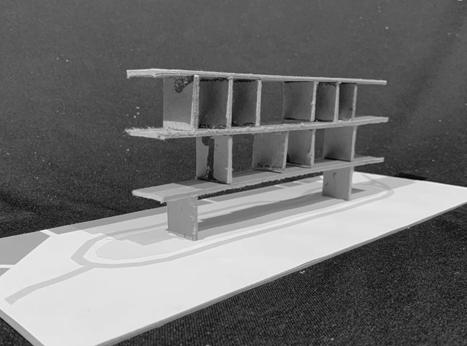
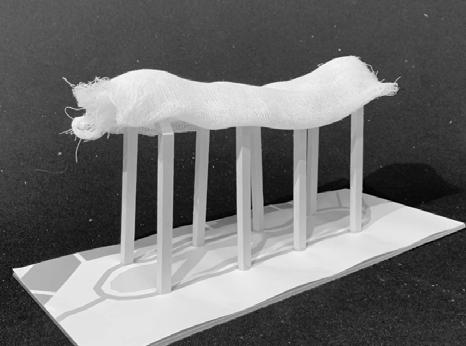
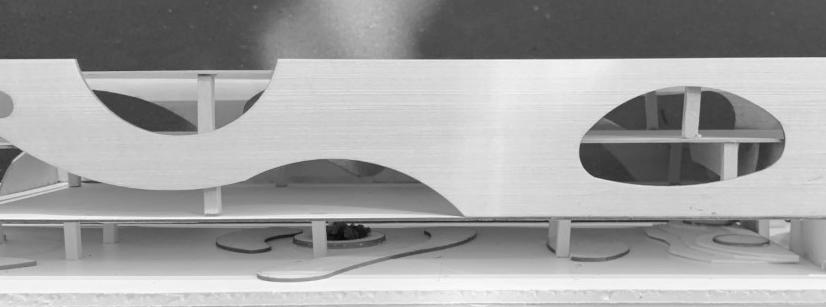
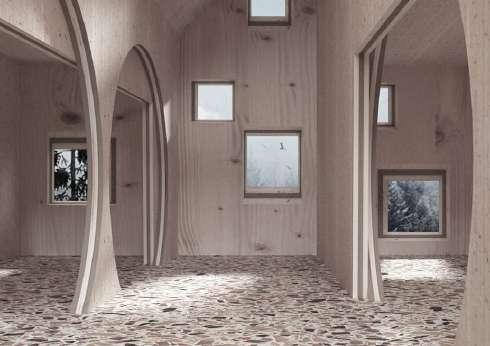
“Buildings must die...” - Jane Jacobs
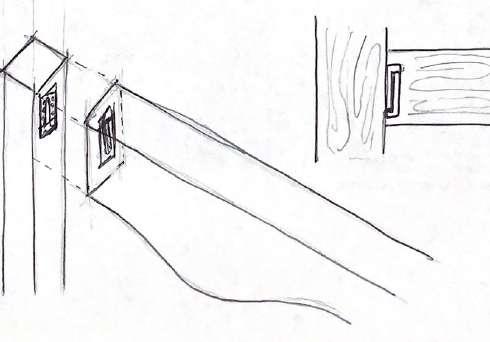
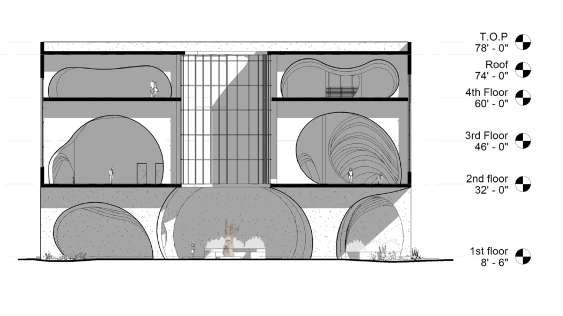
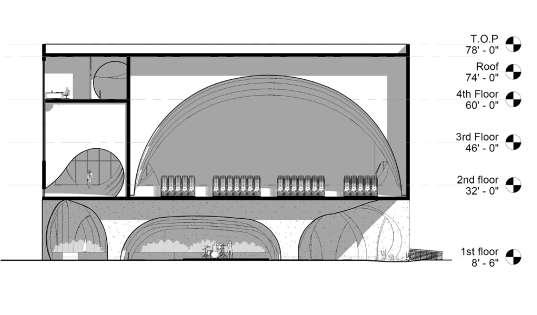
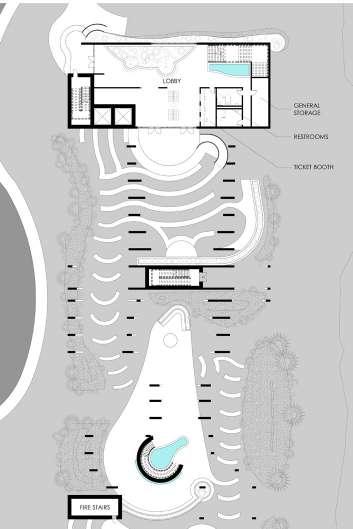
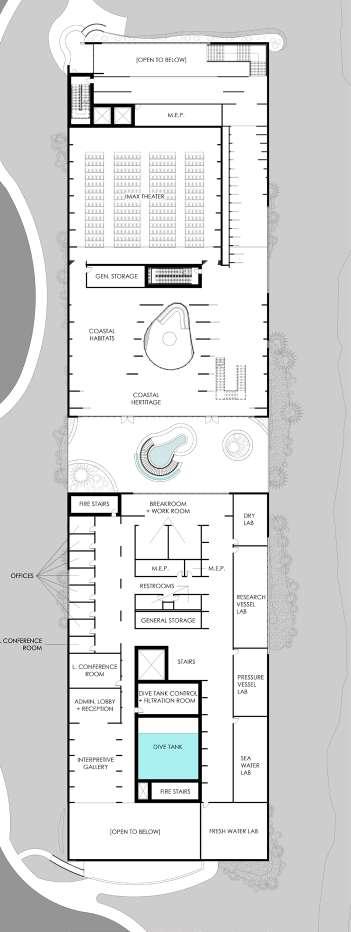


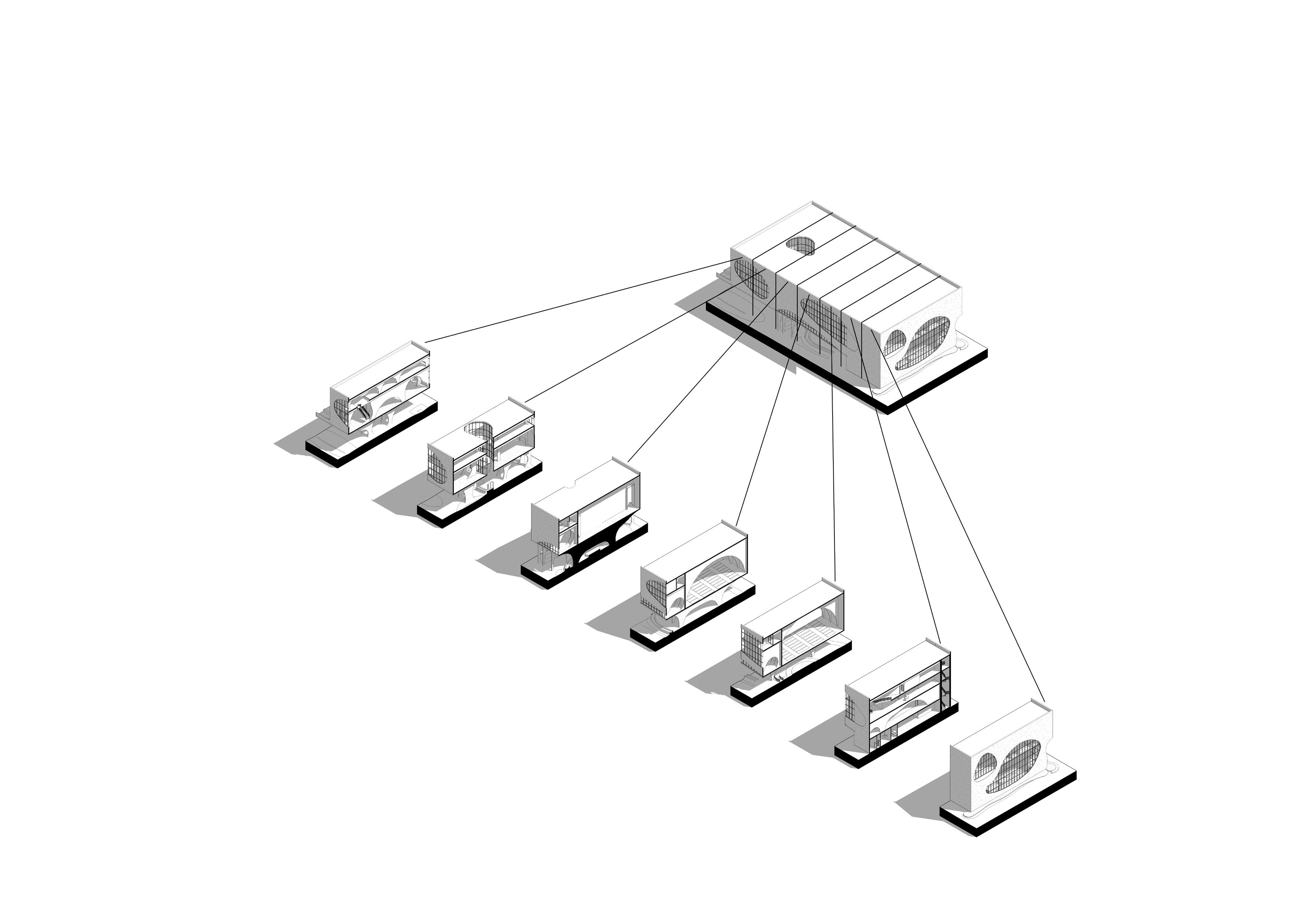
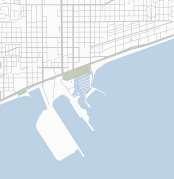
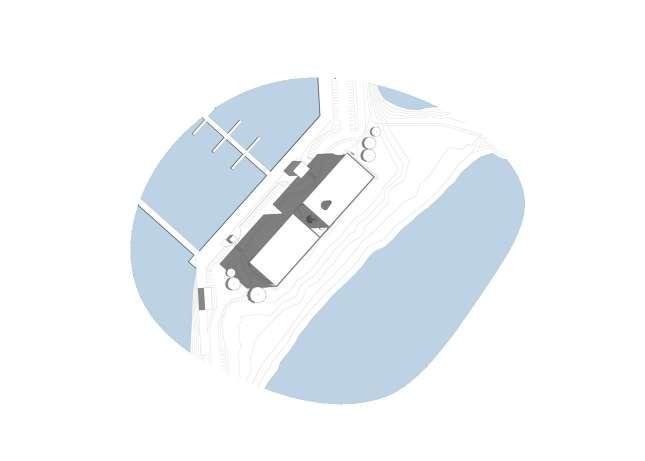

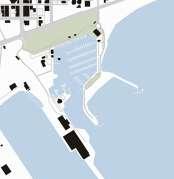
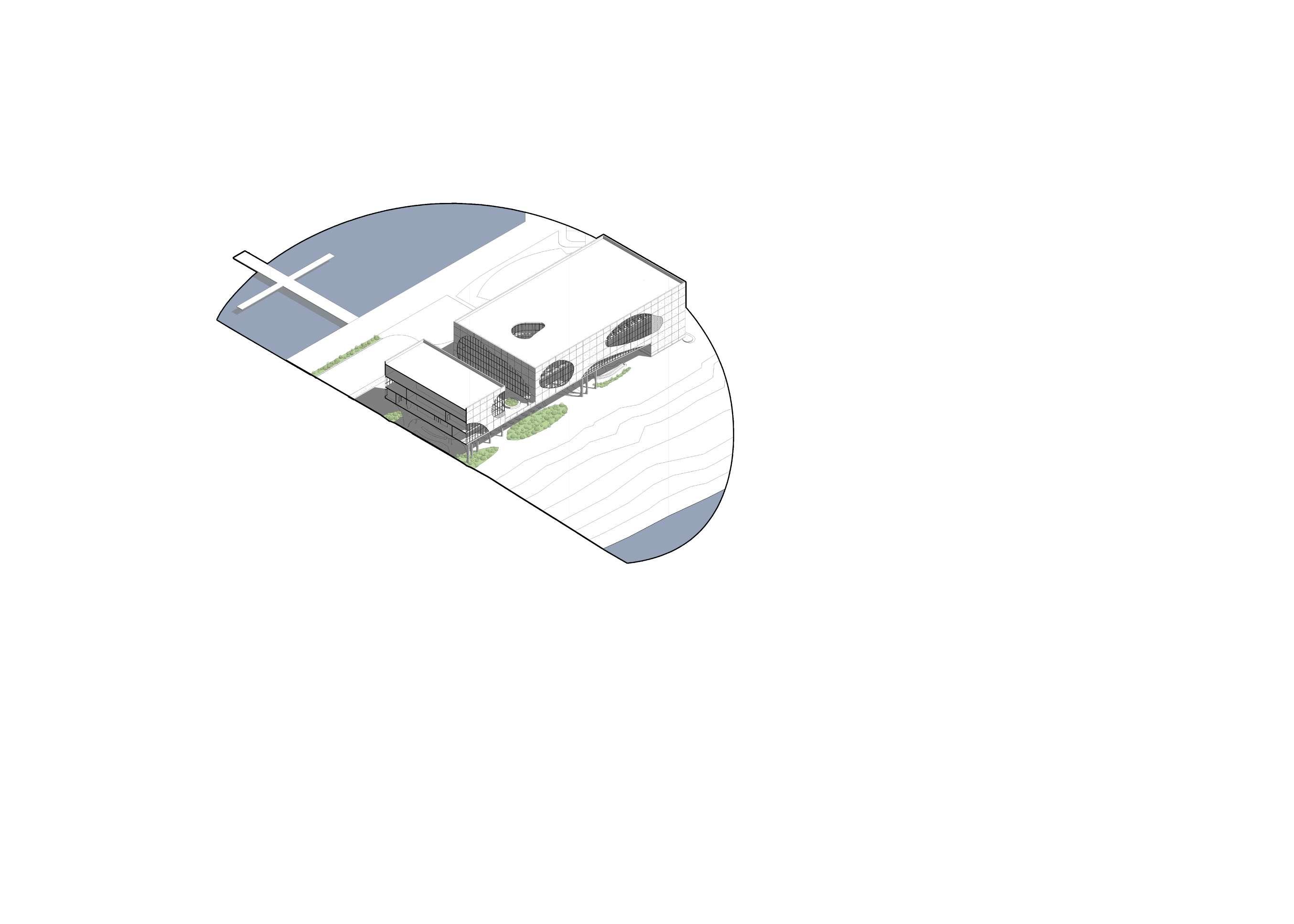
STORM WATER
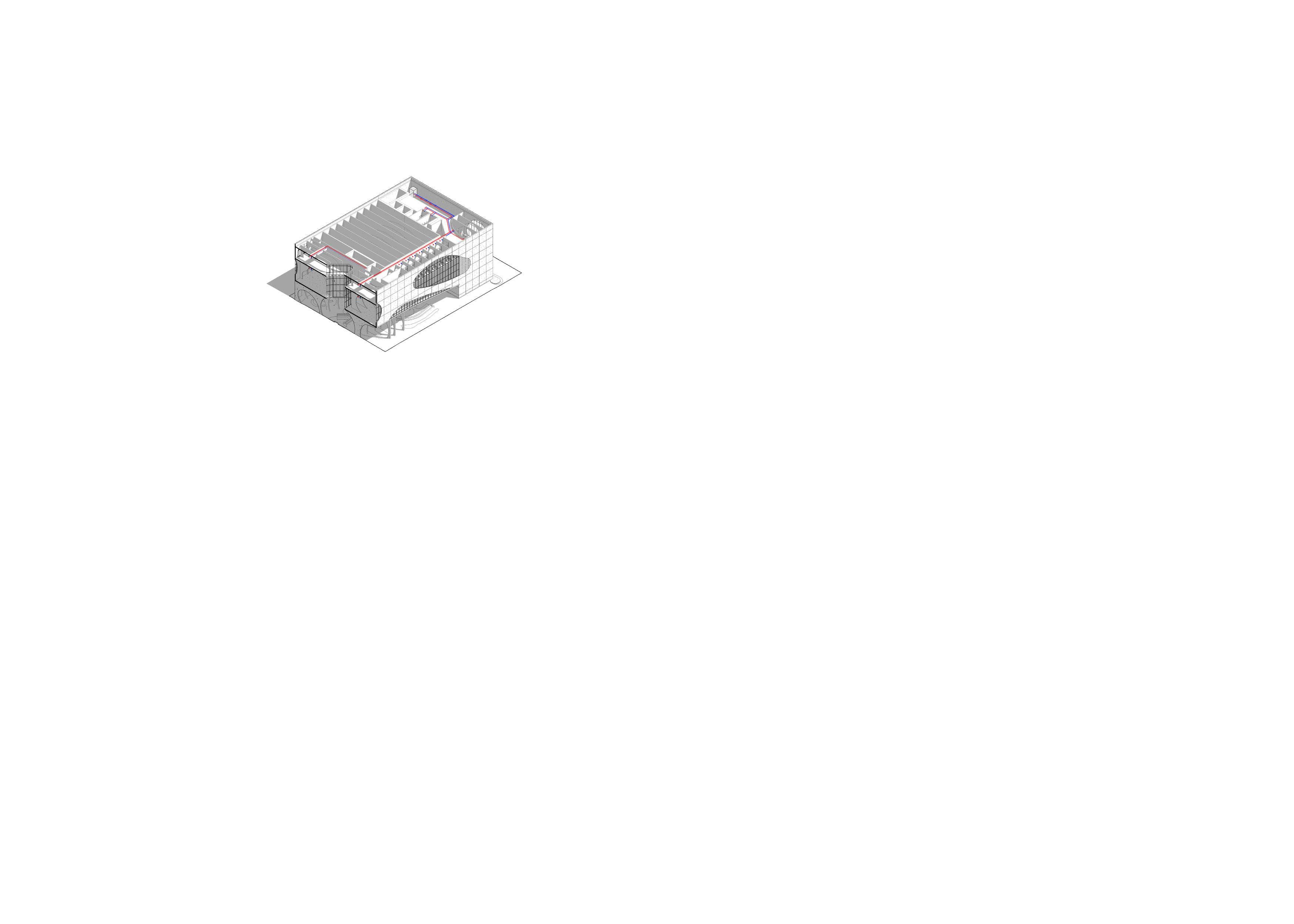
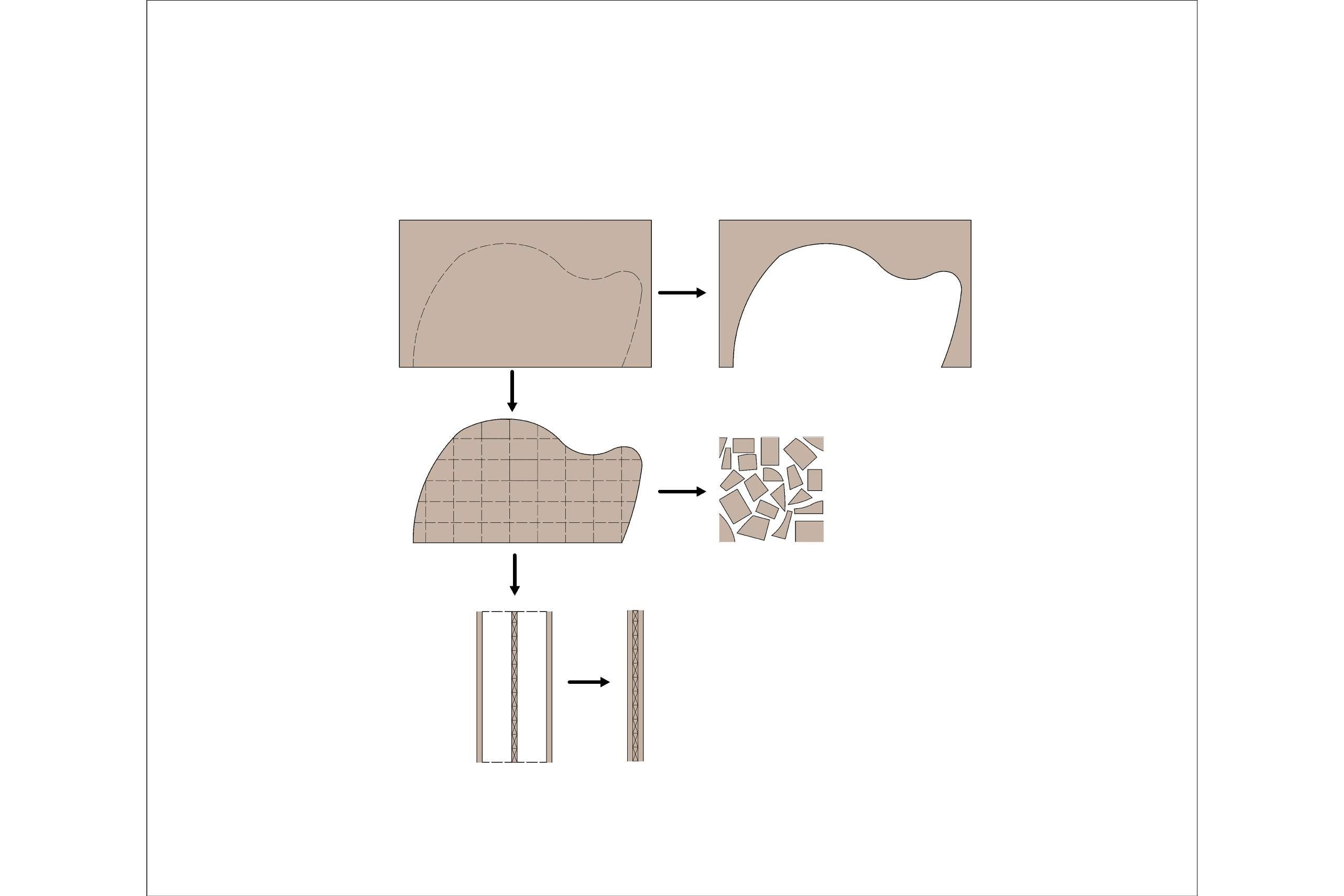
The offcuts of the CLT panels are repurposed as pieces of the finish floor. These responsible design methods ensure that the product is not wasted.

supply return
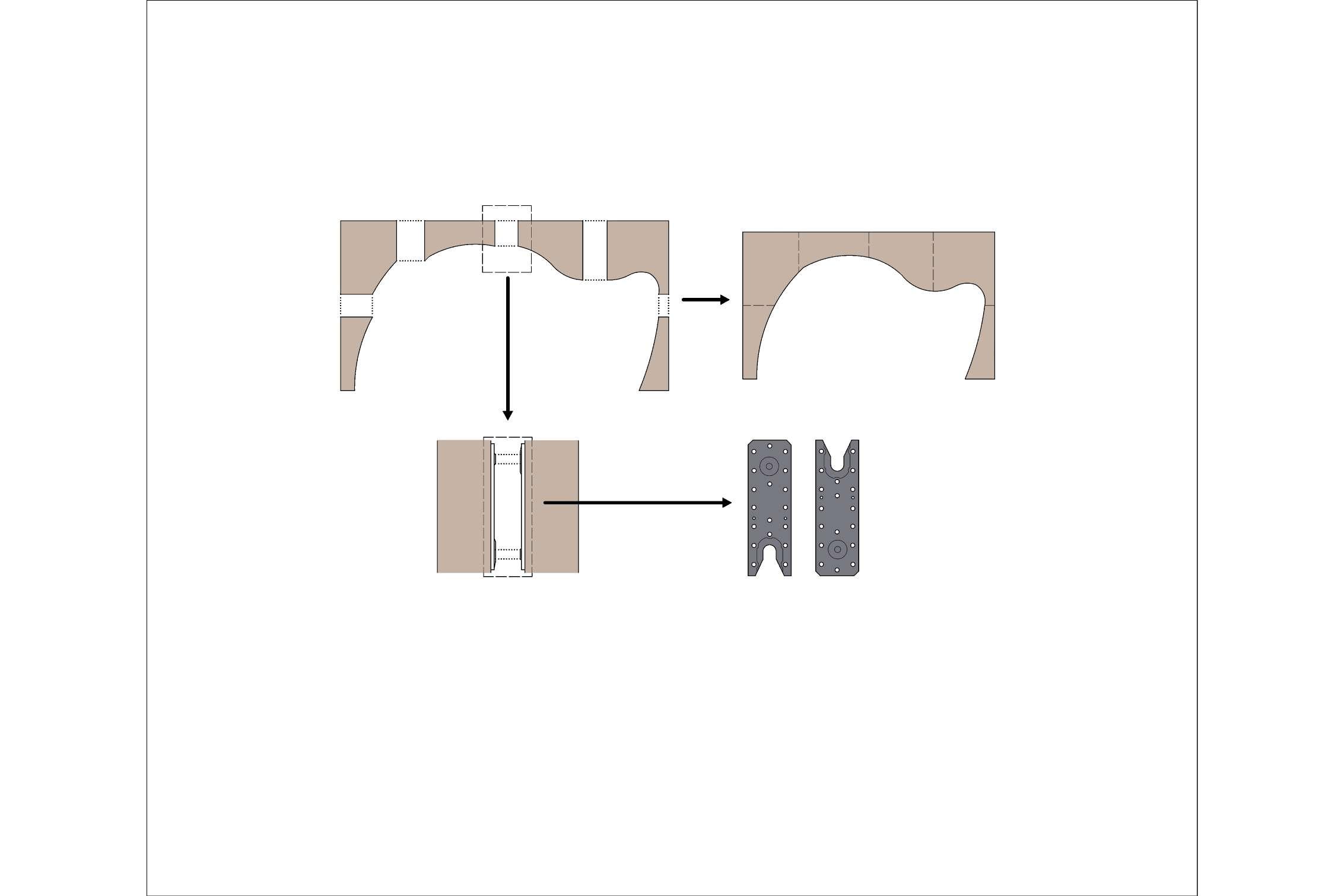
The load bearing CLT walls are too large to be made of a single piece of CLT. Therefore, what appears to be one wall is actually a kit of custom parts that attach to each other by concealed connections. This way the CLT wall can appear to be one homogeneous structural element with great spans and in an aesthetically pleasing style. This project implements Concealed Beam Hangers, ETB manufactured by Simpson Strongtie to connect the pieces of CLT together to create one large wall. The connections are embedded in the CLT so there are not noticeable gaps where the connections take place.
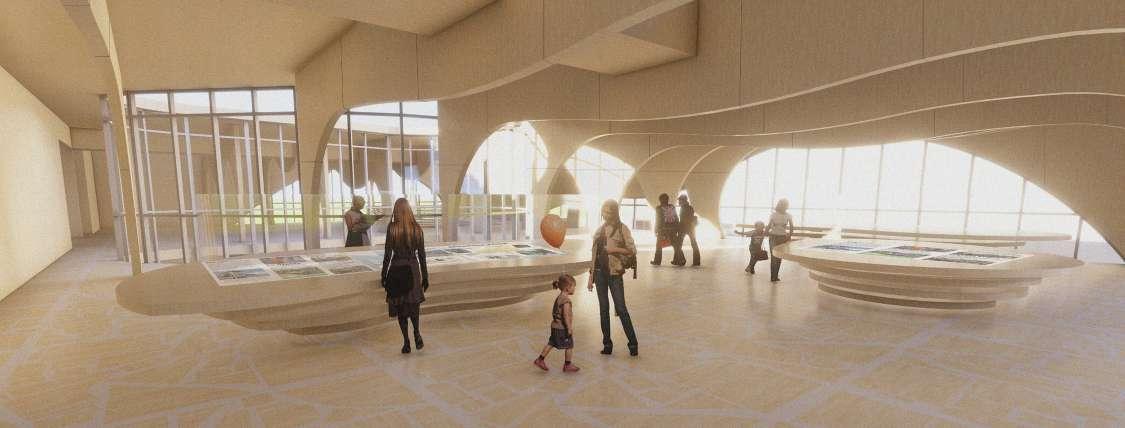
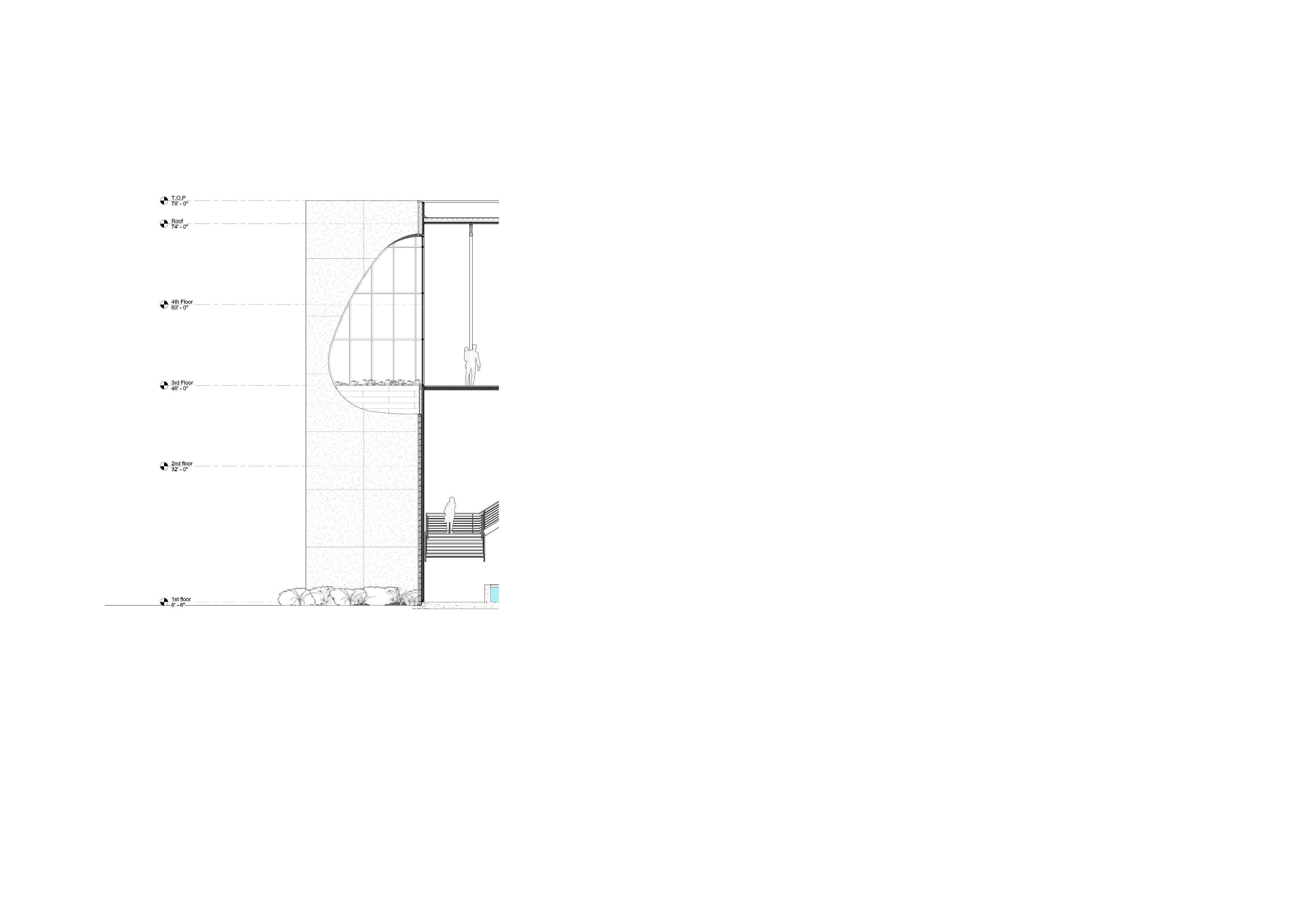
- SECTION DYPTICH
ELEVATION
DETAILS
cross laminated timber structure precast concrete and copper sheathing
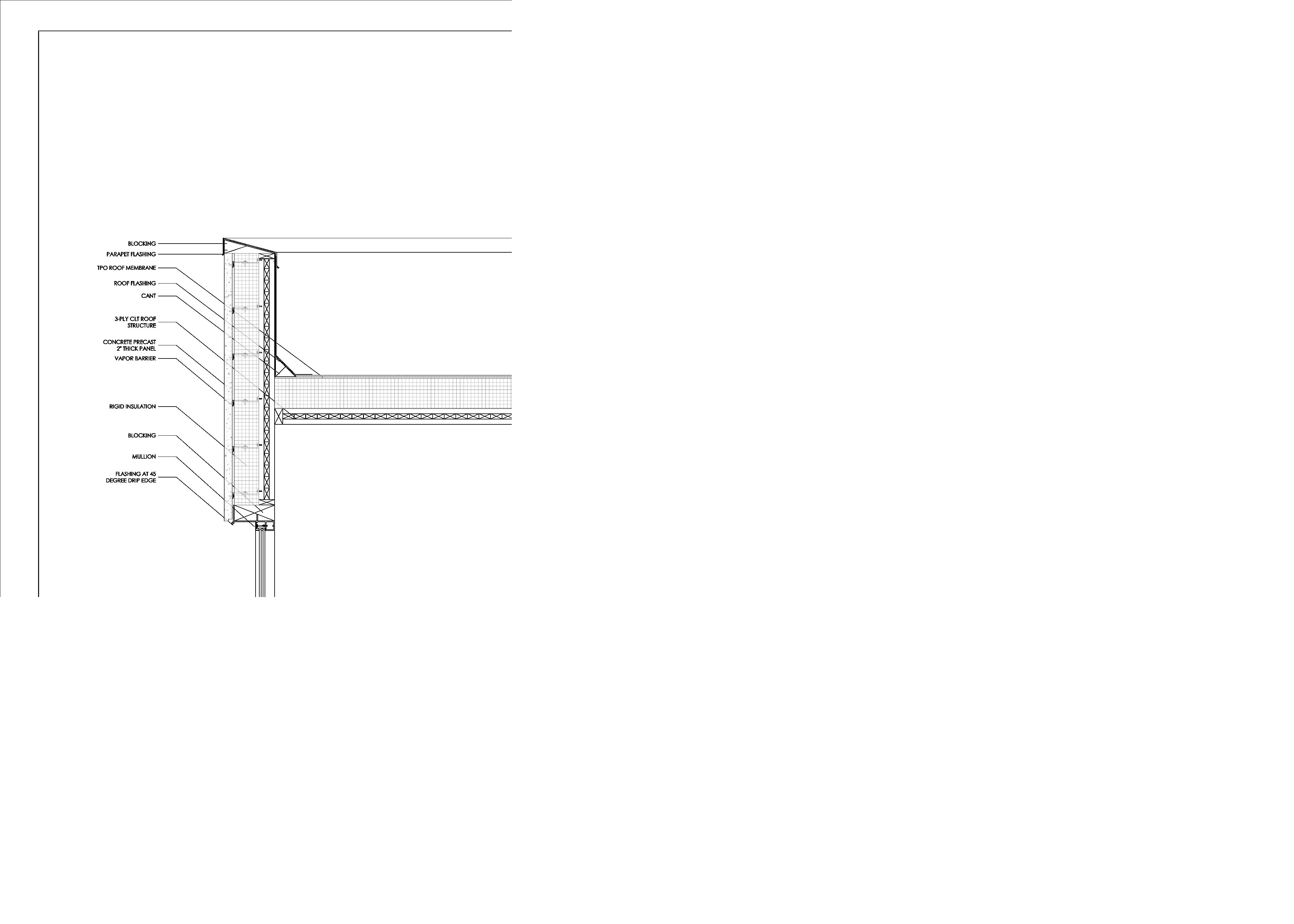

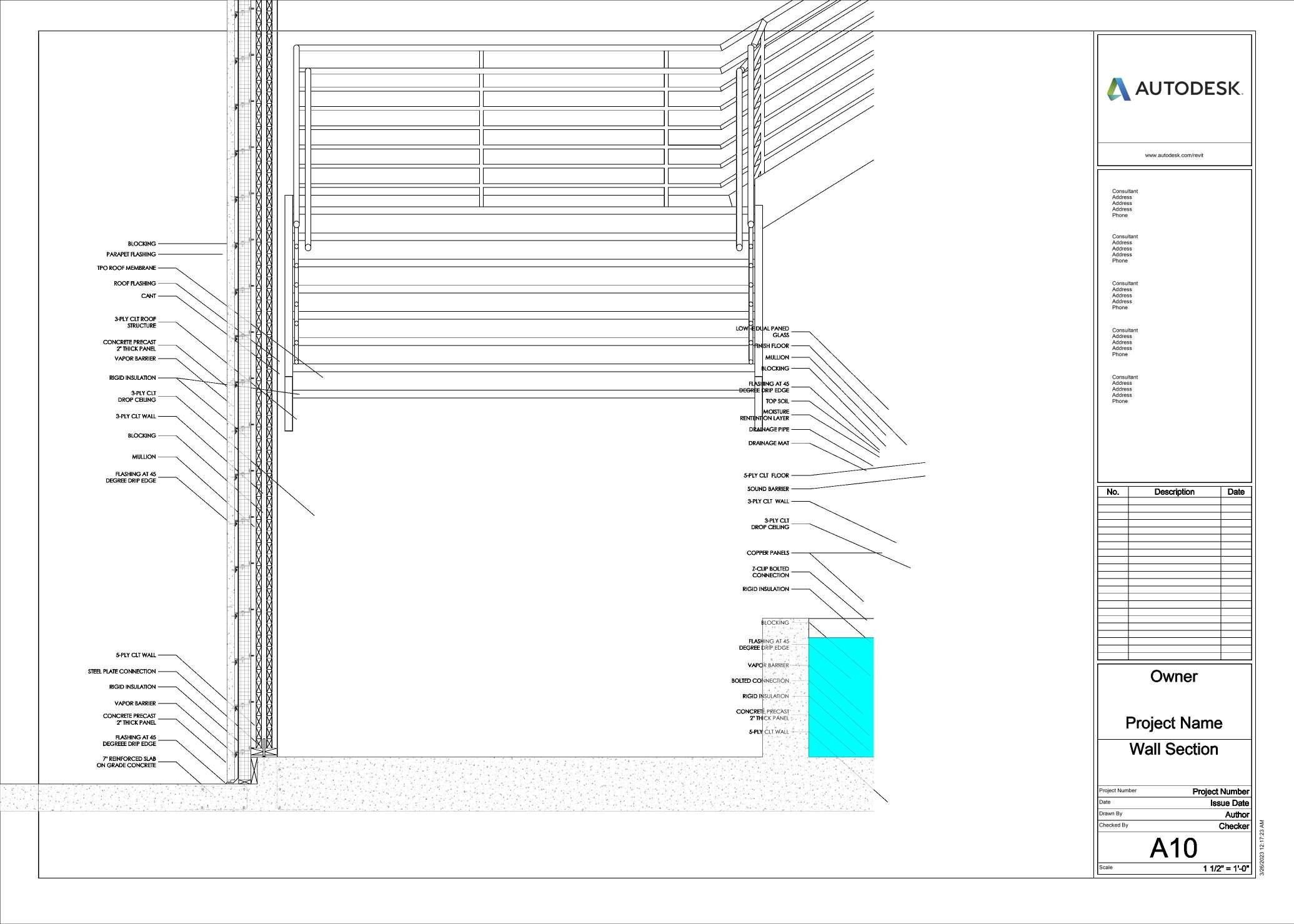
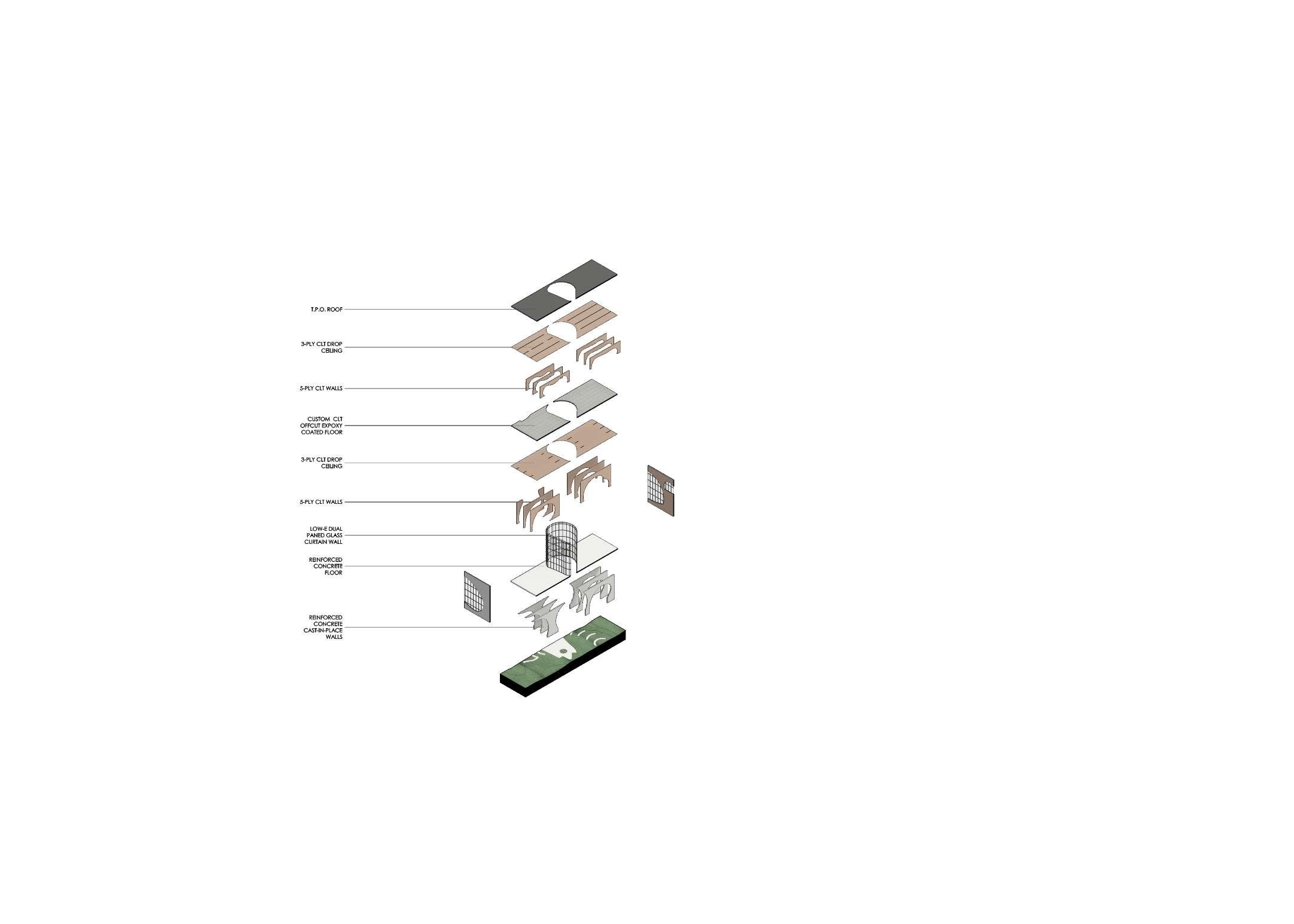
EXPLODED AXONOMETRIC
The building meets the ground via a cast-in-place concrete structure that mimics the form of the CLT above. These concrete structures are meant to be permanent. Even if the mass timber structure above is decimated, The plynth serves a structure that can operate independently.

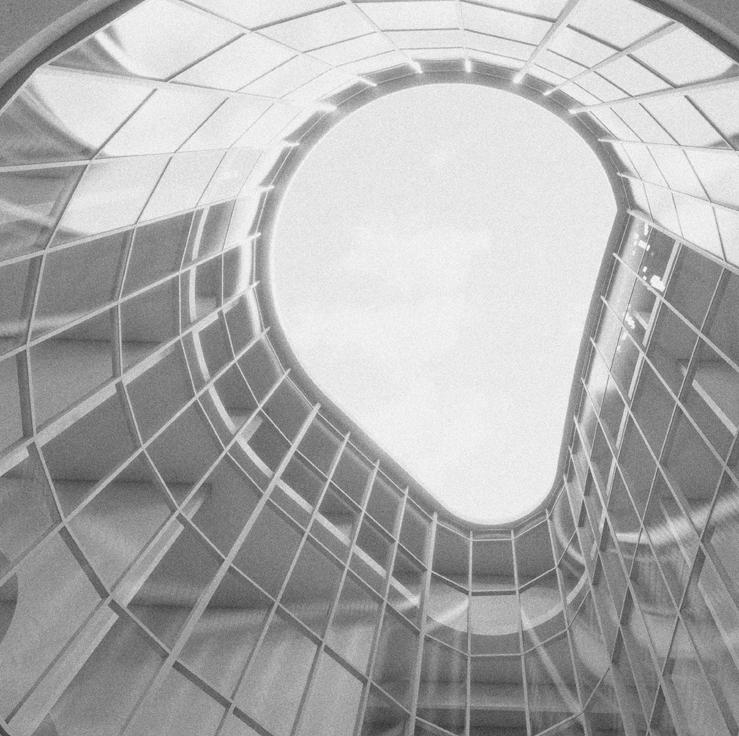
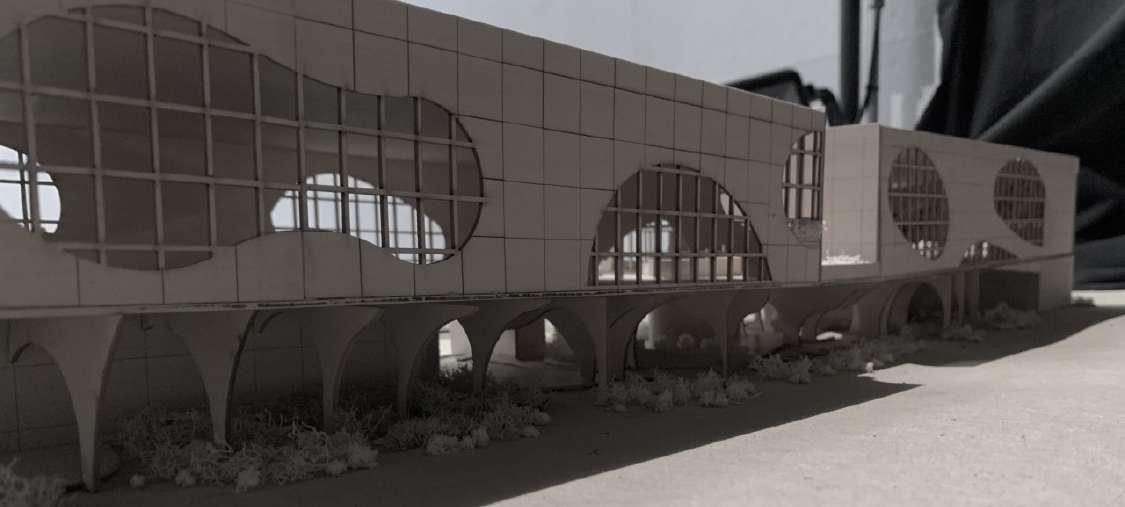


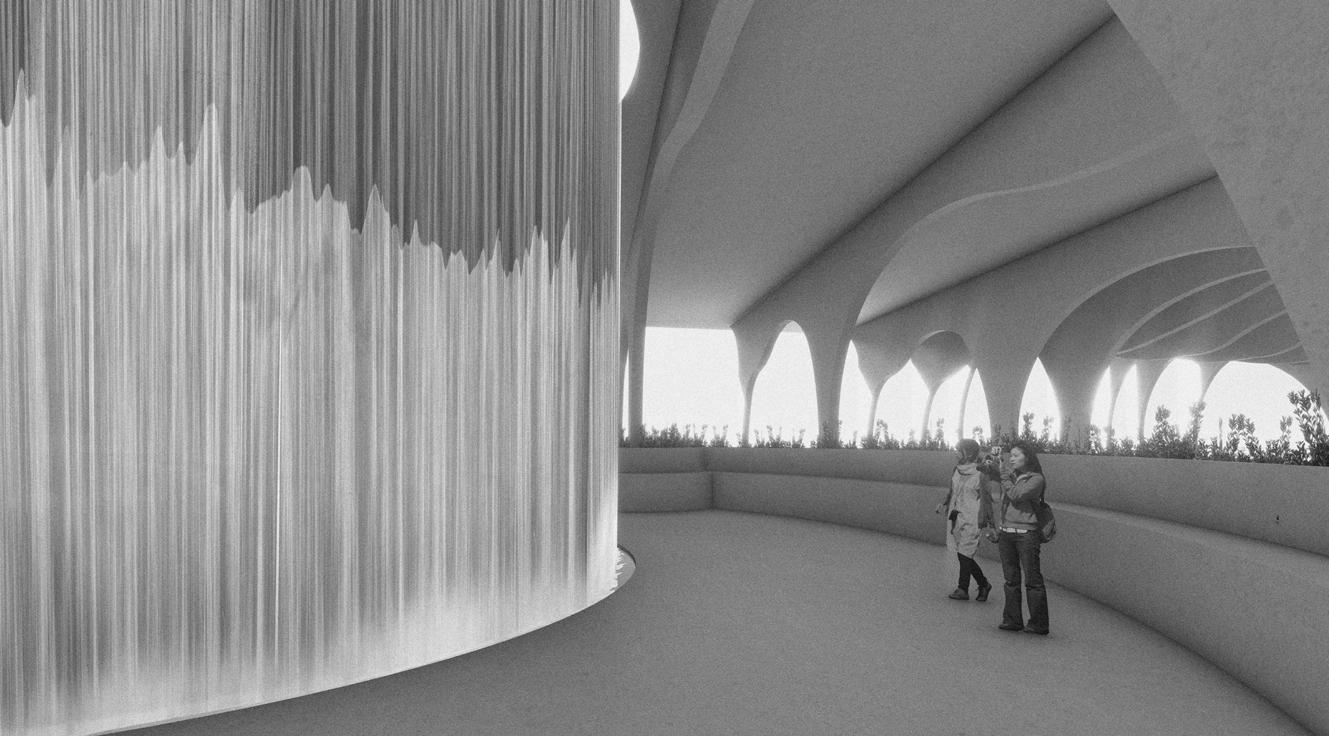
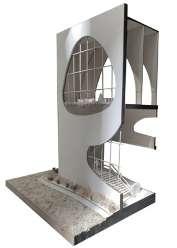
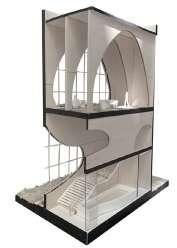
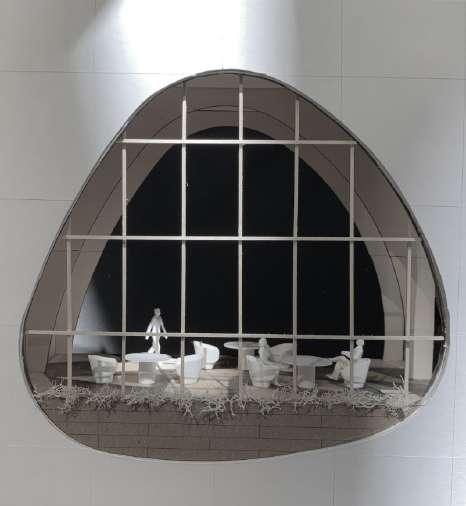
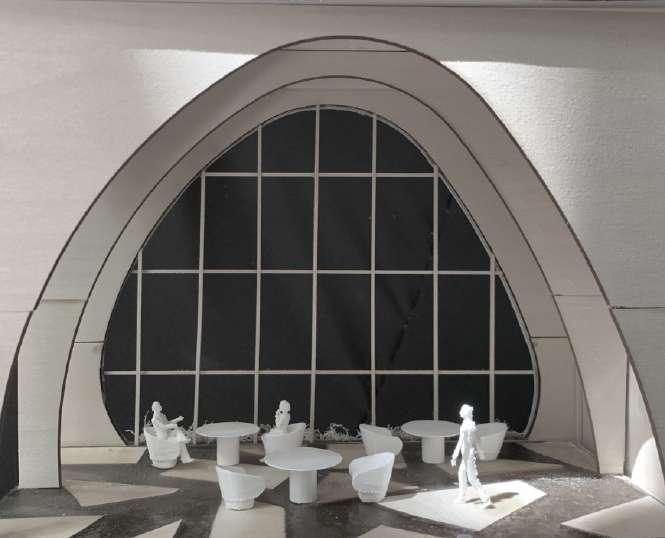
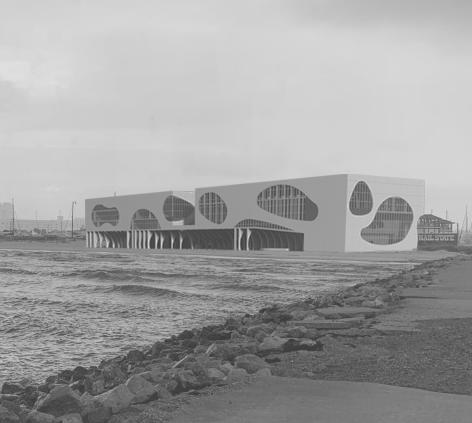

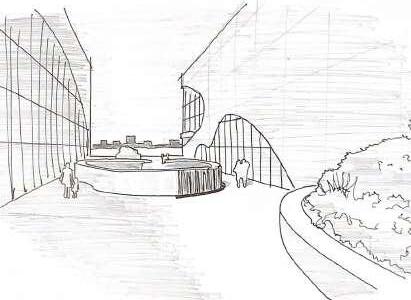

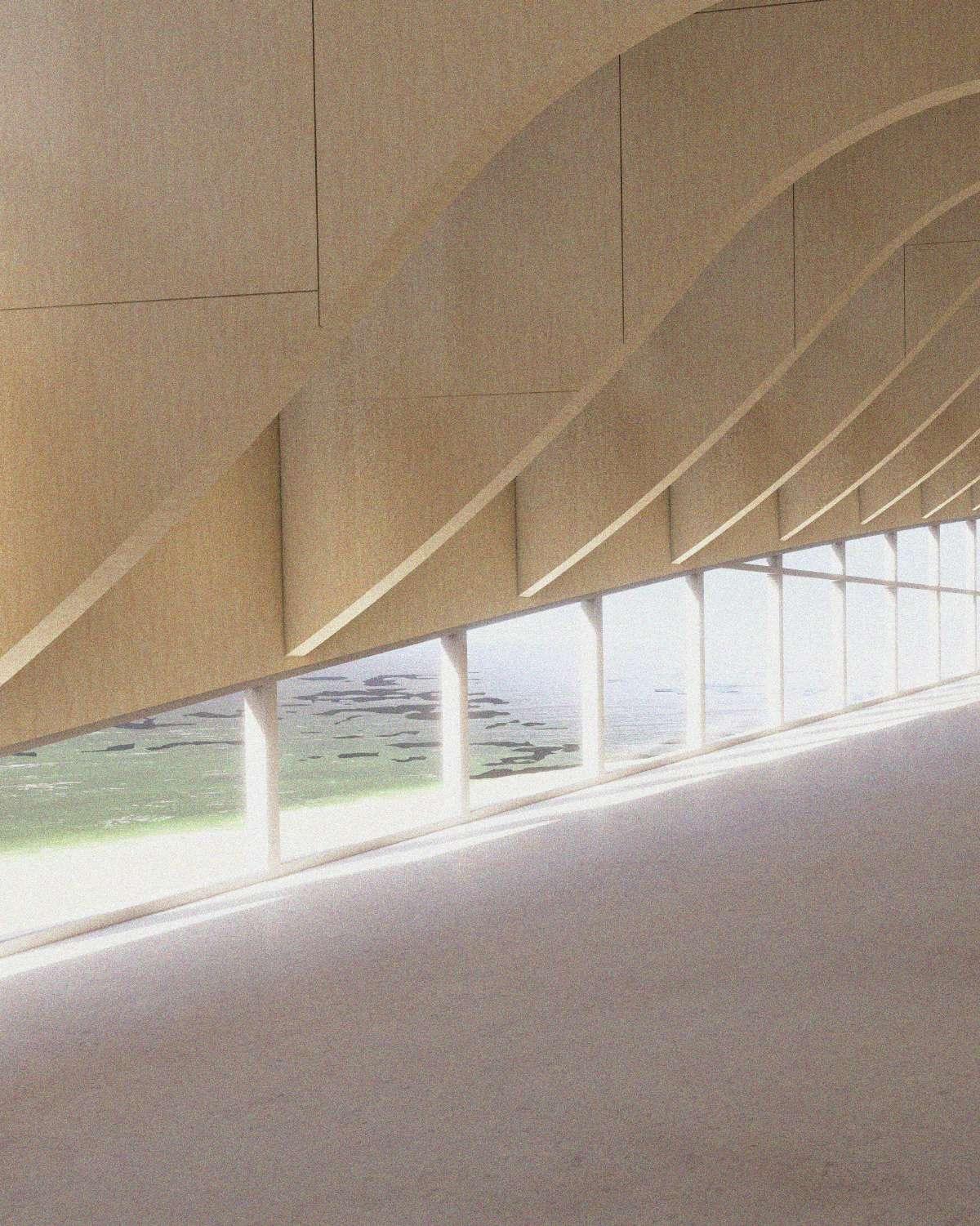
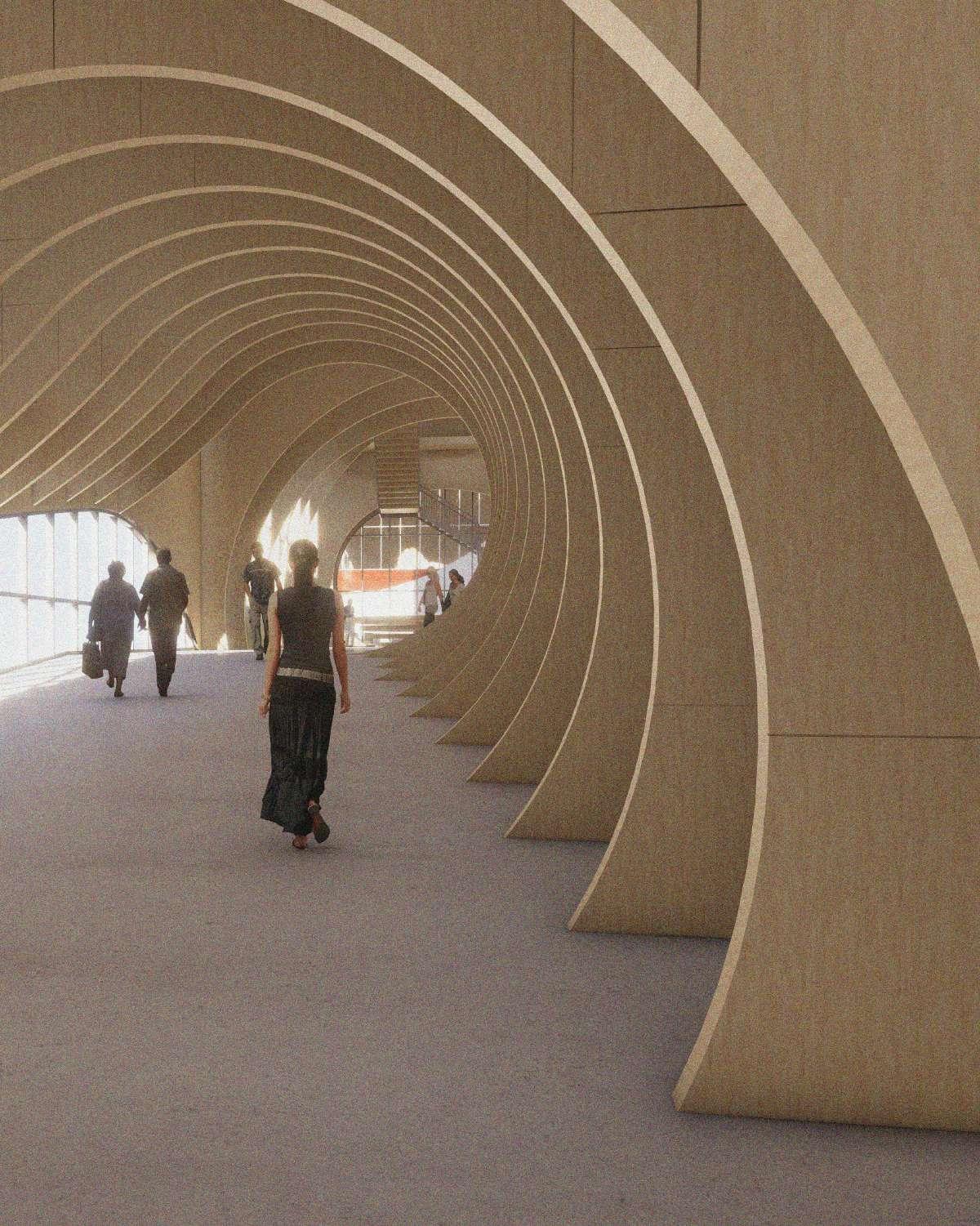
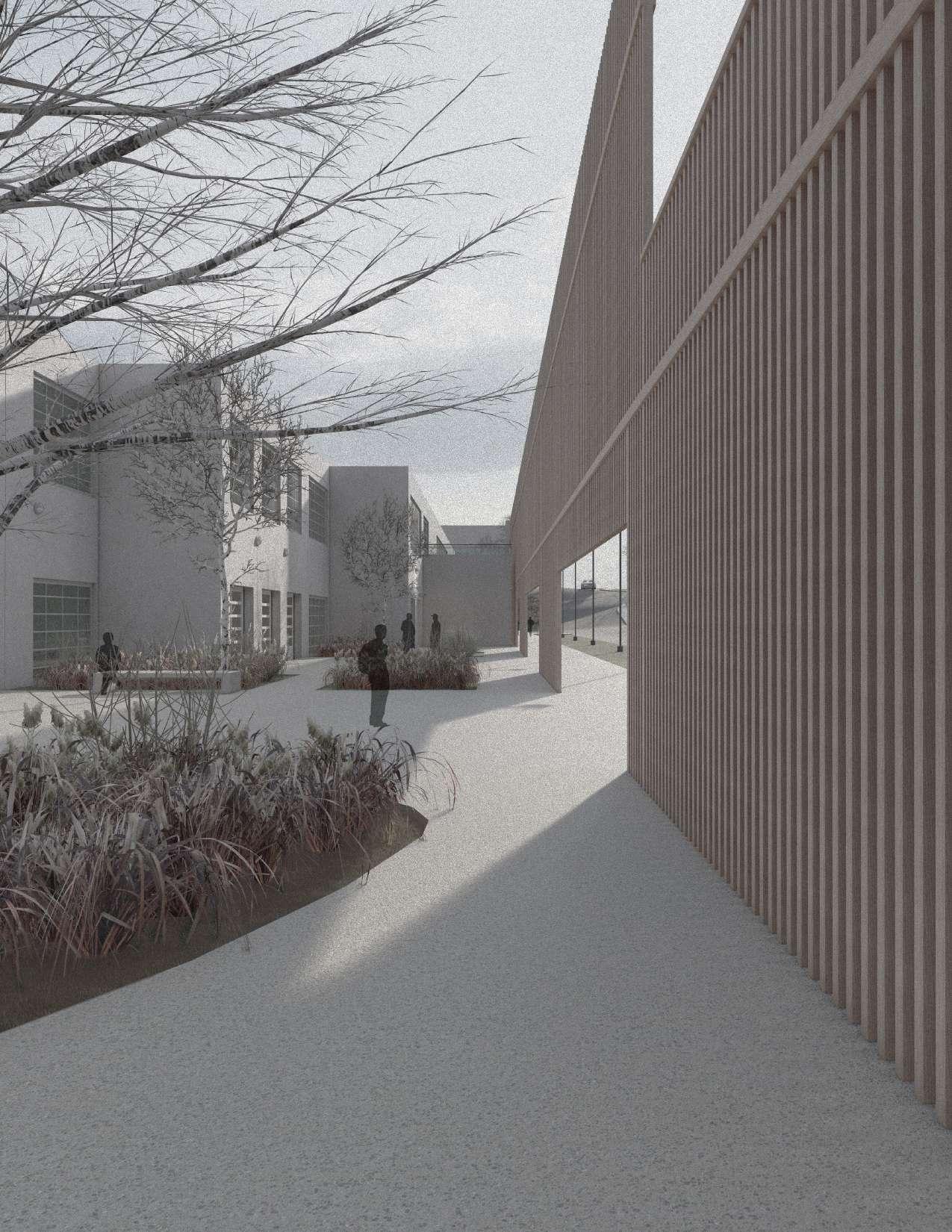
ROSS COLLINS CAREER AND TECHNOLOGY CENTER 2.
2320 32ND ST. MERIDIAN, MS
The Ross Collins Career and Technical Center is located on Meridian High School’s campus - the city’s and county’s largest public high school. The site is situated in an empty field across a two-lane road from the original Ross Collins facility. Ross Collins, completed in 1942, currently “serves students of Meridian Public School District, Lauderdale County School District, Home Schoolers Association, and local private schools.” It offers classes a multitude of disciplines including STEM, Culinary Arts, Business and Marketing, Health Sciences, Automotive Repair, Teacher Academy, and Construction. In addition to this, Ross Collins also functions as community center that hosts town meetings and offers GED classes. The objective of this project was simple: to design a new and improved school that satisfies its current needs and anticipates the needs of the future. The approach to this project was to design a building with a strong emphasis on connection.
- Connecting interior and exterior spaces
- Connecting students and teachers together
- Connecting the 1st and 2nd levels
- Connecting the related disciplines together
SCHEMATIC DESIGN
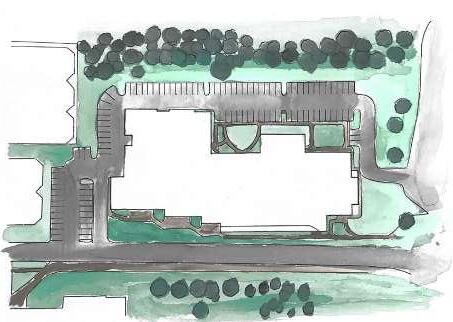


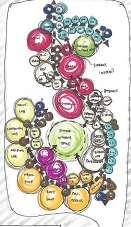

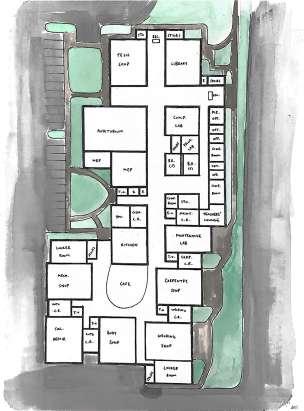
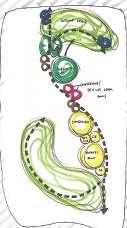
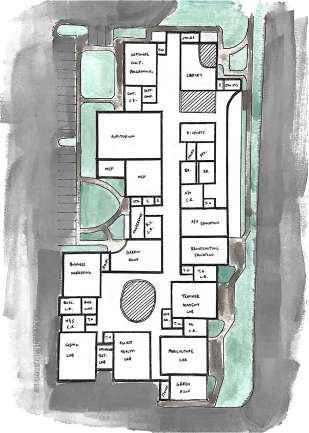
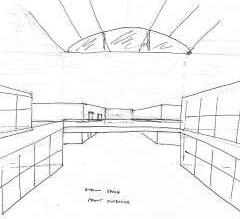
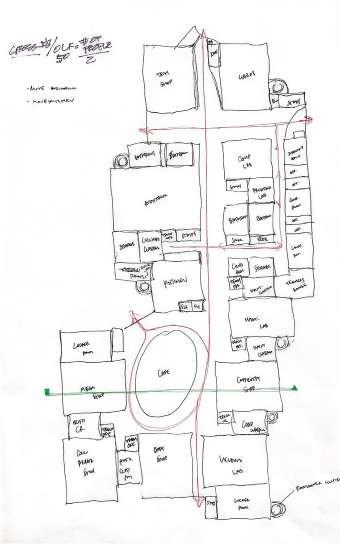

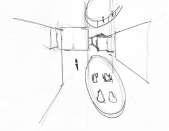

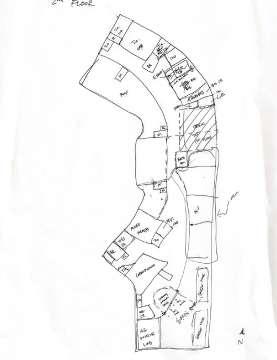
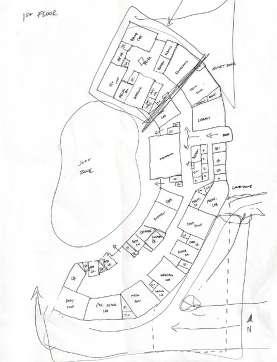
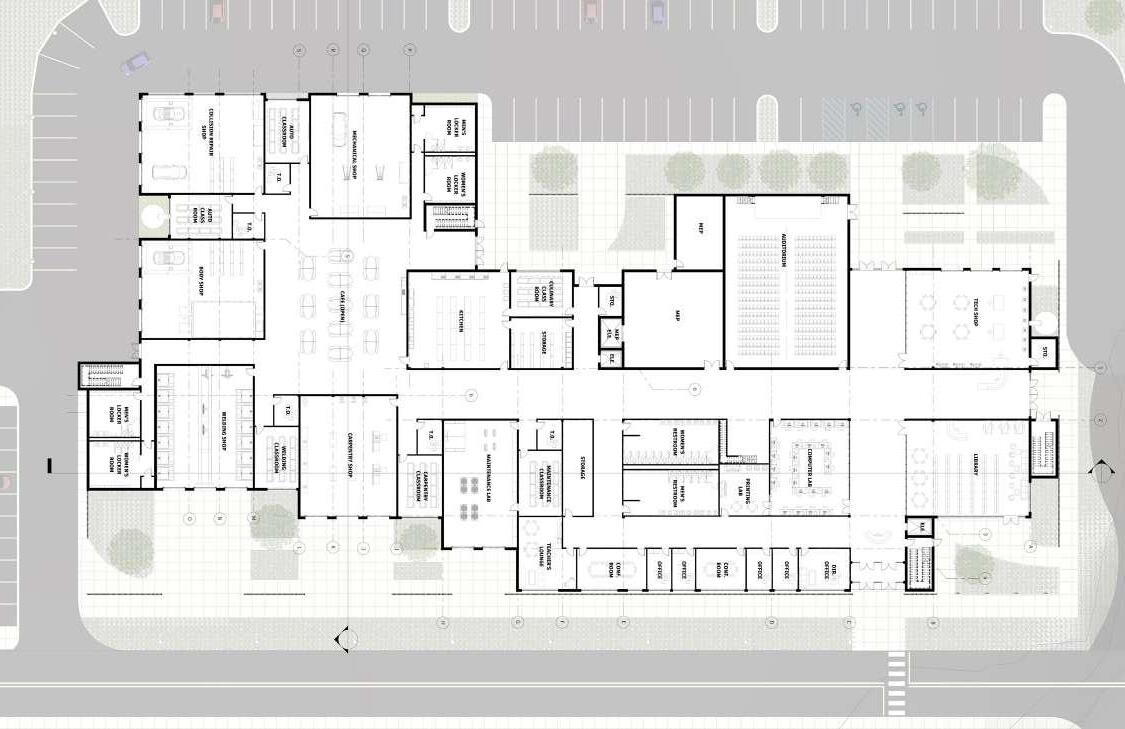
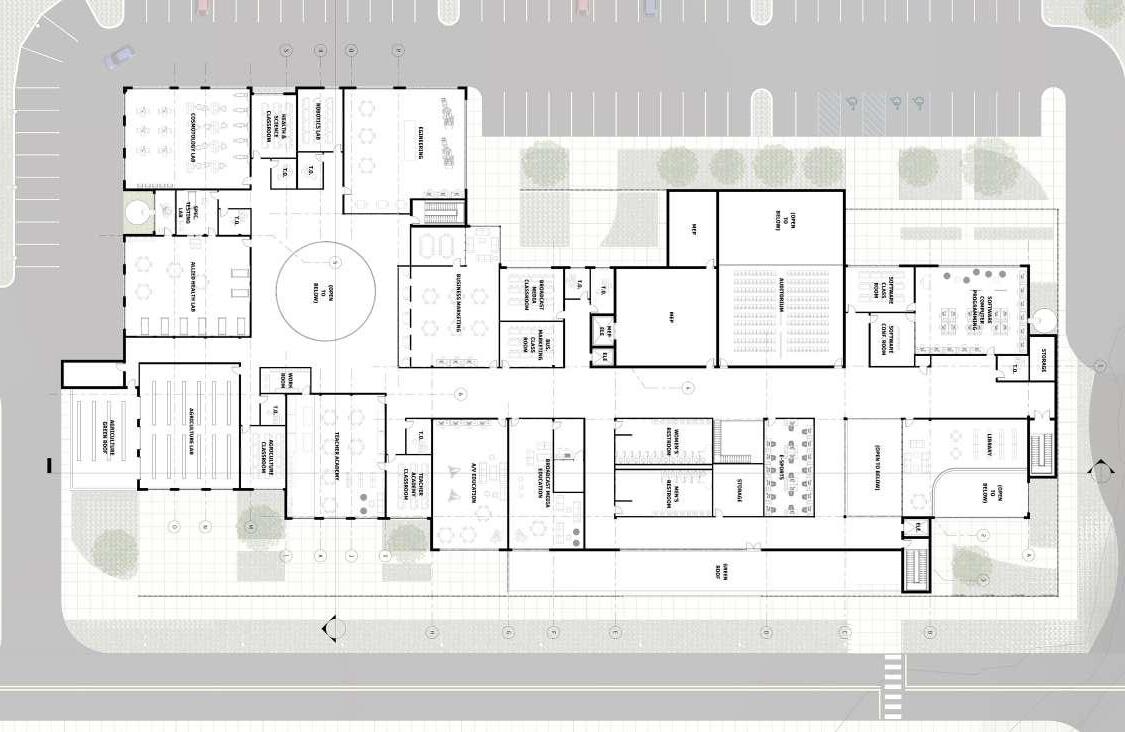



















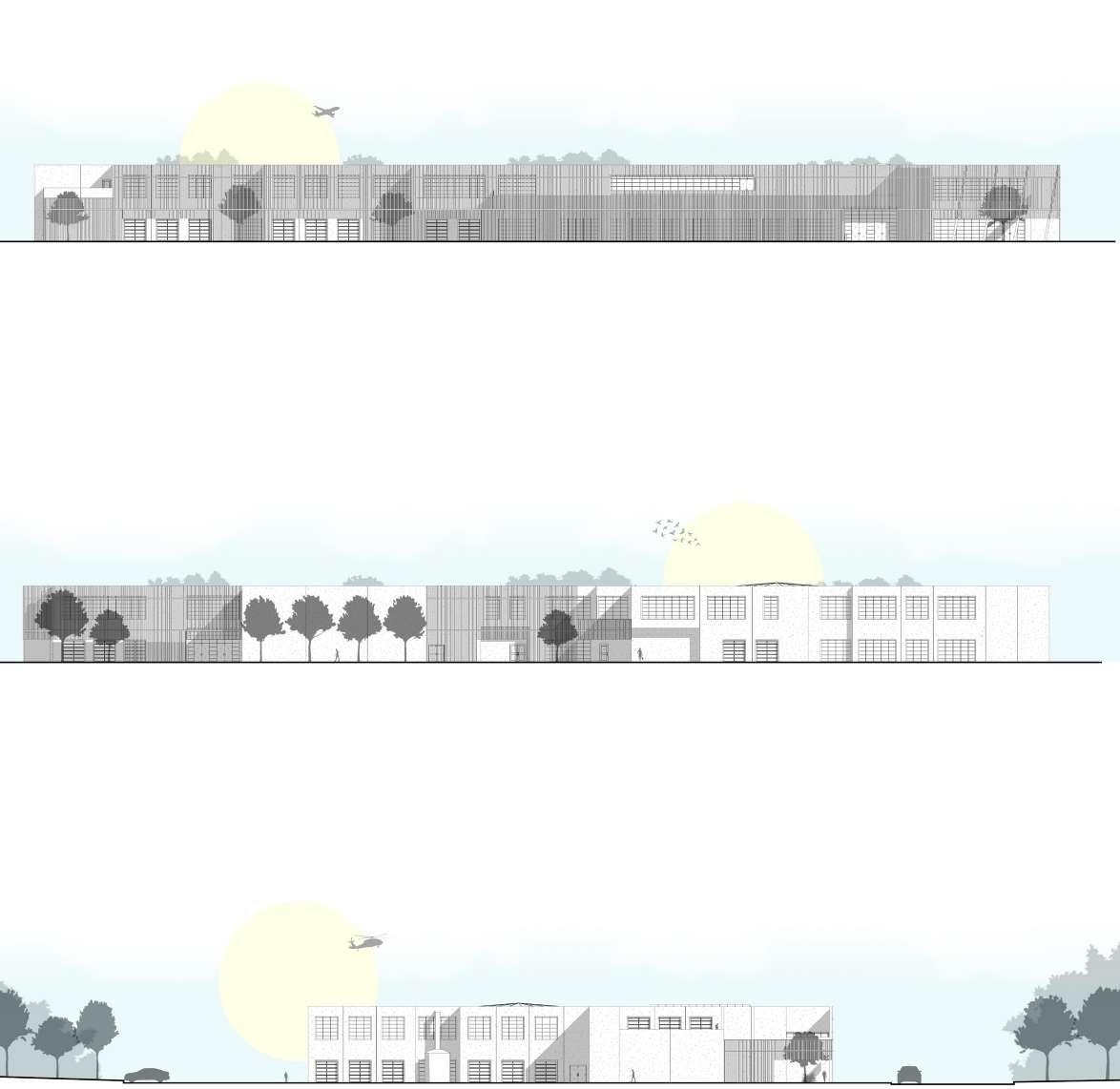



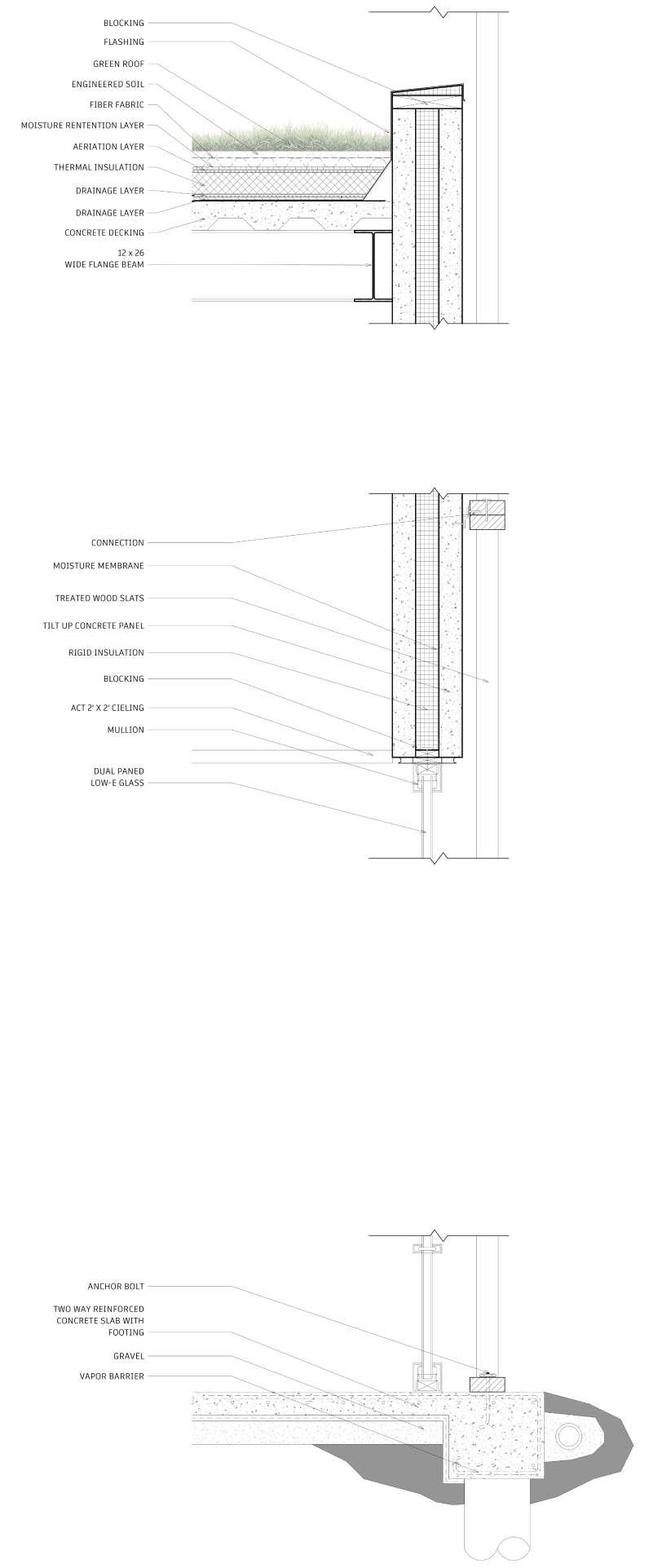


MATERIALS & LEED CALCULATIONS
This project utilizes new, innovative materials to address climate change and the demand for sustainable building practices. Some of these materials are still being developed and improved upon, while others such as treated timber are a traditional choice that can be sourced locally. A stipulation for this project was that it had to achieve at least a LEED Gold Rating. After calculating the LEED score, it actually achieved a LEED Platinum rating because of components like rainwater collection, bike storage, quality greenspaces and eco-friendly materials.

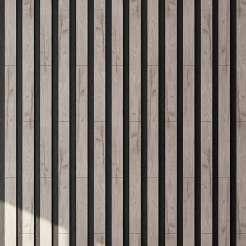
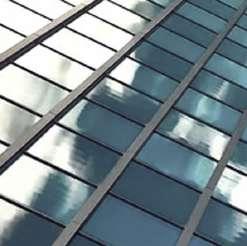
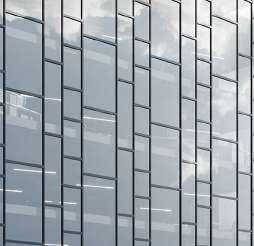

02 treated timber 03 photovoltaic glass 01 concrete 04 smart glass
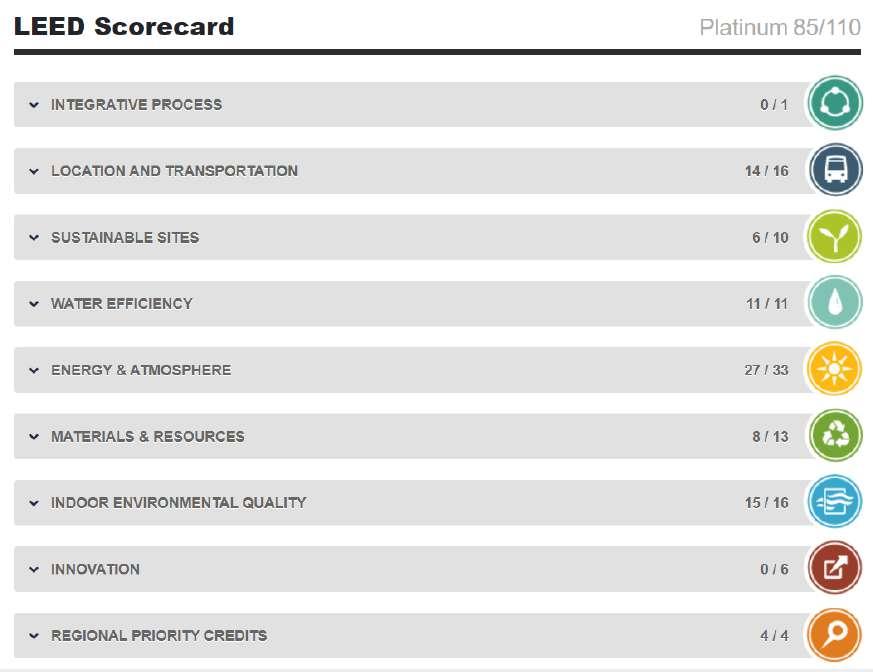

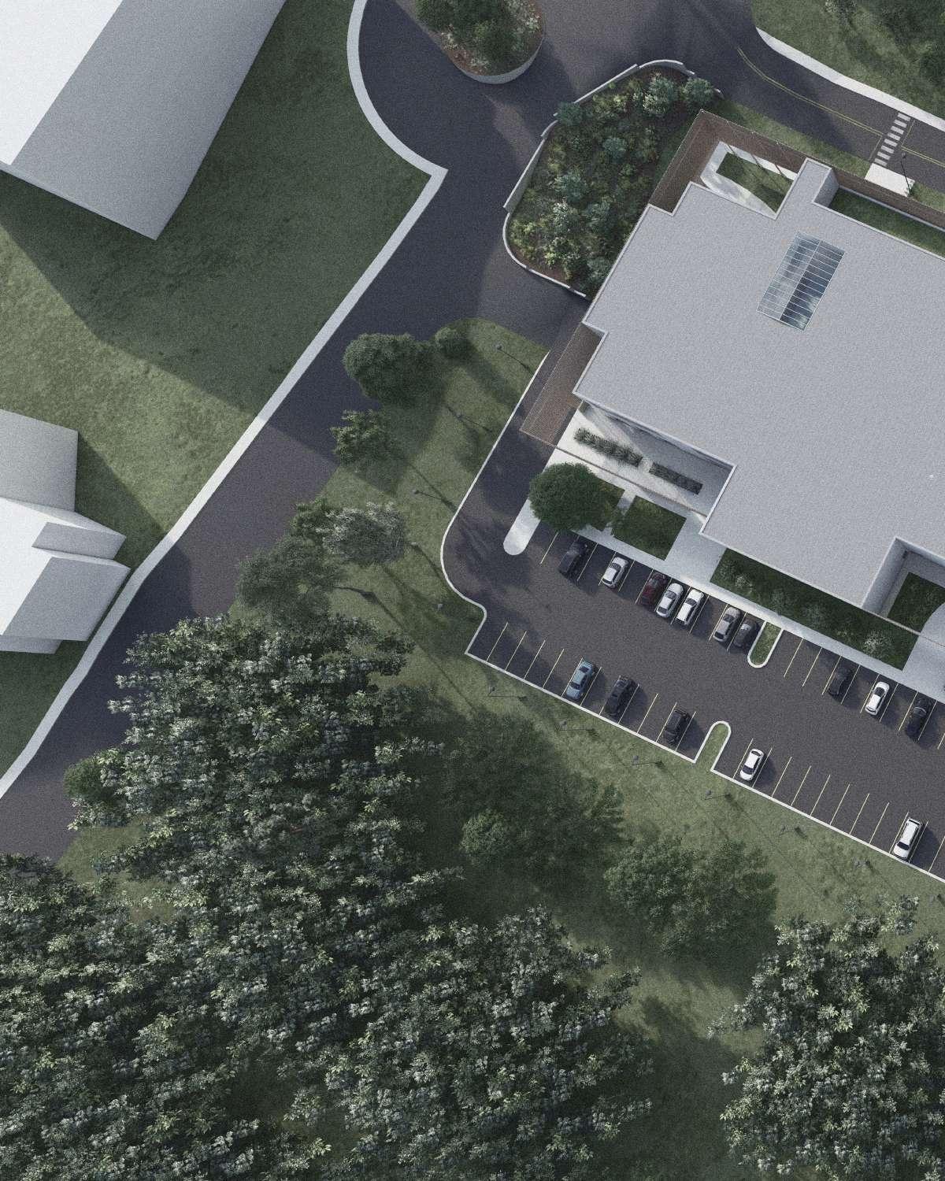
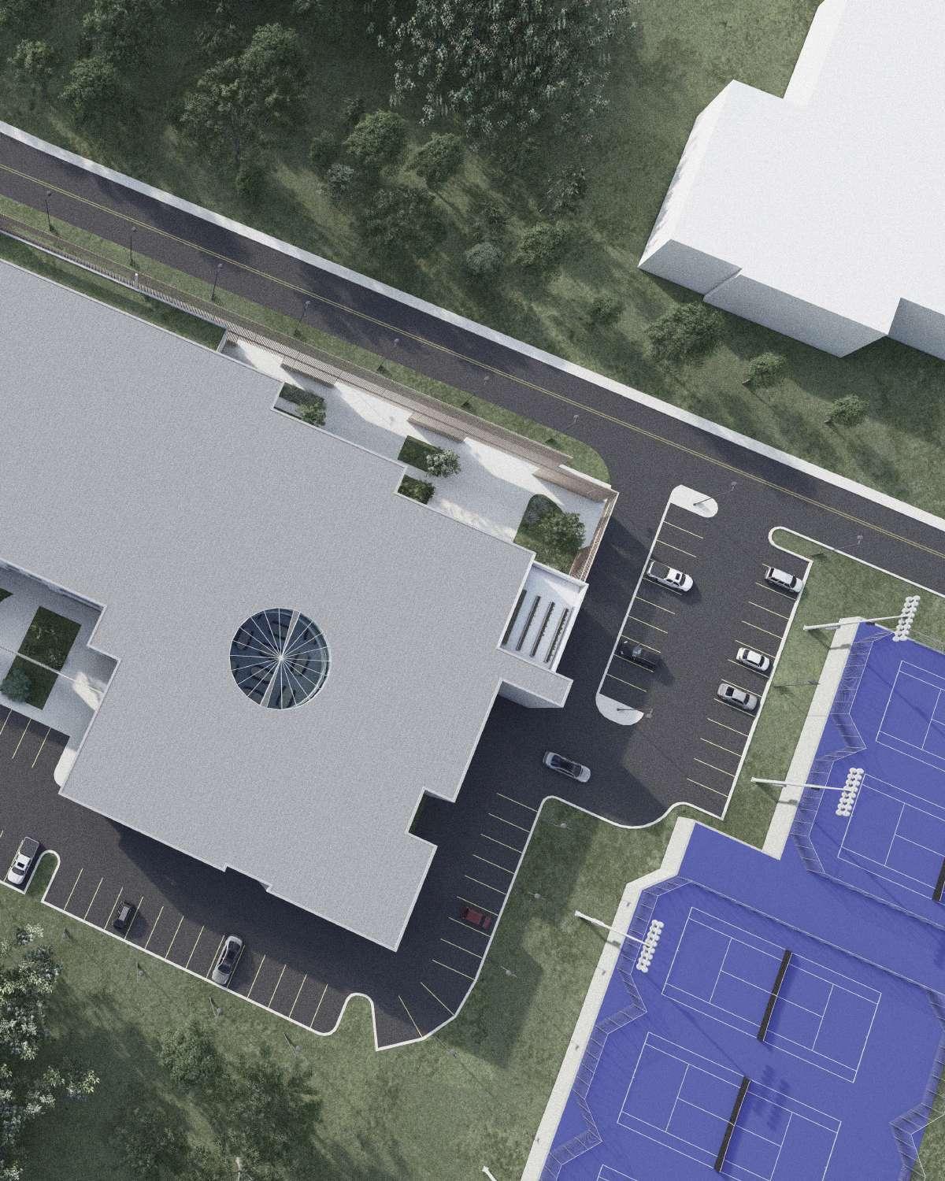
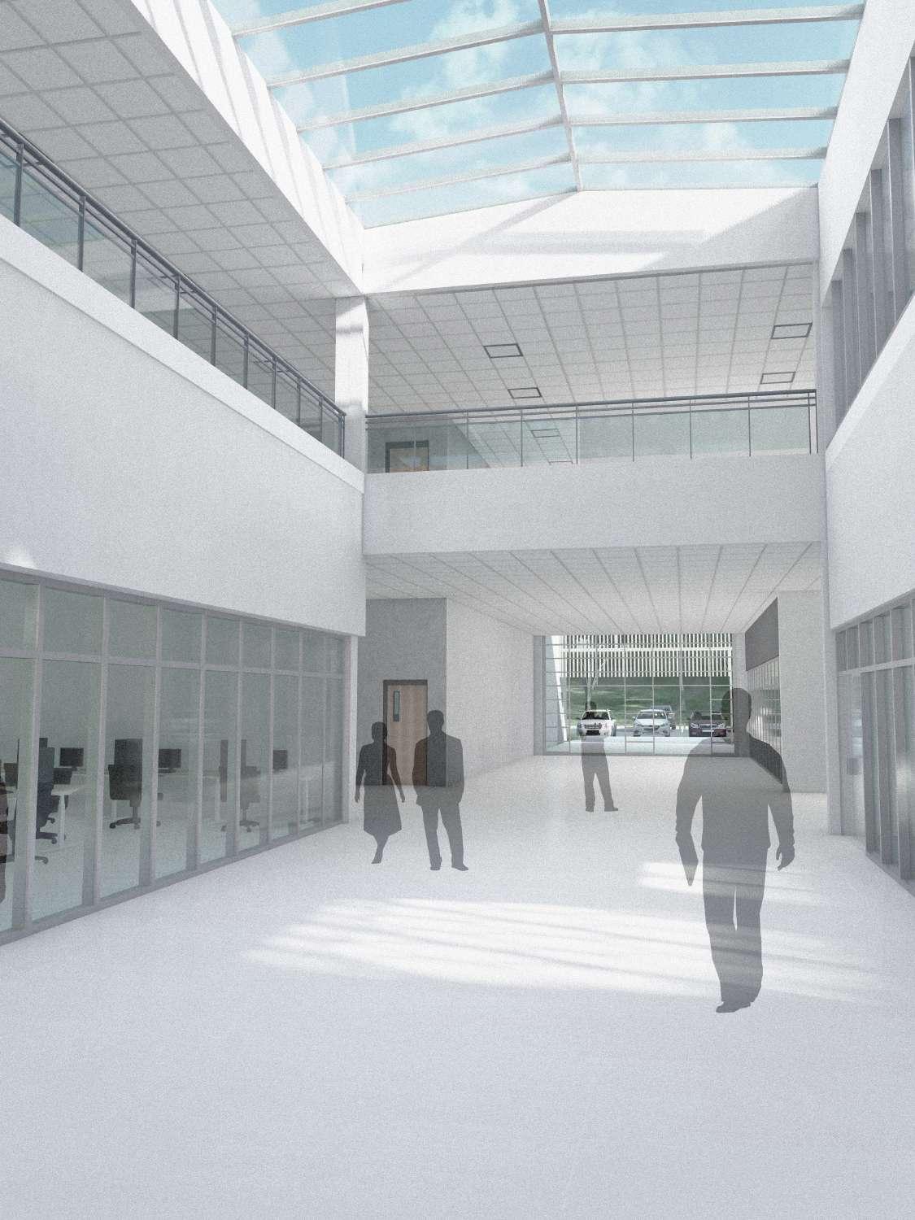
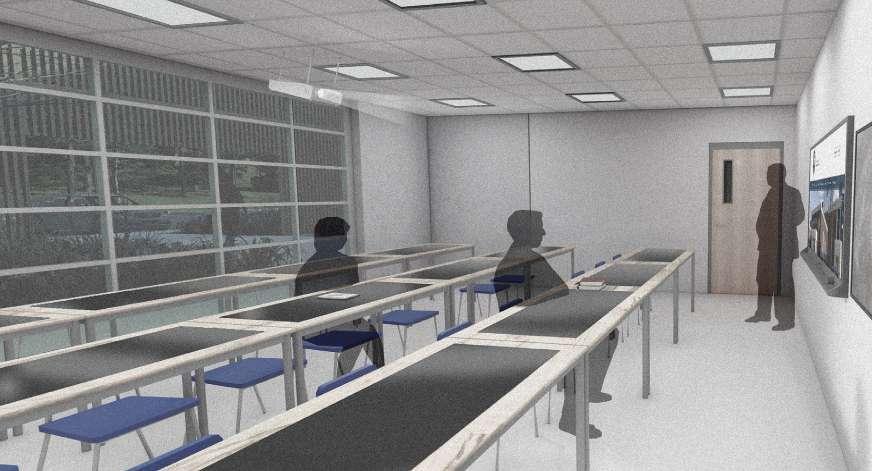
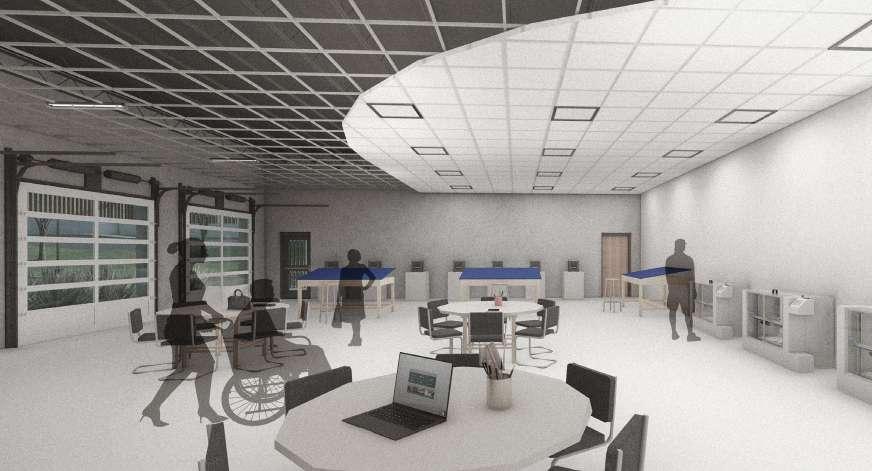
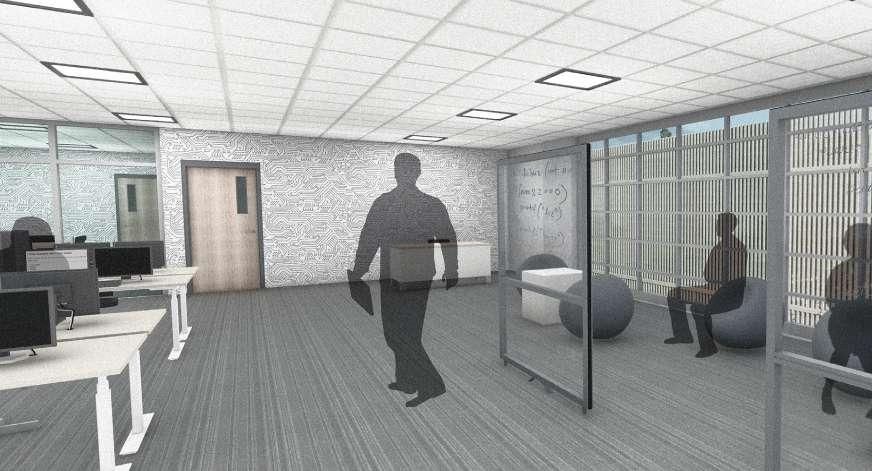
typical classroom tech lab computer coding classroom and break out spaces
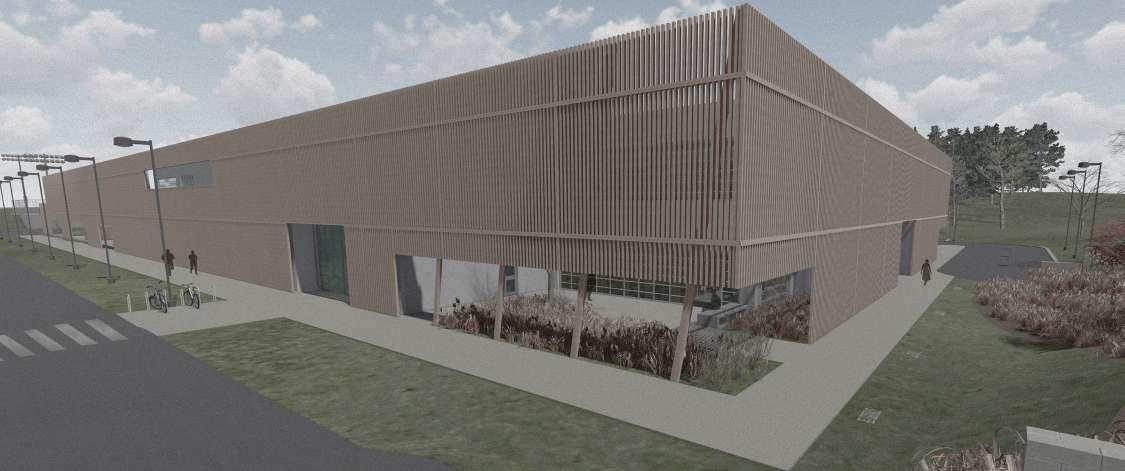
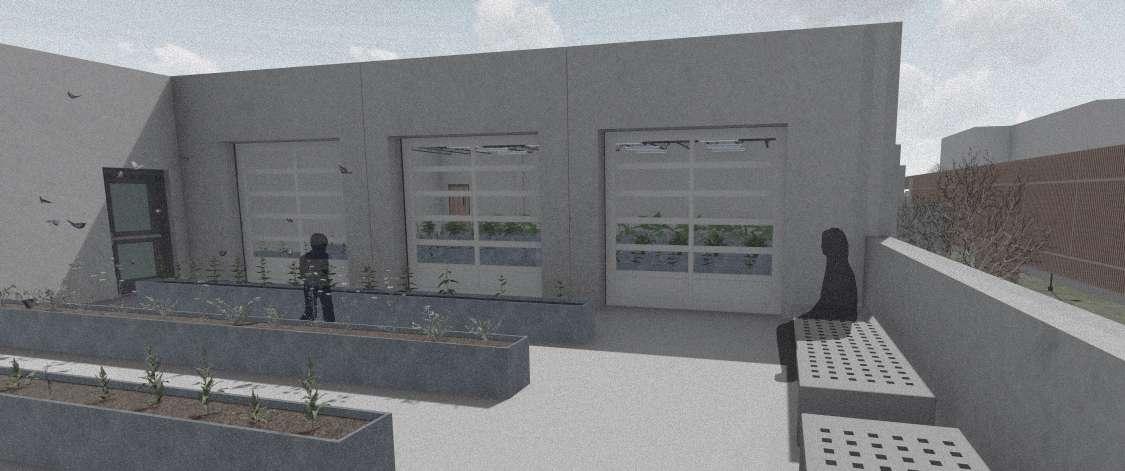

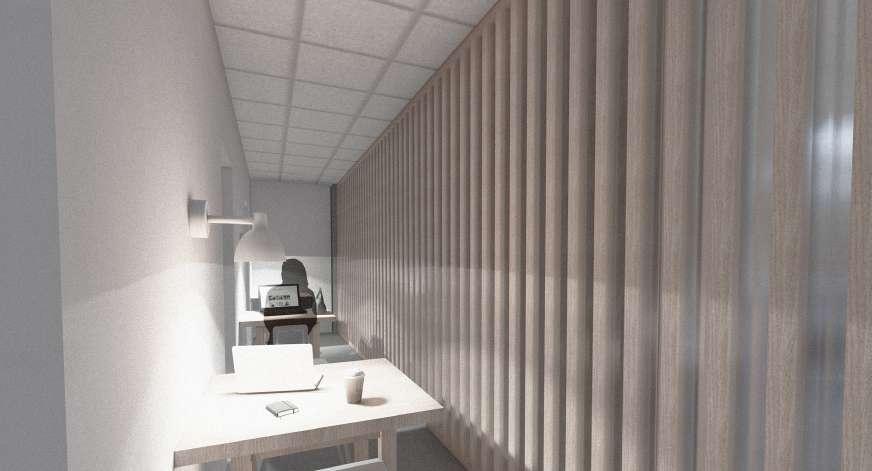
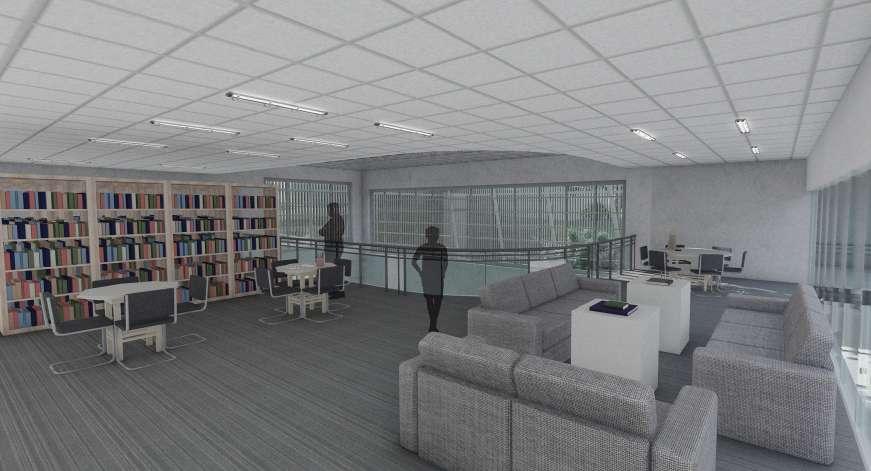
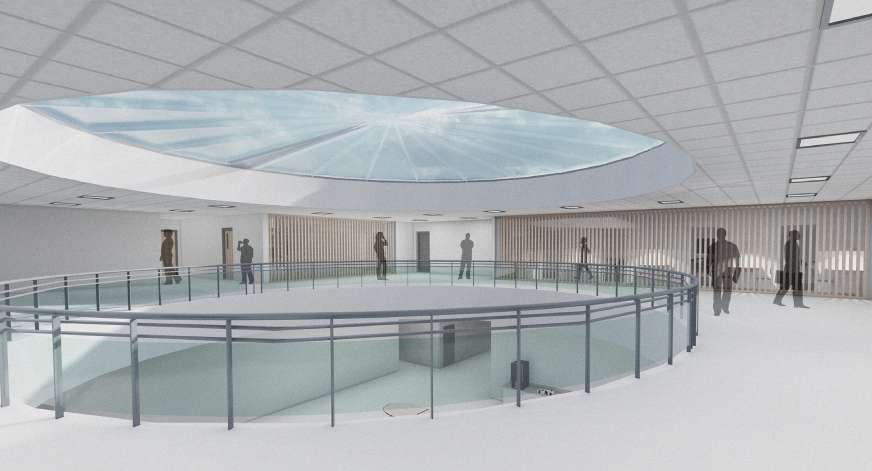
engineering classroom breakout space 2nd level of library 2nd level atrium space overlooking the cafe space

URBAN ELEVATION 3.
211 W. CAPITOL ST. JACKSON, MS
Urban Elevation was a design charet where the objective was to design a “public” facade on the site chosen for the capstone project the following semester. This facade indicates a mixed-use occupancy type in a contemporary interpretation of the art-deco style that dominated the Jackson skyline in the early 20th century. This building is also a metaphor for a tree. The mechanical systems are rooted underground, and the building is designed to grow vertically and clean the air surrounding it. This metaphor was inspired by analogy - of the four similitudes in Michel Foucault’s book: “The Order of Things”. The concept of analogy basically states that unlike things tend to behave like each other regardless of where they are situated in space or time.


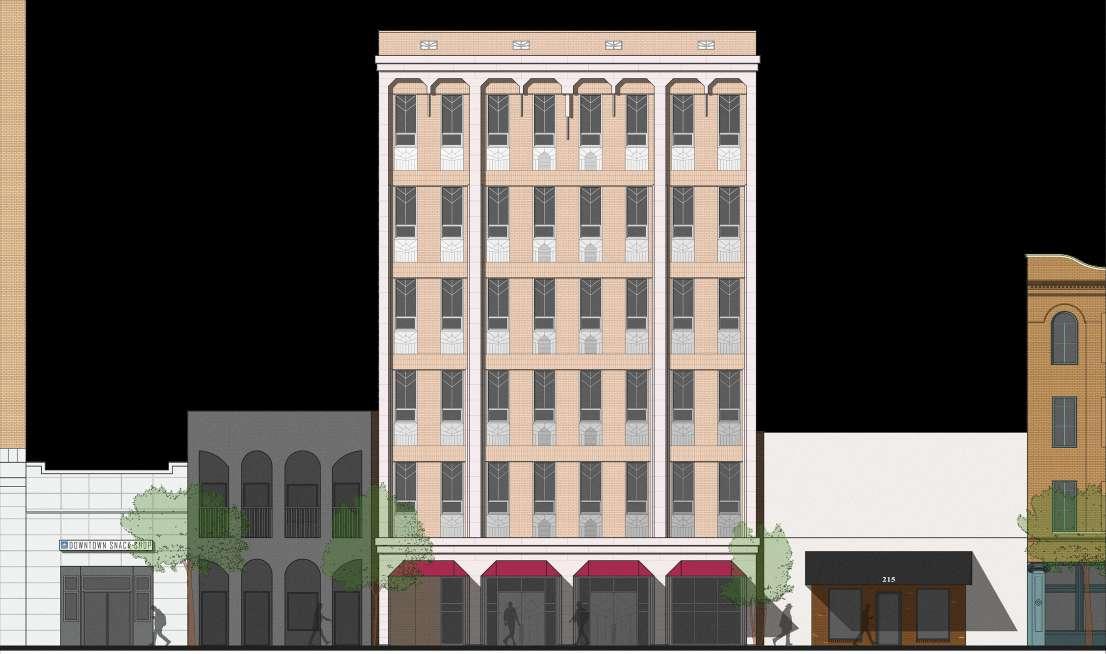
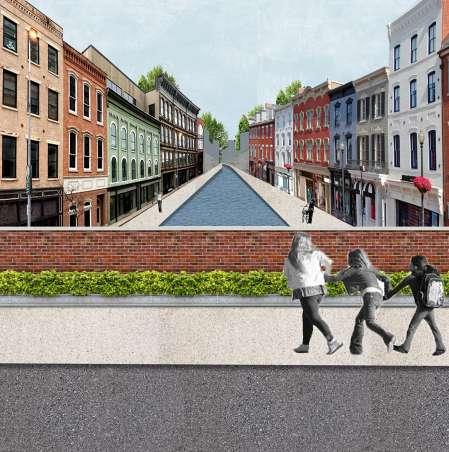
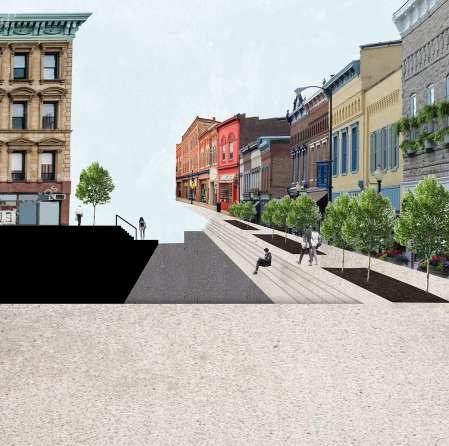

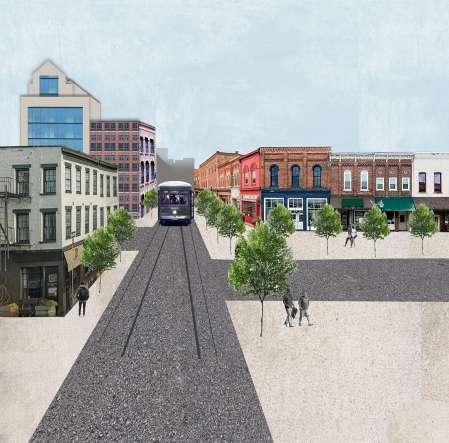
DOWNTOWN JACKSON MASTER PLANNING 4.
JACKSON, MS
This was a group project to re-design downtown Jackson, Mississippi. Jackson is a city with great architectural “bones” but it is lacking density and life. To revitalize downtown Jackson, our group first determined What Is downtown Jackson, then we started exploring design concepts for What Ought to be in downtown Jackson. We were influenced by the book: “The Death and Life of Great American Cities” by Jane Jacobs and new urbanist principles like complete streets and decreasing the dependency of automobile travel.
WHAT IS?
As previously mentioned downtown Jackson is lacking enery. To reingivorate it, the city must grow organically and methodically. Small incremental changes to the city that reinforce new urbanists ideals such as density, walkability, and safety can serve as catalyst for other development to follow suit. However, before beginning to idealize changes to the city one must think deepyly about Jackson is.
Jackson, Mississippi’s downtown is very sparse, and its divisive history manifests in the brick and concrete buildings. Some of them thriving, others barely justify there existance. Despite this spareness, Jackson’s Mississippi’s downtown is also one of borders and boundaries. Whether intentially designed to keep people out or not, the viaduct (1) , town creek (2) , governor’s mansion wall (3), and the fairground perimeter fence (4) serve as measures of detterance for its own residents.


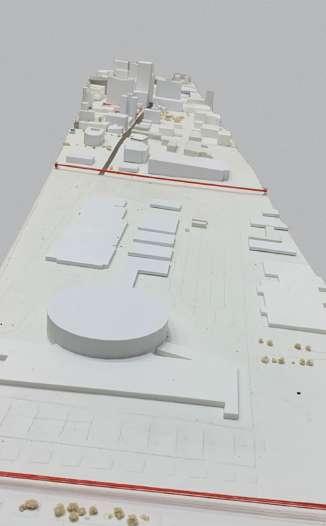
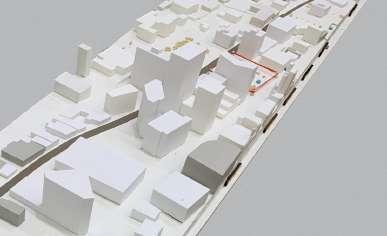

(1) (3) (4) (2)
WHAT OUGHT?
What ought to be in Jackson is downtown with life and purpose. Autocentrism has plagued cities like Jackson for the past decades rendering it vast and unfriendly for pedestrians. Jackson could benefit from more infill low-road buildings that can adapt with different programmatic changes and reinforce the traditional urban fabric of an American downtown.
However, “Designing a dream city is easy. Rebuilding a living one takes imagination.” This Jane Jacobs quote illustrates how to improve a living city careful procedures must take place to build upon the existing infastructure instead of massive cityscaled rennovation. Some places could benefit from small, modest design interventions, while other places require more significant design changes. These areas such as the governor’s mansion, town creek, and the fair grounds are areas of interest that act as moment within the city’s context. Regardless of their function they still enforce density and emphasize the life of the street scape. These moments can then serve as an example for other future development within the other blocks of downtown. Still, these design interventions are sensitive to their site-specific context and the broader context of downtown.
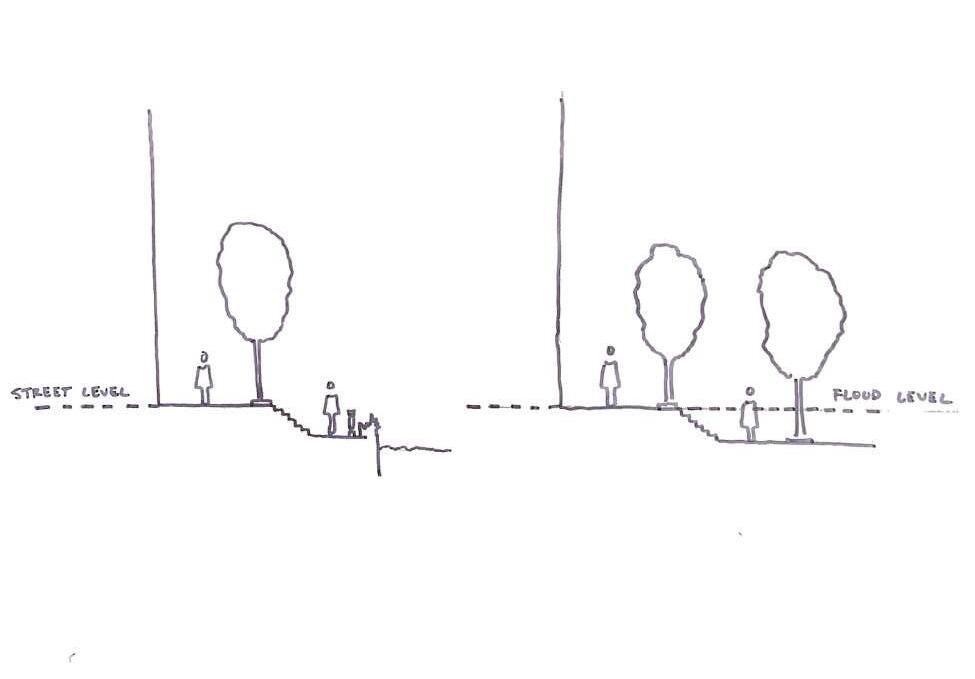
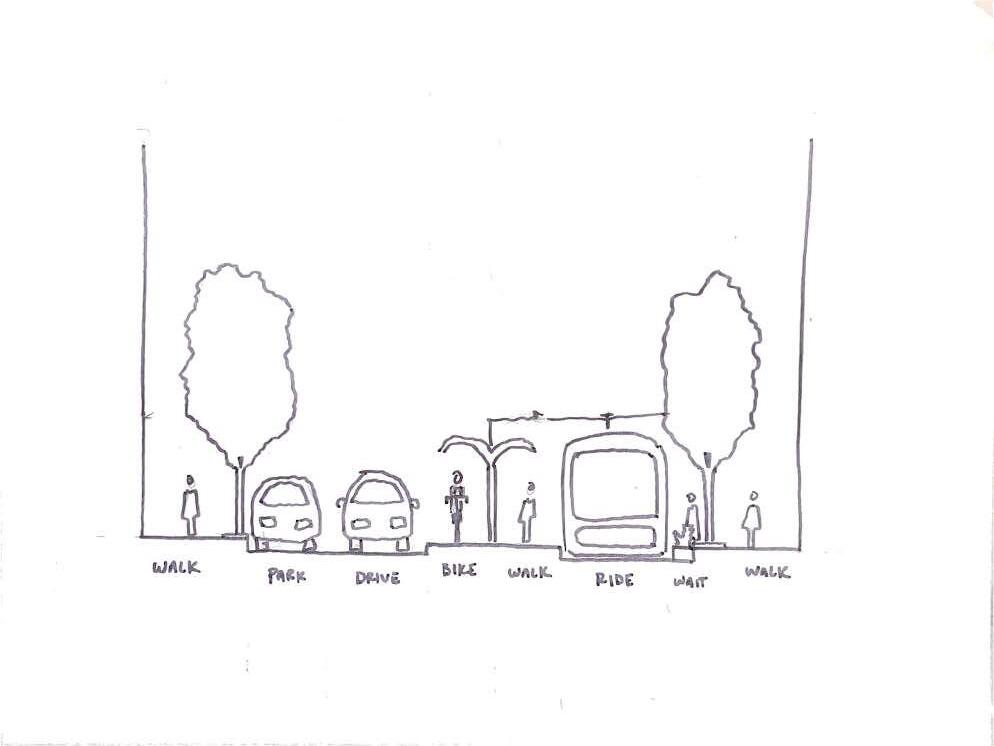
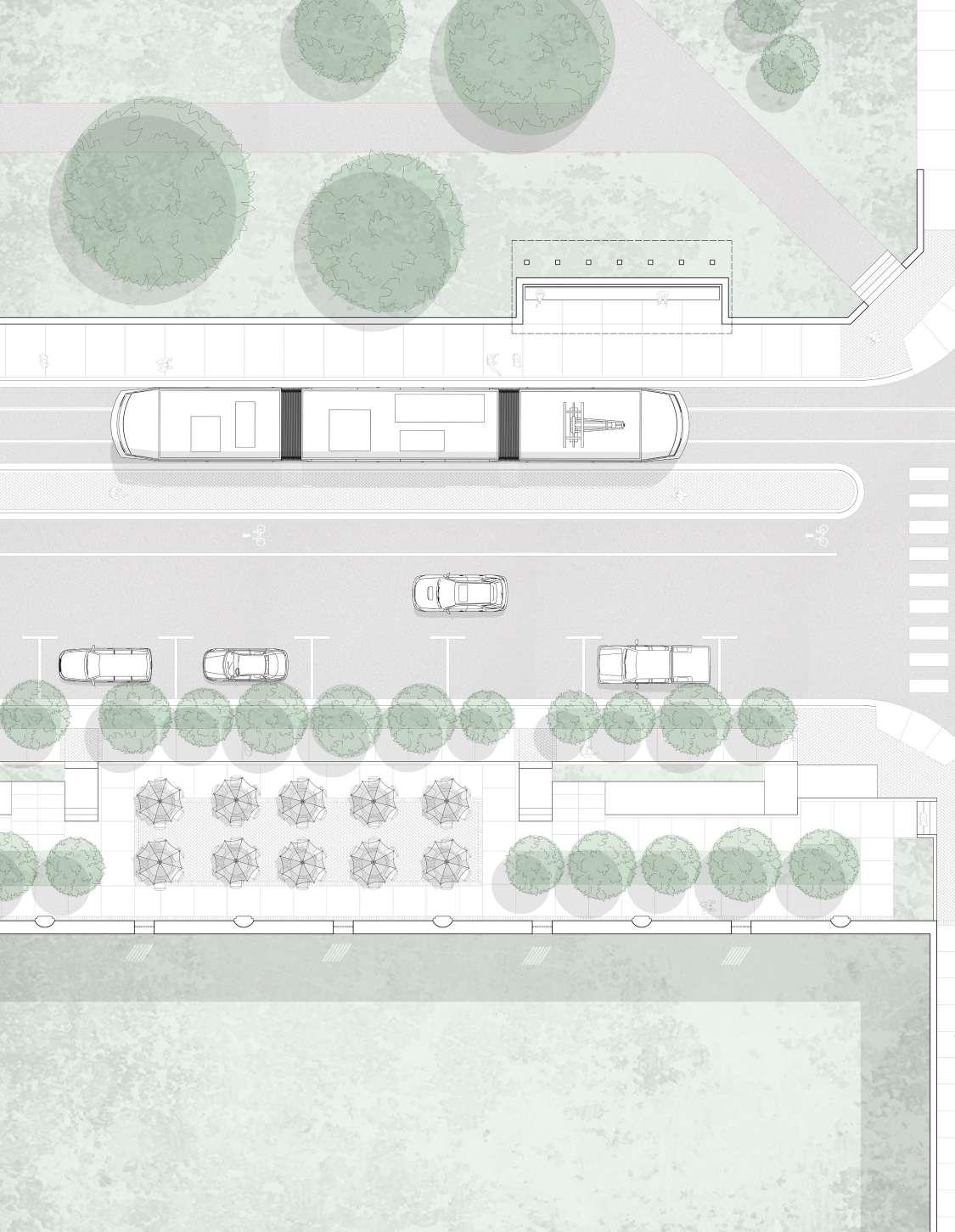 Governor’s Mansion
Governor’s Mansion
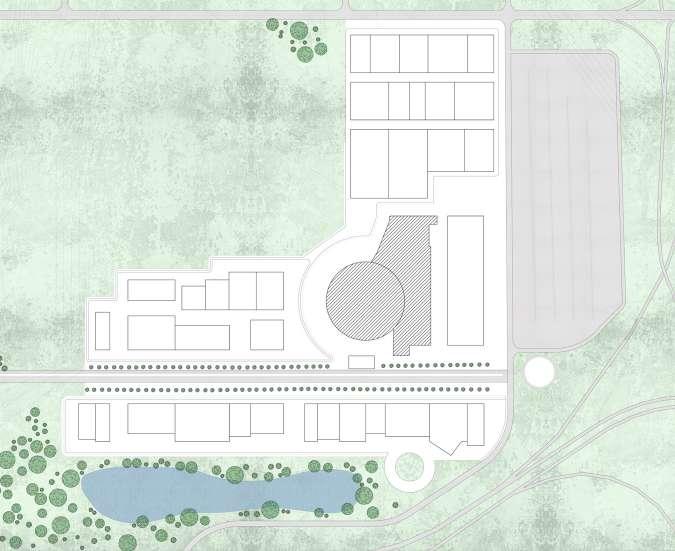
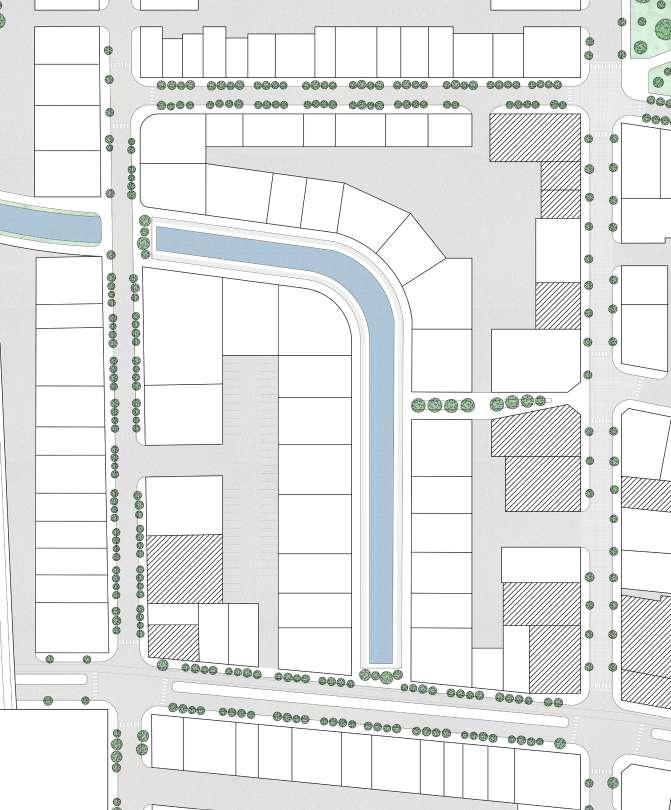 Town Creek
Fair Grounds
Town Creek
Fair Grounds

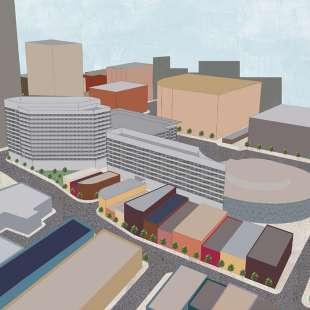

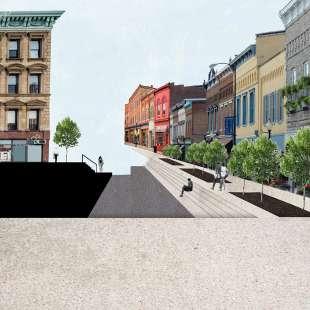







TOWN CREEK CENTRAL
DISTRICT HISTORIC DOWNTOWN 8’ 5’ 10’ 1&1/2 ‘’ 1’ scale 1&1/2 1’ scale D C D T R C T 8’ 10’ D T R C T D T R C T 1&1/2 1’ scale D R C D T R C T 1&1/2 ‘’ 1’ scale
BUSINESS






























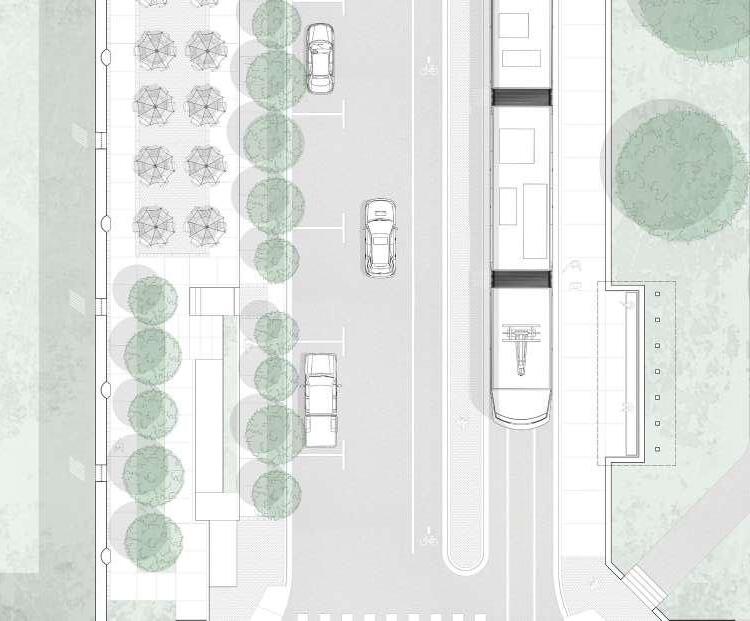






AMITE STREET (SMITH PARK) SCALE: 1/4” = 1’ 0” 5 10 25 50 GROUP 5 Jacob Bryson, Elisa Caseneda, Michael Chew, Reagan Douglass, Lucas Elder, Mikayla House Existing Sidewalks Road Tall North Buildings Tall South Buildings Medium North Buildings Medium South Buildings Short North Buildings Short South Buildings FAIR GROUNDS 8’ 5’ 10’ 1&1/2 ‘’ 1’ scale 1&1/2 1’ scale D C D T R C T 8’ 5’ 10’ 1&1/2 ‘’ 1’ scale 1&1/2 1’ scale
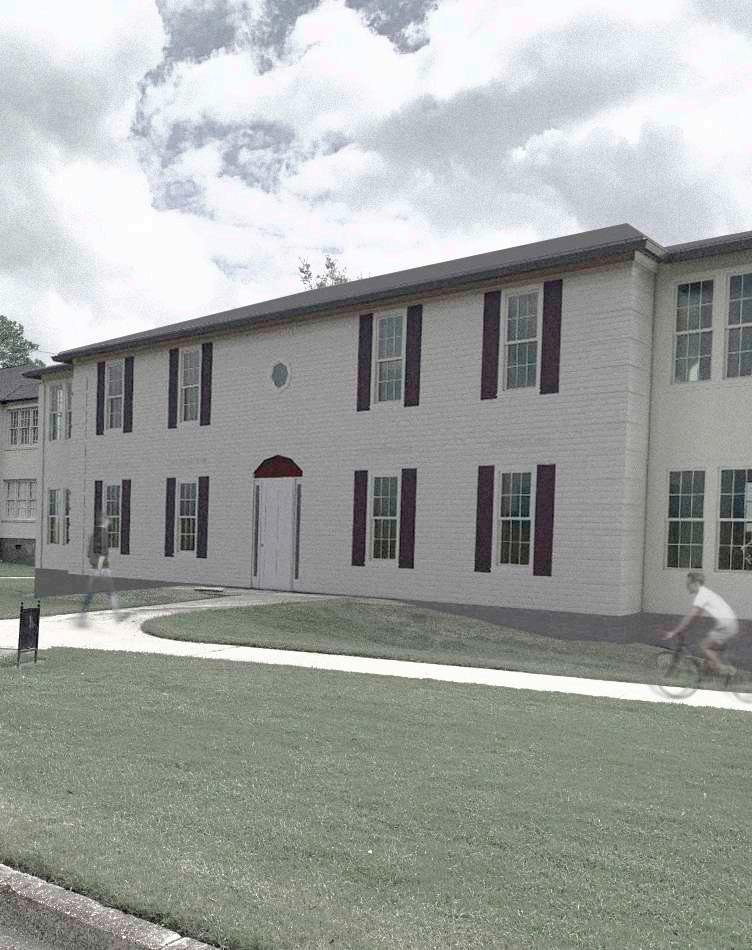
BRASFIELD & GORRIE CHARET 5.
108 UNIVERSITY DR. STARKVILLE, MS
The Brasfield and Gorrie Charet is an annual design competition with 12 teams of 11 students. Each team has 3-4 Building Construction Science students, 3-4 Interior Design students, and 3-4 Architecture students. Every year, Brasfield and Gorrie supplies the university with a considerable grant, and the winning teams earn a cash prize. For 2022, I was one of the 1st place winners for this competition. The purpose of this project was for all the students to work together in a simulated professional and collaborative environment. The design objective was to turn an existing university building into a Masters of Historical Preservation Building. Load bearing walls could not be touched, everything in the building had to be updated to meet code criteria, and the design of the building had to follow guidelines of historical preservation. Brasfield and Gorrie representatives and Mississippi State staff judged each groups’ formal presentation.
Our design was straight forward, cost-efficient, and sustainable. My specific duties included site analysis, exterior design, renderings, elevations, and being “point person” for the architecture students and the team during informal critiques and the final presentation.

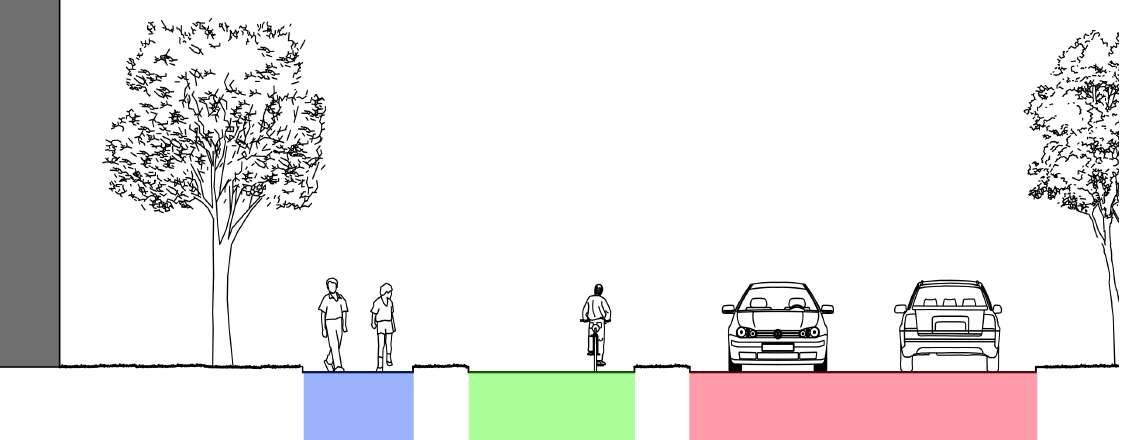 walking biking driving
walking biking driving
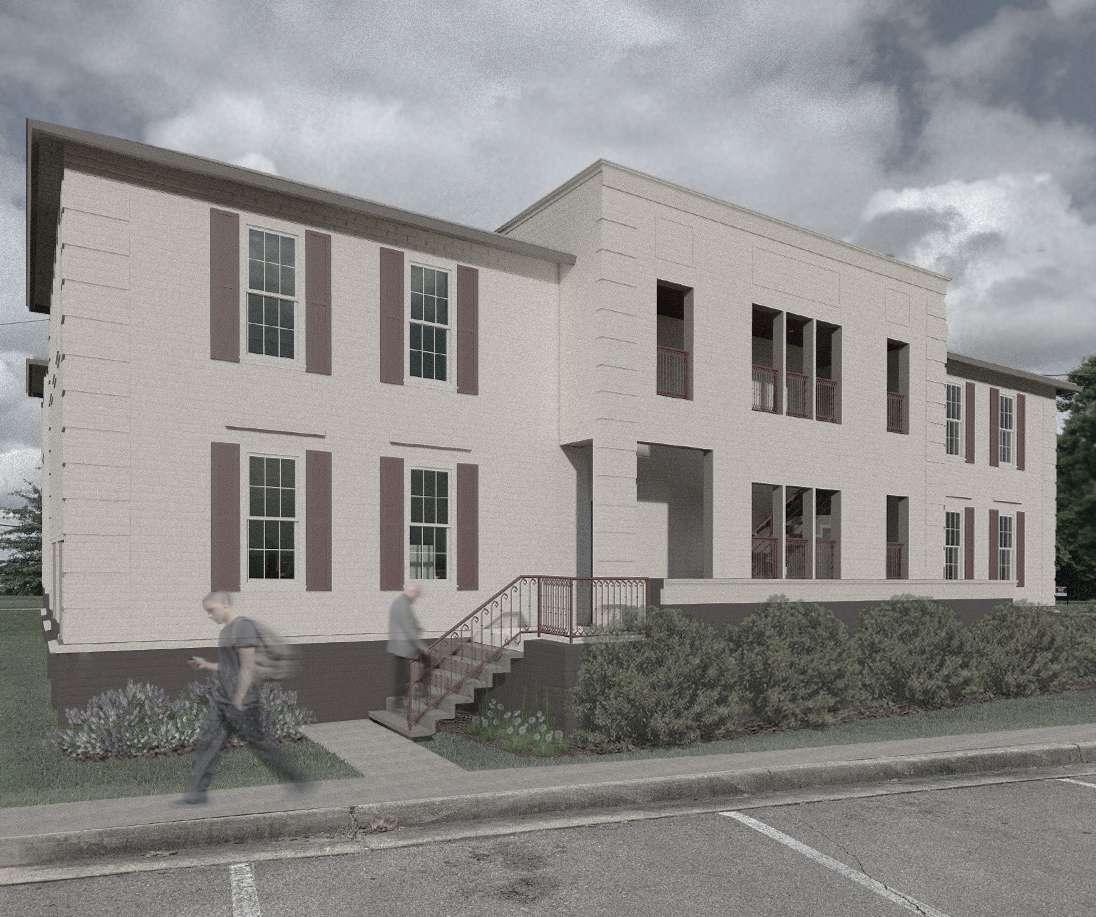

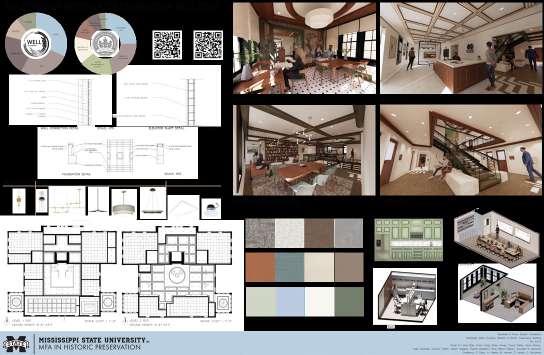
THANK YOU CONTACT 662.648.9493 | lde87@msstate.edu







































































































































 Governor’s Mansion
Governor’s Mansion

 Town Creek
Fair Grounds
Town Creek
Fair Grounds














 walking biking driving
walking biking driving


