LUCAS ELDER PORTFOLIO
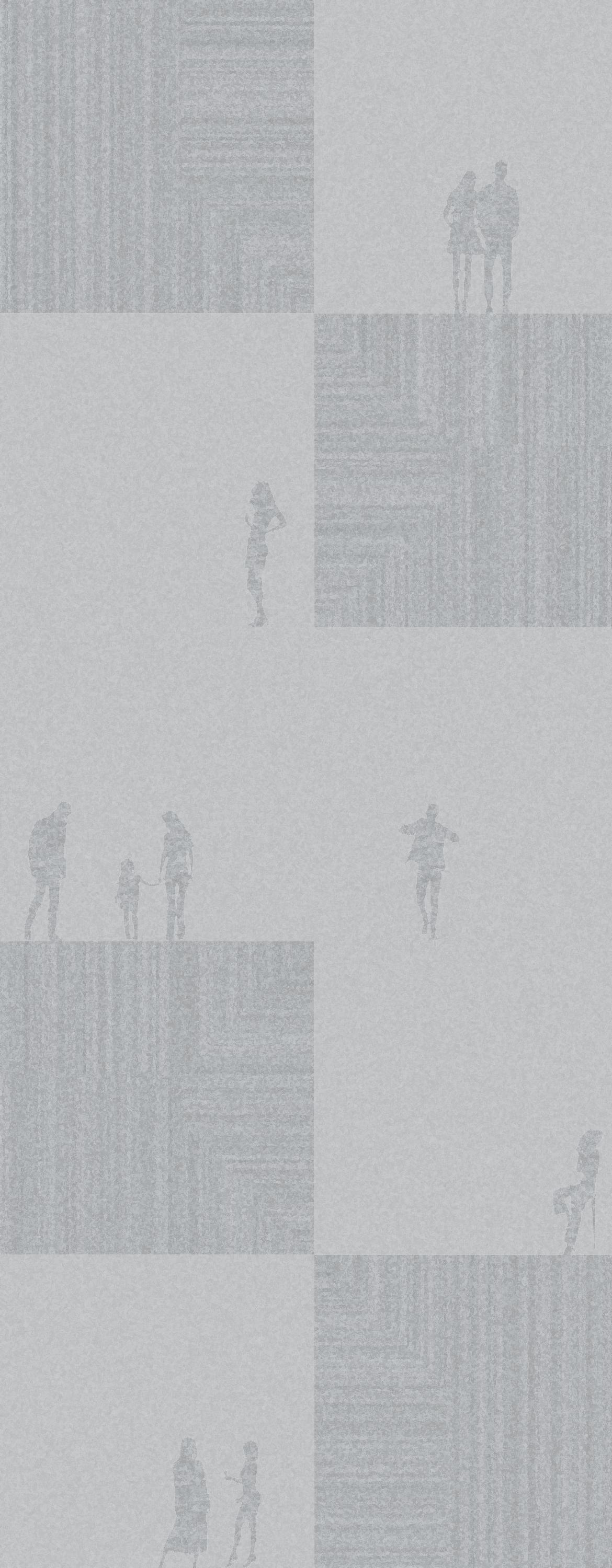
1.
2.
NATIONAL ARBORETUM ART GALLERY
studio II-A | fall 2019
BRASFIELD & GORRIE CHARET
studio IV-A | fall 2022
3. CUBE PROJECT
studio I-B | spring 2019
4.
FOLLEY PROJECT
studio I-B | spring 2019
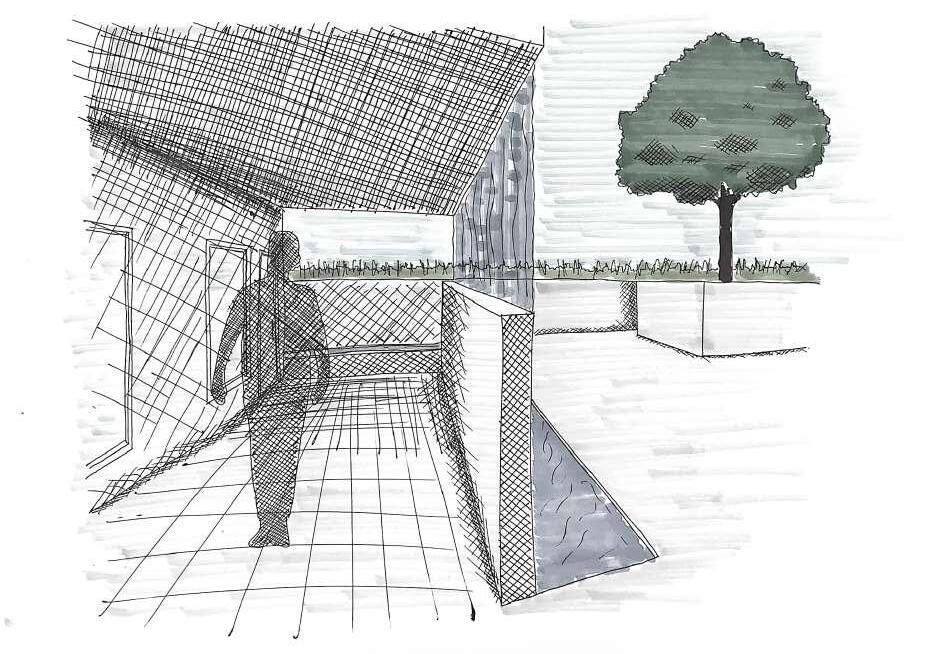


1.
2.
NATIONAL ARBORETUM ART GALLERY
studio II-A | fall 2019
BRASFIELD & GORRIE CHARET
studio IV-A | fall 2022
3. CUBE PROJECT
studio I-B | spring 2019
4.
FOLLEY PROJECT
studio I-B | spring 2019

This studio project is a building located in the National Arboretum in Washington, D.C. The building consisted of three parts: an art gallery, a sculpture garden, offices and a recessed leisure area outside the building as well. This project emphasized the importance of indirect natural lighting in the gallery space, as well circulation through the gallery and sculpture garden. The strategy was to create a linear plan that pointed in the direction of the arboretum; however, one would circulate through the gallery and sculpture garden in a winding fashion. The lighting strategy features a combination of clerestory lighting and internal reflectors to diffuse light coming into the gallery. Additionally, this project highlights two water features: one at the main entrance and another at the transition between the art gallery and sculpture garden to pay tribute to the reflection pool in front of the original columns that stand in the arboretum. The sleekness and white coloration of the building is so that it does not distract from the artwork.
Organizing spaces was a design excersize meant to facilitate the arrangement of the plan. Through analyzing different spatial organizations such as centralized, radial, clustered, axial and linear, I was able to develop the optimal plan for the site. As previously mentioned, the entire flow of this structure guides patrons from the gallery spaces, then to the old colum capitols. The spaces are arranged linearly with breaks and shifts in the axis as one moves through the space, similar to some ziggurats. These qualities of circulate add suspense and anticipation to the user experience and it slows down the pace of circulation.



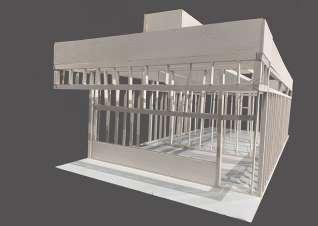






The Brasfield and Gorrie Charet is an annual design competition with 12 teams of 11 students. Each team has 3-4 Building Construction Science students, 3-4 Interior Design students, and 3-4 Architecture students. Every year, Brasfield and Gorrie supplies the university with a considerable grant, and the winning teams earn a cash prize. For 2022, I was one of the 1st place winners for this competition. The purpose of this project was for all the students to work together in a simulated professional and collaborative environment. The design objective was to turn an existing university building into a Masters of Historical Preservation Building. Load bearing walls could not be touched, everything in the building had to be updated to meet code criteria, and the design of the building had to follow guidelines of historical preservation. Brasfield and Gorrie representatives and Mississippi State staff judged each groups’ formal presentation.
Our design was straight forward, cost-efficient, and sustainable. My specific duties included site analysis, exterior design, renderings, elevations, and being “point person” for the architecture students and the team during informal critiques and the final presentation.
108 UNIVERSITY DR. STARKVILLE, MS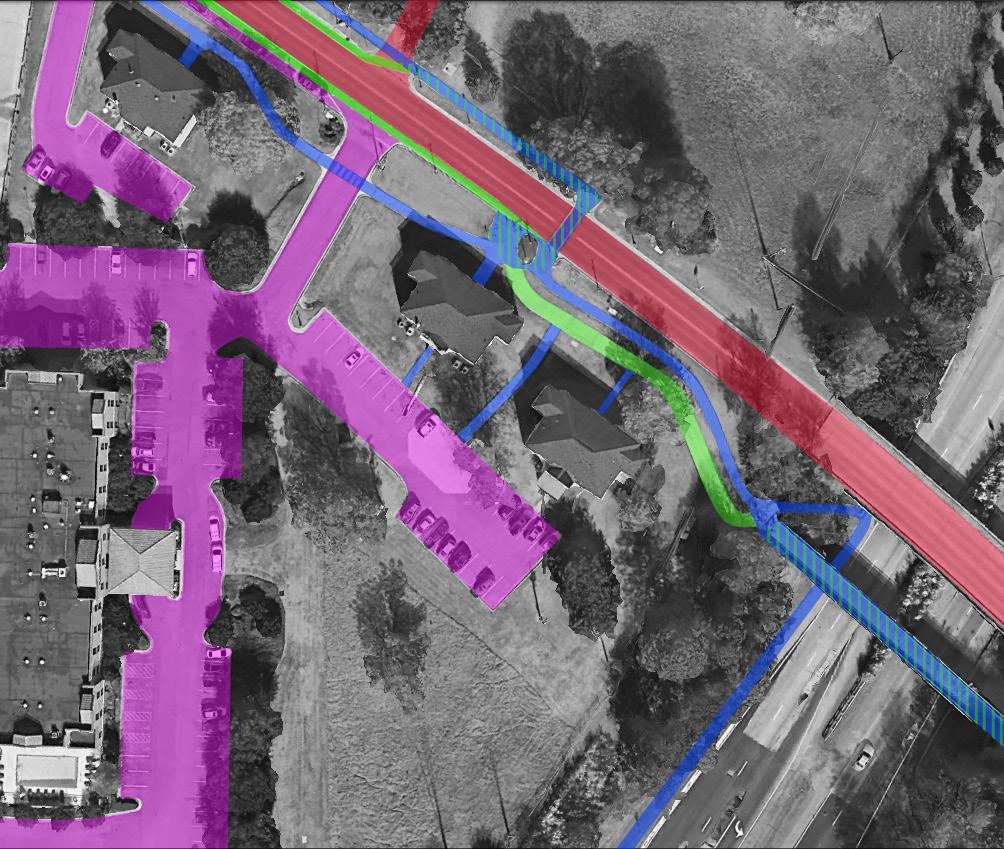
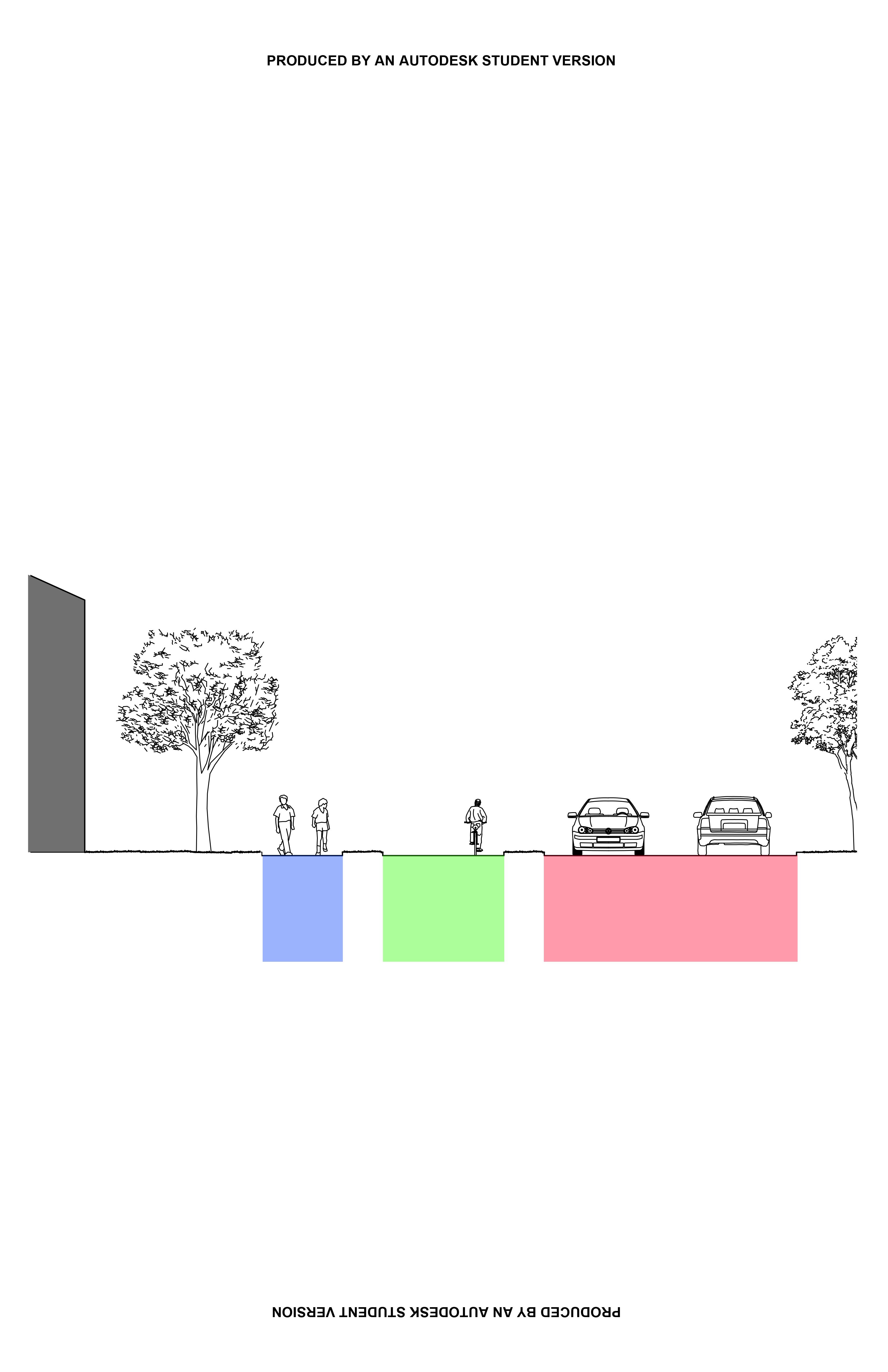


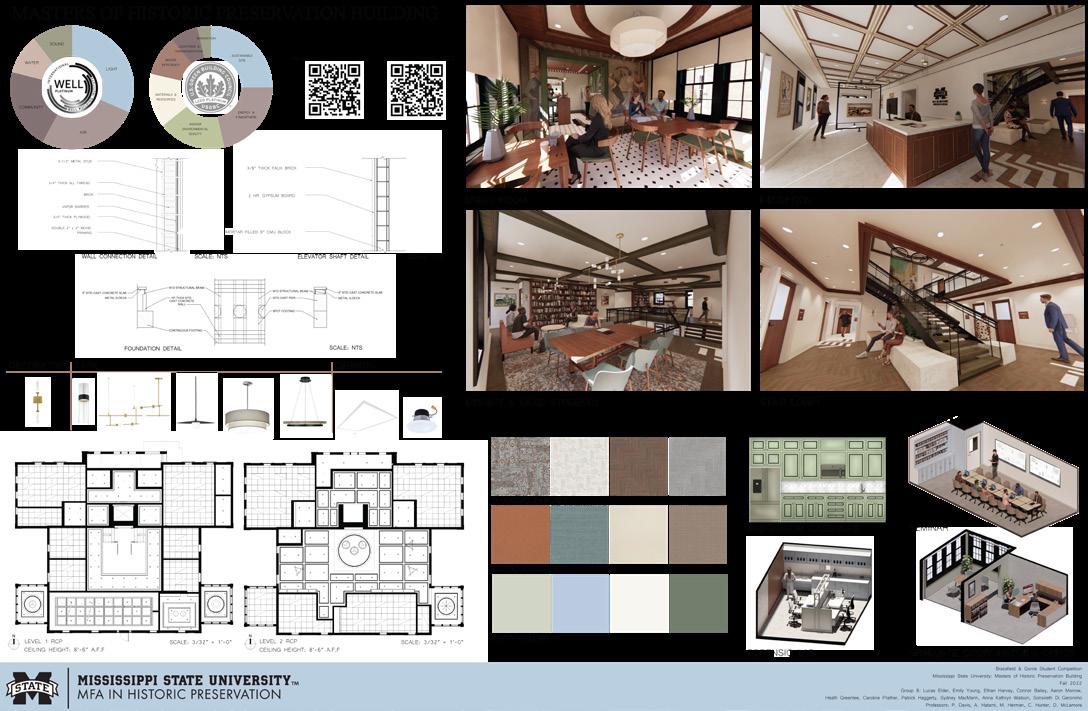

This is a conceptual project that explores the dimensions and lighting conditions of a 10 in. cube. I approached the cube as an occupiable space, and my goal was to cast ever changing shadows throughout. After exploring multiple iterations of cubes that implement different manipulations I decided on a cube with subtracting elements and slicing vertical and horizontal slats that determine the boundaries of the spaces within the cube. These different spaces within the cube consist of two semiprivate spaces interrupted by a public space open to the top and bottom surfaces of the cube. Overall, this project taught me how to think and design 3-dimensionally and in different orientations.
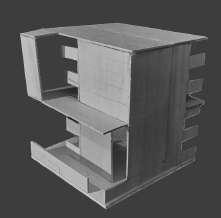
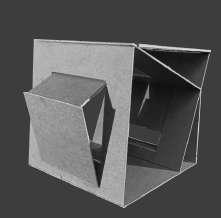



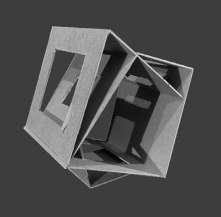


For this project I was tasked to design two follies (pavillions) on the northside of Mississippi State University’s campus. One folley resides in the sloped wooded area of the Thad Cochran Research Center, while the other folly overlooks Chadwick Lake. This was the first attempt at designing structures on an actual site. The folley overlooking the lake interacted was designed to appear as if it was floating above the lake. The curved geometry of the structure is indicative of the softness of the lake. The folley in the wooded area was designed to interact with slope of the site. Occupants circulate through the folley in a switchback fashion - like a path along a steep hill. The walls are angled up with louvers overhead to draw attention to the tree canopy. Both structures focus on understanding of how architecture interacts with the site and the user experience of space.
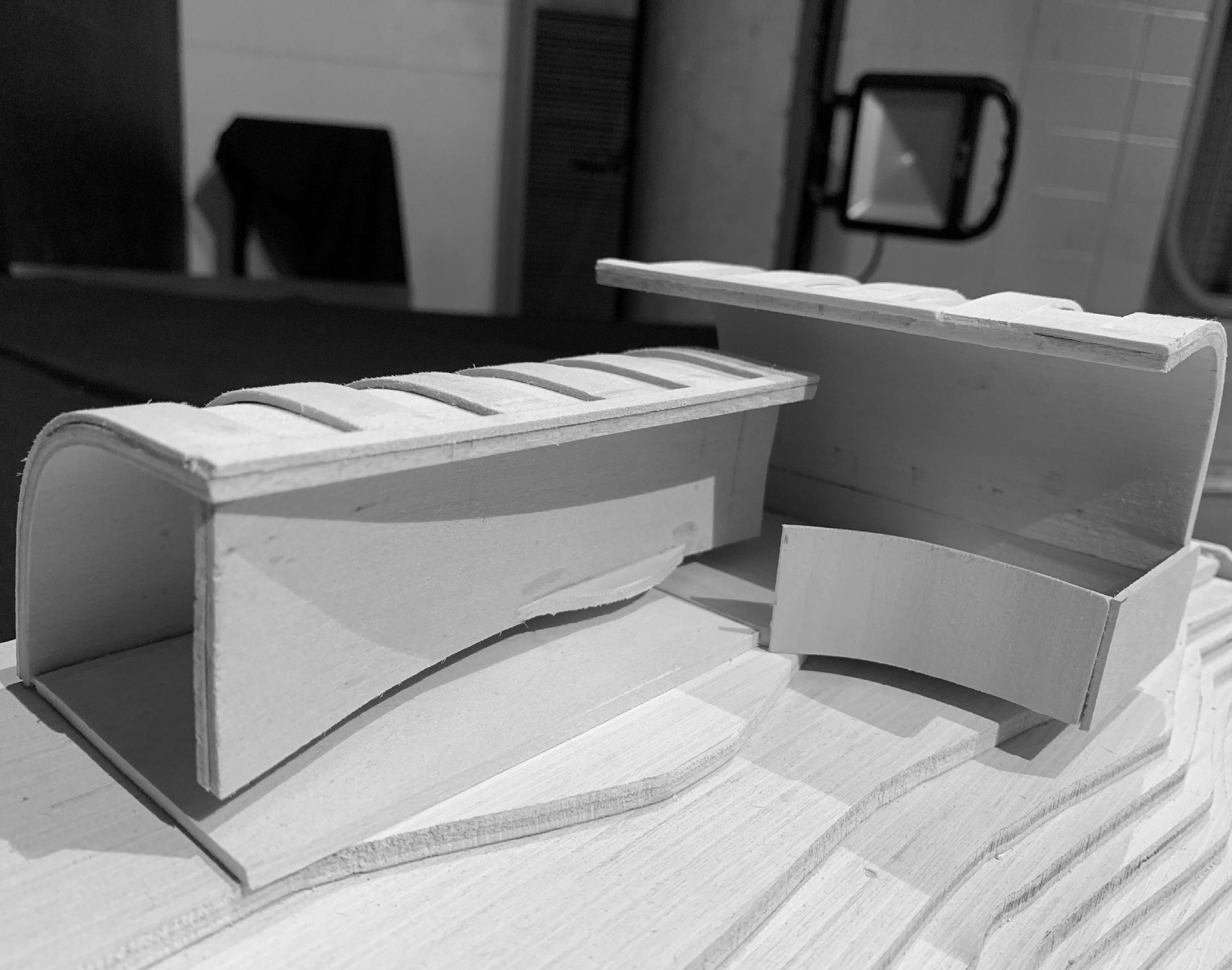
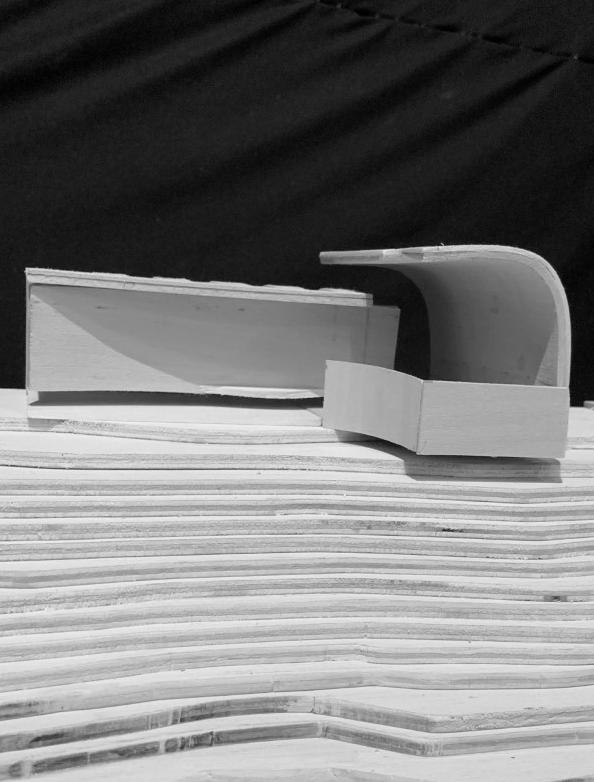

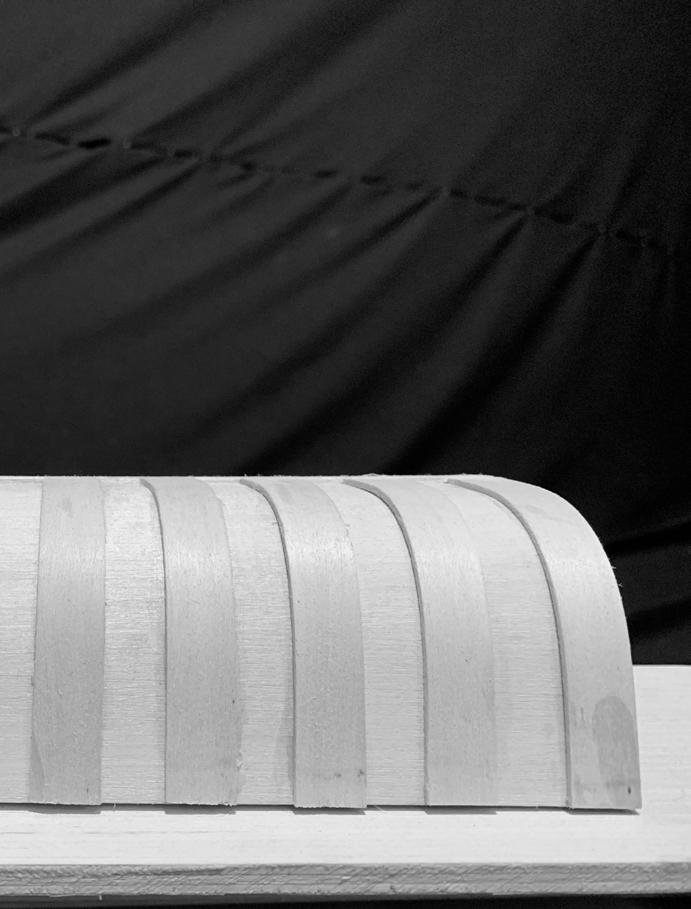



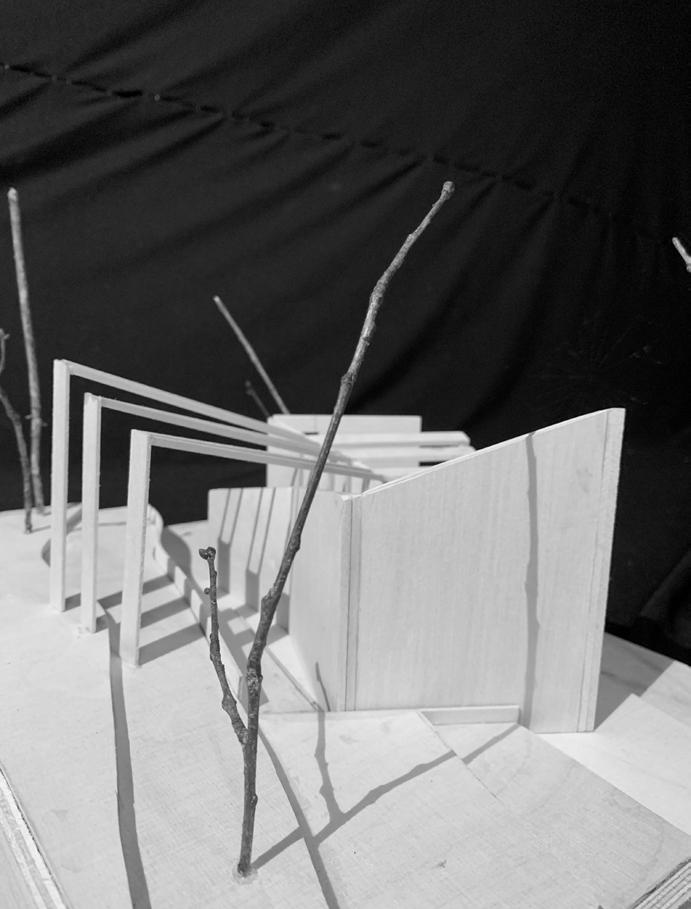 Chadwick Lake
Chadwick Lake
