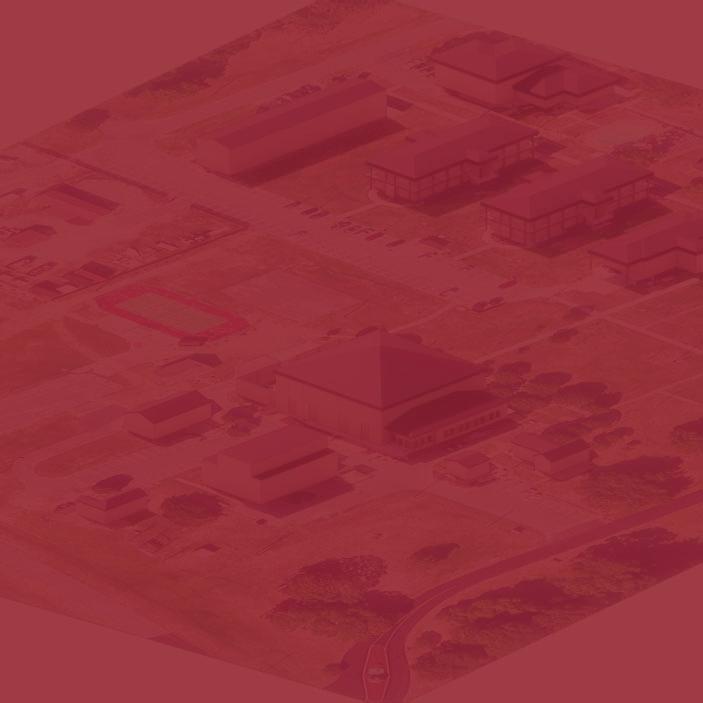




Established in 1963, LS3P is a multidisciplinary firm offering architecture, interiors, and planning services to a wide variety of clients nationwide. Central to all regions of the Southeast with offices in Charleston, Columbia, Greenville, Myrtle Beach, Asheville, Charlotte, Greensboro, Raleigh, Wilmington, Atlanta, Savannah, and Jacksonville (FL), LS3P is committed to bringing state-of-the-art design, technology, and expertise of a strong regional firm closer to our clients on a local level.
With a staff of over 480 employees, we have the resources to offer total design capabilities from site selection to occupancy, yet we are small enough to give personal attention to each client. The firm’s extensive design portfolio also includes specialized expertise in federal, municipal, and state projects.
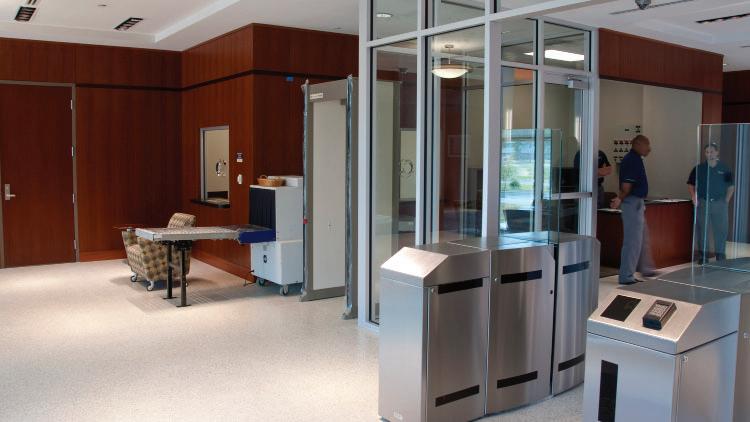
we design safe, secure, and functional
By integrating these considerations into the design and planning of military installations, we create environments that prioritize safety, security, and functionality to support mission success while protecting personnel, assets, and sensitive information.
• Site Selection & Planning
• Threat & Risk Assessment
• Perimeter Security
• Access Control Systems
• Surveillance & Monitoring
• Hardened Structures & Blast Resistance
• Emergency Preparedness & Response
• Cybersecurity Measures
• Physical Safety Measures
• Sustainability & Resilience
• Collaborative & Interoperability
• Continuity of Operations
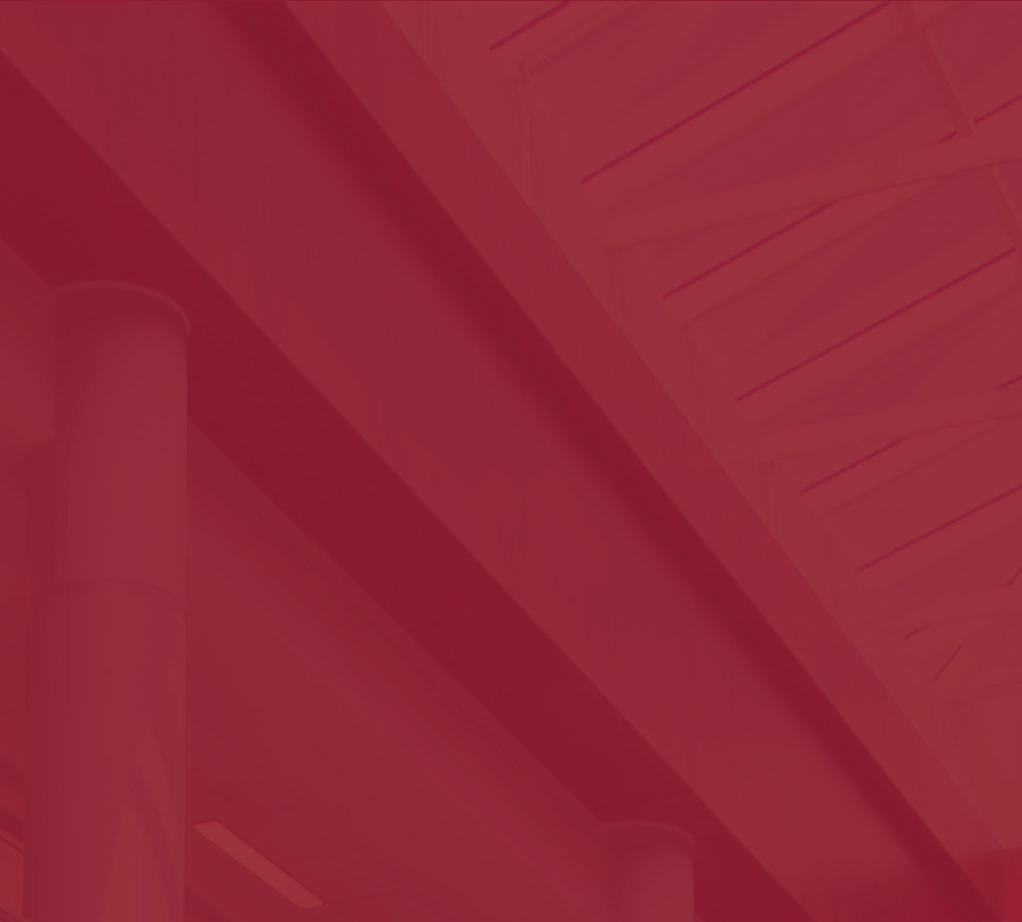

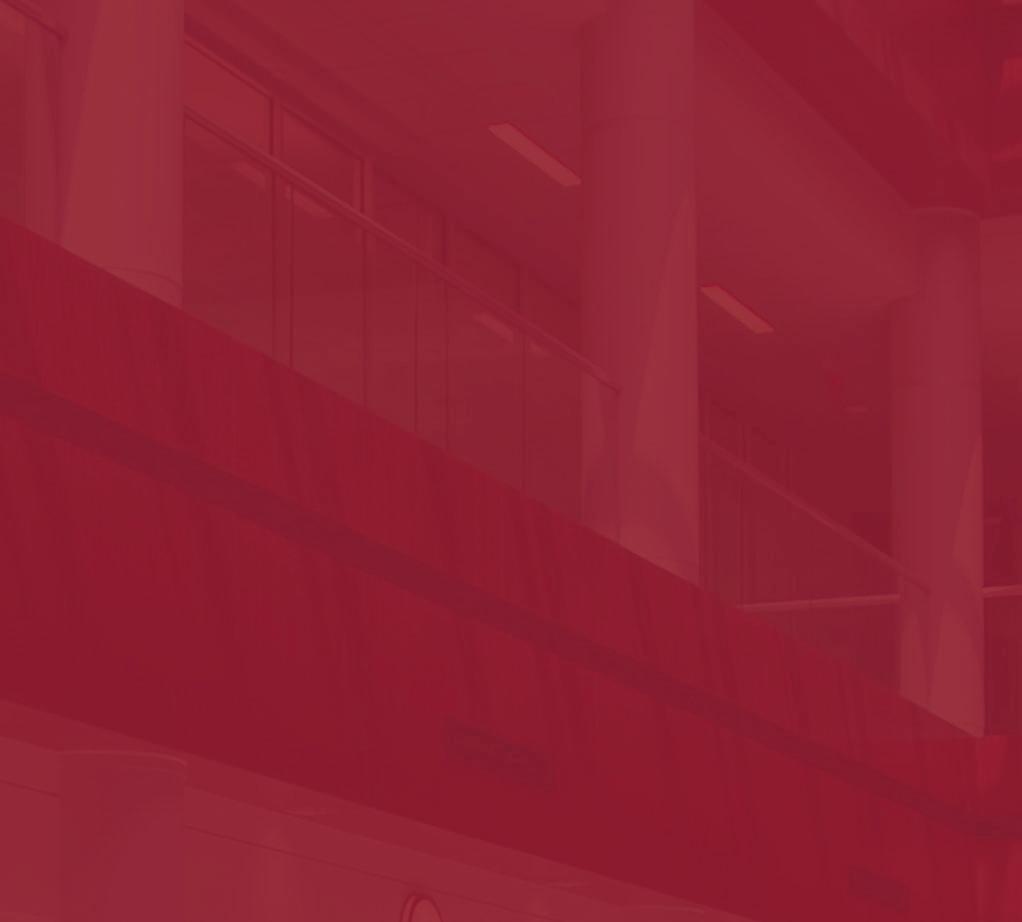
In the past 40 years, LS3P has designed over 150 federal projects in 14 states throughout the country as well as Guantanamo Bay, Puerto Rico, and South Korea .
LS3P has enjoyed repeat business with USACE and NAVFAC delivering 55 design-build projects totaling over $1.77 billion in construction in the past ten years. From the Design-Build Von Braun III Complex at Redstone Arsenal to the Design-Build 3rd Army (ARCENT) Patton Hall Headquarters Complex at Shaw Air Force Base, LS3P has the knowledge and proven systems to professionally address and manage the requirements associated with designing and building secure facilities.
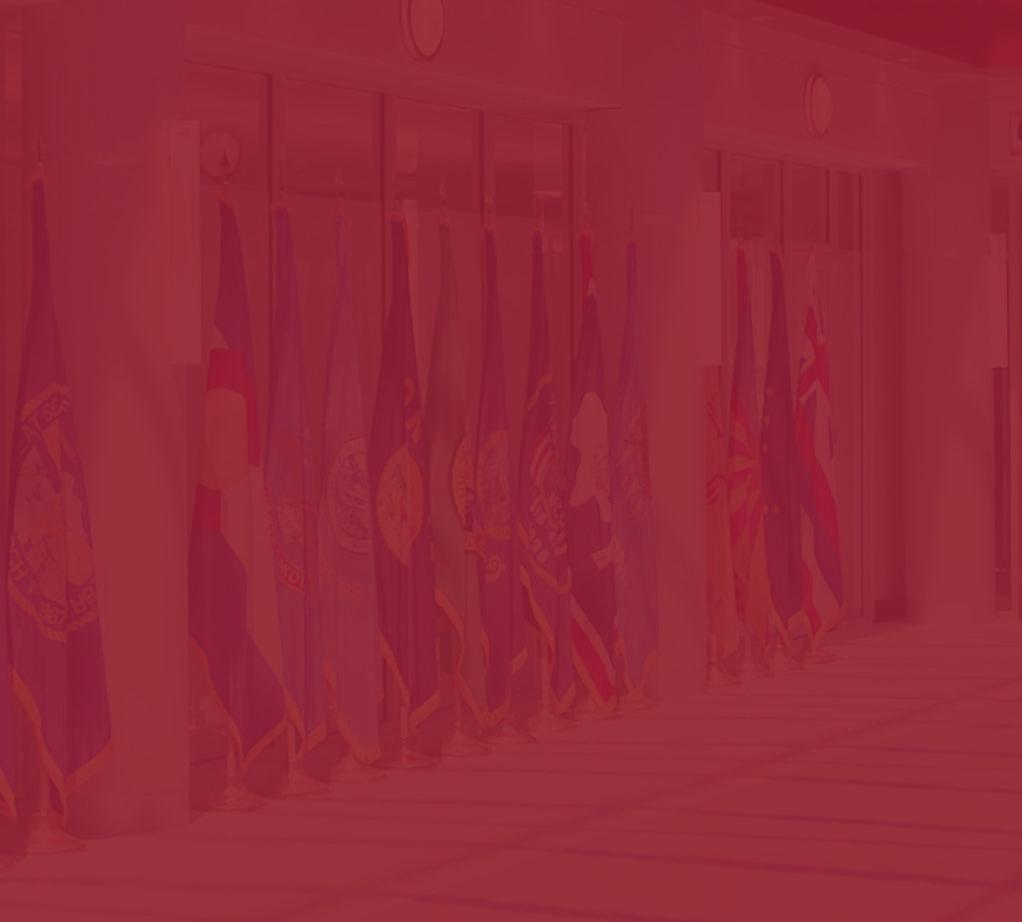

LS3P has designed over 280,000 square feet of secure space and over 60,000 square feet of accredited secure space in the past ten years.
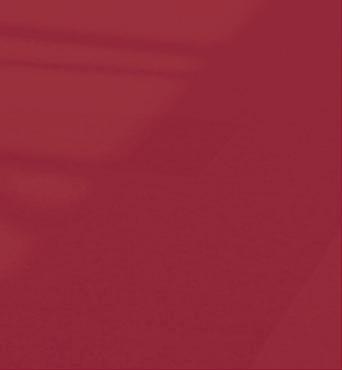
Secure facilities within the Department of Defense (DoD) encompass a diverse range of installations, facilities, and complexes worldwide. These facilities serve critical roles in military operations, research and development, intelligence gathering, and strategic planning.
Incorporating specific trends and developments into designing secure facilities requires a proactive approach to staying informed about emerging technologies, evolving threats, and best practices in security design. LS3P integrates the following trends and developments into our design of secure facilities to protect against unauthorized access, ensure the security of assets, and mitigate potential threats.
CONTINUOUS RESEARCH & EDUCATION: At LS3P we stay updated on the latest trends, technologies, and developments in security design through industry publications, conferences, workshops, and professional networks. We engage in continuous education to expand your knowledge and expertise in security-related fields.
RISK ASSESSMENT & THREAT ANALYSIS: Our seasoned designers conduct comprehensive risk assessments and threat analyses to identify current and emerging security threats that may impact the facility. We consider factors such as cyber threats, physical security risks, natural disasters, and geopolitical developments.
TECHNOLOGY INTEGRATION: LS3P incorporates cutting-edge security technologies and innovations into the design of secure facilities to enhance security effectiveness and operational efficiency. This may include AI-powered surveillance systems, biometric access control, drone surveillance, and advanced cybersecurity measures.
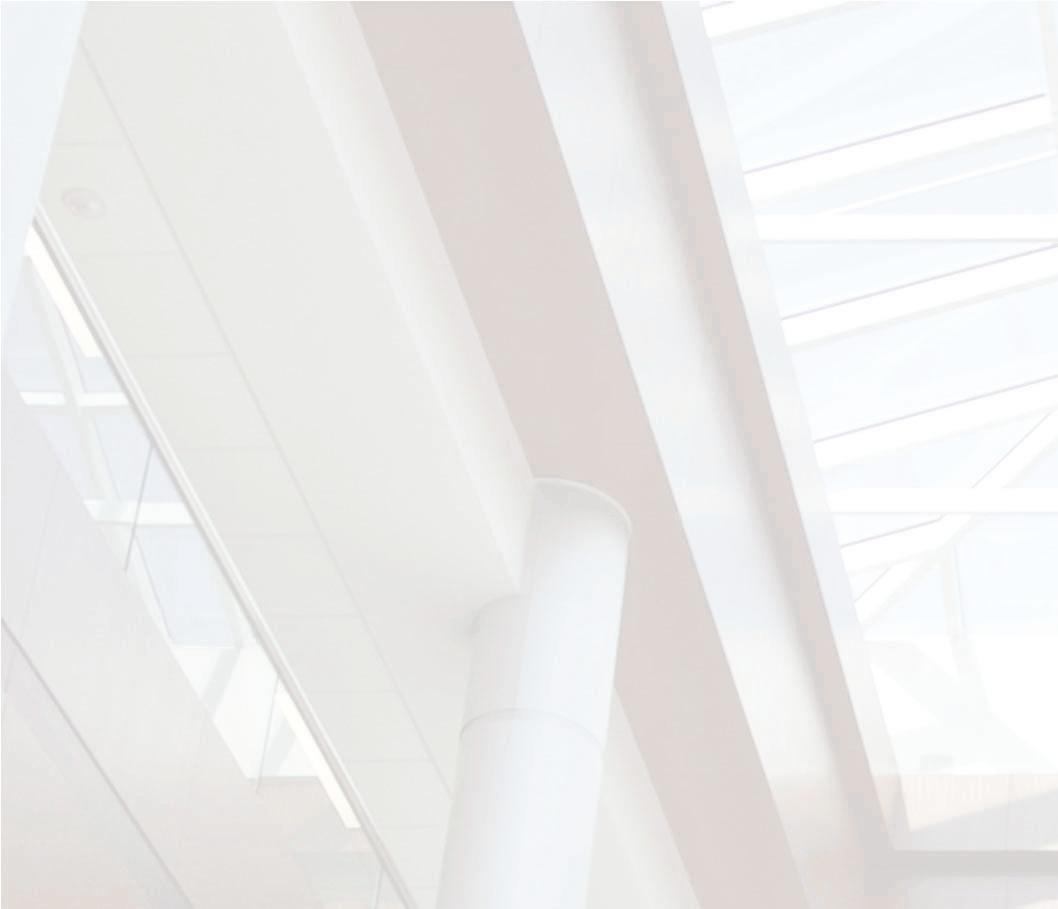
SUSTAINABILITY & RESILIENCE: At LS3P we strive to integrate sustainability and resilience principles into our designs of secure facilities to minimize environmental impact and enhance operational resilience. This may involve using energy-efficient building materials, renewable energy sources, and resilient infrastructure to withstand natural disasters and other disruptions.
FLEXIBILITY & ADAPTABILITY: We design secure facilities with flexibility and adaptability in mind to accommodate evolving security requirements, technological advancements, and organizational changes over time. Our qualified designers incorporate modular design principles and scalable infrastructure to support future expansion and upgrades.
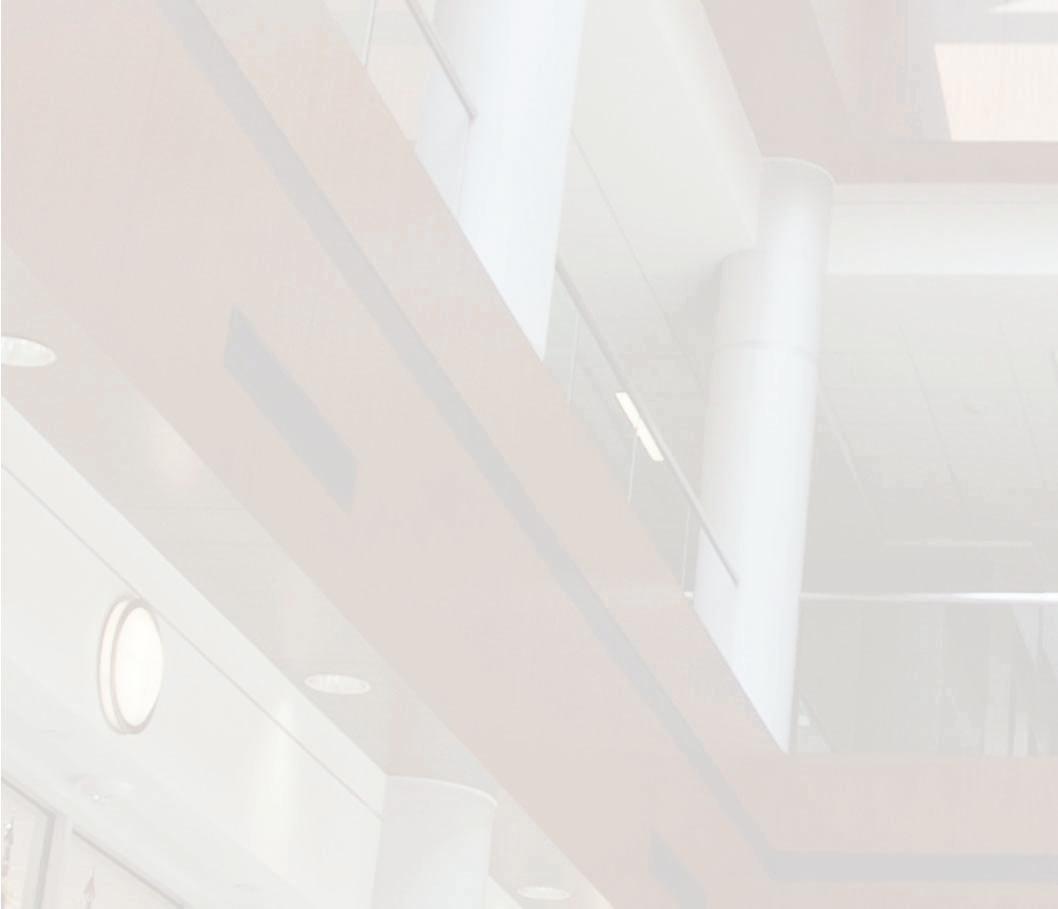
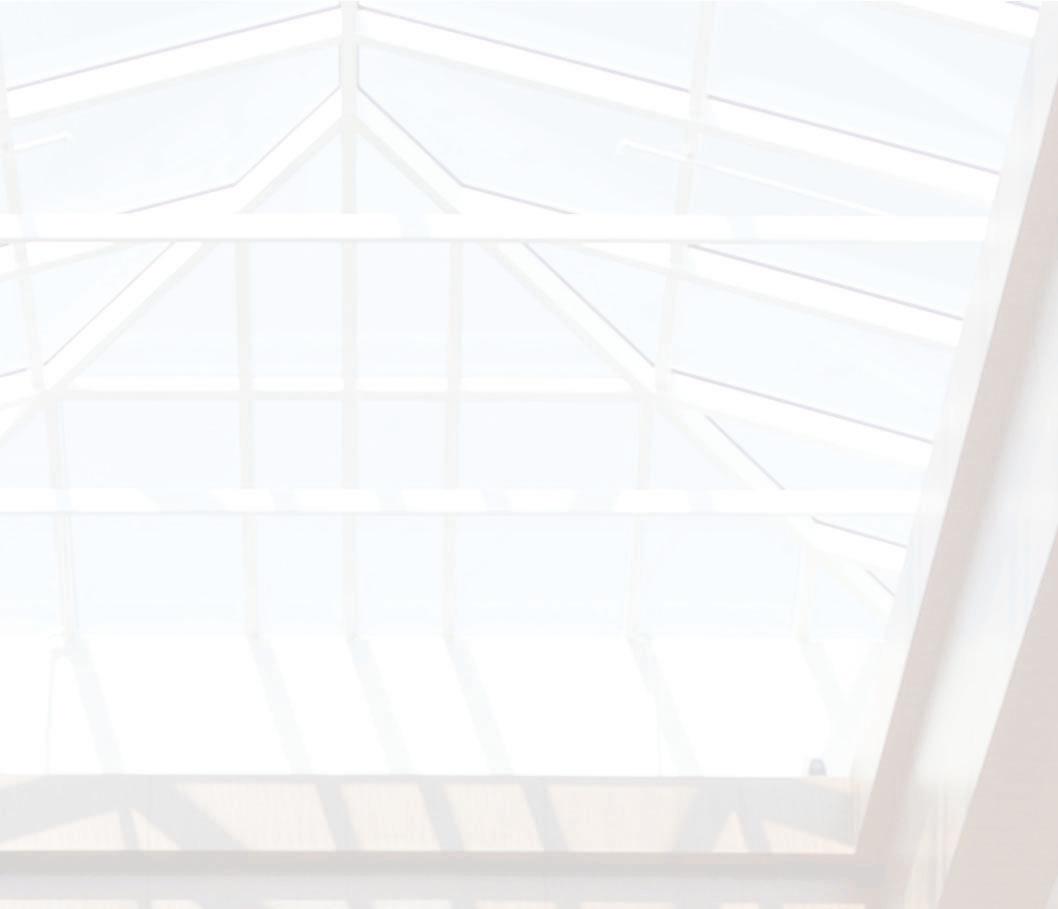
COLLABORATION & INTEROPERABILITY: At LS3P we foster collaboration and interoperability with allied forces, partner organizations, and government agencies to leverage shared resources, intelligence, and expertise in designing secure facilities. We align security protocols, information sharing mechanisms, and operational procedures to enhance coordination and effectiveness.
HUMAN FACTORS & USER EXPERIENCE: We consider human factors and user experience principles in the design of secure facilities to ensure that security measures that are user-friendly, intuitive, and conducive to productivity. Our designers involve stakeholders and end-users in the design process to gather feedback and address their needs and preferences.
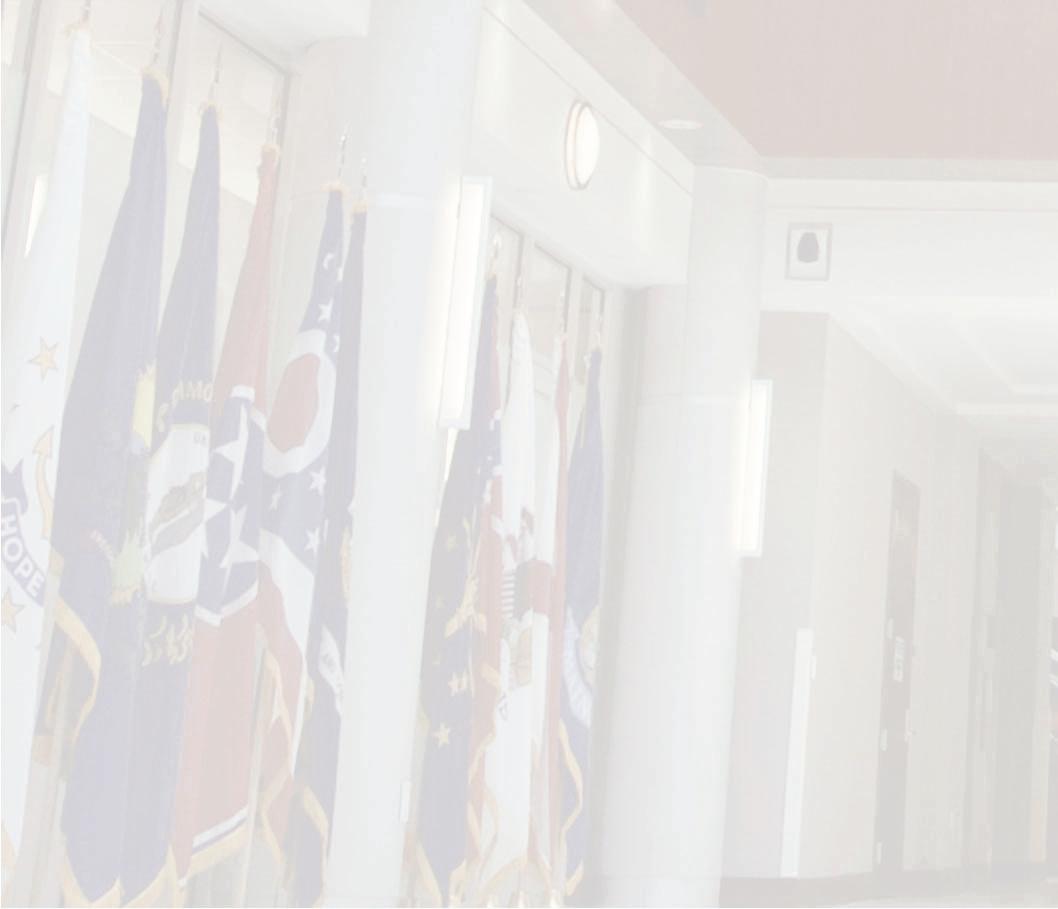
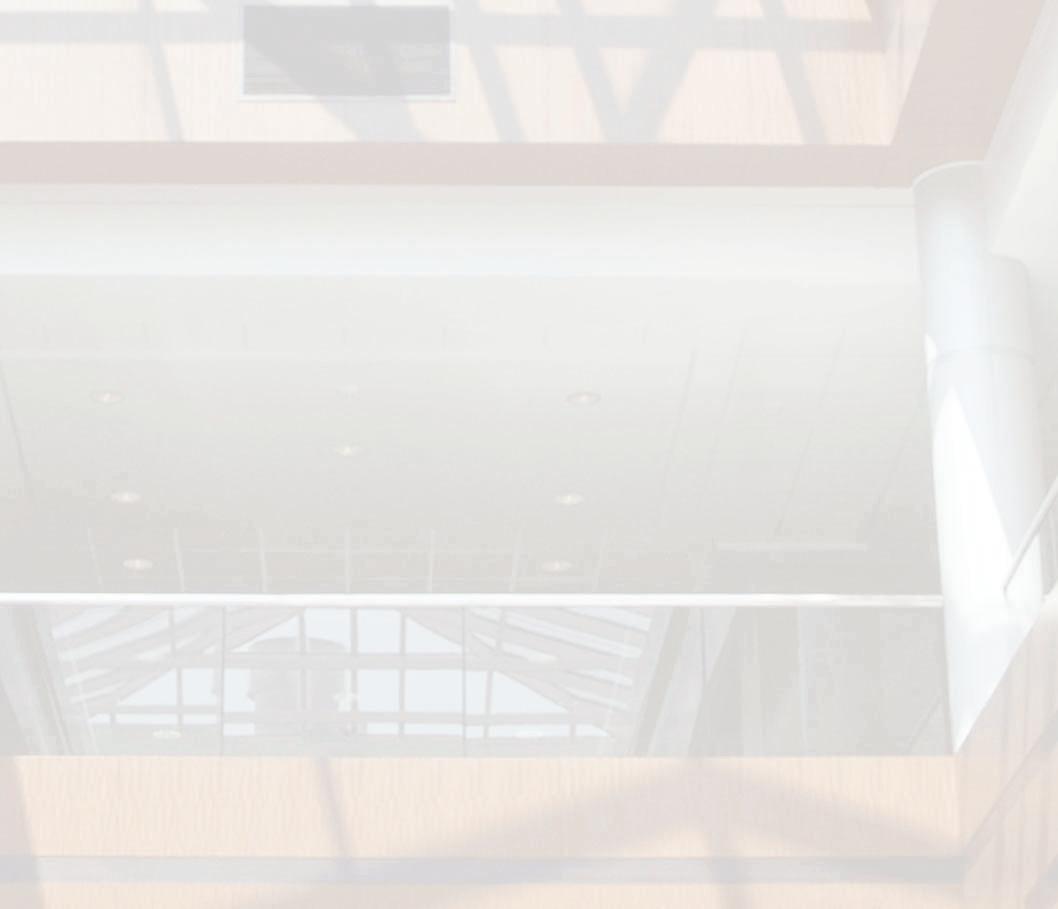
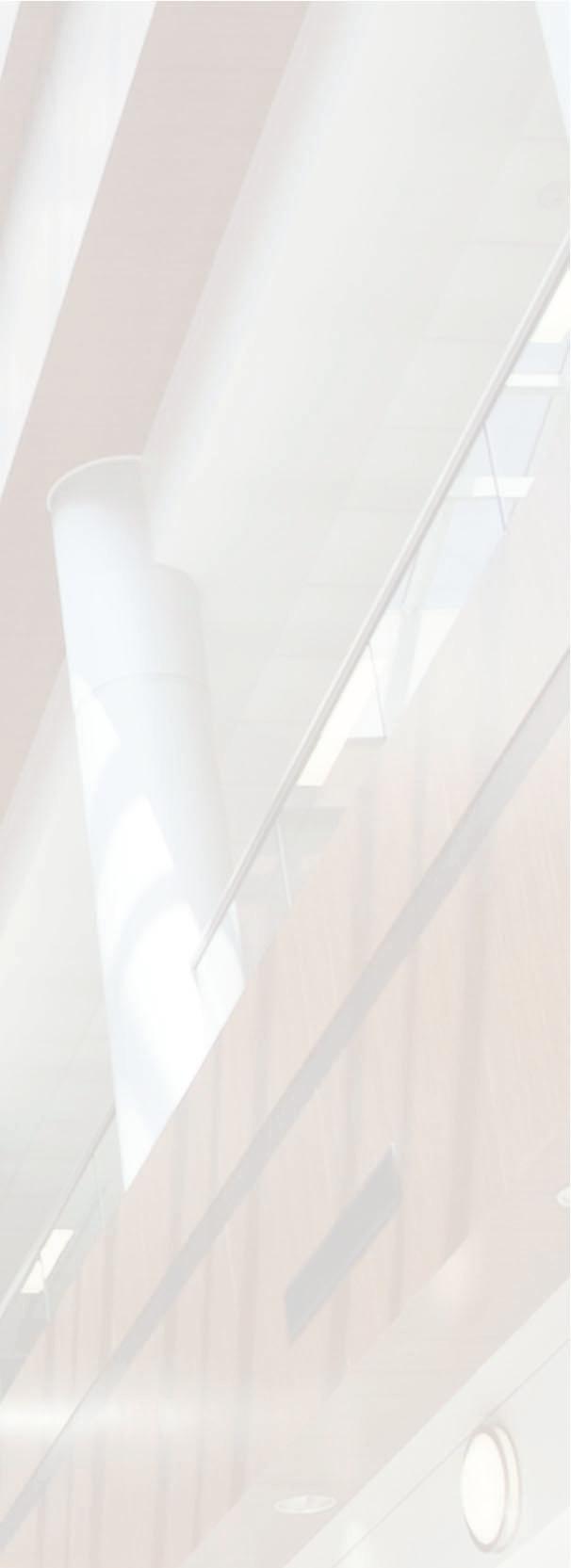
REGULATORY COMPLIANCE: During the design process we ensure compliance with relevant regulations, standards, and accreditation requirements. At LS3P we stay updated on changes to regulatory frameworks and industry standards to ensure that security measures align with current best practices and legal requirements.
CONTINUOUS IMPROVEMENT: At LS3P we embrace a culture of continuous improvement and innovation in security design by soliciting feedback, monitoring industry developments, and incorporating lessons learned from security incidents and exercises. We regularly review and update security measures to address emerging threats and evolving security needs.
By incorporating these strategies into our design process, LS3P creates secure facilities that are resilient, adaptable, and capable of addressing current and future security challenges effectively.
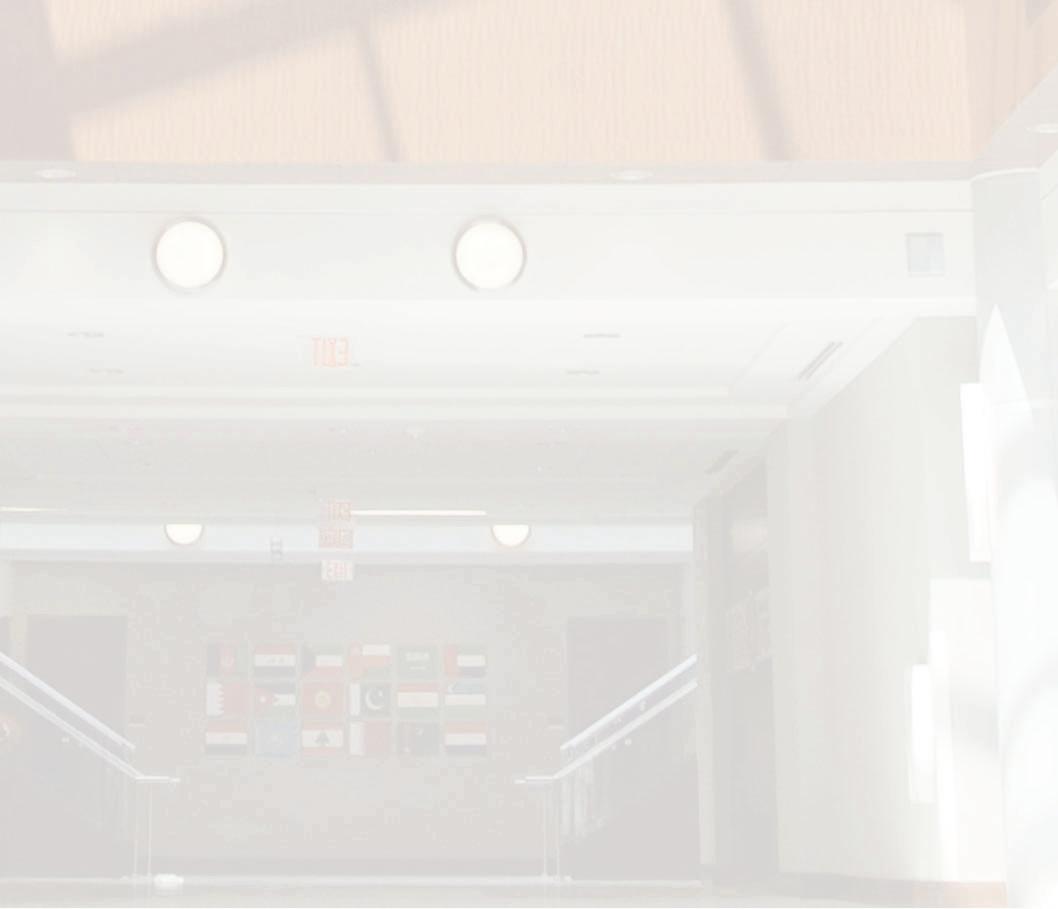
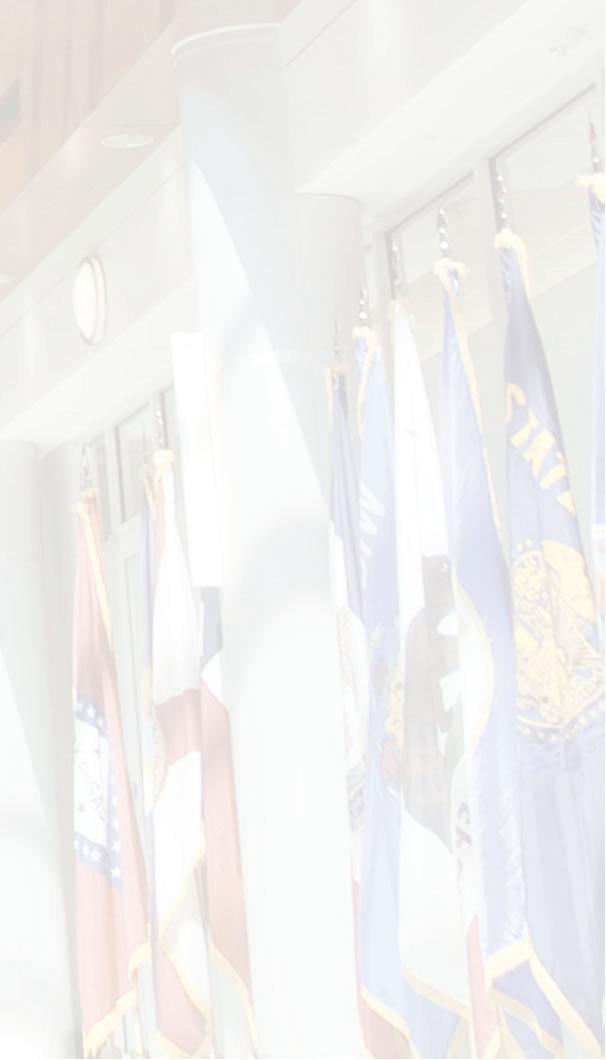
LS3P recognizes the importance of designing secure facilities, particularly those handling sensitive or classified information. Integrating ICS 705-1 guidelines into our design processes ensures that our projects meet stringent security requirements and adhere to best practices in security design.
ICS 705-1 is a set of standards and requirements established by the US government for the construction and security of secure facilities. These secure areas are used for handling classified information and conducting sensitive government activities. ICS 705-1 provides specific guidelines for the design, construction, accreditation, and operation of secure facilities to ensure the protection of classified information and the security of personnel within these facilities.
• LS3P understands the ICS 705-1 requirements for the construction materials and methods used in secure facilities. This includes guidelines for wall construction, floor and ceiling materials, door construction, and window specifications. By adhering to these specifications, LS3P’s secure facilities are designed to withstand physical attacks and unauthorized access attempts.
• Our secure facilities incorporate soundproofing and acoustic controls to prevent eavesdropping and unauthorized surveillance. LS3P designs follow ICS 705-1 requirements for sound attenuation materials, construction techniques, and HVAC system design that minimize the risk of audio infiltration.
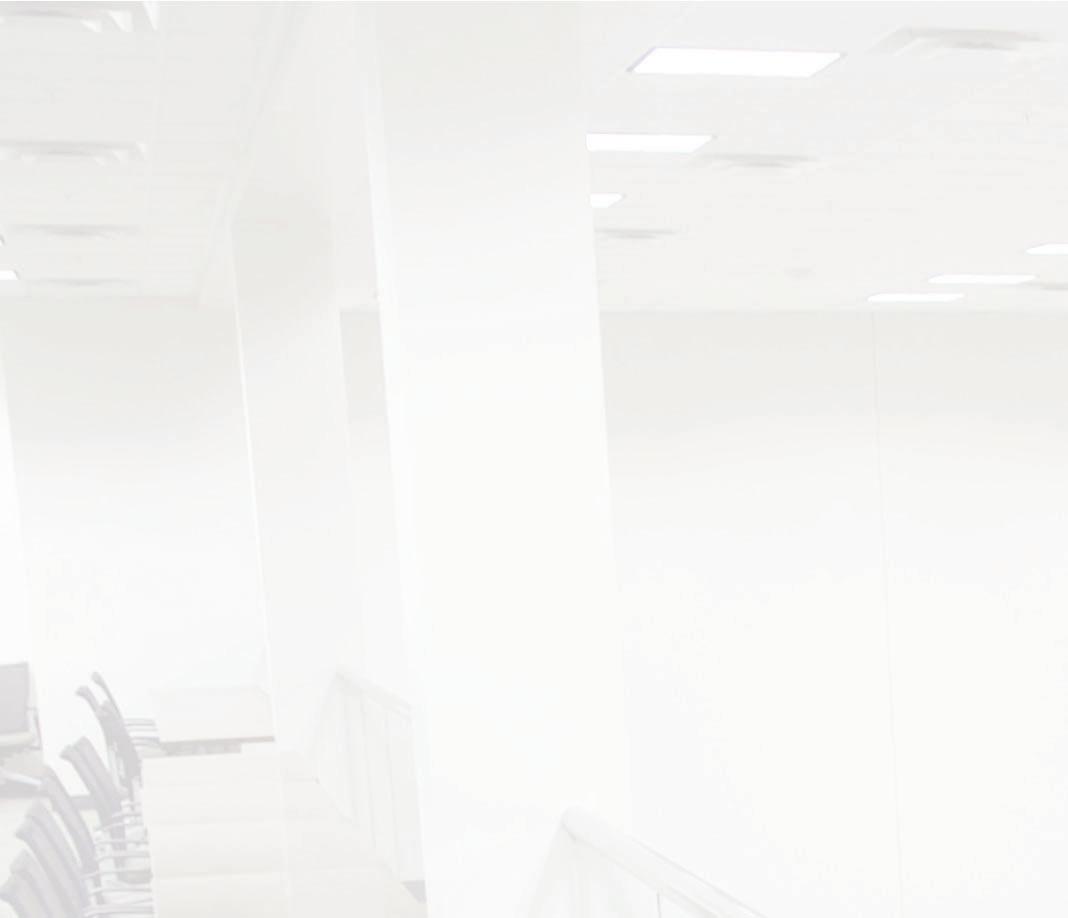
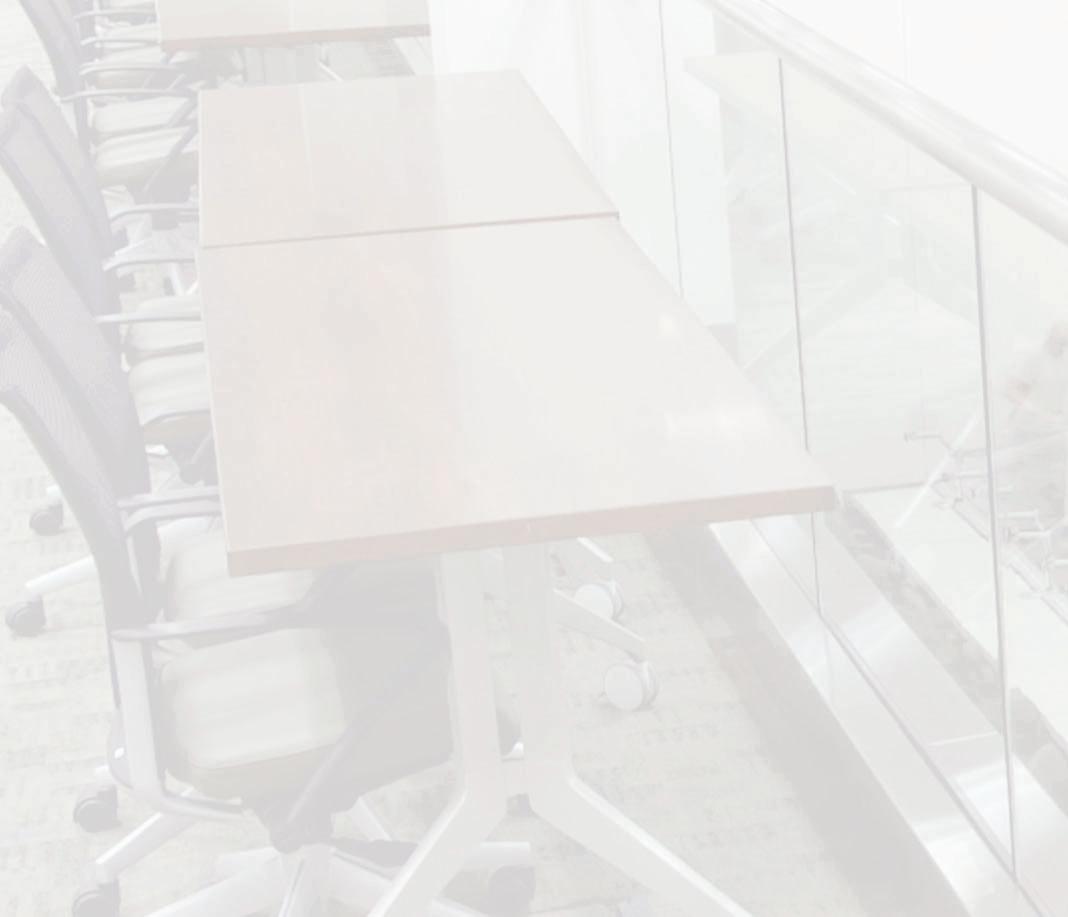
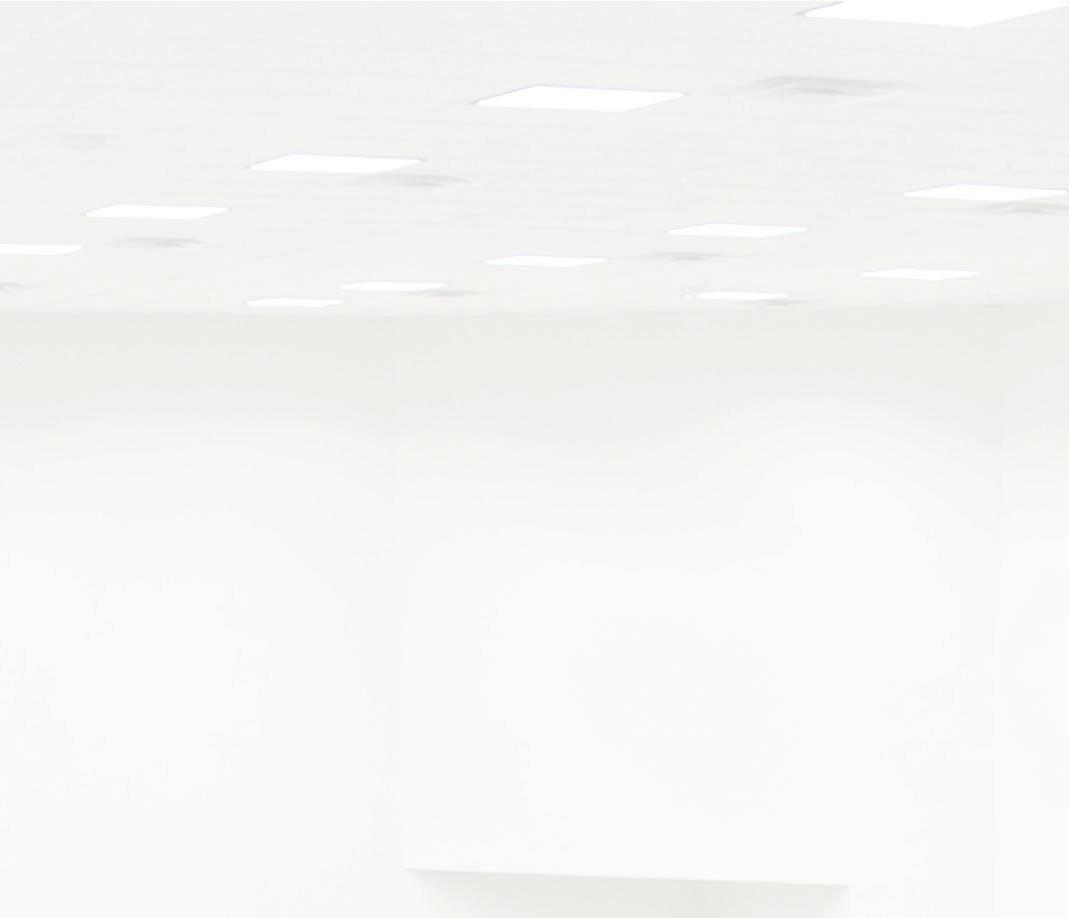
• To protect against electronic surveillance and electromagnetic interference, LS3P’s secure facilities incorporate electromagnetic shielding measures. LS3P’s design follow ICS 705-1 specified requirements for shielding materials, construction techniques, and grounding systems to ensure effective electromagnetic protection.
• Secure facilities handling classified information must comply with Tempest standards to prevent the unintentional emanation of compromising signals. LS3P follows ICS 705-1 guidance on Tempest requirements for electronic equipment, cabling, and signal processing systems used within secure facilities.
• LS3P designs for secure facilities include access control to include badge readers, biometric scanners, intrusion detection systems, and security clearances to regulate entry and exit of from the facility. These are critical aspects of secure facility design as outlined in ICS 705-1.
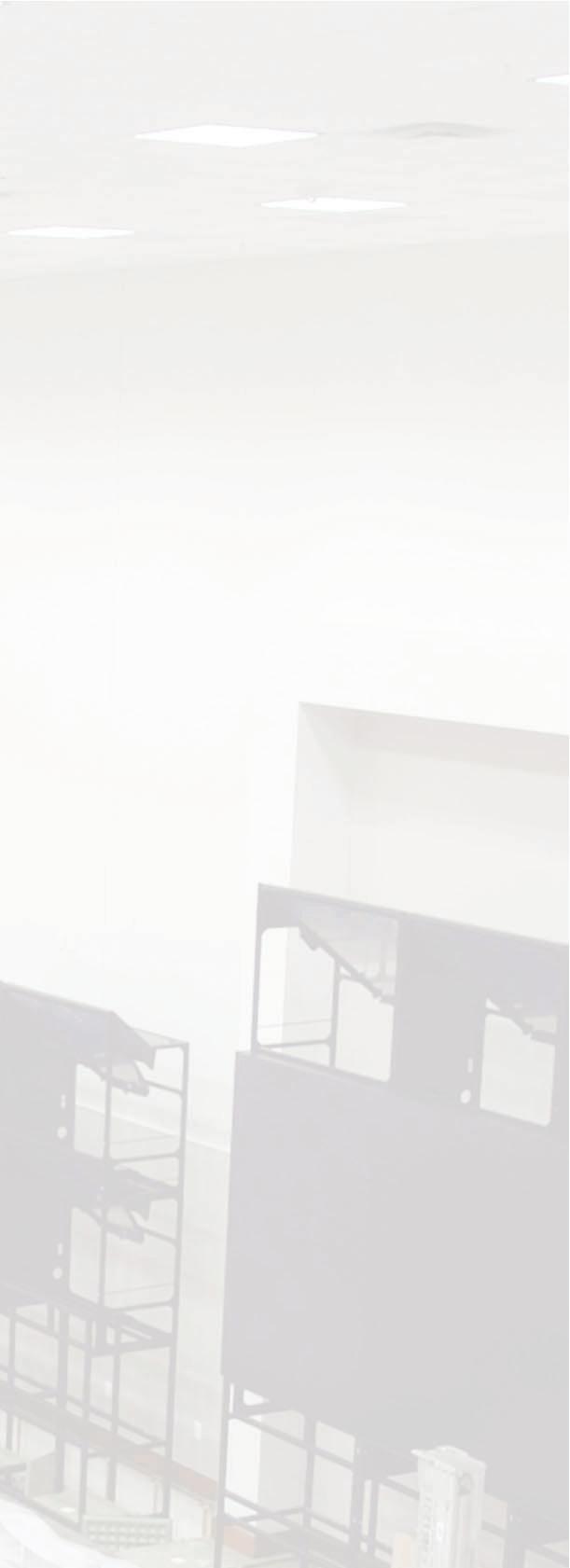
• Our secure facilities are equipped with surveillance and monitoring systems to detect and deter security breaches. Per ICS 705-1 outlines specifications these systems incorporate surveillance cameras, motion sensors, alarm systems, and monitoring stations to provide continuous oversight of secure facility activities.
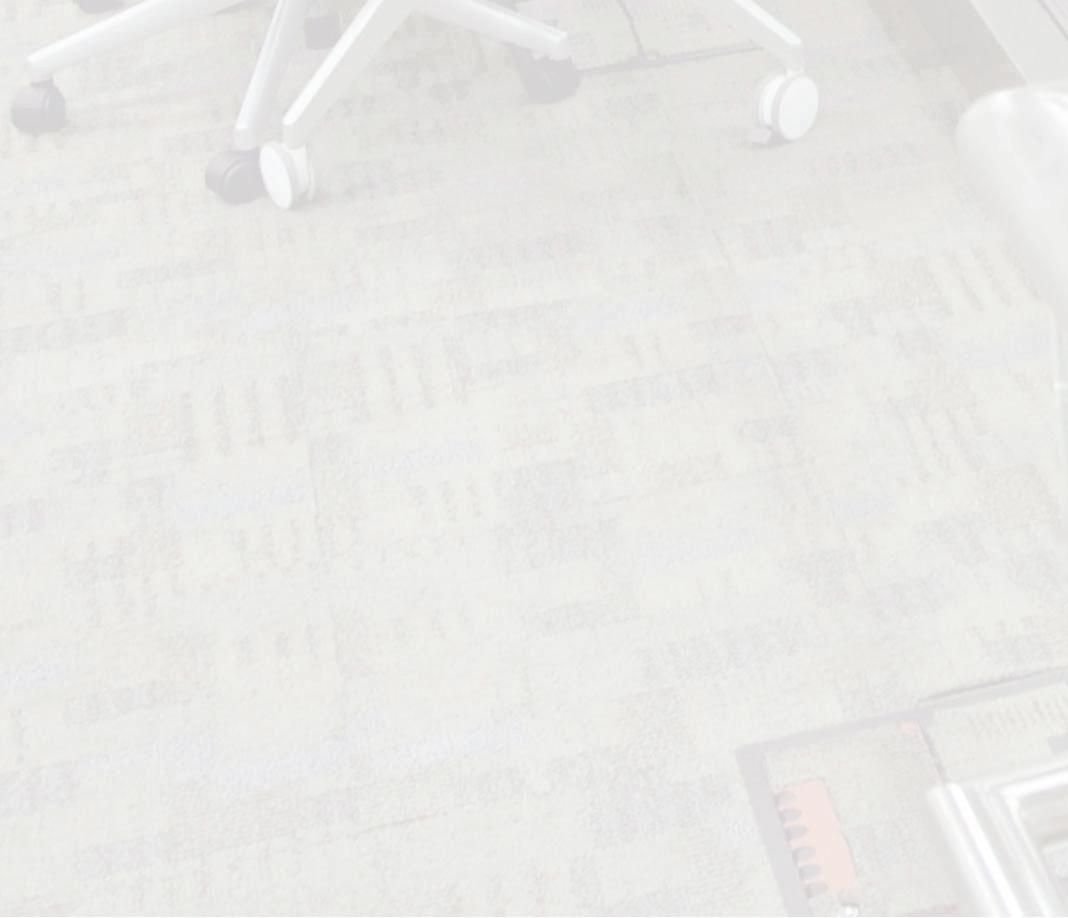
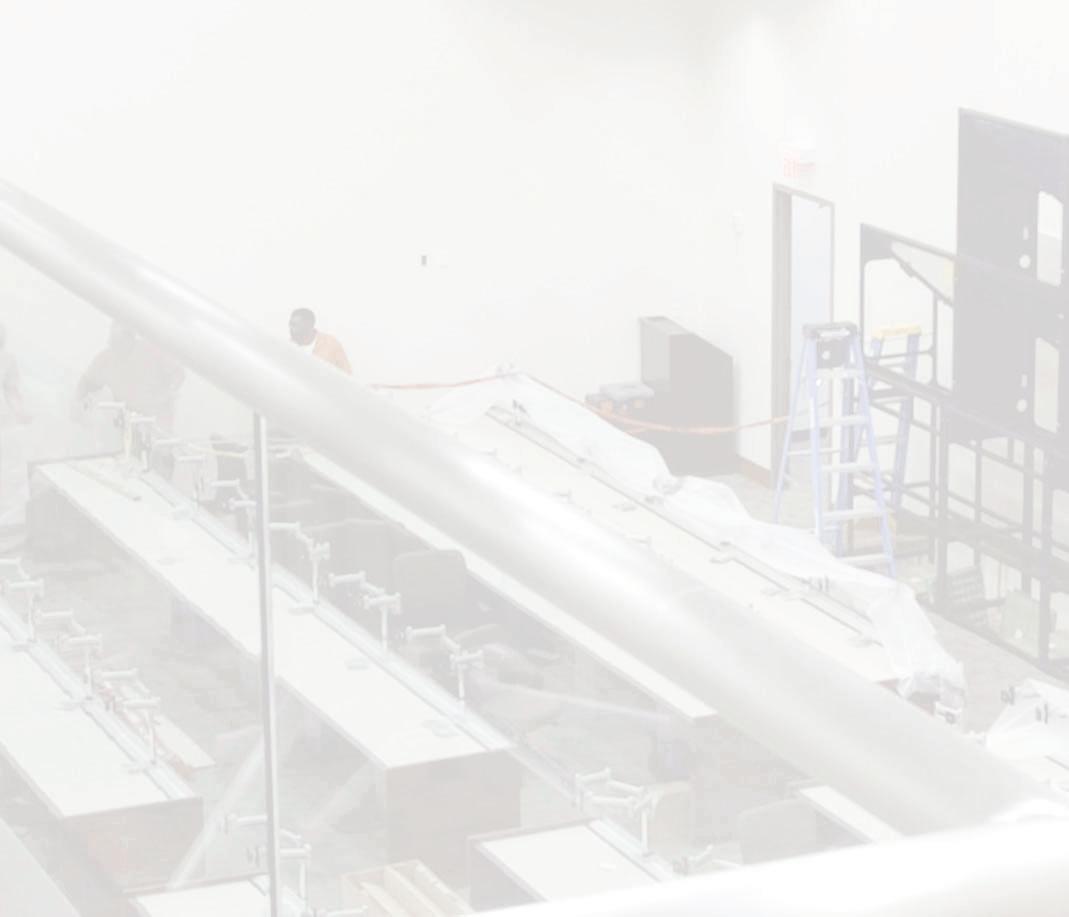
• Our secure facilities undergo a rigorous accreditation process to verify compliance with ICS 705-1 specifications and other security standards. LS3P works with the end user during this process, which typically involves a comprehensive review by accrediting authorities to assess secure facility design, construction, and operational security measures.
Overall, our understanding of ICS 705-1 positions LS3P as a trusted partner for our clients seeking secure facility design solutions. By integrating this knowledge into our design processes and embracing a commitment to excellence, LS3P delivers high-quality, secure environments that meet the most demanding security requirements.
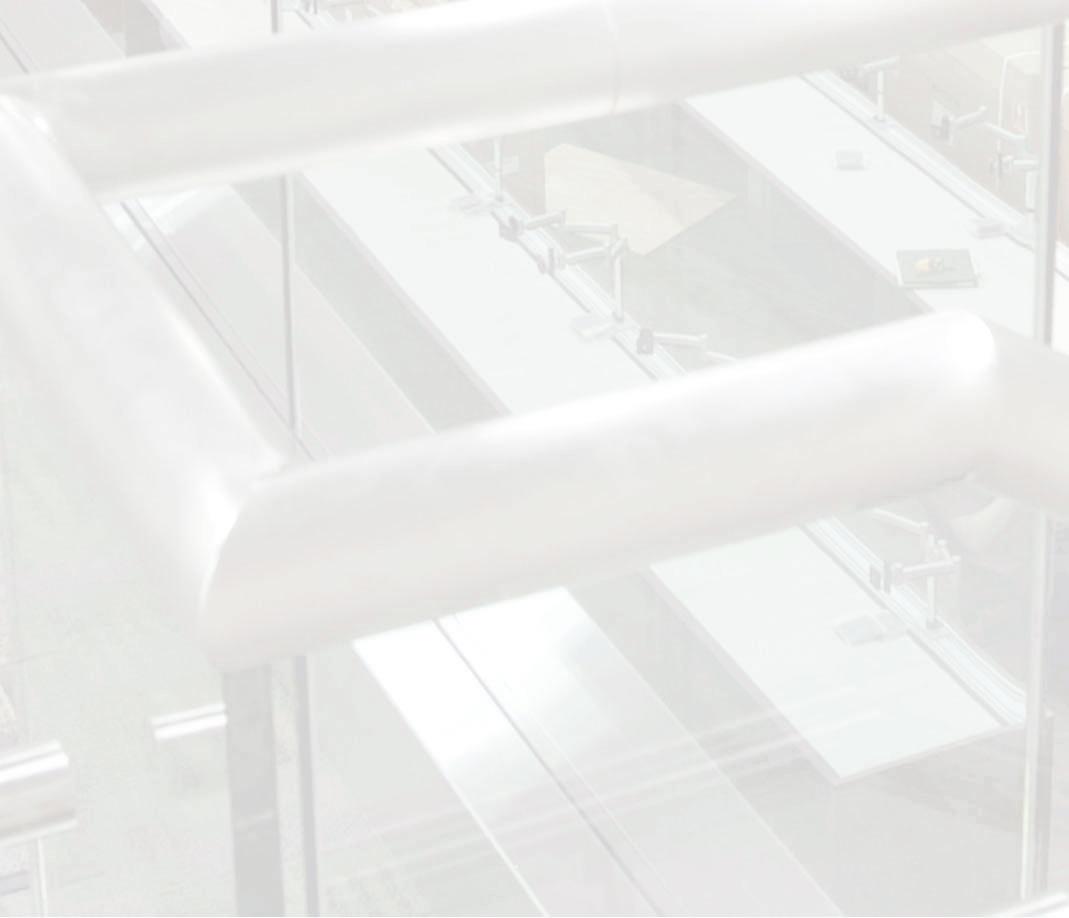
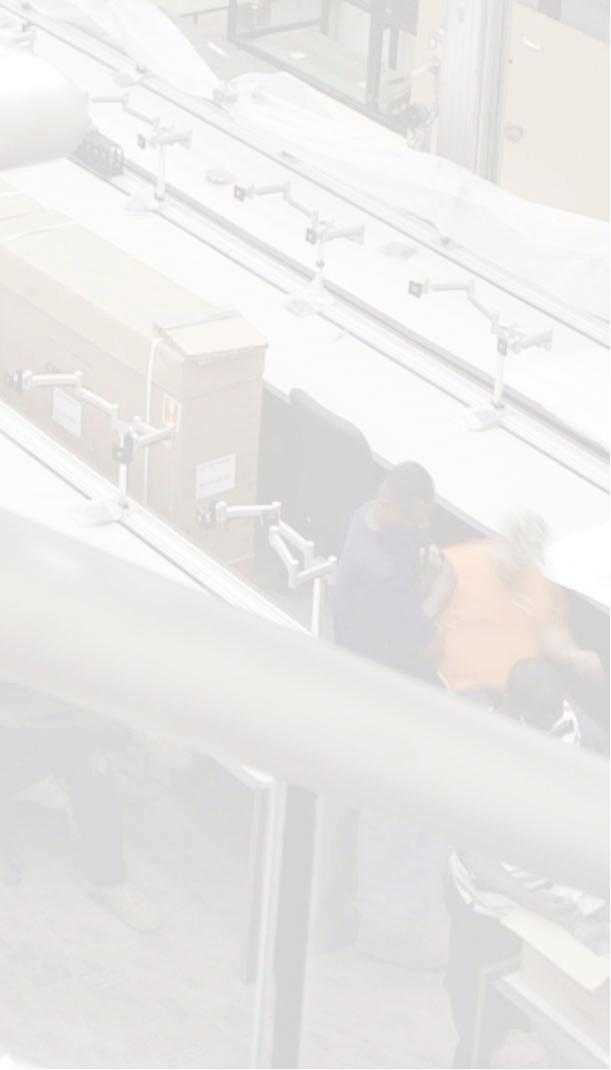
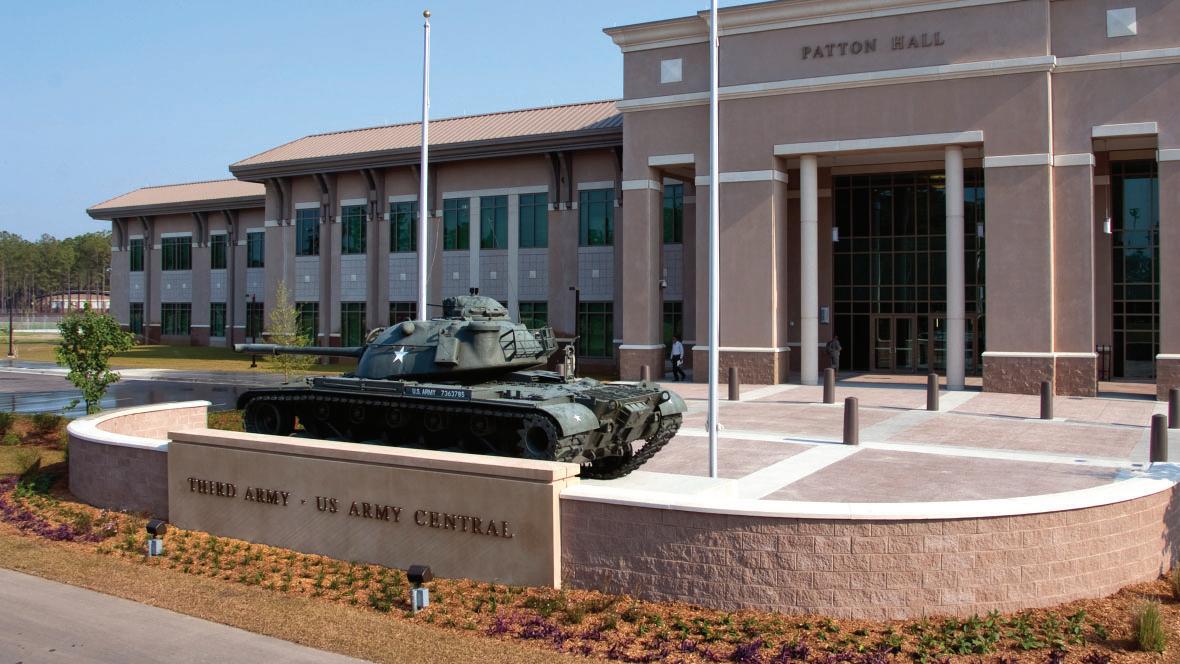
shaw air force base
The 321,000-square-foot 3rd Army (ARCENT) Headquarters building is provided with a 24-inch high access floor system throughout. The entire facility is a secure 24/7 technology hub with N+1 redundancy that extends to dual power supplies, redundant HVAC systems, and alternative source cooling systems with full building load stand-by power generation.
There are 39 secure VTC conference rooms, a Briefing Room (which is divisible into separate secured meeting areas), a large 8,000-square-foot Secure Compartmented Information Facility (SCIF), and a two-story Operations Center with the full “Wall of Knowledge” A/V display system. Trading desk type two-person workstations are provided in the technology intensive SCIF and OC environments.

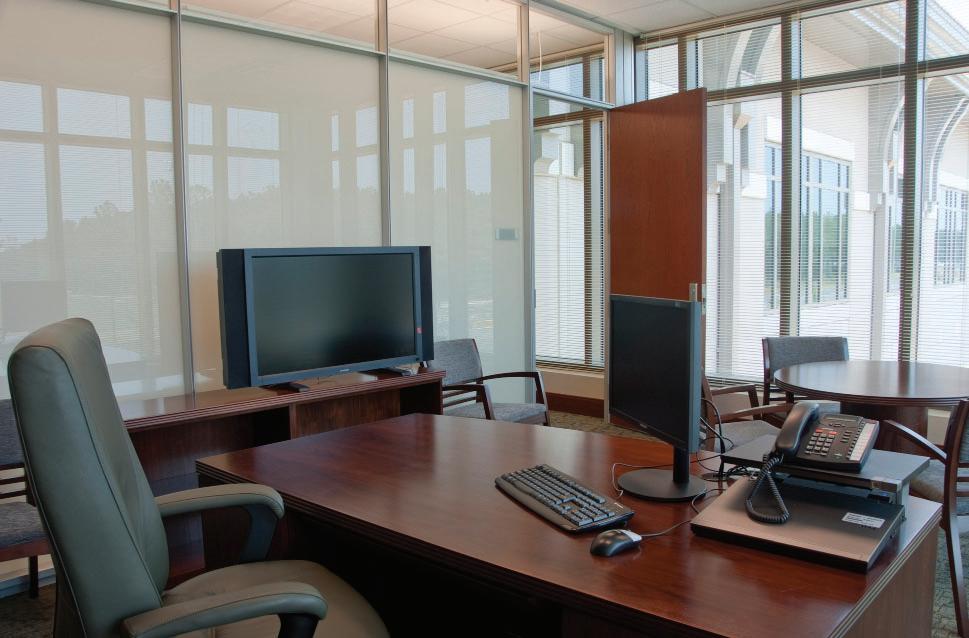
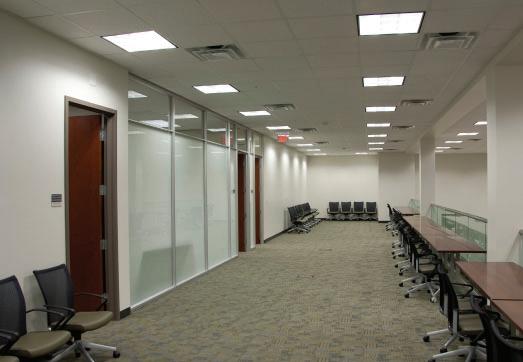
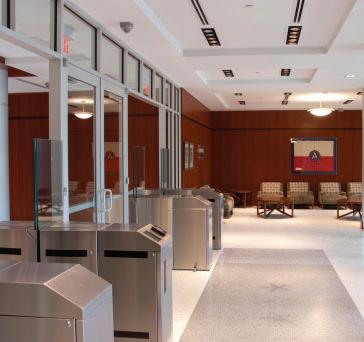
Located in Wallace Creek the project consists of a 180,430-square-foot, three-story General Officer Headquarters Building for II MEF. The project includes the II MEF HQ, Littoral Warfare Training Center (LWTC), Watch Floor COC, Classrooms and an Auditorium. The site includes 775 parking spaces (230 West, 545 East), a Parade Deck with viewing stands, secure and non-secure loading docks, and secure hardstand for CONEX and trailer storage.
The G6 Classroom is integrated into the main building with its own entry while all mechanical equipment is located in rooms at grade with roll up doors. Security/ Guard Force flank the Quarterdeck which leads into the lobby. All adjacencies are maintained in the building; the COC/Watch Floor was moved from the LWTC wing to the main building to provide direct and immediate access from the Command Deck and G3 and immediate adjacency to the Secure Storage Area while maintaining direct access to the second-floor classrooms of the LWTC for surge space. The Secure Storage Area and Open Secret Storage areas have the correct wall partitions. The Command Deck and lobby/Quarterdeck have heightened finishes and face the Parade Field.
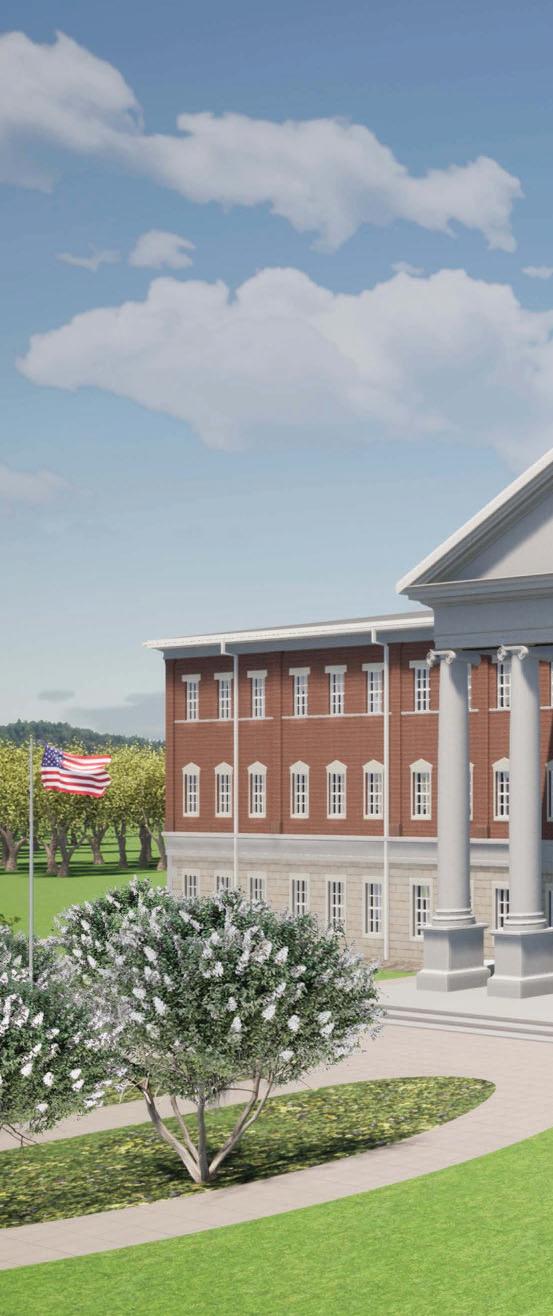 camp lejeune
camp lejeune
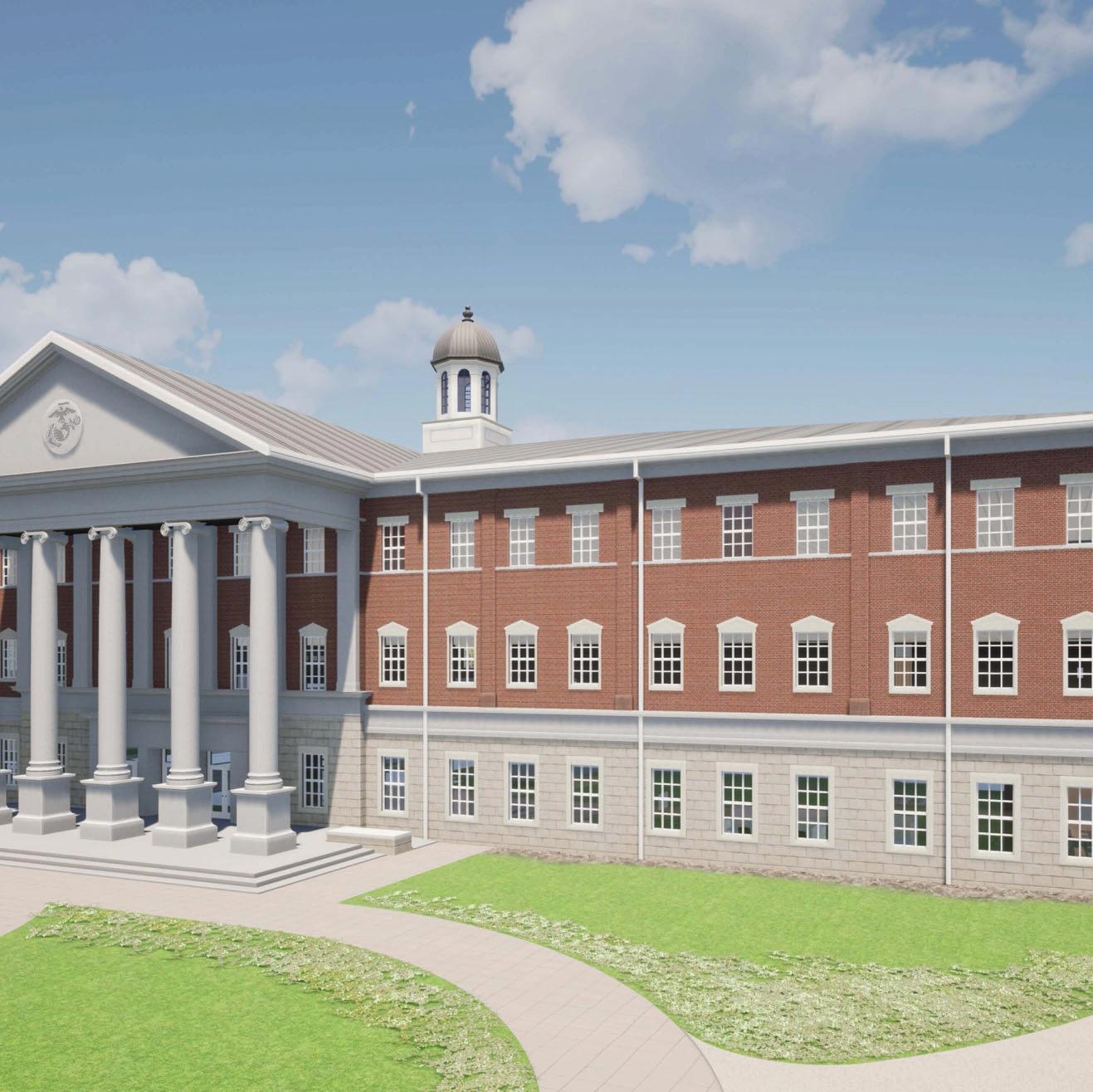
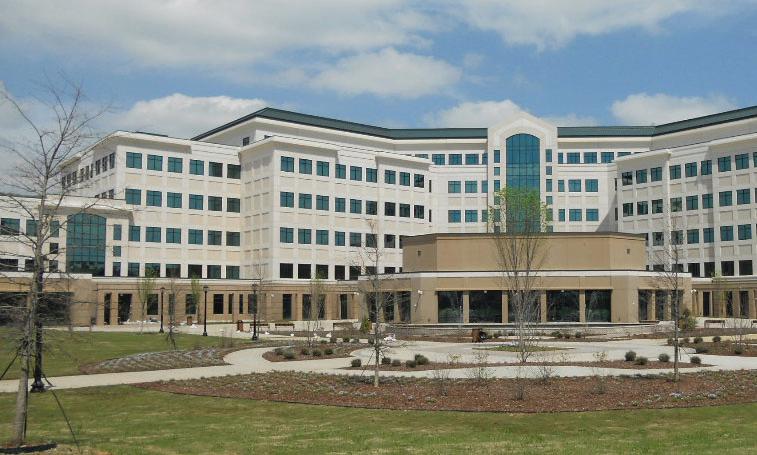
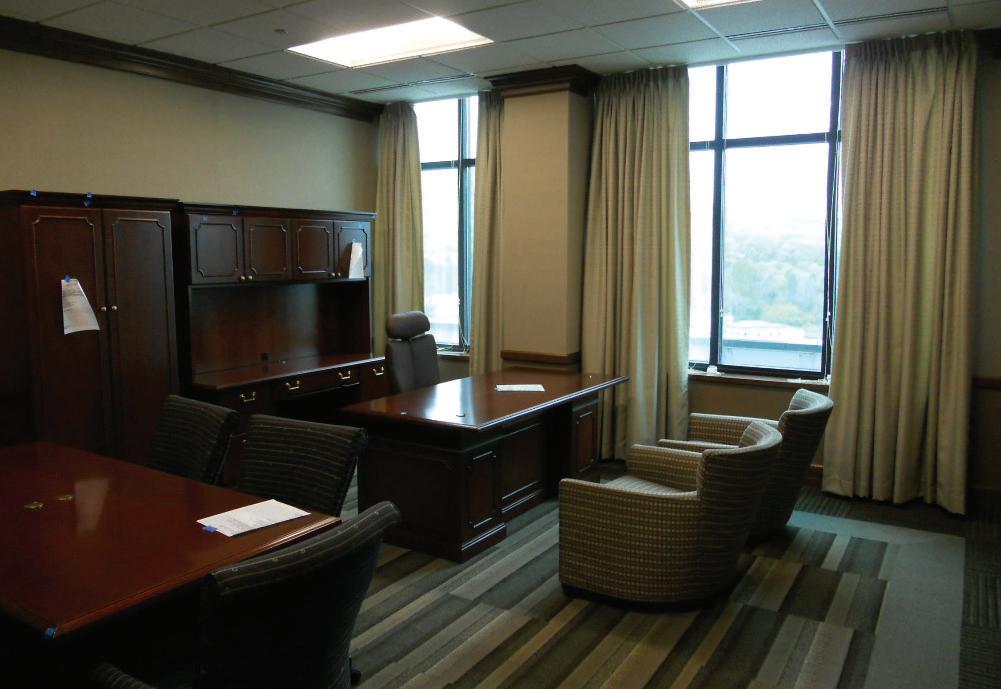
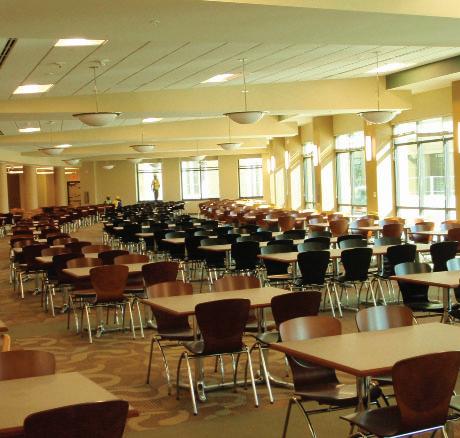
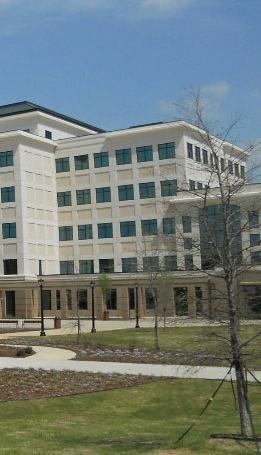
The Von Braun III Complex, an 839,873-square-foot Command and Control Facility (C2F), is a headquarters building which includes administrative space, computer operations, SCIF, special access areas, meeting rooms, break rooms and storage areas.
It is a six-story headquarters building developed as part of an existing office park and research campus for the US Missile Defense Agency (MDA) and contains office and research space, a 750-seat cafeteria, an 800-seat secure auditorium and conference center, a 9,000-squarefoot fitness center with aerobics room, weight and cardio equipment, shower and locker rooms, and a medically staffed wellness center.
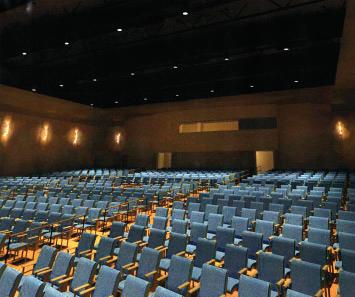
Due to the sensitive nature of MDA’s work, the building includes 240,000+ square feet of secure space, of which approximately 50,000 square feet is SCIF or SAPF designed for accreditation for Top SecretSCI level, with the rest built to Open Storage standards.
The building also includes a sixth floor executive suite, numerous General Officer/Special Executive Service office suites throughout the building, secure meeting rooms, large briefing rooms, and video teleconference space. The support facilities include large facility and office support spaces, retail sales and service areas, security force spaces, server rooms and IT spaces, controlled entry lobbies and perimeter, and a large central energy plant with capability to support additional buildings in the complex, with redundant emergency backup power for selected spaces, to include HVAC.
Building 7540, located at Fort Jackson, South Carolina is an existing two story, steel framed structure providing administrative space. The second floor of the structure (NCCA Building 7540) was renovated to provide a Secure Compartmented Information Facility (SCIF) to comply with current ICD705 standards.
Building 7540 was originally constructed in 1997 to support the Defense Intelligence Agency (DIA). The building footprint is approximately 14,000 square feet. In 2009, a 1,000-square-foot secure compartmented information facility (SCIF) was added to the eastern end of the building.
The primary objective of the project was to enhance interior partitions to provide a sound transmission category (STC) rating of 45 or better; and to enhance
perimeter walls with radio frequency (RF) shielding. The wall shielding was to tie into the existing windows that have an existing RF shielding attenuating film.
Work included interior demolition and new interior construction including adding a SCIF boundary at the second floor perimeter walls, conversion of a conference room to VTC standards and minor reconfiguration of interior Second Floor space. Security controls were also required for the elevator. Existing interior finishes remained, typically. This project also providee new finishes at new interior surfaces and minor finish replacement where existing finishes were disturbed by new work. There was no expansion of the existing structure.
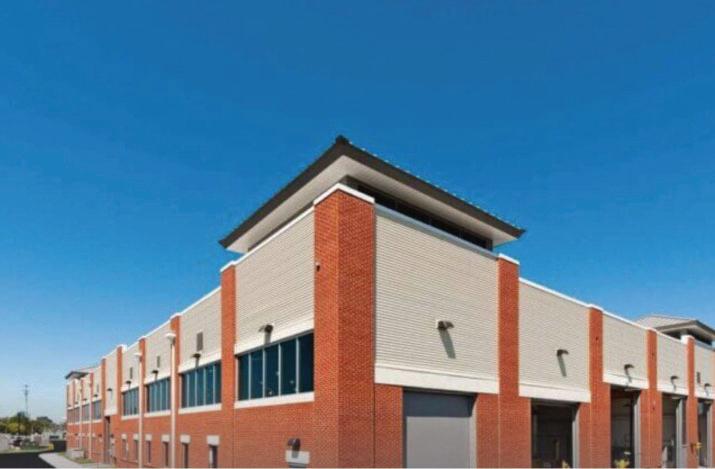
LS3P led the design team for the $7.5 million DesignBuild Building 8607 Renovation located at Fort Meade, Maryland entailed converting an existing barracks structure to administrative space to accommodate secure space requirements for the US Cyber Command/2nd Army. The building is approximately 40,700 square feet in area. The one-story hammerhead portion contains unsecure spaces and various command support spaces and administrative functions and a new control entry to the building as well as mechanical spaces to support the entire building. The partial basement houses mechanical, electrical and other engineering spaces. The three-story converted billeting floors are secured spaces designed to ASTM E90 and ICD/ICS 705 with STC 50 to meet SCIF requirements.
Building 8607 is a three-story, concrete frame with concrete pan joists building with CMU exterior walls constructed in 1955. The building has a “T” shaped footprint with the “cross” being a single story over basement component and the “leg” of the “T” a threestory component over a partial basement. To convert this
structure from barracks use to administrative space the entire interior construction and entire exterior façade are to be demolished. The work included new steel frame reinforcing, building envelope, interior construction and new mechanical, plumbing, electrical, fire protection and telecom systems throughout. The building is to be stripped down to its structural frame retaining only concrete columns and slabs. A new steel structural frame shall support the new exterior skin and provide structural reinforcement to the existing slabs as required.
The three-story section of the structure will provides secure administrative space. Partitions, HVAC and communication systems were designed in accordance with SCIF criteria.
LS3P led a multi-disciplined design team in the planning charrette and subsequent design for construction of a headquarters addition for the U.S. Army’s elite 75th Ranger Regiment at Fort Moore, Georgia.
Working closely with the Savannah District, the Fort Moore Master Planning staff, and the U.S. Army Special Operations Forces (USASOC) personnel, the team visited the high security project site to identify any previously unknown conditions, investigated the project scope for compliance with allowances/standard designs, validated user requirements and developed the justification for project scope in cases where the requirement exceeded authorized funding.
The team conducted a design charrette, for conceptual design and development of revised DD 1391 document for congressional funding and under separate task order, prepared full Design/Bid/Build Solicitation documents for building addition as well as site plan and all utilities. Project includes a 1,669-square-foot secure, SCIF rated PLEX Operations Center allowing the 75th Ranger Regiment to condutct real-time command and control for operations occurring around the world.
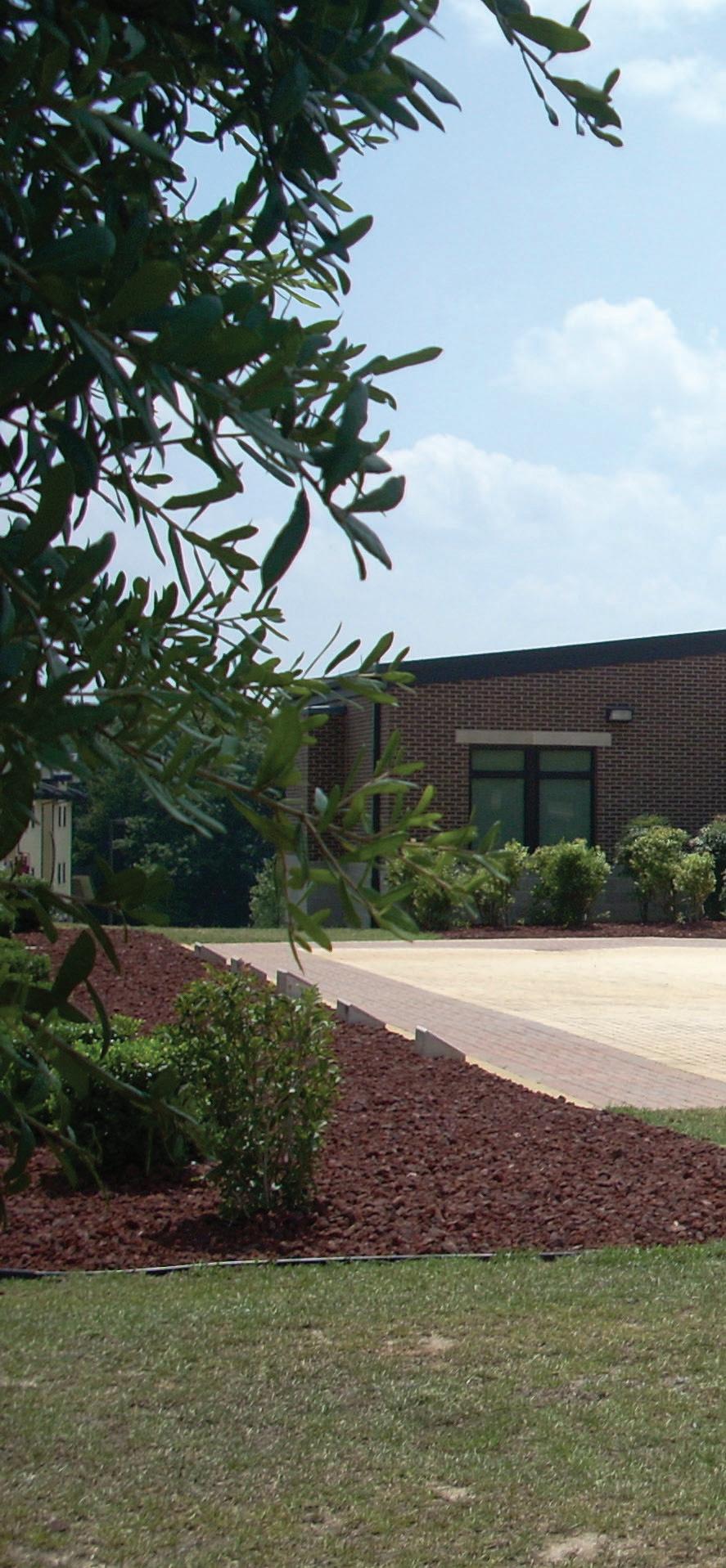 fort moore
fort moore
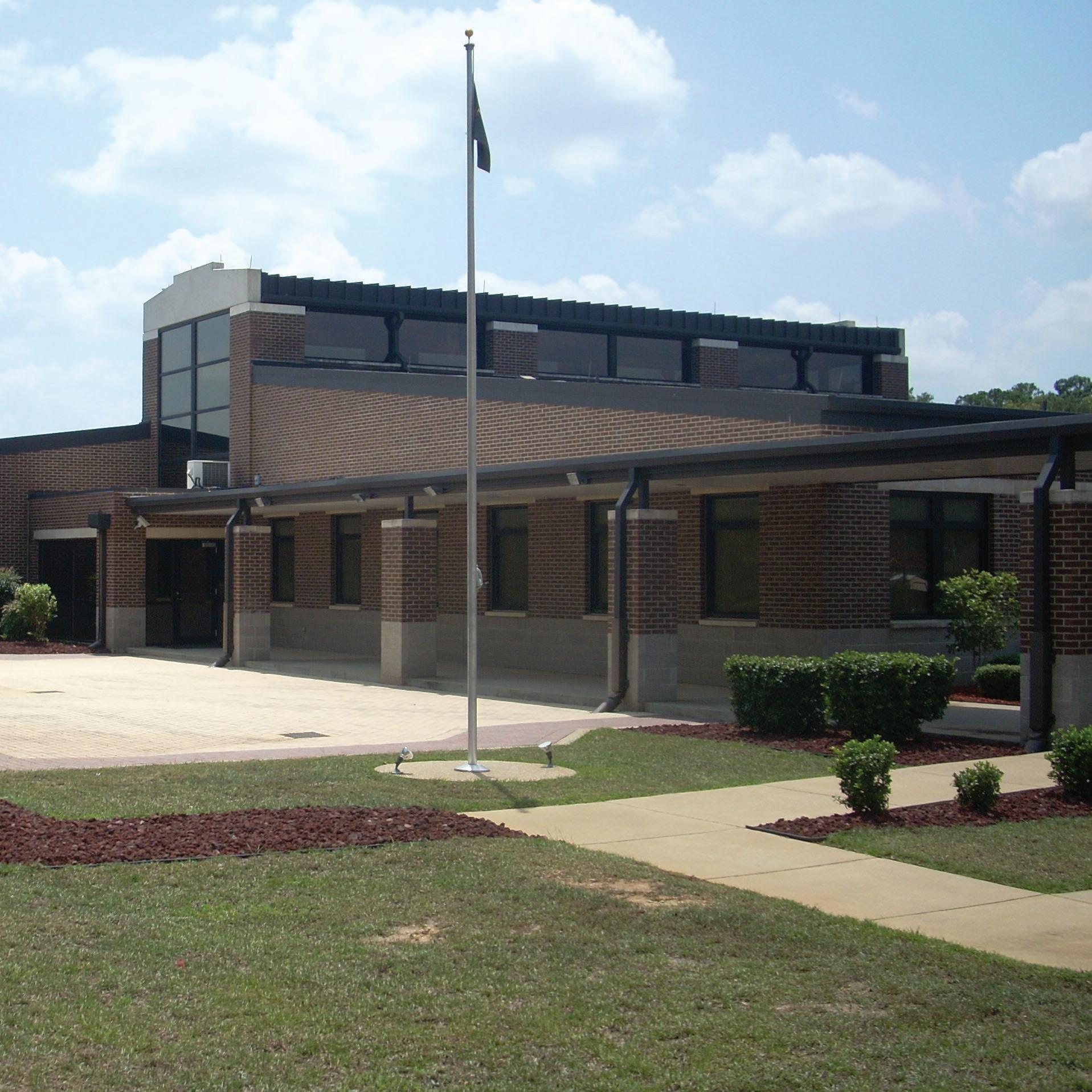
LS3P designed this Design/Build project consisting of all new construction of a regimental complex at Camp Lejeune, North Carolina, known as the Wallace Creek project. This complex provides all necessary administrative headquarters, operational, maintenance, mission support, training and housing facilities to support 3,000+ Marines to be stationed there. It provides 20 new structures comprising nearly 570,000 square feet and is located on an undeveloped parcel of land.
The scope of work includes demolition of existing buildings and new construction; site development includes site clearing, pavements, grading, drainage and utilities. The over 20 major structures on the 225-acre site include: Four, 4-story Bachelor Enlisted Quarters (each 51,000-SF); Two, 5-Story Bachelor Enlisted Quarters (each 70,000-SF); Two Headquarters Buildings (each 41,000-SF); Mess Hall (27,000-SF); Motor Transport Building (25,000SF); Armory (15,600-SF of cast-in-place concrete); Warehouse (31,500-SF); Telecommunications Building (4,000-SF); Career Counseling Center Offices; Chapel; Health and Safety Offices; 300,000-gallon Water Tower; Roads & Bridge; and Utilities and Infrastructure.
The Battalion/Company Headquarters Buildings are two stories, approximately 41,000 square feet, steel framed with concrete on metal deck elevated floor decks and roof framing components. Each building contains Secure Internet Protocol Routing Network (SIPRNET)/EKMS Vaults.

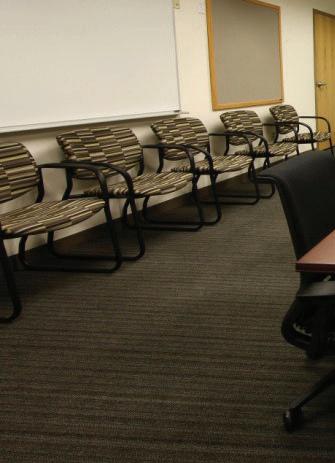
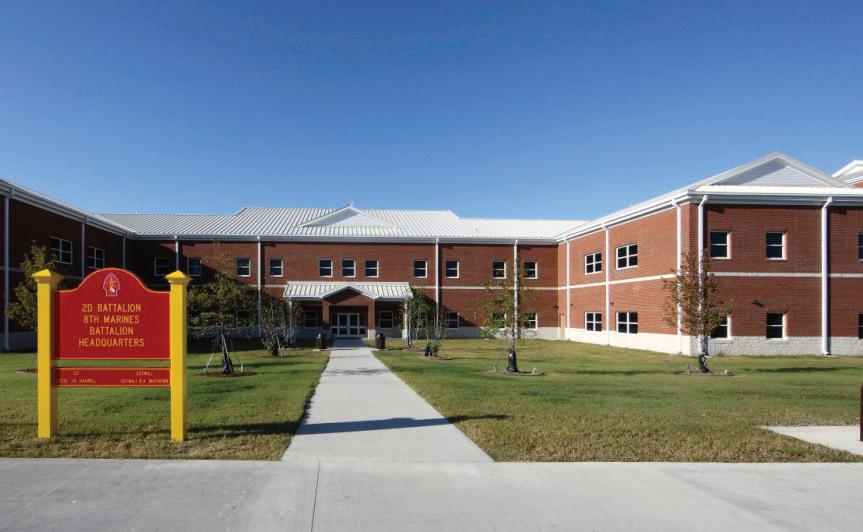
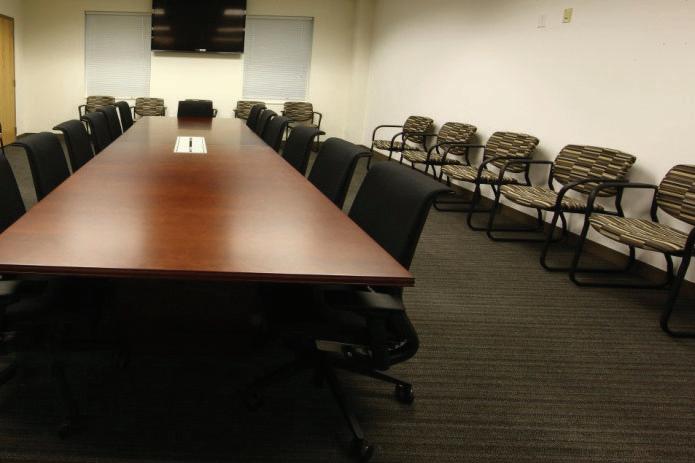
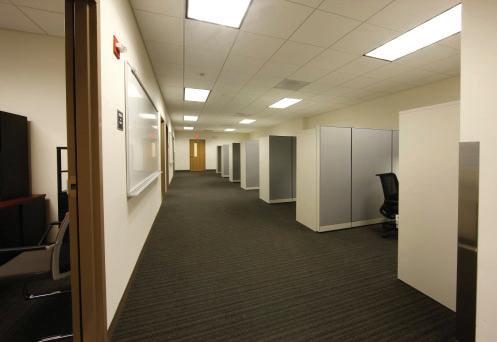
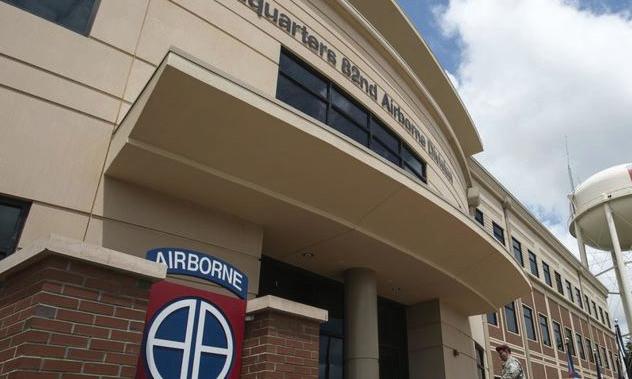
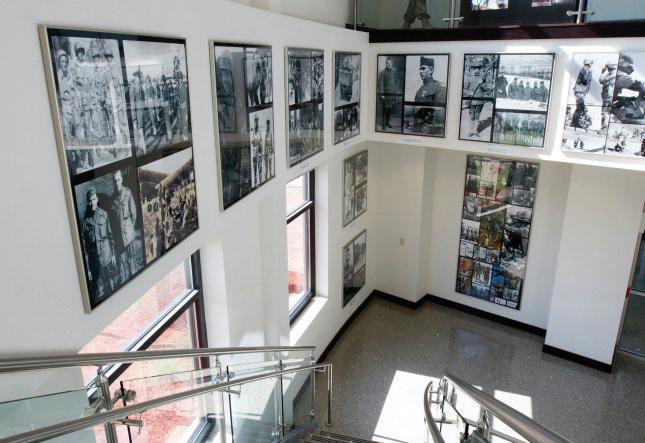
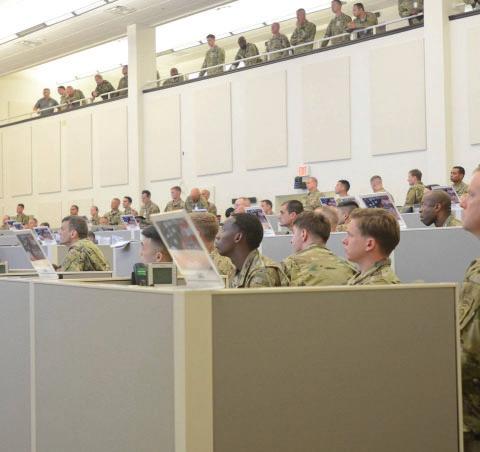
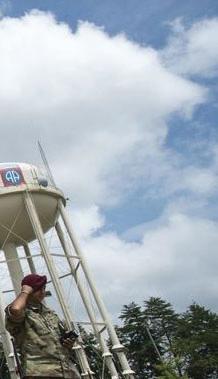
This new 143,090 S.F. Division Headquarters provides facilities to accommodate division administrative and command operations. The design of the 82nd Airborne Headquarters is intended to introduce the architectural character of Fort Bragg while providing a state-of-the-art building and an aesthetic that supports an inviting work environment for the occupants. The building exterior features an architecture that complements the brick and stone feel evident in the design guidelines, while creating an image that is uniquely tailored to the 82nd Airborne.
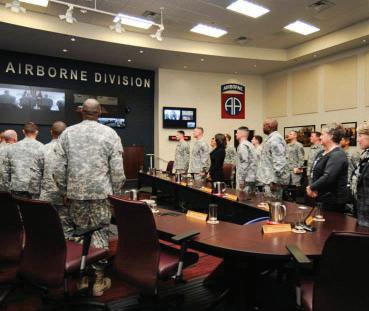
This facility meets the needs of the men and women who occupy the building, while providing a customized but flexible and vibrant working environment. The entry lobby provides the springpoint for the organization of the building. All three Secure Zones are accommodated while providing for complete programmatic and functional areas. High quality durable and maintainable materials and systems are utilized for a significant command headquarters. This facility was designed using the Unified Facilities Criteria and meets all requirements of AT/FP standards. This project is LEED® Gold certified.
The new Training Site Headquarters Building is just under 26,000 square feet and meets the administrative and training needs of the NCARNG at Fort Fisher Training Site which is a Level V Training Site designed to support the individual and collective training of a company sized element. The facility houses all the training site personnel and contains the majority of the transient training classrooms and offices for Fort Fisher.
The facility also includes an 8,000-square-foot Secure Compartmented Information Facility (SCIF) for the NCARNG’s 120+ Military Intelligence (MI) Soldiers, who conduct MI-specific quarterly training at Fort Fisher to maintain MOS proficiency and qualify for professional assignments and advancement. Other NCARNG Soldiers and units requiring classified training or conference space including Special Forces companies, Special Operations Detachment, and Main Command Post Operational Detachment, plus various headquarters units needing secure meeting space will also use the secure area.
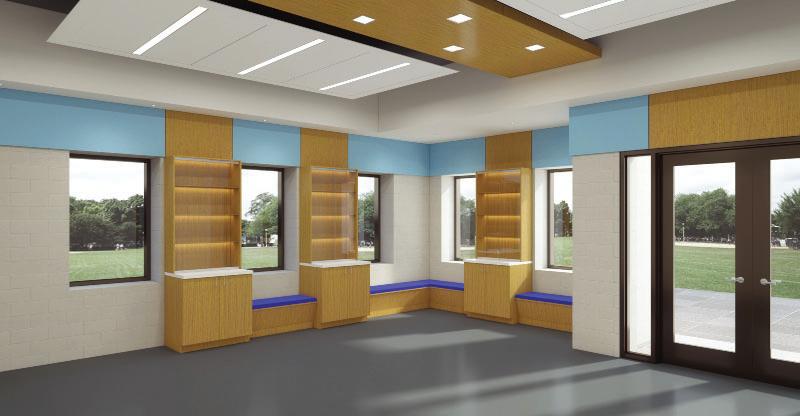

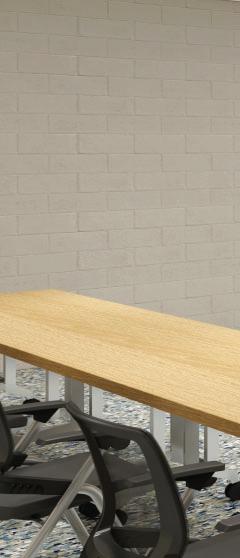 fort fisher
fort fisher
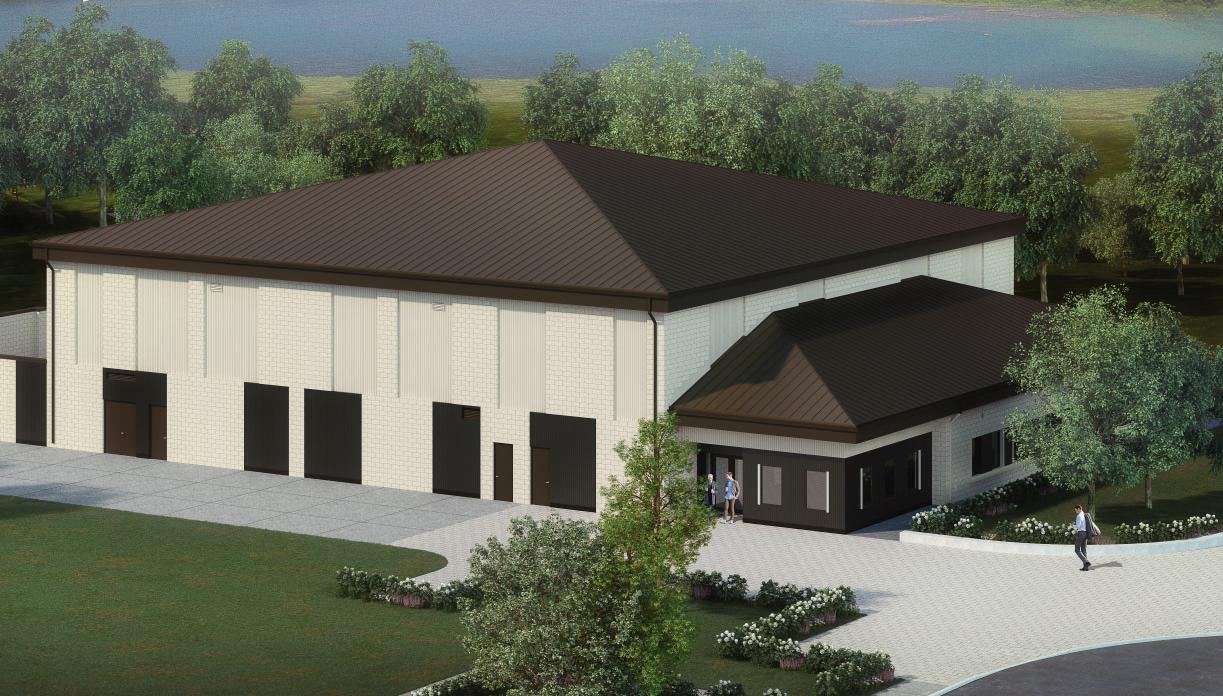
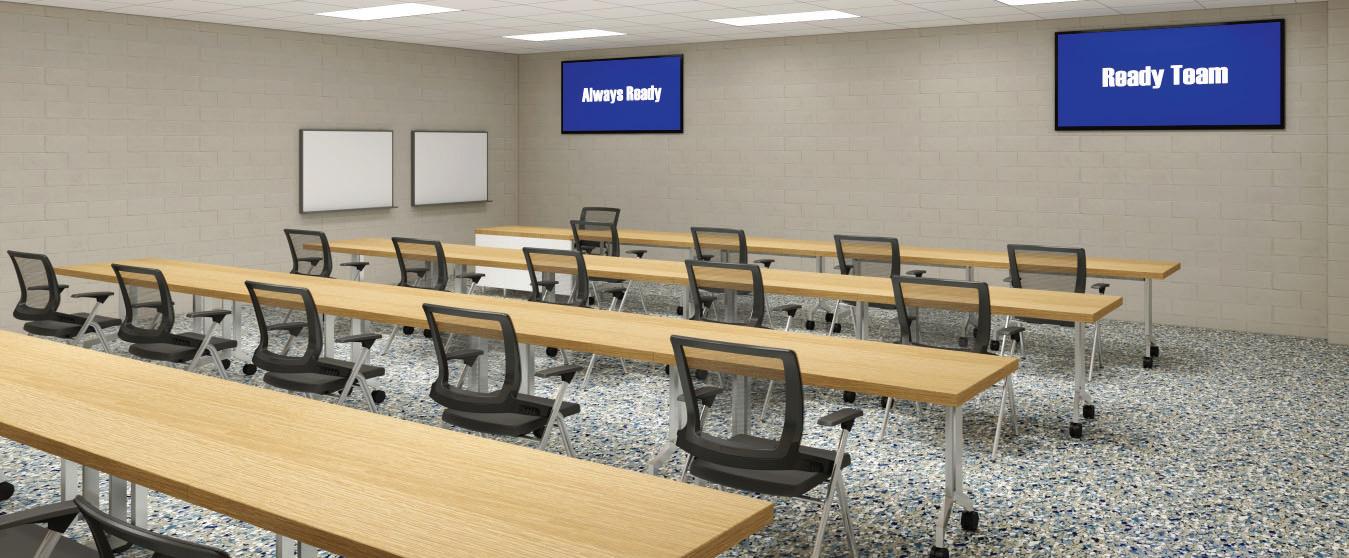
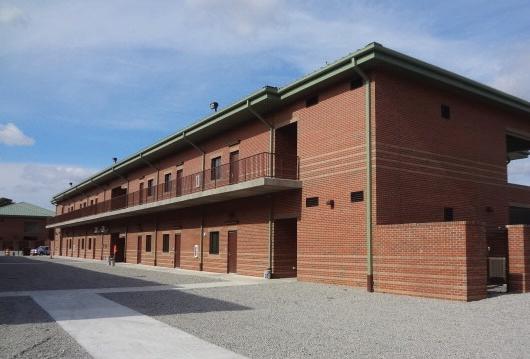
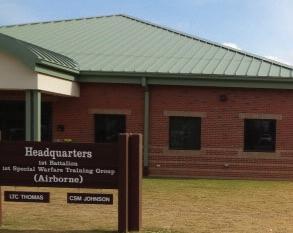 Special Forces Preparation & Conditioning Course camp mackall
Special Forces Preparation & Conditioning Course camp mackall

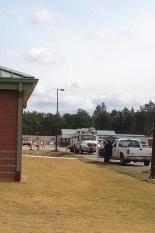
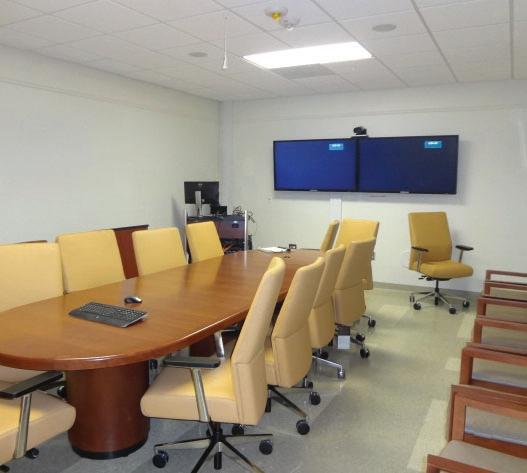
LS3P designed the $17.4 million multi-building complex to support the training of Special Forces candidates at Camp Mackall on the Fort Liberty military training reservation. Known as the Special Forces Preparation and Conditioning Course, the complex provides a Battalion Headquarters (8,600SF), Weapons Cleaning Facility (2,380SF), Warehouse (13,878SF), Ready Building (23,951SF), NCO (Non-Commissioned Officer) Academy (23,951SF), SERE (Survival, Evasion, Resistance and Escape) Training Building and four multi-story Barracks (23,951SF). The Battalion Headquarters contains a Secure Communications Room containing Secure Internet Protocol Routing Network (SIPRNET).
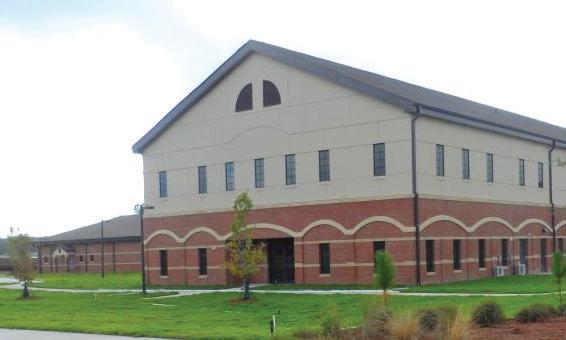
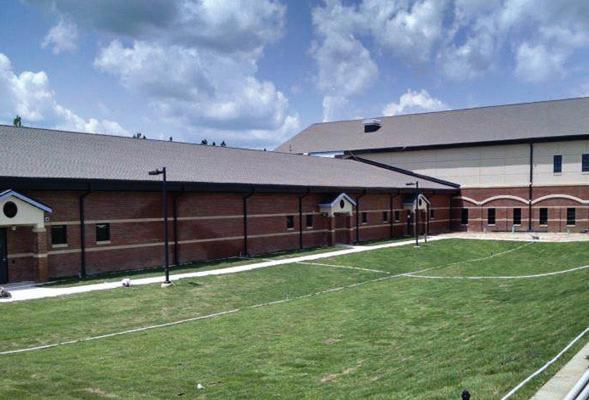
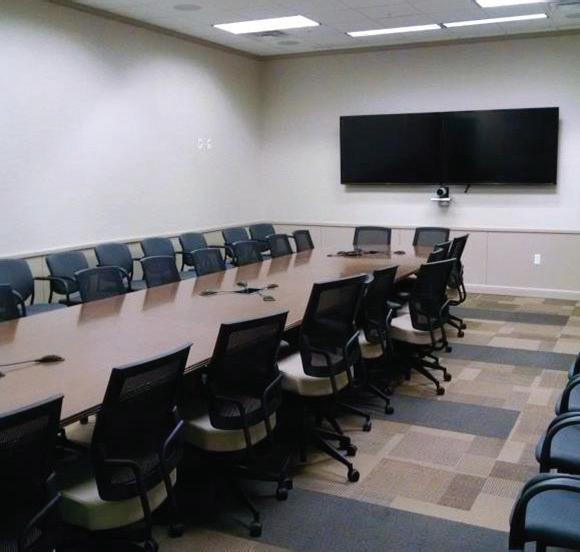
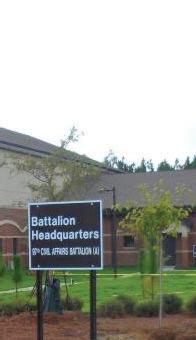
LS3P designed the $11.7M million two-story Battalion Headquarters (Bn Hqs) and Company Operations Facility (COF) for the Special Operations Forces (SOF) at Fort Liberty, North Carolina.
The SOF Battalion Headquarters project provides office space totaling 57,738 SF to accommodate a Special Forces (Green Berets) battalion with its six accompanying COFs including a 3,000-square-foot Secured Compartmented Information Facility (SCIF).
This project is LEED Silver, includes Comprehensive Interior Design (CID) and site infrastructure developments to include site grading, utilities, roads and parking for 270 Privately Owned Vehicles (POVs).
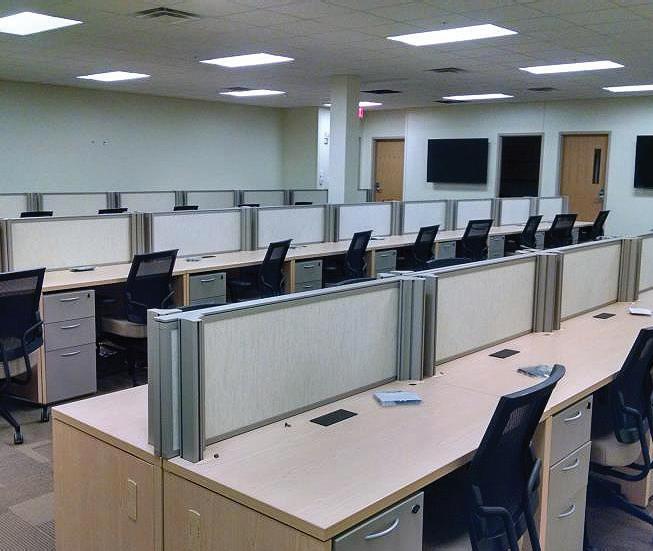
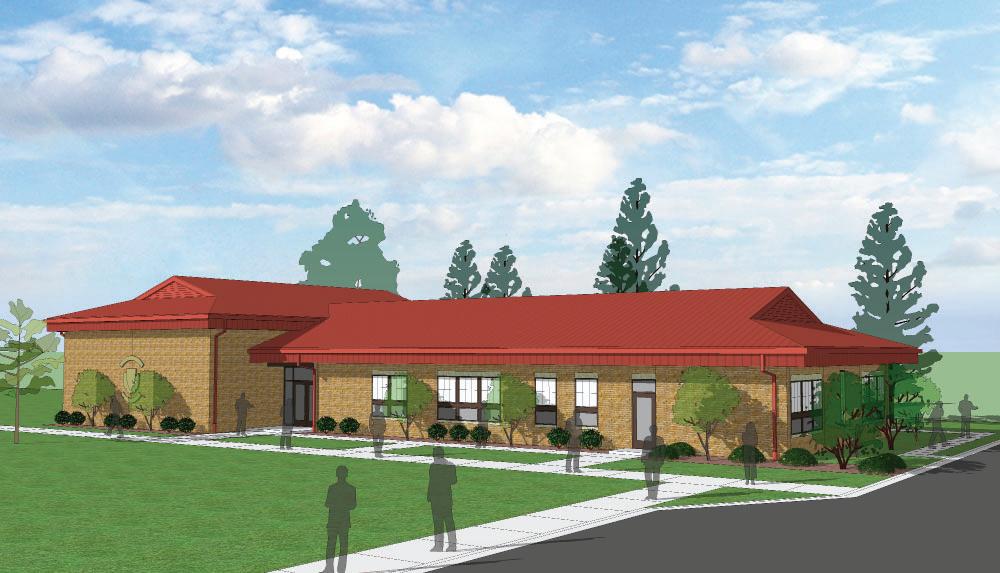
fort moore
LS3P designed the repair of Battalion Headquarters Building 25525 by replacing the fire alarm system, all exterior and interior doors, frames and windows and reworking the interior layout. Upgrades to the 8,347-square-foot headquarters building including SIPRNET room.
All repairs were accomplished via phased construction while the building was occupied. Asbestos Abatement and Lead Based Paint (LBP) surveys were conducted to confirm the presence of hazardous materials.
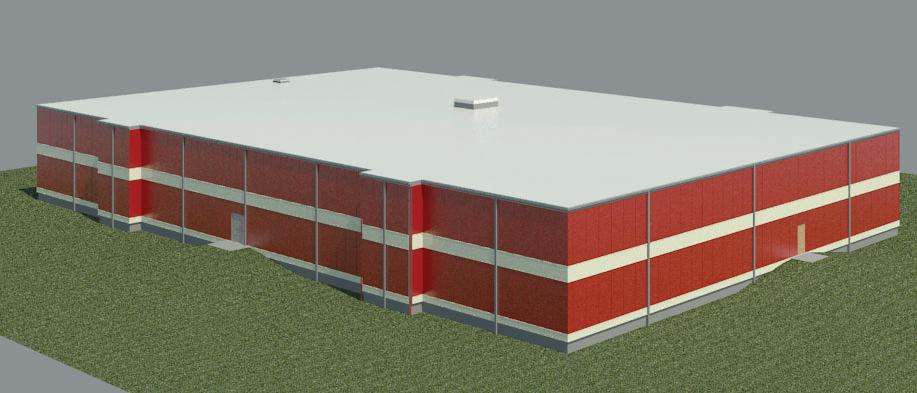
fort meade
This two-story pre-fabricated, modular, relocatable Sensitive Compartmentalized Information Facilities
SCIF is TEMPEST rated and is compliant with Army Regulation 420-1, SCIF ICD/ICS 705, and UFC 4-010-01.
All six sides are constructed to TEMPEST standards. The building is 58,000 square feet and houses an operations center, office, conference, classroom, and support spaces to serve approximately 341 occupants.
