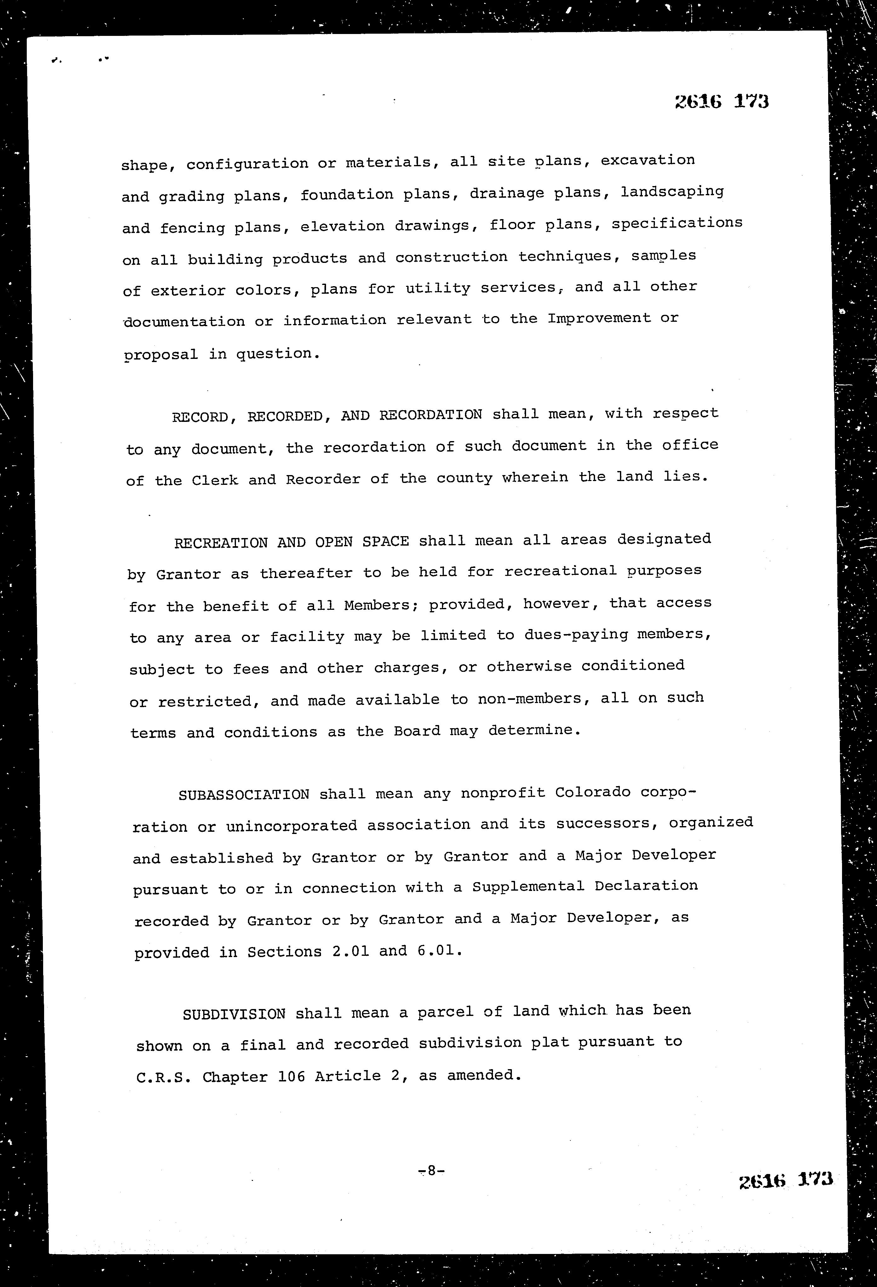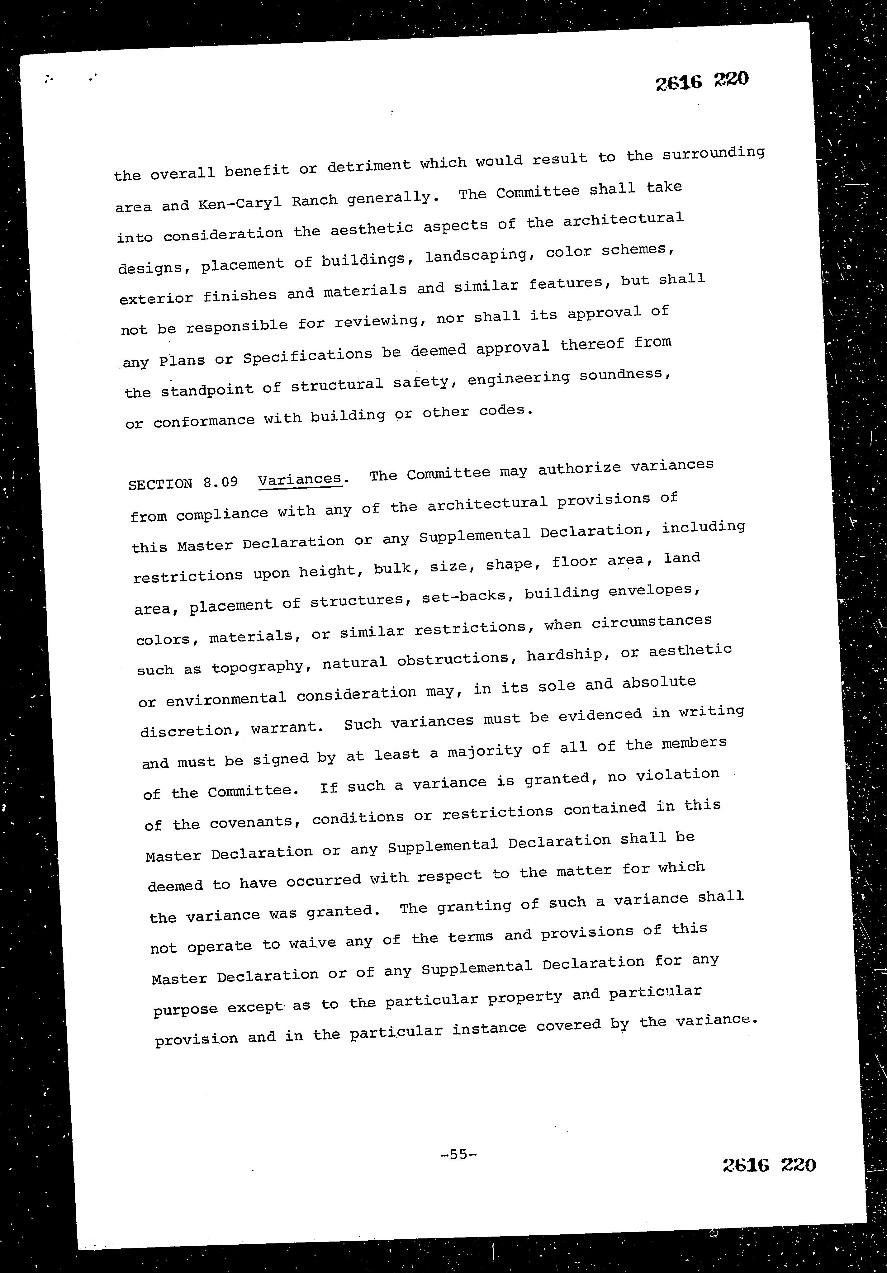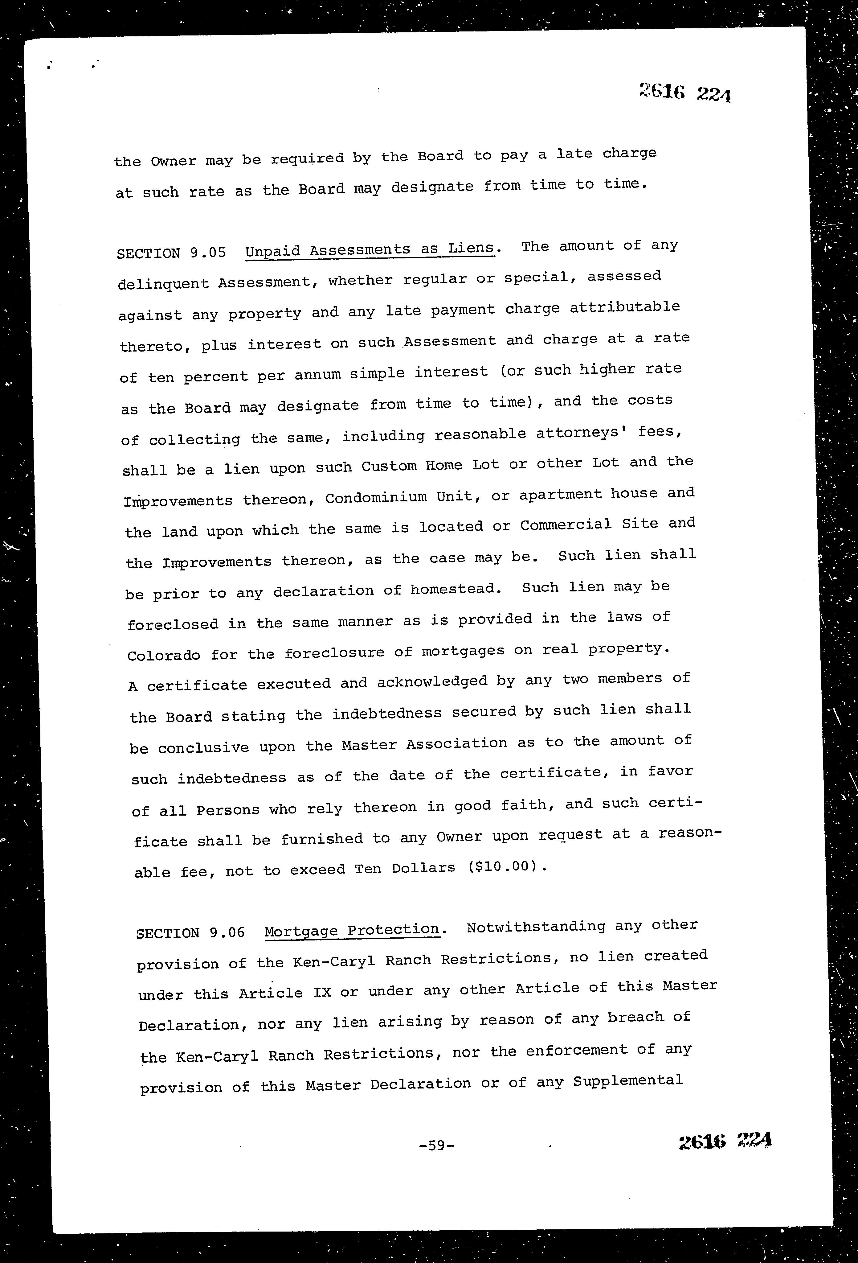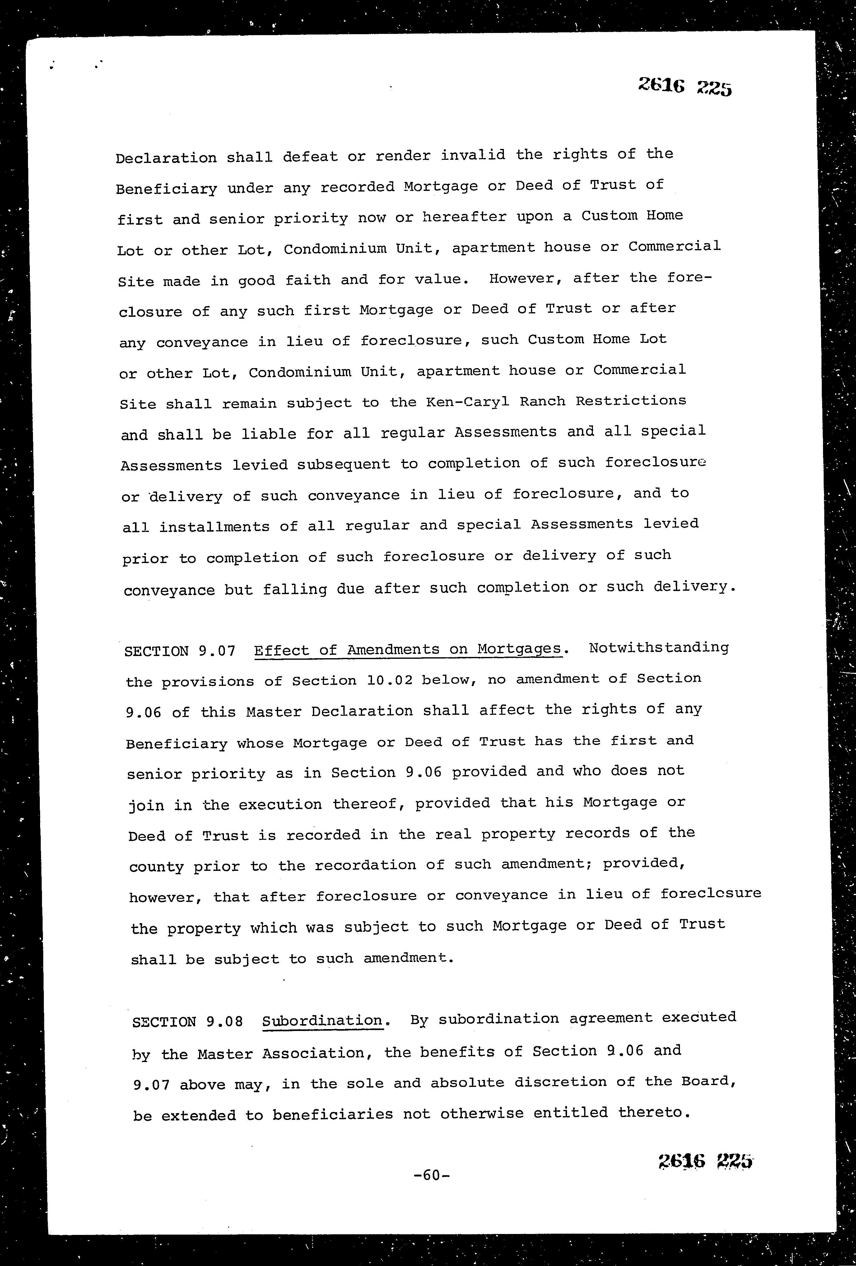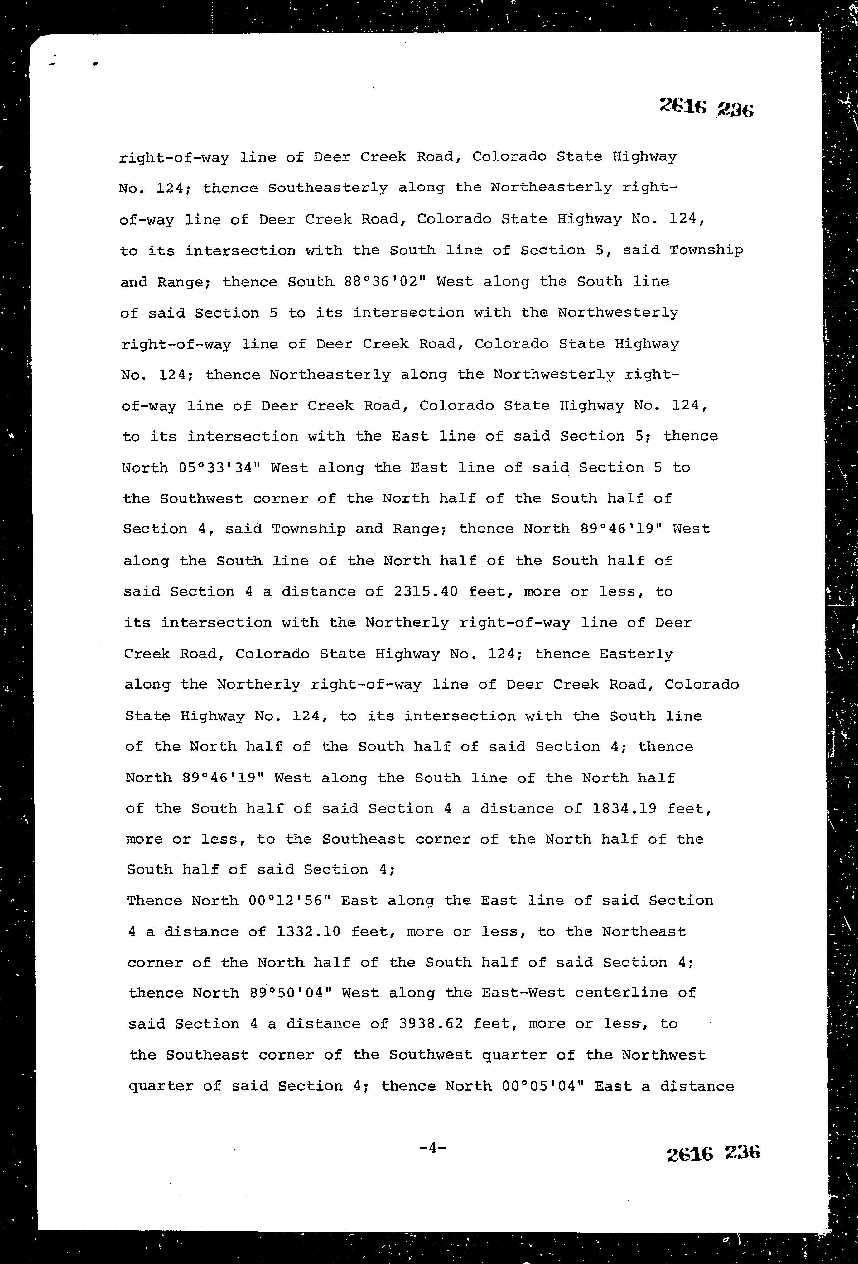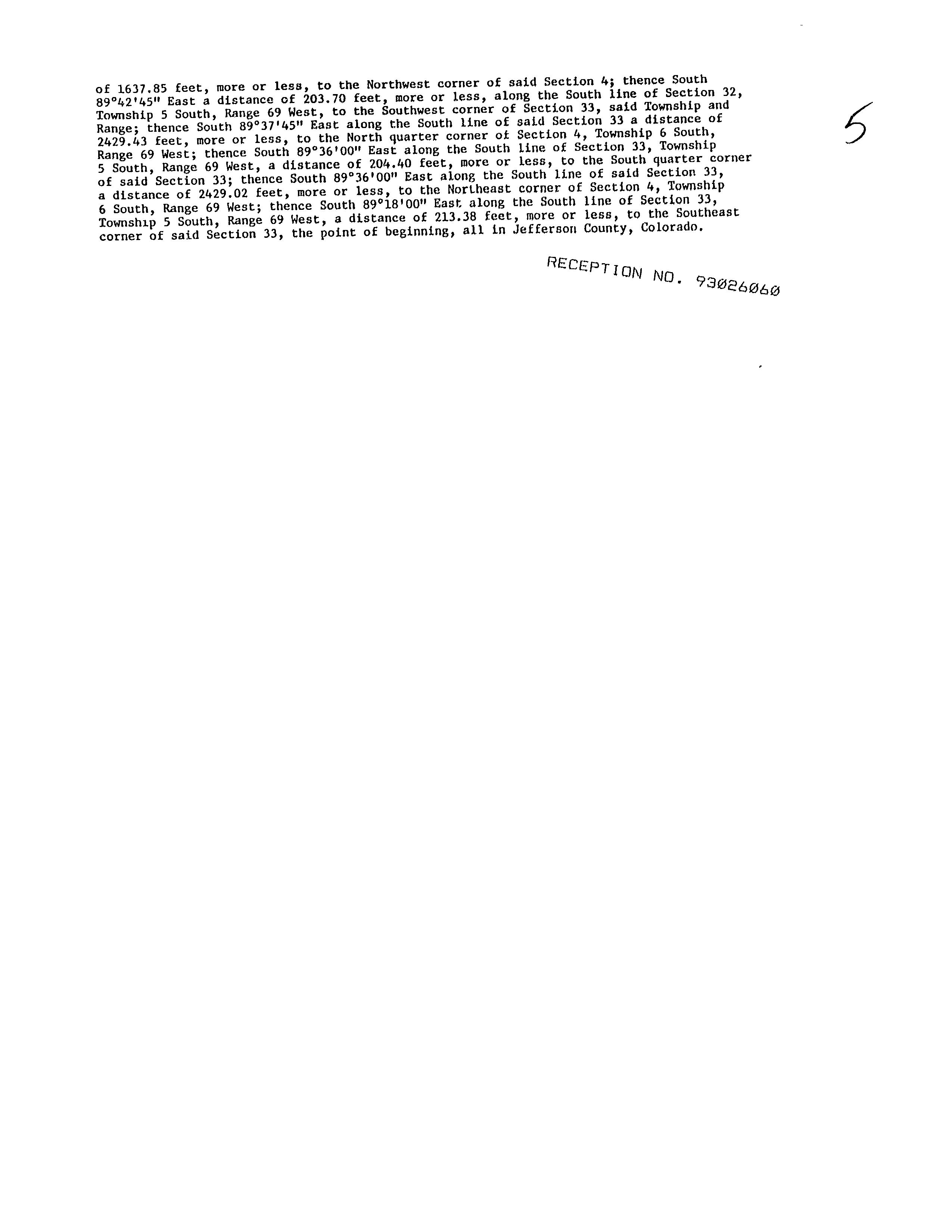11822WHornsilverMountain,Littleton,CO80127 ----

Range, Refrigerator, Washer
Furnished: Unfurnished
Exclusions: Living & family room wall speakers. Bed & Bath Summary
eat-in style, ceramic tile floors & backsplash, Acacia butcher block counters, GE electric oven/range & dishwasher, Samsung refrigerator.
Living Room Main 15 x 20 Wood laminate floors, ceiling fan, wood burning stove, cathedral ceiling. Walk out to patio.
Bathroom (Full) Main 5 x 9 Full, remodeled granite counter, ceramic tile shower/tub & floor.
Primary Bedroom Main 13 x 14 Wood laminate floor, huge walk-in closet is 5x9.
Bedroom Main 10 x 14 Wood laminate floor, door to the garage, used as an office.
Bedroom Main 10 x 13 Wood laminate floor, large closet, room adjoins the foyer.
Bonus Room Main 6 x 6 Foyer. Ceramic tile floors.
Laundry Basement 10 x 11 Vinyl floor, “L” shaped room.
Bonus Room Basement 9 x 13 Storage. Concrete floor, storage shelves.
Bedroom Basement 8 x 15 Wall-to-wall carpet, two closets.
Family Room Basement 13 x 26 Wall-to-wall carpet, storage cabinets.
Bathroom (Full) Basement 5 x 9 Full, vinyl floor, jetted tub/shower.
Utility Room Basement 3 x 7 Amana forced air gas furnace & central air, gas water heater, installed 2021. Parking
Association Name: Ken-Caryl Rancj Master Association
Association Type: Professionally Managed
Association Phone: 303-979-1876
Association Website: https://ken-carylranch.org/
Current Use:
Lot Features: Foothills, Level, Master Planned
Road Surf/Front: Paved/Public Road
Bldg/Complex Name:
Parcel Number: 155519
Is Incorporated:
Walk Score: 66
Distance To Bus: 1,760 Feet
Architectural Style: Traditional
Direction Faces: North View:
Construction Materials: Metal Siding
Road Responsibility:
Elementary School: Ute Meadows / Jefferson County R-1
Middle/Junior Sch: Deer Creek / Jefferson County R-1
High School: Chatfield / Jefferson County R-1
School of Choice:
Zoning: P-D
View Walk, Bike, & Transit Scores
Distance To Light Rail: Building Information
Roof: Composition Exterior Features:
Property Condition: Updated/Remodeled Builder Name: Builder Model: Patio/Porch Feat:Patio Pool Features:
Water & Utilities
Water Included: Yes
Water Source: Public Sewer: Public Sewer
Utilities: Cable Available, Electricity Connected, Internet Access (Wired), Natural Gas Connected, Phone Connected Electric: 110V, 220 Volts
Public Remarks
Step into the picturesque Ken Caryl neighborhood and embrace a new lifestyle in this charming ranch-style home. Beyond just a dwelling, it offers a unique way of life. With impeccable move-in condition and numerous updates, prepare to be enamored by all it provides. The kitchen is a chef's dream, boasting exquisite Acacia wood butcher block counters, new stainless steel appliances, and sleek white cabinets. Cooking and entertaining here is a delight. The spacious living room is the heart of this home. With cathedral ceilings and a wood-burning stove, it's perfect for cozy Colorado evenings. Abundant natural light enhances its appeal, while easy access to the patio and fenced yard extends your living space for outdoor enjoyment. The main level features an updated bathroom and a sizable primary bedroom with a walk-in closet. Two additional well-appointed bedrooms make it ideal for families or guests. Discover more living space downstairs, including a bedroom and another full bathroom, perfect for guests or a private retreat. The lower-level family room has built-in cabinets, ideal for entertainment, hobbies, or a home office. Enjoy the convenience of an extra-large laundry room with shelving and a counter. A brand-new Amana gas furnace and AC ensure year-round comfort, along with a 2021installed gas water heater. This home boasts numerous updates, including a new kitchen and appliances (2022), Wincor brand insulated windows, main bath, and carpet (2017), new floors (2012), and a new roof (2013). Attention to detail is evident throughout. As a bonus, essential appliances and equipment are included: kitchen refrigerator, oven/range, dishwasher, washer, dryer, lawn mower, and yard tools. Situated in a fantastic neighborhood near Chatfield High, Ken Caryl, and C470, you'll have easy access to outdoor adventures and amenities, making this the perfect blend of modern living and Ken Caryl's classic charm. Don't miss out on this beautifully updated ranch-style home.
Directions
470 to W Ken Caryl Ave., Left S Alkire St., Right Yale Pass, Right Hornsilver Mountain, property on the right side, sign is up.
Confidential Information
Private Remarks: Showings through BrokerBay, please remove shoes or use shoe covers in inclement weather. The buyer's agent must attend all private showings. Follow COVID guidelines. Complete offer packages should include fully executed disclosures found in supplements, acknowledge, lender letter, or proof of funds. Please acknowledge the Due Diligence Docs in supplements. No love letters. We use CTM. Integrate using the property address. Offers are presented as received. The seller is requesting a 24-hour response time. Note: The jetted tub doesn't work, the seller has never used it. Incl:
Kitchen refrigerator, oven/range, dishwasher, washer & dryer, lawn mower and yard tools. Excl: Living & family room wall speakers. Xcel gas & electric $110/mo., Ken Caryl water & sewer $65/mo., Comcast 400 mps.
CO-OP Compensation: 2.8%
Dual Variable: Yes
Submitted Prosp: No
The MLS does not fix, suggest, control, or set commissions. The offer of commission is between Participants and is always negotiable. Contact listing broker for details.
Contract Earnest Check To: Land Title
Contract Min Earnest: $5,000
Listing Terms: Cash, Conventional, FHA,
Possession: Closing/DOD
Flood Zone Code: X
Flood Zone Date: 02/05/2014
Flood Zone Panel: 08059C0384F
Special Flood Hazard Area (SFHA): Out


Flood Community Name: JEFFERSON COUNTY
Within 250 feet of multiple flood zone: No
Flood Code Description: Zone X-An Area That Is Determined To Be Outside The 100- And 500-Year Floodplains.

Coastal 100-Year Floodway Coastal 100-year Floodplain 100-year Floodway 100-year Floodplain





Undetermined 500-year Floodplain incl. levee protected area Out of Special Flood Hazard Area

This map/report was produced using multiple sources It is provided for informational purposes only This map/report should not be relied upon by any third parties It is not intended to satisfy any regulatory guidelines and should not be used for this or any other purpose
 Awesome Kitchen Butcher Block Counters SS Appliances Eat-In Kitchen
Awesome Kitchen Butcher Block Counters SS Appliances Eat-In Kitchen








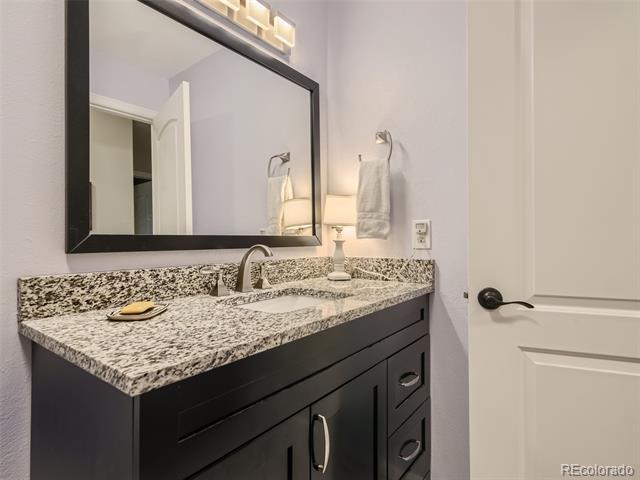
















BUYDOWN CALCULATOR at $659,000

RE/MAX Alliance

30480 Stagecoach Blvd. Evergreen, CO 80439
Louis H. Moore, Elizabeth C. Moore, Debra K. Moore Broker Moore at RE/MAX Alliance contracts@moorefamily.properties
Ph: 303-591-2075 Fax: 303-395-2233
1 The printed portions of this form, except differentiated additions, have been approved by the Colorado Real Estate Commission (SWA35-8-10) (Mandatory 1-11)
3 THIS FORM HAS IMPORTANT LEGAL CONSEQUENCES AND THE PARTIES SHOULD CONSULT
4 LEGAL AND TAX OR OTHER COUNSEL BEFORE SIGNING.
SOURCE OF WATER ADDENDUM TO CONTRACT TO BUY AND SELL REAL ESTATE
Date: 9
10
1. ADDENDUM TO CONTRACT TO BUY AND SELL REAL ESTATE. This Source of Water
11 Addendum (Addendum) is made a part of that Contract to Buy and Sell Real Estate between Seller
12 and Buyer dated (Contract), for the purchase and sale of the Property known as No.
13 11822 W Hornsilver Mountain, Littleton, CO 80127 14
15 2. SOURCE OF POTABLE WATER. Seller discloses the following information for the source of 16 potable water for the Property: 17

18 [Select and complete 1, 2 or 3 as applicable.] 19
20 2.1 The Property's source of water is a Well. Well Permit #:
If a well is the source of water for the Property, a copy of the current Well Permit
Is Is Not attached.
2.2 The Water Provider for the Property can be contacted at:
Name:Ken Caryl Ranch Water & Sanitation District
Address:10698 W Centennial Rd, Littleton, CO 80127 Littleton, CO 80127
Web Site:http://Ken-carylwater.org
Phone No.:303-979-7424
2.3 There is neither a Well nor a Water Provider for the Property. The source of water
for the Property is [describe source]:
33 NOTE TO BUYER: SOME WATER PROVIDERS RELY, TO VARYING DEGREES ON
NONRENEWABLE GROUND WATER. YOU MAY WISH TO CONTACT YOUR PROVIDER (OR
INVESTIGATE THE DESCRIBED SOURCE) TO DETERMINE THE LONG-TERM SUFFICIENCY OF
THE PROVIDER'S WATER SUPPLIES.
Date: 8/29/2023
Seller: David C. Calderini
Date:
SWA35-8-10. SOURCE OF WATER ADDENDUM TO CONTRACT TO BUY AND SELL REAL ESTATE. CTM eContracts - ©2022 MRI Software LLC - All Rights Reserved
SWA35-8-10. SOURCE OF WATERADDENDUM TO CONTRACT TO BUYAND SELL REAL ESTATE
RE/MAX Alliance

30480 Stagecoach Blvd. Evergreen, CO 80439
Louis H. Moore, Elizabeth C. Moore, Debra K. Moore Broker Moore at RE/MAX Alliance contracts@moorefamily.properties
Ph: 303-591-2075 Fax: 303-395-2233
The printed portions of this form, except differentiated additions, have been approved by the Colorado Real Estate Commission. (SF94-5-18) (Mandatory 1-19)
SQUARE FOOTAGE DISCLOSURE
(Residential)

This disclosure is made to Buyer and Seller pursuant to the requirements of the Colorado Real Estate Commission and applies to improved residential real estate. Check applicable boxes below.
Property Address: 11822 W Hornsilver Mountain, Littleton, CO 80127
1.
Licensee Measurement
Listing Licensee Has Has Not measured the square footage of the residence according to the following standard, methodology or manner:
2. Other Source of Measurement :
Listing Licensee Is Is Not providing information on square footage of the residence from another source(s) as indicated below:
Measurement may not be exact and is for the purpose of marketing ONLY. Measurement is not for loan, valuation or other purposes. If exact square footage is a concern, the property should be independently measured.
Buyer and Seller are advised to verify this information. Any independent measurement or investigation should be completed by Buyer on or before any applicable deadline in the contract.
Broker:
Louis H. Moore, Elizabeth C. Moore, Debra K. Moore
The undersigned acknowledge receipt of this disclosure.

Date: 8/25/2023
Date: 8/29/2023
Seller: David C. Calderini
SF94-5-18. SQUARE FOOTAGE DISCLOSURE Page 1 of 2
30480 Stagecoach Blvd. Evergreen, CO 80439
Louis H. Moore, Elizabeth C. Moore, Debra K. Moore Broker Moore at RE/MAX
Alliance contracts@moorefamily.properties

Ph: 303-591-2075 Fax: 303-395-2233
The printed portions of this form, except differentiated additions, have been approved by the Colorado Real Estate Commission. (SPD19-6-23) (Available 8-23, Mandatory 1-24)
SELLER'S PROPERTY DISCLOSURE (RESIDENTIAL)
THIS SELLER'S PROPERTY DISCLOSURE SHOULD BE COMPLETED BY SELLER, NOT BY BROKER.
Seller states that the information contained in this Seller's Property Disclosure ("SPD") is correct to Seller's CURRENT ACTUAL KNOWLEDGE as of this Date. Any changes must be disclosed by Seller to Buyer promptly after discovery. Seller's failure to disclose a known adverse material fact affecting the Property or occupant may result in legal liability. If the sales contract requires Seller to complete this SPD, this form must be fully completed to Seller's current actual knowledge, as of the date of the Contract. If Seller has knowledge of an adverse material fact affecting the Property or occupants, it must be disclosed whether there is a specific item on this SPD or not. If the Property is part of a Common Interest Community, this SPD is limited to the Property or unit itself, except as stated in Section O. Broker may deliver a copy of this SPD to prospective buyers.
SELLER: Your answers are NOT limited to only the space provided in this SPD. Attach additional pages, reports, receipts, or any other documents you believe necessary for the information you provide to be complete.
Note: Buyer and Seller should review the Advisory at the end of this SPD.
Date: 9/3/2023
Property: 11822 W Hornsilver Mountain, Littleton, CO
Seller: David C. Calderini
Year Built: 1980
Year Seller Acquired Property: 2019
80127
Note: The Contract to Buy and Sell Real Estate, not this SPD, determines whether an item is included or excluded in the sale. If there is an inconsistency between this SPD and the Contract, the Contract controls.
I. IMPROVEMENTS
A. BUILDING CONDITIONS (all aspects of the Property to include decks and patios)
If you know of any of the following problems EVER EXISTING, check the "Yes" column: Yes Comments
1 Structural
2 Moisture and/or water
3 Damage due to termites, other insects, birds, animals, or rodents
4 Damage due to hail, wind, fire, flood, or other casualty
5 Cracks, heaving or settling
6 Exterior wall or window
7 Exterior Artificial Stucco (EIFS)
8 Subfloors
If you know of any problems NOW EXISTING with the following, check the "Yes" column:
If you know of any problems NOW EXISTING with the following, check the "Yes" column:
If you know of any problems NOW EXISTING with the following, check the "Yes" column:
If you know of any problems NOW EXISTING with the following, check the "Yes" column:
If you know of any problems EVER EXISTING with the following, check the "Yes" column:
H. SOURCE OF WATER & WATER SUPPLY
Do you know of the following on the Property:
1 Type of water supply: Public Community Well Shared Well Other None
If the Property is served by a Well, a copy of the Well Permit Is Is Not attached. Well Permit #: Drilling Records Are Are Not attached. Shared Well Agreement Yes No.
The Water Provider for the Property can be contacted at:
Name: KEN-CARYL RANCH WATER Address:
Web Site: Phone No.: 303-979-7424
There is neither a Well nor a Water Provider for the Property. The source of potable water for the Property is [describe source]:
SOME WATER PROVIDERS RELY, TO VARYING DEGREES, ON NONRENEWABLE GROUND WATER. YOU MAY WISH TO CONTACT YOUR PROVIDER (OR INVESTIGATE THE DESCRIBED SOURCE) TO DETERMINE THE LONG-TERM SUFFICIENCY OF THE PROVIDER'S WATER SUPPLIES.
SPD19-6-23. SELLER'S PROPERTY DISCLOSURE (RESIDENTIAL) Page 5 of 10 9/3/2023 1:13:58 PM
Corp.
If you know of any problems EVER EXISTING with the following, check the "Yes" column:
If the Property is served by an on-site septic system, provide buyer with a copy of the permit.
If you know of any problems EVER EXISTING with the following on the Property, check the "Yes" column: Yes
If you know of any problems NOW EXISTING with the following, check the "Yes" column: Yes
II. GENERAL
If you know of any of the following EVER EXISTING, check the "Yes" column: Yes
PROPERTY DISCLOSURE (RESIDENTIAL)
1 Zoning violation, variance, conditional use, violation of an enforceable PUD, or non-conforming use
2 Notice or threat of condemnation proceedings
3 Notice of any adverse conditions from any governmental or quasigovernmental agency that have not been resolved
4 Notice of zoning action related to the Property
5 Building code, city, or county violations
6 Violation of restrictive covenants or owners' association rules or regulations
7 Any building or improvements constructed within the past one year before this Date without approval by the owner's associations or the designated approving body 8 Any additions or alterations made with a Building Permit 9 Any additions or non-aesthetic alterations made without a Building Permit
M. ACCESS & PARKING If you know of any of the following EVER EXISTING check, the "Yes" column: Yes Comments
1 Any access problems, issues or concerns
2 Roads, trails, paths, or driveways through the Property used by others
3 Public highway or county road bordering the Property
4 Any proposed or existing transportation project that affects or is expected to affect the Property
boundary disputes or unrecorded easements
N. ENVIRONMENTAL CONDITIONS
If you know of any of the following EVER EXISTING on any part of the Property, check the "Yes" column: Yes
1 Hazardous materials on the Property, such as radioactive, toxic, or biohazardous materials, asbestos, pesticides, herbicides, wastewater sludge, methane, mill tailings, solvents, or petroleum products
2 Underground storage tanks
3 Aboveground storage tanks
4 Underground transmission lines
5 Property used as, situated on, or adjoining a dump, landfill or municipal solid waste landfill
6 Monitoring wells or test equipment
7 Sliding, settling, upheaval, movement or instability of earth, or expansive soils on the Property
SPD19-6-23. SELLER'S PROPERTY DISCLOSURE (RESIDENTIAL) Page 7 of 10
If you know of any of the following EVER EXISTING, check the "Yes" column: Yes
1 Radon test(s) conducted on the Property. Include the most recent records and reports pertaining to radon concentrations within the Property.
2 Radon concentrations detected or mitigation or remediation performed. Provide a full description.
3 Radon mitigation system installed on Property. Provide all information known by Seller about the radon mitigation system.
P. COMMON INTEREST COMMUNITYASSOCIATION PROPERTY
If you know of any of the following NOW EXISTING, check the "Yes" column: Yes
1 Property is part of an owners' association
2 Special assessments or increases in regular assessments approved by owners' association but not yet implemented
3 Problems or defects in the Common Elements or Limited Common Elements of the Association Property
COMMON INTEREST COMMUNITY - ASSOCIATION PROPERTY
If you know of any of the following EVER EXISTED, check the "Yes" column:
4
Has the Association made demand or commenced a lawsuit against a builder or contractor alleging defective construction of improvements of the Association Property (common area or property owned or controlled by the Association but outside the Seller's Property or unit)
COMMON INTEREST COMMUNITY - ASSOCIATION PROPERTYOther Information:
Name of the Owner's Associations governing the Property:
7 Owner's Association #1: Ken-Caryl Ranch Master Association 303-979-1876
Q. GENERAL DISCLOSURES
If you know of any of the following EVER EXISTING, check the "Yes" column: Yes
1 Written reports of any building, site, roofing, soils, water, sewer, or engineering investigations or studies of the Property
2 Any property insurance claim submitted (whether paid or not)
3 Structural, architectural, and engineering plans and/or specifications for any existing improvements
4 Property was previously used as a methamphetamine laboratory and not remediated to state standards
5 Government special improvements approved, but not yet installed, that may become a lien against the Property
6 Pending: (1) litigation or (2) other dispute resolution proceeding regarding the Property
7 Property is subject to Deed Restrictions, other recorded document restrictions, or Affordable Housing Restrictions
8 Property is located in a historic district
Comments
Seller and Buyer understand that the real estate brokers do not warrant or guarantee the above information on the Property. Property inspection services may be purchased and are advisable. This SPD is not intended as a substitute for an inspection of the Property.
ADVISORY TO SELLER:
Seller acknowledges that Broker will disclose to any prospective buyer all adverse material facts actually known by Broker, including but not limited to adverse material facts pertaining to the physical condition of the Property, any material defects in the Property, and any environmental hazards affecting the Property. These types of disclosures may include such matters as structural defects, soil conditions, violations of health, zoning or building laws, and nonconforming uses and zoning variances.
In the event Seller discovers a new adverse material fact after completing this SPD, Seller must disclose any such new adverse material fact to Buyer.
The information contained in this SPD has been furnished by Seller, who certifies it was answered truthfully, based on Seller's CURRENT ACTUAL KNOWLEDGE.
Date: 9/3/2023
Seller: David C. Calderini
Seller:_______________________________________________________ Date: _______________

ADVISORY TO BUYER:
1. Even though Seller has answered the above questions to Seller's current actual knowledge, Buyer should thoroughly inspect the Property and obtain expert assistance to accurately and fully evaluate the Property to confirm the status of the following matters are satisfactory to Buyer:
a. the physical condition of the Property;
b. the presence of mold or other biological hazards;
c. the presence of rodents, insects and vermin including termites;
d. the legal use of the Property, including zoning and legal access to the Property;
e. the availability and source of water, sewer, and utilities;
SPD19-6-23. SELLER'S PROPERTY DISCLOSURE (RESIDENTIAL) Page 9 of 10 9/3/2023 1:13:58 PM
f. the environmental and geological condition of the Property; g. the presence of noxious weeds; and h. any other matters that may affect Buyer's use and ownership of the Property that are important to Buyer as Buyer decides whether to purchase the Property.
2. Seller states that the information is correct to “Seller's current actual knowledge” as of the date of this form. The term “current actual knowledge” is intended to limit Seller's disclosure only to facts actually known by the Seller and does not include “constructive knowledge” or “common knowledge” or what Seller “should have known” about the Property. The Seller has no duty to investigate or inspect the Property or inclusions when this SPD is filled in and signed.
3. Valuable information may be obtained from various local/state/federal agencies, and other experts may assist Buyer by performing more specific evaluations and inspections of the Property.
4. Boundaries, location and ownership of fences, driveways, hedges, and similar features of the Property may become the subjects of a dispute between a property owner and a neighbor. A survey may be used to determine the likelihood of such problems.
5. Whether any item is included or excluded is determined by the Contract between Buyer and Seller and not this SPD.
6. Seller does not warrant that the Property or inclusions are fit for Buyer's intended purposes or use of the Property. Disclosure of the condition of an item is not to be construed as a warranty of its continued operability or as a representation or warranty that such item is fit for Buyer's intended purposes.
7. Buyer receipts for a copy of this SPD.
Buyer: _______________________________________________________ Date: _______________
Buyer: _______________________________________________________ Date: _______________
SPD19-6-23. SELLER'S PROPERTY DISCLOSURE (RESIDENTIAL)
CTM eContracts - ©2022 MRI Software LLC - All Rights Reserved
SPD19-6-23. SELLER'S PROPERTY DISCLOSURE (RESIDENTIAL) Page 10 of 10
1:13:58 PM
Corp.

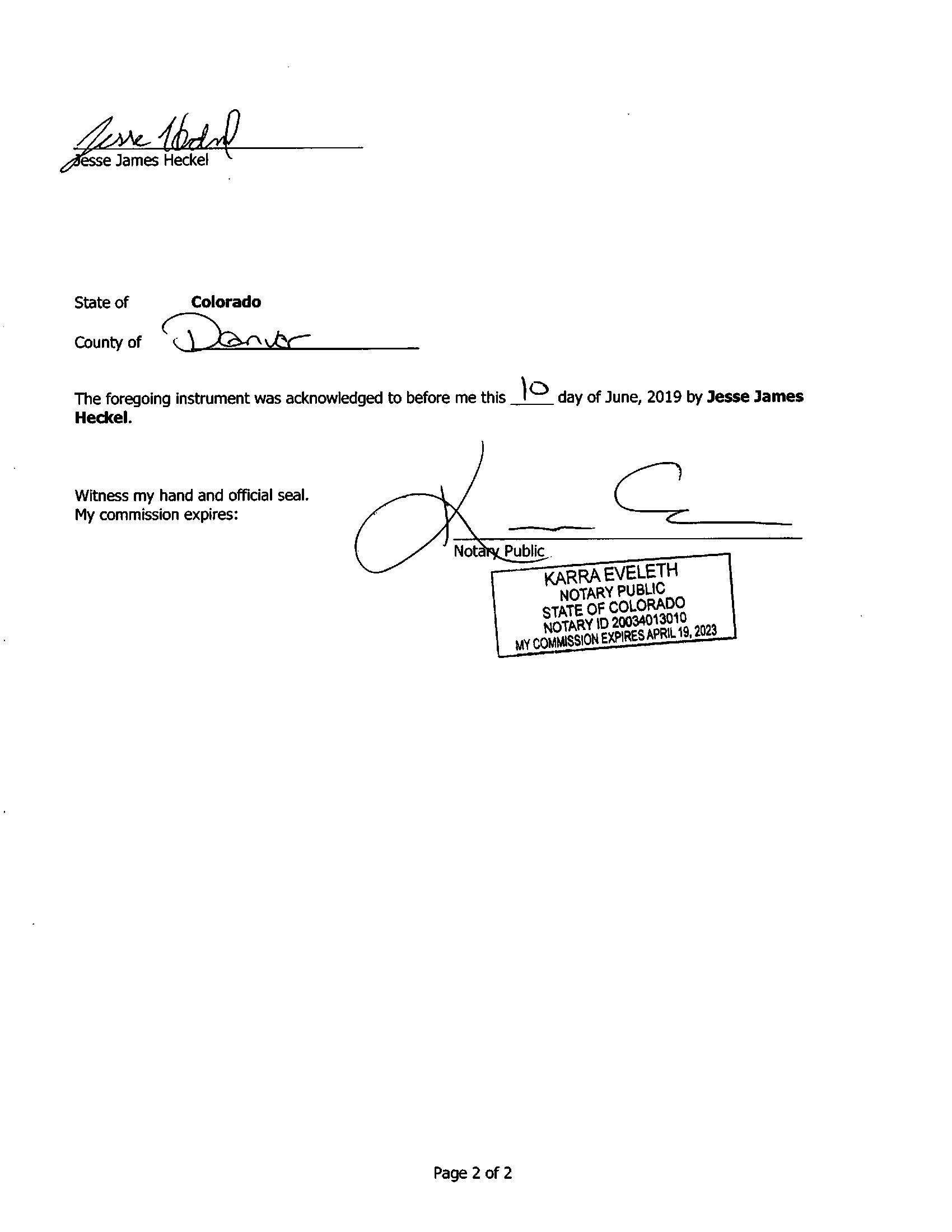

NOTE: Any recipient of this form is advised to independently verify information listed below.
Property Address: 11822 W Hornsilver Mountain Littleton CO 80127
Item
1. Are there any unpaid expenses or assessments on the property?
2. Are there any unpaid special assessments on the property?
3. Are there any unpaid liens on the property?
4. Are any special assessments being contemplated on the property?
5. Are any increases being contemplated to the periodic fee?
6. Is there a monthly association fee? 64
7. Is there a quarterly association fee?
8. Is there a semi-annual association fee?
9. Is there an annual association fee?
10. Is the property subject to more than one association fee?
11. Must a buyer prepay monthly association dues at time of closing? If so, how many months?
12. Is a working capital reserve deposit required from the buyer?
13. Is a transfer fee imposed by the association upon sale of the property? 692
14. Is a fee imposed by the association for providing a status letter?
15. Is there a charge for common area access devices? (pool keys, common hallway keys, etc.)
16. Are any other fees imposed by the association upon sale of the property?
17. Are there any violations of covenants that the seller has been advised of?
18. Are there any existing or pending law suits against the association and/or the property?

19. Is the association still under the control of the developer?
20. Is there any damage to this property, any common areas, any adjacent properties, or violations of the covenants or rules and regulations that could cause a lien against the property?
21. Is the sale of this property subject to a right of first refusal by the association or a member?
22. Does this property include the use of? Deeded Exclusive use Storage unit(s)
Date:
Parking space(s)
Carport(s Garage(s)
23. The regular association dues includes the following:
Management
Insurance premiums
a. Structure(s)
b. Common area liability
Common area/element repair, maintenance or replacement
Trash collection
Water
Sewer
Heat
Hot water
Snow removal
Roof
Indoor swimming pool
Outdoor swimming pool
Hot tub
Tennis court(s)
Club house
Perimeter fencing
Cable/satellite TV
Gas service
Electric service
Road maintenance
Common area utilities
Exterior maintenance
Other
Explain any "Yes" answers to the above questions: 3 outdoor pools, 3 sets of outdoor tennis and pickle ball courts, 1 indoor tennis court complex, 2 club houses - all included in HOA fees.
Association Name: Ken-Caryl Rancj Master Association
Association Address: 7676 S. Continental Divide Rd. Littleton, CO 80127
Association Phone: 303-979-1876
Association President: Brian Yowell
Association e-mail address: info@kcranch.org
Association website: https://ken-carylranch.org/
Association Management Company: Management Company Address: Management Company Phone: Fax: Management Company e-mail address: Management Company Website:






REMOVE Sister Fix-it Construction
Invoice
Alyssa & Jesse Heckel 11822 Hornsilver Mtn Littleton ,
Key Clearing out the hole that was filled with dirt to access the curb key
Tub Install tub including new waste and overflow valves.
Replace main water shut off valves. Replace both main supply shut off valves for house and leaking saddle valve supply for refrigerator water.
*Demo tub, tile, flooring, vanity, mirror and sink, light.
Drywall Repair
*Replace drywall damage on ceiling. This price is to include new texture as well. This will include replacing the damaged area or replacing the whole ceiling, if necessary
wall paper Includes orange peel texture to match
Accept and Approve:

























