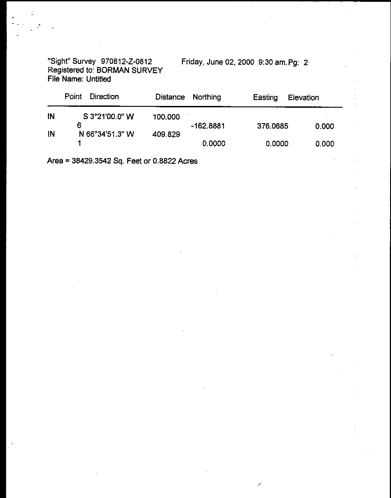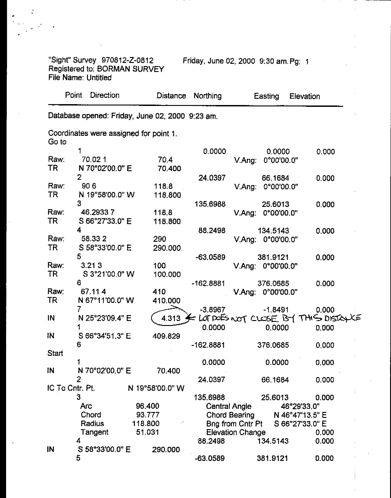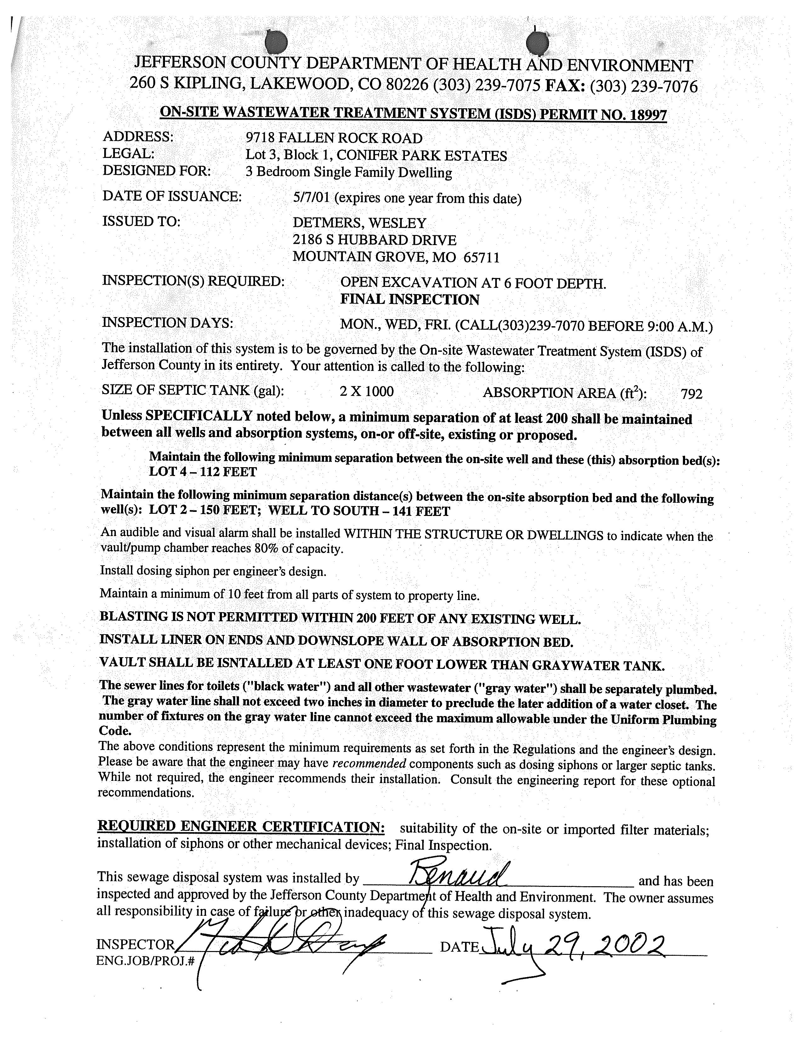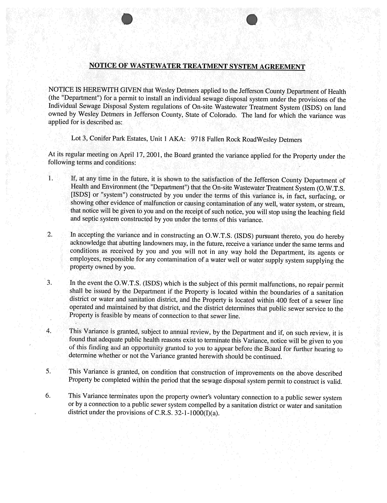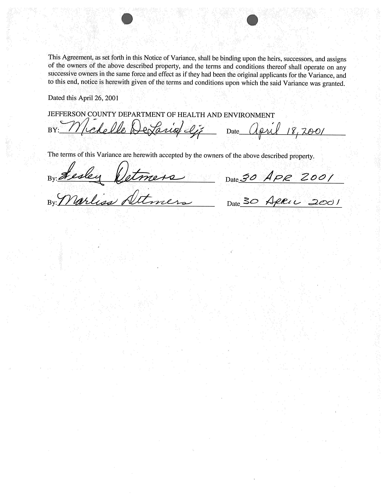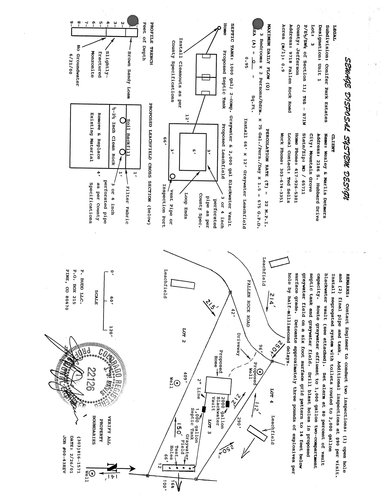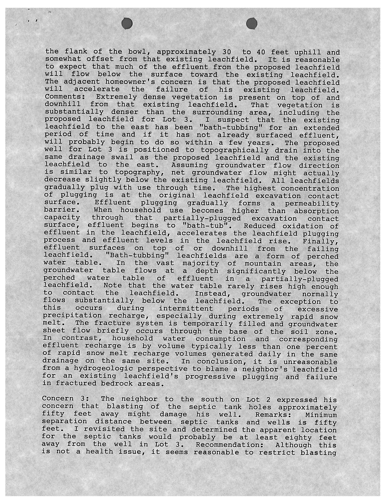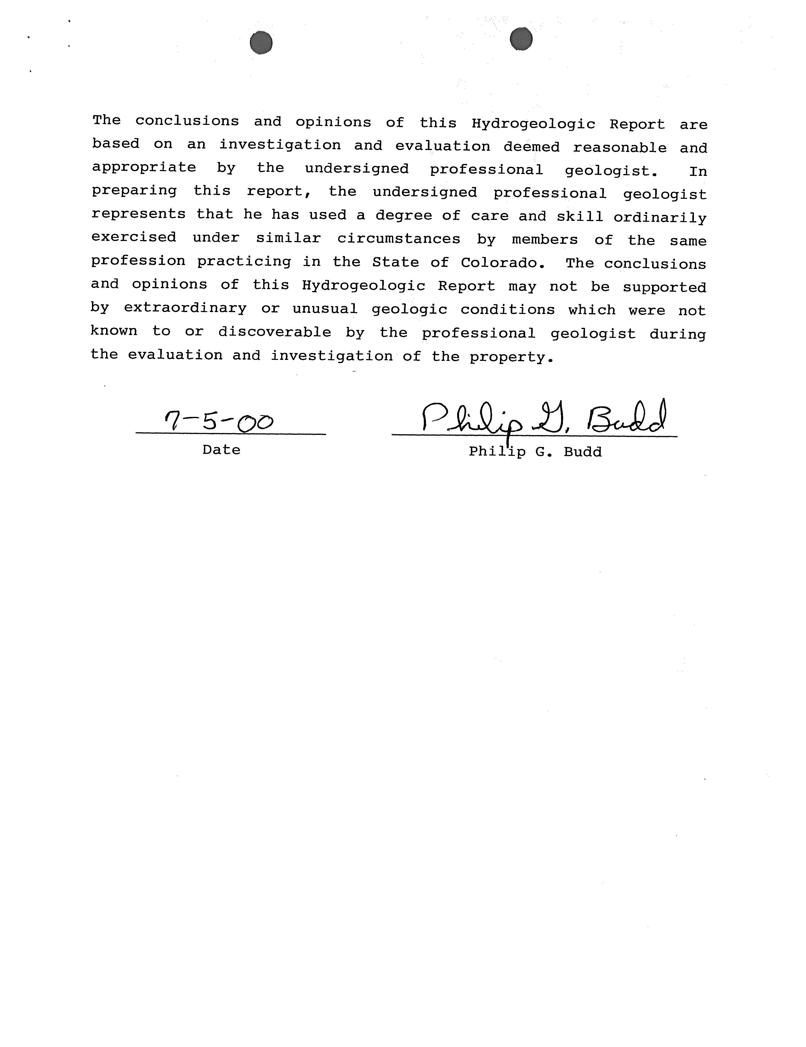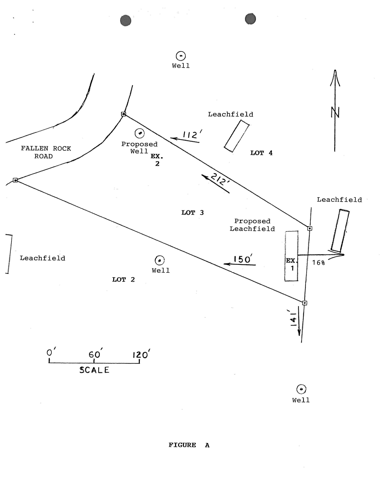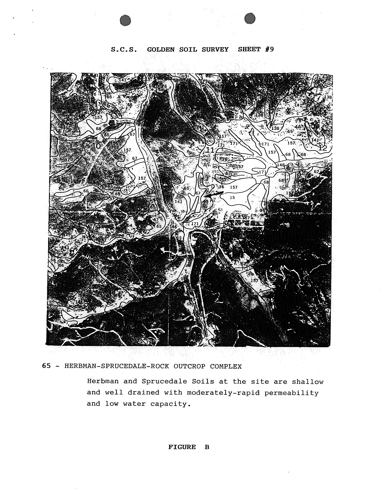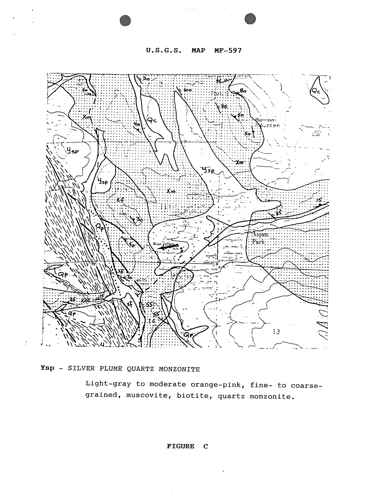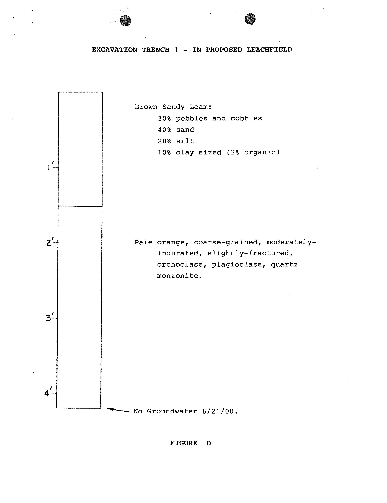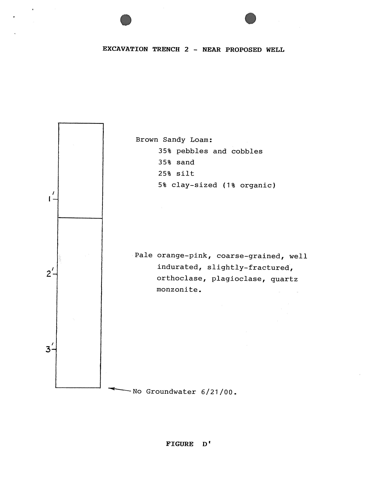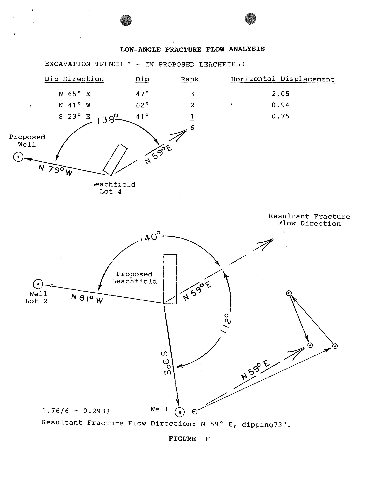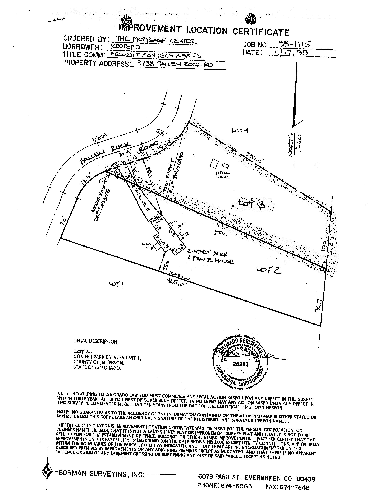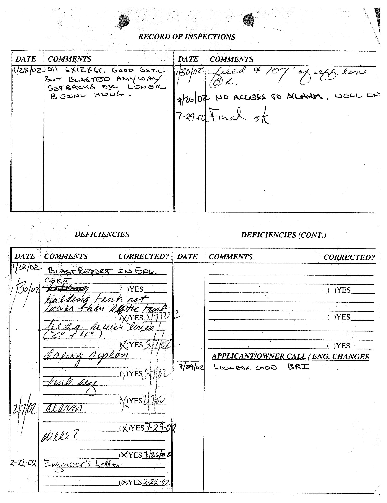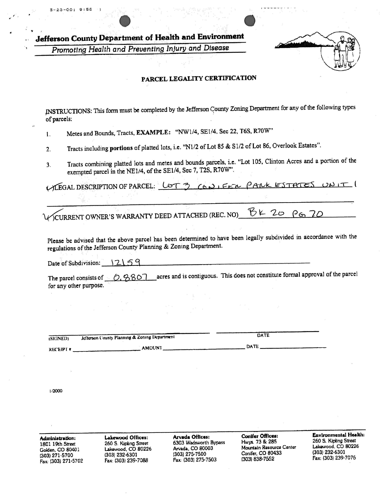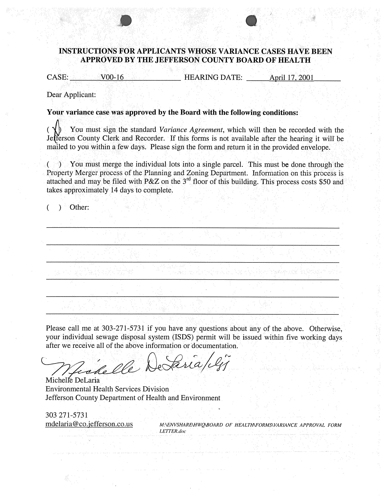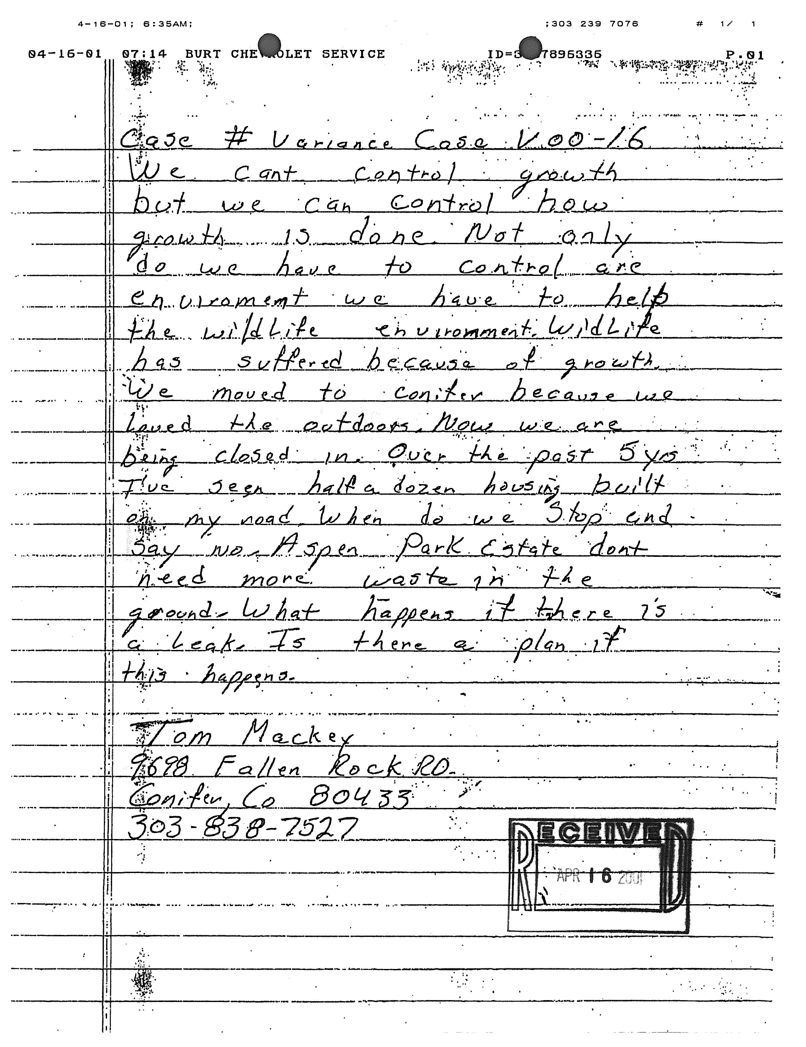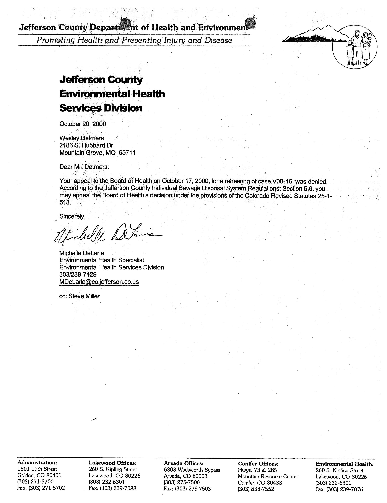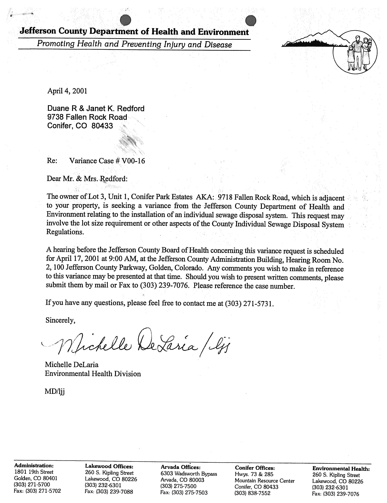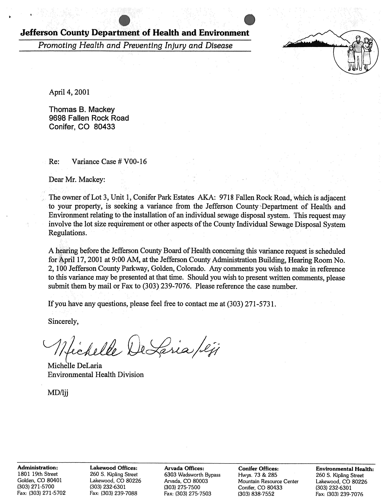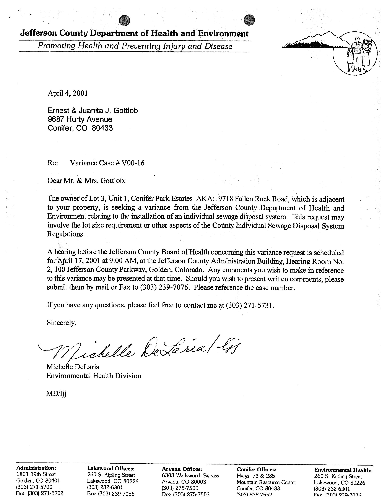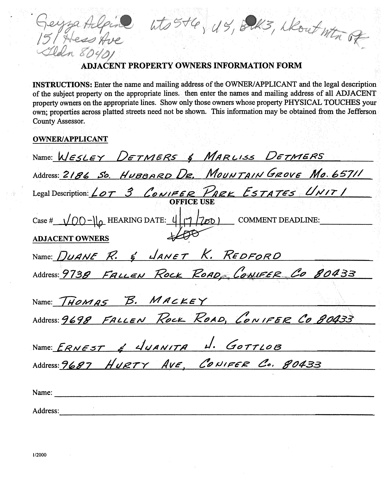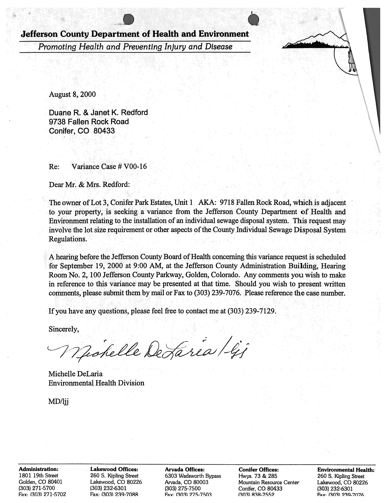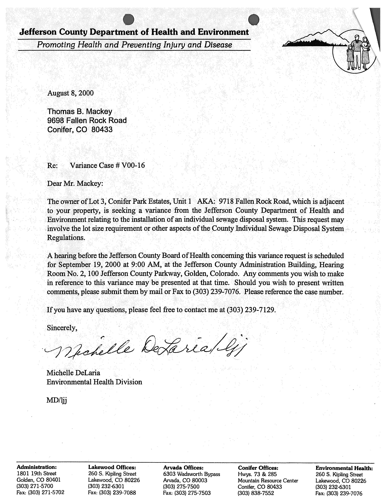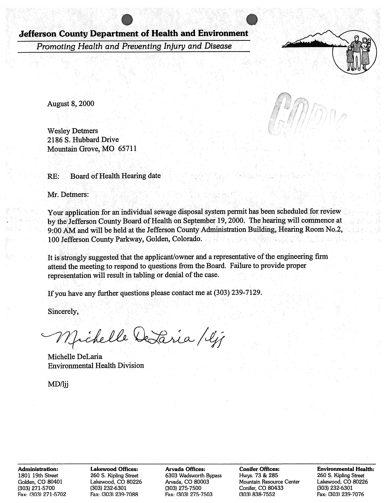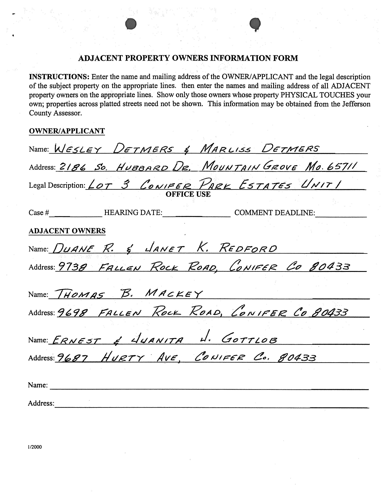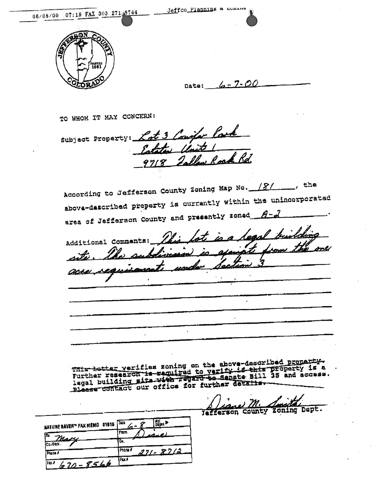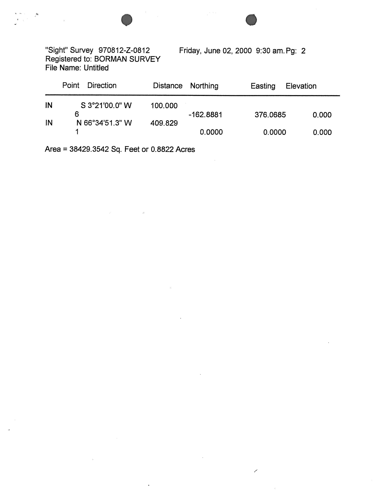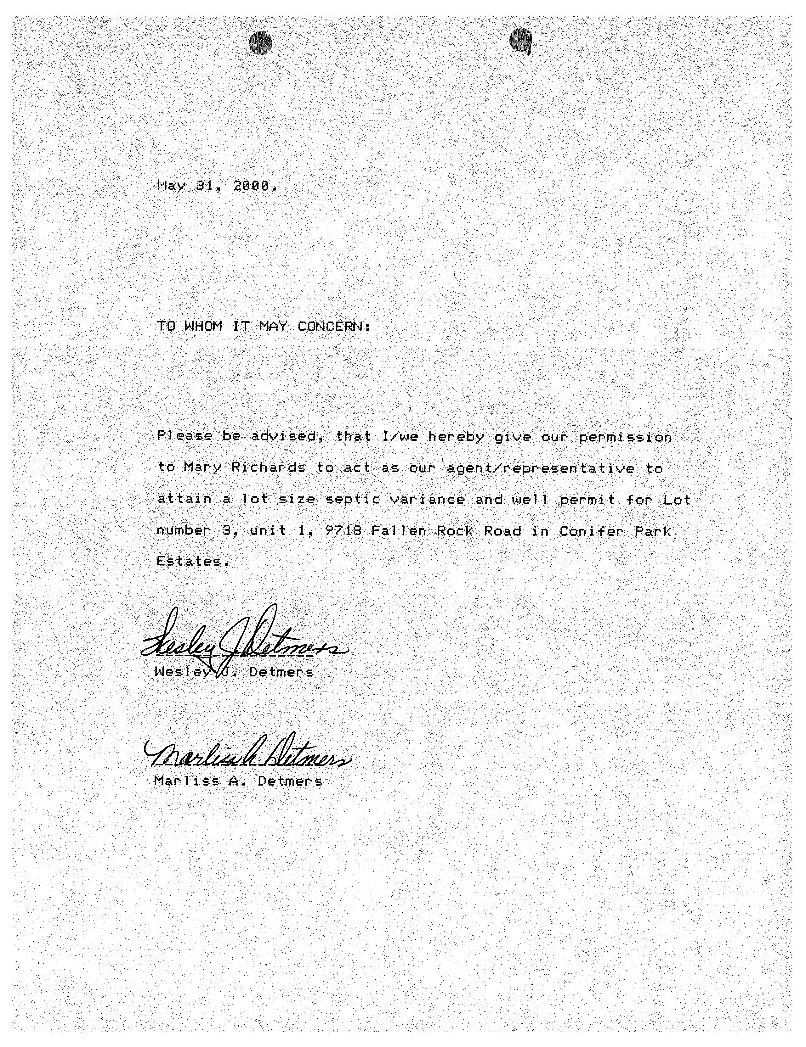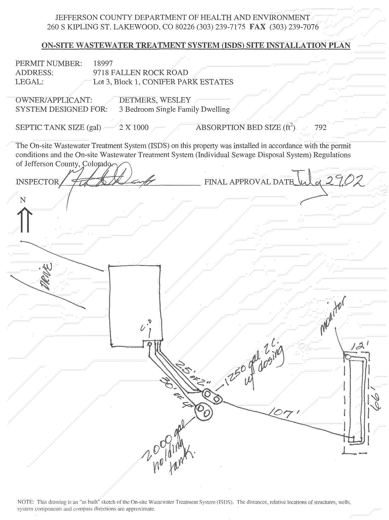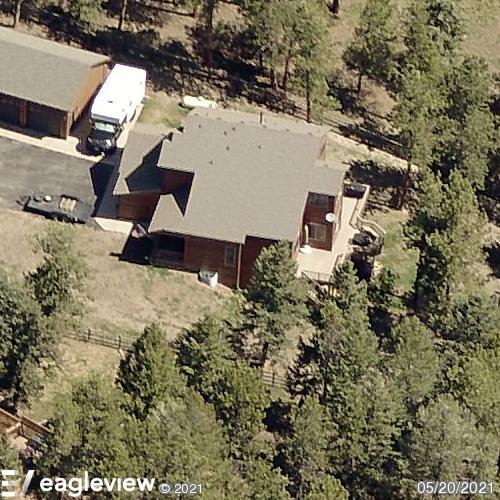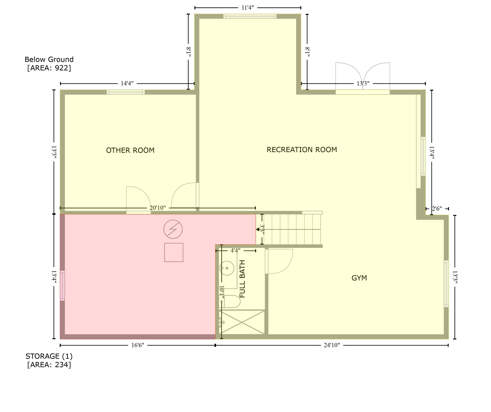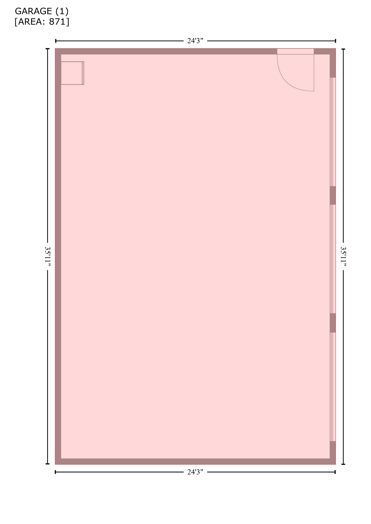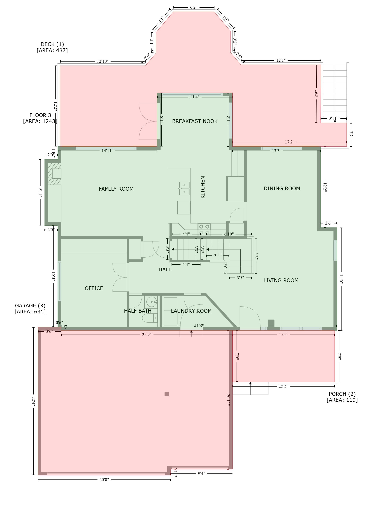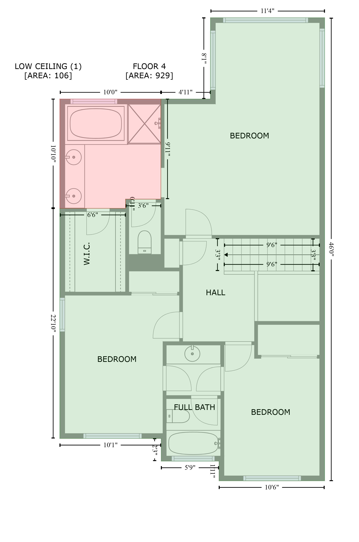Property Detail Sheet
9718 Fallen Rock Rd Conifer, CO 80433
HOA
Conifer Park Estates HOA Carla Seeliger, treasurer; clseeliger@aol.com 303-475-3905
On 3/18/2024 Carla told Louis that there was a $25 annual voluntary fee that was used for a neighborhood party. The board has dissolved. Carla stays involved in filing the tax return. There are covenants of record.
Miscellaneous
Transferable warranty for roof & Andersen windows & atrium doors. Sec system is not monitored, ADT never removed the system.
New Owens Corning Duration shingle roof June 2022
New windows (except 2 bsmt windows) 2/2019 & atrium doors 9/2018.
New washer, dryer 2018
New dishwasher, disposal, microwave, range, frig 2021.
Lennox Dynamic blower high efficient with humidifier 2015.
Asphalt driveway new 2022
Radon mitigation new 5/2023.
Utilities
Internet T-mobile wireless 300 mbps. Well.
Sewer Blackwater 2,000-gallon holding tank pump every 5-6 months, about $1,000, by Search Septic, the alarm activates at 80%. Gray water 1,250 gal 2C with dosing for grey water to leach field.
Electric CORE
Propane Independent Propane.
Inclusions
7 Garage Remotes; 2 Gate Remotes; Direct TV Satellite Dish; ADT Security System (internal only; not active)
Kitchen: refrigerator; dishwasher; stove; microwave
Family Room: two lamps (one wall mounted; one table); TV mount/stand
Laundry Room: washer & dryer; wet shoe tray
Office: Bookshelves
Bedrooms: two TV wall mounts
Home Theater: Projector; Screen; Empty Equipment Rack; 4 in-wall speakers; two theater seats
Attached Garage: snow shovels; Ryobi electric snow blower.
Detached Garage: car lift; air compressor; TV and mount
Deck: firepit; hot tub.
Shed: wood from floor conversion to tile; tile for various areas; fence wire for mends; drain tubing for downspouts; pull behind yard sweeper; pull behind yard raker
Exclusions
Propane tank & propane in the tank.

1. PARTIES, PROPERTY. John B. Cox and Paula L. Cox , (Seller),
and ,
(Buyer), engage Land Title Guarantee Company , (Closing Company),
who agrees to provide closing and settlement services in connection with the Closing of the transaction
for the sale and purchase of the Property known as No.
9718 Fallen Rock Road, Conifer, CO 80433 ,
and more fully described in the Contract to Buy and Sell Real Estate, dated , including
any counterproposals and amendments (Contract). The Buyer’s lender may enter into separate closing
instructions with the Closing Company regarding the closing of the Buyer’s loan. All terms of the
Contract are incorporated herein by reference. In the event of any conflict between this Agreement and
the Contract, this Agreement controls, subject to subsequent amendments to the Contract or this
Agreement.
22 2. TITLE COMMITMENT, EXCEPTIONS AND POLICY. Closing Company Agrees Does Not
agree that: upon completion of a satisfactory title search and examination, it will furnish a Title
Insurance Commitment; and it will issue a Title Insurance Policy provided that all requirements have
been fulfilled. Closing Company Agrees Does Not agree to furnish copies of Exceptions.
26 3. INFORMATION, CLOSING, RECORDING. Closing Company is authorized to obtain any 27 information necessary for the Closing. Closing Company agrees to, deliver and record all documents 28 required or customarily recorded, and disburse all funds pursuant to the Contract that are necessary
29 to carry out the terms and conditions of the Contract.
30 4. PREPARATION OF DOCUMENTS. The Closing Company will prepare the necessary documents
31 to carry out the terms and conditions of the Contract to include:
32 4.1 Deed. If the deed required in the Contract is a special warranty deed, general warranty 33 deed, bargain and sale deed (excluding a personal representative’s or trustee’s deed) or a quit claim 34 deed, the deed will be prepared in accordance with the Contract by the Closing Company. However, if
35 the Contract requires a different form of deed (e.g.: personal representative’s deed or trustee’s deed) or
36 requires that the special warranty deed or general warranty deed list exceptions other than the
37 “statutory exceptions” as defined in §38-30-113(5)(a), C.R.S., then the Buyer or Seller must provide the
38 deed or written instructions for preparation of the deed to the Closing Company for Closing. For any
CL8-5-19. CLOSING INSTRUCTIONS Page 1 of 5 3/21/2024 4:49:39 PM
39
Buyer or Seller provided deed or written instructions for preparation of the deed that requires a list of 40 exceptions other than the “statutory exceptions”, the Buyer and Seller will hold the Closing Company
harmless for any causes of action arising out of the use of such deed. The parties acknowledge that the 42 real estate broker working with either the Buyer or the Seller is not responsible for reviewing or 43 approving any deed not prepared by the real estate broker.
44 4.2 Bill of Sale. If the transaction includes the sale of personal property (i.e. within the Contract 45 or a Personal Property Agreement) from the Seller to the Buyer, Seller and Buyer authorize Closing 46 Company to prepare the bill of sale conveying the personal property from the Seller to the Buyer as
47 their scrivener. The Buyer and Seller understand that the bill of sale is a legal document and it is 48 recommended that it be reviewed and approved by their respective attorneys.
49 4.3 Closing Statement. Closing Company will prepare and deliver accurate, complete and
50 detailed closing statements to Buyer, Seller and the real estate brokers working with Buyer and Seller.
51 Closing Statements will be prepared in accordance with the Contract and written instructions from the 52 Buyer, Seller, lender or real estate brokers so long as such written instructions are not contrary to the
53 Contract. If the written instructions are contrary to the Contract, the Buyer and Seller must execute an
54 Agreement to Amend/Extend Contract.
55 5. CLOSING FEE. Closing Company will receive a fee of $ 400 for providing closing and
56 settlement services (Closing Fee).
57 6. RELEASE, DISBURSEMENT. Closing Company is not authorized to release any signed
58 documents or things of value prior to receipt and disbursement of Good Funds, except as provided in
59 §§10, 11 and 12.
60 7. DISBURSER. Closing Company must disburse all funds, including real estate commissions, 61 except those funds as may be separately disclosed in writing to Buyer and Seller by Closing Company
62 or Buyer’s lender on or before Closing. All parties agree that no one other than the disburser can
63 assure that payoff of loans and other disbursements will actually be made.
64 8. SELLER’S NET PROCEEDS. Seller will receive the net proceeds of Closing as indicated:
65 Cashier’s Check , at Seller’s expense Funds Electronically Transferred (wire transfer) to an
66 account specified by Seller, at Seller’s expense Closing Company’s trust account check.
67 9. WIRE AND OTHER FRAUDS. Wire and other frauds occur in real estate transactions. Anytime
68 Buyer or Seller is supplying confidential information, such as social security numbers, bank account
69 numbers, transferring or receiving funds, Buyer and Seller should provide the information in person or
70 in another secure manner.
71 10. FAILURE OF CLOSING. If Closing or disbursement does not occur on or before Closing Date
72 set forth in the Contract, Closing Company, except as provided herein, is authorized and agrees to
73 return all documents, monies and things of value to the depositing party, upon which Closing Company
74 will be relieved from any further duty, responsibility or liability in connection with these Closing
75 Instructions. In addition, any promissory note, deed of trust or other evidence of indebtedness signed by
76 Buyer will be voided by Closing Company, with the originals returned to Buyer and a copy to Buyer’s
77 lender.
78 11. RETURN OF EARNEST MONEY. Except as otherwise provided in §12 (Earnest Money Dispute), 79 if the Earnest Money is being held by Closing Company and has not already been returned following CL8-5-19. CLOSING INSTRUCTIONS Page 2 of 5 3/21/2024 4:49:39 PM
80 receipt of a Notice to Terminate or other written notice of termination, Closing Company must release
the Earnest Money as directed by written mutual instructions from the Buyer and the Seller. Such 82 release of Earnest Money must be made within five days of Closing Company’s receipt of the written 83 mutual instructions signed by both Buyer and Seller, provided the Earnest Money check has cleared.
84 12.
EARNEST MONEY DISPUTE.
In the event of any controversy regarding the Earnest Money 85 (notwithstanding any termination of the Contract), provided Closing Company is holding the Earnest 86 Money, Closing Company is not required to take any action. Closing Company, at its option and sole
subjective discretion, may: (1) await any proceeding, (2) interplead all parties and deposit Earnest 88 Money into a court of competent jurisdiction and recover court costs and reasonable attorney and legal 89 fees, or (3) provide notice to Buyer and Seller that unless Closing Company receives a copy of a 90 Summons and Complaint or Claim (between Buyer and Seller) containing the case number of the 91 lawsuit (Lawsuit) within one hundred twenty days of Closing Company’s notice to the parties, Closing 92 Company is authorized to return the Earnest Money to Buyer. In the event Closing Company does 93 receive a copy of the Lawsuit, and has not interpled the monies at the time of any Order, Closing 94 Company must disburse the Earnest Money pursuant to the Order of the Court.
95 13. SUBSEQUENT AMENDMENTS. Any amendments to, or termination of, these Closing 96 Instructions must be in writing and signed by Buyer, Seller and Closing Company.
97 14. CHANGE IN OWNERSHIP OF WATER WELL. Within sixty days after Closing, Closing Company 98 will submit any required Change in Ownership form or registration of existing well form to the Division of
Water Resources in the Department of Natural Resources (Division), with as much information as is 100 available. Closing Company is not liable for delaying Closing to ensure Buyer completes any required 101 form.
102 15. FIRPTA AND COLORADO WITHOLDING.
103 15.1 FIRPTA. Seller agrees to cooperate with Buyer and Closing Company to provide any
reasonably requested documents to determine Seller’s foreign person status. If withholding is required,
Seller authorizes Closing Company to withhold any required amount from Seller’s proceeds and remit it
to the Internal Revenue Service.
107 15.2 Colorado Withholding. Seller agrees to cooperate with Closing Company to provide any 108 reasonably requested documents to determine Seller’s status. If withholding is required under 109 Colorado law, Seller authorizes Closing Company to withhold any required amount from Seller’s 110 proceeds and remit it to the Colorado Department of Revenue.
111 16. ADDITIONAL PROVISIONS. (The following additional provisions have not been approved by the 112 Colorado Real Estate Commission.) 113
114 17. COUNTERPARTS. This document may be executed by each party, separately, and when each 115 party has executed a copy, such copies taken together are deemed to be a full and complete contract 116 between the parties.
117 18. BROKER’S COPIES. Closing Company must provide, to each real estate broker in this 118 transaction, copies of all signed documents that such real estate brokers are required to maintain 119 pursuant to the rules of the Colorado Real Estate Commission. Closing Company is authorized by both 120 Buyer and Seller to deliver their respective Closing Statement to one or both real estate brokers CL8-5-19. CLOSING INSTRUCTIONS Page 3 of 5 3/21/2024 4:49:39 PM
121 involved
122 19. NOTICE, DELIVERY AND CHOICE OF LAW.
123 19.1 Physical Delivery and Notice. Any document, or notice to another party must be in 124 writing, except as provided in §19.2 and is effective when physically received by such party.
125 19.2
Electronic Notice. As an alternative to physical delivery, any notice, may be delivered in 126 electronic form to another party at the electronic address of the recipient by facsimile, email or 127 ctm Econtracts
128 19.3
Electronic Delivery. Electronic Delivery of documents and notice may be delivered by: 129 (1) email at the email address of the recipient, (2) a link or access to a website or server, provided the 130 recipient receives the information necessary to access the documents or (3) facsimile at the facsimile 131 number (Fax No.) of the recipient.
132 19.4 Choice of Law. These Closing Instructions and all disputes arising hereunder are 133 governed by and construed in accordance with the laws of the State of Colorado that would be
134 applicable to Colorado residents who sign a contract in Colorado for real property located in Colorado.
Buyer:
Address:
Phone No.:
Fax No.:
Email Address:
Buyer: _______________________________________________________ Date:
Address:
Phone No.:
Fax No.:
Email Address:

Date: 3/17/2024
Seller: John B. Cox
Address:
Phone No.:
Fax No.:

Date: 3/17/2024
Seller: Paula L. Cox
Address:
Phone No.:
Fax No.:
Email Address:
Closing Company’s Name: Land Title Guarantee Company
Date:
By: Donnelle KingAuthorized Signature Title:
Address: 3064 Whitman Drive, Suite 201
Evergreen, CO 80439
Phone No.: 720-544-5259
Fax No.: 303-393-3993
Email Address: dking@ltgc.com; hshort@ltgc.com; mzouski@ltgc.com CL8-5-19.

RE/MAX Alliance 30480 Stagecoach Blvd. Evergreen, CO 80439
Louis H. Moore, Elizabeth C. Moore, Debra K. Moore Broker Moore at RE/MAX Alliance contracts@moorefamily.properties Ph: 303-591-2075 Fax: 303-395-2233
The printed portions of this form, except differentiated additions, have been approved by the Colorado Real Estate Commission. (SPD19-6-23) (Available 8-23, Mandatory 1-24)
SELLER'S PROPERTY DISCLOSURE (RESIDENTIAL)
THIS SELLER'S PROPERTY DISCLOSURE SHOULD BE COMPLETED BY SELLER, NOT BY BROKER.
Seller states that the information contained in this Seller's Property Disclosure ("SPD") is correct to Seller's CURRENT ACTUAL KNOWLEDGE as of this Date. Any changes must be disclosed by Seller to Buyer promptly after discovery. Seller's failure to disclose a known adverse material fact affecting the Property or occupant may result in legal liability. If the sales contract requires Seller to complete this SPD, this form must be fully completed to Seller's current actual knowledge, as of the date of the Contract. If Seller has knowledge of an adverse material fact affecting the Property or occupants, it must be disclosed whether there is a specific item on this SPD or not. If the Property is part of a Common Interest Community, this SPD is limited to the Property or unit itself, except as stated in Section O. Broker may deliver a copy of this SPD to prospective buyers.
SELLER: Your answers are NOT limited to only the space provided in this SPD. Attach additional pages, reports, receipts, or any other documents you believe necessary for the information you provide to be complete.
Note: Buyer and Seller should review the Advisory at the end of this SPD.
Date: 3/11/2024
Property:
9718 Fallen Rock Road, Conifer, CO 80433
Seller: John B. Cox and Paula L. Cox
Year Built: 2002
Year Seller Acquired Property: 2004
Note: The Contract to Buy and Sell Real Estate, not this SPD, determines whether an item is included or excluded in the sale. If there is an inconsistency between this SPD and the Contract, the Contract controls.
I. IMPROVEMENTS
A. BUILDING CONDITIONS (all aspects of the Property to include decks and patios)
If you know of any of the following problems EVER EXISTING, check the "Yes" column: Yes
1 Structural
2 Moisture and/or water
3 Damage due to termites, other insects, birds, animals, or rodents
Comments
4 Damage due to hail, wind, fire, flood, or other casualty Hail damage to roof; roof was replaced June 2022; no other conditions
5 Cracks, heaving or settling
6 Exterior wall or window French doors replaced sliders (9/19/2018); Windows replaced (2/18/2019) with exception of two basement crawl out windows; warranties are transferrable
7 Exterior Artificial Stucco (EIFS)
8 Subfloors
9 10 SPD19-6-23. SELLER'S PROPERTY DISCLOSURE (RESIDENTIAL) Page 1 of 10 3/21/2024 4:53:33 PM
B.
2
or downspout
5 Other roof problems, issues or concerns
I. SEWER
If you know of any problems EVER EXISTING with the following, check the "Yes" column: Yes
1 Sewage system (including sewer lines) 2,000 gallon holding tank for black water
2 Lift station (sewage ejector pump) 1,250 gal 2C with dosing for grey water to leach field 3 4 SEWER - Other Information
Do you know of the following on the Property:
5 Type of sanitary sewer service: Public Community Septic System None Other
If the Property is served by an on-site septic system, provide buyer with a copy of the permit.
Type of septic system: Tank Leach Lagoon
6 Sewer service provider: Search Septic 303-838-5115
7 Sewer line scoped? Date:
8 If a septic system, date latest Individual Use Permit issued: will be issued after inspection and pumping is registered with Jefferson County
9 If a septic system, date of latest inpection: 4/16/2024
10 If a septic system, date of latest pumping: 4/17/2024
11 Gray water storage/use 1,250 gal 2C with dosing for grey water to leach field Pumped with the septic holding tank on 4/17/2024
12
J. FLOODING AND DRAINAGE
If you know of any problems EVER EXISTING with the following on the Property, check the "Yes" column:
Drainage, retention ponds
5 K. OTHER DISCLOSURES - IMPROVEMENTS
If you know of any problems NOW EXISTING with the following, check the "Yes" column: Yes Comments
1 Included fixtures and equipment Replaced interior bulbs with LED bulbs
2 Stains on carpet cleaned May 2024
3 Floors wood floors refreshed May 2024
4 Perimeter Fence with electronic gate Foothills Fence (Evergreen) 7/9/2002 Replaced gate opener early in ownership
5 Other Improvements
`Asphalt Driveway - Removed and replaced Oct-22; sealed May-23 `Tuff Shed on concrete pad installed post-initial build `Rock wall front entrance `Built-in office cabinets and custom bookshelves `Blinds installed: Dual cell shades throughout 1st & 2nd floor (light filtering and light blocking); 2" PVC blinds in basement `Foyer, kitchen, and 1/2 bath wood floors converted to tile
II. GENERAL
L. USE, ZONING & LEGAL ISSUES
If you know of any of the following EVER EXISTING, check the "Yes" column: Yes
Comments SPD19-6-23. SELLER'S PROPERTY DISCLOSURE (RESIDENTIAL) Page 6 of 10 3/21/2024 4:53:33 PM
1 Zoning violation, variance, conditional use, violation of an enforceable PUD, or non-conforming use
2 Notice or threat of condemnation proceedings
3 Notice of any adverse conditions from any governmental or quasigovernmental agency that have not been resolved
4 Notice of zoning action related to the Property
5 Building code, city, or county violations
6 Violation of restrictive covenants or owners' association rules or regulations
7 Any building or improvements constructed within the past one year before this Date without approval by the owner's associations or the designated approving body
8 Any additions or alterations made with a Building Permit
9 Any additions or non-aesthetic alterations made without a Building Permit
10 Other legal action
11 Any part of the Property leased to others (written or oral)
12 Used for short-term rentals in the past year
If you know of any of the following EVER
1 Any access problems, issues or concerns
2 Roads, trails, paths, or driveways through the Property used by others
3 Public highway or county road bordering the Property
4 Any proposed or existing transportation project that affects or is expected to affect the Property
5 Encroachments, boundary disputes or unrecorded easements
6 Shared or common areas with adjoining properties
7 Requirements for curb, gravel/paving, landscaping
8 Any limitations on parking or access due to size, number of vehicles, or type of vehicles in the past year
Read deck refurbished and expanded in 2006 - permit #06-123169 - Detached garage construction completed 2009 - permit #2009-107642 000 00 BP
Basement bathroom build out Oct-2013 - Basement fireplace installation Aug-2007Basement theater room Feb-2017
If you know of any of the following EVER EXISTING on any part of the Property, check the "Yes" column:
1 Hazardous materials on the Property, such as radioactive, toxic, or biohazardous materials, asbestos, pesticides, herbicides, wastewater sludge, methane, mill tailings, solvents, or petroleum products
2 Underground storage tanks
3 Aboveground
5 Property used as, situated on, or adjoining a dump, landfill or municipal solid waste landfill
6 Monitoring wells or test equipment
7 Sliding, settling, upheaval, movement or instability of earth, or expansive soils on the Property
8 Mine shafts, tunnels, or abandoned wells on the Property
9 Within a governmentally designated geological hazard or sensitive area
10 Within a governmentally designated floodplain or wetland area
11 Dead, diseased, or infested trees or shrubs
12 Environmental assessments, studies, or reports done involving the physical condition of the Property
13 Used for any mining, graveling, or other natural resource extraction operations such as oil and gas wells
14 Smoking inside improvements (including garages, unfinished space, or detached buildings) on Property
15 Animals kept in the residence
16 Other environmental problems, issues or concerns
17 Odors
18 19
O. RADON
If you know of any of the following EVER EXISTING, check the "Yes" column: Yes
1 Radon test(s) conducted on the Property. Include the most recent records and reports pertaining to radon concentrations within the Property.
2 Radon concentrations detected or mitigation or remediation performed. Provide a full description.
`No smoking allowed in the house, garage, or detached garage
`Had a German Shepherd Dog in the residence for ~10 years; 2013-2023
Comments
Mitigation originally installed in Feb-2023; Radon levels still to high; Reading in July 2023: Canister Number: 146313; Location: Fin Bsmt; Radon Concentration (pCi/L): 5.19 +/0.16; Affordable Radon Svcs replaced the extraction fan and retested in August where tested levels were below the World Health Organizations recommended below 4 pCi/L.
May-2023: Canister Number: 144734; Location: Fin Bsmt; Radon Concentration (pCi/L): 6.04 +/- 0.15 Aug-2023: Canister Number: 147090; Location: Fin Bsmt; Radon Concentration (pCi/L): 3.76 +/- 0.19
3 Radon mitigation system installed on Property. Provide all information known by Seller about the radon mitigation system. `Radon reduction system installed Feb-2023
4 5 P. COMMON INTEREST COMMUNITYASSOCIATION PROPERTY
If you know of any of the following NOW EXISTING, check the "Yes" column: Yes
1 Property is part of an owners' association
Comments
Conifer Park Estates Homeowners Association; was a voluntary $25 annual fee; HOA dissolved per treasurer Mar-2024
2 Special assessments or increases in regular assessments approved by owners' association but not yet implemented No outstanding fees to-date: Mar-2024
3 Problems or defects in the Common Elements or Limited Common Elements of the Association Property COMMON INTEREST COMMUNITY - ASSOCIATION PROPERTY
If you know of any of the following EVER EXISTED, check the "Yes" column:
4 Has the Association made demand or commenced a lawsuit against a builder or contractor alleging defective construction of improvements of the Association Property (common area or property owned or controlled by the Association but outside the Seller's Property or unit)
5 6 COMMON INTEREST COMMUNITY - ASSOCIATION PROPERTYOther Information:
Name of the Owner's Associations governing the Property:
Unaware of any such actions
Contact Information
7 Owner's Association #1: HOA Treasurer Carla Seeliger, treasurer; clseeliger@aol.com
8 Owner's Association #2:
9 Owner's Association #3: SPD19-6-23. SELLER'S PROPERTY DISCLOSURE (RESIDENTIAL) Page 8 of 10 3/21/2024 4:53:33 PM
Q. GENERAL DISCLOSURES
If you know of any of the following EVER EXISTING, check the "Yes" column: Yes
1 Written reports of any building, site, roofing, soils, water, sewer, or engineering investigations or studies of the Property
Comments
2 Any property insurance claim submitted (whether paid or not) `- Two dog bite incidents - Roof hail damage
3 Structural, architectural, and engineering plans and/or specifications for any existing improvements `- Detached garage engineering plan - Deck engineering plan
4 Property was previously used as a methamphetamine laboratory and not remediated to state standards
5 Government special improvements approved, but not yet installed, that may become a lien against the Property
6 Pending: (1) litigation or (2) other dispute resolution proceeding regarding the Property
7 Property is subject to Deed Restrictions, other recorded document restrictions, or Affordable Housing Restrictions
8 Property is located in a historic district 9 10 GENERAL - Other Information:
11 Location of Mailbox and No. `North side of the driveway by the road; #9718 FALLEN ROCK RD
12
Seller and Buyer understand that the real estate brokers do not warrant or guarantee the above information on the Property. Property inspection services may be purchased and are advisable. This SPD is not intended as a substitute for an inspection of the Property.
ADVISORY TO SELLER:
Seller acknowledges that Broker will disclose to any prospective buyer all adverse material facts actually known by Broker, including but not limited to adverse material facts pertaining to the physical condition of the Property, any material defects in the Property, and any environmental hazards affecting the Property. These types of disclosures may include such matters as structural defects, soil conditions, violations of health, zoning or building laws, and nonconforming uses and zoning variances.
In the event Seller discovers a new adverse material fact after completing this SPD, Seller must disclose any such new adverse material fact to Buyer.
The information contained in this SPD has been furnished by Seller, who certifies it was answered truthfully, based on Seller's CURRENT ACTUAL KNOWLEDGE

Date: 3/21/2024
Seller: John B. Cox

Date: 3/21/2024
Seller: Paula L. Cox
ADVISORY TO BUYER:
1. Even though Seller has answered the above questions to Seller's current actual knowledge, Buyer should thoroughly SPD19-6-23. SELLER'S PROPERTY DISCLOSURE (RESIDENTIAL) Page 9 of 10 3/21/2024 4:53:33 PM
inspect the Property and obtain expert assistance to accurately and fully evaluate the Property to confirm the status of the following matters are satisfactory to Buyer:
a. the physical condition of the Property;
b. the presence of mold or other biological hazards;
c. the presence of rodents, insects and vermin including termites;
d. the legal use of the Property, including zoning and legal access to the Property;
e. the availability and source of water, sewer, and utilities;
f. the environmental and geological condition of the Property;
g. the presence of noxious weeds; and
h. any other matters that may affect Buyer's use and ownership of the Property that are important to Buyer as Buyer decides whether to purchase the Property.
2. Seller states that the information is correct to “Seller's current actual knowledge” as of the date of this form. The term “current actual knowledge” is intended to limit Seller's disclosure only to facts actually known by the Seller and does not include “constructive knowledge” or “common knowledge” or what Seller “should have known” about the Property. The Seller has no duty to investigate or inspect the Property or inclusions when this SPD is filled in and signed.
3. Valuable information may be obtained from various local/state/federal agencies, and other experts may assist Buyer by performing more specific evaluations and inspections of the Property.
4. Boundaries, location and ownership of fences, driveways, hedges, and similar features of the Property may become the subjects of a dispute between a property owner and a neighbor. A survey may be used to determine the likelihood of such problems.
5. Whether any item is included or excluded is determined by the Contract between Buyer and Seller and not this SPD.
6. Seller does not warrant that the Property or inclusions are fit for Buyer's intended purposes or use of the Property. Disclosure of the condition of an item is not to be construed as a warranty of its continued operability or as a representation or warranty that such item is fit for Buyer's intended purposes.
7. Buyer receipts for a copy of this SPD.

Addendum (Addendum) is made a part of that Contract to Buy and Sell Real Estate between Seller
and Buyer dated (Contract), for the purchase and sale of the Property known as No.
discloses the following information for the source of



RE/MAX Alliance
30480 Stagecoach Blvd. Evergreen, CO 80439
Louis H. Moore, Elizabeth C. Moore, Debra K. Moore Broker Moore at
RE/MAX Alliance contracts@moorefamily.properties
Ph: 303-591-2075 Fax: 303-395-2233
The printed portions of this form, except differentiated additions, have been approved by the Colorado Real Estate Commission. (SF94-5-18) (Mandatory 1-19)
SQUARE FOOTAGE DISCLOSURE (Residential)
This disclosure is made to Buyer and Seller pursuant to the requirements of the Colorado Real Estate Commission and applies to improved residential real estate. Check applicable boxes below.
Property Address: 9718 Fallen Rock Road, Conifer, CO 80433
1. Licensee Measurement
Listing Licensee Has Has Not measured the square footage of the residence according to the following standard, methodology or manner:
Standard/Methodology/Manner
Exterior measurement
FHA
ANSI
Local standard
Other
2. Other Source of Measurement :
Date Measured Square Footage
Listing Licensee Is Is Not providing information on square footage of the residence from another source(s) as indicated below:
Prior appraisal (Date of document)
Building plans (Date of document)
Assessor’s office (Date obtained)
Other
03/11/2024
Measurement may not be exact and is for the purpose of marketing ONLY. Measurement is not for loan, valuation or other purposes. If exact square footage is a concern, the property should be independently measured.
Buyer and Seller are advised to verify this information. Any independent measurement or investigation should be completed by Buyer on or before any applicable deadline in the contract.
Broker:

Louis H. Moore, Elizabeth C. Moore, Debra K. Moore
The undersigned acknowledge receipt of this disclosure.

Seller: John B. Cox
Date: 3/11/2024
Date: 3/17/2024

Date: 3/17/2024
Seller: Paula L. Cox
Buyer:
Property Address
Gas/Electric Provider
Gas Provider (if separate)
Breaker Box Location
Home Phone Provider
Internet Provider
Satellite/Cable Provider
Trash Provider
Current Trash Pick-Up Day
Current Recycling Pick-Up Day
Who Provides the Containers?
Mailbox Location and Number (if applicable)
Key Required for Mailbox?
Water Information: Location of the Main Shut-Off Valve
Location of the Sprinkler Controls
Do you have the Owner’s Manual for the Sprinkler System?
Who Has Serviced Your Sprinkler System in the Past?
Do You Have Assigned Watering Days? If so, what are They?
Pool Maintenance Servicer
Access Information: Please leave house keys, mail keys, garage door openers and pool keys/passes on your kitchen counter the day of possession. Your agent will let you know how a key is being provided to the buyer. Be prepared to provide any applicable Garage codes or alarm codes to the buyers on the day of possession.












3.

4.
ADDITIONAL INFORMATION FOR PUMPS GREATER THAT 50 GPM: TURBINE DRIVER TYPE: ? Electric ? Engine ? Other l Design Head feet, Number of Stages Shaft size inches.
Serial No.
Readout ? Gallons,E]Thousand Gallons, ? Acre feet, ? Beginning Reading
1 have read the statements made herein and know the contents thereof, and that they are true to my knowledge Pursuant to Section 24-4104 ( 13)(a)C.R. S., the making of false statements herein constitutes perjury in the secon l degree and is punishable as a class 1 misdemeanor.]
-2e

818 Centennial Bldg., 1313 Sherman St., Denver, Colorado 80203 303) 866. 3581
WESLEY DETMERS
2186 S HUBBARD SR Township 6 S Range 71 W Sixth P.M. MOUNTAIN GROVE, MO 65711417) 926 -5301
1) Thls well shall be used in such a way as to cause no material Injury to existing water rights. The issuance of this permit does not assure the applicant that no injury will occur to another vested water right or preclude another owner of a vested water right from seeking relief in a civil court action.
2) The construction of this well shall be in compliance with the Water Well Construction Rules 2 CCR 402 -2, unless approval of a variance has been granted by the State Hoard of Examiners of Water Well Construction and Pump Installation Contractors in accordance with Rule 18.
3) Approved pursuant to CRS 37-92-602(3)(b)( II)( A) as the only well on a residential site of 0.8807 acres described as lot 3, filing 1, Conifer Park Estates Subdivision, Jefferson County.
4) The use of ground water from this well Is limited to ordinary household purposes inside one single family dwelling. The ground water shall not be used for Irrigation or other purposes.
5) The maximum pumping rate of this well shall not exceed 15 GPM,
6) The return flow from the use of this well must be through an Individual waste water disposal system of the non -evaporative type where the water is returned to the same stream system In which the well is located.
7) This well shall be constructed not more than 200 feet from the location specified on this permit. Y21"1 " I i1' Ub



TO WHOK IT MAY CaNCERM;
subject Property. lead

kaoardinq to Jellazacn County Zoning Map KQ./ t/ , the abova- doseribed ptoperty is 0urraut1Y within this uniaoorparated area of Jotte;rean, County and presently zoned. A -mZ
Camlaentb:.

May 31, 2000.

TO WHOM IT MAY CONCERNi
Please be advised, that I / we hereby give our permission to Mary Richard% to act as our agent/ representative to attain a lot size septic variance and well permit for Lot number 3, unit 1, 9718 Fallen Rock Road in Conifer Park Estates.
Wesle J. Dstmers Marliss A. Detmers

