LOUIS ROCHET ARCHITECT
Graduated from the National School of Architecture of Clermont-Ferrand
ARCHITECTURAL PROJECTS (AT SCHOOL)
Semestre 10 : Restoration and Rehabilitation of two noble houses belonging to the Marinos de Lobeira family, Pontevedra (ES) 1.1
Semestre 9 : Rehabilitation of the ex-prison block of Riom (France - 63) 1.2
Semestre 7 : Structural and conservation state analysis of the Oratorio di san Rocco, Soragna (IT) 1.3
COMPETITIONS
Festival des Cabanes : 10th édition : Gaston 2.1
PROFESSIONAL RECORDS
3.1
Internship : Legal appraisal following damage caused to the château de la Motte, Lyon (France - 69)
3.2
Internship : Heritage analysis to enhance the village of Marignana (France - 2B)
Volunteering : Voluntary restoration of the Victor Emmanuel fort (France - 73) 3.3
RESEARCH PROJECTS
Bachelor thesis : "The transformation of the worship building. What is the place of the transmission of worship in the implementation of the reconversion of Ambronay Abbey and its new practices?" 4.1
Master thesis : “The heritage argument in the face of emergency. A study of the requalification of the Pont-des-Vents mill as an eco-museum as a means of building local memory in the face of ecological continuity." 4.2
ARCHITECTURAL PROJECTS (AT SCHOOL)
Semestre 10 : Restoration and Rehabilitation of two noble houses belonging to the Marinos de Lobeira family, Pontevedra (Spain) 1.1
Semestre 9 : Rehabilitation of the ex-prison block of Riom (France) 1.2
Semestre 7 : Structural and conservation state analysis of the Oratorio di san Rocco, Soragna (Italy) 1.3
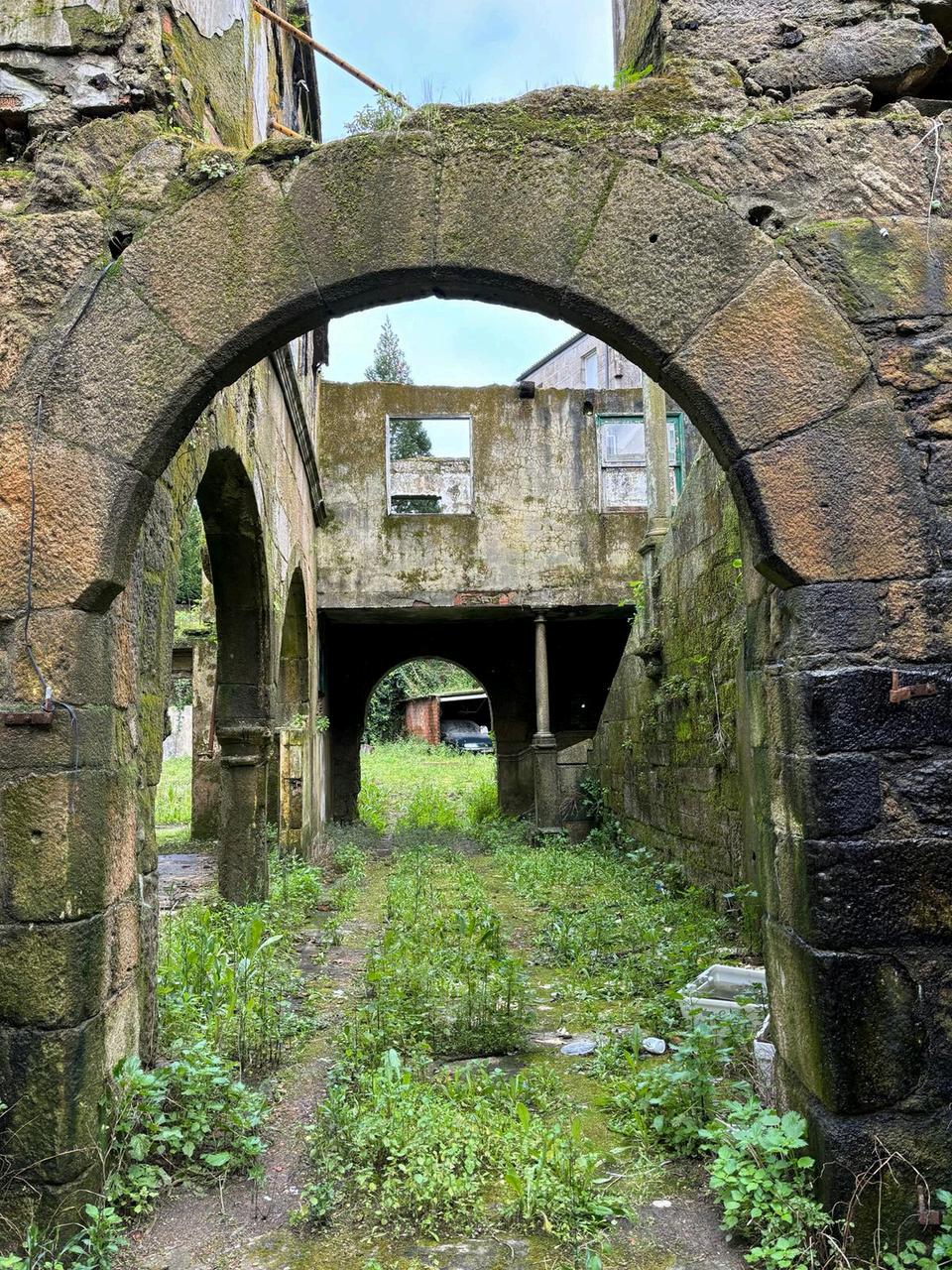
Restoration et Rehabilitation of two noble houses belonging to the Marinos de Lobeira family, Pontevedra (ES)
Semestre 10 : Architectural Project Studio, at the National School of Architecture of ClermontFerrand in partnership with patner schools of the european contest IACOBUS, welcomed by the Architecture school of A Coruña ETSAC (ES)
The semester has been carried with Agathe GILLET (graduation project carried out alone) in the Yvon COTTIER, Mathilde LAVENU and Loïs de DINECHIN studio - Supported on the 29-06-2023
This is the final project completed at school. It was drawn up in two stages: the first, as a duo, established the main guidelines; and the second, the Projet de Fin d'Études (PFE), during which the candidate took charge of a part of the site, exploring ways of reworking it, with the possibility of revising the design made as a duo We'll focus here on the PFE part, which refers more to the axes that guided my conception of the site and its transformation
Pontevedra is a Spanish town on the Galician coast, some 60km south of Santiago de Compostela. Although the city's population is growing, the town council still has a common problem to deal with, that of managing a number of urban ruins. Nevertheless, façade conservation is a constant in this process.
In identifying the typology of the two buildings that make up the site, we noted that each had inherited a founding element, one a tower, the other a courtyard A first step in the project was therefore to design the rehabilitation using these two elements as a starting point (the ground floor plan on the next page illustrates this design.
As for my final project, it focused on the south-facing house, with its covered courtyard serving the spaces. The whole point of the project was to raise the question of reversibility in a ruined envelope capable of constituting a threshold between street and garden. I therefore broke down my project into three complementary but independent interventions:
Keeping the ruined area out of water and air. A fine structure and glazing set back from the exterior of the eaves walls allow the building to be read in two ways. In this way, users can differentiate between what is inherited, the ruin, and what is added, the elevation.
Formalize a threshold between street and garden with an over-façade protecting the ruined facade. This allows visitors to stroll along the garden and interact with the outdoor workshops, all with dry feet
Reversible garden living. As the garden regains its fertility, it seems quite precious in the town center. It therefore seemed obvious to build this garden without heavy processes Designing modular, adaptable units was therefore a resilient solution that also embraced the evolving needs of a craft workshop program

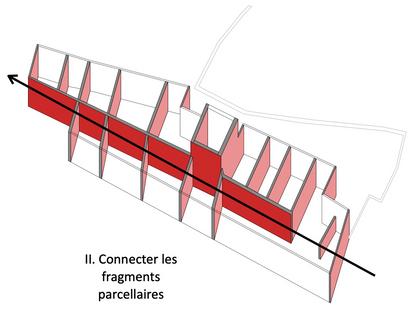

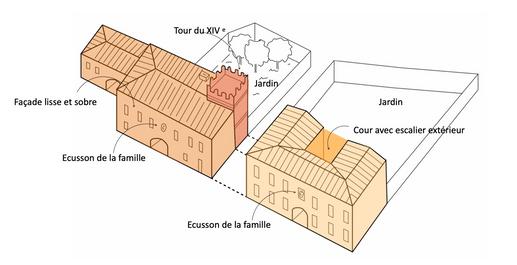
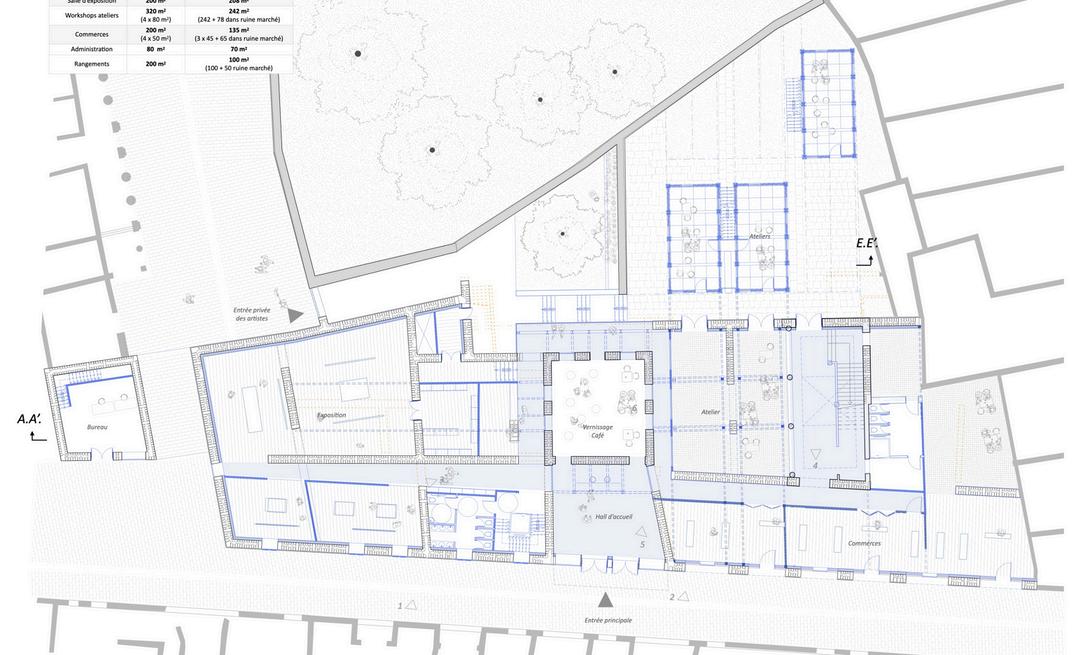

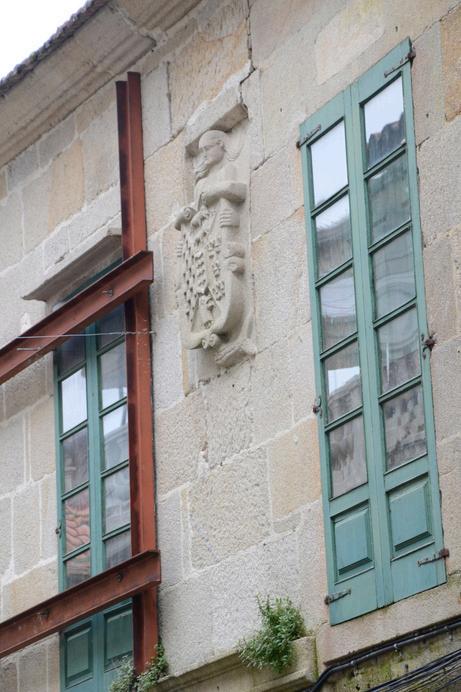
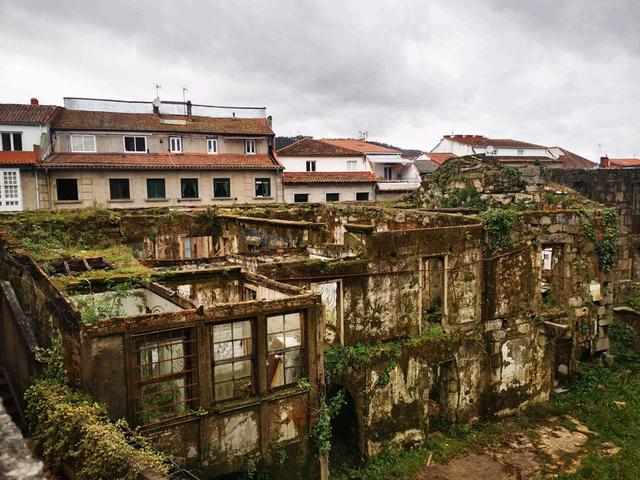







Detail plan showing the pavilion construction system (PFE)
Axonometry showing the reversibility of the proposed pavilions (PFE)

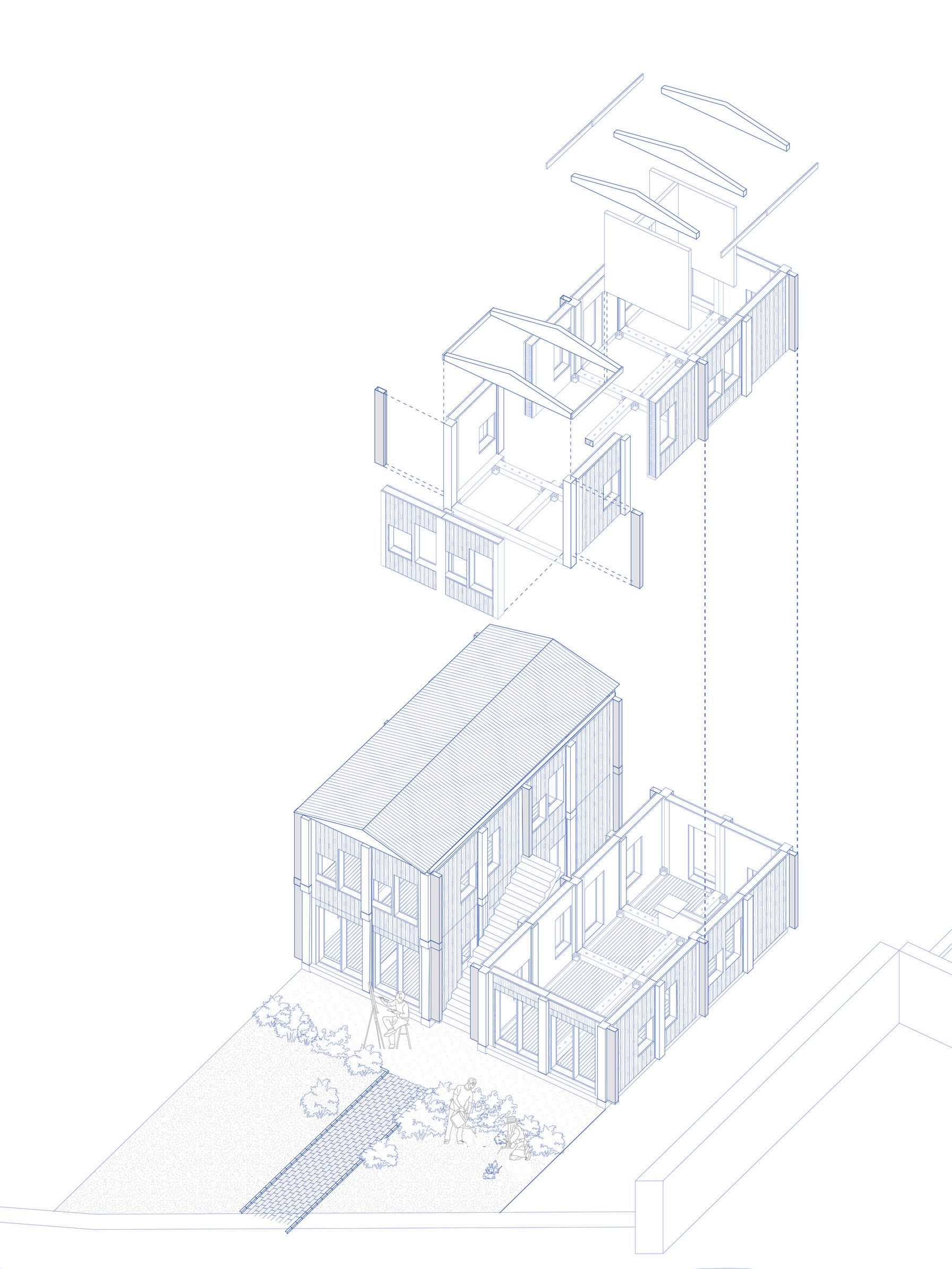
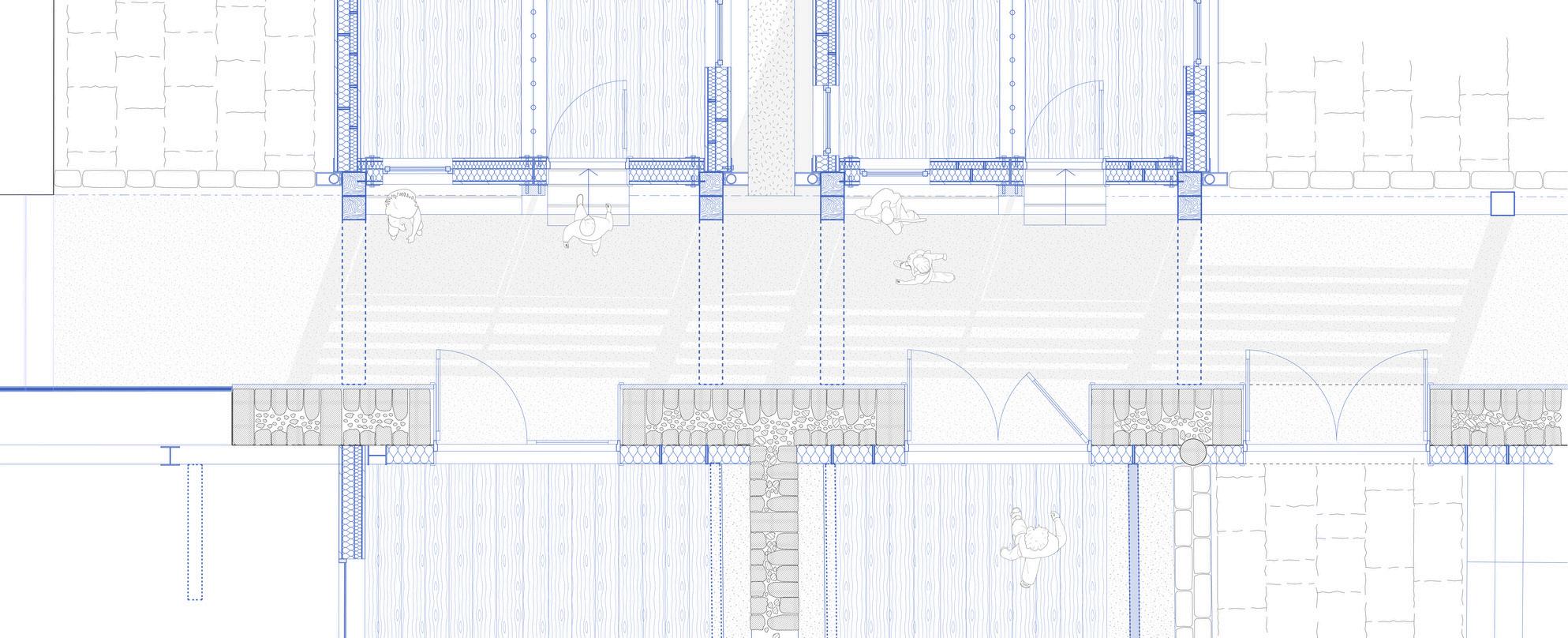
Extract of plan showing the transition between the rehabilitated ruin and the pavilions built in the garden (PFE)

1 : Ensuring the ruined area is out of water and out of air
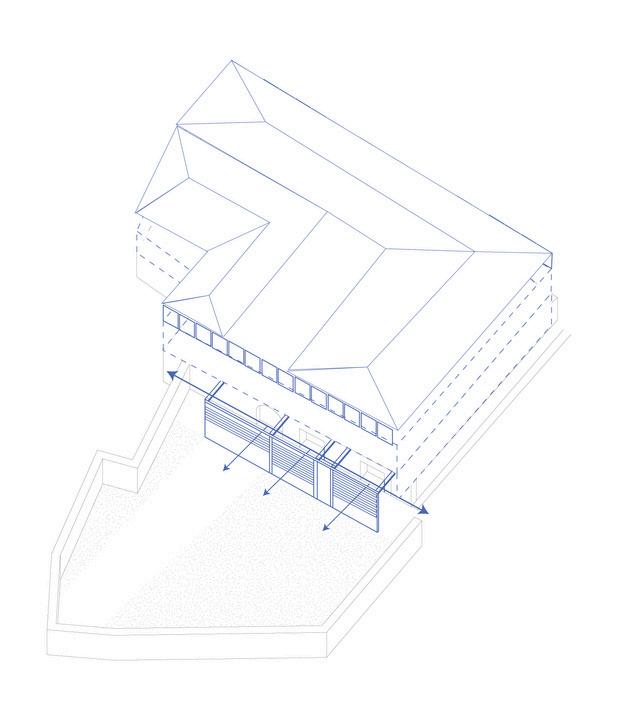

Section showing the transition between the rehabilitated ruin and the pavilions built in the garden (PFE)


Rehabilitation of the ex-central prison of Riom (ex-convent of Cordeliers) (France - 63)
Semestre 9 : Architectural Project Studio, at the National School of Architecture of ClermontFerrand in partnership with POLYTECH Clermont-Ferrand for the “CONSTRUIRE ACIER” contest
Carried with Marieke BLANDIN, Matéo BOUVIER, Honorine OVIDE and Marie PERAIRE in the Mathilde LAVENU, Loïs de DINECHIN (architects), Sebastien DURIFF and Pierre PENA (engineers) studio
My master's degree in architecture gave me the opportunity to work on macroscopic scales, focusing on buildings, but also on smaller scales involving urban themes The rehabilitation of Riom's ex-prison is a project that mobilizes the study of a complex urban plate between a densely-built historic center and shared garden spaces, introducing the rural landscape of the Limagne plain
Until the French Revolution, the western part was the Cordeliers convent The convent buildings were converted into a “maison centrale de détention”, and the first prisoners were admitted in 1821 At the same time, architect Pierre Rousseau was commissioned to enlarge and extend the prison Only one of his buildings is still standing (the “Rousseau” wing) The construction of a new prison led to the closure of the site in 2016 The project therefore follows in this footsteps, offering a new life to a site steeped in history
We focused our attention on the recent appendages built to house the prison (and the resulting facades that have been torn off), which prevented us from reading the typology of the convent buildings. For this reason, the primary objective was quickly to “repair the gables” altered by these hasty and careless transformations.
As the site is already quite complex, the aim here was to build as little as possible and to base interventions on already existing entities. As in the case of the north wing, for which we simply proposed an interior rearrangement, reusing the rhythm of the interior water columns, and insulation from the outside.
To link the various interventions, we considered the different urban flows to formalize site entrances adapted to different uses, including users coming from the boulevard below the block, on the ring road

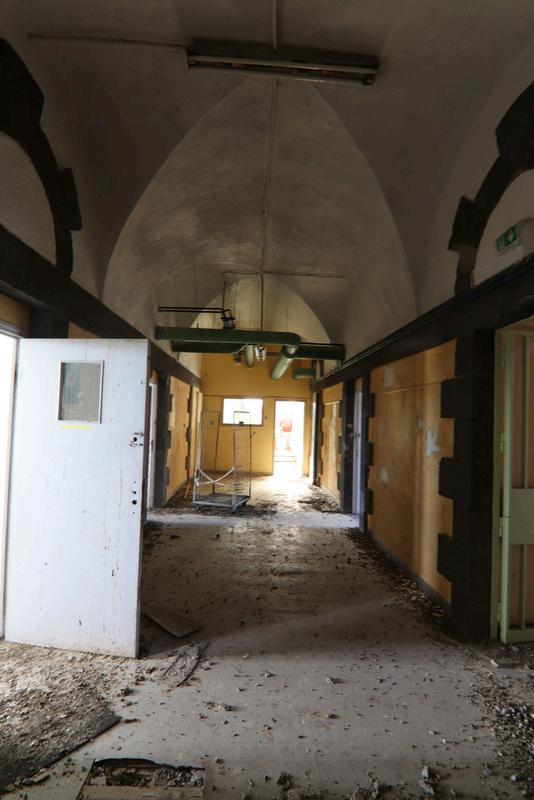


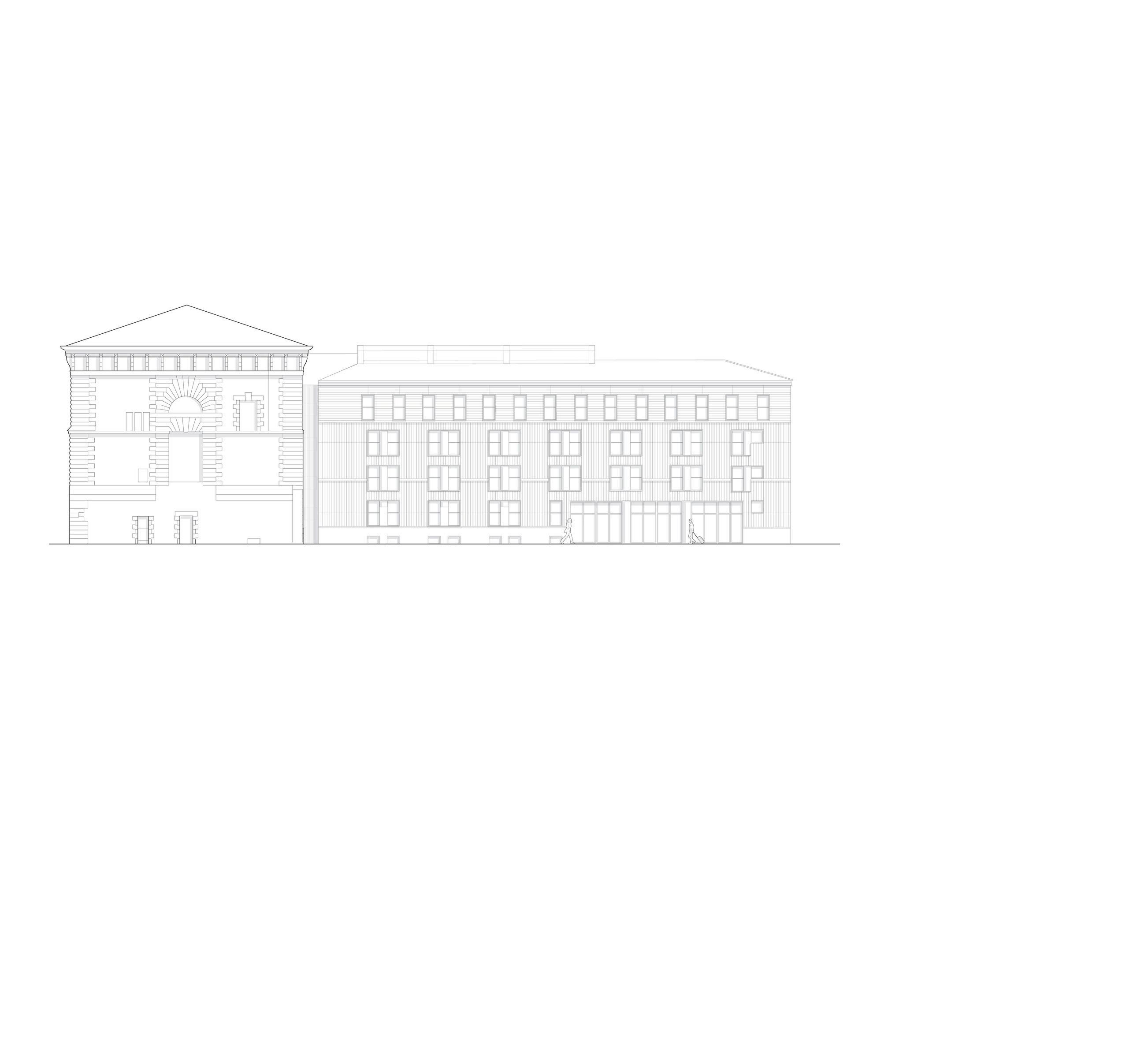

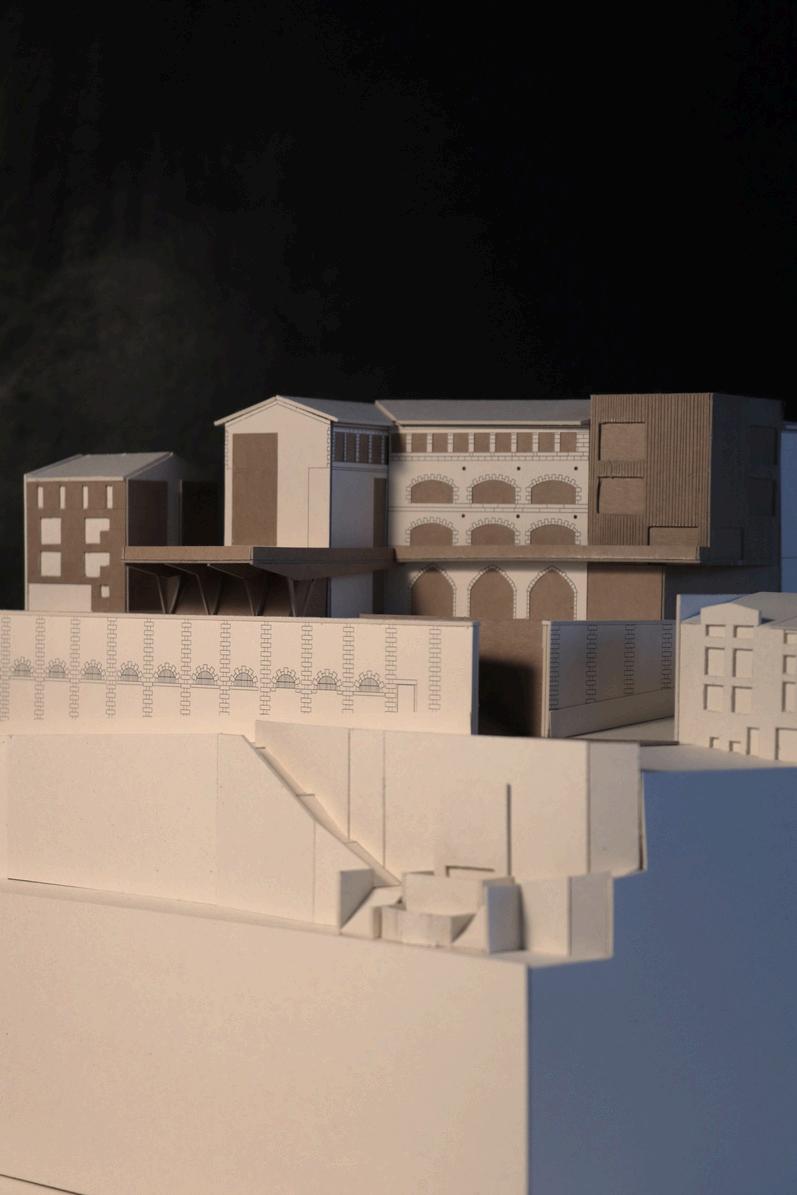
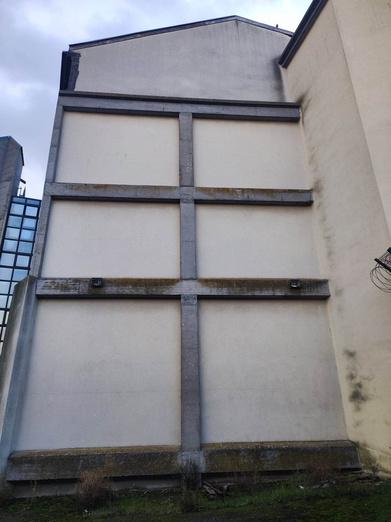


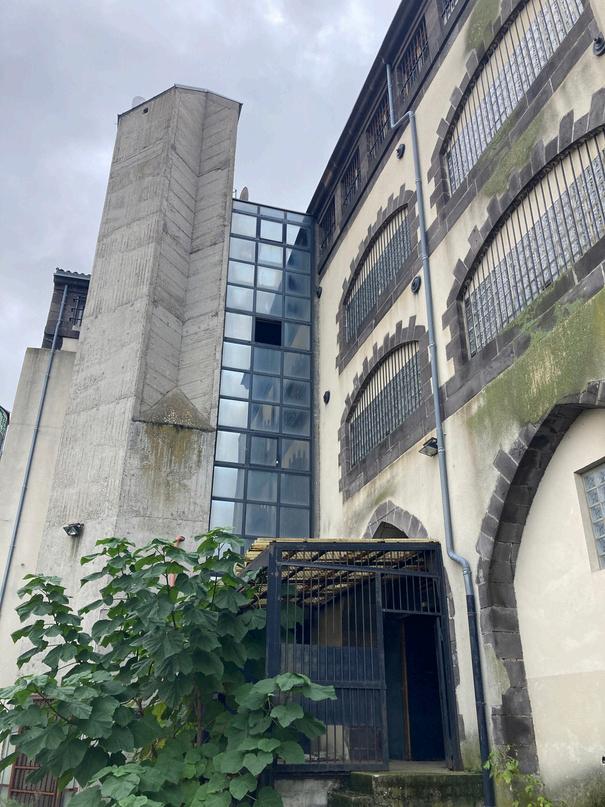
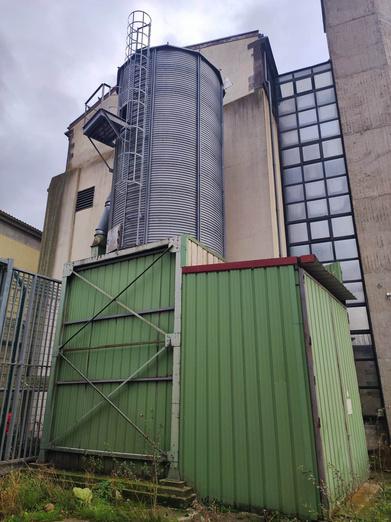
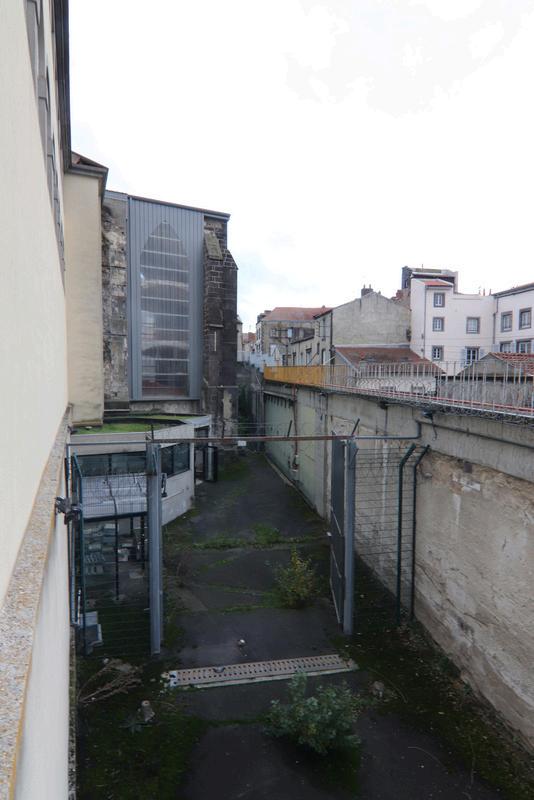




Structural and conservation state analysis of the Oratorio di san Rocco, Soragna (IT)
Semestre 7 : Core Restoration and Reuse Studio, at Università di Parma, Dipartimento di Ingegneria e Architettura
Carried with Paul ETTWILLER and Aelia EBERLIN in the Eva COÏSSON and Daniele FERRETI studio
During my Erasmus year in Italy, I had the opportunity to work in different areas that detached me from my school in Clermont-Ferrand My lessons in heritage restoration gave me a taste for diagnosing existing buildings This project, on which I worked with two engineering students, showcases the tools I was taught during this period
Soragna is an Italian commune in the north-western part of the province of Parma, known locally for its parmesan cooperative On the outskirts of the town center is the Oratorio di San Rocco Once a convent and then an orphanage, it was abandoned in the 1970s In 2008, earthquake damage weakened the building, which is now in danger of collapsing
The aim of the project was to assess the state of conservation of the building before designing its rehabilitation as a cultural and social center We focused in particular on the north wing, which showed the most structural anomalies.
The use of photogrammetric surveying equipment coupled with pathology analysis helped us to understand the various parameters affecting the building's stability.
At the end of our study, we were able to make several projections of partial collapse scenarios to guide the choice of emergency interventions.
It was very rewarding to work with these tools, and to be able to establish an order of priorities for effective and coherent intervention in relation to the incidents observed.
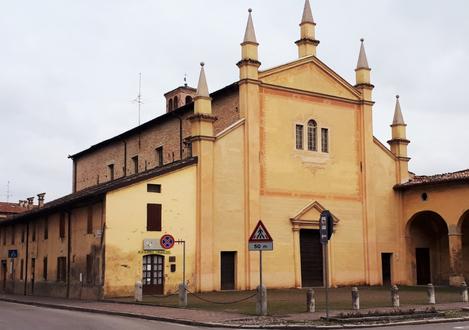

Site plan



Axonometry of existing site conditions



Damages that witness the progressive collapse of the oratorio’s north wing


Cement elements called “piadelle” that composing floors

Cracks and loss of matter survey (left) and photogrammetric projection of damages (right)


Transversal section of the north wing

Preview of the site 3D scan

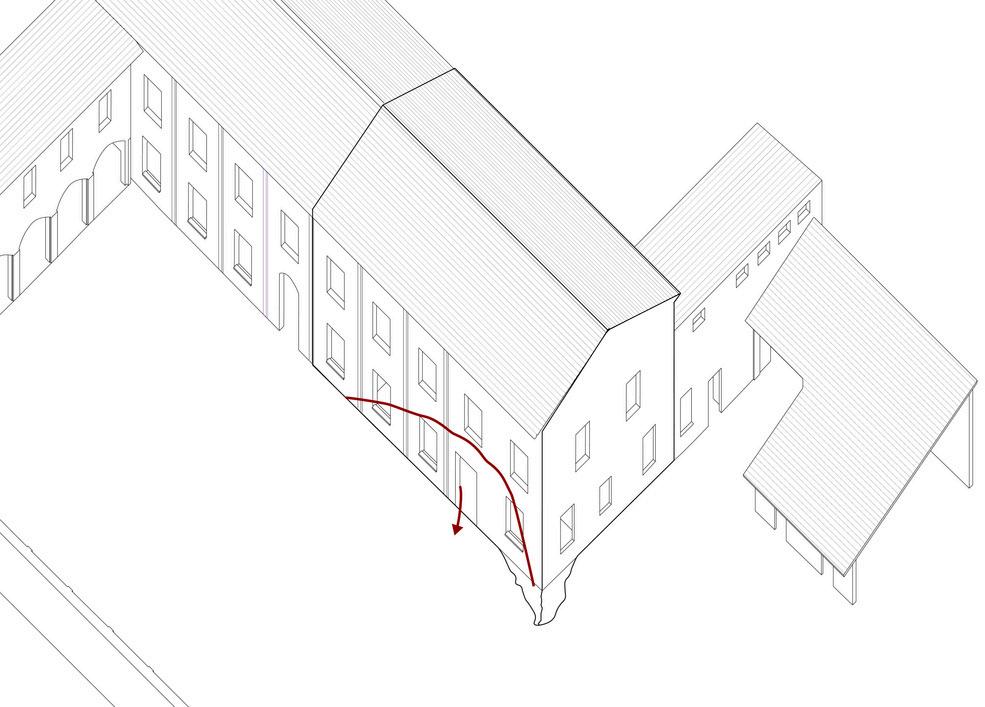
COMPETITIONS
Festival des Cabanes : 10th edition : Gaston

Gaston
Festival des Cabanes : 10ème édition : Travail mené avec Emilie LEFEVRE et Orlane BARTHELEMY (Projet non retenu)
Rendu en mars 2025
Let's meet Gaston, etymologically a noble stranger. Slipping between the trees at dawn or dusk, the creature meets passers-by by inking his paws into the crossroads of footpaths Slender like the trees that surround him, Gaston is both imposing on a human scale and derisory in the face of the natural landscape
Gaston lies on the border between the forest of the Parc National du Massif des Bauges and the village of Giez, itself located in the Faverges valley linking Faverges-Seythenex to the east and the shores of Lake Annecy to the west - in short, a territory at the crossroads of several landscape fractures With this in mind, we invite you to enter our imaginary world, from which a mystical creature has emerged At the edge of a wood, the project brings to life the creature of our collective thoughts, creating a meeting between two worlds
At first, we come up against its rough, dark shell. Its scales arouse our curiosity and we ' re invited to step inside, between its paws. We bend down and disappear. We're engulfed. The fibrous walls, the earthy smell, everything suggests we ' re in Gaston's belly. If you look up, you can see the sky, framed by the undulating walls of the belly. It's an immersive experience for the walker, with the activation of sight, touch and smell.
Gaston is made up of three main elements, creating a cabin somewhere between myth and reality. The wooden structure forms his skeleton, from legs to head. A first skin undulates inside its belly thanks to the cob technique, combining straw and local earth. On the outside, an envelope is created using wooden tiles, burnt to give the appearance of a reptilian animal. An imaginary animal, emerging from the enchanted woods of the Massifs des Bauges


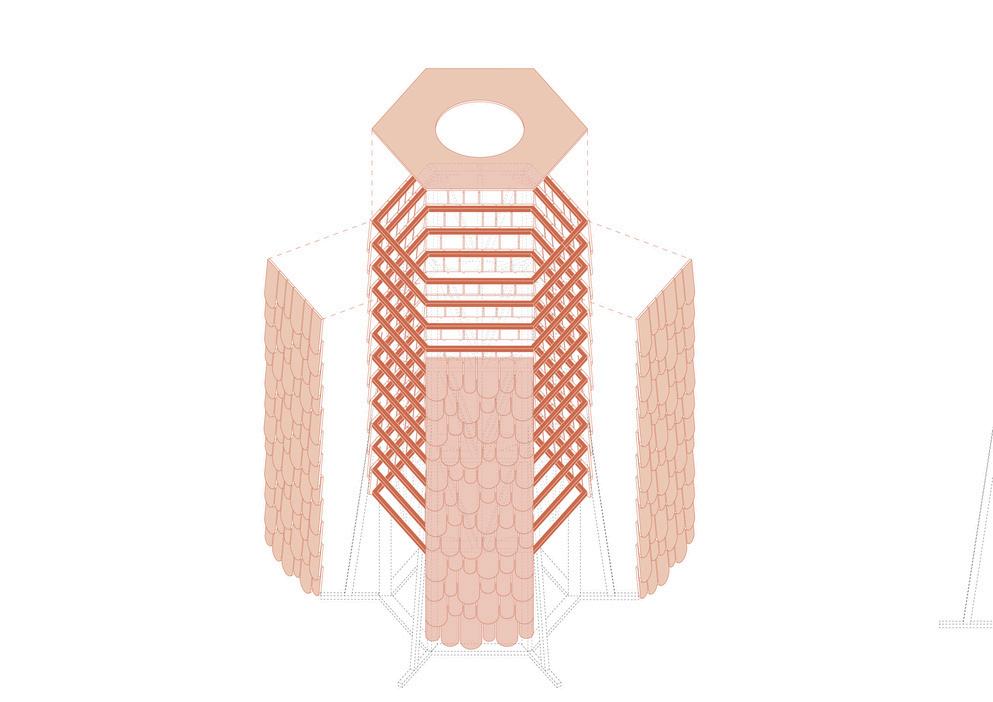





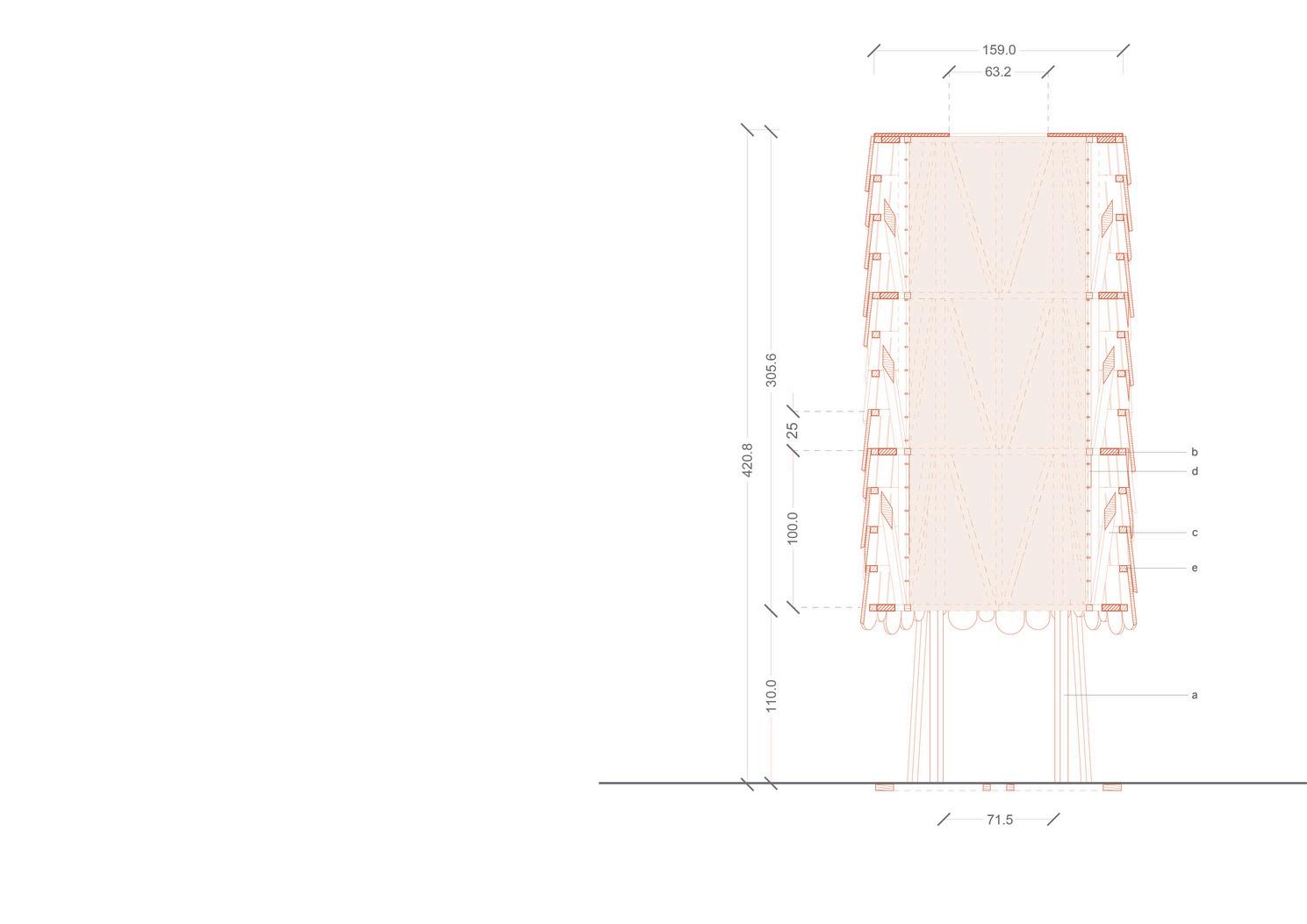


RESEARCH PROJECTS
Bachelor thesis : La transformation de l’édifice cultuel. Quelle est la place de la transmission du culte dans la mise en place de la reconversion de l’abbaye d’Ambronay et de ses nouvelles pratiques ? 2.1
Master thesis: L’argument patrimonial face à l’urgence. Étude de la requalification du moulin de Pont-des-Vents en écomusée en tant qu’édification de la mémoire locale face à la continuité écologique.

2.1
The transformation of the religious building. What role did the transmission of cult play in the conversion of Ambronay Abbey and its new practices?
Bachelor thesis (licence) : Work headed by Mathilde LAVENU and Pierre PENA, phD at the National School of Architecture of Clermont-Ferrand (FR)
This research project has been supported on the 31-05-2021
This research project comes at the end of the bachelor's degree cycle, and aims to take a first step into research. It provides an initial critical look at the relationship of built heritage and its environment to contemporary issues. It's a good experience, during which it's essential to come face to face with local operators and their sometimes divergent opinions.
The Ambronay Abbey was one of the buildings confiscated from the Church and stripped of their steeples during the French Revolution in 1789 (800 steeples fell in the “département de l'Ain”) Having become a “national asset”, the abbey took in prisoners during the French Terror, before being parcelled out and sold to private owners in 1798 The appropriation of the property by private owners proved to be a disaster, with extensive destruction The end of the 19th century saw a growing awareness of the site's heritage The commune reclaimed the site and even applied to have it listed Between 1905 and the 1970s, the site underwent a series of restoration campaigns to accommodate the first editions of the festival
More and more religious buildings in small towns are becoming out of use The question of conversion is rightly raised, but not by all local actors. The subject of converting religious buildings is not new, but in the case of Ambronay, cult partly remains. So we ' re talking about cohabitation. Opinions clash about the use of spaces such as the cloister and the church, both key figures in liturgical practice.
The aim of this research project is to understand the heritage left by the Ambronay Abbey and the divergent ways in which it has been lived together. One section focuses specifically on the baroque music festival organized each year by the Centre Culturel de Rencontre, which brings the protagonists face to face with the performances taking place in the abbey church.
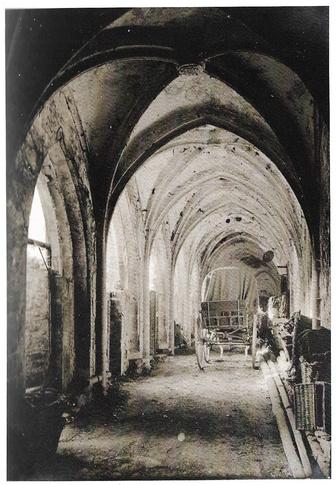





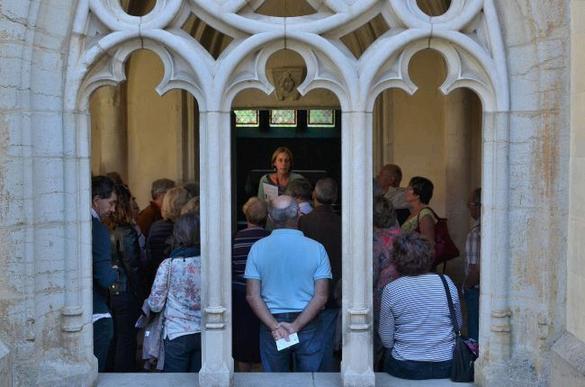

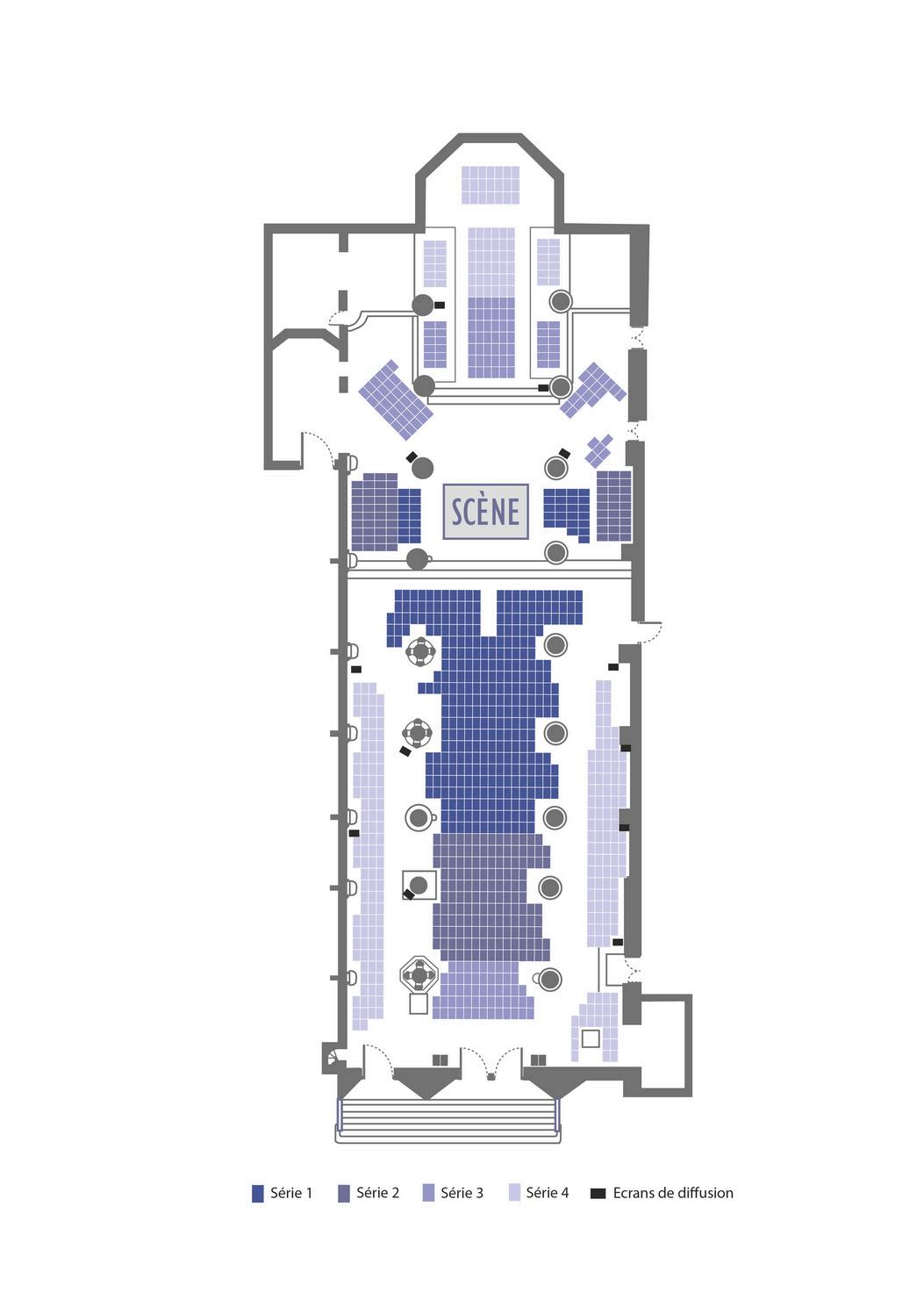
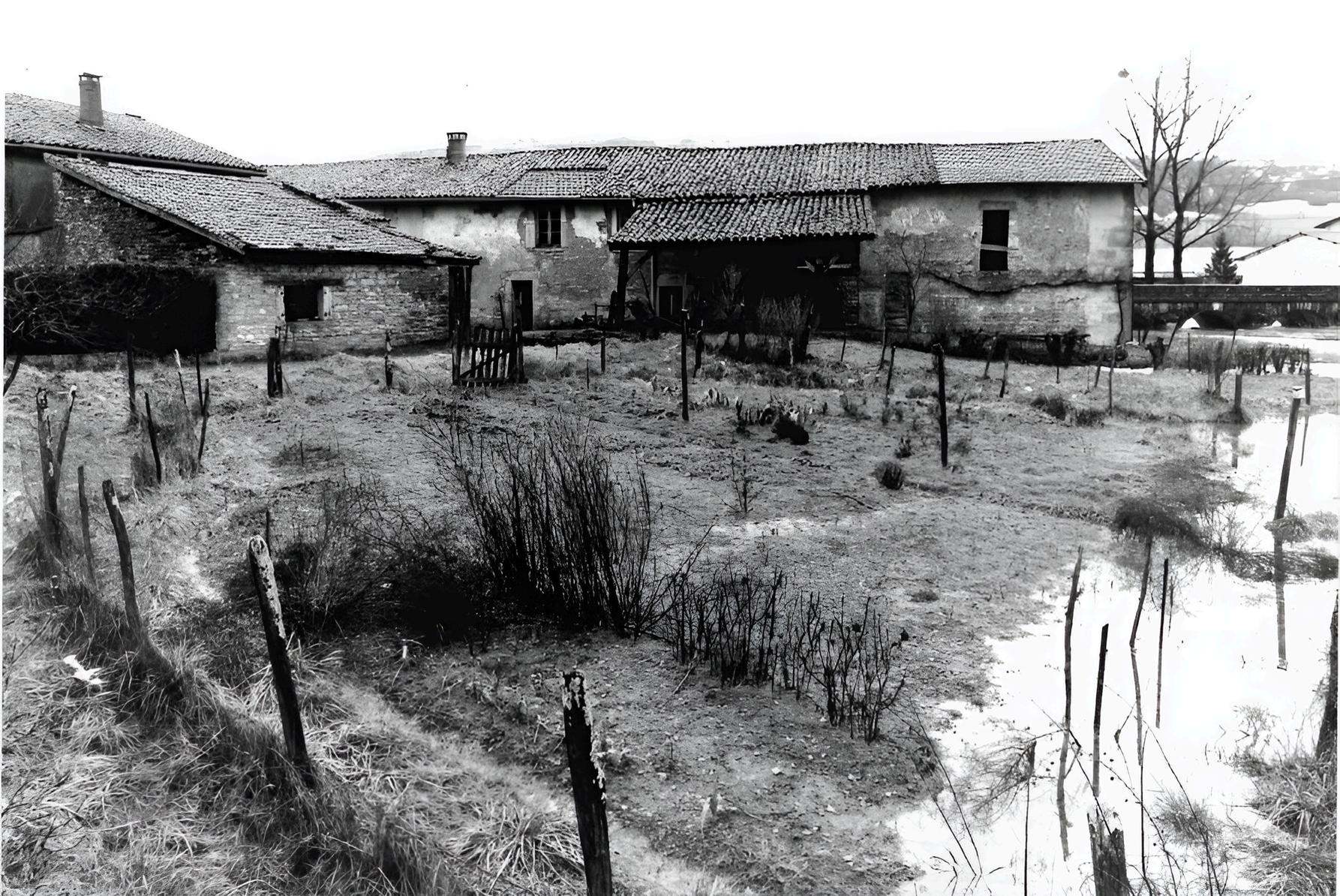
The heritage argument in the face of emergency. A study of the requalification of the Pont-des-Vents mill as an eco-museum as a means of building local memory in the face of ecological continuity.
Master thesis : Work headed by Bérénice GAUSSUIN, Pierre PENA, phDs at the National School of Architecture of Clermont-Ferrand and Gwen GAYET-ERGUIDUFF, phD at the National School of Architecture of Paris-Val de Seine
This research project has been supported on the 30-01-2023
This research project falls within the framework of my Master's program, which focuses mainly on the study and requalification of built heritage. Nevertheless, I learned during my studies that our discipline was not the only one with a retrospective view of the territory, and that it would certainly benefit from co-working with other fields such as agriculture, as Sébastien Marot describes in his latest book "Prendre la clef des champs" (Wildproject).
At the end of the 18th century, water was the main driving force behind feudal and proto-industrial France Today, French watermills represent Europe's greatest milling heritage However, their obsolescence - linked to climate change - is doing them a disservice in preserving their dam Indeed, the various hydraulic installations are obstacles to a number of ecosystems living in the riverbed
This exercise enabled me to facing myself to the actors of the site and understand the architect's involvement to build the territory The confusion in these dialogues revolves around the ambiguity of the word “heritage”, which everyone seems to be defending In reality, nobody is talking about the same thing The river, the mills, the commune ' s money - what are we defending?
The master thesis is divided into several sections:
The first part looks what is this heritage about The preciousness of these constructions is not that much linked to their construction method, close to the one of the traditional farmhouse, a typology very common in the region, but rather in the way in which these constructions are implanted in the environment, the intelligence of the environment
The second part explores the “ecological continuity” advocated by the Ministry of Ecology and the Water Agencies, which is at odds with the conservation of water mills. The dams that make up the mills represent a barrier to many ecosystems.
The final section questions the relevance of converting the Ponts-des-Vents mill into an eco-museum and the reason for its Historic Monument certification. Indeed, this profile implies a duty of mediation that does not seem to be debated by the site's various actors, and the dissertation explores this awkward cohesion.

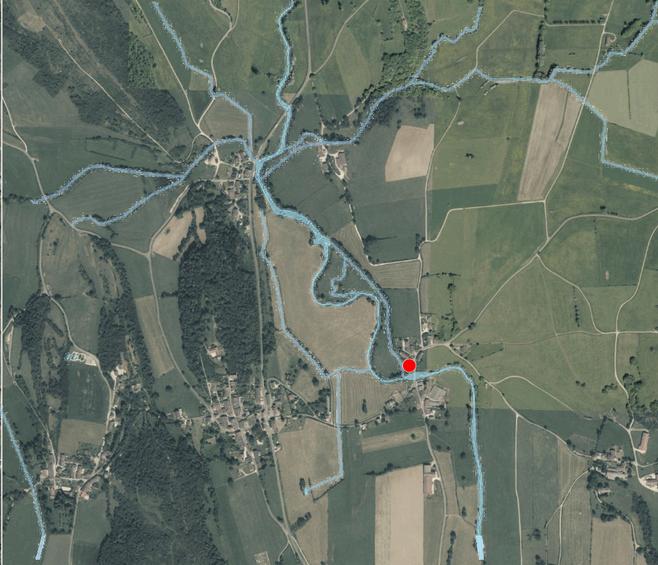



Scheme illustrating the distribution of uses (in front) of traditional
farmhouses
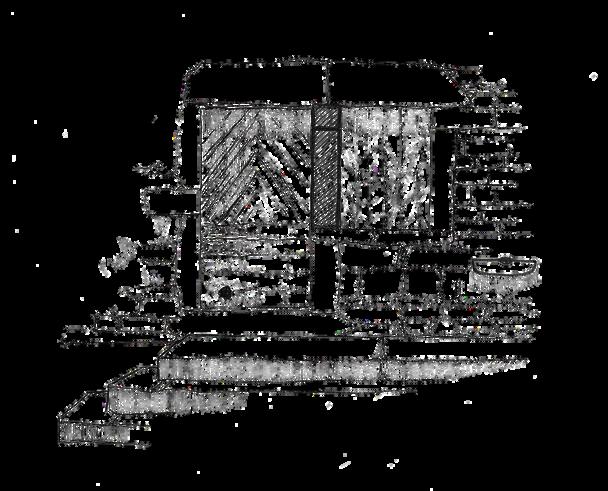
Drawing illustrating the twin-stone principle, current on traditional
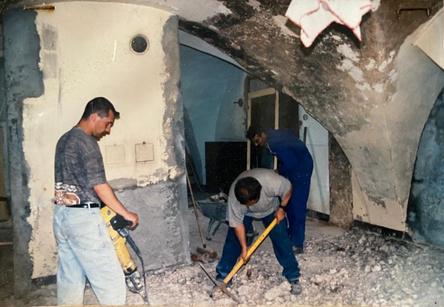

Photographs showing the restoration of the mill following its certification as a Historic Monument, a paradoxical restoration since the stone cadets on the ground have been demolished (left), 1997

showing the interior layout of the mill for the mediation project, 2021

Ground floor plan showing the projected state of the mill following its Historic Monument certified profile with the restoration In particular, it shows the “bread school” and an exhibition area extending upstairs. This plan has been analyzed, enabling us to take a critical look at the project The plan had been drawn by Jean-Marie MARONNIER, architect, 1997
PROFESSIONAL RECORDS
3.1
Internship : Legal appraisal following damage caused to the château de la Motte, Lyon (France - 69)
Internship : Heritage analysis to enhance the village of Marignana (France - 2B) 3.2
Volunteering : Voluntary restoration of the Victor Emmanuel fort (France - 73) 3.3

Legal appraisal following damage caused to the château de la Motte, Lyon (France - 69)
Internship : Work carried out at the agency MÉTAMORPHOSES Architectures et Environnements along with Nathalie THIELLAND, architect graduated from the Ecole de Chaillot and Legal expert for the Lyon Court of Appeal (France - 69)
Work carried in august 2022
This work was produced during a 2-month internship. I had just completed my first year of a Master's degree, and my aim was to discover the different paths that the practice of architecture could take The profile of my internship supervisor enabled me to explore a new practice, that of judicial expertise
The Château de la Motte is located in Lyon's 7th arrondissement, in the Parc Blandant, originally built in the 17th century on the Lyon ring road
As the château was due to be renovated and converted into a hotel complex in 2022, the Metropole de Lyon was informed that a chimney had collapsed, leading to the collapse of the château's roof, framework and interior floors, probably during the weekend of April 16/17, 2022
As the building is a certified building, the appointment of an expert was urgently required, especially as the extent of the damage suggests that one of the site workers may have been responsible
Making an expert's report involves examining all the documents submitted by the defendants and summarizing them in order to propose a possible chronology of the facts. All things considered, all the people involved must be able to understand all the remarks and analyses made by the expert in charge of the case. Part of the job was therefore to draw up documents summarizing the information gathered from the analyzed documents.
It is not the job of the expert to point the finger of blame, but rather to report on the influence of a given parameter on the cause of the incident.
Plan showing the dating of the walls - according to the documents consulted, created by the author for the agency ©Métamorphoses, Architectures et Environnements


Plan showing a summary of the damage to the building's high floors and roof structure prior to its collapse - according to the documents consulted, created by the author for the agency ©Métamorphoses, Architectures et Environnements
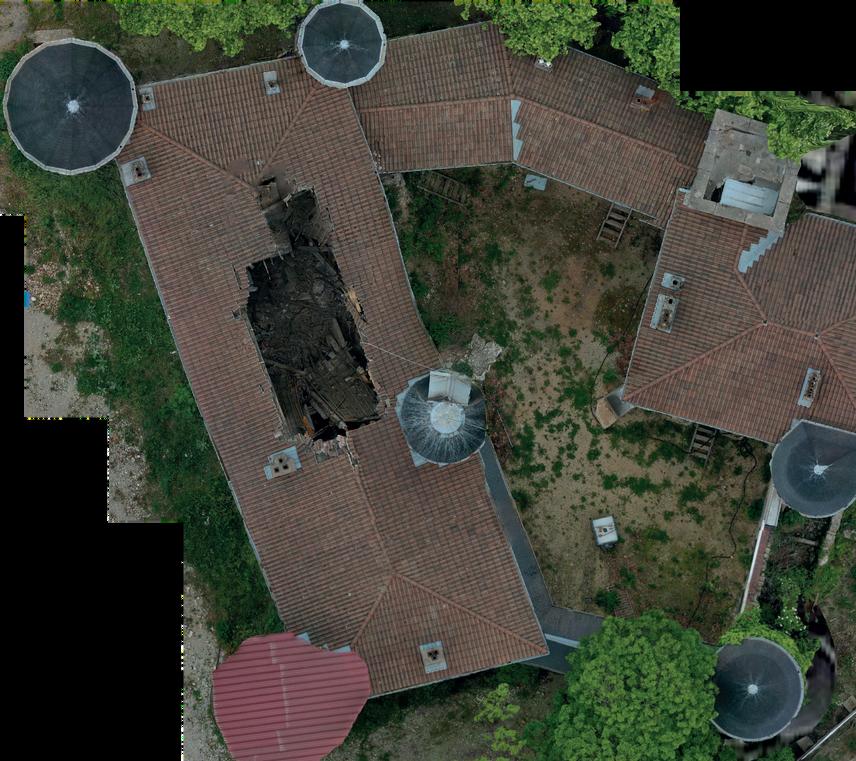




Plan showing the consequences of the falling roof and the collapse of the intermediate floors - according to the documents consulted, created by the author for the agency ©Métamorphoses, Architectures et Environnements

Heritage analysis to enhance the village of Marignana (France - 2B)
Internship : Work carried out at the agency MÉTAMORPHOSES Architectures et Environnements along with Nathalie THIELLAND, architect graduated from the Ecole de Chaillot and Legal expert for the Lyon Court of Appeal (France - 69)
Work carried from october to december 2023
Project management is a large part in the architect's profession. But some other approaches help us to better understand the territory in which we work Such is the case with this project, which involves a heritage analysis of the Marignana commune The study is partly aimed at local residents, since it introduces a book of recommendations on how to better restore a house or plot of land
Marignana is one of the Corsican villages built by officers from Genoa to link Porto to Ajaccio Its morphology, leaning against the slope, forced the evolution of the road layout in order to serve the first constructions Marignana's ancient fabric resembles a nucleus that grew somewhat denser until the early 20th century In the late 20th and early 21st centuries, single-family homes were built along the roads leaving the village, and the village stretched out lengthwise, still leaning against the mountain Today, the village sees itself as the heart of a village, with its core still visible
The first part of the study focuses on a chronological analysis of the town's roads and buildings. It shows that the relief has always been a barrier to development, but that with today's means, it is becoming difficult to control urban sprawl, while many buildings in the center, unoccupied, seem to be in a state of abandonment or ruin.
A second section identifies the different building typologies. These include, for example, the “maison de bourg” (town house), which surrounds the center of the town with small, massed plots; and the “maisons patriciennes” (patrician houses), which are larger and often located in the middle of a plot. This part of the study also provided an opportunity to map the small-scale heritage (chestnut drying sheds, public ovens and fountains), which is of great interest in understanding the agricultural functioning of the village

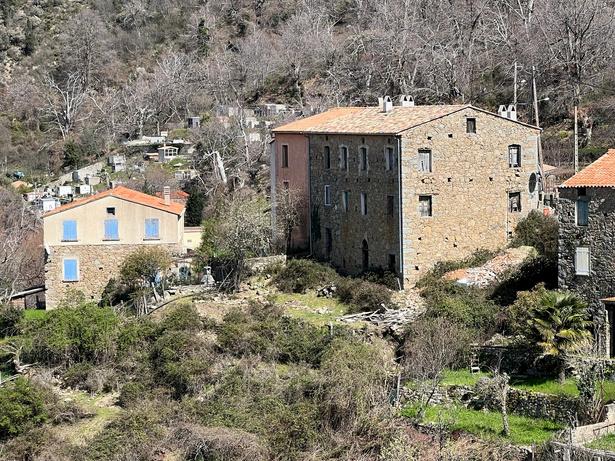
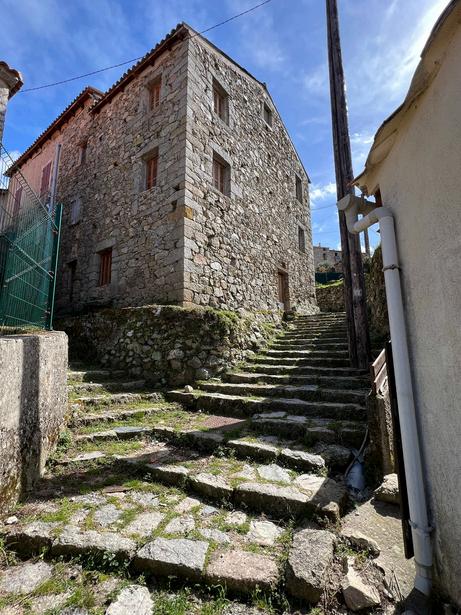

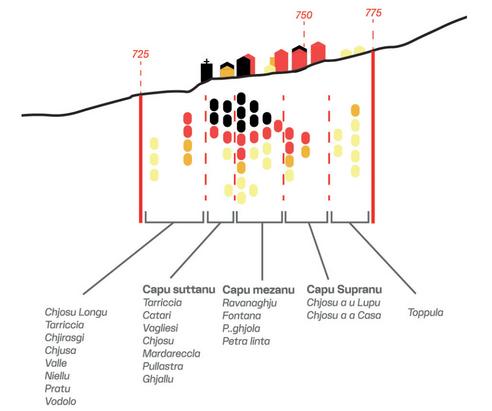
Left:ThisplanshowsthatallthebuildingsinthevillageofMarignanaaregroupedtogetheralonga50mgradient
Right:Thisschematiccross-sectionshowsthedistributionofMarignana'sbuildingsalongthegradient,accordingtotheirage Itcanbeseenthatthemorerecent the buildings, the further they are from the old core of the village This suggests a kind of urban sprawl that refers exclusively to suburban development These constructionsaretheobjectofparticularattentionwithaviewtopreservingthetownanditsbuiltlandscape






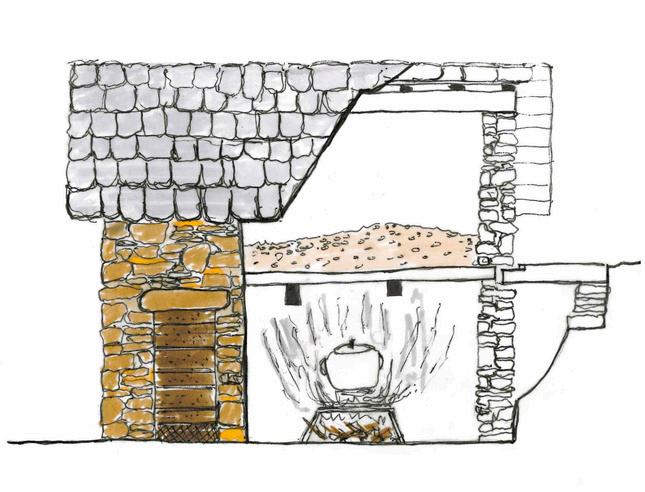




Volunteer restoration of the Victor Emmanuel fort (France - 73)
Volunteering : Work carried out within the association Les Forts de l’Esseillon Architect commissioned to monitor restoration objectives : SILT Architectes
Here, the association's work on the 2024 edition
Following my studies at architecture school, I felt that the question of “making” was kind of sidelined from architectural practice at a time when architects should be more familiar with the material they are working with I discovered the Esseillon's Forts association via REMPART and joined up to get involved in the voluntary restoration of these fabulous buildings
The Esseillon's Forts is a group of forts built between 1820 and 1833 in the Haute Maurienne mountains of Savoie, a few kilometers from the Italian border The complex was built according to the fortification principles of Marc-René de Montalembert (1714-1800) and commissioned by the kings of Piedmont-Sardinia to guard against French invasion The forts became french when Savoy was annexed to France in 1860, but never fulfilled the role for which they had been built, serving only as support points and barracks
The Association Les Forts de l'Esseillon (AFE) was founded in 1972 with the aim of preserving, restoring, animating and promoting the site, ruins and structures of the Esseillon. For the past 50 years, AFE has been organizing the voluntary restoration of all the forts, and for the last 20 years has been concentrating on the main fort, Victor Emmanuel.
For the most part, the project involves maintenance and masonry work, including re-pointing and stone-laying.
The site uses local resources. The stones are those found on site in a suitable caliber. In the case of specific stones, an order may be placed with a local quarry after checking the texture and, above all, the distinctive blue tone of the stones used in the Fort's structures.
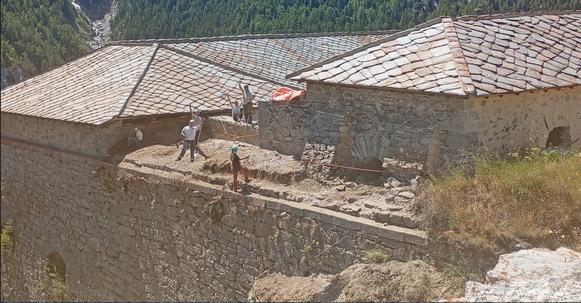

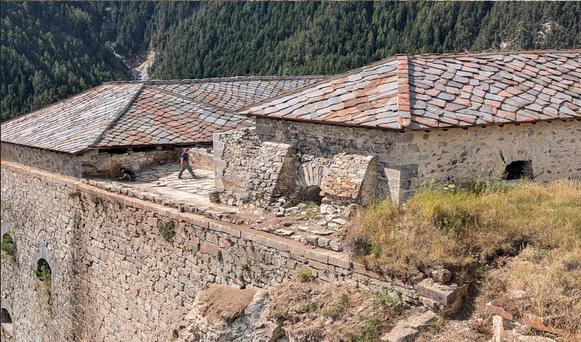
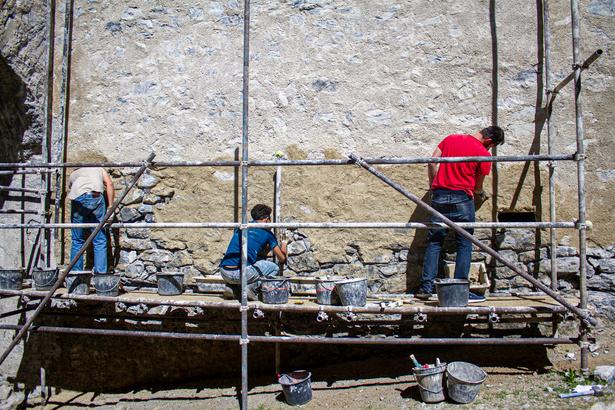
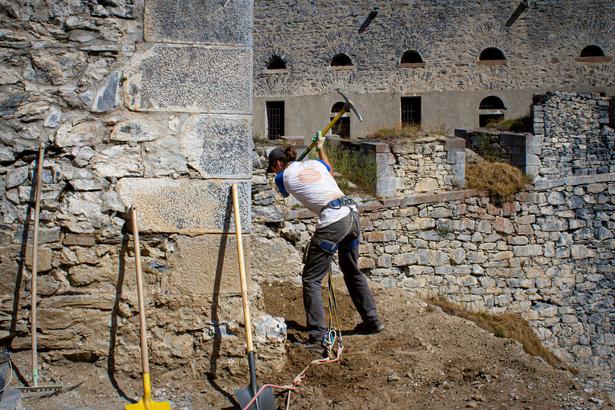

PORTFOLIO
LOUIS ROCHET ARCHITECT
Graduated from the National School of Architecture of Clermont-Ferrand
