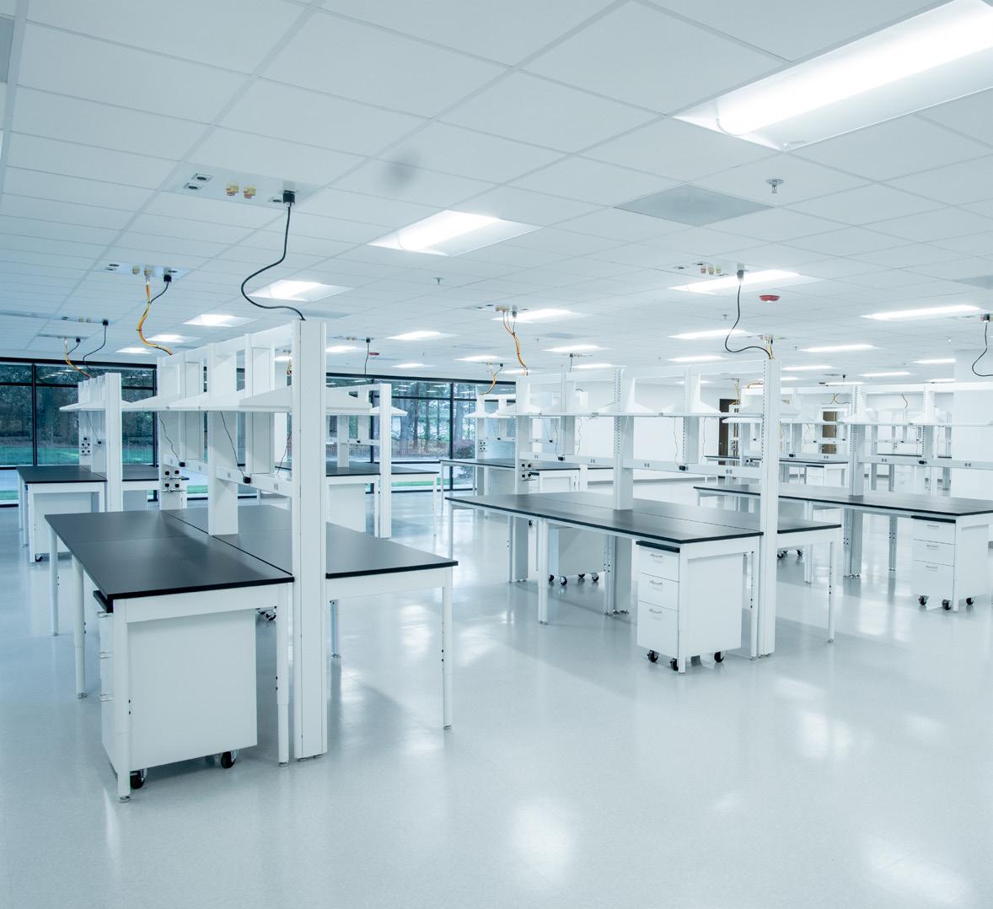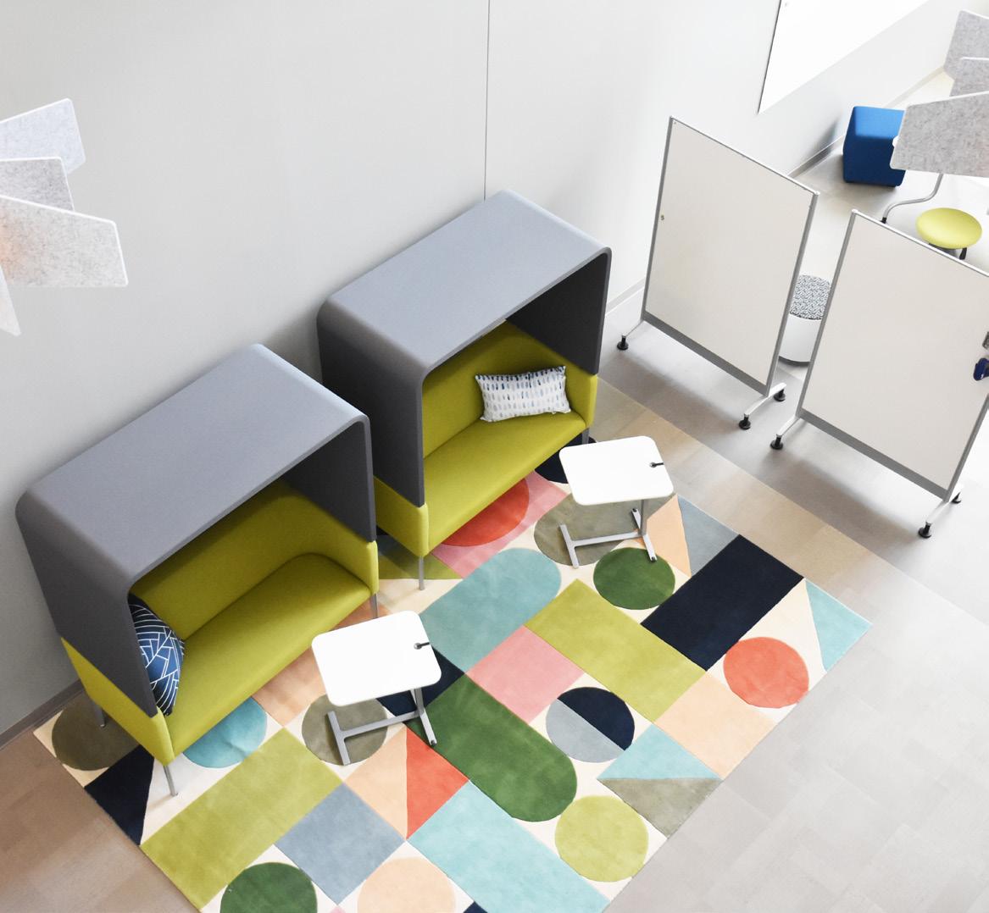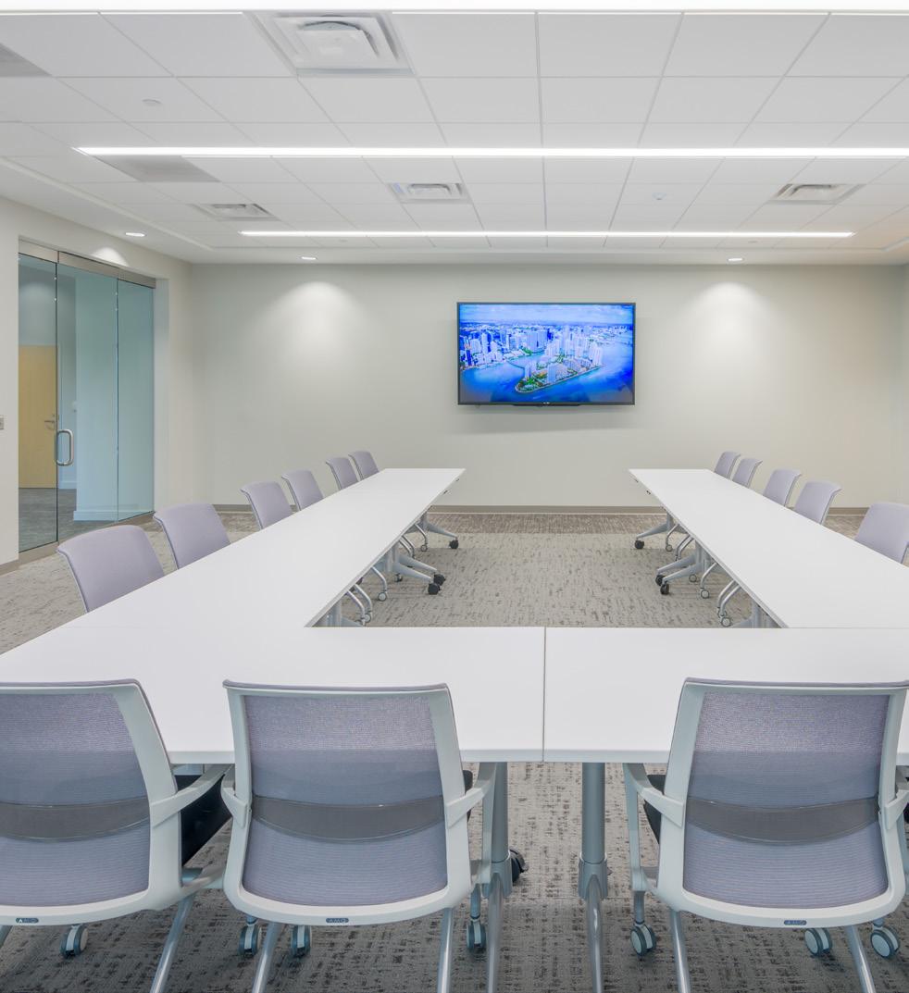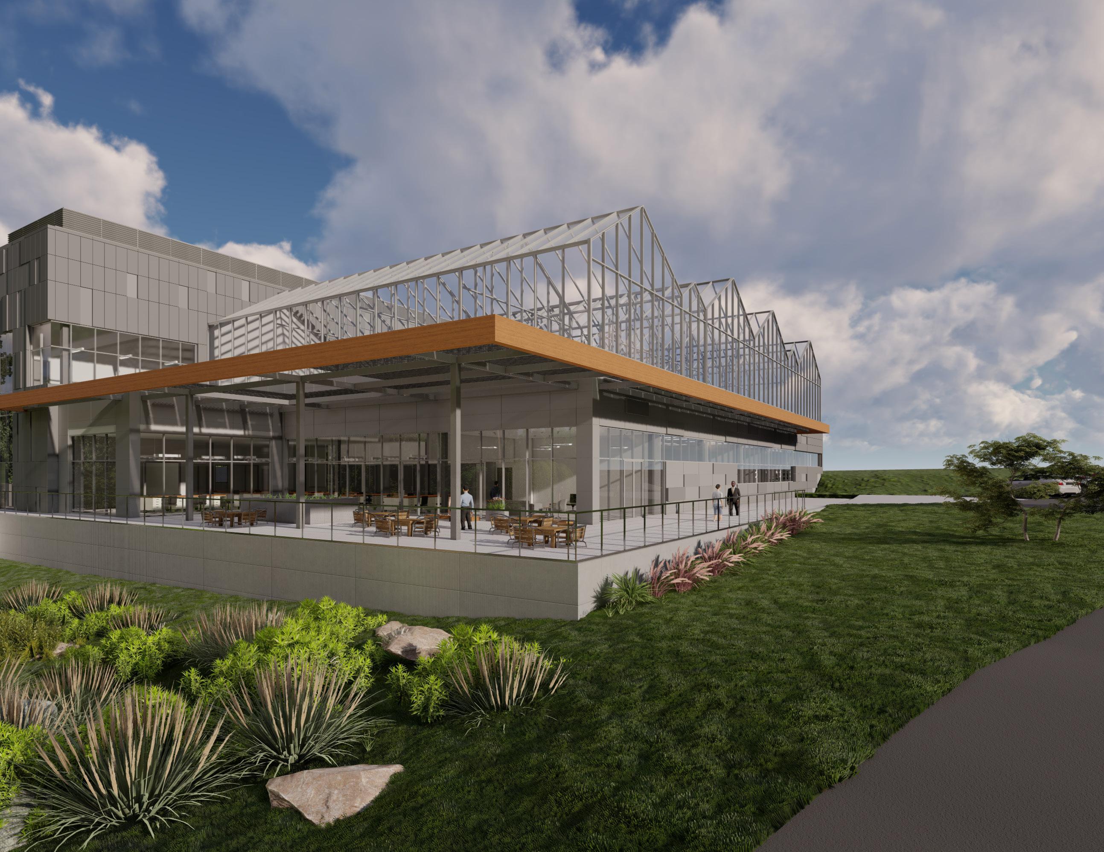

GREENHOUSE
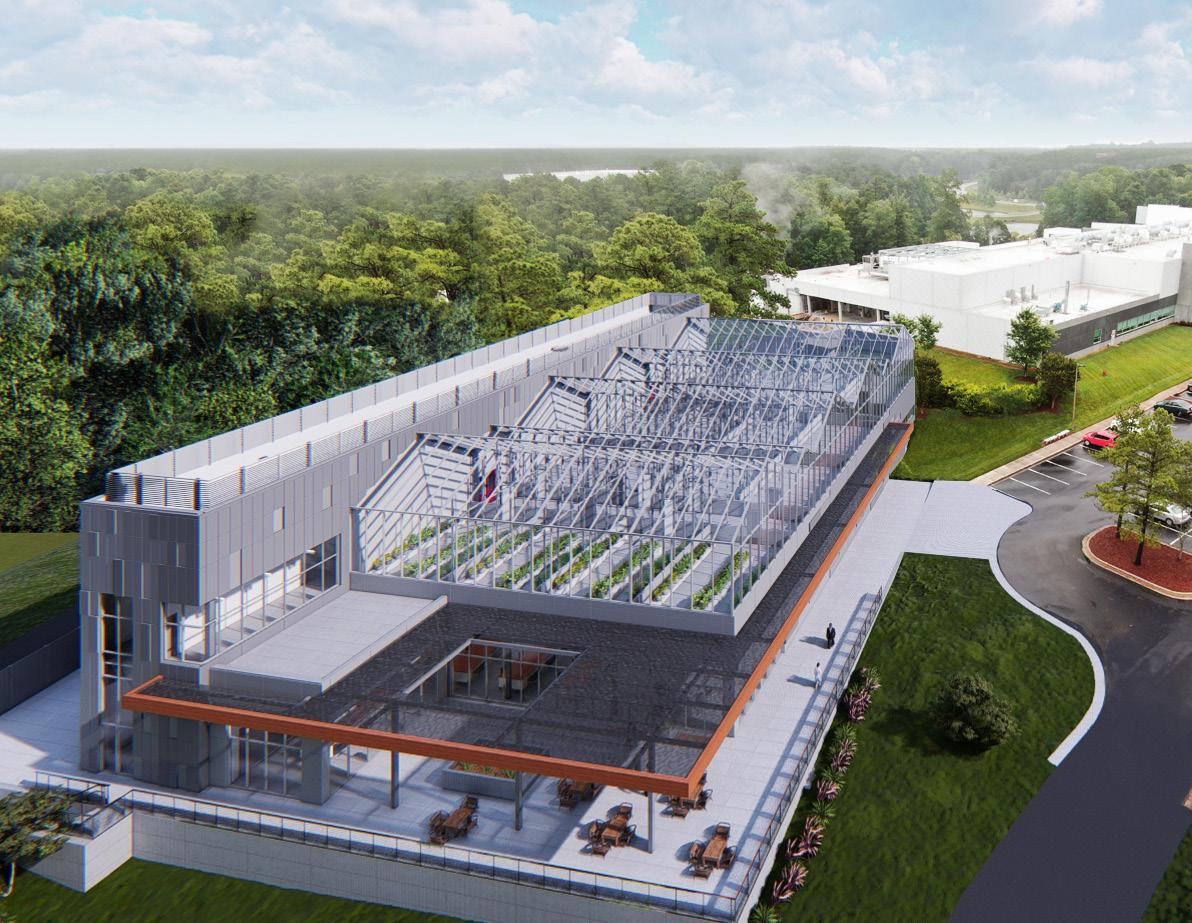

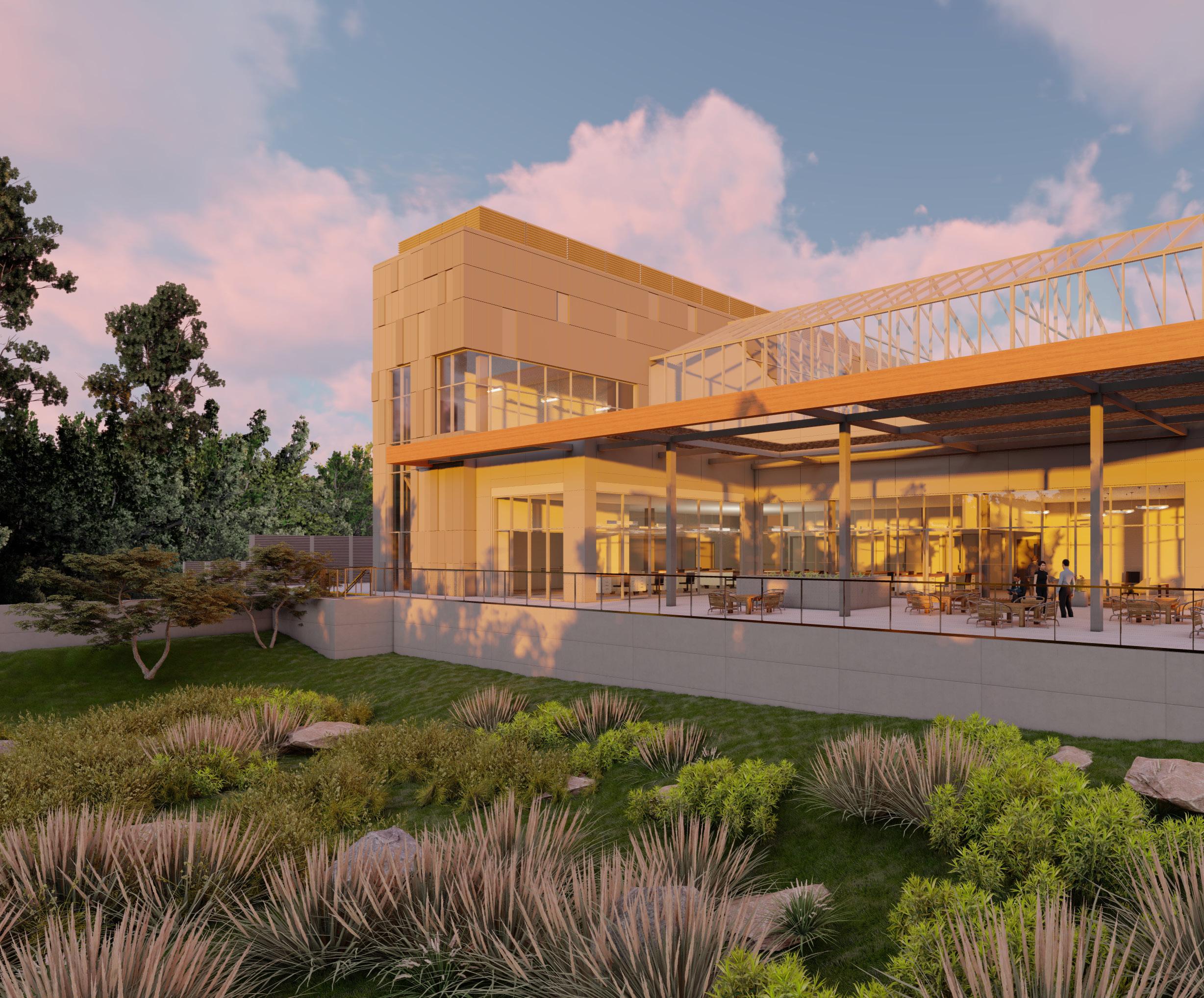
33,000 SF BUILD-TO-SUIT OPPORTUNITY
South facing
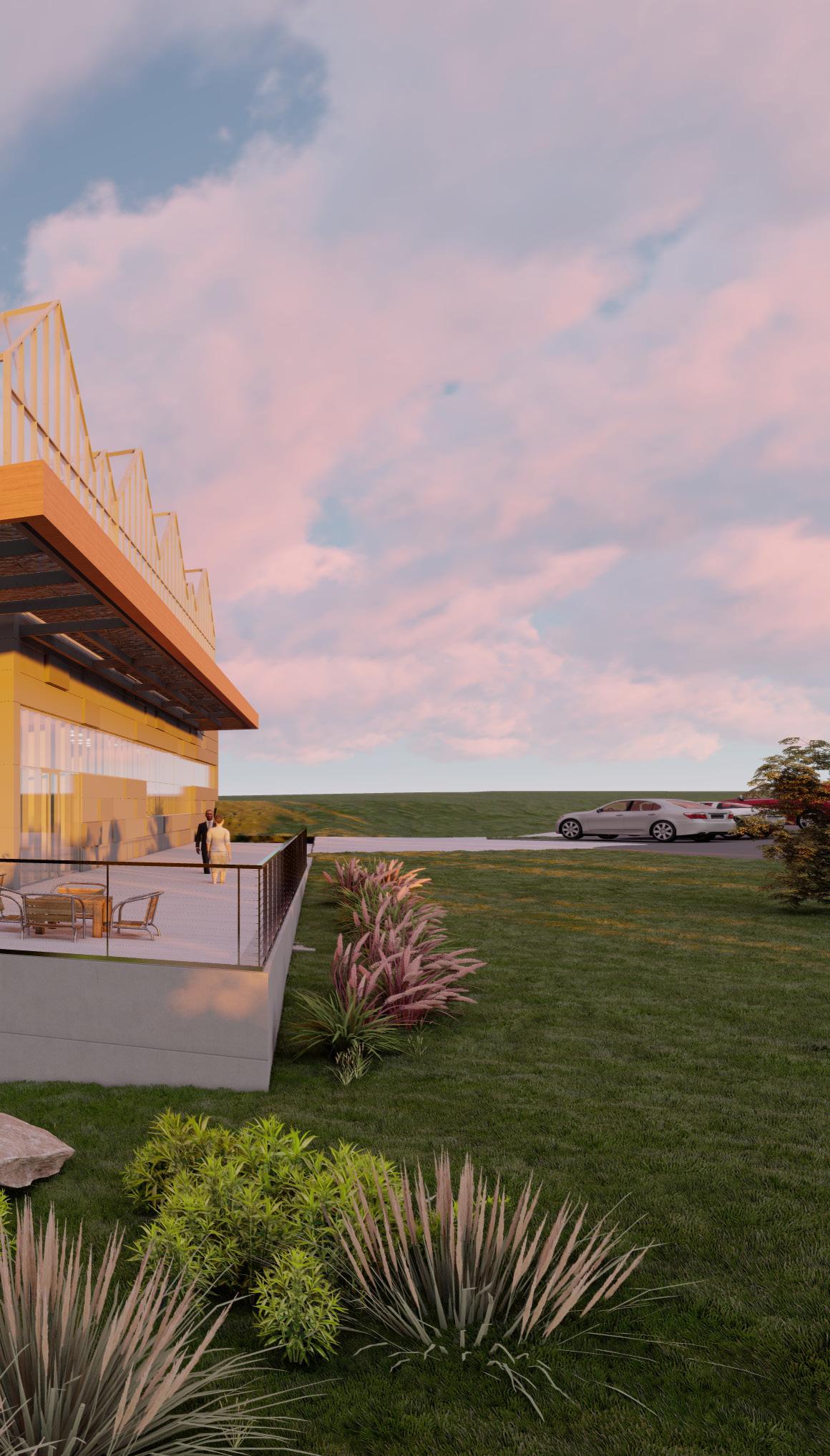
BUILDING STATS
Greenhouse Structure
Greenhouse is A-Frame type construction with glass panels and a 18’ high gutter height
Vail style greenhouses, divided into 8 each 30’ x 20’ growing zones and 2 each 12’ x 80’ corridors
Chiller
Air cooled chiller system capable of cooling greenhouse from 75-850
Electrical
Electrical infrastructure designed to accommodate future generator
Electrical capacity to be able to handle tenant provided greenhouse
lighting systems
Control System (Furnish Only. Installation and wiring by others)
Not included
Shade System(s)
Internal motorized shade system in each growing zone
Ridge Vent
Double motorized ridge vent in each growing zone and corridor
Motorized Light Grid
Motorized light grid, lights not included
Direction
North/South facing
DELIVERING 12 MONTHS AFTER TENANT COMMITMENT
Other
Epoxy flooring and cove base at the greenhouse compartments.
Planned space for CO2 generator system
Wadsworth Controls Environmental Control
Planned space for autoclave provided in headhouse
First Floor Lab Concept Plan
Second Floor Greenhouse Concept Plan
GREENHOUSE
GREENHOUSE
GREENHOUSE
GREENHOUSE
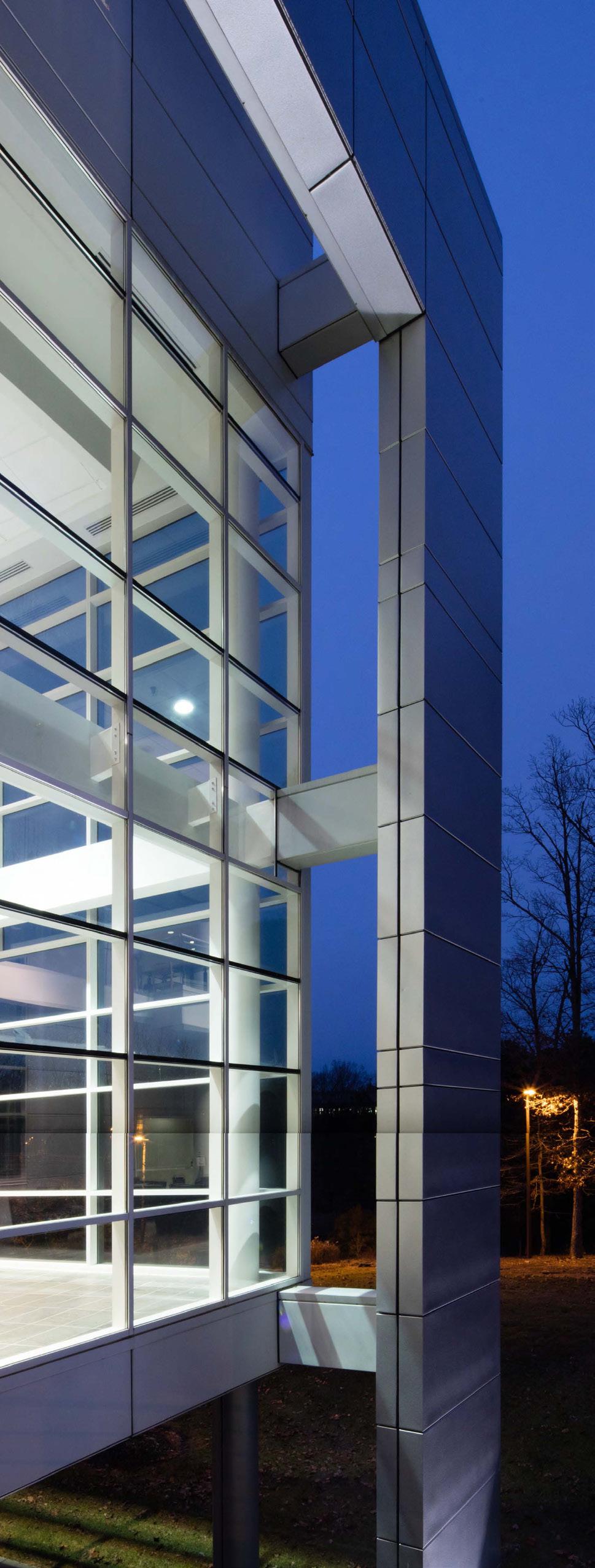
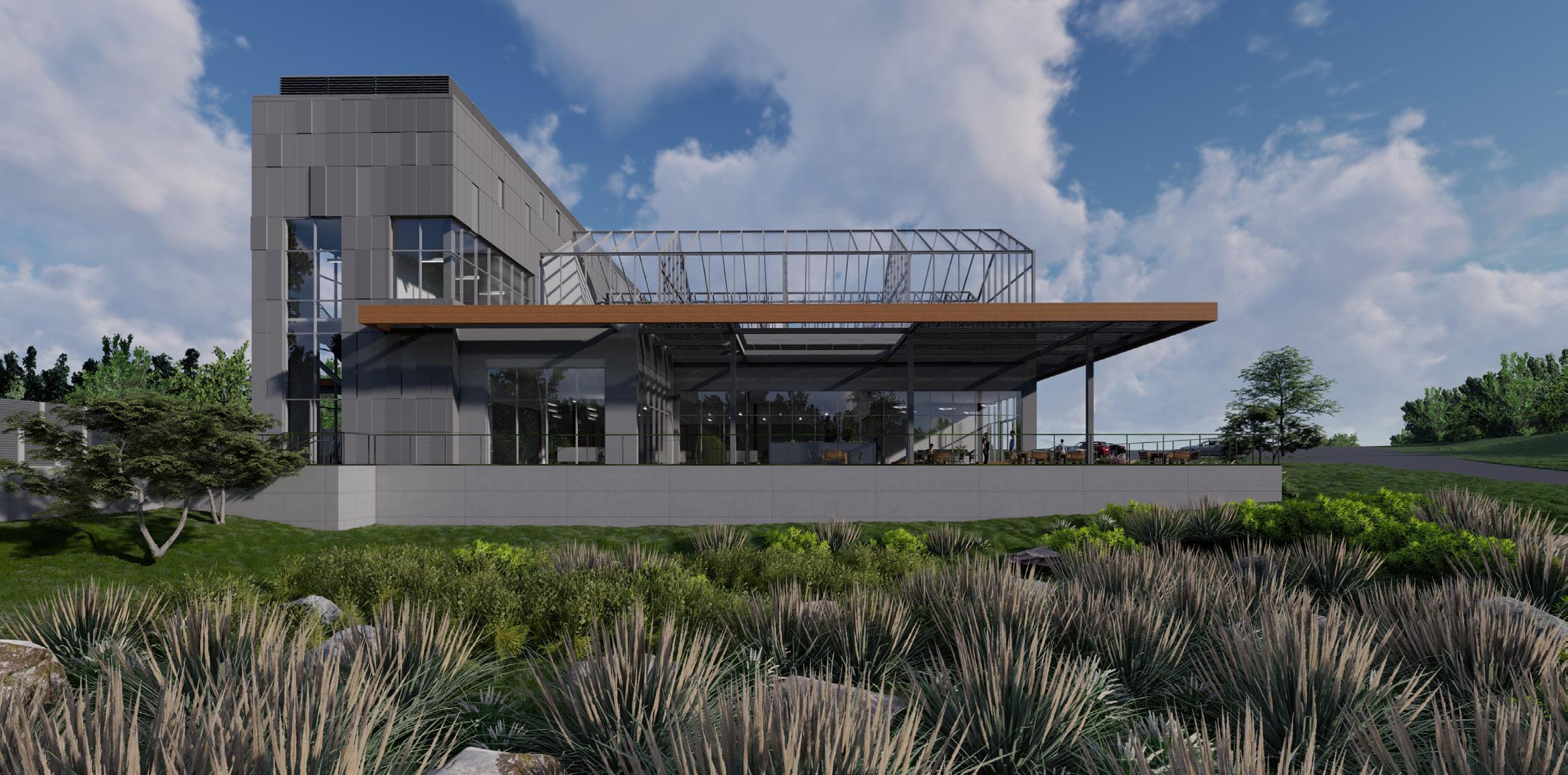
BIOPOINT CAMPUS
Located at the intersection of TW Alexander and Cornwallis Road, you’re right in the heart of the RTP ecosystem. The BioPoint Greenhouse sits adjacent to the fully leased lab building with tenants Asklepios BioPharmaceutical, Precision BioSciences, and ImagineOptix.
It’s in our DN A.
Longfe llow is a vertically-integrated real estate investment firm, which allows us to offer a holistic and unified suite of real estate services. Because of our deep expertise at each key step of the process, we are able to deliver a final solution that is more thoughtful and ultimately successful, while providing an overall experience for our partners that is actually collaborative and satisfying.

