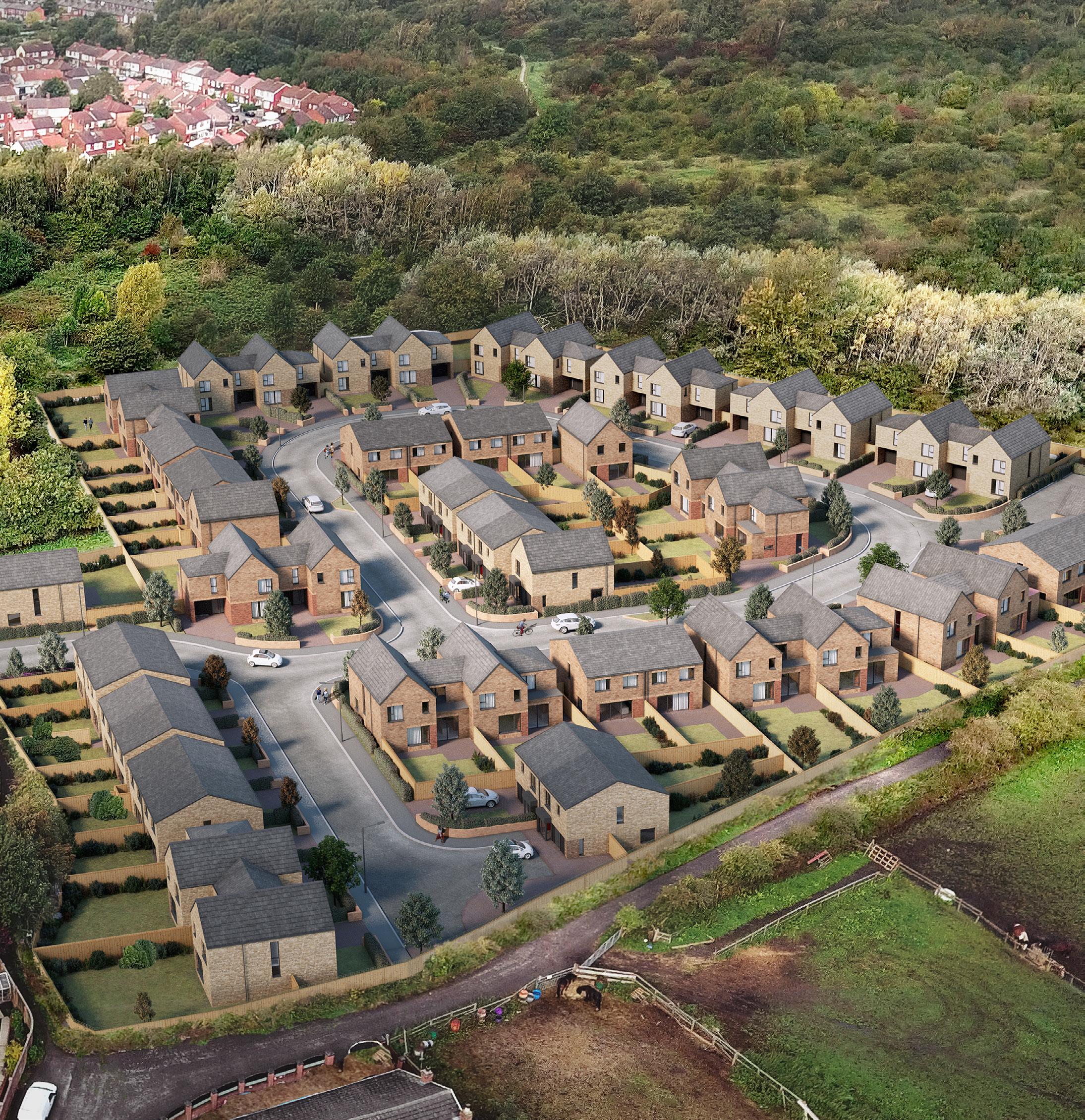
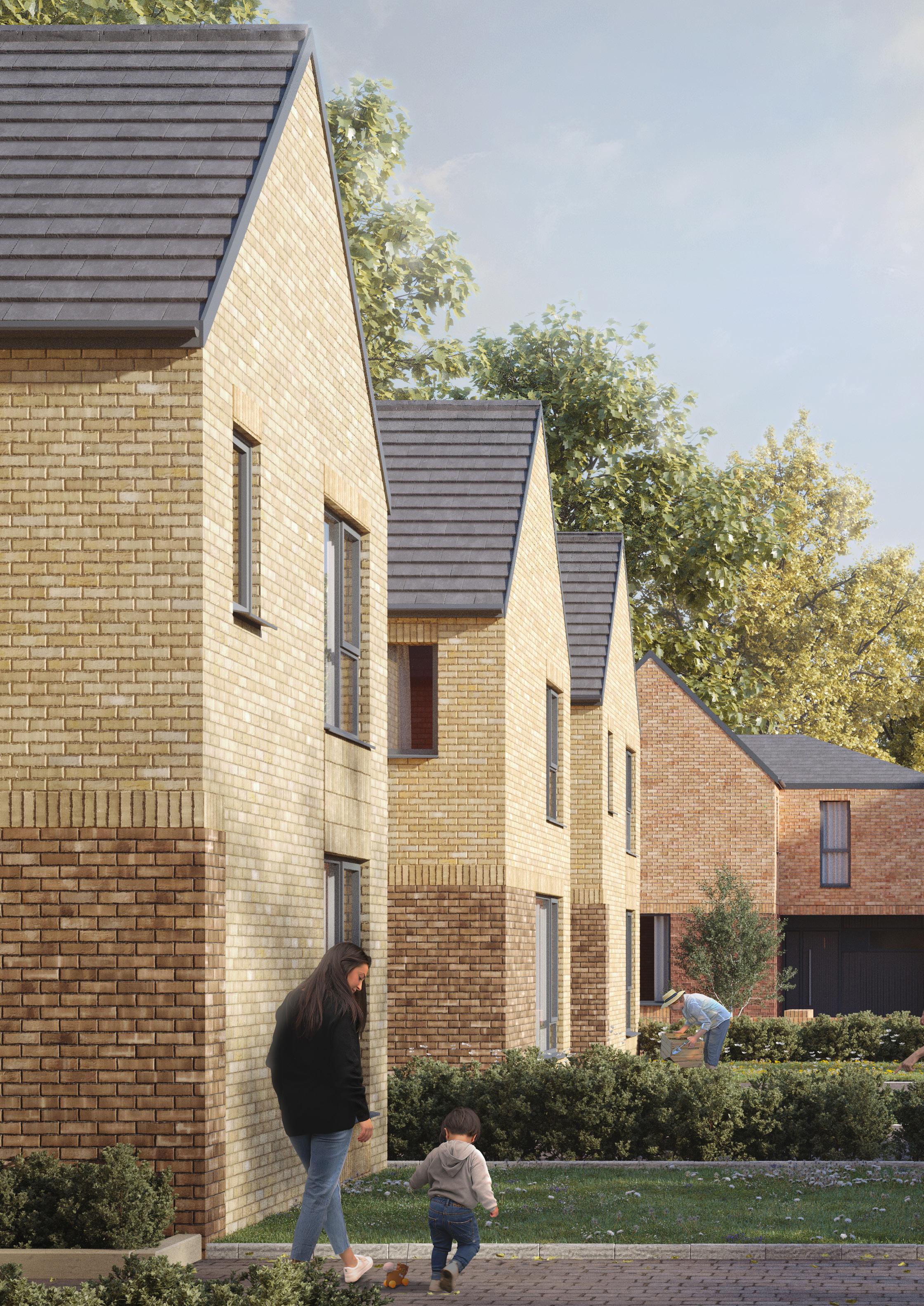
Shores Fold is a unique and rare opportunity to acquire one of only 57 beautiful three and four bedroom contemporary family homes.
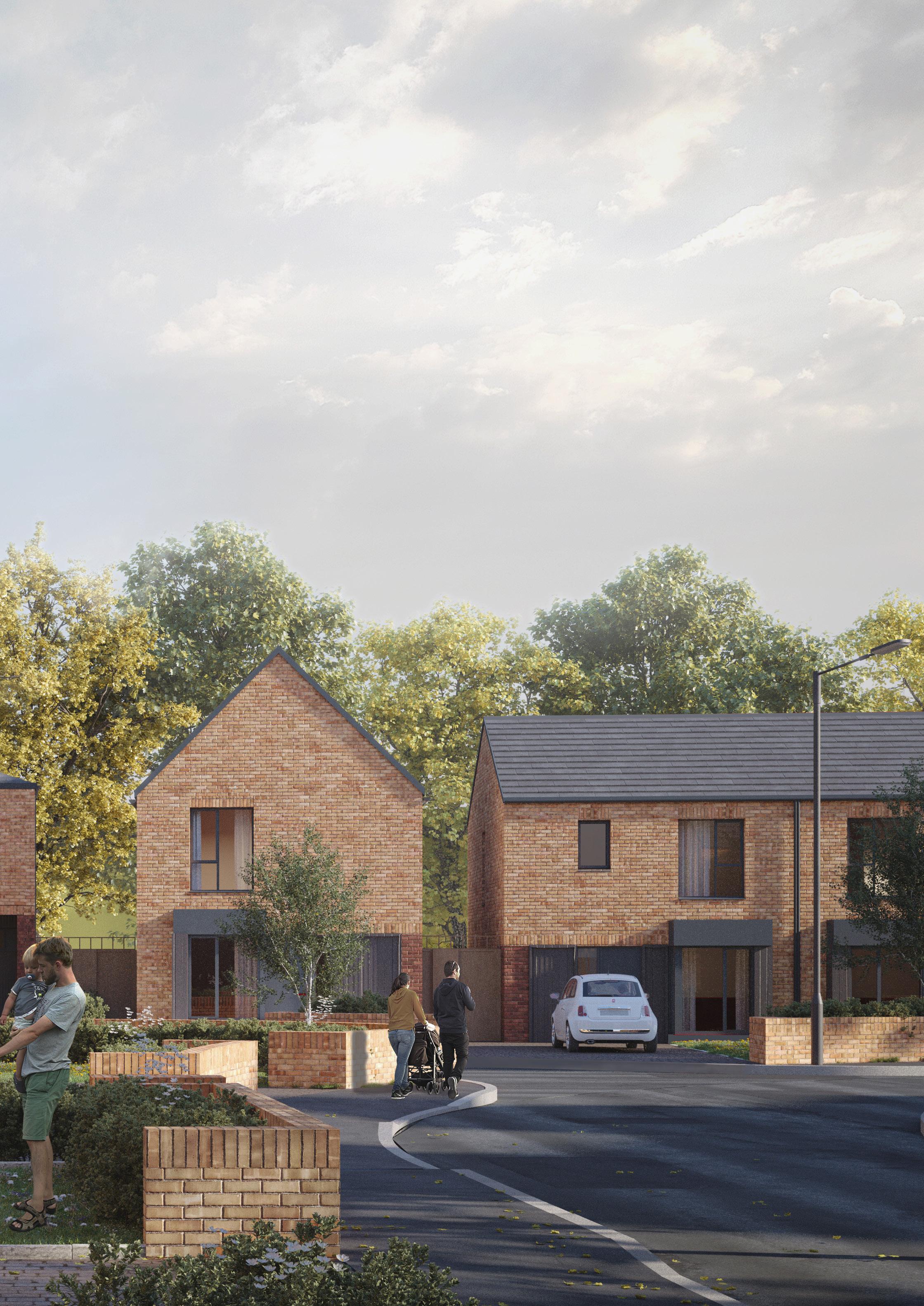
An artsy, multicultural, community-focused suburb equidistant between Stockport (3 miles) and Manchester city centre (4 miles) that has become increasingly popular with families and professionals alike due to its proximity to the city centre and it’s wealth of local amenities. The new library is popular with residents, and there are several pleasant green parks, which provide the ideal spot to relax on a sunny Sunday afternoon.
Conveniently, the development borders 70 acres of green space which is Highfield Country Park, a magnificent and greatly loved piece of the ‘countryside’ within the city. The Fallowfield loop circumnavigates Highfield Country Park, which is a fantastic opportunity for cyclists/runners and walkers to easily travel into the wider area from Chorlton to Ashton-under-Lyne and beyond without having to use a road.
Local schools are performing well, with several being rated as ‘good’ or above on their Ofsted reports. This is naturally excellent news for parents thinking of moving to the area, as is the fact that Arcadia Leisure Centre is also close by, with its goodsized swimming pool, gym and sauna.
If you do need to access Stockport or Manchester city centre, both Levenshulme and Heaton Chapel train stations take minutes to get there, or alternatively, you can head southwards to Buxton and into the Peak District, the Midlands or London. Lytham St Anne’s is also within easy reach, which is ideal for a day-trip to the beach.

LEVENSHULME DISCOVER MANCHESTER


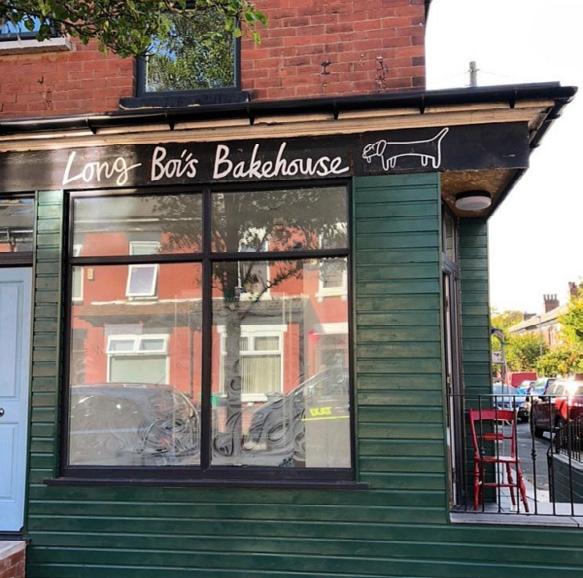

SITE PLAN
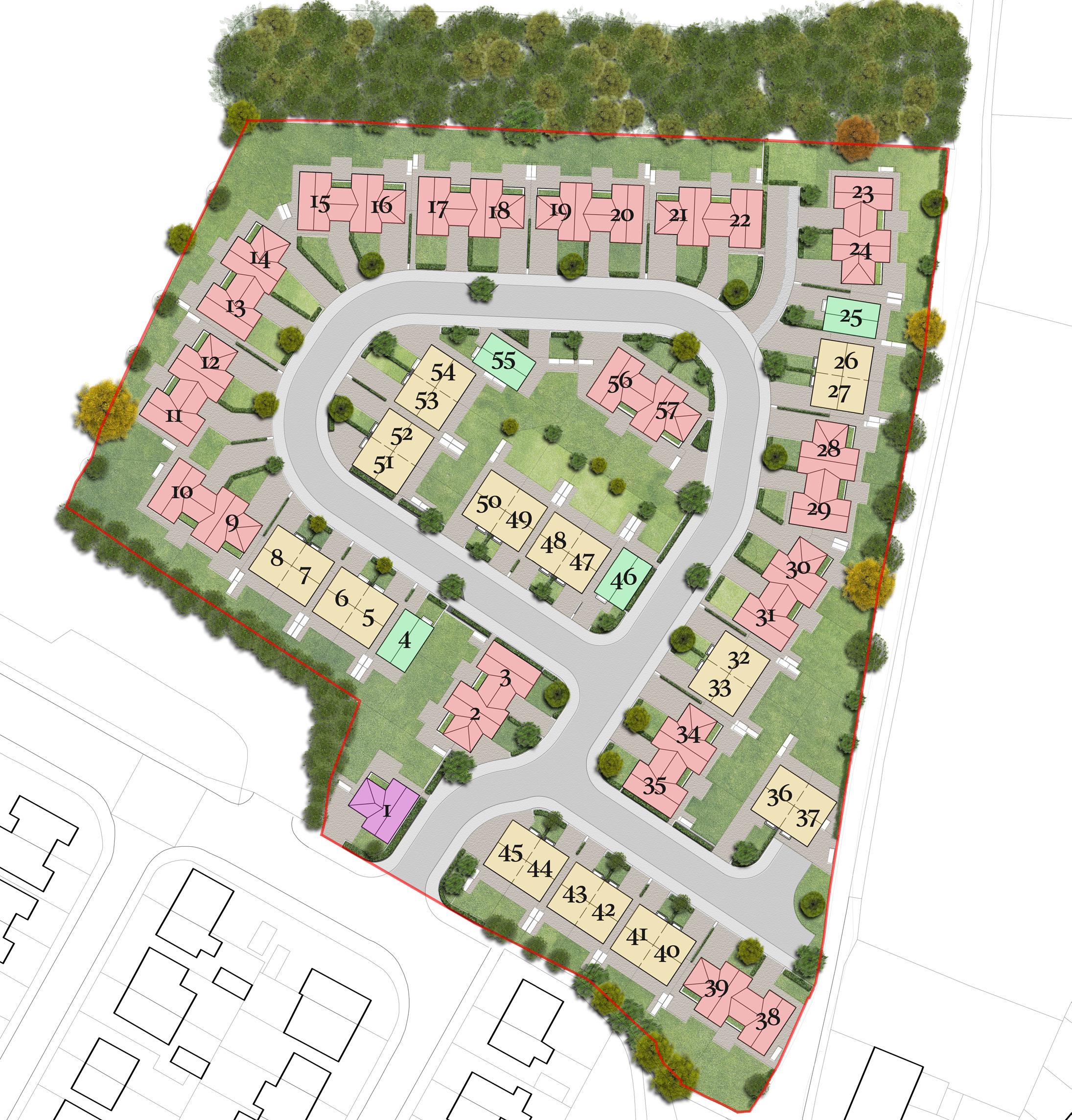
PAGE | 5


GROUND FLOOR
Lounge / Diner 5320mm (17′ 6″) x 5300mm (17′ 5″)
Kitchen 2700mm (8′ 10″) x 3100mm (10′ 2″)
Hall 1435mm (4′ 8″) x 1590mm (5′ 3″)
WC 900mm (2′ 11″) x 1565mm (5′ 1″)
FIRST FLOOR
Bedroom 1 3090mm (10′ 2″) x 3685mm (12′ 1″)
Bedroom 2 2600mm (8′ 6″) x 3750mm (12′ 3″)
Bedroom 3 2600mm (8′ 6″) x 3425mm (11′ 3″)
Bathroom 2100mm (6′ 11″) x 2780mm (9′ 1″)
Landing 2800mm (9′ 2″) x 1150mm (3′ 9″)
THE YATES
A beautifully designed 3-bedroom detached property. With features including a full range of integrated kitchen appliances, Hansgrohe brassware, an EV charging point and photovoltaic solar panels, this high-specification property is sure to be in high demand.
IN BRIEF
Detached
3 bedrooms

Open plan family living room
Cloakroom
Family bathroom
EV charging point
Photovoltaics solar panels
Intruder alarm
Secure bike store
Block paved driveway
Freehold
CGI’s and floor layouts are indicative only and may include optional upgrades at an additional cost. Towerhouse Systems reserve the right to adjust house features, internally and externally at any time. Information is correct at the time of going to print. August 2023.
PAGE | 7
Whilst every effort is made to provide an accurate and comprehensive description of the properties under construction, Towerhouse and Julian Wadden can only provide plans, dimensions and details of the specification at the time of promotion, therefore, please view the contents of this website as being for guidance only. As the development progresses, some changes may be necessary. Towerhouse reserve the right to alter any part of the Shores Fold specification or floor layouts at any time. The content on this website does no constitute a contract or warranty, and Towerhouse reserve the right to make changes as it sees fit without notice. Photographs and CGIs are for illustrative purposes only.

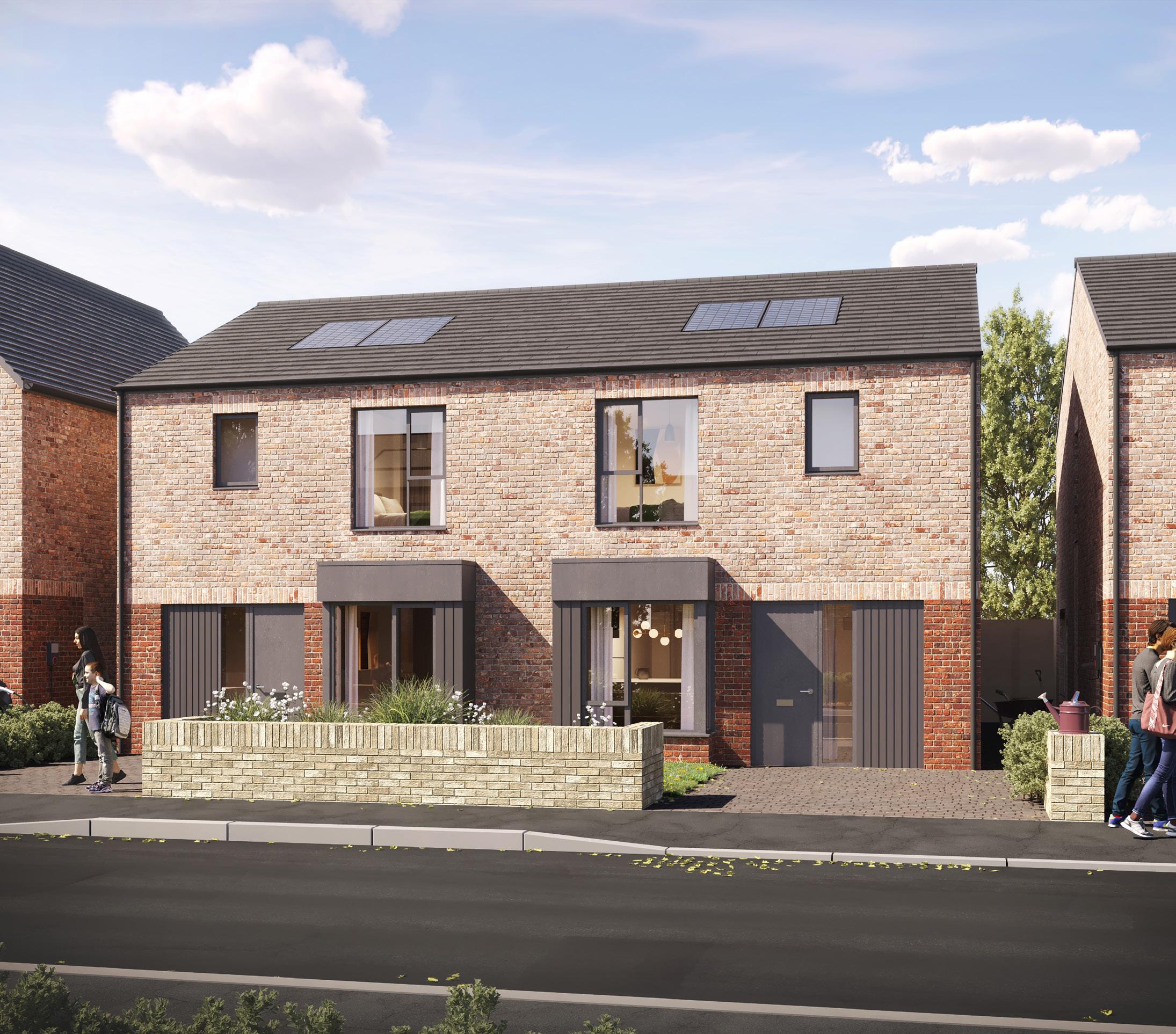
GROUND FLOOR
Lounge / Diner 5320mm (17′ 6″) x 5300mm (17′ 5″)
Kitchen 2700mm (8′ 10″) x 3100mm (10′ 2″)
Hall 1435mm (4′ 8″) x 1590mm (5′ 3″)
WC 900mm (2′ 11″) x 1565mm (5′ 1″)
FIRST FLOOR
Bedroom 1 3090mm (10′ 2″) x 3685mm (12′ 1″)
Bedroom 2 2600mm (8′ 6″) x 3750mm (12′ 3″)
Bedroom 3 2600mm (8′ 6″) x 3425mm (11′ 3″)
Bathroom 2100mm (6′ 11″) x 2780mm (9′ 1″)
Landing 2800mm (9′ 2″) x 1150mm (3′ 9″)
THE BUTLER
Offering a unique, fully open-plan design, this semidetached home is perfectly suited to growing families. The ground floor layout provides direct access to the rear garden allowing light to flow throughout the home. Upstairs is complete with 3 double bedrooms and a beautifully designed family bathroom.

IN BRIEF
Semi-detached
3 bedrooms
Open plan family living room
Cloakroom
Family bathroom
EV charging point
Photovoltaics solar panels
Intruder alarm
Secure bike store
Block paved driveway
Freehold
CGI’s
PAGE | 9
Whilst every effort is made to provide an accurate and comprehensive description of the properties under construction, Towerhouse and Julian Wadden can only provide plans, dimensions and details of the specification at the time of promotion, therefore, please view the contents of this website as being for guidance only. As the development progresses, some changes may be necessary. Towerhouse reserve the right to alter any part of the Shores Fold specification or floor layouts at any time. The content on this website does no constitute a contract or warranty, and Towerhouse reserve the right to make changes as it sees fit without notice. Photographs and CGIs are for illustrative purposes only.
and floor layouts are indicative only and may include optional upgrades at an additional cost. Towerhouse Systems reserve the right to adjust house features, internally and externally at any time. Information is correct at the time of going to print. August 2023.

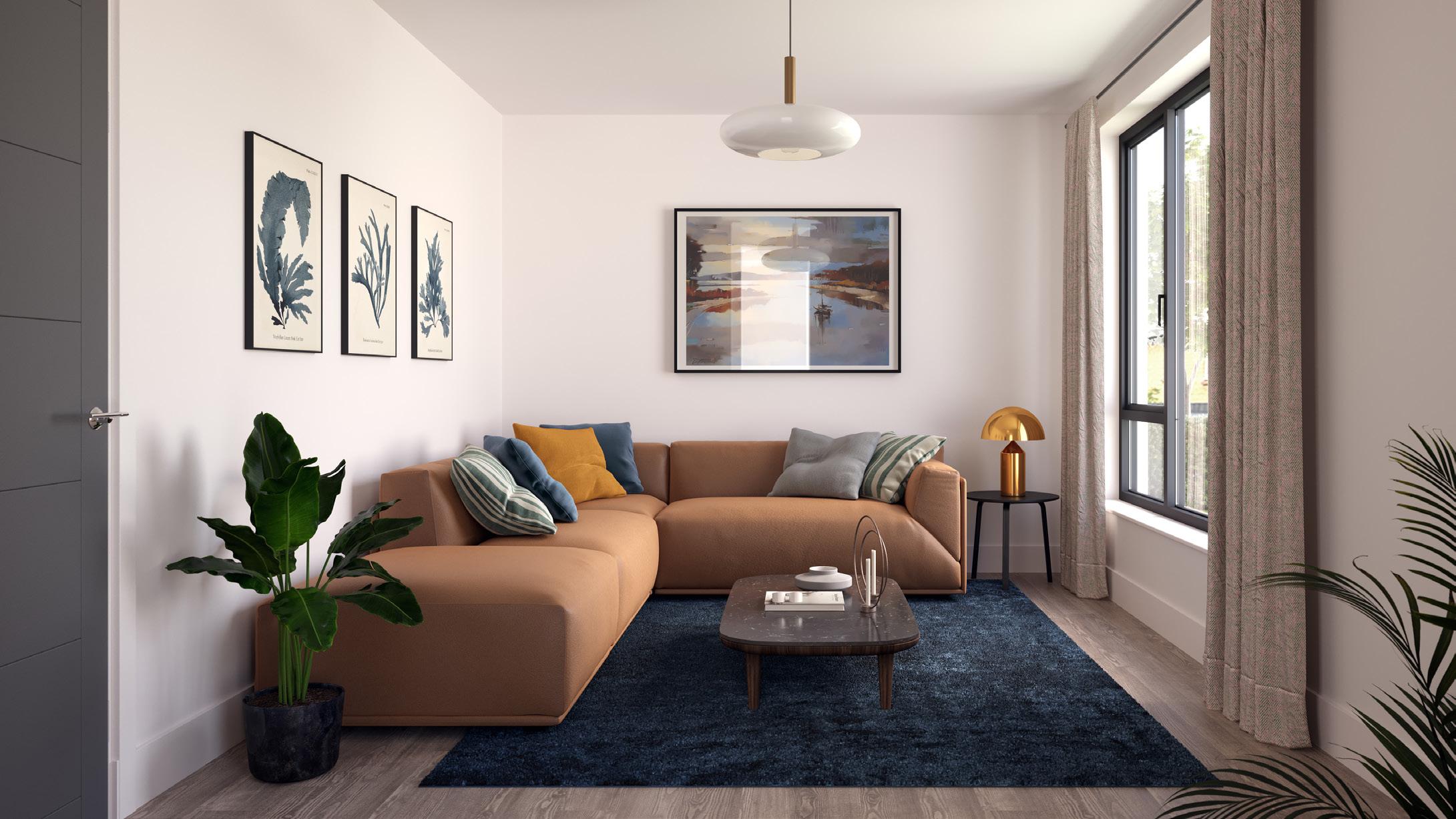
GROUND FLOOR
Family Room 8570mm (28′ 1″) x 3800mm (12′ 6″)
Lounge 4705mm (15′ 5″) x 3245mm (10′ 8″)
Utility 1915mm (6′ 3″) x 3245mm (10′ 8″)
WC 1620mm (5′ 4″) x 850mm (2′ 10″)
Hall 3000mm (9′ 10″) x 1880mm (6′ 2″)
FIRST FLOOR
Bedroom 1 3805mm (12′ 6″) x 3035mm (9′ 11″)
Dressing Room 1780mm (5′ 10″) x 1765mm (5′ 9″)
En Suite 1895mm (6′ 3″) x 1765mm (5′ 9″)
Bedroom 2 2775mm (9′ 1″) x 4275mm (14′ 0″)
Bedroom 3 2500mm (8′ 2″) x 3820mm (12′ 6″)
Bedroom 4 2130mm (6′ 12″) x 2615mm (8′ 7″)
Bathroom 1800mm (5′ 11″) x 2935mm (9′ 8″)
Landing 1180mm (3′ 10″) x 3395mm (11′ 2″)
THE RIGBY
A beautifully designed 4-bedroom detached property. With features including a full range of integrated kitchen appliances, utility room, Hansgrohe brassware, an EV charging point and photovoltaic solar panels, this high-specification property is sure to be in high demand.
IN BRIEF
Detached
4 bedrooms

Kitchen/Family room
Living room
Cloakroom
Family bathroom
EV charging point
Photovoltaics solar panels
Intruder alarm
Secure bike store
Block paved driveway
Freehold
CGI’s and floor layouts are indicative only and may include optional upgrades at an additional cost. Towerhouse Systems reserve the right to adjust house features, internally and externally at any time. Information is correct at the time of going to print. August 2023.
Whilst every effort is made to provide an accurate and comprehensive description of the properties under construction, Towerhouse and Julian Wadden can only provide plans, dimensions and details of the specification at the time of promotion, therefore, please view the contents of this website as being for guidance only. As the development progresses, some changes may be necessary. Towerhouse reserve the right to alter any part of the Shores Fold specification or floor layouts at any time. The content on this website does no constitute a contract or warranty, and Towerhouse reserve the right to make changes as it sees fit without notice. Photographs and CGIs are for illustrative purposes only.
PAGE | 11
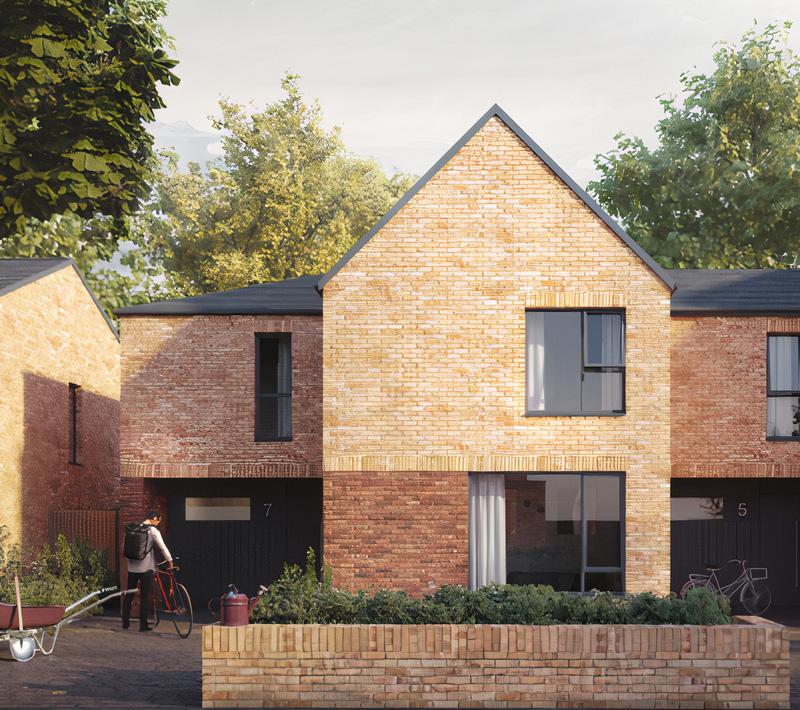

GROUND FLOOR
Family Room 8570mm (28′ 1″) x 3800mm (12′ 6″)
Lounge 4705mm (15′ 5″) x 3245mm (10′ 8″)
Utility 1915mm (6′ 3″) x 1280mm (4′ 2″)
WC 1620mm (5′ 4″) x 850mm (2′ 10″)
Hall 3000mm (9′ 10″) x 1880mm (6′ 2″)
FIRST FLOOR
Bedroom 1 3805mm (12′ 6″) x 3035mm (9′ 11″)
Dressing Room 1780mm (5′ 10″) x 1765mm (5′ 9″)
En Suite 1895mm (6′ 3″) x 1765mm (5′ 9″)
Bedroom 2 2775mm (9′ 1″) x 4275mm (14′ 0″)
Bedroom 3 2500mm (8′ 2″) x 3820mm (12′ 6″)
Bedroom 4 2130mm (6′ 12″) x 2615mm (8′ 7″)
Bathroom 1800mm (5′ 11″) x 2935mm (9′ 8″)
Landing 1180mm (3′ 10″) x 3395mm (11′ 2″)
THE JACKSON
An impressive family home offering an open-plan kitchen/ dining area, with fully integrated appliances. Upstairs you’ll find 4 bedrooms, the principle bedroom complete with a dressing area and en-suite shower room.
IN BRIEF
Semi-detached
4 bedrooms
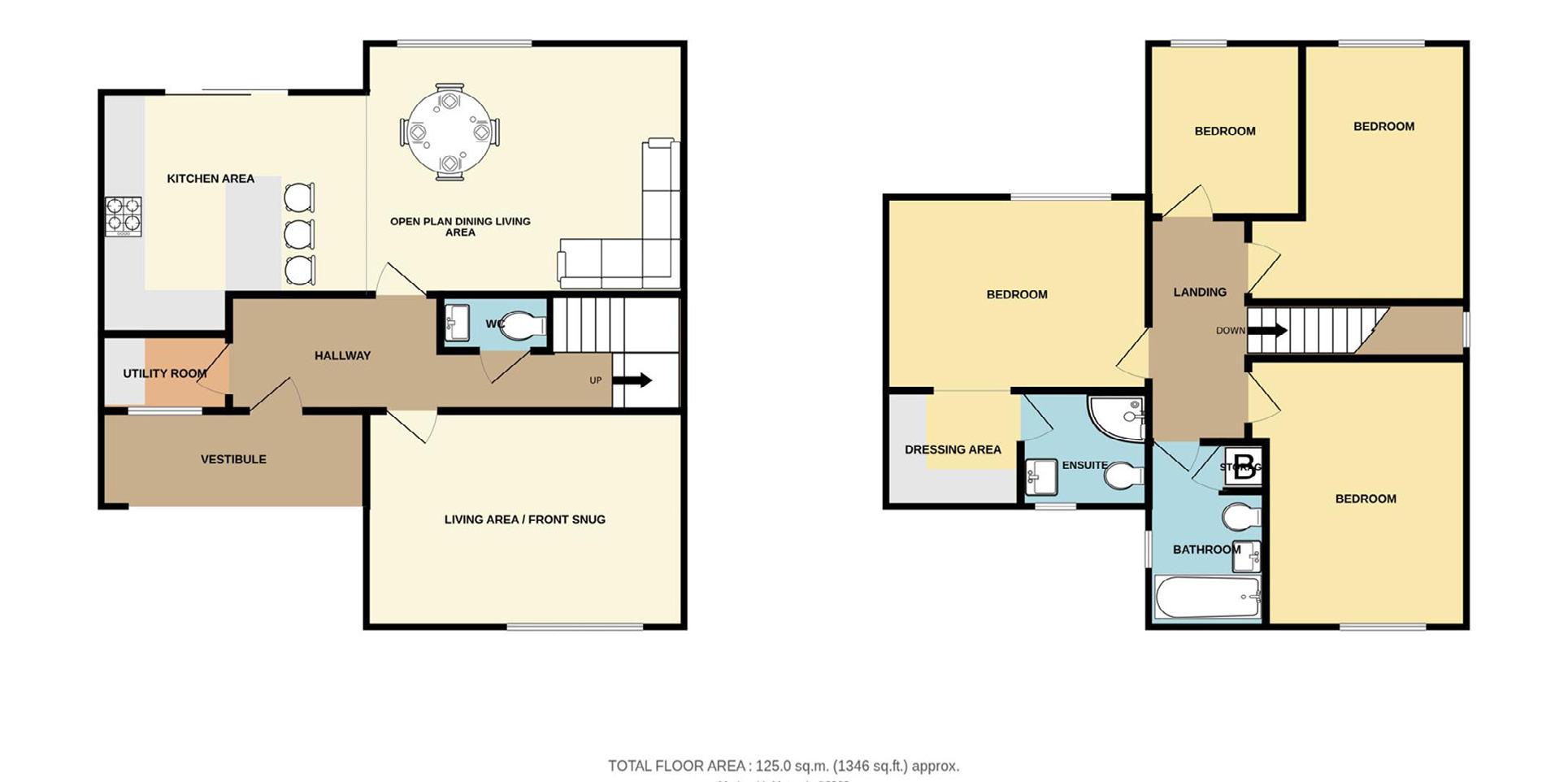
Kitchen/Family room
Living room
Cloakroom
Family bathroom
EV charging point
Photovoltaics solar panels
Intruder alarm
Secure bike store
Block paved driveway
Freehold
CGI’s and floor layouts are indicative only and may include optional upgrades at an additional cost. Towerhouse Systems reserve the right to adjust house features, internally and externally at any time. Information is correct at the time of going to print. August 2023.
Whilst every effort is made to provide an accurate and comprehensive description of the properties under construction, Towerhouse and Julian Wadden can only provide plans, dimensions and details of the specification at the time of promotion, therefore, please view the contents of this website as being for guidance only. As the development progresses, some changes may be necessary. Towerhouse reserve the right to alter any part of the Shores Fold specification or floor layouts at any time. The content on this website does no constitute a contract or warranty, and Towerhouse reserve the right to make changes as it sees fit without notice. Photographs and CGIs are for illustrative purposes only.
PAGE | 13
KITCHEN
Contemporary kitchen units with fully fitted appliances (4 colour choices)
LED lights mounted under cabinets
Integrated dishwasher and fridge/freezer
Electric fan oven
Induction hob
Integrated microwave oven
Integrated extractor fan
Franke style stainless steel sink
Laminated worktop with matching backsplash (4 colour choices)
BATHROOM
• Contemporary white sanitary ware
• Hansgrohe brassware
• Ceramic full height tiling to wet areas of walls
ELECTRICAL
• Superfast BT fibre as standard
• BT & Virgin connection points in living area
• TV points in bedrooms
• Data points to living area
• Intruder alarm
• Smoke detectors
• Modern external wall lights front and rear
• EV charging point
• Photovoltaics solar panels
SPECIFICATION
FLOORING
• Karndean style flooring as an optional extra
• Carpets available as an optional extra
OTHER
• Internal decoration: a choice of colours
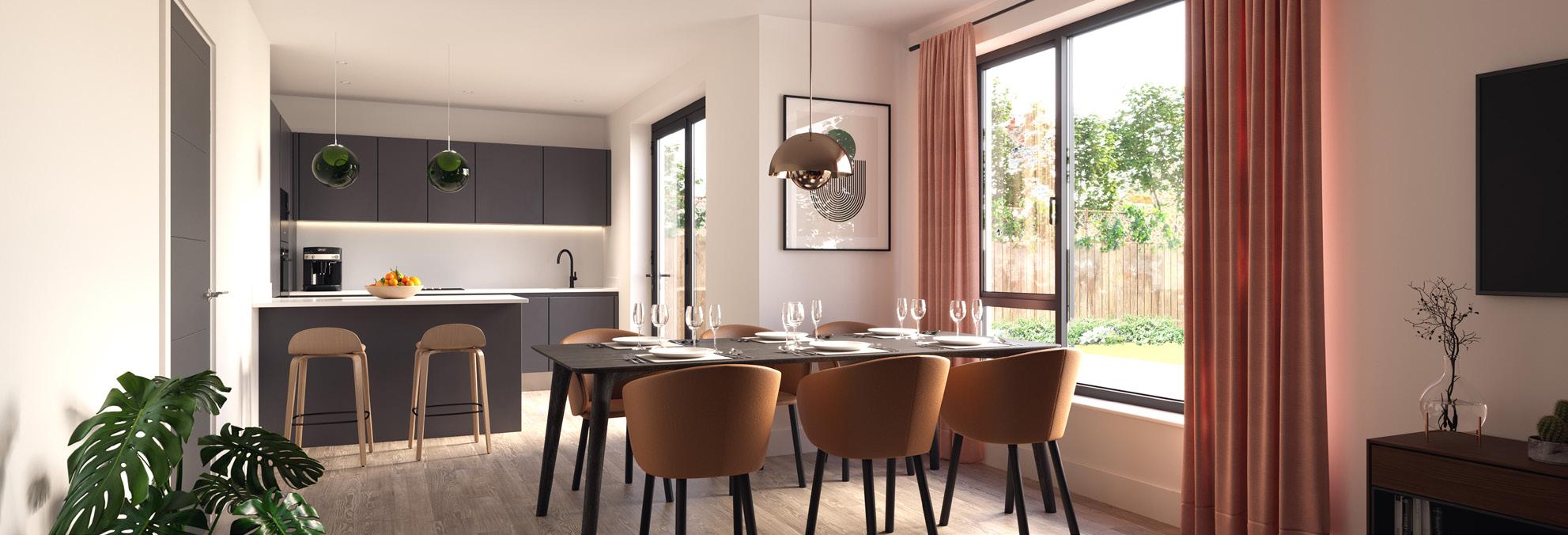
• Spotlights to kitchen and bathroom
• All homes covered by Premier 10 year warranty
PARKING
• Off road parking
• Bio Retention unit fitted to driveway drainage system
• Secure bike store
GARDEN
• Paved patio area to rear
• 1.8m feather edge timber fencing
• Outside tap
THE SETTING


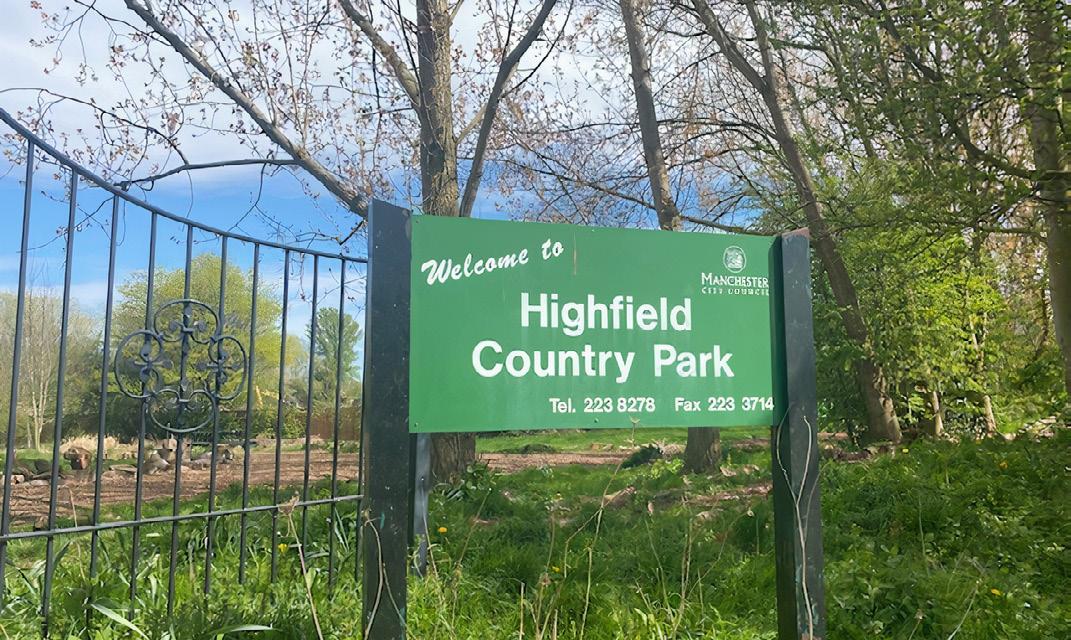
PAGE | 15
REDDISH SOUTH
HEATON CHAPEL
LEVENSHULME
HEATON MOOR GOLF CLUB
HIGHFIELD COUNTRY PARK
LEVENSHULME HIGH SCHOOL
ST ANDREWS PRIMARY SCHOOL

JULIAN WADDEN HEATONS 14 Moorside Rd, Heaton Moor, Stockport, SK4 4DT T. 0161 432 1115 shoresfold@julianwadden.co.uk ALL ENQUIRIES TO THE ESTATE AGENT


























