LUKAS M. SEYMOUR



ACADEMIC PORTFOLIO






LUKAS M. SEYMOUR lmseymour3@gmail.com (469)516 1221 Benedictine College Class of 2023


“The true work of art is but a shadow of the divine perfection.” ~Michelangelo
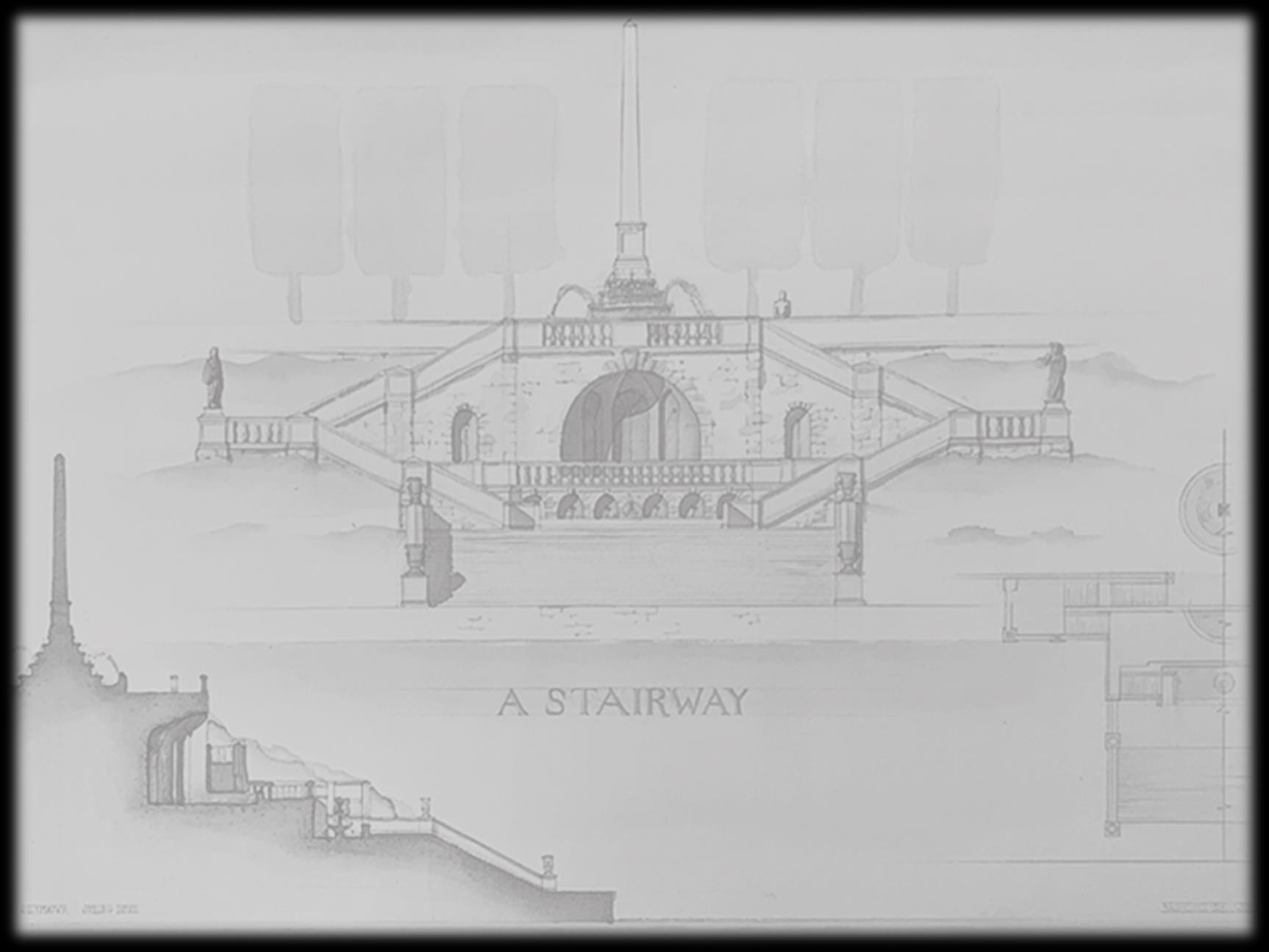


TABLE OF CONTENTS ▪ CarrollManorwithCalhounHouseStudy ▪ Our Lady of Refuge Catholic Retreat Center* ▪ WorldWarIMemorialw/LibertyMemorialStudy* ▪ DoricPavilion* ▪ WichitaCathedralTranseptChapel ▪ ATuscan Campus Gateway ▪ AdorationChapel ▪ AMausoleum ▪ PairofPavilions *Published in The Classicist p. 6-15 p.16-19 p.20-26 p.27 p. 28-29 p.30-31 p.32-33 p.34-35 p. 36 ACADEMIC WORK
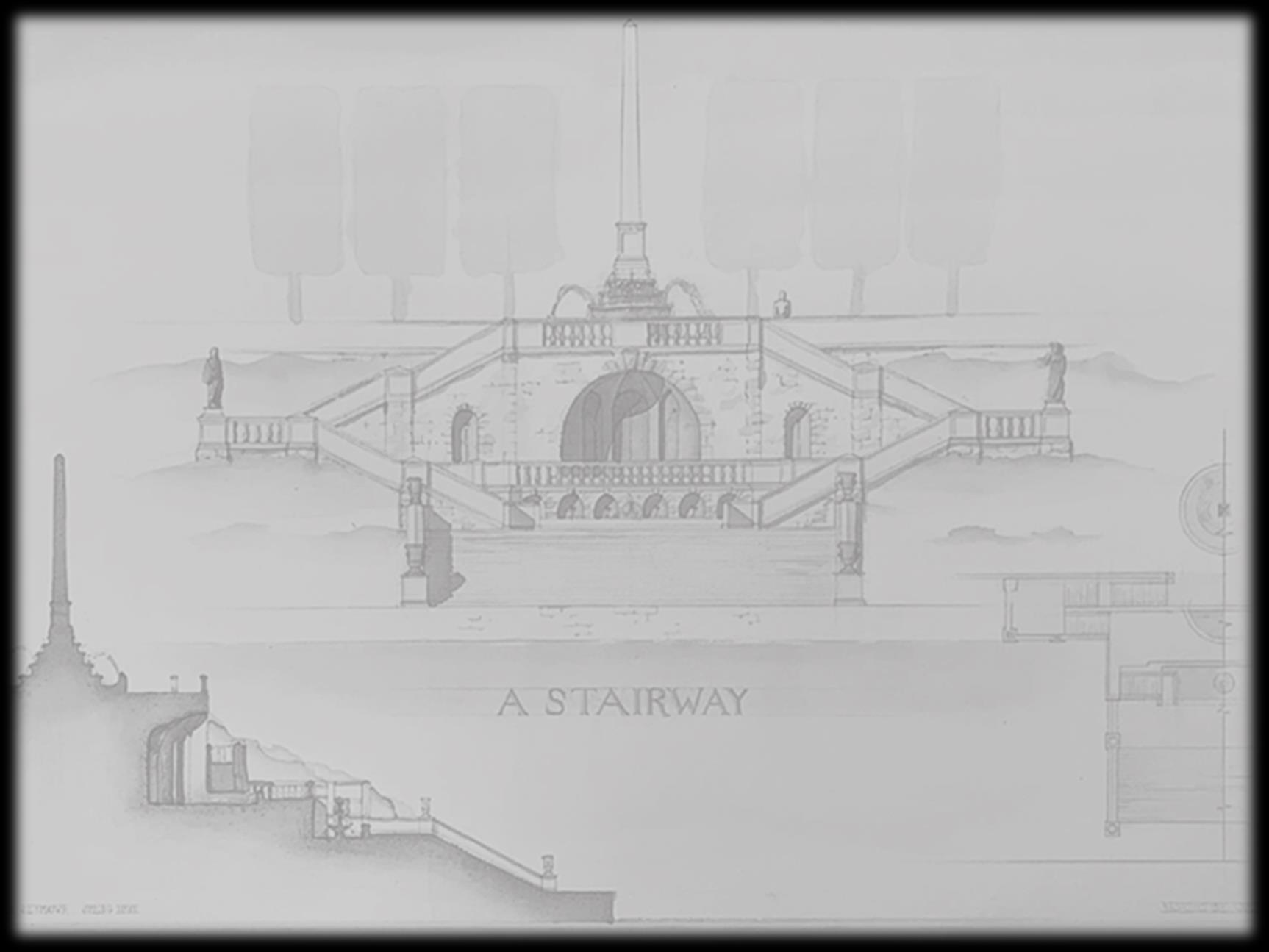



TABLE OF CONTENTS ACADEMIC WORK (Continued) ▪ WindowGrille ▪ Ballroom ▪ AStairway SELECTED ARTWORK ▪ WatercolorSketches ▪ Watercolor/Micron Sketches ▪ MicronSketches PROFESSIONAL WORK ▪ WilliamHeyerArchitectSummer2022Internship ▪ River Road Ridge Compound Designs ▪ MinecraftBuildTeamCommissionsandMaps p.37 p.38 p. 39 p.40-41 p.42-44 p.45-46 p.47-52 p.53-55 p.56-57


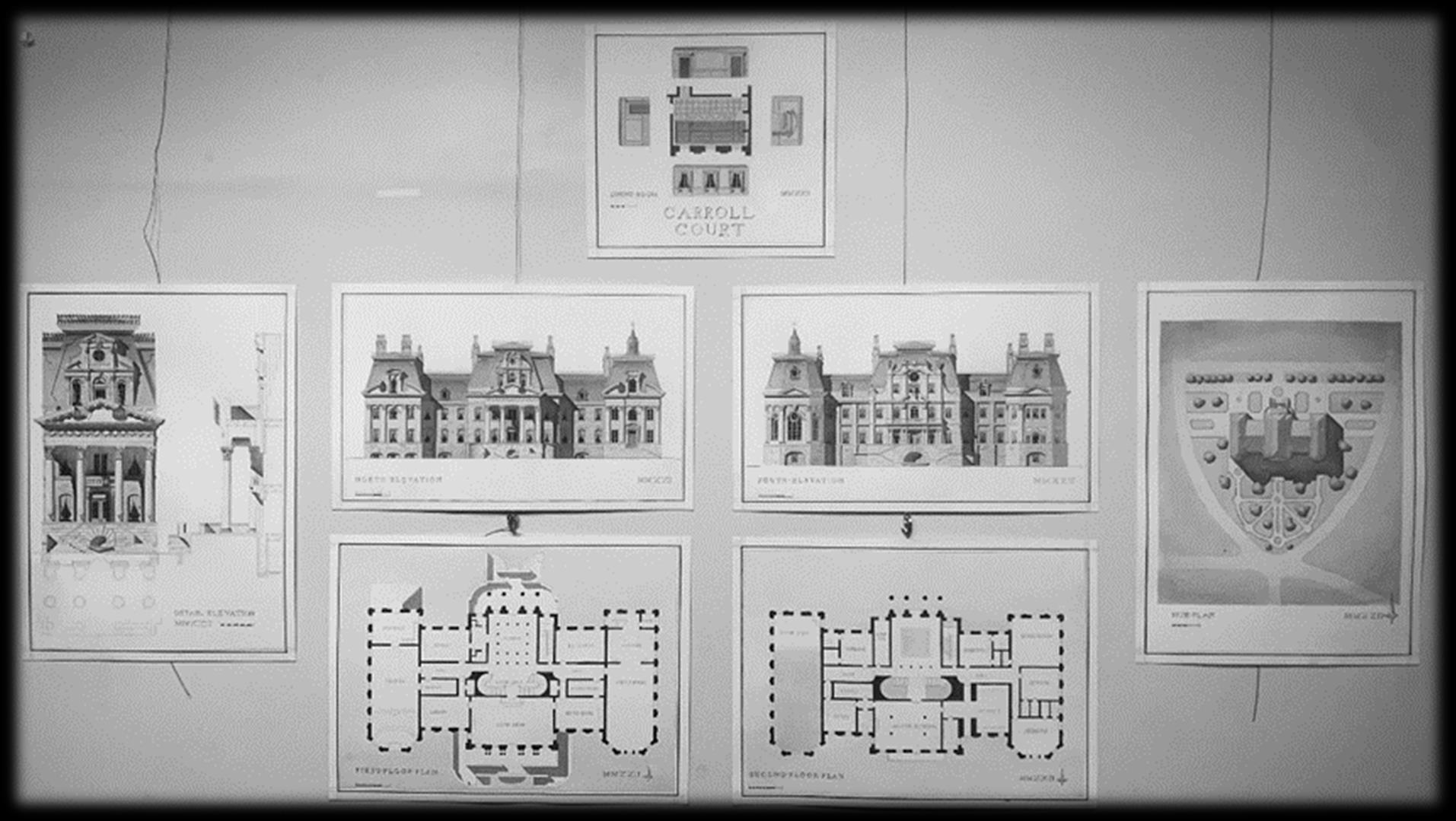
CARROLL MANOR AND CALHOUN HOUSE STUDY Fall 2022 Studio 5, Ink Wash and Graphite Above: Carroll Manor Full Drawing Set. Ink Wash.
This semester-long project was our first foray into the land of residential architecture as a class. We were tasked with two separate, but complimentary, projects. For the first project, the class was given a list of greatAmerican houses, of which we needed to choose one to create a graphite-rendered carefully traced and freehand drawing set. I chose to draw theAndrew Calhoun residence inAtlanta, Georgia, by Philip Trammell Shutze. We were tasked with creating a block of six drawings which included two plans, two elevations, a detail, and a site map, and were as concerned with the overall look of the block as we were with how each individual plate looked on its own.
Above: Calhoun House Study, full set. Graphite.
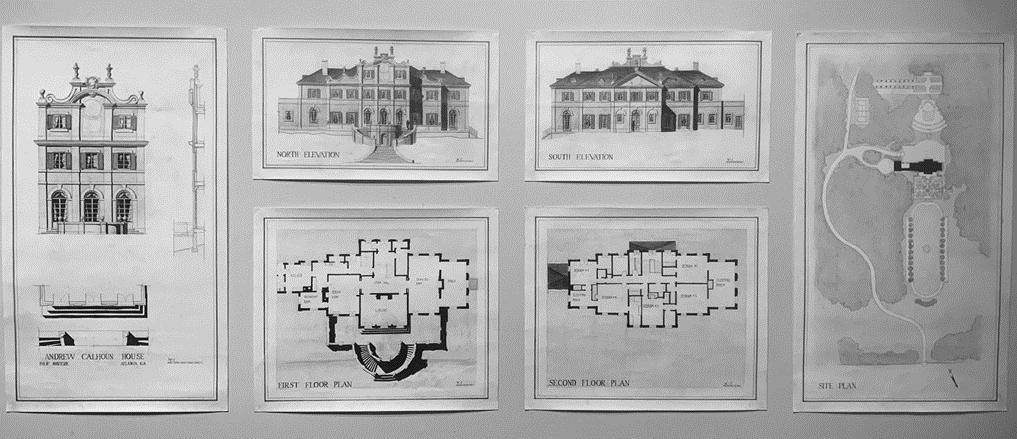
Above: Calhoun House Garden Elevation
Right: Calhoun House Detail elevation, with partial plan and section
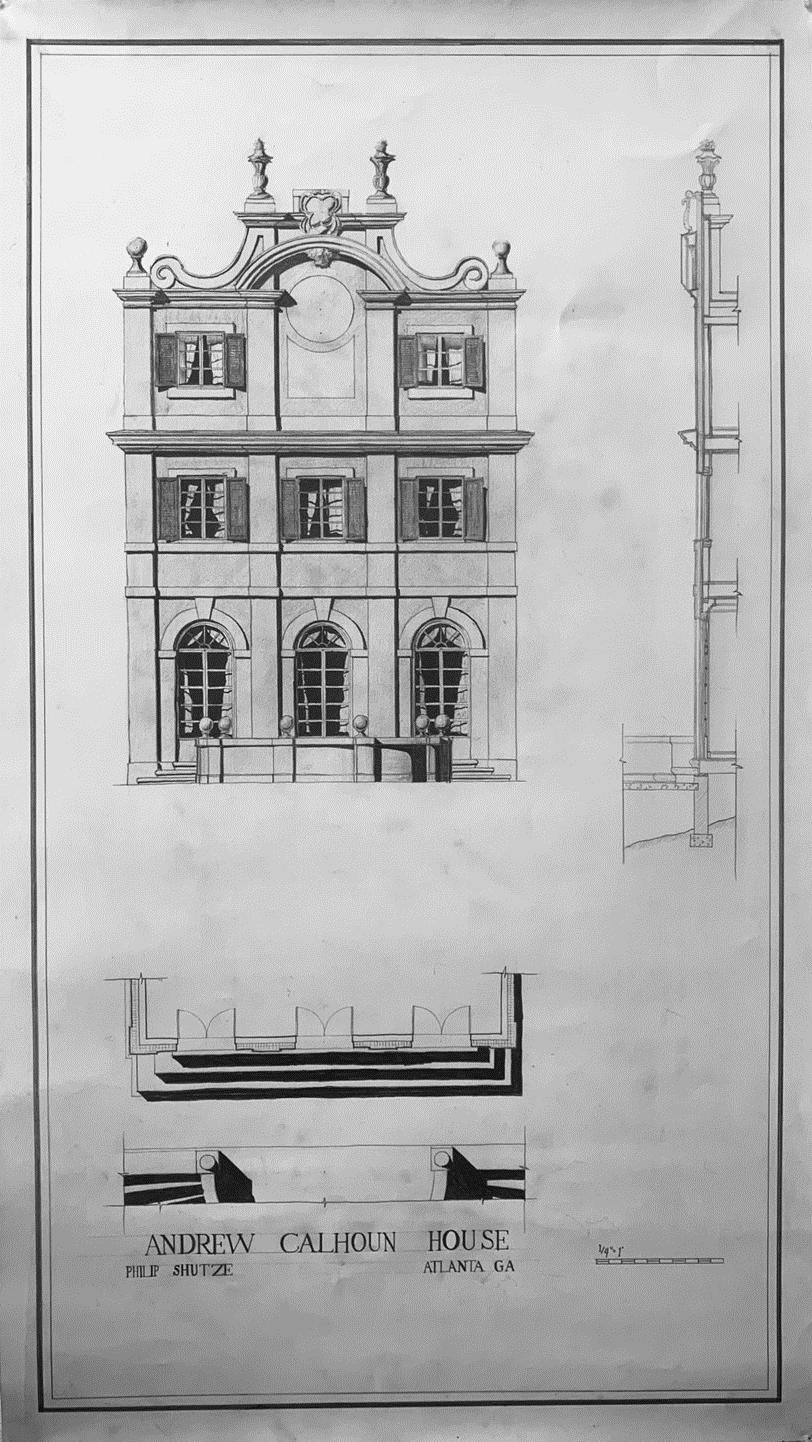
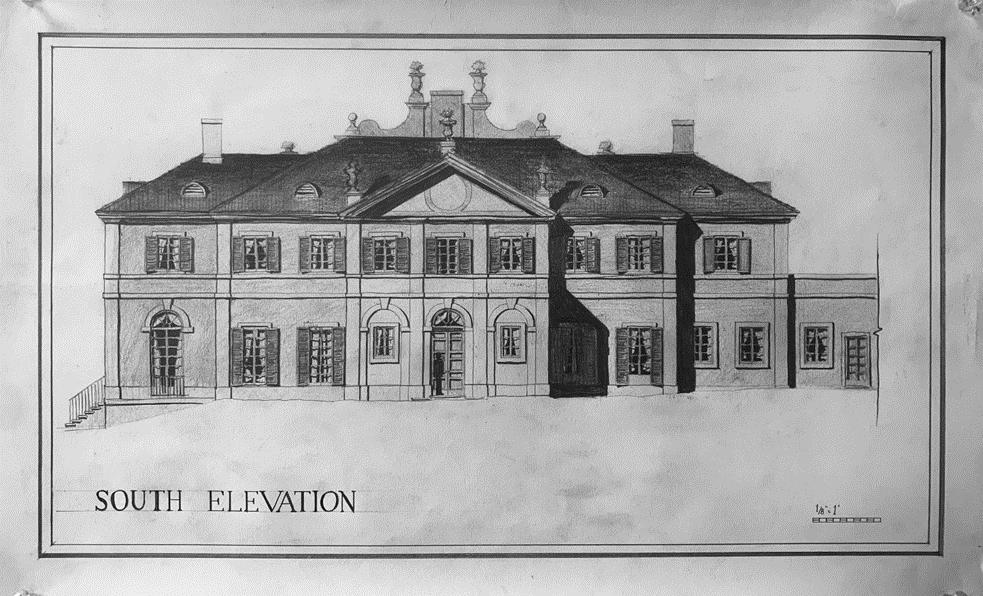
Below: Calhoun House Front Elevation

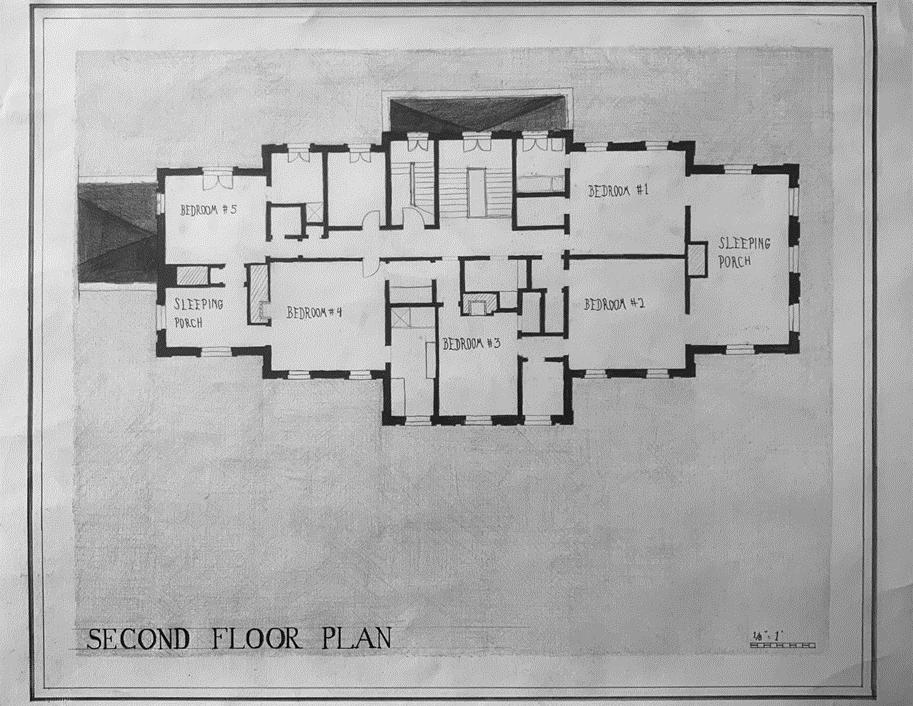


Above: Calhoun House First Floor Plan Right: Calhoun House Site Plan Below: Calhoun House Second Floor Plan
Next, we were to repeat the same process, this time for a house that we designed. It was to be for the family of Charles Carroll, Catholic signer of the Declaration of Independence. The site is the site of the current Charlcote House in Baltimore, Maryland. It was to be a monumental home and needed to include a chapel and a shrine to the signer.
I went through a lot of iterations in my design process, initially taking inspiration from French Chateau architecture and the Mansarts, as this type of architecture is abundant in Washington, DC, which is in close proximity to the site. I also took inspiration from my precedent house, the Calhoun House, for my garden elevation, and employed Shutze’s habit of making two facades that are entirely different from one another, the public façade feeling more imperial and formal and the garden façade being more playful and informal. This drawing block was to include all the same drawings as our precedent house with the addition of a room elevation.
Above: Initial Design Esquisse. My original idea had some more Gothic influences, running with the idea of a French Chateau. Micron pen.

Below: More refined esquisse after removing the Gothic elements.At this point, the design was pretty rudimentary, but all of the main movements were there minus the roof cornice. Micron pen.

Above: Finished North Elevation. This elevation faced the road to the North, making it the more public elevation. Because of this, I designed it in a more formal, imperial, and canonical language.

Above: Finished South Elevation. This elevation was heavily inspired by Shutze’s Calhoun House. It faces the garden and is therefore more private, so it was designed to be more informal and vernacularized than the North façade.
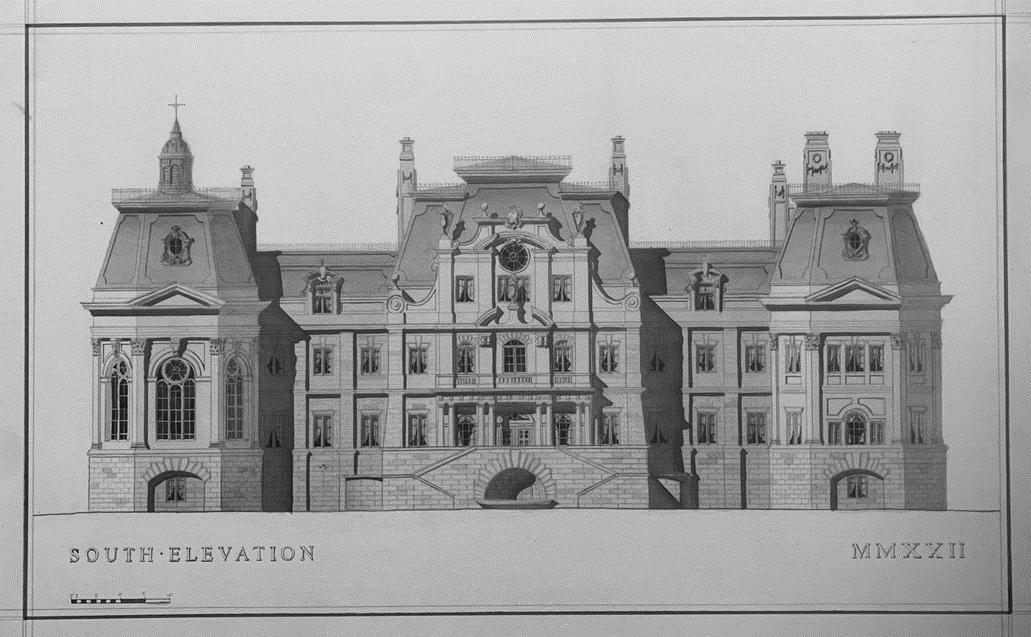

 Above Left: Detail Elevation, with partial section and plan construction details.
Above Right: Site Plan with gardens and crushed granite paths.
Above Left: Detail Elevation, with partial section and plan construction details.
Above Right: Site Plan with gardens and crushed granite paths.
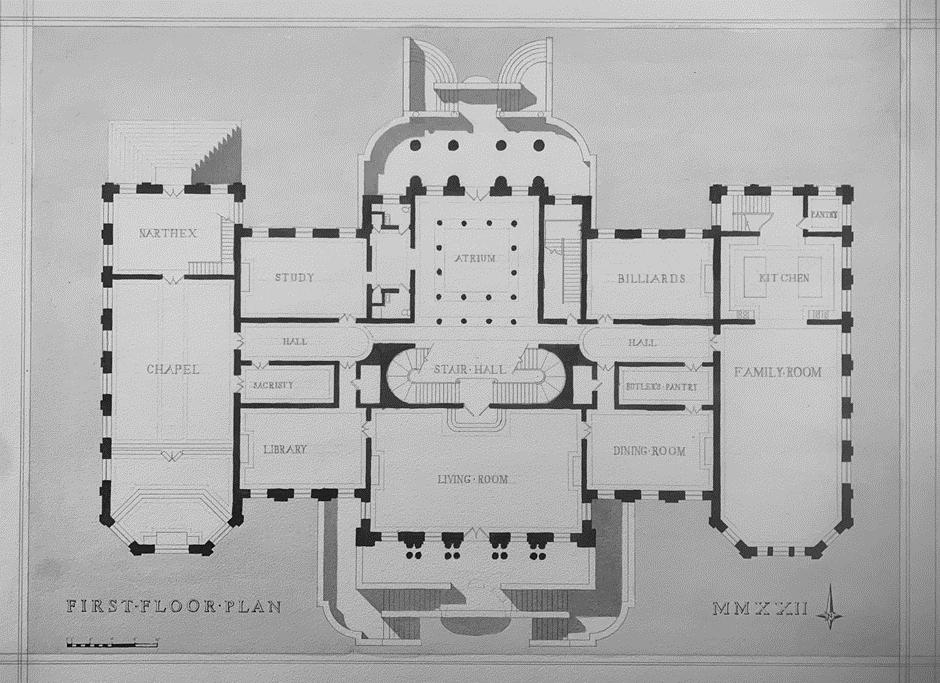
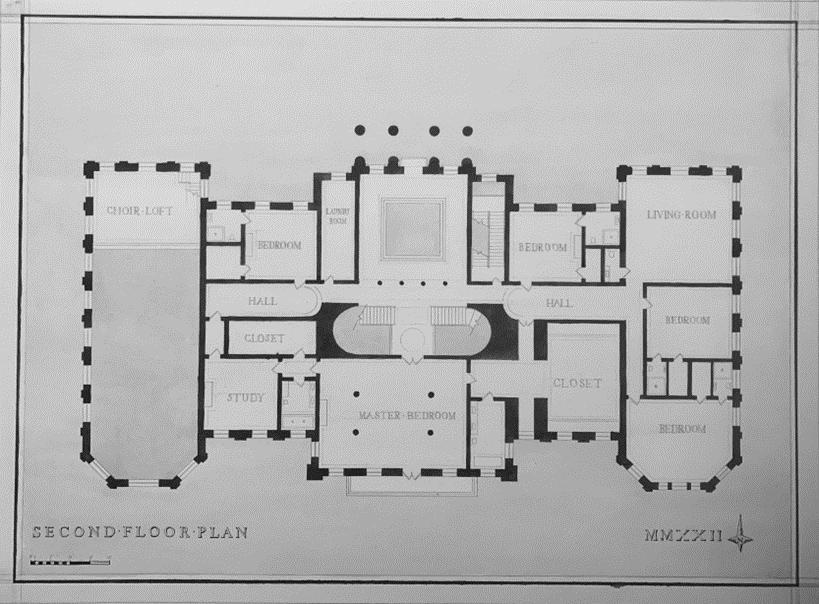
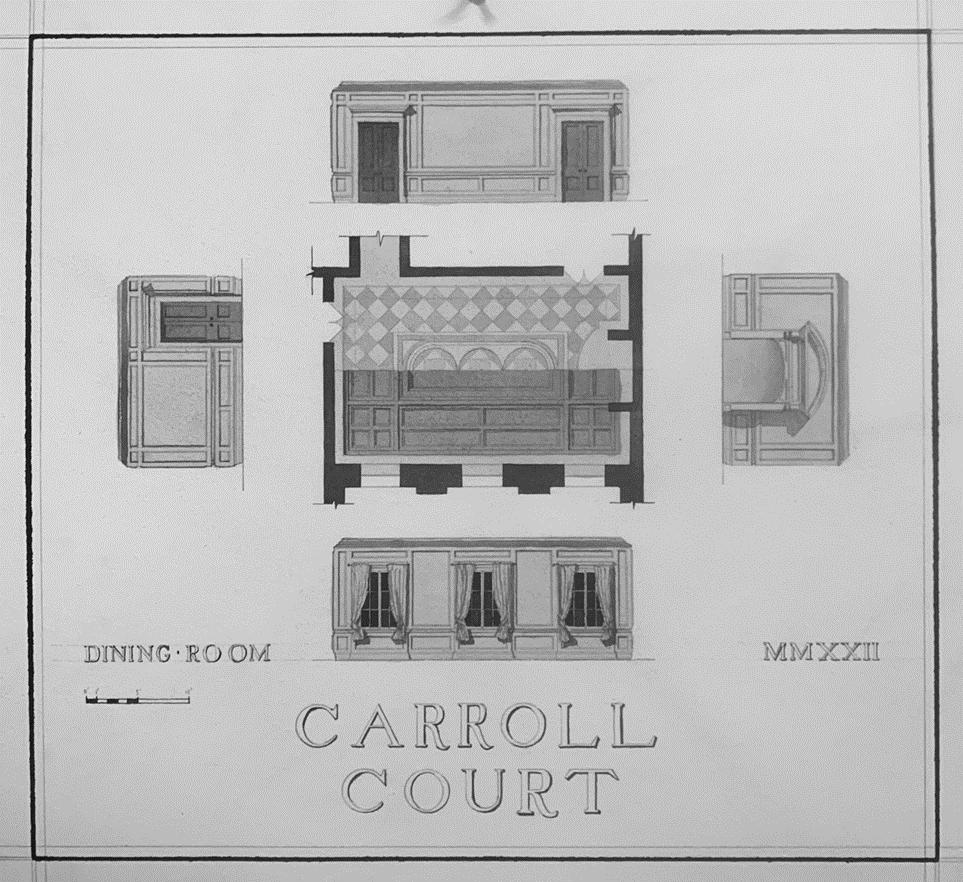
Above Left: Second Floor Plan Bottom Left: First Floor Plan Above Right: Interior Plan and Elevations of the Dining Room
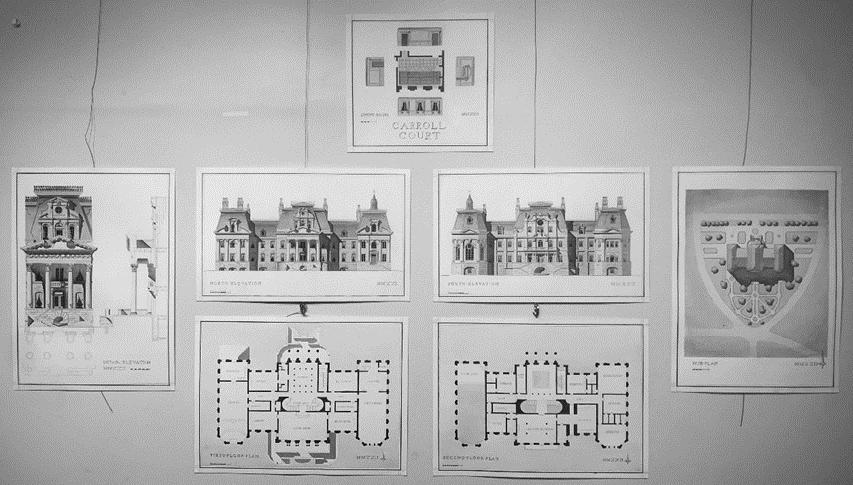
Above: Carroll Manor Full Drawing Set. Ink Wash.
Our Lady of Refuge Catholic Retreat Center


Spring 2022 Studio 4, Watercolor and Graphite
Our Lady of Refuge Catholic Retreat Center, full block of drawings. Watercolor wash and graphite.
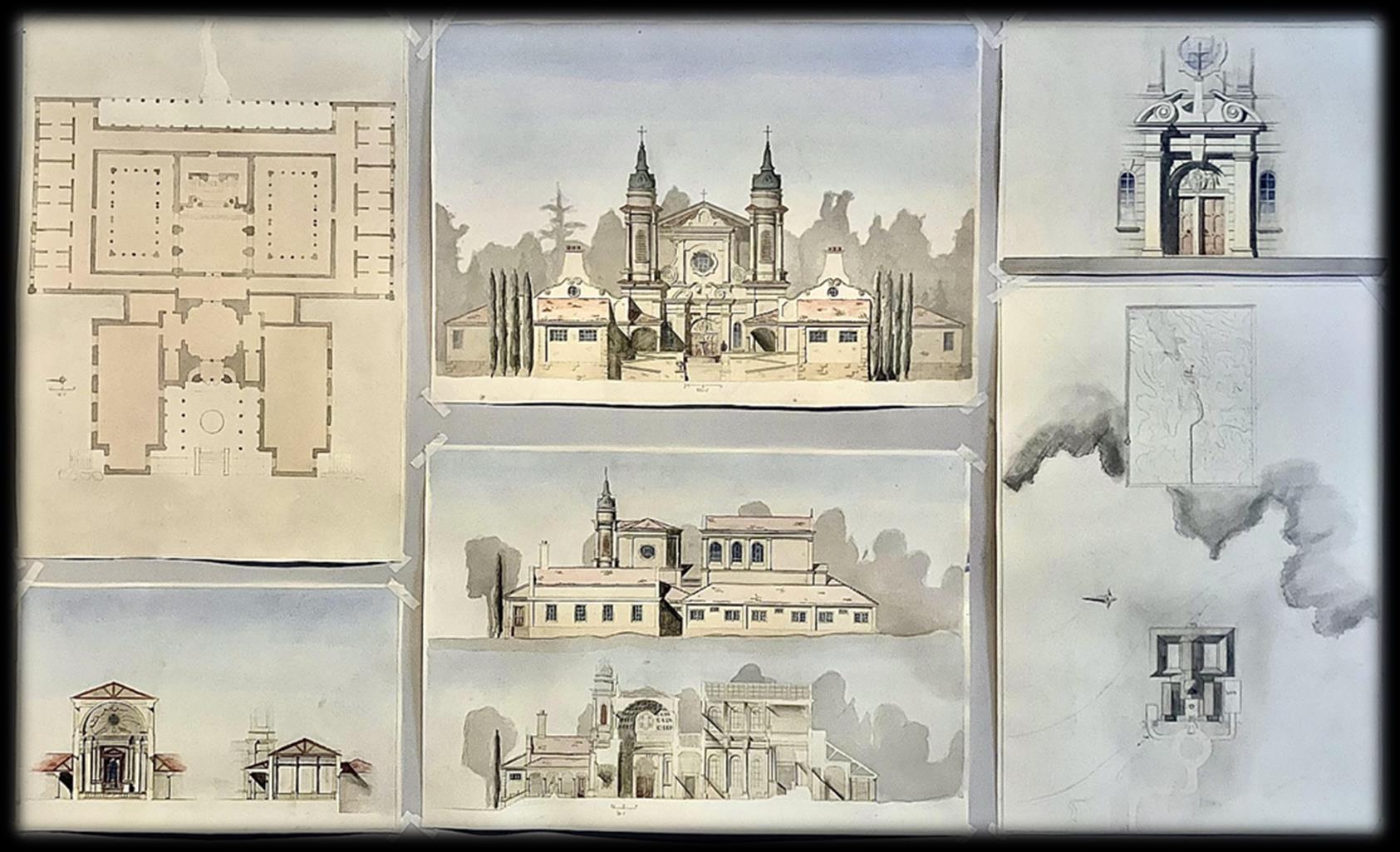
For this project, we were tasked with creating a Catholic retreat center in eastern Kansas. I thought that working in a rustic Spanish Mission language would be fitting, both because it would pay homage to some of the early Catholic missionaries of the New World and because it is so versatile, allowing for a range in design from highly vernacular mission style to high Spanish Baroque.
I knew that I wanted to follow a monastic layout. There is an initial courtyard with colonnades that lead you to the atrium, which leads to the refectory to the South, the library to the North, and chapel to the East. Surrounding the chapel are a pair of cloisters lined with cells, and in the very east is a colonnaded walkway. This design is supposed to leave one with a serene, peaceful feeling to allow one to be able to hear God’s Voice. We were required to produce two elevations, a plan, a site plan, a detail, and three sections for this project.

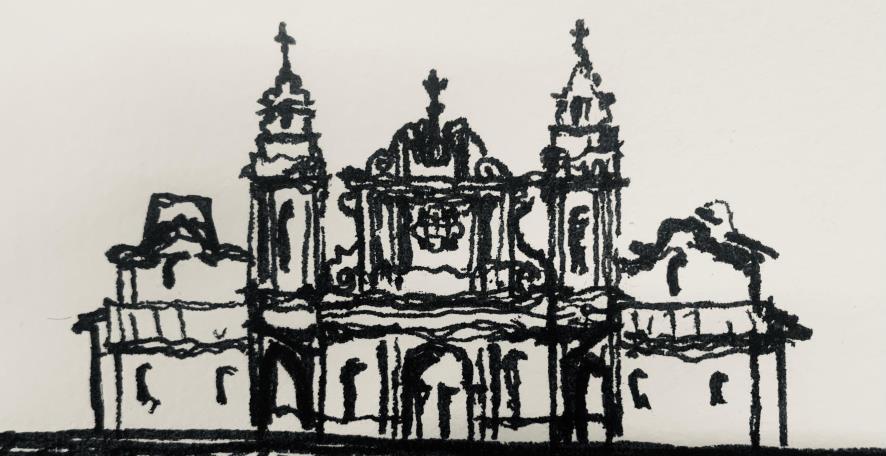
Above: Design esquisses in increasing levels of refinement. Micron pen.

Top Left: More esquisses. Micron.
Bottom Left: Half-scale rendering study of the front elevation. Watercolor wash and graphite rendering.

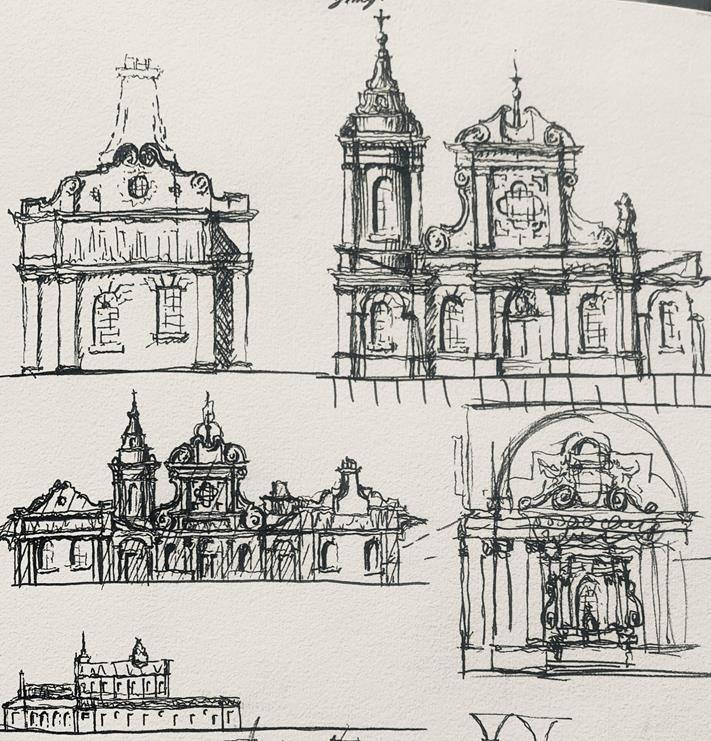
Above Right: Finished detail of front entryway. Watercolor wash and graphite rendering.
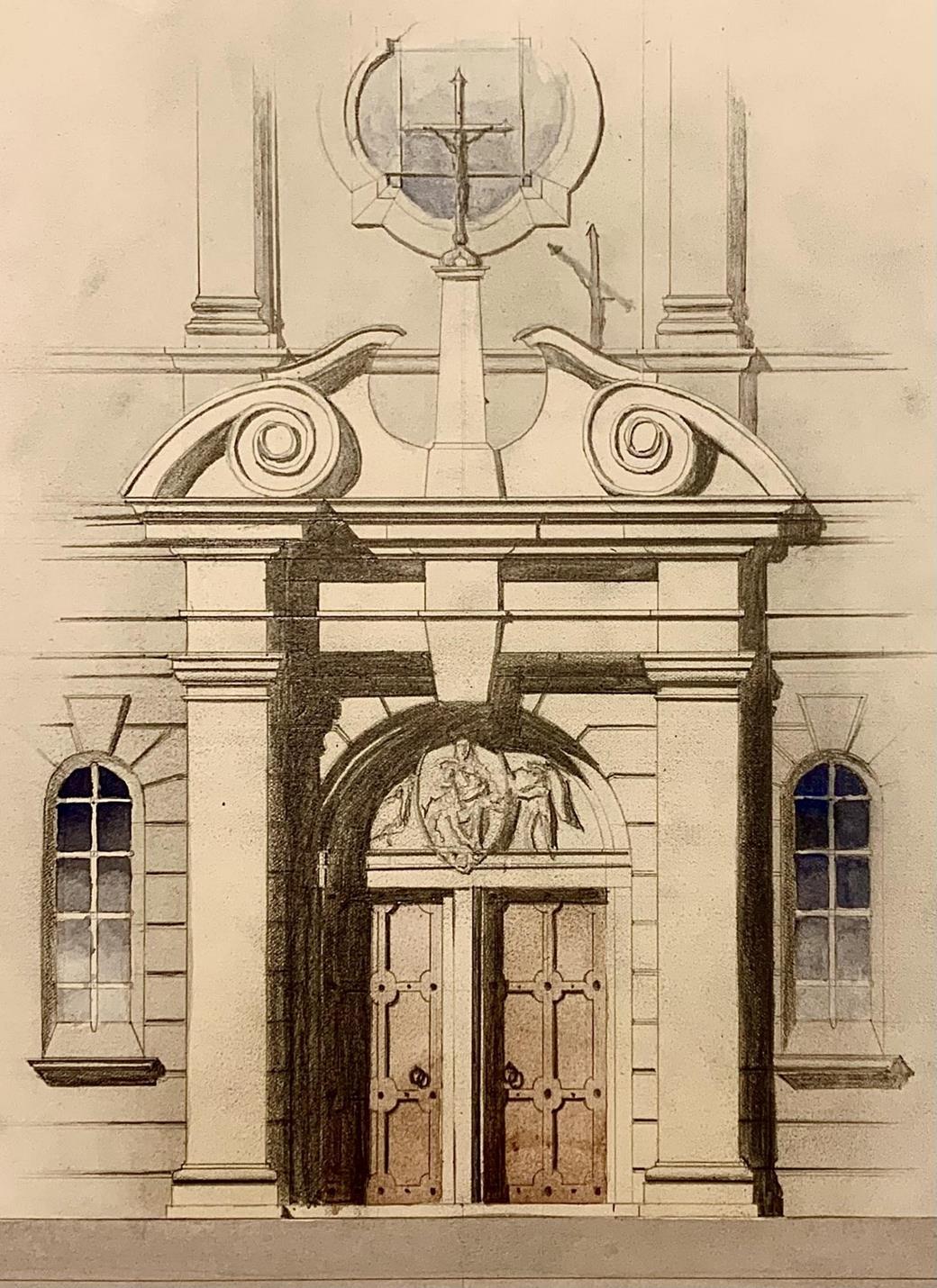
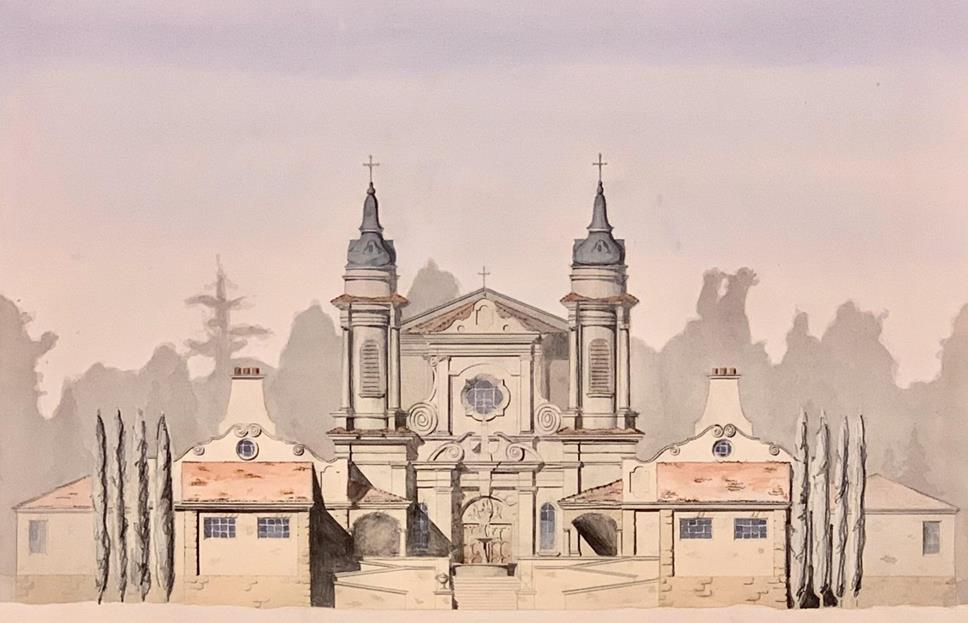 Above: Front elevation, published in The Classicist No. 19. Watercolor wash and graphite rendering.
Above: Front elevation, published in The Classicist No. 19. Watercolor wash and graphite rendering.
World War I Memorial with Liberty Memorial Study
Fall 2021 Studio 3, Graphite


Campus World War I Memorial, full block of drawings. Graphite.
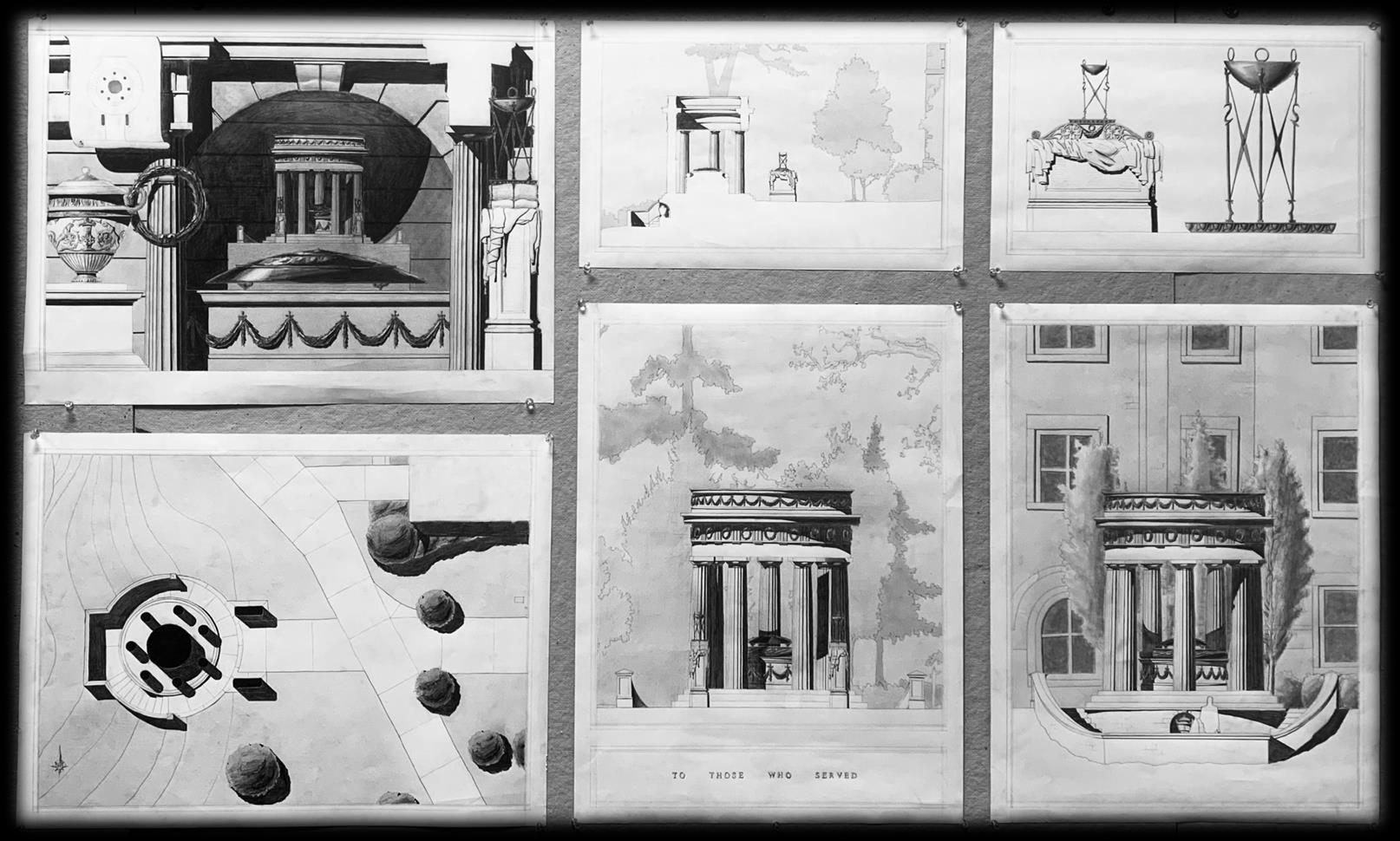
This was another two-part project.
In the first part, we were tasked with creating an analytique of the Liberty Memorial World War I Museum in downtown Kansas City. This analytique was to be our first graphite rendering, and we first produced a half-scale version of what our final would be, both in design and rendering.
This analytique was practice for the final project of the semester, which was a design for a World War I memorial for Benedictine College, dedicated to the students of the college who served in the war. Our final would include two elevations, a section, a detail, a plan, and an analytique, which would be our first original design analytique ever, so this initial study was good practice for both graphite rendering and for composing an analytique.
Top right: initial thumbnail sketch for Liberty MemorialAnalytique.

Bottom Right: Half-scale drawing for Liberty MemorialAnalytique. Graphite rendering.
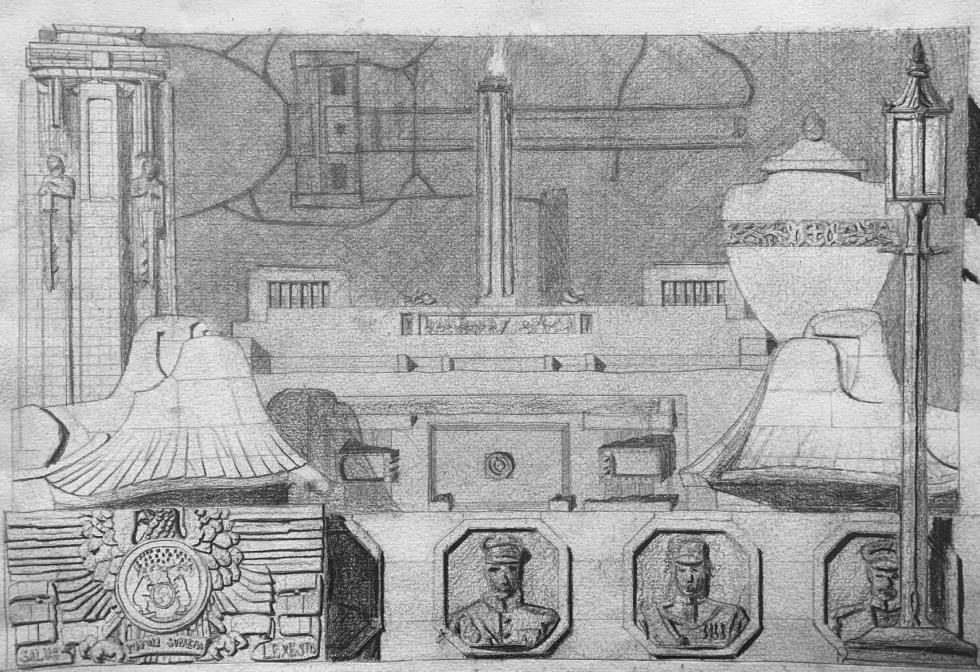
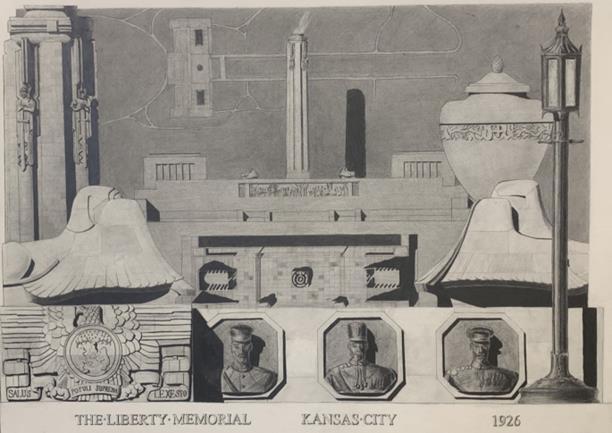 Above: Final Liberty Memorial Analytique drawing. Graphite rendering.
Above: Final Liberty Memorial Analytique drawing. Graphite rendering.
Design Esquisses, increasing in complexity from top left to bottom right.



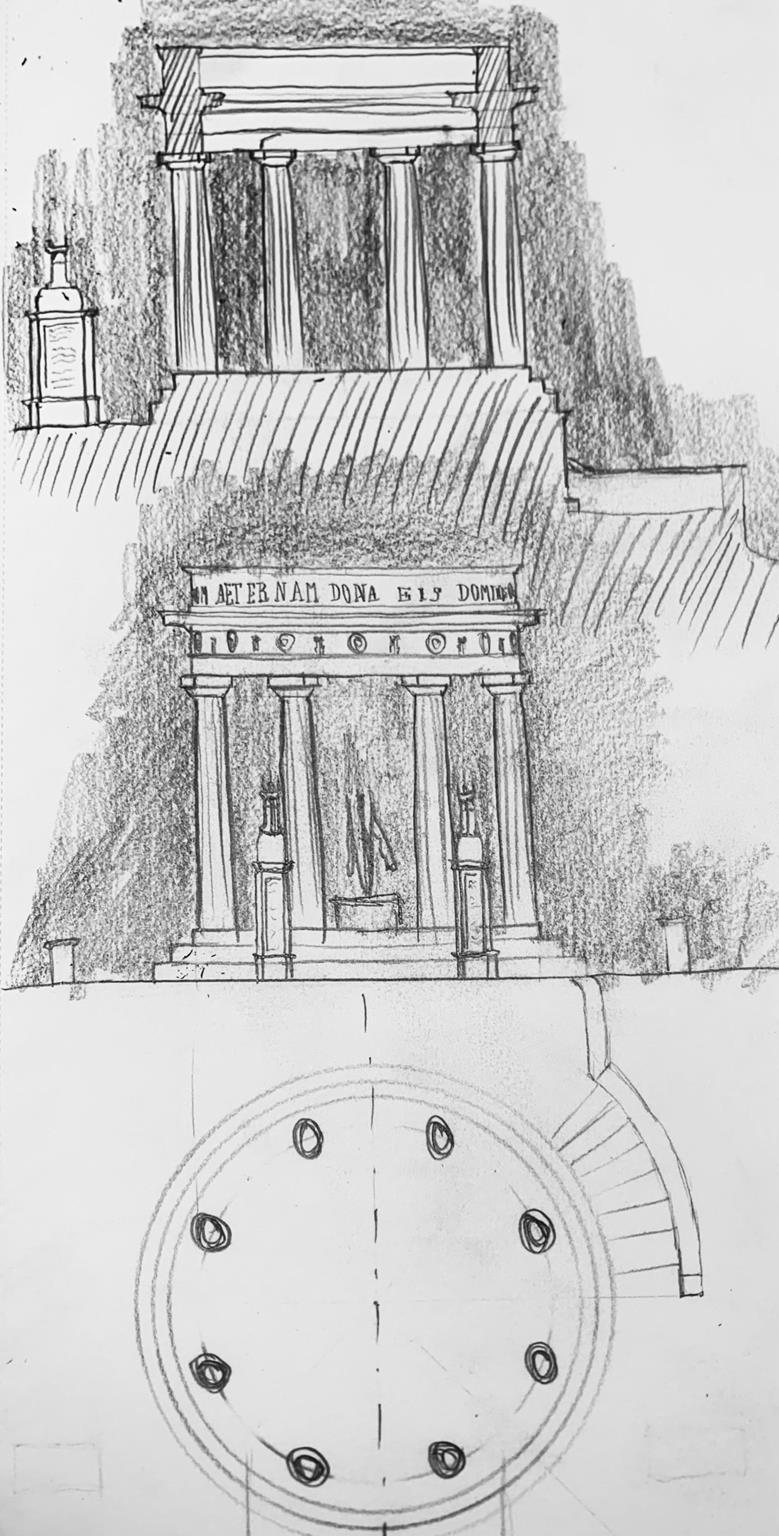
For the final design, I settled on a tholos with seven columns, with two pylons in the front flanking either side. The monument is located at the North-West end of the main academic quad of the college and is at an irregular conjunction of three paths. The circularity of the tholos is ideal, both because it represents eternity and because practically, it can be approached from any side. The circular altar and the tripods on top of the veiled pylons are both representations of the sacrifice made by those who served. The wreaths in the metopes and on top of the altar represents victory while the shield represents the soldiers themselves. The pylons bear the names of those who served while the veils on the pylons represent the mourning of those who were left behind. On the back, there is a staircase down the hill leading to a niche with an urn, representing loss. The seven columns represent the seven Sacraments that would have nourished the students while they were at Saint Benedict’s College. This all combines to make a powerful, yet gracefully simple, monument to those who made the ultimate sacrifice in the First World War.
Above: Final World War I Memorial front elevation. Graphite. Published in The Classicist No. 19.

Left: Back elevation.



Above: Detail of veiled pylon and tripod.
Below: Section facing North.
 Above: World War I Memorial Analytique.
Above: World War I Memorial Analytique.
Doric Pavilion
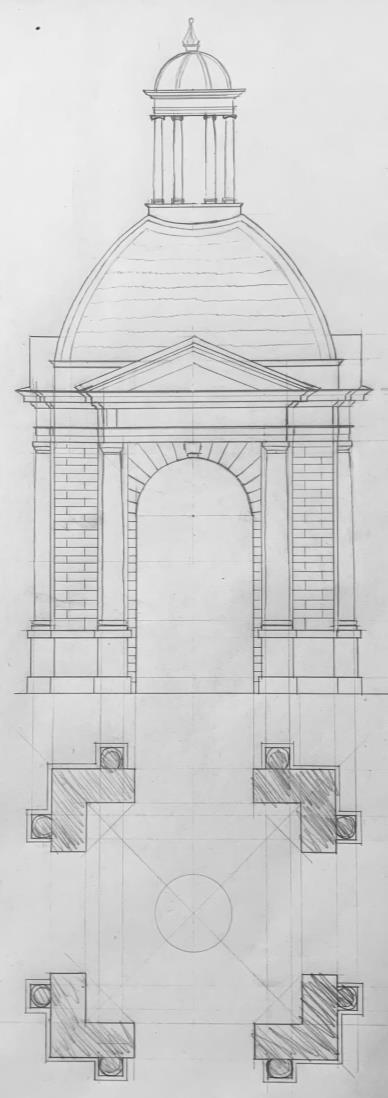


Spring 2021 Studio 2, Watercolor and Ink Wash
Left: Predraft. Center: Elevation, published in The Classicist No. 18. Right: Full plate.


Wichita Cathedral Chapel
Spring 2022 Studio 4, Watercolor and Ink Wash
In this project, we were tasked with transforming the liturgical North transept of the Wichita Cathedral into a chapel dedicated to Servant of God Fr. Emil Kapaun.
Above Left: Predraft..
Right: Elevation and Plan. Right side of elevation shows full structure, left side shows altarpiece.




Left: Detail and section.
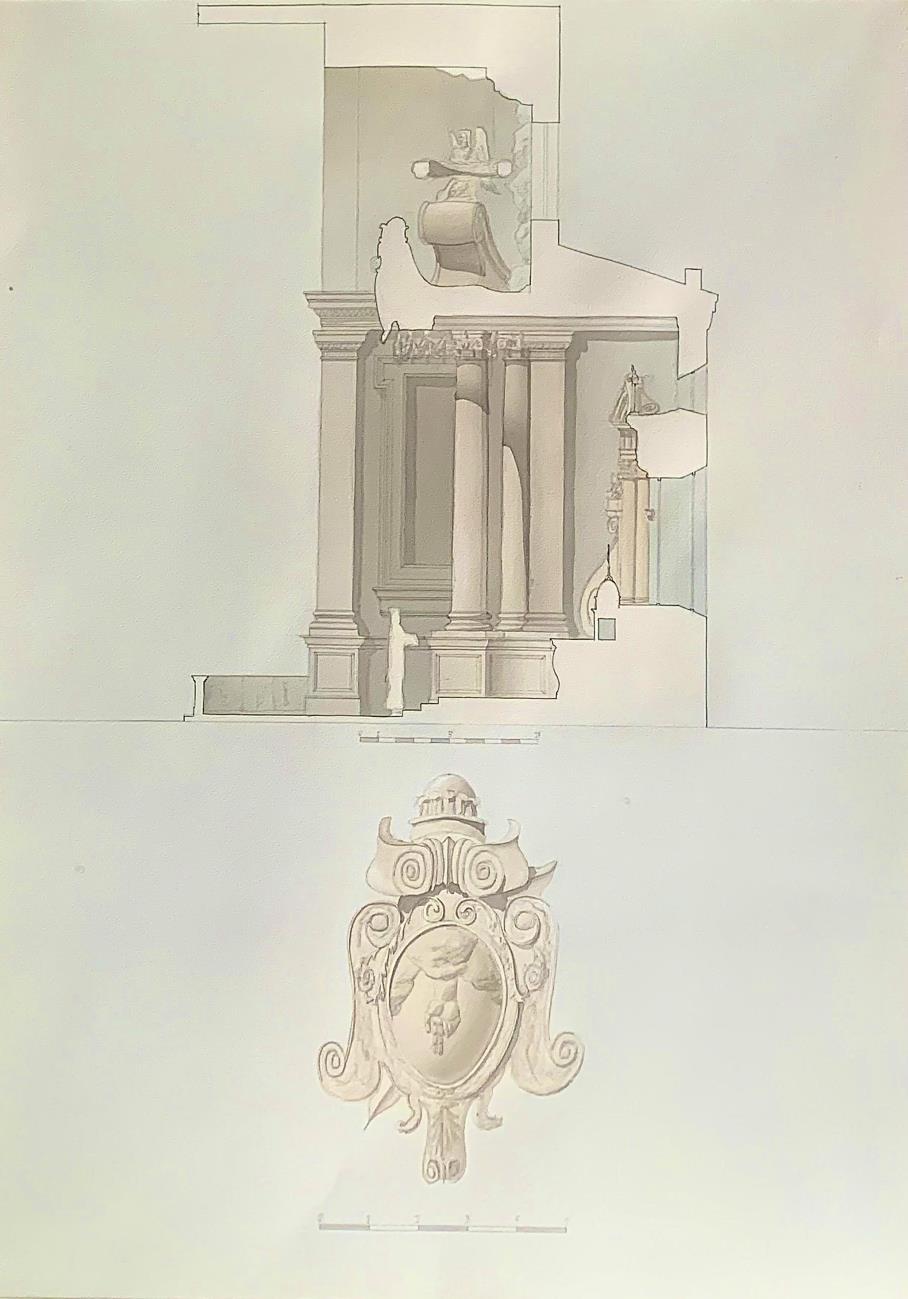
Right: Enlarged detail.
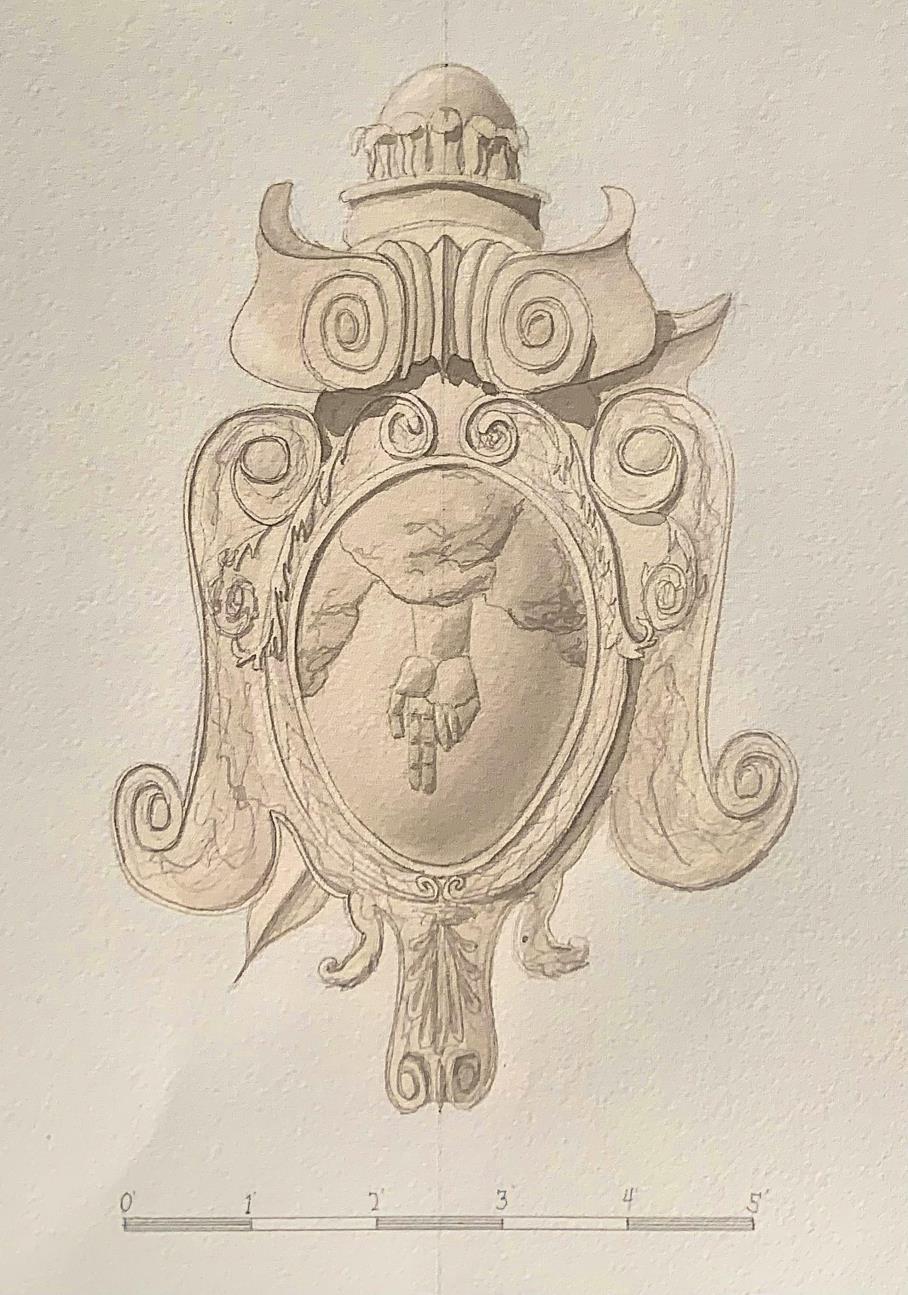
Tuscan Gateway
Fall 2020 Studio 1, Ink/Watercolor Wash.
In this project, we were tasked with creating a monumental gateway into Benedictine College in the Tuscan order. I decided to design a triumphal arch with a dining room for the president of the college to host guests. This was our first design project in any of our studios.


Above: Esquisse with plan, elevation, and perspective. Pen and ink.
Left: Initial design sketch. Pencil.

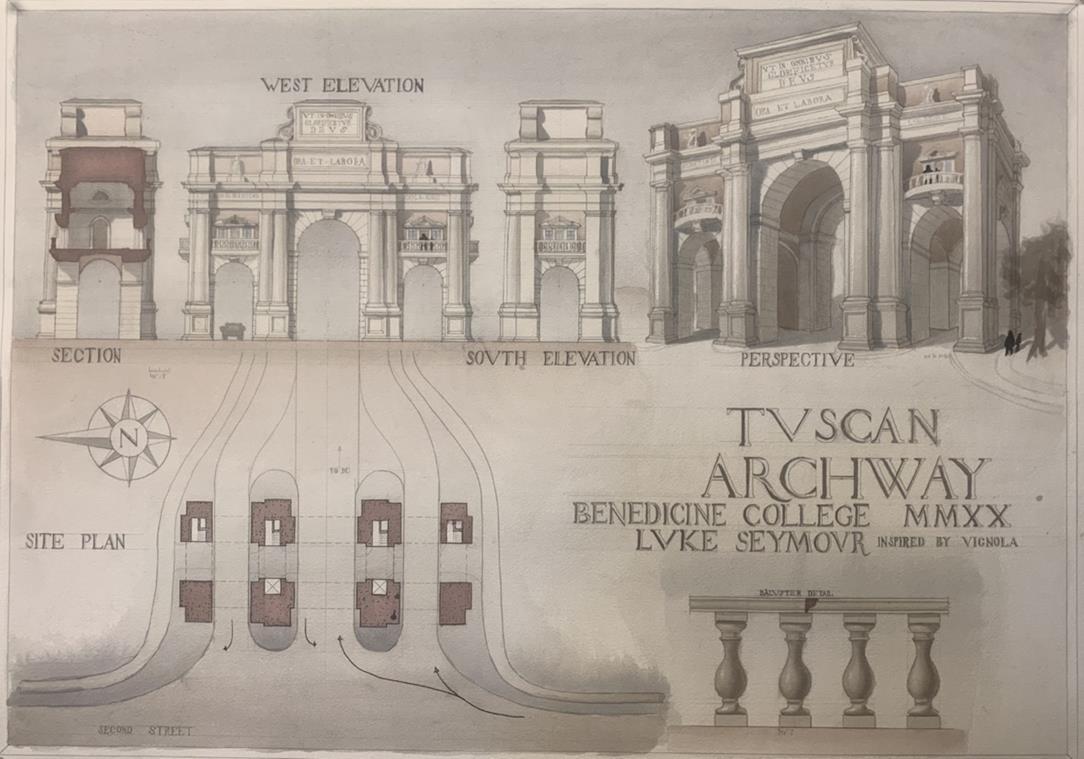 Finished plate with plan, section, two elevations, perspective, and baluster detail. Cool/warm watercolor/ink wash.
Finished plate with plan, section, two elevations, perspective, and baluster detail. Cool/warm watercolor/ink wash.
Adoration Chapel
Fall 2020 Studio 1, Ink/Watercolor Wash.
In this project, we were tasked with transforming an existing classroom into an Adoration Chapel, designing an entryway into the chapel, and designing a courtyard and staircase leading to the chapel entrance. I decided to design the exterior in a vernacularized Doric mode, matching the Romanesque church to the south. For the interior, I designed in the Corinthian mode, which I believed was fitting for a chapel dedicated to adoring Our Lord.
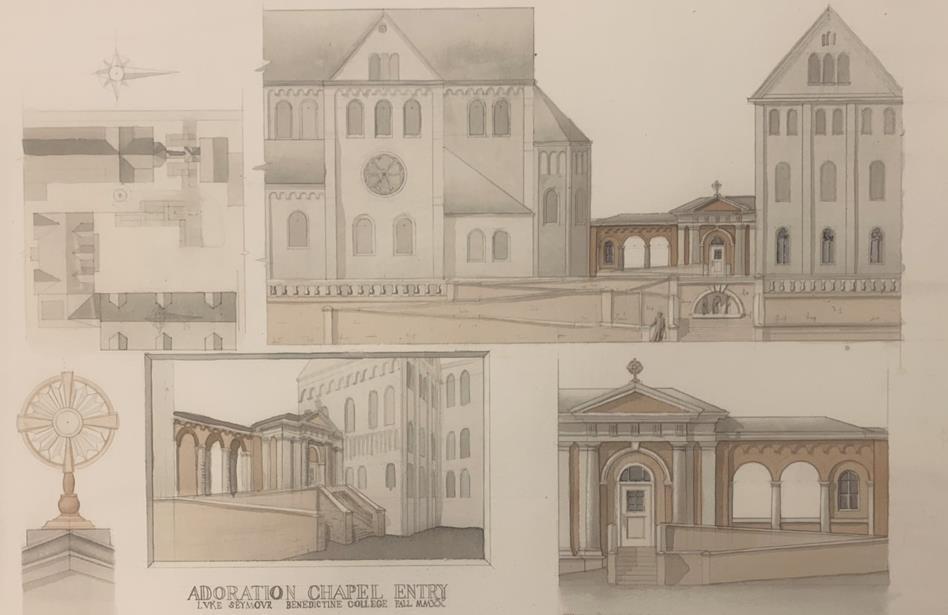
Above: Final exterior plate with site plan, two elevations, perspective, and detail.

Left: Initial design sketch. Pencil.
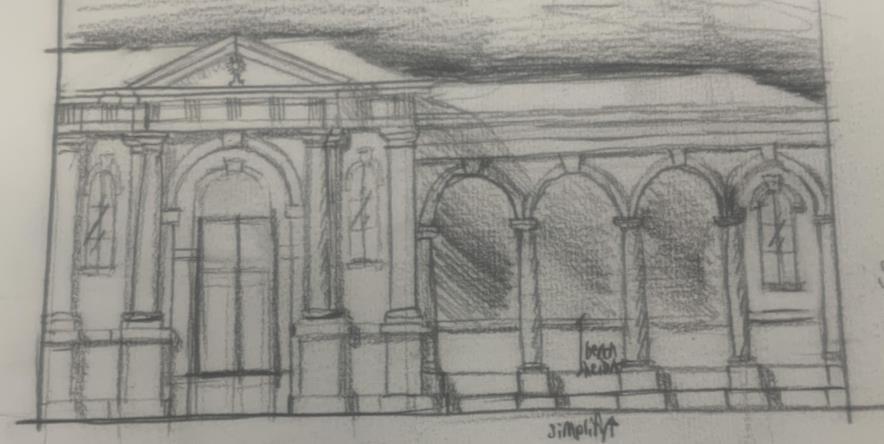
Above: Final interior plate with perspective, section, plan, two elevations, and a monstrance detail.

Left: Initial design sketch. Pencil.

Mausoleum

Spring 2021 Studio 2, Watercolor/Ink Wash.
In this project, we were prompted to design a mausoleum with an East-facing chapel inside of an outdoor room approached from the South. It needed to contain 40 full-body crypts for the family of the client. Since this is the place for a somber liturgy, there needed to be a processional pathway turning the corner into the mausoleum.
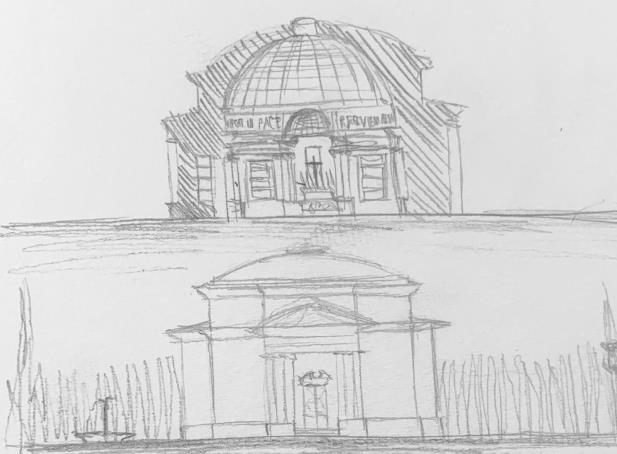
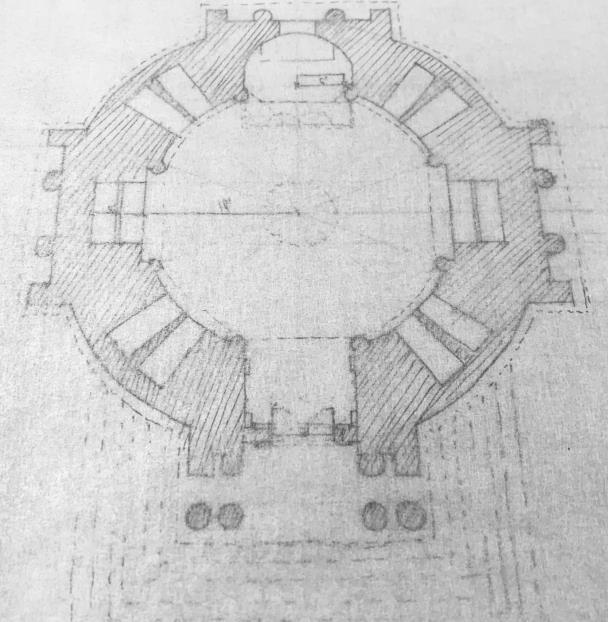
Design Sketches. Micron and graphite.

Above: finished plate with plan, section, and elevation.
Right: close-up of elevation and section.


Pair of Pavilions
Spring 2021 Studio 2, Watercolor/Ink Wash.
In this project, we were tasked with designing a pair of pavilions with a loggia to cap the open west end of the academic quad at Benedictine College. One pavilion was designed to be circular to represent faith, while the other was octagonal to represent reason, showing their unity. On top of the faith pavilion are the four evangelists, while on the reason pavilion, we have four ancient philosophers.

Above: Finished plate with plan, elevation, site, and two sections.
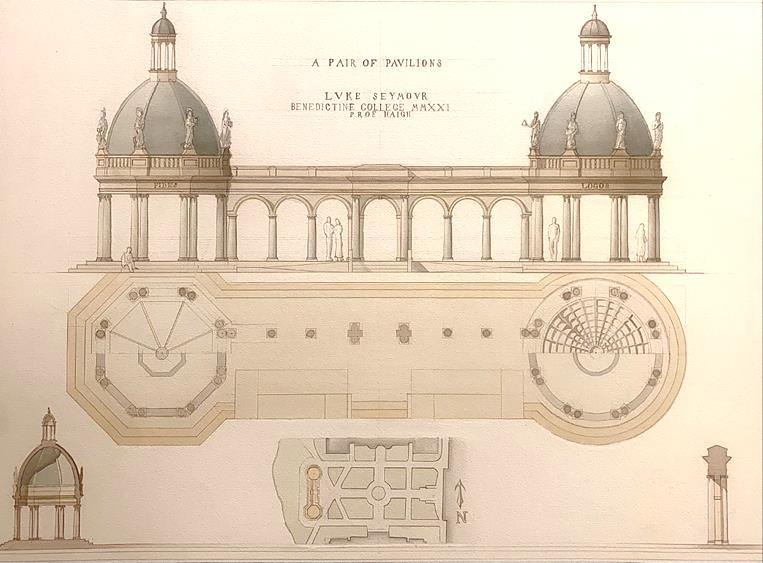
Left: Initial design esquisse.


Mausoleum Window Grille


Spring 2021 Studio 2, Charcoal.
In this project, we were tasked with designing a 4’diameter window grille for a mausoleum. I used ancient tropes of rebirth such as the acanthus, egg and dart, and palmette.
Finished drawing. White and black charcoal.
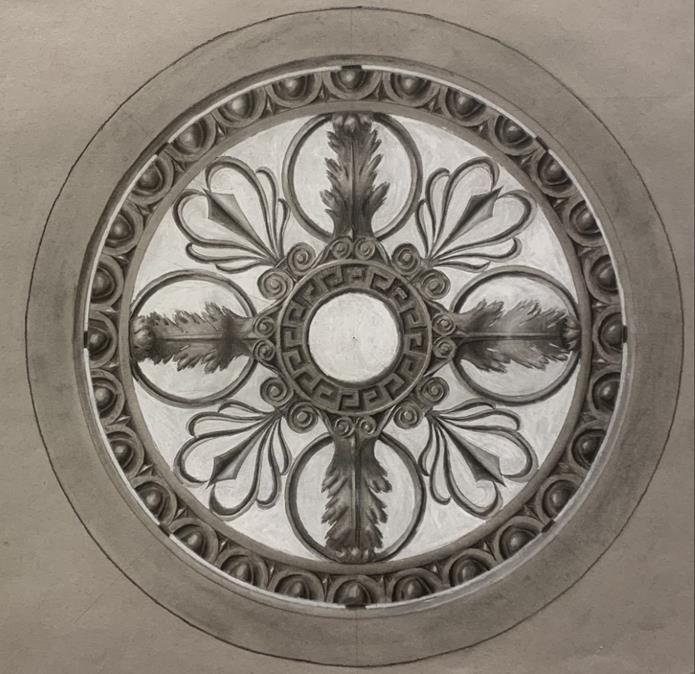
A Ballroom

Spring 2021 Studio 2, Watercolor.
In this project, we were tasked with designing a ballroom interior. I took inspiration from the baroque architecture of Bartolomeo Rastrelli, one of my ancestors, opting for a two-story ballroom with a grand fireplace on the short end.


Left: Finished Drawing. Top right: Enlarged long elevation. Bottom right: design sketch.

A Stairway


Spring 2021 Studio 2, Cool/Warm Ink Wash.
In this project, we were tasked with designing a stairway ascending a cliff. I decided to go with a French garden style topped with an obelisk-bearing fountain, inspired by a stairway in the Park de Saint Cloud, just outside Paris, France.
Finished Drawing. Including plan, section, and elevation. Cool/Warm Ink Wash.
SELECTED ARTWORK


Watercolor Sketches.
PleinAir. Luxembourg City, Luxembourg, 90 minutes

PleinAir. Newport Beach, California, 50 minutes.

Above left: PleinAir. Newport Beach, California, two hours.Above middle and right: PleinAir. Luxembourg City, Luxembourg, 3 hours total.
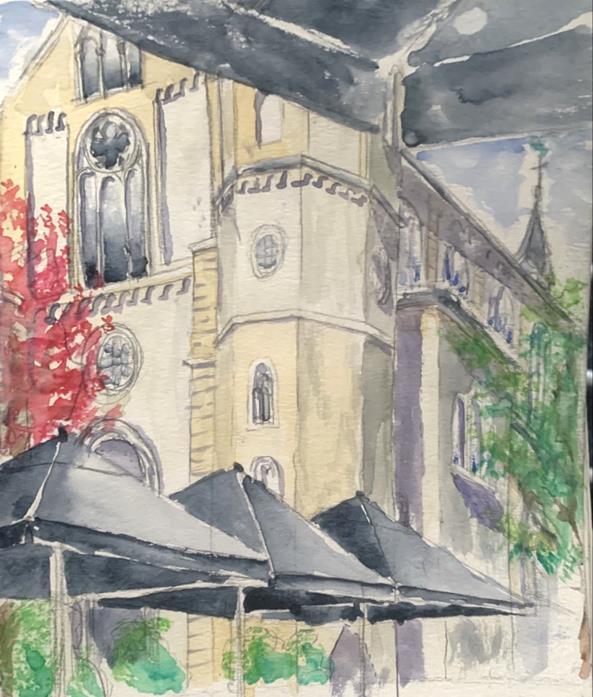

Below left: Mont Saint Michel, study from photograph, 70 minutes. Below right: PleinAir. Benedictine College,Atchison, Kansas, 40 minutes.
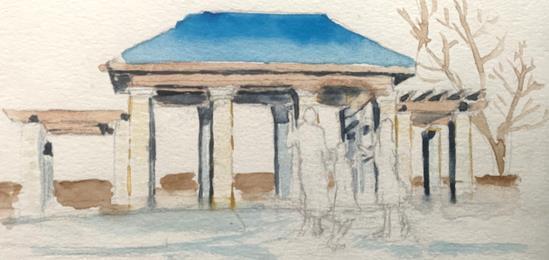


SELECTED ARTWORK

Watercolor/Micron Sketches.
Study from photograph. Corinthian Column. Two hours. PleinAir. Newport Beach, California, 50 minutes.
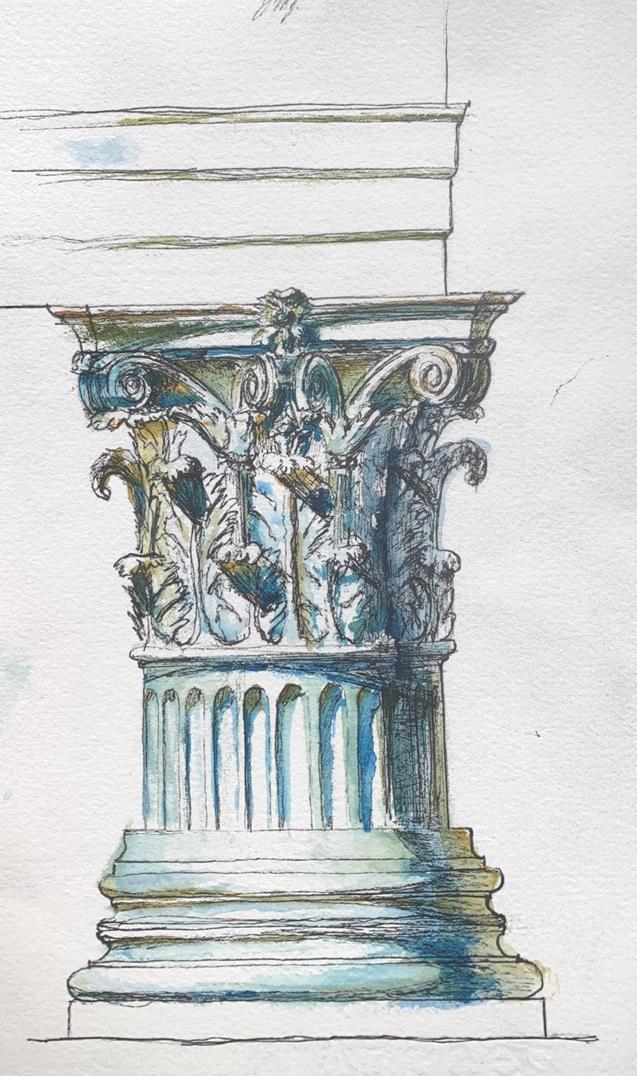
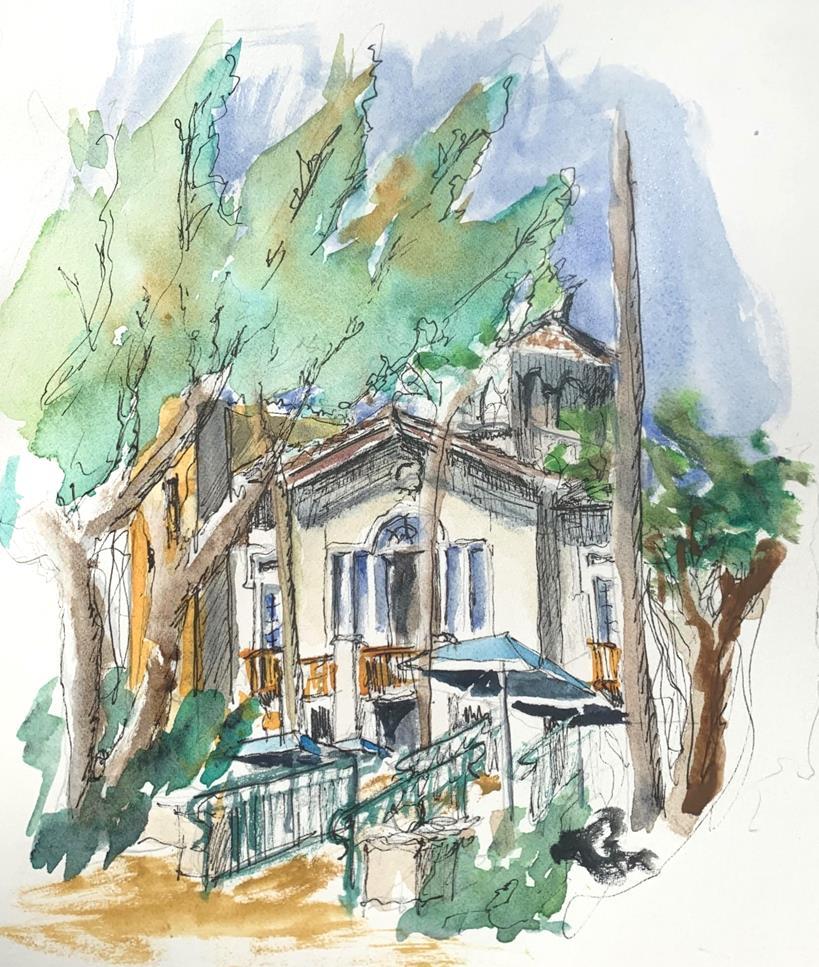
Above left: PleinAir. Newport Beach, CA, 45 minutes.Above right: Study from photograph. Cathedral Basilica in Saint Louis, MO, 60 minutes.

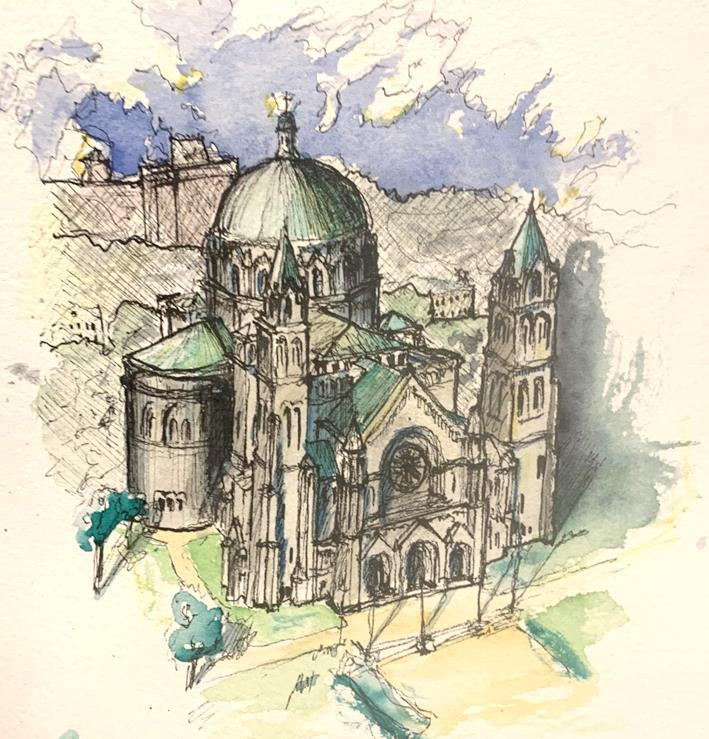
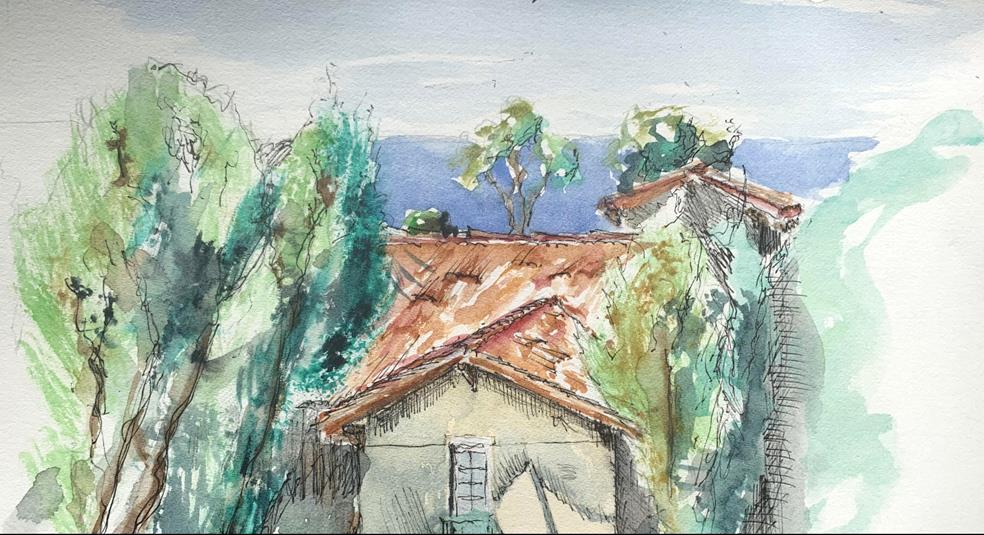
Below left and right: thank-you cards. Original designs, three hours total.
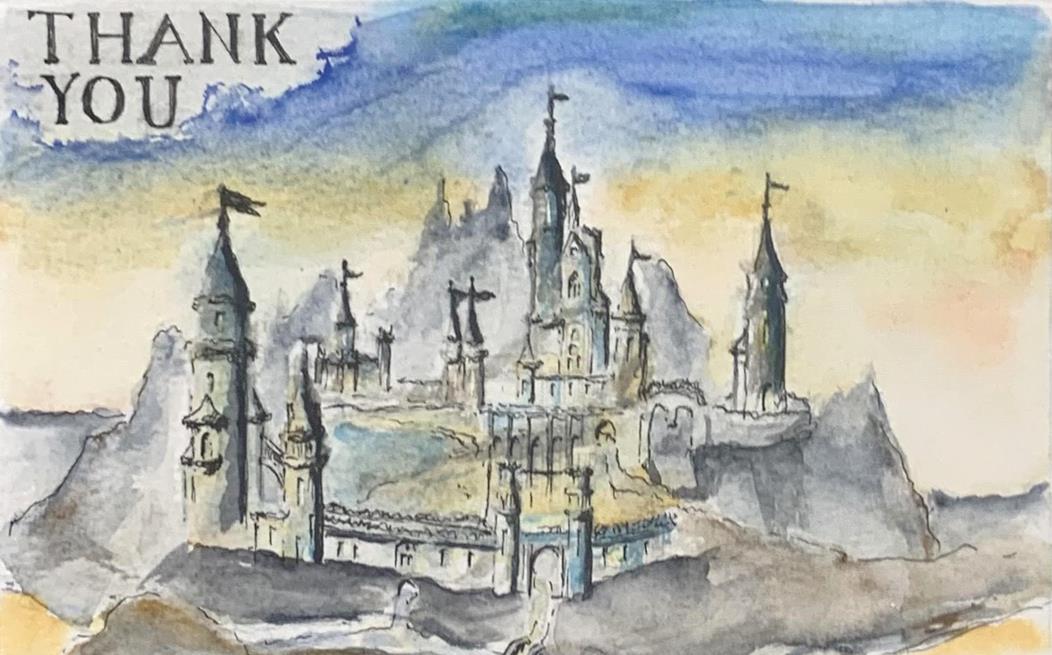
PleinAir sketches from a Fall Break trip to Clear Creek Abbey and Tulsa, Oklahoma.Above: 60 minutes. Right: series of sketches varying from 5 minutes to 50 minutes.
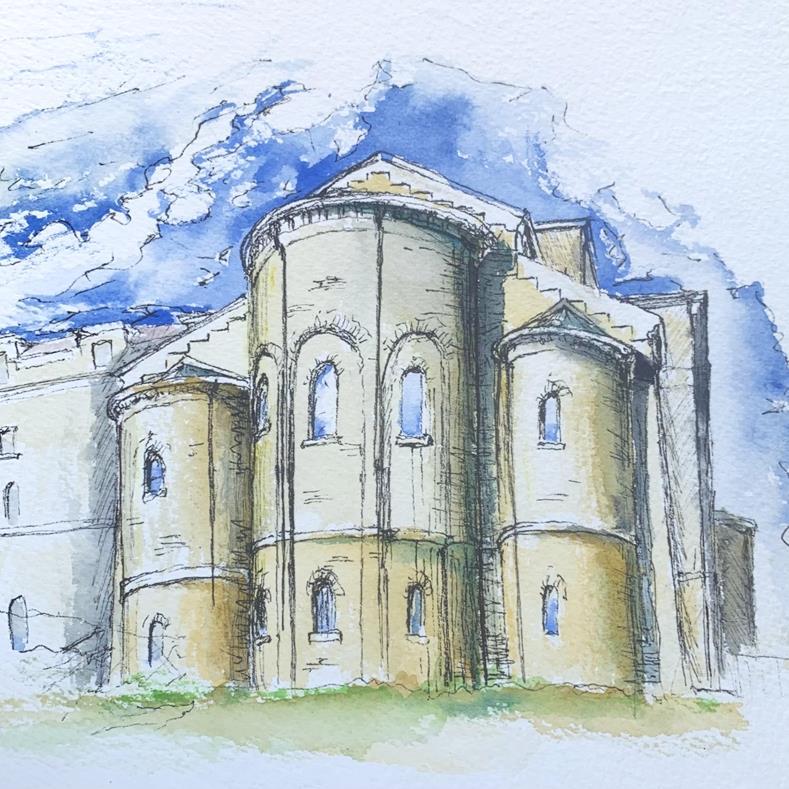
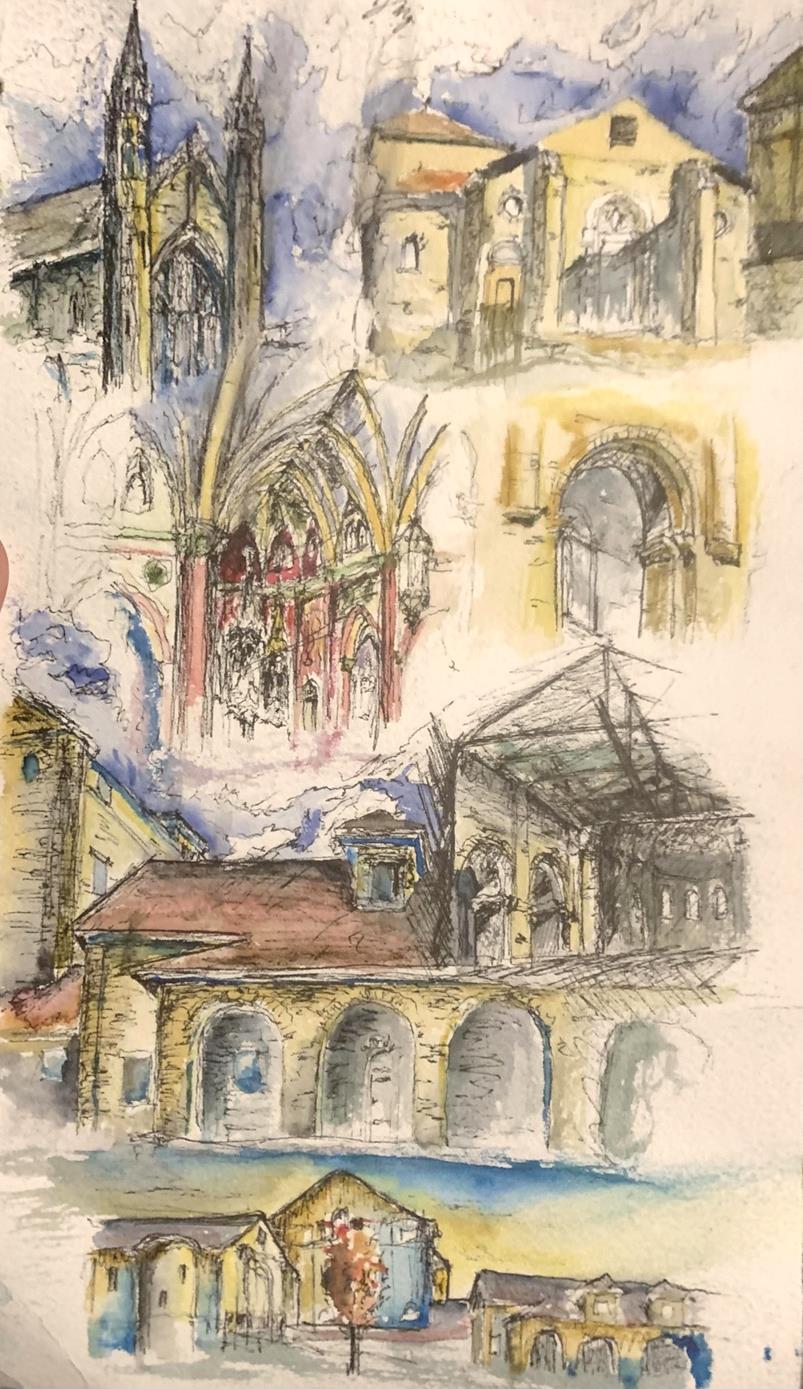
SELECTED ARTWORK

Micron and Pen and Ink Sketches.
PleinAir. Cathedrale Notre-Dame d’Amiens.Amiens, France. 60 minutes.
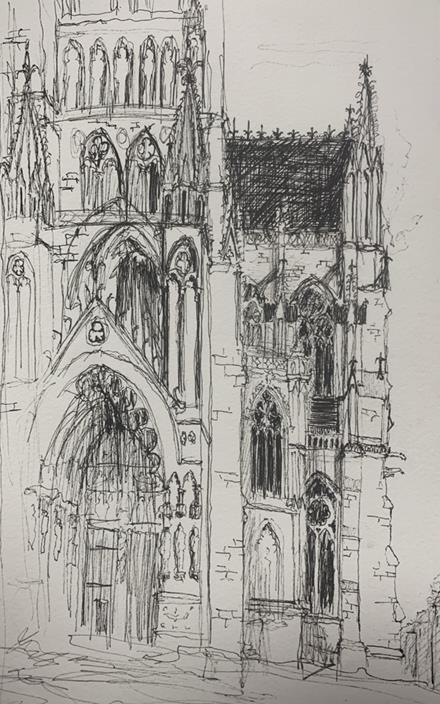
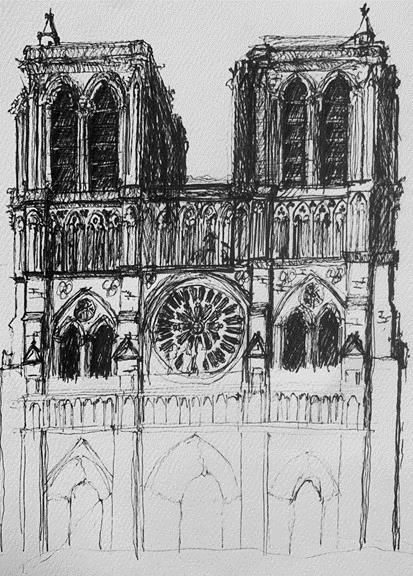
PleinAir. Cathedrale Notre-Dame de Paris. Paris, France. 100 minutes.
Original design sketch. Unknown execution time.

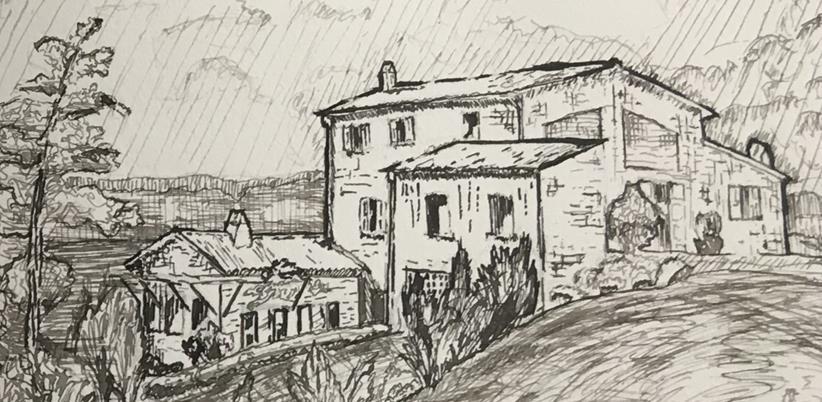


 Studies from photographs. Clockwise from top left: my childhood home in Garland, Texas, Jerry’sAgain in Atchison, Kansas, a Tuscan countryside, and The Pantheon in Rome.
Studies from photographs. Clockwise from top left: my childhood home in Garland, Texas, Jerry’sAgain in Atchison, Kansas, a Tuscan countryside, and The Pantheon in Rome.
2022 Summer Internship with William Heyer Architect

Bexley, Ohio.



This is a selection of projects that I worked on this past summer in my internship with William HeyerArchitect in Bexley, OH. This is a small selection of projects I worked on.All work included in this section is property of William HeyerArchitect LLC.Abig thank-you to William Heyer for the incredible opportunity of working this internship, where I got a lot of experience in AutoCad and Sketchup and really got to learn from some of the best.
 Elevator ShaftAddition. Holy Family Catholic Church, Dayton, Ohio. Perspective micron pen rendering.
Elevator ShaftAddition. Holy Family Catholic Church, Dayton, Ohio. Perspective micron pen rendering.
2022 Summer Internship with William Heyer Architect
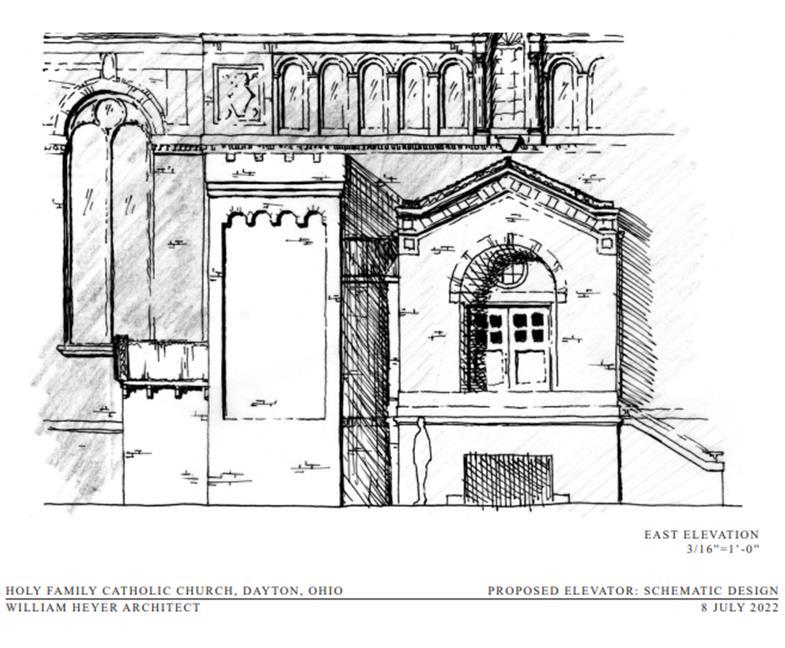
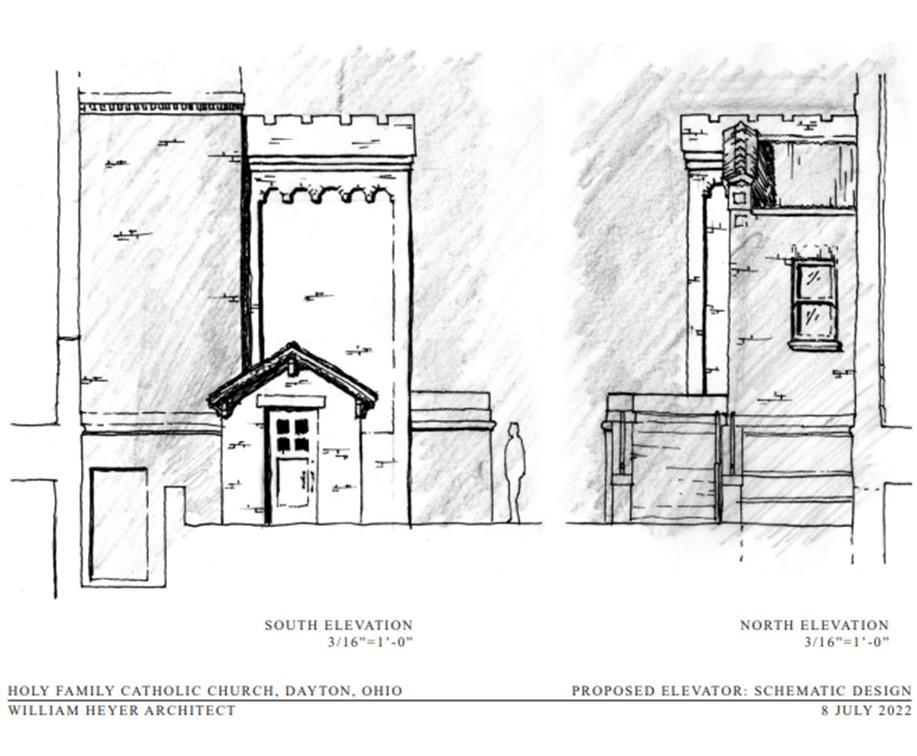
Bexley, Ohio.



 Elevator ShaftAddition. Holy Family Catholic Church, Dayton, Ohio. Elevation micron pen renderings traced over CAD drawings.
Elevator ShaftAddition. Holy Family Catholic Church, Dayton, Ohio. Elevation micron pen renderings traced over CAD drawings.
2022 Summer Internship with William Heyer Architect

Bexley, Ohio.



 SacristyAddition. Saint Rose of Lima Catholic Church. Monroeville, Indiana. Perspective drawing of proposed addition. Micron.
SacristyAddition. Saint Rose of Lima Catholic Church. Monroeville, Indiana. Perspective drawing of proposed addition. Micron.
2022 Summer Internship with William Heyer Architect
Bexley, Ohio.
Sacristy
Left: Initial design for back elevation. Micron and graphite traced over CAD drawing.

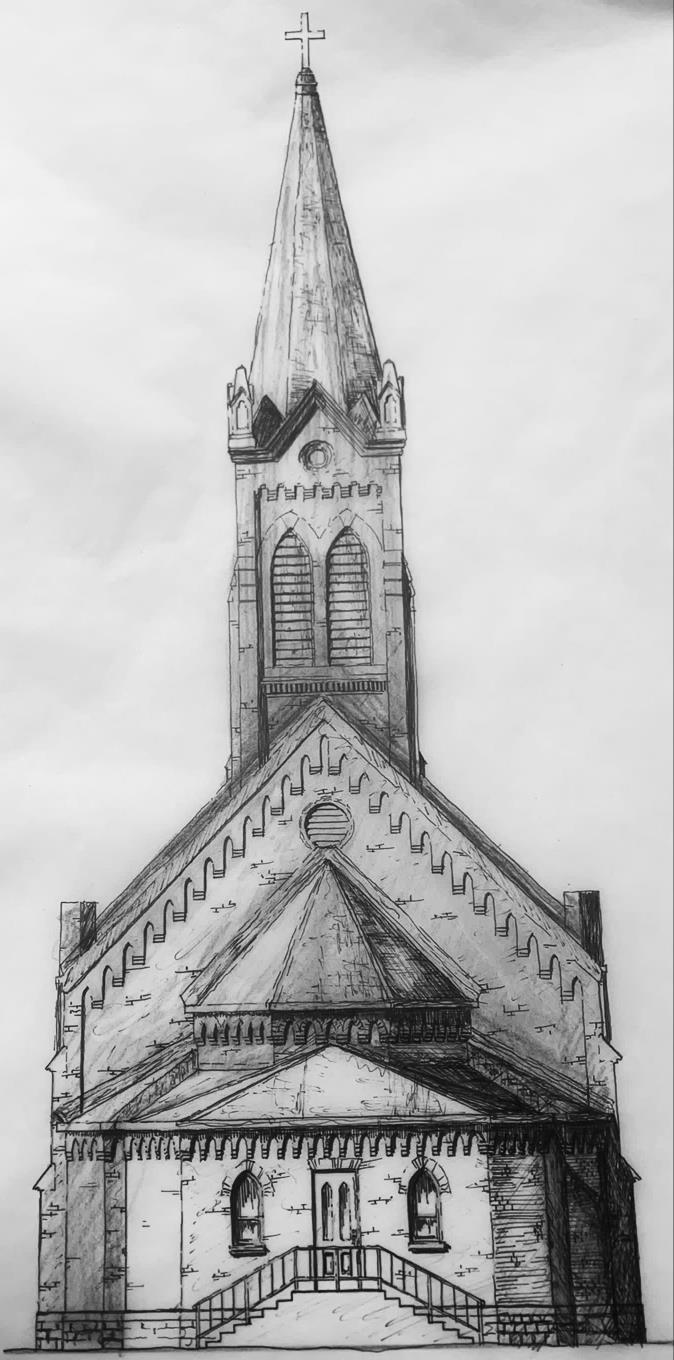
Right: Initial design for side elevation. Micron traced over CAD drawing.



 Addition. Saint Rose of Lima Catholic Church. Monroeville, Indiana.
Addition. Saint Rose of Lima Catholic Church. Monroeville, Indiana.
2022 Summer Internship with William Heyer Architect
Bexley, Ohio.




SacristyAddition. Saint Rose of Lima Catholic Church. Monroeville, Indiana.As-built drawings.

2022 Summer Internship with William Heyer Architect
Bexley, Ohio.
SacristyAddition. Saint Rose of Lima Catholic Church. Monroeville, Indiana.
Left:As-built floor plan CAD drawings.
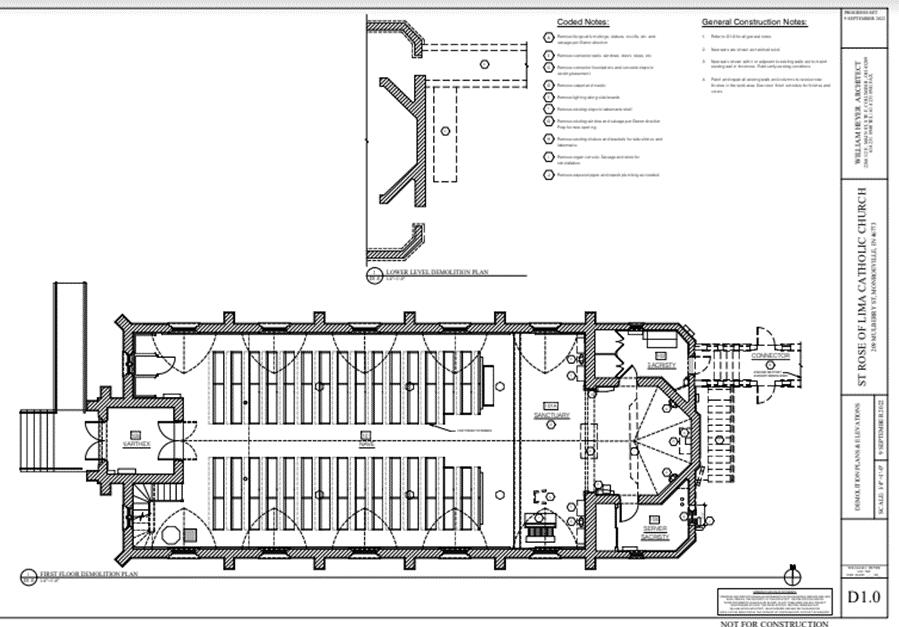




Right: Sacristy CAD drawings (changed after I left from the ink drawings shown on p. 50).

River Road Compound


Atchison, Kansas.
This is a project for my family’s land that they have hired me to make designs for. This compound, in the end, is to include an addition to the current house, an outbuilding, a guest house, an outdoor kitchen, a pool, and a fireplace. This is an ongoing project started in fall of 2020.
Outdoor Kitchen, front elevation CAD drawing.

River Road Compound
Atchison, Kansas.
Site Plan. CAD drawing.
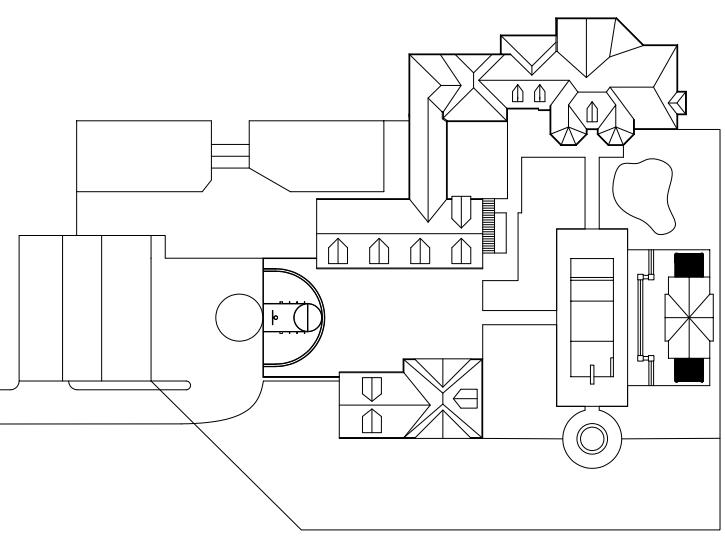


River Road Compound


Atchison, Kansas.
Tudor-style guest house designs. Top: elevation. Bottom: watercolor perspective.
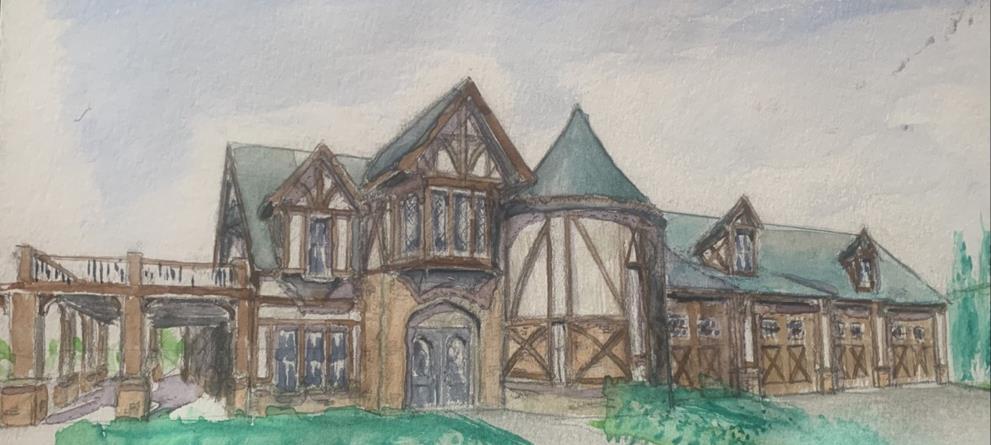

Minecraft Build Team


My brother and I are owners of a professional Minecraft build team. We do official builds for the Minecraft Marketplace by Microsoft, as well as maps for NFT Worlds and showcase maps. We also do individual commissions and lead a team of builders who do the same sorts of work. We started working there in summer of 2021 and we acquired the team fall of 2022.




Minecraft Build Team


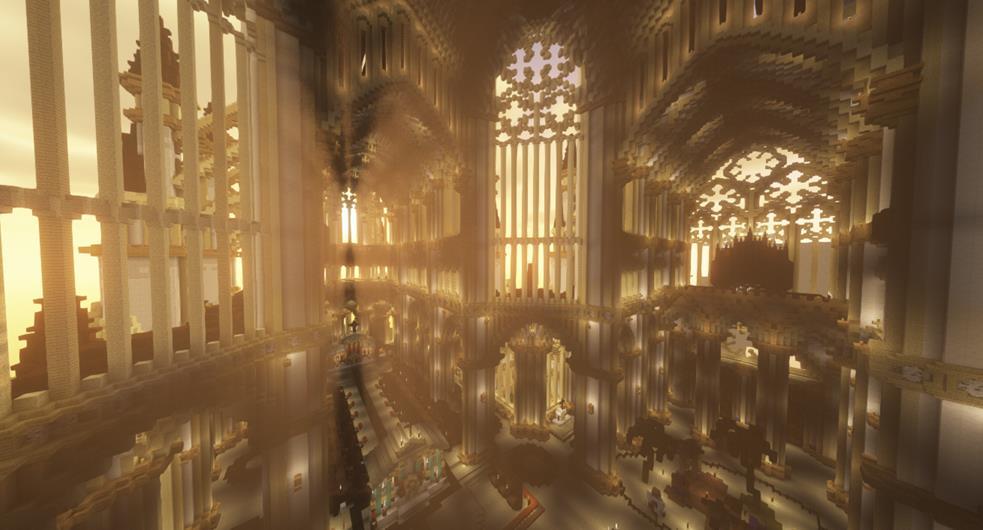



You~

~Thank

































 Above Left: Detail Elevation, with partial section and plan construction details.
Above Right: Site Plan with gardens and crushed granite paths.
Above Left: Detail Elevation, with partial section and plan construction details.
Above Right: Site Plan with gardens and crushed granite paths.














 Above: Front elevation, published in The Classicist No. 19. Watercolor wash and graphite rendering.
Above: Front elevation, published in The Classicist No. 19. Watercolor wash and graphite rendering.





 Above: Final Liberty Memorial Analytique drawing. Graphite rendering.
Above: Final Liberty Memorial Analytique drawing. Graphite rendering.








 Above: World War I Memorial Analytique.
Above: World War I Memorial Analytique.













 Finished plate with plan, section, two elevations, perspective, and baluster detail. Cool/warm watercolor/ink wash.
Finished plate with plan, section, two elevations, perspective, and baluster detail. Cool/warm watercolor/ink wash.














































 Studies from photographs. Clockwise from top left: my childhood home in Garland, Texas, Jerry’sAgain in Atchison, Kansas, a Tuscan countryside, and The Pantheon in Rome.
Studies from photographs. Clockwise from top left: my childhood home in Garland, Texas, Jerry’sAgain in Atchison, Kansas, a Tuscan countryside, and The Pantheon in Rome.




 Elevator ShaftAddition. Holy Family Catholic Church, Dayton, Ohio. Perspective micron pen rendering.
Elevator ShaftAddition. Holy Family Catholic Church, Dayton, Ohio. Perspective micron pen rendering.
























