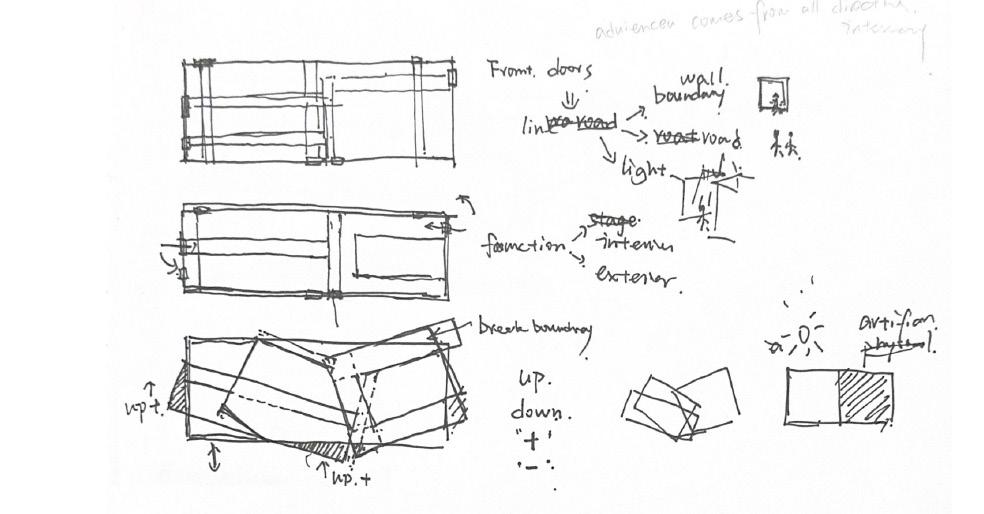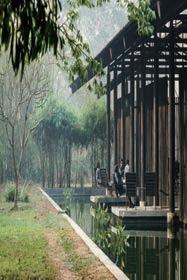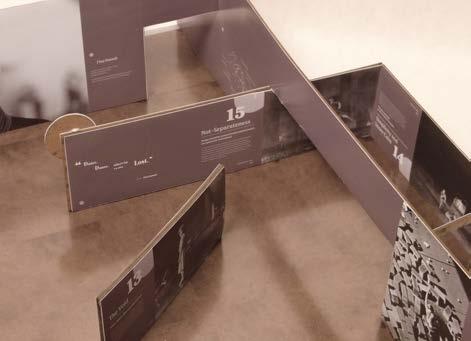XIAOYU LAN
2022-2024

2022-2024
EXHIBITION DESIGN
INTERIOR DESIGN
SCEN DESIGN
I am an exhibition designer and artist, to storytelling through the creation physical and virtual environments.
I love using lighting as a narrative tool atmosphere and deepen engagement.
2020-2024
EDUCATION BA
China Academy of Art
Intermedia Art
2024-2026
MDes
Rhode Island School of Design
Interior Architecture: Exhibition and Narrative Environment
artist, dedicated of immersive tool to shape engagement.

PROJECT BUILDINGS
The scene is set in 20th-century New York, during Edward Hopper's era, paying tribute to 19th-century drawing room dramas while reflecting an urban middle-class lifestyle.
By the 1950s, suburban homes with backyards and the rise of consumer culture, led by television, defined the golden age. The space is designed to balance realism and drama, accommodating both exhibition and performance.
Skillset: On-Site Construction / Rhino / Adobe Suite
Team: Media Sencenography Department in China Academy of Art (CAA)
Role: Sence Designer
Timeline: May 2023 - Jun 2023
Location: World Tourism Expo Museum, Hangzhou, China











Scene Background:
Late 20th century, United States, middle-class family.
Scene Lighting:
Bright, referencing Edward Hopper and Shirley - Visions of Reality.
Scene Props:
Referencing Gregory Crewdson, realistic photography, and the French film Amour.










































This project reimagines the site as a multifunctional performance space. Inspired by the multiple doors on each wall, the design emphasizes accessibility and flexibility, redefining spatial zones through connected pathways, selective wall removal, and height variations.
The central area features adaptable stages, a rehearsal hall, and supporting spaces, fostering interaction between performers and audiences while breaking traditional boundaries.
Skillset: Blender / Rhino / Adobe Suite

I started with the their routes, the space
Then, by rotating the original walls to




doors in this space, and when I connected space naturally divided into two large areas. certain elements, I broke through parts of to redefine the space.


The new walls form a sharp contrast with the old red bricks and provide excellent soundproofing.










The new theater space is primarily composed of two large areas, with some original walls partially removed to create a more dynamic environment and introduce more natural light.



Celling
Designed Structure
Origial Structure
flexible seating arrangements between audience
adapting to the needs of different fashion shows, concerts, theater


Both theater spaces allow for different stage settings such as theater productions, and films.


The positions of the audience and performers can be exchanged according to different performances.


The positions of the audience and performers can be exchanged according to different performances.

This exhibition explores the architectural treasures of Bangladesh recognized by the Aga Khan Architecture Award. Drawing inspiration from light, wind, and water, it highlights how these elements shape and reflect Bangladeshi architecture, blending tradition with modernity.
The exhibition also showcases Bangladesh’s rich textile heritage, using it as a metaphor for the interplay of natural elements in design. By celebrating the harmony of nature, culture, and craftsmanship, the exhibition invites viewers to reflect on humanity’s connection with the natural world.
phrasetheseeyouwhenthinkyoudoWhat “MadeinBangladesh”
My inspiration comes from the floor plan of one of the architectural studies. I took the original structured square and rotated it by 25° to the circulation of my exhibition, creating a dynamic spatial experience.
Hearing the voice of wind




















Principle Panel using the color from the Bangladesh traditional pattern. Using the Rotating Approach as the layout.

























In the corridor, people can only observe through small openings, while in the courtyard, they can clearly see the overlapping of the photographs.


Eliot's The Waste Land suggests that tradition is not a static entity but a continuation of history. As society evolves, commercialization gradually infiltrates villages, and the homogenization of architecture erodes their unique character. Villages begin to drift away from their original identity, turning into so-called "isolated islands." Yet, this transformation highlights what we must protect in our era.
This project focuses on a specific village, uncovering its history and amplifying it to celebrate the unique characteristics of the rural landscape.
Skillset: Blender / Rhino / Adobe Suite




This is an immersive exhibition narrative space where visitors take on the role of miners. Upon entering, they pick up an oil lamp on the left side of the entrance and step into the dimly lit "mine."





This exhibition invites you to experience Christopher Alexander's "Fifteen Fundamental Properties" through the evocative and immersive world of Pina Bausch’s stage photography. Pina’s groundbreaking stage designs and choreography transcend mere aesthetics, channeling deep emotional currents and architectural precision.




Skillset: Model Making / Rhino / Lumion / Adobe Suite














SCENE DESIGN MINIATURE MODEL
Timeline: May 2023 - Jun 2023
Exhibition Location: Zhejiang Library,Hangzhou, China
Scale: 120*66*44(cm)







This project is based on a chapter from the Italian novel Marcovaldo, selecting four key moments for scene design and rendering in Blender. In post-production, green screen technology was used, with myself as the protagonist, and costume and styling were crafted to reflect the novel’s historical setting. The final composition was completed using Photoshop. This work was exhibited at the World Tourism Expo Museum, Hangzhou, China.

Skillset: Blender / Green Screen Technology / Photoshop
Timeline: May 2023 - Jun 2023
Location: World Tourism Expo Museum, Hangzhou, China





And as he proceeded, his eyes on the fying birds, hefound himself at an intersection, the light red, in the midstof the automobiles; and he came within a hair's breadth ofbeing run over. As a traffic cop, his face purple, wrote nameand address in a notebook, Marcovaldo sought again withhis eyes those wings in the sky, but they had vanished.



Marcovaldo went up with a sack. Trapped in the birdlimethere was a poor pigeon, one of those gray urban doves, used to the crowds and racket of the squares. Flutteringaround, other pigeons contemplated him sadly, as he triedto unstick his wings from the mess on which he had unwiselylighted.







The building where Marcovaldo lived had a fat roof,with wires strung for drying laundry. Marcovaldo climbedup there with three of his children, carrying a can of bird-lime, a brush, and a sack ofcorn.



Very concerned, because he was six months behind withthe rent and feared eviction, Marcovaldo went to theSignora's apartment, on the main foor. As he entered theliving room, he saw that there was already a visitor: thepurple-faced cop.