Layla Almashhad
Interior Design Engneering


2018-2023

P O R T F O L I O
My dominant goal from being an interior design engineering is to design projects that make different in life, and to learn and learn before any step.In addition, I believe that working out of my comfort zone is important to success.
ABOUT ME


EDUCATION LANGUAGES
• Imam abdulrahman bin faisal university (Dammam-KSA).
Honorary in bachelor degree.
Academic level: Fresh Graduate.
• English Advance
• Arabic Advance
EXPERIENCE
• 117 H of community services in IAU university
• 11 H of volunteering in IAU University.
• Member of the quality organization in IAU university
• member in planning Codex Exhibition in design college in IAU university.
VOLUNTEER
• 11 H of volunteering in IAU University.
• Member in the organization department in IAU university club.
• member in organizing the introducing specialties meeting for high school students.
• member in planning Codex Exhibition in design college in IAU university.
COURSES & WORKSHOPS
• Innovative project management program by Project management institute (2023).
• The architect in AI world by IAU university (2023).
• My way to the job market by Injaz saudi arabia (for 3 days in 2023)
• Twinmotion at ARCHSTUDIO (for 3 days in 2022).
• The motivating leader at IAU University (2021).
• visual notation basics workshop at IAU University (2021).






• The designer part in Saudi Arabia civilization at namaa almunawara (2020)
• 3Ds Max workshop at Jubail University college (for 3 days in 2020).
• Ceramics 3D printing in Ithra (for 4 days in 2020).
• Making by the vinyl cutting machine workshop at IAU University (2020).
• Honored by The Eastern Province Municipality for designing landscape in Dhahran and published in news.
• The Eastern Province Municipality take my first basic design studio project and the 4th design studio project with the ‘ under progress to build.
Graduation year: 2023. manual
• The collage chose my works with the special projects exhibition for several years.
• The first winner in the college and high school drawing competitions.
• chosen model of quality in both school and university.
ACHIEVEMENTS SKILLS

personality
Leadership
Team & Individual Work
Presenting & communicating
Handle & manage pressure
Thinking Creatively
Software
3Ds MAX
AutoCAD
Twinmotion
Photoshop
InDesign
Premiere pro
Sketching drawing Modeling Rending Technical Production and Working Drawing.
saudi Arabia
CONTENT

Design Studio
Ladscape Design
Acoustic Design
Production Drawings
Other Projects
Contact Information
 2. Wellness & Health Resort
3. High authority of Makkah
4. Computer Sience & informaion technology college.
2. Wellness & Health Resort
3. High authority of Makkah
4. Computer Sience & informaion technology college.
7 - 23 24 - 27 28 - 31 36 - 39 32 - 35 40
6. Retail
8. Abstraction Project
7. Cafe
5. Student Community Center
1. Graduation Project I Ecoturism Cultural Center










7 projects D E S I G N S T U D I O L
Graduation Project





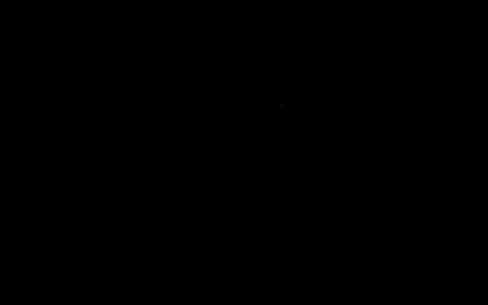



Ecoturism Cultural Center in Farasan Island 01
2022-2023
Concept



The concept inspired from the most diversable and identifiable ecosystem in the location. the mangrove ecosystem, as it has a depth that we do not see.

* By biomimicking its overlay, connectivity, and interlocking which achieves balance in the outlines and functions





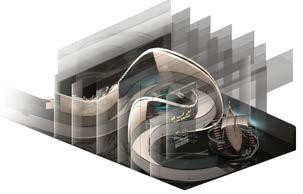

9
Individual work ﻖﻓﺃ ﺚﻴﺣ ﻲﻘﺘﻠﺗ ﻙﺭﺍﺪﻣ ﻥﺎﺴﻧﻹﺍ ﻊﻣ ﺔﻌﻴﺒﻄﻟﺍ



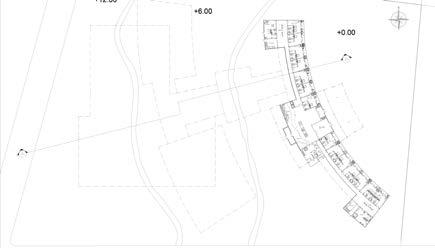


02 Serenity Wellness & Health Resort In Rijal Almaa 2022
Concept



People with PTSD are stuck in a memory from the past that they relive over and over. Therefore, the design concept is about the process of emancipation from that trauma where the medical resort will be their sanctuary for them, where they resort to find safety and isolate so that they can reconnect with the present which enables them to return to their normal lives.



11
Group Work
High authority of Makkah




2021-2022


03
Concept


Since Mecca is a destinationoff all Muslims from all races by different paths, the concept inspired from the story of the beginning of Mecca in Quraan when Ibrahim said: ( ). Where The building will translate the verse and focus on the journey to Wadi Makkah.




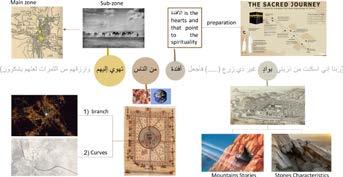

2022
was choosen to be in the annual college exhibition for the seccefull projects.

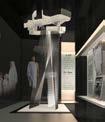
13
Group Work





w.cs AR Lab Cybersecurity Laboratory meeting room Brainstoorming room study area Cybersecurity Laboratory lounge meeting roof garden meeting room meeting student council psychological laboratory testing lab lounge storage media classroom classroom classroom Library BRAINARY From Brain to Binary College of Computer Science & information technology 2021 04
Concept

As how Artificial intelligence is a stimulation of human intelligence, and both are centered on Transmission of signals. The college will be designed in a way that motivate the innovation and enhance knowledge exchange.






15
Group Work






Student Community Center 05 2021
Concept:
As how pearls are valuable for Dammam city (where the project is), the spaces designedin a way makes the user feel as valuable as pearls by following their common charactirastics.




17





06 UP UP X00 B00 W /// /// /// UP UP UP UP 0.8 1.4 0.6 +2.55 1.34
Botanical Art Retail 2020-2021
Glass house collection Pressed
Concept:


The idea of the retail is to travel in space-time changing inside the black hole applied in following the science and beliefs to make the costumer walk in a meaningful sequence, witch will become true by translate the idea inside many boxed and walking in non perpendicular paths.
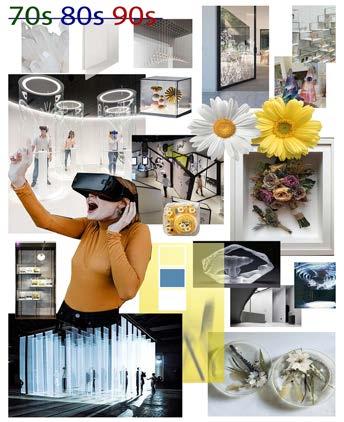

19




Road Trip French bakery Cafe 07 2019-2020 Outdoor area Outdoor area Outdoor area Outdoor area room Entrance loading Kitchen Dining Dining men Bath Bath room women Bath room Office +0.15 +0.30 _0 +0.15 +0.30 _0 +0.30 +0.79 PRODUCED BY AN AUTODESK STUDENT VERSION Outdoor area Outdoor area Outdoor area Outdoor area room Entrance loading Kitchen Dining Dining Bath Bath room women Bath room Office PRODUCED BY AN AUTODESK STUDENT VERSION Terrace Terrace Terrace Dining Dining +0.45 +0.79 +3.35 PRODUCED BY AN AUTODESK STUDENT VERSION Terrace Terrace Terrace Dining Dining +0.45 +3.35 0,706 2,282 +6.2 PRODUCED BY AN AUTODESK STUDENT VERSION PRODUCED BY AN AUTODESK STUDENT VERSION PRODUCED BY AN AUTODESK STUDENT VERSION
Concept:

the café designed as a train station which take the user into a train trip by following its form and system with the locomotive atmosphere.



21

1’st Design course Project Abstraction Project 08 2018
Concept:
The idea was inspierd from the pyramids, then I applied scientific thing called sierpinski hasket.It is a form of triangles and it makes you see triangles applied the proportion everywhere. I also made a movment from moving some triangles outside with keeping the balance. And, I made contrast with yellow and purple because it is a theory called split complementry.

Take it with “Under Progress build” projects.
was choosen to be in the annual college exhibition for the seccefull projects. 2019

23
Manual Drawings & modeling
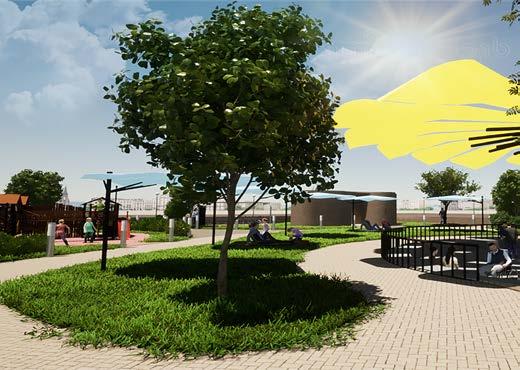



25 Design L a n d s c a p e
Concept:
As the garden is the heart of the neighborhood and is the center of modern city planning, This garden will be designed as if its center is the heart and all the elements return to it. And that will be in an unrestricted manner and free style to simulate nature as much as possible and create an entertaining and comfortable atmosphere for the residents of the neighborhood.



2022
the project Honored by them with the university.
was choosen to be in the annual college exhibition for the seccefull projects.

Group Work

27




29
A C O U S T I C
Design
Ceiling Plan Scale 1:50
Plan Scale 1:50
+315 Storage Make-up Room (A-A) (A-A) control room Make-up Room Dressing Room Dressing Room Dressing Room Dressing Room W.C W.C W.C +0.0 +0.6+1.28 Storage Stage Lounge24.59 12.58 +0.0+1.28 +0.0+1.28 +0.6 +0.0+1.05 +0.6 +1.05 1.22 2.01 1.20 2.93 1.49 1.20 2.22 2.36 2.37 3.93 4.52 2.37 2.62 3.03 1.62 1.50 1.68 1.92 1.23 1.62 2.22 1.30 3.39 1.88 0.90 1.39
PRODUCED BY AN AUTODESK STUDENT VERSION PRODUCED BY AN AUTODESK STUDENT VERSION PRODUCED BY AN AUTODESK STUDENT VERSION PRODUCED BY AN AUTODESK STUDENT VERSION (A-A) 12.59
PRODUCED BY AN PRODUCED BY AN AUTODESK STUDENT VERSION STUDENT VERSION
Section Scale 1:20
31 (A-A) 24.59 AN AUTODESK STUDENT VERSION PRODUCED BY AN AUTODESK STUDENT PRODUCED BY AN AUTODESK STUDENT VERSION Lounge 7.95 7.17 Make-up Room Dressing Room Corridor Stage 7.31 8.34 10.00 3.00 58° 58° 61° 61° 64° 64° 67° 67° 70° 70° 73° 73° 76° 76° +1.05 +0.6 +0.68 +0.76 +0.84 +1.00 +1.08 +1.16 +1.28 +0.92 1.28
PRODUCED BY AN AUTODESK STUDENT VERSION PRODUCED BY AN AUTODESK STUDENT VERSION PRODUCED BY AN AUTODESK STUDENT VERSION designing the acoustic of an auditorium. that used for educational and events purposes.
Drawings


33
P R O D U C T I O N


35




37 O t h e r pROJECTS




Elevation 2 Plan
Drawings









39 F r e e H a n d





CONTACT ME lalmashhad@outlook.com +966532681653 Layla Almashhad L___am



 2. Wellness & Health Resort
3. High authority of Makkah
4. Computer Sience & informaion technology college.
2. Wellness & Health Resort
3. High authority of Makkah
4. Computer Sience & informaion technology college.



















































































































