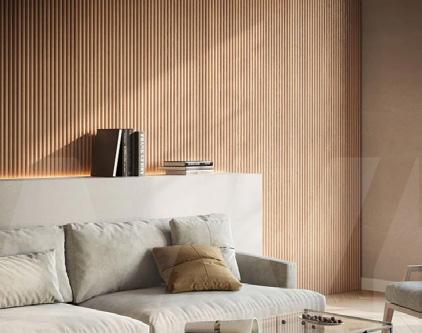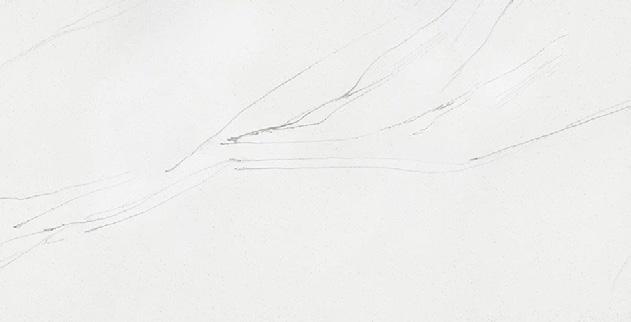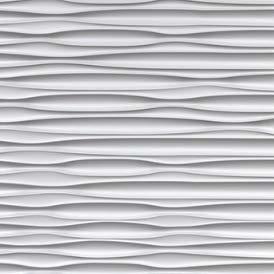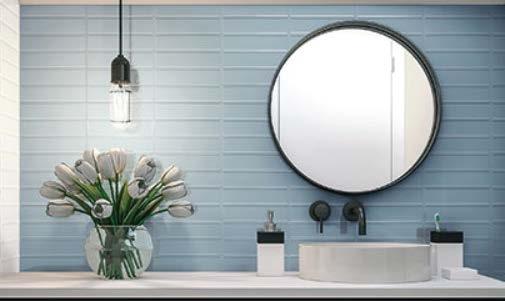
LK Design Group Inc.
Lynn Kuckelman, AIA, NCARB
President
lynn.k@lkdesigngroup.com
210-824-8825



LK Design Group Inc.
Lynn Kuckelman, AIA, NCARB
President
lynn.k@lkdesigngroup.com
210-824-8825

We are a San Antonio-based architectural and interior design firm founded in 1996 by Lynn Kuckelman, AIA, NCARB. LK Design Group is certified as a Woman Business Enterprise (WBE), as a Historically Underutilized Business (HUB), and a Small Business Enterprise (SBE). With 25+ years of experience in commercial design our team of architects and designers have a keen ability to create spaces that are not only aesthetically pleasing but also functional and optimized for the specific needs of the client.

From new shell construction to interior renovations our firm has a diverse portfolio including healthcare, office, retail, industrial, and hospitality. A testament to our outstanding work quality is the extensive roster of loyal and returning clients in our business portfolio. These repeat clients have entrusted us with projects across the United States, leveraging our expertise as we currently hold architectural licenses in 41 states.

A detailed document that maps the project process, team collaboration, and data sharing to facilitate strong project executions and better time lines.
Virtual Design
3D graphics along with a data-rich environment ensures early visuals for schematic design review and project estimating, allowing for more informed decision-making.
Virtual Coordination
The model will facilitate coordination between disciplines, ensuring design validation prior to construction to reduce risk and avoid rework.

Market Sectors
Healthcare Retail
Mixed-use
Hospitality
Restaurants
Office
Industrial
Our team works in Revit and is constantly looking for the next newest design tools
we are committed to integrate sustainability as a design fundamental
Stark Retail Building, San Antonio
LK Design Group was selected to transform a former retail space into a breast imaging clinic, with a primary emphasis on crafting a healing environment that seamlessly integrates elements of nature.











LK Design Group was hired to design a new ground up headquarters for Kidney & Hypertension Transplant Specialists in San Antonio. The site for this project is at the intersection of Guadalupe Street and South Laredo Street in the historic overlay district. The guiding principles were to create a modern, state of the art healthcare facility where patients receive treatment in a calm, inviting environment. Our team was able to achieve the owner’s vision of a modern facility while incorporating design elements to compliment the historical neighborhood and receive approval from the Historic Design Review Commission. LK Design Group coordinated with a local San Antonio artist to commission a sculpture for a healing garden.
Our designers are dedicated to capturing the unique vision of each individual client. Understanding the specific project goals, budget constraints, and timelines is paramount to our approach. Below, you’ll find additional work samples showcasing our commitment to delivering tailor-made solutions for every project.


































Photo-realistic renderings are invaluable tools for visualizing a project before construction begins. They provide clients with a clear understanding of how the space will look and function, allowing them to make informed decisions and potentially avoid costly changes later on. By utilizing this capability, our team is not only enhancing the client experience but also streamlining the construction process by reducing the need for revisions and adjustments. It’s a win-win situation that ultimately saves time and money for everyone involved.





























