

PROFESSIONAL WORK
University of Michigan Robotics Building
Professional Practice @ Harley Ellis Devereaux
Location: Ann Arbor, MI
Project Year: Nov.2016 - Present
Scale: 100,000sf, $70 Million



Colleagues : Jack Bullo, Shaun Rihacek Roel of Me: propose creative design solutions, construction documents, 3D modeling, renderings
Media: Revit, AutoCAD, Photoshop


planning to design and construct a new Robotics Laboratory on its North Campus in Ann Arbor, Michigan. The Laboratory will be an interdisciplinary facility focused on bringing together the many disciplines that contribute to research on Robotics.
The University of Michigan (UM)
Sustainability Stretagy


This new facility will bring together researchers dedicated to Robotics, supporting collaboration across disciplines, providing shared research and support space and enabling faculty, students and other researchers to work together on the critical robotics challenges for the next century.


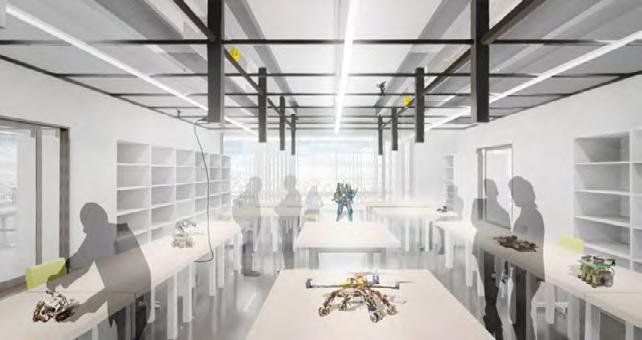
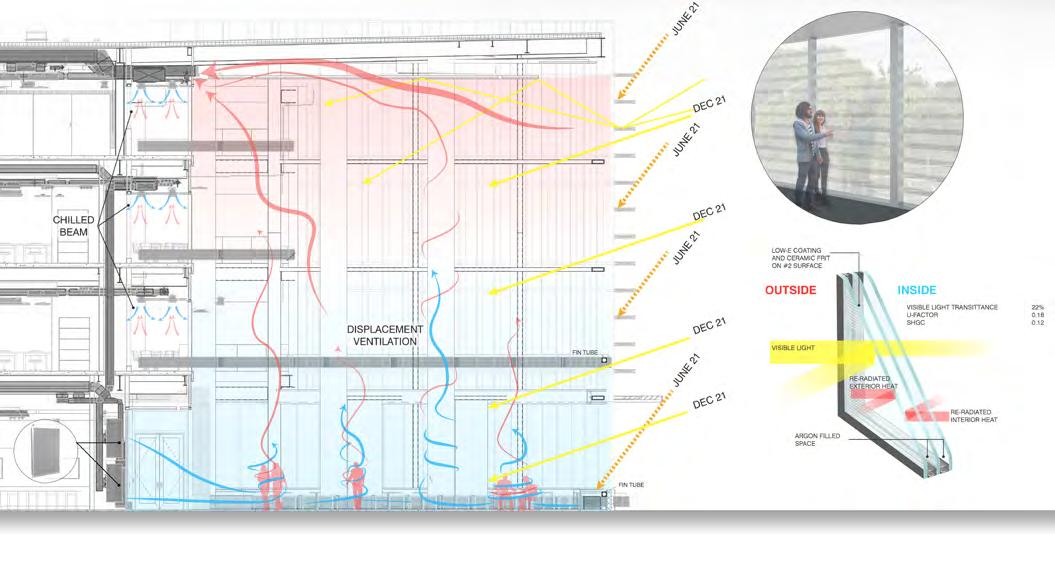














St. Francis High School

Professional Practice @ HMC Architects
Location: Mountain View, CA
Project Year: Nov.2020 - Present
Scale: 100,000sf, $70 Million

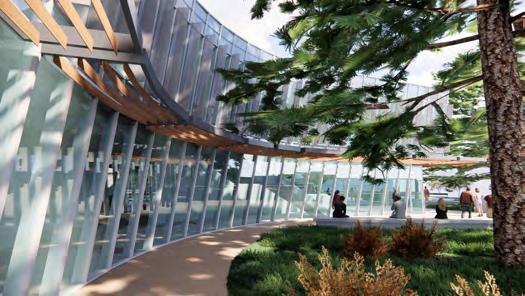

Colleagues : Alex Seefeldt, David Perez Roel of Me: construction documents and construction administration
Media: Revit, BIM 360, AutoCAD, TonicDM
uniquely positioned to empower students to create, collaborate, and tap into technology resources that will prepare them for a world beyond the classroom. The Innovation Center and Dining Commons will make it possible to elevate learning experiences, paving the way for collaboration among various disciplines while providing space for cutting-edge innovation.
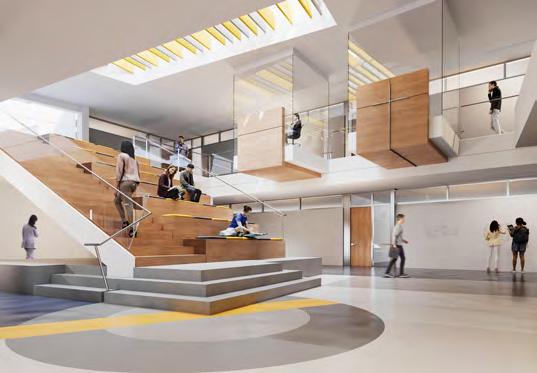


 The construction administration phase gives me a deep understanding of the construction process, including the different phases of a project, the roles of different stakeholders, and the challenges that can arise during construction.
The construction administration phase gives me a deep understanding of the construction process, including the different phases of a project, the roles of different stakeholders, and the challenges that can arise during construction.
First day of occupation










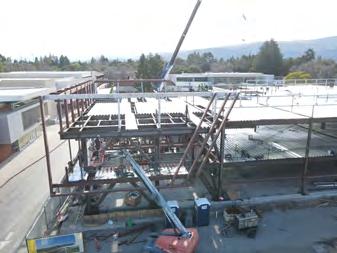




Santa Clara Valley Medical Center
Emergency Department Expansion 03
Professional Practice @ HMC
Location: Santa Clara, CA
Project Year: Nov.2016 - Present
Colleagues : Aparna Dhayagude
EMERGENCY DEPARTMENT EXPANSION &

Scale: 54,637 sq. ft.
Type of Construction: Type 1-A

Roel of Me: Collaborate with consultants and preparing submital package for OSHPD review and backchecks
Occupancy: I-2
Problem 1: Lack Of Wayfinding Solution 1: Clear Wayfinding
Media: Revit, BIM 360


Problem 2: Direct, Overhead Lighting Solution 2: Diffused And Focused Lighting
Problem 3: Minimal Colors Solution 3: Delibrate Color Placement
Problem 4: Color Choice Not Informing Function Solution 4: Color To Indicate Function/Task
Problem 5: Nurse Stations Not Inviting Solution 5: Inviting And User Centric Nurse Station
Problem 6: Cluttered Design Solution 6: Decluttered, Organized Design

Phase
Plan Phase 2-Complete Plan
Santa Clara Valley Emergency Center Expansion project consists of many different phases, which makes the project very complex and challenging. As an architects, It’s a great opportunity to study the demolition and complete plans for different phases. I also participated to develop egress plans, showing temporary barricades, egress paths, and exits from, around, and if necessary through the construction area.This project deepens my understanding and knowledge of technical skills related to healthcare renovation project and OSHPD requirements.
Folsom Lake College New Science Building 04


Professional Practice @ HMC
Location: Folsom Lake, CA
Project Year: 2019 Sumemr - Present
Scale: 74,637 sq. ft.
Type of Construction: Type II-B
Colleagues : Arturo Levenfeld, Jaepyo Park Roel of Me: Site/ daylight analysis; Contact manufacture for product selection and detail drawings; Collaborate with consultants and preparing submital package for DSA review and backchecks;
Media: Revit, BIM 360

Vehicle Circulation Study



Pedestrain Circulation Study
Mass Study
Daylight Distribution Study
Building Section

During schematic design phase, I completed site analysis for topo, daylight and existing campus planing study. We need to create a new and welcoming edge, while respecting the philosophy of surrounding context. I also joined the user workshop to understand the functional requirements or this building, especially for biology and chemistry department. I originated creative design concepts and developed solutions to design problems. During DD and CD, I worked closely with different consultants and manufactures to sudy the constructability of different design systems and details.




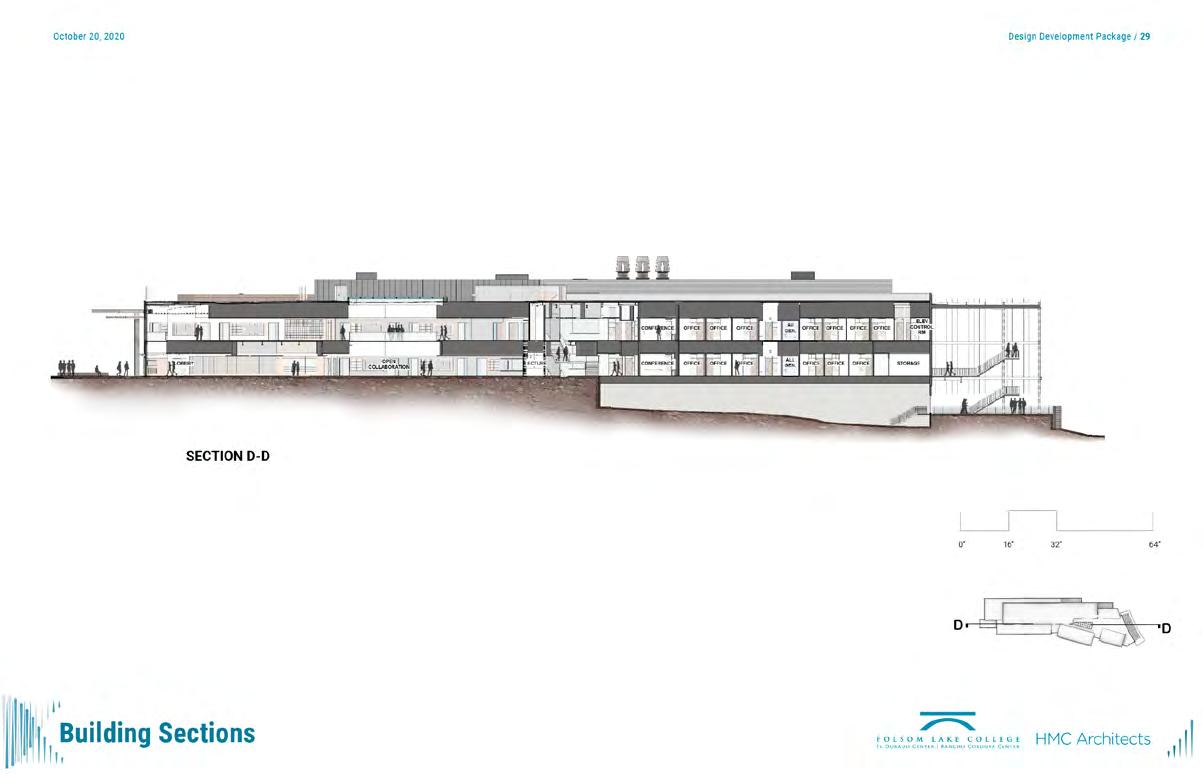
Detroit Observatory Expansion





Professional Practice @ Harley Ellis Devereaux
Location: Ann Arbor, MI
Project Year: Jan. 2018 - Present
Scale: 6,700sf, $6.9 Million

Colleagues : Jack Bullo, Ron Zuhorski Roel of Me: SD, DD, CD
05


Media: Revit, Sketchup, Enscape

The Detroit Observatory is the second-oldest extant building on campus and the University’s first dedicated scientific research laboratory. A goal for the future is to safeguard this cultural treasure’s historic value, while making it a recognized destination among students, staff, and the public at large -- a place that recalls the University’s scientific legacy while encouraging active and ongoing exploration.

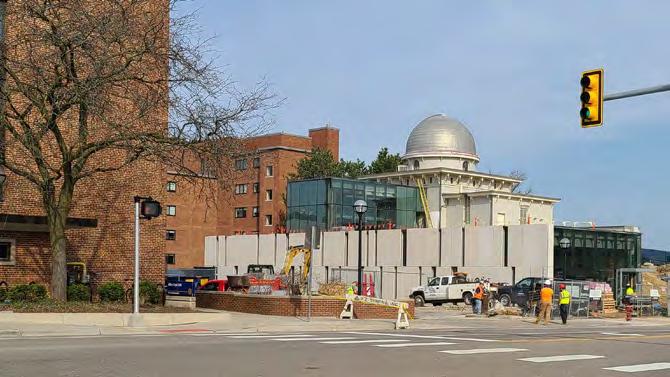






Wacker Chemie New Headquarter


Professional Practice @ Harley Ellis Devereaux
Location: Ann Arbor, MI
Project Year: Summer 2018 - Present
Scale: 165,000, $70 Million
Colleagues : MariLee Lloyd, Luk Ching Roel of Me: lab design, skematic design
06
Media: Revit, AutoCAD, Photoshop








Wacker Chemie AG is a worldwide operating company in the chemical business. The Scope of Work in their new headquarter encompasses construction of a 2-story Type IIB new Office and Lab Building with approximate 165,000 s.f. of total building area. The programs include: open/ enclosed offices, labs with unique requirements, amenities and support, etc.

William International Office

Professional Practice @ Harley Ellis Devereaux
Location: Pontiac, MI
Project Year: Sep.2017-Nov.2017
Scale: 300,000sf




Colleagues : Art Smith, Mark Karaba Roel of Me: construction documents, design, modeling in Revit, rendering

07
Media: Revit, AutoCAD, Photoshop


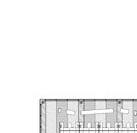



















Williams International, a world leader in small gas turbine jet engines, purchased the vacant property of the former Michigan Motion Pictures Studios in 2016 with the plans to move their entire operations. Our initial challenge was to develop a series of nodes and zones to breakdown the large-scale plans into smaller humane settings.

SHILONG MOUNTAIN HOLIDAY VILLAGE
Professional Practice @ Architectural Design Institute of Tsinghua University
Location: Baoding, Hebei, China

Project Year: Summer, 2012
Scale: 28.6ha

Design Director: William H. Mont Roel of Me: rendering, modeling, diagram, bidding documents, site visiting

Media: Lumion Rendering, AutoCAD
This design is one of the most important projects during my three-month internship in Architectural Design and Research Institute of Tsinghua University. My tasks include site investigation, Gis analysis, Hotel unit design, diagrams, modeling and rendering. Besides, teamwork is another most important thing I learned from this practice.

ACADEMIC WORK
ENSHI CULTURAL CENTER
Studio Project @ Hebei Unicersity of Engineering I Group Project




Location: Enshi, Hubei, China
Project Year: Spring, 2012
Scale: 51,665 sqm Media: 3ds Max, Sketch Up, V-Ray, Photoshop
Enshi is an ancient city of China with the characteristics of multiethic and cultural pluralism. Located on the main street of Enshi, the project focus to create a landmark with both the features of the times and deep cultural heritage. In order to do so, after a careful analysis of its cultural elements, I tried to translate them into architectural language.
116 W Huron St_ Hotel Mixed-Use




Studio Project @ TCAUP at University of Michigan I Group Project
Location: Ann Arbor, Michigan
Project Year: Winter, 2014
Scale: 192,110 sf

Media: Revit, Artlantis, SketchUp, Physical Model Role of me: massing design, rendering, modeling, facade design
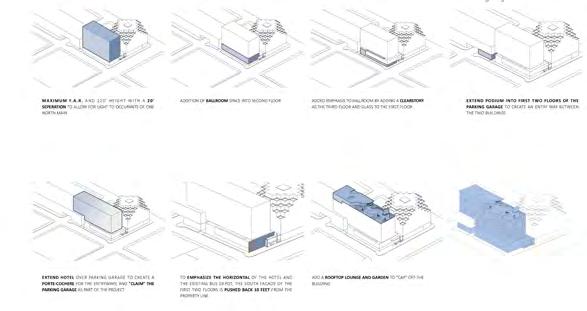


surrounding context is another important concern throughout the project.

ISLANDS OF EXCEPTION
Studio Project @ TCAUP at University of Michigan I Individual Project
Location: Belle Isle, Detroit, MI
Project Year: Fall, 2013
Scale: 4ha





Media: Rhino, Photoshop
A hidden network of connections and dependencies between the differrent key characteristics of Belle Isle is rendered visible by archizomatic system of pods and ponds around its northmost point. Visitor engagement and a diversity of activities are engendered by aggregating the most prominent programmes of the island.

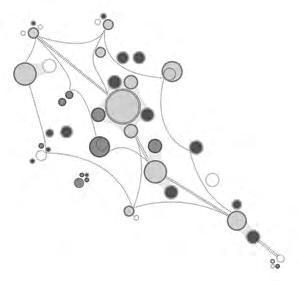


Studio Project @ TCAUP at University of Michigan I Individual Project Project Year: Fall, 2014
Media: Maya, Mental Ray, 3D_Print



This project focus on studying where the form of structure becomes decoration and the uses of mathematical algorithms and patterned structural systems are often based on forms in nature where the complexity is a synergistic architecture. The use of overt patterning with structural systems blur the line between what is structural and what is decorative, and results in a decoration that is both below and in the surface, that creates new spatial effects and holistic atmospheres.


PARAMETRIC SUSTAINABLE FACADE OPTIMIZATION




Studio Project @ TCAUP at University of Michigan I Group Project
Groupmates: Elitsa Slavova, Chia - Hsing Chang
Location: Sandanski, Bulgaria
Project Year: Fall, 2014
Role of Me: Geometric Design, Grasshopper Modeling





Media: Rhino, Grasshopper, Diva for Rhio, Design Builder
Goal of this project is to learn how to design optimal facades in continental mediterranean climate.. In the first part, the dynamic simulation tools “Design Builder” is used to analyse the energy system. The second part is focused on the use of generic optimization tools “Diva for Rhino” together with “Grasshopper”. At last, a physical model of the optimized solution is fabricated with Robot.


OTHER WORK
HUE and TCAUP at the University of Michigan
Location: United States, China
Project Year: Fall, 2008 - present

Media: sketch, mark, pen-drawing, water color, Gouache, GIS 14

The Suspended-cable Structure I Pen-drawing

Project Year: Fall, 2013
Translate the Map
Project Year: Fall, 2014
Entrance, Mark
Project Year: Spring, 2011
