A Material Forest
Spring 2024 (in progress)
Partnered Project
This project is an urban design proposal for the Meadowlands in Secaucus, NJ with a focus on amphibiosity. We approached our analysis by considering humans, plants, and water as intertwining elements.
How could we redefine the relationship between humans and plants? How could we reform the perceived uselessness of the Meadowlands by working with plants? How could we adopt housing into the lifecycle of these plants and this ecosystem?
Using a “periodic table” approach, we documented the past, present, and potential futures of flora, water types, soil types, volumetric water content, people, building typologies, and materials on site. By analyzing projected sea level rise and charting where plant types were, we came up with a proposal of construction and deconstruction. In our chosen site (following page, left), we would begin planting a forest of flood-resilient trees.
Eventually, we hope to relocate the inhabitants on the western half of our site into climate-resilient housing built into the marshes on the east, first using trees from the forest and then using the deconstructed homes, turning the site into a material forest both raw and repurposed. At the same time, as buildings are deconstructed and hollowed out, we propose planting new trees and reeds that can continue this cycle.
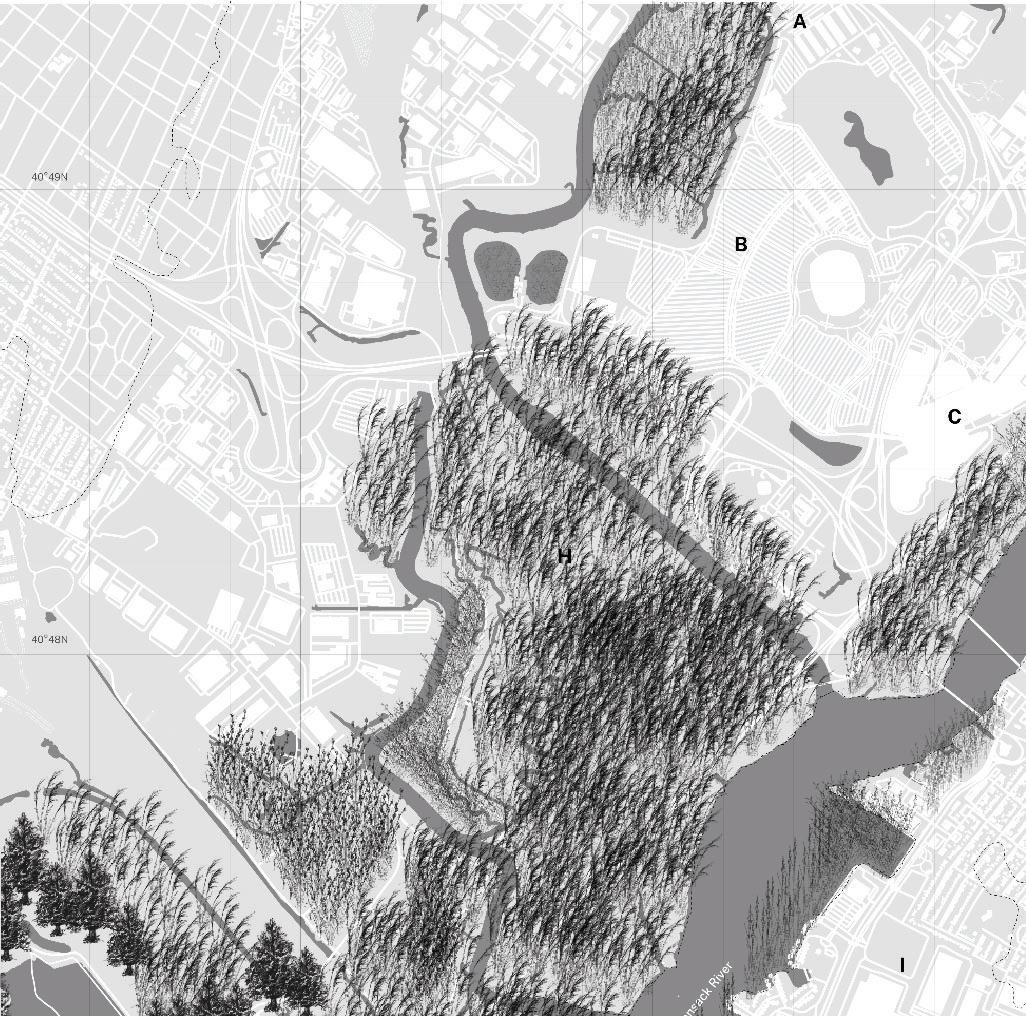
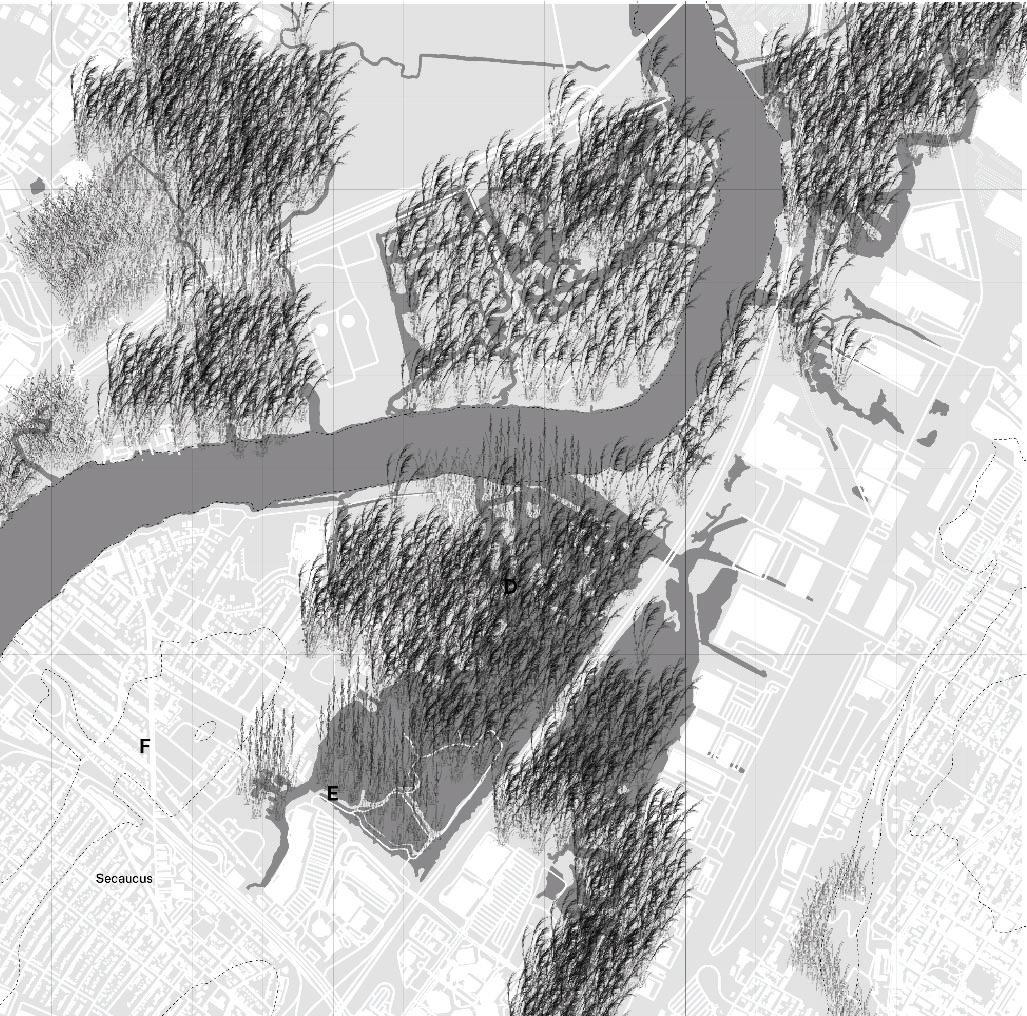




1
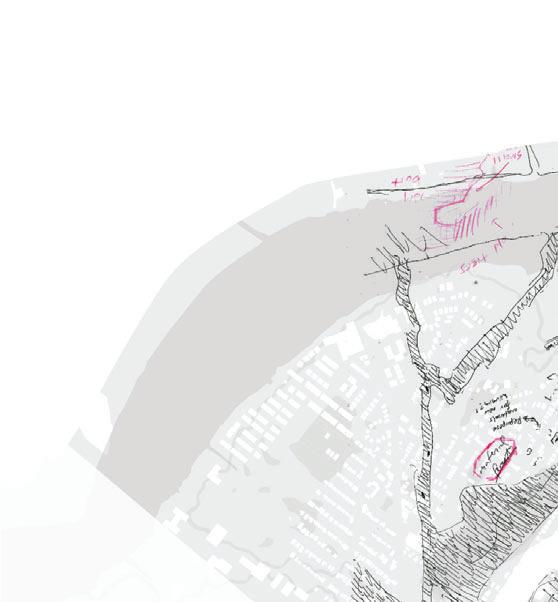
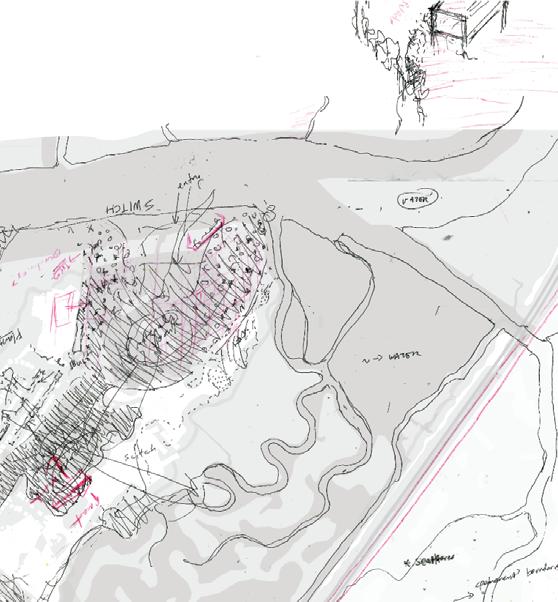

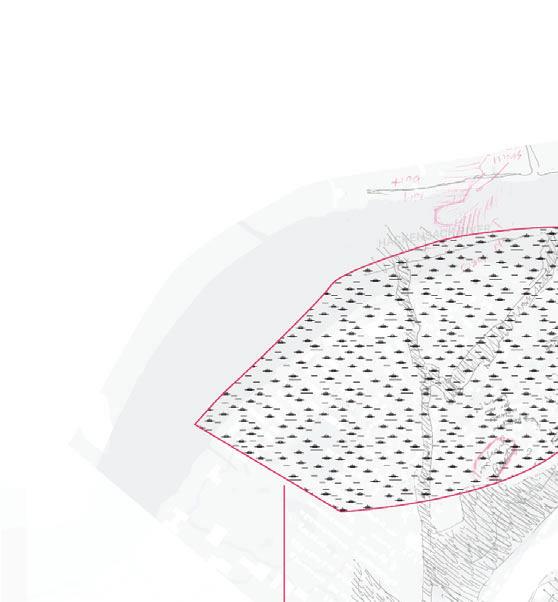


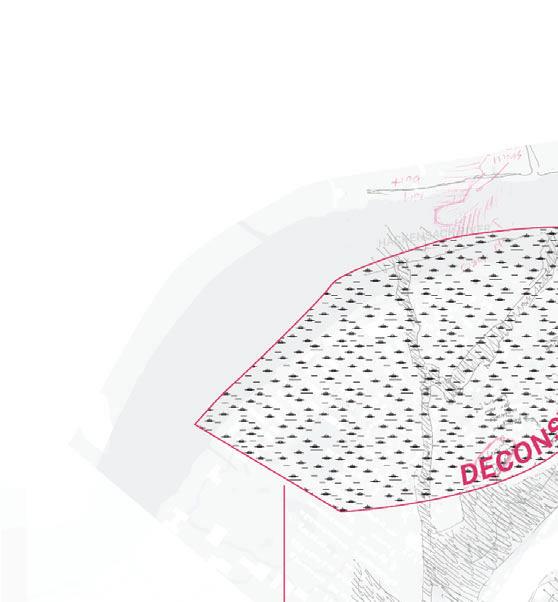





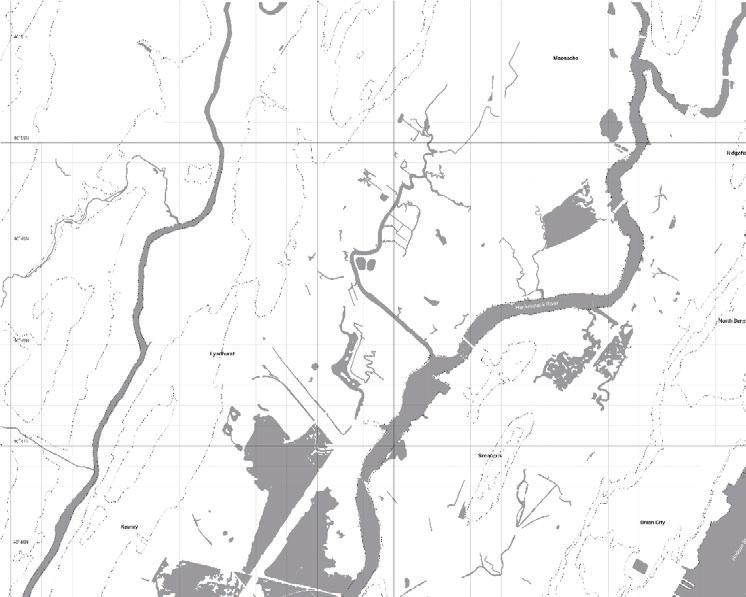



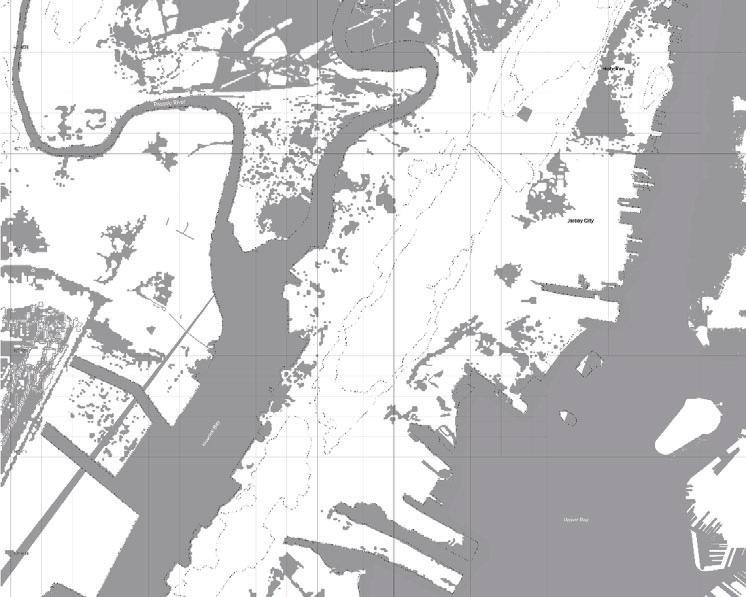

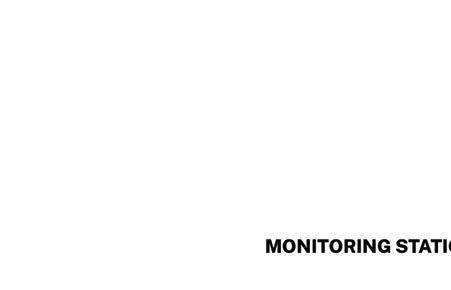

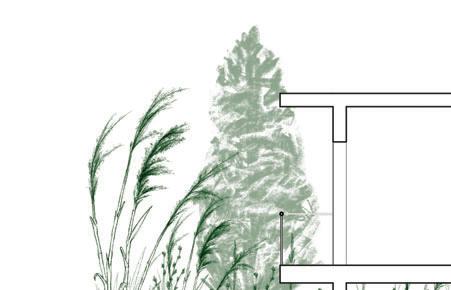



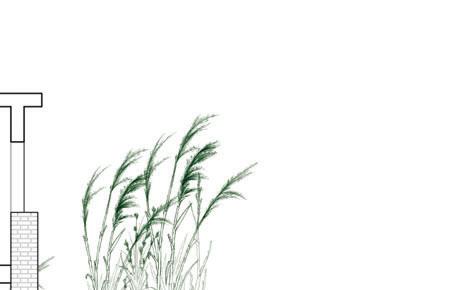
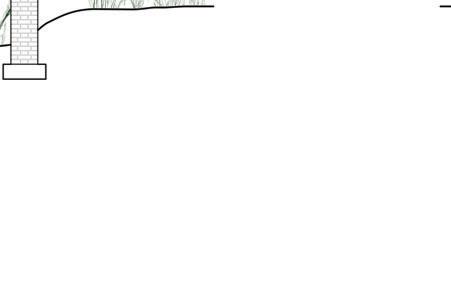







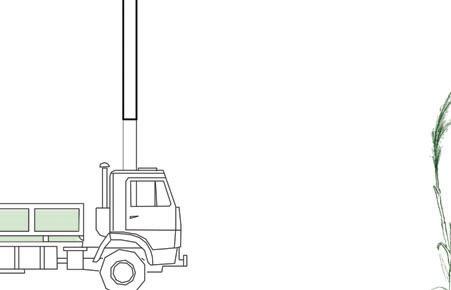


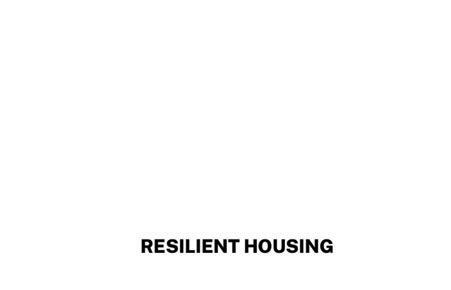







2
123 Quinnipiac St.
Fall 2023
Group Project
This project was done alongside Yale Law and School of Management students for Columbus House, a Connecticut -based nonprofit providing homeless services. Our clients wanted to replace a defunct emergency shelter in Wallingford, CT with a larger low-income housing project that could provide for their clients transitioning out of homeless as well as the broader community.
Our design thesis focuses on transparency, community, and mediatin transitions. We wanted to protect Columbus House clients while connecting them with the larger Wallingford community and town plan to brighten the downtown core. We prioritize spaces that can be useful for inhabitants while doubling as larger community gathering points. Our scheme proposes a shared exterior courtyard, intimate communal spaces, and public programs on the ground floor that serve not only the residents but also larger communities in downtown Wallingford.


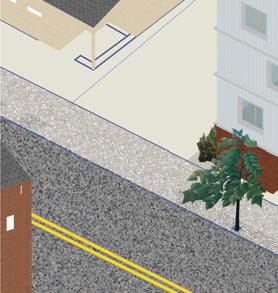

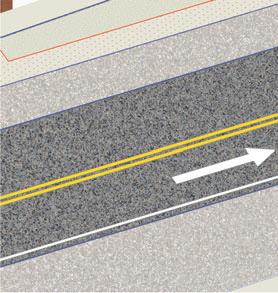
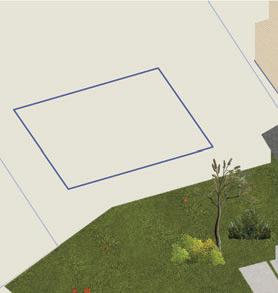

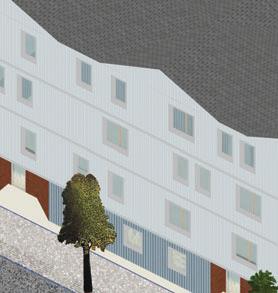


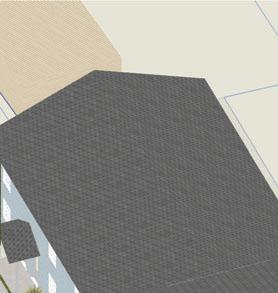


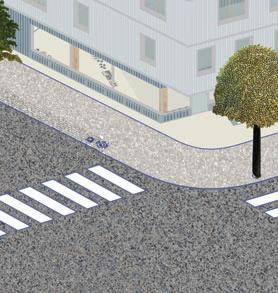
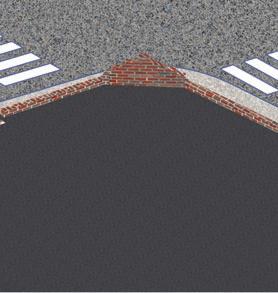
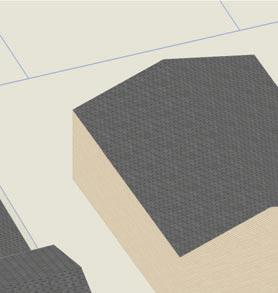
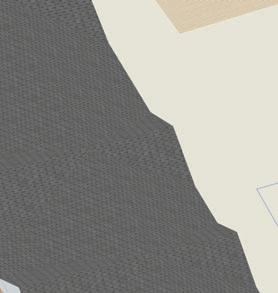

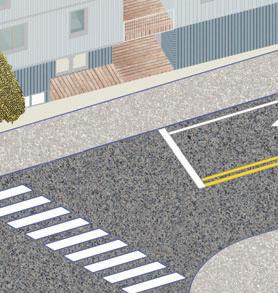
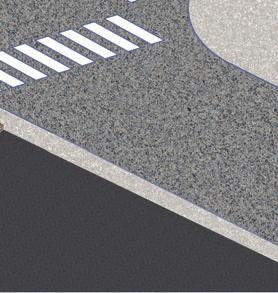


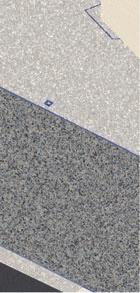
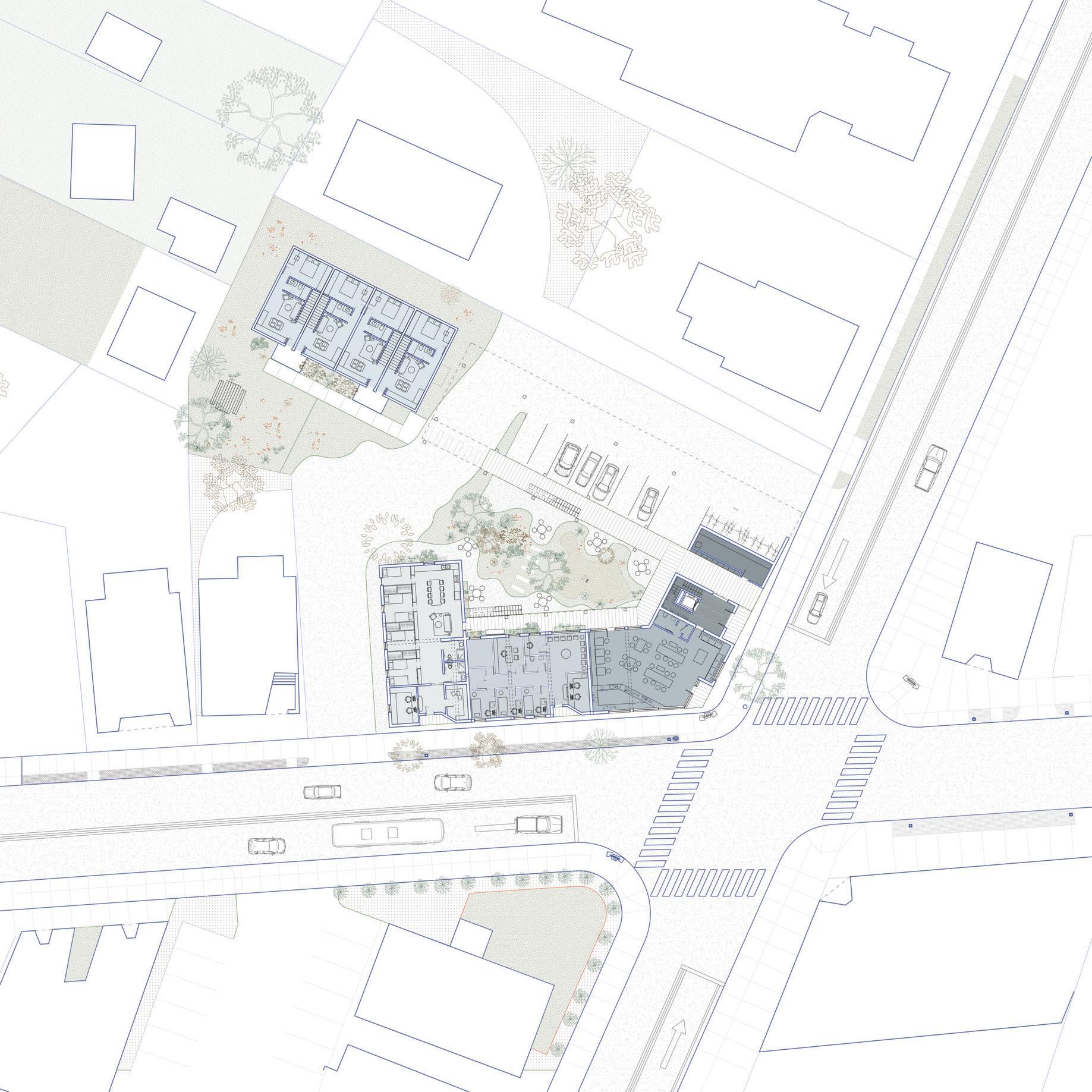

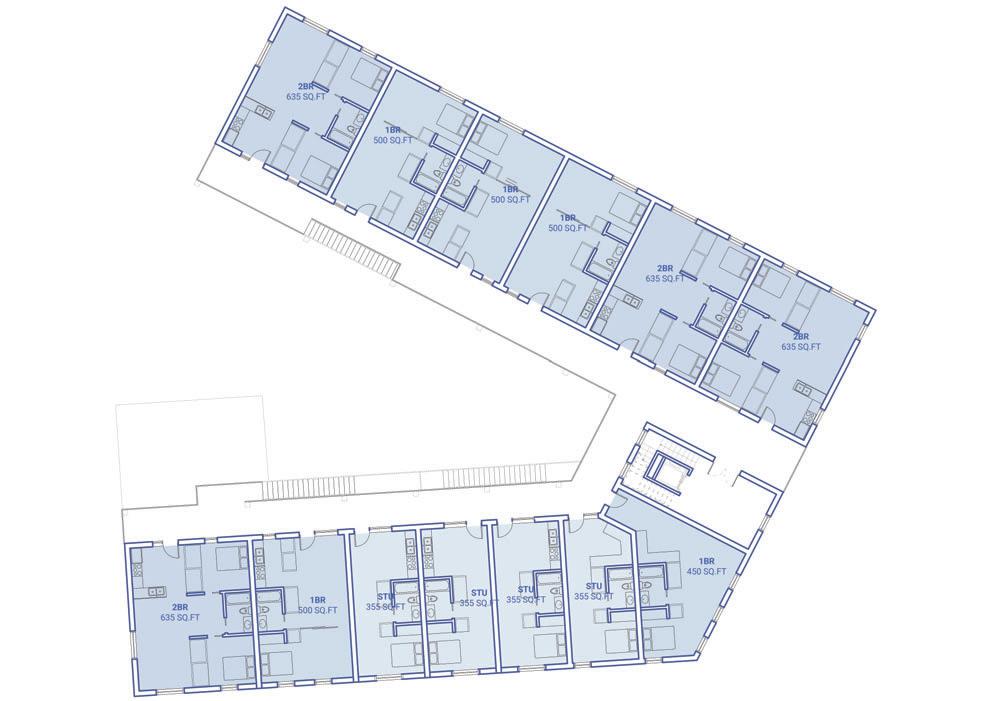
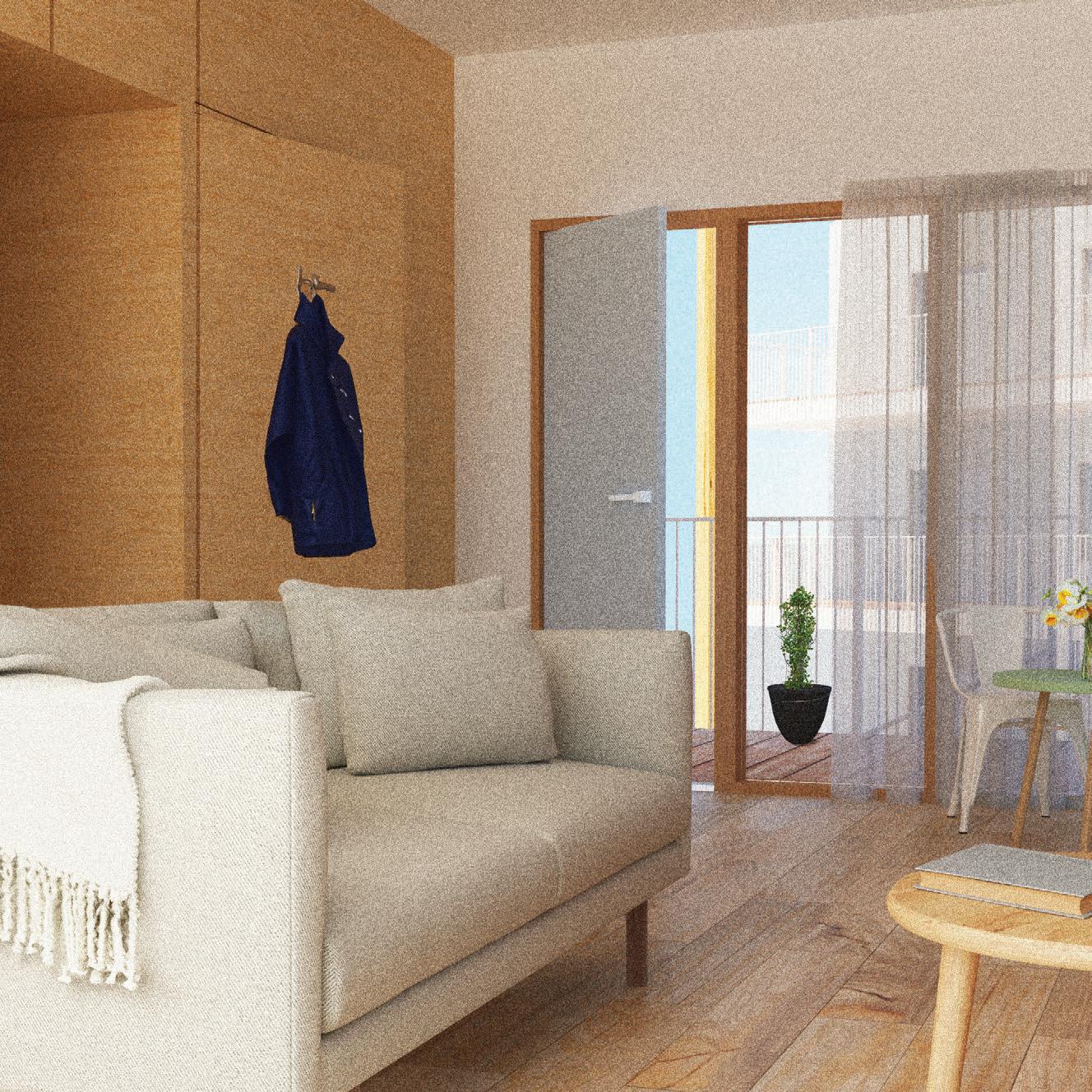

3
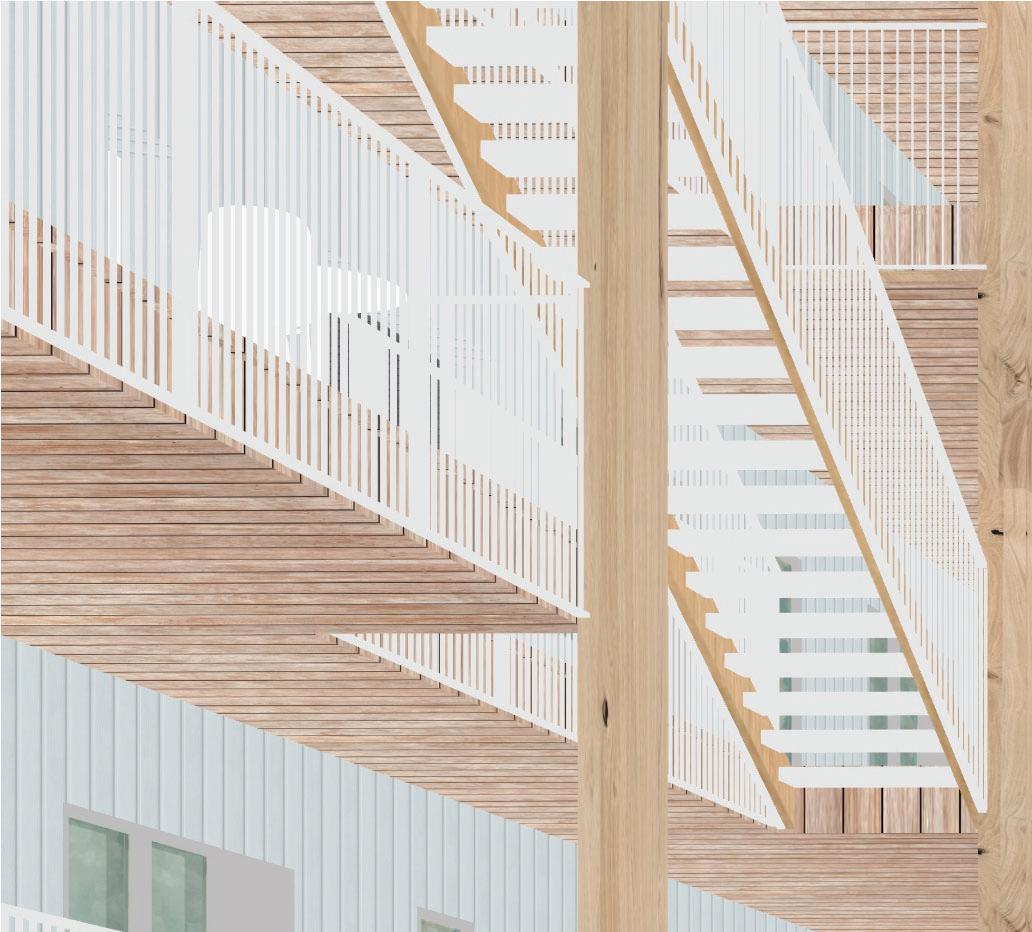
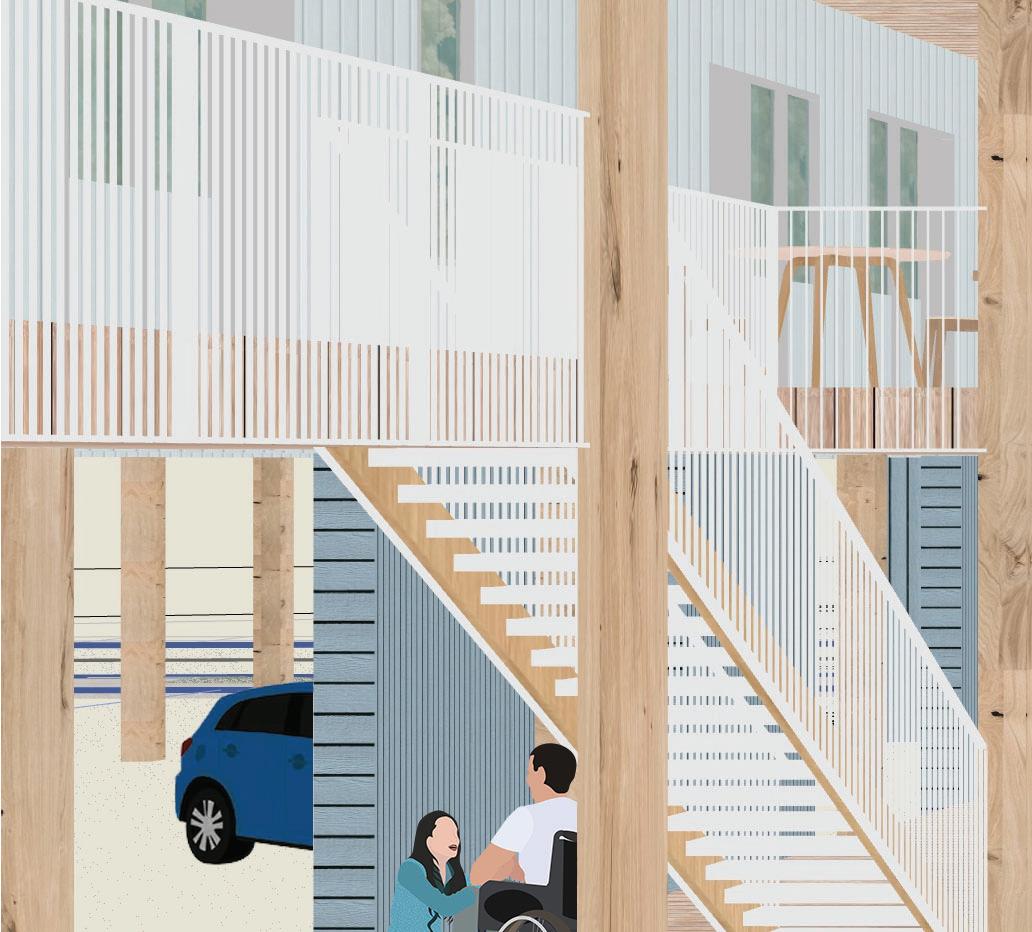



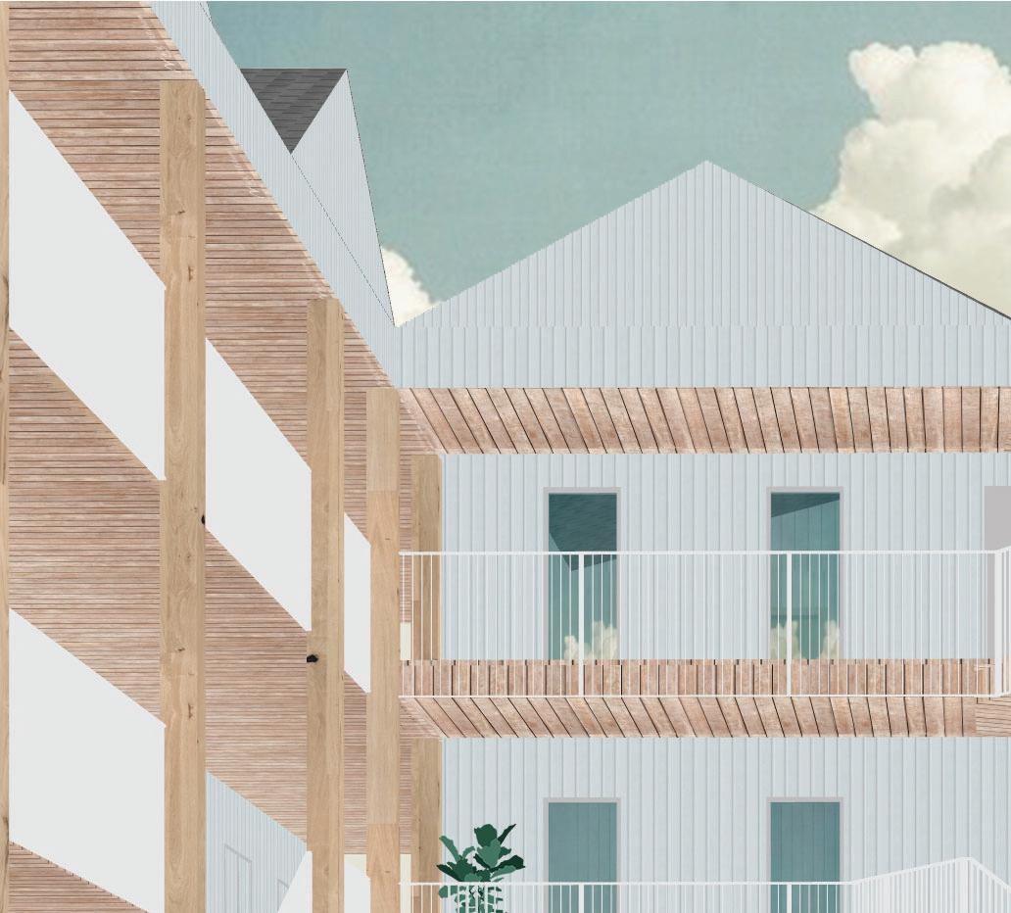
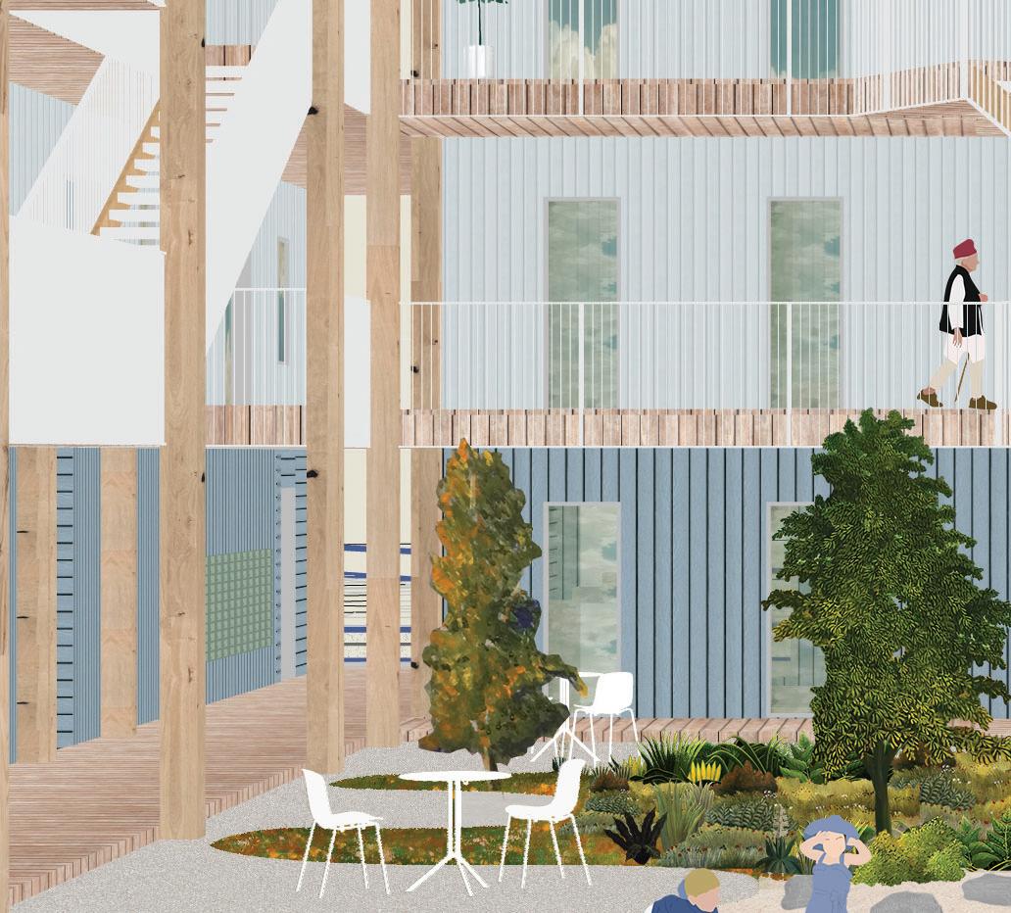






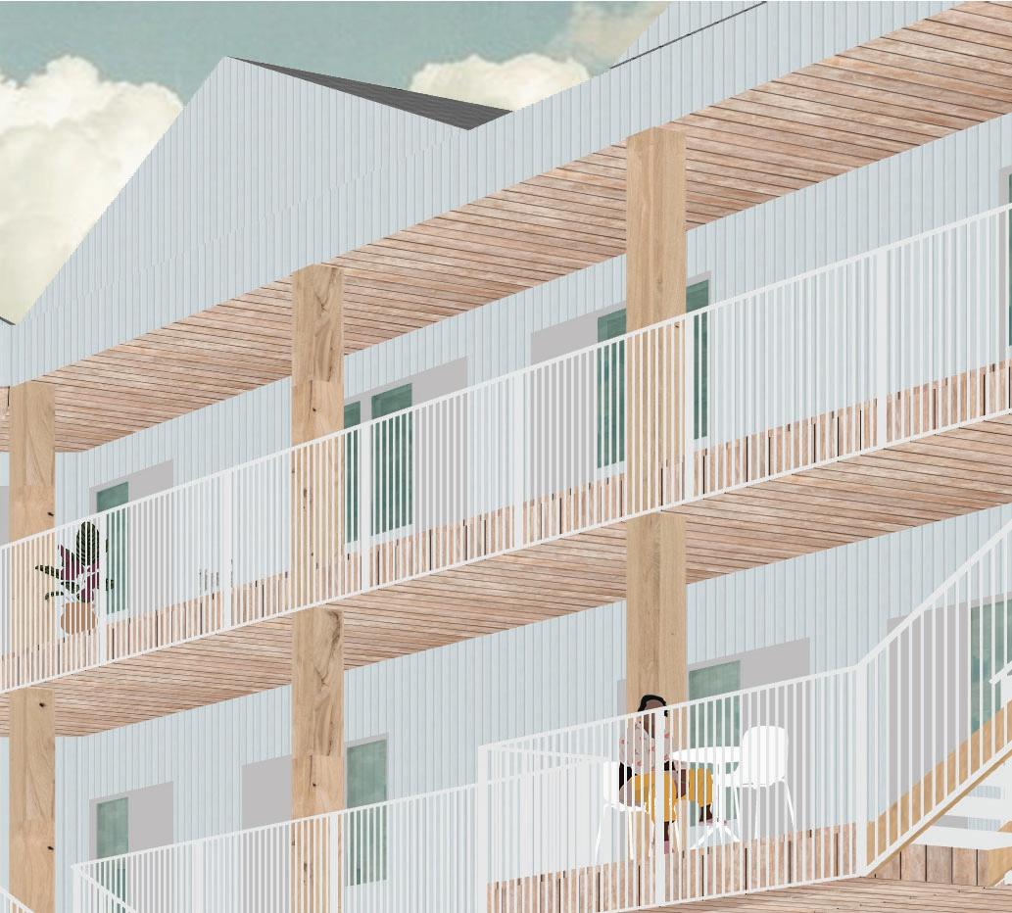
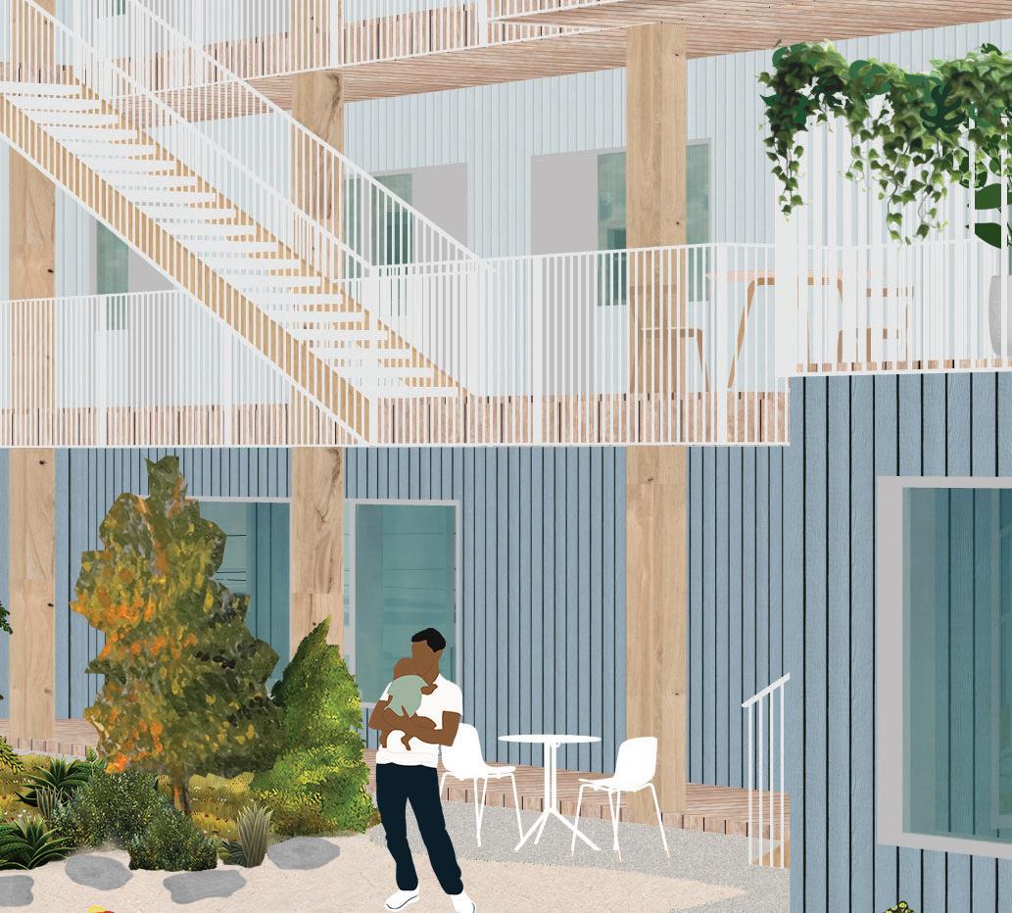























4
Checkerboard Library
Fall 2023
This project is an intervention of the Fair Haven Branch Library sits between a public school and grocery store. The community context shows demand for childcare, food security, and educational resources, three things that exist in situ. My project, then, aims to weave these three elements through the site, creating a mat “gallery district” of alternating exterior and interior spaces.
Using a grid derived from the existing library footprint, exterior spaces are typified into “crop rows”, “forest”, and “garden” while interior spaces are for learning, cooking, and eating. Brick is reused (and replicated) from the original building—the existing footprint is surrounded by a mainly intact but hollowed out brick facade that functions as a loggia, column, or seating. Zooming out to the neighborhood scale, the same one way one might stop by the “forest” to read after visiting the library or the communal kitchen after visiting the “crop rows”, community members can stop by the project after picking up their kids from school, or come by to cook with groceries from next door.


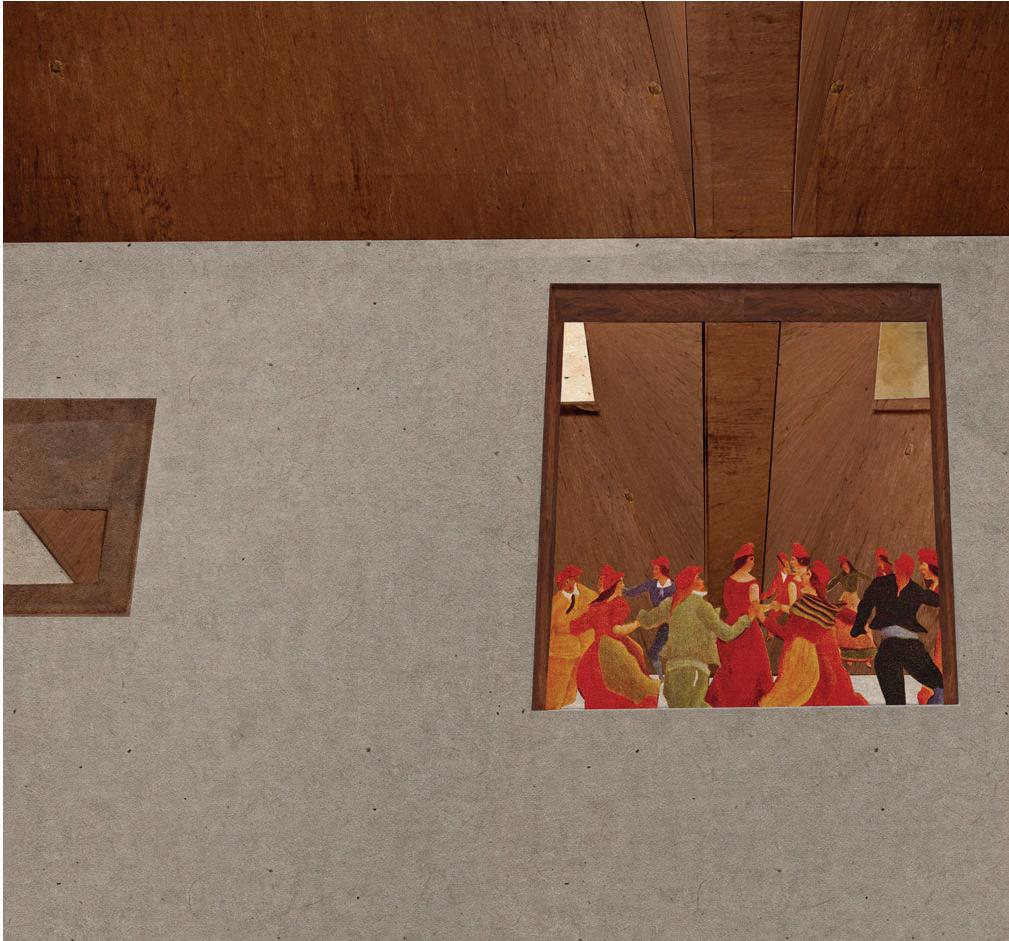
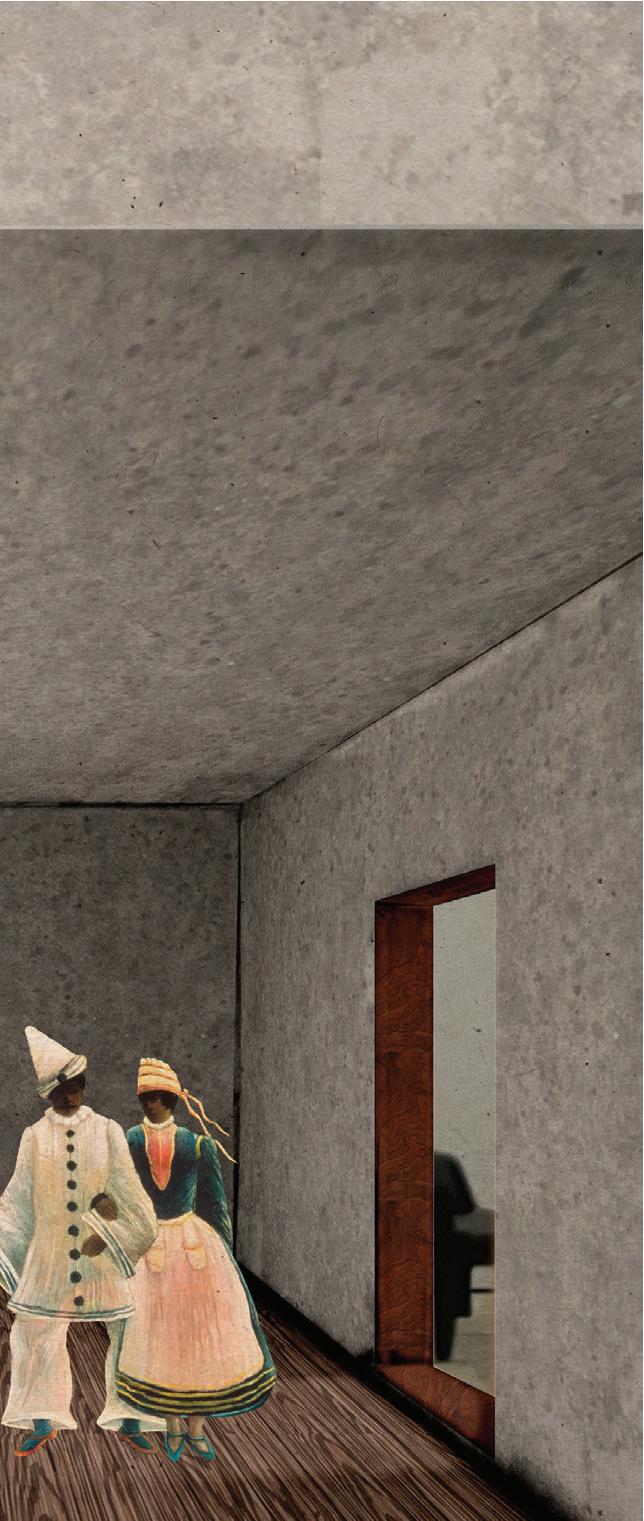
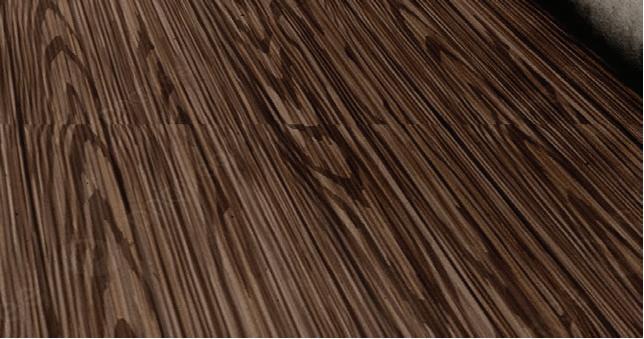

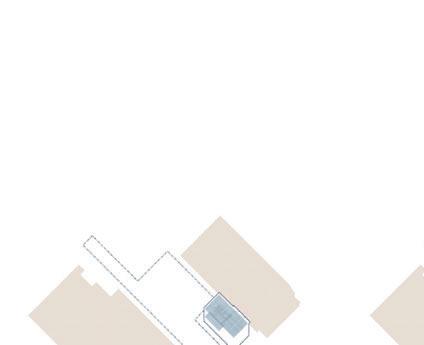
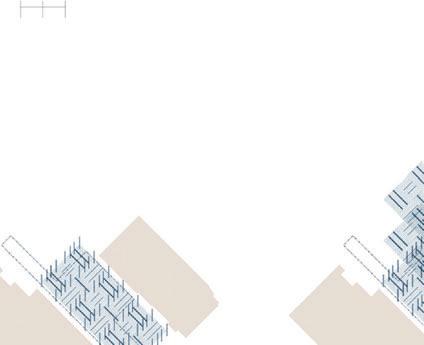




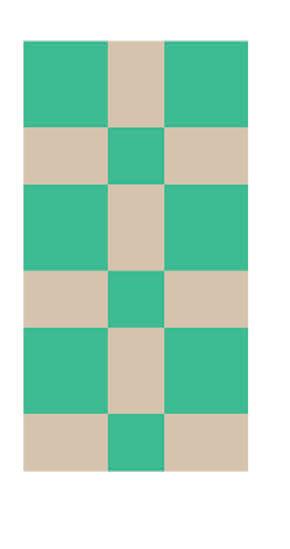
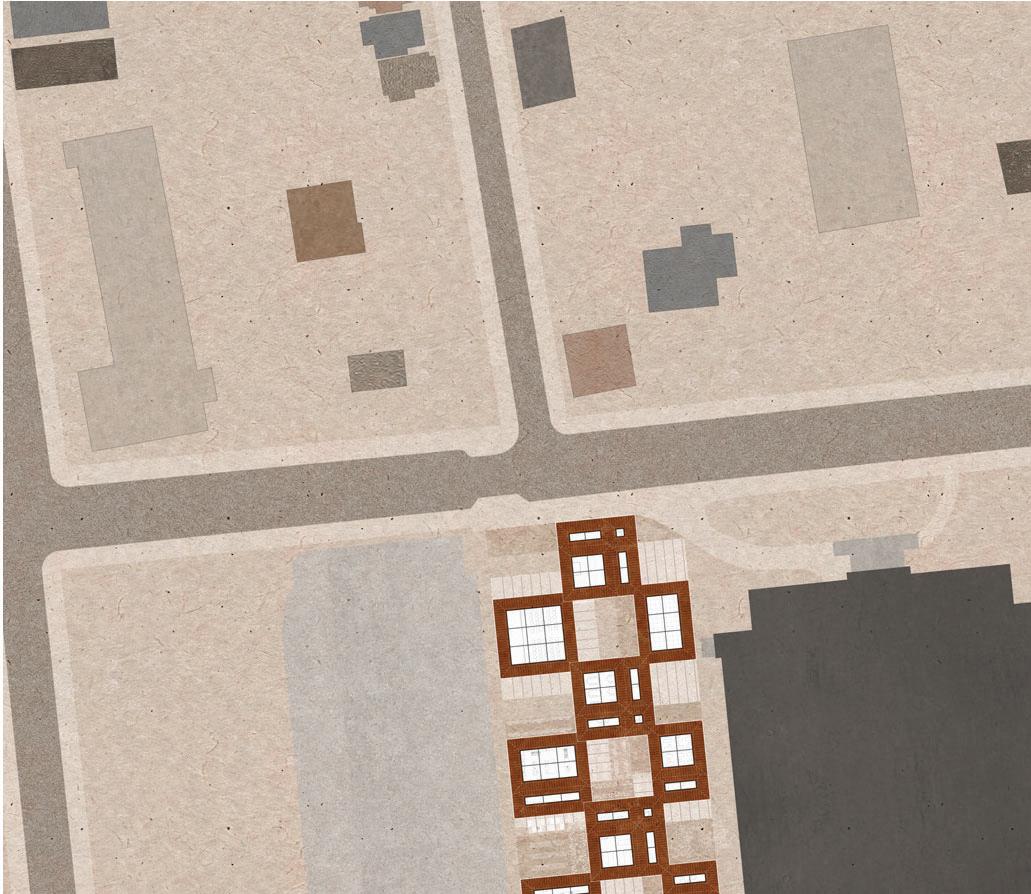
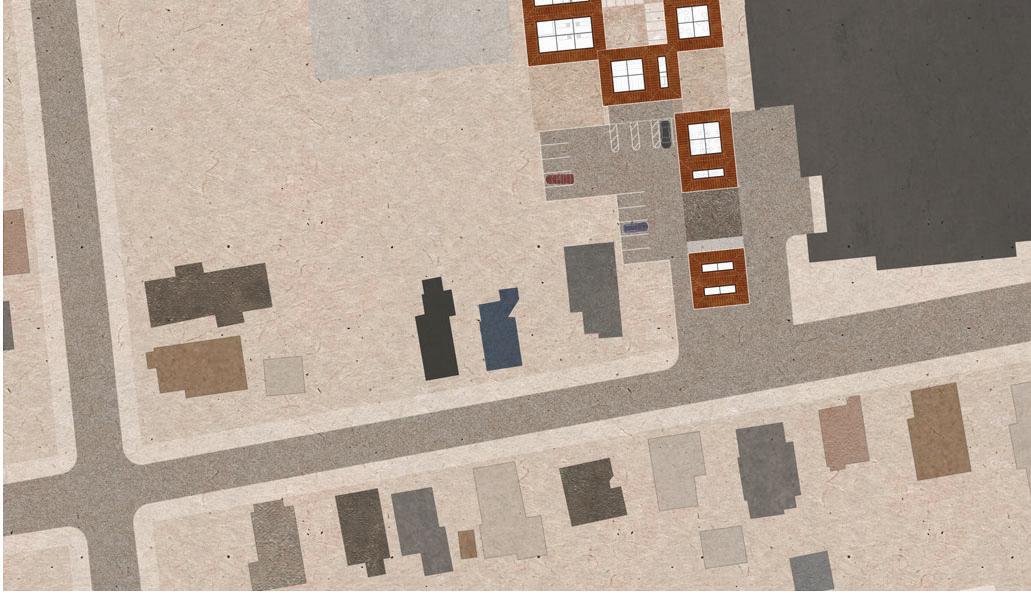



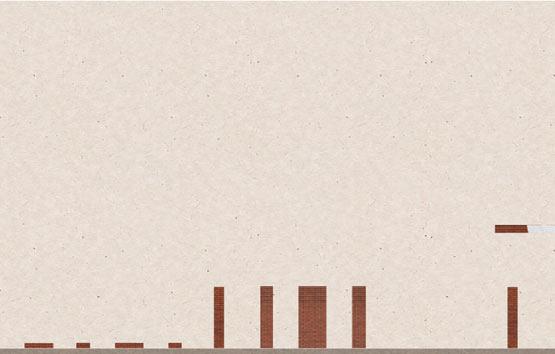




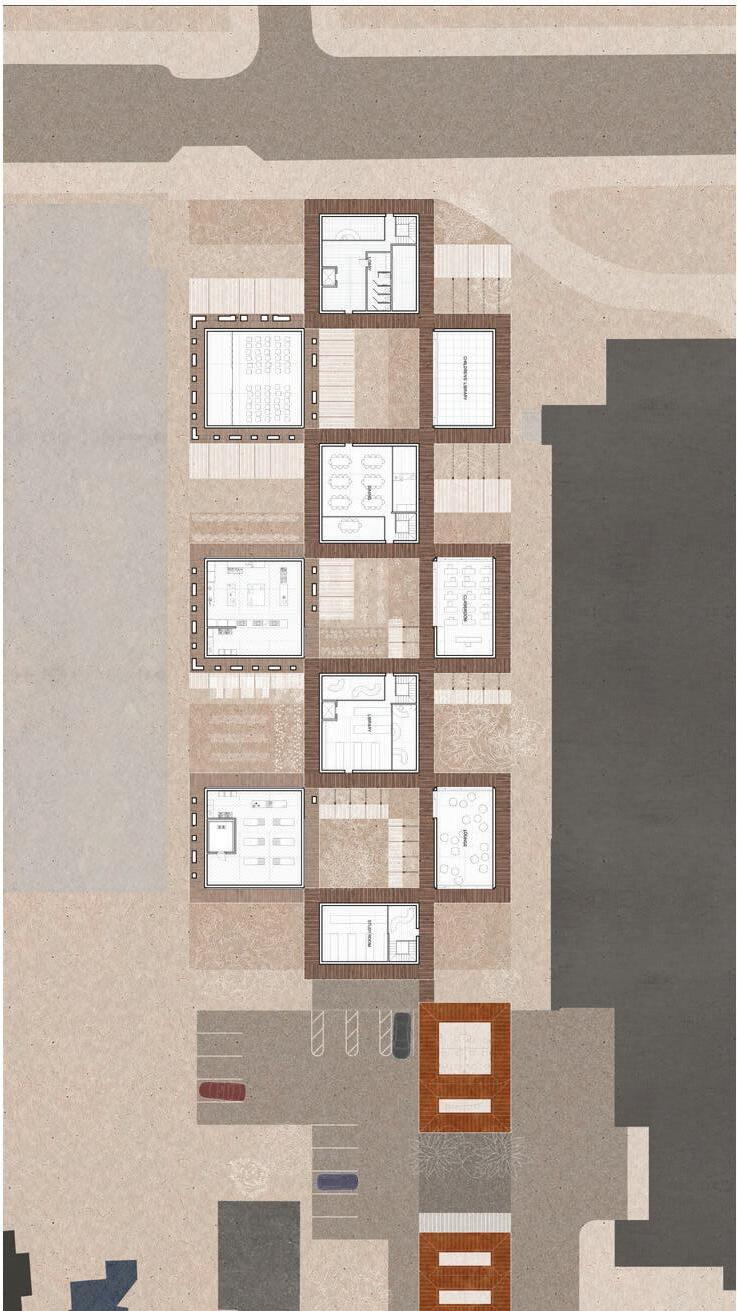

5


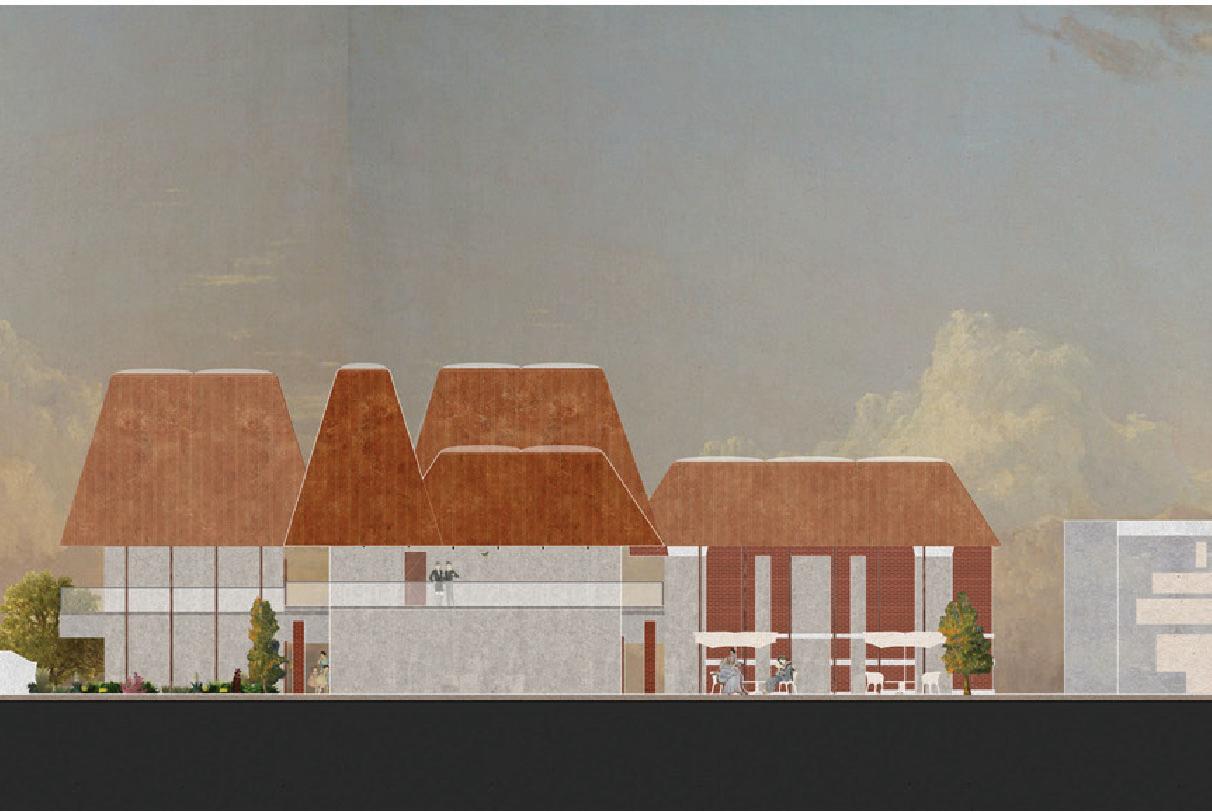

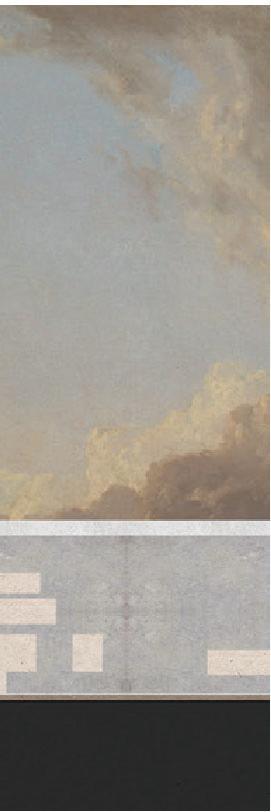
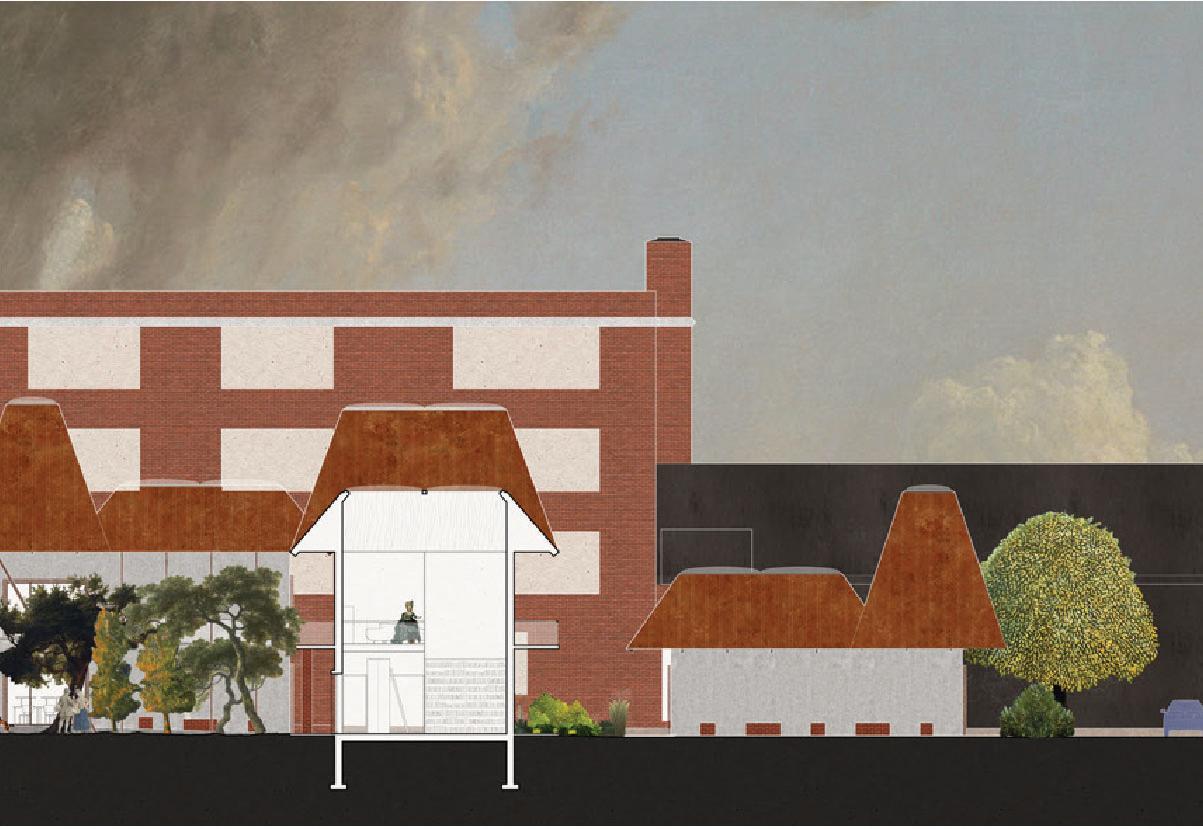
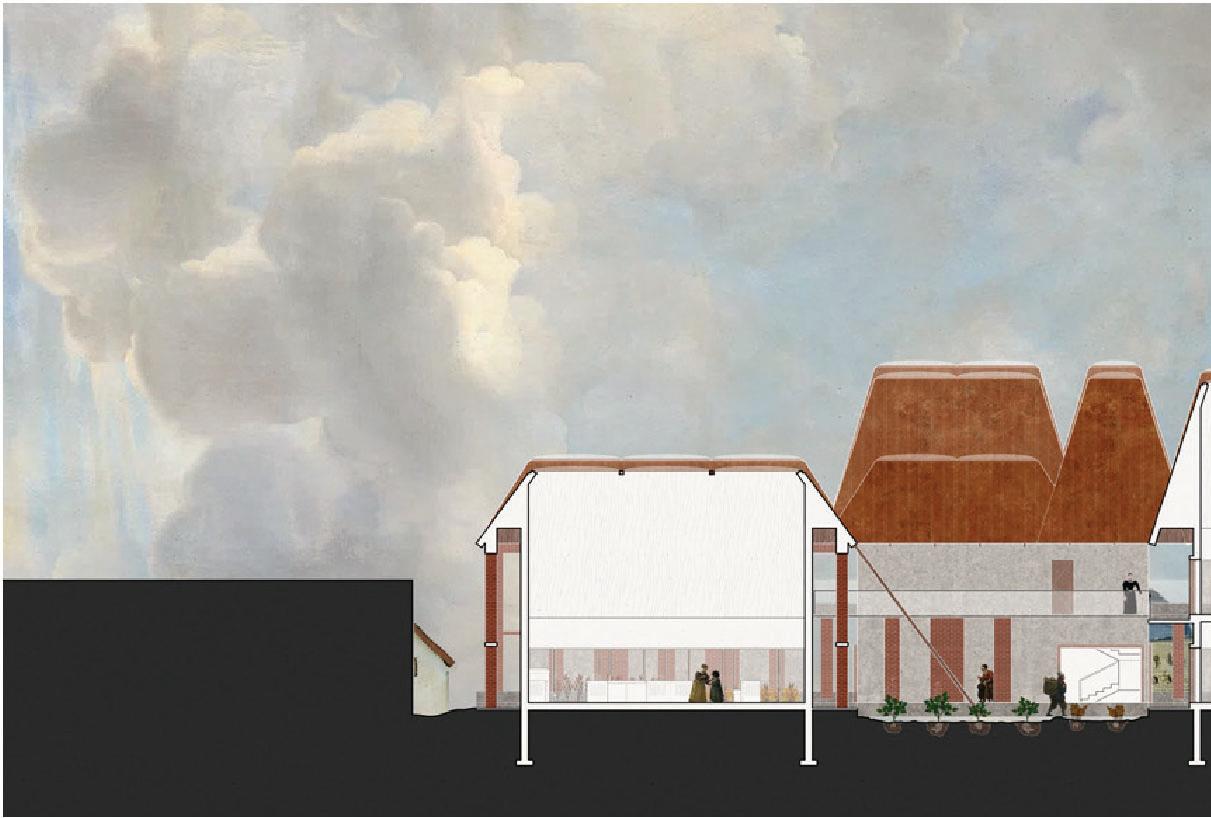


6
Jim Vlock Building Project
Spring 2023
Group Project
The Jim Vlock Building Project of 2023 sees us partnering with the Friends Center for Children’s housing initiative. This is a home for two families (single moms and their children) on a site zoned for a single-family dwelling; it will be the first of five on this larger parcel of land.
Our foundational values in approaching this project are dignity and respect. We believe strongly that although the parameters of this project necessitate a shared house, each family should have a right to privacy and comfort to a degree that allows a separation from their work and home. We’ve approached this proposal with a “hub and spoke” method where each family has a private wing with individual living spaces and differing views, joined together by a larger communal kitchen and lounge.
As the gateway into the community to be built over the next few years, we’ve positioned our house as a low, inconspicuous building that serves almost as a wall along the community driveway. The low profile of our house, in play with the terrain, allows privacy to both our tenants and their neighbors.
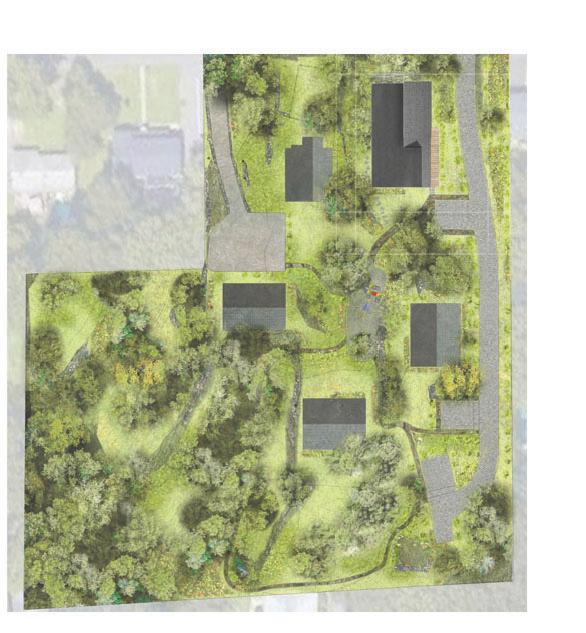
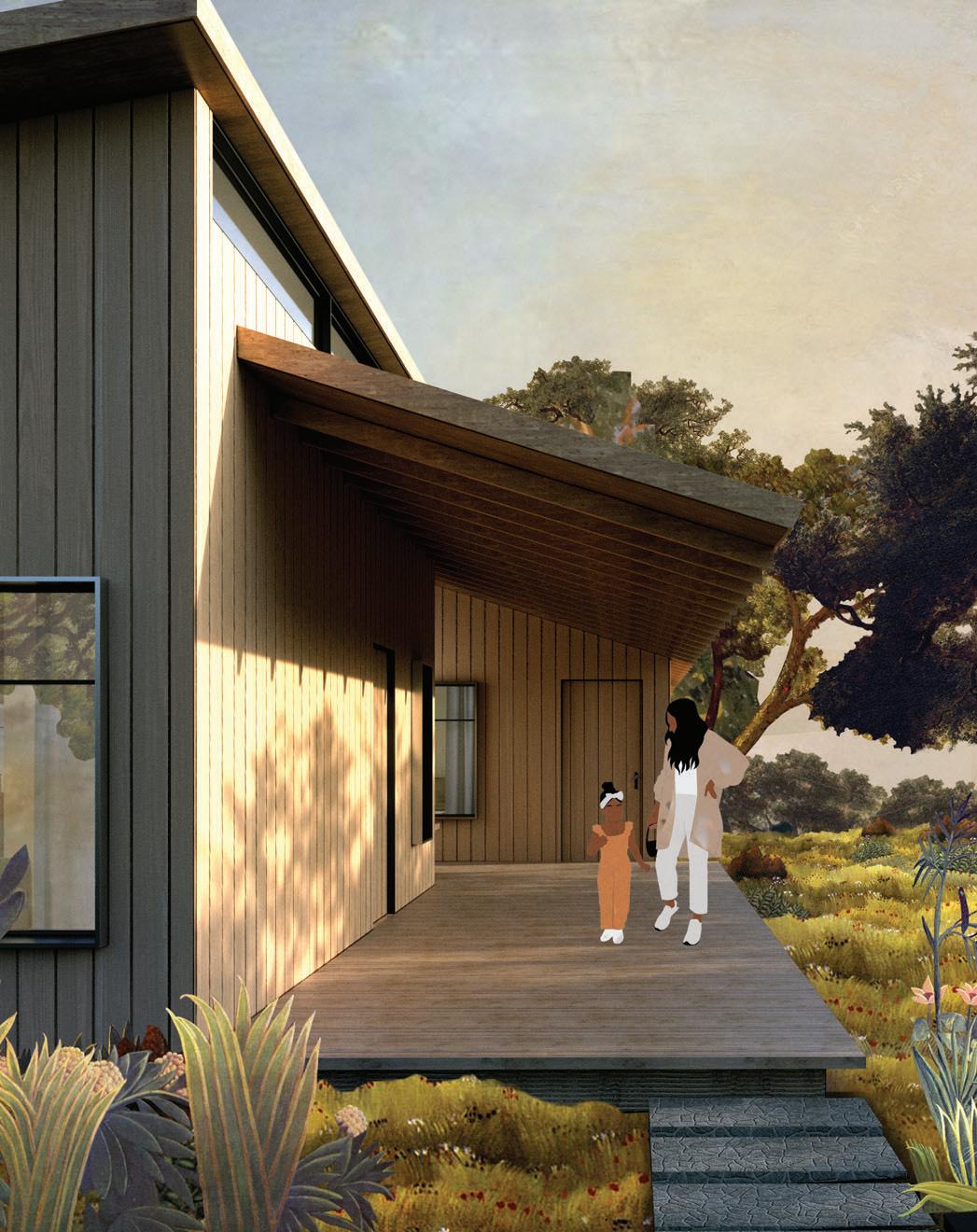
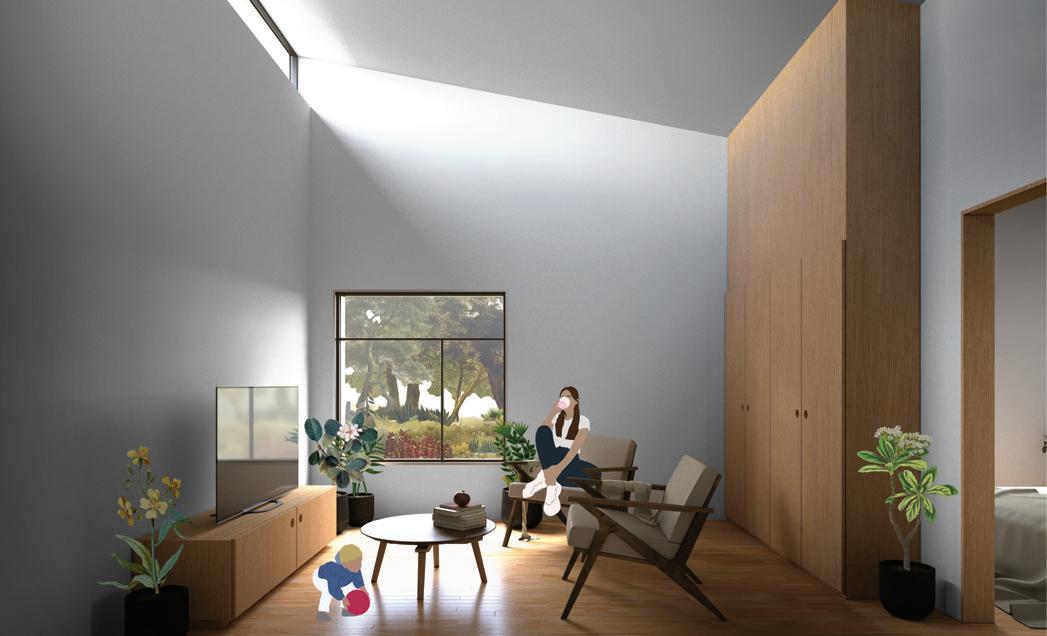
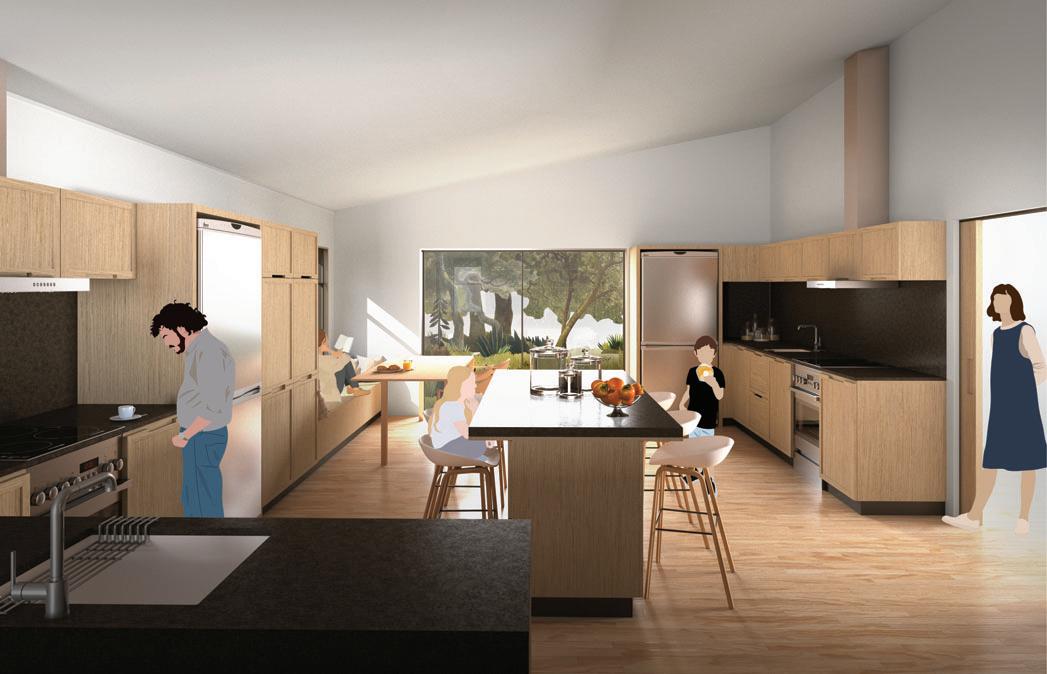

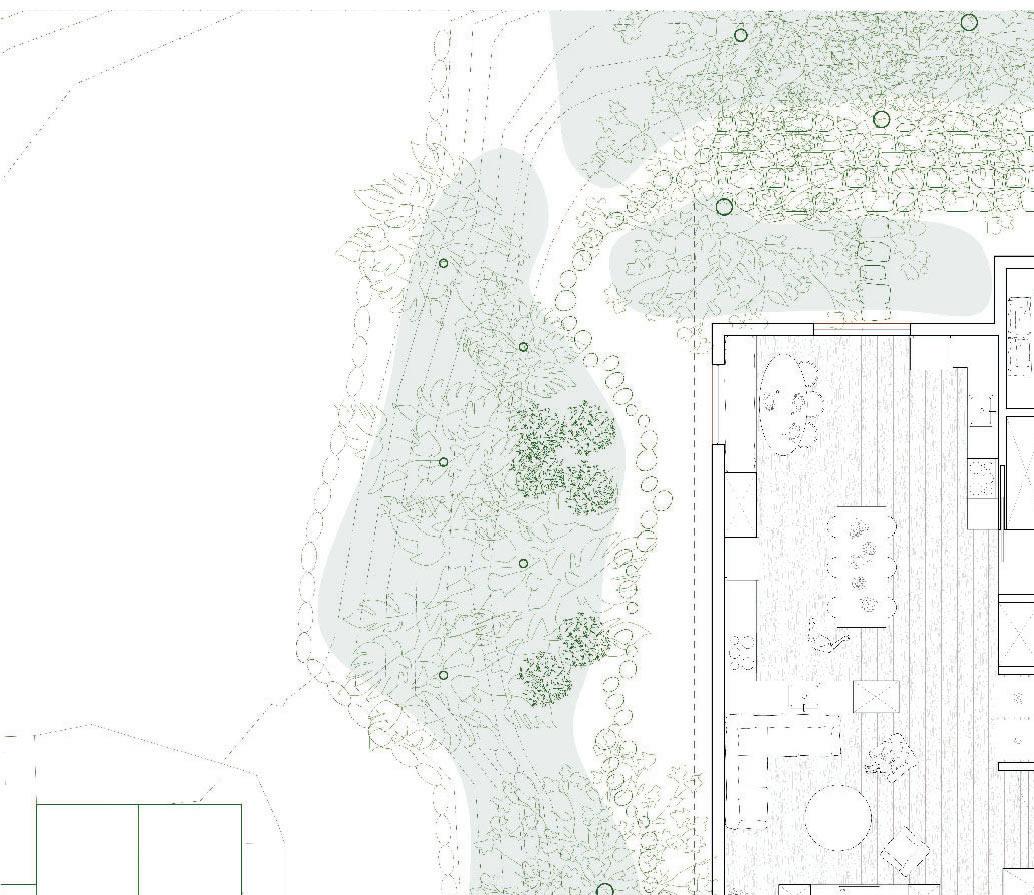





7
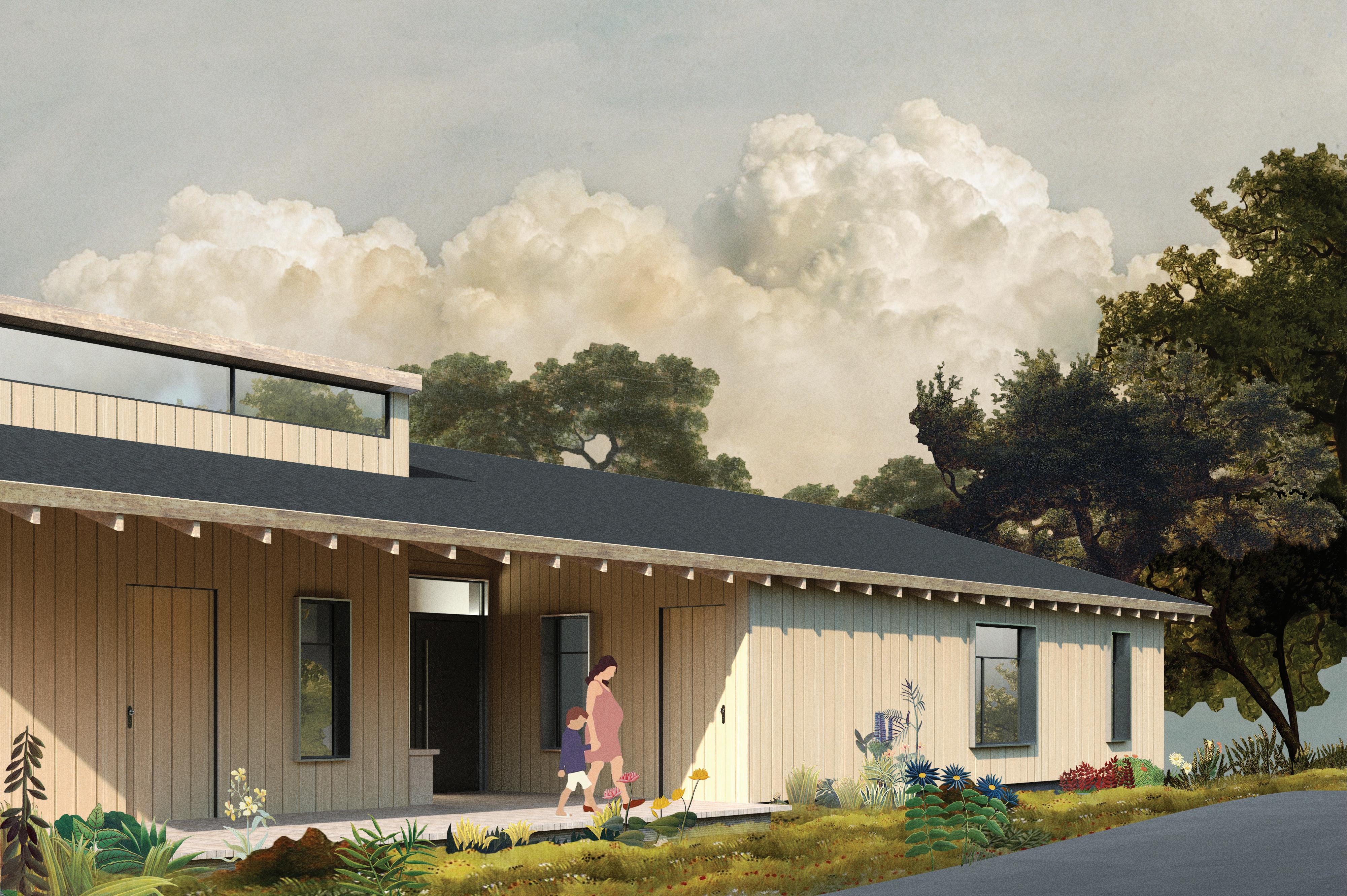
8
On Caretaking
Spring 2023
This project proposes intergenerational caretaking in two time scales. The first, in the present, is elderly intergenerational living, taking into account the prevalence of intergenerational households in POC communities but dignifying both elders and their kids by providing them with tangential living spaces that provide some degree of separation.
The second transforms the project in an imagined future some 300 years away with significant sea level rise wherein the project becomes something about ancestral caretaking, functioning as a mausoleum of sorts where the ground floor, below the datum of a much higher sea level, is a place of entombment for the dead while the upper level is more temporary housing for grieving families and elderly folks as they cross over to the other side.
This resulted in a building with a central ‘thread’ holding circulatory spaces that then stitch together living units on both sides of the core. Communal spaces that were once circulation or spaces for leisure become spaces for collective mourning and communing with the dead, a crossing of the River Styx both programmatically and sectionally.


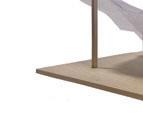

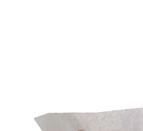
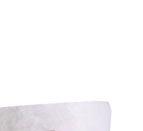








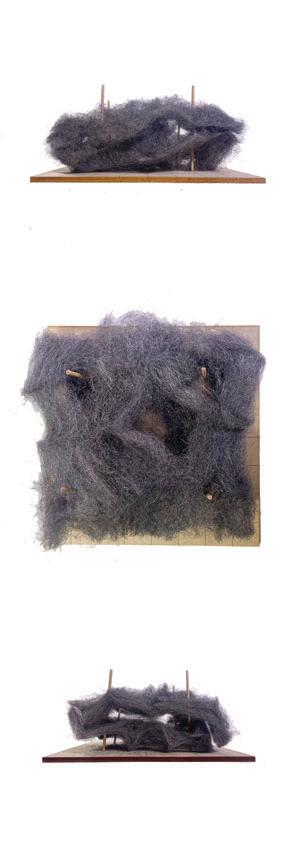



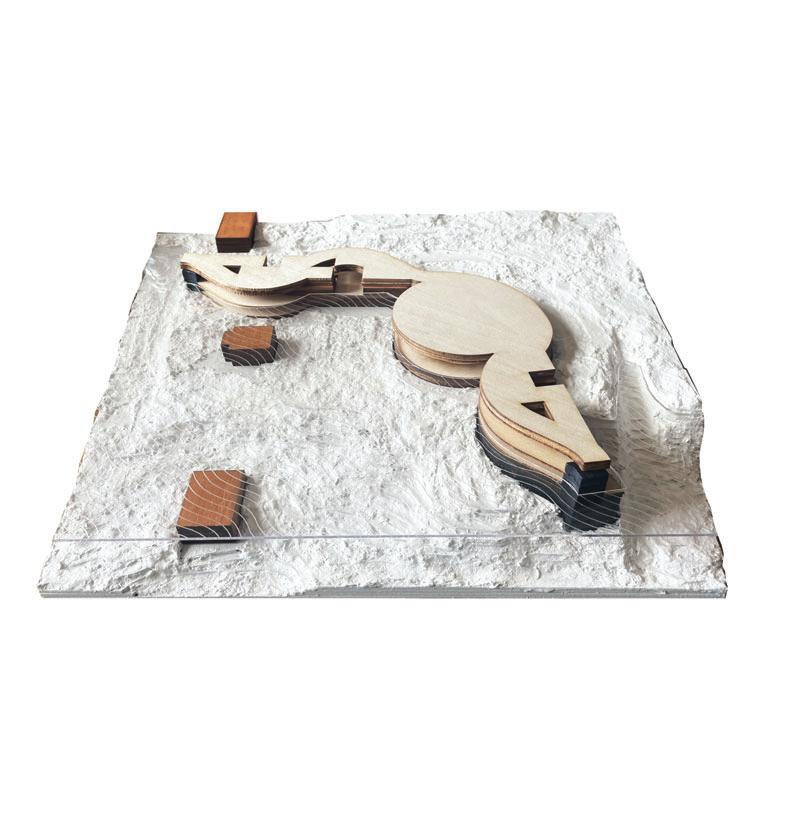




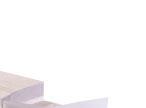
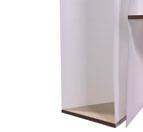
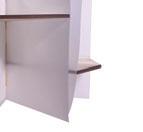

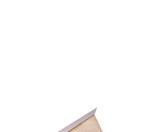




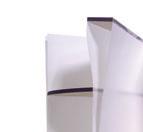
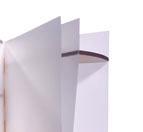
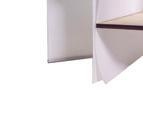
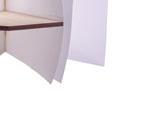
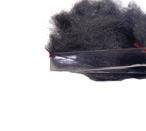
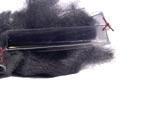

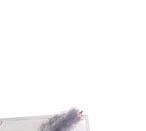

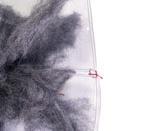
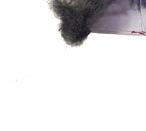
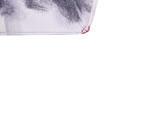


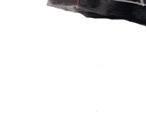



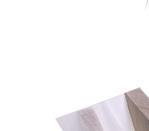


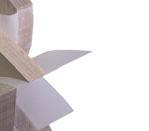




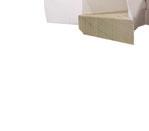

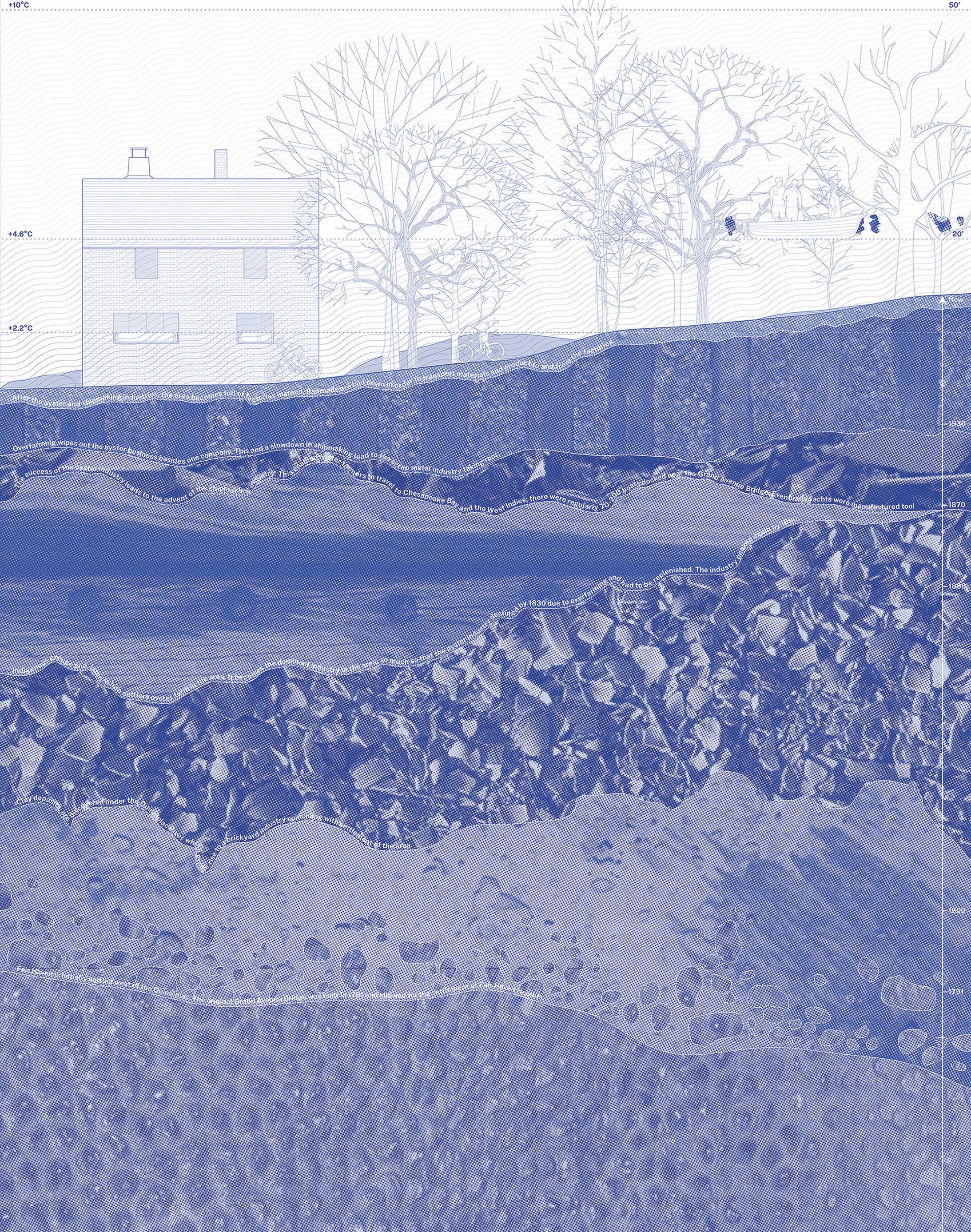


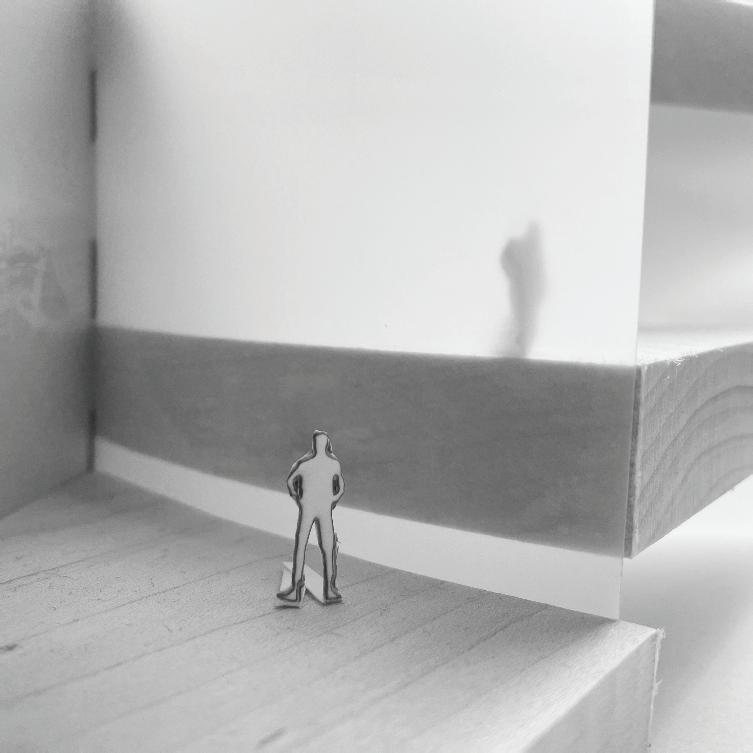
9




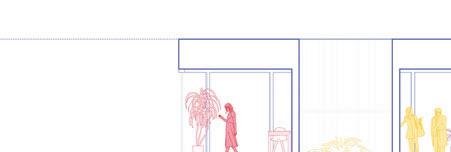


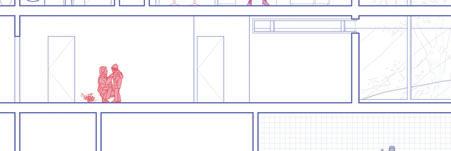
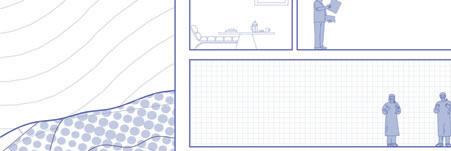
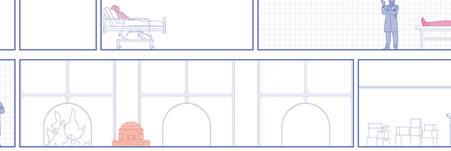




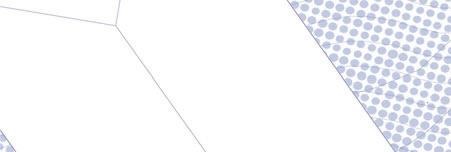





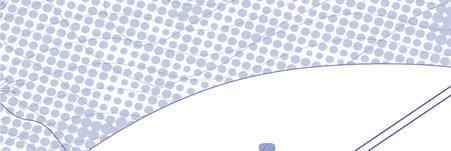

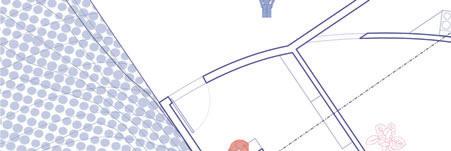

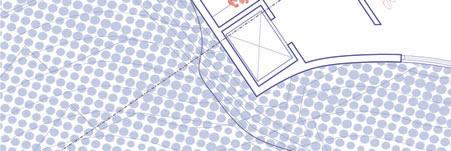

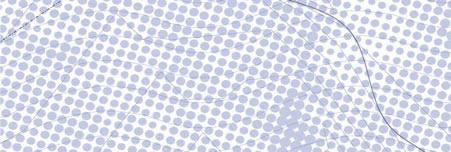
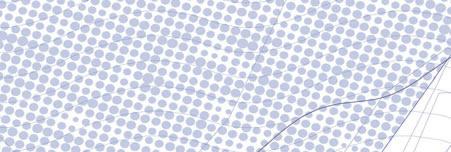
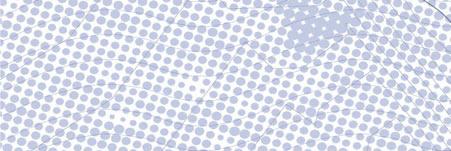
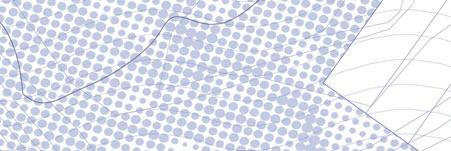
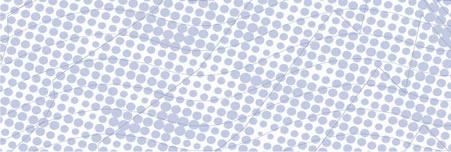







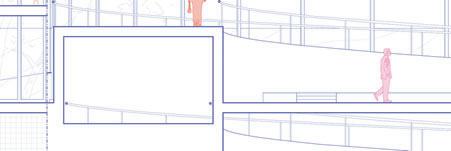
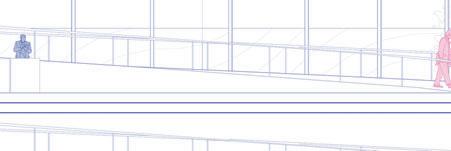
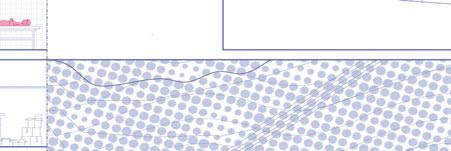
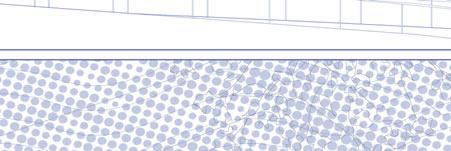
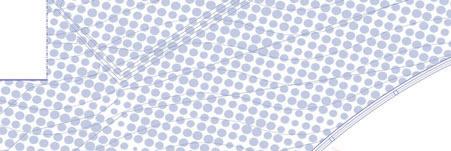

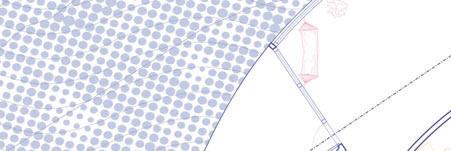
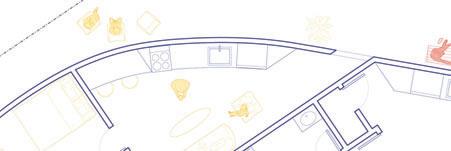


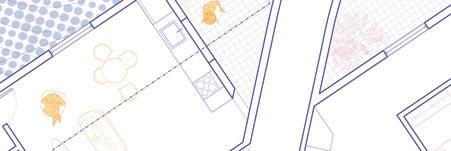
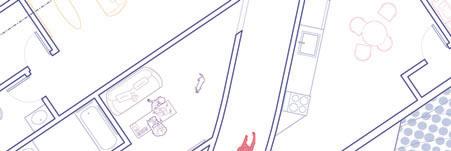
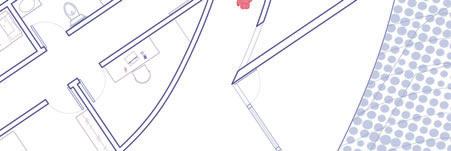
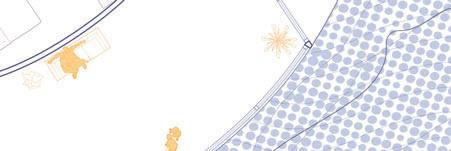
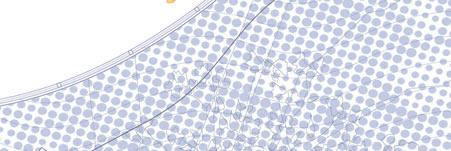
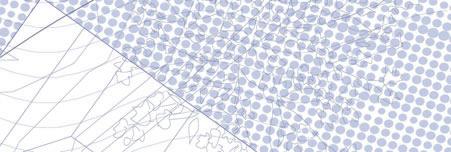
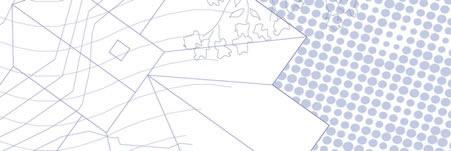
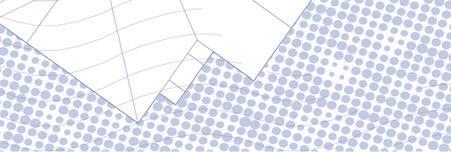
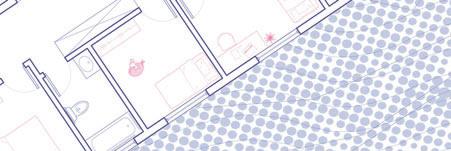

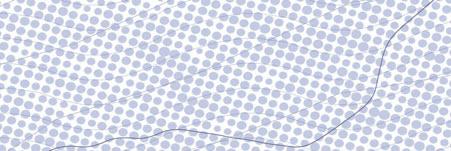


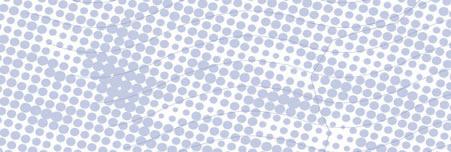
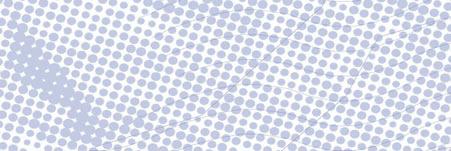
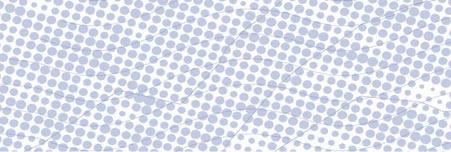


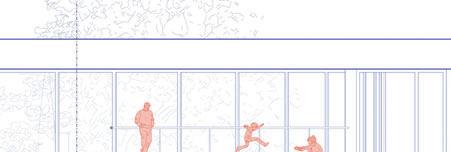


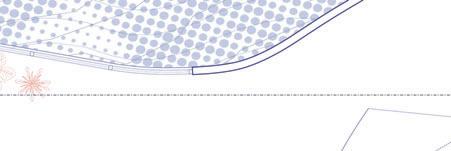

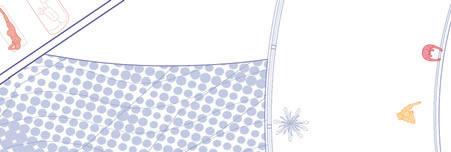
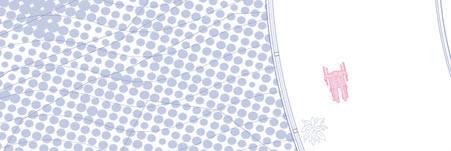
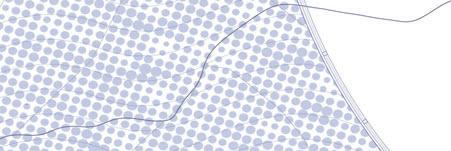

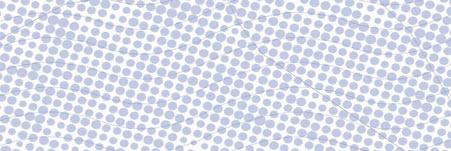
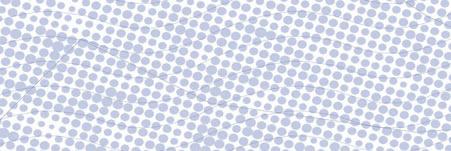

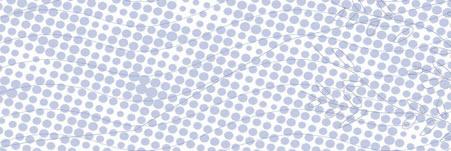
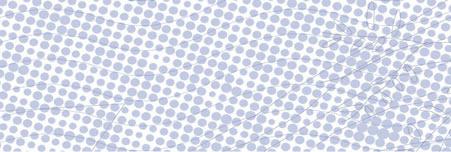






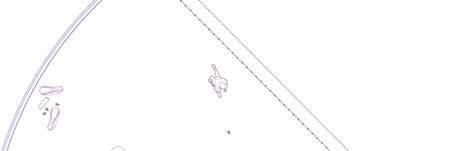

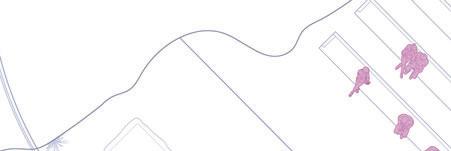
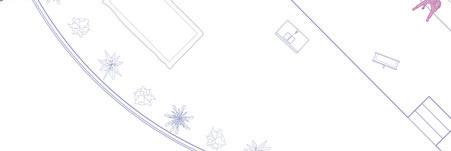

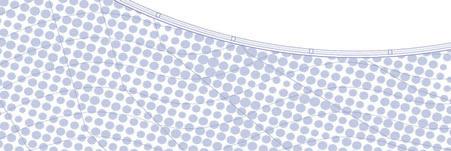
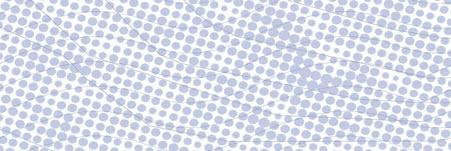

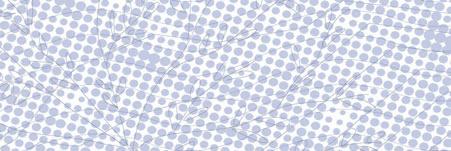
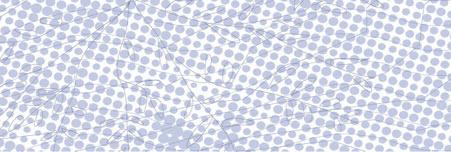


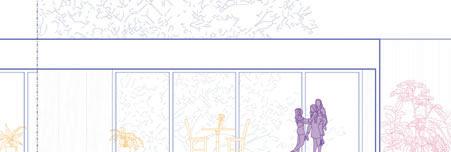
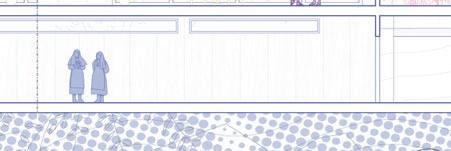
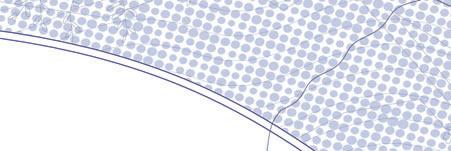
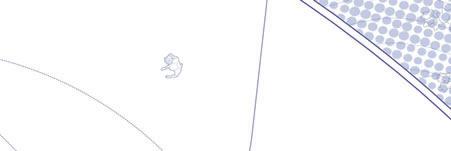


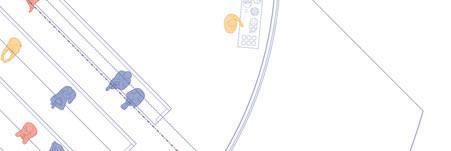

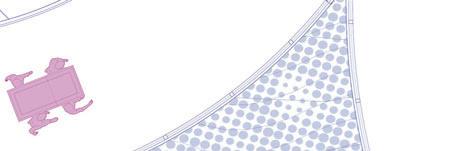
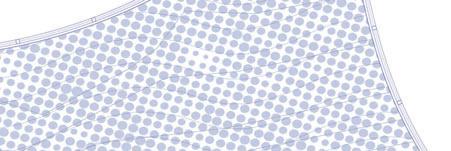






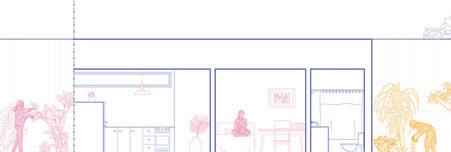
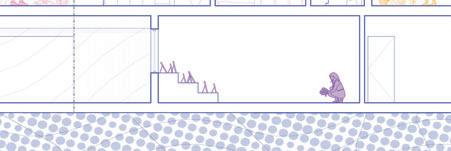

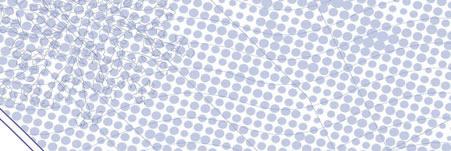
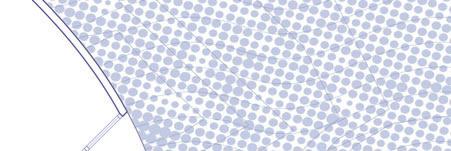
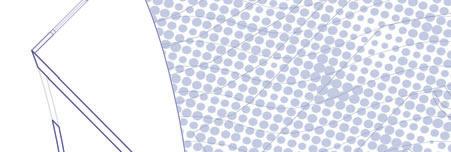
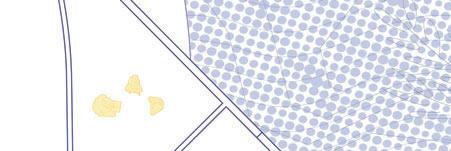

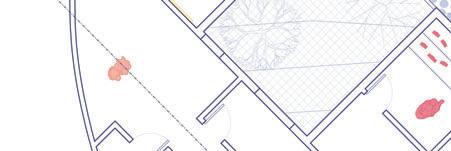
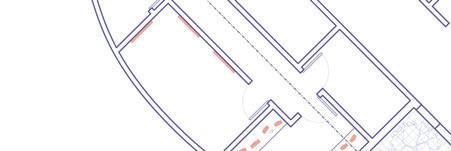
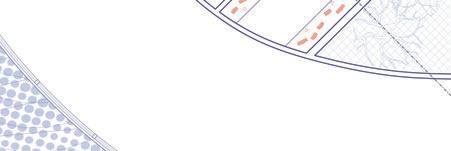
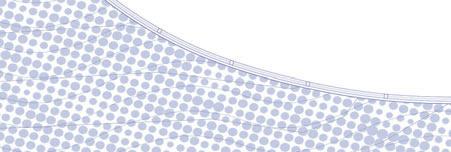
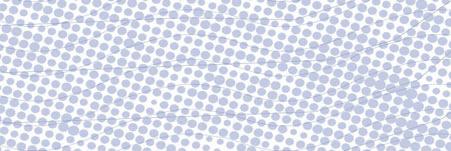
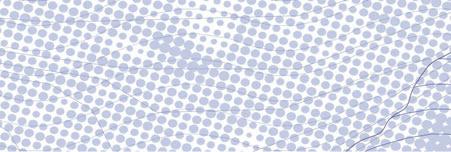



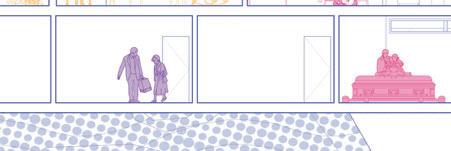

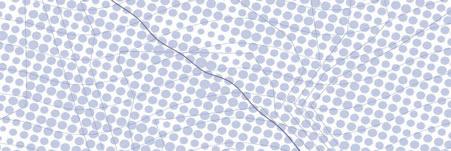


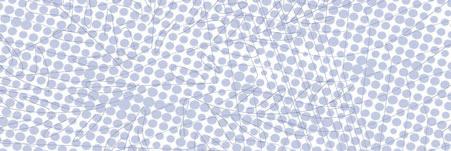

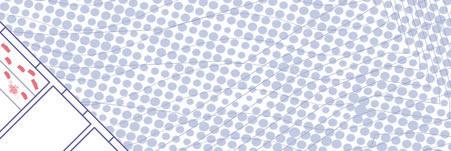

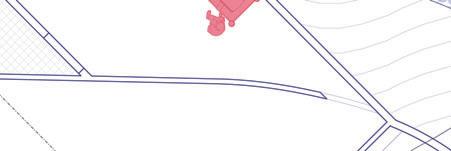
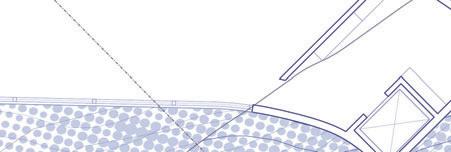
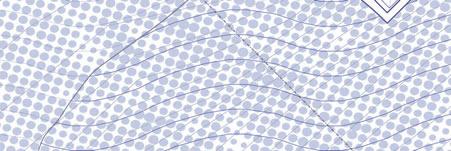



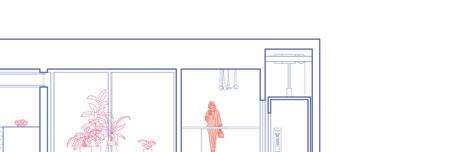


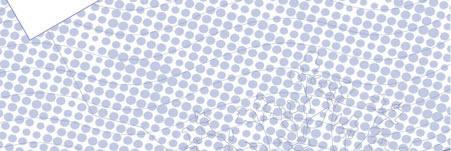
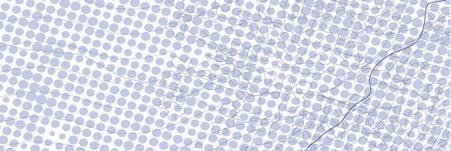

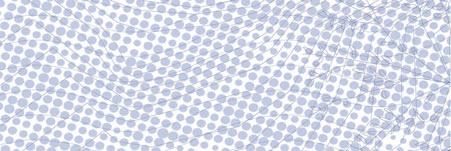
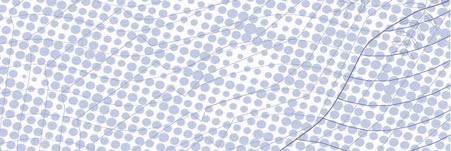

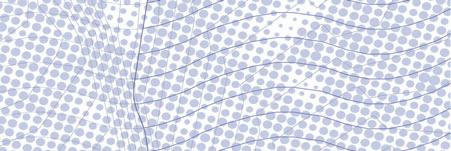


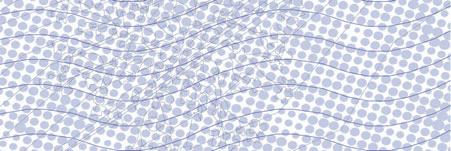
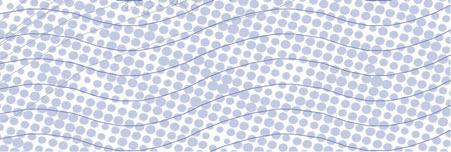
10
El Mar y Tu Analysis
This drawing was part of a precedent study of Puerto Rico involving proposals to bring back industry. The drawing looks at the island in plan and section, demarcating commonly-found fish in their haunts around the island. Tidal directions are shown in the background, translated through Grasshopper, and water temperatures are shown in the shading of the water.
The project is named after a piece by the Puerto Rican poet Julia de Burgos.
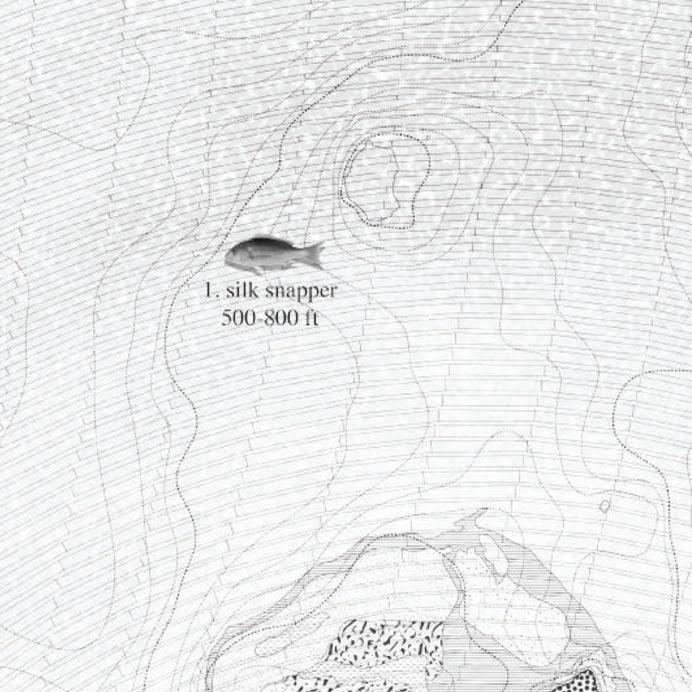

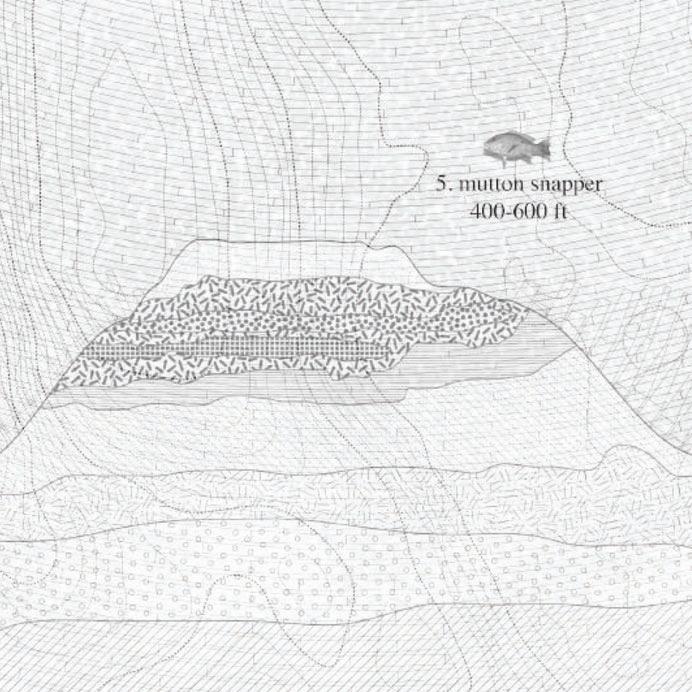
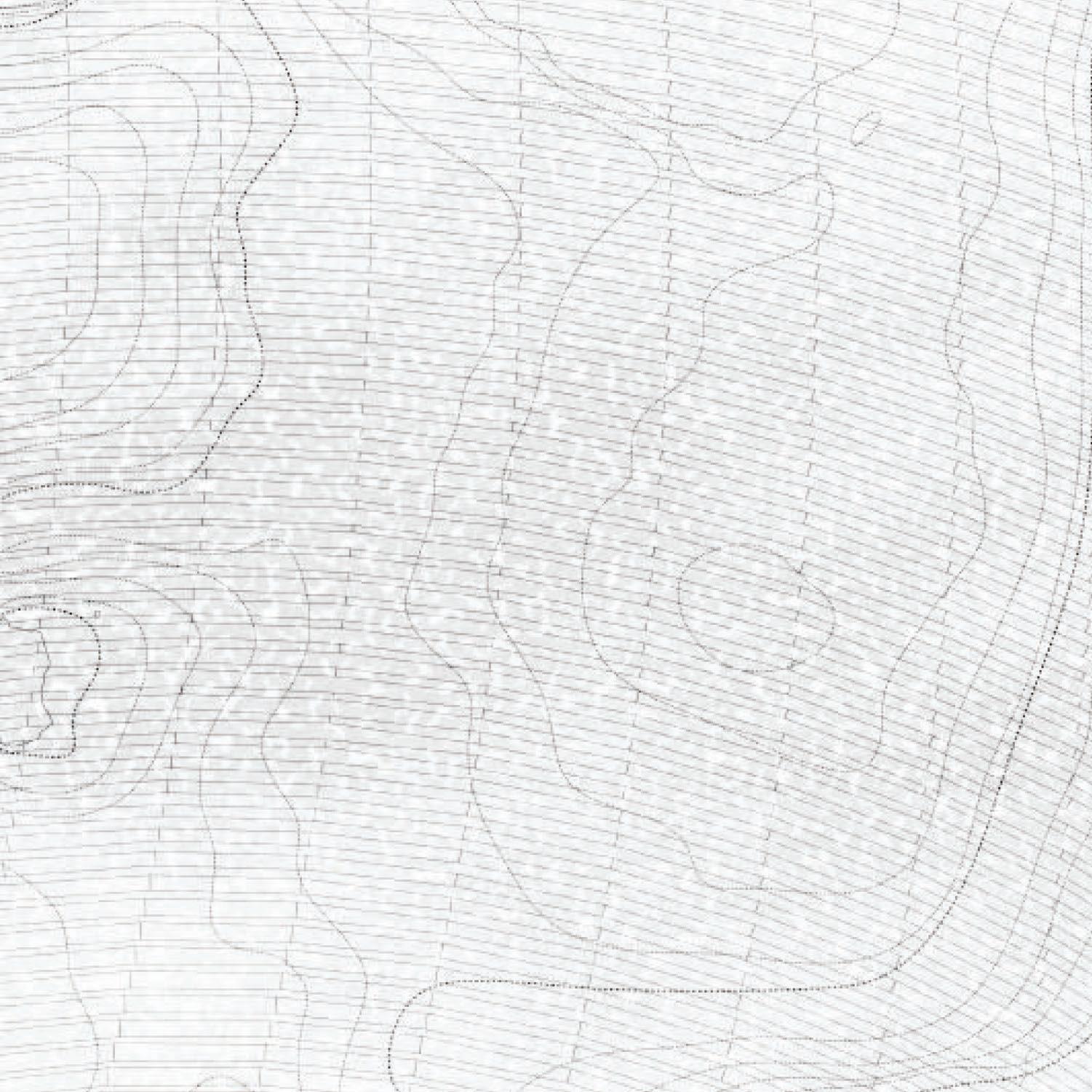

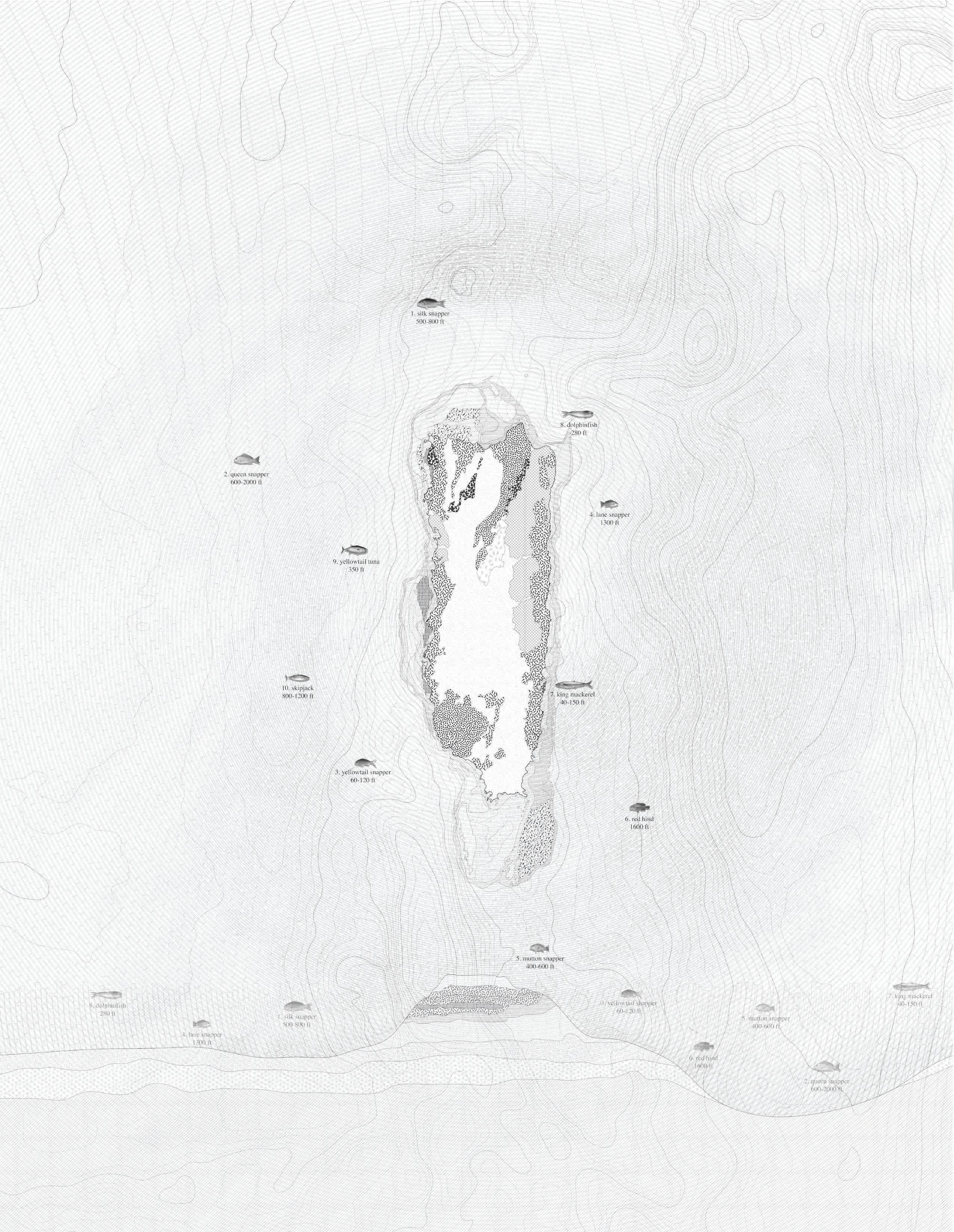
11


































































































































































































































































































































































































