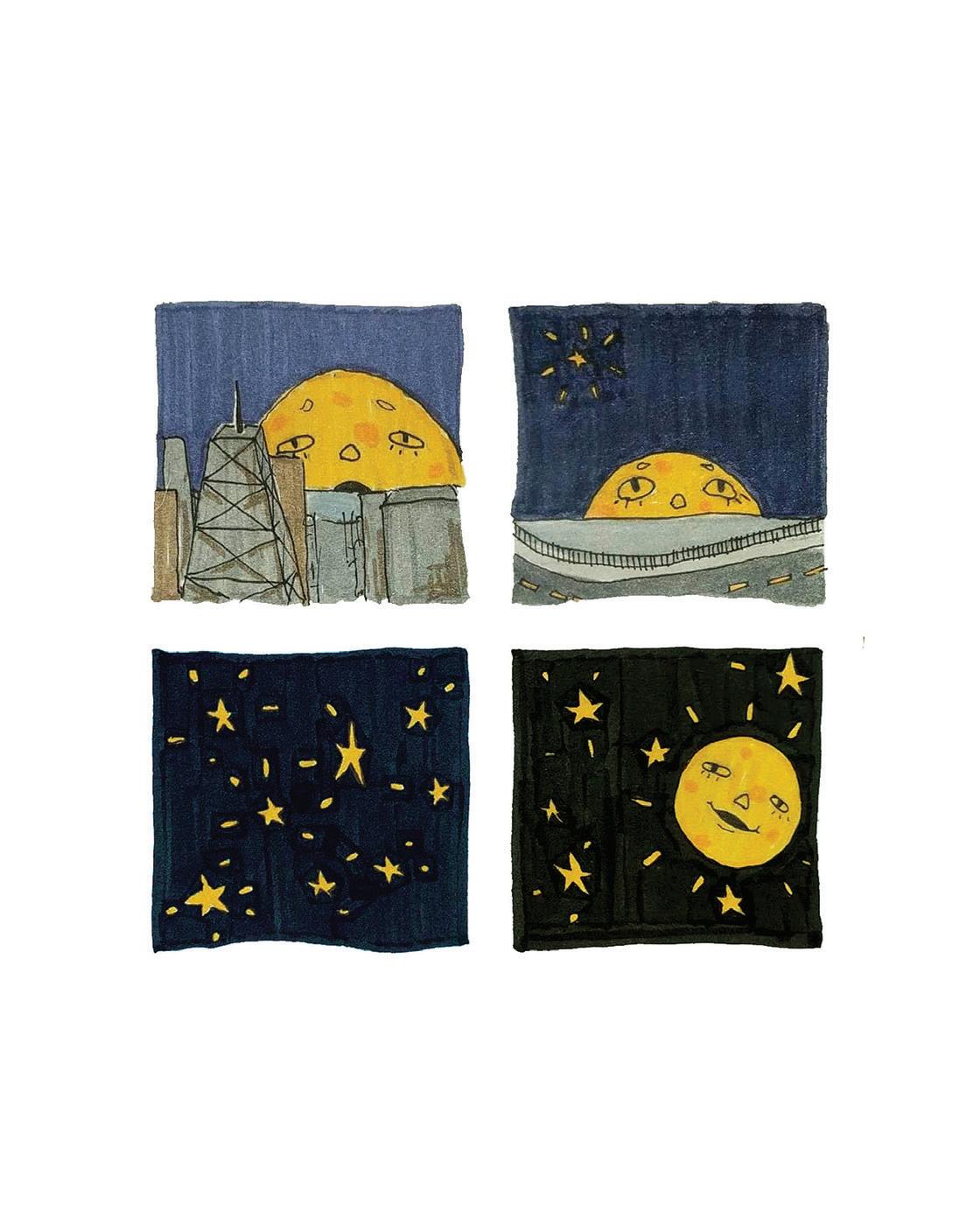
Selected Works Spring 2024
Selected Works Spring 2024
J. Livy Li
J. Livy Li
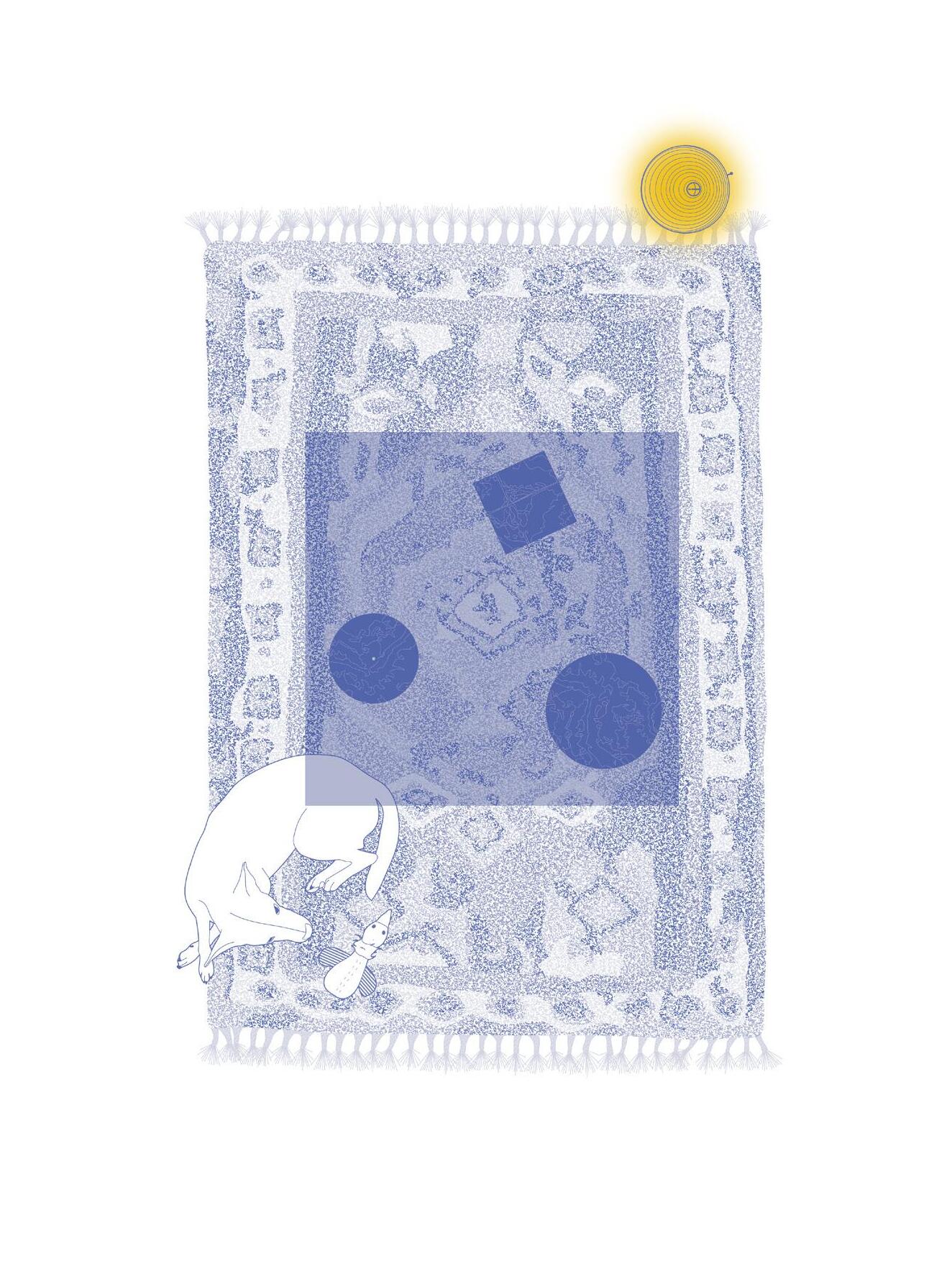
Architecture: Digital
A Material Forest
123 Quinnipiac St.
Checkerboard Library
On Caretaking
A House for Two Teachers
Blue Garden
Dinner Party
Architecture: Analog No One Home
5050 / Steel Wool House
A Model of Education Other Living
Concrete Cattails
Misc. Drawings
Building
Competition
Resume 1 7 15 23 29 37 43 49 51 53 55 59 61 63 ▶
A Material Forest
Core IV, Spring 2024
Critic: Amina Blacksher
Partner: Qananii Tolera
This project is an urban design proposal for the Meadowlands in Secaucus, NJ with a focus on amphibiosity. We approached our analysis by considering humans, plants, and water as intertwining elements. How could we create climate-resilient housing on site while also create climate-resilient plantlife?
We extensively documented the past, present, and potential futures of the flora, water, and people. By analyzing projected sea level rise and charting what plants could grow where, we come to a proposal of construction and deconstruction over a timeline of 100 years, moving inhabitants of the site to new climateresilient construction in the marsh. Our proposal includes a planting schedule and building phasing such that by the time construction begins, there can be a closed loop of material processing both from both new plant growth as well as salvaged materials from the existing suburban sprawl, adopting housing into the lifecycle of the ecosystem and creating a closed bioeconomy.
We speculate on phases that go from conventional housing to, in the far future, an increasingly plantbased treehouse typology.
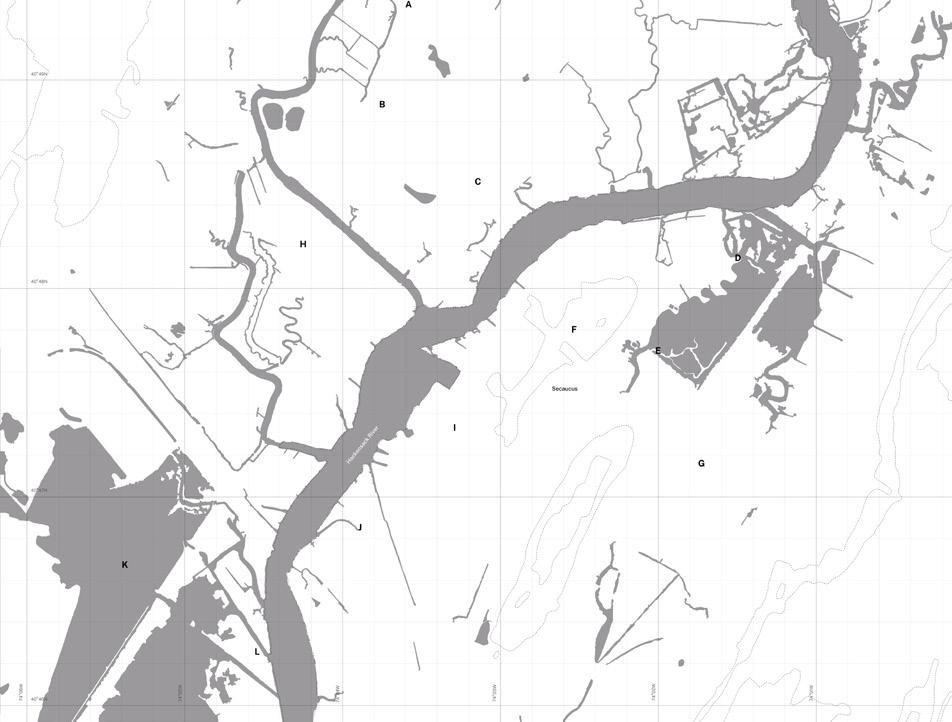
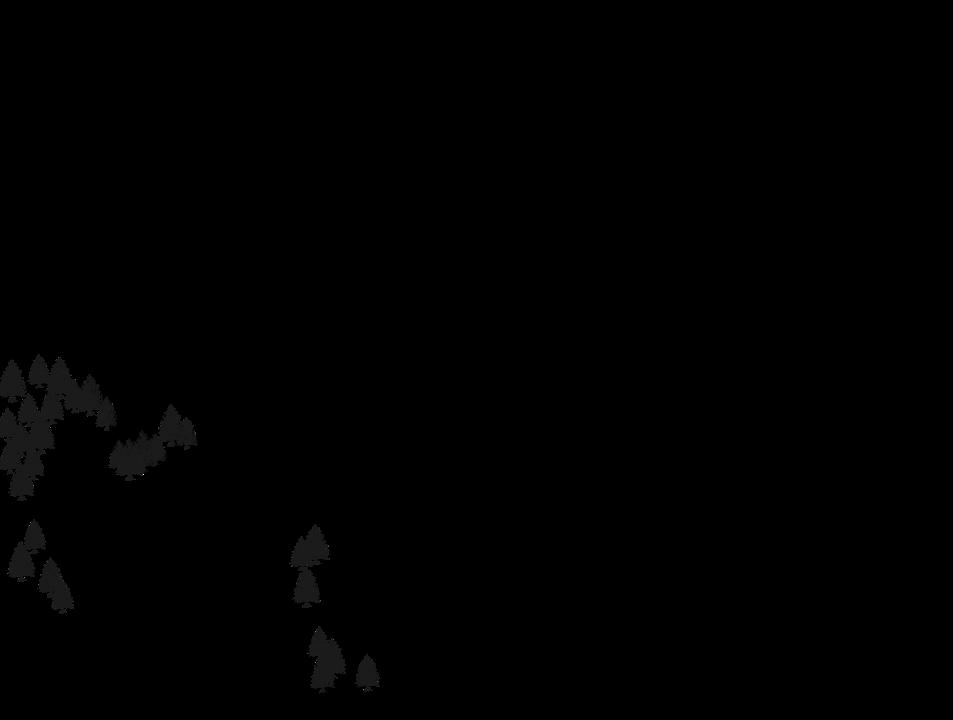
1
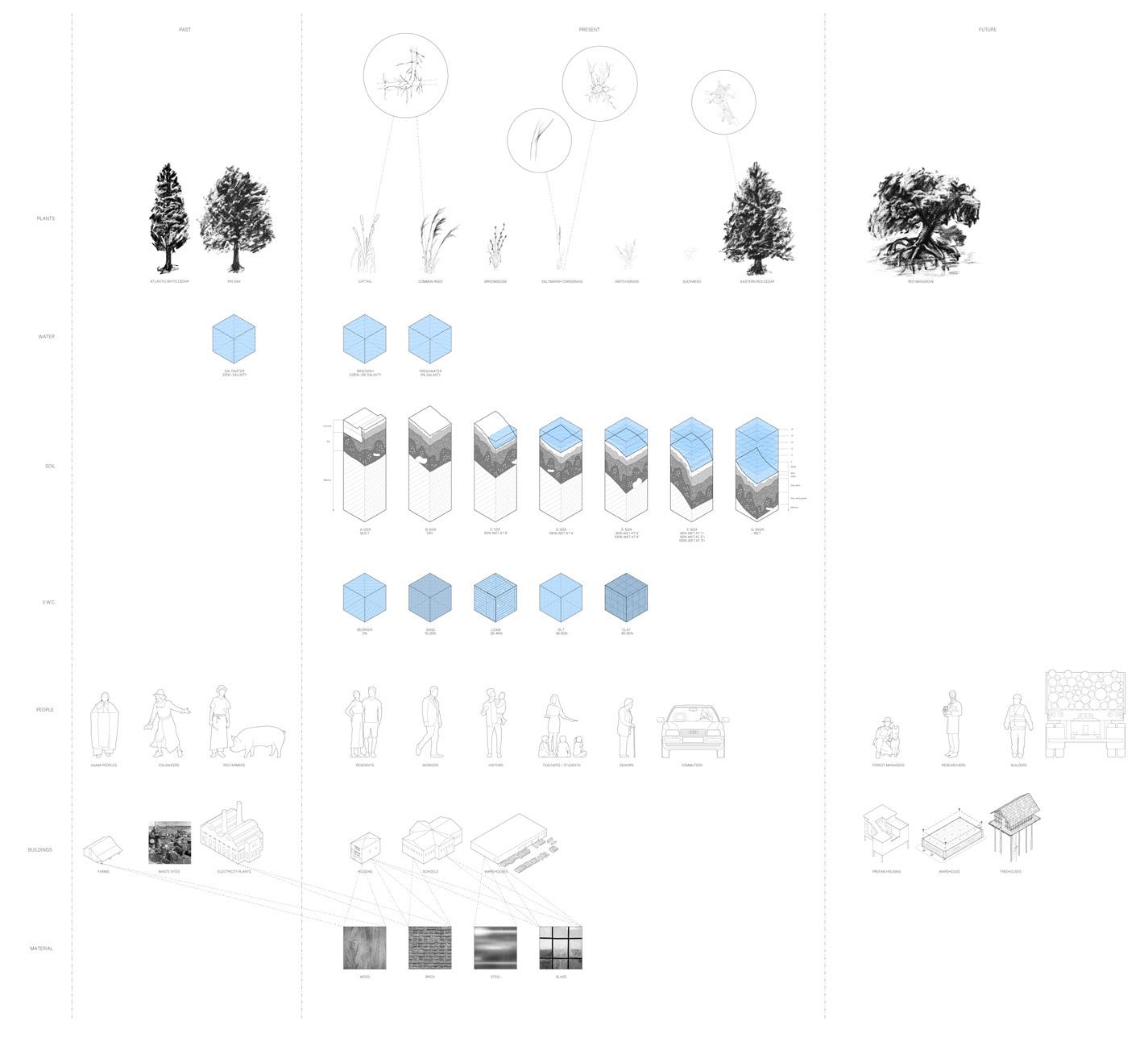
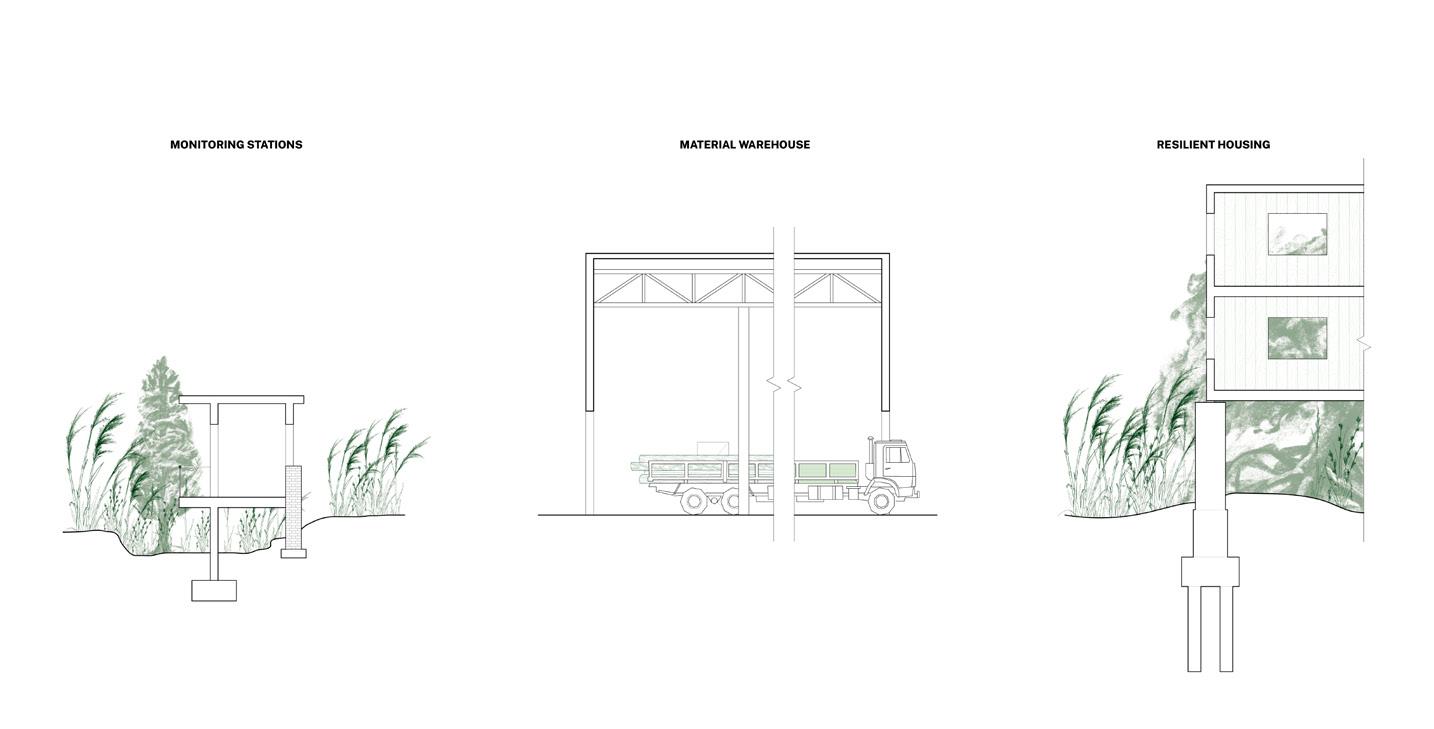
Research “periodic table” documenting typologies of people, plants, and water (above), diagram of the approach processing inside and outside (below).
2
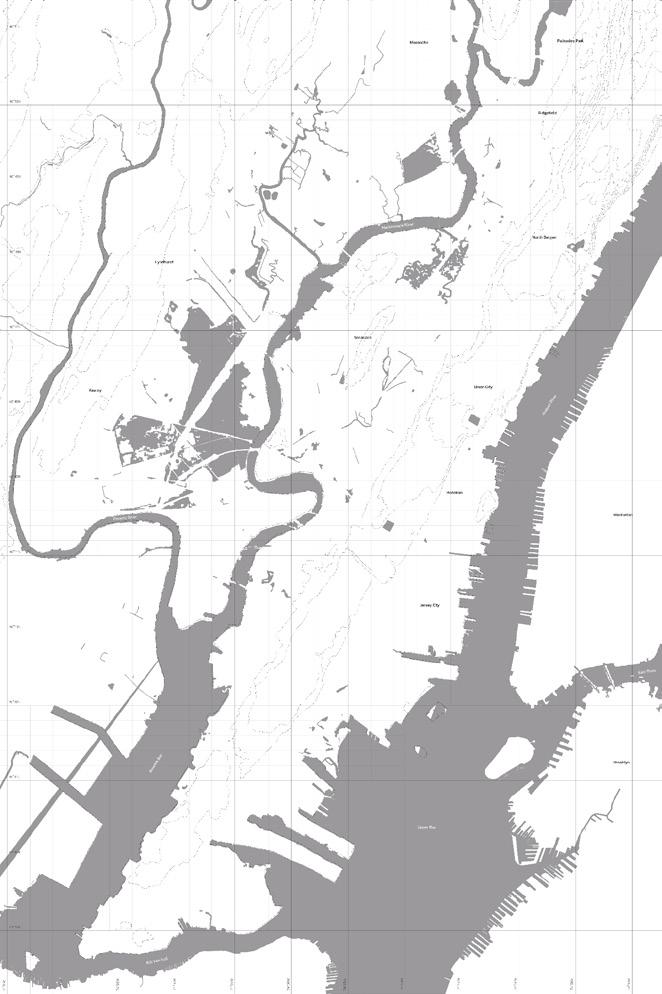
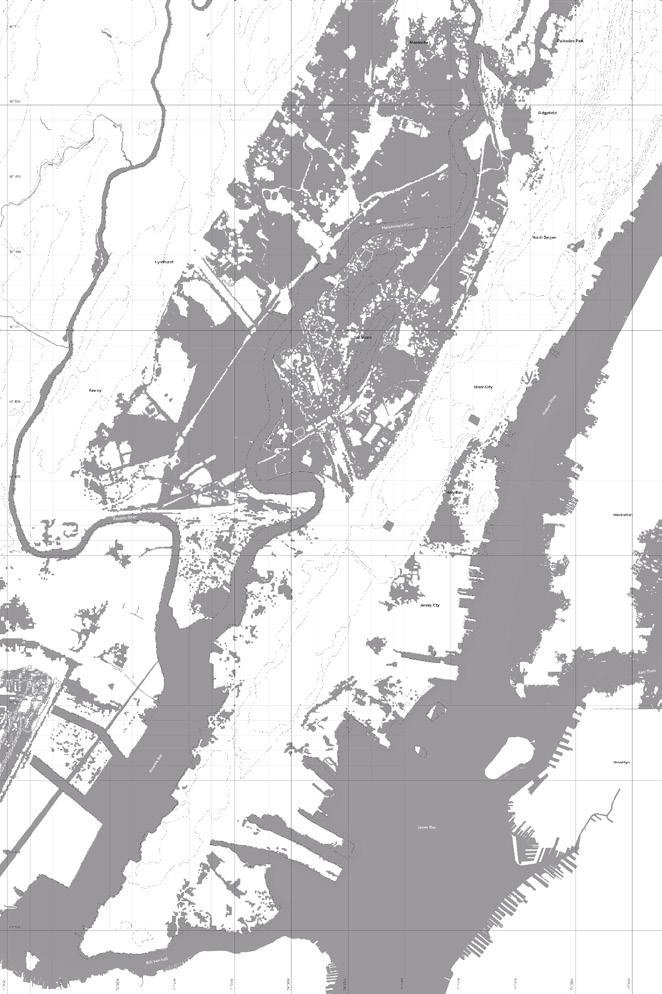
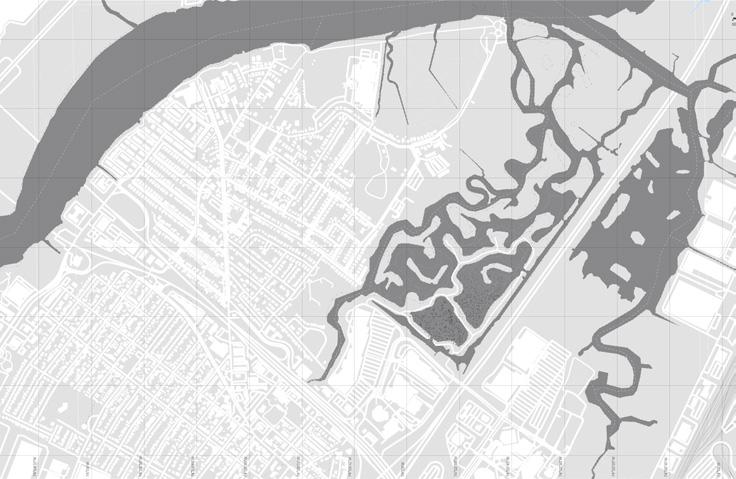
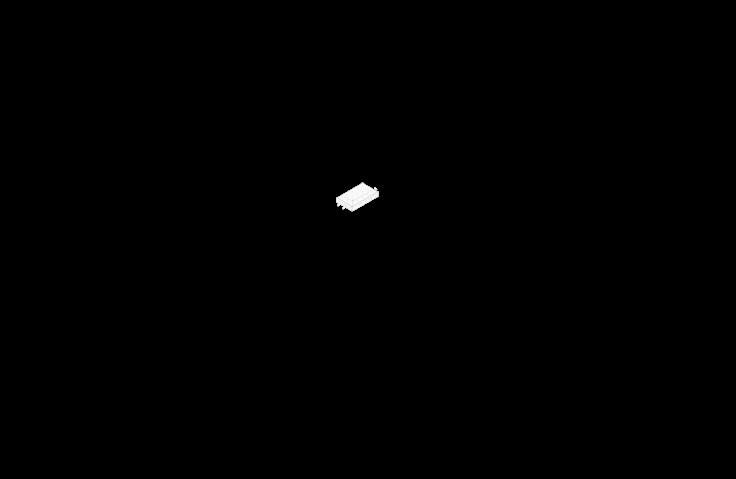
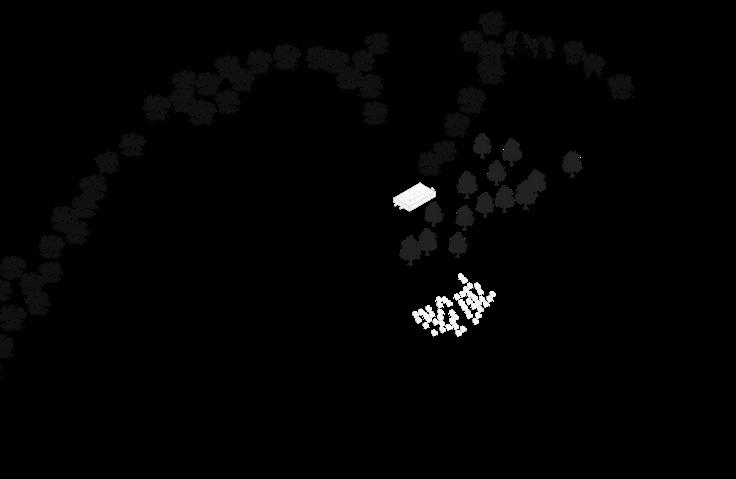
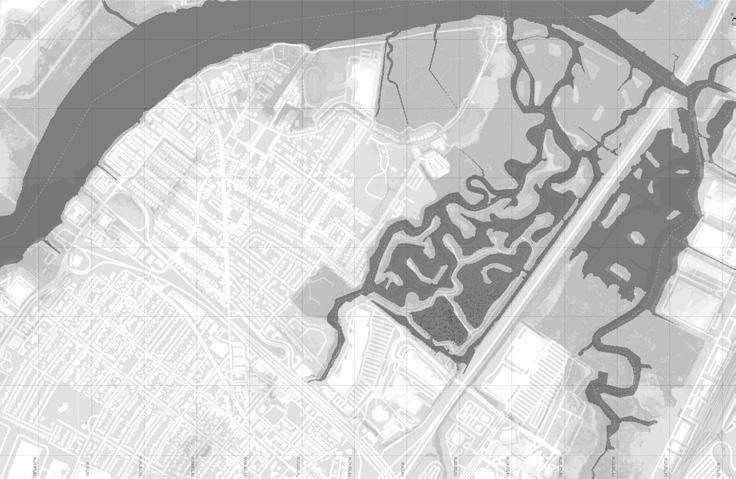
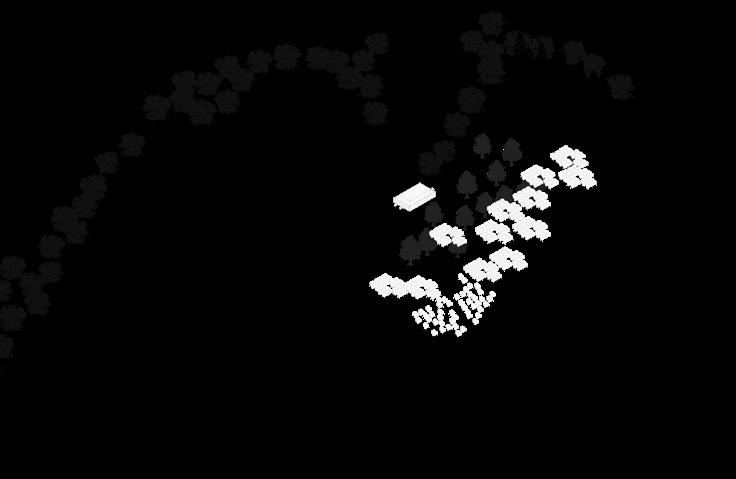
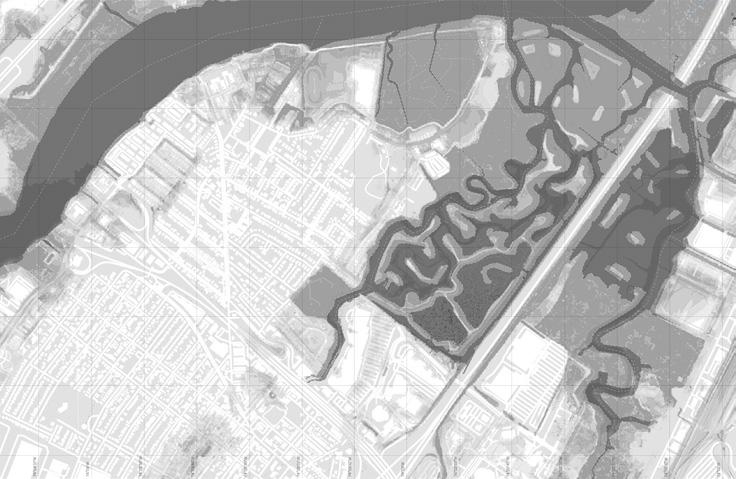
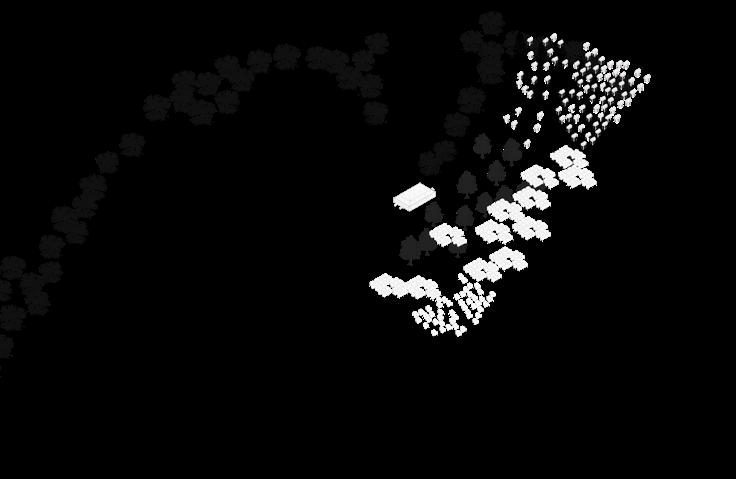
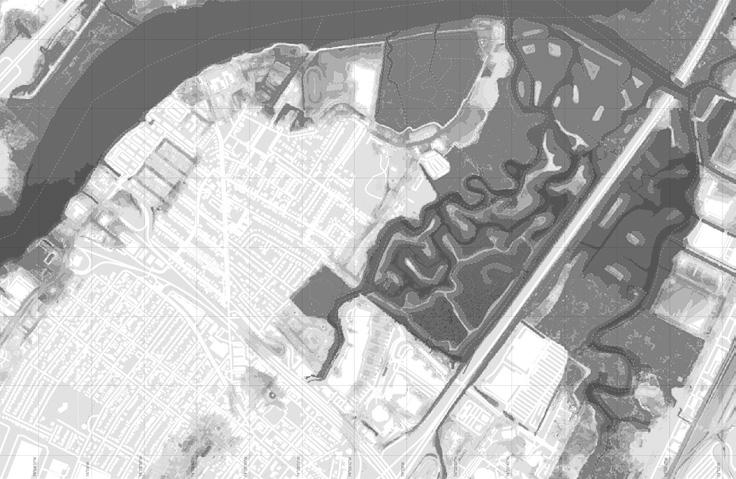
Regional maps showing projected sea level rise (left), project phases of planting and construction at 2024, 2060, 2070, and 2100+ (right).
3
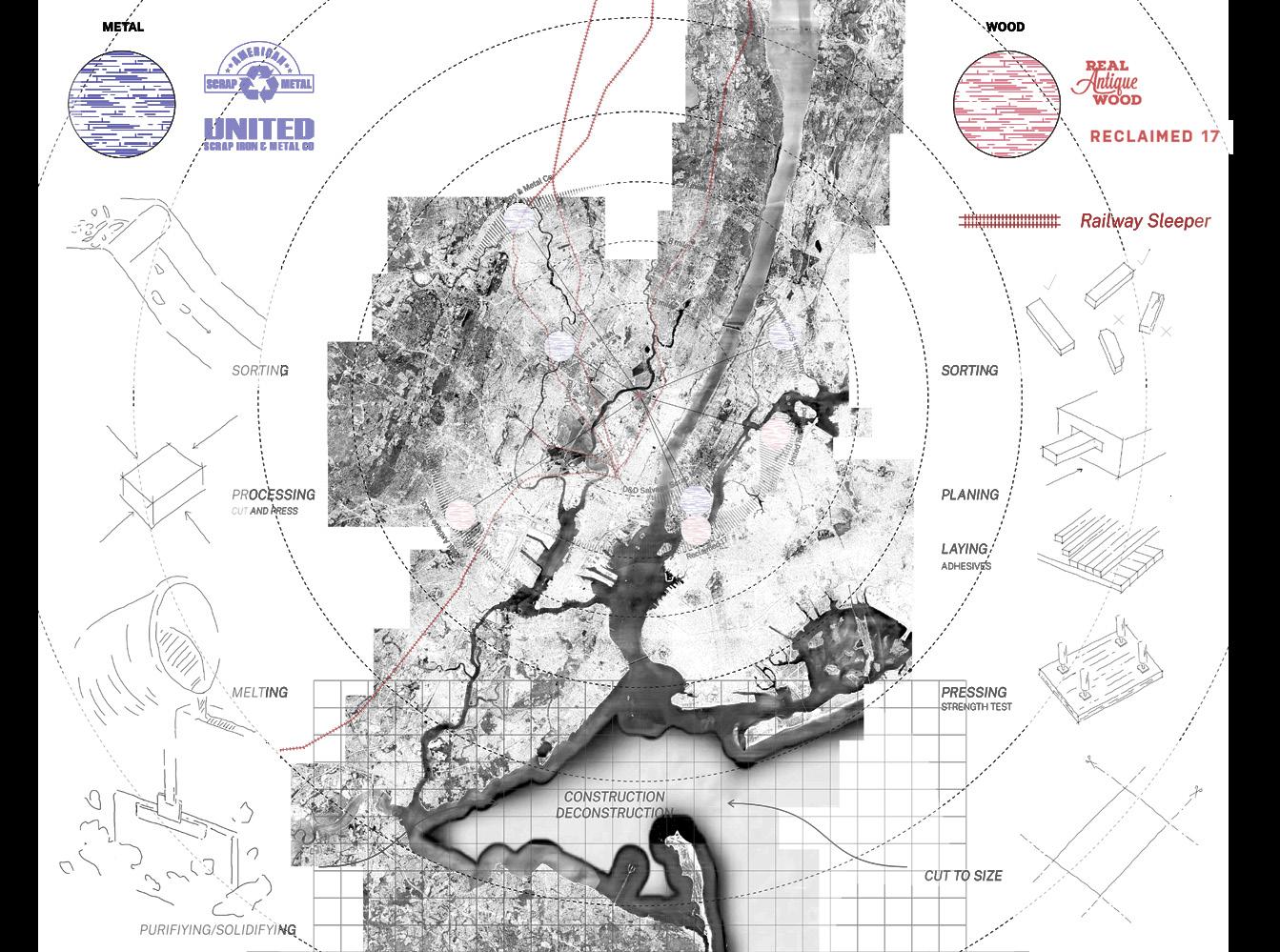
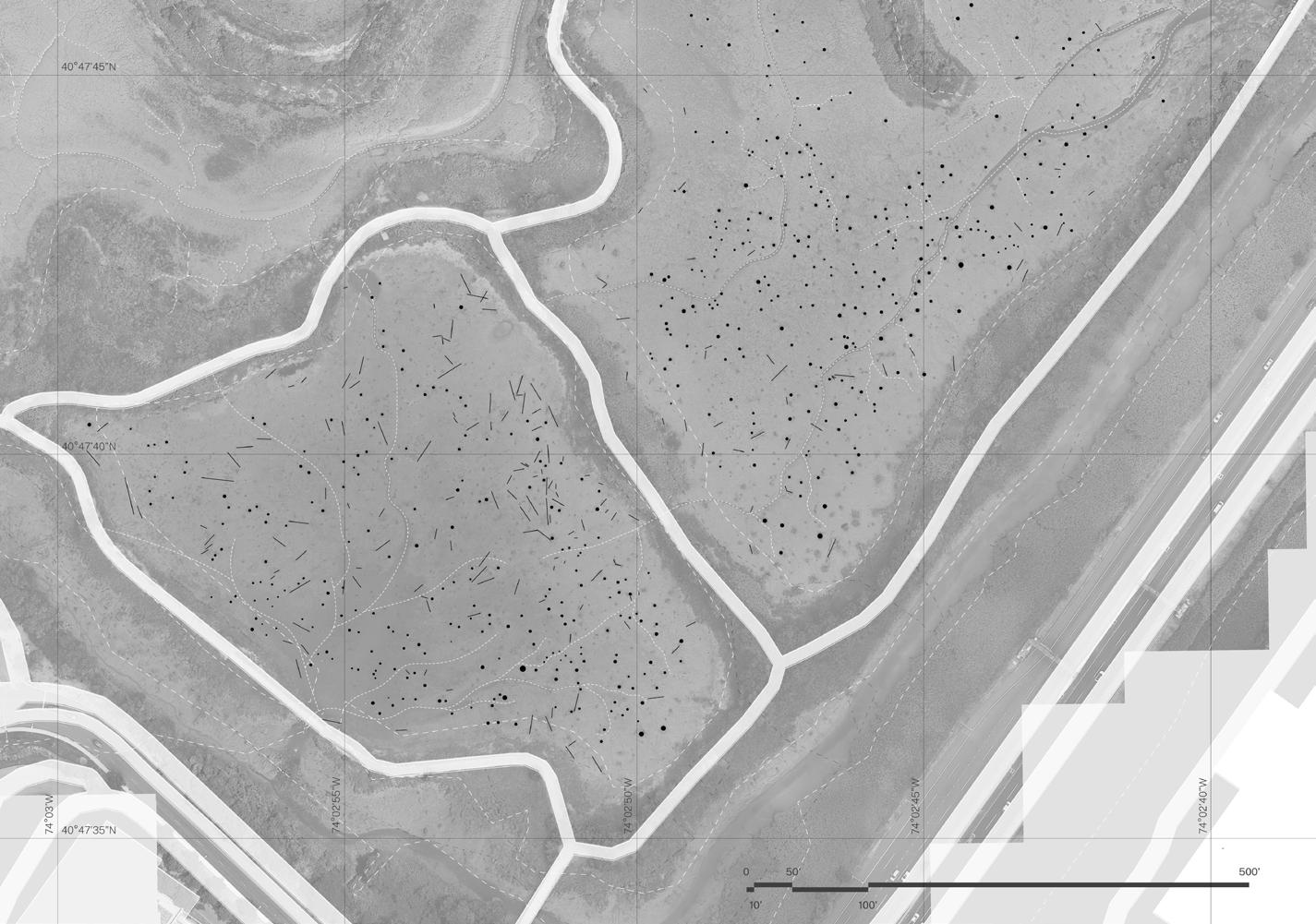
Regional resource mapping for
4
preliminary building materials (above), constellation of Atlantic white cedar tree stumps in Mill Creek Marsh (below).
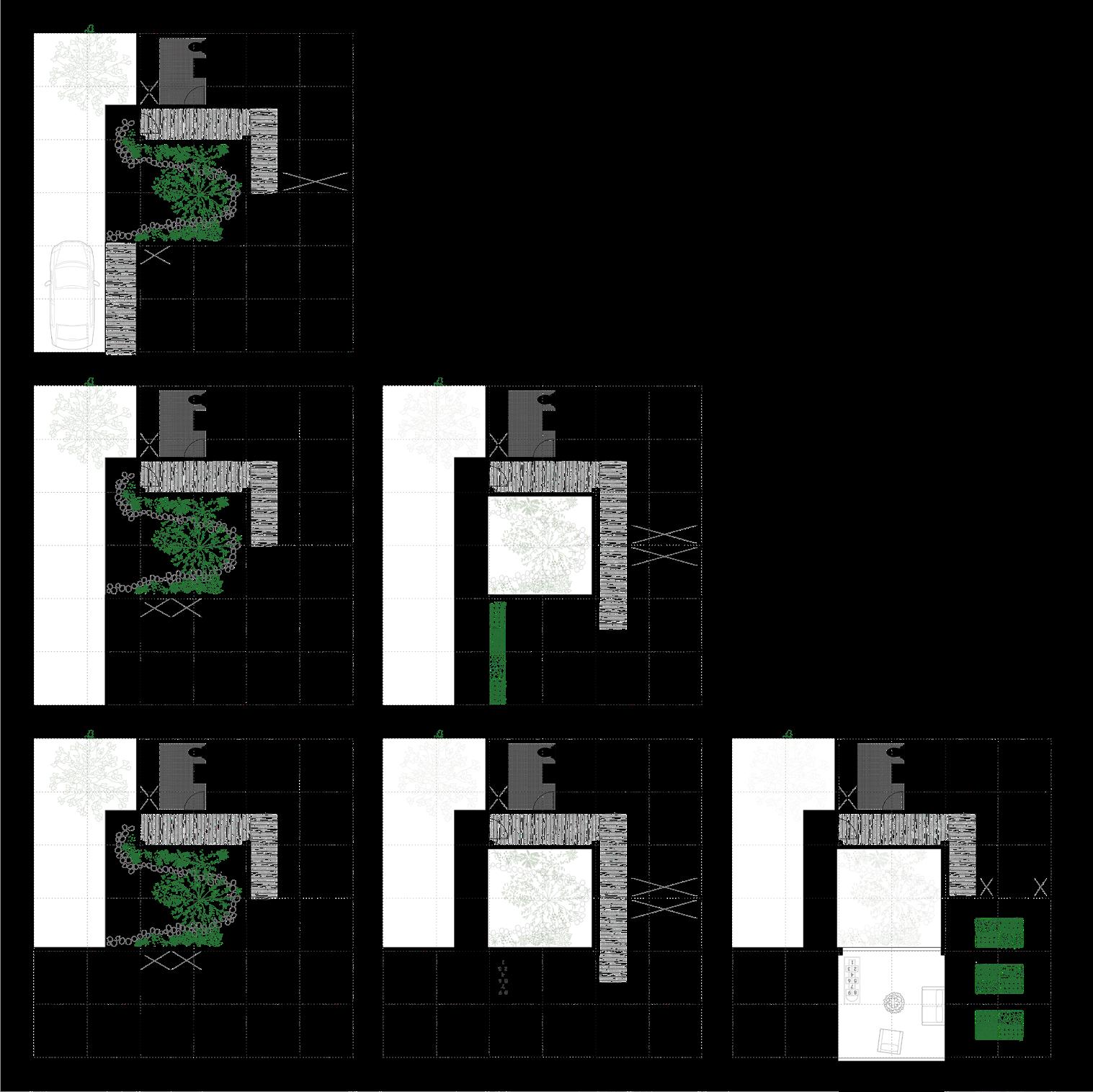
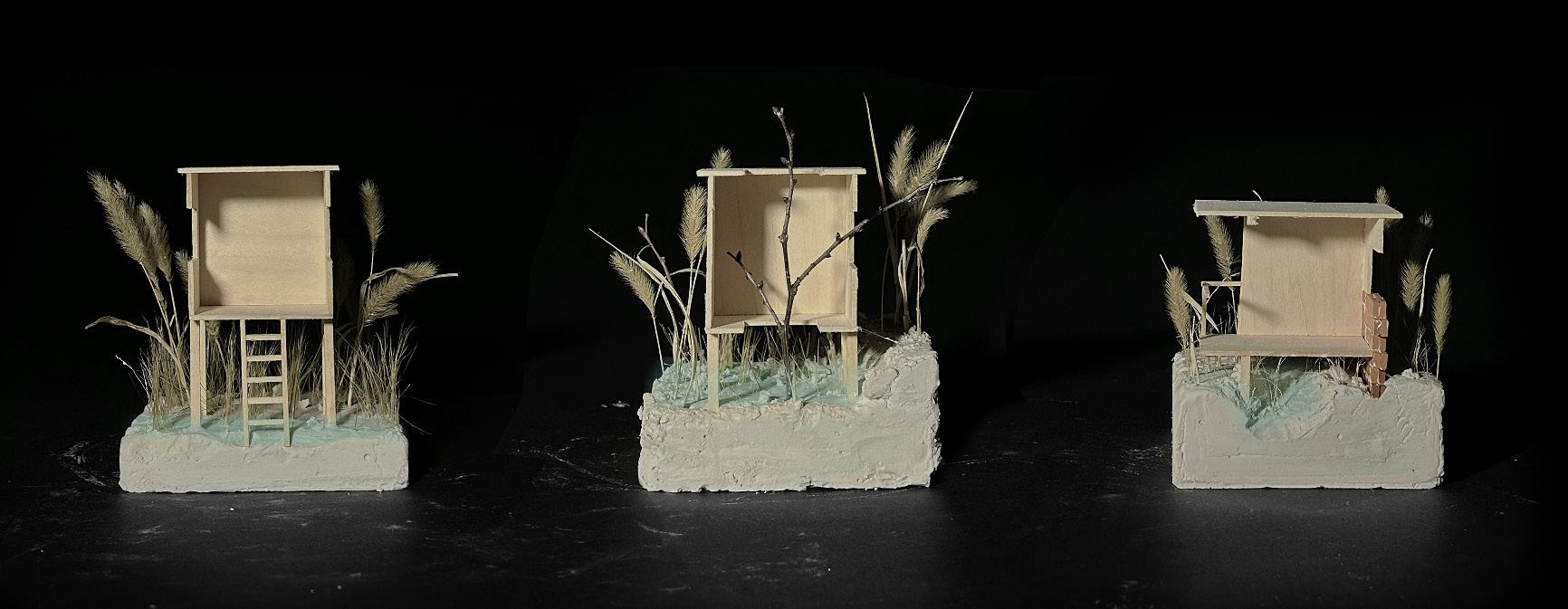
5
Typical unit plans of our expandable housing typology (above), concept models of units mediating plants and people (below).
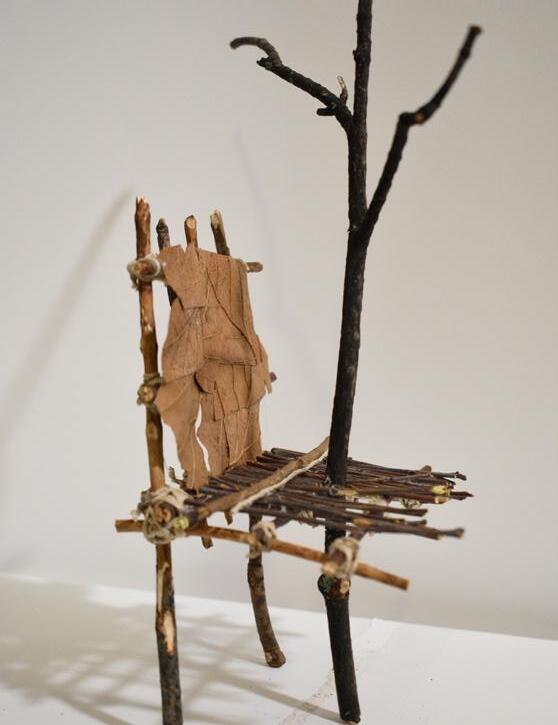
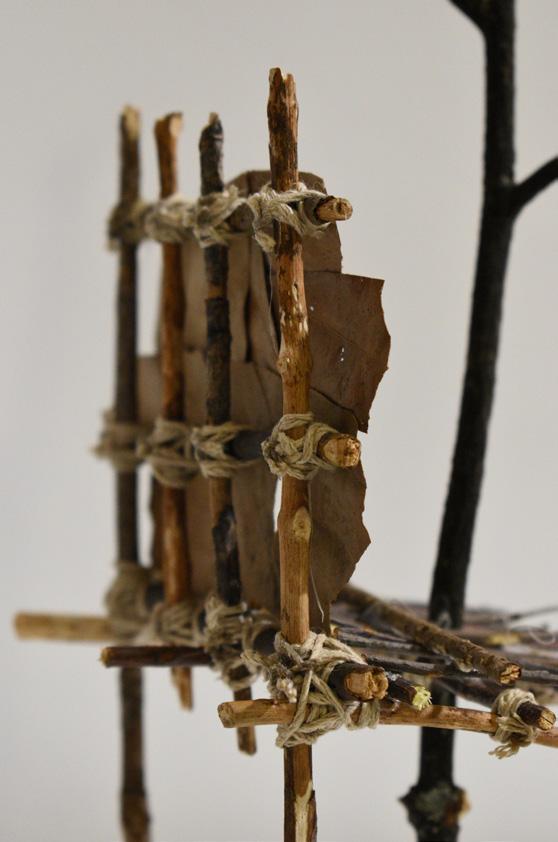
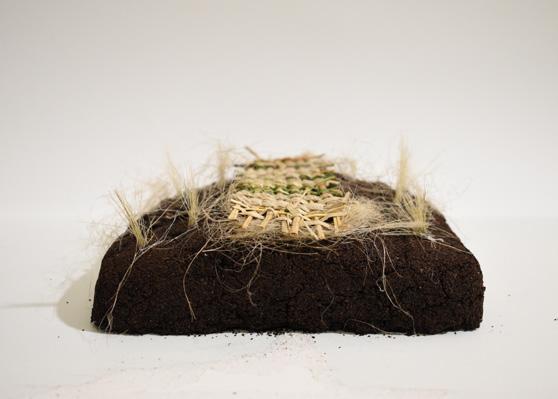
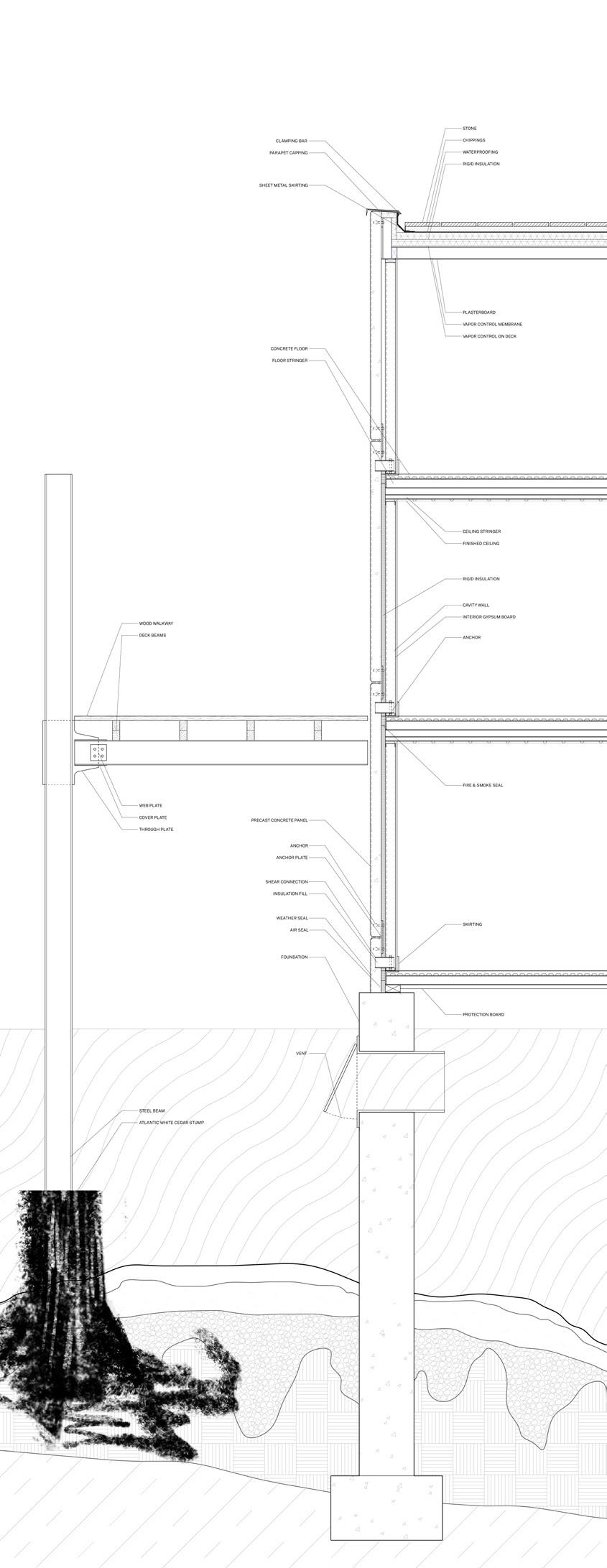
Material study models speculating on treehouse as typology and found material softscape (left), detail of a typical wall, plinth, and Atlantic white cedar stumps as piles
6
(right).
123 Quinnipiac St.
Housing Connecticut, Fall 2023
Critics: Andrei Harwell, Alan Plattus, Elise Limon
Design Team: Omar Martinez, Sombo Sisay, Yue Zeng
Clinical Team: Bowen Chang, Niall Diammando, Zach Humrich
This project was done alongside Yale Law and School of Management students for Columbus House, a Connecticut-based nonprofit providing homeless services. Our clients wanted to replace a defunct emergency shelter in Wallingford, CT with a larger low-income housing project that could provide for their clients transitioning out of homeless as well as the broader community.
Our design thesis focuses on transparency, community, and mediatin transitions. We want to protect Columbus House clients while connecting them with the larger Wallingford community and town plan to brighten the downtown core, prioritizing spaces that can be useful for inhabitants while doubling as larger community gathering points. Our scheme proposes a shared exterior courtyard, intimate communal spaces, and public programs on the ground floor that serve not only the residents but also larger communities in downtown Wallingford.
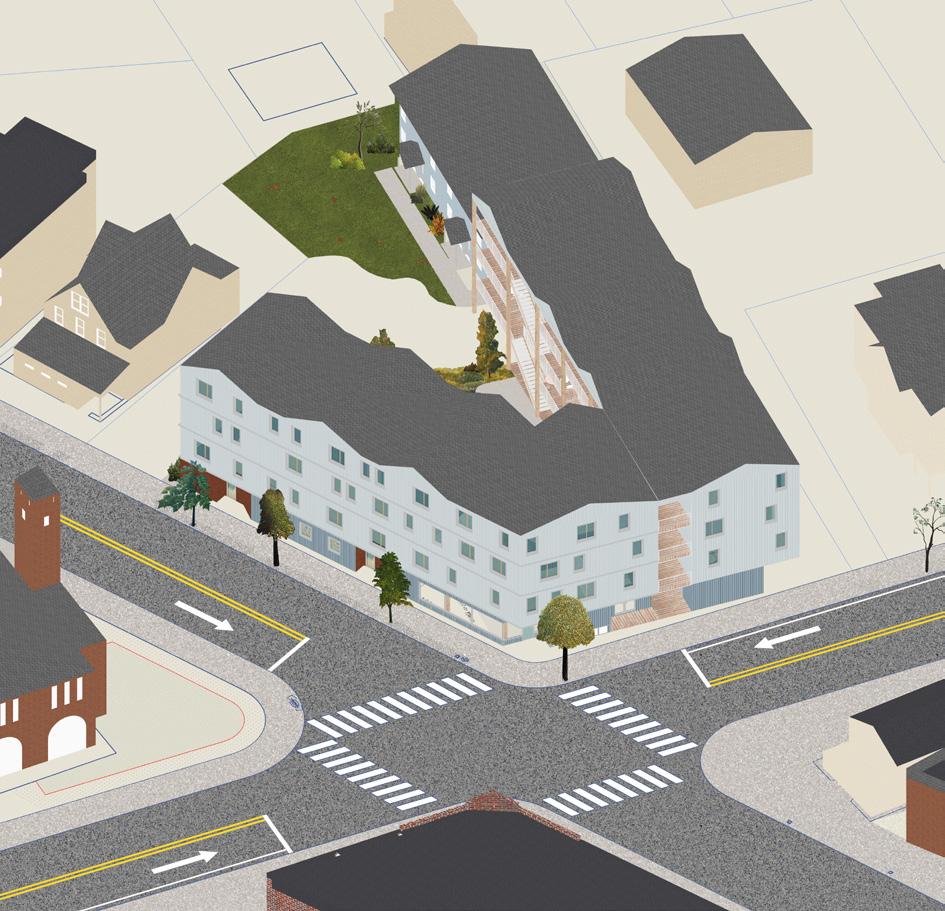
7
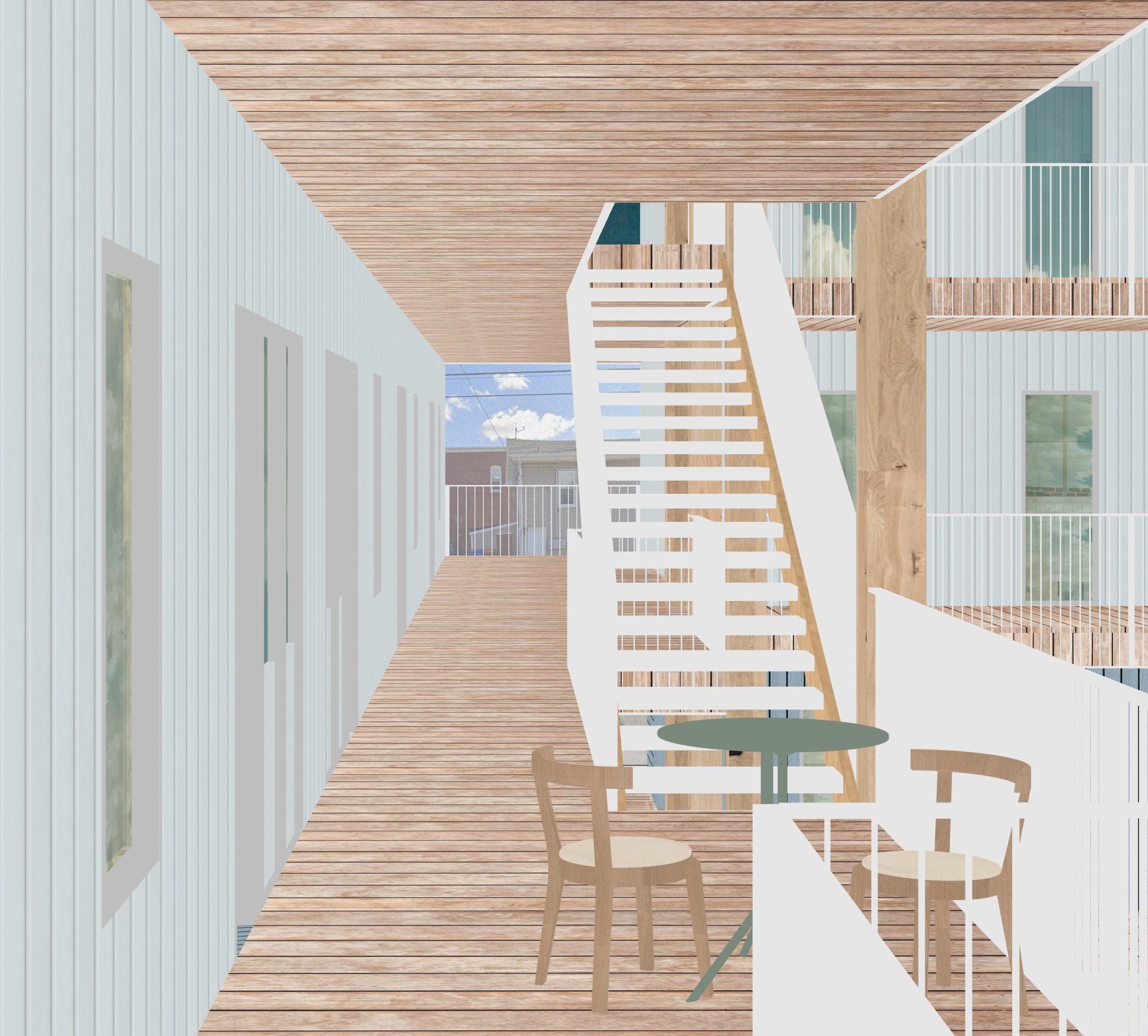
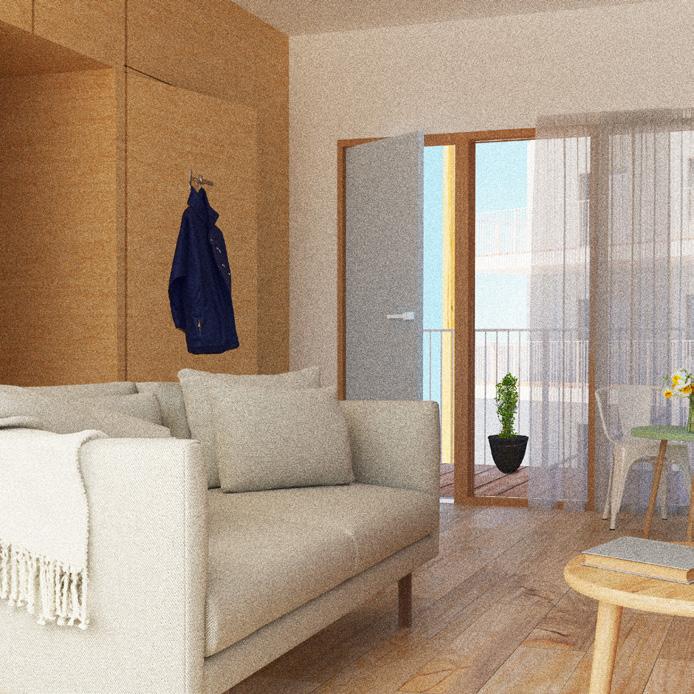

8
Renders of the gallery view and unit interiors (above), isometric of the site (opposite).
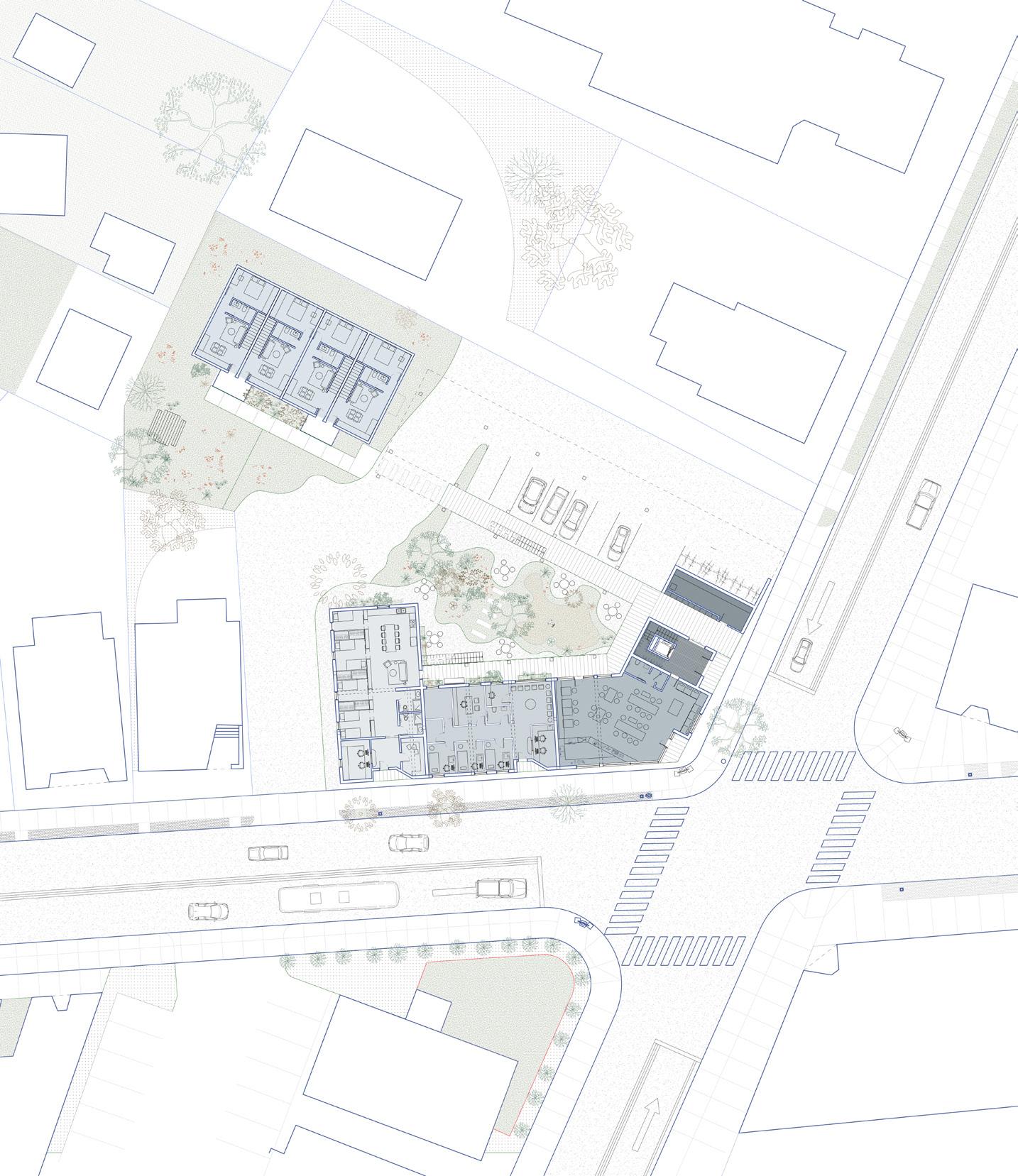
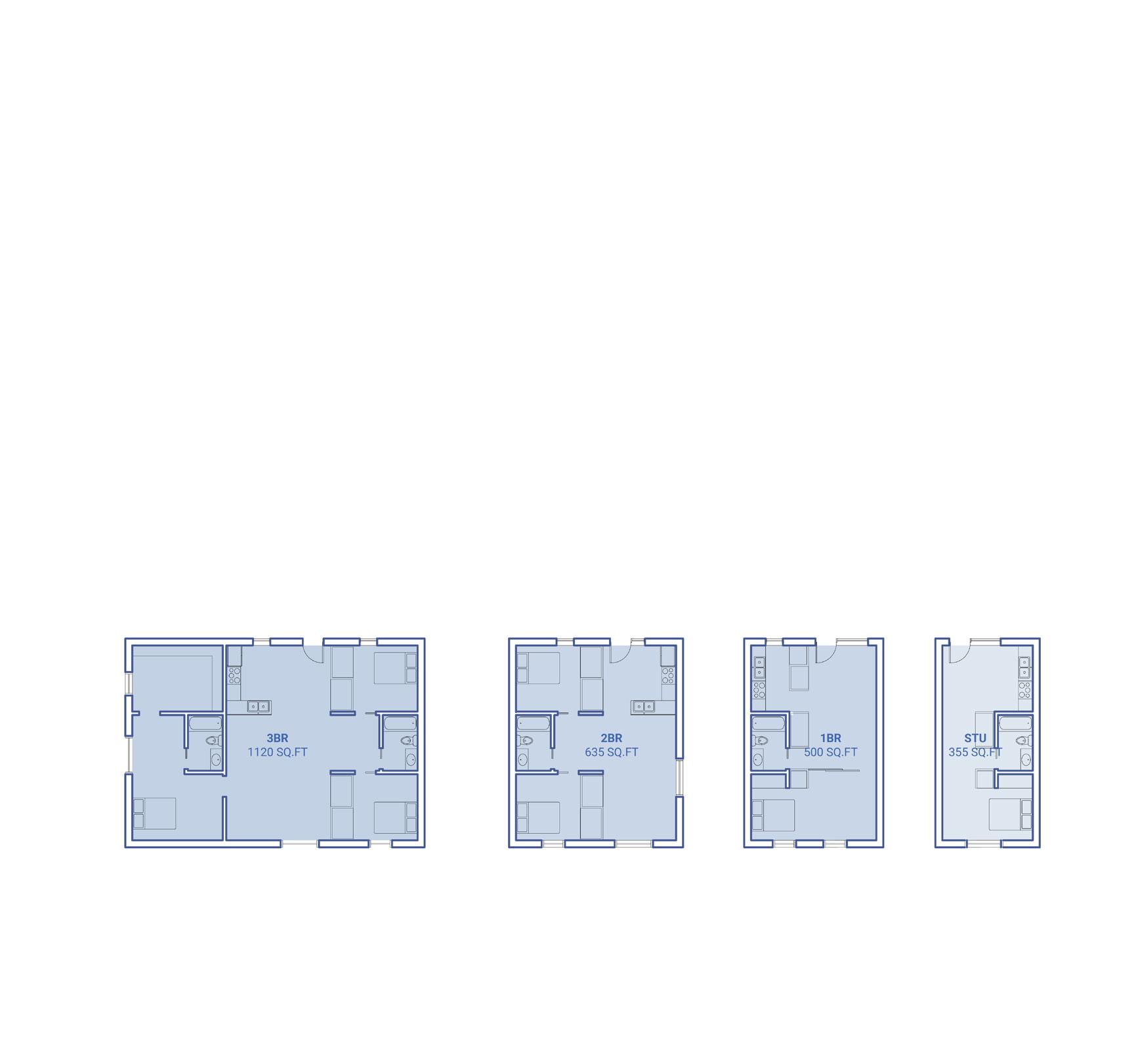
9
Ground floor plan in situ (above), unit layouts by type (below).
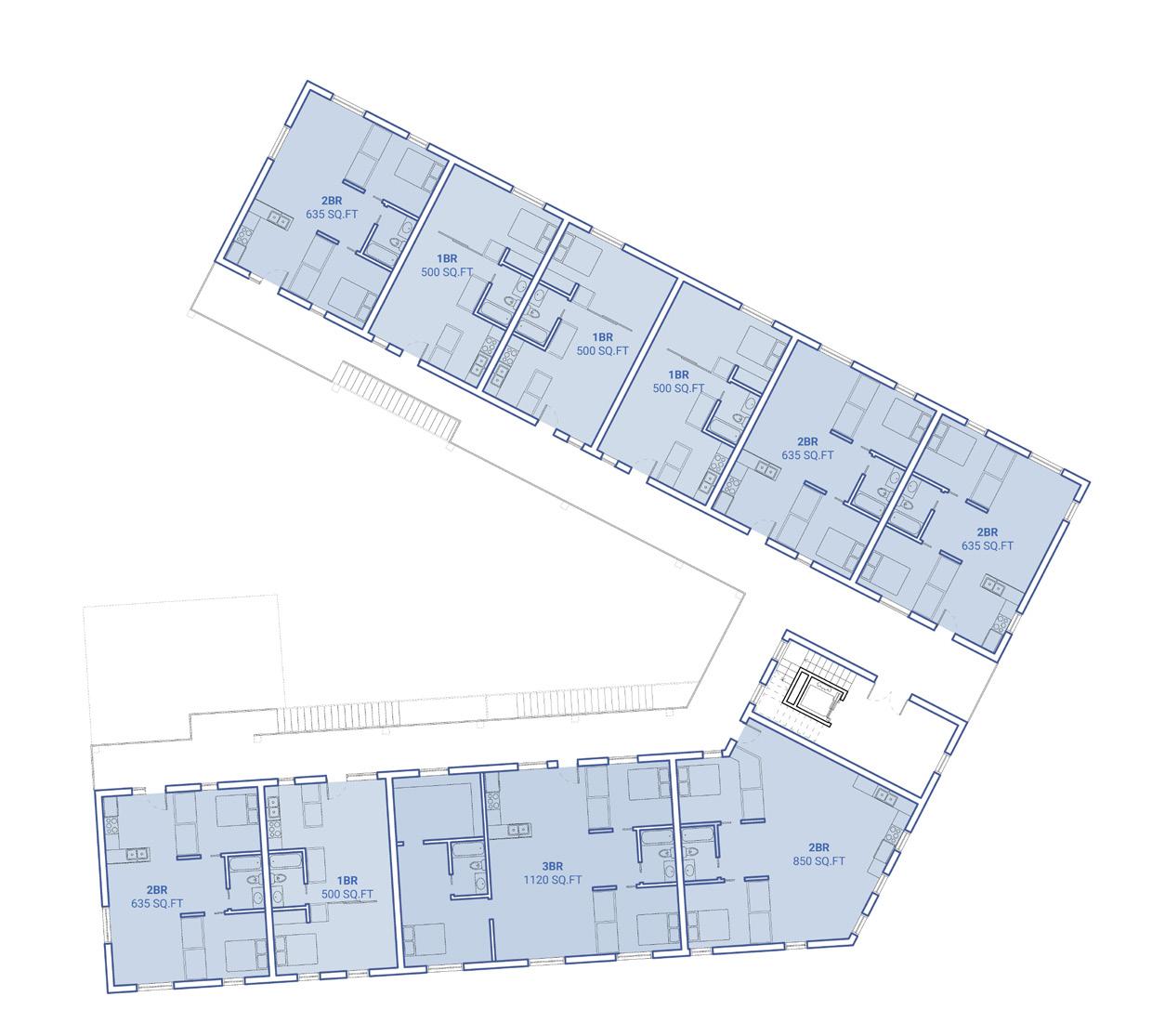
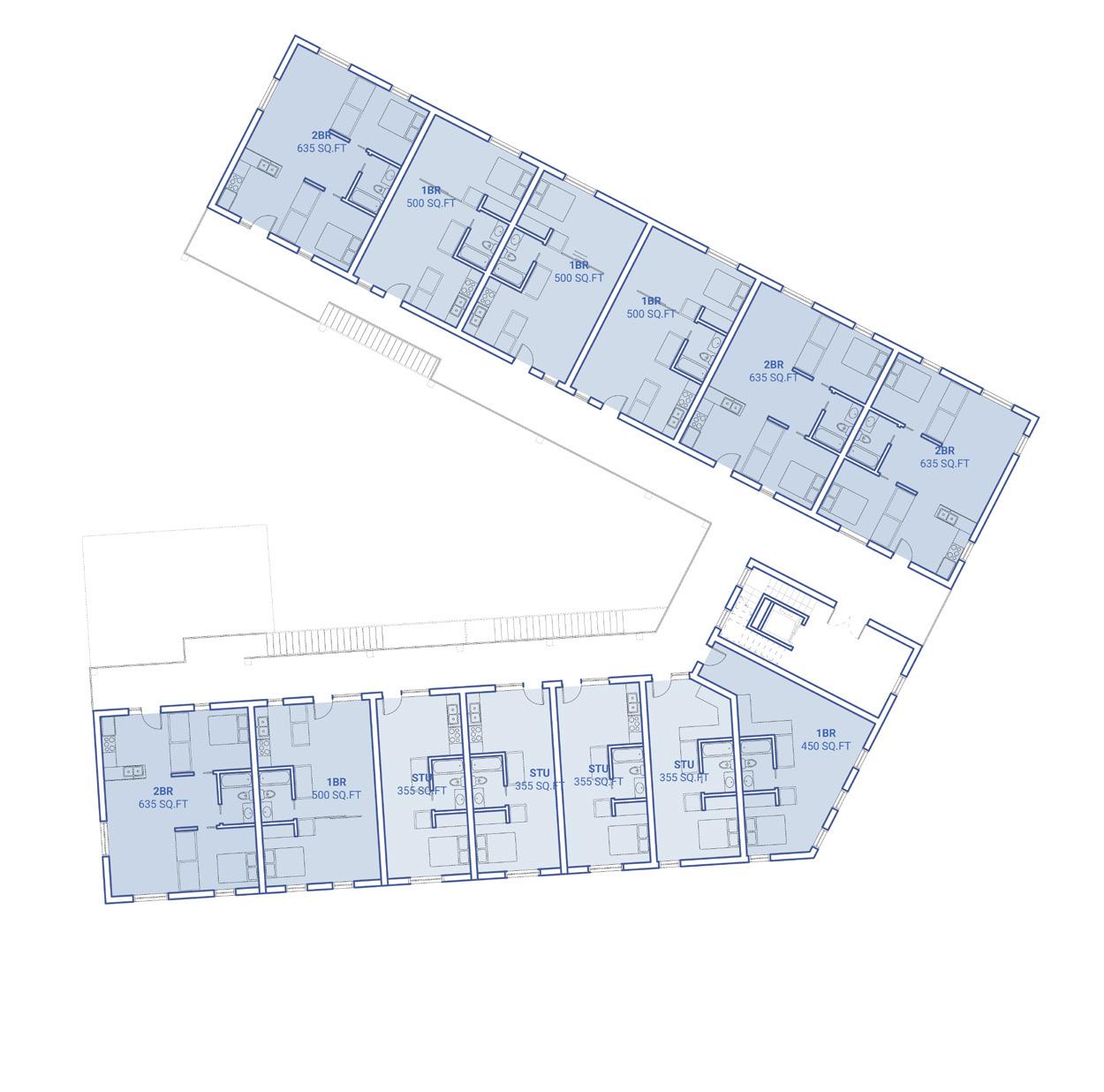
Residential floor plans. Above is the project as built; below is a future option for larger units with minimal renovation.
10
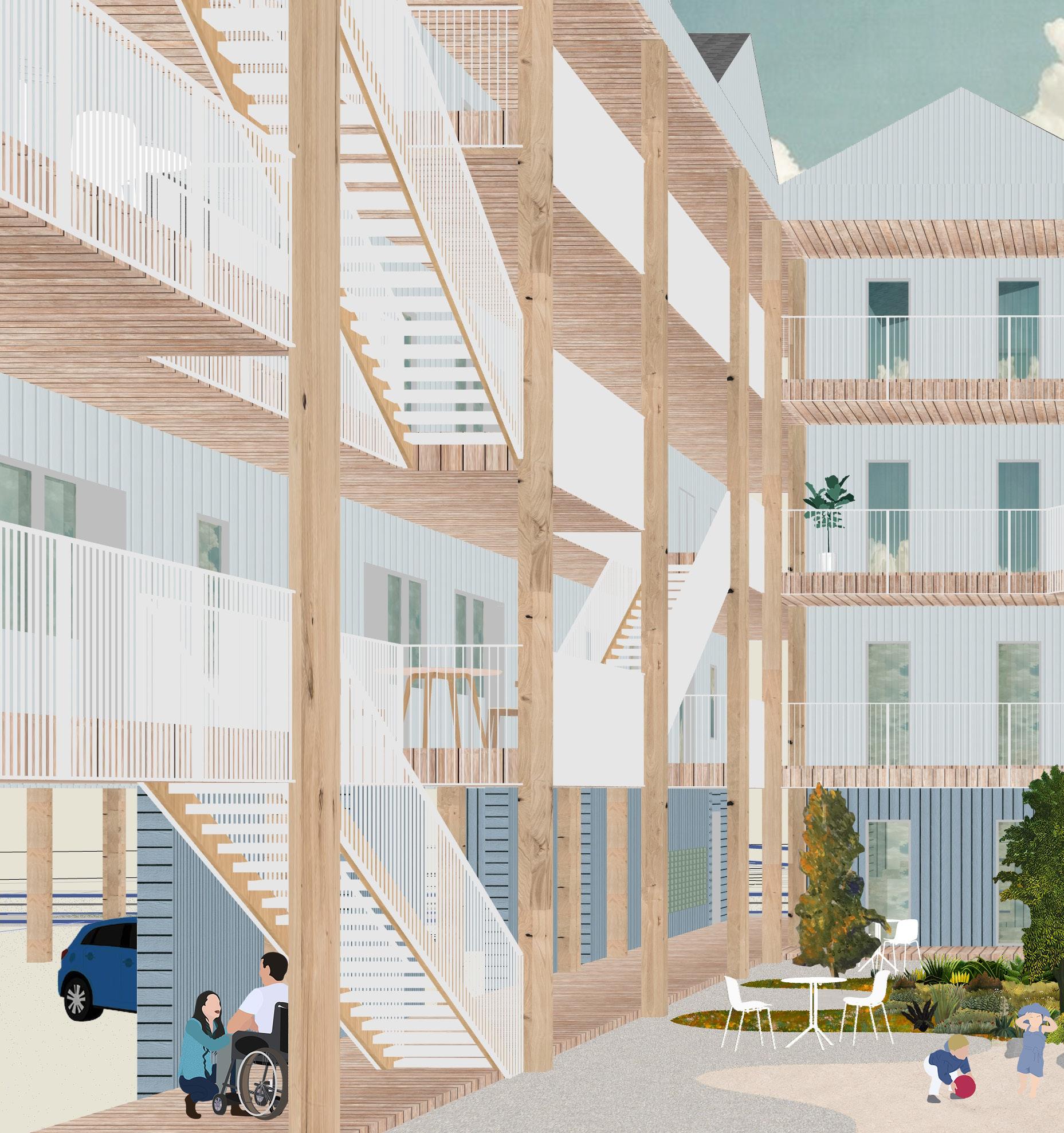

11
Interior courtyard render exterior unfolding ground
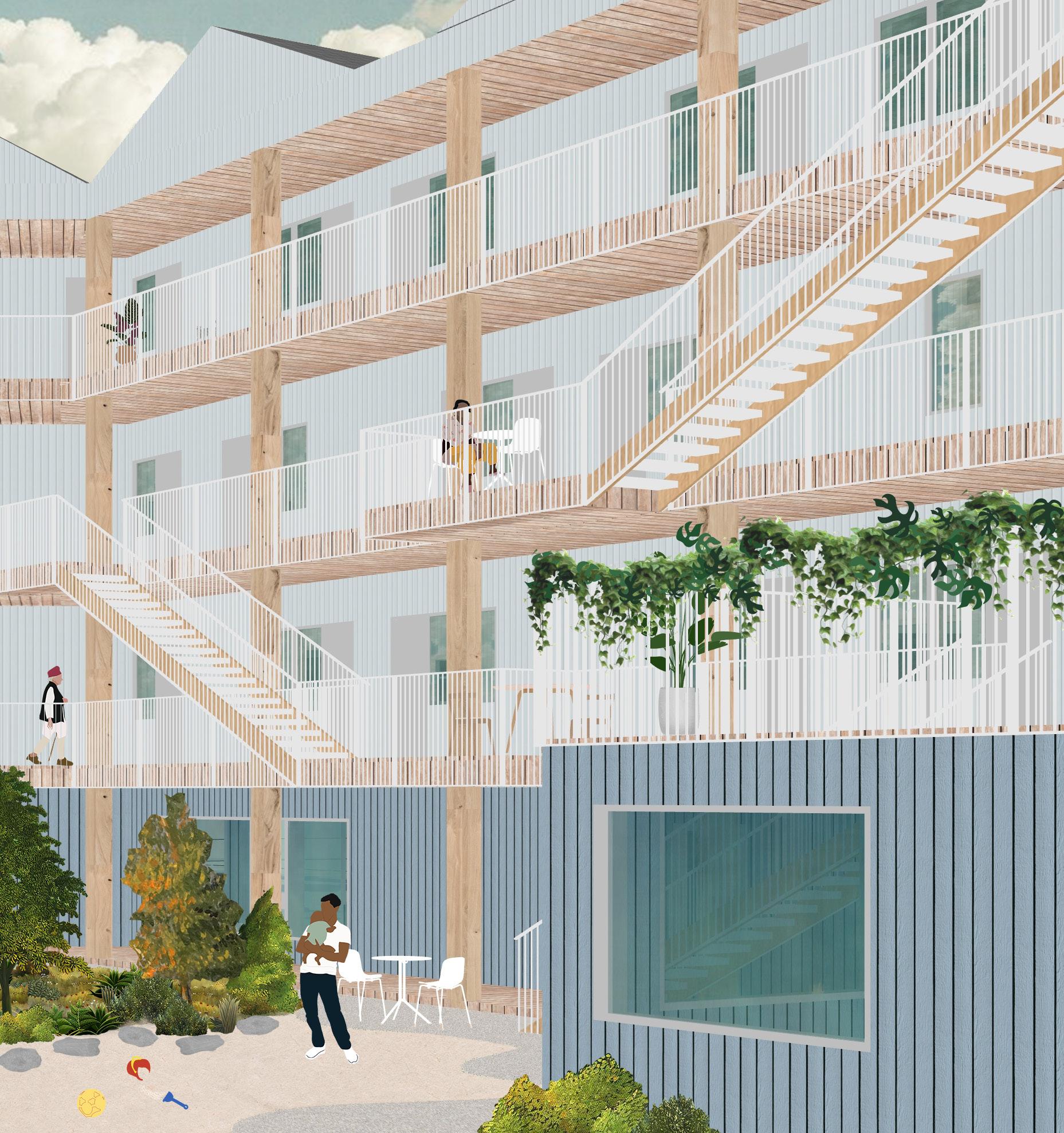

render (above) and ground elevation (below).
12
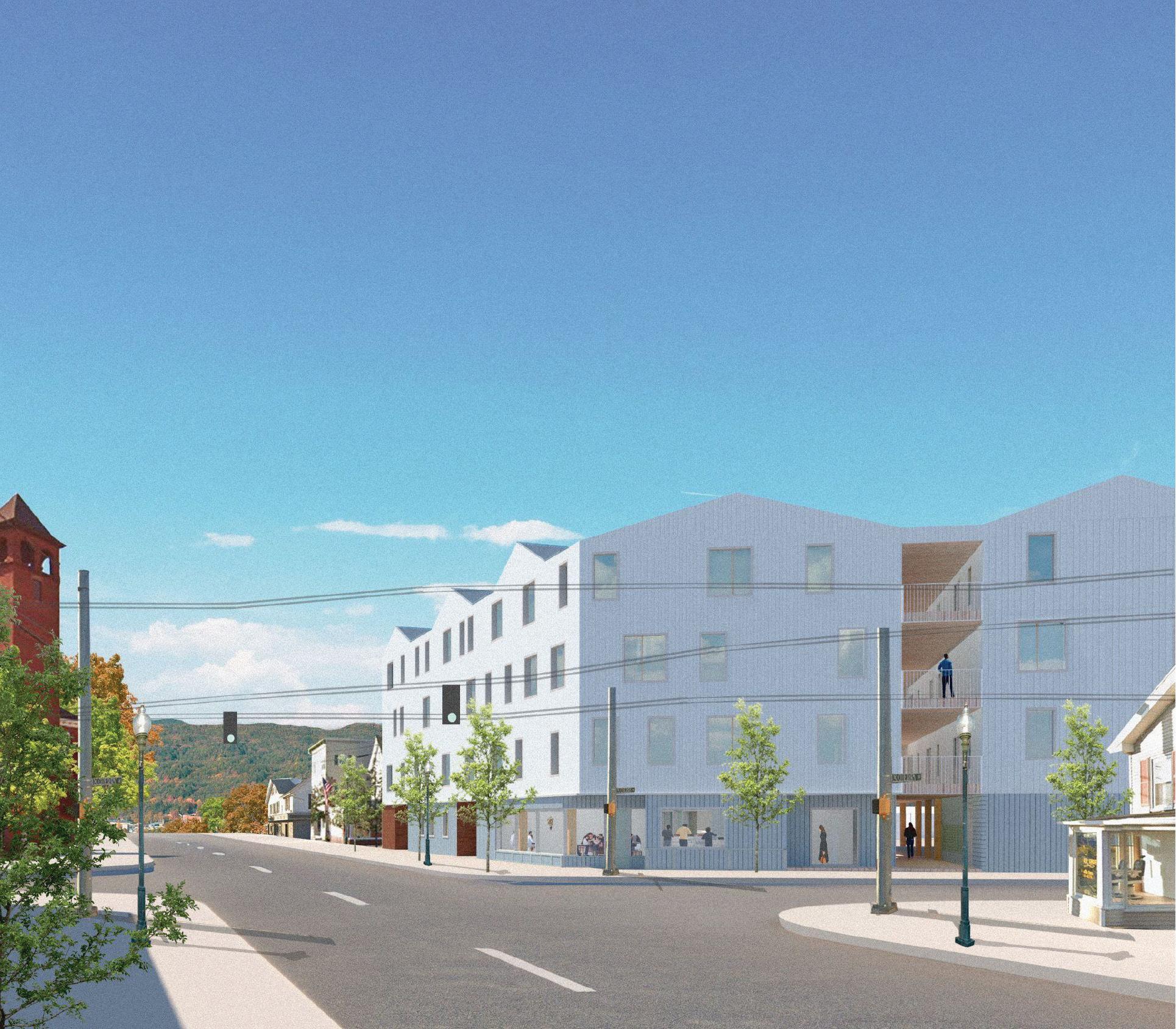

Checkerboard Library
Core III, Fall 2023
Critic: Abigail Chang
This project is an intervention of the Fair Haven Branch Library sits between a public school and grocery store. The community context shows demand for childcare, food security, and educational resources, three things that exist in situ. My project, then, aims to weave these three elements through the site, creating a mat “gallery district” of alternating exterior and interior spaces.
Using a grid derived from the existing library footprint, exterior spaces are typified into “crop rows”, “forest”, and “garden” while interior spaces are for learning, cooking, and eating. Brick is reused (and replicated) from the original building—the existing footprint is surrounded by a mainly intact but hollowed out brick facade that functions as a loggia; further down the site the brickwork becomes columns supporting an exterior walkway; the smallest iteration sees stumps of brick serving as seating around gardens.
By allowing spaces of human nurture and spaces of plant life surround each other, the project provides pockets of stillness; spaces in between time where garden and library alike serve as rooms in a larger enfilade. Zooming out to the neighborhood scale, the same one way one might stop by the “forest” to read after visiting the library or the communal kitchen after visiting the “crop rows”, community members can stop by the project after picking up their kids from school, or come by to cook with groceries from next door.
15
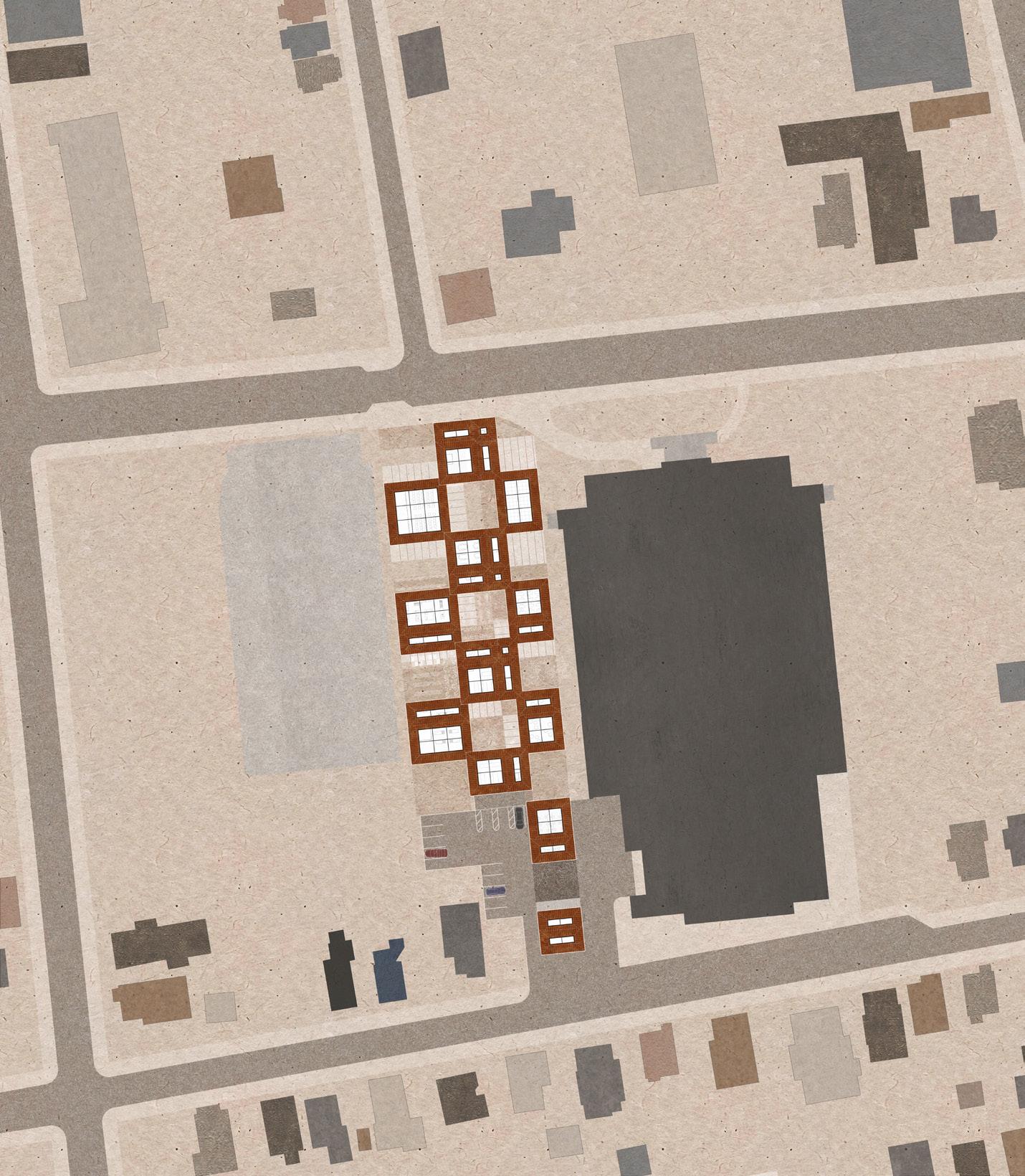
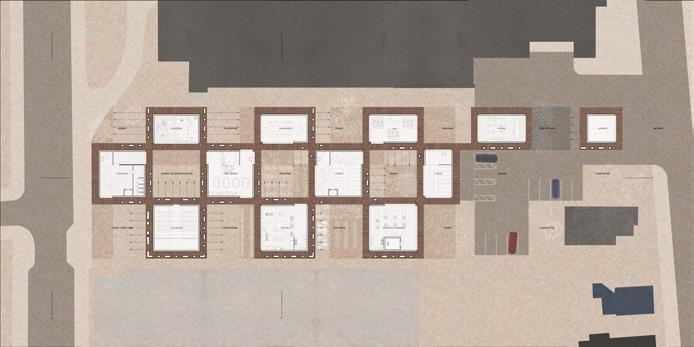
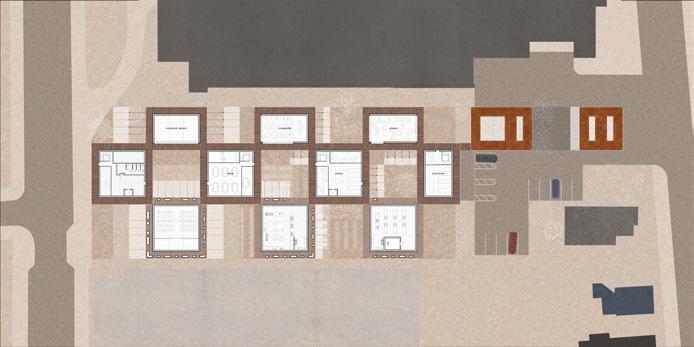
16
Roof & site plan (above), ground floor plan (below left), and the second floor/partial roof plan (below right).

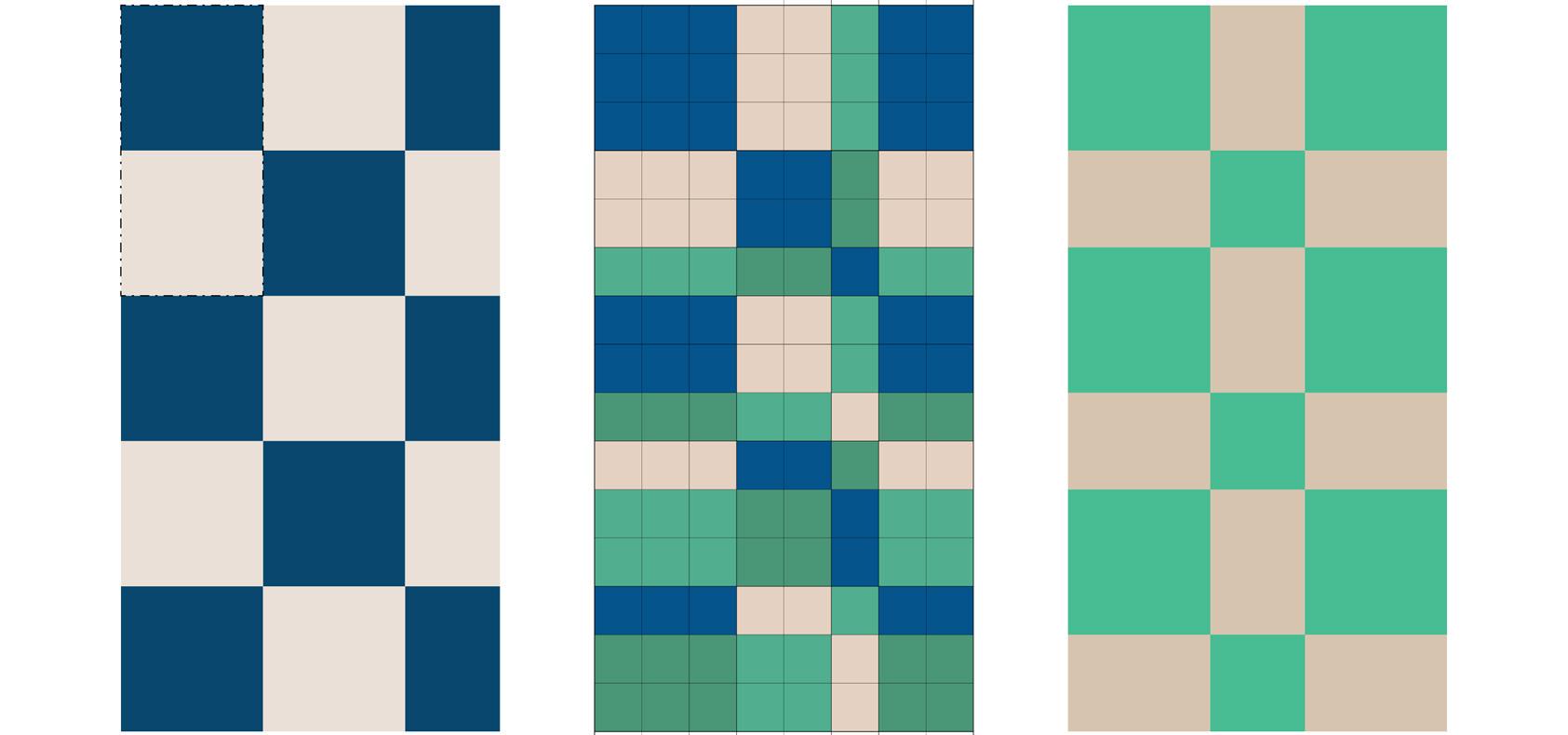
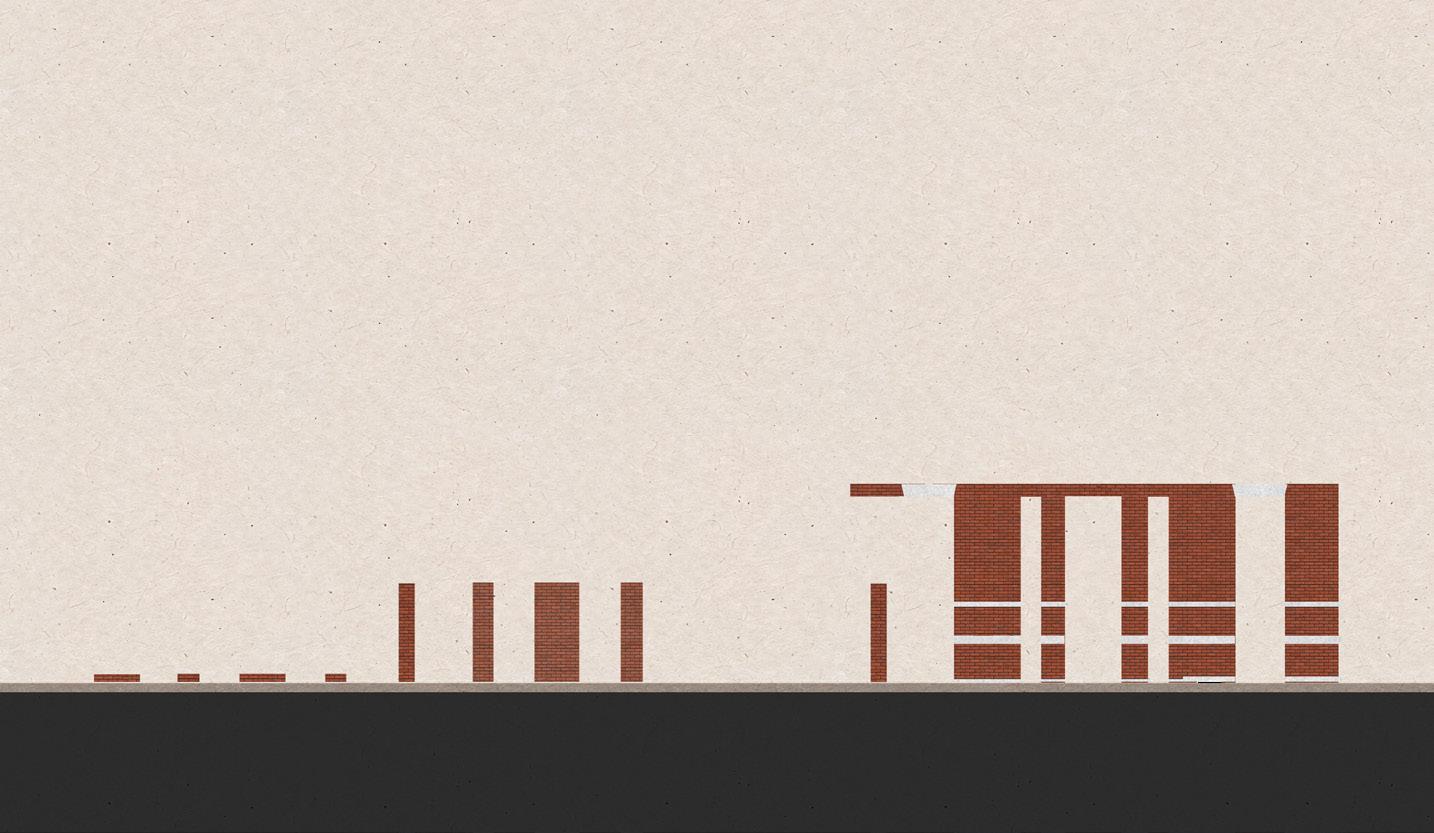
17
Adaptive reuse diagram showing the grid module derived from the existing library (top), a grid/weaving diagram (middle), and typologies of brick reuse (bottom).
Detail section demonstrating the connection of the roof system to both new walls and existing brick wall-turned-colonnade.
18 WOOD CEILING WOOD PANELING FLASHING ALUMINUM FRAME SOFFIT LINING BATTENS RAFTER STEEL ROOF SHEET SCREEN OUTER ACRYLIC INNER ACRYLIC HANGER BEARER GUTTER EXISTING STONE SILL EXISTING BRICK EXISTING CINDER BLOCK WOOD FLOORING SKIRTING PLASTERBOARD INSULATION STUD WALL VAPOR BARRIER CAVITY WALL PRE-CAST CONCRETE PANEL SUBSOIL CRUSHED STONE RIGID INSULATION VAPOR BARRIER CONCRETE SLAB
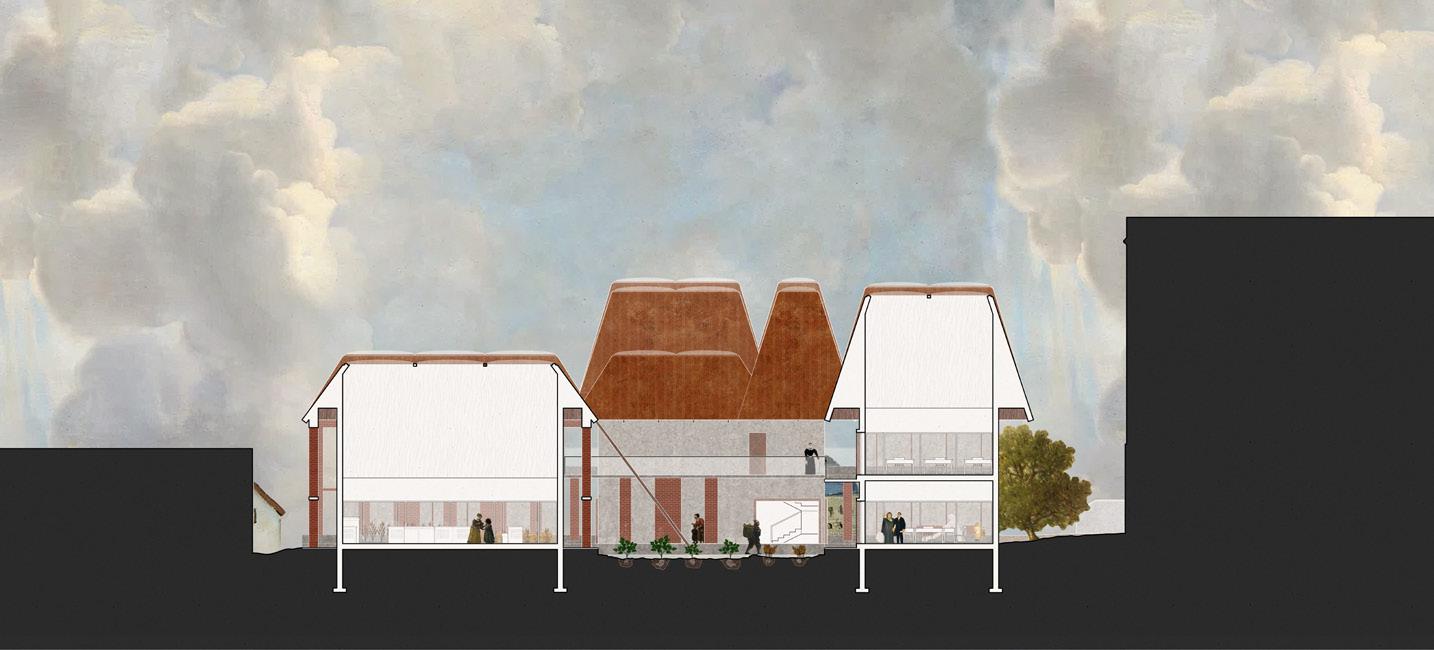
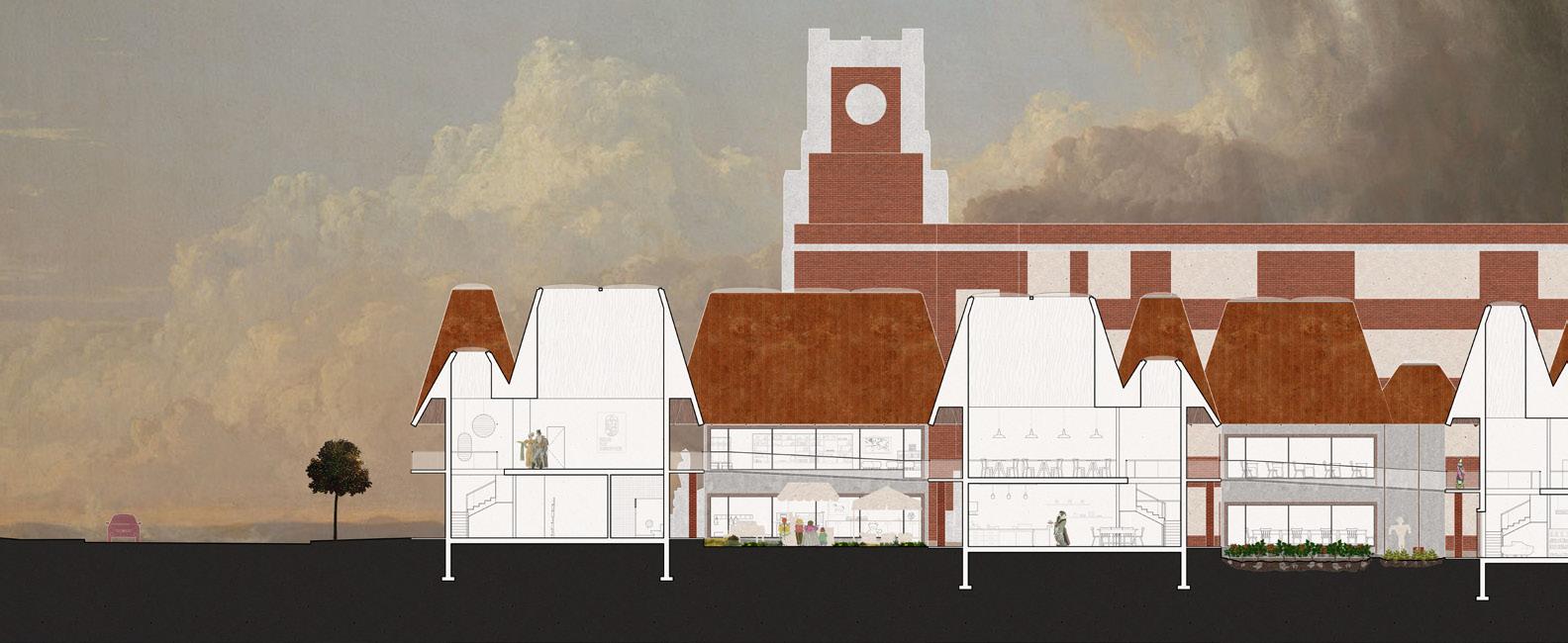
19
North-facing short section (top), east-facing and elevation showing approach
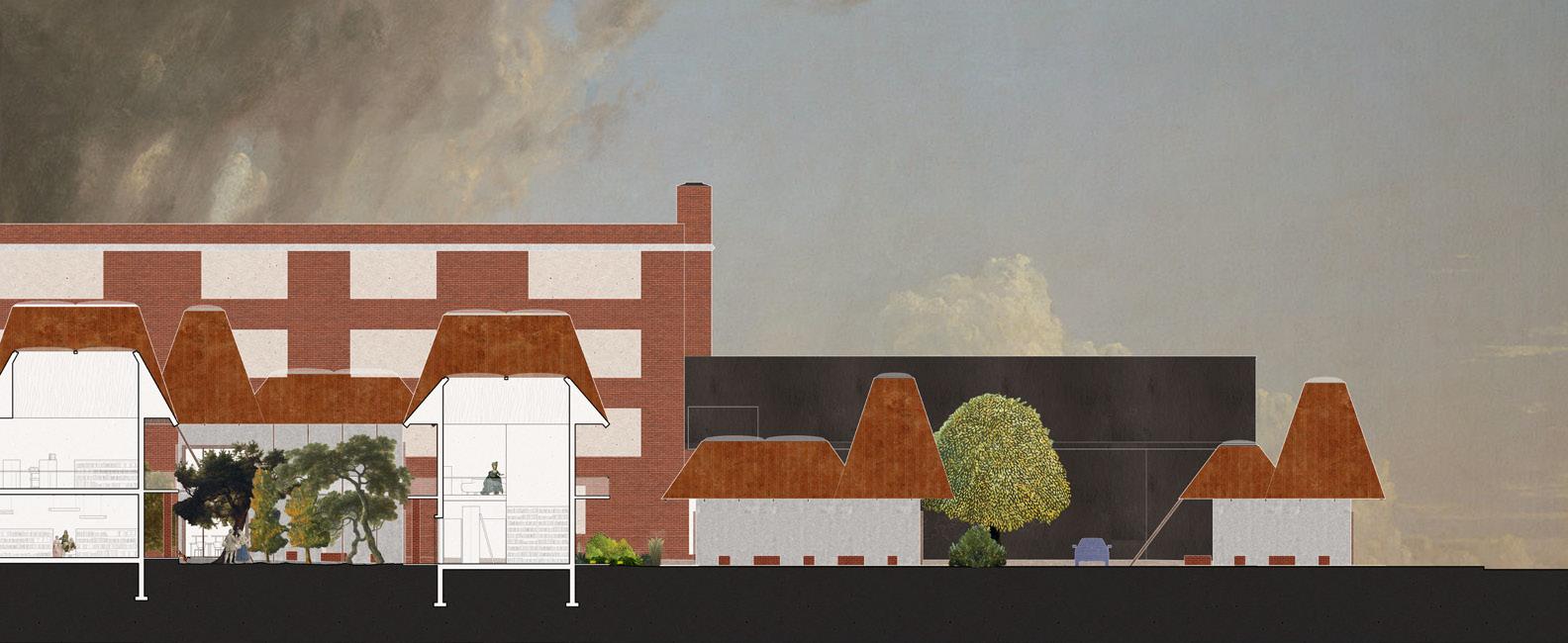
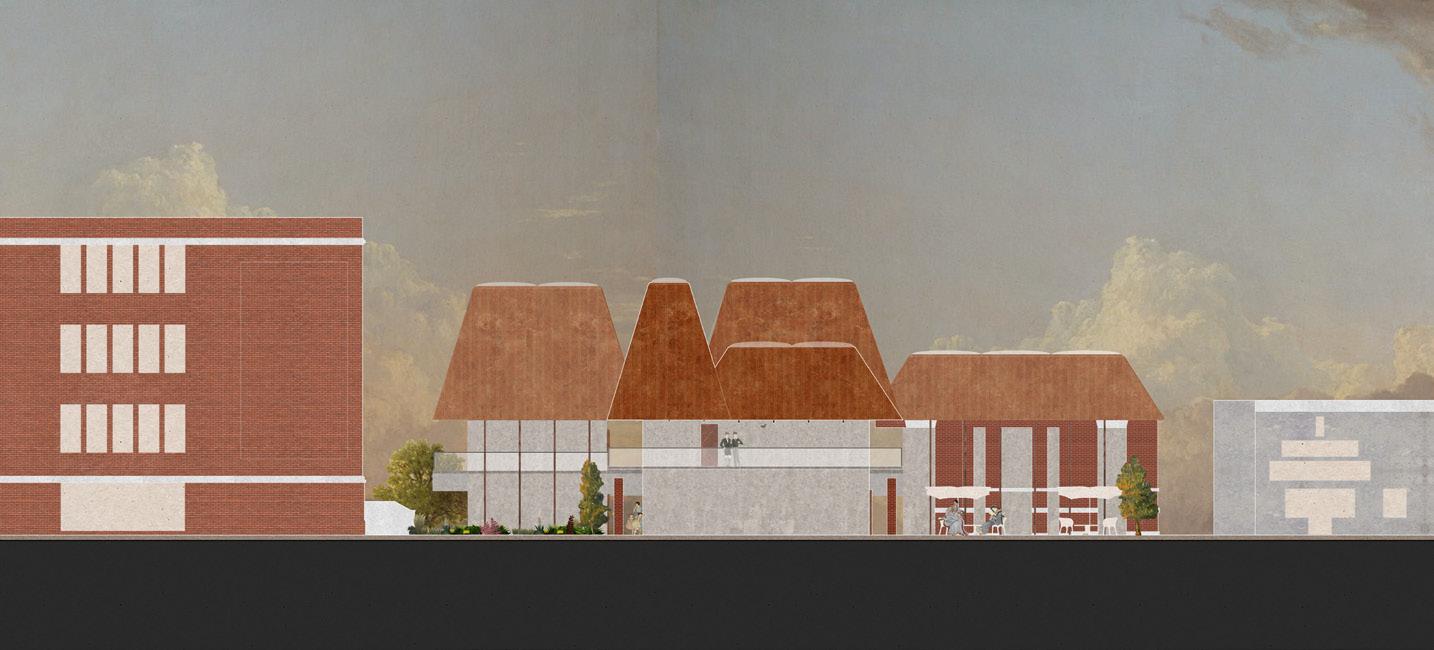
20
east-facing long section (middle), approach from Grand Street (bottom).
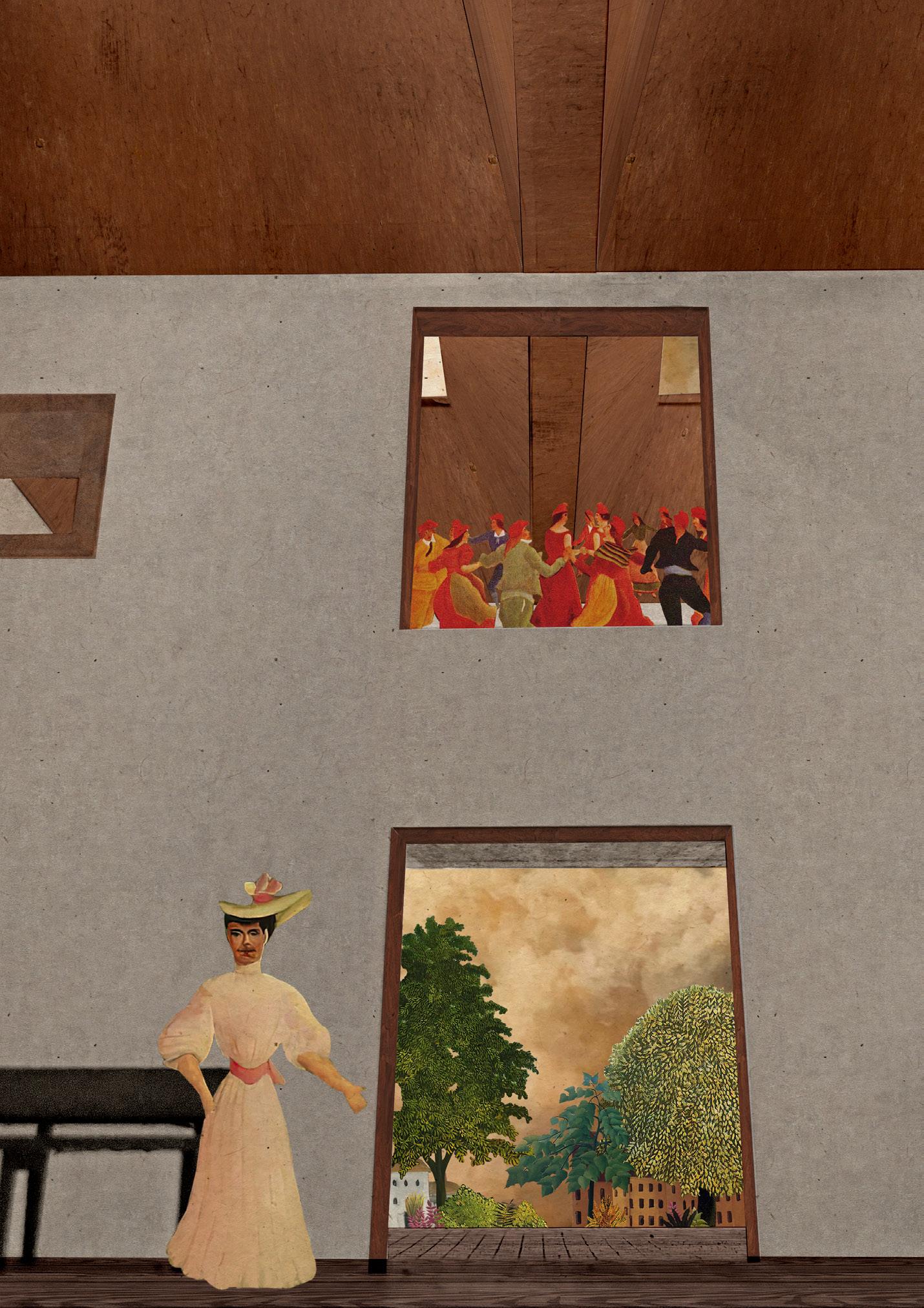
21
Render from one of the dining rooms looking out towards Grand Street with a gathering space above.
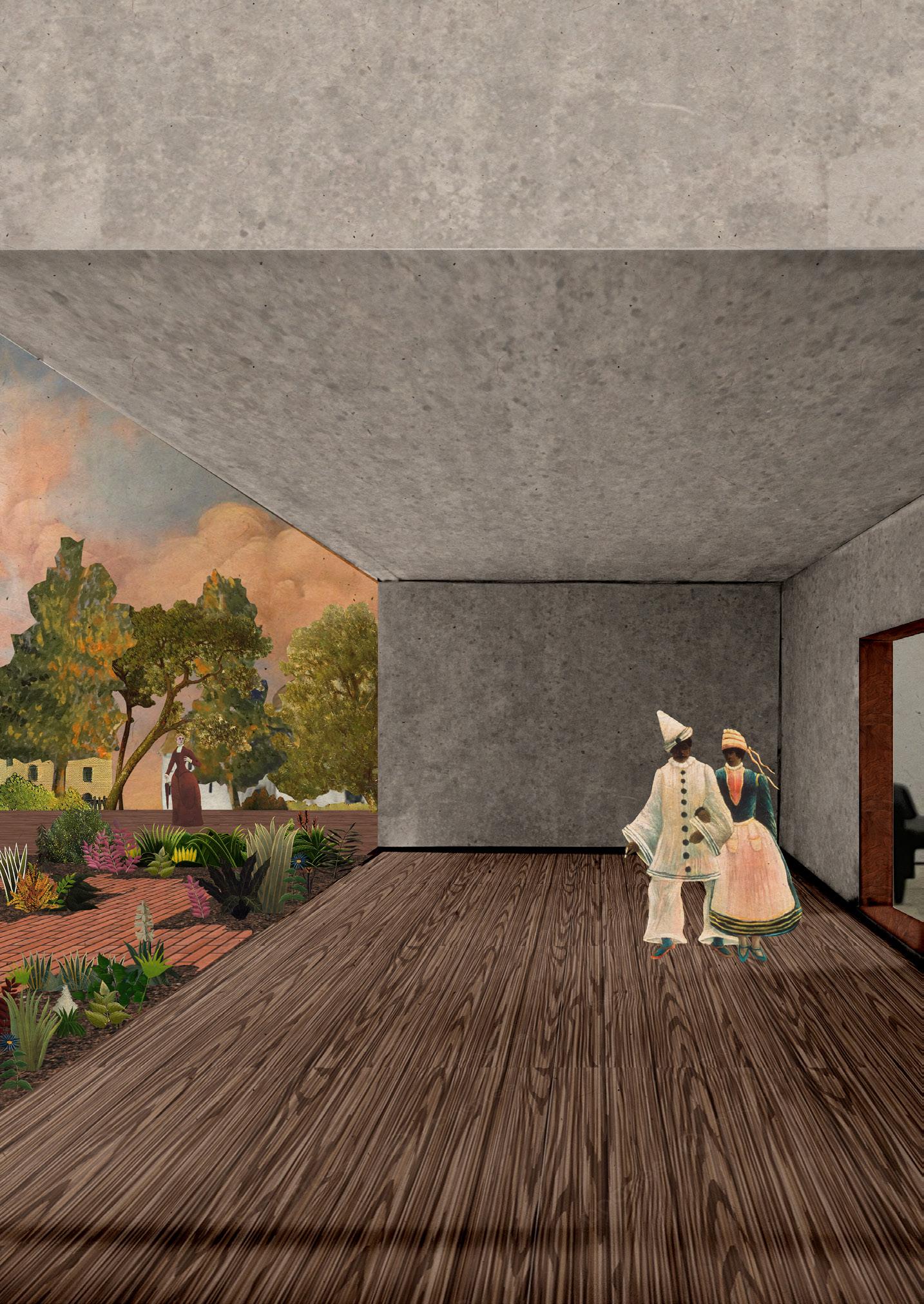
22
A view of a covered walkway between a library space and a garden.
On Caretaking
Core II, Spring 2023
Critic: Annie Barrett
“I dedicated myself to becoming a good ancestor, [...] which would allow me to care for others and be cared for in death.”
-Tiona Nekkia McClodden
This project proposes intergenerational caretaking in two time scales. The first, in the present, is elderly living, taking into account the prevalence of intergenerational households in POC communities but aiming to dignify both elders and their kids by providing them with tangential living spaces that have some degree of separation.
The second transforms the project in an imagined future some 300 years away with significant sea level rise wherein the project becomes something about ancestral caretaking, functioning as a mausoleum of sorts where the ground floor, below the datum of a much higher sea level, is a place of entombment for the dead while the upper level is more temporary housing for grieving families and elderly folks as they cross over to the other side.
Using bookbinding as a design operation resulted in a building with a central ‘thread’ of circulatory spaces that then stitch together living units on both sides of the core, a material and programmatic interdependency. The thread loops in the middle to create a large gathering space that in the second time becomes a space for collective mourning and communing with the dead, a crossing of the River Styx.
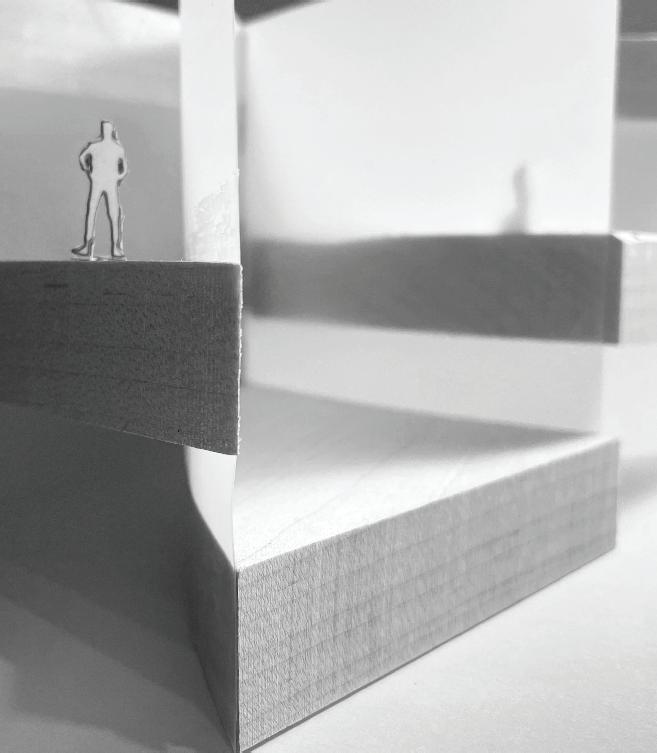
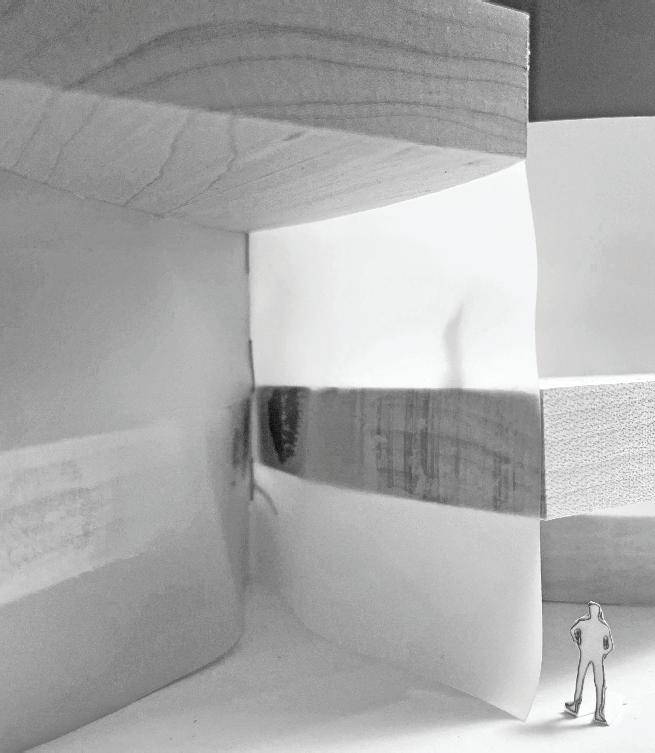
23
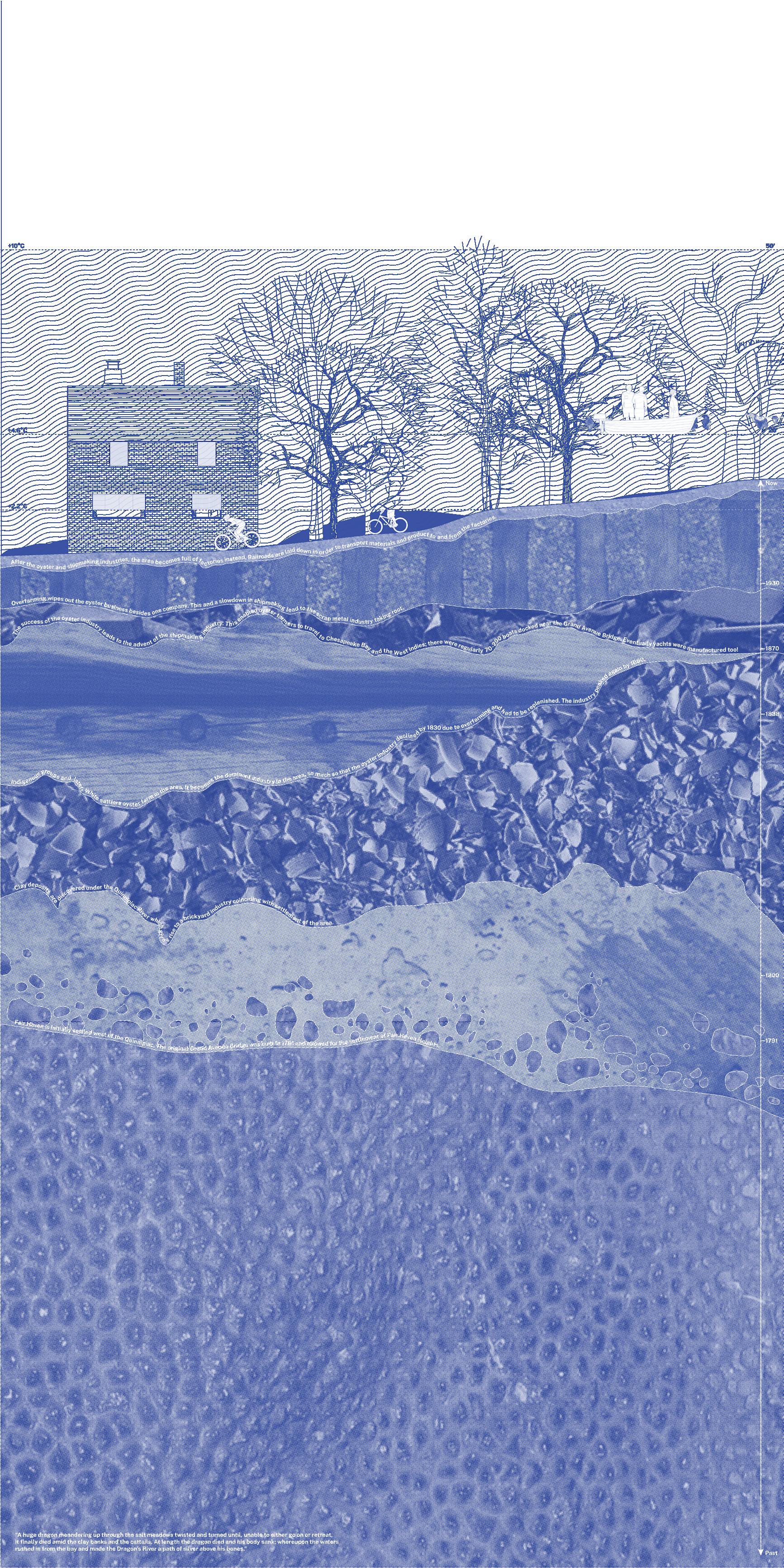
A series of concept models revolving material interdependency,
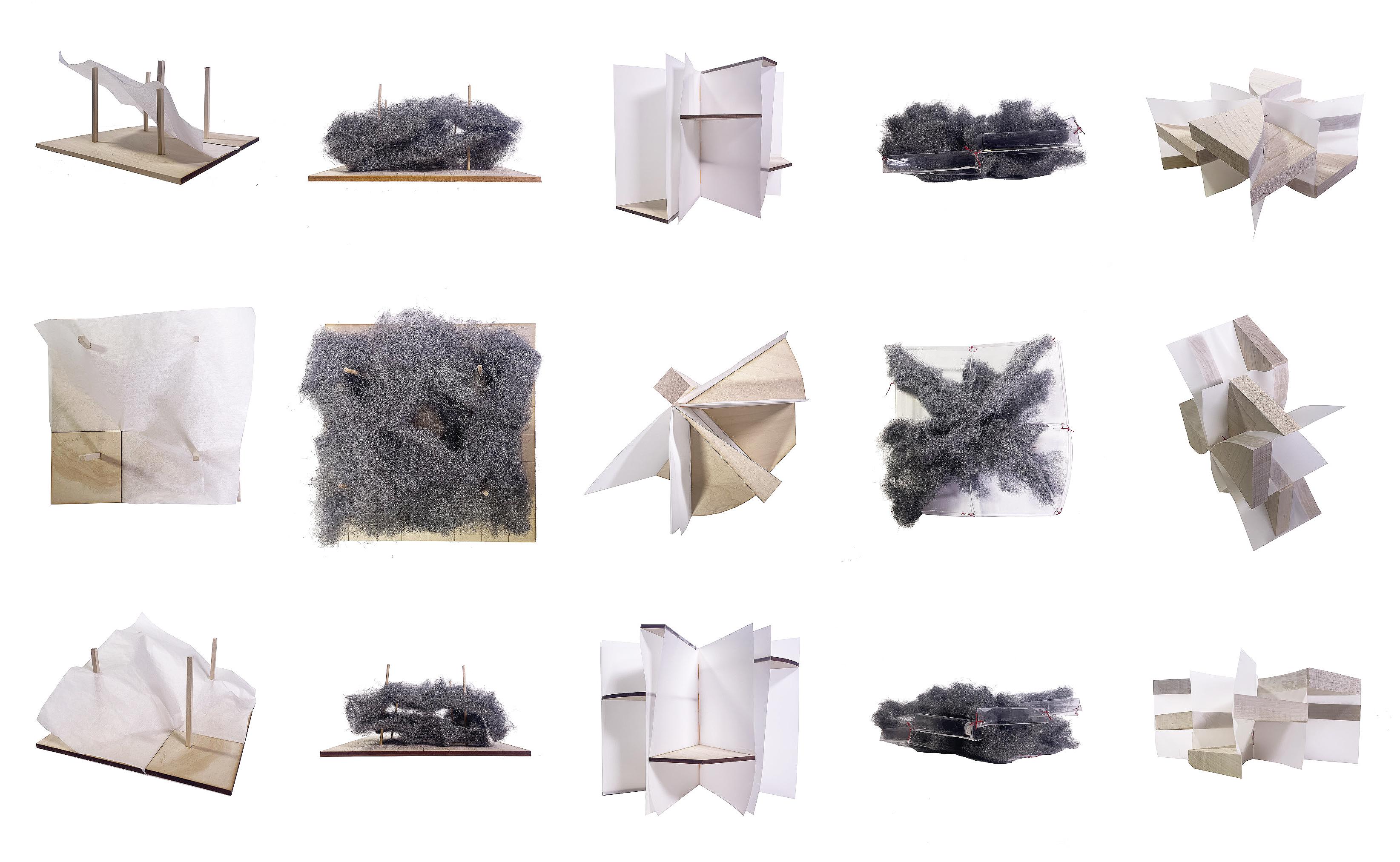
25
revolving around bookbinding, interdependency, translucency, and mass.

26
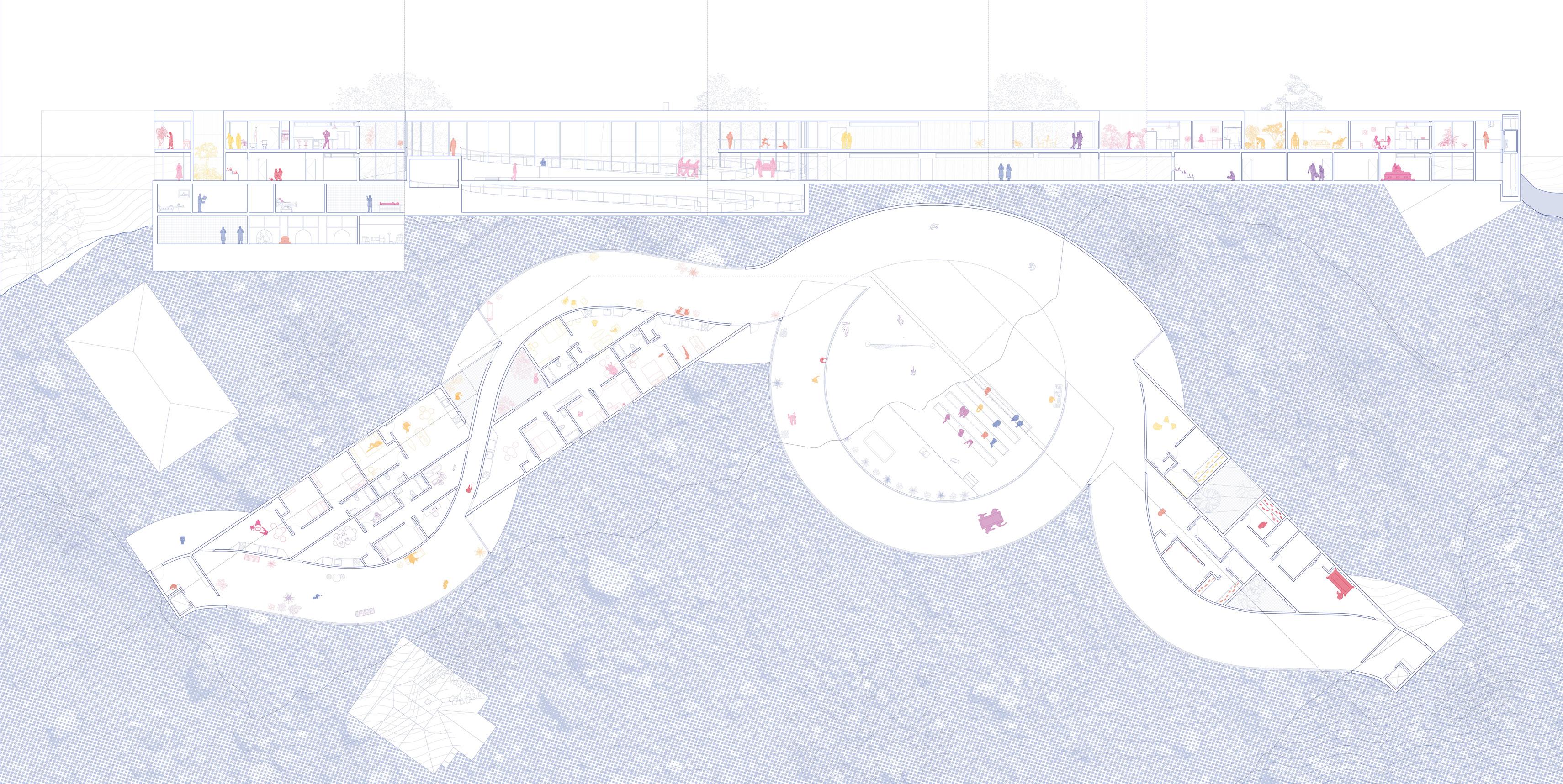


27
Cranked section and ground water level rise and building



28 ground floor plan showing building use in the two
time scales.
A House for Two Teachers
Jim Vlock Building Project, Spring 2023
Critics: Beka Sturges, Ming Thompson
Team: Byron Cai, Jess Chen, Dan Kelly, Ilha Niohuru, Tony Wang
The 2023 Jim Vlock Building Project saw us partnering with the Friends Center for Children’s housing initiative. This is a home for two families (single moms and their children) on a site zoned for a single-family dwelling; it will be the first of five on the larger parcel.
Our foundational values in approaching this project are dignity and respect. We believe strongly that although the parameters of this project necessitate a shared house, each family should have a right to privacy and comfort to a degree that allows a separation from their work and home. We’ve approached this proposal with a “hub and spoke” method where each family has a private wing with individual living spaces and differing views, joined together by a larger communal kitchen and lounge.
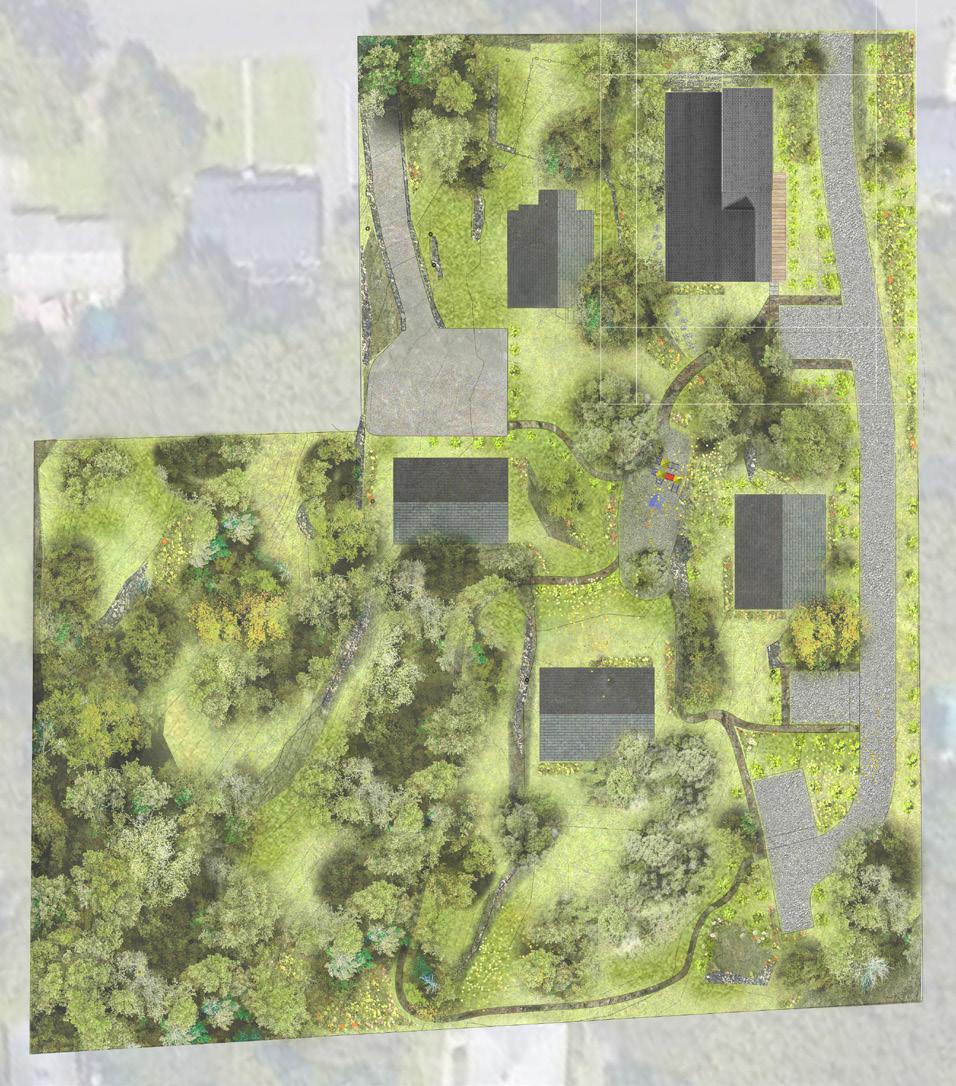
29
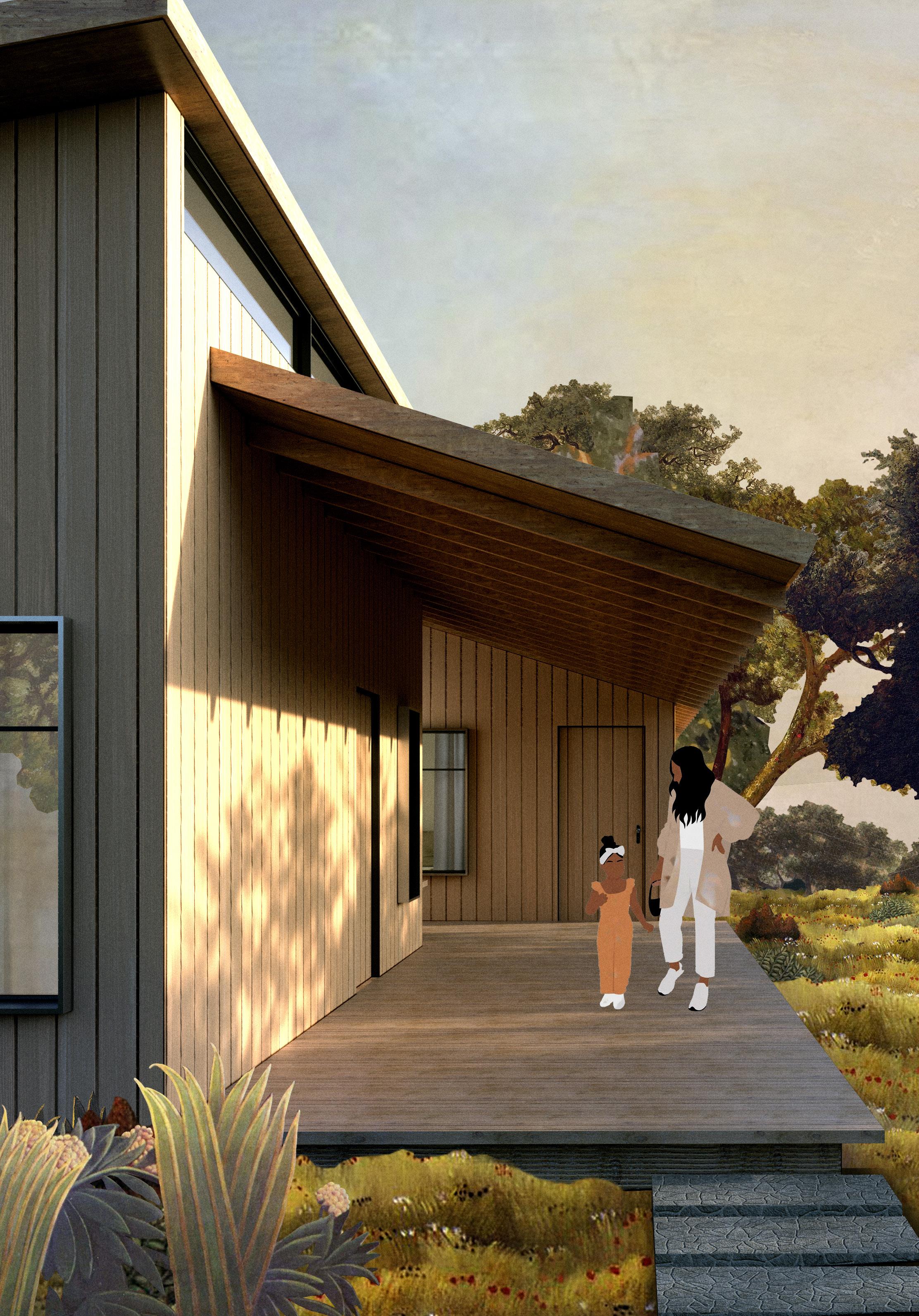
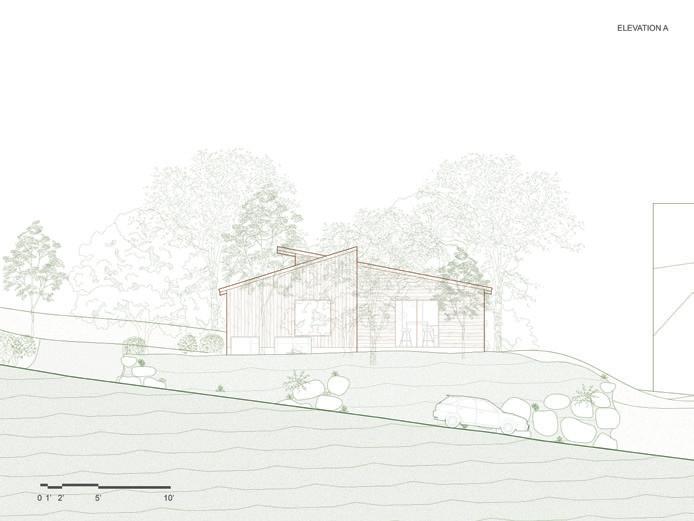
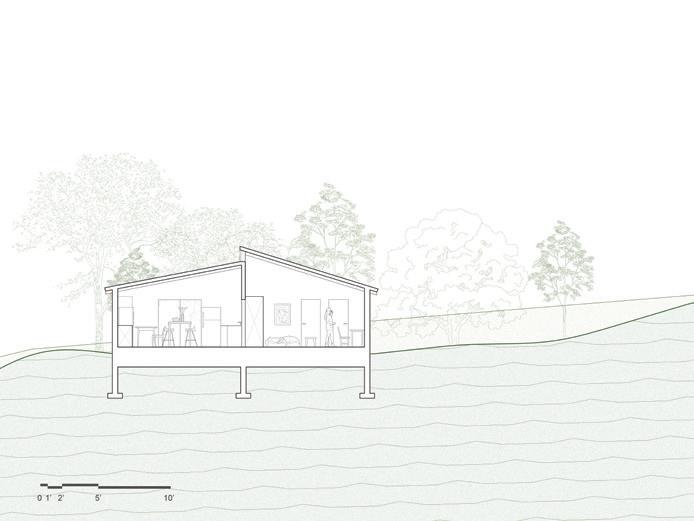
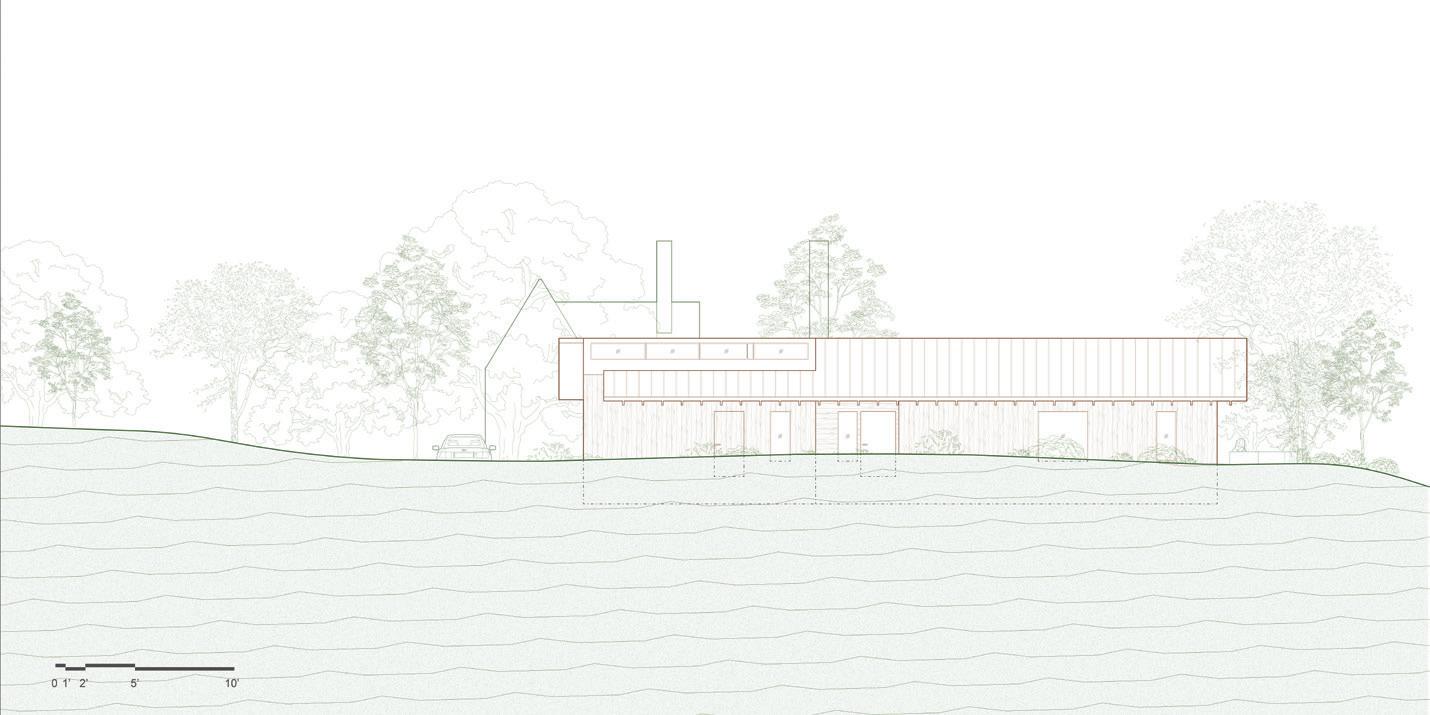
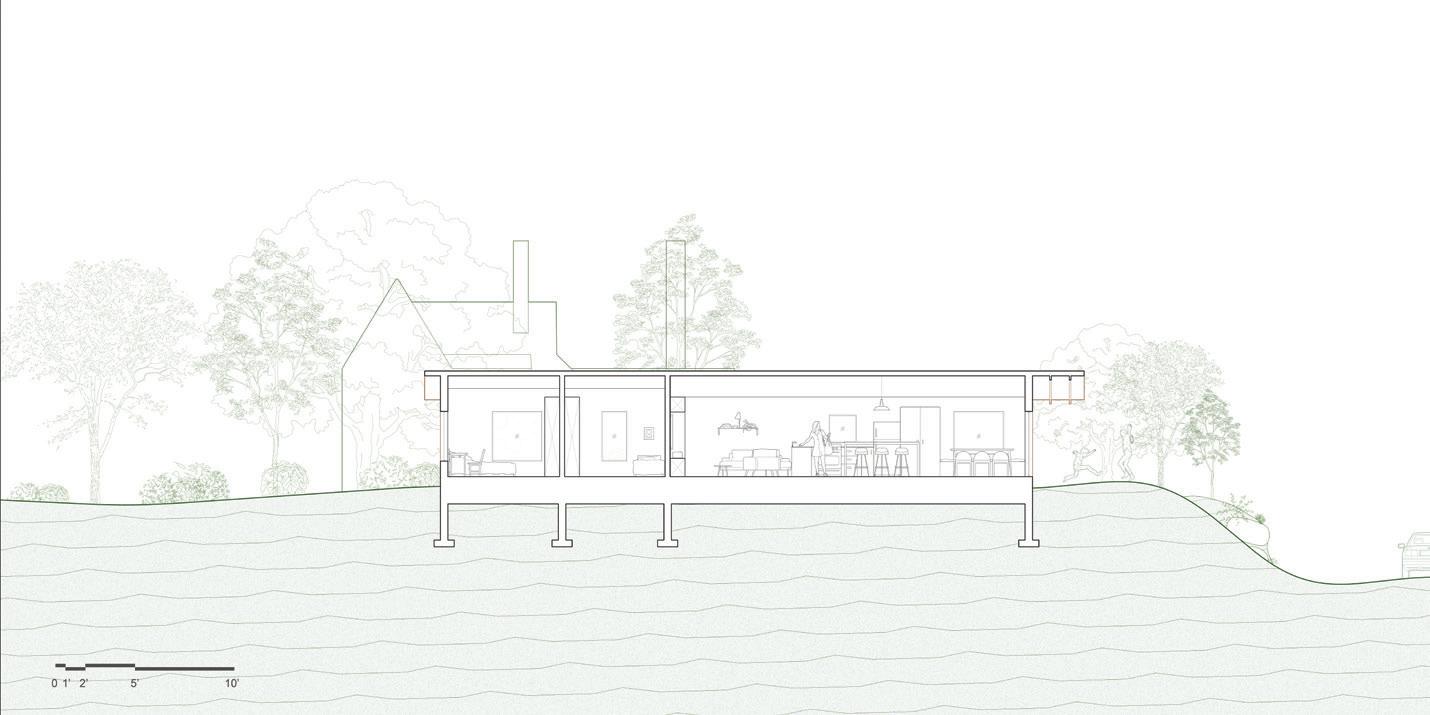
31
Elevation from street (top left), section looking south through one private wing (top right), elevation from driveway (middle), section through kitchen (bottom).
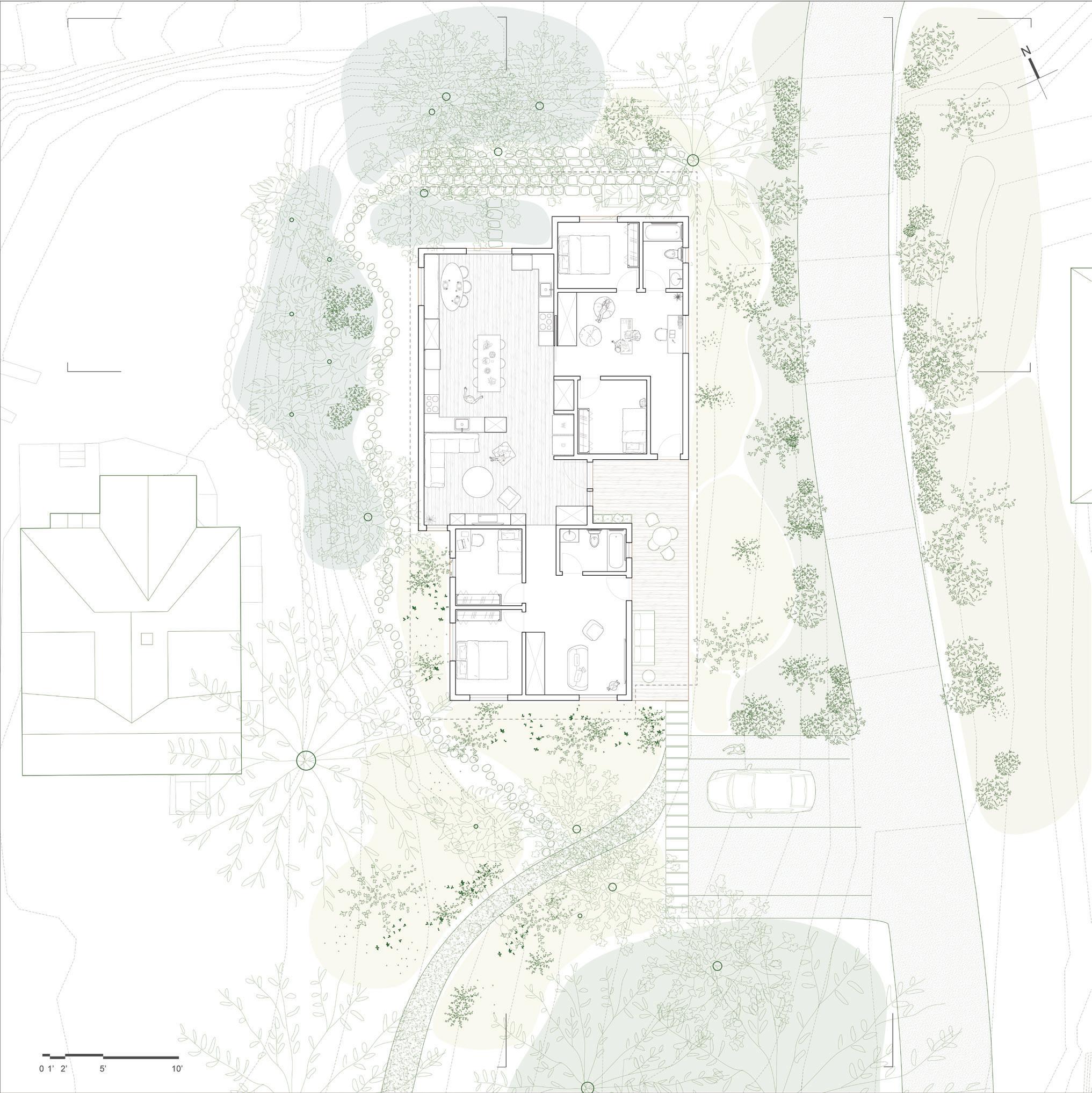
Main plan also showing our landscape approach: driveway, walkways, and stepping stones as well as colored zones for different types of greenery.
32
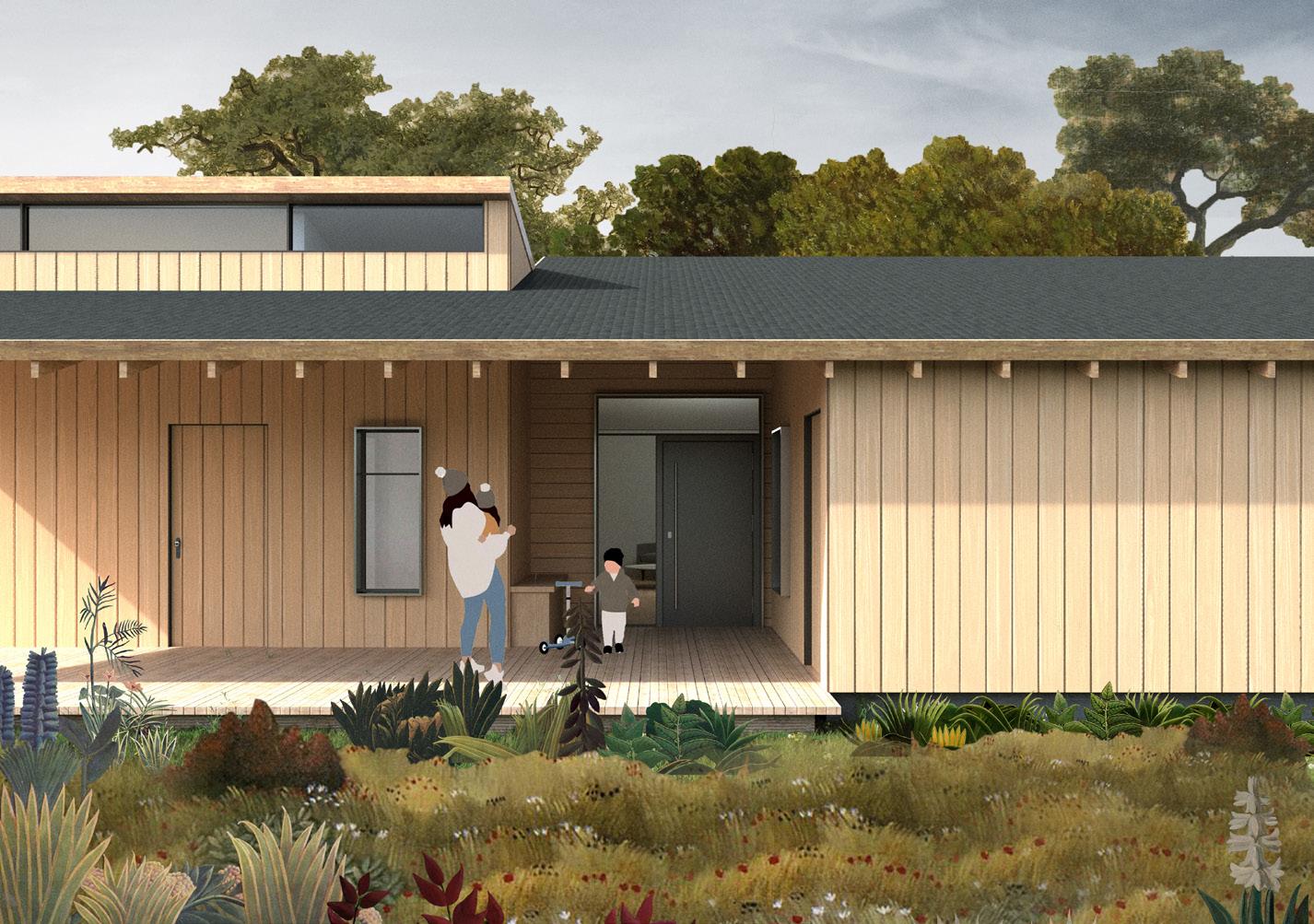
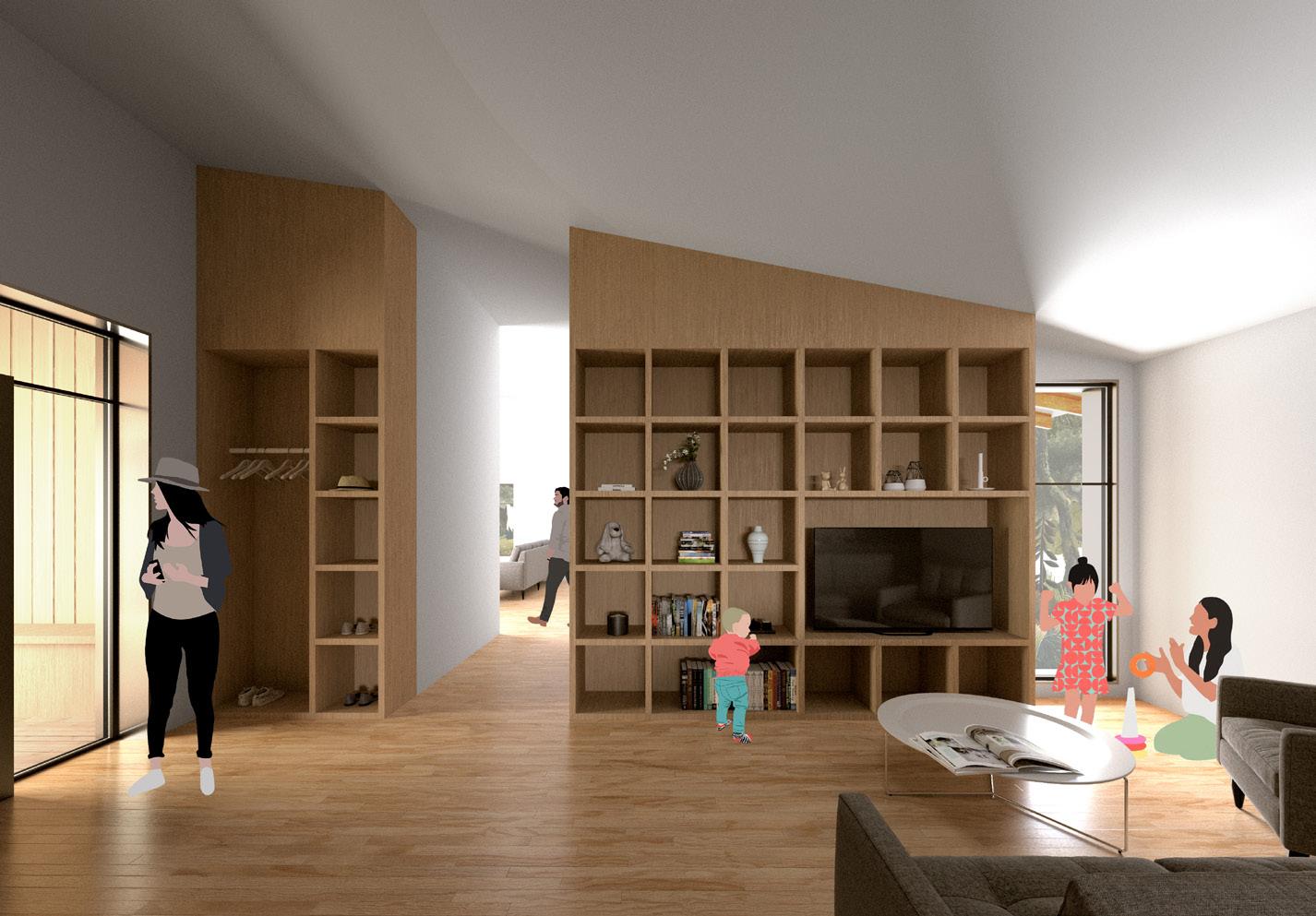
33
The main entrance approach seen from the communal driveway (top) and immediately inside the same door in the shared living room (bottom).

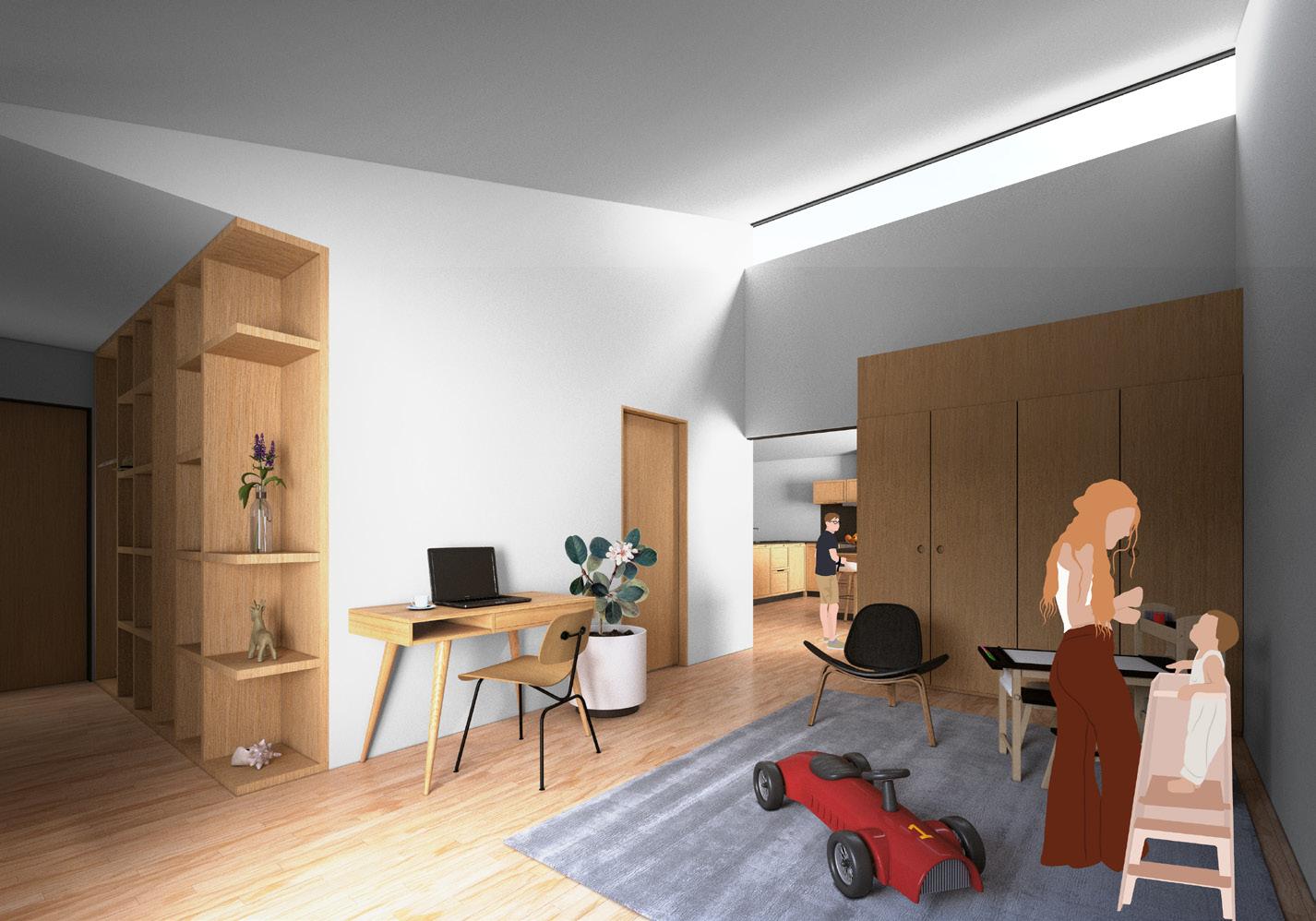
34
A view of the kitchen looking back towards the deck (top) and one of the private wing living spaces (bottom).
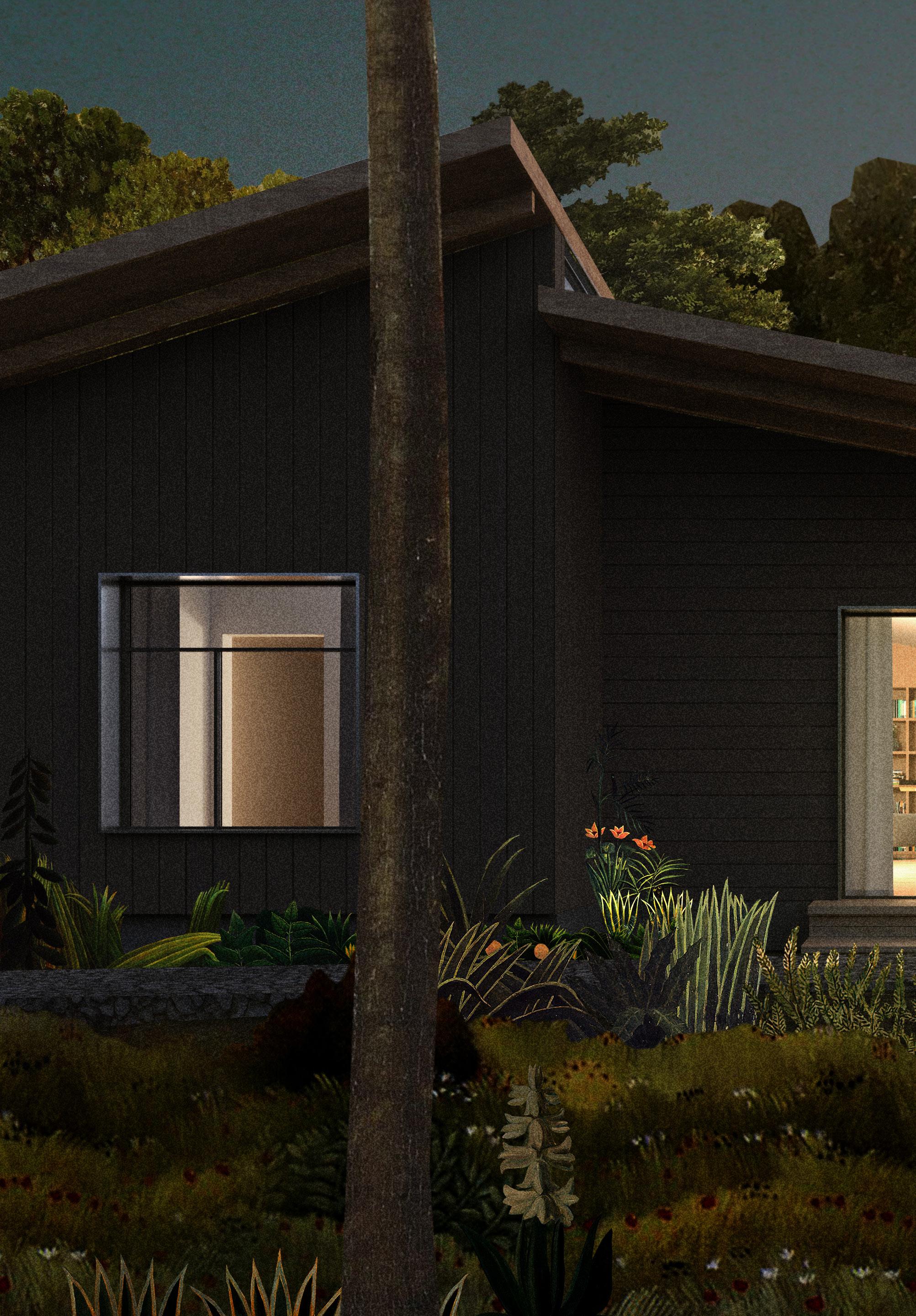
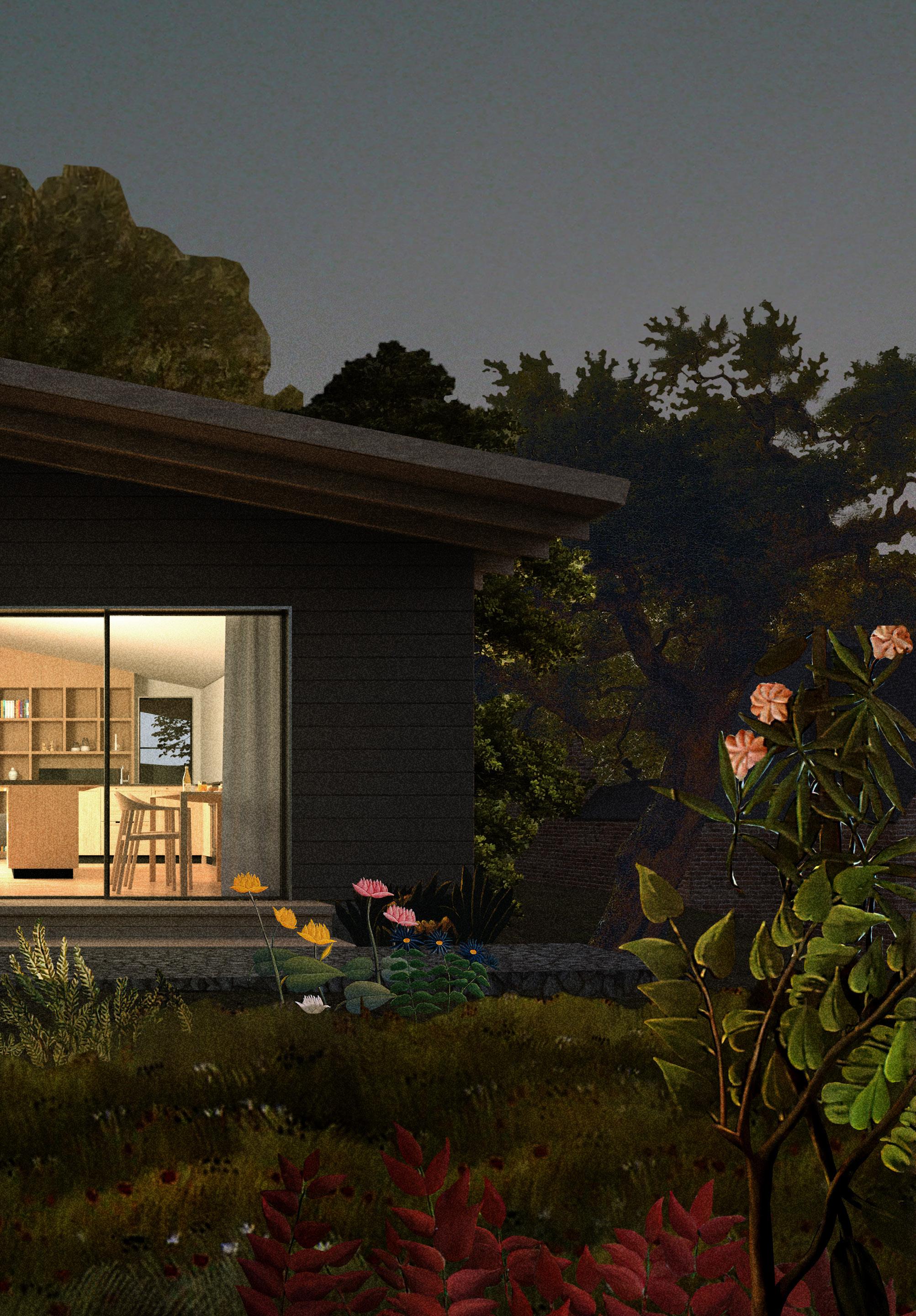
Blue Garden
Core I, Fall 2022
Critic: Cara Liberatore
This is a bathhouse in Rotterdam on the site of Kunsthal, using Hiroshi Sugimoto’s photo of the Barcelona Pavilion and Carmen Herrera’s Green Garden as precedents.
From Sugimoto, I drew an interest in blurring: programmatic blurring, blurring of boundaries between interior and exterior, and material mass. From Herrera, I became interested in line and figure as different ways of delineating boundary.
The bathhouse adopts the outdoors of the neighboring Museum Park into a garden that becomes integrated into the bathing sequence. Moving from Herrera into 3D, line became surface and figure became mass. The end result is a building that reads differently between plan and section with curvatures and continuities that sometimes traverse masses and sometimes are
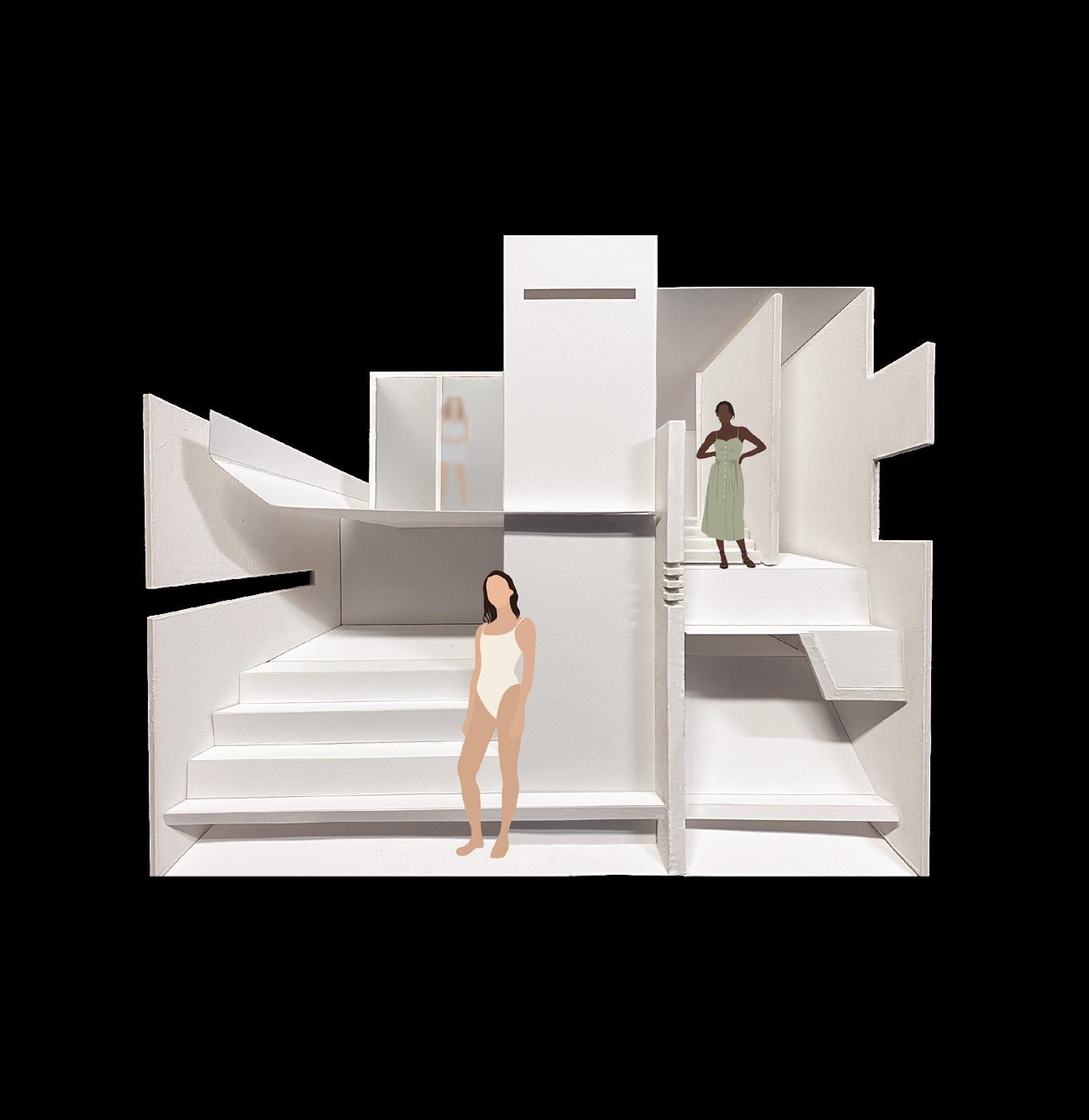
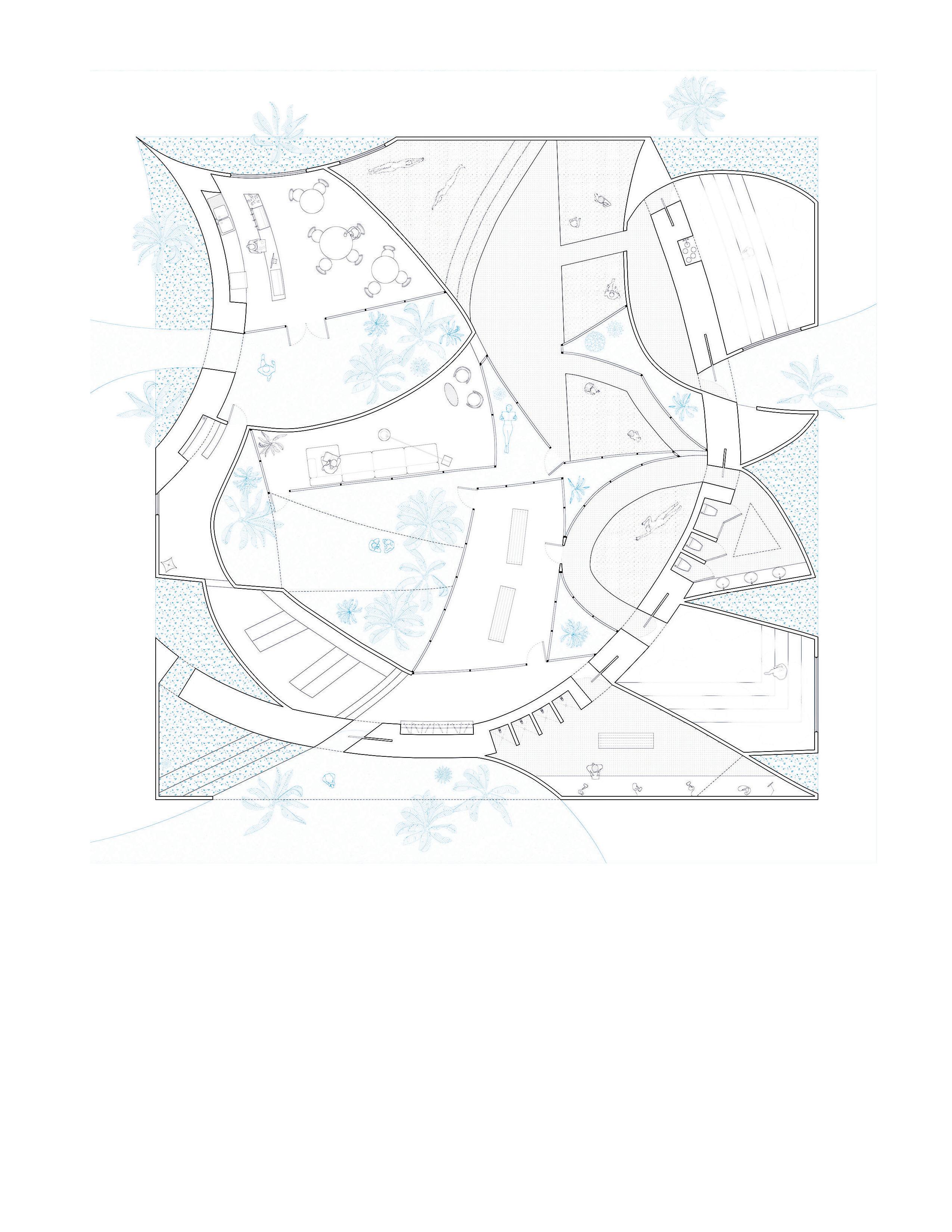
A study model interpreting Sugimoto’s ideas of perspective and blur into an initial bathhouse/sauna fragment (opposite), plan and section (above).
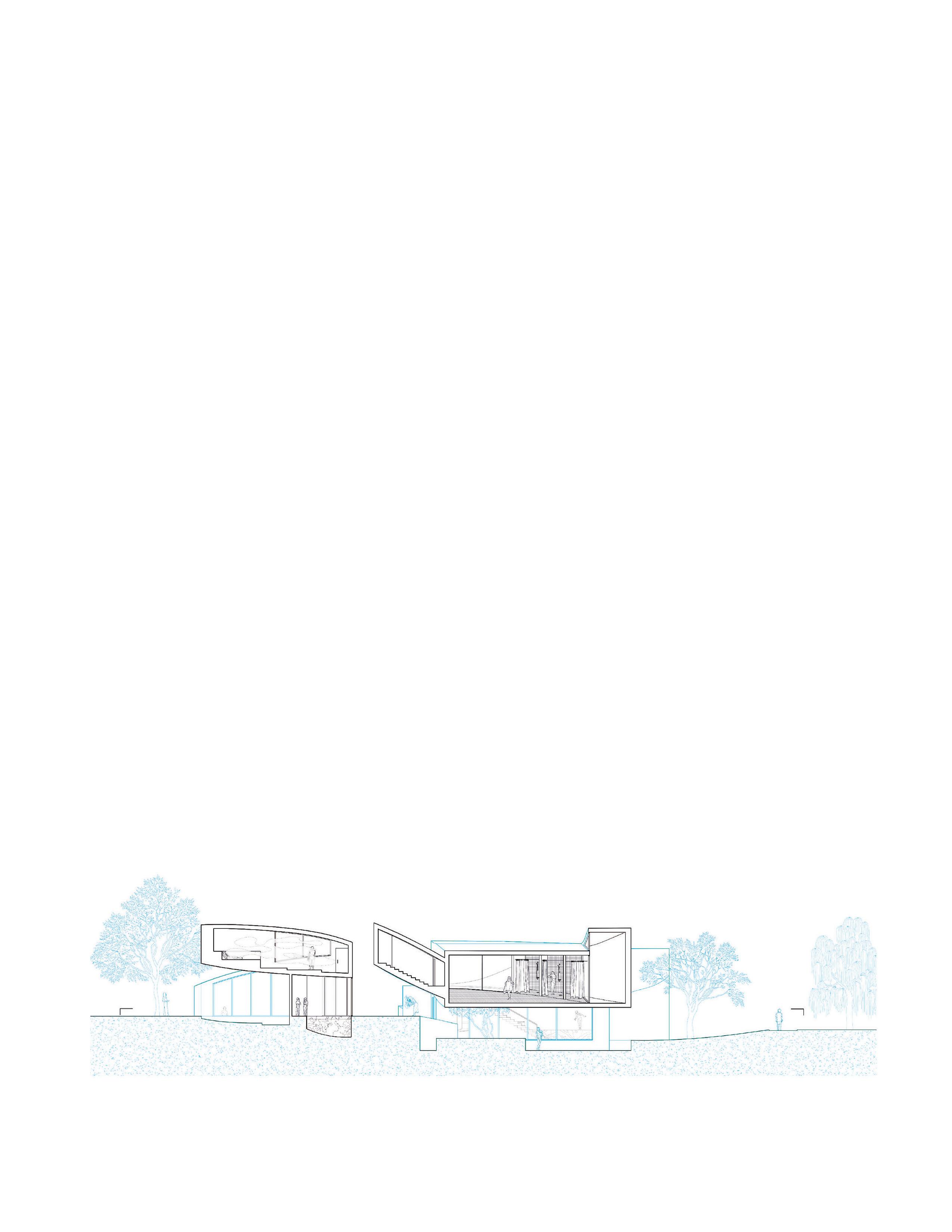
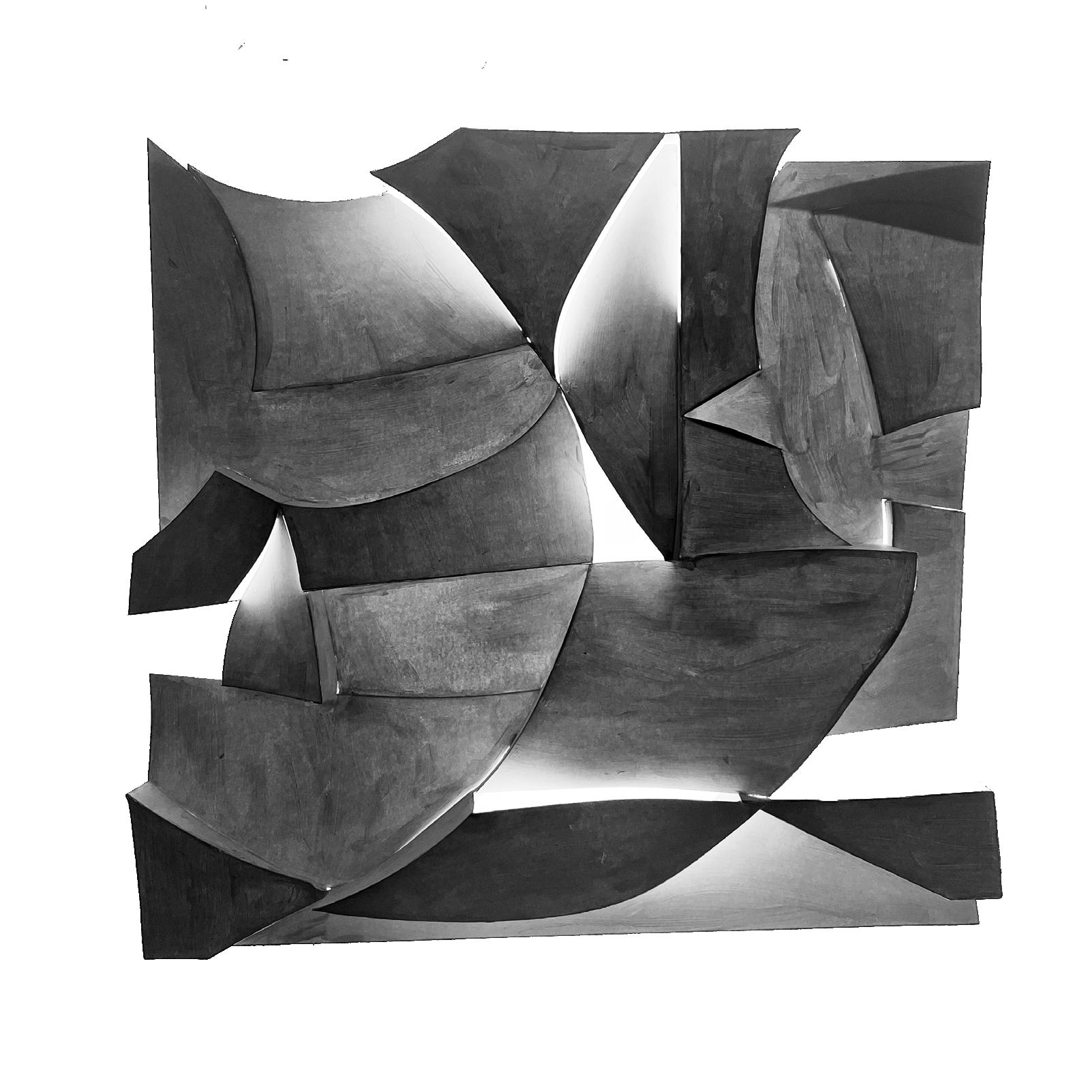
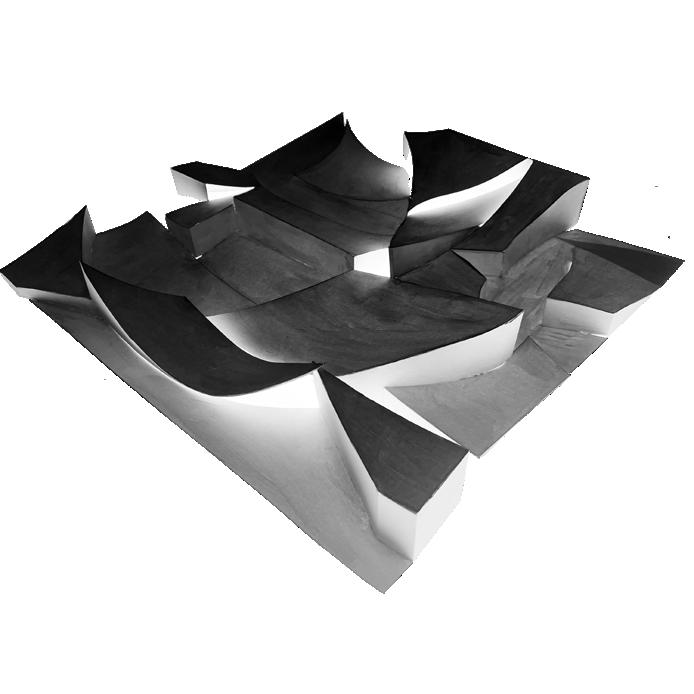
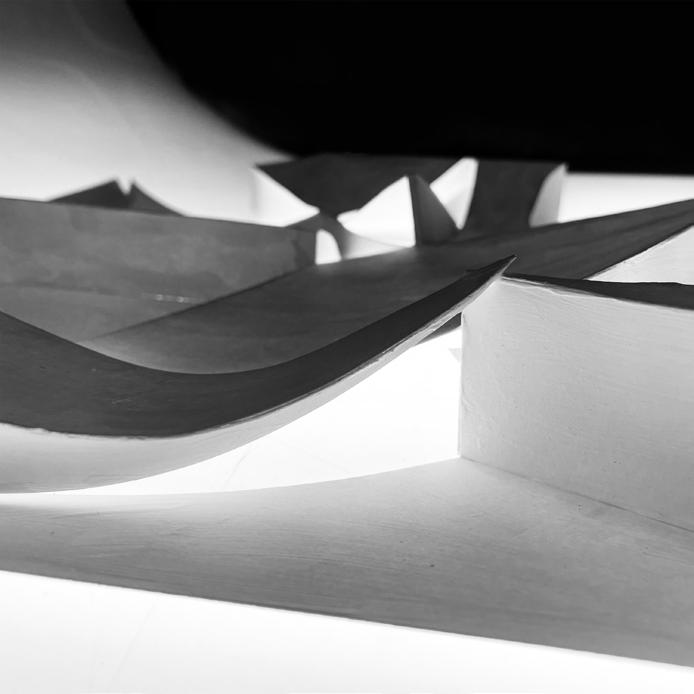
Study models interpreting Herrera’s use of line as boundary into planes and tangents.
39
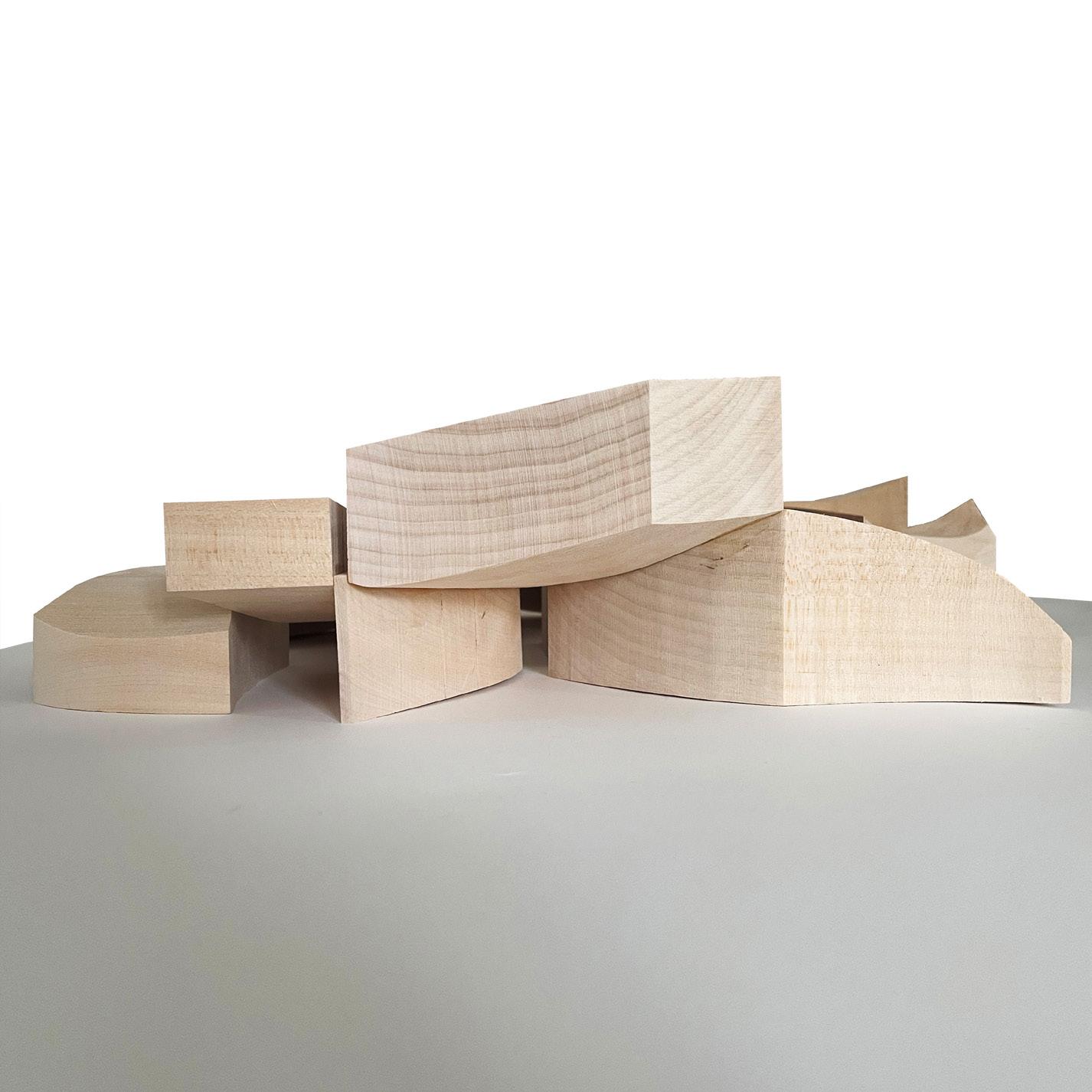
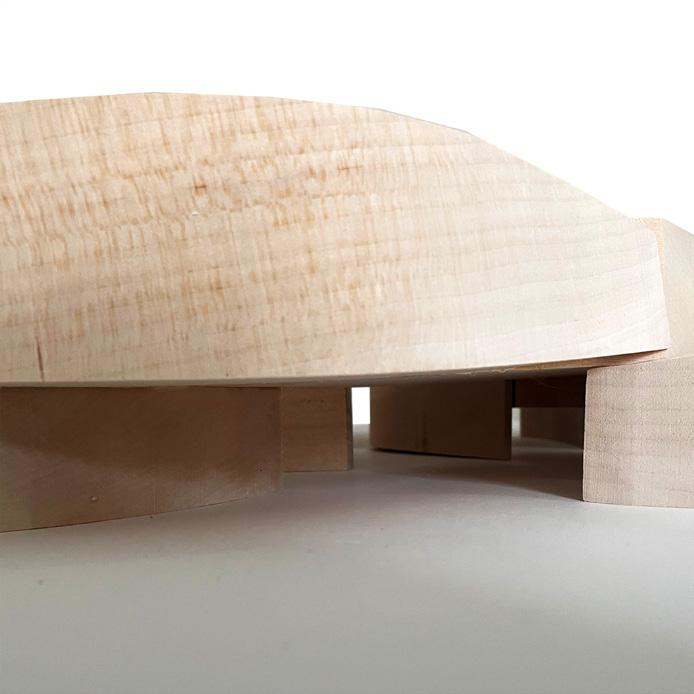
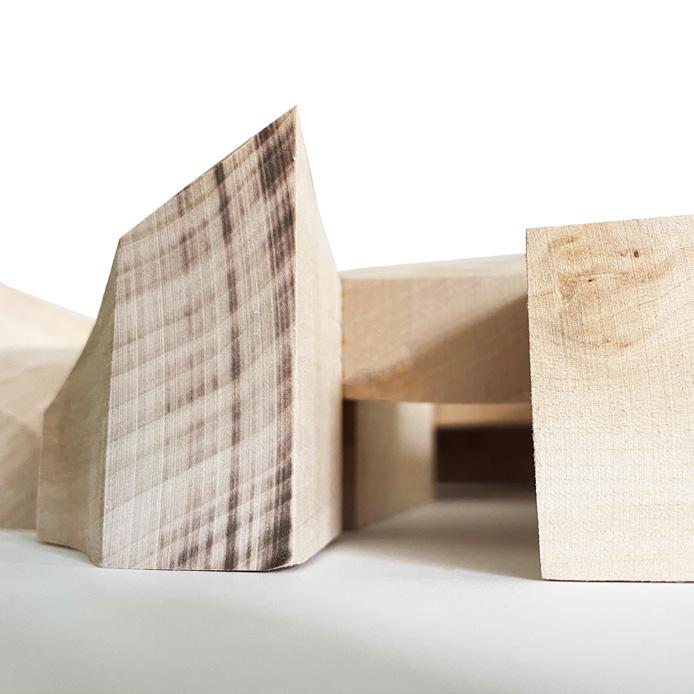
40
Sketch model of the final plan, turning the idea of tangents into edge conditions and mass. Entry approach is shown on top.
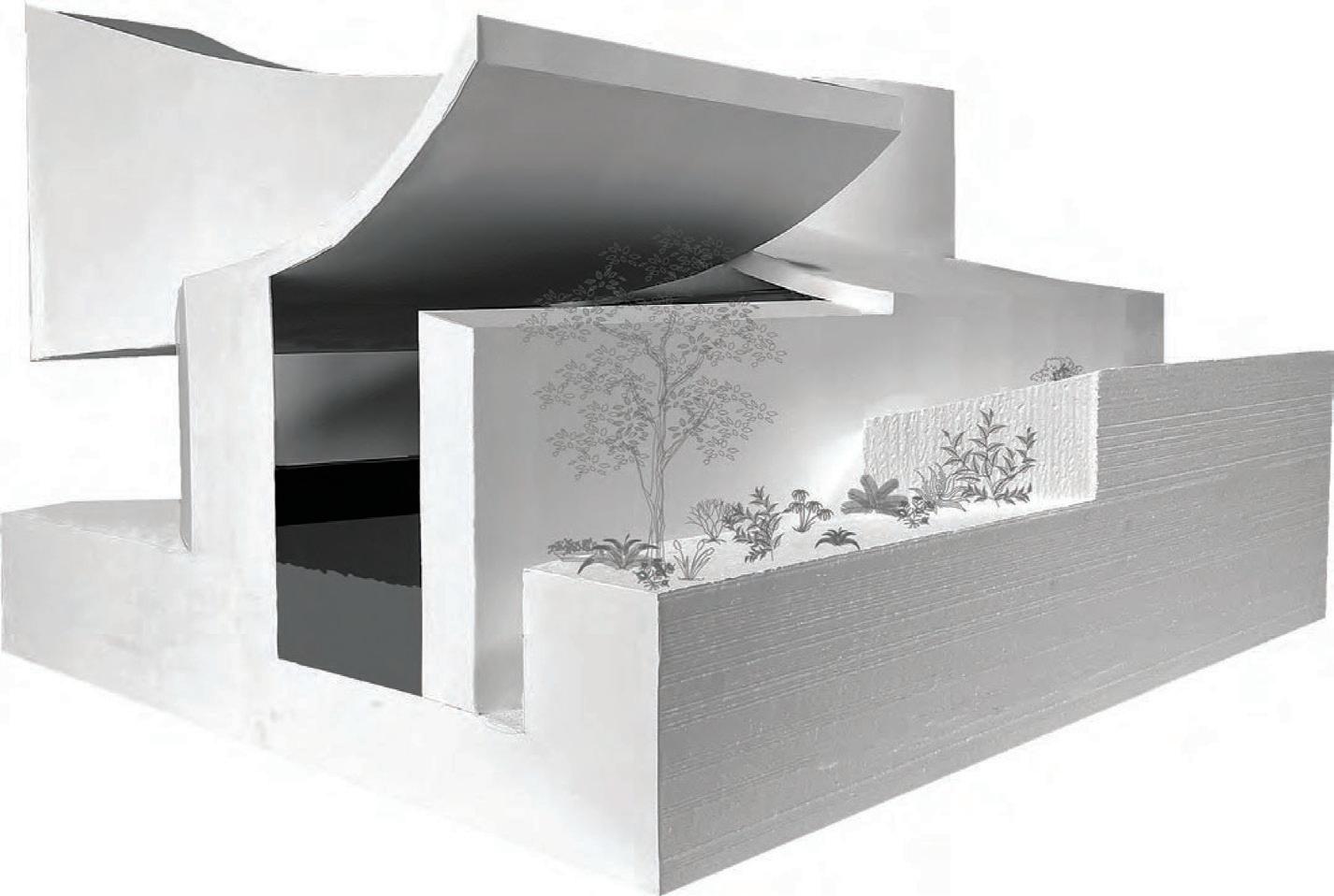
41
1/4” = 1’ chunk model cutting through the ground and one of the pool spaces.
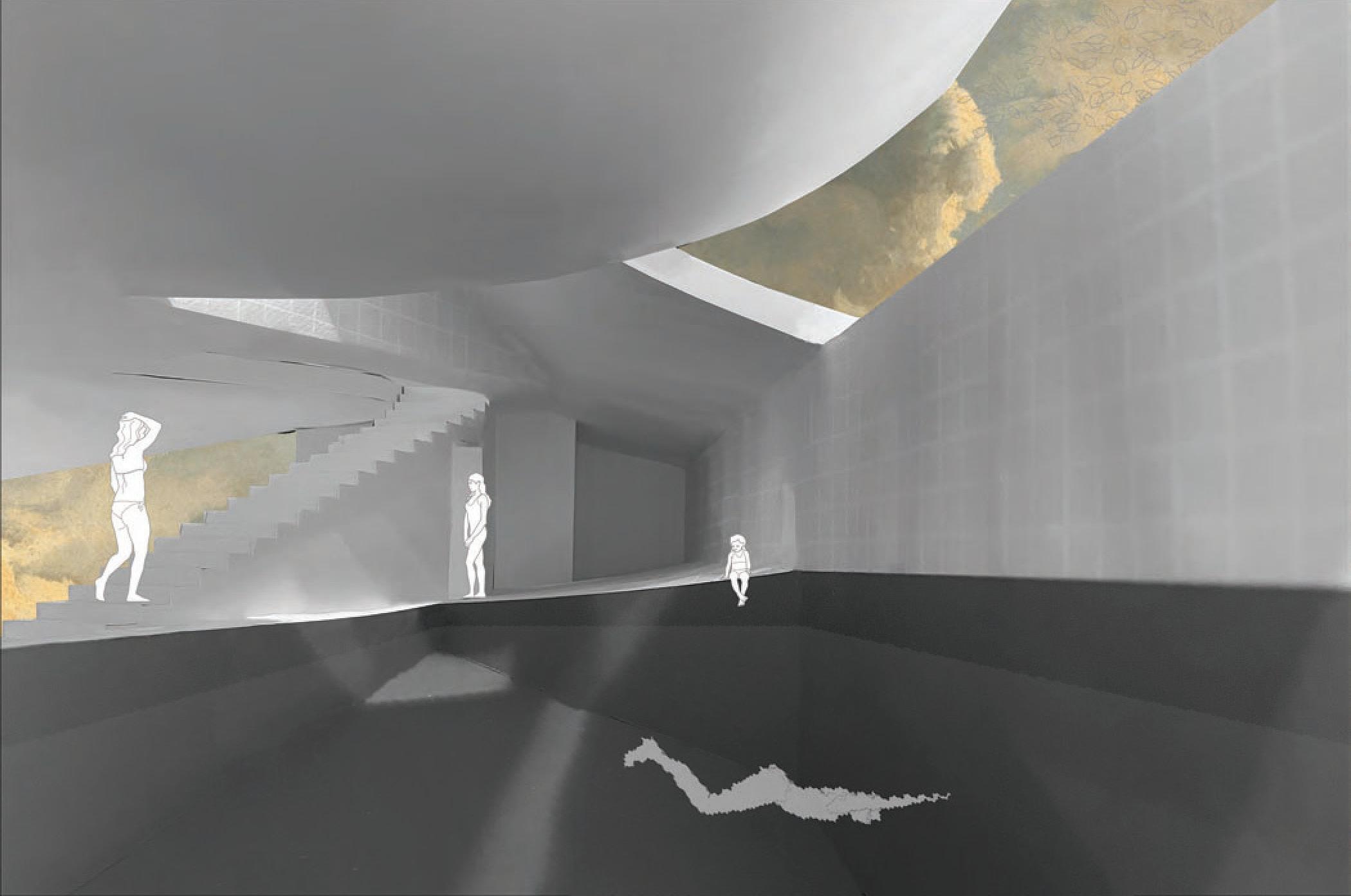
42
Interior photo of the same chunk model showing the pool in use and the roof lifting up to the sky.
Dinner Party
Foundations, Summer 2022
Critics: Nikole Bouchard, Jerome Tryon
We began the summer analyzing an artifact; mine, a vintage stadimeter, brought to mind ideas of apertures and moving parts on rigid frames: looking out while anchored, venturing out and returning to.
Finding our sites within Rudolph Hall but scaled up immensely, I picked a tight nook between an intricate iron column reimagined as the world’s largest tree and a wall of bush-hammered concrete (an infinitely tall cliff face!) with open world on either side of it.
My resulting pavilion is a summer cooking station for a reclusive retired chef inspired by the Gourmet Hunters of Yoshihiro Togashi’s Hunter X Hunter. He hunts, gathers, and returns to his station to cook. In this lush forest his station serves as both refuge and telescope into the nature beyond. The pavilion is suspended many feet up in the air with different parts acting as oversized kitchen tools (eg. an improbable elevator at the human scale that functions as a dumbwaiter).
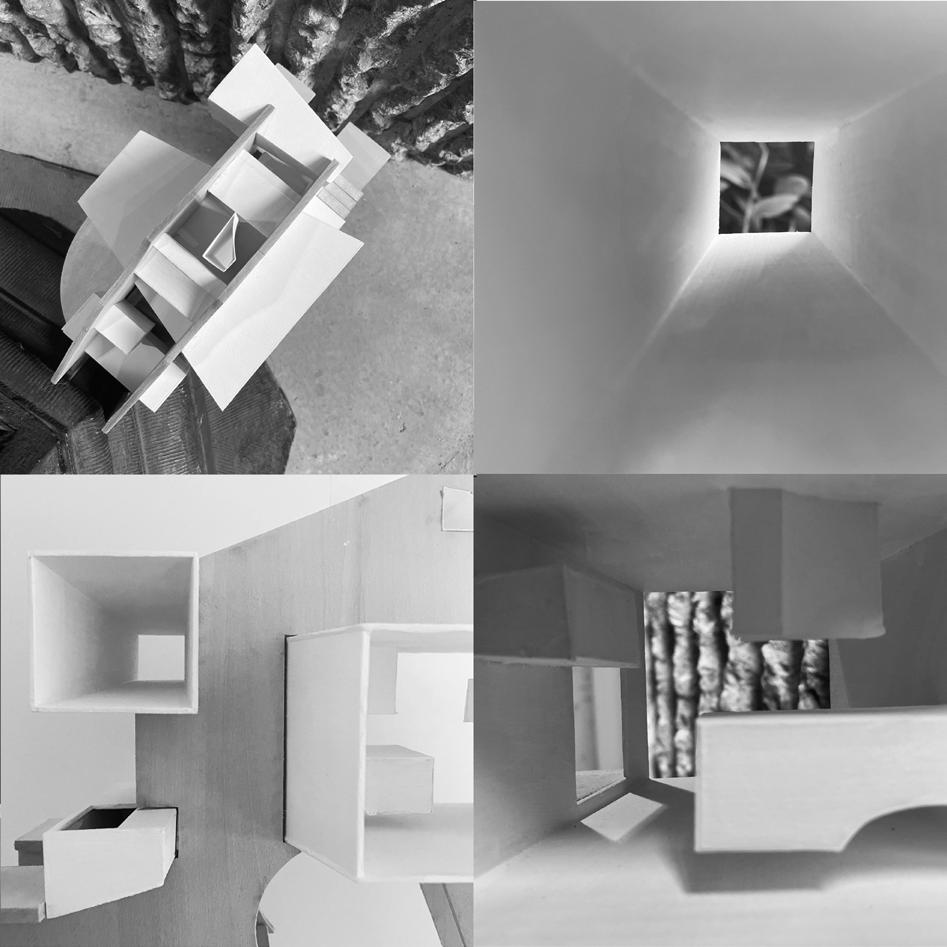
43
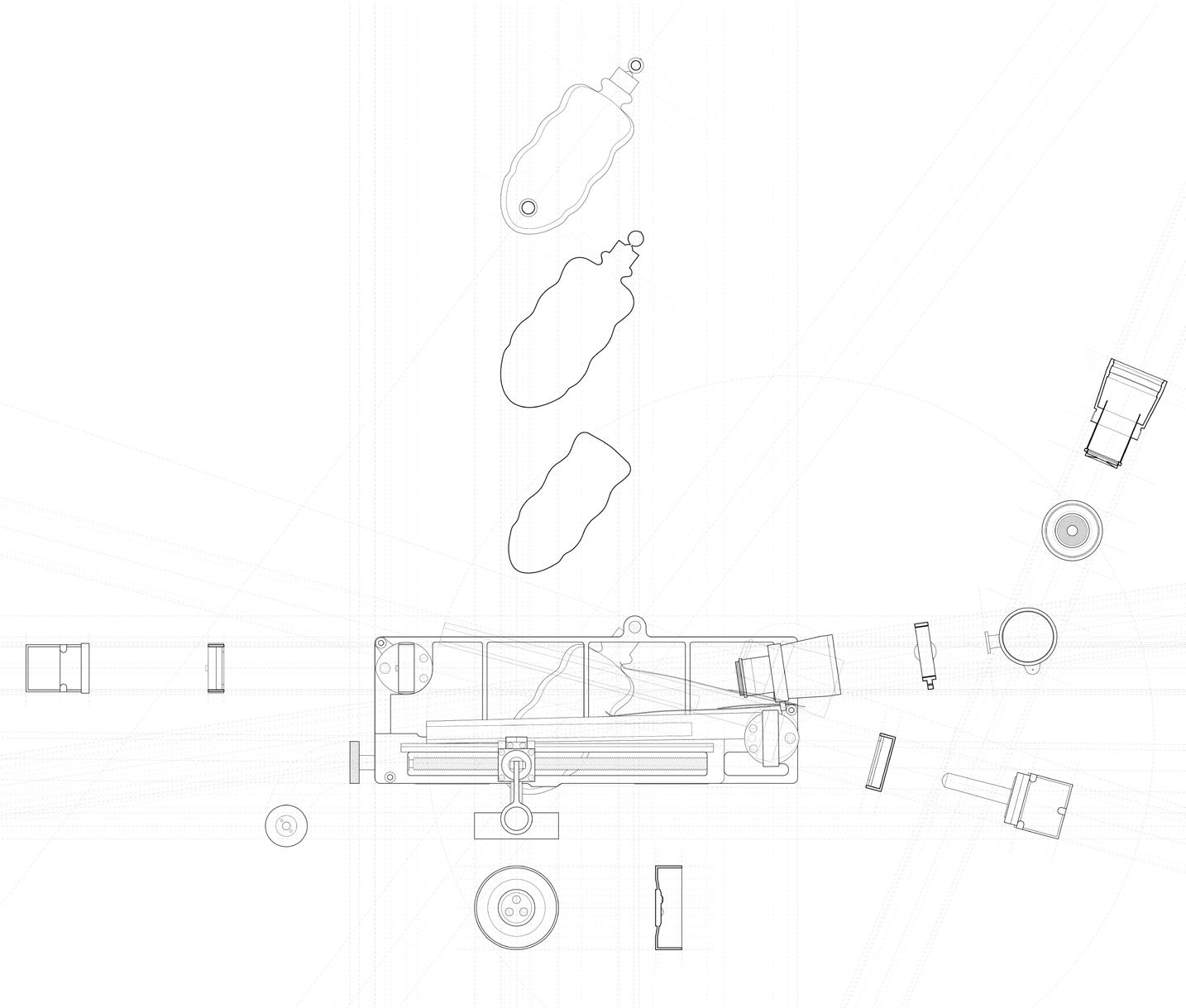
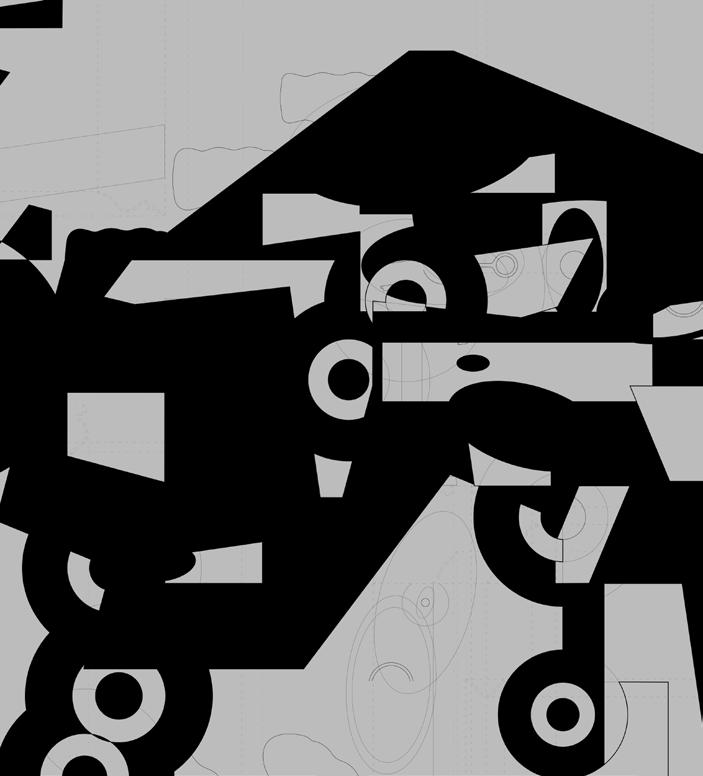
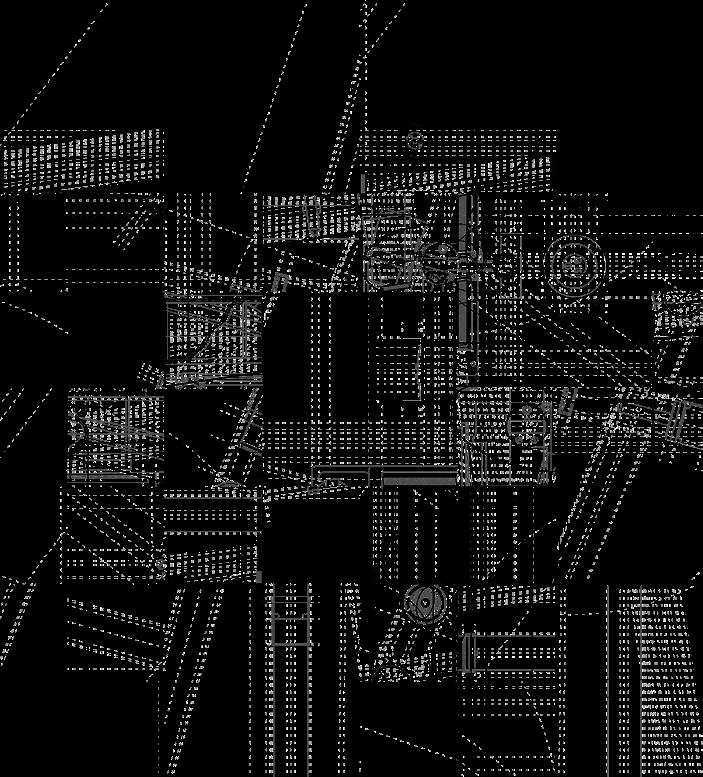
Initial analysis of the stadimeter (above) versus abstractions of the stadimeter (below).
44
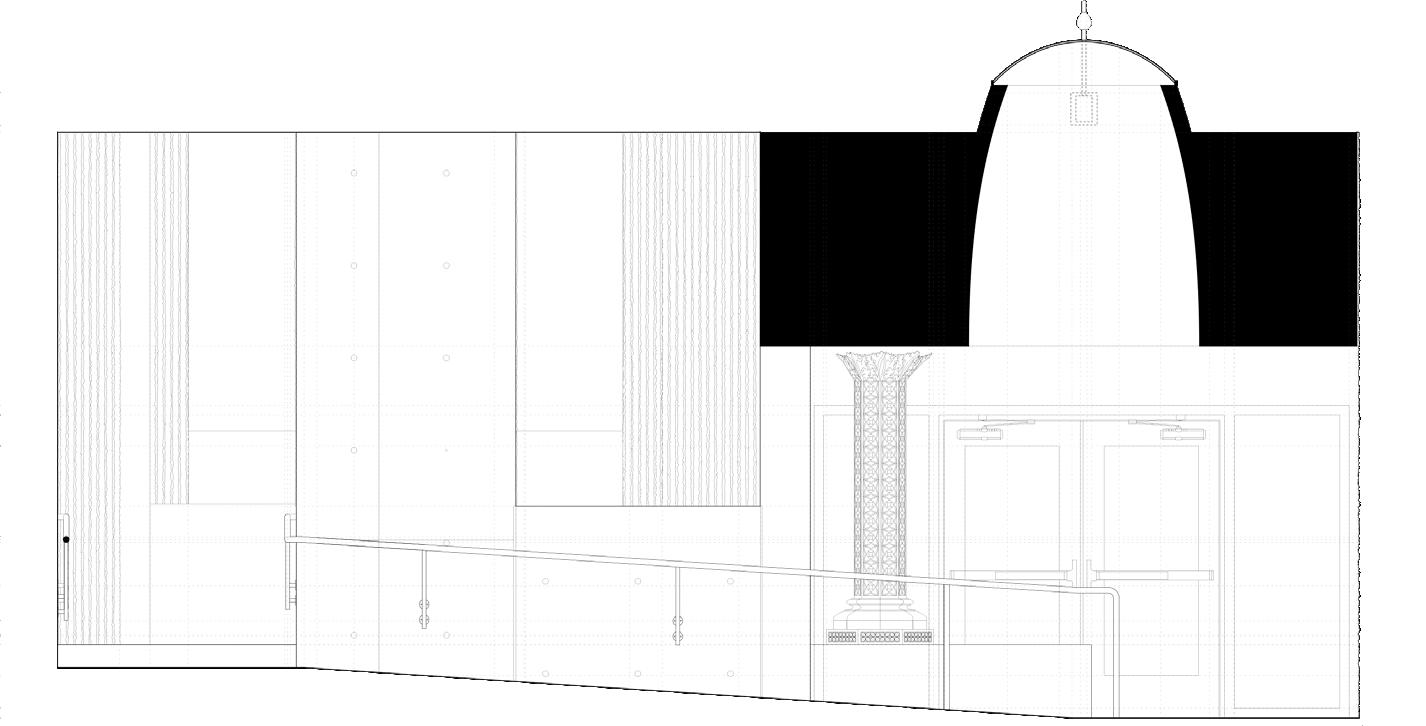

45
Site analyses of Rudolph Hall’s 2nd floor entrance; the “site” chosen was between the ornate column and bush-hammered wall.
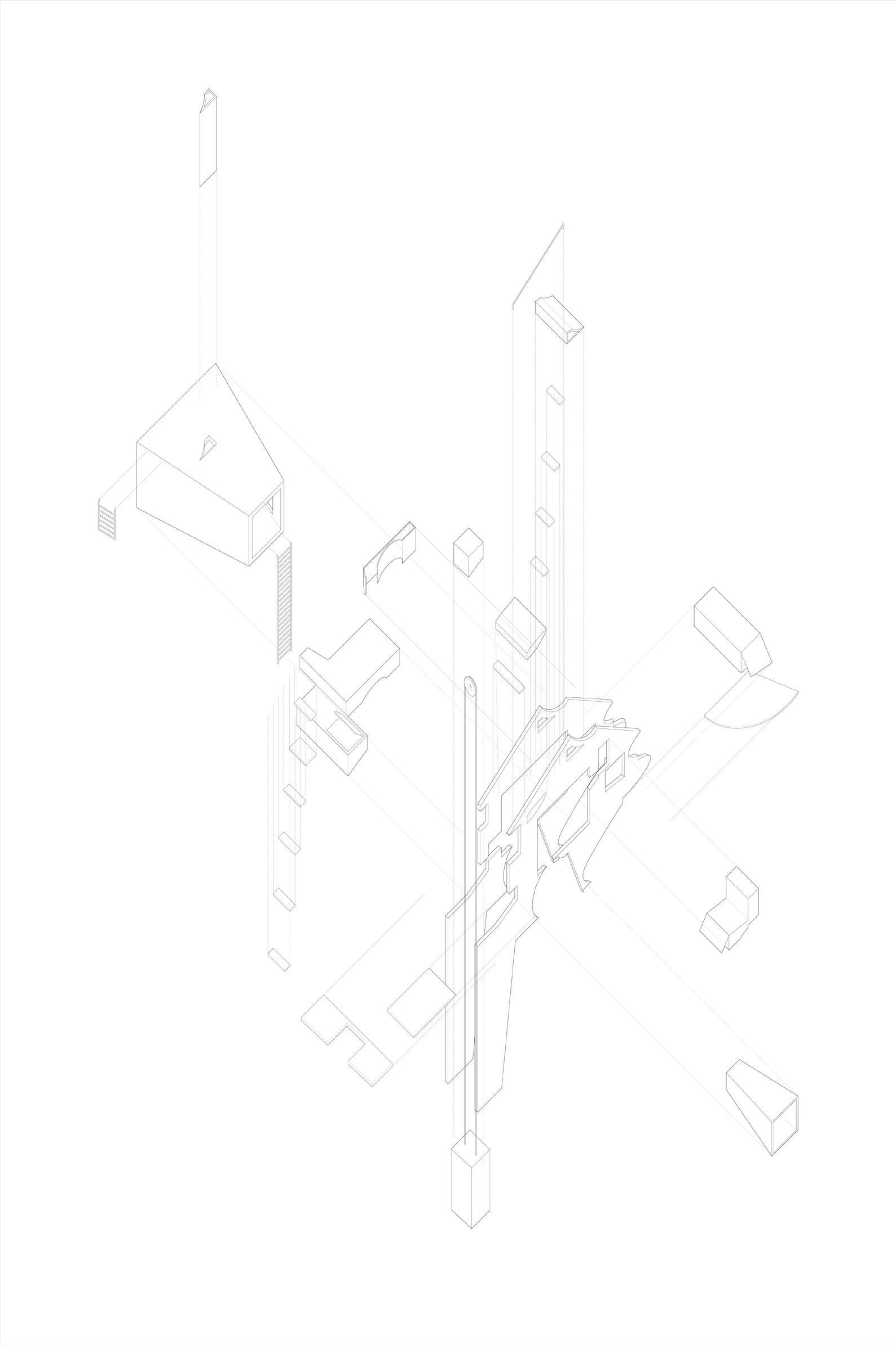
Exploded axon of the pavilion’s geometry, calling back to the same language of the artifact analysis.
46
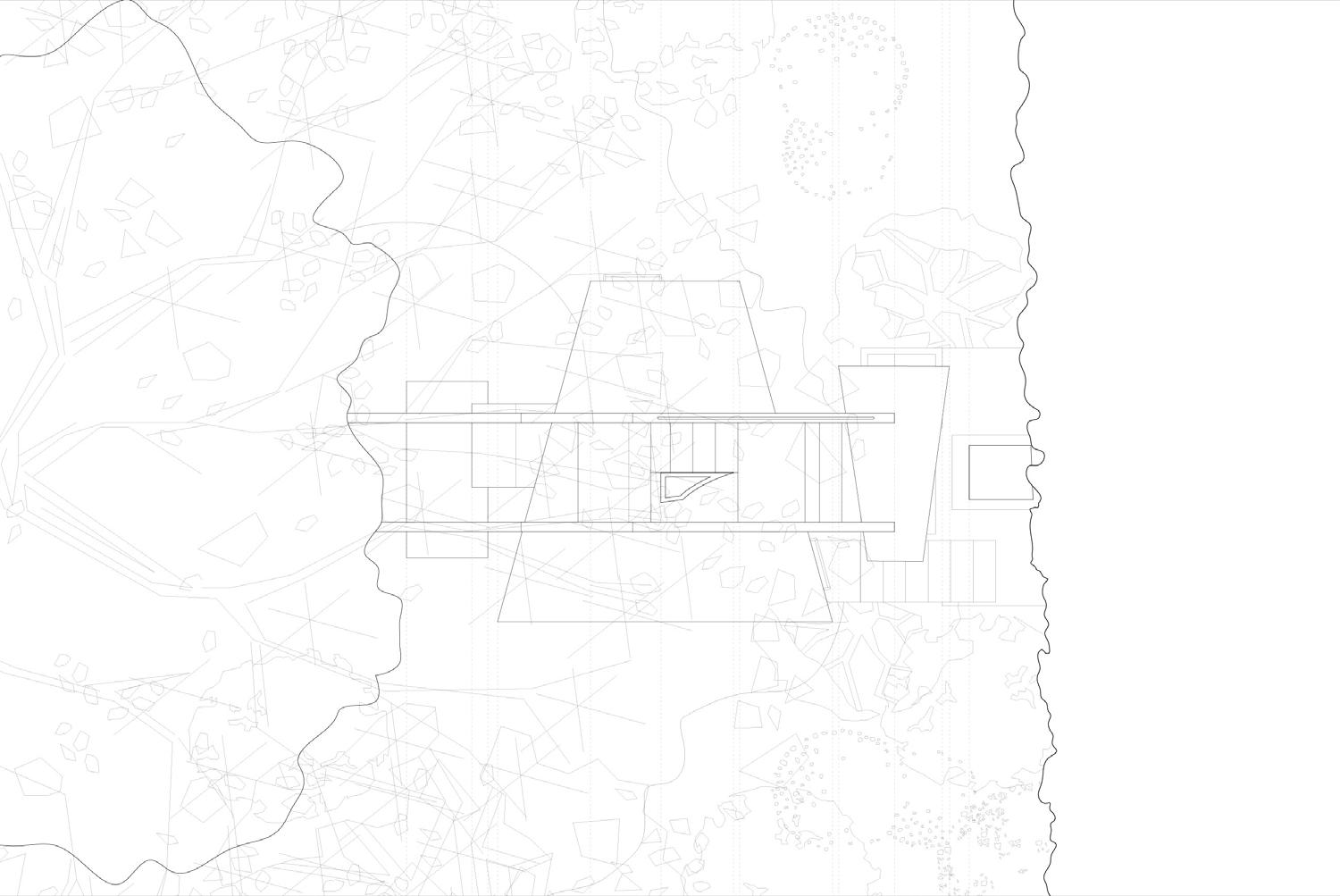

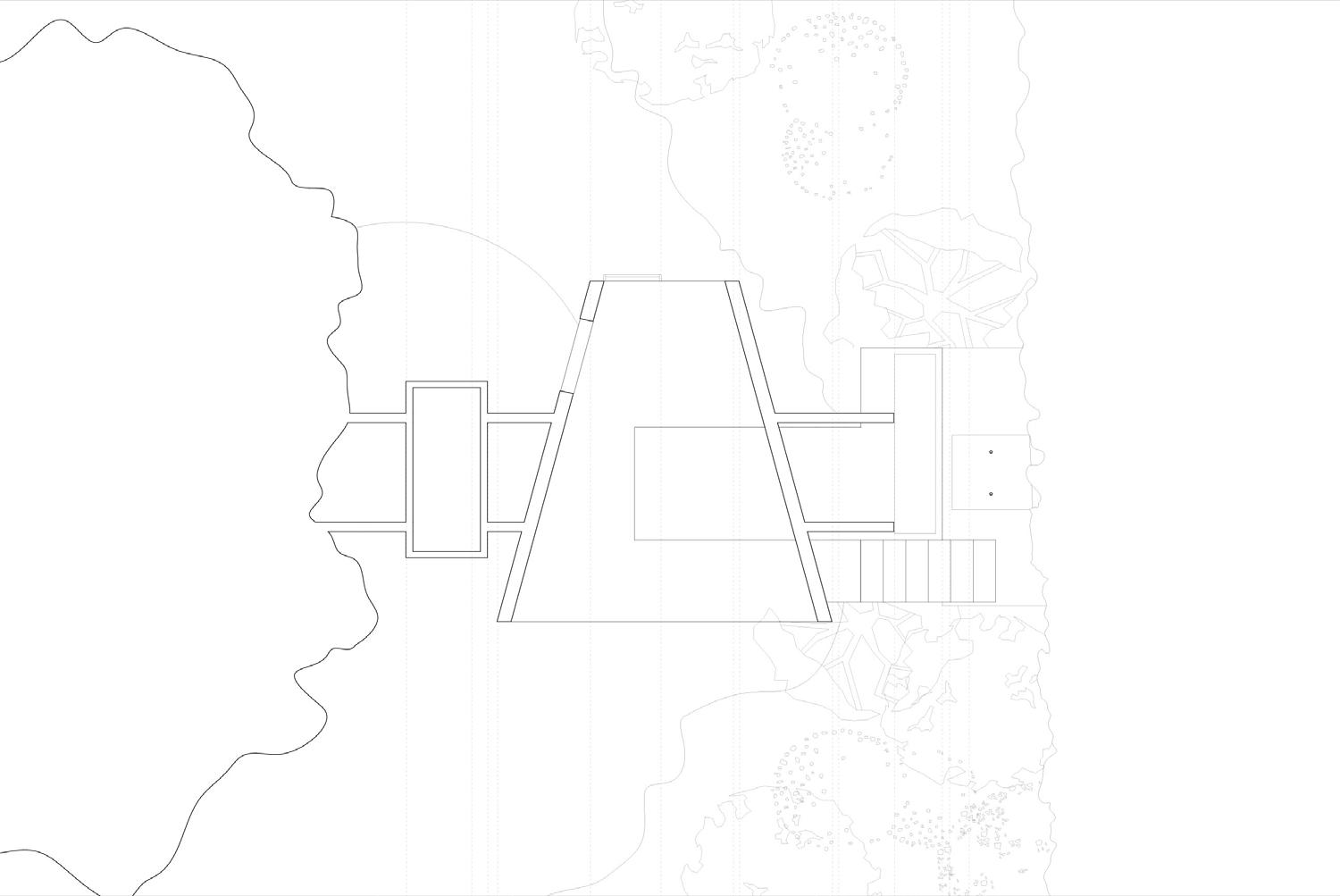
Plan “elevation” from above the trees (above) and plan cutting through the main kitchen.

47
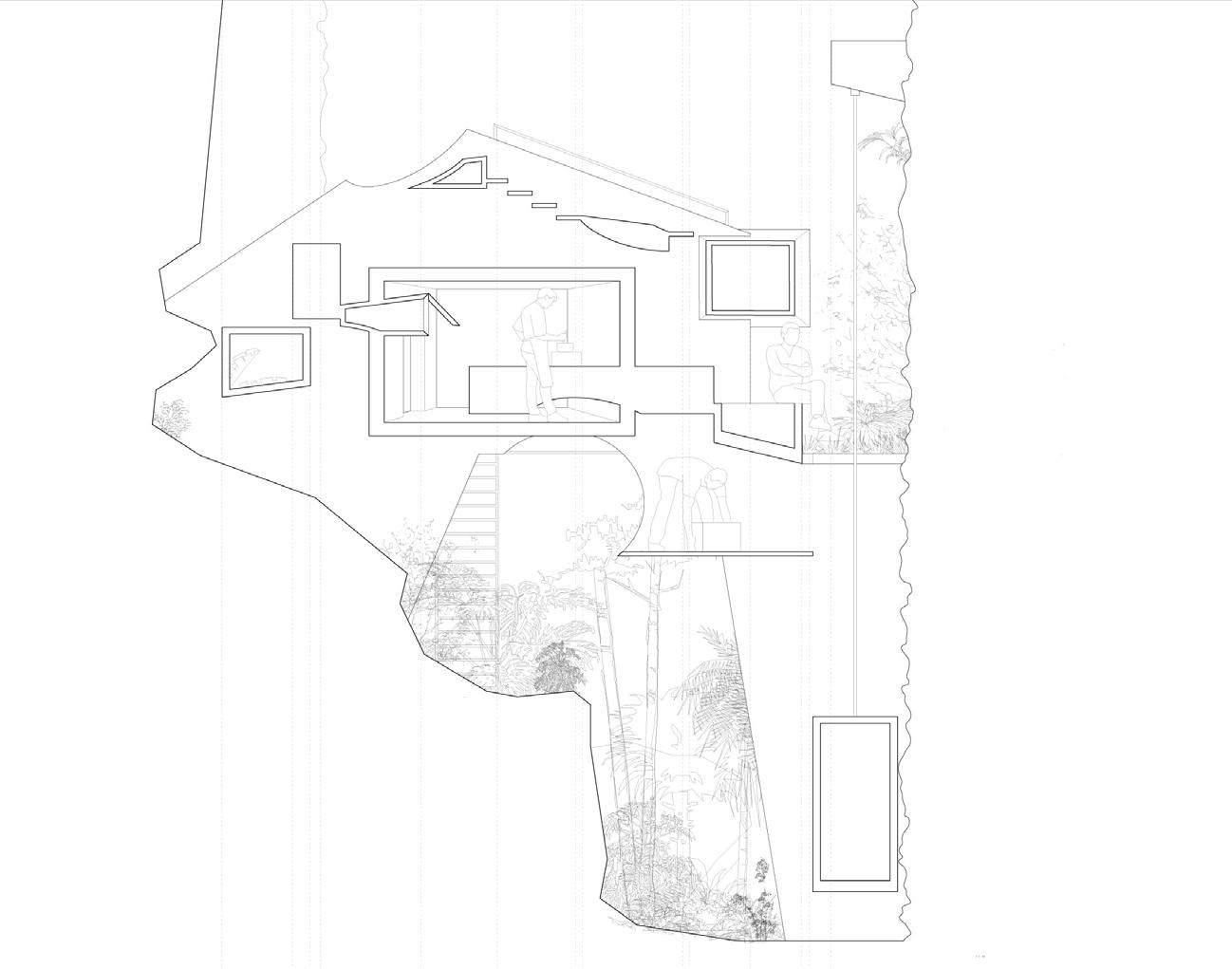
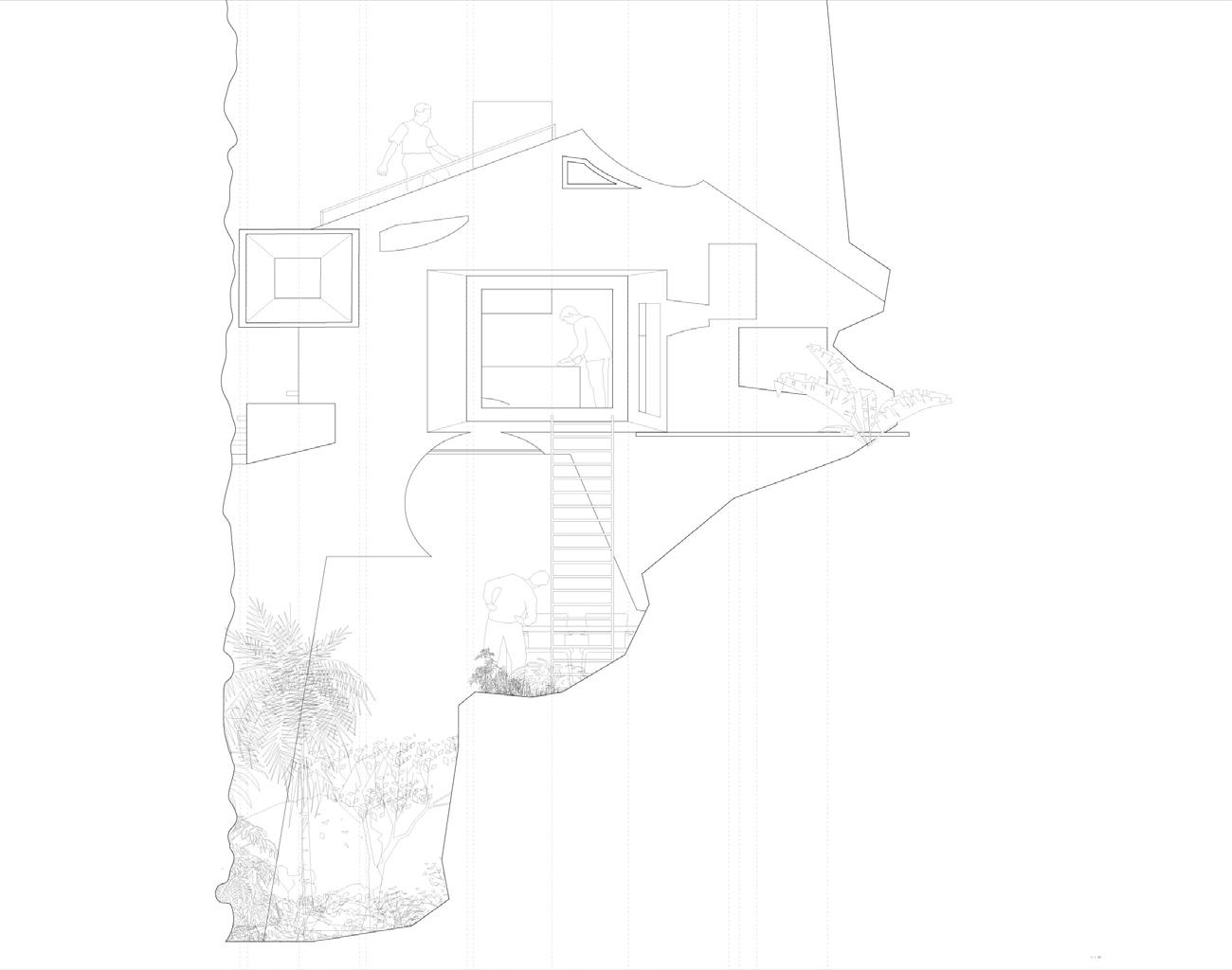

Section and elevation showing and cutting through different apertures (left), serial sections cutting across each mass (right).
48
No One Home
Design II, Spring 2016
Critics: Guido Zuliani, Matt Roman, Dorit Aviv
This project was an exploration of the idea of a home in response to Neufert’s diagrams from The Architect’s Data. I started off by creating my own version of a “Neufert” (shown opposite).
My variations began with fundamental experiments separating the private and public. The most private spaces (showers, toilets, kitchen, laundry) are, incidentally, the most utilitarian. The clustering of these private pockets highlighted three main functional circulatory systems: water, air, and waste.
The public spaces were left free and open in contrast to the more utilitarian programming such that all the negative space in the house became public while the private spaces were transmuted into pods that took up little room. These pods then became “orbitals” that existed around a large central utility column.
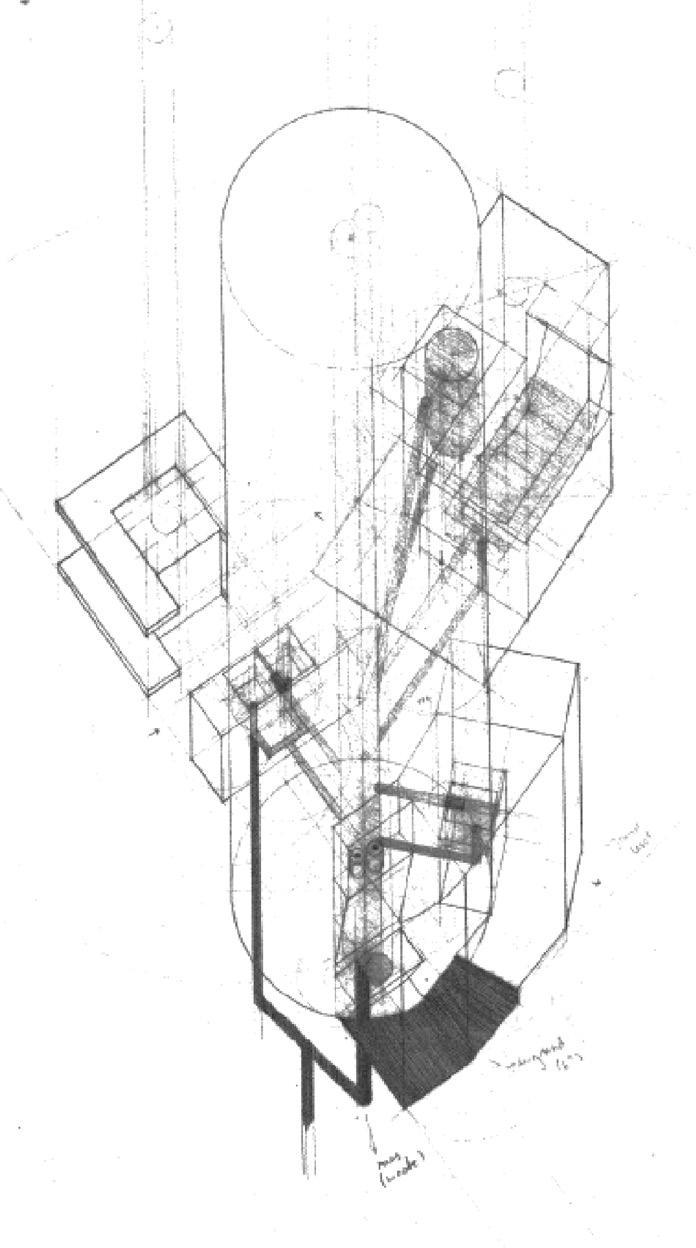
49
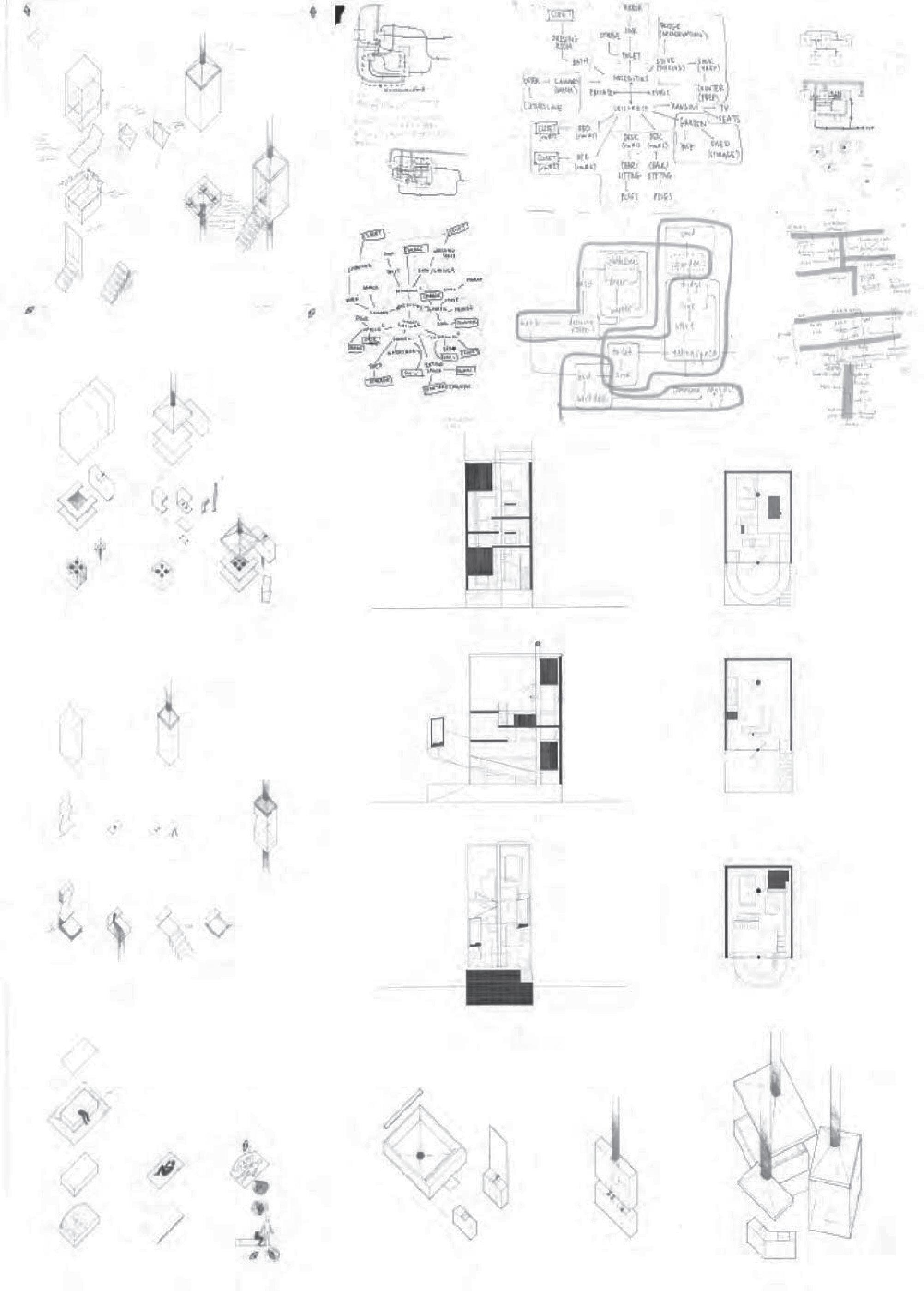
Reimagined Neufert diagrams (top), building plans and sections (middle), pod studies (throughout). Opposite, an exploded axon of the utility core.
50
5050 / Steel Wool House
Design I, Fall 2015
Critics: James Lowder, Esther Choi, Uri Wegman
This project began as an analog study of Mies van der Rohe’s 5050 House. Several concepts of the project were explored: first, the idea of a floating roof. Secondly, the idea of existing between two infinite planes denoted by his grid system. Thirdly, the conflict between the symmetricality of the structural elements of the house versus the interior elements and the landscape on which it sits.
This was followed by a material study culminating in a transformative processing of the original house. The material I worked with was metal and eventually, steel wool. Through a series of experiments, abstractions, and Grasshopper emulations, I extracted the idea of steel wool as a gradient material that can only exist en masse.
Spatial effects such as visibility, compression, and circulation of the original house were mapped out and then recreated in Grasshopper. These various elements of the house were then transformed using varying densities of steel rods that vary from visual obstructions to aggregations that act as structural elements.
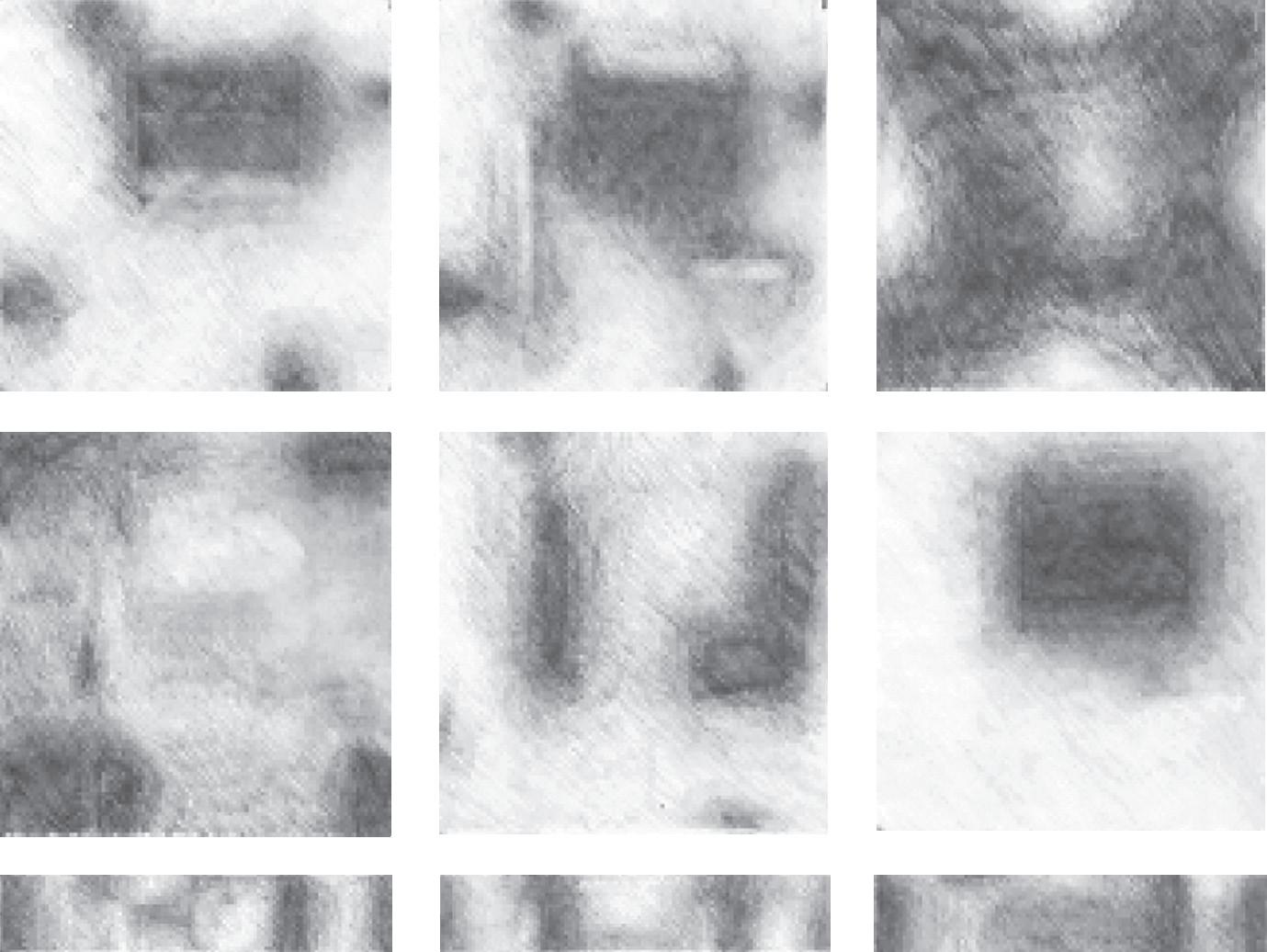
51
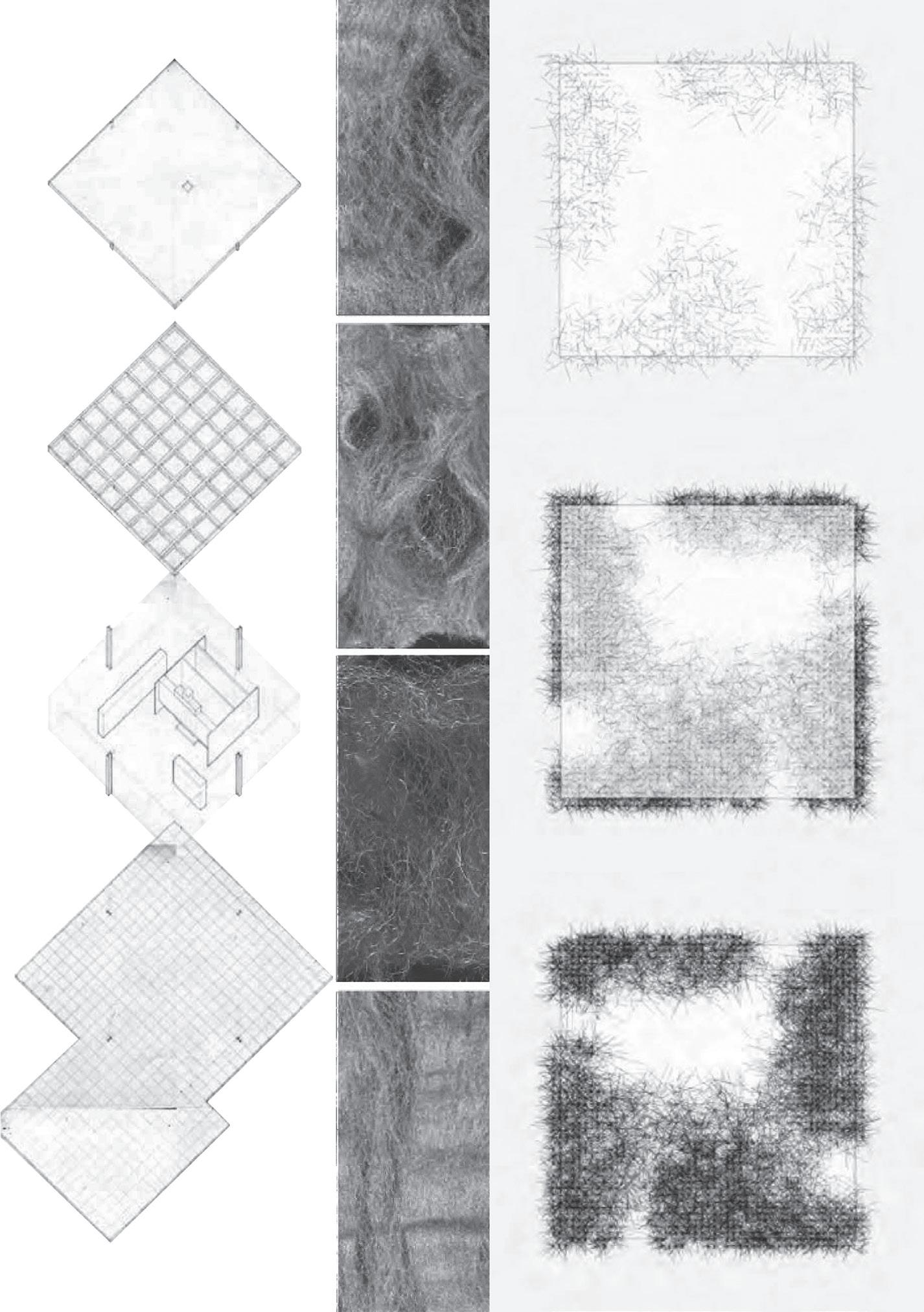
52
Exploded axon of the 5050 House, material scans of steel wool, and plans and sections of the Steel Wool House.
A Model of Education
Architectonics, Fall 2014
Critics: David Gersten, Wes Rozen, Rikke Jorgensen
This group project was a political statement against the decision of The Cooper Union to charge tuition for the first time in its 150 years. The Foundation Building, an iconic motif of the “old Cooper Union” became an object of mediation and nostalgia. We chose locations in the building that were most meaningful to us and cut them into six plans and twelve sections (shown here). In addition, there were elevations of each facade.
The project culminated in a ½” = 1’ basswood model of the Foundation Building. The model was able to unfold to reveal individual volumetric models of spaces meaningful to each student, such that a literal model of education was built. We then pushed the model on caster wheels to the 42nd St Library, a prominent site of free education, and opened it to the public.
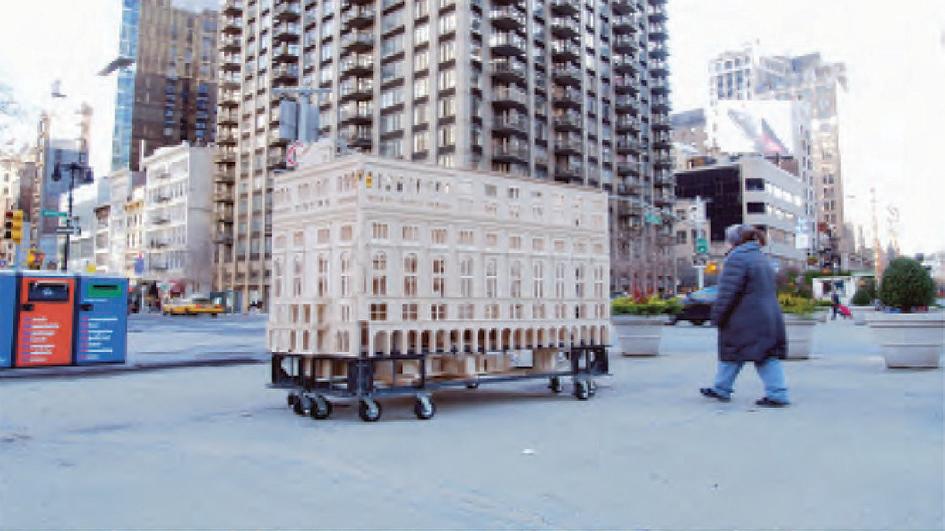
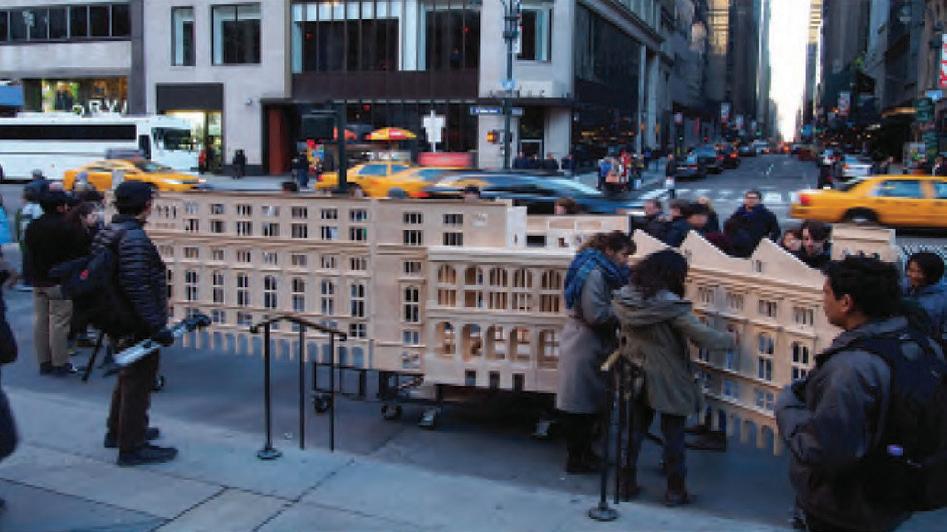
53
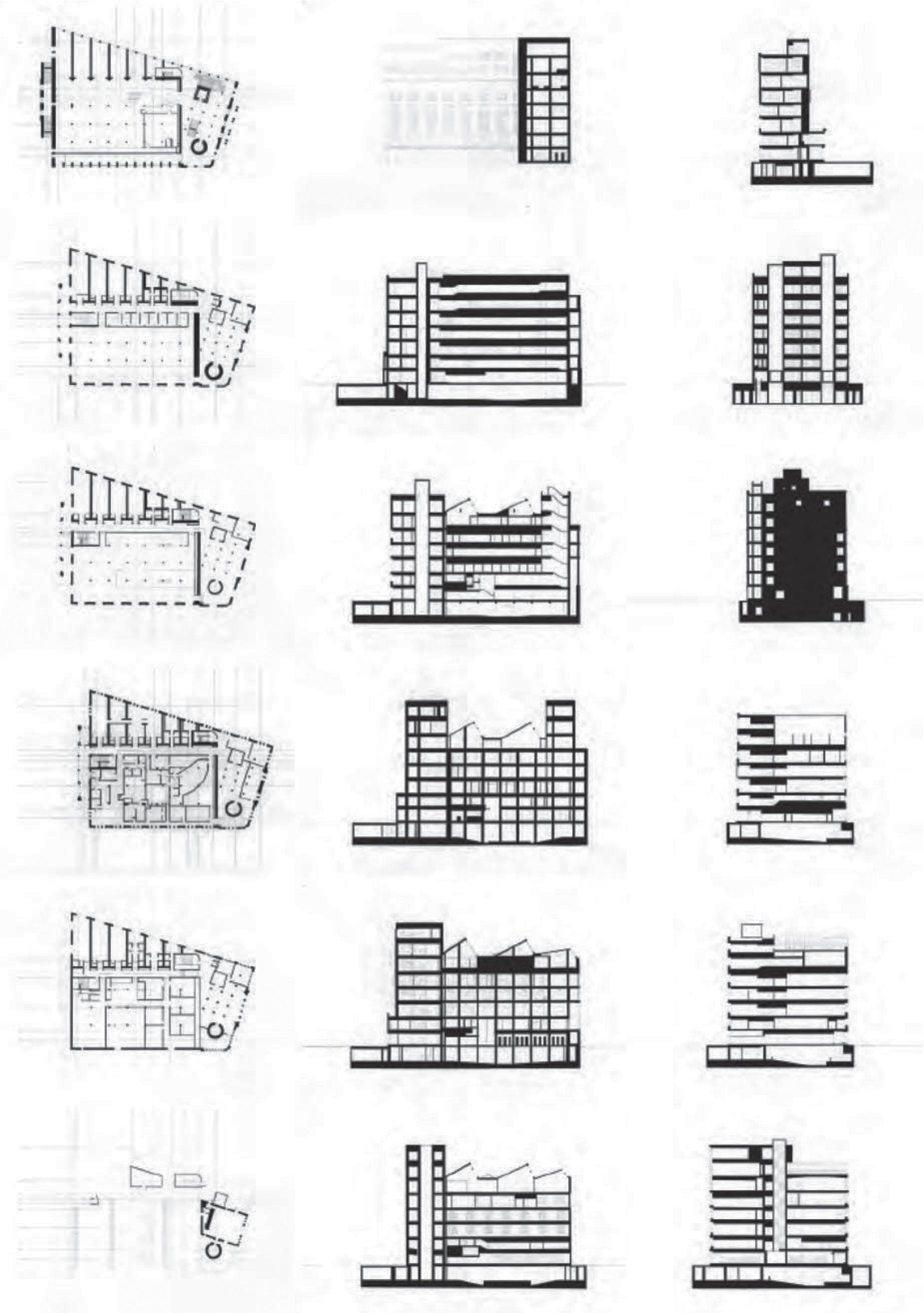
Plans and sections cutting through the Foundation Building (above) and the unveiling and unfolding of the model (opposite).
54
Living Building Competition
Environmental Design, Fall 2023
Instructors: Mae-Ling Lokko, Mohamed Aly Etman
Team: Christy Ho, Sida Tang, Qananii Tolera
We were challenged to retrofit a decades-old Building Project house, 348 Newhall St. in Newhallville, CT to address contemporary environmental concerns. We proposed for the house to be turned into an urban farm, utilizing the existing setback as a community garden while the middle of the building would be turned into a private winter garden overlooked by balconies. The roof would be solar-optimized with photovoltaic panels, modifying the building envelope into a louvred breezeway, and creating a water loop that goes from rainwater to potable to greywater.
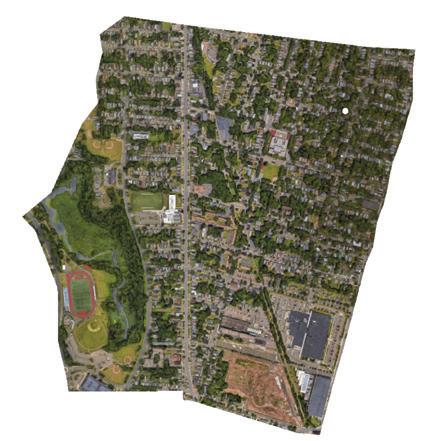
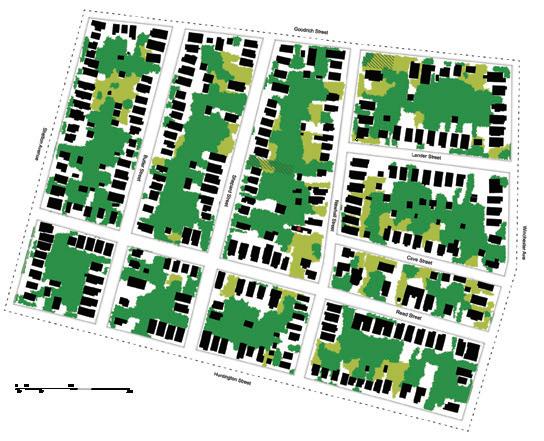
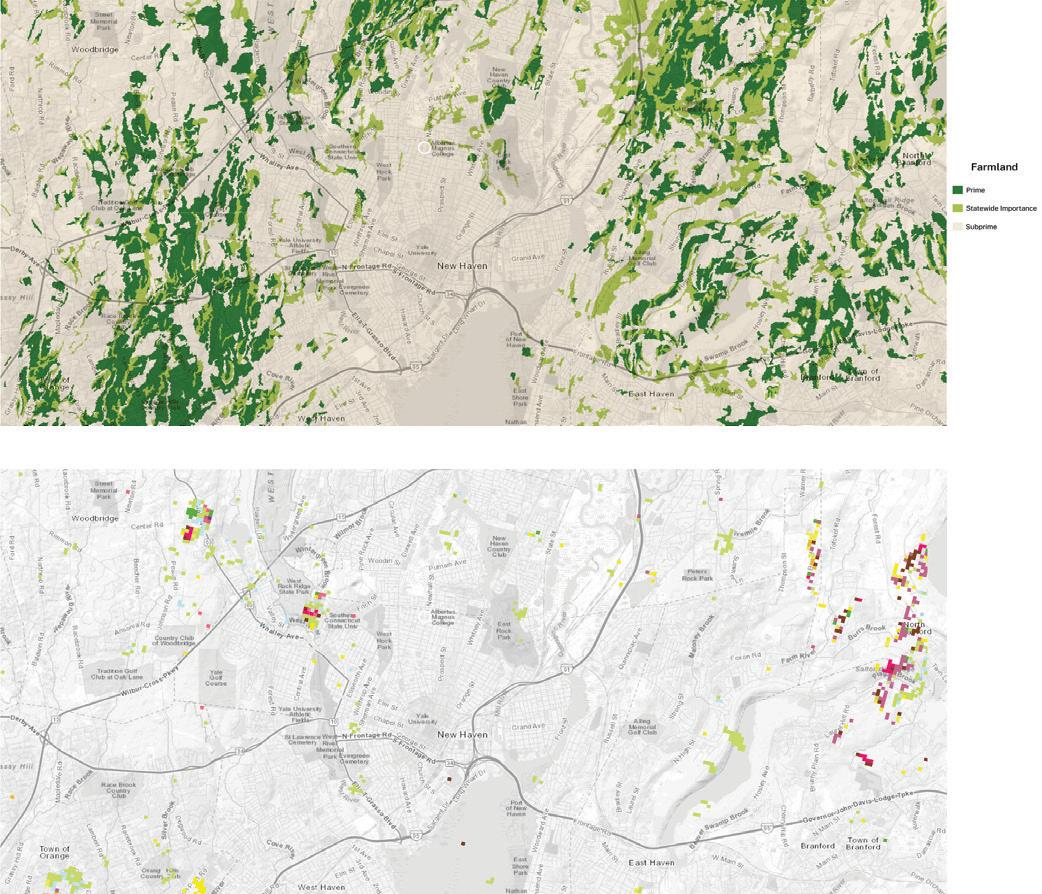
55
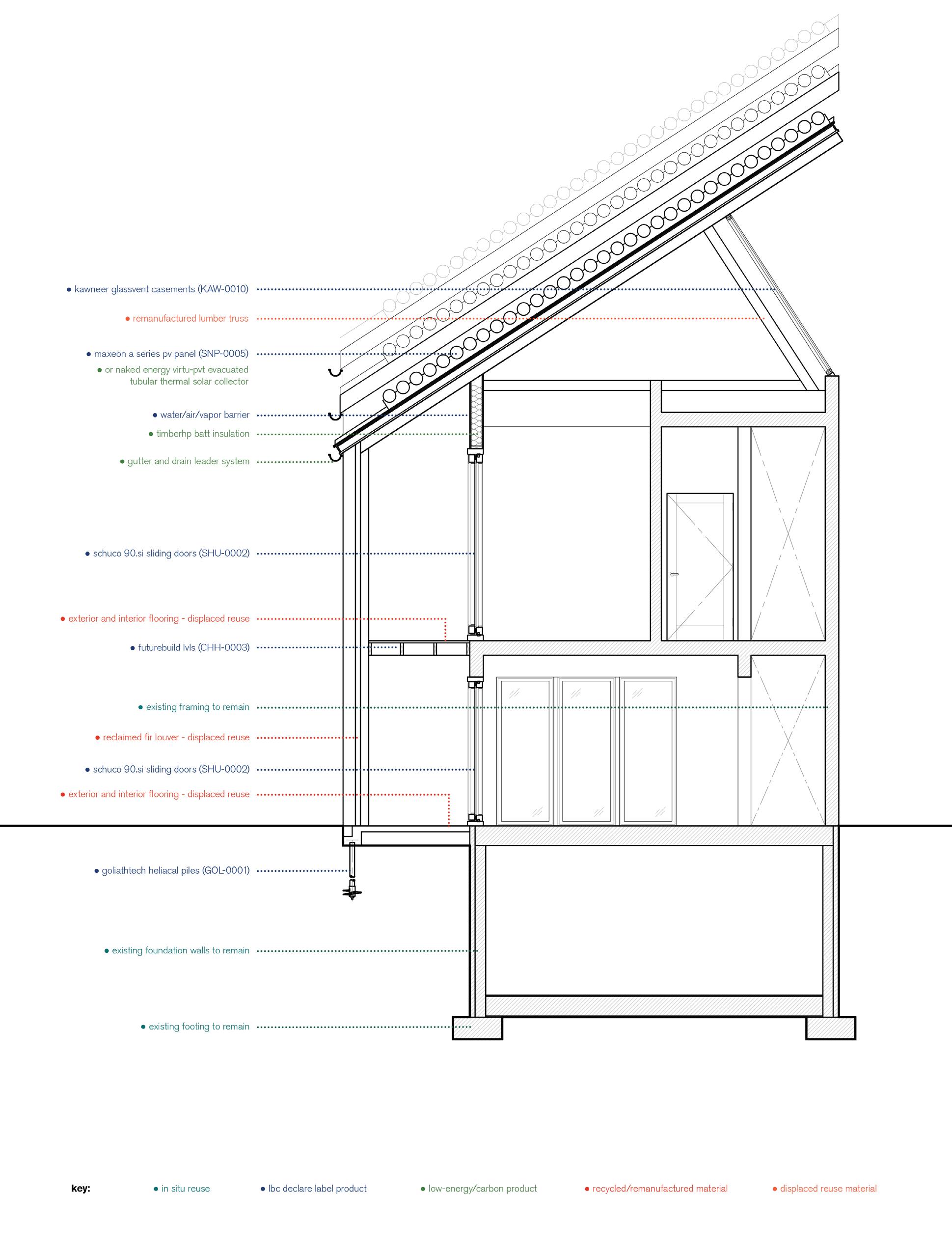
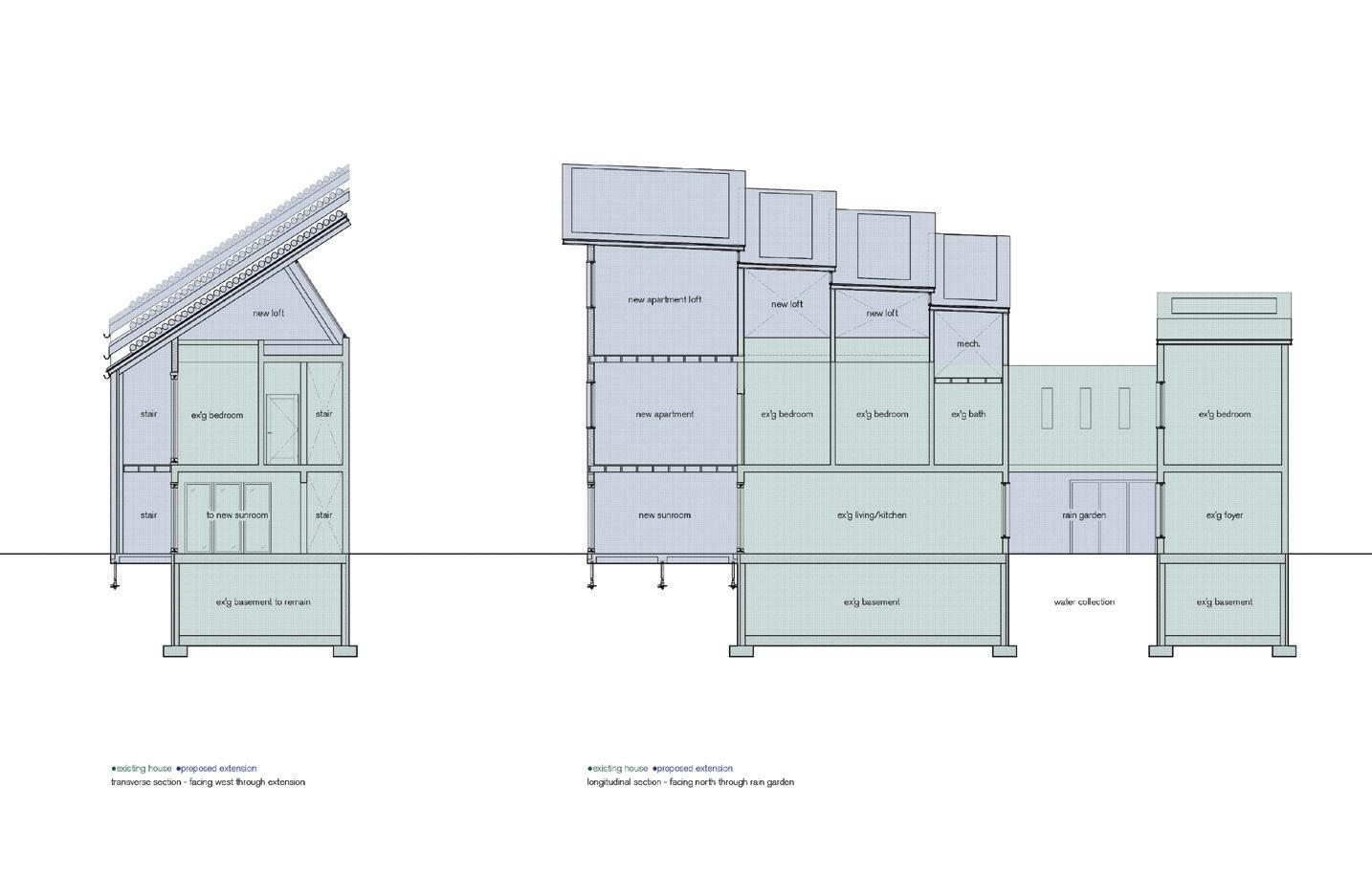
Material proposal (above), new programming by zone (below), and a series of research maps showing greenspace, nearby farmland, and crops grown in the area (opposite).
56
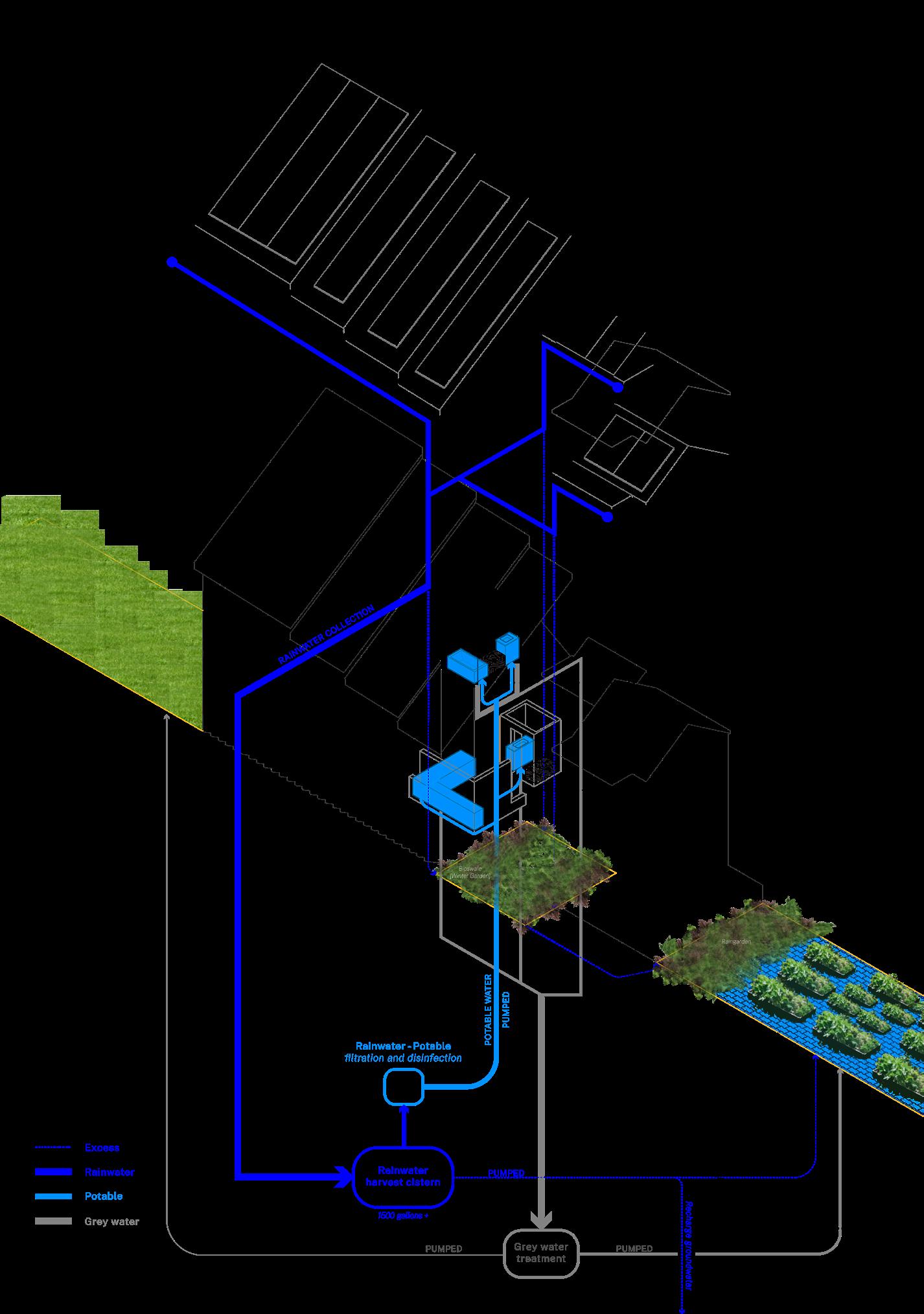
A diagram of the three water systems from collection to potable to greywater to filtration and eventually plant use.
57
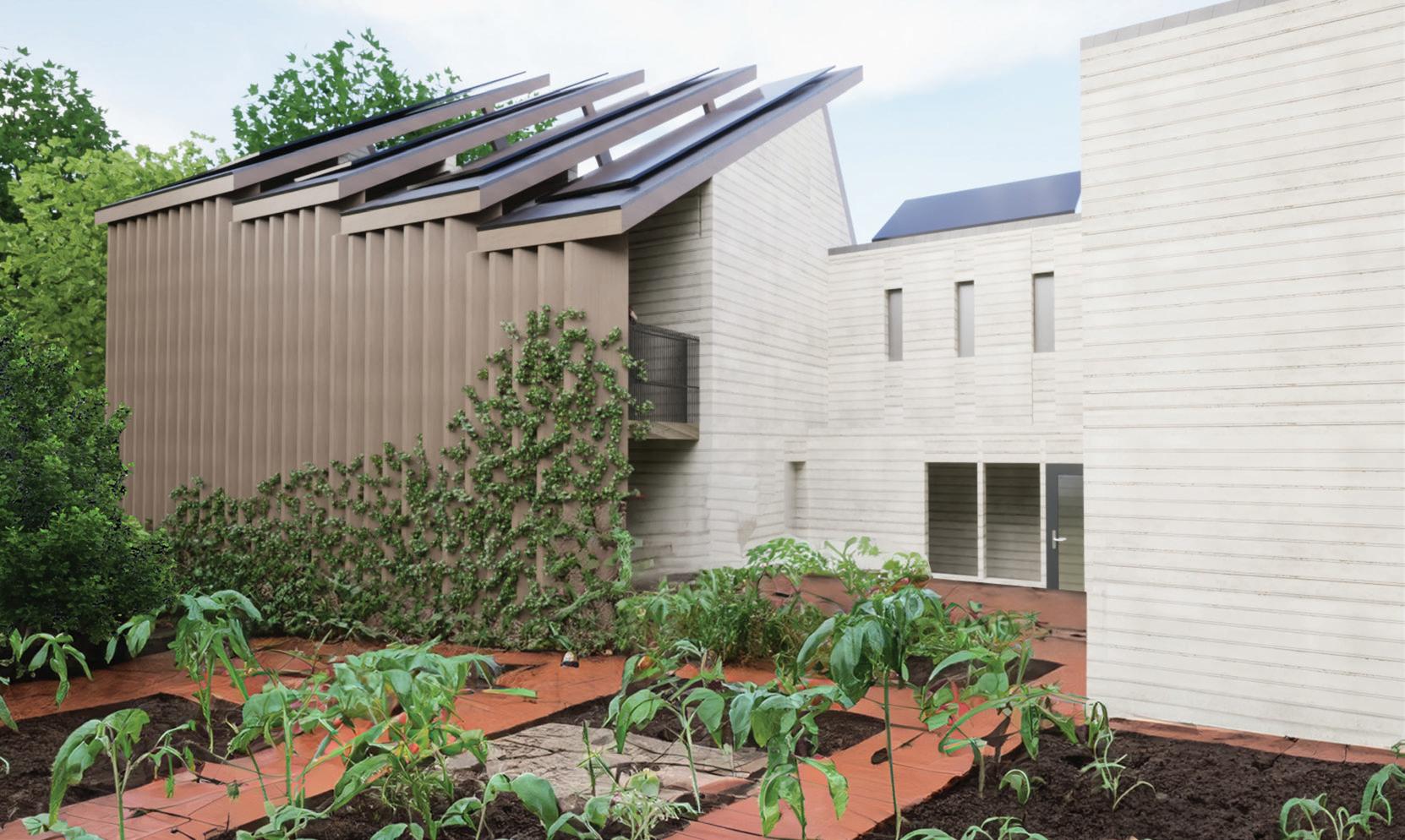
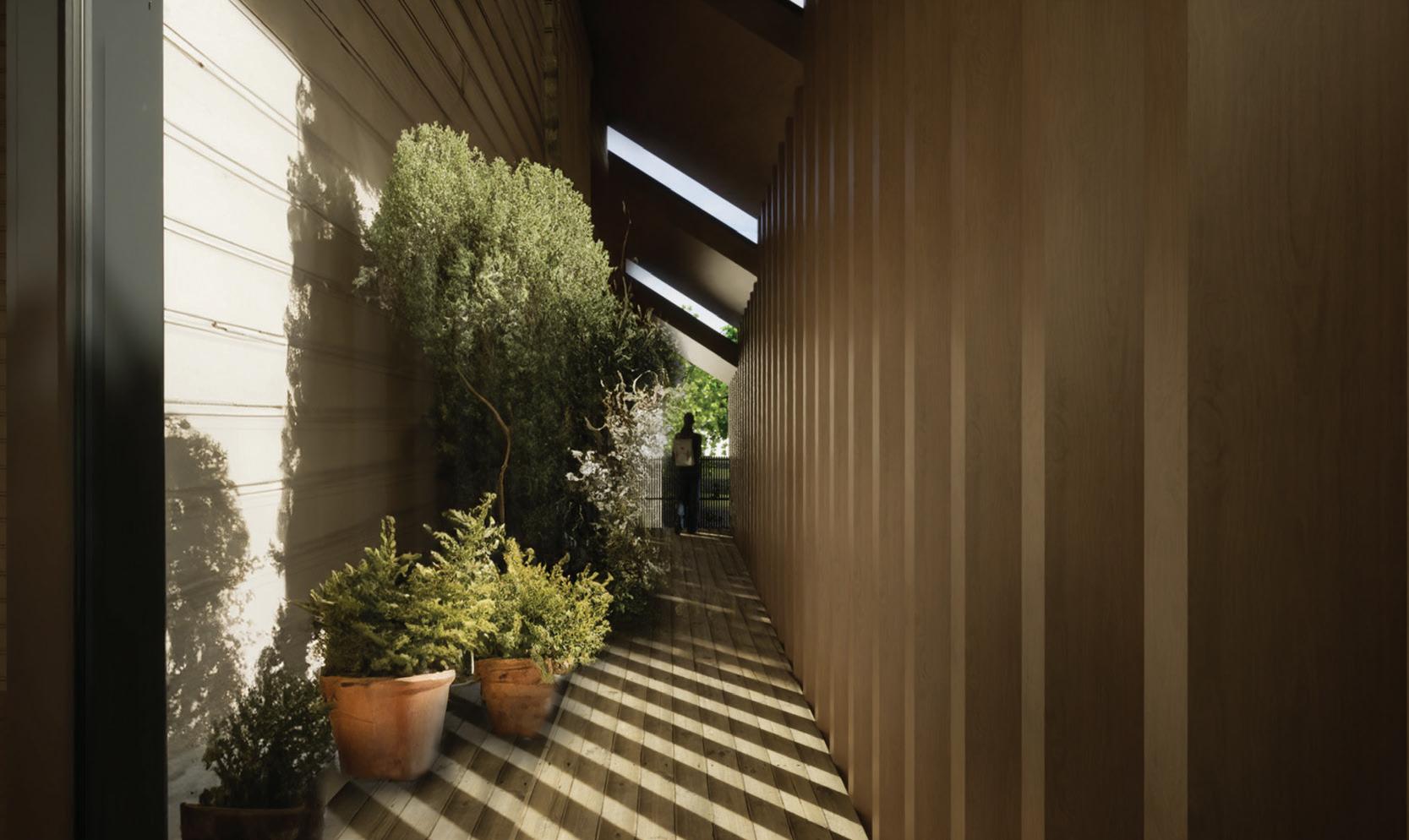
58
Renders of the louvred walkway (above) and the private garden in the middle of the building (below).
Concrete Cattails
Core IV, Spring 2024 (research)
Critic: Amina Blacksher
Partner: Qananii Tolera
As the preamble to our Material Forest project, we created a series of models and drawings focusing on amphibiosity and building connections to the ground. With an initial precedent analysis of Huma Klabin in Sao Paulo, we analyzed the building in its existing mountainous context, thinking about the structural and experiential connections with the ground. We were excited by the drive-in approach to a garage embedded into the hillside that helped mediate a 6’ height difference between one side of the building and the other.
We speculated on how its building foundation could be adapted for a solid hillside, exposed rock, or a marsh and did extensive research on the soil types of those three conditions. The drawings lay out the different types of soil in each respective condition and the models represent ways of adaptation while staying true to Huma Klabin’s experience of being embedded in the ground and offering views like a periscope out from the earth.
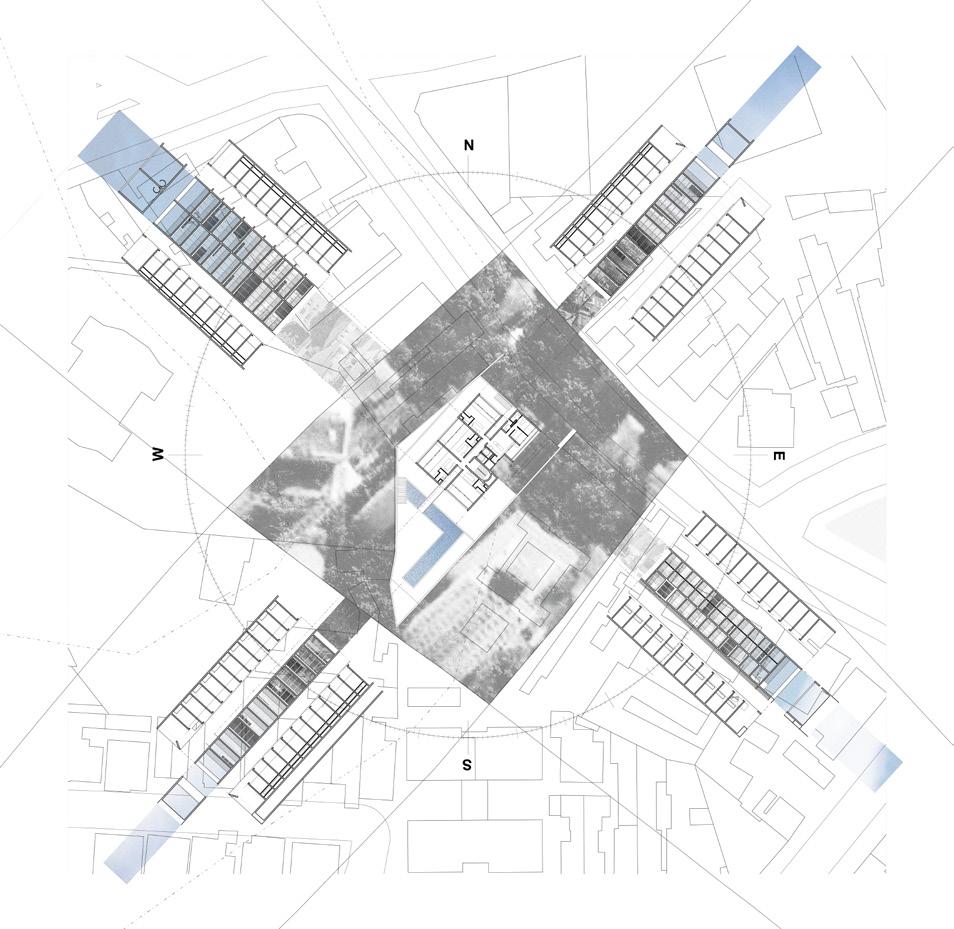
59
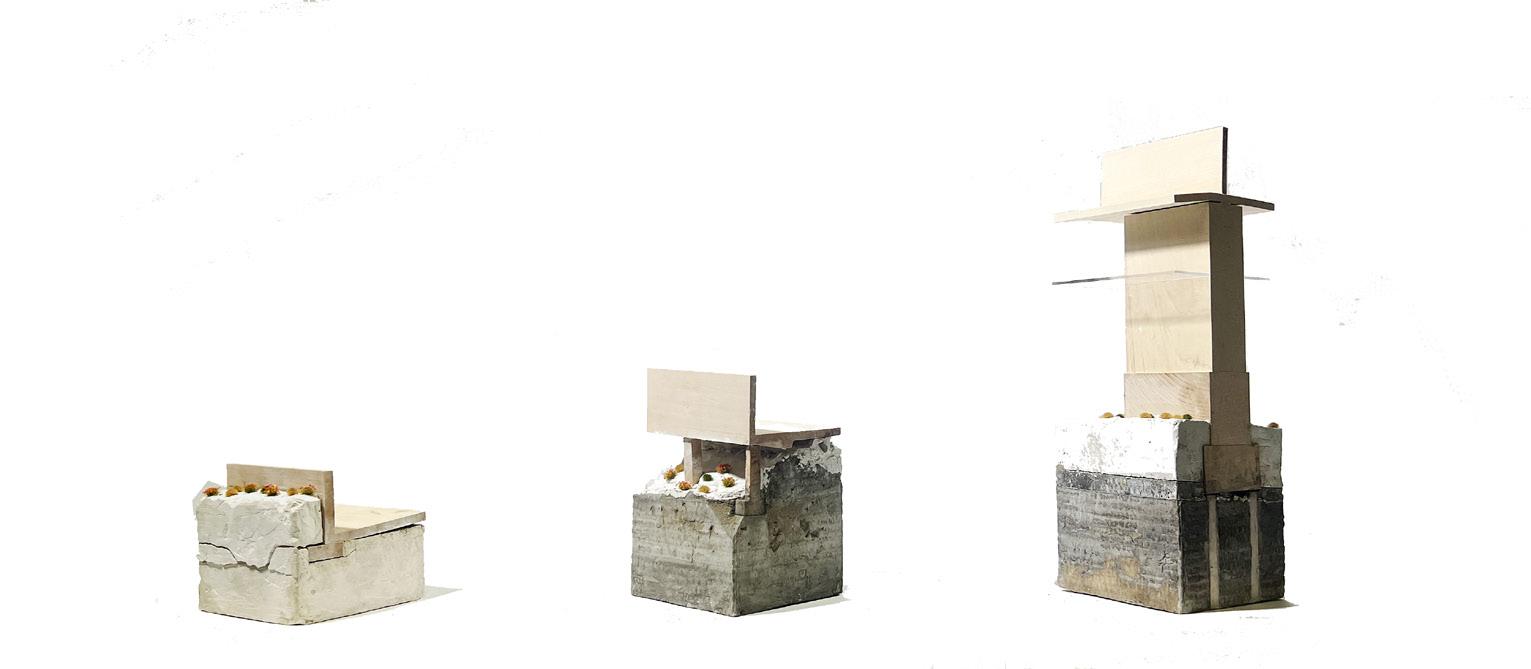
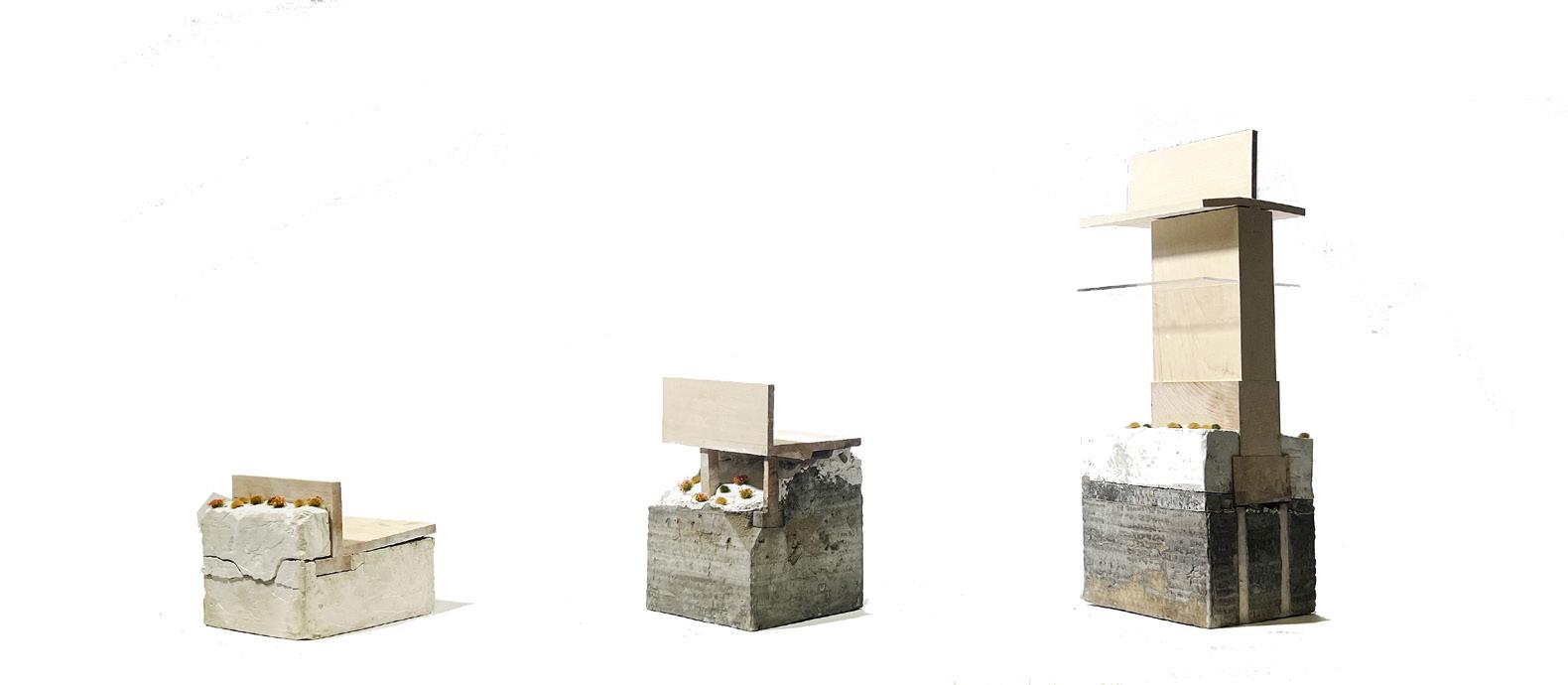
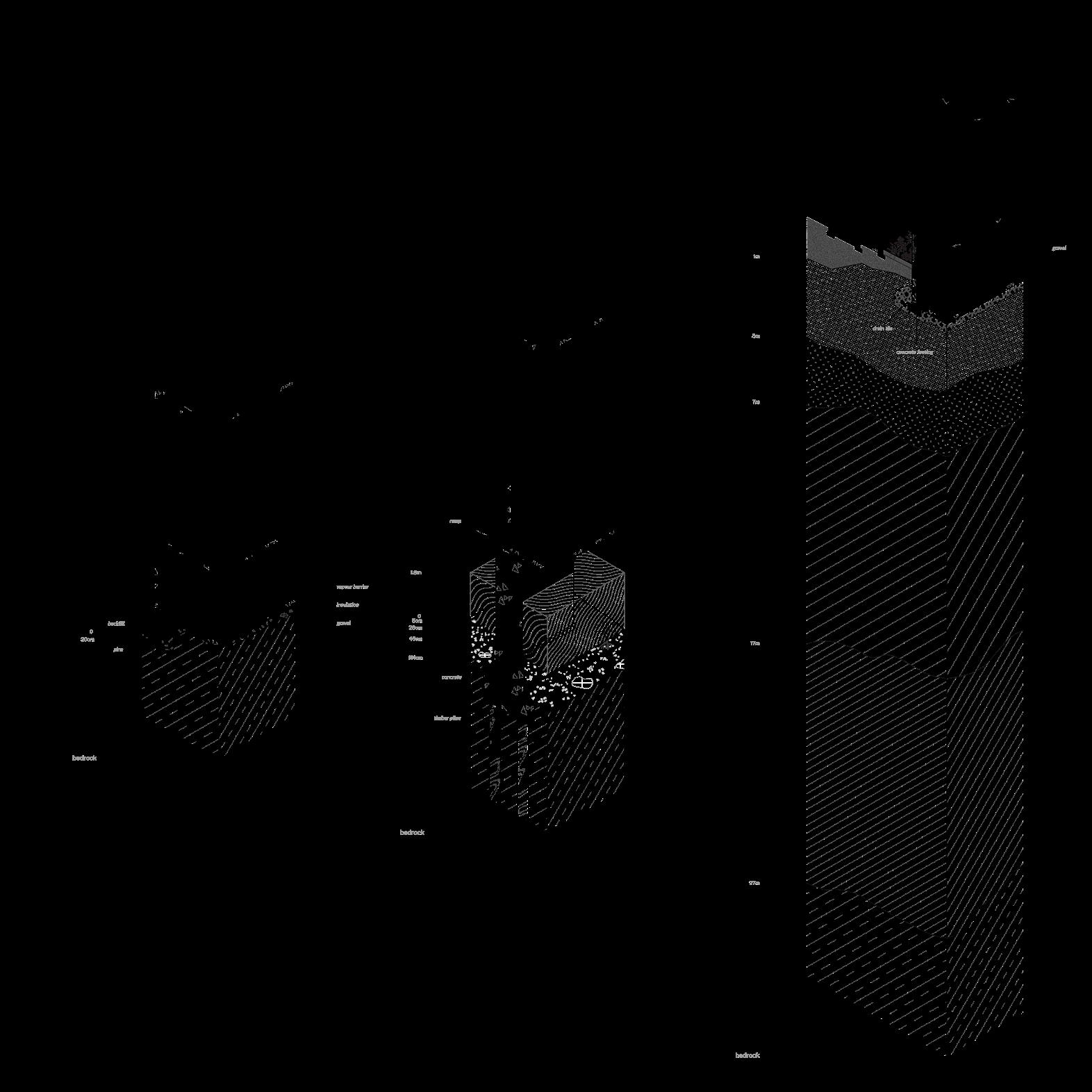
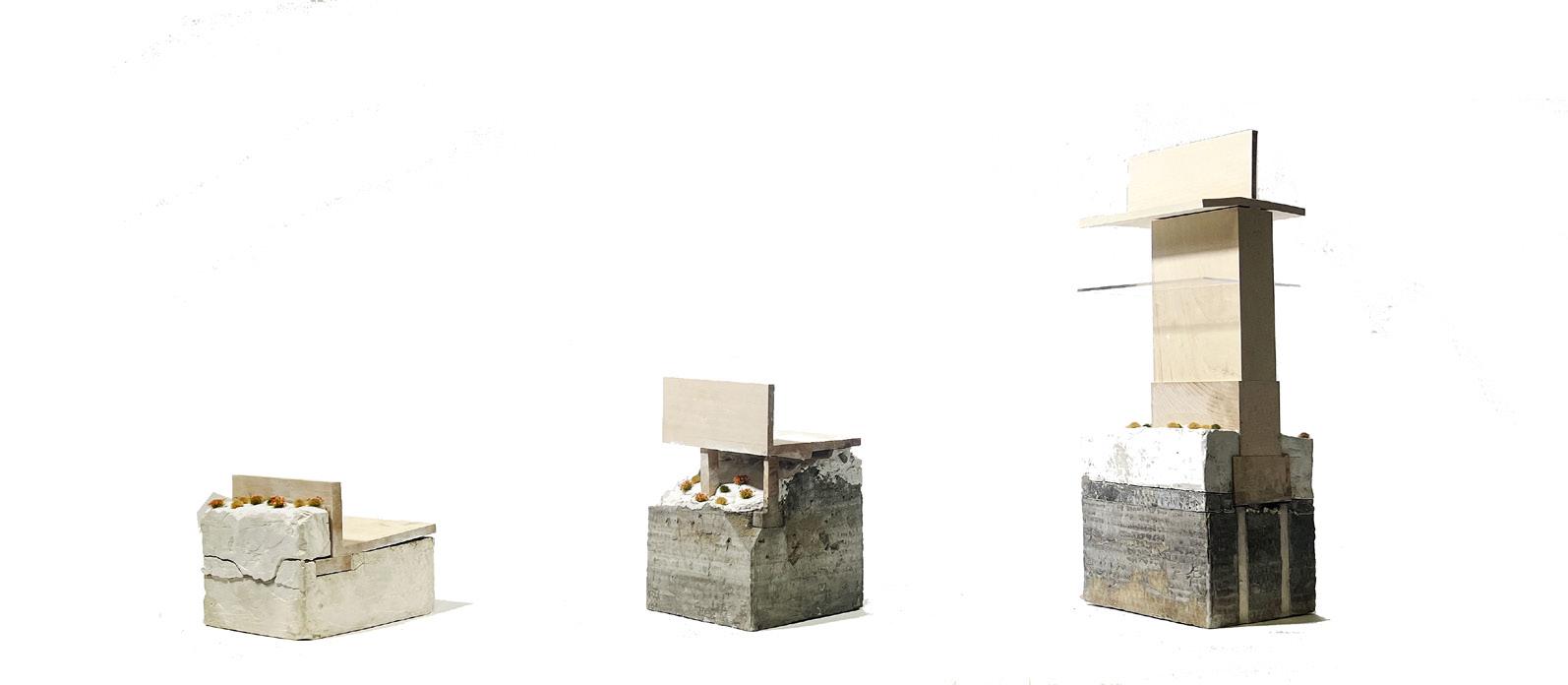
Models and drawings showing potential ways of adapting Huma Klabin for three different soil types (above) and a concept drawing of the building (opposite).
60
Miscellaneous Drawings
Top: A circulation diagram of ten imagined groups moving through Pinnacles Campground in California with the gradient describing time of day moving along each path.
Left: Luis Barragan’s Casa Estudio interpreted through lines, dots, planes, and volumes.
Right: A still-life of the Central Park Carousel, manipulated to express movement.
Opposite: A layered drawing, originally printed on mylar, of fishing patterns and topography in San Juan.
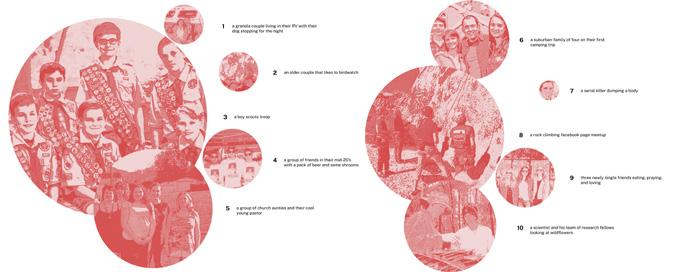
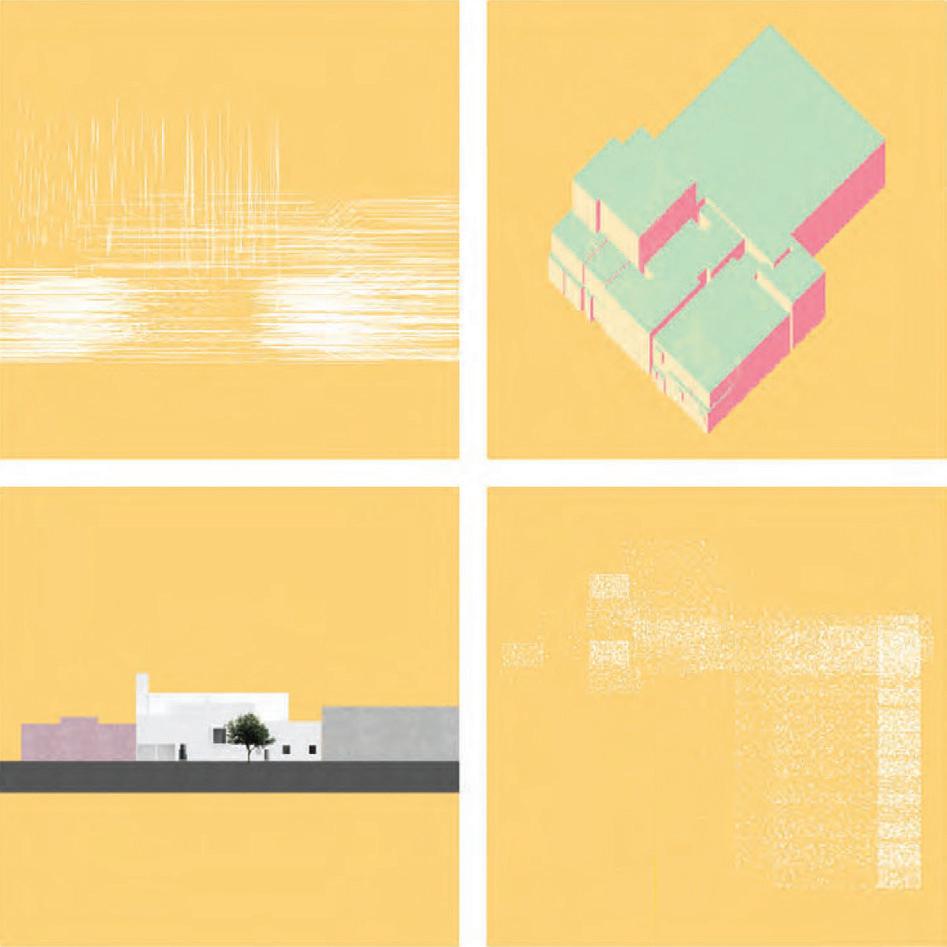
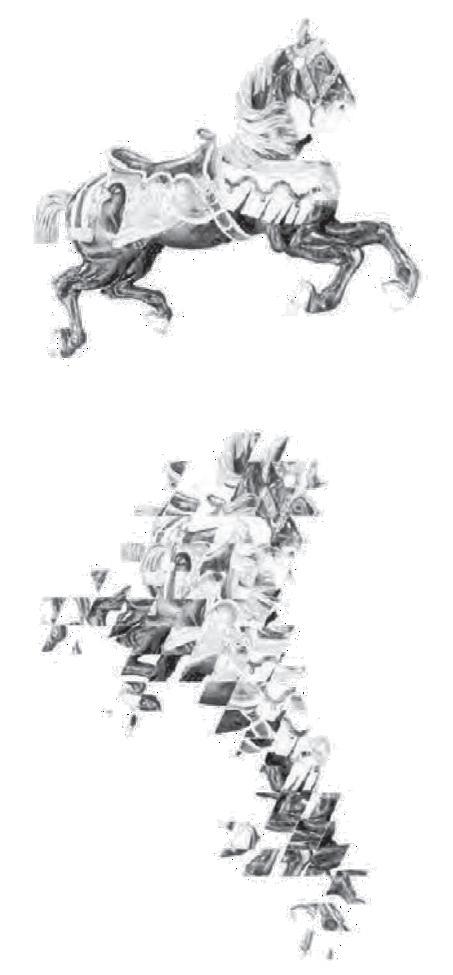
61
0 50’ 100’ 200’ 12pm 3pm 6pm 9pm 12am picnic area showers bus stop dump phone visitor center viewing N S W E 8 9 2
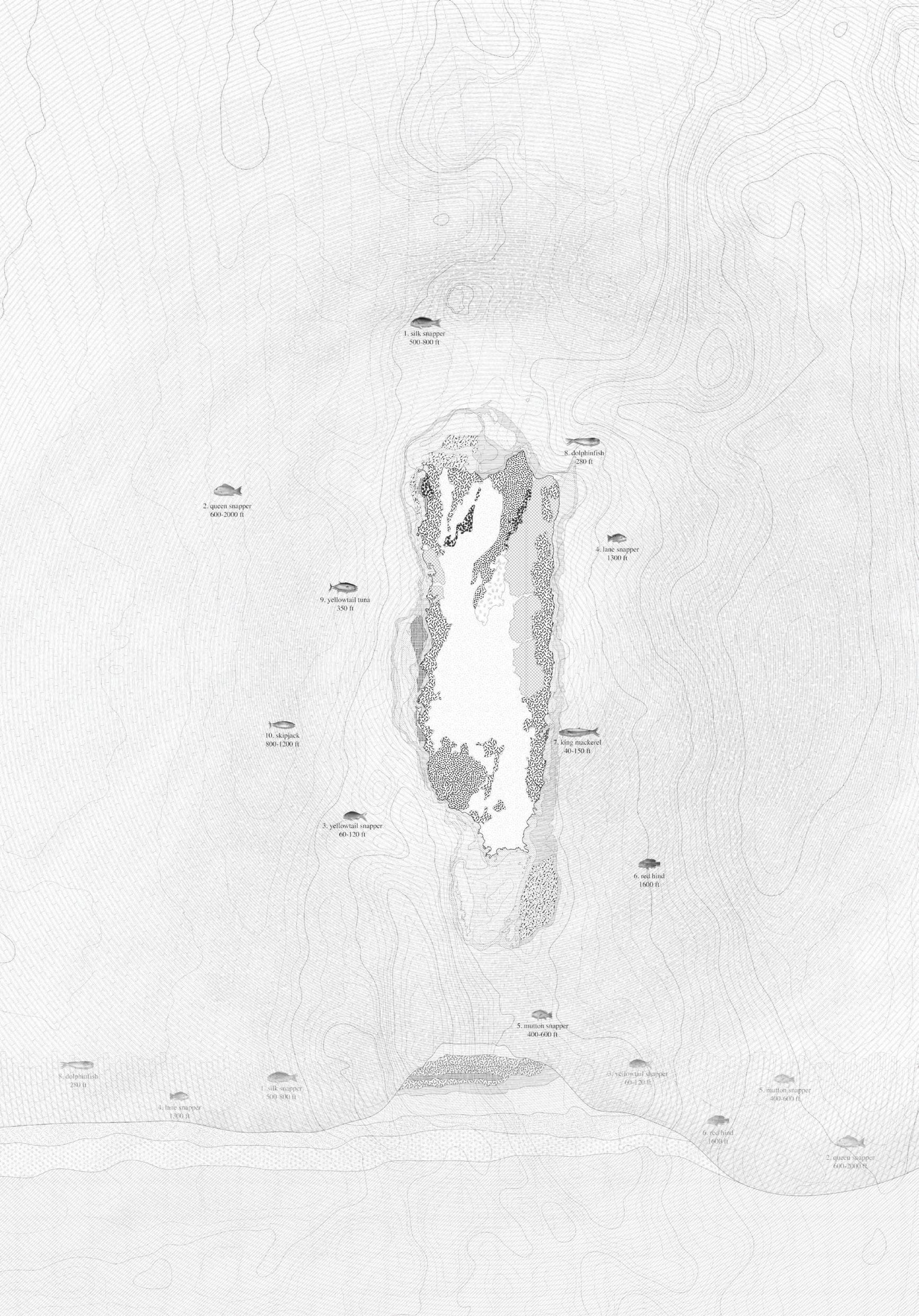
J. Livy Li
Education
Yale School of Architecture
M.Arch Candidate July 2022–present
School of the Art Institute of Chicago BFA, Studio Art conc. Arts Journalism Jan 2019–Dec 2020
The Cooper Union B.Arch Candidate Sept 2014–March 2018
Honors
Pickard Chilton Fellow | 2022–present
Yale School of Architecture
Dean’s Scholarship | 2022–present
Yale School of Architecture
Finalist | 2023
IAWA Kristine Fallon Prize
Distinguished Scholar | 2019, 2020
School of the Art Institute of Chicago
Runner-Up | 2018
American Academy of Poets, Elizabeth Kray Memorial Prize
Innovator Merit Scholarship | 2014
The Cooper Union
One Year Fund Merit Scholarship | 2014
The Cooper Union
Experience
Yale University | New Haven, CT
Shop Monitor, Jan 2023–present Teaching Assistant, Jan 2023–May 2023 Columnist for Paprika, Sept 2022–Dec 2022
As a shop monitor I supervise students in the YSOA Woodshop, making sure safety protocol is being followed and that machines are being maintained and cleaned.
Worked with Christopher Hawthorne for an architecture criticism class. Graded papers, organized readings, and held office hours.
Held a semester-long assignment as columnist for our student broadsheet, writing personal essays in monthly issues.
Green Building & Design | Chicago, IL
Profile Writer, June 2021–July 2022
Acted a contributor for this industry magazine. Interviewed architects and wrote profiles about approaches to sustainability, techniques in green construction, and design philosophy.
FNewsmagazine | Chicago, IL Arts Editor, Sept 2020–April 2021
Managed the Arts & Culture section of this award-winning student magazine. Pitched ideas for articles biweekly, copy-edited, reached out to contributors, and coordinated pagination.
Yellowtail Sushi | Chicago, IL
Front of House Manager, Sept 2020–July 2022 Server, Oct 2019–July 2022
Organized day-to-day operations of front-ofhouse staff; did scheduling, announcements, hiring, training, and social media. Provided customer service, upsold specials, and maintained a roster of regular customers.
63
Anik Pearson Architect | New York, NY
Architectural Intern, June 2017–Nov 2017
Prepared CAD drawings for construction filings, sourced furniture for clients, surveyed buildings and sites (most notably for the restoration of Governor’s Island), and attended client meetings.
The Cooper Union | New York, NY Student Instructor, Sept 2015–May 2017
Taught in the Saturday Program, a free college-level art class for public high school students. Taught painting and graphic design classes, creating our own curriculum, serving as a mentor and reference for college applications, and supervising open studio hours.
Leigh & Orange | Hong Kong, HK Student Visitor, July 2015
Part of Leigh & Orange’s Student Visitor program (for architecture students under third-year). Worked on digital models via Rhino and Sketchup. Helped with schematic design on a new wing for a local church. Organized and created presentations for clients with original graphics.
Azureliving | Hong Kong, HK Marketing Intern, May–June 2015
Created product catalogues for this home living brand and large-scale graphics for trade shows.
Softwares & Skills
Rhino
Illustrator Photoshop Modeling Revit InDesign
Drawing AutoCAD Grasshopper Rendering
Publications
An Oral History of the Women of One Chinatown Paprika! | 2022
Family Dinner Paprika! | 2022
This Modular Construction Hotel in Seattle is a Modern Marvel gb&d | 2022
How Michelle Zauner is making Time— and Dinner—for Herself Sixtysix | 2021
Marc Thorpe’s Sharp House Argues That Less is More gb&d | 2021
‘The Long Dream’ is a Long Nightmare for the MCA FNewsmagazine | 2021
What Happened to Godzilla vs. the Art World FNewsmagazine | 2021
To Thrift or Not to Thrift? FNewsmagazine | 2021
The Ivory Gavel: Putting RBG in Context FNewsmagazine | 2020
“Progressive” Exhibition at the MCA, While Protests Rage FNewsmagazine | 2020
Rideshare Giant, Going Up FNewsmagazine | 2019
64
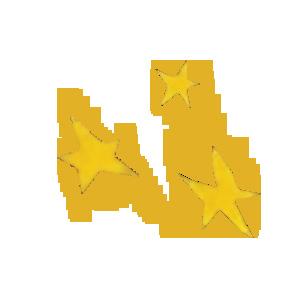
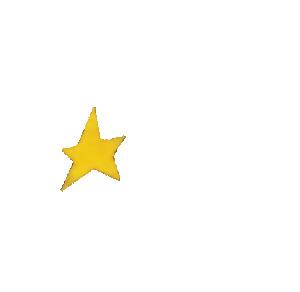
+1 917 485 8310, livy.li@yale.edu, or @titus.livy. Tha






















































































































