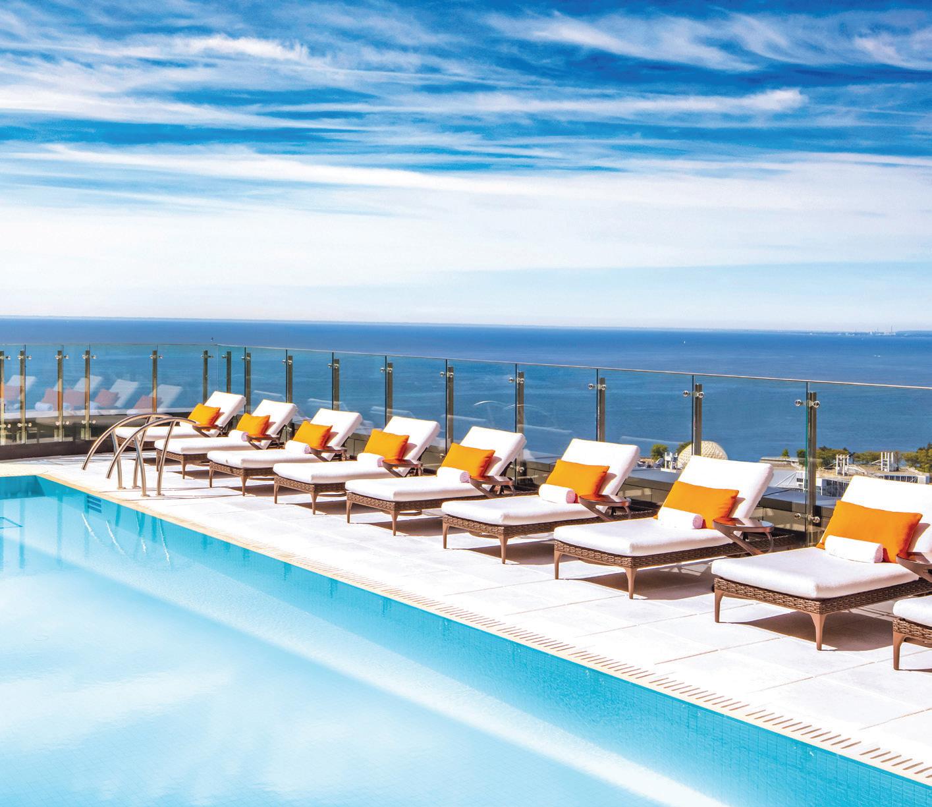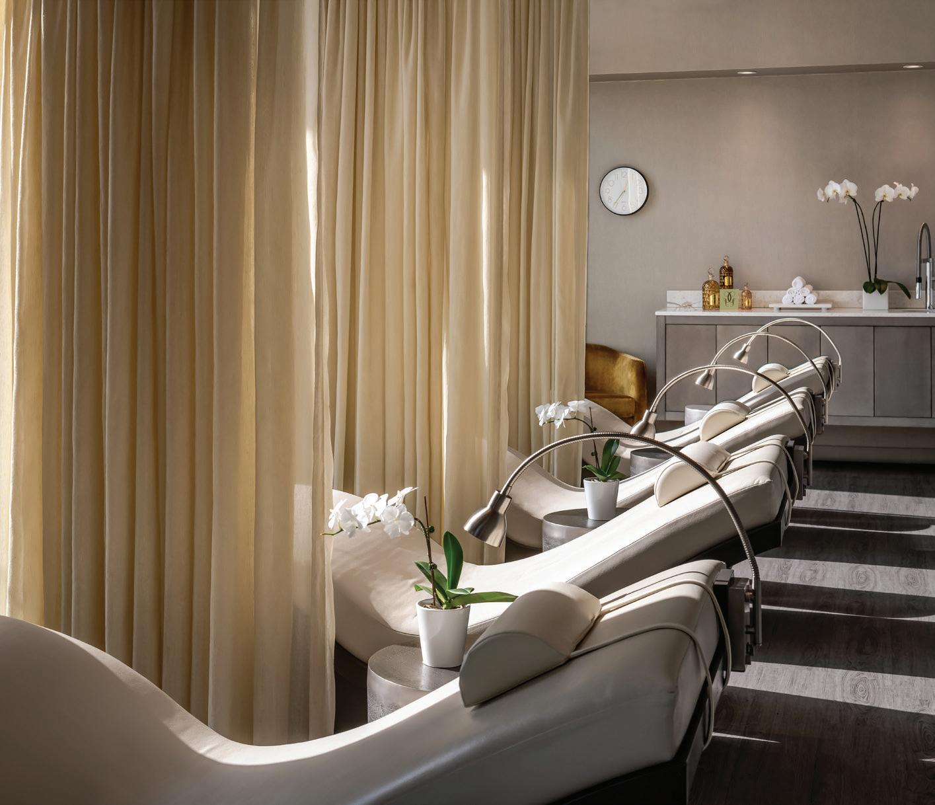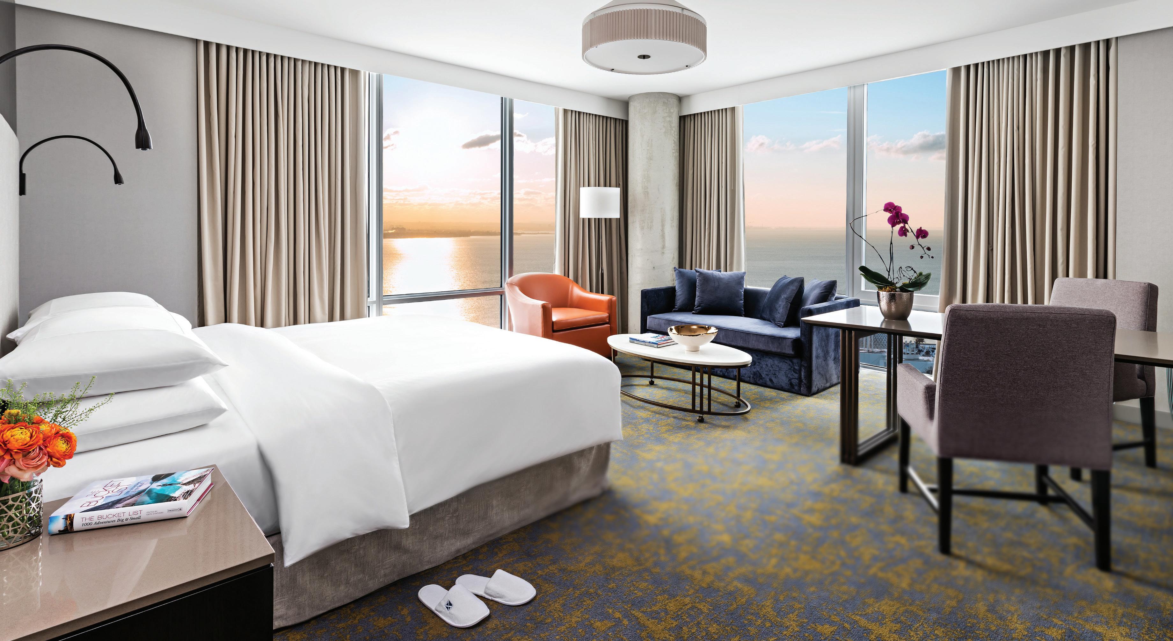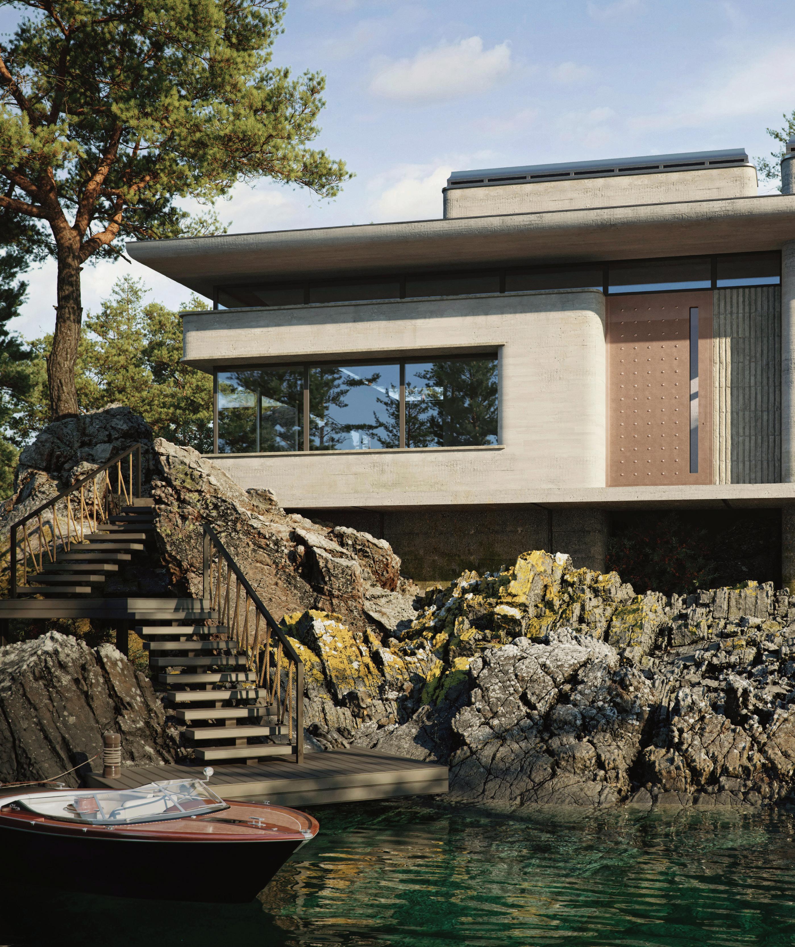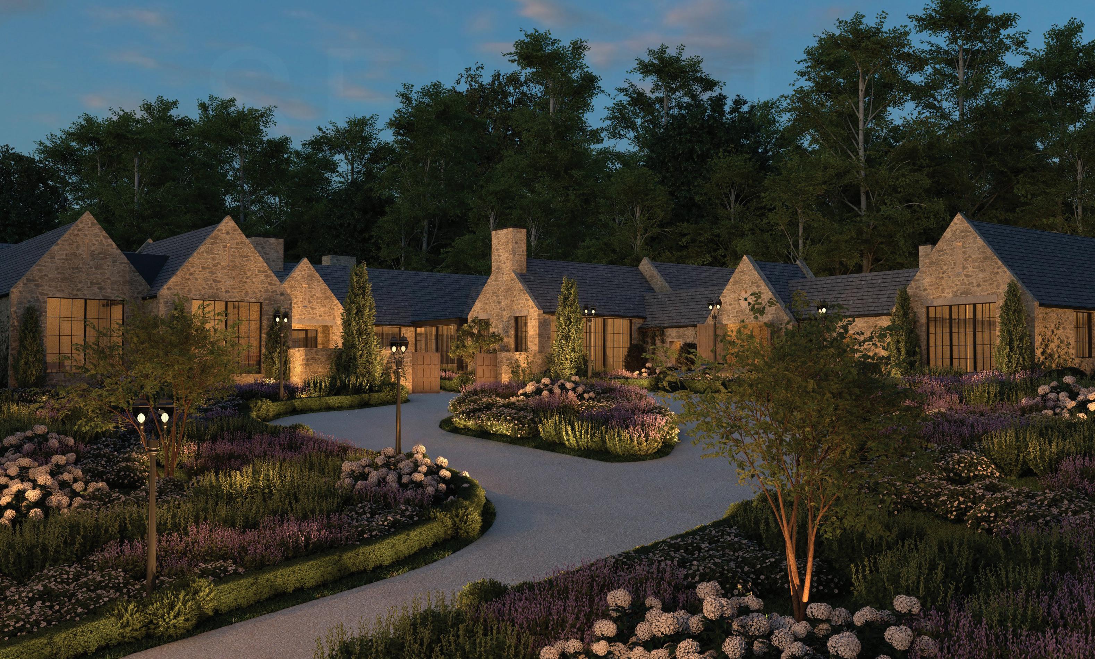DESIGNING BEYOND THE BOX
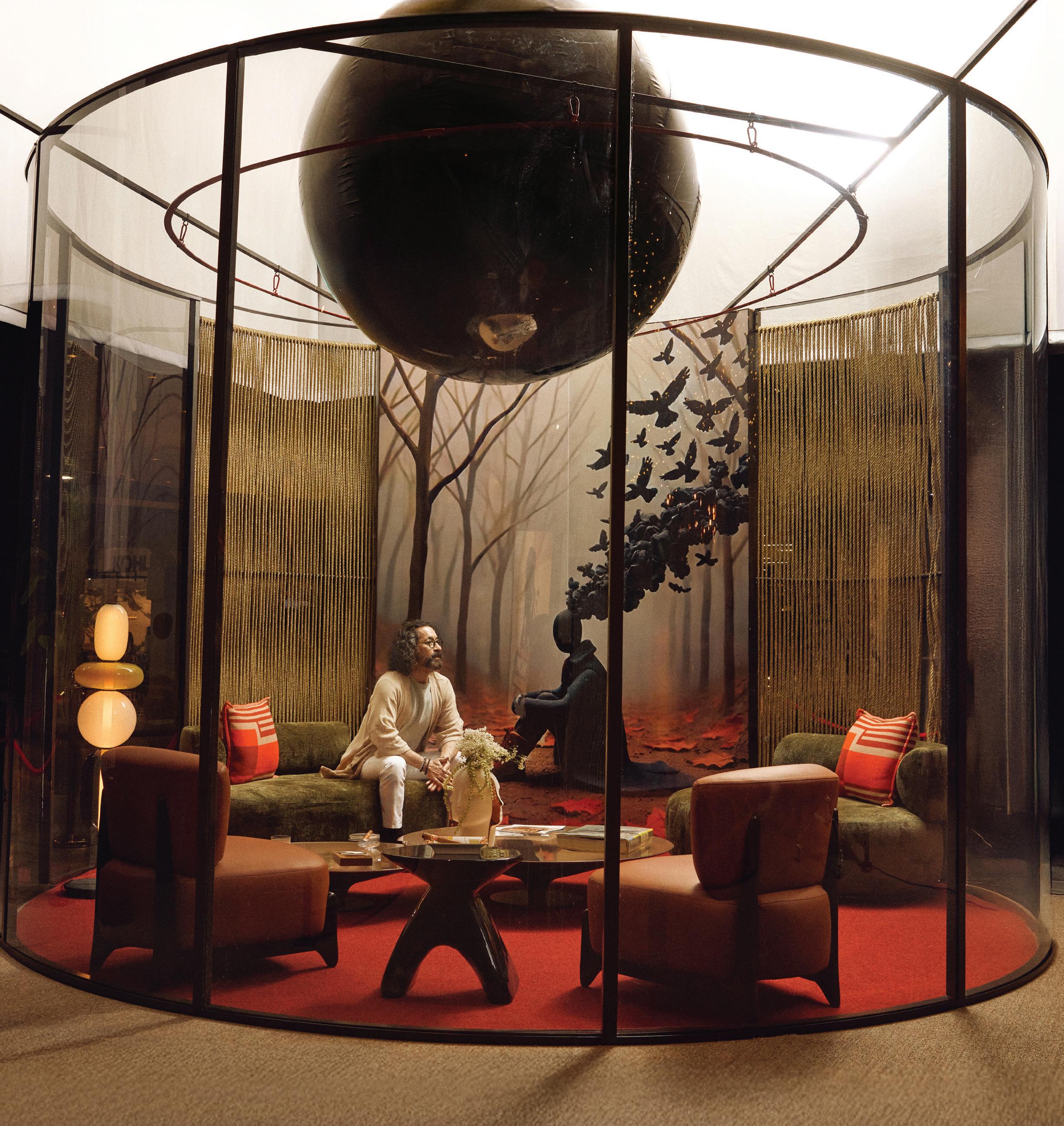


The OE Design founder reflects on his Outstanding Booth Design win at the Living Luxe Design Show
As TIFF celebrates its 50th editi0n , CEO Cameron Bailey looks boldly to what’s next
Nick Di Donato champions Canada’s Walk of Fame, celebrating national excellence
Inside the sprawling glamour of the 2025 Living Luxe Design Show
Join us on Thursday, September 18th for the 2nd Annual Tycos Dr. Trade Day—a celebration of design and community. Explore new fall collections, meet top brands, and experience the showrooms that make Tycos Dr. Toronto’s emerging design destination. Enjoy nibbles, light refreshments, connect with fellow professionals, and get inspired by what’s new this season.

– Michael Pourvakil




To experience the Collections visit one of our exclusive showrooms
DOWNSVIEW KITCHENS GTA 2635 Rena Road, Mississauga, ON (905) 677-9354 www.downsviewkitchens.com YORKVILLE DESIGN CENTRE 87 Avenue Road, Toronto, ON (416) 922-6620 www.yorkvilledesigncentre.ca
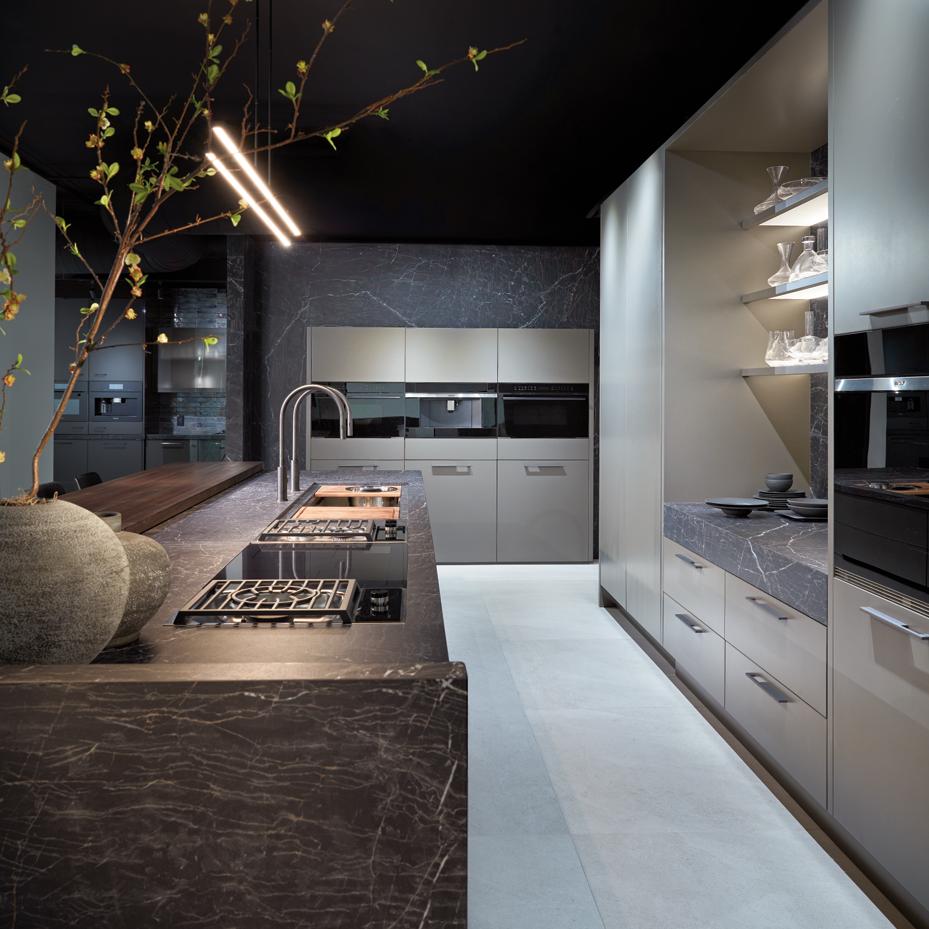
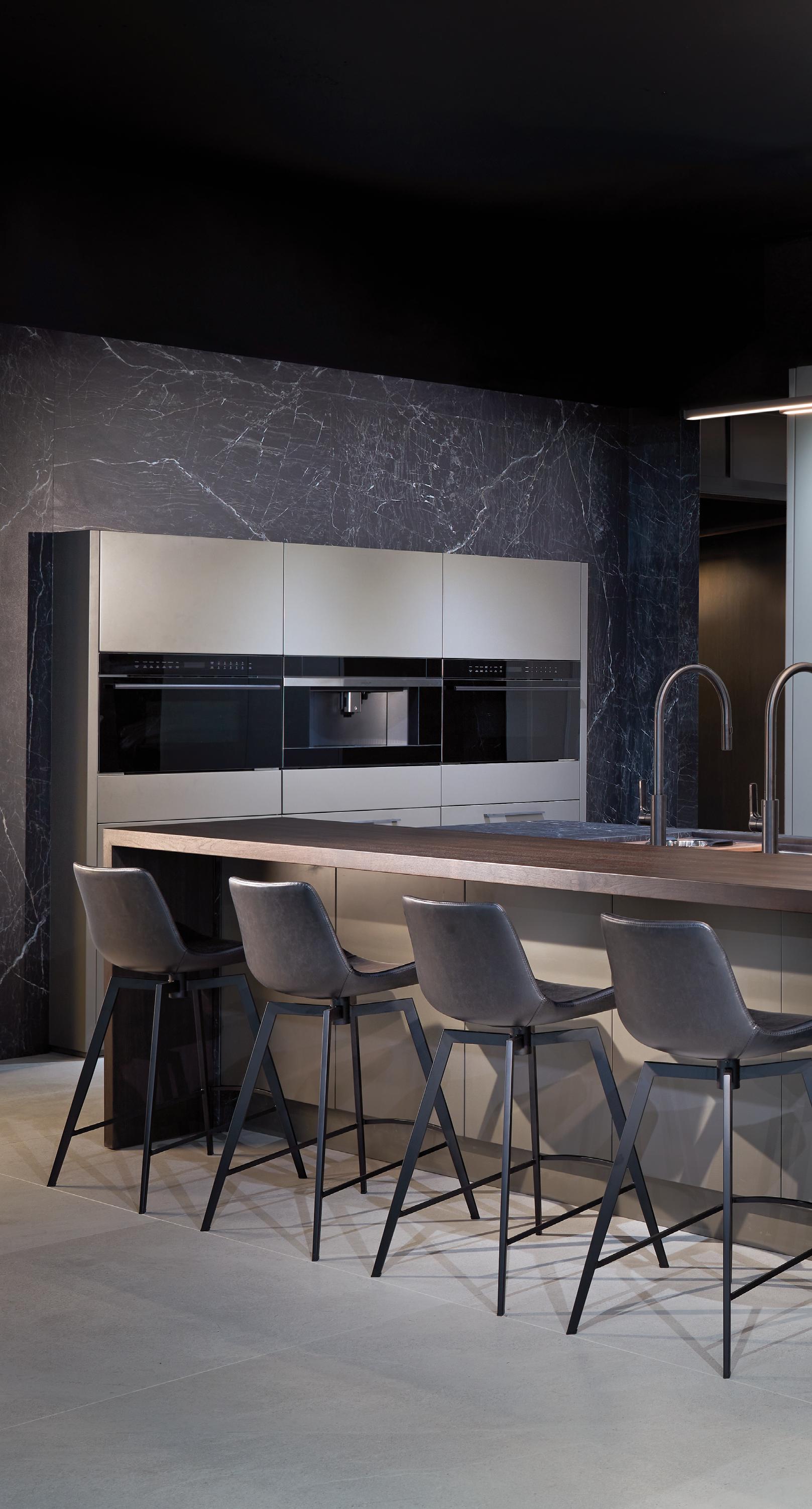
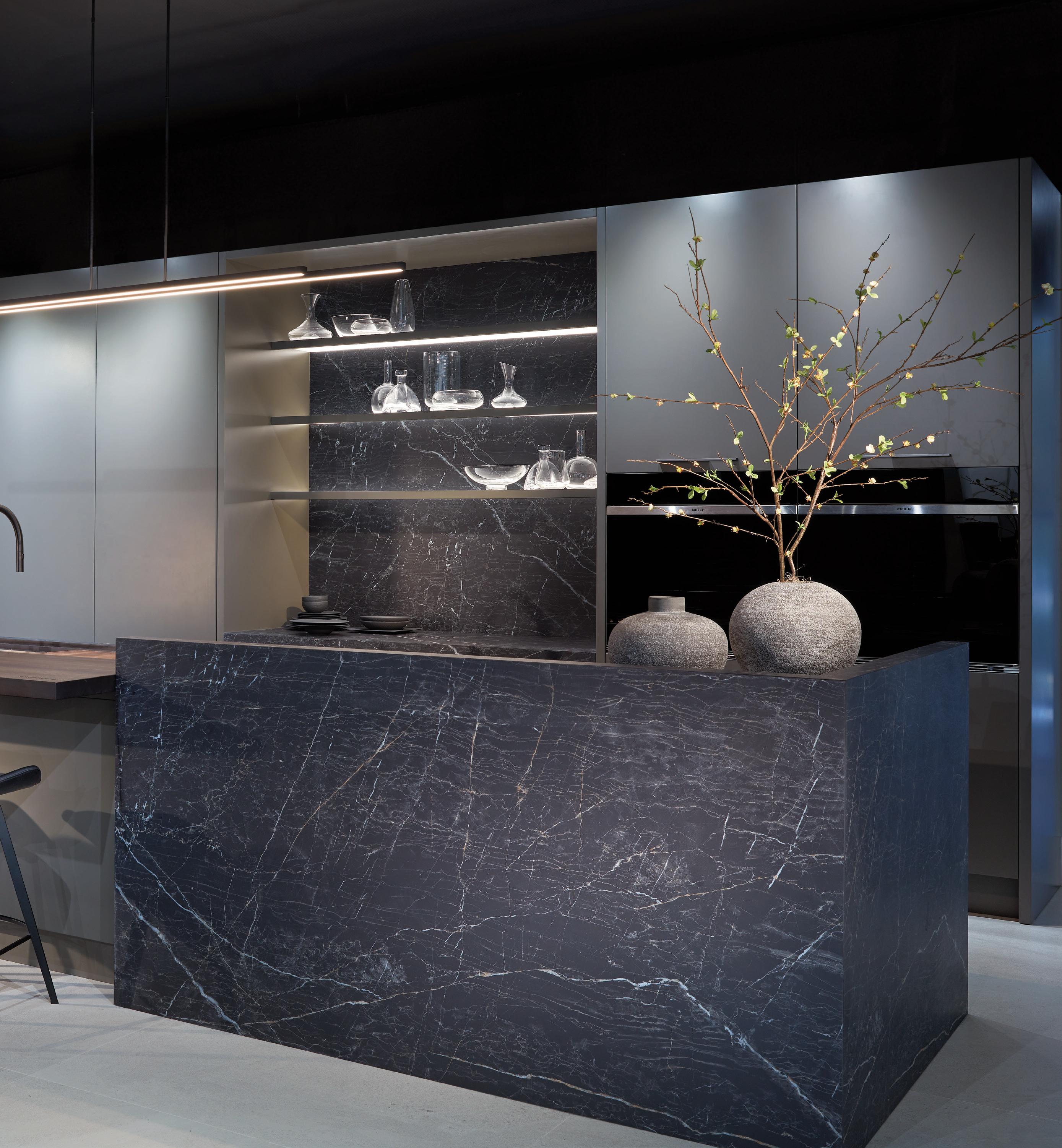
Where design leads the way. At our core, design is who we are. Our passionate team is dedicated to crafting beautiful, comfortable spaces that inspire.
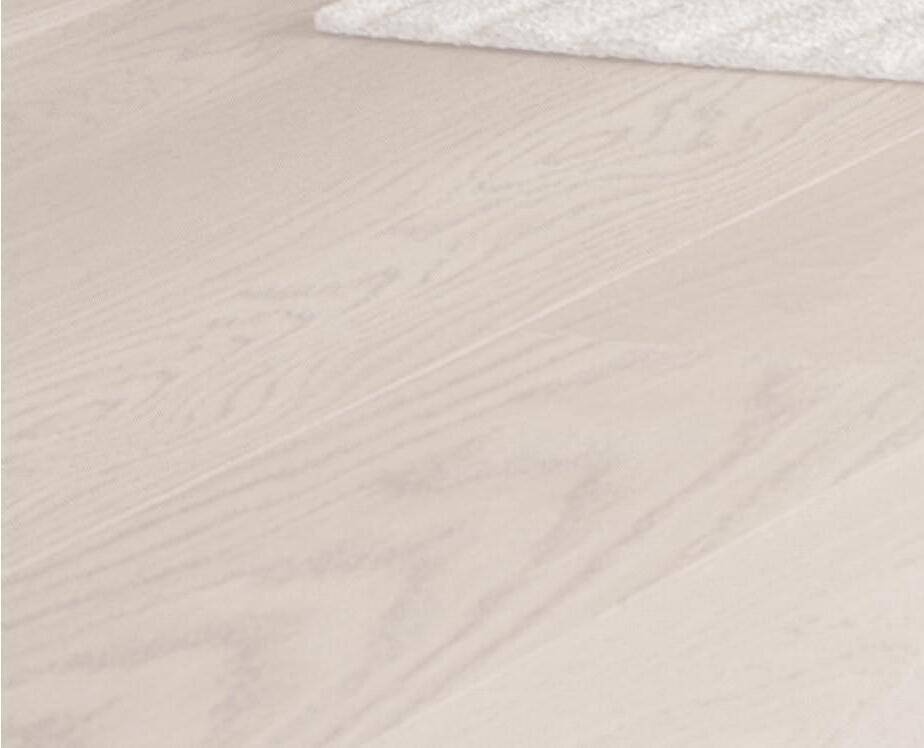
Transform your living experience with Stressless — meticulously designed to adapt to your every move. Elevate your lifestyle and experience unparalleled comfort with furniture that responds to you.
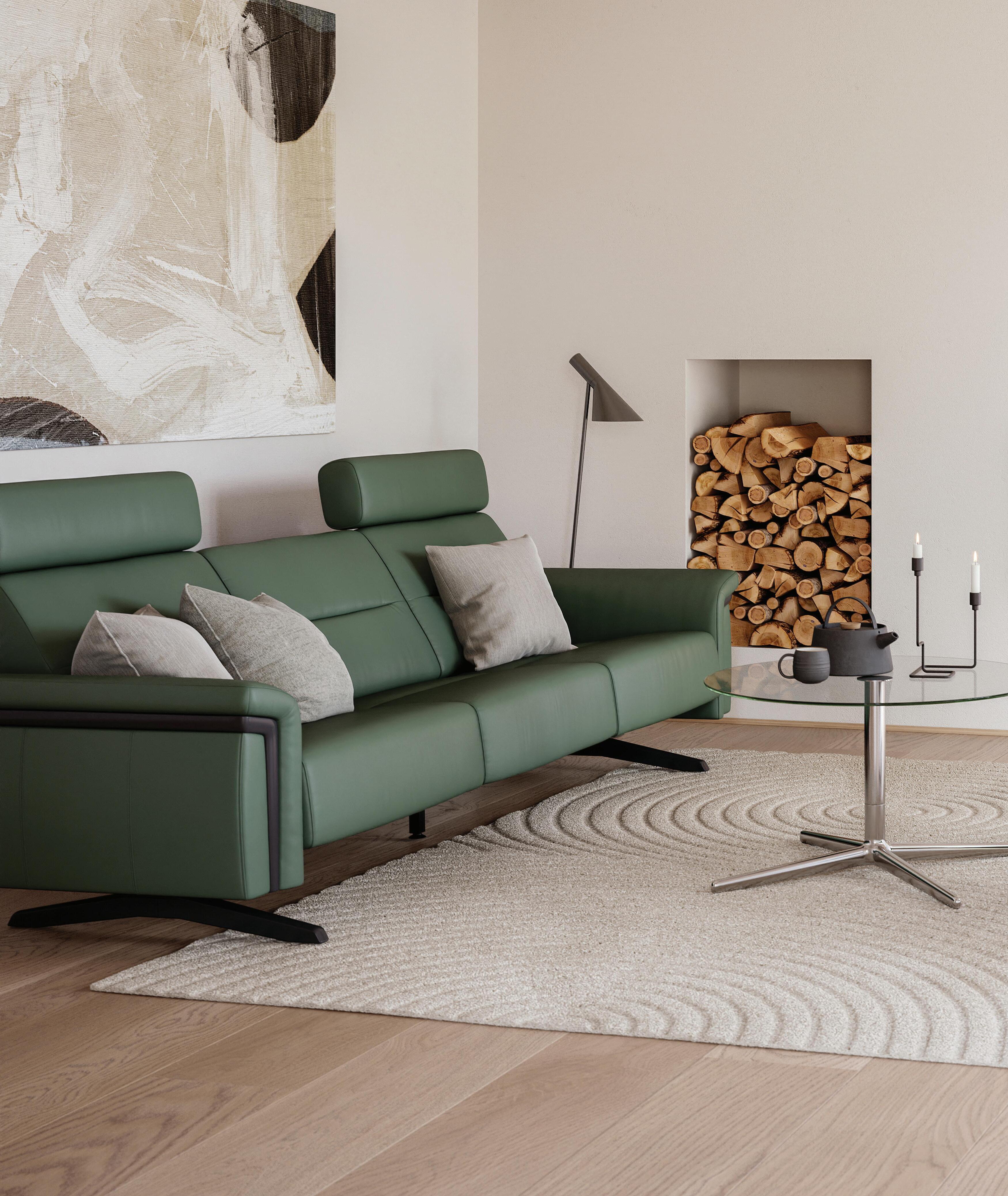






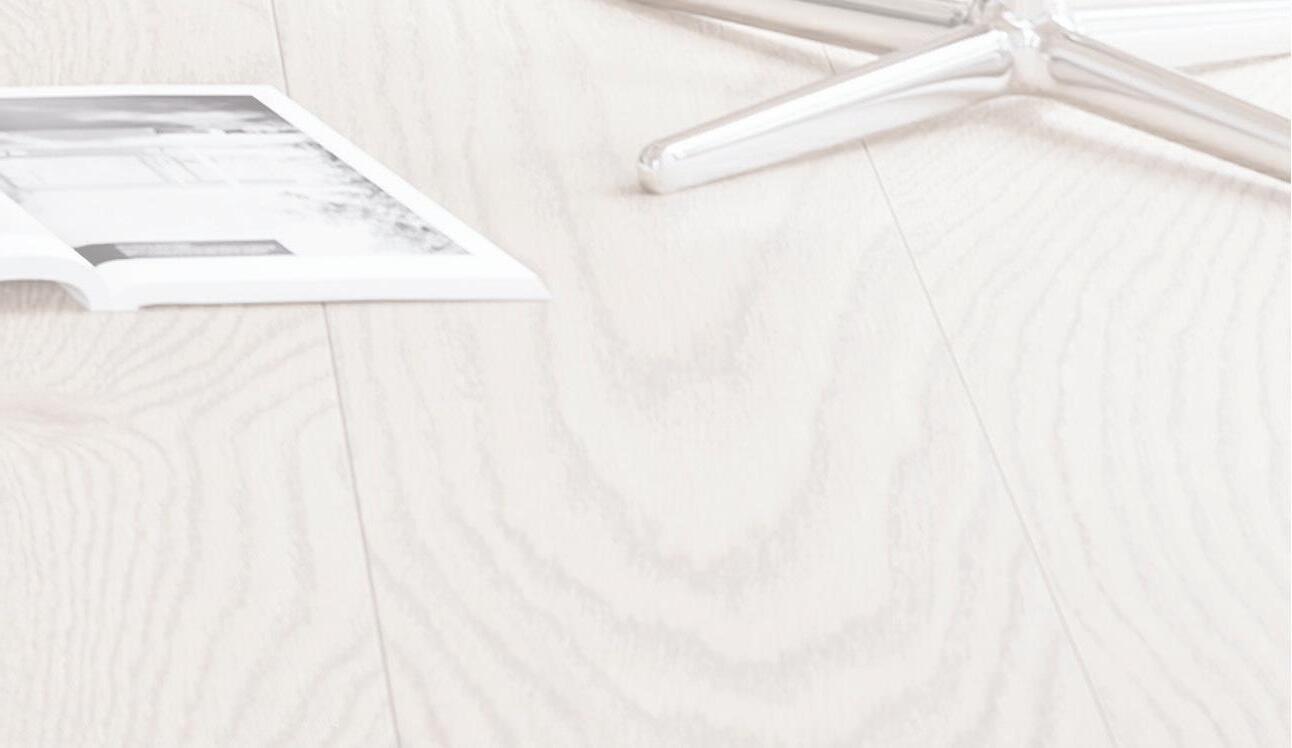
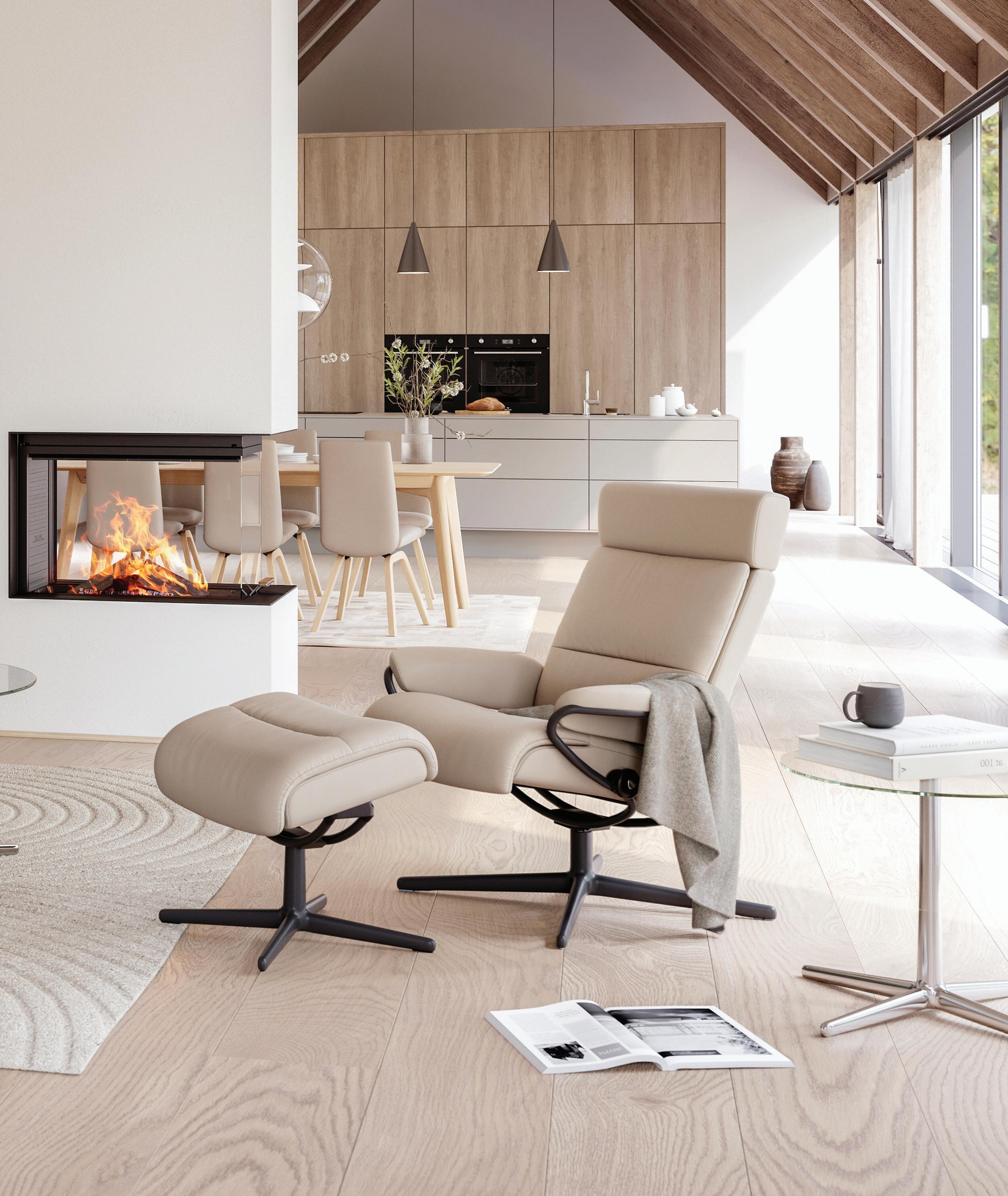

OFFERED AT 11,649,000 Exclusivity in The National Estates
Experience unparalleled luxury in this timeless estate overlooking the National Golf Club of Canada, nestled among mature trees in The National Estates. A grand circular motor court and stone façade lead into elegant interiors featuring a limestone fireplace, gourmet kitchen with top-tier appliances and marble wine wall, bar and tasting room, library-office, and formal dining room. A six-car garage and ample parking complete the main level.
Upstairs offers a luxurious principal suite with dual dressing rooms and a spa-like bath, plus four junior suites and a finished loft. The lower level is built for entertaining with a full kitchen, bar, wine cellar, and media lounge. Outside, enjoy sweeping golf course views, manicured gardens, a pool, and a stylish pool house with kitchen, lounge, pizza oven, and steam shower—all just minutes from top schools, fine dining, and boutique shops.
A world of magnificence awaits!

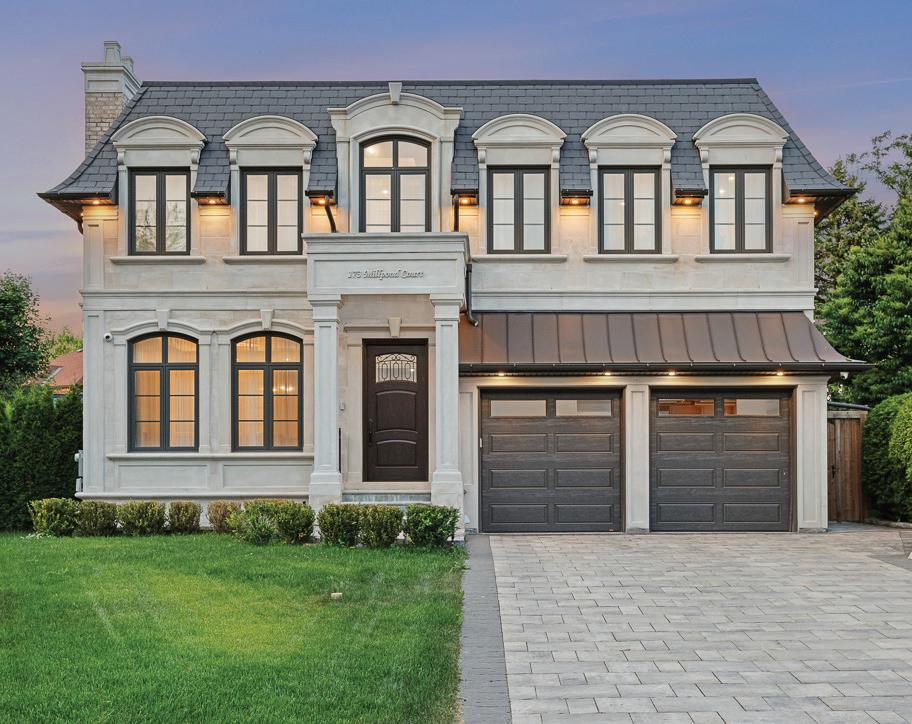







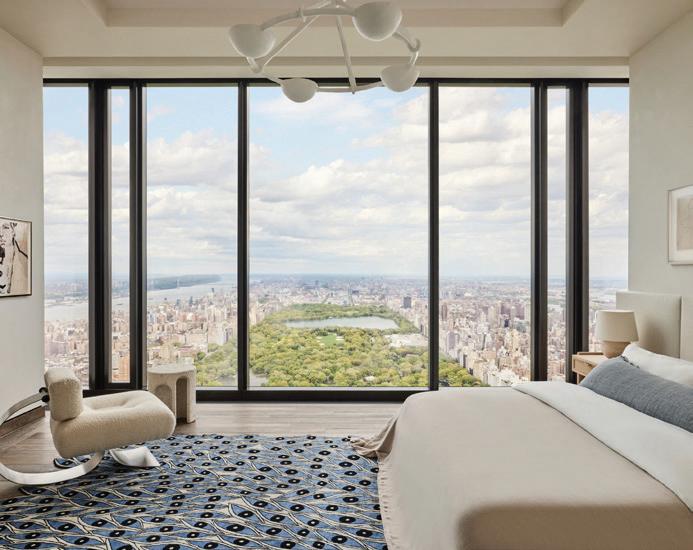



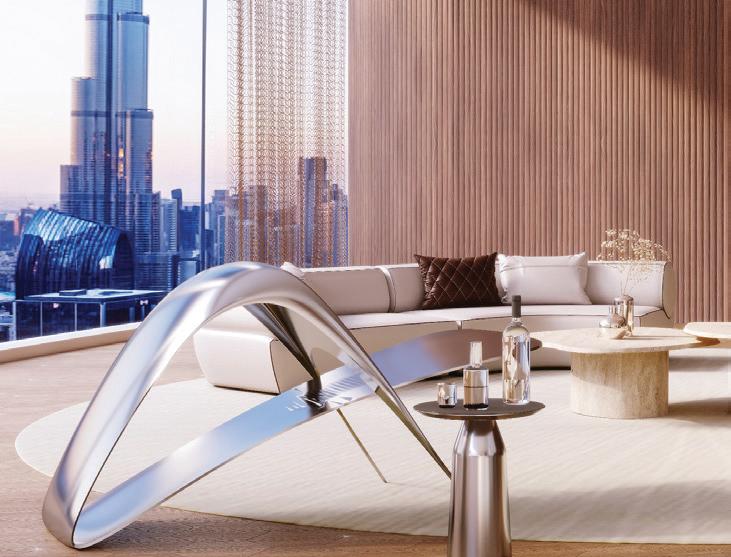





Dr. Philip Solomon OTOLARYNGOLOGISTHEAD & NECK SURGEON PRACTICING IN FACIAL PLASTIC SURGERY




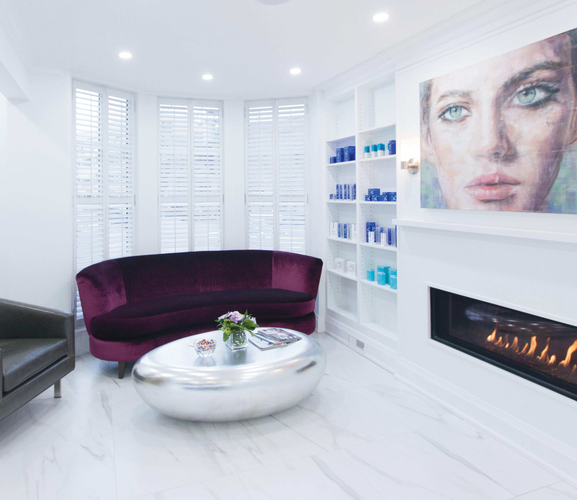



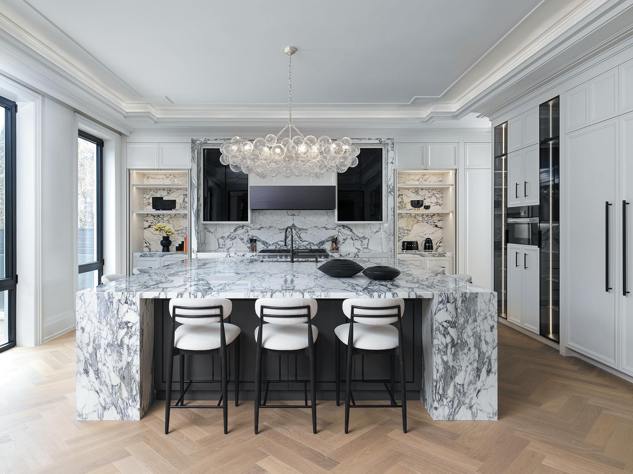

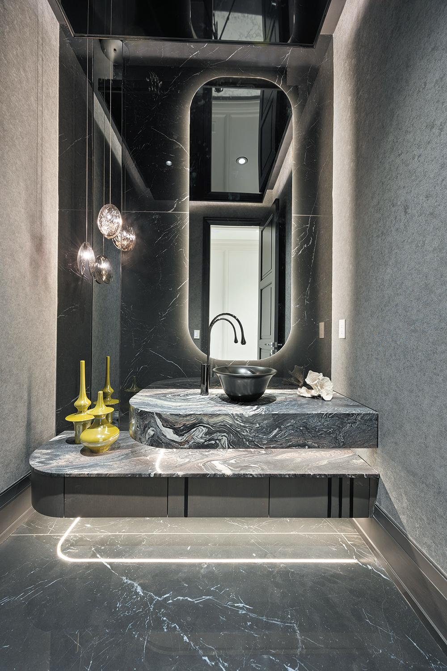
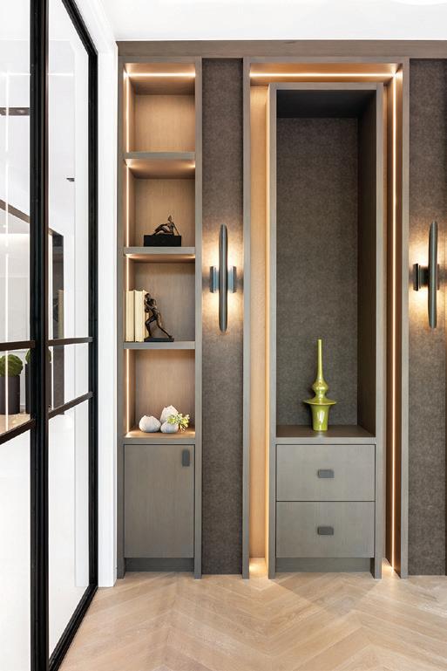
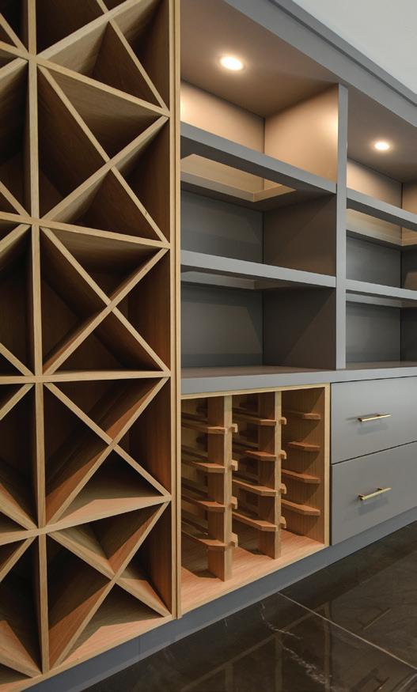

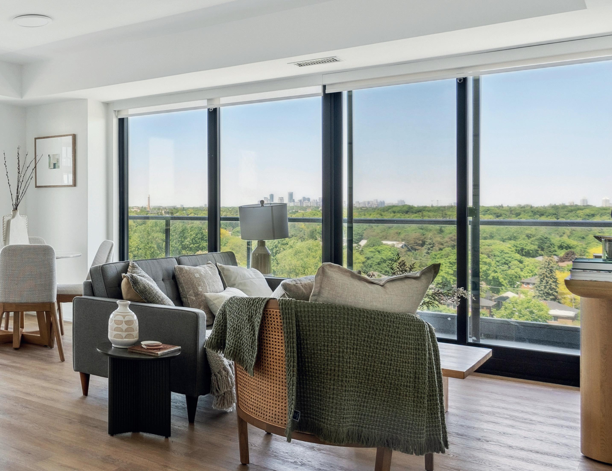



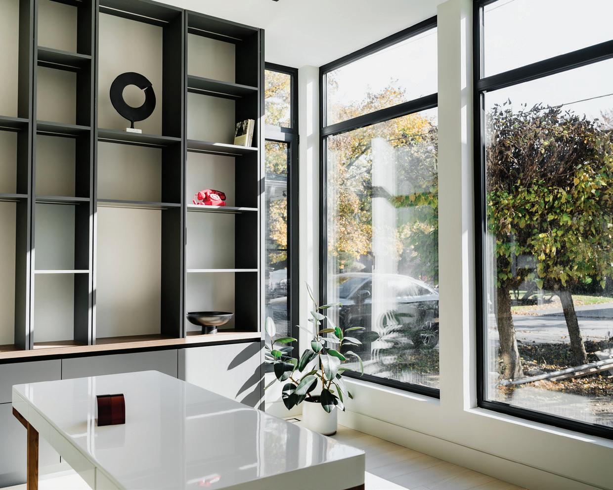
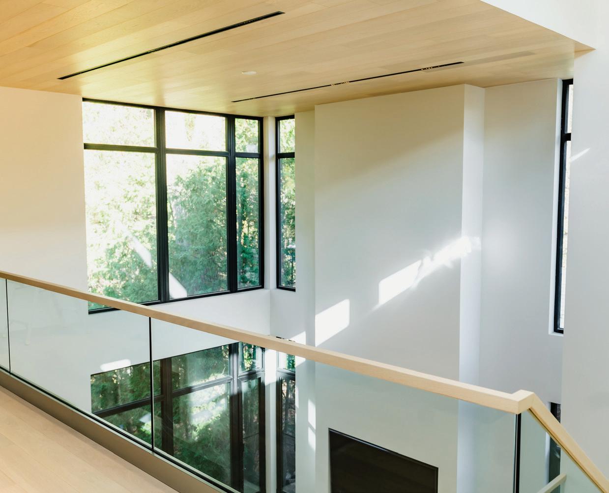



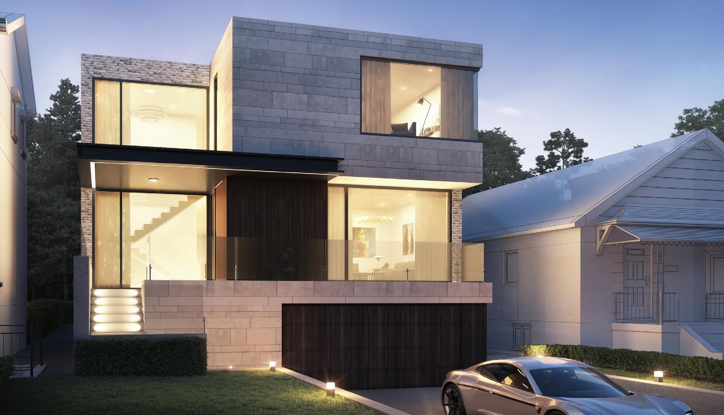
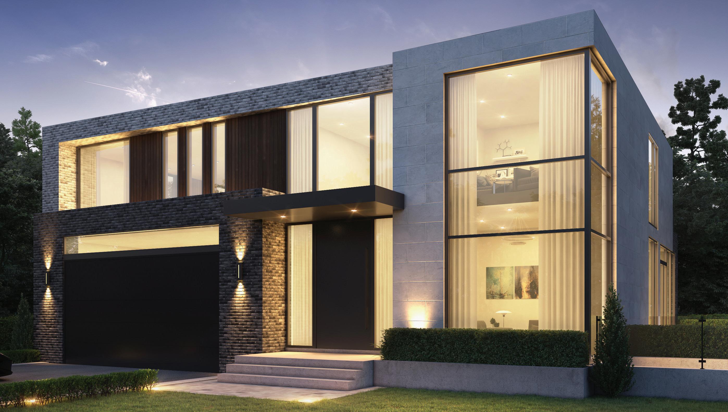

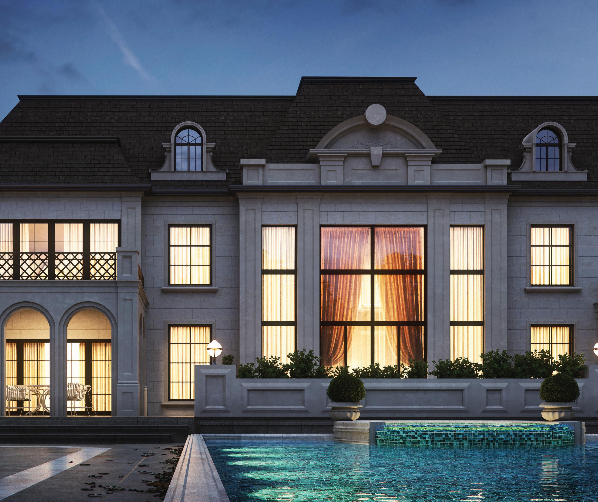
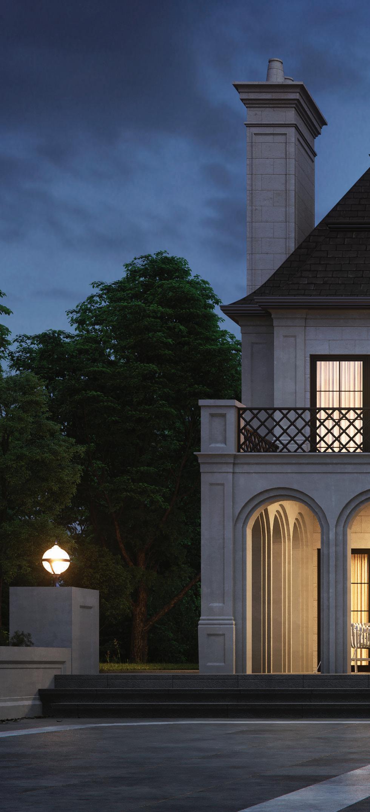









Bespoke cabinetry crafted to tranform your living space with exquisite, seductive style and modern elegance. TRADITION. REINVENTED.
TORONTO STUDIO - CASTLEFIELD DESIGN DISTRICT: 4 KINGCORT ST. - TORONTO, ON, M6M 3E1
NIICO OF JUNO: 131901 US HWY #1 - JUNO BEACH, FL, 33408


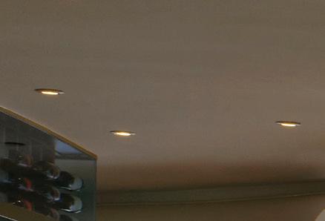
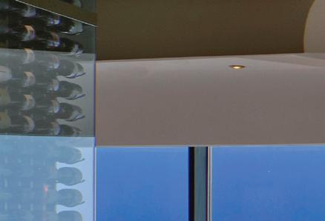
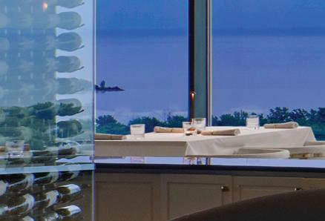





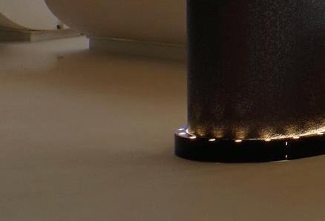
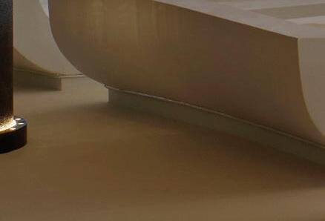

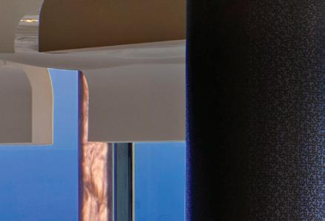
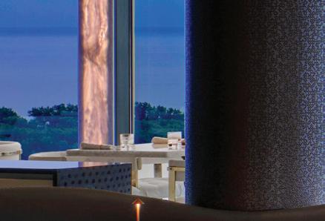
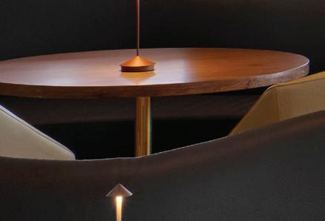




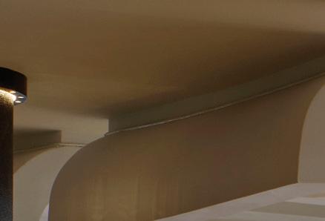

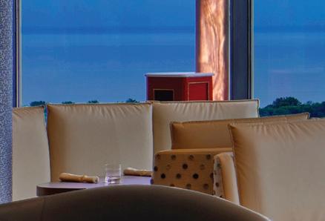
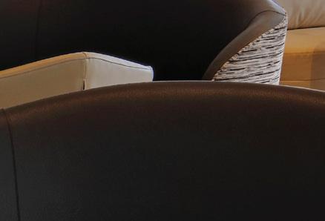






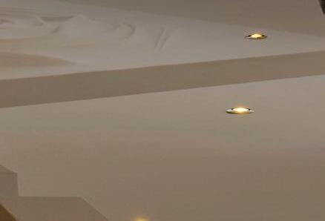
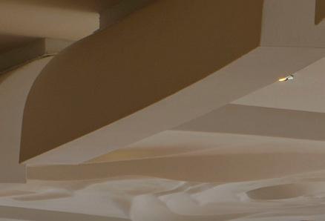

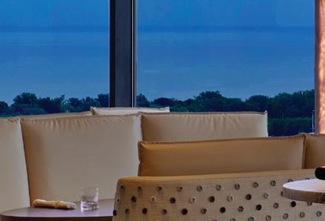
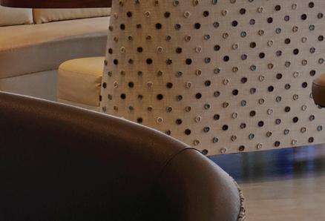
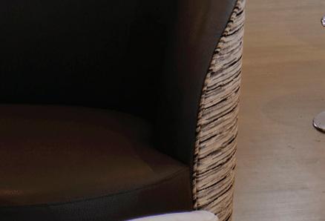
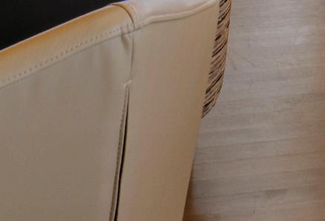
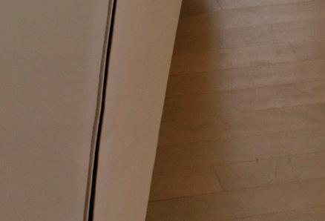
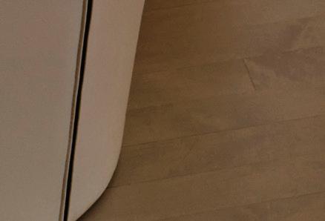
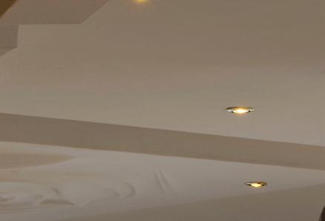
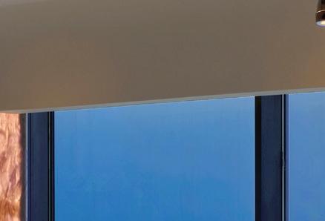

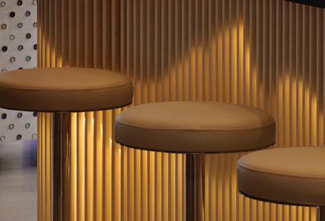




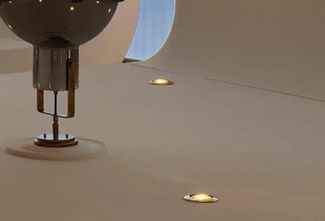

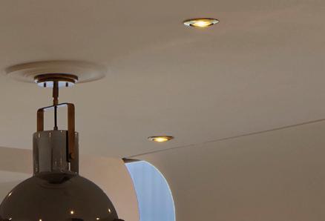
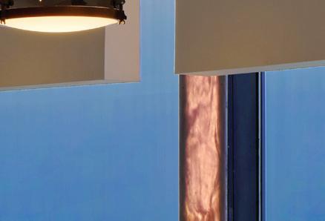
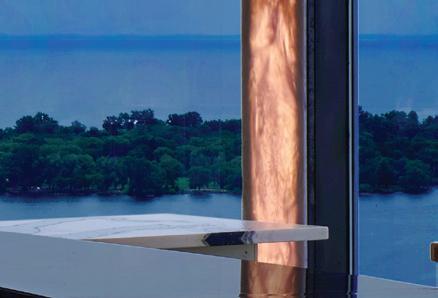


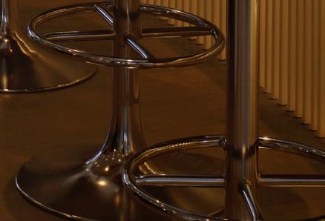
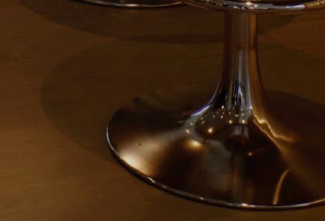


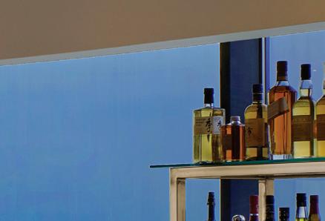

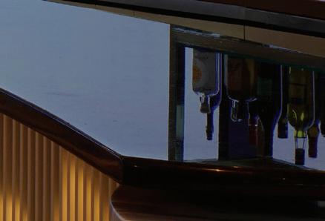


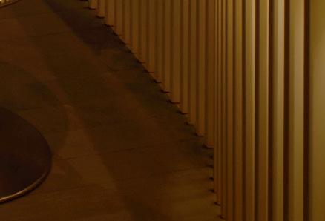















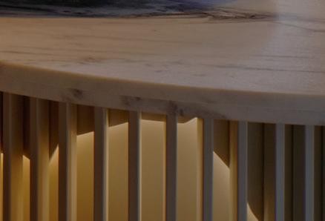
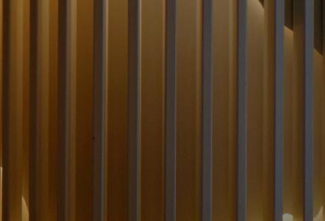







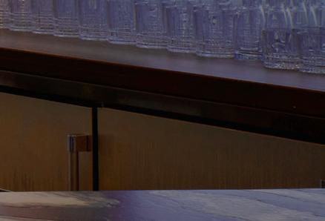

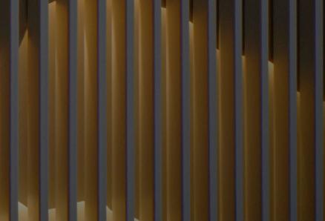




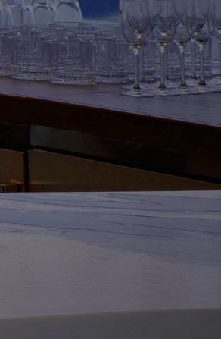



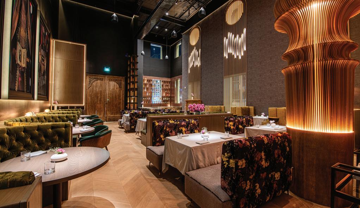
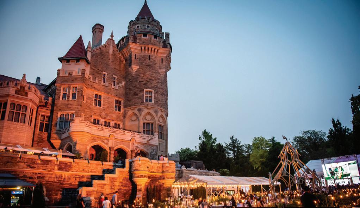
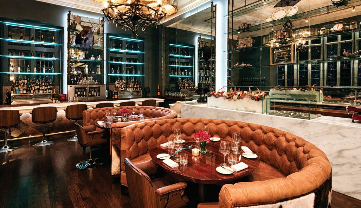
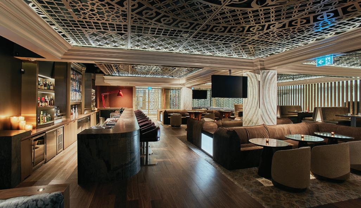


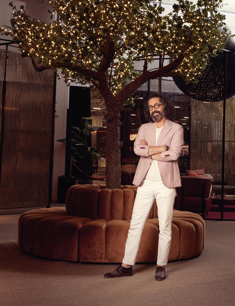
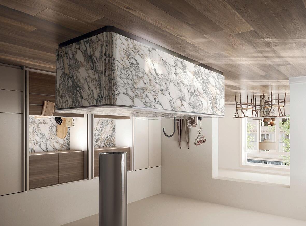

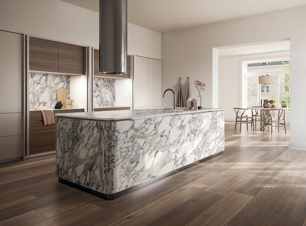



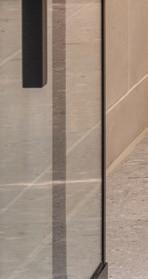
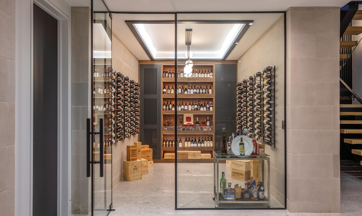
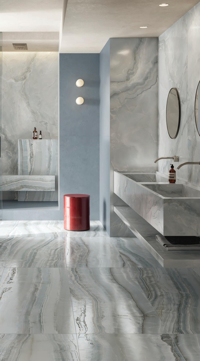

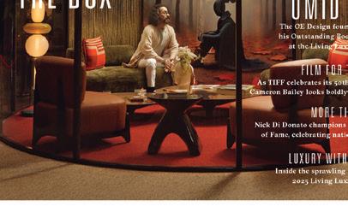



SIMPLICITY IS THE ULTIMATE SOPHISTICATION


LUXURY SHADES | DESIGNER DRAPERY | ROMAN SHADES
CONCEALED WINDOW COVERINGS
DESIGN | TECHNICAL CONSULTATION
BESPOKE SERVICES | CHALLENGING WINDOWS
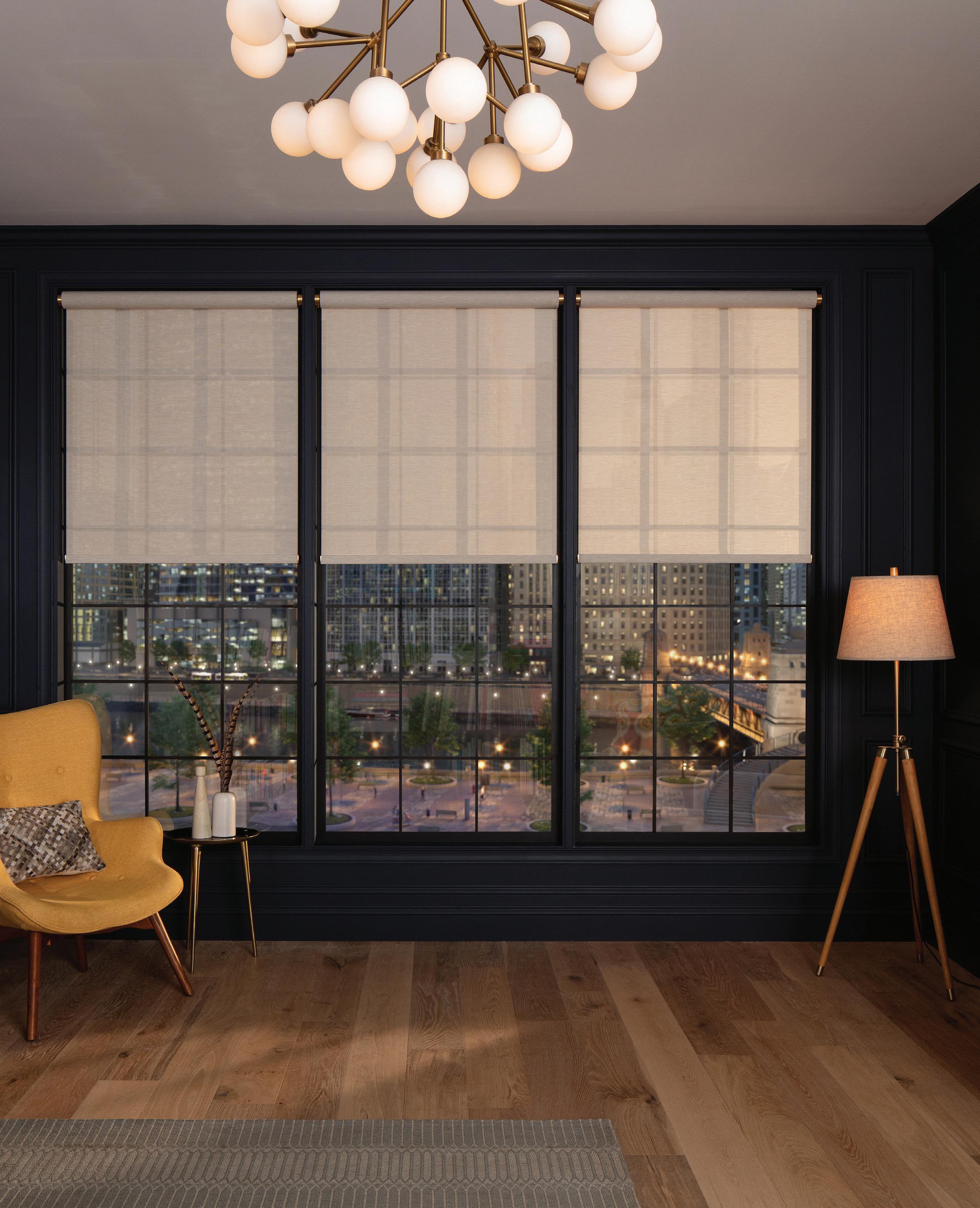
HOME AUTOMATION
COMMERCIAL SHADES | BMS
OUTDOOR SHADES
BIOCLIMATIC PERGOLA | AWNINGS
What’s the one thing that makes a house instantly feel like a home to you?




DIRECTOR OF MARKETING AND MEDIA RELATIONS AT BUZZ BUZZ
MEDIA INC.
“For me, it’s the sense of connection—not to the furniture or decor, but to the memories created and the love shared within its walls. A house becomes a home the moment it holds laughter, quiet conversations and the feeling that you can fully be yourself. It’s not about what you see, but what you feel when you walk through the door.”
PRESIDENT OF HAMMOND INTERNATIONAL PROPERTIES
“A house becomes a home not through square footage or finishes, but through feeling—an atmosphere that welcomes, comforts and reflects the people who live within it through photographs, memories and heirlooms. A home is where relationships are nurtured—family dinners, laughter with friends, late-night talks, and the unspoken comfort of simply being together. It’s the everyday rhythms that breathe life into a home.”
PUBLISHING
PUBLISHER
Jennifer Lipkowitz
CHIEF OPERATING OFFICER
Anthony Sirianni
ASSISTANT TO THE PUBLISHER
Hana Rakovski
EXECUTIVE ASSISTANT
Zoë Teufel

CMO AT TITLE BUILDING GROUP
“The architectural design of the front elevation is one of the most important features for me. Falling in love with the front facade is an important aspect for me when building for clients and residing in a home.”

Volume 7, Number 4, Design 2025
WRITER
“House plants make a house a home. They bring a jolt of energy to a room, and they also bring the outside in, blurring the boundaries between interior and exterior. Two birds of paradise in giant clay pots almost brush the ceiling in my own living room, and they are the centrepiece of the room. I’ve got a cluster of hanging pots in the kitchen window, too. They make me happy, especially on the dreariest of winter days when outside the window all is grey.”

Christina Armanious, Trish Barbato, Natalie Belmont, Beverley Binns, Charlotte Bushnell-Boates, Hilary Farr, Julie Gedeon, Natasha Gerschon, Nancie Heiber, Kristin Innocent, Susan Kelly, Tyler McKeag, George Pimentel, Rosie Prata, Susan Semenak, Dr. Philip Solomon, Eve Thomas, Samantha Vecchiarelli
CREATIVE
CREATIVE DIRECTOR
Jennifer Douglas
GRAPHIC DESIGNER
Juliana Holly
EDITORIAL
EDITOR-IN-CHIEF
Elia Essen
COPY EDITOR
Stephanie Whittaker
PROOFREADER
Phillipa Rispin
CONTRIBUTING FASHION EDITOR
Sasha Reid-Dempster

The new S8 with a P.A.G.2 grinder and Sweet Foam specialties







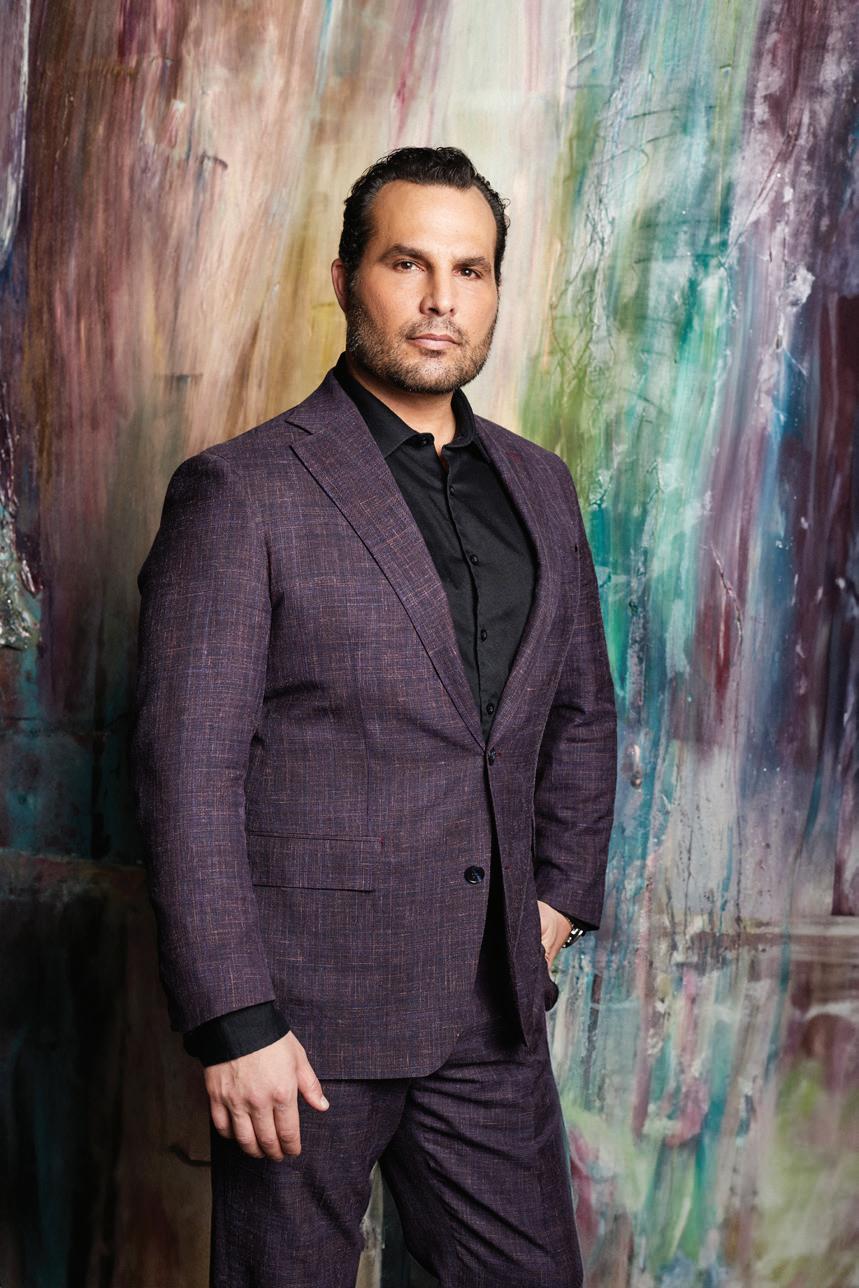
Well, well, well, here we are a whole year later. It is such an exciting time. Jennifer, our team and I have already been hard at work ensuring that next year’s Living Luxe Design Show is another success. It will be much bigger, taking over two full halls of the Toronto Congress Centre. It always amazes me that Living Luxe was born from a vacation in Jamaica that Jennifer and I took many years ago.
I have to give a personal thank you to all the thousands of readers who came out and showed their support at the LLD show and to the exhibitors who created some of the most beautiful booths I have ever seen. It was a time to experience beauty and passion. If you missed it this past April, no worries—you can come next year and experience it for yourself.
In my life, many people over the years have asked me, “What is your dream?” (Maybe you can relate). I feel that this can be something that is ingrained in us from a very young age. Some people have the focus to do what they dreamt of when they were young. Others (like myself) try many different things and end up doing something they hopefully love. The key is to stay optimistic and open. Sometimes the opportunity has to be fought for, especially because nothing in this world is free and anything worthwhile doesn’t come easily.
What I’m saying is that if you have a dream, keep pursuing it and never give up; good things can be right around the corner if you are patient. Never be complacent because sometimes it takes only one moment for your life to change.
I’ll leave you with an old saying: “The journey of a thousand miles begins with the first step.” So take that first step!
Enjoy the upcoming fall season. Many blessings to you and yours!
Anthony Joseph Frank Sirianni Chief Operating Officer
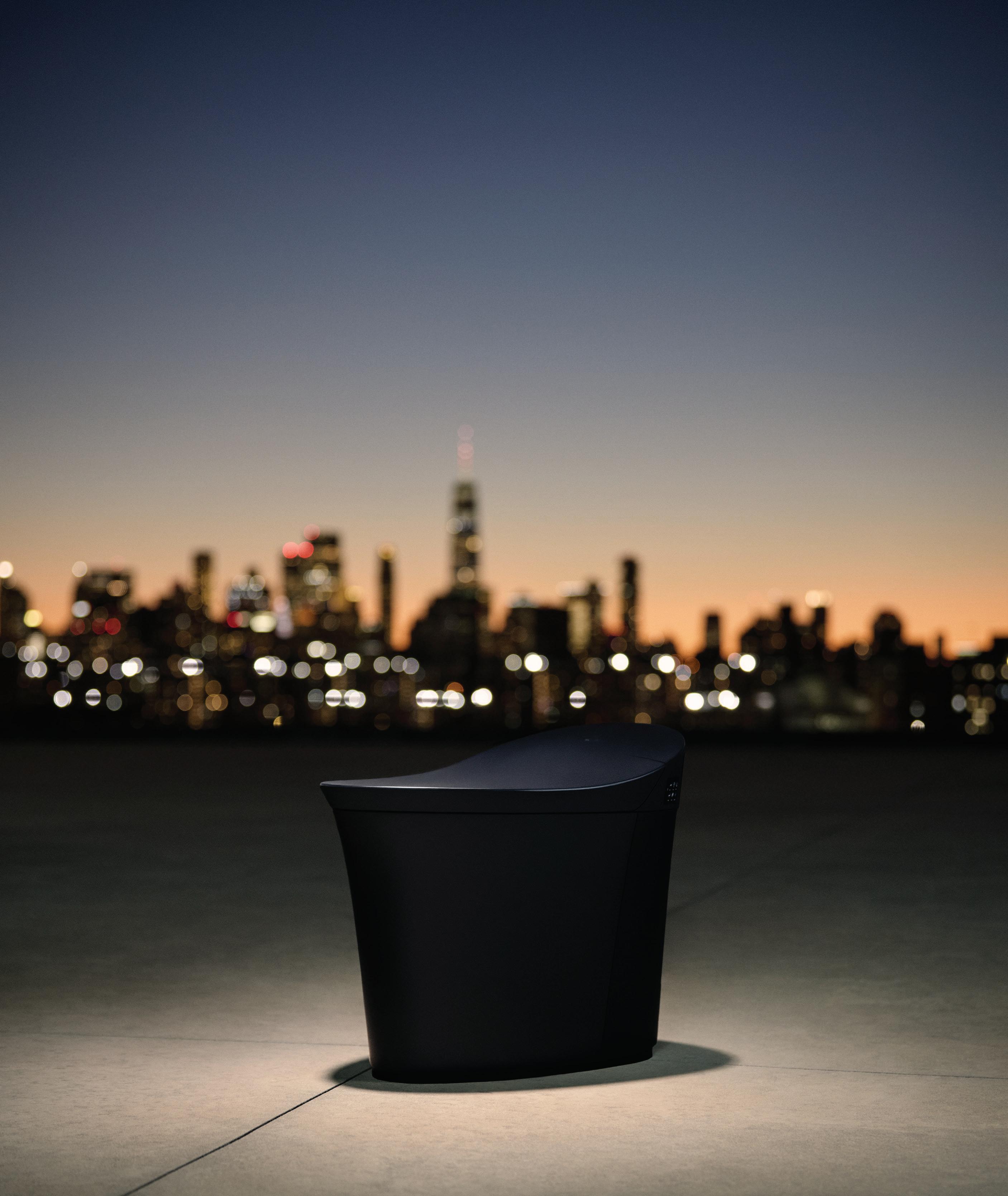
Every moment becomes more if you dare to design it. Presenting the Veil® smart toilet in Honed Black, starring creative director Laura Kim.

Dear Readers,
As I reflect on the season we’ve just had, I’m filled with immense gratitude for everyone who has been part of the Living Luxe journey. This issue is especially dear to my team and me, as we celebrate creativity, collaboration and the very best in design and lifestyle. From standout exhibitions to unforgettable summer moments, there’s so much to reflect on and be thankful for. I want to thank all who attended the Living Luxe Design Show. To our exhibitors, sponsors, partners, team and every guest who joined us: thank you for helping turn a dream into reality.
Thank you to all nominees at this year’s Living Luxe Awards Gala. The talent and effort from everyone were remarkable, and the ongoing energy brought the night to life.
A special congratulations to OE Design by Omid Taba for winning the 2025 Outstanding Booth Design Award and for gracing the cover of this issue. I’m excited about what’s to come next year, and I’m thrilled to announce that nominations are now open for the 2026 Awards Gala!
To celebrate the success and thank all exhibitors of the Living Luxe Design Show 2025, we had the pleasure of gathering at the spectacular Blue Bovine restaurant. We’re deeply grateful to our friends at Liberty Group for being thoughtful hosts and creating an amazing evening full of heartfelt conversations, laughter and a shared sense of accomplishment.
This summer, we have been proud media sponsors of Rosé Picnic, an annual event that encapsulated the essence of a vibrant Toronto summer, the Arthritis Fire Ball Gala, where I was honoured to make the winning bid on a family trip to Disney World in the auction, and Canada’s Walk of Fame, where I had the privilege of sitting with longtime friends Nick and Nadia Di Donato.
My summer has been special, filled with moments of celebration, time and travels with friends and family, and cherished moments that have come with each day.
As always, thank you to you, our readers, supporters, sponsors and friends. Your continued passion and engagement inspire everything we do. Here’s to a beautiful end of summer and an even brighter season ahead.
Jennifer Lipkowitz Publisher
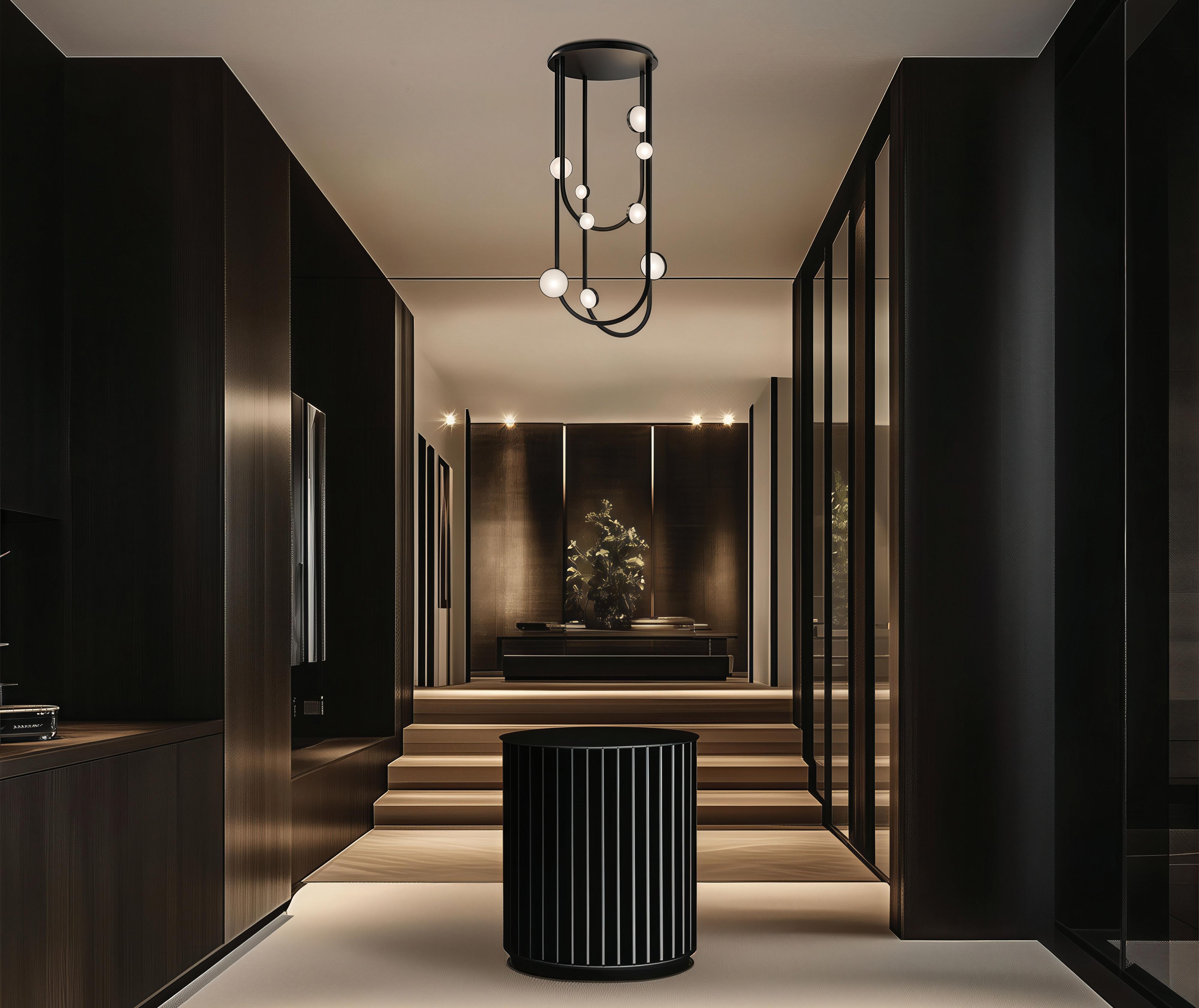









































































Dear Reader,
Design is the backdrop to our lives, whether or not we recognize it. It’s in that wellworn table in your grandmother’s kitchen that you recall from your childhood. It’s in the peaceful coffee shop where you always seem to do your best work, though you can’t put your finger on why. It’s in a hotel that’s stylish but still feels welcoming. And it’s in every corner of our homes, where we spend our private moments, gather with our loved ones and watch our children grow up.
More of life now is happening through a screen, and when Uber Eats or an online order is just a click away, what brings us into a restaurant or a store? It’s the experience—the connections we make, being able to touch the items, to see them for ourselves, to interact with something beyond our own little bubble. The impact of spaces and objects that we can touch and experience is more relevant than ever.
The same can be said for print magazines. While digital media opens up a world of wonderful opportunities, I firmly believe that there will always be a place for print. Flipping through this magazine—feeling its glossy pages, giving its words and images your undivided attention without the distraction of a push notification popping up, smelling that new-paper aroma—goes beyond just consuming media; it, too, is an experience.
For this issue’s cover story, I spoke to someone intimately familiar with creating one-of-a-kind experiences. Omid Taba of OE Design, hot off his Outstanding Booth Design win at this year’s Living Luxe Design Show, opened up about how he wanted to create a space that went beyond the flat and uninspired white box of many galleries. This creative force instead focused on designing an immersive world where visitors could enjoy the work of Canadian artists while tucked away in the peaceful embrace of his booth. Omid describes noticing the same people coming back multiple times and others who would stay for 30 minutes or more, just taking it in.
And that’s exactly what good design is; it’s magnetic. It draws us in and makes us feel something, sometimes without our even realizing it. Throughout these pages—and in every Living Luxe issue—we highlight the work of talented Canadian designers across industries, from fashion and architecture to interiors and lighting. In this Design Issue, it is our privilege to honour them and the thousands of others whom we couldn’t fit in this issue. We hold them all in the highest regard for their contributions. Thank you to every designer who works to create a better and more beautiful world. We are so grateful for your vision and the work that you do.
I hope that you, reader, immerse yourself in the experience of reading this magazine and fall just a little bit more in love with design.
Cheers, Elia Essen Editor-In-Chief
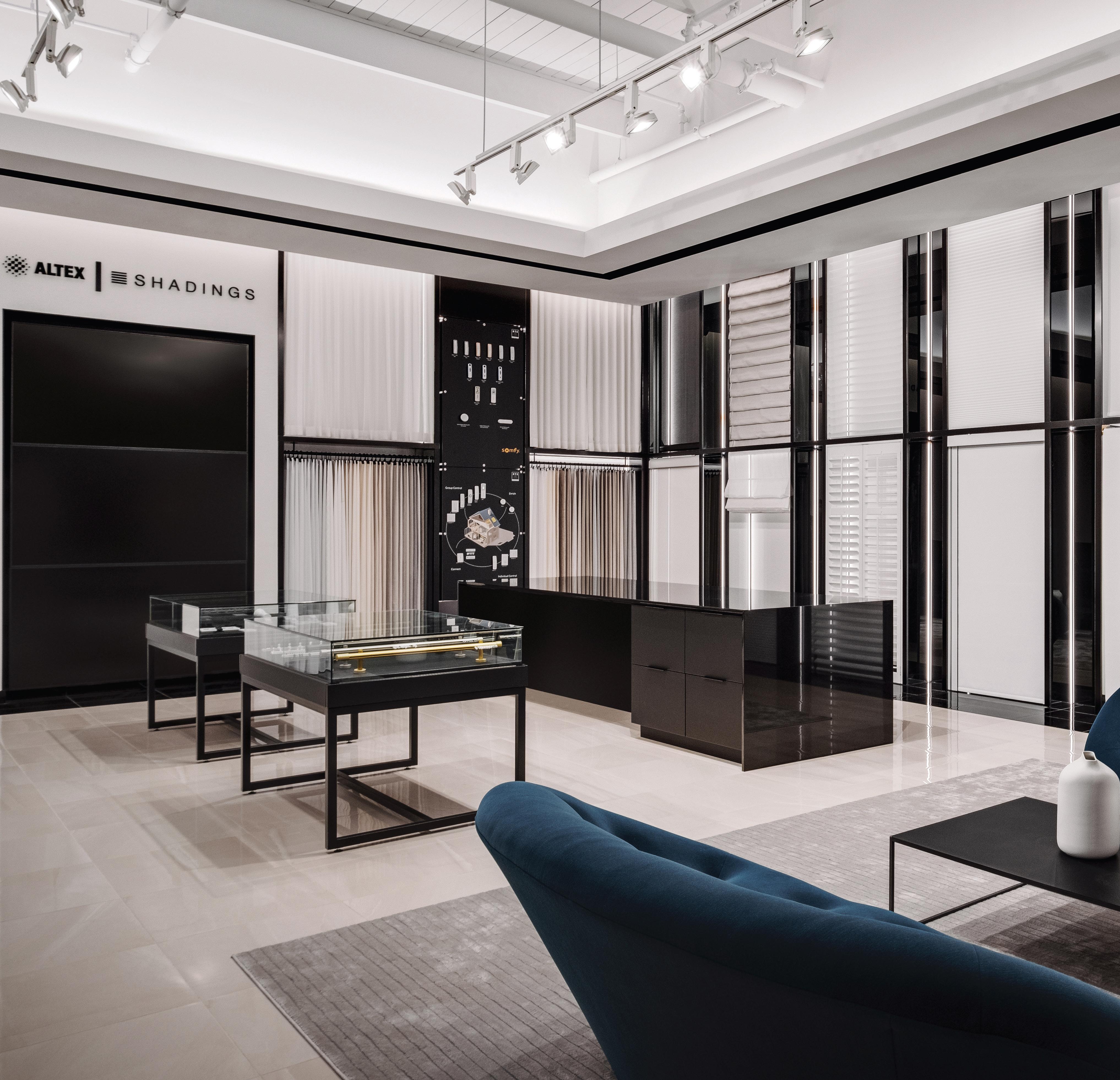
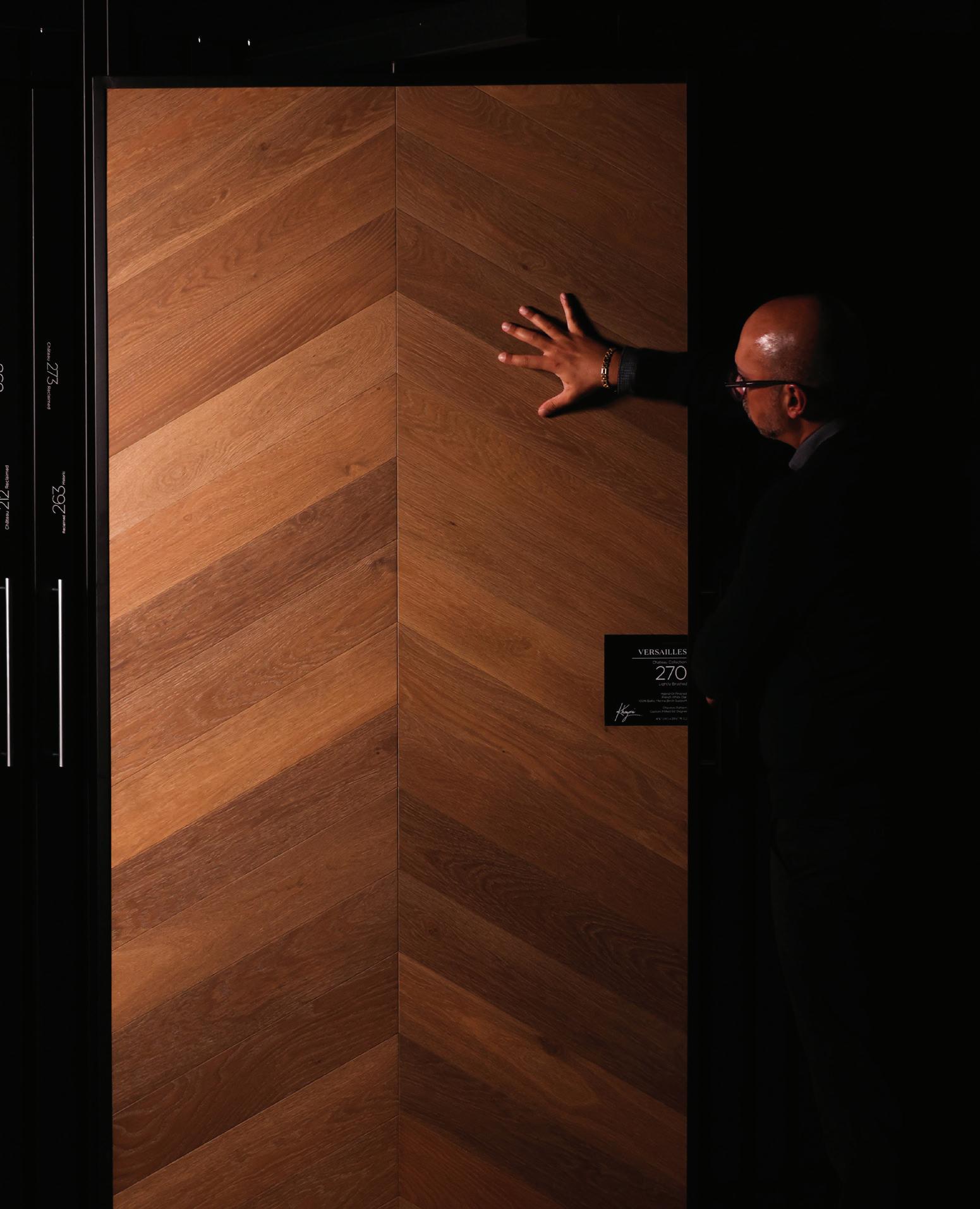


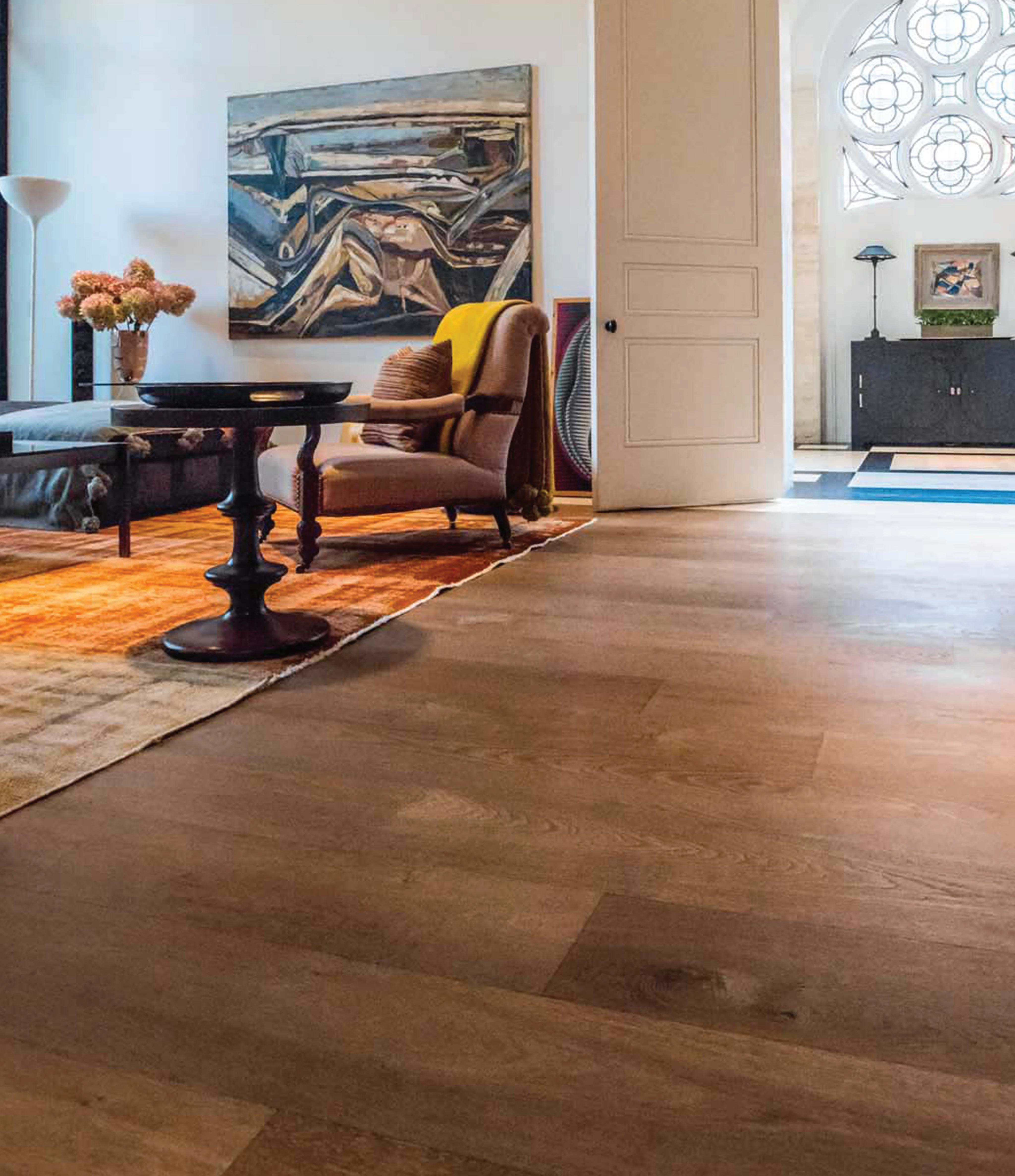






Worship the ground you walk on. @khayeriflooring
For the ultimate shopping destination this season, check out Holt Renfrew’s Bloor Street flagship location, where LOEWE Perfumes has unveiled an immersive experience for the senses. This monochromatic green wonderland invites shoppers to wander through the verdant curving pathways—created by Molo Design using recyclable cellular honeycomb structures—as they discover LOEWE Perfumes’ olfactory offerings. Stop in for a sweet-smelling escape from now until May 2026. www.holtrenfrew.com










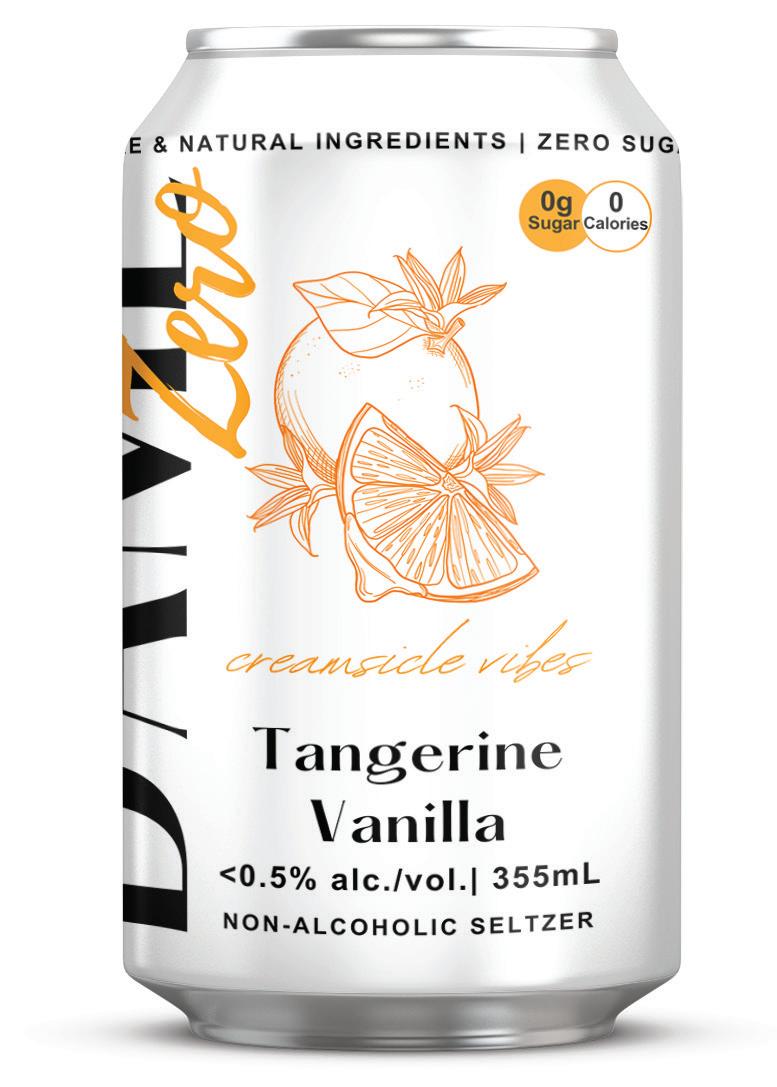


Summer may be drawing to a close, but it doesn’t have to mean the end of summer flavours. DAME’s new Zero Tangerine Vanilla beverage captures the taste of sunshine in a can with this delightfully nostalgic creamsicle-inspired drink with no alcohol, sugar or calories. Founded by Melissa Pulvermacher, DAME prides itself on its Canadian, vegan and gluten-free beverages made with high-quality, local ingredients. Also new to its roster is the Donna Zero, a non-alcoholic version of the brand’s popular Italian Spritz Blood Orange. www.damebeverage.com
Convivium Dining Community brings modern European flavour to Yonge Street in the historic Tin & Copper Smith Building, built in the 1850s by acclaimed architect (and later mayor of Toronto) Joseph Sheard. Spanning three floors with spaces dedicated to the restaurant, private dining rooms and two grand event halls, this elegantly appointed address opened this summer to much excitement. Expect a vibrant and elevated menu, created by chef Oxana Glazkova, a relaxed and intimate atmosphere, and plenty of Old World charm. www.myconvivium.com
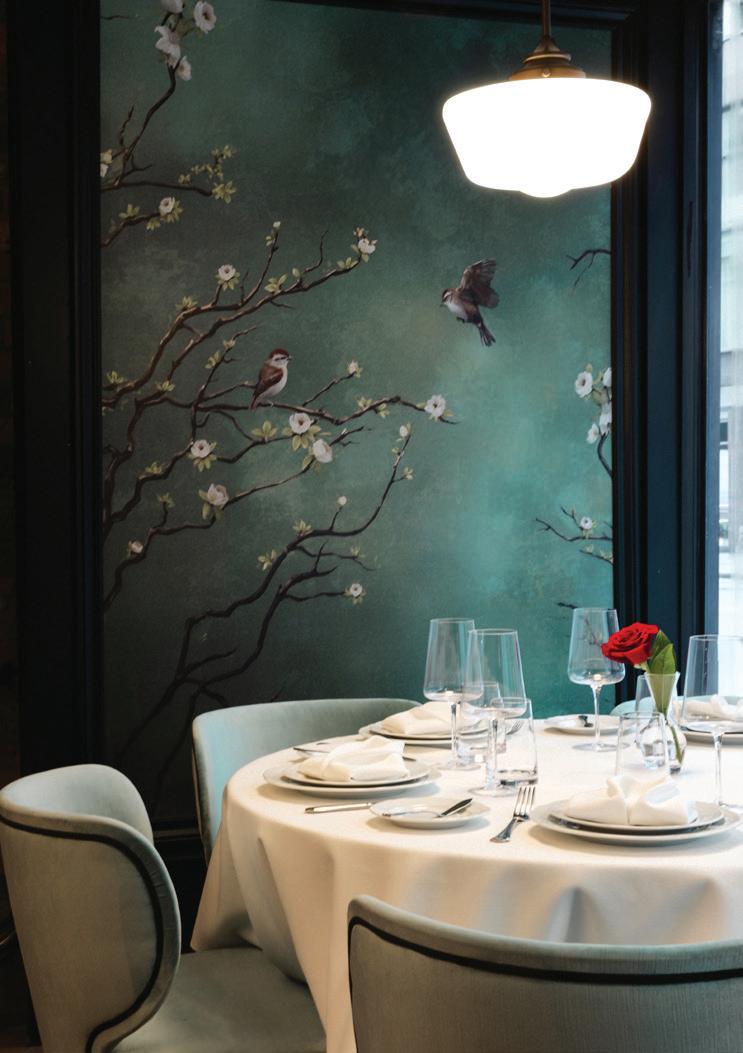
Toronto’s Museum of Contemporary Art (MOCA) will unveil influential Canadian photographer Jeff Wall’s first major Canadian exhibition in more than 25 years. The award-winning artist has shown work at some of the world’s most respected institutions, from the Museum of Modern Art to Tate, and now brings his photography closer to home. On view from October 19 through March 22, 2026, Jeff Wall Photographs 1984–2023 will span three floors and include light box transparencies, black and white photographs, and colour prints captured across four decades of artistic practice. www.moca.ca
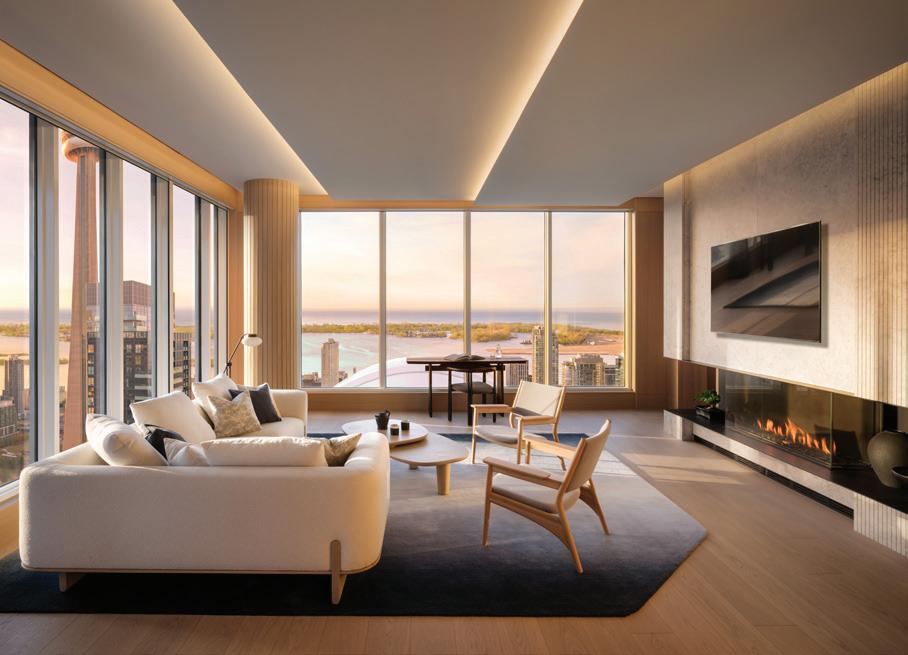
Across the world, the Nobu name has become synonymous with celebrity and the ultimate refinement. Now, that lavish level of luxury has made its way to Toronto, with the newly opened Nobu Hotel, following the restaurant’s launch last year. Above the historic Pilkington Glass Factory, the hotel’s 36 rooms are located in the west tower, spread across the 41st through 45th storeys. Each surpasses expectations with sweeping views of downtown and Lake Ontario—on full display through floor-to-ceiling windows—and opulent bathrooms that take their cues from Japanese spas. As a bonus, guests at the hotel get priority for the notoriously difficult-to-get reservations at the restaurant. www.nobuhotels.com/toronto
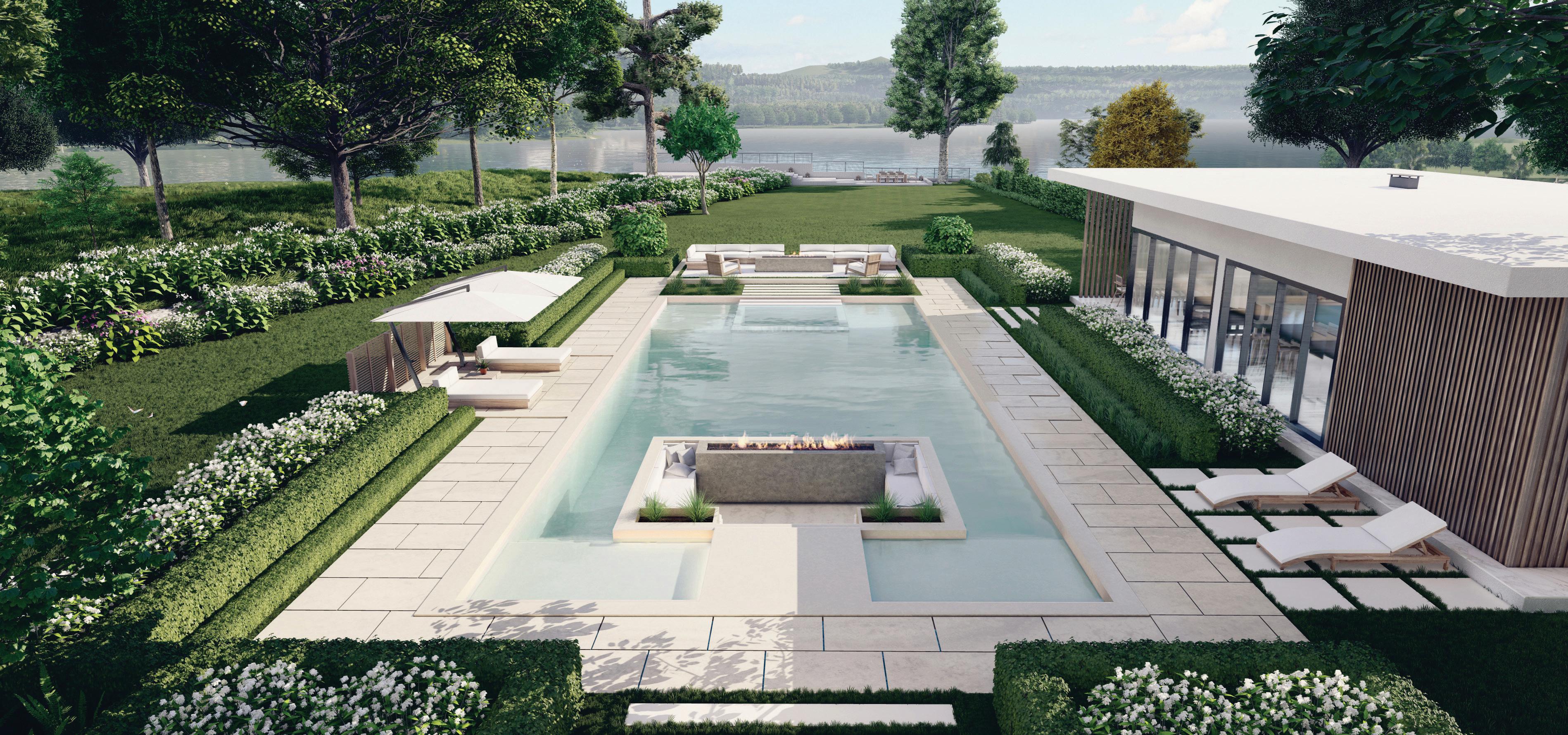




















While new to many, fat gra ing is not a new procedure; it is considered a secret weapon in facial aesthetic surgery.


Dr. Philip Solomon has been using fat gra ing for facial rejuvenation for over two decades. The first documented case of facial fat gra ing dates back to 1893, when a German surgeon transferred fat from a patient’s arm to their orbital region. But it wasn’t until the 1990s that modern technology and new methods for transferring fat bolstered fat gra ing into common usage. Fast forward to today, and fat gra ing is at its peak of popularity thanks to its ability to provide amazing results when replenishing facial volume, augmenting facial structures and addressing facial scars as well. But what exactly is fat gra ing and how can it be used to improve appearance? Why are doctors and patients turning to it as an alternative to filler? Dr. Philip Solomon MD, FRCSC, Otolaryngology, Head and Neck Surgeon, practising Facial Plastic Surgery in Toronto, answers our questions about the growing popularity of fat gra ing.
By Dr. Philip Solomon & Nancie Heiber





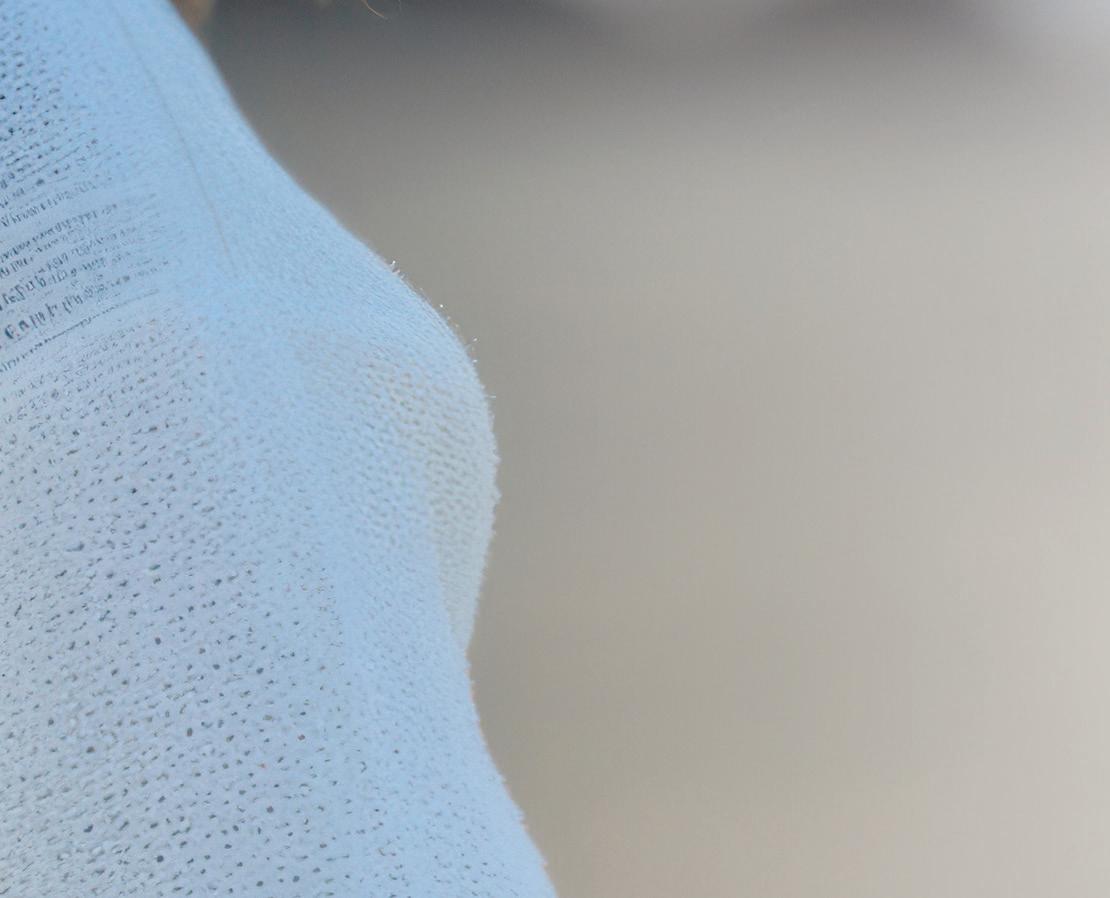


Living Luxe (LL): Let’s start with the basics—what exactly is fat grafting?
Dr. Philip Solomon (PS): Facial fat grafting is a procedure in which fat is harvested from a donor site on the body, such as the abdomen, flanks or thighs, then purified to remove contaminants such as blood and oils, before being injected into areas of the face for volume restoration or augmentation.


LL: What is the difference between fat grafting and dermal filler injections?
PS: Both methods have their role in aesthetic medicine, offering excellent results as tissue volumizers. Fat grafting uses the patient’s own fat, making it completely natural with no risk of rejection. When transferring fat cells to areas like the orbit around the eyes, it can also improve skin quality and reduce discolouration. Many believe fat grafting yields a more natural-looking and longer-lasting result, with less long-term tissue swelling.

add too little or too much fat. The goal is to get it just right.
LL: Who are the ideal candidates for fat grafting?

Dermal fillers are temporary and can be dissolved. They are ideal for younger patients who may not want a permanent change or who worry their aesthetic preferences could evolve. Dermal fillers provide immediate results. However, since they are synthetic, they may cause persistent swelling, particularly around the cheek-eye junction. They also produce a slightly different aesthetic compared to fat grafting, which can be desirable, such as achieving a bee-stung lip look some younger patients prefer.
Overall, dermal fillers remain a valuable tool in aesthetic medicine. Proper patient selection, the right product choice, and an experienced injector are key to optimal outcomes.



PS: Both men and women in their 30s can consider fat grafting for facial volumization to address various anatomical concerns. (We do occasionally see patients in their 20s whose genetic predisposition to hollowing or a lack of volume makes them suitable candidates as well.)
Common areas such as the tear troughs, lips and temples can benefit from fat grafting at virtually any age. For patients in their 40s and 50s, fat grafting is frequently used as part of a facial rejuvenation treatment plan either in isolation or combined with other surgical procedures.
It’s important to carefully assess the treatment options, including whether facelift surgery may be appropriate, either in conjunction with fat grafting or as a staged procedure at a later date. We want to avoid adding volume to areas of the face that could be altered by the repositioning involved in facelift surgery. Having utilized fat grafting extensively throughout my career, I’m particularly partial to its versatility—especially when combined with a deep plane facelift as it has the ability to considerably elevate a patient’s outcome.

LL: What areas of the face does fat grafting address?
PS: Fat grafting can be used anywhere you can do dermal filler injections, such as the tear troughs, temples, cheeks, nasolabial folds, marionette lines and lips. Much like filler, patients may need more than one treatment to achieve their desired goal. Fat grafting has a variable reabsorption rate, which we account for when carrying out the procedure. We often get the outcome we want in the first treatment. However, in some cases, patients may need a secondary treatment to reach their ideal goal. We are extremely cautious not to overcorrect, as it is difficult to correct. It’s a bit of a Goldilocks scenario as we don’t want to







Founded by a Canadian entrepreneur, Wymara Resort + Villas is a dreamy and sophisticated slice of oceanfront paradise.
By Valerie Simmons
We settled into our waterfront table, the sun shimmering across the turquoise sea, and ordered a leisurely seaside lunch. Just as the first notes of The Tragically Hip drifted through the air, we learned that this sleek, luxurious hideaway in Turks and Caicos has a distinctly Canadian connection—one that extends far beyond the playlist.
Welcome to Wymara Resort + Villas, a contemporary, designforward escape set along the pristine shores of Grace Bay Beach, widely regarded as one of the best beaches in the world. With its powder-soft white sand, dazzling waters and sweeping views, Grace Bay alone makes a compelling case for Turks and Caicos as a top-tier dream destination. But it is Wymara’s seamless pairing of chic resort living and ultra-private villa seclusion that truly sets it apart.
Canadian entrepreneur Bruce Maclaren envisioned Wymara as a place where design, nature and service converge to create something exceptional. “From the start, my goal with Wymara Villas was to design a place where architecture and landscape work together to create something extraordinary,” Maclaren says. “We
“WE ARE DELIVERING A LEVEL OF LUXURY AND SECLUSION THAT IS TRULY UNMATCHED IN THE CARIBBEAN.”
are delivering a level of luxury and seclusion that is truly unmatched in the Caribbean.”
A trip here begins at the 97 studios, suites and penthouses Wymara Resort, where oceanfront suites offer front-row seats to Grace Bay’s legendary sunsets. Guests can spend sun-drenched days lounging by the stunning 7,000-squarefoot infinity pool, indulging in cocktails at the beachside Pink Bar or unwinding at the newly refreshed Wymara Spa, now partnered with acclaimed skincare brand 111SKIN. The spa’s bespoke wellness treatments, including its sought-after facial therapies, bring a cutting-edge, science-backed approach to island relaxation.
For those craving a heightened sense of privacy, a short seven-minute drive leads to Wymara Villas + Beach Club, an ultra-exclusive enclave perched on the serene Turtle Tail peninsula. Here, guests will find the Caribbean’s first in-ocean pool, a remarkable 130-foot ocean-fed masterpiece carved directly into the coastline, along with private modern villas boasting panoramic sea views and infinity-edge pools.
The new Land + Sea restaurant rounds out the villa experience with a refined open-air dining concept shaped by its spectacular setting. Led by executive chef Andrew Mirosch, the menu balances premium prime cuts with freshly caught, sustainably sourced seafood, all served against the backdrop of Sunset Cove. By day, the atmosphere is airy and relaxed; by night, it transforms into a more intimate dining destination, perfect for cocktails, conversation and candlelight.
Canada’s fascination with Turks and Caicos is long-standing. For more than a century, discussions have surfaced about the possibility of the islands becoming part of Canada, a tropical province tucked into the Atlantic. While such political ambitions have never come to pass, Canadian travellers remain among Turks and Caicos’ most devoted visitors.
At Wymara, this connection feels intentional and inspiring. It is a place where Canadian sophistication meets Caribbean soul, where every detail, from eco-conscious operations to thoughtful design, reflects a commitment to luxury with purpose. For Canadian travellers seeking a sun-soaked escape that feels both elevated and familiar, Wymara offers not just a destination but a home away from home.
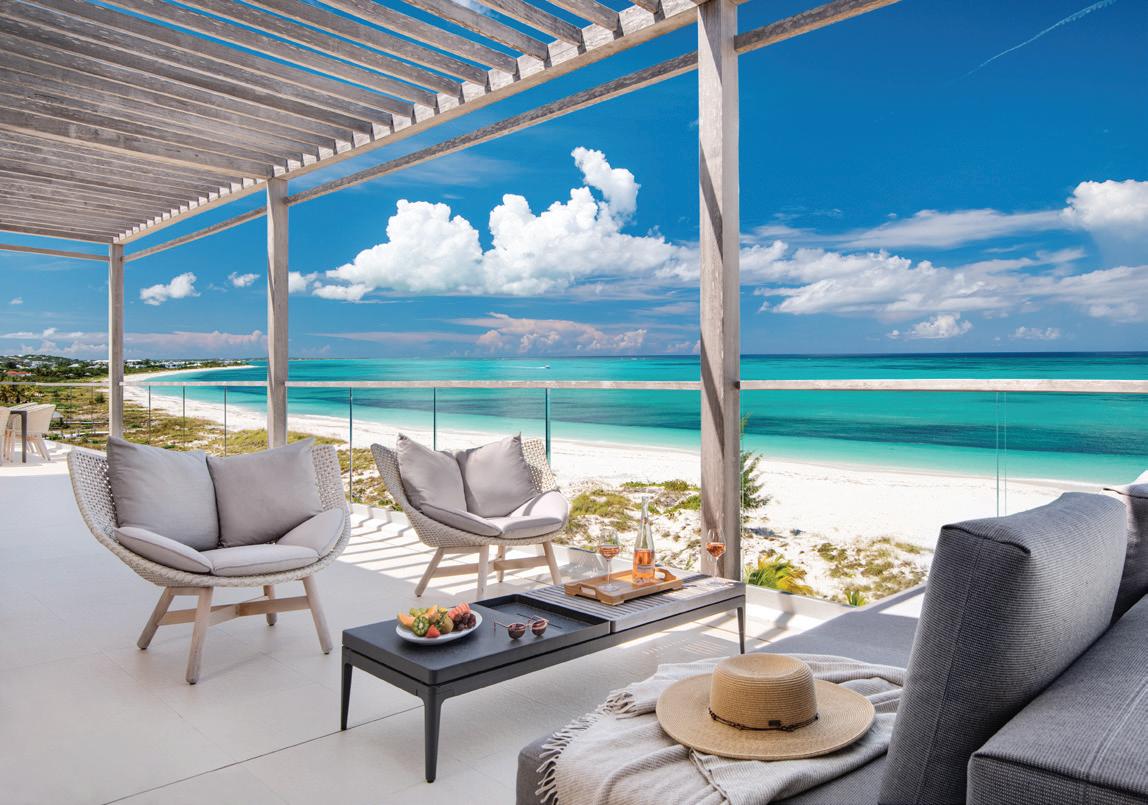
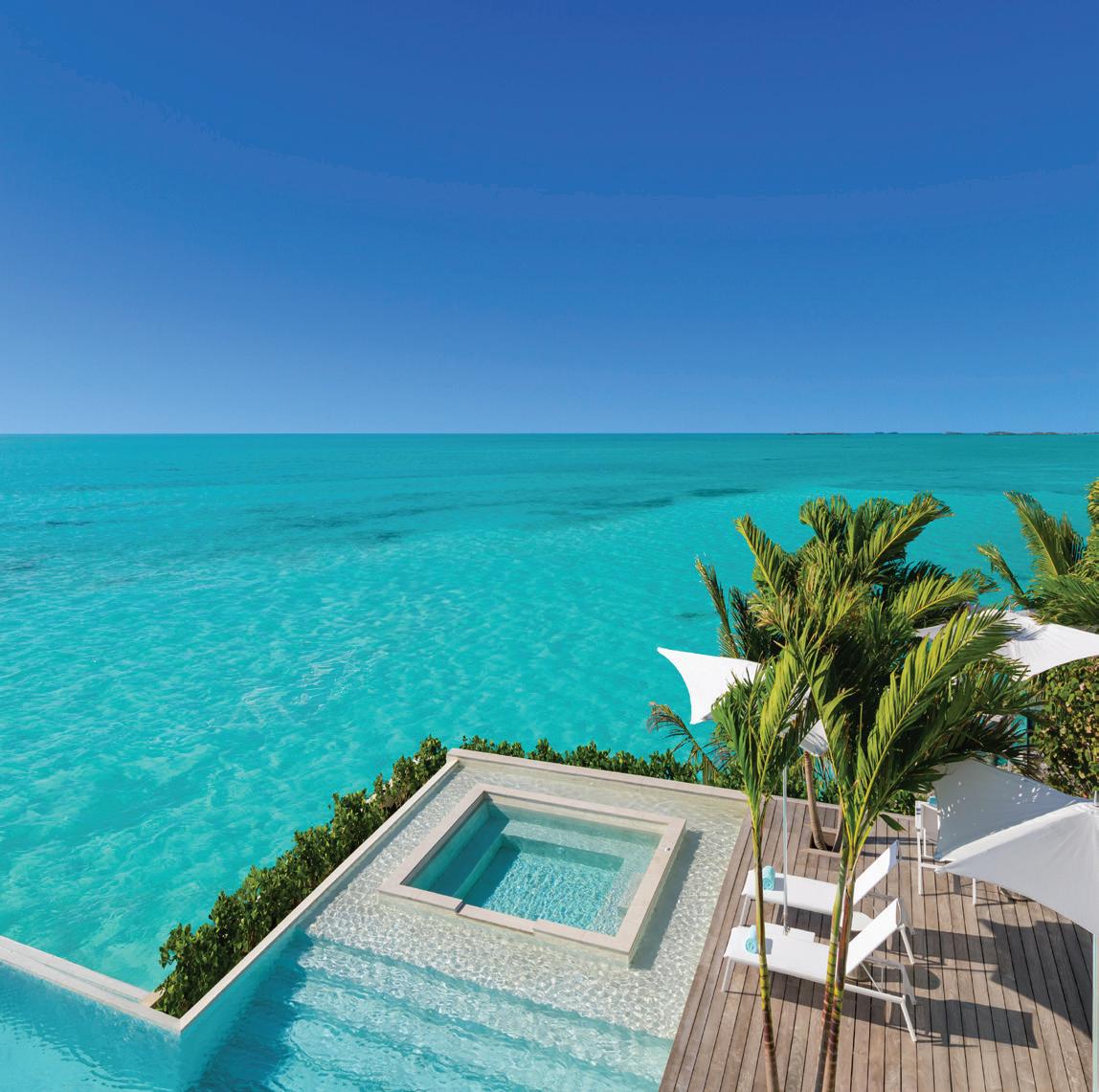
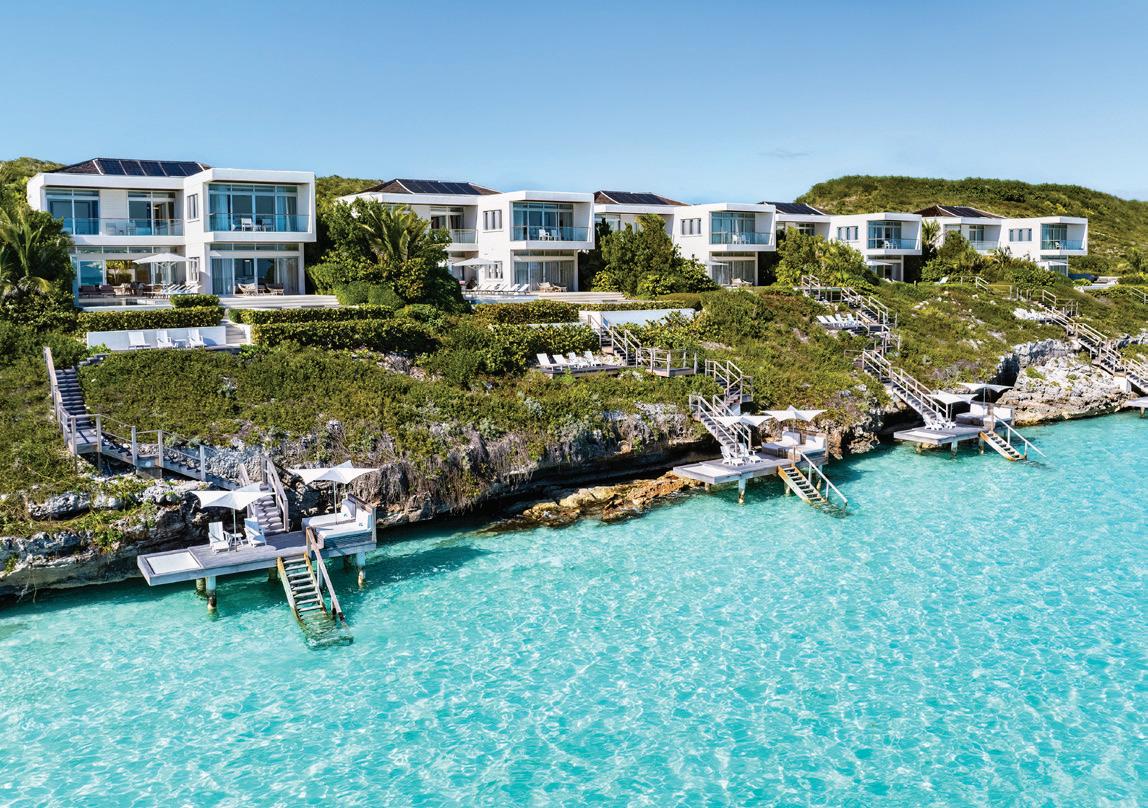

Tridel’s Aqualuna is the crown jewel of Toronto’s waterfront, completing Bayside with bold architecture and premium amenities, all while offering a rare connection to the city’s evolving lakefront.
By Samantha Vecchiarelli
Set upon a 13-acre stretch of Toronto’s waterfront, between Lower Sherbourne Street and Parliament Street, Aqualuna is one of four condominium developments redefining lakeside living. With its sculptural curves, sweeping terraces and expansive lake views, this is the final and most luxurious addition to Toronto’s transformative Bayside community. Blending world-class design with meaningful local collaboration, Aqualuna brings a thoughtfully integrated vision to life along the shimmering shores of Lake Ontario.
Samson Fung, senior vice president of sales and marketing at Tridel, tells the story of Aqualuna as the final chapter in a journey that began over a decade ago. Building on years of carefully planned design, market insight, and a growing appetite for luxury living by the lake, Aqualuna has made the most of its waterfront setting. “Since bringing phase one, Aqualina, to the market, to introducing the last phase Aqualuna, sizes have doubled, and we’ve really leaned into this sense of luxury,” says Fung, referring to enhanced architectural input and suite sizes of each developmental phase. “It just made total sense for this community.”
Fung notes that leading architectural firms participated in an international design competition, marking a deliberate effort to incorporate diverse perspectives in the selection of an architect. In a fusion of global talent and local partnerships, two local firms and two international firms were tasked with creating designs that maximized water views while integrating as much outdoor terrace space as possible. “Collaborating with Danish architecture firm

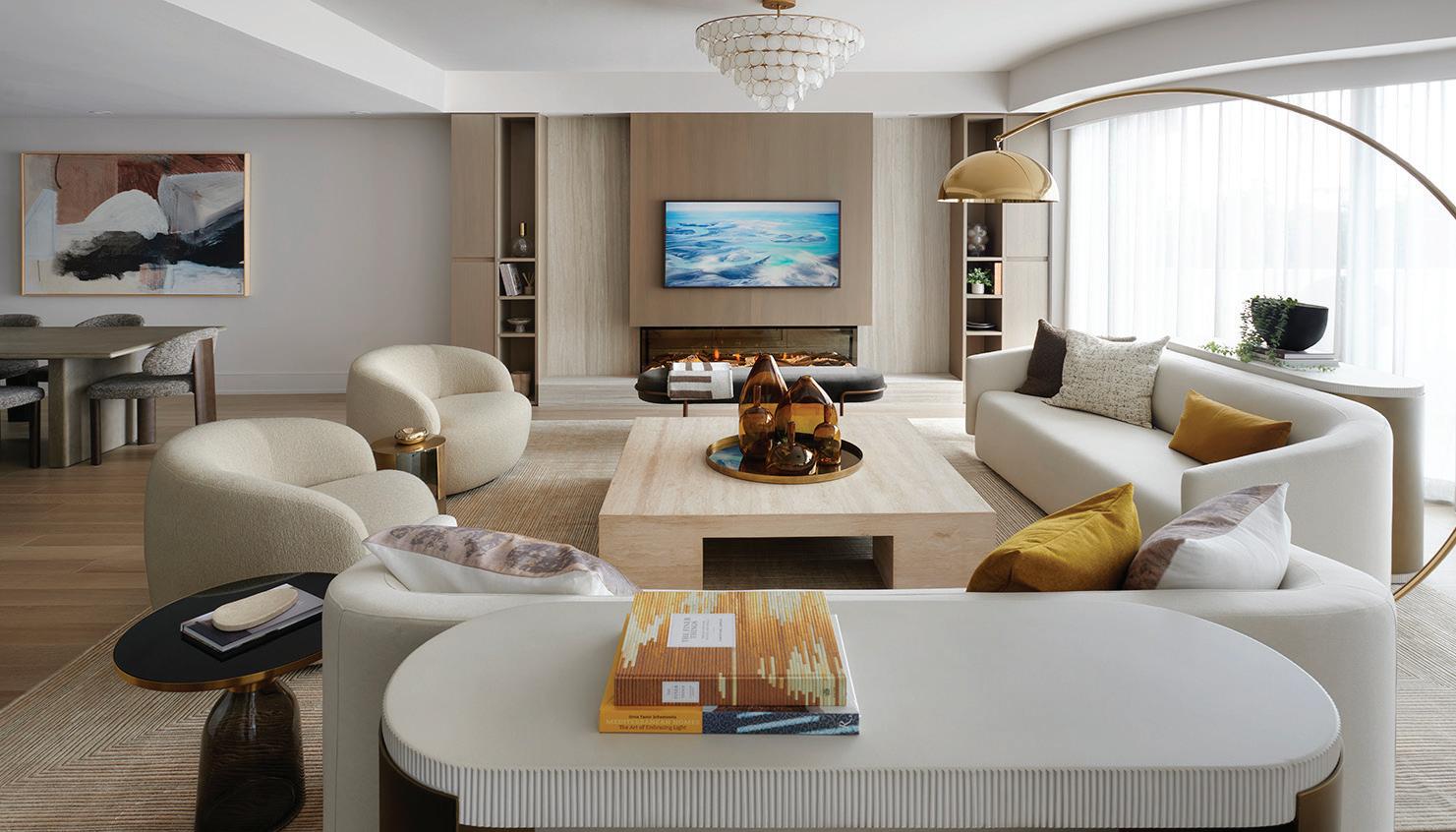
3XN brought forward a fresh, unique design and colour palette,” Fung says. “Working with Waterfront Toronto also helped the whole vision come together, allowing it to feel fully supported.”
That spirit of collaboration, paired with a bold architectural approach and the ability to elegantly elevate everyday living, is what ultimately shapes Aqualuna’s identity, firmly establishing it as a waterfront landmark. For instance, the balconies are designed in a wave-like pattern, mindfully reflecting the movement of Lake Ontario.
Aqualuna’s interiors, designed by II BY IV DESIGN, also reflect a deep commitment to refinement, where sculpturally scalloped architecture is echoed through soft curves, custom millwork and a tactile, lightfilled palette. Every detail emulates a quietly luxurious, intentionally crafted experience that balances beauty, livability and environmental responsibility. “Our first three phases were successful in creating an established waterfront community, and this one [Aqualuna] really took it up another notch,” explains Fung, emphasizing how these thoughtful architectural elements will stand the test of time.
This longstanding commitment to design and livability is echoed throughout the broader Bayside Toronto development by Hines and Tridel. With more than two million square feet of residential, commercial, retail and public space, it has become a model for urban regeneration. As the final phase of Toronto’s east waterfront transformation, Aqualuna doesn’t just complete Bayside; it seamlessly elevates it. Through a combination of world-class architecture, thoughtful placemaking, and a deep connection to its surroundings, Aqualuna represents the pinnacle of luxury lakefront living in Toronto.
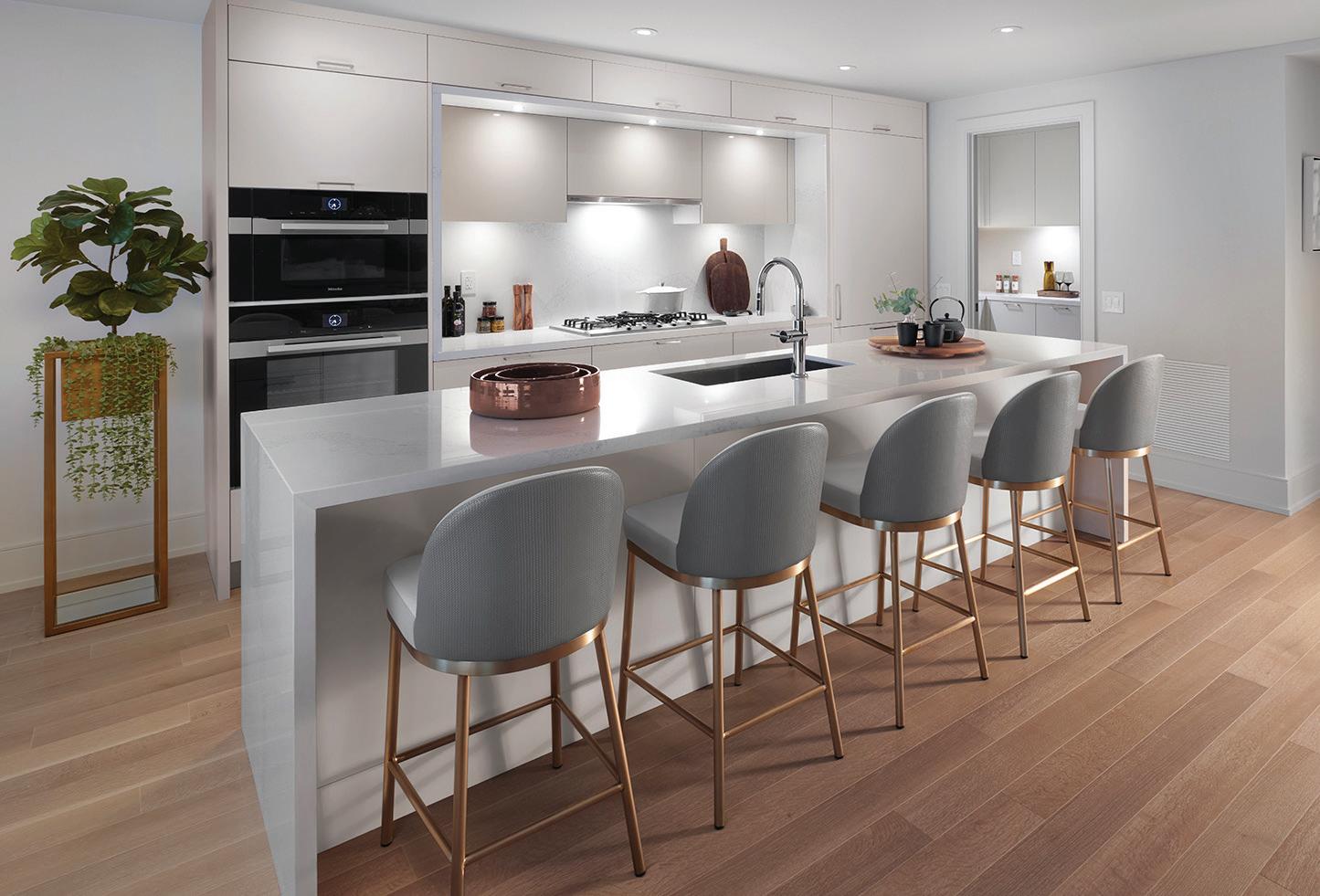
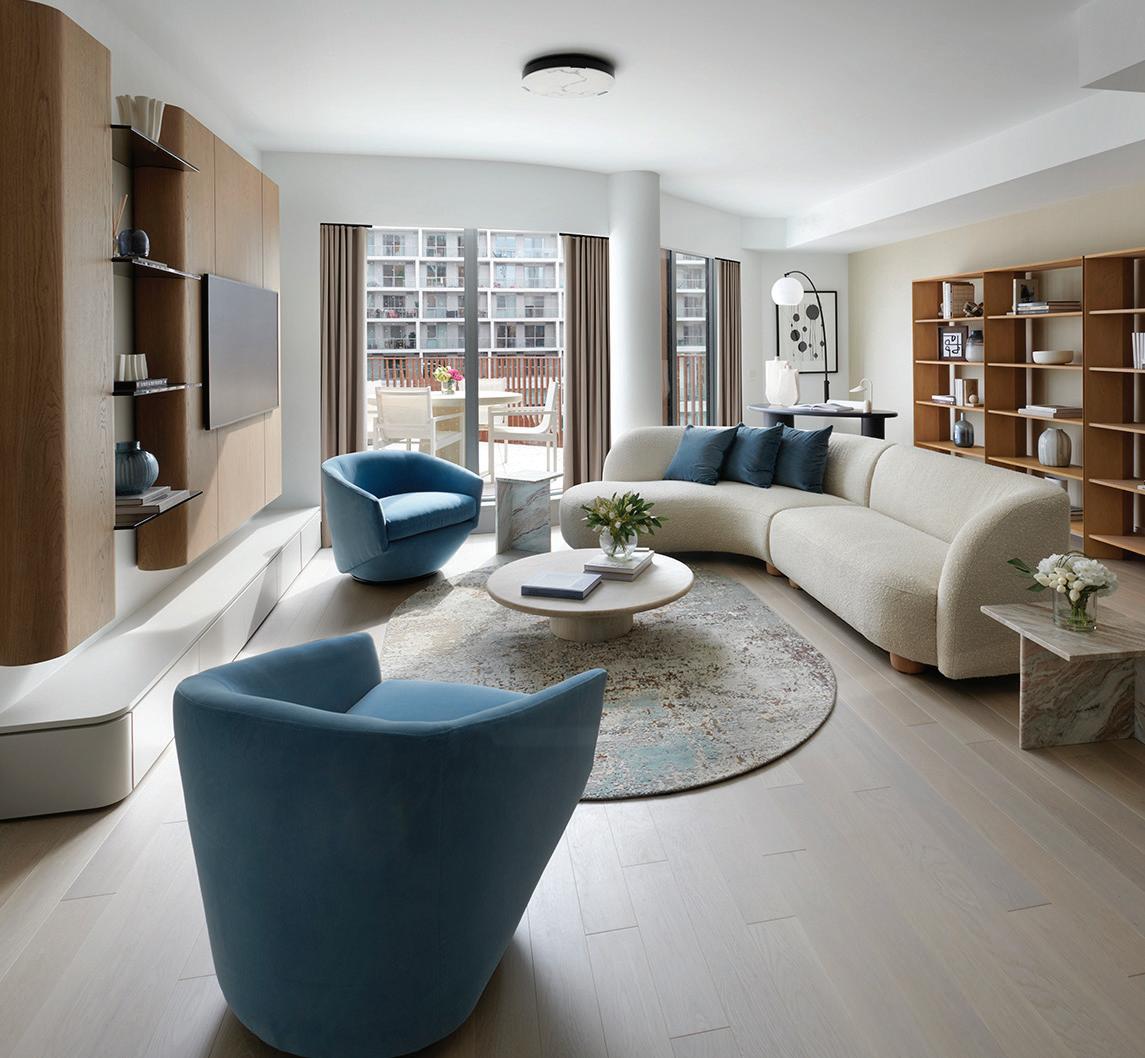
Diagnosed with arthritis in her early 40s, Trish Barbato advocates for those with the disease as the leader of Arthritis Society Canada.
By Trish Barbato
People are often surprised when I tell them I have arthritis in my hands, knees and toes. The most common reactions are, “You’re too young” or “Isn’t that an older person’s disease?” I’ll admit, when I was diagnosed in my early 40s, I thought the same thing. Like many, I assumed arthritis was something that came with old age—a natural and inevitable part of getting older. But that couldn’t be further from the truth.
In Canada, half of the people with arthritis are under the age of 65, and a third are diagnosed before 45. Arthritis doesn’t discriminate by age. It can affect anyone, including teenagers, children and even infants as young as 18 months. It is a serious, lifelong and incurable disease that causes debilitating pain and steals mobility, independence and quality of life.
I’ve witnessed firsthand how devastating arthritis can be. I’ve watched loved ones cut their careers short because their hand osteoarthritis stopped them from performing their duties or their rheumatoid arthritis impacted their mobility. I’ve seen how it creeps into everyday life, stealing joy from even the simplest of activities. Many suffer in silence, trying to push through while the disease quietly takes its toll.

advocacy efforts and vital support programs. We’re pushing for timely diagnoses, better treatments and more resources so that no one has to face this disease alone. We believe in a future where arthritis doesn’t have to be a life sentence, but a challenge we can overcome.
“ARTHRITIS AFFECTS ONE IN FIVE PEOPLE IN CANADA.”
One of the ways we shine a spotlight on this invisible disease is through our signature event, Arthritis Fire Ball in Toronto. Now in its fourth year, this party with a purpose is a celebration of strength and resilience. Taking place on November 8, this glamorous black-tie affair features an elegant dining experience, stunning reception, inspirational stories from individuals with arthritis, live entertainment, and vibrant performances from our ambassadors and Juno awardwinning vocal group, The Tenors. To learn more about this dazzling gala and how you can attend, visit arthritis.ca/fireball.
Arthritis affects one in five people in Canada, so it’s likely someone you love is living with this painful disease. Whether it’s a friend, coworker or family member, arthritis impacts all of us. And while the challenge is great, so is our potential to make a difference. Everyone has a role to play, and together, we can change the course of arthritis.
This personal connection is what fuels my passion for leading Arthritis Society Canada. Every day, we work to transform the future of arthritis through groundbreaking research, tireless
Trish Barbato is president and CEO of Arthritis Society Canada, the national charity dedicated to fighting arthritis with research, advocacy, innovation, information and support.



Belmont

It’s an exciting time to refresh your fall wardrobe. Whether you’re updating go-to staples or creating a whole new look, the Elle Fall Collection—available exclusively at TSC—delivers must-have styles that’ll have you looking like you stepped right out of a magazine.







LEFT: The structured Melton coat in a rich toffee colour brings timeless polish with its tailored silhouette and luxurious hand-feel. Underneath, a sparkle-knit turtleneck catches the light with subtle shimmer, adding a touch of festive elegance to everyday wear.
BELOW: This chic tonal ensemble boldly pairs hues of burgundy to create an eyecatching statement. The faux-leather trench coat elegantly drapes and adds a flair of drama and sophistication.




LEFT: Redefine autumn layering with this artfully curated ensemble in warm brown tones. The standout faux suede utility jacket adds effortless structure and tactile appeal with its oversized pockets and soft finish. Perfectly balanced by the sleek shine of a chocolate vegan leather midi skirt, this look is a modern take on feminine edge.




RIGHT: This champagne sequined long-sleeve top is a statement-maker crafted to catch the light from every angle. Paired with winter wide-leg trousers, the result is a fresh, elevated palette that’s both striking and sophisticated.
LEFT: Stay warm and stylish in this cozy knit sweater. The standout crystal-style buttons add a touch of shine and vintage-inspired charm.














Proudly Canadian since 1987, TSC is your go-to place to discover great offers on quality products and top brands that truly make a difference in life. From fashion and beauty to tech and home essentials, every collection is thoughtfully curated with you in mind. Wherever life takes you, TSC makes shopping easy and enjoyable—whether through the app, website or live on TV. This fall, TSC is bringing exciting offers every day on fashion, beauty and jewellery so you can look and feel your best, effortlessly. tsc.ca | @shoptsc @nataliebelmont_

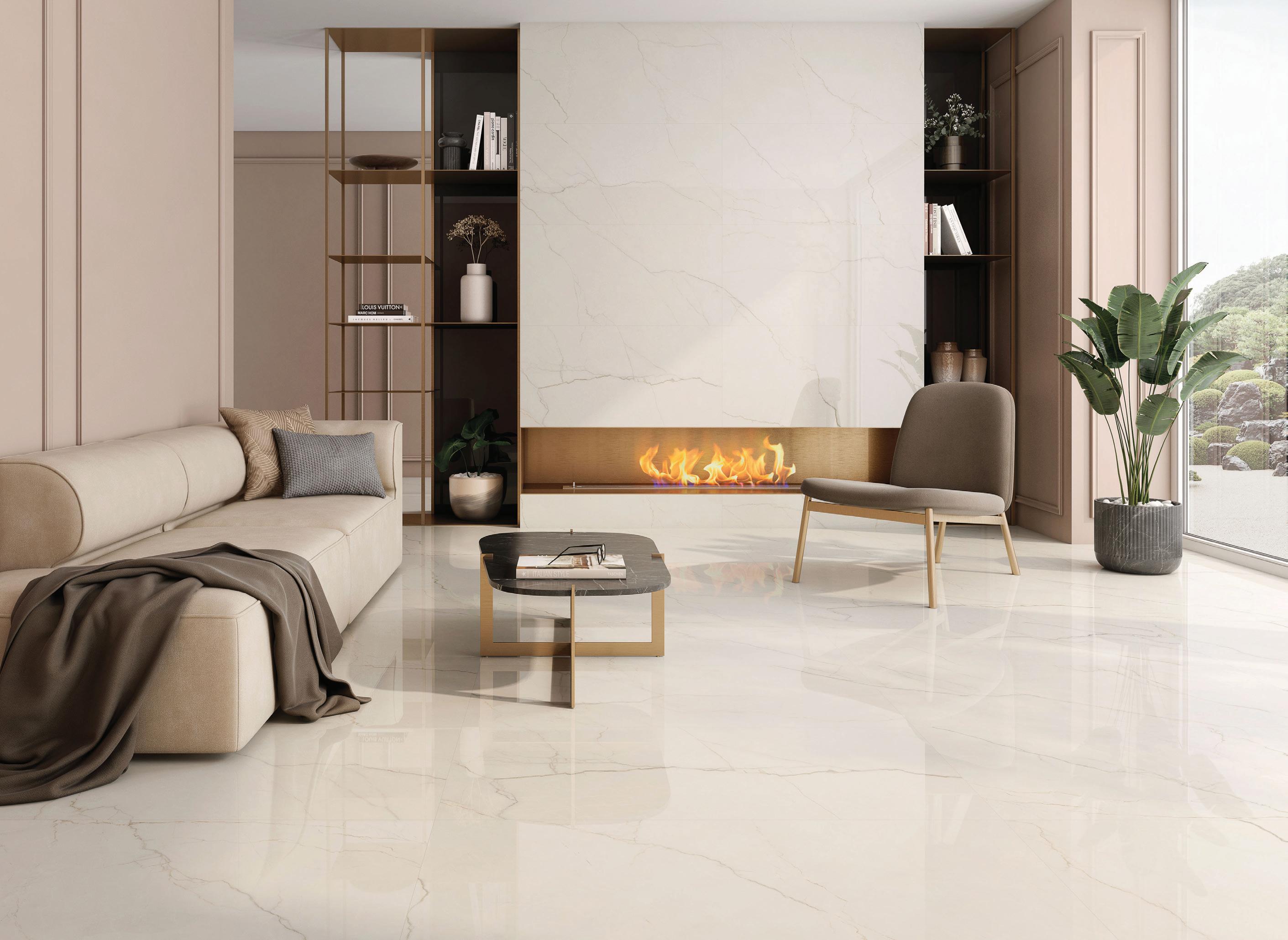
When it comes to trends and client experience, Euro Tile & Stone has been ahead of the curve since day one. The company began with the goal of bringing something genuinely new to Canadians, and this same forward-thinking ethos has continued today. Founders Ben and Sandra Colasanti, who worked in contracting before starting Euro Tile & Stone in 1987, felt that client service experience and the quality of products on offer simply didn’t match up with what was possible. Seeing a gap in the industry, the pair founded Euro Ceramics (now Euro Tile & Stone) to bring premium offerings and exceptional service to Ontario and beyond.
With locations in Toronto, Ottawa, Montreal and Kingston, the brand stands apart for its exceptional focus on service and design-forward tile and stone. Whether it’s for a small renovation project, building a dream home, or working alongside designers
Bringing Europe’s boldest tile and stone designs to Canada, Euro Tile & Stone has been ahead of the curve since 1987.
By Charlotte Bushnell-Boates
and architects, the showrooms are designed to make the client experience seamless and inspiring.
“In our service, we aim to be the easy part of their project,” explains Giancarlo Colasanti, Euro Tile & Stone COO. “Even if it’s a small project, that client is creating their space.” The showrooms offer a vast display of tile and stone, spaces for designing and brainstorming, and expert assistance.
Known for its design-forward approach, Euro Tile & Stone’s close relationships with producers and manufacturers across Italy, Spain and elsewhere in Europe mean that the team is able to bring a unique range of offerings to Canada. “We’re in Europe at least a few times per year sourcing from our manufacturers and finding new ones, to curate new products to keep pushing the market forward,” Colasanti says. “We do four or five sourcing
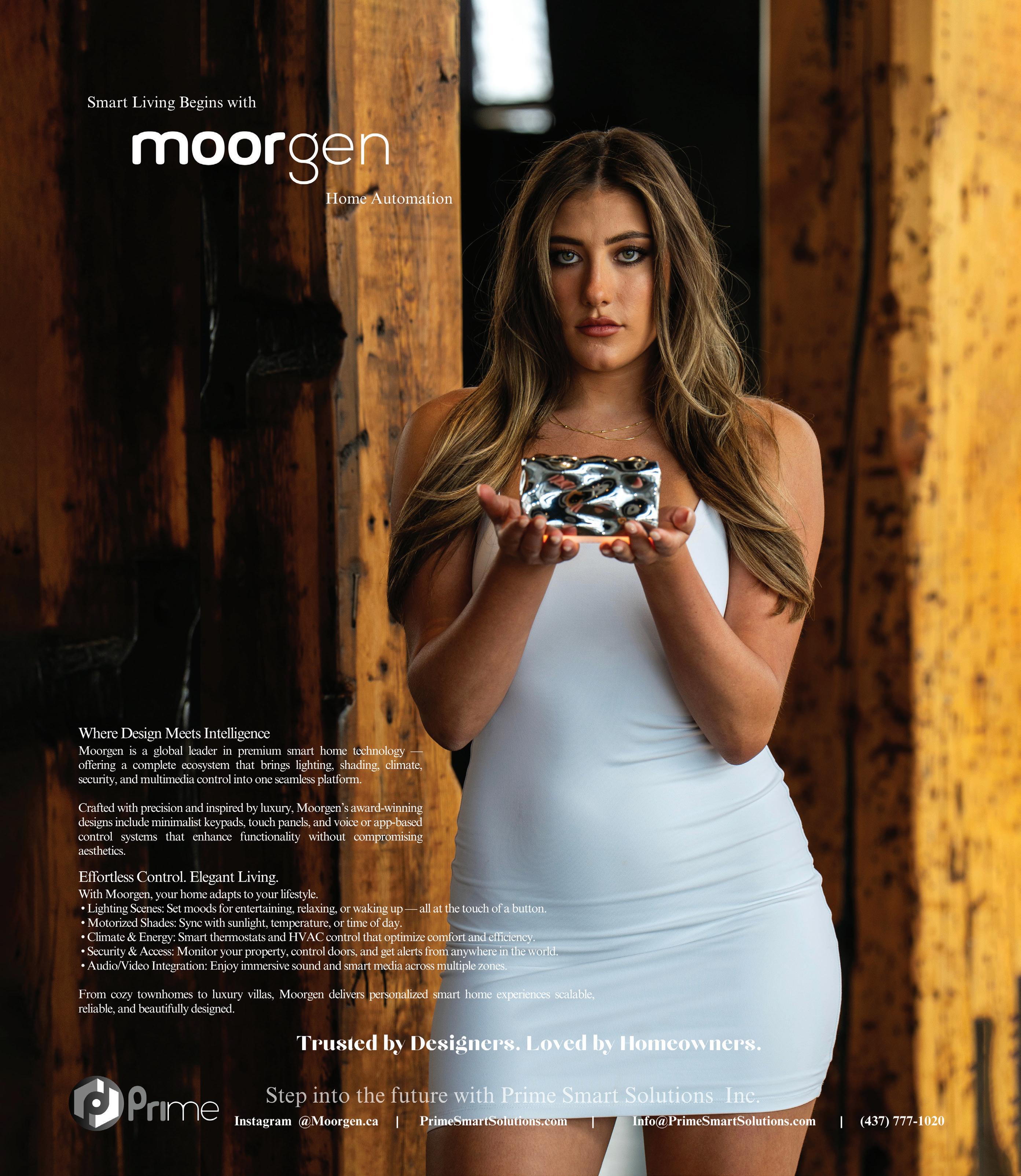
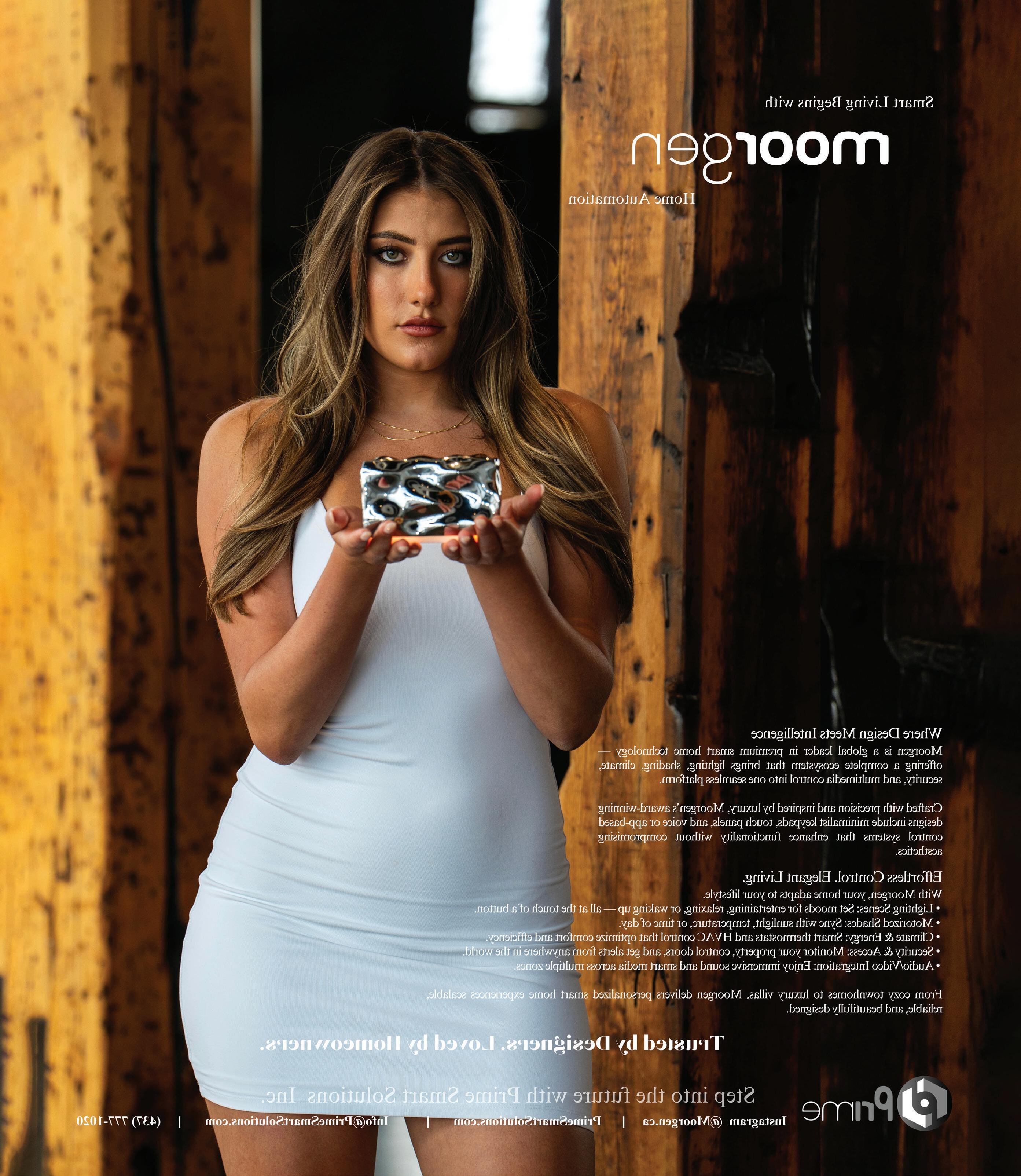

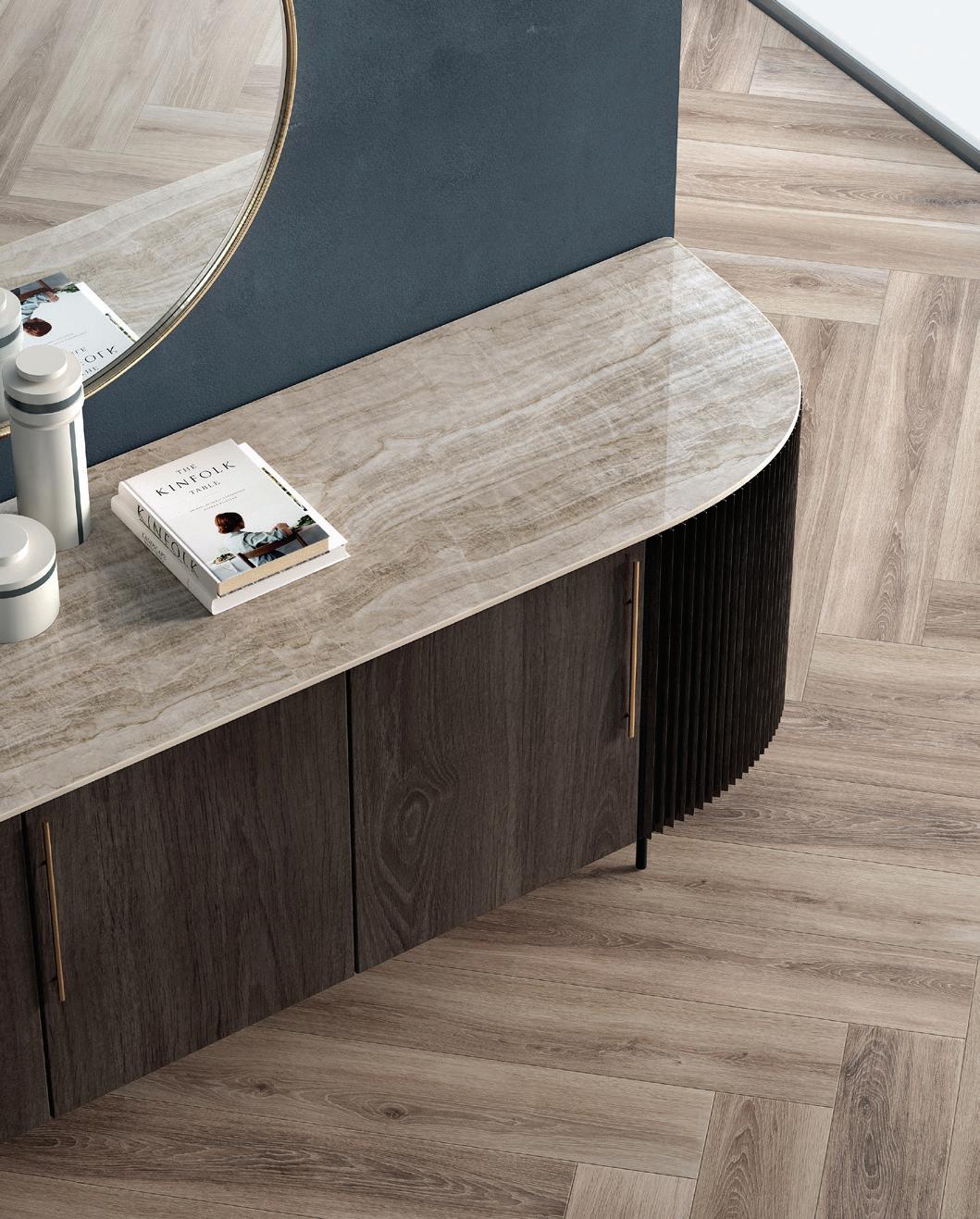
“BY
STAY AT THE FOREFRONT OF WHAT’S SHAPING THE FUTURE.“
trips per year to different locations to bring back the best.”
With high-quality tile and stone predominantly from Italy, Spain and Portugal, the company looks to push trends forward, instead of simply following them. Euro Tile & Stone launches new products every month, providing a continual source of design inspiration and sharing design innovation with Ontario, Quebec and beyond.
“We’re always looking ahead, anticipating what’s next, not just in tile, but across the entire design landscape,” Colasanti says. “By drawing inspiration from architecture, fashion, interiors and emerging global movements, we stay at the forefront of what’s shaping the future. It’s this forward-thinking approach that allows us to curate the next wave of design.”
Reflecting on current trends in tile and stone, Colasanti says there is a change of direction away from cool greys toward warmer tones. “We’re seeing people go for muted, soft and organic looks,” he says. “We’re seeing warmer tones like beiges and taupes, with browns and terracottas also starting to gain momentum. And in terms of texture, we’re seeing very organic and soft surfaces, like natural and tumbled finishes.”
Euro Tile & Stone’s wide selection, which includes contemporary luxury styles such as large-format slabs, 3D wall tiles and more, is always expanding. “We’ll be launching some different types of products in the fall, including a new type of stone product that has never been on the market here, sourced from Italy,” Colasanti notes.
This customer-focused, forward-thinking approach is emblematic of the company—and what ensures Euro Tile & Stone’s position at the forefront of design for decades to come.
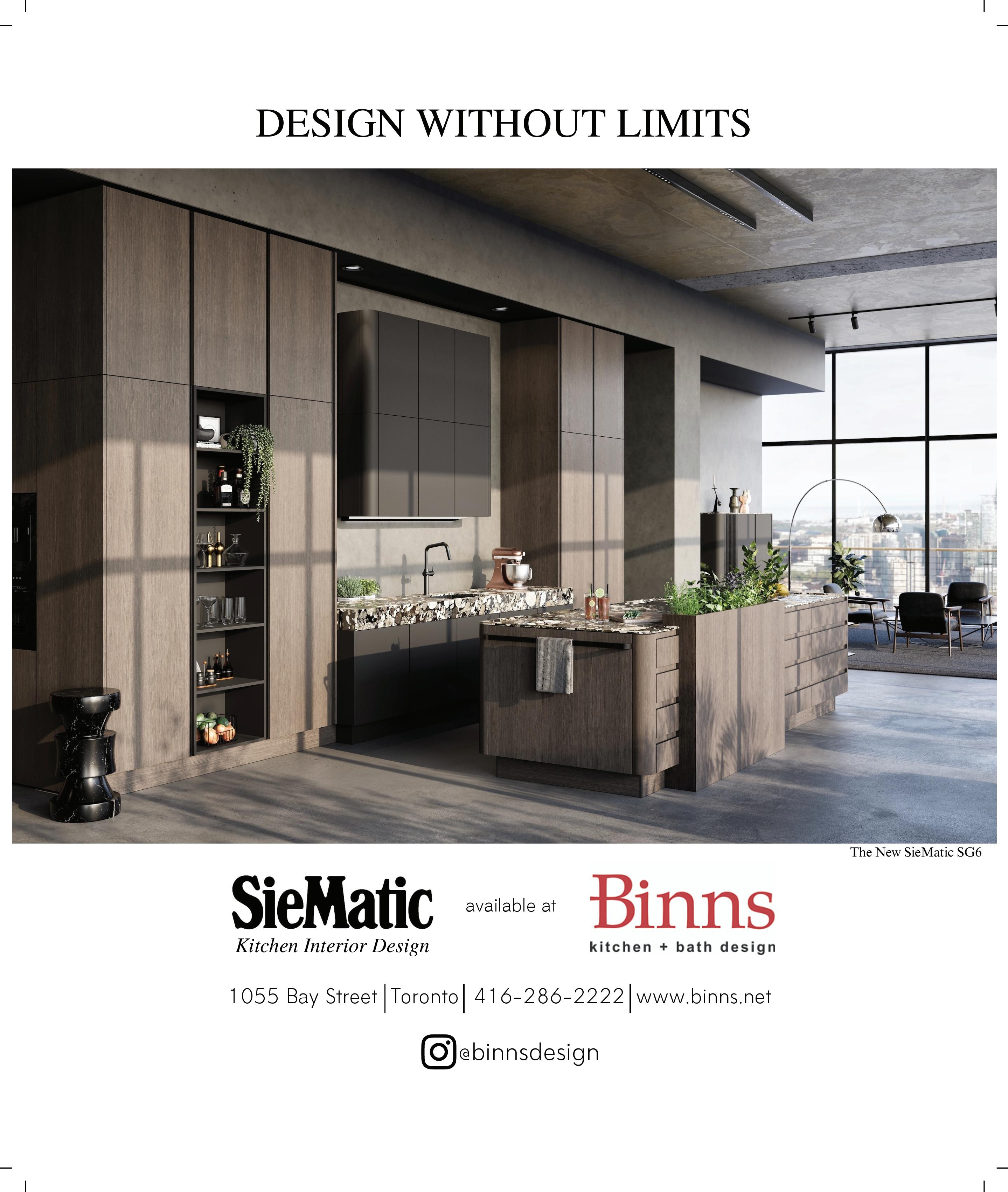

Living Luxe Magazine (LL): So, tell us a little bit about your home renovation.
Hilary Farr (HF): A bit of background: My design-build company that I started in 1996, Hilary Farr Design, included flipping houses. I had just bought a little house with the intention of renovating and selling. Halfway through construction, my marriage fell apart, and that cute house became my home. Five and a half years later, I was chosen to host Love It or List It and moved to the U.S. to film in 2014. I’m back in Toronto now, and my house is 22 years old with virtually no updates. Actually, it looked pretty good, but I was ready for a project, a mini-makeover “refresh”—nothing structural or extreme. I have over 200 renovations under my belt— surely a three-month project would be loads of fun, right? Let me just state a rule of interior design: most designers are hopeless at doing their own homes. Next fact: I am no exception to that rule.
LL: After designing many homes for other people, how is the process of creating a space for yourself different?
HF: There is such a difference between designing for a client and myself. Clients are waiting for me to solve their problems and fulfill their dreams. I can see how to change spaces so clearly— structural or not. Clients have clear preferences on colour and many elements of the design. Boundaries have been set, including the budget, and I can work within those. Me designing for ME?
From her eponymous design firm to hosting HGTV’s Love It or List It, Hilary Farr is something of a home renovation expert. Or at least that’s what she thought until she tackled her greatest challenge yet: renovating her own home. We chatted with her about how it’s going, her advice to other designers taking on their own homes and what she’s learned along the way.
Horrible! I would fire myself as a client if I could. It’s a tug of war between my limitless imagination, my absolute must-haves, my budget, and too many gorgeous options.
LL: What has been the biggest challenge during the process?
HF: It’s difficult to manage my natural temperament. I am impatient and opinionated, but honestly, I’m almost always right! Once a decision has been made, I want it implemented right away to see that it works.
LL: What advice would you give to other designers renovating their own homes?
HF: Oh my god—don’t do it! Hire the best designer you can trust. Leave the country and let them do it—it’s worth them messing up a bit. Ultimately, it will cost less to fix the odd mess up than the thousands you’ll spend trying to get your sanity back!
LL: How do you define success for a renovation when it’s your own space and your own standards?
HF: Lower your expectations. There is no perfect redesign unless you’re willing to spend a fortune in time you will never get back— and even then! Be kind and allow yourself to enjoy what is best in what was a mess.
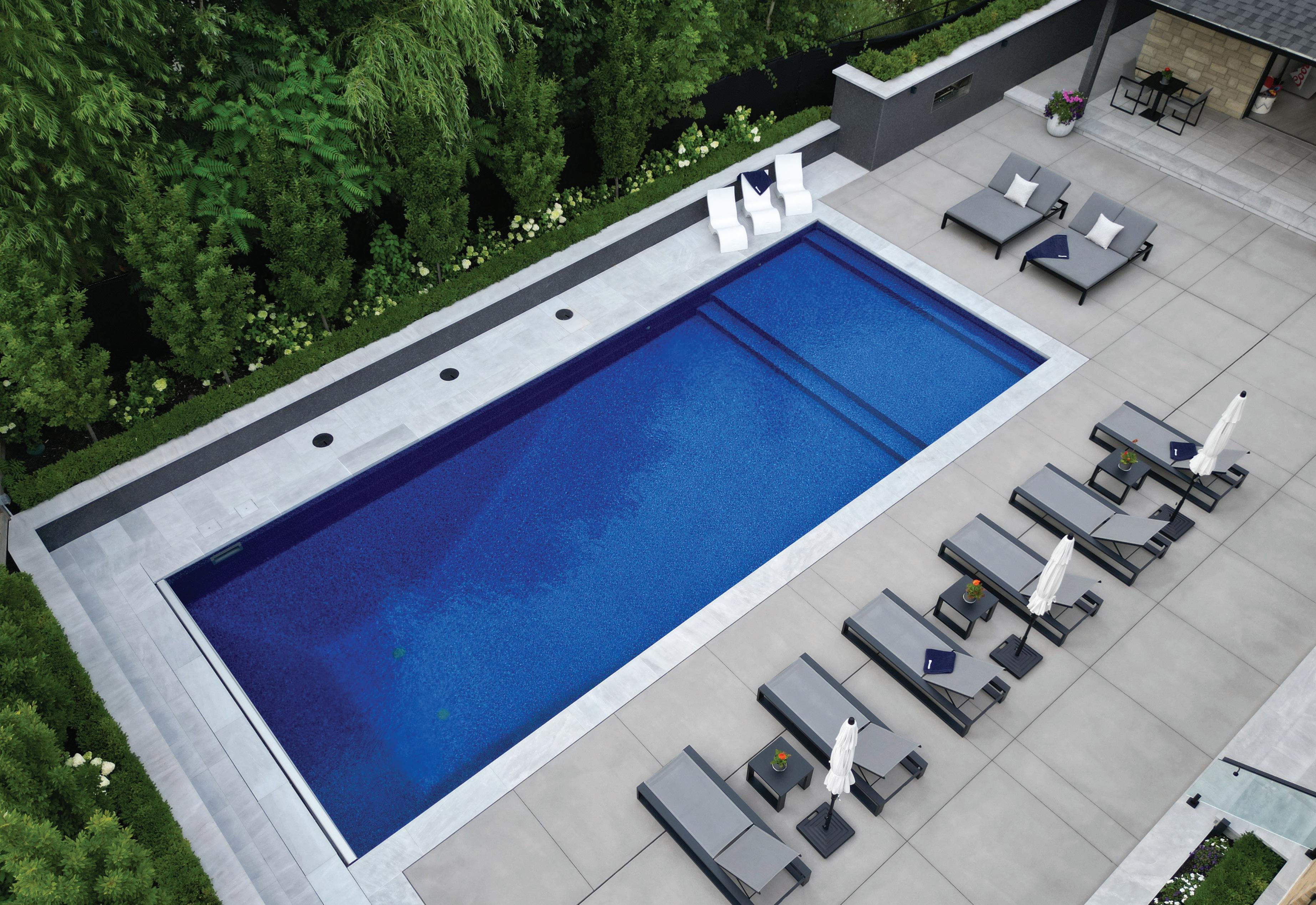
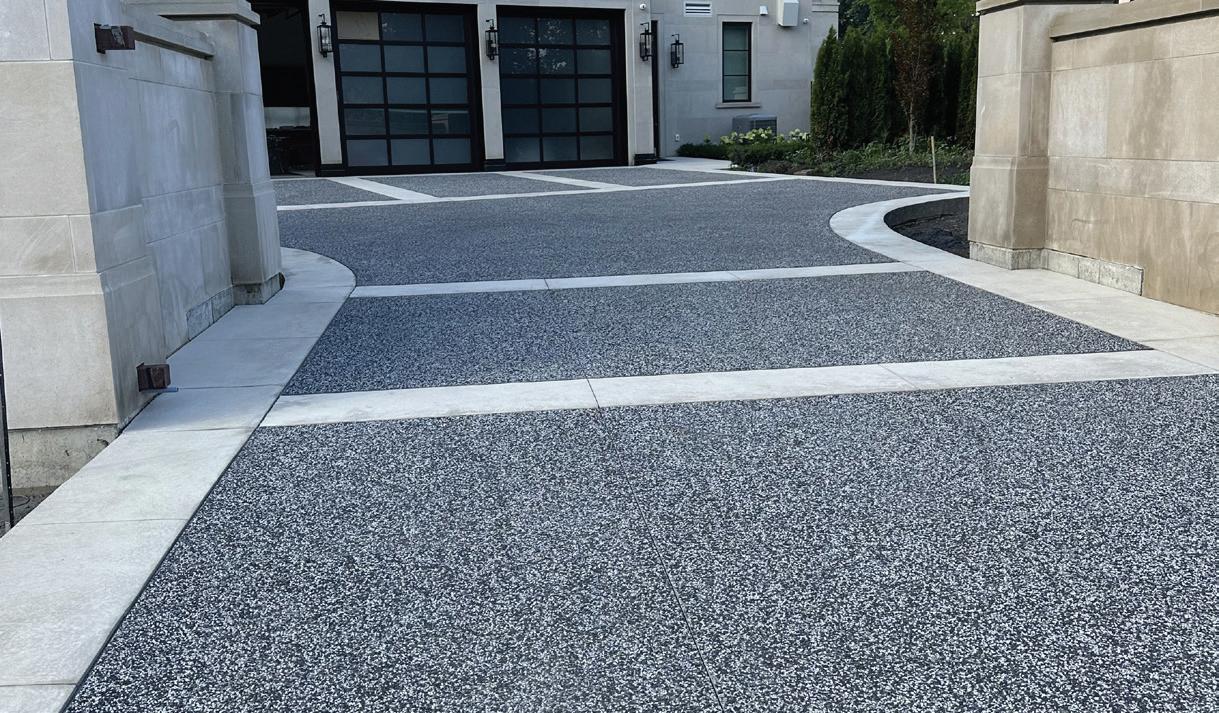
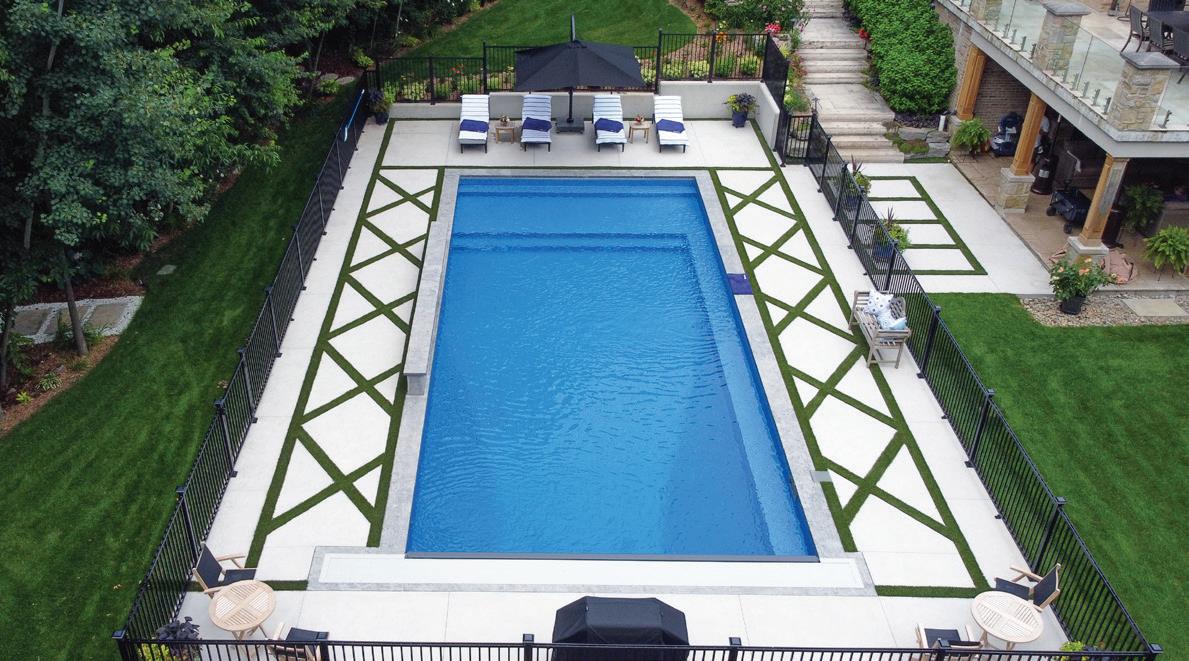
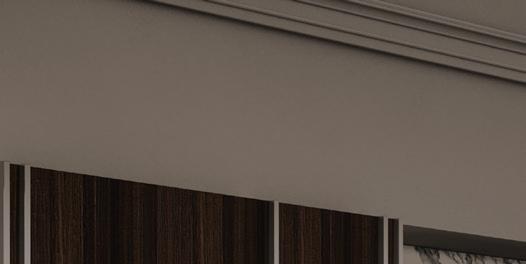

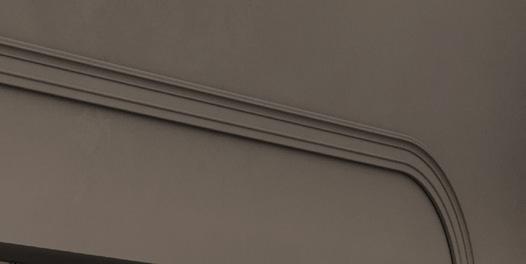
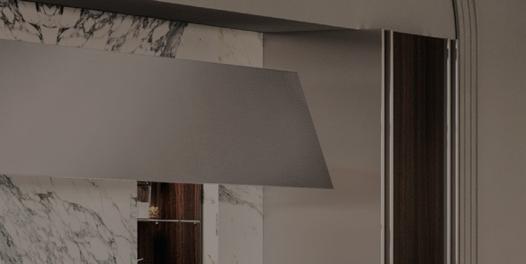
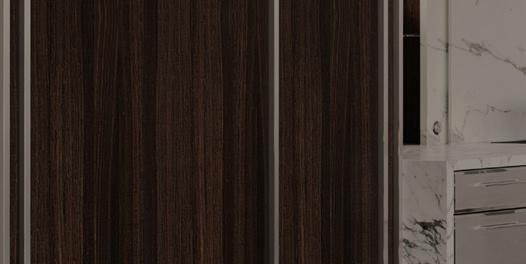

In her years of experience as creative director of Binns Kitchen + Bath Design, designer Beverley Binns has seen plenty of trends come and go, so when one lingers, she takes note. The latest sweeping the design world? Soft design, with its curves, warm hues, and a decidedly human touch. We caught up with Binns to learn how she’s bringing this movement to life in kitchens and baths—and why it’s redefining what luxury really means.
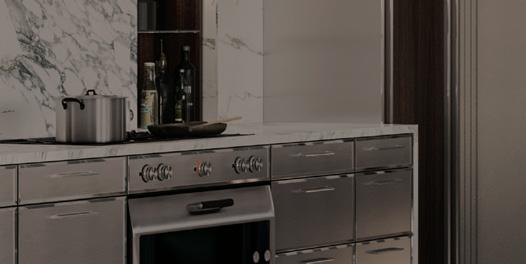
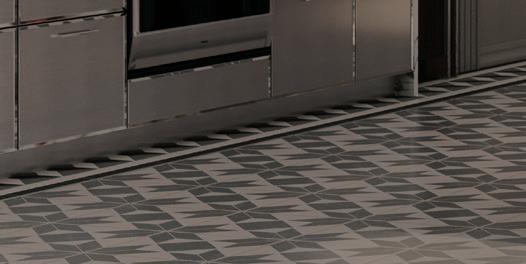

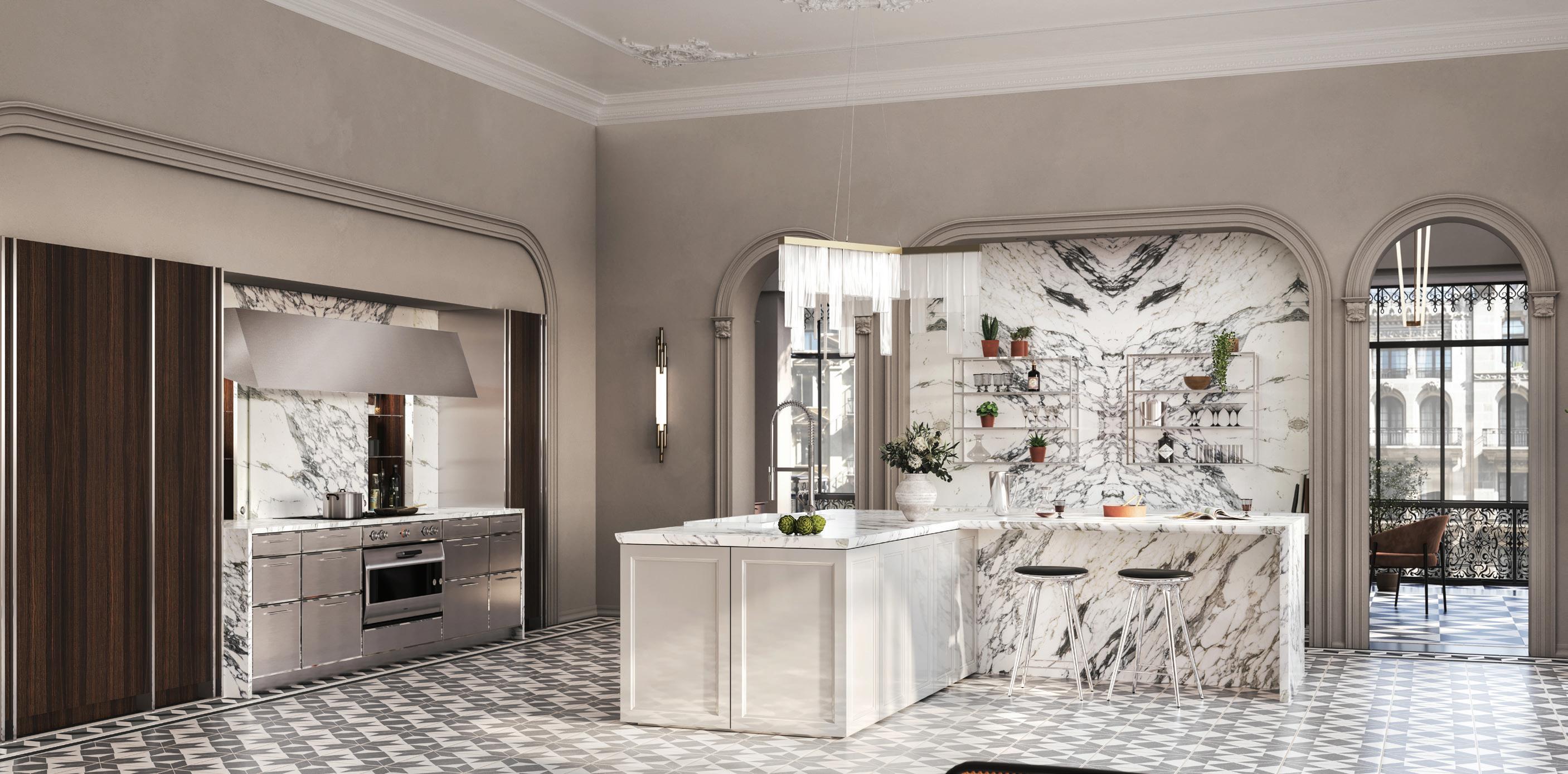
Living Luxe Magazine (LL): From furniture to doorways to decor, curves are everywhere we look! Why are curves so popular in design right now?
Beverley Binns (BB): We’re in a moment when people are craving softness, not just in materials but in form. Curves feel calm, intuitive and deeply human. They take the edge off rigid architecture and introduce a sense of flow. I think it’s part of a larger shift. We’re moving away from sterile minimalism and leaning into spaces that feel more personal, emotional and layered. A curve can be quiet, but it changes everything. It invites you in.
LL: How are you incorporating curves into kitchens today?
BB: Curves are showing up in so many thoughtful ways: arched openings, rounded island corners, sculptural range hoods and even softened cabinetry edges. We’re also seeing fluted wood details and custom millwork that play with rhythm and shape. In a kitchen, it’s about balance. You don’t need everything to curve. One or two sweeping gestures, such as a curved peninsula or shelving detail, can create that sense of softness and motion that makes the space feel more considered.
LL: How is our definition of luxury evolving in today’s design landscape?
BB: Luxury today is far more personal. It’s less about labels or lavishness and more about how a space feels and supports the way you live. Quiet luxury had its moment. Now we’re seeing a gentle
evolution. Clients are asking for homes that are rich in texture, warmth, and intention. The new luxury is a lived-in kind of elegance, curated over time, rooted in craftsmanship, and always grounded in meaning. It’s what I call emotional design.
LL: In spaces such as kitchens and bathrooms, how do you balance function and beauty?
BB: For me, it starts with listening. A space should work beautifully before it looks beautiful. Once the layout supports your lifestyle, how you cook, move and gather, we layer in the materials, lighting, and details that elevate the experience. In kitchens and baths especially, beauty and utility have to be in constant conversation. That’s where the magic happens. When a drawer opens just where you need it, and the light hits the tile in a way that still catches your breath.
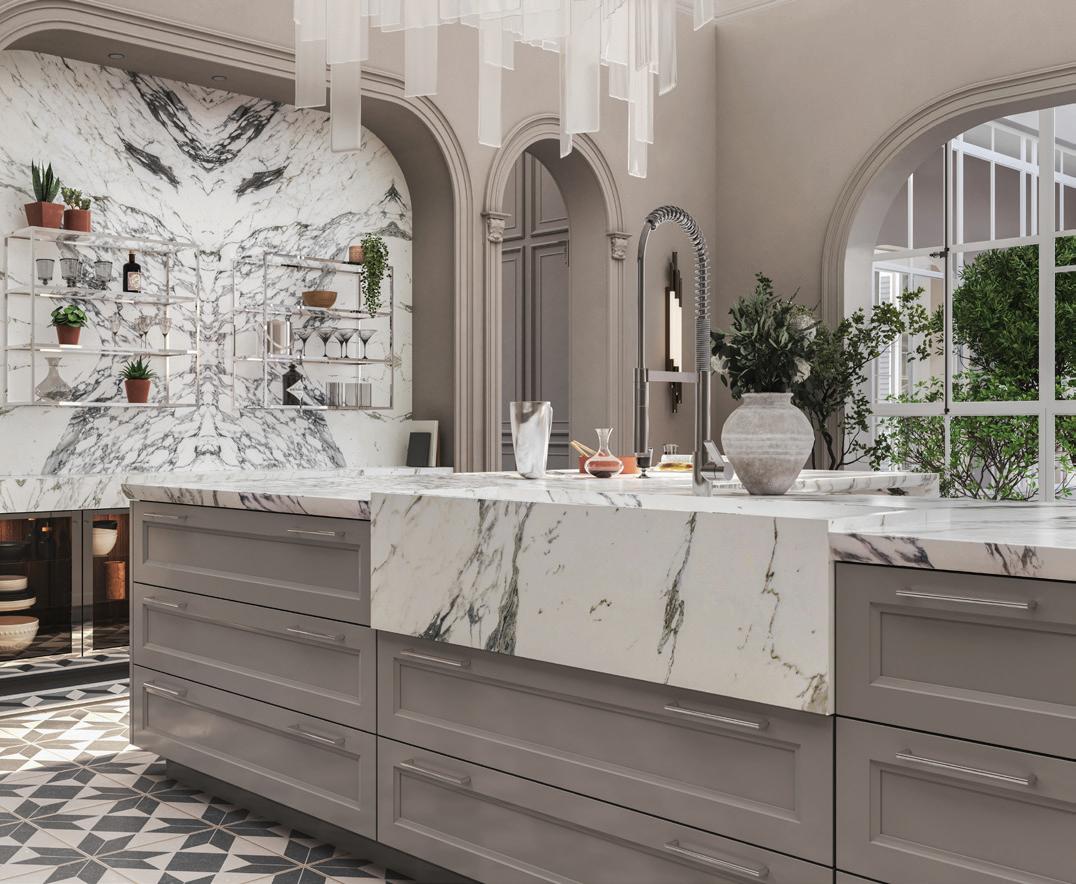

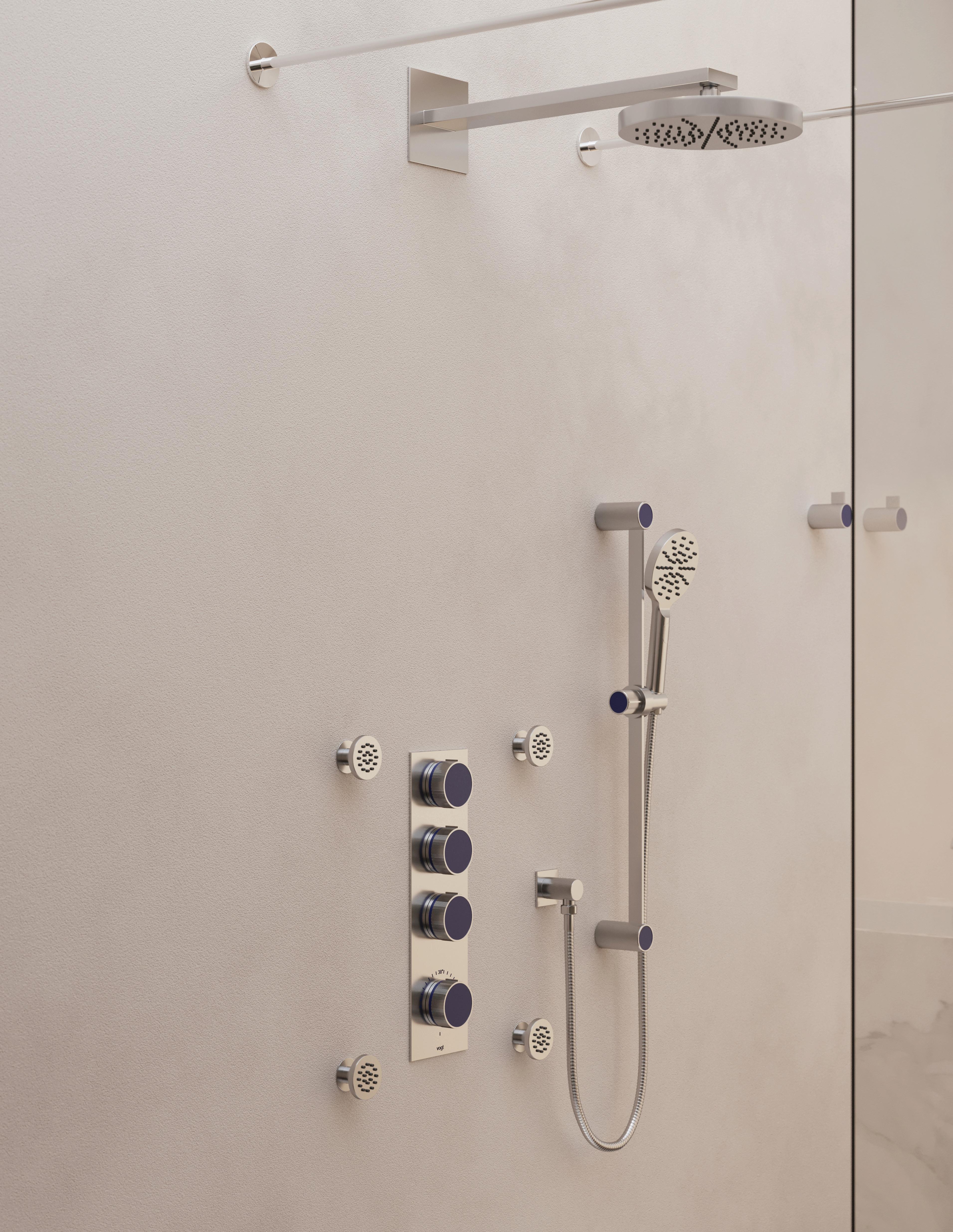

Hotel X Toronto gives new meaning to “pet-friendly” with a luxury program tailored to four-legged guests.
By Christina Armanious

At Hotel X Toronto, even the pets check in with five-star expectations—because when you’re staying in one of Toronto’s most luxurious waterfront hotels, your four-legged companion deserves nothing less than the best. As more travellers take their pets along for the ride, Hotel X Toronto is leading the way in pet-friendly luxury. The hotel’s newly elevated VIP Pet Program goes far beyond simply allowing dogs; it celebrates them. Beyond the fenced-in green space, amenities include plush foam pet beds and custom-made welcome gifts—all thoughtfully designed with both comfort and aesthetic in mind.



The program is designed to match the same high standards that define the rest of the Hotel X experience. Guests who value exceptional service and well-considered interiors expect their pets to be treated with just as much care—and the hotel has crafted an offering that reflects that lifestyle.
The result? A program that pampers pets just as thoroughly as it does their owners. Waiting in their rooms, furry guests will find a welcome bundle that includes eco-friendly waste bags, artisanal treats from local brands, a beautiful custom-made bandana, and a fetch toy to keep tails wagging. Dog bowls and elevated feeders are available by request, and for the ultimate indulgence, guests can add on grooming, walking, or in-room care through Pawsome Pet Concierge at an additional cost. For an extra special touch, a professional pet photoshoot can be arranged in partnership with Posh Pets.
And while pet owners may be accustomed to sacrificing on style when it comes to pet-friendly accommodations, Hotel X’s interiors


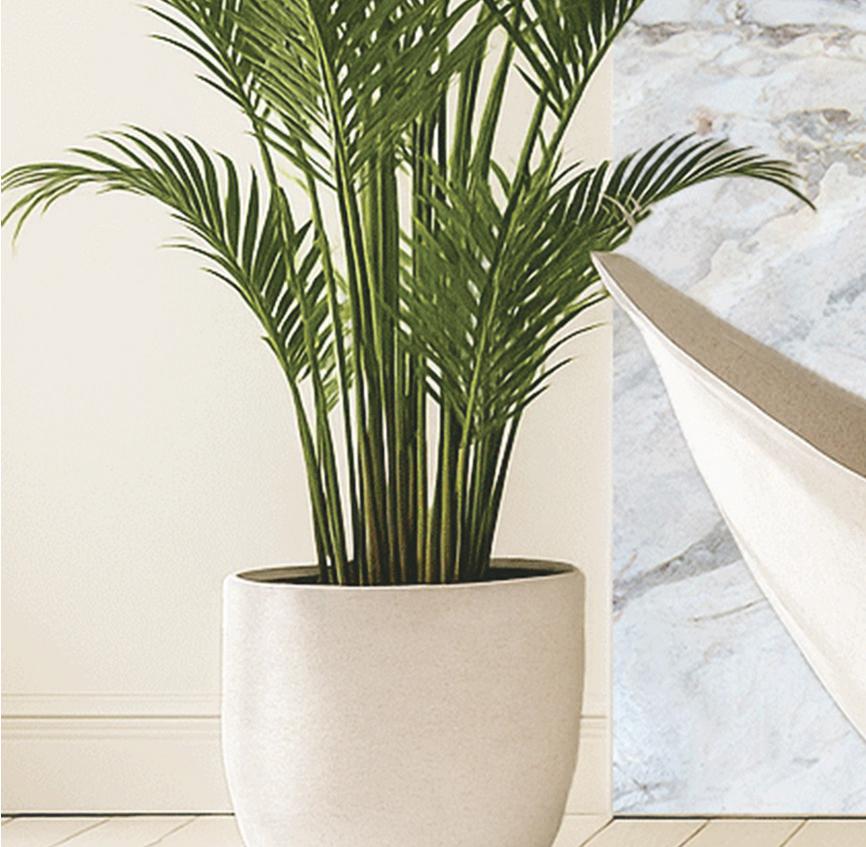

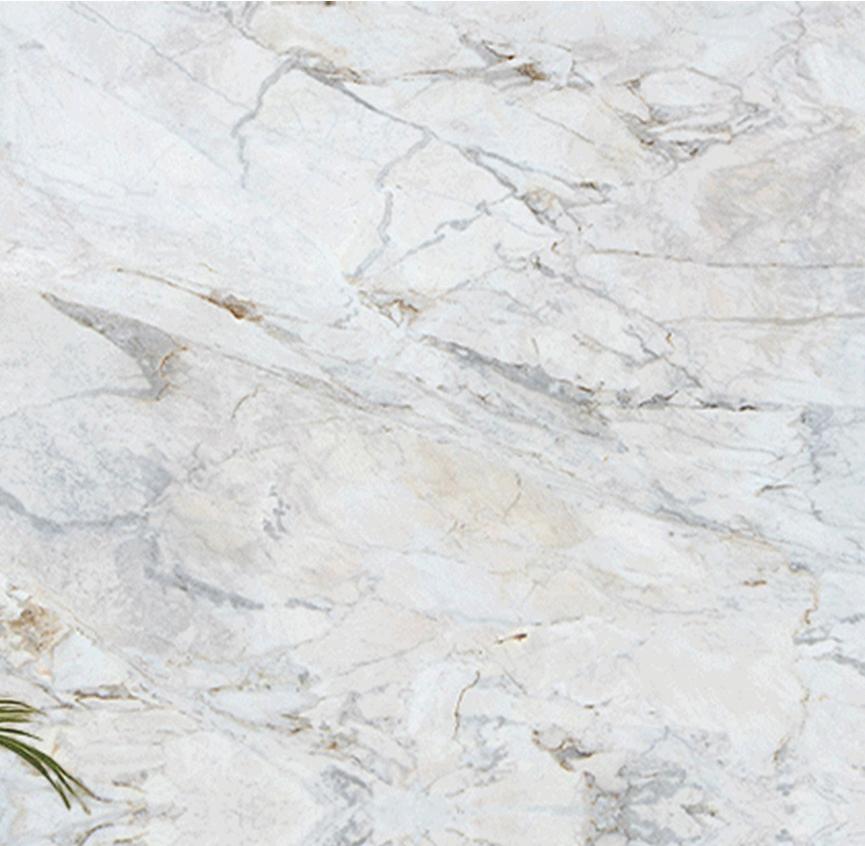

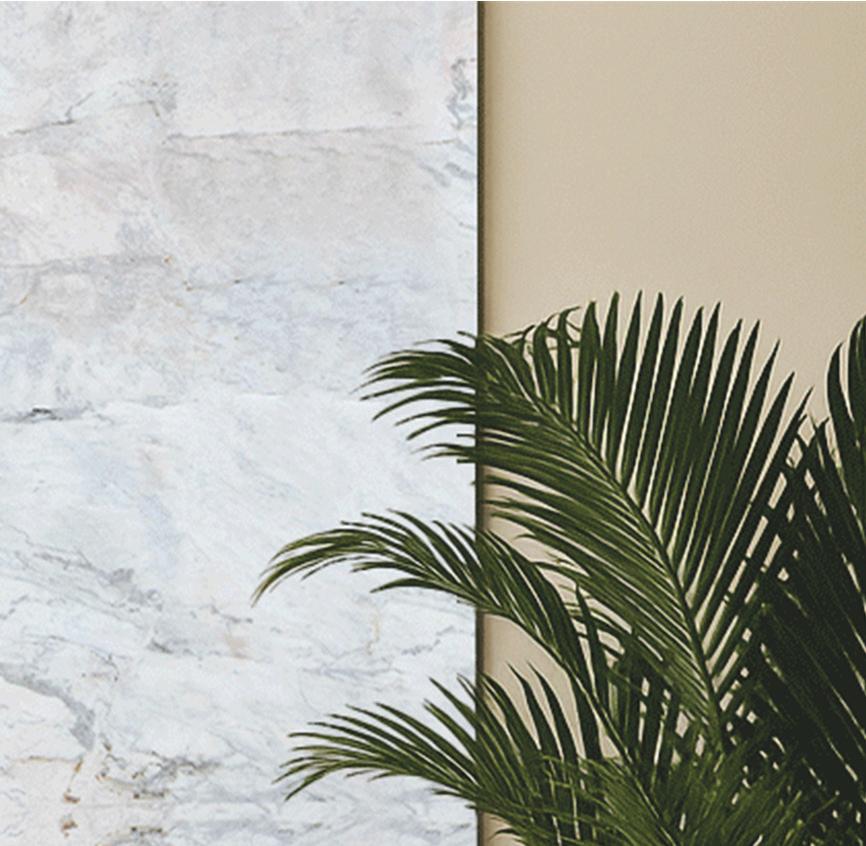








Create inspiring spaces with this dolomitic quartzite. Better Marble, luxury begins here.




“THE HOTEL SETS A NEW STANDARD IN PET-FRIENDLY HOSPITALITY, WHERE NOTHING IS COMPROMISED, AND EVERY DETAIL IS CONSIDERED.”
are nothing short of luxe. Designed by the renowned SBJ Group, PC and designer Andi Pepper, the hotel’s light-filled spaces strike a balance between modern elegance and warm hospitality. From the floor-to-ceiling windows that frame sweeping views of Lake Ontario to the rich textures and muted tones in guest suites, every element has been thoughtfully considered.
In the lobby, a striking green wall featuring 2,500 self-watering golden pothos plants adds a living, sculptural focal point—one that sets the tone for the calming, design-forward experience that follows. Even the in-room pet beds reflect this attention to detail, blending seamlessly into the space to provide comfort without compromising the aesthetic.
Hotel X’s location on the Exhibition Grounds means guests are steps from the waterfront and surrounded by six acres of lush gardens, winding footpaths, and outdoor art installations, offering
a sense of retreat just moments from the downtown core. Whether it’s a morning walk by the lake or sunset playtime on the large open lawn just outside the hotel, there’s plenty of room for pets to roam. Guests can also explore scenic trails like the Martin Goodman Trail, Coronation Park, and the Harbourfront—all part of Toronto’s dog-friendly landscape.
Whether you’re planning a visit for business, a romantic getaway, or a family vacation, Hotel X Toronto proves you don’t have to compromise on design or comfort when your pet comes along for the stay. Every element of the experience—from the guest suites to the outdoor spaces and amenities—has been curated with care. The hotel sets a new standard in pet-friendly hospitality, where nothing is compromised, and every detail is considered. It’s a place where design, comfort, and care extend seamlessly to every member of the family.

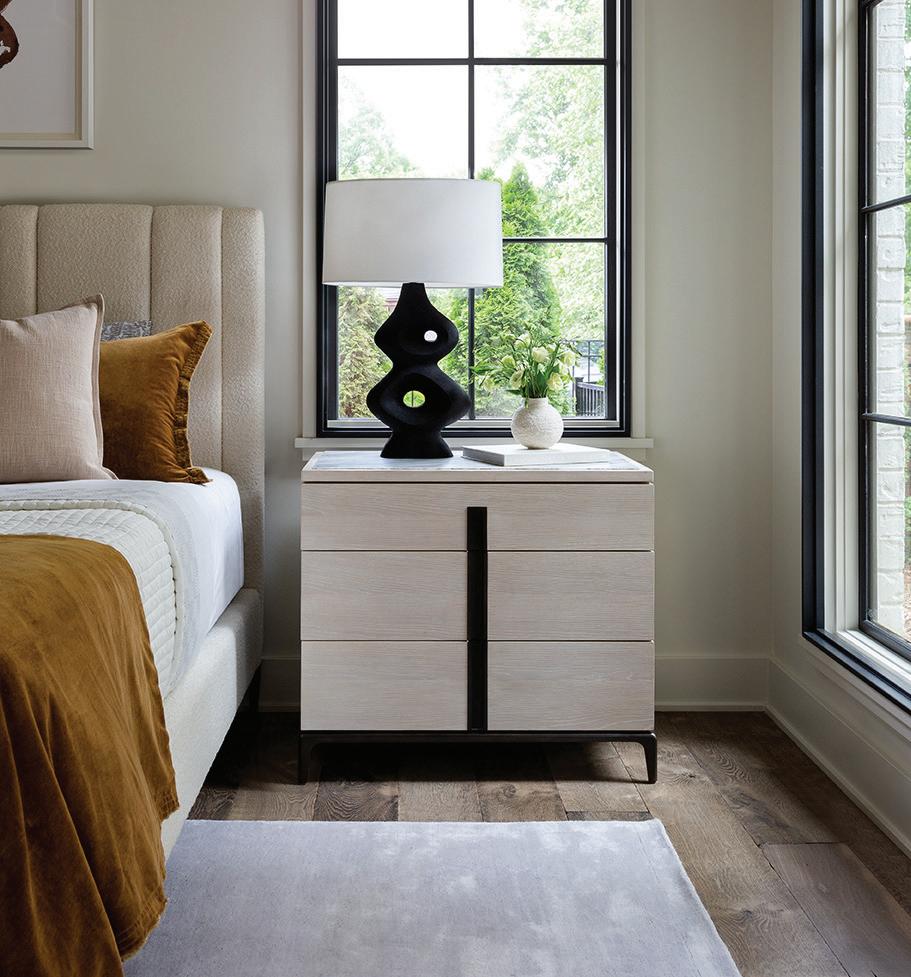
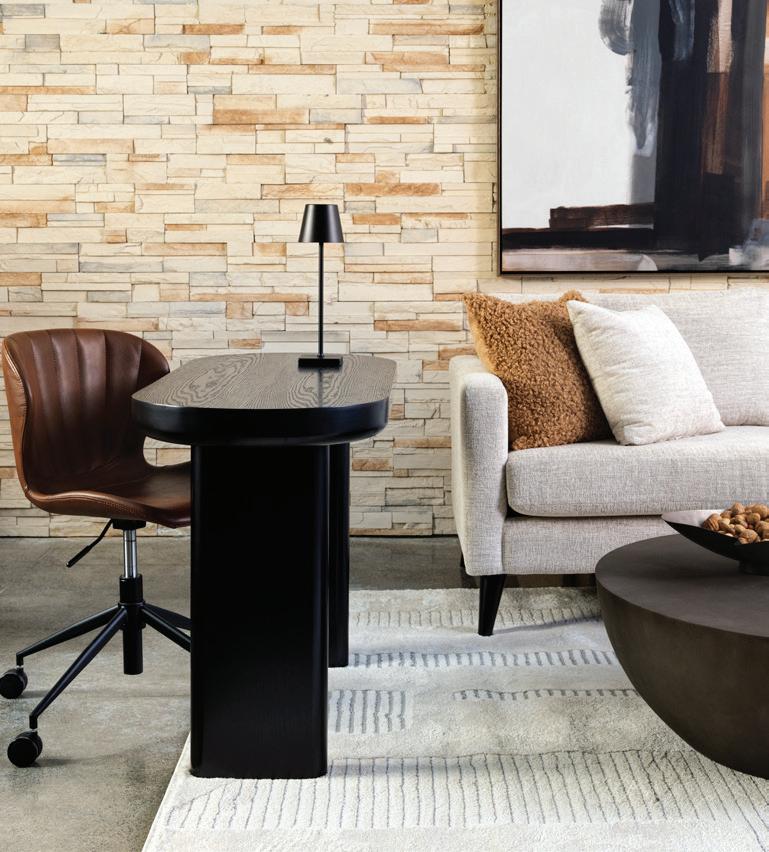












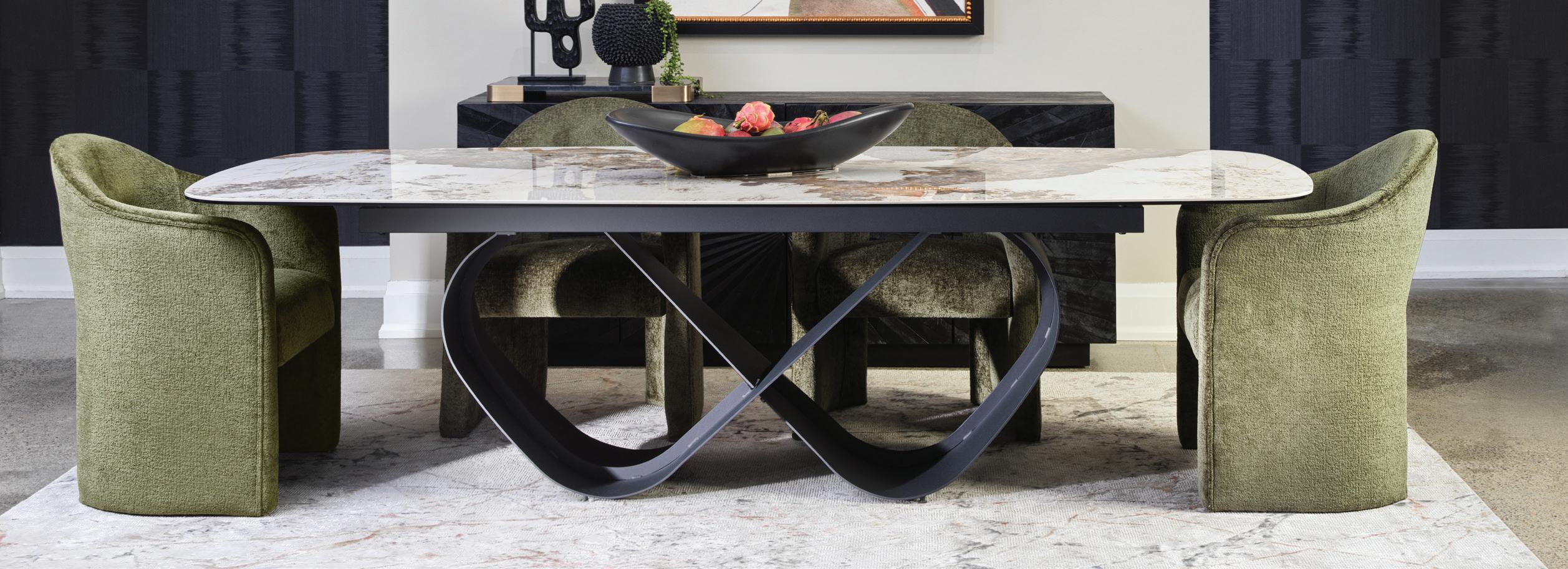

From initial design to final execution, The Northstone Group delivers hotel-level luxury at home, transforming backyards with custom concrete pools, wellness-focused design and tailored resort-style living spaces.
By Susan Kelly




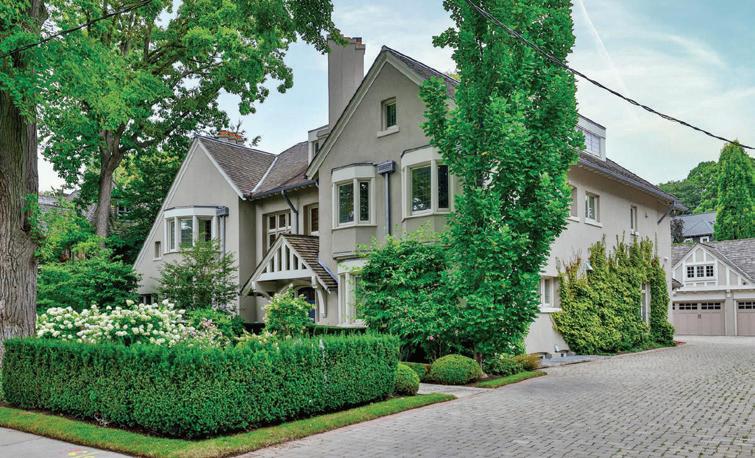




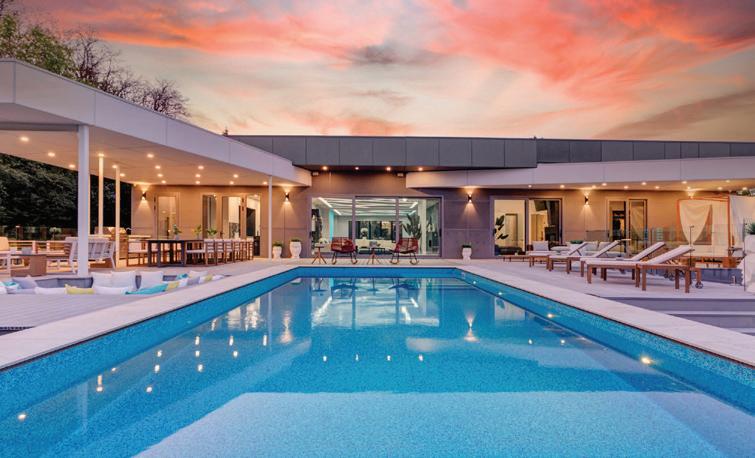








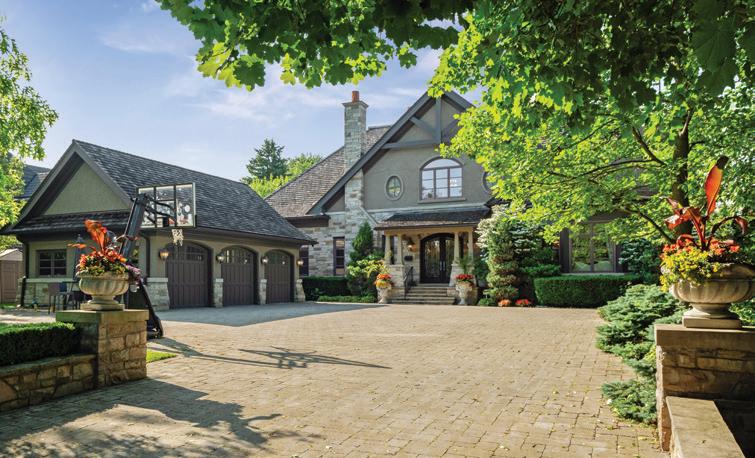

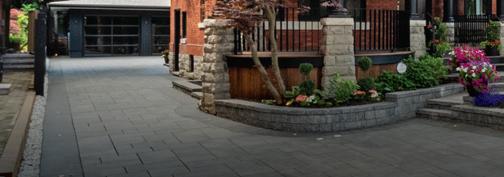





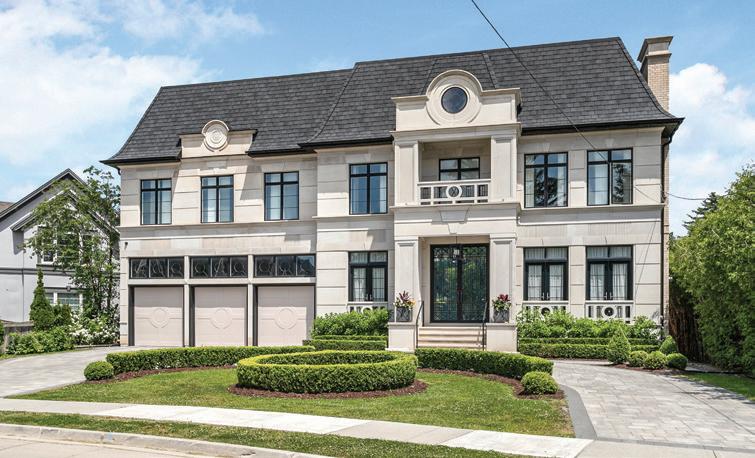




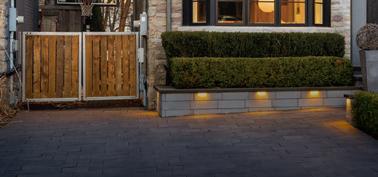




Forget the lakefront cottage or Riviera retreat; these days, homeowners increasingly look to their own backyards for the ultimate elegant outdoor living environment. “They’re looking for that five-star experience, tailored to their own lifestyle and space,” says Vic Bertrand, president of The Northstone Group, one of Canada’s largest luxury landscaping and pool companies. “Think private retreat, built with the same quality and detail as the world’s top resorts.”
Over the past decade, Northstone has developed an integrated process that brings these outdoor-living spaces to life. The journey from concept to completion is seamlessly managed by an in-house team of landscape architects, designers and pool specialists— experts who bring creativity and precision to every project. “This integrated approach is crucial for achieving a cohesive aesthetic that mirrors that of the home’s architecture,” Bertrand says. “The result is a harmonious, luxurious space in which every element feels intentional.”
For homeowners building a true resort experience at home, the architectural concrete pool is the ultimate centrepiece. Northstone’s grand bespoke versions emulate those found in five-star European hotels. Infinity edges, beach entries and cascading waterfalls transform a simple swim into an immersive experience. For one

FULL-SERVICE INTERIOR DESIGN
PROJECT & CONSTRUCTION MANAGEMENT
BESPOKE KITCHENS & FURNITURE
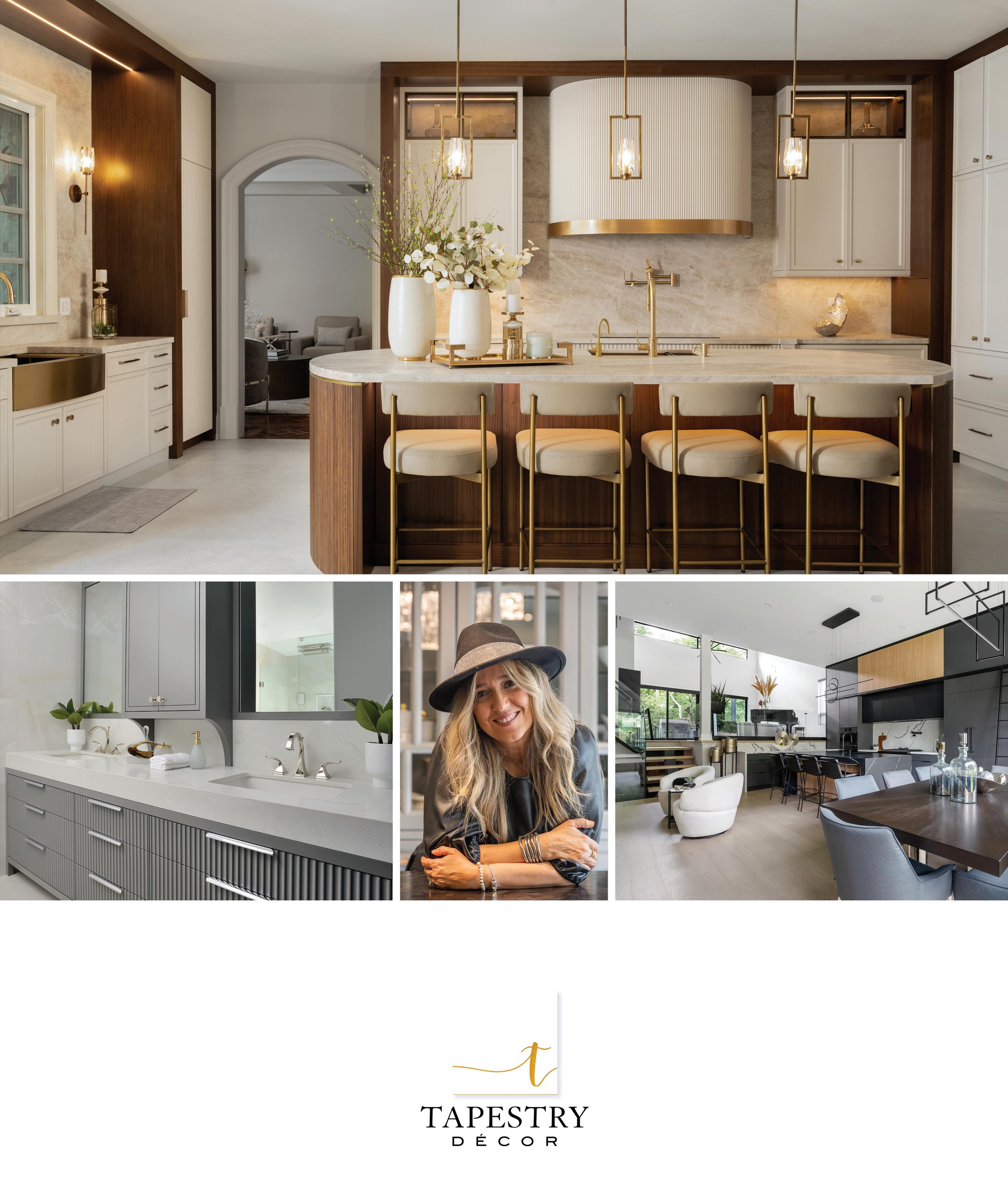
CUSTOM MILLWORK
LUXURY RENOVATIONS & NEW BUILDS
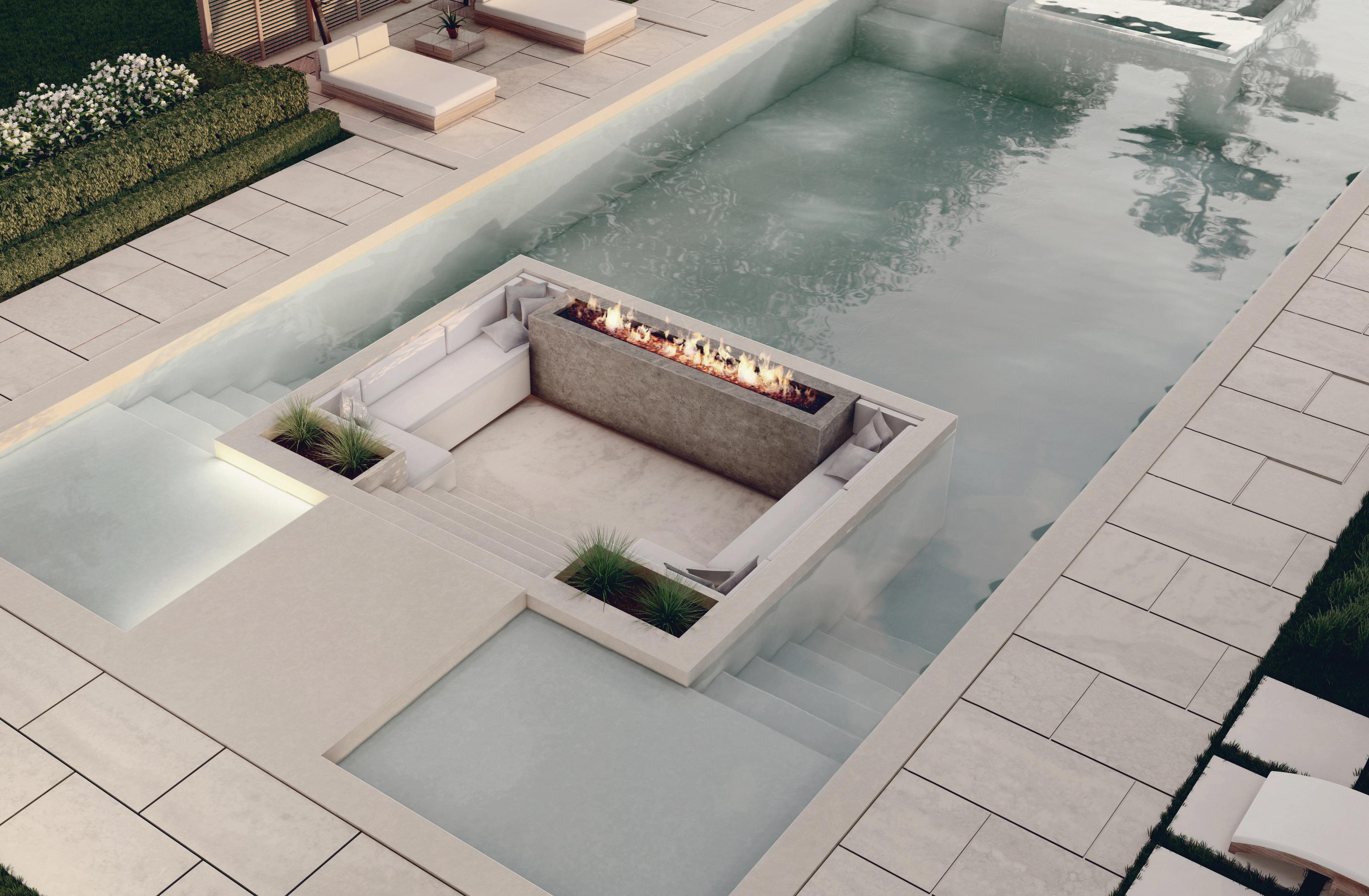
recent project, a pool-adjacent sunken lounge area was fitted with a 10-foot acrylic panel, a window through which swimmers and those reclining could see each other. Features like built-in daybeds and tanning ledges also invite refined lounging. Each pool is thoughtfully integrated into the surrounding landscape, creating a seamless transition between water feature and garden, hardscape and softscape.
Northstone’s outdoor spaces are designed to accommodate both quiet evenings and large gatherings, featuring streamlined cooking zones, inviting lounges, and pergolas that offer shade with a simple touch of a button. Fire features, covered areas and outdoor heaters help extend the season as temperatures drop. Completing the ambience are state-of-the-art outdoor sound systems, landscape lighting and monitors. Smart home technology brings everything together, so the backyard feels like part of the home itself.
Luxury isn’t only about leisure; it’s about wellness and vitality. Many Northstone clients request dedicated spaces for active living, including private tennis and pickleball courts, putting greens and separate fitness areas. For those who prioritize wellness, the designers integrate outdoor saunas and cold plunge pools for spalevel comfort. “We’re seeing a real shift in what luxury means to people,” Bertrand says. “It’s not just about aesthetics anymore. It’s
about creating spaces that support a healthier lifestyle—physically and mentally—for the long run.”
No private resort is complete without the final layer of furnishings and accessories—an essential part of the overall design. At Northstone, this phase is never an afterthought. The company’s team creates detailed outdoor furniture plans as part of the broader design process, ensuring that every piece fits the layout, flow, and function of the space. Clients receive tailored consultations to review layouts, materials, and finishes, with every selection made to complement the architectural vision.
That same attention to detail carries through every aspect of the project. With a team of 180 professionals across design, construction and project management, Northstone handles every stage in-house. From permitting and technical design to full-scale execution, it’s a fully integrated, start-to-finish experience that ensures consistency, quality and peace of mind.
With a commitment to excellence, integrated design and a passion for craftsmanship, Northstone invites you to discover the art of outdoor living—where your own five-star retreat begins just beyond your door. “We’ve changed what luxury at home looks like,” Bertrand says. “For our clients, the backyard isn’t an afterthought. It’s where they entertain, unwind and invest in how they live every day.”

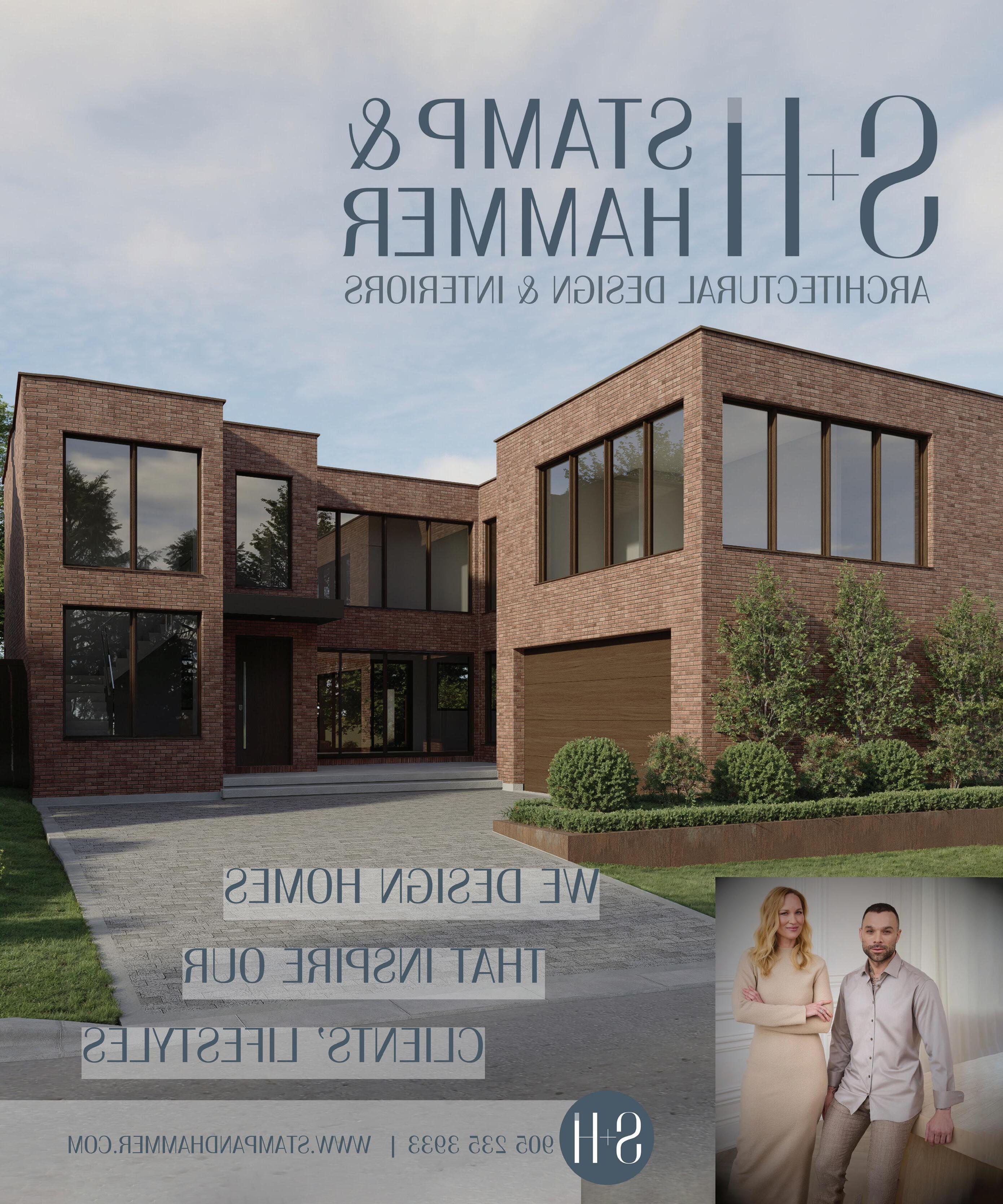
The runway at the Well Dressed for Spring fashion show was a powerful force for good, raising over $430,000 for the Wellspring Cancer Support Foundation.
Supporters of the Well Dressed for Spring fashion show raised more than $432,000 for the Wellspring Cancer Support Foundation. Hosted on March 26 at Yorkville Village by Canadian fashion icon Jeanne Beker and celebrity fashion stylist Kim Appelt, the inspiring evening featured 16 models who have been affected by cancer. “We couldn’t have done this without our presenting sponsor, RBC Wealth Management, and our incredible donors, sponsors, volunteers, staff, members and models,” says Wellspring CEO Christina Smith. Living Luxe was the proud media sponsor, and proceeds from the event support Wellspring’s free-of-charge, evidence-based programs for people living with cancer and their loved ones.
To learn more or to donate, visit wellspring.ca.

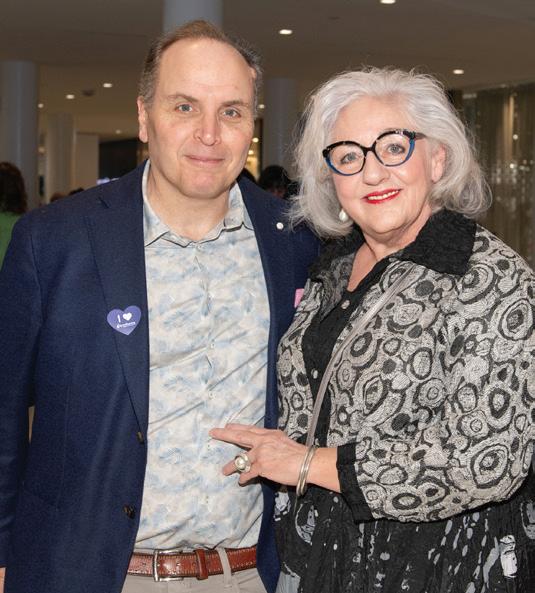






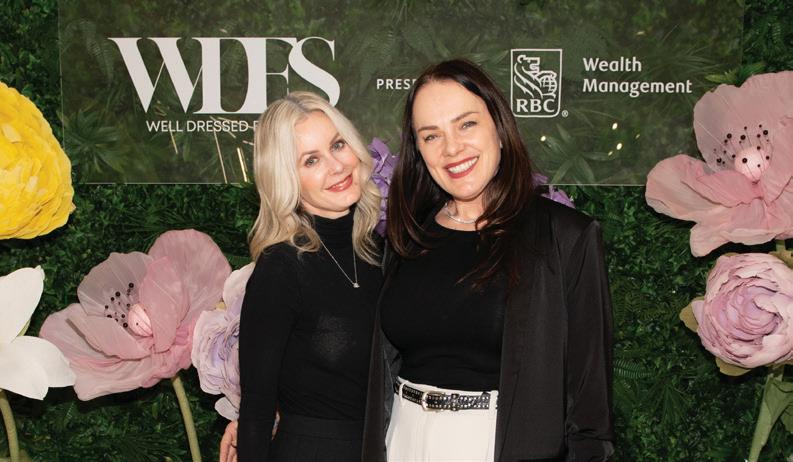

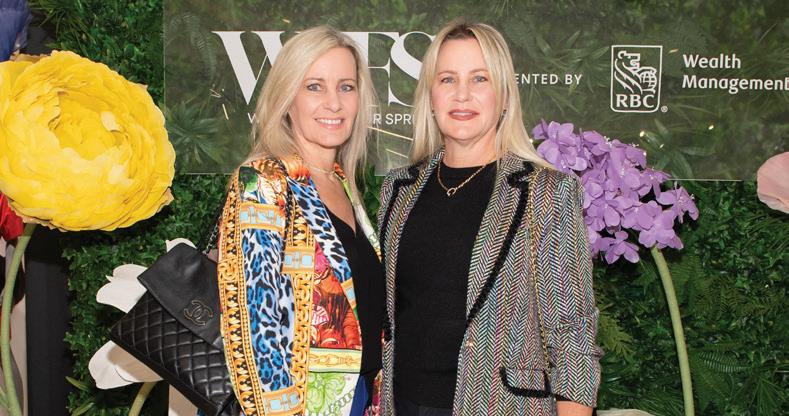
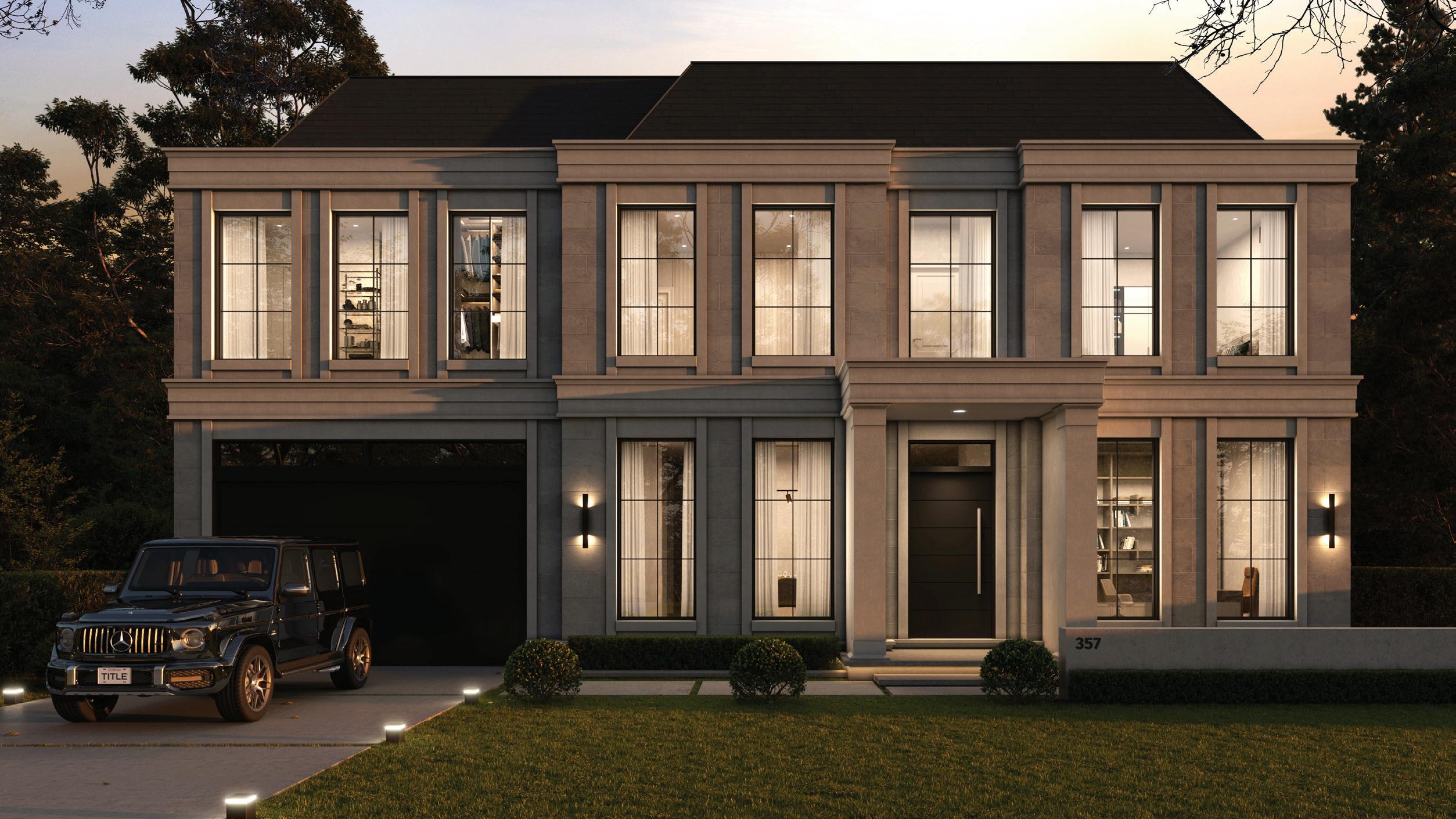
Creating Spectacular Residences and Moments for Generations
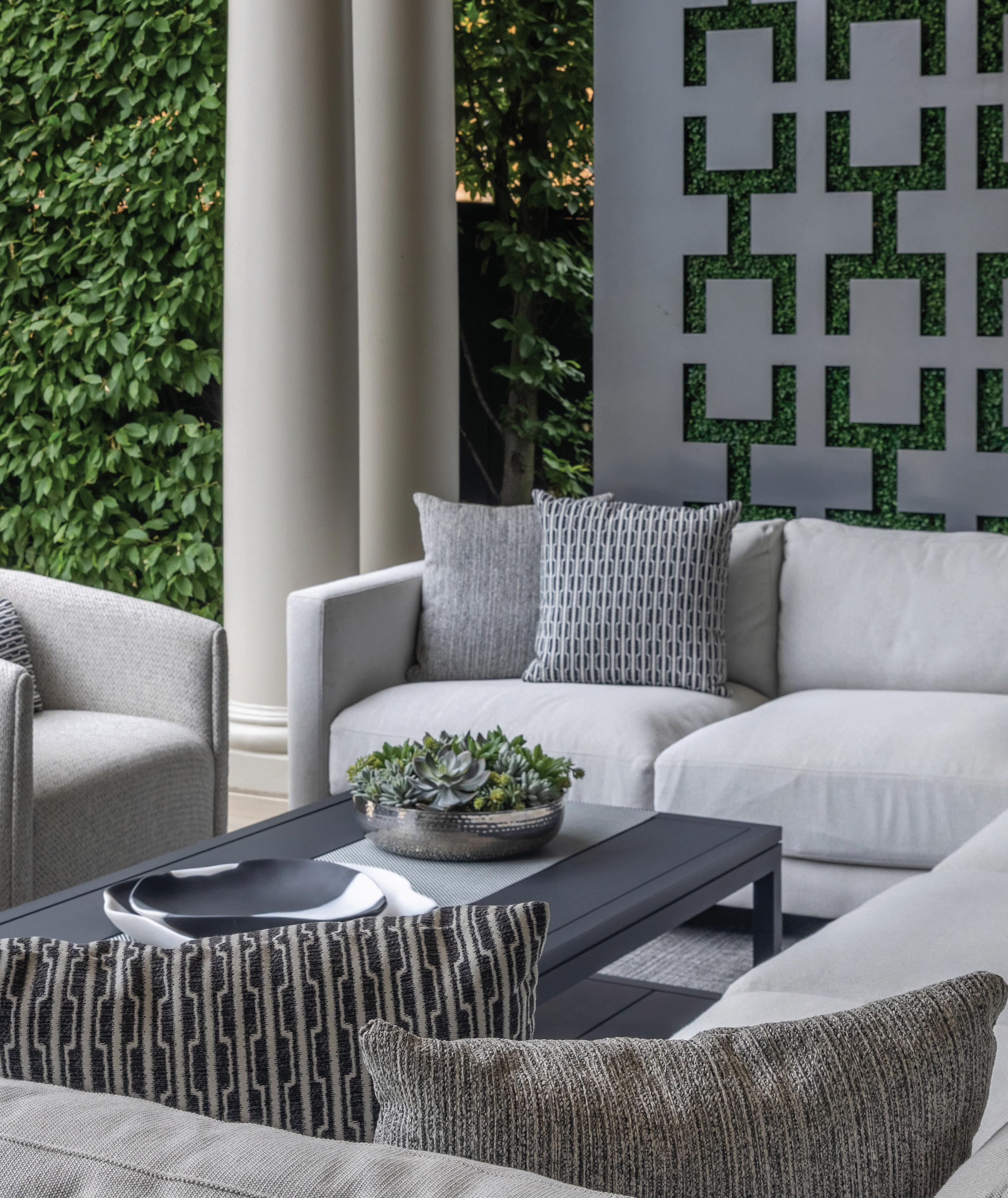
From heated pendants to rechargeable table lamps, Union Lighting & Furnishings beautifully extends our pleasure of outdoor summer living.
By Julie Gedeon
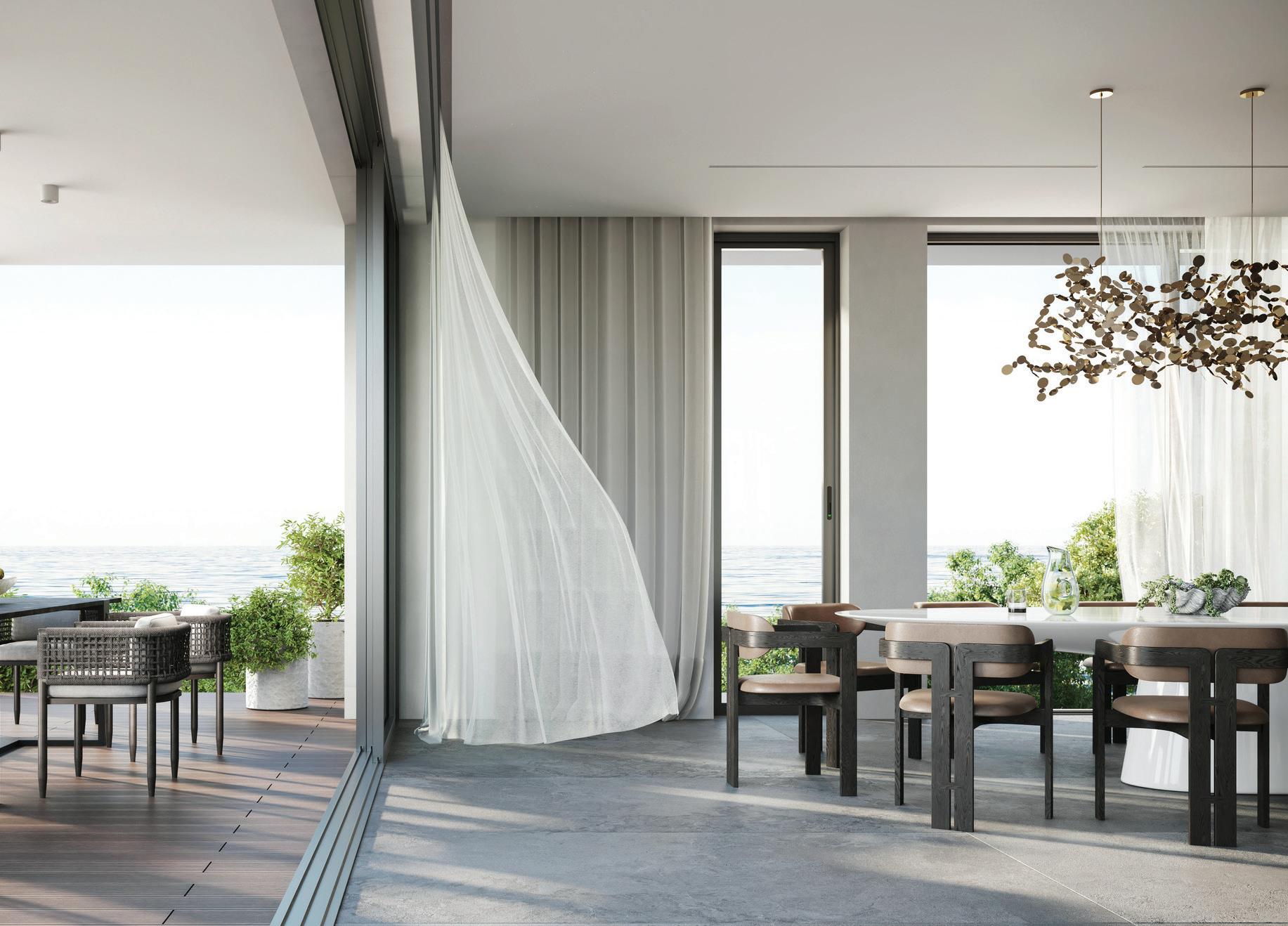
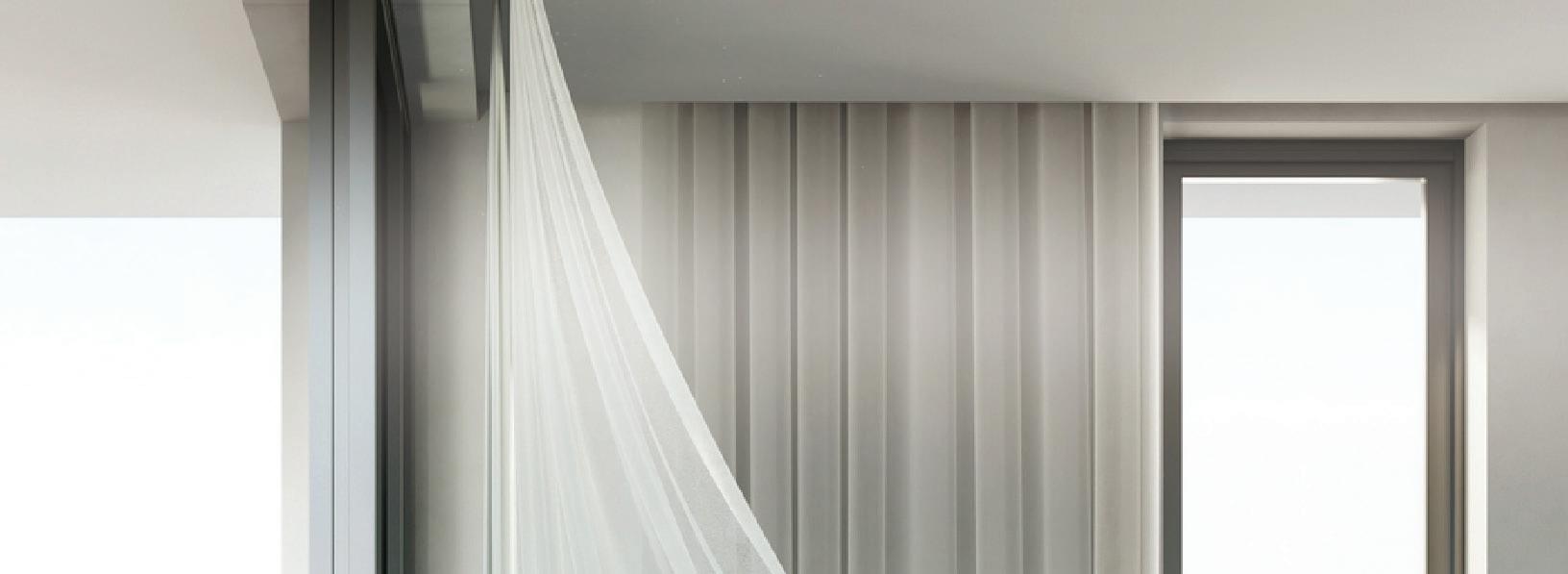

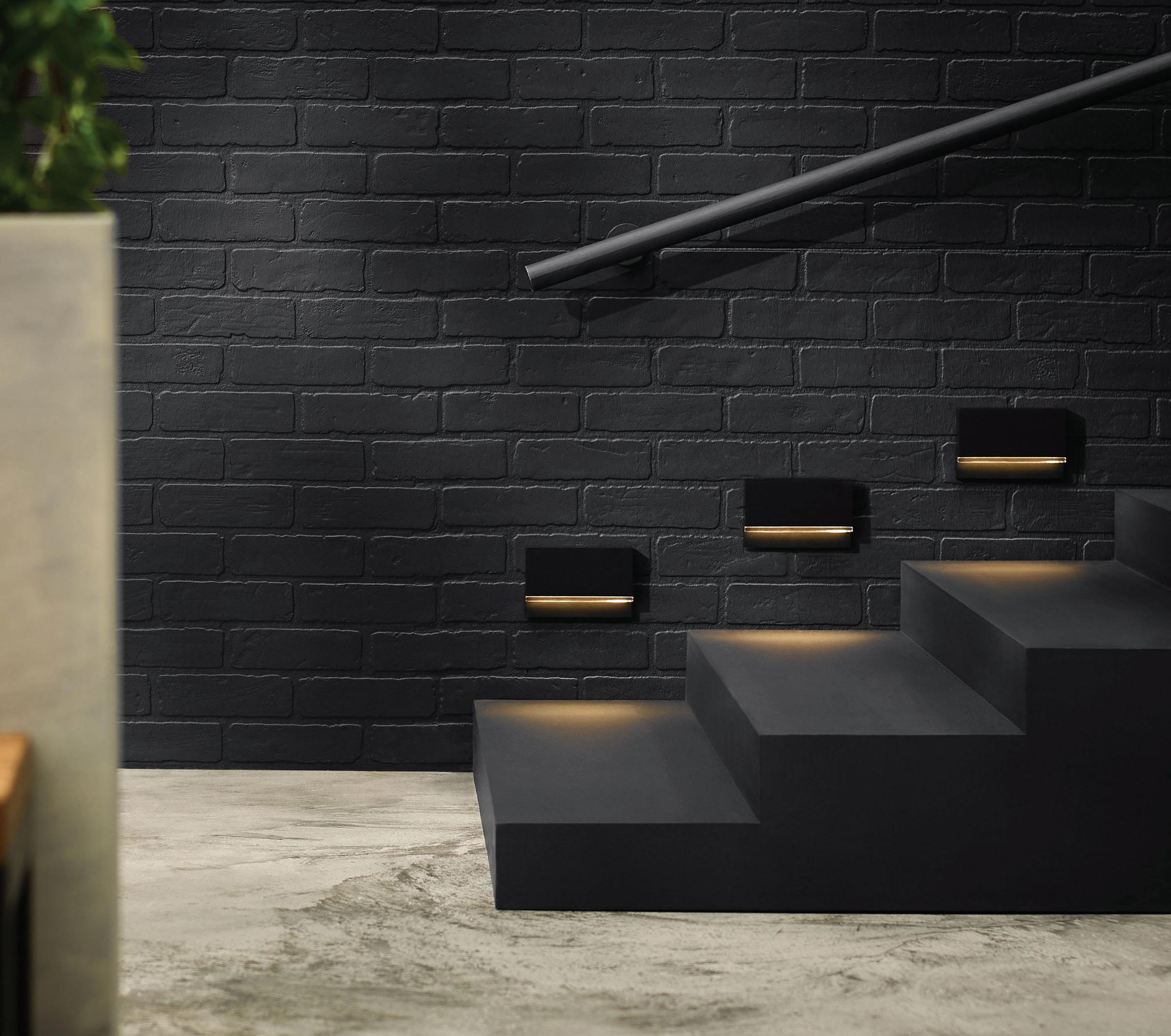
Summer vacations are over, but the season itself can be enjoyed well into September and even October with the myriad of Union Lighting & Furnishings’ outdoor furniture and innovative accessories to entertain friends or simply laze.
“Let’s start with the amazing sofas that don’t look anything like typical patio sets,” owner Mark Naimer says. “They’re fully upholstered but in a Sunbrella fabric that is fade- and waterresistant—and a great way to give a deck or sunroom a fresh, upscale look.”
As the days get shorter, it’s also essential to have the proper
outdoor lighting to make the most of evenings. “Maybe because of our winters, many Canadians don’t tend to put enough emphasis on their landscape lighting,” Naimer notes. “If done well, it greatly enhances a home’s curb appeal and makes a backyard so welcoming, even magical.”
A cardinal rule for outdoor lighting is to ensure that lighting isn’t glaring. “You want the bulb to illuminate a particular space away from people’s faces because in the dark, our eyes are always drawn to the brightest point,” Naimer says. “That’s why it’s essential to have the proper outdoor bulbs paired with the correct outdoor fixture.”
A TILE AND SLAB SHOWROOM DESIGNED AS A CENTRAL HUB, CATERING TO THE NEEDS OF DESIGNERS, HOME BUILDERS, AND HOMEOWNERS ALIKE

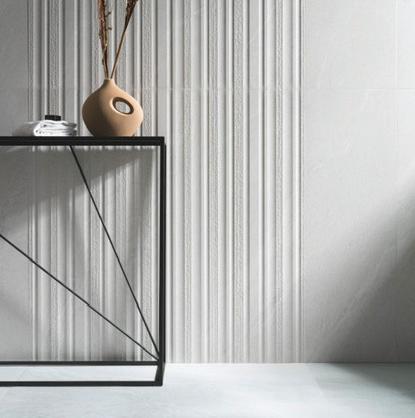
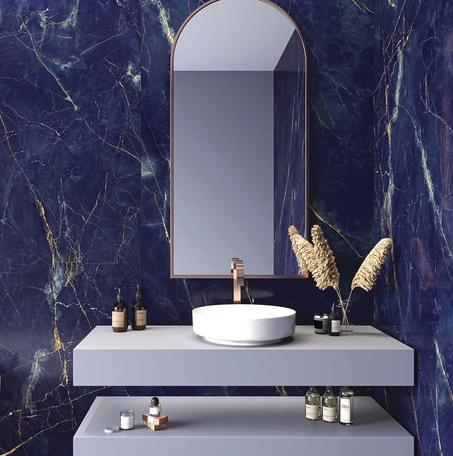
A Toronto-based, family-owned business skillfully guided by its founders, Sareh and Ali, boasts over two decades of expertise in the construction sector. With a profound love for design and aesthetics, Floorence Tile & Slab offers unparalleled access to cutting-edge tiles and slabs meticulously sourced from premier European brands.
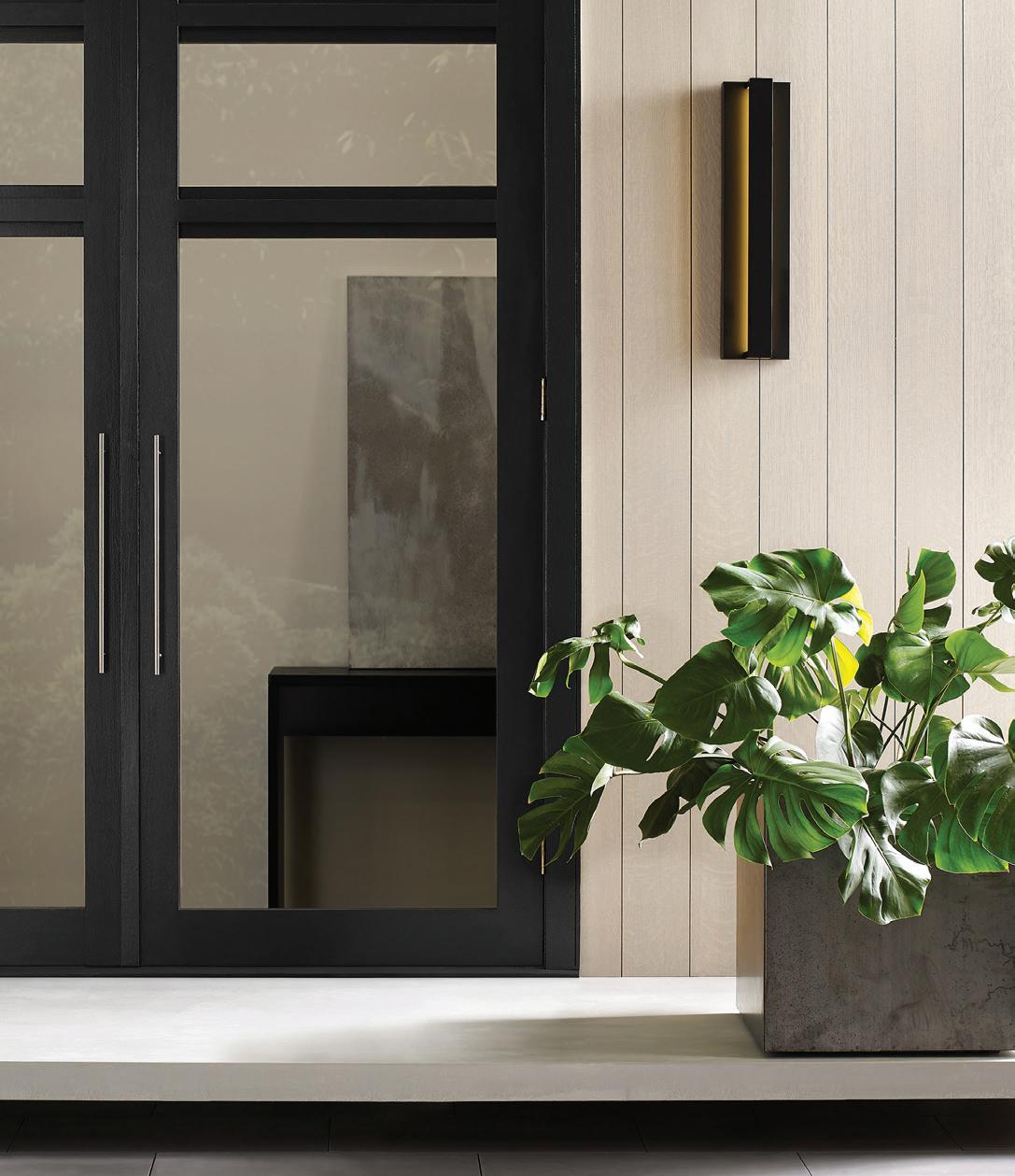
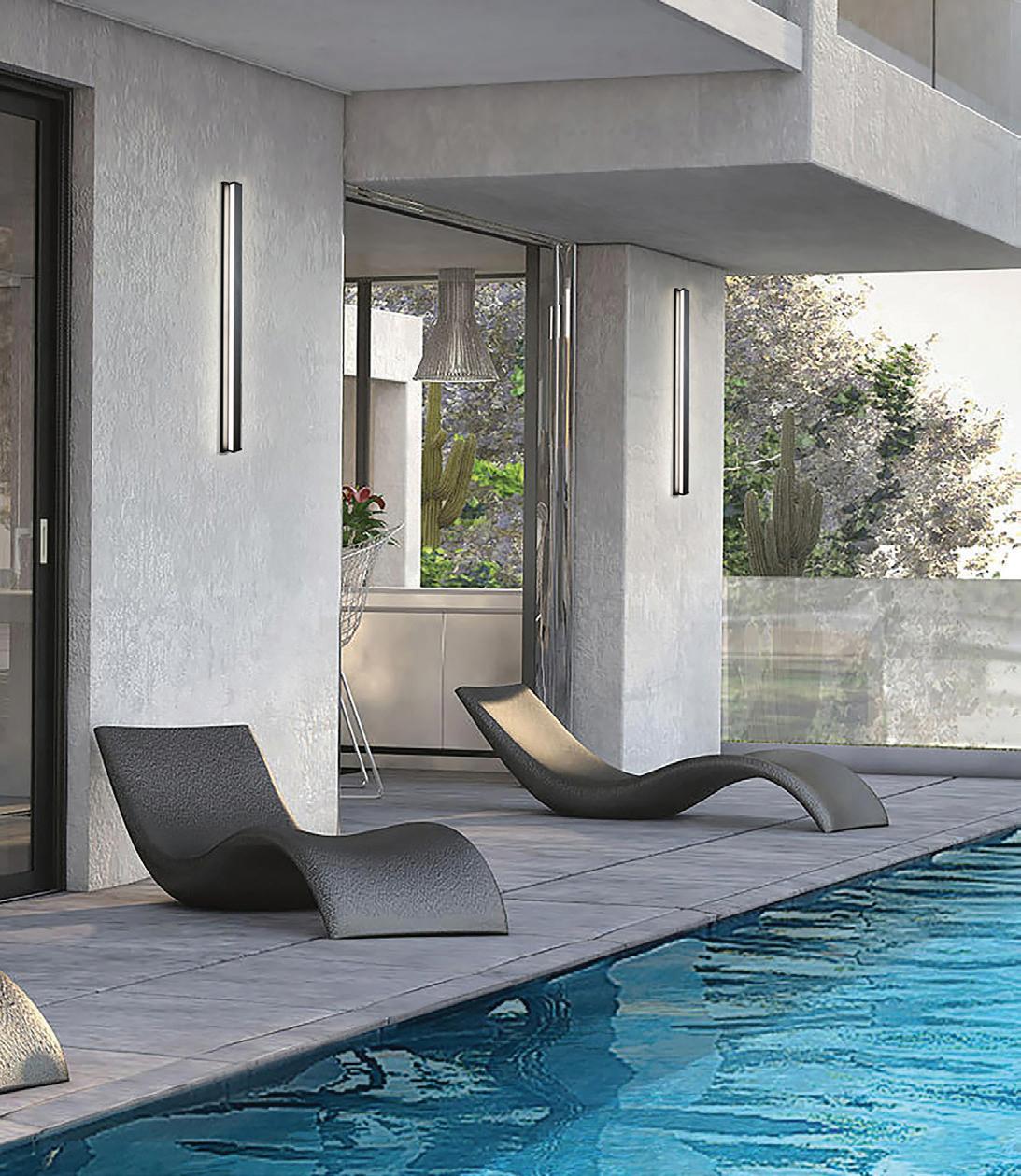
“MAYBE BECAUSE OF OUR WINTERS, MANY CANADIANS DON’T TEND TO PUT ENOUGH EMPHASIS ON THEIR LANDSCAPE LIGHTING. IF DONE WELL, IT GREATLY ENHANCES A HOME’S CURB APPEAL AND MAKES A BACKYARD SO WELCOMING, EVEN MAGICAL.”
It also explains the popularity of the new indirect linear strips of LED lights being discreetly installed along outdoor walls, privacy screens and poolside. “They’re great because they subtly illuminate areas,” Naimer says. “At night, a little light goes a long way.”
Another new line of outdoor lighting will fend off an evening’s chill: These clever plug-in lights look like regular floor or table lamps or hanging shades but include a heater so you can enjoy your outdoor space, even on brisk days. “It won’t be as powerful as a gas or propane heater, but it’s so easy to use and move around and comes in outdoor fabric with the look of linen in a natural beige or black,” he says.
Using portable USB-rechargeable lamps is another popular trend to create an intimate setting or to put here, there and everywhere as party decor without the fuss or concerns of candles or fueled
lanterns. “You may have to bring in some lights to recharge at the end of the night, but they don’t take long to set up again if you make the right selections. They’re great because the puddle of light extends anywhere from a couple of inches to several feet, depending on their size and height,” Naimer says. “And they’re available at all price points with the more elegant ones having ribbed acrylic shades, crystal or alabaster to create any look you want.”
Naimer encourages shoppers to stop by Union Lighting & Furnishings’ showroom at 1491 Castlefield Avenue before making final decisions. “Go on our website to find ideas, but then visit us with those images to make certain you get lighting and furnishings that are the right purpose, scale and feel for your space,” he advises. “In our expansive showroom, you’ll also likely find the ideal products you weren’t aware of to complete your look.”
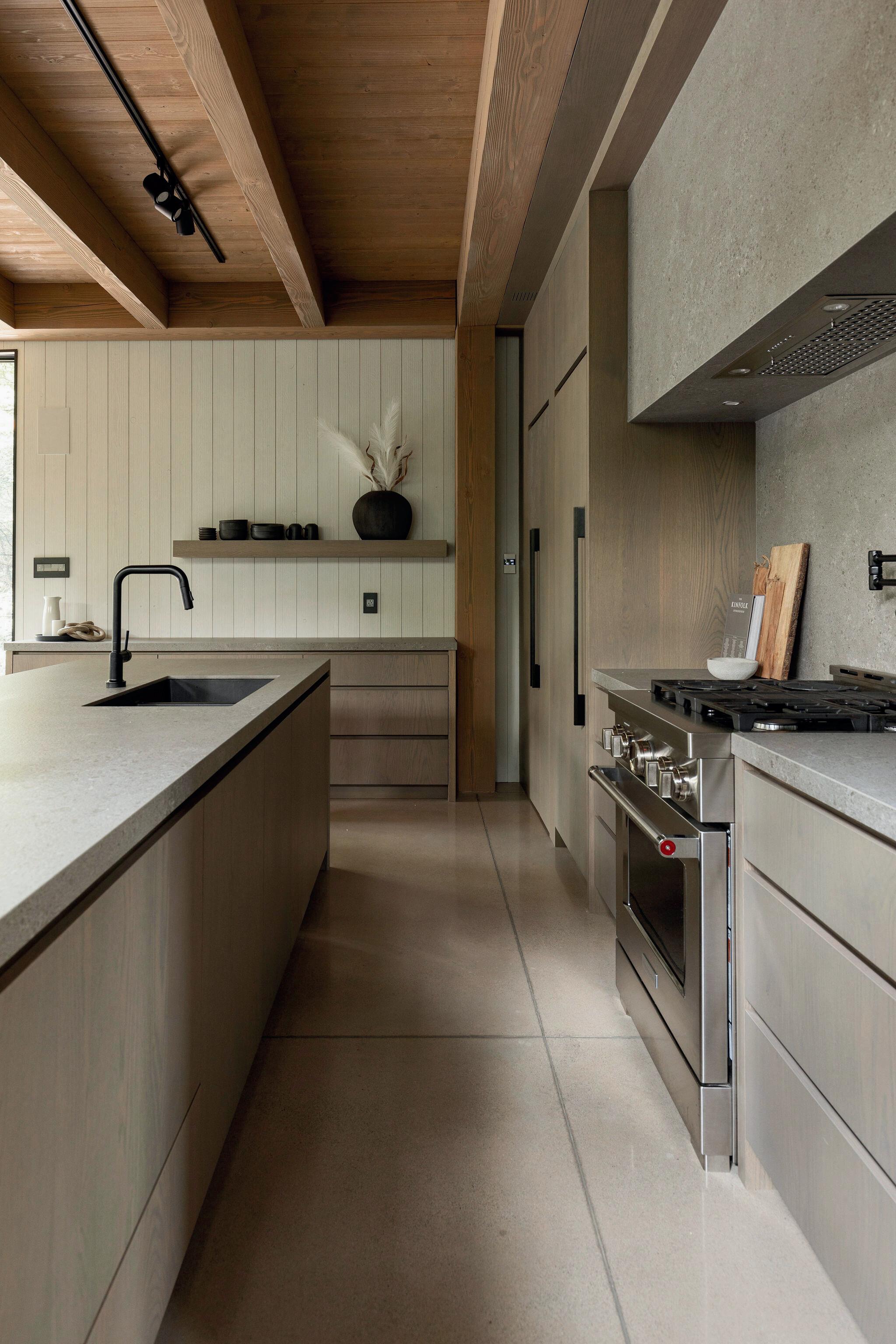

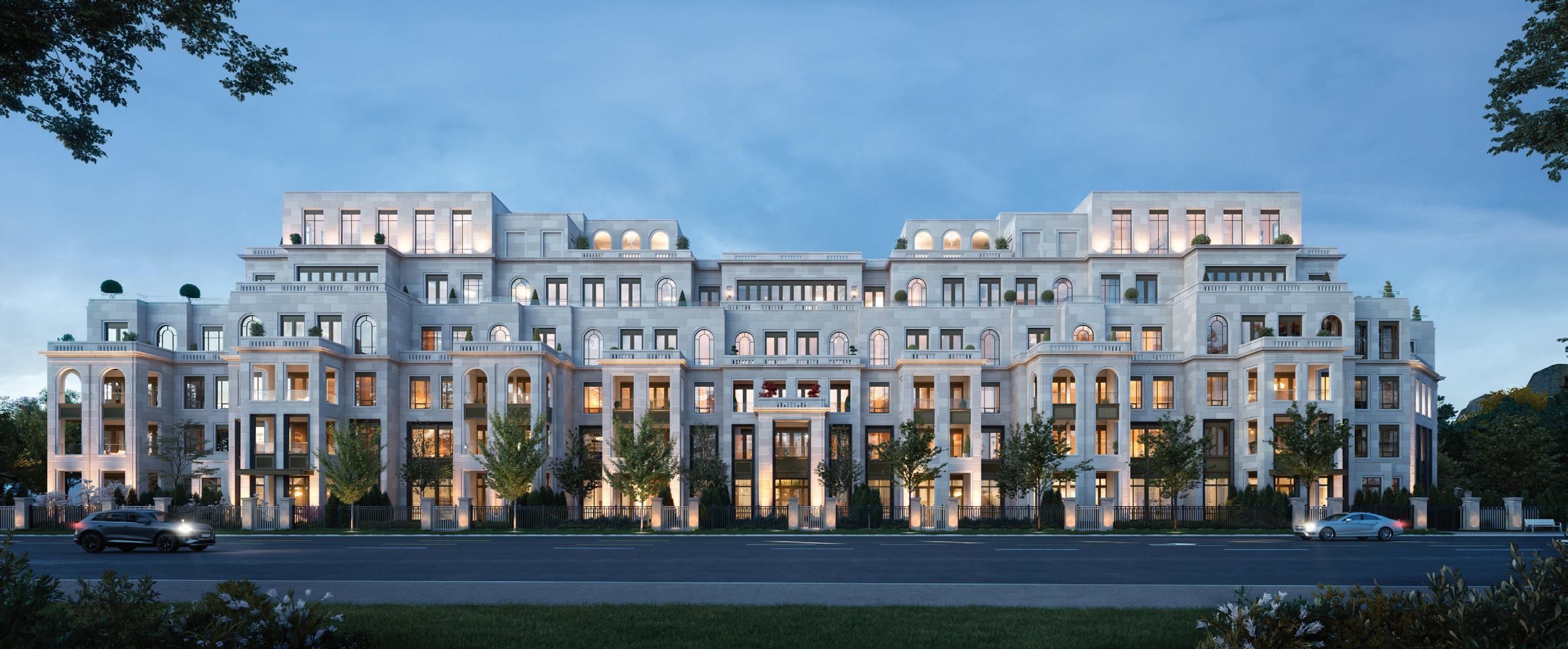
Taking its cues from the area’s long history of luxury, 2 Post Road brings the very best of boutique condo living to the coveted Bridle Path neighbourhood.
By Susan Semenak
What is a contextual landmark? It’s a building that fits seamlessly into its environment, taking its cues from the surrounding architecture and the neighbourhood’s character. Set among the distinguished estates of Toronto’s coveted Bridle Path, 2 Post Road is an upcoming condominium project from award-winning developer North Drive that takes its context from the refined luxury and grandeur of the Bridle Path’s rich heritage.
This 61-unit, five-storey, high-end boutique building was designed by world-renowned architect Richard Wengle as a modern interpretation of the classic Beaux-Arts style, meant to evoke the opulence of Bridle Path’s estates.
The plan with 2 Post Road, says Barry Cohen, President of Cohen Homes & Estates, the real estate sales team representing the new project, is to mirror the Bridle Path’s aura with its limestone facade, high-end finishes, generous amenities and large suites with wide terraces. “Unlike most new condo projects, 2 Post Road is definitely not your typical glass box we see more and more of today,” Cohen says.
Right from the beginning, it was important for everyone involved in the project to create what Cohen describes as “the grandness of a house” in each of the one-storey condo suites. The ground-floor garden homes, for instance, feature expansive kitchens and living
rooms, soaring 12-foot ceilings and spacious outdoor areas that feel like a gated backyard with covered eating areas and landscaped patios. The top two penthouse floors, too, feature suites ranging in size from 1,500 to 3,750 square feet, with high ceilings, vast windows and generous terraces.
The interiors are outfitted with high-end features not often seen in condo developments except as upgrades, and buyers can combine suites for larger living spaces. Spectacular finishes include wideplank hardwood floors, large kitchens with centre islands topped with marble, granite or Silestone countertops, walk-in pantries and Wolf and Sub-Zero appliances, plus gas fireplaces and heated floors in the bathroom. Each unit also comes with two parking spots and a full-sized locker room. Five-star amenities including valet parking, concierge service and a large fully-equipped gym, pickle ball court, golf simulator, and a private dining room with its own catering kitchen ensure residents have everything they need within steps.
With sales now well underway, 2 Post Road is generating interest from a broad market of would-be buyers, including older couples looking to “right-size” into one-storey living without giving up the space and comfort of their homes, as well as young families attracted by the area’s excellent schools and well-served neighbourhood.
“You are removed from the rush and bustle of the city, but you still have great access to downtown, to the airport and northward to cottage country,” Cohen says.
And for people who travel, Cohen notes, there’s comfort in not worrying about Toronto’s rising rates of car thefts and home breakins. “What you get here is the peace of mind of enhanced security and a doorman. It is lock-and-go convenience.”
Construction of the 2 Post Road project is expected to begin by the end of this year, with a targeted completion date at the end of summer 2028. Suites start at $2 million.
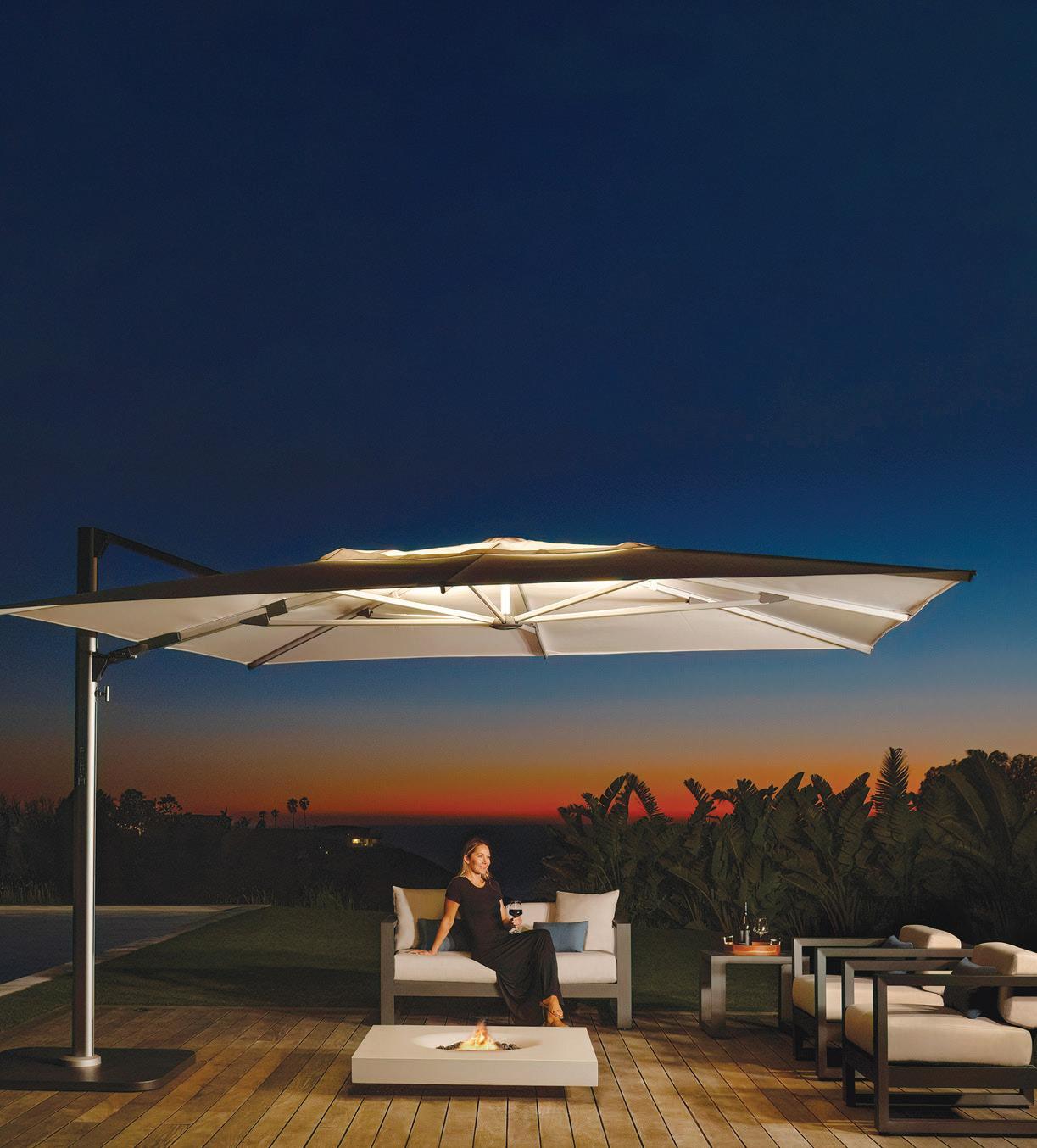
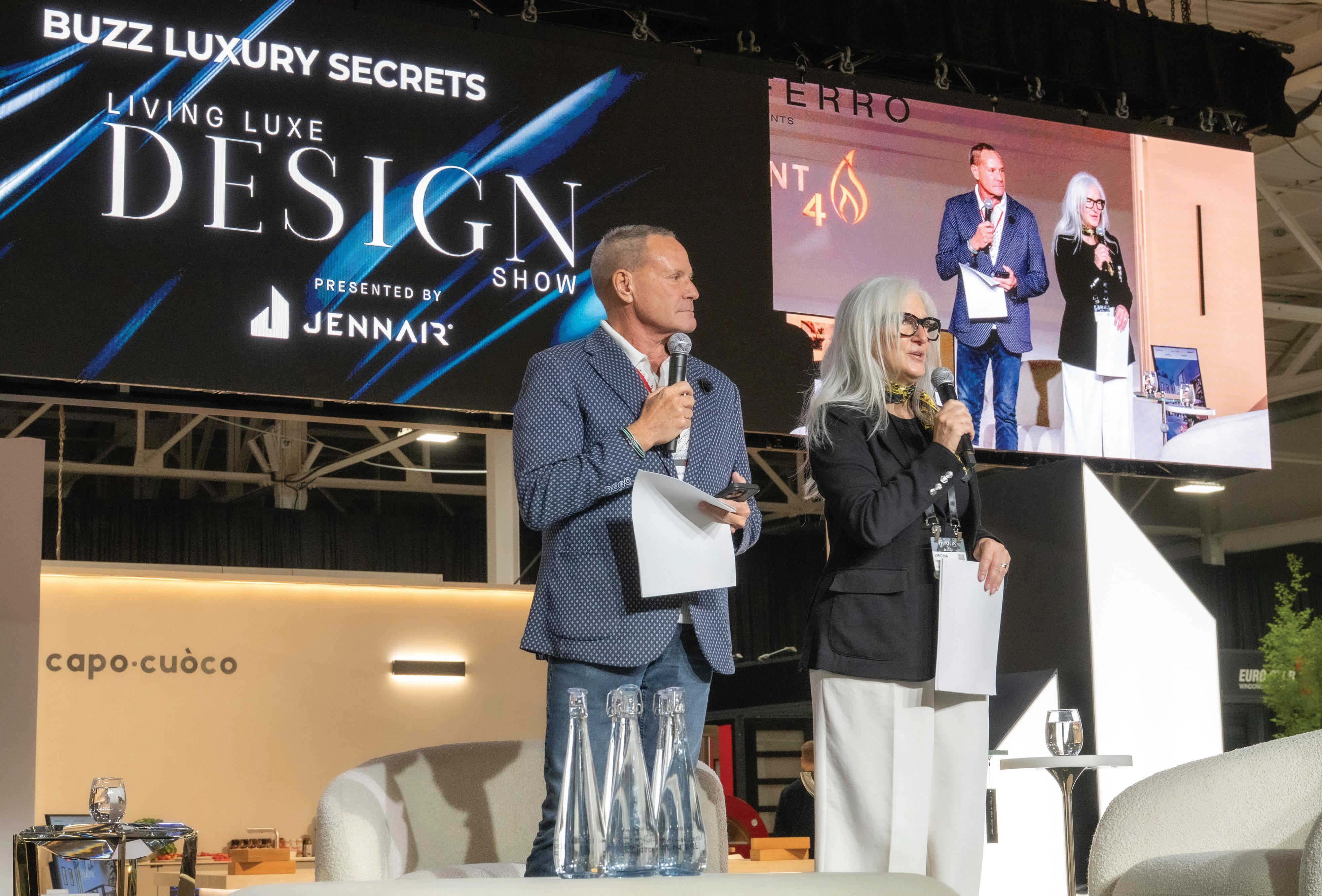
Buzz Luxury Secrets offered the inside scoop on all things luxury real estate at this year’s Living Luxe Design Show.
By Julie Gedeon
Photography By George Pimentel
It pays to be in the know. And that certainly describes the feeling among the esteemed guests who attended Buzz Luxury Secrets at this year’s Living Luxe Design Show (LLDS). The Sunday forum presented the crème de la crème in luxury real estate agents, home developers
and generational wealth experts.
Virginia Munden and Isabella Munden, co-founders of Buzz Buzz Media Inc., hosted the sessions with co-host Richard Silver of Silver Burtnick & Associates at Sotheby’s International Realty Canada. They welcomed expert insight from the who’s who of Canada’s top real estate agencies and developers, including sponsors Cohen Homes & Estates, Forest Hill Real Estate Inc., Re/Max Collection, Mayfair Law Group and presenting sponsor Tridel.
“For a second consecutive year, we gathered premier experts at the Living Luxe Design Show, adding a new element this spring focused on curating legacy wealth,” Munden says.
Speakers discussed the importance of protecting the investments made in art holdings, heirloom jewelry and other prized collections. “Homeowners frequently overlook the value of their wine collections or their designer handbags,” Munden notes, adding that the conversation included the importance of proper appraisals for insurance and estate purposes, along with how to get the deserved
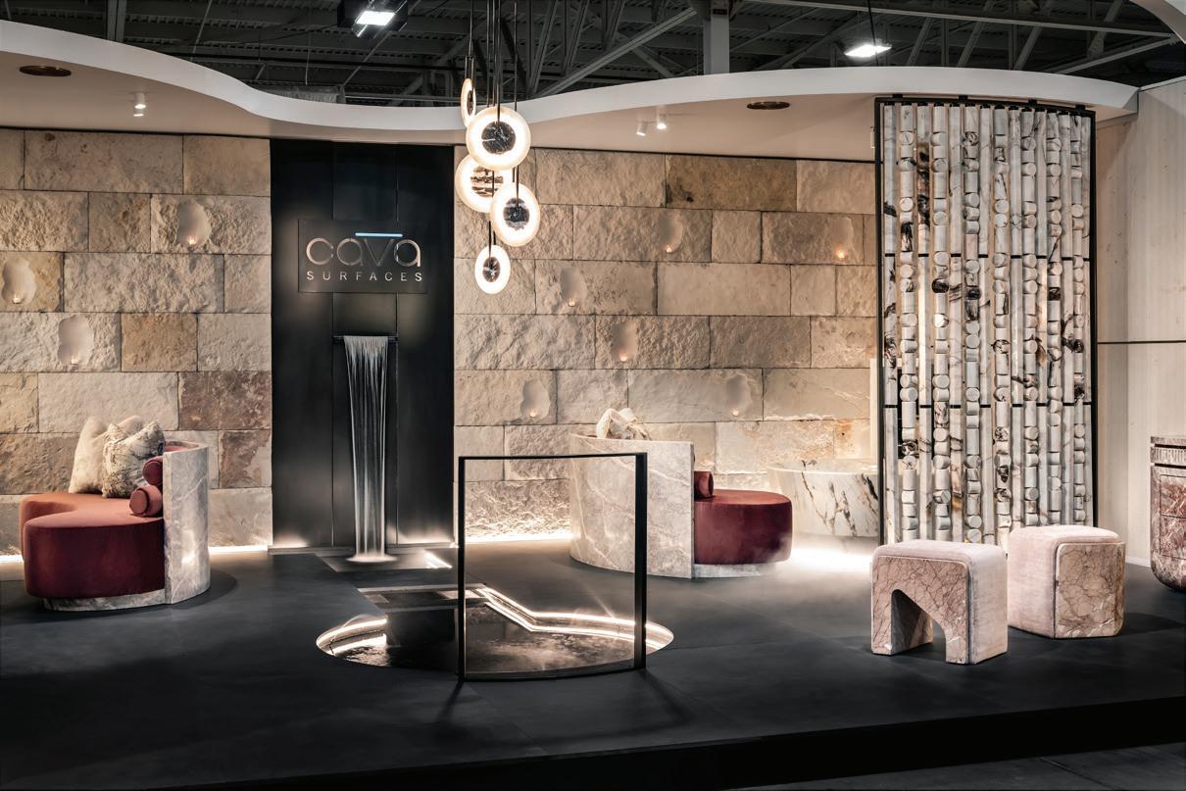
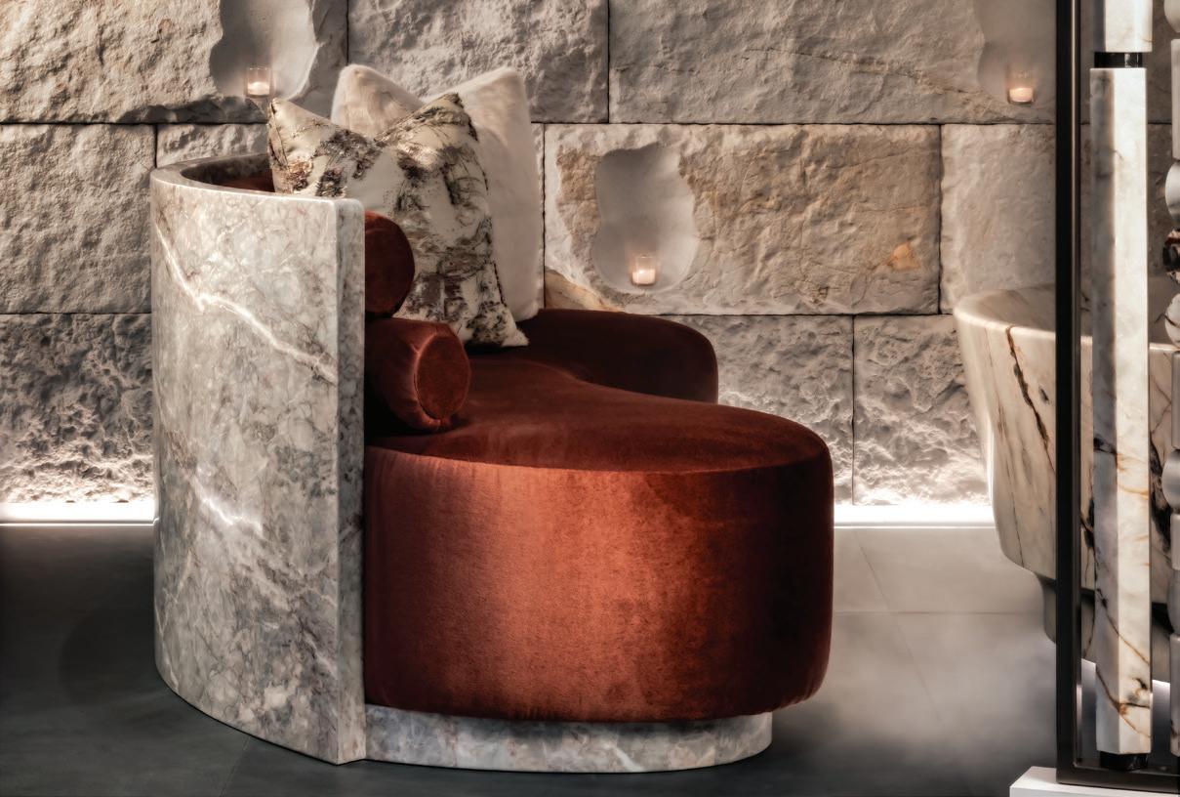


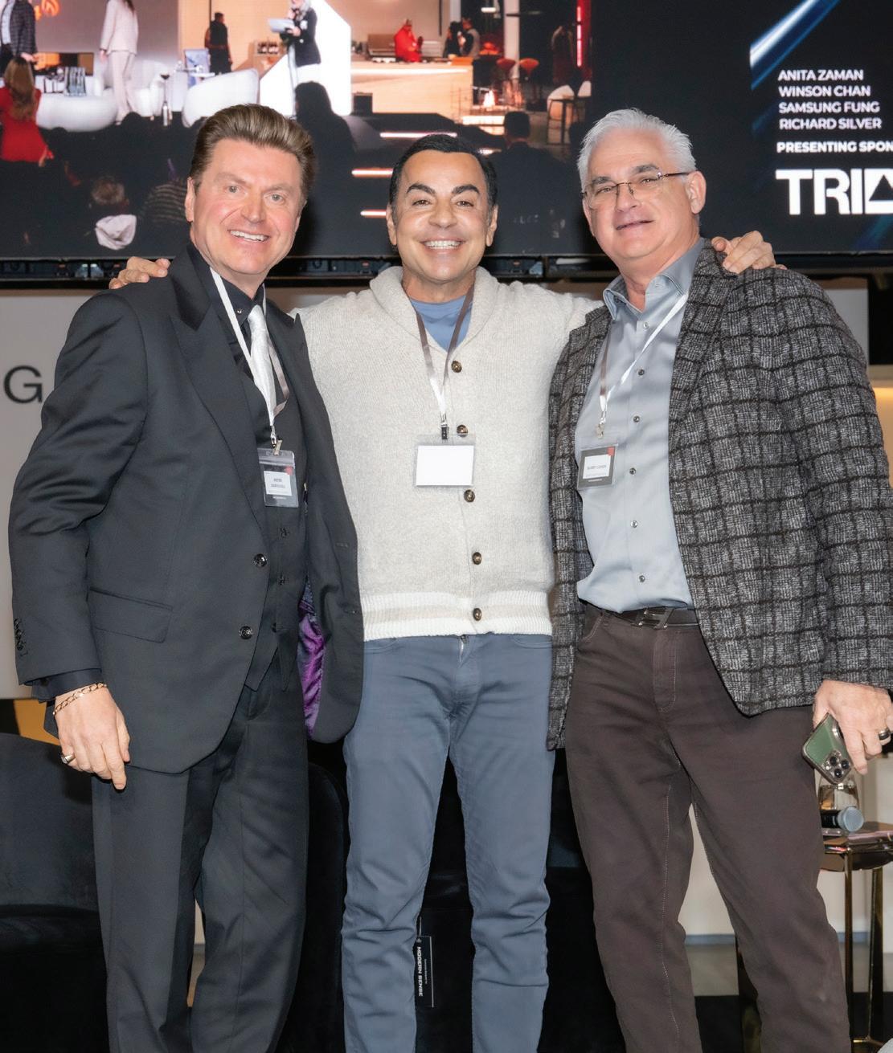
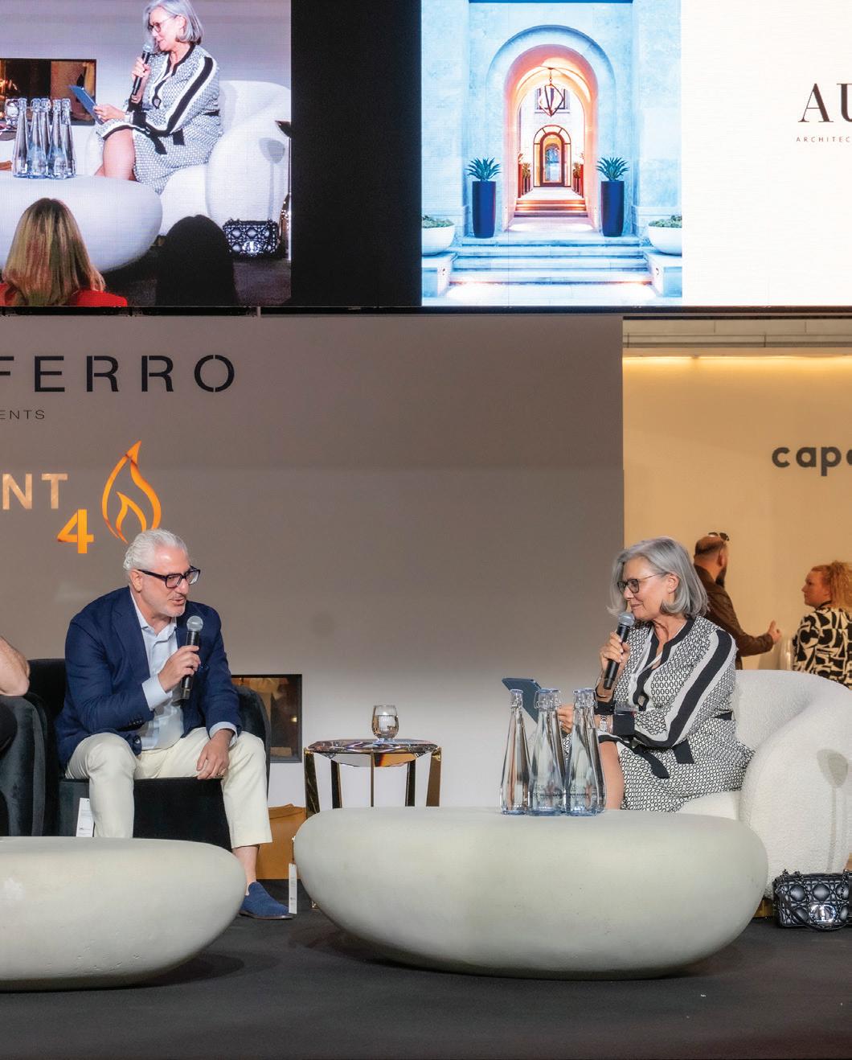
value if the owner ever decides to divest. At LLDS, design is never far from the mind, and Munden says: “We also talked about how to integrate heritage pieces and estate treasures into today’s aesthetic by, for example, surrounding a home’s artistic rendering with photos of the family who lived in it over generations.”
The forum highlighted the highly personal nature of valuables and their stories. “Evan McDonald at Mac Inc. shared an experience of a client picking out the perfect boulder—’nature’s sculpture’— to integrate into their backyard oasis overlooking the Niagara waterfront,” Munden says.
Whether it’s a huge rock or a grandma’s crystal wedding vase, prized possessions tend to be imbued with treasured memories of establishing a home, recalling a wonderful trip, or receiving a specialoccasion gift. “It’s the story associated with an item,” Munden says.
Though the discussions touched on new topics at the 2025 Buzz Luxury Secrets, one highlight remains the same from last year: the connections that are formed. The networking that happens at Buzz Luxury Secrets is priceless for agents, buyers and sellers. “The highest echelon of Canada’s real estate market is actually quite small,” Munden says. “It’s good to know who the experts are when it comes to seeking out a property or putting one up for sale. The luxury experts are constantly levelling up their knowledge and expertise.”

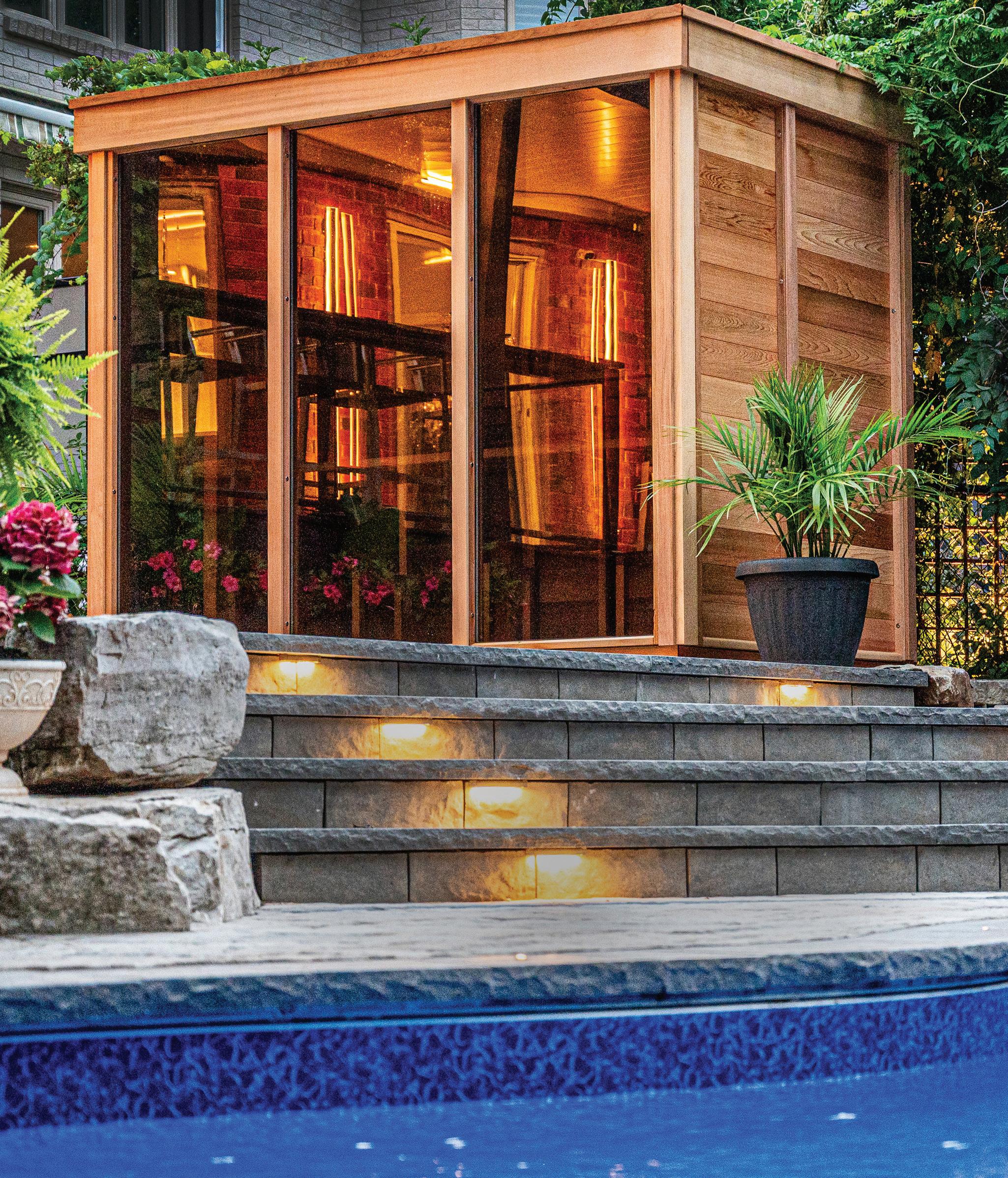
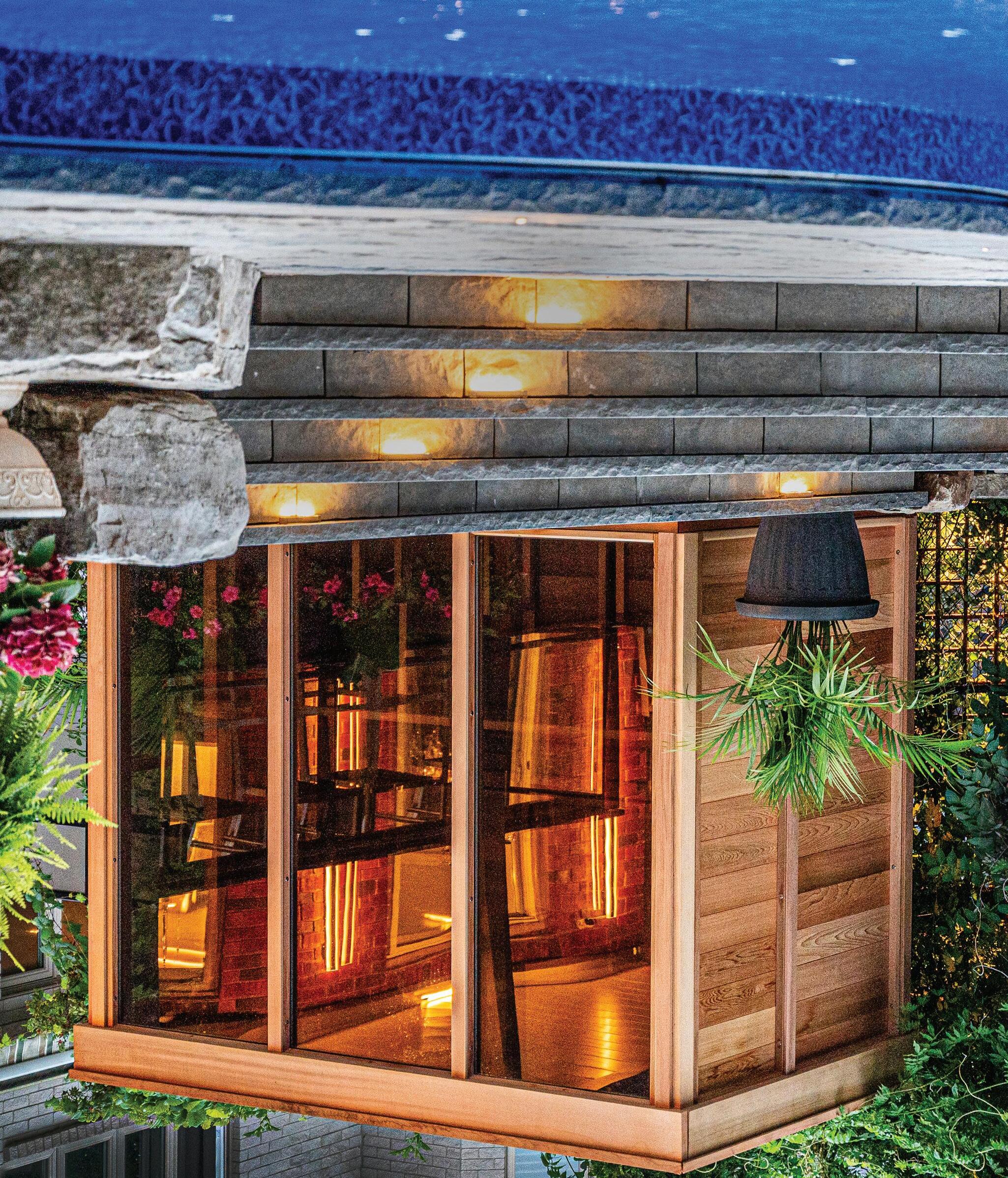

Glenfiddich unveils limited-edition 16 Year Old bottling in collaboration with Aston Martin Formula One™ Team, celebrating their multiyear partnership.
By Susan Semenak
It was at the Formula 1 Pirelli Grand Prix in Montreal in June that a partnership between two of the world’s most prestigious brands made its official Canadian debut, igniting a wave of excitement among whisky and motorsport fans. Glenfiddich, the lauded single malt Scotch whisky, and the Aston Martin Formula One™ Team have united to create a legacy that transcends industries, driving a new standard of precision, luxury and performance on and off the racetrack.
For Glenfiddich, this multi-year collaboration is an opportunity to connect with a broader market that values craftsmanship, engineering and the pursuit of perfection. Together, the two
iconic brands aim to inspire a global audience and invite them to experience a legacy built on dedication and mastery.
In celebration of the iconic partnership, Glenfiddich is globally launching the Glenfiddich 16 Year Old, a limited-edition expression honouring the multi-year collaboration, which continues to set a new standard for craftsmanship and creativity, engaging fans across the globe.
Formed through a marriage of American oak wine casks, new American barrels and second-fill bourbon casks, the Glenfiddich 16 Year Old shares a sweetness of its own. Rich notes of maple syrup and caramelized sugar give way to a silky palate of fresh fruit salad and Chantilly cream. Smooth yet bold, it holds a quality that escapes the ability to be measured.
On June 13, Glenfiddich made its mark at the Formula 1 Pirelli Grand Prix du Canada across an exhilarating three days of competition and world-class events. The weekend kicked off with a Friday evening fete called Club 1959 at the Four Seasons Hotel Montreal’s Marcus Restaurant. The intimate evening offered guests the opportunity to experience the prestige of the Glenfiddich and Aston Martin Formula One™ Team partnership with an evening
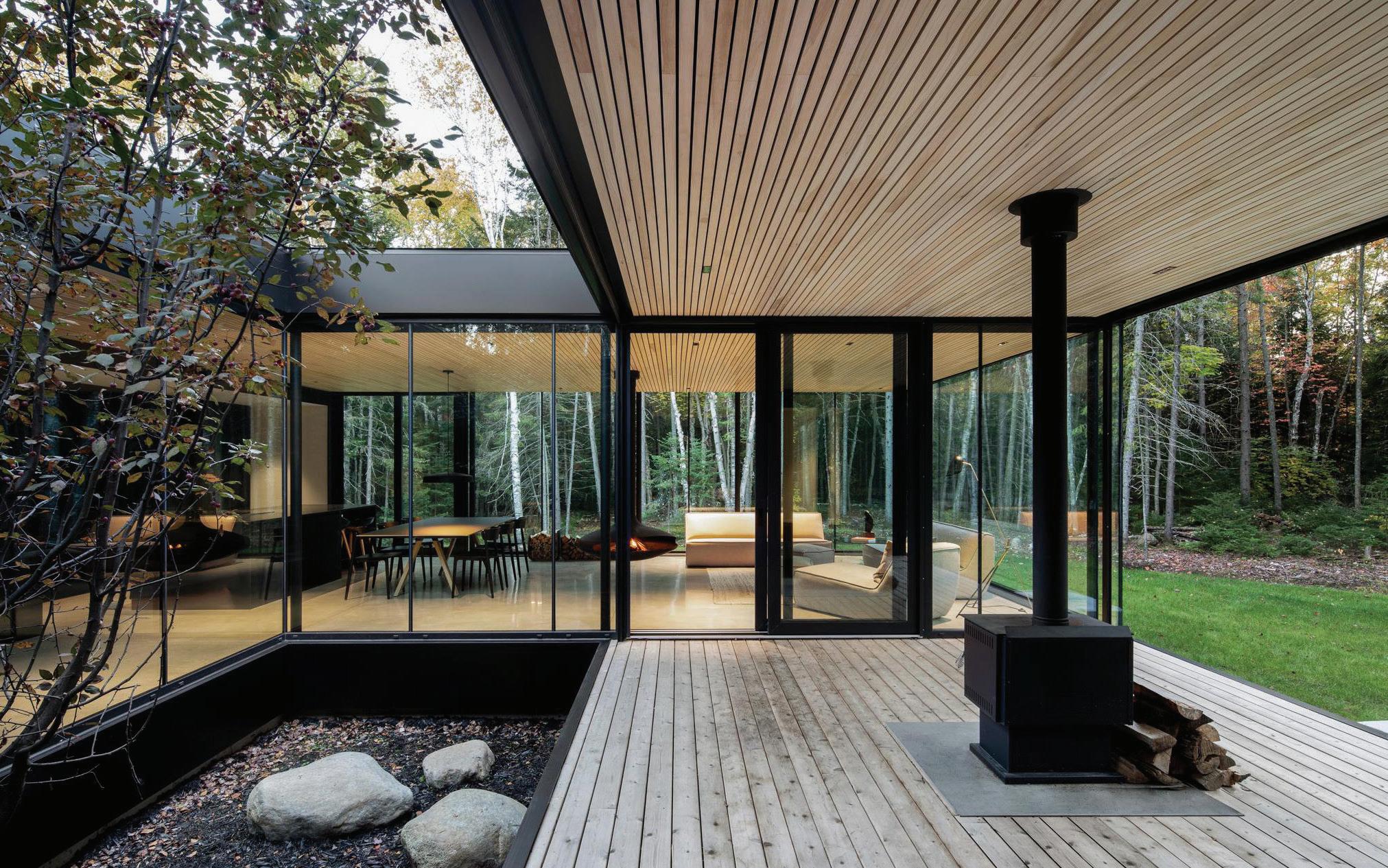
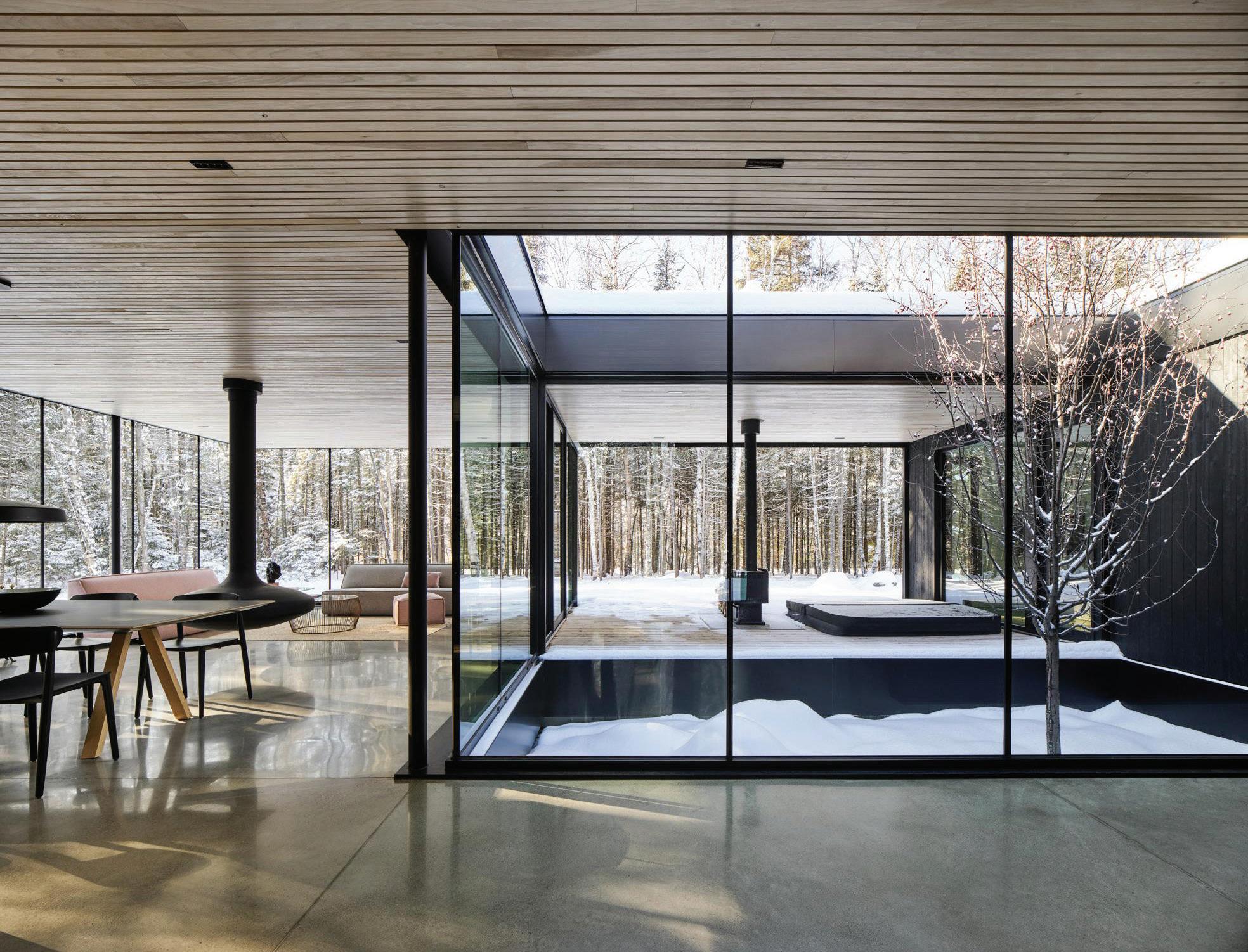
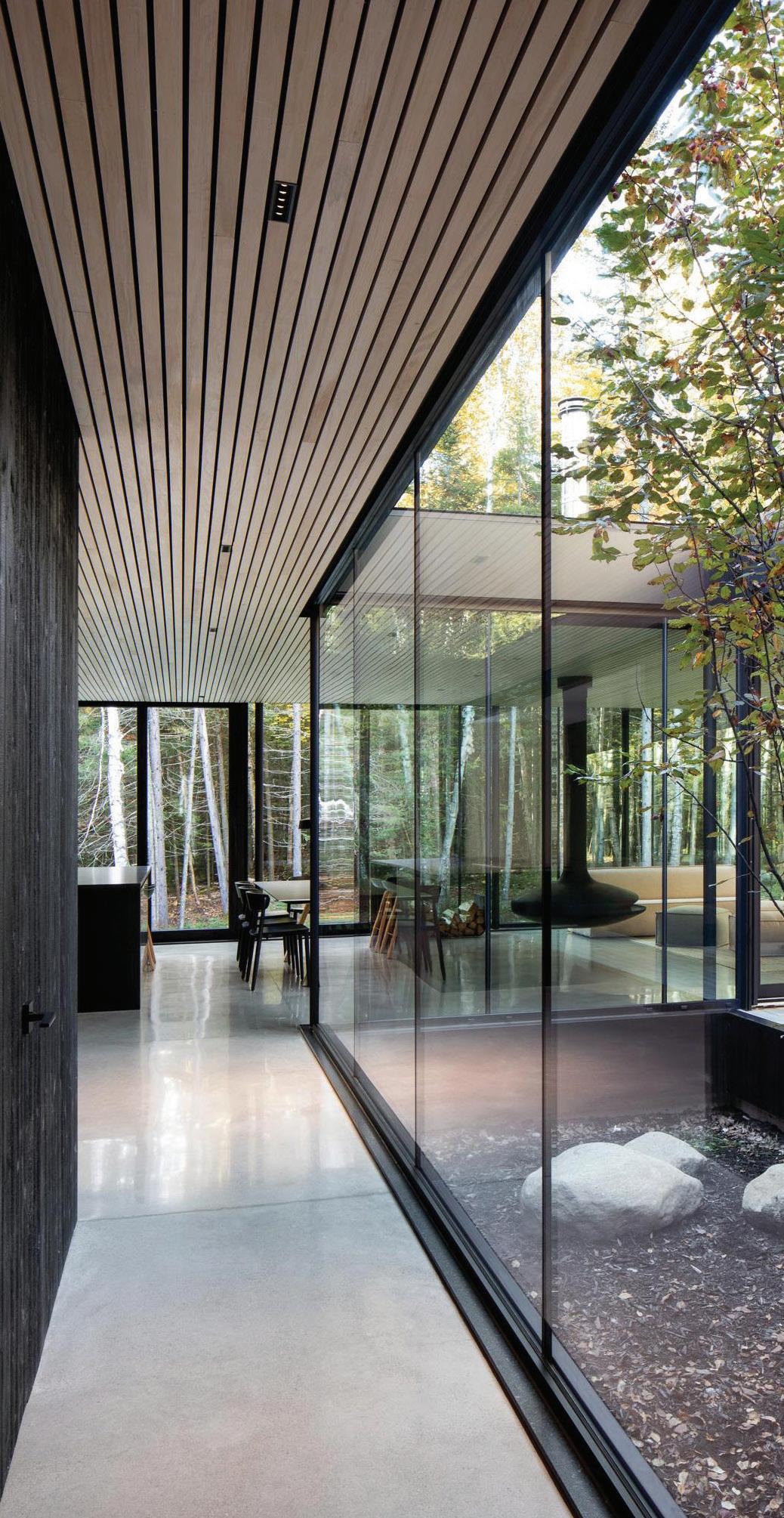


“THERE WAS SO MUCH EXCITEMENT ABOUT THIS NEW PARTNERSHIP BETWEEN TWO BRITISH ICONS. IT WAS A DAZZLING CELEBRATION—GLAMOROUS AND REFINED.”
of storytelling, fine dining and whisky tastings.
Each of the evening’s four courses was paired with a Glenfiddich single malt Scotch whisky. There was a 14-year-old Glenfiddich with lamb chops and a pepper-Scotch mostarda, plus Scotch-flamed octopus and later a 15-year-old Glenfiddich served with lobster pasta and steak. For dessert: single malt billionaire shortbreads with an 18-year-old Glenfiddich to sip on the side. The dinner closed with a celebratory toast of the ultra-luxurious Glenfiddich 30 Year Old, an exquisitely structured single malt with a balance of hearty oak and subtle sherry notes.
The partying continued on Saturday with a four-tiered smoked salmon brunch and mimosas on the patio at Marcus Restaurant, and culminated with trackside cocktails at the Aston Martin Formula One™ Team lounge at the Formula 1 Paddock Club™, hosted by
Glenfiddich, catering to VIP guests and team sponsors in search of luxury dining and superior Grand Prix views.
“There was so much excitement about this new partnership between two British icons,” says Sasha Reid-Dempster, contributing fashion editor for Living Luxe magazine, who attended the festivities in Montreal. “It was a dazzling celebration—glamorous and refined.”
Reid-Dempster says the weekend’s event offered a rare opportunity to see (and hear) pit-side Grand Prix action. But it also provided the opportunity to appreciate this timeless yet forward-thinking partnership while experiencing Glenfiddich Scotch whisky in a new way.
The Glenfiddich 16 Year Old limited edition will be released in select provinces this fall.

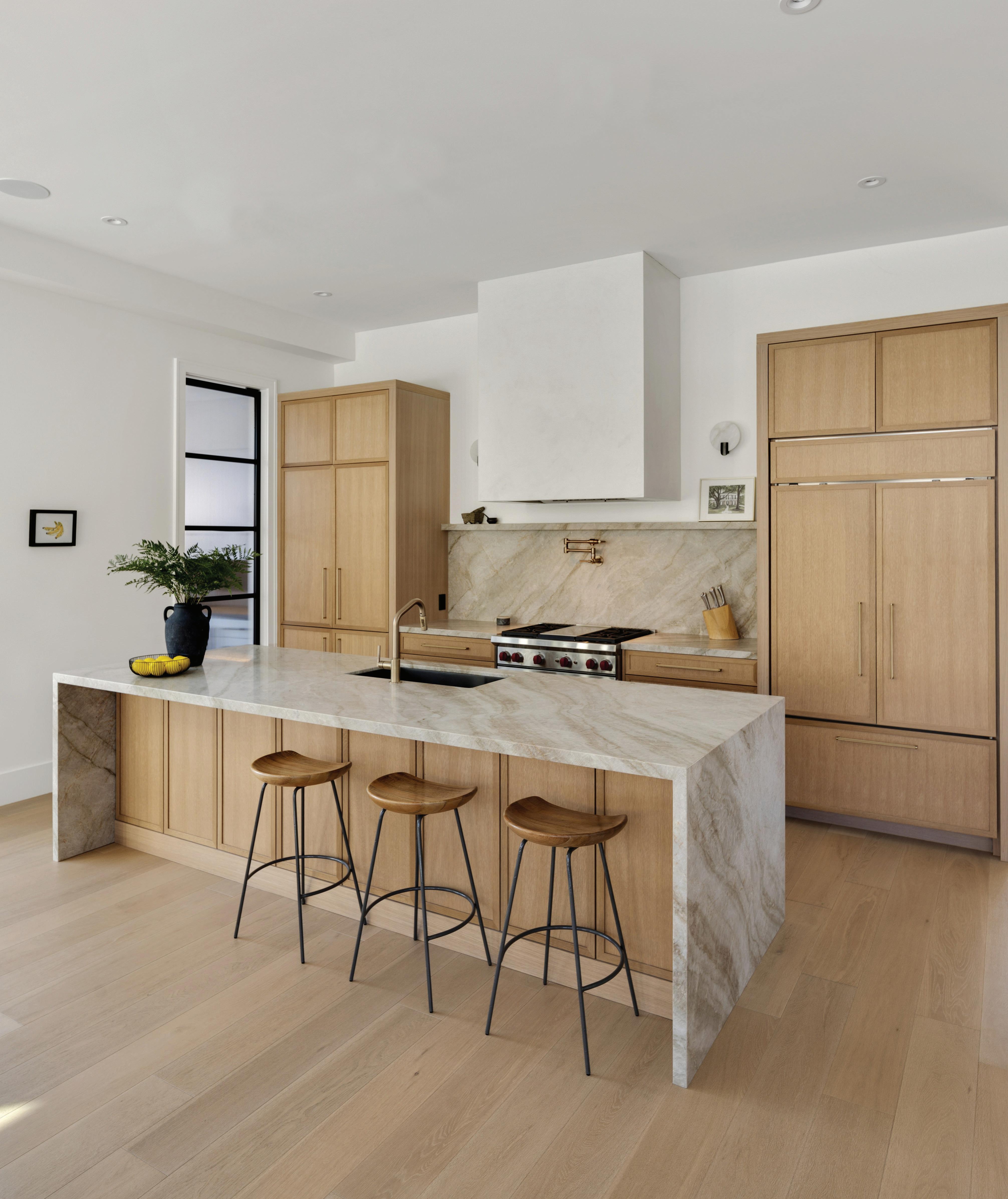



Canada’s Walk of Fame honours notable Canadians through thoughtful programs.
By Susan Kelly
Photography By George Pimentel
When it comes to Canadians voicing pride in their country, Canada’s Walk of Fame (CWOF) gives them a chance to walk the talk. They can stroll along King Street West in Toronto’s Entertainment District, where distinctive maple leaf-shaped stars are embedded in sidewalks, each bearing the name of one of the nation’s most influential figures.
“These stars serve as lasting reminders of Canadian excellence and inspire both locals and visitors alike,” says CWOF board chair Nick Di Donato, who has been involved with the national non-profit organization since its inception in 1998. “And they
are just one of many ways our organization celebrates great Canadians and their many accomplishments.”
Modeled after the Hollywood Walk of Fame, the Canadian version has unique variations: It is open to notable figures across diverse fields who excel in not only music, film and television, but also athletics, literature, scientific innovation and philanthropy. All have inspired others with their dedication, creativity and perseverance.
The energy was electric as this year’s inductees, which include the Toronto International Film Festival, golfer Mike Weir and humanitarian Dr. Samantha Nutt, among others, were lauded at the annual gala for Canada’s Walk of Fame 2025, held in June and broadcast on CBC and CBC Gem on Canada Day. The starstudded special featured powerful tributes and electrifying performances, plus surprise video tributes from big names including Ryan Reynolds, Col. Chris Hadfield, Alex Lifeson and more. “Inductees, performers and presenters all had amazing
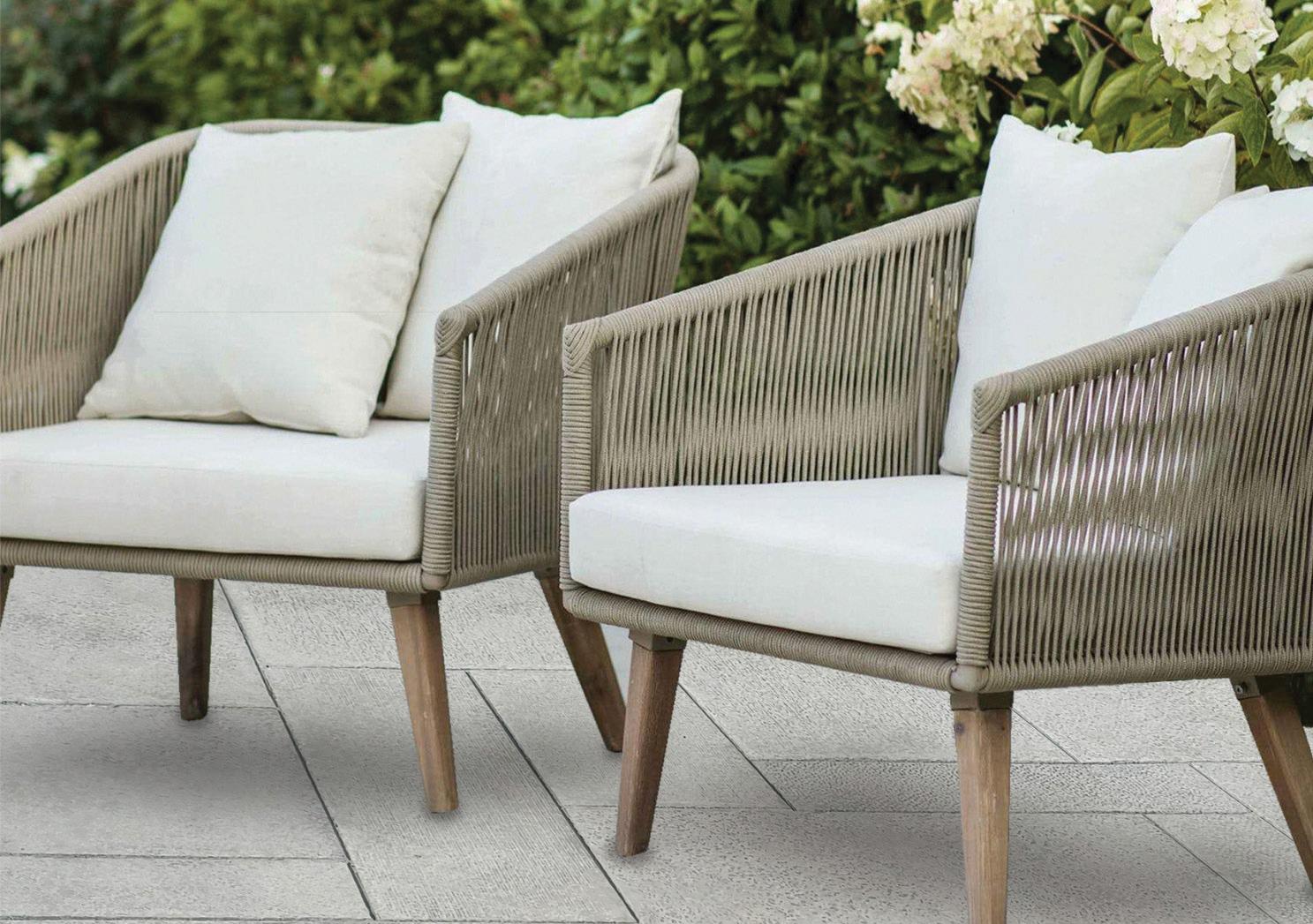







Inspired by contemporary design, the Motivo Moderno series features subtle texturing while incorporating sleek and refined joints, making it great for public places, patios, pool decks, and areas with a modern intent.


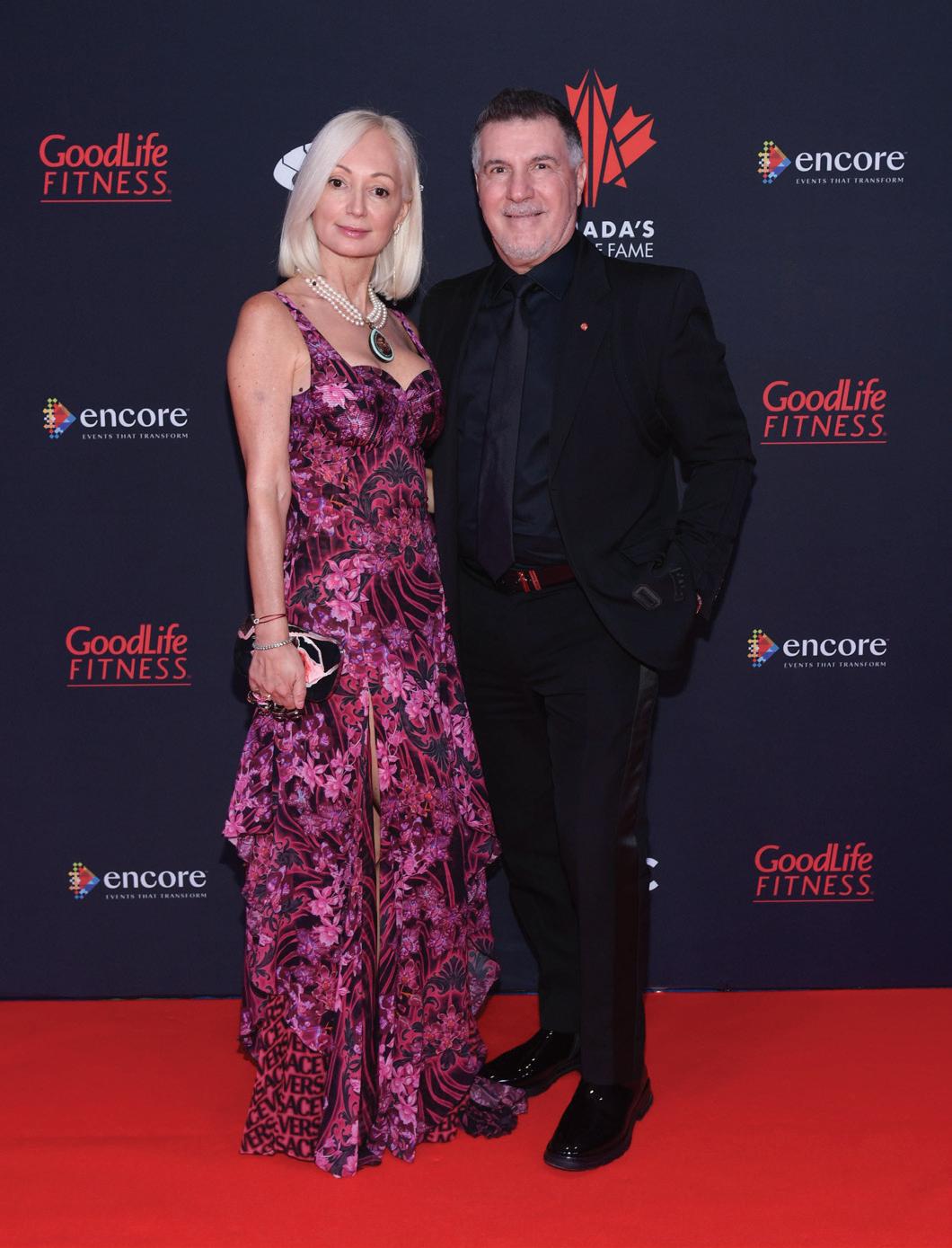
“I FIND IT DEEPLY GRATIFYING THAT PEOPLE ARE SO PROUD TO BE PART OF THIS COUNTRY AND STAND STRONG IN SUPPORT OF OTHER CANADIANS.”
stories to tell,” Di Donato says. “There were so many emotional and unexpected moments.”
More stories of notable Canadians will be told as other CWOF programs roll out later this year, including the winners of the National Hero Honour and the Community Hero program. A separate program, Canada’s Walk of Fame Hometown Stars, in partnership with Cineplex and with support from Air Canada, honours inductees in ceremonies held locally with a plaque mounted at a special location chosen by them or their families. “It’s an initiative that encourages volunteerism and resilience and recognizes it is something to celebrate across this great country,” Di Donato says.
Autumn will also see the presentation of the 2025 Allan Slaight Music Impact Honour, celebrating Canadian musicians who have used their voices and talents to both inspire and drive
positive impact in the music industry, and the winners of the RBC Emerging Musician Program. Open to Canadian artists between the ages of 15 and 35, recipients of the latter will gain mentorship from established professionals and forge industry connections, as well as a chance to showcase their talent through performance and promotional opportunities. Thanks to a new partnership with Stingray, these rising stars will gain national exposure, with a dedicated Canada’s Walk of Fame music channel launching this fall.
“I find it deeply gratifying that people are so proud to be part of this country and stand strong in support of other Canadians,” Di Donato says. “It’s a message we’ve been putting out there for over 25 years, and we’ll continue to find new ways to get the word out.”

FOR SALE
LISTED AT $4,985,000 | MLS® 40746237 FOR SALE 3524 ISLA WAY, PORT SEVERN
7306 WELLINGTON RD 21, ELORA
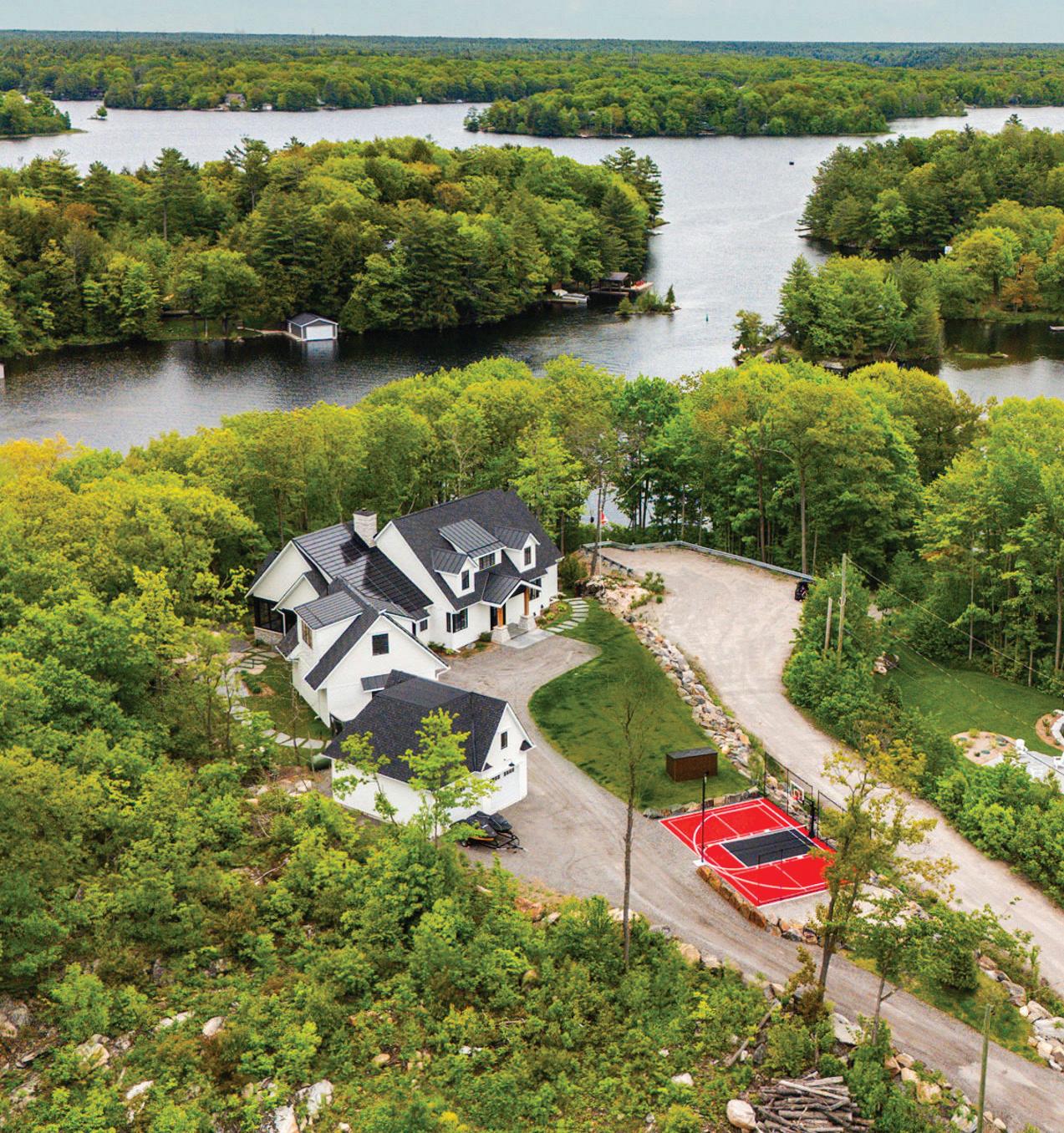
LISTED AT $3,895,000 | MLS® 40700880
Mastering the art of real estate with over $1.6 billion in career sales. Trusted, proven, and passionate about delivering excellence across Ontario’s finest communities.
When it comes to luxury real estate, Steve Bailey stands in a league of his own. As Broker and Managing Partner of The Agency’s offices in the Waterloo Region, Oakville, Muskoka, and beyond, Steve combines a two-decade career of record-breaking sales with an unmatched dedication to his clients. Whether you're navigating the sale of your dream home or searching for the perfect property, Steve’s forthrightness, expertise, and passion for excellence make him the go-to advisor for luxury living. Discover the difference of working with a true professional who’s redefining what it means to deliver results.
Waterloo Region | Oakville | Muskoka | Brant County | Halifax | York Region | Niagara | Toronto West Steve@SoldByBailey.com | 519.623.6090 | SoldByBailey.com | Follow Me @SoldByBailey



As the Toronto International Film Festival celebrates its 50th edition, CEO Cameron Bailey reflects on its roots, embraces the present and looks boldly to the future.
By Rosie Prata
by George Pimentel


This September, the Toronto International Film Festival (TIFF) is celebrating its 50th edition—a milestone not only for Canadian culture, but also for the global film community. TIFF began in 1976 as the Festival of Festivals, screening international cinema for local audiences, and has evolved to become one of the most influential film events in the world for both industry types and ordinary cinephiles. From its early focus on public engagement to its cutting-edge industry initiatives today, TIFF has always, in the words of CEO Cameron Bailey, “focused not just on survival, but on thriving for future generations.”
“One of the most defining decisions in TIFF’s history was our focus on the audience experience from the very beginning,” says Bailey. “Unlike other major festivals that primarily served the industry, TIFF positioned itself as a public-facing festival, giving audiences access to world-class cinema and offering filmmakers direct engagement with real people.”
That audience-first mindset hasn’t just set TIFF apart; it’s made it magnetic. The festival’s famously enthusiastic crowds and democratic spirit led to the creation of the coveted People’s Choice Award, now presented by Rogers, a launchpad for




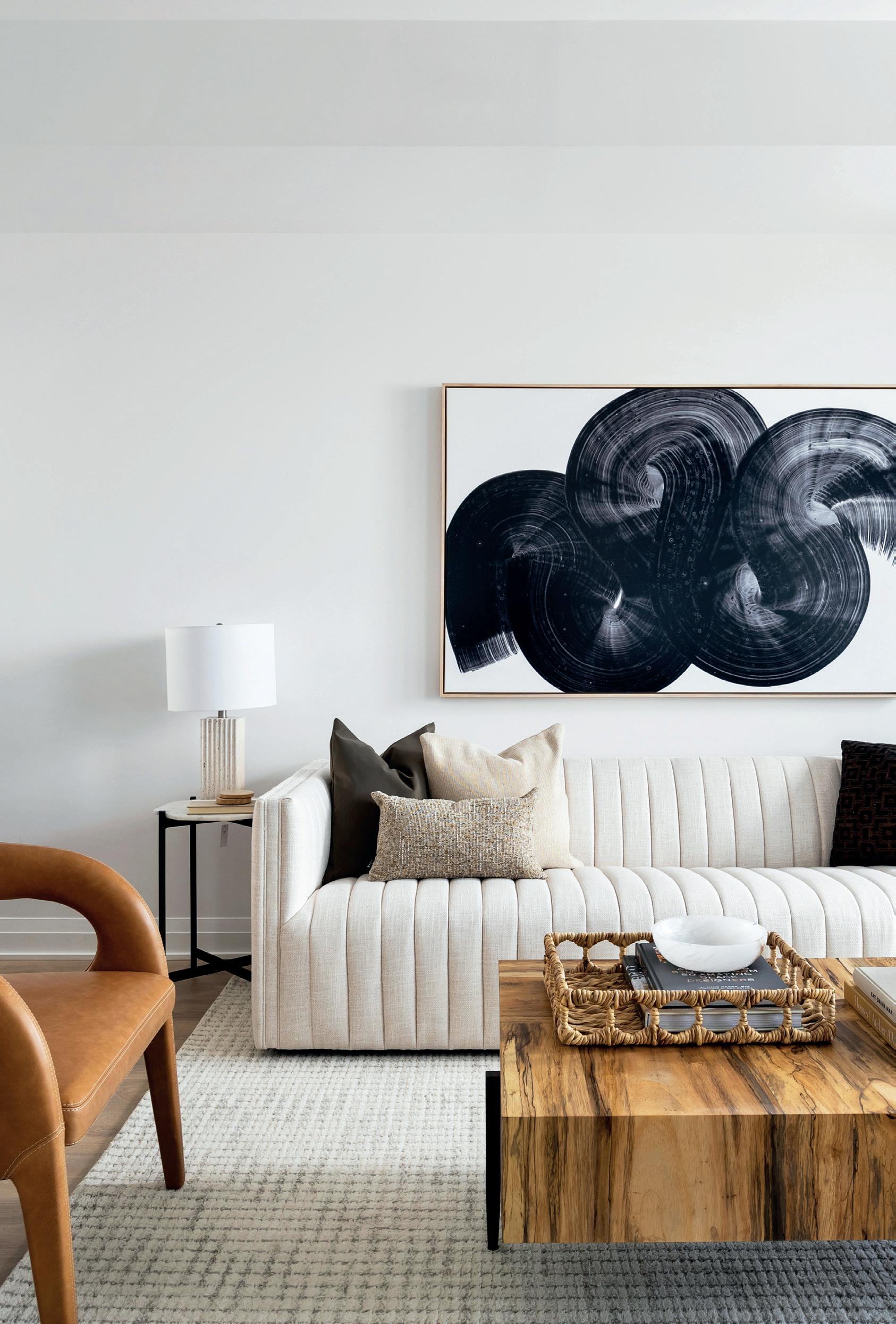


“WE’VE ALWAYS BELIEVED THAT GREAT CINEMA SHOULD BE FOR EVERYONE, NOT JUST FOR INDUSTRY INSIDERS OR CRITICS. WE’RE RECOGNIZED AS THE LARGEST PUBLICLY ATTENDED FILM FESTIVAL IN THE WORLD. ”
Oscar-winning films. “We’ve always believed that great cinema should be for everyone, not just for industry insiders or critics,” says Bailey. “We’re recognized as the largest publicly attended film festival in the world.”
This year, the celebrations are as expansive and reflective as TIFF’s history. Bailey has relished the opportunity to “take a walk down memory lane and sift through all 50 programme books” in the process of curating The TIFF Story in 50 Films, a retrospective he describes as both “nostalgic and inspiring.” The festival also recently hosted a TIFF50 Marquee event that toasted past and
present staff with a special screening of The Princess Bride “We’ve come such a long way, and it’s been a true privilege to have spent such a significant part of my career—and life—being part of this journey,” says Bailey.
Equally significant this year: TIFF’s induction into Canada’s Walk of Fame. “While our star may be the same size as the others that line King Street, its meaning is far greater,” he says, calling it a tribute to “thousands of contributions from TIFFers over the years” and to the loyal audiences who made it all possible.
A defining moment in TIFF’s growth came in 2010 with the








“TIFF POSITIONED ITSELF AS A PUBLIC-FACING FESTIVAL, GIVING AUDIENCES ACCESS TO WORLD-CLASS CINEMA, OFFERING FILMMAKERS DIRECT ENGAGEMENT WITH REAL PEOPLE.”
opening of the TIFF Lightbox. “It marked a major milestone,” Bailey says. “We were no longer just renters of various venues; we had a space to call our own.” TIFF Lightbox enabled the festival to expand into year-round programming, artist development, education, and community engagement, cementing its place in Toronto’s cultural infrastructure.
That forward momentum continues with TIFF: The Market, a groundbreaking film industry hub set to launch in 2026. With federal support, the initiative will create new pathways for
creators to pitch, sell, and distribute their work. “It’s a major step toward building a more equitable and innovative film industry,” Bailey says.
Looking ahead, TIFF’s mission remains clear. “In a landscape shaped by streaming platforms, shifting viewer habits, and economic challenges, what remains constant is our core purpose: sharing stories,” says Bailey. “Stories are what connect us as humans, and that need will never go away.”


At Law Suits 2025, Toronto’s legal community took to the runway to support The Princess Margaret Cancer Foundation.
Law Suits 2025 brought together fashion, philanthropy and community spirit for a memorable night at The Quay in Toronto on May 30. Hosted by fashion legend and cancer survivor Jeanne Beker, the evening saw 32 of Canada’s top lawyers and judges strut their stuff on the runway, all in support of a cause that hits close to home for many. Adding to the heart of the event were two honorary models: Dr. Raymond Kim of Princess Margaret Cancer Centre and Sophia ParslowGarthwaite, daughter of Law Suits founder Kerri Parslow. Their presence was a powerful reminder of the personal stories behind the mission. With Living Luxe as a proud media sponsor and around 400 guests in attendance, the event raised $460,000 for The Princess Margaret Cancer Foundation to support groundbreaking early detection research. From powerful stories to standout style, Law Suits 2025 was more than just a fashion show—it was a celebration of strength, community and the difference we can make together.

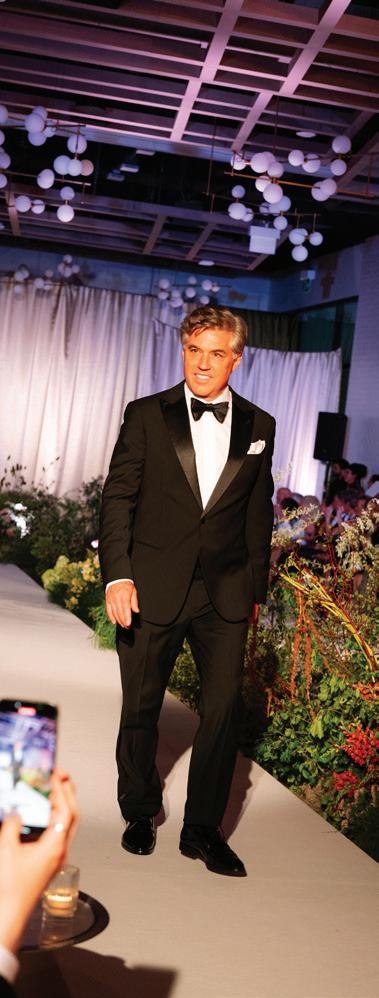
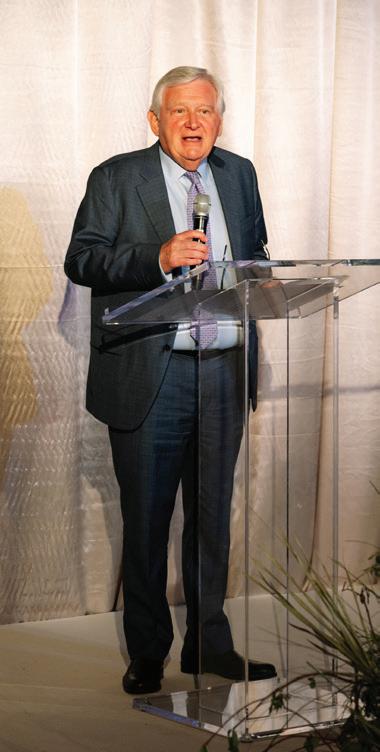


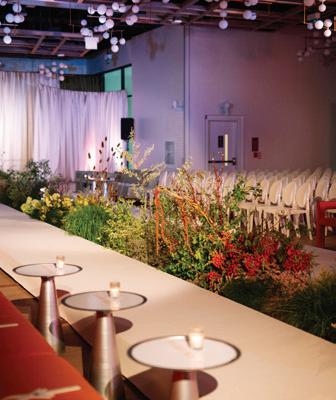




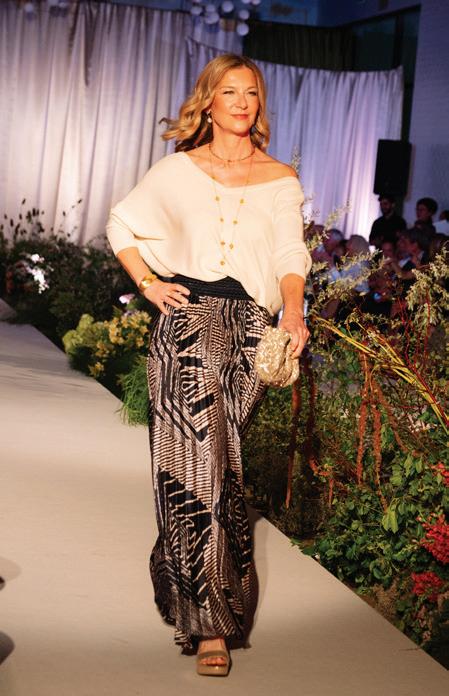


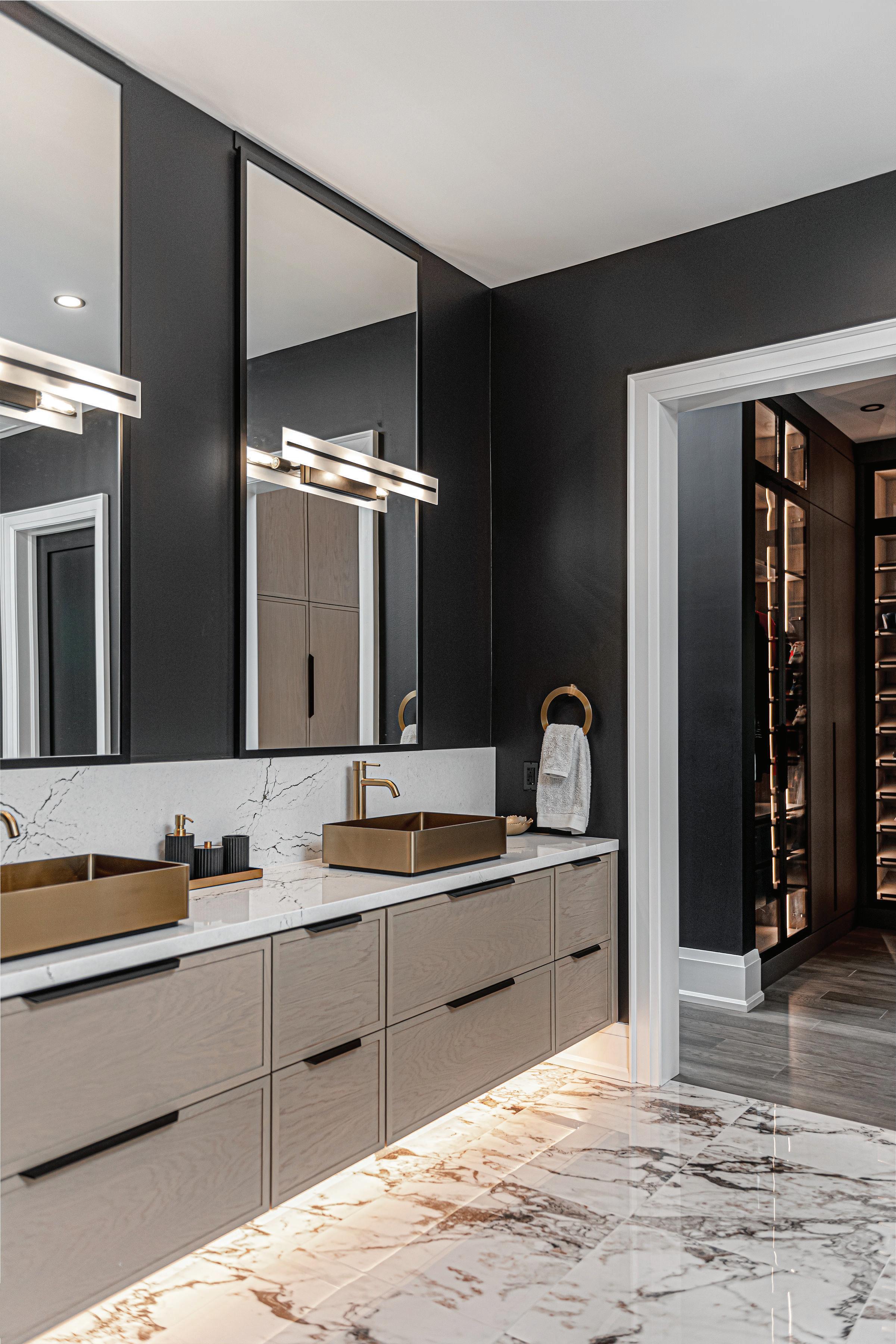
www.zomodo.ca
info@zomodo.ca
Under twinkling lights, the muchanticipated annual Scrubs In The City event raised $1.5 million in support of SickKids.
Parisian-style lights shone brightly on June 5 as 1,470 guests gathered at Evergreen Brick Works for the 24th annual Scrubs In The City Paris, presented by Holt Renfrew in collaboration with Mantella Corporation. With Living Luxe as the proud media sponsor, the event raised $1.5 million to support stateof-the-art neurosurgery and neurodiagnostic lab equipment upgrades at SickKids — The Hospital for Sick Children, leading to shorter waiting times, faster diagnoses, newer treatments, more precise surgeries, and brighter futures for kids with conditions that include epilepsy, strokes and tumours. Next year’s event will be even bigger to celebrate the 25th anniversary of Scrubs In Our City Toronto.


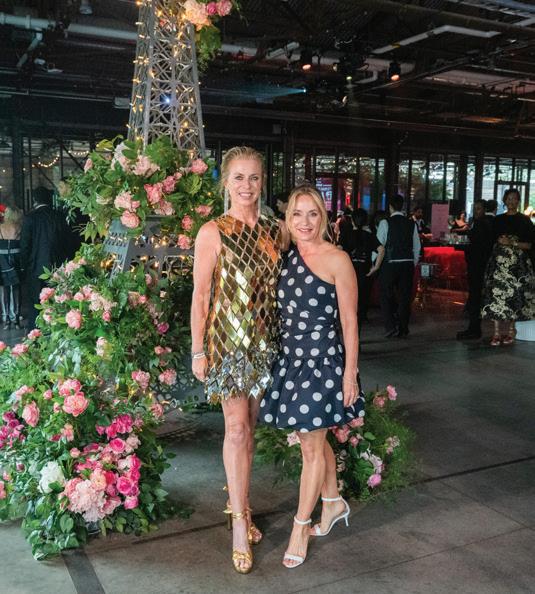



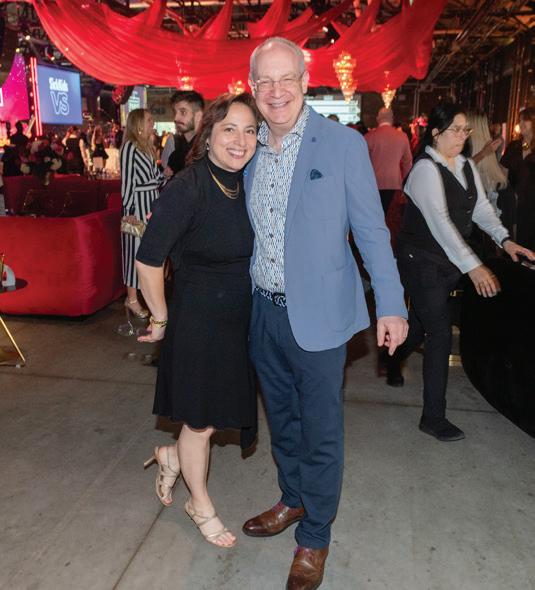

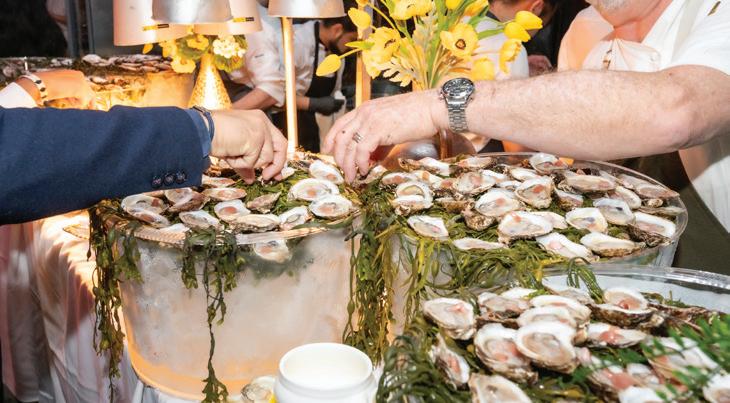
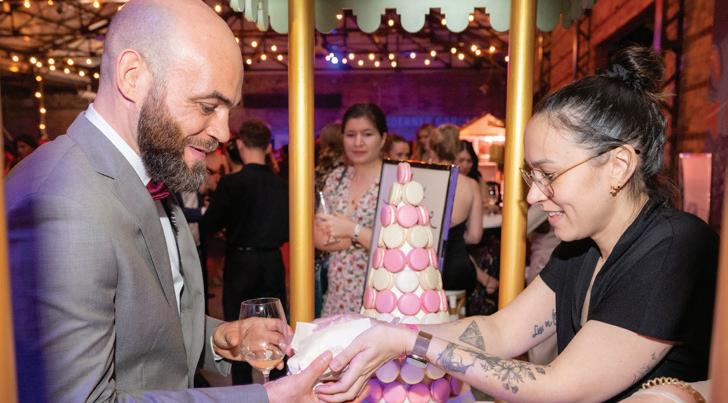
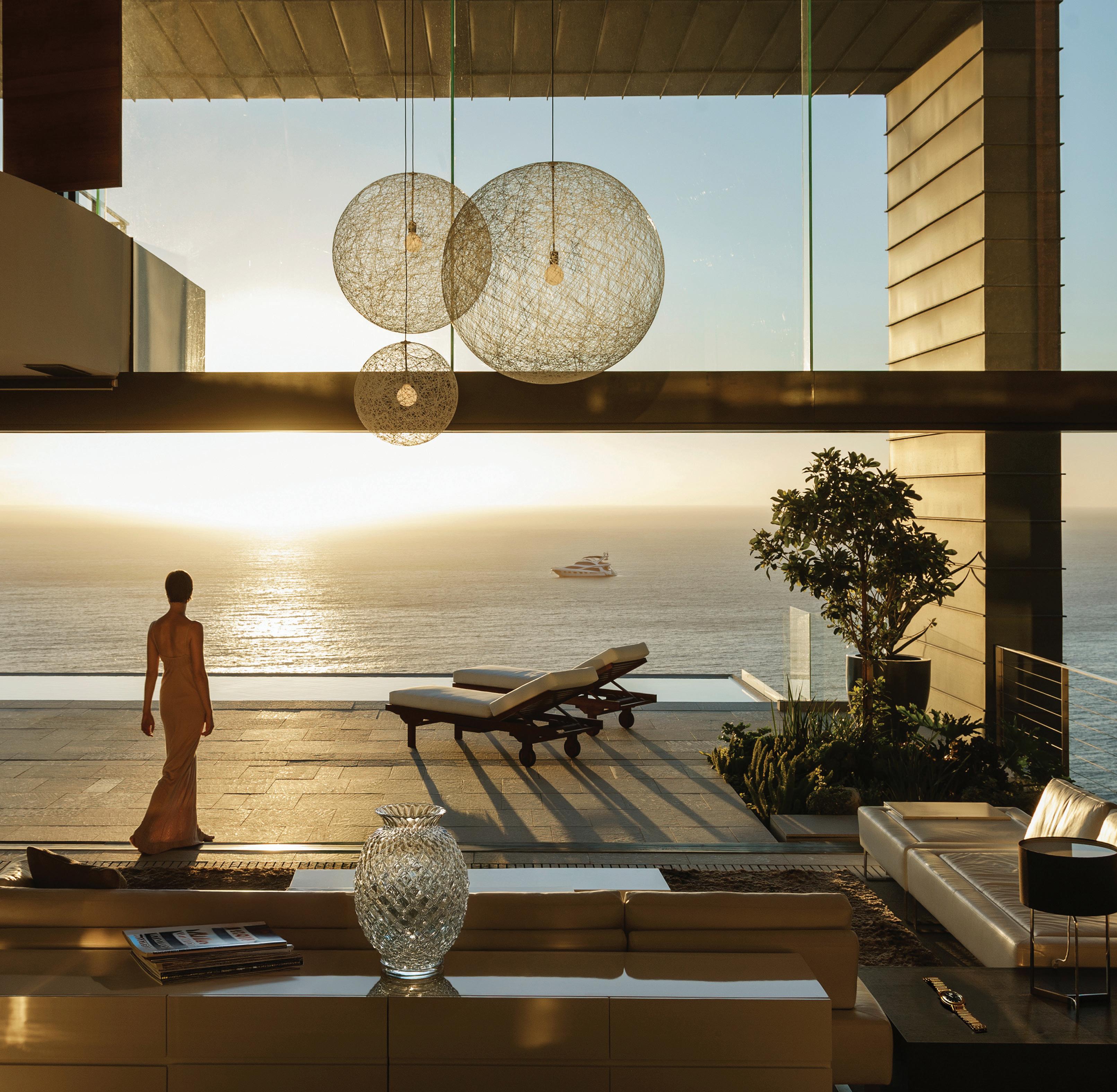

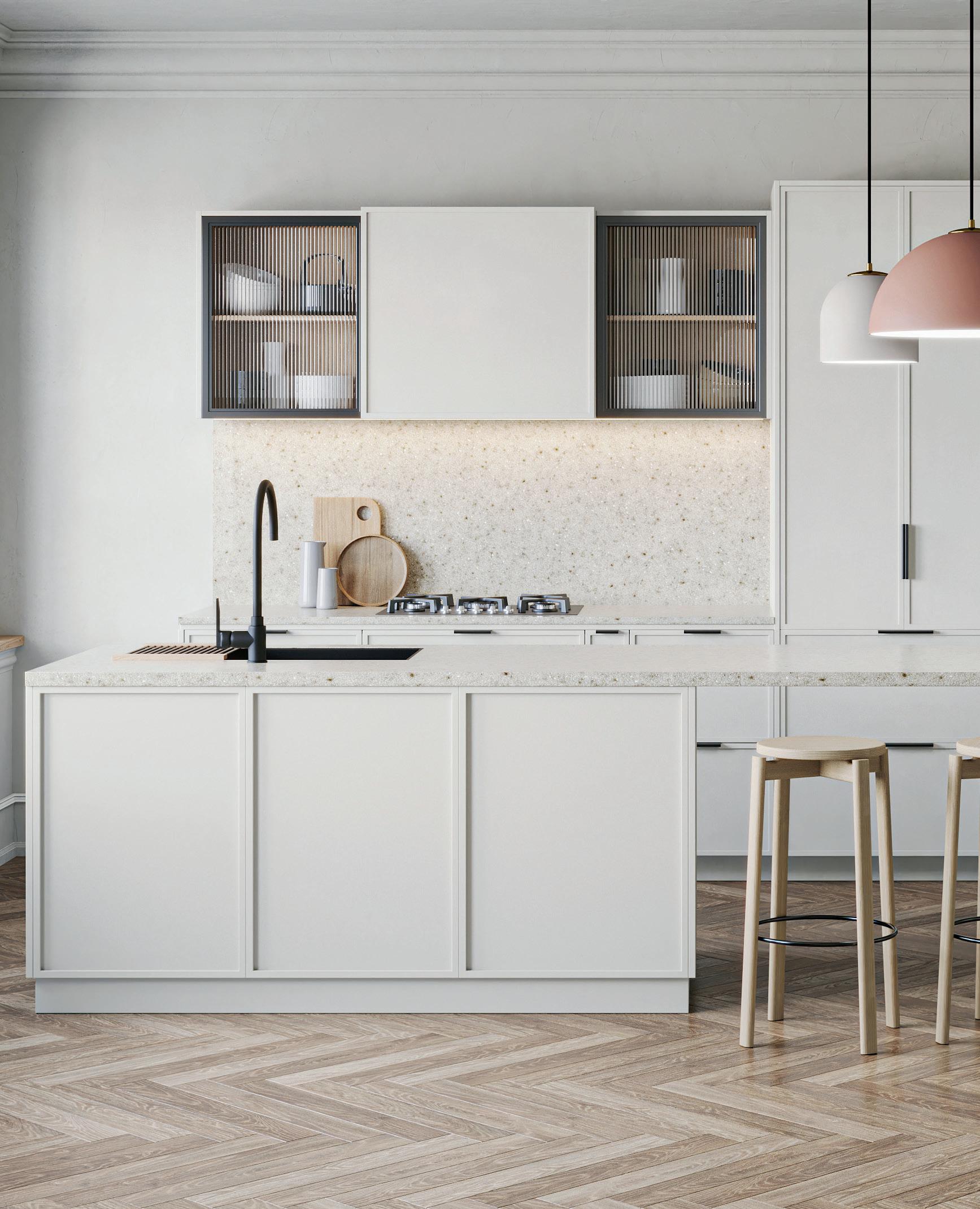
Explore our beautifully designed collection: PURE, MOOD, NORDIC, HYGGE, CRAFT, AND BEVEL — each o ering a unique blend of modern style and Scandinavian functionality.




Elia Essen Editor-In-Chief
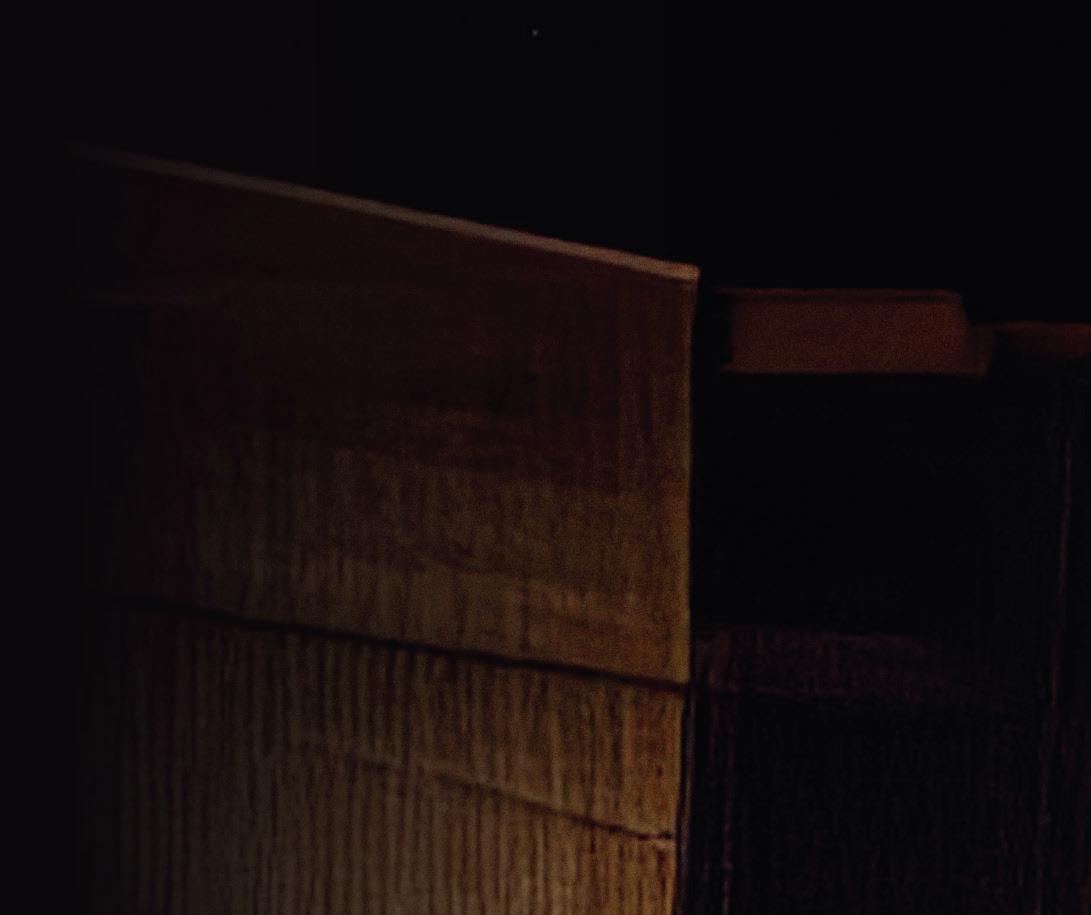
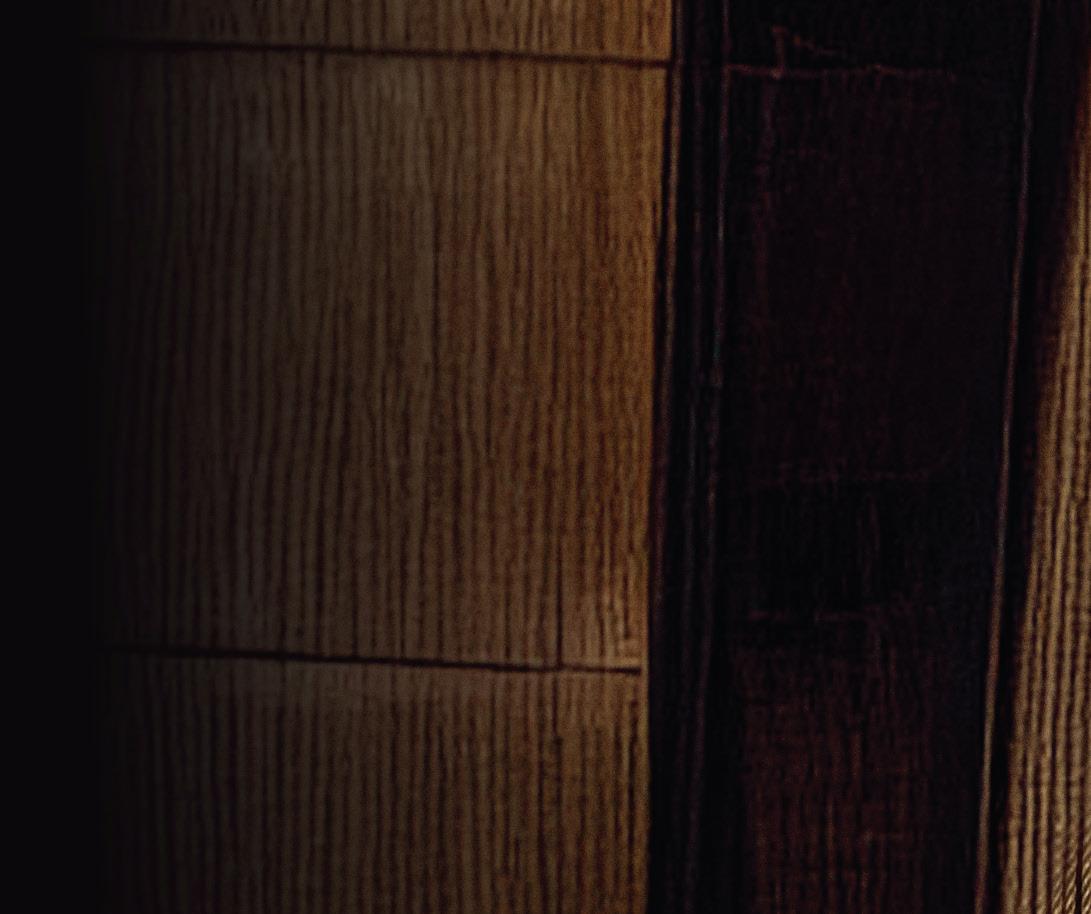
For his Living Luxe Design Show debut, Omid Taba of OE Design rejected the traditional white-walled gallery, instead building a layered, moody oasis that wowed the judges and earned him the Outstanding Booth Design award.
By Elia Essen
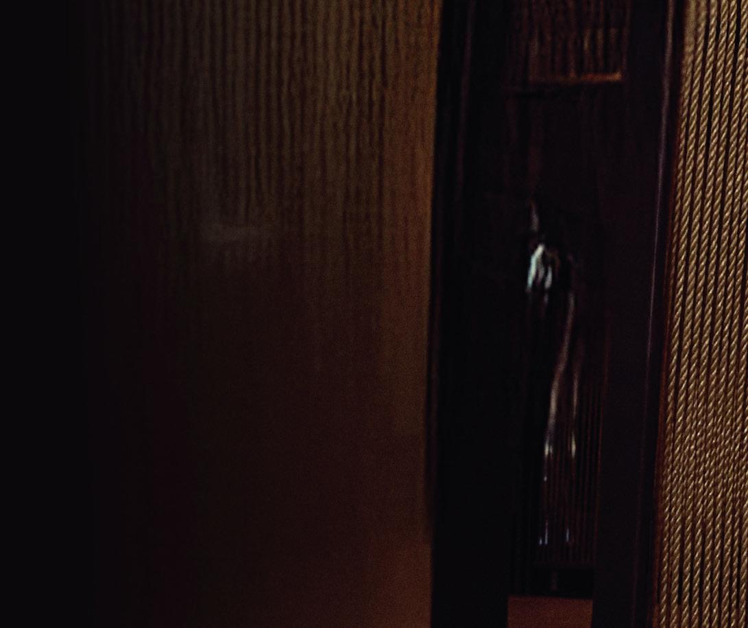



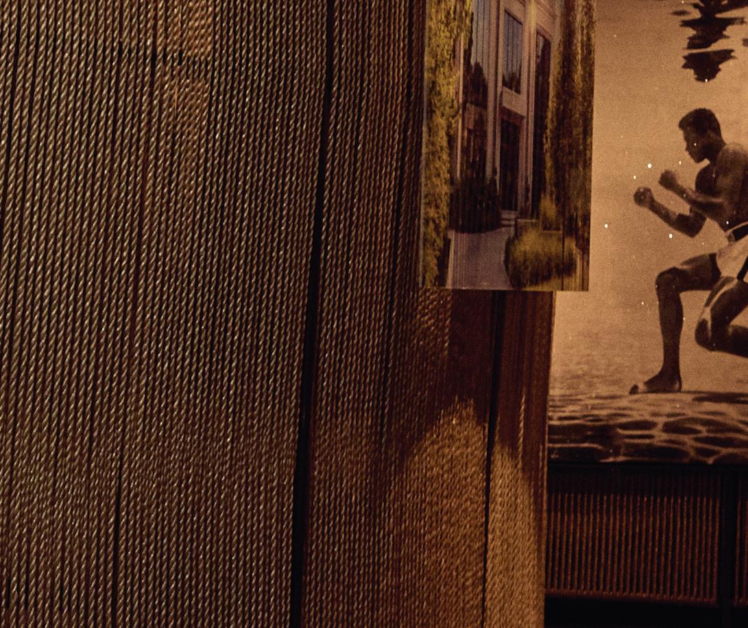
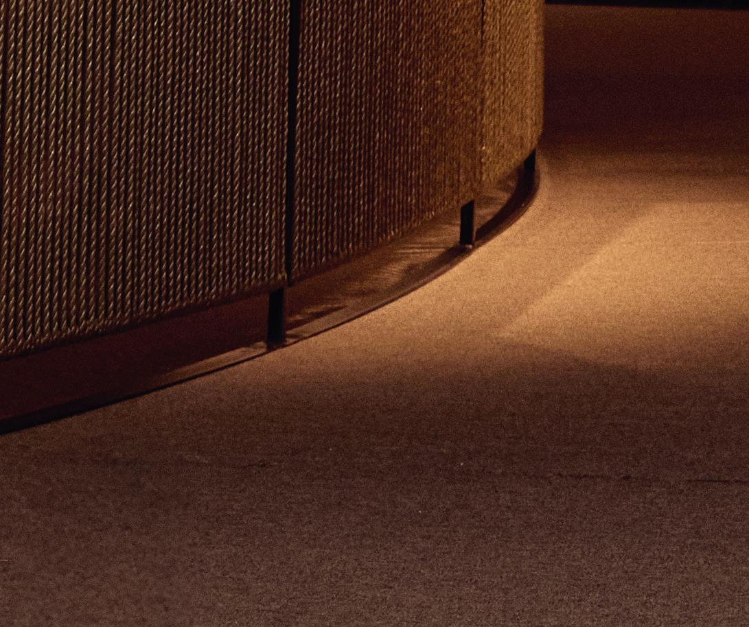

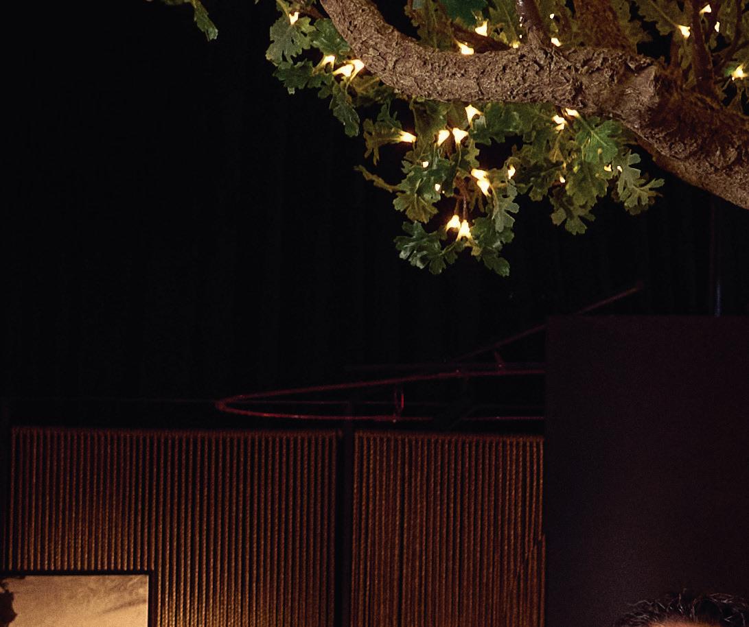












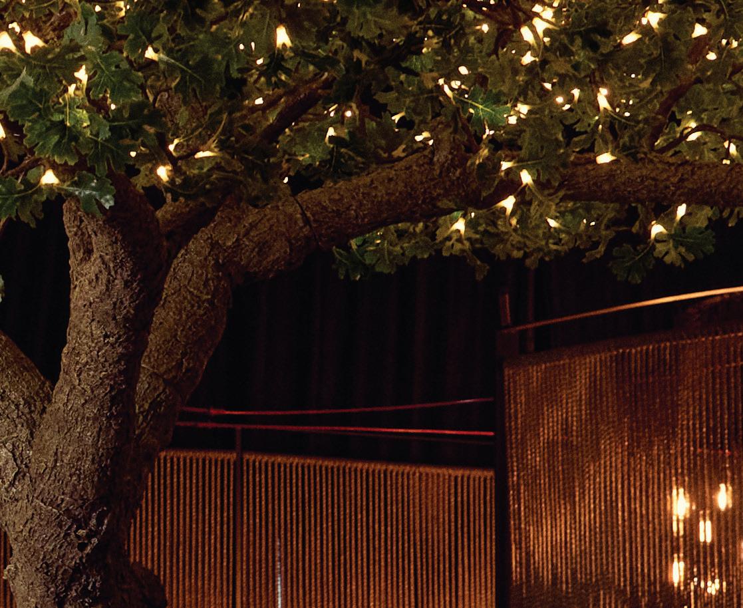

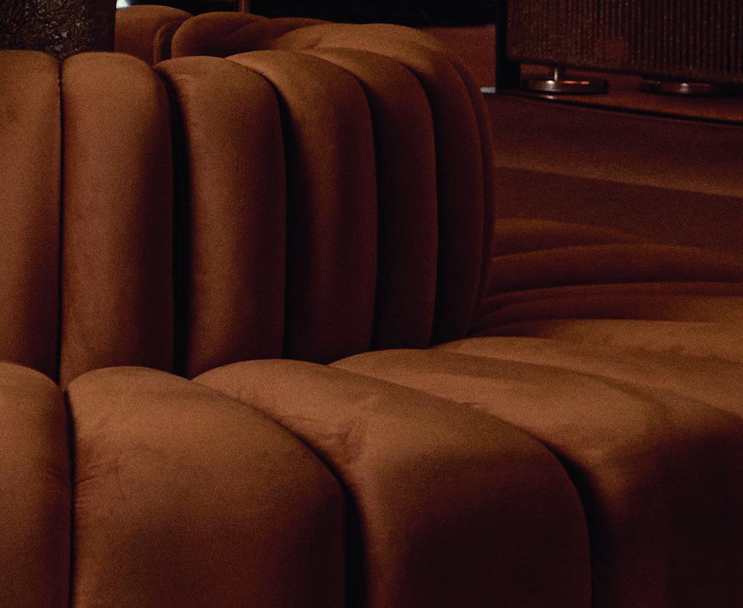

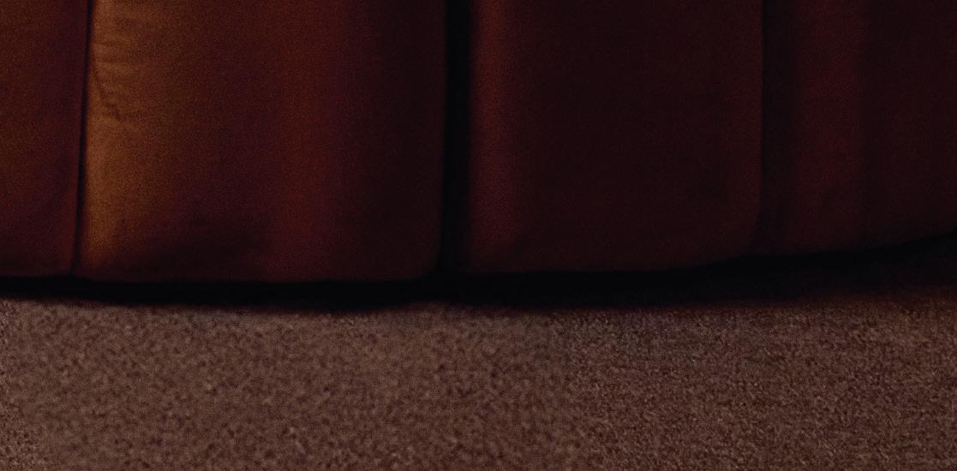

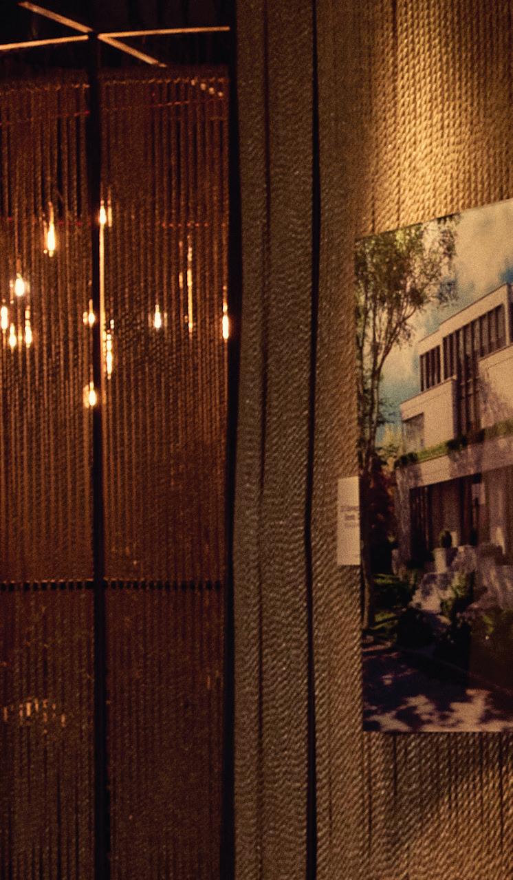




On a Saturday night in late April, the top representatives of Toronto’s design community and beyond gather under the glimmering lights of Liberty Grand Entertainment Complex. Dressed in their finest, guests enjoy their dinner as one by one the Living Luxe Awards winners are named.
As the evening wears on, the anticipation builds in the elegantly appointed hall. Looking effortlessly cool and dapper in a tailored black suit, crisp white shirt and his signature chic circular glasses, Omid Taba of OE Design already has one trophy at his table—the Mastermind Builders award for his track record of creating exemplary architectural masterpieces. Still, he can't help but hope to add one more to his collection.
While each of the awards is a prestigious accomplishment, the final award of the night for Outstanding Booth Design is particularly coveted among the Living Luxe Design Show participants. The more than 80 exhibitors have spent months designing and planning every detail of their booths, followed by a frenzied three days to install everything in their designated spots in the Toronto Congress Centre for the four-day show. And while it’s all worth it for the connections made with the other participants and 21,000 visitors, a trophy never hurt anyone.
leaned into the placement. The result? A peaceful and layered oasis with a side of sultry.
“Honestly, I just wanted to be different than what everybody usually thinks for the gallery,” Taba says. “Usually, if you see any art gallery, they have white walls, and I didn't want to just build the white walls over there.” Instead, Taba used coarse rope wrapped between metal frames to create semi-translucent walls to guide viewers through the space. With only two months to conceptualize and do the preliminary building, what initially seemed straightforward ended up being a laborious process of wrapping 20,000 feet of rope that took 12 full days.
The time has paid off in the end; the texture of the rope creates a captivating and unexpected backdrop for the pieces, which included multimedia mushroom images by Tamara Bahry, collage by Anthony Wolch, colourful portraits by Josh Hy, large abstracts by Peter Triantos, huge sparkling works by Mahyar Amiri, vivid compositions by Steven Sabados, and 3D creations by Mike Raleza.
The detailing and utilization of the ropes in the gallery was truly genius.
So, as Jennifer Lipkowitz, show co-founder along with Anthony Sirianni, and LLDS show partner Diana Pires open the envelope containing the name of the Outstanding Booth Design winner, the crowd is a sea of eager and hopeful faces. But it is Omid Taba, an LLDS first time exhibitor, who makes his way to the stage to gracefully accept the crystalline trophy.
Across town, his award-winning creation, the OE Design Gallery by Omid Taba, spans the back corner of the Toronto Congress Centre, which is home to the Living Luxe Design Show for the weekend. While the outof-the-way positioning might have inspired some to go loud and over-the-top to attract visitors, Taba instead
The show’s first dedicated art gallery, the booth creates intimate nooks for each of the seven artists whose work is displayed. “Having the art gallery added a different layer to our show,” Lipkowitz says. “Art has the power to revolutionize a space. We were honoured to provide these Canadian artists with this incredible opportunity to share their creativity with the world.”
After following the booth’s curving path to admire the work of the seven artists, viewers come to the heart of the gallery. A faux tree by Allure & Illume, its base encircled by a terra cotta banquette, is illuminated by dozens of twinkling white lights in its branches, sourced from a connection through Lipkowitz. In the bustling, bright hall of the Congress Centre, the plush benches illuminated in the tree’s soft glow offer a welcome moment of repose and reflection—like the peace of a park nestled within the din of a city.
Nearby is a compact circular lounge area that Taba
calls “the Man Cave.” In reds, greens and blacks, it’s moody, sexy and inviting. Against the back wall curves an image of a seated black figure in misty woods, a swarm of black birds rushing from their head—the inspiration for the vignette. With green velvet sofas, chic leather armchairs, and a plush red area rug, the lounge would make for another comfortable place for a reprieve. The catch? The entire space is encased in a circular tube of glass topped with a black globe—no one can enter.
In creating the concept, Taba envisioned a man sitting inside alone, enjoying his man cave. “He is thinking, he’s got his cigar, he has his Scotch inside it,” he says. “The reason he was completely blocked and nobody can access inside is because this is your space, and nobody can distract you from your space. It’s like a dream.”
For a spectator, looking through the glass into the unreachable lounge feels strangely intimate. By creating a space typically intended for privacy and then inviting viewers to take a look inside, Taba flips the design narrative on its head. “People love to have a space of their own. Sometimes you want to go inside the room and close the door,” he says. “You don't want any distraction. You want to play your music. You want to smoke or drink or do whatever you want to do and think about everything you want in that space.”
From the Man Cave to the curving pathways where the art hangs on rope walls to the illuminated tree, walking through the OE Design Gallery transports its visitors to another world, one that feels removed from time and invites them to relax and stay for a while.
“I wanted people to come in and say, ‘Wow, this is a different place, this is a different idea.’ And honestly, that's the reaction I got from people,” Taba says. “Some people came to the show a couple of times, and every time they came to the show, they came to see the booth. So many people came to me and said, ‘You know what? We thought it was a gallery so it's going to be an all-white hall. But when you walk inside, you don't want to leave.” He recalls one woman who came
to the booth with her kids and stayed for an hour and a half, perhaps the ultimate testament to the gallery’s success.
And the judges agree. Lori Morris, founder of Lori Morris Design and awards show judge, calls it “a deserving win” by the firm. “The booth was a show-stopping display of creativity, textures and colour,” she says. “It was very moving and completely interesting. It was out-of-the-box thinking of creativity, style and elegance.”
Lipkowitz adds that she loved the booth’s uniqueness. “The detailing and utilization of the ropes in the gallery was truly genius,” she says. “I have never seen a gallery look like this, and I felt it was truly one of a kind.”
Ultimately, gratitude is Taba’s overwhelming takeaway from the experience. He credits Lipkowitz and Sirianni for encouraging him to participate despite never having come to a show like this before. “I really appreciate what they’ve done because I didn't have that experience. They opened another door for me,” Taba says. “I believe all the artists need this. If people think they are creative, they have to come out and show what they are doing to other people.”
He also expresses his appreciation for the talented suppliers he worked with to bring the booth to life: Union Lighting & Furnishings, Allure & Illume, AM Studio, and Tuscany Natural Stone & Quartz.
And perhaps most of all, he’s thankful for his team. From accountants to project managers to designers to tradespeople, each played an important role in bringing the booth to life. “Without them, it would have been impossible to get this award,” Taba says. “So at the end, it is not just an award for me. It’s an award for OE— for all the people who are working in my company and who are in my team.”
Another crucial part of that team is his wife, with whom he works side by side. “To my wife, Ellie: thank you for your unwavering support and for being by my side every step of the way, both in life and in work,” he says. “It has meant everything to me and I will forever be grateful."


It was out-of-the-box thinking of creativity, style and elegance.
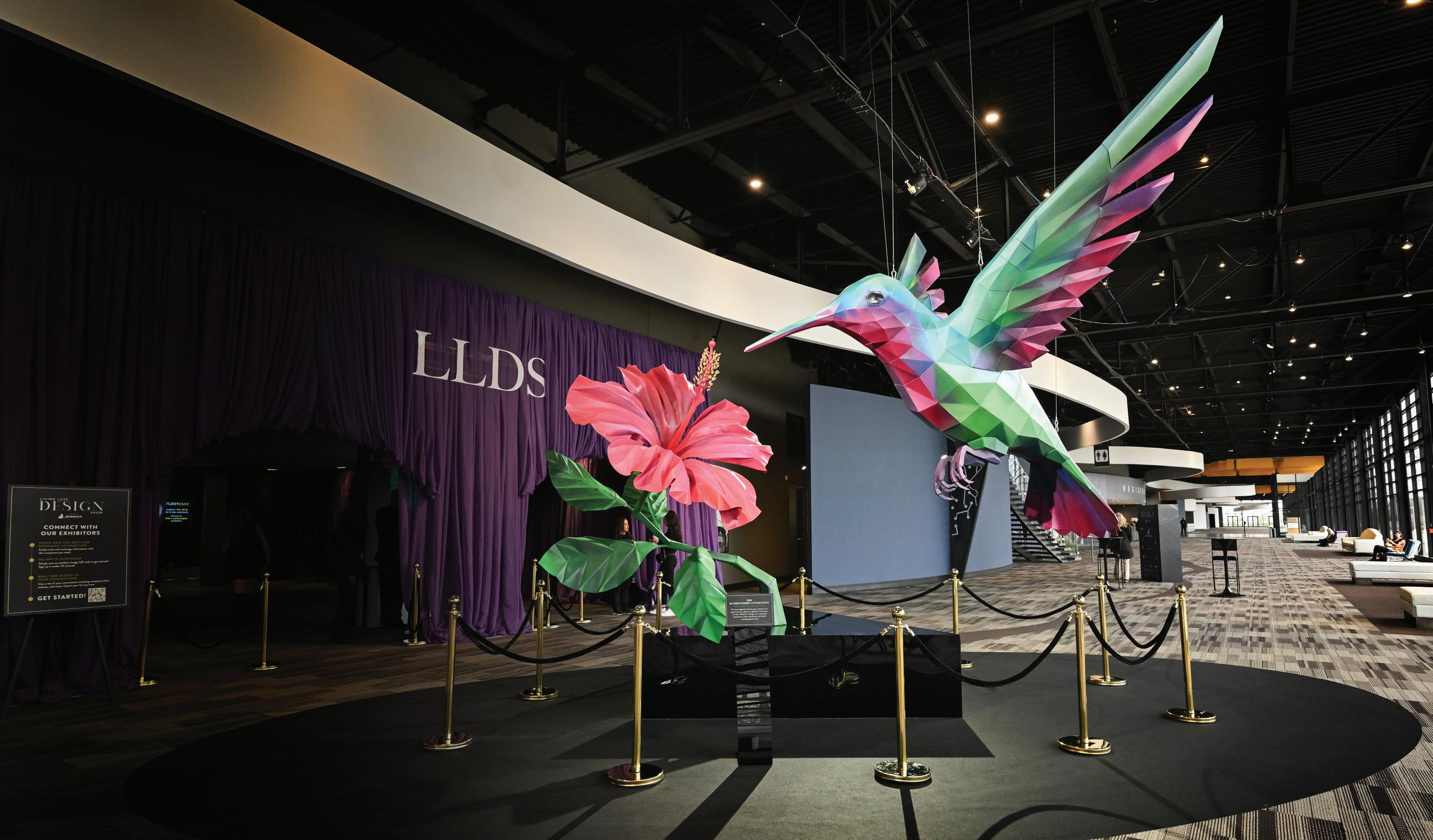
The 2025 Living Luxe Design Show momentously reshaped the landscape of creativity and luxury as the first of its kind in Canada. And the best is yet to come, say organizers.
Written by Susan Kelly

Some milestone events live on, becoming treasured memories. For Canada’s design community—and everyone who loves style and luxury—the 2025 Living Luxe Design Show presented by JennAir was an unforgettable one. For a third year, the extraordinary show brought together the best in design, architecture, fashion and real estate at the Toronto Congress Centre from April 24 to 27.
Unprecedented in the country, the luxury design show, where Living Luxe Magazine came to life, was founded by its dynamic publishing team, Jennifer Lipkowitz and Anthony Sirianni, in partnership with Diana Pires of Diana Pires Events. “People are still raving about last spring’s edition and can’t wait for the next one,” says Lipkowitz. “So much more than just a show, it was an immersive experience where guests didn’t just witness luxury; they lived it.”
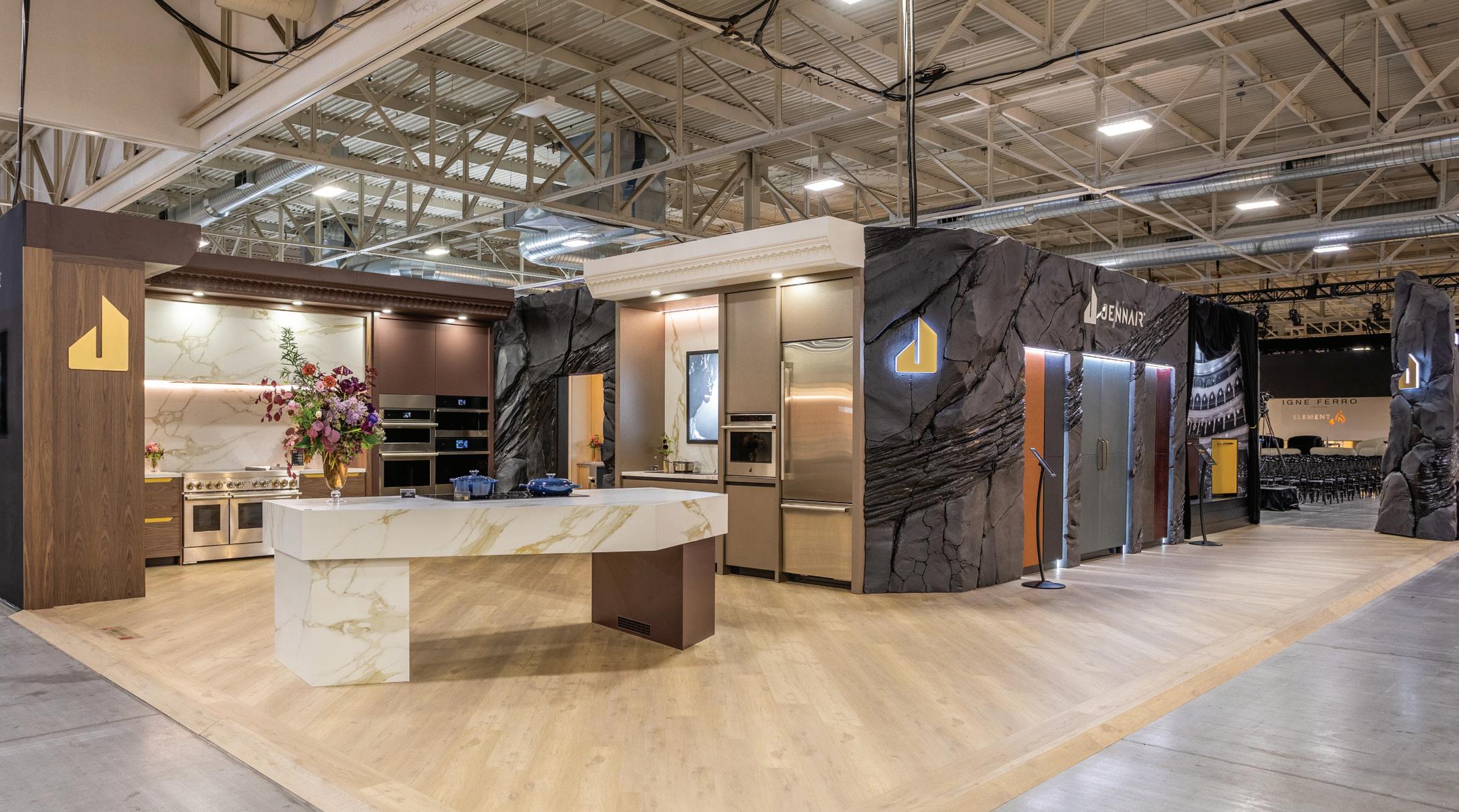




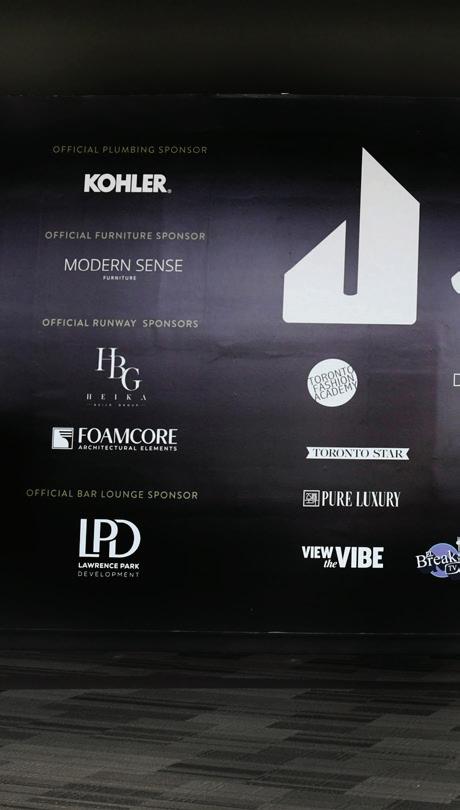


OE DESIGN GALLERY BY OMID TABA
JUDGE'S CHOICE, OUTSTANDING BOOTH DESIGN AWARD
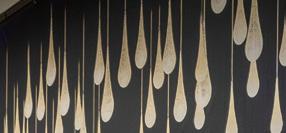



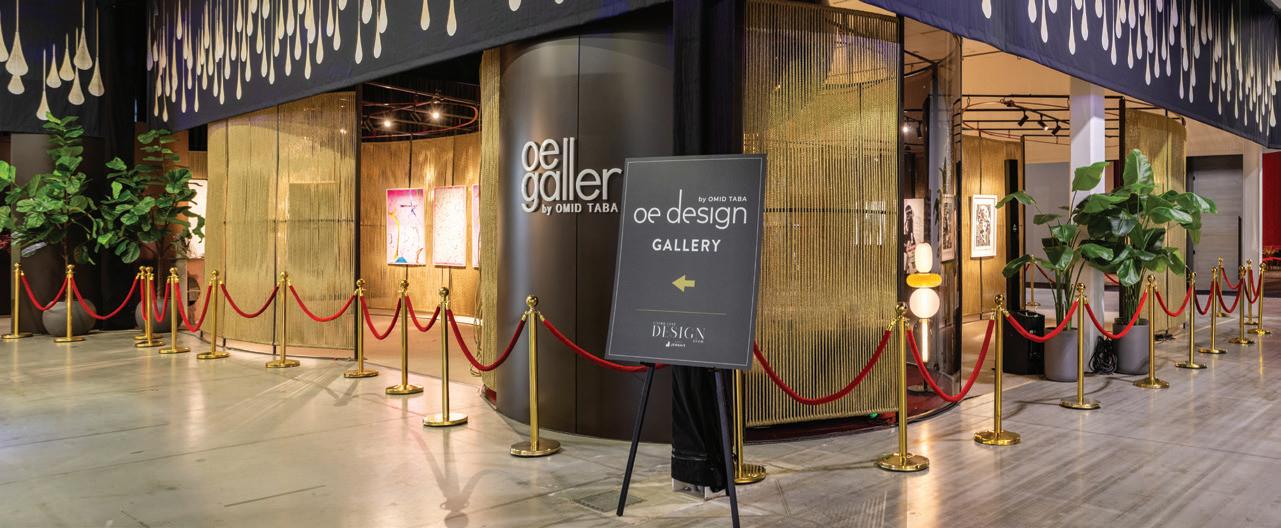
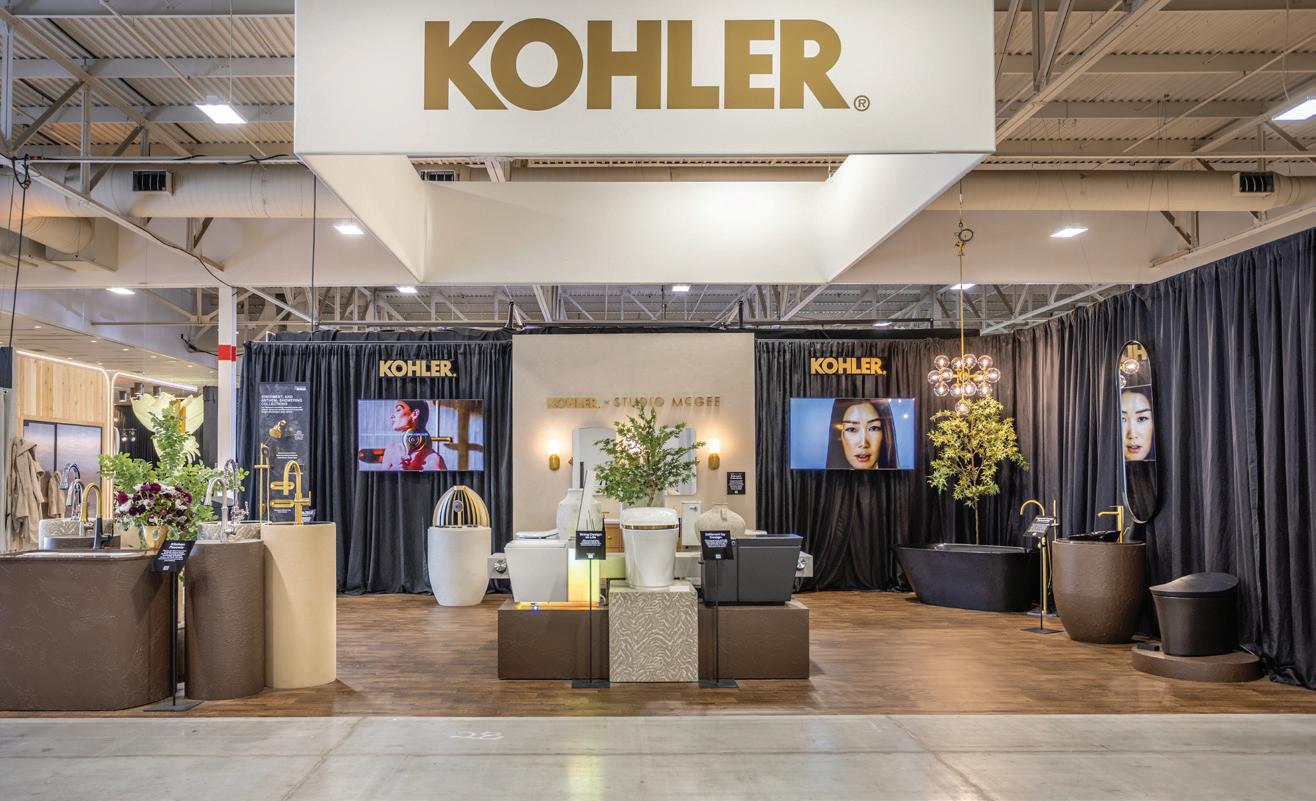


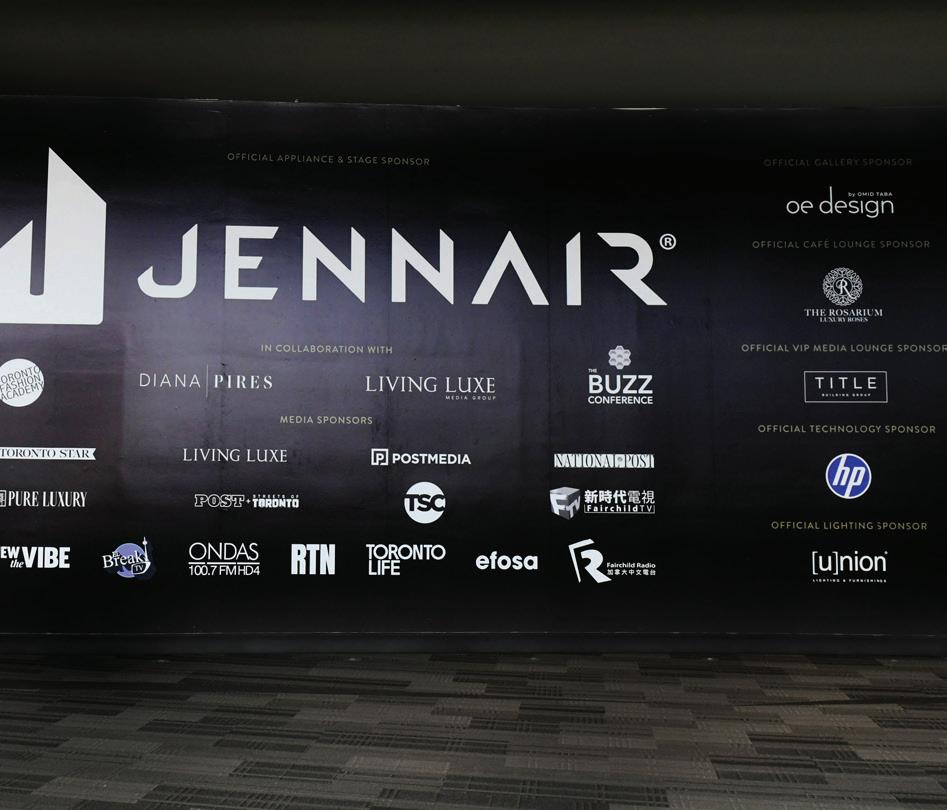

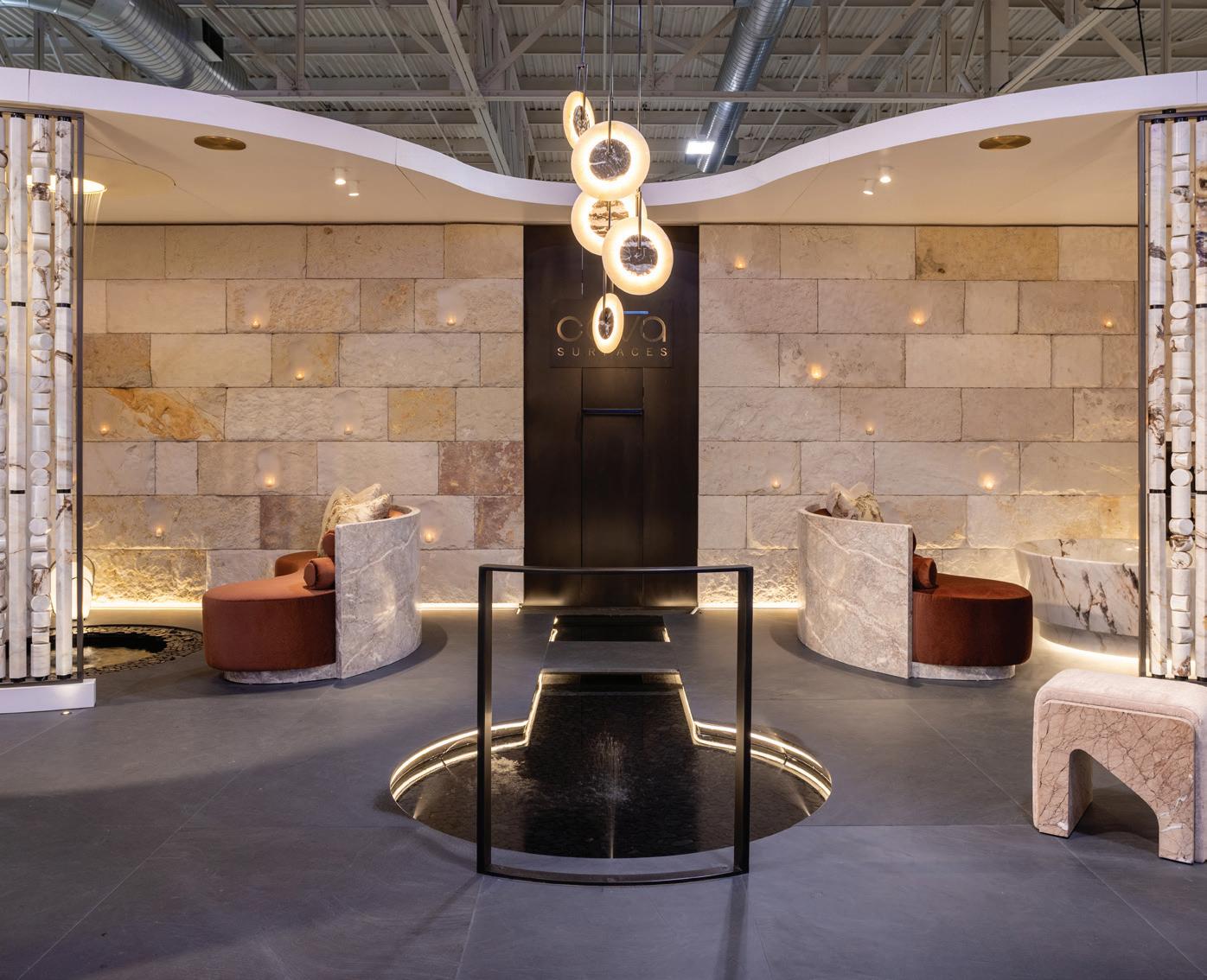

SO MUCH MORE THAN JUST A SHOW, IT WAS AN IMMERSIVE EXPERIENCE WHERE GUESTS DIDN’T JUST WITNESS LUXURY; THEY LIVED IT.
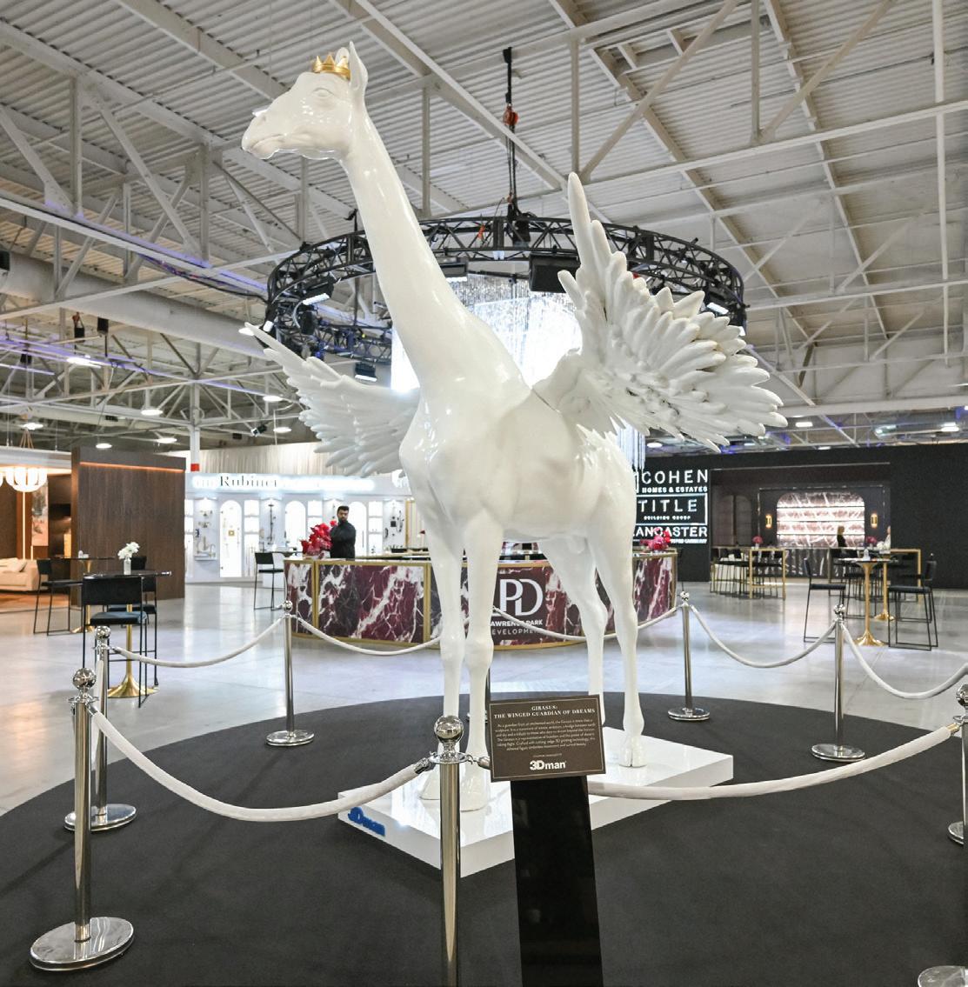
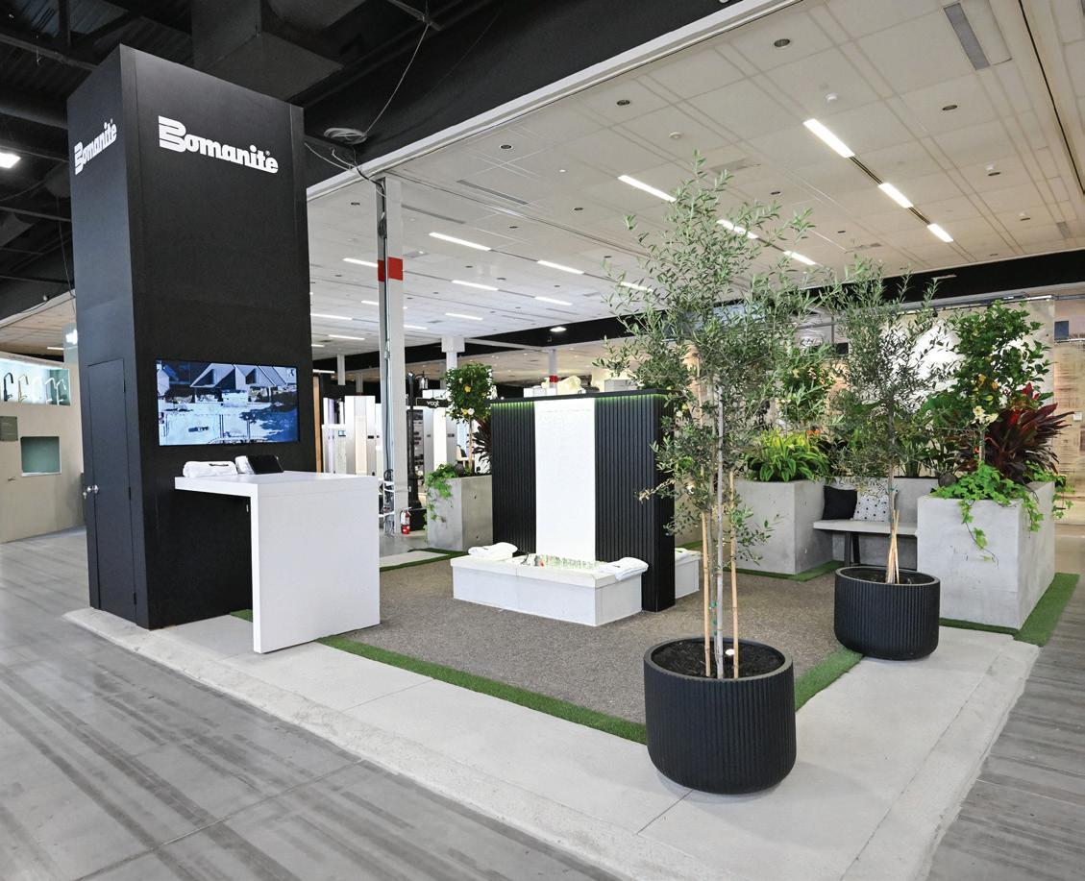
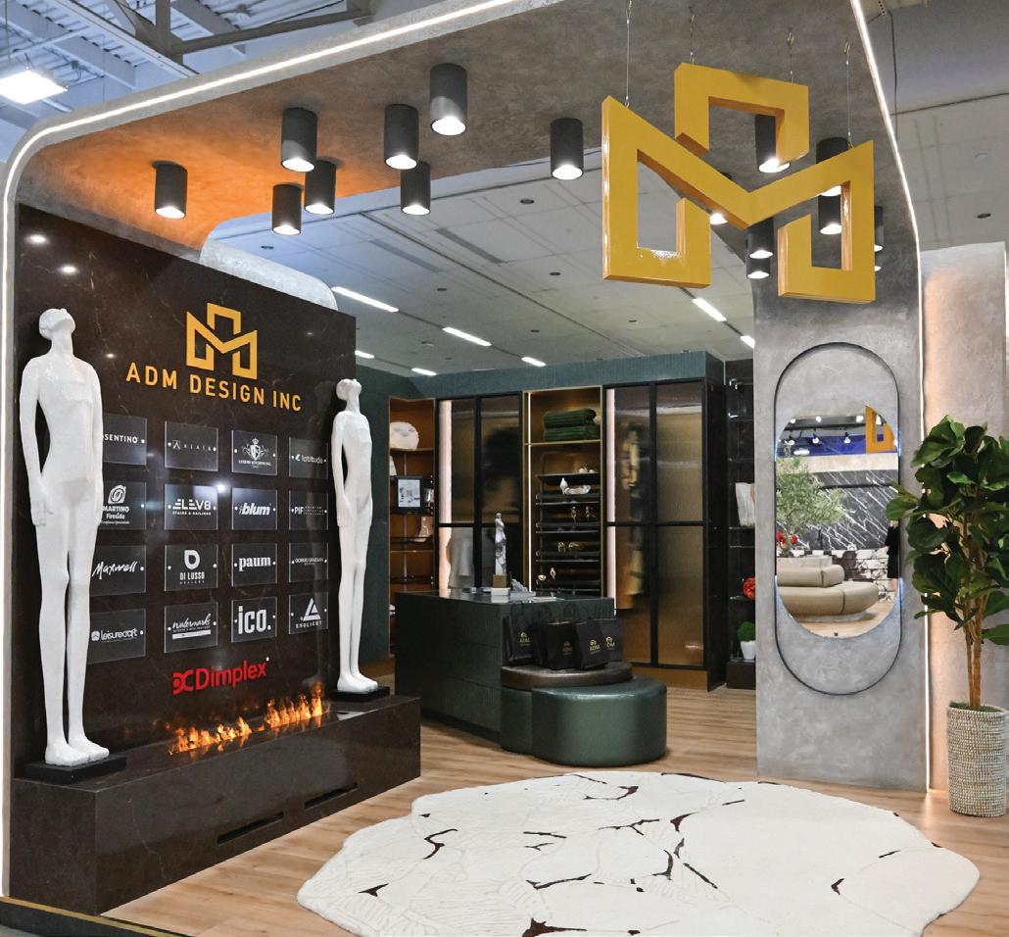
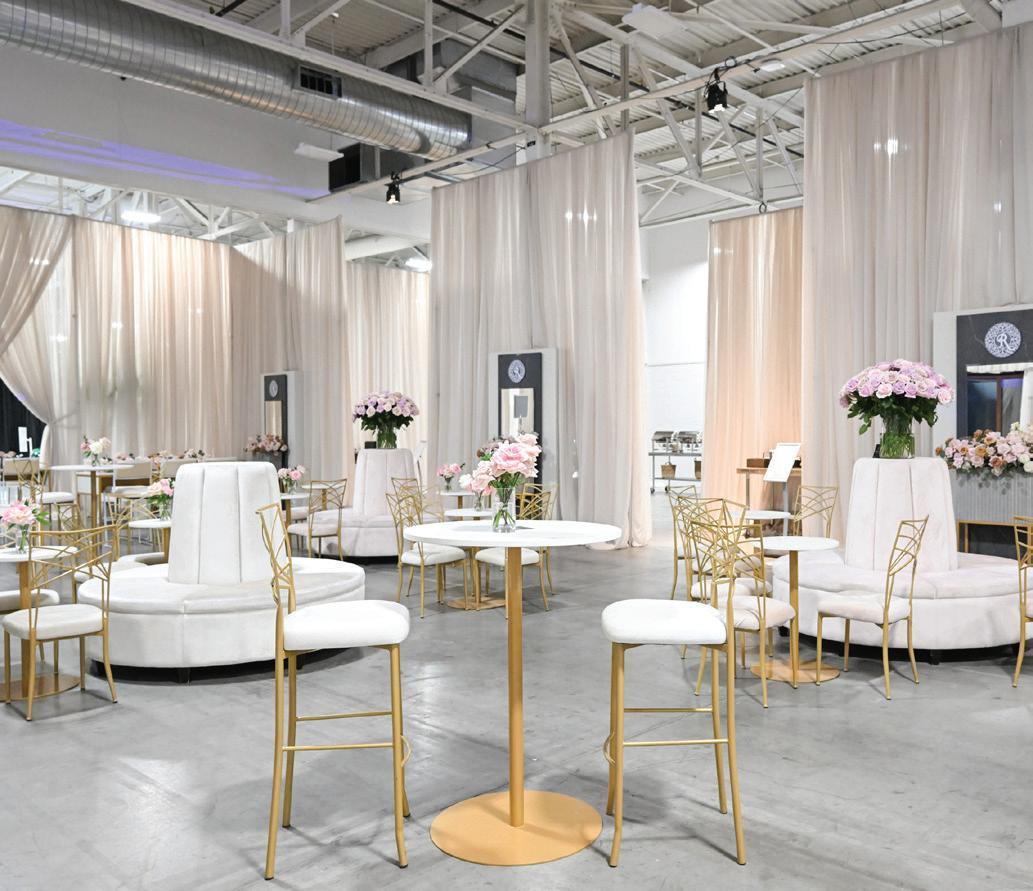
More than 21,000 people thronged the Toronto Congress Centre over the course of the glam, high-energy four-day event. “From the moment they arrived, we wanted people to be immersed in a truly unique experience reflecting the essence of global design and craftsmanship—a journey for the senses,” says Diana Pires, LLDS show partner.
Fine art became an additional facet to the glittering show spectrum with The OE Design Gallery, an exclusive experience designed and sponsored by Omid Taba of OE Design. A meticulously curated collection of artworks spanning multiple mediums was available for purchase.
“The energy at our booth was electric,” Taba says. “People were coming and going all day, and we felt it.”
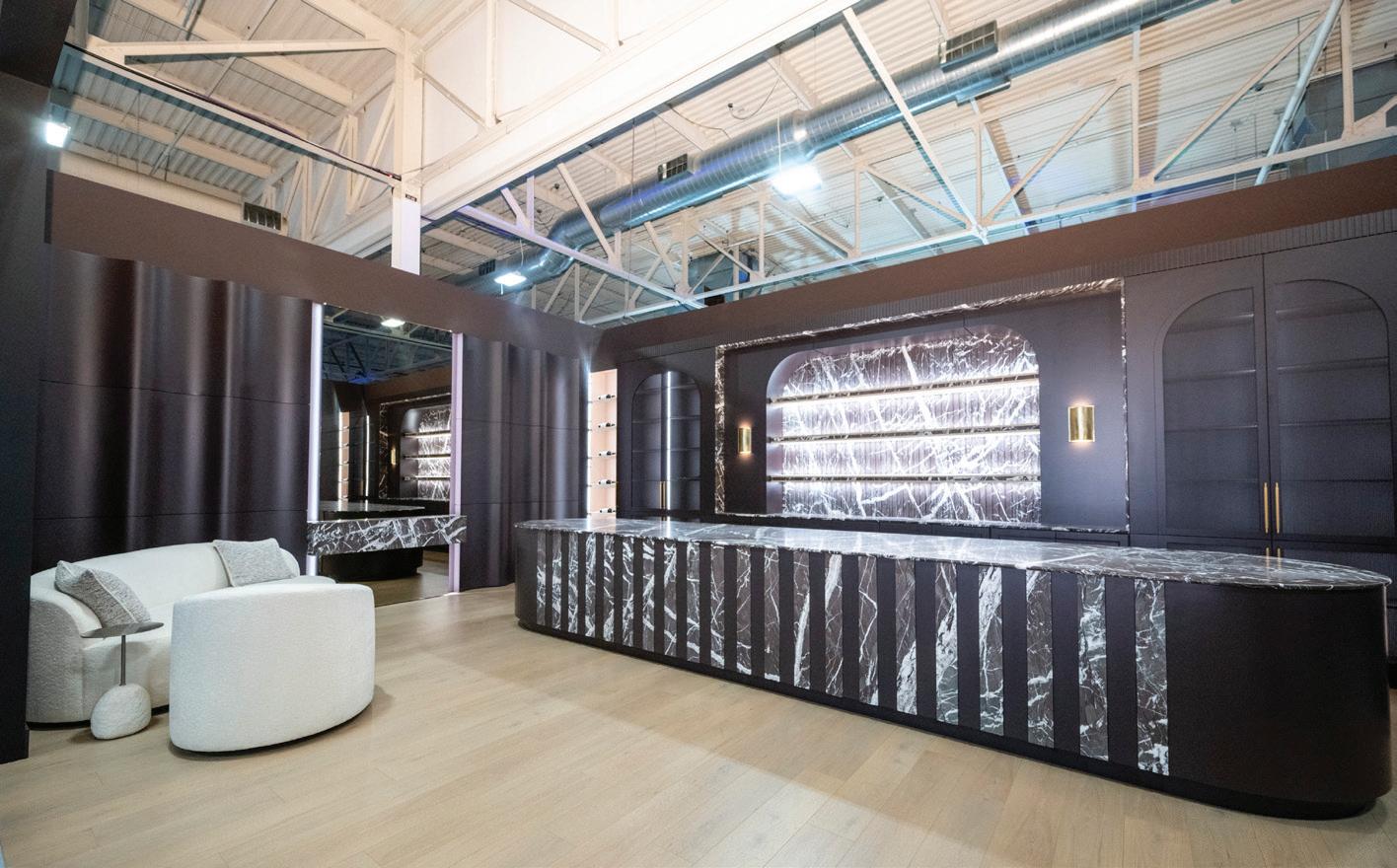
Attendees were greeted at the entrance by original art installations: a vibrant hummingbird suspended high overhead, sipping from a hibiscus flower by co-artistic sponsor Tsemko Decor. “Love of nature, and how it builds connection and inspires design, was interwoven into the show’s layout,” Pires says. Continuing, extraordinary 12-foot-tall, winged giraffes—ethereal sculptures crafted by 3DMan of Vaughan—came into view. Completing the ambience: strains of live music playing from a chic piano lounge wafted throughout.
“The entrance, with its colourful sculptural elements, was striking and created a beautiful first impression,” says LLDS exhibitor Maryam Alavinasab, designer and co-owner of M&M Interior Design of Toronto. “Everyone was stopping to take photos and videos.” She was also struck by the unique figure-eight runway in the centre of the hall, over which cascaded ludic abstract acrylic sculptures. As a designer, she thought the elevated aesthetics added to the professional feel
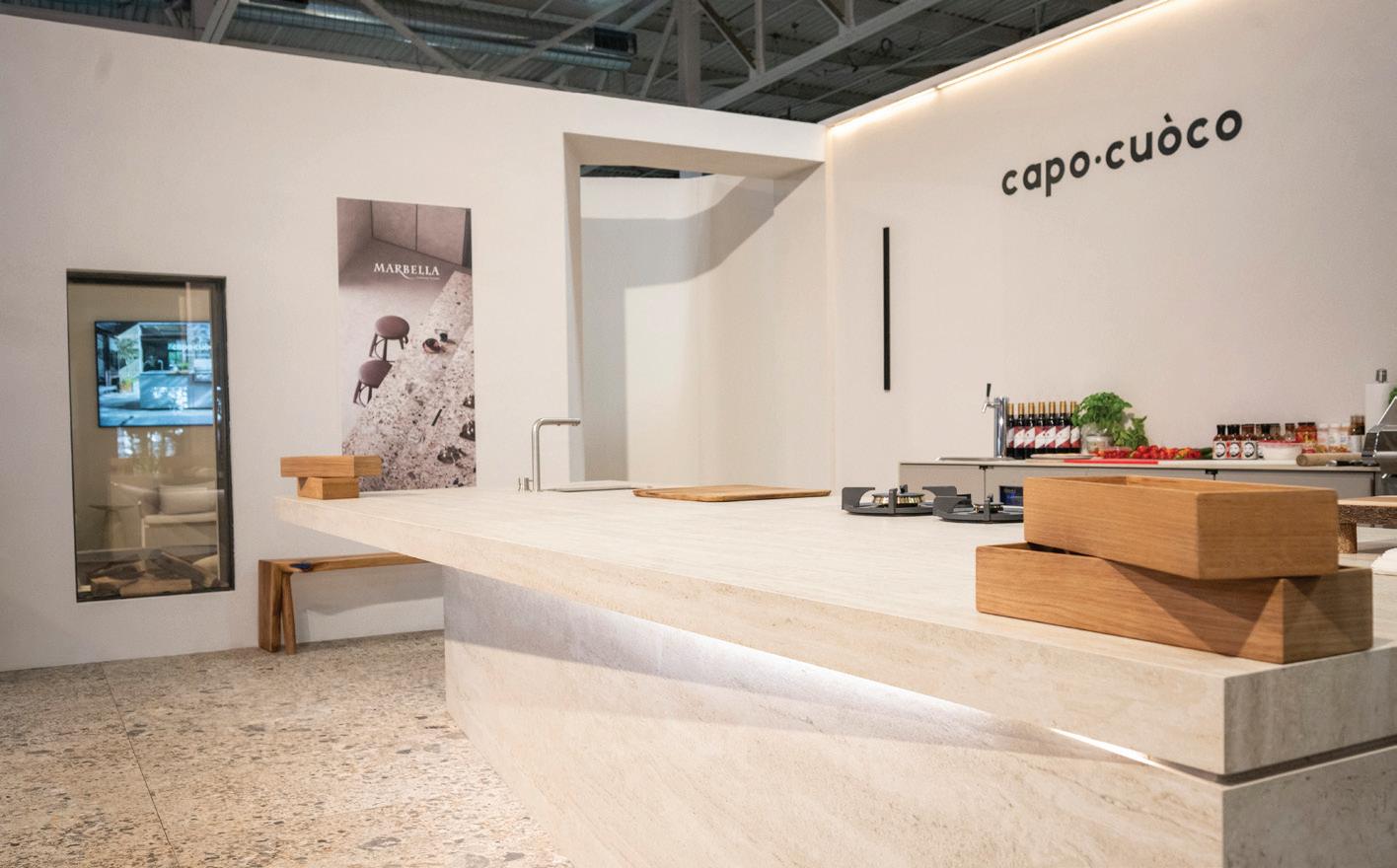
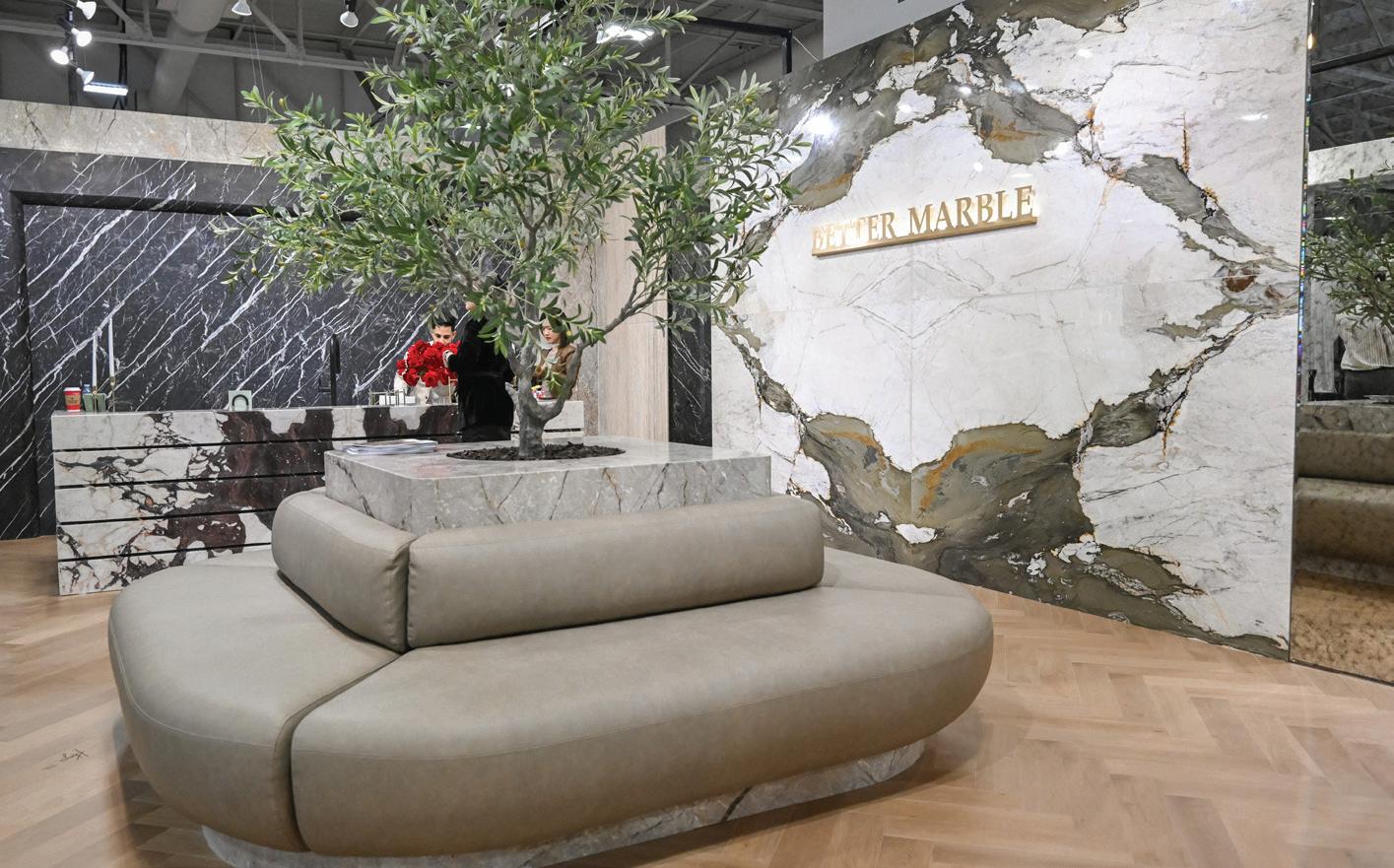
FROM THE MOMENT THEY ARRIVED, WE WANTED PEOPLE TO BE IMMERSED IN A TRULY UNIQUE EXPERIENCE REFLECTING THE ESSENCE OF GLOBAL DESIGN AND CRAFTSMANSHIP—A JOURNEY FOR THE SENSES.
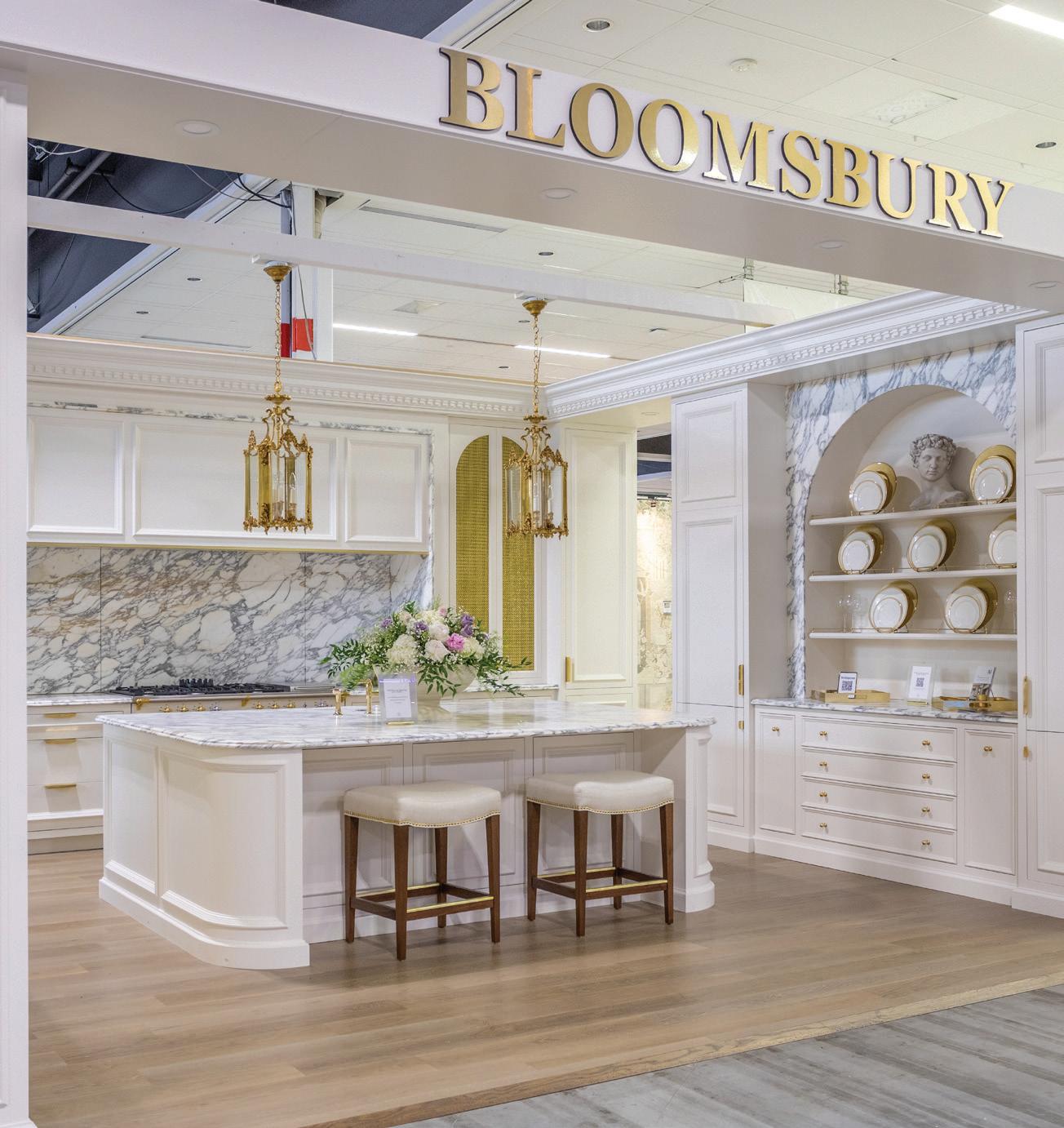
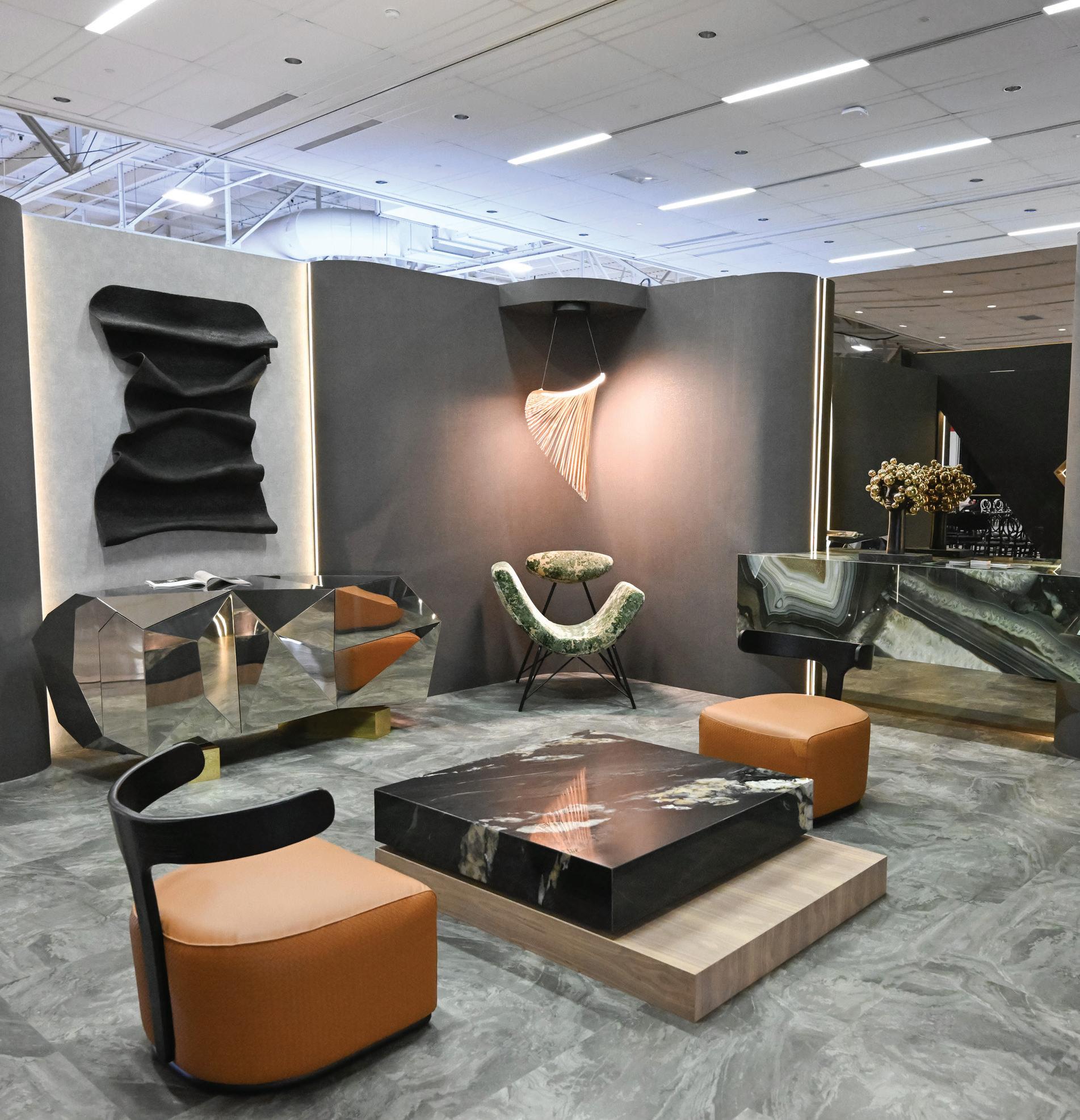
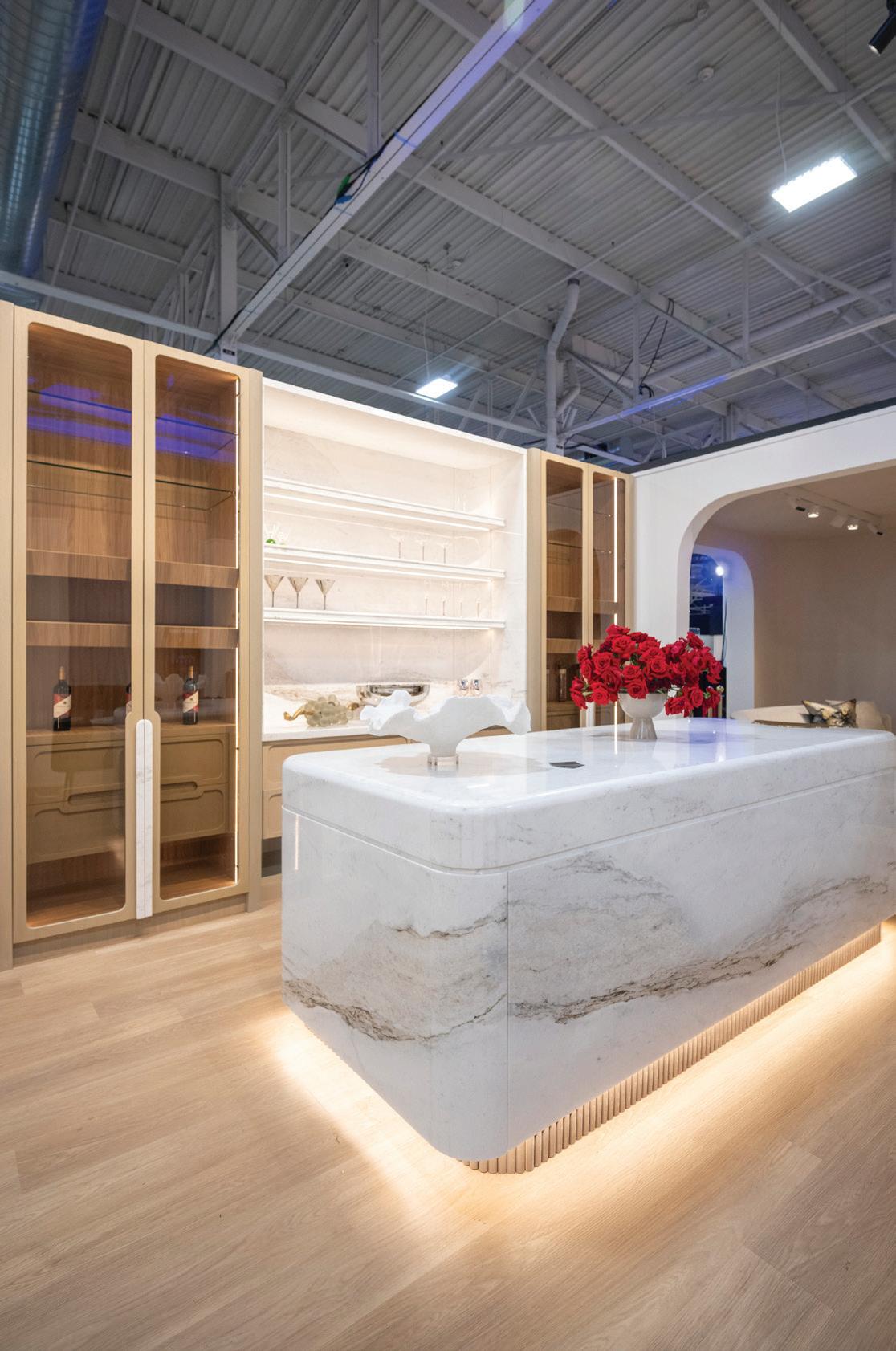
of the event. “We also enjoyed attending the fashion shows there,” she says of the twice-daily events curated by Toronto Fashion Academy that spotlighted top local designers. “They were creative and inclusive, showcasing many different styles.”
Each day, the JennAir Main Stage boasted an impressive lineup of thought-provoking panels and talks, imparting the secrets behind some of the country’s most iconic design firms. The show’s roster of speakers represented la crème de la crème of Canada: designers Jeffrey
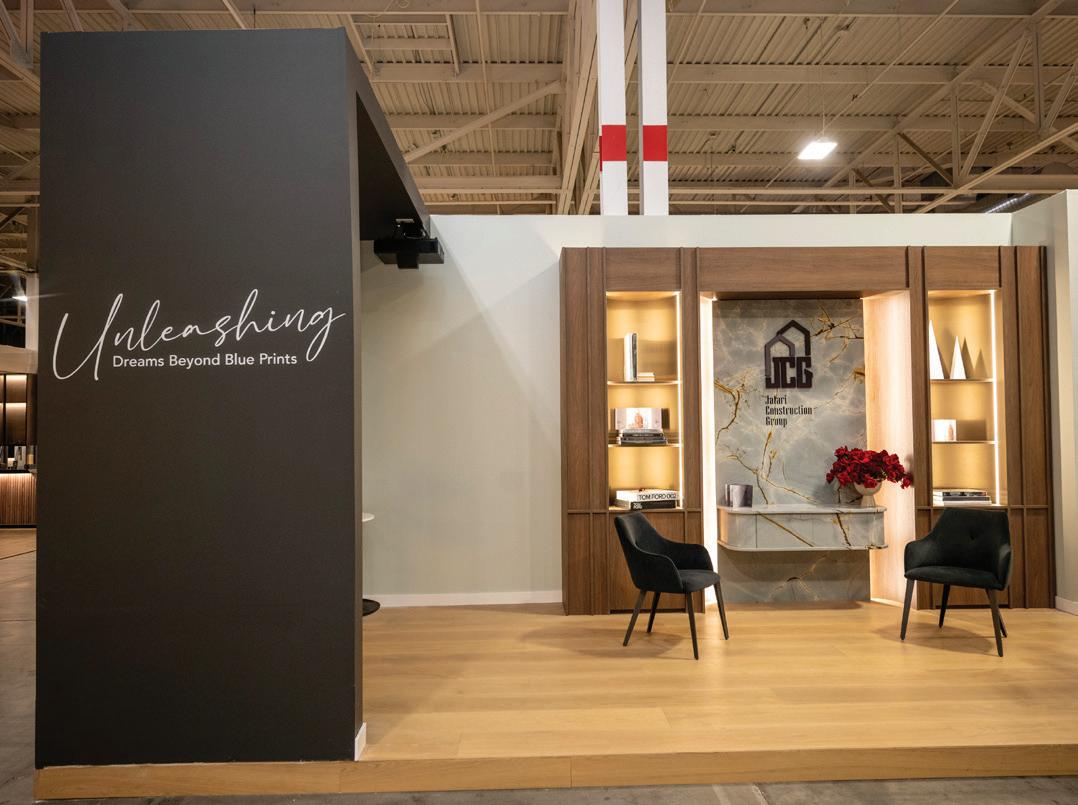

Douglas, Lori Morris, Katie Hunt, Jane Lockhart, Beverley Binns and Erica Gelman, and TV personalities Amanda Aerin and Joan Kelley Walker, among many others. Eminent designer Alessandro Munge’s keynote address was a powerful reminder that design has no limits, only possibilities. And elite industry insiders were present during Sunday’s Buzz Buzz Media conference focusing on high-end design and real estate.
Among Day One’s presenting speakers were Harvey Wise and Robin Nadel, the dynamic duo behind the prestigious Toronto design firm Wise Nadel Design. “We were on an illustrious panel. Sharing the stage
with respected colleagues from the industry deepened the experience for us,” Nadel says. “And all of the talks were very well attended and provided informative, valuable insights.” Alongside Anne-Marie Armstrong of AAmp Studio and Jeffrey Douglas of Douglas Design Studio, the duo was more than qualified to speak on Award-Winning Design Methodologies. “The LLDS stands out for its commitment to recognizing and celebrating
excellence in all areas of the design community and beyond,” she says. “And although there is a competition, the overall atmosphere is one of appreciation and recognition for all of us.”
Presenting sponsor JennAir, back for a second year, hosted a panel on Designing the Modern Luxury Kitchen that included top designers Sarah Keenleyside and Amanda Aerin. “It’s been great to see how the team continues to evolve the show year over year to ensure
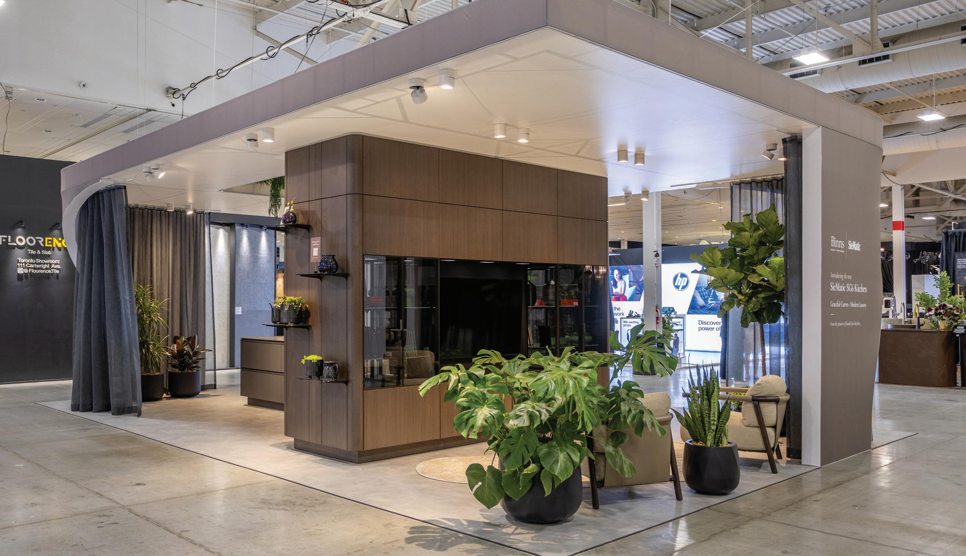
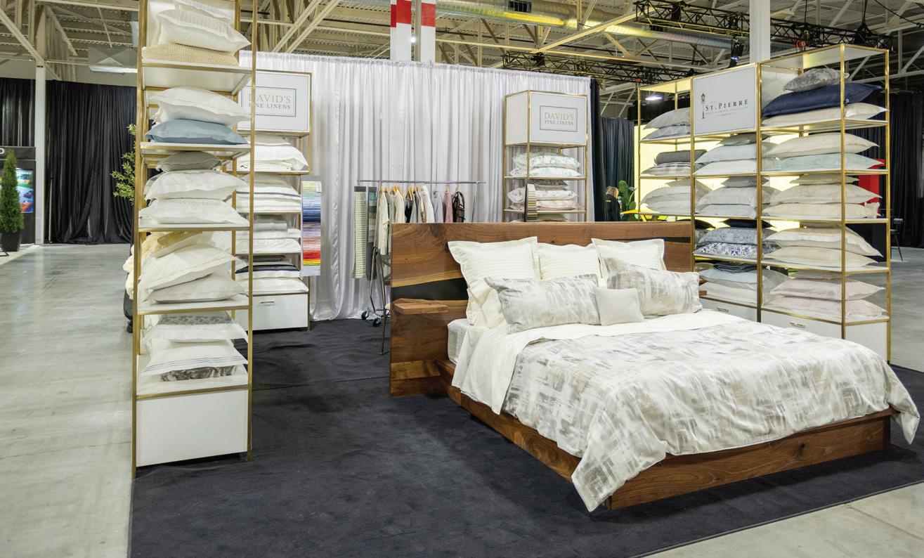
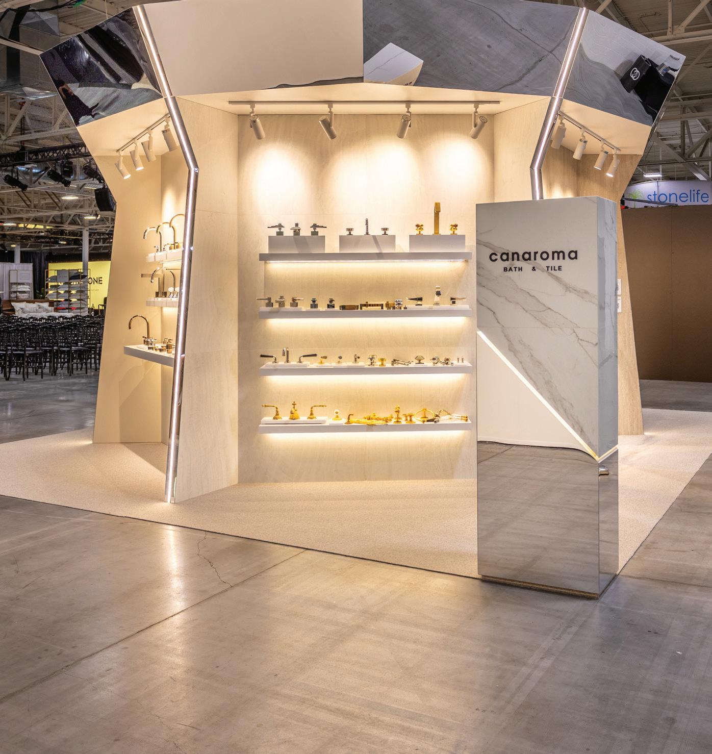
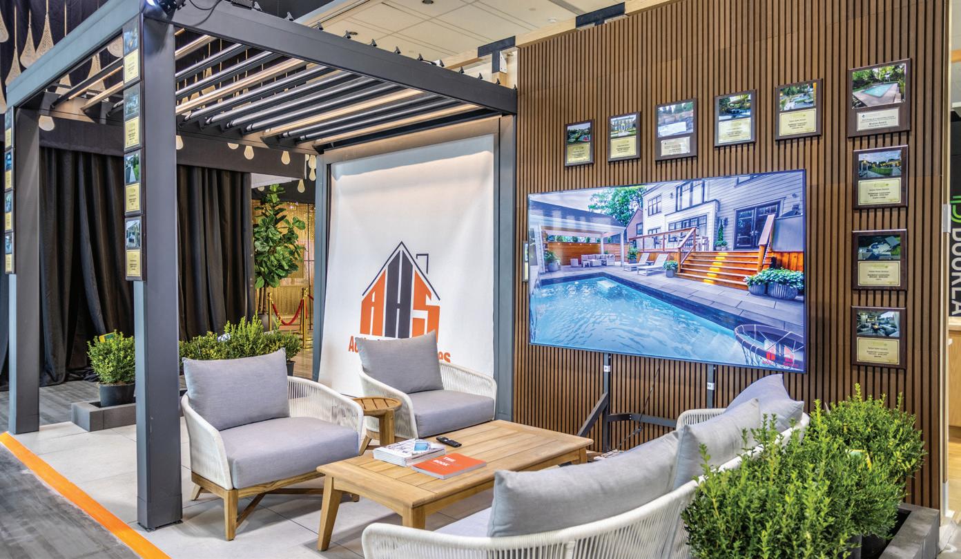
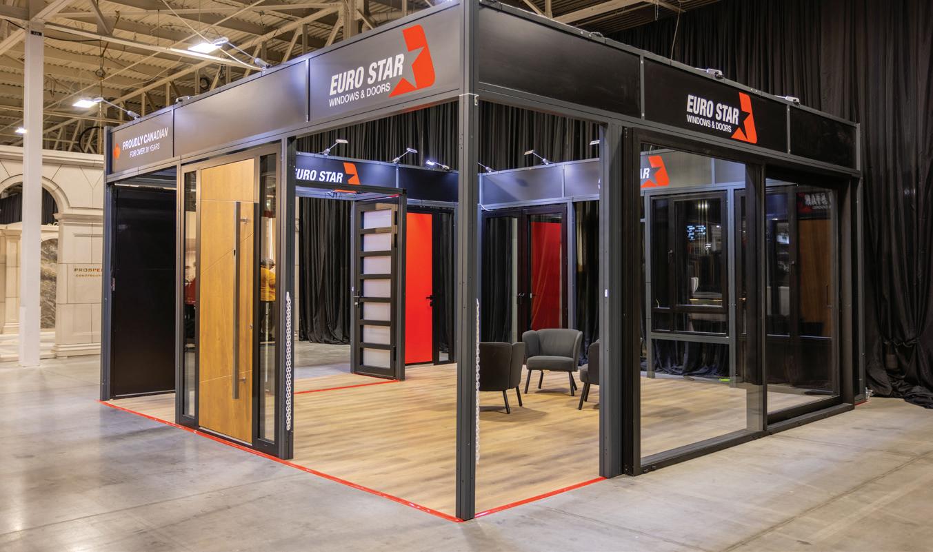


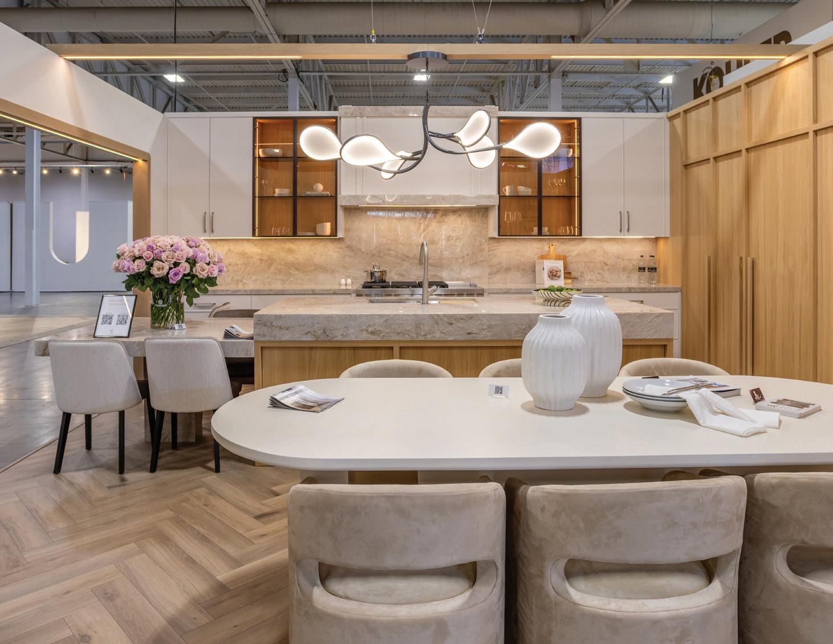
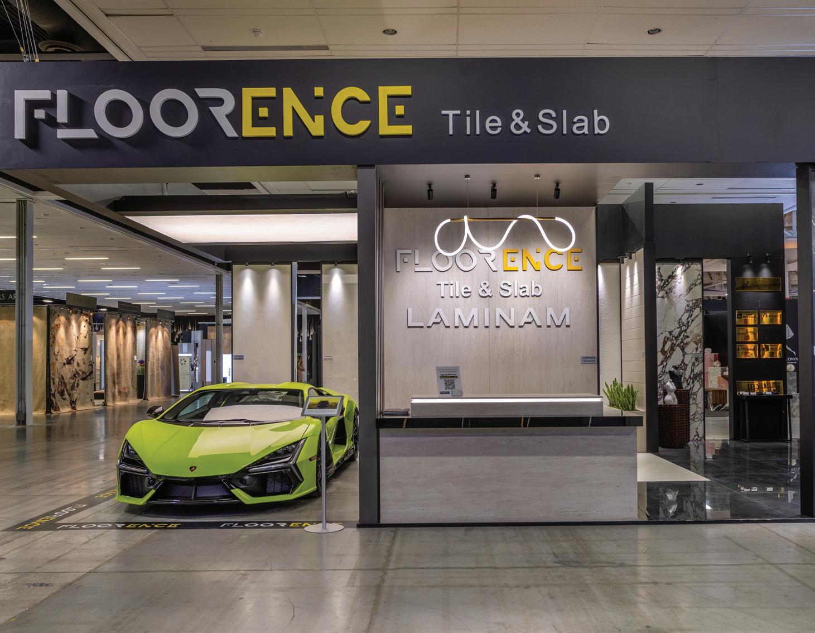

WE ALSO ENJOYED ATTENDING THE FASHION SHOWS. THEY WERE CREATIVE AND INCLUSIVE, SHOWCASING MANY DIFFERENT STYLES.
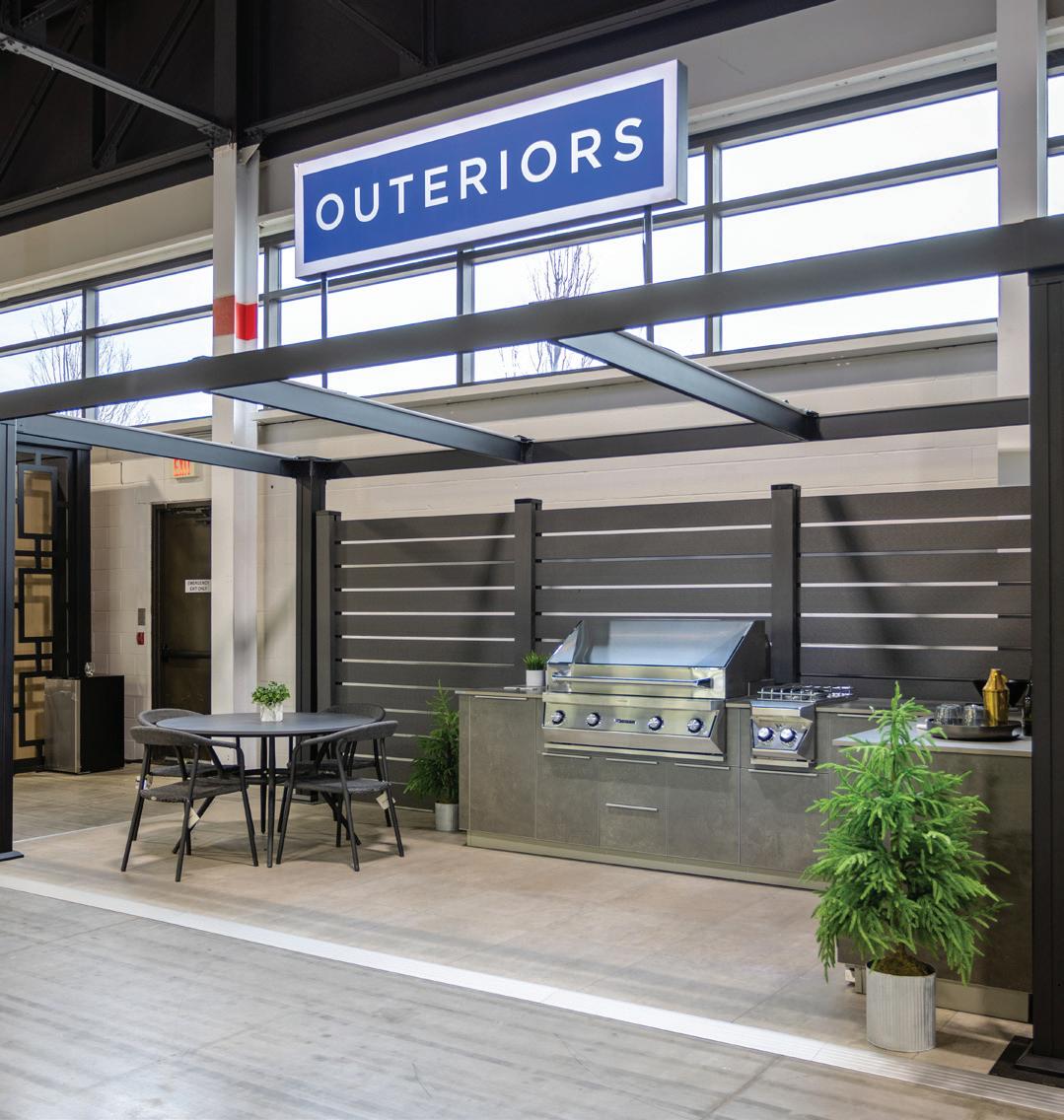
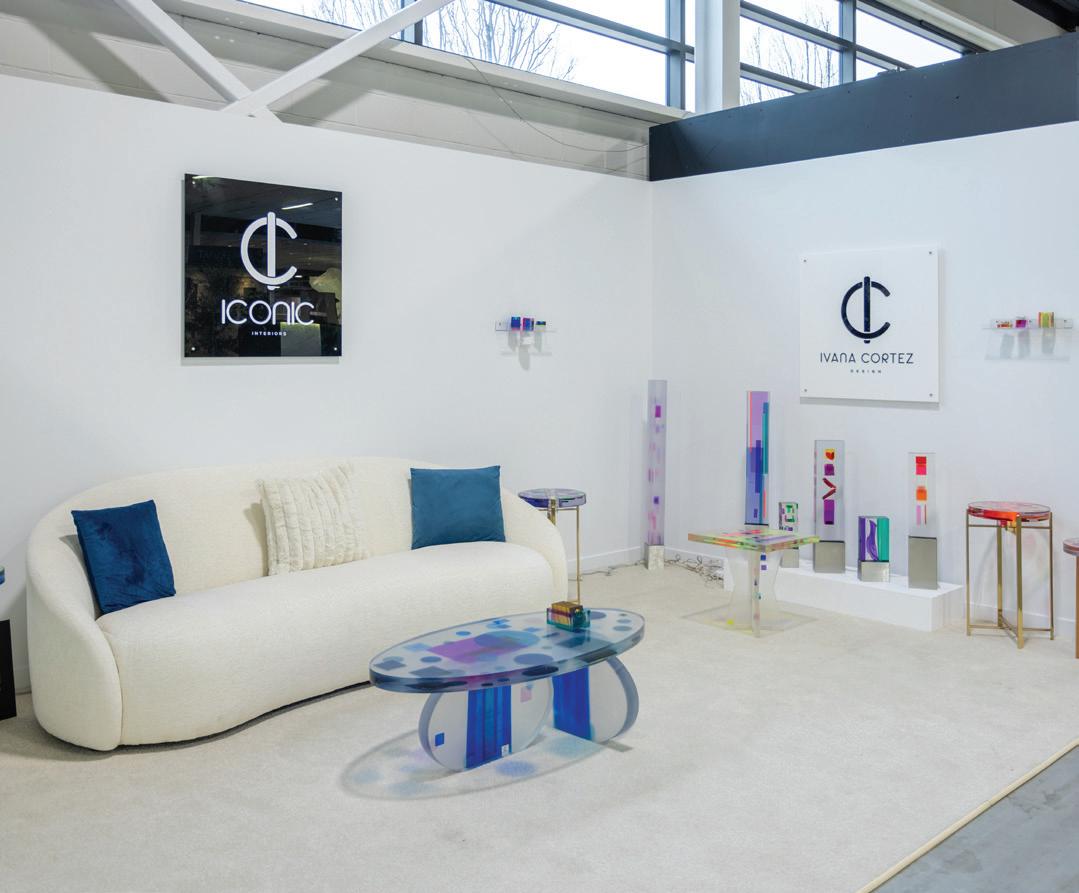

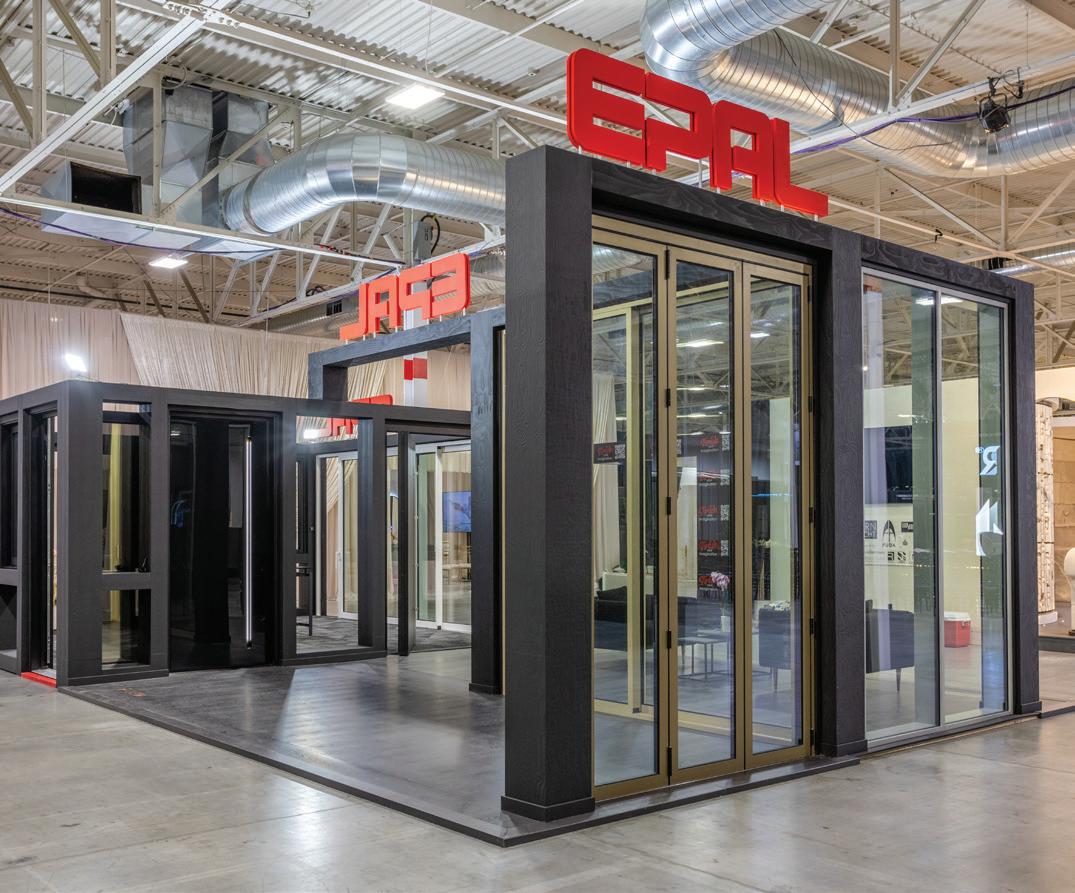
an unforgettable and impactful experience for both attendees and exhibitors,” says Mareike Greve, brand and marketing leader at Whirlpool Canada. “At JennAir, we’re committed to redefining luxury and pushing boundaries in design, and look forward to bringing another unique and innovative experience to life for attendees at next year’s Living Luxe Design Show.”
A frequent sight: LLDS guests strolling the site dressed to the nines in black-tie attire or breathtaking designer ballgowns—on their way to one of many prestigious events. First up, the Opening Night Party on Thursday, April 24 that included a runway show produced in collaboration with International Fashion Encounter. A fitting kickstart to the three-day celebration to come,
“it was amazing,” says Ali Khalilzadeh, CEO at Floorence Tile & Slab, whose booth was near the main entrance and stage. “The party spilled over into our booth, where we had a bar area and DJ. By the end of the night, people were dancing there, creating a lively and popular gathering spot.”
Another draw to the company’s booth: a sleek, pop-art lime green Lamborghini automobile. It dramatically reinforced Floorence as the exclusive Toronto distributor of Automobili Lamborghini Surfaces—a collaboration between the iconic car brand and Laminam surfaces. “Reception was overwhelmingly positive, and we’ll be back in the same location with ideas on how to surpass this year's success,” Khalilzadeh says. Other car companies were also represented, including Maserati, further establishing LLDS as a multifaceted, original event.
On Friday, April 25, the third annual City Couture Gala, Fleurs de Rouge presented by Simons, blended philanthropy and fashion innovation with

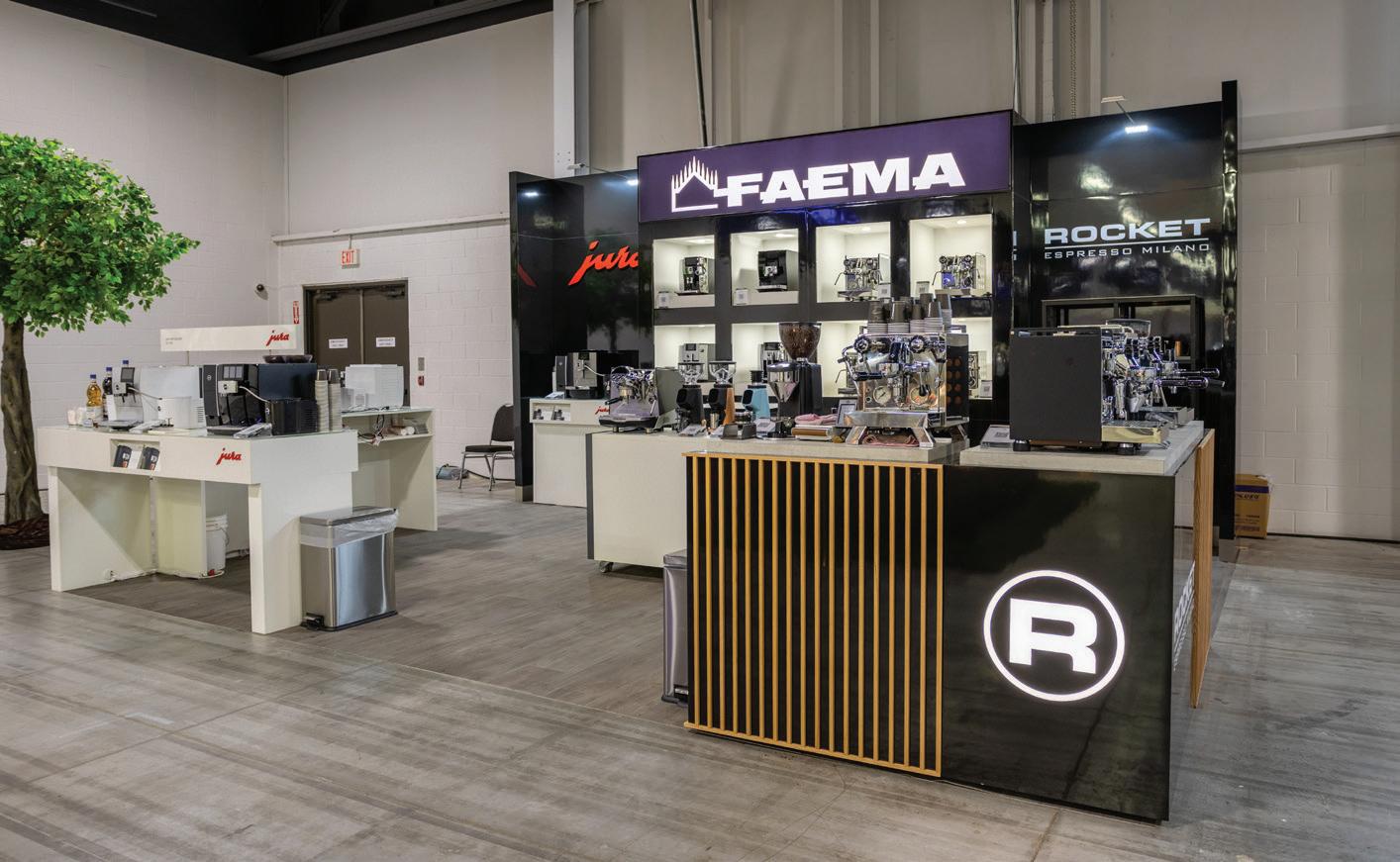

IT WAS A PROUD MOMENT FOR OUR ENTIRE TEAM. TO BE RECOGNIZED BY THE DESIGN COMMUNITY WE SERVE DAILY WAS BOTH VALIDATING AND INSPIRING.
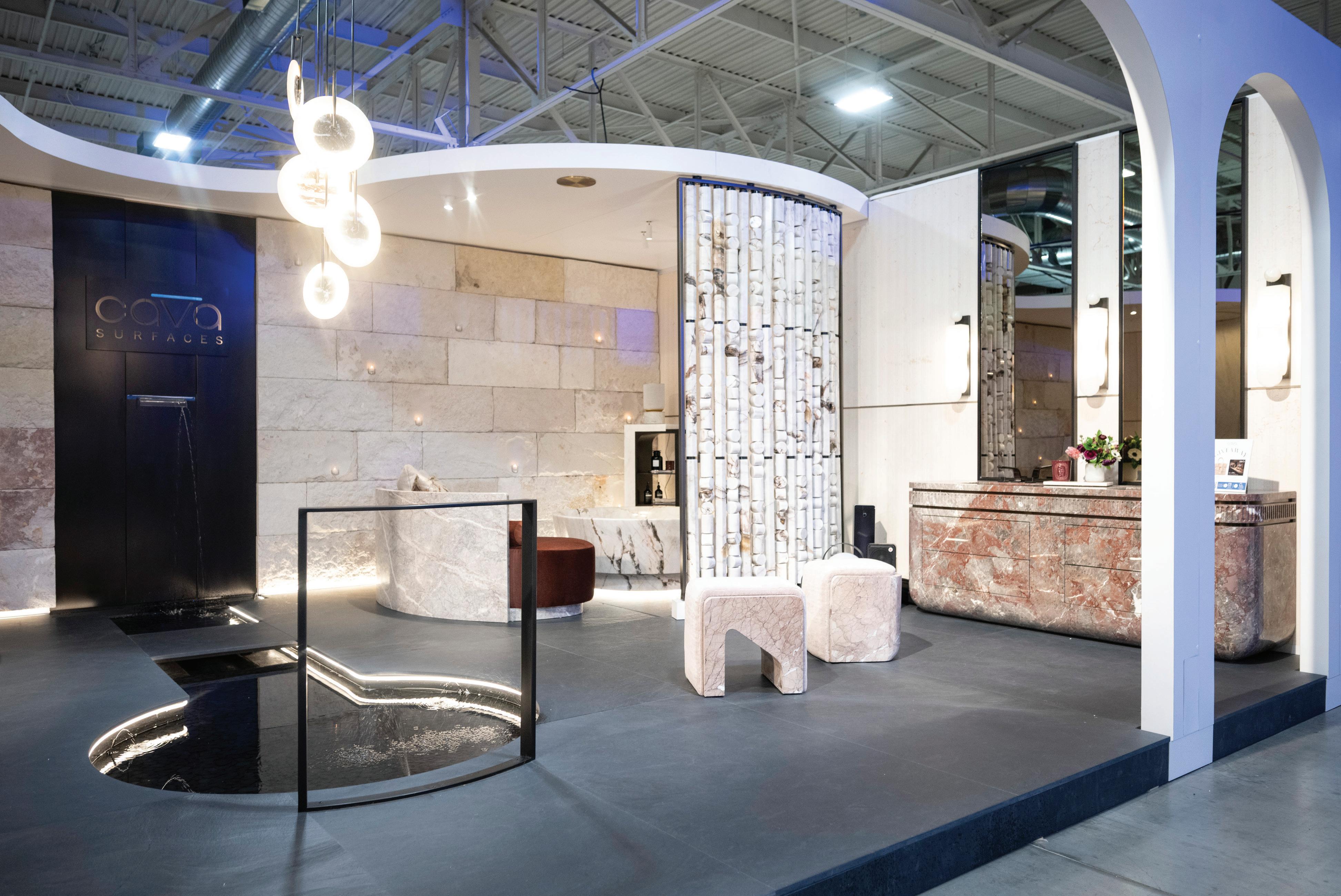
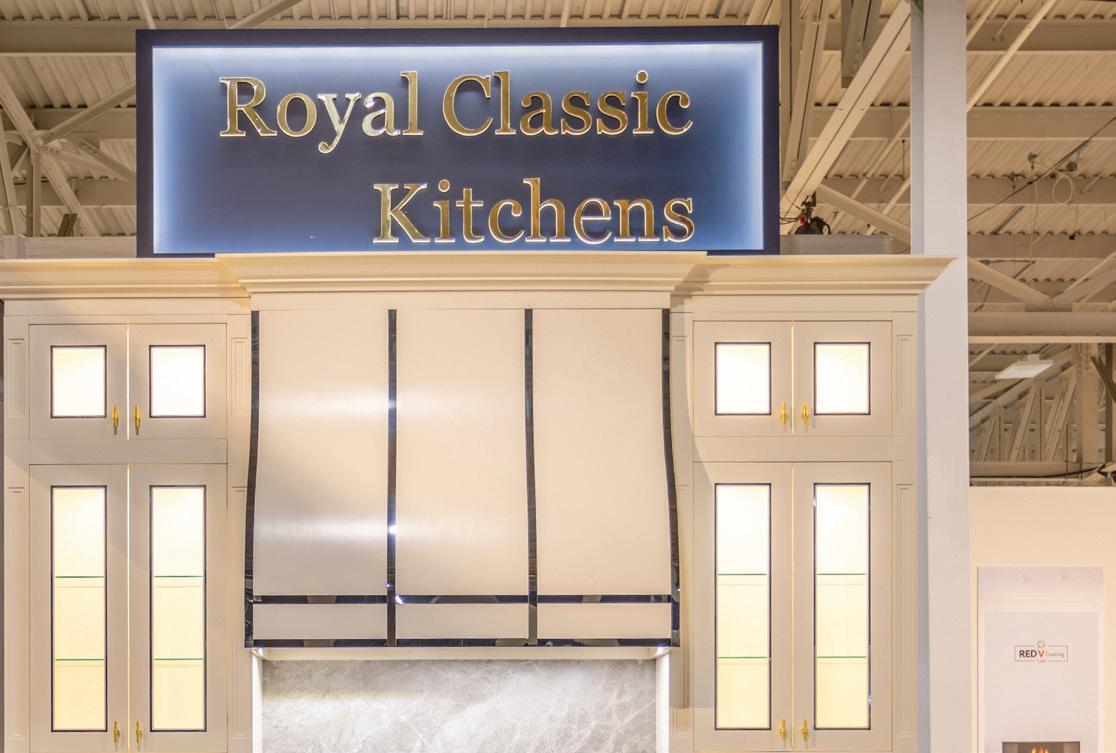
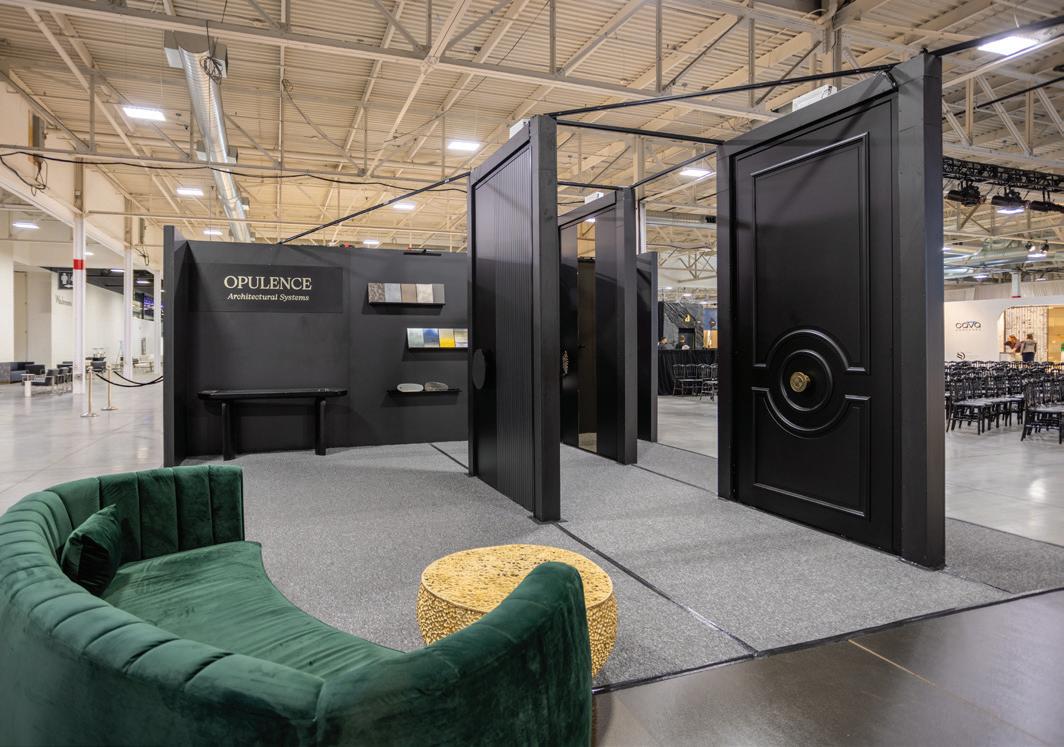

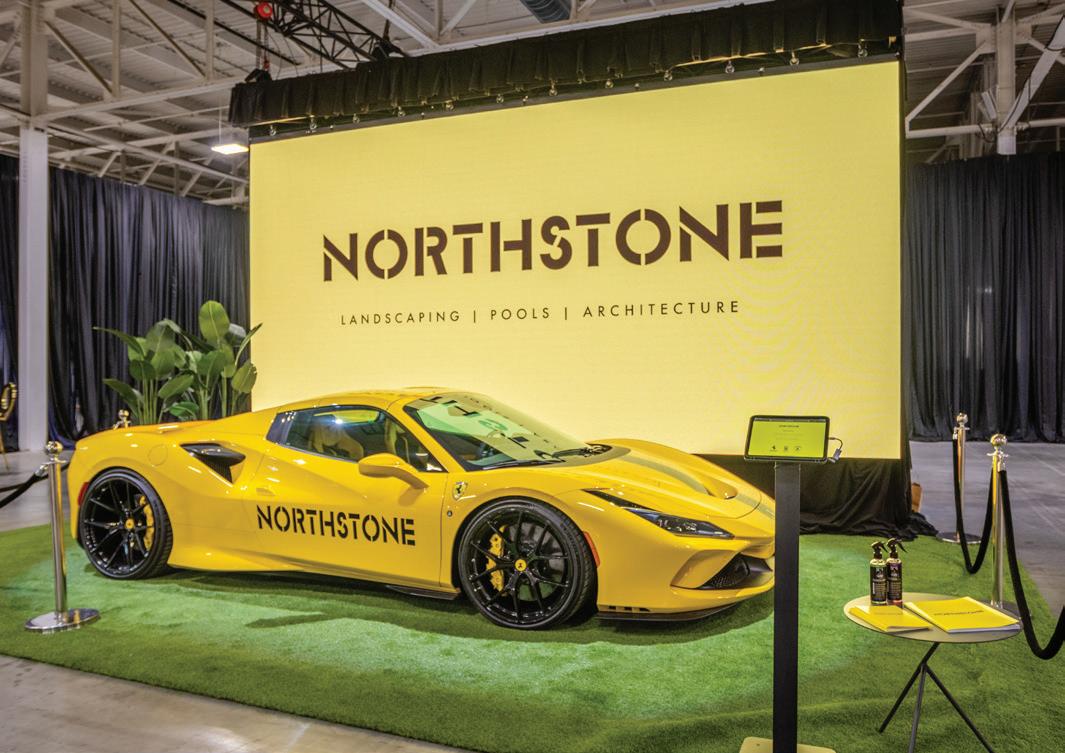
an exclusive couture runway show and live auction. All net proceeds—to date just over $250,000—benefit SickKids. The cause is one that, as a mother, Lipkowitz holds to heart. “So much of what we do is about creating connection and community among both creatives and businesspeople,” she says. “Giving back is a big part of that.”
Saturday, April 26 marked the haute-glitz Living Luxe Awards Show, The Diamond Affair, presented by
Living Luxe Magazine at the prestigious Liberty Grand Entertainment Complex. Judged by a panel of esteemed professionals, this highly anticipated annual event honoured and celebrated amazing work in interior design, architecture, fashion, real estate and philanthropy. “Each award embodies a story of dedication, innovation and excellence, honouring those who have not just succeeded but transformed their fields,” says Sirianni, who served on the judging panel for the new Dine & Design category. “The Living Luxe Awards Show is a glittering tribute to those who have redefined and elevated luxury living, serving as a source of inspiration for generations to
come.”
OE Design by Omid Taba’s immersive art gallery was the judges’ pick for Outstanding Booth Design, earning the Toronto firm the cover spread in Living Luxe magazine’s design issue. OE Design also took home a second trophy, the Mastermind Builder Award, for its exemplary work crafting bespoke residences and commercial properties of the highest calibre. “As first-time participants, being recognized with both the Mastermind
Builder and Outstanding Booth Design Award was an incredible honour, especially among so many talented people,” Taba says.
The People’s Choice Award reflected the LLDS 2025 booth design that most caught the eye of attendees, who cast their votes throughout the show at a live polling station. The 2025 award went to Cava Surfaces, supplier of premium, elegantly extravagant stone surfaces from around the world. “It was a proud moment for our entire team,” says
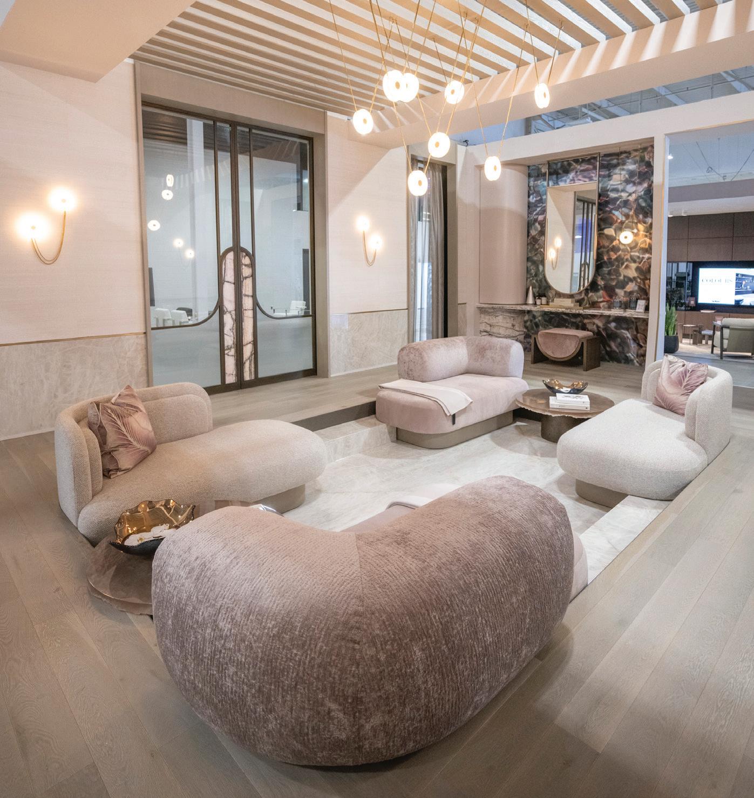


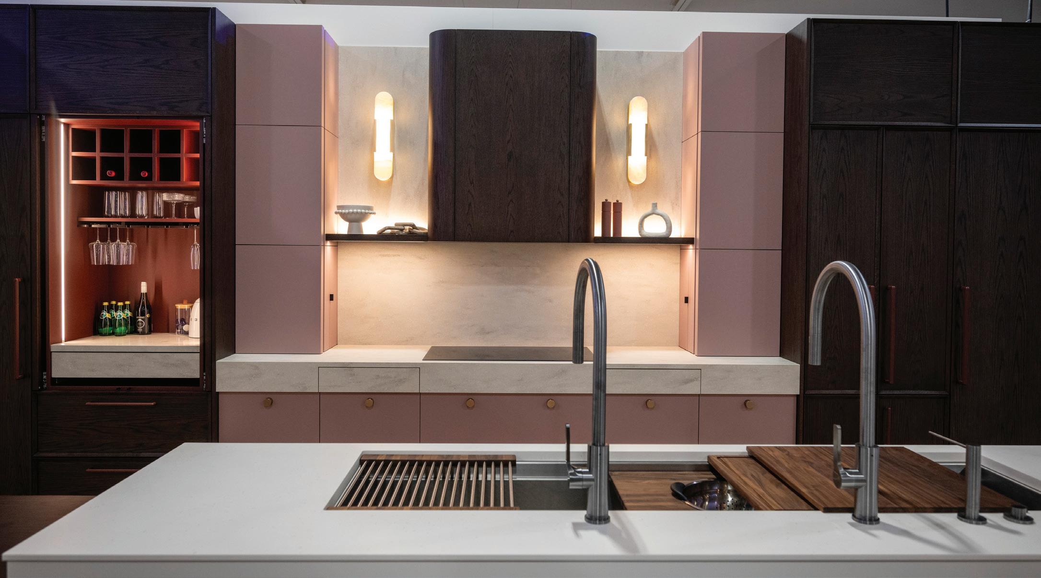

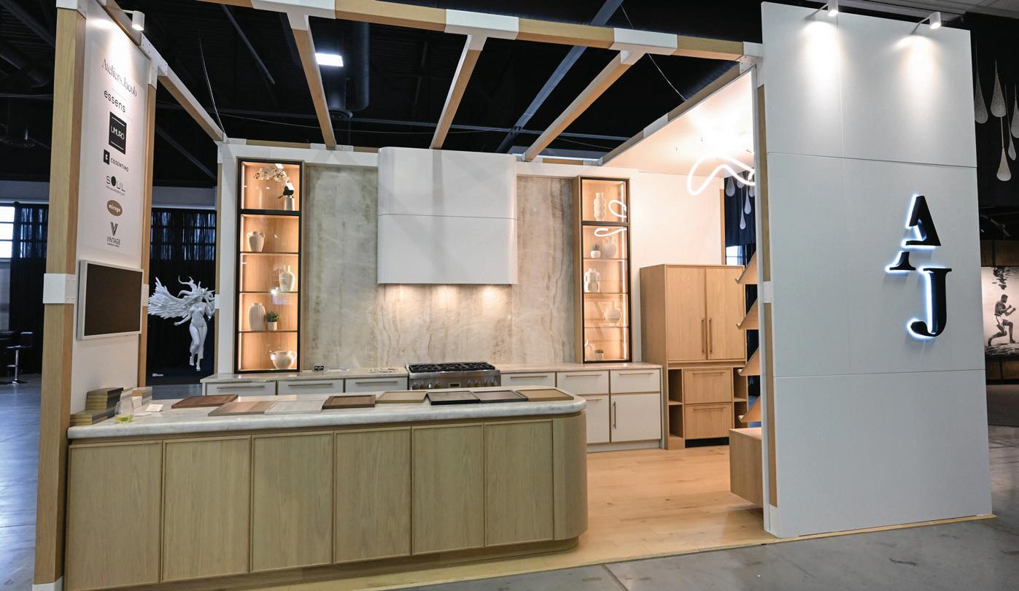
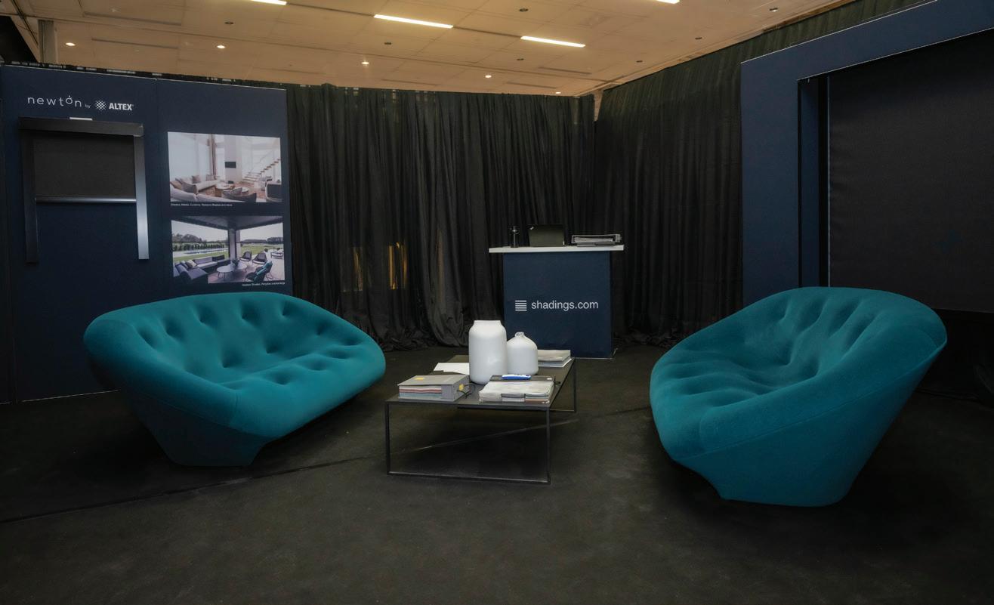


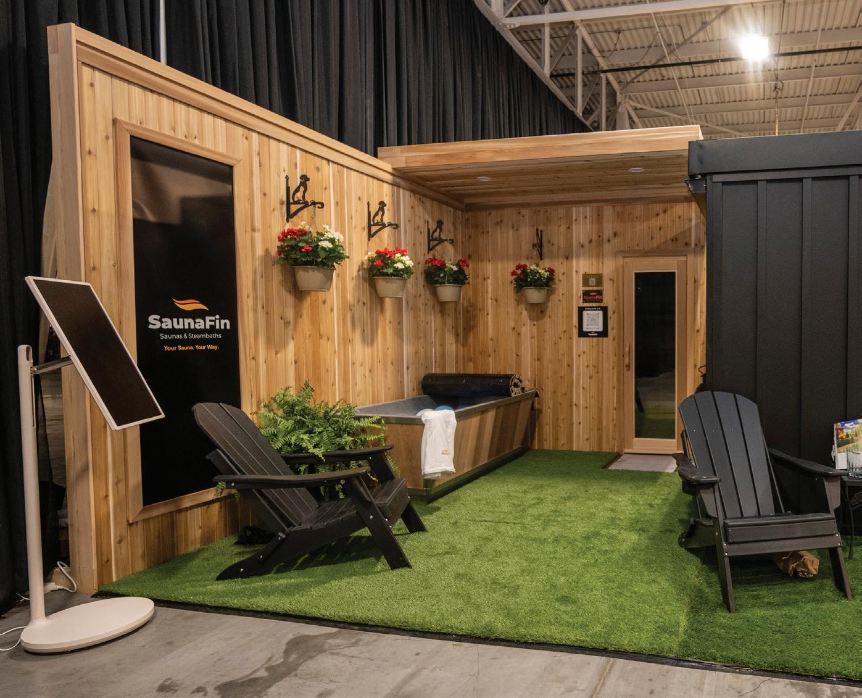
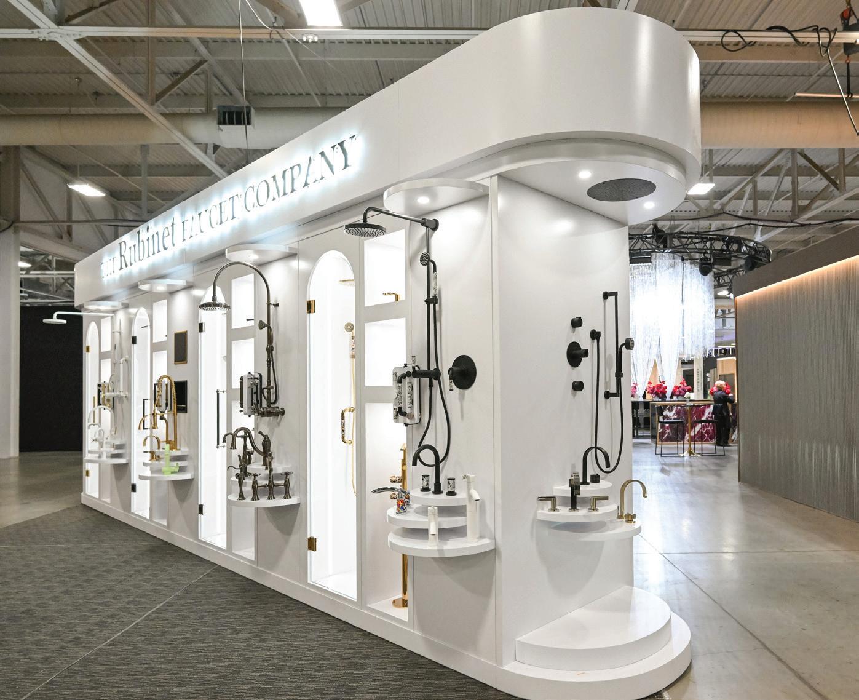
WE INTEND TO MAKE LLDS 2026 A MUST-ATTEND EVENT FOR ANYONE PASSIONATE ABOUT LUXURY, INNOVATION AND THE FUTURE OF DESIGN."
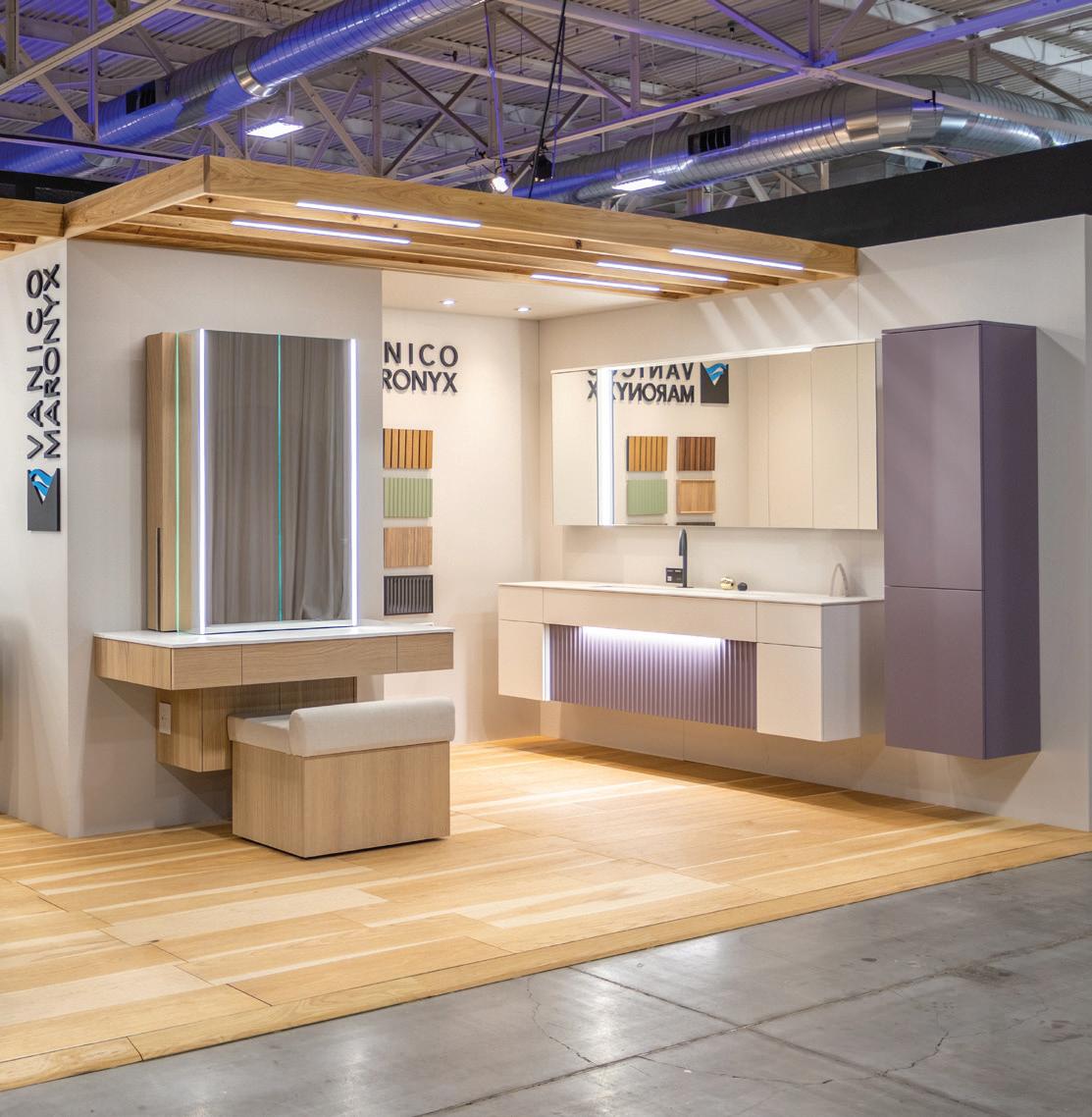
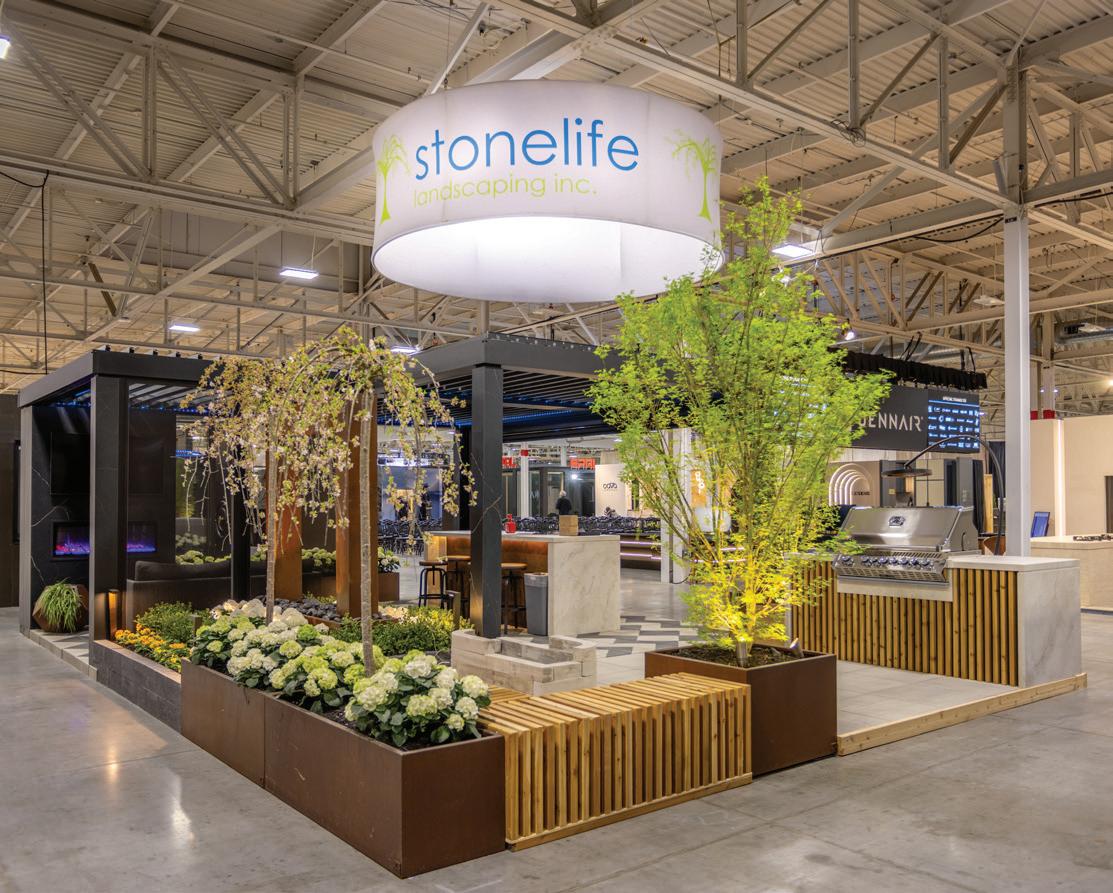
sales manager Tariq Darwish. “To be recognized by the design community we serve daily was both validating and inspiring.” Since the show, he reports an overwhelming wave of positive feedback, including new showroom shoppers. One standout moment was having many of Toronto’s top designers interacting with the booth, touching the stone, asking questions and taking videos. “It sparked so many meaningful conversations. It’s been a great reminder of how deeply the design industry values craftsmanship, creativity and materials. We’re proud to











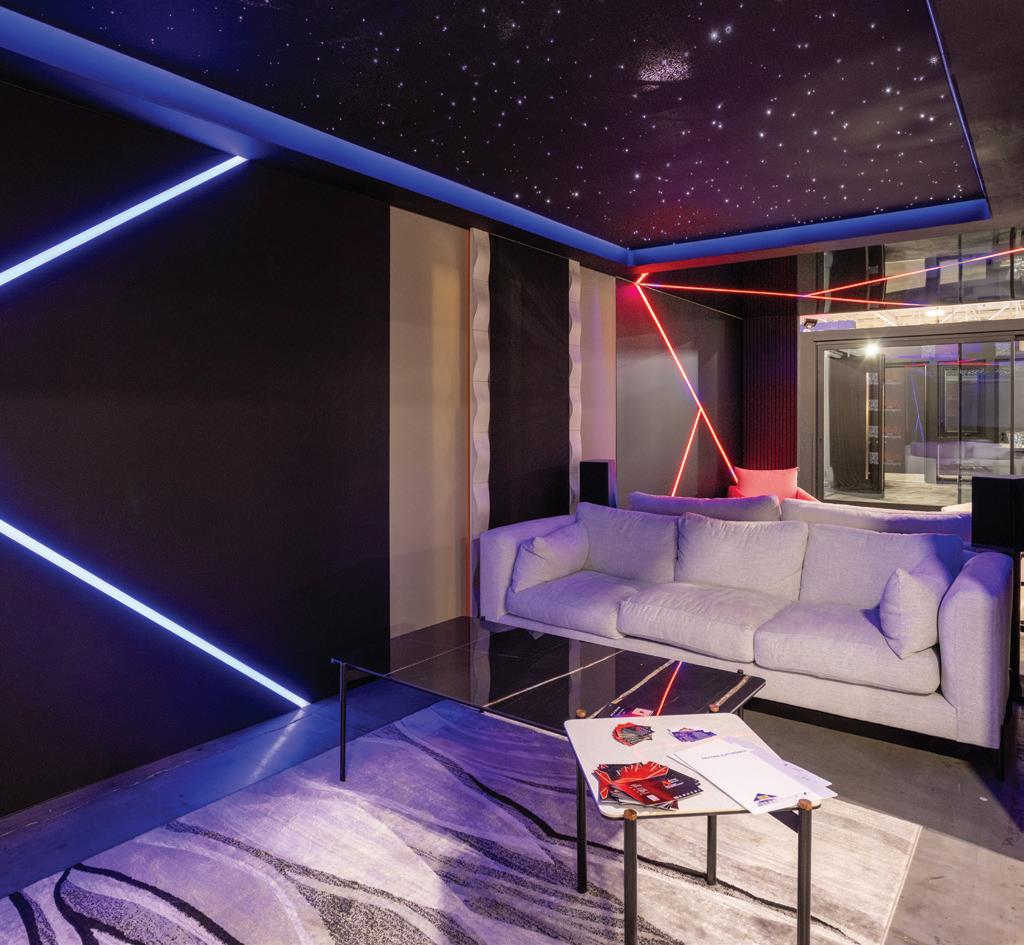







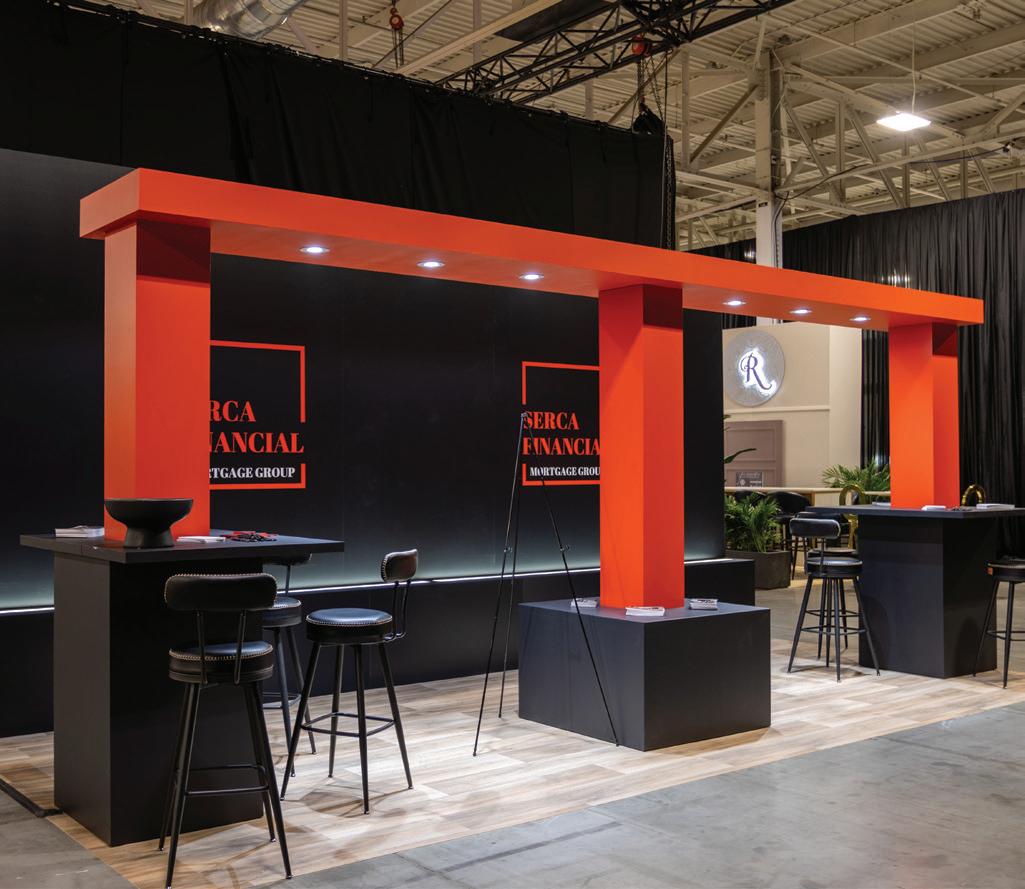
play a foundational role in the growth of this industry, helping designers bring their visions to life, one surface at a time, and already thinking about how to raise the bar next year.”
This year’s show dramatically expanded the design universe to be a place where boundary-pushing interiors, exteriors, and a touch of fashion flair all come to life: It was nearly double the size of the previous event,
encompassing a jaw-dropping 100,000 square feet of space across two massive halls.
This inspired many of the more than 80 exhibitors to go big in showcasing their star products, such as Jason Marticho, sales manager at Better Marble in North York, exhibiting for the first time. “Our booth measured 20 by 30 feet,” he says. “I think the expanded size sets LLDS apart from typical home shows. Visitors aren’t crowded shoulderto-shoulder; they’re more relaxed and can really appreciate what’s on view.”
It also meant more room to display to advantage the premium marble, quartzite, granite and porcelain slabs the company imports. And to create a grand entrance to the booth, flanked with majestic marble columns worthy of an ancient Greek temple. “Having visited the show the previous year, we knew we had to go all out creatively and generate excitement at the front door,” he says. “We intend to go even bigger and better next year.”
Many exhibitors maximized the ample space allotted to recreate entire rooms in which visitors could stroll through immersive luxury. Bloomsbury
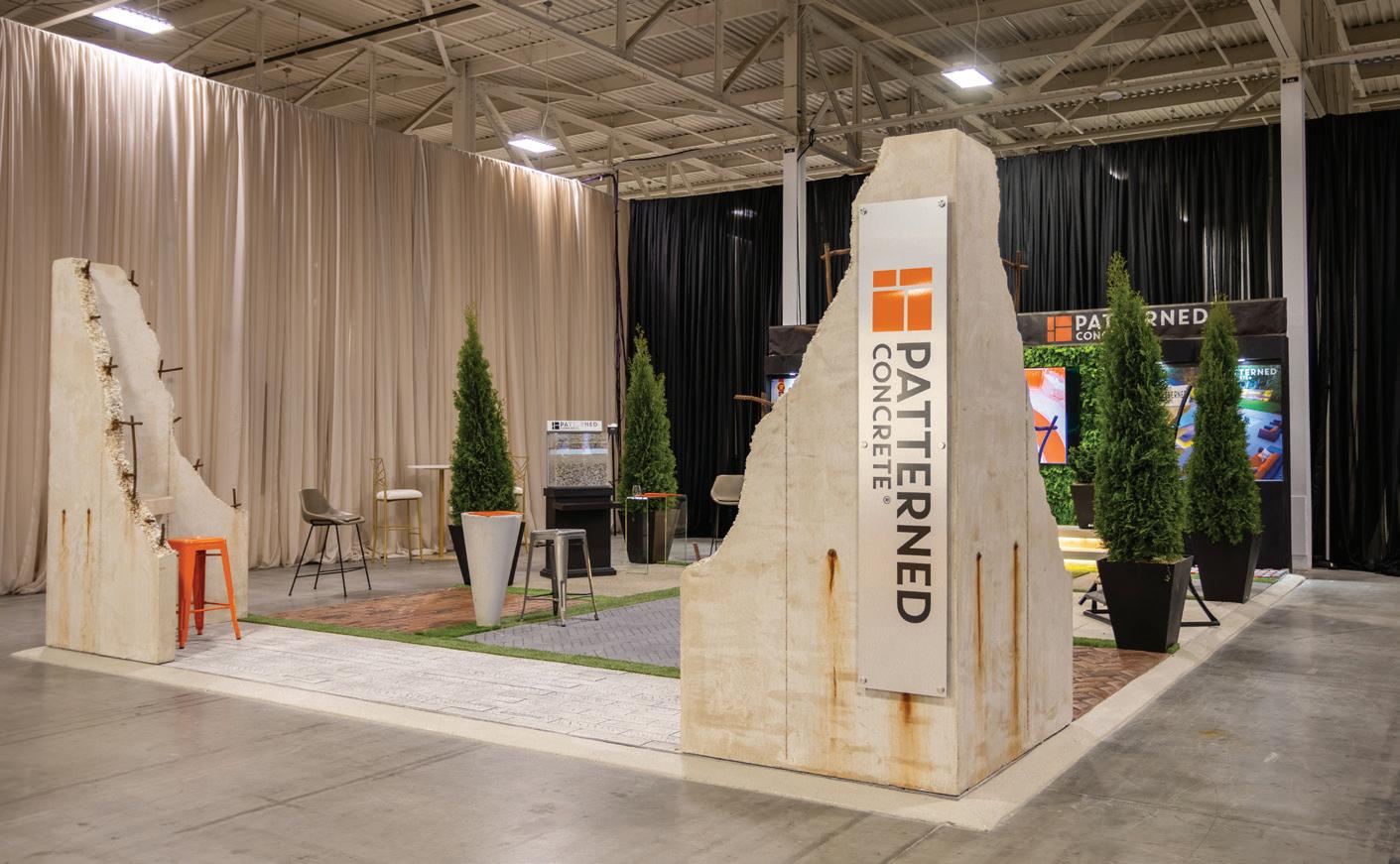

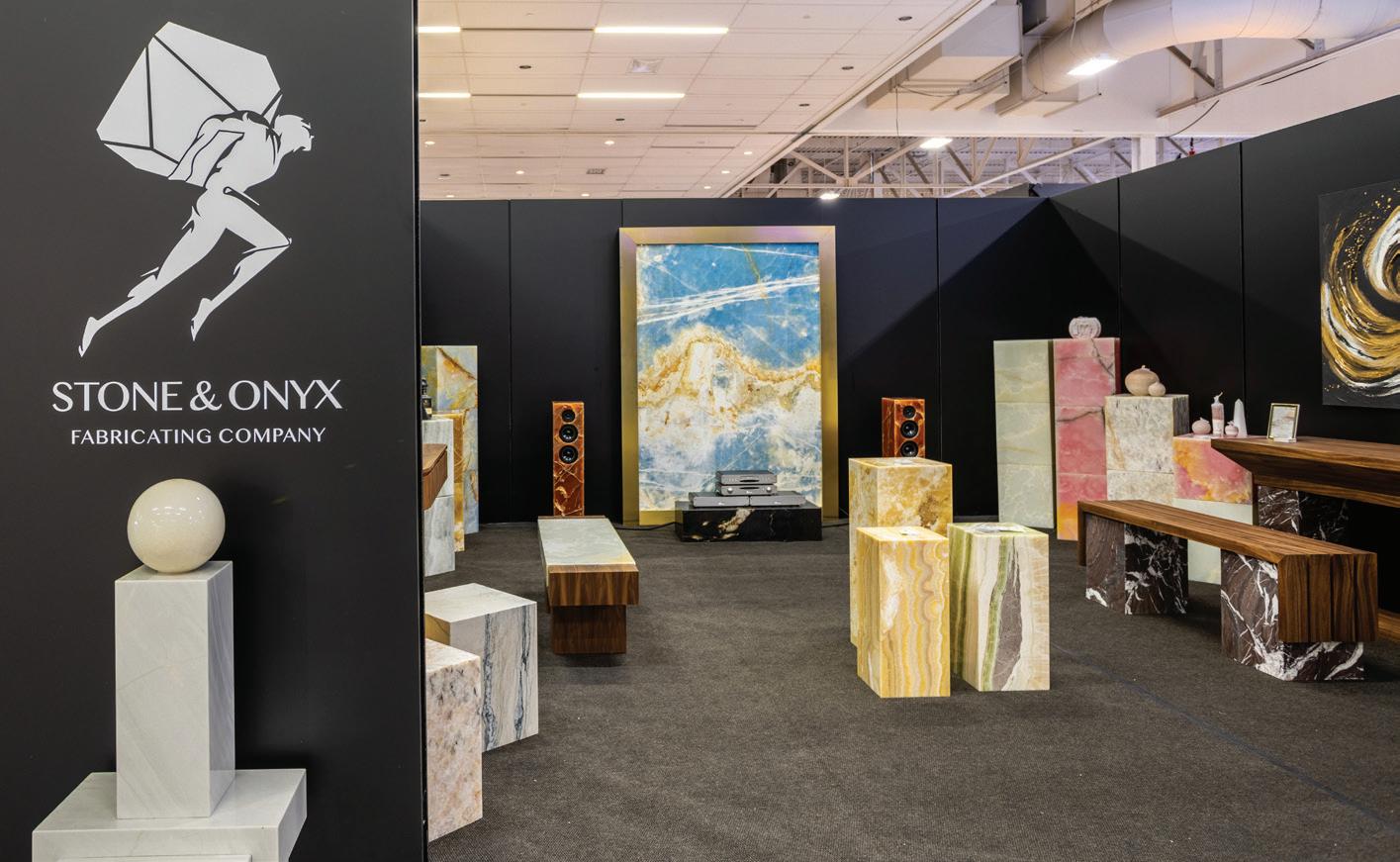
NEXT YEAR'S SHOW WILL BE EVEN BIGGER, BOLDER AND MORE IMMERSIVE THAN EVER. FROM THOUGHT-PROVOKING DISCUSSIONS TO GLAM EVENTS TO BREATHTAKING EXHIBITS THAT PUSH CREATIVE BOUNDARIES.
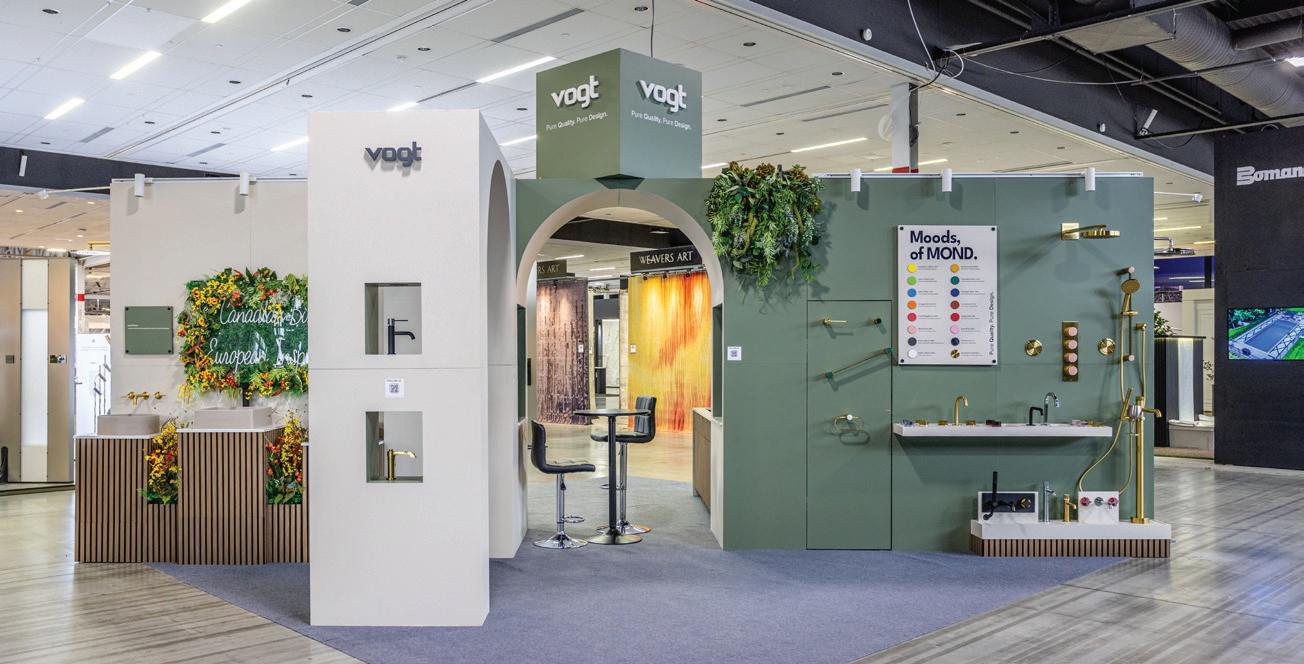






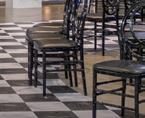





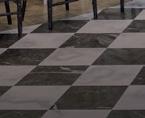
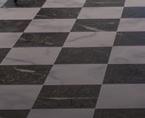








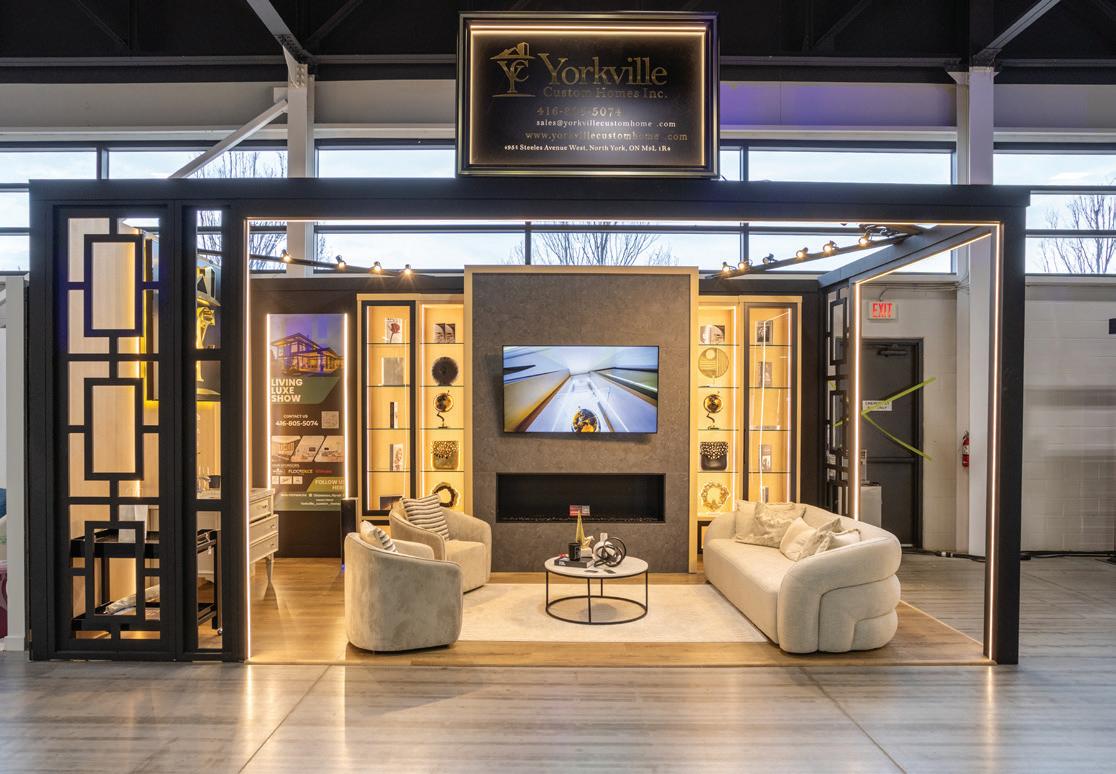
Fine Cabinetry, for instance, constructed a full-scale kitchen rendered sublime with their signature custommade English-style inset cabinetry. Rhonda Thornton, owner and creative director, found it gratifying that the crowds came to not only look, but also enthusiastically get hands-on, touching surfaces and feeling the quality.
“It was a wonderful opportunity to share our love for timeless craftsmanship and thoughtful design,” she says.
“Being surrounded by a creative, design-focused crowd, we were proud to show the level of care and detail that defines our work and have it felt so deeply.”
The show’s luxe ambience inspired this designer as well. “There is a distinct sense of refinement in the atmosphere at LLDS,” she says. “The overall experience
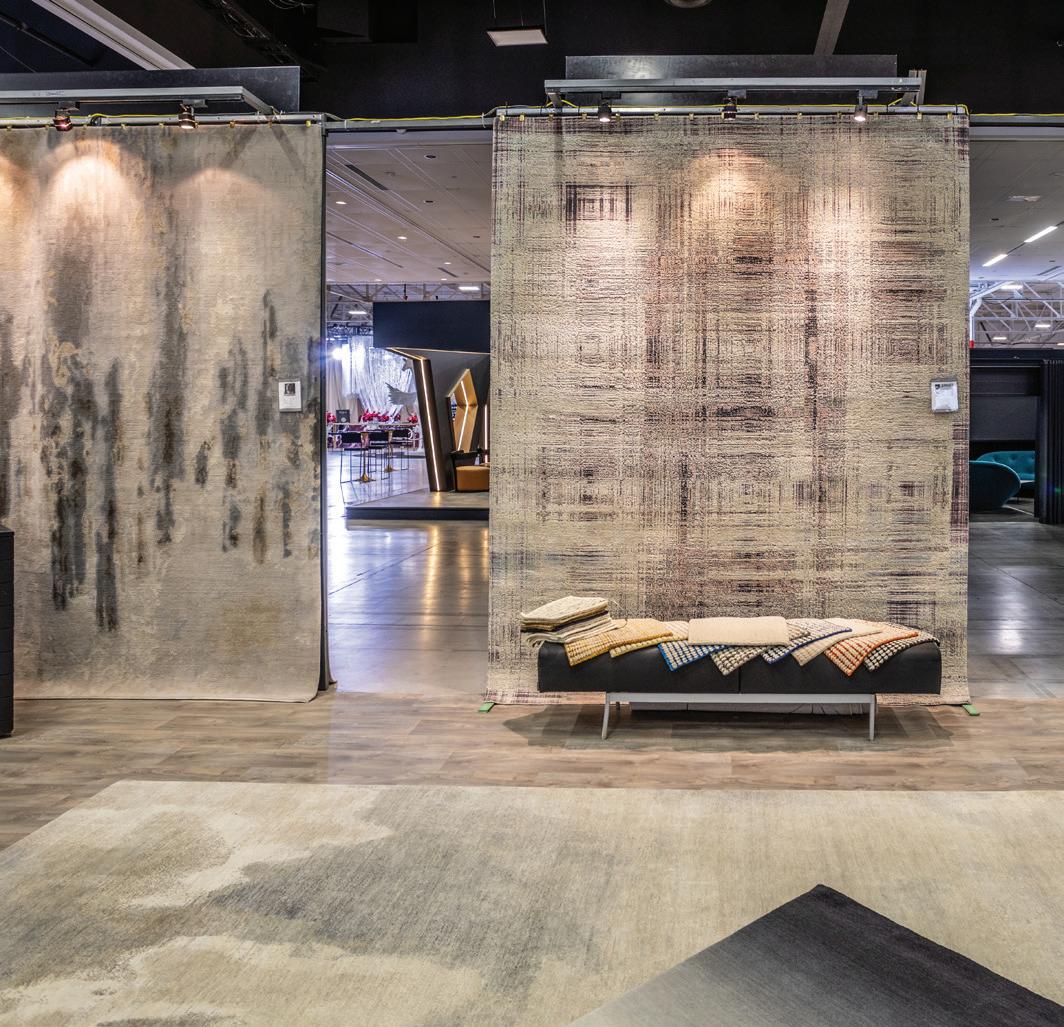
was spectacular—we had a great turnout and connected with so many people who truly understood and appreciated our brand. We couldn’t have asked for a better platform to present Bloomsbury’s vision of refined, bespoke living.”
Amy Hampton-Davies, director of marketing at Kohler Canada, the show’s official plumbing sponsor, also found LLDS an exceptional opportunity to display the company’s latest innovations in the kitchen and bath space. “The show gave Kohler the opportunity to do so amongst outstanding, thoughtfully designed and beautifully crafted exhibits,” she says. And she succinctly sums up what so many expressed: “We particularly loved the unique mix of art, fashion, and design that brought forward a memorable experience for the luxury consumer and design community, unlike any other in Canada.”
The fourth Living Luxe Design Show is slated for next April, and many exhibitors have already signed up. “Next year's show will be even bigger, bolder and more immersive than ever,” Lipkowitz says. “From thoughtprovoking discussions to glam events to breathtaking exhibits that push creative boundaries, we intend to make LLDS 2026 a must-attend event for anyone passionate about luxury, innovation and the future of design."
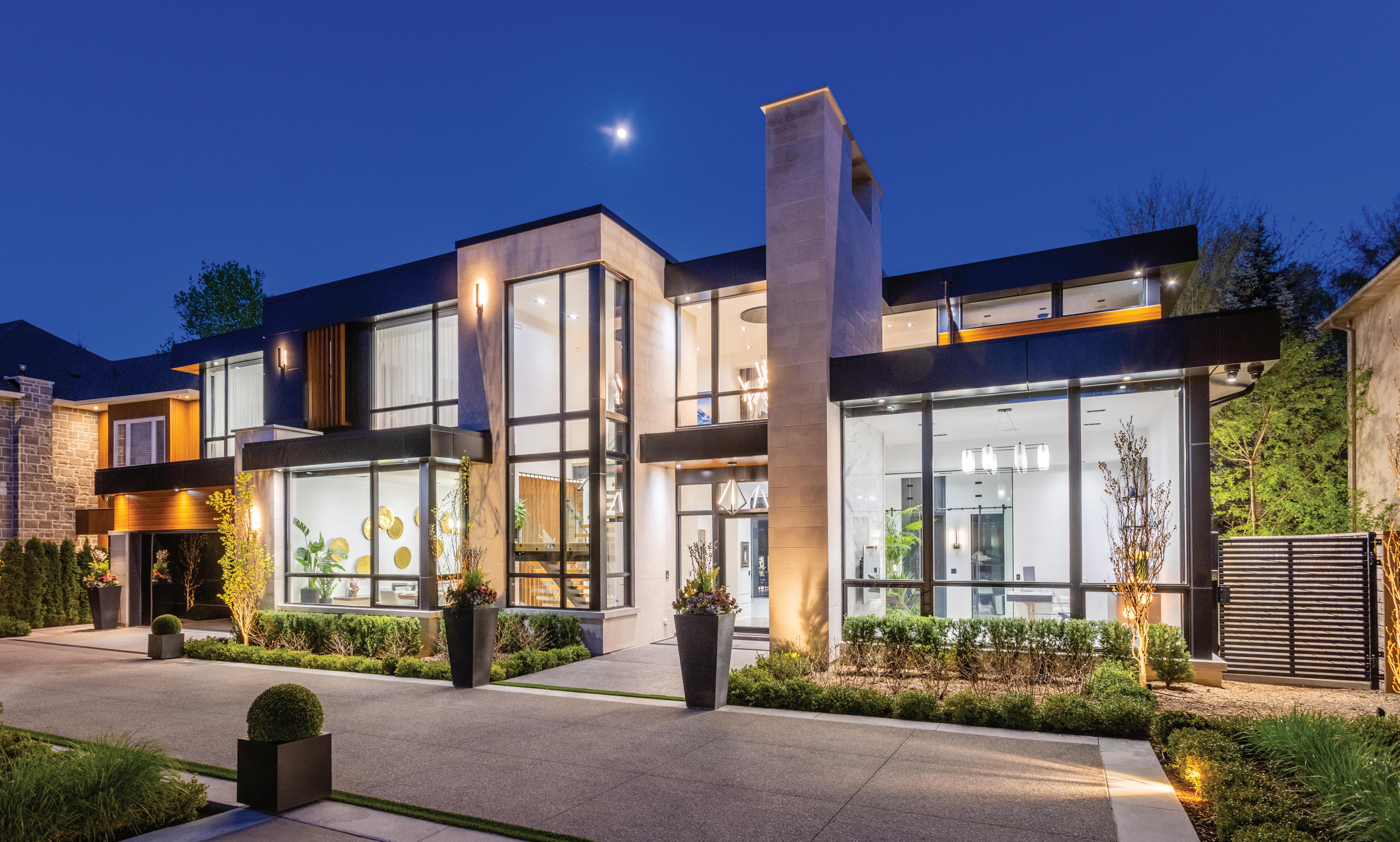

Thoughtfully designed for connection and calm, this Old Thornhill home invites you to slow down and stay awhile.
By Susan Semenak
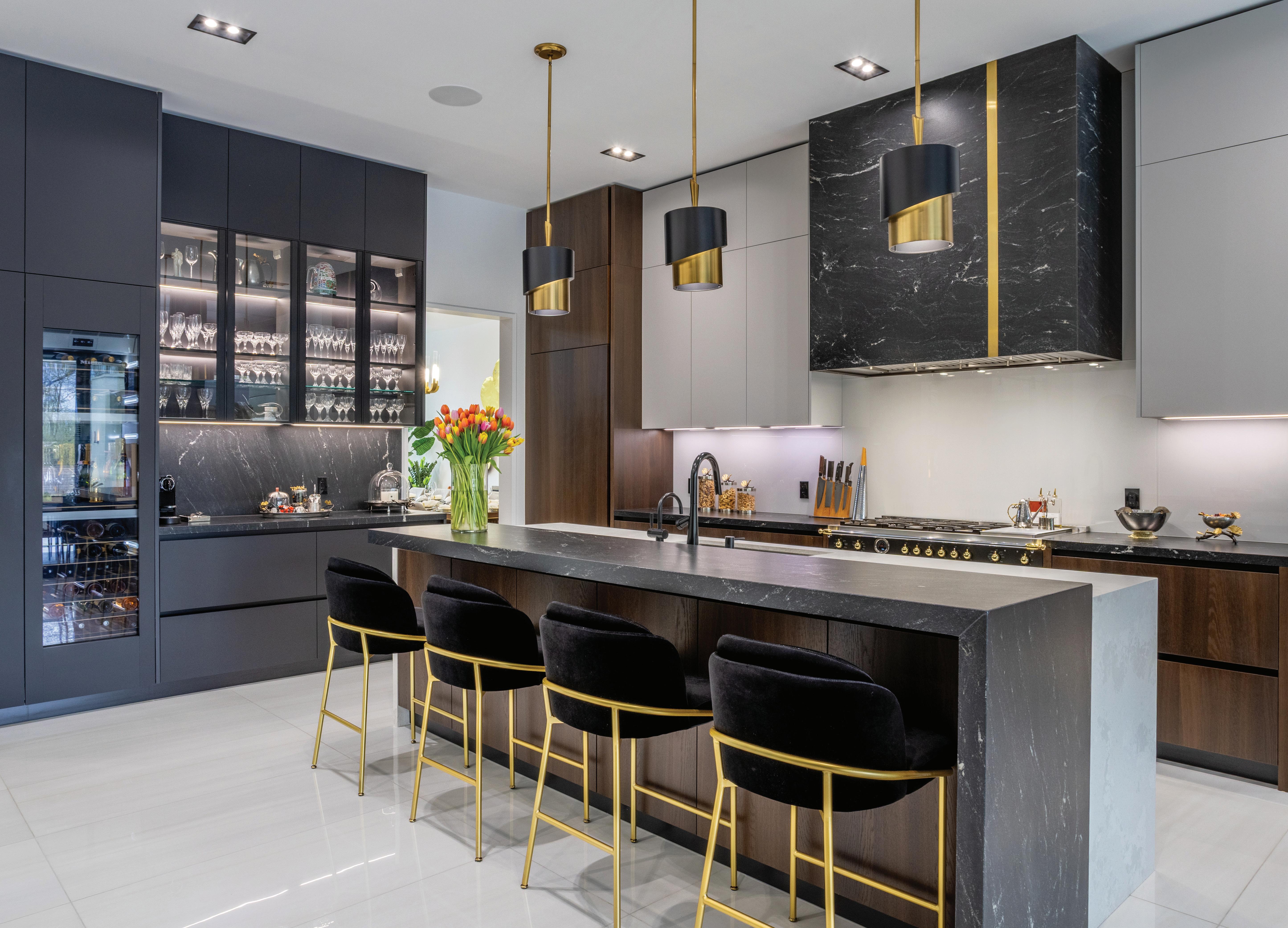

Be warned: If you move into this contemporary mansion, you may never want to leave. This Thornhill property, dubbed The ONE, is a modern marvel where architecture, innovation and nature converge in spectacular fashion and it’s now listed for sale by Hammond International Properties.
From the start, the estate was envisioned by its owners as an ode to serene sophistication and bold expression, an expansive and elegant space that is great for entertaining but also punctuated by many small oases conducive to rest and relaxation.
The owners were first drawn to the lot, a remarkable 88-by-278-foot property in leafy Old Thornhill that backs onto a nature preserve. They hired renowned architectural firm David Small Designs to create the house of their dreams, and tapped celebrated Coz Design Inc. to bring life to the interiors.
“It is a very special place, a modern masterpiece. This is a 100 per cent topof-the-line property where no corner has been cut. Not a single one,” says Sharon Luft, sales representative for Hammond International and certified luxury home marketing specialist.
“Living here would be like having your
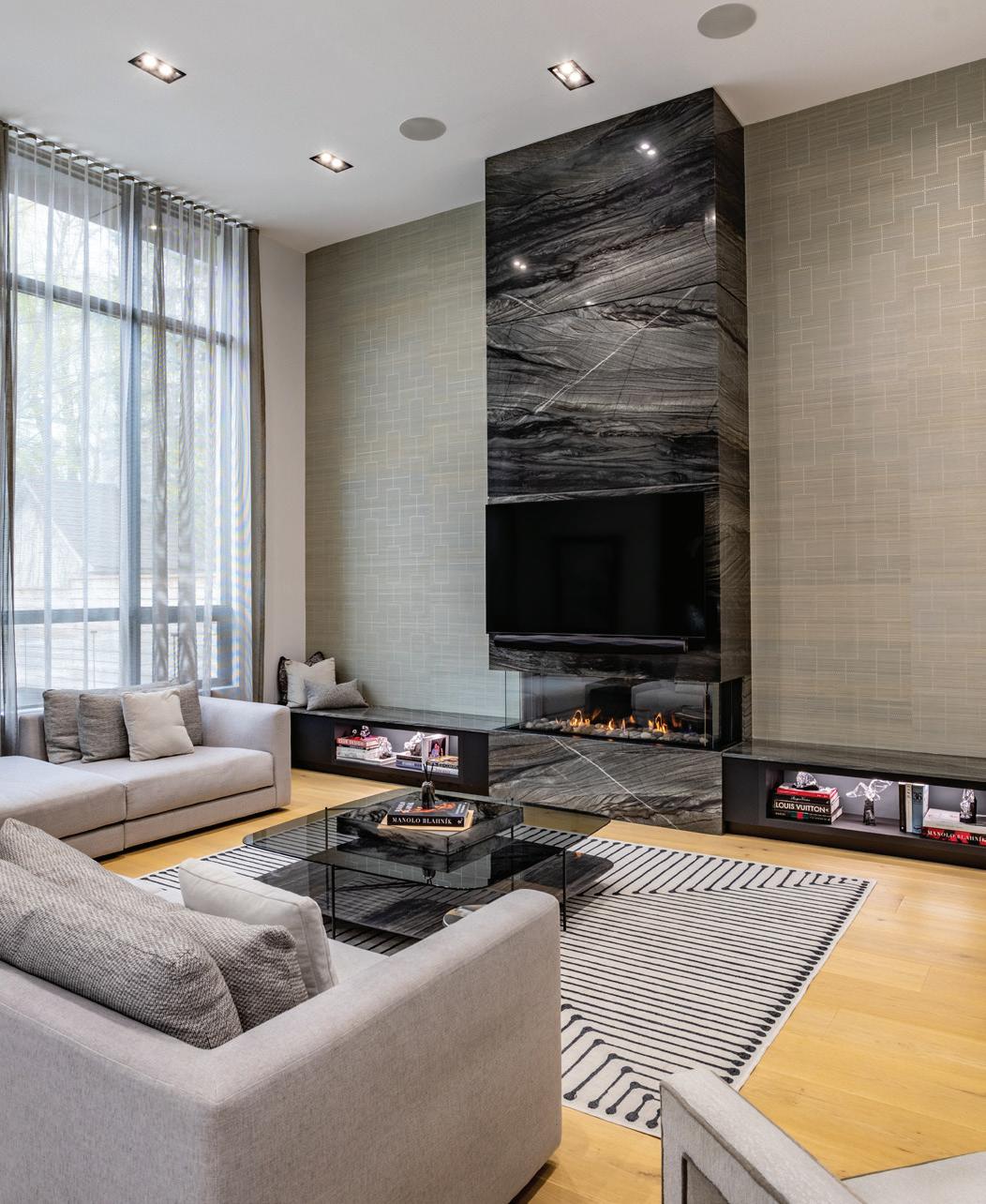
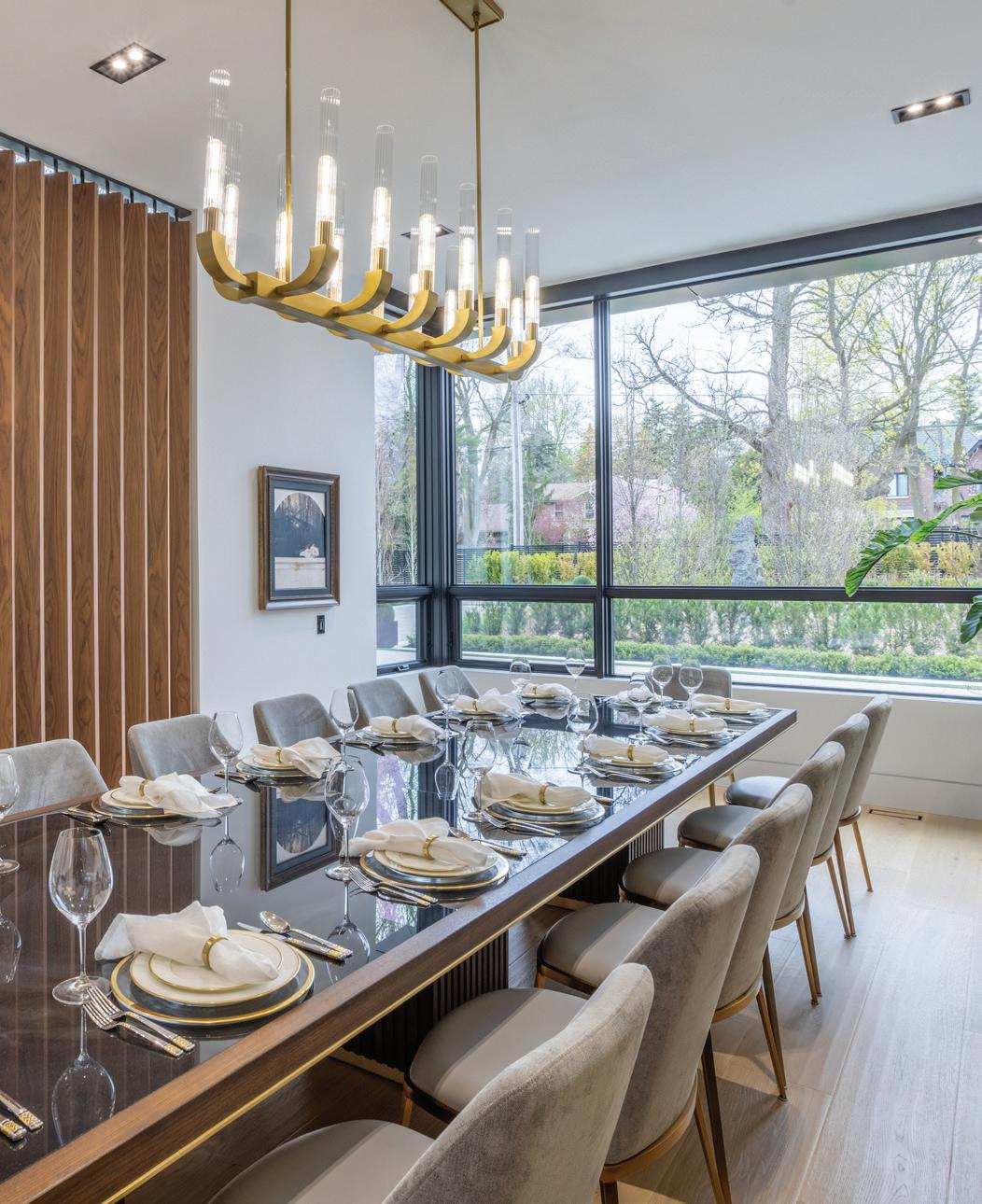
"THE NEARLY 9,000-SQUARE-FOOT RESIDENCE LAID OUT OVER THREE STOREYS IS WRAPPED IN FLOOR-TO-CEILING GLASS
BETWEEN HOME AND HORIZON."
own private resort. Truly, it’s a sanctuary in many ways.”
Even at first glimpse, The ONE reveals itself as a sculptural triumph with its dramatic expanses of glass, panoramic windows and seamless transitions between interior and exterior spaces. Crafted from natural limestone and supported by structural steel, the nearly 9,000-squarefoot residence laid out over three storeys is wrapped in floor-to-ceiling glass that erases boundaries between home and horizon.
The rooms are curated in a soft, neutral palette that echoes the tranquility of the surrounding landscape. Custom Italian millwork, five fireplaces and elegant stone detailing shape an atmosphere of quiet grandeur and contemporary warmth.
At the heart of the home is the chef’s kitchen, a gastronome’s dream with a granite waterfall-edge island, Miele appliances, Muti cabinetry imported from Italy and a Bertazzoni range with a double oven. A secondary prep kitchen and walk-through servery ensure seamless
entertaining. The adjacent dining room, with its custom-designed walnut and granite table, seats up to 16 people. “It’s a great house for throwing a party,” Luft says.
Upstairs, the owners’ suite is more than a bedroom—it is an escape within an escape, complete with a private terrace overlooking lush gardens and a five-piece spa-inspired ensuite with steam shower and a fully appointed dressing room. A steam fireplace that crackles when it’s lit sets a cozy tone, while a coffee bar with a built-in fridge, sink and espresso machine means the owner can enjoy an early morning cup of joe without leaving the comfort of their room. Three additional bedroom suites each boast their own breathtaking views and luxe finishes.
Smart home innovation is integrated throughout with iPad-controlled automation to manage music, lighting, climate and security with a tap.
A private elevator designed in classic Art Deco style with green velvet upholstery services all three levels, and the home includes dedicated
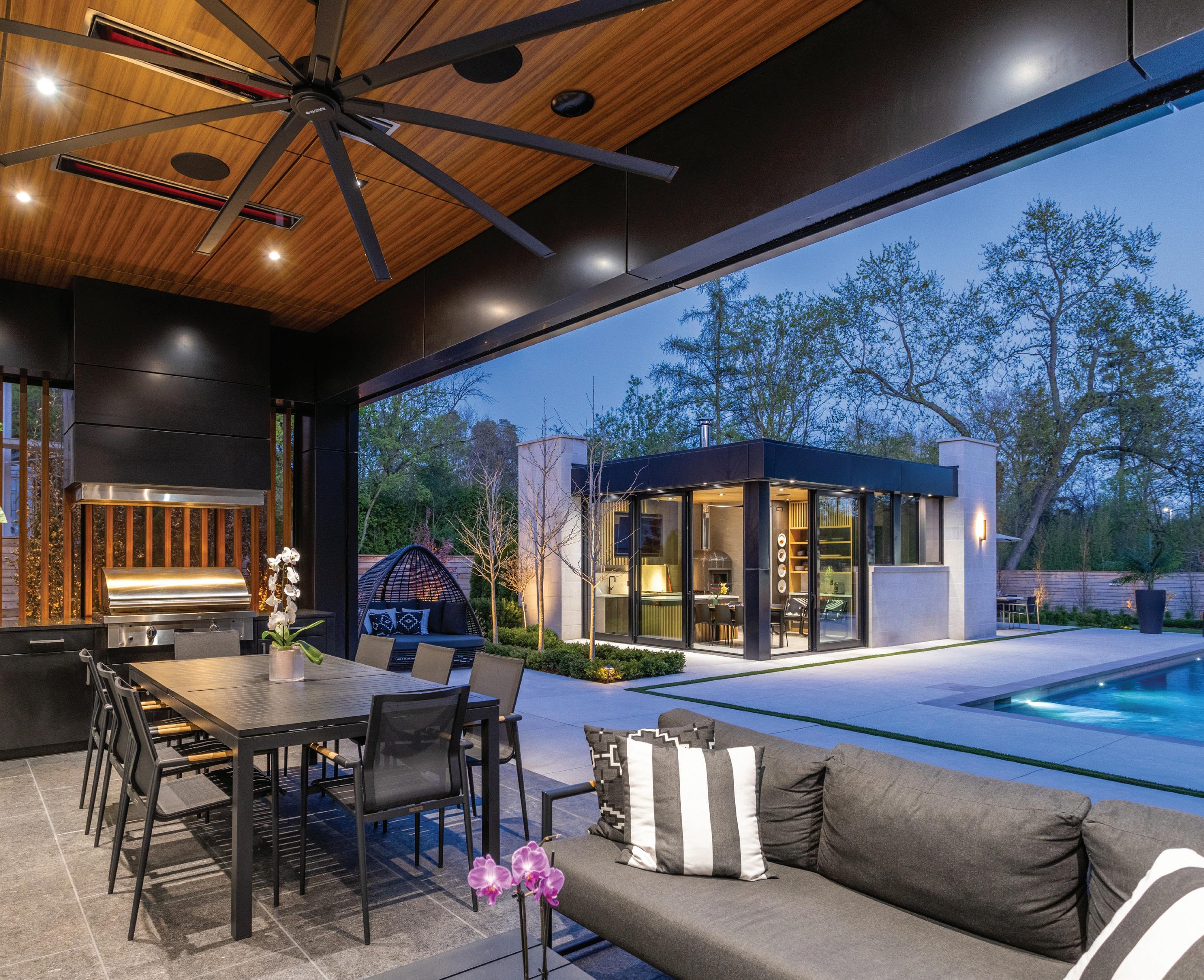
staff corridors for discreet movement and service.
With heated porcelain floors and insulated limestone walls, the lower level offers yet another luxurious space, complete with a home theatre with reclining seats, a glass temperature-controlled wine cellar, a nanny suite, and a fitness studio equipped with a Himalayan-saltwall infrared sauna. A large entertainment lounge includes a beverage bar, dining area, steam fireplace and walk-up to the outdoors.
Another resort-like sanctuary awaits outside. The outdoor space is vast enough to accommodate an al fresco living room, lawn area, landscaped flower beds, a vegetable garden and one of the home’s most dazzling features: a stunning infinity-edged salt water swimming pool with a built-in hot tub that appears to vanish into the verdant horizon.
The covered outdoor living room is equipped with a wood-burning fireplace, Bromic heaters, a TEC grill, and retractable phantom screens to keep the bugs out.
But that’s not all; there’s also a year-round cabana that houses a full kitchen with a Malagutti pizza oven, Kalamazoo Gaucho grill, and a secondary al fresco dining area and bathroom. Out front, the driveway, too, is designed to beat winter. It is a dual-layer heated driveway that never needs to be cleared of snow.
Luft says the property is a remarkably private oasis that is close to downtown as well as golf and country clubs, shops, fine dining, and high-quality schools. “It’s so lovely in so many ways,” Luft says. “When you are here, you just want to stay.”
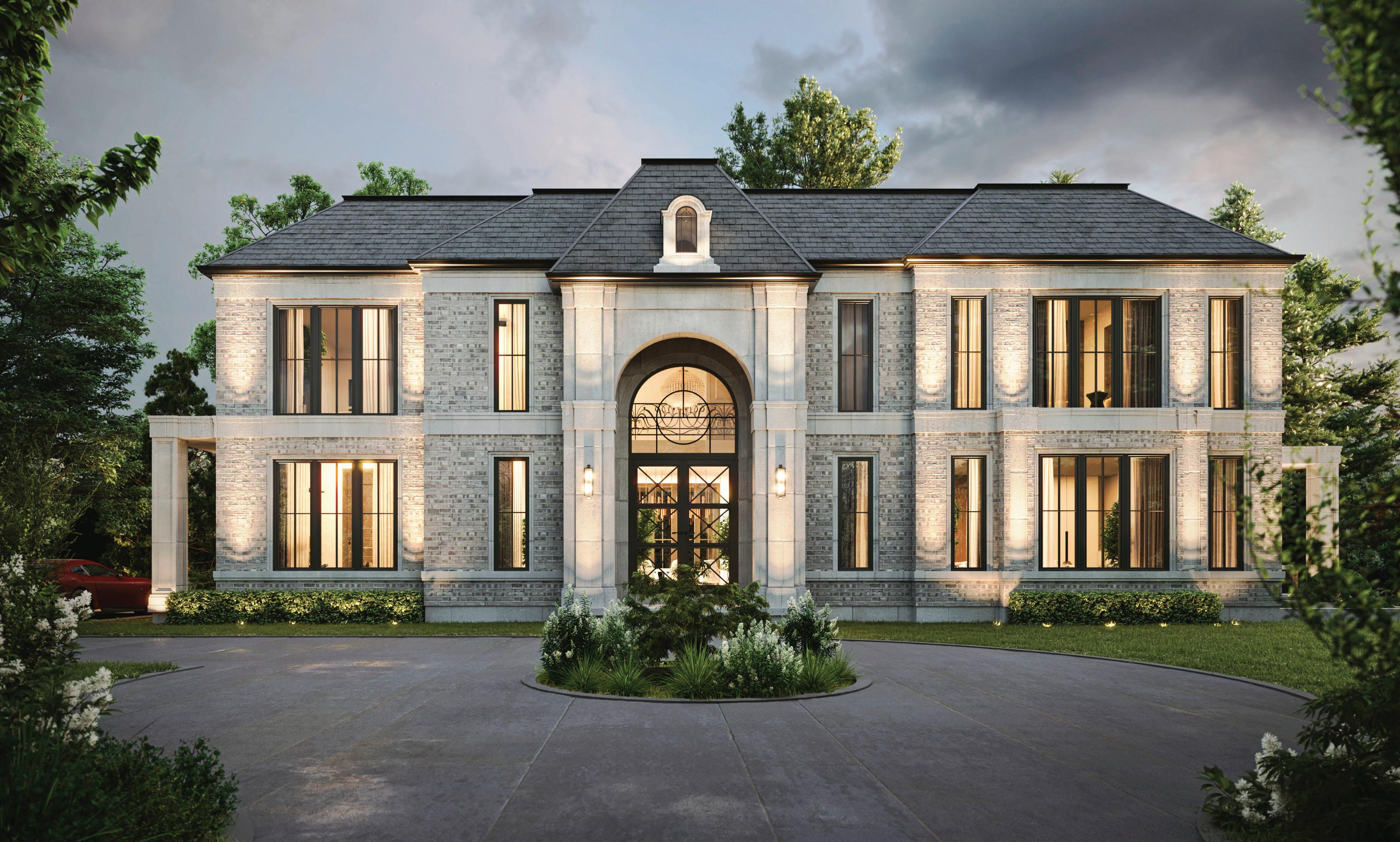
With luxe details meant to maximize functionality and value, this modern French château-inspired family home in Mississauga makes an elegant first impression.

By Julie Gedeon
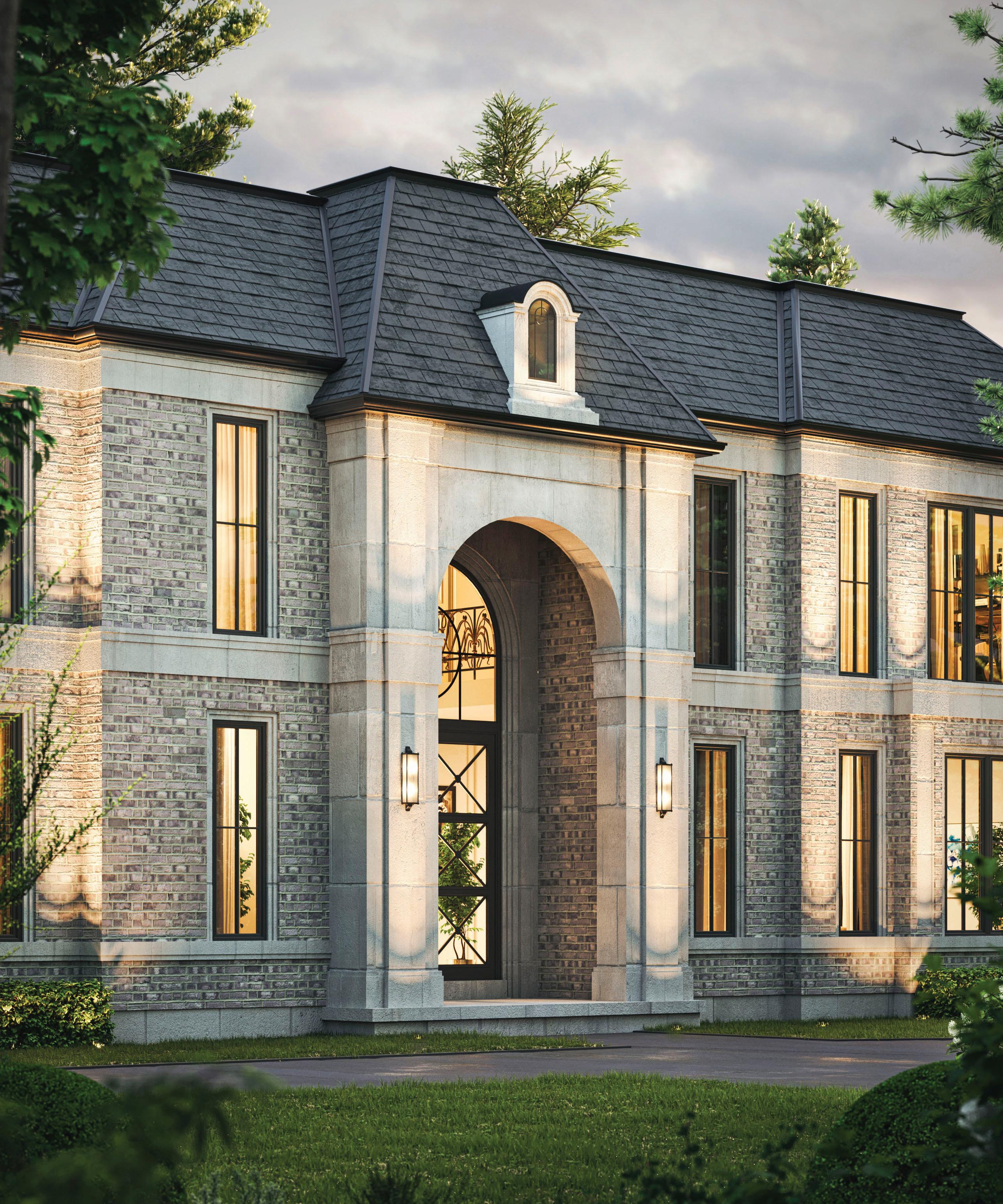

The owners of this newly built Title Building Group custom home didn’t have an exact name for what they sought in their dream abode—they just knew how they wanted it to look, work and most importantly, feel as the young family’s household.
“We’re so delighted that our builder, along with the project’s architectural and interior designers, have been able to give us such timeless elegance in a house that’s also so homey,” one of them says. “It’s a house that won’t ever feel stuck in passing trends, but also where I could immediately see us raising our children.”
A modern French château interpretation is what gives the house a much grander presence than its over 5,000 square feet of living space, four bedrooms and four bathrooms would suggest, according to Justin Miandro, Title Building Group’s owner. “We took advantage of the rare corner lot in Mississauga to make the house feel so much larger by presenting it on its width,” he says.
The grand entrance, with its double doors and artistic overhead archway, makes for impressive curb appeal. “The project’s architectural designers did a phenomenal job in how they established the symmetry and so many elegant details that are not usually found in midsized homes, and I’m so glad that we could achieve this attainable luxury for our clients,” Miandro says.
A striking central entrance was essential to staying true to the French château inspiration, says architectural designer Pamir Rafiq, who, alongside his brother Aamou Rafiq, is co-founder of Lucid Design Studio. “We aimed to create a modern home that features the details to look as if it’s been in a family for generations,” he says. “The roundabout drive also makes a big first impression.”
Black window frames anchor the off-white brick facade to boost the building’s expansive appearance. “The windows are in different sizes to create the essential symmetry on both sides of the main entrance,” Rafiq explains. “We chose tall windows again to make the two-storey home look bigger.” Instead of a French château’s traditional bell curve along the roof’s edge, the designers opted for a smaller eavestrough to further add height and give the home a modern rendering.
Designer Natasha Gonzalez, co-founder of Natasha & Michael Design Studio, carries the concept of attainable grandeur throughout the home’s interiors with smart choices that keep the kids in mind. “While the powder room and bathrooms will feature marble and natural stone, we’ve chosen a more durable porcelain that looks like marble for the kitchen counters,” she notes. “We’ve also selected fewer but larger floor tiles because they always make a space appear bigger and there’s less grout lines to clean.”
It’s a house that won’t ever feel stuck in
Precast cement in the front columns mimics limestone, and the same detailing enriches the house’s window frames and frieze board trim. “It’s a more affordable option and, honestly, you can’t tell the difference unless you get really up close,” Rafiq says. “Even then, only a trained eye would be able to do so.” The design gives the homeowners the option of installing a chandelier under the portico to add some outside glam or inside to make the archway sparkle from within—or both.
Elegant moulding is featured in the dining room because it is the first area that guests see as they enter the house. “We’ve created a mosaic pattern to enrich the long planks in the wooden flooring that is most everywhere else,” Gozalez says.
Luxe practicality includes enveloping the entrance cabinetry in a rich wallpaper that is easily changed to freshen the decor and a porcelain slab for the fireplace that resembles travertine. “These are smart choices that elevate a home’s appearance without breaking the budget,” Gonzalez says. She recommended a light colour palette throughout most of the interior to add the perception of depth and strike a balance with the home’s wider orientation. “We added some darker accents in the fabrics and furnishings instead,” Gonzalez says. “We also chose fewer but large pieces of furniture to create the proper scale to go with the home’s grand exterior.”
Soft ambient lighting extends both inside and out in a variety of track, pot and undercabinet placements to give the perfect customizable glow no matter the occasion.
Each thoughtful element of this elegant and luxurious family home quietly but confidently showcases its elegance, making for a customized house that has just the right look, functionality and feel, both for now and generations to come.


Currently on the market for $15 million, this sprawling and luxurious Burlington estate is a love letter to Lake Ontario.
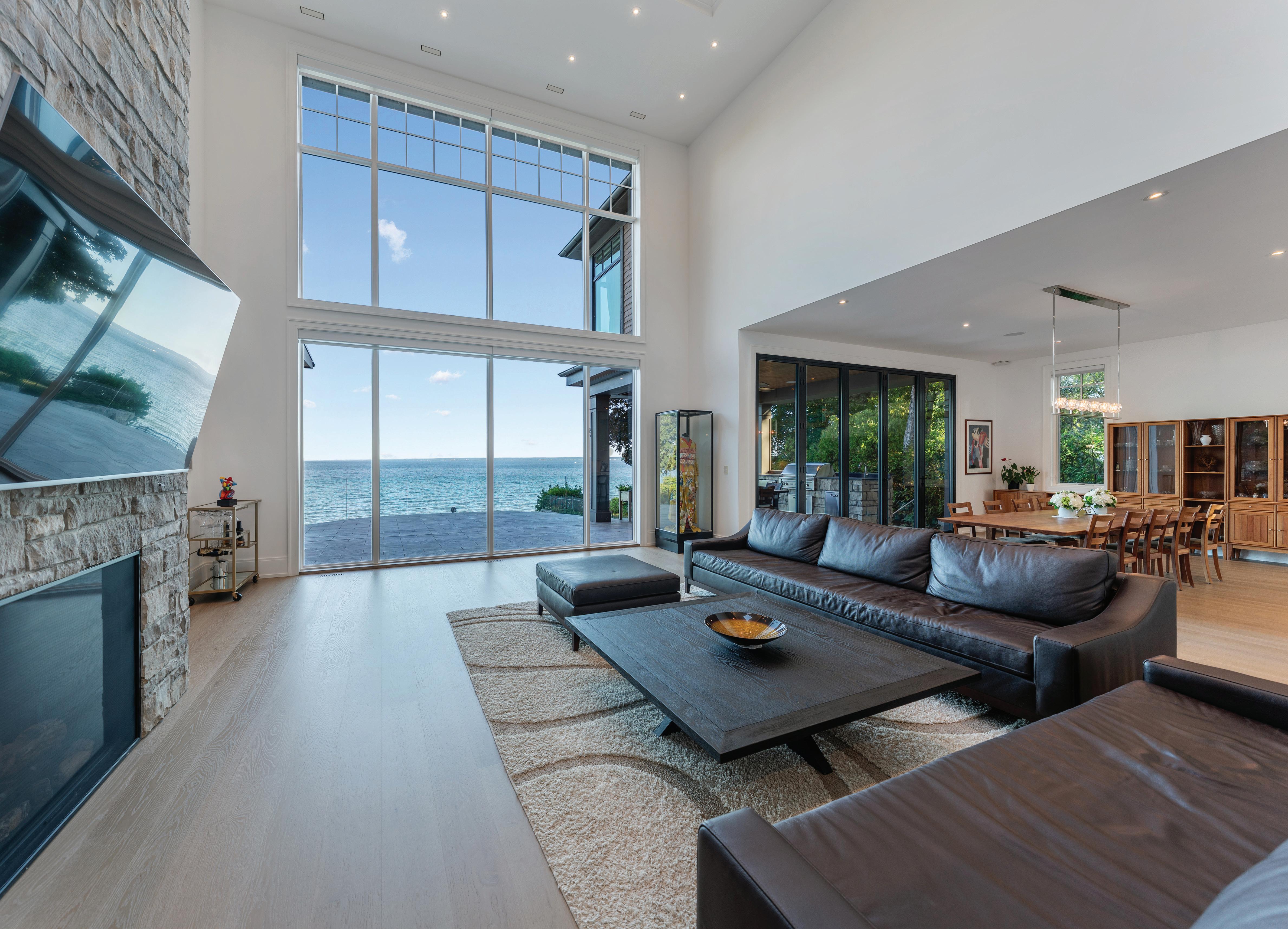

When the trio of cofounders of The CB Group at The Agency took on a new property in Burlington, they knew they had to bring in the big guns to show it off: a team of Canada’s top real estate photographers and a dedicated videographer who regularly shoots some of the most expensive homes in the world.
With a $15 million price tag and a coveted waterfront location, the Secord Lane property on the shores of Lake Ontario has to be seen to be believed, and CB Group’s Christina Clavero says it’s best admired in action. Especially if it’s going to get on the radar of would-be buyers, both in the GTA and around the world.
“We know it’s somebody’s dream home, maybe a couple with kids who’ll appreciate not just the house but the whole lifestyle,” says Clavero, who’s representing the property alongside co-founders Carlos Clavero and David Bakowsky. And so, the resulting listing brings to mind a luxury hotel or destination spa, with thoughtful imagery showing off exquisite features like the striking waterfront tennis court and immense infinity pool. “It’s a bit like its own mini-resort,” Christina says.
The Secord Lane property was originally built by Rock Cliff Custom Homes between
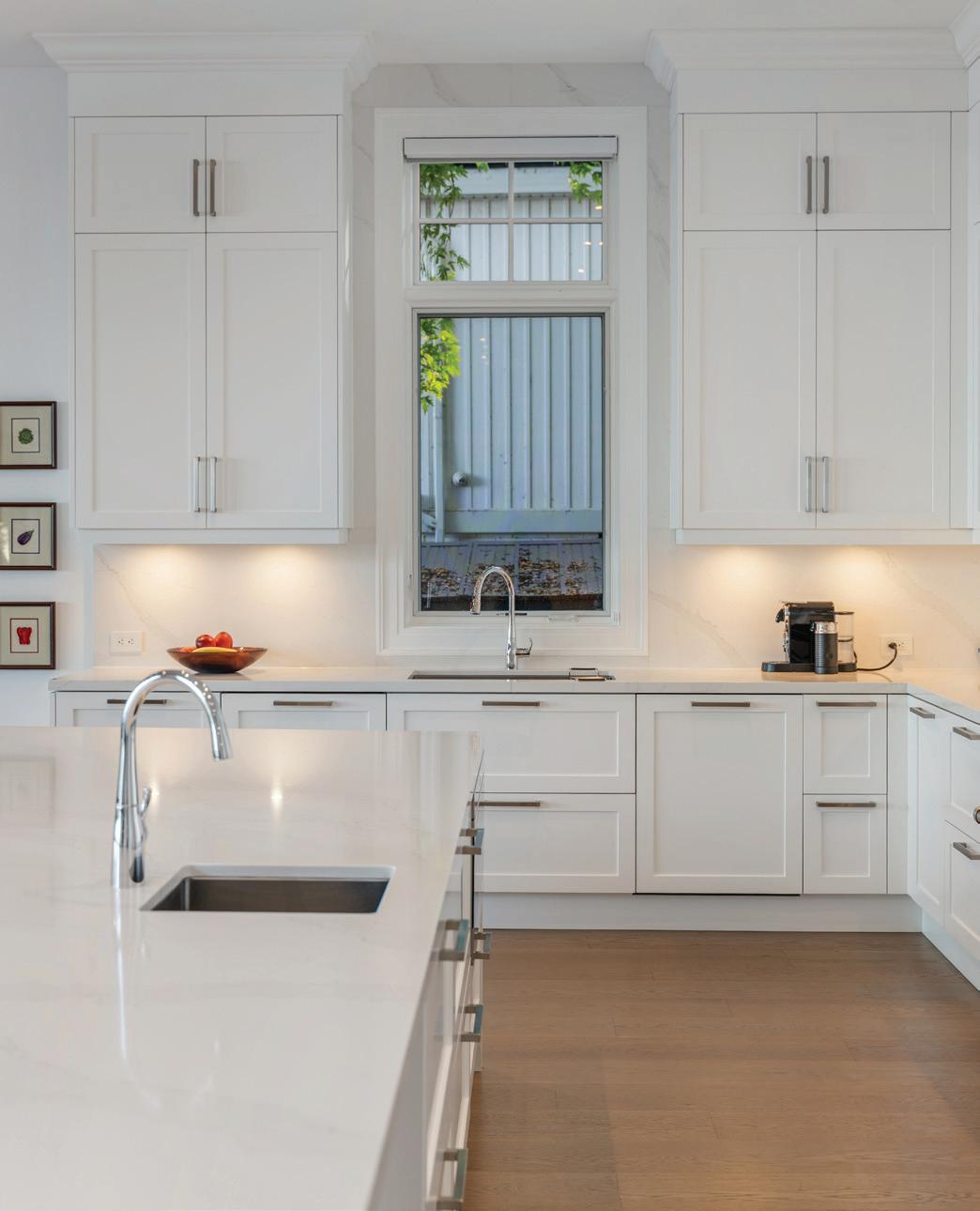
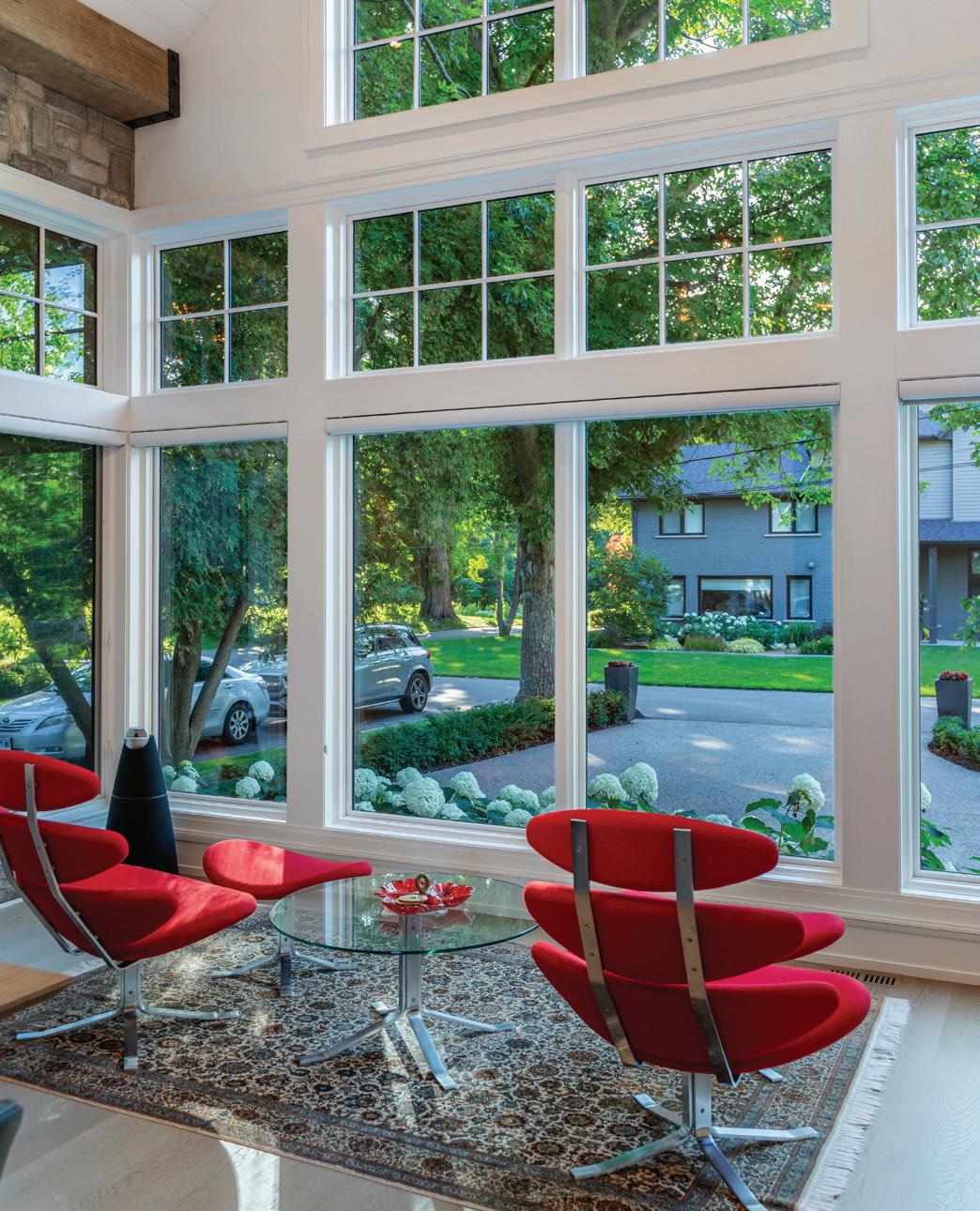
"IT'S RARE TO FIND A NEWER WATERFRONT BUILD; A LOT OF THOSE PROPERTIES CAN FEEL DATED. BUT THIS IS A REAL TURN-KEY PROPERTY WITH NOTHING LEFT TO DO BUT MOVE IN AND ENJOY."
2019 and 2021 and was designed by award-winning architect David Small, known for houses that work in harmony with nature. The basics: 11,417 square feet of living space, five bedrooms, four full bathrooms, and five half-baths. In addition to custom chandeliers, radiant heated floors, a heated driveway, and appliances from Wolf and Sub-Zero, there’s a sauna, gym, full golf simulator, four-car garage, and a home theatre with tiered seating. Plus, a state-of-the-art Crestron system to oversee it all, from lighting to music to se curity.
“It’s rare to find a newer waterfront build; a lot of those properties can feel dated,” says Carlos Clavero. “But this is a real turn-key property with nothing left to do but move in and enjoy.”
Bakowsky adds, “At these price points, the future owner is looking for
everything and expecting everything. No stone has been left unturned.”
Of course, much of the appeal lies not just in the building itself, but in its prized setting and the thoughtful details that showcase these surroundings, including floor-to-ceiling windows and glass terrace railings. Zoom in a little and you’ll find a rare waterfront location with 103 feet of shoreline with riparian rights, guaranteeing the homeowner water access. As The CB Group points out, this isn’t always the case with waterfront properties, and regulations can vary based on the specific lot.
Pull back a little to see the property tucked away on a private lane, assuring extra tranquility for owners. Head farther out and you’ll learn that Burlington itself was recently ranked as Ontario’s
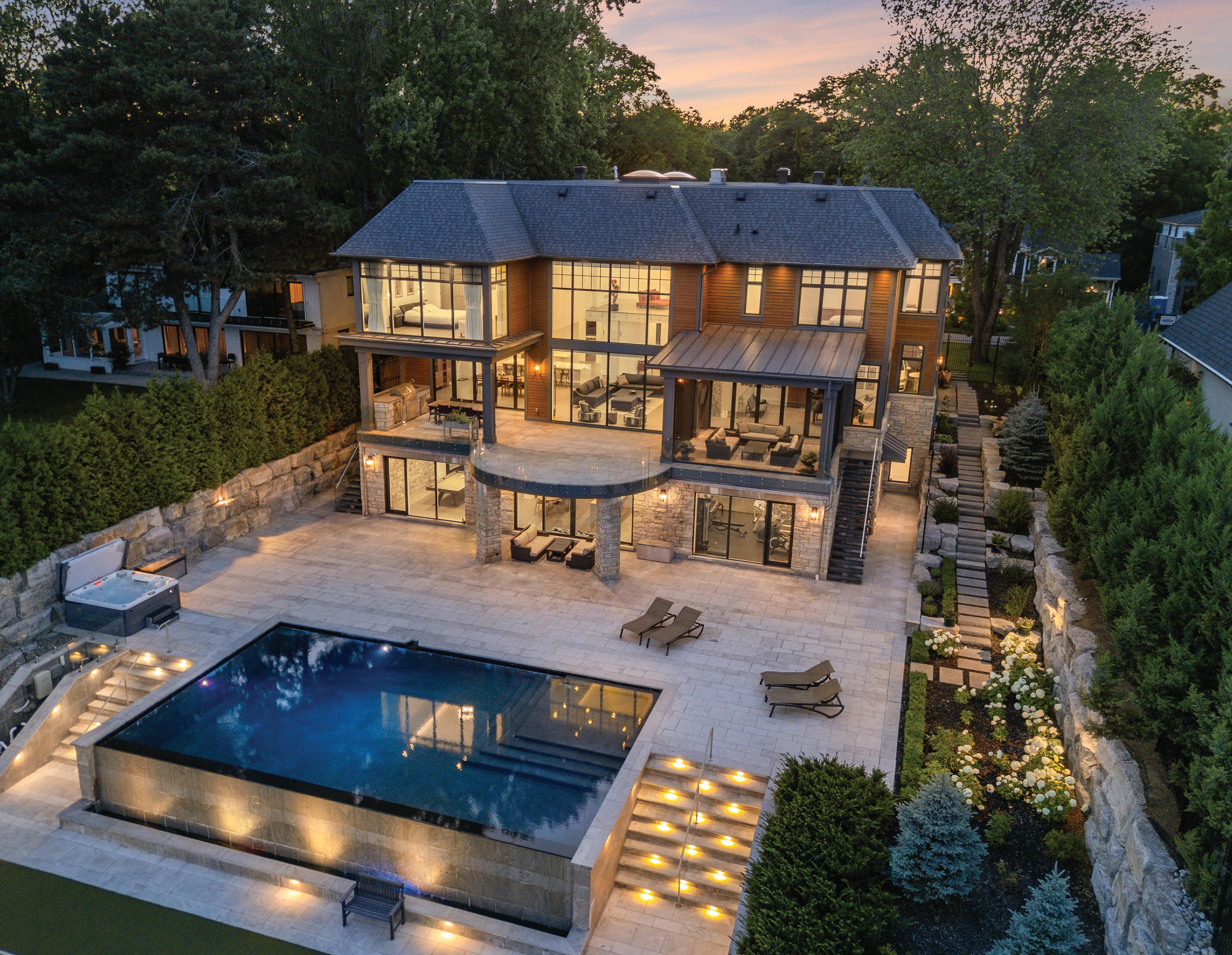

most livable city by the Globe & Mail, using criteria that include education, healthcare and transportation, and it is generally known for great schools, parks, and a thriving downtown. Among the green spaces (including a leafy park and historic mansion next door to the property) are myriad golf clubs, including the historic Burlington Golf & Country Club—founded in 1922 and ranked one of the best in Canada—a short drive away.
Look a bit farther, and note that the area is ideally located for accessing downtown Toronto as well as wine country (it’s about 40 minutes to Niagara-on-the-Lake), not to mention Hamilton and Pearson airports, which offer international flights and private plane access.
Burlington’s highway access may make it a gateway to cottage country, but as The CB Group points out, the property also presents a tempting alternative to heading out of town at all. It’s not hard to imagine a typical cottager’s day there: a morning swim in the infinity pool, standup paddleboarding or a boat ride right off the shore, maybe a tennis match. Then a family barbecue in the outdoor kitchen, with the evening extending on the covered and heated patios, before wrapping up with a romcom in the movie theatre with some snacks from the gourmet kitchen and a bottle of red from the glass-walled wine cellar. It’s enough to make you want to stay in the city all summer long.
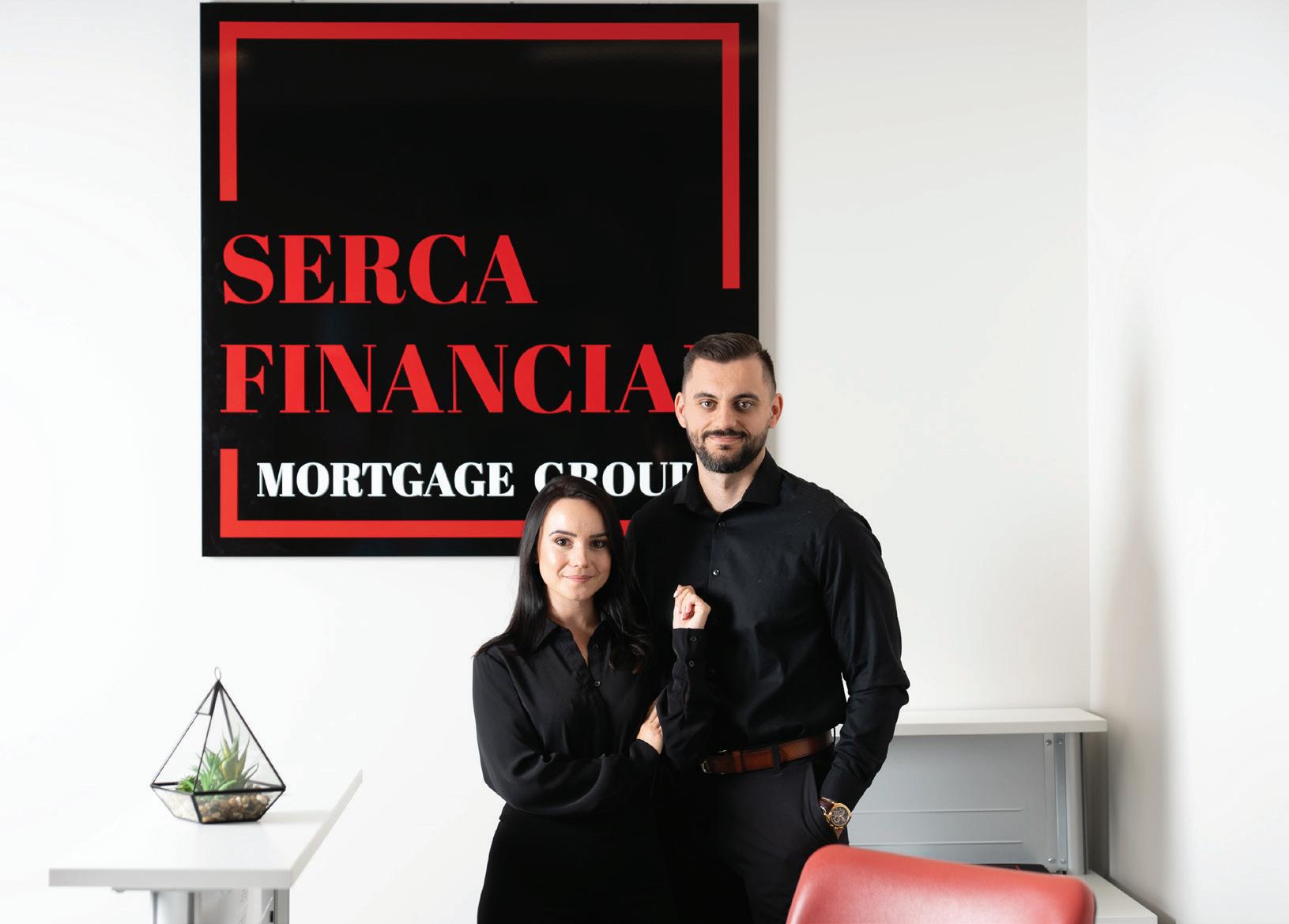








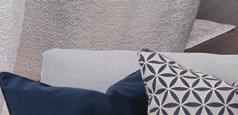


COCO LIVING ROOM (LEFT):
Elegant and comfortable, the Coco Sofa offers a sexy, curved appeal and is available in many fabrics. Gold and black accents on the coffee table and sideboard make for a contrasting and beautiful statement.
PISA TABLE (RIGHT): This highquality, contemporary table is functional for every day use. It has a metal base with a wood or glass top in various sizes and is made in Canada.


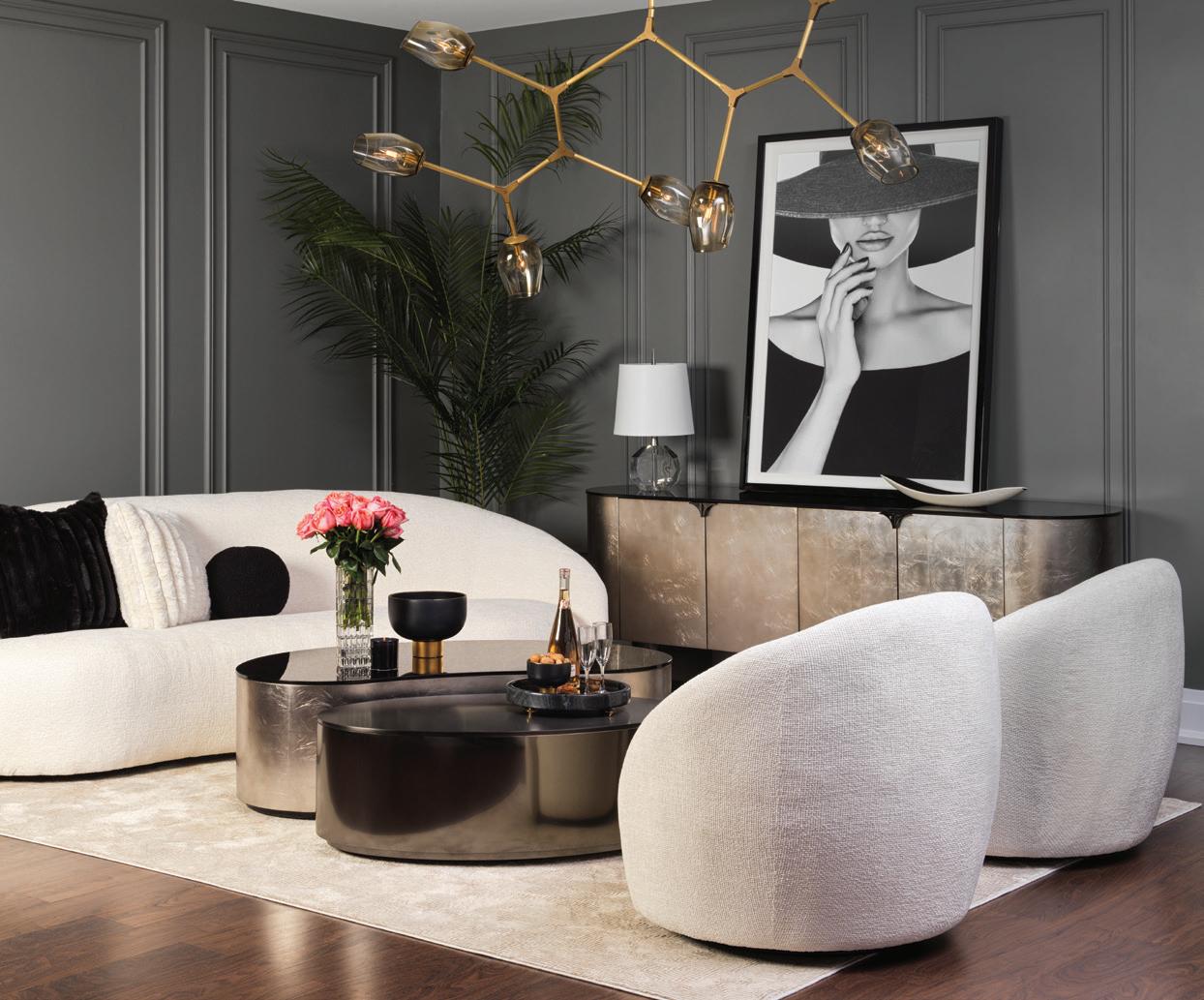



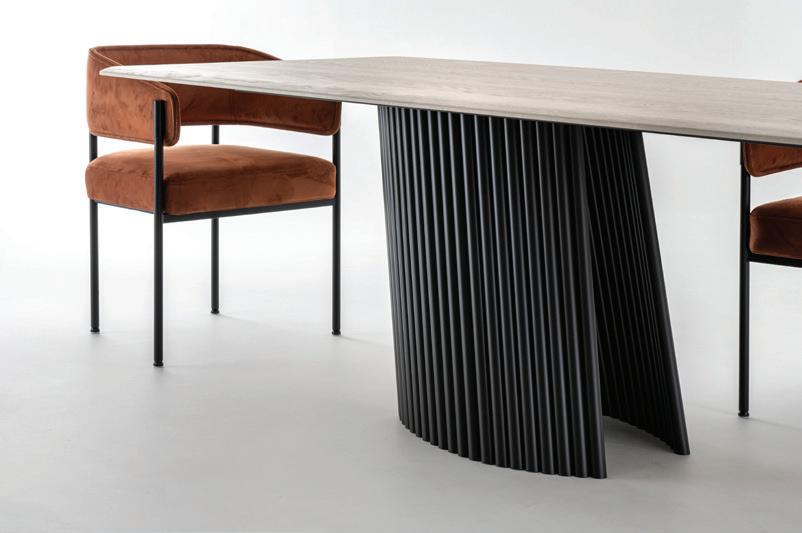





BEAUMONT CHAIRS: Timeless elegance with superior functionality blend in these comfortable and durable steel-framed chairs. Made in Canada, the chairs are available in a wide selection of fabric options. A matching sofa is also available.


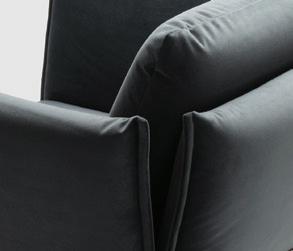


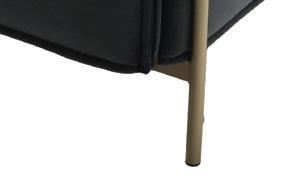




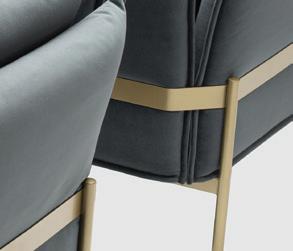



WAVE DINING TABLE: Refinement meets durability with the Wave Dining Table. It’s a stunning magellano ceramic top with a unique solid steel butterfly design base.
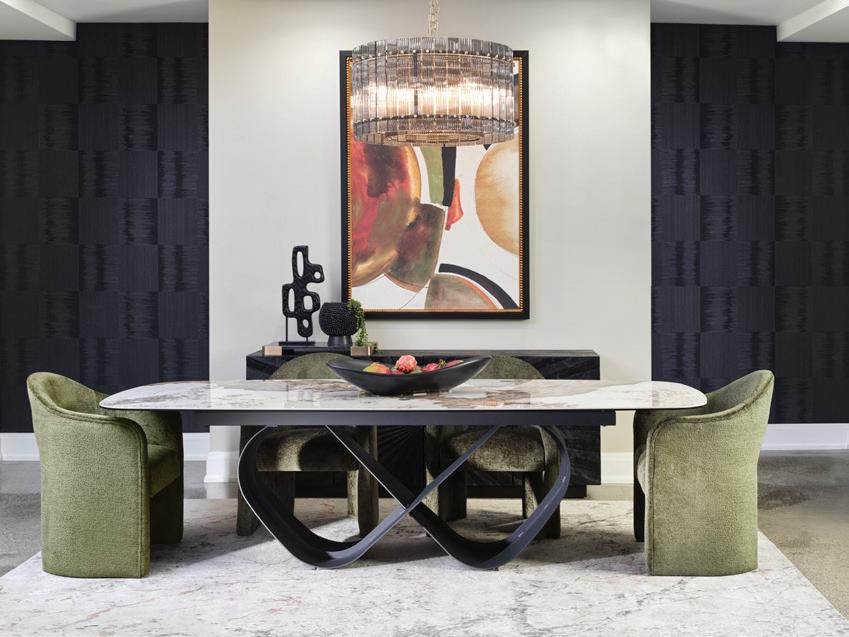



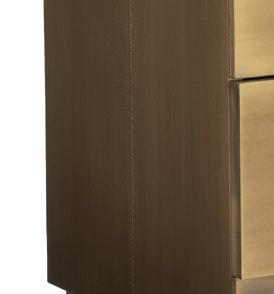
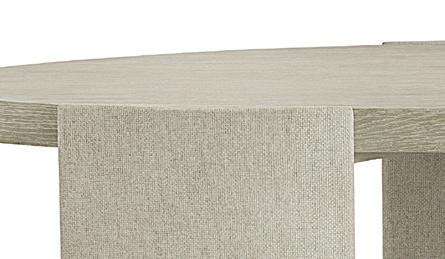
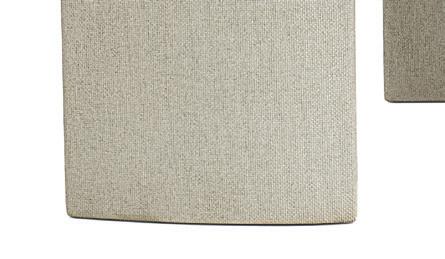
ACORA NIGHTSTAND: The warmth of brass gives a gorgeous glow to this dimensional nightstand.



ARCADIA COCKTAIL TABLE: A freeform shape and textural materials offer a unique design for this 59-inchby-35-inch cocktail table.
A freeform shape and

LUKA SECTIONAL: This plush deep-seating sectional invites you to sink in and unwind. Perfect for lounging or entertaining in ultimate comfort, it is made in Canada and has hundreds of fabric options and many configurations.
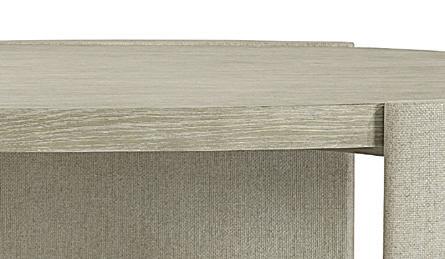

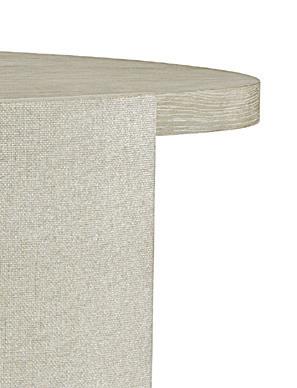

MEGAN BEDROOM: Perfect for a primary bedroom or spare bedroom, the Megan Bed is available in your choice of fabric and in both king or queen sizes. Nightstands and dresser are both pretty and functional with ample storage.





Located in a beautiful three-storey showroom in Vaughan, Ontario, Zilli Home Interiors is your destination for luxury home furnishings. Offering both custom and in-stock pieces for every room, Zilli’s expert design consultants are available seven days a week to help you create a home that reflects your style. With personalized space planning and in-home consultations, Zilli makes the process effortless and inspiring.
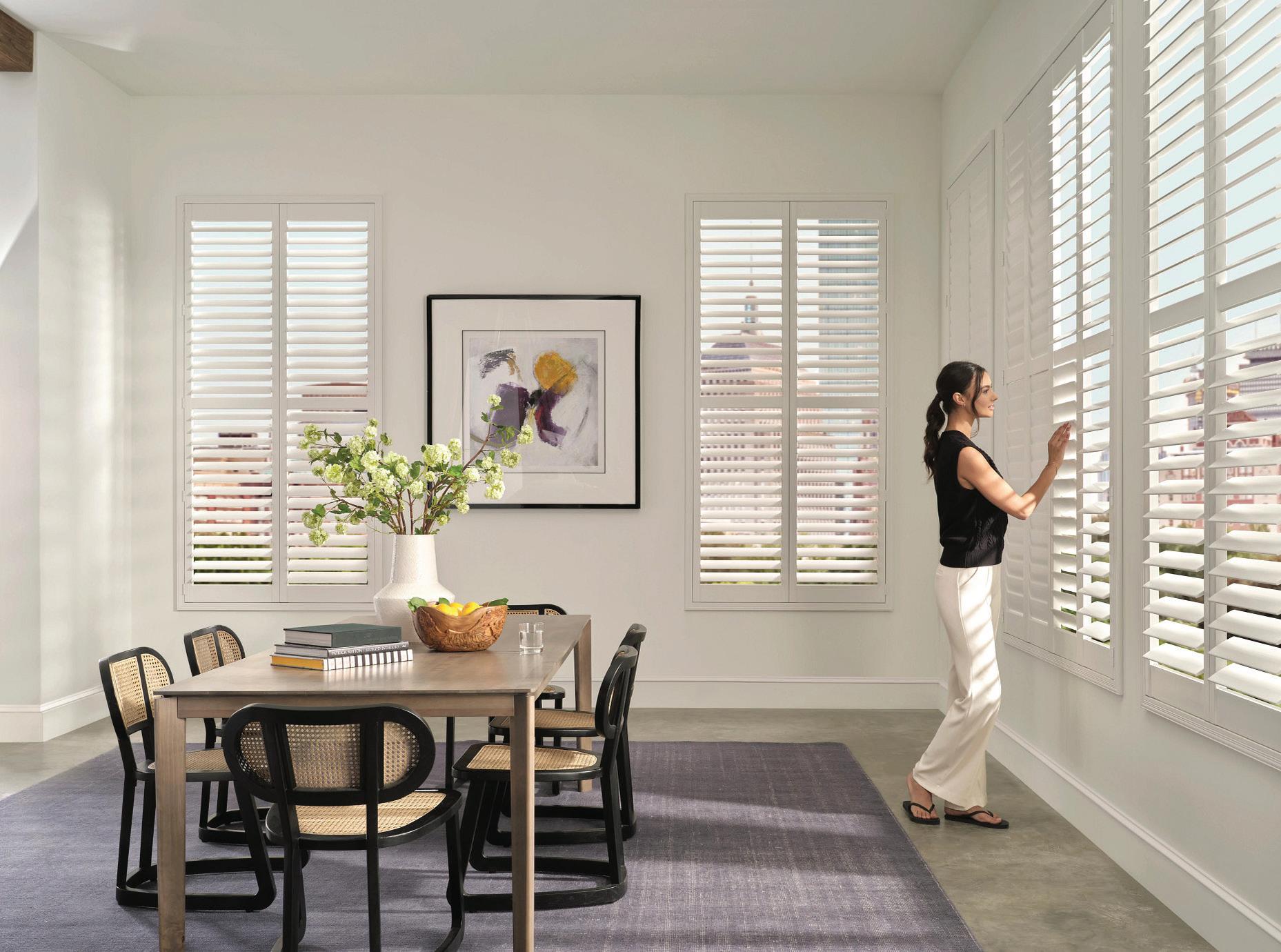
Key features of HiddenTilt include no tilt bar, one tilt moves all louvers and upward sweep of the palm from the bottom to top fully closes louvers


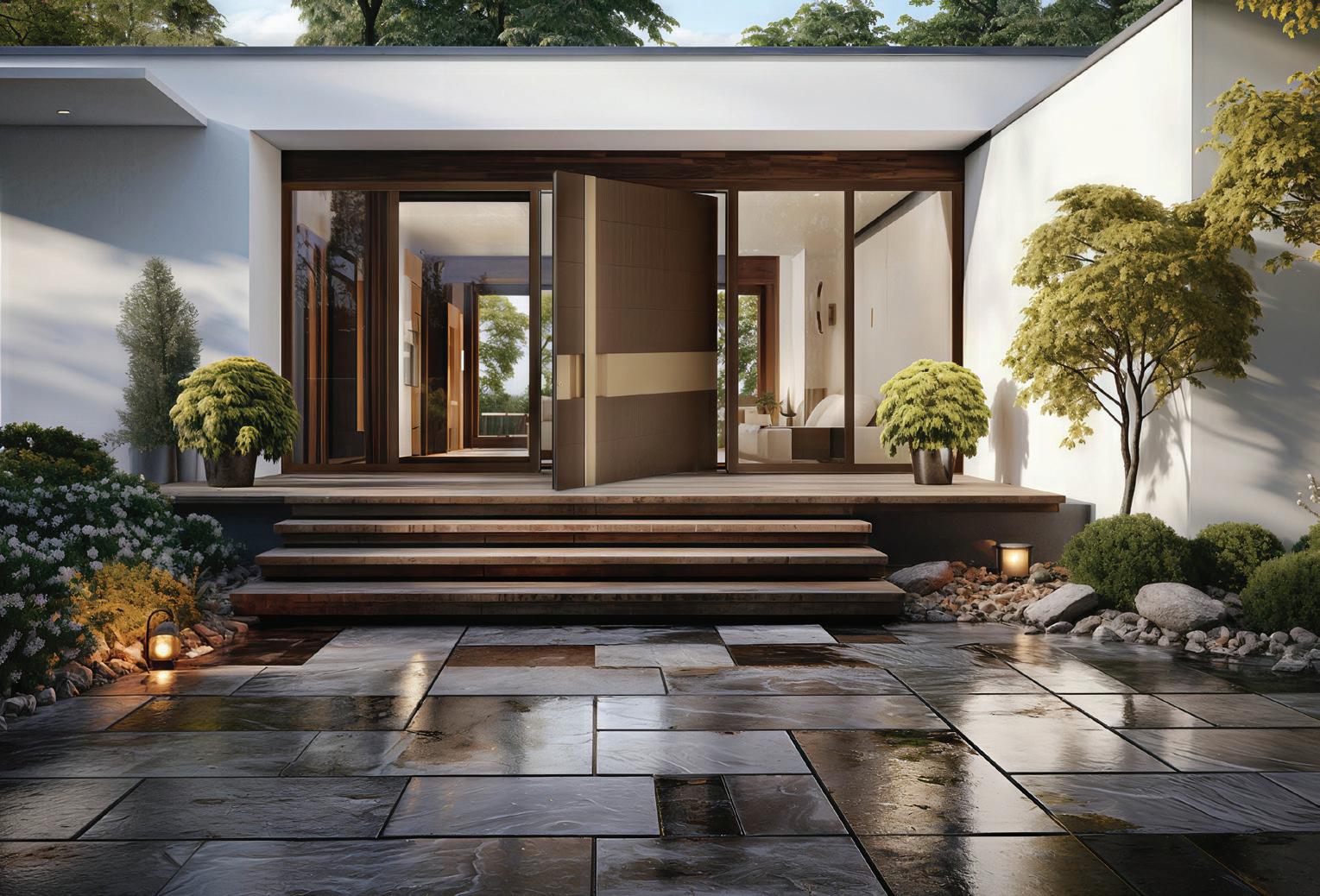
Nothing makes a first impression like a pivot door. Built with premium materials and engineered for lasting performance, these doors combine modern craftsmanship, flawless functionality and customizable designs to match any style, elevating your home’s entrance with enduring elegance.
EUROSTAR WINDOWS
22-55 Administration Road, Concord, ON eurostarwindows.ca info@eurostarwindows.com
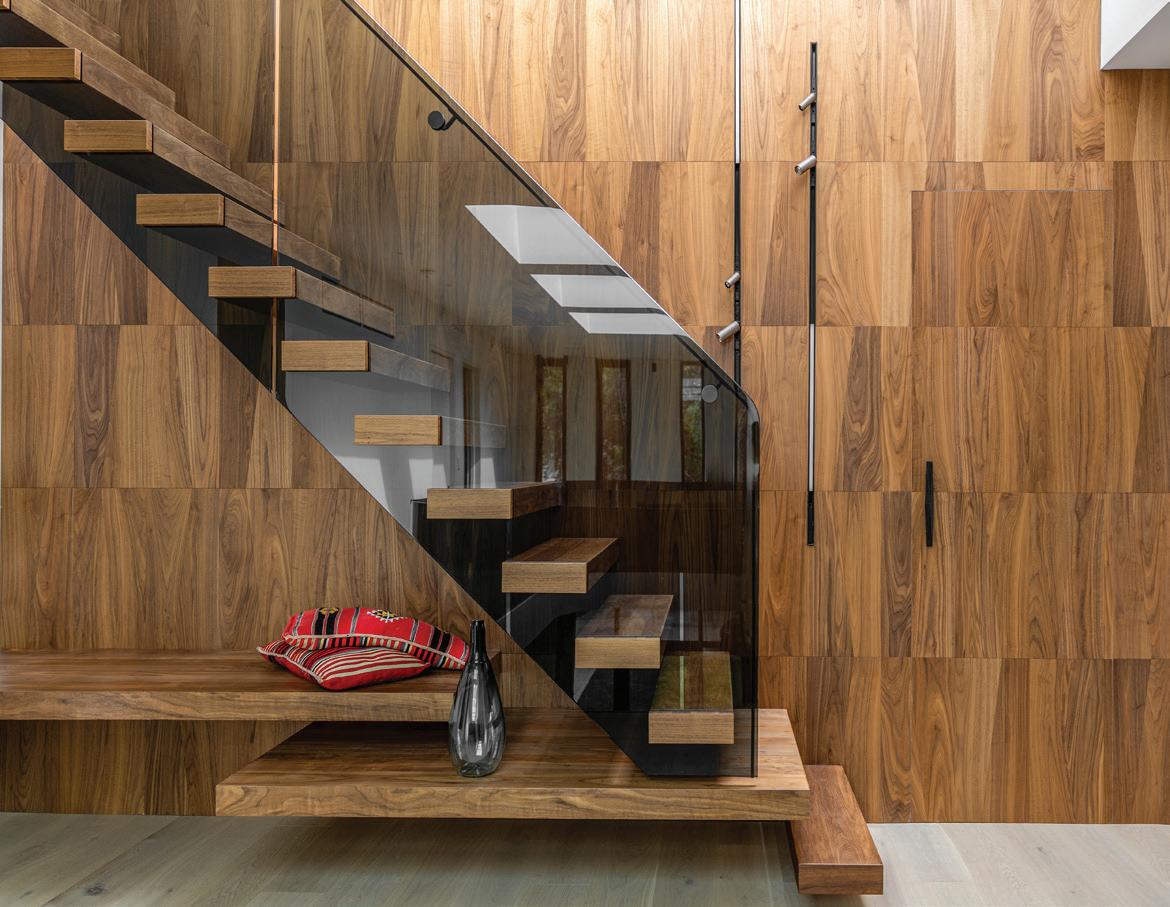
WELCOME TO THE KHAYERI BESPOKE LINE: Experience Khayeri’s Bespoke Collection—where craftsmanship meets individuality. Shown here, the iconic geometric wall paneling in walnut wood seamlessly integrates with a staircase. Khayeri creates for those who value exclusivity, heritage, and tailored luxury in every detail of their space. Custom designed for Dragana Maznic Design.
KHAYERI FLOORING
1310 Castlefield Avenue, Toronto, ON khayeriflooring.com.
416-967-9200
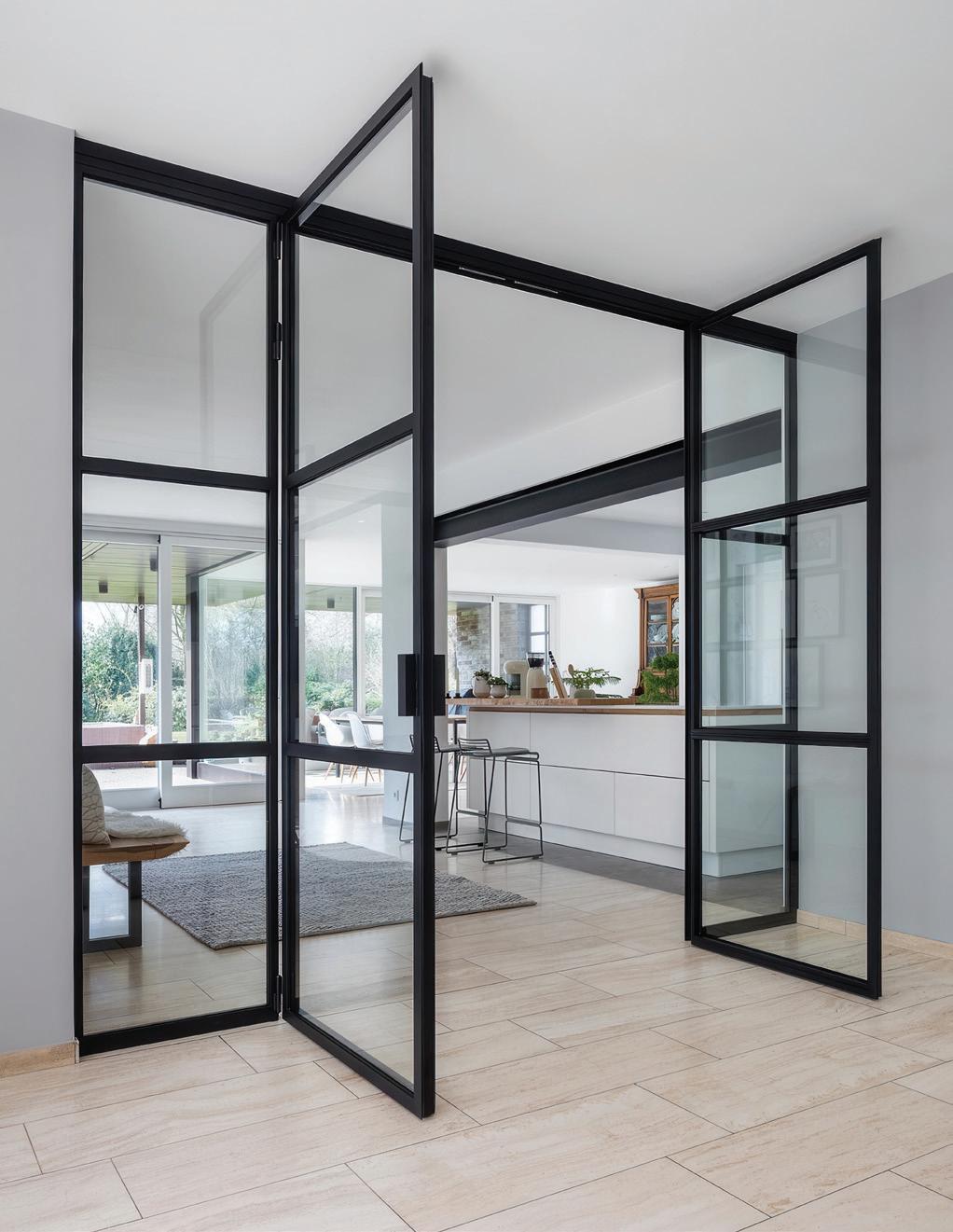
Elevate your space with these premium interior steel systems that are sleek, modern and built to last. Ideal for luxury homes and commercial interiors, Opulence’s designs offer unmatched durability, elegance and architectural impact. Custom finishes and configurations are available, and the state-ofthe-art showroom is now open.
OPULENCE ARCHITECTURAL SYSTEMS
126 Tycos Drive, North York, ON


opulencesystems.ca 647-409-8922



This hardwood flooring cleaning kit covers all your maintenance needs. It contains an ultra-effective cleaner as well as an easy-to-handle mop and an attachable microfibre dust cover.
FIRST CLASS FLOORING
10 Marmac Drive, Etobicoke, ON firstclassflooring.ca 416-740-6183



PRESENTED BY









LIVING LUXE DESIGN SHOW AN EPIC SPACE FOR EXHIBITORS TO SHOWCASE THEIR LATEST DESIGNS AND INNOVATIONS IN THE INTERIOR AND EXTERIOR DESIGN SPACE MIXED WITH A FASHION FLAIR.





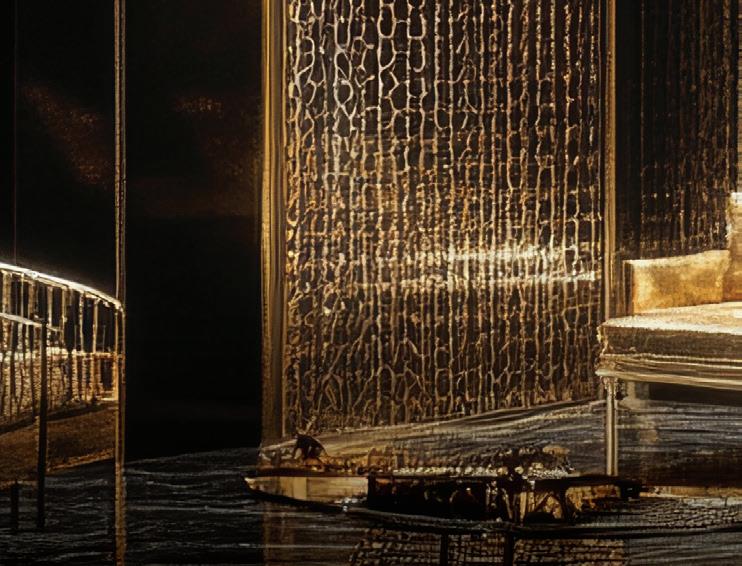

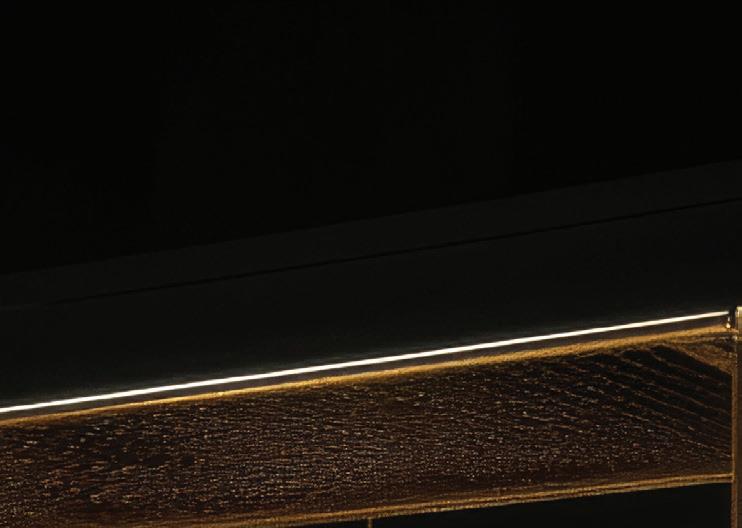








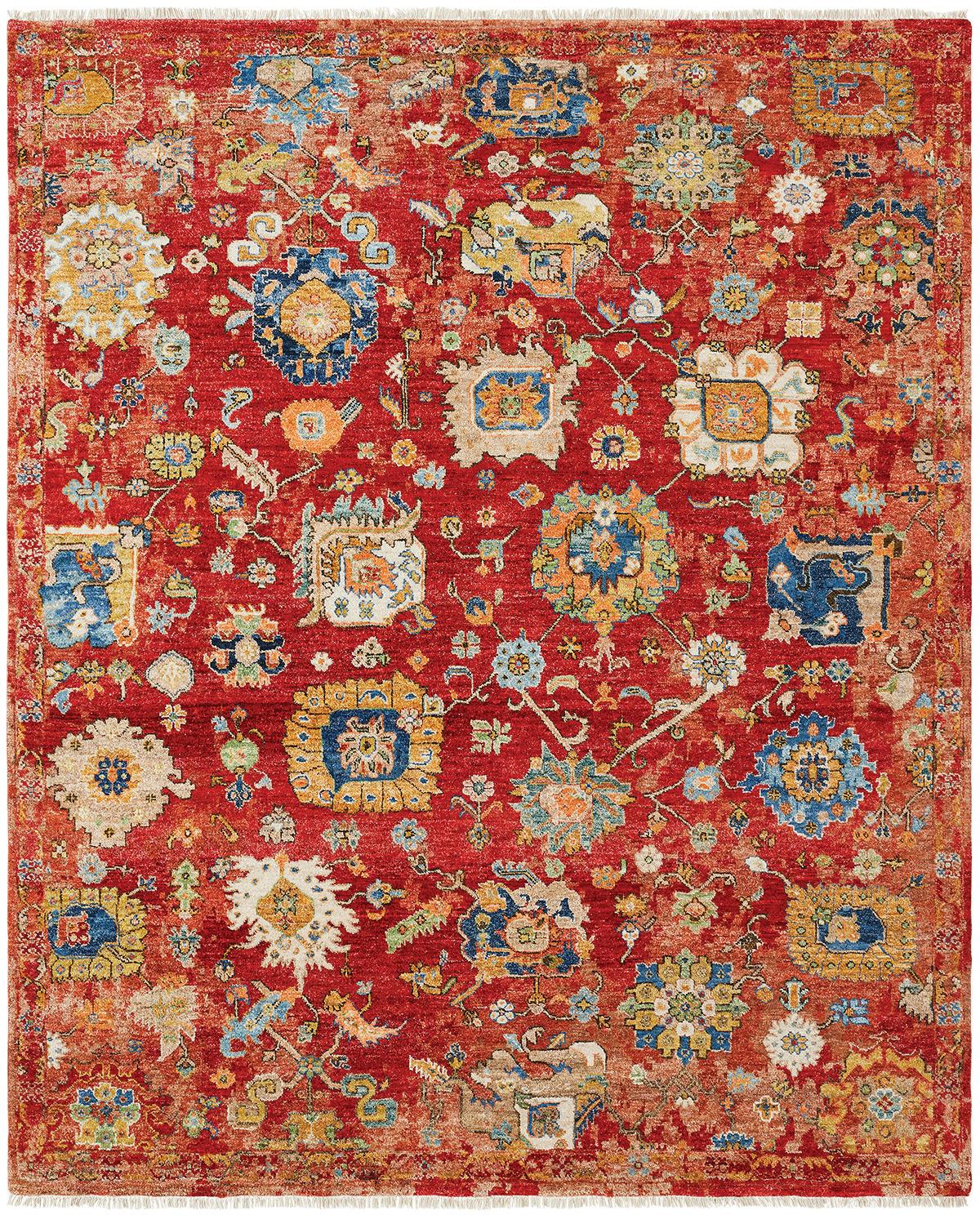

Experience luxury with Lifeshades Designer Drapery, seamlessly integrating into smart home technology. Activate effortlessly via a gentle pull or touch of a button. Enhance your space with custom drapery that combines modern design, comfort and sophisticated style.
LIFESHADES
Unit 4 - 8000 HWY 27 Woodbridge, ON 226-237-LIFE (5433) @lifeshadescss
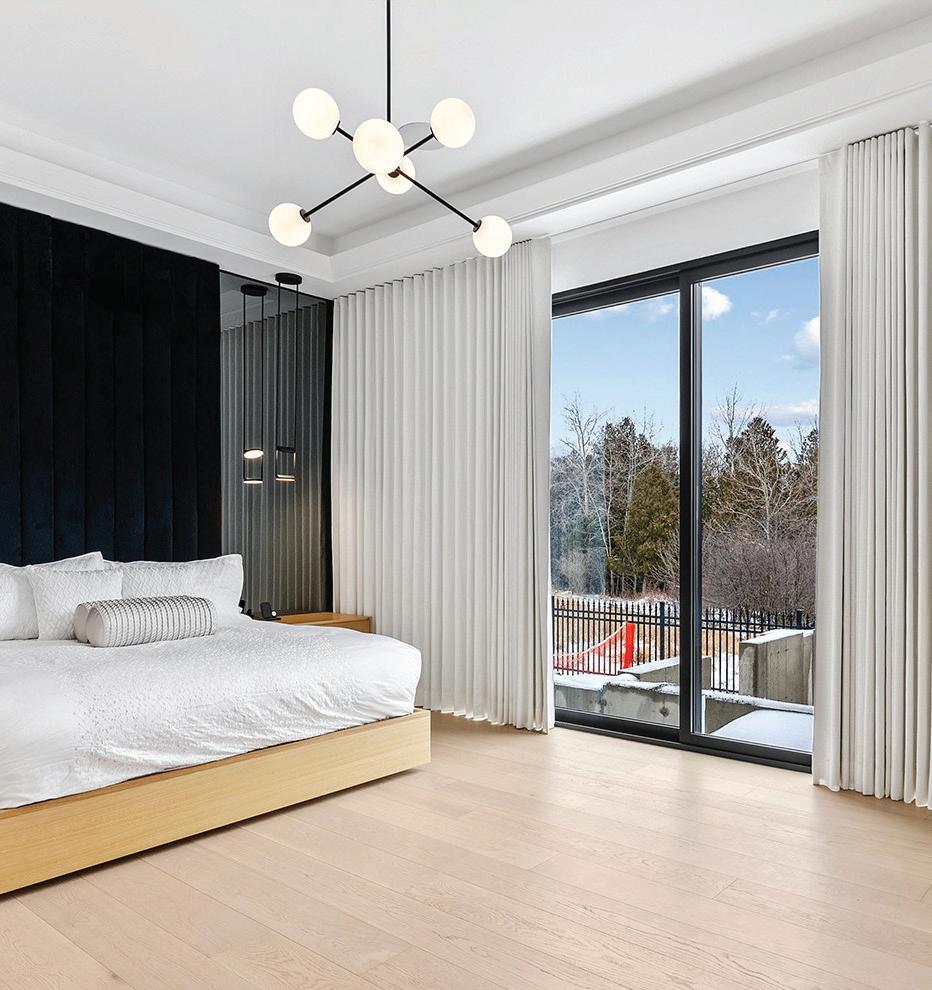
Discover the timeless elegance in these re-imagined borderless transitional rugs. Featuring classic floral motifs on rich jewel tones and subtle hues, each rug is meticulously hand-knotted from 100 per cent premium hand-spun wool, blending heritage craftsmanship with modern sophistication for enduring style.
WEAVERS ART
120 Tycos Drive, Unit 2, Toronto, ON weaversart.com 416-929-7929

Introducing the Drau Vogranite Workstation by Vogt, a stylish, ecofriendly quartz sink that simplifies prep and cleanup with versatile accessories. Anti-bacterial, non-porous and heat-resistant, it’s the ultimate kitchen upgrade. Coming soon in five stunning colours.

VOGT INDUSTRIES 6767 Pacific Circle, Mississauga ON vogtindustries.com 1-888-215-8648











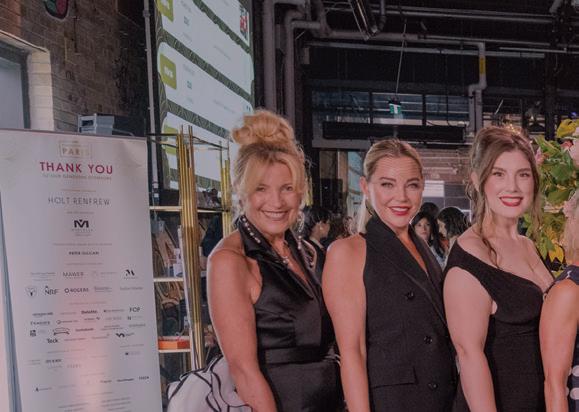








Thanks to our committee members, sponsors, donors, partners, volunteers and over 1,470 guests, Holt Renfrew presents Scrubs in the City Paris in collaboration with Mantella Corporation was an incredible success. Because of you, we raised $1.5 million to support state-of-the-art equipment upgrades for the neurophysiology and neurodiagnostic labs at SickKids.









PRESENTING SPONSOR
MAJOR SPONSOR
PROMOTIONAL DRAW MATCH PARTNER PETER GILGAN
SUPPORTING SPONSORS












MARKETPLACE PARTNERS
EVENT PARTNERS
PARTNERS







EXPERIENTIAL SPONSORS





TRAVEL PARTNER
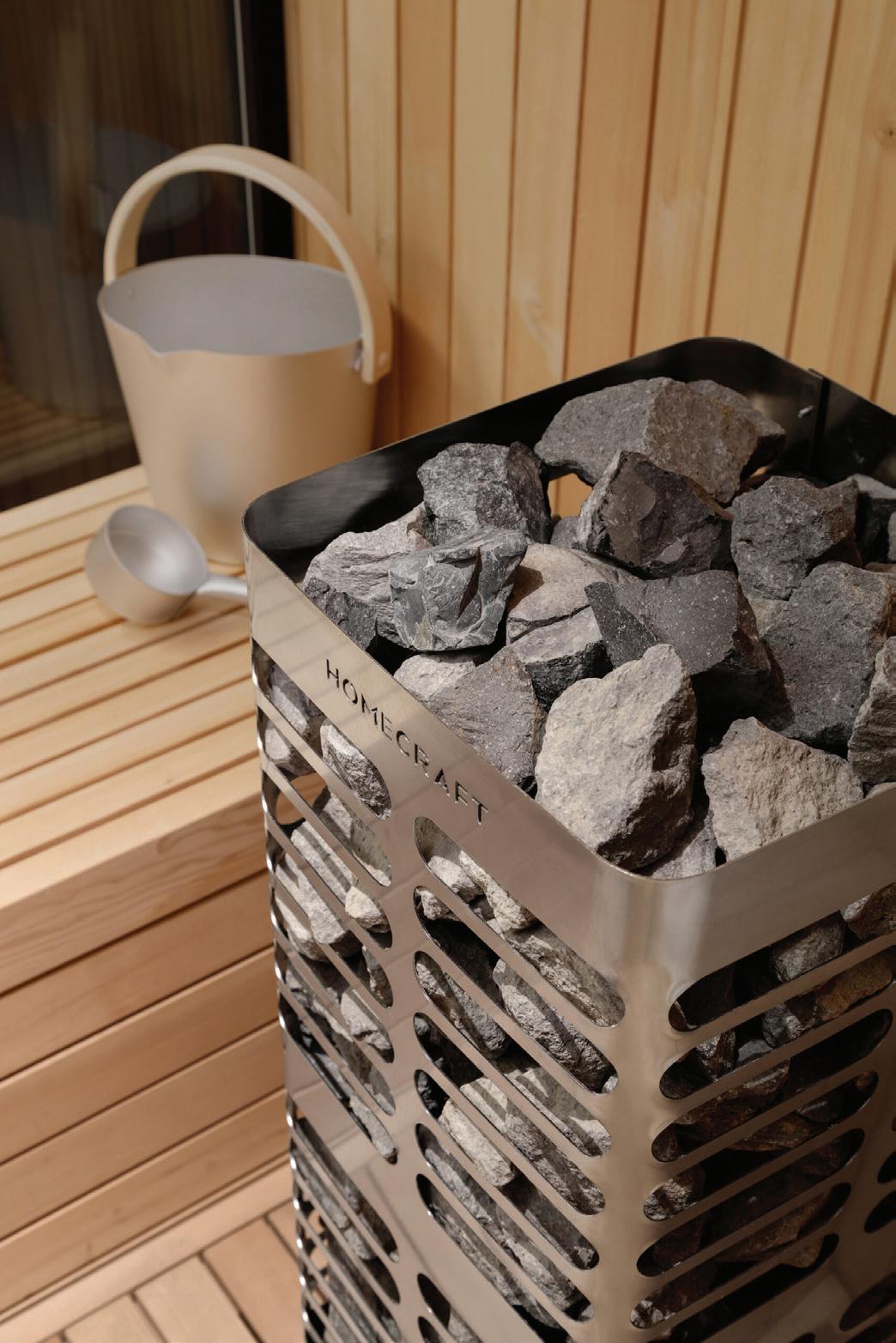

HOME AUTOMATION: Somfy is now compatible with Zigbee. Zigbee is an open protocol, and the module enables Somfy products to be integrated with other brands in a single home automation system.
SHADINGS
1270 Caledonia Road, North York, ON shadings.com
416-999-9676
Canadian-made from 100 per cent stainless steel, the Revive Sauna heater is a sleek and modern, floor-standing tower heater that enables the sauna user to increase the humidity in the room by pouring large amounts of water onto the rocks. It holds 200 pounds of rocks to create an optimal sauna experience. SaunaFin is pleased to add this high-end sauna heater to its lineup. Your Sauna. Your Way.
SAUNAFIN
106 Rayette Road, Unit 1 Concord, ON, saunafin.com
905-738-4017
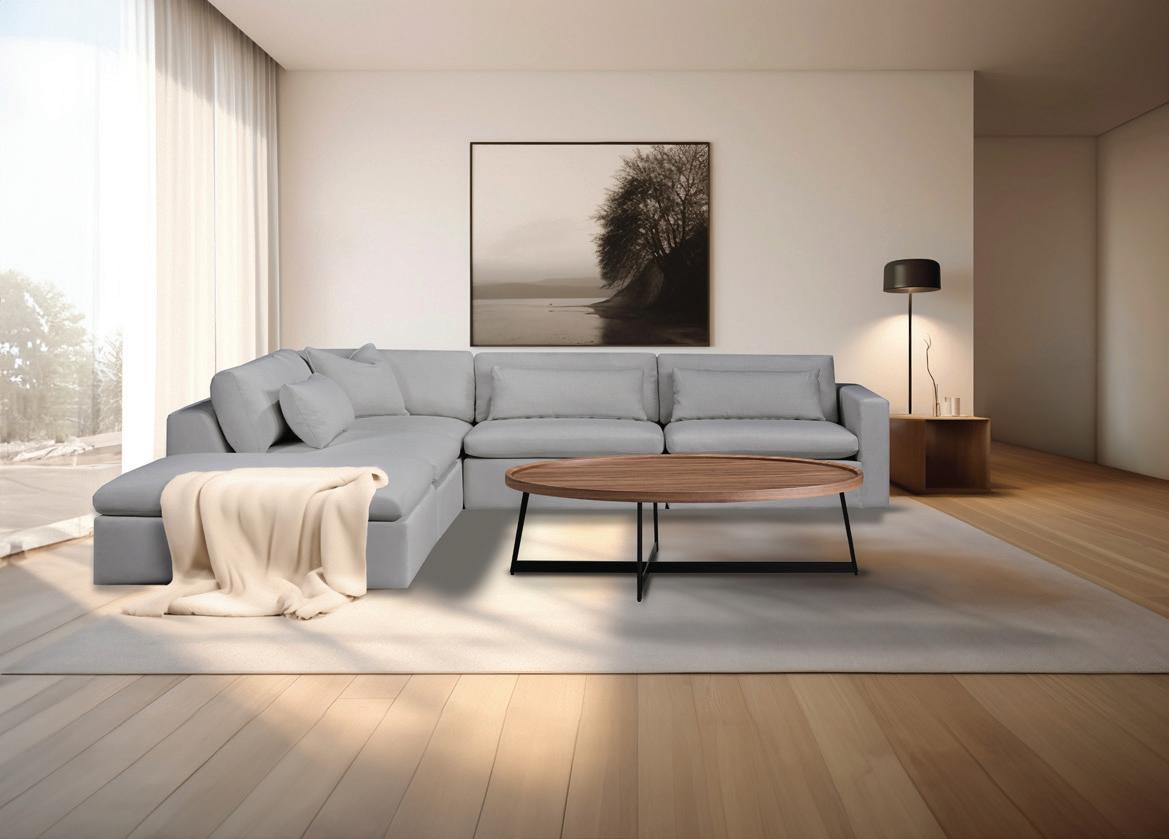
MONTREAL SECTIONAL (TOP): Made in Canada, the Montreal 5pc. Modular Sectional is perfect for those who want versatility and style. This sectional offers modular construction for easy rearrangement according to your needs. Enjoy the perfect combination of elegance and comfort.
THE ALESSANDRA DINING TABLE (BOTTOM): Made in Italy, this table pairs bold refinement with practical versatility, featuring a sculptural anthracite-finished base and a design that effortlessly transitions from intimate family meals to stylish dinner parties.
DECORIUM
4630 Dufferin Street, Toronto, ON decorium.com

