Gillard Associates Ltd
De
Carbonising Burraton Farm: Burraton, St Dominick
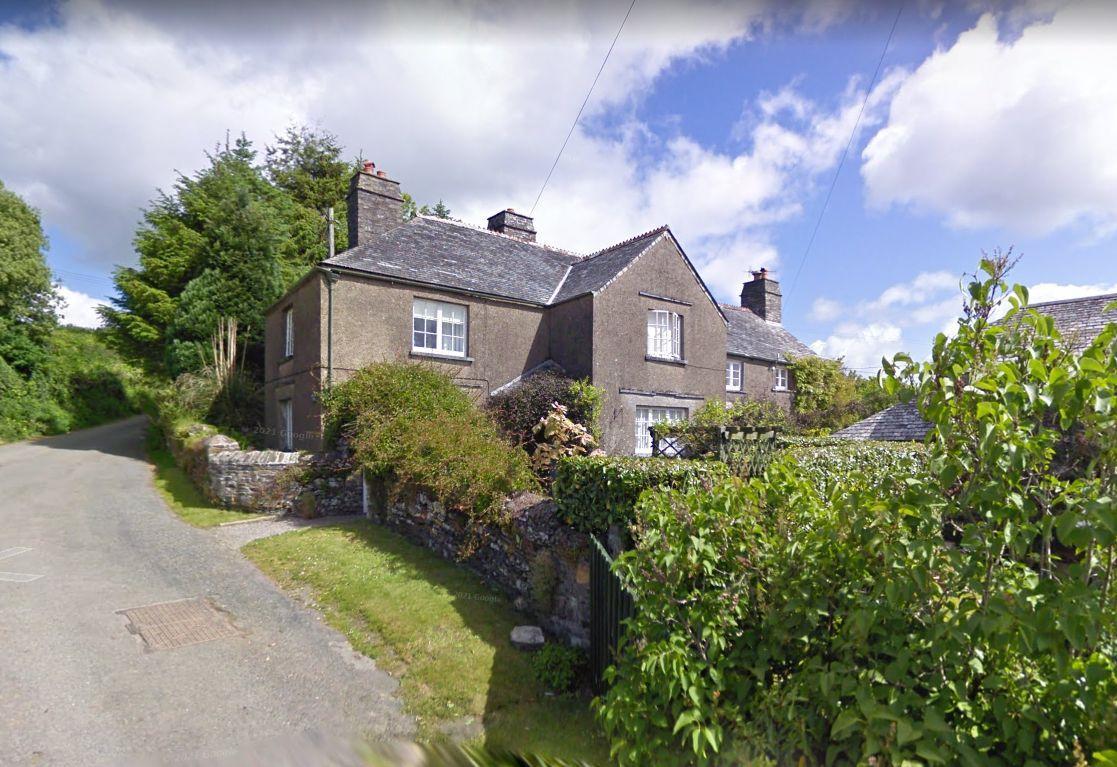
Preliminary Report
February 2023
About the author
Alan Gillard RIBA is a Chartered Architect with over 30 years of experience in delivering sustainable architecture with a special emphasis on low energy and green building backed up by a post graduate MSc in Environmental Design at Cardiff University His career has seen him engaged in both public and private sectors in the UK, Europe and SE Asia
He founded Gillard Associates Ltd in 1999, now a RIBA Chartered Practice providing architectural services in the following areas:
- deep retrofits and decarbonising
- community projects
- historic building conservation
- energy assessments
Alan was the driving force behind LivEco developments in Cardiff which pioneered the use of marginal gains in housing design to establish a brand with a sound reputation for zero energy homes
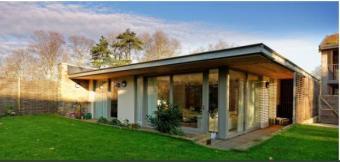
He is a member of Elmhurst Energy and is an accredited energy assessor
Contents
1. Introduction
2. Outline Brief
3. Outline Assessment of Building
4. Retrofit Recommendations and Approximate Calculations
1 Introduction
This report is prepared in respect of the remodelling of Burraton Farm, Burraton, St Dominick.

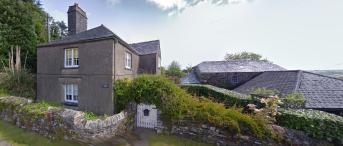
The property consists of a Listed detached dwelling and is in the ownership of the client who act as trustees and landlords The dwelling was a long term let and vacated some six months ago on the demise of its tenant Whilst it offers good spatial accommodation, the NT are looking to improve the building, to make it more energy efficient and comfortable to live in. In other words, make it more rentable
This report is arranged as follows:
a) a discussion on the retrofit process with emphasis on LETI
b) an outline assessment of the the building is given with obvious or patent defects identified for further survey
c) opportunities and constraints for possible energy efficiency measures are discussed
d) recommendations and suggestions for discussion in relation to finalising a brief and/or selecting EEMs
It should be emphasised that this report is not a Whole House Retrofit Plan: rather, it is a document intended to inform further discussions with the client about an appropriate approach for the Burraton Farm retrofit and possibly similar projects.
GILLARD ASSOCIATES
architecture and design
page 2/8 Preliminary Report
Burraton Farm: aerial view
Burraton Farm: street view
2 Outline Brief
Aims of Brief and Benchmarking
One of the most important aspects of any retrofitting project is how to measure a successful outcome: it is necessary to set benchmarks at the outset.
Funding for this project is not likely to be from government unless grants for heating upgrades are possible. Since the 'able to pay market' is effectively unregulated the client is able to decide which benchmarks can be set and what methodologies are employed The National Trust appears to favour the LETI Climate Emergency Retrofit Guide's approach.
It is worth emphasising that LETI, PAS2035, PHPP, Minergie, AECB and other benchmarking protocols all stress the importance of a fabric first approach to retrofitting
For this project the instructions in the architect's appointment were general: aims include 'reducing the carbon footprint', using the LETI retrofit standard, increase lettability', and installation of renewables on adjacent buildings
Since the NT are at the beginning of the retrofit 'journey it was decided that this project might explore various options for building improvements, without setting firm targets, but focusing on thermal comfort and health and wellbeing for the resident and conservation of the building
LETI Guidance

Since the client has expressed a preference for the LETI protocol it makes sense to follow the general guidance contained in the LETI Climate Emergency Retrofit Guide:

- define the project and outcomes
- understand the building and risks

- plan and evaluate improvements
- install and commission
- check and monitor outcomes
LETI targets fall into two main categories: constrained and unconstrained buildings
Since Burraton Farm is a Listed structure, constraints are assumed and EEMs would exclude improvements which would unacceptable harm the character of the buiding
For this category of building, reduced targets are deemed acceptable and are set as follows, assuming a fossil free fuel:
Energy Use Intensity 60kWh/m2 pa
DHW demand 25kWh/m2 pa

The LETI approach allows two options for compliance: calculation of EUI as above, or elemental

Since the author is qualified OCDEA SAP assessor it will be possible to calculate the effect of any improvements but the elemental guidance is also worth noting; these figures are seen as minimum values for thermal elements:
Walls: 0 32 W/m2K
Roof: 0 12 W/m2K
Floors: 0.8W/m2K
Windows: 1.3W/m2K
Doors: 1 0 W/m2 K
Air tightness: 3ac@50Pa

No fossil fuels
Renewables where possible
In order to arrive at a retrofit proposal it is important to establish the current situation as far as energy efficiency is concerned, requiring the detailed survey of the existing building
The survey should ascertain the thermal performance of the building elements, but also the whole house performance, and identifying other works which might be incorporated into any retrofit project.
In other words, to carry out a whole house retrofit, a whole house survey should be instigated The author has already provided a comprehensive list of surveys which form a basis for any project, and which may be referred to in the next stage of project development
page 3/8 Burraton Farm Retrofit
LETI Process
3 Outline Assessment of the Building
3.1 Existing Building Construction
Burraton Farm is a C17th farmhouse which was extended in the C19th. It is currently a single dwelling although it has apparently been used as two separate dwellings
The structural walls are random slatestone rubble rendered externally on the three principal elevations and plastered internally The external coatings appear to be cementitious Internal plasterwork is a mixture of lime and gypsum Some of the walls have been panelled internally with a mineral fibre sheet covering studwork, presumably insulated voids
The slate roof appears to have been renewed in the last 15 years. The roof structure is in good condition The traditional lime parging has been replaced with impervious bitumin based roofing membrane
The windows are modern cottage style single glazed painted timber units and recently installed The external doors are solid timber boarded doors.
The ground floor was not possible to investigate but is assumed to be a solid floor, probably stone flag on rammed earth on the original farmhouse but now covered with a modern surface.
The upper floor is traditional timber boards on joists with plaster ceilings.
Heating is from a mix of storage heaters and oil radiators There are also two open grate fires, and a disused gas fire Water heating and storage is an insulated cylinder with electric immersion
Electrical circuits are partially surface mounted. There appears to be two circuits and one may be E7 off peak
There is one intermittent fan in the kitchen
It is recommended that a more detailed survey is carried out to ascertain the exact nature and condition of the ground floor, the electrical circuits, and structure generally. It is also recommended that an air pressure test is carried out, along with a Radon level test
page 4/8
3.2 Patent Defects
Loft insulation has been inconsistently added and appears to be blocking eaves vents. SInce the main roof is hipped this will stop any cross ventilation and use of non porous felts prevent moisture migration Since the roofspace is poorly ventilated there is consequentially significant amount of condensation on the underfelt which could lead to degradation of the roof structure and cause damp on ceilings
The cement dash coated external walls prevent the building from breathing and contribute to moisture penetration via the cracks in the render finish The consequential build up of moisture on internal surfaces is apparent, exacerbated by lack of ventilation and inadequate heating
Condensation is particularly noticeable on windows and at cold bridges leading to mould growth and degradation of finishes

Attempts have been made to improve the situation, eg, addition of flooring with thicker underlay
CAVEAT: this section of the report is not intended to be a condition survey and further investigations are recommended particularly in regard to insect and fungal attack

Preliminary Report
Condensation and mould growth on single glazed windows
Effects of condensation on cold surfaces (usually near ground)
Uneven distribution of loft insulation and exposed internal wall
3.3 Current Performance
Burraton Farm is a traditional farmhouse, which has been subject to typical and well meaning building maintenance over the years
Sadly some treatments have led to a deterioration of its condition and performance: the application of cementitious renders and gypsum based plasters; the use of non porous roofing felt; the blocking of roof ventilation; all contribute to entrapment of moisture in the building s fabric.
A lack of ventilation, combined with an inadequate heating system (the storage heaters are not sufficiently large to keep the building properly and consistently heated, even when combined with the open fires) which fails to keep internal wall surfaces warm, provides the conditions for condensation on internal surfaces which encourages mould growth

In terms of energy efficiency measures, and always assuming a fabric first approach, priority needs to be given to - improve the insulation properties of the building elements - improve ventilation to encourage mositure migration - improve the delivery of heat energy to the speces
Bearing in mind that the property is Listed, these EEMs will need to be discreet and where possible, be combined with other scheduled building works, including maintenance where deemed necessary
Any future improvement works whether or not EEMs are introduced, should include measures to improve ventilation and heating, in order to reduce or remove damage to finishes and which will safeguard the health and well being of the residents.
3.4 Energy Assessment
The building has been the subject of a RdSAP DEA and achieves a EPC E 43
It is important to understand the limitations of the RdSAP methodology which essentially makes broad assumptions on properties which are older than 1900.
Using the RdSAP for any other purpose than asset management might be considered to be misguided: in the opinion of this author RdSAP is not the best basis for retrofit design For example: the DEA would not take into account the size and capacity of the electric storage heaters The fact that heaters are present does not mean that the house is adequately heated
A quick calculation (below), assuming an AC rate of 1 5ac/h and a temperature difference of 20oC, gives a steady state heat loss of around 15kW.
Since the total capacity of the electric heaters is around 8-9kWand these will lose capacity as the storage 'battery' runs downthe occupant will need to rely on open fires for comfort. An open fire generally loses up to 70% of heat energy up the chimney.
It can be appreciated that the current situation is not ideal: the building needs consistent heating to maintain comfort, control moisture, and to protect the building fabric.
By comparing the values in this table with the LETI outline targets it can be appreciated that the thermal elements and ventilation targets need to be addressed
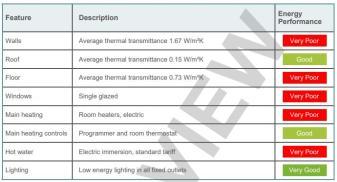
The print out below from the SAP calculation highlights the issues, and suggest that the only element which is within reasonable limits is the roof insulation
Energy Usage
By using SAP to calculate the outputs (in accordance with LETI guidance) we find following values:
The EUI is : 155kWh/m2 pa: three times the LETI target
The cost of heating the property for thermal comfort is a significant proportion of any rental: this figure needs to be seen in the context of huge energy price increases but also the effect on the building of intermittent or poor heating.
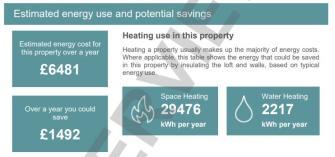
page 5/8 Burraton Farm Retrofit
Fabric Heat Loss Area U value Heat Loss m2 W/m2C W/C External walls 222.80 1.70 378.76 Roof 107.10 0.15 16.07 Windows 22.00 4.80 105.60 Doors 3.80 3.00 11.40 Floor 60.00 1.00 60.00 571.83 Ventilation Heat Loss No of Air Changes Volume nV/3 1.5 440 220 220.00 TOTAL W/C 791.83 Temp Difference: 20.00 Heat Load: 15.84 kW
Basic Heat Balance Calculation
Storage
heater and cold bridging
4 Outline Recommendations
4.1 Discussion
When specifying energy efficiency measures a whole house approach should be followed. Any interventions planned should be seen as part of an overall building improvement plan. In this case, which is typical of historic properties, occupant health and well being is inextricably linked to that of the building itself
Clearly improvement works have to be affordable and the client has stated that funding for improvements is limited and in proportion to rental yield value
In the absence of any previous occupant available for interview it is not possible to form an opinion on how 'lettable' the property is in its current state However the importance of thermal comfort and the health and well being of tenants cannot be overstated, and it is clear that the building falls short of modern requirements. The calculations indicate that lettability is compromised by the cost of energy
Future MEES legislation is likely to increase the minimum requirements for EPCs in rented properties so it makes sense to provide an overview of recommended works which can be undertaken as and when funds and/or occupancy allows
Without detailed survey data it will not be possible to make detailed recommendations or carry out accurate modelling but the diagram opposite illustrates the type of works needing to be carried out It is clear that most of the work is best done whilst the property is unoccupied, but some may be phased for later execution or when funds are in place
The study commissioned by the client from Community Energy Plus makes recommendations based on RdSAP values and mostly are concerned with energy delivery rather than fabric efficiency.
Funding options are limited due to the need for tenants to have income assessed and this will limit interventions possible during occupancy Nevertheless, and in the opinion of this author, it more important that the fabric of the dwelling is improved before any alternative heating measures are introduced, especially if carbon reductions are part of the aim
page 6/8
increase roof ventilation block flue and insulate
increase roof insulation to 400mm
roof ventilation PPV or MVHR
secondary glazing
internal wall insulation
insulate floor UFH
Cross Section Through Farmhouse
(C19th outrigger)
NTS
EEMs Considered
The main problem in properties of this type is the ground floor: the poor insulation and in this case the difficulty in installing perimeter insulation due to retaining structures means that excavation and replacement of the floor is recommended This will faciliatate UFH and electric routing
Upgrading wall construction externally will not be easily achieved due to its Listed status so IWI is recommended The application of insulated boards will allow the LETI target U value to be achieved
Retaining Wall
redistribute loft insulation
provide adequate roof ventilation wall insulation in roof void
upgrade loft hatch
check sw drains
renew solid floors with insulated floors and UFH
This will not be the case with the single glazed windows: the least costly here is the installation of secondary glazing in line with the IWI although it might be possible to install replacement units at some point with low profile double glazed units which are acceptable to the LPA.
The key factor after the heat supply upgrade will be the improvement of ventilation. Attention will need to be paid to air tightness and the introduction of PIV or MVHR units.
Easier improvement will be the increase in loft insulation.
Preliminary Report
4.2 Effects of EEMs

Negelecting fabric improvements will mean that the energy required to maintain thermal comfort and reduce moisture build up will always be excessive
WIthout detailed survey data and knowledge of budget capability it is not possible to make accurate predictions about the effects of retrofit works but the tables left show that in order to meet both the energy efficiency aims of the project and the reduction of carbon footprint some or all of the following measures are needed:
- energy efficient heating combined with low temperature outputs

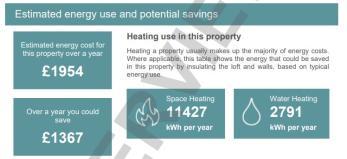
- thermal element upgrades including insulated floor, internally insulated walls and roof, secondary glazing
- mechanical ventilation strategy to feature positive pressure fan with heating element or MVHR and extract fans from wet rooms
The design of the technical installation is the subject of a separate commission but the principles are practical given that the works described would dovetail with the upgrading of internal finishes and services before returning the property to the market
If the complete package of measures is applied then the SAP calculation predicts an uplift of the property to a EPC C64

4.3 Broad Brush Calculations
The EUI is : 60kWh/m2 pa
DWH is: 2790 kWh pa both of which just about meet the LETI target
The cost of heating the property is a much more reasonable amount in proportion to the size of the building, but this criterion is one which might be the subject of a more different approach, see overleaf
It is also interesting to note how the addition of pvs may make a significant difference to the project in terms of energy usage However, it is important to note that whilst carbon offsetting is increased, the substitution of renewable energy generation for building element EEMs would likely have a negative impact on the thermal comfort of the occupant
page 7/8 Burraton Farm Retrofit farmhouse outbuilding
Summary of thermal elements Summary of EUI Draft EPC: interventions just about achieve EPC C
Draft EPC: interventions just about achieve EPC C
The addition of a 4kW array on adjoining outbuildings and linked to the building may uplift the EPC to a B80
4.4 Further Retrofit Possibilities
It is worth considering dividing the property into two separate lets This will
- increase lettable income and may provide additional funding for retrofitting works
- increase energy efficiency by the fact that the units are smaller, require less heat because the party wall is considered to have a zero U value
- facilitate a phased approach
Obviously the cost of separating services and arranging utility connections will need to be taken into account but the solution is more likely to result in tenancies which are affordable to heat and consequently will contribute to the health and well being of the tenants and the building itself
The division of the two properties along the original external walls will provide the best fire proofing and acoustic separation
There is clearly more work required to optimise the solution but the plans indicate that spatially the proposals provide realistically generous accommodation.
Since the dwelling was divided into two properties previously the LBC should be achievable.
The results of preliminary calculations are shown opposite.
Unit 1
2B4P House
122m2
Unit 2
1B2P House 77m2
page 8/8 Preliminary Report draught lobby bathroom
Ground Floor Plan
First Floor Plan
1 2
4.5 Results of Draft Calculations for Two Semi Detached Units
The basic calculations for splitting the property into two units have an immediate upward effect on the energy efficiency of the dwellings The base EPC for two semi detached properties is two points higher than for a detached property
Installing similar EEMs to the detached example we obtain the results indicated by the tables right:
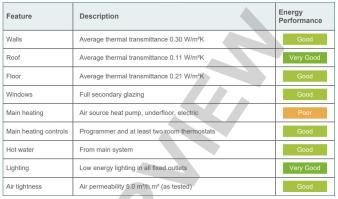
UNIT 1
EPC of C is obtainable
EUI = 44 kWh/m2 pa
Annual heating costs around £1050
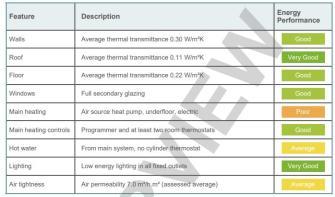

Potential for reducing this to less than £250 pa with the addition of a 4kW pv array
UNIT 2
EPC of C is obtainable
EUI = 47 kWh/m2 pa
Annual heating costs around £775



Potential for reducing this to less than £200 pa with the addition of a 4kW pv array
CAVEAT
The results of the outline SAP calculations are based on reasonable assumptions but are subject to more detailed surveys. The calculations are displayed for information purposes ony and as an indication of what may be achievable.
4.6 Suggestions for further discussion
The NT has an onerous task ahead to achieve its ambitions for reducing the carbon footprint of its properties.
Streamlining the process of decarbonising such a diverse number of buildings will be difficult but there are techniques which will provide economies: in the surveying of the buildings, and the concept design.
It is hoped that the contents of this report will provide food for thought and a possible direction for the retrofitting of this, and possibly other historic rural buildings.
page 9/8 Burraton Farm Retrofit
Unit 1: Unit 2:
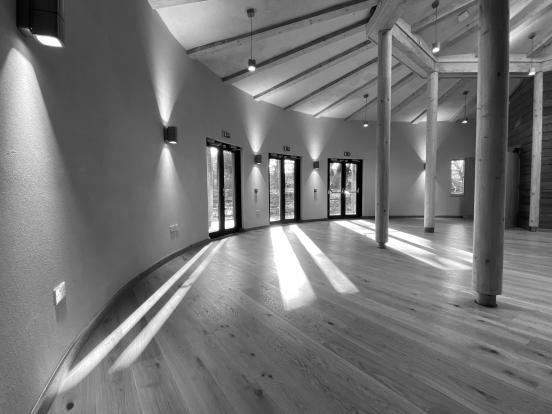
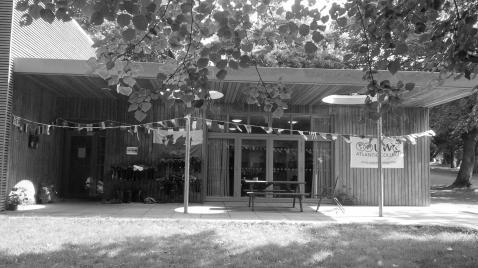
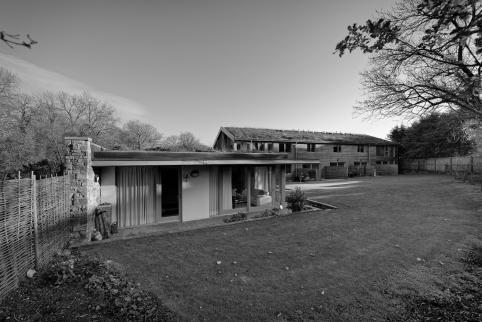
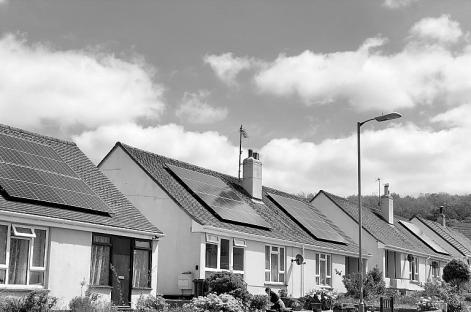
Gillard Associates Ltd The Croft Trolver Croft Feock Truro TR3 6RT T: +44 (0) 1872 303266 GILLARD ASSOCIATES architecture and design
Valleys Kids Zero Carbon Residential Centre
Great House Farm Low Energy Housing
Cornwall Housing Retrofit
Atlantic College Retrofit


























