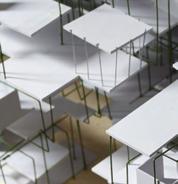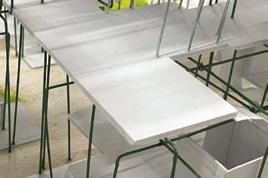PAUL YEO Studio
SPECIAL THANKS TO MY TUTOR, MR. PAUL YEO, MY TA & TT, MR. GOH YI FAN AND MR. IAN MUN, MY FELLOW STUDIO MATES.
WALLED, THEREFORE VOID EXISTS?
Forest of Columns
Project “Forest of Columns” challenges the assumption that walls are necessary components that form void and spaces. Instead, arranging columns with different intensity and porosity redefines the way how void is formed traditionally.
By questioning the very nature of void and what defines spaces, a series of form finding experiments were carried out, and a proposed frame system was chosen. This project constructs inhabitable spaces through the articulation of this proposed frame system, capturing void abstractly with minimal walls as partitions. The form-finding process constructs a new architectural syntax through the analysis of rhythm and tempo. Functional spaces are then designed specifically according to the residents’ requirements, deriving spaces from the generated frame system (Micro Void & Mini Void). There are 2 modules used in this aggregation. The first module is a residence and the second module is a communal module for leisure purpose. An aggregation of these 2 modules is then built up collectively based on the circulation, aggregation logic and site context.
On the macro aggregation level, this project looks into the sound analysis of the site. In the study of the surrounding sound, the noise level from the environment is considerably high as the site is a popular town area and a high level of traffic could be observed. If we categorize the recorded sound into “manmade” sound such as noise from car engines and passerby, and “nature” sound such as sound of the wind and birds, the manmade sound significantly overwhelms the natural sound. Hence, on a larger scale, this project also aims to bring the equilibrium between man and nature back to this highly gentrified area. Through the use of materiality and greenery, the structure becomes a livable forest for residents.
FORMAL EXPLORATION



This exercise explores the definition of void and different methods for form finding process. Through different materials and their properties, abstract form and quality of space are studied and further developed into habitable modules.





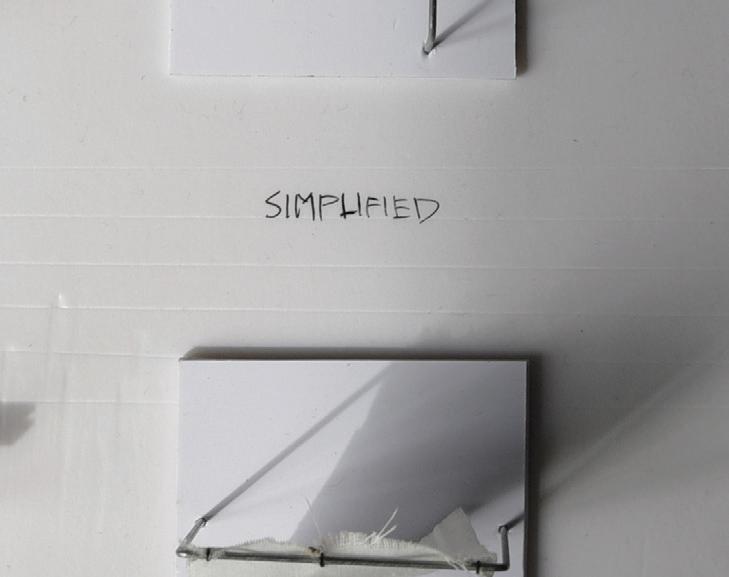






















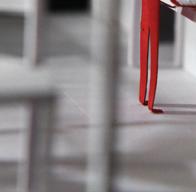








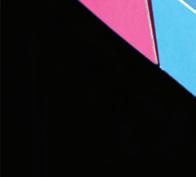











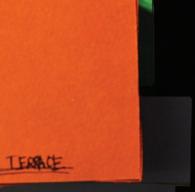
























FORM FINDING Operation
Elements of Music
Rhythm & Tempo
Melody & Pitch
Harmony
Dynamic
Tone Color & Texture
0. Nothingness (Void)



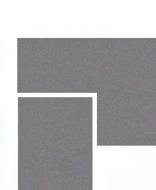





1. Rhythm Analysis
Architectural Syntax





















Frame Intensity
Frame Height
Frame Layering
Form & Flow between spaces
Materiality
A piece of music can be broken down into its melody and tempo. It can be represented by the pitch (Heavy – Soft) and the length of the note as shown on the right.


2. Visual Translation
The music analysis can then be translated into architectural language. The height of a wall represents the pitch and the interval between walls represents the tempo. Voids are now in between these walls.
3. Space Separation
A straight horizontal slab divides existing space into more spaces. However, the individual space appears to be rigid and static.
4. Layering

Horizontal slabs with varying heights are added to create a more dynamic and complex structure. Spaces captured by such a structure allow for more possibility for functional spaces and interaction.
5. Generate Frames




















Each frame is then extruded in one direction to create a 3-dimensional space below and above the frames. The spaces below can later be transformed into livable functional spaces in a dwelling.

Possible Combination
INDIVIDUAL MODULE MODULE 01: HOUSE















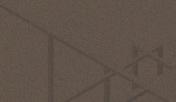













































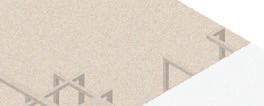























The MODULE 01: HOUSE is constructed from one of the generated frame structures. The frame structure by itself may not have a clear division between each functional space, however, a perceived boundary exists within the abstract frame structure (as indicated in section A-A and B-B), and irregular functional spaces could therefore be determined, generating rhythmic quality of space as one travel from the entrances on level 1 to the connecting platform on level 3. Additionally, the non-uniform floor height encourages interaction between residents from different level of the module.







INDIVIDUAL MODULE MODULE 02: LEISURE









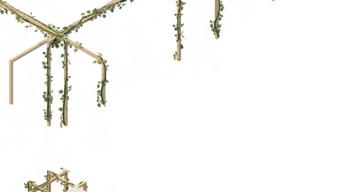

























































The MODULE 02: LEISURE is designed to be a communal space for residents to interact and carry out various activities such as gardening and musical performance. On the first floor, there are two entrances/exits that aids the aggregative circulation. Residents could also work and gather on this level. The second floor is an open platform that could be customized according to residents’ needs.


Three iterations of the open platforms are design to fulfill residents’ leisure purposes. “Rooftop Terrace” provides additionally greenery to the aggregation, “Performance” is a stage for music lover to perform, and “Gathering” encourages sharing between residents. The grid-like handrails and façades are determined by the porosity study that relates interval of frames, level of porosity, and level of privacy.






01
Aggregation Stage 1
The connecting platform of each Module 01 is attached to three other Module 01 through Entrance 1
EXPLODED CLUSTER
02
Aggregation Stage 2
Entrance 1 of each module will then connect to Module 02 before connecting to another residential module that creates a new circulation
PeakSeahStreet
03
Generate Aggregation
The other entrance of each module 02 will connect to Module 01 that brings the circulation down to Level one.
This generative process may be continued infinitely given there is no restriction of site context or spatial limit.





















































































































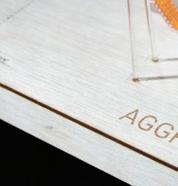























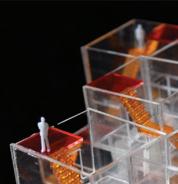






























PERSPECTIVE 1

















































PERSPECTIVE 2
PERSPECTIVE 3
Three iterations of acrylic model show the aggregation process in sequence. Sequence 1, 2 & 3 are three different stages before the complete aggregation. The orange staircases indicate an upward aggregation, and the blue staircases indicate a downward aggregation. The usage of colored staircases highlights that a complete and developed circulation is implemented within the aggregation.








PERSPECTIVE 4




























This section highlights the functional spaces in different colors and the various activities that can be taken place. Numerous routes of circulation are also indicated through arrows.




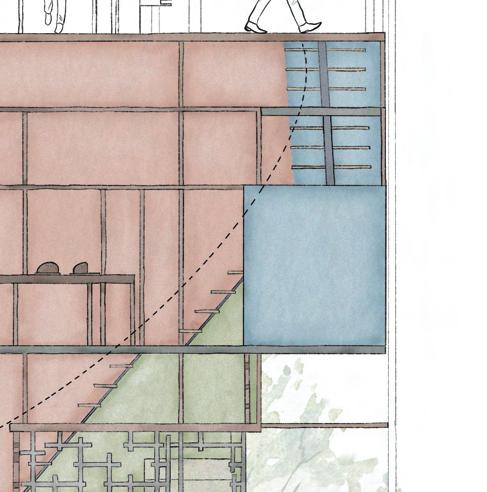







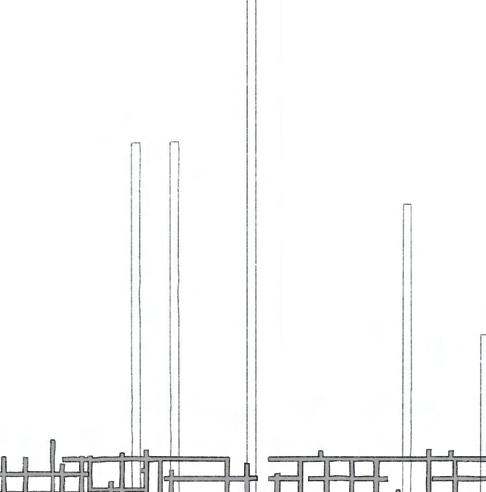









































































































































The sounds recorded around the site are translated into the wave façade. When one travels from one end of the building to another, the dynamism are reflected in the form of these wavy columns.






































































































Besides, openings are created below for residents and passerby to enter the main building. The size of the opening is directly related to the small void, medium void and large void in the aggregation. Each type of void is associated to a specific feeling embedded: The “intimate” feeling that one experiences when entering the small void, medium void for unexpected “encounter” and large void is for the “community”.


































SMALL VOID




















Intimate
MEDIUM VOID
Encounter
LARGE VOID
Community

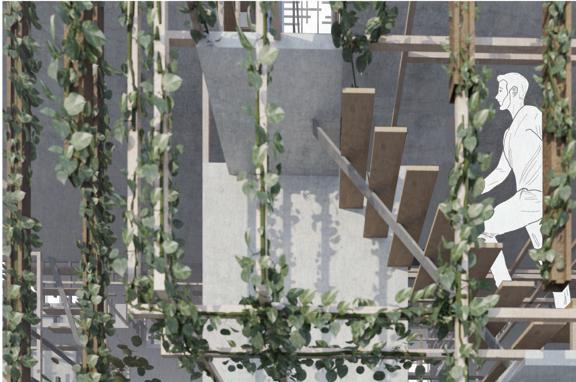



































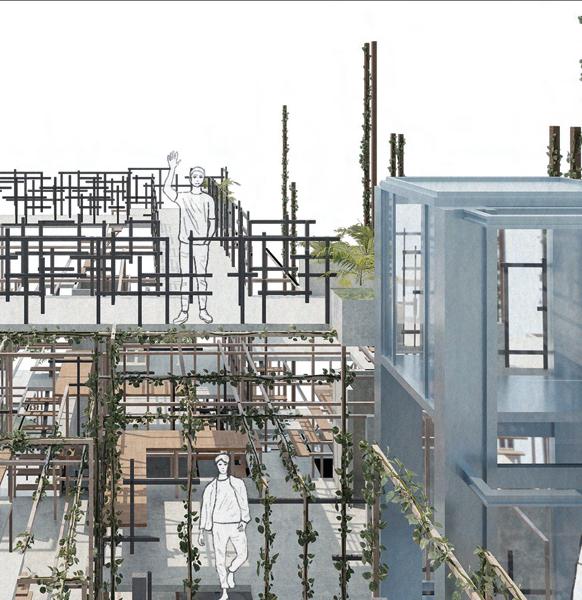









As a respond to the site context, numerous pathways on level one are designed for passerby to travel from the main road (Wallich Street) to the shop houses behind the building. Such pathways also create a “kampung” like community where residents can easily intermingle between residential modules. The wave façade creates a porous separation of the interior and exterior, and greenery are grown on these columns.






