
2021/2022 NATIONAL UNIVERSITY OF SINGAPORE


2021/2022 NATIONAL UNIVERSITY OF SINGAPORE
SPECIAL THANKS TO MY TUTOR, MR. JEROME NG XIN HAO, MY TA & TT, MR. MAX ANTONIE AND MS.YING YING LOH, MY FELLOW STUDIO MATES
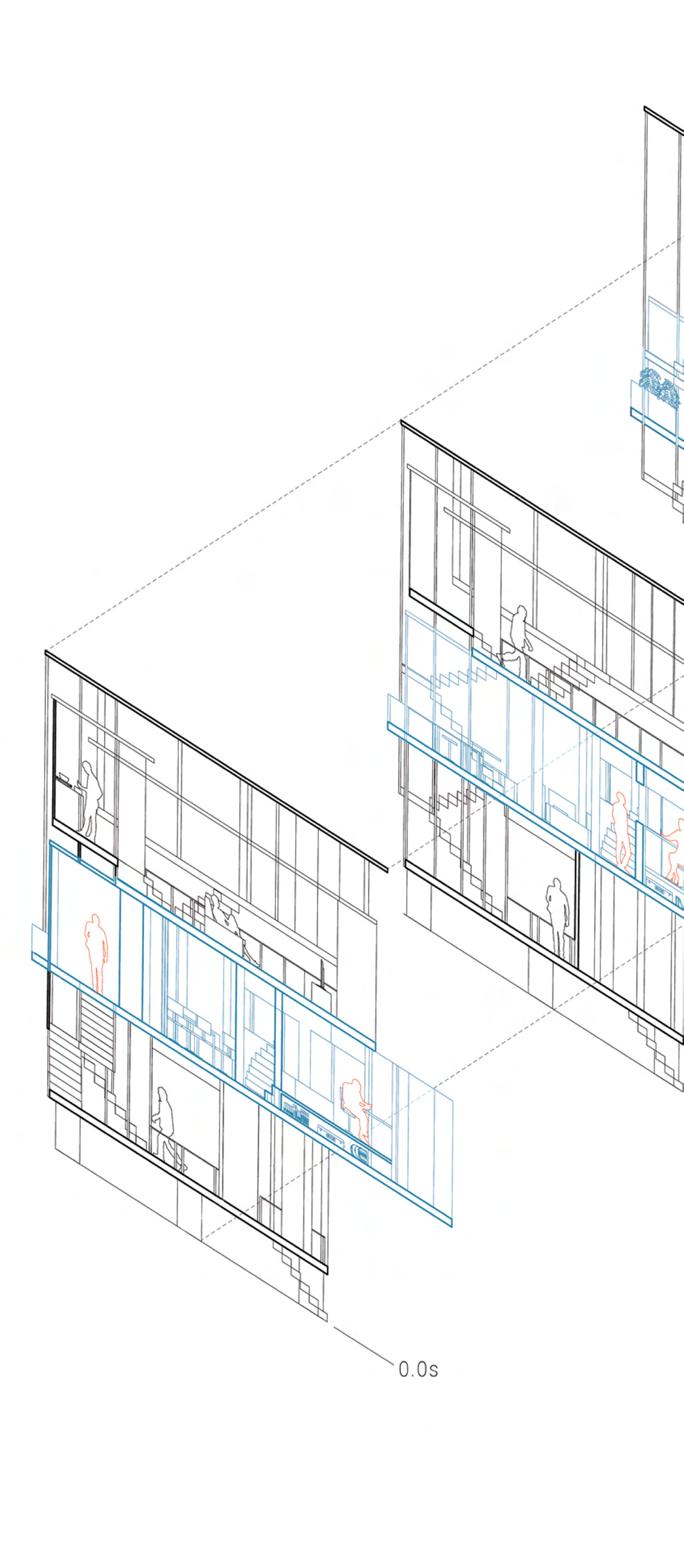
PROJECT 1
BRIDGE BETWEEN SHADOW
A Design Intervention For BLK 43
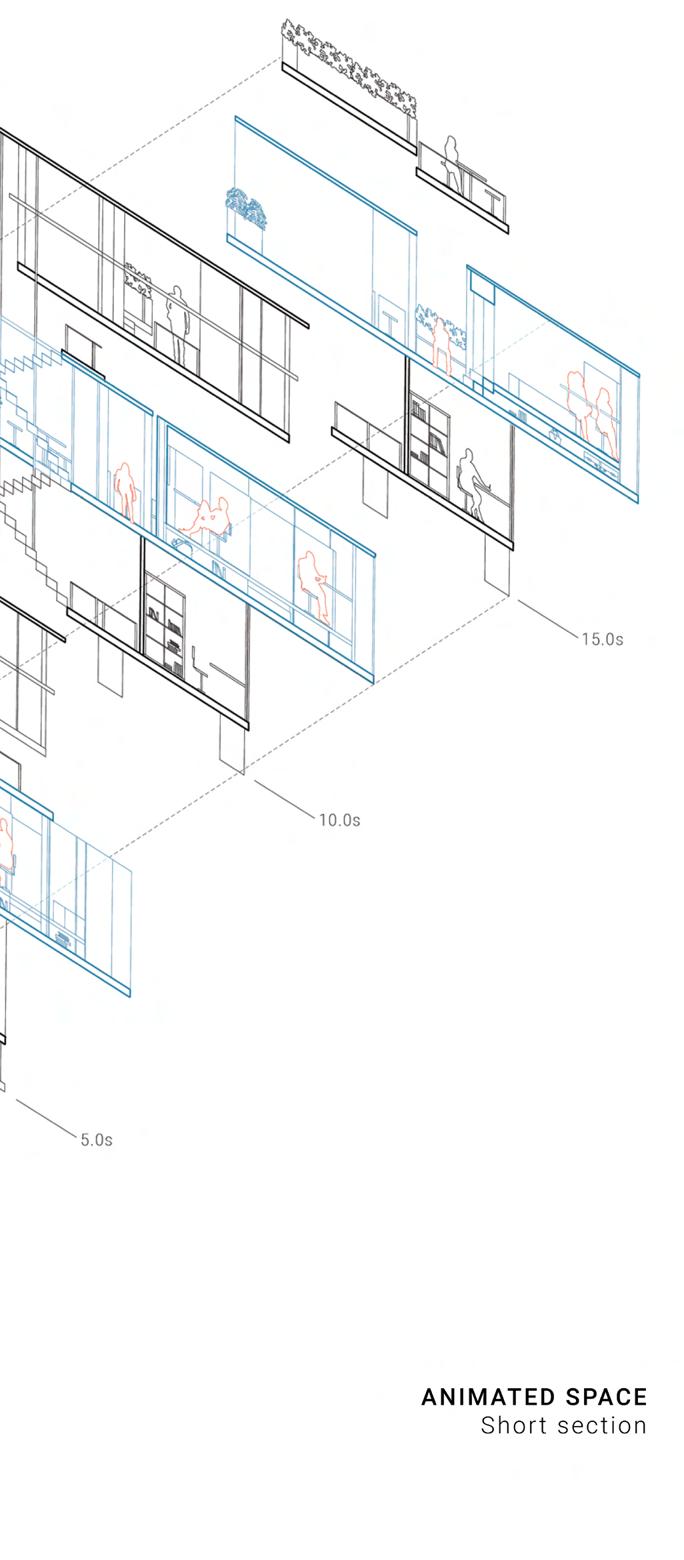
PROJECT 2
THE ANIMATED HOUSE
A House For Film Makers
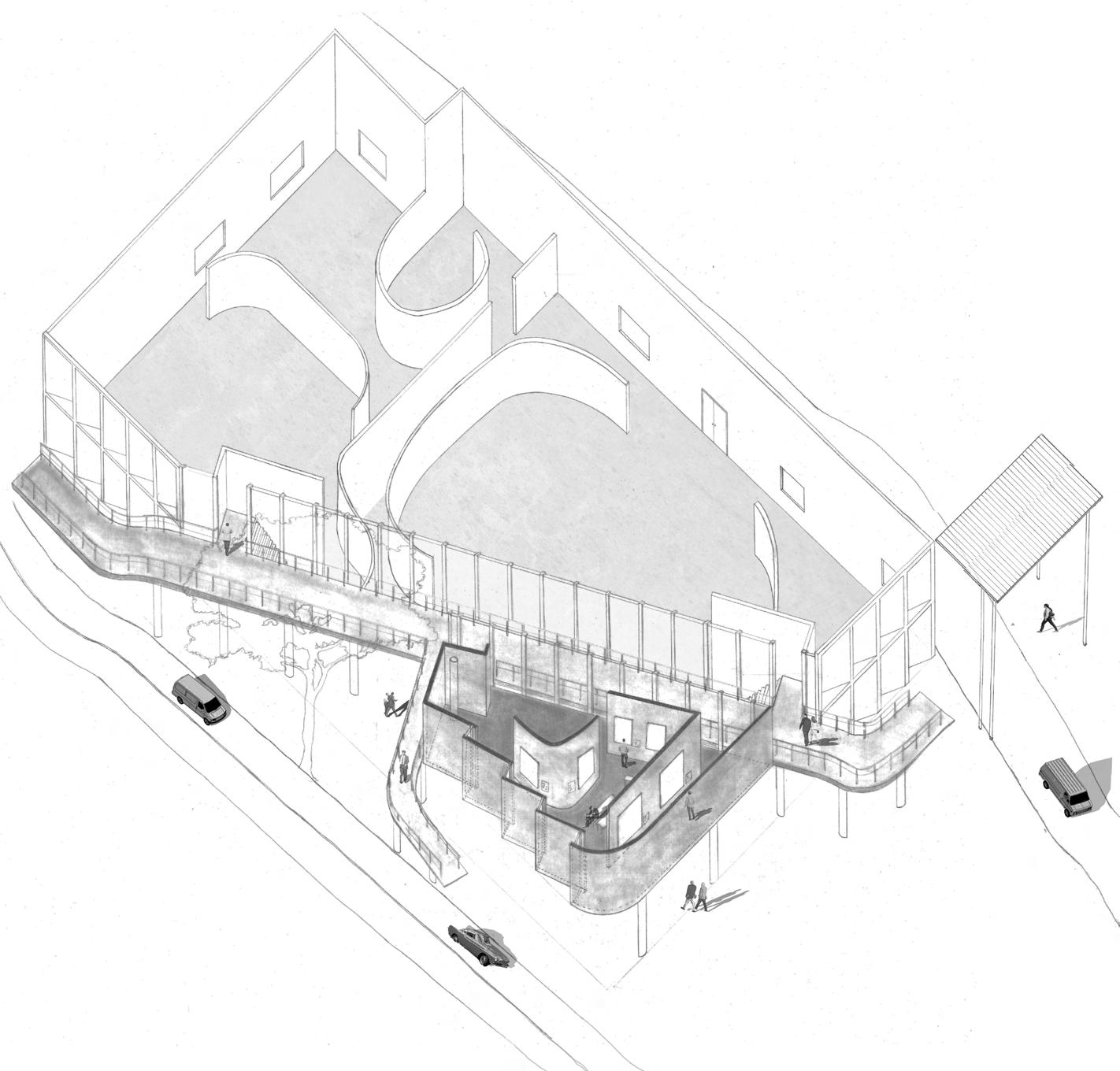
By investigating and analysing Le Corbusier’s works, project 1 is to design an intervention for an existing building in Gilman Barracks. The existing building (43 Malan Road) is a modern art gallery in Singapore and the focus of this project is to consider how people access and exit the building. “Bridge Between Shadows” creates a spatial narrative by translating Le Corbusier’s design language according to the site context, and it provides a unique promenade experience to the existing building.
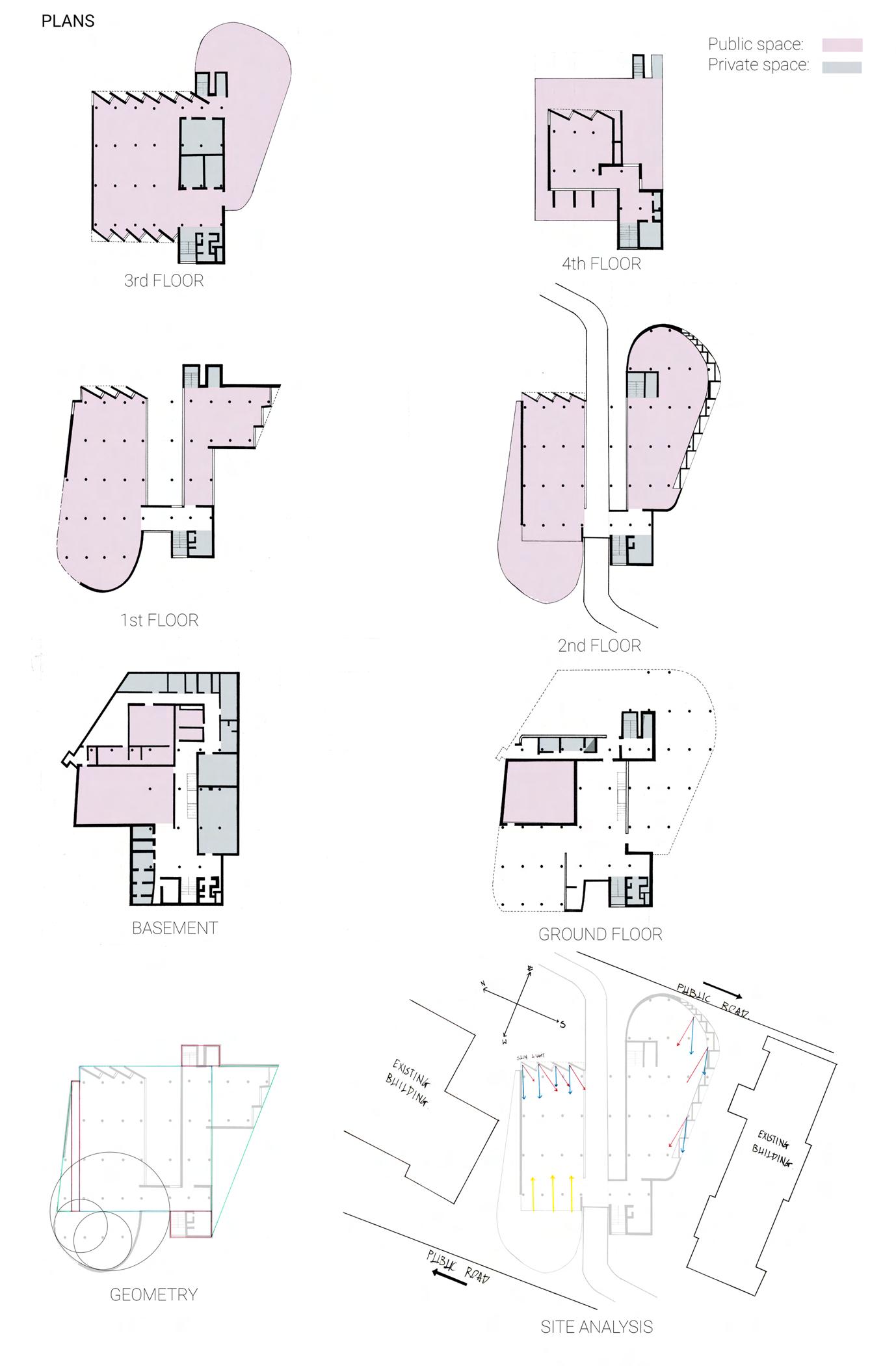
In the case of “The Carpenter Center For The Visual Arts”, visitors will enter through a ramp, and as they move closer to the interior space, there is a change of visual elements. This creates a “restriction” before visitors enter the spacious main gallery. Such changes impact the spacial experience of the visitors, and therefore, there is a “promenade”.
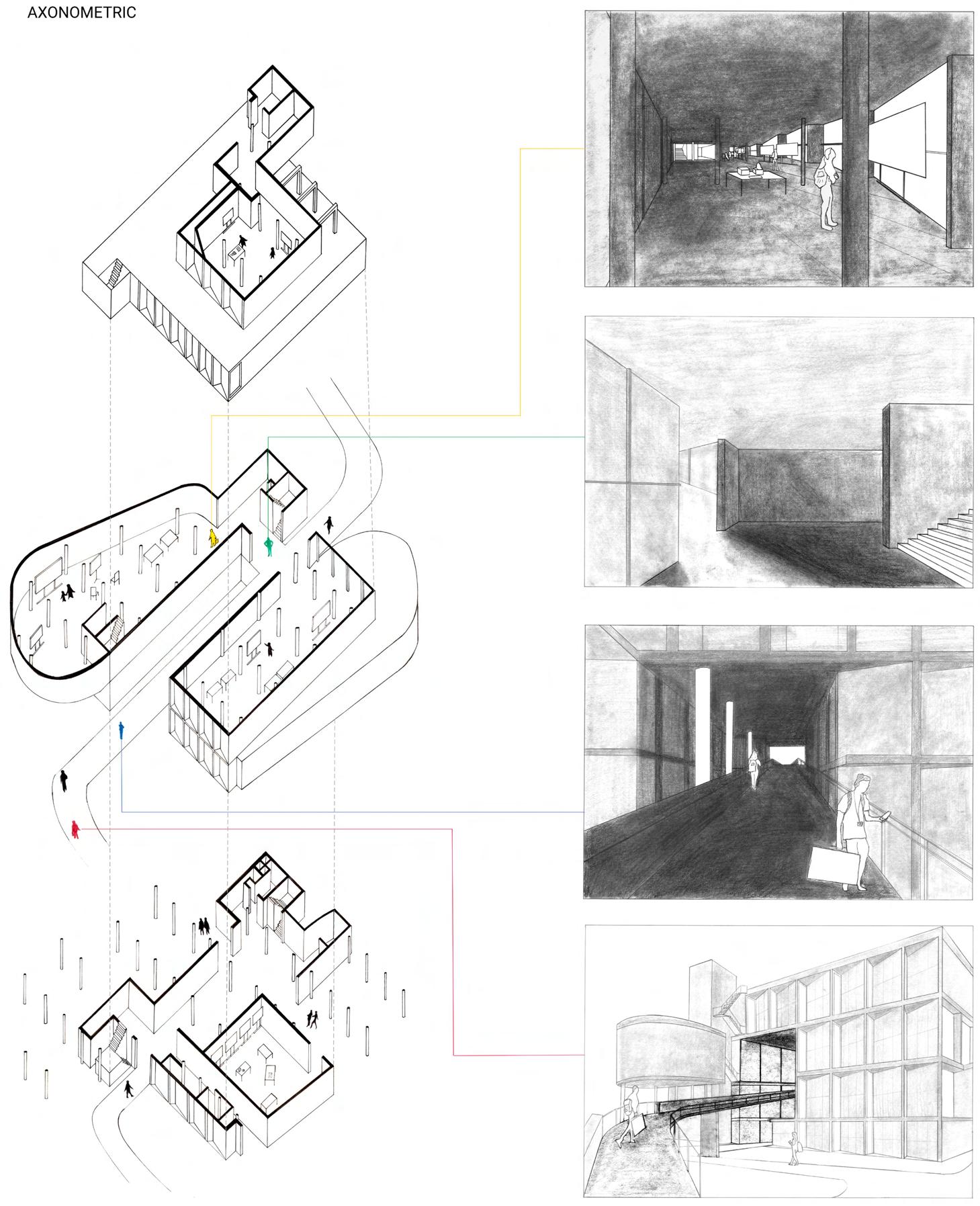
Gillman Barracks was built in 1936 and in September 2012, the Barracks was open to the public as a place for international art galleries and other art related activities.
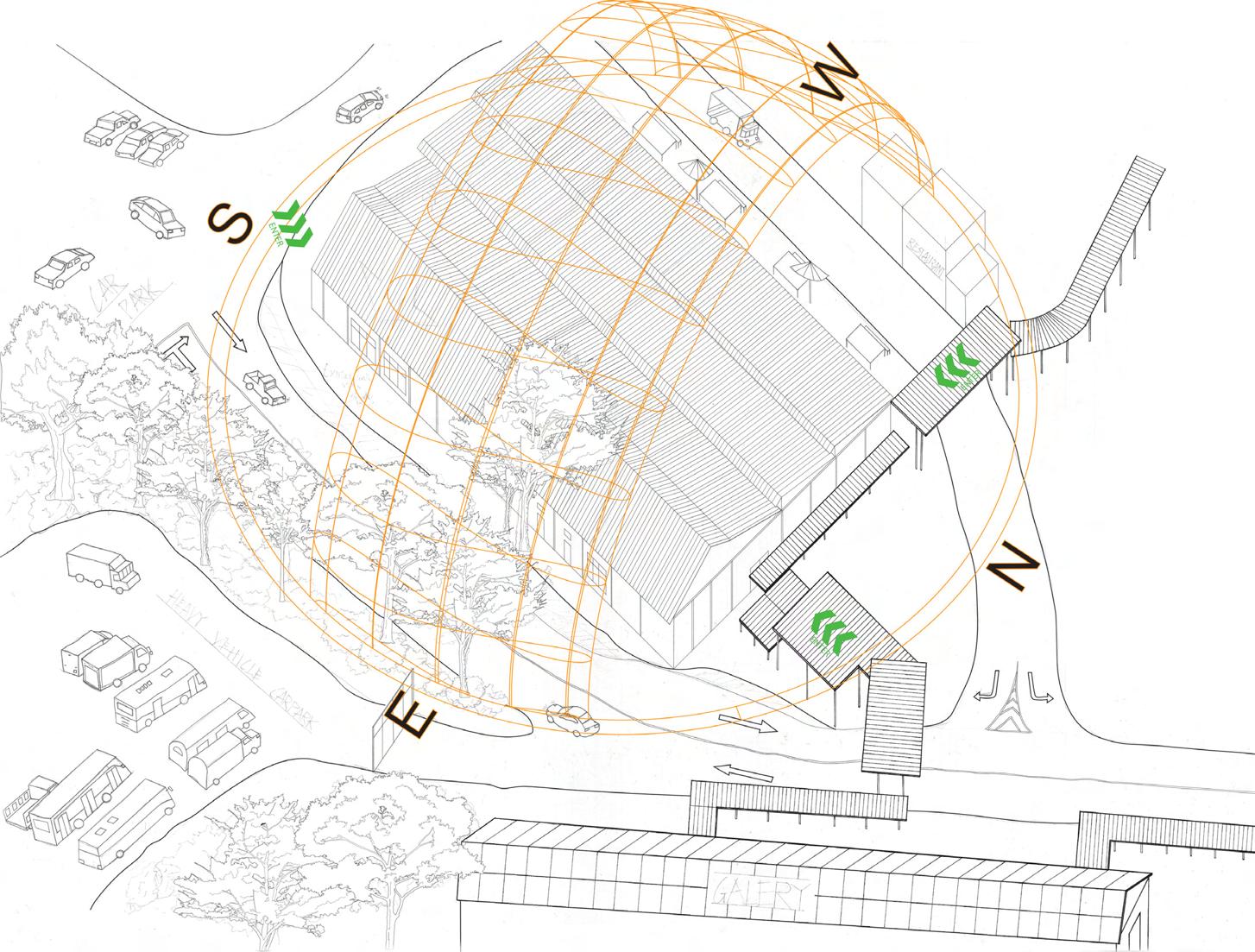
- 3 POSSIBLE ENTRY POINTS:
Visitors may enter from the main road, carpark, and the pedestrain walkway.

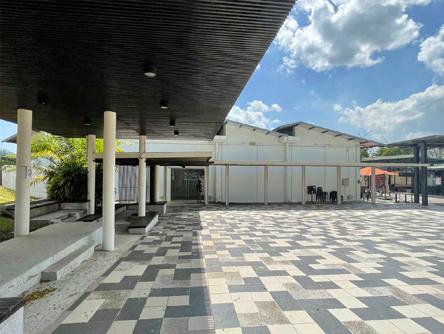
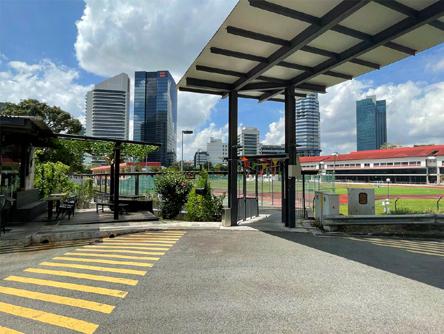
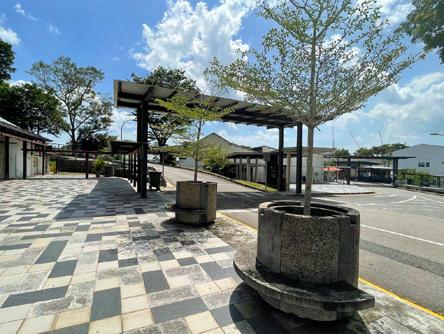
- SUN PATH:
Sun path covers the East to West facade, which is the long elevation in this case.
- TREE:
There is a tree beside the existing building.
- FLOW OF TRAFFIC:
The public road is a loop. Notice the flow of traffic is different between the East and South sides, the design intervention should not obstruct the traffic.
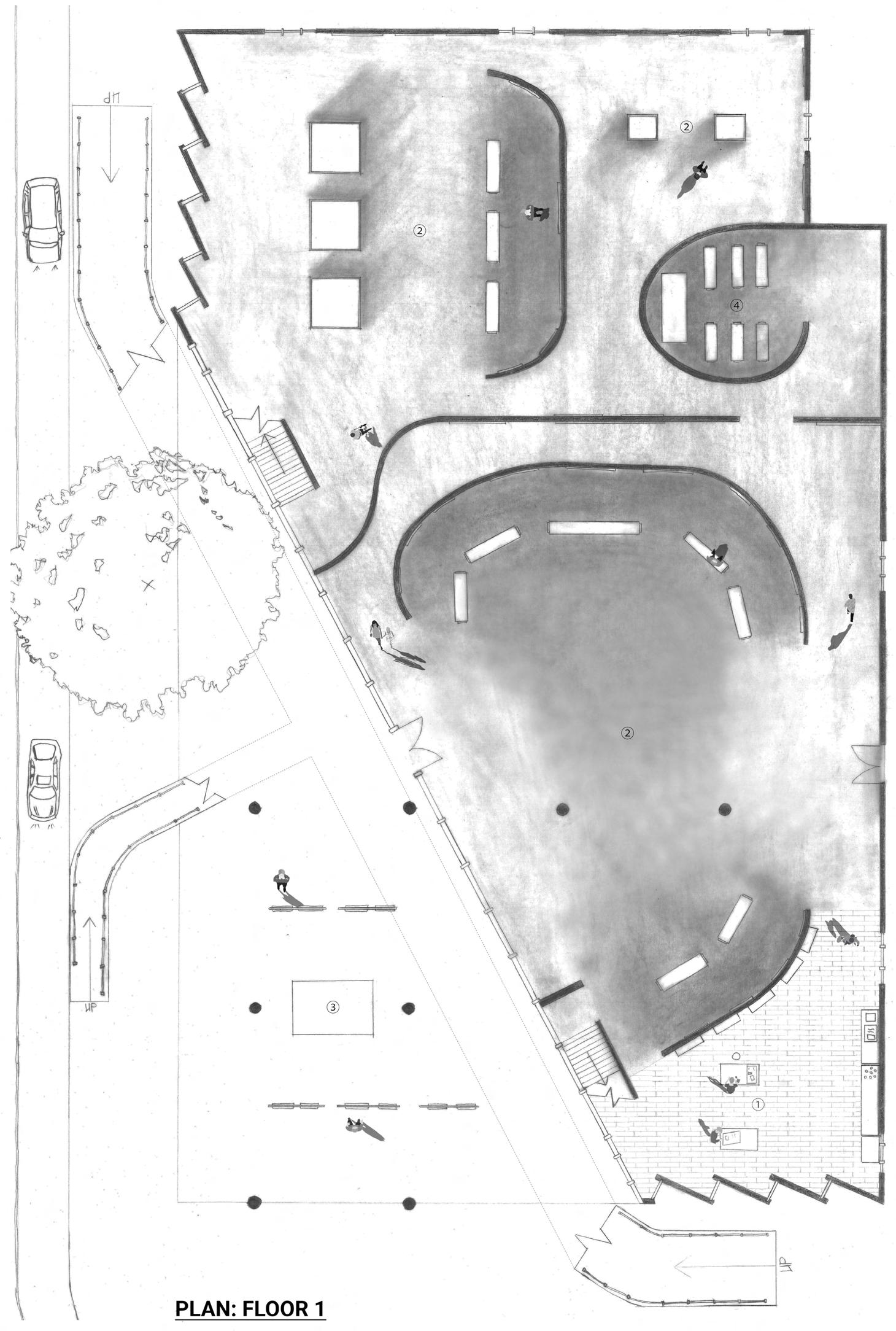
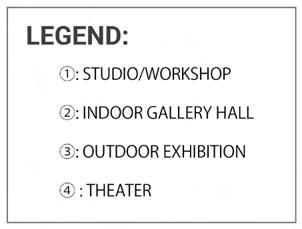
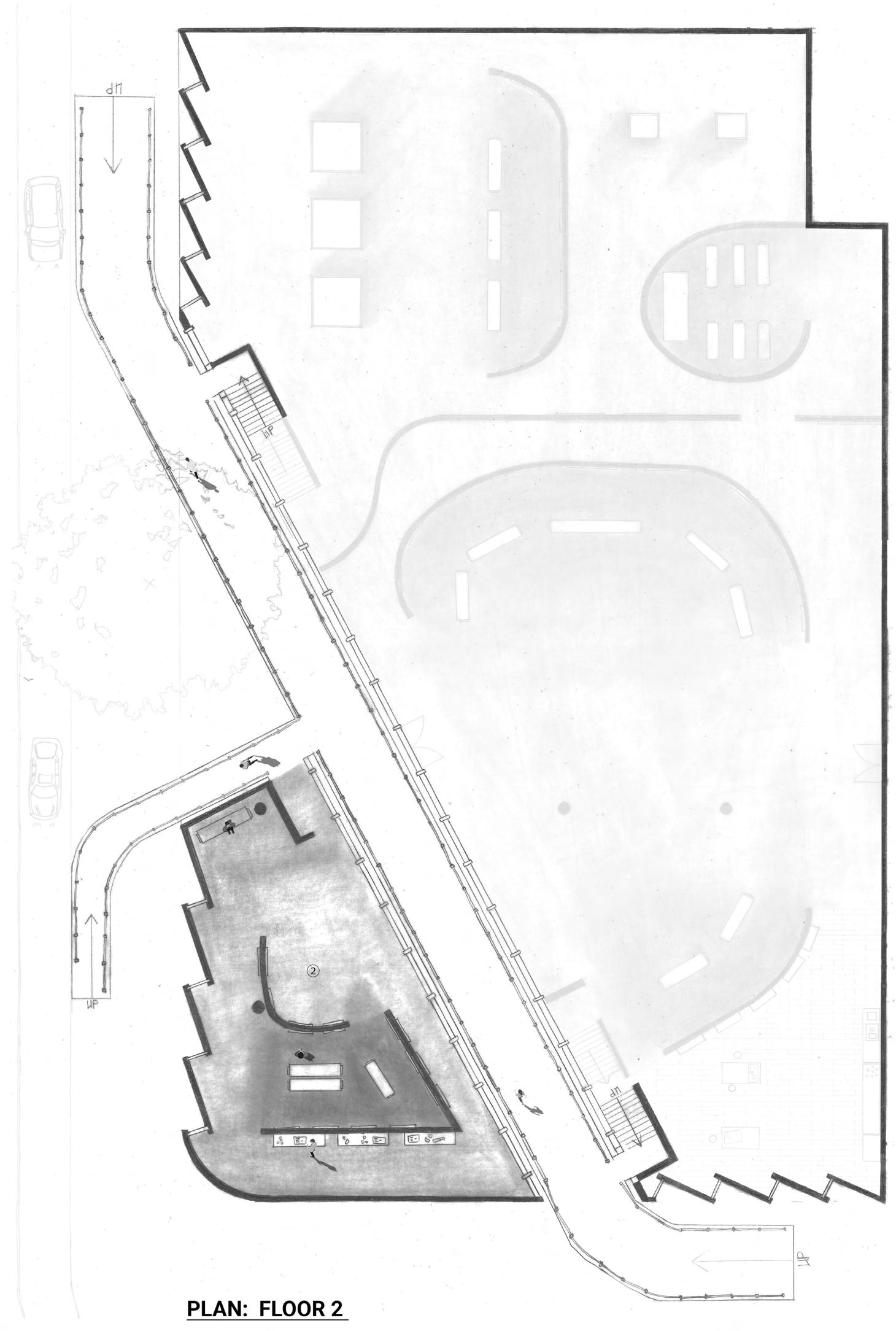

- A RAMP CUTS THROUGH DIAGONALLY:
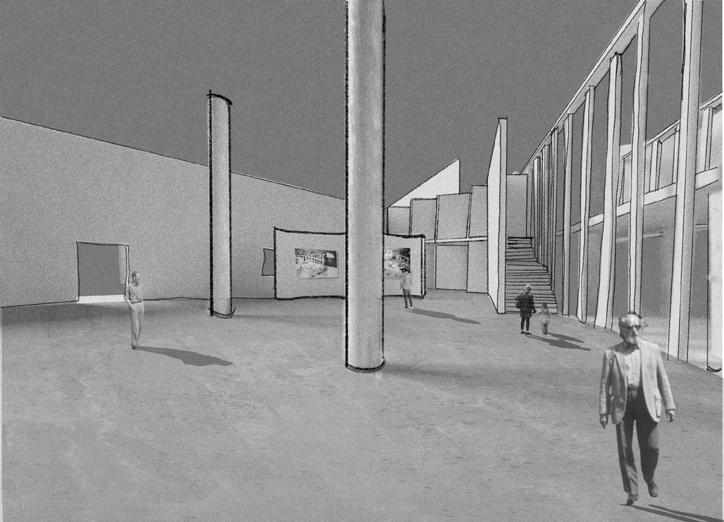
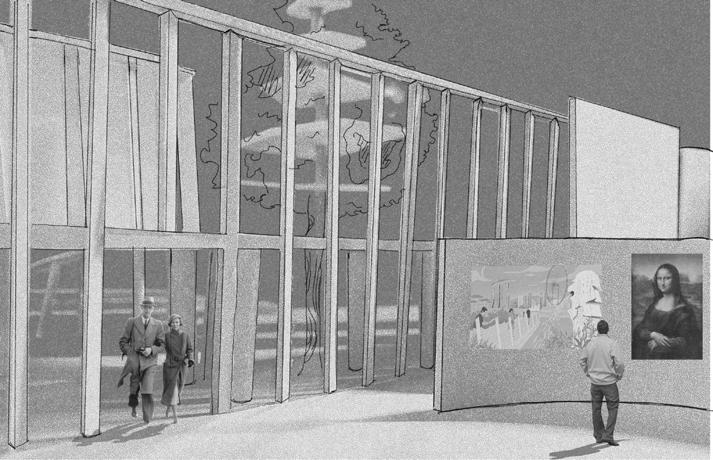
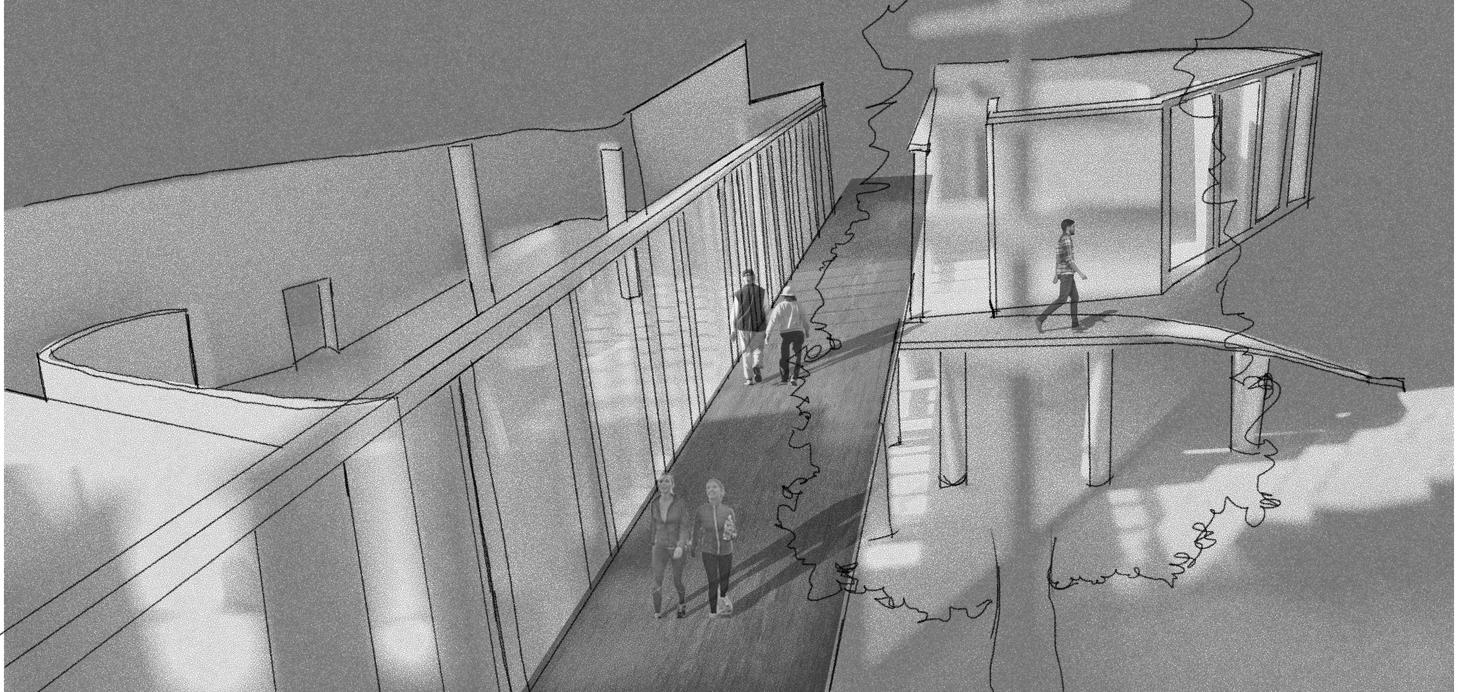
It splits the space into interior and exterior.
- CURVED WALLS:
Indirectly invites visitors into different spaces. It also creates a “restriction” when entering a narrow space before the main gallery hall.
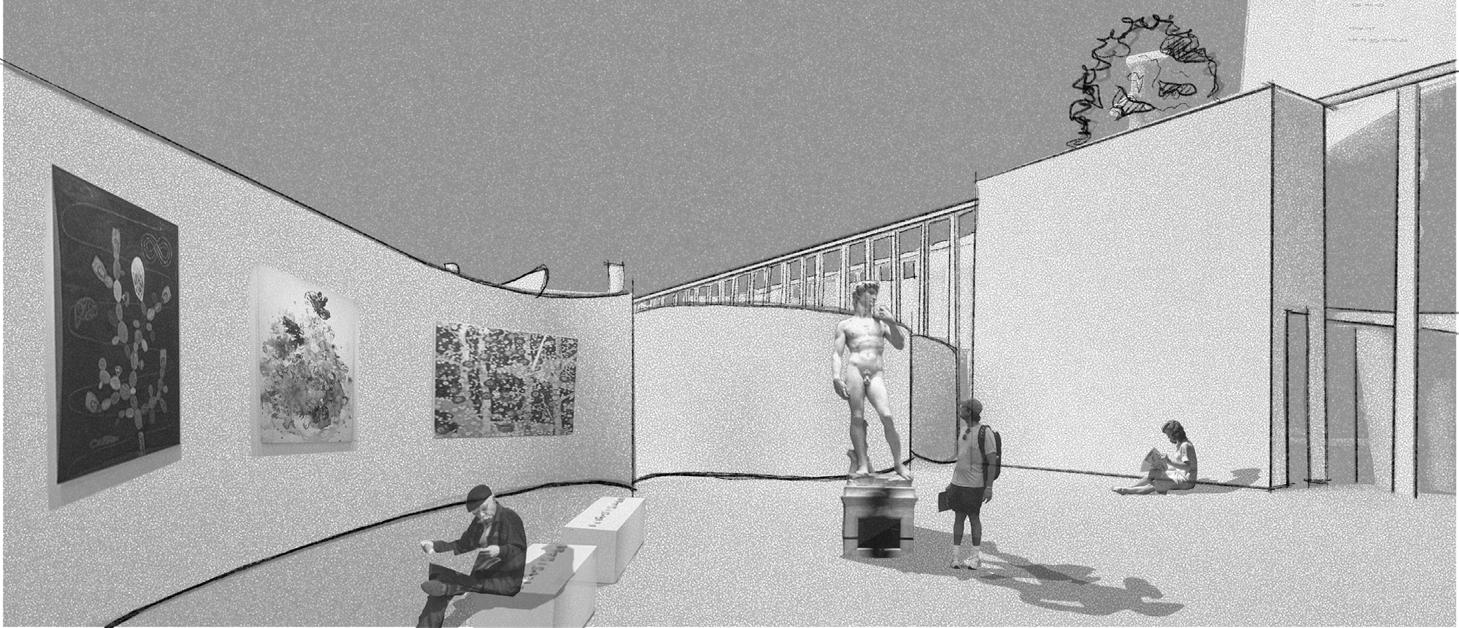
- A RAMP:
To Improve connectivity between all 3 possible entries.
- BRISE SOLEIL:
To control the amount of light that enters the building and provide a well lit interior space. It also creates different shadow at different timings.

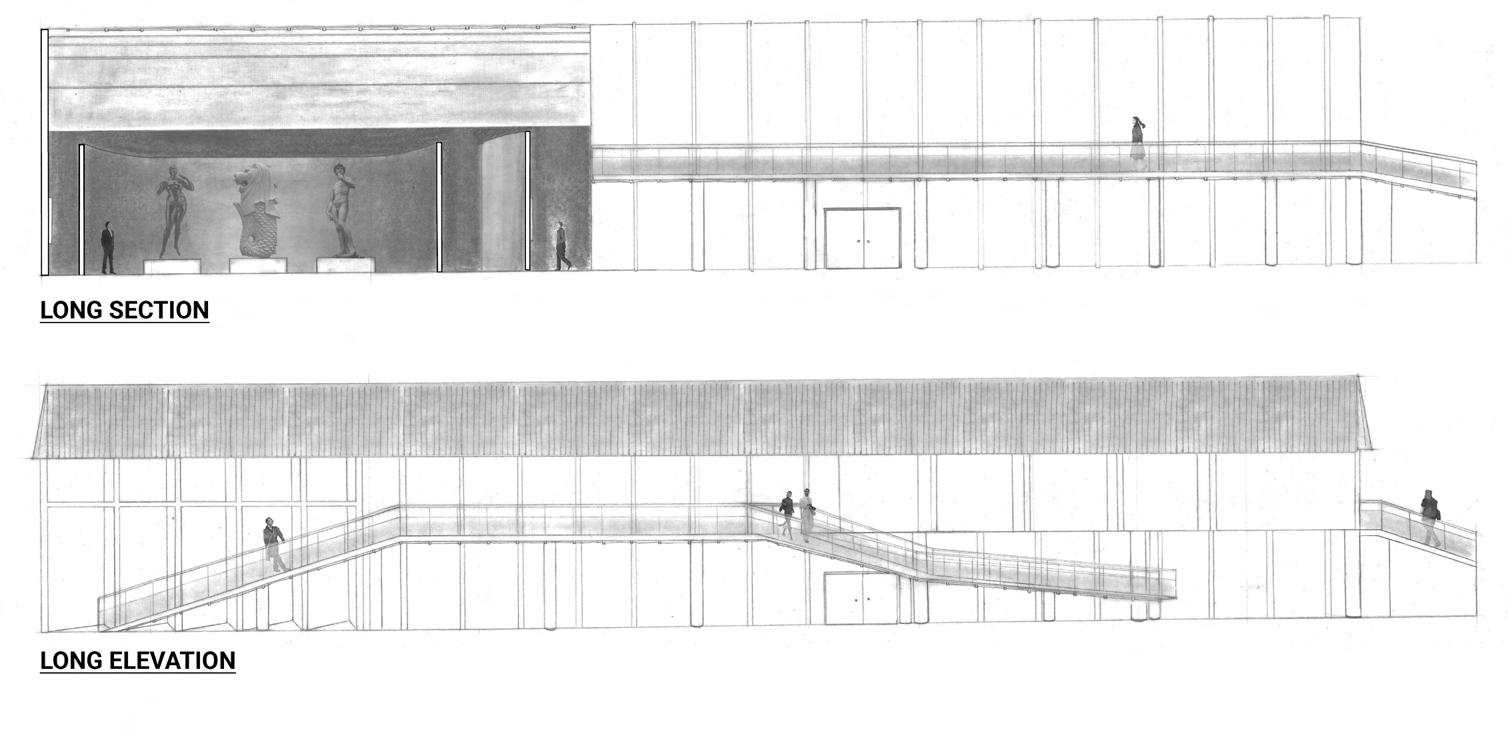
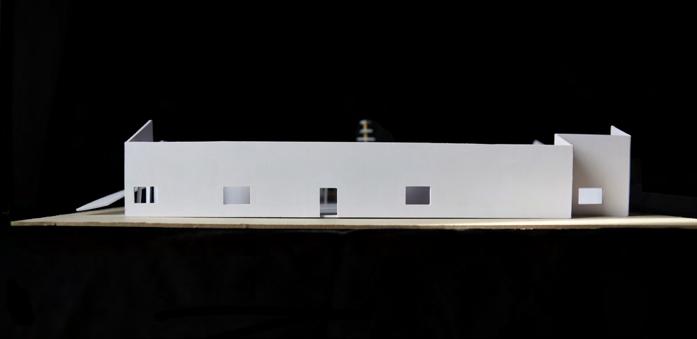
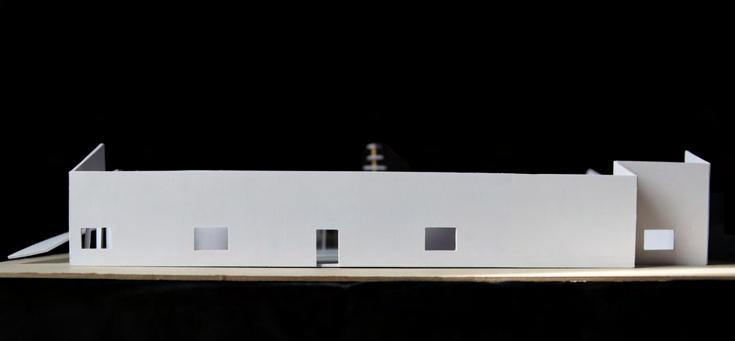
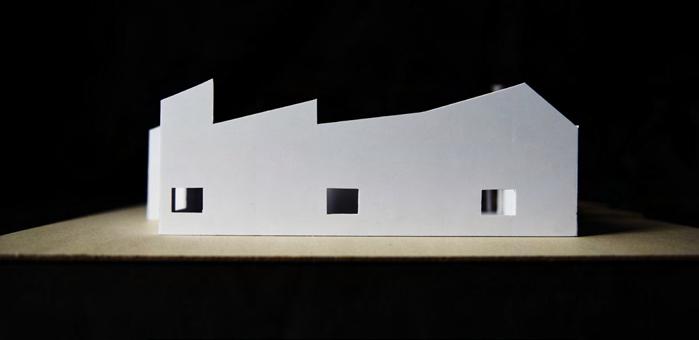
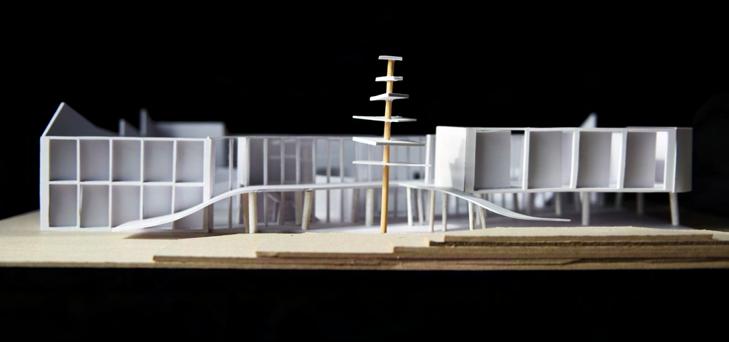
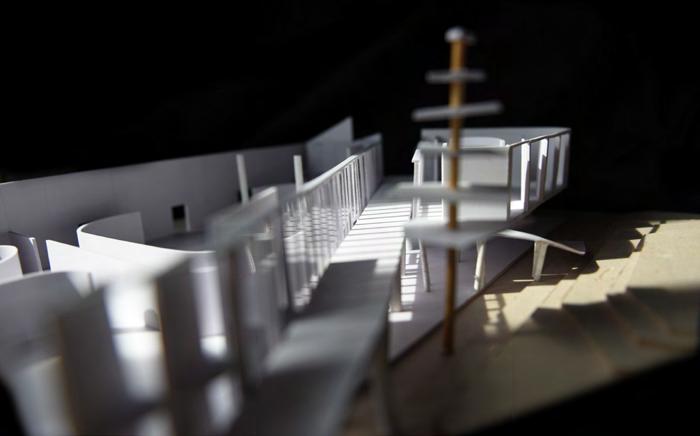

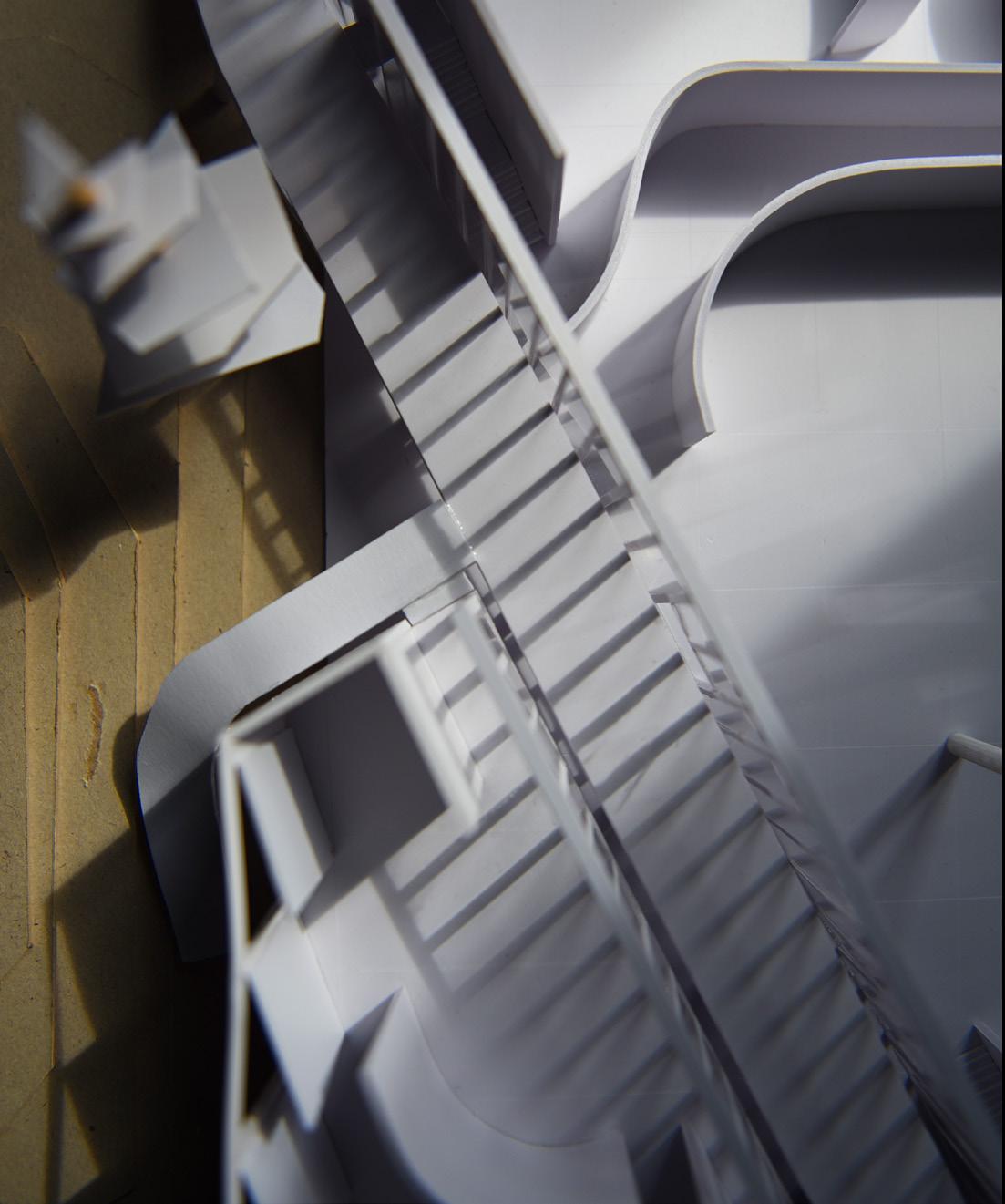
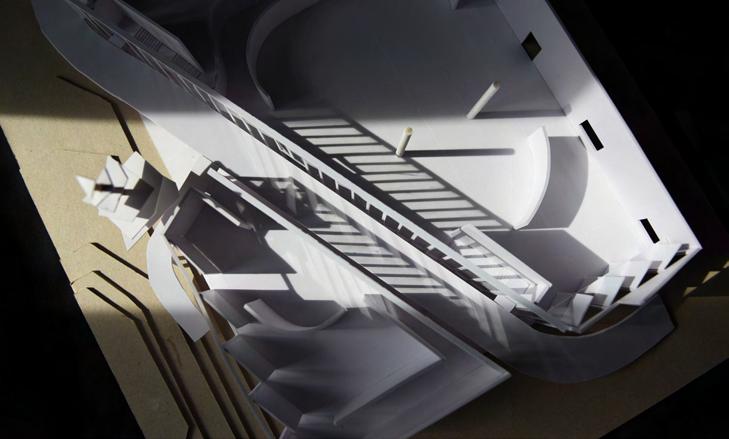
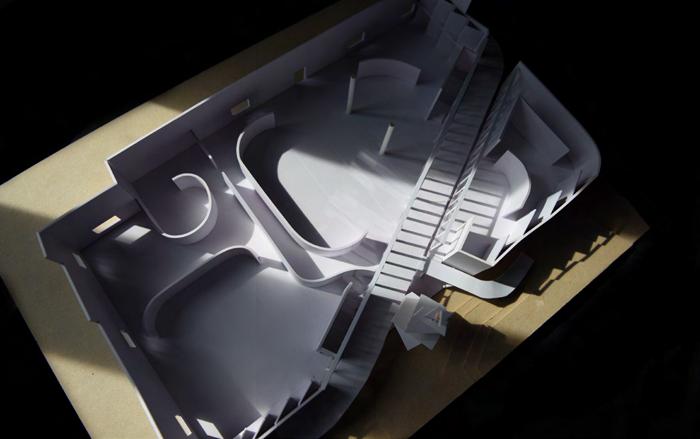
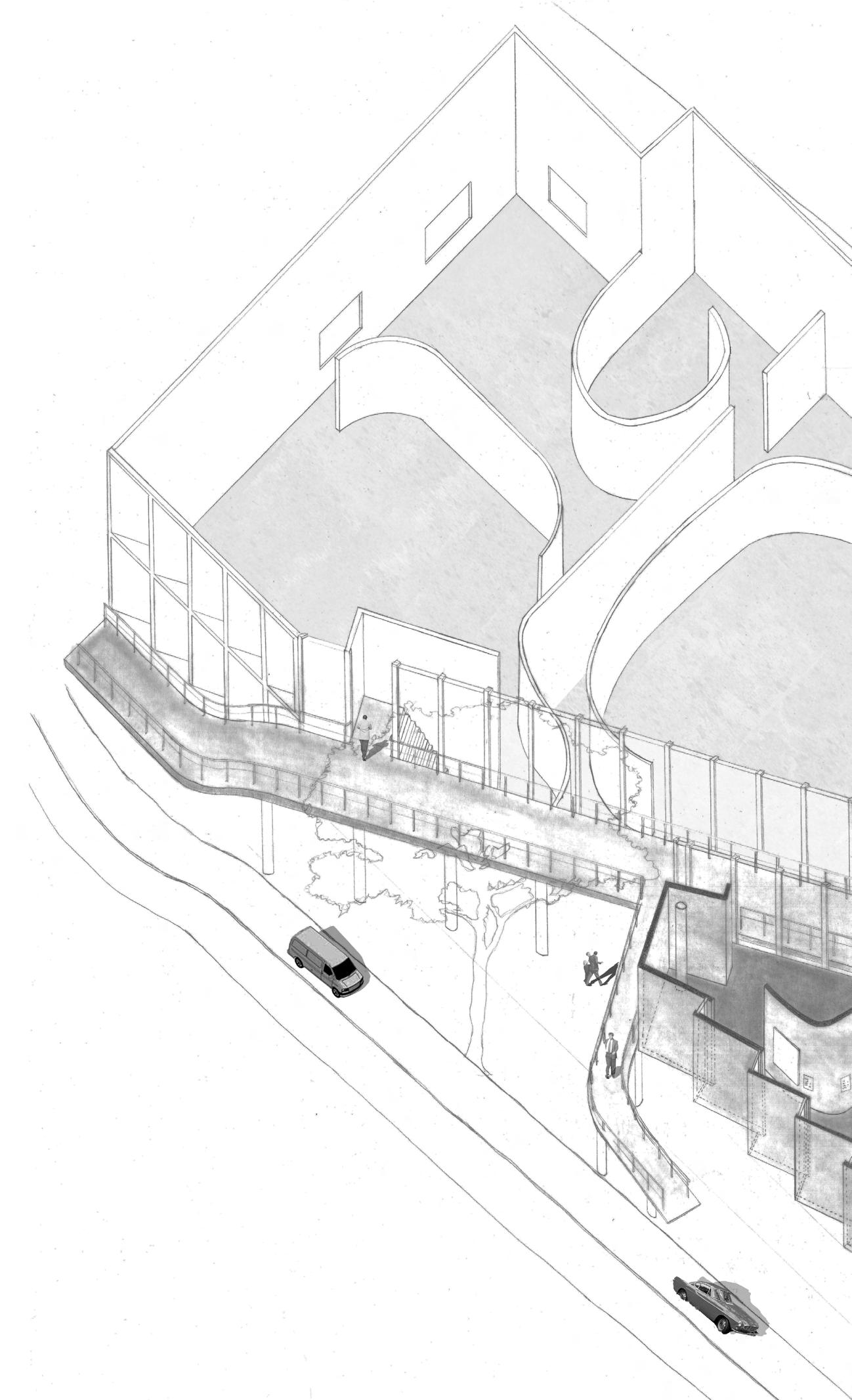
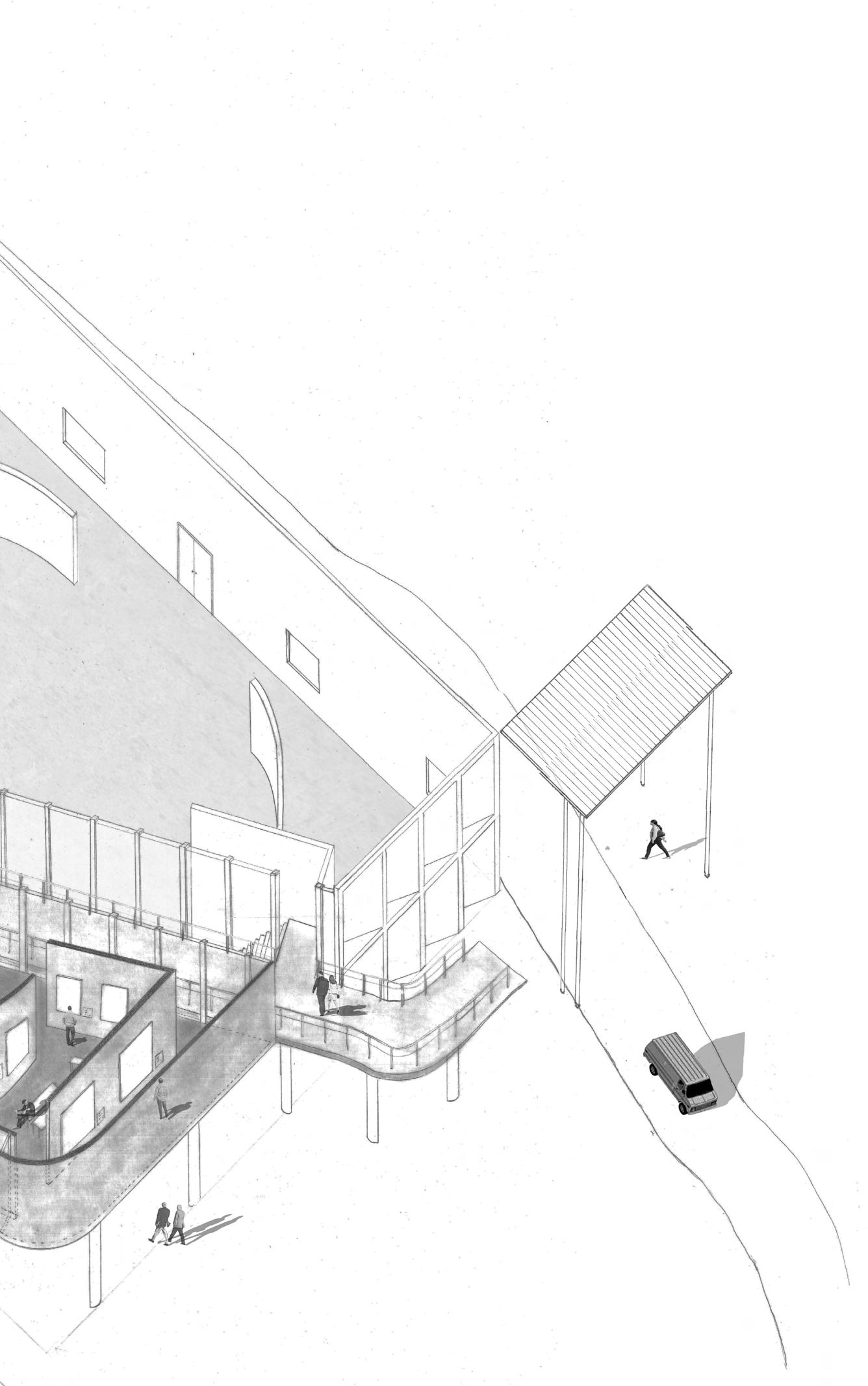

“THE ANIMATED HOUSE” is a project designed for an interconnected space, both private and co-wroking. The target community is a group of filmmakers, specifically, anime producers. We are also designing a private residential area for a couple who work in this film studio. Given that the existing site context already had many built residential houses with a historical building under conservation (Scanteak), this project is to design a building that considers the site context, that does not obstruct the traffic and view from others.
There were a few challenges while designing the building. One of them is to design a building that does not obstruct the view of others while taking up maximally 5 parking lots in total. The solution to that is to avoid being an obstacle directly in front of other’s windows. Hence, sufficient empty space was created so that the view from Scanteak will not be blocked and the empty space can be used as a walk way, making individual studios an ideal solution to this problem. Besides, other site constraints were also considered. The entrance was designed according to the flow of circulation and people’s identities. The main 3 groups are the visitors, the workers and the residents. Each of these groups can enter the building from different entrances to different places. Besides There is an existing mural on the side of Scanteak that should not be blocked. This is considered as a significant view and my design allow people to see this mural from different perspectives —— from the gallery area and the recreational area. And lastly, the fenestration and individual studios are placed according to the sunlight condition.
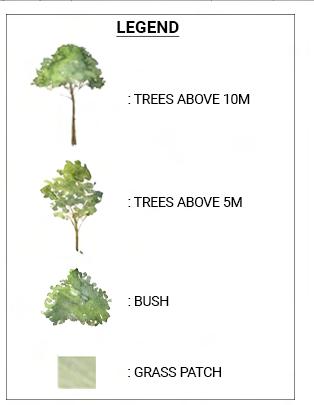


The history of Peranakan culture dates back to the 15th century, when Chinese immigrants settled in Malaya. Many aspects of Peranakan culture can still be found in Peranakan Houses. Peranakan architecture is a fusion of East and West influences.
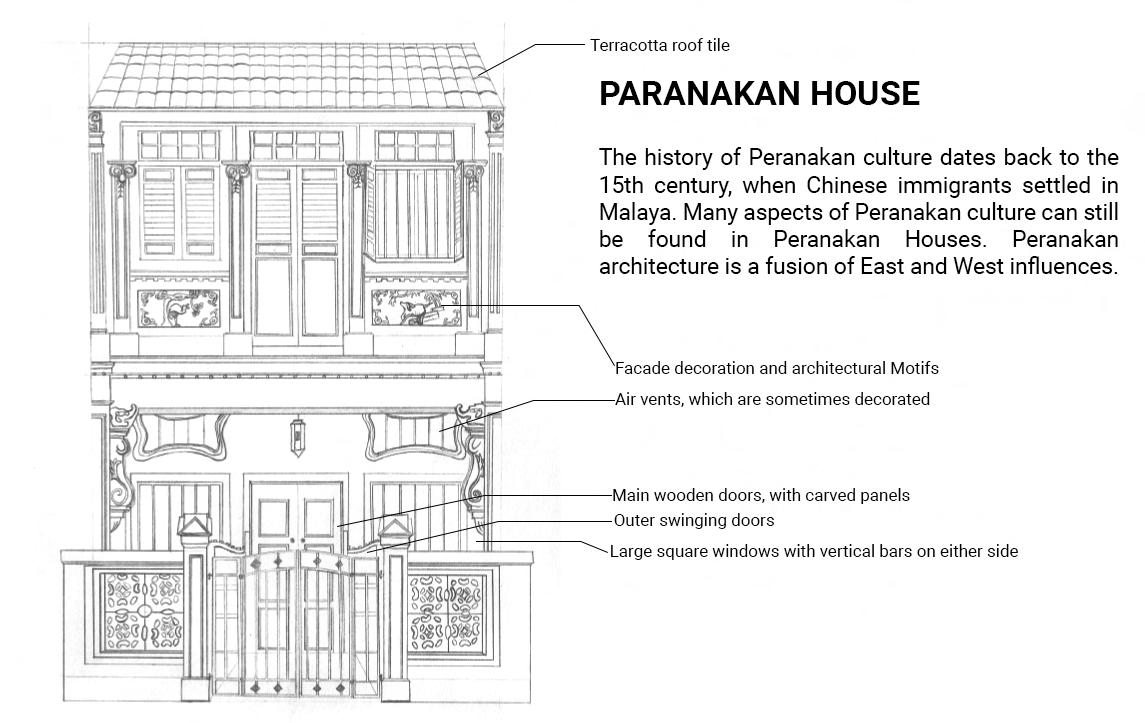
Opposite 341 Joo Chiat Road, and you will find a prominent red building. The Black Earth Art Museum is located at 352 Joo Chiat. The museum specialises in oriental art such as calligraphy and traditional Chinese ink and wash. This building is the only one that uses red as the main colour among the surrounding buildings, making it one of the landmarks around that area.
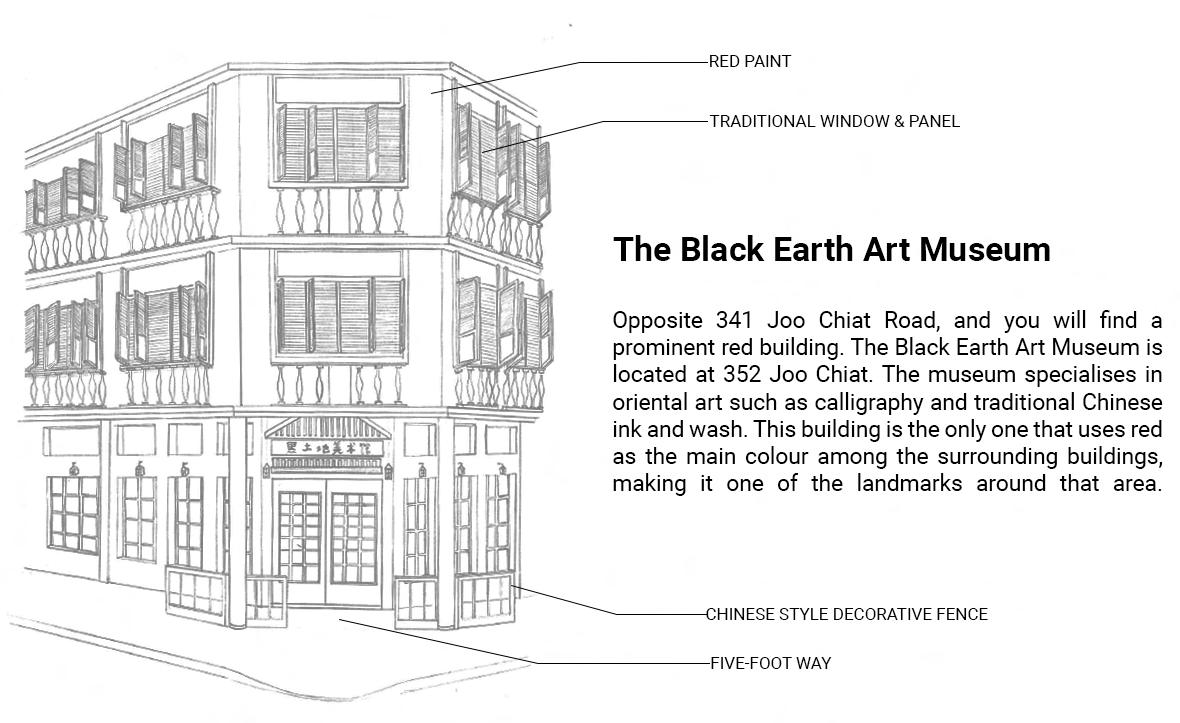
341 Joo Chia Road is the former Joo Chiat Maternal and Child Health Clinic established in 1907. The clinic was built to counter Singapore’s high infant mortality rate. After World War II, the clinic began to focus on treating a nation devastated by the Japanese Occupation.

This project was developed based on 2 concepts, animating space and constructing views. This is because these are the main design elements that are closely related to animators. As visitors/residents walk inside the co-working space, the journey should be a promenade. Movable parts, such as sliding doors and portable studios, are used to change the visual elements and the flow of circulation with in the building. Views are also constantly constructed as people travel between spaces. For example, when visitors enter from the gallery, they will have to walk across the bridge to the main building. The bridge was designed with a different height so that visitors visually experience a change in spatial quality. The same concepts were considered while designing the private zone and circulation, but we also have to think about how to make spaces more private yet not too enclosed to the residents. Therefore, thin wooden supporting columns were used in the private area instead of glasses and windows. This makes the interior space visually more spacious and not enclosed by any hard boundary.

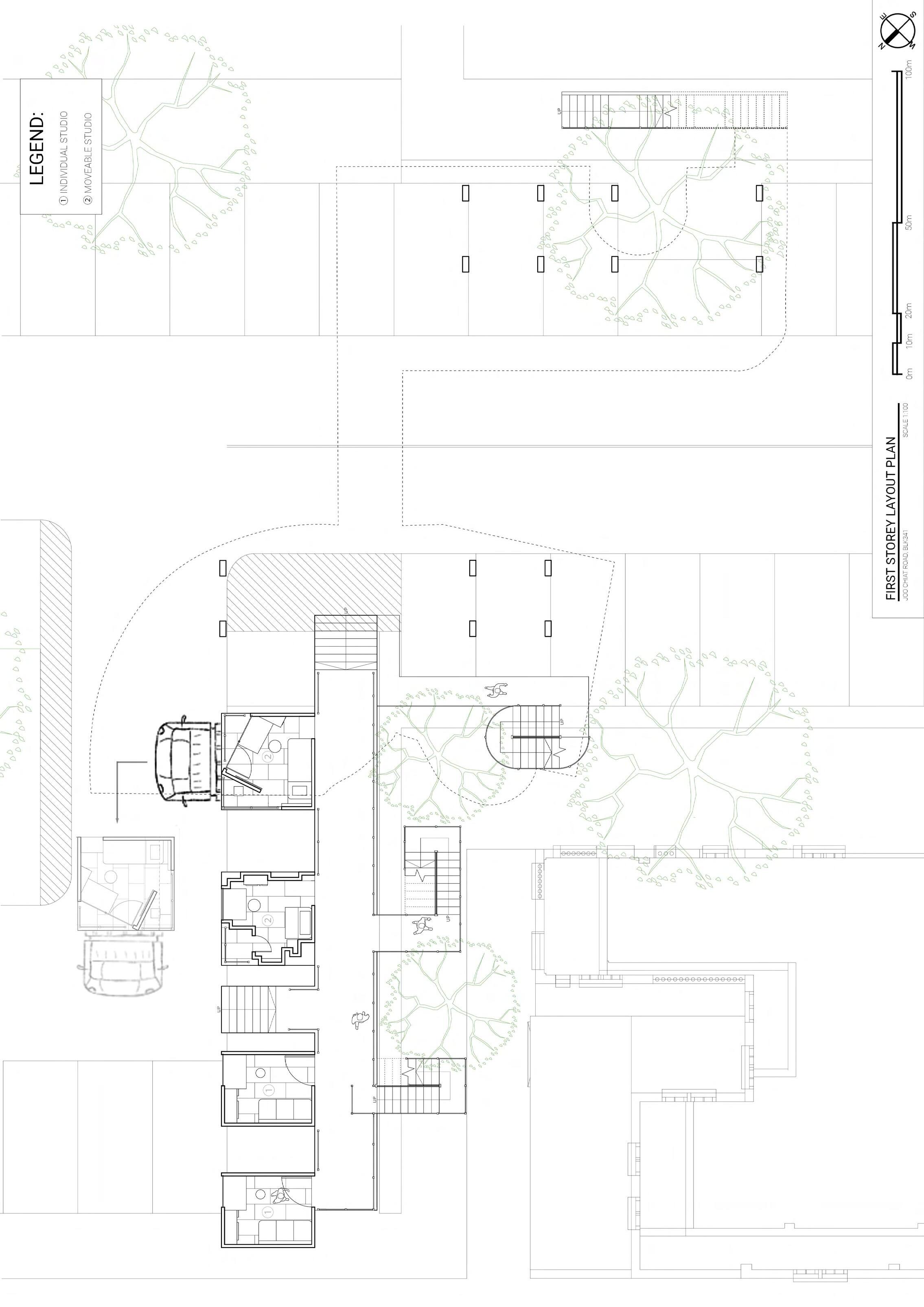
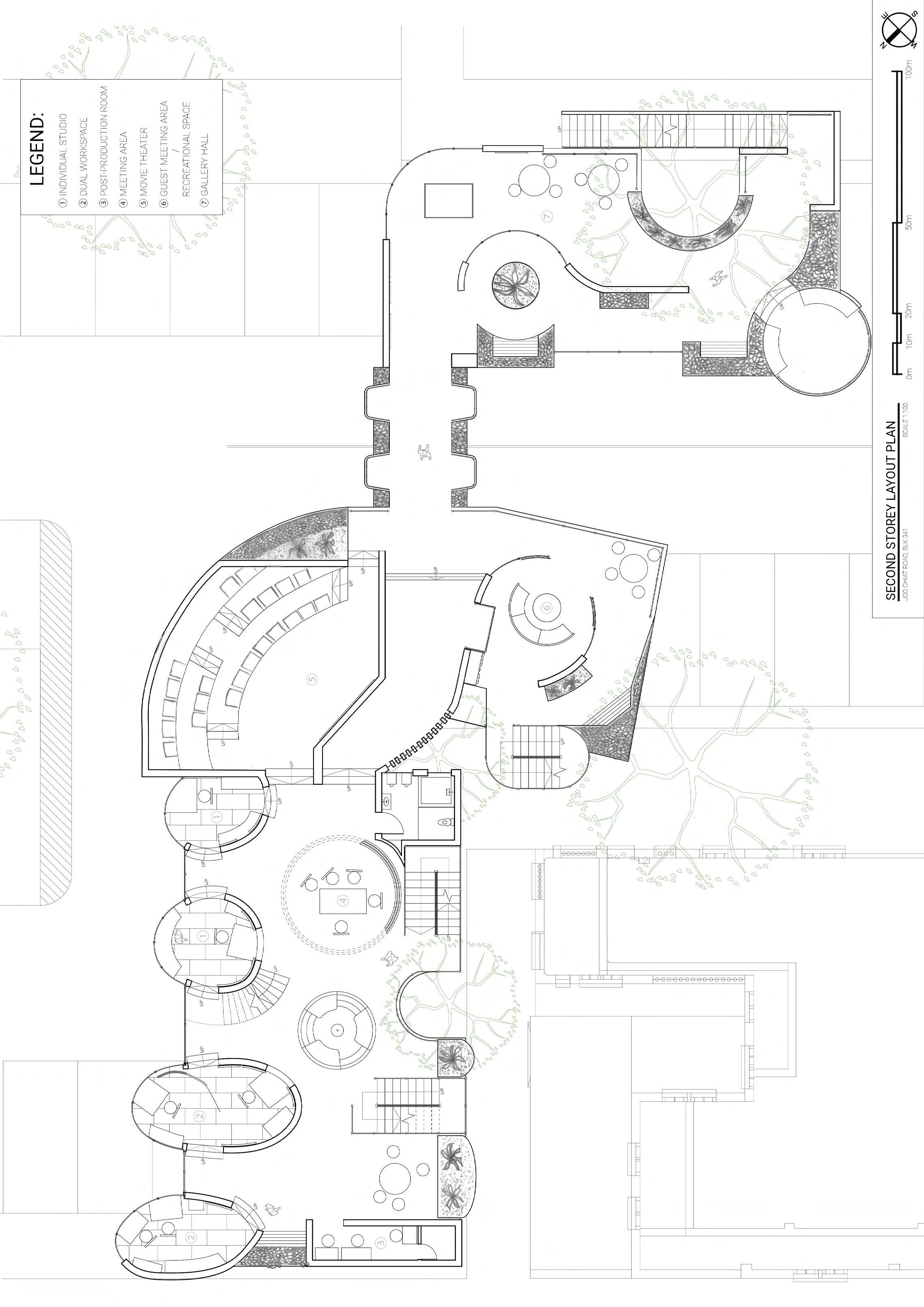
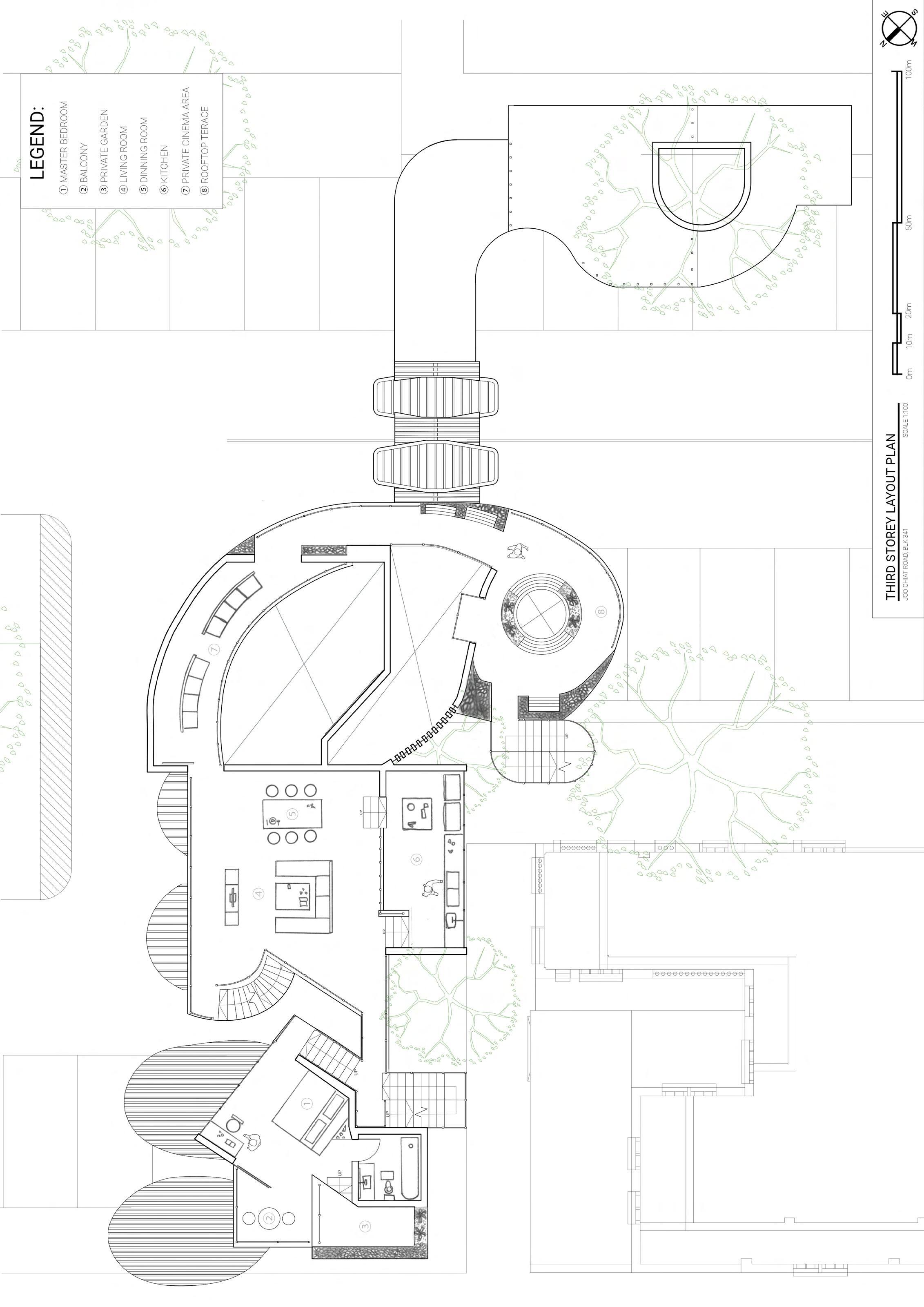


FLOW BETWEN SPACES
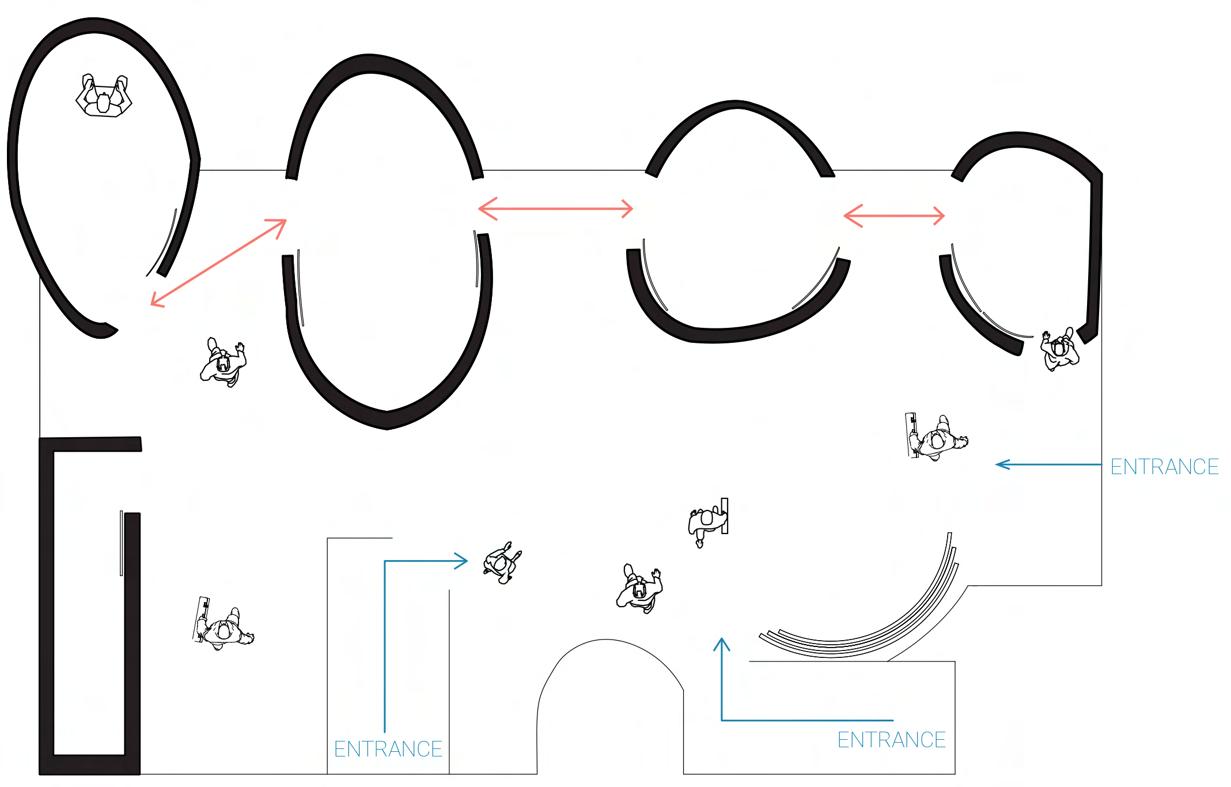
Workers inside the studios have easy access to other studios. Provides a more personal and private space.
ENCLOSED SPACE
VIEWS FROM THE EXISTING BUILDING
Views from Scanteak are not obstructed. The walkway between studios is to create a clear sight from the existing building.
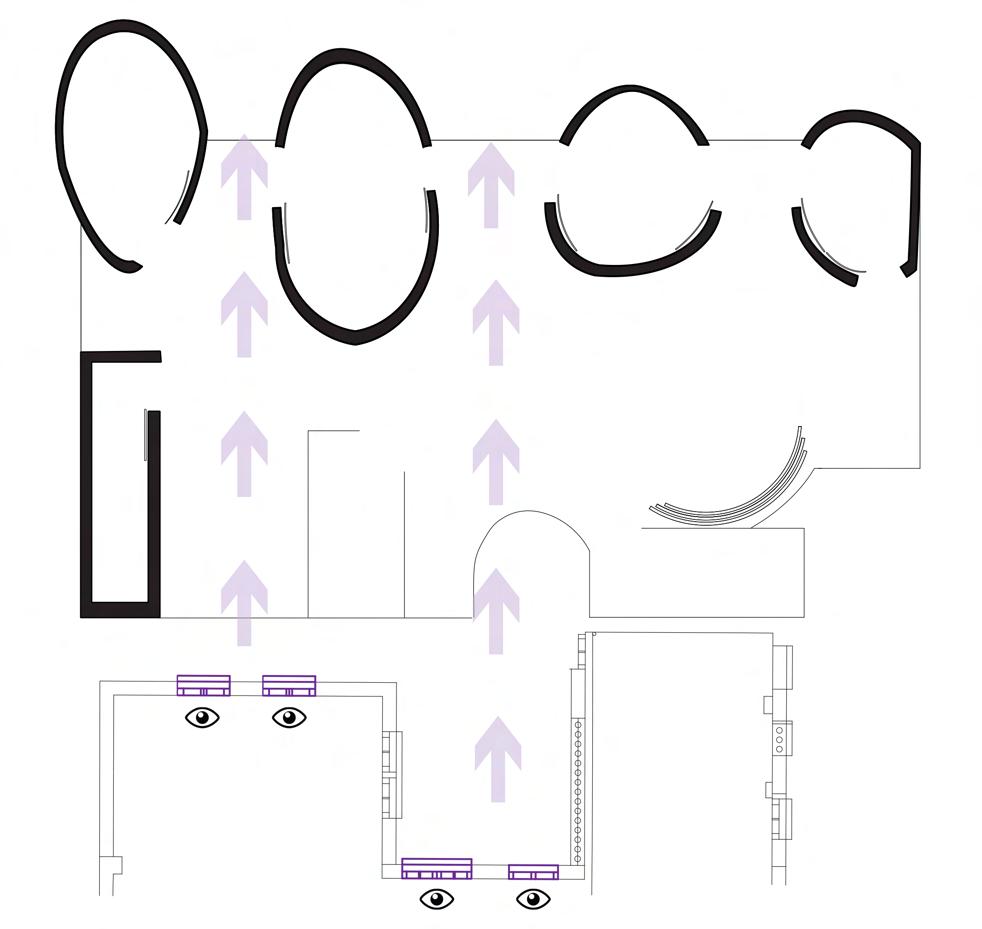
Studios are extended outwards to reveive an equal amount of sunlight.
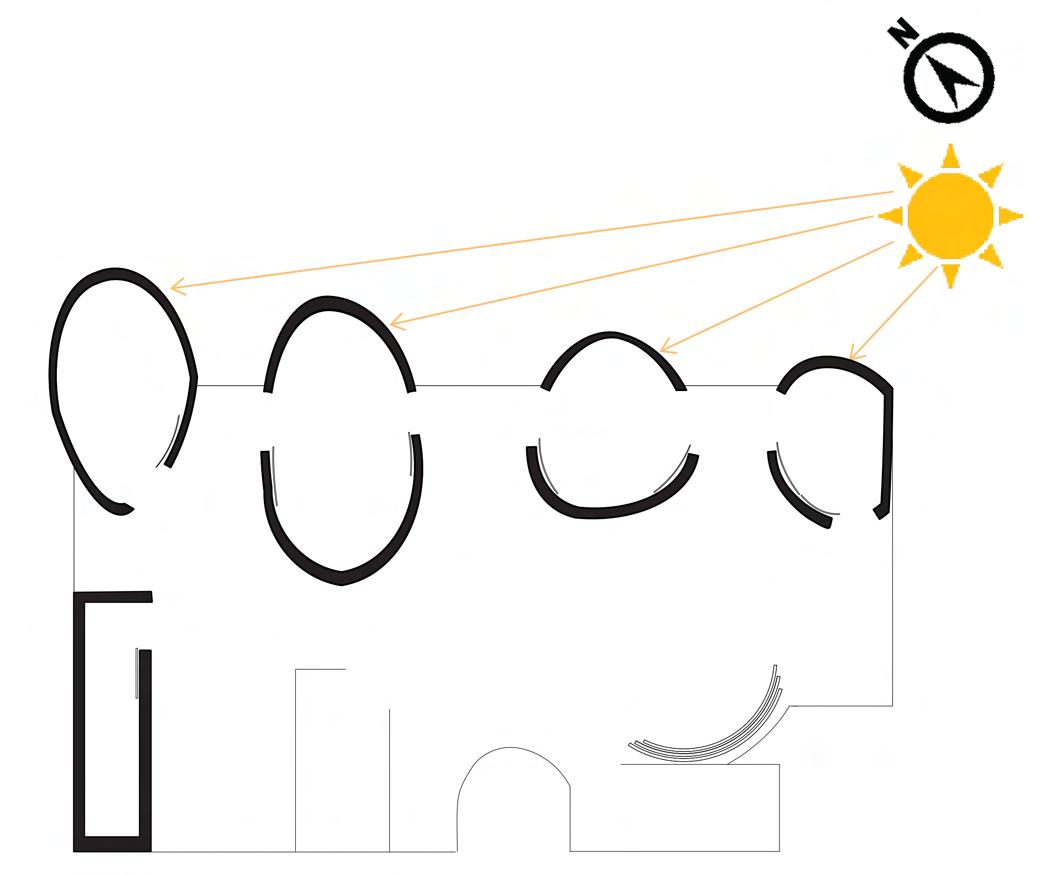
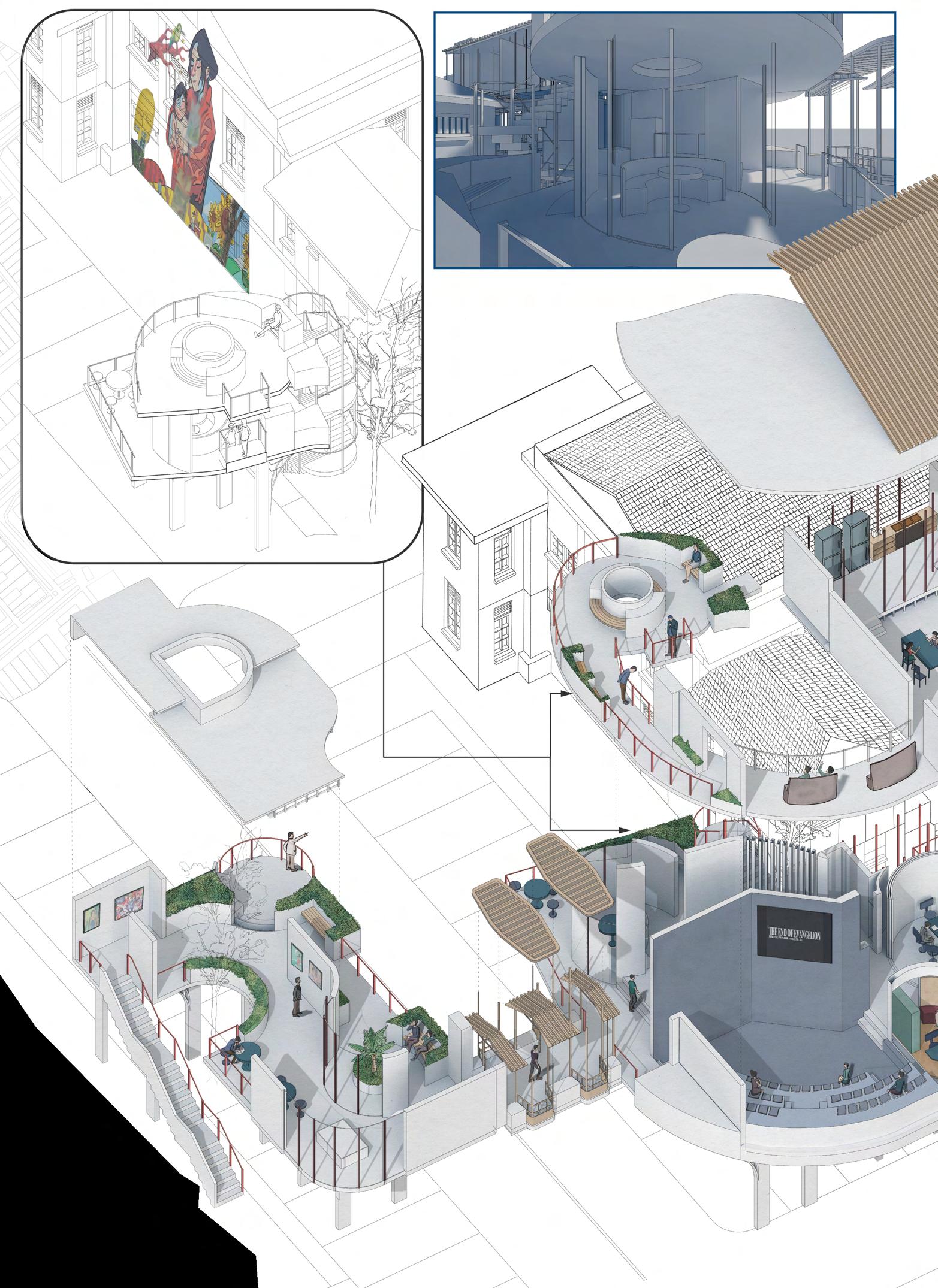
A series of sections is used to demonstrate the conceptual “ANIMATED SPACE”. By comparing each frame of the same position (E.g. 0.0s and 5.0s are two frames), the different possible combination of space and interaction between people create the “ANIMATED SPACE”.
Take the highlighted area as an example, as people walk down the work space from one end to another, the quality of space is constantly changing as studios are arranged differently and the functionality is distinct in each section. “THE ANIMATED HOUSE” considered “time” as a design element.
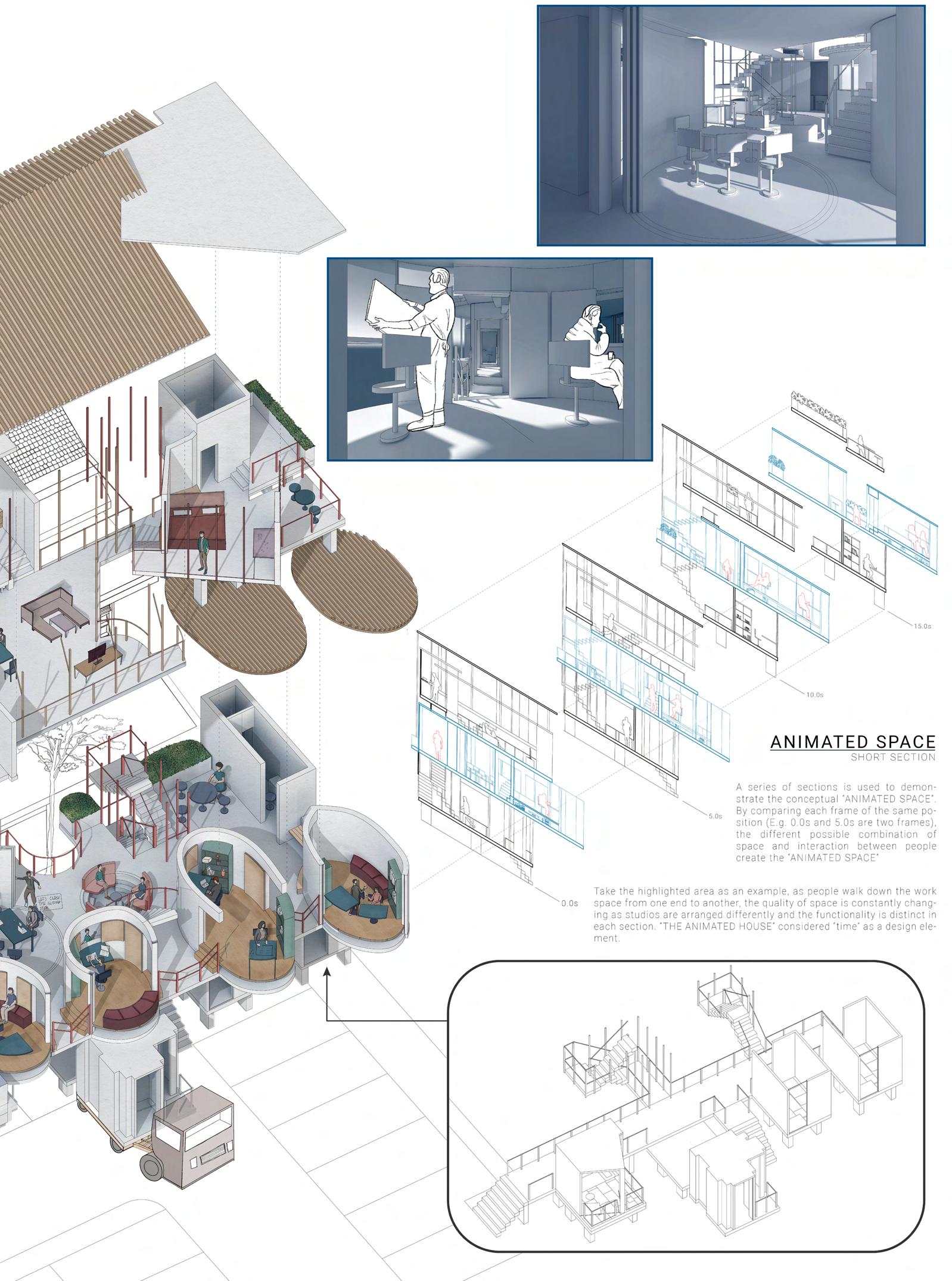

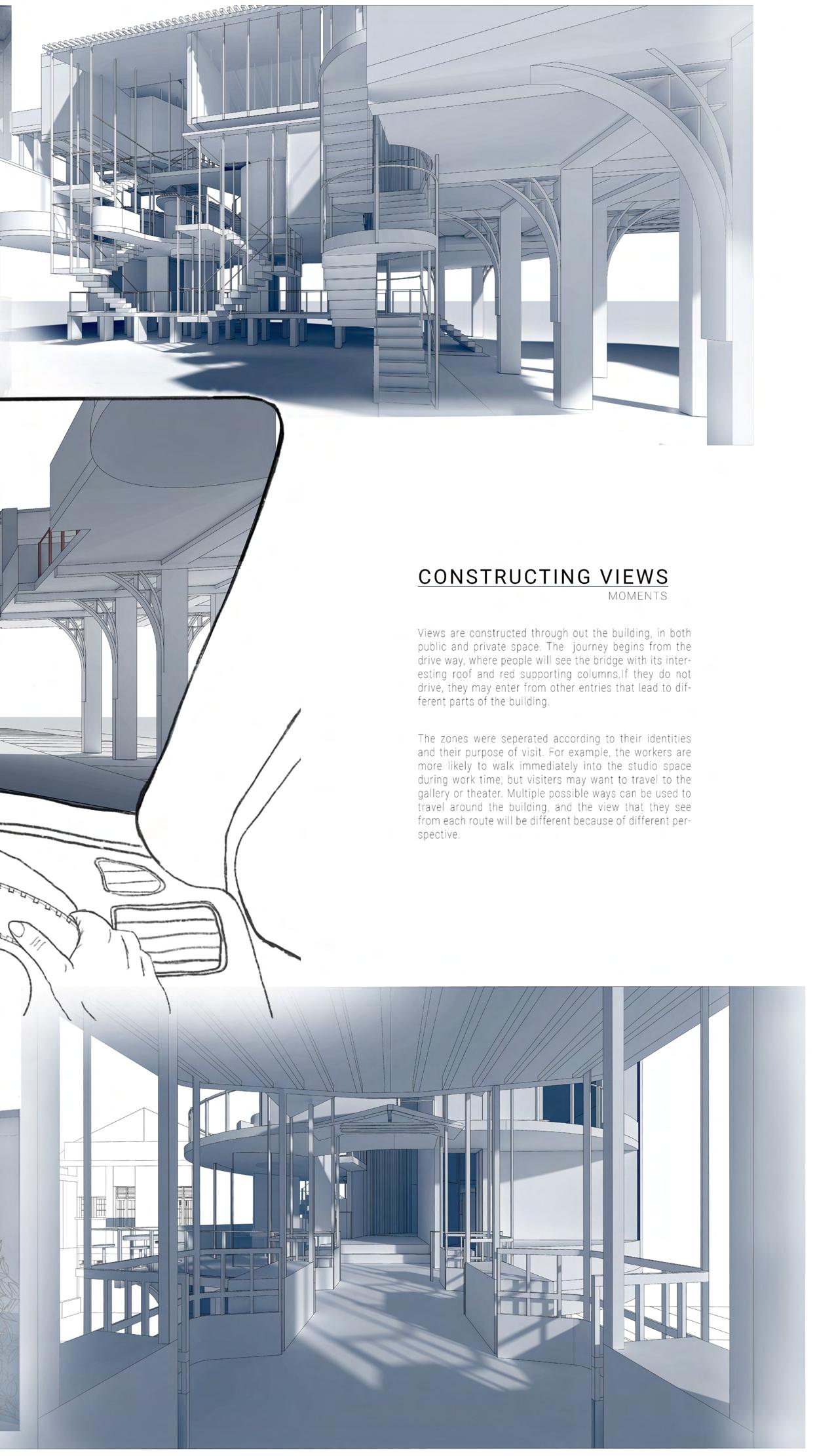
Views are constructed throughout the building, in both public and private space. The journey begins from the drive way, where people will see the bridge with its interesting roof and red supporting columns. If they do not drive, they may enter from other entries that lead to different parts of the building.
The zones were separated according to their identities and their purpose of visit. For example, the workers are more likely to walk immediately into the studio space during work time, but visitors may want to travel to the gallery or theater. Multiple possible ways can be used to travel around the building, and the view that they see from each route will be different because of different perspective.
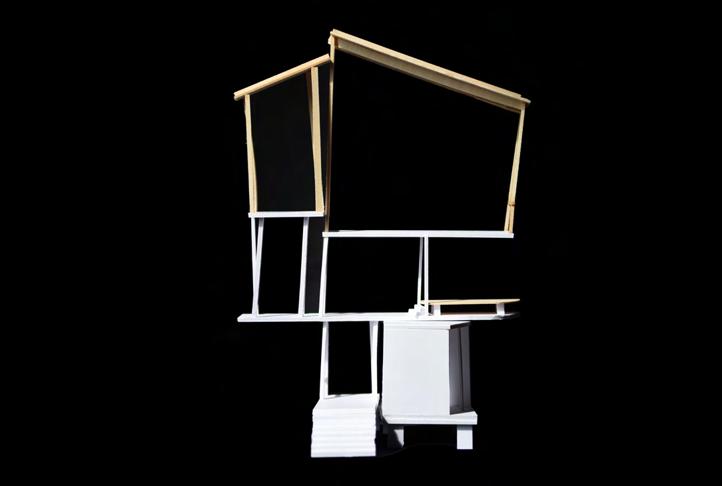
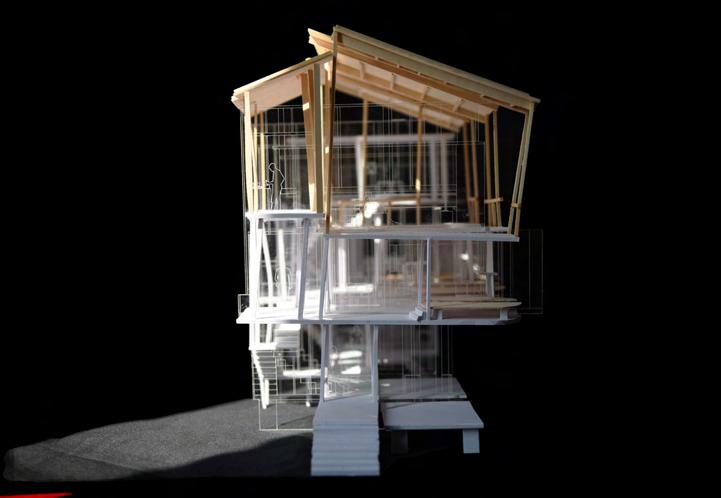
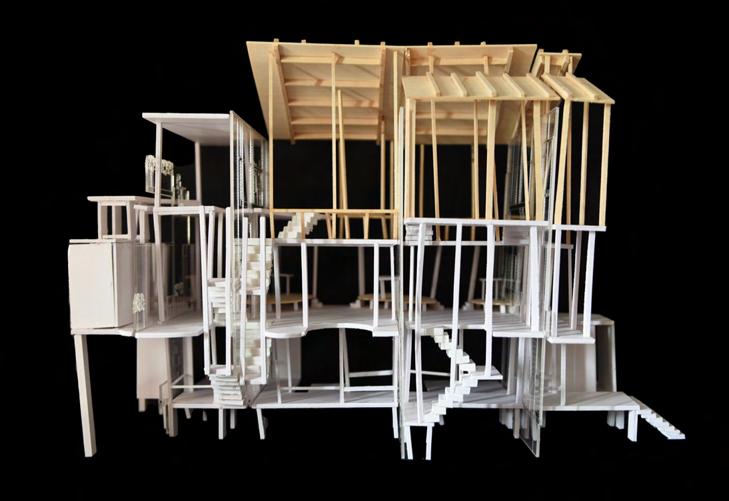
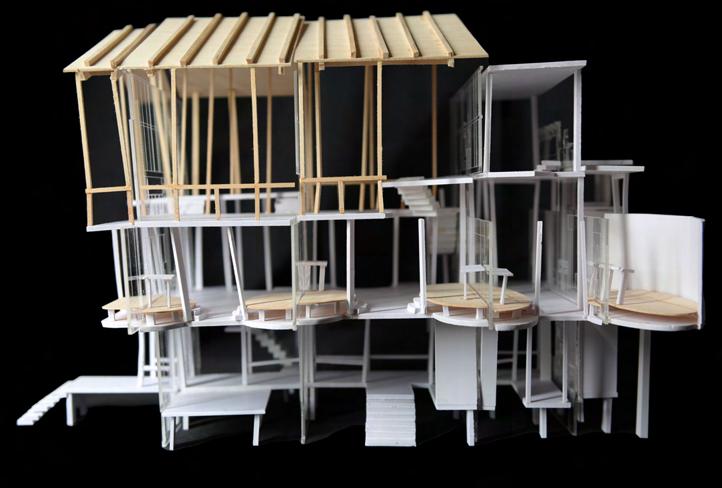
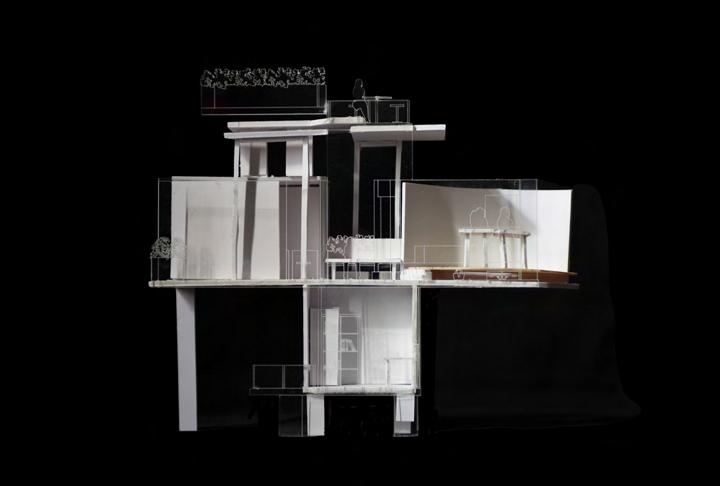
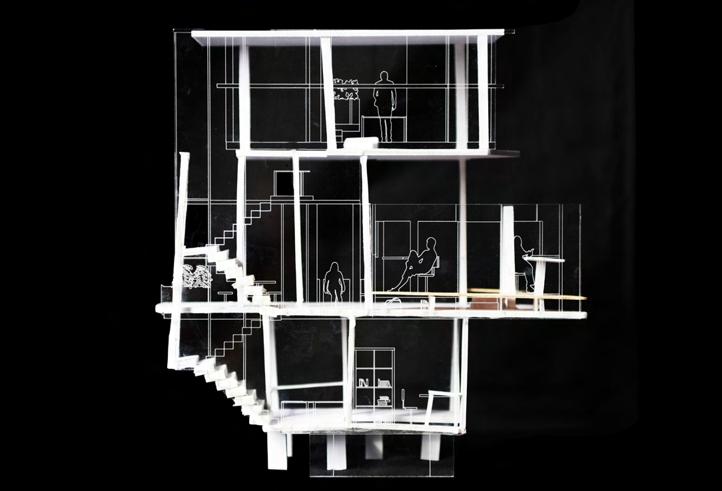

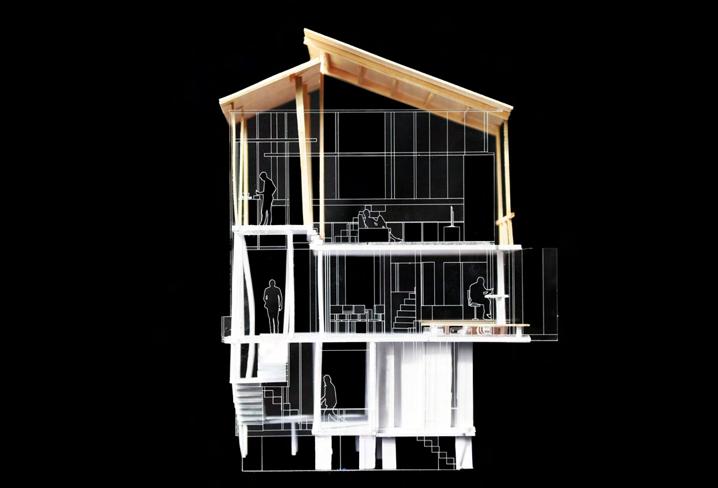
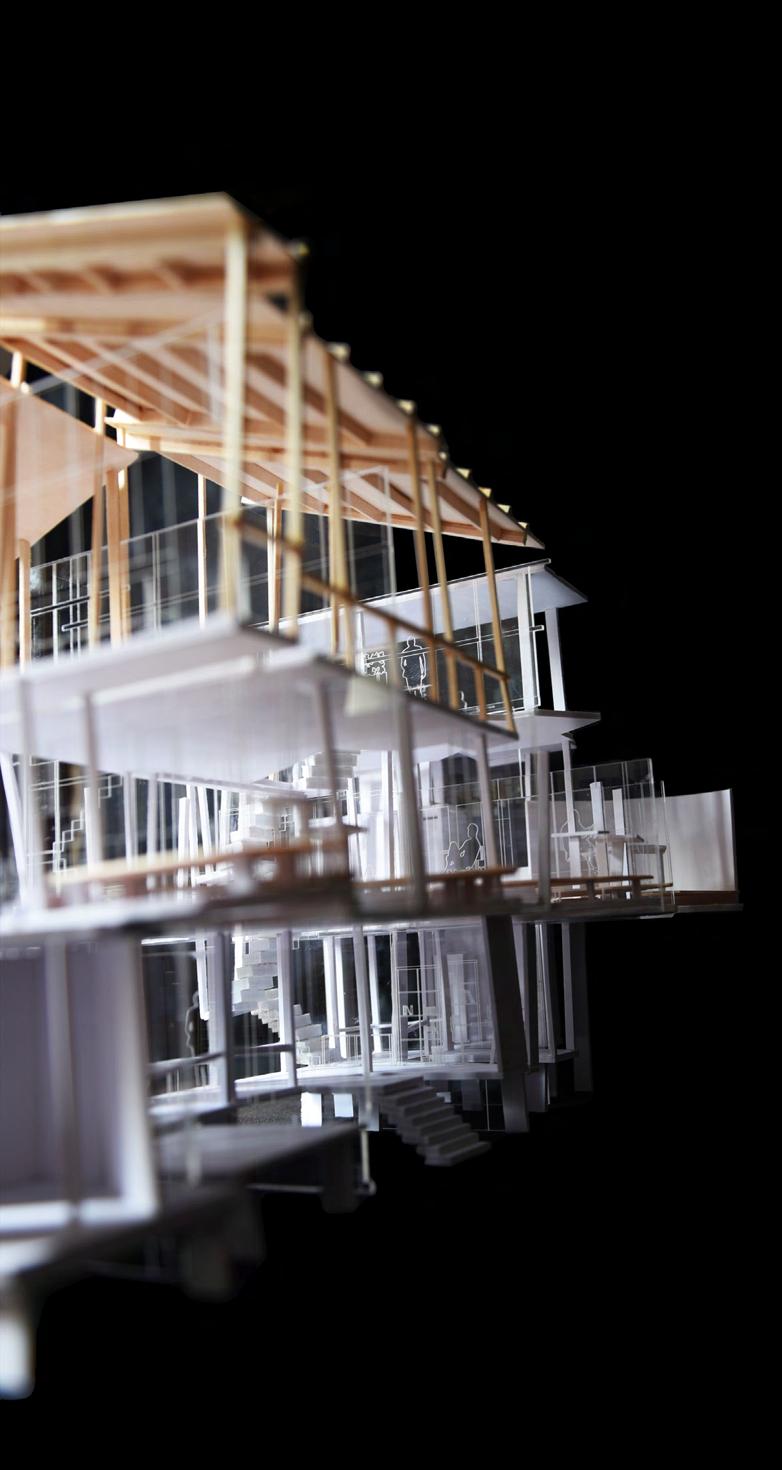
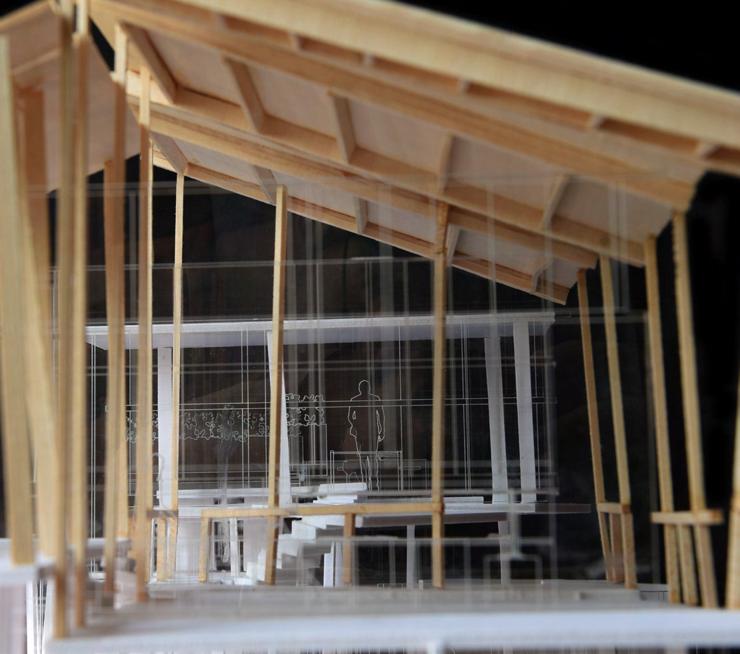
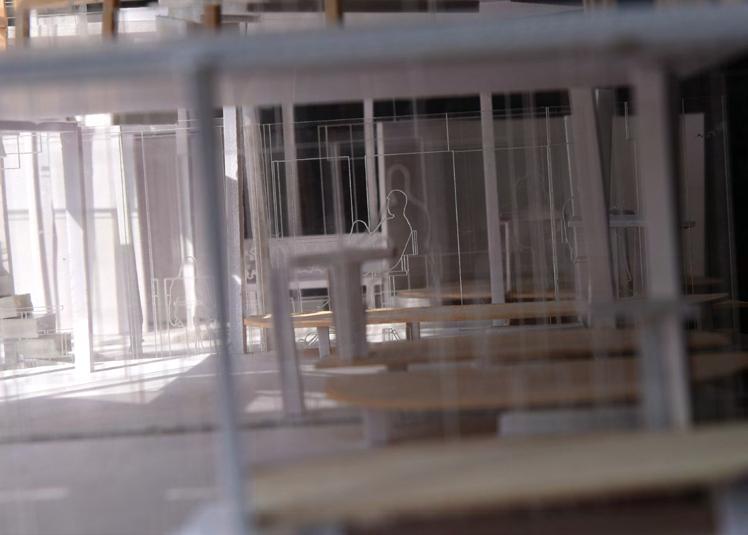
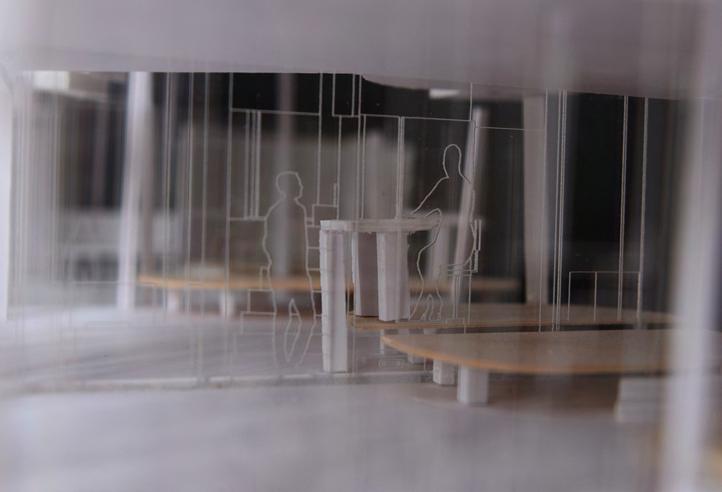
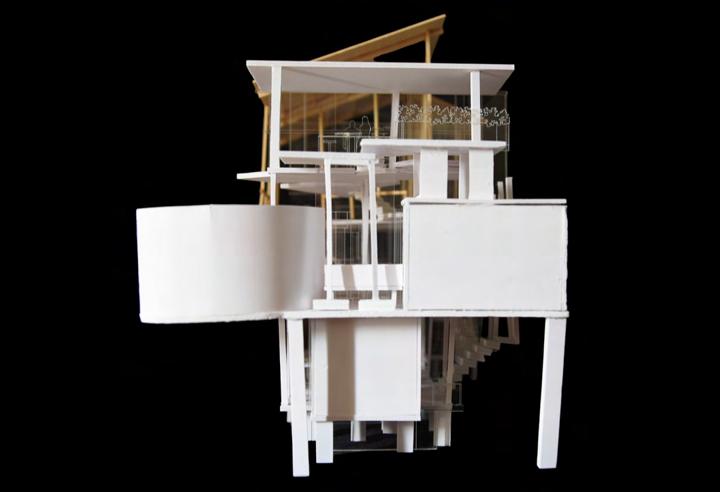

11TH Apr. 2022 FINAL REVIEW
