RESULTS BEYOND ARCHITECTURE


RESULTS BEYOND ARCHITECTURE



We are specialists in the design of public safety facilities and continually expand our knowledge of this project type. We tour facilities around the nation to gain first-hand knowledge of successful programmatic and technical features for incorporation into our designs. Many of our project architects have worked in public safety facilities to witness firsthand what works and what does not. Each of our facilities is different, as each community has different needs. We bring not only our expertise, but a willingness to focus on your project’s unique attributes to create an outstanding facility.
ne of the most important documents for a successful building project is the Program of Requirements, which sometimes is referred to as a program or POR. This multifaceted document defines a facility’s size and components and describes the types of spaces that the facility should contain and how they should function. As well, it informs aesthetics and plays a critical role in budget allocation, which directly affects project funding.
How do you develop a program that covers all of these aspects of a facility, whether it’s a new station, an addition to an existing station or a renovation? It takes a team of individuals who have a variety of expertise, experience and knowledge. A team that develops a station program must represent subject matter experts, stakeholders and end users.
An architect that specializes in fire station design is invaluable. It’s years of expertise can encourage the team to think differently about what a facility can be while helping to craft a program that accurately and succinctly reflects the decisions that were made during the visioning process. An experienced architect also identifies program areas that are within the purview of the
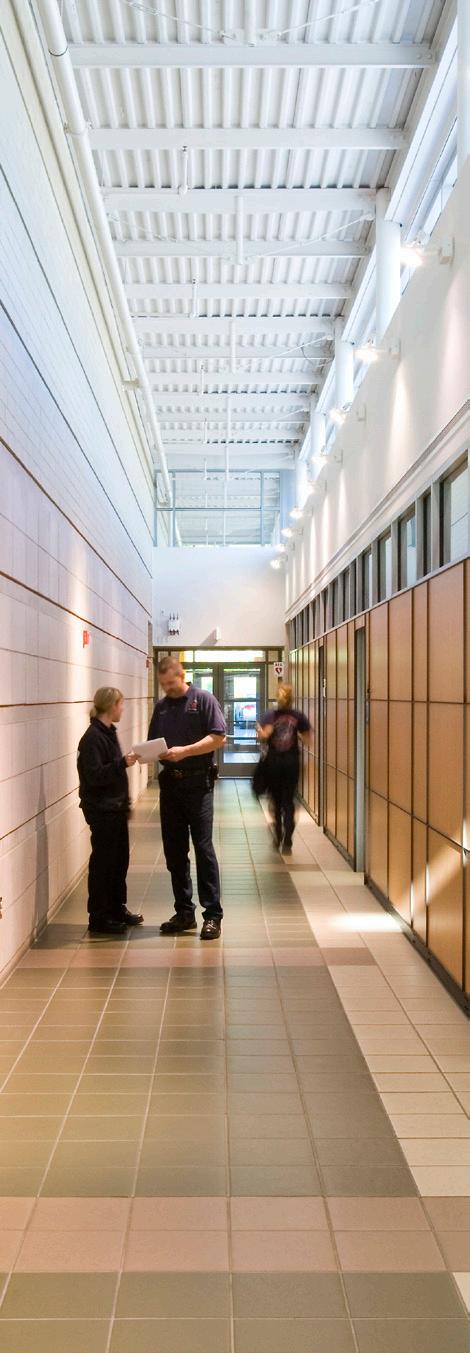
building code, such as fire ratings, construction type, structural requirements and the number of plumbing fixtures.
Stakeholders come in many forms, representing financial constraints, building operation and maintenance, special overlay districts, such as historic review, and property owners that are within a station’s immediate vicinity. Integrating these representatives into the program process early gives them a sense of collaboration and ownership and can nurture support for the project through the public review processes.
Although it isn’t necessary to have stakeholders at every meeting, understanding their concerns is key to a project’s overall success.
Often overlooked in a program’s development, end users are a primary resource group. These individuals use the building daily and have the best perspective on how it works—or doesn’t. The overall program can benefit greatly from their input through a discussion of flow, adjacency, size and function. End users can think innovatively about how to improve a specific building type that they use regularly.
A strategy that we encourage at the inception of the program process is to tour similar facilities (think: test-driving different automobiles). Ideally, the facilities that are toured represent a mix of newer and older buildings. Further, station tours that include the entire building committee and the architect foster rich conversation about types of spaces and how they function and whether what’s being looked at reflects what the new station, addition or renovation is expected to deliver.
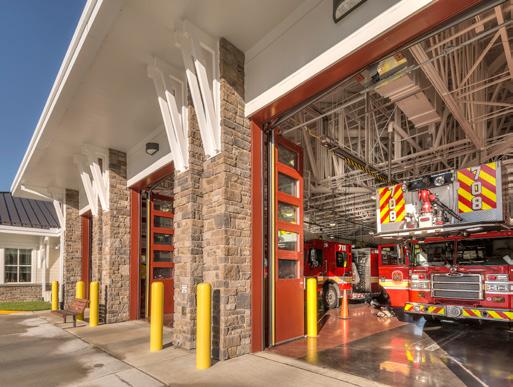
Inviting an individual who runs out of the station to lead the tour provides a wealth of information about the building, but keep in mind that it’s one person’s opinion that might not be objective. Case in point: a visit to two stations to view apparatus floor finishes. At the first station, the merits of the epoxy coating on the bay floor was discussed with the on-duty crew. Although the members of the crew thought that epoxy coating was satisfactory, they felt strongly that the floor finish at the second station was the better solution. On arrival at the second station, the on-duty crew members there informed us that, although they liked their sealed concrete floor, in their opinion, the first station’s epoxy coating was definitely the way to go.
Ultimately, the right design decisions come down to what makes sense for a department and its budget. By assembling the right program team, you can be confident that you launch your new station project with a strong foundation.

Lynn Reda, AIA, LEED AP, NCARB, is a Studio Principal at Little. She can be reached at lynn.reda@littleonline.com.

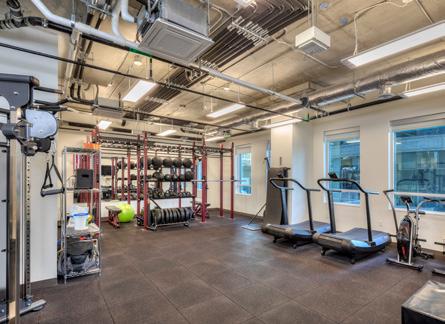

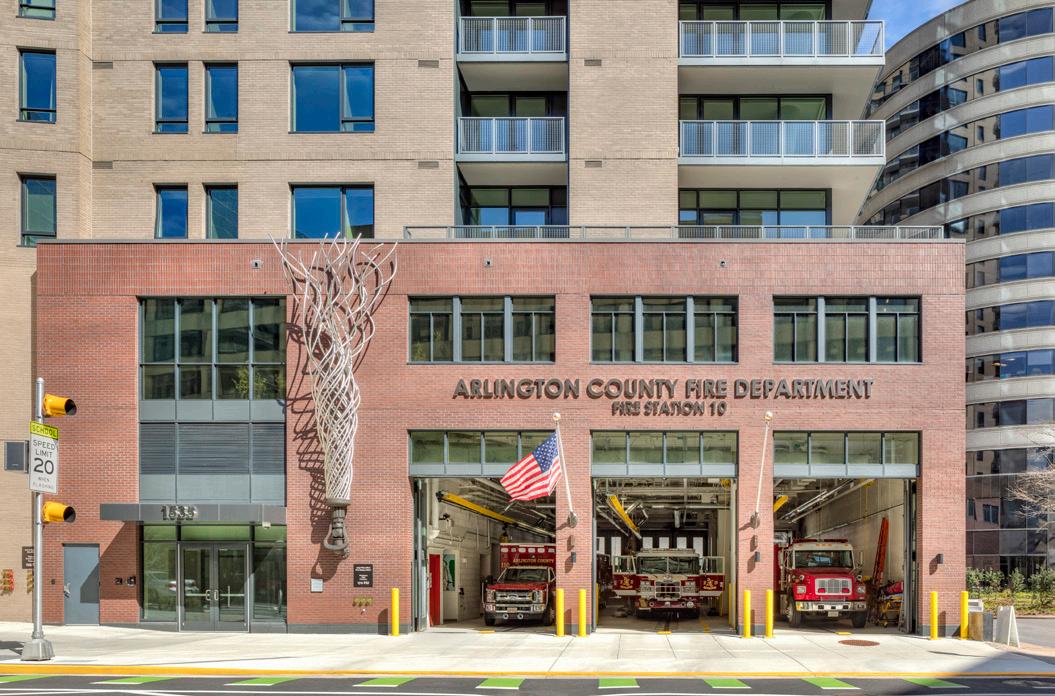
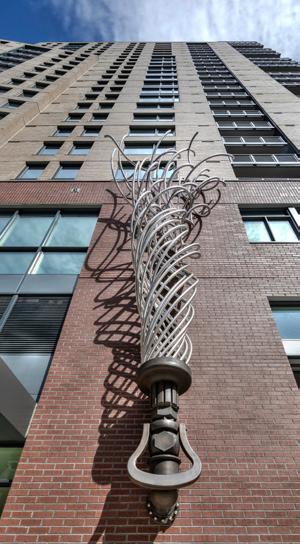
Arlington, Virginia
15,500 sf
Hughes Group Architects provided architecture and MEP engineering services to Hickok Cole Architects, the architect of record, as part of the West Rosslyn area plan development for this three bay drive-thru, three-story station. During the design of Station #10, Hughes Group Architects worked closely with the developer, Penzance, to implement Arlington County Fire Station Design Standards. Station #10 accommodates up to 22 personnel including private sleeping and bathing, office space, fitness, and apparatus support areas. It is also sustainably designed and achieved LEED Gold.
A temporary facility was put in service in February 2018 to provide uninterrupted service to the community once the existing station was razed. Also developed by Penzance, Hughes Group Architects provided recommendations for space and modular components. The temporary station comprises of a steel supported fabric structure for the two apparatus bays, and 2 modular trailers configured into office, day spaces, and 6 private sleeping rooms, per Arlington County Fire Station Design Standards. The temporary facility remained operational until the new Station #10 was ready for firefighters to move into.
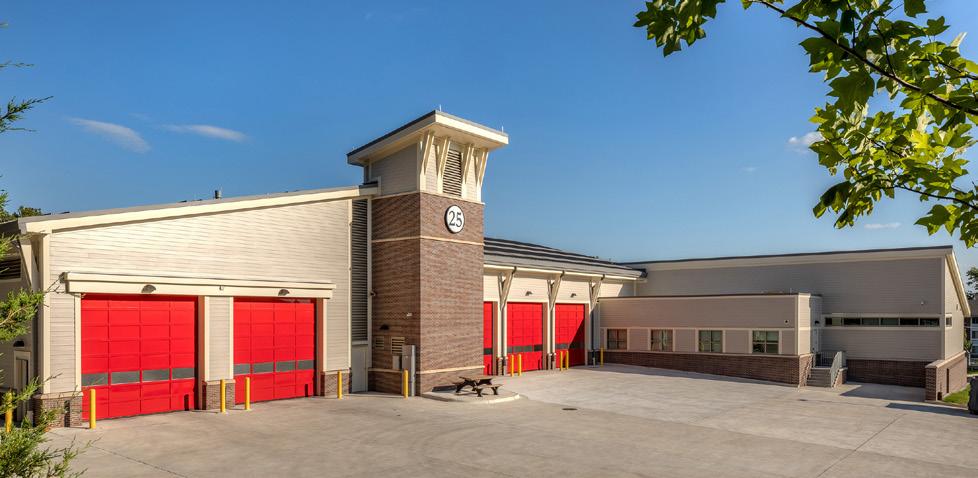
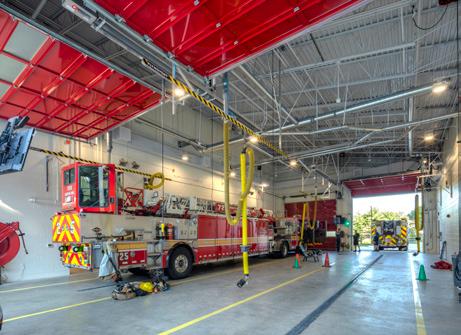
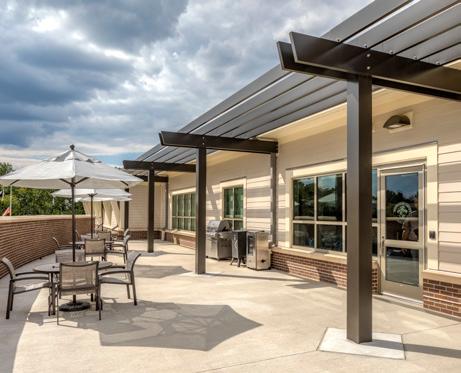
Silver Spring, Maryland
12,947 SF Renovation / 13,190 SF Addition
This project provides additional office and administrative space, dormitory space, living and dining areas, two new apparatus bays and associated storage areas. Reconfiguration and renovation of the existing interior spaces and replacement of the heating/ventilation systems are also included in the project.
Lack of available land in the first due area necessitated an approach that allowed the station to remain operational throughout construction. Phase one involves construction of two new apparatus bays, outfitted as temporary office, kitchen, dining, and fitness space, with trailers placed on site for dormitory facilities. Phase two includes demolition of the existing residential spaces and construction of the large new training room and battalion chief suites. Personnel moved into the new spaces at the completion of this phase. Phase three involves removing the temporary quarters and returning the new bays to service, removing the trailers, and a full renovation of the existing bays.
The design team achieved LEED Gold by incorporating much of the existing structural system. Station #25 uses 25% less energy than a comparable baseline facility. Water use is reduced by over 45%. Materials used are low VOC, have a high recycled content, and are sourced regionally.
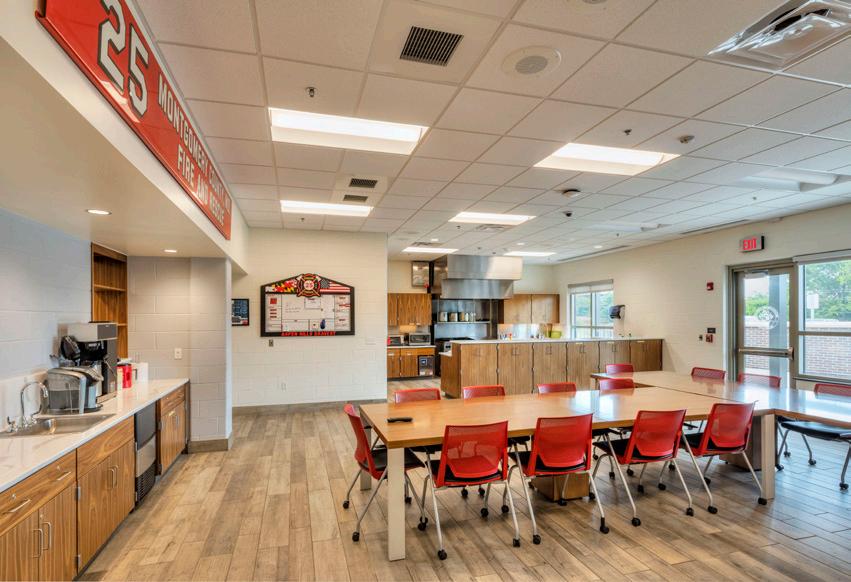
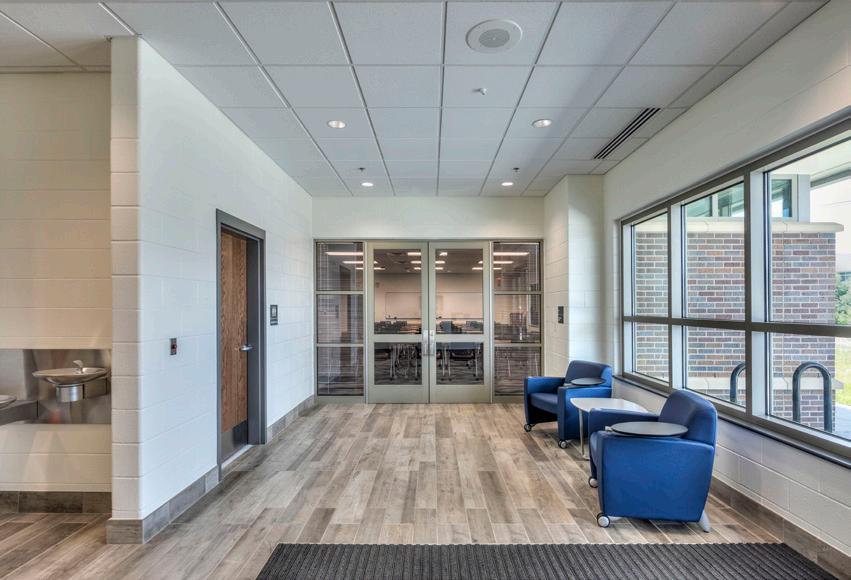
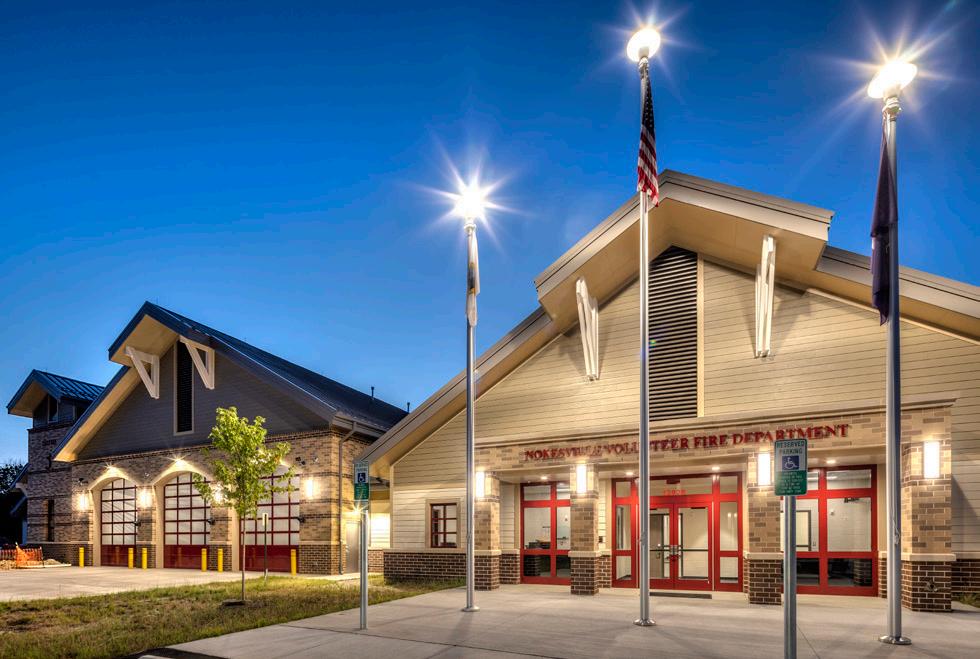
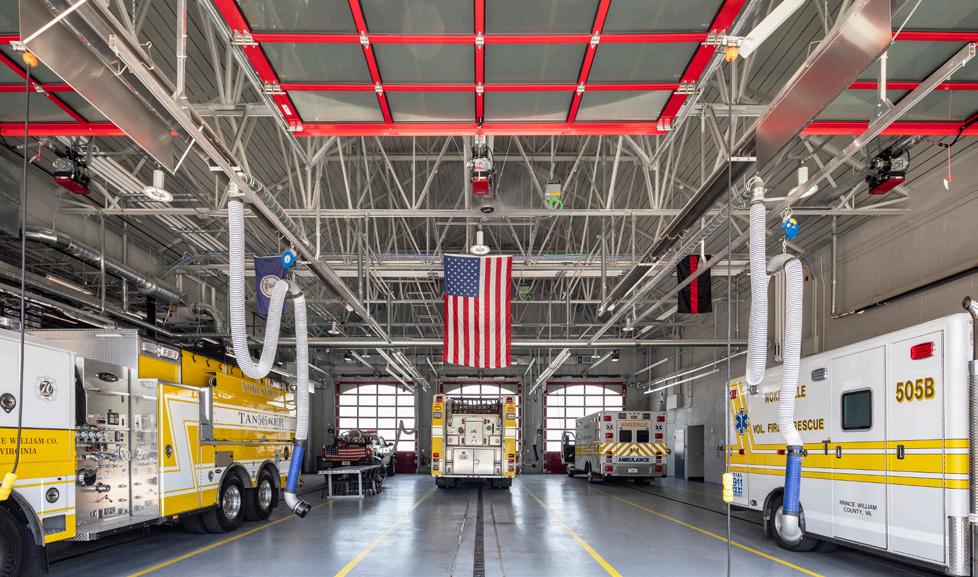
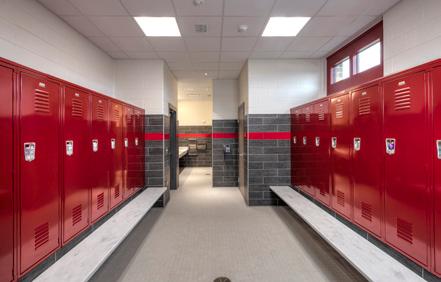
Nokesville, Virginia 18,233 SF
Nokesville is traditionally a farming community. The agricultural aesthetic of Station #5’s design reflects this origin and allows the mass of the facility to be broken into smaller forms more in keeping with the surrounding structures. The exterior envelope of Station #5 is a composition of brick veneer base, cementitious siding panels, and Low-E glass in aluminum framing. The pitched roof is standing-seam metal. Limited flat roof areas are TPO roofing.
The interior of the new station features a three-lane, drive-thru apparatus bay with support areas on each side. To the east of the bays are the administrative and residential spaces, to the west are the PPE storage and decontamination spaces. This maintains separation between red and green contamination zones. A training tower connected to the mezzanine provides reconfigurable opportunities for practical training.
The apparatus bays feature direct capture exhaust, infrared heating, LED lighting, and large fans for air movement. The bays are long enough to accommodate many different pieces of equipment in different configurations. Trench drains run the length of each bay. The PPE storage rooms are enclosed, with large lockers and dedicated power. Materials are durable, low-maintenance, and easy to clean.

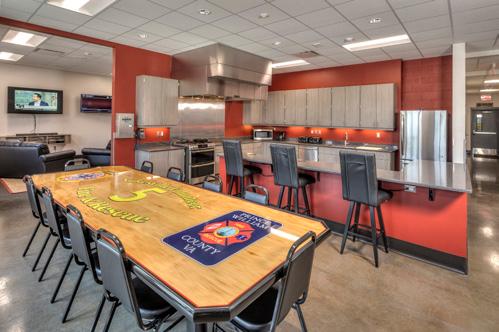


Silver Spring, Maryland
22,565 SF
Station #18 is a replacement for an outdated facility that was being impacted by a major road reconfiguration in the area. The extensive site was analyzed by the team for possible future improvements including a police station, ball fields, and a community park, leading to the location of the fire station along the southern end of the property. This allowed for response from both sides of the bays, as well as pull through for larger pieces. Designed to align with the residential character of the neighborhood, the station is detailed with siding, stone, and brackets supporting deep eaves. Smaller windows in series and hipped roofs further reduce the overall scale of the station.
Station #18 houses up to 20 staff and includes administrative spaces as well as a large classroom. Spaces are organized along a central corridor, with direct lines into the apparatus bays from the day spaces. PPE is stored in an enclosed room on the side of the apparatus bay opposite the living quarters to further distance potential contaminants from personnel when not in use. The design team was asked to achieve a LEED Silver rating, however careful review of County protocols and coordination with the general contractor allowed the team to achieve LEED Gold.
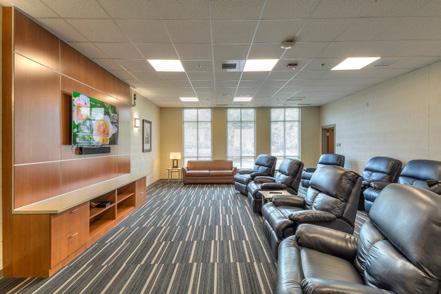
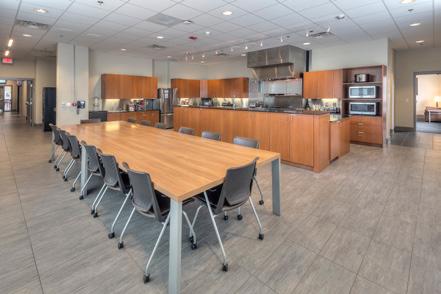
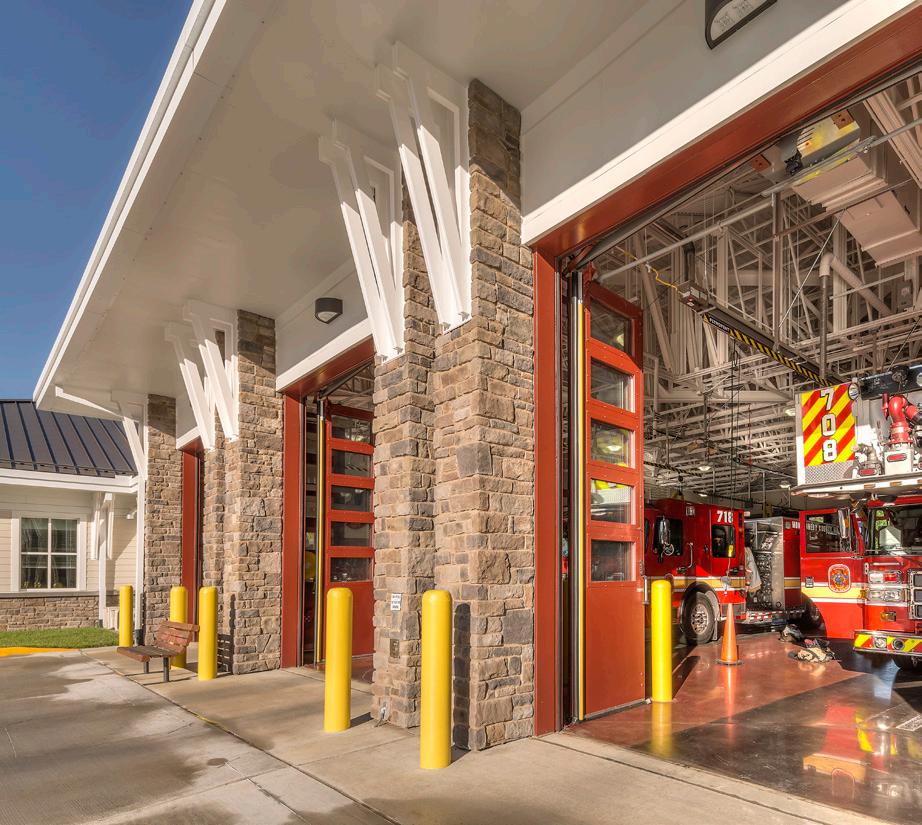
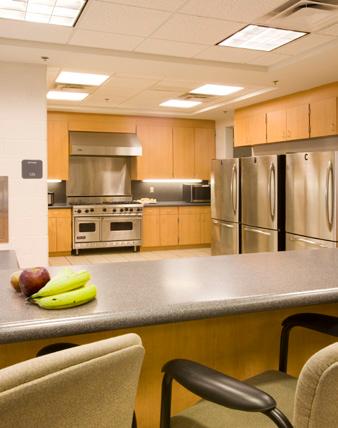
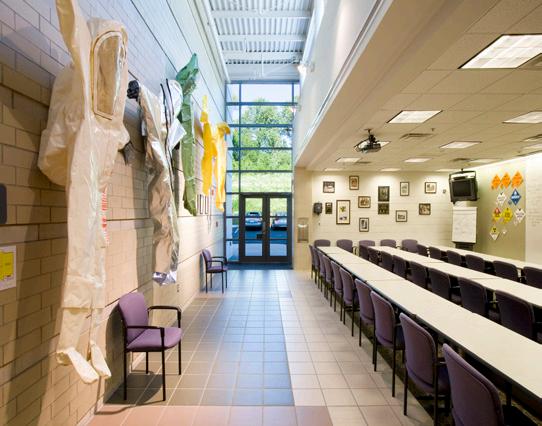
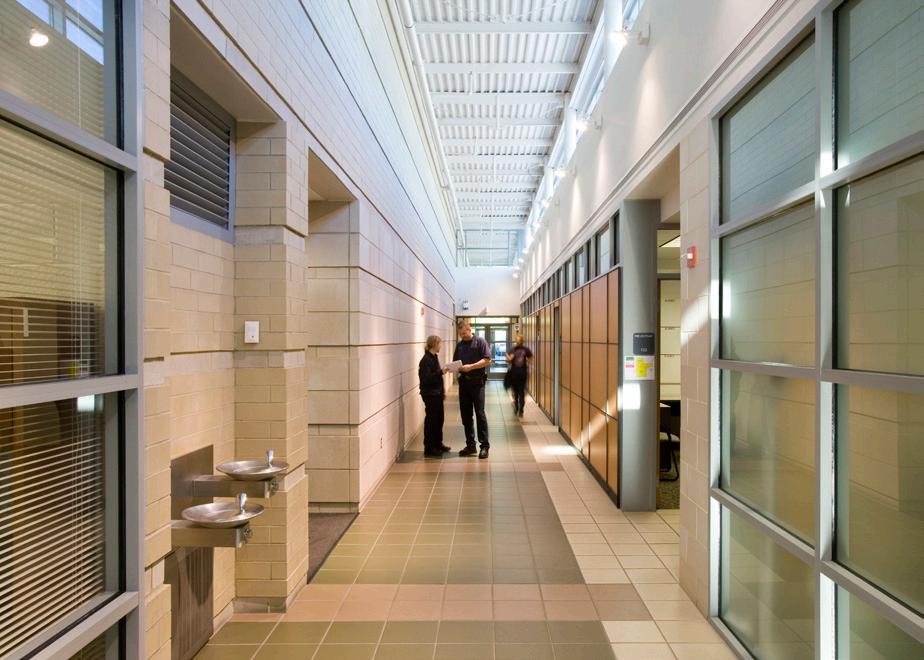

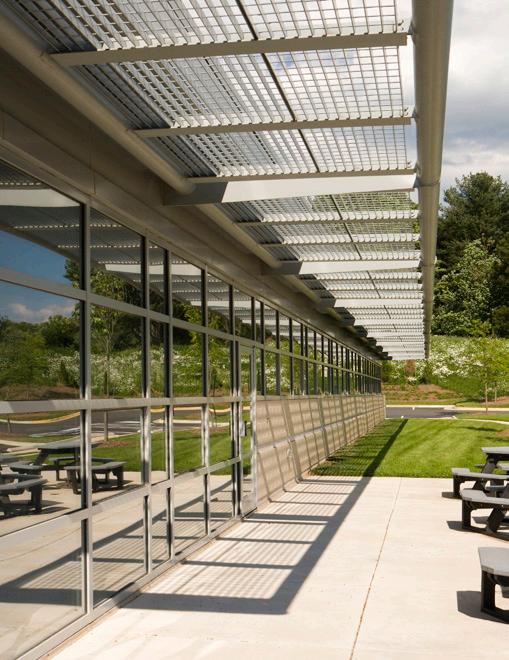
Fairfax, Virginia 24,195 SF
Station #40 is the largest and most comprehensive emergency service facility in Fairfax County. It houses Company 40 as well as the Central Hazardous Materials Unit for the County.
Station #40 has five drive-thru bays for its trucks, including an engine, tower truck, advanced life support medical unit, a command vehicle, and two hazardous materials units.
The design for both the structure and the site include unique features which optimize environmental and energy conservation principles consistent with the U.S. Green Building Council. As a result of natural lighting, recycled and non-toxic building materials, reflective roofing materials, a biological retention pond and other sustainable features, the station is 25 to 30 percent more energy efficient.
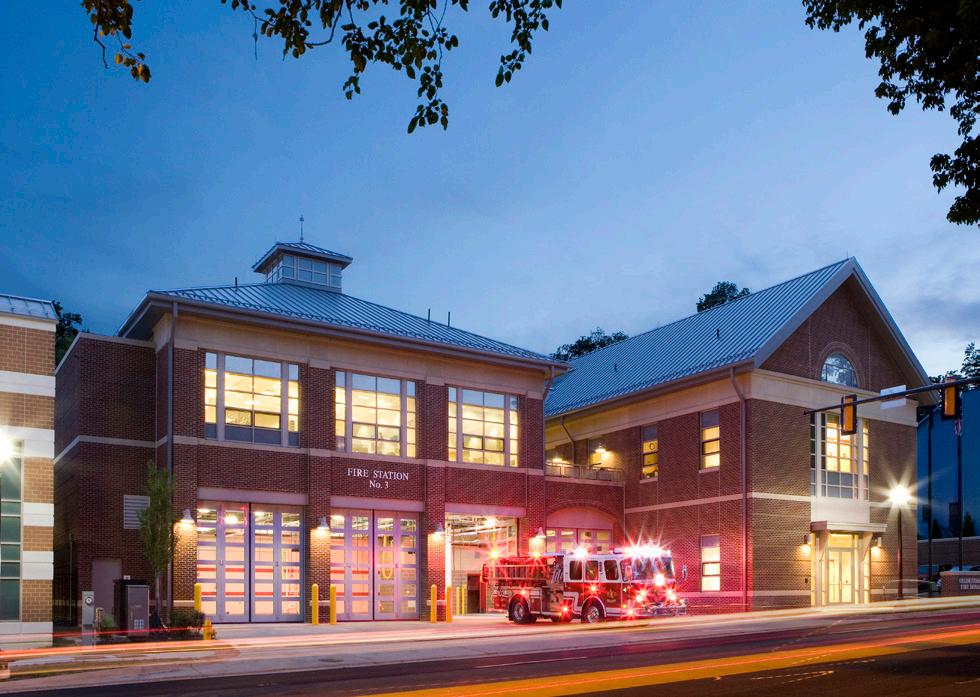

Arlington, Virginia 14,831 SF
Station #3 is sited prominently along Old Dominion Road in the historic Cherrydale neighborhood of Arlington. It is a two-story facility with textured brick and responds to the needs of this forward-looking community. Nestled into a steeply sloping site, the building’s design balances the proportions and materials of a civic building with the scale and contextual forms of local homes.
Modeled after older, traditional firehouses, the design has been adjusted to meet contemporary demands. Commonly used living and dining areas are conveniently located directly above the apparatus bays while live-in areas are more removed in the eastern wing.
Station #3 includes a ‘safe haven’ lobby. In cases of physical danger, members of the public can enter the lobby 24/7 and press a panic button, which locks the exterior door and automatically calls Arlington’s Emergency Communications Center.
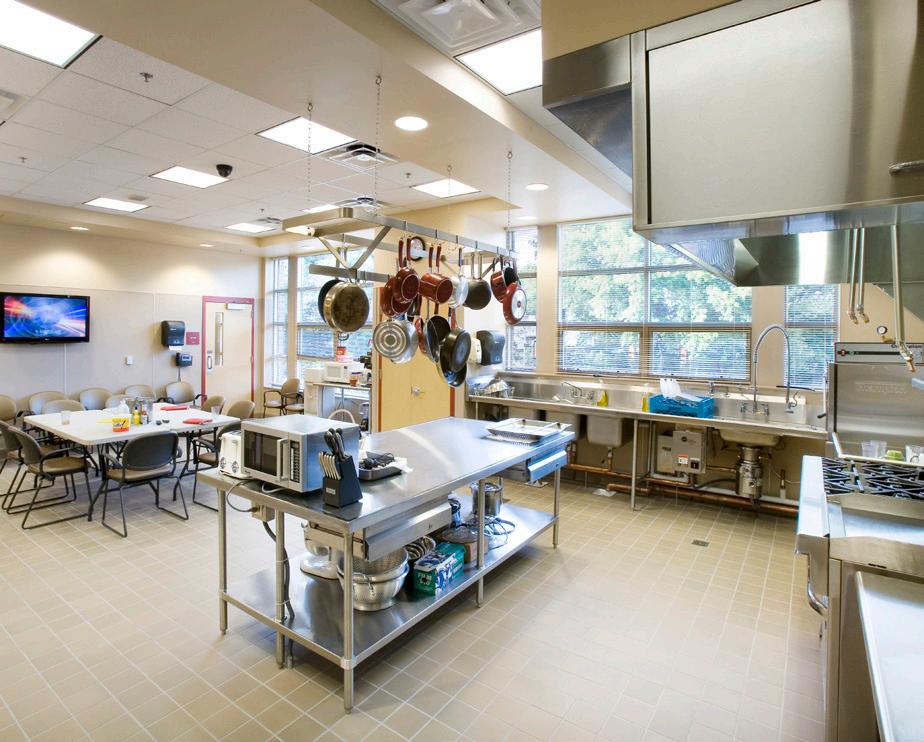
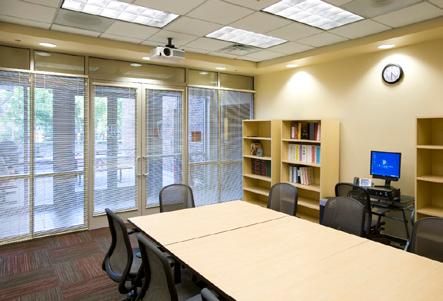
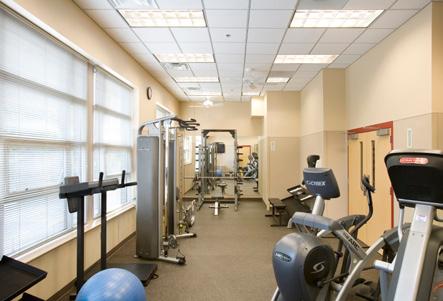
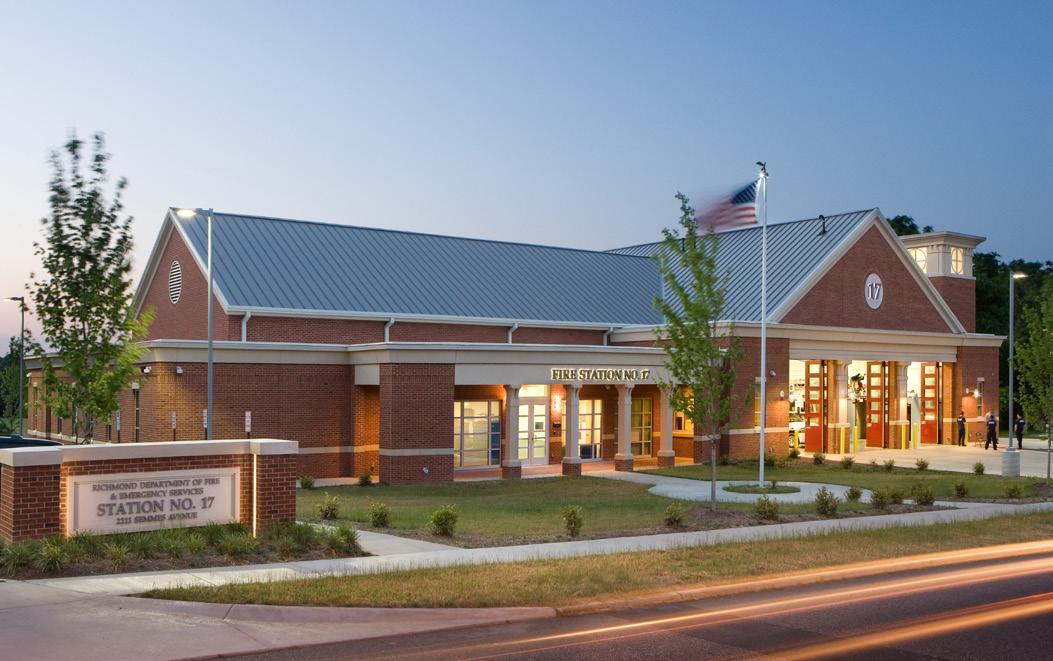

Richmond, Virginia 11,522 SF
This three-bay, single-story facility includes a dayroom, kitchen, dining room, offices and bunks for the battalion chief and station officer, bunk rooms, watch room, exercise room, study room, lockers for personal items, and lockers for turn out gear and a cascade (breathing equipment) unit.
As a LEED Silver facility, Station #17 reduces water use by 35% and improve energy efficiency by 24%. Low-emitting building materials, controlled lighting and thermal comfort systems, water efficient landscaping, and recycling and storage areas are all features of the sustainable design.


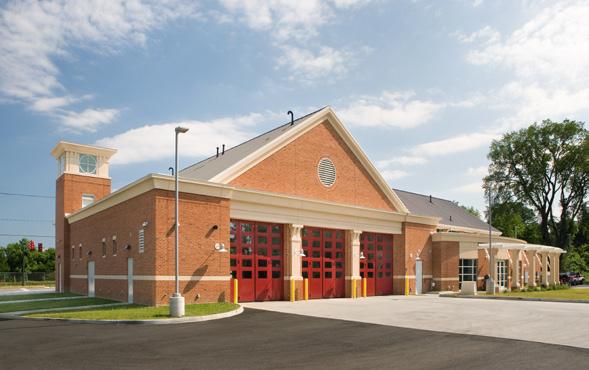

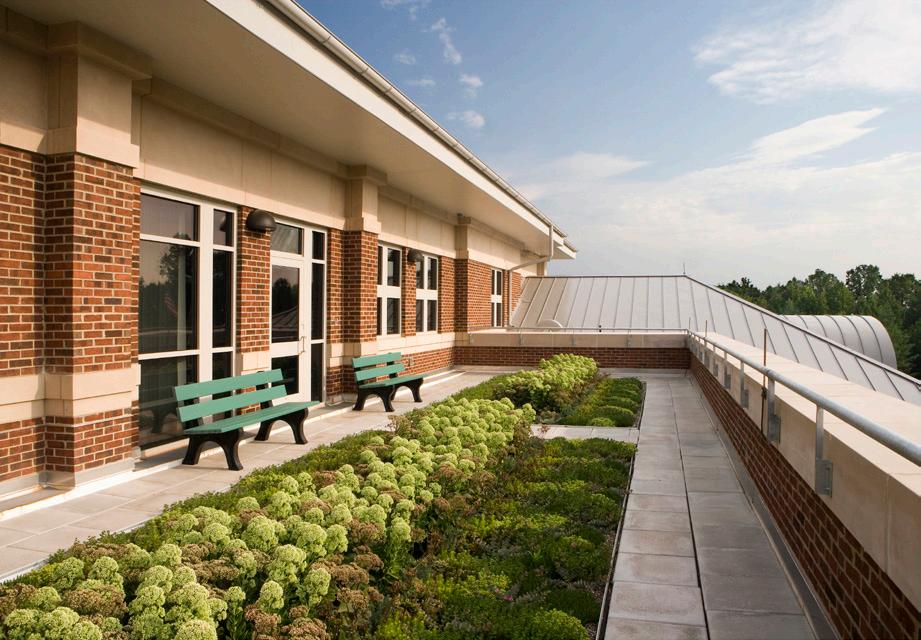

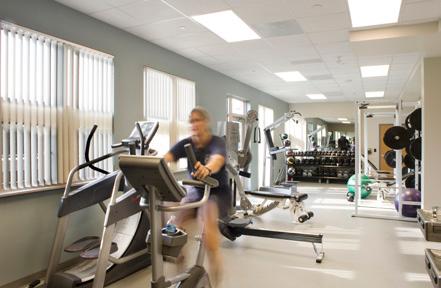
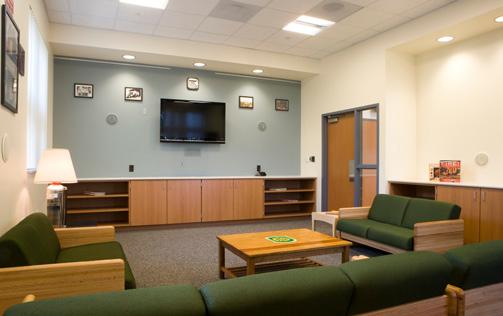
Dale City, Virginia 18,395 SF
Station #10 is a two-story brick facility with three drivethru bays. The three front bays are equipped with four-fold doors which open rapidly for faster response times. The response slide, which supplements the traditional fire pole, also contributes to the department’s operational efficiency. The lobby is a display space for the Company #10’s antique engine, historical photos, and memorabilia. The upper floor houses nine bunk rooms, four live-in rooms, exercise room, lockers, and showers. The lower floor houses Station #10’s offices, a conference/training room, kitchen, dining room, and dayroom.
Sustainable features, including a green roof, daylighting and recycled materials, contribute to the station’s LEED Gold status. A 10,000 gallon underground cistern collects rainwater run-off from the roof, which is then used for irrigation. Fire Chief Magazine presented this facility with their Gold Station Award in 2009.
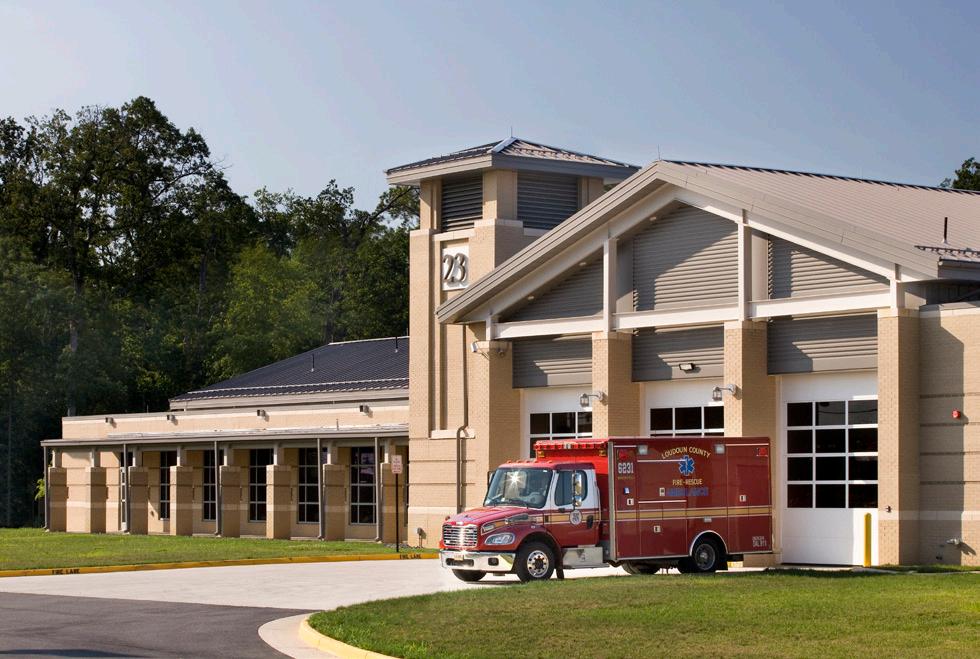
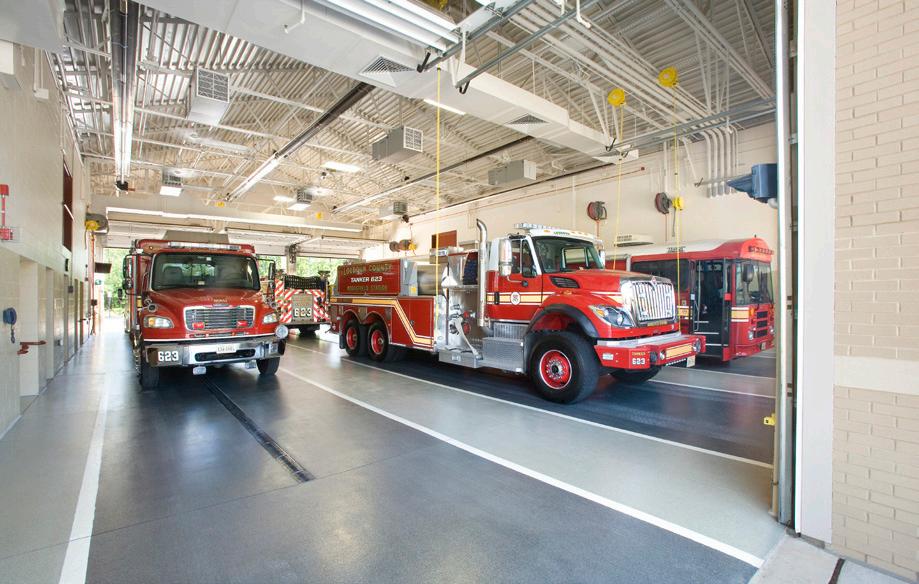
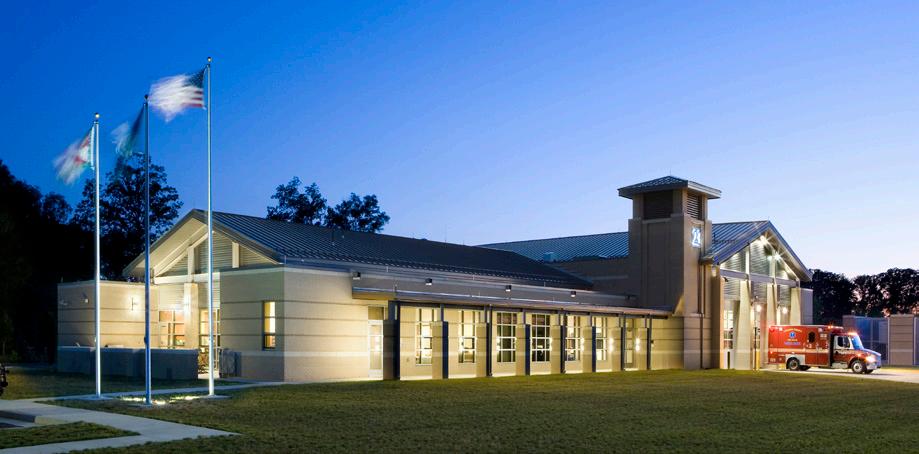
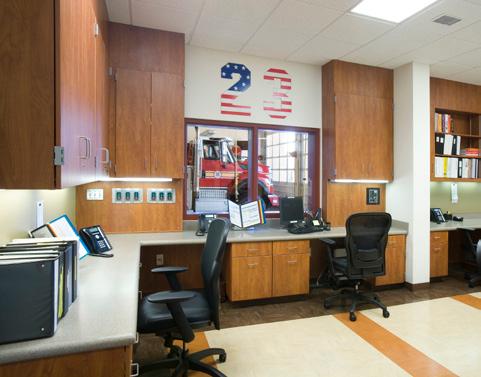
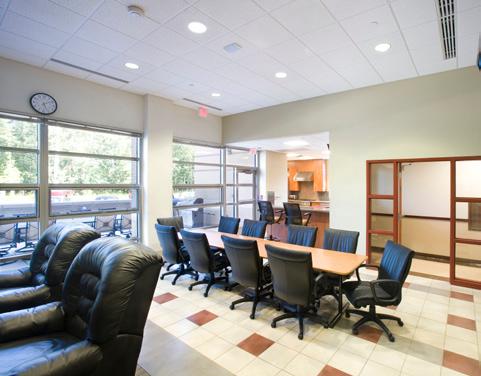
Ashburn, Virginia
13,000 SF
This facility primarily houses a fire station with a small office area allocated for the Loudoun County Sheriff’s Office. It is the second station in the county to be staffed by career staff twenty-four hours a day, seven days a week.
The 3.6 acre site, located within the Moorefield planned community, was proffered to the County as part of Moorefield Stationa multi-use, high-density housing development. The facility is strategically located to respond quickly to rail emergencies as Metrorail brings the silver line to eastern Loudoun County.
Moorefield Public Safety Center includes three apparatus bays, bunkrooms, kitchen and dining areas, decontamination and laundry facilities, exercise room, an on-site air compressor for breathing apparatus, office workspaces, and a repair shop.

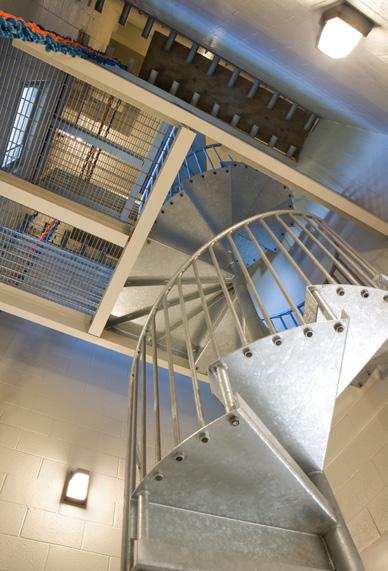
Vienna, Virginia 14,603 SF
Station #42 is a single-story facility that houses four drivethru bays for emergency and fire response to the greater Fairfax County area.
Station #42’s architecture balances a strong civic presence with local contextual forms and materials of surrounding residences. Features such as pitched roofs and covered porch entries reflect the character of the neighborhood, while careful detailing and the methods of assembling such features help develop the unique architectural identity.
The project is LEED Silver. Flooring, carpet, window frames, and other materials are made of 25% or higher of recycled materials. The cabinetry is made from reclaimed straw products, and appliances are high efficiency Energy Star rated.
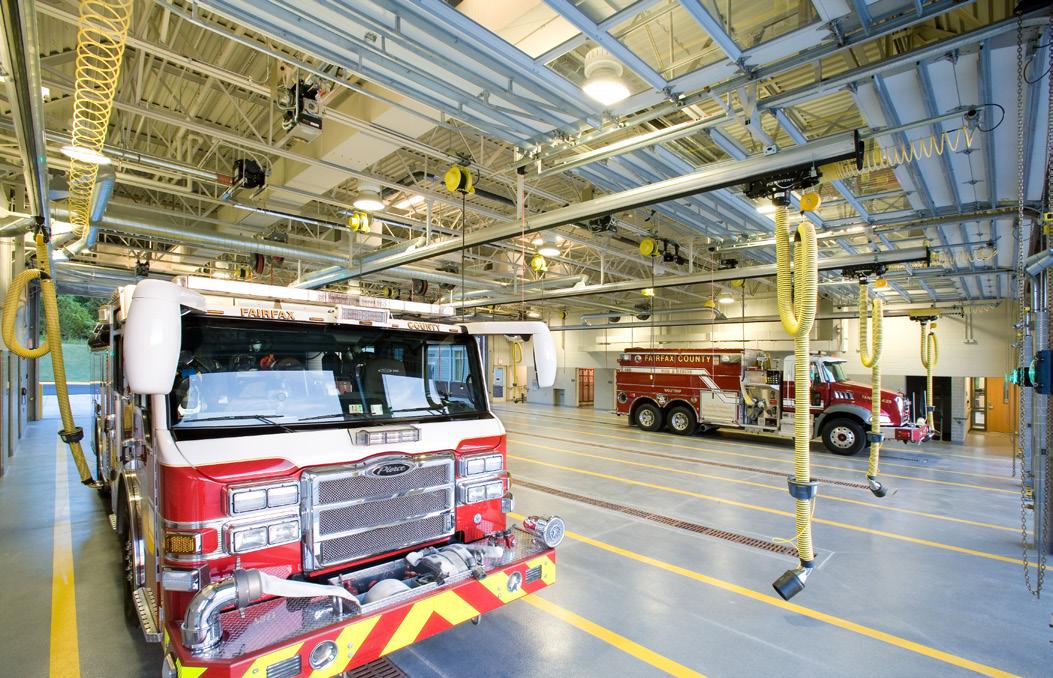
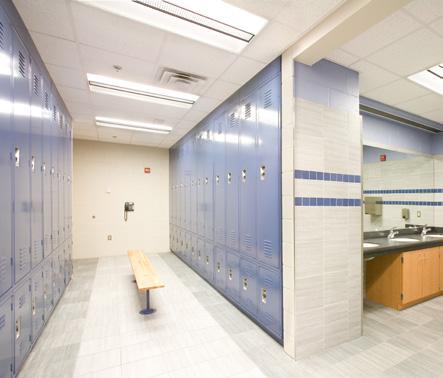

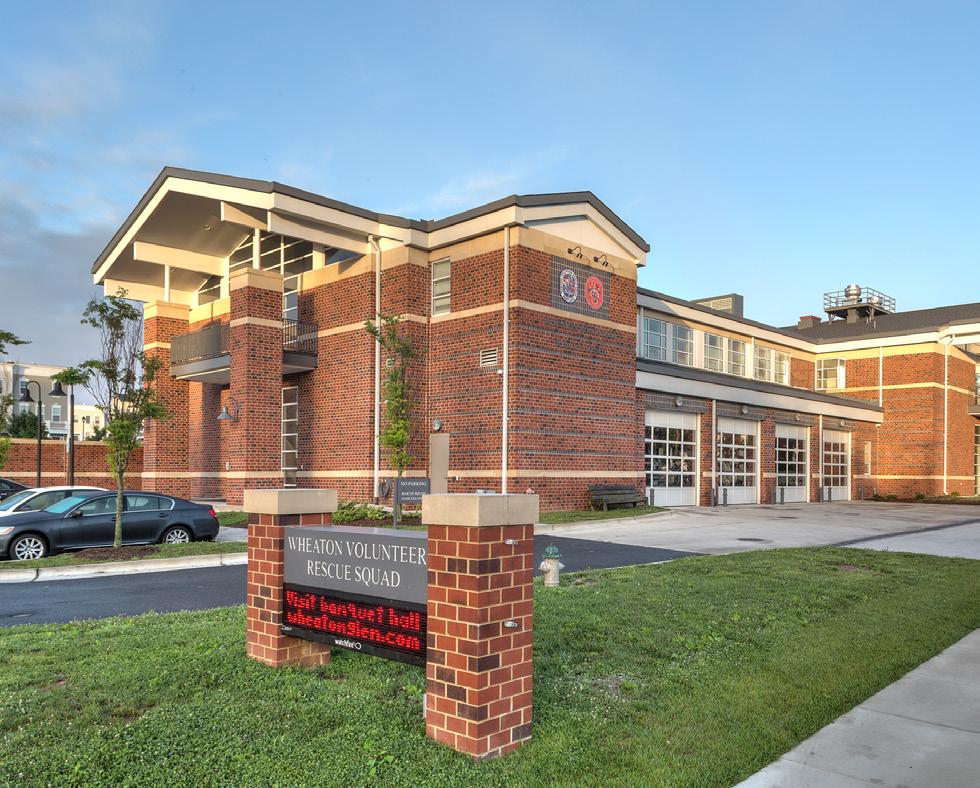
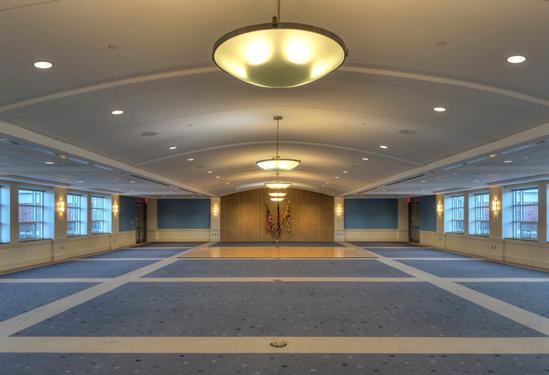
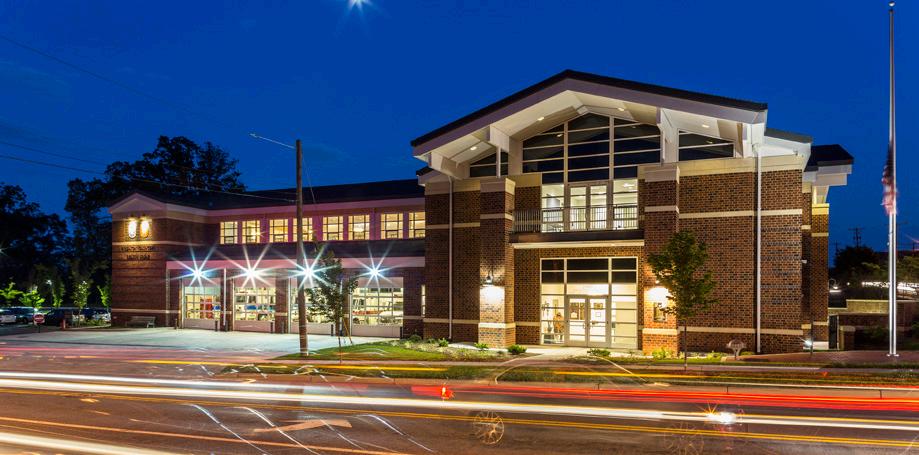
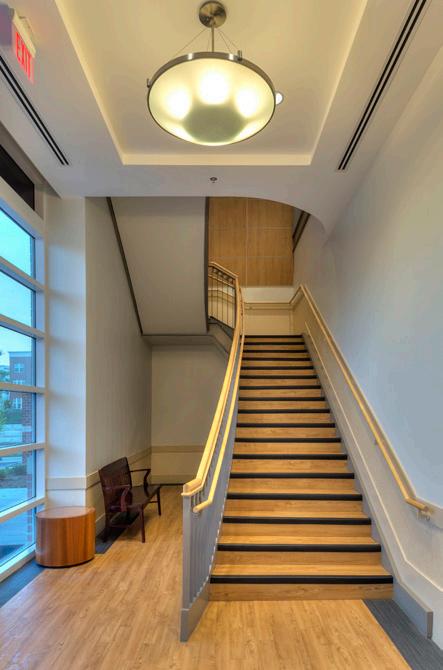
Wheaton, Maryland
29,000 SF
The Wheaton Volunteer Rescue Squad has served the Wheaton community and Montgomery County for over 60 years. The facility is a Class 1 Rescue Station that provides services to the public for three types of emergency apparatus: Basic Life Support Ambulances, Advanced Life Support Paramedic Ambulances, and Heavy Rescue Squads. The four drive-thru bays successfully accommodate these varied vehicle types.
The design of the station reflects the community itself. The choice of red brick, white trim, and classic proportions with gable roof lines were used to reinforce the role of the Volunteer Rescue Squad as a cornerstone of the Wheaton community.
The Wheaton Volunteer Rescue Squad project also features a 7,400 SF social hall to provide space for community events and functions. The social hall also has a fully operational commercial kitchen, as well as a conference room and green room.
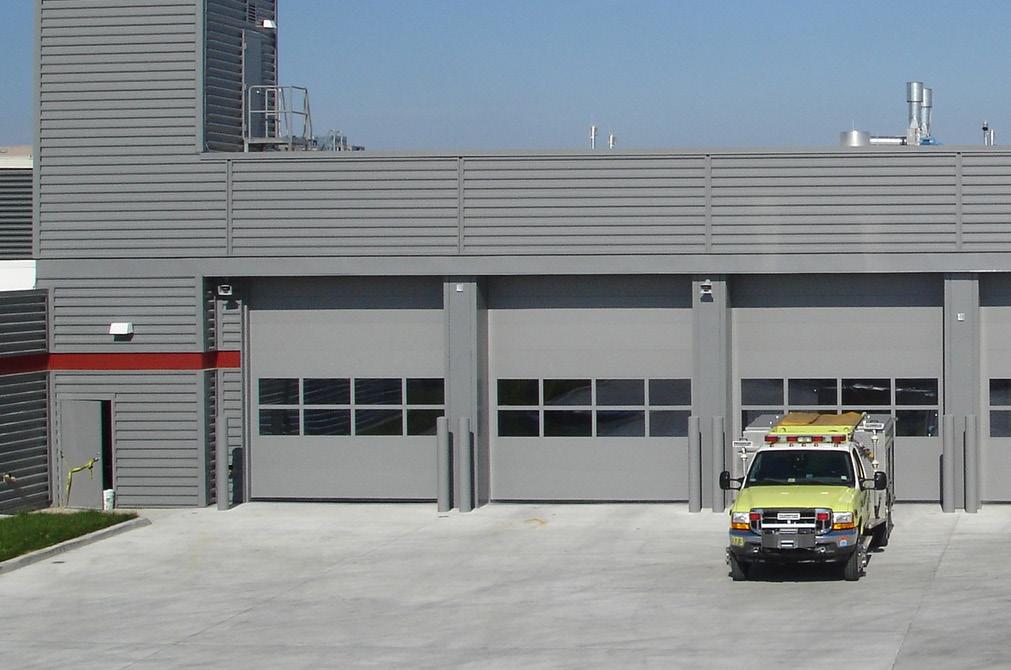
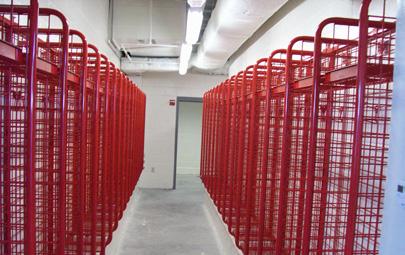

Arlington, Virginia 22,820 SF
The original ARFF facility at Reagan National Airport was constructed in 1982 and had grown insufficient for the station’s mission, unable to accommodate the female ARFF/Fire/EMS facilities. It was also not ADA compliant.
Station #301 provides fire fighting vehicle space, storage areas for fire equipment and emergency medical services, special systems, office areas, support areas, and private/ living areas.
The project ultimately provided a significant contribution to safety at DCA by keeping the airport in compliance with certification requirements and providing updated facilities for station building design.

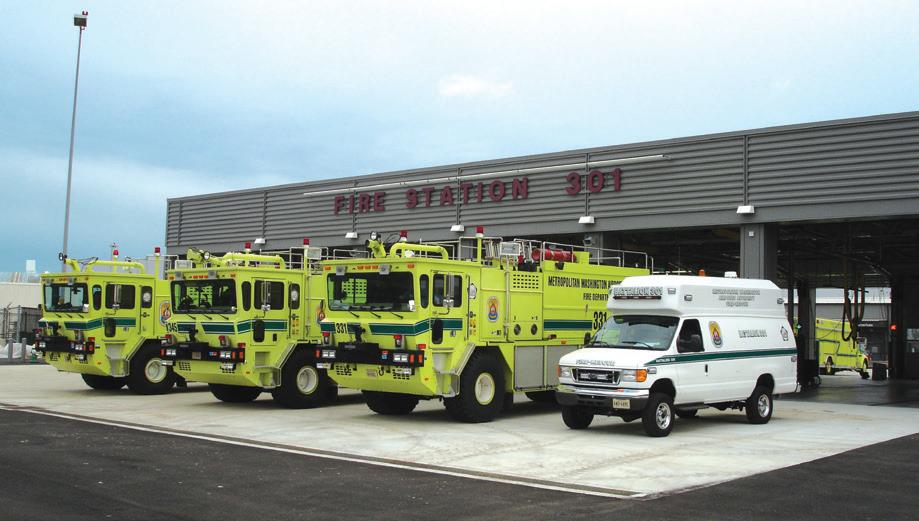





Fairfax, Virginia 24,195 SF
Station #40 is the largest and most comprehensive emergency service facility in Fairfax County. It houses Company 40 as well as the Central Hazardous Materials Unit for the County.
Station #40 has five drive-thru bays for its trucks, including an engine, tower truck, advanced life support medical unit, a command vehicle, and two hazardous materials units.
The design for both the structure and the site include unique features which optimize environmental and energy conservation principles consistent with the U.S. Green Building Council. As a result of natural lighting, recycled and non-toxic building materials, reflective roofing materials, a biological retention pond and other sustainable features, the station is 25 to 30 percent more energy efficient.
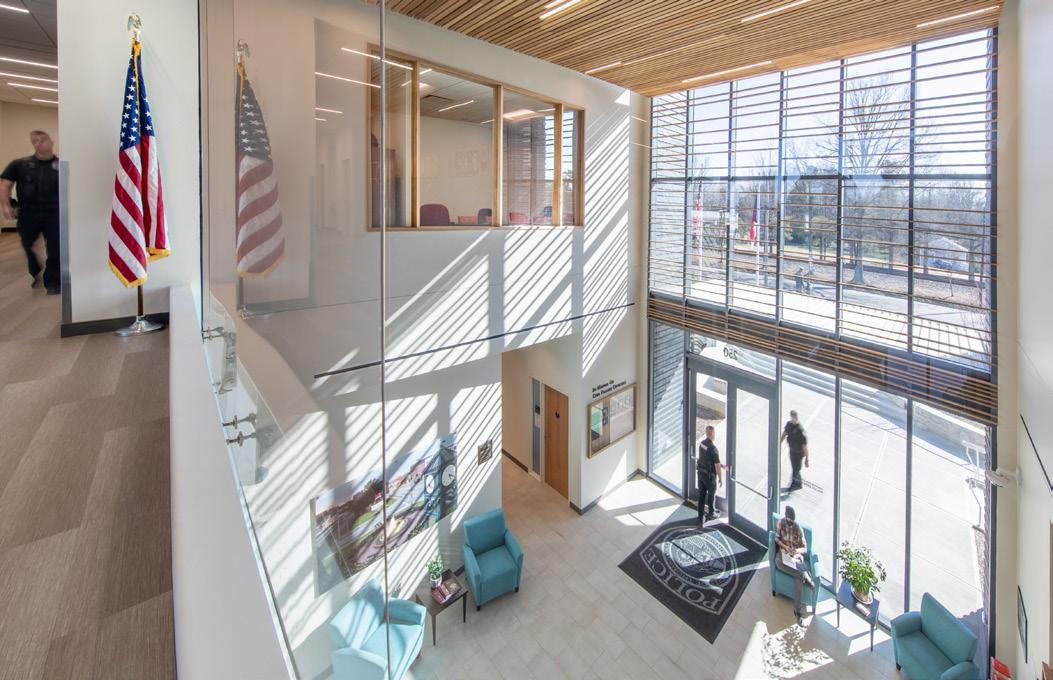
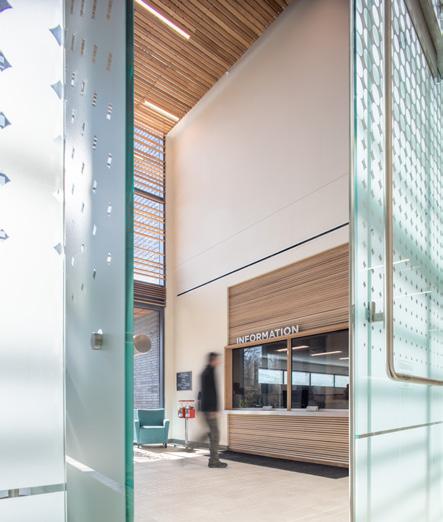
Thomasville, North Carolina
48,800 SF
The first major construction project for the city in 30 years, this police headquarters is a new a facility that is secure yet inviting to the citizens of Thomasville.
Starting with a decision from the Thomasville city council to move forward with a new police headquarters, Little assisted the City to evaluate building sites, develop a program, and lead this important project through the design and construction phases. With a limited budget, the City wanted a facility that would be easy to maintain and have longevity. Materials selected are durable and reflective of the proud history of craftsmanship in the area with more refined materials focused in higher impact areas such as the central entry lobby and shared staff areas.
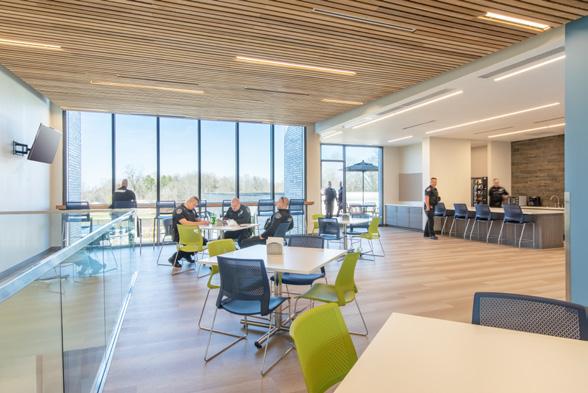
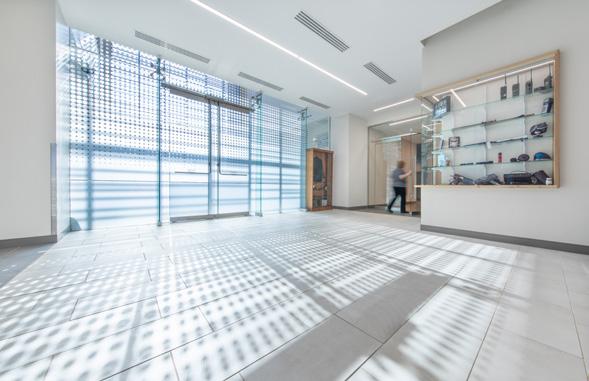
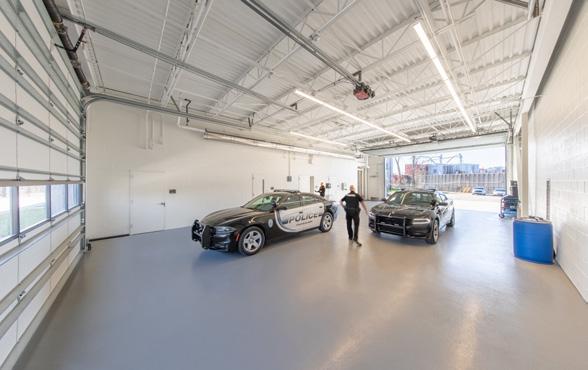
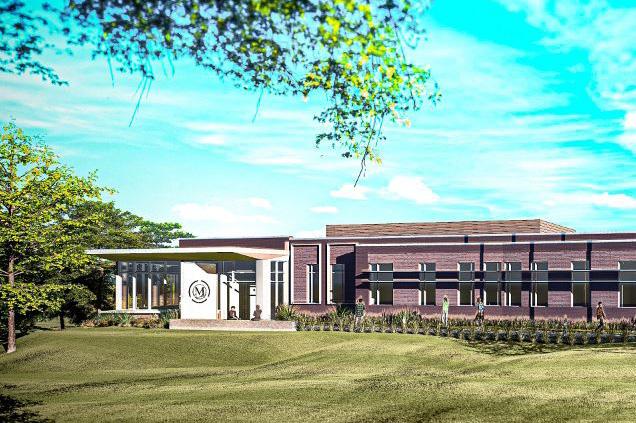
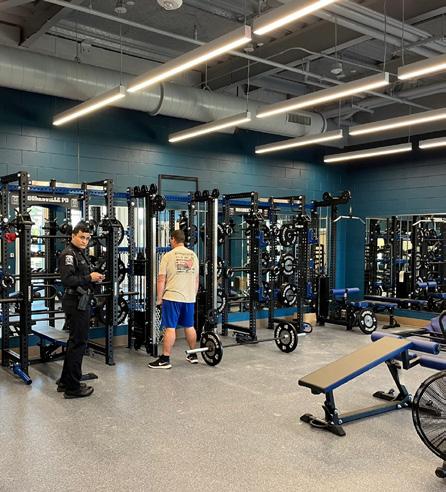
Mooresville, NC 55,000 SF
With the explosive growth in Mooresville over the last 20 years, the Mooresville Police Department has outgrown its current location and is planning to build a new headquarters in a more central location to its overall service area.
The new facility will serve as a gateway to the town center from I-77 along HWY 115. The current diagram allows for higher security and privacy to the rear of the facility while allowing a prominent civic and community approachable feel along the public side. The program includes administrative areas, investigative areas, crime lab, evidence processing and storage, intake with sallyport, dispatch center with secondary PSAP and emergency operations center.
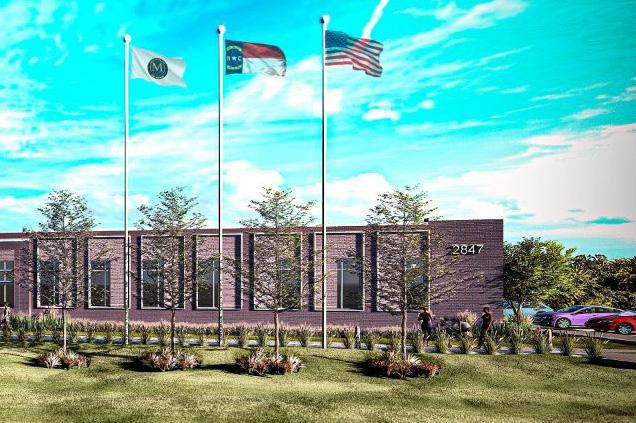
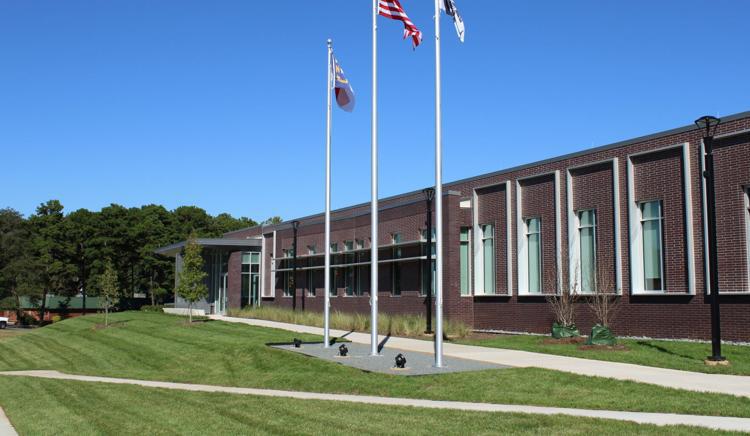
Charlotte, NC
12,500 SF Building / 1,000 SF Detached Storage Area
To increase community visibility and accessibility of its Divisional Stations, the Charlotte Mecklenburg Police Department (CMPD) built a series of stations in prominent locations throughout the City. This three-acre Steele Creek Station site is centrally located at the busy corner of Westinghouse Boulevard and South Tryon Street in Southwest Charlotte and has served as a catalyst for development in the area.
The project is LEED Gold Certified and incorporates the use of geothermal ground source heat pumps as a renewable energy technology, geothermal domestic hot water, an ICF (insulated concrete form) wall system, water conservation plumbing fixtures, and indigenous planting that does not require an irrigation system.
NUMBER OF EMPLOYEES 440+
LEED & WELL ACCREDITED PROFESSIONALS
114
LEED & WELL PROJECTS 115+
Certified or Pursuing Certification
OFFICE LOCATIONS
CHARLESTON, SC
CHARLOTTE, NC
DURHAM, NC
NEWPORT BEACH, CA
ORLANDO, FL
WASHINGTON, DC
PRACTICES
COMMUNITY
• Civic
• Justice
• Schools
• Higher Education
HEALTHCARE
• Acute Care
• Specialty Centers
• Medical Office Buildings & Clinics
RETAIL
• Food
• Service
• Store Design
• Multi-Use & Adaptive Reuse
WORKPLACE
• Office
• Interiors
• Mixed-Use
• Critical Facilities
• Science & Technology
SERVICES
ARCHITECTURE
• Design
• Construction Administration
• Project Execution & Program Management
• Quality Assurance
INTERIOR ARCHITECTURE
• Interior Design
• Programming
• Space Planning
• Occupancy Strategy
• Change Management
BRAND EXPERIENCE
• Branding & Marketing
• Branded Environments
• Signage & Wayfinding
ENGINEERING
• Structural Engineering
• Mechanical Engineering
• Electrical Engineering
• Lighting Design
• Low Voltage Engineering
PLANNING
• Master Planning
• Feasibility / Yield Studies
• Development Strategy
SITE DESIGN
• Landscape Architecture
• Civil Engineering
• Land & Master Planning
• Urban Design
• Site Development / Entitlements Consulting
SMART BUILDING TECHNOLOGIES
• IWMS Implementation and Support
• IoT Sensor Deployment & Integration
• Workplace/Tenant Experience Apps
• Building Analytics and Operational Insights
SUSTAINABILITY
• Sustainability Consulting
• Certification Management
• Building Performance Optimization
• Energy modeling
• Daylight modeling
• Embodied Carbon Analysis
• Life Cycle Analysis
• Life Cycle Cost Analysis
• Corporate and Building Feasibility Studies
VISUAL IMPACT
• Cinematic Storytelling
• Immersive Experiences
• Virtual Placemaking
