RESULTS BEYOND ARCHITECTURE


RESULTS BEYOND ARCHITECTURE



College campus recreation facilities aren’t just gyms; they’re often a powerful tool used in recruitment efforts. With careful design, they serve as vibrant hubs that foster wellness, performance and student success.
Little’s higher ed team places emphasis on holistic designs that encompass not only recreational amenities, but also mental health, mindfulness, and nutrition services. For Little, it’s about crafting spaces that elevate students and allow them to thrive.

COASTAL CAROLINA UNIVERSITY: HTC STUDENT RECREATION & CONVOCATION CENTER
Conway, SC
127,685 sf New Construction
The HTC Student Recreation and Convocation Center is the beating heart of student life at Coastal Carolina. With a 3,500-seat multipurpose arena, a student recreation center, and the student bookstore, it’s a place where students gather and grow. Key features include flexible arena seating that transforms seamlessly from intimate gatherings to grand events, accommodating up to 5,000 attendees. The 45,000 sf recreation center contains an bustling atrium designed around a central climbing wall as well as areas for free weights, fitness equipment, and a three-lane fitness track. In addition, the 11,000 sf student book store has been designed as a haven for food, books and student essentials.


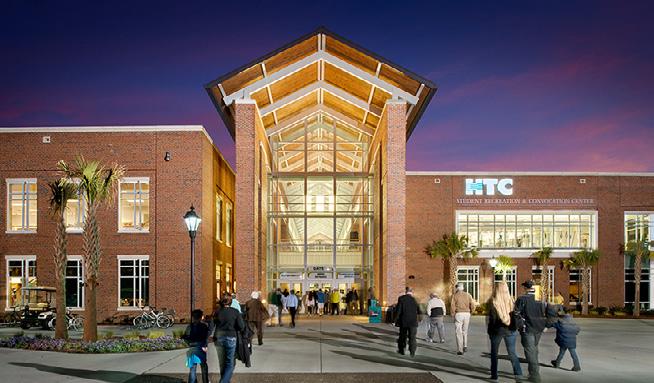



Young Harris, GA
58,620 sf New Construction
Located in the Appalachian foothills north of Atlanta, Georgia, Young Harris College wanted a recreation and fitness center designed to provide a wide variety of student life activities and function as a varsity athletic venue. This state-of-the-art facility features a first-class, fully equipped weight room and fitness center, an impressive 37-foot-high rock climbing wall, an elevated indoor jogging track and a 1,100-seat, NCAA-regulation arena that serves as the home of Mountain Lions basketball.
Other Center amenities include the Balance Café, a healthy food and juice bar, multipurpose classrooms for yoga, dance and aerobics, office space and locker rooms for the athletic department and wide expanses of windows to enjoy the surrounding mountain-landscape views.
The facility’s sustainable features include the utilization of regional and renewable materials, resources for alternative transportation, water efficient fixtures and improved indoor air quality.
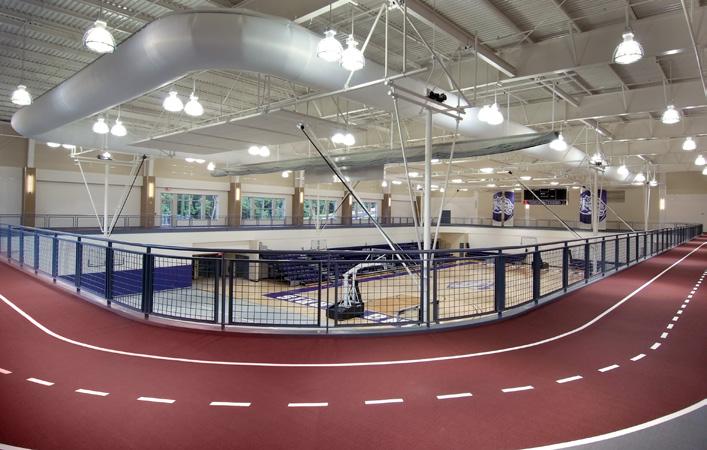
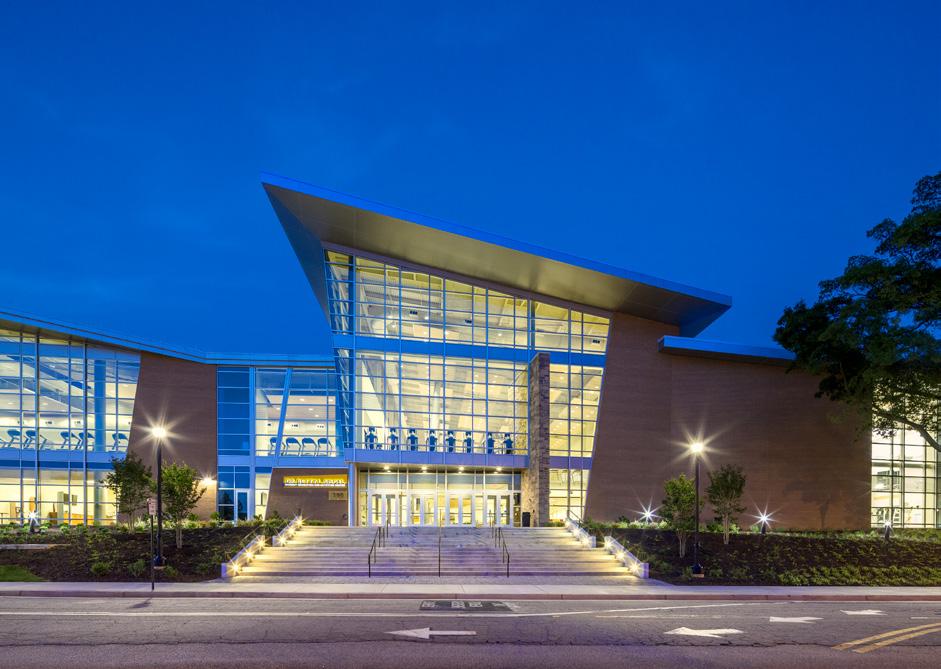
Kennesaw, GA
97,392 sf Addition
77,000 sf Renovation
This addition and renovation project creates a vibrant focus for physical and social activity designed to enhance the campus life experience for the Kennesaw State University Campus community. Once a patchwork of structures dating back to 1965, the revamped Center now integrates existing elements into a cohesive whole. The building has been designed to create a sense of arrival with visual engagement to all athletic, recreation, and wellness activities at the key entrance to the Campus.
Key program objectives focus on versatile spaces - from training and recreation to social gatherings and events - and on energy efficiency with an automated energy management system that optimizes resource usage.




ORANGE COAST COLLEGE: KINESIOLOGY AND ATHLETICS COMPLEX
Costa Mesa, CA
113,000 sf
Reflecting “movement”, a key characteristic of both kinesiology and athletics, the design of this state-of-the-art complex will help revitalize the campus of one of the nation’s largest community colleges. The new Kinesiology and Athletics Complex provides an expanded, modernized space for a wide variety of programs, including physical education, athletics, sports medicine and kinesiology studies. The most significant component is a new regulation-size pool for competitions and instructional classes that will allow the College to accommodate for more community programs.



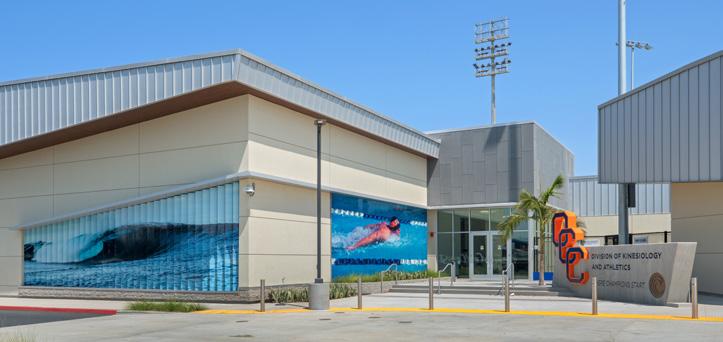
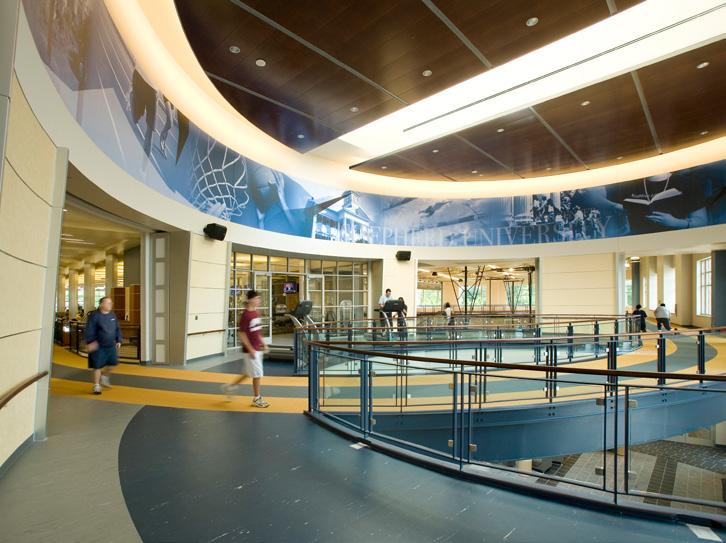
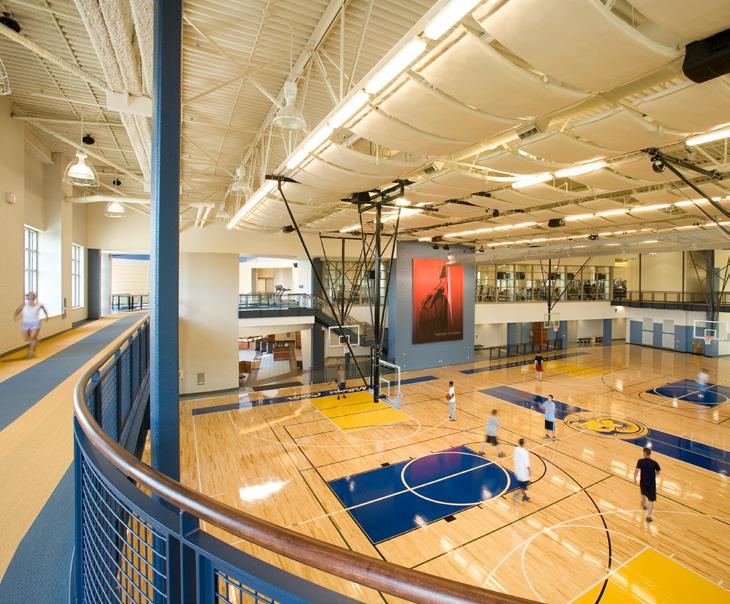
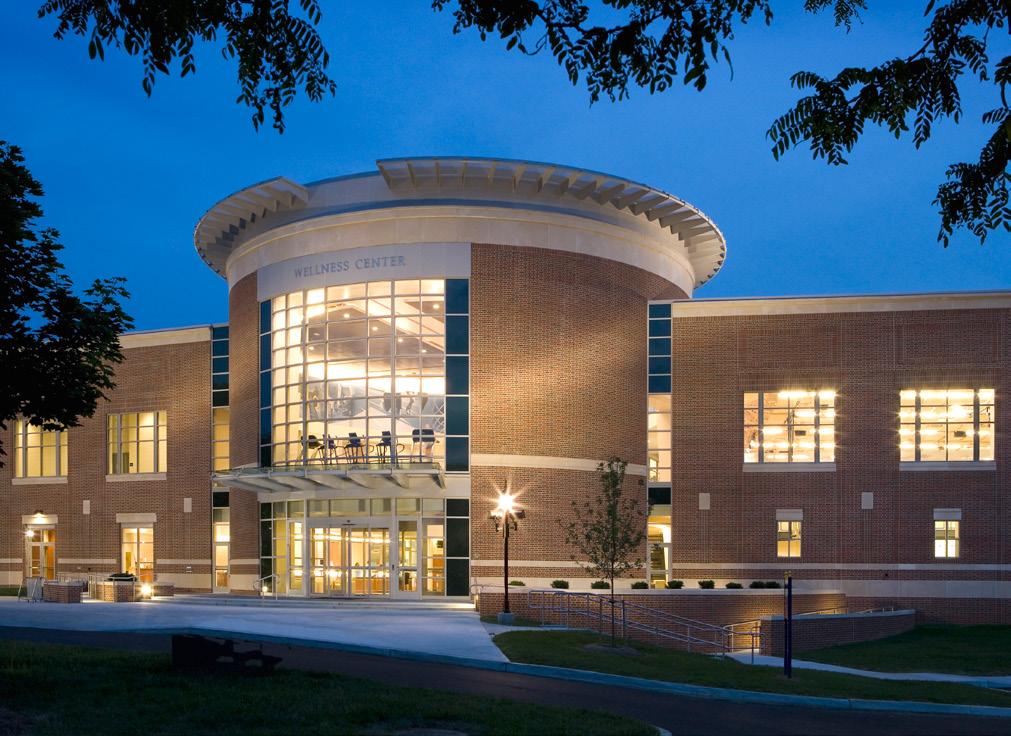
Shepherdstown, WV 73,913 sf Addition
This Wellness Center, an addition to the Butcher Athletic Center, stands independently as a versatile facility with an identity of its own. Three elements define its well-balanced recreation program: the fitness zone, a new swimming pool, and a multi-functional gymnasium.
The fitness area, located on the second level and viewable as the rotunda balcony, has visual access to all amenities in the structure and extends to the campus beyond. Also viewable from the rotunda, the gymnasium accommodates a wide variety of recreation programs while also providing open space for large functions like career days and dances. The swimming pool offers recreation, competition and instructional aquatic programs. The center’s locker rooms private changing areas that depart from traditional locker room layouts.
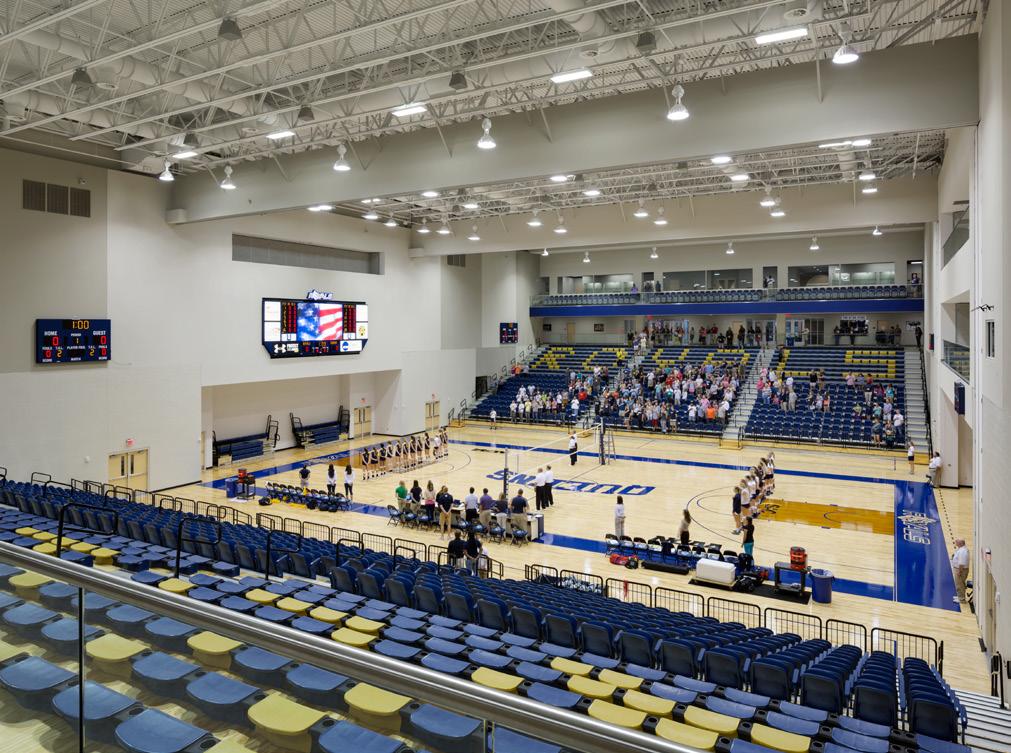
Charlotte, NC
152,000 sf
Designed to be the primary sports and student recreation facility of Queens University, this facility is known as a place for the entire community and is the heartbeat of campus life. Observing the traditional architecture of the school’s existing buildings, this transformational center is appropriately scaled for the school and the surrounding historic neighborhood; preserving large, mature trees to use as a natural buffer between the two. The interior celebrates its primary uses – activities, support and administration, and features a triple 2,000-seat gymnasium and Olympic training and competition natatorium which is also available for public use.
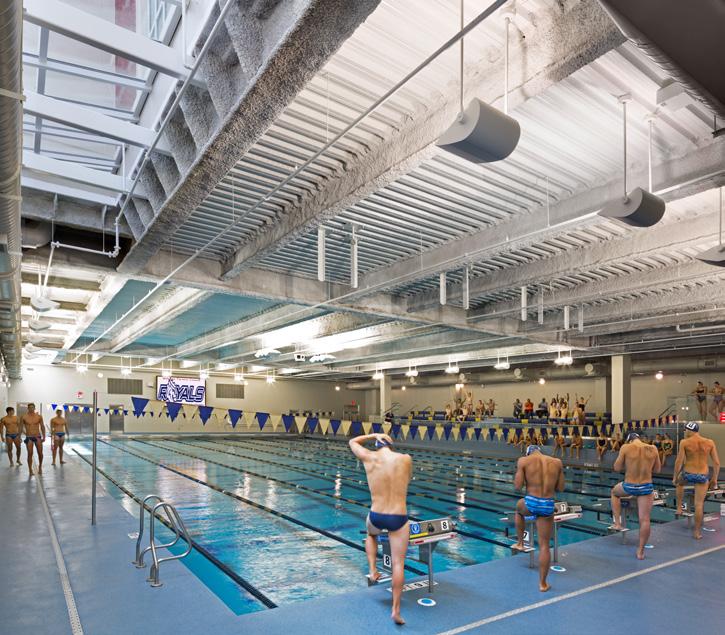
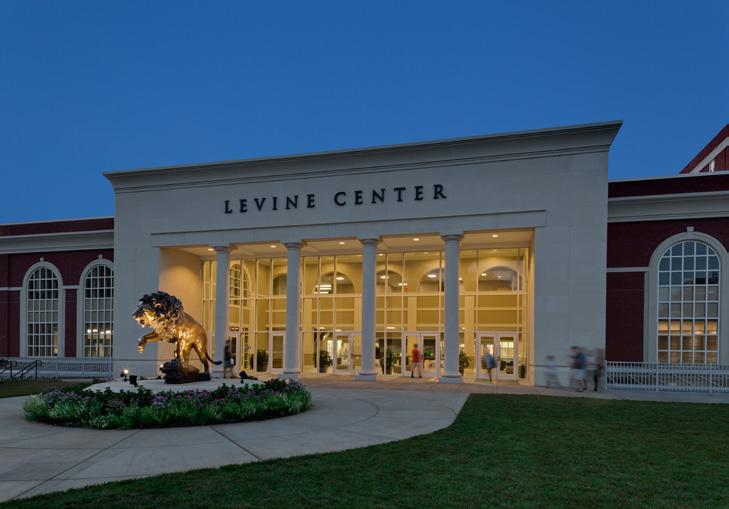
Colorado Springs, CO
51,165 sf Addition, 5,891 sf Renovation
The UCCS Recreation and Wellness Center is a multi-campus project. This integrated facility combines clinical health, counseling services, and recreation programs under one roof. The goal? To offer comprehensive wellness and treatment opportunities for students and faculty. A day-lit, double-height lobby serves as the main entrance, visually linking all services and programs. The health services area includes spaces for modern health and wellness including sick and well reception areas, clinical exam rooms, group therapy rooms and administrative offices. The overall design of the facility incorporates local materials, such as stone and reclaimed wood, and an abundance of glass that provides a connection to nature and views of Pike’s Peak, an outdoor wellness terrace for sunrise yoga and meditation.

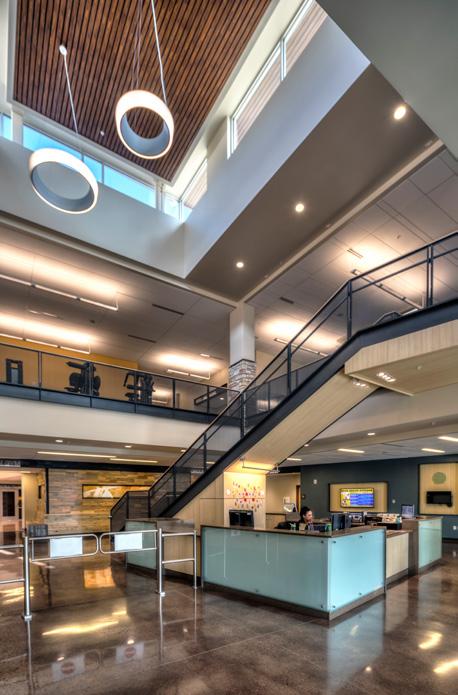
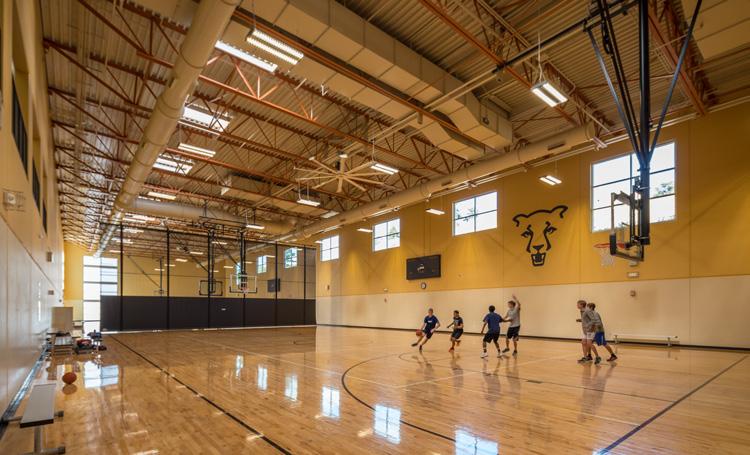
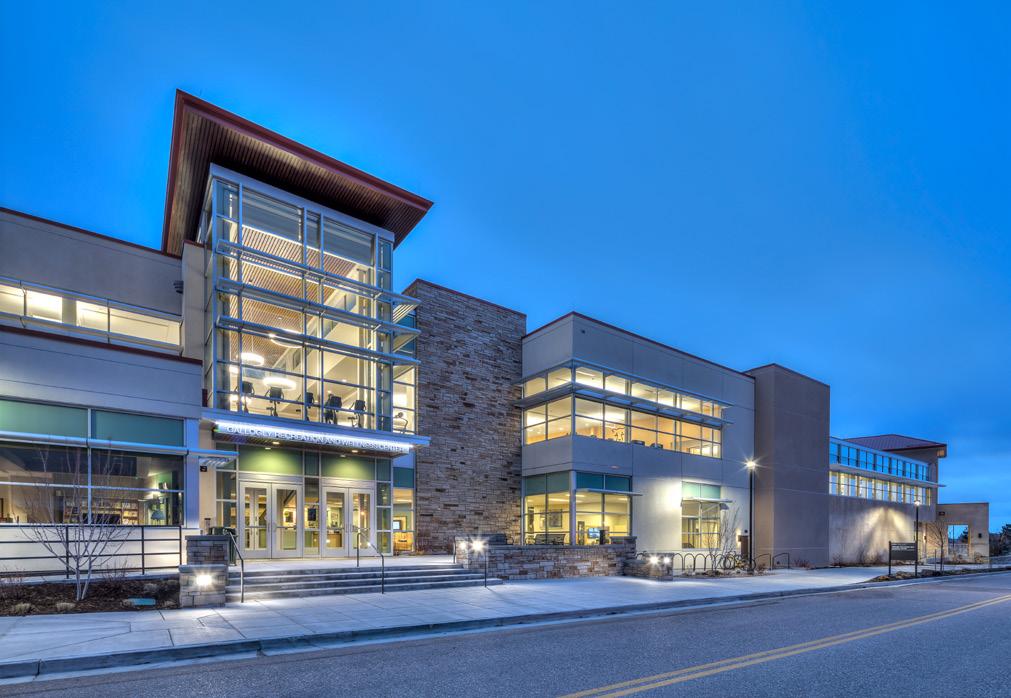
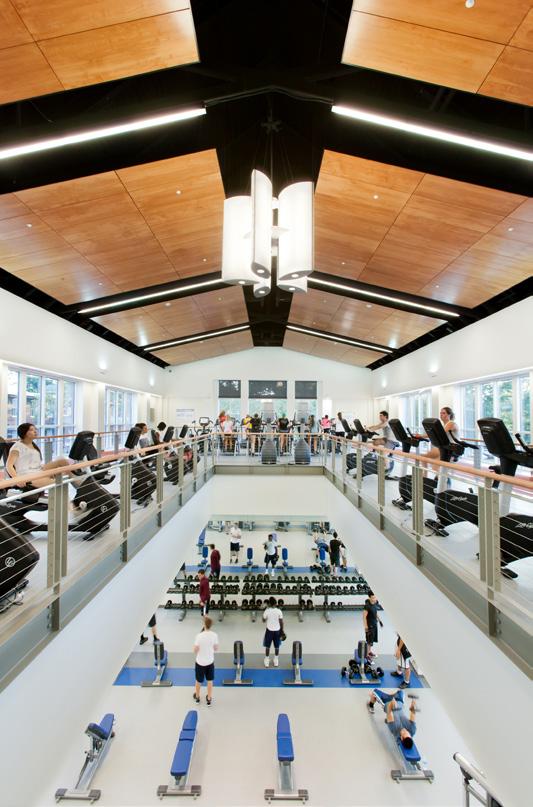

Newark, DE
210,000 sf Addition
New life has been infused into the vintage 1970 Carpenter Sports facility. What was once a relic now stands as a contemporary student recreation venue, seamlessly woven into the fabric of the historic Delaware Campus.
Little made the strategic decision to mask the existing structure with a three level addition which reflects the scale and character of the original buildings. The new structure houses fitness program elements and serves as a threshold for the fully renovated existing facility. The completed facility provides a full array of fitness, aquatic, gymnasium and recreation programs and amenities.


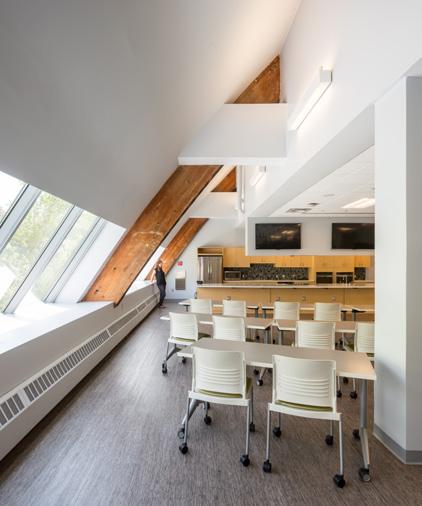
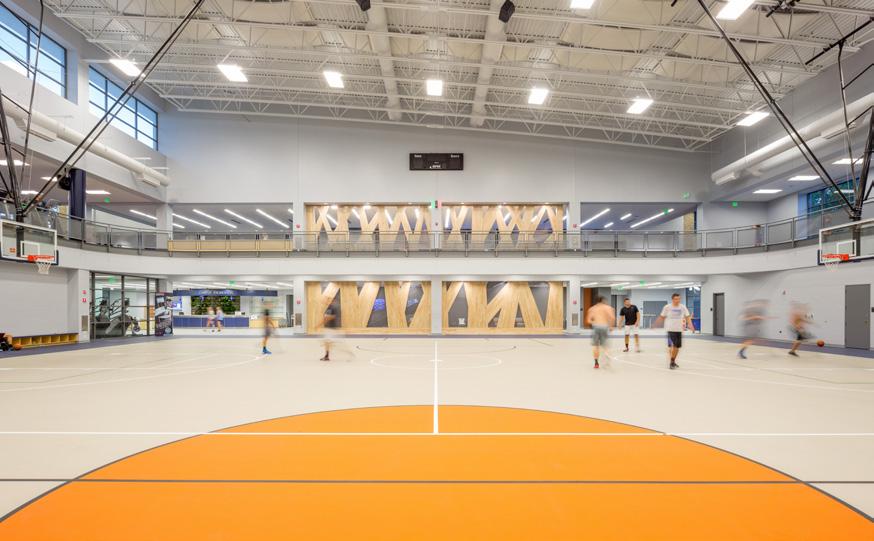

Durham, NH
69,930 sf Addition, 98,920 sf Renovation
The Hamel Recreation Center blends recreation, wellness and community. A unique aspect of the program is the integration of the historic outdoor pool. Constructed in 1937, the outdoor pool has served generations of both university students and Durham residents and has been a symbol of the strong relationship between the university and the community.
Upon entering, visitors encounter a vibrant Living Wall composed of native flora and fauna. Bright greens and colorful accents create a vigorous threshold for the recreation and wellness experience. Additionally, a Sculptural Forest Wall forms a screen between the lobby and the multi-purpose gymnasium, echoing the surrounding forest. Climbing the main stair feels like ascending a tree in the woods. Designed with environmental consciousness, the facility aims for LEED Silver certification, minimizing its carbon footprint.
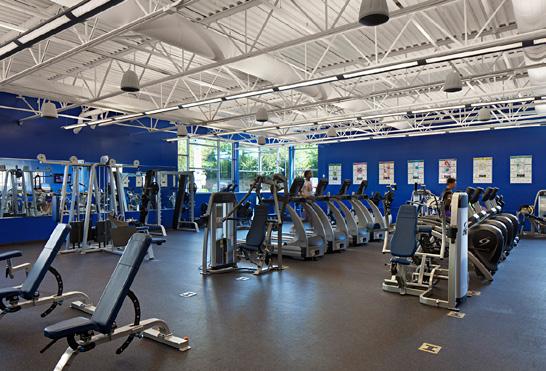
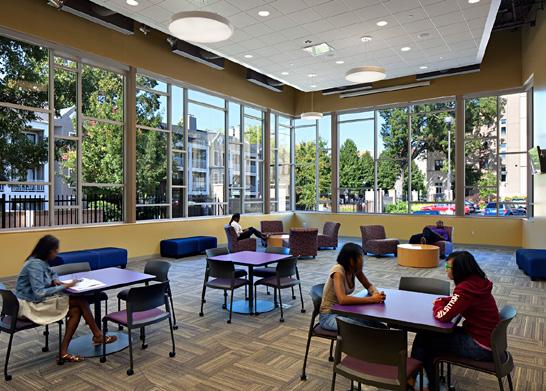
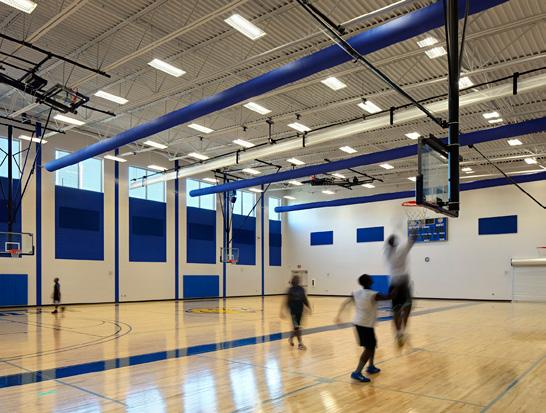

Charlotte, NC
32,000 sf
Located on Johnson & Wales University’s urban campus in uptown Charlotte, this new student center helps fulfill the University’s main priorities: to provide a gathering space that will unify the student body, strengthen school spirit and serve as a full time athletic and entertainment center.
The facility contains a 650-seat gymnasium, fitness areas, multi-purpose room, student organization spaces, staff offices and outdoor athletic courts. The gymnasium is designed to open up views to the Charlotte skyline for all spectators and serves as a multi-functional environment for other university events. In order to enhance the vibrancy of the facility, Little’s design incorporates an open plan and a strategy of transparency through an abundant use of glass that provides students with views into the facility, across spaces within the facility and views outside to the rest of the campus and uptown Charlotte.
Arlington, TX
85,330 sf Addition, 108,670 sf Renovation
Revitalizing the Maverick Student Activities Center, built in 1972, meant providing programming and design services to both expand and renovate the existing center.
The primary goal was to create a dynamic hub for campus recreation and wellness. The facility includes diverse spaces that cater to contemporary needs, ensuring functionality and flexibility. The secondary goal was to integrate old and new building elements as a seamless whole. A sun-filled central atrium serves as a focal point, giving clarity to the building’s layout. Transparency offers visual accessibility and a fresh palette of materials unifies the entire facility.

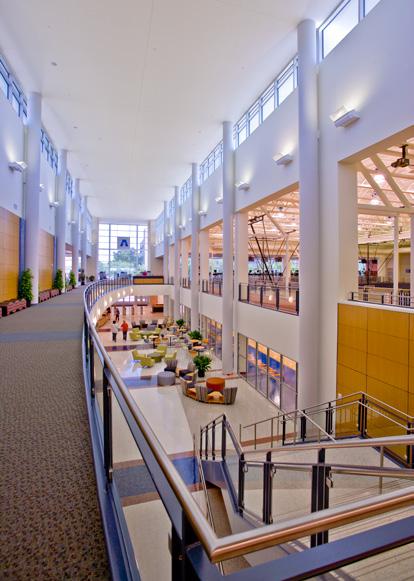
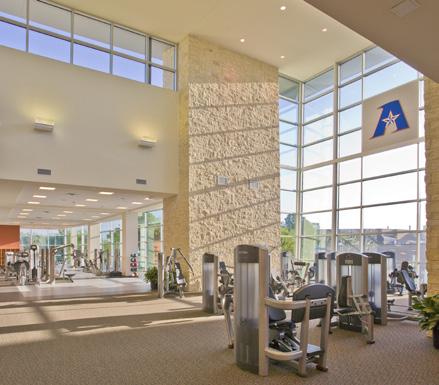
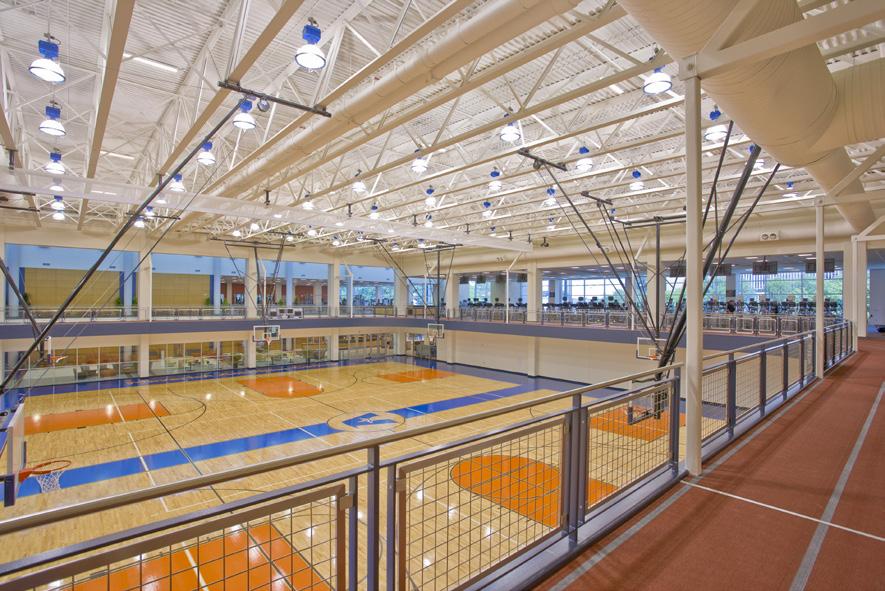
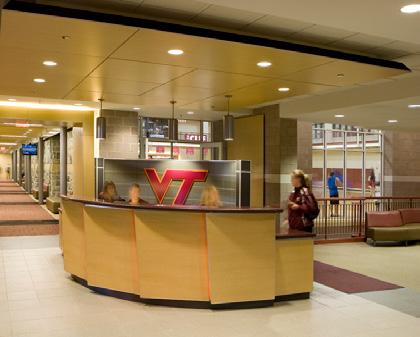
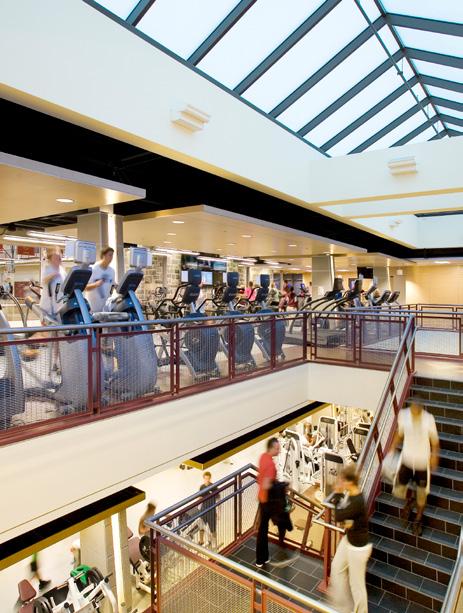

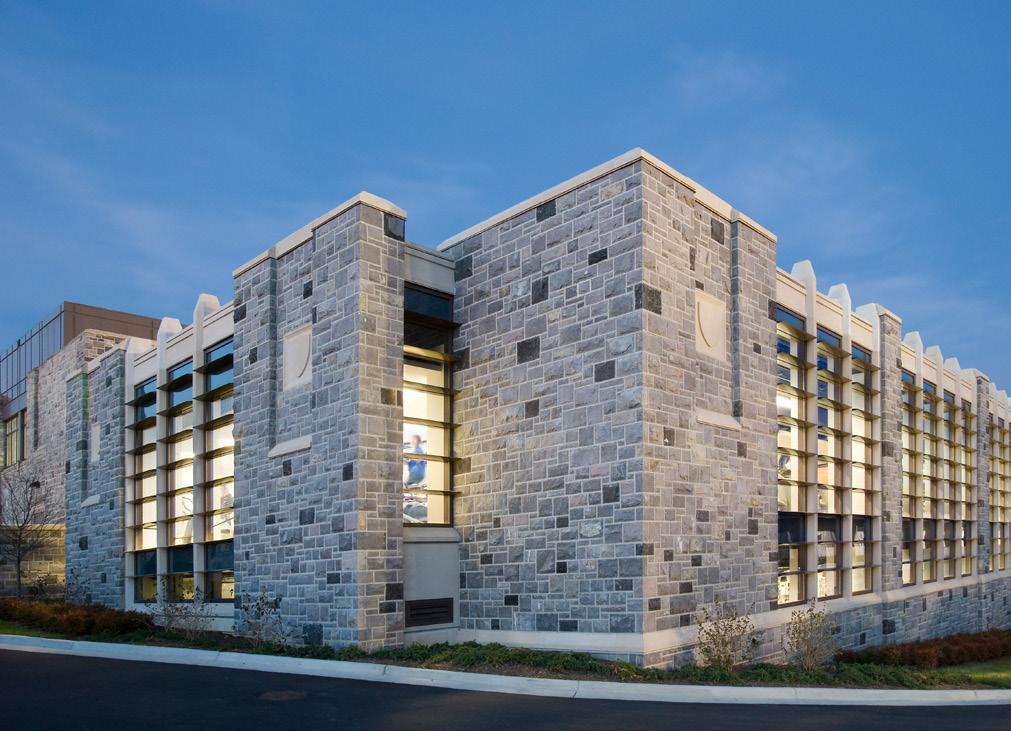
Blacksburg, VA
26,000 sf Addition, 16,000 sf Renovation
McComas Hall underwent an award-winning renovation. It expanded fitness and recreation areas, redesigned interior circulation and added a new, central control desk.
The 26,000 sf addition includes weight and fitness zones, a spinning room, classrooms and offices. Glazed openings maintain views while new solar shading devices regulate sunlight.

Monterey Bay, CA
85,000 sf
The Architecture at Zero competition challenge is to create a zero net energy building housing a recreation center and the Kinesiology Department at the campus of California State University, Monterey Bay Campus.
The design concept is based on one of the key concepts of Kinesiology (the scientific study of human movement): The balance between the Agonist and the Antagonist. One creates the movement, the other the counter movement. At multiple scales and modalities of locomotion energy is consumed in balance with energy generated. The building conspires with its occupants and celebrates its surroundings, finding an equity in its use of natural resources and harmony in its social responses to the needs of the occupants and community it serves.
The final building design for this submission is calculated to be Net Positive Energy (4%).
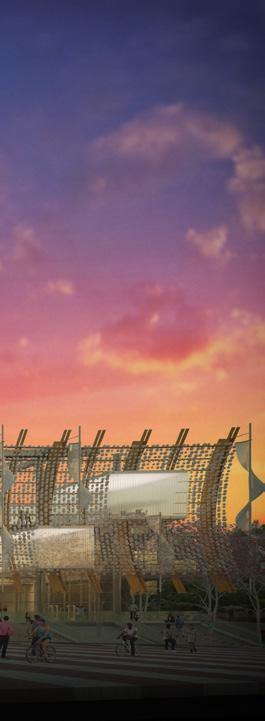
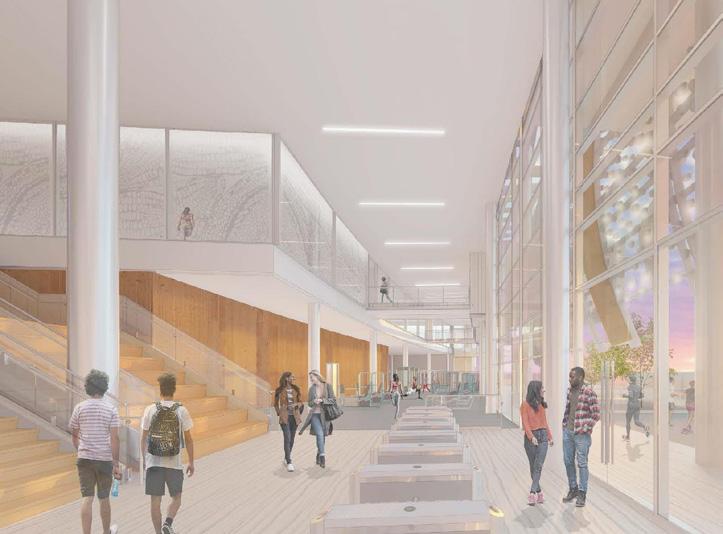
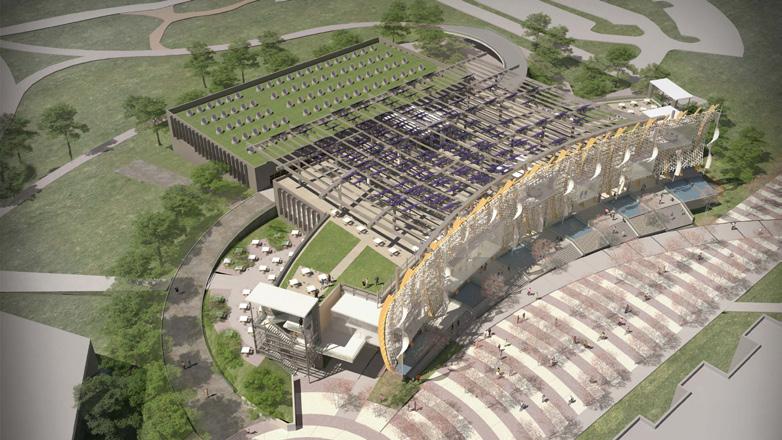
LITTLE IS DEDICATED TO ENHANCING CLIENT PERFORMANCE BY ORCHESTRATING THE RIGHT MIX OF EXPERTISE, CREATIVITY AND INNOVATION TO DESIGN NEW DIMENSIONS OF SUCCESS.
OFFICE LOCATIONS
CHARLESTON, SC
CHARLOTTE, NC
DURHAM, NC
NEWPORT BEACH, CA
ORLANDO, FL
WASHINGTON, DC
COMPANY INFORMATION
PRACTICES
SERVICES
EMPLOYEES LEED & WELL PROJECTS
*CERTIFIED OR PURSUING CERTIFICATION LEED
COMMUNITY
HIGHER EDUCATION, CIVIC, JUSTICE, SCHOOLS
HEALTHCARE
ACUTE CARE, SPECIALTY CENTERS, MEDICAL OFFICE BUILDINGS & CLINICS
RETAIL
FOOD, SERVICE, STORE DESIGN, MULTI-USE & ADAPTIVE REUSE
WORKPLACE
OFFICE, INTERIORS, MIXED-USE, CRITICAL FACILITIES, SCIENCE & TECHNOLOGY
ARCHITECTURE
INTERIOR ARCHITECTURE
ENGINEERING
MECHANICAL, ELECTRICAL, STRUCTURAL, PLUMBING
SITE DESIGN
LANDSCAPE ARCHITECTURE, CIVIL ENGINEERING, LAND & MASTER PLANNING, URBAN DESIGN, ENTITLEMENTS CONSULTING
COLLABORATIVE SPECIALTIES
VISUAL IMPACT STUDIO, REGEN COLAB, ADVANCED BUILDING TECHNOLOGIES, SMART BUILDING STUDIO, BRAND EXPERIENCE STUDIO


www.littleonline.com