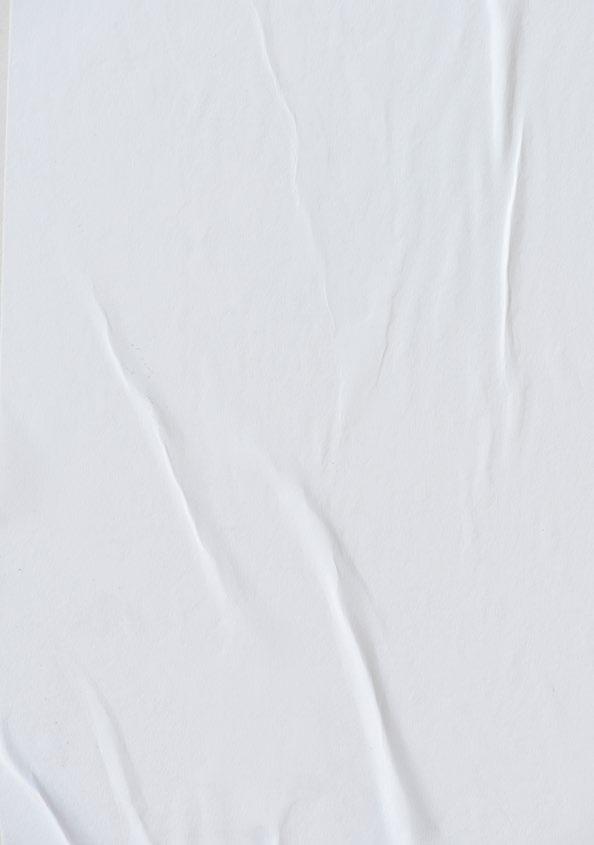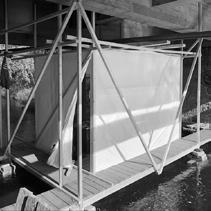LISA/ PROSSEGGER
CON/ TENT10/ projects


SONNENBAD AUHOFBECKEN
Obsolet werdende Typologien. Rückbau und Wiederverwendung. Schaffung von Infrastrukturen der alltäglichen Entspannung.
Das Projekt Sonnenbad Auhofbecken greift alle drei Aspekte auf differenzierte Weise auf. So steht die Tankstelle Ausfahrt A1 Auhof im Westen Wiens fuer den Ausgangspunkt des Projektes. Mit antizipierter immer schwächer werdender Bedeutung als Typologie des individuellen Personenverkehrs bleibt die Frage nach dem Umgang mit der existierenden Substanz. Das Projekt nutzt die vorhandenen Ressourcen und schlägt ein logistisches Neu-Arrangement vor. Die hauptsächlich aus Stahlbeton und Stahlträgern bestehende Tankstelle wird demontiert, zerschnitten und transportiert. Über vier Phasen werden so die Teile einer daraus neu entsteheden Struktur peu-a-peu zugeführt: dem Sonnenbad. Dieses greift dabei die neu entstandenen Typologien des Urlaubs zuhause Anfang des 20. Jahrhunderts auf: wie die Kinder- und Freibäder, Meierein in den Wiener Parks aber auch die neu entstandenen Sonnenbäder. An einem Ort wo Wasser nur alle Dekaden ein akutes Thema spielt, bespielt und nutzt man so die anderen vorherrschenden natürlichen Gegenbenheiten: nicht unähnlich der Jahrhundert-Infrastruktur Donauinsel wird so das für damalige Verhältnisse ebenfalls monumentale Retentionsbecken der Wien in Auhof mit einer Infrastruktur der Erholung ausgestattet, die sich auf die natuerlichen Zyklen von Sonne und Wind stützt. In Zyklen denken heisst auch ein weiteres Kernelement des Projektes. So speist sich der Aufbau der Beckenintervention durch den detailliert geplanten Rückbau der Tankstelle - ein Prozess der nicht im Hintergrund verschwindet wird sondern vielmehr in den Mittelpunkt rückt. Die immer weiter verschwindende Tankstelle als Materiallager für die Neuaufbereitung im Becken. Rück- und Aufbau als zwei Teile desselben Prozesses. Genauso definieren die natürlich vorhanden Zyklen die Intervention: so bestimmen der Jahres- und Tageszyklus die der Sonne stark exponierten oder weniger ausgesetzten Stellen, windreiche und -arme Bereiche sowie nicht zuletzt die durch den Hochwasserrythmus ueberschwemmbaren untersten Ebenen. Alles in allem definiert sich das Projekt Sonnenbad Auhofbecken also über die kalkulierte Logistik eines Rückbaus, die Gestaltung durch vorhandene Zyklen und rückt das Konzept des Prozesses als integraler Teil des Projekts in den Mittelpunkt.



Im Workshop SOFT – Drawing Housing Biographies steht das Medium der Zeichnung, als politisch aktivistische Handlung, das Wissen sichtbar macht und zur Verhandlung stellt, im Mittelpunkt. In unterschiedlichen visuellen Narrativen (Foto, Zeichnung, Collage, usw.) werden Biographien von Quartieren, Gebäuden und Räumen erforscht. Verschiedene visuelle Methoden und Techniken lassen dabei andere, weitere, vergessene und neue Erzählungen sichtbar werden




Frau S.: „Wir haben die Wohnung von einem Paar übernommen, dem es hier zu laut war. Aber wir hatten damals eine kleine Tochter und dann war das natürlich großartig mit dem großen Spielplatz und dem Kindergarten gleich vor der Haustüre. Wir sind hier sehr zufrieden und würden auf keinen Fall ausziehen.“
Pensionierter Polizist: „Das mit dem Lärm ist ja unzumutbar, sowas gibt’s doch nicht, das verstößt ja gegen die Menschenrechtskonvention, so laut ist es hier. Früher was das ein einfacher Parkplatz – nur Ruhe für die Bewohner, und jetzt kommt man sich vor wie in der Folterkammer.“
Herr J.: „Die Garageneinfahrt soll auf gar keinen Fall in der Rotensterngasse gebaut werden. Das bringt doch viel mehr Verkehr., warum kann man nicht direkt in der Odeongasse zufahren? Ich wünsche mir eine Erleichterung in der Rotensterngasse und weniger Lärm. Ich werde mich an den Architekten und den Bezirksrat wenden und den Baubescheid auf jeden Fall beeinspruchen.“



Programm
Detailzeichnungen und Planansichten für eine Außenbereichtoilette. Segelspanntuch definiert vorgelagerten Raum und Terasse. Kamin im entstehenden Außenbereich. Sitzstufen zum Wasser hin.
Bauort
Untere Donauinsel
Alberner Schotterbank
48.160766
16.511714
Materialität
Wachauer Marmor. (Antransport über die Donau möglich) Segelspannleinen.
Formrohre Stahl Stahlseil
Planinhalt
Plan 1:25
Planansicht 1:50
Detail I 2:1
Detail II 1:2

Detail III 1:1
Detail IV 2:1
Teilansicht Textil 1:25
Faltschnitt 1:25
Schnitt AA‘ 1:25 mit Detail V 1:4


 model / photos
model / photos


2 people / 1 emotion / 250cm x 250 cm x 250 cm


Within the limited space of a constructed cube set-up (250cm x 250cm x 250cm) 2 people act out a chosen emotion and record the short performance in three essential stages, key moments. The emotion (trust) sets the bodies in movement. The movement of one influences the other.
We are in a constant search for balance. This in-between space is an ever transforming void related to its environment, human and objective. Can it be drawn, measured, and translated?



GARDEN STUDY / GARDEN OF CYRUS
The Persian ancient „Garden of Cyrus“ was situated at the center of the palace area of Pasargadae, Iran. Pasargadae was the capital of the Achaemenid Empire under Cyrus the Great, who ordered its construction in the 600th century before Christ. When Cyrus the Great created the garden in the center it was a powerful statement, symolizing authority fertility and legitimacy. Paradies on Earth.
“More than being a space for leisure or agriculture, Iranian Gardens were the only spatial configuration wherein any form of life was possible; They were in fact life-sustaining camps in the literal tabula rasa of the Iranian plateau.” (Khosravi Hamed, Geopolitics of Tabula Rasa)

B/
GARDEN DESIGN / GARDEN OF the CYPRESS

Mediterranean plants are embedded into the topography, constituting a high degree of care in the first years, especially in wintertimes. In the future condition of the city of Vienna they will survive and thrive in the upcoming heat.
Looking at the edges of the site, where a lot of traffic takes place a new form of framing emerges. Using the ramp as an existing infrastructure, strings will be spanned between the ground and the bridge. Ivy is able to grow there. An organic and light wall develops.
In contrast to the persian paradise gardens, where even the word paradise translating to „walled or enclosed space“ indicates a harsh line between inside and outside. Here the edges are semi- permeable and have depth. A third space is created, neither inside nor outside. Horizontal and vertical permeability is achieved.


/food systems
GARDEN OF CONSERVATION
The story of a laboratory

Conservation has always played a huge role within the human edible consumption. But not only in a sense of seasonal availability the preservation of food critically questions our constant demands for goods. In times of climate change, overfishing and intense agricultural human impact certain foods might not be available to future generations at all.
In this speculative project a variety of machines are installed on the facade of a living unit within an urban setting. The different machines and containments conserve foods and afterwards display the produced goods. Using mostly century-old, but also modern techniques, the processes of conservation are conducted simultaneously. The prominent placement of the laboratory as well as the products of the processes serve catching the attention of the urban public.
Is this a garden of conservation or conversation?





Ausstellungsdisplay
„Herbert & Joella Bayer“
@ Lentos Kunstmuseum Linz
work at and with Nicole Six and Paul Petritsch

 Exhibiton Design /photgraph of Paul Petritsch
Exhibiton Design /photgraph of Paul Petritsch






der tonne, zerschnitten, sichtschutz tojlette
vertikale HEA-träger mit punktfundamenten
stein
blechdach stahlraster aus HEA trägern
treppe, stahl/messing/holz
glas, metall, steinplatten anbringung siehe details
L-träger
fußboden holz
blech, verschweißt
gitter, mit tonne verschweißt tonne, stahl
unterkonstruktion abstandshalter zu boden recyclingbeton oder stein
stütze mit punktfundament
1:1 detail
the structure consists of a framework that is the filled with recycled materials. outdoor fabrics create spaces neither inside nor out.
L-profil, halterung beispiel glas und stein
1 HEA-träger, stahl
2 L-träger, stahl, aufgebogen, 50 x 80 mm


3 sechskant-holzschraube, unverzinkt, länge nach anforderung, hier 6 x 70mm
4 holzleiste, 35 x 10 mm
5 wiederverwendetes material, hier: granit, 30 mm dick
6 holzleiste / keil, dimensionen nach anforderung; hier 45 x 24-18 mm
7 holzpfosten, 40 x 45 mm
8 wiederverwendetes material, hier: granit, 70 mm dick

/productive city
THE PRODUCTIVE CITY

Working and living in close proximity and density is something that might be one of the crucial features of urbanity. Looking at Vienna especially the 16th and 17th district fulfilled this definition. In the last years a lot of these small businesses are moving away into the outskirts. The districts become merely part of a sleeping city. Small shops are dying out, global products are flooding the market. The groundfloor city level is empty and dead.
Against this background, we searched for these small businesses that are still operating in Ottakring and Hernals. This resulted in a map as well as a list. Part of our cataloguing also included developing categories of typologies of the production spaces we found, as well as interviews and mappings of the spaces itself. In the end we exhibited the produced work at „Kunsttankstelle“ in the Grundsteingasse, 1160 Vienna.




/sauna workshop

EASA is an international voluntary network of architecture students, whose goal is the free exchange of ideas and the cultivation of more radical architectural practices. The main output of EASA is the annual summer school, where workshops, lectures and seminars dissect the central theme chosen for the specific assembly.
This workshop took place in the city Valga, Estonia. The city which is situated directly at the border to Latvia, suffers from decentralization, vacancy and emigration. EASA residency tries to constitute an interaction with the locals with discussions and small interventions.
The sauna is situated at the end of a broadened river. Being above water, one can hear the river float under one’s feet when sitting in the heat accumulated by the sauna stove. There is splashing sound of a small waterfall behind you, the vibrations of the cars passing the bridge above and right in front of you the view over the untouched riverbeds.
 SAUNA in VALGA
/
photo: Stefan Pavlovski
SAUNA in VALGA
/
photo: Stefan Pavlovski
