A
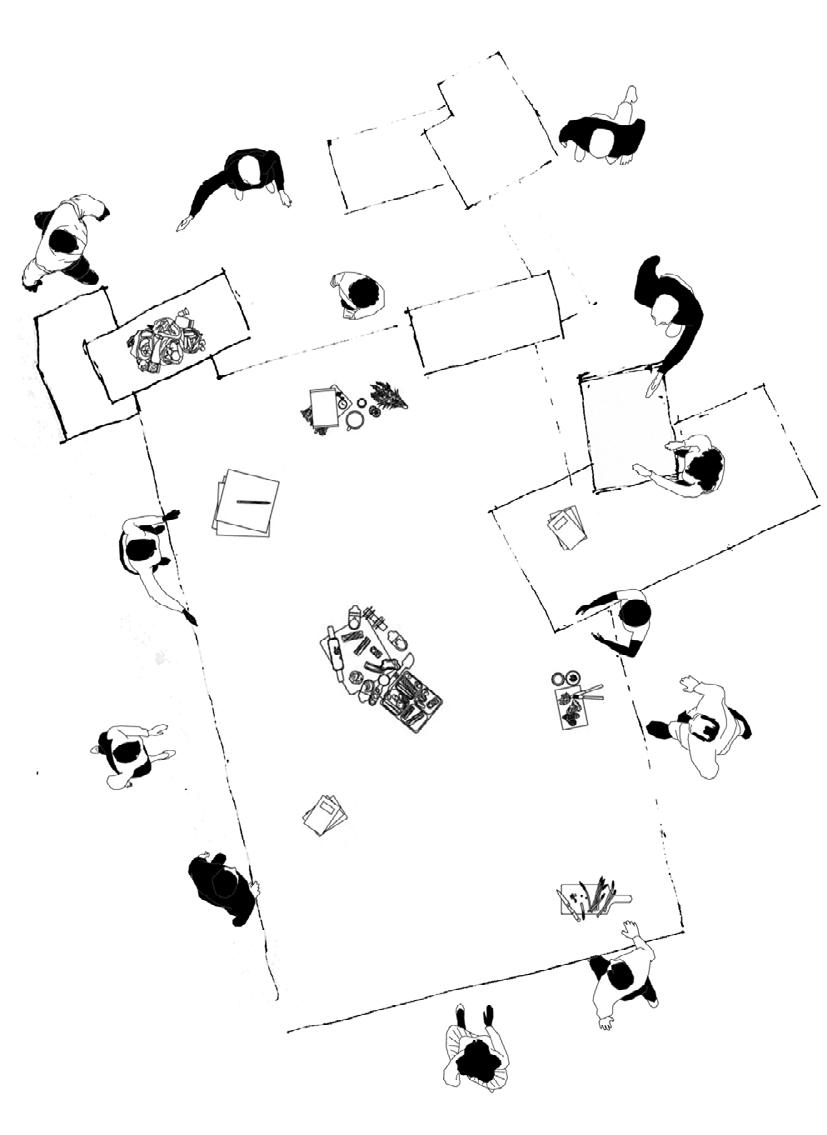


TABLEOFCONTENTS
INTRODUCTION
• The Abstract
• Site Specifics
• The Community Agenda
• The Recipe Process
• The Restoration
SURROUNDINGS
• The Common Objects
• The Countryside Occupants
• The Non_Relation
COMMUNITY
• The Spaces’ Relation
• The Plans
• The Spaces
• The Water Cistern
• The Welcoming
This is not a prison farm. Here the food is not served in a silver tray.
Here the past is set aside and a new chapter begins.
For the thirteen extraordinary residents of this farm, even though they devote time growing their crops, production and food are not only that. These are not just means for their nutritional sustainability and for the sake of distribution and income. They are considered as part of a bigger process and are adressed like a ritual.
A collective process intermediates. The creation of the Recipe.
A process containing qualities as creativity, courage to attempt and fail, to evolve, to reach a level of satisfaction, not only for the needs of the body, but also for the mind.
But even this belongs to a bigger foodway, in which all the rapid changes of the Countryside are imprinted.
Through the years the Countryside transformed rapidly into a production site to serve the food/good demand of the urban areas. The last years, though, this pattern shifted. The production so far happening in multiple individual properties by independent farmers was diminished by larger scale massive production sites. The result of this is the landscape we meet while visiting the surrounding region of the farm and the Flemish Countryside in total. A natural environment full of objects. Cluttered, but empty. All these infrastructures that colonized once the lands were one by one abandoned and left like empty shells to decay.
One of those small scale production sites, a glasshouse, was the starting point for the creation of this farm. With its main goal being, to change the one-dimensional meaning of production, to a be-all and end-all process of creating new spaces, processes, identifications, bonds, relations and emotions.
‘Here we are.’
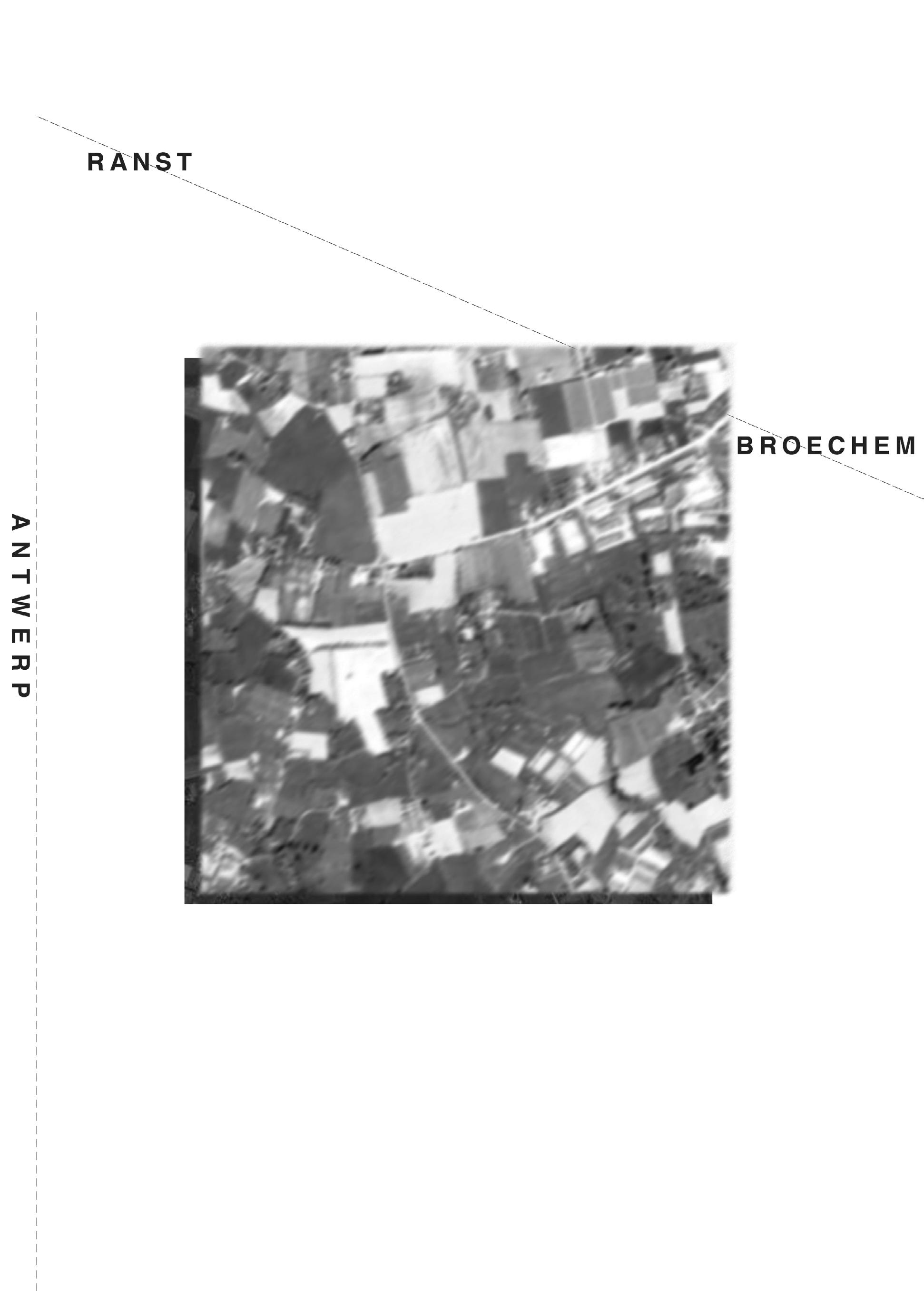
There, comes the recipe - the process to discover, experiment, but also, to restore relations, have/resolve conflicts, negotiateas the tool to relink the lost connections between the societies, the people, the environments, the spaces. This starts from the thirteen members of the community but it could not stop there. Therefore, the members - having attained these qualities - unite to make the farm a place for Restorative Justice.
These consist the same ideas and principles, that the design originated from.
Like the recipe changes, the spaces change too.
The farm is composed of nine main units, intersecting each other to combine a larger whole, where the uses are open for negotiation and the movements are independent from the spatial boundaries and lines of confinement . A mix of spaces, mostly unable to be labeled as private or public, as open or enclosed. Some are seasonal, some adaptable and transformative. All of them are though, open to accept and engage multiple different possibilities, to unite and facilitate the co-existence of their residents and the wider communities.
DISTRIBUTION

FLOWERS
HERBS
FLOWERS
RESTORATIVE CENTER
HERBS
FLOWERS
RESTORATIVE CENTER
STORAGE
FLOWERS
COLLECTIVE KITCHEN
STORAGE
RESTORATIVE CENTER
RESTORATIVE CENTER
FLOWERS
WATER STORAGE
RESTORATIVE CENTER
PERMACULTURE
FLOWERS
RESTORATIVE CENTER
HERBS
FLOWERS
STORAGE
CO-HOUSING
PERMACULTURE
PERMACULTURE
STORAGE
PERMACULTURE
HERBS
FLOWERS
Founded in 2021 and developing since, this space was made possible by the joined forces of the Belgian NGO Transformative Justice, the Flemish Department of Agriculture and Fisheries and the Flemish Land Agency (VLM) that organized the whole initiative. Major role had of course and the assigned architect who, with continous communication with the members, designed a place based on their needs, that has also, the potential for evolution.
I have been living in the farm for 3 years now, I have been here from the beginning, it was nice seeing how it was before and how it has transformed now. Then everything was so experimental. But that is how it was supposed to be. When I heard about this place - you see, I was born and raised in the city - I never imagined that it would actually work. I never imagined myself in a context like this. My mum says when they ask her about me, ‘oh, my son, oh he is great, restoring the order of nature, in the countryside’. I always laugh at this. But everytime I am working on the permaculture in the glasshouse, somehow it always comes back.

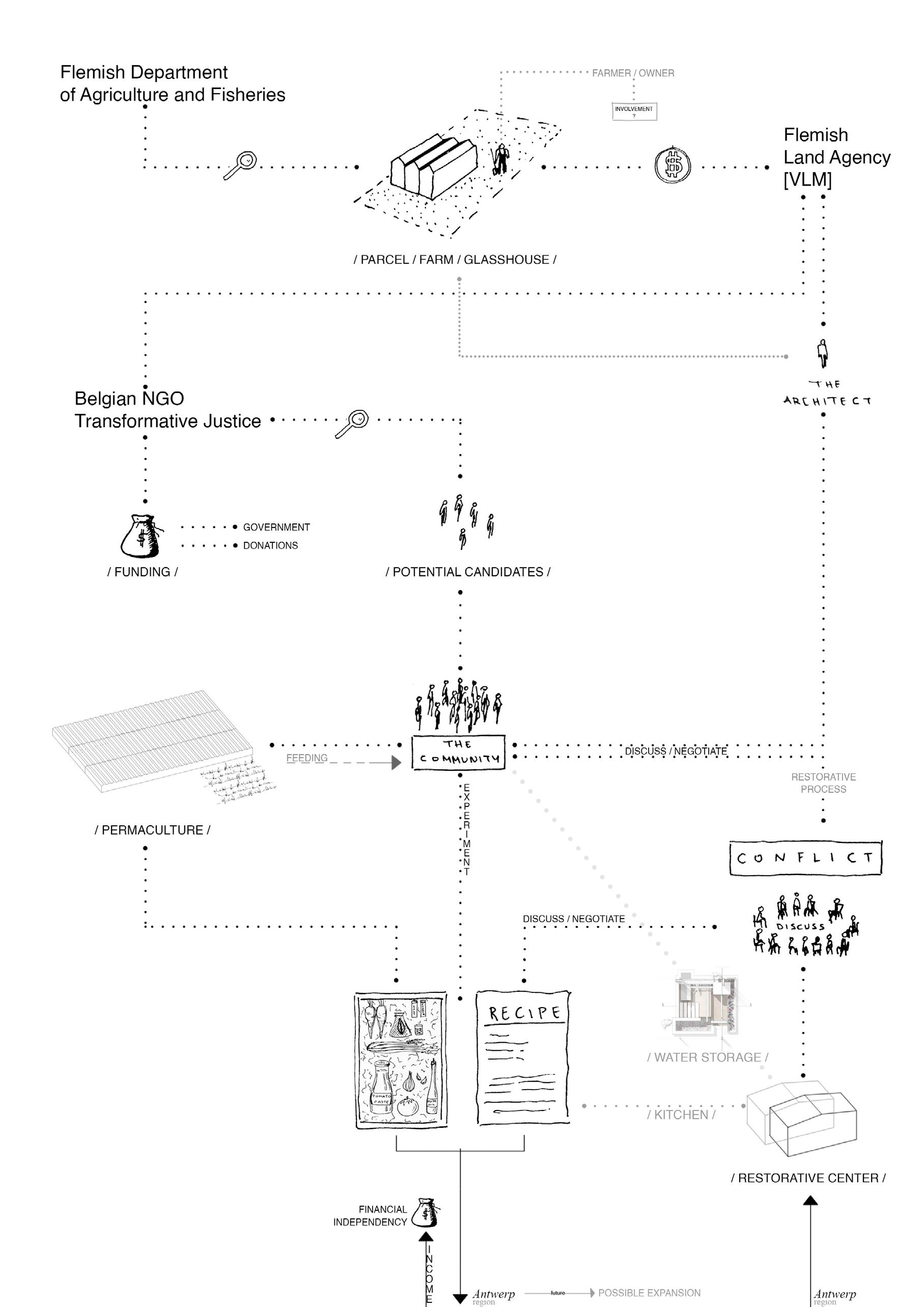
Inside the main glasshouse are hosted seasonal cultivations, according to the permaculture model of land management. After the crops are grown and ready to be collected, they are harvested and some are stored for later distribution or consumption within the farm and some others become the ingredients that will be combined in order to create the recipe.
The ingredients are seasonal, simple. The combinations change, adapt, all in order to discover the matching ones. And then this is the distribution product, together with the box of the necessary ingredients to create it.
This is an ongoing process. It does not end there. Even when a specific recipe is created, finalized, written down, distributed, there is always the gap/opportunity for interpretation. For adapting it to your own preferences, liking, or for just to mess it up.
The process involves the customer as much as the members of the community who create it. It constitutes a way to promote co-operation, experimentation, communication and dialogue. It is thus, a dialogue within a dialogue.
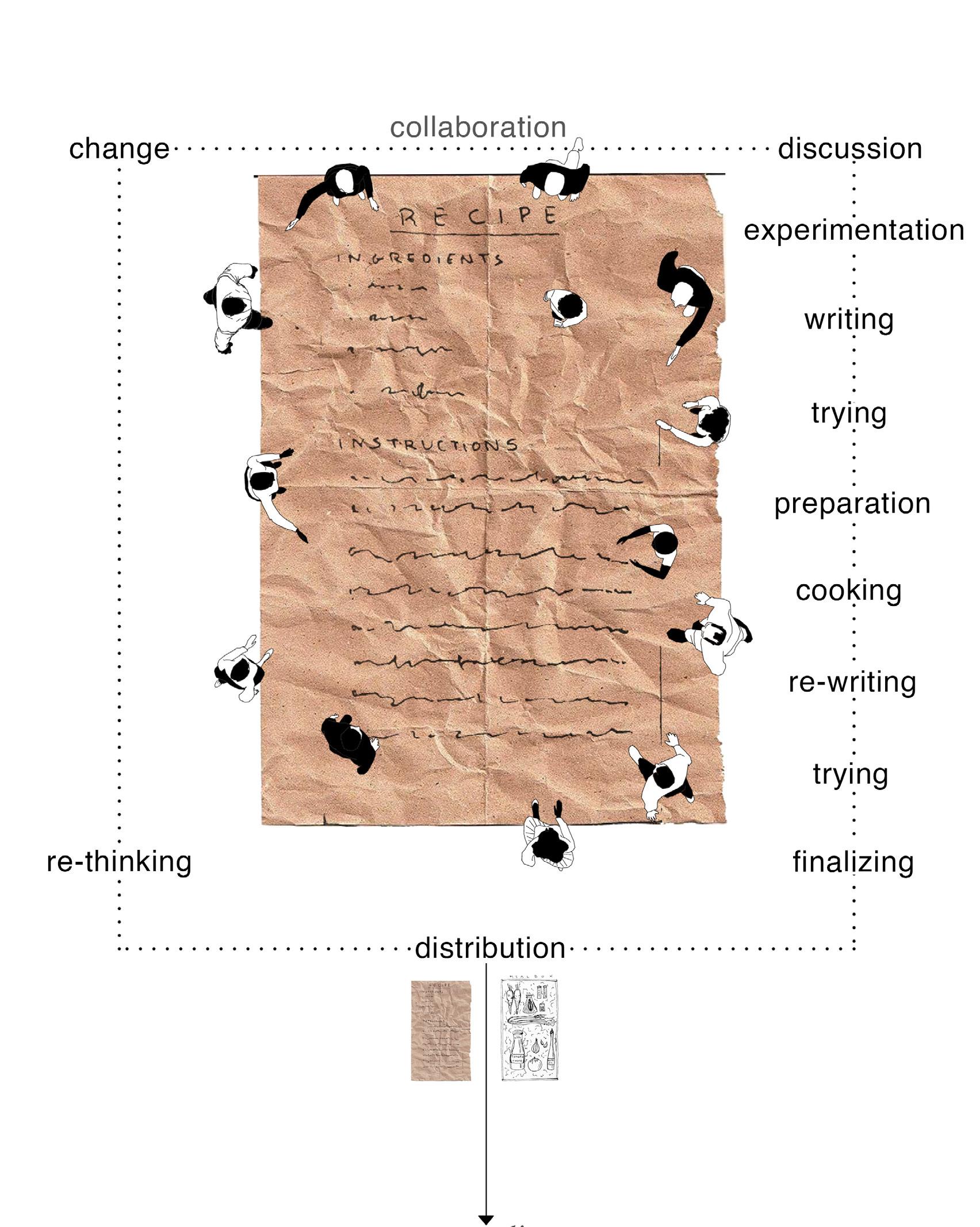
The qualities that arise from working at the creation of the recipe are also pragmatical, as a restorative process
The context of the ‘kitchen’ enhances emotions and interactions, that might include constructive criticism, dialogue and conflicts.
The term ‘retributed justice’ is used to describe a punishment system, in which for every criminal behavior an equivalent penalty is imposed upon the lawbreaker. Therefore, every illegal act/offence/criminal behavior will have a consequence/ countrer-act.
/
/ _an active disagreement between people with opposing opinions or principles _If beliefs, needs, or facts, etc. conflict, they are very different and cannot easily exist together or both be true _to fight or disagree actively
The main difference between ‘retributed justice’ and other acts of punishment, like revenge or retaliation, is that in the case of ‘retributed justice’, the imposed punishment has to be objective and relative to the seriousness of the crime committed. Thus, the severity/level of the punishment is proportionate to the severity/ seriousness of the offence. Therefore, it can be characterized as an impersonal punishment system that aims to the deterrence and rehabilitation of the offender and not on his suffering. This system is inextricably linked to Architecture and specifically to the sector of Communal Architecture. Hence, Communal Architecture depends on the system’s success, in order to ensure that the designs will account for viable solutions. So, after ‘retributed justice’ has achieved its goal, deterrence and rehabilitation of the offenders, architecture will be able, by creating the appropriate designs for communal facilities/ spaces, to promote and ease the former prisoners’ inclusion (back to society) and everyday living. But also, architecture can contribute to the elimination of the inmates’ stigma and society’s prejudice about them, key factors related with an ex-inmate’s chances for evolution in a societal context.
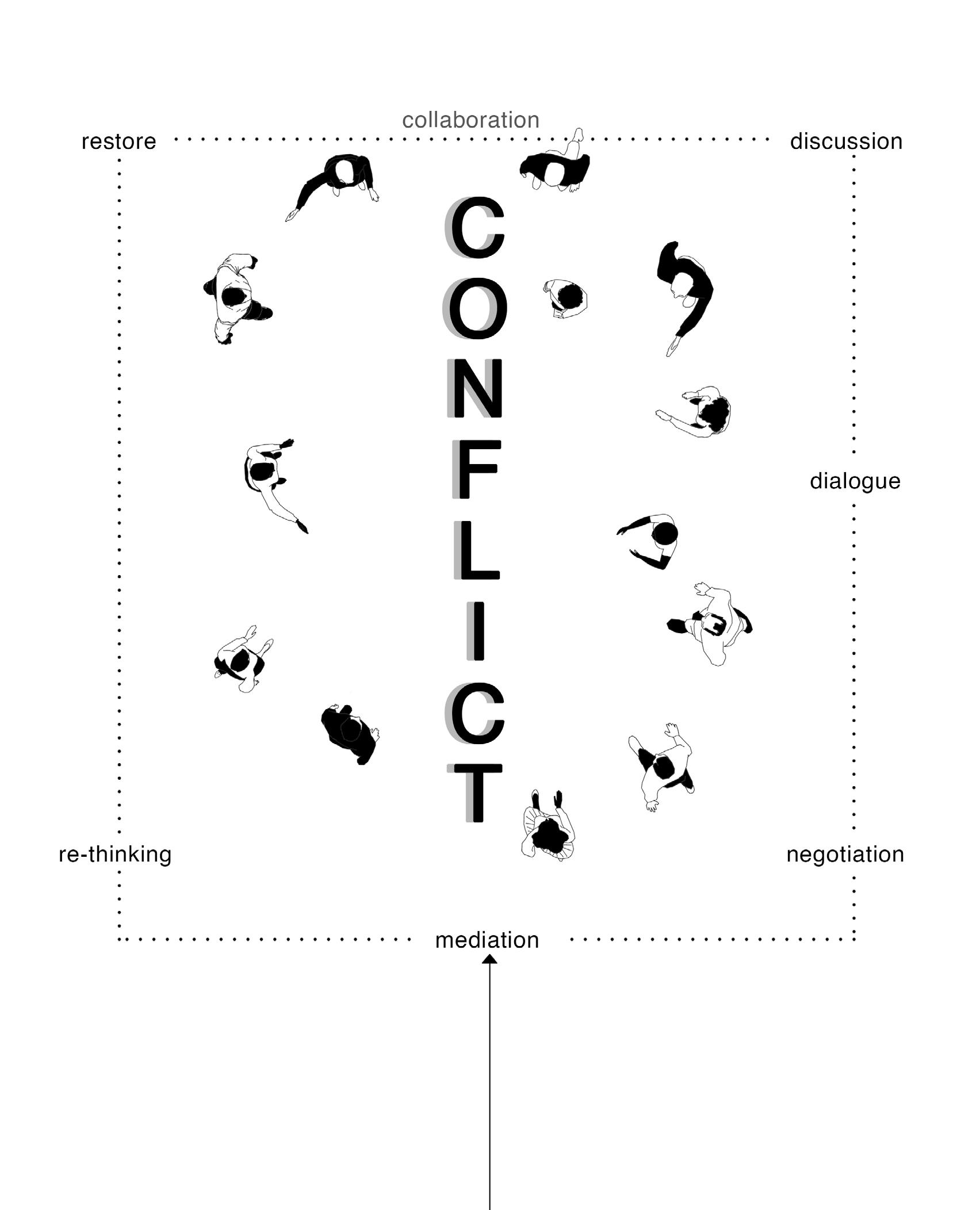
There - in the kitchen - the members learn to embrace these elements , in a way that afterwards can be shared with the broad community. Then, they can address openly to the regional community the technics and qualities gained from the recipe cooperation and all together create the atmosphere of acceptance and fertile ground, needed to restore any harmed relation.
Thus, comes the center. A center for restoration of relations. Open for everyone. Members and non-members. Open to its surroundings and in a constant dialogue with them. Its spaces will differentiate one from another, in order to address appropriatelly different matters and types of conflicts. Some spaces provide a refuge, a quietry, some others, are especially designed to provide inequal forms.
All necessary to awake an emotional trigger to deepen the conflict dialogue and negotiation and amplify the peacemaking.
All these happen in the Countryside . A constantly shifting space through the times, with its own order.
And yet this ‘farm’ is something peculiar to find there.
‘We are getting closer. The farm is not far from here. Everytime I pass through here I always stop for a while observing around. It is so quiet, yet so full. This must be new for you.
Back in the days, still living in the city, imagining the countryside. was only an empty greenish picturesque landscape. Sometimes inhabited by animals and a few small houses, some others not even those.
I could not be more wrong.’

CountrySide A piece of land, a side (section) of a country.
With the term ‘countryside’ we characterize the area located outside of urban/industrial territories and not the landscapes integrated into the urban tissue. Many times the term ‘countryside’ is used as an equivalent to describe a rural area. This area can either facilitate agricultural activities and/or be occupied by small settlements with low population densities, or it can be a completely intact rural area in its natural state. A necessary prerequisite in order for an area to be characterized as countryside (or rural land) is that it has a maintained sense of natural unity between the different landscapes and the facilities or people that it hosts.
Significant for the maintenance of that balanced unity, of the natural land and the manmade structures in the countryside, is the role of the architect. When an architect is called to design and therefore, intervene with an intact rural area, he/she will have to decide on a strategy about how the structure will address the environment around it.
If that structure respect the surrounding nature, integrating natural elements to the design, or even integrating itself to the environment and exists there in a non-intrusive way, it will allow the land to maintain its balance and continue being present as a countryside.
Otherwise, if the design/structure does not respect the character of the rural area and imposes itself upon the natural landscape, more like an arbitrariness than a planned formation, it will result into disrupting its natural sequence and finally, it will create confusion whether the term ‘countryside’ will still be applicable or not.
The abuse of power over nature that these pictures ascent to describe the occurrence of massive agricultural use throughout e.g. the colonies of benevolence.
As the agricultural use of land has exceeded until today, there still remains the need to address questions on how to use the land in terms of global warming or natural preservation.
From the 19th century, the Romantic Era divided the natural environment into three aesthetic categories. The pastoral, the picturesque and the sublime. The pastoral landscape refers to the dominion of humankind over nature. So, together with the person staring owning things, came also the appearance of discriminations/ categorizations and therefore carcerality.
The picturesque, is more about the beauty of the elements of the natural landscape, presented in their original/intact, peaceful and appealing version. On the contrary, the Sublime aesthetic focuses on the landscape in its extraordinary states (eg. storms, stiff cliffs, etc.) and presents in a gruesome way its wildness and unpredictability.
The abuse of power over nature that these pictures ascent to describe the occurrence of massive agricultural use throughout e.g. the colonies of benevolence.
As the agricultural use of land has exceeded until today, there still remains the need to address questions on how to use the land in terms of global warming or natural preservation.
‘There is nothing empty about this place. It is more like a complicated simplicity.
Scattered through the flamish countryside there are all these objects. Uncommon for a city dweller, yet so common for the countryside.’




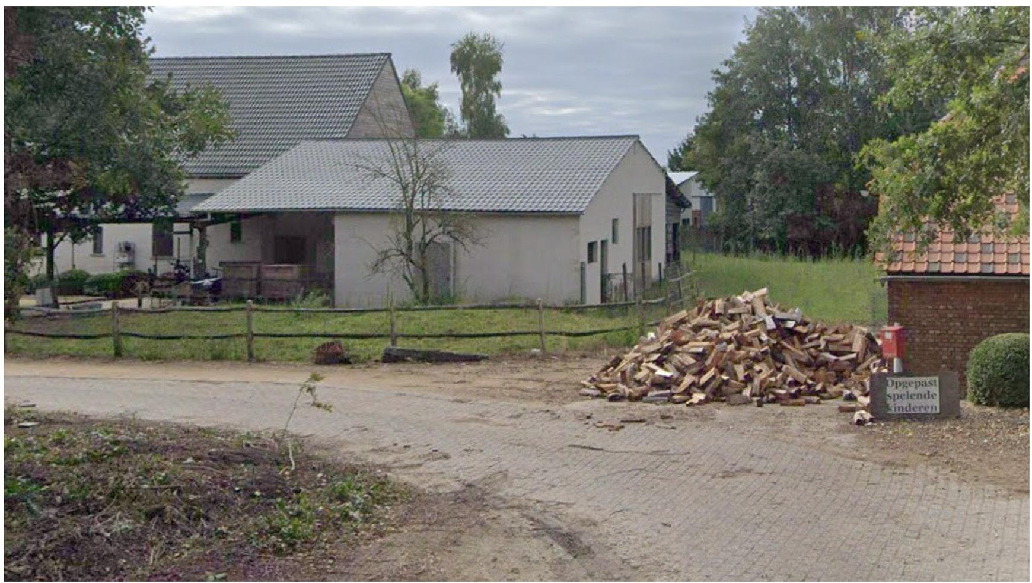
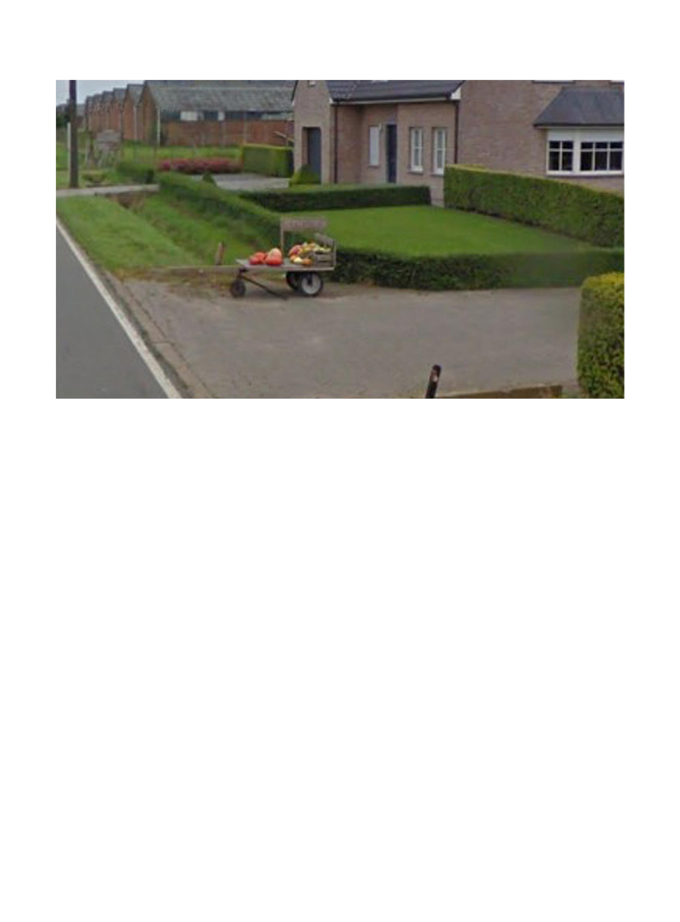
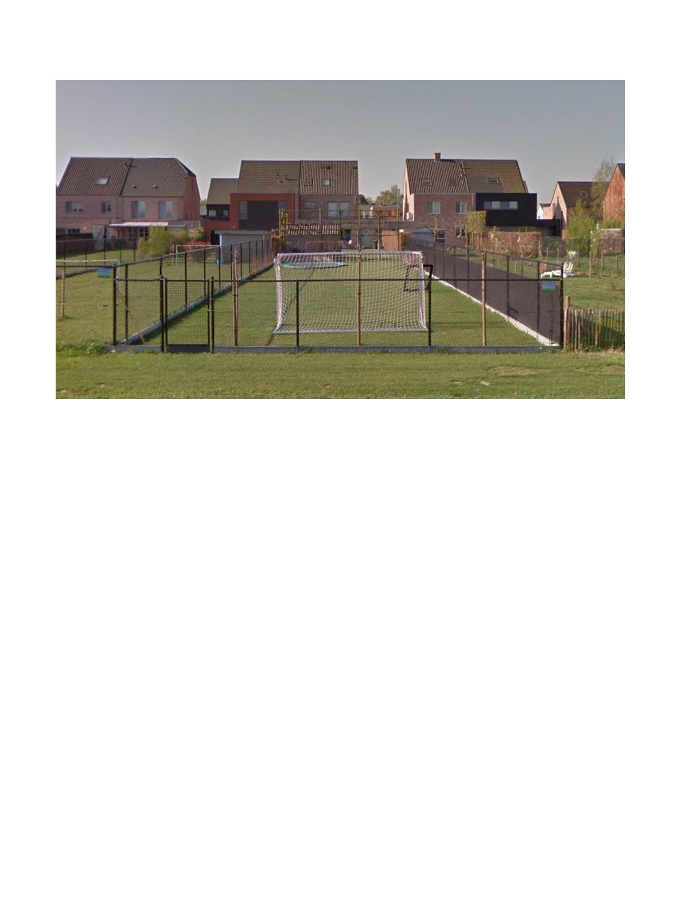
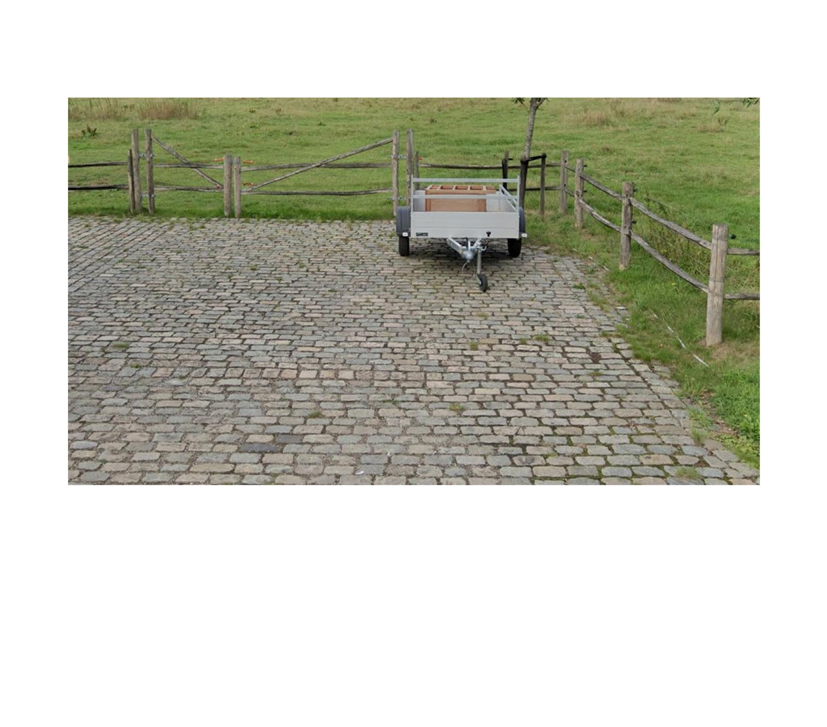
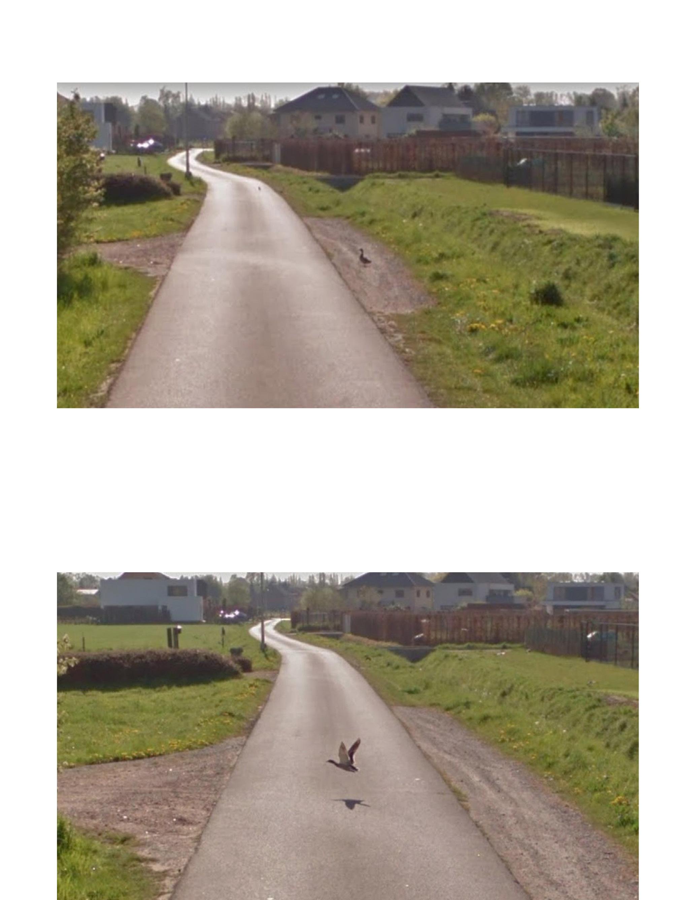
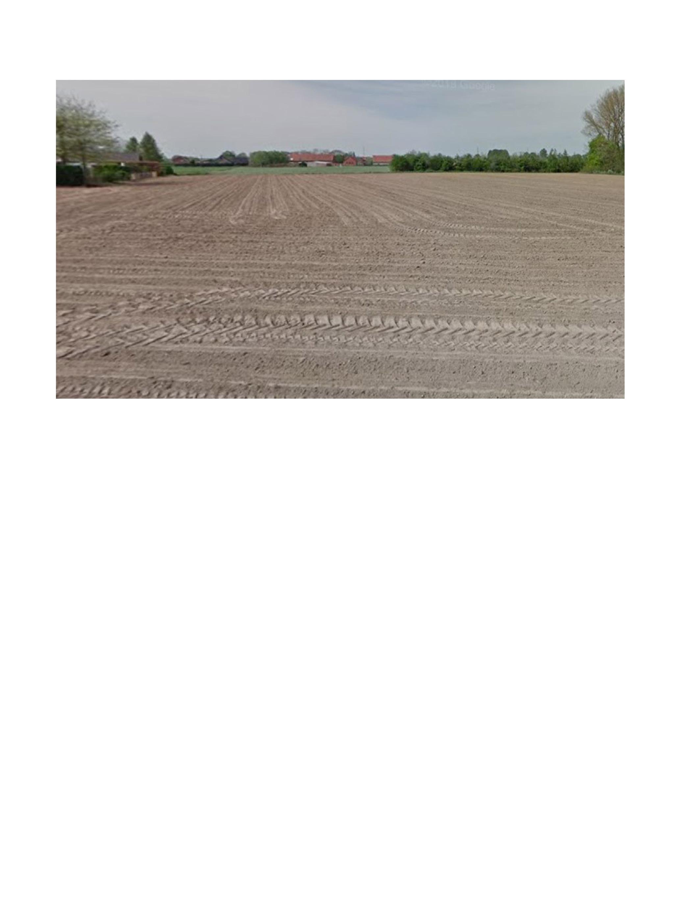


‘Look at all these occupants, objects people animals nature they are scattered everywhere,’
and the space is communicating with them

This farm is part of the Flemish Countryside and even with, the co-habitation with these occupants being at main focus the creation of it consists a contrasting addition to these commons. And although, the farm system adapts to it in order to achieve a collaborating living , none of these characteristics and patterns have been implemented to the program nor the design. It adds a different -an uncommon- complex of activities and spaces to it. The creation of the Recipe and the Restorative Center.
Those are the practices that have affected the design process.
The community is organized by a complexity of different units that intersect in order to join their different uses and to create additional spaces with their later possible use to be decided upon the user. This structures are not absolute. They give the opportunity and openess to be adapted / transformed / combined. And therefore, the same can happen to the activities that occupy them.
Each of the functions is as independant as it is co-relative to the rest. And all of them acting as a group form a bigger picture.
They are connected directly with intersections, paths, lines, open spaces, passageways, but they are, on a higher level, linked by the common cause that created them on the first place. The restoration.

‘We have finally arrived.’
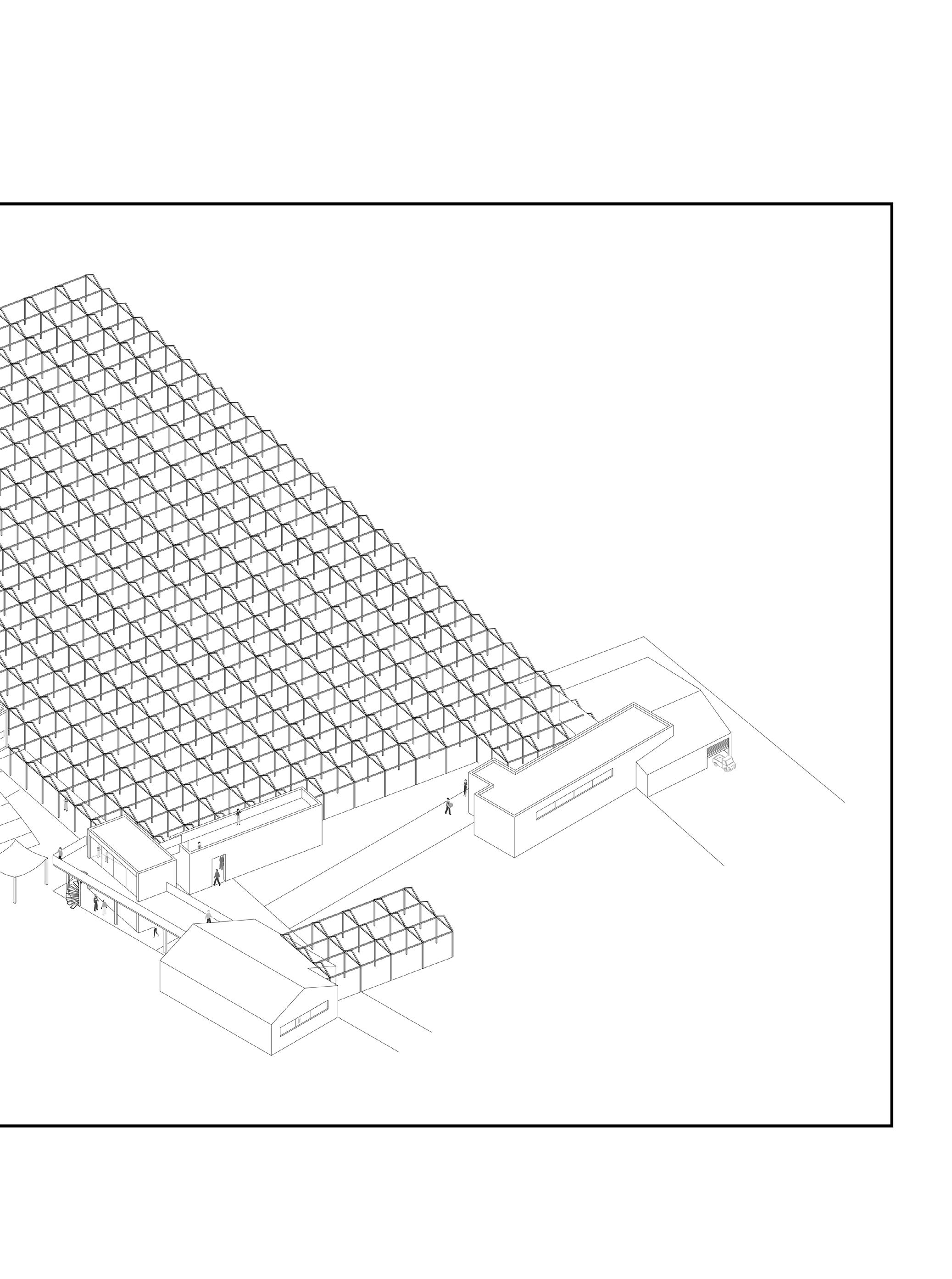

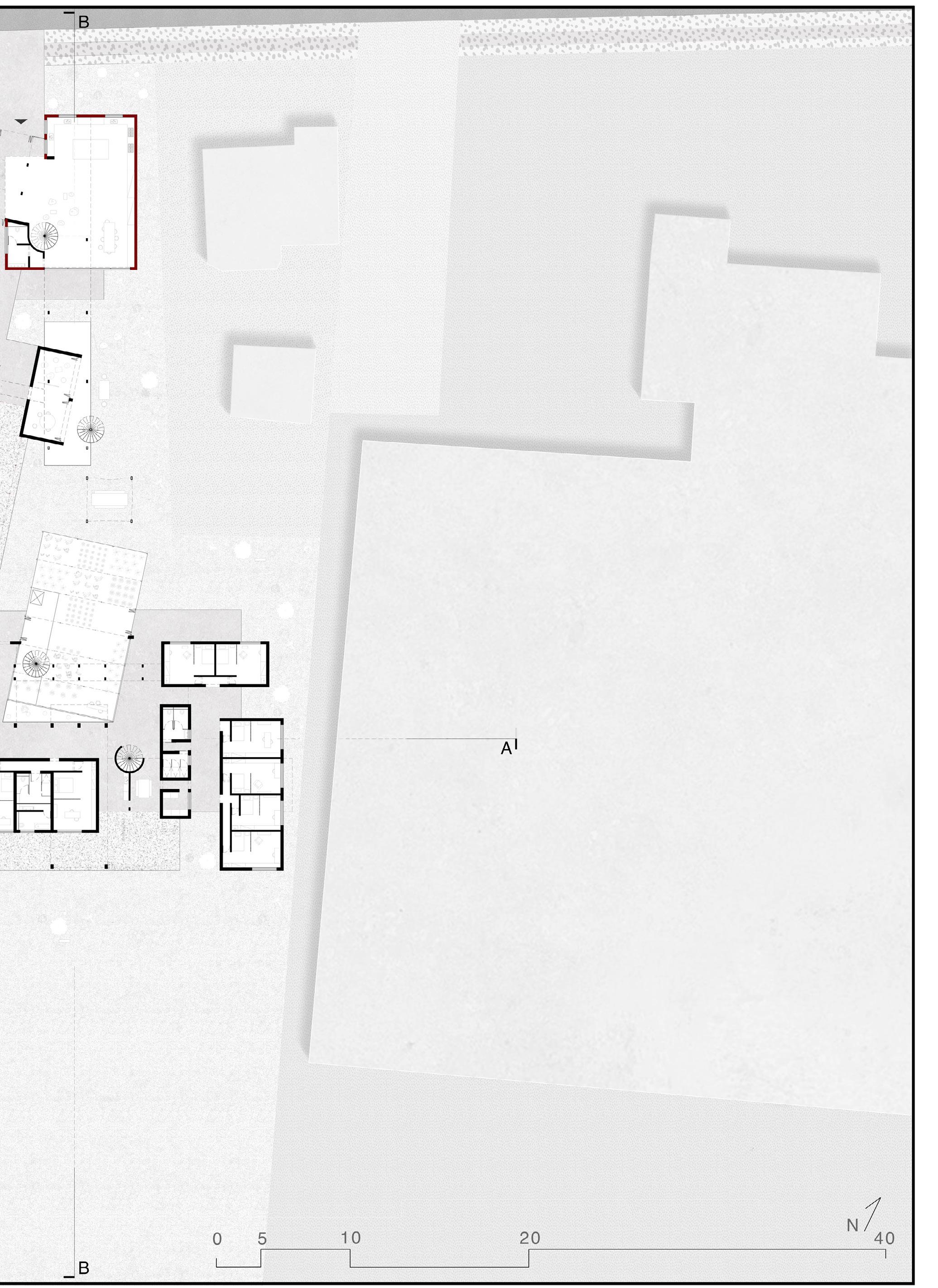

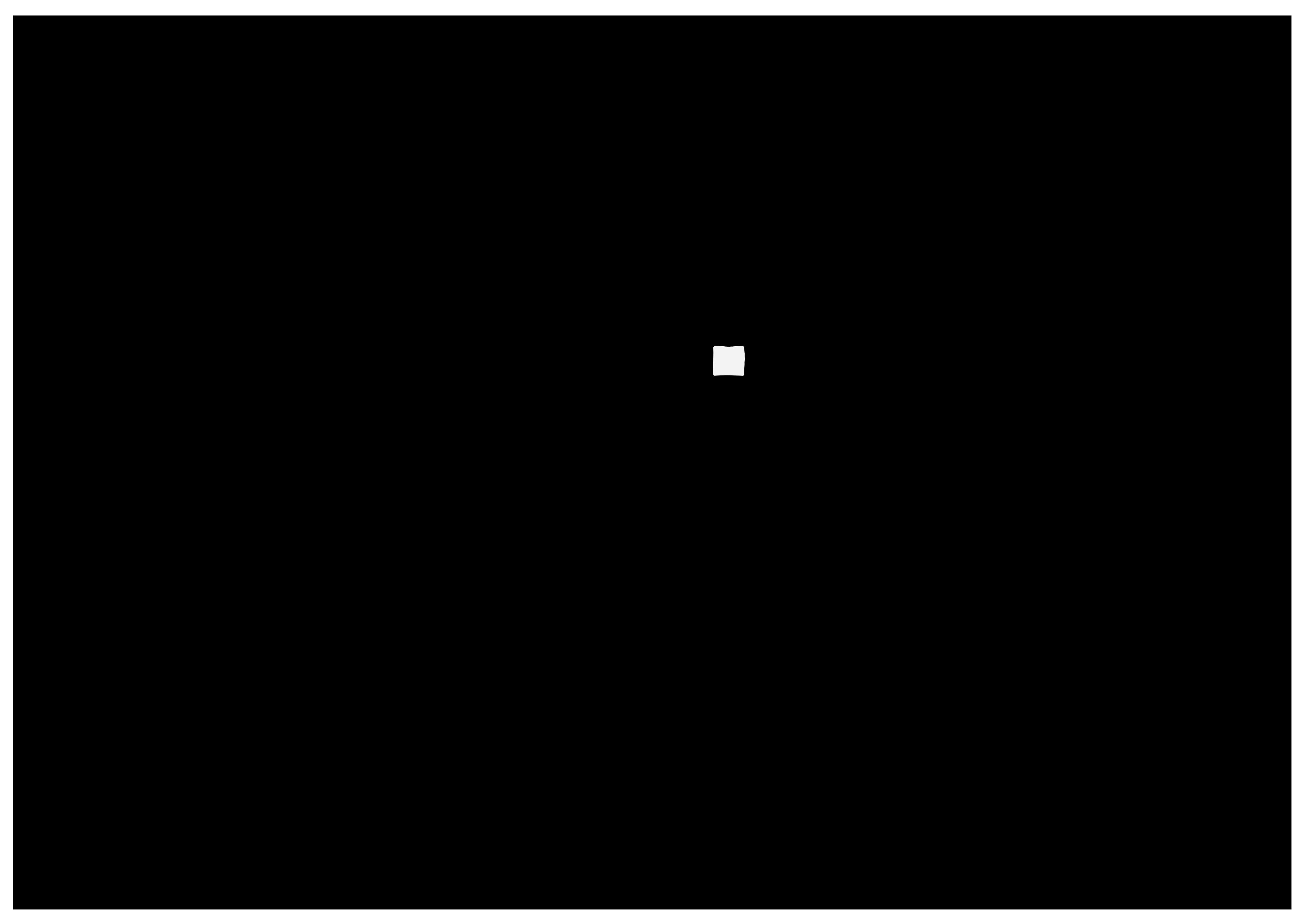







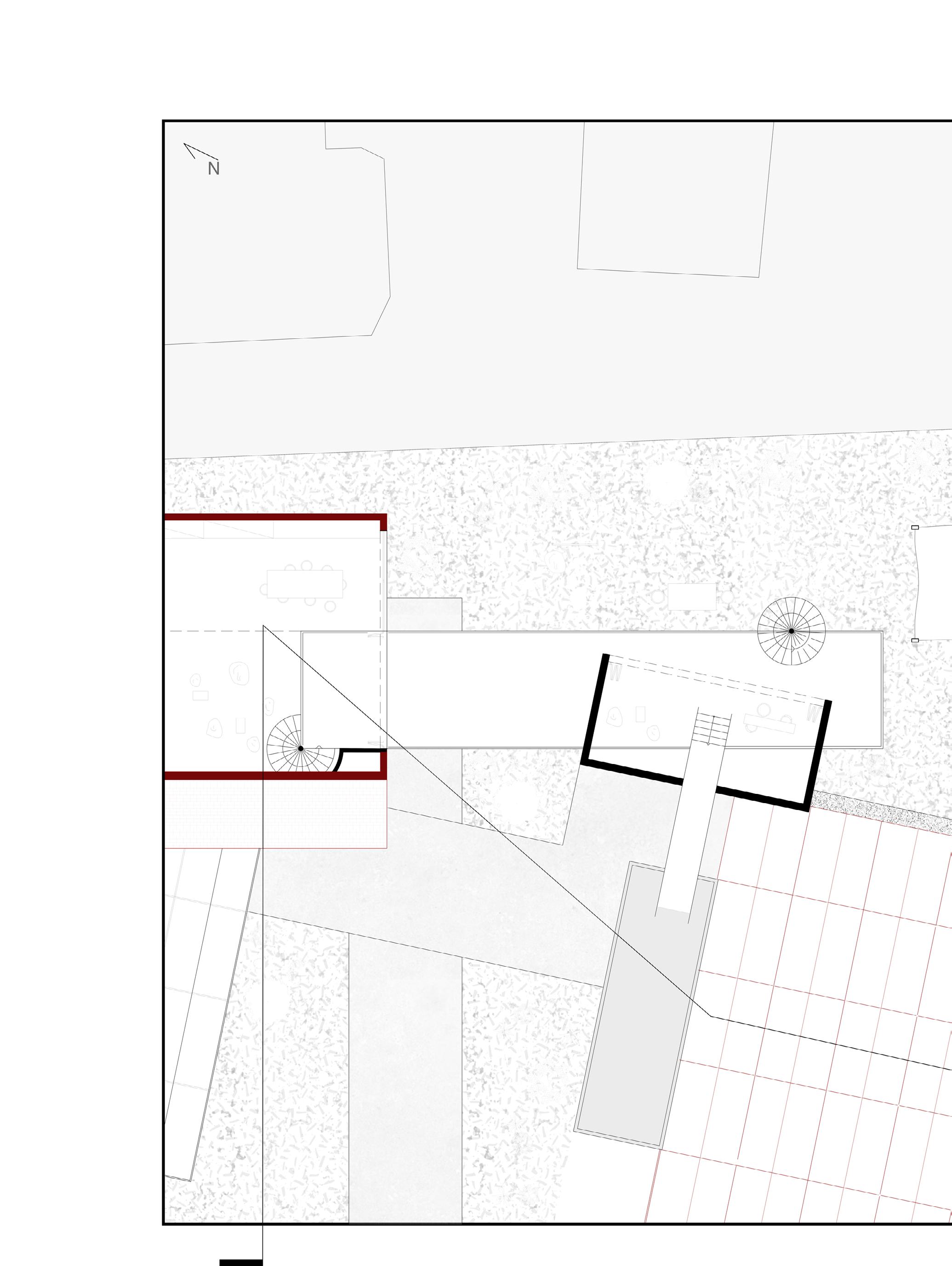

‘Let’s make our way here, follow me. Here is the storage space. All the harvested crops go here, and then we all sit and arrange them to the boxes according to the recipe, pack them and send them for distribution together with the printed recipe.’


‘All these people moving like crazy, we have a new recipe to deliver by the end of the week. Probably in the weekend you will get to try it. The Big Dinner will take place! I love this! Everytime we fix a recipe - of course that is always something temporary- but when we do, we plan a huge open dinner. The whole neighborhood is joining.’

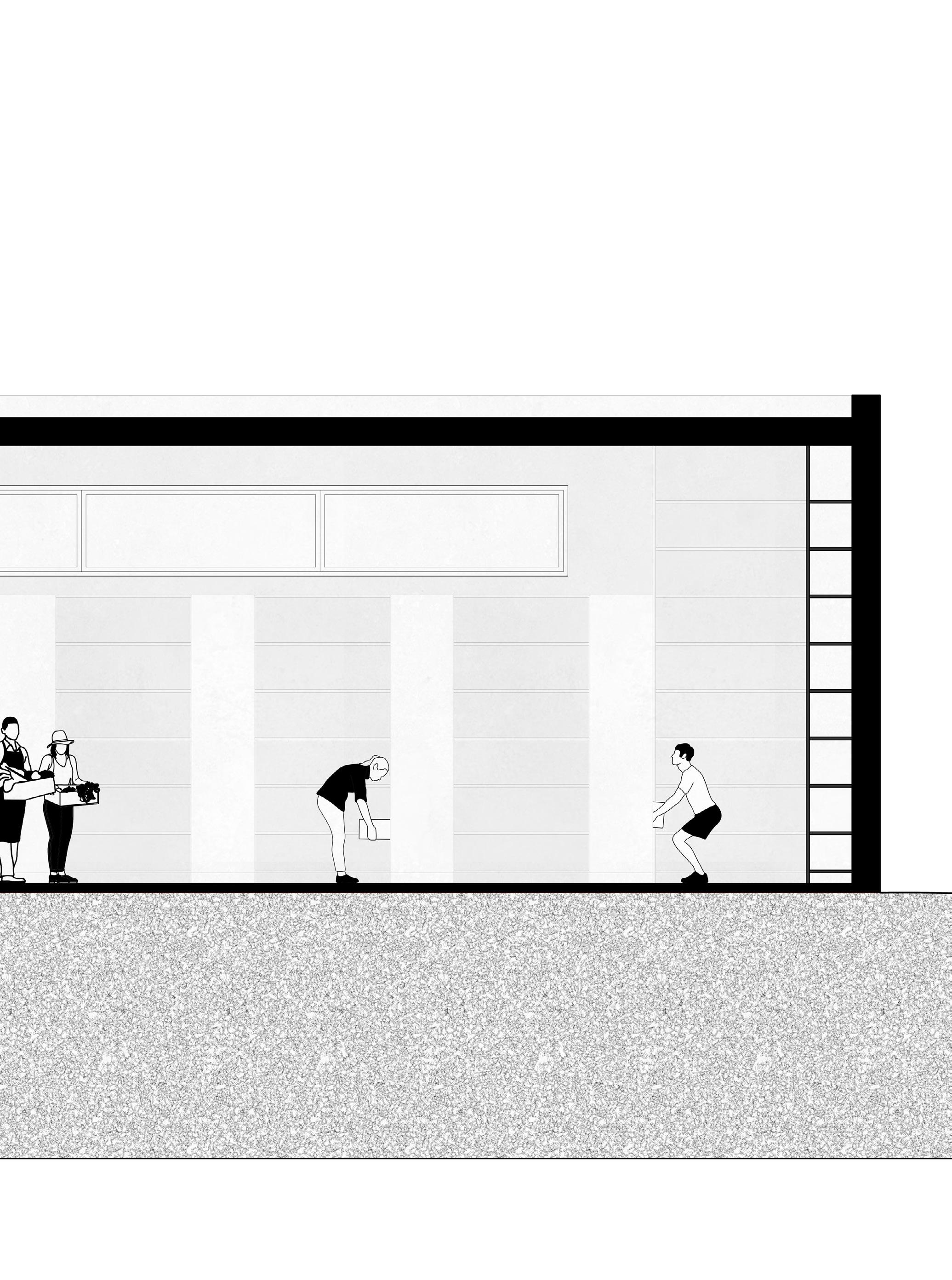
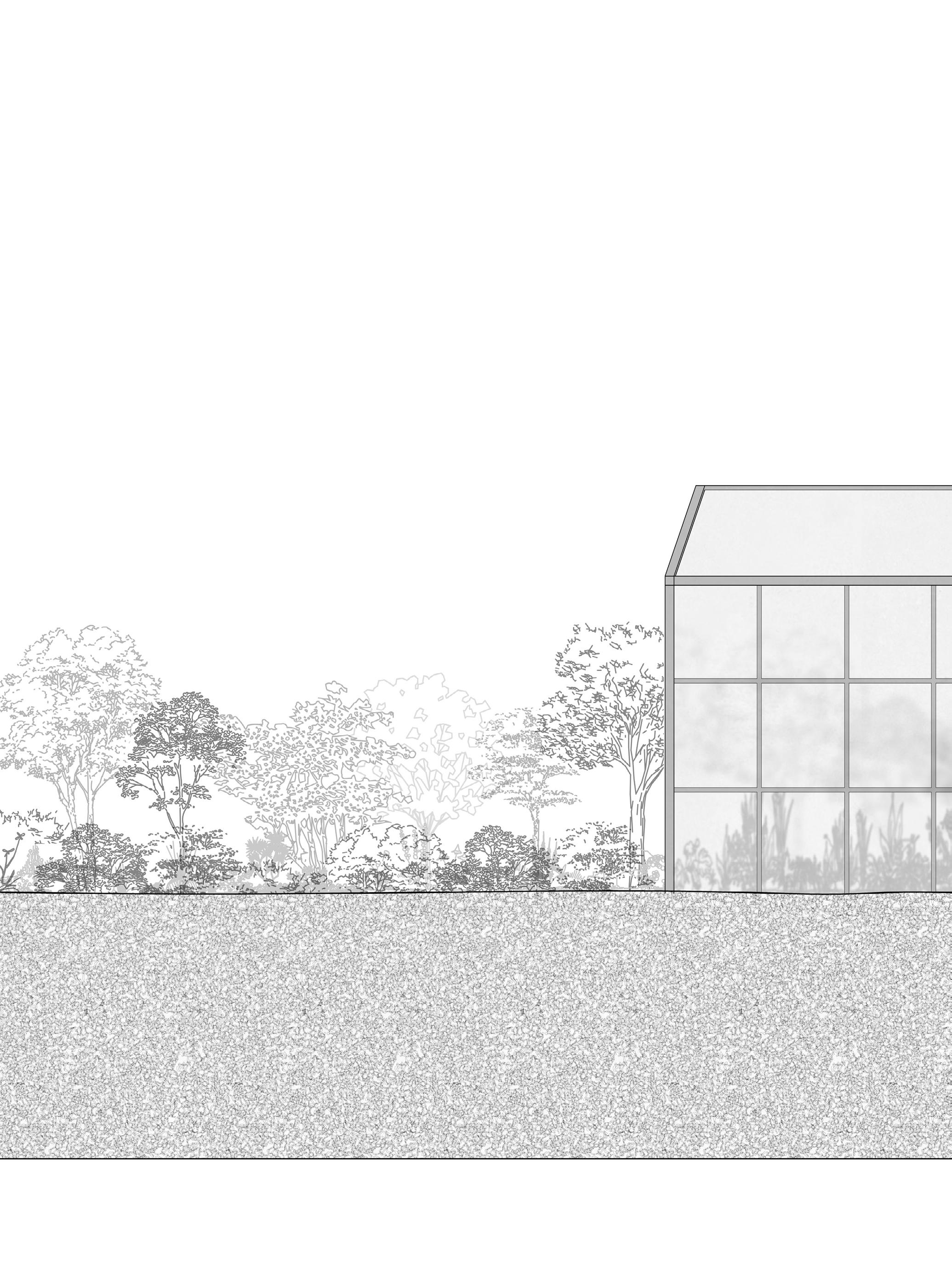
‘Now , here is the actual entrance, between the glasshouse - this one is mostly herbs- and to the collective Kitchen, I do not know why I took you firstly to the storage space. oops.’

Here is where the fun happens. All these hours we have spent, cooking, chopping, yelling at each other, then of course eating together later, ah now for a week we have a break from the creative process. We need to get everything ready. Then of course, start again.’



‘Now, if you go towards the tallest building you will find the restorative center. More like the main actual building, because when people have meetings here, they go everywhere, mostly on the grasses around, but let’s just call it that for the architect’s sake.’

‘This place is usually full of people, full of emotion. It transmits the energy while you pass through, some days people are happy, others sad, crying, hugging, we even had two getting in a fist fight, but that was only once. Do not worry.’

‘Let’s go inside. There is my favourite place. Oh no, they are having a session right now, we will come back later, I want to take you there to relax after you’ve seen everything.’


‘ These are the co-housing spaces. ‘
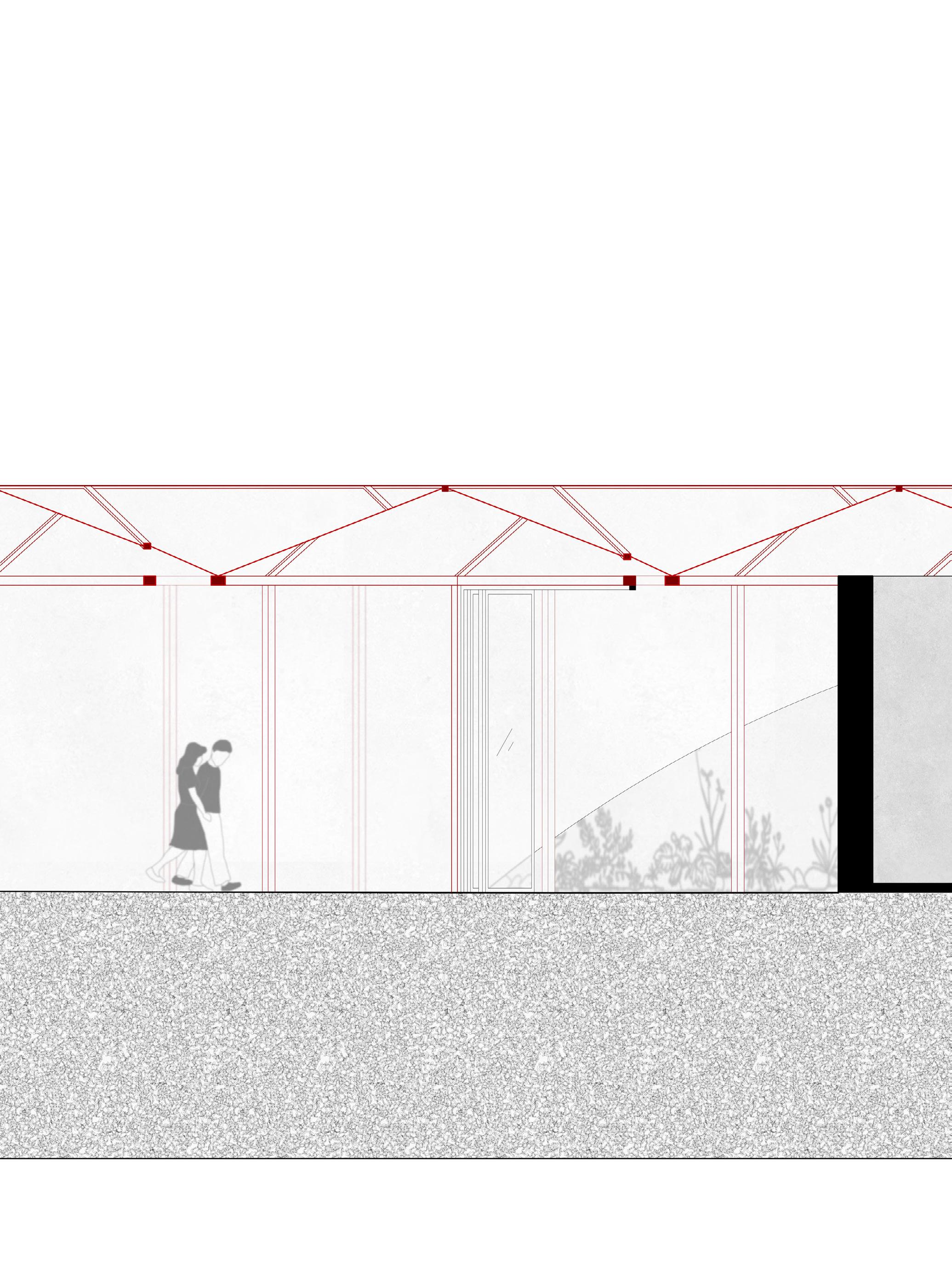
‘Downstrairs are all the communal , living room, one for the summer - outdoor with a tiny kitchen- and one indoors-partially inside the glasshouse- for the winter, with a bigger kitchen, and a piano!’
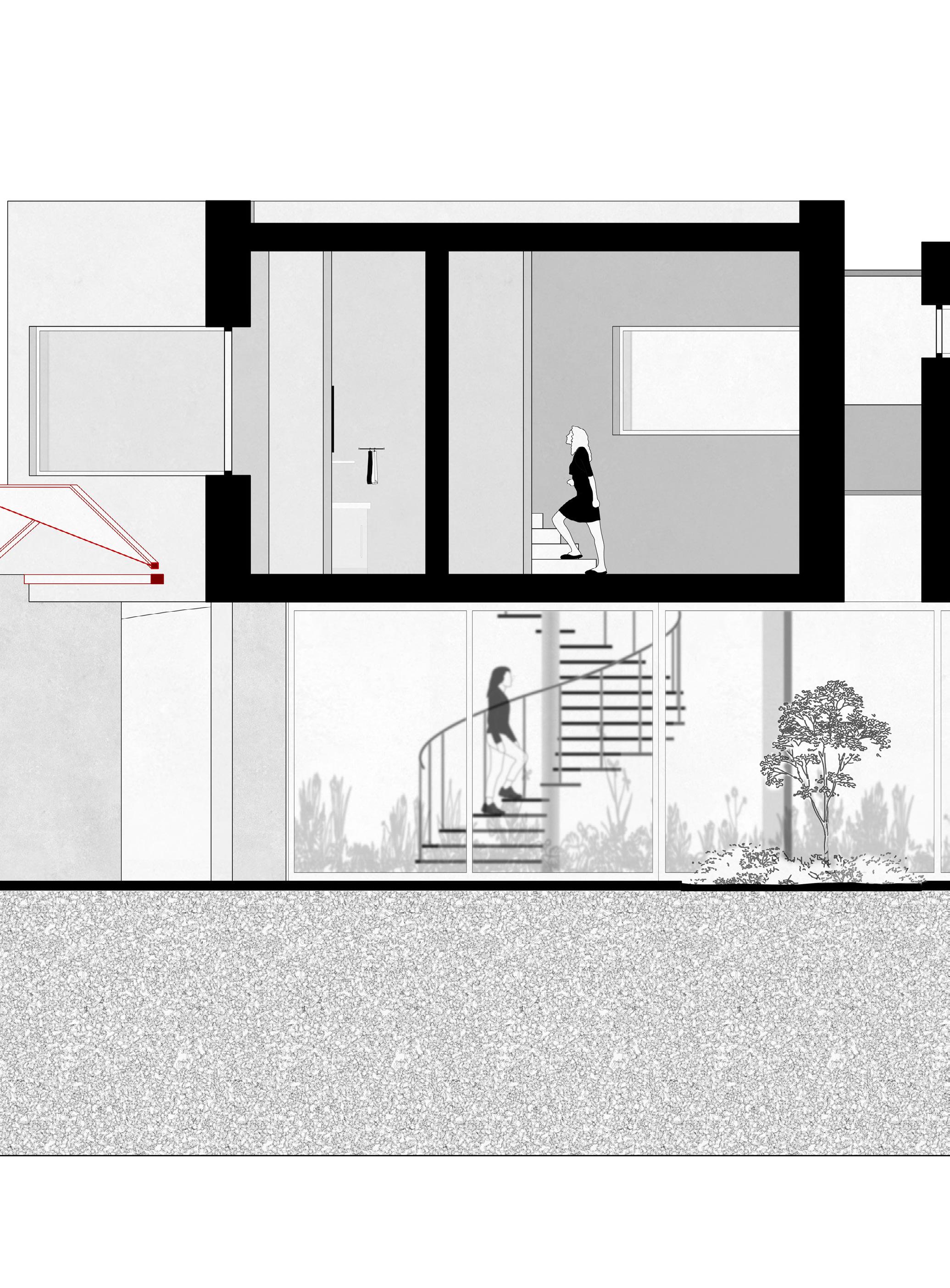


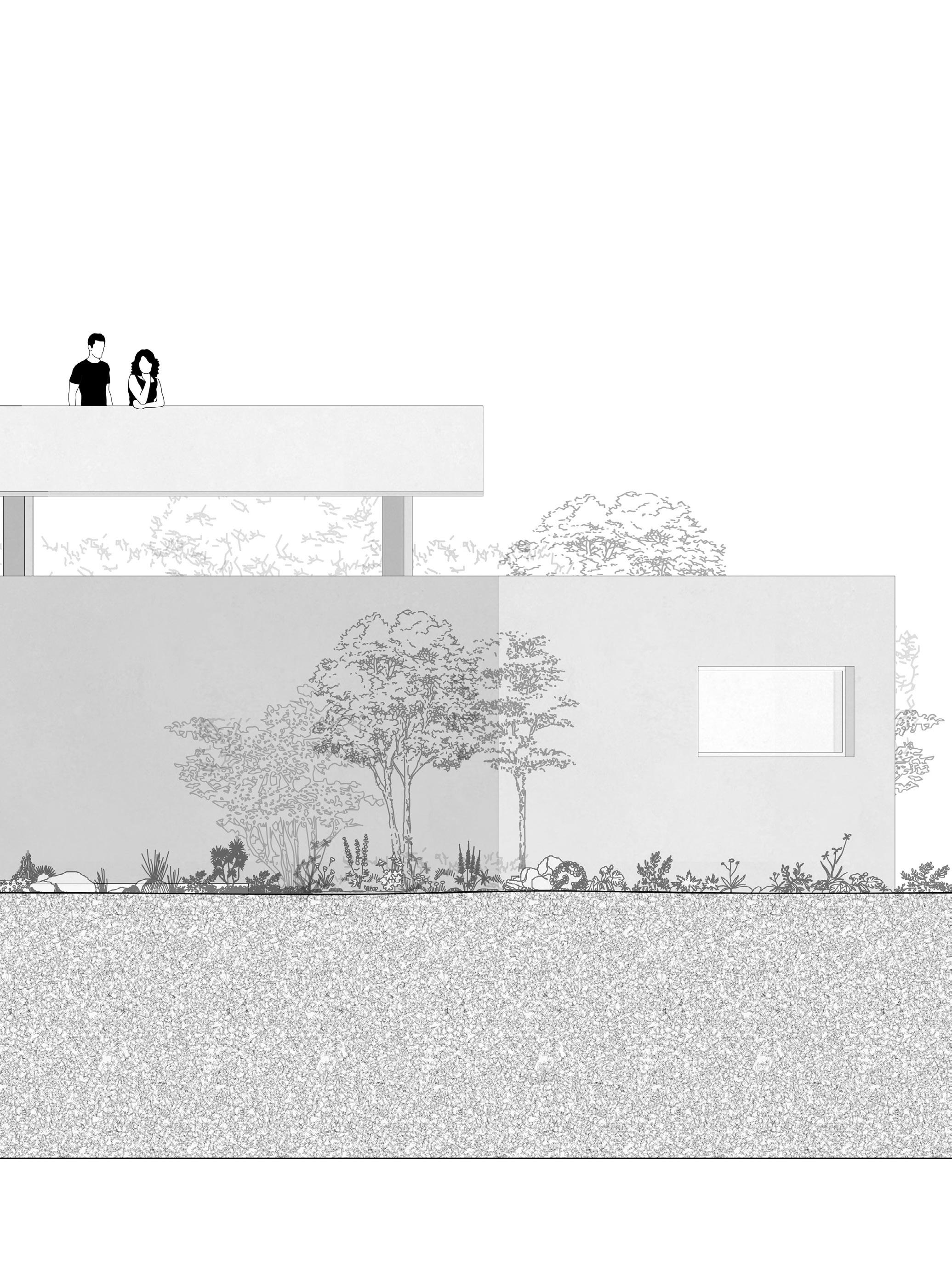
‘So , now let’s try again the water storage. Do not worry, it’s not only that, it is an actual space . I am calling it that for a quick intro.’

‘You know after a while here everything seems different.
Your focus shifts from time to time, from season to season and from space to space.
People find themselves needing different things and engaging in different activities when co-habiting the countryside -warmth, safety, a shelter, freedom, a field, a sound.quiet.a non-sound.the water, food, a space, a neighbor, a storage- here you are open to the elements of nature and everything is experienced more intensely,
, you have to embrace it.’
‘There, in the middle, adjacent to the restorative center and with a complementary but not exclusive purpose, a structure of a water collection cistern is located.’ Finally, there is noone , Let’s go down there!’
Based on the need to exploit the rainwater, maybe the most common thing of the Flemish countryside - a seasonal element that here is all year around, the collection tank was decided by the members to be created.
The thought evolved. Water, with each flow, its sound, smell. It is a too powerfull element to just be utilitarian.
The structure evolved. It started as a simple tank. But with some alterations, the space that was produced provided some special situation.
The element of interaction was added.
With the space / The cistern is expanded in various different levels and different seperate tanks that create a joined flow system.
With the nature / In each tank there is a different type of plant, when the water passes through them, natural filtration happens. With the people / The tank is merely under the ground level, accessible to visitors.
All these factors create a space inequal. A space that enhances conflicts and dialogue. It provokes discussions and negotiation. Interaction.
For some others it provides a refuge, a quietry, an artificial natural environment for peace of mind. Therefore, it became a part of the restorative center.
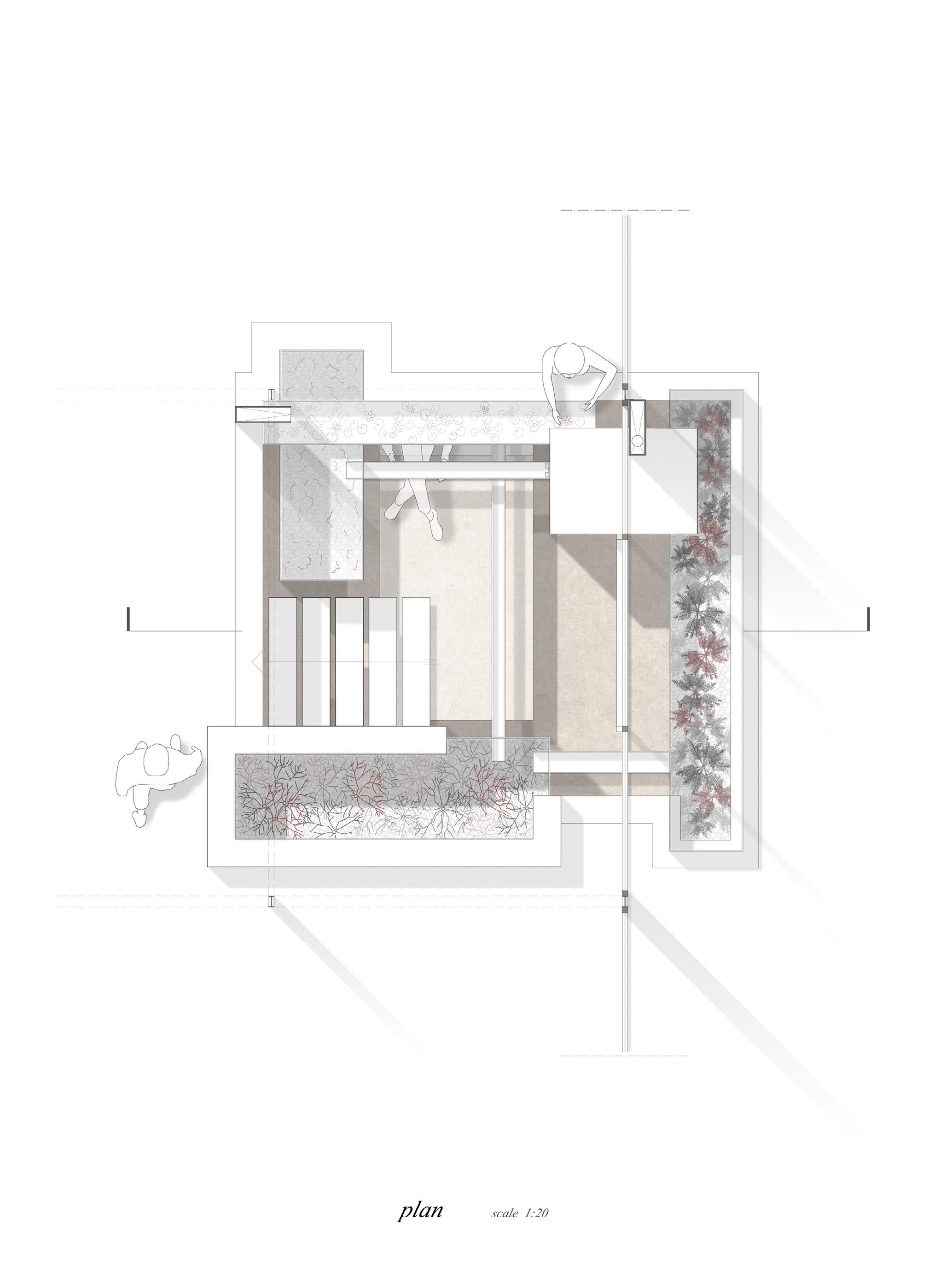
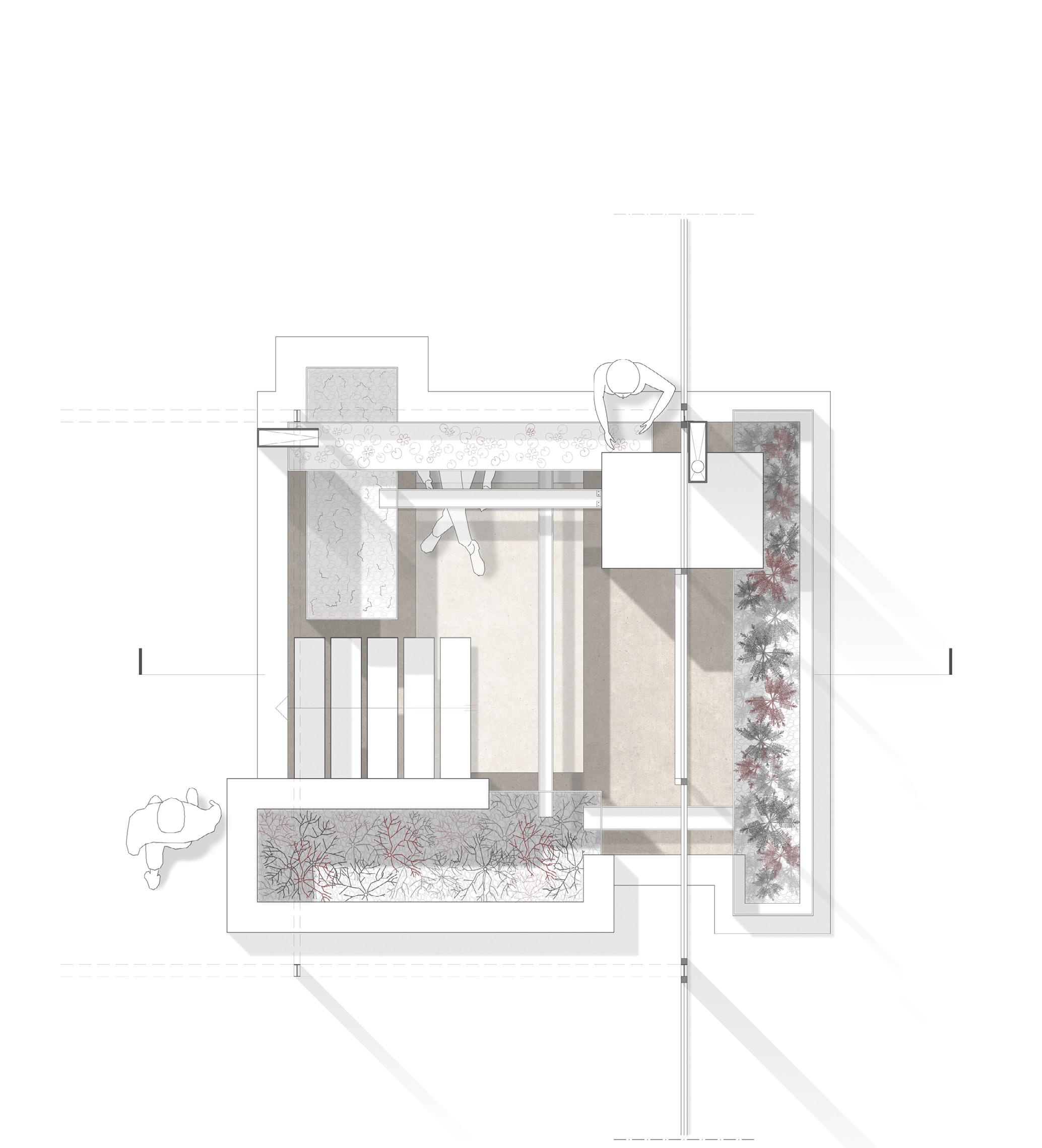
‘There is something weirdly soothing about the “simple” complexity of the [non-cistern] structure, the sound of the almost constantly running water, the green and blue reflections on its surfaces, this mild chill that passes through you, the smell of the various flora, the gravel, the wet soil and the concrete.
A complexity that in a way resembles the complexity of nature.

The “circle of water” but in a rectangular, non-organic-form way,
it comes through the roof, falls into the drain, falls into the first tank, fills it up, falls into the second, oh this one is bigger, it takes a while to fill.
[...]
Now it’s full. It finds its way through the slim opening and flows into the third tank, this one is the biggest,
but its a week with heavy rain, so it will not take long...
...see, now this one is also full. Again, the water finds its way through the opening and flows to the pathway pipe, leading it to the final open tank, but now its on the outside of the glasshouse.
If this one also gets filled up we’ll have to go, the big cistern will start gaining water, but there is still time untill it reaches the platform.
I will go up for a moment to drink some water and watch the lillies swirl around in their tank, filtering the rainwater and think about how much they look like little/tiny purple-ish drunk swimmers.’
‘Oh, It is quick! Let’s go meet the others, it’s time!’


Master Studio 2nd Semester | This is not a prison farm
Supervisors: Sabrina Puddu and Jesse Honsa